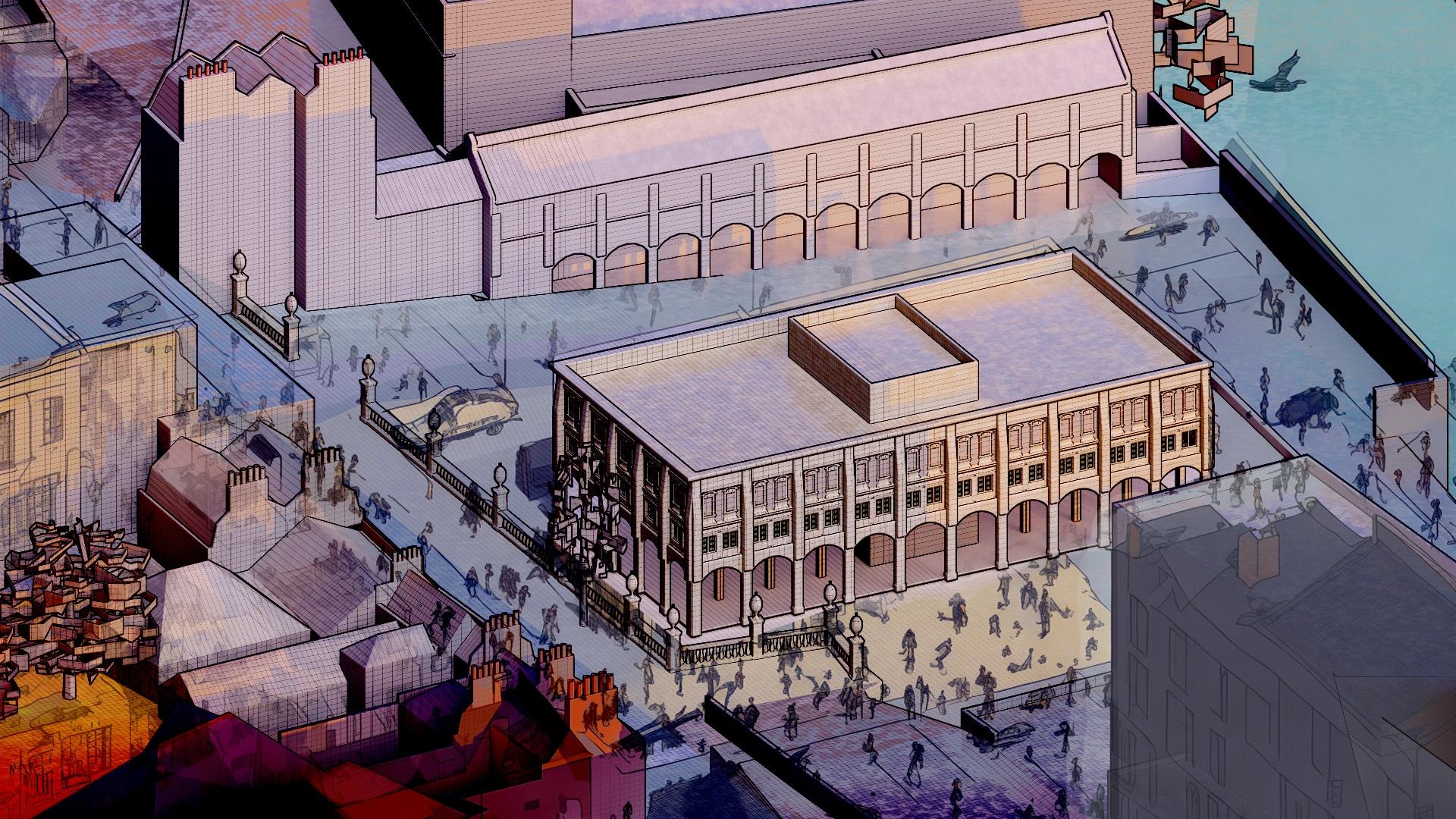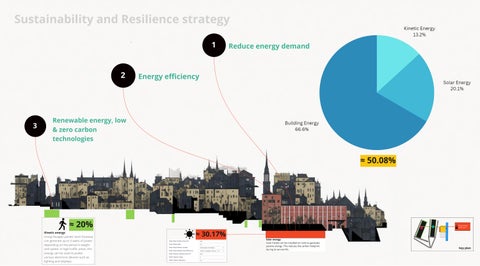Multidisciplinary Project AR

 MSc Architectural engineering_ environmental design
Rahul Nair
MSc Architectural engineering_ environmental design
Rahul Nair


 MSc Architectural engineering_ environmental design
Rahul Nair
MSc Architectural engineering_ environmental design
Rahul Nair






Establish a 1.6 Km long energized pathway connecting selected pockets within the urban landscape as per masterplan

To create a comfortable, sustainable, and inspiring building aiming towards net zero emissions

Economic Development Zone
Ecological Network (NE5)
300 years
John Wood the Elder and John Wood the Younger were both architects who played a significant role in the development of Bath's architecture during the 18th century.
Bath Enterprise Zone

Historic Environment
Conservation areas (HE1)
World Heritage Site Boundary (B4)
World Heritage Site Indicative Extent (B4)
Outstanding Universal Value (OUV).

Placemaking Plan Allocated Sites
Ecological Zone 16 century, Clothing

De Beauvoir Block

Unlisted early-20th century factory complex refurbished as studios, offices, and café.
Timber-clad interiors and subdivided spaces for workspaces. Improved insulation and air tightness standards. Use of recyclable steelwork and certified timber for extensions.
Reduction of carbon dioxide emissions by 31.3% through insulation and roofing upgrades.
Air source heat pumps for space heating and cooling.
Incorporation of energy-efficient measures like LED light fittings and low water use fittings.
Sustainability measures include insulation, reglazing windows, and underfloor heating.

Ground source heat pumps used for heating.
Installation of photovoltaic cells for renewable energy generation.
MVHR system utilizing historic chimney flues for ventilation.
1. 2. 3. 4. 5. 6. New Court, Trinity College, Cambridge Grade l-listed building erected in 1825 1. 2. 3. 4.













Kineticenergy: UsingPavegenpanels'eachfootstep cangenerateupto5wattsofpower dependingontheperson'sweight andspeed.Inhigh-trafficareas,this energycanbeusedtopower variouselectronicdevicessuchas lightinganddisplays.

EUI is expressed as energy per square meter per year. It is calculated by dividing the total energy consumed by the building in one year (measured in kWh) by the total floor area of the building. The most common unit for EUI is kWh/m2/year.
Spatial Daylight Autonomy (SDA) describes the percentage of floor area that receives at least 300 lux for at least 50% of the annual occupied hours.
Annual Solar Exposure (ASE) refers to the percentage of space that receives too much direct sunlight (1000 Lux or more for at least 250 occupied hours per year), which can cause glare or increased cooling loads.


The percentage of floor area that receives at least 300 lux for at least 50% of the annual occupied hours (8am-6pm) on the horizontal work plane (30" above the floor or work plane height).

20% Work
The image tile captures a vibrant, bustling scene of a busy day in the bustling chamber. The illustration is filled with intricate details and vibrant colors, showcasing a multitude of activities taking place simultaneously.
Spatial Daylight Autonomy (sDA): Yearly metric that describes the percent of space that receives sufficient daylight.







Part L
Thermal insulation, ventilation and renewables

Part F
Part E
Air tightness, ventilation
Sound insulation and reverberation


Thecoolingisnotdominating theenergyuse.Thisbecause yourHDDdaysarehigher thanCDDdays.
Theheatingloadisnotdominating yourenergyuse.ThismakessensealthoughyourHDDdaysarehigher thanyourCDD,theequipmentloadis dominatingthecalculation.
Thelightingloadcontributesto24.75% ofthetotalEUI.Youcanreduceyour lightingloadbyreducingyourlighting powerdensityandhavingdaylightand occupancysensors.

Equipmentloaddominatestheenergy use,Thiscanbereducedbylowering theappliancepowerdensity
Yourhotwaterloadcontributesto 5.15%ofthetotalEUI.Youcanreduce yourhotwaterloadbyreducingthe domestichotwaterdemandandusing amoreefficienthotwatergeneration system.
Fanloadcontributesto5.01%ofthe totalEUI.Outdoorairisprojectedat 340L/s.

RoofInsulation
BaseCaseMaterial:PolystyreneFoamSprayorBoard InsulationThickness:121mm
RoofConstruction

BaseCaseMaterial:ConcreteSlab|In-situ ReinforcedConventionalSlab
Thickness:250mm&Steel:35kg/m2
InteriorWalls
BaseCaseMaterial:BrickWall|Solidbrick(0-25%voids)with externalandinternalplasterThickness:100mm
FloorFinish
BaseCaseMaterial:Tiled|CeramicTiles Thickness:10mm
FloorInsulation
BaseCaseMaterial:PolystyreneFoamSprayorBoard InsulationThickness:54.9mm
ExteriorWalls

BaseCaseMaterial:BrickWall|Solidbrick(0-25%voids)with externalandinternalplasterThickness:200mm
WallInsulation
BaseCaseMaterial:PolystyreneFoamSprayorBoard InsulationThickness:80mm
WindowFrames
BaseCaseMaterial:Aluminum




MSc Architectural engineering_ environmental design
Rahul Nair