Graduate Portfolio
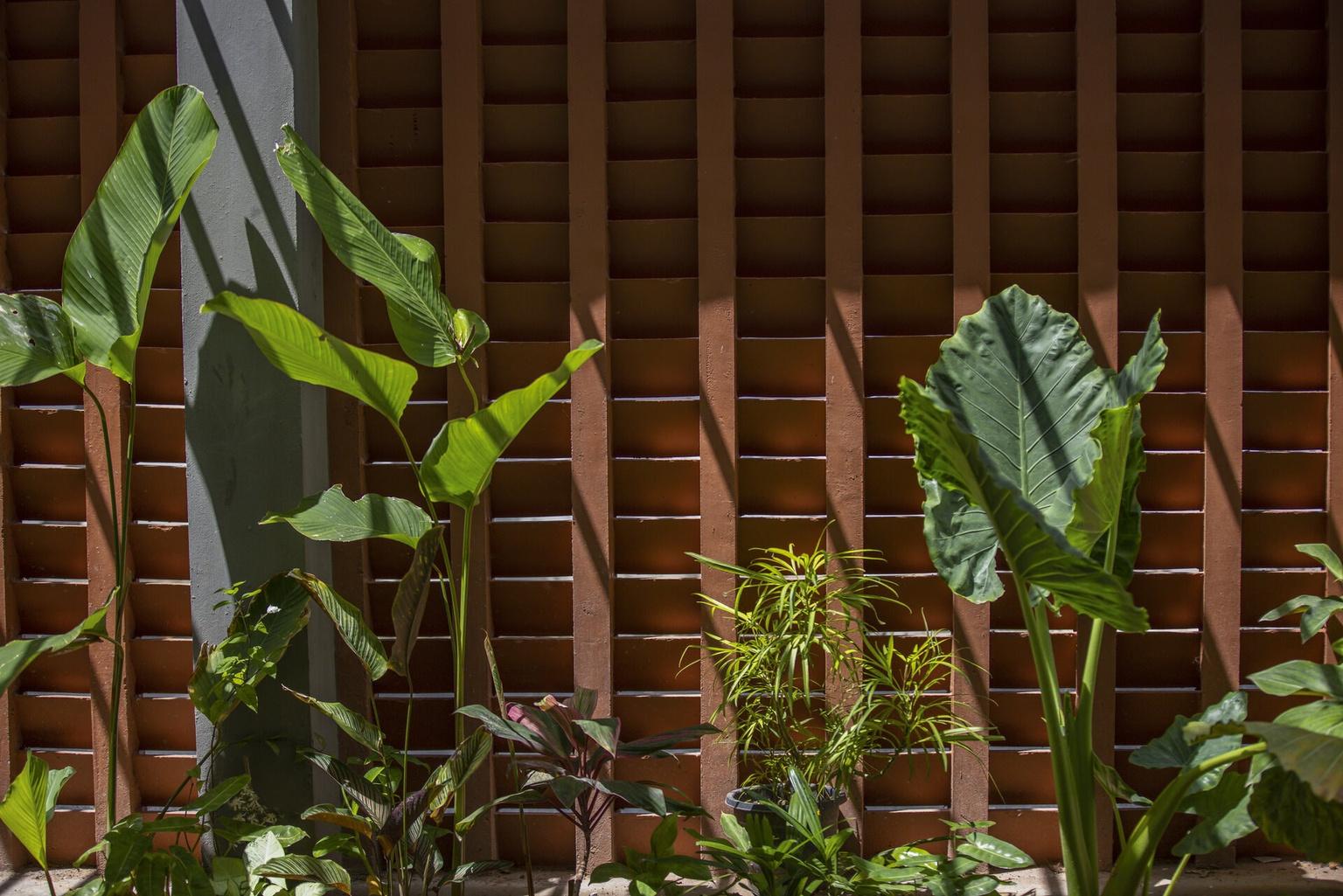 Rahul Nair
Rahul Nair
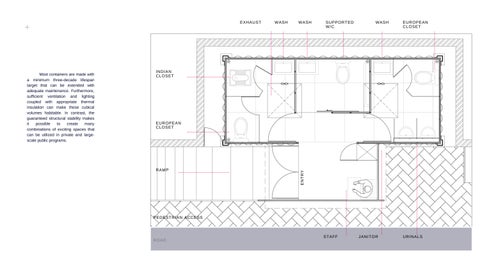
 Rahul Nair
Rahul Nair
In the realm of artistry, where stories intertwine, Amidst this portfolio's embrace, a moment divine. A hidden village, Tosh, in the Himalayas' grace, Where solace found me in nature's warm embrace.
Lonely travels brought me to that sacred ground, Where time stood still, and beauty could be found. With camera in hand, I captured souls so pure, Two children, their eyes bright, their spirits sure.

Perched on a rock, surrounded by peaks so grand, I felt humbled, a tiny speck in nature's hand.

Sketching their lives, their essence in each line, Unaware of the magic those drawings would define.
Curiosity sparked, the boys approached with delight, Eager to witness my sketches, their eyes shining bright. In their innocent gaze, a hope for joy did dwell, And if my art could bring a smile, my purpose, I could tell.
A memory forever etched, a moment of grace. So as you explore this creative journey's quest, In the winding paths of life, seek what's best. For if nothing more, as you peruse this art's embrace, I hope my work brings a smile, a moment of solace and grace.
Locat on: Tosh, footh l s of Hima ayarahulnair92@live.com
linkedin.com/in/rahulnair92


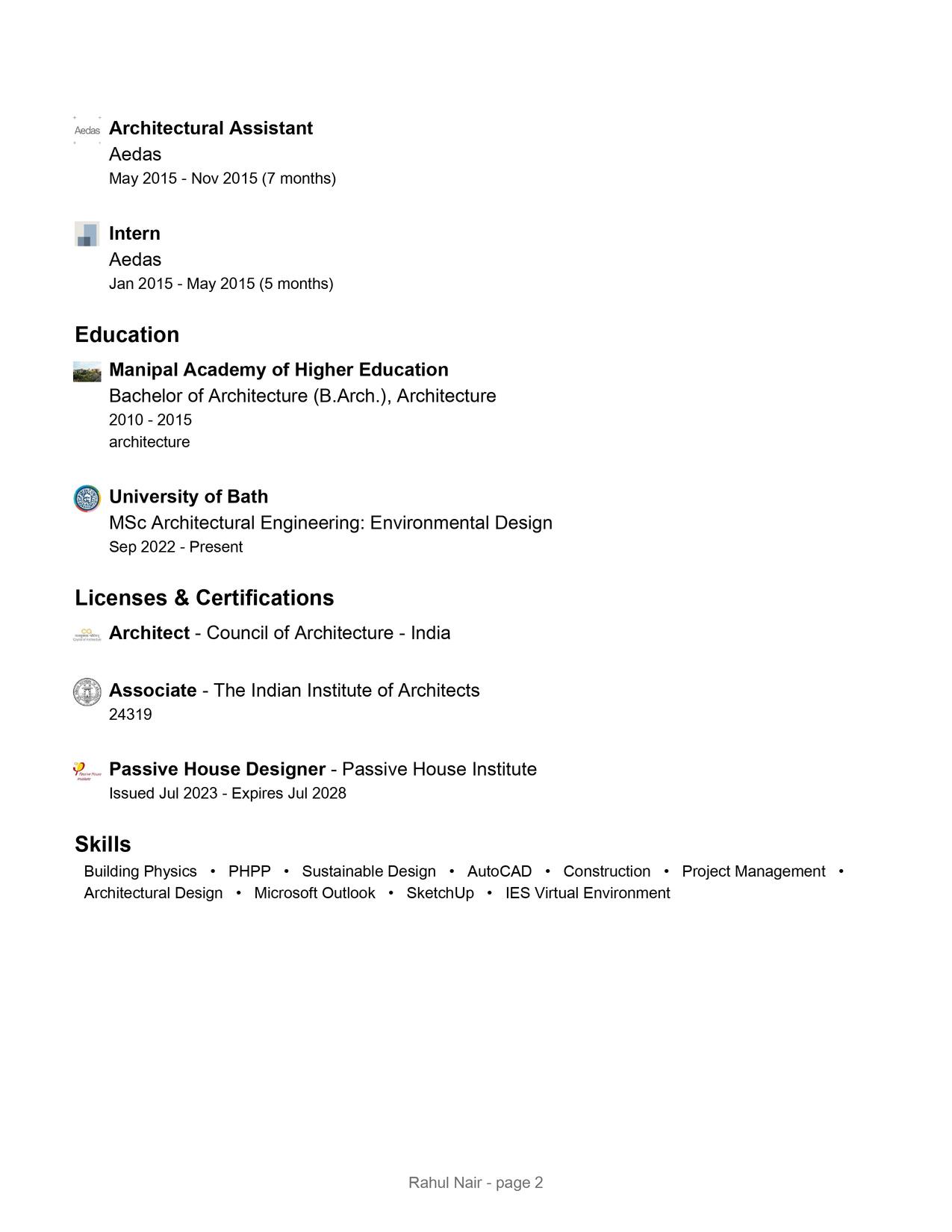




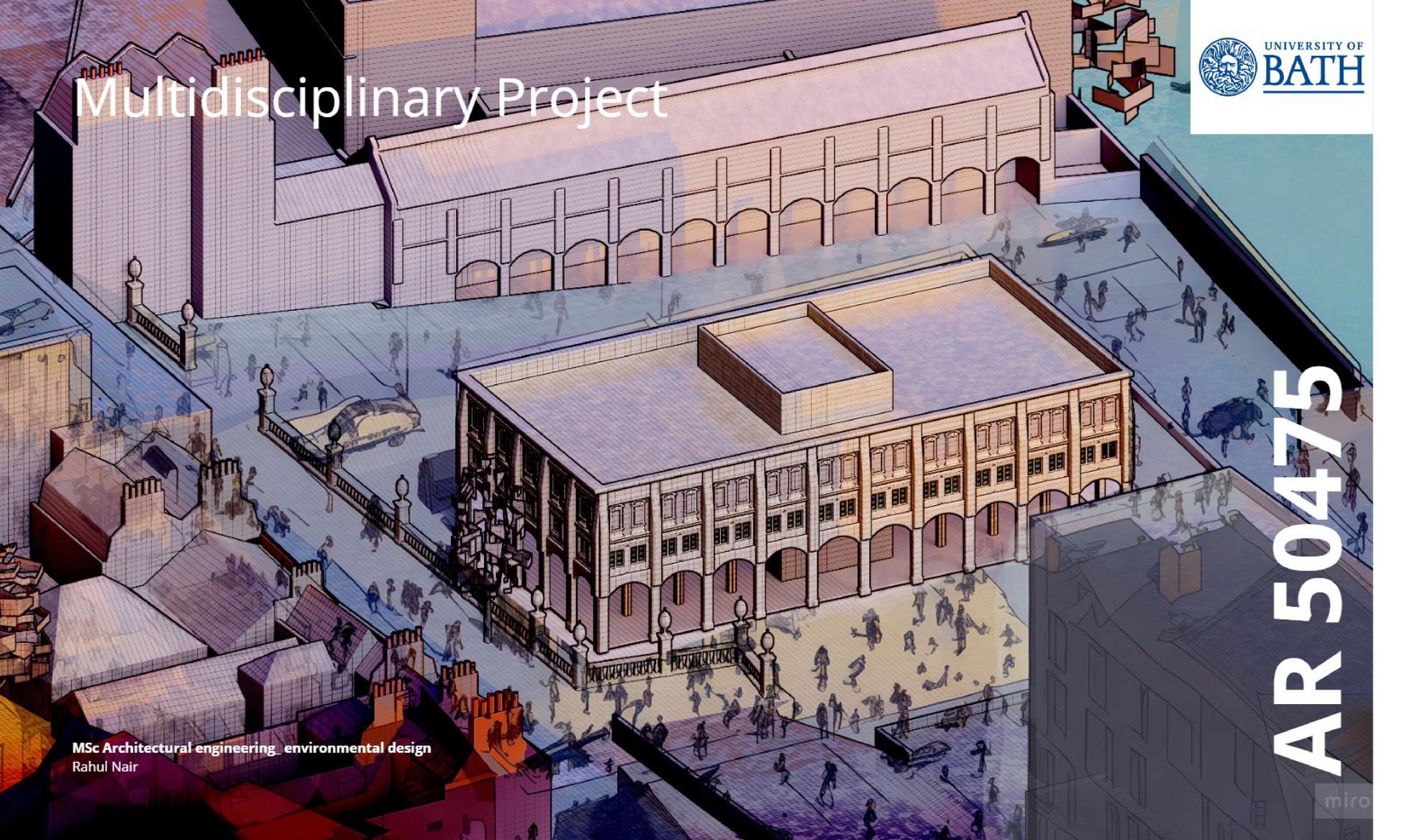
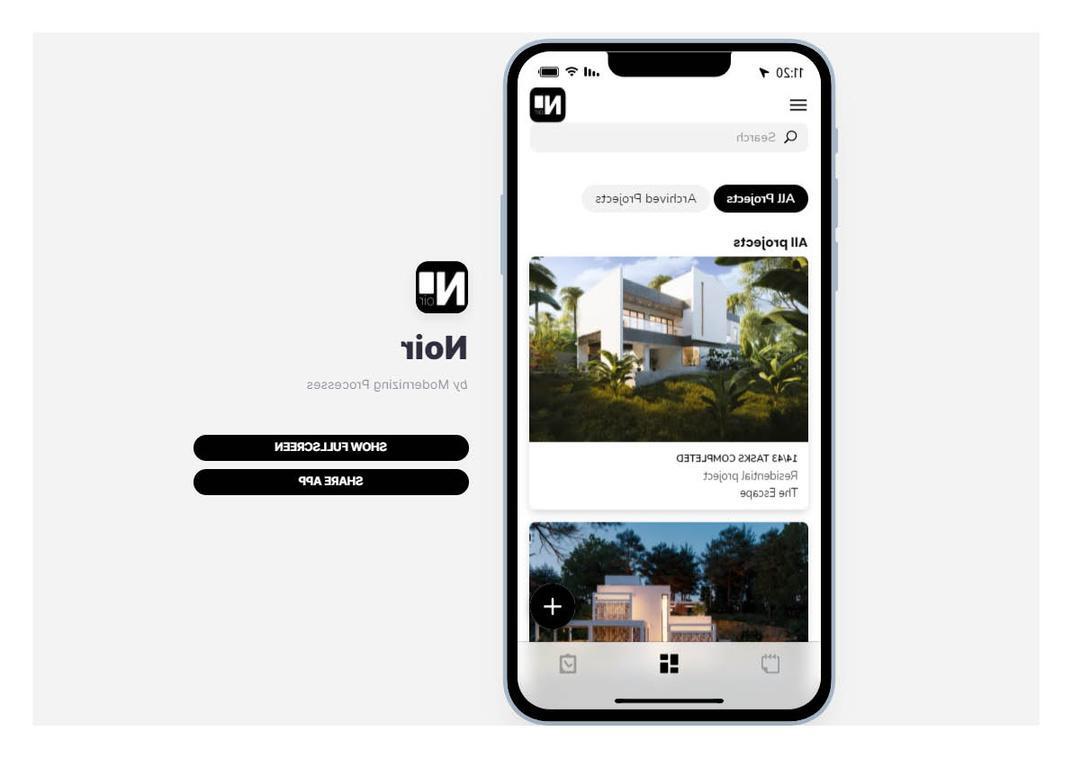

Pro ect complet on: 2022
Tota area: 3500 sq t
Locat on: Kera a, India
The development of The Escape was driven by a singular vision to create a space that blended seamlessly with the surrounding natural landscape while also providing an immersive experience for the occupants. The architects aimed to foster a meaningful connection with nature, which they achieved by layering spaces with natural materials and meticulous attention to detail.

The steep hilltop terrain posed a challenge that demanded careful planning and structural design to ensure the stability of the building. Using sustainable materials, such as AAC blocks, wood, and stone, was crucial in achieving the project's natural aesthetic while maintaining weather resistance.
The architects raised the residence on stilts, bringing it closer to the surrounding canopies. They designed the prayer area with exposed rubble and slender louvres, offering natural light and air, creating a peaceful and serene atmosphere for the occupants.

Inspired by how birds make their nests in the canopies, the architects applied sustainable construction techniques. They paid attention to every detail, creating a space that blends seamlessly with ts natural environment. The Escape is a testament to the power of sustainable design, empowering occupants to connect with nature and fostering a deep appreciation of the natural world.



Beyond the norm, the architects commissioned original art and decor from local artisans, instilling cultural and heritage themes that resonated with the local community. Over fifty vernacular fruiting trees were planted, nurturing a bond for young children growing up in the house, giving the space a resortlike feel that provides a rejuvenating escape from city life.

Pro ect complet on: 2021
Tota area: 2500 sq t

Locat on: Kera a, India
The story of Walden Residence takes a captivating journey towards self-discovery and shatters the myth of sustainability, weaving together threads of history and philosophy over 160 years. Inspired by the literary work of American naturalist Henry David Thoreau, published in 1854, Walden explores the search for truth and the essence of life. Thoreau left behind city life to live in solitude in a cabin in the woods, offering a unique perspective on life as society and norms went on their predetermined course. Can minimal living bring harmony and understanding to life? What if design took that same shift in perspective?
The Walden Residence stands as a testament to the art of crafting a resilient dwelling. Perched on a hillock in the IAS Colony of Vattiyoorkavu, Trivandrum, the modern contemporary architecture combines thoughtful design, material innovation, and purposeful function. The architects faced a narrow, linear site sloping towards the west, with the longest side facing south.
The framed structure with longer spans creates immense volumes without columns. Sustainable features such as a 3KW solar power system, rainwater harvesting, and a biogas plant add to the residence's ecofriendliness. As the rain showers down, the semi-outdoor walkway offers a transcendental aura, bathing the senses in tranquility. At night, the home glows with light filtering through the exterior jaali and shaded promenade, reminding us of our roots in sustainability while illuminating a future of hope.





A white canvas stands tall, its vertical façade a beckoning invitation for all to gaze upon its plain walls and wonder at the hidden secrets. Every design has a story to tell, and the tale of Walden deviates from the known. A pioneering experiment that challenges preconceived notions, this story is rooted in philosophy and design that paves the way for an innovative outlook and mode of action in tune with our times.

The world is evolving, and with it, the concept of sustainable living. As people become more inclined to live green and healthily, the future will bring novel ways to strengthen the relationship between man and architecture. Walden Residence embodies the perfect harmony of location, context, history, and philosophy, showcasing the mindful composition of sustainable living in the 21st century.

Project completion: 2021
Total area: 10,000 sqft Location: Kerala, India
As India Stumbles, One State
Charts Its Own Covid Course
New York Times, statement on manag ng oxygen supply during COVID pandemic peak
The Integrated Command, Control & Communication Centre (IC4) will be the brain for city operation, exception handling, and disaster management.

The IC4 is seamlessly integrated with various smart elements & egovernance services to monitor realtime data, including systems such as Smart Streetlighting, Adaptive Traffic Control System, Traffic enforcement, Public Bike Sharing, Citizen Grievances, GIS Maps, Solar and Variable Messaging Display boards. IC4 Analytics platform provides actionable intelligence platform is capable of real-time operations monitoring, KPI monitoring, prescriptive/predictive analytics, adhoc reporting and analysis, complex event processing, dashboards with interactive data visualization, and maps integration.
Keraausestrackingofpatientsandsuppies,anetworkofheathcareworkersandcoronavrus“warrooms
tosucceedwherethenationa governmenthasfalenshort
ISO 11064-1-7: ERGONOMIC DESIGN OF CONTROL CENTRES _ SECTION

'IC4 will become the heart of Kochi smart city for monitoring, maintaining, and addressing the needs of millions of people with quality services and facilities by bringing multiple systems together. This State of the art consists of a superior Videowall and 24-seater operator consoles for 24X7 monitoring with an adjoining war room. This facility is one of India's best smart city command centers in scale, infrastructure, technology, and functional aspects.'
Ministry of Housing and Urban Affairs, Government of India
Pro ect complet on: 2018
Tota area: 120 sqft
Locat on: Kera a, India
KLEAN Toilets is an initiative by Better Kochi Response Group (BKRG) in correlation with CREDAI, committed to promoting the sociocultural development of the city. Unlike most ventures, this is a 5-star alternative that redefines the idea of public toilets through its design and program. The emphasis is on establishing a healthier social habit than being limited to a stand-alone unit.

Most containers are made with a minimum three-decade lifespan target that can be extended with adequate maintenance. Furthermore, sufficient ventilation and lighting coupled with appropriate thermal insulation can make these cubical volumes habitable. In contrast, the guaranteed structural stability makes it possible to create many combinations of exciting spaces that can be utilized in private and largescale public programs.

Wayfarer is a powerful tool that can help construction professionals manage projects more effectively and efficiently, improving productivity and profitability.

Integrate all your favorite tools into one place with Wayfarer and streamline your experience.


 TEAM DASHBOARD
PROJECT MANAGEMENT
TASK MANAGEMENT
TEAM DASHBOARD
PROJECT MANAGEMENT
TASK MANAGEMENT




The current model is done using UK NCM energy code assumptions. The current design is better than the national average and can be significantly improved by the higher performance of the envelope, HVAC and more. The building load is driven by Equipment and lighting
 Mult disc pl nary Project
Mult disc pl nary Project









D ssertation research
The Clean Lab for Mycelium, established at Bath University's Department of Architecture and Civil Engineering, is a pioneering initiative focused on exploring bio-based solutions in construction. This cuttingedge facility serves as a hub for groundbreaking research, with a current emphasis on investigating the potential of bacterial cellulose for insulation panels in buildings. This project aims to revolutionize the construction industry by harnessing the unique properties of bio-based materials and promoting sustainable practices. The following stills provide a glimpse into the ongoing research activities, highlighting the team's dedication and commitment to advancing sustainable construction through innovative solutions.
Post-processed sheet ( 280x370mm) Bacterial Cellulose (Komogataeibacter xylinus)Bacterial cellulose (BC) is a biomaterial produced by various strains of microorganisms. BC has improved strength and unique structural properties as compared to plant cellulose, thus having many usages in the food and pharmaceutical industries.



Bacterial cellulose (BC), having a similar chemical structure as plant cellulose, is composed of glucose linked by β (1–4) gly-cosidic bonds. BC is produced by various species of microorganisms, such as Komagataeibacter, Rhizobium, and Sarcina



Founder @ Noir symbiosis | Sustainable

 Design, Architecture
Design, Architecture
Talks about #mycelium, #biomimicry, #architecture, #entrepreneurship, and #projectmanagment
www.noir.co.in
With an MSc in Architectural Engineering: Environmental Design from the University of Bath and almost a decade of professional experience, I lead Noir, an innovative architecture firm focused on sustainable solutions. I have diverse experience in government, private, and corporate sectors, and have worked in different countries and cultures. Beyond designing buildings, I advocate for civic and urban affairs, collaborating on projects such as modular public toilets and neighborhood development. I also developed an app connecting architects and clients. I am eager to collaborate with like-minded professionals and create positive change.
50+ projects
15+ Built structures
1500+ jobs created 2,50,000+ COVID patients served