creative portfolio
by Atanas Kondakov
I. A Sanctuary in the Voids
GP surgery & social hub retrofit at bus station & depot, Lewes, UK
II. Tetris Tower
Multi-use city development in Southwark, London, UK
III. Juice by the Sea
Fresh juice bar retrofit at Madeira Terrace, Brighton, UK
IV. Nine Squares for a House
Residential concept project for a live/work family house
V. The Mirrorverse Device
Conceptual experiential device for abstract site analysis
VI. Design & Access Statement
Understanding the RIBA Work Stages & project documentation
VII. Other examples of creative work
Graphic design, logo and identity development, book covers
contents
A Sanctuary in the Voids
 GP surgery & social hub retrofit at bus station & depot, Lewes, UK
GP surgery & social hub retrofit at bus station & depot, Lewes, UK
My final project was a retrofit revision of the Lewes bus station and garage. The central focus of this task was the creation of a new GP surgery and a social prescribing unit.
The way achieved the task was by fitting a new GP surgery in the garage (concept in blue), incorporating two courtayrds on two different levels to ensure enough natural light was entering the space.
The station (concept in salmon) was transformed into a community centre for the societies of Lewesone of the core high qualities of the little English town.
Both buildings were connected via an external landscape which would accomodate and promote a more social lifestyle, helping the practices of social prescribing.
The early concept design development included creating a 3D model of the existing site, and then experimenting with new features which would bring more light, and aid for the creation of a more social and comfortable space.
 Ground Floor Masterplan Scale 1:200 @ A1
Ground Floor Masterplan Scale 1:200 @ A1
A B B B B A
Section AA Scale 1:200 @ A1
First Floor Masterplan Scale 1:200 @ A1
A C C C C A
Early Concept Modelling

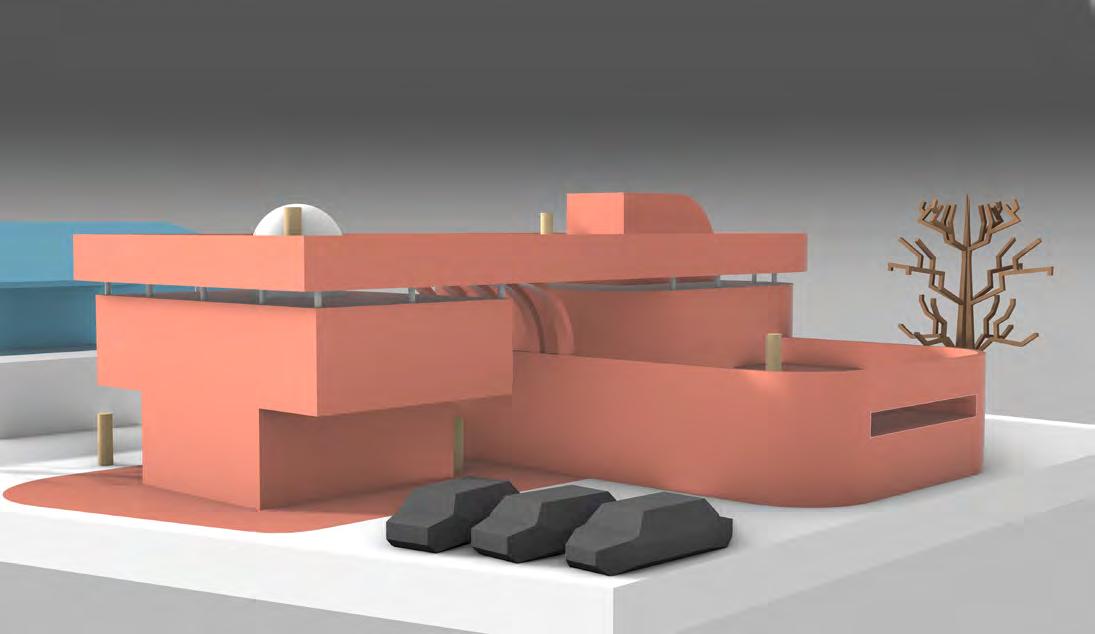
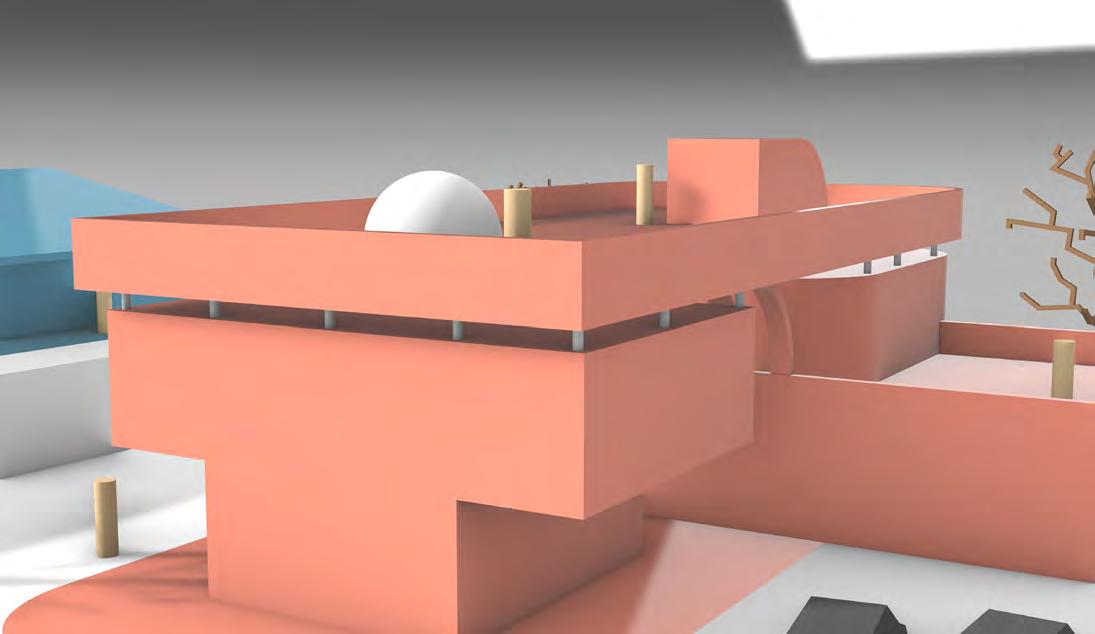
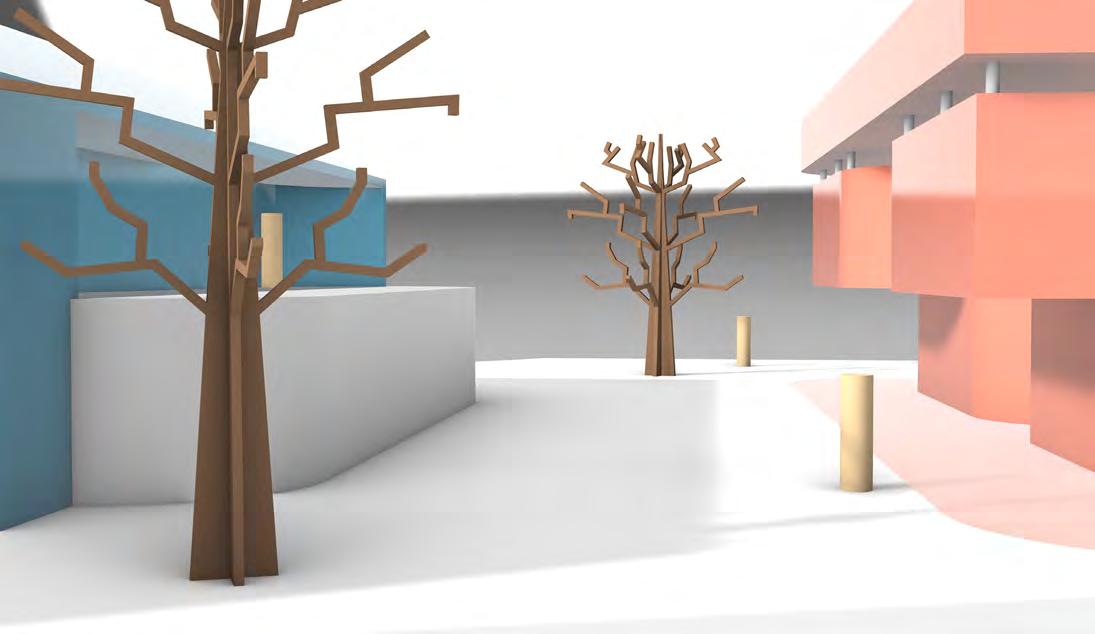

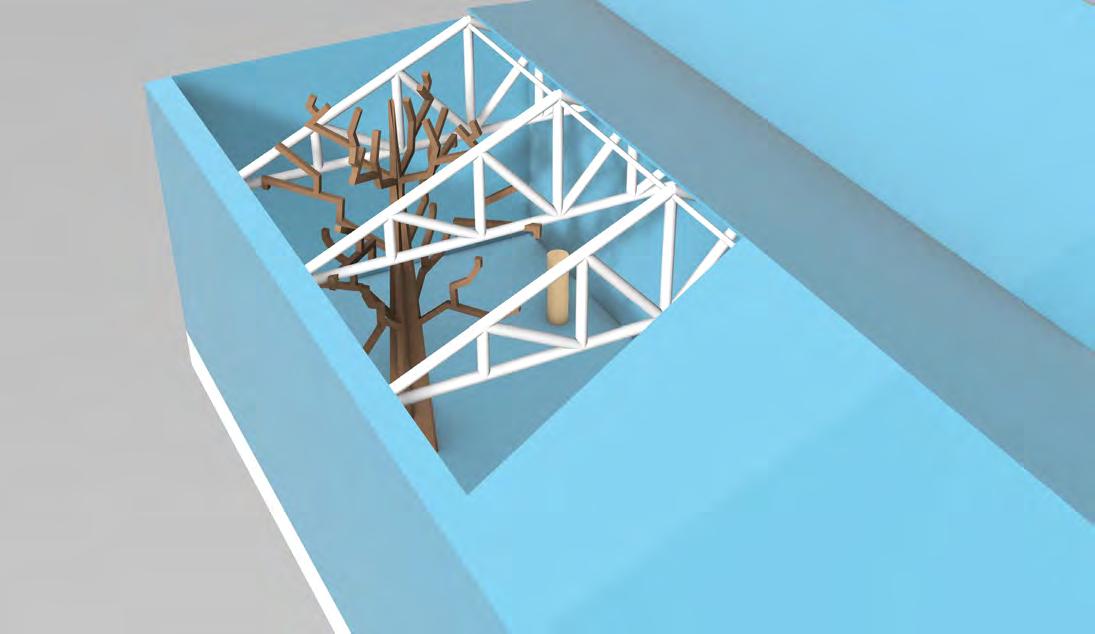
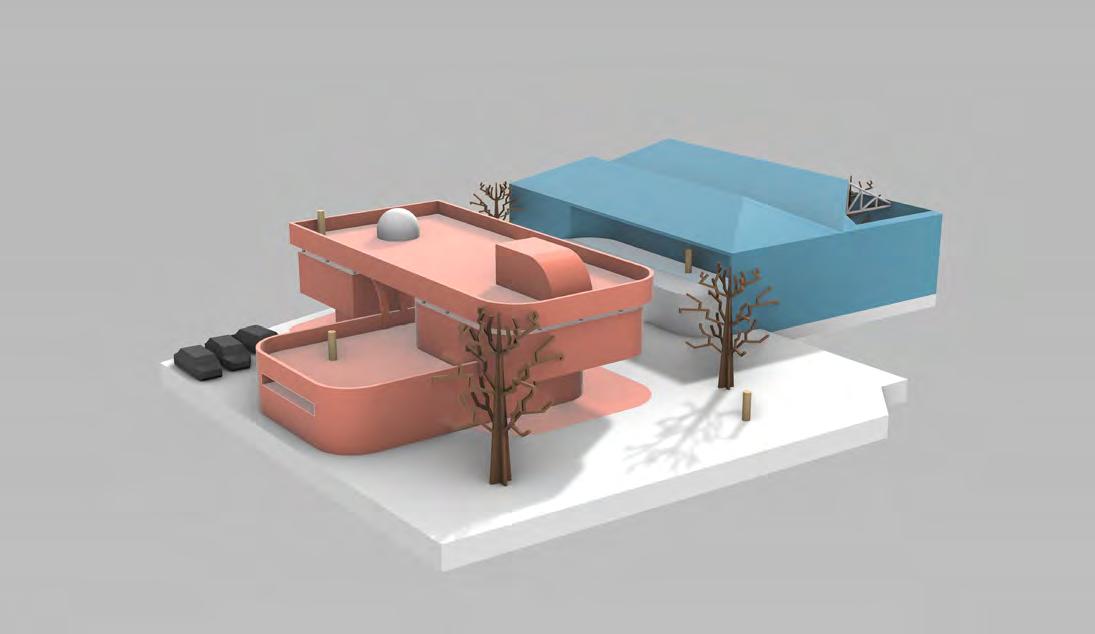
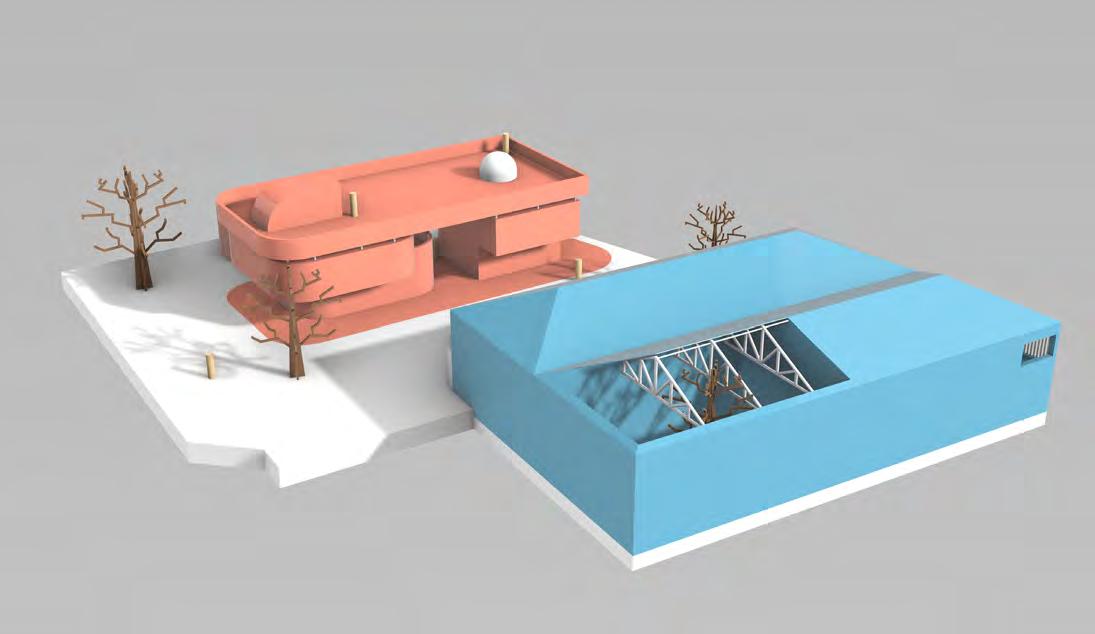

Section BB Scale 1:200 @ A1
Section CC Scale 1:200 @ A1
Rendered with Rhino 3D
Detailed Technical Section Scale 1:20 @ A1
annotations cut for readability
The structural synthesis of my retrofit design was centred around stylistic innovation that reinvigorated the established presence of the Lewes bus station and depot.
As such, I emphasized the garage’s massive volume and structural strength by implementing thick walls with hay bale insulation to thermally enclose the interior of the GP surgery.
In the case of the station, I enhanced the light feeling by rendering the design further towards examples of clean modernist pavillions which focus on their social role in the community, inviting activities and new experiences.
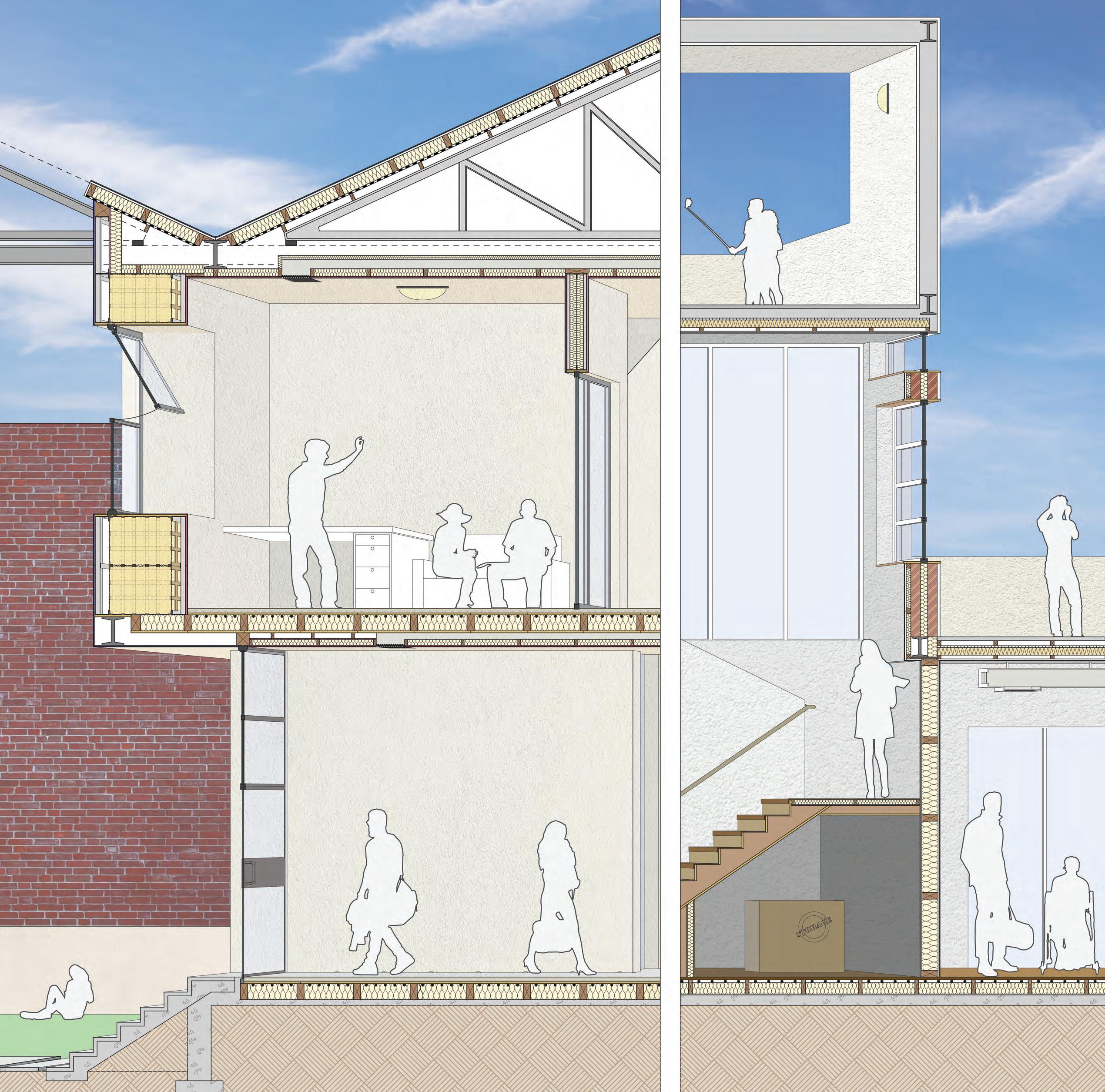
TTetris ower
Multi-use city development in Southwark, London, UK
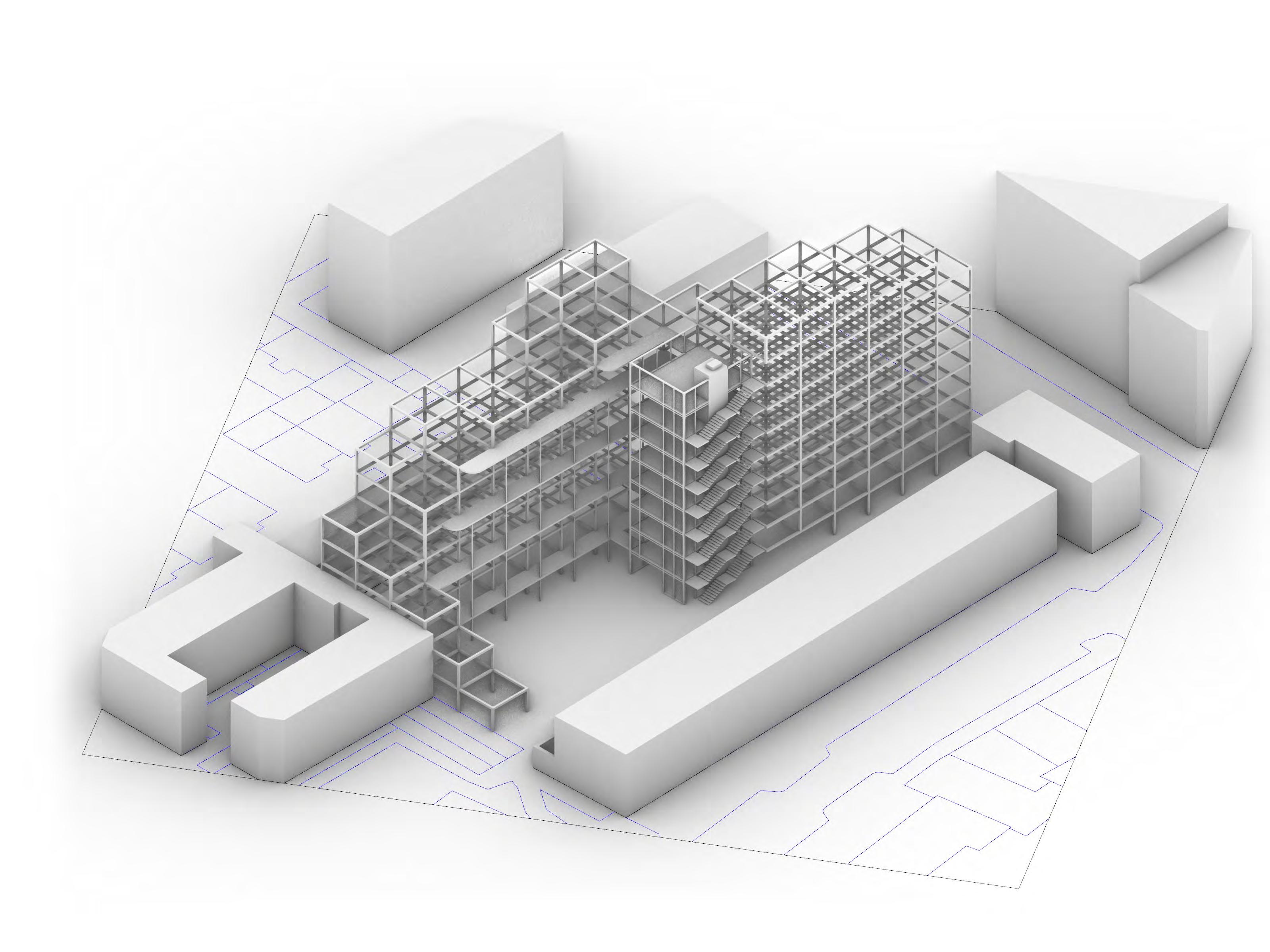
residential circulation hub workspace
My second year concluded with a housing project based in central London, in a residential part of Southwark, on Collinson Street. Our studio focused on developing a multi-storey building combining living and working.
The development of my flat and offices “live/work” design went through multiple variations, each more different than the next. The final design I ended up pursuing presented the context of modern-day London as well as Southwark, aiming towards the development of comfortable housing, fitting within the brick housing estates nearby, while also combining pre-fabrication and modular construction - two aspects of architecture wanted to study and analyse further due to their irrefutable impact on sustainable design for the future.
I invested more time to develop the various unit types and the assembly structural framework, and hoped to respond to the current discussions on high-rise fireproof construction.
proposed new polycubes
polycube shape contains a Tetris heritage but reaches beyond
multi-level creates better contrast between public and private set dimensions ease the modularity of the whole unit varierty of set shapes aids a variety of uses
multi-storey enhances the journey within each unit
Developing the Units Sketches at 1:100 @ A4
A puzzle-like design would naturally suggest a puzzle-like fitting of possible unit types. To showcase the adaptability of my design, created several plan iterations of one-, twoand three-bedroom flats which clearly demonstate a hollistic understanding of the overall design vision.
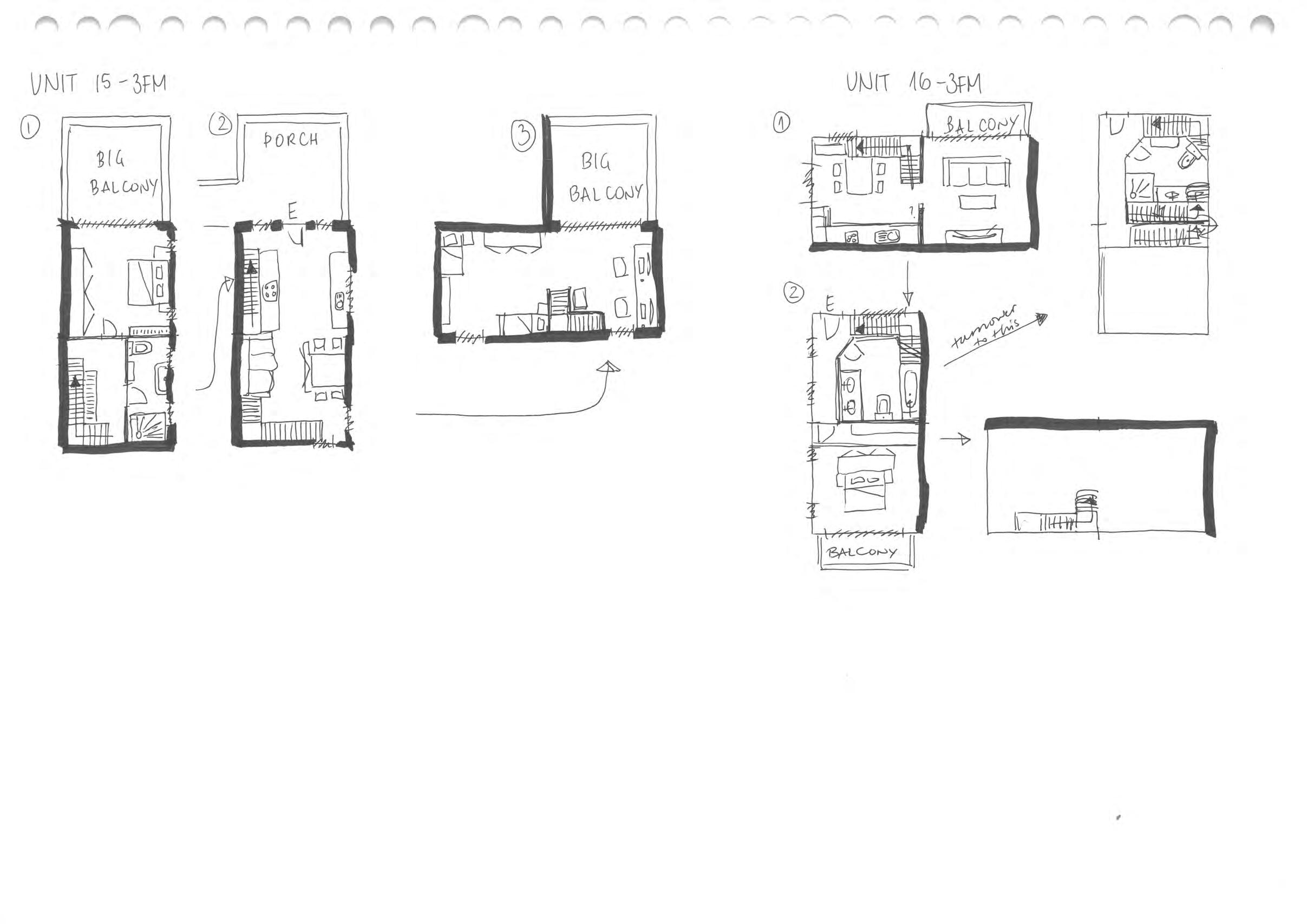
The sketches were not only aiding me as a quick problemsolving methodology, but they were also great to show my understanding of the interior while allowing for more time spent on other important aspects of the brief.
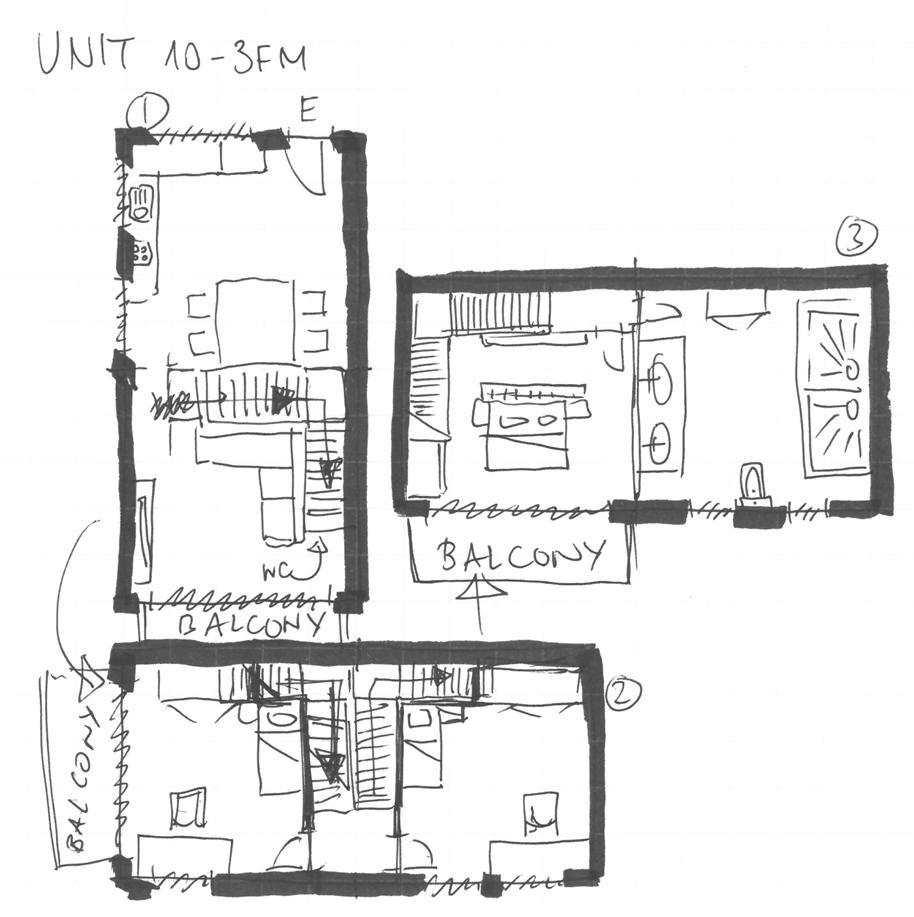
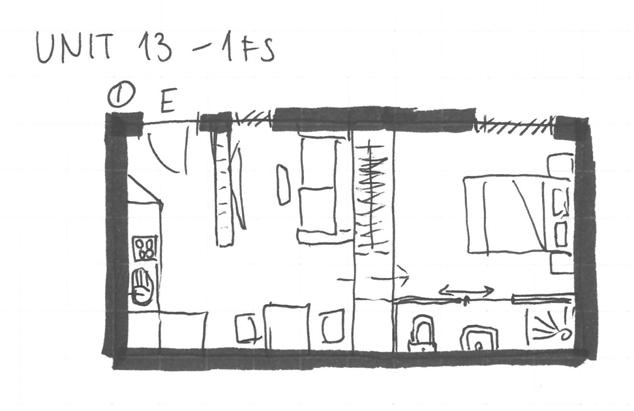
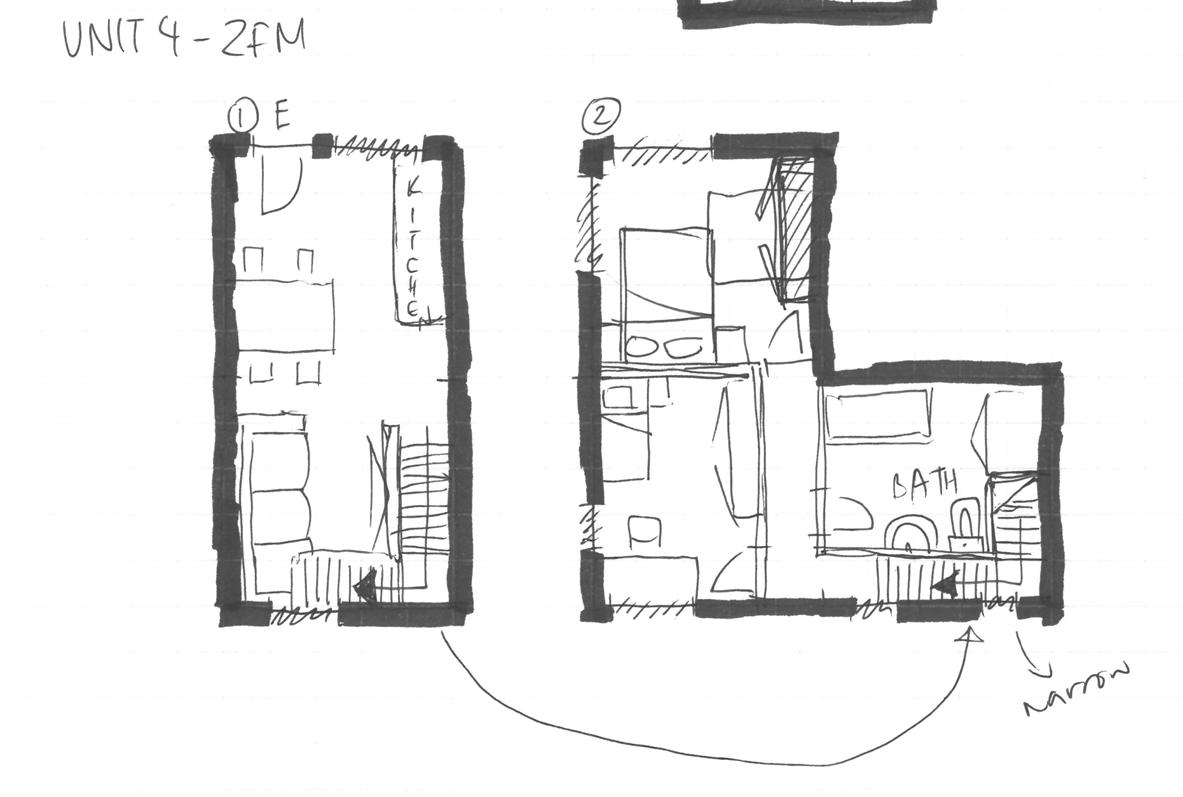
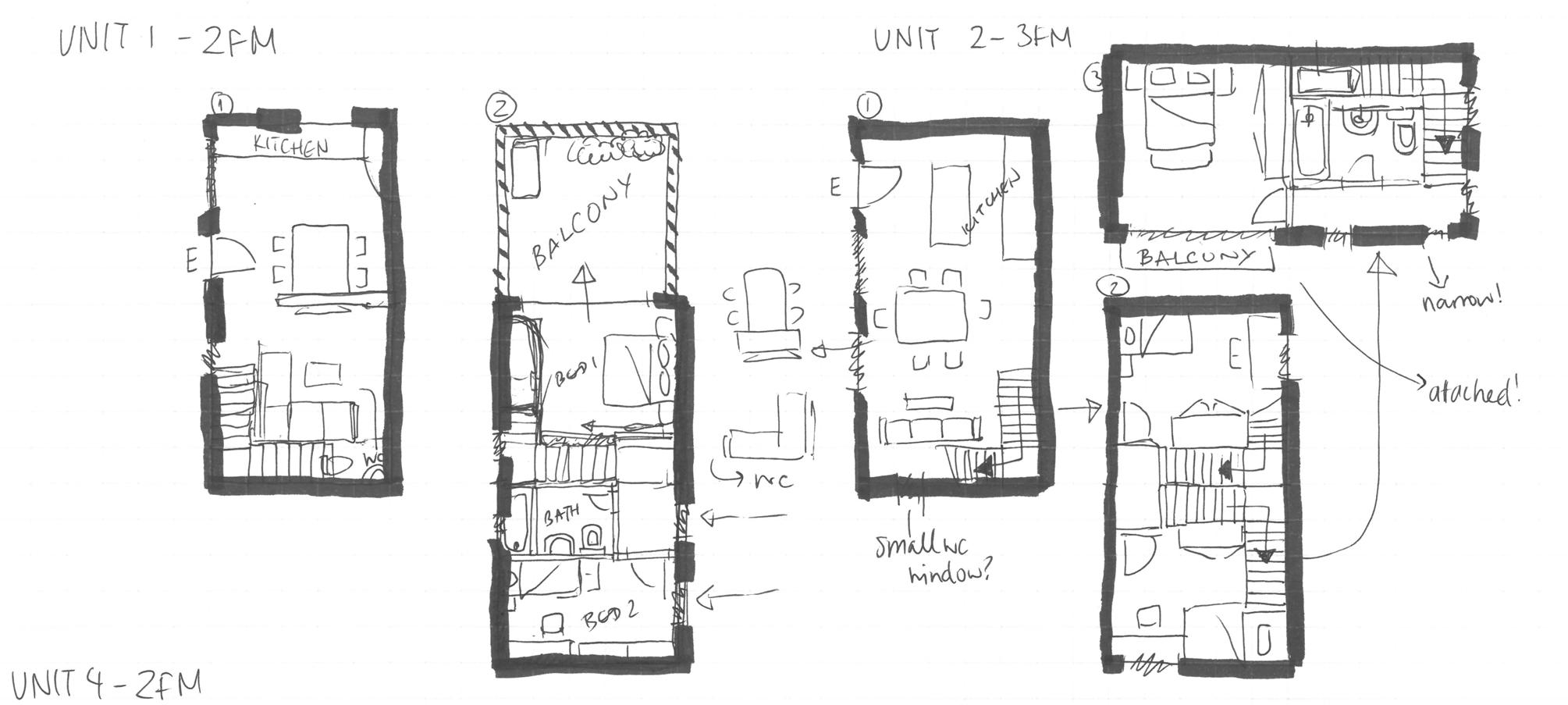
wall panels prototype, broken down
Developing the Module Rhino
These are the two current prototypes of the standard panels to be used for the project. There will be a solid variety of different panels which would be made in a dedicated factory and then shipped to the site for easy assembly.
exterior cladding (Brick)60mm
sealant separator sheets - 1-5mm
The only aspect of the design which would require on-site construction would be the circulation hub, as detailed in the following Revit-made technical drawing.
ex: 5mm laminated parquet flooring top flooring determined by use
1.5mm soundproofing acoustic insulation
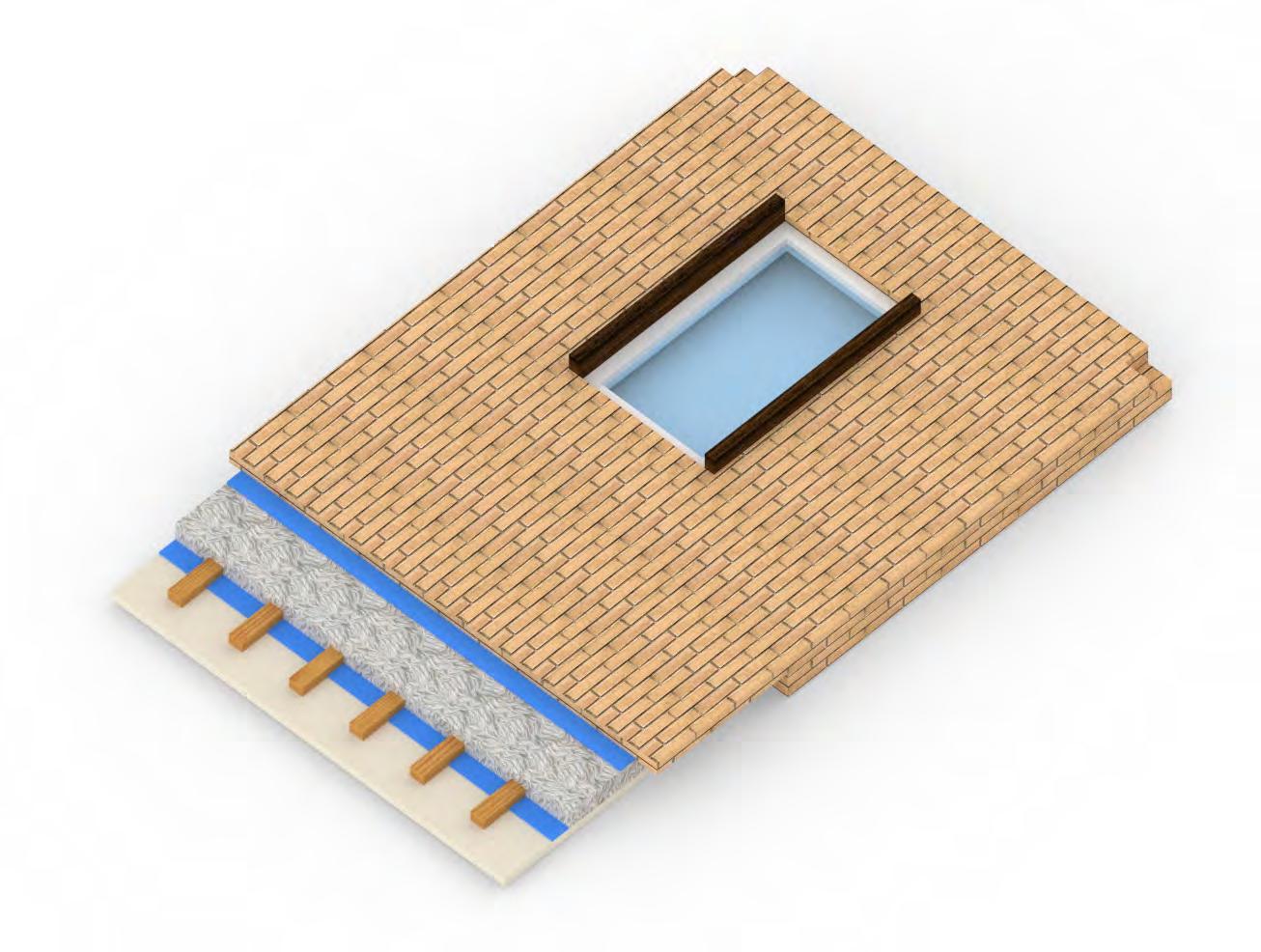
flooring panels prototype ceiling would be same, but reversed
100mm insulated floorboard
80mm organic tight packed wool insulation
100mm timber frame container
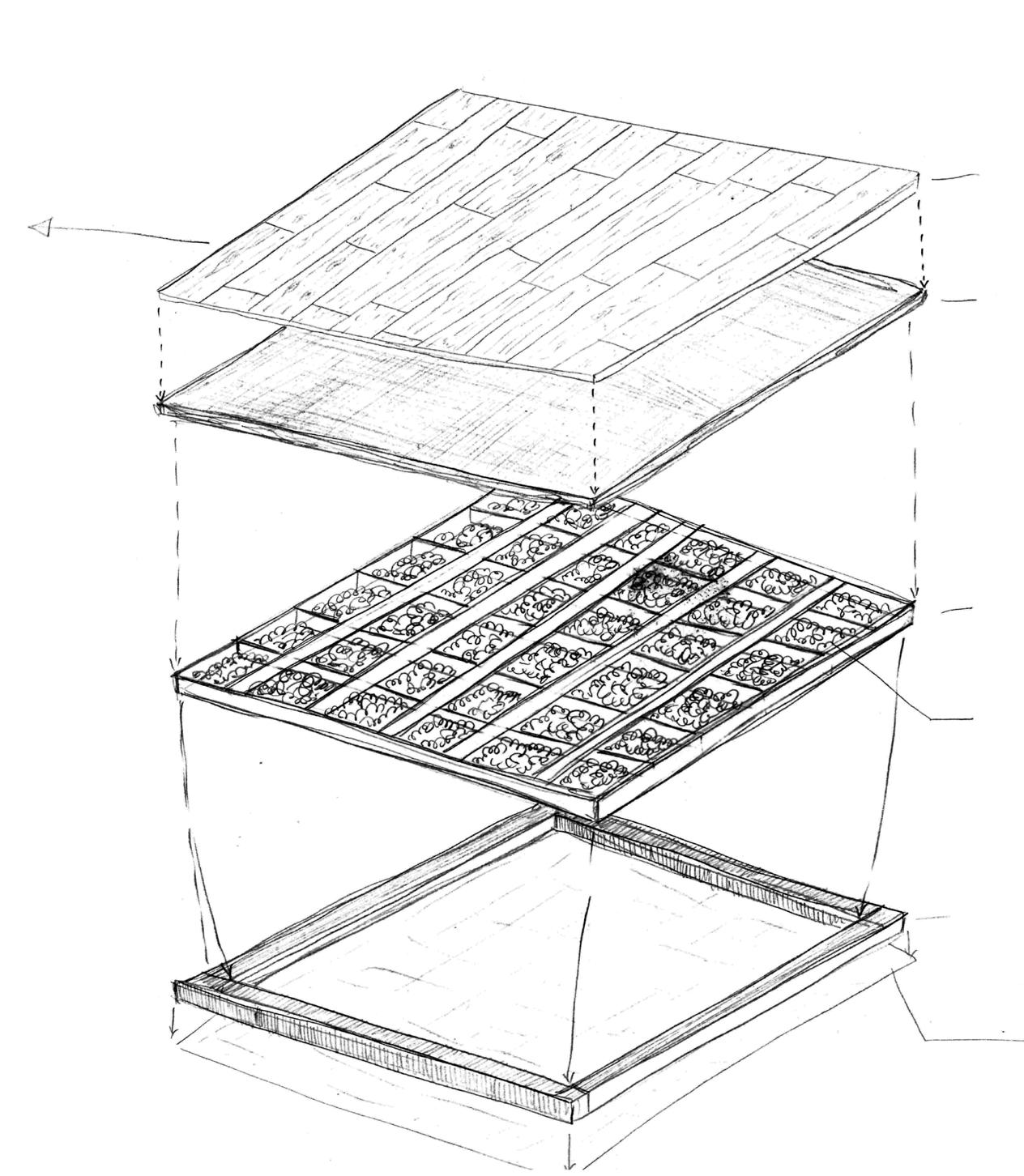
1-5mm sealant sheet
200mm organic tight pack wool insulation support: timber frame150mm
50mm drywall for interior purposes
3D + sketches
The space between the stairs and the glazed/bricked North wall of the lobby area is open to allow for better ventilation and as a means of smoke escape during a fire emergency. Its 575mm width requires guarding to protect from falling. AD K, Req. K2
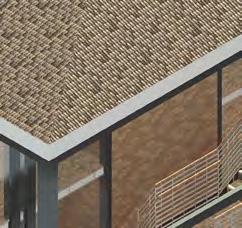
Each step is marked with a little marking strip to differentiate it within the flight and to help with cane detection (see draw. 6 for more info.).
The design of two handrails is not only used for guarding purposes, but it also serves to make the staircase more accessible for taller and shorter than average people.
with a reference to section A which shows a full flight of stairs (identical from floor to floor) in more detail
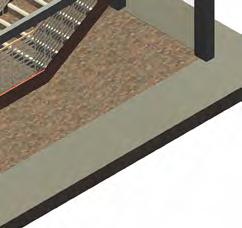
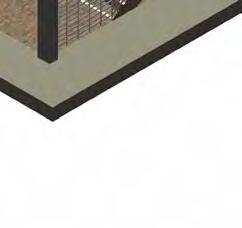
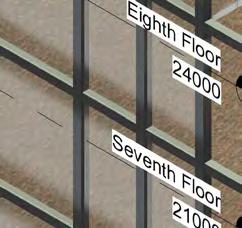
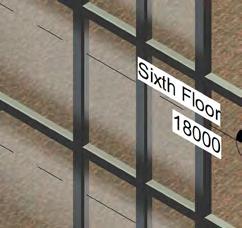
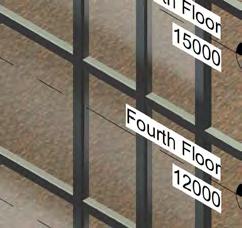
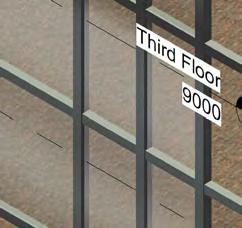
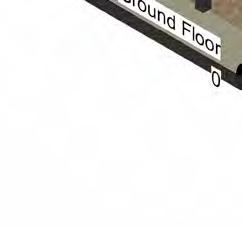
The railing's total height is 1100mm, with that height serving mainly as guarding from falling, especially for the landings. The second, and main, handrail is at height of 900mm, thus both of which are compliant with Approv. Doc. K, Req. K1, Sect. 1, 1.34-41
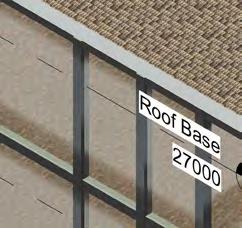

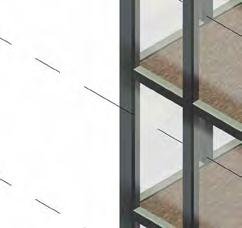

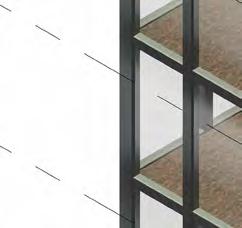
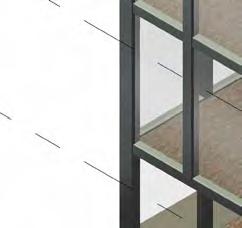
The gap between rails in the railing is under 100mm as per regulations. ... even sideways.
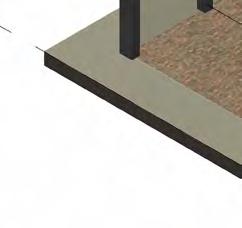
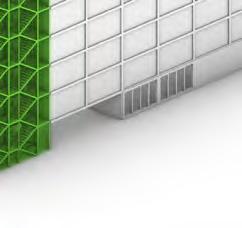
AD K, K1-1, 1.34-41
With a going of 280mm, and total stair width 1500mm (actual, in-between handrails: 1244mm), the design is compliant with both Approv. Doc. K, Req. K1, Sect. 1 and Approv. Doc. B, Vol. 2. This is essential as the stair is part of one of two main fire escape exit routes (the other being in the office-use Western wing).
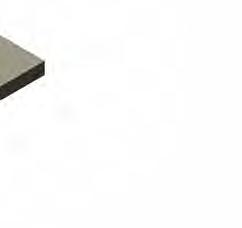
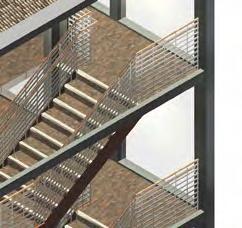



Handrails Close-Up
The railing continues for 423mm after the flight's end (per 300mm min. requirement), and then turns to connect with the internal column. This way its consistency ensures there's appropriate guarding and additional support around the open gap, as well as that there's minimal chance of clothes or other items getting stuck in the railing.
The two-handrail design is particularly important as there is a fairly big gap (575mm) between the South side of each flight and the internal glazed/bricked wall of the lobby area. To prevent falling, guarding is required, but in order to match the height and to allow for better accessibility, two handrails are put in place, with the lower one (standing at 900mm) serving as the main one, as it is compliant with railing regulations, and the upper one (standing at 1100mm) serving as the guarding's top, as it is compliant with guarding regulations. Additionally, each handrail is compliant with the size requirements as well, being circular and 40mm in diameter ( req. 32-50mm), and providing enough handspace, as shown in the adjacent drawing. Therefore, the handrail design is compliant with Approv. Doc. K, Req. K1, Sect. 1, 1.34-42
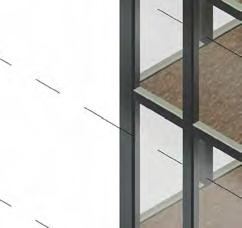
Additional notes:
As this is a public common area lobby, and one of two main fire escape routes, all the materials used are fireproof or fire-resistant in compliance with Approv. Doc. B, Vol. 2. The glazing is annealed glass, the steel framework is coated with intumescent paint for delayed fire response, the floor is fire-resistant vinyl. The structural stability of the circulation hub is vital to its design.
All of the designs presented have been created by following guidance from the Building Regulations, Approved Documents B (Vol. 2) and K
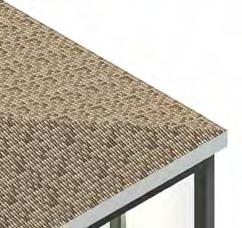
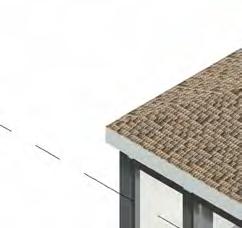

additionally showing a full flight of stairs between two floors consisting of 9 consecutive risers, a full landing of appropriate width and length, and another series of 9 consecutive risers, as regulated in Approv. Doc. K, Req. K1, Sect. 1, 1.17-24

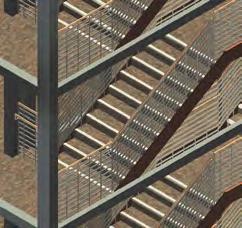
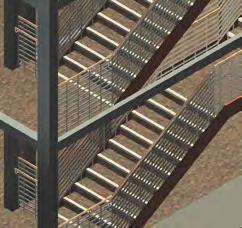

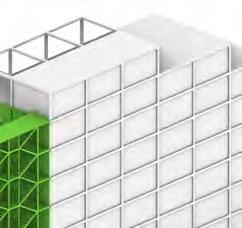
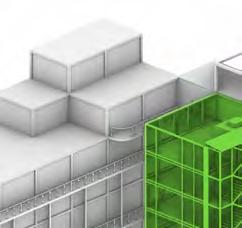
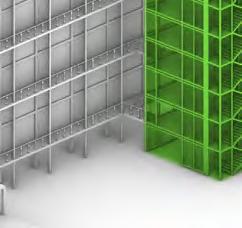

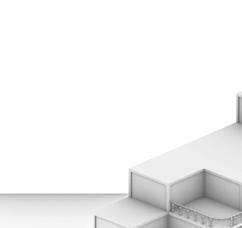


the pitch of the stairs is under the maximum allowance of 42°, as per Approv. Doc. K, Req. K1-1, Table 1.1

























































































































































































































































rise (167mm) and going (280mm) are both compliant with the regulations from Approv. Doc. K, Req. K1, Sect. 1, 1.3 and Table 1.1:




RISE: 150 -- 170 MM
GOING: 250 -- 400 MM
additionally, each tread and riser are marked with a nosing strip as shown, creating a small relief to signal canes a stair is present, as well as to add friction for the step. K, K1-1, 1.10
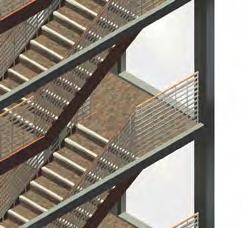
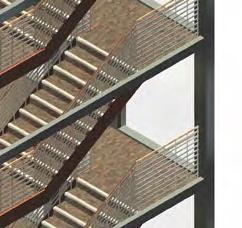
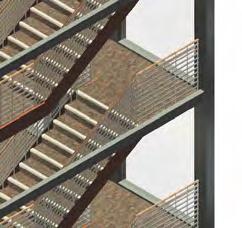
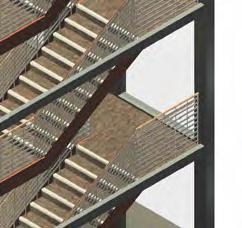
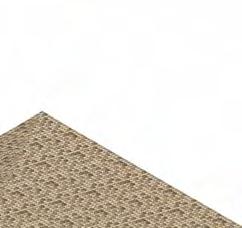
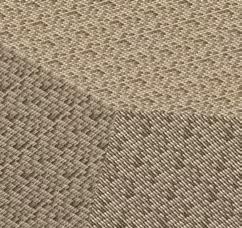
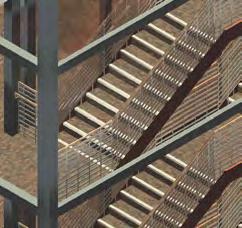
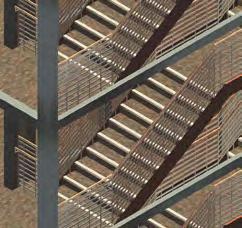
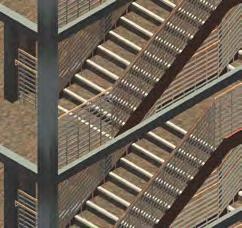
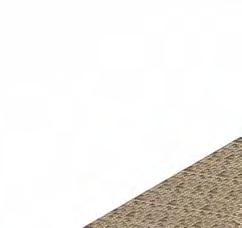
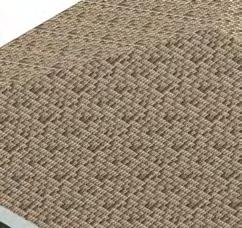
UP- North -East- South -West 10000 10175 3 A042 1055 1055 4 A042 1 2 3 4 5 6 7 8 Landing 10 11 12 13 14 15 16 17 9 18 1780 900 1100 80 66 80 280 280 167 167 30.76° 900 83 1202 280 60 60 60 60 423 575 1500 1244 60 45 5 50 40 40 75 90 40 160 40 SUBMISSION: CREATED BY ATANAS KONDAKOV, L5 BA (HONS) ARCHITECTURE DATE No. AMENDMENT DRAWING No. APPROVED DRAWN SCALE REVISION ALL RIGHTS RESERVED. THE COPYRIGHT OF THIS DRAWING (INCLUDING ALL ATTACHED AND INCORPORATED DOCUMENTS) IS THE PROPERTY OF THE COMPANY. NEITHER THE FORM OR ANY PART OF IT MAY BE USED OR REPRODUCED BY ANY METHOD WHATSOEVER OR INCORPORATED BY REFERENCE OR IN ANY MANNER WHATSOEVER IN ANY OTHER DOCUMENT WITHOUT THE PRIOR WRITTEN CONSENT OF THE COMPANY 01020304050mm PRINT REDUCTION BAR | A1 SHEETDESCRIPTION As indicated London, UK Collinson Street AD574 - Task 3 BIM & Regulations Atanas Kondakov A042 Tetris Tower #0001 9 3D view of entire project, staircase element highlighted 3D View 8 1 : 200 Ground Floor 1
: 50 Second Floor 2 A
1
below.
: 50
3 1 : 10 Section Close-Up 4 1 : 10 Plan Close-Up 5
1
Section A
1 : 3
6
Nosing Strip
with the North glazing and structure hidden to better show staircase
Fire-proof, shatter-proof and regulated triple glazing used for the window panels of the exterior and interior 1 : 3
7
LIFT
LOBBY
Juice by the Sea Juice by the Sea
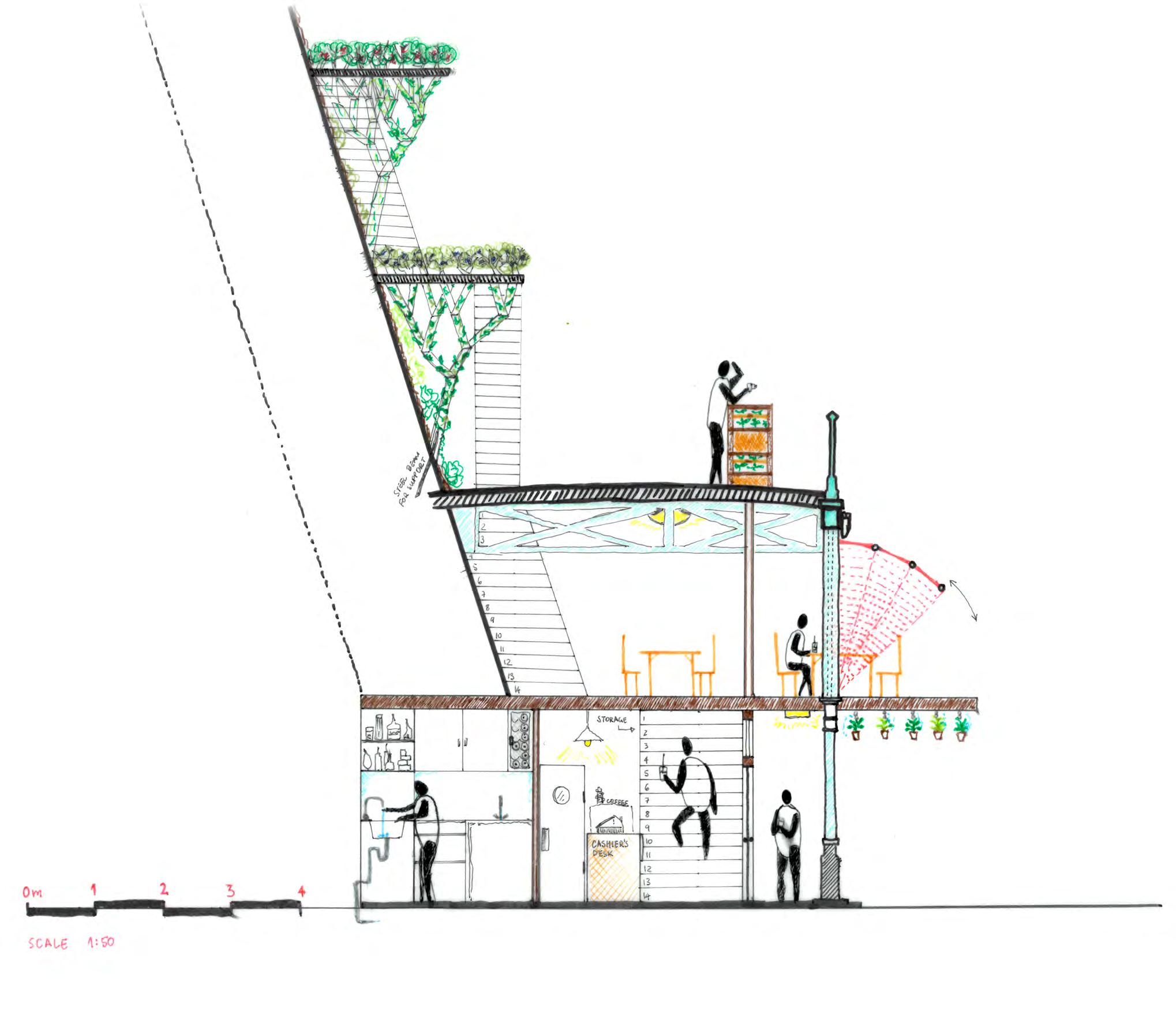
 Fresh juice bar retrofit at Madeira Terrace, Brighton, UK
Fresh juice bar retrofit at Madeira Terrace, Brighton, UK
The Madeira Terrace renovation project was the culmination of my first year in architecture.
After months of careful study and research into various architectural experiences, group work surrounding the qualities and characteristics of Brighton’s famous arches, and a partnership with real-life local actor – Brunswick Street’s YouJuice Garage, I created a concept design for a two-level juice bar and café to be fitted inbetween two of the arches.
Additionally, viewing platforms growing like trees from the concrete wall of the Terrace would give a comfortable finish of the design and provide additional tourist attraction value to the site.
With this project, not only did I learn more about the various stages of architecture, but also explored the world of model-making with a carefully designed, laser-cut and assembled representation of my design proposal.

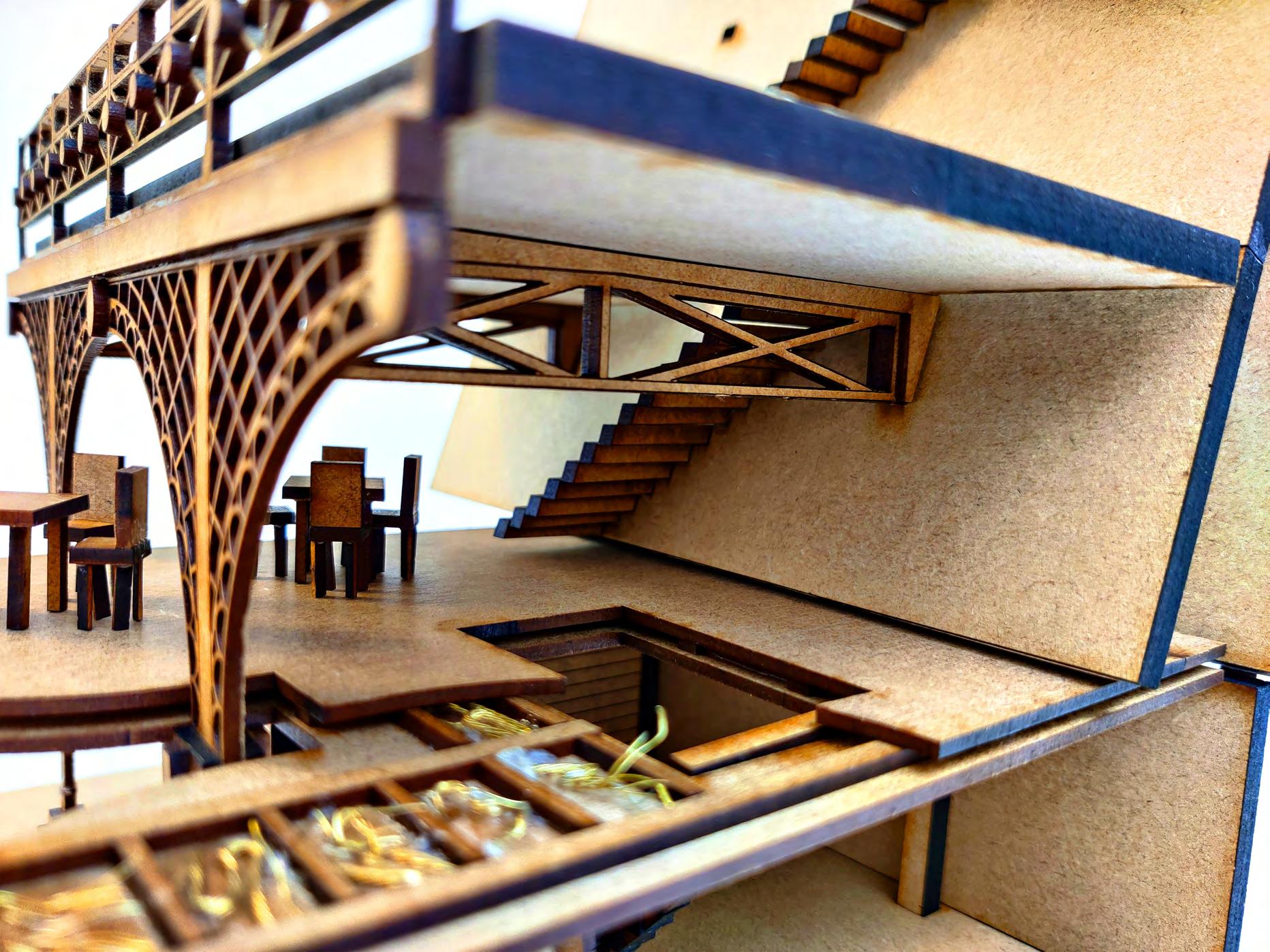

Circulation Design Diagrams

Created with Adobe Illustrator
Circulation is an essential part of every dwelling. First of all, moving around the house should not feel like a hassle, it should come naturally, with the flow of the routines.
Secondly, it is the circulation which can provide the best zoning of the available areas into public and private parts. Their proximity to each other can further enhance the roles the spaces play in the overall house routine.
Nine Squares for a House





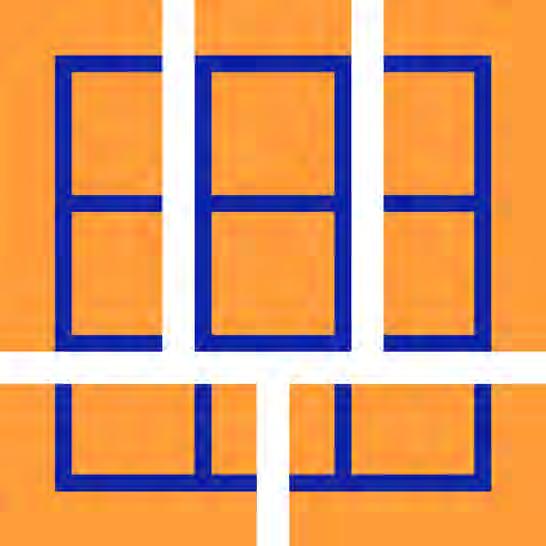
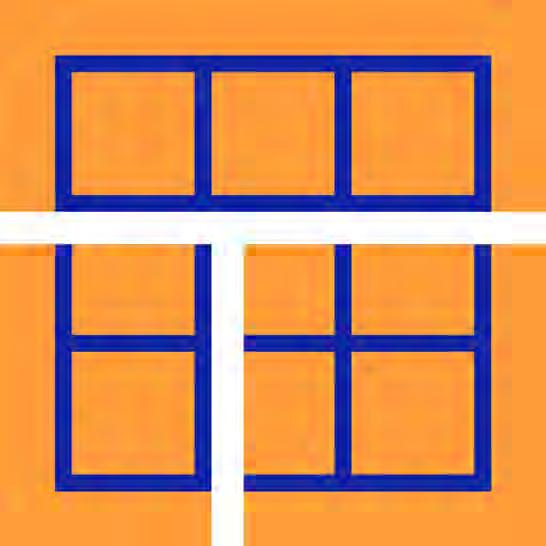
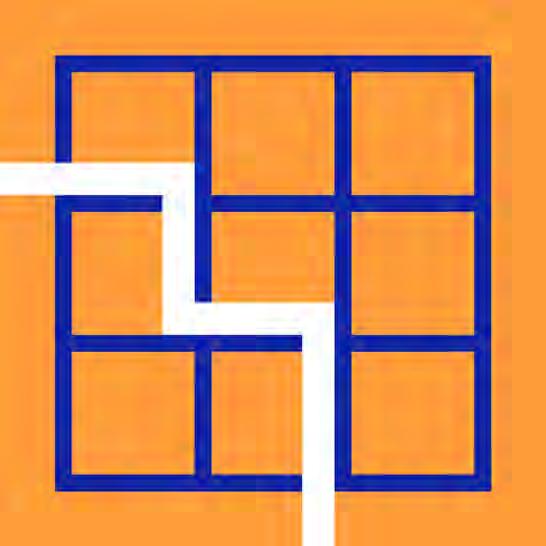
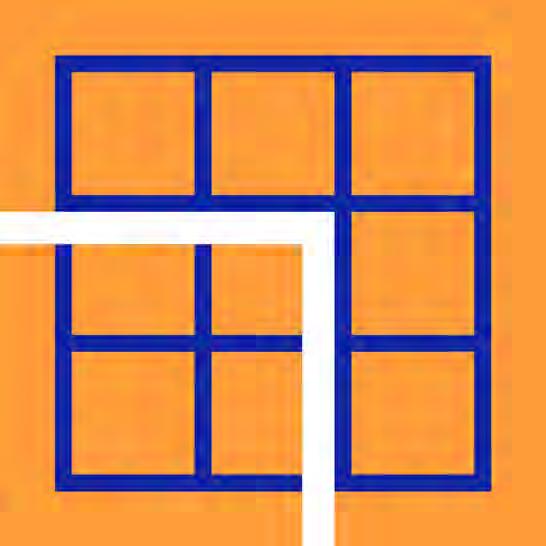
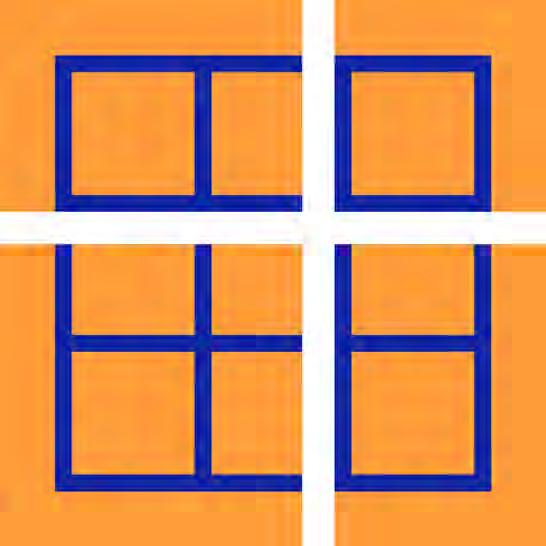
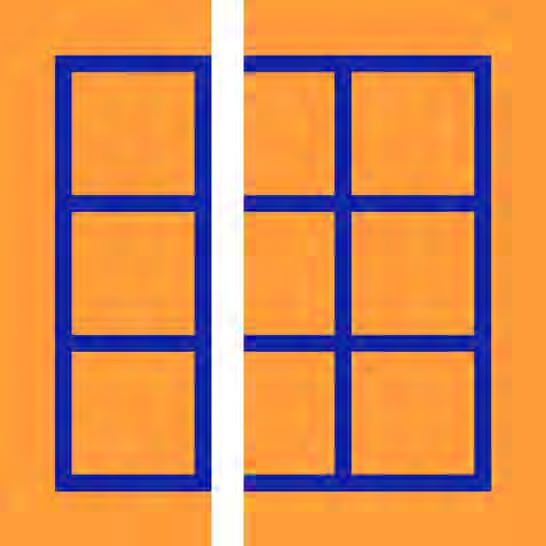
By centring my design around a courtyard, however, have allowed myself another source of zoning. The place choose to situate the courtyard in will greatly divide the house.
It can create a big rift between spaces, or it can bring them closer, all circling around the intimate green space in the middle. The explorations of these ideas are presented in the following pages.
Courtyard Design Diagrams
Created with Adobe Illustrator
Residential concept project for a live/work family house
This second year studio project was surrounding John Hejduk’s Nine-Square Grid Problem, an architectural exercise about the importance of grid design in historical context, centred around the idea of “Can a house be well designed with that 9 square grid in mind?”
The project was site-less, and as such, it truly acted as an architectural exercise to steer our studio towards thinking about housing design and the core of residential architecture.
My design development process included several iterations of various designs which both abided by and challenged the nine-square grid.
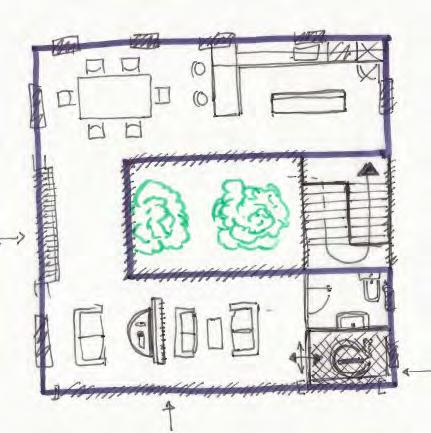
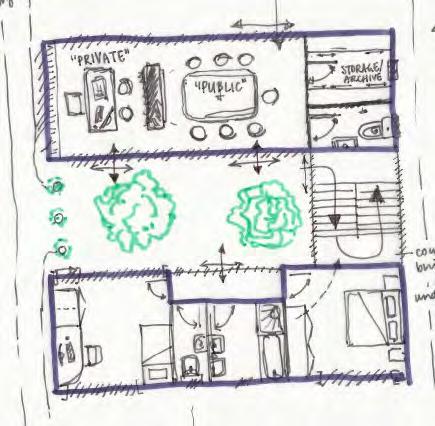

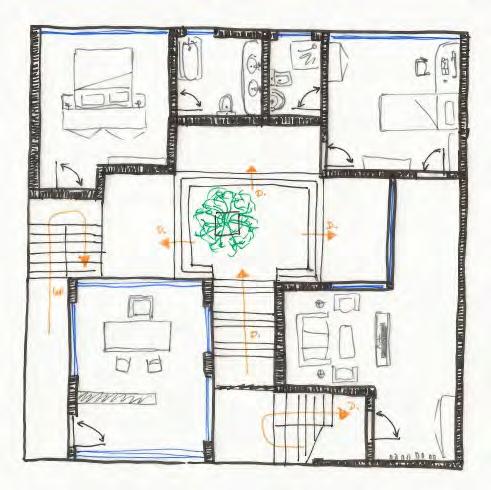
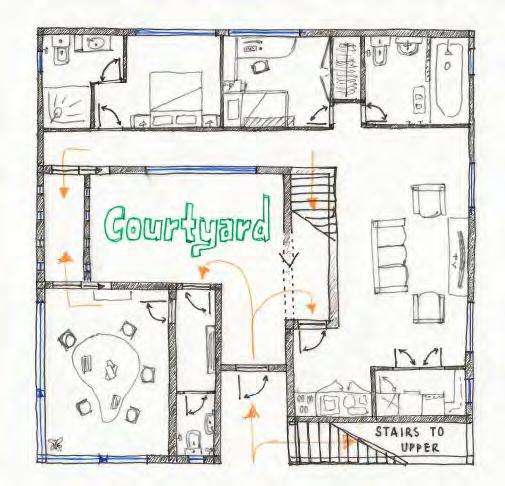
After many discussions with my tutors, I settled on the final design, based on the bottom set of sketches. An open courtyard with an overlooking U shape above it, all connected with an isolated slit-see-through glazed staircase.
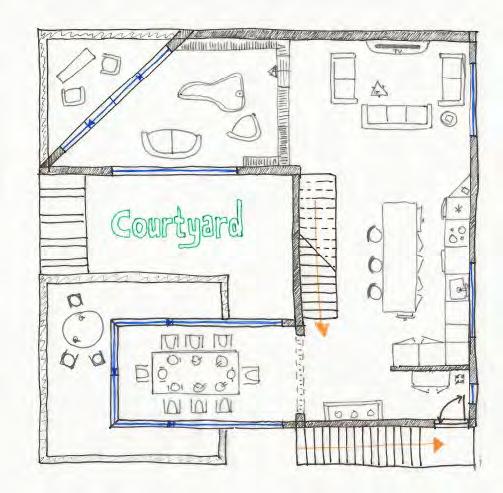
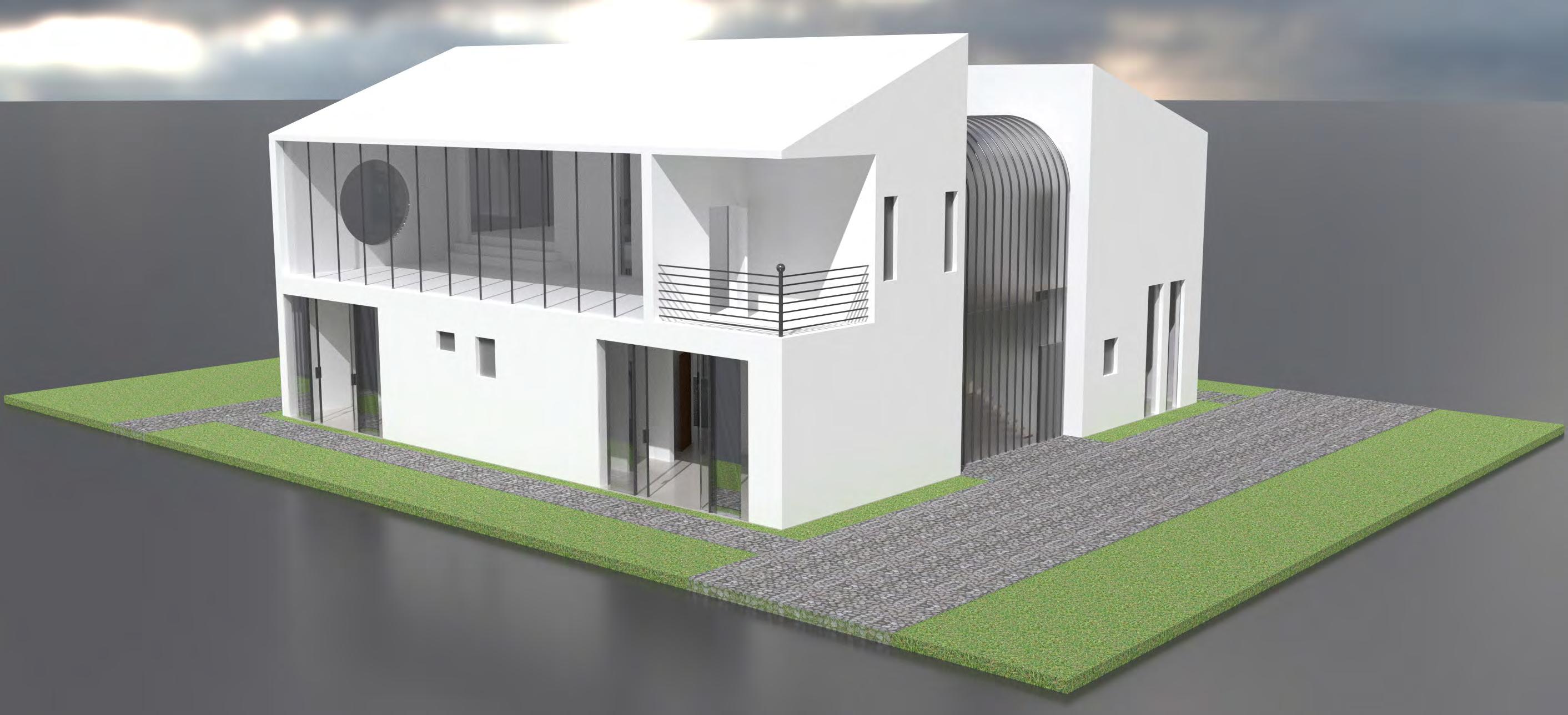
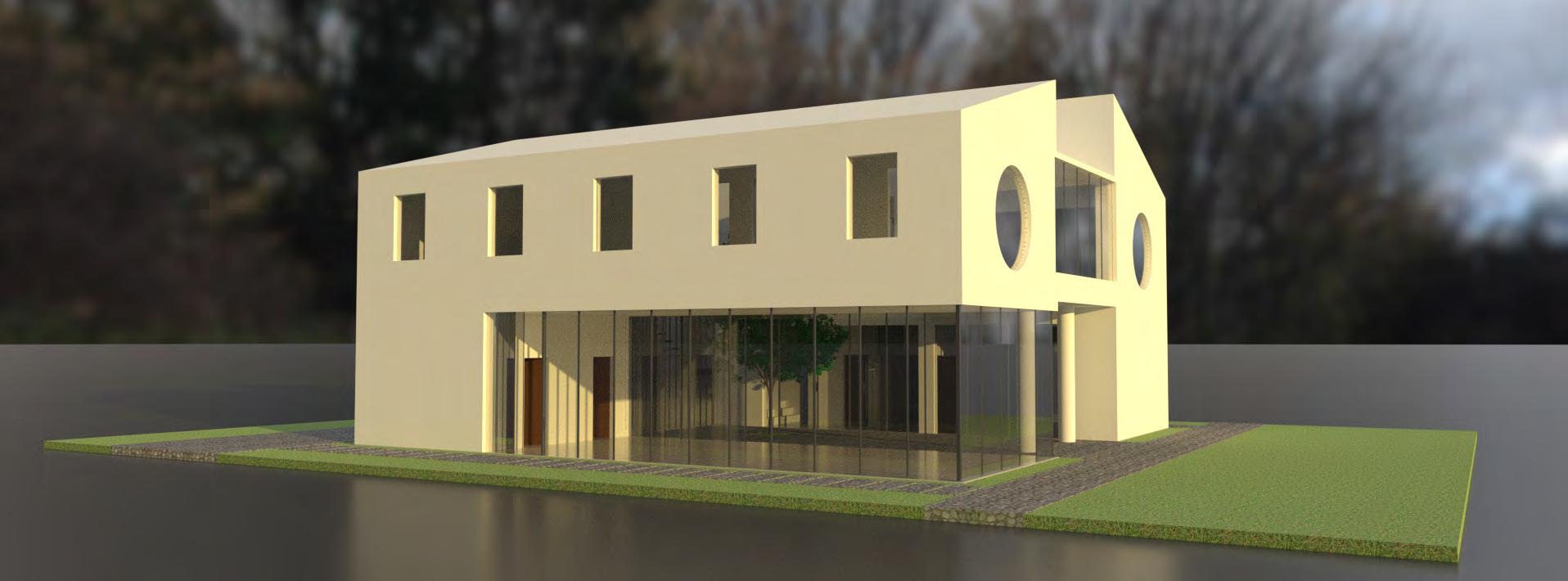
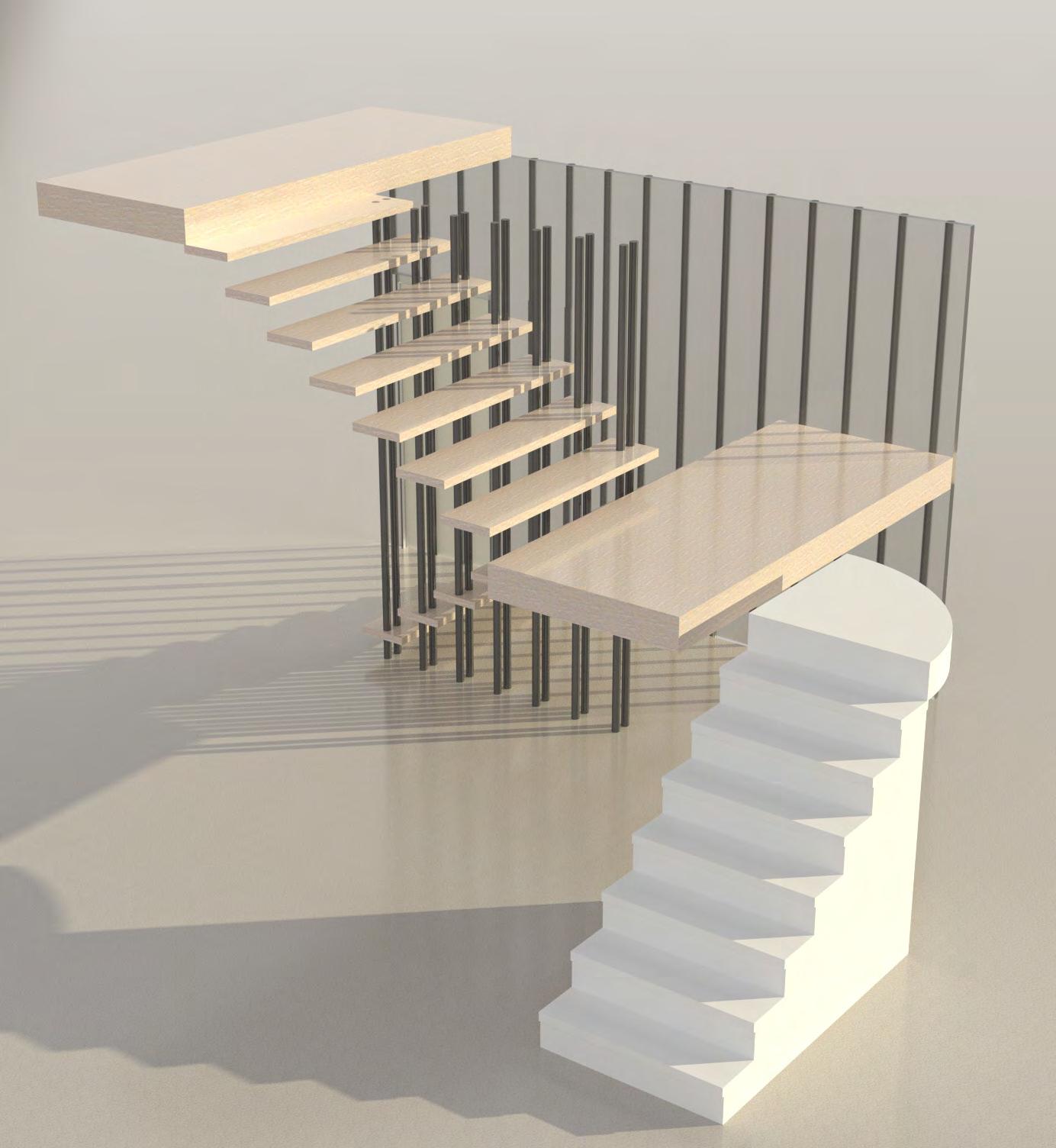
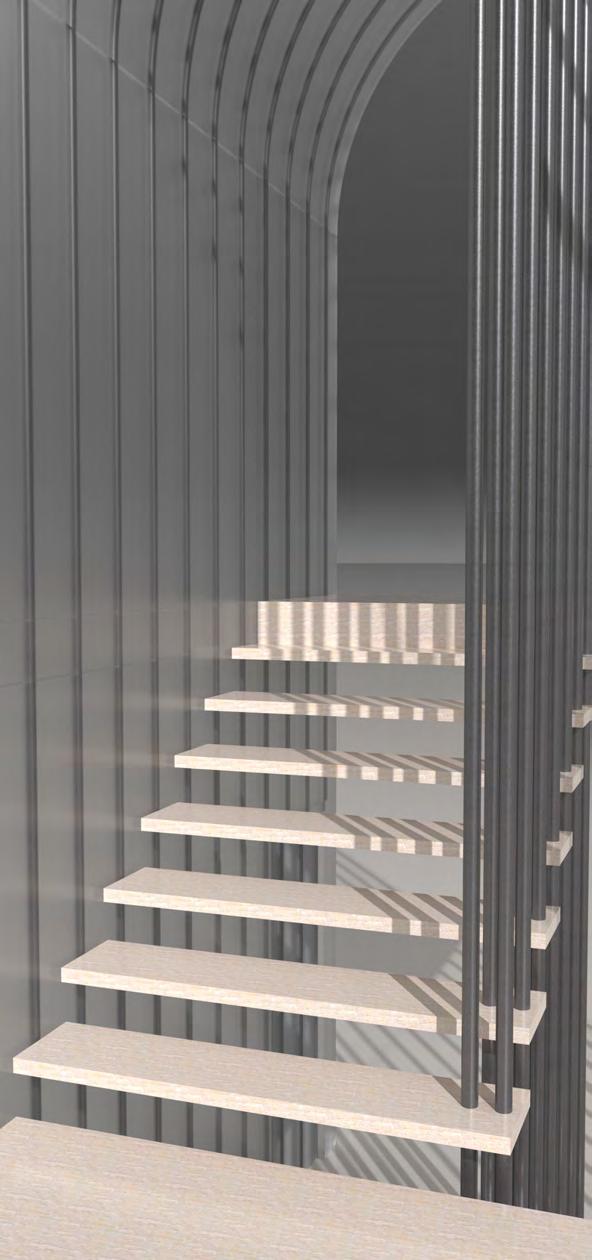
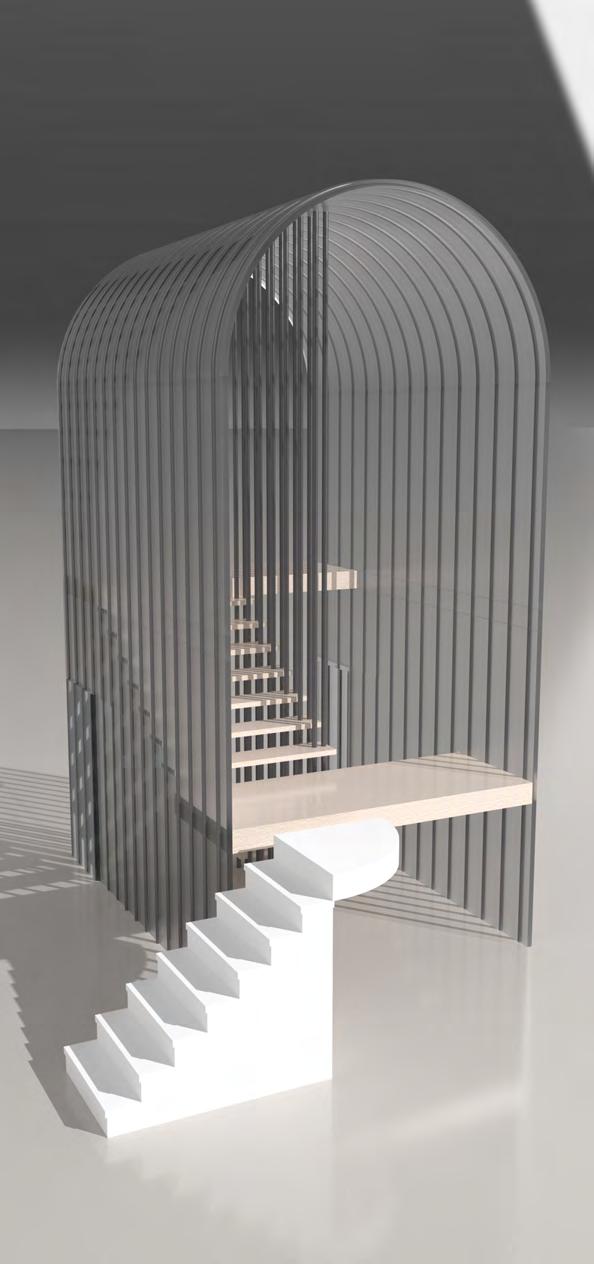 first floor
ground floor
first floor
ground floor
Conceptual experiential device for abstract site analysis
My final year commenced with an exciting retrofit project on the site of the Moulsecoomb Library and Community Hall.
However, perhaps the unsual aspect of that term’s work for me was the creation of a ‘device’ with which we were supposed to examine the site through new lens.
I took that challenge quite literally, as I created what I call the Mirrorverse Device, a model for an add-on for a 55mm DSLR camera, which warps the reality we observe through its lens.
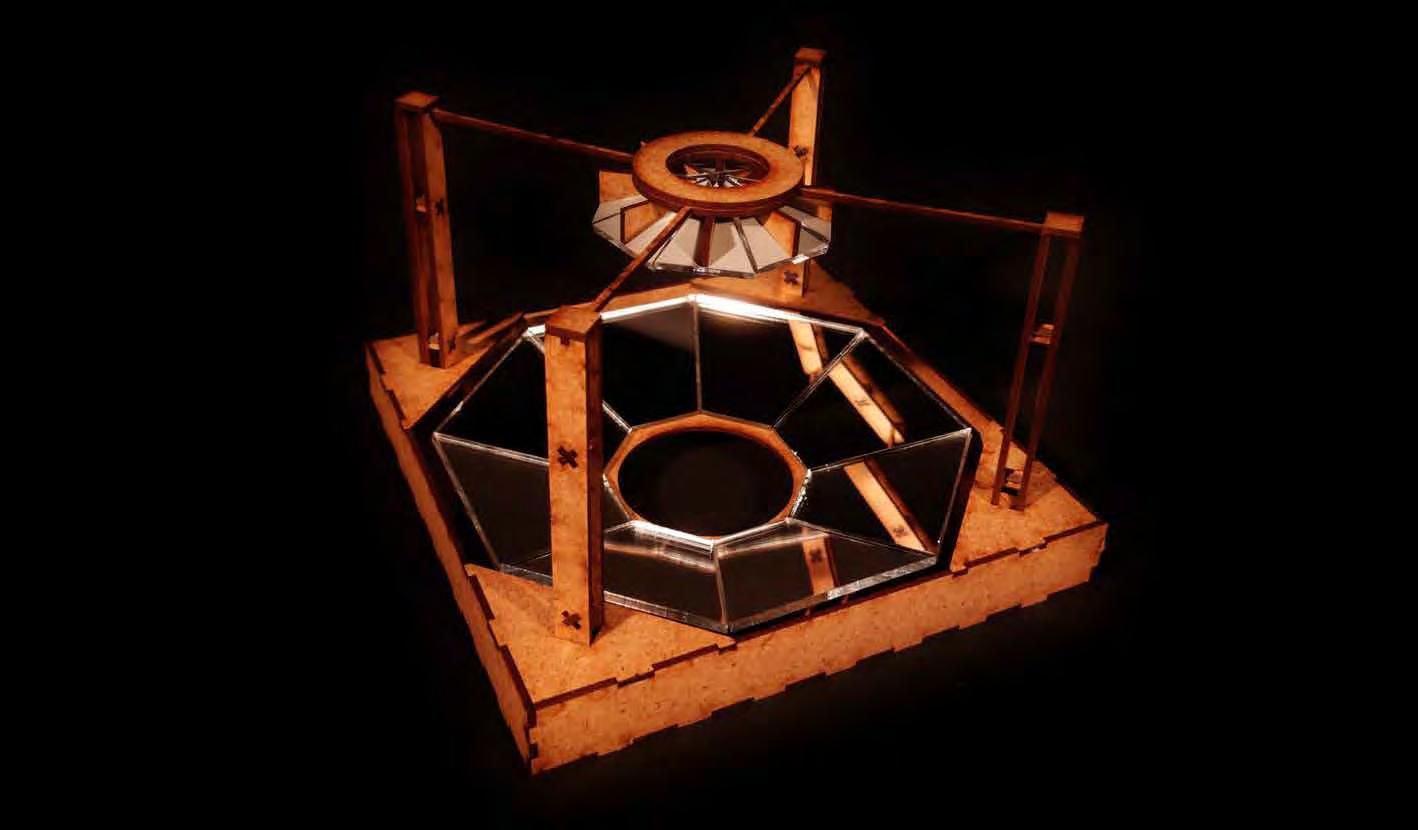
Fragments of Time
Digital photograph through Mirrorverse Device
The final product of my site research which eventually inspired my design vision was this abstraction of our task – the redevelopment and possible modernisation of the Moulsecoomb Library. As the earth reached for the sky and brought it down, mixing our additions in the final naturmort, so wished to recreate fragmentation.
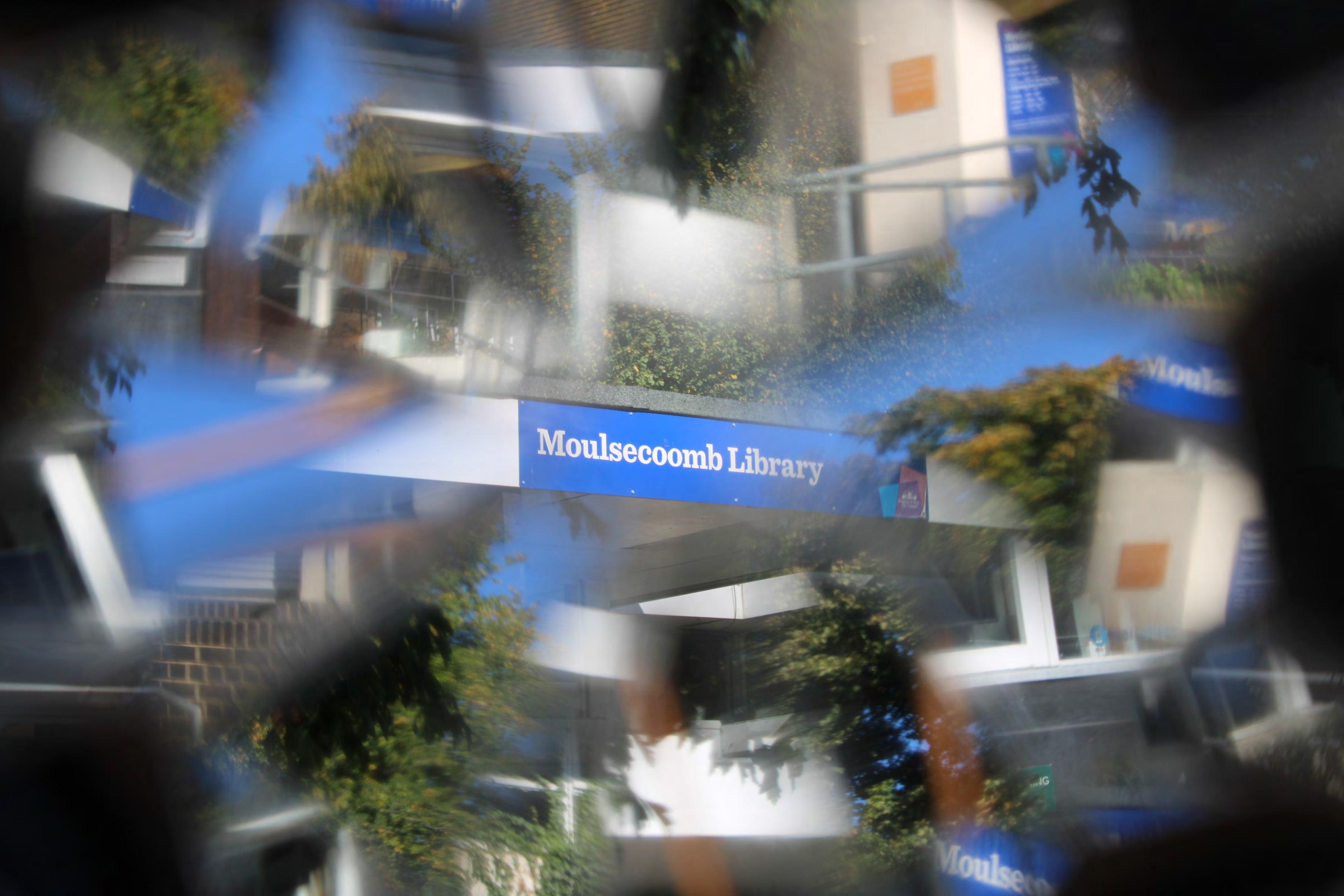
Understanding the RIBA Work Stages & project documentation
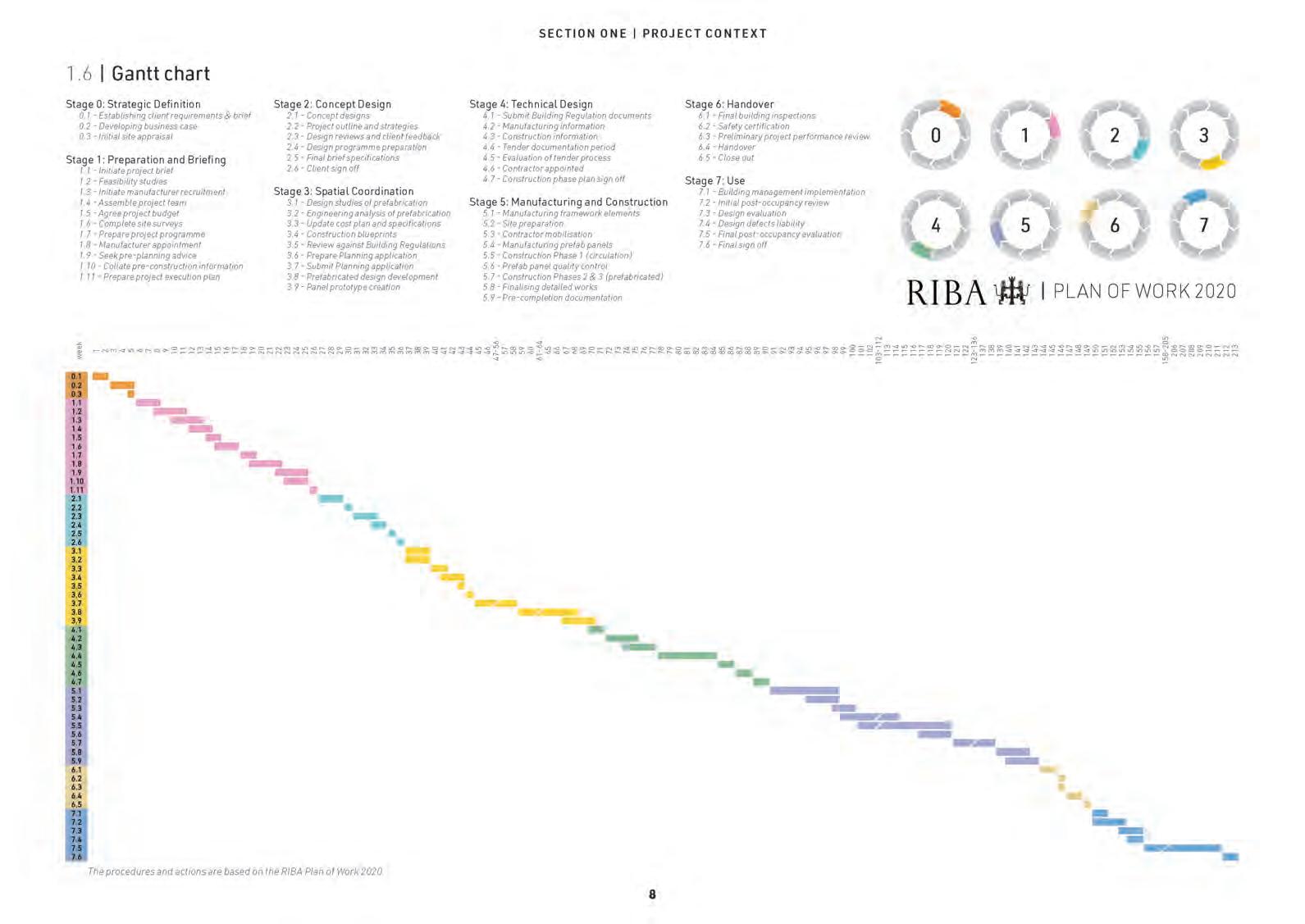
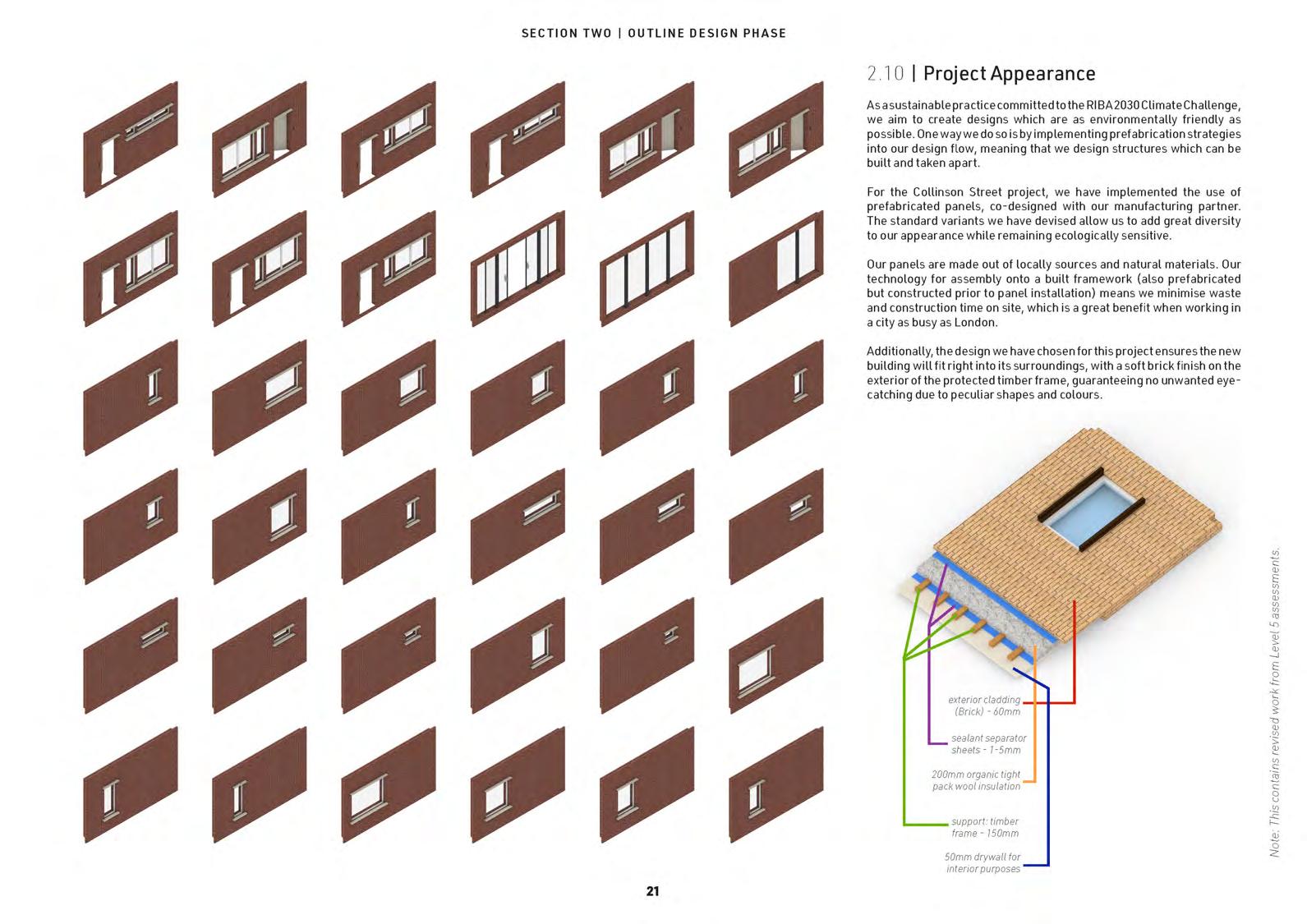
Design & Access Statement
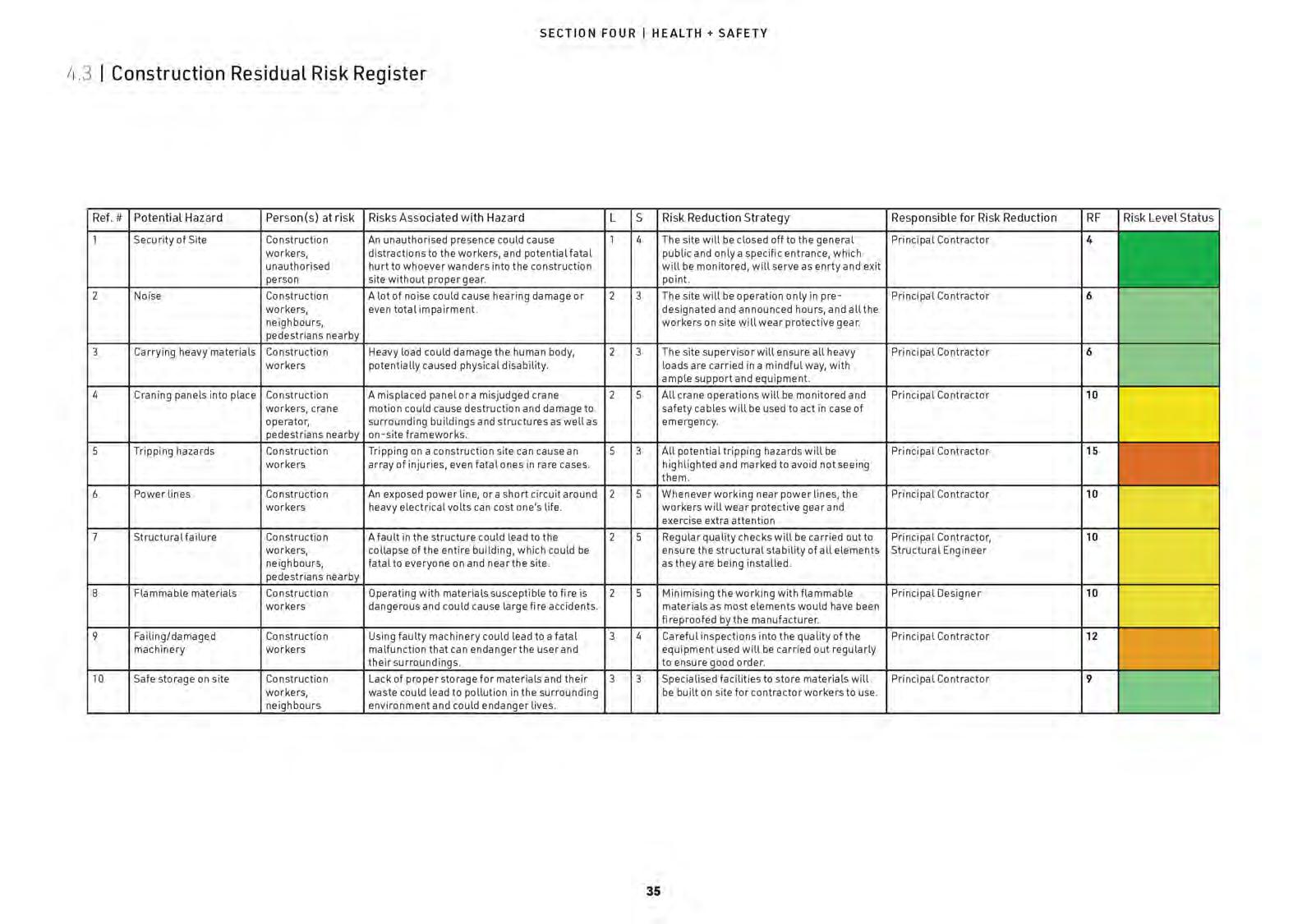
During my final year, had the chance to learn more about the documentation that goes into the acquiring of planning permission for any project in the UK. learned to browse through planning policies and council guidelines in order to understand the realistic limitations of my project, as well as to identify areas where necessary changes would be required.

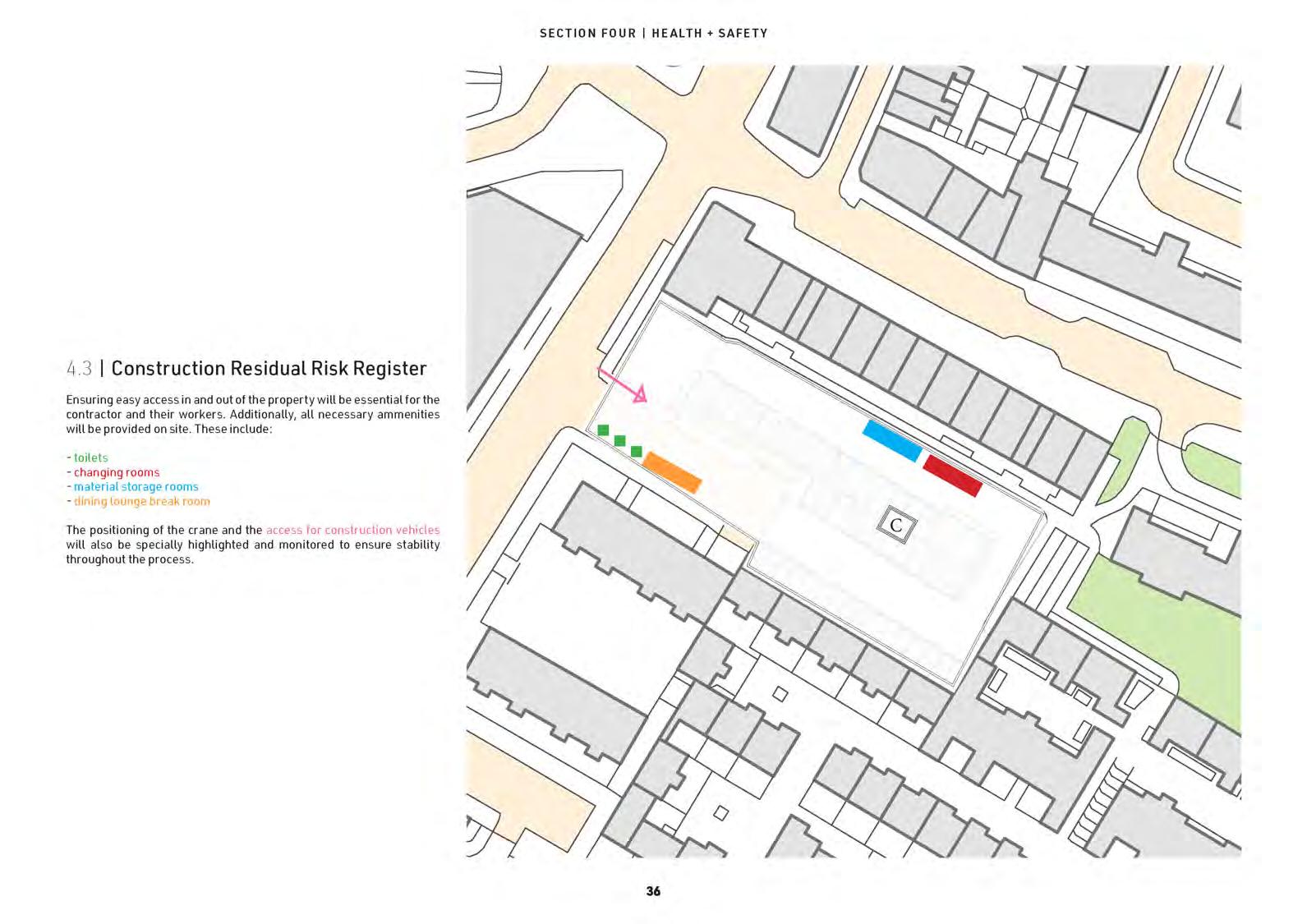
Additionally, having the chance to exercise and develop a better understanding of the various RIBA work stages has been greatly appreciated and I trust it has developed me into a more rational designer, always keeping the rules and regulations in the back of my mind even with the wildest of designs.
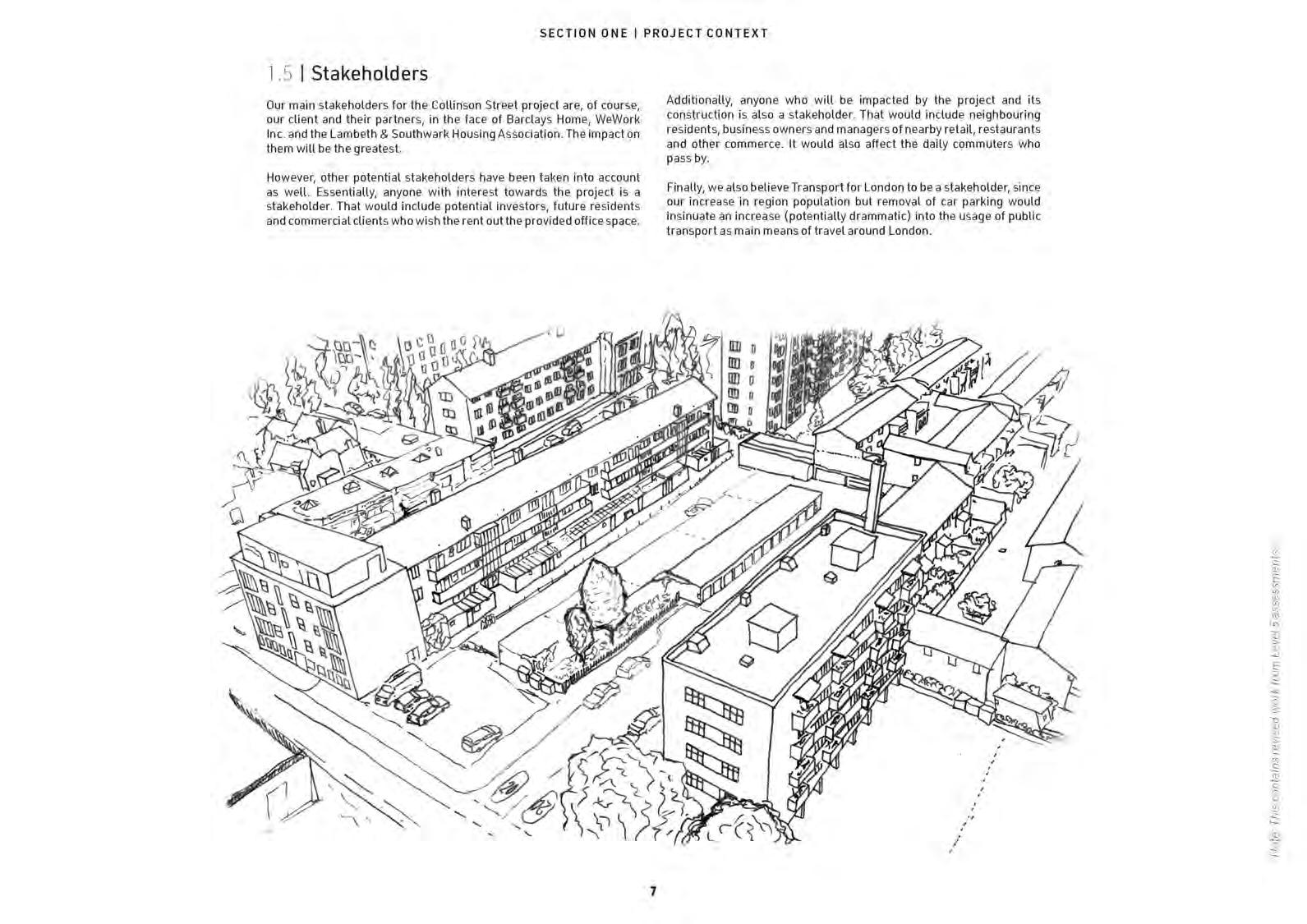
Brighton End of Year Exhibition
The very last project had in my time at the University of Brighton was concerning my very own end-of-year exhibition show. I was trusted by the staff organisational committee to head the graphic design for the whole event, and aid with the overall layout and planning of the exhibit.
Graphic design-wise, my task was to create a coherent graphic identity for all of the courses exhibiting. created several variants and the final theme we settled one was slightly reminiscent of the New York Subway signagesimple yet elegant, with clear and easy identification. The scale of the show was taken into account when curating the colour scheme as well to ensure no clashing.
I created templates for banners, posters and labels for students and staff alike to use with their own work and writing. The final goal of that was to create a feeling of professionalism at our exhibition, showcasing proper curation and preparation of all.
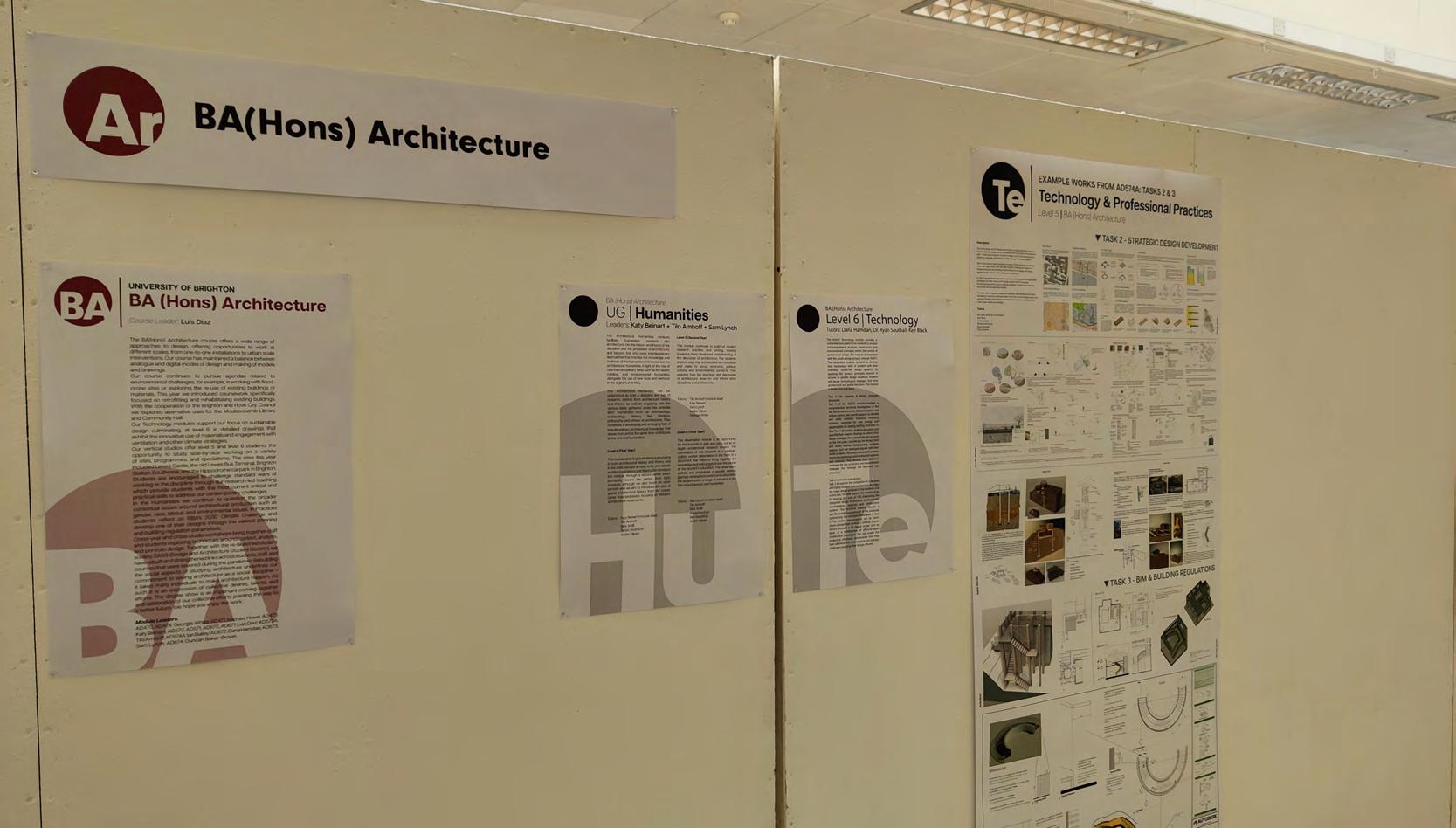
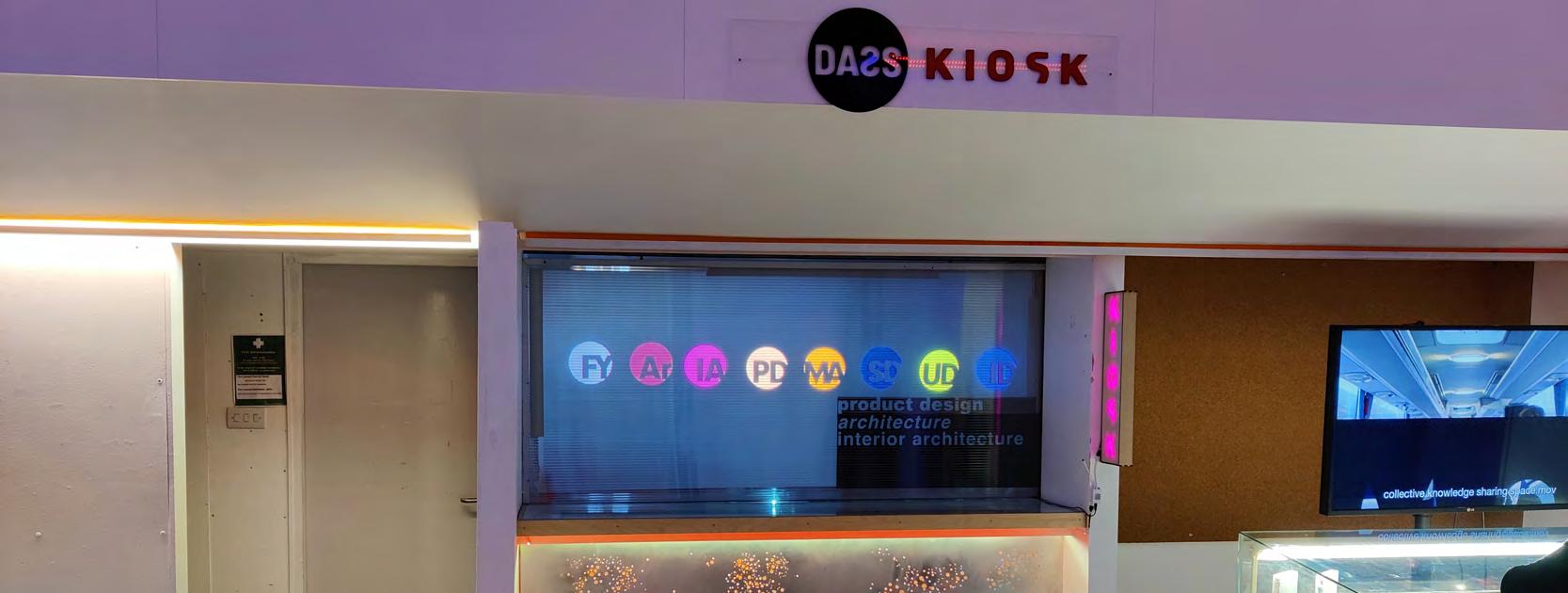
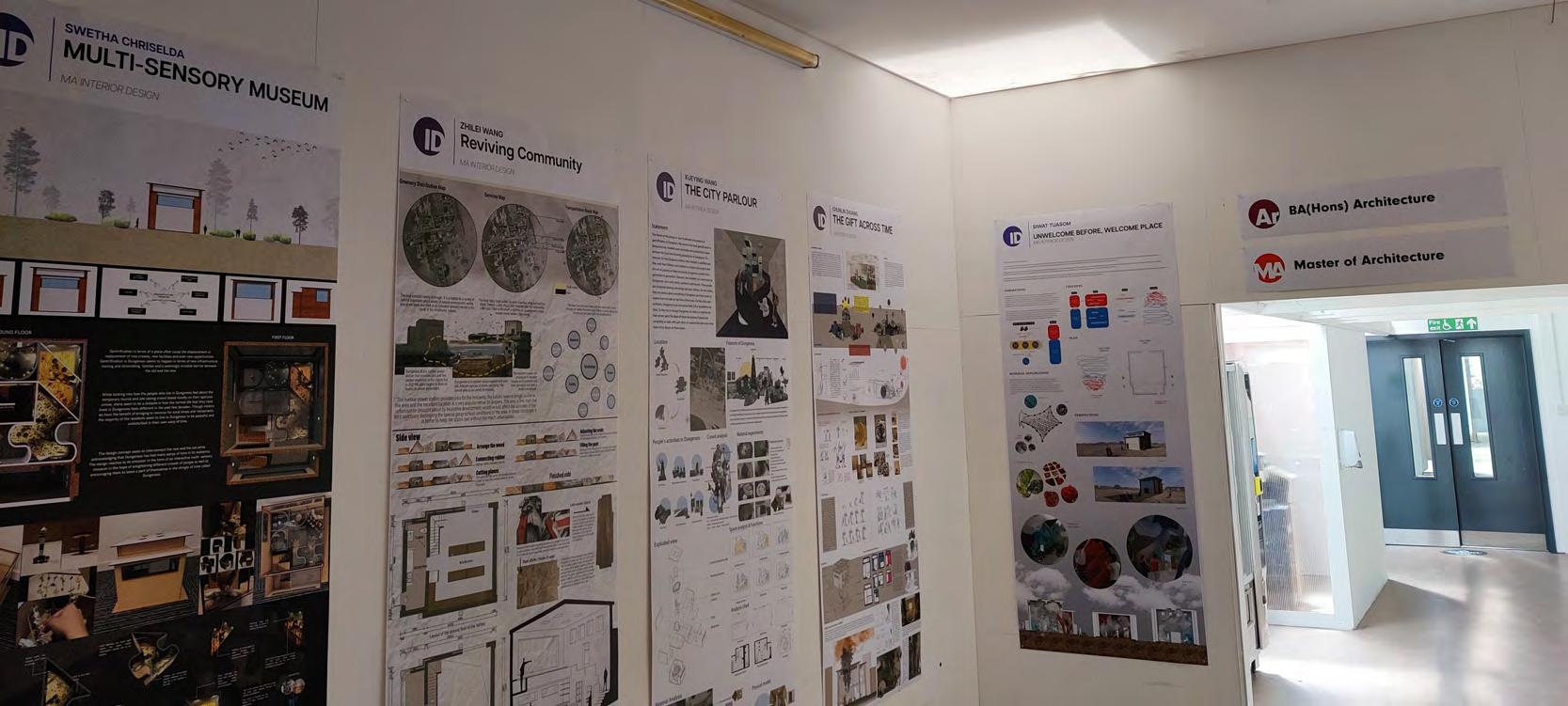
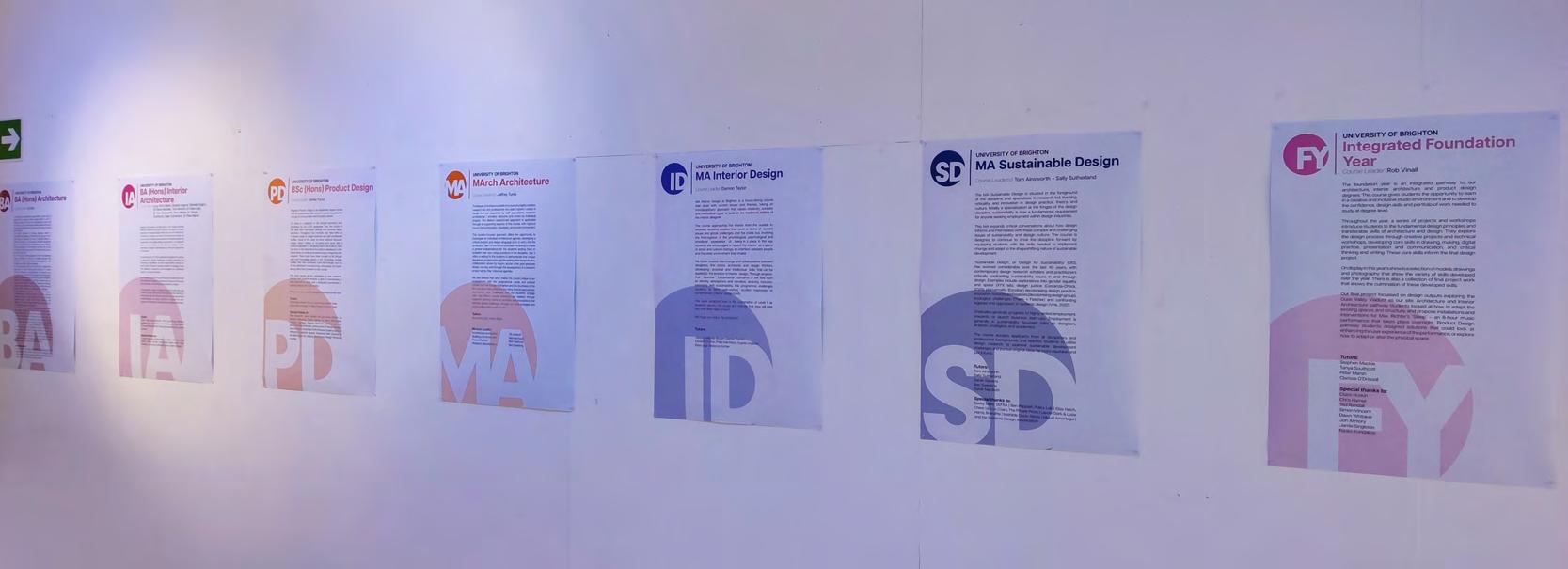
creative work
other examples of
Left: Photos of the exhibition with the templates being used to create a coherent theme througohut the show.
Right: The logotypes used throughout the show to highlight the different courses, modules and studios.
Logo Design & Event Identity
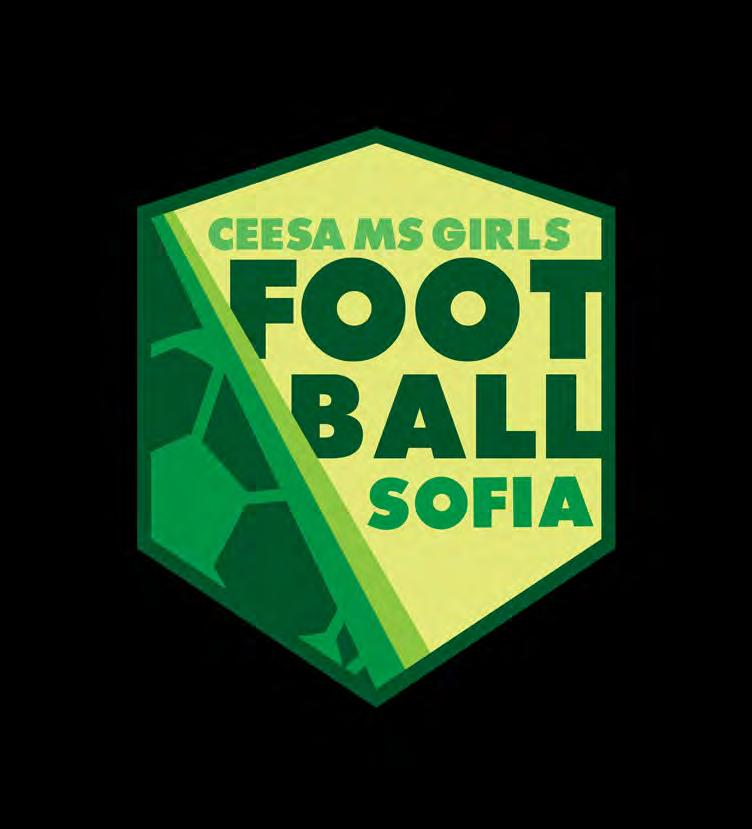
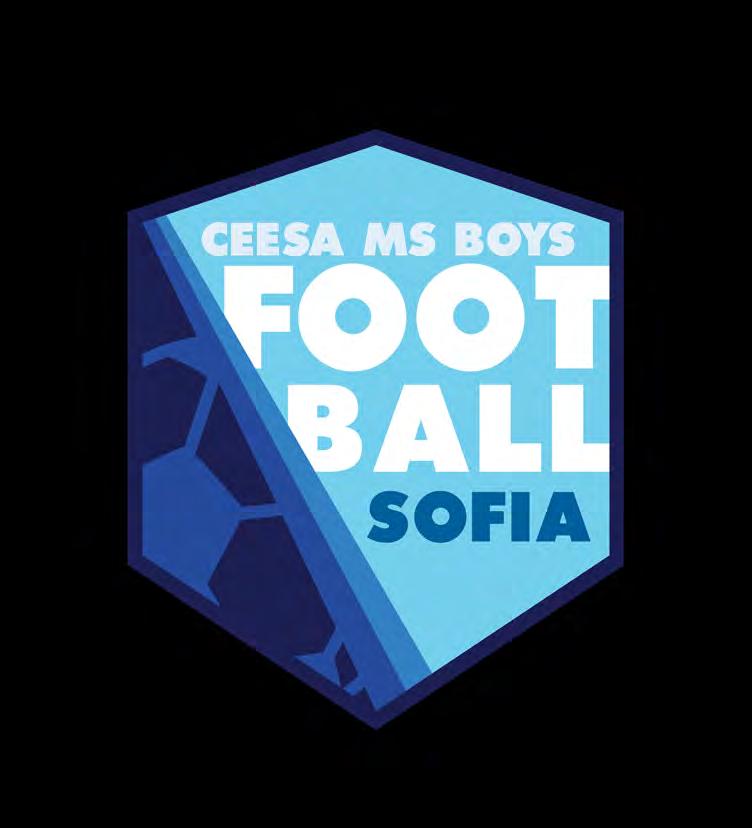
Logo design for organizations, brands, and events

Mostly made with Adobe CC software
Throughout my high-school years in the Anglo-American School of Sofia, as well as my time at the University in Brighton, I’ve volunteered my graphic design skills to create lasting brands and logos for various organisations (i.e., the Design & Architecture Student Society), clubs (i.e., The BSU Debate Society), and international tournament events (CEESA events).

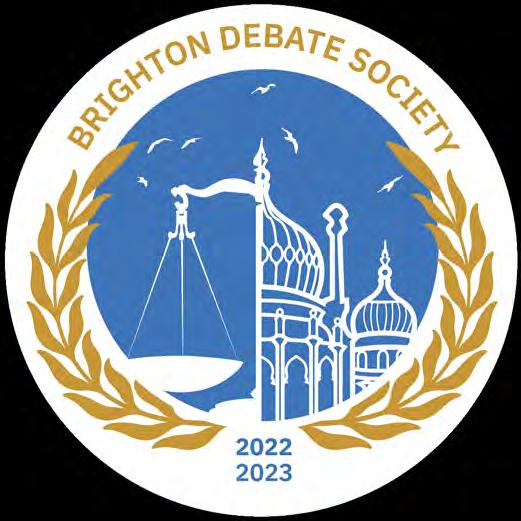
Chief Graphic Designer of TED activities at AAS Sofia Event identities for TED-Ed Clubs & TEDxYouth events
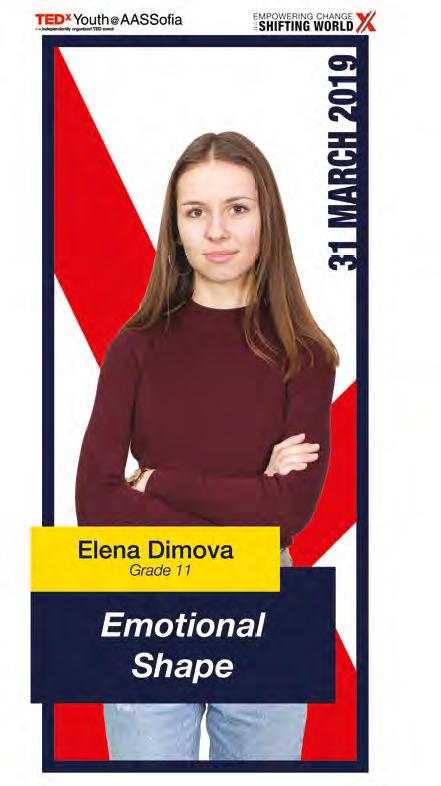

While in AAS Sofia, I was one of the main organisers and leaders of the TED-Ed Clubs and TEDx activities for members of my educational institution. There, I was also chief graphic designer, responsible for creating and executing completed design concepts and marketing materials, such as logos, schedules, labels, posters, banners, etc.

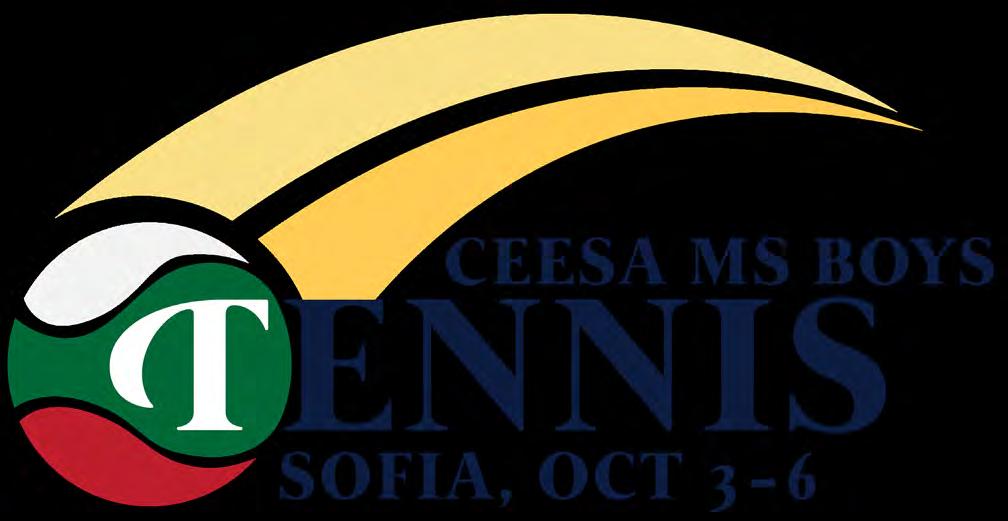
work
other examples of creative
Book Covers for Prof. David Zetland
2-time collaboration on a freelance basis
I have also completed several freelance projects, the latest one being a two-time collaboration with professor David Zetland of the University of Leiden in The Hague, Netherlands. created versions for new book covers for his books “The Little Book of The Commons” and “Living With Water Scarcity”, the latter one having been published with my design.

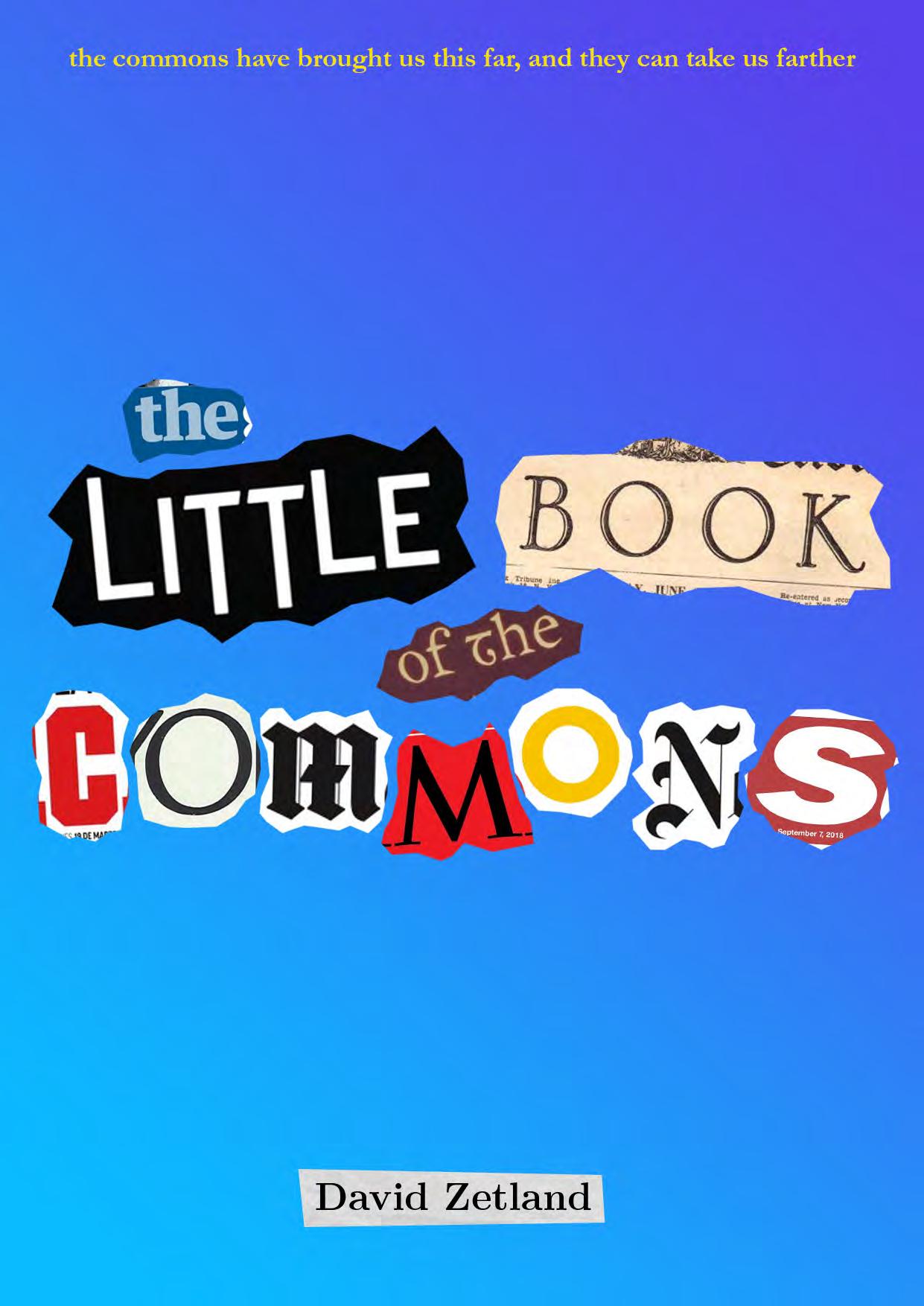
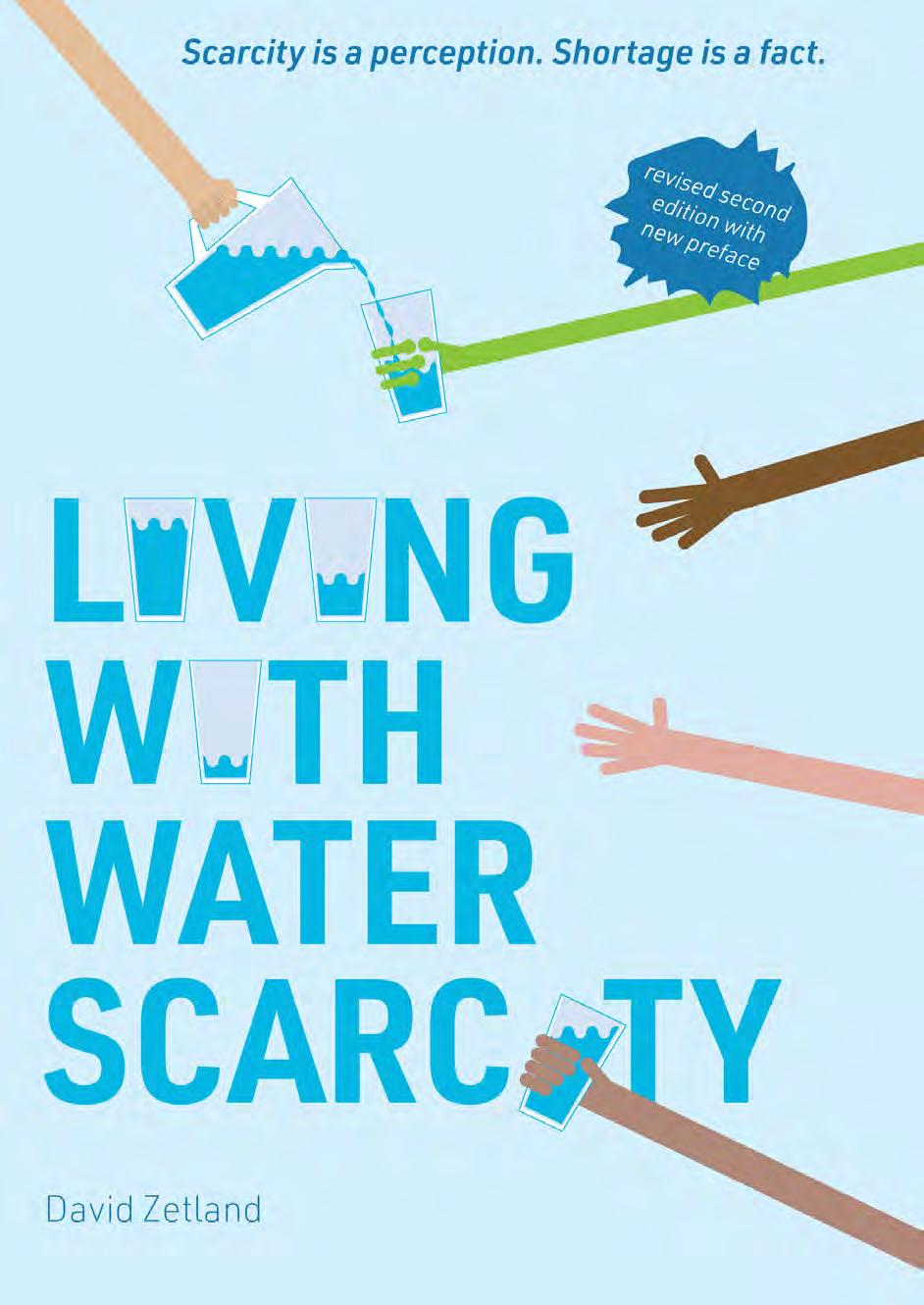
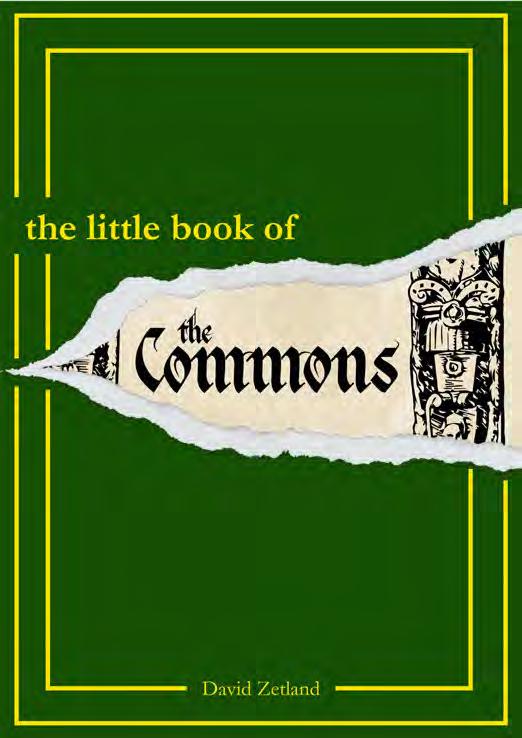
Freelance Work
other examples of creative work

 GP surgery & social hub retrofit at bus station & depot, Lewes, UK
GP surgery & social hub retrofit at bus station & depot, Lewes, UK
 Ground Floor Masterplan Scale 1:200 @ A1
Ground Floor Masterplan Scale 1:200 @ A1









































































 Fresh juice bar retrofit at Madeira Terrace, Brighton, UK
Fresh juice bar retrofit at Madeira Terrace, Brighton, UK

























 first floor
ground floor
first floor
ground floor
























