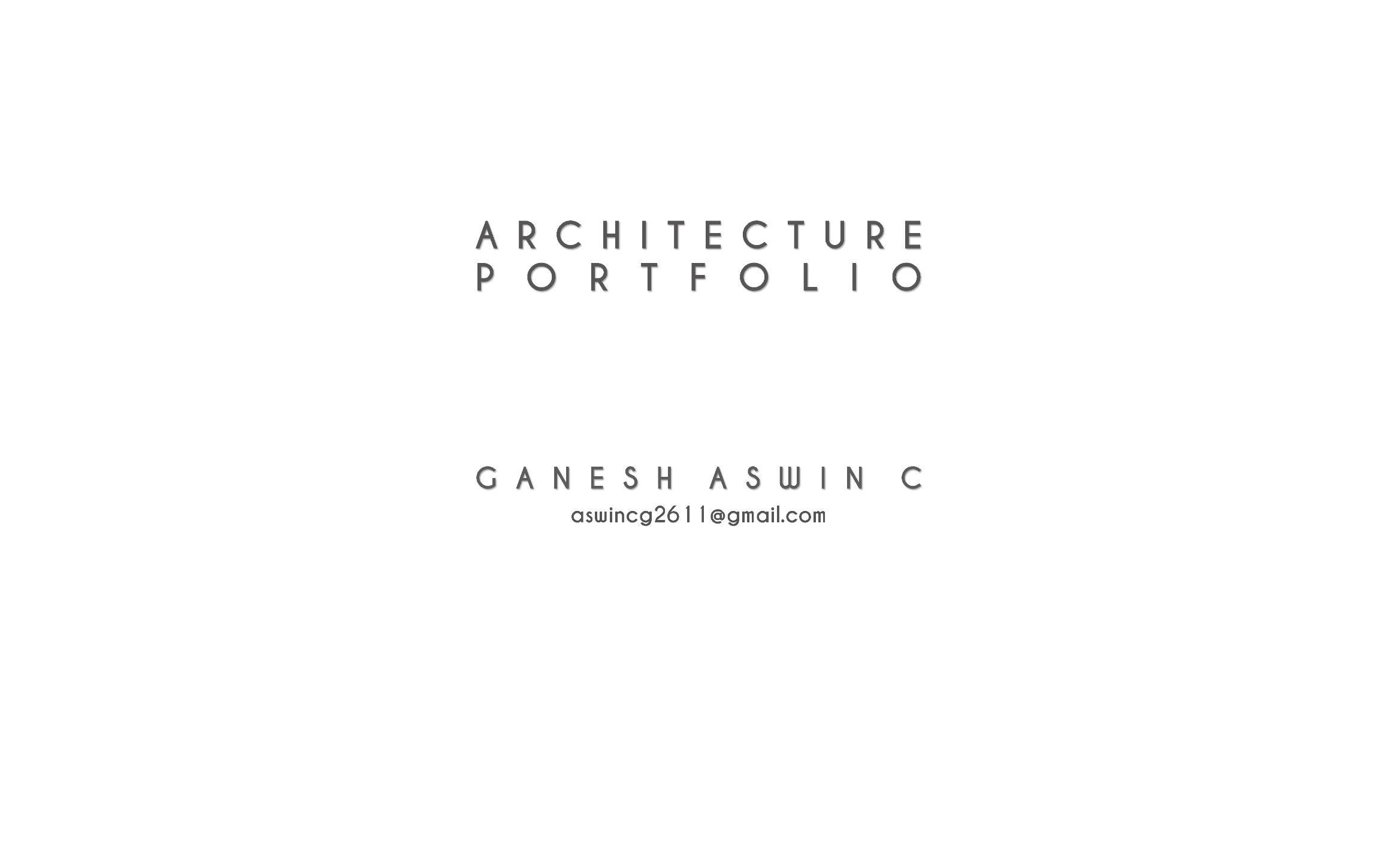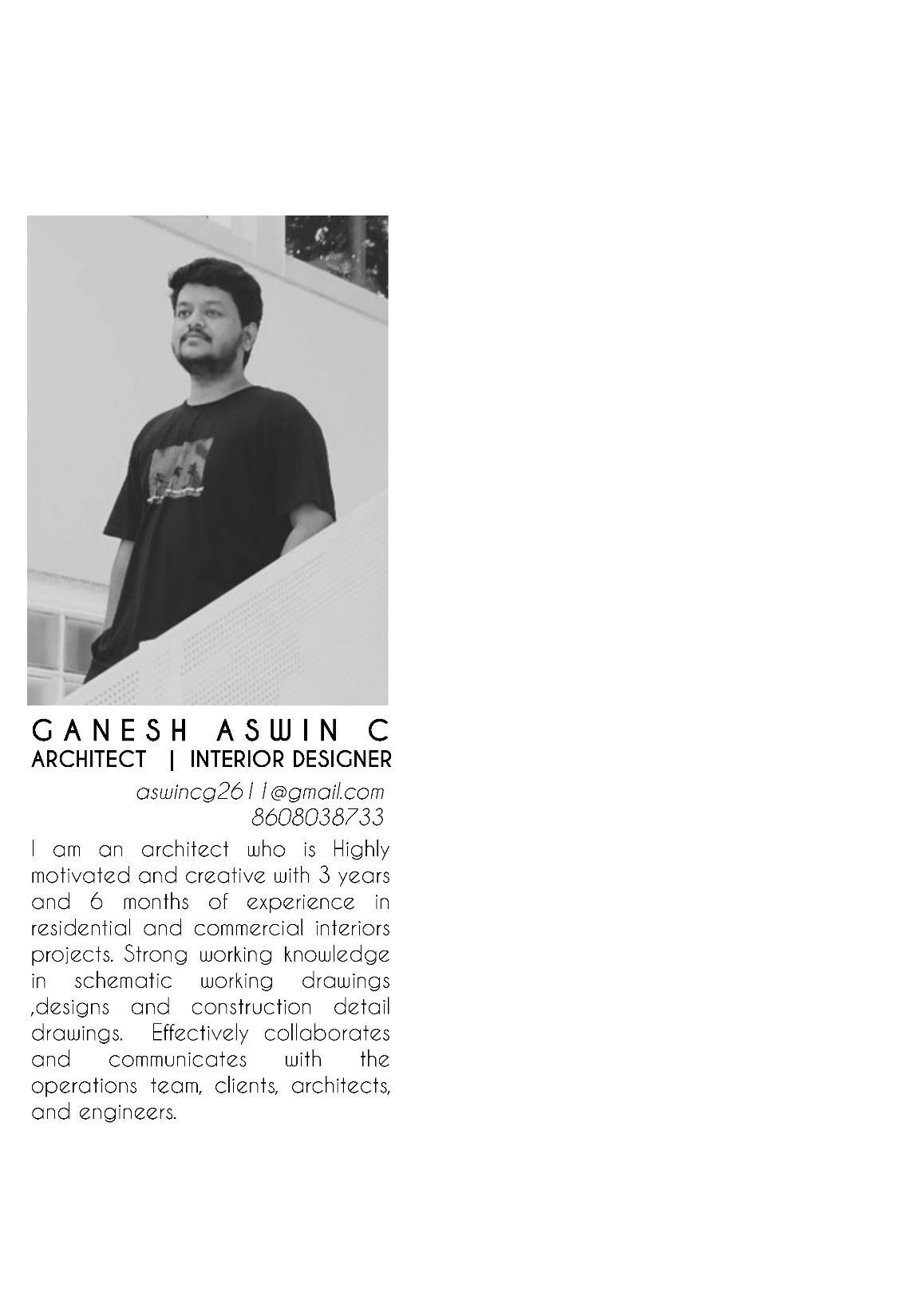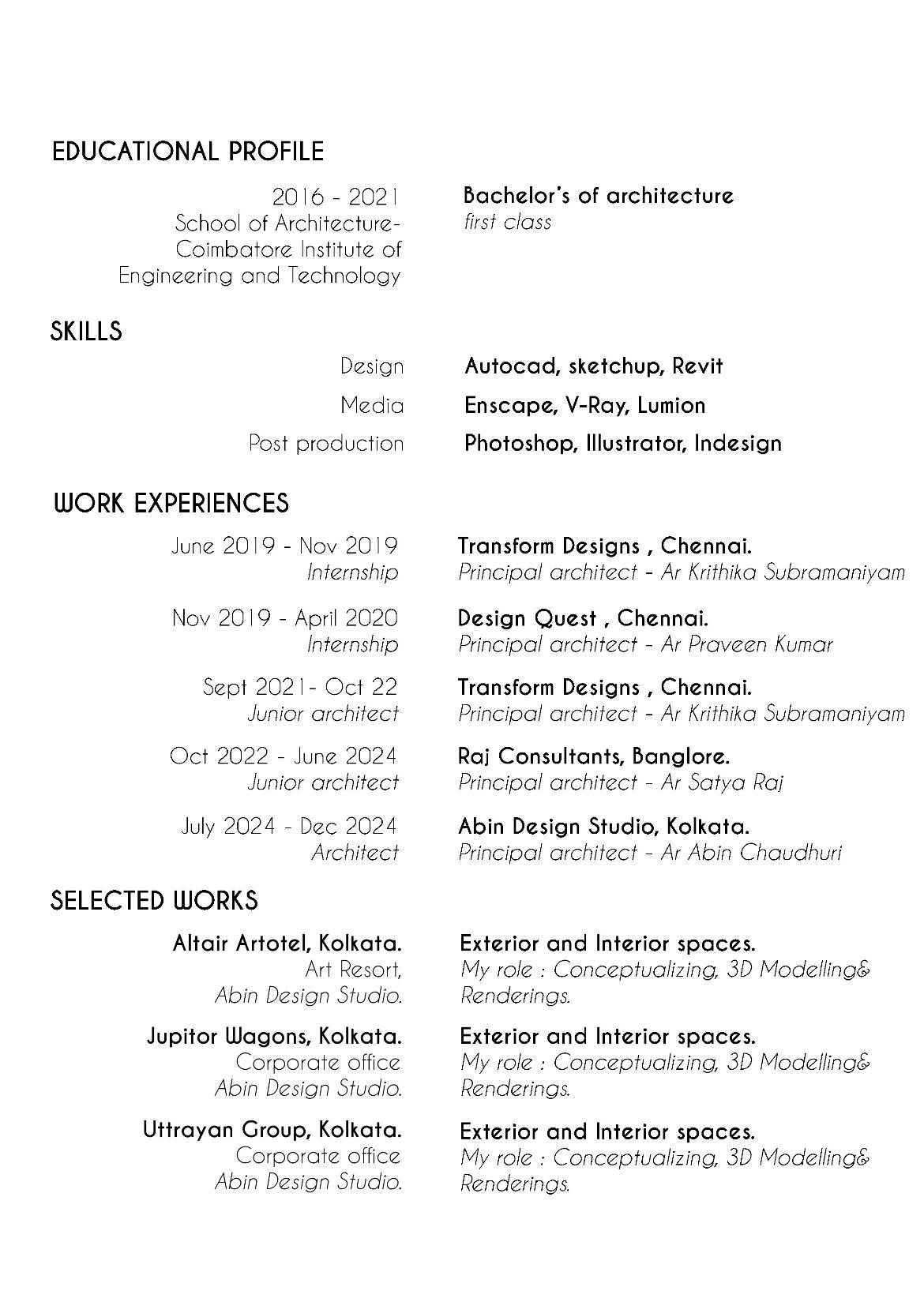






Newtown, Kolkata










The artists aimed to portray a uniquely Indian identity in their artworks, emphasizing the cultural and historical heritage of the country.
They were motivated by a desire to reclaim and revive India’s indigenous artistic traditions.
Artists associated : Nandalal Bose, Kshitindranath Mukherjee, AR Chugtai, Asit Kumar Haldar, Sunayani Devi, Mukul Dey and K Venkatappa many of whom were taught directly by Tagore.
Simplified forms and flat perspectives
• The artists favored flat, two-dimensional compositions with a focus on decorative elements
• simplified, stylized forms
Promotion of Indian Identity
The artists aimed to draw inspiration from India’s rich cultural and artistic heritage.
Blending Modern and Traditional
The Bengal School successfully blended traditional Indian artistic elements with modern art concepts
Influence on Modern Indian Art
Laid the foundation for the development of modern Indian art
Inspired subsequent generations of artists to explore and express their own Indian identities through art.





Self-trained artist Shaw rose to prominence as a key figure in the resurgence of printmaking in the late sixties
Drawing inspiration from nature and the vibrant Bengali middle-class culture for his nostalgic, object-focused paintings.









"Rooted


Rabindranath Tagore's concept of "rooted cosmopolitanism" blends global openness with deep local cultural engagement. He advocated for universal humanism that celebrates cultural diversity while preserving each culture's unique identity.
Kolkata has a significant number of Art Deco buildings, especially from the early 20th century. By incorporating Art Deco elements, the café pays homage to this architectural legacy, connecting patrons with the city’s historical context.
Emerging in the 1980s, the Memphis Movement brought a radical shift with its bold patterns, bright colors, and whimsical designs. It challenged conventional design norms and embraced a sense of fun and irreverence.
This project will celebrate the diversity of design, paying homage to two distinct yet complementary styles, and offering patrons a feast for the eyes as well as the palate.
"Harmonizing




Bold colors and dynamic geometric lines synonymous with Memphis design will be integrated with the ornate elegance and cultural motifs of Kolkata's Art Deco architecture. The aim is to create a visually stimulating and culturally rich environment that pays homage to Kolkata's artistic legacy while embracing the contemporary flair of the Memphis design movement.




Contemporary twist on colonial style that seamlessly merges historical charm with modern sophistication. This concept embraces the timeless elegance of Colonial-era architecture while introducing clean lines and eclectic accents to create a fresh, inviting space. Classic Colonial elements like crown moldings and paneled walls are juxtaposed with contemporary furnishings featuring simple, yet striking designs. Neutral palettes are enlivened with pops of color from vibrant textiles or artwork, adding layers of visual interest without overpowering the space. The result is a refined, harmonious interior that pays homage to the past while embracing the comforts and aesthetics of modern living, making it a truly inviting and distinctive home.











Artist Kamar Alam is best known for the distinct portrayal of the human form in his paintings. His figures are perfect, and the movement of the canvas takes the viewer to loop back to a starting point on the painting. The figures look inwards rather than outwards.


Thoughts are an intangible mesh of elements and are infinite. The floating figures are symbolic of the numerous thoughts within him. So he visualizes them as floating and travelling the infinite space, created by his maker.

The works of Artist Anirban Mitra are a gleeful amalgam of tribal art, television adverts and popular religious imagery, all rendered in a hyper-colour palette that borders on the psychedelic.









Pool where the artistry of mosaic tiles cascades from the pool's edge like a flowing stream of water, seamlessly blending with a modern aesthetic. The mosaic design, inspired by the fluidity and movement of water, begins at the pool's walls and gently spills into the pool itself, creating an illusion of continuous motion.
Surrounding this dynamic feature is a contemporary space characterized by clean lines, minimalist furnishings, and sleek architectural elements.
The fusion of traditional mosaic textures with modern design principles creates a harmonious contrast, enhancing the pool area's visual appeal and inviting tranquility.




The goal to first impact national growth across mobility, defense, civic, and healthcare sectors, using cutting-edge, costeffective technologies while promoting employment, equality, and environmental responsibility.
Aim to lead in mobility solutions across railways and roadways, manufacturing diverse equipment and vehicles, integrating global technologies through partnerships for optimal performance and utility.
To foster a supportive culture with employees, vendors, and partners, promoting equality and harmony while delivering products and services that maximize value and national satisfaction.


The office building's envelope is characterized by perforated bronze-coated metal panels, arranged in a parametric form that combines strength with elegance. The materiality reflects the brand’s commitment to durability and authenticity, while the design optimizes light, energy efficiency, and environmental responsiveness, embodying innovation, quality, and sustainability.


















The Uttarayan Group, as one of India's foremost developers, holds a prominent position in shaping India’s architectural landscape. The new office building in Guwahati is envisioned to embody this stature, serving as a physical representation of the group's enduring influence and leadership. The facade design is inspired from the mighty Brahmaputra river, as a gateway to the North-east, crafted to express the ideals of trust, longevity, power, and leadership, ensuring that the building stands as a lasting symbol of Uttarayan Group’s commitment to excellence.

The Brahmaputra River has been chosen as a central inspiration for the facade design, reflecting its significance as the gateway to the North-East. As one of the region's most prominent natural features, the river embodies both power and importance. Its perennial flow, enduring through time and seasons, symbolizes longevity, making it a fitting representation for the building’s design.
The side facing the road receives the southern sun for almost the majority of the day.

A Skin is introduced to reduce the heat and cut the direct sunlight.

A proportion of 2:1 was chosen with respect to the total height of the building.

Elevated View Point
The skin was then raised to ensure free visual connect to the retail floors and also allowing for people on top of the flyover to view the façade better.

The element of the river was introduced to the facade.

Perforations on the skins were made in a way that the fenestrations of the building had view to the outside.



The office building's envelope is characterized by perforated powder coated aluminium panels, arranged in river flow, enduring through time and seasons, symbolizes longevity, making it a fitting representation for the building’s design.













