ARCHITECTURAL PORTFOLIO 2023
ASUNCION, JOHN ALEXIS B.
ASUNCION, JOHN ALEXIS B.
As a recent graduate in the field of architecture, I bring a strong skill set in various software applications crucial to the industry. Proficient in AutoCAD, 3D modeling software, and rendering tools, I am well-equipped to transform design concepts into precise technical drawings and immersive visual representations. My expertise in utilizing these software platforms enables me to effectively communicate design ideas and collaborate with multidisciplinary teams. With a keen eye for detail and a passion for architectural innovation, I am dedicated to delivering exceptional results and pushing the boundaries of design.
EDUCATION
BACHELOR OF SCIENCE IN ARCHITECTURE
NATIONAL COLLEGE OF SCIENCE AND TECHNOLOGY
SENIOR HIGH SCHOOL
EMILIO AGUINALDO COLLEGE
JUNIOR HIGH SCHOOL
PAG-ASA NATIONAL COLLEGE
XJG ARCHITECTURE
GALLETA CONSTRUCTION
UAPSA NCST VICE PRESIDENT (EXTERNAL)

JUN - SEPT 2021
MAY 2022
AUG - JUNE 2022 EXPERIENCE
2018 - 2023 2016 - 2018
2012 - 2016
COMPETITIONS
UAP MANILA: BEST IN THESIS OF THE YEAR COMPETITION
RUNNER UP
WORLDBEX 2021: PROJETO COMPETITION
FINALIST
REFERENCES

AR. CHIARA TABANGAY
ARCHITECT
PHONE: 0960-2478-067
EMAIL :CHIARA.ELLYN@GMAIL.COM
MS. CHERRIE DE GUZMAN
JULY 2023
MAY 2022
TECHNICAL SKILLS
ARCHITECTURE DEPT. INSTRUCTOR
PHONE: 0906-453-2071
EMAIL :PRINCESSCHERRIE.YDEG@GMAIL.COM
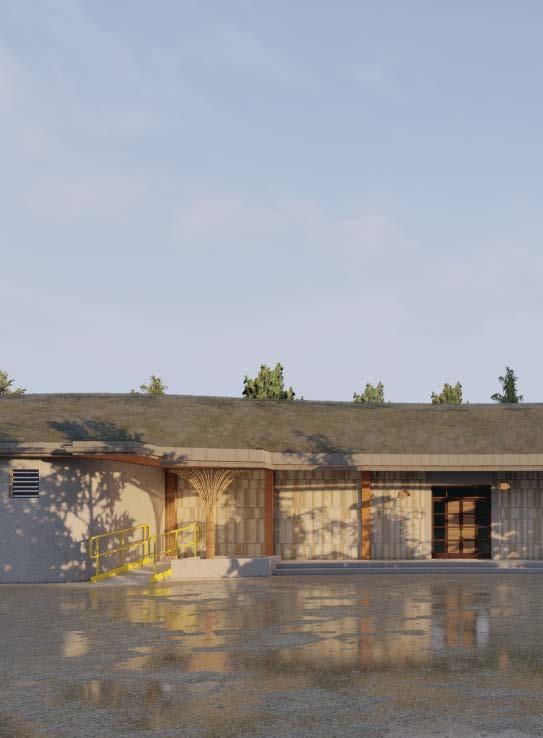
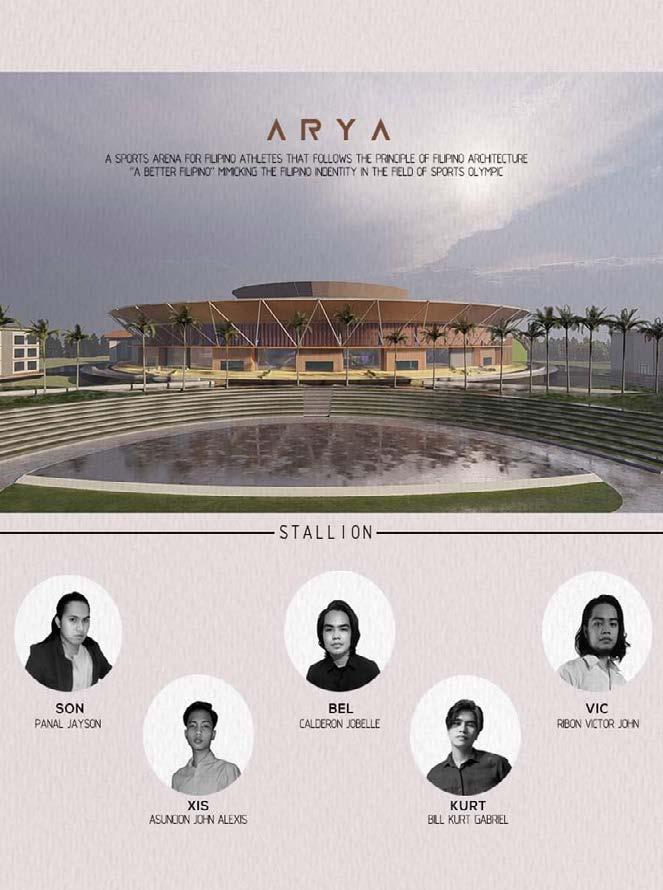
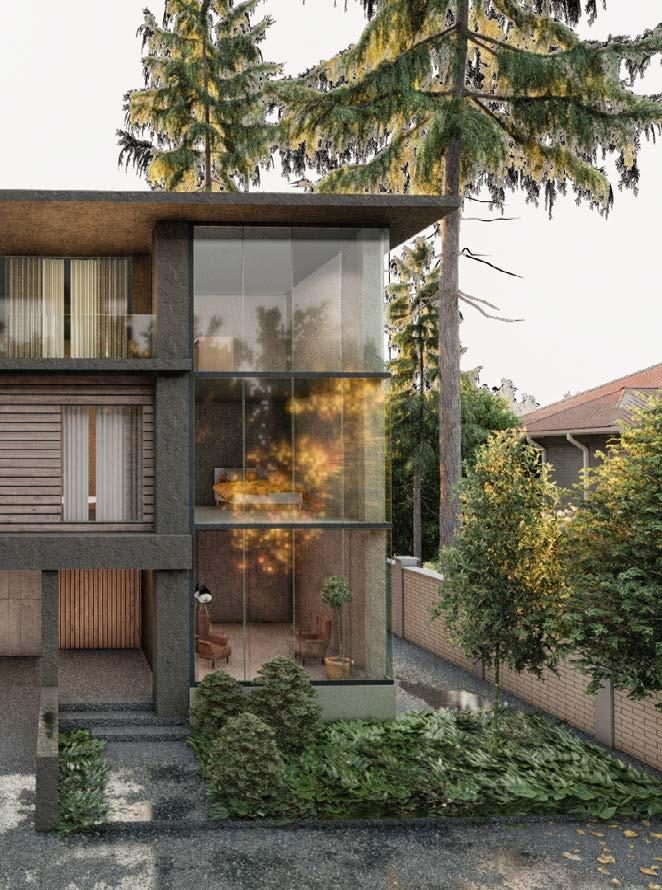
01 02 03
WORLDBEX THESIS PROJECT COMMISSIONS
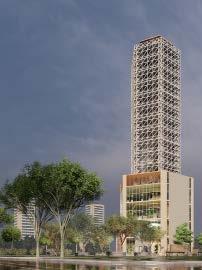
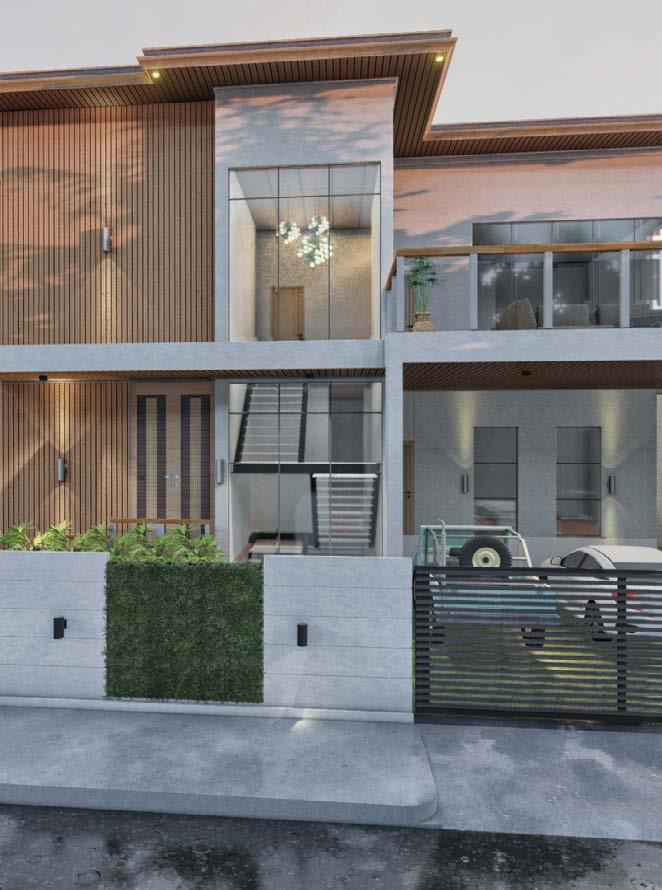

04 05 06
COMMISSIONS
3D & RENDERING
3D & RENDERING PRACTICE ACADEMIC WORK

WORLDBEX : PROJETO - ARYA
A Sports Arena of Filipino Athletes that follows the principle of “Filipino Architecture- A better Filipino” that shows symbolic the approach of the structure in mimicking Filipino identity in the field of Sports Olympic.
01
SITE LOCATION

The Site is located in Brgy. Alegria Sports complex facing Cordova-Roro Port Road. In current Condition, the site is composed of adjacent residential buildings. and Solea Mactan resort where south east embodied bodies of water namely Cordova Beach. The site also is highly classified as an inlcusive area suit for the proposed sports type of structure.
SPACE DIAGRAM
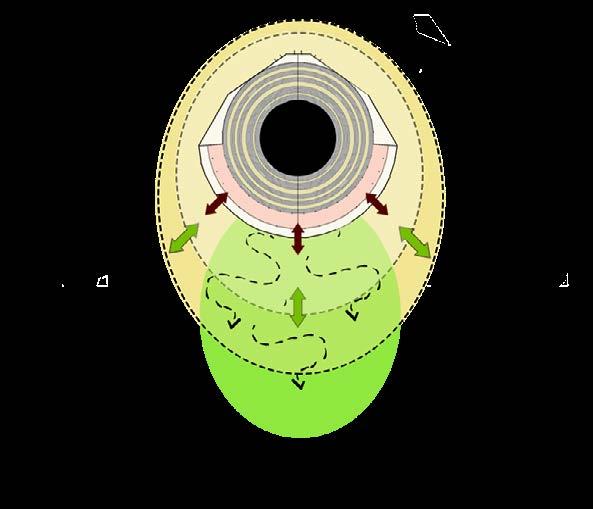
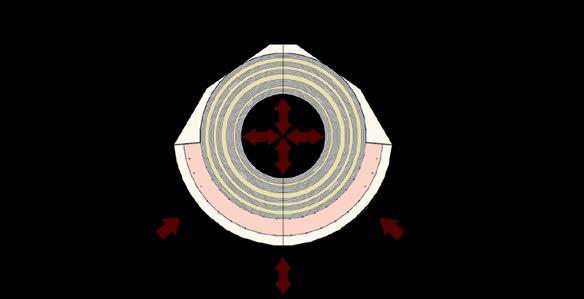
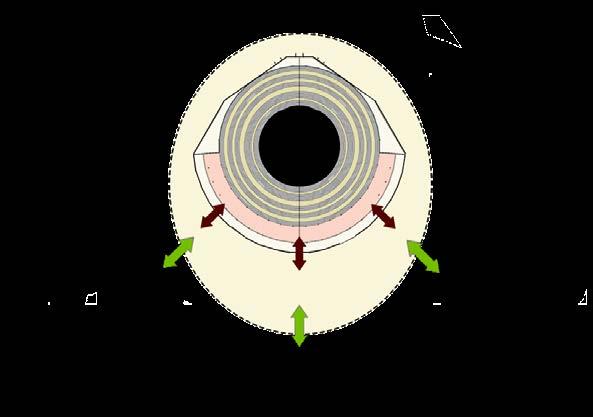
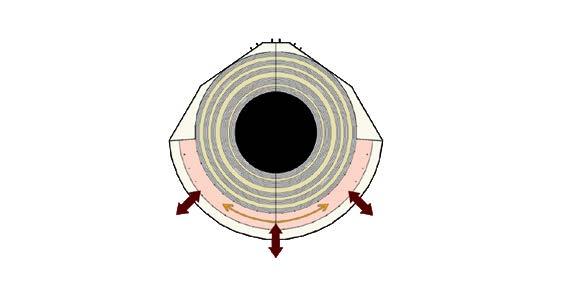
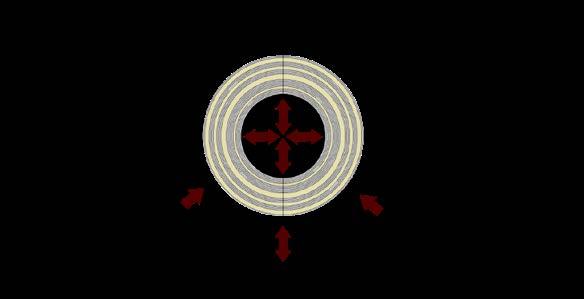

Merging park, Amphitheter, and Public Space Building Public Space to entry for 2nd level Lobby to Arena Catwalk to Hallway Arena to fire exits 01 02 03 04 05
DESIGN CONCEPT

The arena that will be true to its nature, in a form of a “salakot a traditional headgear that was used for protection against sun and rain. Through its tangible design that shows the boldness of structure that symbols safety and protection. The building has a welcoming vibe through its cultural design that gives true identity to the structure that feels like home for the Filipino athletes, home of the champions

SECTION
THESIS PROJECT:
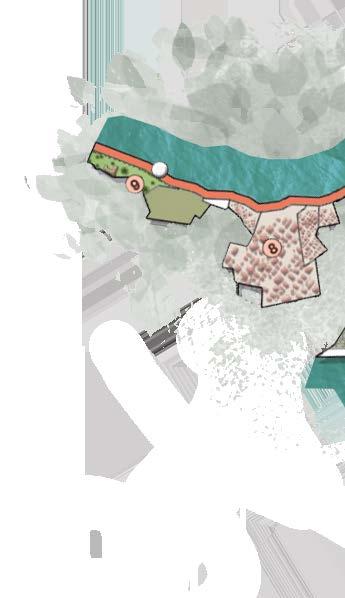
TRANQUIL TIDES: DEVELOPING AGRI-ECOTOURISM IN MARAGONDON RIVERFRONT
In this thesis, the potential for agri-ecotourism development in the Philippine province of Cavite’s coastal town of Maragondon is examined. In order to improve how tourists experience the towns cultural, natural, and agricultural resources, and the study proposes a framework for experiential architecture. A mixed-methods approach was used for the research, which also included site observations, interviews, and surveys of prospective visitors. The goal of the study was to establish design principles and identify the main opportunities, obstacles and attractions for agri-ecotourism in Maragondon.
02
THROUGH EXPERIENTIAL ARCHITECTURE
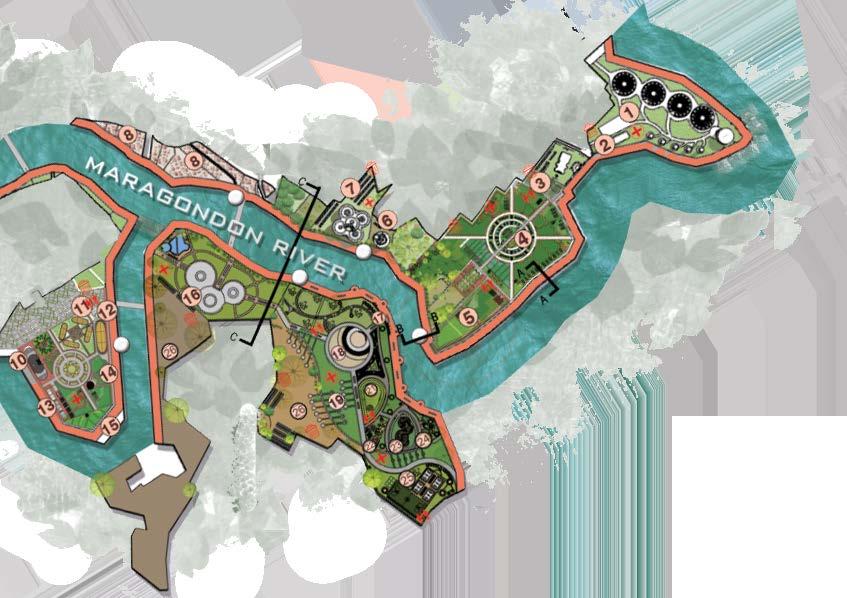
SITE LOCATION
Maragondon is considered as the largest town in Cavite located in the western part of the province at approximately 120°40.4’ East longitude and 140°10.6’ North latitude with a total land area of 16,549 hectares.

WHARF/ESPLANADE SECTION

WHARF AND ESPLANADE

SITE ZONING
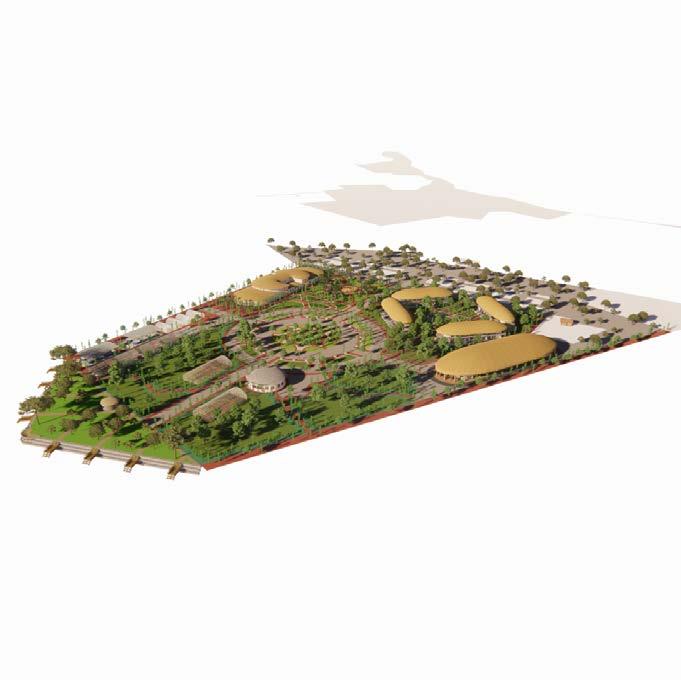
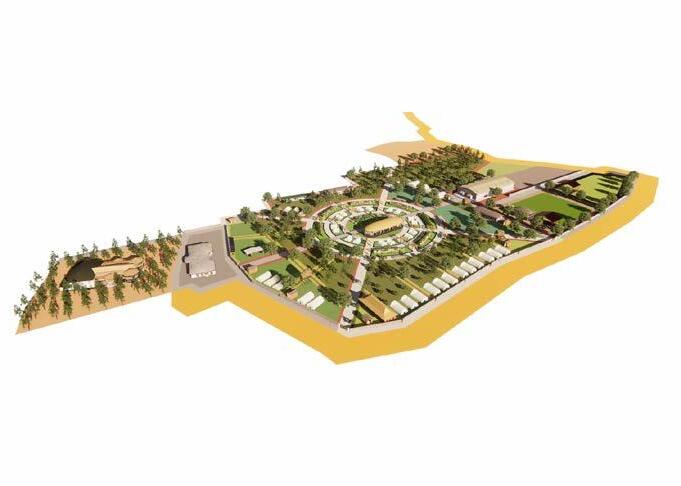
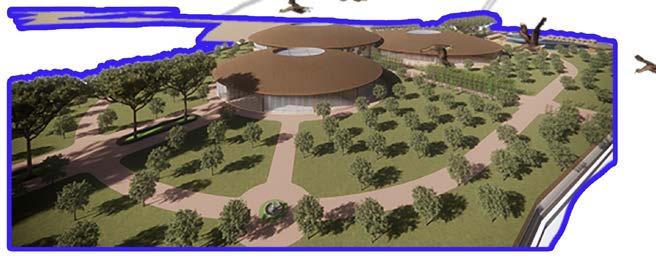
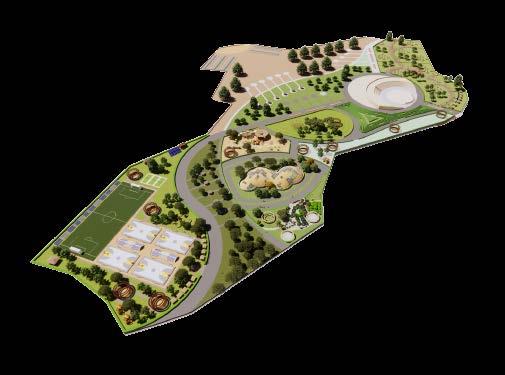
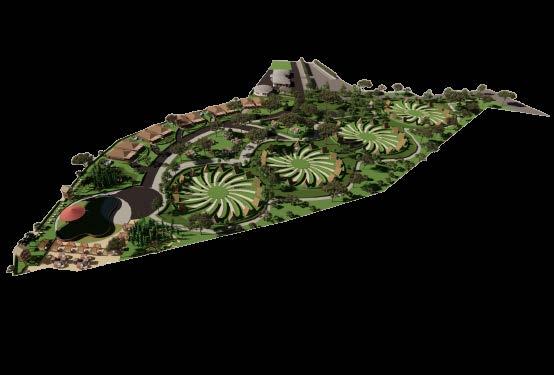
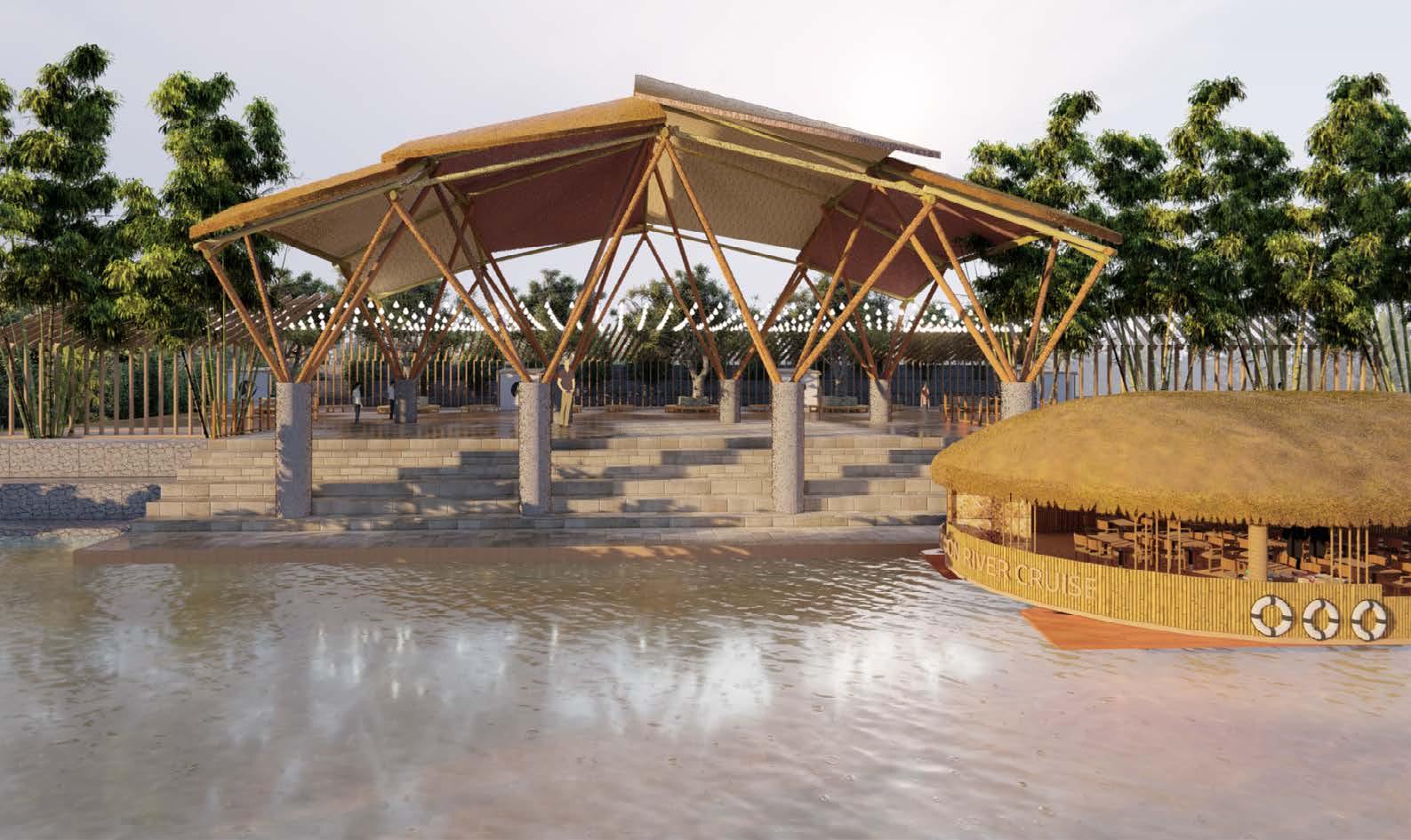 ZONE 1
ZONE 2
ZONE 3
ZONE 4
ZONE 5
ZONE 1
ZONE 2
ZONE 3
ZONE 4
ZONE 5
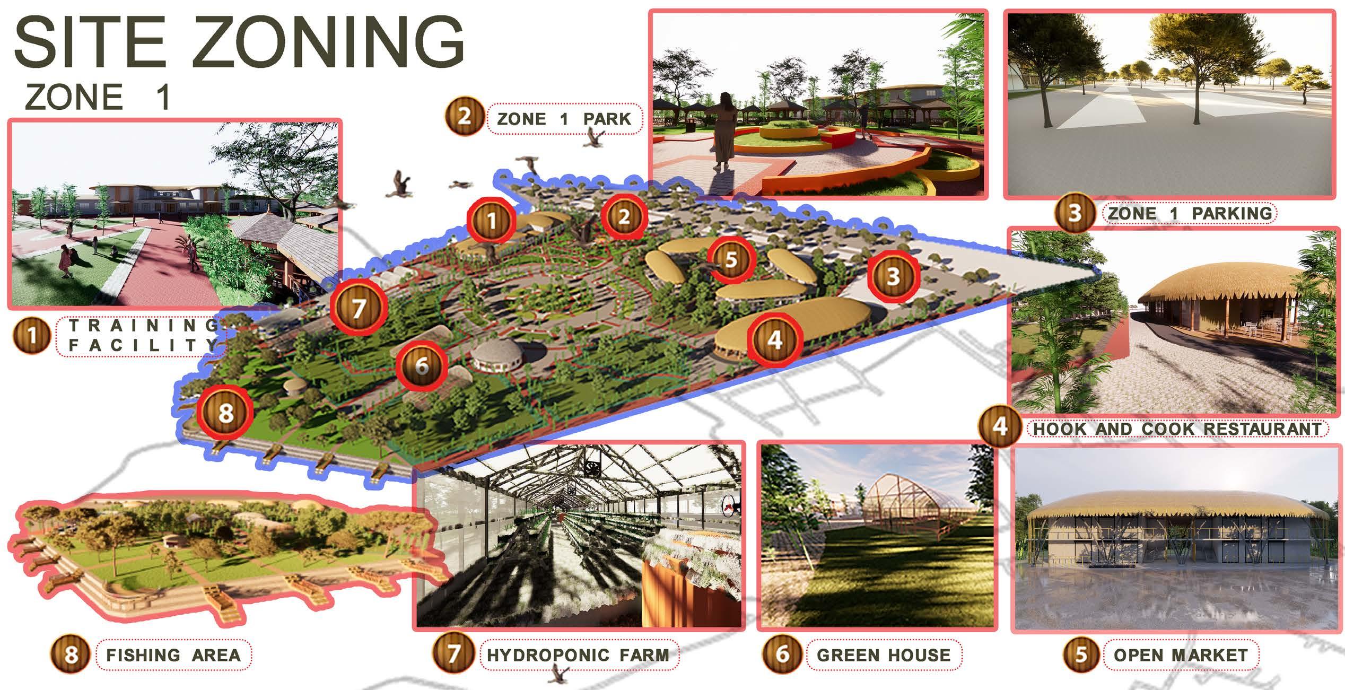

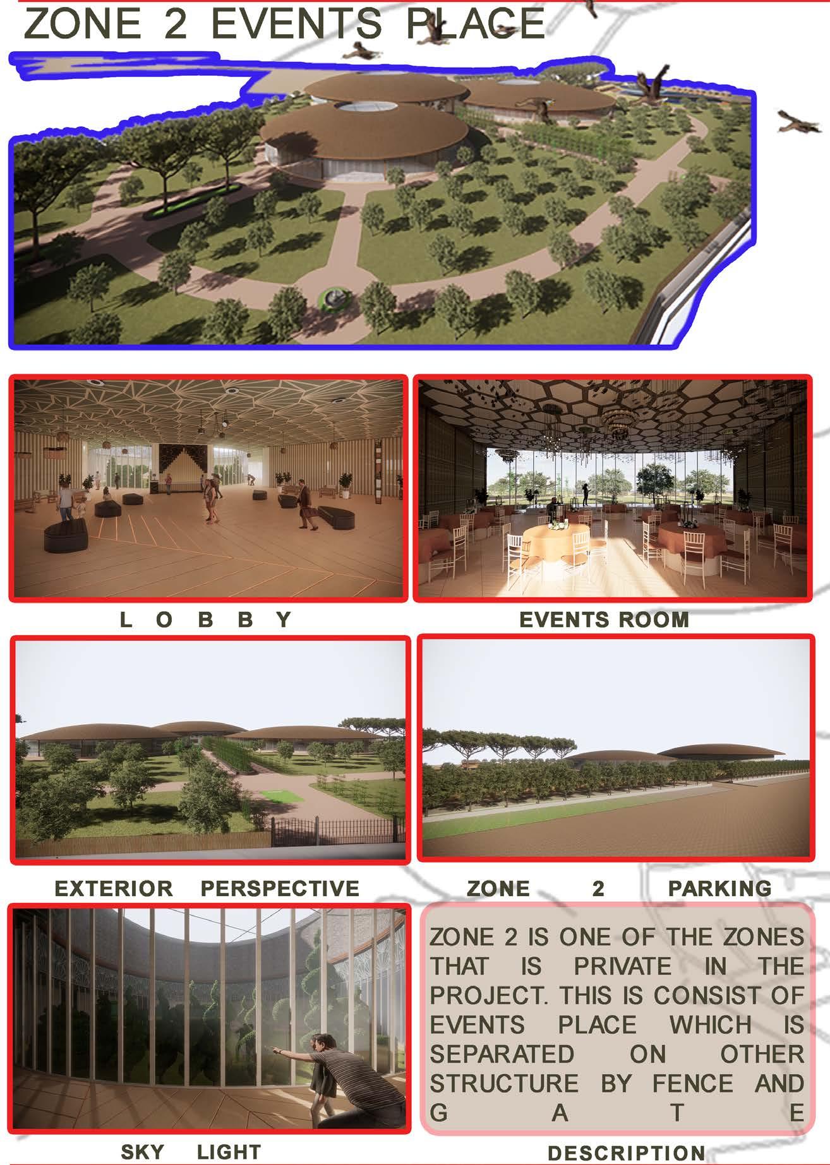
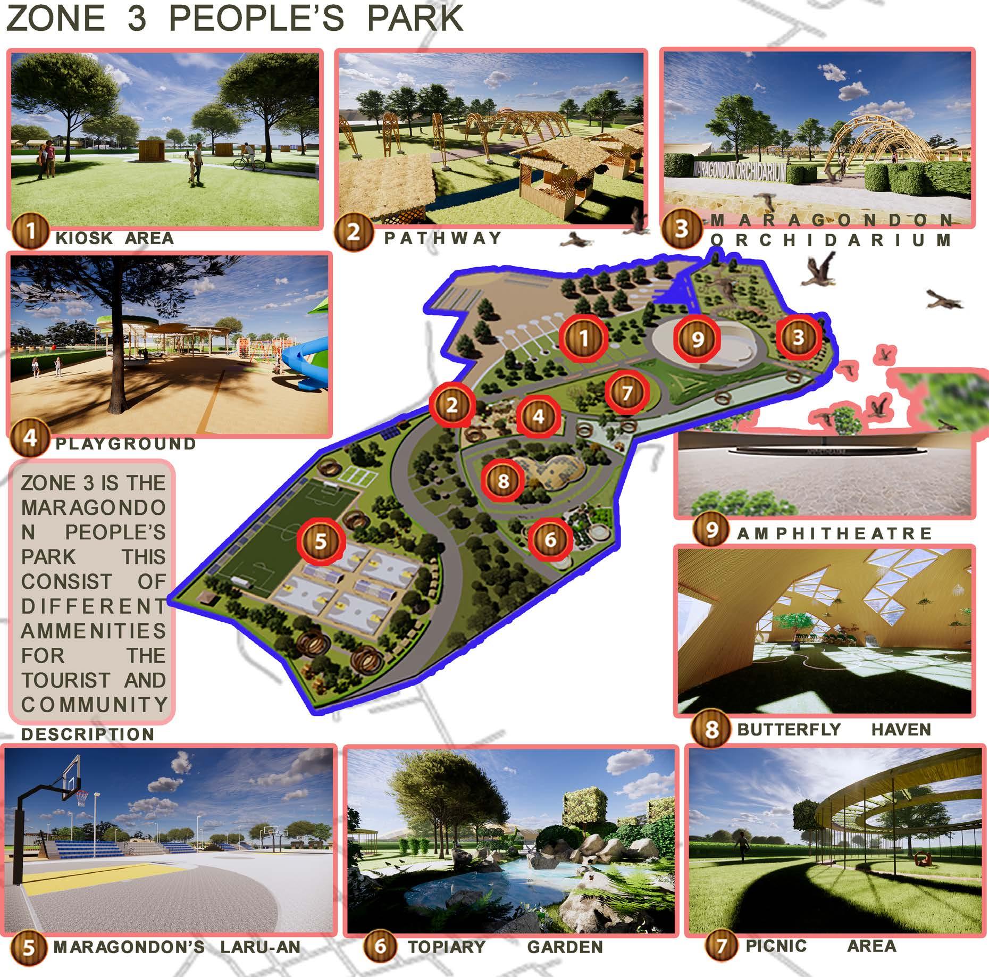
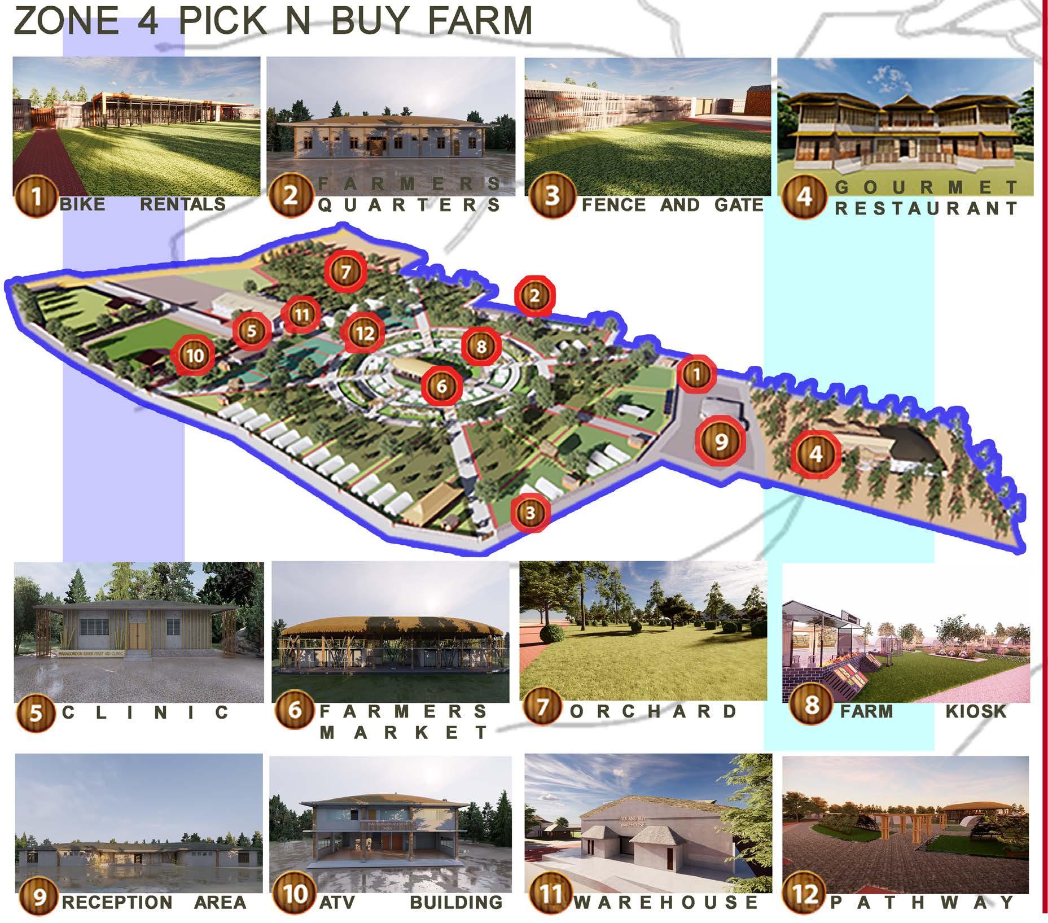
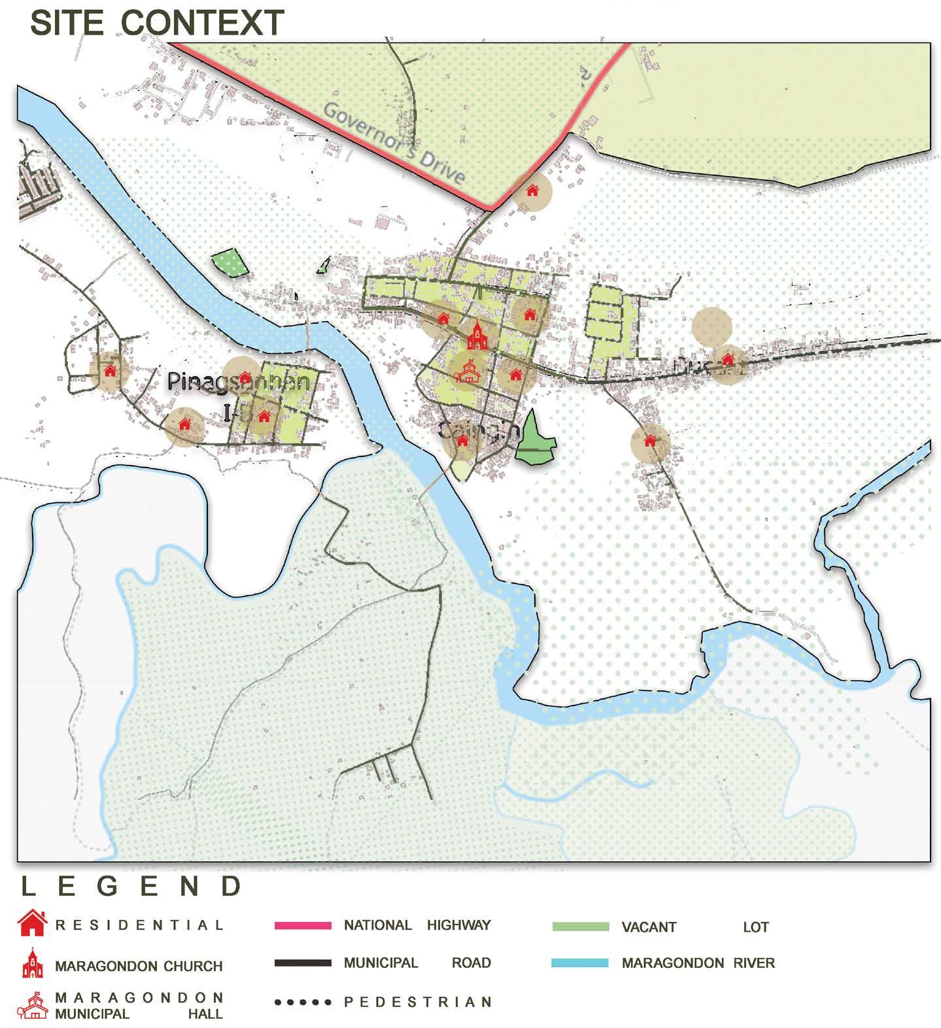
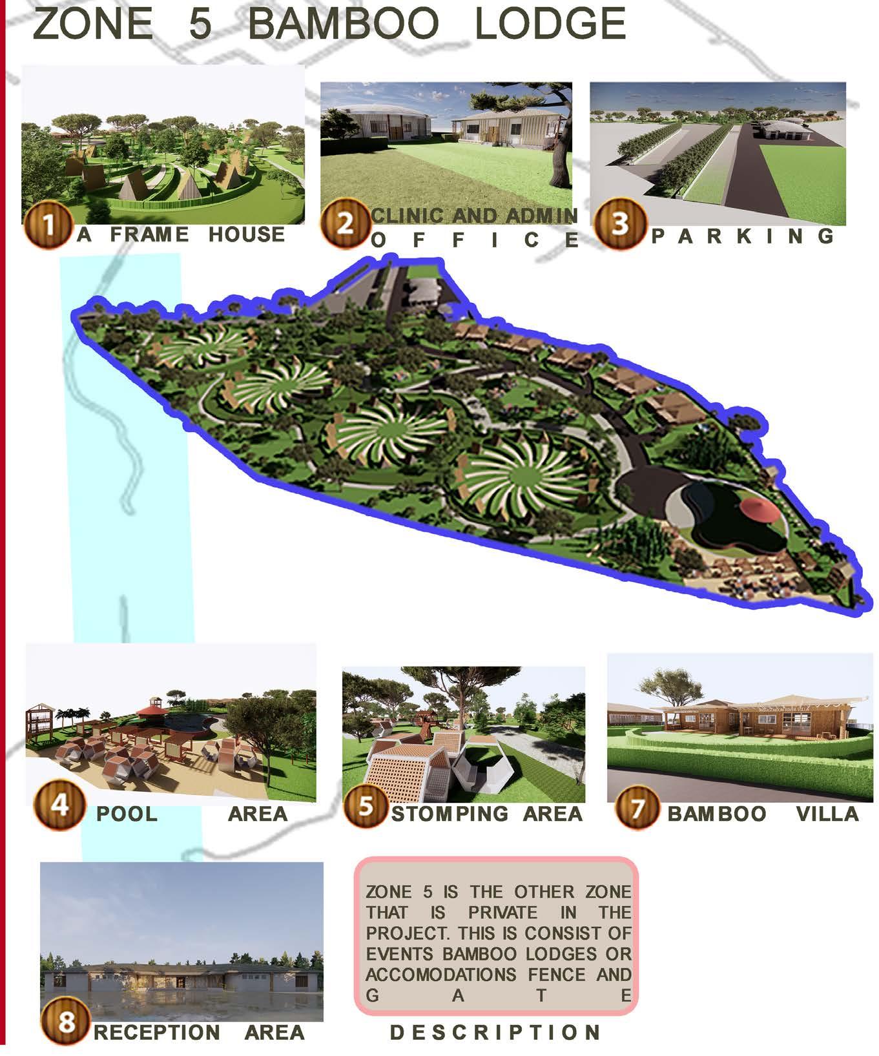
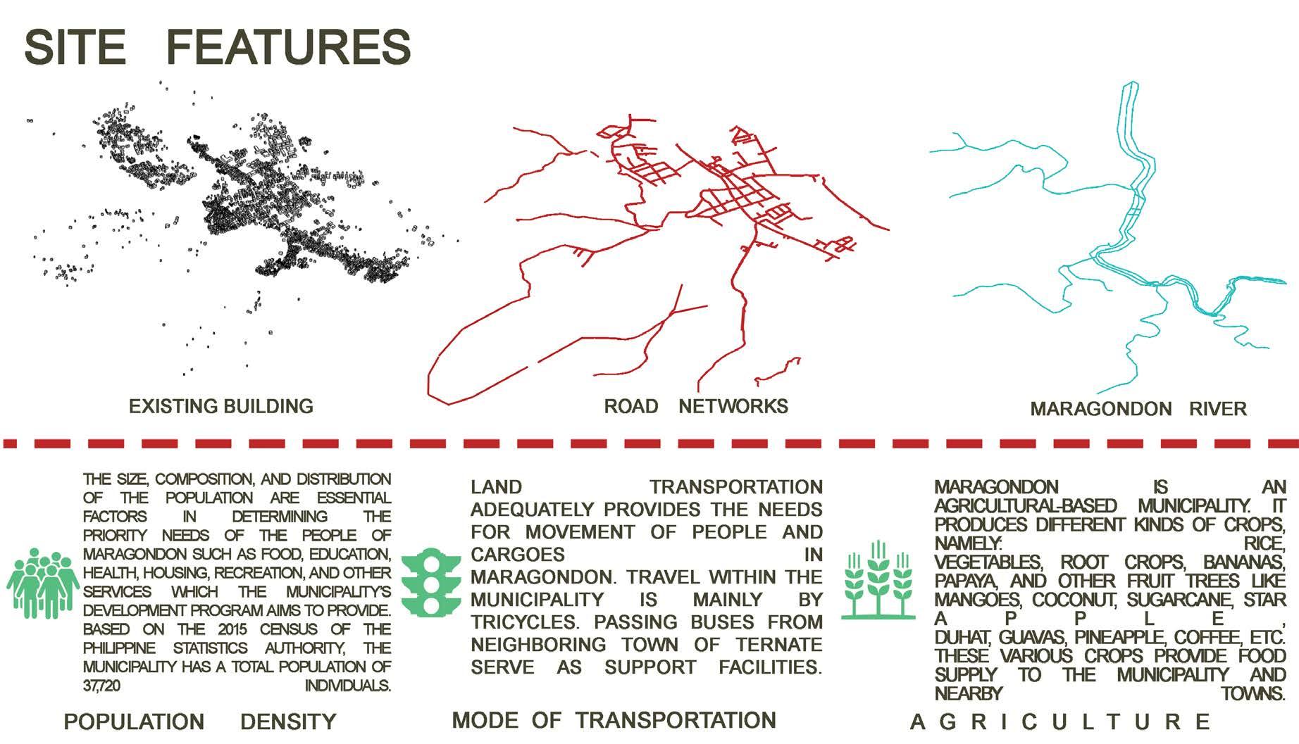
Beach House & Residentials
03
COMMISSIONS
5.50 3.00 13.30 B C D E F 1 2 3 3a 1a A 25.85 3.13 3.15 3.15 3.13 4.55 2.65 3.65 4.90 2.10 G H I 3.00 2.75 5.50 3.00 13.30 B C D E F 1 2 3 3a 1a A 25.85 3.13 3.15 3.15 3.13 4.55 2.65 3.65 4.90 2.10 G H I 3.00 2.75 THIRD FLOOR PLAN SCALE 1:100 MTS ROOF PLAN SCALE 1:100 MTS DN BAR ALFRESCO STORAGE FEMALE MALE 4.85 PORCH SITTING AREA SITTING AREA SITTING AREA B C D E F A G H I BEDROOM-2 T&B MAID'S UP TRELLIS FIRE EXIT DN TRELLIS TRELLIS 5.50 3.00 13.30 B C D E F 1 2 3 3a 1a A 25.85 3.13 3.15 3.15 3.13 4.55 2.65 3.65 4.90 2.10 G H 3.00 2.75 8.50 LAUNDRY KITCHEN GUEST ROOM POWDER ROOM T&B BEDROOM-1 1.68 1.68 SH TOILET PARKING SPACE GRILLING AREA PANTRY SH T&B GROUND FLOOR PLAN SCALE 1:100 MTS BAR GUEST ROOM T&B COMMON AREA RECEPTION AREA 5.50 3.00 13.30 B C D E F 1 2 3 3a 1a A 25.85 3.13 3.15 3.15 3.13 4.55 2.65 3.65 4.90 2.10 G H I 3.00 2.75 SECOND FLOOR PLAN SCALE 1:100 MTS DN BOYS ROOM 20 PAX GIRLS ROOM 20 PAX CONFERENCE ROOM H A L W A Y UP REF FIRE EXIT DN ROOF DINING AREA POOL KITCHEN FLOORPLAN B B A A B B A A B B A A B B A A COMMON AREA
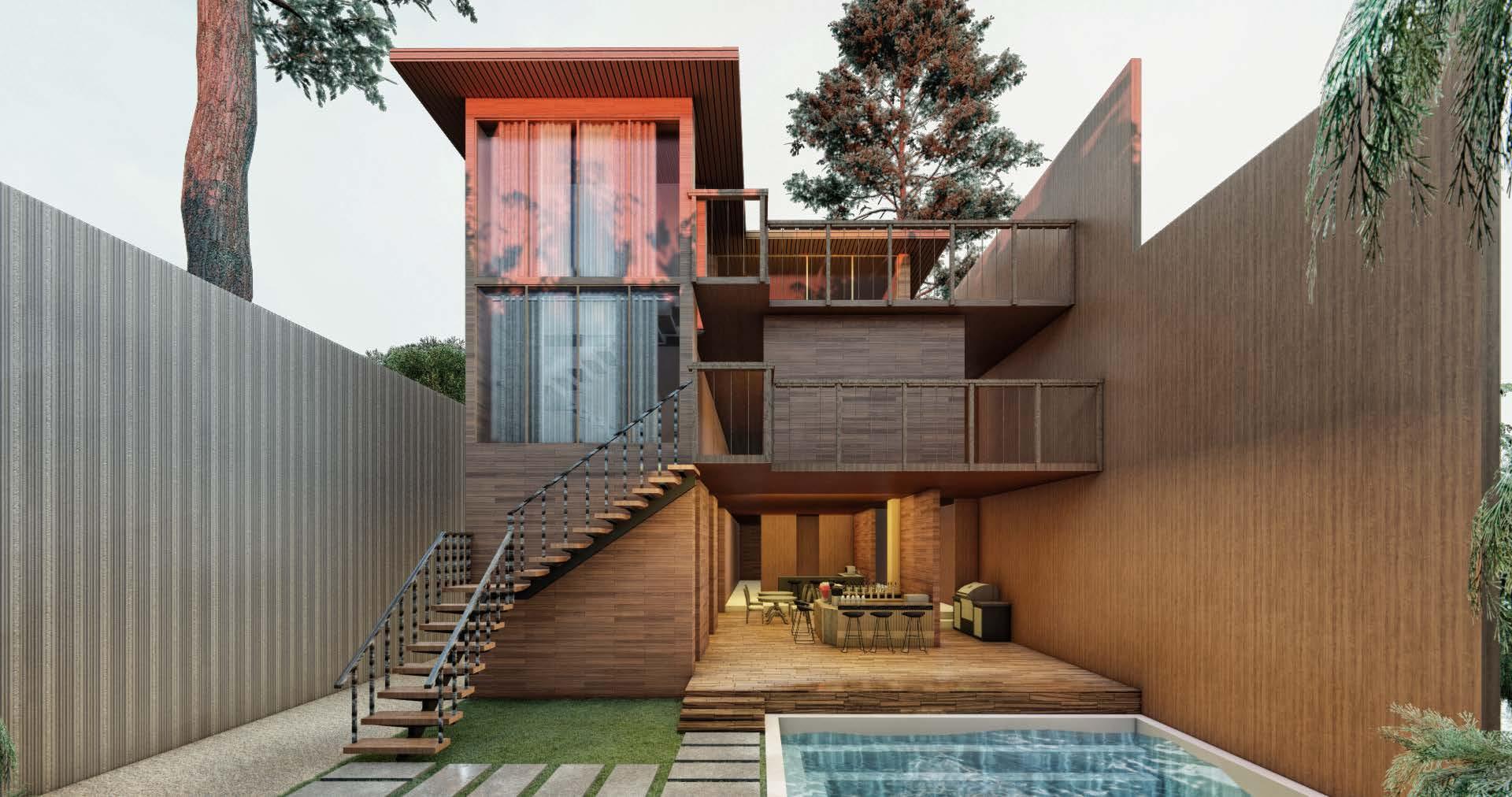 Beach House
Beach House
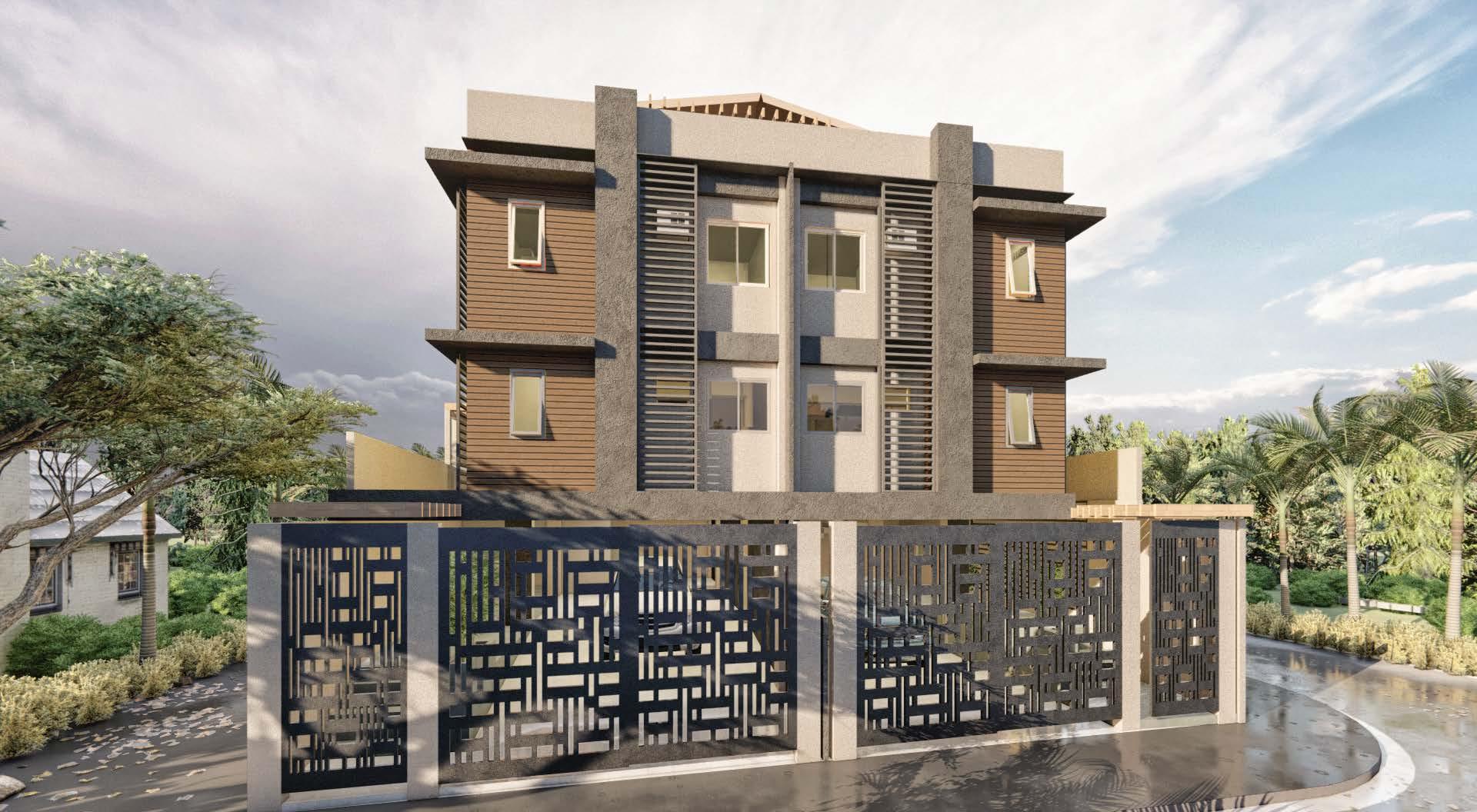
3 STOREY DUPLEX RESIDENTIAL
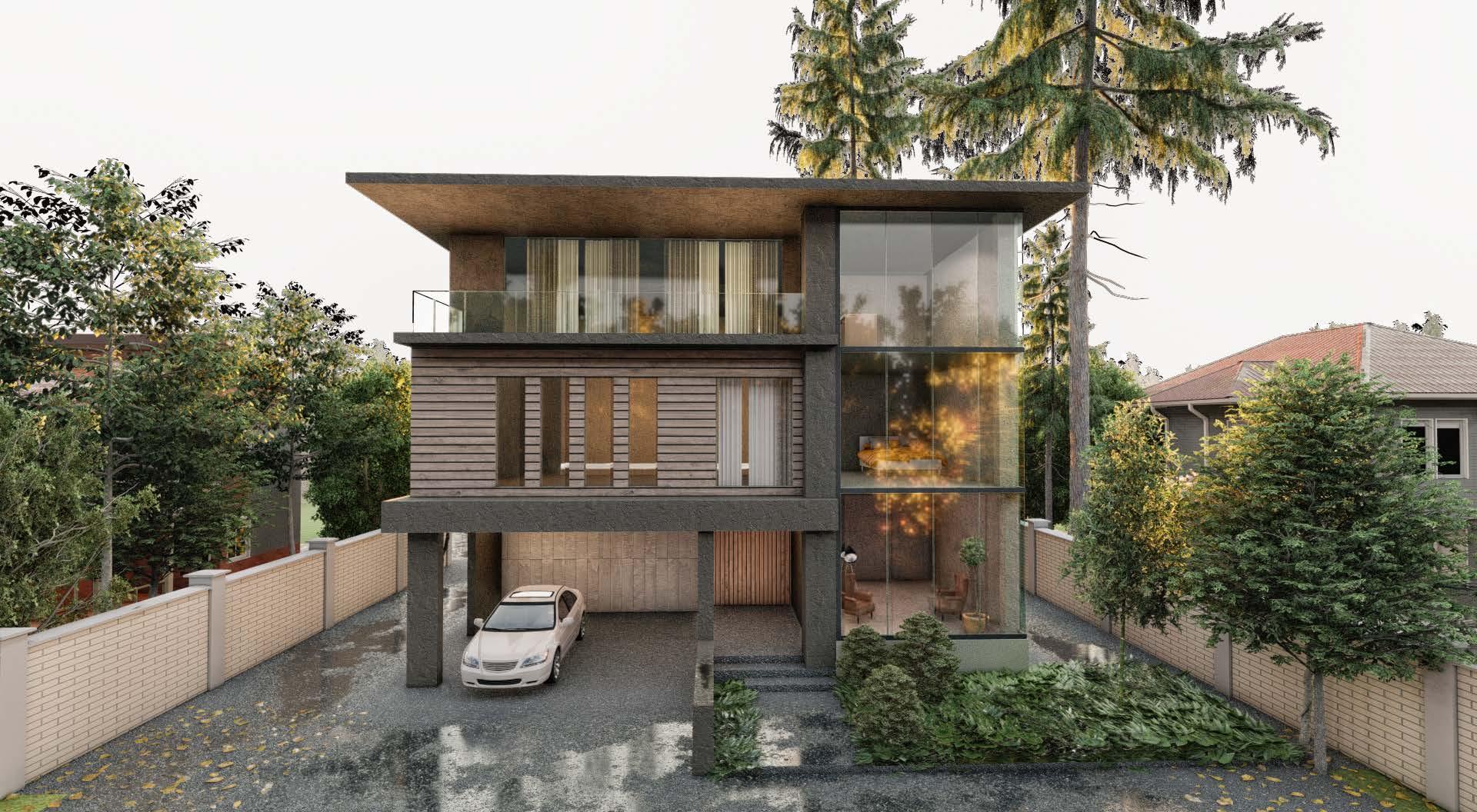
3 STOREY RESIDENTIAL
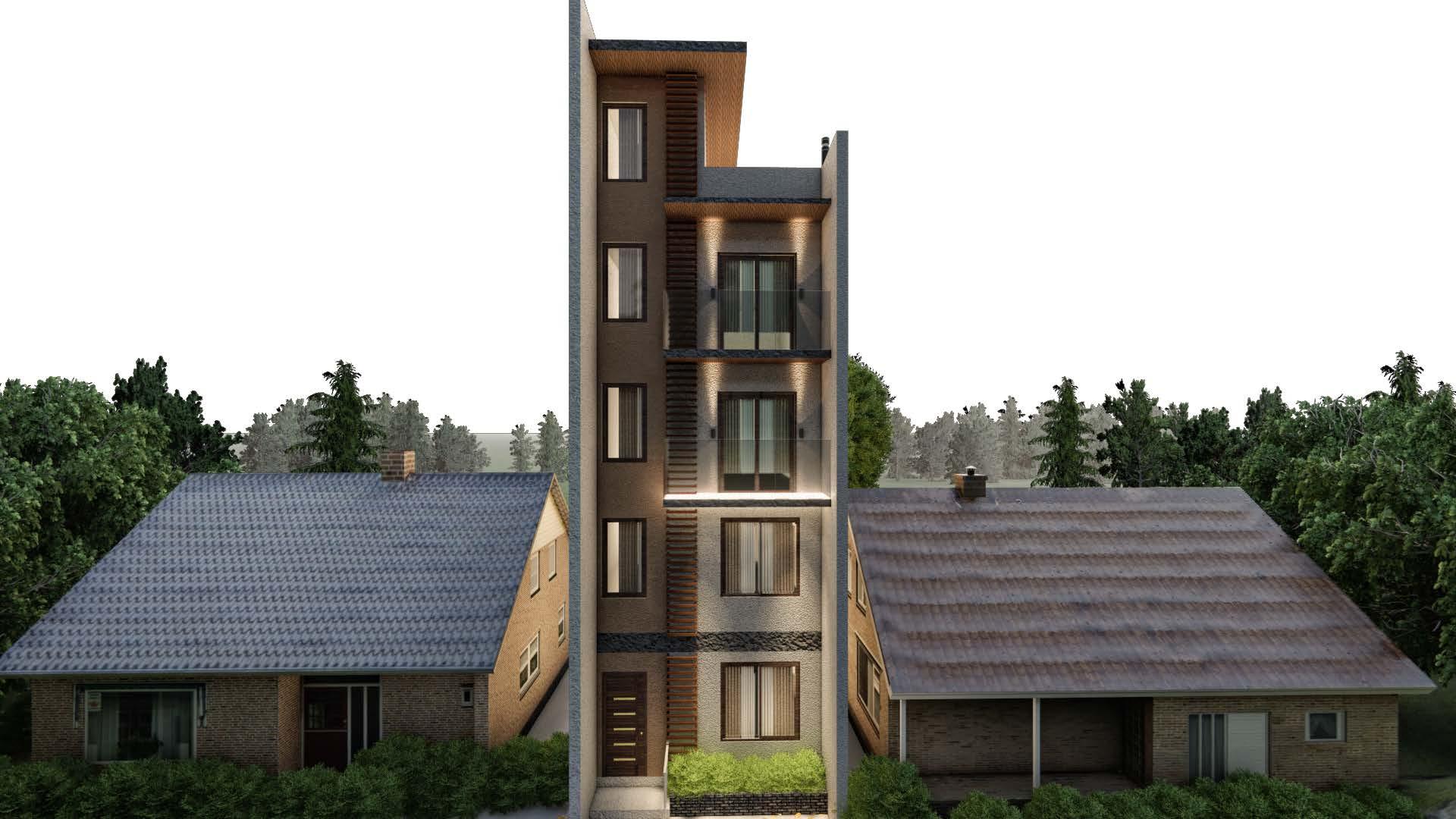
3 STOREY W/ ROOF DECK RESIDENTIAL
3D & RENDERING COMMISSIONS
RESIDENTIALS 3D, EXTERIOR AND INTERIOR
04
BEDROOM PERSPECTIVE
These renders incorporate detailed textures, lighting, and furniture arrangements, providing a realistic preview of how the bedroom will look once constructed.
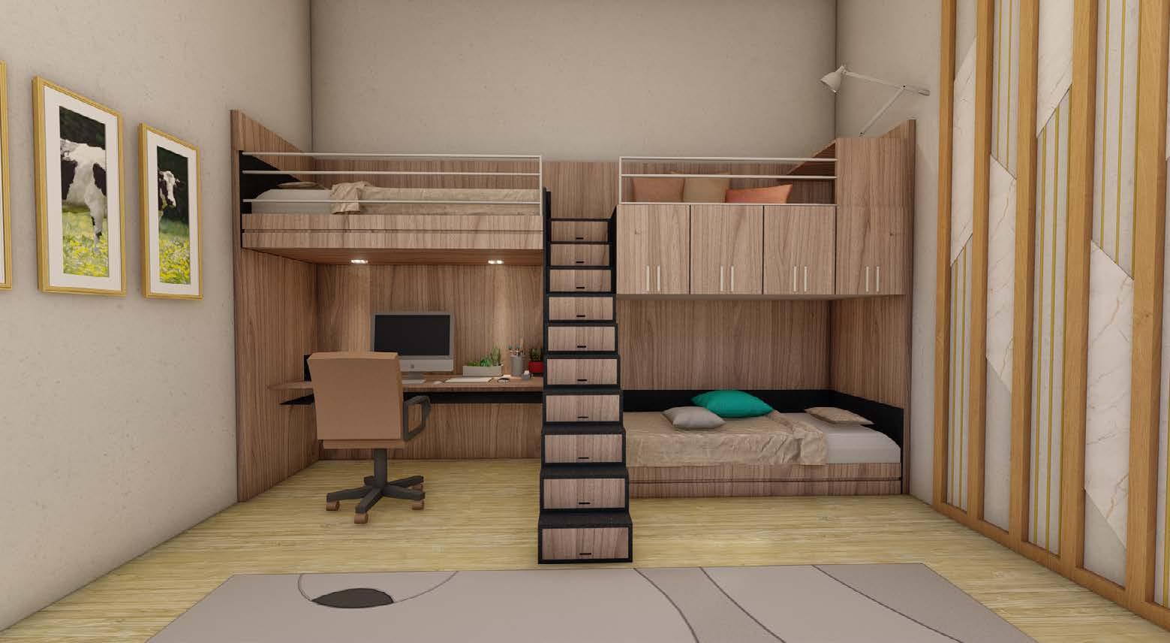
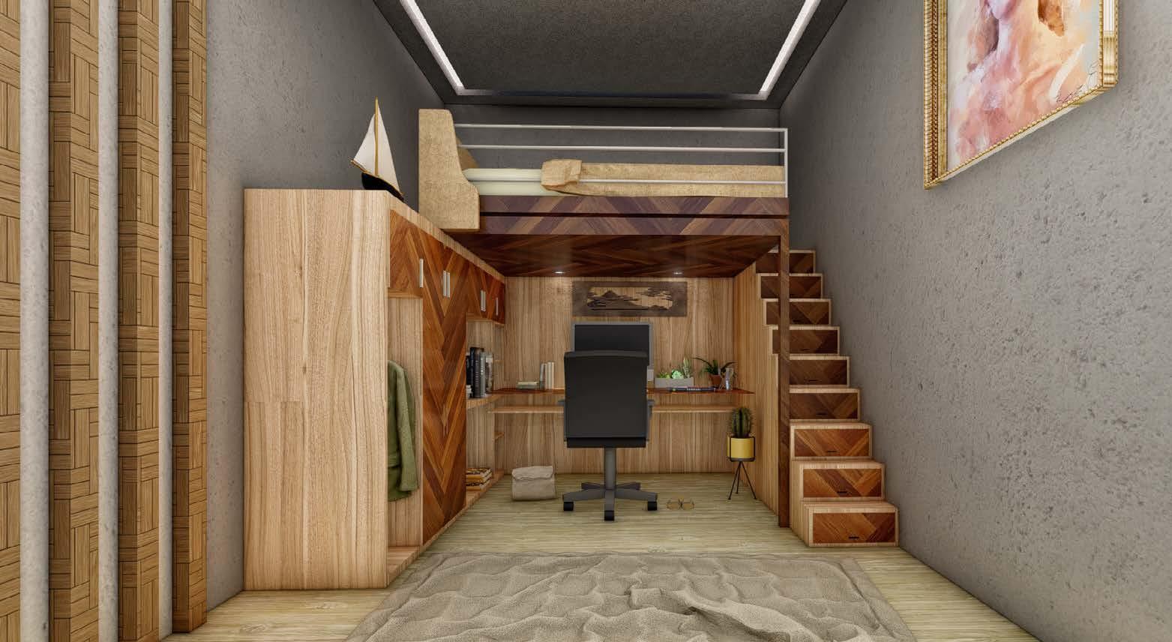
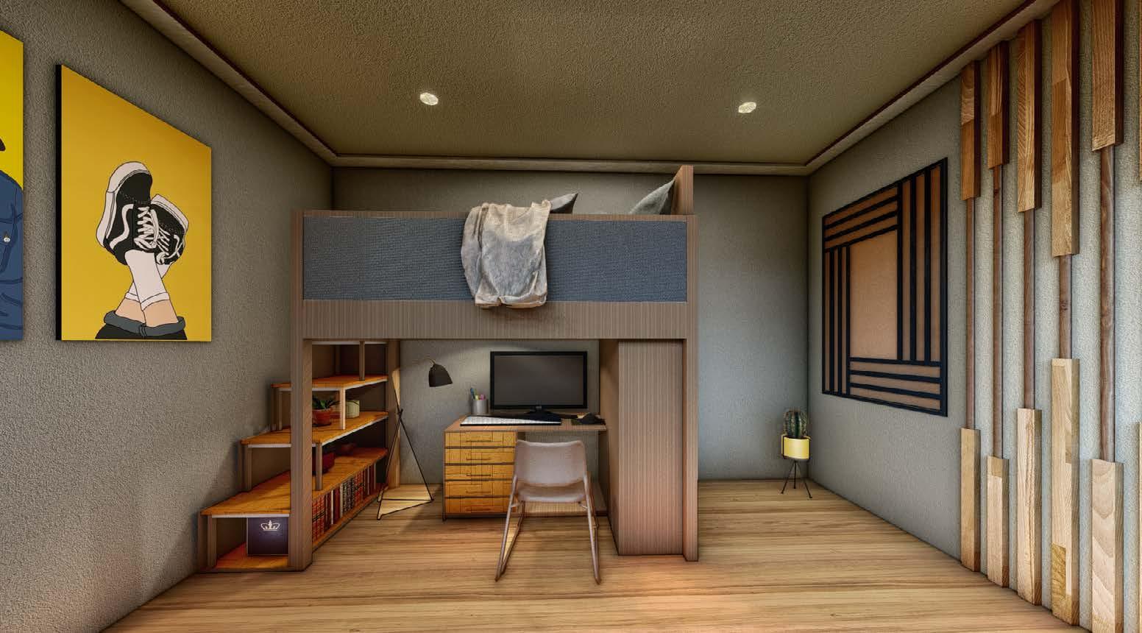
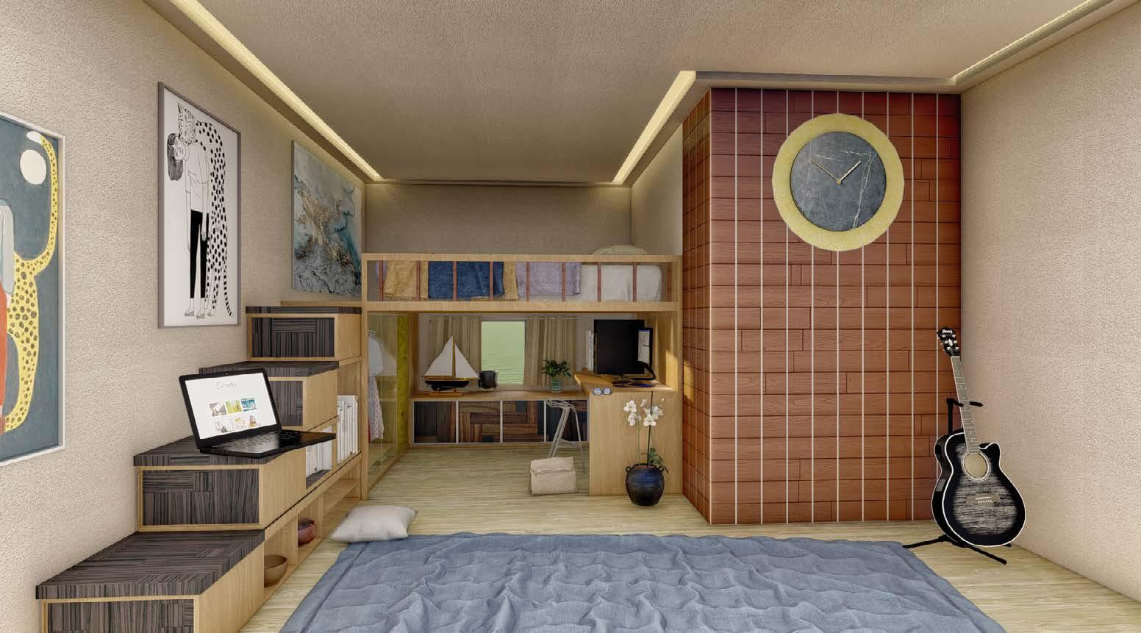
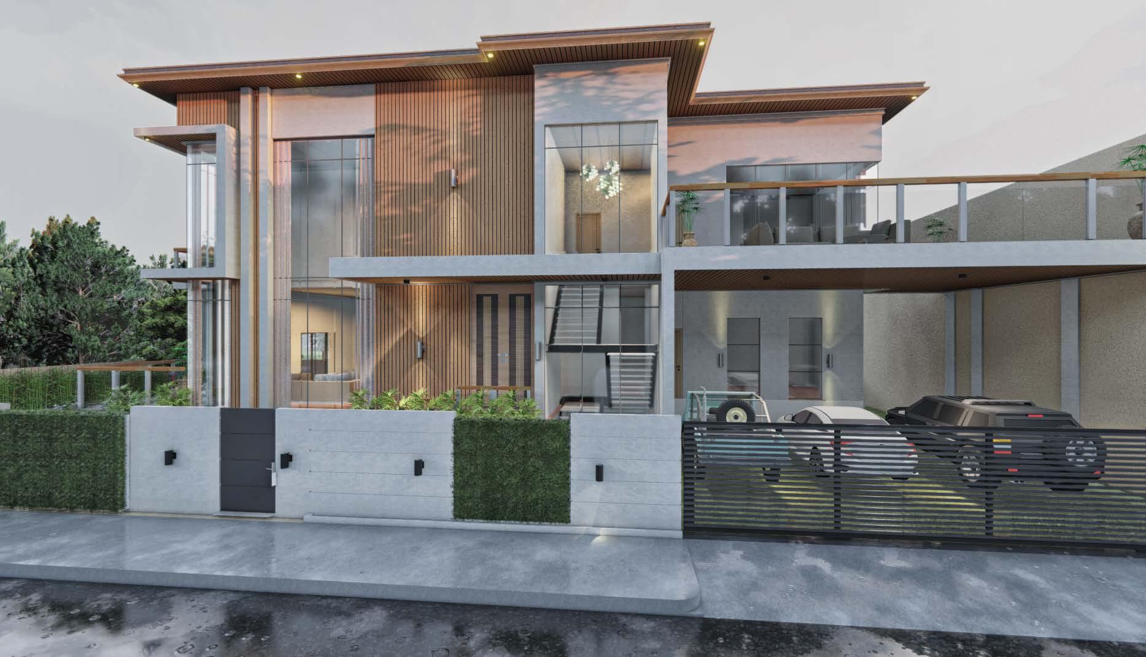
2 STOREY RESIDENTIAL
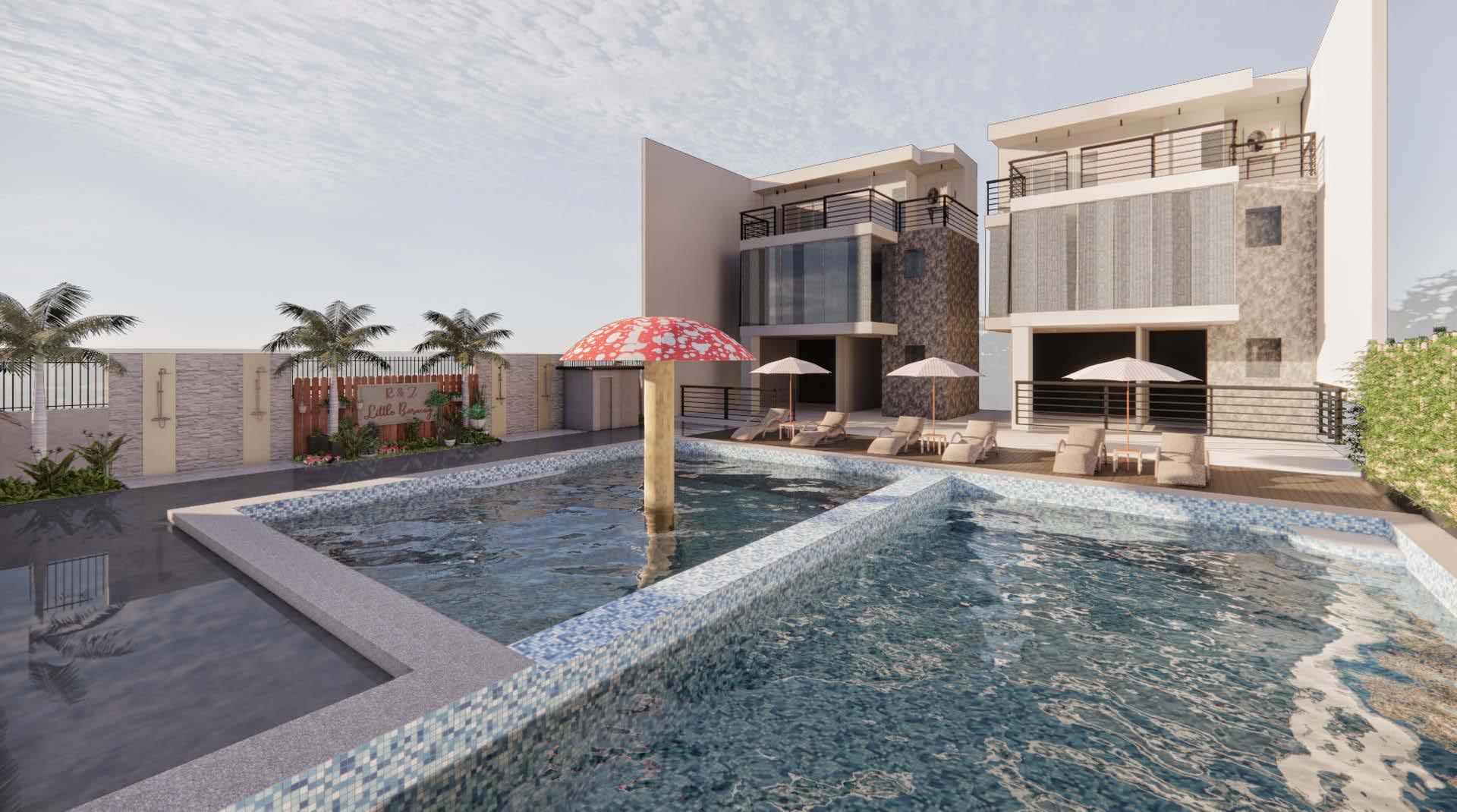
PRIVATE RESORT
3D & RENDERING PRACTICE
RESIDENTIALS 3D, EXTERIOR AND INTERIOR
05
These renders encompass intricate textures, sophisticated lighting, and thoughtfully arranged furniture, offering a lifelike glimpse into the anticipated appearance of both interior and exterior designs upon completion.
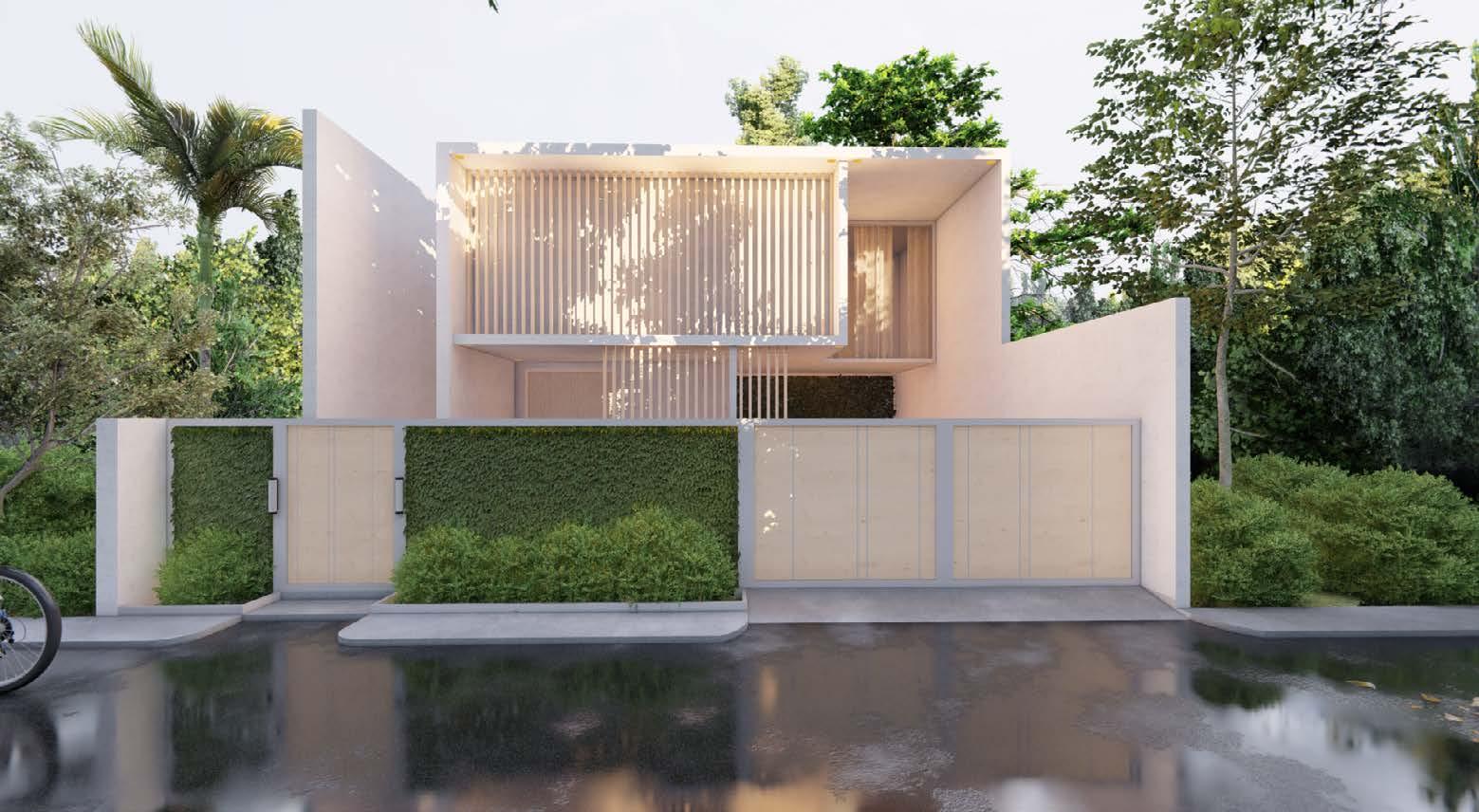


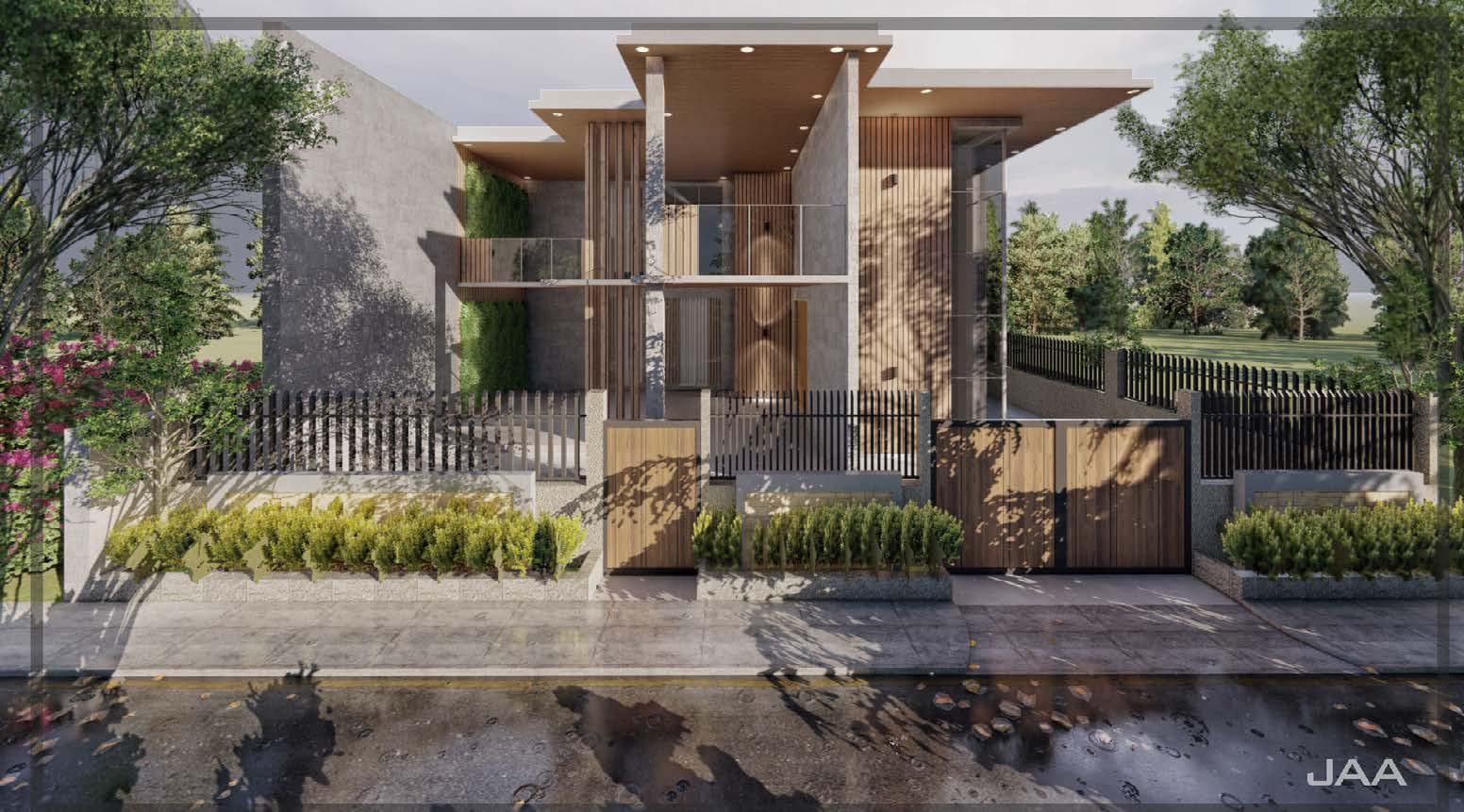
PRACTICE 3D AND RENDER
ACADEMIC WORKS
ARCHITECTURAL PLATES
06
13 TOWERS REDEVELOPMENT ARCHITECTURAL PLATES
SITE LOCATION
Nestled in the heart of Trece Martires, Cavite, the site enjoys a prime location. Initially designed as a watchtower and tourist magnet, the tower’s purpose shifted, leading to its transformation into a lower-floor mall. The site’s proximity to the market, various malls, fast food chains, the municipal hall, and other amenities further enhances its appeal.
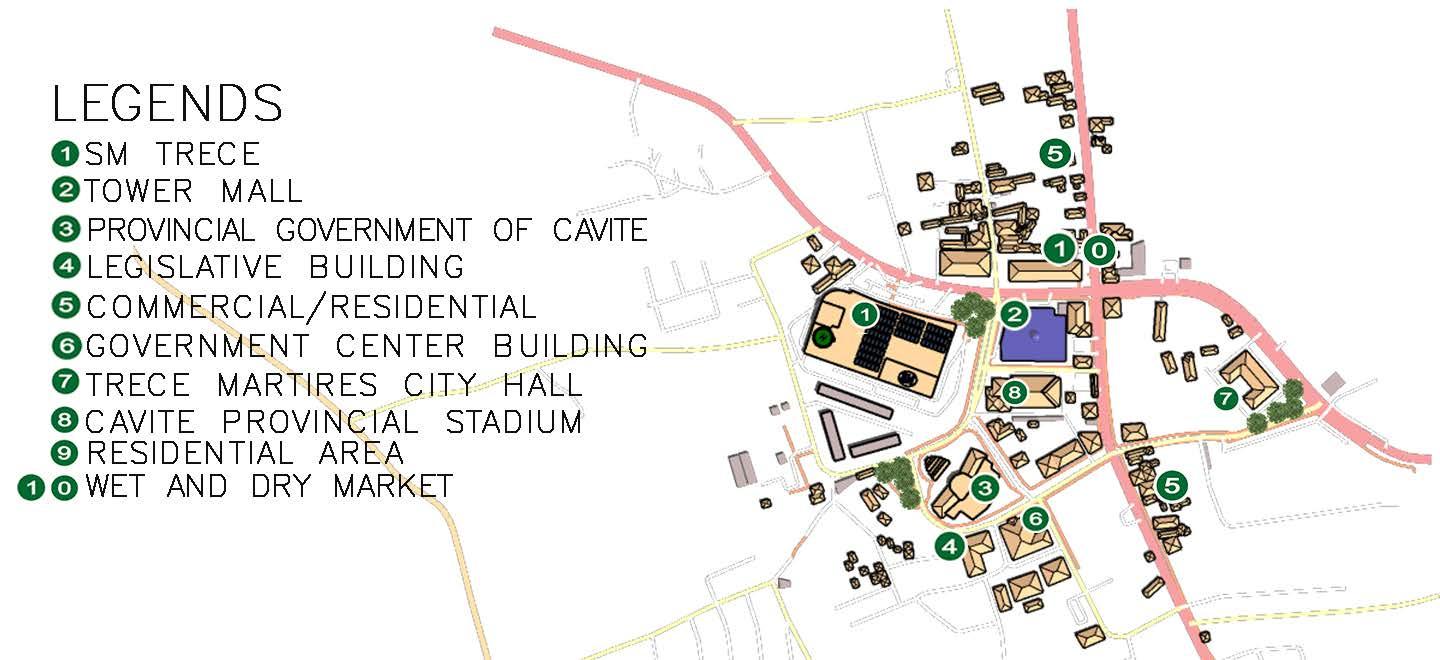
FLOOR PLANS
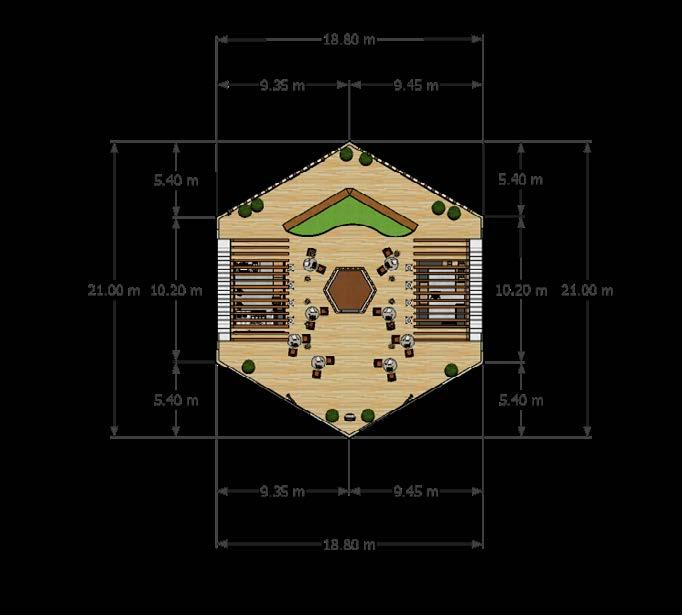



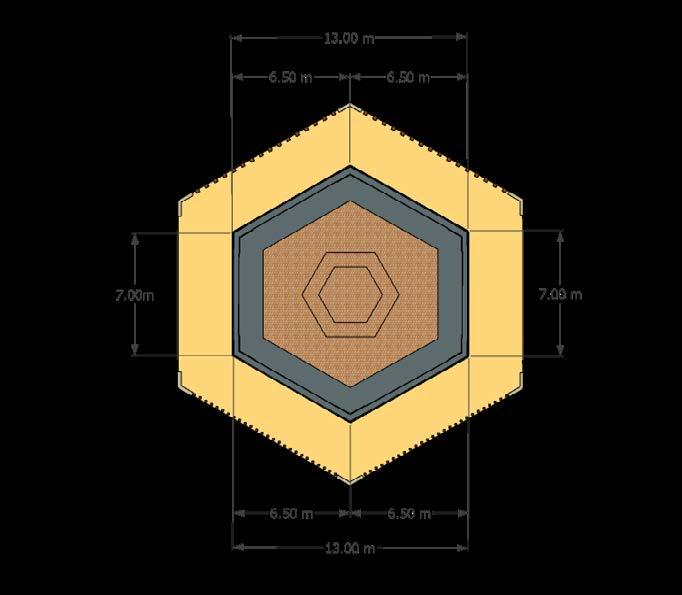
GROUND FLOOR SECOND FLOOR
THIRD FLOOR FOURTH FLOOR ROOF DECK
The ground floor features a rentable space, highlighted by a coffee shop for presentation purposes. Moving up, the second floor houses administrative offices, while the third level hosts diverse stalls and amenities. From the fourth floor’s lounge area with stalls and landscaping to the upper levels serving as viewing points, the tower’s design differentiates itself from neighboring malls like SM City Trece by embracing its identity as a unique viewing tower experience.
AXONOMETRIC DIAGRAM PERSPECTIVE


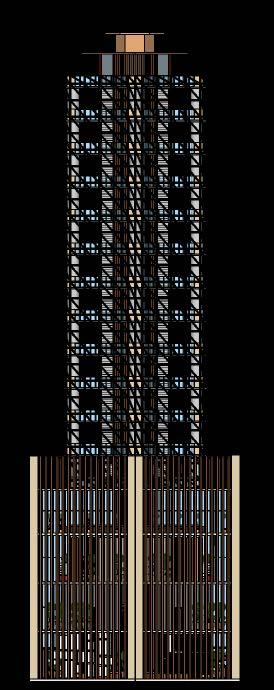


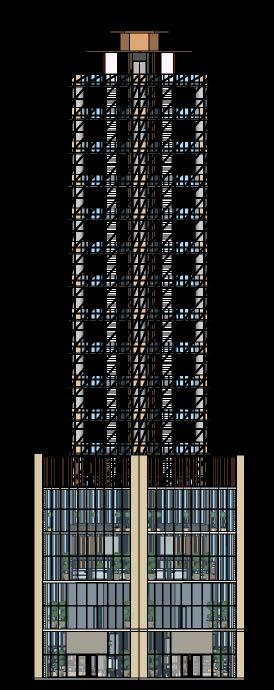


SECTION ELEVATION CROSS SECTION FRONT ELEVATION LEFT ELEVATION REAR ELEVATION RIGHT ELEVATION LONGITUDINAL SECTION
4 SQ.M HOUSE
ARCHITECTURAL PLATES
DISCOMFORT ROOM
PAROLA BASIC PROFILE
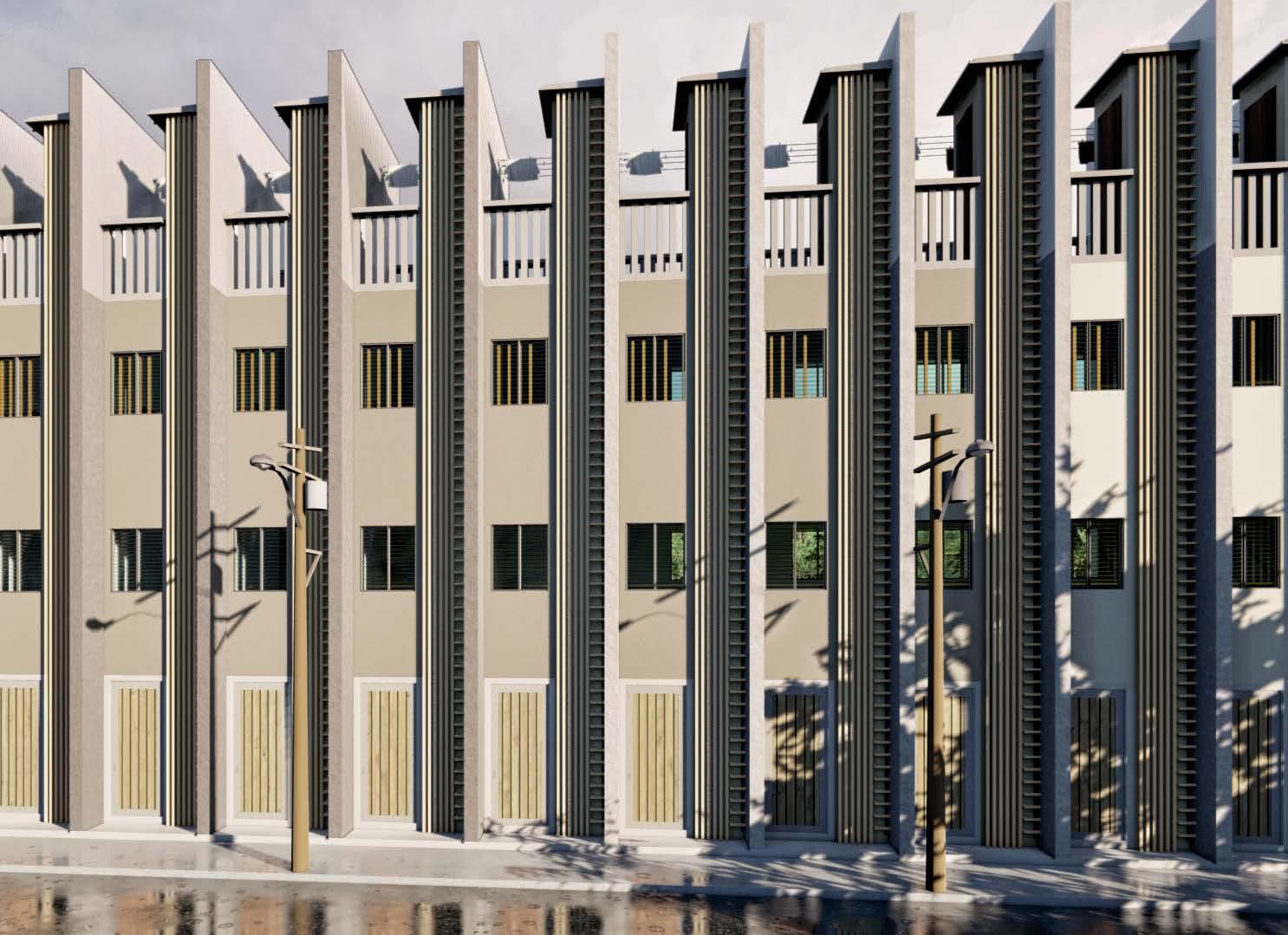
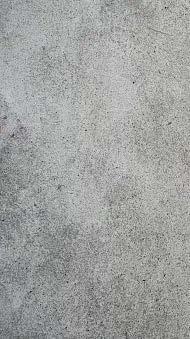

Parola stands as one of the largest slums in the Philippines, covering an expanse of 205,800 square meters. Divided into two clusters, Barangay 20 in Tondo and Barangay 275 in Binondo, Manila,
OBJECTIVES
Targeting the most disadvantaged within the Parola compound, the design prioritizes assistance. The house, encompassing a modest lot area, integrates space-efficient features like pocket doors and ladder-style stairs for practicality. Aimed at fulfilling essential needs, it comprises living, dining, kitchen, bedroom, and bathroom areas, while strategic openings optimize natural light and airflow. Employing jalousie windows ensures maximum ventilation and illumination, while basic materials like wood and cement form its construction foundation.
FLOOR PLANS
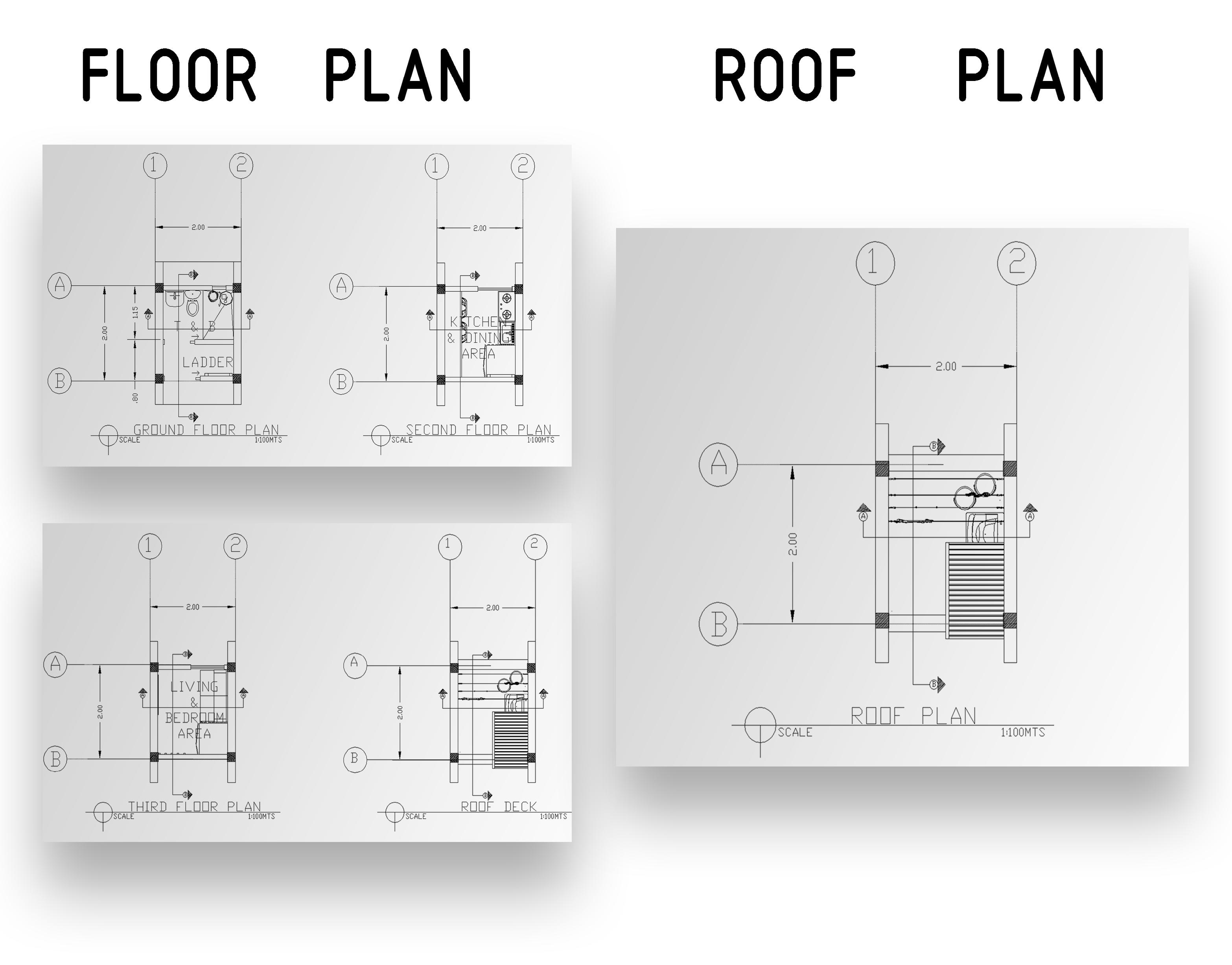
ELEVATION
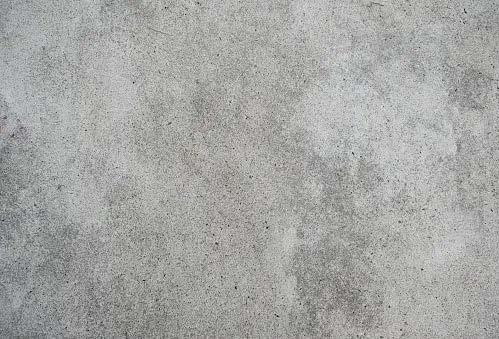


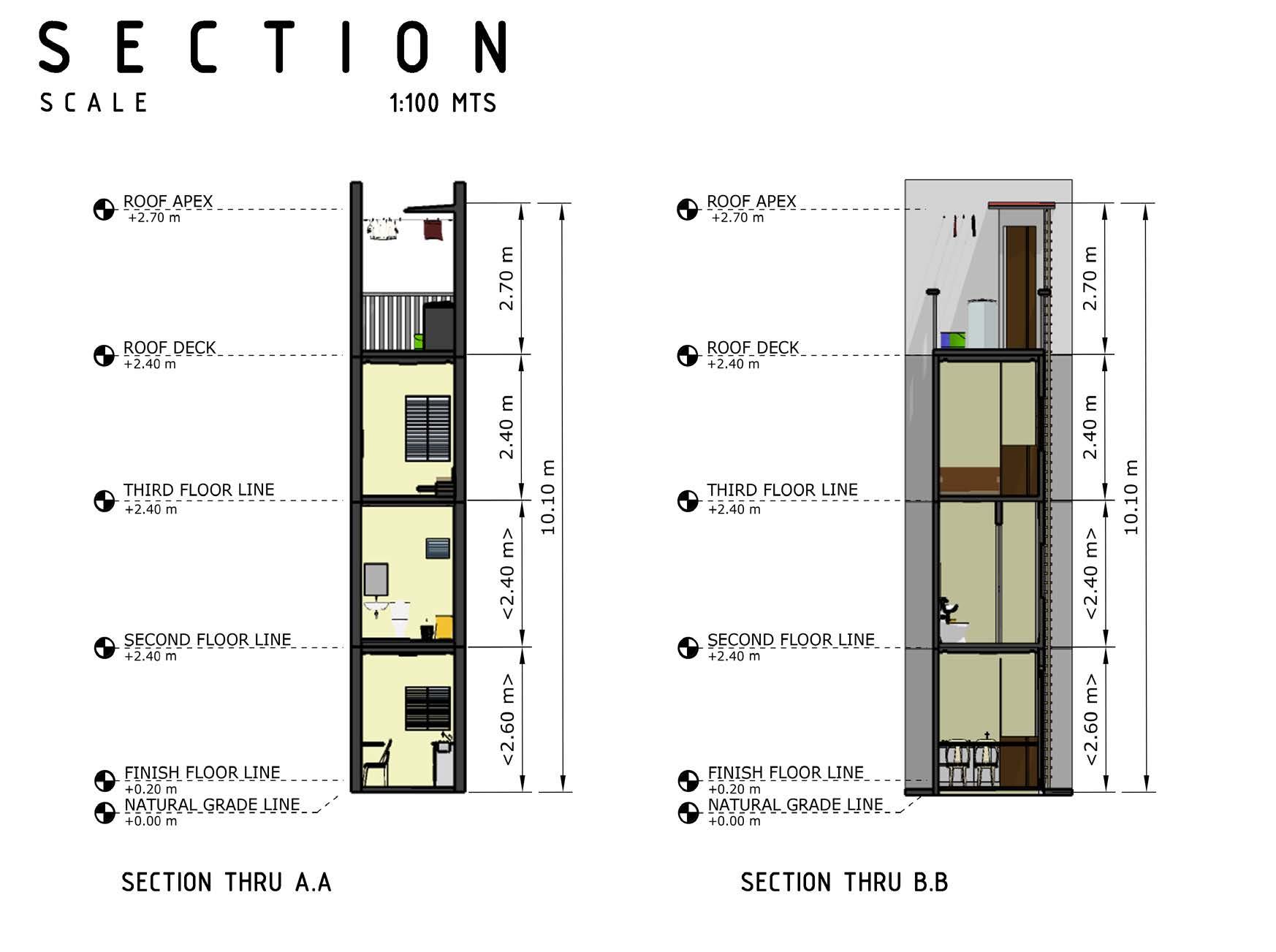

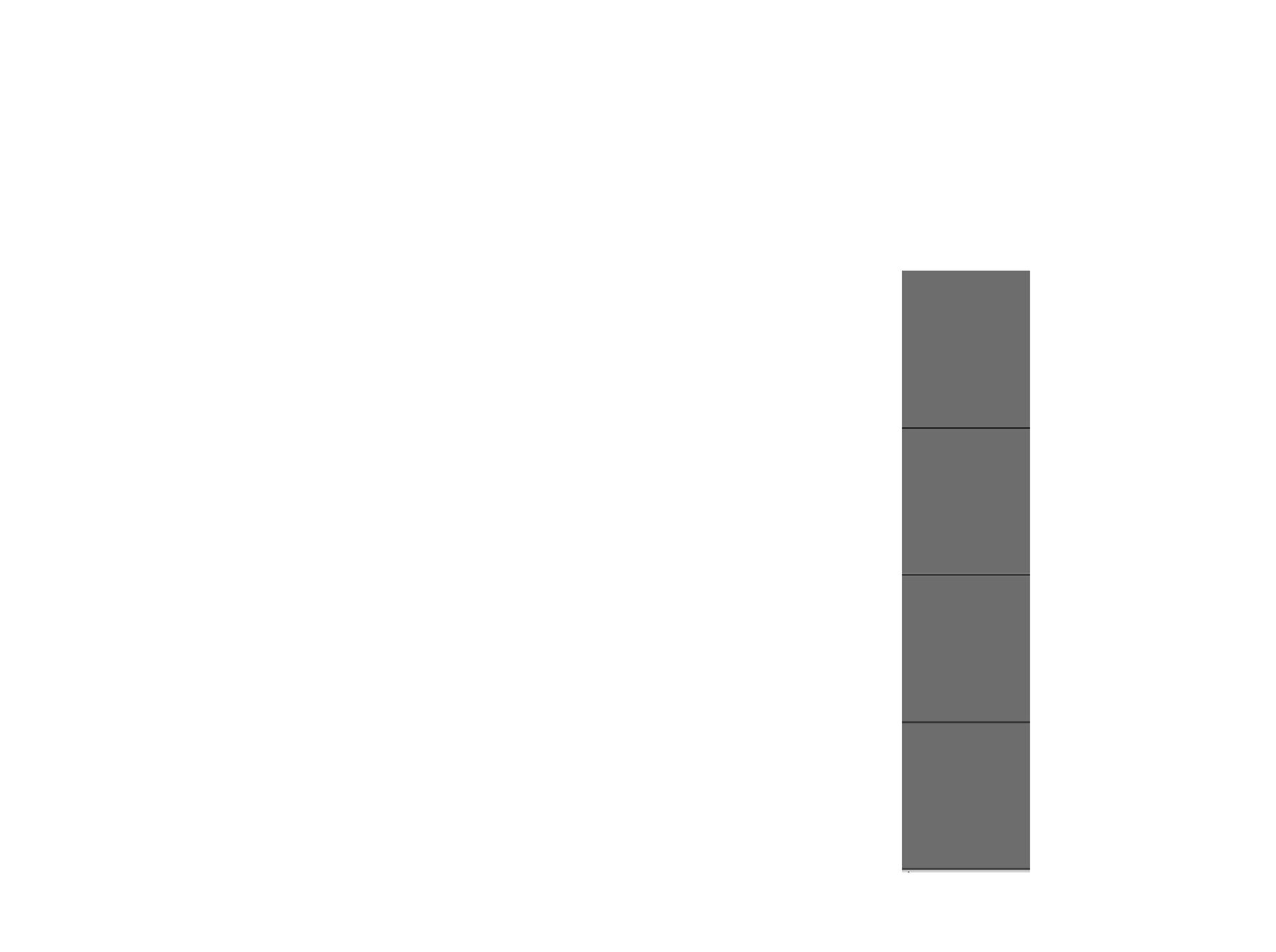

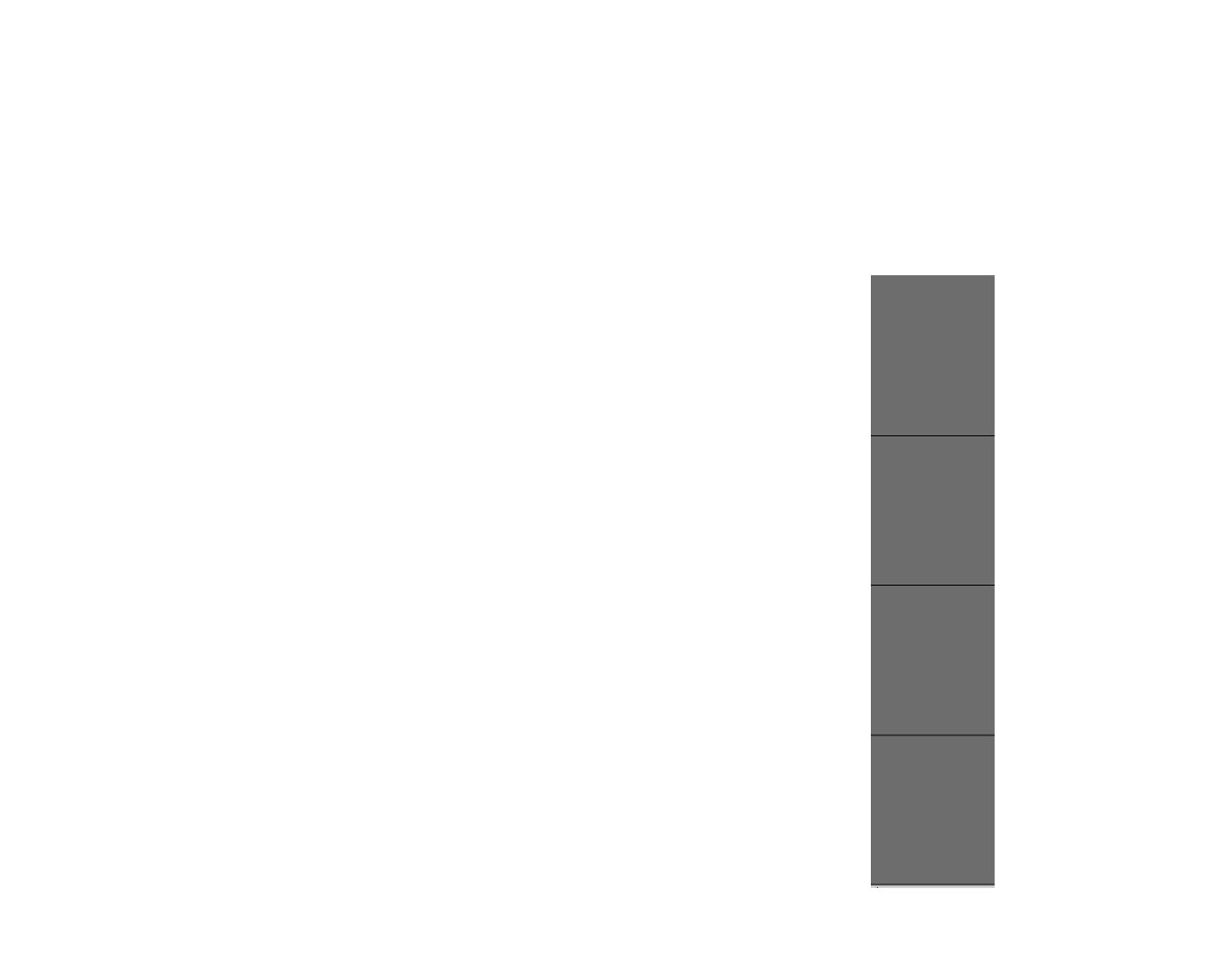
LEFT ELEVATION REAR ELEVATION RIGHT ELEVATION
SECTION
FRONT ELEVATION
TOILET & BATH
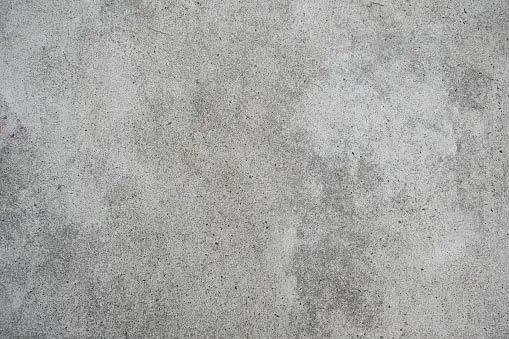
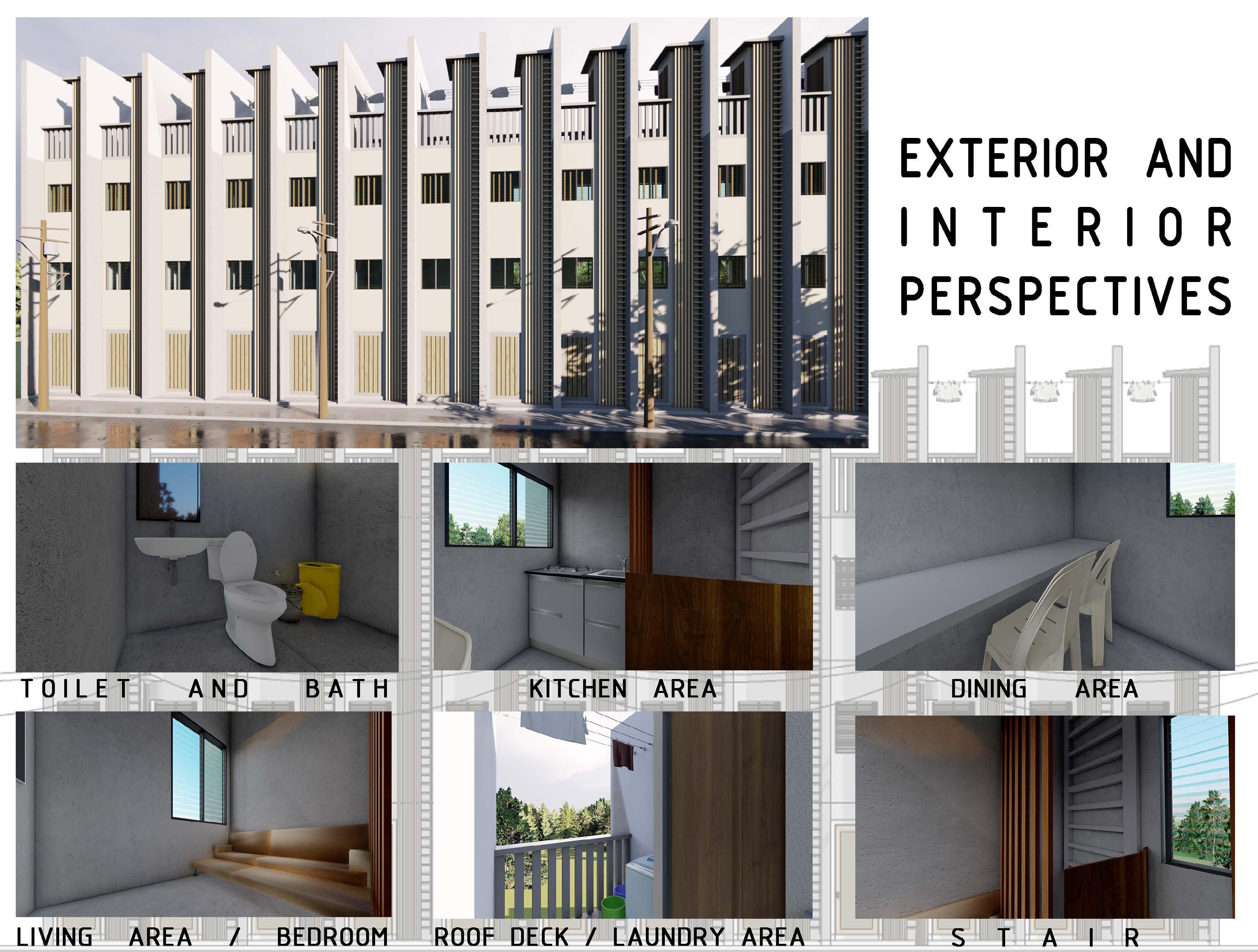

INTERIOR
LIVING AREA/ BEDROOM
ROOF DECK / LAUNDRY AREA LADDER
KITCHEN AREA DINING AREA
WALK UP APARTMENT ARCHITECTURAL PLATES

ROW HOUSE ARCHITECTURAL PLATES





END





























 ZONE 1
ZONE 2
ZONE 3
ZONE 4
ZONE 5
ZONE 1
ZONE 2
ZONE 3
ZONE 4
ZONE 5








 Beach House
Beach House







































