

M AL VE R N
GLENFERRIE ROAD
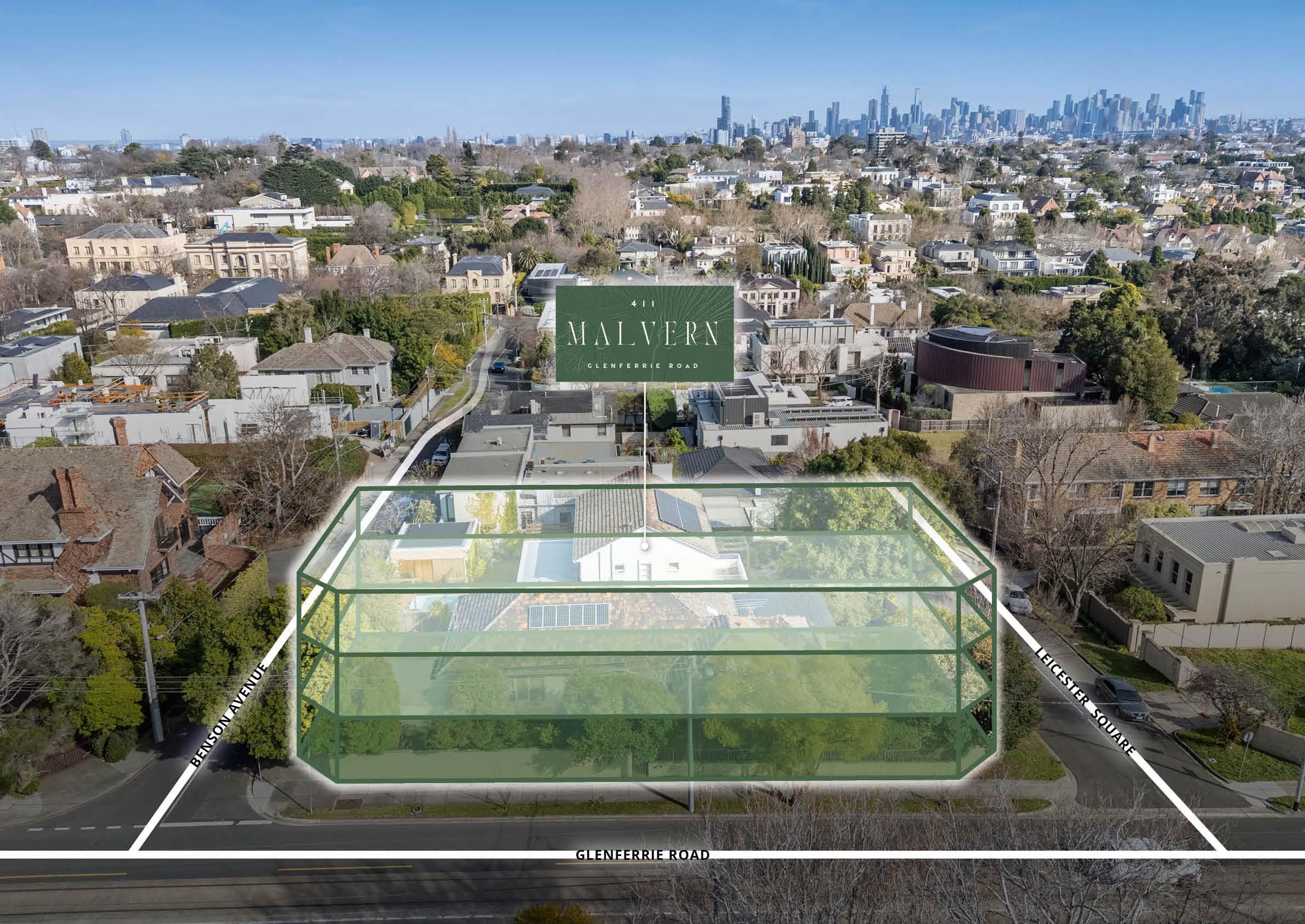
DESIGN THE FUTURE OF REFINED LIVING
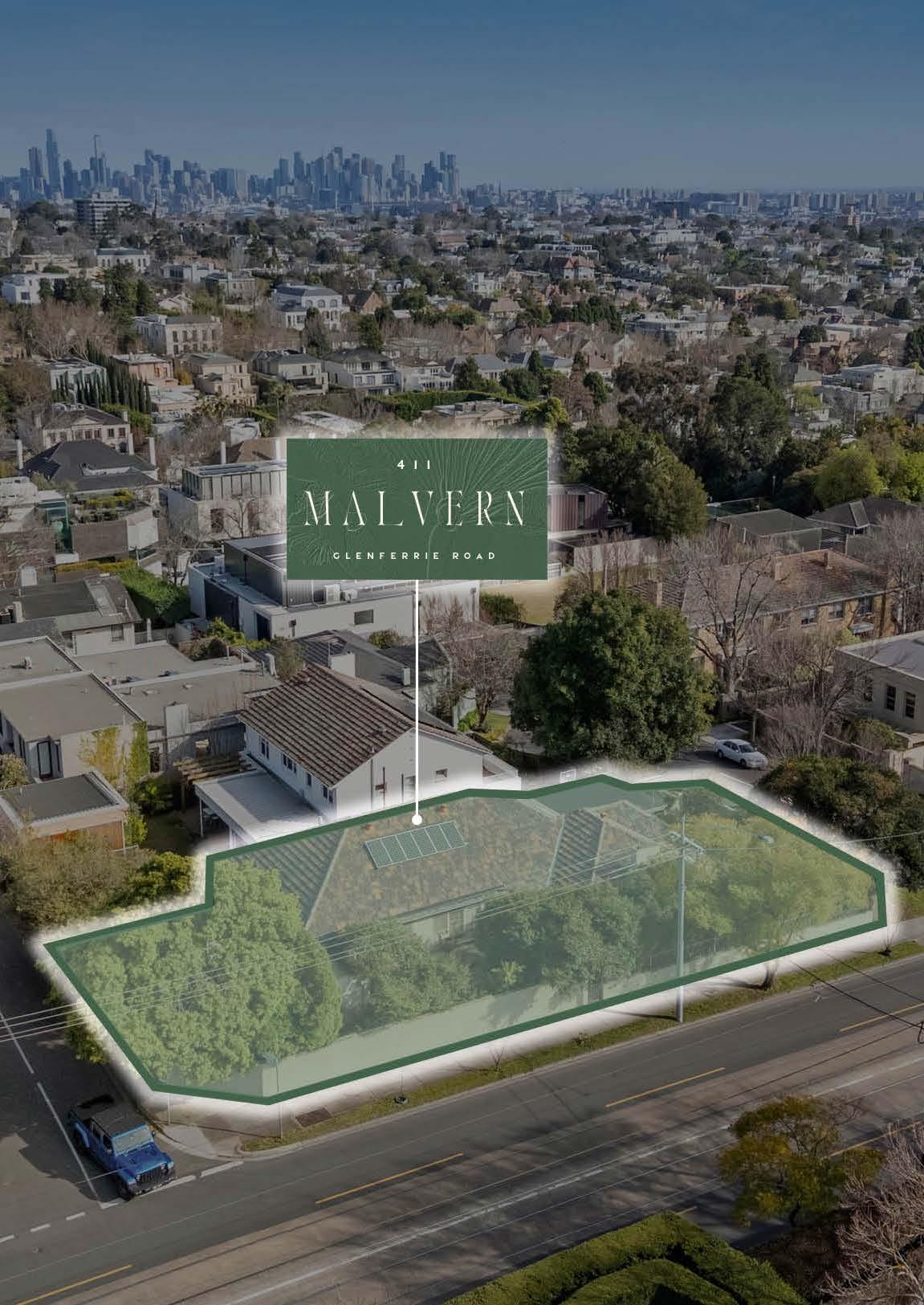
POSITIONED IN ONE OF MELBOURNE’S MOST COVETED LOCATIONS, 411 GLENFERRIE ROAD IN MALVERN PRESENTS AN EXCEEDINGLY RARE OPPORTUNITY FOR DEVELOPERS TO CREATE A PREMIUM RESIDENTIAL PROJECT IN A TRULY SOUGHT-AFTER LIFESTYLE PRECINCT.
A CANVAS FOR ARCHITECTURAL MASTERY
This 708m²* corner site with triple street frontage offers exceptional design flexibility and unrivalled access to local amenity.
The property currently features a classic 1970s four (4) bedroom, two(2) bathroom dwelling, offering immediate holding potential while presenting an expansive canvas for re-development.
EXCLUSIVE SELLING AGENTS


UNRIVALED LOCATION. UNLIMITED POTENTIAL.
UNMISTAKABLY STONNINGTON.
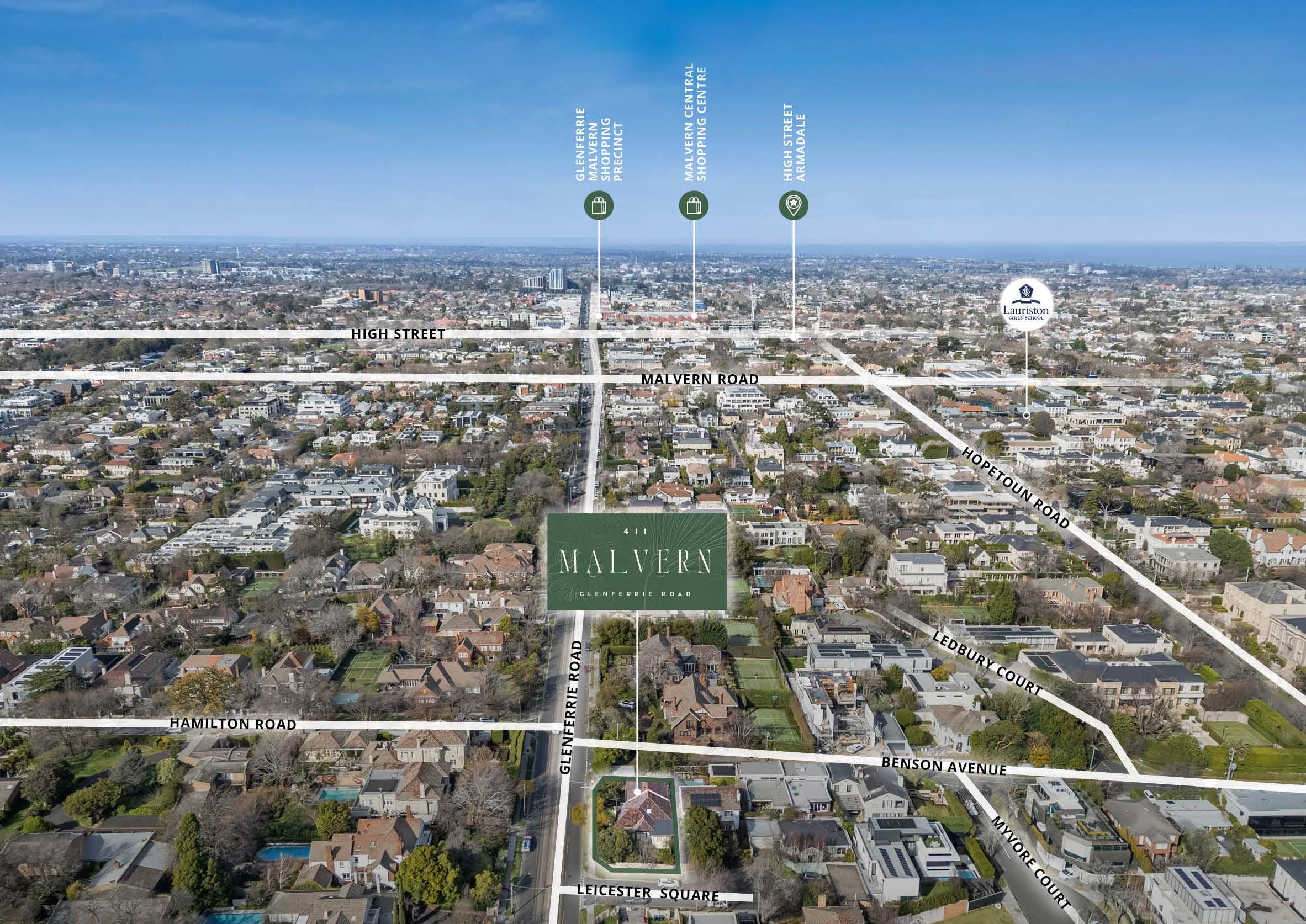
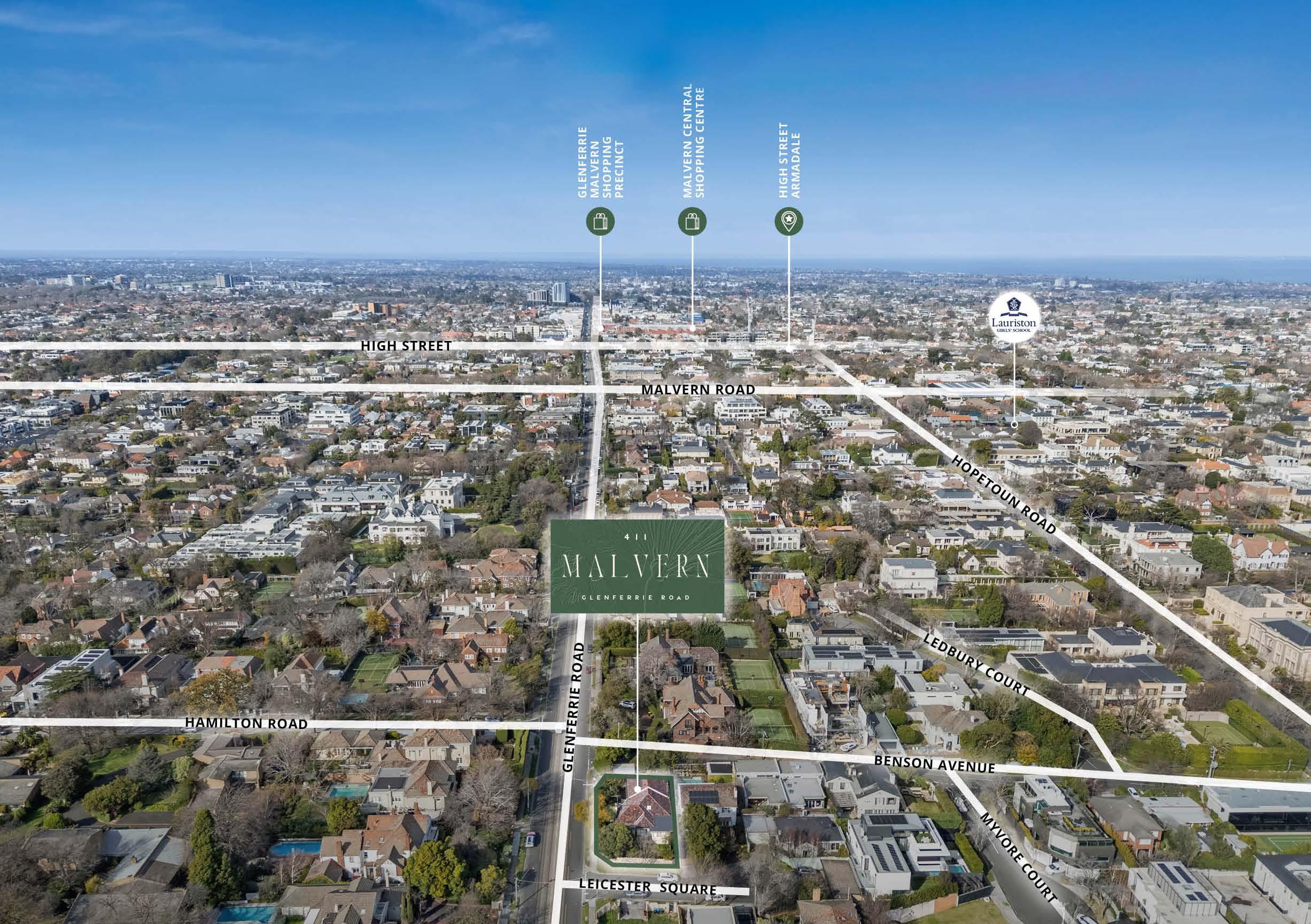
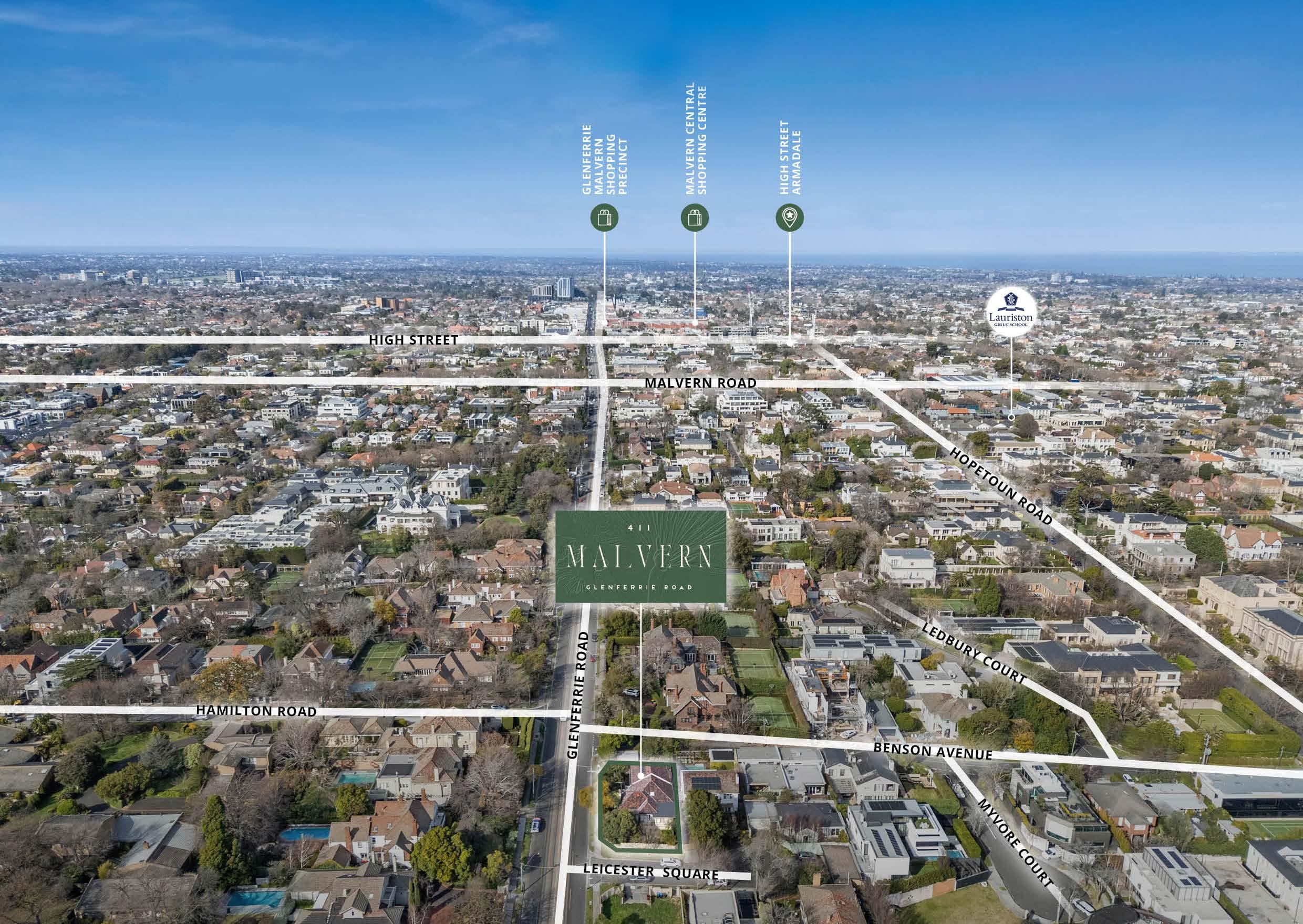
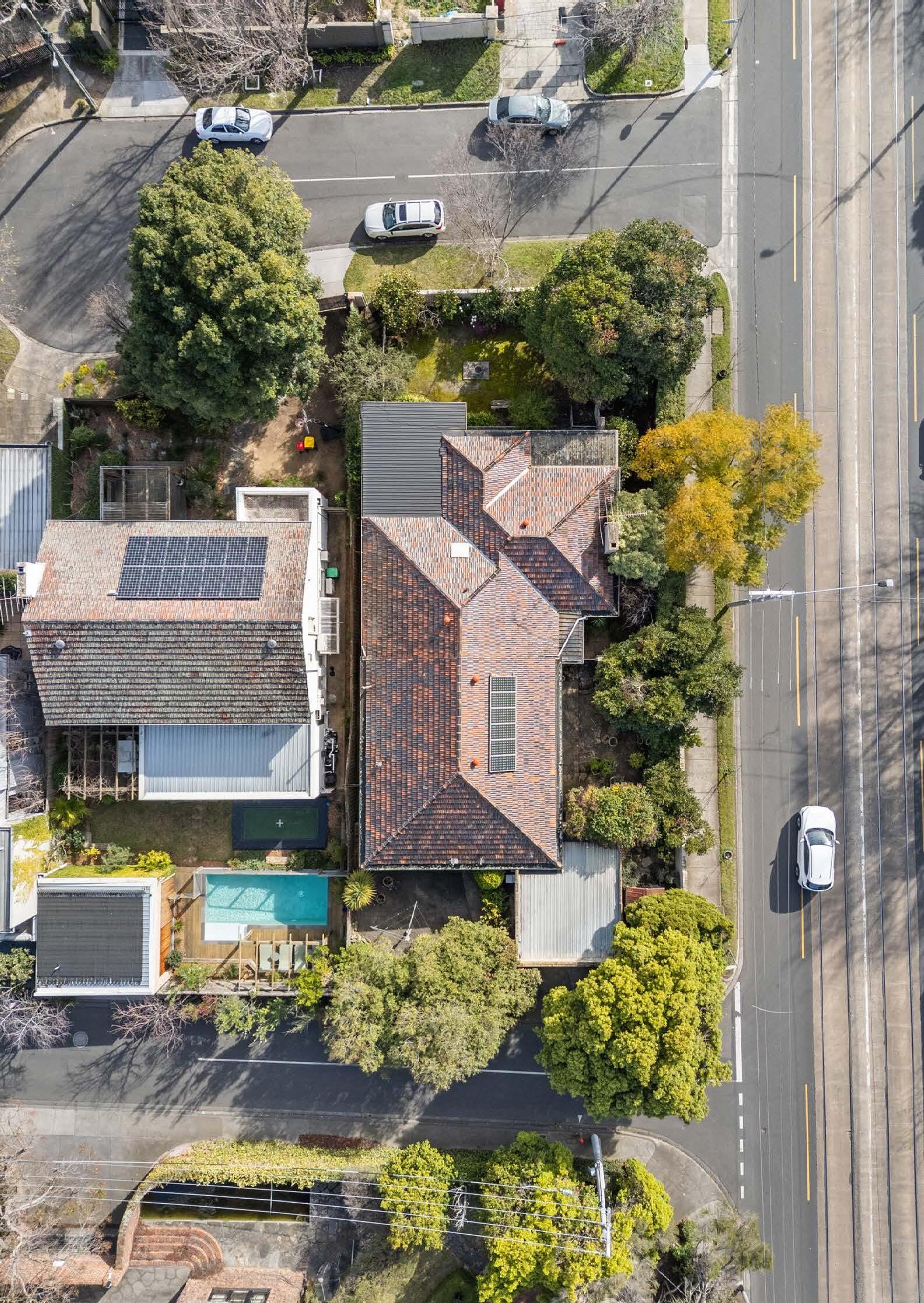

PROPERTY PARTICULARS
TITLE PARTICULARS
Volume: 08191
Folio: 789
LAND DIMENSIONS AND AREA
Frontage: 72.31 metres*
Length: 39.18 metres*
Total Land Area: 708.41 m2*
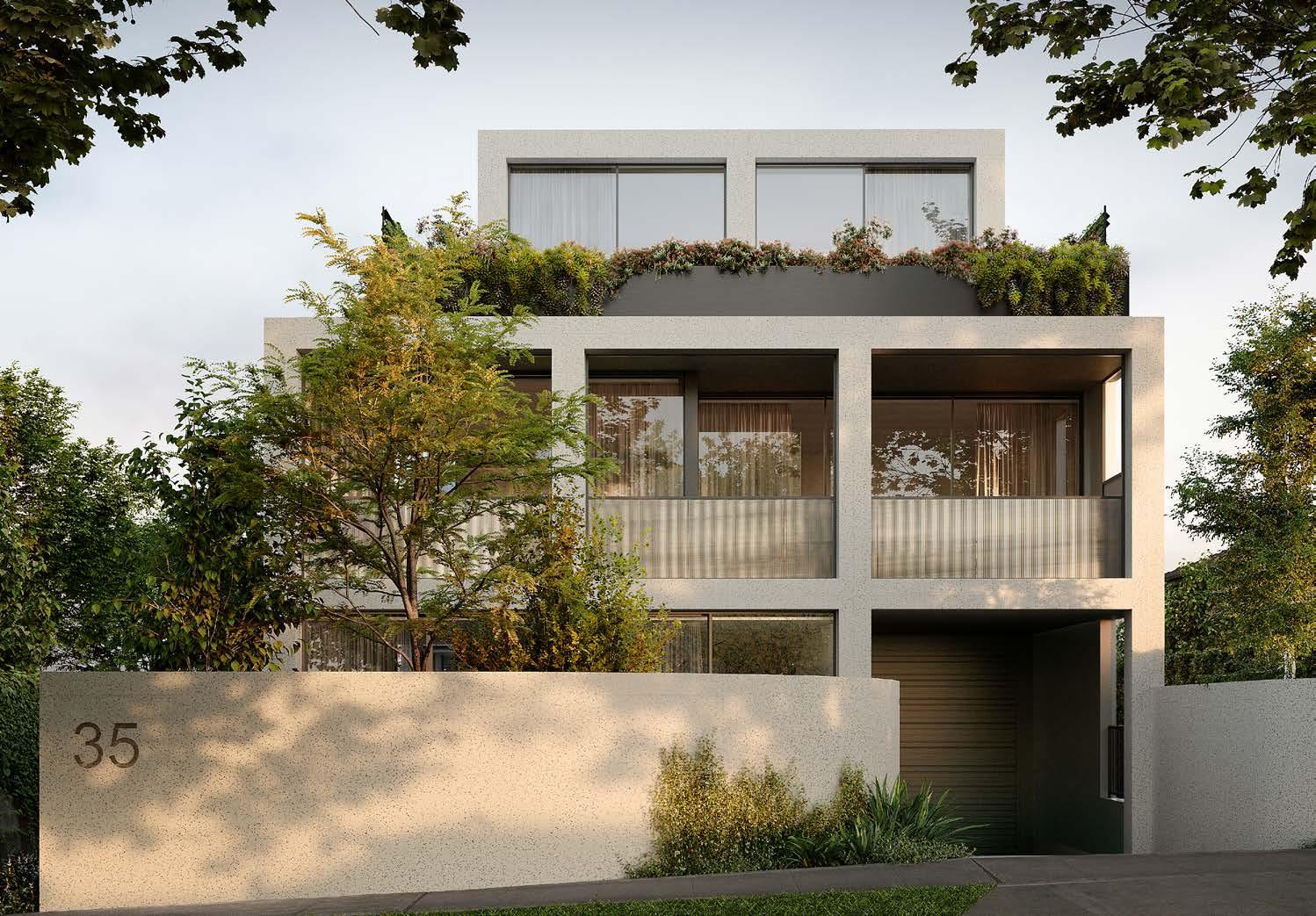
Sample product of development - Artist Impression
DEV ELOPMENT POTEN TIAL
Although buildings may depreciate over time, prime land continues to appreciate. The rarity of such a significant corner site makes 411 Glenferrie Road an exceptional opportunity to leverage this inherent value. While the existing property delivers solid investment, the site’s true potential lies in its substantial development prospects.
Opportunities of this nature are exceptionally rare in Malvern. With its generous street presence and prominent triple-frontage corner positioning, this site offers a unique chance to deliver a bespoke residence or premium multi-level apartment development.
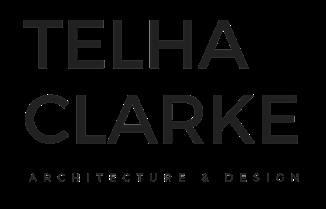
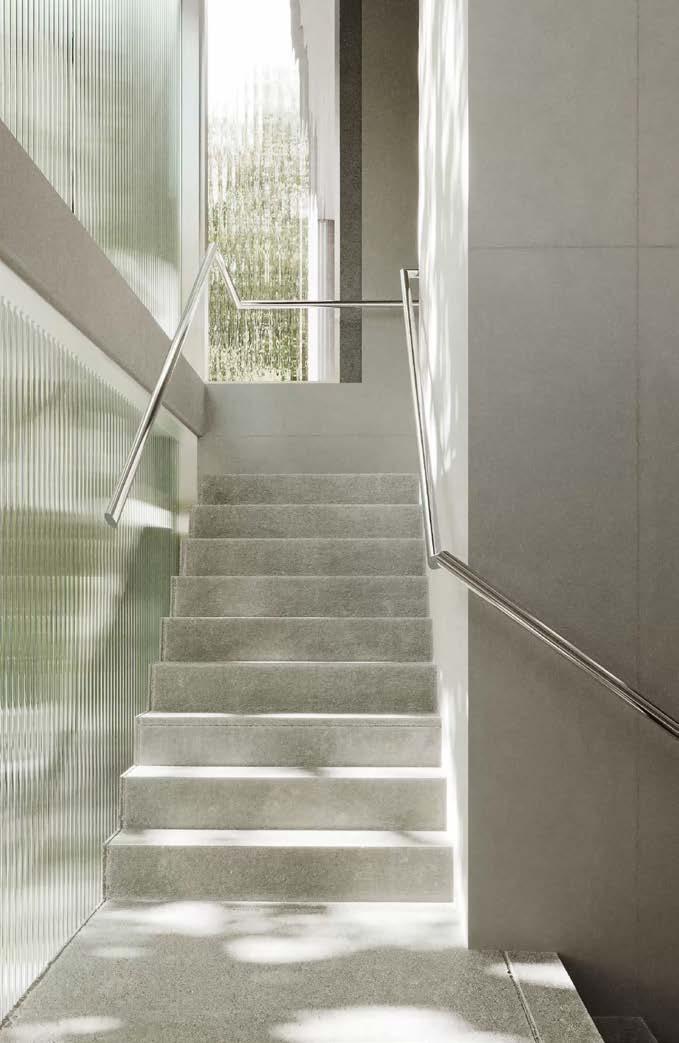
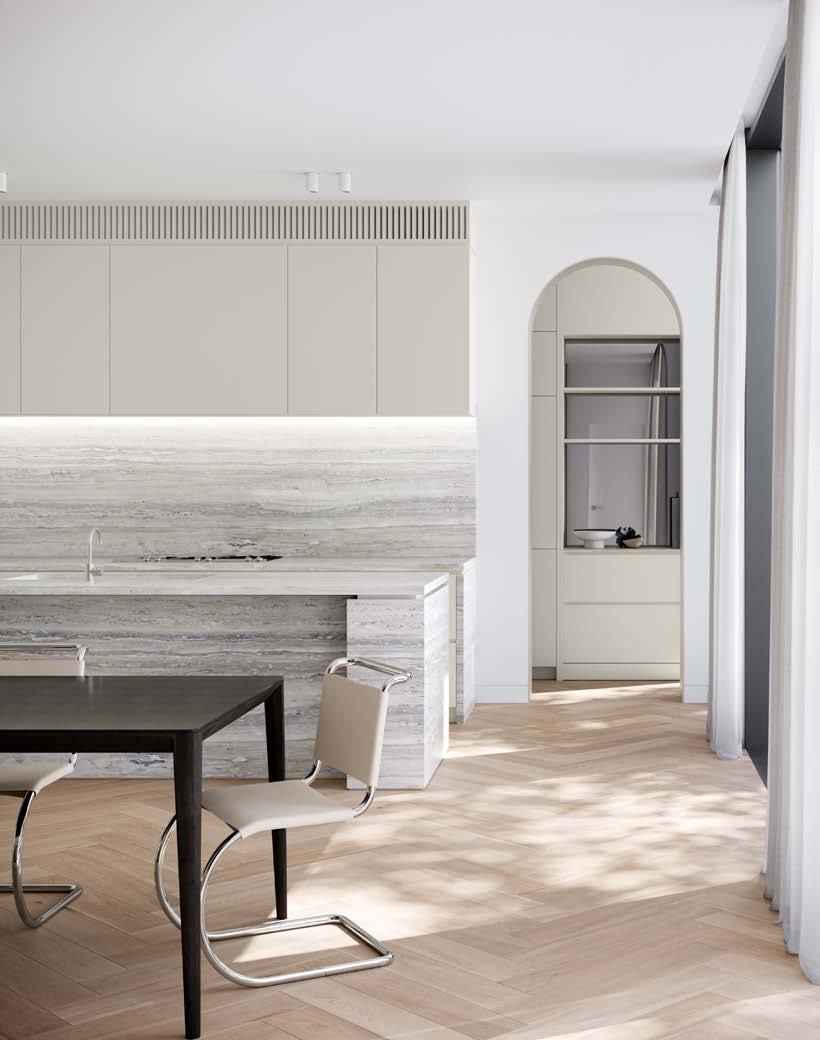
While no planning permits have been lodged, the owners have commissioned feasibility studies highlighting the site’s potential.
Esteemed architects Telha Clarke have prepared a comprehensive massing scheme, demonstrating the opportunity for a three (3) level development with basement (Telha Clarke, 59 Garden Street, South Yarra).
No planning permits have been lodged; however, the owners have undertaken feasibility studies to demonstrate the site’s potential. Renowned architects Telha Clarke have completed a detailed massing scheme, illustrating how a three (3) level development with basement could be successfully realized (Telha Clarke, 59 Garden Street, South Yarra).
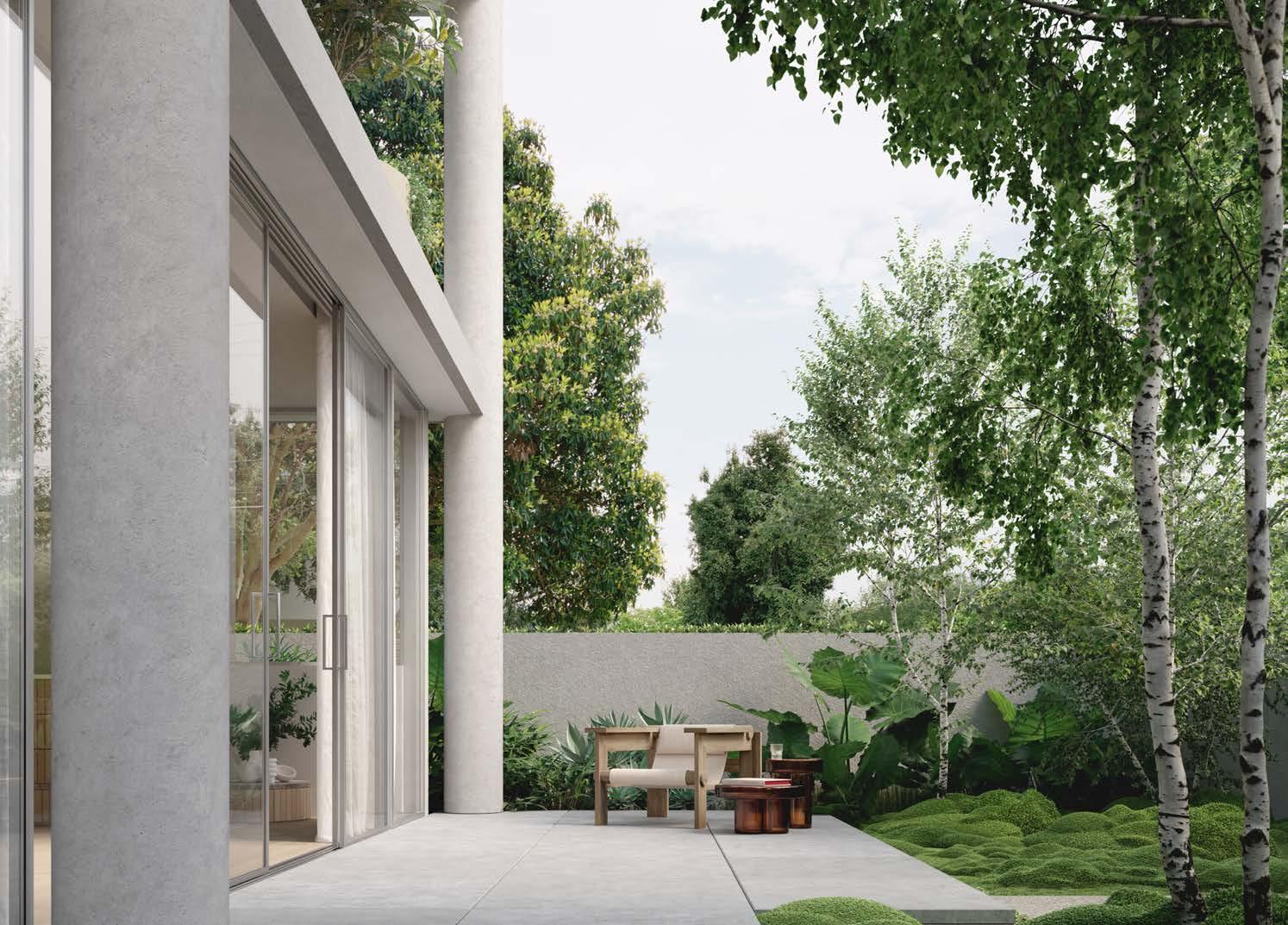
MASSING SCHEME
The site is ideally suited to high-end residential development, offering potential for a luxury home, boutique townhouses or an apartment project (STCA), allowing the buyer to realise a tailored vision in a highly sought-after location.
Telha Clarke have created a massing scheme achievable under the current planning guidelines to take full advantage of the three (3) street frontages and height limits. Key Points
Four (4) apartments and one (1) penthouse Twelve (12) basement car spaces 915m2 NSA
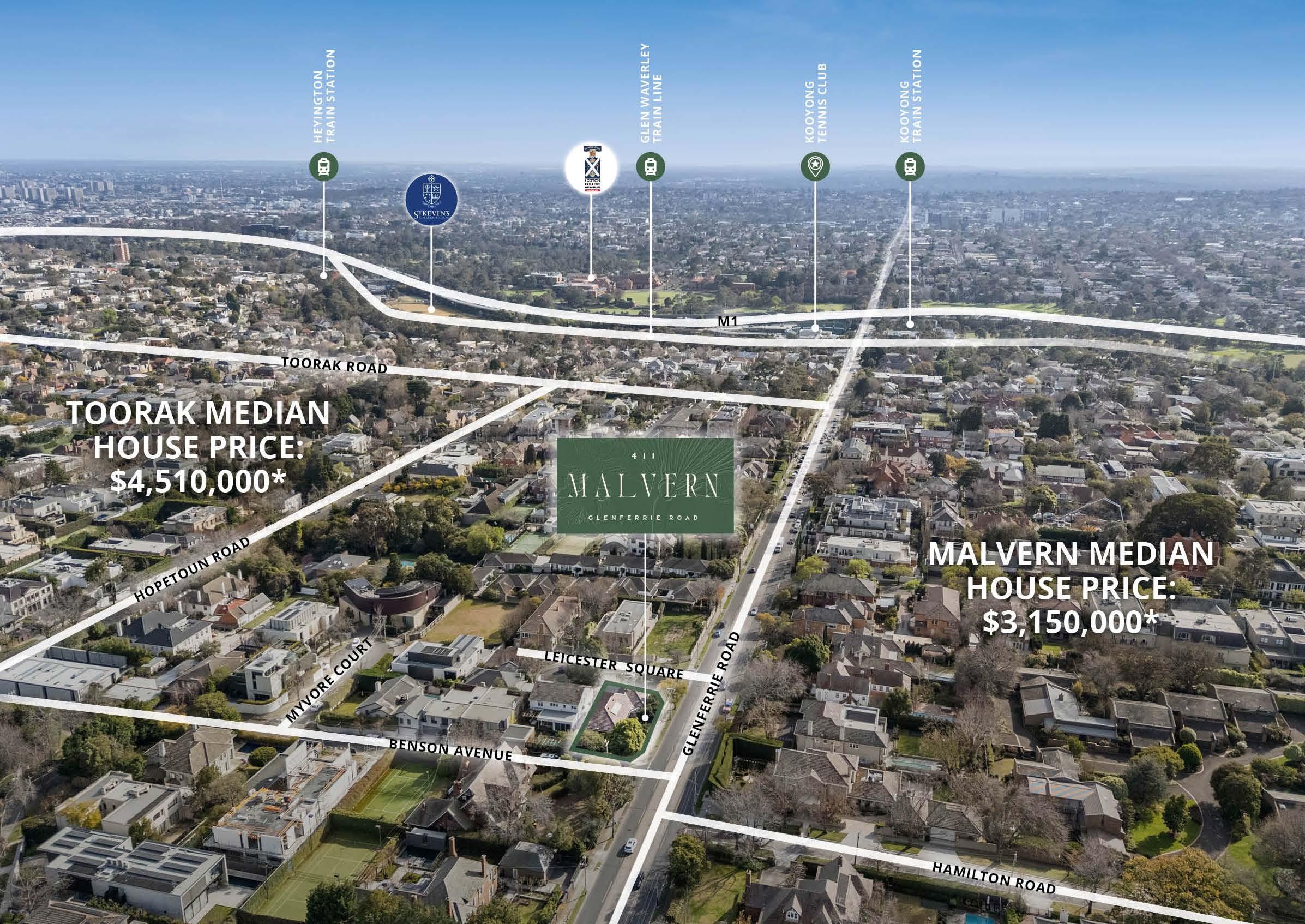

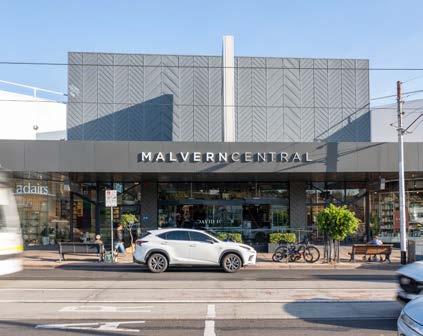
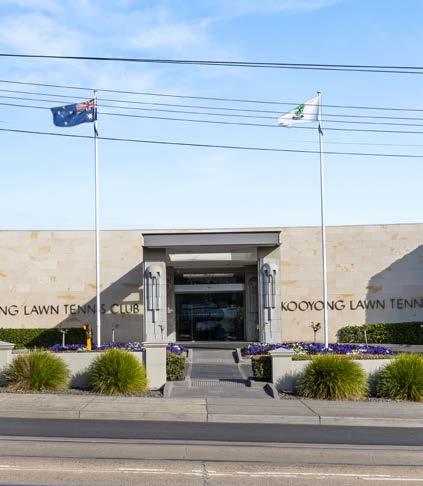
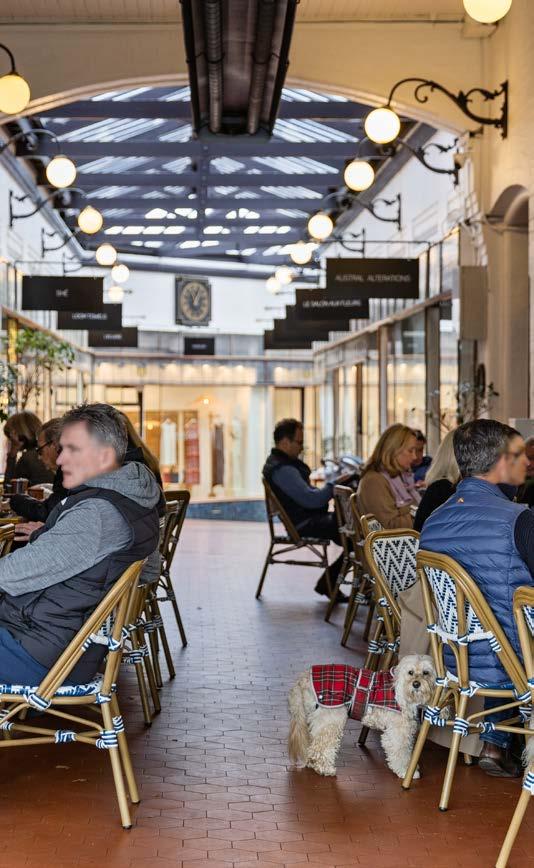
MALVERN
THE PINNACLE OF LIFESTYLE AND CONVENIENCE
Nestled in one of Melbourne’s most prestigious suburbs, 411 Glenferrie Road offers a rare development opportunity in a locale that combines leafy streets, expansive parks and a vibrant village atmosphere, all within striking distance of the CBD. Malvern provides the perfect balance between tranquil residential living and unparalleled access to retail, dining and cultural amenities.
Positioned amidst one of Melbourne’s most affluent neighbourhoods, this site offers immediate access to elite schools, luxe retail precincts and seamless public transport. This unique allotment is a premium opportunity to deliver refined contemporary design, high-end multiresidential product or sophisticated townhouses (STCA).
RETAIL AND DINING
Malvern is home to a mix of boutique retailers, cafés and essential services along Glenferrie Road and nearby High Street Armadale, complemented by Toorak Village’s high-end shopping and dining. Key retail and dining destinations include:
• Glenferrie Road cafés and shops – 500m*
• High Street Armadale – 1.2km
• Malvern Central Shopping Centre – 2km*
• Toorak Village –2.3km*
TRANSPORT
The location offers seamless connectivity with multiple transport options, ideal for both residents and potential development buyers:
• Kooyong Train Station – 800m*
• Malvern Train Station – 2.2km
• Trams along Glenferrie Road and Toorak Road – with immediate access
• M1 Monash Freeway – 1km*
EDUCATION
This location is well established with globally recognised education facilities:
• Scotch College – 1km*
• St Kevin’s College 1.2km*
• Lauriston Girls’ School – 1.3km*
• De La Salle College – 1.4km*
• St Catherine’s – 1.7km*
• Loreto Mandeville Hall – 2.1km*
OUTDOOR AND LIFESTYLE AMENITIES
Local residents benefit from abundant green spaces, recreational facilities and cultural landmarks:
• Malvern Gardens – 1.4km*
• Kooyong Lawn Tennis Club - 1km*
• Sir Robert Menzies Reserve – 500m*
• Sir Zelman Cowen Park – 1km*
• Gardiners Creek Trail – 1km*
WHERE PRESTIGE MEETS POSSIBILITYA LANDMARK OPPORTUNITY IN MALVERN

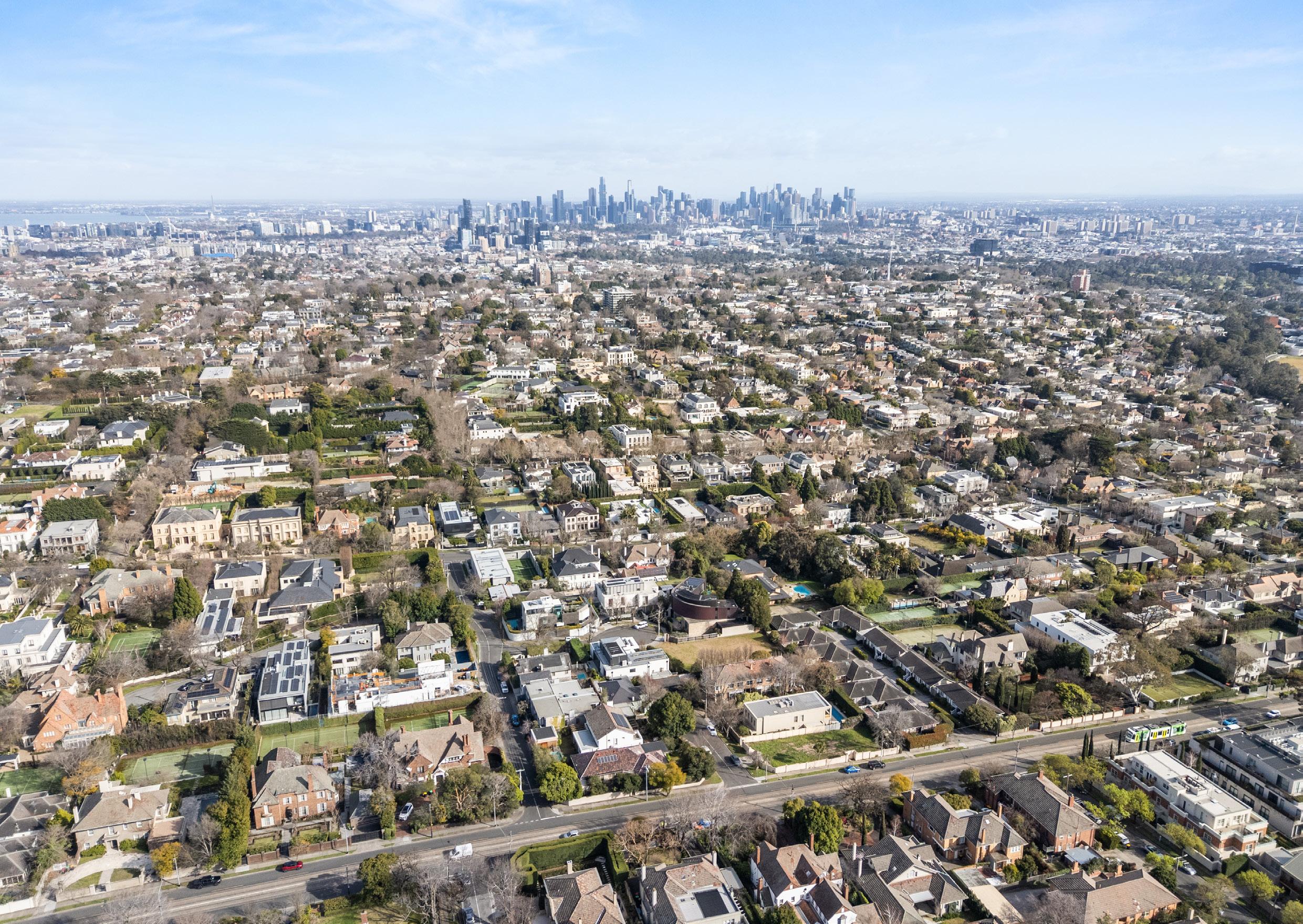

EXISTING IMPROVEMENTS
This exceptional parcel of land is complemented by existing improvements set within established gardens, with a substantial family home offering generous accommodation, flexible living zones and a charming character that reflects both its original 1970’s design and later additions.
The residence is offered with vacant possession and comprises a master bedroom with ensuite, accompanied by two (2) additional bedrooms with built-in wardrobes. A dedicated study offers flexibility as a potential fourth (4th) bedroom. Additional features include a double garage, split-system heating and cooling and rooftop solar panels. The kitchen and two (2) bathrooms remain in their original 1970’s design.
While liveable as is, the property presents exciting scope to re-develop or reimagine, offering developers an exceptionally rare opportunity to deliver a high-end residential project in a lifestyle-rich setting.
FEATURING
Four (4) bedrooms
Two (2) bathrooms
Two (2) car spaces
Significant upside with potential for (STCA):
Multi-level luxury apartment development
Substantial residential home
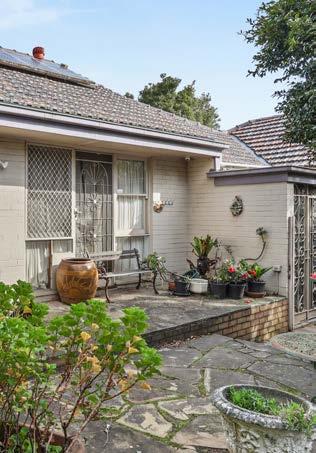
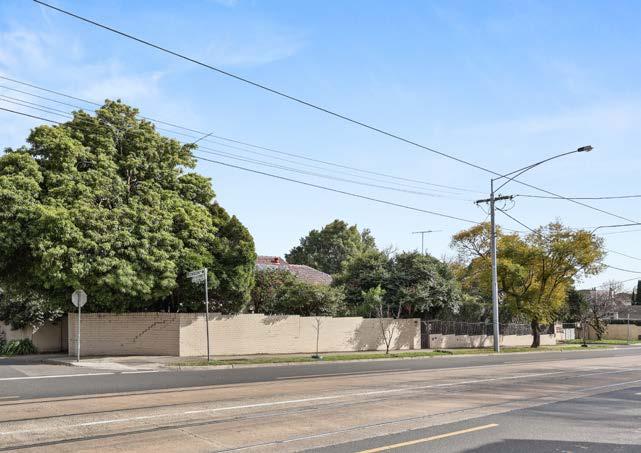


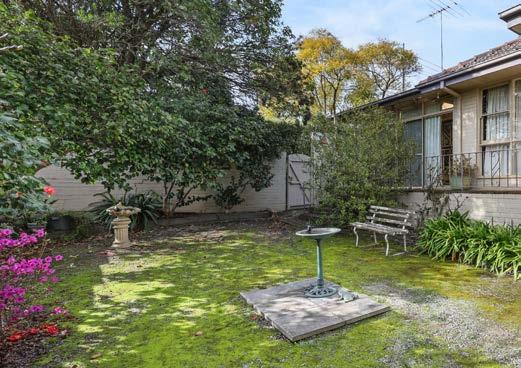
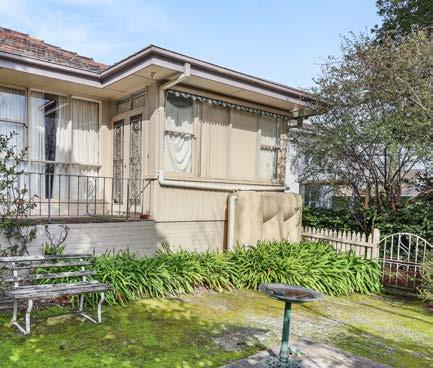
SALE METHOD
METHOD OF SALE
Expressions of interest closing Thursday 16 October at 3pm
TERMS OF SALE
10% deposit with settlement in 60-120 days
INSPECTIONS
Strictly by appointment with the exclusive selling agents
CONTRACT OF SALE AND VENDORS STATEMENT
Available upon request

Jeremy Gruzewski
Executive Director - Head of Agency 0422 211 021 jeremy@astoncommercial.com.au

Angus Parnham
Agency Executive 0424 961 895 angus@astoncommercial.com.au
DISCLAIMER
“Materials” refers to any and all, statements, documents, data, statistics, measurements, estimates, figures, calculations, images, projections, approximates or other representations, whether explicit or implicit, provided or published by Aston Commercial Pty Ltd, its employees or agents (Aston Commercial). The Materials constitute general information and are provided for the recipient’s exclusive and confidential use to assist with inquiries in relation to property or land. The Materials in no way constitute advice, an offer, or a contract and should not be relied upon in any way in entering a contract or agreement. Aston Commercial makes no representations and assumes no liability as to the completeness, correctness, context, or suitability of the Materials. Any dimensions or measurements of the property or the land (internal and external) are approximates only. A person should seek professional advice, including but not limited to legal advice, and conduct their own investigations to satisfy themselves of the property or land, including dimensions or measurements. Limitation of Liability: Aston Commercial excludes, to the fullest extent permitted by law, all inferred or implied terms, conditions and warranties arising in connection to the Materials and all liability for loss, damage, injury or claim (whether direct or indirect) in connection to its use or reliance. Where liability cannot be excluded, Aston Commercial limits, to the fullest extent permitted by law, all liability for loss, damage, injury or claim (whether direct or indirect) in connection to use or reliance of the Materials.
*approximate
Proudly Sponsored by Aston

