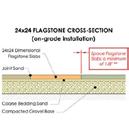

Commercial Idea Book










WANT THE LOOK OF NATURAL STONE WITHOUT THE UNPREDICTABILITY?
Look no further than Rosetta Hardscapes
Your work focuses on creating spaces that exceed your customers’ expectations. Natural stone can create beautiful outdoor spaces, but it can also create unpredictability from concept to completion.
Whether you struggle with not enough skilled labor to execute your vision or too much time required to get the job done, Rosetta Hardscapes can help.
The line of wetcast hardscapes are manufactured to exact specifications by local producers. Cast in molds from real stone, the products bridge the gap between natural stone and drycast blocks, while also providing the ability to be engineered.
With Rosetta, installation is easier and the end result is more predictable. Predictably good looking that is.

Superior Stone Aesthetics
So all your projects look classy.
Ease of Installation
So designs match the final result and are within budget.
Engineering Resources
So challenging site conditions don’t hold you back.


APPLICATIONS
& CASE STUDIES
GOLF COURSES

From amping up a tee box or outlining a water hazard to overhauling the clubhouse, Rosetta Hardscapes is aptly suited for golf course design. With the natural stone aesthetics, patrons will enjoy the beauty of their surroundings even when their game is off par. When it comes to creating an impressive 18-holes, it’s just what you’re looking “fore.”




GOLF COURSE USES ROSETTA OUTCROPPING TO MAKE GRADE FOR WEDDINGS
The Challenge
With the outdoor wedding industry booming, Dundee Country Club wanted to capture some of the growing market. In order to do so, they needed to transform a hillside into a place for couples to say “I do.” The challenge was finding a retaining wall system that would look good enough to be captured in wedding pictures for years to come.

The Solution
The significant grade change from the parking lot to the patio required a reinforced retaining wall, so natural stone was not an option. Designers considered several block systems but determined that they looked “too much like concrete.”
“Once I started brainstorming some ideas for this project, I thought of Rosetta right away,” said designer and installer Charlie Graci of Green T Lawns & Landscaping. “I had been looking at Rosetta walls for several years but never had the opportunity to use it on a project.”
The project’s design included a curving 7-foot (2-meter) high, tiered Outcropping wall from local Rosetta manufacturer Brown’s Concrete. The wall was bisected by a 15-foot (4.6-meter) wide staircase created using Rosetta steps which were custom cast by Brown’s to achieve the width required by this project. In total the project required 27 runs of steps split between two staircases.
“The engineer was able to design the Rosetta Outcropping wall with cast-in-place concrete backfill. That way, they didn’t have to sacrifice parking lot to create the wall,” explained Nick Lang of Brown’s Concrete.
“ Once I started brainstorming some ideas for this project, I thought of Rosetta right away...”

The Outcome
The 18th fairway runs parallel to the project, and the view is “a knockout,” Graci says. In total, the project required 1,400 square feet (130 square meters) of Rosetta Outcropping.

Project: Dundee Country Club Event Venue
Owner: Dundee Country Club
Manufacturer: Brown’s Concrete
Wall Installer: Green T Lawns & Landscaping
Design: Green T Lawns & Landscaping
Brown’s Concrete
Project Location: New Dundee, Ontario
Year Completed: 2013
Products Used: Outcropping; Irregular Steps
PARKS

Let’s be honest...kids mostly care about the playground at the park, but kids aren’t the only ones using parks. People from all walks of life go to parks for silence and solitude, for creativity and community, and for wonder and awe. As greenspace continues to become a valuable commodity, be sure to create a lasting impression and a place people want to return time and time again. Wow everyone who “plays” at your park with Rosetta.




ROSETTA HELPS TURN BROWNFIELD INTO AWARD-WINNING GREEN SPACE
The Challenge
The site of the 94-acre Scioto Audubon Metro Park was not a family-friendly destination until recently. Before the site on the edge of the business district in Columbus, Ohio, became a park, it was home to a landfill, industrial park, and rail yard.
Principal Mark Kline of landscape architecture firm Kinzelman Kline Gossman explained that the goal was “to remediate, reclaim, and revitalize this blighted and industrial brownfield site.”

The Solution
To create an expansive park that would include wetlands, trails, a large outdoor climbing wall, a playground, and a bird sanctuary, park planners chose Rosetta Hardscapes for the retaining and freestanding walls required in the heart of the park.
The natural colors and textures of Rosetta blended well with the theme of the park, and since Rosetta is made of architectural-grade, wetcast concrete, Rosetta provided several sustainable advantages including durability, locally sourced materials, and versatility.
The project incorporated a total of 243 square feet (23 square meters) of Rosetta Belvedere freestanding walls that acted as barrier walls to direct pedestrians and also provided seating. Surrounding the playground and climbing wall area, 324 square feet (30 square meters) of Rosetta Outcropping retaining walls also acted as seat walls.
“Using Rosetta was a nice way to provide some seating without having to provide a whole lot of extra benches for people to be able to watch their kids playing or friends climbing,” said Andia Sangale, Project Manager for Policy and Partnership Development with Columbus and Franklin County Metropolitan Parks District.
“ Using Rosetta was a nice way to provide some seating without having to provide a whole lot of extra benches...”

The Outcome
The park has been recognized for excellence in design and engineering from the American Society of Landscape Architects, the American Council of Engineering Companies, the U.S. Environmental Protection Agency (EPA), and the Ohio EPA.

Project: Scioto Audubon Metro Park, Ohio
Customer: Columbus and Franklin County Metropolitan Parks District, The City of Columbus Recreation and Parks Department, and Audubon Ohio Manufacturer: Oberfields LLC.
Installer: Columbus and Franklin County Metropolitan Parks District Year: 2009
Products Used: Outcropping; Belvedere Design / Specifying Engineer: Mark A. Kline, Kinzelman Kline Gossman
PUBLIC SPACES

Many people don’t know why a space gives them a good feeling, but oftentimes those good vibes come from the intentionality of a landscape architect or engineer. Use Rosetta to create an atmosphere where people want to linger. Rosetta can help you create more depth, texture, and allure in the outdoor lunchroom, along a trail, or among the gardens than traditional SRW walls and drycast products.




ROSETTA OUTCROPPING CHOSEN FOR WORLD-CLASS GARDEN EXPO
The Challenge
In 2011, construction on a venue in South Korea broke ground in preparation for the 2013 Suncheon Garden Expo presented by the International Association of Horticultural Producers. From April to October of 2013, this massive event showcased gardens, wetlands, educational programs, and green industry vendors.
The 1,850,393-square-foot (564,000-square-meter) main expo site featured 10 country gardens and 60 themed gardens. In order to create unique themes for each entrance and exit gate, including the illusion of the earth rising at one gate and falling away at another, designers needed retaining walls to create the landscaping structures.

The Solution
Originally, natural stone was considered as a solution; however, to express the required artistic concept perfectly, designers chose Outcropping from local Rosetta manufacturer INO Block as the best choice for the project.
“We thought the blocks were natural stones at first glance,” expo officials said. “Their texture and color are beautiful.” In addition to aesthetics, the easy installation of the Outcropping Collection and the reasonable price also made it a great fit for this application.
The expo site is located near a coastal wetland, so to deal with the weak foundation soils a reinforced concrete base for the walls was a necessity. Many of the walls, some which stood 15.7-feet (4.8 meters) tall and stretched 305feet (93 meters) long, were also reinforced using geogrid.
Installation was completed over the course of 4.5 months and the installation crew consisted of four experienced installers and an excavator. “The pattern of installation is simple and repetitive, but it does not look that way. The whole wall looks irregular and natural,” the installer said.
“ We thought the blocks were natural stones at first glance,” expo officials said. “Their texture and color are beautiful.”

The Outcome
In total, the project included 6,322 square feet (1927 square meters) of Rosetta Outcropping components, split between 20 separate walls. Read the Full Case Study

Project: Suncheon Bay Garden Expo 2013
Owner: Suncheon City
Manufacturer: INO Block
Wall Installer: Invorn Construction, Namhung Construction
Design: INO Block Design Team
Project Location: Suncheon City, South Korea
Year: 2011-2012
Products Used: Outcropping
WATER APPLICATIONS

The dynamic nature of water can make it feel like both a blessing and a curse when dealing with commercial spaces. Reduce your water woes with Rosetta, which is made of wetcast, air-entrained concrete to withstand freeze-thaw cycles. With products made from a highly durable concrete that can be engineered to handle the ebb and flow of tidal cycles, wave action, and water drawdown, you’ll be making waves -not deterred by them -- with your next Rosetta design.




RETENTION POND WALLS CONTRIBUTE TO LEED CERTIFICATION
The Challenge
When Allstate Insurance Company began building a new, state-of-the-art green data center in Northwest Illinois in 2008, sustainability drove all aspects of design and construction. Since the data center was designed to meet Leadership in Energy and Environmental Design (LEED) Gold certification standards, it was critical that the retaining walls which would be used to construct the stormwater retention ponds contributed to the site’s certification.

The Solution
Typically, retention ponds are not known for their architecturally pleasing features. For this project however, landscape designer Robert Mueller wanted to do something different. Mueller decided to use the ponds and their requisite walls as a feature of the site, rather than an aesthetic liability.
Mueller knew that Rosetta Outcropping would work well for the Allstate project.
“The product is unique, and the engineering capabilities are very good,” Mueller said. “Naturally, the aesthetic look played a role in choosing the product -- we were going for an outcropping look because the overall site concept was a natural setting.”
On the sustainability front, Rosetta contributed to the overall goals of the project, too. One of the LEED criteria gives points to projects that use regional materials -those manufactured within 500 miles (805 kilometers) of the project location using raw materials that are extracted within the same distance. Outcropping exceeded the standard for regional materials.
The Rosetta products used on the Allstate project also used 25% less carbon-intensive Portland cement than is typical by replacing cement with recycled fly ash, so they also helped garner LEED points for using recycled content.
“ The product is unique, and the engineering capabilities are very good...”

The Outcome
By using Rosetta on the Allstate Data Center project, Mueller was able to create a beautiful landscape feature out of the structural walls needed for the retention ponds, all the while contributing to Allstate’s sustainability goals.

Project: Allstate Data Center
Owner: The Allstate Corporation
Location: Rochelle, Il
Manufacturer: Rosetta Of Michigan Llc.
Designer: Robert Mueller
Contractor: Damgaard Landscape
Products Used: Outcropping
HOUSING DEVELOPMENTS

The idea of neighborhood is often filled with nostalgia, but it doesn’t have to be. A cleverly planned development can create a sense of community for which people are longing. As new single and multi-family housing units and senior living facilities are on the rise, Rosetta can help you rise above the crowd. Shape the land to fit your housing development needs, and create a place that everyone wants to call home with Rosetta.




OUTCROPPING WALL USED FOR AESTHETIC FACE ON SHEET PILE WALL
The Challenge
The developers of the Amica at London retirement community wanted to create a lawn and garden area for residents to enjoy; however, a steep slope at the back property line severely limited space. A stormwater drainage channel also cut right through the middle of the site. The goal of the project was to create a high-end, aesthetic design for the landscape that incorporated the drainage channel while maximizing usable space.

The Solution
To achieve this goal, the first step was finding a way to stabilize the bank in an aesthetic way. To provide enough space for the yard, a wall needed to be built directly on the property line. However, a conservation area adjacent to the property made a geogridreinforced or tiered wall impossible.
Engineers from Aecom London Inc. considered several different options including a cast-in-place concrete wall before designing a 14-foot (4.3-meter) high sheet pile wall to retain the soil. To achieve the aesthetic finish the project required, Amica chose Rosetta Hardscapes’ Outcropping walls from Brown’s Concrete to face the sheet pile wall.
Outcropping walls can be engineered and reinforced to create tall, structural retaining walls, but there was not enough room for a traditional installation in this case. Outcropping blocks attached to the sheet pile wall via rebar through the lifting hooks provided the aesthetics they were after in the minimal footprint.
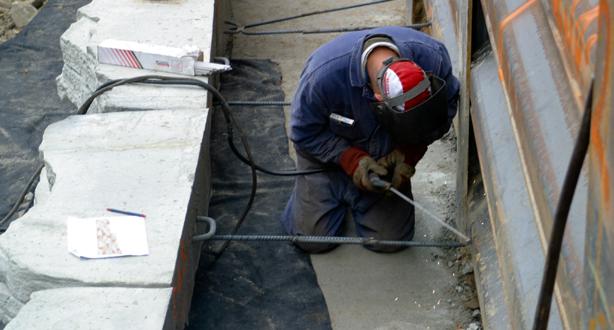
The Outcome
The installation of the Rosetta portion of the project progressed very quickly. Groundmasters, Inc. had scheduled 2-3 weeks to install the project, but ended up completing the installation in only six working days.
“The product is pretty easy to put in, and we installed it on a concrete leveling pad, so we didn’t have to mess around with preparing a base. It’s one of those jobs that just went really well,” said Gary Lima, owner of Groundmasters, Inc.

Project: Amica At London Walls
Customer Name: Amica At London
Engineer: Aecom London Inc.
Manufacturer: Brown’s Concrete Products
Wall Installer: Groundmasters, Inc.
Project Location: London, Ontario
Year Built: 2010
Products Used: Outcropping
OTHER AIRPORTS, BRIDGES, UNIVERSITIES

No matter the size or the scope of your commercial projects, Rosetta has the scale products to not only accomplish the task, but look good while doing it. Airports, streetscapes, retail projects, outdoor malls -- you name it and Rosetta can help you achieve it. Square away your next commercial space with something that’s a little less square -- but still predictable enough to provide the end result you’re after.



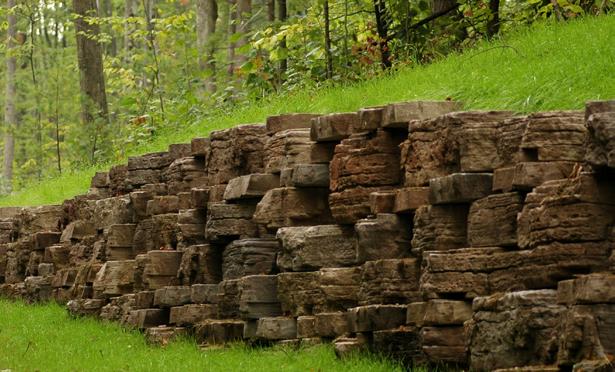
ROSETTA AIRPORT RETAINING WALLS INSPIRED BY WINGS
The Challenge
When the Halifax Stanfield International Airport was building a new parking garage, they undertook a major landscaping initiative as well. A steep grade separated the terminal and the new parking garage, and the landscape architects designing the project needed a way to improve the aesthetics of the slope while also directing pedestrian flow in an inconspicuous way.
The airport’s terminal and new parking garage incorporated many architectural elements that carried the aerodynamic look of a plane’s wing, so the landscape architects wanted to incorporate those same elements.
“We were looking for a more natural retaining wall product that didn’t look manufactured and didn’t look modern,” explained James McKee, Principle Landscape Architect of Vollick McKee Petersmann and Associates Limited.

The Solution
“We looked at several different retaining wall materials, but Rosetta products caught our eye -- the way they went together, the variety of blocks, and the variety of ways they could be used,” McKee said.
Vollick McKee Petersmann and Associates designed a total of 52 separate Rosetta Outcropping walls in a series of angles to pick up on the architectural elements in the airport buildings.
“We were trying to build retaining walls without them looking like retaining walls,” McKee explained. “We used the walls to create planting beds to encourage people to keep off the grass, without pedestrians knowing.”
All 52 of the walls on site were designed as gravity structures. The tallest wall stood approximately 4-feet (1.2-meters) tall, but most of the walls were between 2-feet (0.6-meters) and 3-feet (0.9-meters) tall.
“ We looked at several different retaining wall materials, but Rosetta products caught our eye...”

The Outcome
Rosetta walls not only improved the aesthetics of the Halifax Airport, but also helped keep pedestrians safe. In total, the project used 8,800 square feet (817.5 square meters) of Rosetta Outcropping walls and took about two months to complete.

Project: Halifax Airport Landscaping
Customer: Halifax Stanfield International Airport
Location: Halifax, Nova Scotia
Manufacturer: Quality Concrete
Landscape Architect: Vollick Mckee Petersmann And Associates Limited
Installer: Dexter Construction
Year: 2009
Products Used: Outcropping

RESOURCES
Rosetta Resources
When it comes to creating a lasting impression with your customers, Rosetta wants to make sure you have not just wetcast products that pop, but also the knowledge you need. After all, knowledge is power.
Check out the Rosetta Resources so that every time you meet with a customer you can wow them with your wisdom, woo them with your design, and amaze them with your end result.

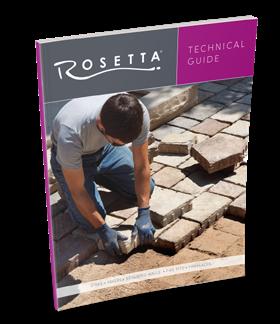


Preliminary Height Guides
When it comes to how tall a wall can be built, the answer is “it depends.”
It depends on the variables of each site -- from soil types to load conditions and everything in between. At Rosetta we realize that’s not a good enough answer for you to determine whether a product is a viable option for your project. So, we’ve done some of the preliminary work for you.
Preliminary Height Guides* that factor in various soil types and load conditions are available at www.rosettahardscapes.com for Outcropping, Belvedere, and Kodah wall products.
Outcropping for example, has great flexibility in the design to accommodate various site conditions. Options include:



• Up to 6’ tall in some cases
• Stability from mass of blocks and shear heels
• Simplest to install
• Most economical
• Up to 9’ tall in some cases
• Extra concrete mass at bottom of wall
• Economical construction
• Requires less excavation behind the wall than reinforced walls
• Taller walls achievable
• Charts calculated to 15’
• Soil reinforced with geogrid
• Paraweb straps tie blocks into reinforced soil zone
• Provides tallest wall sections
• Taller walls achievable
Cross-section drawings in CAD and PDF format and a copy of the backup calculations are provided for your use.
* These design aids do not replace the need for final wall design by a registered Professional Engineer. View the Preliminary Height Guides
Outcropping Wall Layout App
The various heights and widths of Outcropping provide a randomized looking end result, but there need not be anything random about the design and installation.
Layout Outcropping Walls
You can create your vision and ensure it’s executed to perfection.
Print Layouts to Aid Field
Installation
Your crew will thank you because they know where everything goes before they start, saving tons of time on the jobsite.
Calculate Pallet Quantities
You’ll know exactly what to order and can create a detailed cost analysis.
Export Wall Layouts to CAD
You’ll be able to create a cohesive project design by adding your wall layouts to your site plan.

Download the app and watch the tutorial videos to get started bringing your next project to fruition with Rosetta Outcropping!
The Outcropping Wall Layout App removes the guesswork for you and the installation crew. It allows you to: Get the App

Technical Guide

When it comes time to get down to the nitty gritty details of a project, you’ll find the information you’re after in the Rosetta Hardscapes Technical Guide.
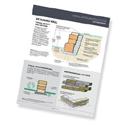
Installation Instructions



