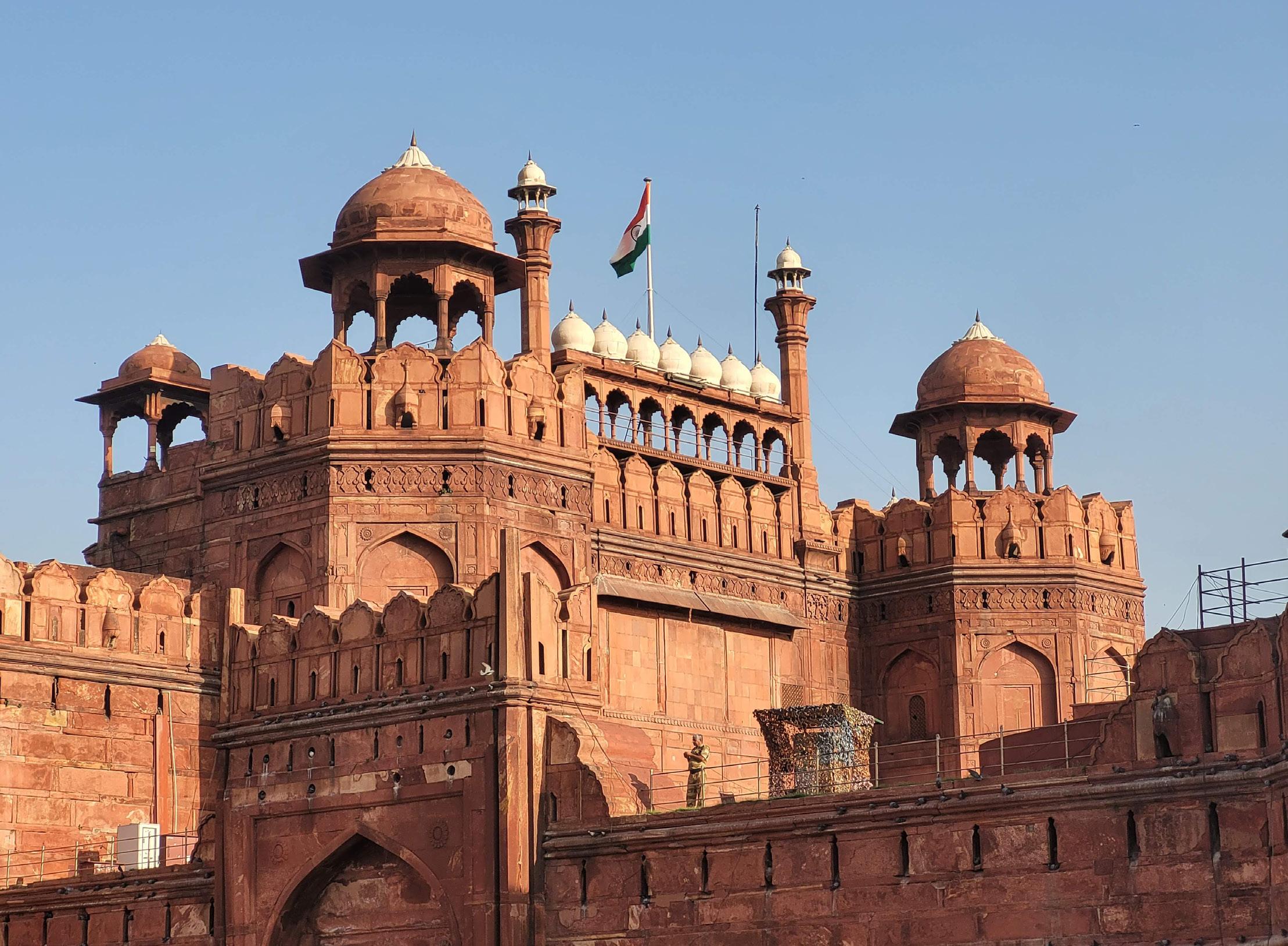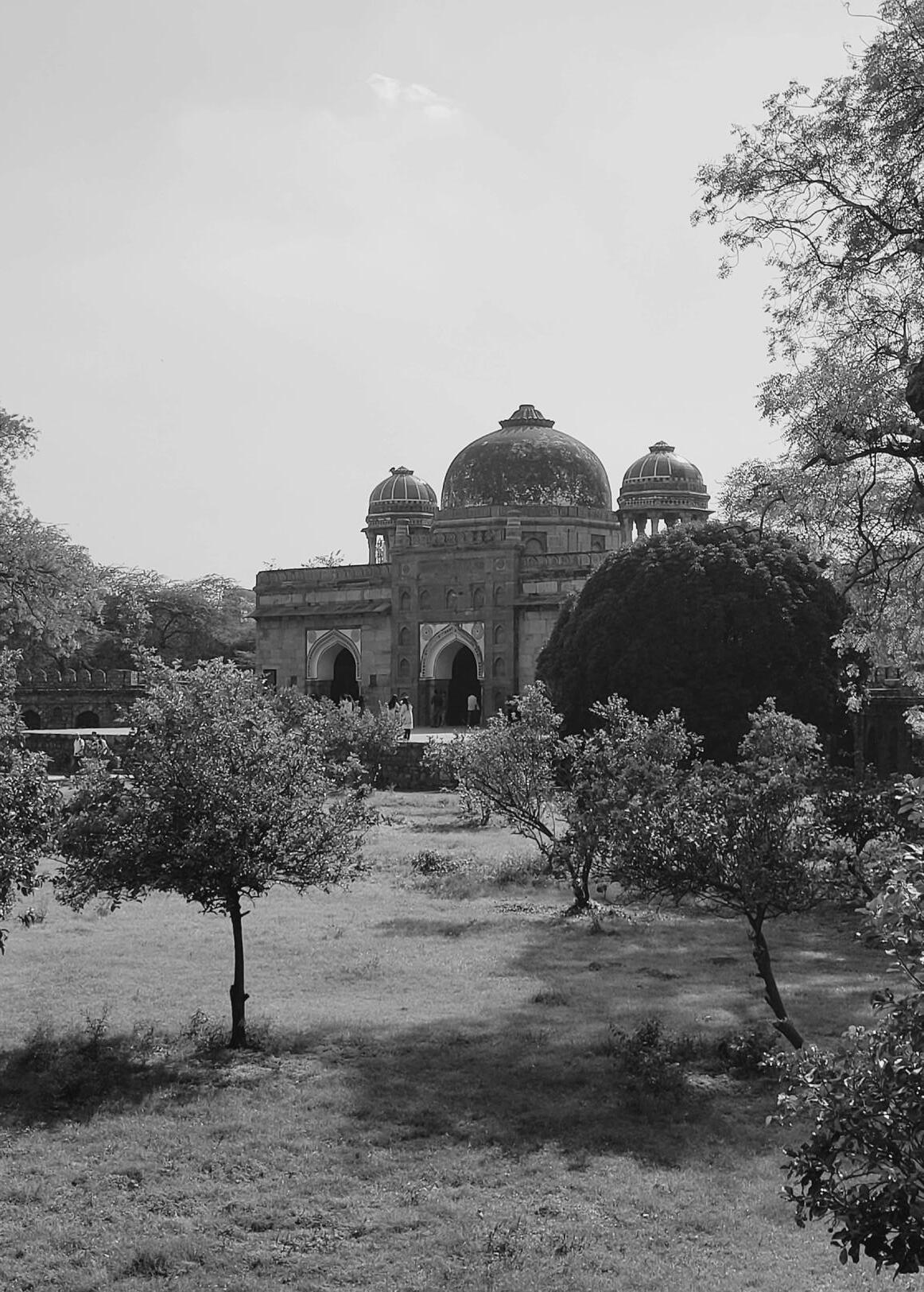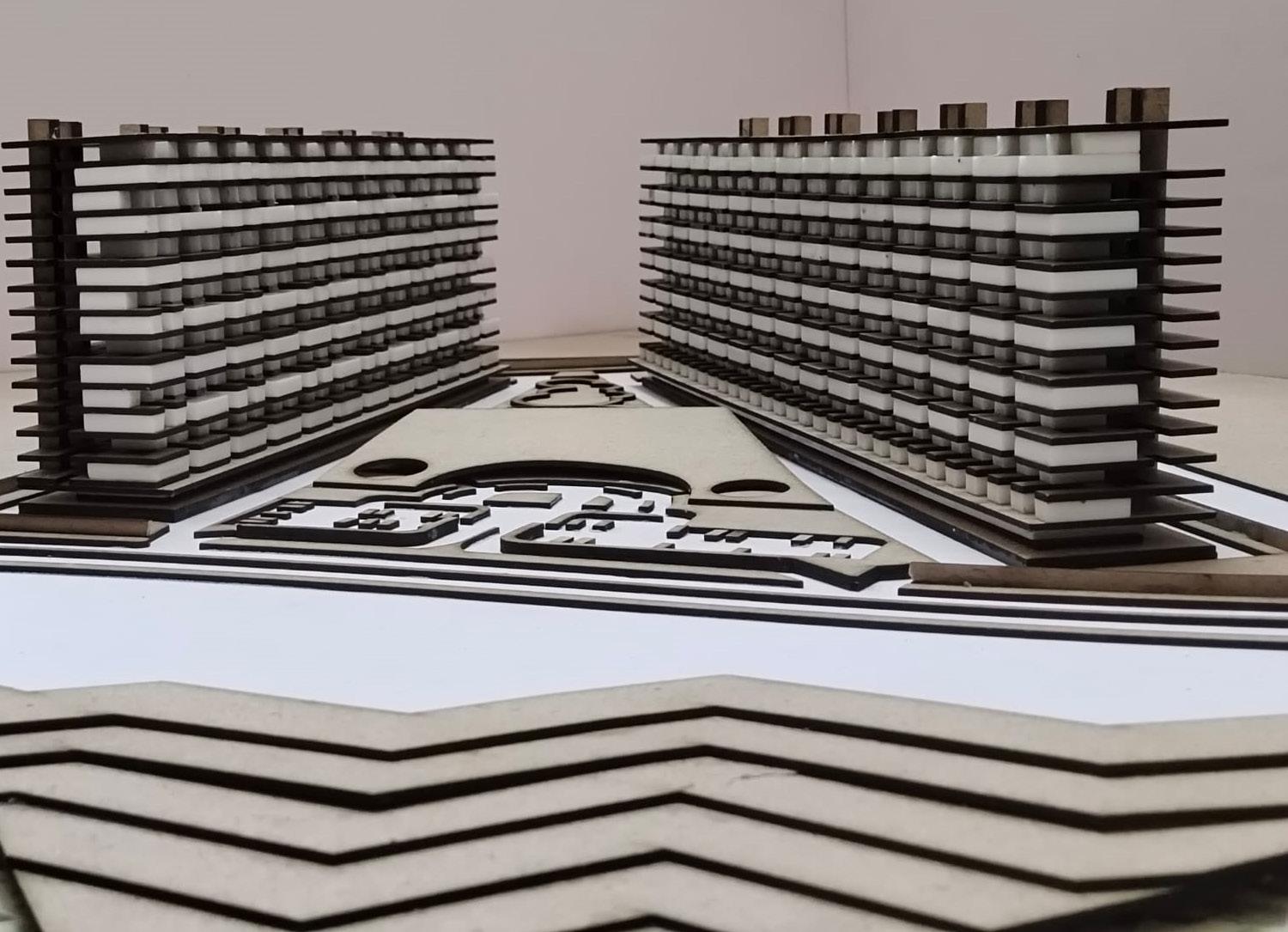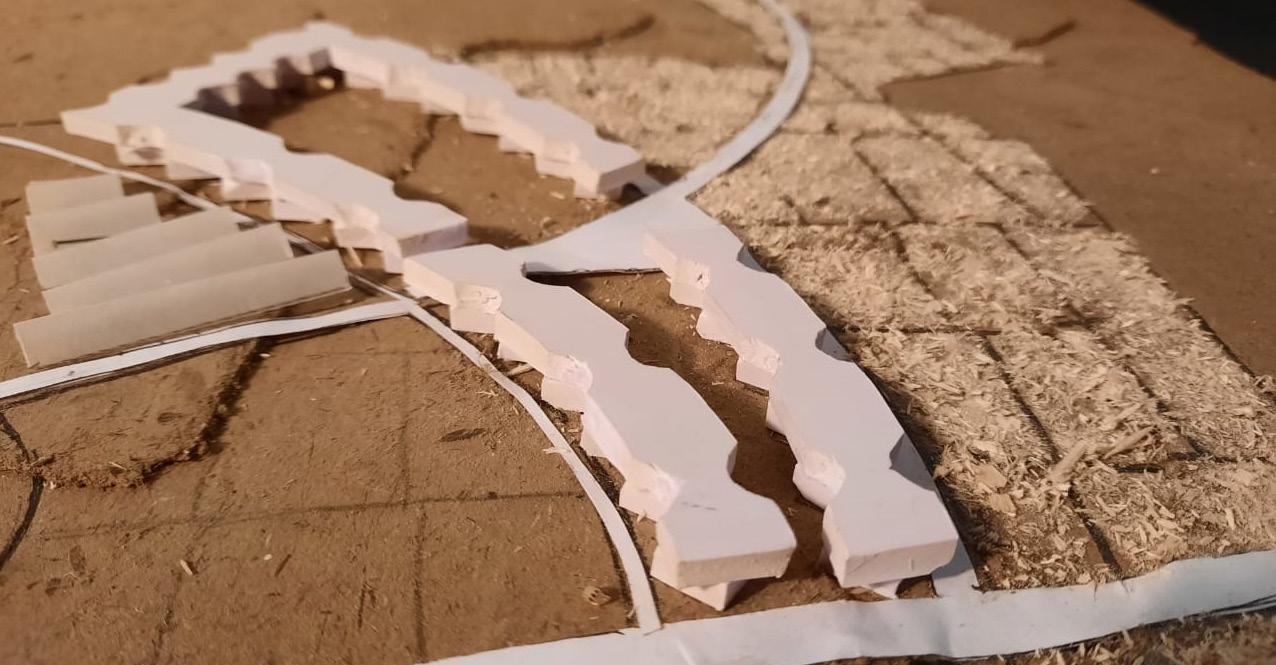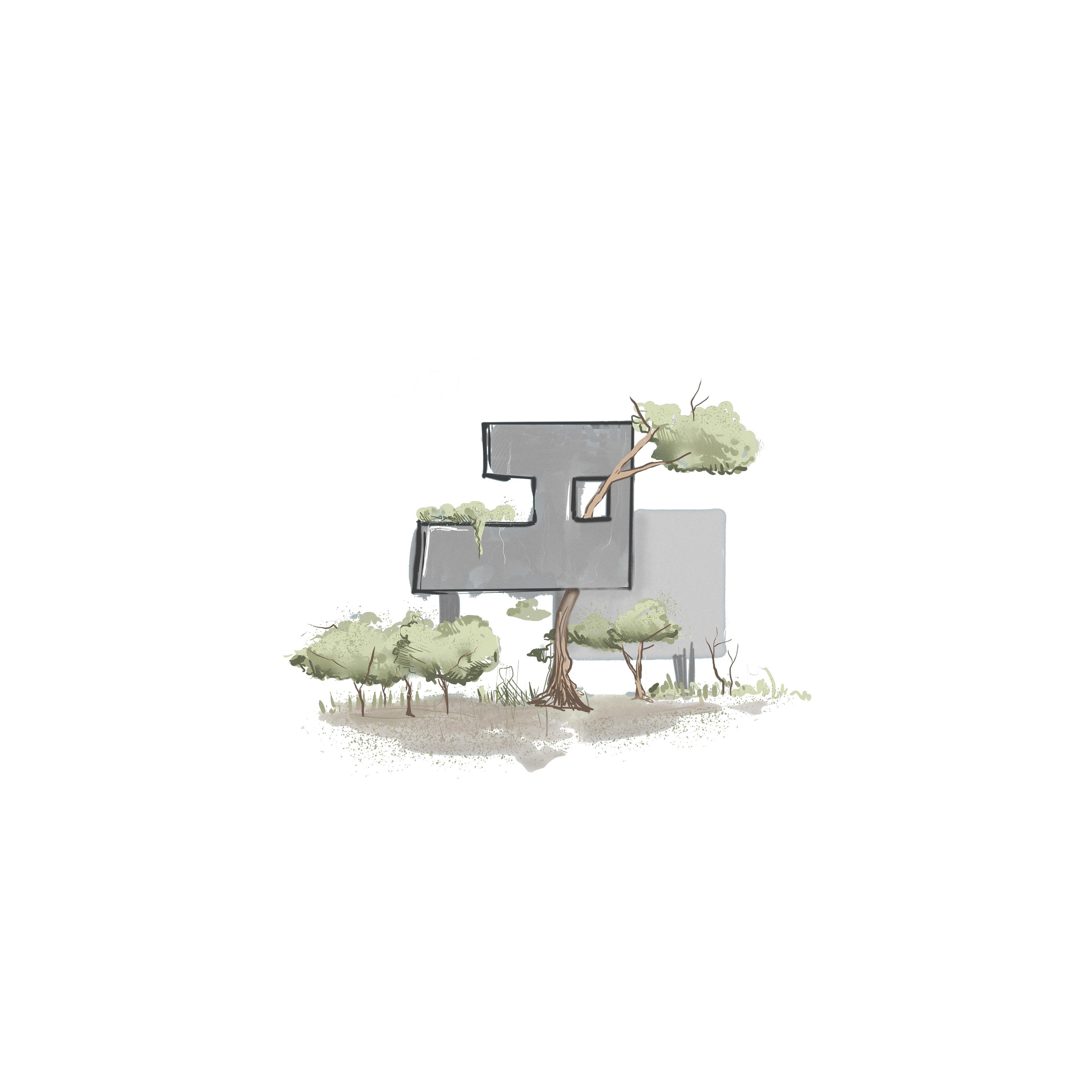




DOB Citizenship Languages
22/03/2003 Indian Telugu(Native) English(Fluent) Hindi(Fluent) French(Basic)





kotamrajuasritha@gmail.com
+91-9553663257
https://www.linkedin.com/in/asritha-kotamraju-20700a261
https://issuu.com/asritha_kotamraju
asritha_kotamraju



Youth Convention and training Centre

03
NET-ZERO District Court complex Competition project

04
Dhobhi ghat Exchange student program Time problem

05
Miscellaneous
Academic work(Individual)
Location :Hyderabad
Building type :Administrative Building
Semester :5th
The design brief of this project envisions an integration of all the different departments of the district administration into an INTEGRATED DISTRICT OFFICES COMPLEX at one of the districts in Telangana.
The building accommodates users from diverse backgrounds, including different ages, castes, economic statuses, genders, and education levels.
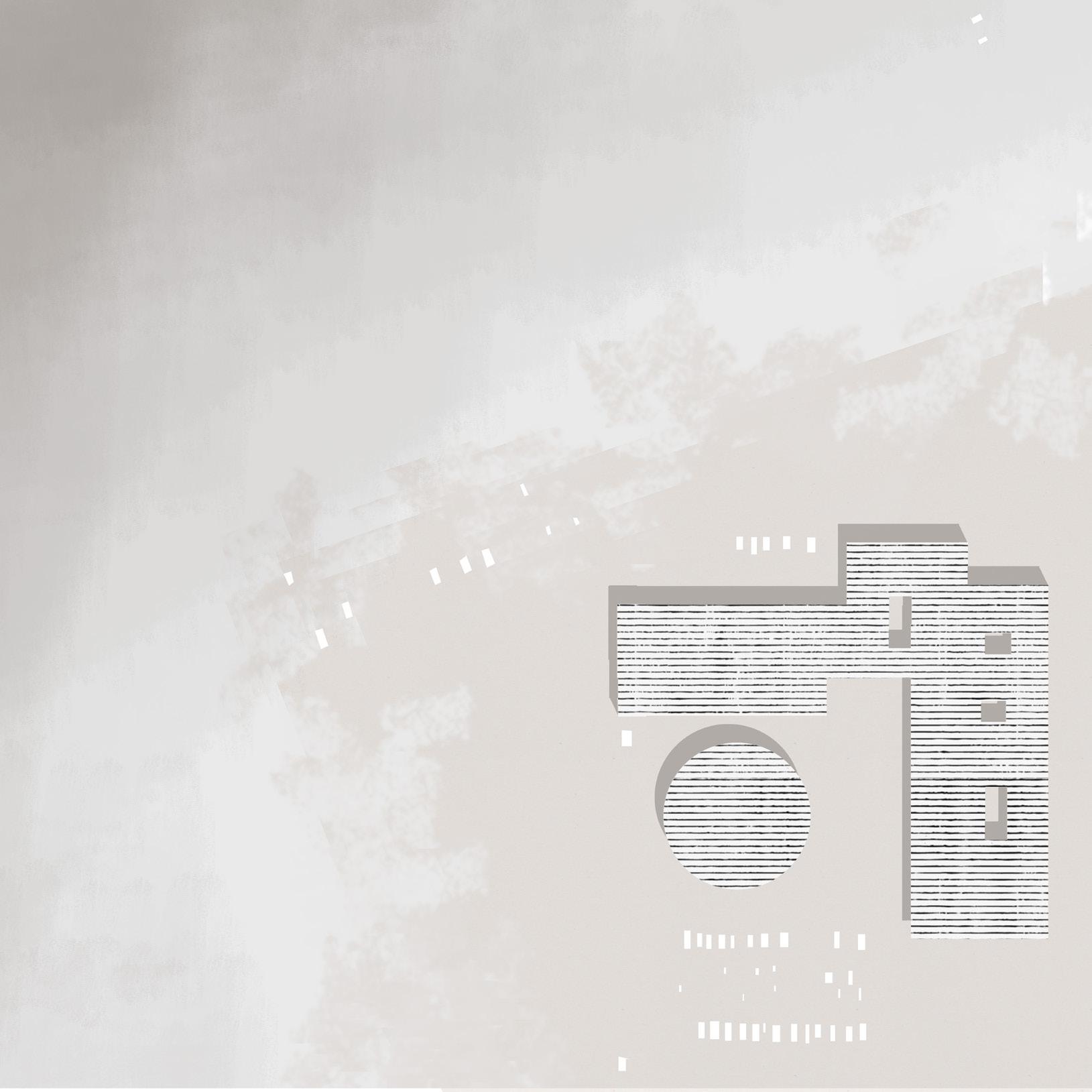



Four courtyards in the building serve as waiting areas and breakout spaces for the various departments.
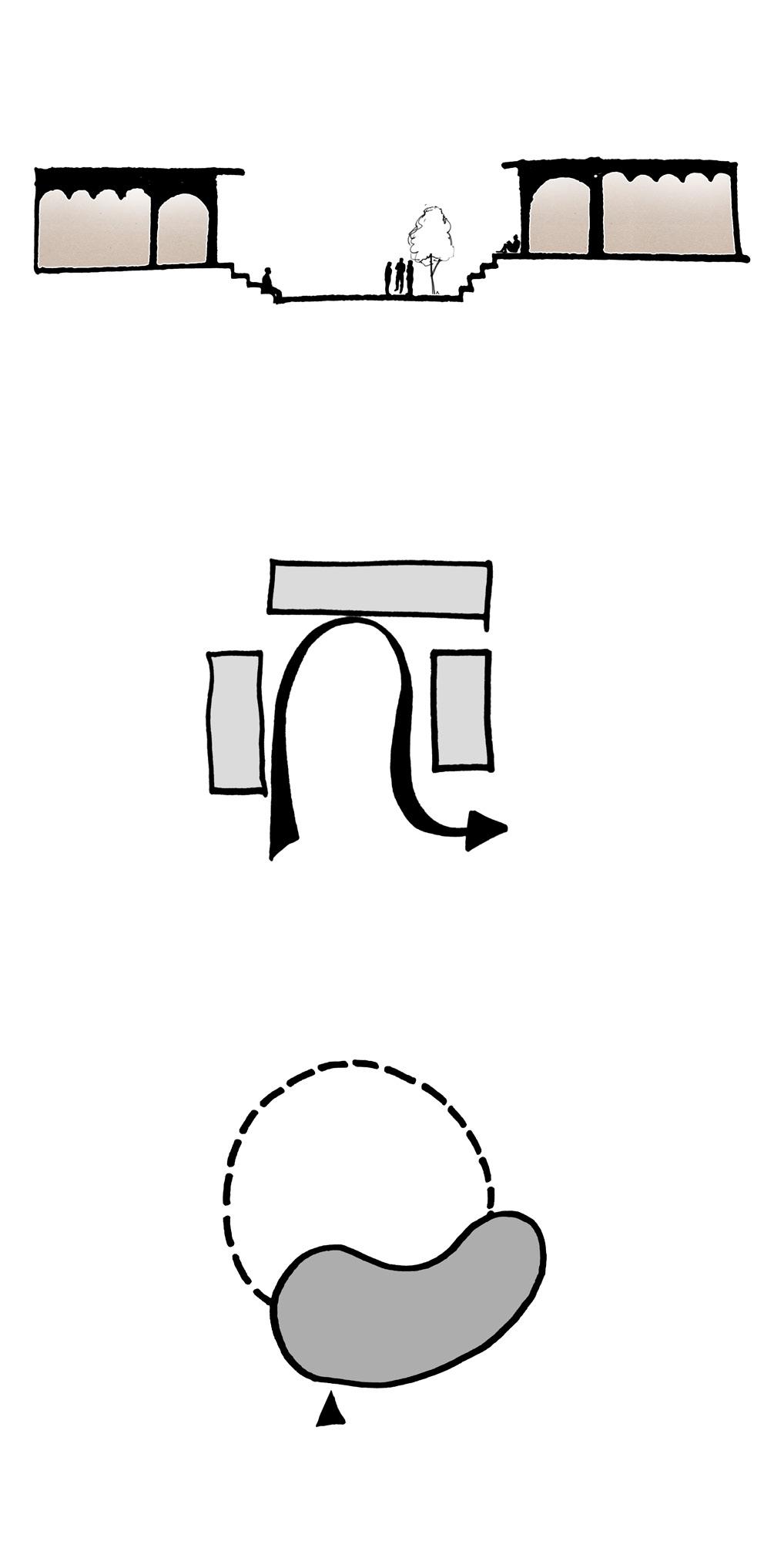
The single corridor system facilitates easy accessibility to different departments, reducing confusion and enhancing visual connectivity.`
The rural departments are located near the building entrance for sociological reasons.
Roof details


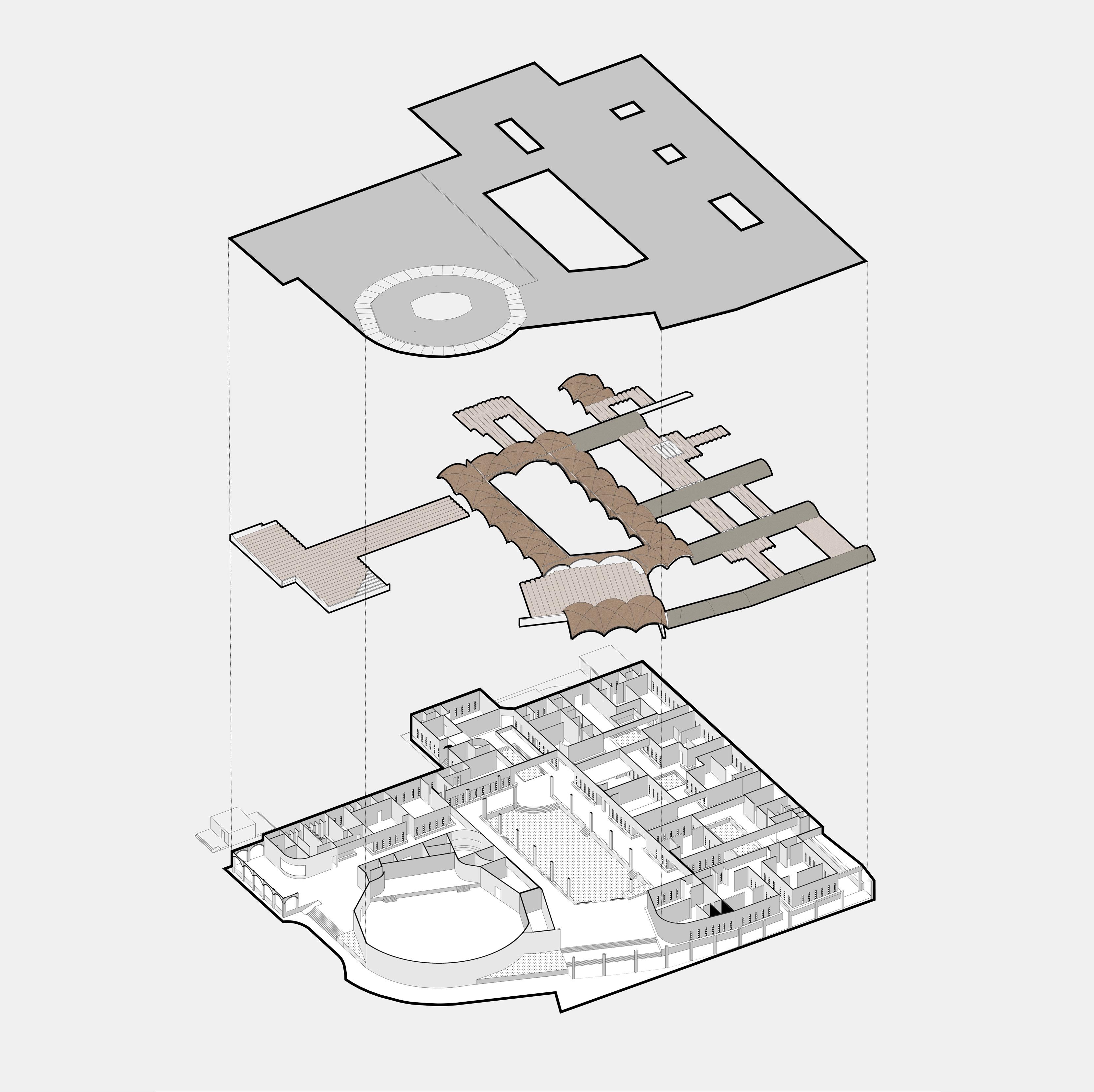





Academic work(Individual)
Location :Hyderabad
Building type :Public Building Semester :6th
The proposed Youth Convention center is aimed at giving young people between 16 and 28 years of age a place to socialize and celebrate. The center is proposed with sports, cultural and research facilities for holistic development. These facilities were designed such that they can be rented out in smaller components for regular classes and small-scale workshops. It is also possible to rent out entire blocks to host sports, cultural and student conventions.




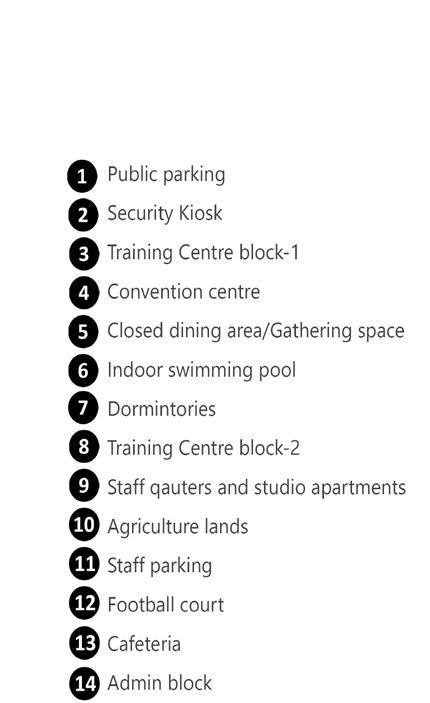
Ground Floor Plan
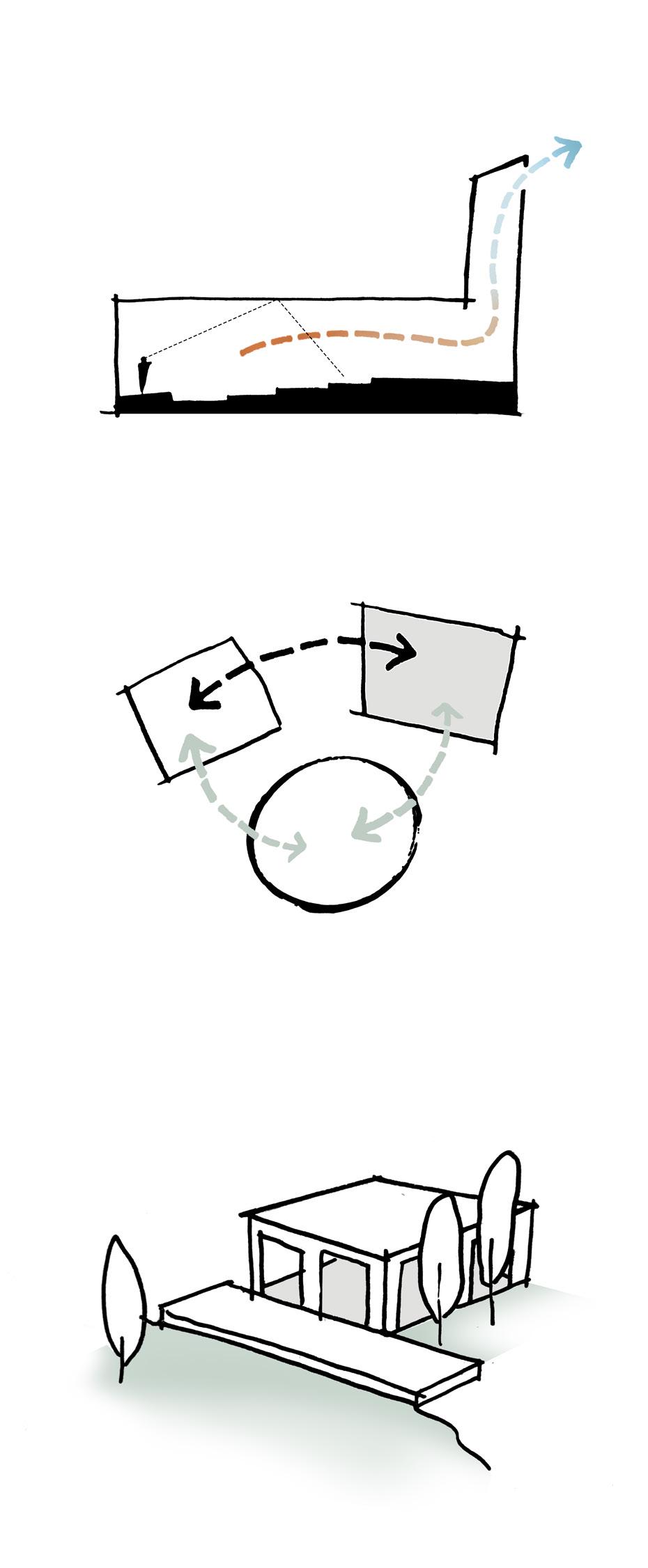
Wind Towers facilitate the escape of warm air generated in auditoriums.
Separate blocks allow multiple events to function simultaneously, addressing the economic needs of the convention center while catering to exclusivity.
Semiopen Workshop areas provide a versatile and engaging environment, fostering creativity and collaboration while maintaining a connection with the surrounding environment.



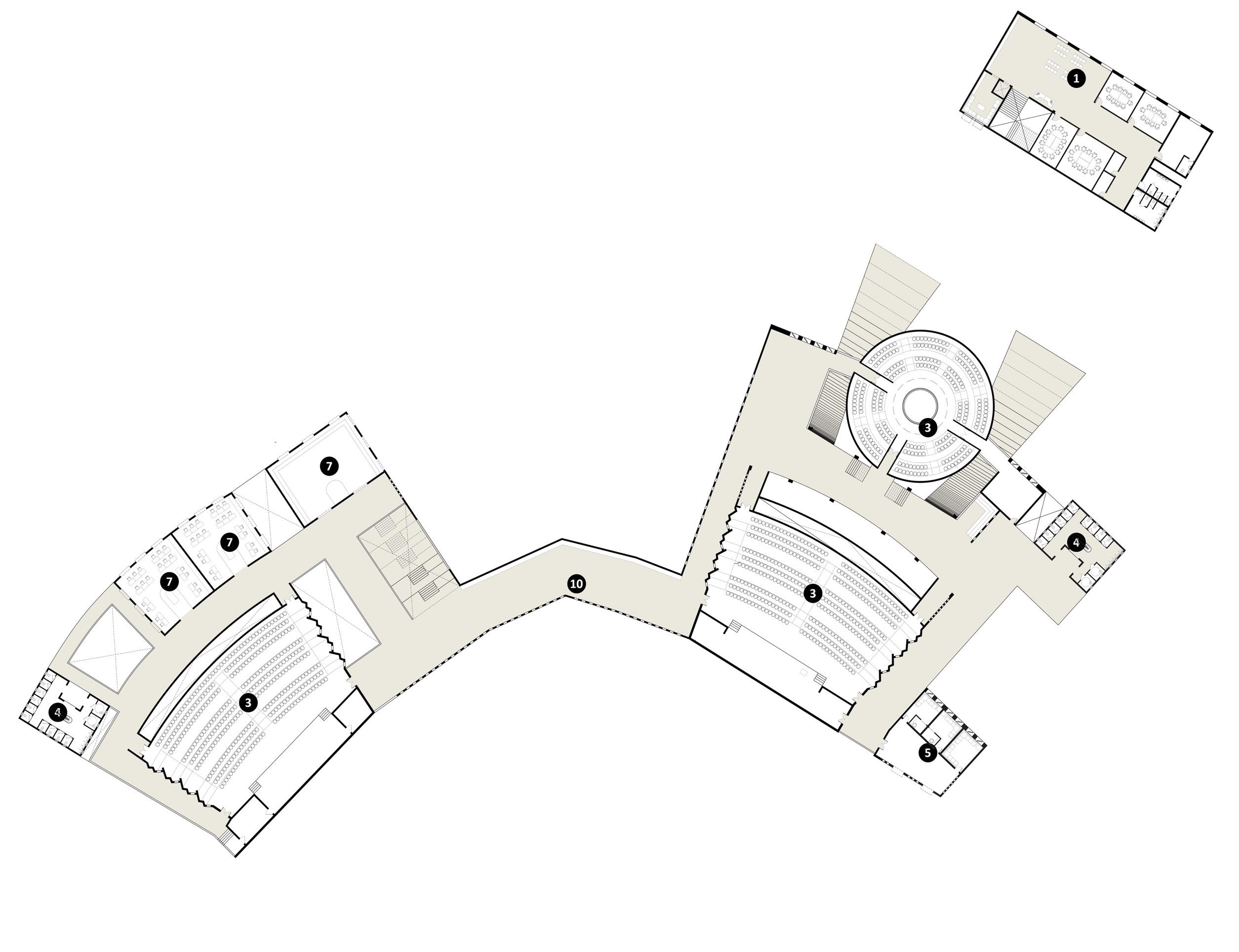






Vertical Circulation serves as interactive spaces, accommodating needs such as co-working areas, screening rooms, and exhibition spaces.
The building features a Volumetric Design that offers users varying heights, creating an interactive and engaging experience.
The green pockets adjacent to the auditoriums facilitate the escape of hot air.





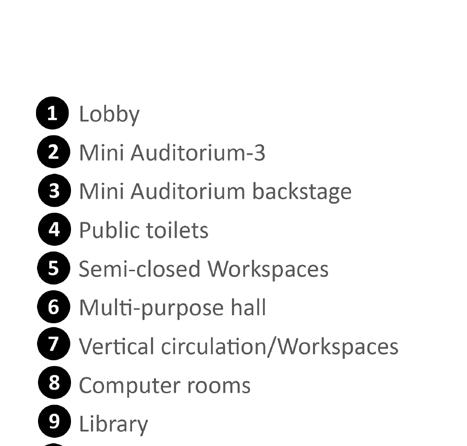


Academic work (Group work)
Location :Hyderabad
Building type :Administrative Building
Semester :7th
The Judicial Civil and Criminal Court in the Medchal-Malkajgiri district symbolizes the pursuit of justice and peace. Its architectural design prioritizes the well-being of all stakeholders, emphasizing a thoughtful approach to address mental health concerns. Notably, the building is a trailblazer in Telangana as the first-ever NET-ZERO structure. This innovative feat aligns with a broader awareness of the impending global crises stemming from human intervention, underscoring the importance of sustainable practices for a harmonious future.

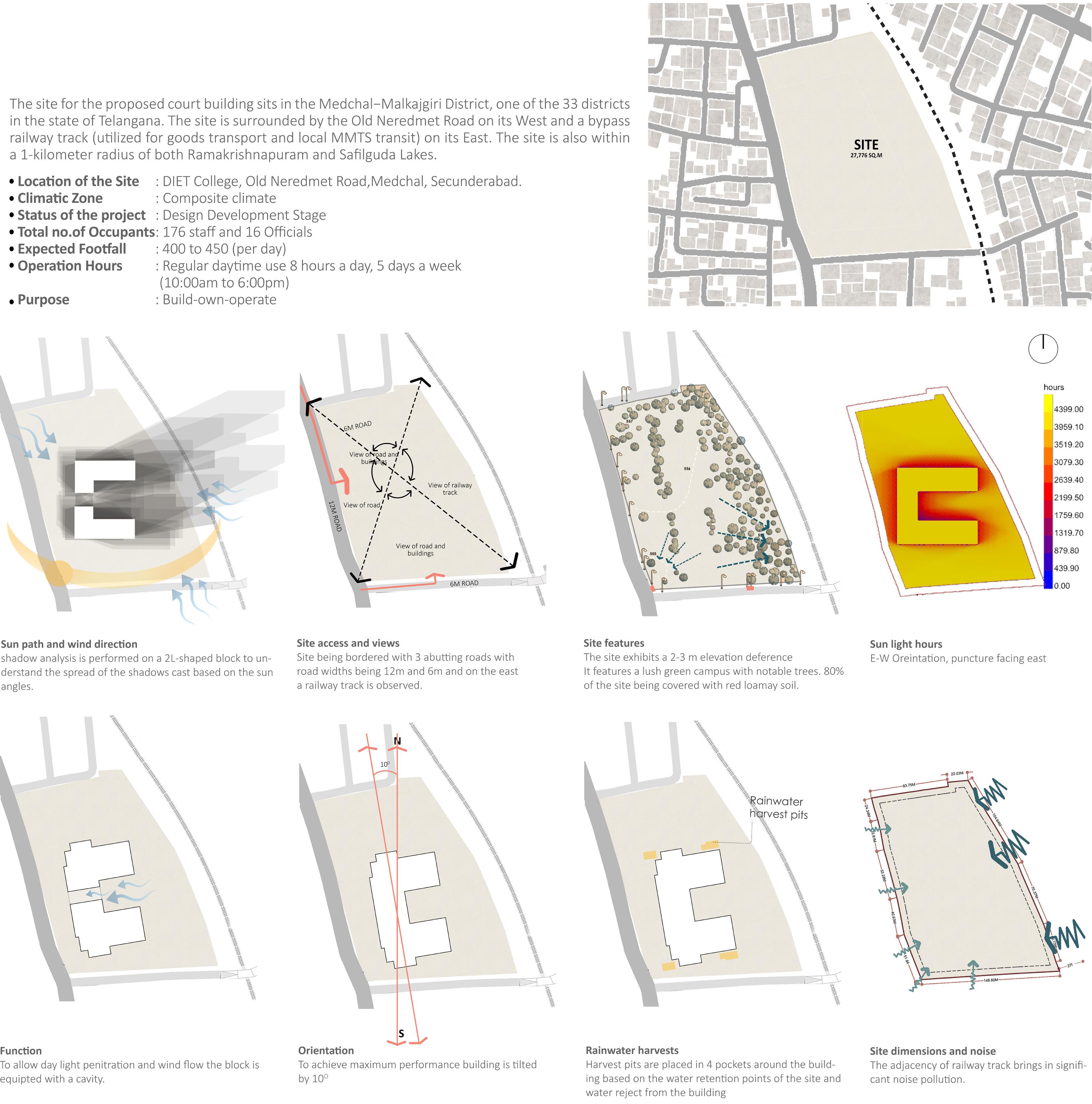




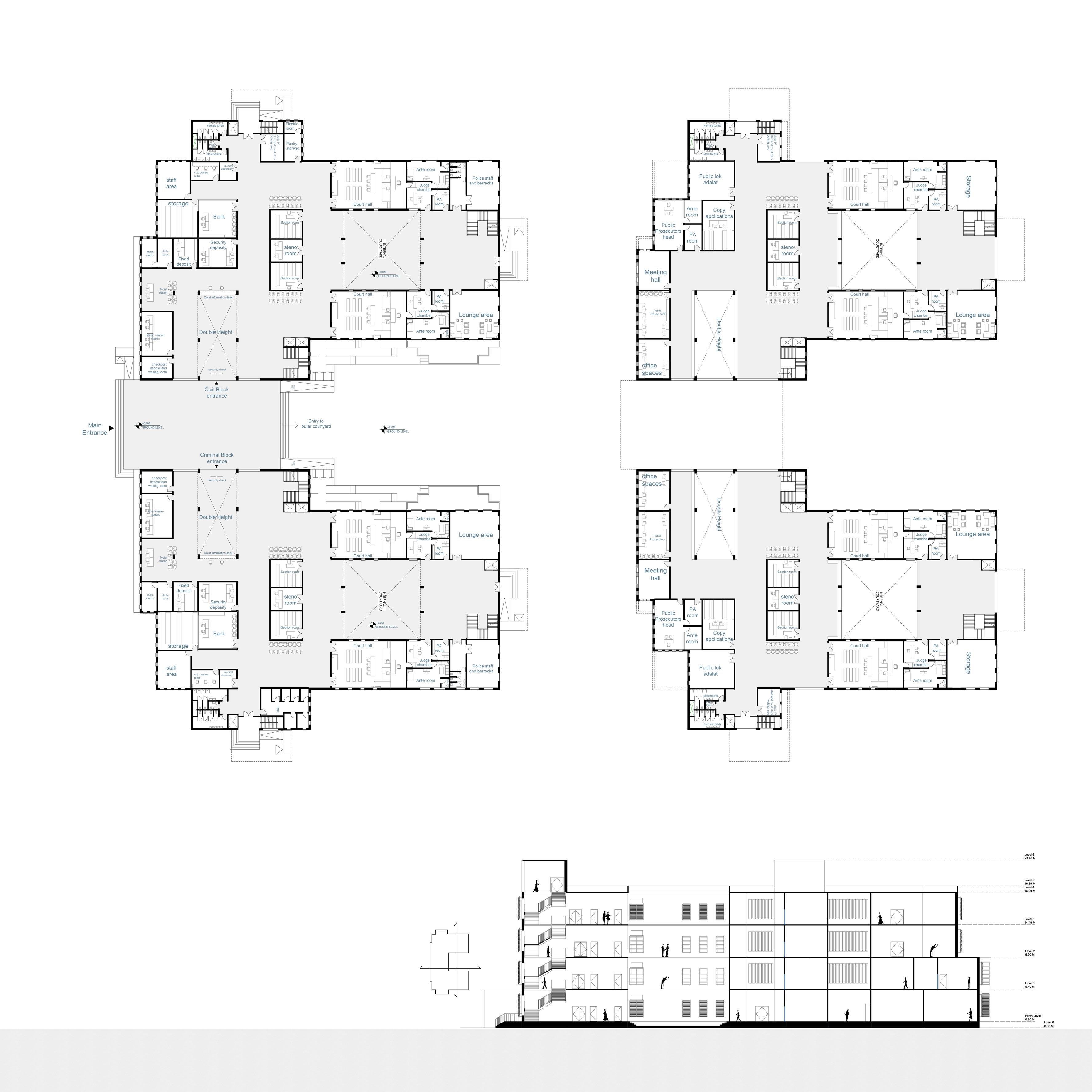


• The modern amalgamation of traditional judicial court complexes serves as an integral component of legal systems, upholding justice and resolving disputes.
• Passive evaporative cooling mitigates internal heat gains and enhances thermal comfort by circulating outdoor air through terracotta louvers and a dripping system
• Hot air circulates through elevated fenestrations into the internal courtyard, where the stack effect creates pressure differentials, facilitating efficient ventilation.


Exchange student progrmam
ENSAP Bordeaux and SPA,JNAFAU - Architecture
Location :Parigi, Telengana.
Project :Integrated approaches to water conservation and managment in a Industrial site.
Steel factories have high water demand for cooling, cleaning, and production processes, often leading to significant strain on local water supplies. This excessive consumption can deplete groundwater and reduce water availability for nearby communities.
Similarly, a steel factory in Parigi, Telangana, faced significant water management challenges and poor living conditions for its workers. The vision was to address both issues which was achieved by finding a balanced solution that improved water management and living standards of the workers.



By employing various strategies, we aimed to collect, save, and reuse on-site water, reducing the water deficit by 16%.
• Firstly, Runoff water is collected through a rain trap running along the perimeter of the compound wall.
• Secondly, previously unused domestic water is treated and reused.
• Lastly, RO reject water is diluted with treated water for further use.


• Proposal, On-site observations revealed water stagnation from domestic use by workers. To address this and meet workers’ sociological needs, a dhobi ghat was proposed. This facility serves as a recreational space allowing workers to communicate, and interact while performing their daily chores like washing clothes, etc. Additionally, the structure aids in redirecting and collecting water for treatment and further use on-site, a capability that was previously unavailable.



WORKING DRAWINGS PHOTOGRAPHY SKETCHING MODEL MAKING

