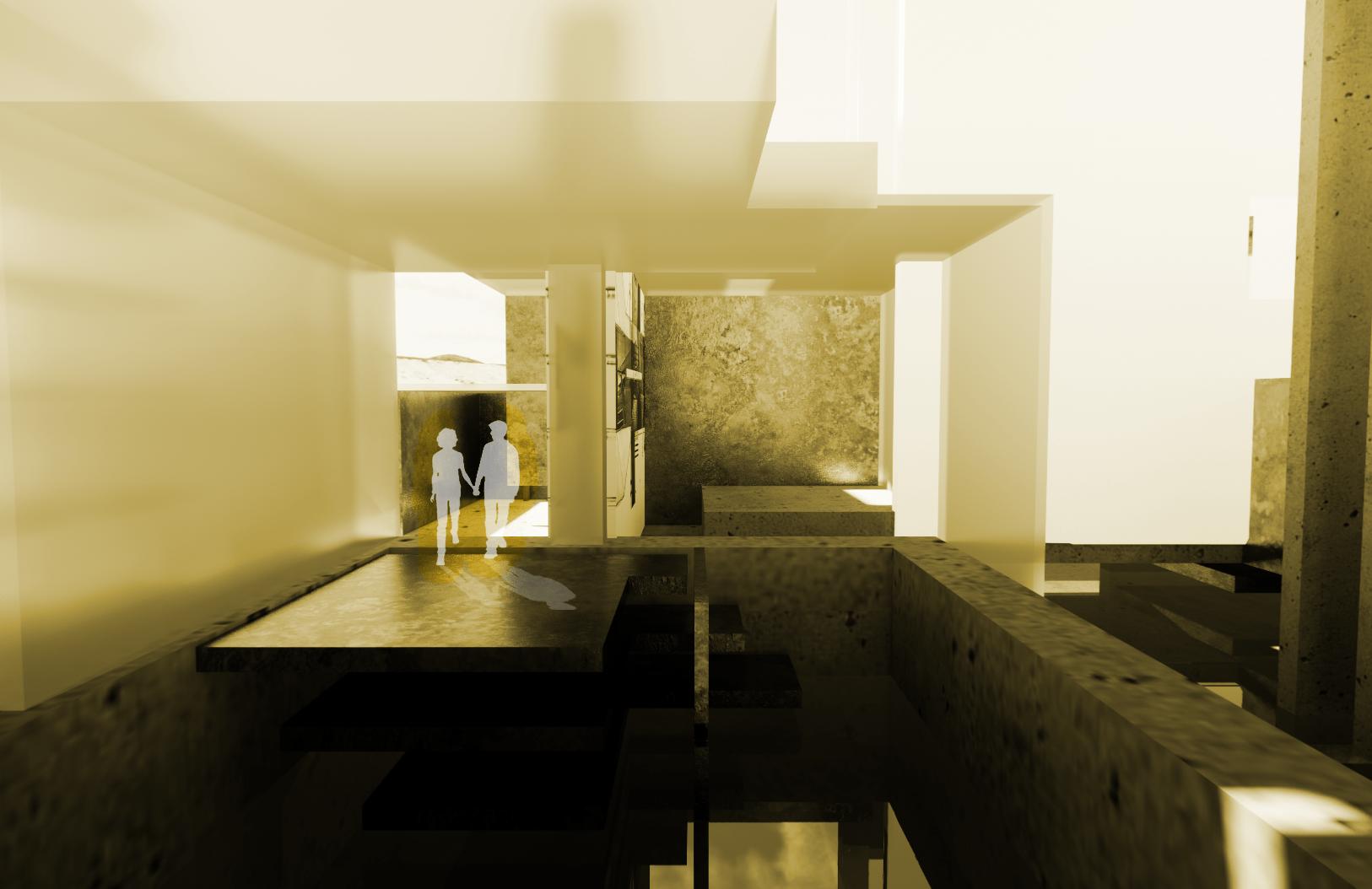INTRODUCTION
Emerging as an architectural designer, my architecture education has established a strong foundation in community-focused design, architectural visualization, and detail-oriented technical development.
As a result, passionate interests and skills developed:
• Building envelope systems that enhance thermal comfort and energy efficiency
• Refined representation graphics to tell a story
• Iterative design processes that drive contextually responsive solutions
• Interdisciplinary collaboration, with a strong work ethic, clear communication skills, and a drive to serve both clients and communities
The resulting projects entail learning to create atmospheric experiences through thoughtful spatial thresholds, expressive structural elements, and project inclined graphic representations that elevate both human connection and environmental performance.
— asokeji, david
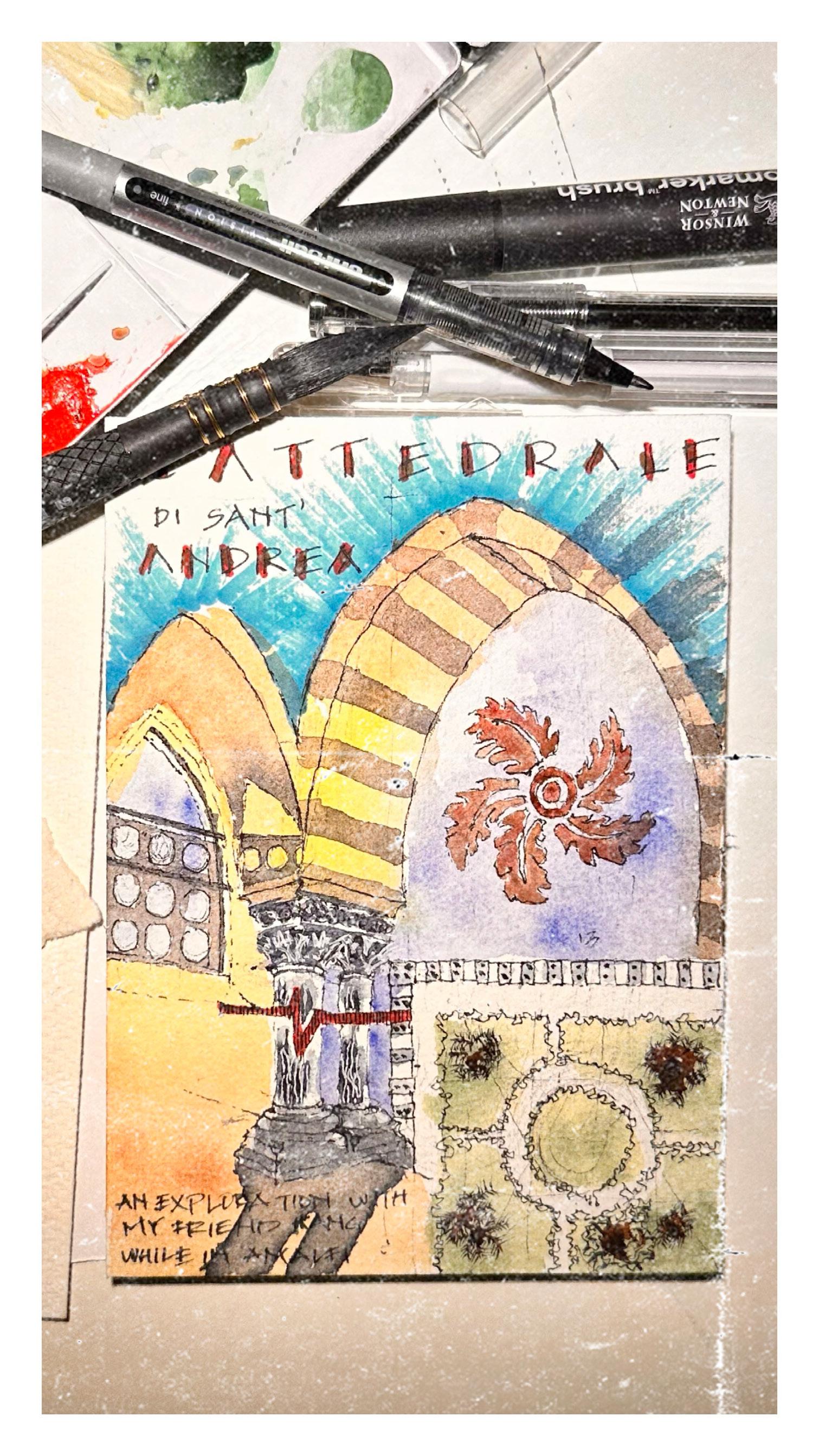
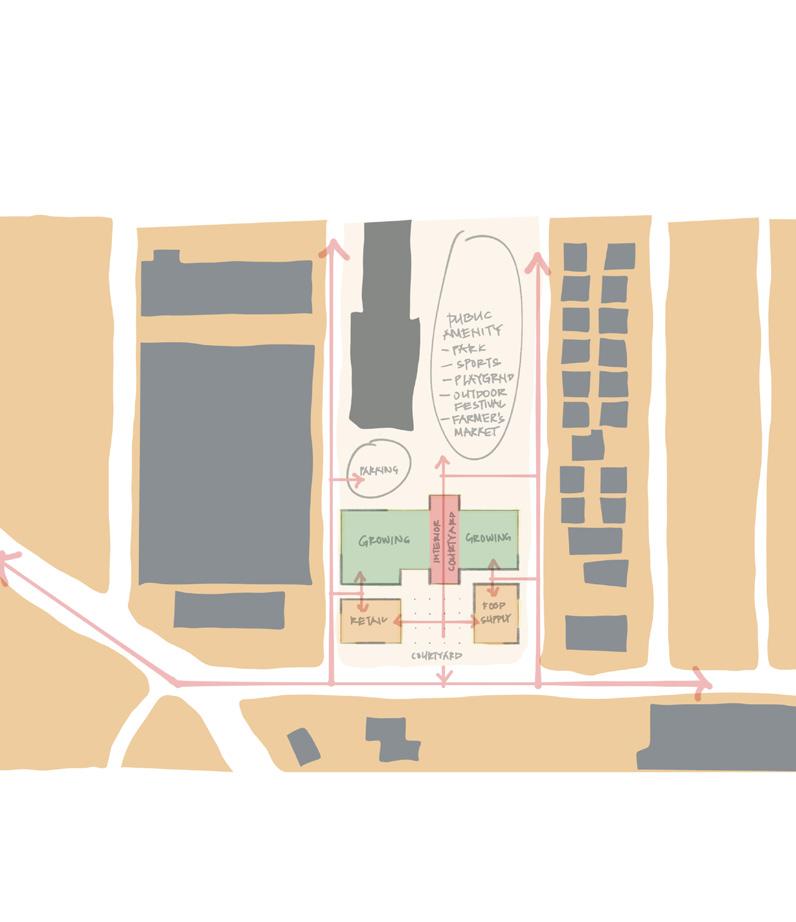
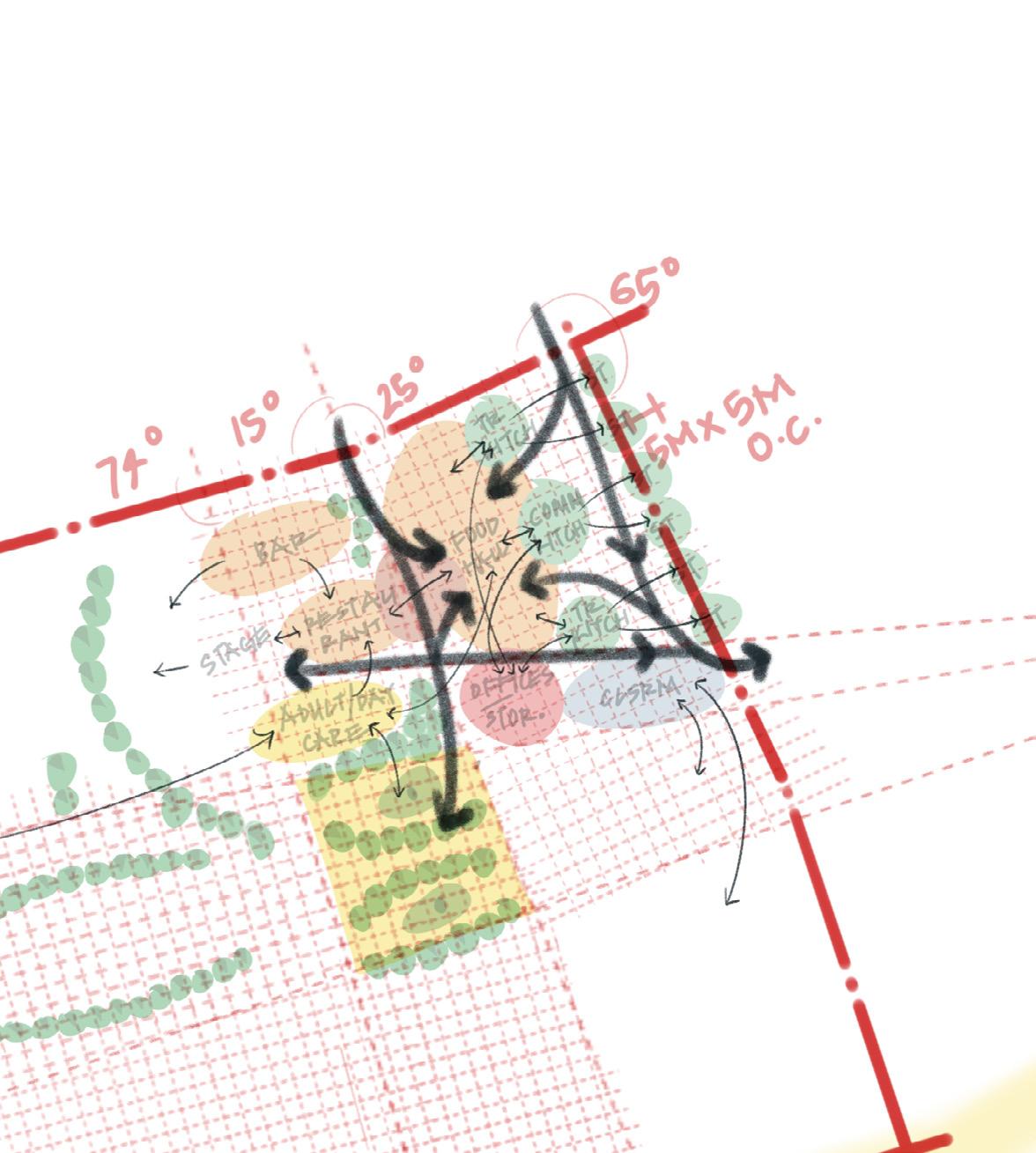
MOUNT BAKER
URBAN FARM
WINTER 2025
4-9
CENTRO MARCONI
POLYTECHNIC CAMPUS
HYRDROCATION TOWER
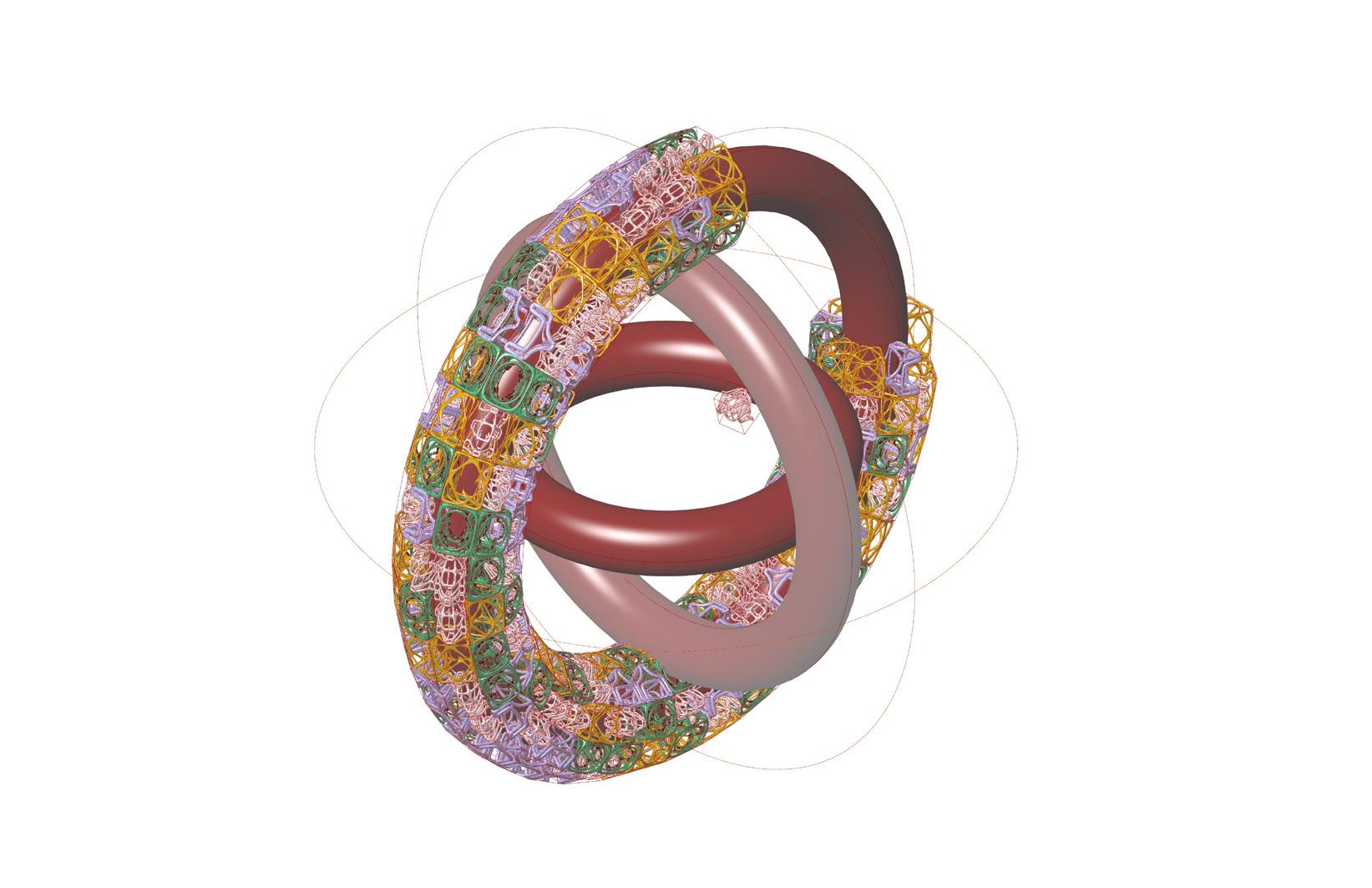
01 02 03 04

AUTUMN 2024
10-15
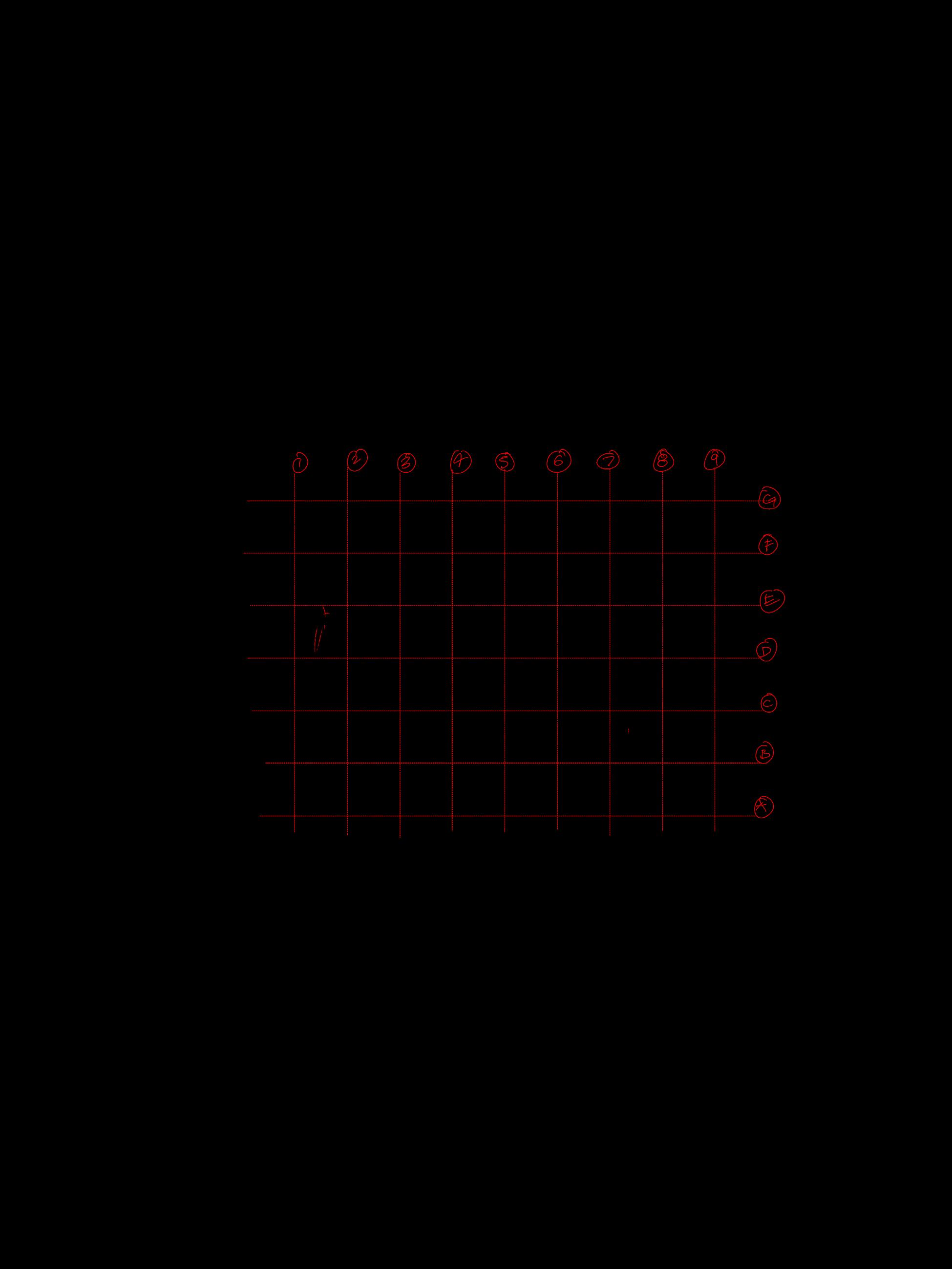
WINTER 2024
16-22
23-25 GRASSHOPPER TESSELLATION ONGOING
RETAIL SPACES GROW SPACES CORE SPACES SERVICE SPACES
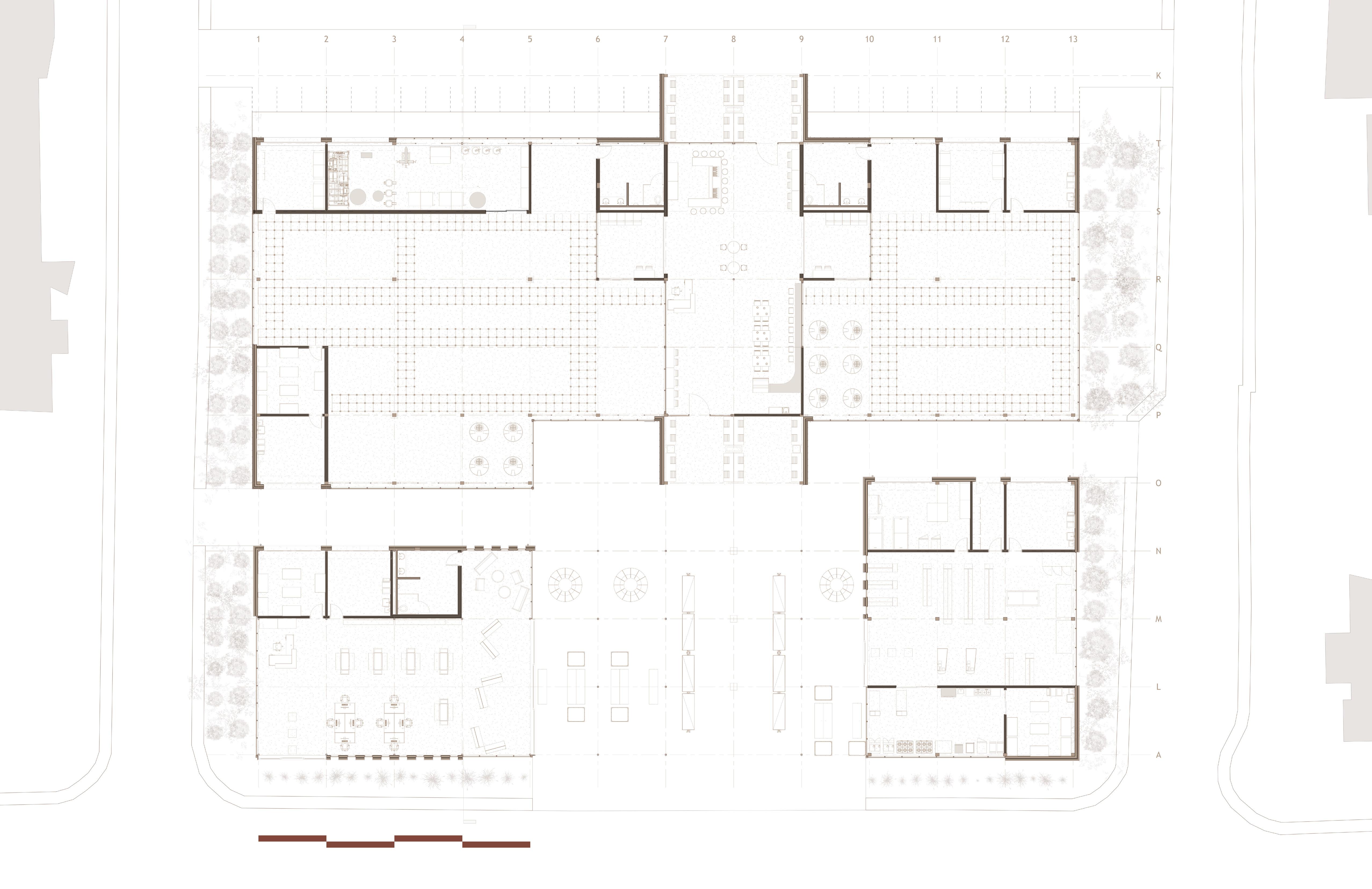
Conceptual access sketch during the schematic phase
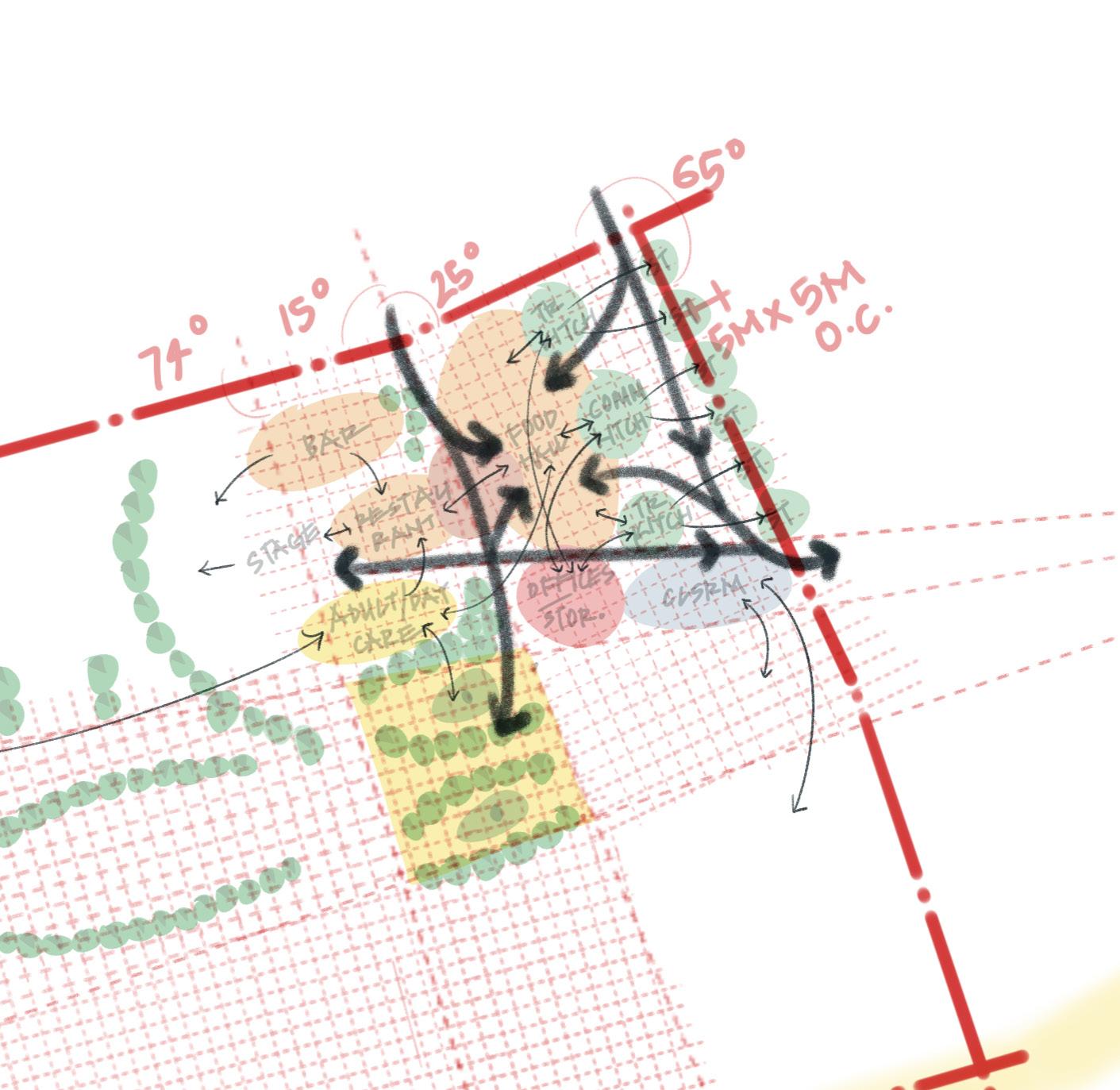
CENTRO MARCONI POLYTECHNIC CAMPUS
RESPONSIBILITY WITHIN GROUP PROJECT
A.I.R. ORTI URBANI STUDIO ROB PENA, DANIEL STETLLER AUTUMN 2024
[Romy Nakad, Yun Fang, Peter Hagan, David Asokeji] programs: Morpholio Trace | Revit | Rhino | Illustrator | Photoshop
Once home to the Mira Lanza Soap Factory, this group’s Centro Marconi Polytechnic Campus turns a forgotten corner of the Marconi neighborhood into a cultural, educational, and communal core. Supporting the existing theater culture and activity on the site, this section of Centro Marconi campus introduces a food hall, vendor spaces, classrooms, offices, and pocket gathering spaces.
COMMERCIAL HUB

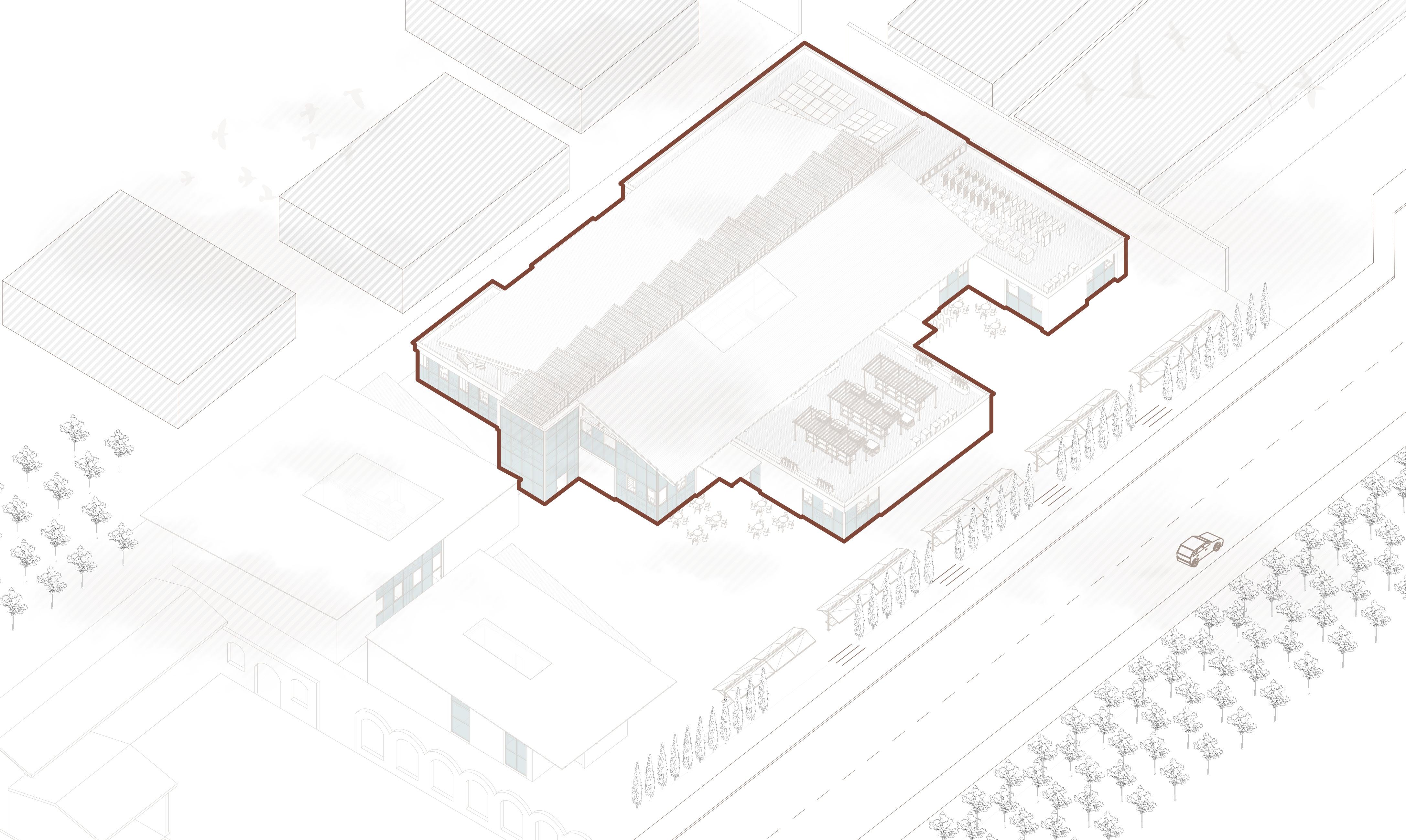
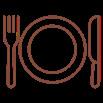
FOOD HALL
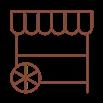
FLEE MARKET
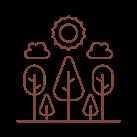
GREEN FOREST
OUTDOOR THEATRE

FOOD HALL OFFICES
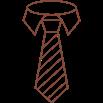
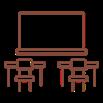
THEATRE CLASSROOMS

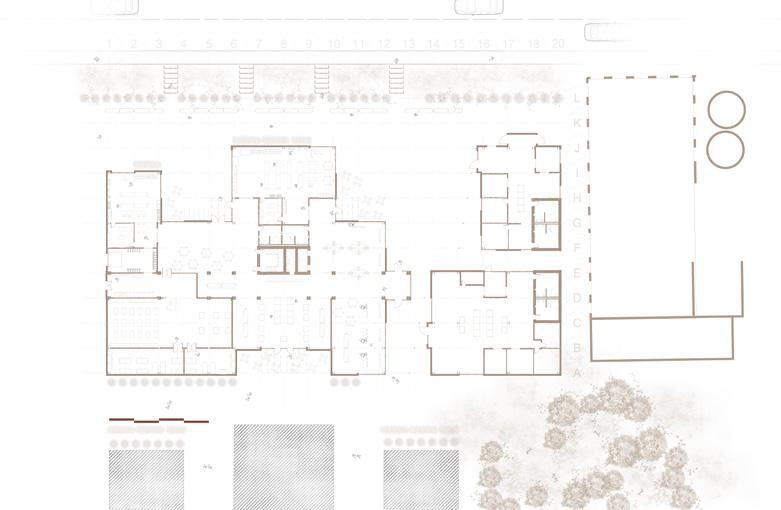

COMMUNITY KITCHEN

HYDROPONICS GROWING
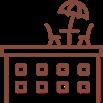
TERRACE VIEWPOINT
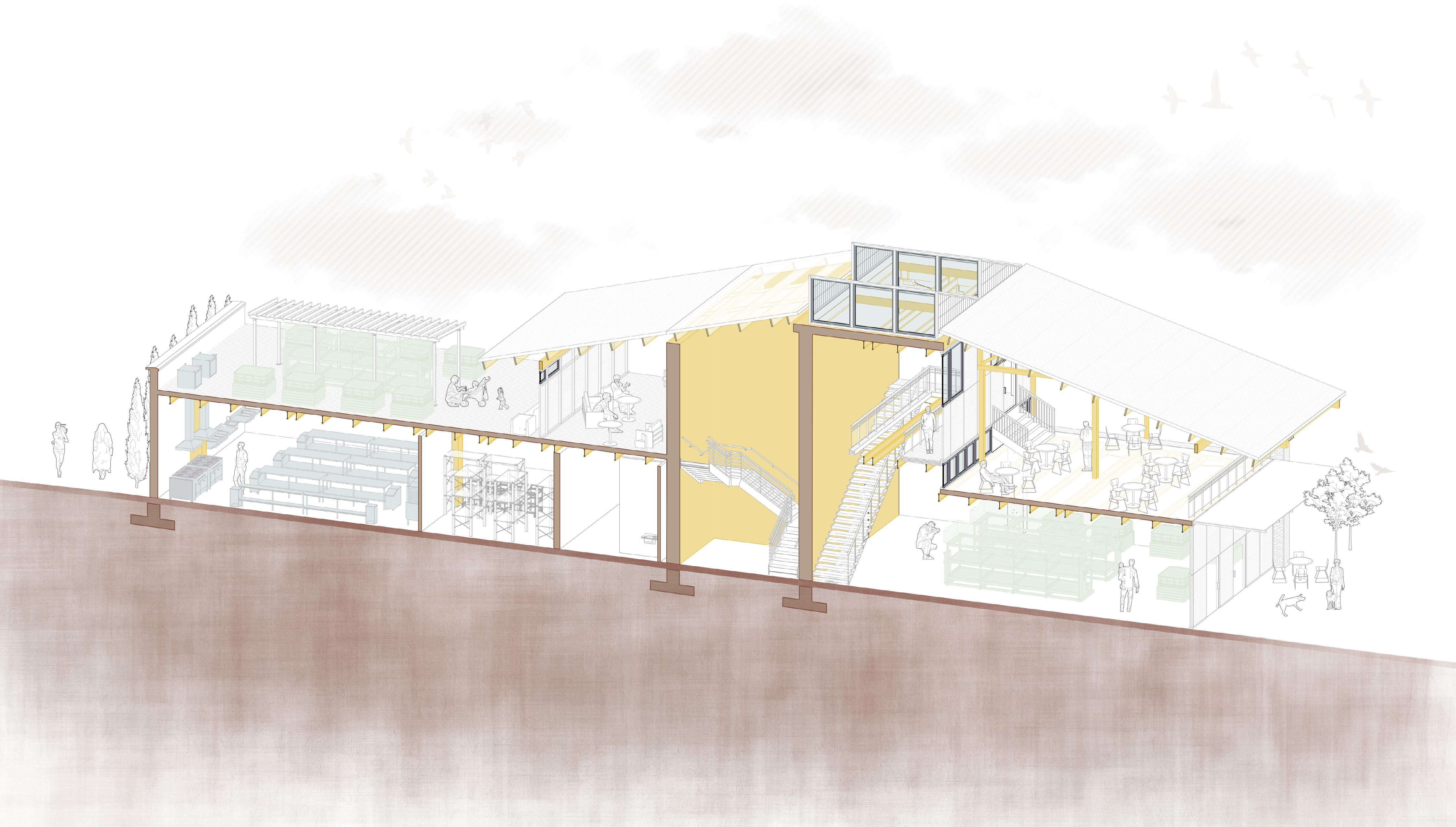
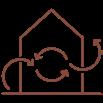
STACKED VENTILATION
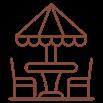
COVERED PATIO

WEATHER SHELTER
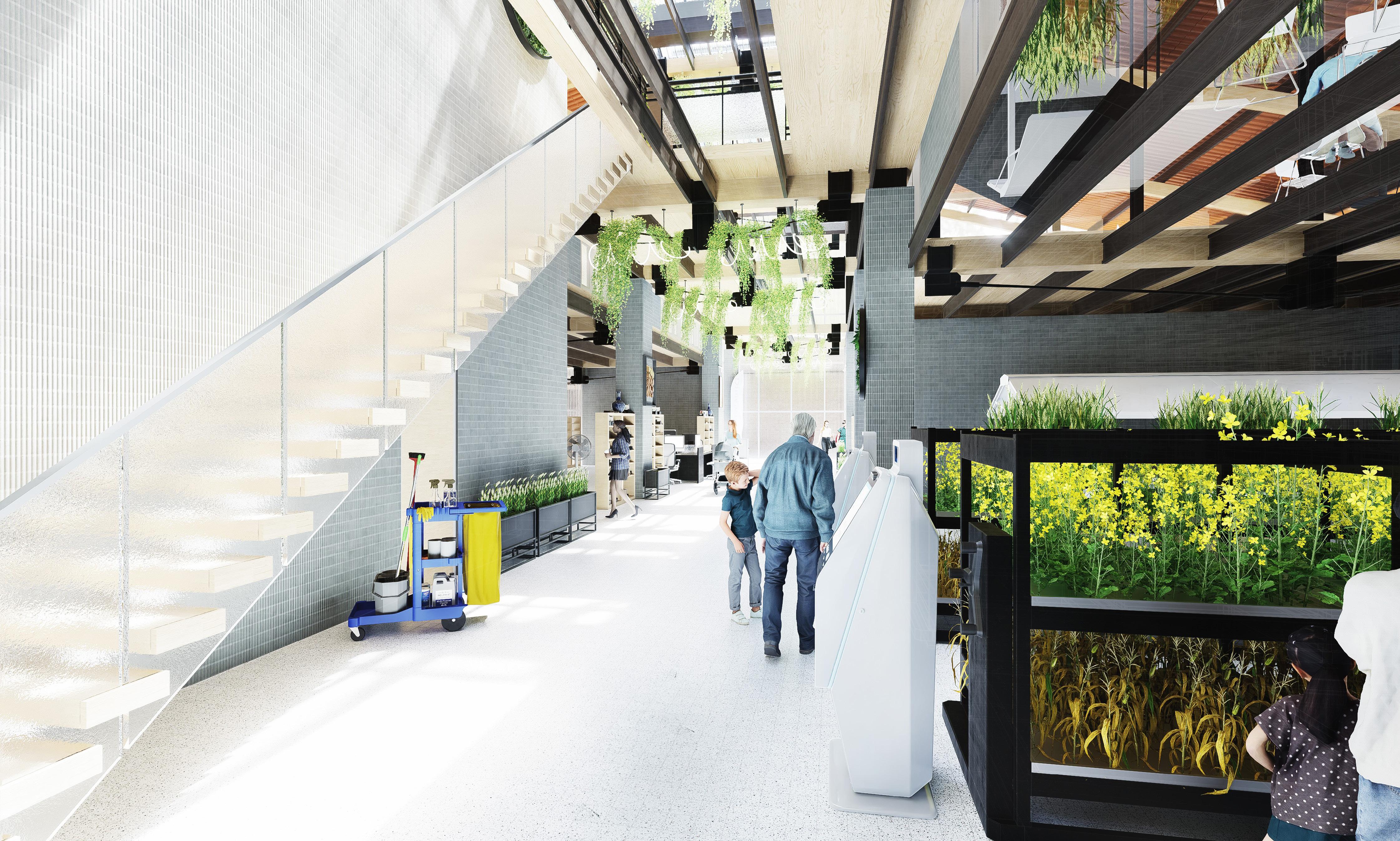
NORTH SUMMER WINDS
VENTILATION CAPTURE
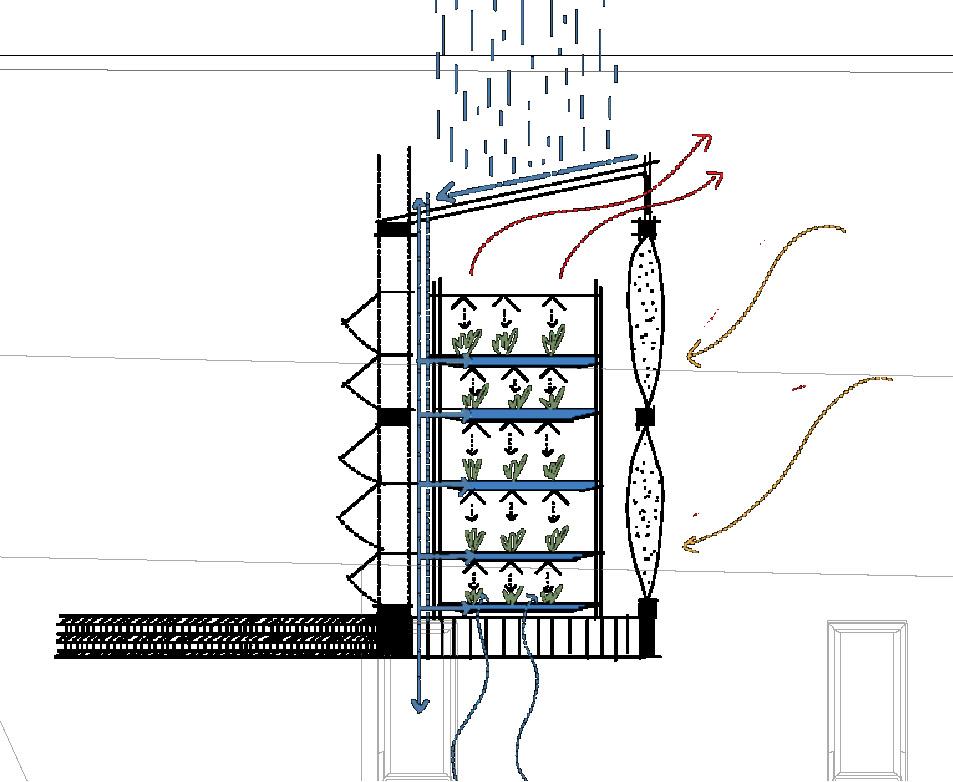
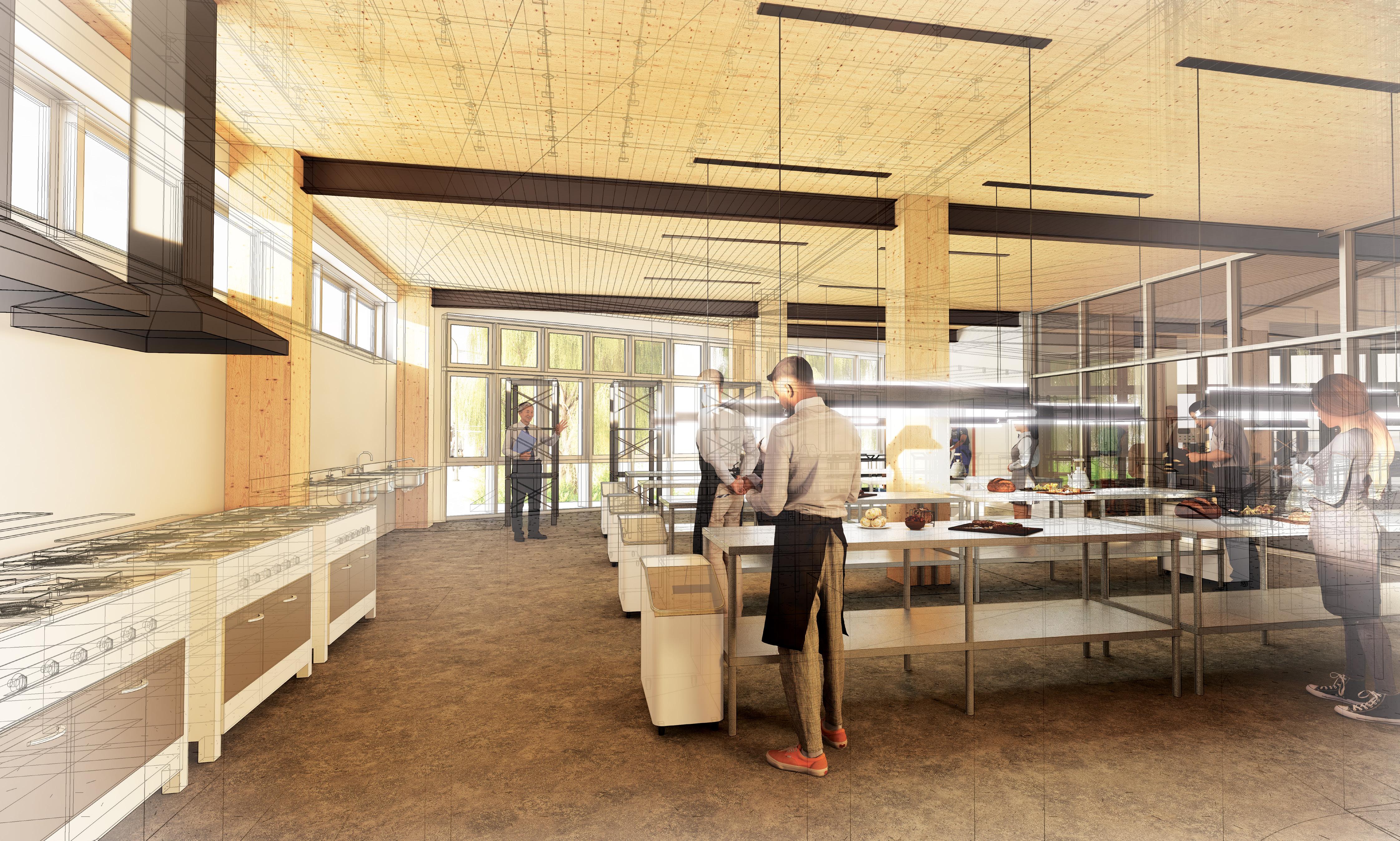
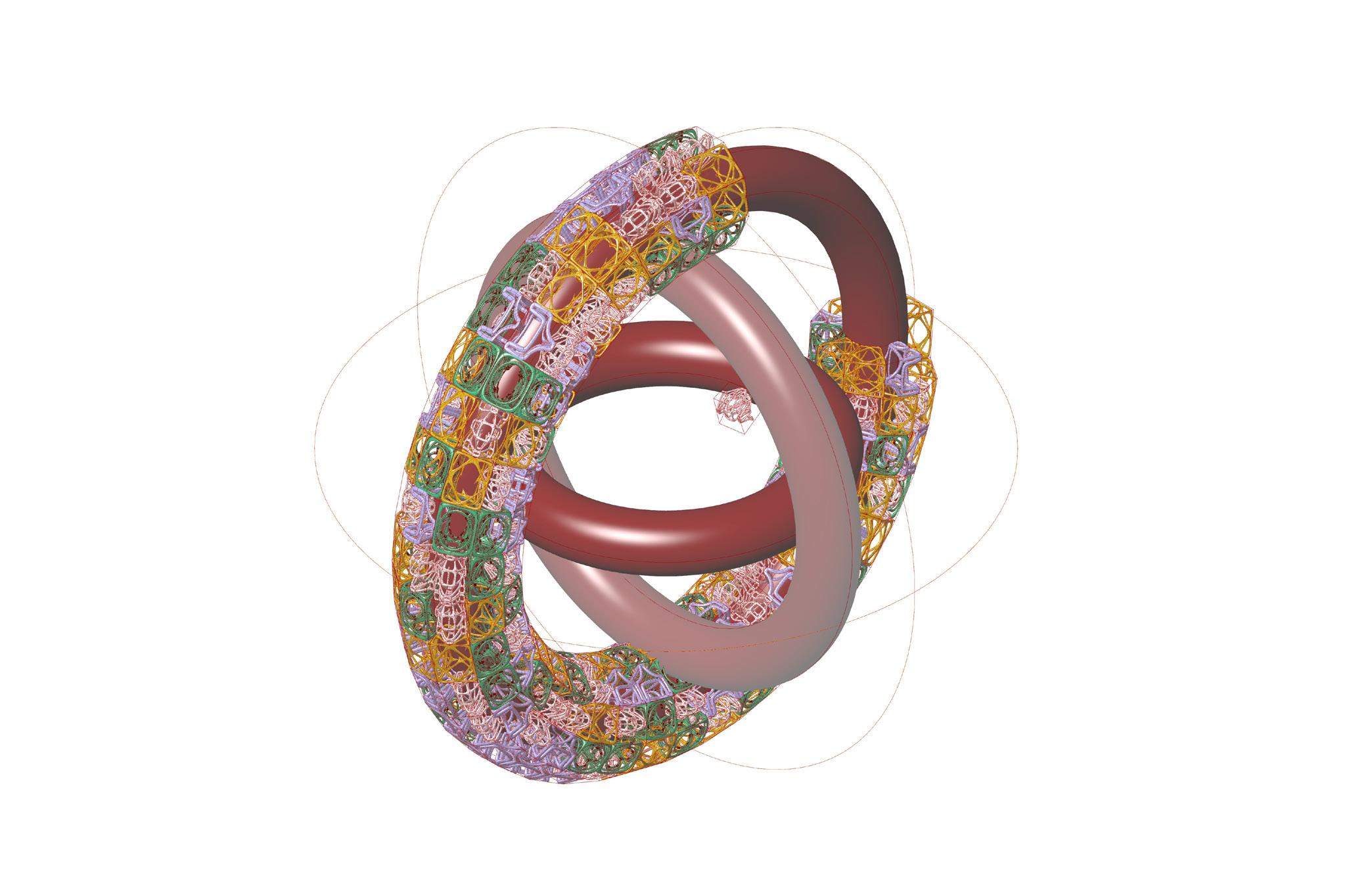
Conceptual design during tessellation exercise
GRASSHOPPER TESSELLATION
RESEARCH STUDIO
DAVID BURPEE, GUNDULA PROKSCH ONGOING
programs: Grasshopper | Rhino
The proposed Engineered Living Material (ELM) is a dynamic, responsive dual-facade system tailored for urban cultivation centres. Its primary objective is to evaluate and further dynamically adapt in response to solar radiation and humidity levels to optimize internal environmental conditions. This is achieved through a bio-hybrid composite material that can grow, shrink, and deform in response to environmental stimuli.
