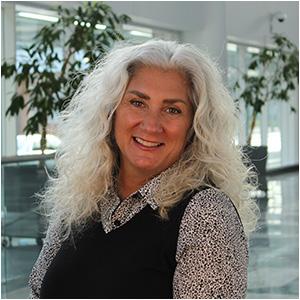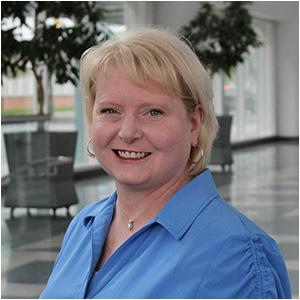

Explore The Oncenter
Nicholas J. Pirro Convention Center
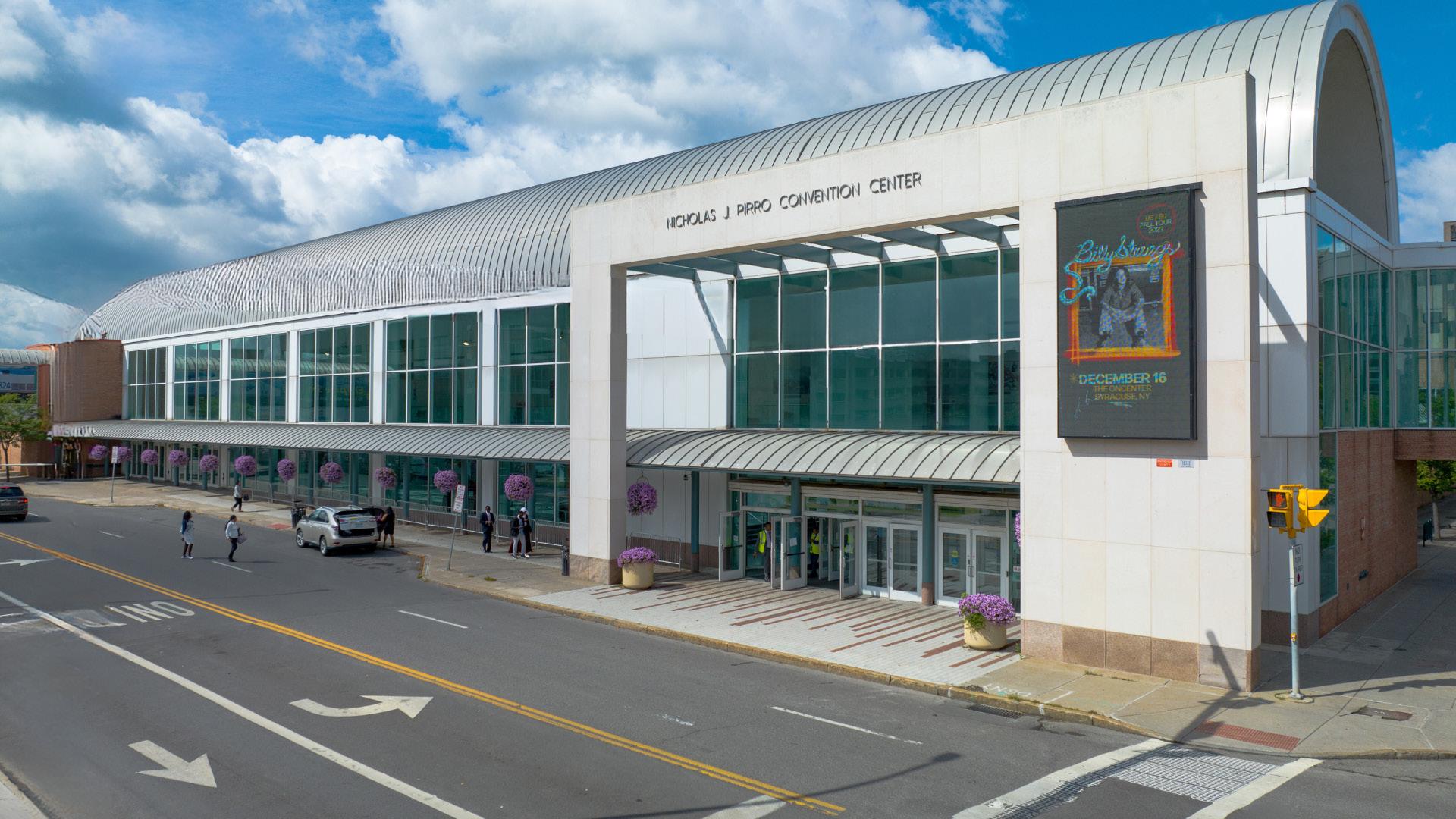
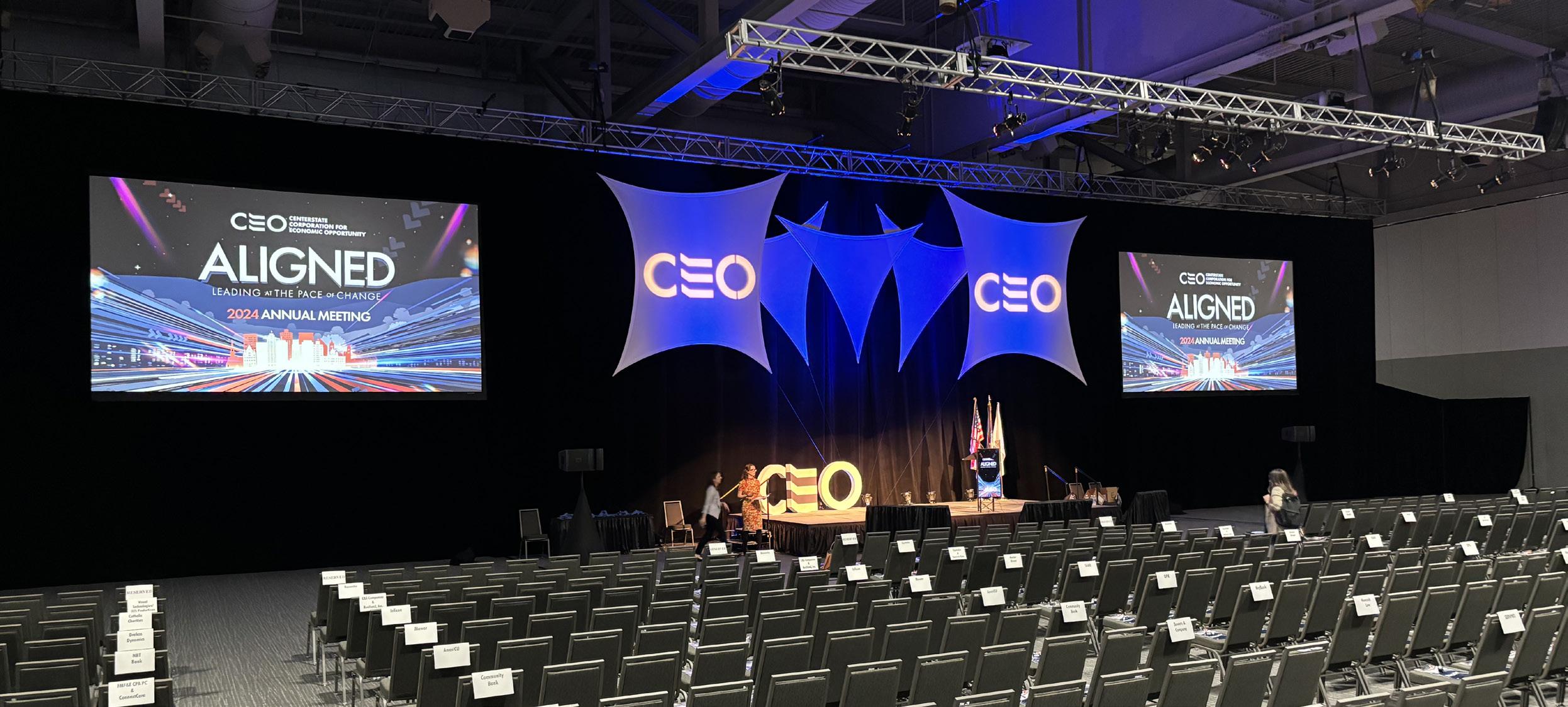
Exhibit Hall
65,000 SQ. FT. OF FLEXIBLE EVENT SPACE
Exhibit Halls A & B offer a combined 65,000 square feet of versatile event space, perfect for hosting large gatherings, trade shows, conventions, and more. These halls can be used together for maximum capacity or divided by an airwall to accommodate smaller, more intimate events.
Exhibit Hall A - 34,000 sq. ft.
Exhibit Hall B - 31,250 sq. ft.
KEY FEATURES:
• Expansive 30’ industrial ceilings – Ideal for large-scale productions and exhibits
• Built-in concession stands – Remote service options available
• Dedicated restrooms – Convenient access for guests
• Direct loading dock access – Streamlined setup and breakdown

CAPACITIES
HALL
EXHIBIT HALL A
EXHIBIT HALL B
NOTE: All set capabilities specified are maximum capabilities; space for a stages, dance floors, audio visual, head table, podium, etc. is not included. Third party equipment rentals may apply, please check with your event manager.


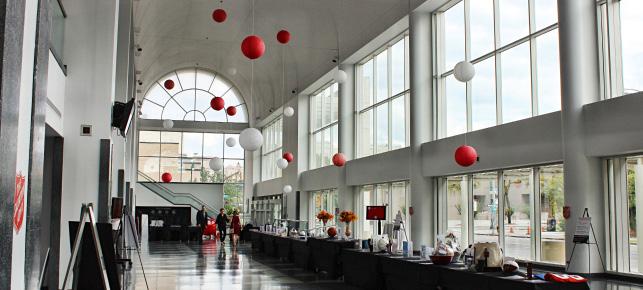
Gallagher Hall
A Grand Welcome & Versatile Event Space
Gallagher Hall serves as the expansive main lobby of the Convention Center, offering 7,000 square feet of versatile space. It functions as an ideal support area for Exhibit Hall events or as a stunning stand-alone venue when the Exhibit Hall is not in use.
With its open design and elegant ambiance, Gallagher Hall is perfect for welcoming guests, hosting special ceremonies, or creating a memorable evening reception.
KEY FEATURES:
• 7,000 sq. ft. of flexible event space
• High ceilings with banner hanging wire at 30’ H – Ideal for branding and décor
• Built-in registration booth – Streamline check-ins and event logistics
• Remote concession stand & coat check available – Customizable to fit event needs
• NEW dynamic color-changing lights – Set the perfect mood and enhance event aesthetics

CAPACITIES
NOTE: All set capabilities specified are maximum capabilities; space for a stages, dance floors, audio visual, head table, podium, etc. is not included. Third party equipment rentals may apply, please check with your event manager.


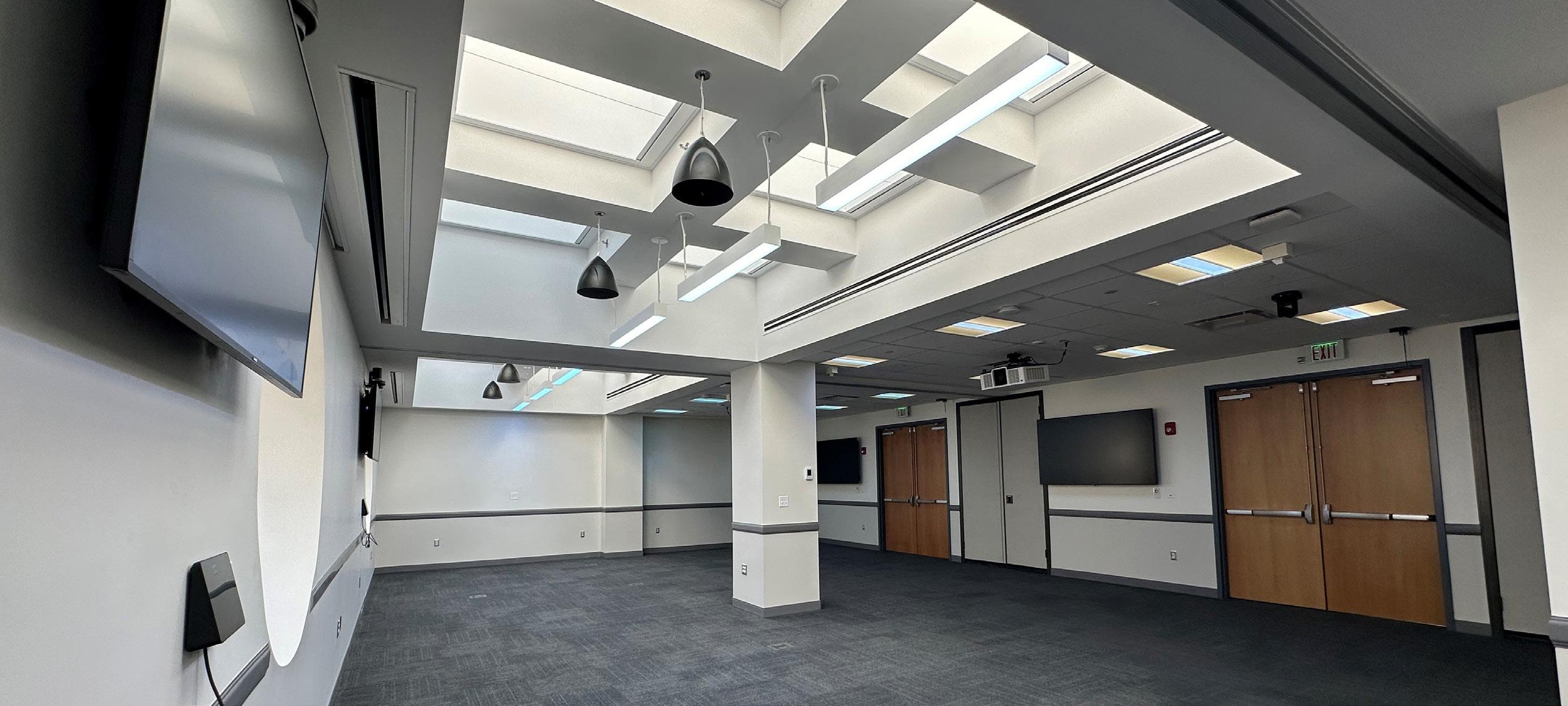
Meeting Rooms -
Modern, Versatile Spaces for Any Occasion
Located on the main floor, our five stunning new meeting rooms are designed to elevate your event experience. Whether serving as support spaces for Exhibit Hall events or hosting standalone gatherings, these flexible rooms provide the perfect setting for a variety of functions.
Designed to accommodate diverse event needs, these rooms are perfect for breakout sessions, VIP receptions, board meetings, and more.
Main Level
KEY FEATURES:
• Skylights for natural light – Bright and inviting atmosphere with blackout shades for privacy
• Ideal for green rooms, media rooms, vendor clubs, or show offices –Functional spaces tailored to your event operations
• Equipped for virtual meetings –Optional equipment rental available for seamless hybrid experiences
• NEW dedicated modern restrooms
CAPACITIES


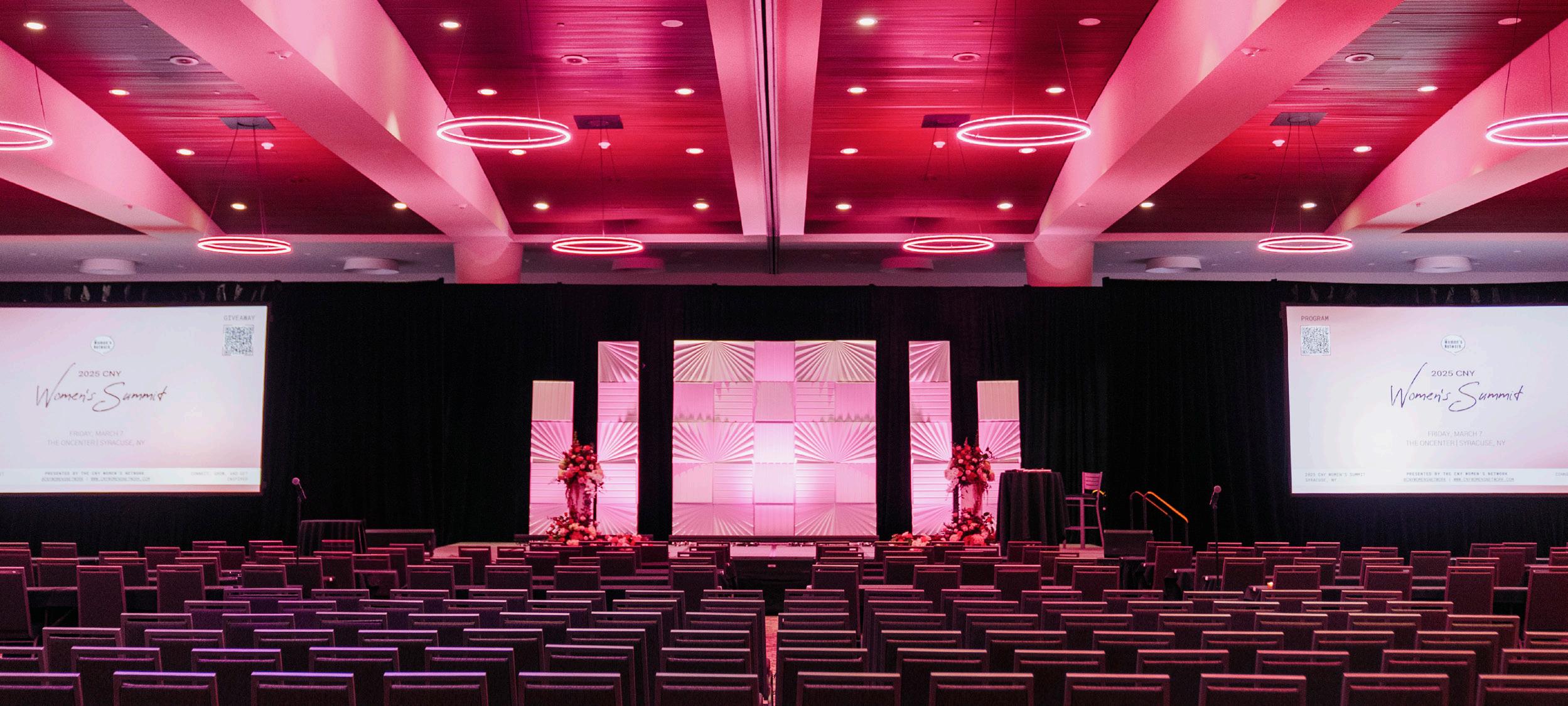
Ballroom
A Sophisticated Setting for Unforgettable Events
Spanning nearly 15,000 square feet, our elegant Ballroom provides the perfect setting for upscale events, from weddings and holiday celebrations to corporate luncheons and galas. Designed for versatility, the space can also serve as support for larger functions or be divided into two smaller sections to accommodate more intimate gatherings.
Ballroom - 14,880 sq. ft.
Ballroom East & West - 7,440 sq. ft. each
KEY FEATURES:
• 18’ high ceilings with 14’ 4” clearance for screens and projection
• Freight elevator access from loading dock – Simplifies event setup and logistics
• Ideal for classroom or theater-style breakout sessions – Accommodates large audiences with ease
• Versatile space for smaller tradeshows or exhibitor booths
• NEW Color-changing chandeliers –Create the perfect ambiance with customizable lighting


CAPACITIES



Ballroom Atrium
A Stunning Pre-Function & Event Space
The spacious Ballroom Atrium serves as the ideal pre-function space for events in the Ballroom or as a stand-alone venue for cocktail receptions, ceremonies, and networking events. With soaring ceilings and stylish new enhancements, the Ballroom Atrium offers both functionality and elegance to elevate any gathering.
KEY FEATURES:
• 16’ high ceilings – Creates an open and airy atmosphere
• Remote concession stand & coat check available – Customizable to fit event needs
• Dedicated restrooms – Convenient access for guests
• NEW photography installation – Showcasing the beauty of Central New York
• NEW soft seating – Provides a comfortable and inviting lounge area
• NEW remote workspace – Ideal for business professionals and event attendees

CAPACITIES
NOTE: All set capabilities specified are maximum capabilities; space for a stages, dance floors, audio visual, head table, podium, etc. is not included. Third party equipment rentals may apply, please check with your event manager.


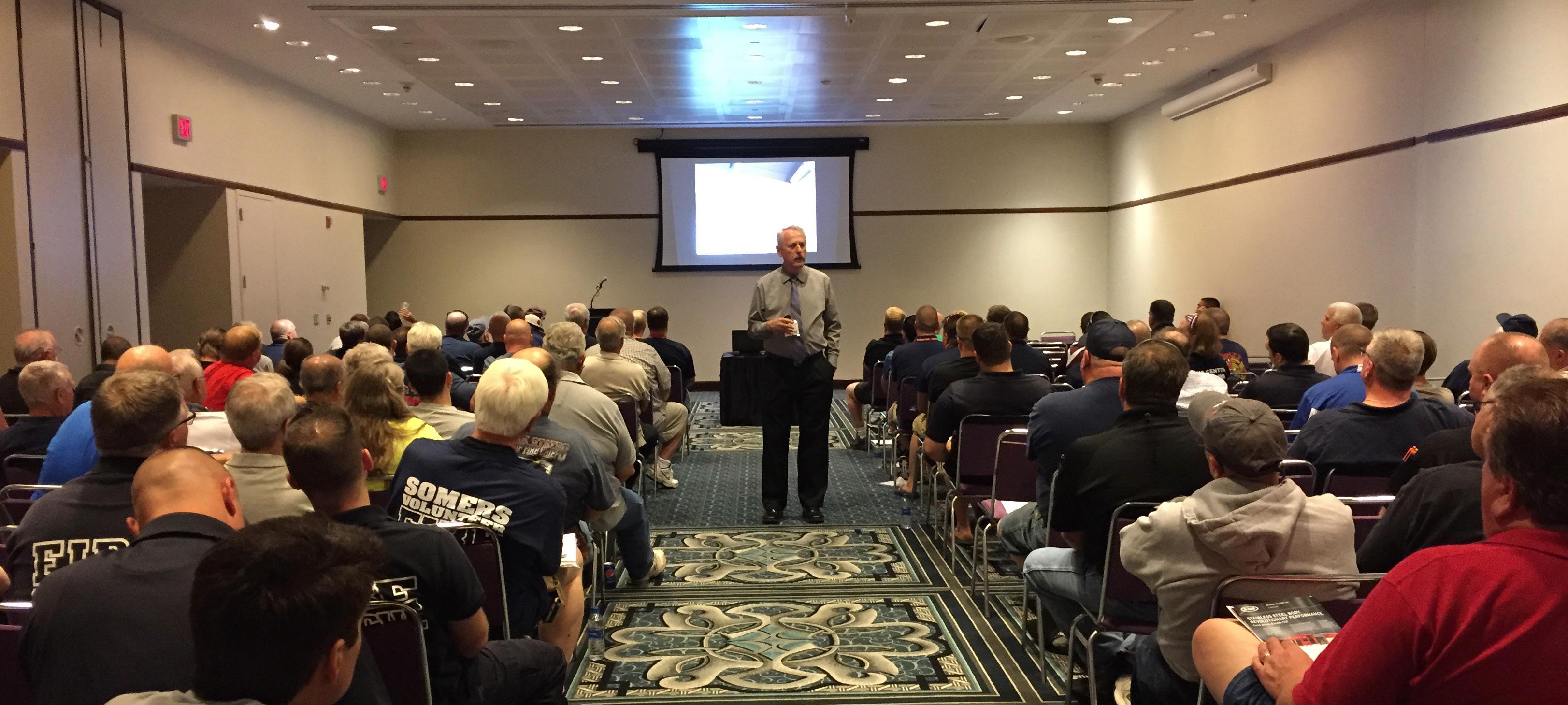
Meeting Rooms -
Versatile Spaces for Breakouts & Small Gatherings
Our Lower Level Meeting Rooms offer flexible configurations to accommodate groups of various sizes and event requirements. Whether you’re hosting breakout sessions, training seminars, or private meetings, these rooms provide a professional and adaptable setting.
Lower Level
KEY FEATURES:
• 12’H ceilings
• Flexible room layouts – Can be configured to fit your event’s unique needs
• Spacious lobby – Ideal for networking and pre-event gatherings
• Built-in projection screens & audio –Seamless presentations and multimedia support
• Dedicated restrooms – Convenient access for attendees


CAPACITIES


Facility Highlights
The Oncenter’s strikingly beautiful and extremely spacious Nicholas J. Pirro Convention Center offers 100,000 square feet of everything you could ever need for your next event—whether it’s open spaces for large trade shows or events, or smaller breakout meeting rooms - we have it all. The venue is complemented by the adjacent War Memorial Arena and Civic Center Theaters, allowing you to easily build the event space that you need for your next Conference or Convention in Syracuse.
• Centrally located with easy transportation access
• 1,000 space attached parking garage
• 285 space adjacent parking lot
• Covered underground access to the Upstate Medical Arena at The Oncenter War Memorial
• On-site catering and concession services through SAVOR with diverse menu options and local food sourcing
• Preferred Audio Visual provider: Cheshire AV
• In-house marketing and
• sponsorship services and support
• Onsite dedicated event
• management and professional service staff
• 24/7 Venue Security plus certified event security personnel available
• Evolv security entrance
• monitoring
• High-speed Wi-Fi and fiber-optic internet connectivity
• Hybrid event capabilities with
• virtual streaming options
• ADA-compliant facilities for guests with disabilities
• Covered loading dock with five (5) truck bays at street level and freight access to lower level
• Two (2) exhibit floor truck
• entrances
• Waste management and recycling programs including food scrap compositing
• Energy-efficient lighting

Additional Facilities
Upstate Medical Arena at The Oncenter War Memorial
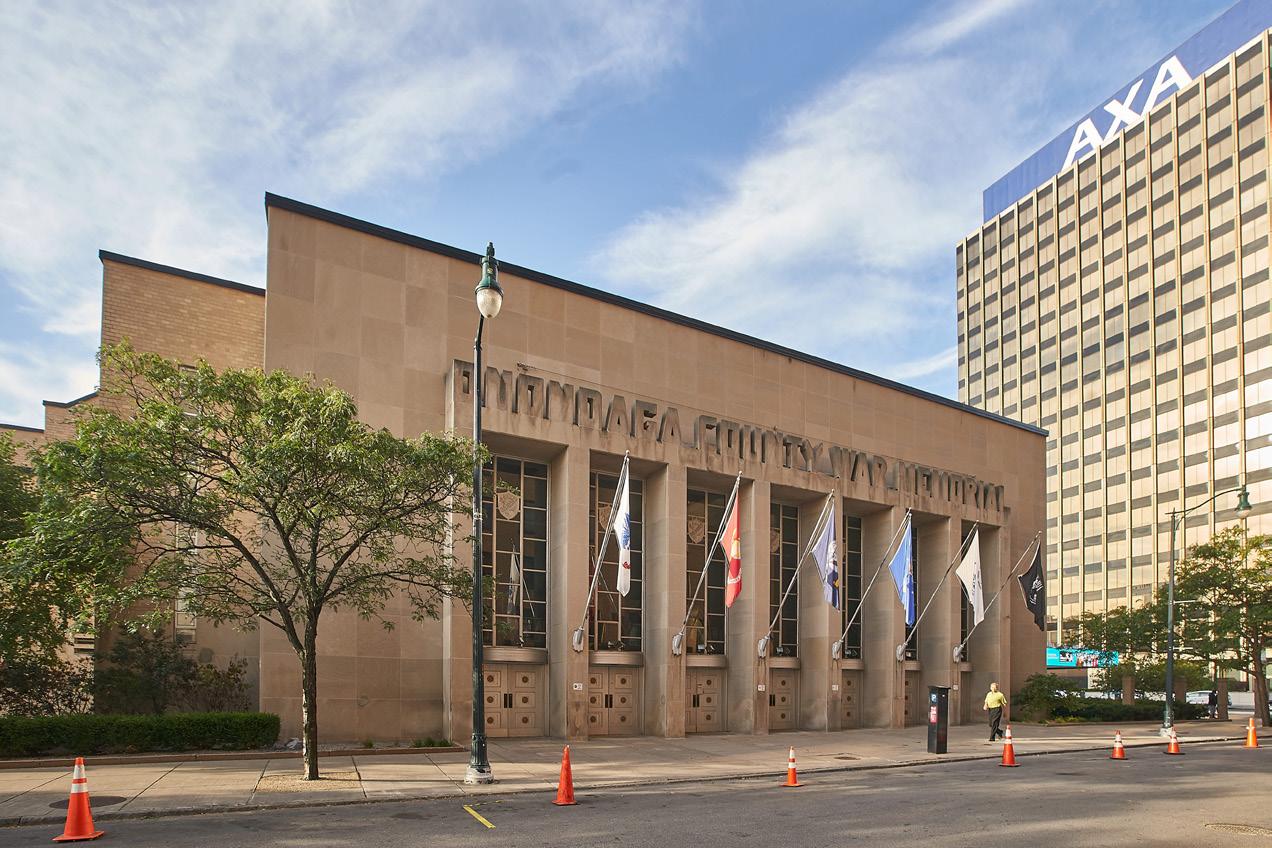
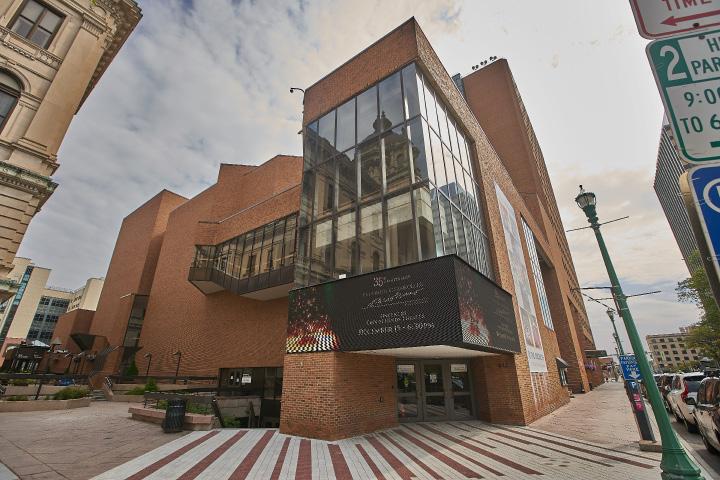
John H. Mulroy Civic Center Theaters


