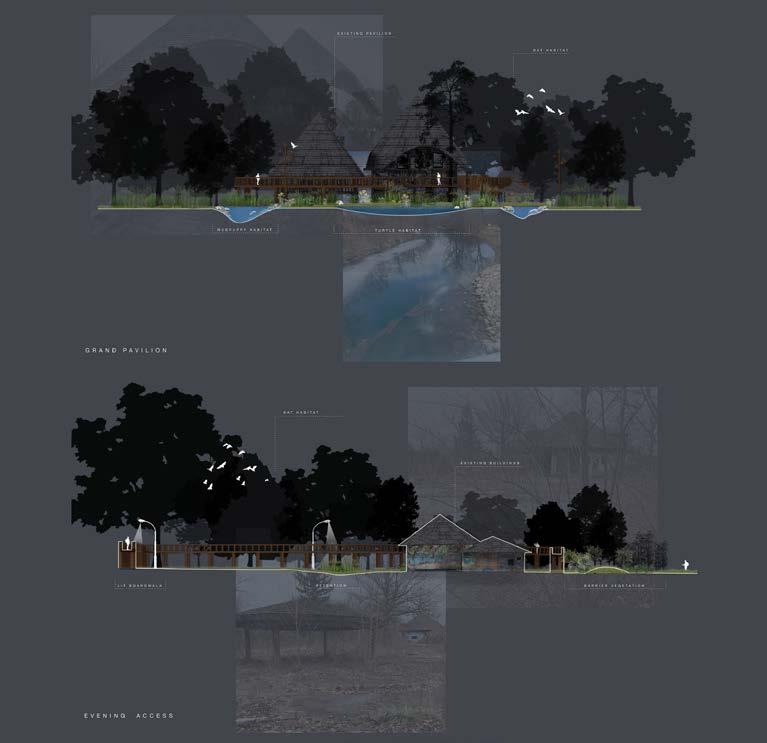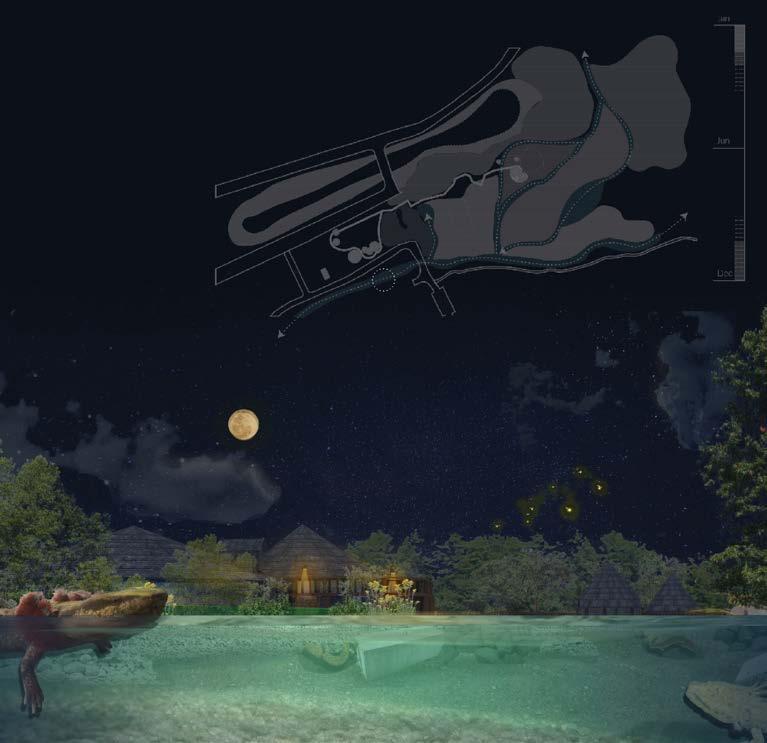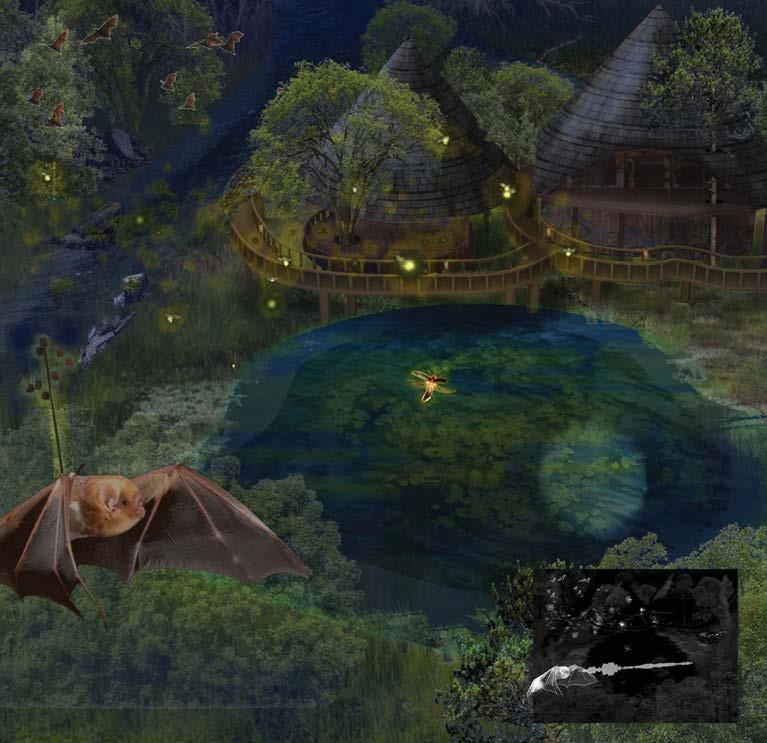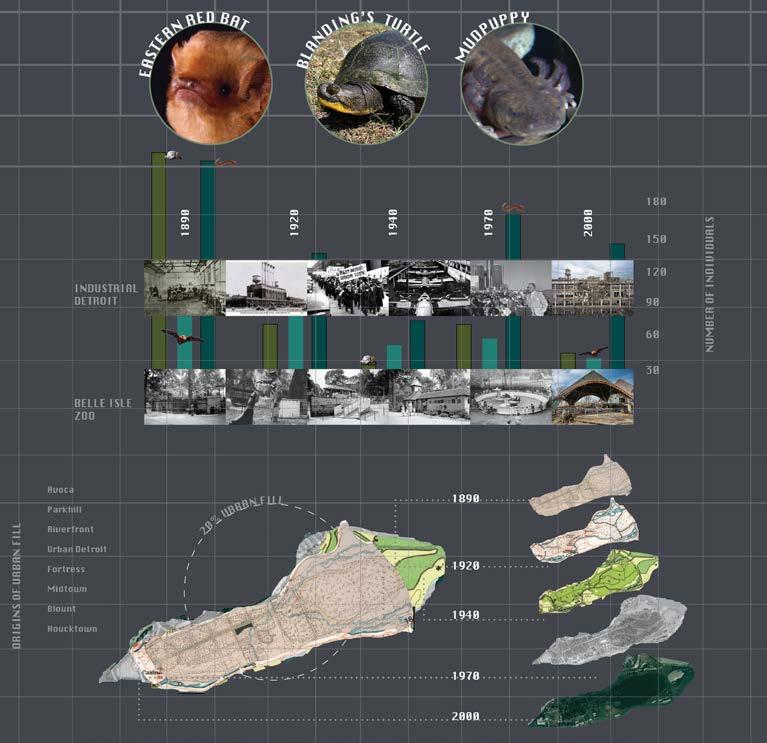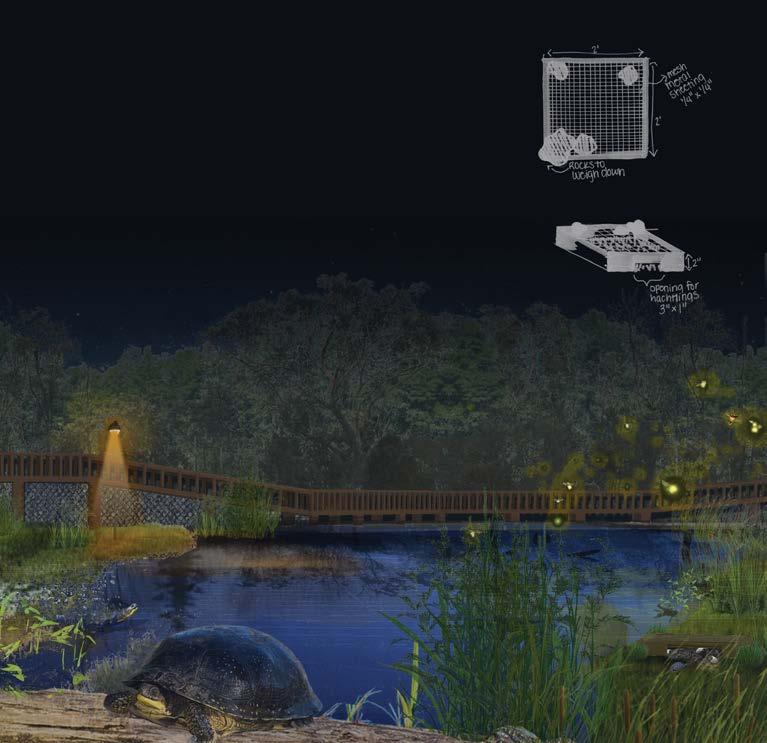University of Minnesota
LOCATION:
CATEGORY: Minneapolis, MN General Design (100 words)
ABSTRACT:
Located on the southeast edge of the University of Minnesota’s Minneapolis Campus, the Essex Superblock is home to 2,900 students living in four adjacent residence halls and adjacent to premier medical education facilities. Highly used, the site faced ongoing issues with pedestrian and vehicular circulation, drainage, and minimal quality-of-life amenities for its student residents. A redesign of the site’s primary pathways around a central core of community gathering spaces and multimodal infrastructure has transformed the once sterile quad into a lively collegiate neighborhood and campus destination. Significant green infrastructures adds layers of ecological value into the campus fabric.


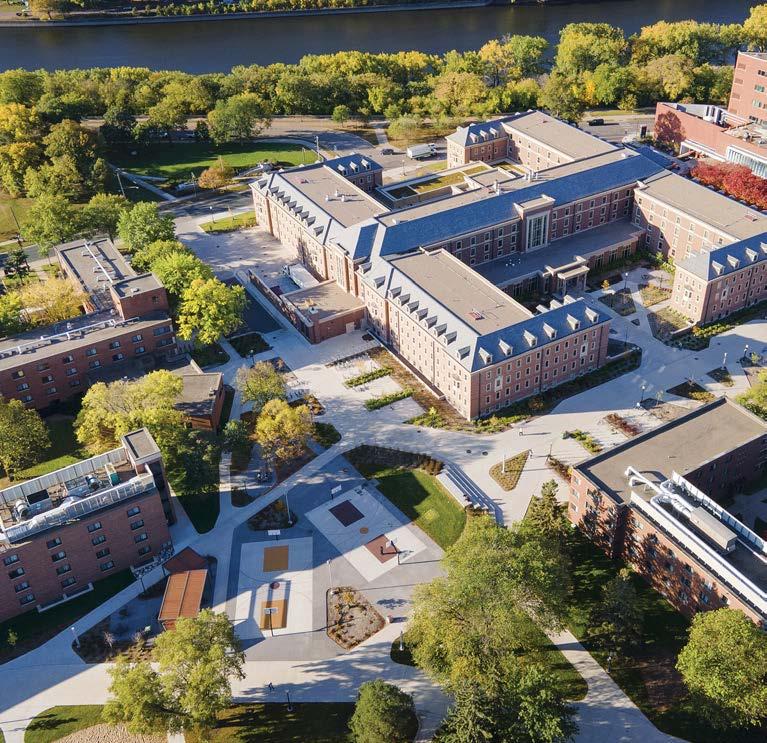
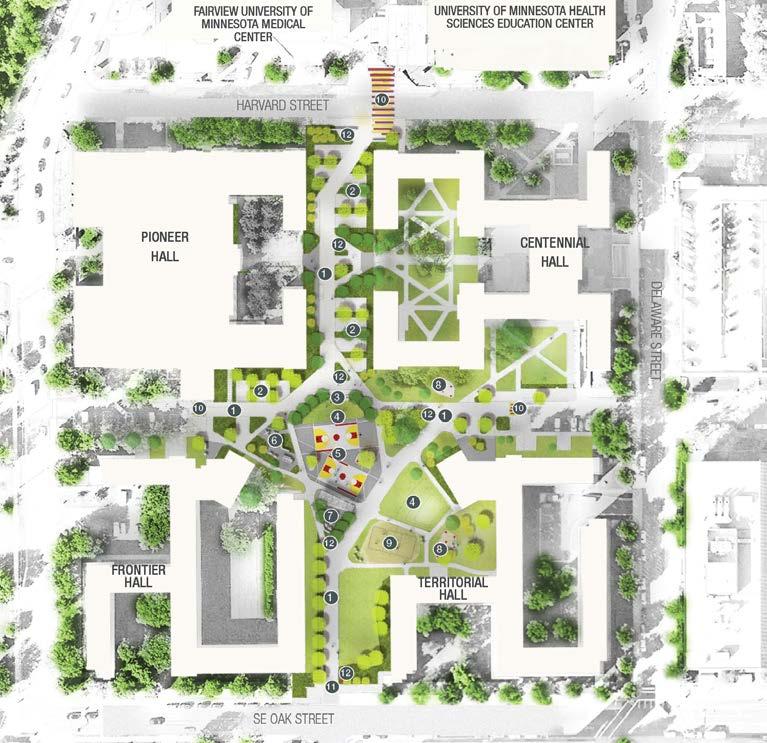
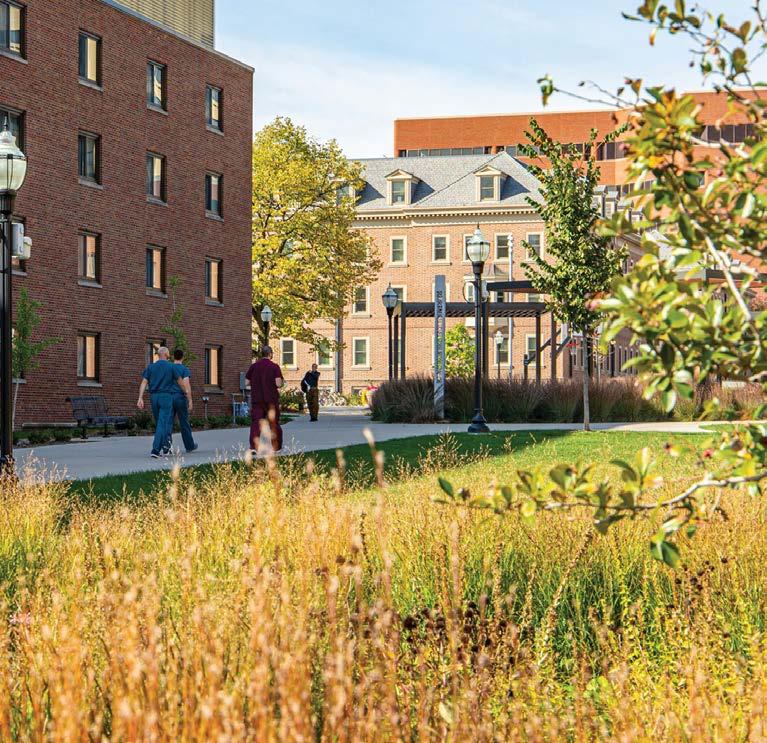
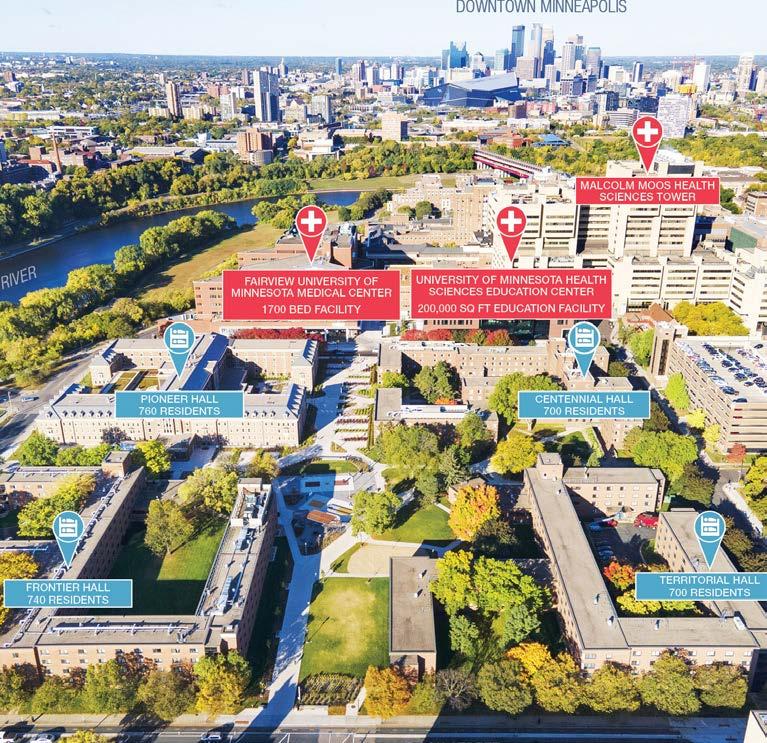
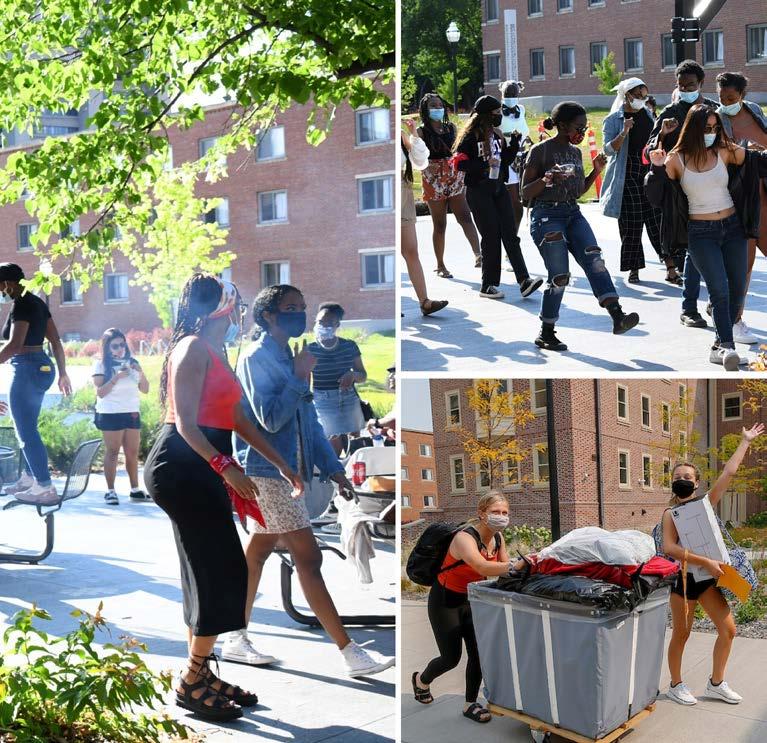
Philando Castile Community Peace Garden
LOCATION:
CATEGORY: Falcon Height, MN
ABSTRACT:
General Design
(100 words)
The Philando Castile Community Peace Garden in Falcon Heights, MN, epitomizes a sanctuary of reflection, healing, and advocacy for justice dedicated to Philando Castile. In response to his 2016 murder, a coalition comprising of his family and community with the combined expertise of the design team, transformed the scene of a tragedy into a bastion of peace. This collaboration yielded a garden enriched by art, communal gardening, and photo narratives, marking the location of Philando’s untimely death as a ground of communal unity, activism, and memory, embodying a commitment to societal change and healing.


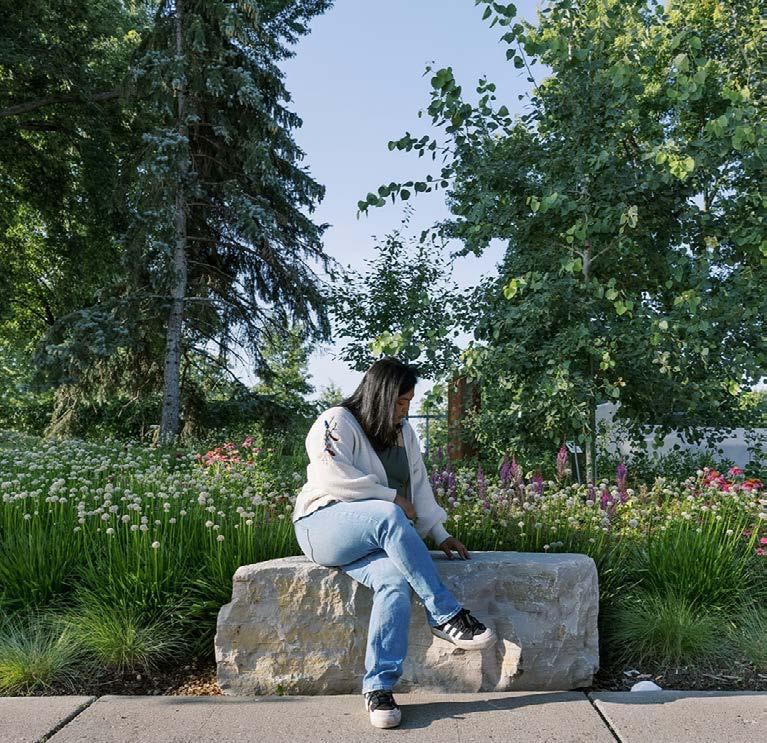
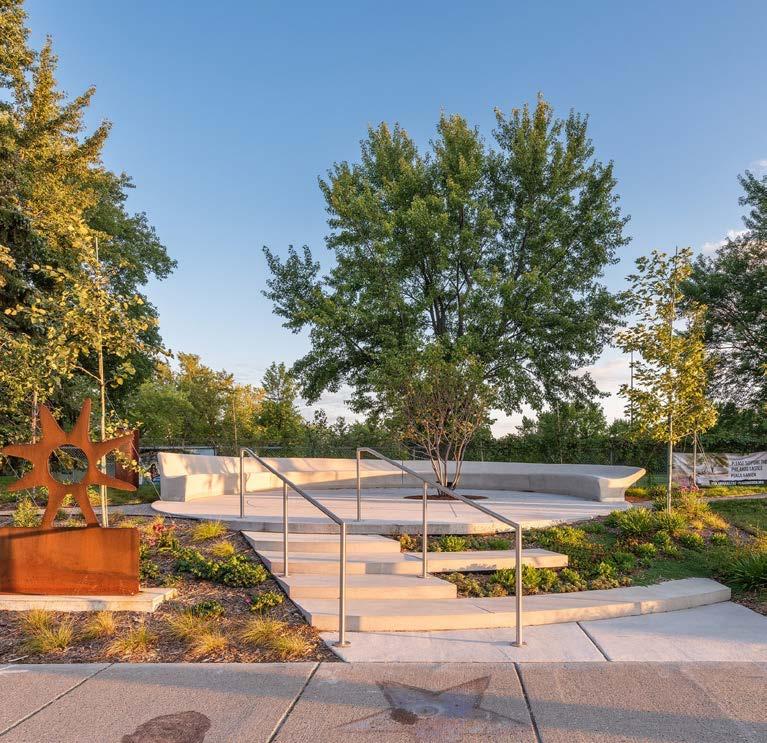
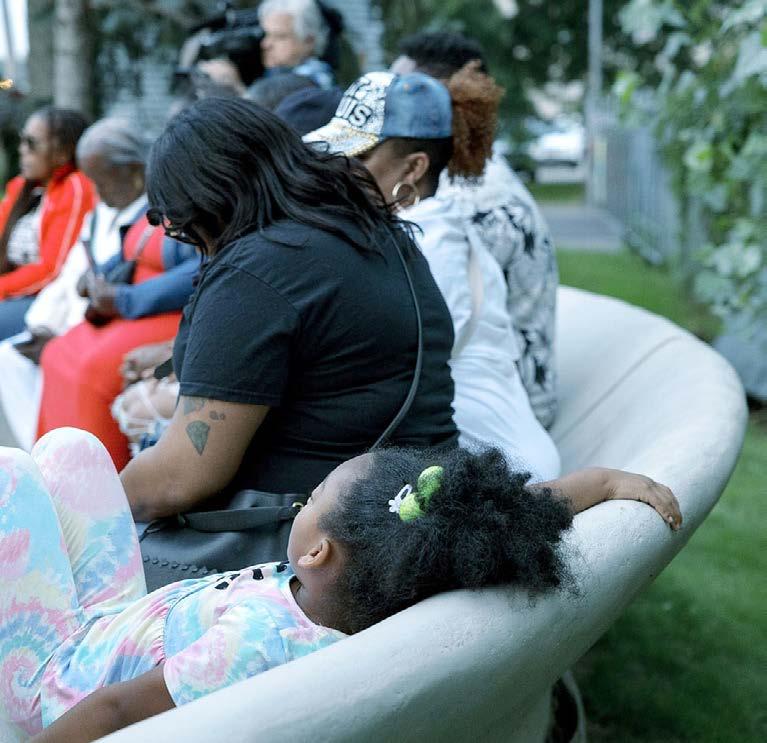
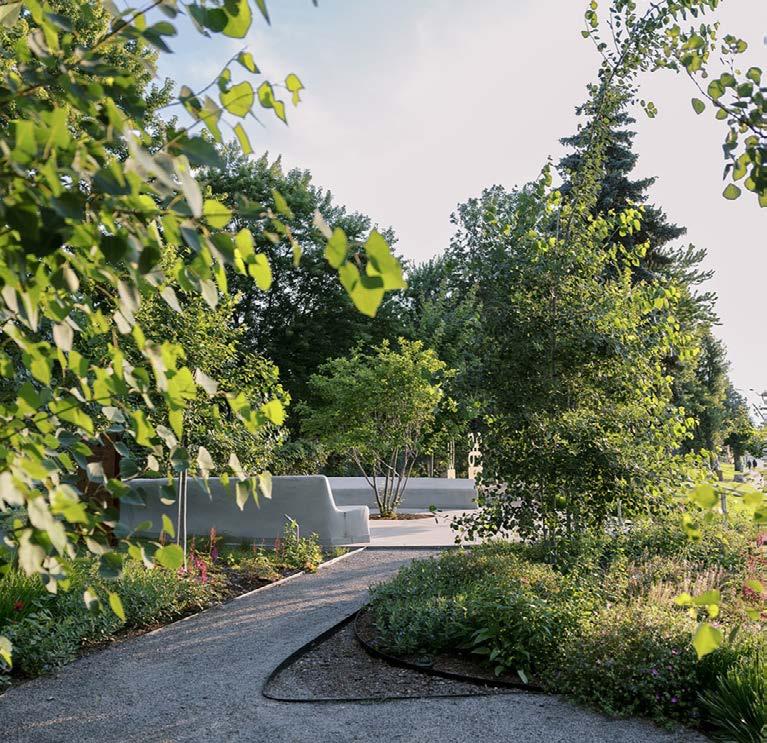
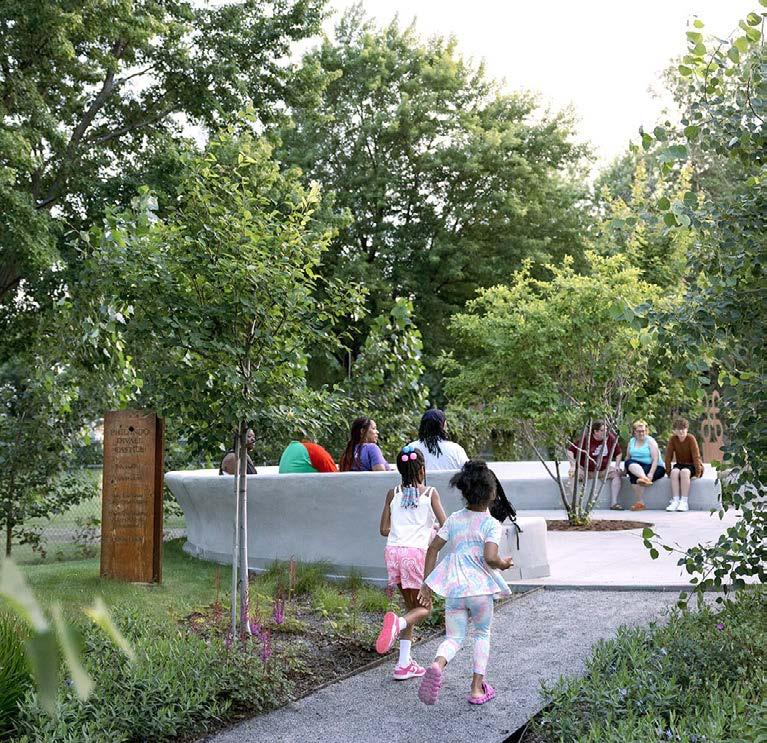
Essentia St. Mary’s Medical Center
LOCATION: CATEGORY: Duluth, MN
ABSTRACT:
General Design
(100 words)
Essentia Health’s investment in a new medical campus in Duluth’s Central Hillside neighborhood enhances the region’s availability, affordability, and quality of care. It consolidates multiple healthcare facilities into one efficient building, freeing up land for further economic development in an area facing infrastructure and poverty challenges. Streetscapes, corner plazas, and interior community amenities create a welcoming, public-facing entry experience. The project features an expansive green roof that promotes wellness through nature, providing a therapeutic space for patients and staff and improving patient outcomes. Native, pollinator-friendly plant species support environmental stewardship and the biophilic design sets a standard for healthcare environments.


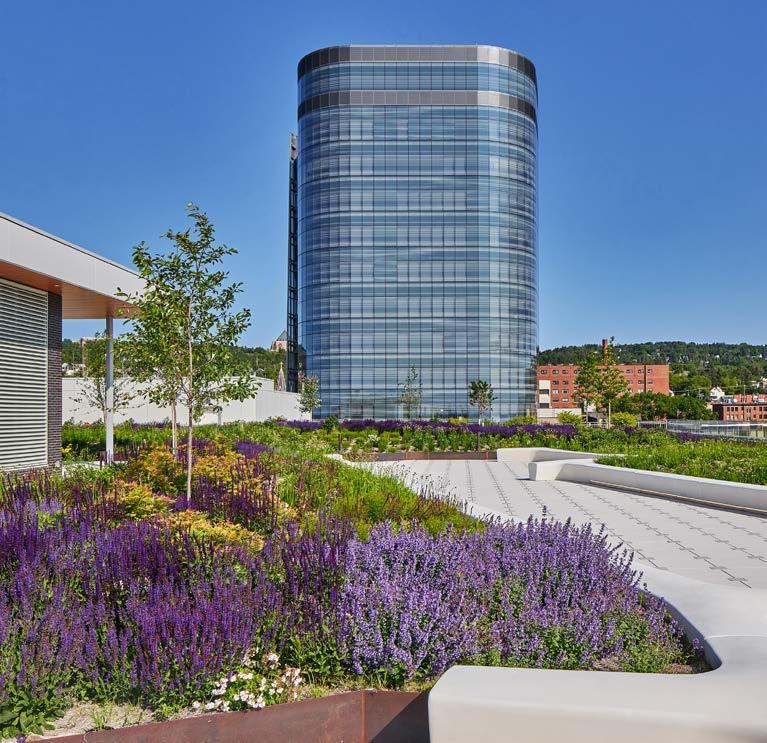
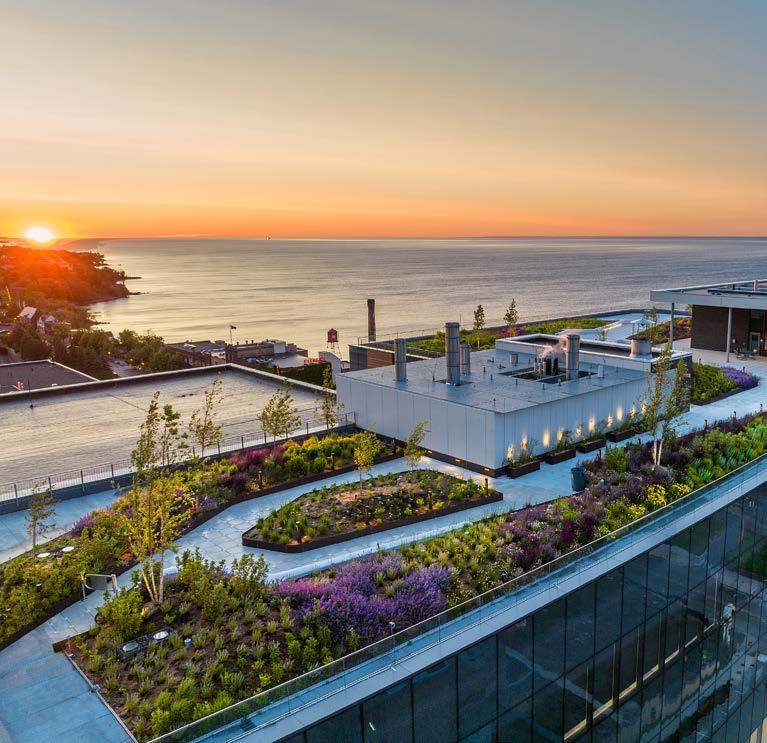
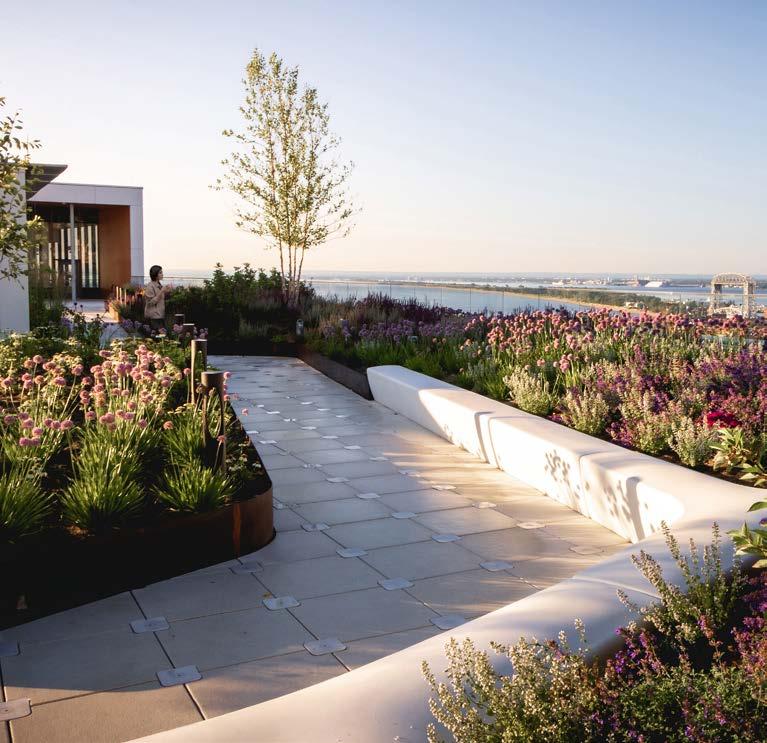
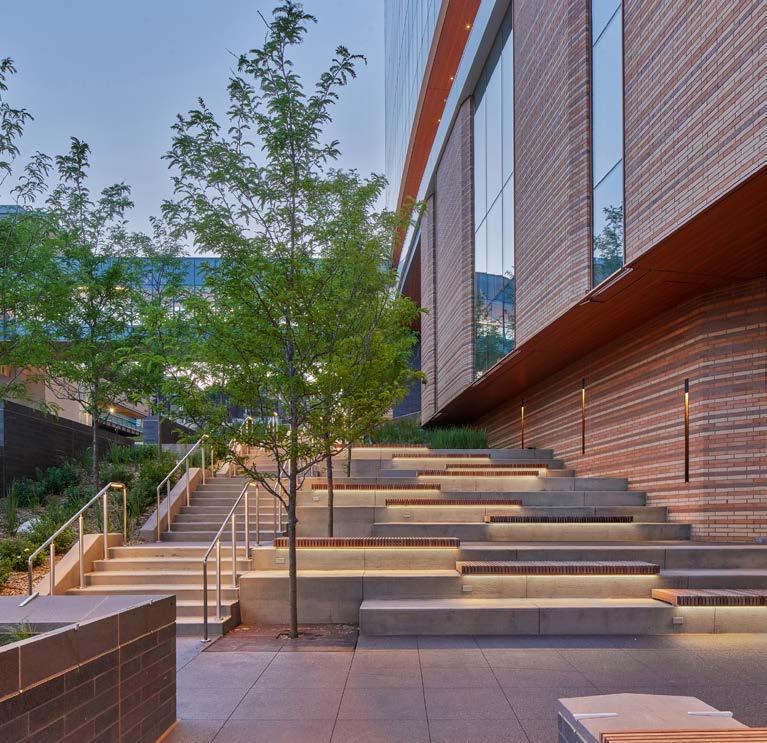
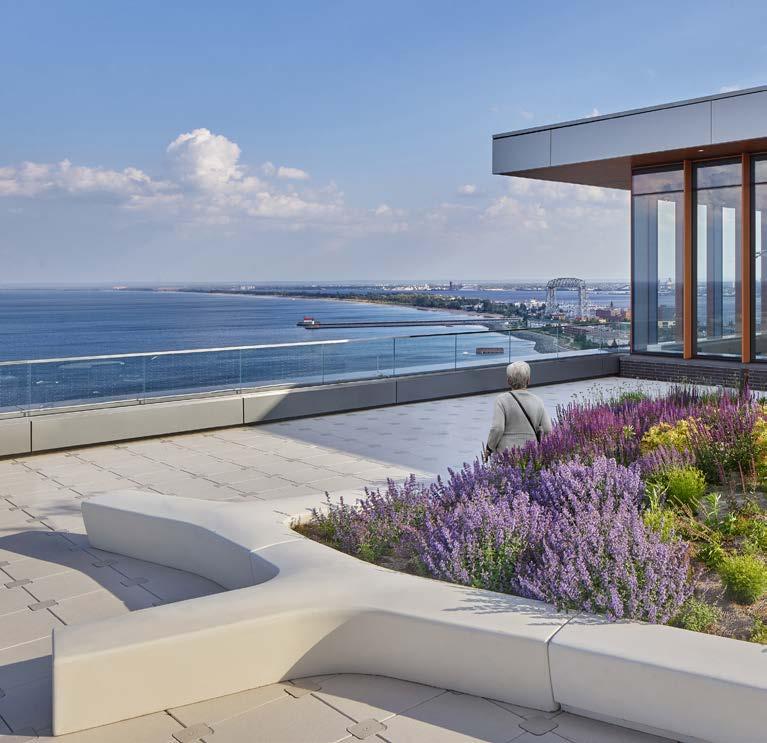
Constellation Garden
Remembrance Memorial
LOCATION:
CATEGORY: Charlotte, NC
ABSTRACT:
General Design
(100 words)
On April 30th, 2019, Reed Parlier and Riley Howell lost their lives, four students were wounded, and classmates, families, friends, and an entire community were forever changed by a terrible event at the University of North Carolina at Charlotte. Remembrance is an act, a ritual, and an engagement with the past. Grounded by themes of illumination and healing, the Constellation Garden Remembrance Memorial aims to make remembrance visible and be held in the light, to strengthen the community through human connection, to acknowledge the magnitude of loss, and to embrace an optimistic and hopeful future.


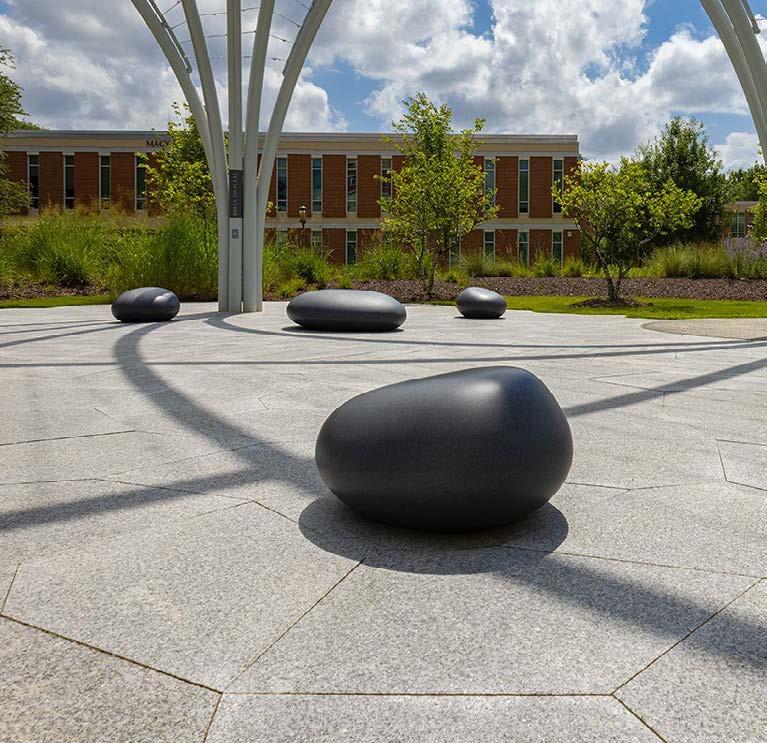
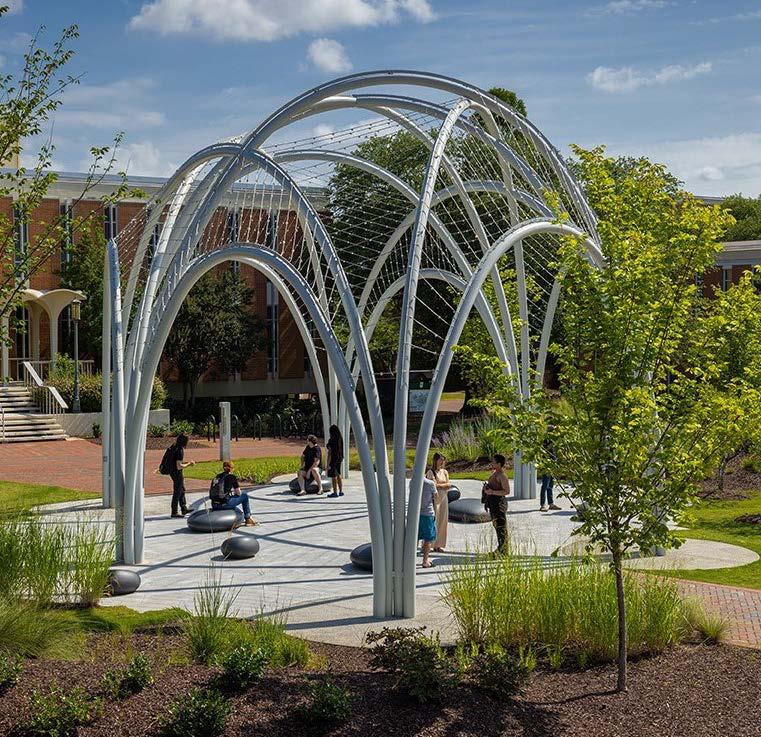
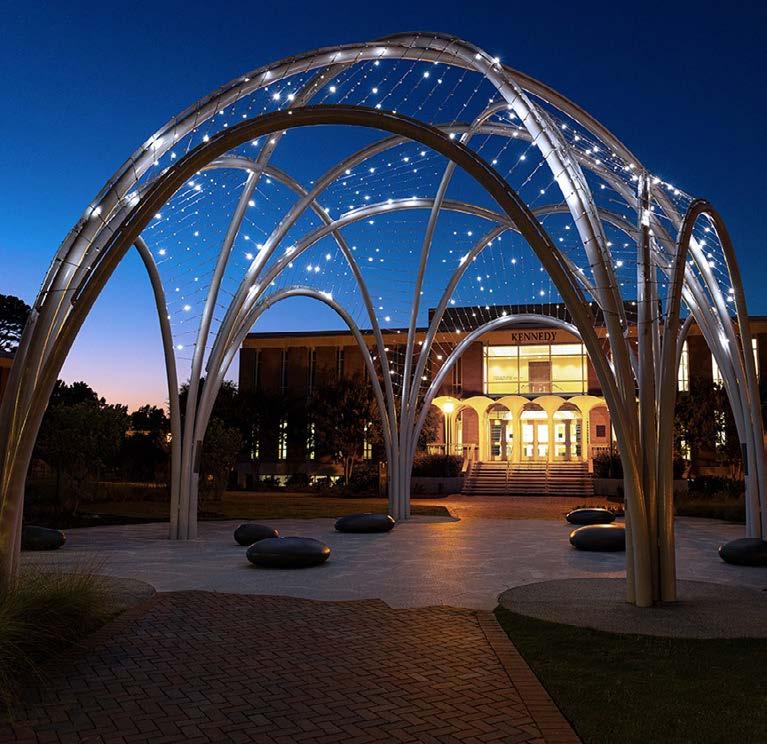
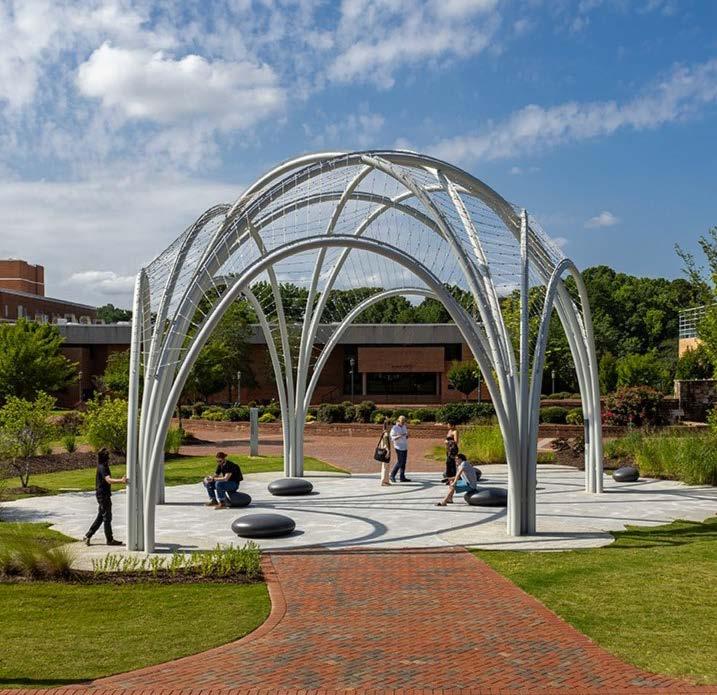
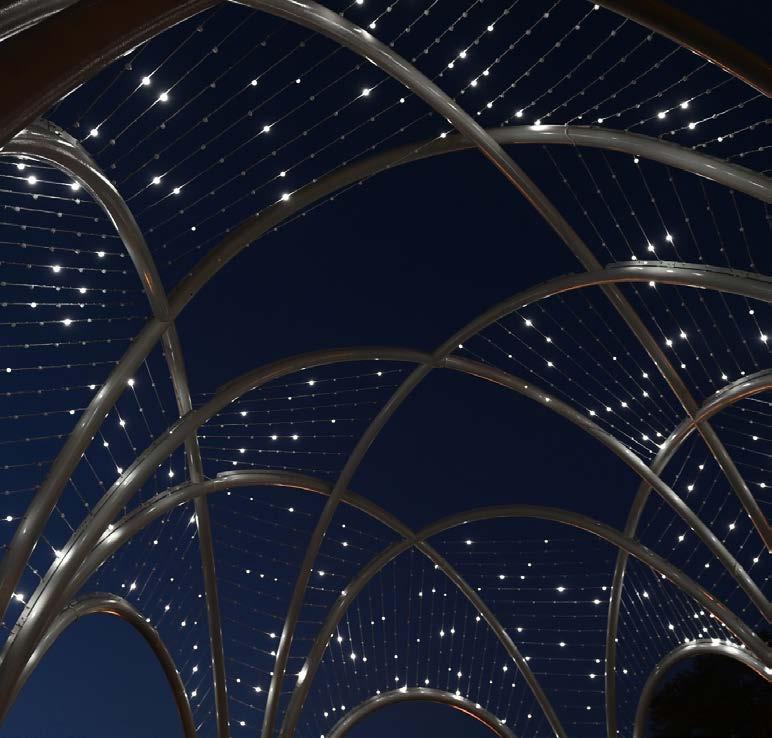
Davidson Park
LOCATION: CATEGORY: Milwaukee, WI General Design
ABSTRACT:
(100 words)
In the heart of Milwaukee, Davidson Park is a bold transformation of a former corporate parking lot into a vibrant public park and cultural hub. Spanning four acres, the park is centered around an iconic, flexible event space and seamlessly integrates gathering and play spaces enriched with expressive custom details shaped by community collaboration. Honoring its historic roots while embracing innovation, the project is nearing completion of its SITESTM Certification, setting a new standard for sustainable urban revitalization. With multilayered green infrastructure at its core, Davidson Park highlights the vital role of landscape architecture in shaping the future of urban environments.


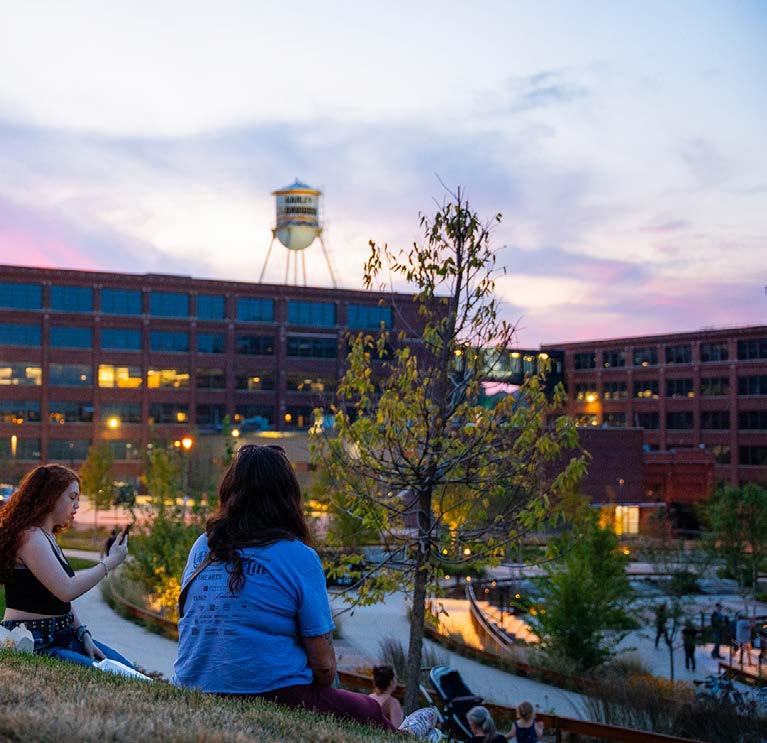
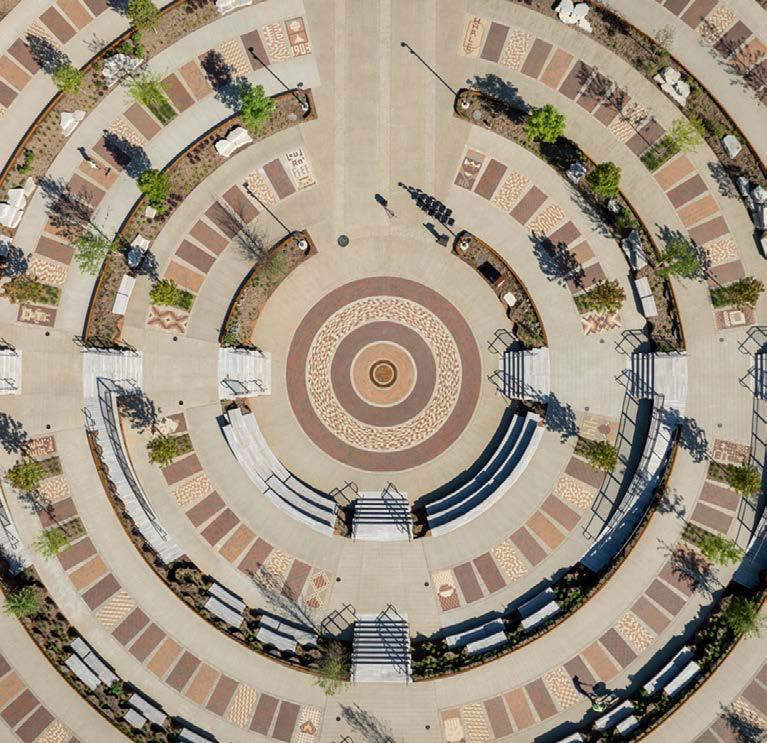
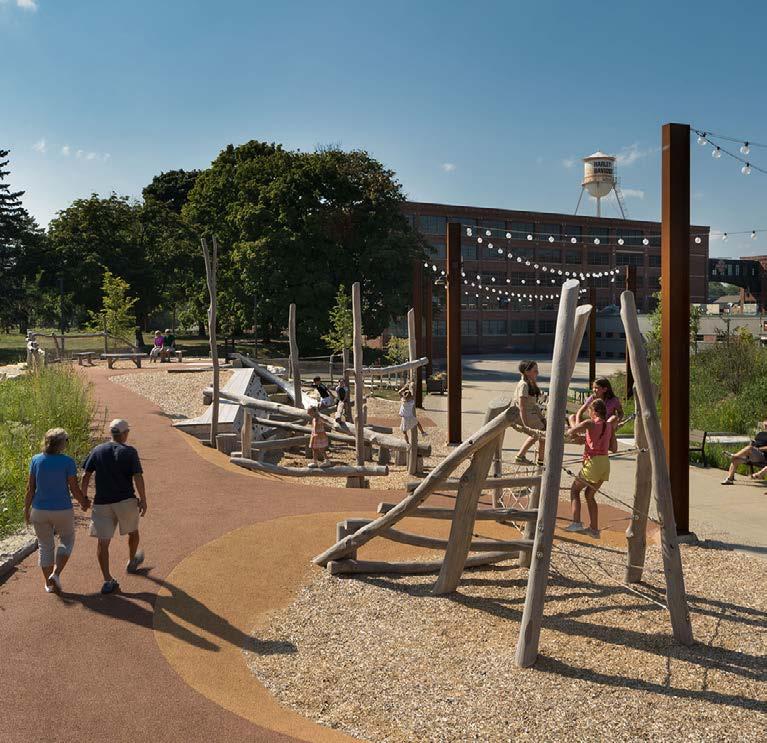
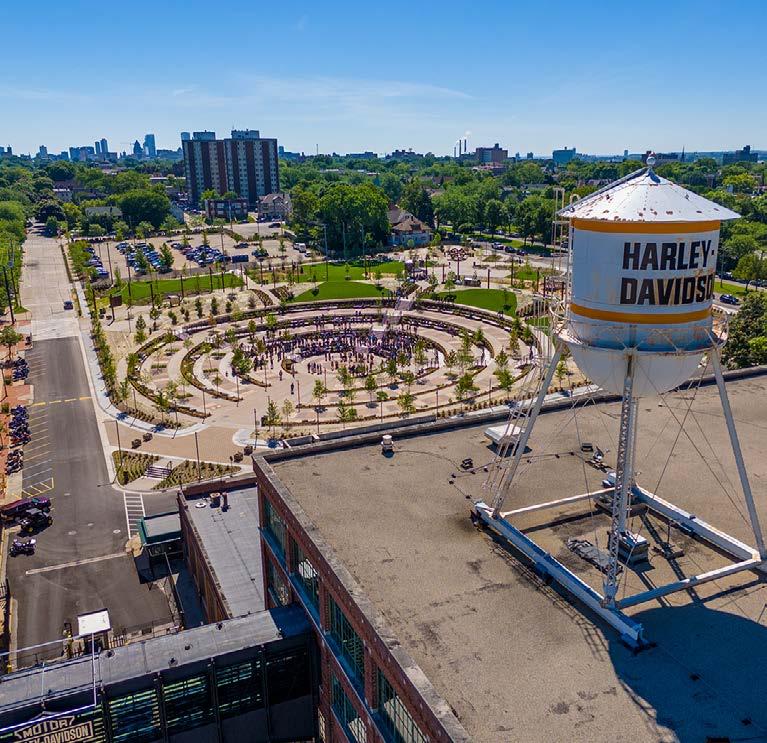
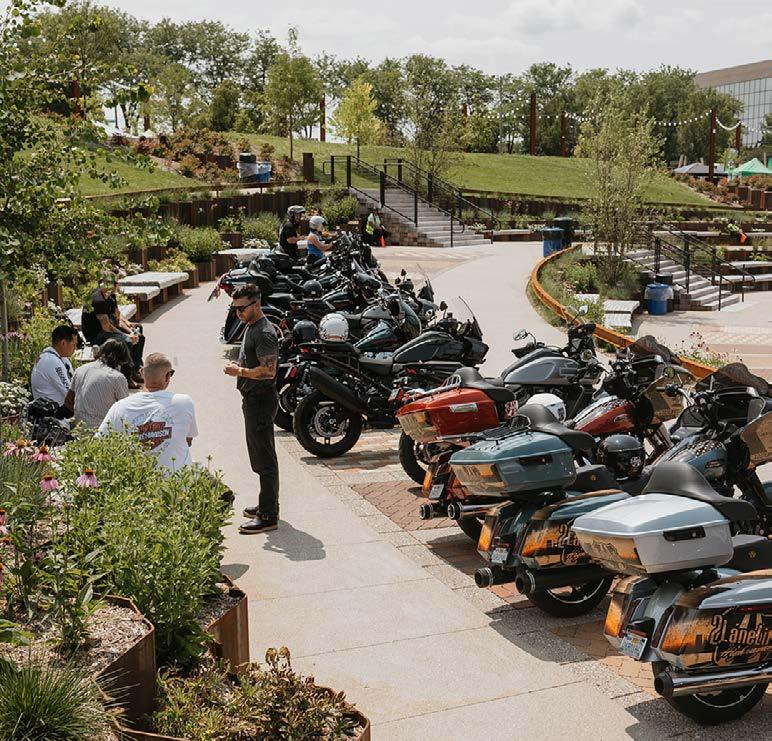
Keewaydin Park
LOCATION:
CATEGORY: Minneapolis, MN General Design
ABSTRACT:
(100 words)
Keewaydin Park exemplifies the balancing act of serving both the needs of the elementary school and the broader neighborhood with establishing a first-of-its-kind bouldering experience for the client’s park system. This one-of-a-kind play experience leverages the park’s existing natural features, incorporates principles of sustainability, and seamlessly blends traditional, nature, and climbing play together in a compact footprint. Shade, native plants, and natural materials create an inviting park setting and define a range of attractive and comfortable places to play, rest, imagine, and create. Keewaydin is a small park with big possibilities, providing something for all ages and interests.


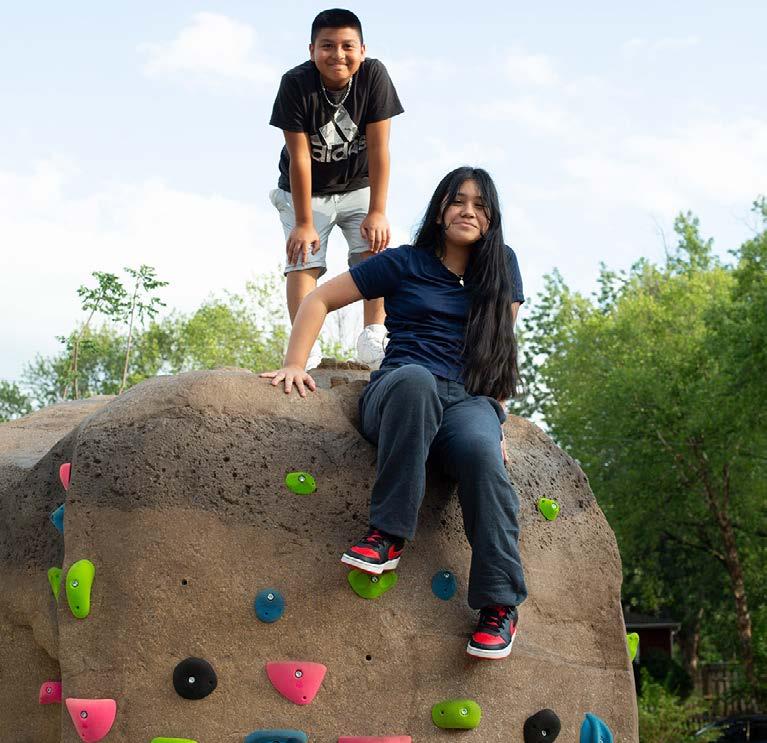

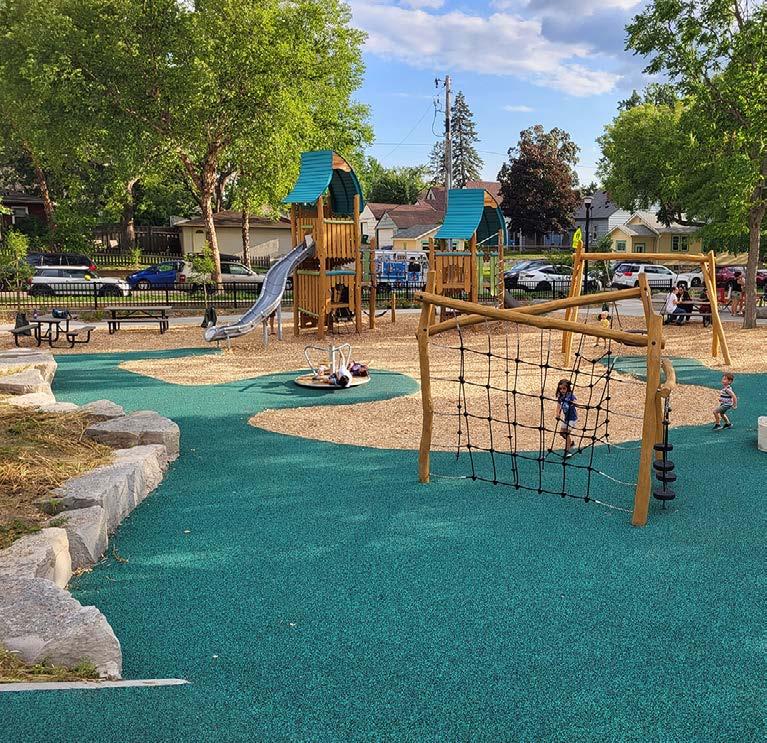
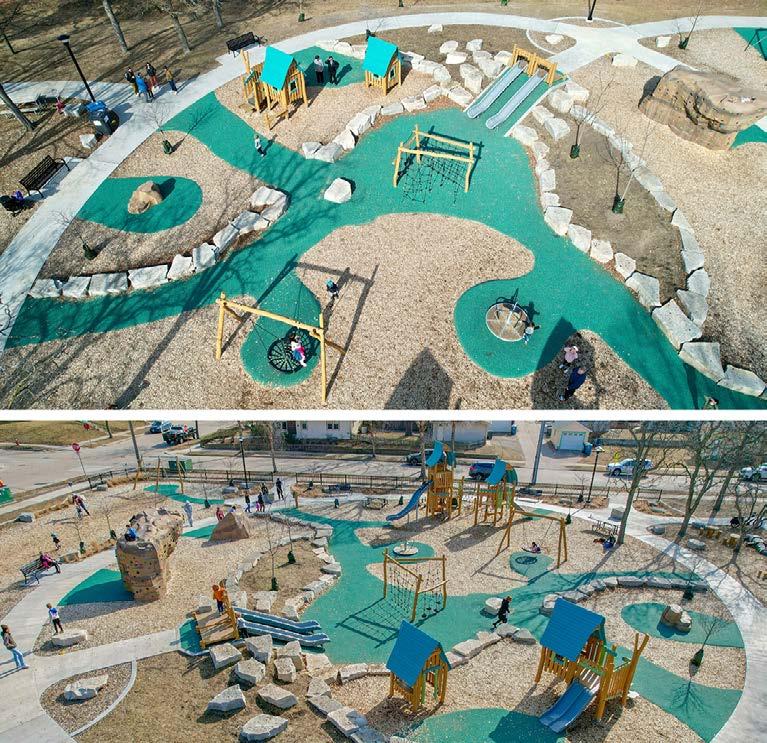

North Cedar Avenue
Streetscape Improvement
LOCATION: CATEGORY: Owatonna, MN
ABSTRACT:
General Design
(100 words)
The North Cedar Avenue Streetscape project revitalizes a downtown corridor through infrastructure upgrades, pedestrian safety enhancements, and improved connectivity. Key features include bike parking, seating, curb extensions, mid-block crossings, and the incorporation of low-maintenance plantings and trees with prairie-themed design elements. The project aims to create a vibrant, pedestrian-friendly space that enhances safety, accessibility, and sustainability while strengthening community identity. The result is a budget-conscious, renewed corridor that fosters public engagement, supports local businesses, and integrates ecological design principles.


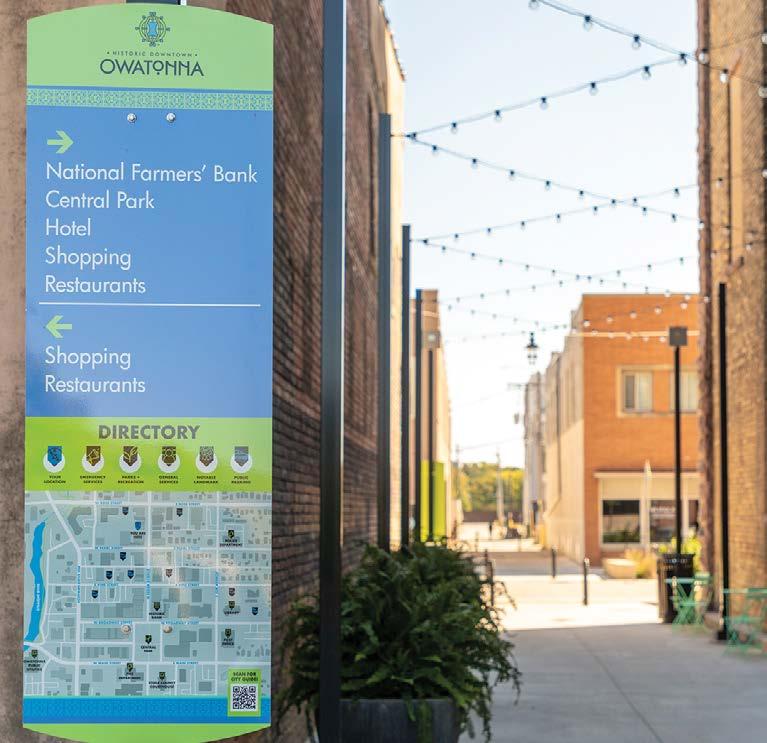
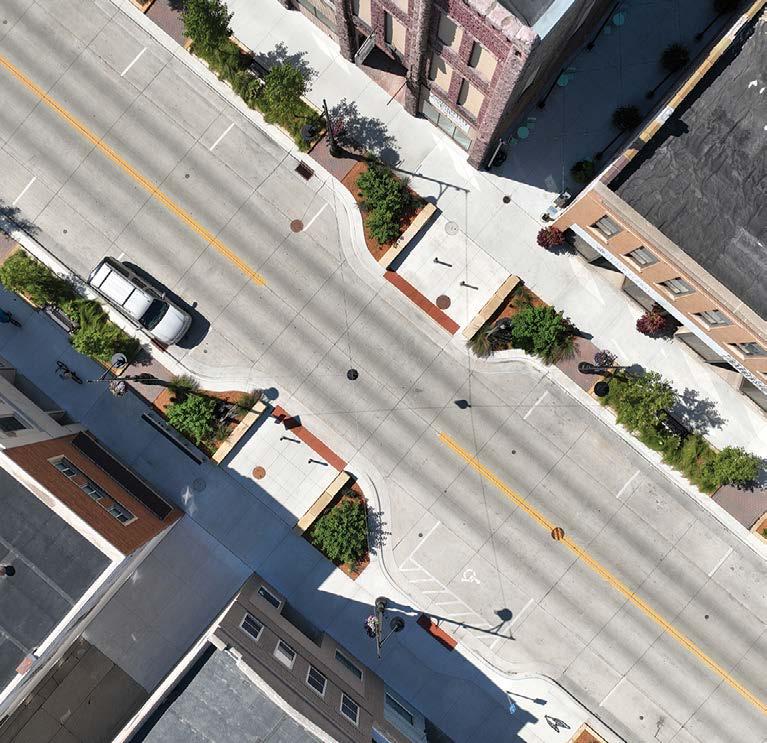
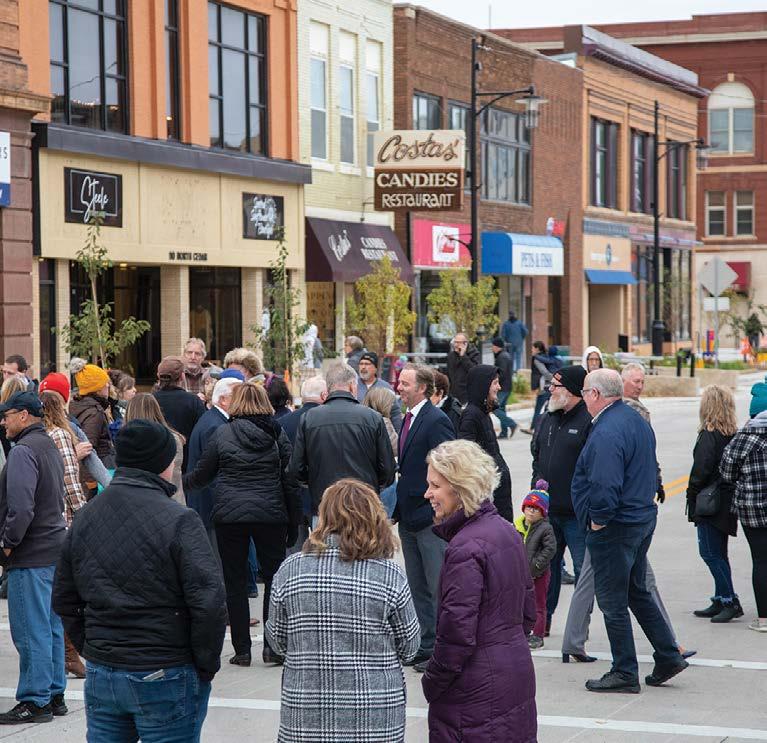
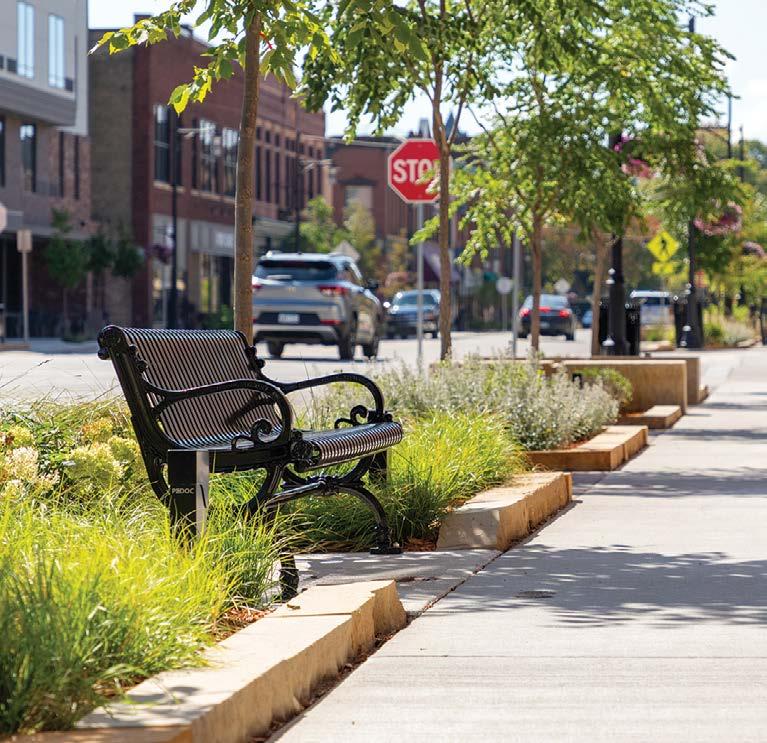
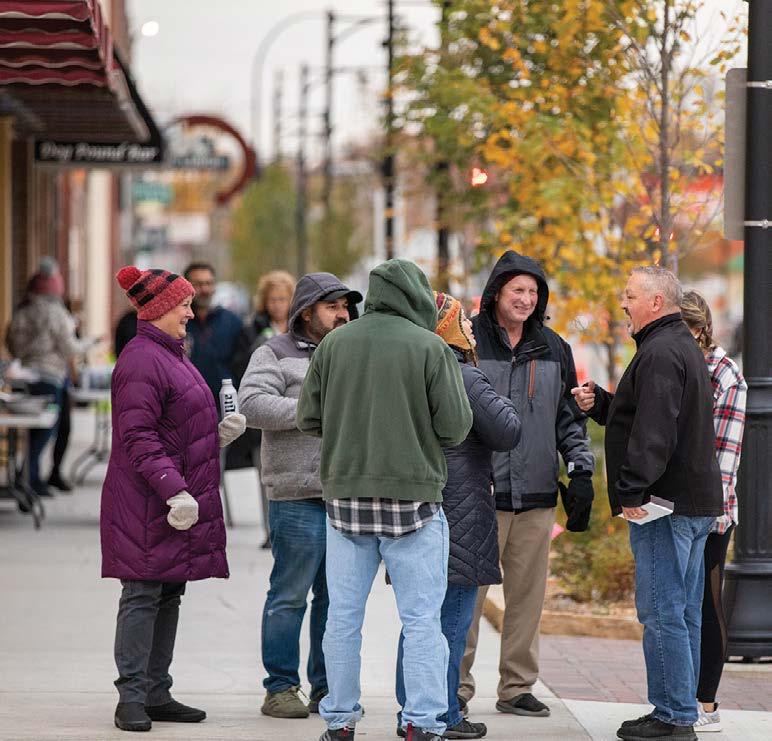
A Model For Collaborative Urban Renewal: The Thrivent-Moment Block
LOCATION: CATEGORY: Minneapolis, MN General Design
ABSTRACT:
(100 words)
Downtown East Minneapolis has undergone a remarkable transformation from a quiet district to a vibrant residential and entertainment hub. The collaborative development of the Thrivent-Moment block propagates this evolution. Designed to foster community, it blends corporate and mixed-use residential uses with an array of publicly accessible amenities such as a café, interior and exterior green spaces, a reflection room, gallery, daycare, and public skyway access. Inspired by the Scandinavian roots of the Thrivent company and the biophilic design principles, landscape architects integrates Scandinavian patterns into site design, which balance the program and interests for both entities. We are able to create a shared Center Court Drive serves as a new model for urban alleys in Minneapolis. This development showcases the power of thoughtful design and urban renewal in creating resilient, equitable communities.


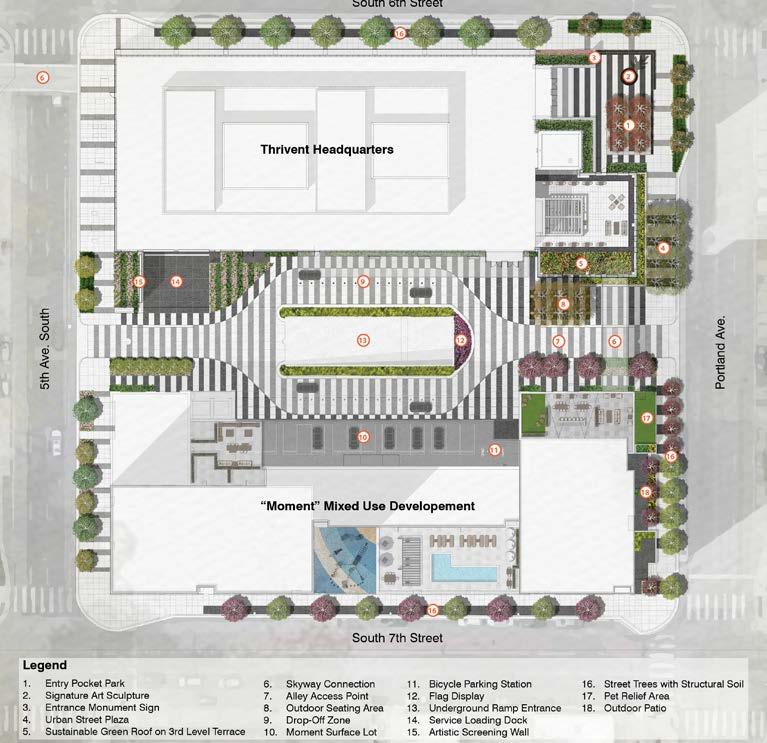
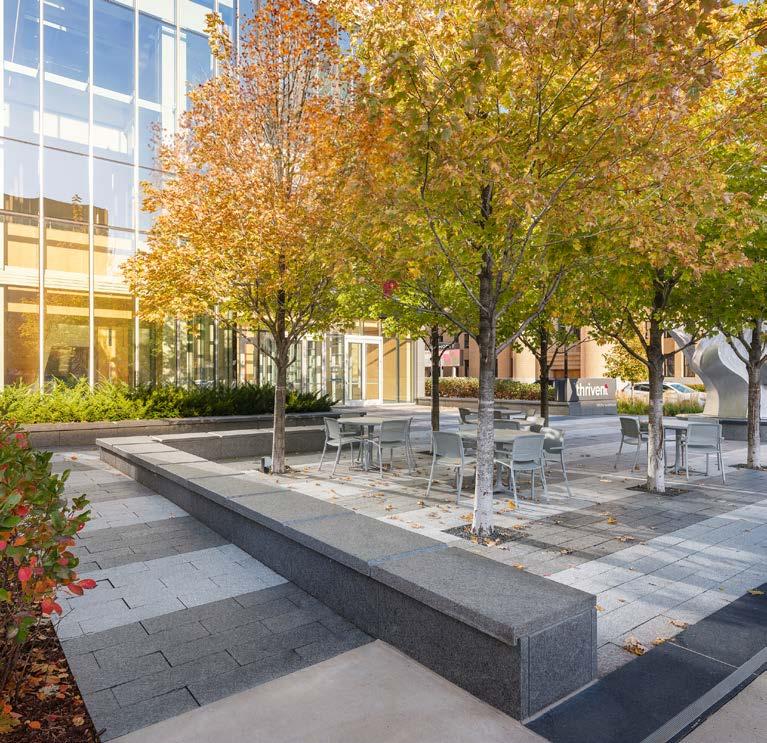

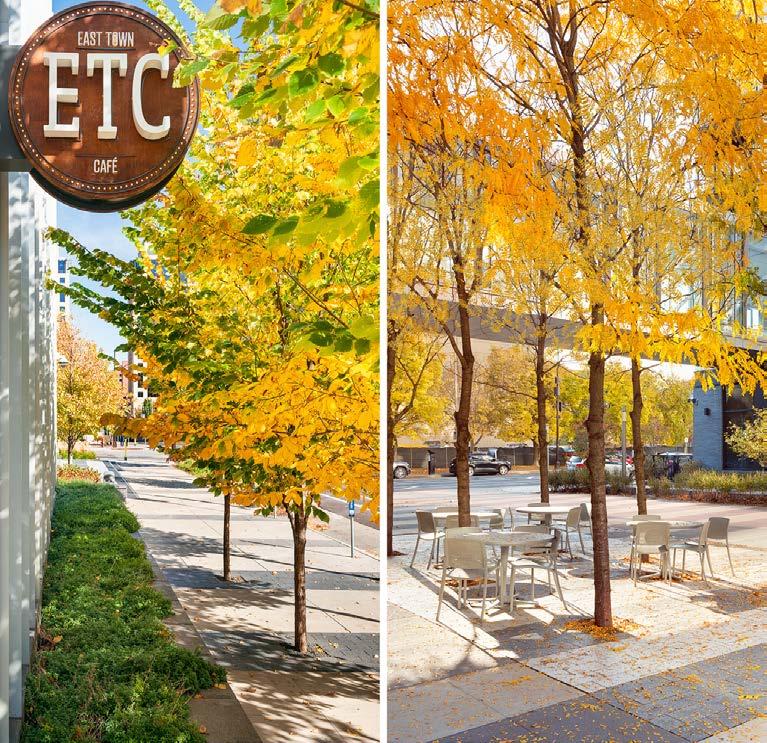
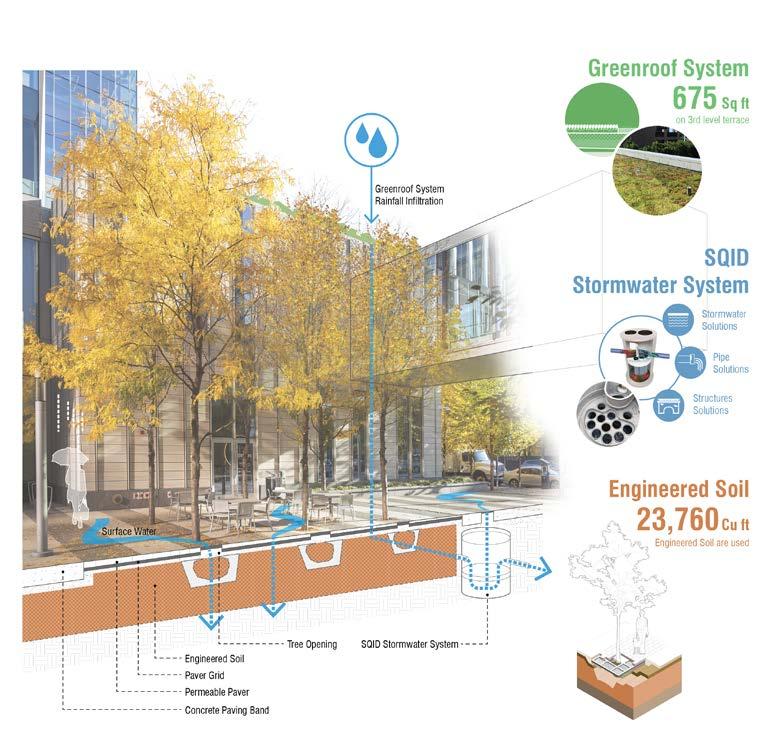
Lincoln Park
LOCATION: CATEGORY: Duluth, MN
ABSTRACT:
General Design
(100 words)
A landscape architect-led team transformed Lincoln Park into a functional and accessible recreational space that is in harmony with its changing environment while telling the story of its rich past. Improvements focused on providing accessibility with new and renovated trails, improving water quality through a range of best management practices, diversifying recreational opportunities, and enhancing habitat services with native plantings and pollinator-friendly plantings, all within the site’s rich ecological and historical context. The park serves as a model for how resiliency can be integrated into our landscapes through design, reconnecting the creek and community to this beloved place.


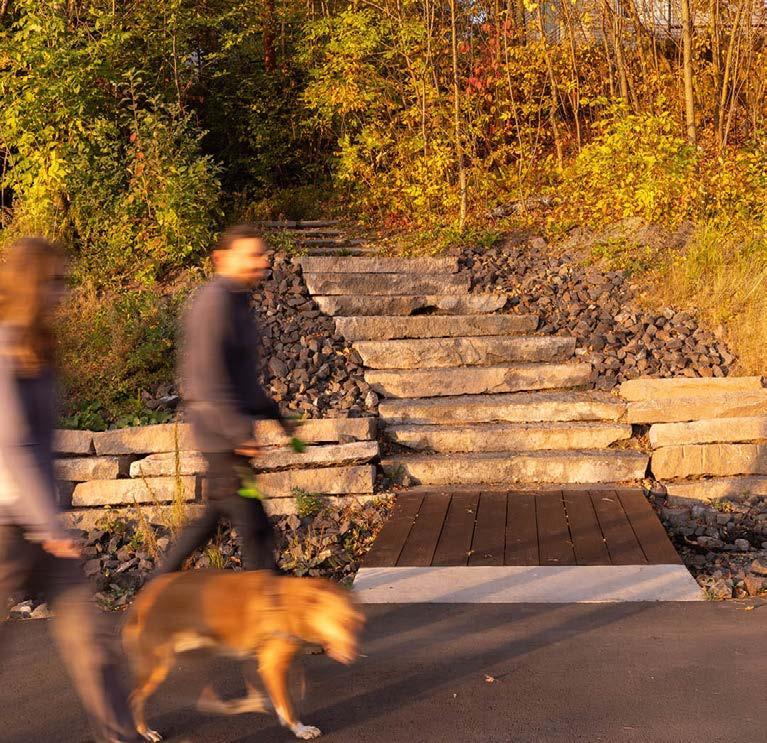
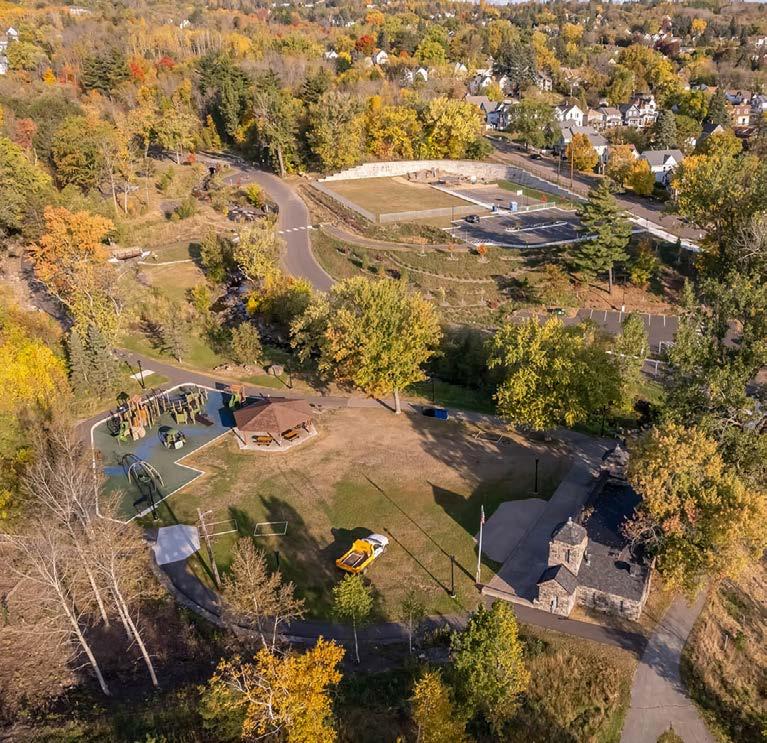
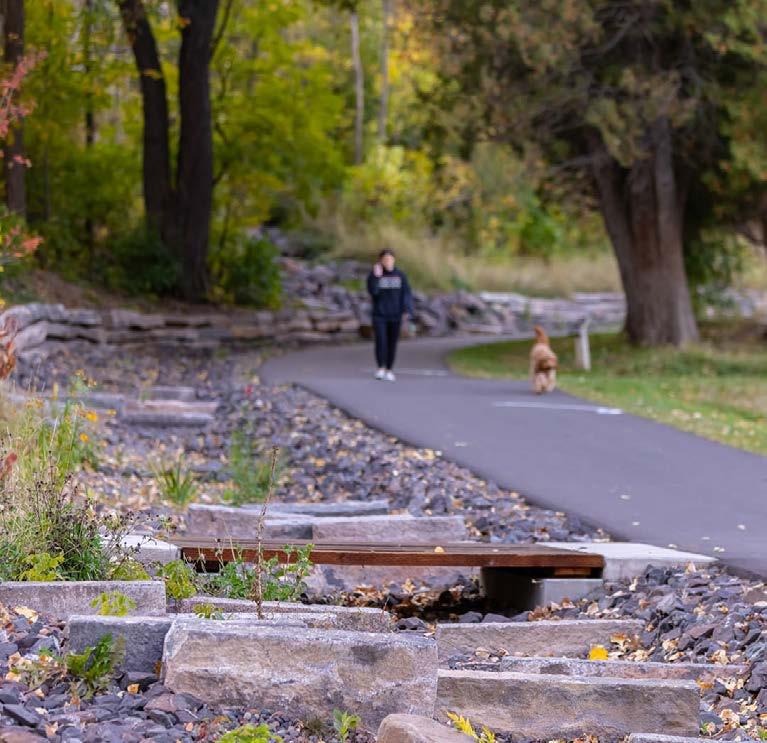
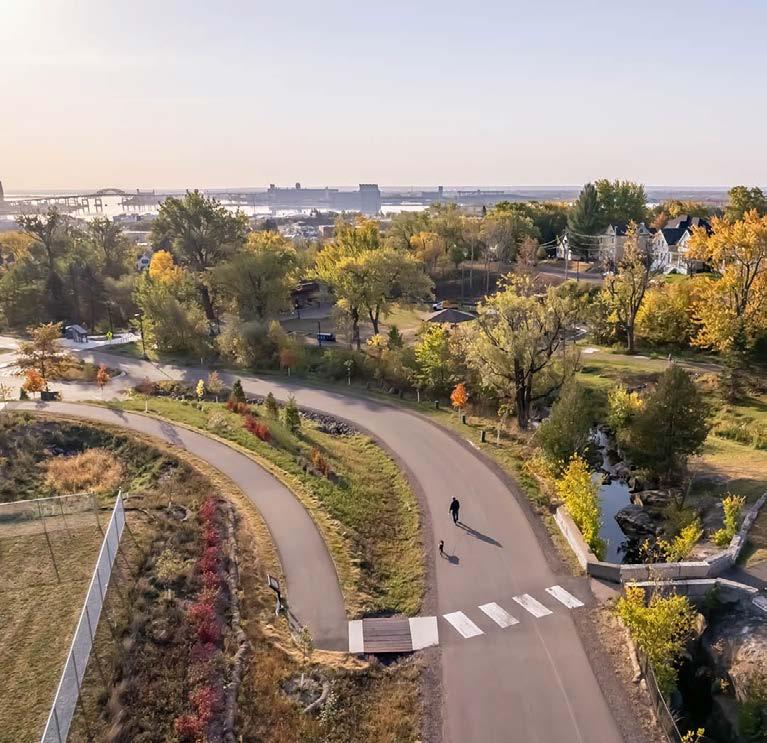
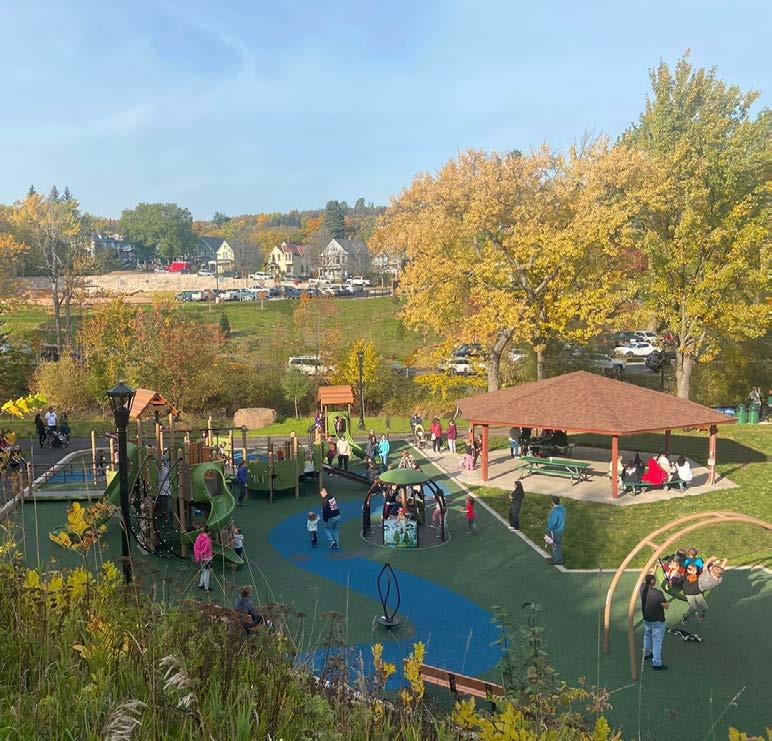
Grams Park Nature Play
Improvements
LOCATION: CATEGORY: Sherburne County, MN
ABSTRACT:
General Design
(100 words)
When Grams Park’s traditional playground reached the end of its useful life, the County wanted to replace it with a nature play area. The landscape architect facilitated a community-grounded visioning process, grant application, and award, which set the project up for construction. The new nature play area offers site-sensitive, creative play opportunities for visitors of all ages and abilities; a need that was emphasized throughout engagement. The intentional design democratizes participation, making nature-based play just as accessible and exciting for those with mobility limitations and sensoryprocessing disorders as it is for families without those considerations.


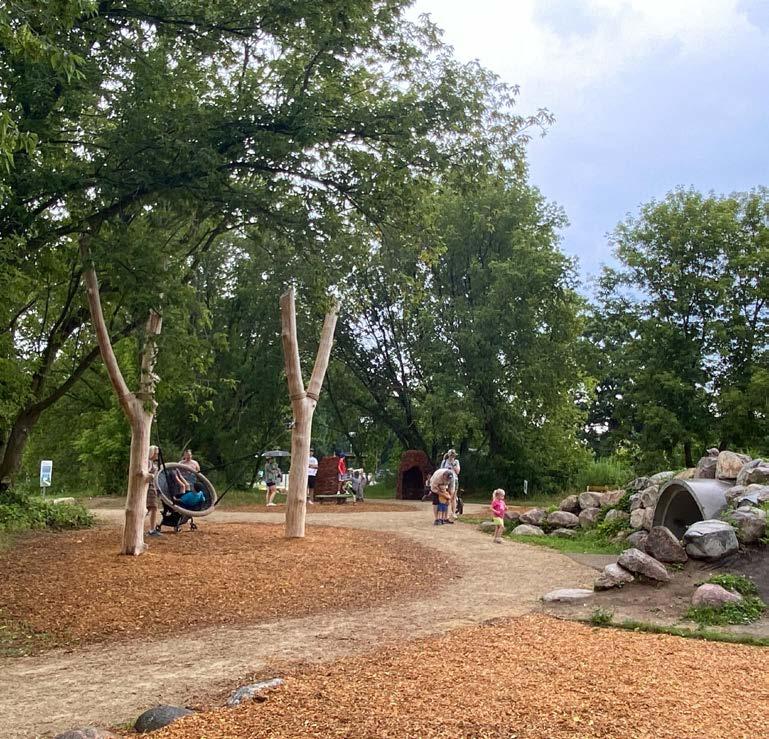
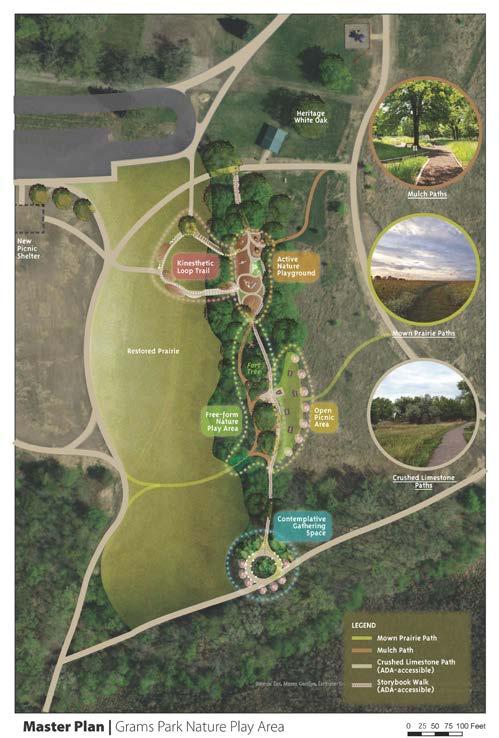
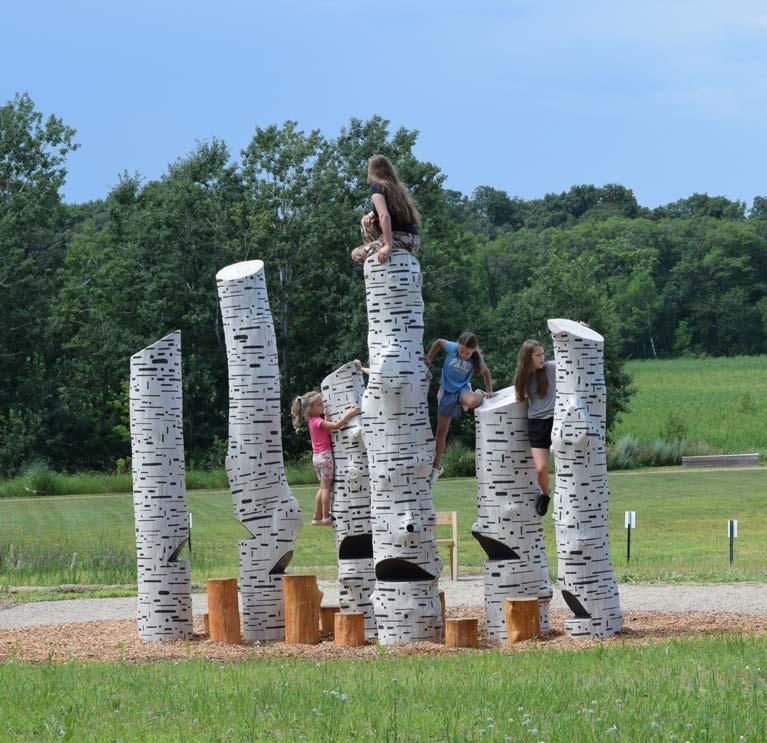
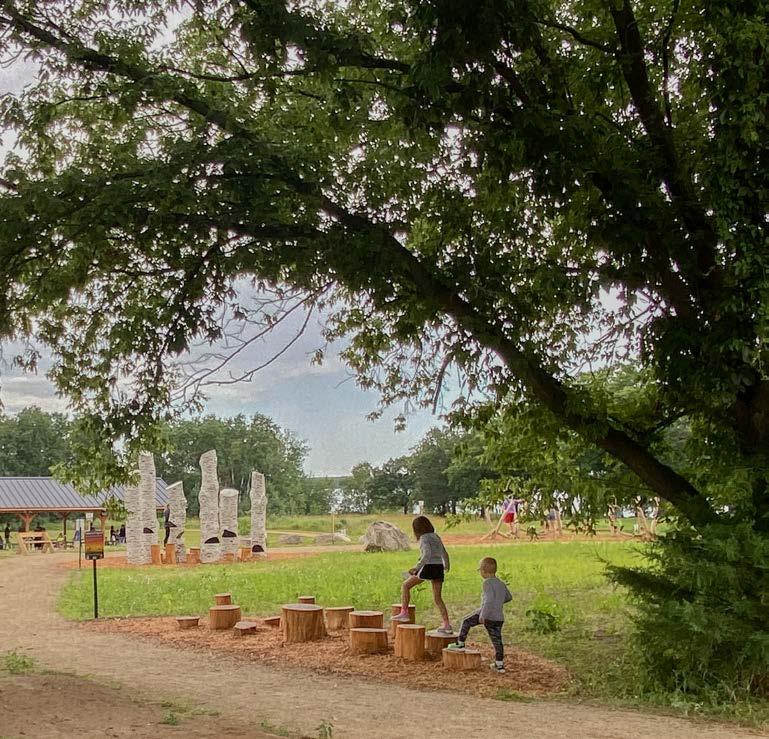
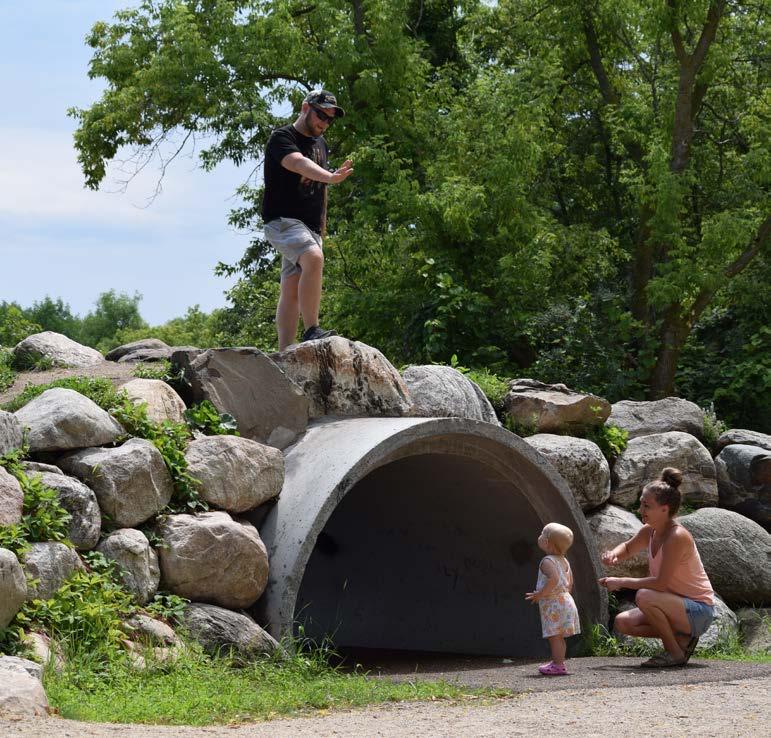
The Little Project: Unlocking The Potential Of An Everyday Urban Lot
LOCATION:
CATEGORY:
ABSTRACT:
St. Paul, MN
Residential Design
(100 words)
The Little Project is a pilot initiative demonstrating the transformative power of small-scale urban residential design. Situated on a 40x150-foot lot in St. Paul’s historic neighborhood, this full-site redesign reimagines a traditional lawn-covered front and backyard into a dynamic, nature-rich sanctuary. Blending sustainability, nature play, edible gardening, and outdoor education, the project maximizes every square foot within a modest budget. Designed for year-round beauty and enjoyment, it aims to create lasting memories for a family with a young child while fostering community connections—offering neighbors a place to pause, gather, and immerse themselves in nature.


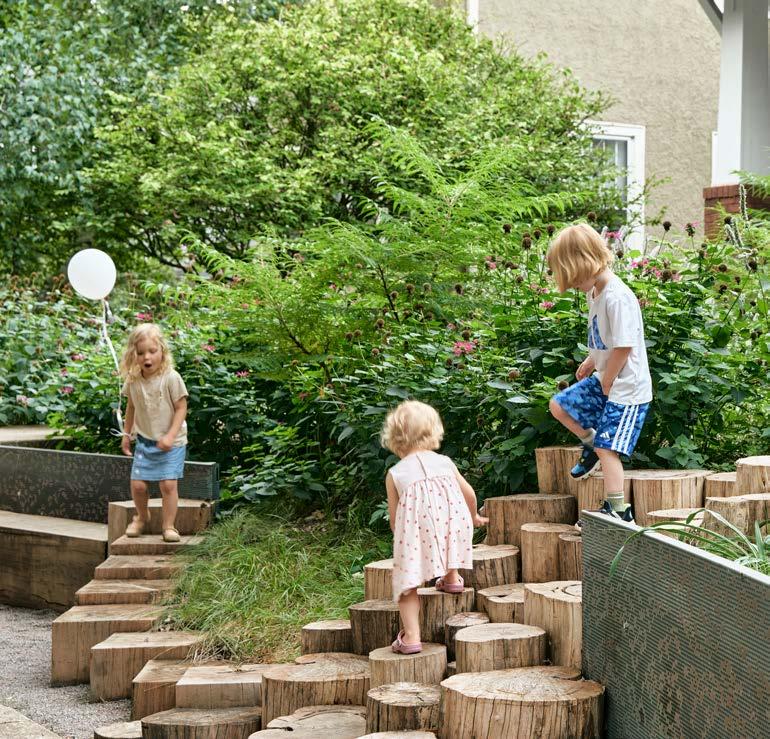
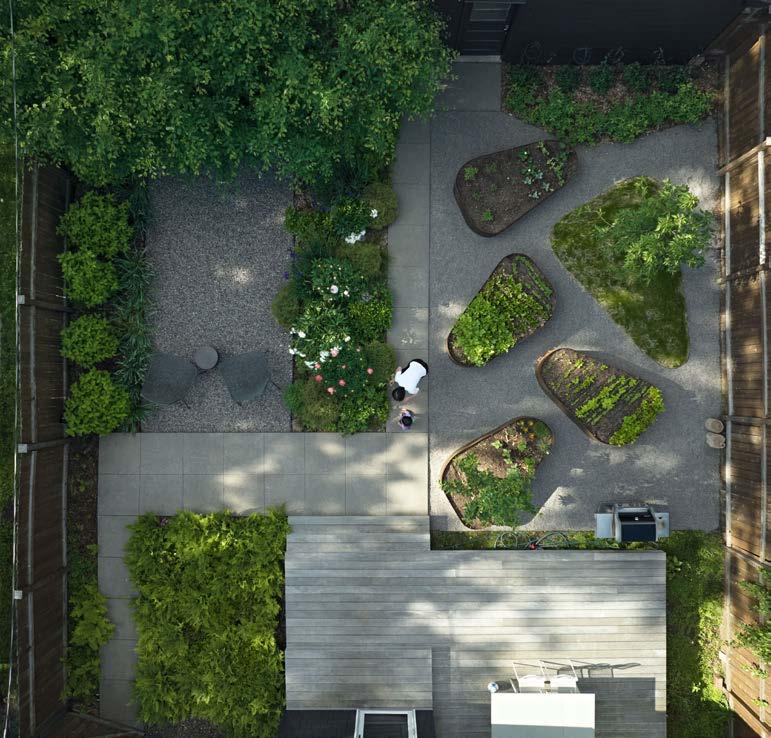
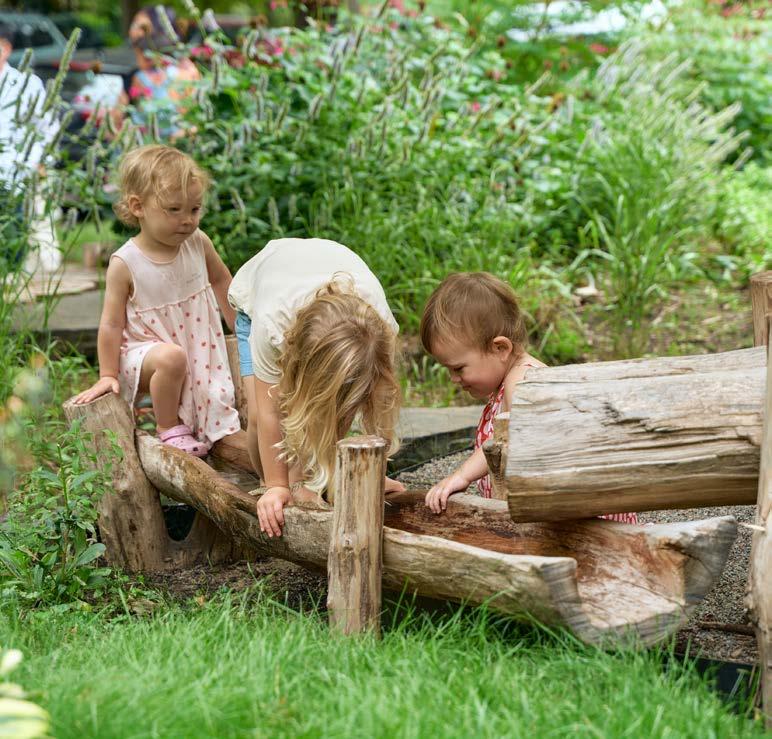
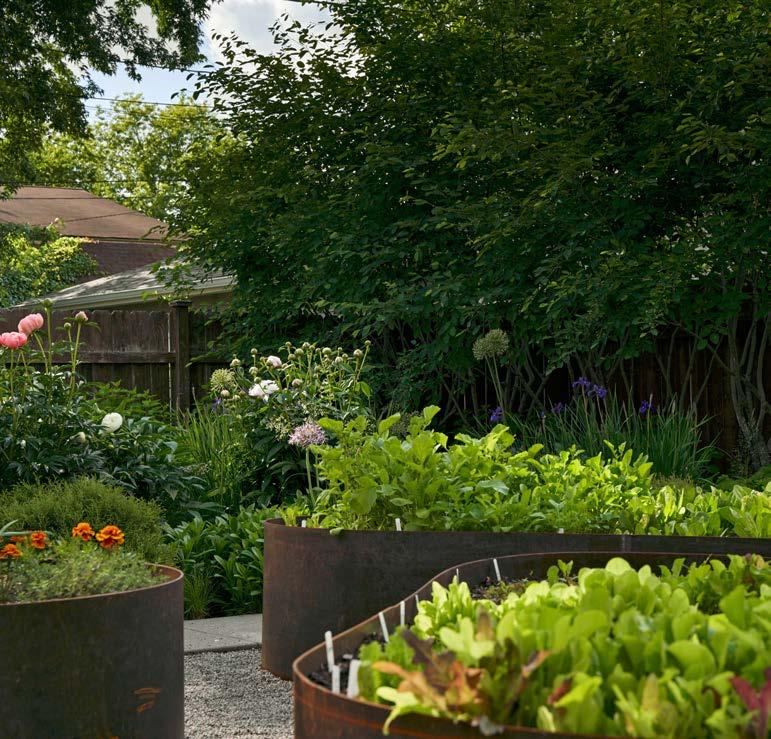
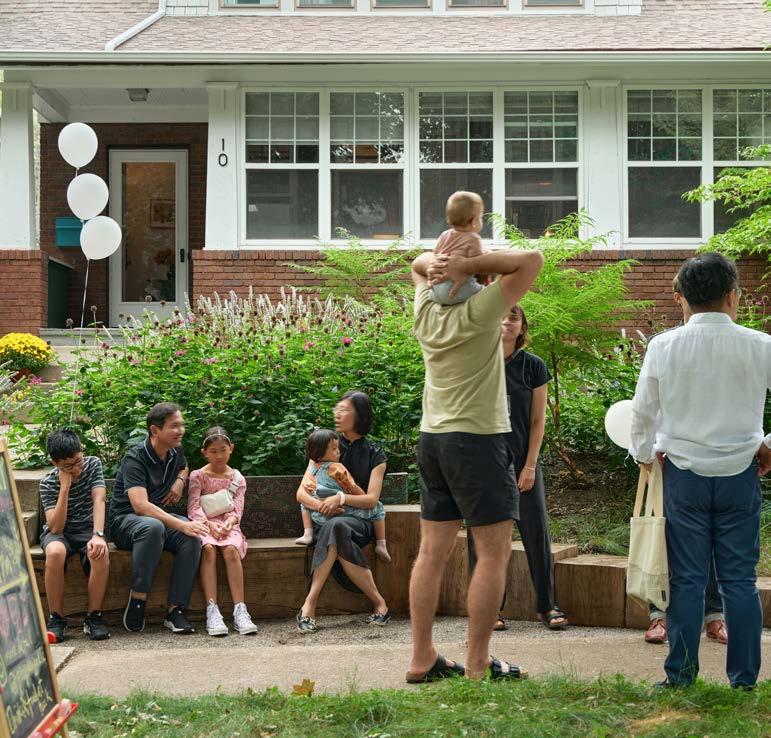
Rapson Revival
LOCATION:
CATEGORY: Deephaven, MN
ABSTRACT:
Residential Design
(100 words)
An architect and landscape architect teamed to renovate and modernize a mid-century home designed by renowned architect Ralph Rapson. The home’s concept, as articulated by the architect, is a cube in the woods. In an attempt to minimize distraction from the architecture, the landscape architect developed a material palette found entirely on the property. These indigenous materials were sensitively placed and arranged in reference to the architecture. As one explores the exterior environment, the resultingly hidden landscape subtly reveals itself through expressive details and thoughtful placement of only leaves. moss. stones. sedge. logs.


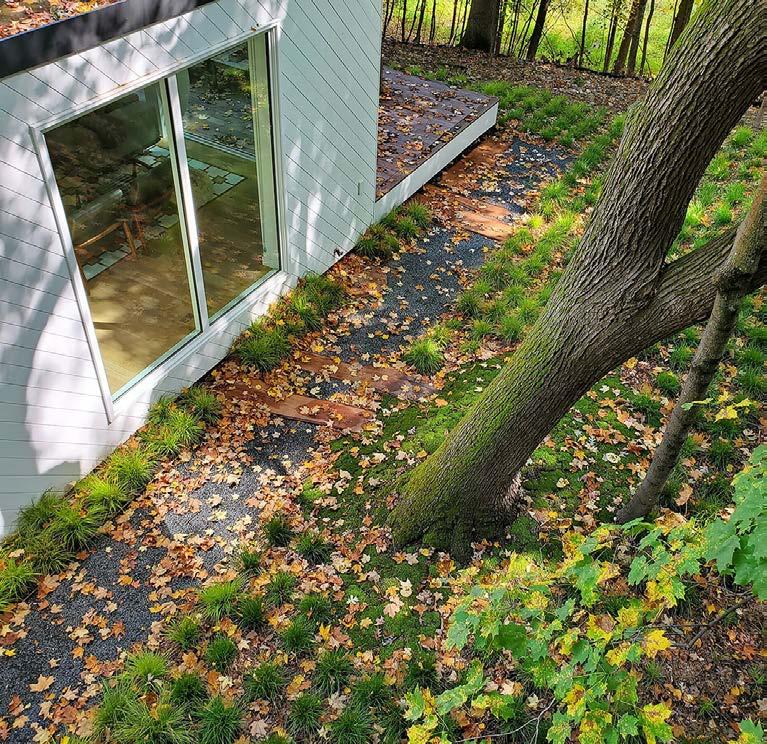
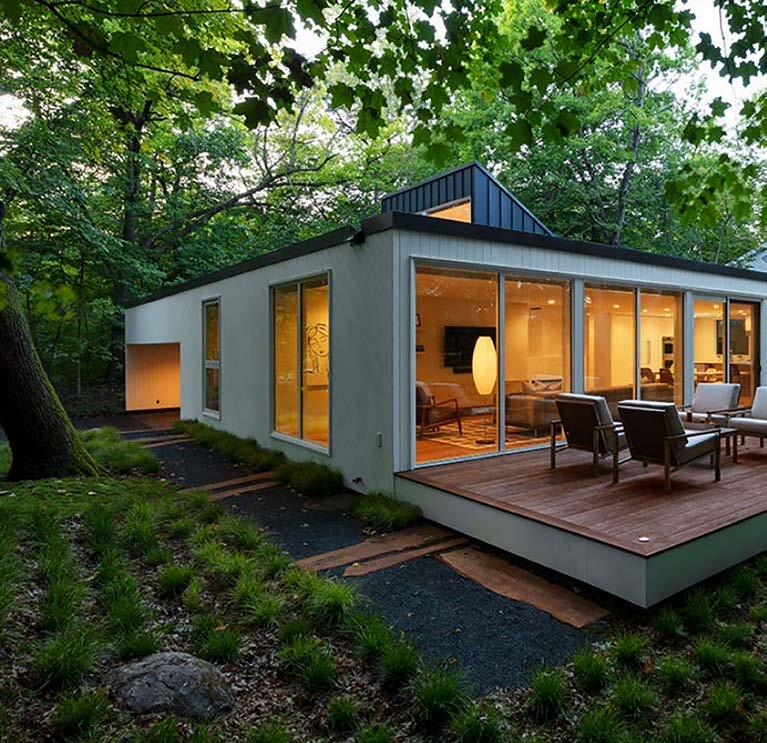

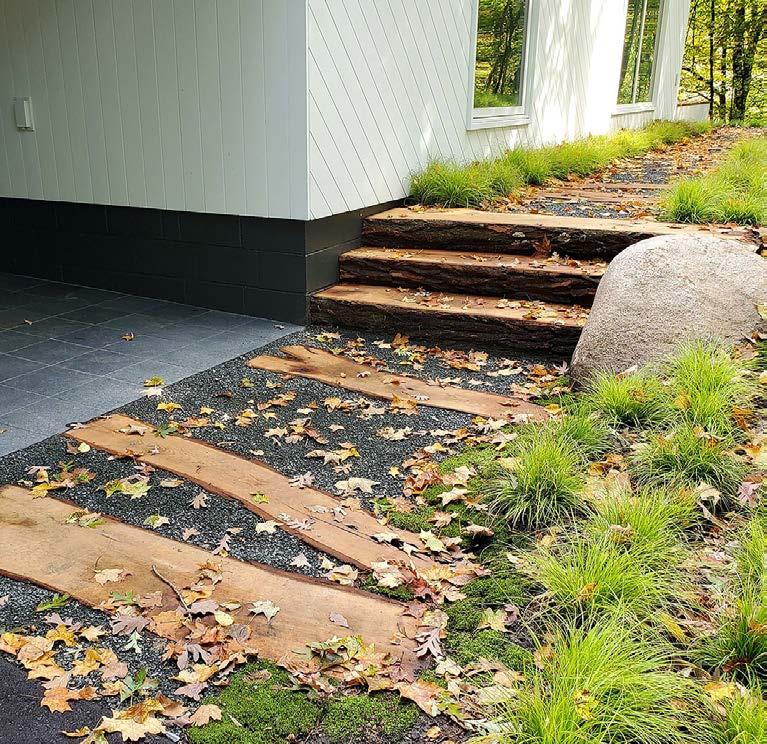
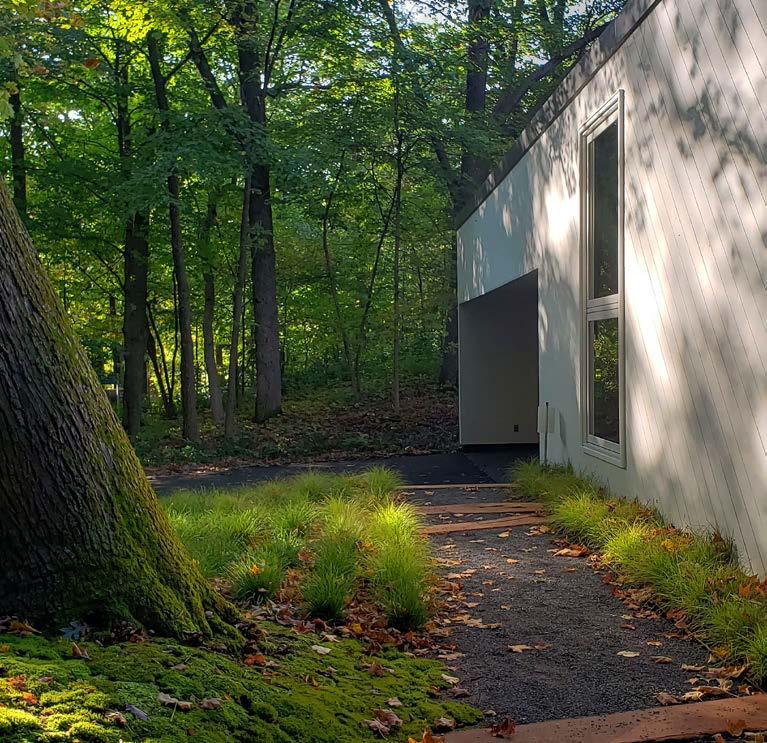
ABSTRACT:
LOCATION: CATEGORY: Minneapolis, MN Residential Design (100 words)
4th and Park is a 25-story, 350-unit urban residential tower that transformed a small urban lot into a vibrant, amenity-rich community. The landscape architecture team created an immersive landscape experience for residents that complements the community’s industrial-chic design and downtown setting. The landscape team worked diligently with project partners to create a 13,000-SF urban garden deck that extends from the apartment’s sixth floor and is structurally supported by an adjacent parking structure. The garden offers space for various activities and is complemented by a well-thoughtout planting scheme that enhances sustainability, aesthetics, and the overall user well-being.


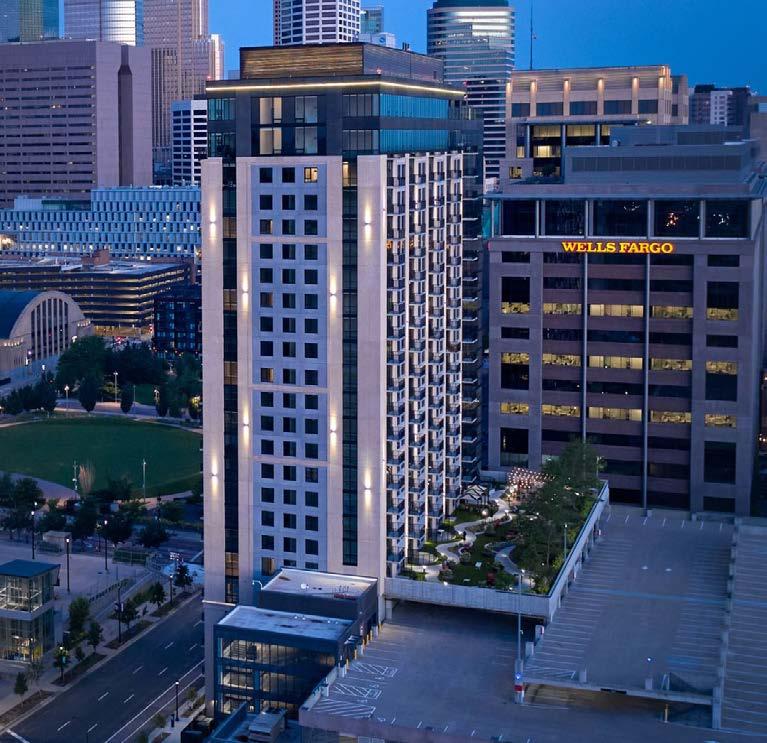
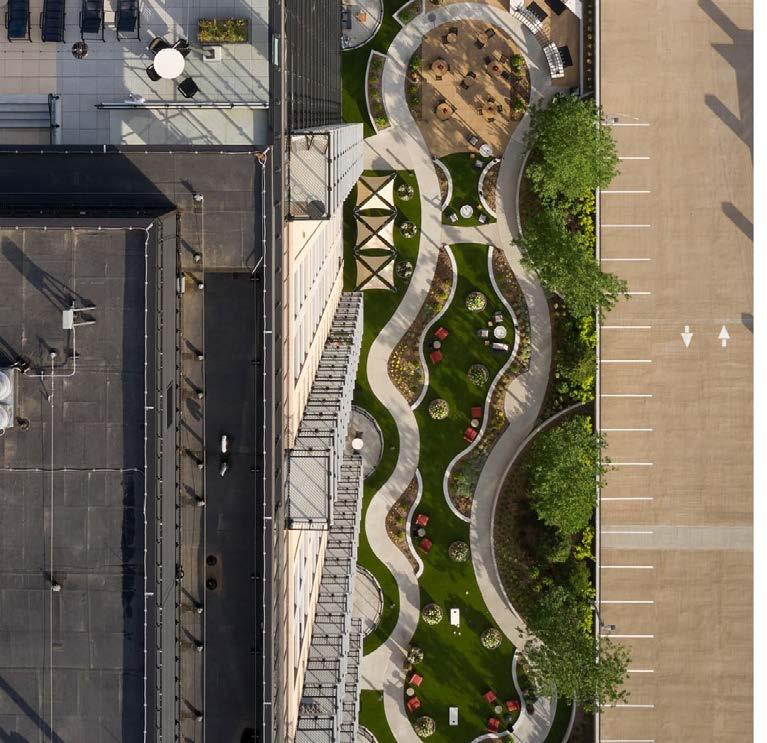
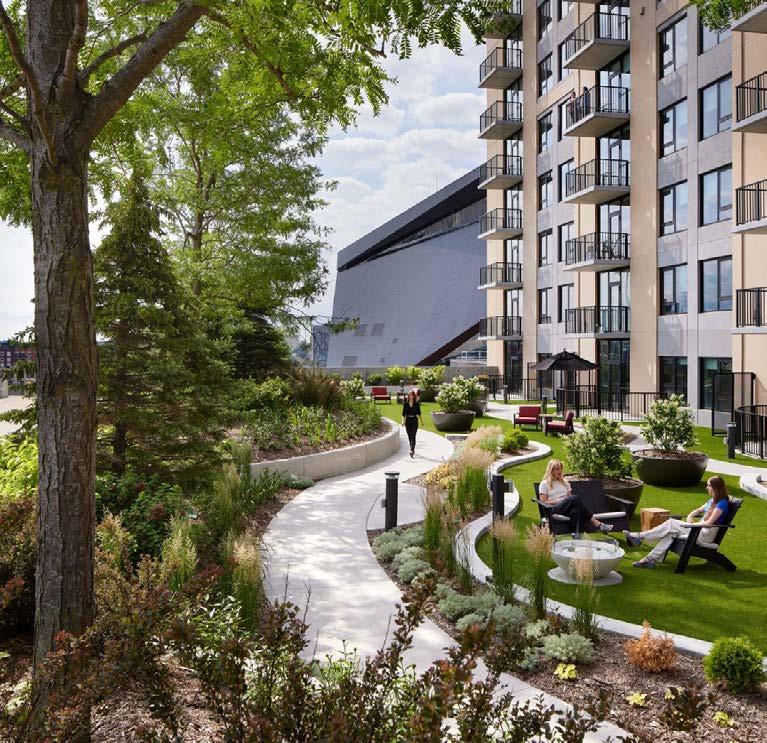
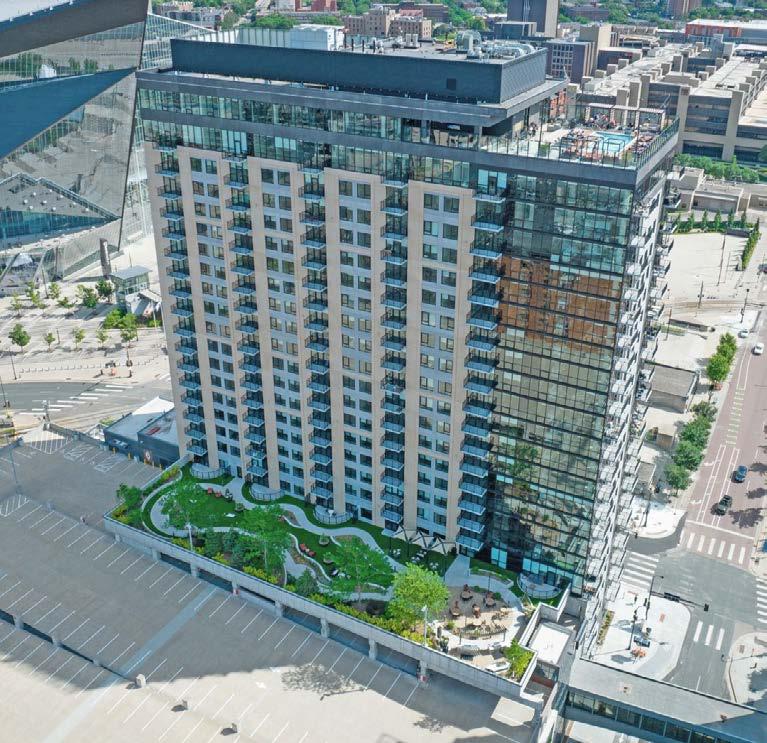
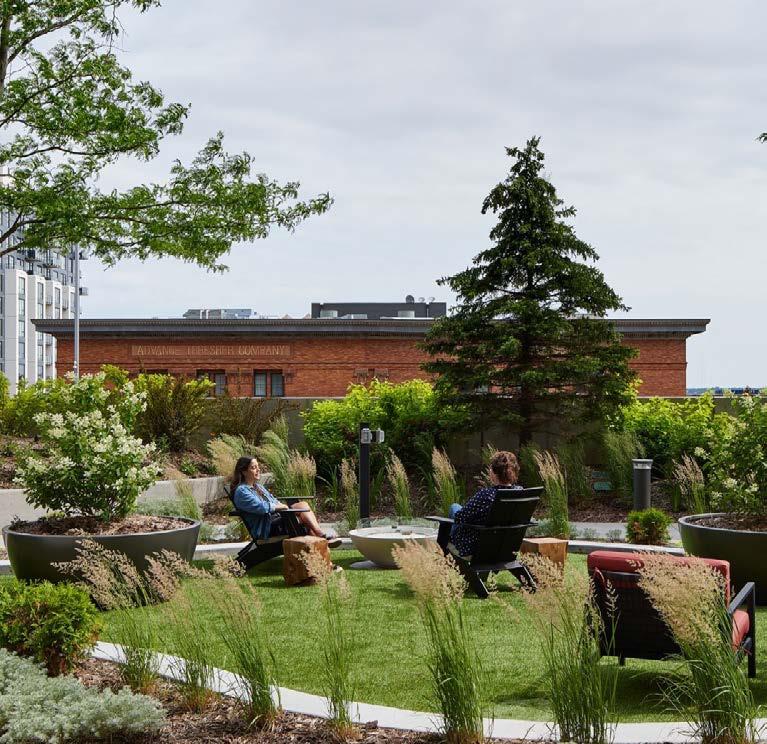
Kindred Oaks
LOCATION:
CATEGORY: Balsam Lake, WI
ABSTRACT:
Residential Design
(100 words)
Beloved heritage oaks of this family retreat are the organizing features of the site design, an intergenerational cabin placed on axis with the lakeshore. Sited to protect and preserve the sites’ trees, the new cabin accommodates multiple families with flexible and shared common outdoor spaces and lakeshore. Outdoor spaces are defined with subtle horizontal planes delineated by low board-form and Corten walls. The landscape functions as a figurative bridge melding the sites’ original 1920s era walls and buildings with the new modern cabin and creating an entrance bridge of metal mesh above and through a copse of existing oak trees.


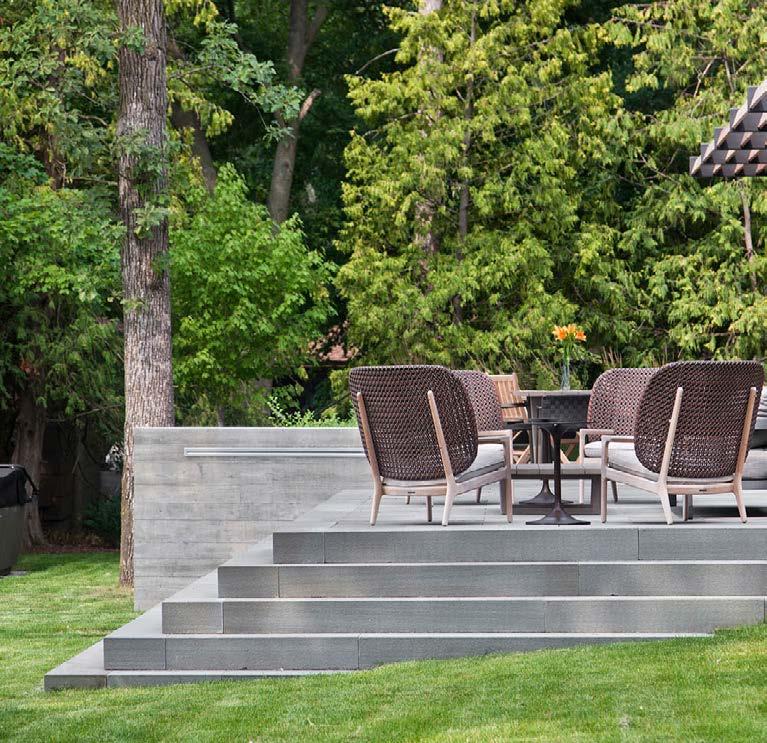
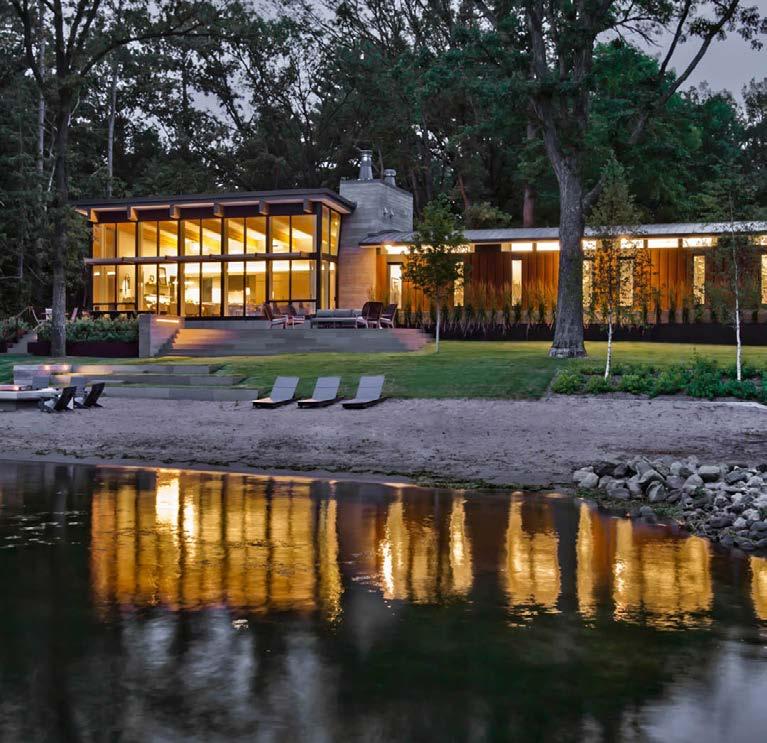
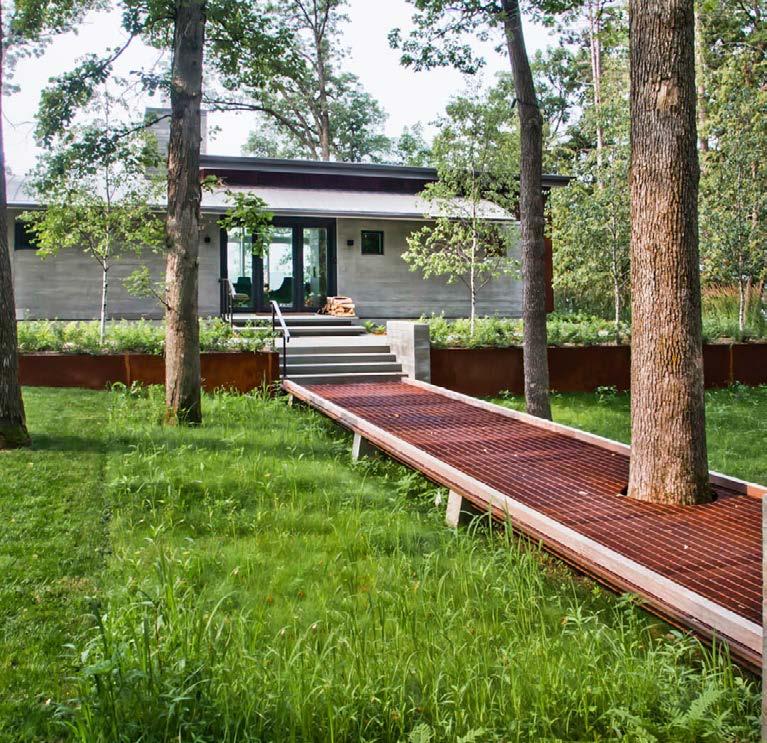
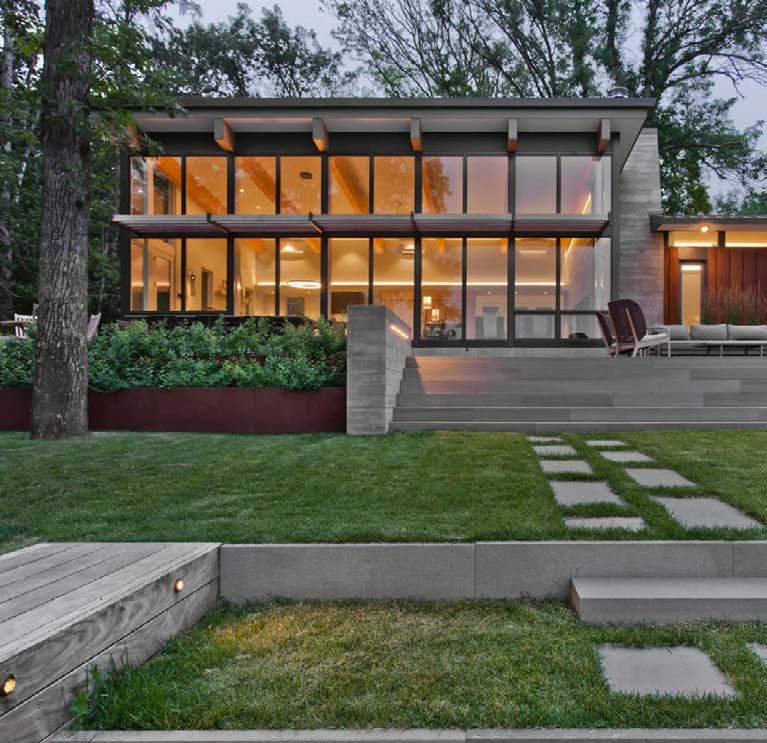
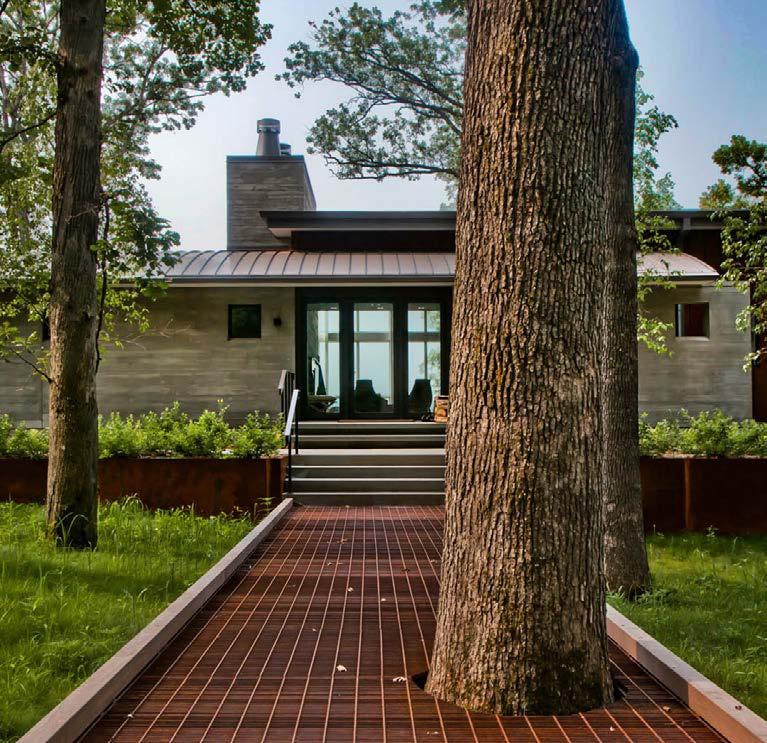
Wellspring
LOCATION:
CATEGORY: St. Paul, MN
ABSTRACT:
Residential Design
(100 words)
The Wellspring transforms a 7,000-square-foot Saint Paul city lot into a fourseason residential landscape that plays off its Prairie Style home. By removing conventional elements like the garage and driveway, the design creates an ‘outside-in / inside-out’ social continuum – family-focused wellness areas in the backyard and community-focused spaces in front. Native trees, perennial grasses, and pollinator-friendly plantings establish year-round interest, while integrated rain gardens manage water on site. Hand-hewn materials are used throughout the outdoor spaces. The result is a thoughtful landscape that nurtures personal wellbeing, strengthens community connections, and serves as a continual source of delight.


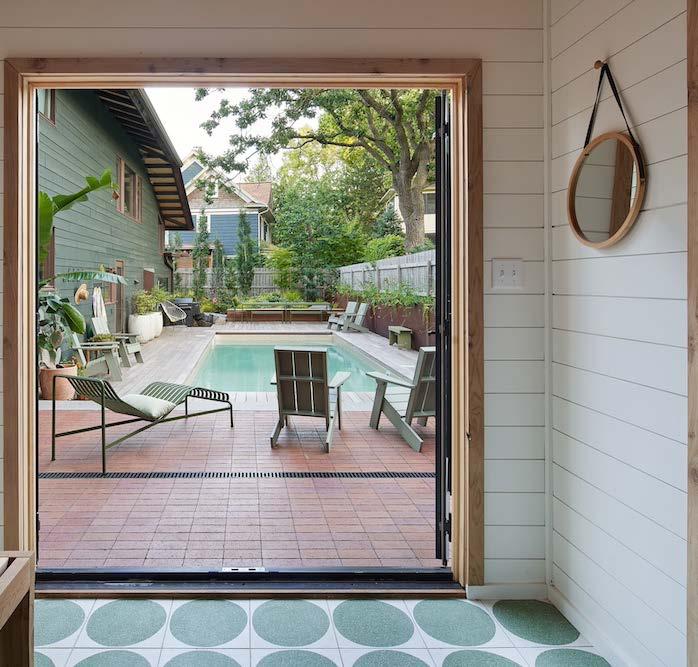
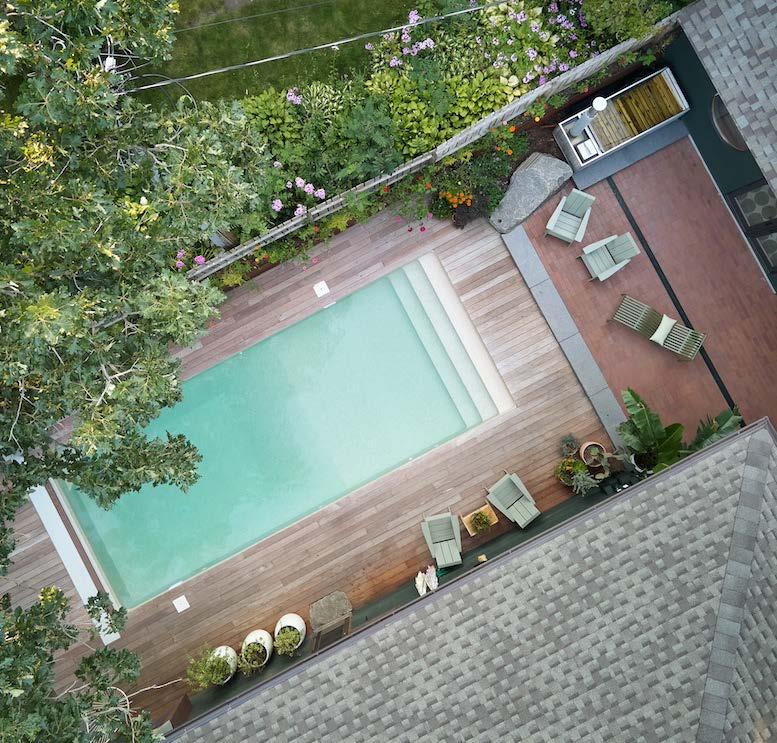
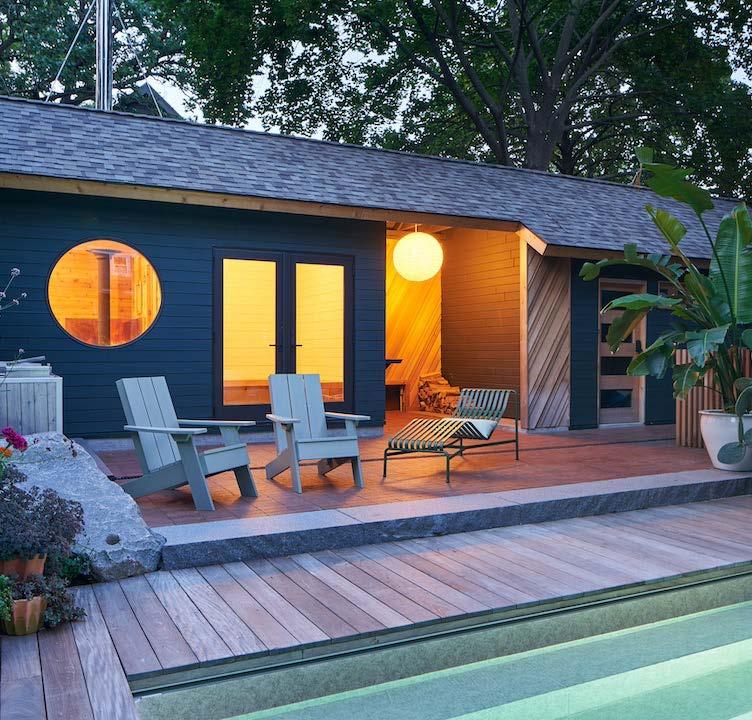
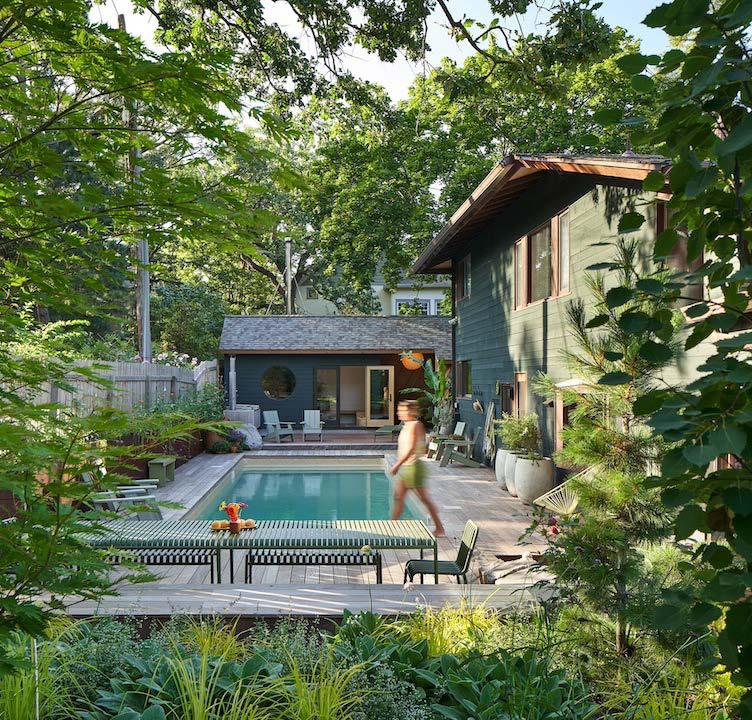
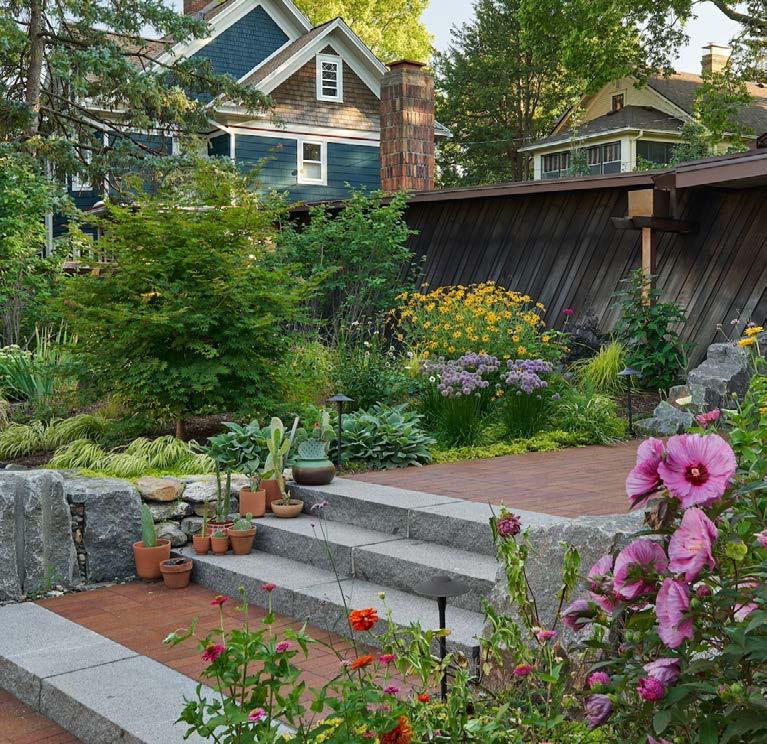
LOCATION:
CATEGORY: Okoboji, MN
ABSTRACT:
Residential Design
(100 words)
This lakeside retreat at Lake Okoboji blends natural beauty with functional design, creating a seamless connection between home and landscape. A series of garden rooms, framed by stacked limestone walls, offer spaces for both solitude and gathering. Native plantings enhance biodiversity, attract pollinators, and evolve throughout the seasons. Thoughtfully designed pathways encourage exploration, leading visitors on their way towards a stunning lake view. The spacious back porch anchors the design, linking the home to the landscape while providing a central gathering space. Sustainability is a core principle, with rain gardens managing stormwater and repurposed limestone reinforcing a sense of place.


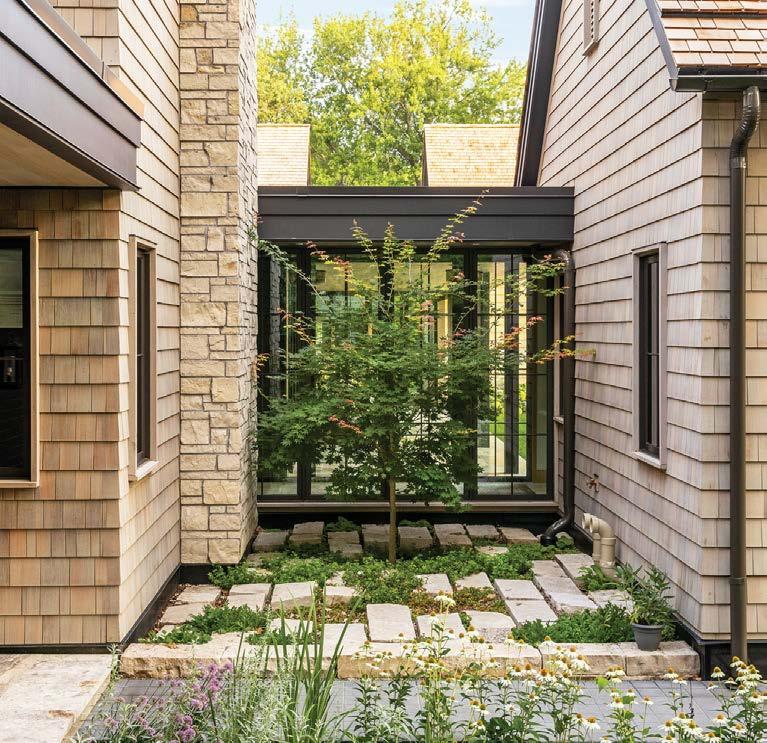
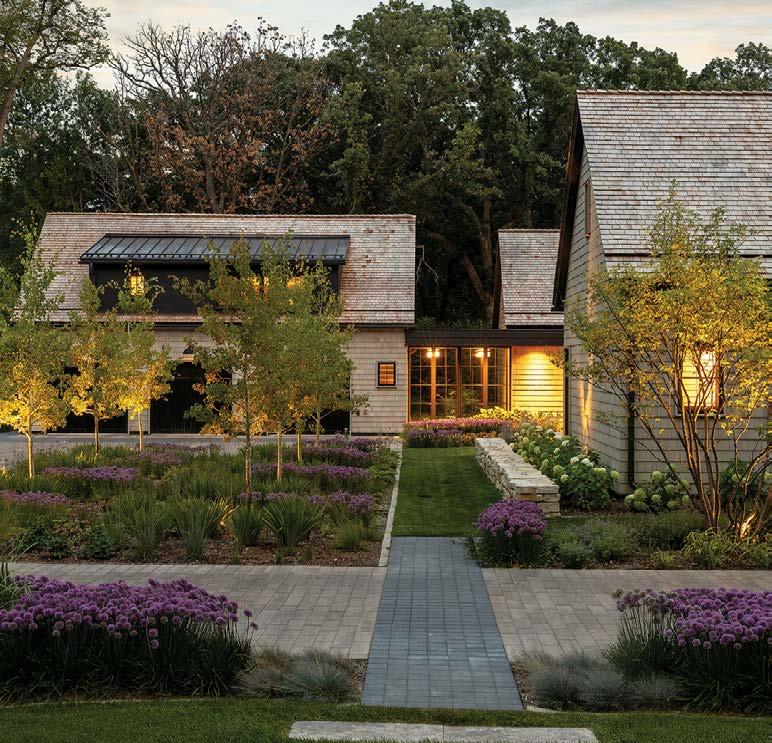

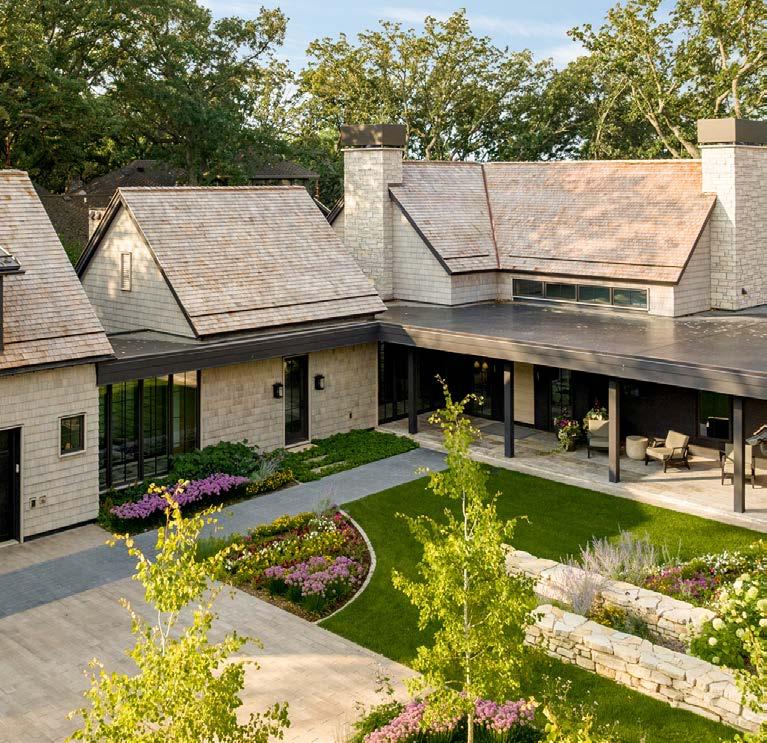
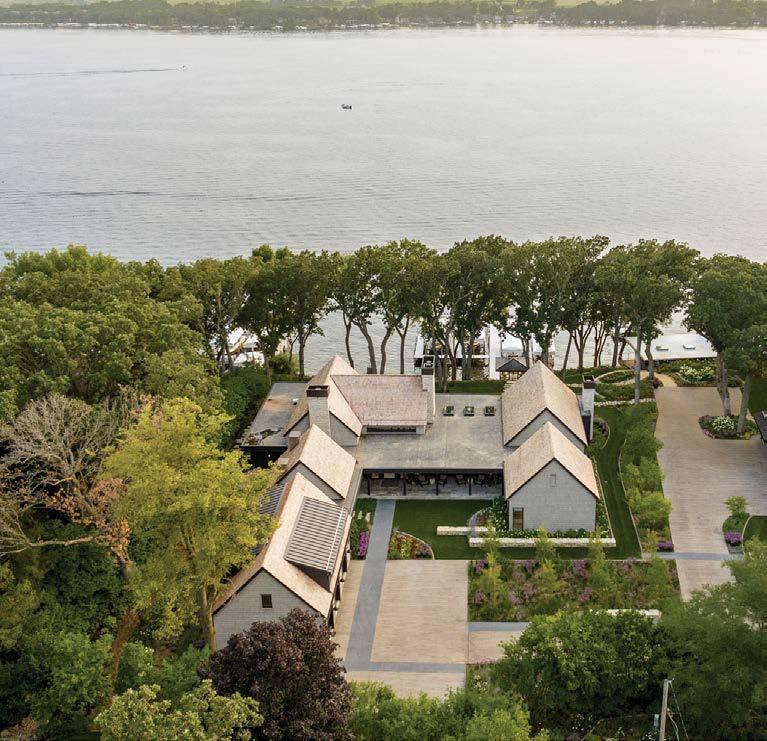
Resiliency On The Mississippi River: Bowline
LOCATION: CATEGORY: Champlin, MN
ABSTRACT:
Residential Design
(100 words)
The Bowline at Mississippi Crossing exemplifies landscape-integrated resiliency through performance-based design and community connections. This landscape-driven project includes 215-units, integrates market-rate housing with vibrant public amenities, including a 600-person amphitheater and a three-season public pavilion overlooking the Mississippi River.
The landscape design prioritizes pedestrian-scale experiences with streetlevel walkups, outdoor patios, and front yards that echo the surrounding neighborhood. Expansive exterior tenant amenities with integrated stormwater management reinforce ecological resiliency. By fostering connectivity to East River Road and creating inviting green spaces, The Bowline strengthens the relationship between the riverfront and the local community.


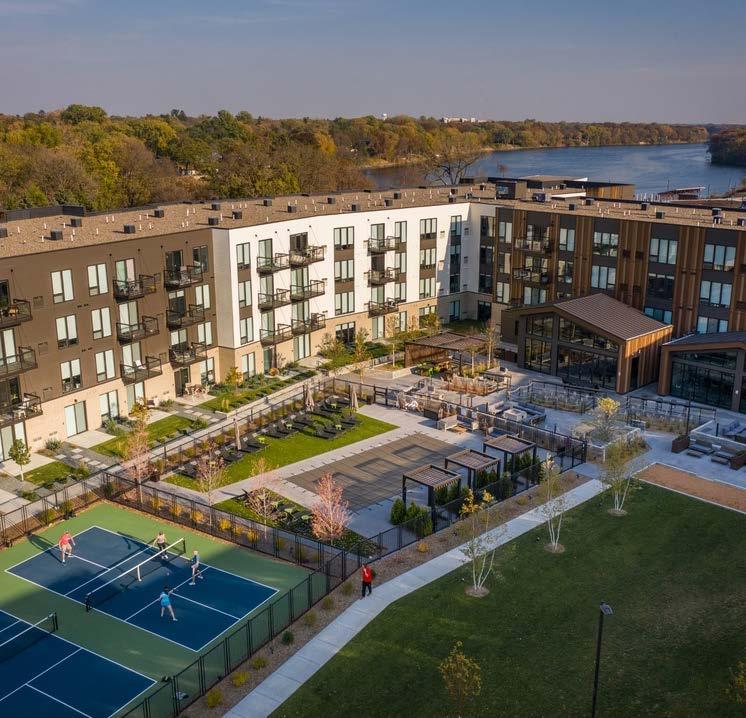
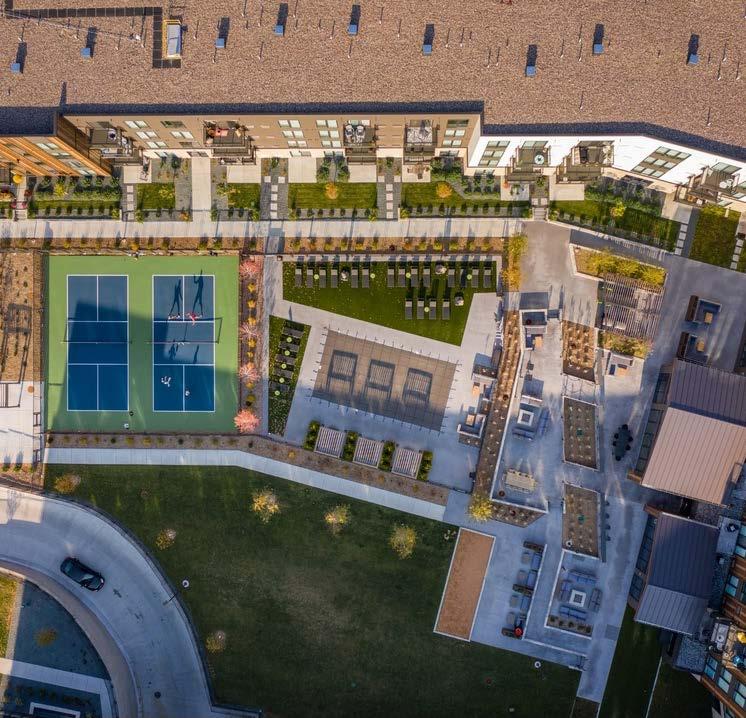
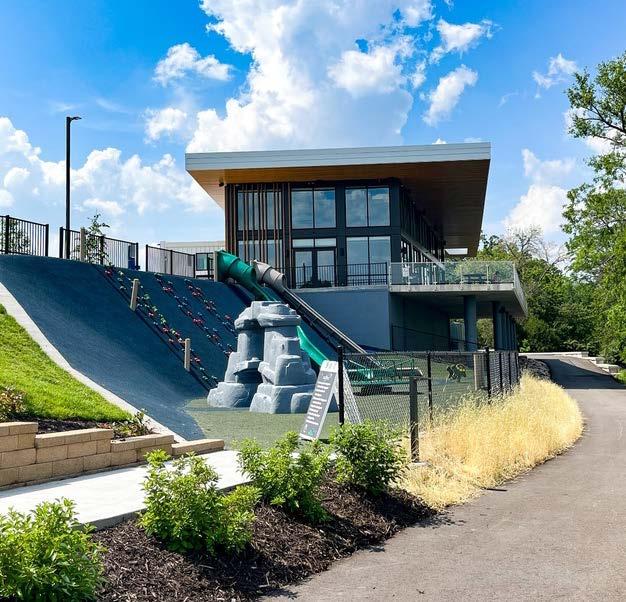
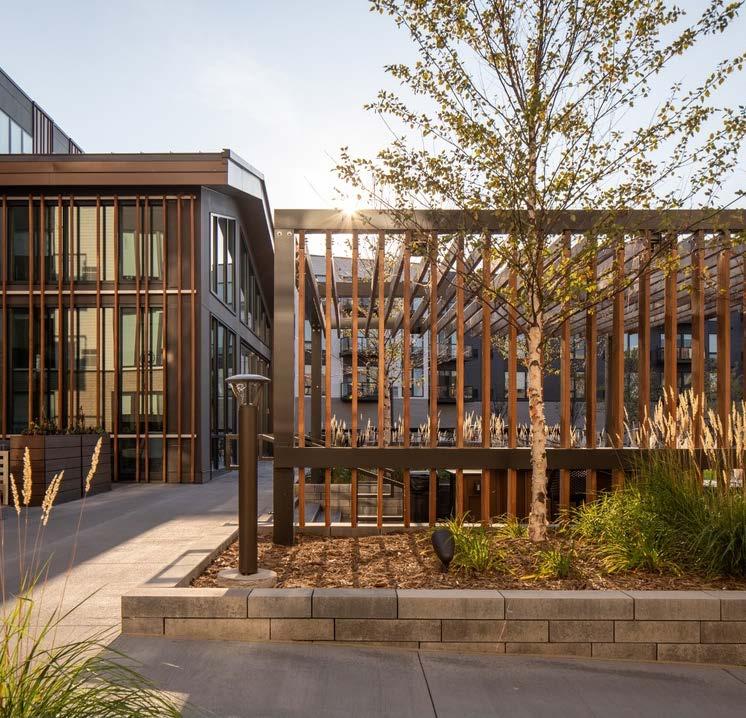
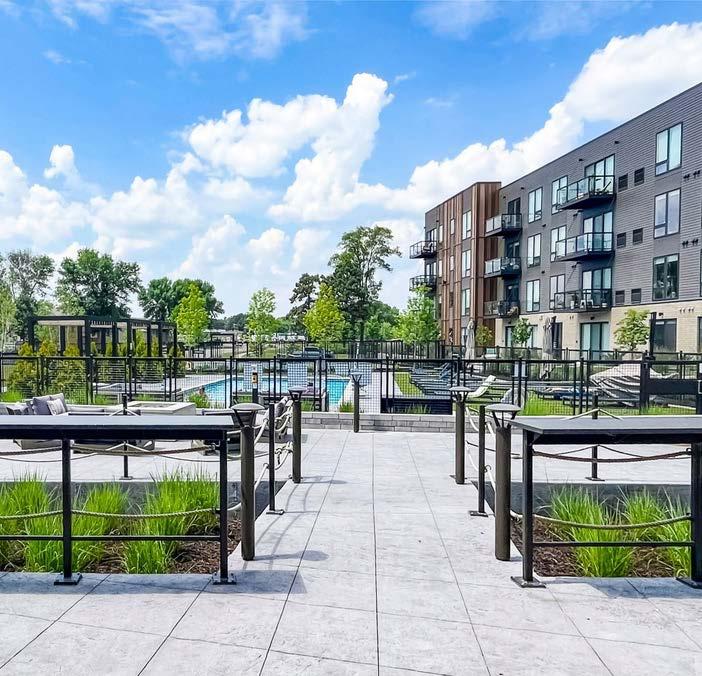
Minnetonka Climate Action
Adaptation Plan
LOCATION: CATEGORY: Minnetonka, MN Planning + Urban Design (100 words)
ABSTRACT:
To prepare for a changing world, Minnetonka engaged the landscape architectled team to produce a Climate Action and Adaptation Plan that establishes the goal of net zero greenhouse gas emissions by 2050 and provides tools to strengthen community resilience.
The project team analyzed and inventoried existing conditions and engaged community members, business owners, and city staff to craft recommendations that are structured by audience and provide personalized resources, allowing everyone to take action. Ecological adaptation, a culture of collaboration, and resilient infrastructure are key elements to building a future that empowers communities like Minnetonka to thrive for generations to come.


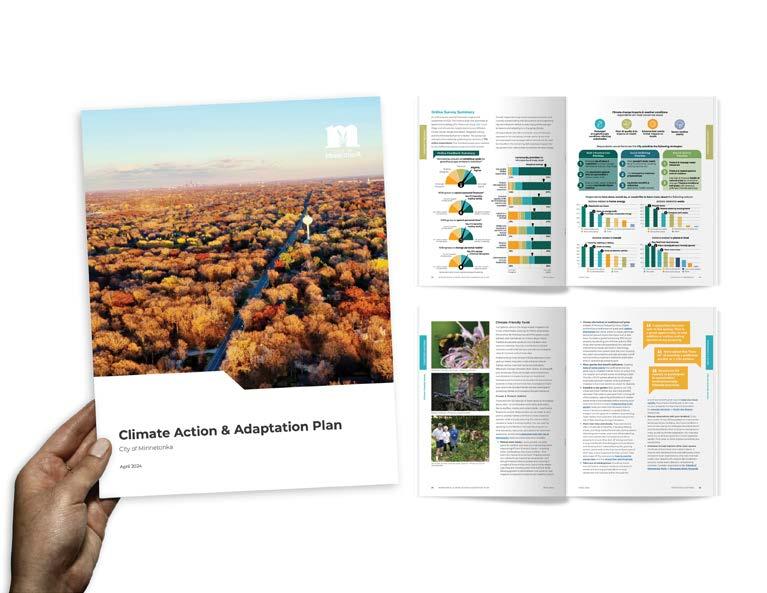

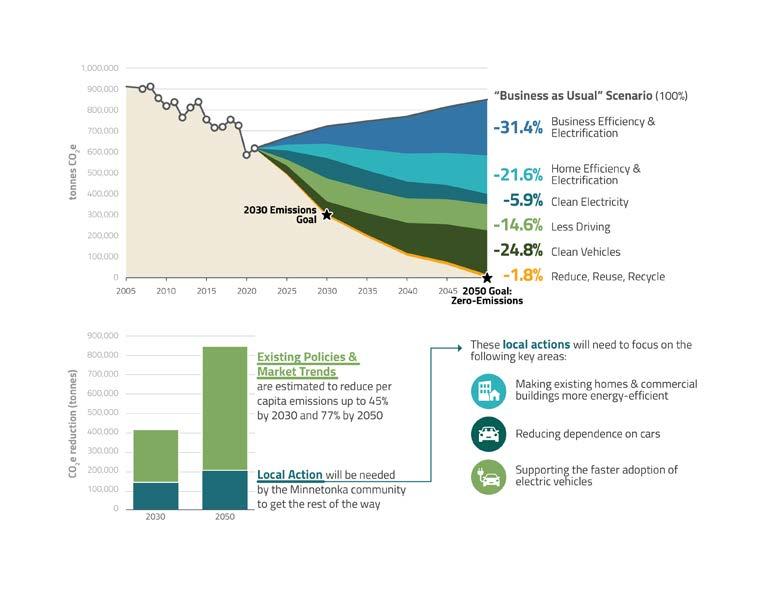
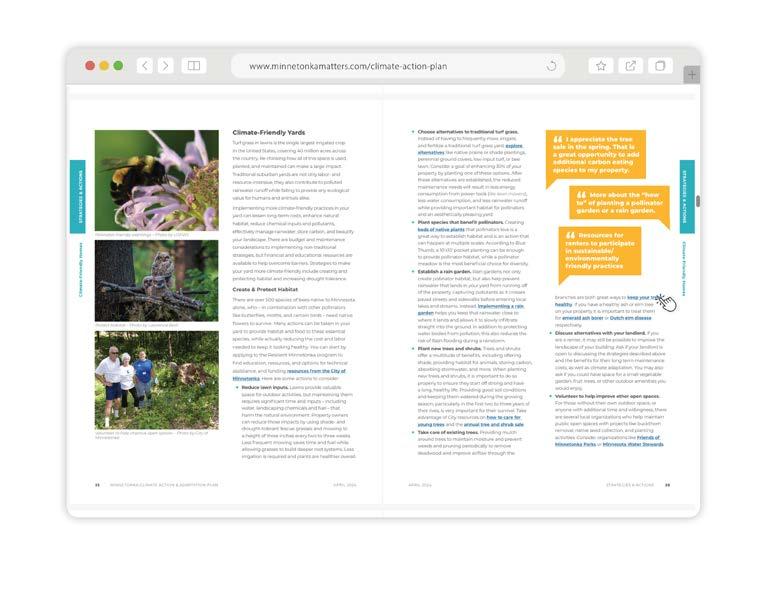

NIEBNA.VISION
LOCATION: CATEGORY: Minneapolis, MN (Nicollet Island East Bank Neighborhood) Planning + Urban Design (100 words)
ABSTRACT:
NIEBNA.VISION is a paradigm shifting neighborhood planning project, led by landscape architects, empowering Nicollet Island East Bank residents to proactively shape their urban environment prior to private or public development. It transcends typical community engagement by visually translating a complex small area plan document into understandable design solutions. The project developed a series of urban planning interventions for parks, streetscapes, river connections, future housing, and plazas, vetted by the community and aligning with city and neighborhood goals. It provides a model for engagement-fi rst urban design, fostering resident advocacy and attracting investment through a clear, actionable vision.


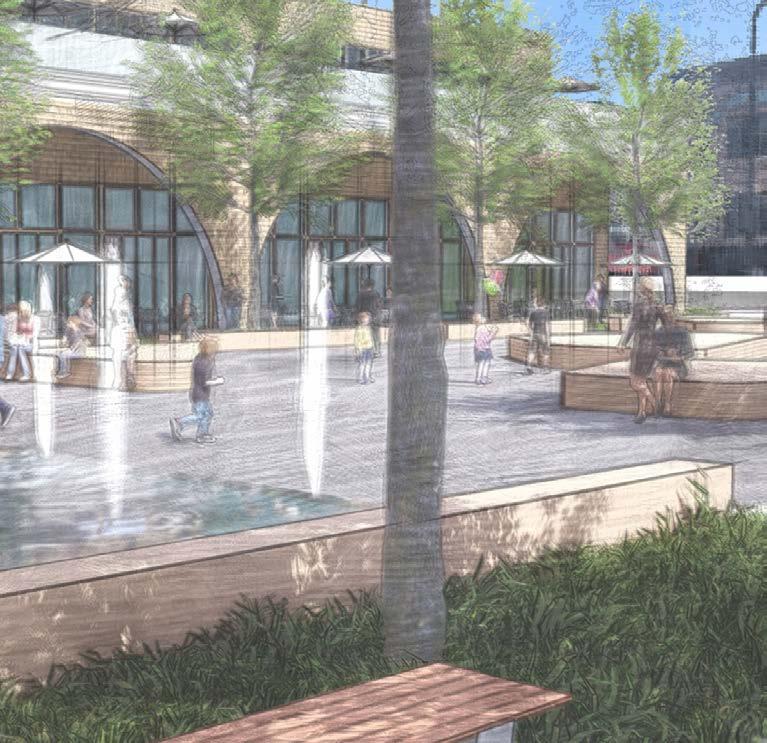
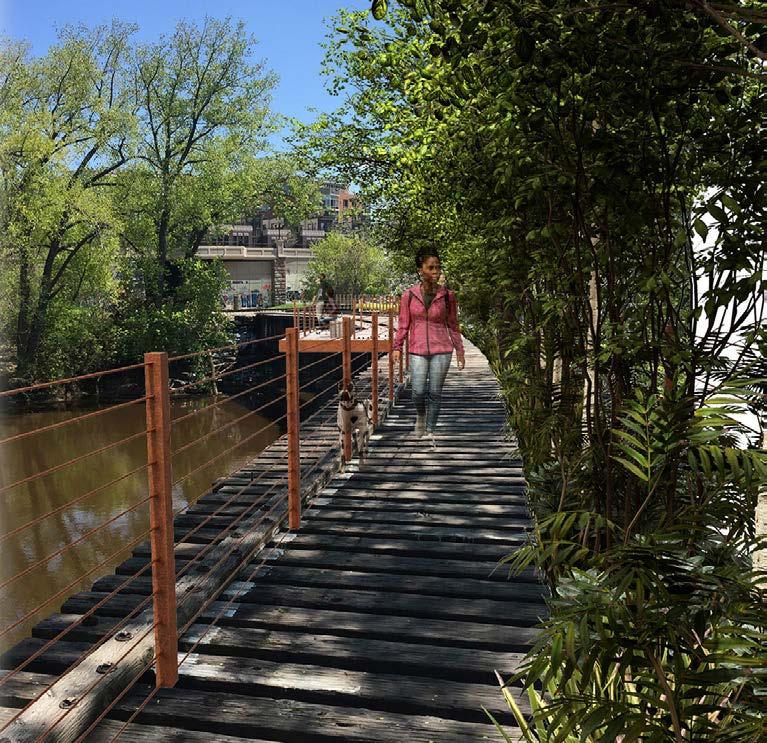
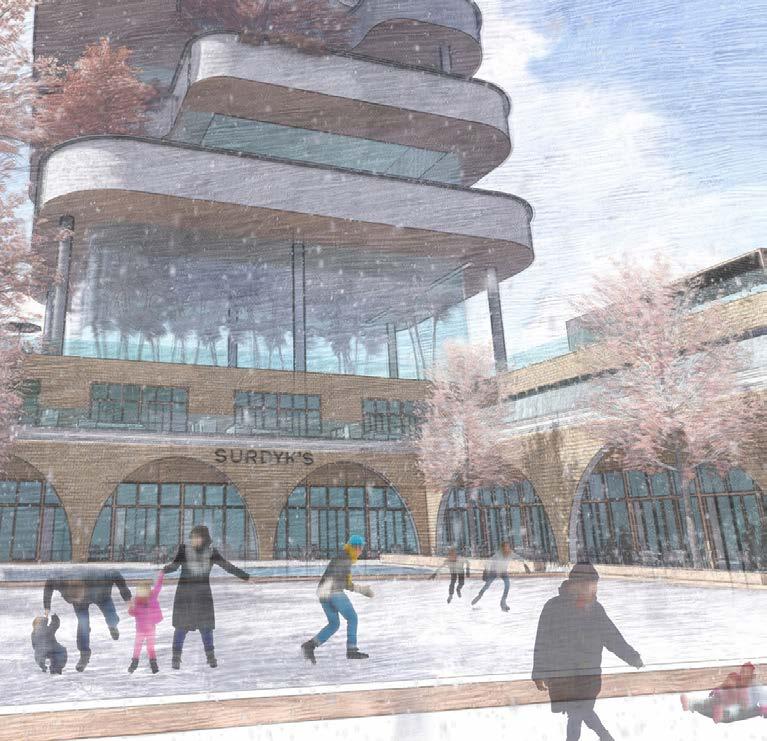
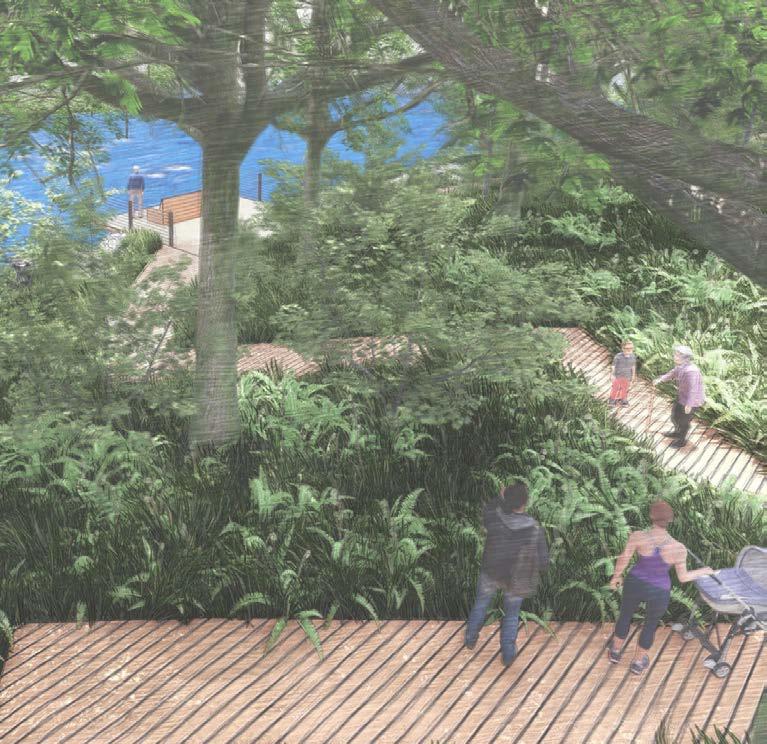
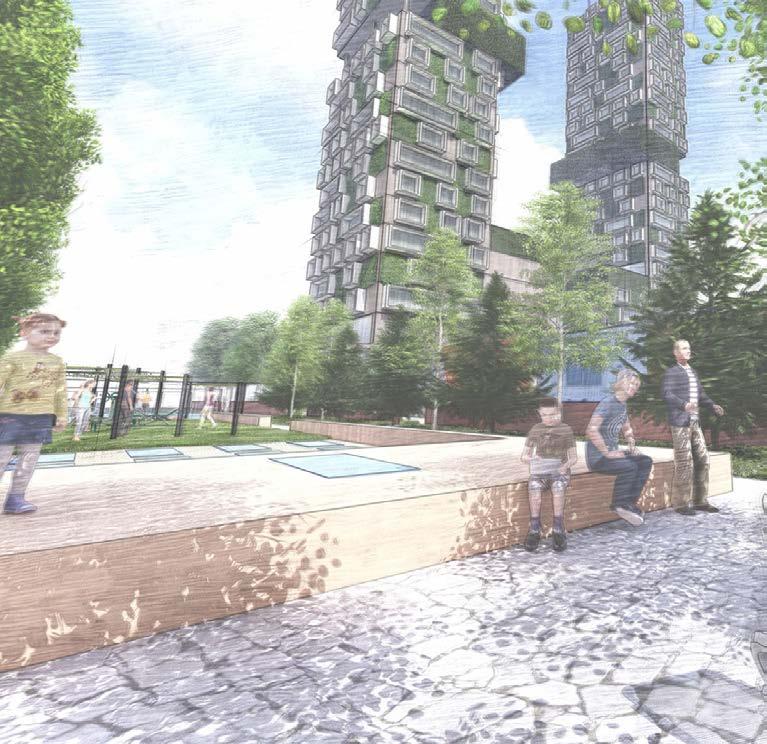
Essentia Vision Northland
LOCATION: CATEGORY: Duluth, MN
ABSTRACT:
Planning + Urban Design
(100 words)
Essentia Health invested a historic $900 million towards creating a new, state-of-the-art medical campus in the neighborhood overlooking Lake Superior where the group was first established. Vision Northland is a cohesive redevelopment plan for a large number of Essentia-owned properties that are underutilized around the medical campus today. The plan identifies the opportunities of parcels to further catalyze economic growth and create a comprehensive vision that seamlessly blends with the new medical campus and surrounding neighborhood. The plan focused on connectivity, determining a vibrant mix of uses, and a robust public realm without displacing residents or businesses.


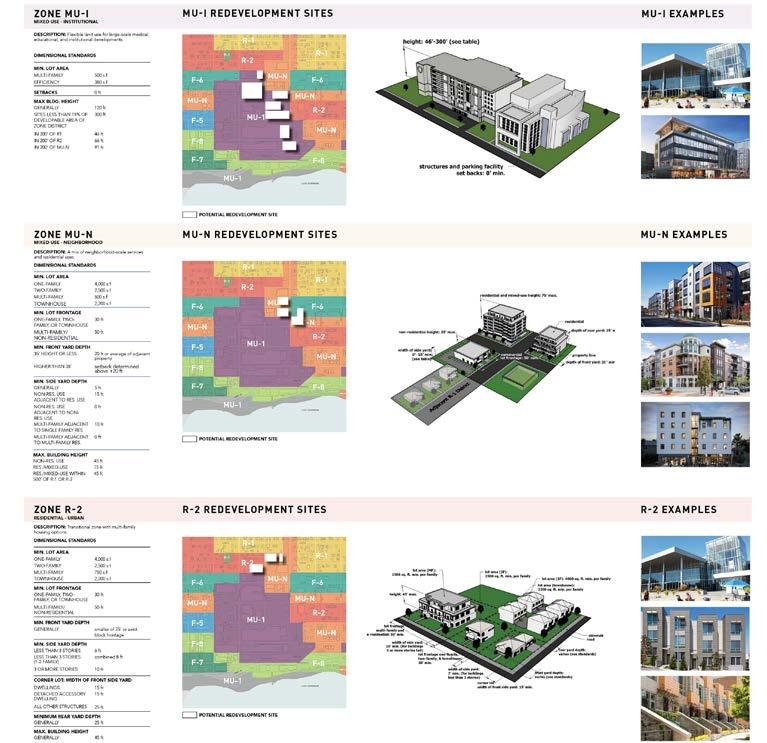
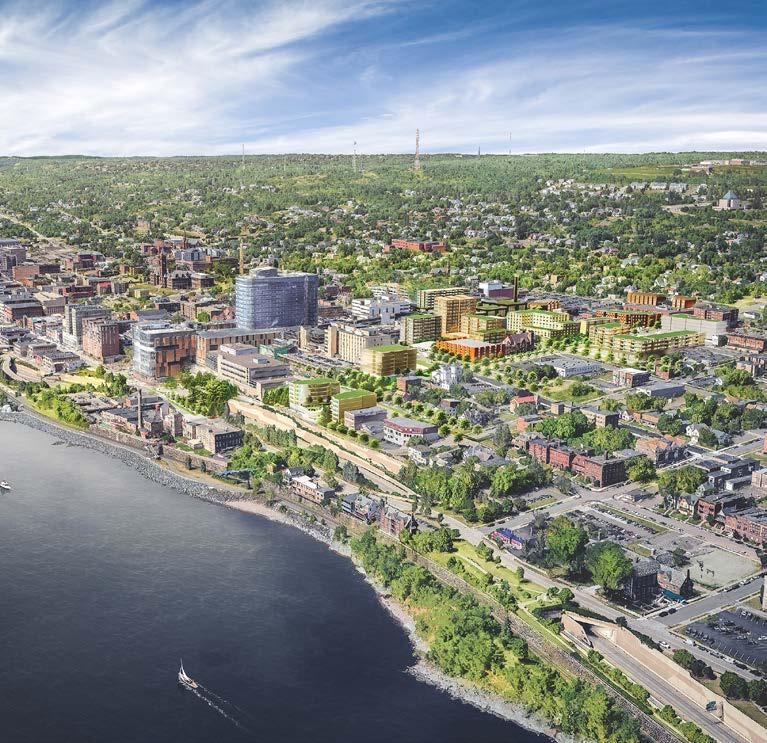
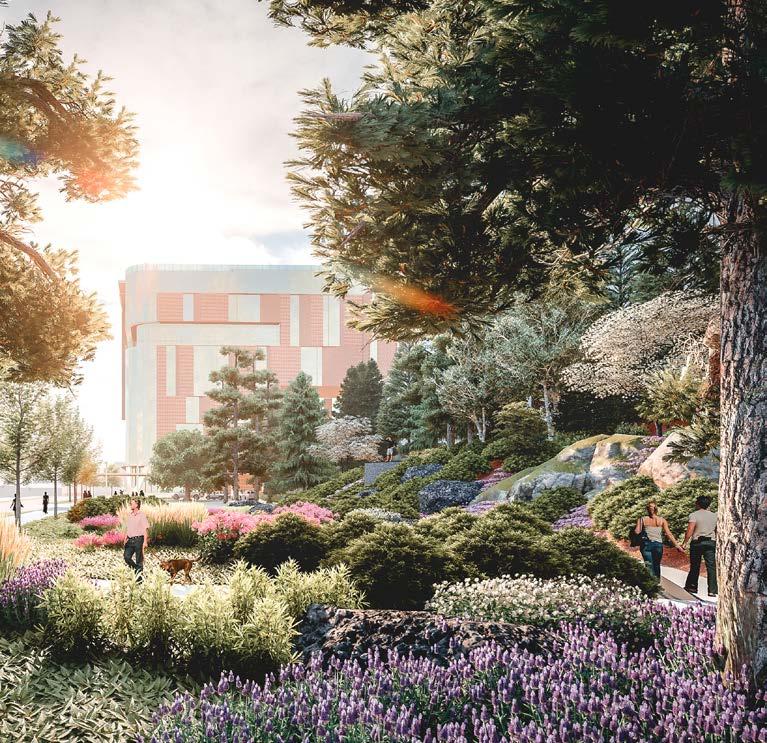
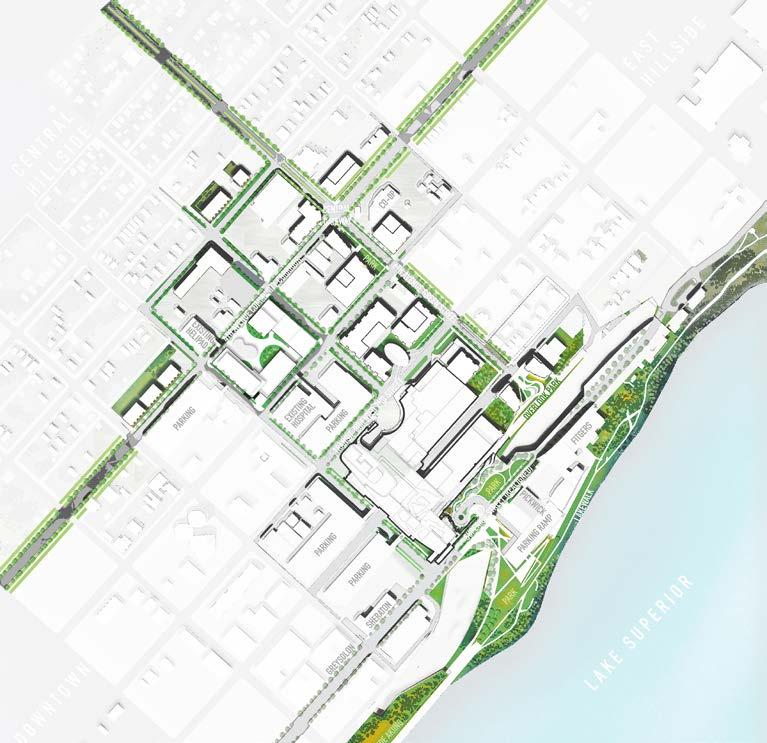
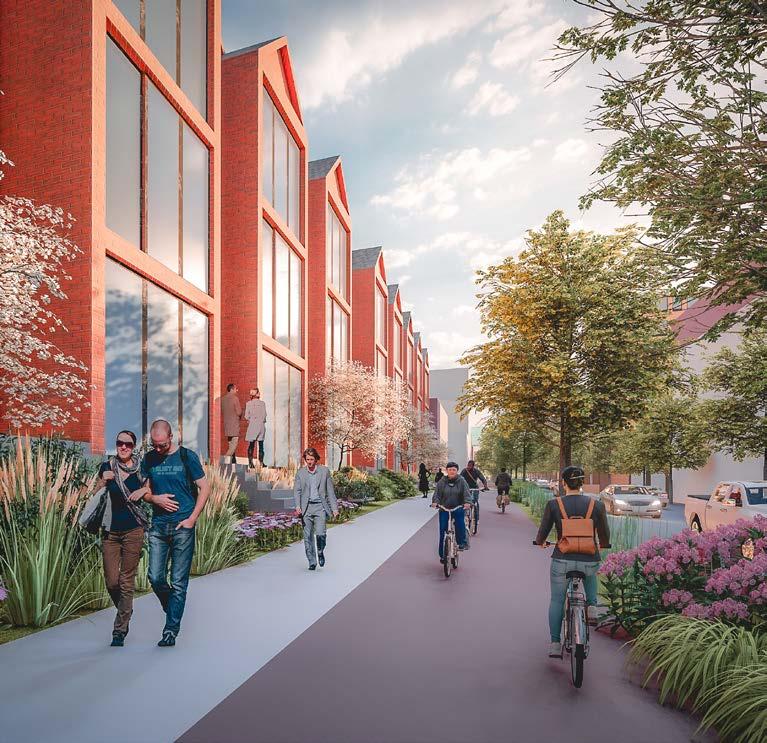
West Superior Street
LOCATION: CATEGORY: Duluth, MN Planning + Urban Design (100 words)
ABSTRACT:
Duluth, Minnesota, is a historic port city on Lake Superior, known for its industrial past, natural beauty, and resilience. Lincoln Park, once an industrial district, has become a thriving arts and entrepreneurial hub. Despite growth, it faces challenges like poverty, aging infrastructure, and limited pedestrianfriendly amenities. The West Superior Street reconstruction aims to create a more connected, livable, and resilient urban environment while balancing economic development with environmental stewardship.


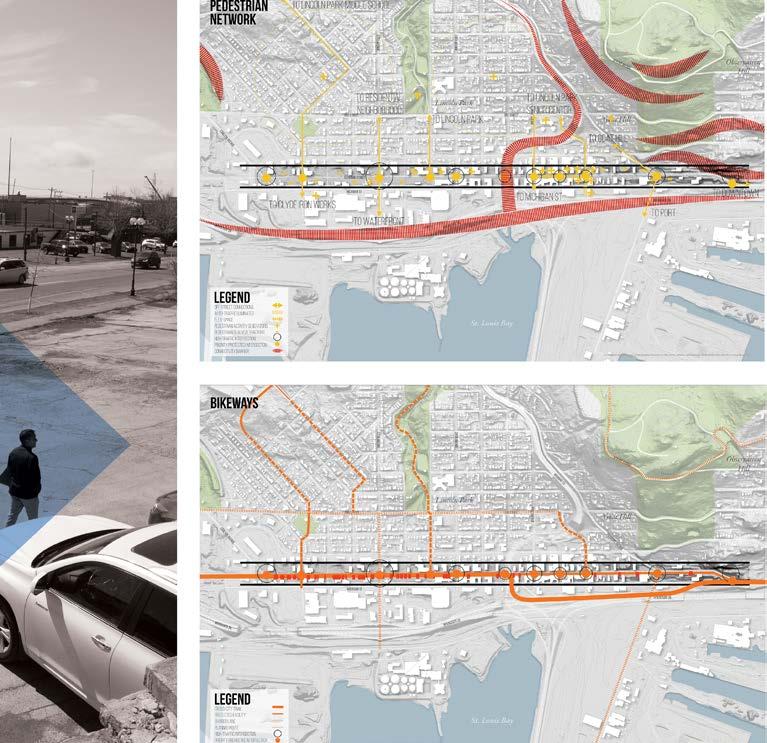
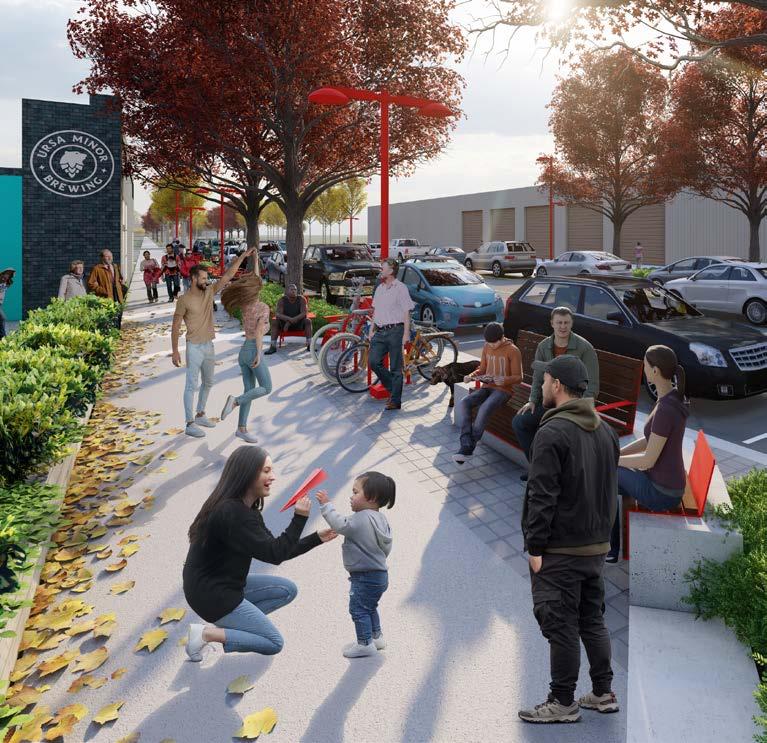
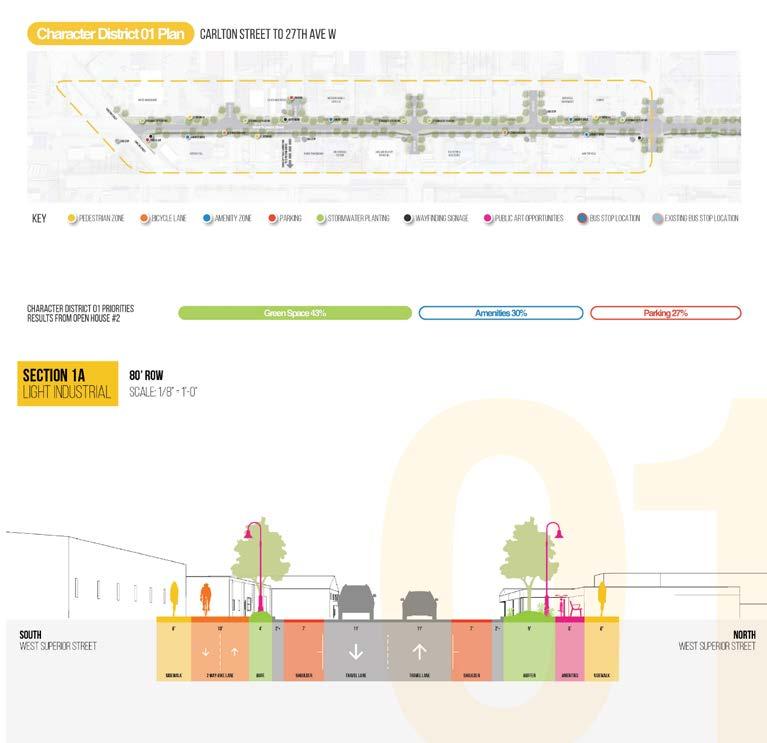
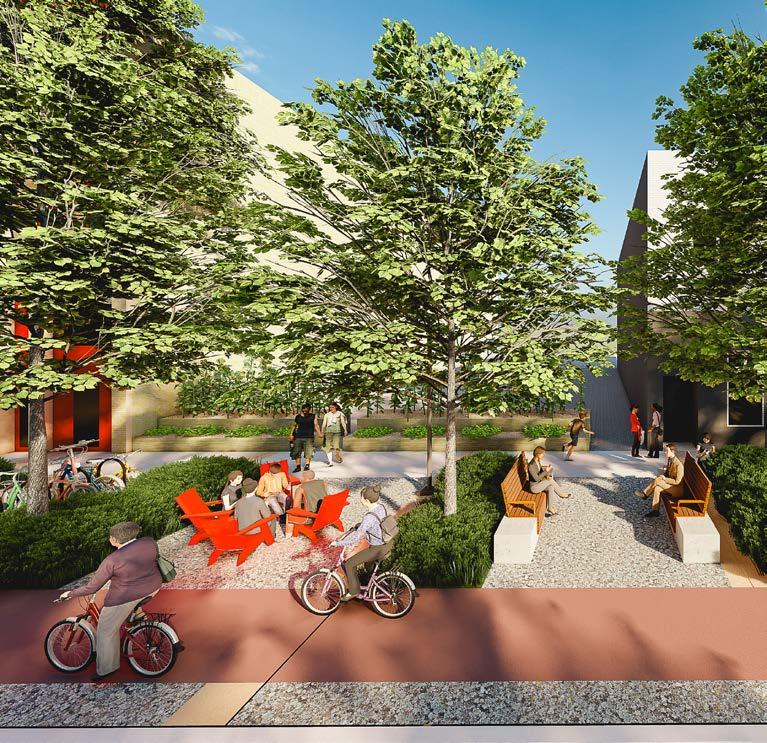
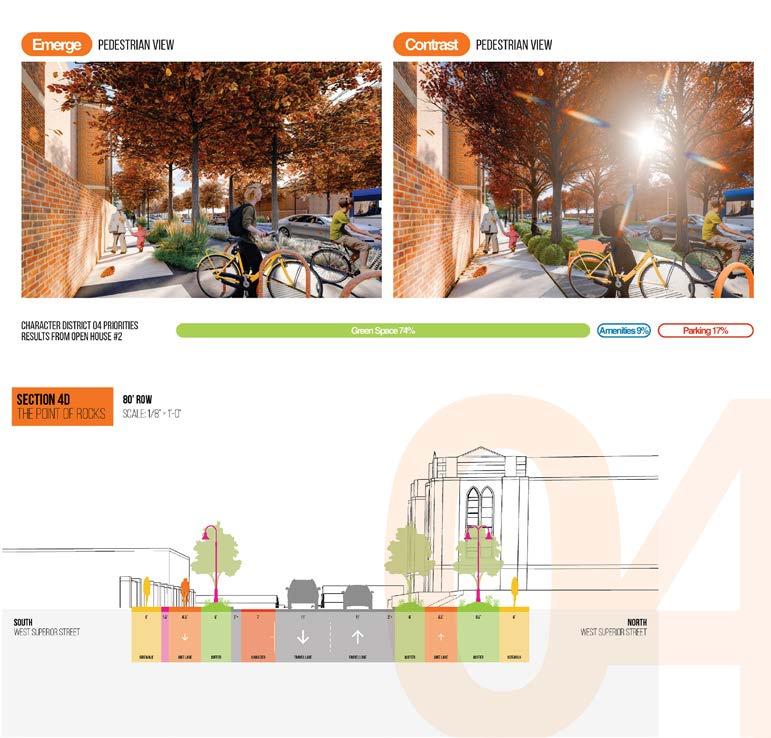
JD Rivers’ Children’s Garden
Masterplan
LOCATION: CATEGORY: Minneapolis, MN Planning + Urban Design (100 words)
ABSTRACT:
Urban agriculture, youth employment and a community hub for healthy food access and education are the priorities of the JD Rivers’ Masterplan. Growing the success of a current youth run garden, this masterplan proposes an expanded garden that centers these goals and builds a framework for successful agricultural and cultural systems. Improvements include an Educational center, Greenhouse, Hoophouse, water-harvesting system and small farm animal enclosure, where teen workers learn job skills that provide healthy food options for their communities. The expansion adds capacity for growing, learning and exploring through an expanded campus rooted in sustainable practices and community health.


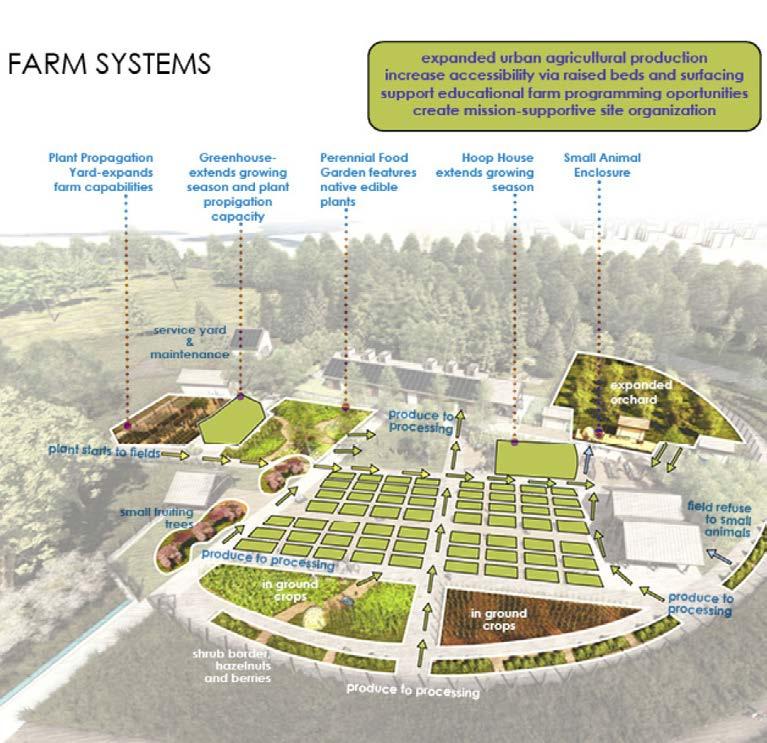
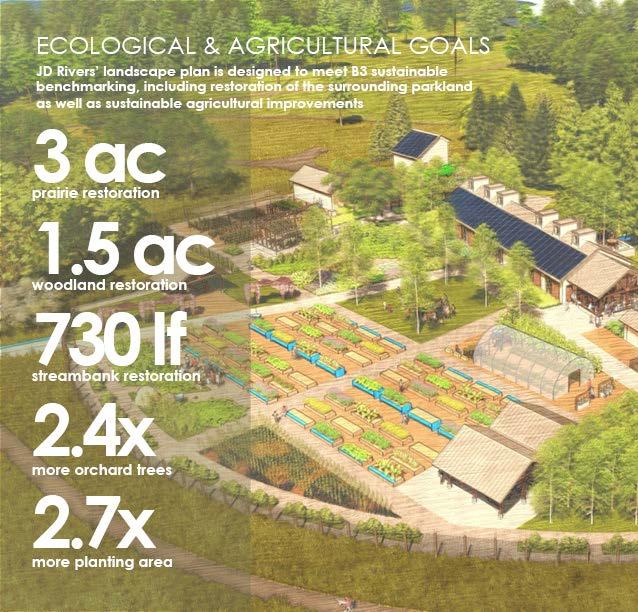
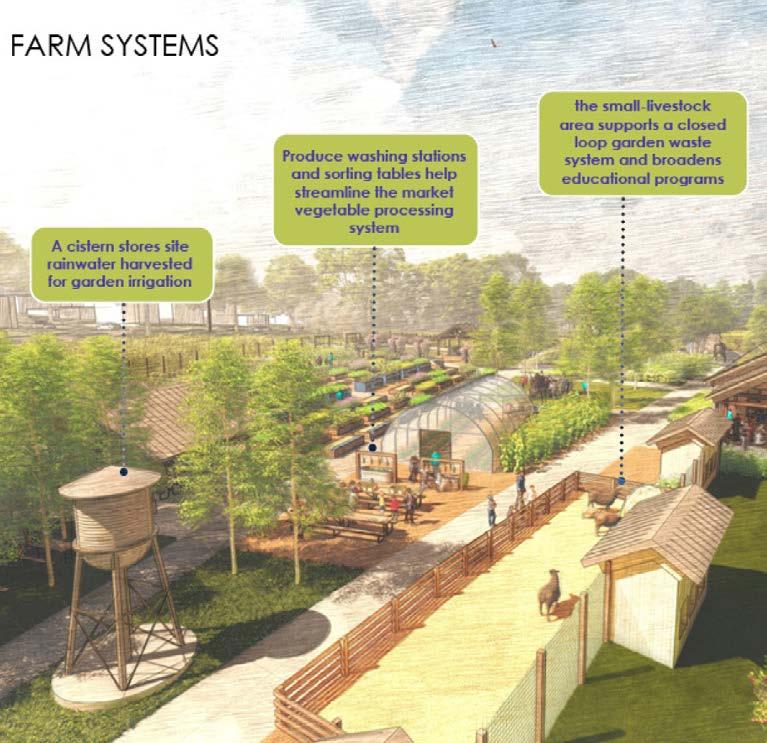
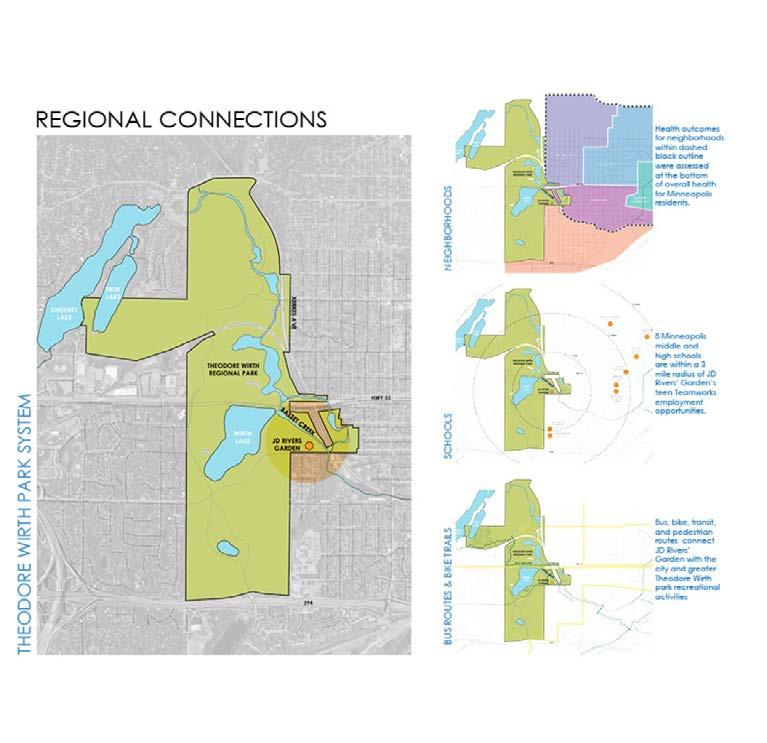
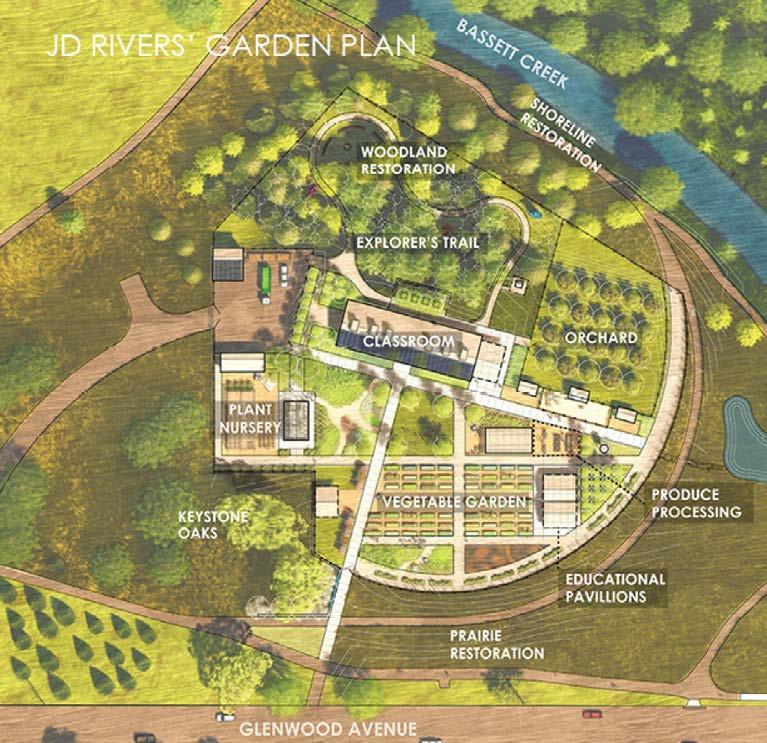
Topeka Riverfront Vision Plan
LOCATION:
CATEGORY: Topeka, KS
ABSTRACT:
Planning + Urban Design
(100 words)
The Topeka Riverfront Vision Plan provides the roadmap for Topeka to reengage with its riverfront after decades of separating itself from the Kaw River, one of the largest and most beautiful prairie rivers in North America. This plan leans into the rich history of the Kaw tribe, the location of where the Oregon and California Trails crossed the river, the river’s dynamic characteristics, the historic capitol city context, and the reality of levees for flood control. The landscape architect-led team developed five project goals with the client to ground the project while still remaining aspirational.


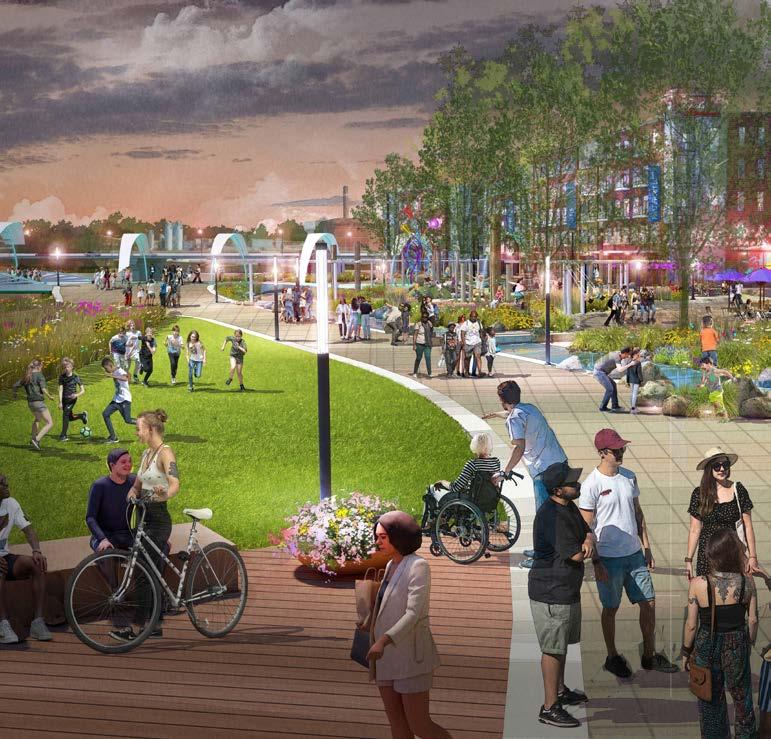
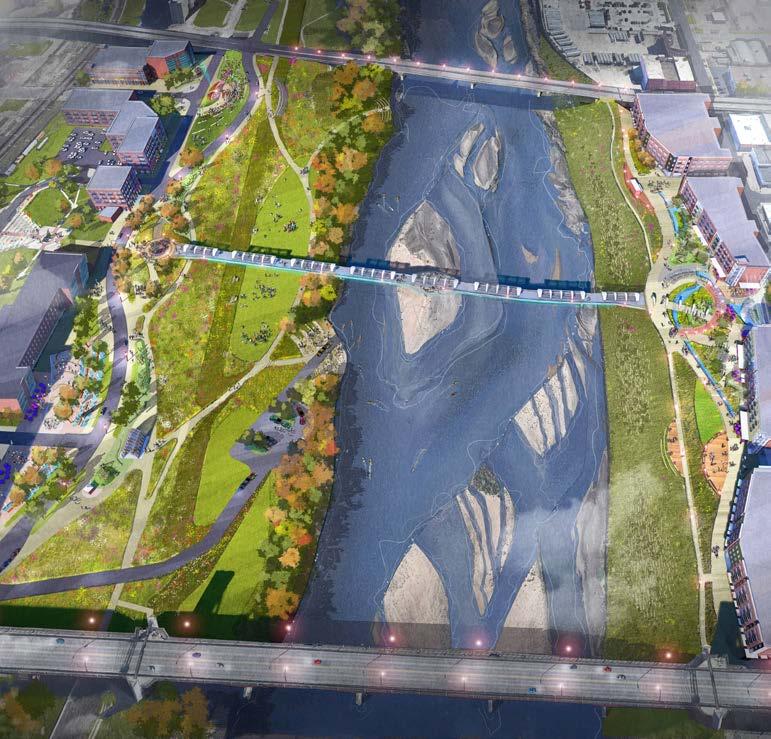
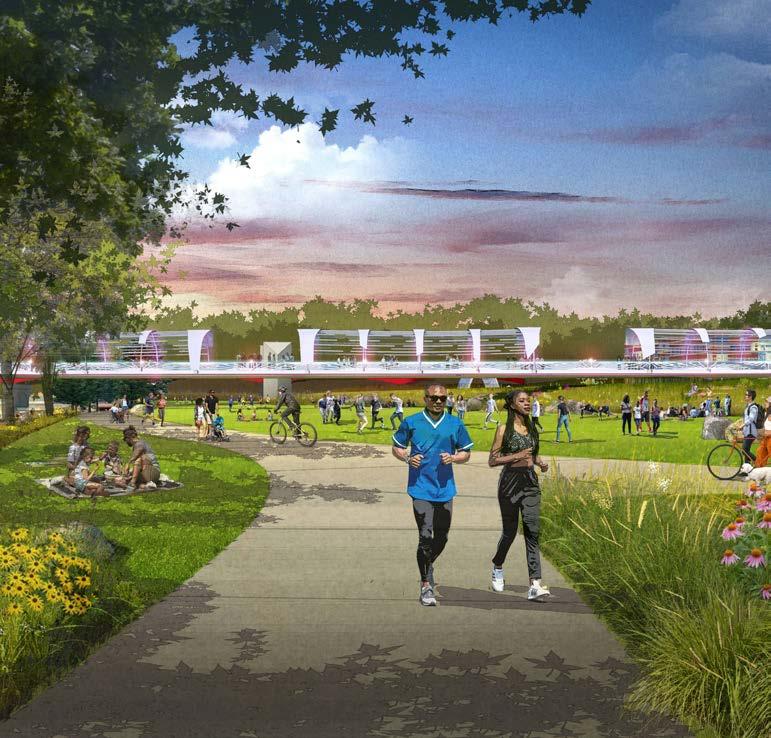

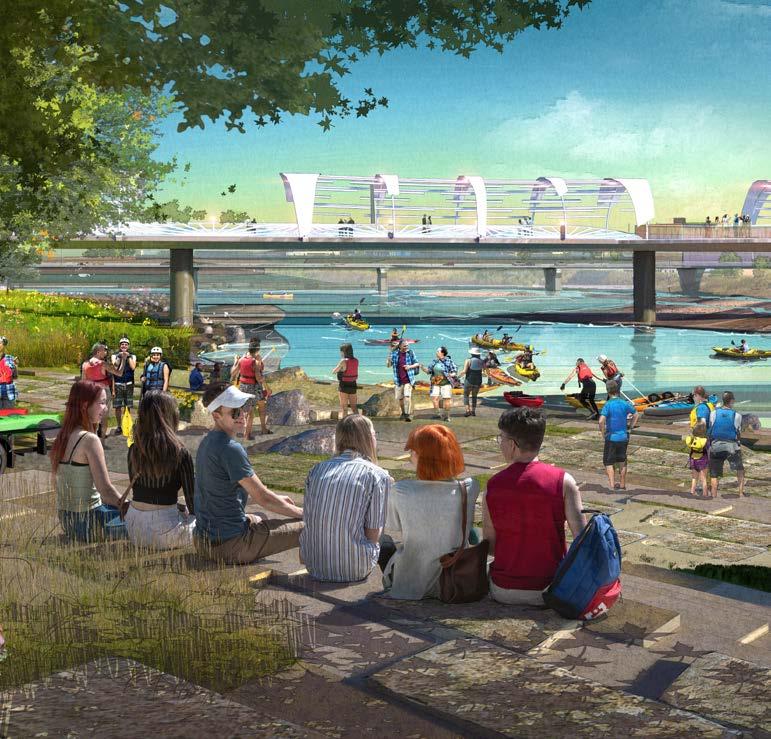
Rootsprings: A Holistic Site Plan for Healing and Connection
LOCATION: CATEGORY: Wright County, MN Planning + Urban Design (100 words)
ABSTRACT:
Rootsprings is a retreat center dedicated to healing, learning, and connection for artists, activists, and organizers—especially Black, Brown, and LGBTQ+ communities with deep yet often unsupported ties to the land. Located 60 miles west of Minneapolis, the 36-acre site features open landscapes, guest cabins, gathering spaces, trails, a pond, and a barn. Initially engaged for a barn renovation, our team’s holistic planning process uncovered deeper priorities—focusing on site restoration and a vibrant gathering space that nurtures both people and nature. Rootsprings is more than a retreat; it’s a reclamation of space, history, and belonging.


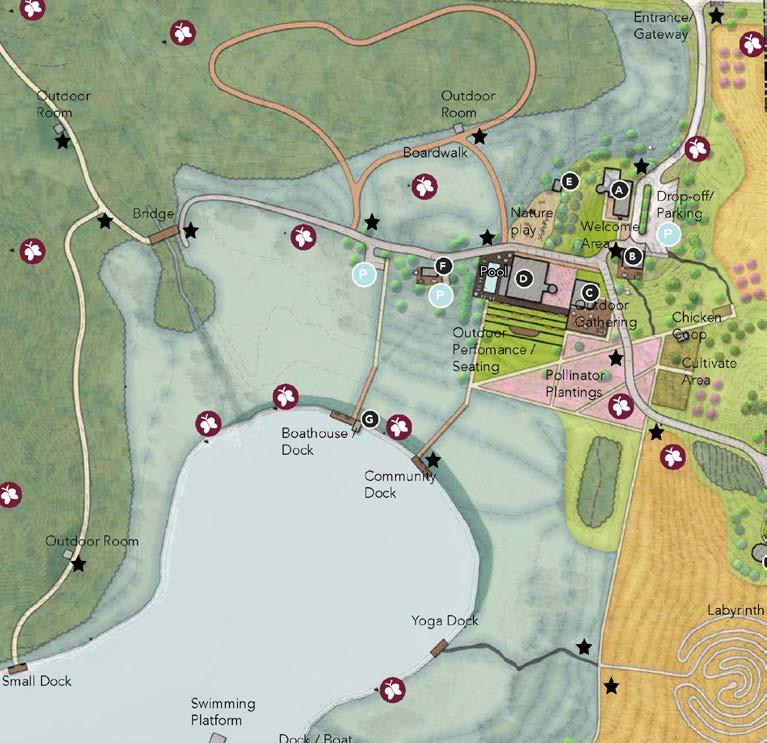
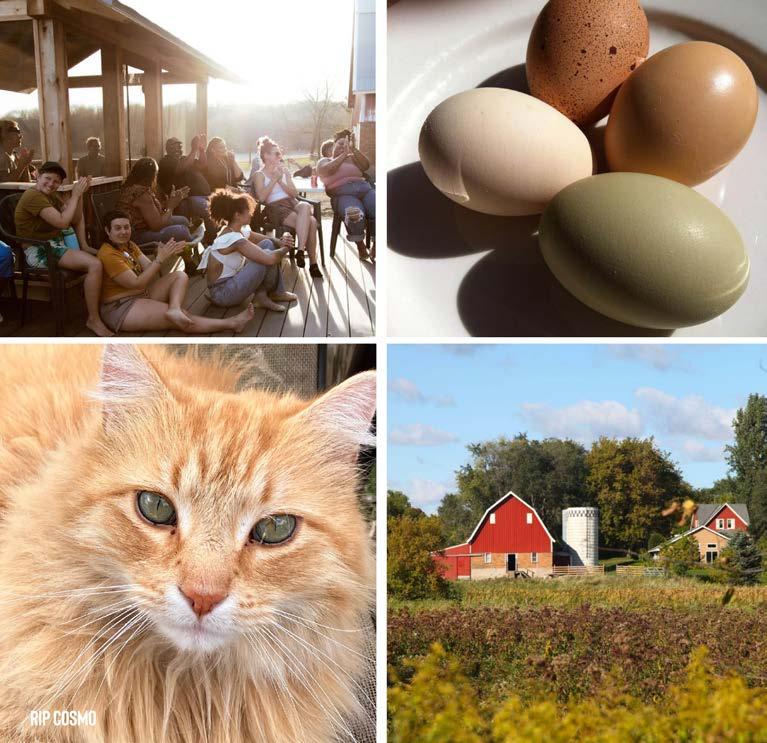
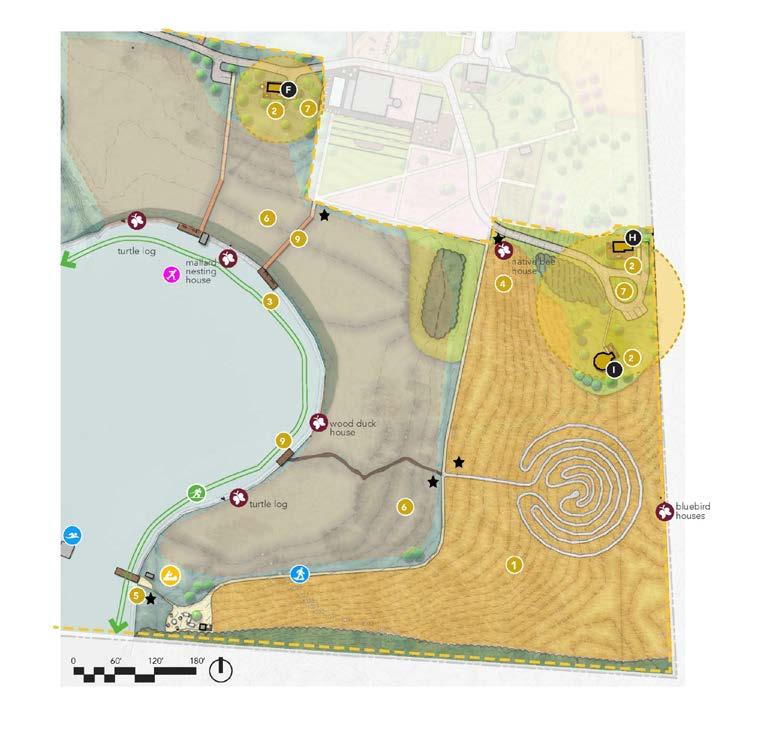
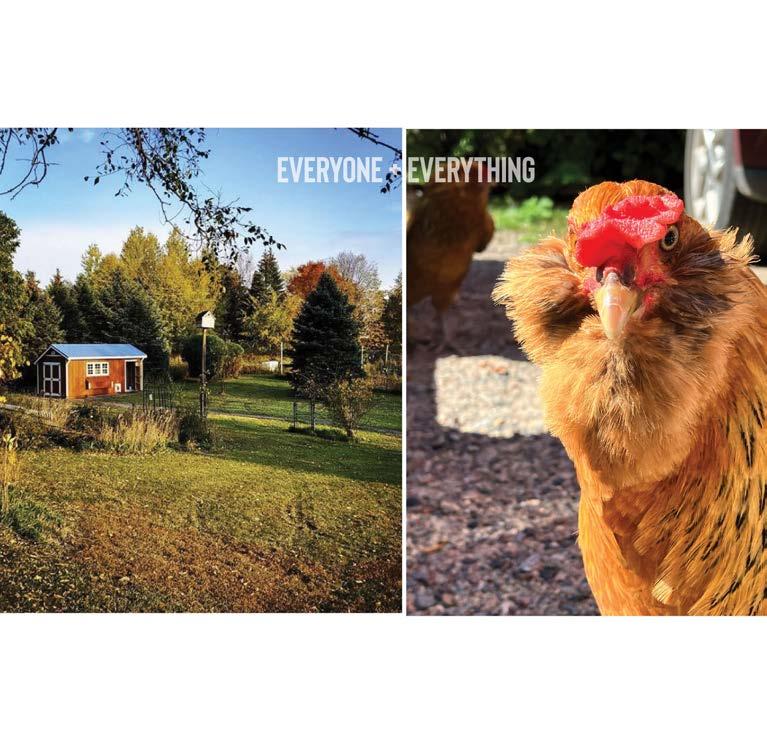
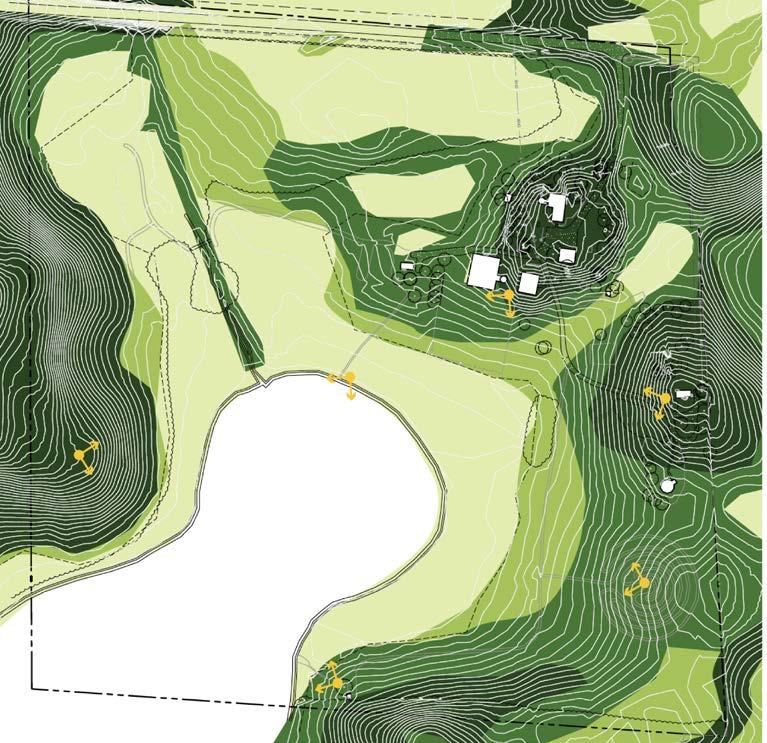
Silver Bay Downtown Planning
LOCATION: CATEGORY: Silver Bay, MN Planning + Urban Design (100 words)
ABSTRACT:
What’s a small town without a main street? Established in 1954 as a company town to accommodate Reserve Mining’s taconite processing plant, Silver Bay was built in an upland valley adjacent to Lake Superior. Its downtown, originally designed during the automobile era, comprises a central shopping parking court encircled by boxy retail spaces, reflecting a suburban-style development pattern much more at home outside of a major metro than in the north woods. This project explores how a small town can shape its downtown to reflect the community’s aspirations, better serve residents, and attract new visitors.


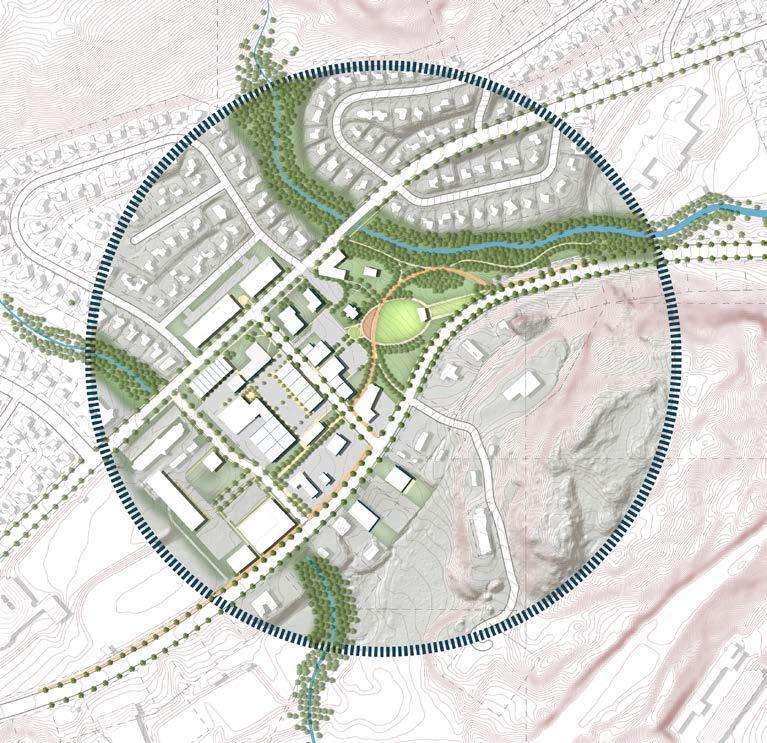
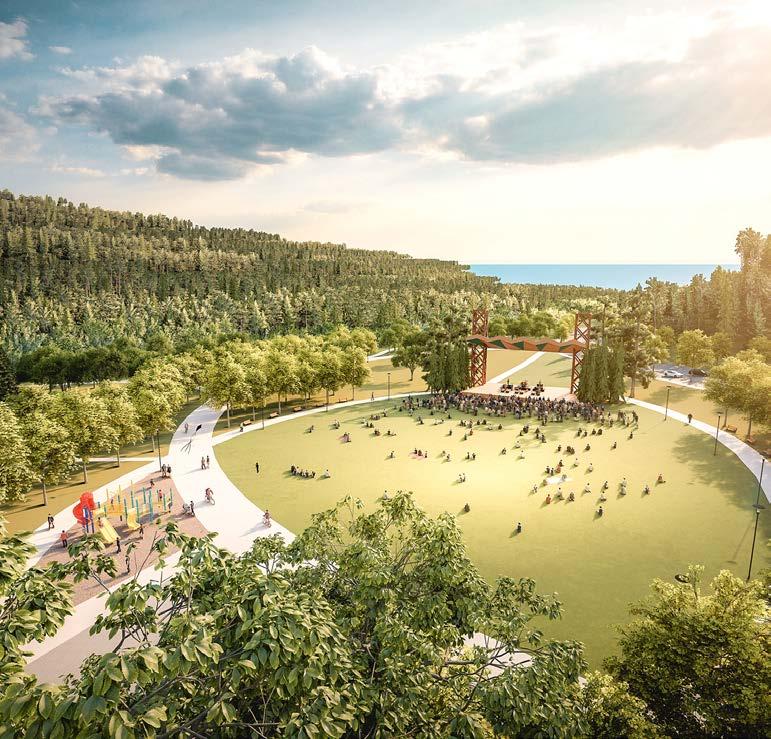
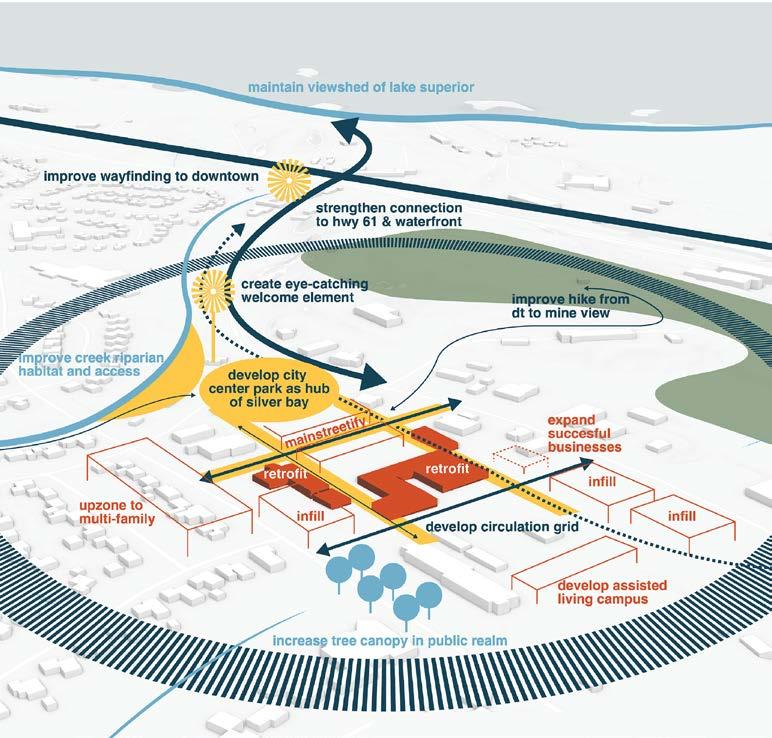
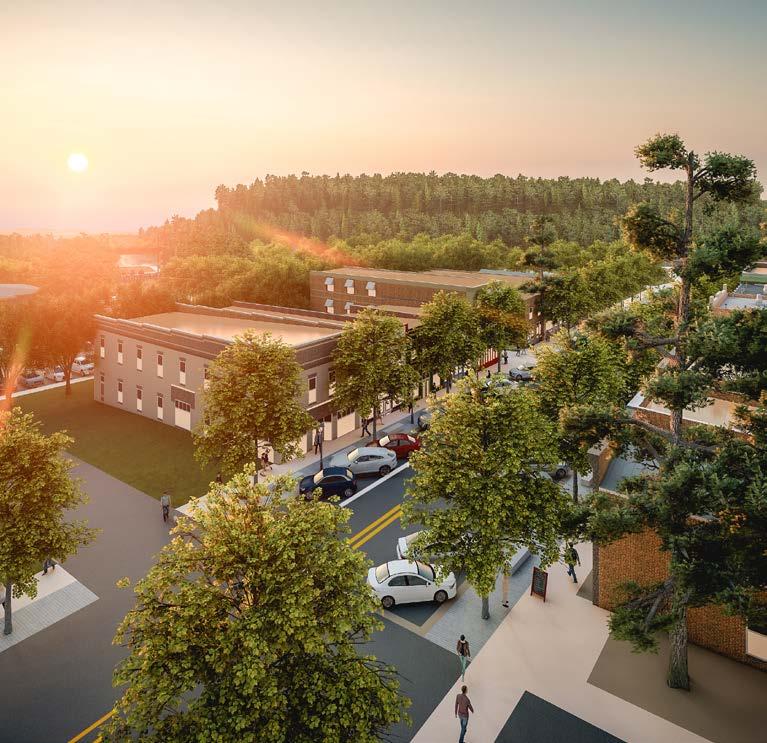
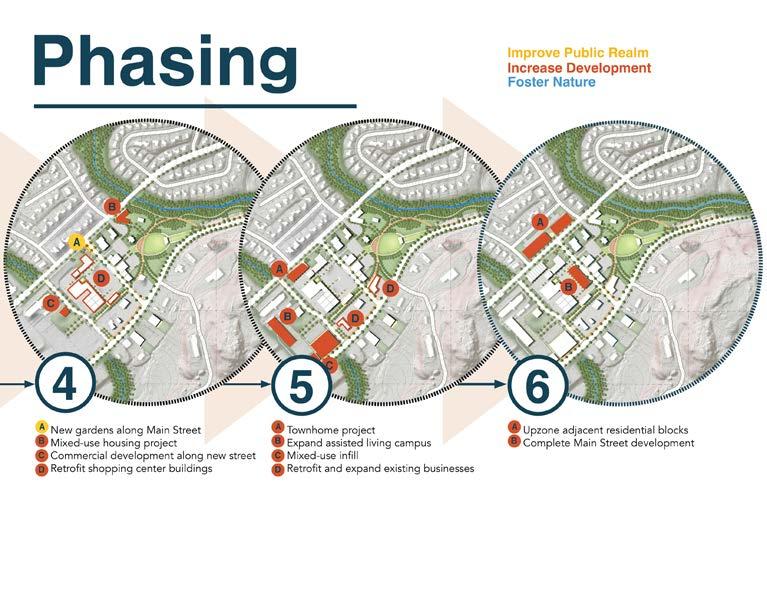
A Vertical Urban Neighborhood: Atmosphere
LOCATION: CATEGORY: Madison, WI Planning + Urban Design (100 words)
ABSTRACT:
Atmosphere is an urban student housing development, strategically located along the Southwest Commuter Path hike/bike trail. Designed with a focus on urban design, it integrates high- performance multi-functional spaces that adapt to diverse student needs. Its clean-casual form and materiality reflect a modern yet approachable aesthetic, enhancing the surrounding urban fabric. The development prioritizes a human-driven experience, fostering connectivity and well-being through thoughtfully curated spaces. Carefully integrated moments of surprise—from dynamic social hubs to quiet retreats—create an engaging and adaptable environment that reflects the vibrancy of Madison’s student community and all those who travel the Southwest Commuter Path.



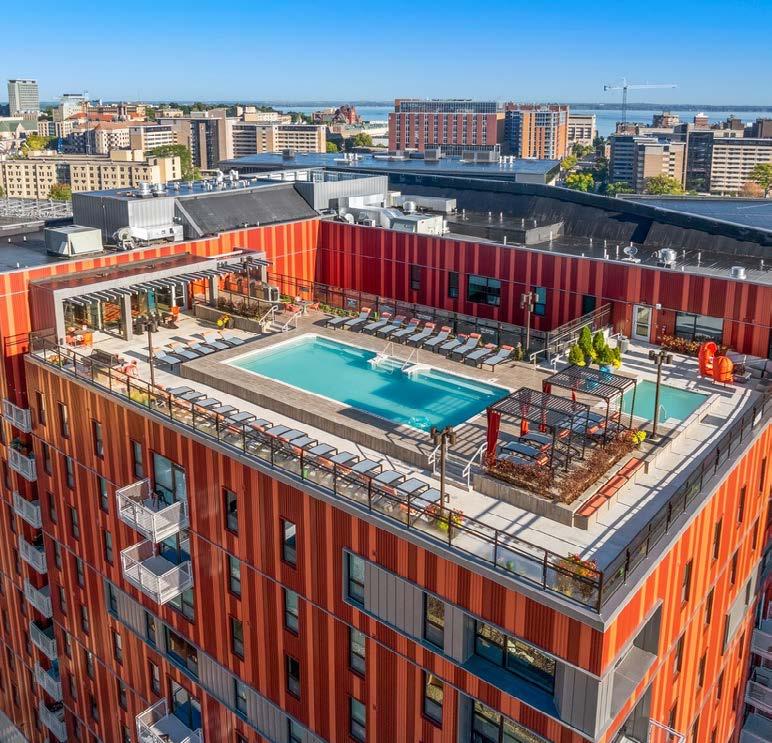
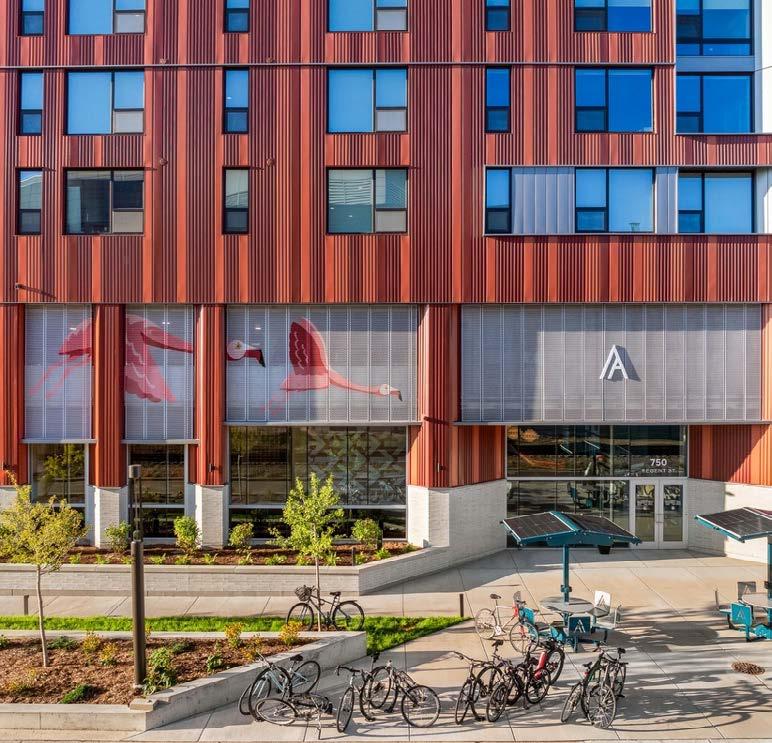
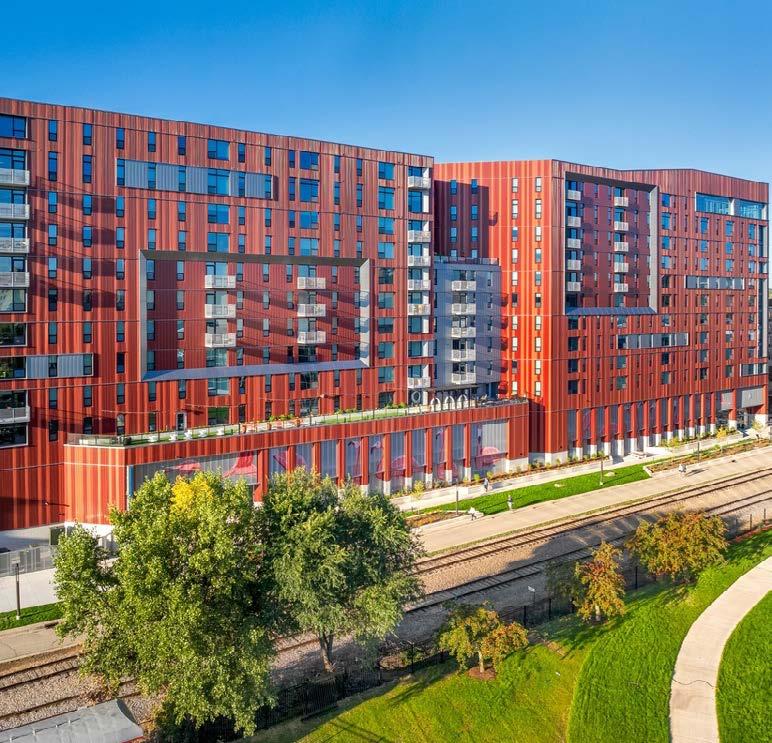

Low Salt Design
LOCATION: CATEGORY: Mineasota and The Greater Widwest Research
ABSTRACT:
(100 words)
Over twenty years of research into the importance, challenges, and solutions of low salt design have shaped how Landscape Architects and allied professionals design Midwest landscapes. After listening to the concerns of winter maintenance professionals, we understand how design impacts winter functionality of a site, and ultimately, deicing salt use and system-wide chloride pollution. The subsequent development of low salt design principles has decreased resource use during colder months; saving money, prolonging infrastructure longevity, and protecting water and wildlife. Education efforts to share our research findings have reached thousands, now equipped with best practices for cold climate design.


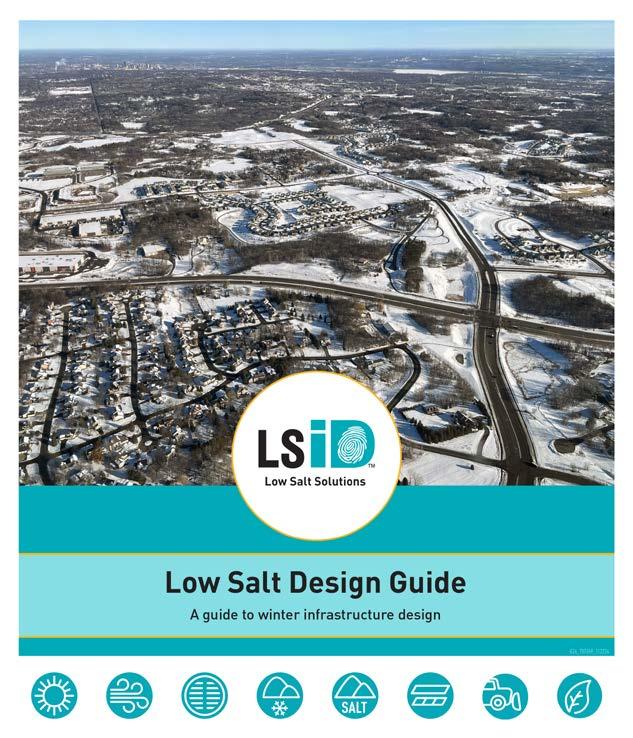
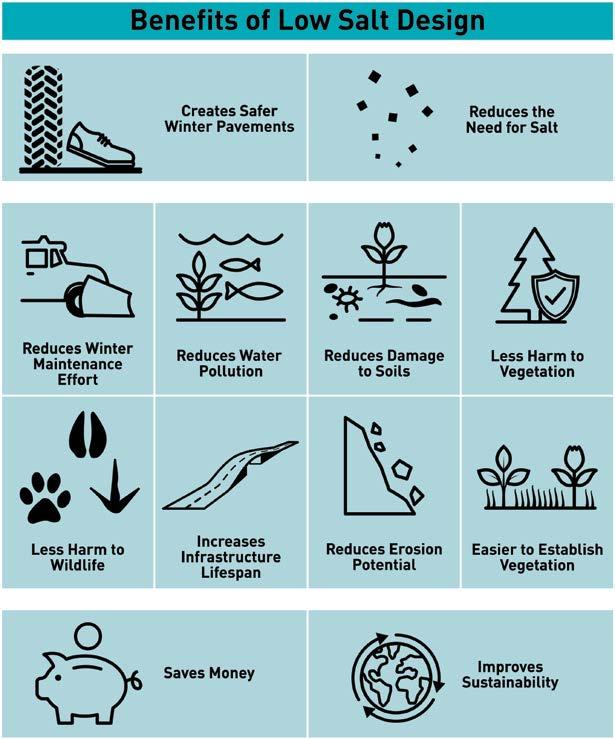
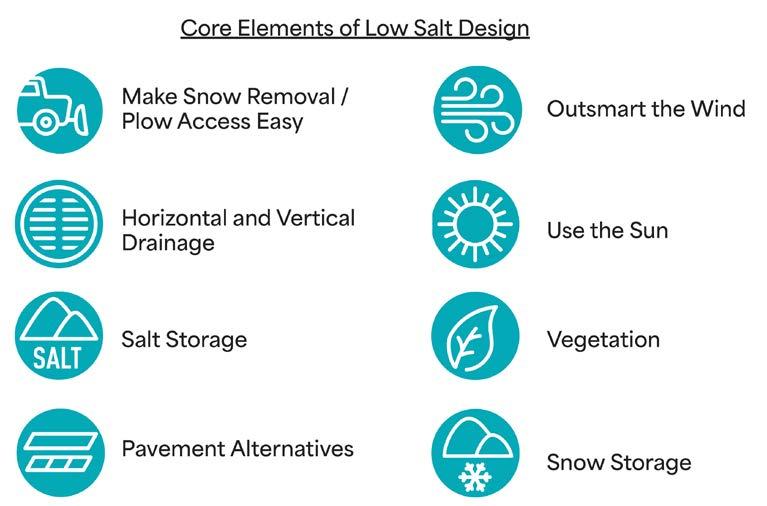
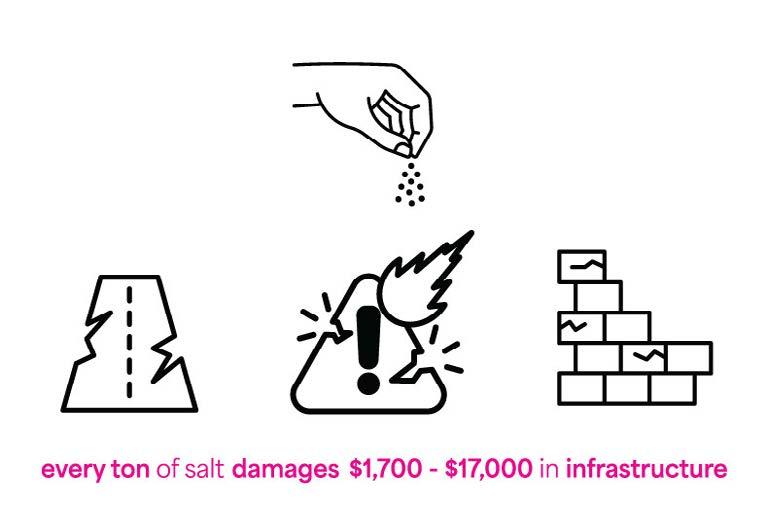

Dakota Homeland Frames
LOCATION:
CATEGORY: Dakota County, MN Small Budget / Big Impact (100 words)
ABSTRACT:
The Minnesota and Mississippi River Greenways offer evocative settings for discovery and learning, immersing visitors in thriving riparian ecosystems. While this stretch of river has endured great changes, it has long been and still is Dakota homeland. Along the trail, visitors encounter ten ‘Ded Dakota Makoce: This is Dakota Homeland’ messaging features that provide insight into Dakota culture and how Dakota people interact with this environment. The messaging features present stories that have not been widely shared with non-Indigenous audiences, inspiring sensory interactions with the landscape and offering an invitation to learn from these places through new perspectives.


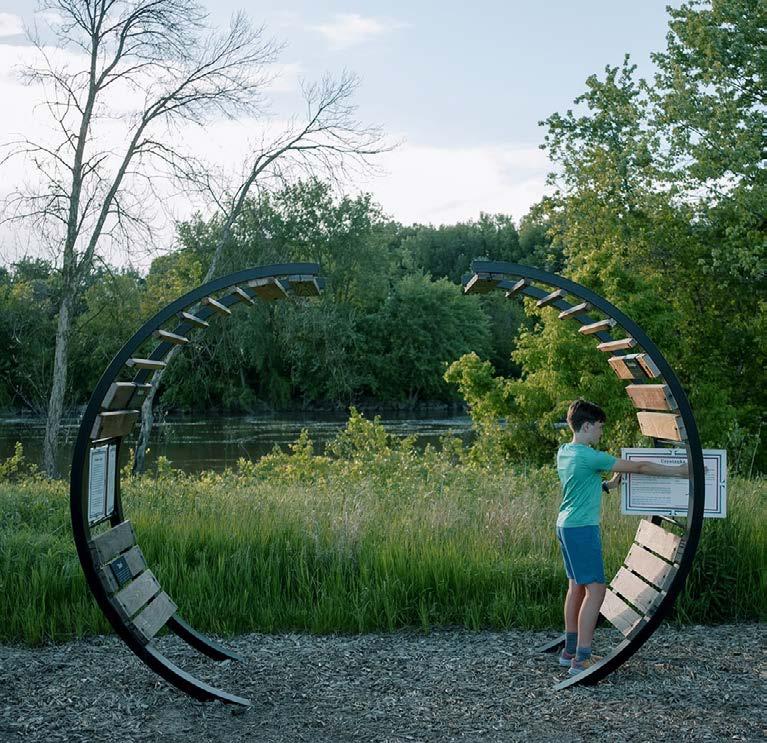
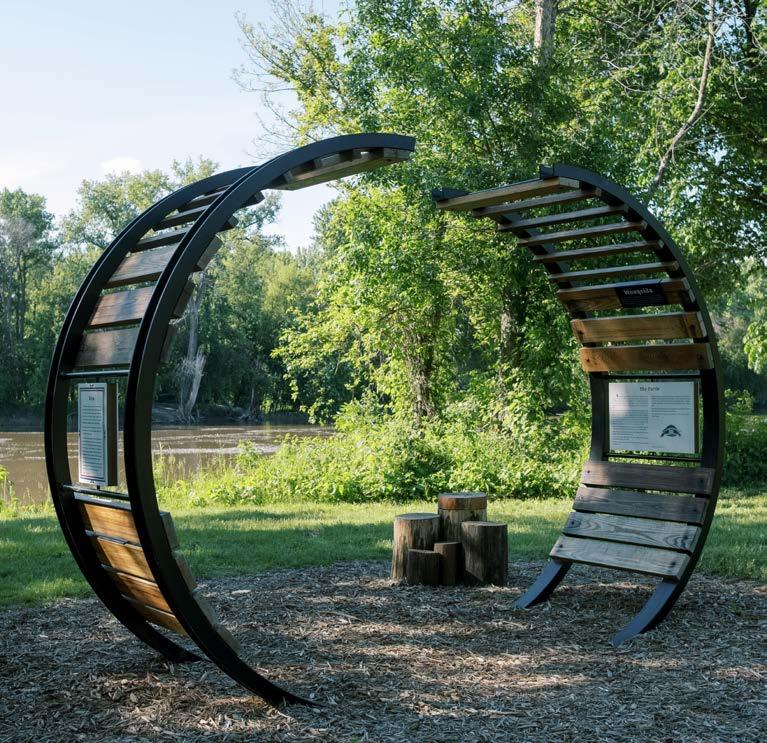
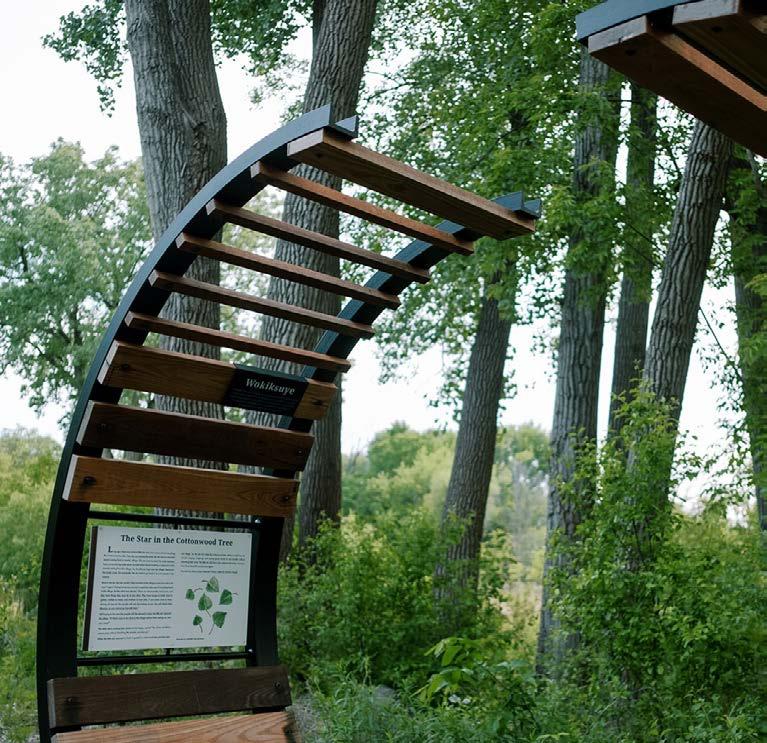
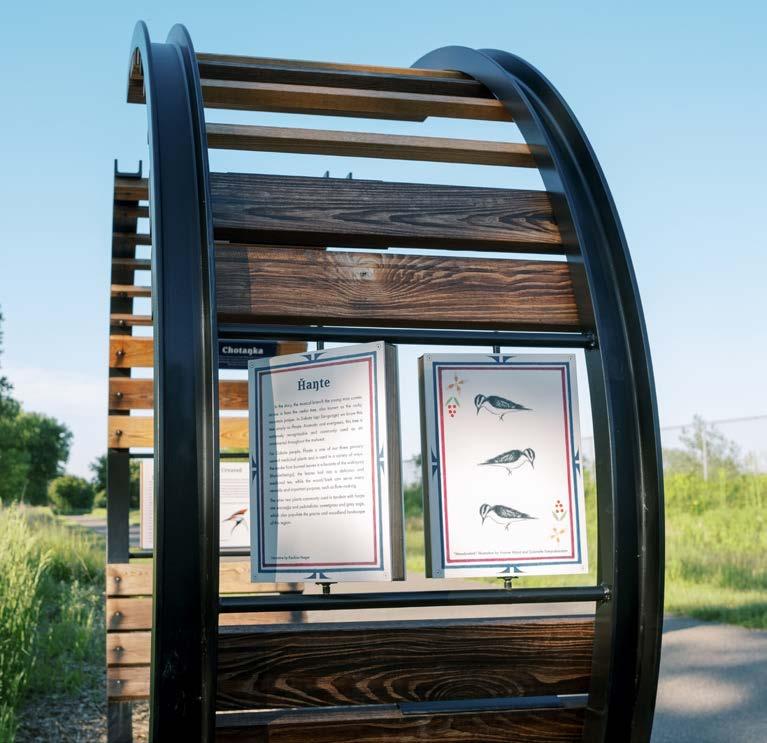
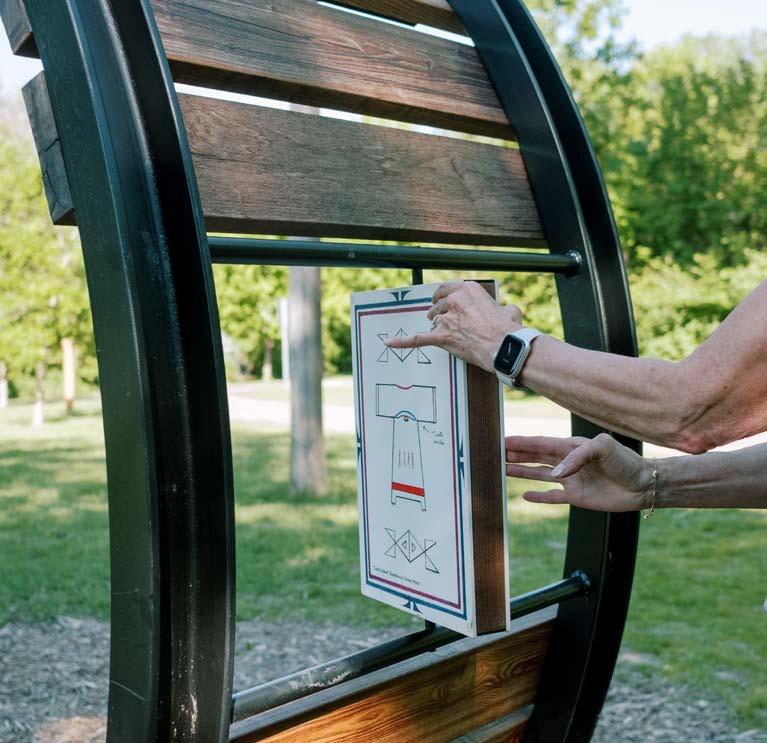
Six Mile Marsh Prairie Trail
LOCATION: CATEGORY: Minnetrisa, MN
ABSTRACT:
Small Budget / Big Impact
(100 words)
The project demonstrates how landscape architecture can reconnect people to the land and hydrologic cycle through thoughtful design and environmental interpretation. Situated within a restored prairie, the trail offers an immersive experience that fosters environmental awareness and reflection. Interpretive features encourage visitors to explore the site’s history, hydrology, and biodiversity while highlighting the importance of the conservation of upland environments to support healthy water systems. By creating meaningful interactions between people and the landscape, the project serves as a model for sustainable interpretive design, inspiring individuals to recognize their role in shaping a resilient future.


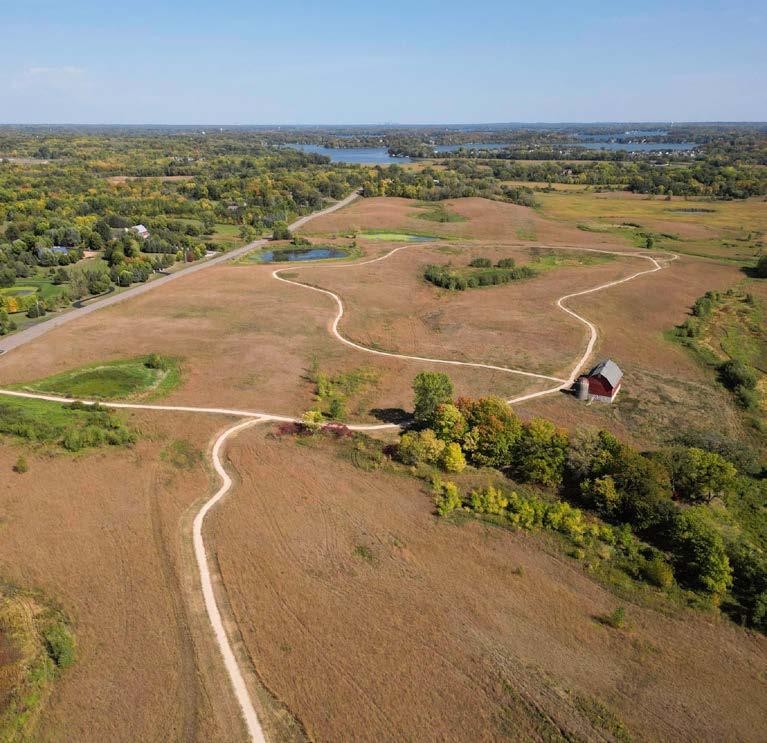
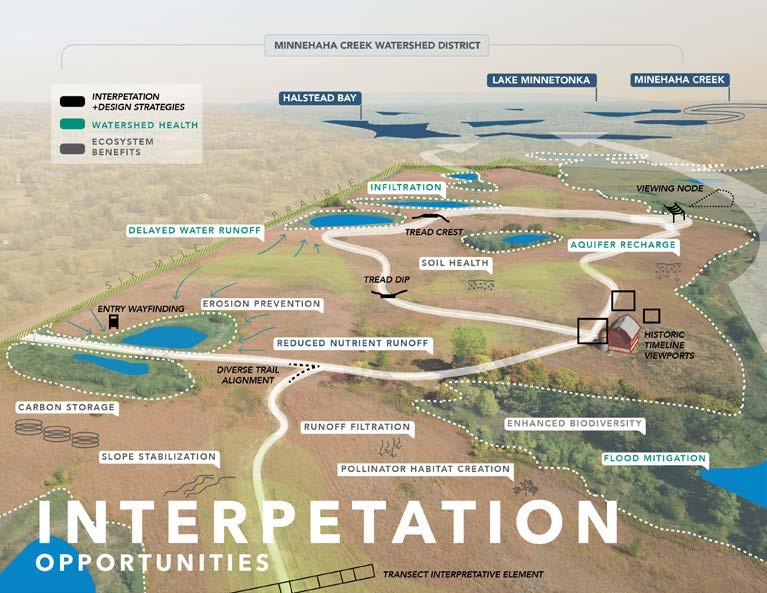
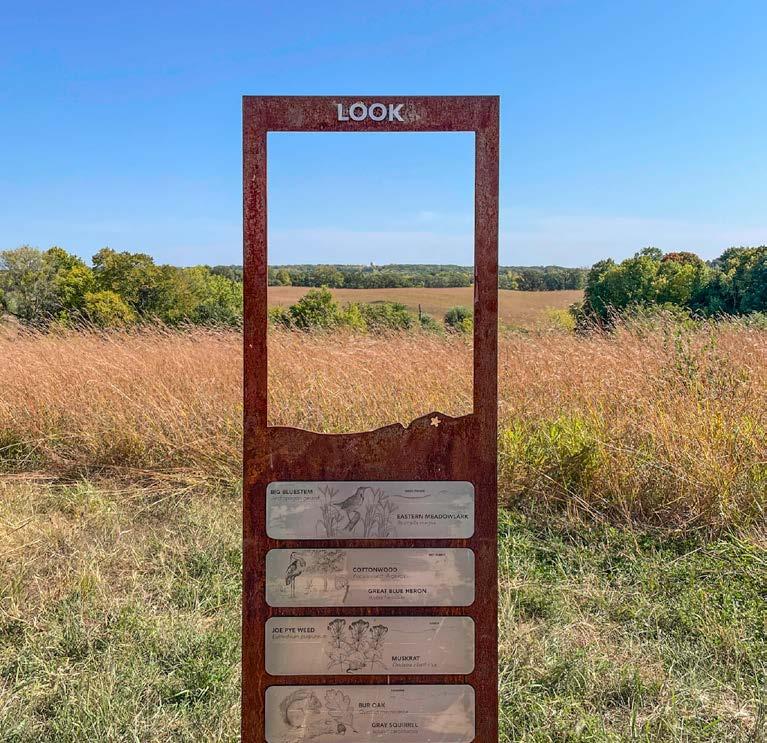
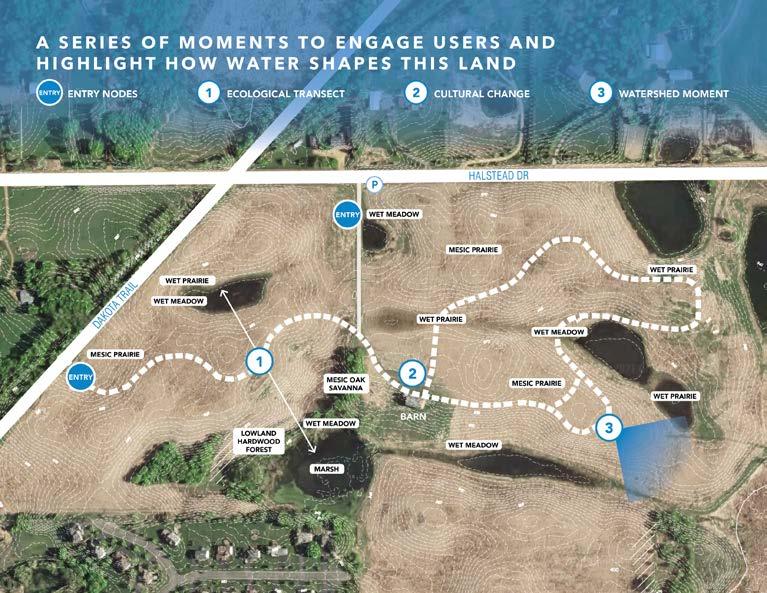
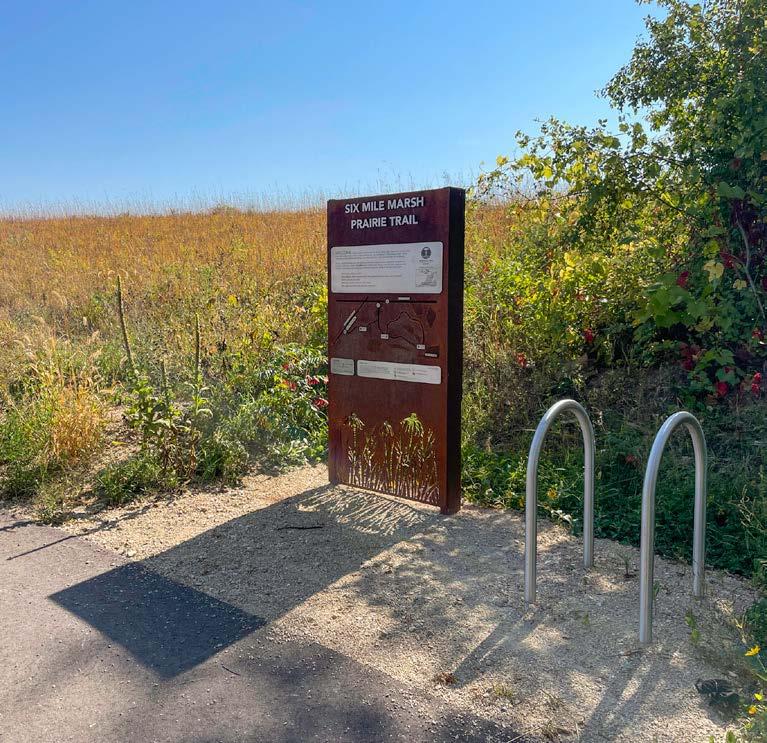
Seward Montessori School
Outdoor Classroom
LOCATION: CATEGORY: Minneapolis, MN Small Budget / Big Impact (100 words)
ABSTRACT:
This pro-bono design and implementation was the catalyst for big change in an underutilized school courtyard. The landscape architect developed a vision with teachers and students to create a dynamic outdoor classroom for $38,000 and over 300 hours of volunteer time by landscape architects, teachers, students, and parents. This project led to year-round outdoor learning, the hiring of a full-time Outdoor Learning Coordinator, and the changing of city codes to allow chickens on school campuses in Minneapolis.


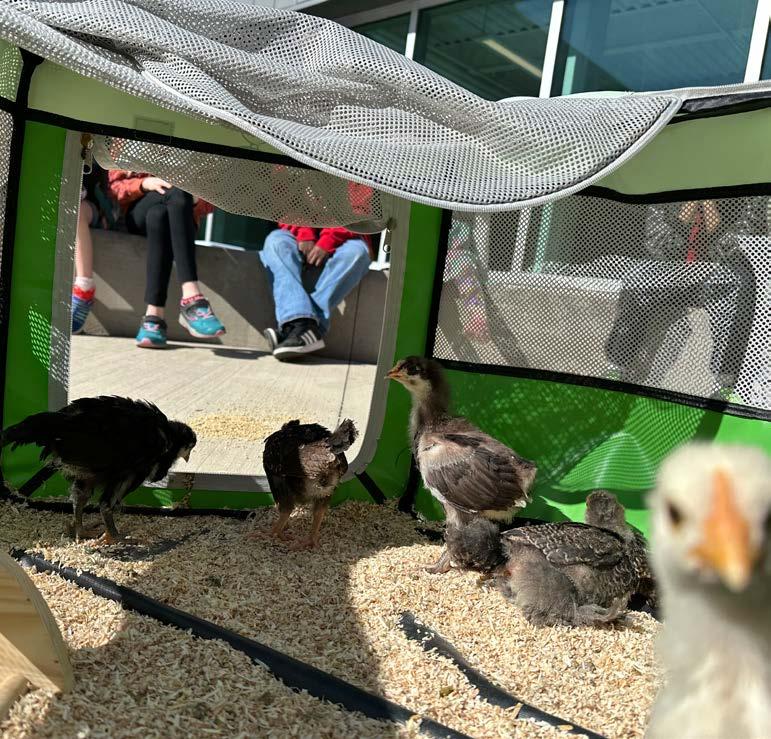
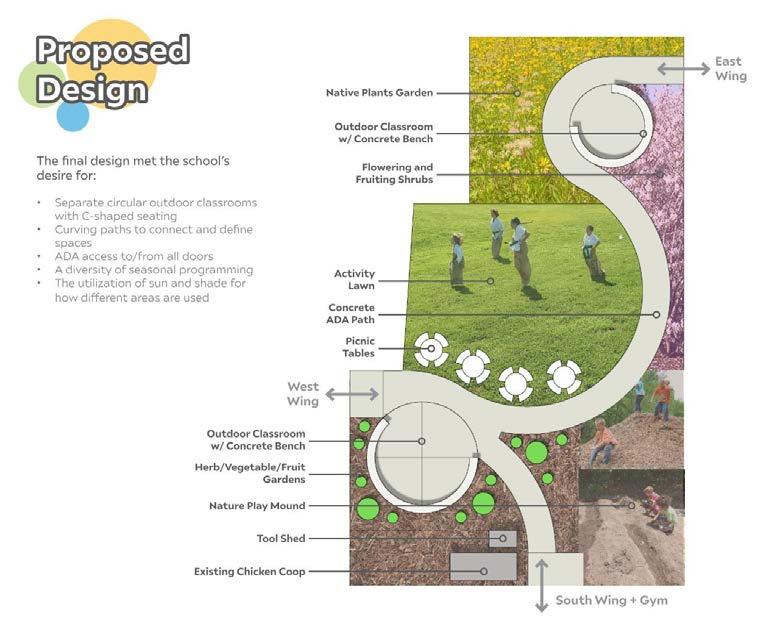
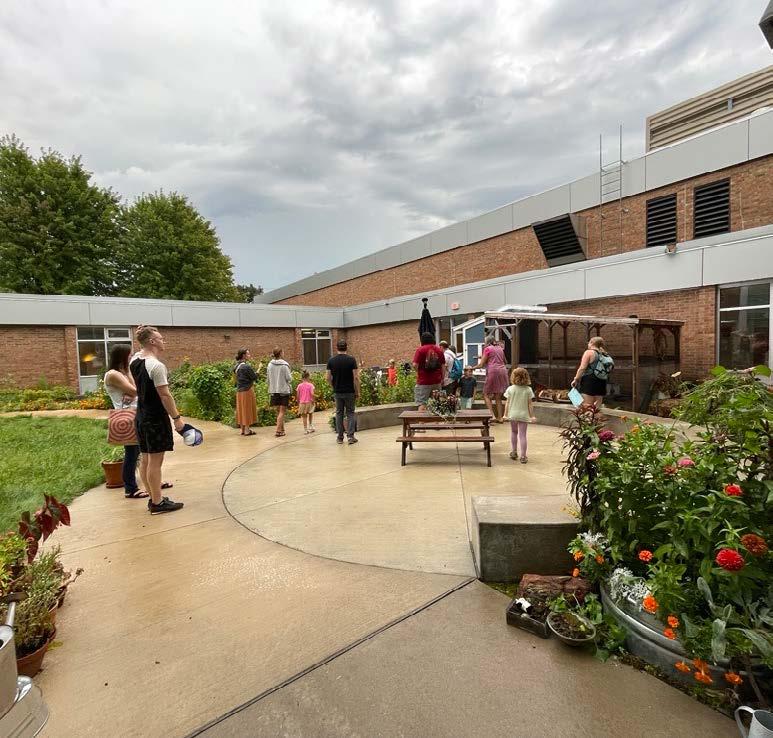
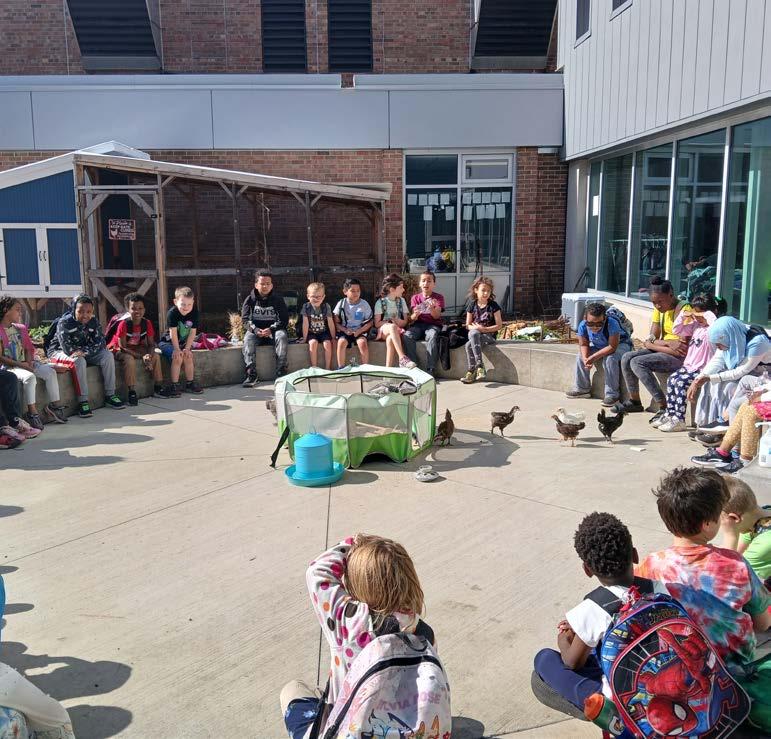
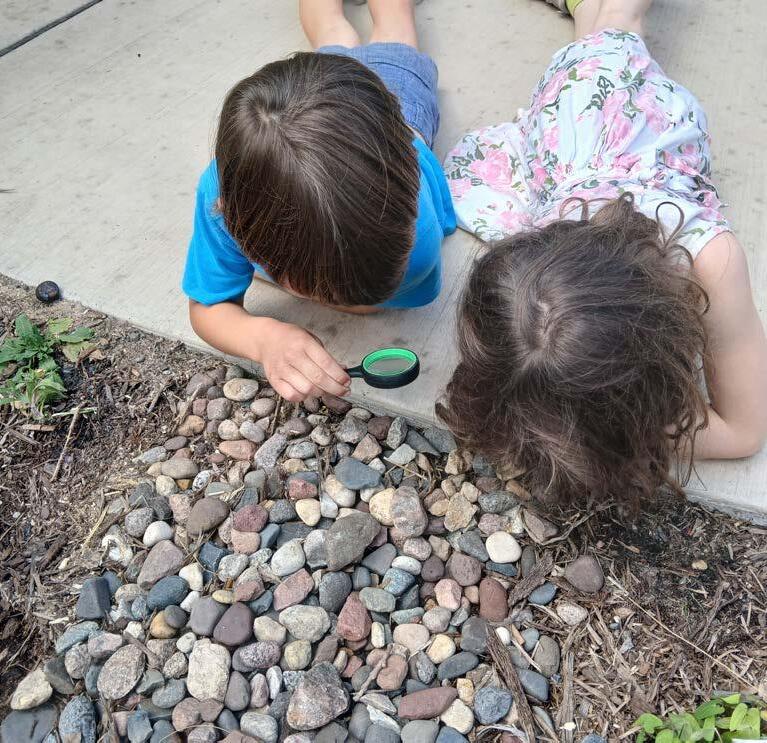
Mill Ruins Connector
LOCATION:
CATEGORY: Minneapolis, MN
ABSTRACT:
Unbuilt Work
(100 words)
The Mill Ruins Connector explores the potential of a public staircase to create ties to Minneapolis’s cultural and historic landscapes via spaces defined by the limestone ruins of the site’s flour mills. Carved from the hillside, concrete and aluminum contrasting with stone and steel, the design envisions spaces where interpretation, recreation and education grow from the site’s deep history and context on the Mississippi. The project would connect Mill Ruins Park and the Mill City Museum, completing a walking loop of Minneapolis’s historic milling infrastructure and exploring important Dakota relationships with the river.


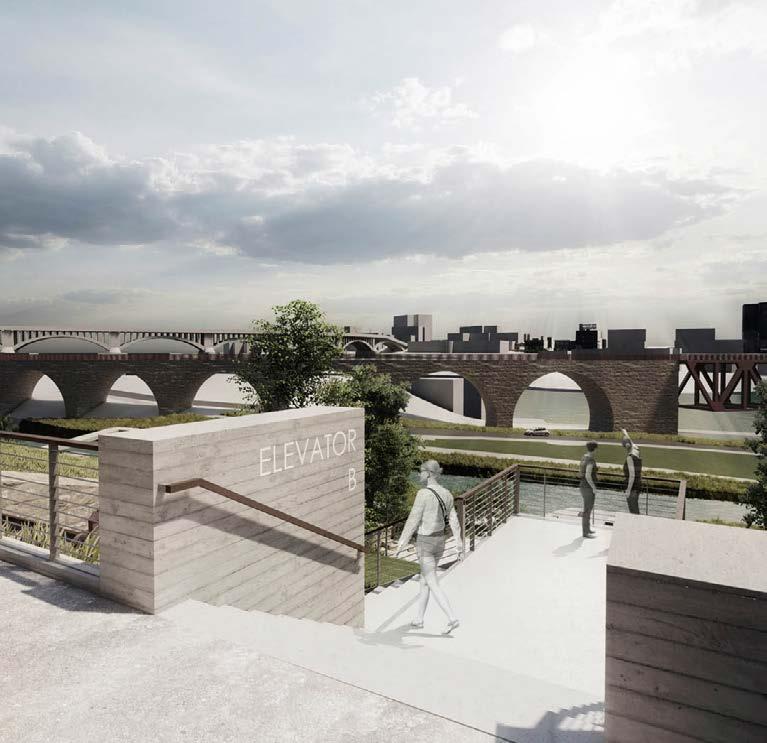
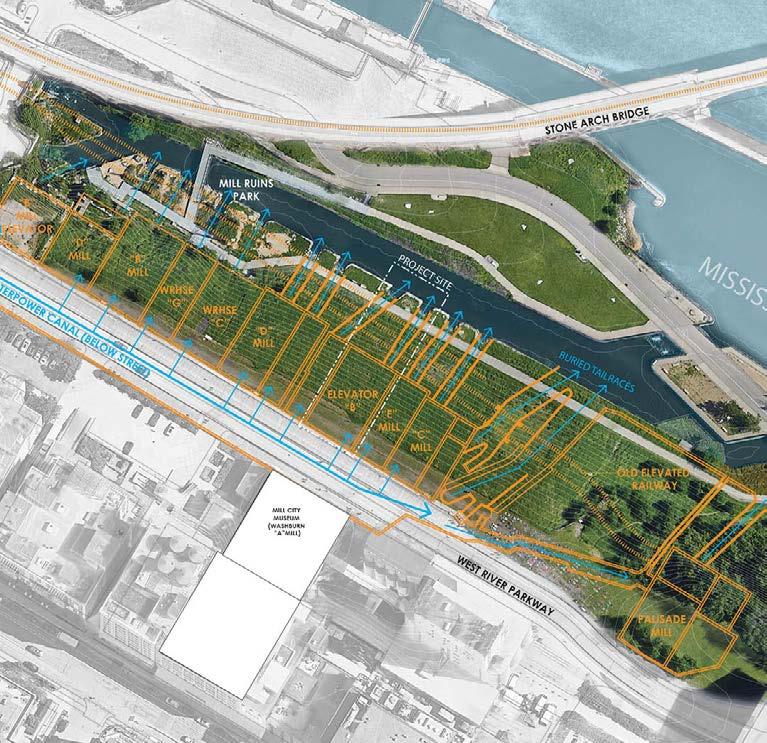
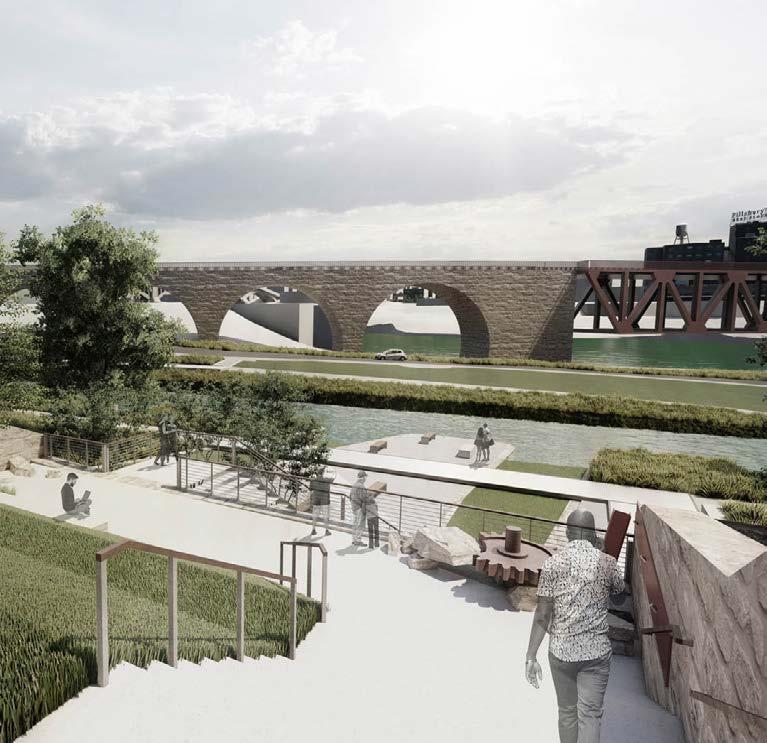
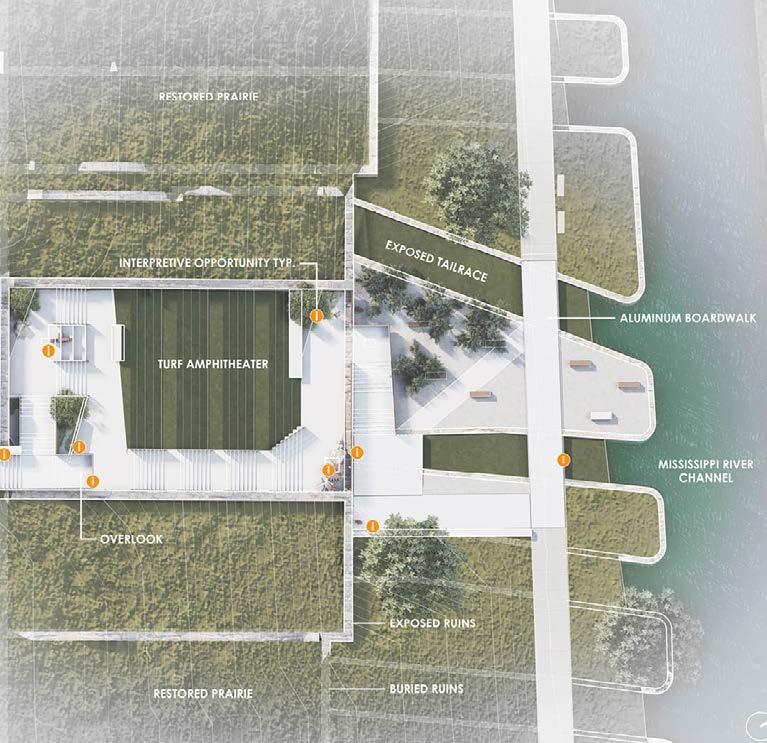
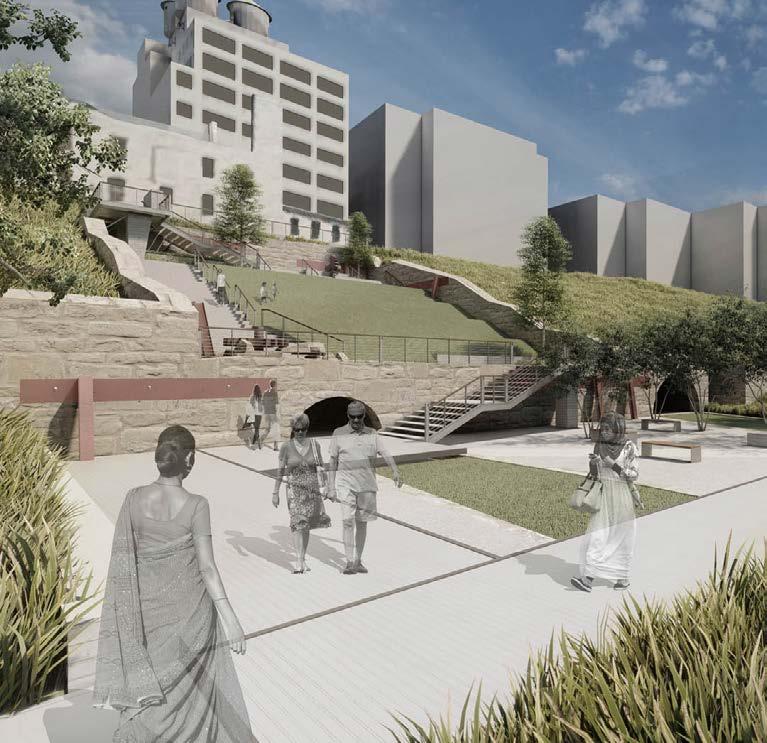
Underworld
LOCATION:
CATEGORY: St. Paul, MN Student Work
ABSTRACT:
(100 words)
Pig’s Eye Regional Park is a paradox. It is St. Paul’s largest green space, surrounded by industry, a wildlife sanctuary, and heavily polluted. Chemicals from a former landfill at Pig’s Eye Regional Park are polluting the Mississippi River. Underworld envisions the future of Pig’s Eye Regional Park as a site where pollution remediation, research, and public art meet. This project asks how pollutants can be contained on the site, how the site could be remediated, and how visitors can be encouraged to grapple with Pig’s Eye Lake’s complex environmental problems and future.


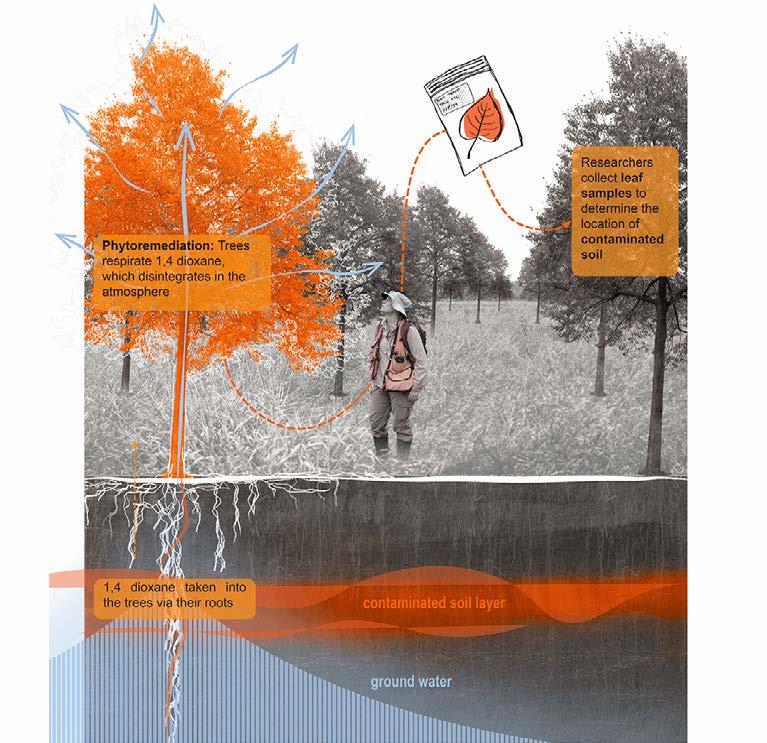
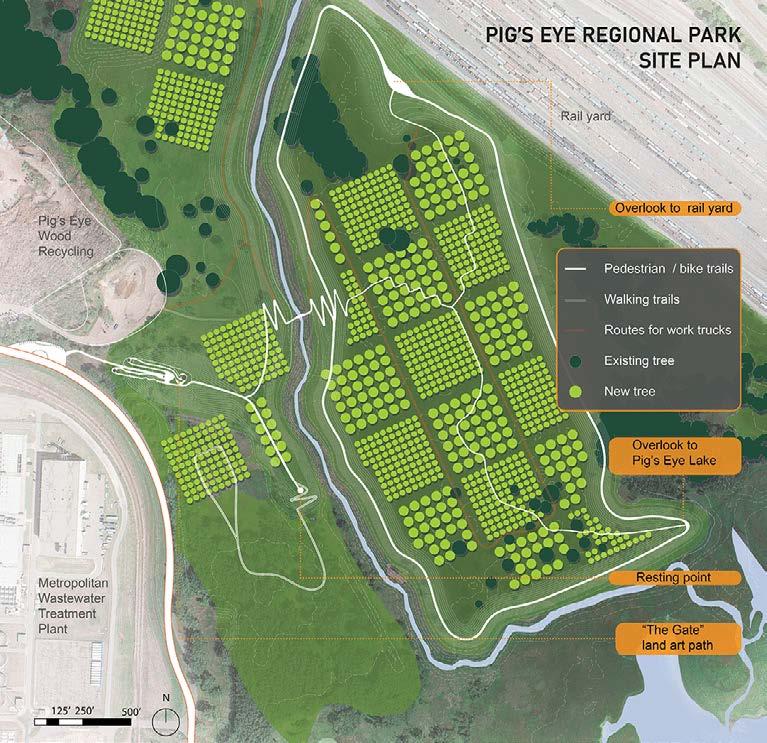
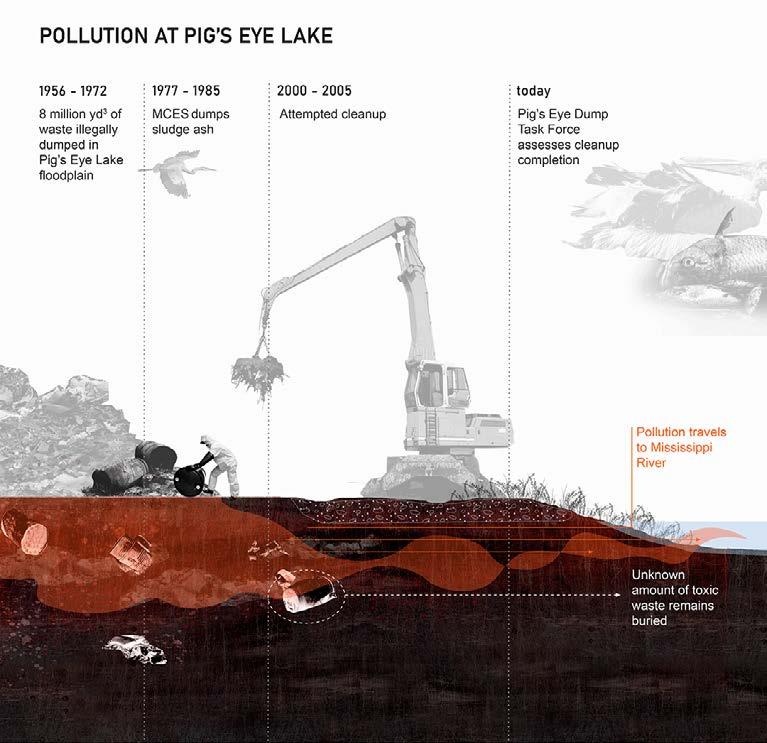
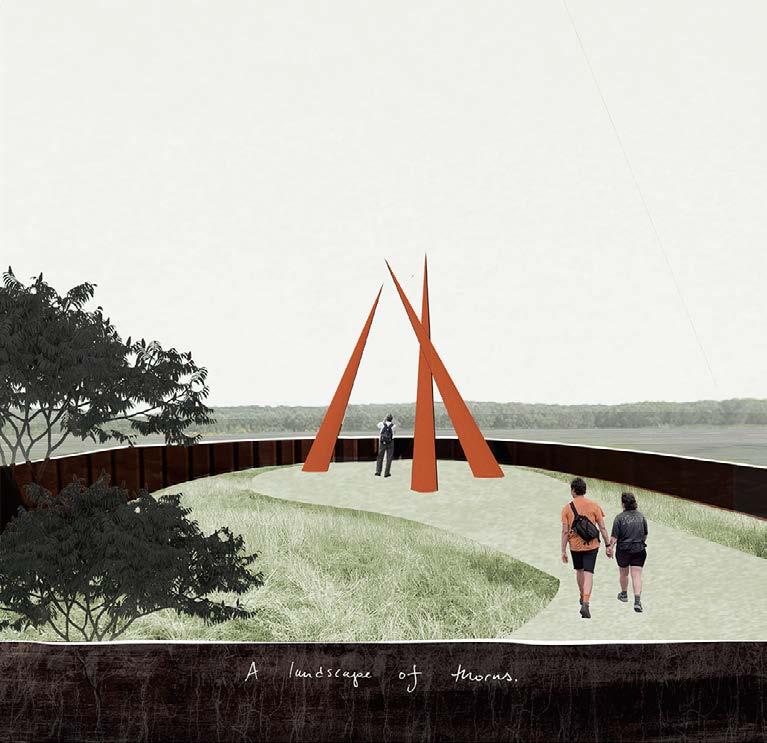

Consequential Habitat
LOCATION: CATEGORY:
ABSTRACT:
Abandoned Belle Isle Zoo, Detroit, MI Student Work
(100 words)
While many claim to have the solution to the ‘problem’ of Detroit, this project sees beauty in the grassroots evolution of placemaking. A return to the city’s soul before steel took hold. This project imagines re-establishing three species: the Eastern red bat, Blanding’s turtle, and the mudpuppy. All called Detroit home before the industrial revolution and have struggled to survive since. Habitat is restored utilizing materials found at the abandoned Belle Isle Zoo. The zoo is a unique combination of natural and man-made features in decay, providing a wealth of habitat reclamation opportunities while paying respect to Detroit’s enduring legacy.


