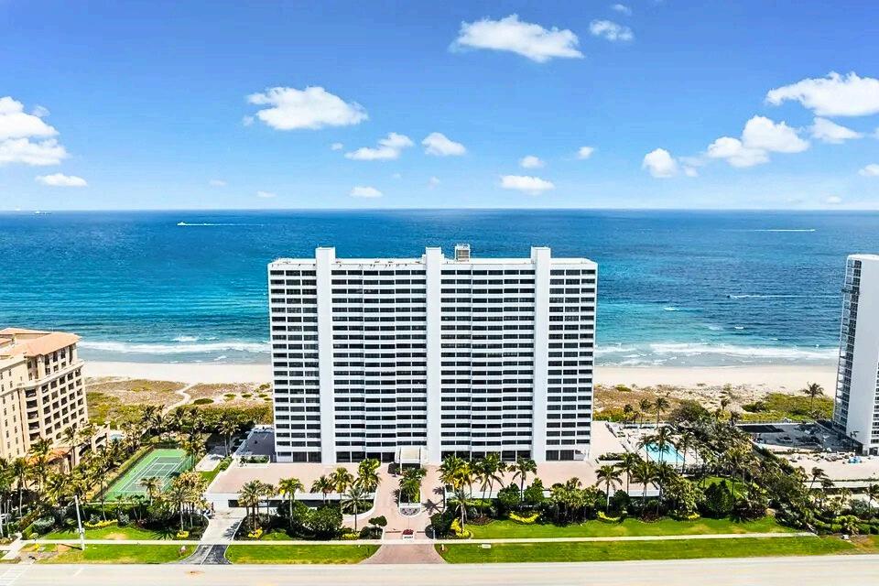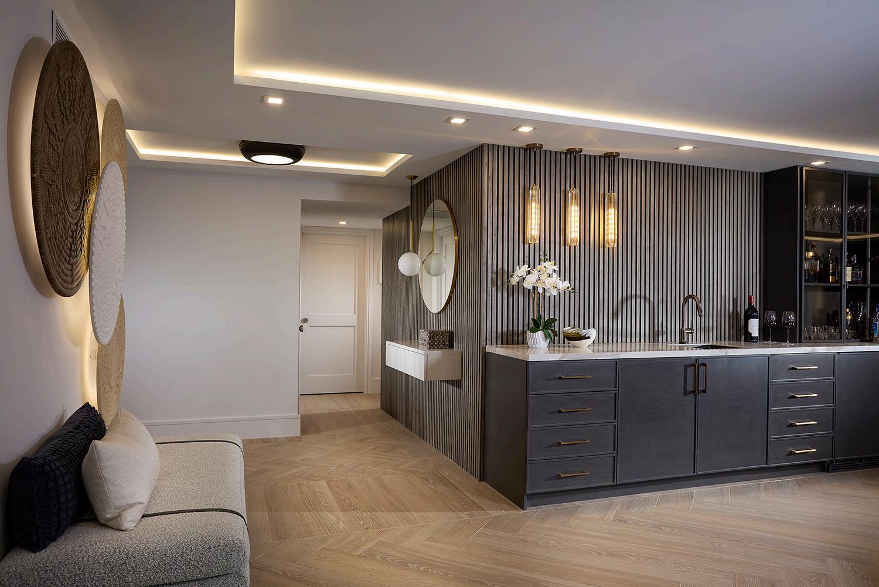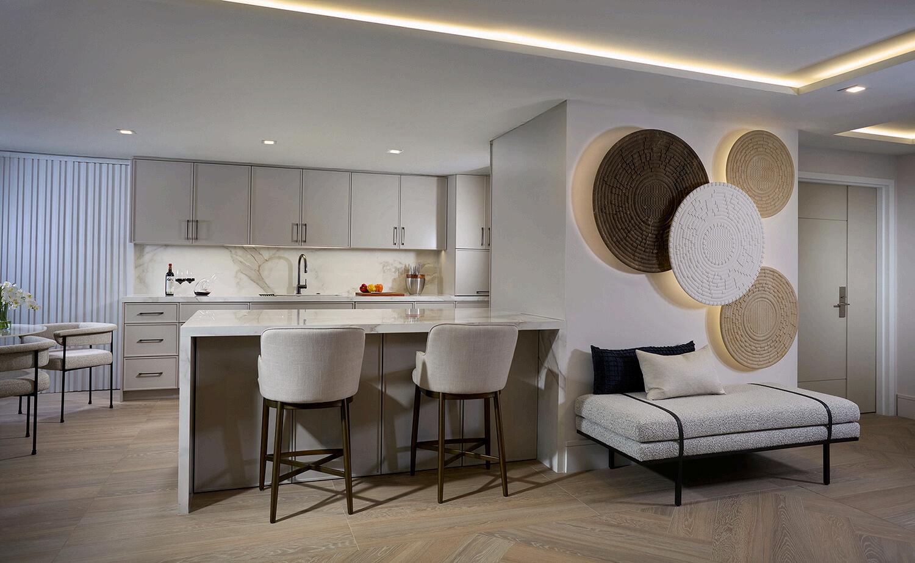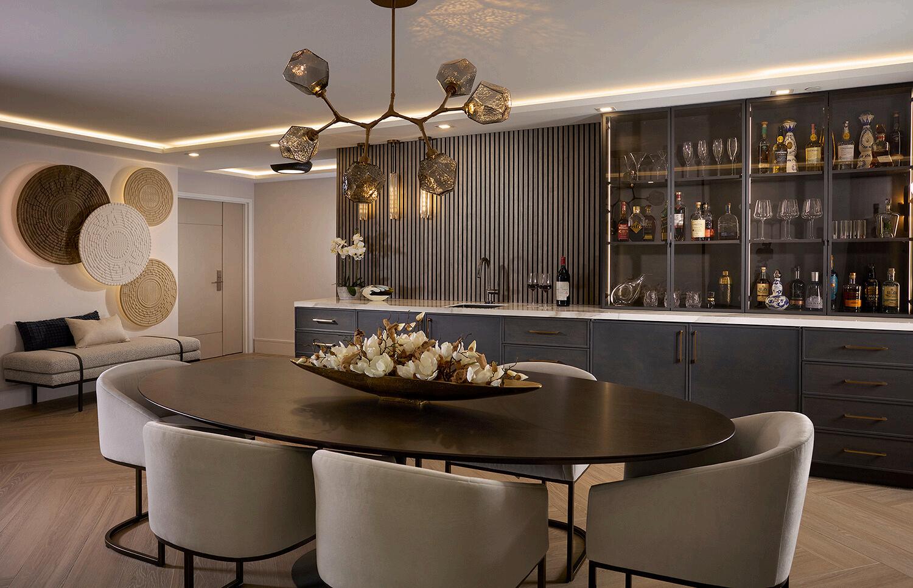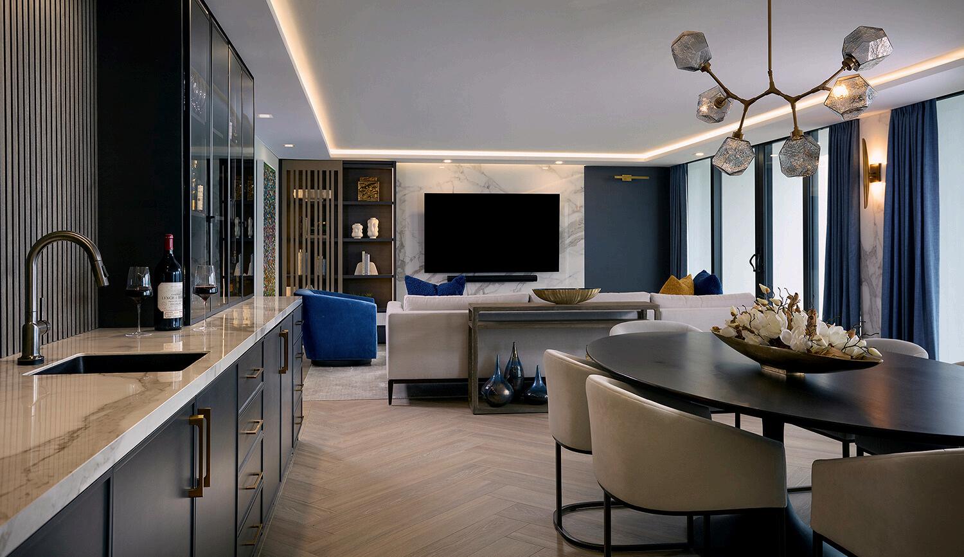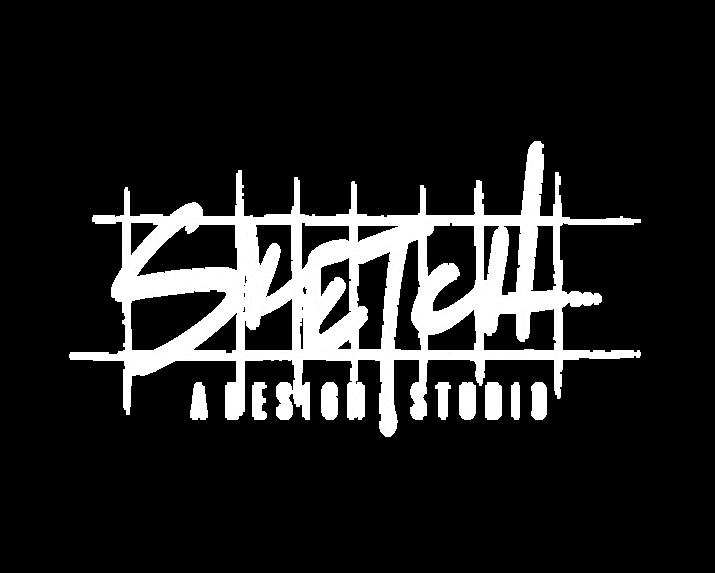
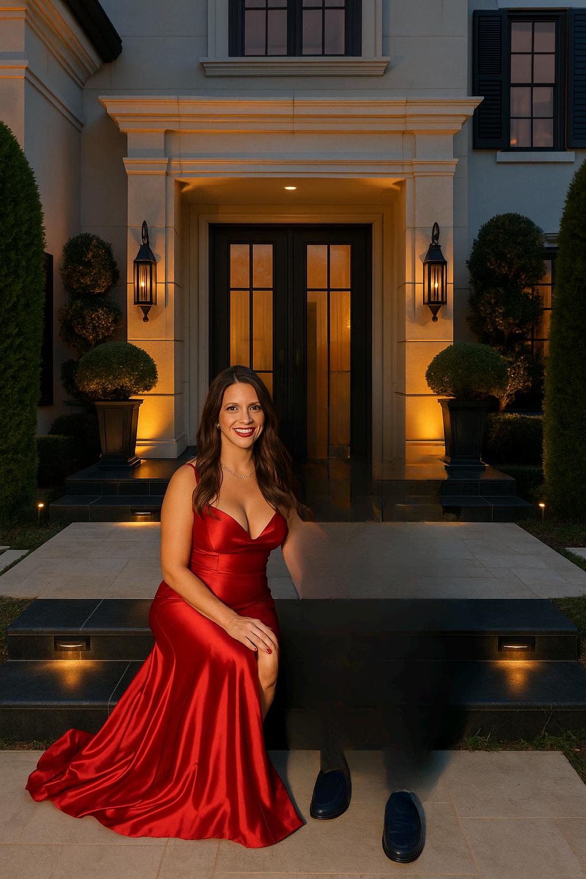



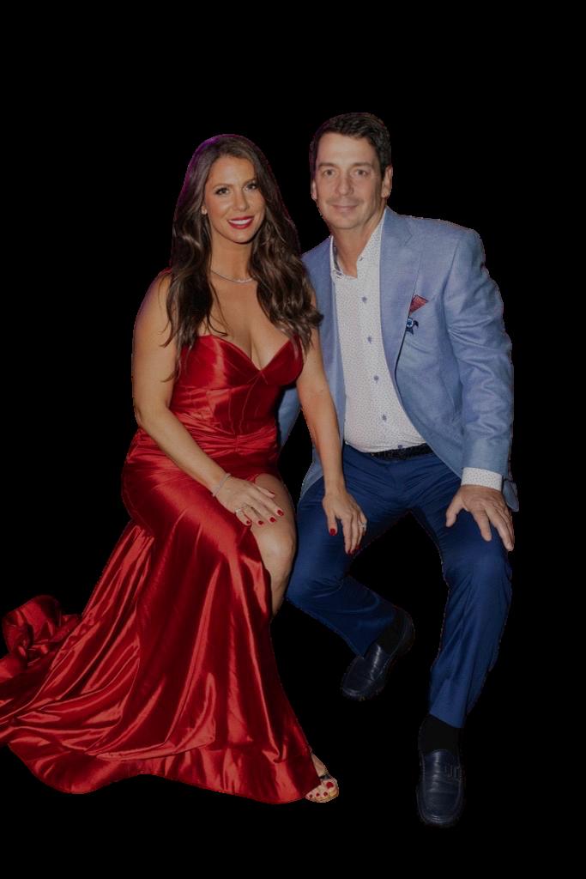
We believe wholeheartedly that transparency and integrity are the cornerstone of building meaningful and authentic relationships with our clients. We strive to create spaces built with people and community at the center of everything we do, infusing every square inch of them with your unique story and spirit. Through our unique approach to client centric design, we create highly personal & memorable spaces that keep conversations going long after you’ve left them. We invite you to explore our portfolio of work and aspire to help you tell your story in the design of your next home.
BRIDGETTE CAPORASO Founder & Creative Director
Full Service Design Packages
Design Services Consultation
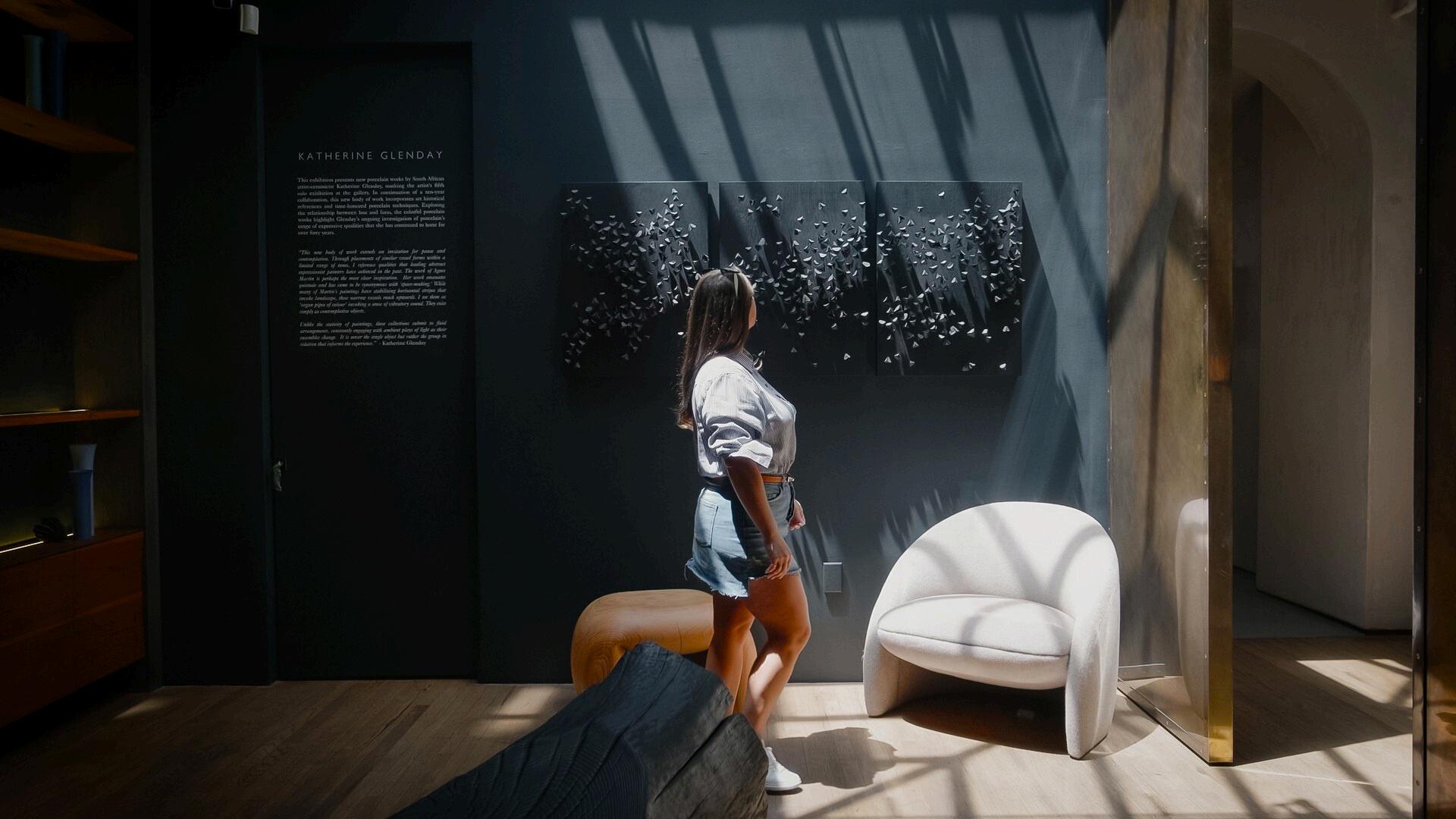
Conceptual 3D Renderings
Bidding & Procurement
Project Management Implementation Bespoke Millwork
Our team are experts in Revit, 3DMax, AutoDesk, CAD, Lumina, & Chief Architect
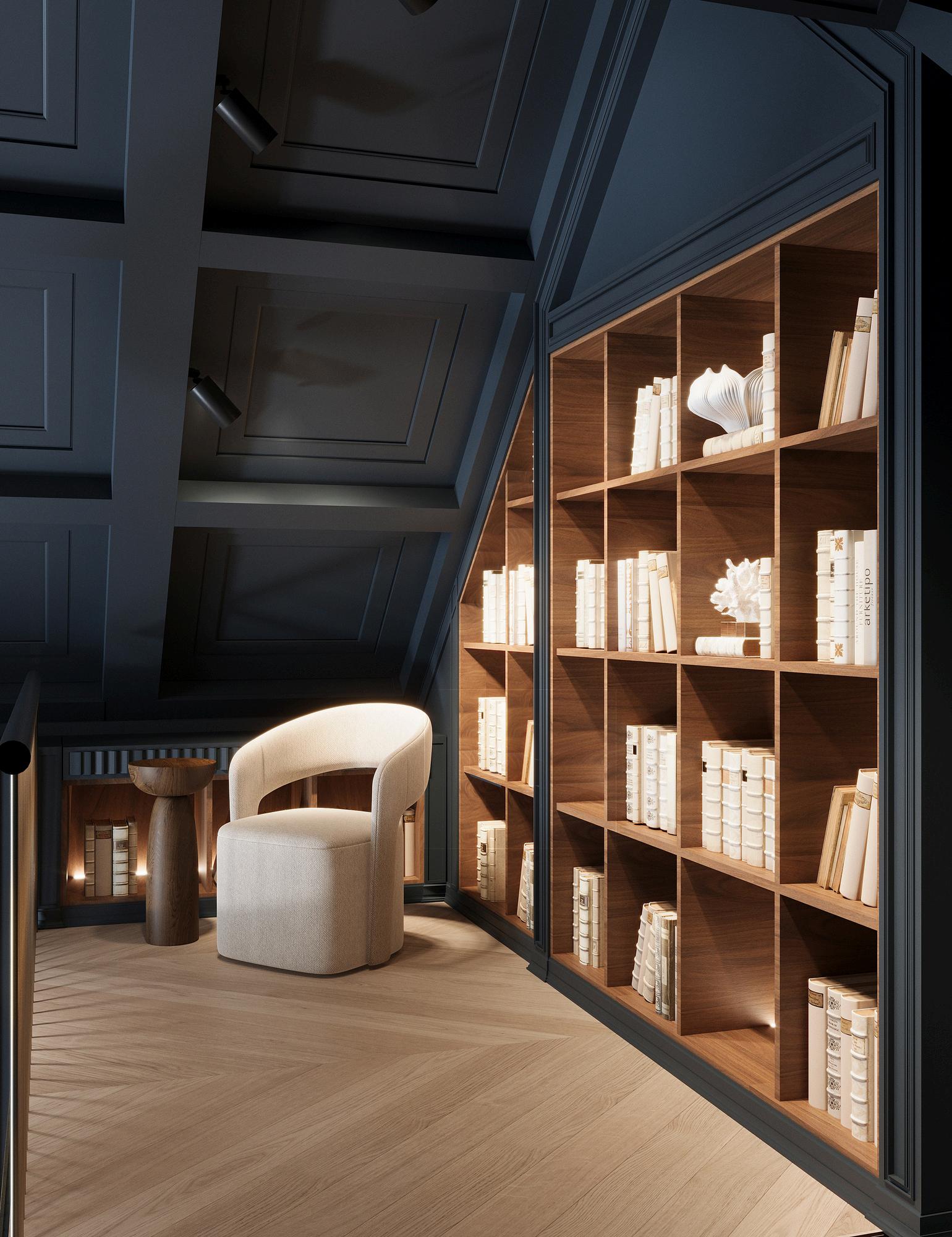
By leveraging state of the art software and cutting edge practices in our renderings, we’re able to provide our clients with an extremely clear picture of the intended design of their project from the very start. Continue on to see why our clients can’t get enough of our best in class 3D conceptual renderings.
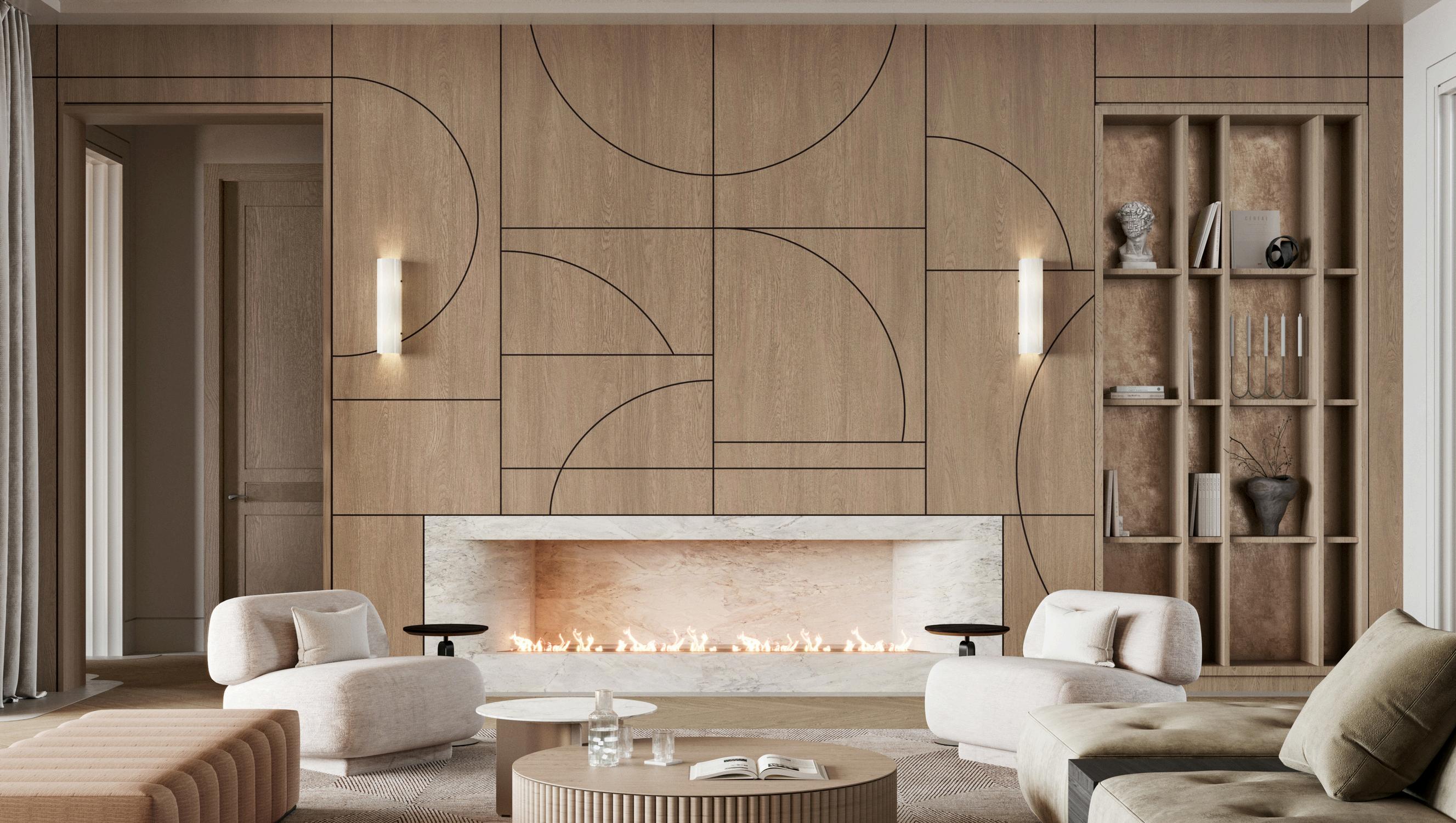
Introducing our flagship development in South Florida. Enter ‘Le Lac’, an iconoclastic 12,900 square foot contemporary tudor concept designed as an homage to our northern roots to honor the beautiful acreage in it’s native Western Boca Raton enclave.
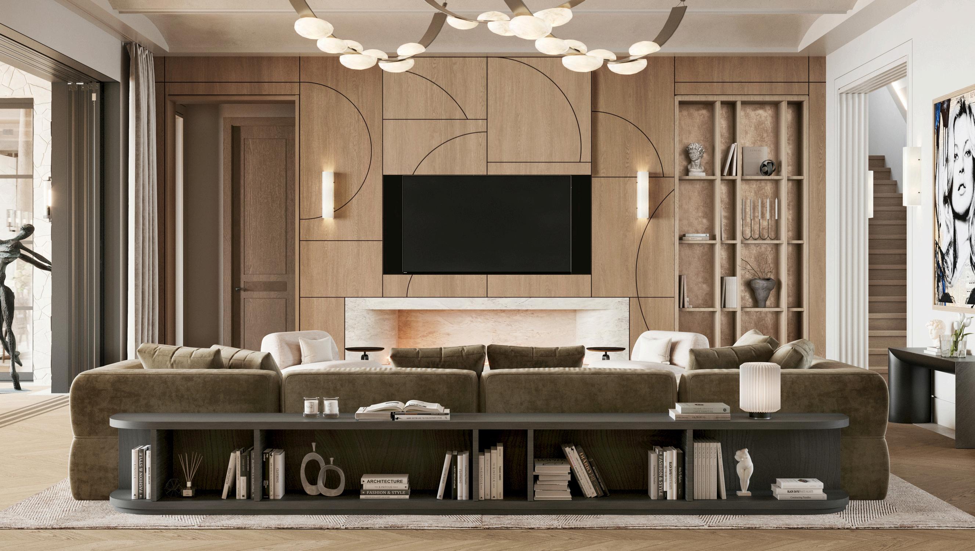

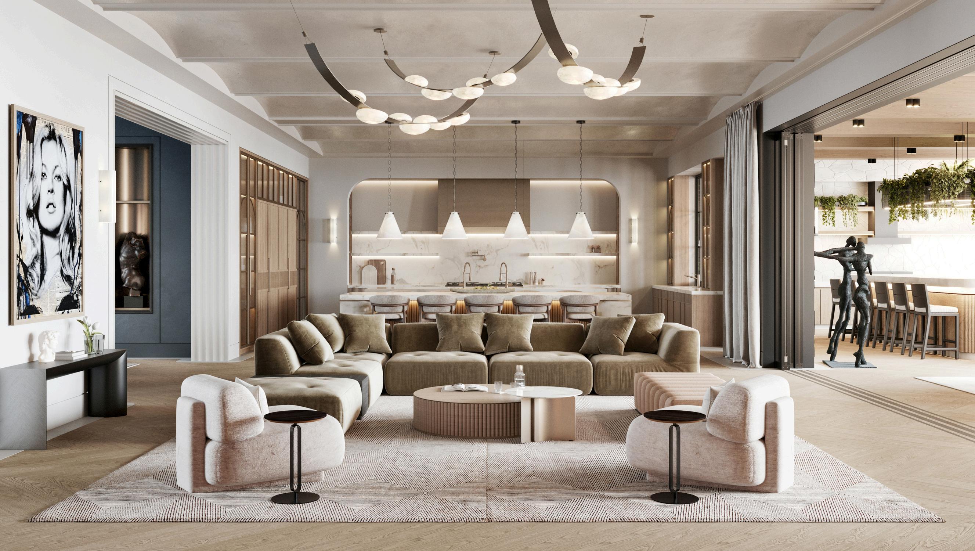

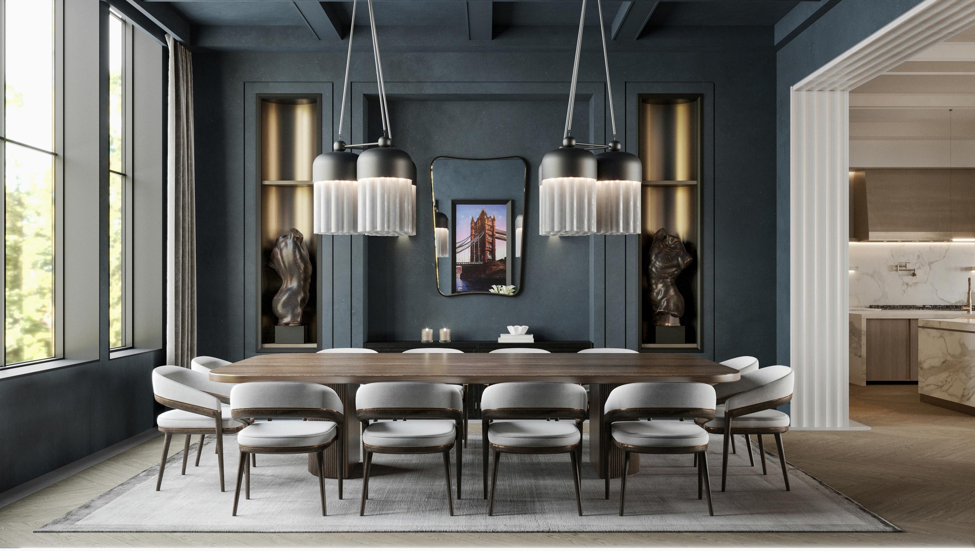



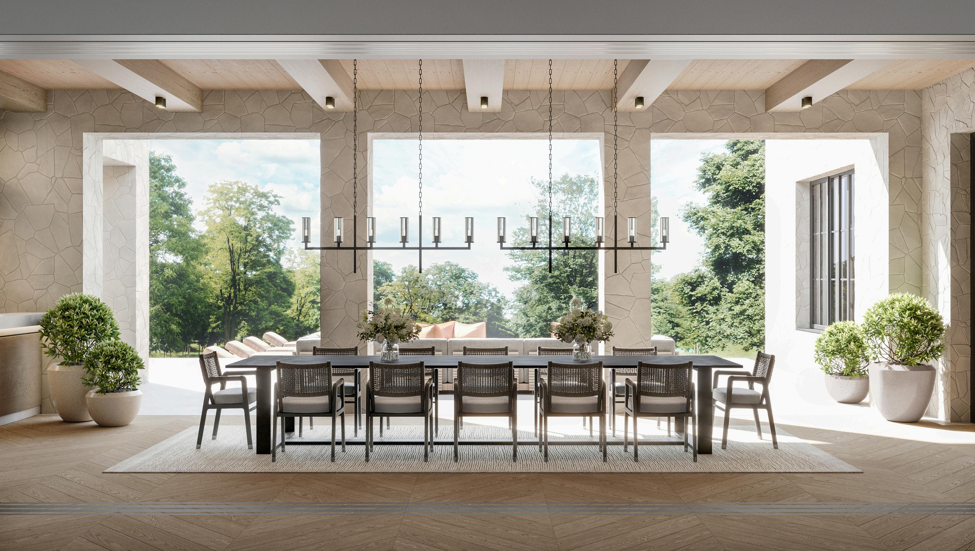


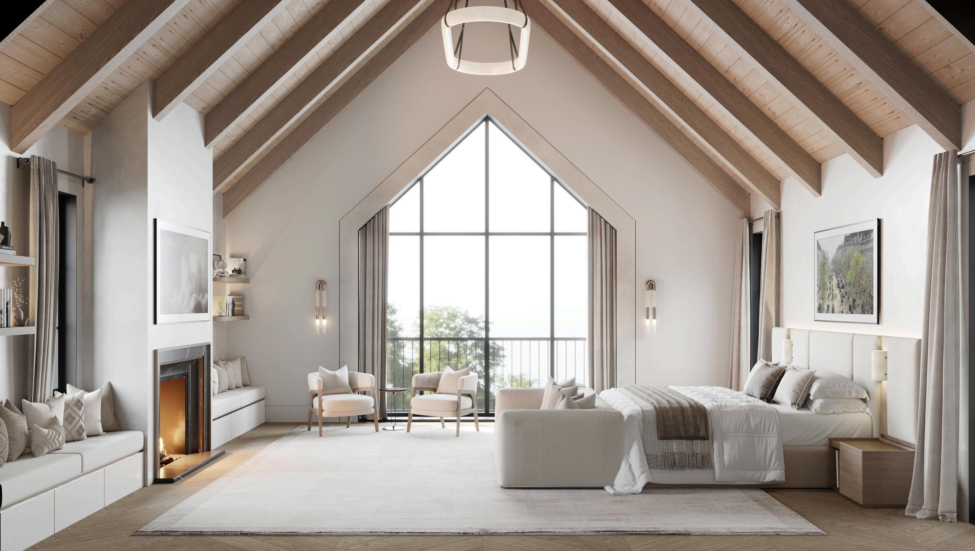


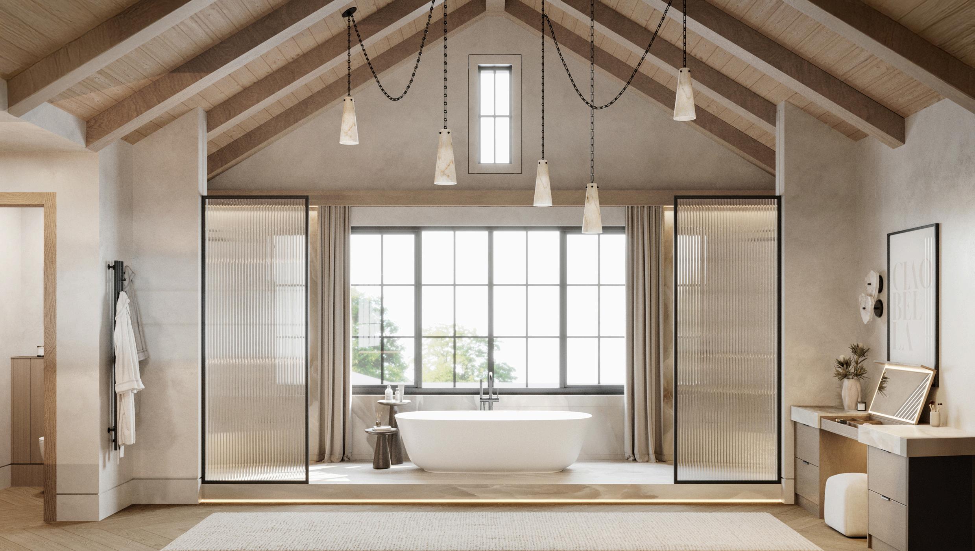

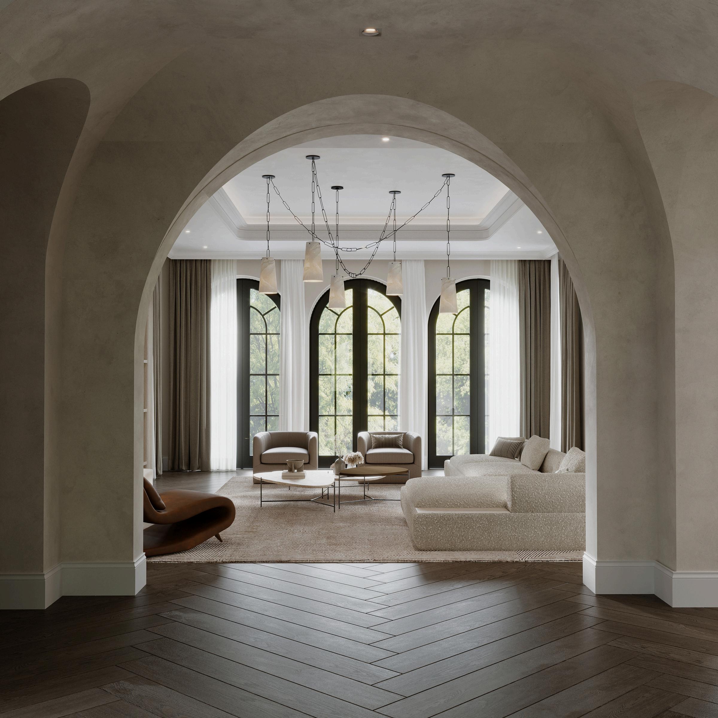
Tucked into the heart of the Jersey Shore, Allencrest is a 15,000square-foot restored Gothic estate perched atop a sweeping hilltop. Defined by resplendent groin vaults, historic detailing, and bold contemporary lighting and millwork, the home merges heritage with modern refinement.

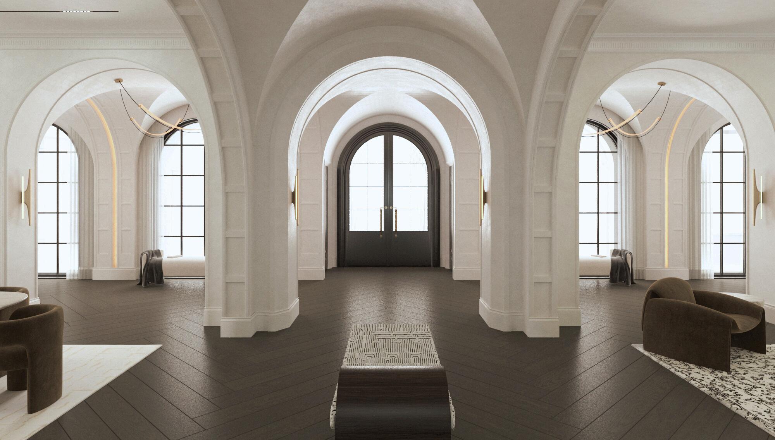



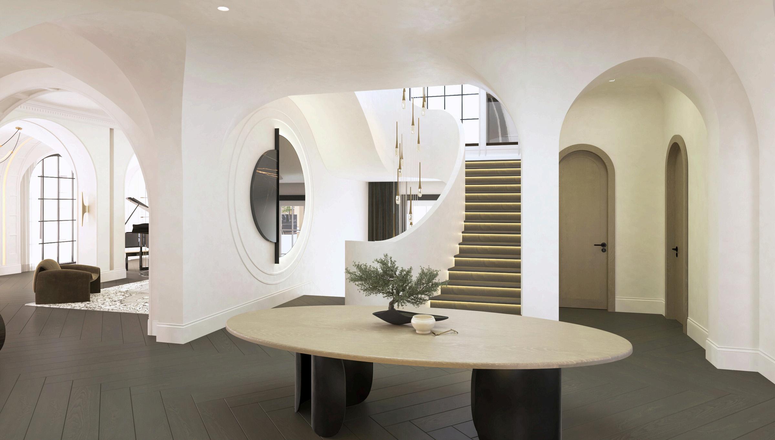



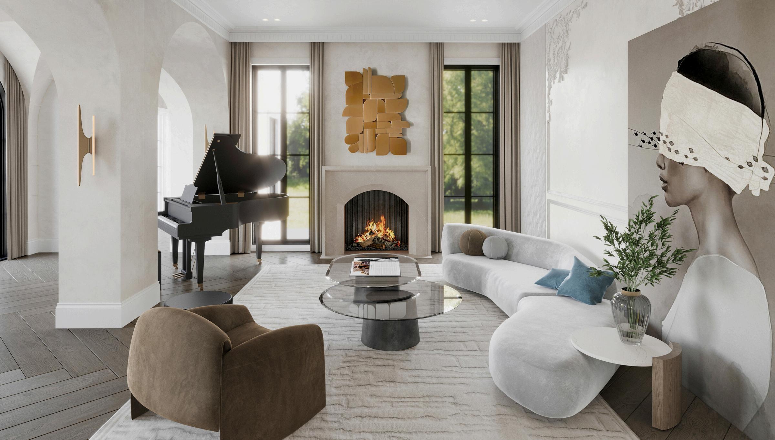



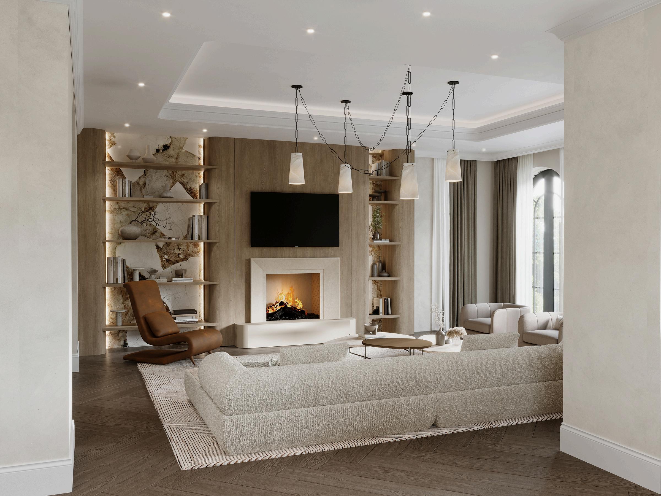



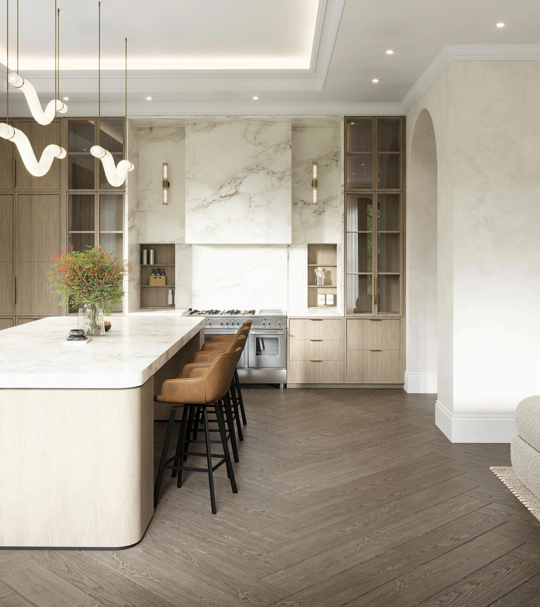



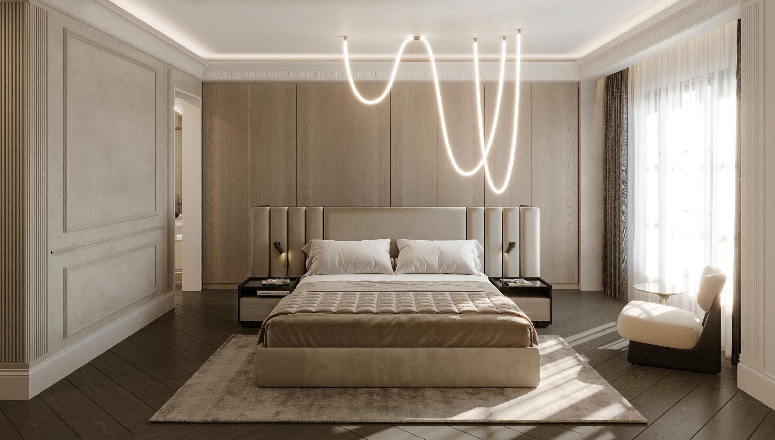



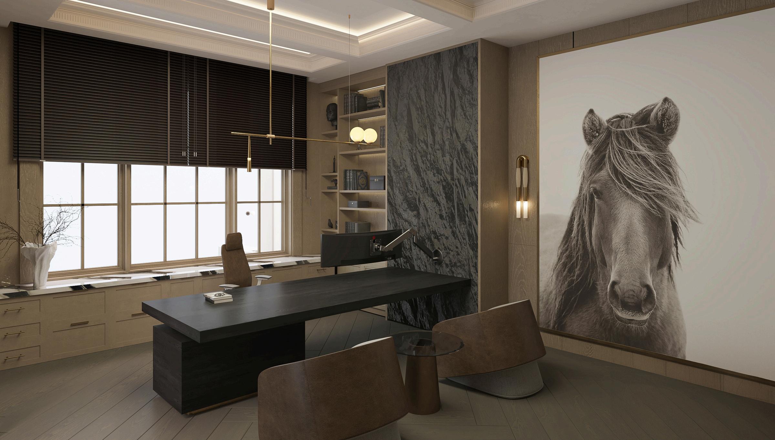



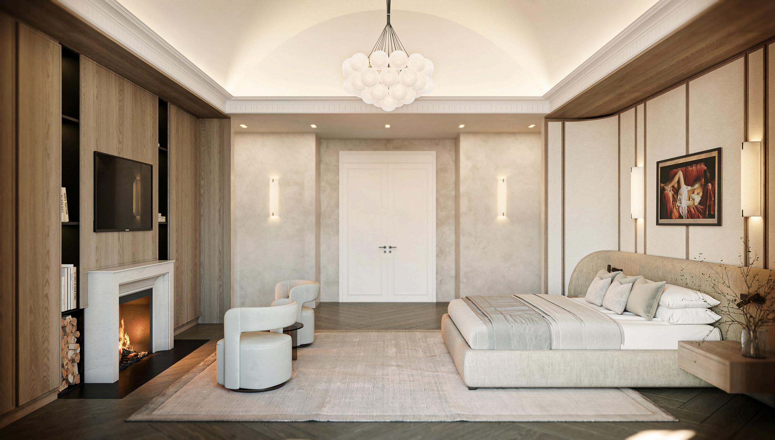



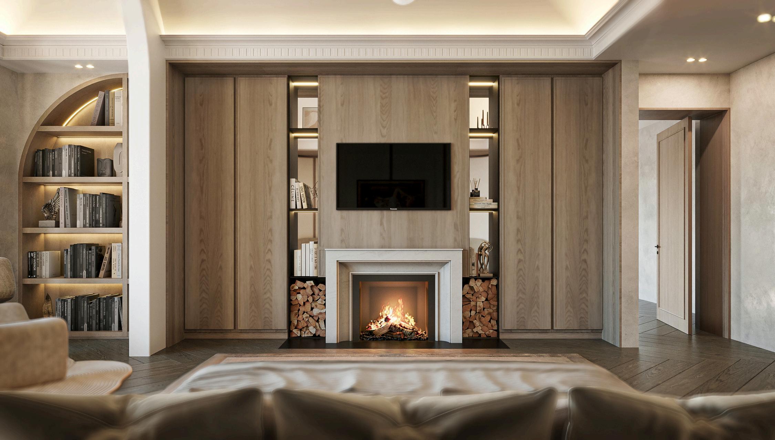



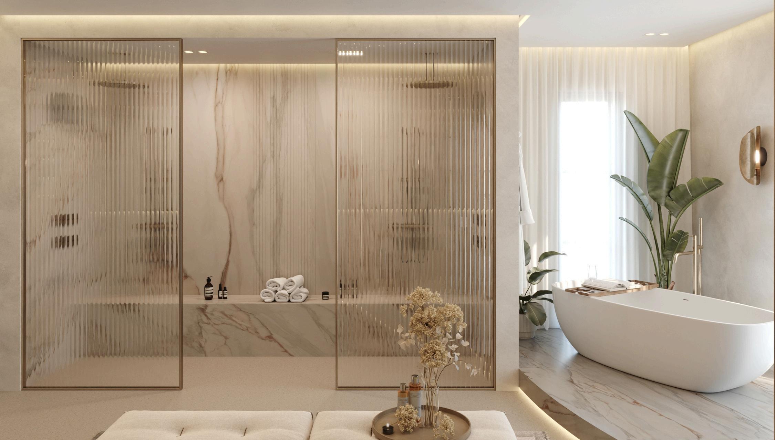



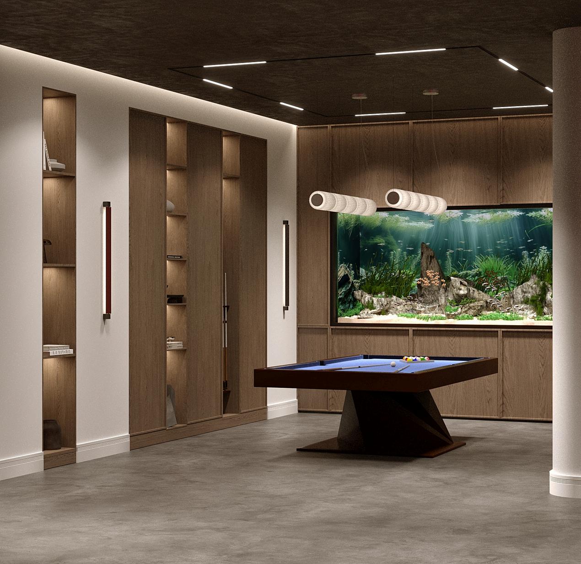




Experience a glimpse inside one of our latest renovations in West Boca’s prestigious St. Andrew’s Country Club. This two-story Mediterranean estate has been reimagined with a refined interior that seamlessly blends Regency-era elegance and Italian contemporary styling, an unexpected harmony of bold detail and soft modernity.

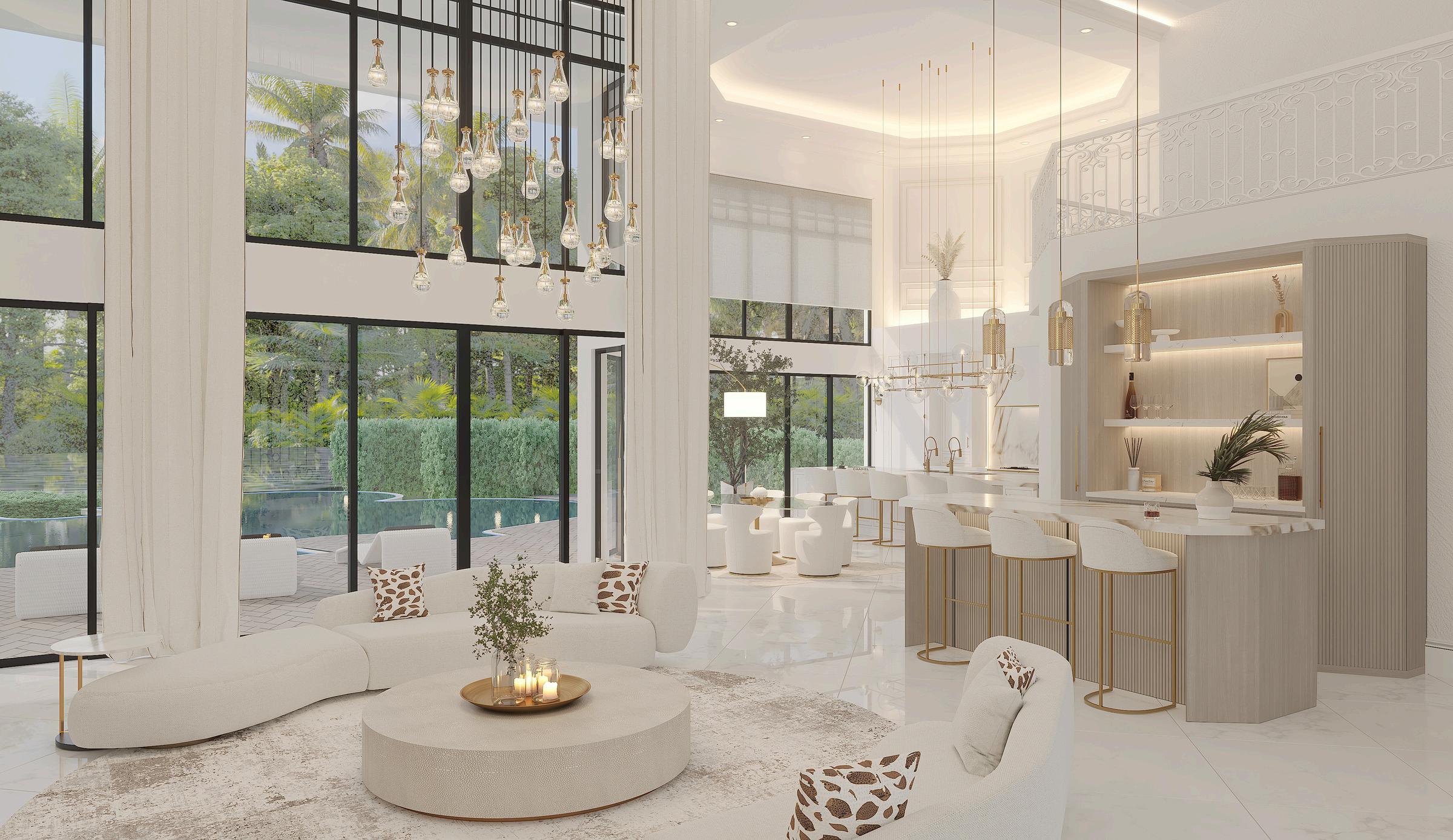


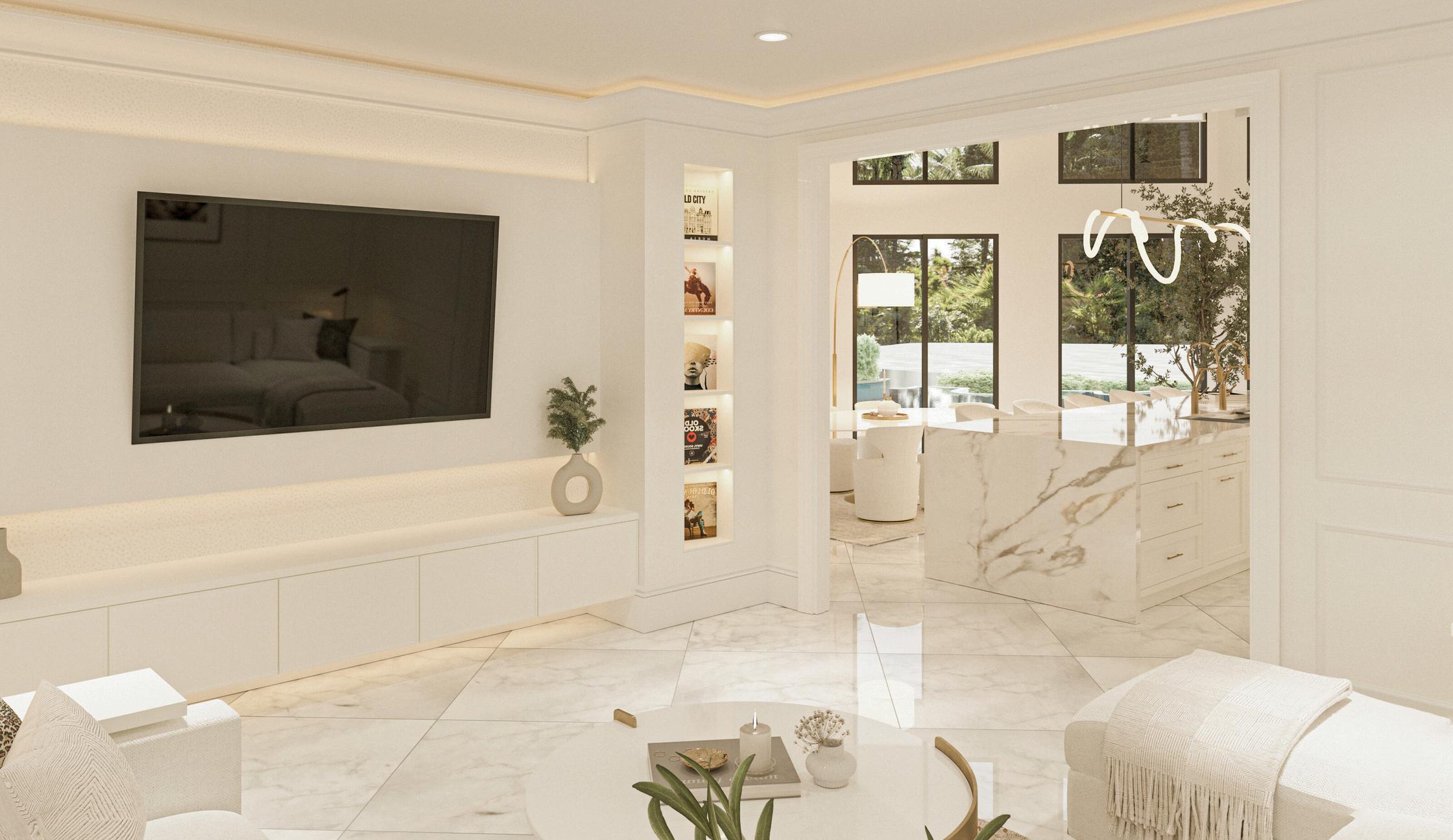


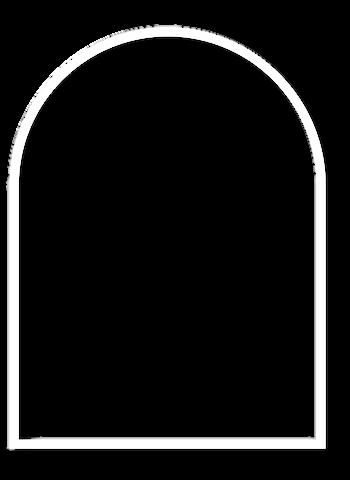

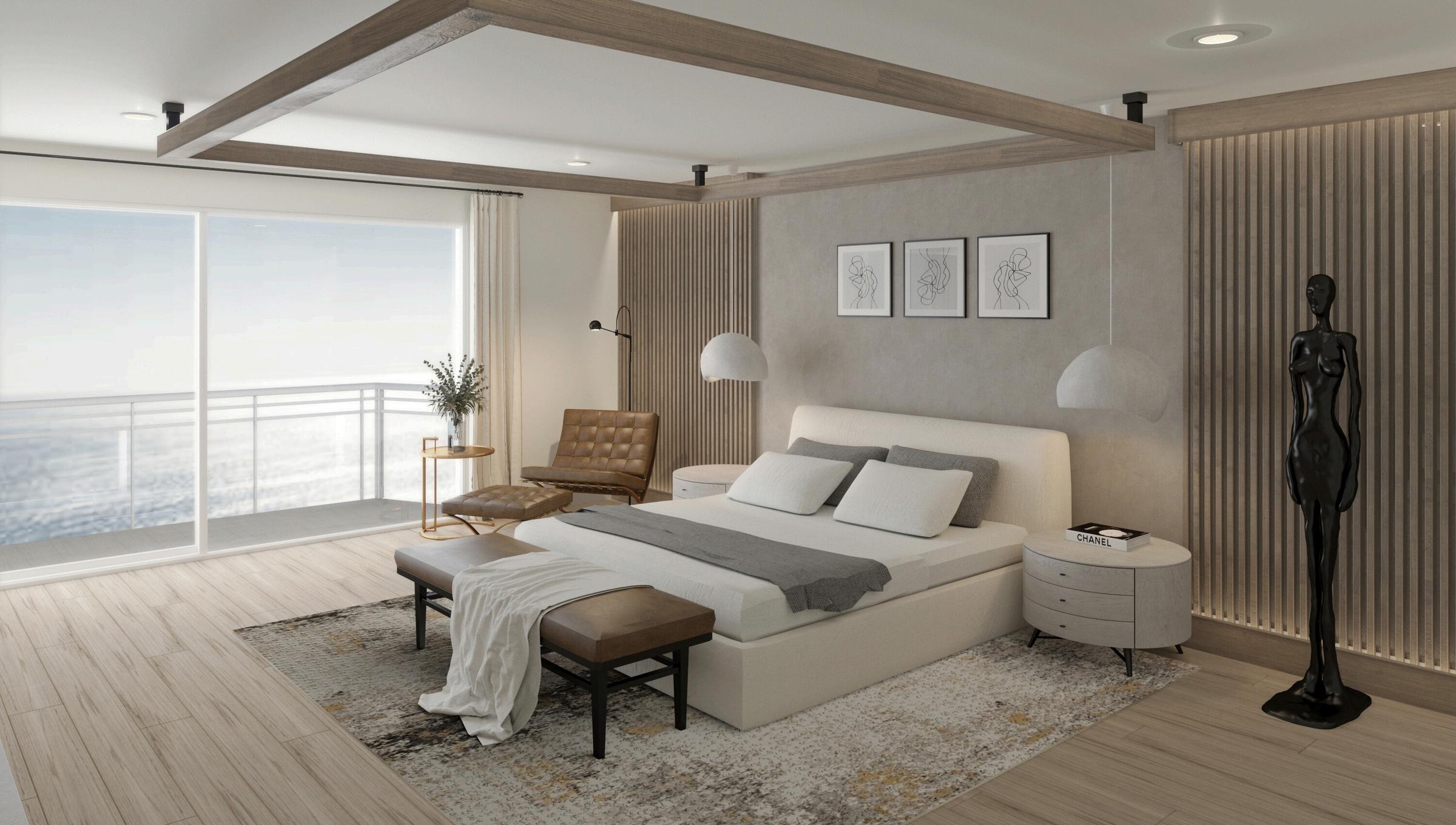
Perched along the edge of South Palm Beach’s iconic Sloan’s Curve, just steps from Par 3 and Mar-a-Lago, this newly renovated residence embodies laid-back sophistication. Inside, a California Modern interior is infused with clean lines, tonal warmth, and sweeping ocean views—an effortless expression of coastal luxury in one of America’s most coveted zip codes.

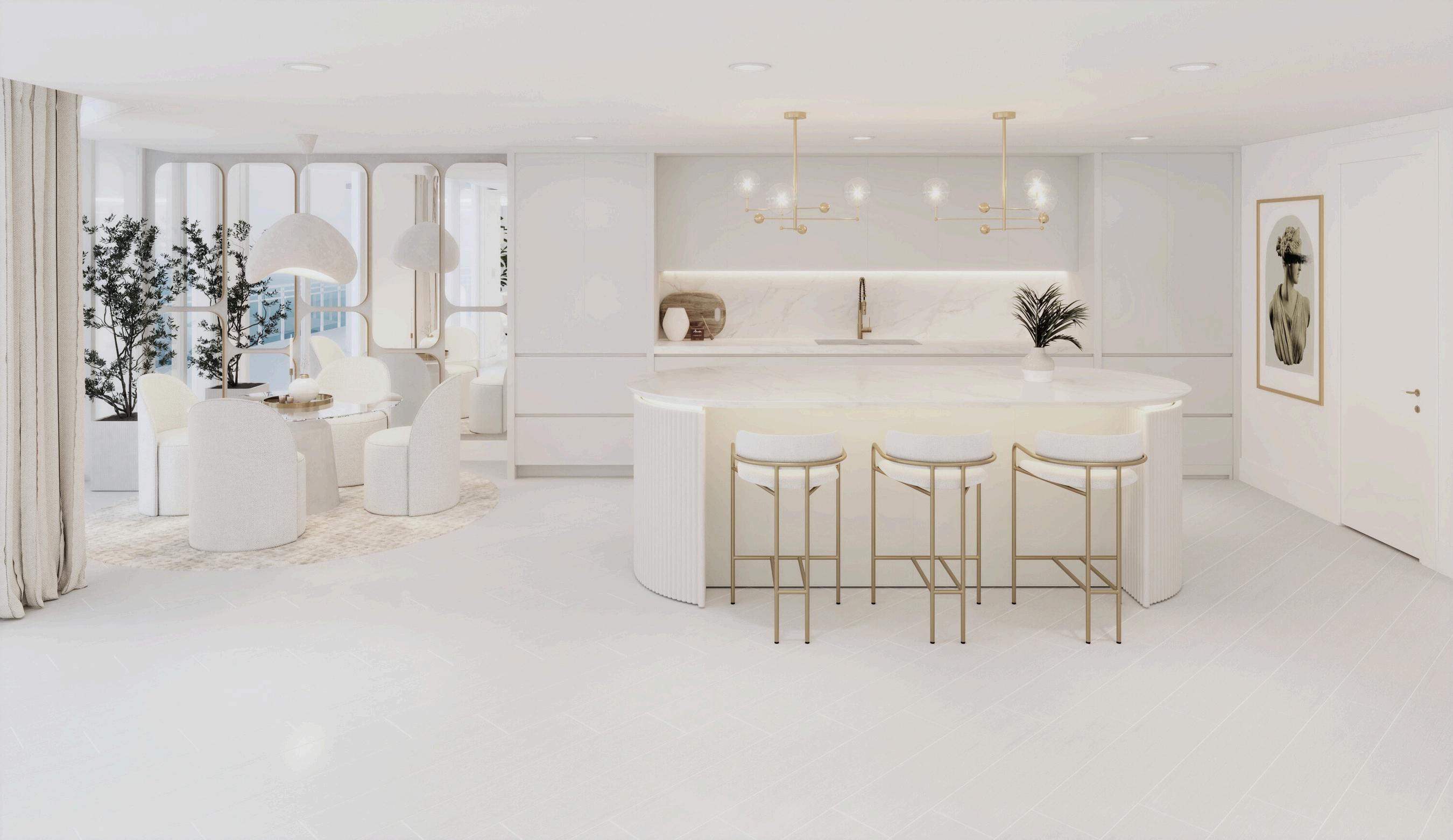


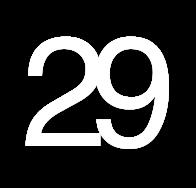


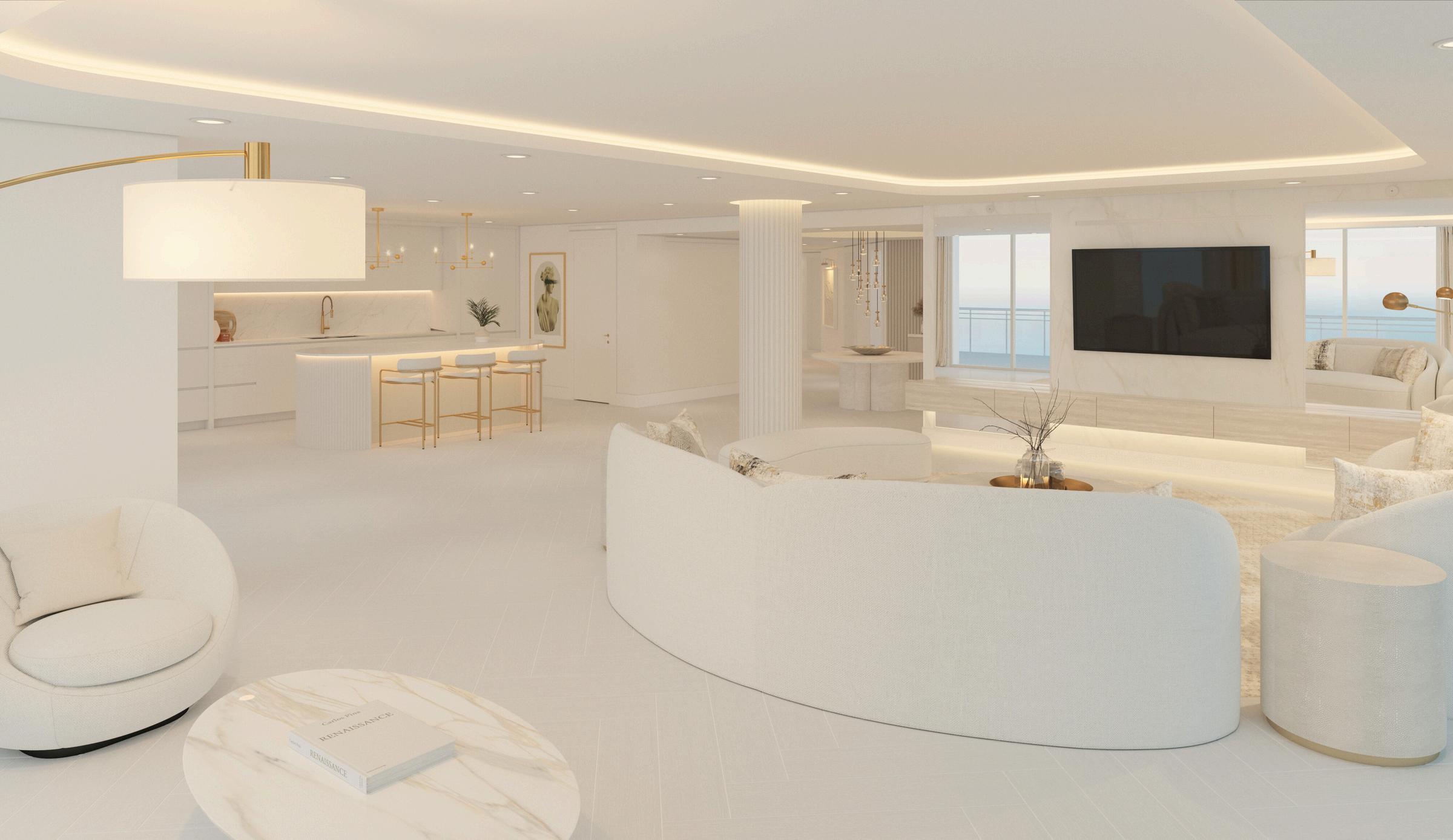

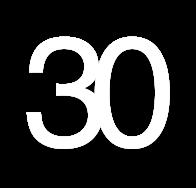

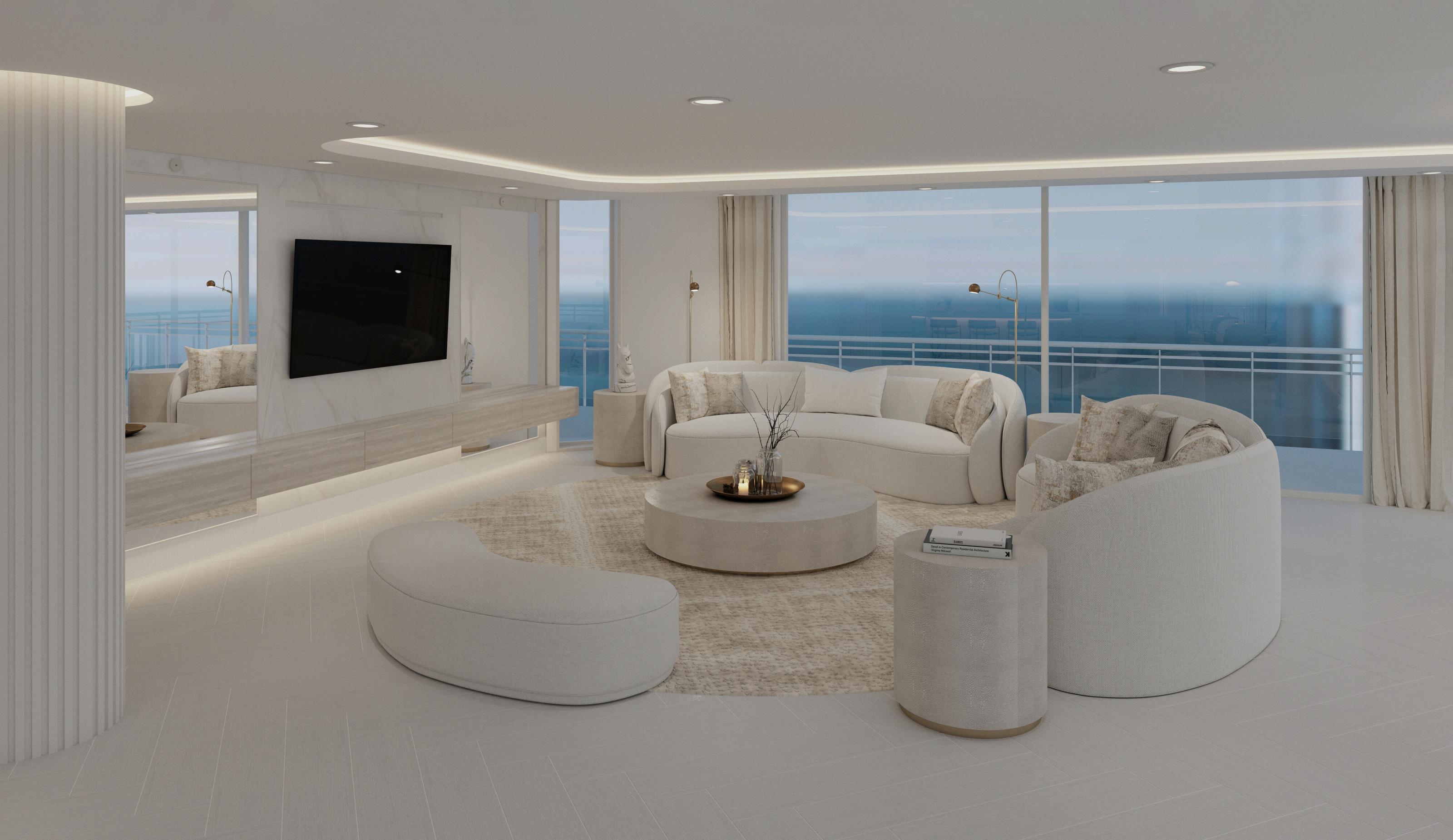



Explore some of our exceptional completed developments and renovations. From record breaking sales to award winning facades to mid construction sales, discover why SKETCH sets the standard for best in class design that defies expectations and conventional standards.
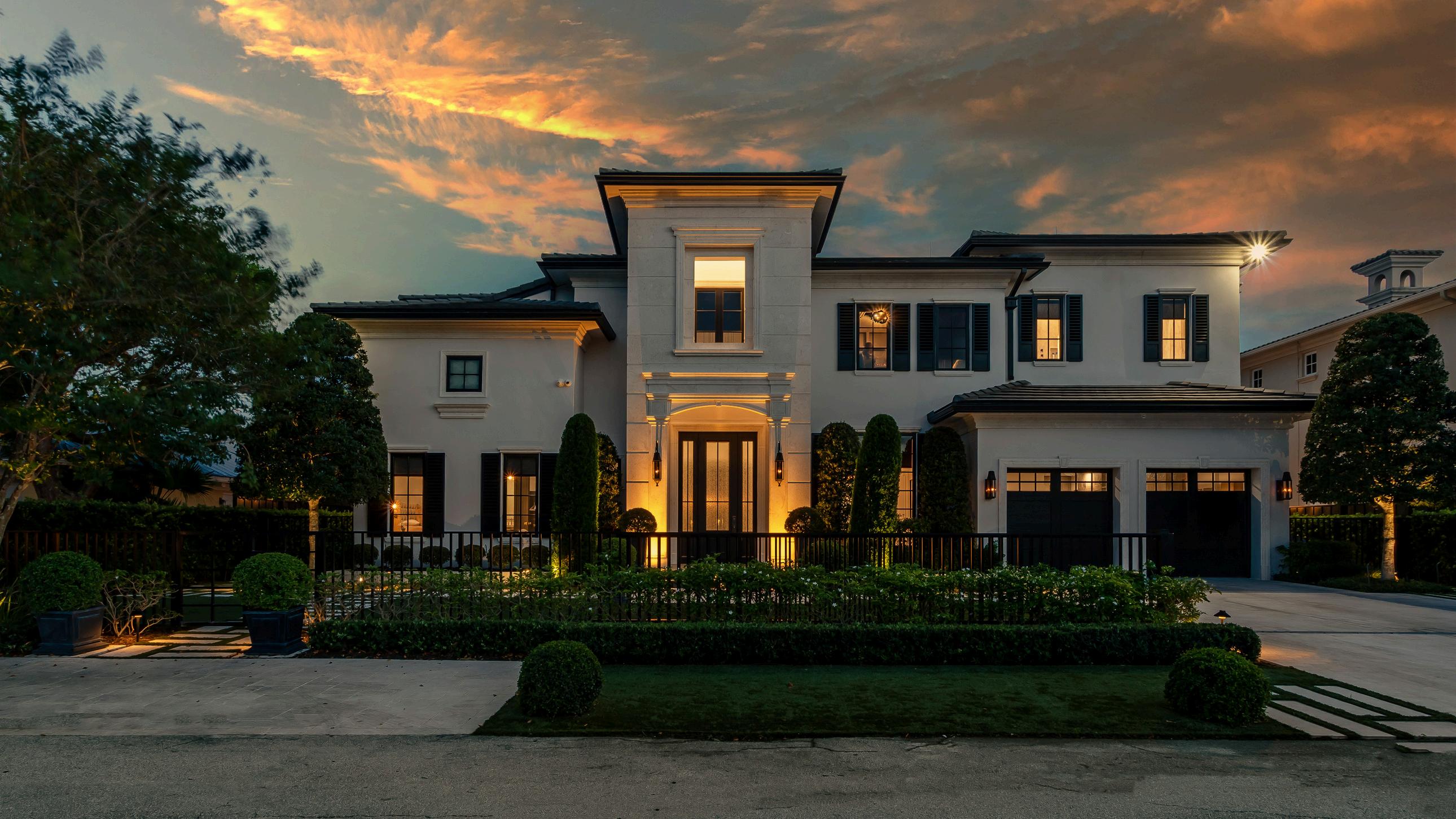

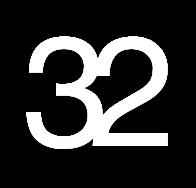
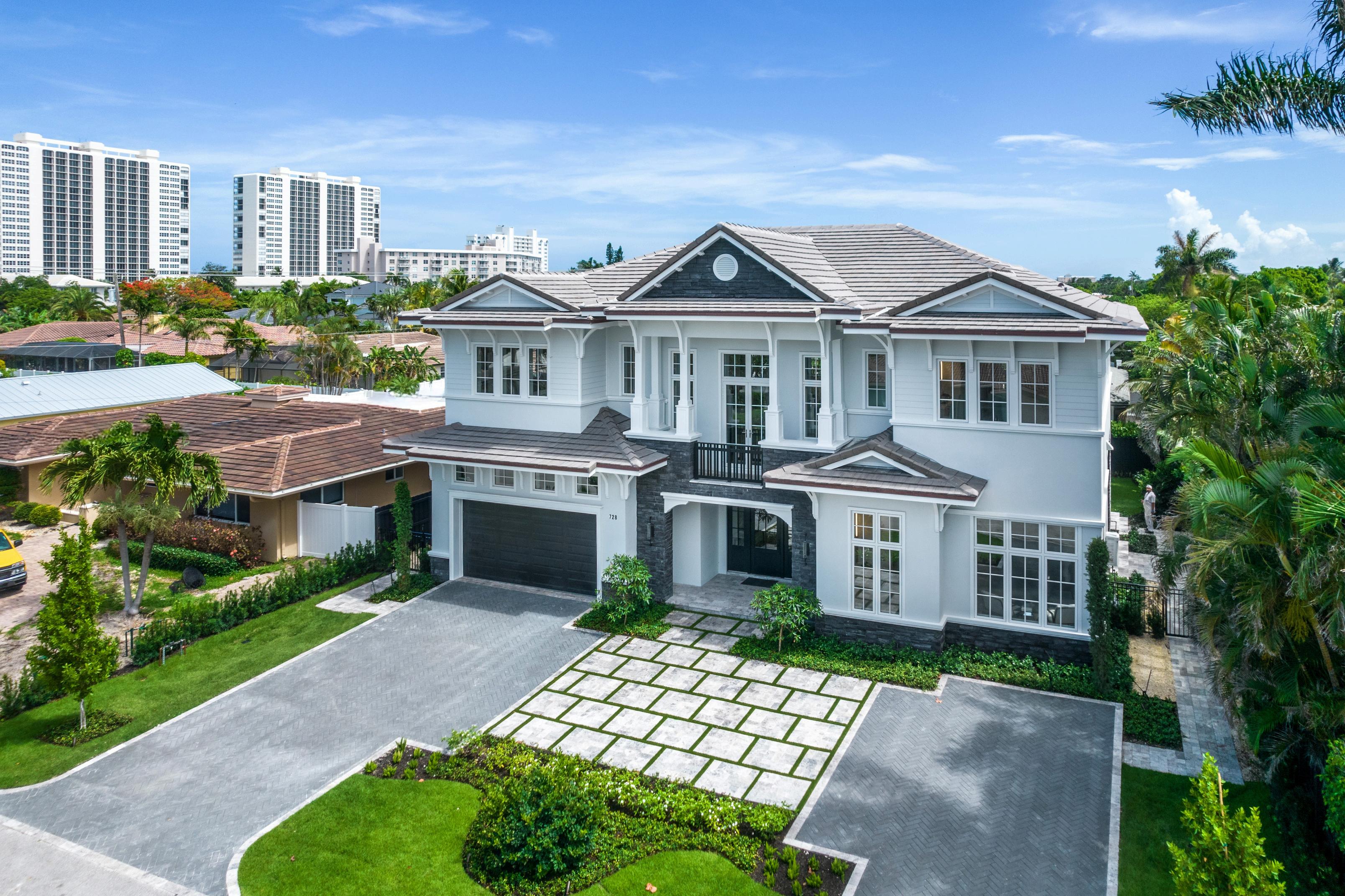
A look back at where it all began. Our very first development project, a two-story Bermuda-style estate in the coveted, coastal-adjacent enclave of East Spanish River in Boca Raton. The home was so thoughtfully designed it sold mid-construction, and so beautifully executed that one of the owners later joined our firm as a design assistant. A timeless testament to the impact of considered design.



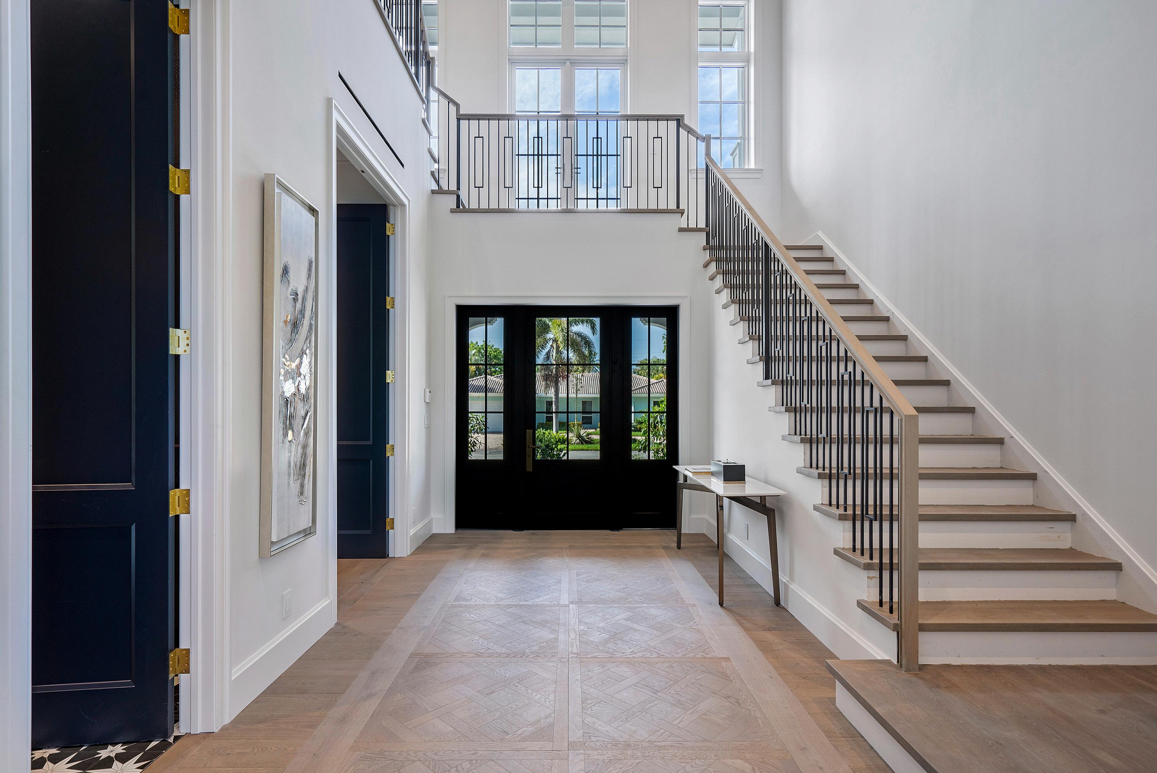





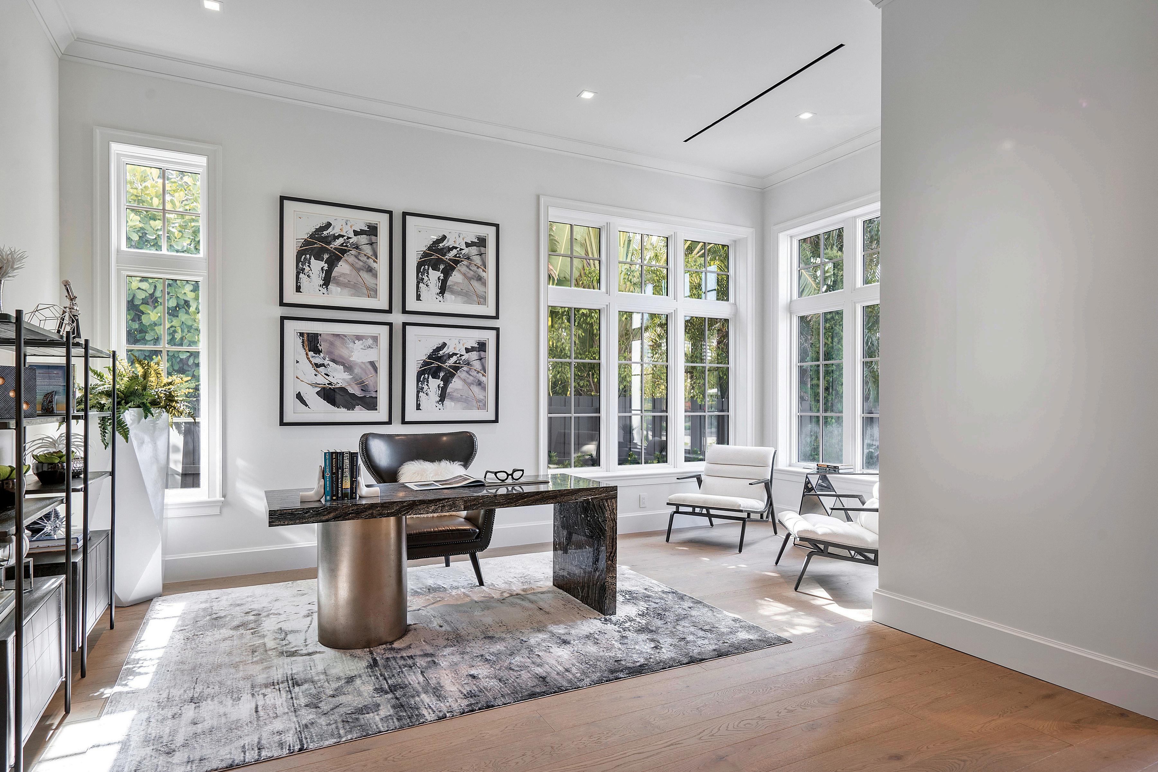



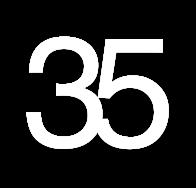

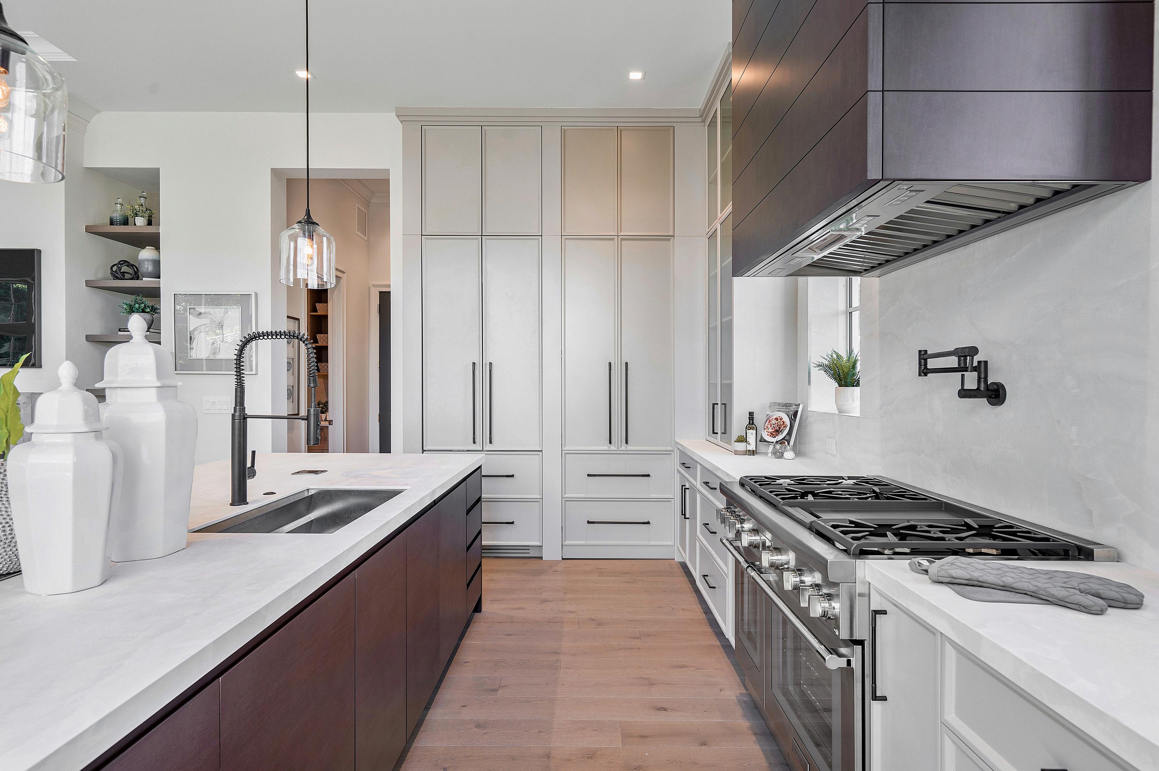



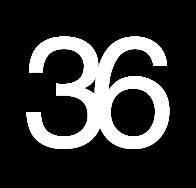

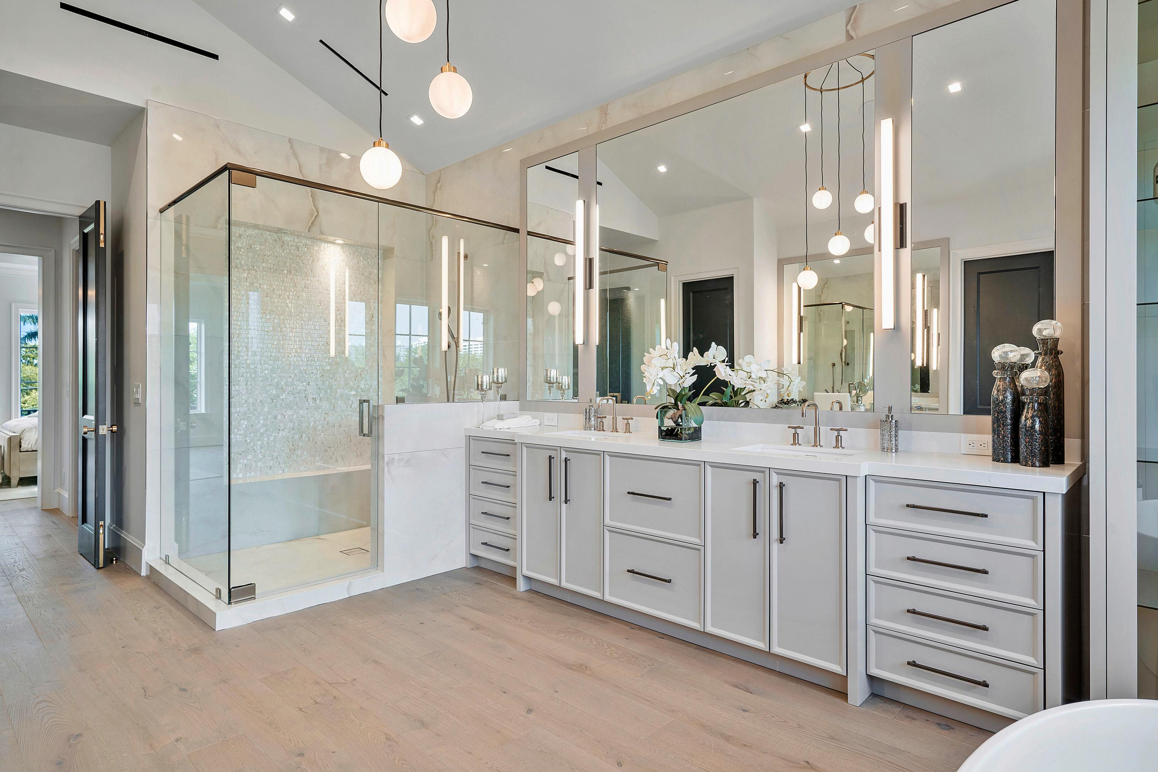




Our most recently completed development, Golden Harbour, is a showcase of material mastery and architectural intention. Celebrated with a Coverings Award for its innovative stone façade, the home also set a new price-per-square-foot record for the neighborhood and proving that thoughtful design leaves a lasting mark.
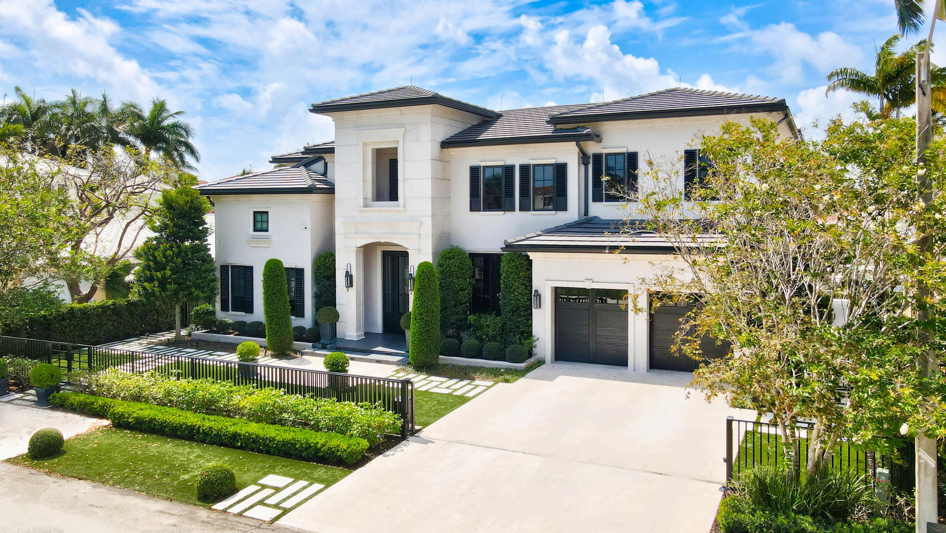

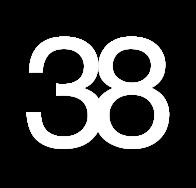



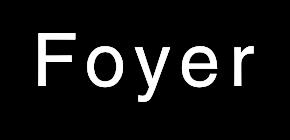



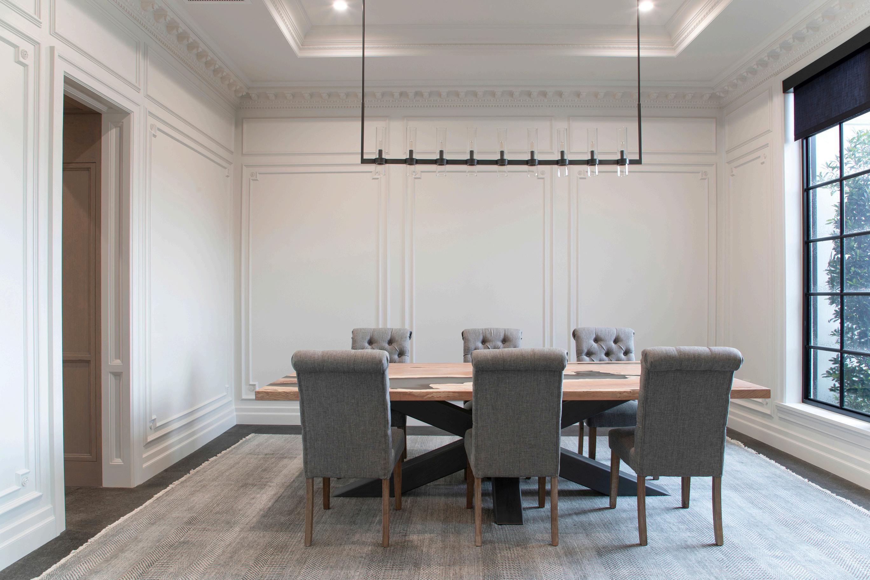





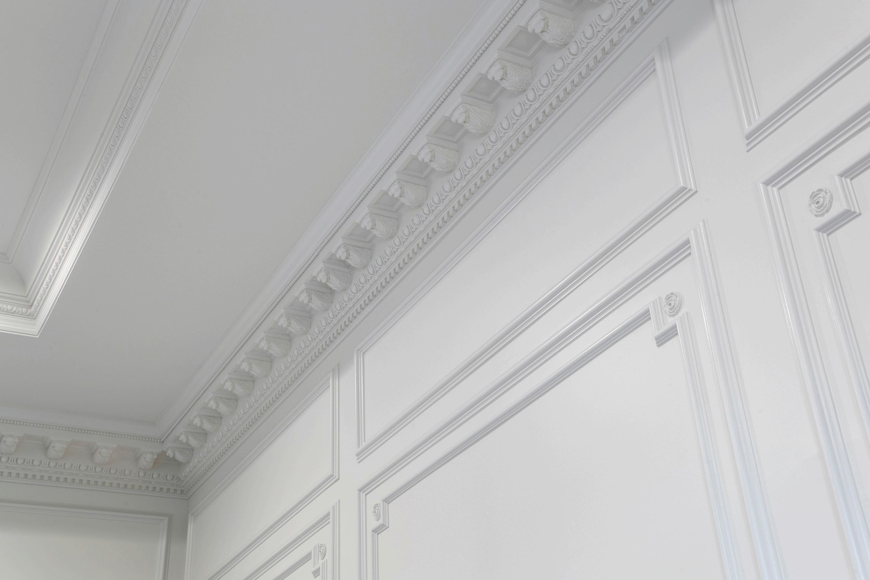





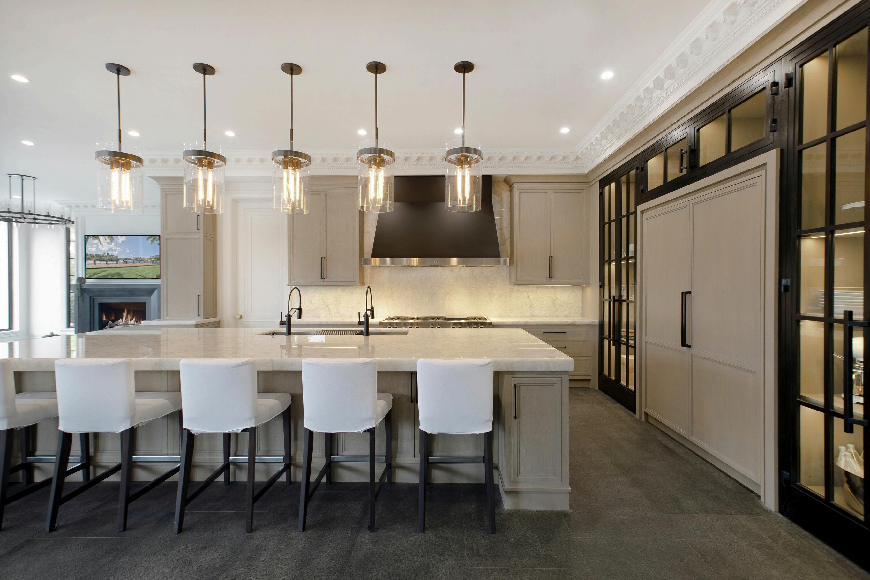





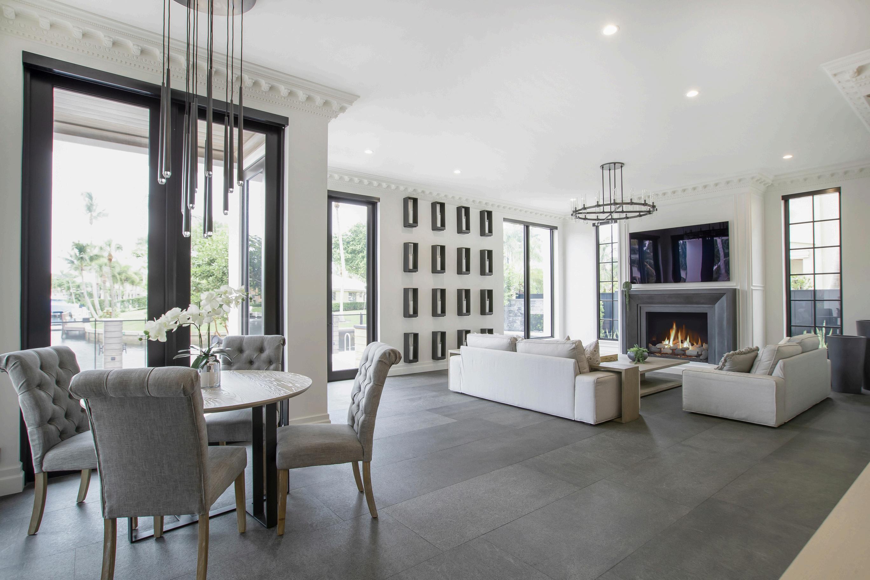










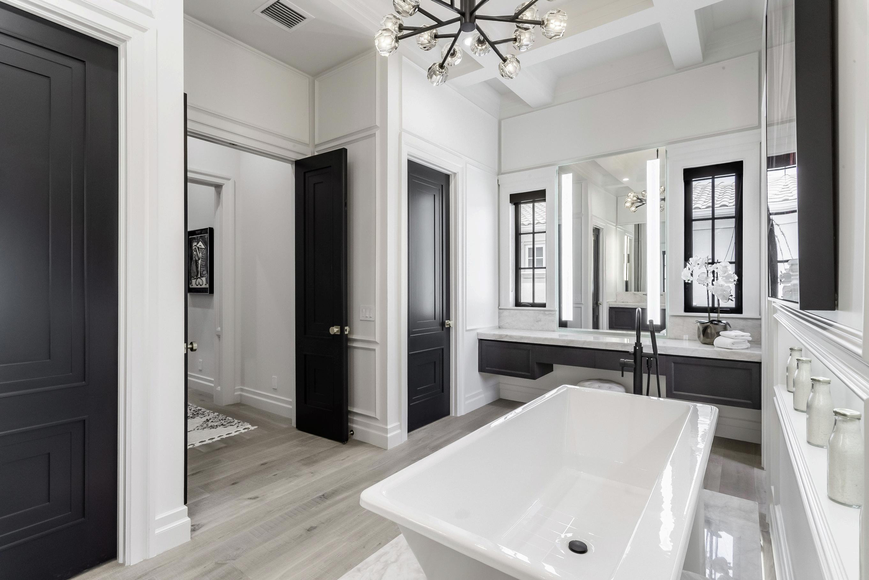





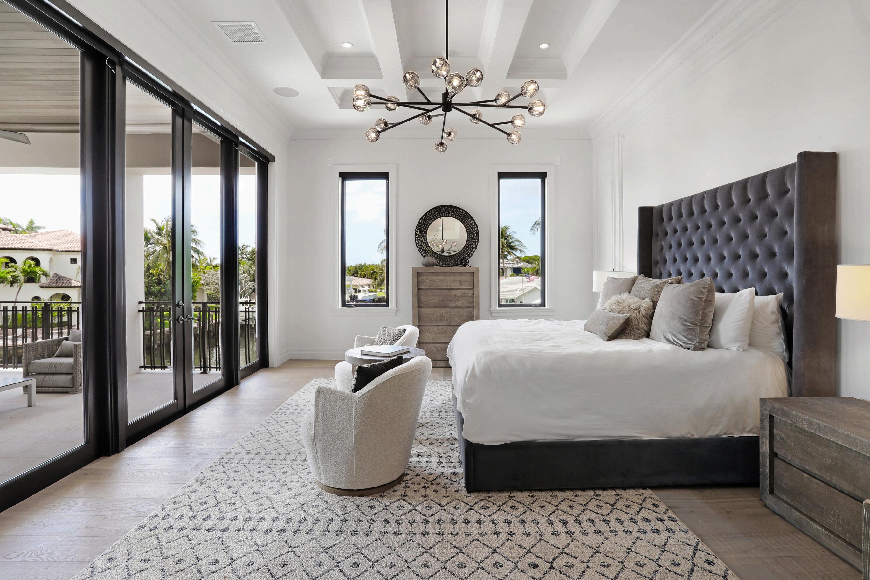



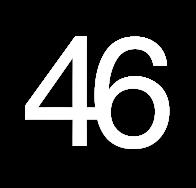
Our most recently completed renovation project ‘Stratford Arms’ is the epitome of penthouse luxury. Located at the top of this elegant East Boca Raton high rise, this unit features a beautiful italian contemporary interior boasting unique custom italian stone sculpture and sophisticated millwork with some of the best ocean views in town.
