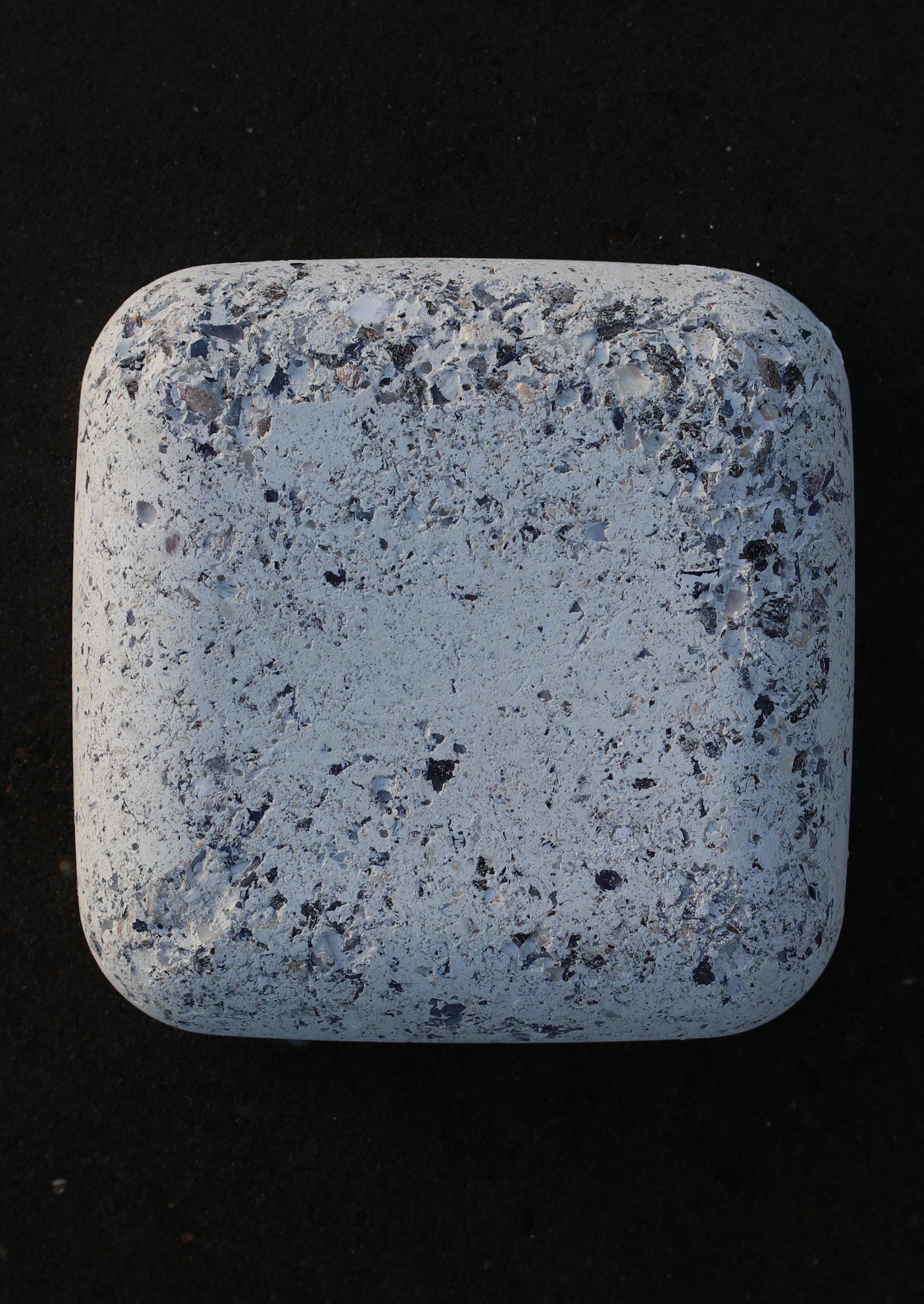
MAA
index
material exploration page 4
exhibition page 8
design proposals page 10
competition projects page 16
masterplans page 18
design proposal for fundraising page 20 development plans page 22 recommendations page 24 about me page 28


MAA
index
material exploration page 4
exhibition page 8
design proposals page 10
competition projects page 16
masterplans page 18
design proposal for fundraising page 20 development plans page 22 recommendations page 24 about me page 28
a biogenic and non-extractive building material
a thesis project
Shellstone is a mineral-based, biogenic, and non-extractive building material made entirely from seashells. This thesis explores seashells as an untapped regenerative resource that can be farmed and utilized, offering a sustainable alternative to finite natural resources such as sand, lime, and stone.
The material plays with fragility and softness, challenging today’s building culture, which often relies on materials designed to last forever. In contrast, Shellstone embraces erosion: over time, weathering gradually wears away the surface, revealing the intricate patterns of embedded seashells layer by layer. Yet the core of the material strengthens over the years. This is due to a natural process similar to carbonation, where calcium compounds in the material slowly absorb CO2 from the air, gradually increasing the material’s internal cohesion and durability—while the outer surface remains porous and delicate.
The project addresses the unsustainable, single-use nature of modern construction by envisioning not one, but two afterlives for the material. Shellstone can be reheated and reused indefinitely, giving new life to building components after they have fulfilled their initial purpose.
Beyond reuse in construction, Shellstone can be returned to the ocean to form new stone reefs, providing shelter for small fish and marine life, supporting biodiversity, and helping restore damaged seabeds. Designed with abundant surface area to maximize ecological impact, the building blocks transform architecture into a regenerative tool, bridging the built environment and the natural world
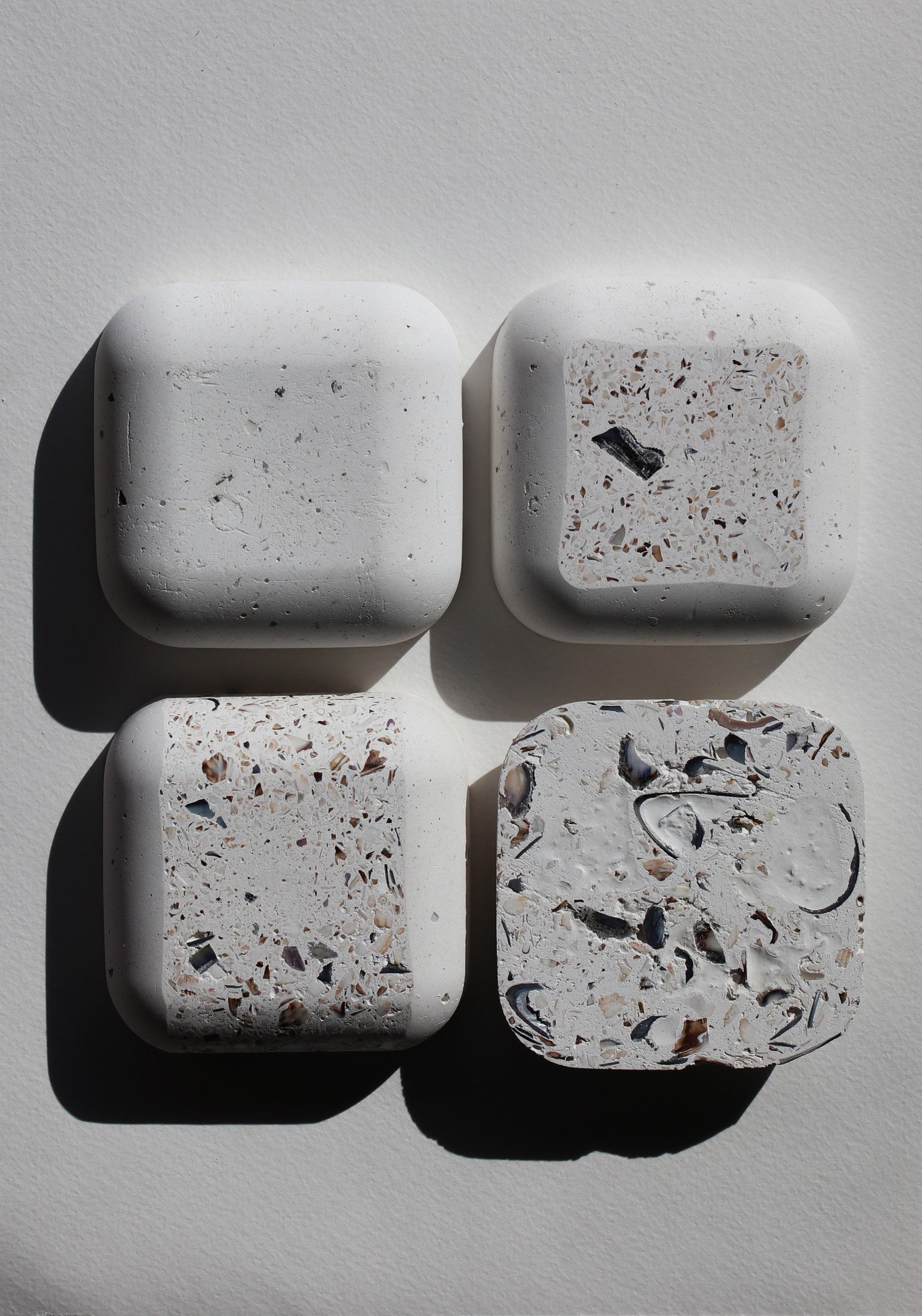
Shellstone introduces a new aesthetic, offering a distinctive identity to the places where it is used. The project employs sand-casting on the shoreline, a technique that imbues the material with unique characteristics, echoing the locations where it is grown and produced while capturing the passage of time and events in the present landscape. Moreover, the material’s textured surfaces interact with light and shadow, transforming its appearance throughout the day and creating a dynamic, living quality in the built environment
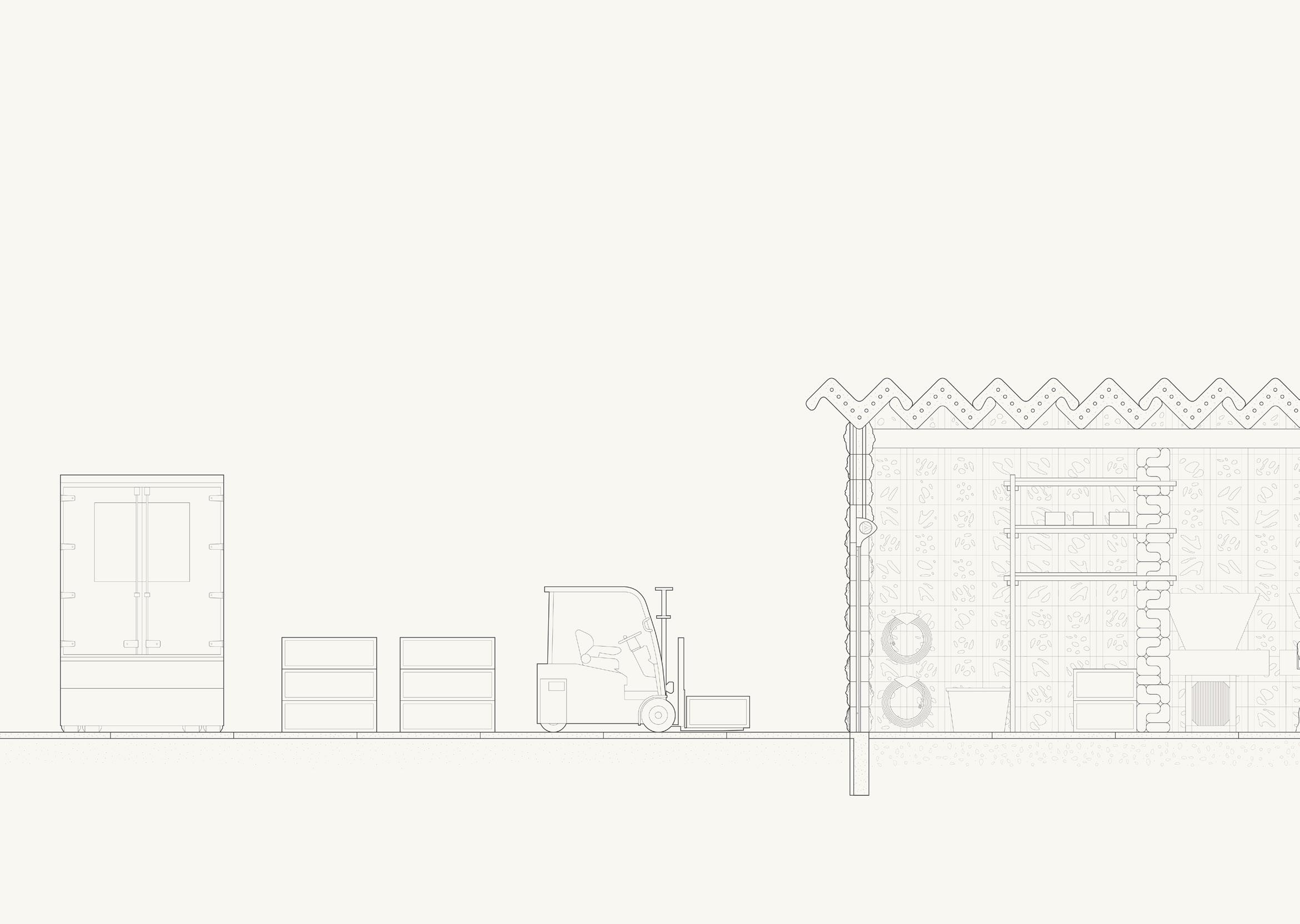
Factory Section
The project envisions an interconnected Shellstone economy that could generate economic benefits for local communities through small-scale, local production. This includes a local mussel farm, processing of seashells, and the production and construction with Shellstone within the region. Additionally, the project explores the use of seashell waste generated annually by Denmark’s food industry, incorporating it into this circular economy and giving new value to what would otherwise be discarded.
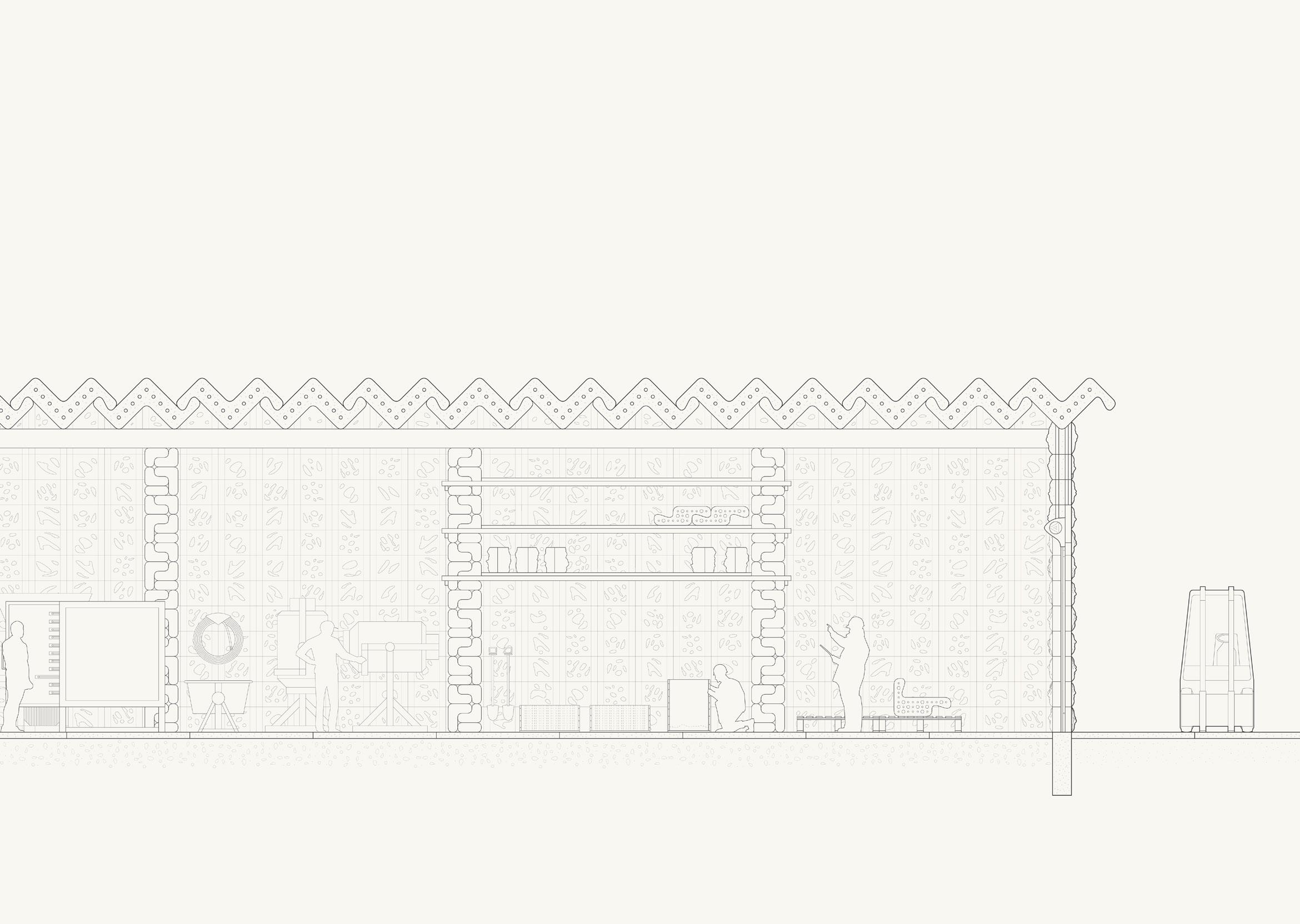
the shellstone wall
In 2023, at the annual architecture festival at Aarhus School of Architecture, I had the opportunity to bring my thesis project to life as part of an exhibition exploring alternative building materials.
For the installation, I constructed a wall entirely from reused, weathered, and patinated bricks, bonded with lime mortar in a traditional Flemish pattern. The concept was to demonstrate how Shellstone can act as a protective outer shell, shielding the inner brickwork from harsh weather.
To realize this, I produced Shellstone tiles and affixed them to the wall using Shellstone mortar. The outer layer is intentionally sacrificial, designed to slowly erode over time, gradually revealing the embedded fragments and the beauty within the material.
Following the exhibition, I was invited to present my work at AARCH, KADK, and the Danish Association of Architects, sharing both the process and the vision behind the project
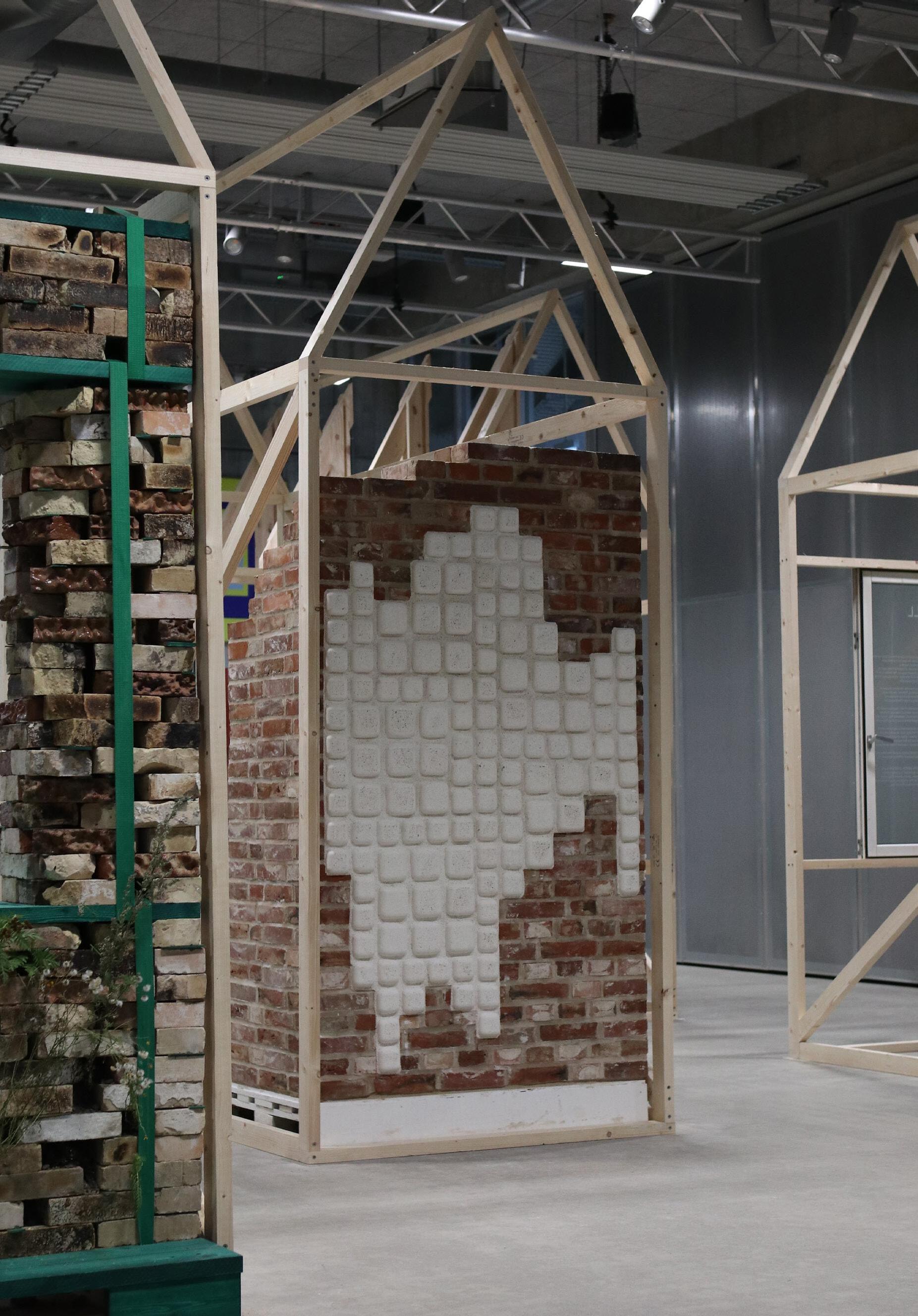
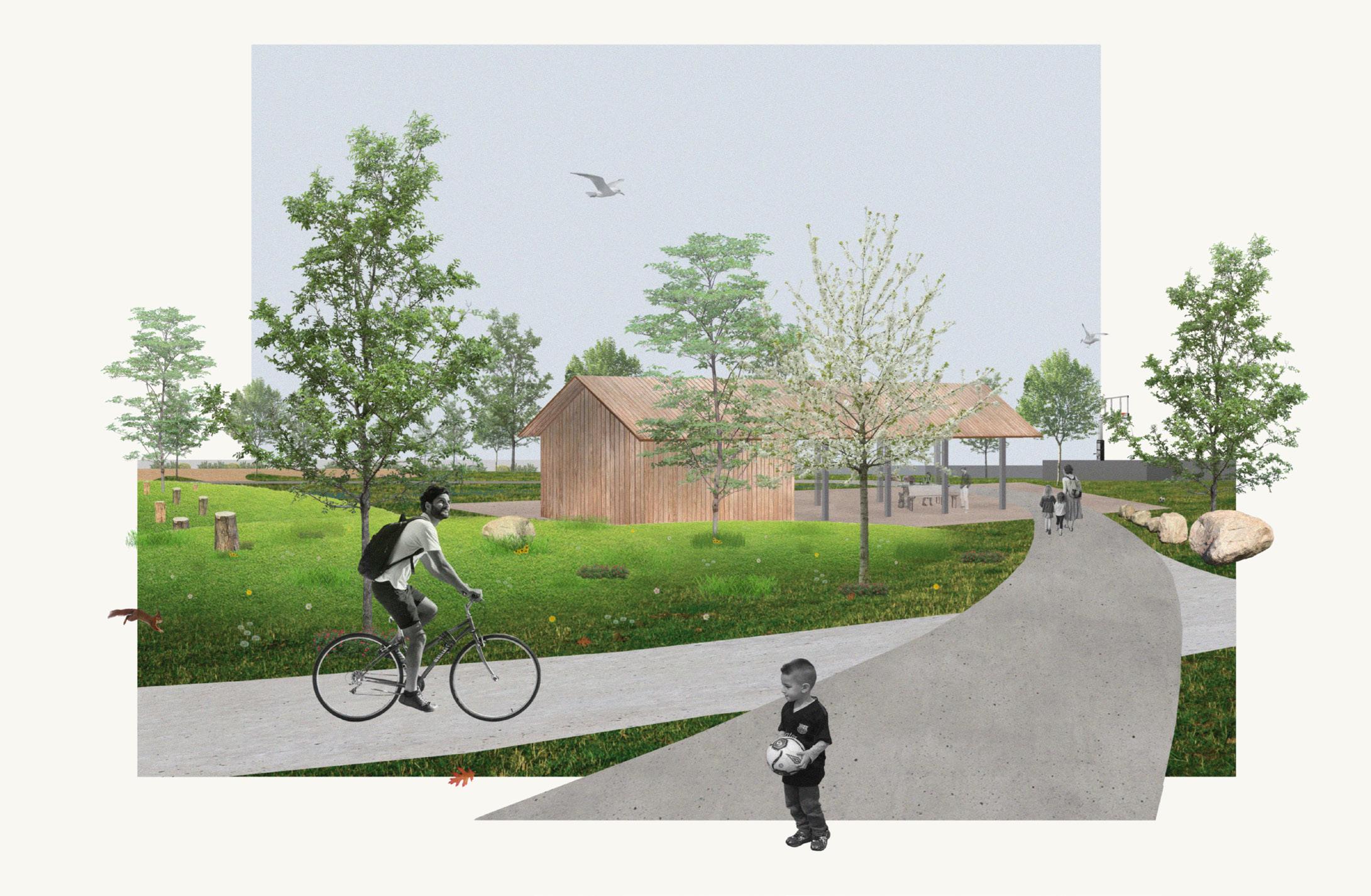
In the heart of a quiet Danish suburb, an unused parking lot is set to bloom into a vibrant, biodiverse meeting ground where generations come together. This project envisions an open space alive with connection, community, and shared moments, transforming the ordinary into a place of everyday wonder.
Skive Urban Cemetery design proposal
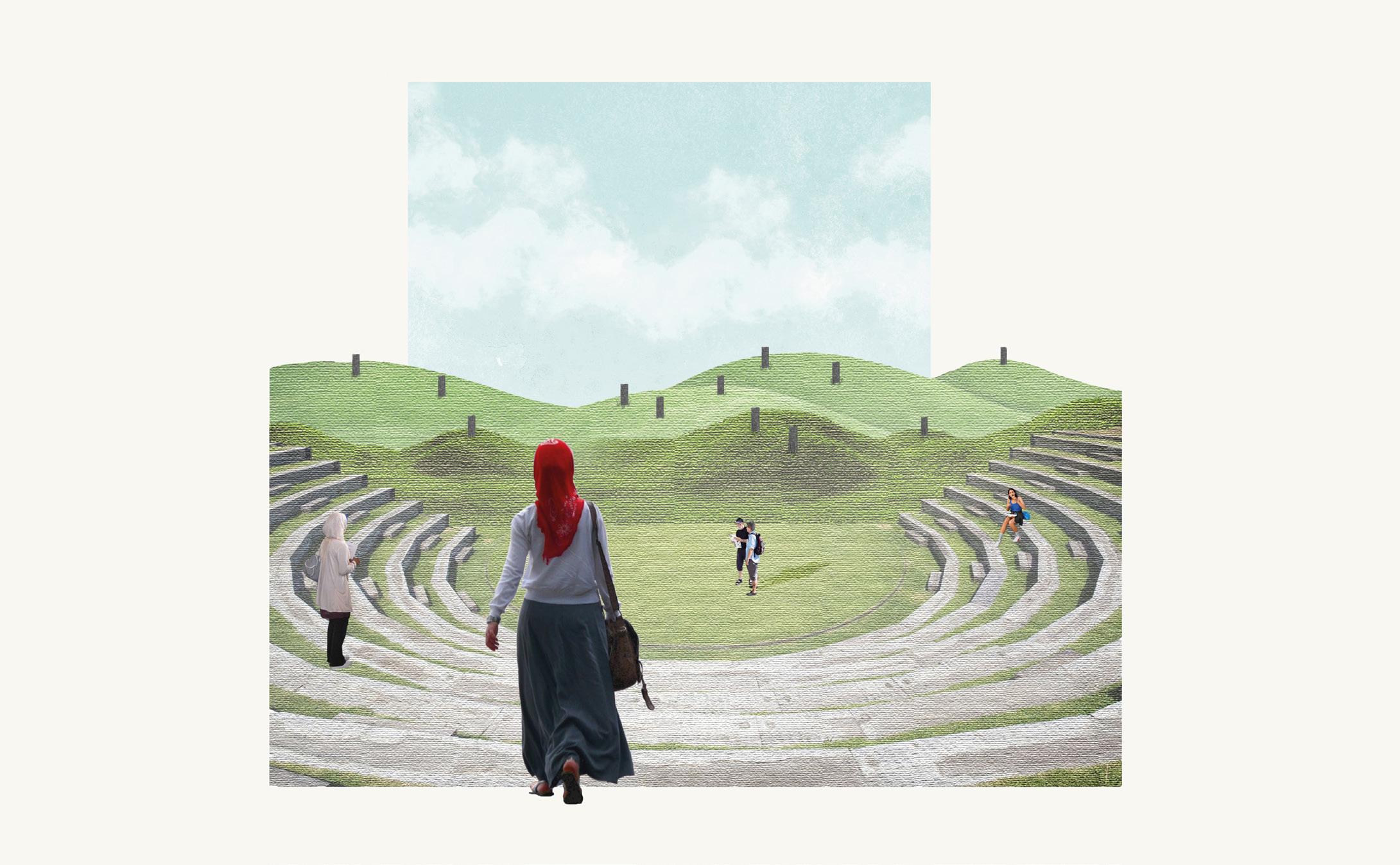
Can public and private life, grief and joy, truly coexist in harmony?
This thoughtful yet bold project imagines a green urban cemetery in Skive - a place where nature, memory, and community intertwine, offering both reflection and connection.
Designed as a platform for community and dialogue, this infill house seeks to foster transparency and clarity as a way to challenge the stigma surrounding mental health. At its heart is a single, expansive staircase, symbolizing upward movement and personal growth, around which rooms of varying privacy unfold. Each space is multifunctional, with smaller, intimate rooms nested within larger communal areas.
The building fits snugly between two existing walls and is enveloped by a climate screen that serves as both roof and enclosure. Its inner structure, crafted from timber with traditional joinery, is designed for disassembly - allowing the building to evolve, adapt, and respond to changing needs over time.
design proposal
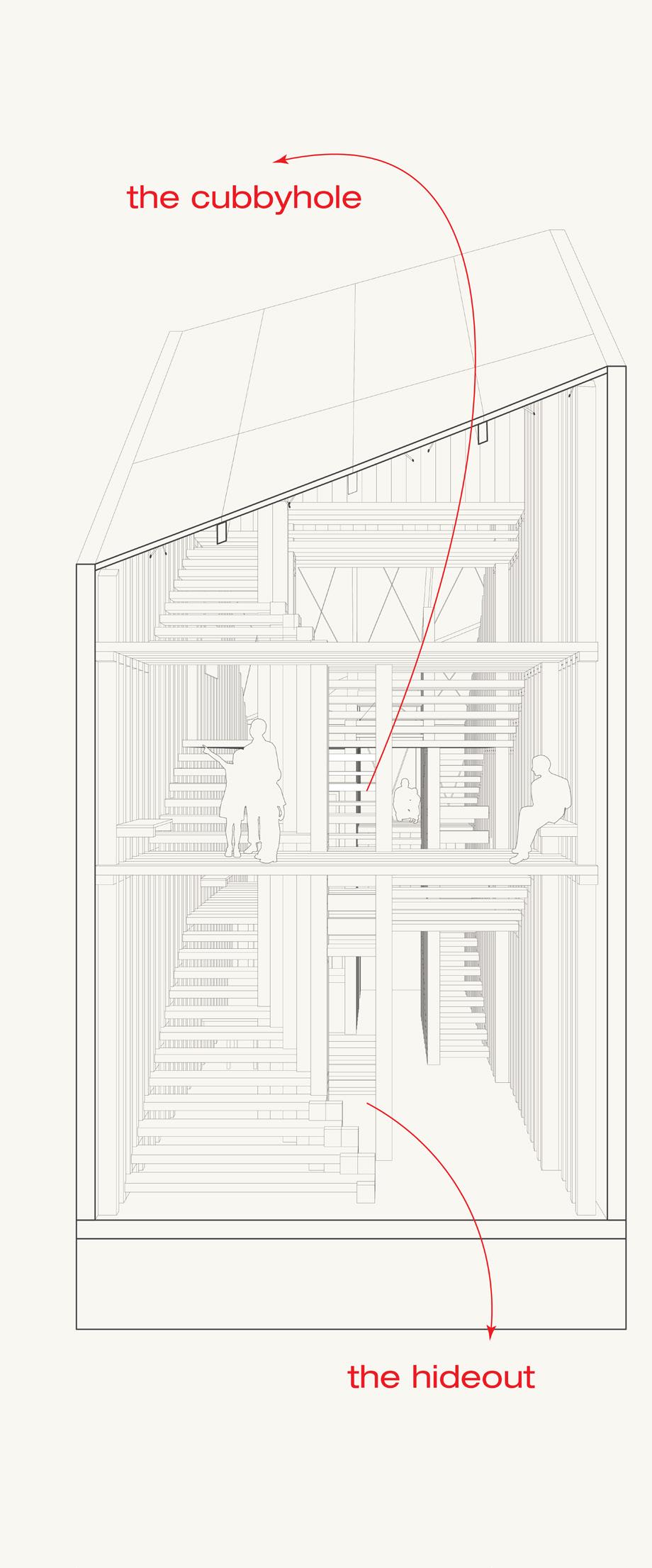
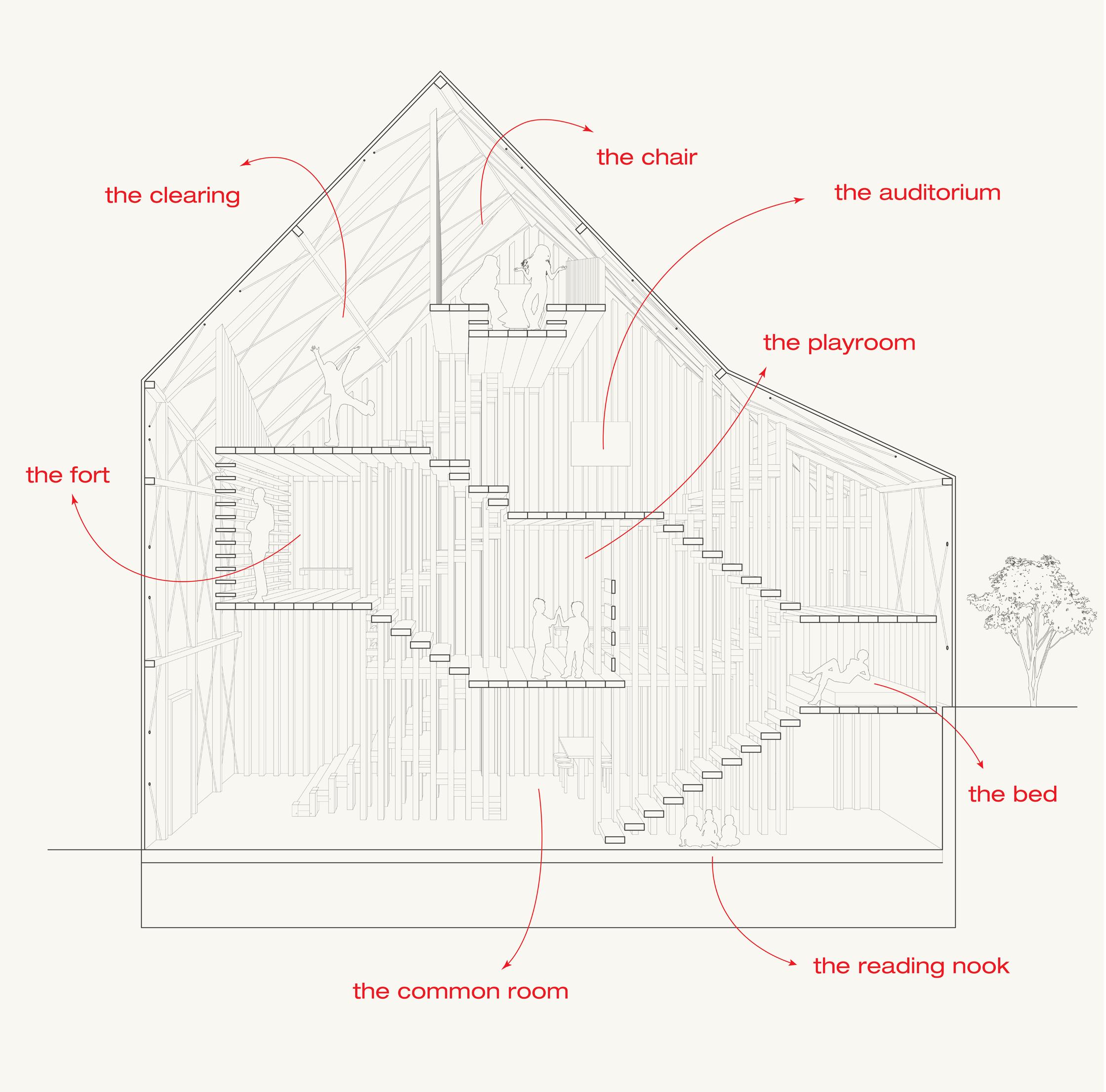
Longitudinal section
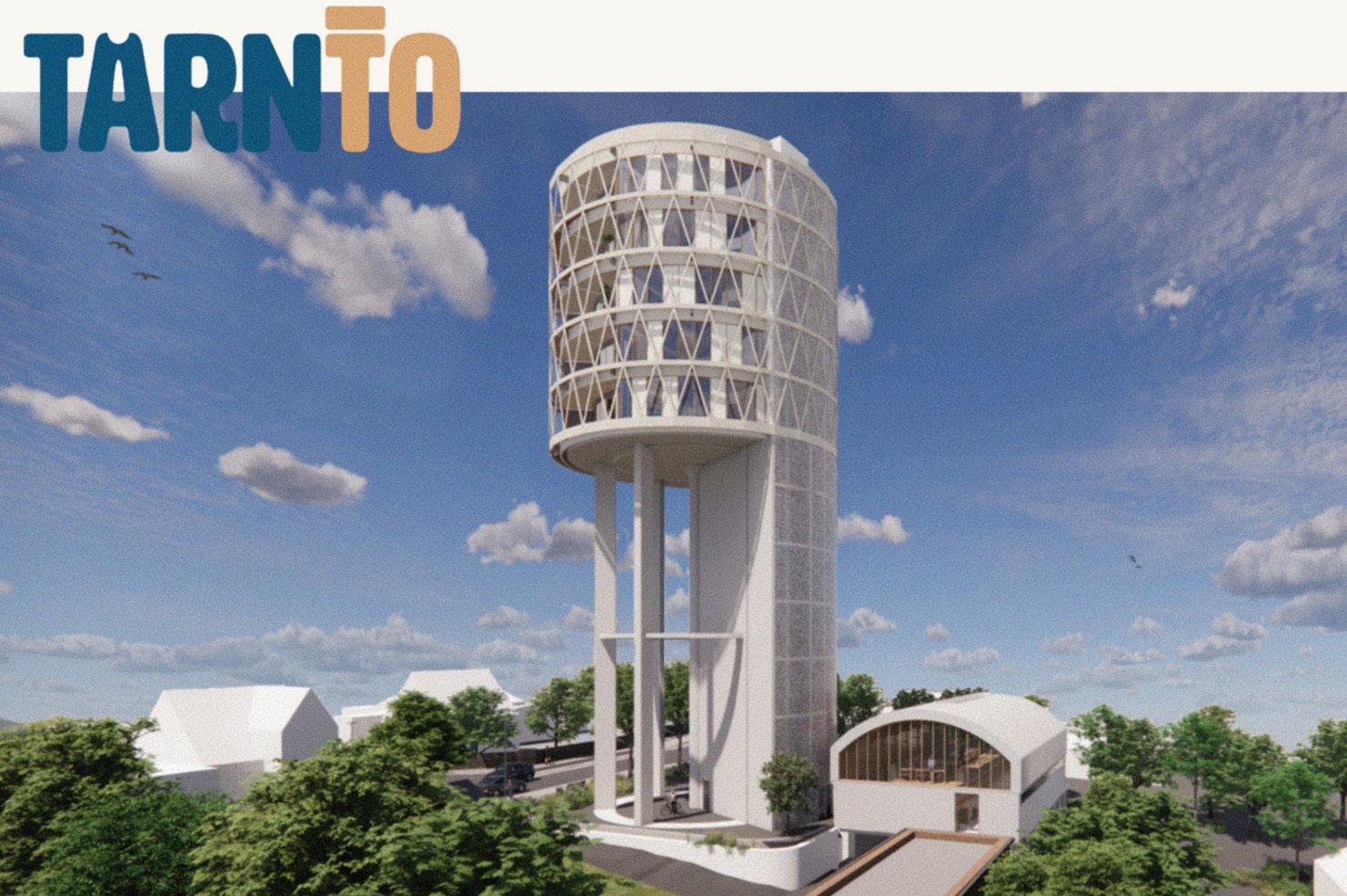
Reimagining an abandoned landmark, this proposal transforms a disused water tower into a vibrant multistorey apartment complex with an architectural studio, breathing new life into the heart of the city.
design proposal
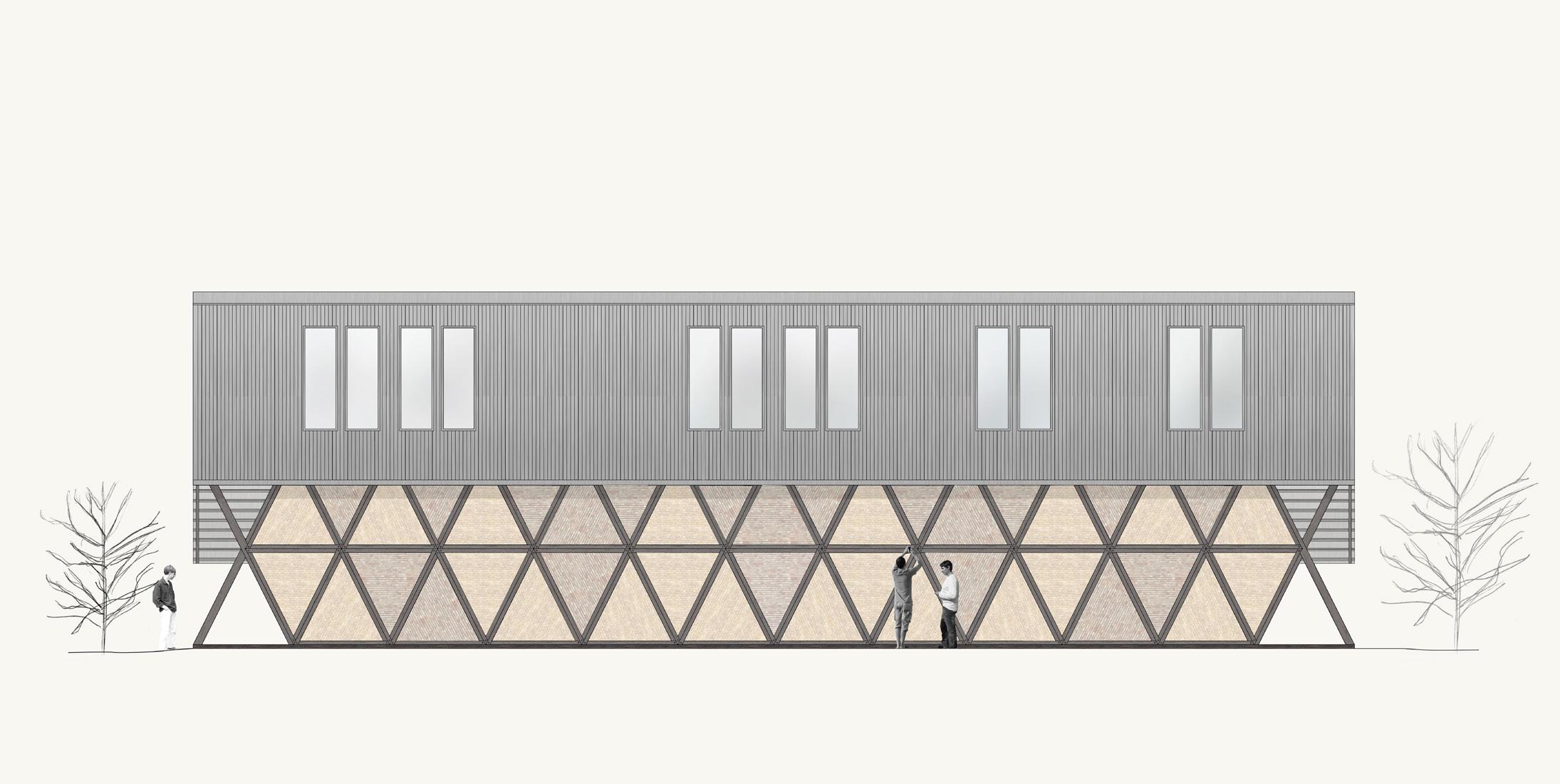
The project explores the creation of an unfinished and adaptable architecture, designed to serve as a framework for community within the development and evolution of the site. The architecture functions as a platform where selected workshops promote and cultivate sustainable use of resources and building materials. Through practices of storage, restoration, and reuse, the project aims to contribute to an architecture that critically responds to the resource crisis threatening our future
Malling Nursing Home competition project
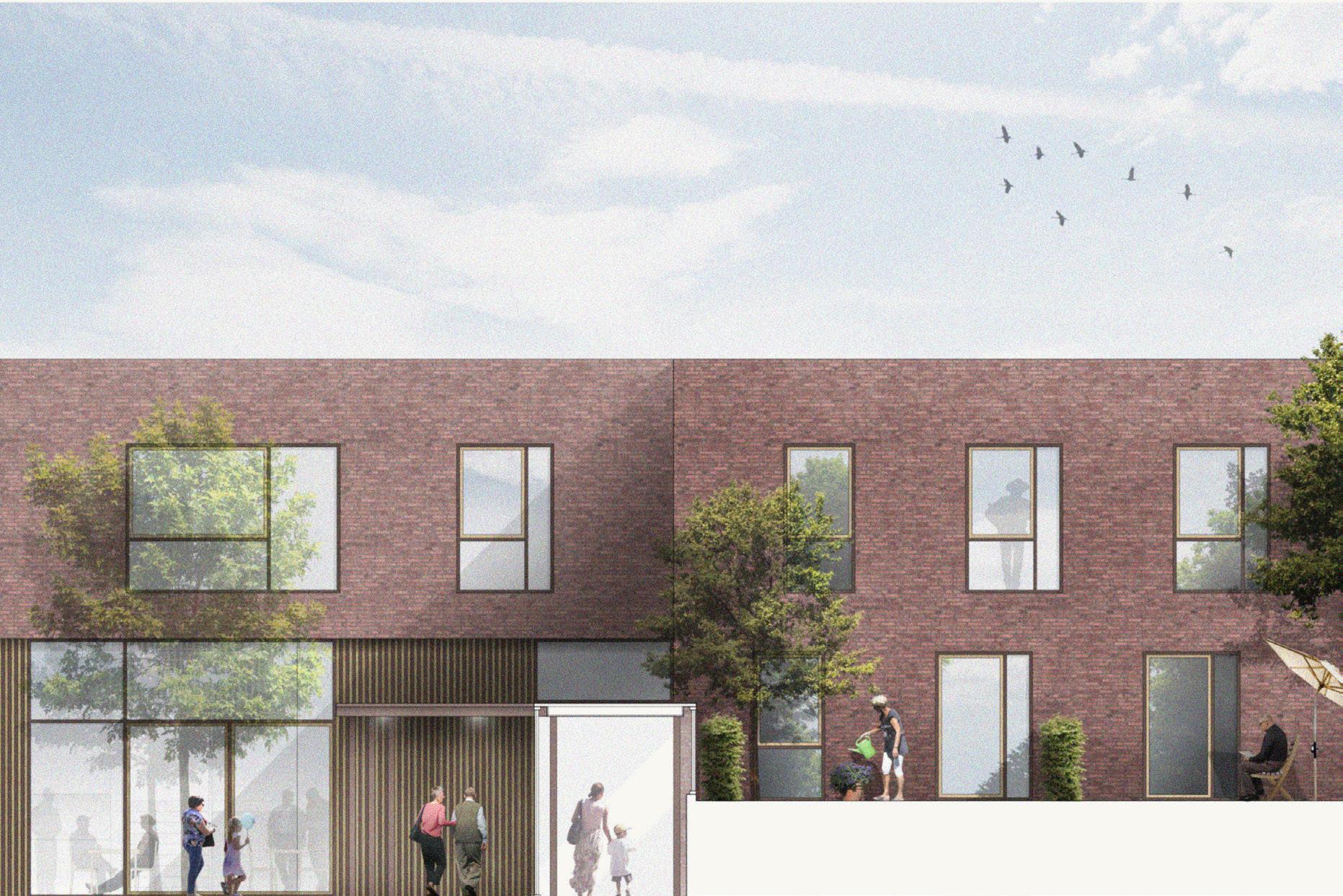
With accessibility and inclusion at its heart, this project breathes new life into an existing nursing home, transforming its familiar walls into a space of renewed purpose, connection, care and meaning.
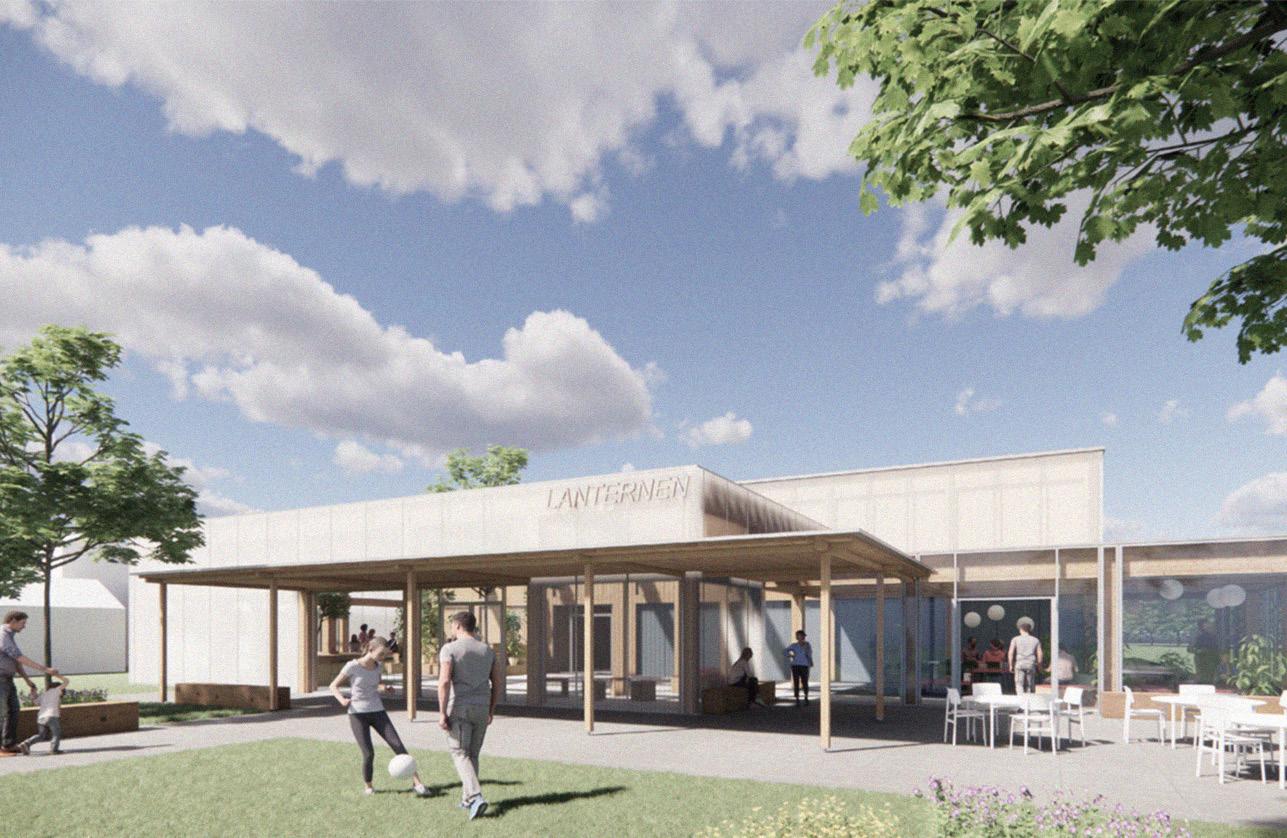
More than just a building, this is a meeting place - shaped by a program that weaves together physical and social initiatives across select Danish urban areas, fostering connection, balance, and a stronger sense of community
Trustrup Urban Development Plan masterplan 2025
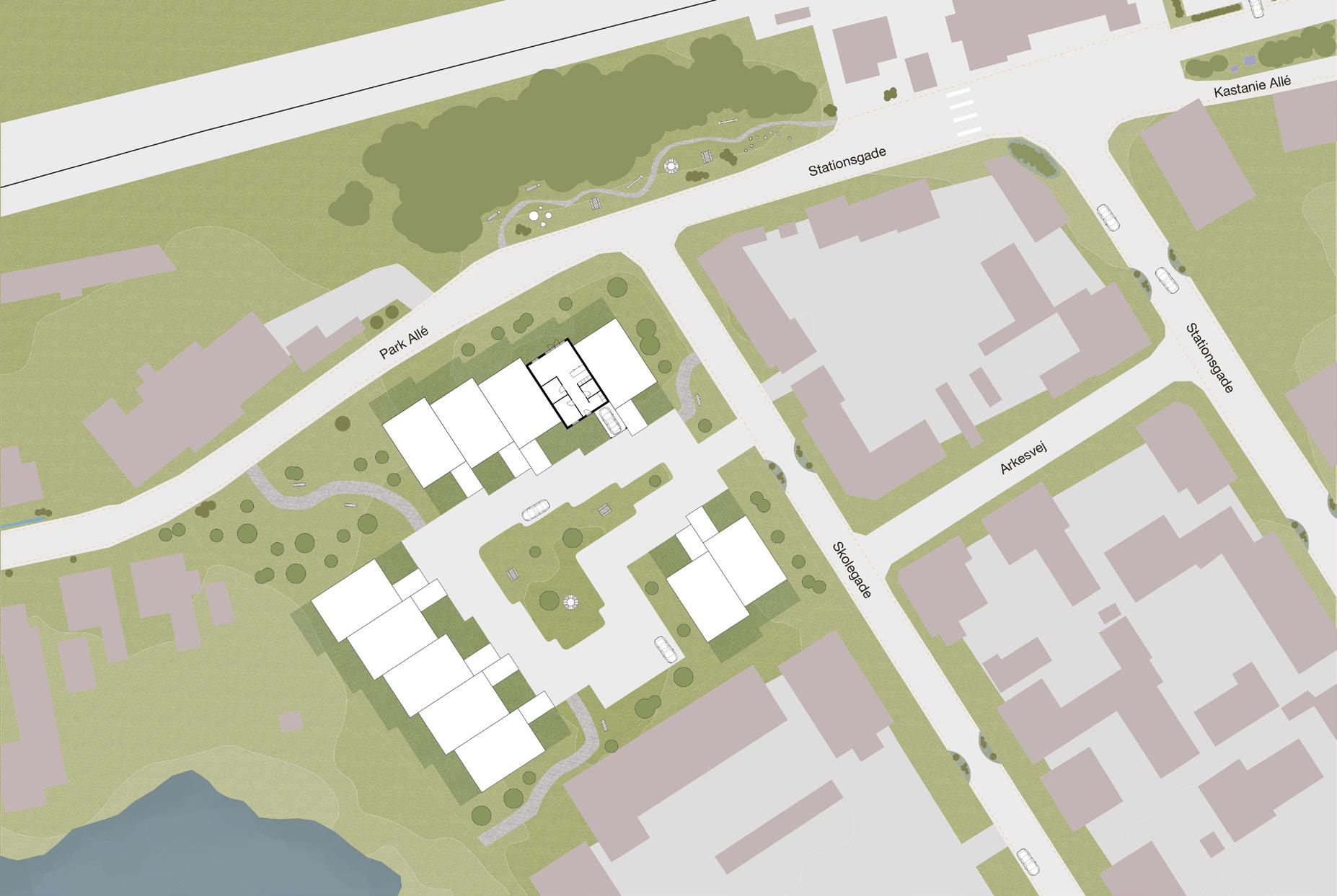
This masterplan envisions a vibrant new residential neighbourhood within the broader urban renewal of the station area, designed to weave the city together and spark a ripple of transformations and developments for years to come.
Danish Motor Engine and Machinery Collection masterplan 2025
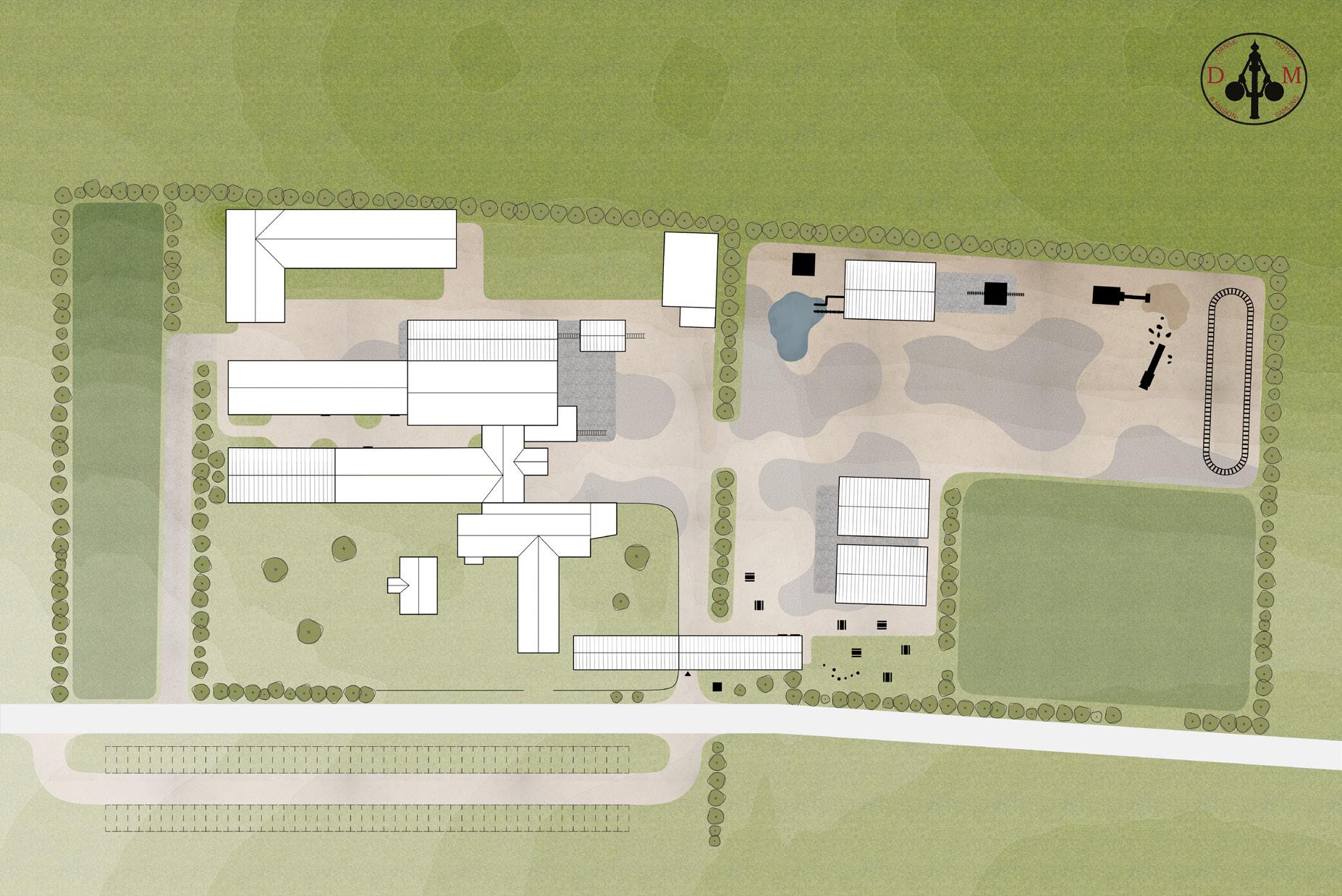
Set within Djursland’s landscape and guided by thoughtful program planning, this masterplan expands the machinery museum into a place where every exhibit tells a story, letting visitors step into the world of working machines and the lives they shaped.
Danish Motor Engine and Machinery Collection
museum expansion, part 1, 2025
The museum’s expansion breathes new life into the past with a fully operational sawmill powered by the original engines. Storytelling and design take center stage as visitors move through buildings and landscape alive with activity—where machines and museum staff work in harmony, just as they did in the sawmills of bygone days.
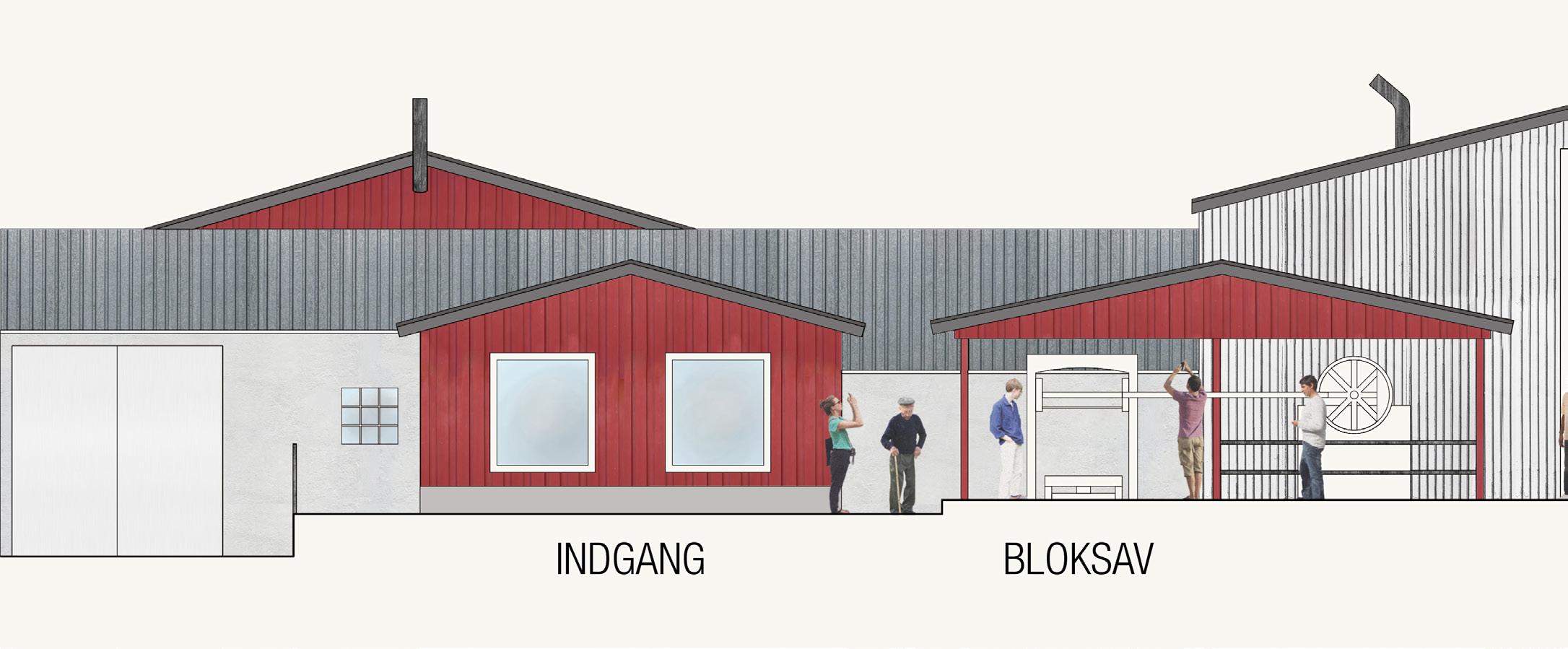
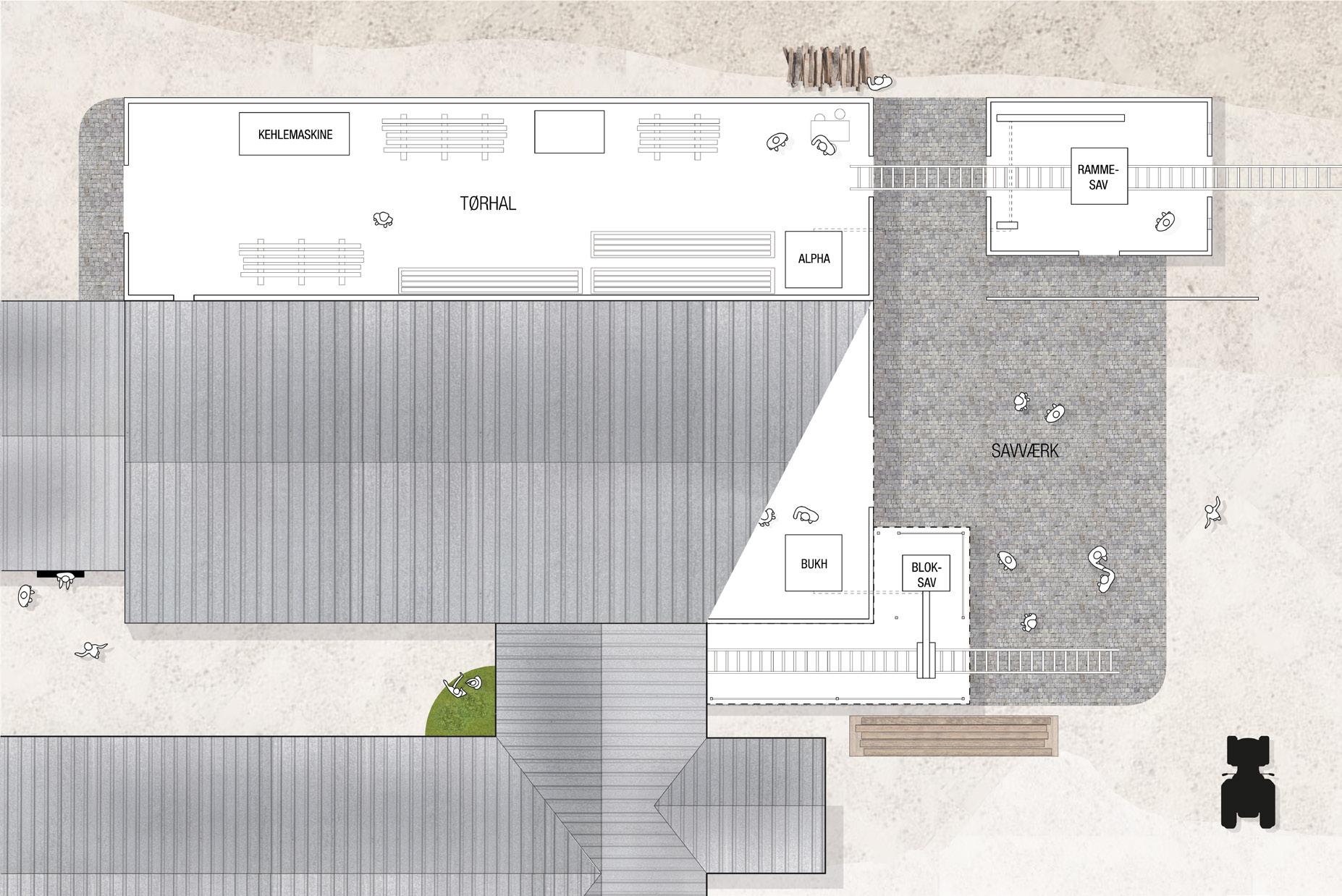
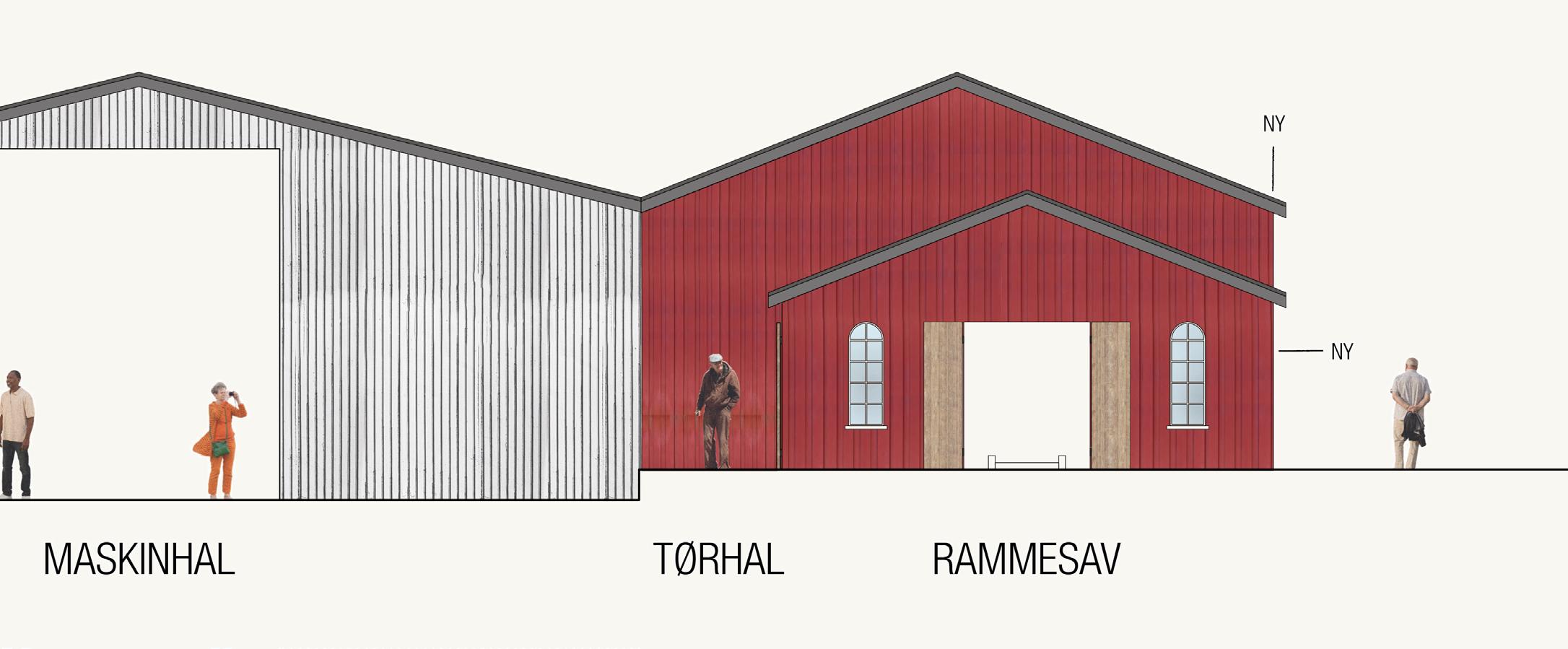
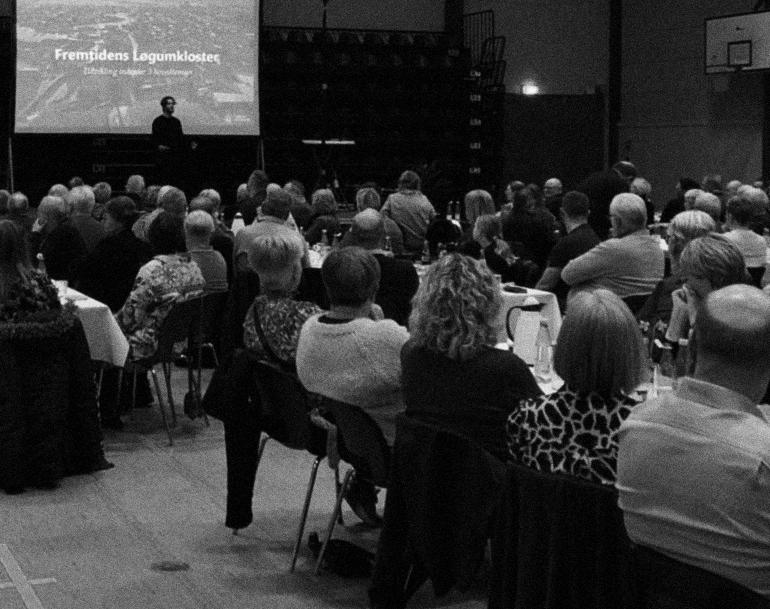
During my time at Tønder Municipality, I led two city development plans as project manager. My primary role was to shape the design process while actively engaging city stakeholders—fostering a sense of ownership and building a community capable of driving the projects forward to completion
Local Development Plans selected plans
Lokalplan 109-707 for boligområde mellem Lergravsvej og Udsigten i Grenaa Norddjurs Kommune
Lokalplan 4.51 for chaufførhotel i Hedehusene Vest
Høje-Taastrup Kommune
Lokalplan 4.42.27 for ungdomsklub og beboerhus i Hedehusene Vest
Høje-Taastrup Kommune
Lokalplan 1.90 for Vesterparken 5
Høje-Taastrup Kommune
Lokalplan xx for kontordomiciil i Hedehusene Vest
Høje-Taastrup Kommune
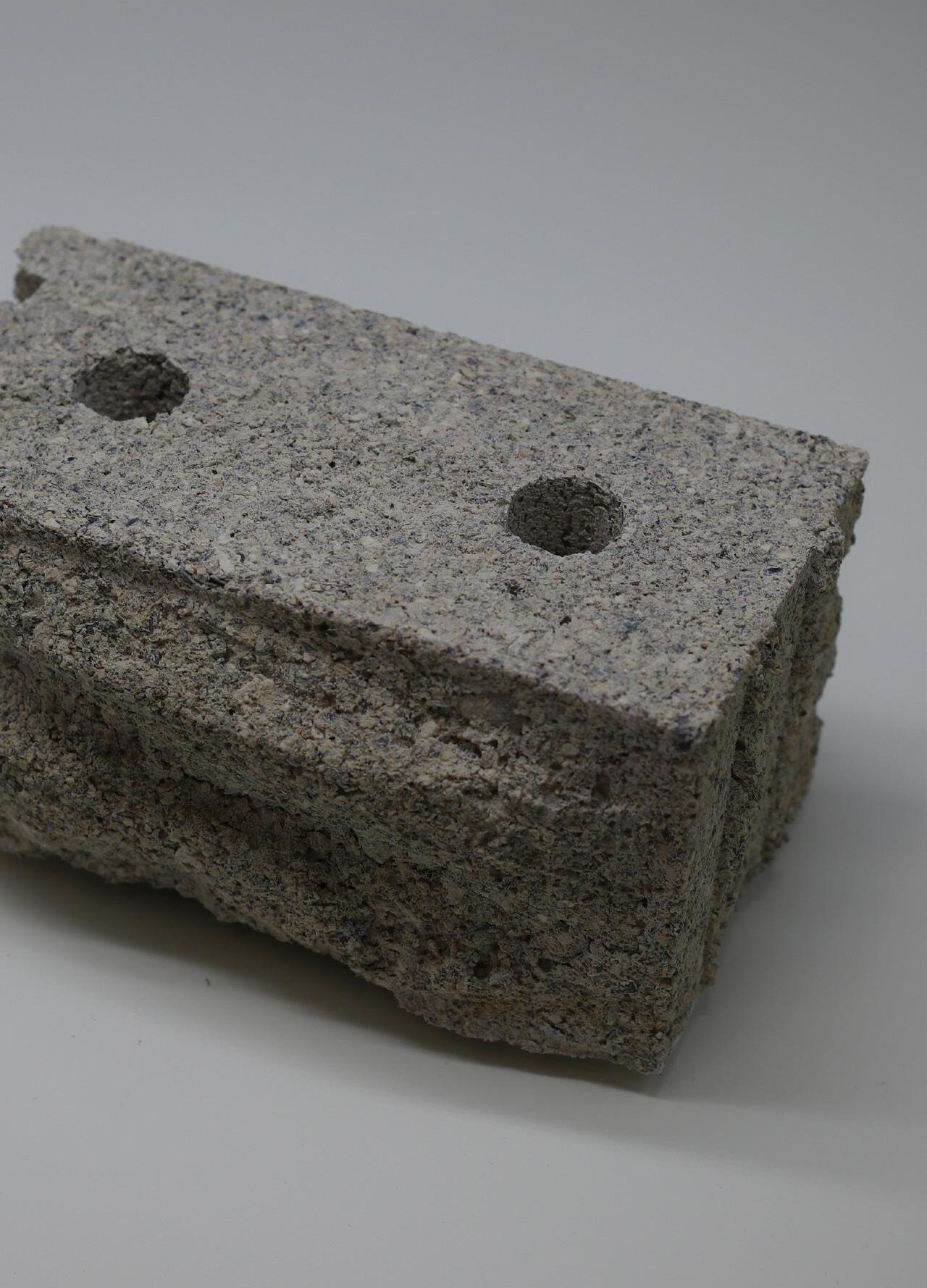
‘I had the pleasure of working with Aske from May 1, 2024, to February 28, 2025, in his role as Development Consultant/Urban Planner. During this period, Aske primarily served as project lead for urban development plans in Bredebro and Løgumkloster.
Aske has demonstrated an exceptional ability to independently manage complex processes with great professionalism and commitment. His analytical skills and creative approach have optimized the preparation of the urban development projects and have been crucial in providing us with the best possible foundation for the next phase of work.
A significant part of Aske’s work involved engaging in dialogue with local stakeholders about future development perspectives. In these dialogues, Aske has shown remarkable empathy and methodological skill in applying the outcomes of these conversations. This has left a lasting professional and personal impression on everyone who has had the pleasure of working with him.
Aske possesses a strong ability to collaborate effectively with a wide range of stakeholders, ensuring that all parties are involved and well-informed - a major strength in his work. He has successfully navigated complex challenges and consistently delivered results that exceeded expectations. His ability to think strategically while implementing practical solutions has been invaluable to our team.
Towards the end of his employment, Aske also began taking on administrative tasks related to the Danish Planning Act. In this area as well, he demonstrated great diligence and skill.
I can warmly recommend Aske for any future position within urban development and planning. His competencies, strong work ethic, and positive attitude make him an invaluable asset to any project.’
Karsten Hagel Jensen Head of Department, Tønder Municipality
‘As part of his studies at the Aarhus School of Architecture, Aske completed an internship at Link Arkitektur in Aarhus from February 2021 through June 2021. He was attached to the studio’s sketching and competition department, where he worked on a variety of projects primarily related to concept development, sketching, and layout.
Through collaboration with various project teams across multiple projects, Aske has developed his tools and working methods. Notable projects include the competition project “Samklang”, a new building for municipal functions in Rødovre. Since the new building is constructed in relation to Arne Jacobsen’s iconic town hall, contextual analysis and understanding were a central focus. Aske also contributed to the development of the project’s sustainability strategy, which was based on the UN’s 17 Sustainable Development Goals, weighted and prioritized using the SDG barometer.
In addition, Aske contributed to the winning competition for a new activity center in Aalborg East. The project brings together activities such as play, games, events, and dance in an open and inviting building, designed and developed with a holistic approach to sustainability.
Finally, Aske was involved in creating a safety-oriented masterplan for the Bredfjäll housing area on the outskirts of Gothenburg. Through this, he became familiar with a range of architectural strategies that can be used to enhance safety and quality in a vulnerable residential area.
Beyond these projects, Aske participated in various feasibility studies, competitions, and sketching assignments at the studio, contributing through feedback, sketching, drafting, and layout. He approached the tasks assigned to him with focus and dedication. He is positive, empathetic, and willing to take on responsibility and challenges, and he performed his role in the project teams with a strong understanding of the field.
Aske holds clear principles and ideals regarding sustainability—both social and architectural. He is also a cheerful and approachable individual, who gets along well with colleagues and readily embraces challenges. We wish Aske all the best in his future career as an architect and are pleased to recommend him to any prospective employer.’
Niels Bonderup Jensen Head of Competitions
Link Arkitektur
‘Aske was employed at Arkplan throughout February 2024. His responsibilities were broadly defined and included tasks related to sketching, concept development, and the preparation of presentation materials for projects.
Aske worked on the following assignments:
HOG Sports Park, Hinnerup
The transformation of areas between the hall and sports fields into a nature-based design, focusing on nature, sport, community, and the development of a park area. On this project, Aske worked very independently, handling concept development, sketching, layout, planting plans, and preparing a complete presentation portfolio.
Digterparken, Viborg
Transformation of the Digterparken area into a landscape and activity space with a focus on children and youth. The project involved programming, sketching, and the preparation of a 1:200 partial plan and presentation portfolio.
Office Building, Silkeborg, GMB
Preparation of a site plan and graphic work.
Through these assignments, Aske has demonstrated that he possesses all the necessary skills to work effectively in an architectural office. He has handled both structured tasks and conceptual/sketch-based assignments with a strong understanding of the complexity of each task.
Aske works independently, has strong sketching abilities, and is highly proficient in IT. He is also a person who easily adapts to the social life of the office, and we have been very pleased to have him as part of our team. I therefore give Aske my highest recommendation.
Should there be any questions regarding the above, I am happy to provide further details.’
Paul Aas Landscape Architect Co-owner of ArkPlan Landskabsarkitekter
I am an architect fascinated by the life that unfolds in and between buildings, in urban spaces, and in nature. My focus is on creating environments that enhance quality of life - for people, for communities, and for the animals that share these spaces.
My work spans from large-scale urban concepts to the smallest architectural details. I enjoy sketching, planning, designing, and developing projects that are both meaningful and sustainable. Driven by curiosity and experimentation, I am particularly passionate about exploring alternative and regenerative building materials that can shape a more responsible and vibrant built environment