

June 18, 2024
State of Missouri, Office of Administration Division of Facilities Management, Design and Construction (“OA-FMDC”)
Attn: Becky Mitchell 301 West High Street, Room 730 Jefferson City, Missouri
RE: Proposal to Provide Construction Management Services

Dear Becky, is pleased to present our proposal to provide construction management services for the State of Missouri, specifically for the renovation of the State Capitol and associated work.
Please find attached our response to your request for qualifications.
a) Name & Address of Firm:

314 South High Street, Jefferson City, MO 65101 5 Barn Road, Defiance, MO 63341
b) Authorized Person (printed) along with a Signature: Robert Brinkmann

c) Title/Position: CEO
d) Telephone Number:314-406-9700
e) Email: Bob@BrinkmannConstruction management.com
f) Name, Telephone, and Email of Primary Point of Contact Regarding this RFQ: Robert Brinkmann, 314-406-9700, Bob@BrinkmannConstruction management.com
g) “I certify that I am authorized to represent the firm named below and that the statements contained in this Letter of Interest and submitted qualifications are true and correct.”

| 314 South High Street | Jefferson City, Missouri 65101 | 314.406.9700
PROPOSAL FOR
21st CENTURY MISSOURI State Capitol RESTORATION PROJECT
Jefferson City, Missouri


OWNER:
The State of Missouri Office of Administration, Division of Facilities Management, Design and Construction (“OA-FMDC”)
301 West High Street, Room 730 Jefferson City, Missouri
PROJECT TITLE & NUMBER:
Owner’s Representative Services 21st Century Missouri State Capitol Restoration Project Jefferson City, Missouri Project No.: 02347-03

3 | 314 South High Street | Jefferson City, Missouri 65101 | 314.406.9700

is a newly formed construction management firm. It’s sole proprietor is Bob Brinkmann who has recently retired from Brinkmann Constructors.
Brinkmann Constructors was incorporated 40 years ago with the idea of creating a Professional General Contracting firm. Brinkmann Constructors accomplished that by developing into a design/build construction firm incorporating three main principles, which became the culture of the company. Those principles were one of entrepreneurship, creativity, and client advocacy.

It is with those same principles that has been incorporated. It is our belief that a new style of construction management can be delivered that derives its skills from the design/build negotiated construction process. It is that process, which allows us to provide unique services to the client. Those services, including design evaluation, creativity, and cost analysis that is not seen in the Construction Management industry
Bob Brinkmann has been teaching creativity to graduating engineers from Missouri S&T for the last 15 years. This creativity presentation was made last year to OA-FMDC, some of which are probably reading this proposal. We are happy to provide a presentation on this to the Capitol Commission meeting, and OA-FMDC again either before or after these proposals.
The State of Missouri has engaged MOCA, a construction manager, to do a very comprehensive long-range Master Plan. This was done over a five or six year period. That plan was updated with cost to incorporate what is believed to be current 2024 pricing in March of 2023.
The current Capitol Commission has tasked facilities management with hiring an additional representative, whether that’s a construction manager or agent, to evaluate this important document. By attending some of the Capitol Commission meetings, I think it is the intent to look to the existing Master Plan to see if it is currently doable and to look for the second right answer. has the second right answer.


has had a copy of this for the past 14 months and has spent many hours digesting its contents and believes that MOCA has arrived at the first right answer. This first right answer was not done unilaterally, but by many people, including House of Representatives, Senators, and the Capitol Commission . Most of the people involved at the beginning of this process are no longer involved, and several are about to term off of this Commission . Now is a critical time to hire the new owner’s agent. This construction manager will be able to harvest much of the knowledge that has been generated and placed into this important document. It is ’s recommendation that MOCA be retained, on some basis, so the new Construction management can work with them in search of the second right answer. This process should consist of reviewing their estimates, paradigms, and conclusions.


Part of this proposal requests that the new owner’s agent be able to deliver a comprehensive plan within the $595 million budget. will need the existing estimate and understand the means and methods, which were used to derive those construction costs. We will then evaluate the long-range plan. There is a “second right answer.”

4 5.4a FIRM EXPERIENCE & PAST PERFORMANCE
As stated previously, our firm is newly formed, but I hope OA-FMDC and the committee will consider the 40 years of experience that Bob Brinkmann brings to this project.
Virtually all of the work done by Bob Brinkmann and Brinkmann Constructors has been through the Construction Manager at Risk (Construction managementR) method. Under the AIA contract form, we served as Owners Representatives and provided advisory services. Over the past 40 years, 95% of my experience has been with negotiated work for repeat clients. This success is attributed to our creative and entrepreneurial mindset, our ability to set tough schedules, and control project cost.
The remaining 5% of our work involved bidding on projects, which often resulted in turning new clients into repeat customers. During this 40-year period, we have delivered $10 billion worth of construction to our repeat customers.
Our extensive experience and proven track record make us uniquely qualified to handle the renovation of the State Capitol, which is undoubtedly a complex and challenging project. has the expertise and the commitment to see it through successfully. An example follows.

SHERATON HOTEL
Past performance on a project similar to the State Capitol includes the Sheridan Hotel in downtown St. Louis. This project had been awarded to one of our competitors. The owner, Don Breckenridge, who has since passed away, was aware of our reputation for creativity and problem-solving. Because of this, he personally called me in to consult and build this project.
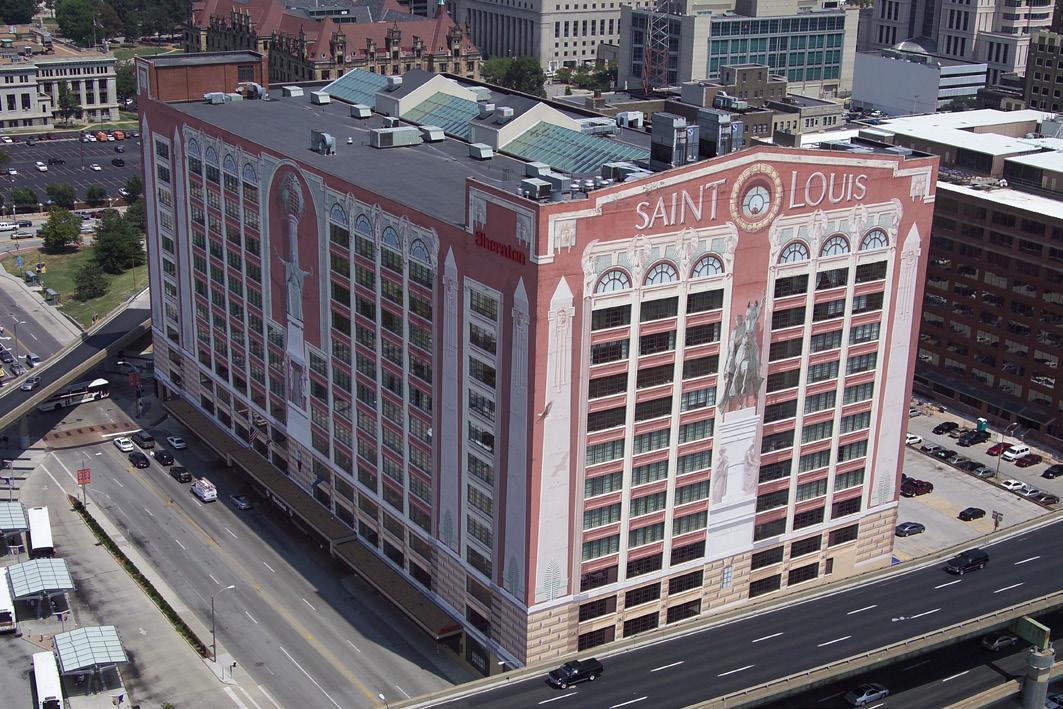
The Sheridan Hotel project involved a one-million squarefoot building consisting of 15 floors with 70,000 square feet each. Originally, the building was utilized by the Brown Shoe Company in the early 1900s. The docks inside were originally designed for horse and buggy access.
This building was on the historic register allowing for historic tax credits for the project. Oddly enough, the Trompe l’oeil painting on the outside of the building was not considered historical.
The project brought several challenges from a structural standpoint, similar to what we might encounter inside the Missouri Capitol. For instance, in the Sheridan Hotel, the center of the building had to be cut out from the fifth floor to the fifteenth floor. This was necessary because all the hotel rooms around the perimeter needed two means of egress. Without this modification, we could not have built hotel rooms on the interior of the building. This solution resulted from extensive preplanning, structural analysis, and our ability to devise new means and methods for the project. The process was led by Bob Brinkmann.
In addition to the atrium construction, the first three floors of the Sheridan Hotel were designated for parking. While this aspect of the project was straightforward initially, it became challenging when the owner decided to remove two or three columns at the bottom of the building. To accommodate this change, we constructed large shear walls on the second, third, and fourth floors, enabling the safe removal of the columns.

5 5.4b FIRM EXPERIENCE & PAST PERFORMANCE
5.4b PAST PERFORMANCE ON PROJECTS
The project was originally slated for 16 months at a cost of $35 million. Once we took over, we completed it in 13 months for $33 million, including the construction of a glass roof over the atrium and an Olympic-sized swimming pool on the 13th floor
The point of this example is to illustrate that I communicate to our engineers that all the easy jobs are done; only the hard ones remain. Renovation of the State Capitol is certainly going to fall into the latter category. You will need a team that has successfully handled many complex projects under challenging conditions. That team is





6
THE CRESCENT
The Crescent is a project that was completed about 20 years ago. This project was valued at approximately $65 million at the time. Despite having completed $40 million of high-end condominiums across the street, we did not initially secure this job because we were unaware of it.
I am including this project in our submission because it exemplifies our ability to identify and correct significant design flaws, even in advanced stages of planning. The project was fully designed with $1 million worth of construction documents completed by another construction company. During a meeting with the owner, I pointed out several elementary design issues that had been overlooked, revealing a significant flaw that would have added $5 million to the project cost. Following this meeting, I requested the opportunity to bid against the other contractor and explain the design errors.

This experience highlights the importance of selecting a construction manager or agent with extensive experience and a deep understanding of general contracting operations. Many construction managers lack this crucial experience, which can lead to costly mistakes.
In the case of The Crescent, I identified that the building, which was 600 feet long, was designed as a concrete structure but needed to be constructed with structural steel. This was because the project required two tower cranes, each costing $1 million, which the owner would not benefit from. Additionally, concrete was more expensive and time-consuming to work with compared to steel. By using steel, we were able to set and erect the structure much faster. If time permitted, we could have even optimized the construction further by starting from both ends of the building simultaneously. The cost of steel includes the cranes needed to erect the building.
The project was originally slated for a 24-month delivery by the previous contractor. We bid the job at 18 months with concrete, but by switching to steel, we completed it in 15 months. This resulted in $2 million in savings on crane costs and an additional $2 million in construction interest carry, as the owner received the building much earlier than planned. Furthermore, we identified an additional $1 million in savings on the construction documents that the previous contractor missed.
The paradigm error was the architect’s insistence on an STC rating of 55 through the slab, which they believed could only be achieved with concrete. However, I had successfully redesigned a similar structure in a hotel eight years prior, using structural steel and a suspended ceiling system to meet the STC rating requirement.
In conclusion, our firm, despite being newly formed, brings 40 years of Bob Brinkmann’s experience and a proven track record of innovative problem-solving in complex projects. With $10 billion in construction delivered to repeat customers, we are confident in our ability to handle the renovation of the State Capitol with the same level of expertise and dedication.

7 5.4b PAST PERFORMANCE ON PROJECTS
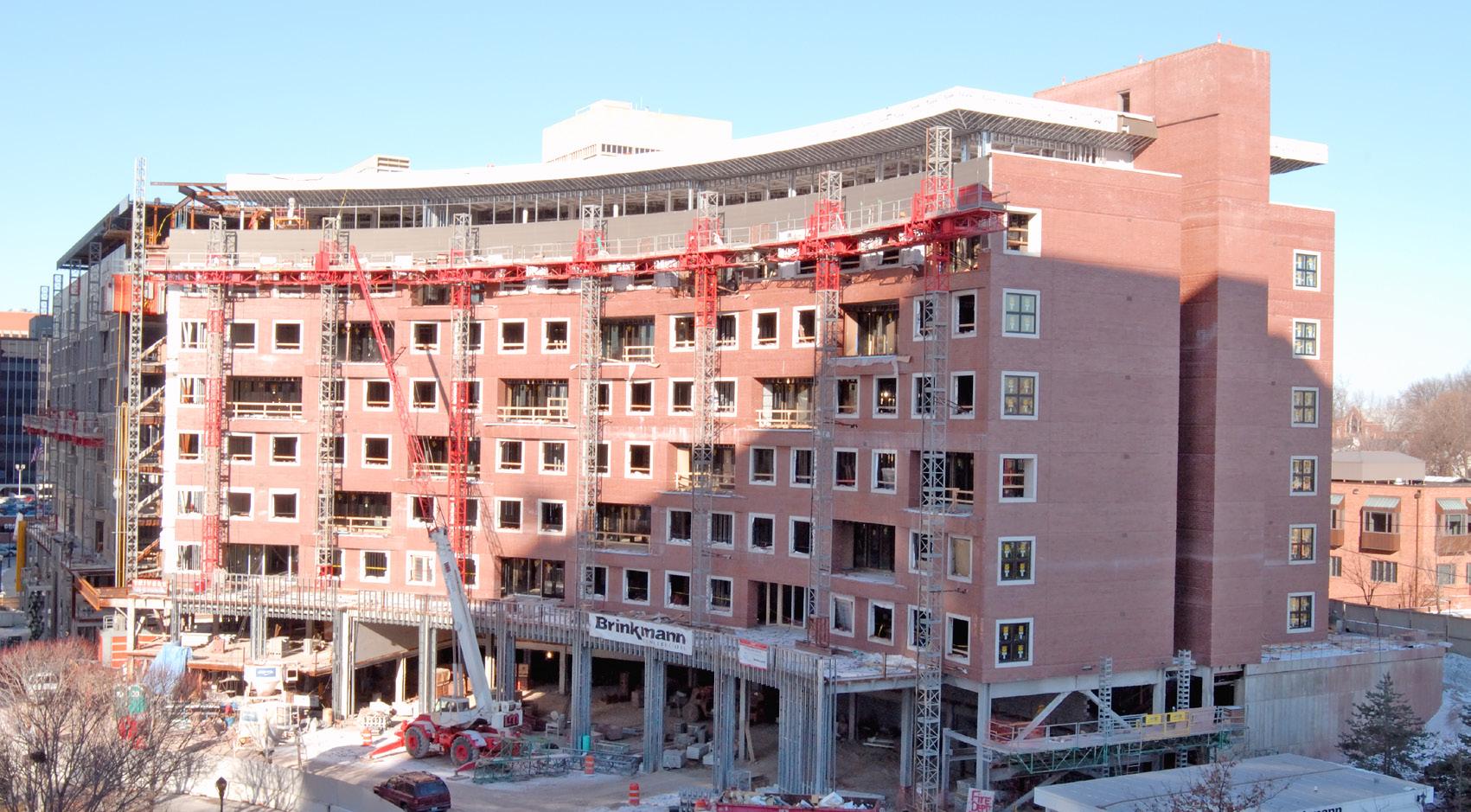


CRESCENT 8 5.4b PAST PERFORMANCE ON PROJECTS
THE
ST. CHARLES COUNTY EMERGENCY OPERATING CENTER (EOC)
The next project I would like to share with you is the Emergency Operating Center (EOC) in St. Charles, Missouri. Your RFQ requested experience on State Capitol-type projects, and we believe this project falls into that governmental category where you must design and construct a highly specialized and complex building.
One of the particular challenges we faced was designing a steel building that could withstand an F4 tornado, considering the tremendous uplift forces involved. Additionally, the building required two sources for mechanical, electrical, sanitary, sewer, gas, and water systems. This requirement was unique but successfully achieved.
This project involved a construction manager who solicited design-build Construction managementR proposals. We were one of three firms proposing on the project and were subsequently awarded the contract.
The point is that this building was very complicated, and not many firms have experience building such structures. We hired the Architect of Record, a specialized IT consultant, and structural, civil, mechanical, and electrical consultants for the project. With this team, we secured the project.
For references, please contact Steve Ehlmann, the County Executive for St. Charles County, and Joann Leykam, Director of Administration for St. Charles County Government, who worked with us on this project.
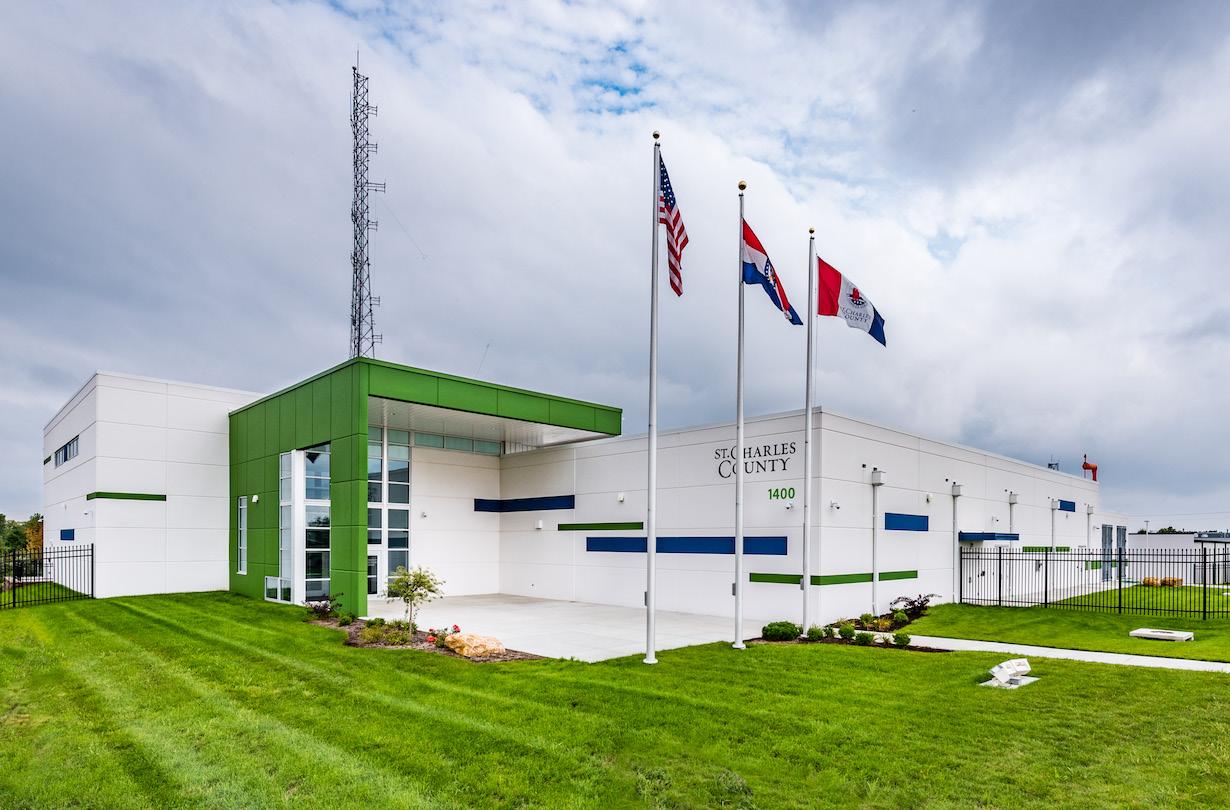



9 5.4b PAST PERFORMANCE ON PROJECTS

The RFQ requires that the owners representative have uniquely qualified individuals. That is . These services should consist of being able to evaluate existing assumptions and paradigms, existing estimates, and the ability to make recommendations for future design changes.

has studied the long-range Master Plan extensively and has marked up many of its 180 pages. As an example to our approach we are attaching some of those marked up pages. In some cases, the markup would challenge a paradigm. In others it would challenge the fact that what is in the report may not actually be true. At any rate a meeting needs to occur between whoever you hire as an agent and MOCA to vet out, many of the assumptions within the long-range Master Plan.
In addition to design changes, this project needs to be evaluated on a time schedule. While we don’t have a schedule at this time, we believe that this project can be delivered much sooner than the nine years outlined in the long-range Master Plan. This new duration can be affected by new paradigms, tough decisions that are required, and design changes that may be implemented.



Another part of the RFQ is to advise on the course of action on the restoration and the preservation of the capitol. Over the past year has spoken with many of the State Representatives and Senators as to the use and configuration of their offices. While believes that MOCA did a great job studying the potential uses of the capitol, believes that there could be some additional design changes, which could enhance the interior of the capitol aesthetically and improve its function.

believes it is uniquely qualified to provide owner representative services. While it is a new entity, it has the 40 years of experience charretting with other professionals on the front end of projects.

The RFQ states that the project shall not exceed $595 million. believes that with a second right answer, and a better definition of the scope, this is possible. It won’t be able to determine that until it has access to the estimate. This is assuming that the estimate is detailed as to quantities, unit cost , and means and methods for the construction process.
THE CHARRETTE PROCESS

’s Charrette process involves intensive collaborative sessions with key stakeholders, including architects, engineers, and other professionals. This approach fosters a comprehensive understanding of the project requirements and facilitates the identification of innovative solutions. Through these sessions, will ensure that all potential cost-saving measures and design efficiencies are explored and implemented.


’s extensive experience, combined with our innovative Charrette process, positions us as the ideal candidate for the owner representative role. We are committed to providing meticulous oversight, ensuring budget adherence, and optimizing project outcomes. We look forward to the opportunity to contribute to the success of this project.
Attachments
These attachments are an example of our review of the long-range Master Plan over the last year.

10
& PROPOSED
TEAM
5.5 FIRM ORGANIZATION
PROJECT


11


12
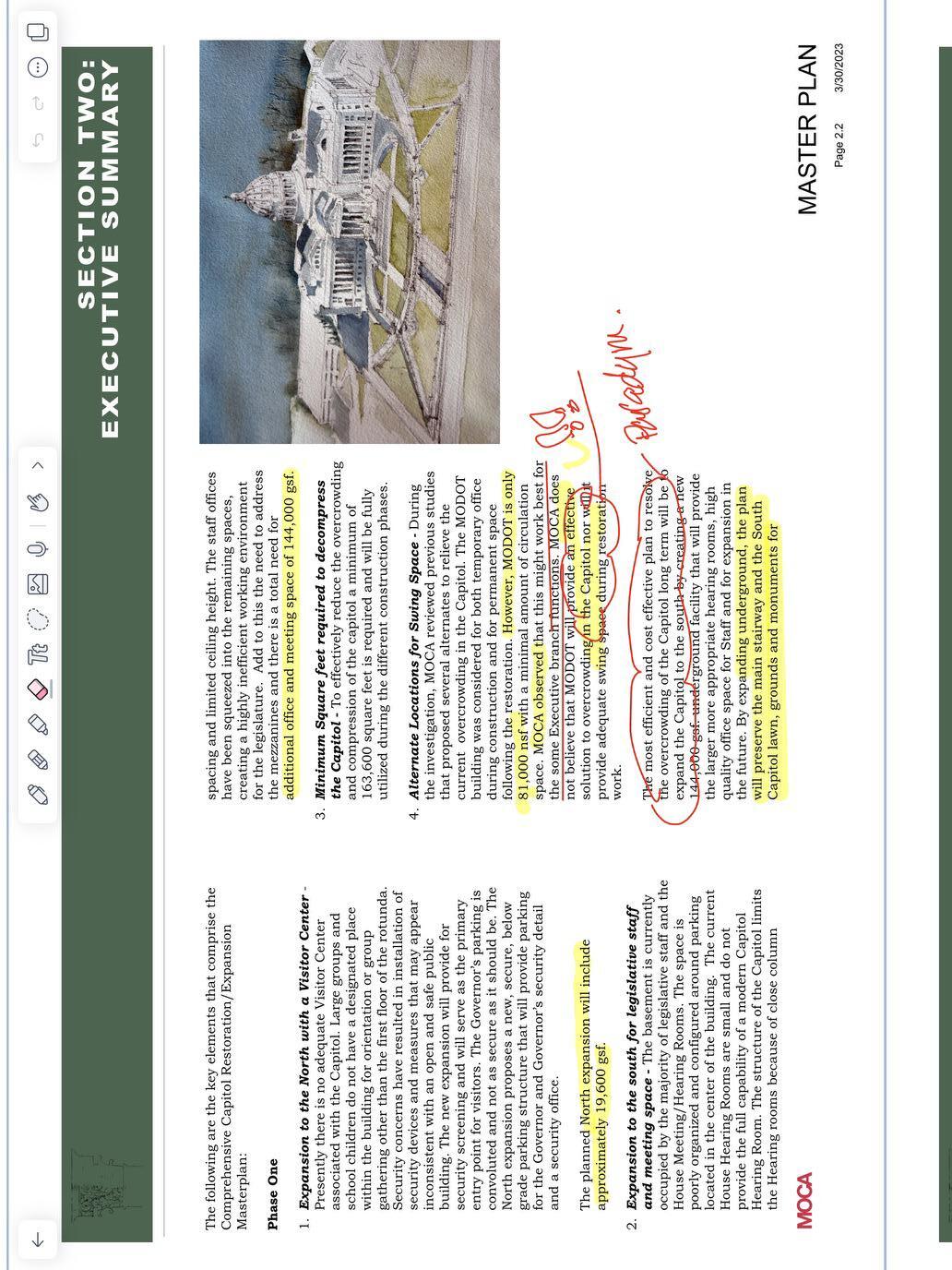

13


14


15


16


17
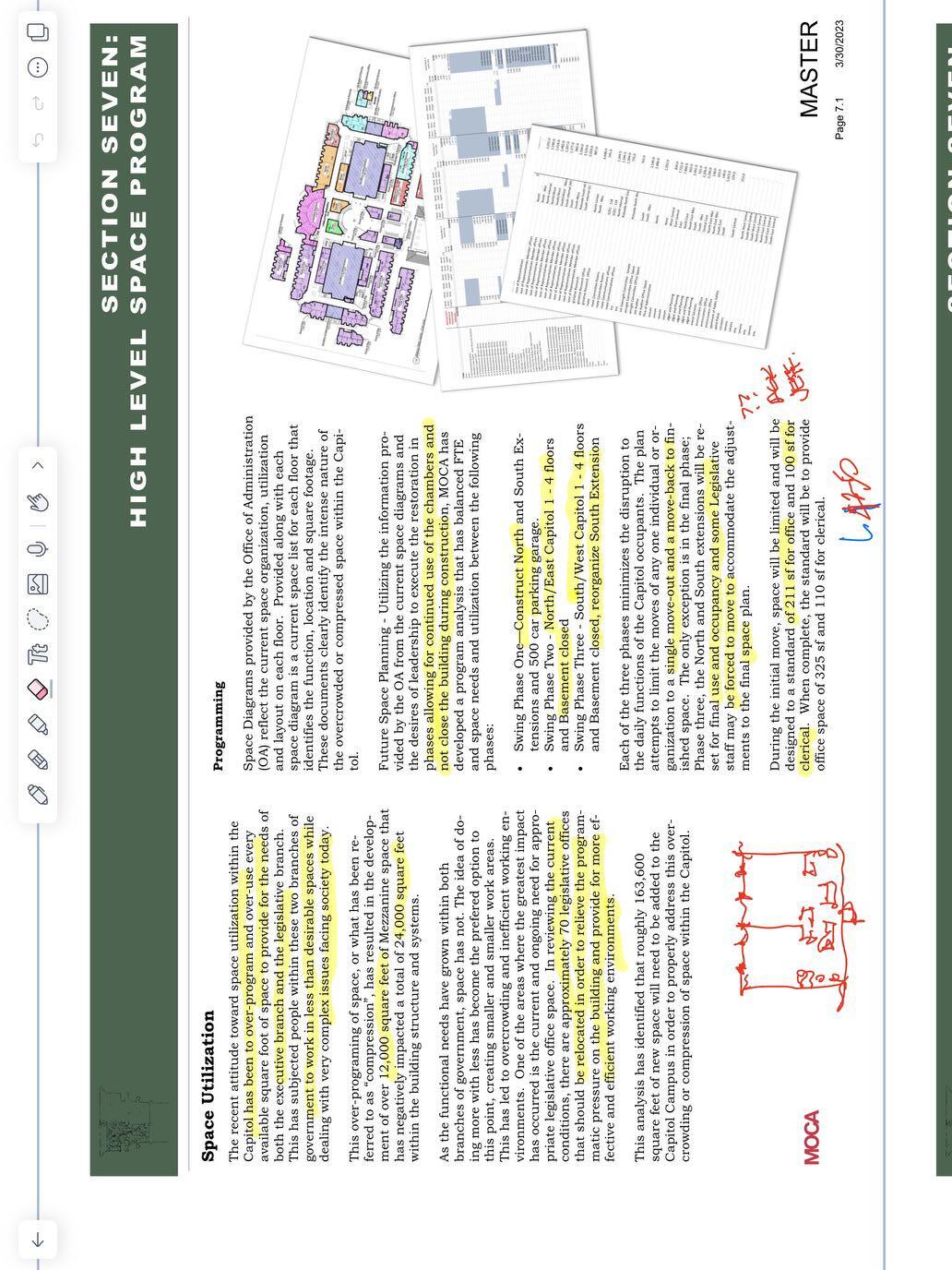

18


19


20


21
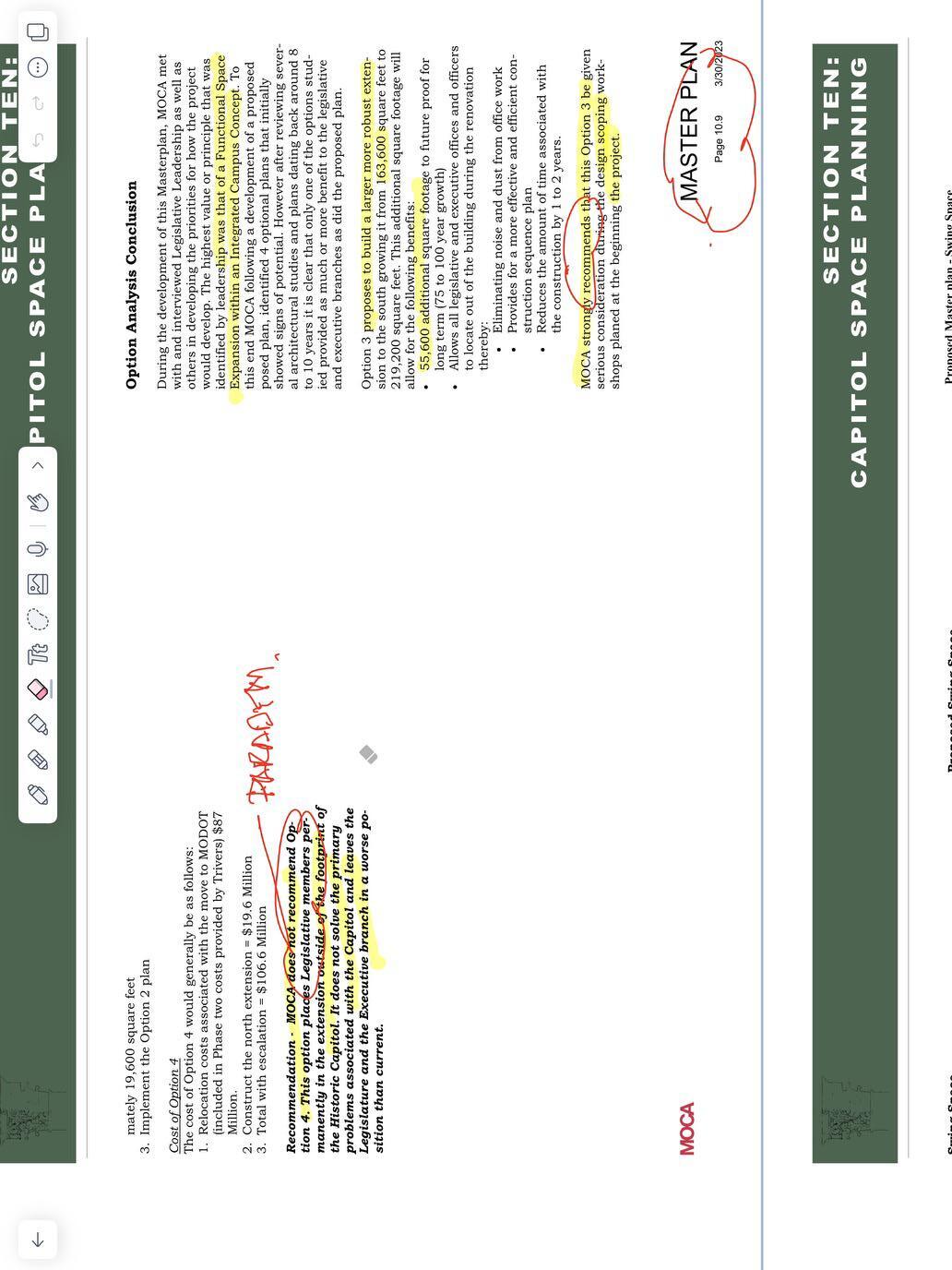

22


23
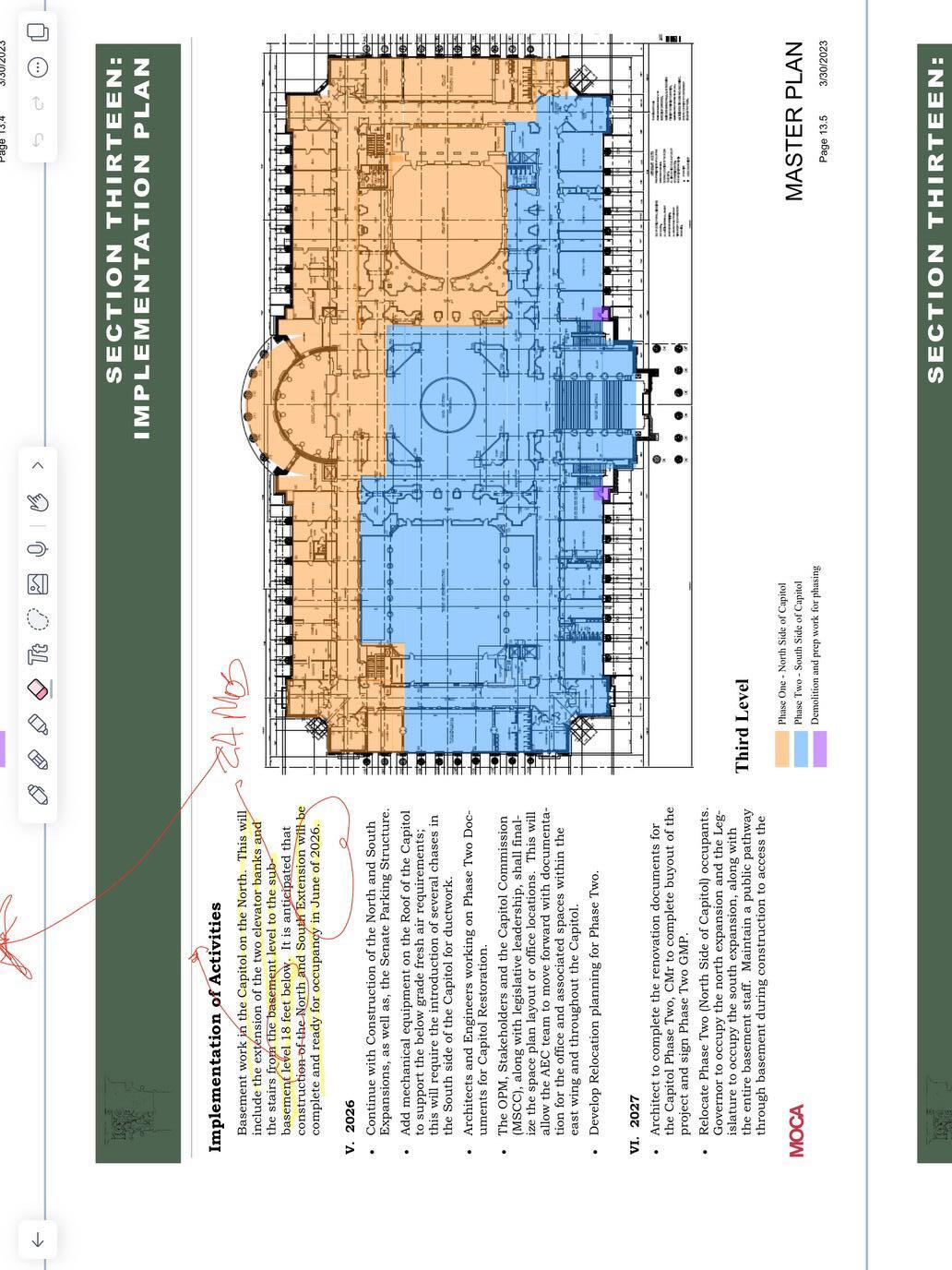

24
5.5a FIRM ORGANIZATION & PROPOSED PROJECT TEAM
Provide a firm organizational chart that outlines personnel associated with ownership, management, and/or supervisory roles.
I would like to present my case for why a single-person firm, such as mine, is the optimal choice for your upcoming project. The key to this decision lies in having someone who has consistently demonstrated critical thinking and organizational skills.
As evidenced by the attached documents, I have dedicated considerable effort to understanding the long-range plan and preparing a comprehensive solution. While this solution is not yet 100% complete due to the need for access to the previous construction manager and the Commission , it is clear that significant progress has been made.
Reflect on the immense challenges and decisions faced a century ago when the original construction was undertaken. This Commission is now entrusted with the responsibility of ensuring the longevity and functionality of state buildings for the next 200 years. These decisions will be complex, requiring a leader capable of navigating through them effectively.
In several Commission meetings that I have attended, it is apparent that while there is no shortage of intelligent individuals, there is a notable lack of construction experience. This gap was only recently addressed with the inclusion of OA-FMDC in the process.
While we may not have a large team, we have the right person for the job. My experience and proven ability to deliver well-organized, thoughtful, and practical solutions make my firm uniquely qualified to guide this project to success.

 BOB BRINKMANN CEO
BOB BRINKMANN CEO

25
5.5b FIRM ORGANIZATION & PROPOSED PROJECT TEAM
Provide a firm organizational chart that outlines personnel associated with ownership, management, and/or supervisory roles.

For the purpose of this submission, we have Bob Brinkmann, an experienced professional who brings a wealth of knowledge and expertise. Additionally, waiting in the wings are two or three individuals trained at Brinkmann Constructors who currently work for in St. Louis. If this project proceeds, they will join me in preparing our comprehensive submission, which will be presented on July 24.

 BOB BRINKMANN CEO
BOB BRINKMANN CEO

26
TBD TBD TBD
Identify the proposed project team including any major subconsultants with individual roles explained. You must also identify if you anticipate or plan to utilize any subcontractor to fulfill any role on the project team.
As of this date, we have been collaborating with TR,i Architects in St. Louis, led by principal Rich Obertino. I have also been in discussions with mechanical and structural engineers regarding our comprehensive solution. If we proceed, we would certainly want to utilize some of the consultants involved in the long-range plan, with whom we have successfully worked on other projects.

27
5.5c FIRM ORGANIZATION & PROPOSED PROJECT TEAM
Provide a resume (one page maximum) describing relevant education, experience, and professional certifications of personnel who will be assigned to the proposed project team.


Bob Brinkmann is a staple of the Saint Louis community and has been active in many civic organizations near and dear to his heart.
Bob Brinkmann, a native of St. Louis, graduated from the University of Missouri-Rolla in 1971 with a degree in civil engineering. In 1984, he founded R.G. Brinkmann Construction Company, known today as Brinkmann Constructors (BrinkmannConstructors.com), a full-service commercial and design/ build construction firm with corporate headquarters based in St. Louis. After 32 years, he sold the company to the employees forming an ESOP. Currently, the company enjoys a brisk construction market in 40 states with remote offices in Kansas City, MO., Denver, CO., Richmond, VA, and Phoenix, AZ. To date, Brinkmann Constructors are constructing approximately $1.7 billion per year.
Bob previously served as the Chair of the Missouri State Highway Commission, Board Member for the St. Louis Metropolitan Police Foundation, Board Member of the St. Louis Police Chief’s Club, member of the Academy of Civil Engineers, honorary State Trooper with the Missouri State Highway Patrol, and was past Chair on the Board of Trustees at Missouri S&T.
While on his farm in Defiance, Femme Osage Grove, Bob and his wife Kim enjoy time with their three dogs: George Burns, Gracie Allen, and Louis (LuLu).

28
5.5d FIRM ORGANIZATION & PROPOSED PROJECT TEAM
5.5e FIRM ORGANIZATION & PROPOSED PROJECT TEAM
Provide a bar chart illustrating the timing, duration, and percentage of all the firm’s personnel assigned to the proposed project team.
As you can see from the bar chart below, we have the next five years available to dedicate to this project. I do not have any other projects currently lined up, ensuring that my full attention and resources will be focused on this endeavor. Additional personnel would be assigned to this project on a full-time basis, ensuring continuous and undivided attention.
PROJECT TIMELINE



29
2029
5.5f FIRM ORGANIZATION & PROPOSED PROJECT TEAM
Provide additional resumes of alternate personnel and explanation of the firm’s capacity to substitute key positions in the event of unavoidable personnel changes.
No additional personnel at this time.

30
5.6a TEAM EXPERIENCE, METHODOLOGY, & PRACTICES
Provide evidence of common experience between the key team members of the proposed project team on past projects of similar scope and complexity.
The common experience between TR,i Architects and Brinkmann Constructors is extensive, with over $2 billion of work completed over the last 30 years. One notable project currently underway is the Oasis at the Lake of the Ozarks, a $300 million construction project. This includes an amusement park, a $40 million parking structure, a $200 million hotel, and a $50 million water park. I have been involved in all meetings for the past year during the design process with Rich Obertino. We use TR,i Architects because they are a developer’s architect and are well-versed in the design/build process.

31
5.6b TEAM EXPERIENCE, METHODOLOGY, & PRACTICES
Provide a Summary of the project teams, methodology and practices that will be utilized in managing and executing this project in all phases, including meeting, completion, schedule and staying within the available budget Summary of the project teams, methodology and practices that will be utilized in managing and executing this project in all phases, including meeting, completion, schedule and staying within the available budget.
For 40 years, I have participated in hundreds of design meetings. Our guiding philosophy is to actively listen to all professionals at the table and collaborate effectively. Over this time, I have learned the importance of staying in tune with my creative instincts and approaching each project with an open mind, free from preconceived notions. This mindset has allowed me to channel my intuition and offer constructive advice.
When we enter design meetings, we usually come prepared with a comprehensive design and a detailed conceptual estimate. Over the decades, we have honed our ability to forecast costs accurately, which has been instrumental in negotiating nearly $10 billion in projects.
For project management, we utilize Procore as our primary tool and P3 for scheduling. Given the scale of our projects, we employ a full-time scheduling professional to ensure everything runs smoothly
In terms of scheduling, budgeting, and quality control, our reputation is built on setting and achieving aggressive schedules. We are known for our ability to complete buildings faster than most expect. The Crescent project is a prime example of this capability. Accelerating construction not only saves costs for our clients but also allows subcontractors to complete their work more quickly, benefiting their bottom line and ours.
Leadership is crucial in the construction industry, and our strength lies in our ability to lead effectively. Successful projects typically have a strong leader who is involved from start to finish. For 40 years, I have advised our engineers to exceed expectations, which is why Brinkmann Constructors has never settled for mediocrity.

32
5.6c TEAM EXPERIENCE, METHODOLOGY, & PRACTICES
Describe any unique management strategies, services, and value the project team will bring contribute, such as architectural design, client, communications, site, planning, environmental, design, considerations, and design of building systems.
It’s important to emphasize our significant contribution to the architectural design of the building. While our primary responsibility doesn’t involve modifying the architecture to reduce costs, we do play a crucial role in ensuring the intricate details are meticulously implemented. It can be challenging to observe architects and engineers adhering to the same design principles they have followed for decades, many of which were updated 40 years ago. As professionals, it is essential for us to comprehend the means and methods required to complete the project successfully
Regarding the building systems, we ensure our engineers are well-versed in the various types of mechanical systems available. For instance, the long-range plan appears to have already chosen a specific system. There is a comment suggesting that it must be run vertically, which I question and intend to investigate further. It seems that the systems being considered would have been ideal a century ago, but they may no longer be the best solution in today’s context.

33
5.6d TEAM EXPERIENCE, METHODOLOGY, & PRACTICES
Describe any Critical issues anticipated during all phases of this project.
After spending considerable time on the long-range plan that MOCA used, I’ve developed several thoughts and concerns.
Initial Successes
First, it’s clear that MOCA initially arrived at the right answer, mirroring successful strategies from other projects. I will explain this further in our conclusion.
Challenges of Decision-Making
Decisions made six years ago by individuals who are no longer with us continue to impact our current project. Likewise, decisions made this year will be by some people who may not be here at the project’s end. This transient nature of decision-makers is something I have pondered extensively.
Proposed Committee for Stability
I propose that the Commission establish a committee comprised of individuals with significant experience in the capitol, such as someone who has served 16 years as a representative and senator. Combining such political expertise with a strong construction leader will create a resilient team that can benefit the State of Missouri for the next 200 years.
Efficiency and Duration Reduction
There are many moving parts, particularly concerning the rotation of representatives and senators. I have specific ideas that could streamline the project’s duration, potentially reducing it to five or six years.
Conclusion
In conclusion, establishing a stable, experienced committee and implementing strategic ideas can ensure the successful and timely completion of our long-range plan, bringing enduring benefits to the State of Missouri.

34
5.6e TEAM EXPERIENCE, METHODOLOGY, & PRACTICES
Identify cost and schedule control methodology.
For cost control we utilize Procore as our primary tool and P3 for scheduling. Given the scale of our projects, we employ a full-time scheduling professional to ensure everything runs smoothly.

35
List all projects (ongoing, and awarded )that the firm currently is involved.
As listed above, we have no current projects.

36
5.7a
CURRENT PROJECTS, WORKLOAD, RESOURCE AVAILABILITY
5.7b CURRENT PROJECTS, WORKLOAD, RESOURCE AVAILABILITY
List all personnel assign to each of the reference projects in 5.8(a)a to demonstrate current work load and future capacity for this project.
As listed above, we have no current projects or employees at this time.

37
5.7c CURRENT PROJECTS, WORKLOAD, RESOURCE AVAILABILITY
Provide the location(s) of firm offices for project, coordination, and services.

314 South High Street
Jefferson City, MO 65101
5 Barn Road
Defiance, MO 63341
Over the past 10 months, we have been diligently working on the Master Plan. Six months ago, I conceptualized what we call the “second right answer” and subsequently engaged an architect to bring this vision to life. We now have comprehensive drawings that illustrate our concept in detail.
Our proposal not only addresses the core requirements of the project, including all necessary parking facilities, but also incorporates provisions for future expansion. This additional space is intended to cater to the evolving needs of the State of Missouri and offers opportunities for diverse uses. We have some innovative ideas on how these spaces can be utilized to enrich the legislative experience and the capitol for our taxpayers.
We are enthusiastic about the opportunity to present our plans to you personally and discuss how our project aligns with your objectives.
Thank you for considering our proposal. would love to show you the second right answer.


38
5.8 REFERENCES
Steve Ehlmann
St. Charles County Executive
Mobile: 636.288.8787
Email: 9858ehlmann@gmail.com
100 N. Third Street, Suite 318
St. Charles, MO 63301
(REFERENCE: Emergency Operating Center - St. Charles, MO)
Jerry Kerr
Gateway Studios & Production Services
Mobile: 314.603.4672
Email: jerry.kerr@gsps.com
3615 Tree Court Industrial Blvd.
St. Louis, MO 63122
(REFERENCE: Fox Ridge Hotel)
Jeff Tegethoff
Tegethoff Development, LLC
Mobile: 515.494.2711
Email: jeff@tegethoffdevelopment.com
6801 Lake Plaza Drive, #A-103 Indianapolis, IN 46220
(REFERENCE: Oasis at Lakeport - Lake of the Ozarks)
Lee Wielanksy
Midland Development
Mobile: 314.616.3900
Email: lwielansky@midlanddevgp.com
999 Executive Parkway Drive, Suite 210 St. Louis, MO 63141
(REFERENCE: AMC Movie Theater - Creve Coeur, MO)

39

































 BOB BRINKMANN CEO
BOB BRINKMANN CEO



