
Asia Chung Design Portfolio 2024


Asia Chung Design Portfolio 2024
Brooklyn, New York
asiachung@yahoo.com | (401)-919-7987
M.F.A. Candidate in Interior Design | Pratt Institute - 2025
B.Arts in Architecture (Honors) and the History of Art & Architecture | Brown University - 2023
SIMO Design , Los Angeles, CA
May 2022 - July 2022
Assisted in creating renderings and drawings for residential projects using Rhino, V-Ray, AutoCAD, and Photoshop.
Collaborated with the design team to source furnishings and material finishes online, as well as in-person through showroom visits and vendor meetings. Organized project budget documentation using Microsoft Excel.
Gensler , New York, NY
June 2024 - Aug 2024
Worked on confidential hospitality + retail experience projects in the Lifestyle 4 studio.
Sourced material samples and organed project finish schedules; researched material alternatives in accordance with codes, budget, conceptual aesthetic.
Assisted design team with 3d modelling and rendering, preparing client presentations, and preparing sample finish packages for clients.
Pratt Institute, Brooklyn. NY
Sept 2024 - Present
Working alongside Professor Alison B. Snyder on a research project centered on urban interiority.
Developing drawings and graphics for visual essay.
Researching sites, historic maps, data, records, and conducting site visits.
design
site analysis , precedent, conceptual thinking, FF&E, architectural drawings hand sketching + drawing, physical + digital modeling, rendering, simple animation, photography, project presentation
fabrication
laser cutting, 3d printing, CNC milling, wood fabrication, weaving, knitting, crocheting, sewing digital ceramics, model making software
Revit, Rhinoceros 3D, Sketchup, AutoCAD, V-ray Rendering, Enscape, Adobe Photoshop, Illustrator, & InDesign, Microsoft Office, Google Suite
www.asiachung.com Awards
David Saylor Scholarship Pratt Institute
Awarded to an interior design student in good standing with an interest in interdisciplinary study/practice.
NEWH New York Chapter Scholarship 2024






site: 284 Bowery, NY
sq. ft: 10,000
type: mixed use - culinary/retail/community
Coalition for Repurposed Artistic Production (SCRAP) brings together facets of food, art, and sustainability on the Bowery, New York's oldest thoroughfare. Teaching kitchens provide opportunities to learn from both professional chefs, as well as community members from the Bowery and Chinatown. Visitors can learn practical skills for culinary job training, or come along with their kids to make pineapple buns. Anyone
looking for a bite to eat can also visit the salvage kitchen that sources its ingredients from rescued groceries— perfectly edible produce that is rejected from grocery stores due to aesthetic imperfections thanks to companies like Misfits Market and Imperfect Foods. This kitchen prioritizes reducing food waste, and additionally houses a preserves store where visitors can purchase jams, pickles, and other preserved goods, and even bring their own produce to be prolonged.





laser engraved + 3D printed maquettes





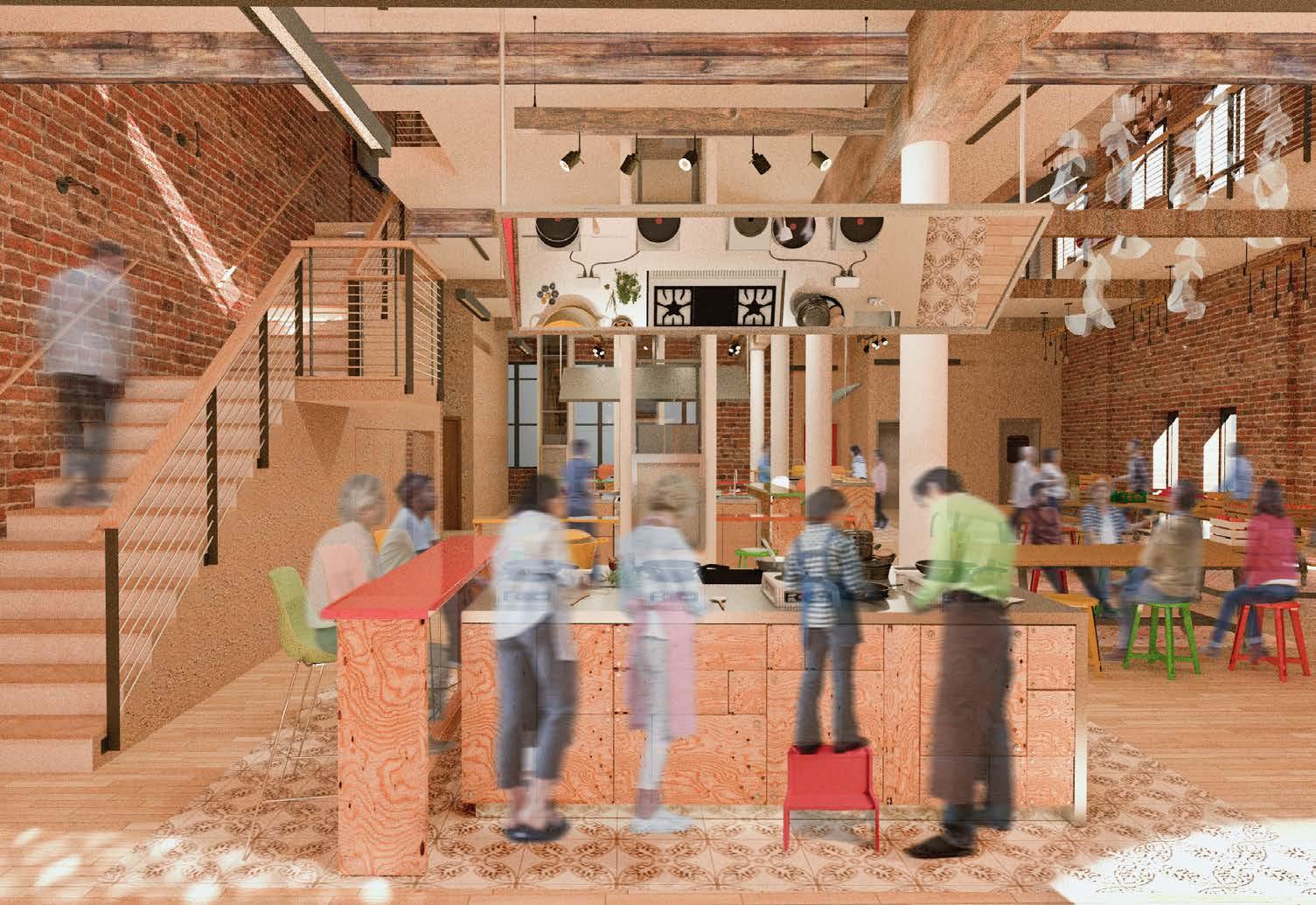


section A collage: facade compost collection teaching kitchen diagram program diagram


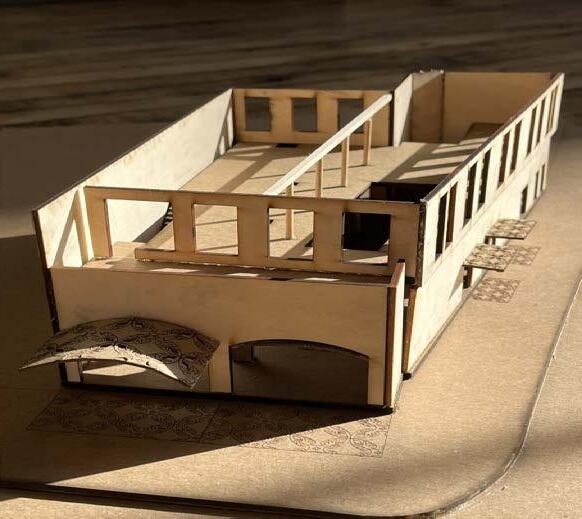
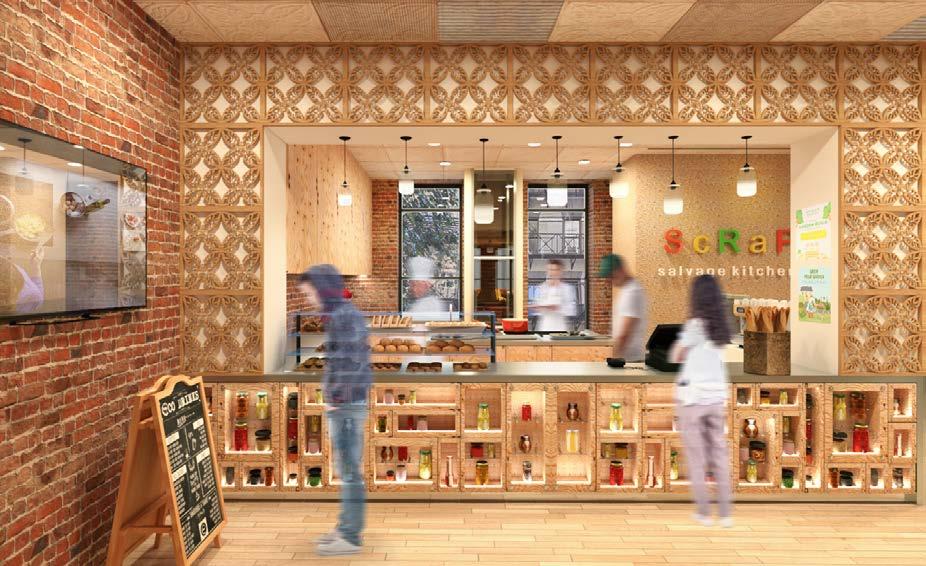
salvage kitchen perspective
T he second level dining area also serves as a meeting space for New York food activist groups. On weekends, there is a fresh pantry available for anyone to purchase produce through the GROW NYC Farmstands program, and is also open to New Yorkers in need through SNAP EBT. All food waste is collected and either composted or used in the “scrap studio” arts programming to make natural dyes for upcycled bags, ecoblock prints, or to teach composting workshops. The scrap aims to provide education and engagement, and to give life back to the planet and the Bowery.
S ome of the special features of the scrap include clear dumbwaiters to transport items easily between floors, and to create vertical movement within the space. Additionally, angled mirrors above the teaching kitchen
stations allow visibility from different angles. Furniture selections include BIFMA certified chairs in vibrant colors, reclaimed wood tables and lighting, including fixtures sourced from the Bowery Lighting district. The existing material palette include brick, wood flooring, and tin ceiling, maintained and integrated with new materials including cork walls, corrugated metal ceilings and stainless countertops.. Engraved cork is used in the teaching kitchen floors, and patterned ceramic tile in the scrap studio, fresh pantry, and exchange facade. Corrugated metal ceiling panels are interspersed throughout the existing ceiling for a dynamic and playful feel.
Paper plates are used to create a maquette of a large mobile installation that hangs over the double height space.

exchange façade: click to see animation


section A: facade compost collection


map of the Bowery

site: 154 - 168 Bowery, NY

adaptation of patterns from the Bowery axonometric view
T his exploration of urban interiority aims to preserve the architectural history and diversity of the Bowery. Using existing symbols found along the streetscape, new patterns can be be utilized with
different modern technologies and materials, such as CNC, laser engraving, and 3D printing. Creating a series of pavilions with a ’universal’ site in mind, this installation brings a play of light and shadow to the street.


plan view




site: Building 3, Navy Yard, Brooklyn, NY
sq. ft: 20,000
type: office space
As an homage to the both the past and present interactions of making at the Navy Yard, the
who we are:
multi-disciplinary design firm
be lievers in the art of craft and the pr ocess of making
who we serve:
artists, small businesses
a nd start-ups based in Brooklyn
how we serve:
web design + management
g raphic des ign
br anding
m arketing
e xhibition design
e vent coordination

parti diagram brand identity
experience of this space serves to narrate the process of making, and the exhibition of art objects and installations. Drawing inspiration from the surrounding textures and adjacencies of the site, as well as other businesses and artists at the Navy Yard,
a sense of craftsmanship, sustainability, and community also became integral components of designing this office space. Through research, I found that there were a number of innovative makers at the yard, including TômTex, who creates






materials and adjacencies at the Navy Yard
bio-leathers out of seashell and mushroom waste, AVO Studio, who specializes in hand-dyed leather and hand-woven textiles, and IceStone who makes recycled glass countertops and surfaces.
I n addition, the idea of exhibiting served to highlight Brooklynbased artists, with the idea that there would be a four month long artistin-residency program
within the office, where artworks would be displayed during that period, along with hosting artist talks, workshops, and other events. I focused on Brooklyn textile artists, and in the project renderings featured works from Julie Peppito, who works with found objects and textiles.
T he material palette inspired by the existing conditions at

the yard balances an existence of metals with natural materials such as wood and natural fiber textiles, blending craft with an industrial heaviness that captures the essence of Brooklyn. The makerspace at the entrance of the office serves to give both clients and employees a visual cue of what The Agency is about. Additionally, a custom





art installation functions as a kind of large-scale guest book where visiting artists, clients, and employees could each create an ornament to be displayed. The multi-functional event room can also be transformed through pivot doors and a sliding panel wall system to either divide the space into a presentation space and screening room, or a larger event room.
A variety of privacies was also integrated into the planning of the office space, to provide choices for how employees want to work, from indivudally to larger groups. The emphasis on craft and community was also emphasized through furniture and decor selection, highlighting local Brooklyn artisans and companies. In the workspace perspective, we see custom





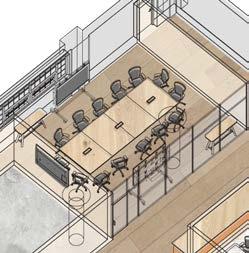






planters by Brooklyn Clay, ceramic dome pendants by In Common With, and reclaimed Maple from a New York lumber yard, Sawkill Lumber. In the tech-free zone, artisanal furniture made by Bronsin Ablon and Sentient Furniture, and an artwork by Julie Ryan. Other furniture was selected based on BIFMA Level 3 and SCS Indoor Advantage Gold standards, as well as only using products manufactured in the USA, as a testament to the company’s core beliefs in sustainability. Contrasting the energetic and vibrant makerspace, the tech-free lounge allows employees to have a place to relax and connect with one another. The color, material, and furniture palette work to create a more calming atmosphere within the bustling office environment.








site: Lot 52, College Street, Providence, R.I.
site sq. ft: 20,000
project sq. ft: 45,000 type: Brown Architecture program and dorms
T his project, as my undergraduate Honors Thesis project, explores facade design and materiality. The site is a lot on the western edge of the Brown
University campus, located near to the Rock Library, the John Hay Library and the List Art Center - all large scale, academic buildingswhile also being surrounded by smaller scale residential buildings.
This contextual fabric lends itself to a kind of village typology that mitigates the relationship between the two scales of surrounding, buildings. By splitting the program into 3 masses for the dorm, studio/makerspace, and public and academic spaces, then connecting these masses with site plan






bridges, it creates this ring of circulation surrounding an interior courtyard.
The idea of an interior within an exterior works to go beyond the ‘boundaries’ of the built structure, and even beyond the site itself. This project seeks for its inhabitants to think critically about the space in which they exist, and to broaden the scope of architecture, making, and design to the Brown
and Providence community, through a space animated by students living and engaging with one another in an intimate collective.
The program of the project calls for a makerspace, studios, dorm, dining hall, classrooms, lecture hall and library. The northwest mass serves as the maker and studio spaces, the southern mass as the public and academic spaces, and the northwest mass as

site context axonometric diagram program exploded axonometric diagram


the dorms and dining hall. The site itself is also stepped six feet to create courtyards in the spaces between buildings.
Three precedent projects that were chosen in order to study facade design were the Black and White Building by Waugh Thistleton, Museum Folkwang by David Chipperfield, andthe Ogden Center
This process involved defining elements of regulating lines through looking at the columns, floors, ceilings, as well as program directly

precedent sketch studies by Daniel Libeskind. By investigating rhythms, expressions of vertical vs. horizontal, structure, grids, louvres/screenings, and material palette, I could then apply these concepts to designing my own façade.


precedent sketch studies

precedent sketch studies

façade design process: expression of vertical in the grid

façade design process:material and color
façade design process: windows and operable windows
façade design process:channel glass and vertical louvers



behind the façade, and choosing to express vertical columns became a design decision for each facade.
Infill and operable windows were integrated with a rhythm that created movement within a rigid grid.
Museum Folkwang sparked
an interest in ceramic, which would constitute all materials of the façade as ceramic panels, clear glass and channel glass.
As another set of rules, there is also a system of inside versus outside, with inside being the façades
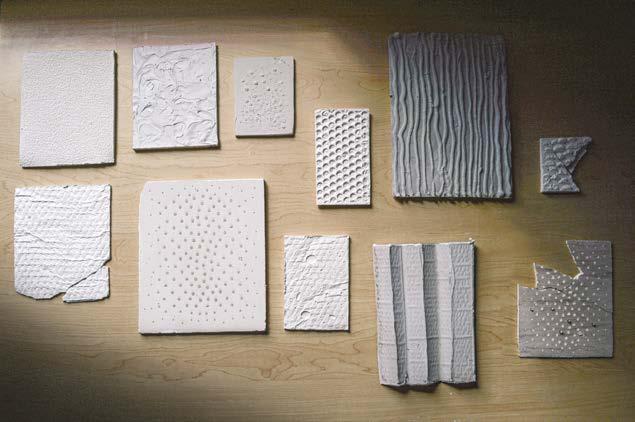

facing the courtyard. On the outside, matte, heavily texture panels inspired by a bubble wrap cast, and on the inside, and on the insize, a glazed, lighter texture made a dotted pattern. Floor to ceiling glazing with exterior vertical louvers also became an component of the inside façades. The channel glass
bridge would also have infill style clear glass throughout, contrasting the translucent matte glass with shiny, clear glass.
This in-depth exploration of the façade design process unravelled an intricate and complex system of components that must work in harmony, with both the architecture and the interior.




site: 165 Gates Ave, Brooklyn, NY
sq. ft: 6,000
type: residence
While this project may exist within a traditional Brooklyn brownstone, new questions of living arise with its unique clientele. First, an elderly couple, one retired school administrator and one retired piano teacher, and their son, a chef who owns a restaurant in Fort Greene.


The concept of this project stems from two central light wells that penetrate both the main apartment space and the garage space. These volumes bring light into the home, and create interstices as interiors within the interior, providing a moment of pause within this dynamic family home. At the top and ground site context + exploded axonometric abstract concept painting
Additionally, their daughter, a psychiatrist, and her two young kids, and her college roommate, a documentary filmmaker, all co-habit the space.


floors, these moments to reflect, pray, meditate, etc aim to maintain a notion of connection while providing privacy and intimacy.
In addition to the main four storey brownstone, there is also an available two floor garage space that connects through the cellar floor. The program of the residence
required accomodations for each of the family members, including a piano room, private office with street entrance, screening room, and play room.
In questioning how can ideals of introvertedness, coexist or exist within a space that is inherently extroverted, these


moments of refuge become a delicate interplay, where intimate contemplation becomes intertwined with the vibrant energy of the surrounding environment.
On each floor, there is also a different treatment of the faces of these volume and implements frosted, clear and backpainted glass and also implements curtains as a kind of soft architecture.
An emphasis on warm and comfortable materials helps to create further contrast with these vestiges, creating an overall sense of home for this modern family.


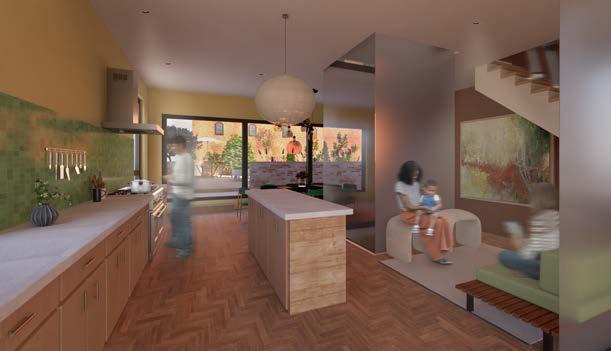




Taking inspiration from collages of Bauhaus designer Margarete Fröhlich, this series of maquettes explores the translation of lines into layers, and conveying materiality through collage for an adaptive reuse library project. The isometric oblique perspective, a privileged, abstracted spatiality, provides a diagrammatic approach to considering how interior space performs and is performed, and also applying abstract collage layering to other drawing types such as the plan and exterior elevation. By translating a two-dimensional oblique drawing into three-dimensional, these studies serve to reconsider layering not only as a tool of the digital, but also of the physical.





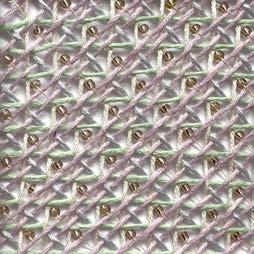











techniques: plain weave, twill, weft satin, lino, caning, single Victoria, freeform materials: acrylic, cotton, chenille, boucle, beads, bubble wrap, paper bag, ball chain, safety pins



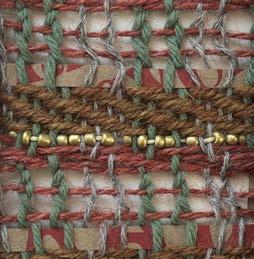











techniques: plain weave, twill, weft satin, lino, caning, single Victoria, freeform materials: acrylic, cotton, chenille, boucle, beads, bubble wrap, paper bag, ball chain, safety pins
















self-portrait on glossy photographic
processed with coffee, sodium carbonate & vitamin c
Asia is a multi-disciplinary designer and artist currently in her final year of the MFA Interior Design program at Pratt Institute in Brooklyn, New York. Originally from St. Ann, Jamaica, her Chinese-Jamaican heritage informs her interest in the intersections of culture, identity, sustainability, materiality, and design. In addition to interior design and architecture, Asia also explores photography, textile design, and ceramics in her practice.