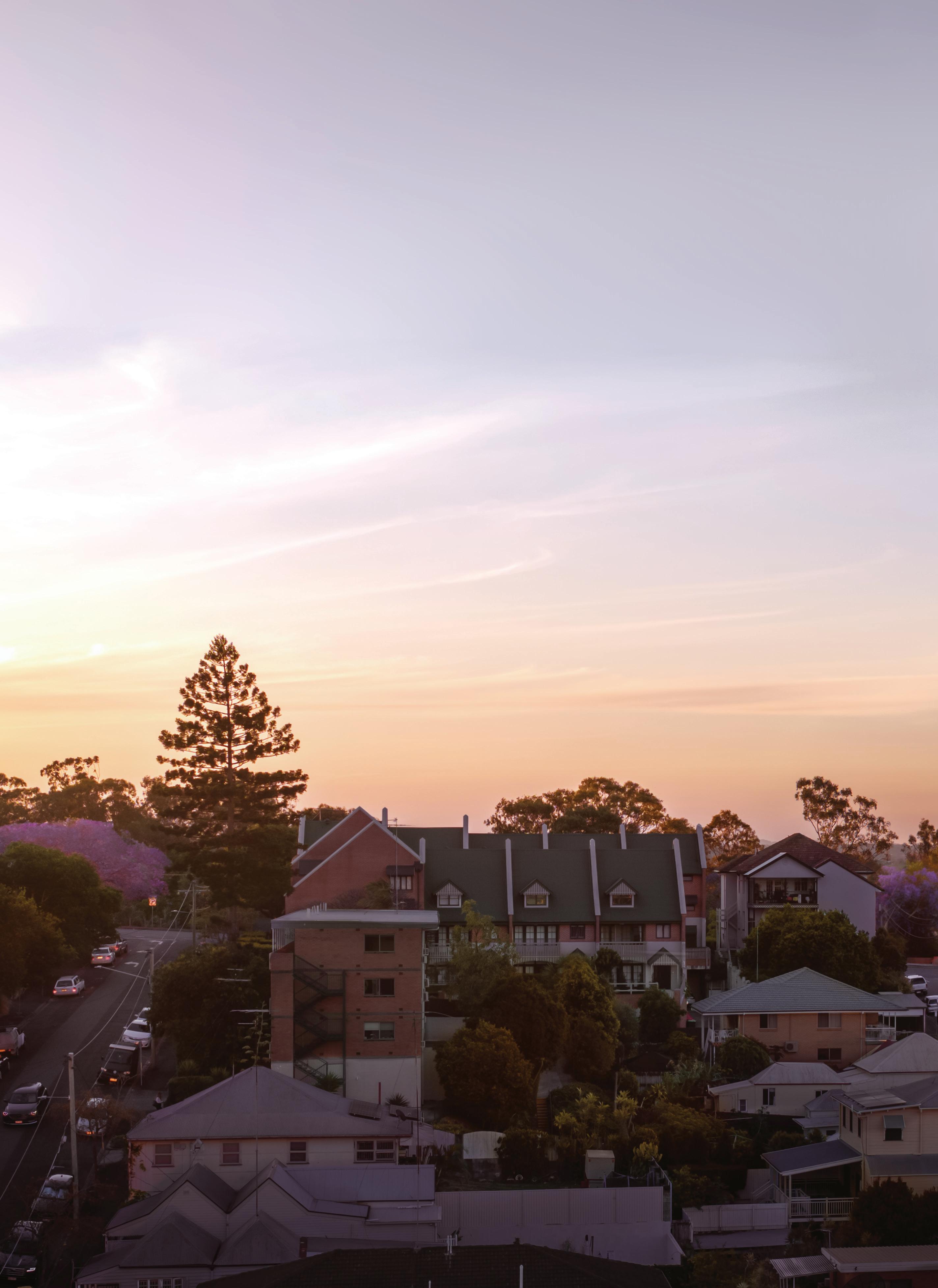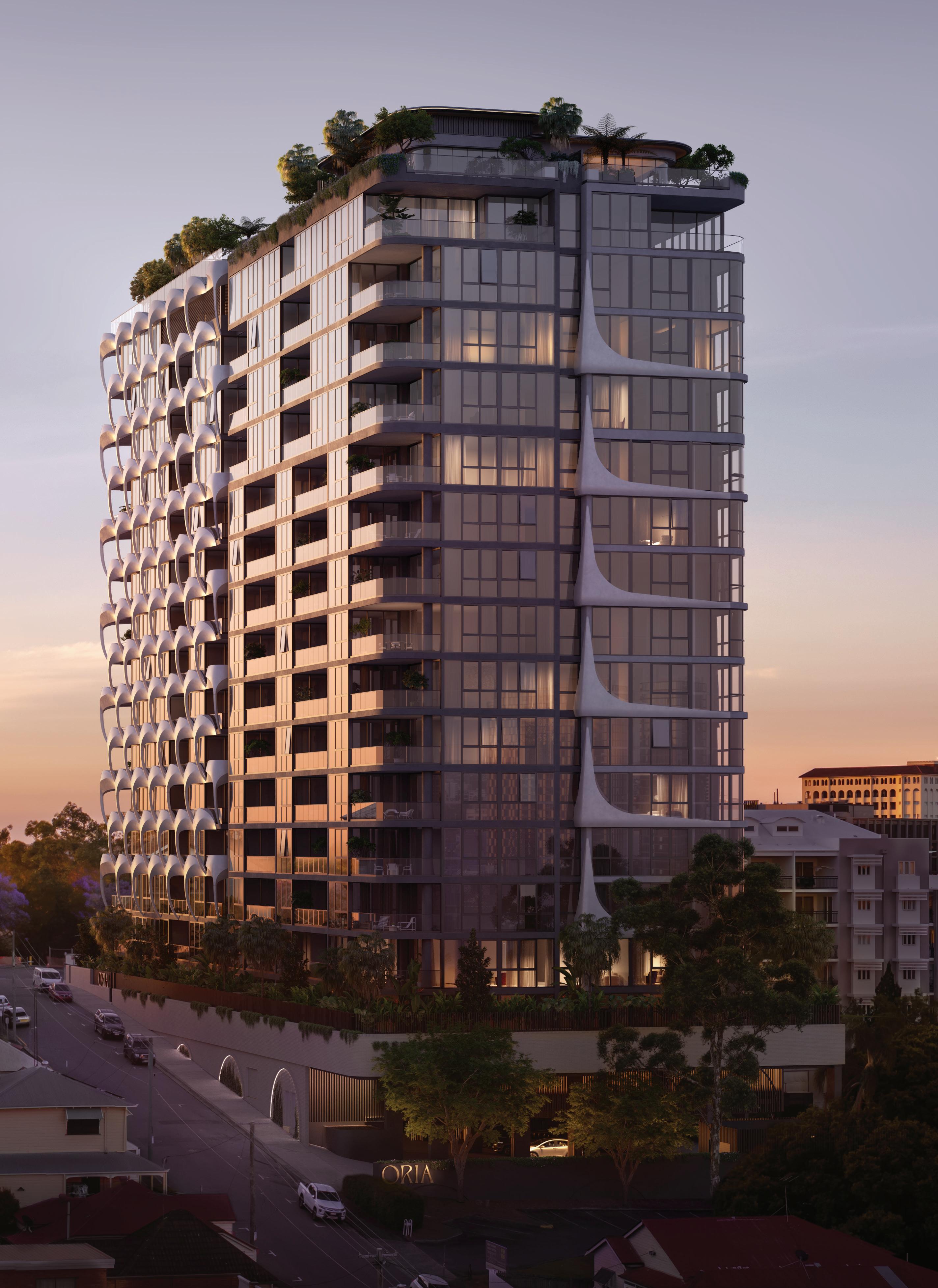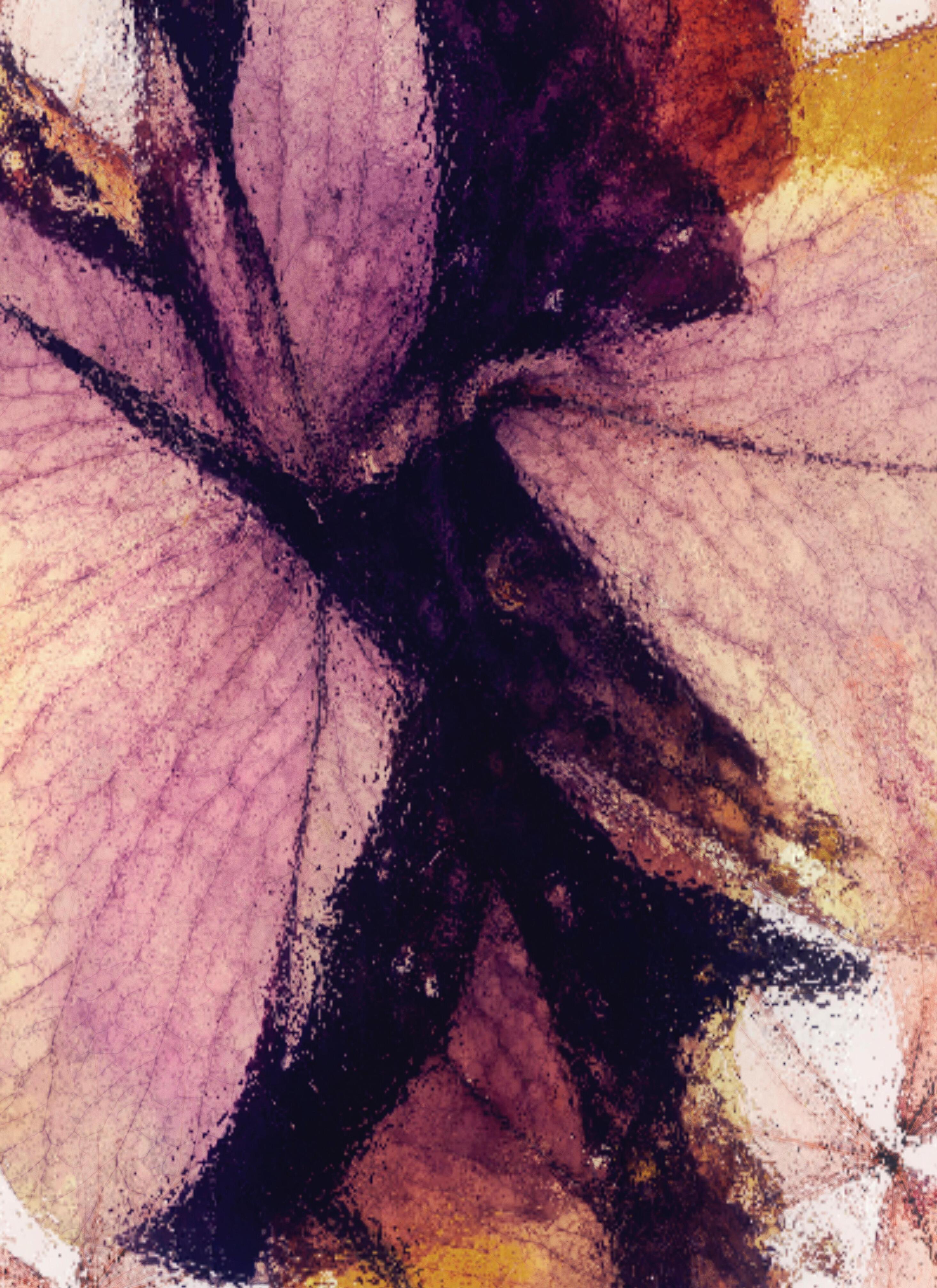

BRINGING CHARACTER BACK TO INNER-CITY APARTMENT LIVING
From its elevated position on historic Gregory Terrace, Oria Spring Hill welcomes you home. A collection of 132 distinguished residences brings a new era of contemporary living to this historic address. Oria’s striking geometric façade unveils to reveal an exclusive sanctuary within where every detail has been carefully considered, matching refined style with timeless luxury. With impeccable facilities and the best of Brisbane on your doorstep, Oria is more than a residence. It’s a historic landmark in the making. A home where happiness blooms within.
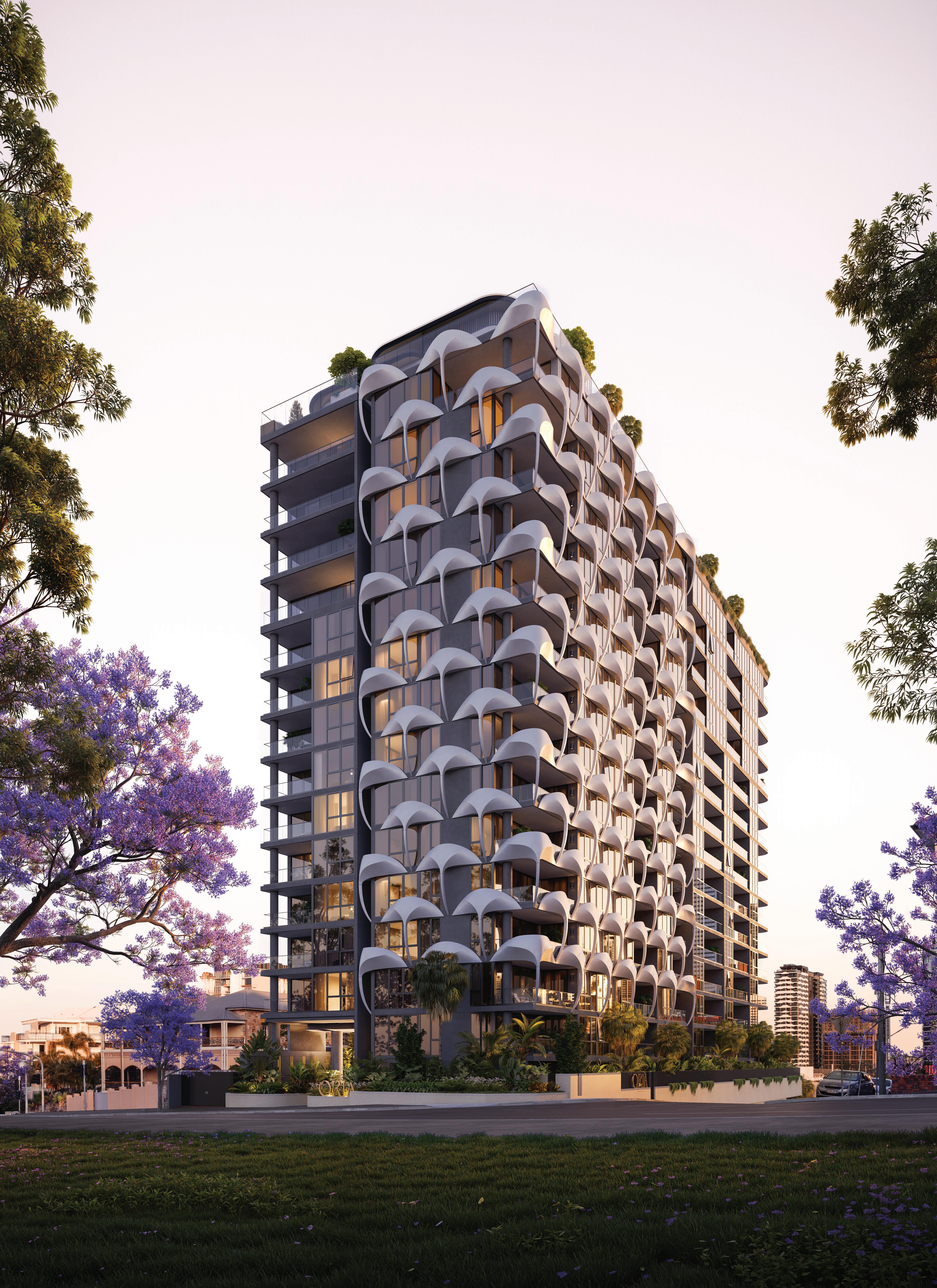

BRISBANE SHOWGROUNDS
HOWARD SMITH WHARVES
KING ST DINING PRECINCT
ROYAL BRISBANE & WOMENS HOSPITAL
CENTENARY AQUATIC CENTRE

ST JOSEPH’S COLLEGE - GREGORY TERRACE
VICTORIA PARK / BARRAMBIN
WICKHAM TERRACE
ROMA ST PARKLANDS
BRISBANE GRAMMAR SCHOOL
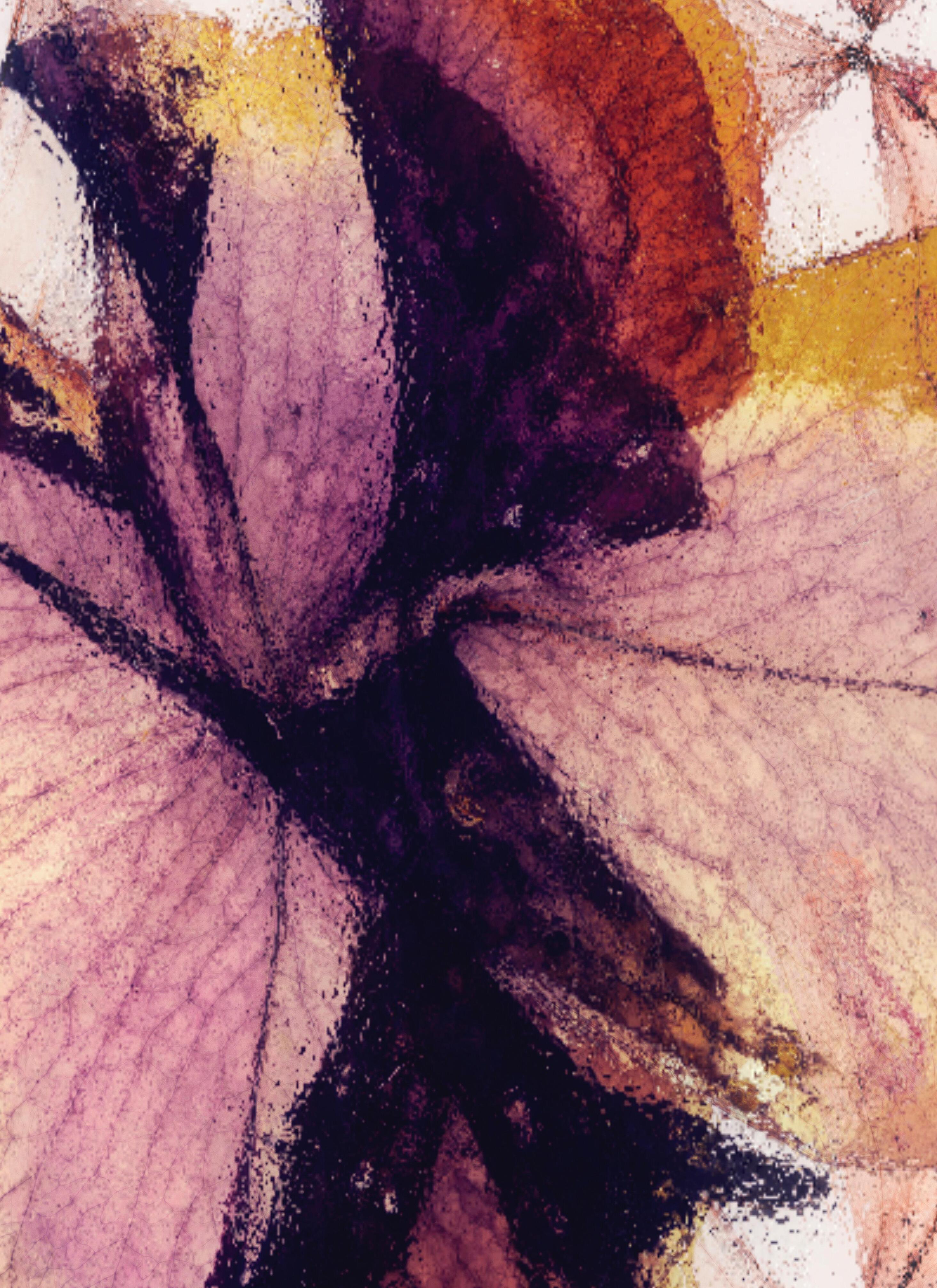
DESIGN
RISE ABOVE IT ALL
Designed to honour the enduring character of historic Spring Hill, Oria’s elegant architecture adds a bold new presence to its blue-ribbon Gregory Terrace address. Combining two, three and four-bedroom residences over 15 light-filled levels, Oria sets new standards for modern inner-city living. The iconic exterior blends a dynamic vision with the personality and heritage of its surroundings, thoughtfully designed to complement the environment and the community. Inside, opulent Art Deco-inspired interiors reflect timeless style with an approach to life where elevated comfort, convenience, self-expression, and sustainable living are at the core.
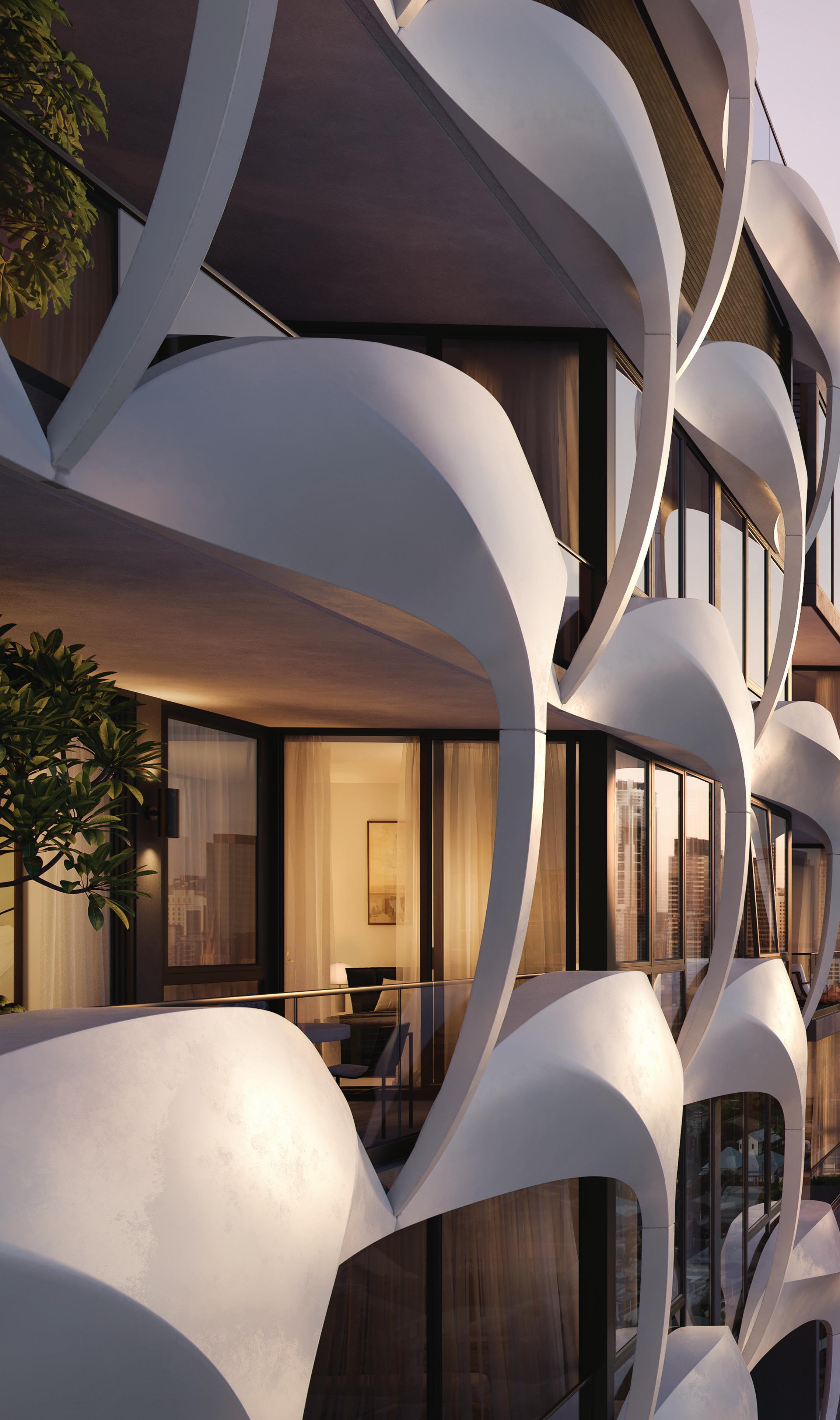



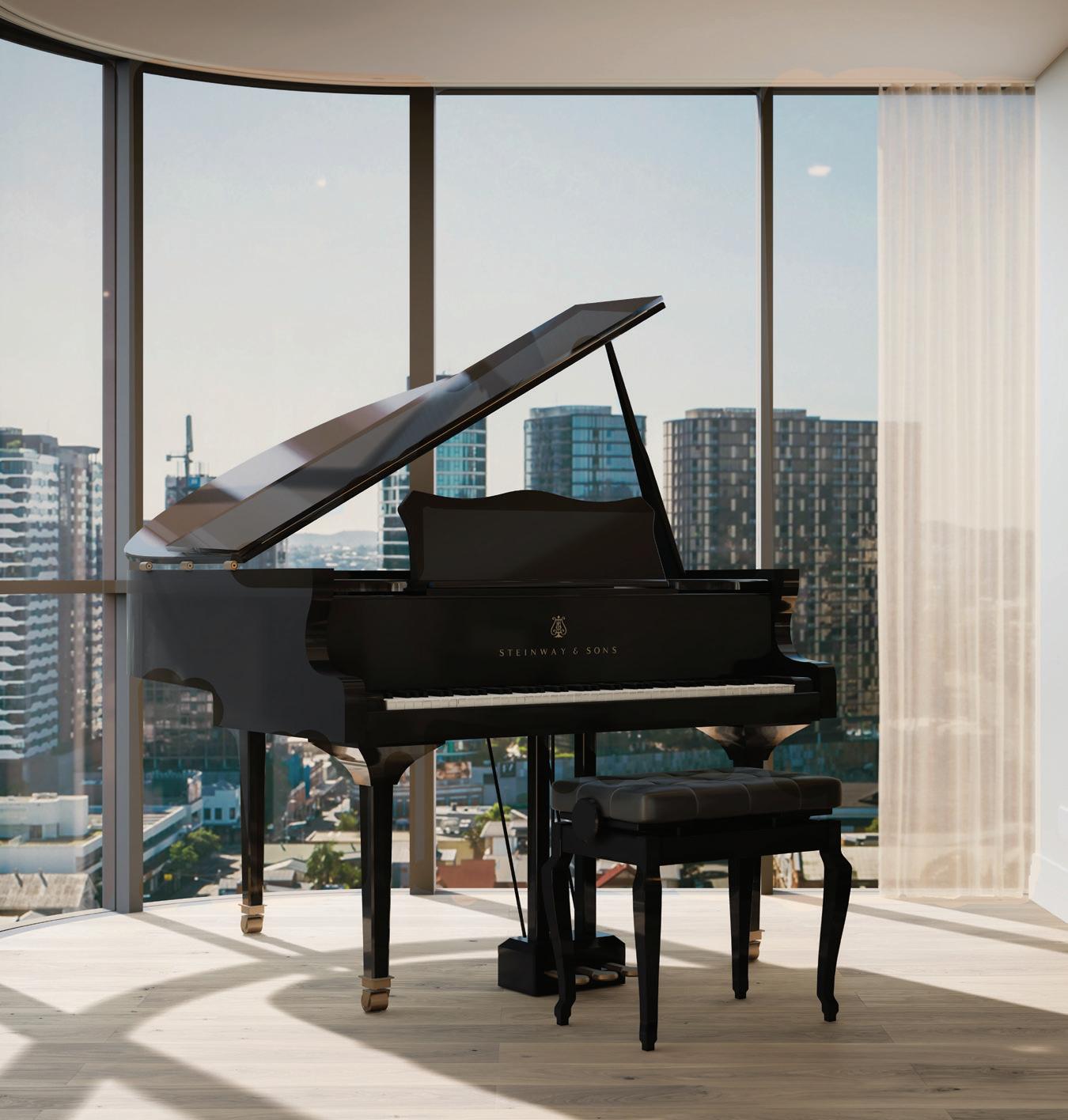
EFFORTLESS ELEGANCE IN EVERY DETAIL
Oria’s living spaces strike a refined balance between form and function. Light-filled and generously proportioned interiors are enriched with subtle details that weave Art Deco inspiration into modern living. Ornate materials such as brass finishes and stone—hallmarks of classic Art Deco design—are reinterpreted through contemporary touches, like the elegantly curved legs of the island benches. Flexible layouts allow spaces to adapt to the individual rhythms of daily life, offering timeless beauty with thoughtful practicality.
PICTURED: TYPE C, MULTI-PURPOSE ROOM — ARTIST IMPRESSION


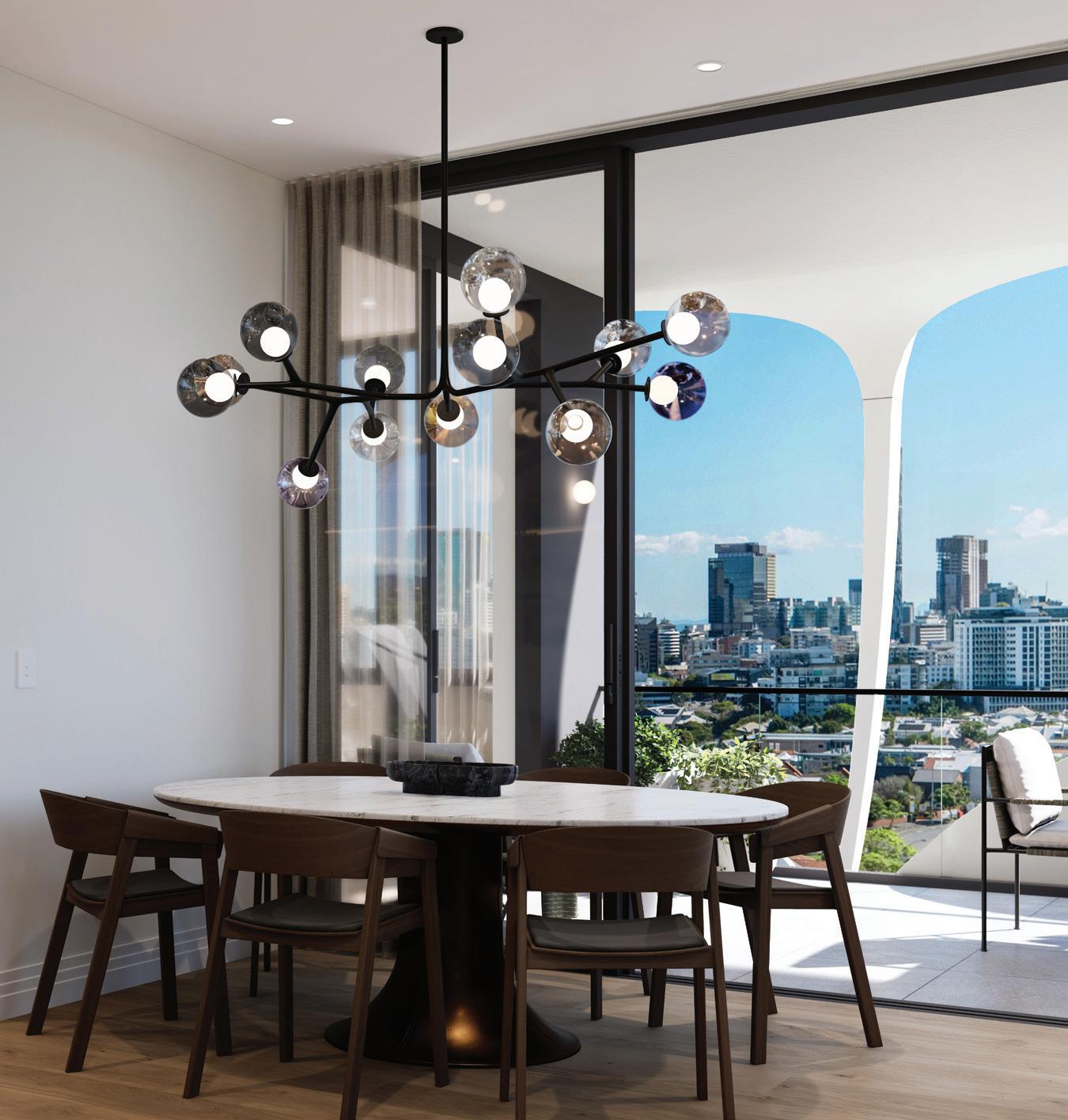
THOUGHTFULLY
CONNECTED SPACES
Each apartment features stunning living and dining areas and a large, covered balcony to embrace Brisbane’s subtropical lifestyle. These thoughtfully connected spaces have been designed to allow seamless flow as you move between living, dining and balcony areas. Meanwhile, soaring ceilings and full height glazing frame the expansive and ever-changing views of the city, Victoria Park / Barrambin, and beyond.

PICTURED: TYPE D, DINING AND BALCONY — ARTIST IMPRESSION

PICTURED: TYPE D, BALCONY
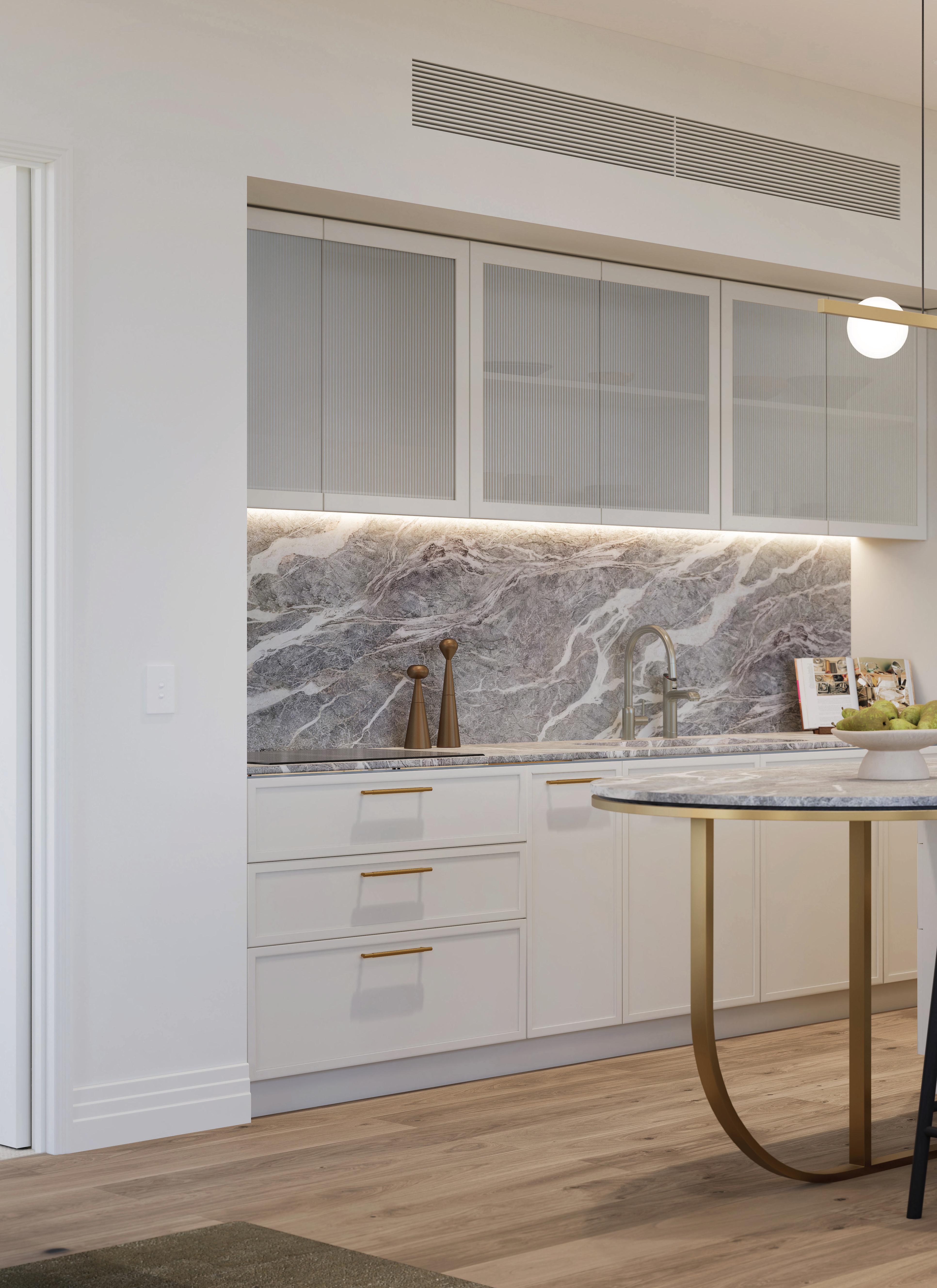

PICTURED: TYPE D, DINING AND BALCONY WITH PENDANT UPGRADE. ARTIST
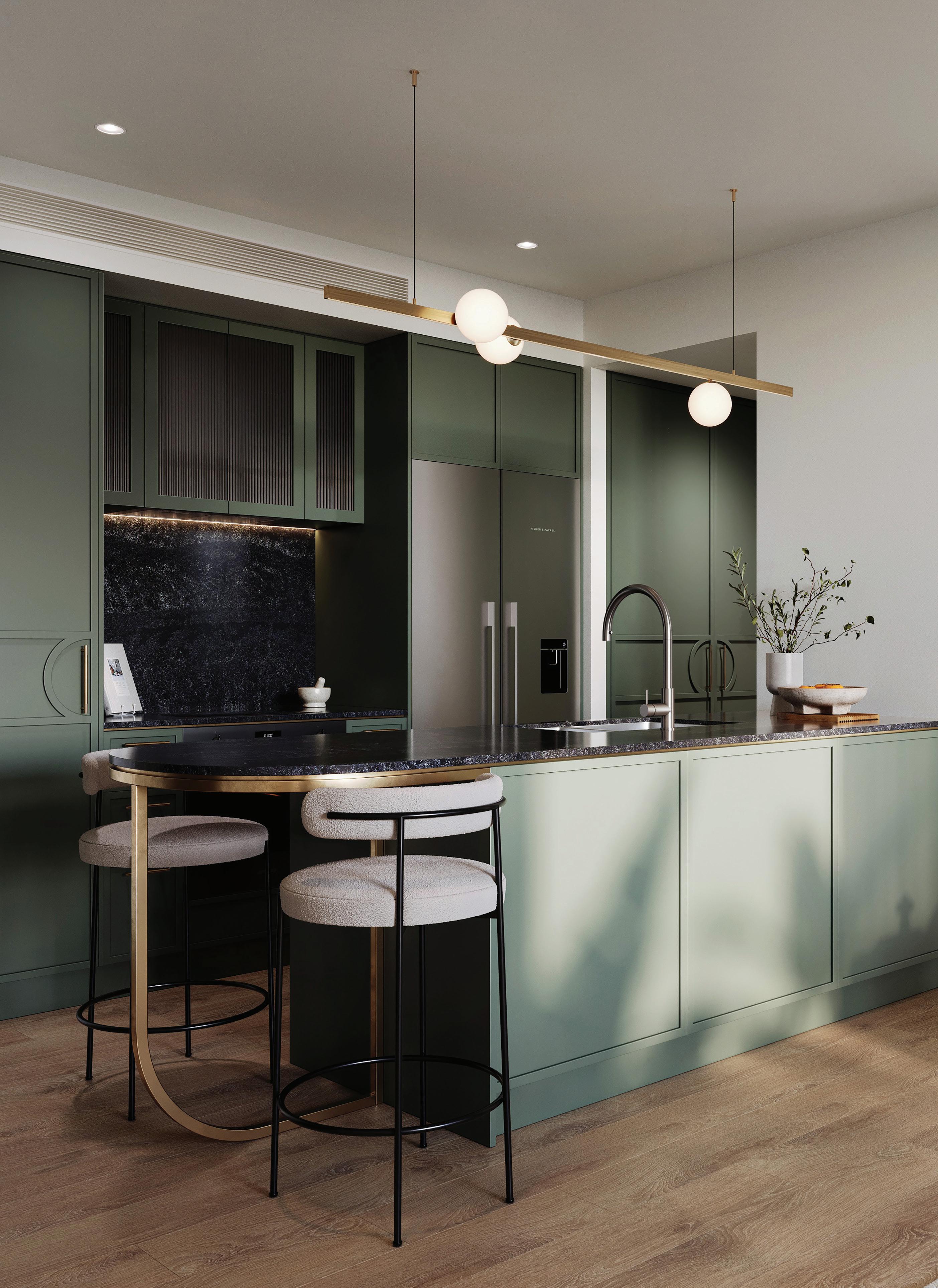
PICTURED: TYPE B, KITCHEN, VICTORIA SCHEME

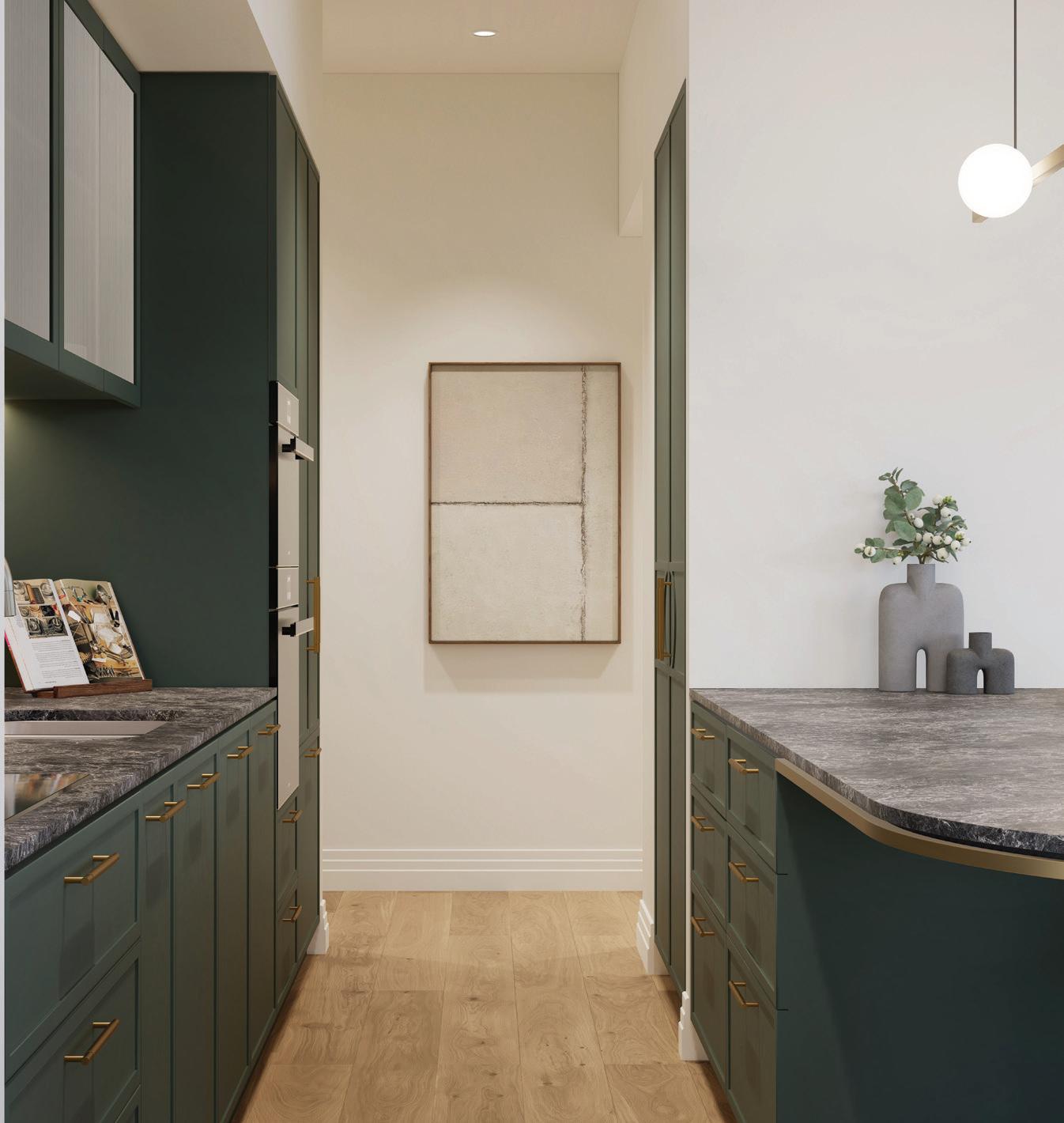
TIMELESS MODERN
LUXURY
At the heart of each home, the apartment kitchens blend contemporary styling with Art Deco elements to create a timeless statement. Engineered timber floors, full-height joinery, and sophisticated lighting provide a balanced backdrop to statement elements such as the stunning island bench and brass accents. Mineral stone benchtops offer durability and texture with the option to upgrade to natural stone*. The Victoria scheme’s bold colours sit elegantly in an otherwise neutral palette, while the Gregory scheme allows residents to lean into Oria’s timeless, neutral aesthetic.
PICTURED: TYPE D, KITCHEN, VICTORIA SCHEME — ARTIST IMPRESSION
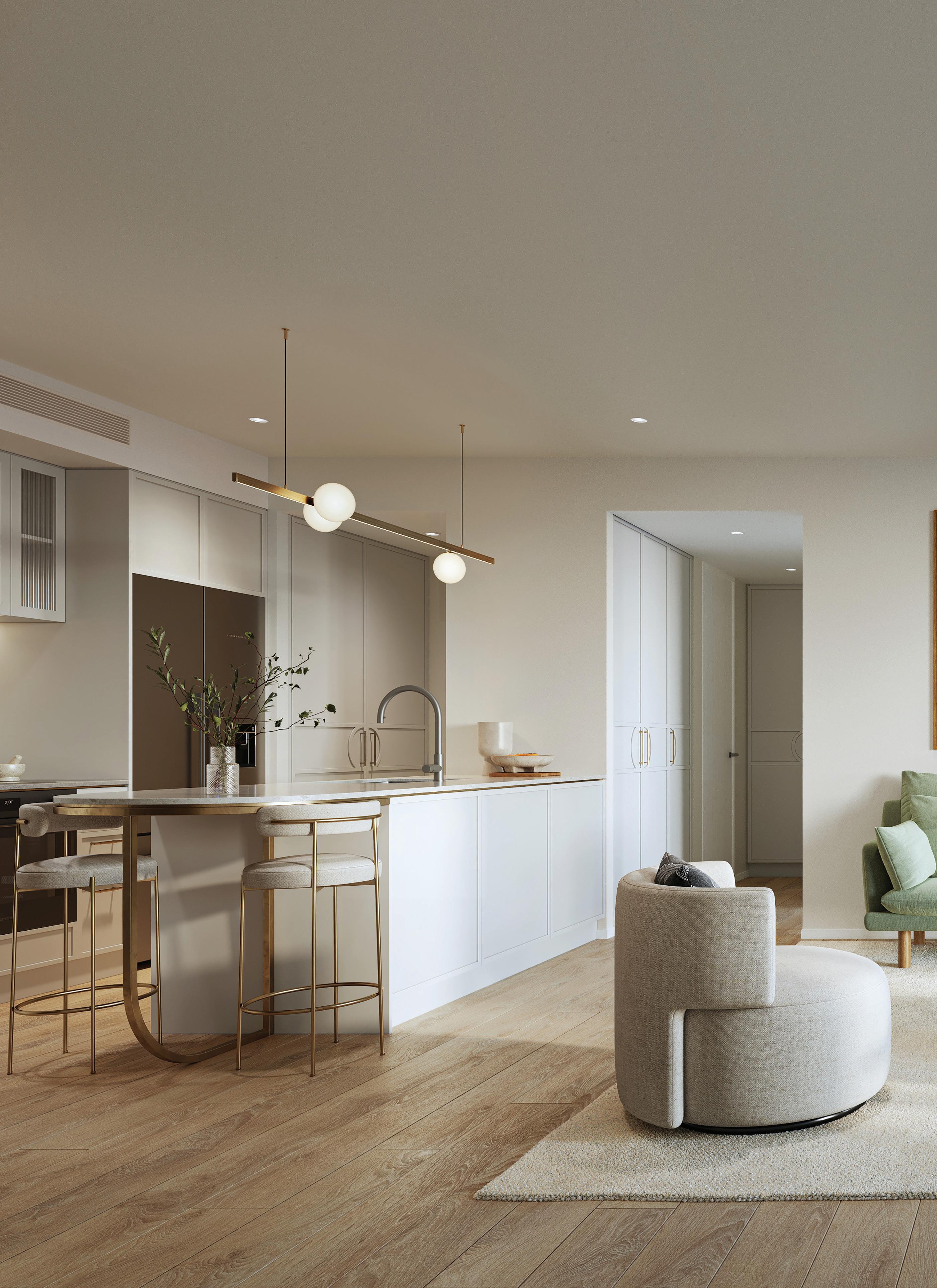
PICTURED: TYPE B, KITCHEN AND LIVING, GREGORY SCHEME — ARTIST IMPRESSION
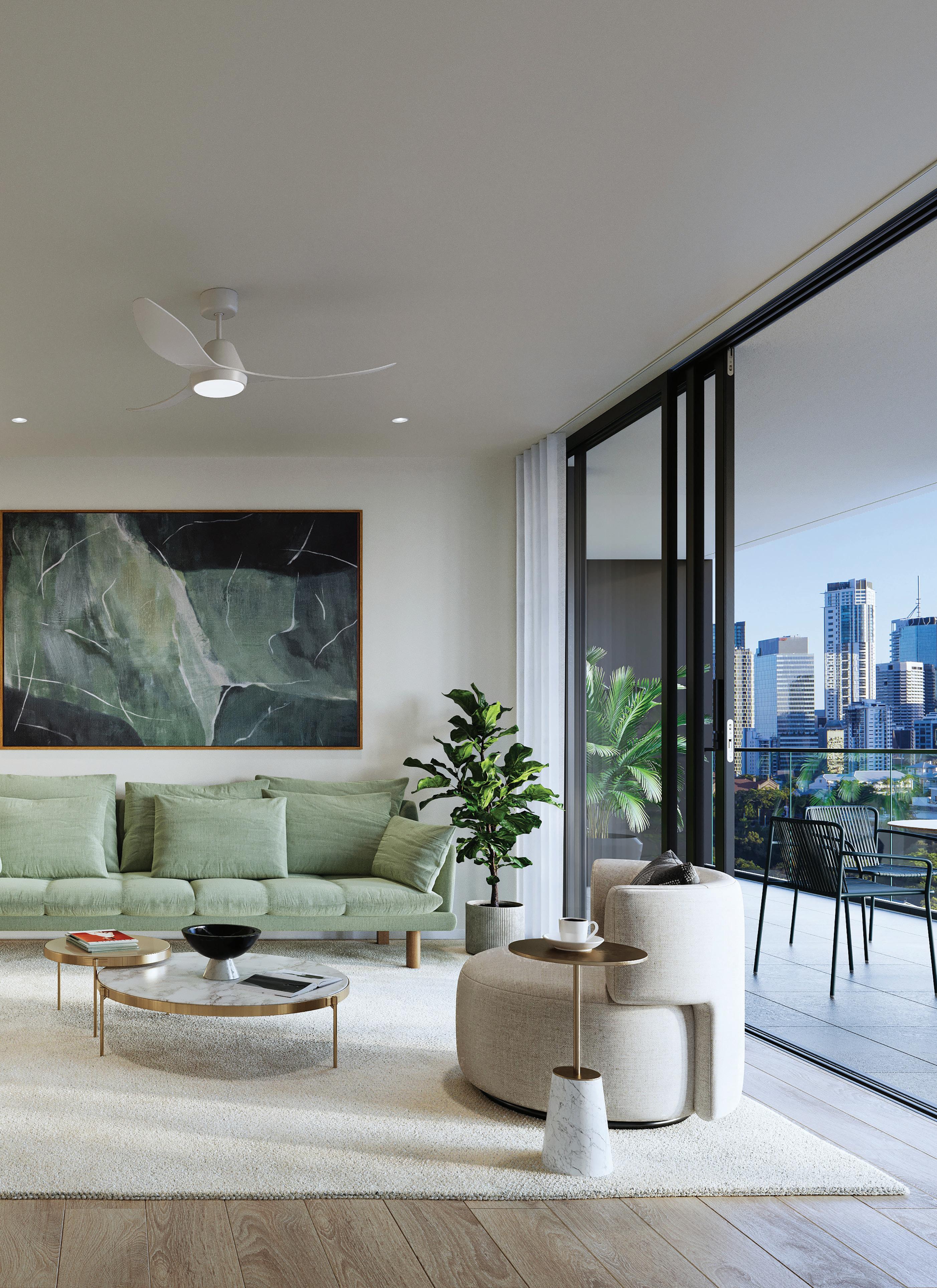
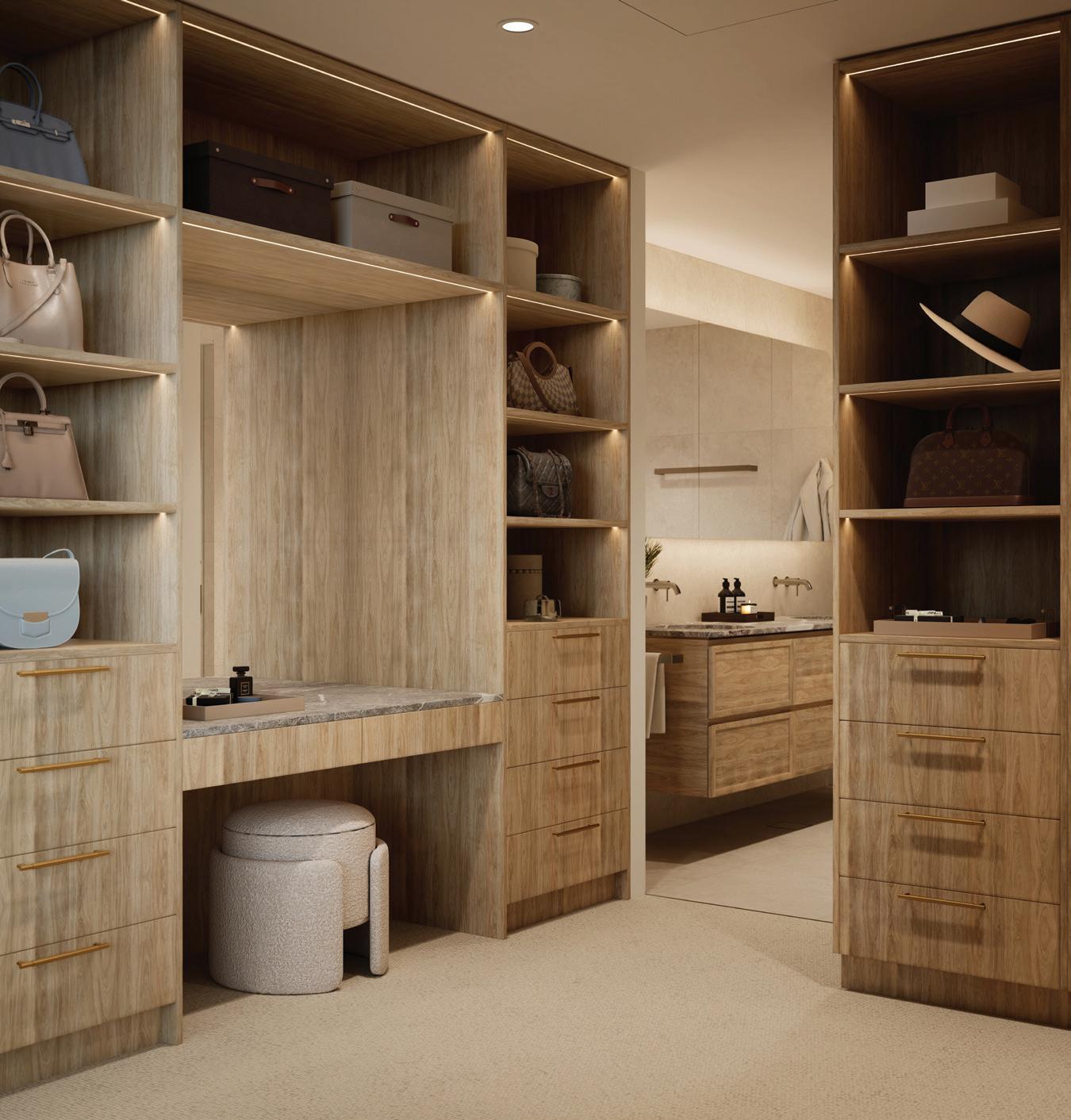
ELEVATED SPACES TO REST AND RESET
The choice between two, three and four-bedroom floorplans allows residents to enjoy the connectivity and convenience of inner-city living without compromising on space. The elevated atmosphere carries through to the sunlit bedrooms where natural tones, quality joinery, and curated finishes invite relaxation at the end of busy days. Oria’s thoughtful use of design includes flexible storage spaces to maximise functionality.

PICTURED: TYPE C, WALK-IN-ROBE — ARTIST IMPRESSION
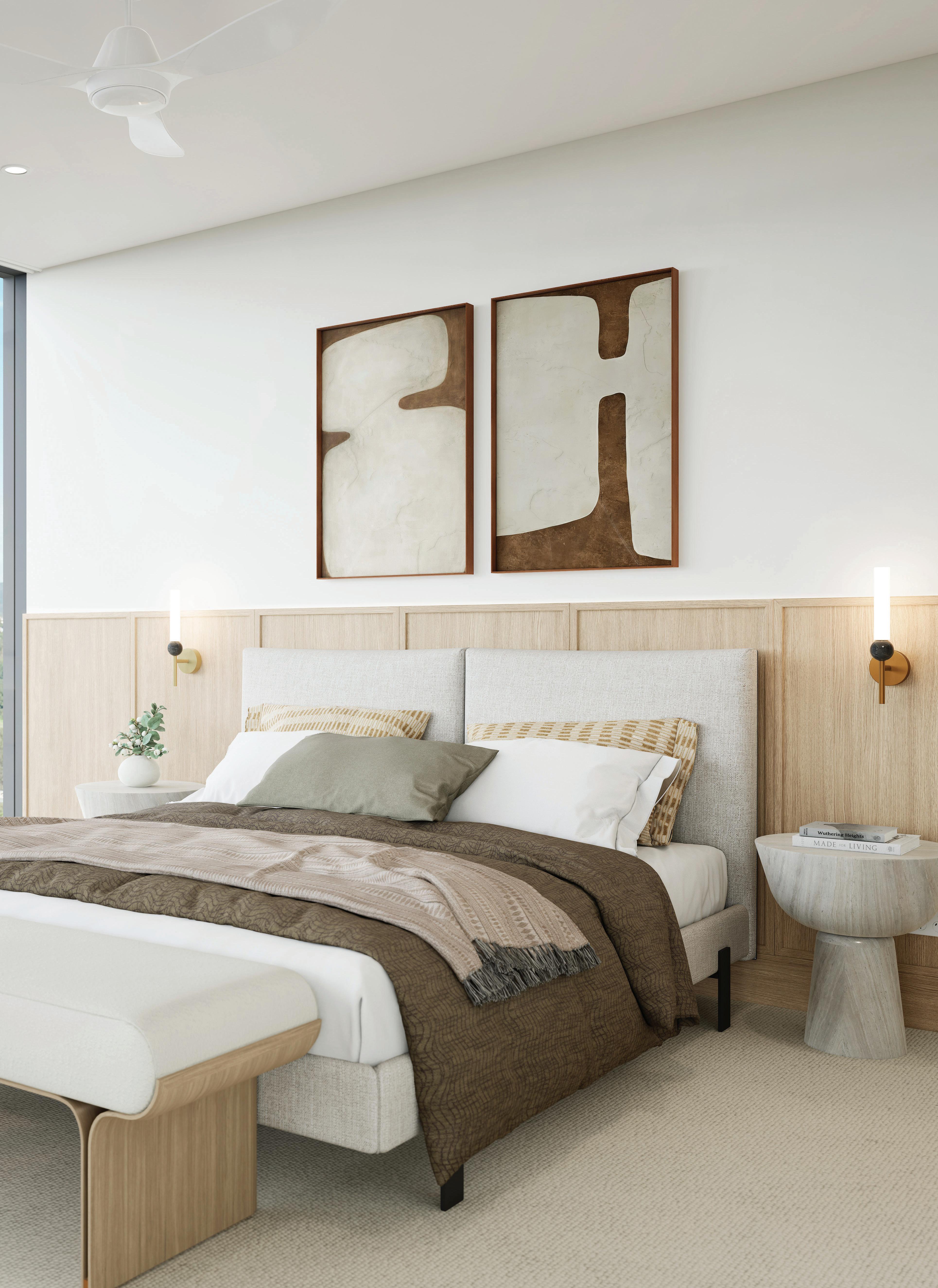
PICTURED: TYPE C, MASTER BEDROOM, GREGORY SCHEME — ARTIST IMPRESSION
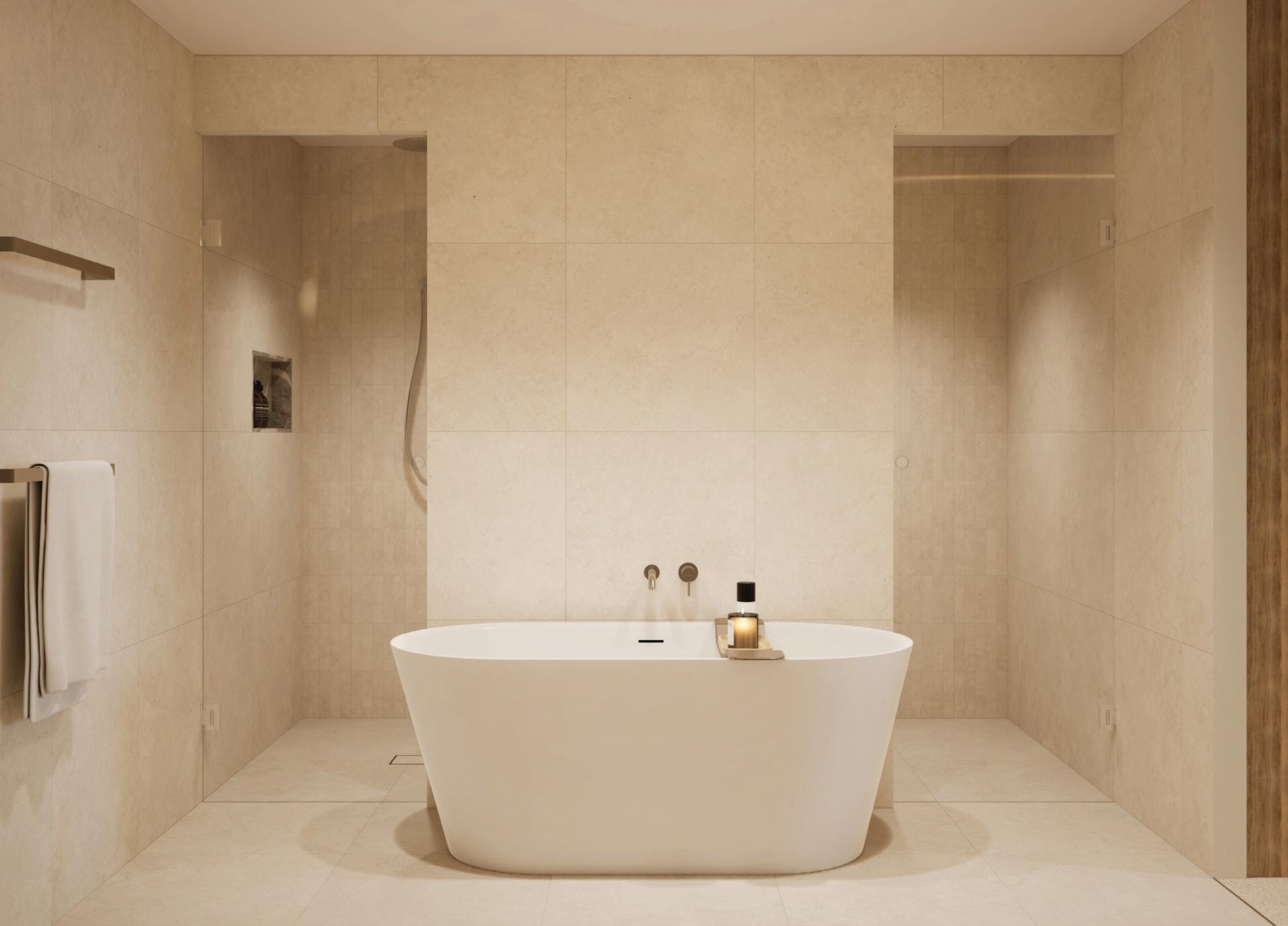

PICTURED: TYPE C, MASTER ENSUITE, GREGORY SCHEME — ARTIST IMPRESSION
PICTURED: TYPE B, ENSUITE, GREGORY SCHEME — ARTIST IMPRESSION
UNDERSTATED, CONSIDERED, AND REDEFINED

Oria’s bathrooms offer spacious luxury rarely found in apartment living. Light-toned tiles deliver clean lines and a refined aesthetic, and provide a stunning backdrop to retreat for a relaxing soak in the full-size bath. Every detail has been considered, from premier fittings and joinery to thoughtful lighting placements. This combination of beautiful form and intelligent function delivers a tranquil, spa-like experience that truly reflects Oria’s sophisticated identity.
PICTURED: TYPE C, MASTER ENSUITE, VICTORIA SCHEME — ARTIST IMPRESSION

SOCIAL AND WELLNESS SPACES
SOCIAL AND WELLNESS SPACES BEYOND EXPECTATION
Oria’s social and wellness spaces make more than just a statement; they raise the bar completely. Oria’s rooftop pool and terrace impresses at every turn with its steam room, sauna, gym and yoga space, games room, music room, cinema, private dining room, breathtaking views, and lush gardens. Exceptional social spaces continue at ground level, where you can work from home in the business centre, challenge friends on Oria’s exclusive pickleball court or relax with your four-legged friends in the off-leash dog space.
Each pocket has been thoughtfully crafted for connection, relaxation, and enjoyment to elevate your day-to-day experience in sanctuaries of luxury and leisure, allowing you to enjoy a true sense of community.

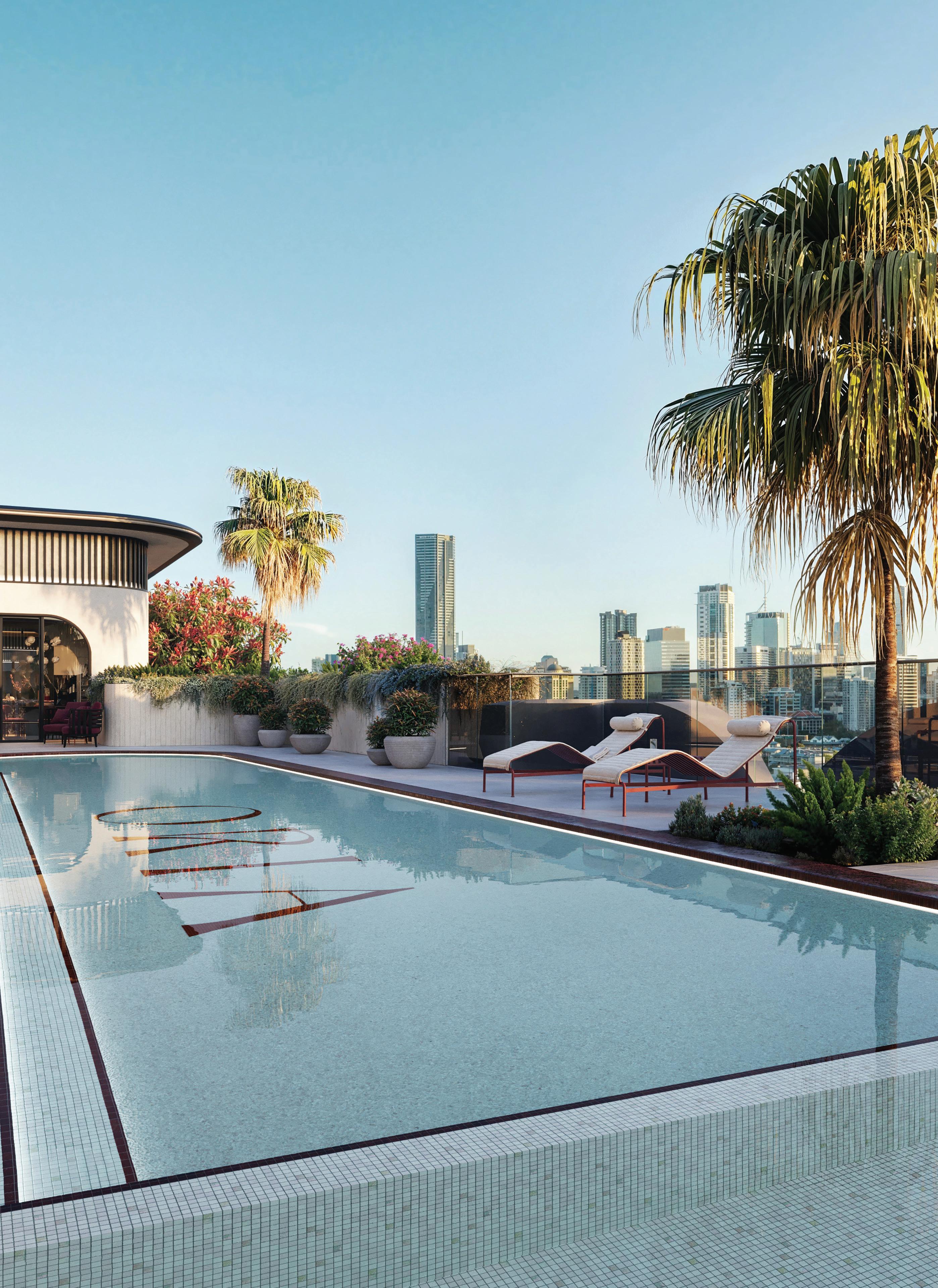
PICTURED: ROOFTOP POOL AND SPA — ARTIST
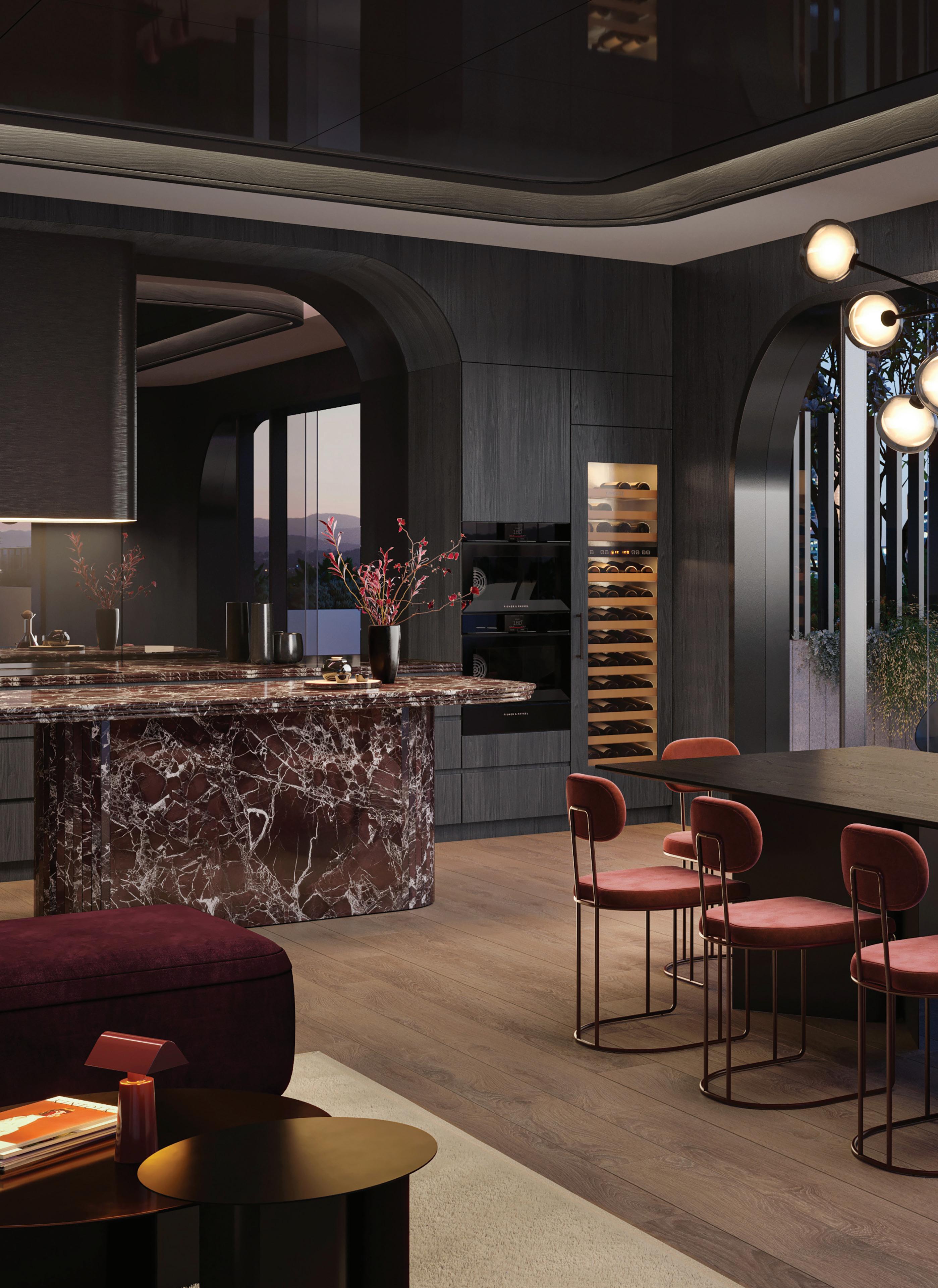
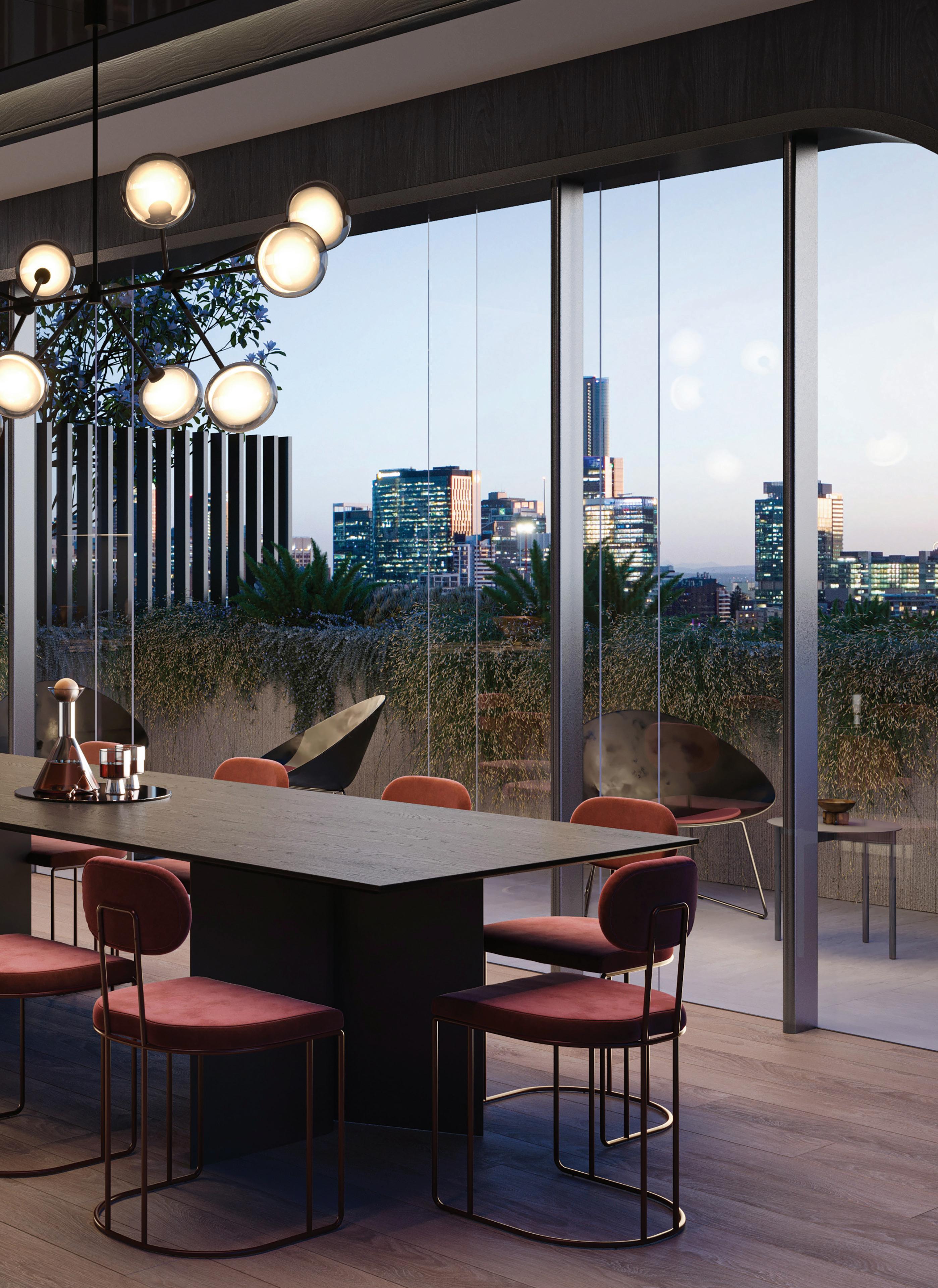

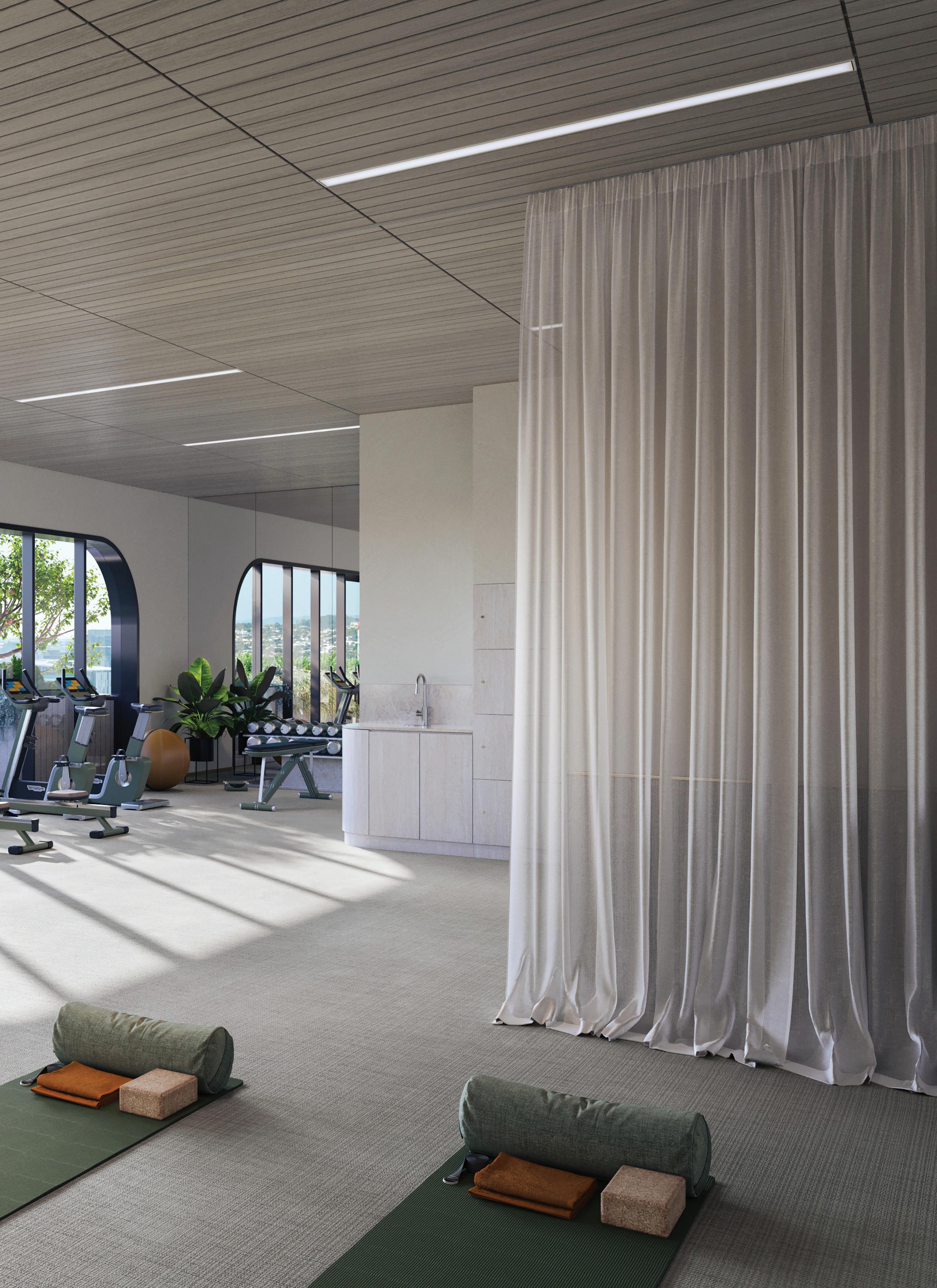
PICTURED: ROOFTOP GYM AND YOGA SPACE
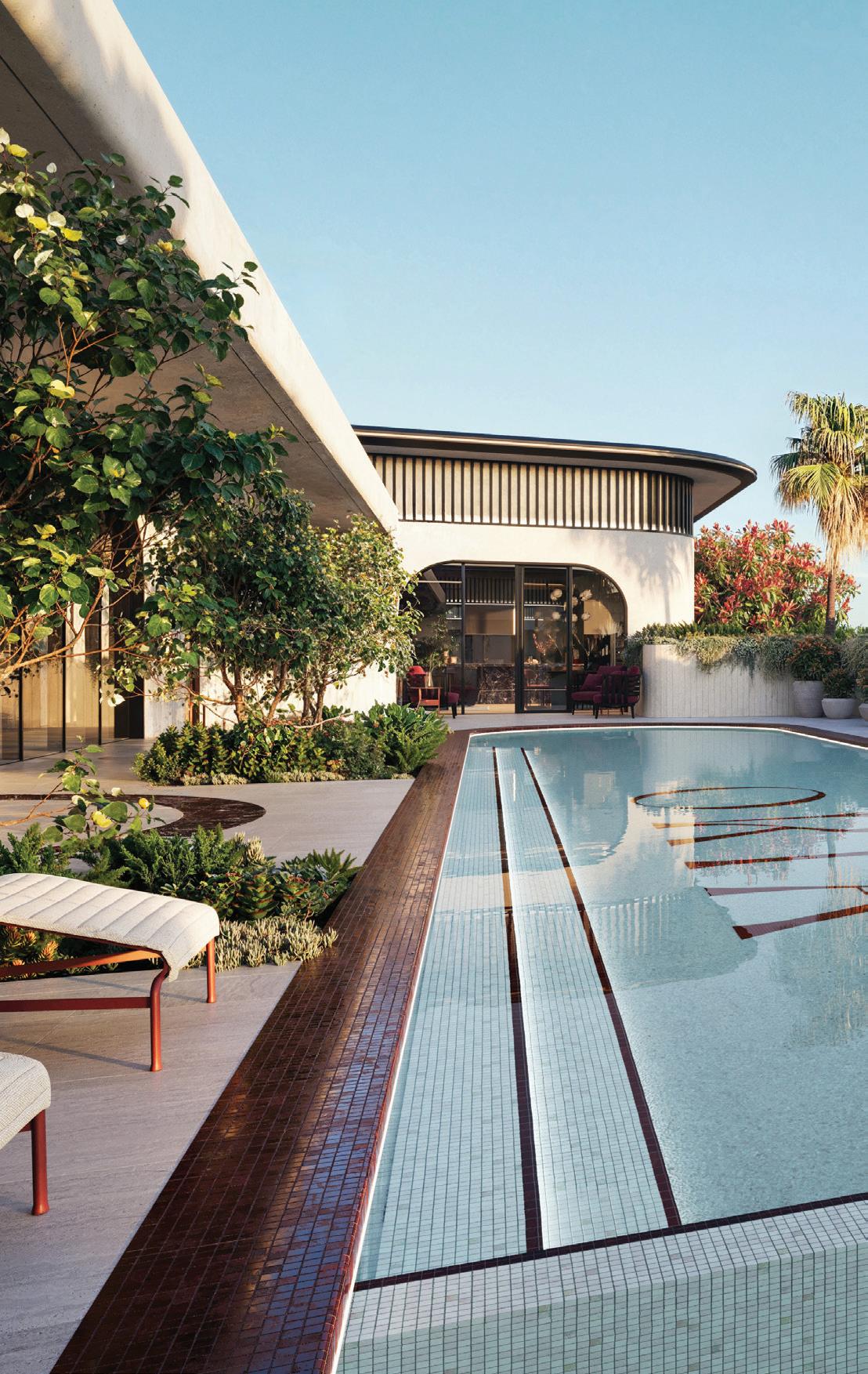
ROOFTOP POOL & TERRACE
Oria’s stunning oversized pool brings resort-style luxury to your everyday. With breathtaking day and nighttime views, timeless design, and lush landscaping, this is modern living at its finest.
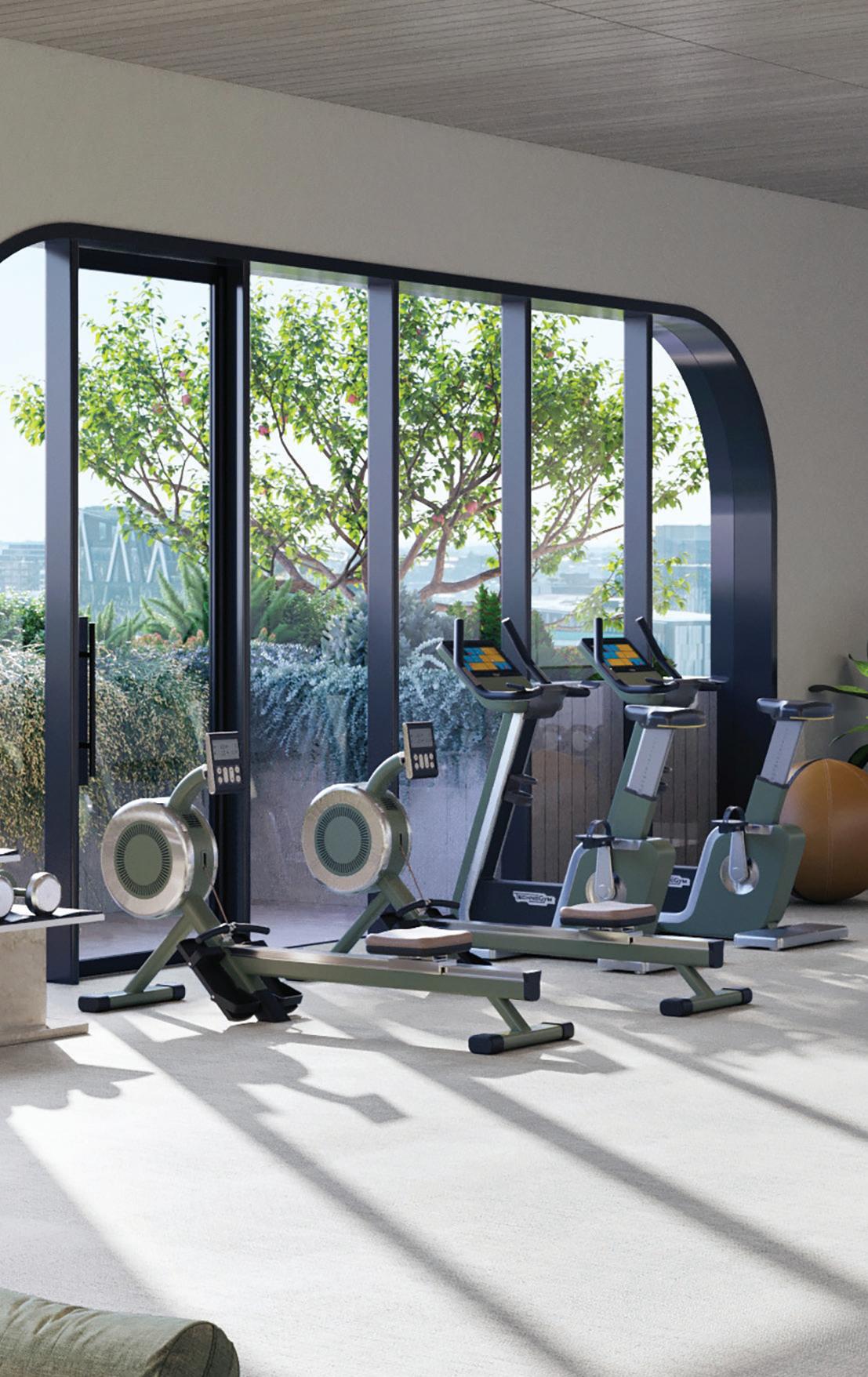
Rooftop fitness facilities are bathed in natural light with inspiring views and feature the latest gym technology with easy access to adjoining community spaces.
ARTIST IMPRESSION
GYM
ARTIST IMPRESSION
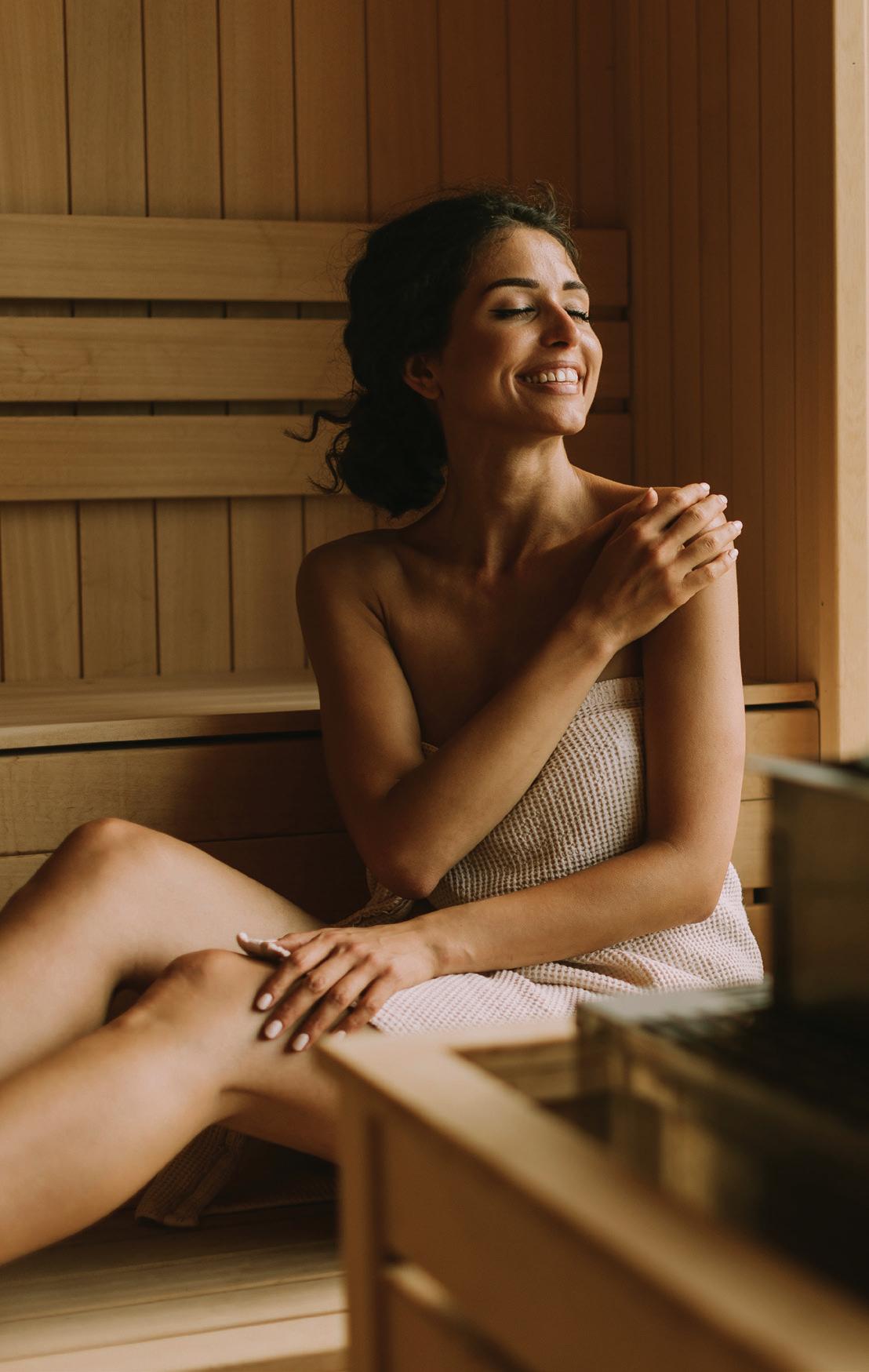
SAUNA & STEAM ROOMS
Step into a world of warmth and calm in Oria’s sauna and steam rooms — a serene enclave for pure, restorative relaxation.
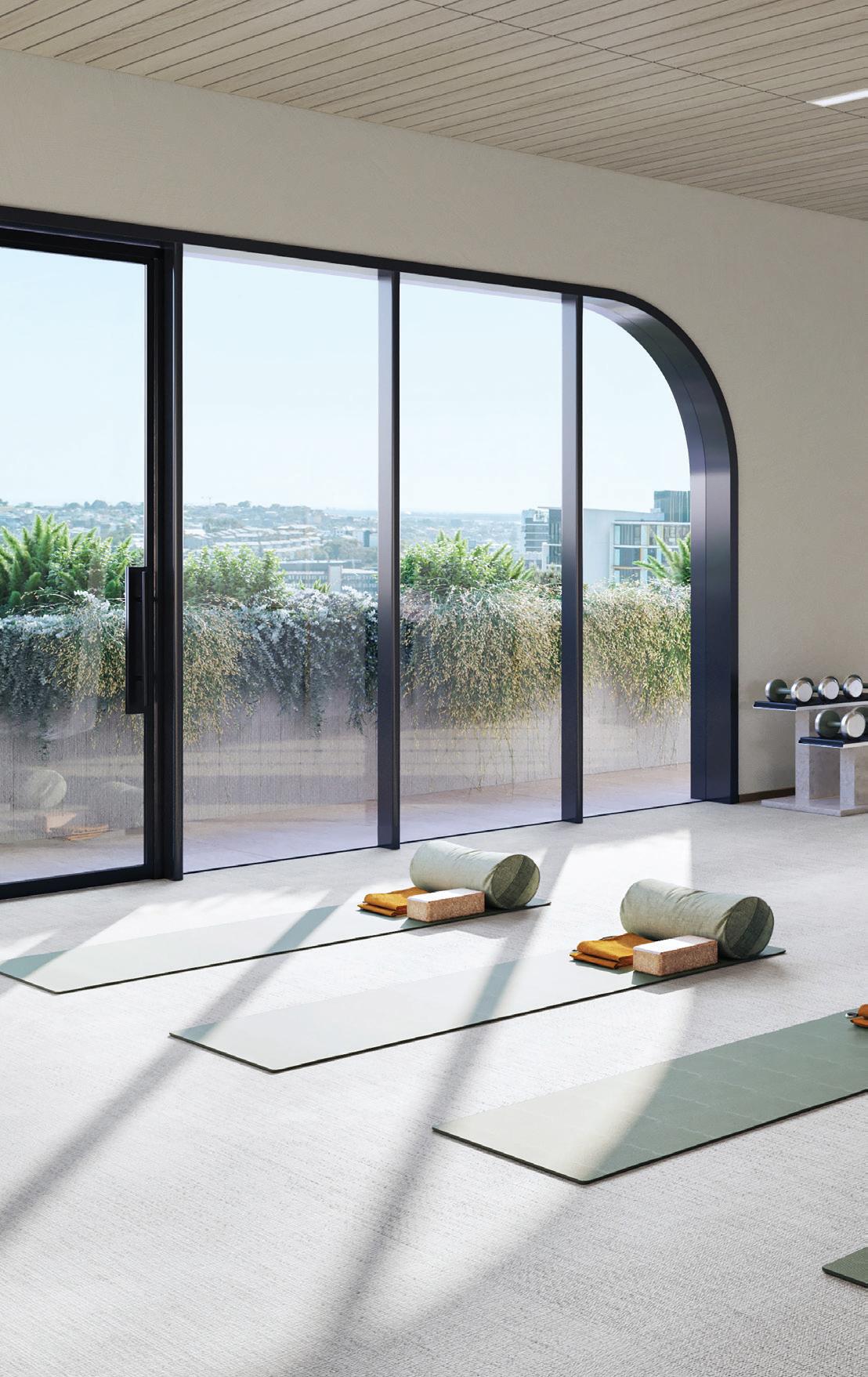
Oria’s wellness hub includes a yoga space to offer residents a private sanctuary to balance body and mind.
YOGA SPACE
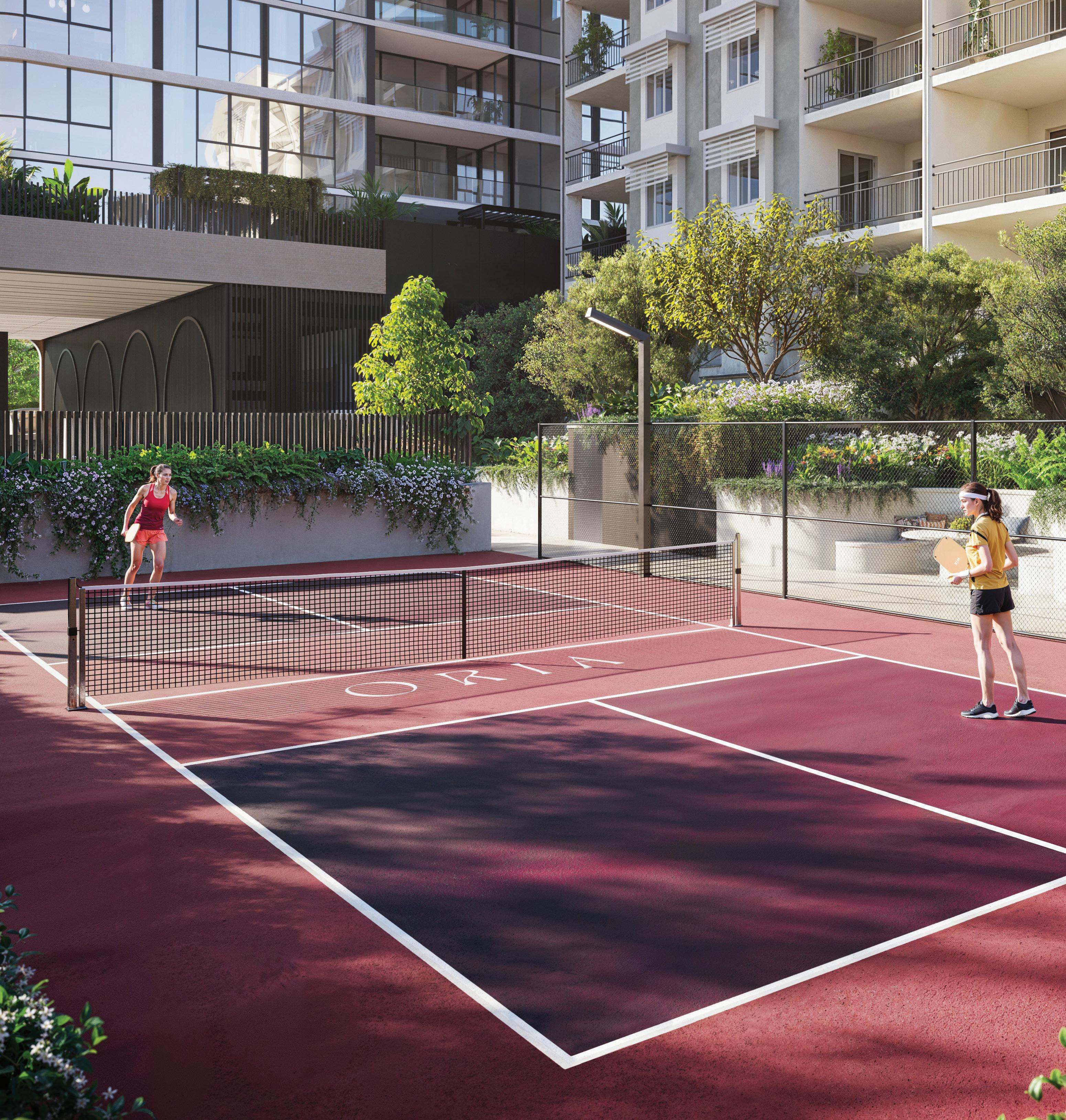
PICTURED: PICKLEBALL COURT — ARTIST IMPRESSION
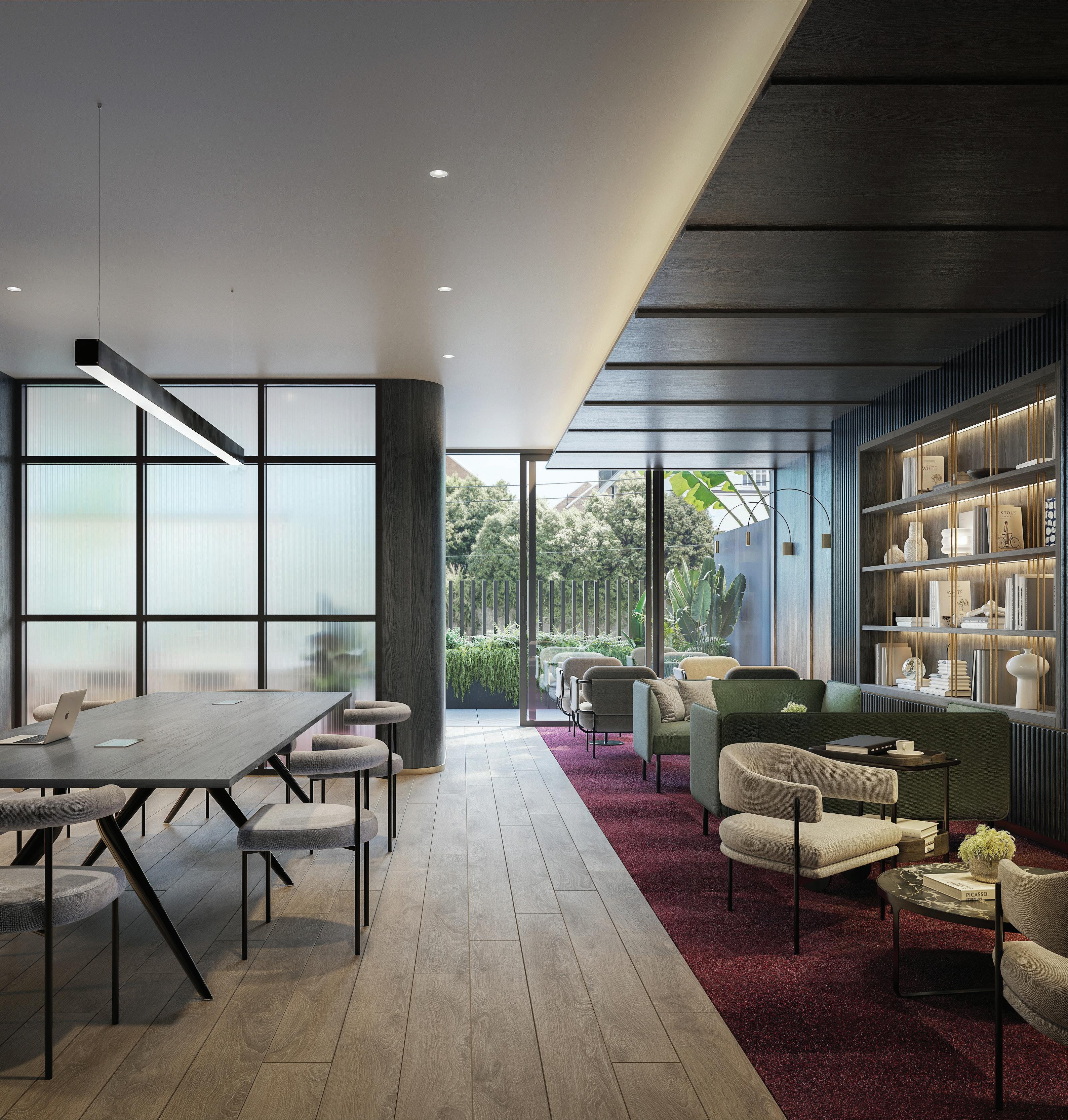
PICTURED:

PRIVATE PICKLEBALL COURT
Oria boasts the first purpose-built pickleball court in the Australian residential apartment market – so you can ace your game without leaving home!
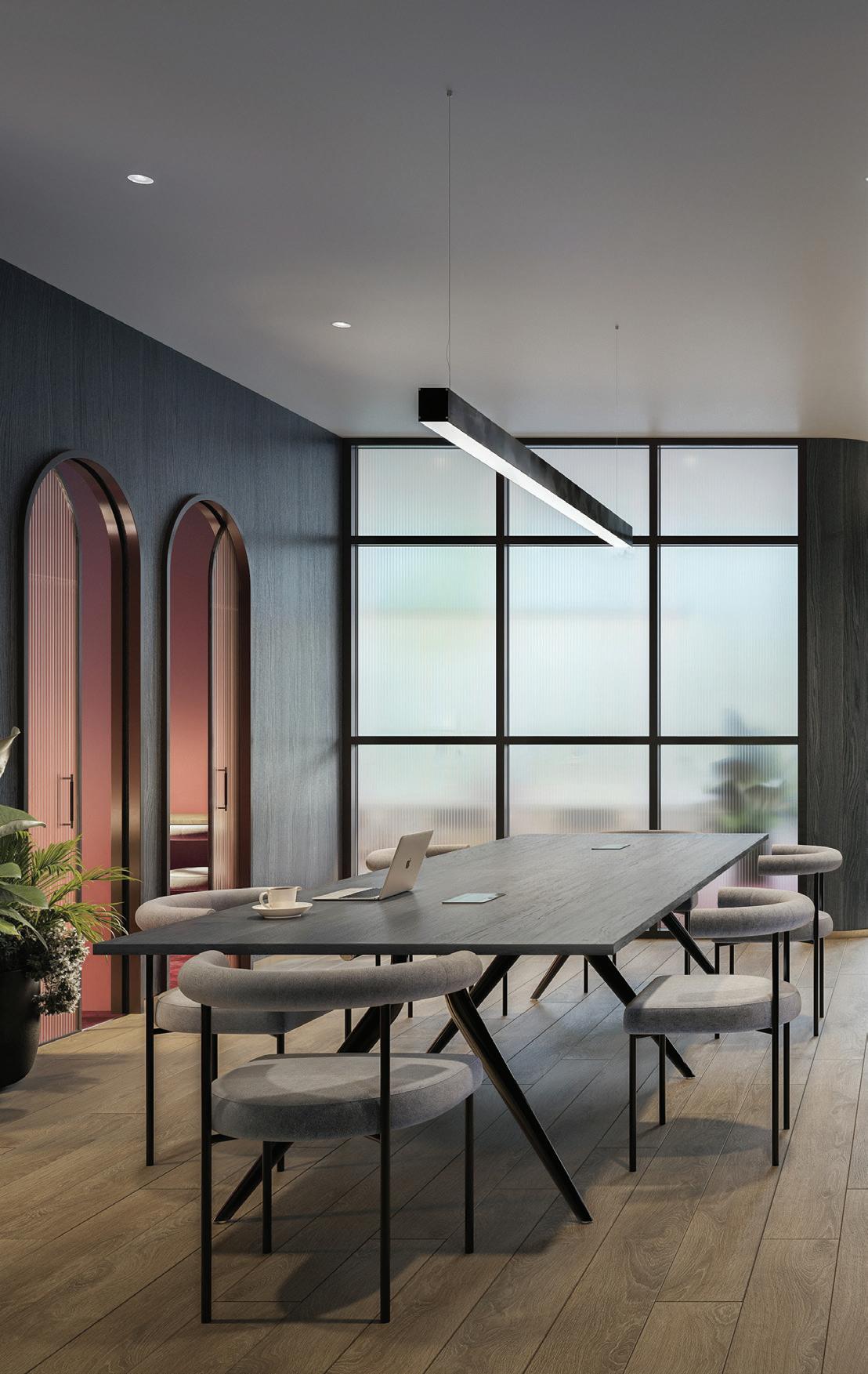
BUSINESS CENTRE
Enjoy collaborative workspaces, private work pods, and spacious meeting rooms for ultimate work-from-home productivity.
ARTIST IMPRESSION
ARTIST IMPRESSION

GREEN SPACE
Oria’s landscaped gardens offer a peaceful green escape—perfect for quiet reflection, shared moments, and everyday wellbeing.

OFF-LEASH DOG SPACE
Fetch, play and let your best friend run free in Oria’s off-leash dog space.

ROOFTOP PRIVATE DINING
Enjoy sparkling city views from the poolside private dining room, lounge and balcony. Recreate a fine dining experience and spoil your guests in this exclusive space featuring a full kitchen and exquisite furniture and finishes.

GAMES ROOM
Unleash your playful side in the games room – a dedicated space for connection and fun. Whether it’s friendly competition or laid-back lounging, the room features a big screen with plug-and-play access, making it easy to fire up your favourite games.

MUSIC ROOM
Oria’s music room allows residents to dedicate time to disciplined practice and carve out space for self-expression. Thoughtfully designed with enhanced sound grading, the space includes a baby grand piano and is acoustically engineered to minimise sound transfer—so you can play, rehearse, and create freely.

CINEMA
Oria’s private cinema encases you with dark moody tones so you can enjoy a big screen experience without leaving home.

LOCALE
AN ICONIC LOCATION WITH ULTIMATE AMENITY
EAT & DRINK
HEALTH & EDUCATION
St Andrew’s War Memorial Hospital
PARKS
RETAIL & ENTERTAINMENT
TRANSPORT & AMENITY
Station 69. Woolworths Spring Hill
Cross River Rail
Existing Rail Network
Cross River Rail Stations
Existing Rail Stations
Brisbane Metro Stations Brisbane Metro
Ferry Terminals
HOME WITH A HERITAGE-LISTED BACKYARD
Oria offers effortless access to Brisbane’s best, inviting you to create a lifestyle that blends the vibrancy of inner-city living with the calm of iconic parks and expansive green spaces. Living just moments from the buzzing King Street precinct, Brisbane Showgrounds, Fortitude Valley, and Roma Street Parklands, yet nestled in the heritage-rich charm of Spring Hill, Oria invites you to enjoy an urban lifestyle with a distinctly local feel.
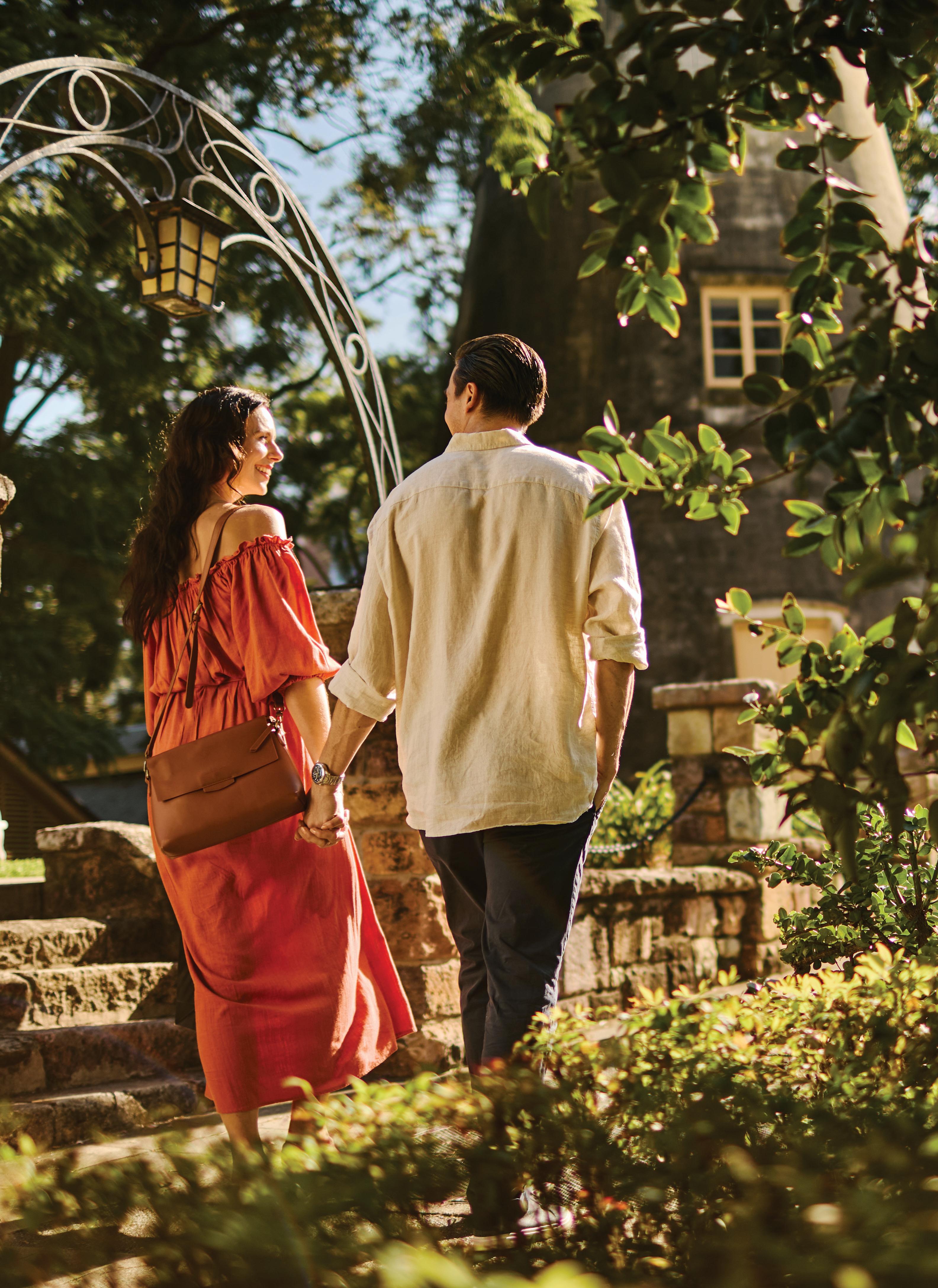
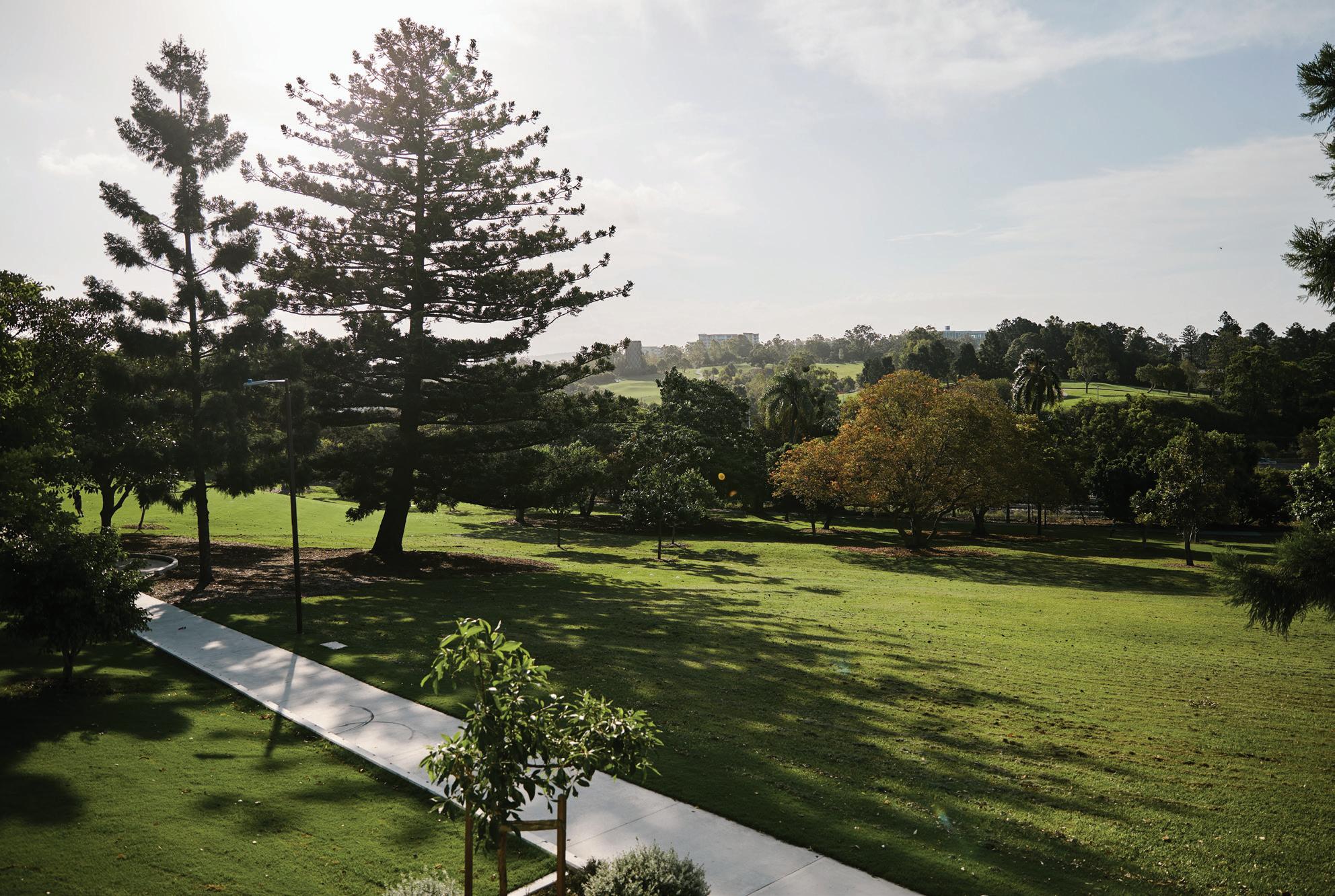
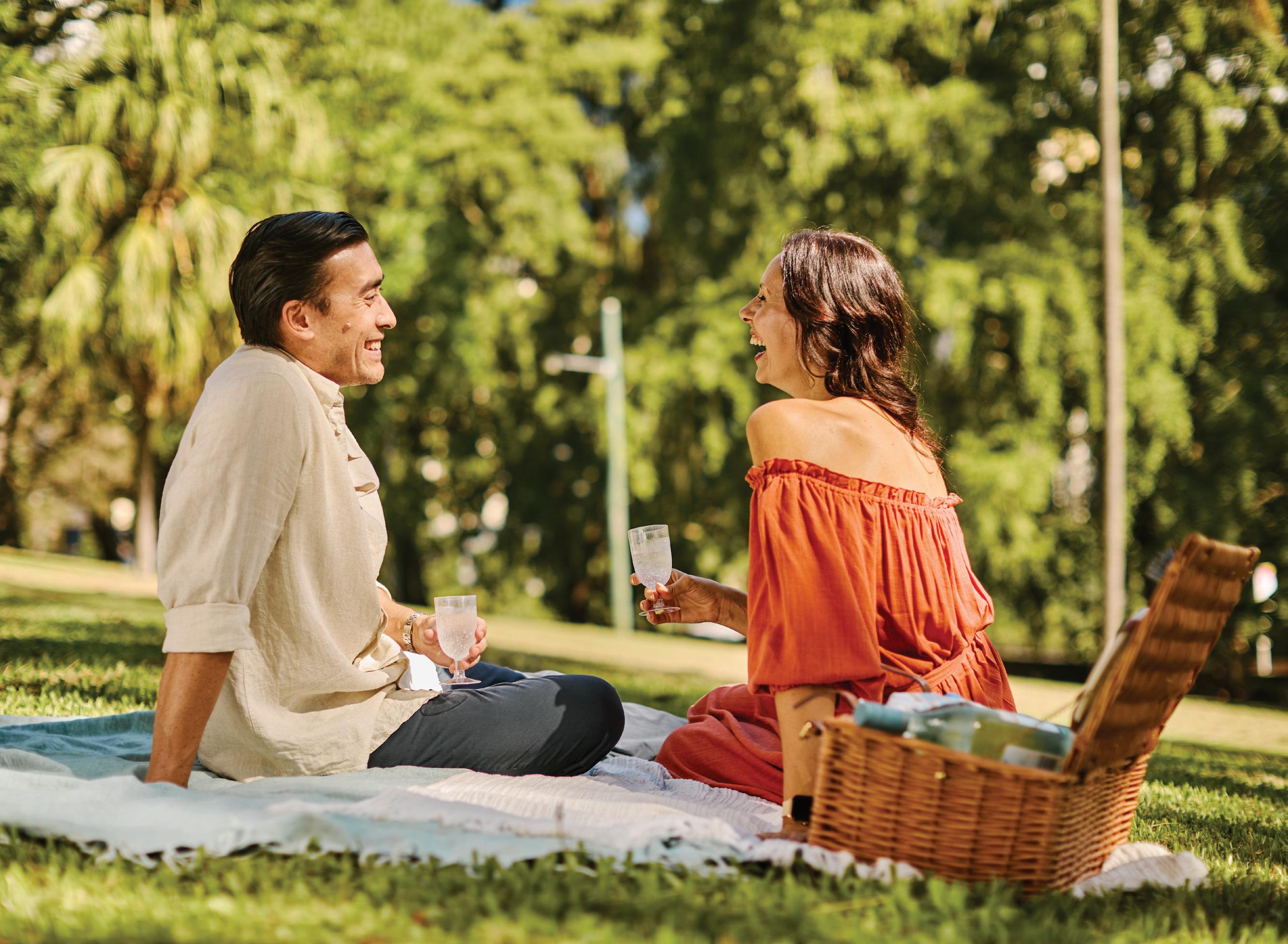
ROMA STREET PARKLANDS
VICTORIA PARK/BARRAMBIN
GREEN SPACE AND OLYMPIC ACTION AT YOUR DOORSTEP

Oria Spring Hill offers the ultimate backyard oasis with direct access to the lush, 64-hectare Victoria Park/Barrambin. This iconic green space is a hub for nature, sport, wellness and entertainment, with an exciting transformation planned. As the master plan vision continues to unfold for Victoria Park, and with the Brisbane 2032 Olympic and Paralympic Games on the horizon, Oria residents will be part of something truly extraordinary.
VICTORIA PARK/BARRAMBIN
LIVE LIFE IN
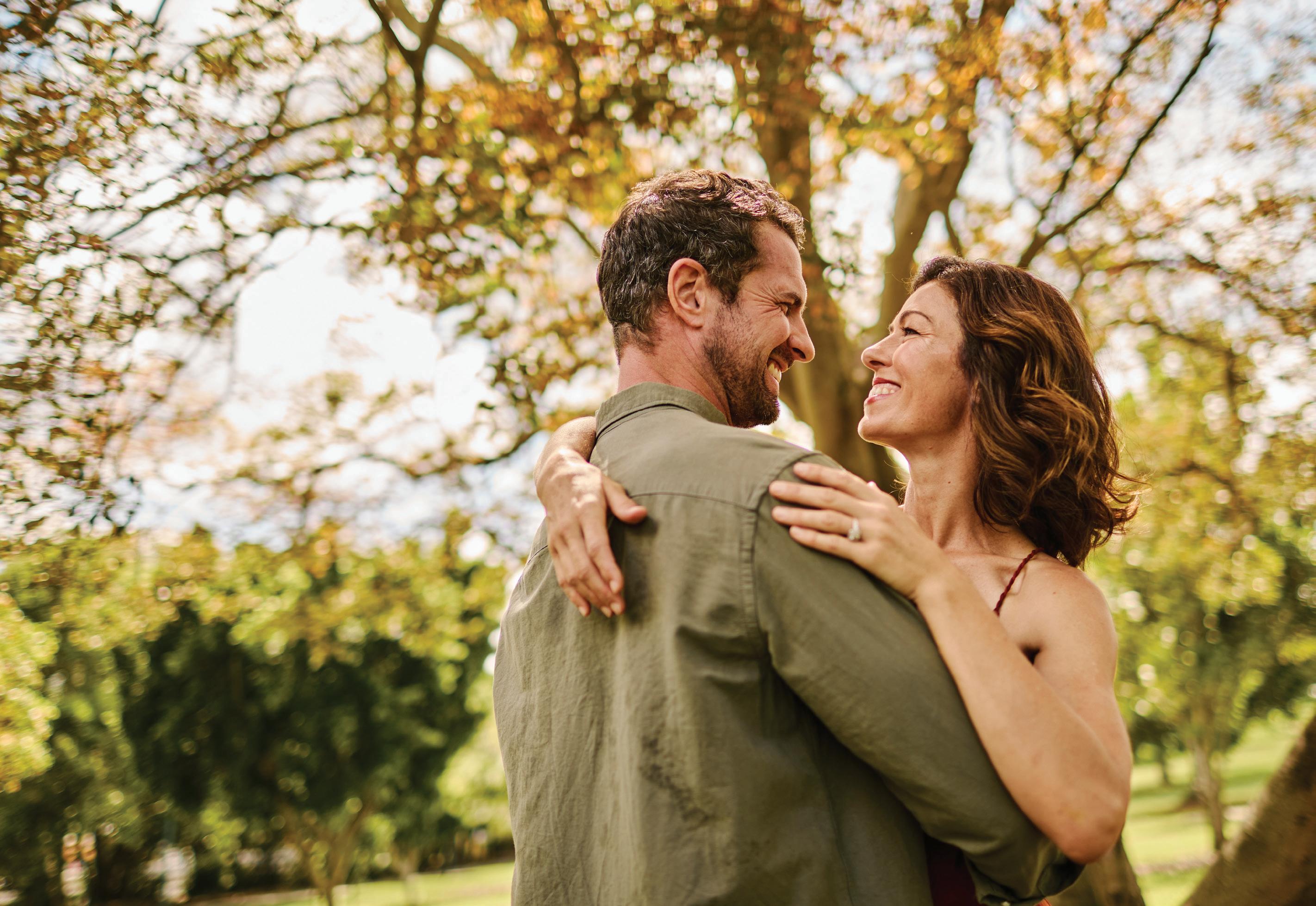
FULL BLOOM
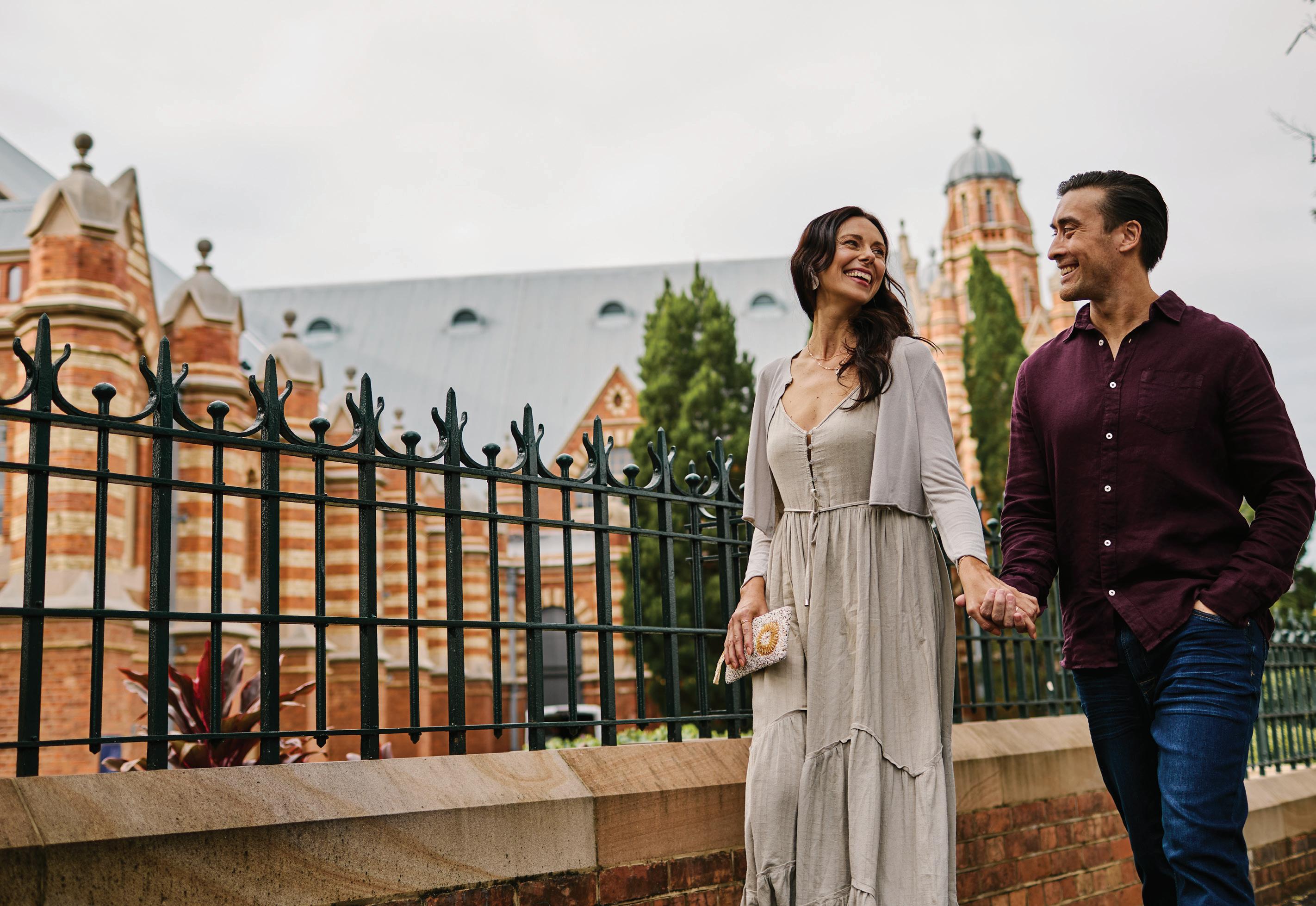
Offering seamless access to Brisbane’s finest culture, entertainment, and dining precincts, Spring Hill places you at the centre of it all. Indulge in the city’s best restaurants and cherished brunch spots, all just moments away. With a peaceful weekend atmosphere and an unmistakable local charm, Spring Hill’s close proximity to the CBD, shopping, transport, and entertainment is an unexpected delight. A playground for the senses, Oria invites you to embrace a life lived in full bloom.

Located within a premier education and health precinct, Oria is within walking distance to St Joseph’s College - Gregory Terrace, Brisbane Grammar, Brisbane Girls’ Grammar, and Queensland University of Technology (QUT) Kelvin Grove campus. Royal Brisbane and Women’s Hospital, St Andrew’s War Memorial Hospital, Brisbane Private Hospital, and private specialists are also located nearby. Oria’s proximity to the Brisbane CBD’s corporate hub and areas of excellence in education and health make it a blue-ribbon location for every stage of life.
BRISBANE GRAMMAR SCHOOL
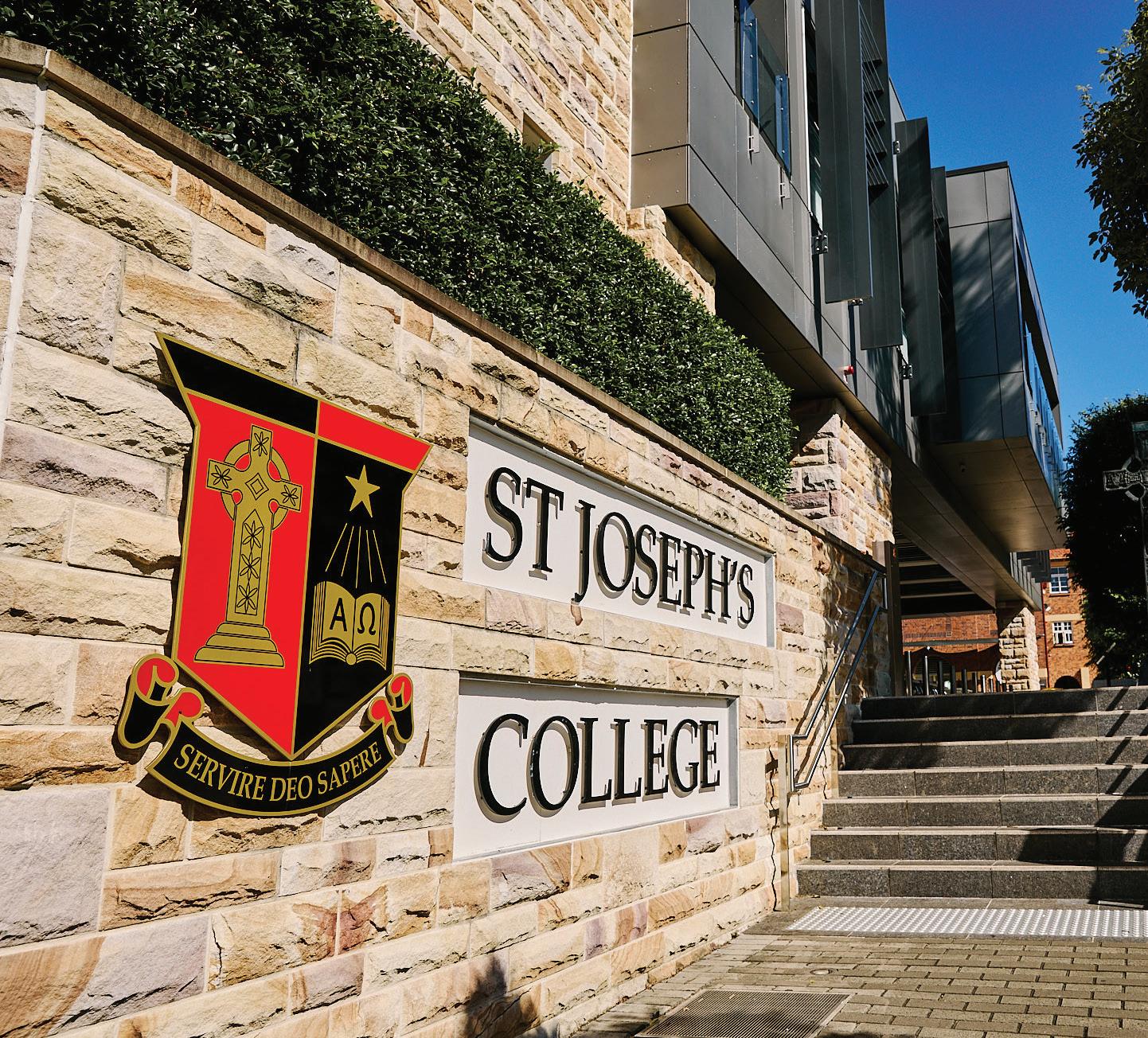

ROYAL BRISBANE AND WOMEN’S HOSPITAL
ST JOSEPH’S COLLEGE- GREGORY TERRACE
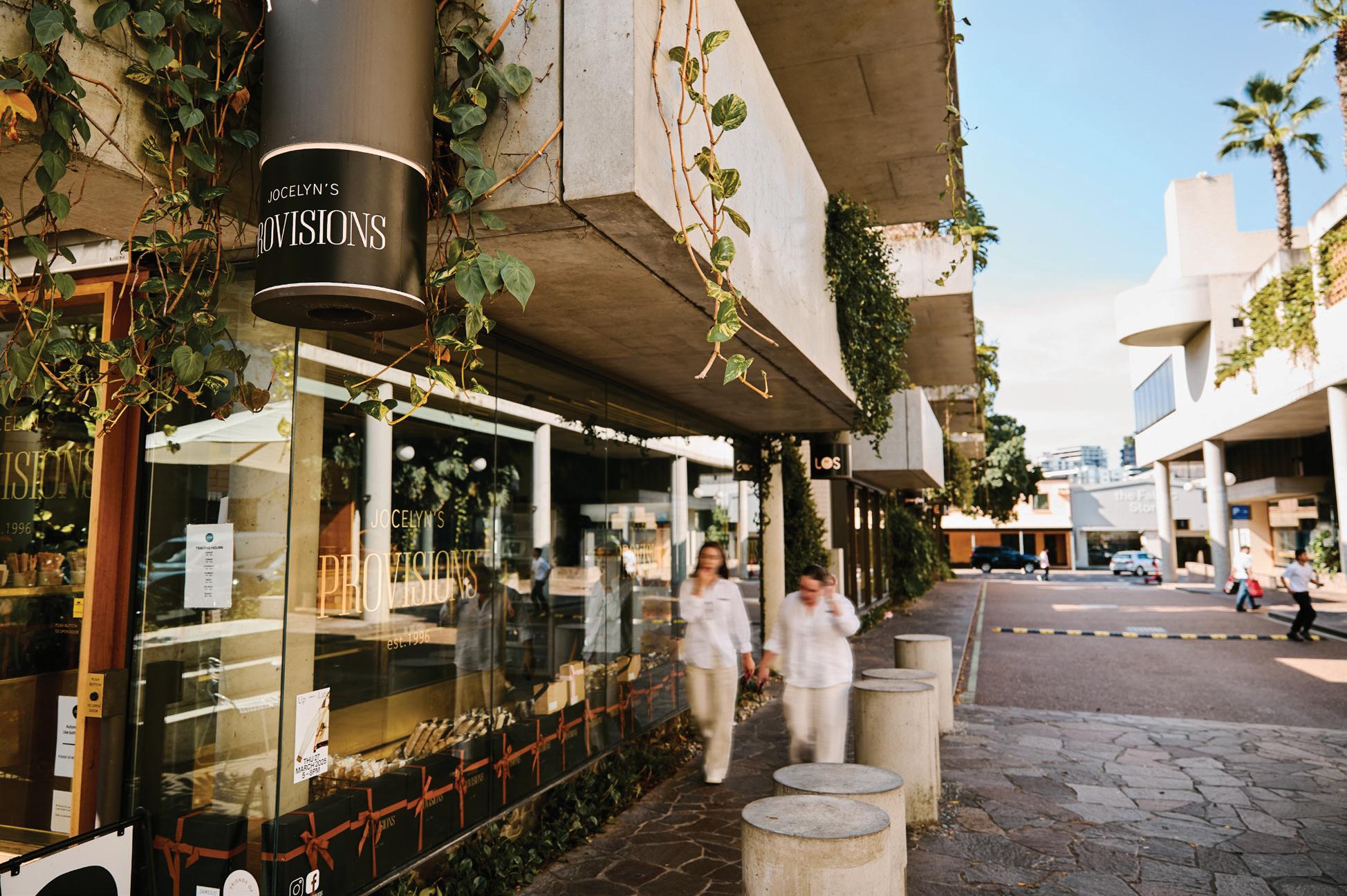
Oria Spring Hill invites you to discover a timeless, unique and elegant era in apartment living. Experience life in a vibrant, sought-after neighbourhood where historic charm and inner-city convenience combine.
Minutes from the Brisbane CBD with convenient access to major transit links, including Cross River Rail and other public transport, engaging green spaces, top-tier education and medical facilities, Oria Spring Hill delivers the best of urban connectivity with lifestyle balance.

ATTIMI BY DARIO MANCA
JAMES STREET PRECINCT
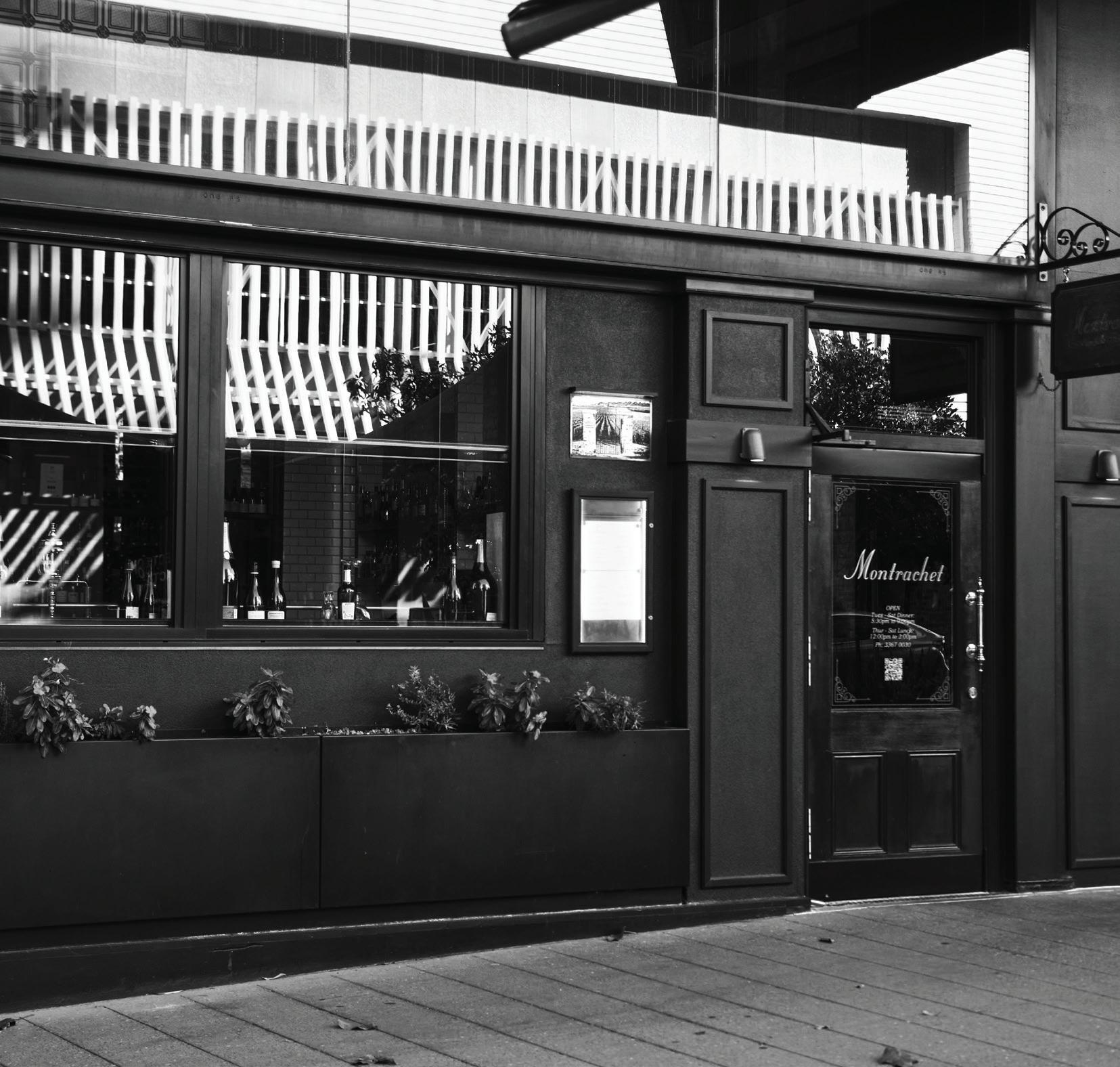
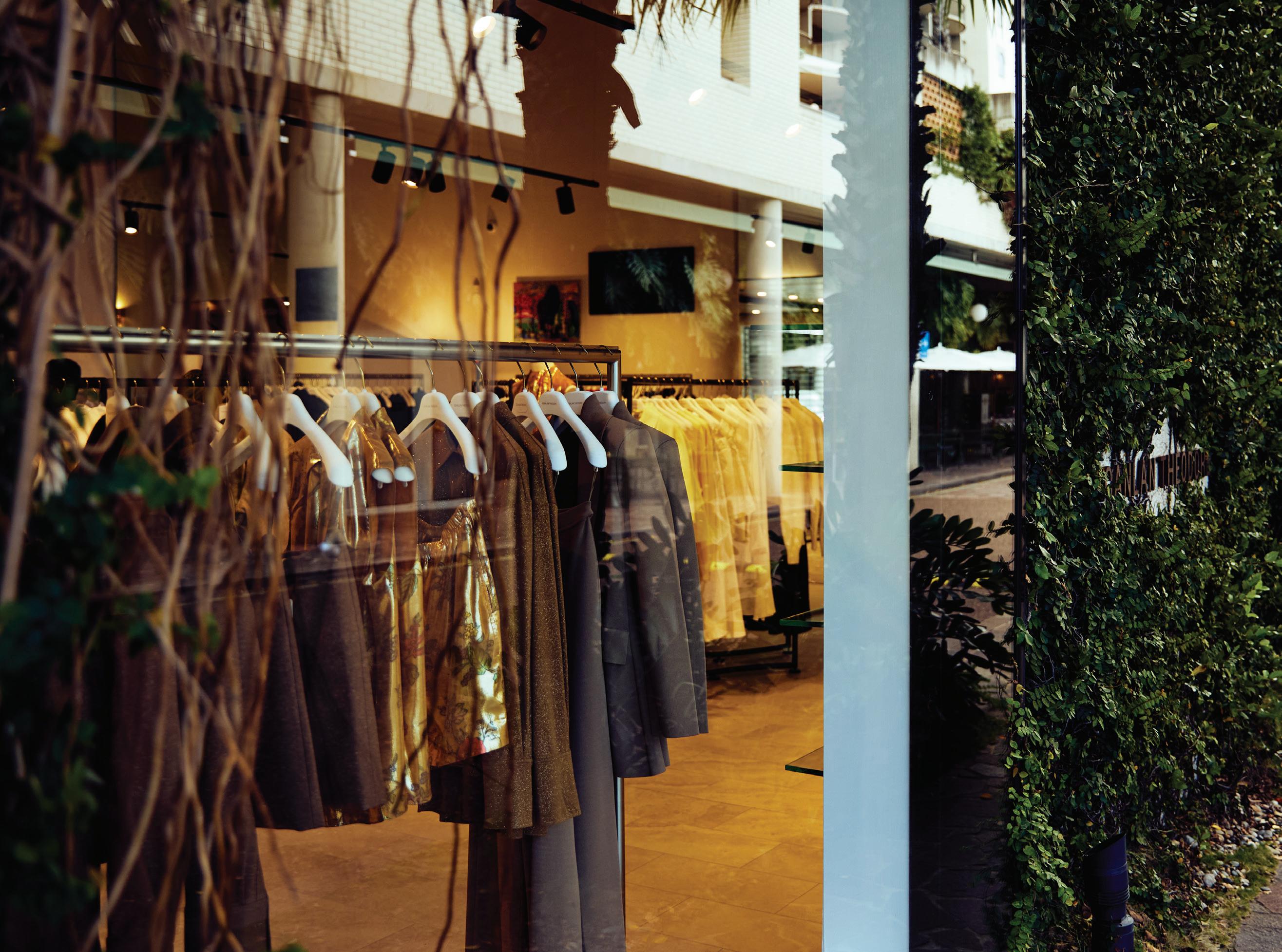
JAMES
JAMES STREET PRECINCT
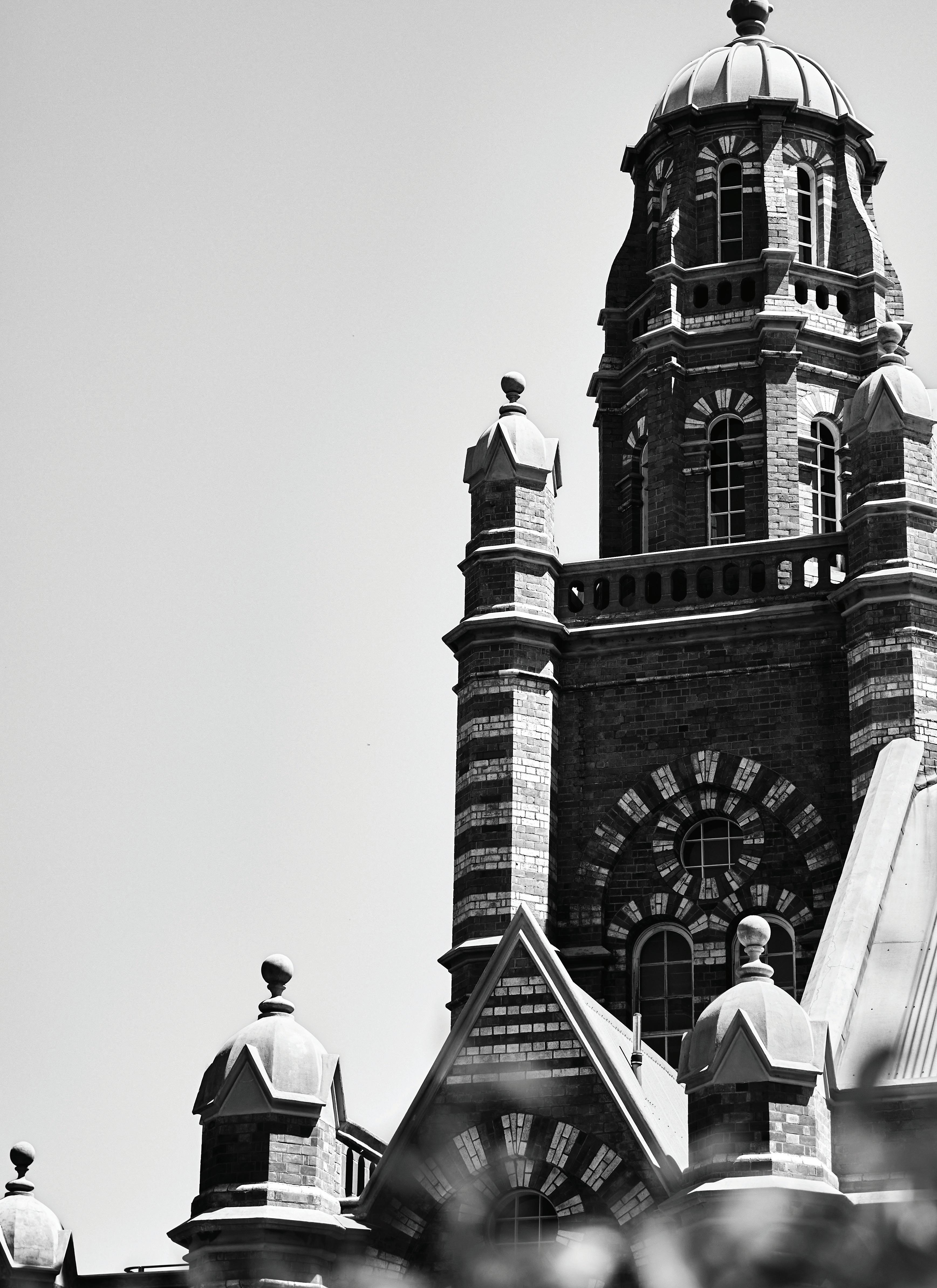

A STATEMENT IN STYLE, A HOME WITH HEART
Oria weaves timeless Art Deco elegance with bold innovation, creating homes for those who appreciate character, style, and the freedom of self-expression.
Every detail has been curated to enrich your lifestyle and create a true sense of belonging. A place that honours the heritage and charm of Spring Hill while embracing the ease of modern inner-city living.

TEAM
UNWAVERING COMMITMENT, PROVEN EXPERTISE
The partnership between Keylin Group and CoStruct represents a powerful alliance of expertise, vision, and commitment to excellence in property development.
Keylin Group, renowned for creating integrated precincts that enhance communities, brings a deep understanding of place-making and urban design with the goal of creating iconic landmarks. CoStruct Builders, driven by a management team with a track record of delivering awardwinning developments across South East Queensland, contributes unparalleled construction expertise, efficiency and innovation.
Together, Keylin and CoStruct are setting new benchmarks in quality and sustainability, ensuring that every project reflects both companies’ dedication to excellence. This collaboration not only strengthens their ability to deliver outstanding developments but also reinforces their shared passion for creating spaces that enrich lives and stand the test of time.
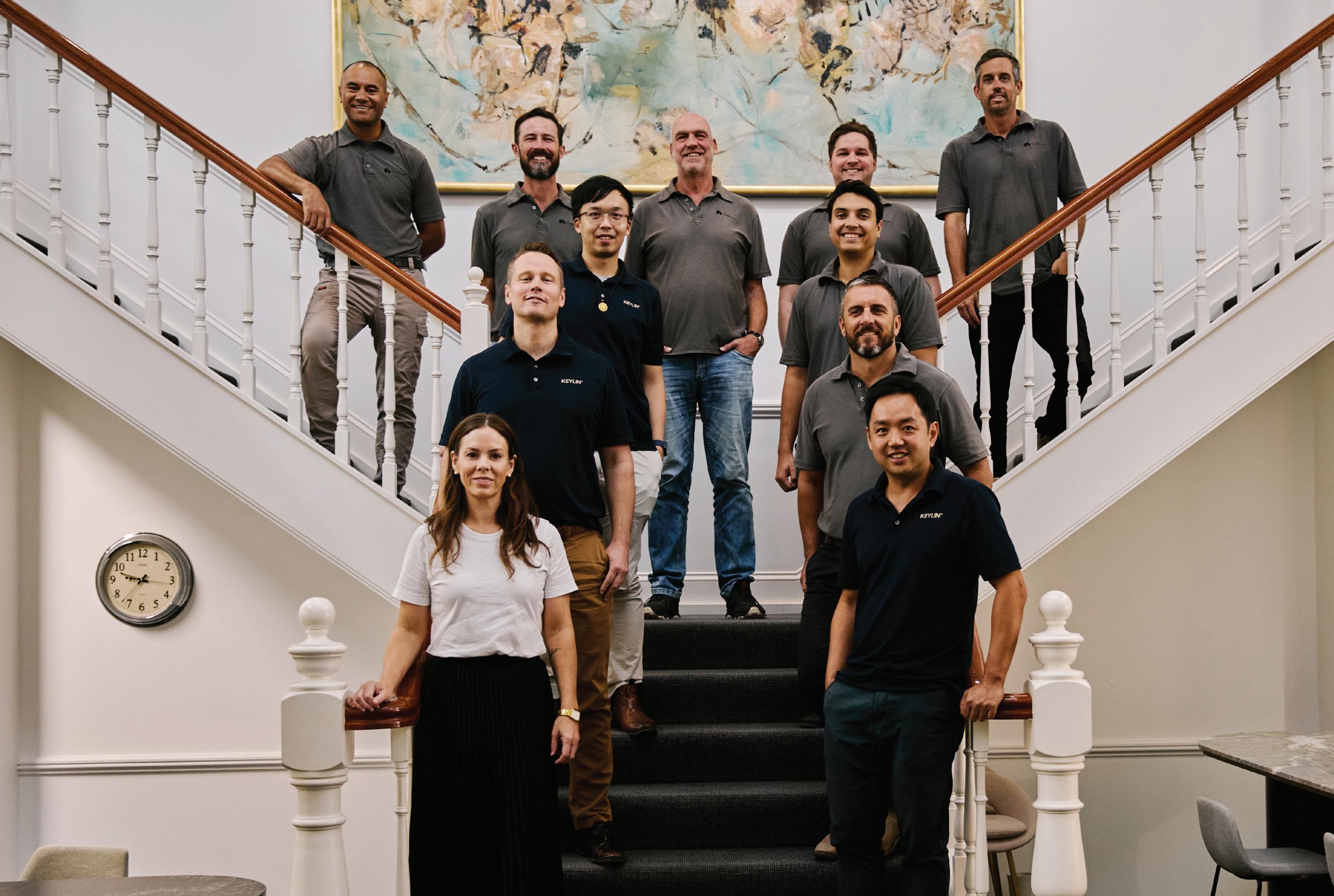
Keylin’s vision is to create progressive, high-quality developments that profoundly enhance lives and surrounding areas. Driven by a desire to shape a sustainable future where elevated design and human values work together to transform the experience of ‘community’ for future generations.
Since 2015, Keylin has successfully delivered more than 15 residential and community projects, which more than 600 families now call home. Working in partnership with leading architects, urban planners and builders, our collaborative approach is founded on the core pillars of performance, honesty, and integrity, ensuring we deliver exceptional outcomes, every time.
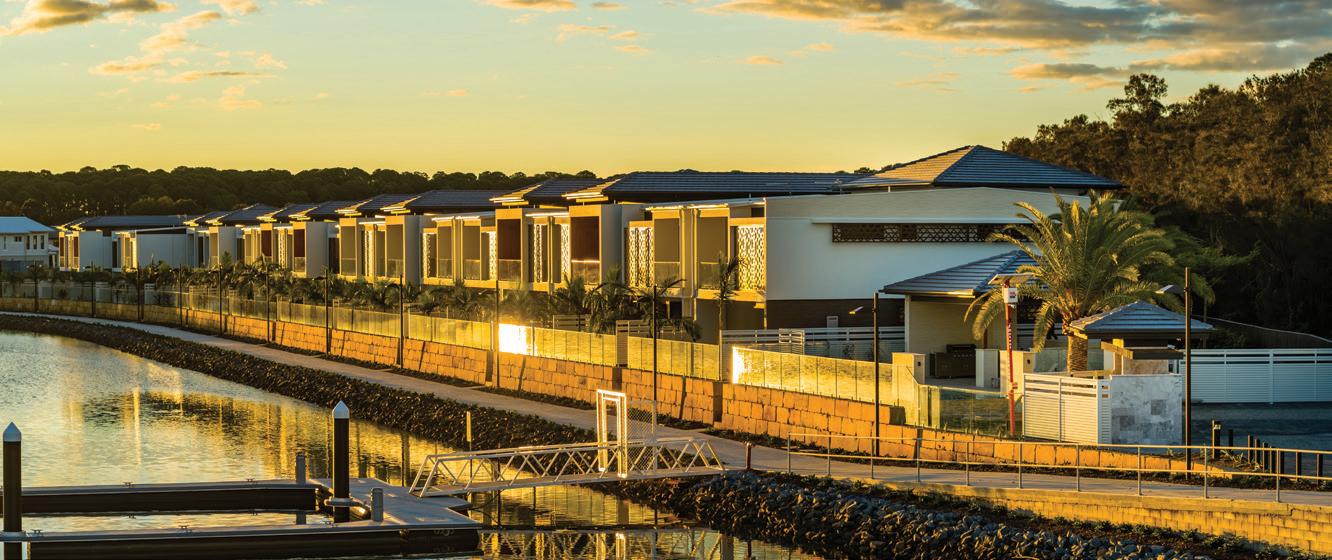

ARCHITECT
MAS Architecture Studio are design architects and interior designers who work across projects of scale. Through thoughtful investigation, the team seeks to understand client motivations, future occupants’ needs, and construction fundamentals to deliver architecture that provides enduring value and enriches the human experience.
BUILDER
CoStruct is a highly regarded construction company driven by a team with a long-standing track record of delivering awardwinning developments across South East Queensland. Known for their precision, craftsmanship, and commitment to quality, the team brings deep industry expertise to every stage of delivery. From leadership to on-site execution, CoStruct fosters a culture of collaboration, innovation, and accountability—creating homes that elevate everyday living.
INTERIOR DESIGN
Jackson Teece’s Interior Design team creates exciting, functional spaces that enhance their architectural work or stand alone as distinctive commissions. With a collaborative approach and deep sector experience spanning commercial, hospitality, education, residential, and aged care, the team carefully interprets each brief to deliver human-centric, memorable, and enduring interiors.
LANDSCAPE ARCHITECT
AGLA is a landscape architecture studio dedicated to creating spaces that genuinely enhance the lives of the people who use them. From vibrant community hubs to quiet moments of retreat, their designs are grounded in an understanding of how outdoor spaces shape daily experiences. Known for their clarity, creativity, and attention to detail, AGLA transforms complex ideas into landscapes that are both practical and inspiring—places that invite connection, comfort, and lasting value.
PICTURED: PALLADIUM, HOPE ISLAND
PICTURED: LAKESIDE
