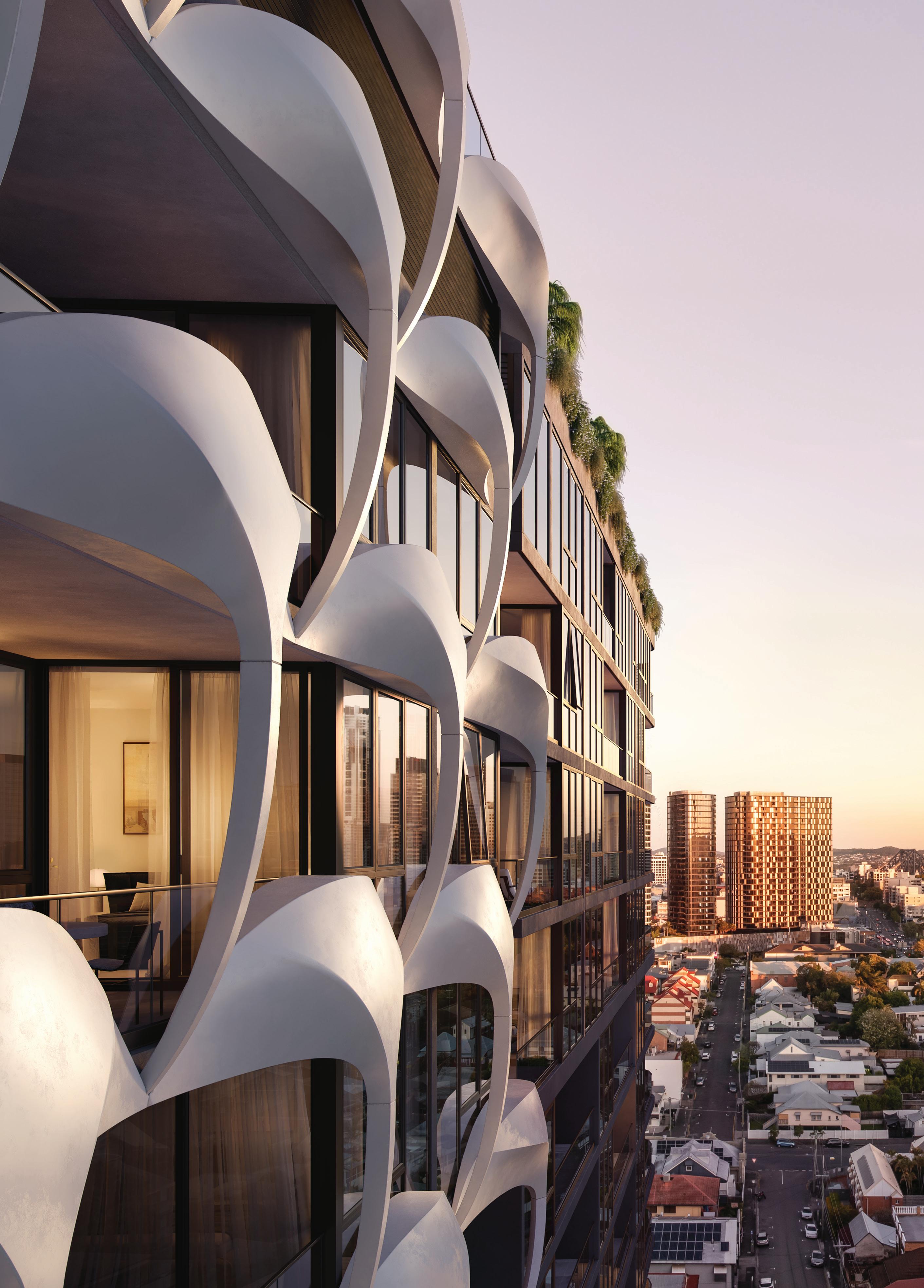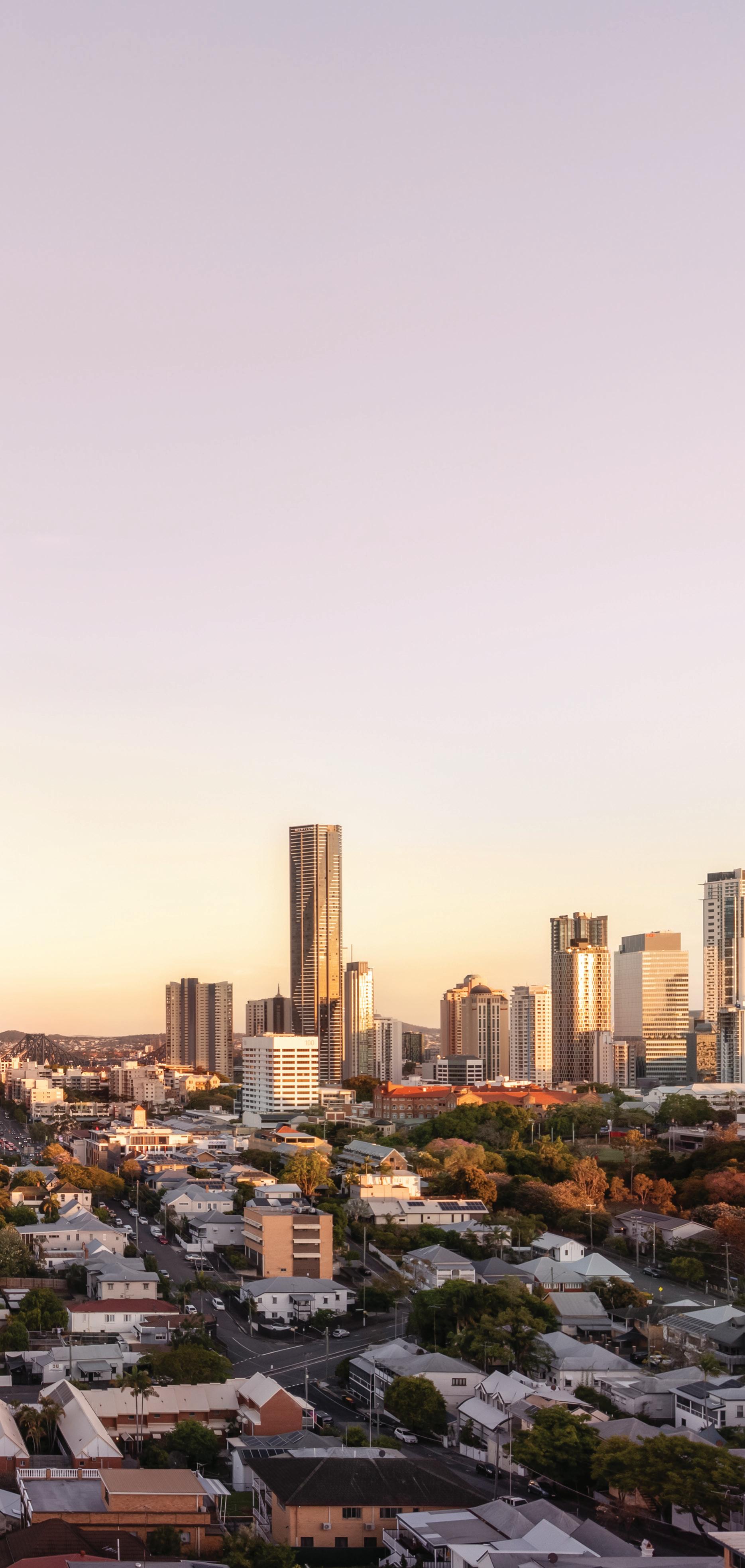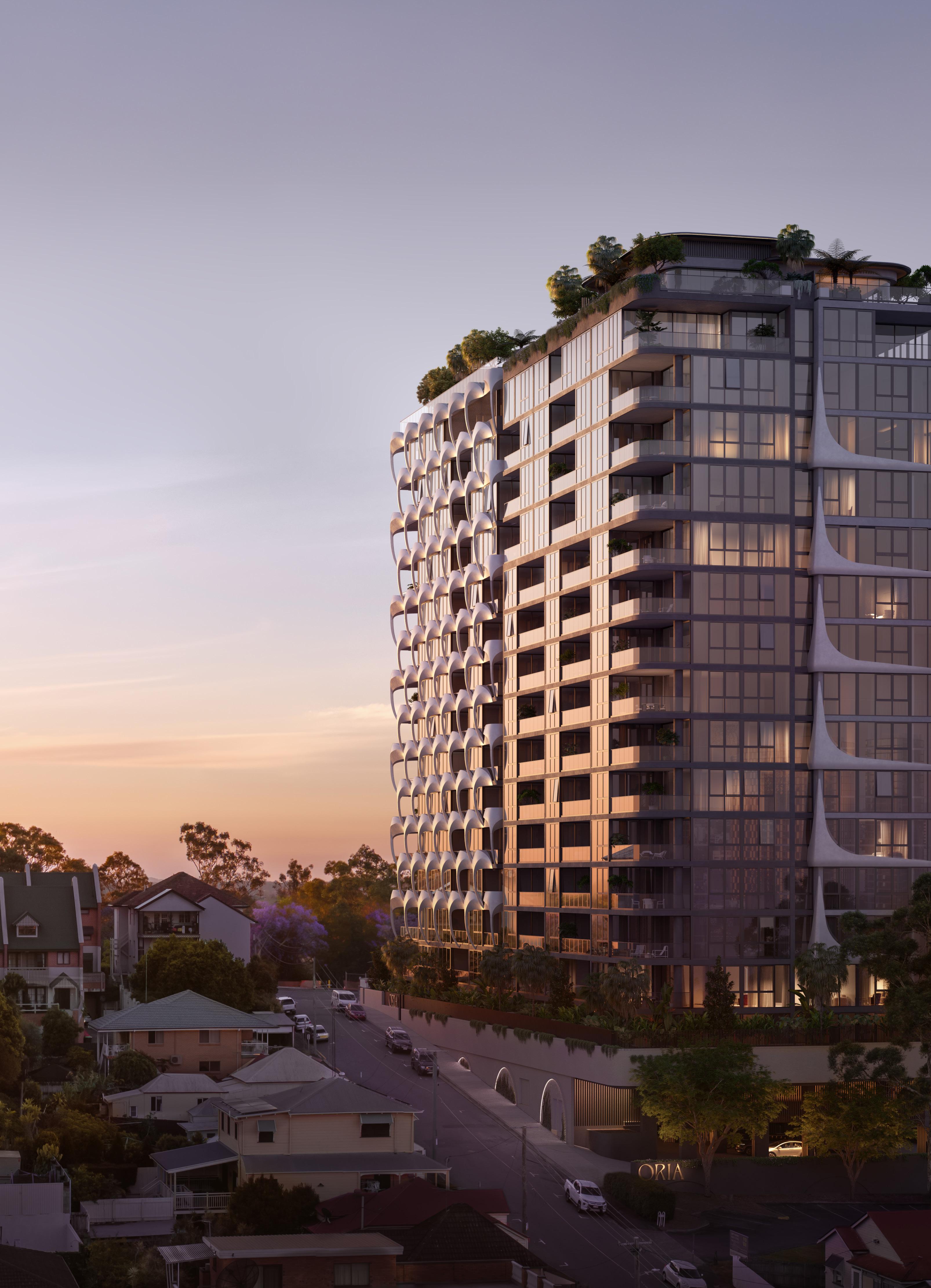PROJECT FACT SHEET



PROJECT FACT SHEET


Oria is a new landmark residential address by Keylin, located at 447 Gregory Terrace in Brisbane’s elevated Spring Hill precinct.
Comprising 132 premium apartments across 15 levels, Oria offers a rare combination of timeless design, elevated views, and lifestylerich amenities, nestled beside the future world-class Victoria Park.
Key Highlights:
• 2, 3 & 4-bedroom Residences and Sky Homes and three exclusive penthouses
• 4 levels or parking, 2 basement levels, 2 open to air with 223 carparks and 167 bicycle parks
2000m2 of indoor and outdoor communal amenity
• Estimated completion: Early 2027
Site Area: 3,372m²
Carparks: 203 resident + 20 visitor bays
• Storage and bike facilities for all apartments
Oria will comprise 132 two, three, and four-bedroom residences across two premium residential collections:
The Residences (Levels 2–11, excluding Type C)
Type A (2b / 2b) = 53 units
Type B (2b / 2b) = 22 units
Type D (3b / 3b) = 11 units
Type E (3b / 3b) = 9 units
Penthouses
1501/1502 = 2 units
Sky Homes (Levels 12 - 14, including all Type C)
Type A (2b / 2b) = 6 units
Type C (3.5b / 3b) = 14 units
Type D (3b / 3b) = 3 units
Type F (3.5b / 3b) = 3 units
Type G (3b / 2b) = 9 units
= 132 units
Oria draws inspiration from classic Art Deco architecture, combining rich detailing with modern sophistication. Interiors by Jackson Teece feature brass accents, natural and engineered stone, fluted glass and bespoke joinery in light and dark palettes. Thoughtfully composed spaces elevate everyday living with elegance and comfort.
2 Bedroom From $124.6 per week
3 Bedroom From $156.6 per week
Water usage is charged by Brisbane City Council. Electricity is supplied via individual meters. Oria is an all-electric building, partially powered by a 30kW rooftop solar system.
Oria has proudly achieved certification across all six elements of the UDIA EnviroDevelopment program — setting a new benchmark for environmentally responsible apartment living in Brisbane. This independent certification reflects Keylin’s commitment to sustainability, innovation, and long-term value for residents. Through thoughtful design and material selection, Oria delivers environmental outcomes without compromising on quality or lifestyle.
Key sustainability features include:
Optimised building orientation for natural light and airflow
Eco-concrete and low-impact material selections
Efficient water management and rainwater harvesting
Energy-saving initiatives and solar-powered communal areas
Lush landscaping that promotes biodiversity and cools the urban environment
Community spaces that support wellbeing, connection, and active lifestyles
These measures reduce environmental impact, lower ongoing costs, and enhance liveability — offering residents the peace of mind that comes with future-focused design and enduring value.
A lifestyle-led collection of spaces invites residents to relax, connect and recharge. With nearly half an acre, or 2,000 square metres, of carefully curated shared spaces, Oria offers one of the most expansive wellness and lifestyle amenity collections in Brisbane’s inner city.
Business Centre
Enjoy collaborative workspaces, private work pods, and spacious meeting rooms for ultimate work-from-home productivity.
Private Dining
Enjoy sparkling city views from the poolside private dining room, lounge and balcony. Recreate a fine dining experience and spoil your guests in this exclusive space featuring a full kitchen and exquisite furniture and finishes.
Music Room
Oria’s music room allows residents to dedicate time to disciplined practice and carve out space for self-expression. Thoughtfully designed with enhanced sound grading, the space includes a baby grand piano and is acoustically engineered to minimise sound transfer—so you can play, rehearse, and create freely.
Games Room
Unleash your playful side in the games room. Whether it’s friendly competition or laid-back lounging, the room features a large screen TV and board and card game facilities so you can plug-and-play your own games and enjoy a dedicated space for connection and fun
Cinema
Oria’s private cinema encases you with dark moody tones so you can enjoy a big screen experience without leaving home.
Rooftop Pool & Terrace
Unwind with panoramic city views beside a stunning 89m² swimming pool, complemented by lounge areas, BBQ terrace and ambient lighting.
Gym & Wellness Centre
A dedicated 82m² fitness centre supports active living with premium equipment and flexible space for personal workouts.
Sauna & Steam Rooms
Restore body and mind with tranquil spa-style sauna and steam rooms for daily renewal.
Yoga Space
A calming zone ideal for yoga, stretching, or quiet reflection.
Pickleball Court
An on-site regulation size Pickleball court encourages social, low-impact sport for all ages—lit for evening play and fitted with hydration stations.
Green Space
Over 1,300m² of planting zones and 446m² of parkland with walking paths, deep shade trees, seating and sculptural landscaping.
Off-Leash Dog Space
Dog-friendly green area for off-leash play, conveniently located near the rear parkland.
Oria provides secure, resident-only access to car parking, building entry, and all recreational facilities. Each apartment is equipped with an intercom system connected via the ConnecX smartphone application, offering both convenience and peace of mind.
Through the app, residents can:
Access community news and event updates
• Review energy usage and billings
Receive delivery notifications
Communicate directly with the building manager
Key security features include:
Secure mobile app credentials for resident access
• Visitor access via mobile registration
Fingerprint and mobile-enabled smart lock systems
Secured lift control with access to designated levels only
Car parking management with booking functionality
CCTV coverage throughout the building
• Facilities booking with set times
At the gateway of Brisbane’s most exciting urban evolution, Oria places you within walking distance of key amenities and green space:
Directly overlooking the 64ha Victoria Park/Barrambin
6 min walk to King Street & Brisbane Showgrounds
• 1.5km to Howard Smith Wharves & Story Bridge
1.5km to James Street, Fortitude Valley
• 2.7km to Queen Street Mall
Close to elite schools including:
Brisbane Grammar School (1.3km)
Brisbane Girls Grammar School (1.1km)
• St Joseph’s College Gregory Terrace (470m)
Walking distance to Exhibition (800m) and Fortitude Valley (1.2km) train stations
Minutes to the Royal Brisbane and Women’s Hospital (900m)
Within 2km of multiple 2032 Olympic venues, including:
Victoria Park Athletics Stadium
Upgraded Centenary Aquatic Centre
• RNA Showgrounds Athletes’ Village
Developer
Keylin is a privately owned Australian developer dedicated to delivering high-quality projects that enhance communities. Since 2015, the team has delivered over 15 successful developments and is known for a collaborative, design-led approach rooted in integrity and performance.
Architect
MAS Architecture Studio creates enduring, contextually relevant architecture. Their design approach is grounded in research, user needs, and construction intelligence to deliver human-focused, sustainable outcomes.
Builder
CoStruct is a leading South East Queensland construction firm who’s team are known for their precision, quality and delivery of award-winning residential and mixed-use projects. Their hands-on, collaborative approach ensures enduring homes that exceed expectations.
Interior Design
Jackson Teece crafts functional, elegant interiors that reflect human needs and project character. Their work spans multi-residential, hospitality, and bespoke private commissions, always prioritising enduring value.
Landscape Architect
AGLA designs outdoor spaces that enhance wellbeing and foster community. Known for creativity and attention to detail, they create green environments that inspire connection, comfort, and longevity.


Visit oriaspringhill.com.au or contact the sales team to book your private appointment.
DISPLAY SUITE:
290 Water Street, Fortitude Valley, QLD 4006
Maps, plans and any and all other visual images are for general and illustrative purposes, are indicative only and are not to scale. The final product may differ from that illustrated. Furniture depicted is provided as a guide only and is not sold pursuant to the contract of sale. To the extent of any inconsistency between this floor plan and the plan of subdivision, the plan of subdivision prevails. These plans are subject to variation as set out in the contract of sale including resulting from design changes, approvals and final survey following completion of construction. Changes, including dimensions, specifications and fittings (including colours), will occur as the development progresses. Balcony configurations of planters, trellis and façade elements vary depending on the floor level and the apartment location.No warranty or representation (implied or expressed) is given as to the accuracy, reliability or completeness of the information contained in this document, nor is any of the information (implied or expressed) intended to form any part of an offer or inducement or part of any contract arrangement. To the extent permitted by law, Keylin Land Holdings No. 10 Pty Ltd ABN 71 640 775 711, any other entity trading under the ‘Keylin’ brand and the related bodies corporate, officers, employees, agents and contractors of such entities does not accept responsibility for and excludes all liability resulting from any inaccuracies in, or incompleteness of, the information included in this document or for any loss or damage (including special, indirect, or consequential loss or damage such as loss of revenue or profit) to any person which arises as a result of any use of or reliance on the information contained in this document or otherwise in connection with it. Purchasers should undertake their own independent enquiries for their own benefit and satisfaction before proceeding with any investment. Any investment will be subject to the terms of any contract of sale and formal disclosure statements. Purchasers acknowledge that Keylin will provide further disclosure if required to do so by legislation and acknowledge that any reference to price is in Australian currency. These drawings are protected by copyright and may not be copied or reproduced without the written permission of the owner or its related entities. If a purchaser does not agree to the terms and conditions, then it must not receive any further information and must immediately delete or destroy and information in its possession or control relative to the project. All rights reserved.