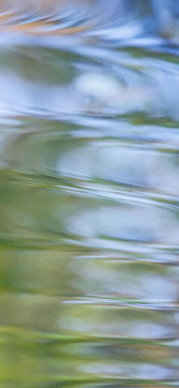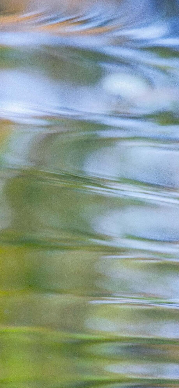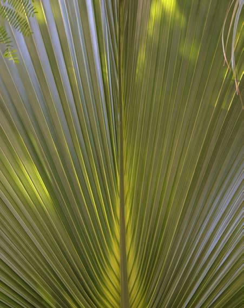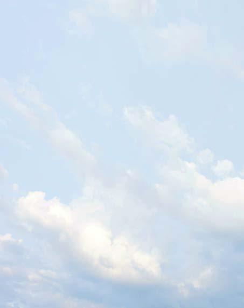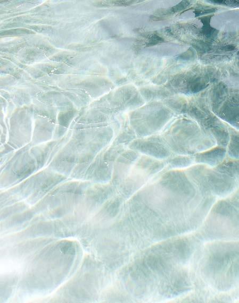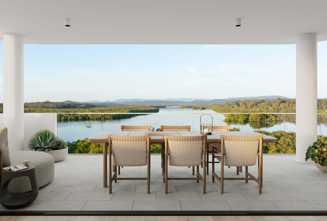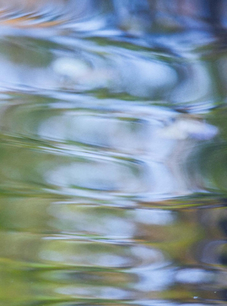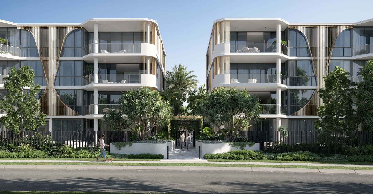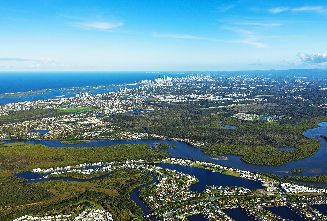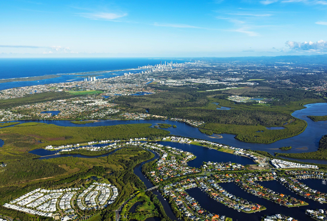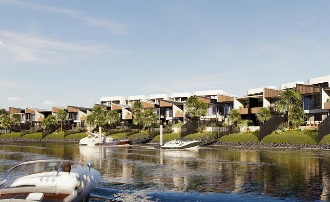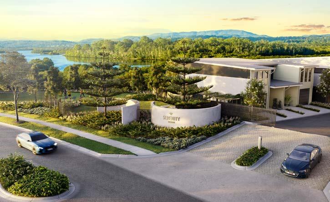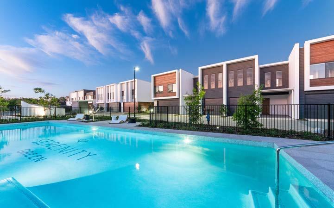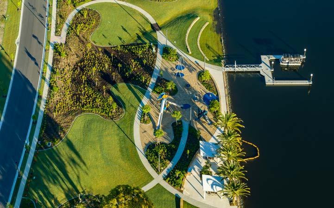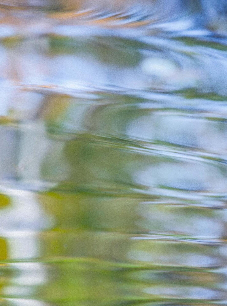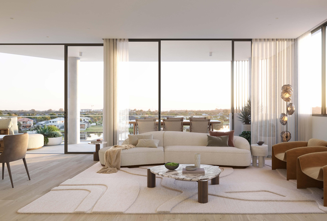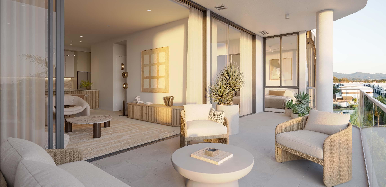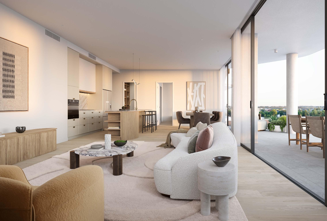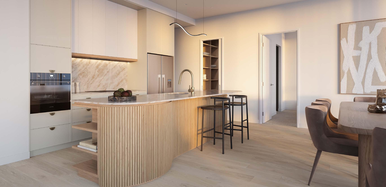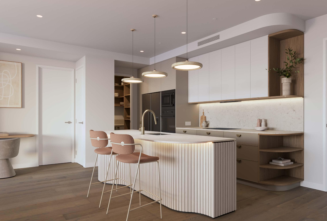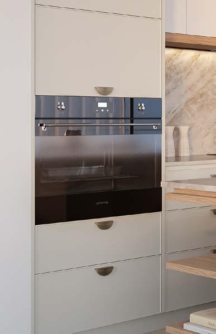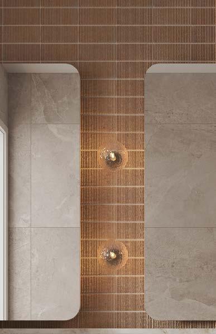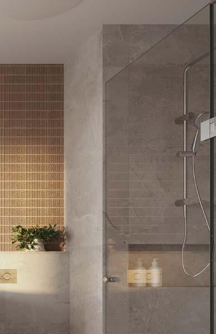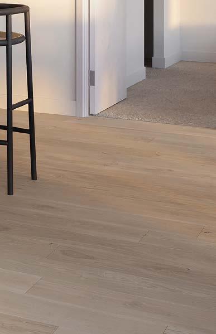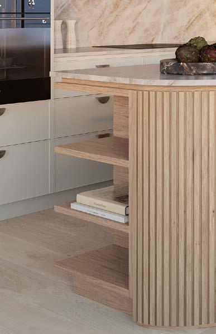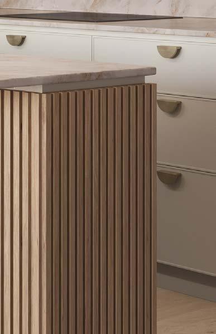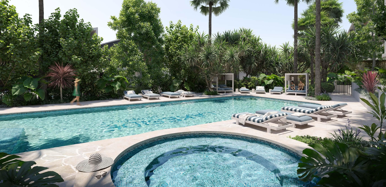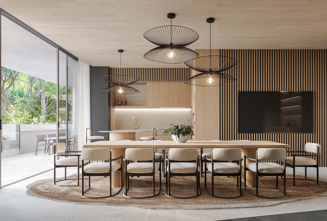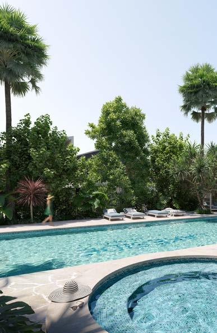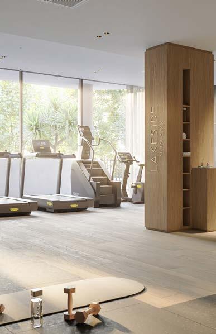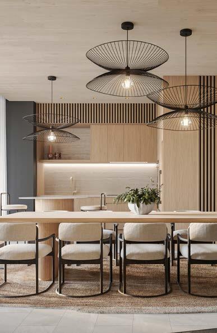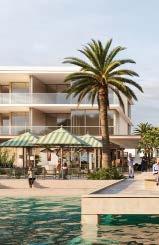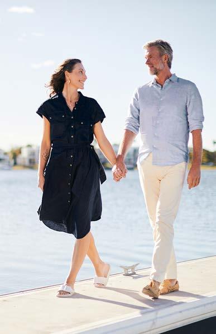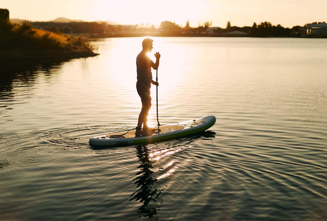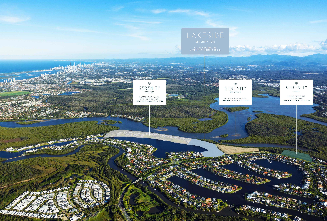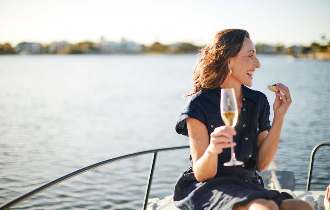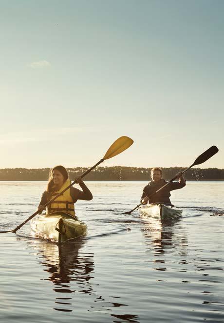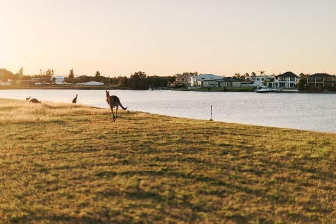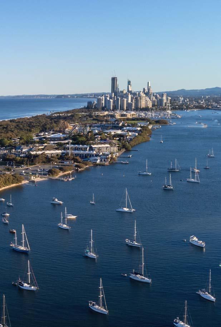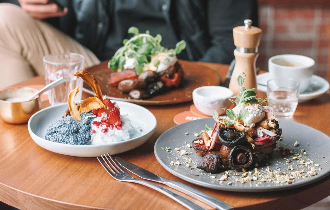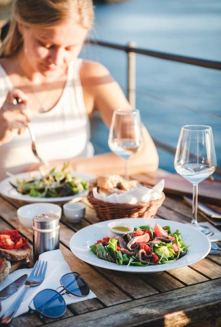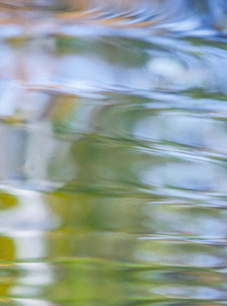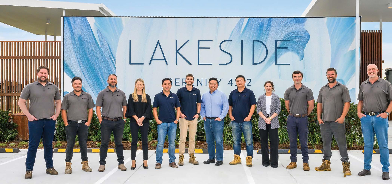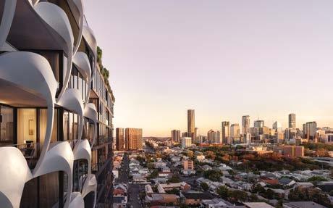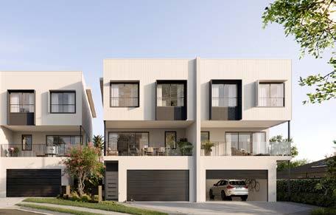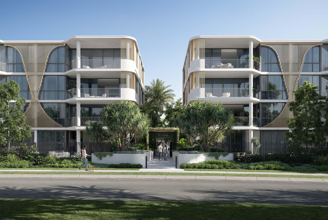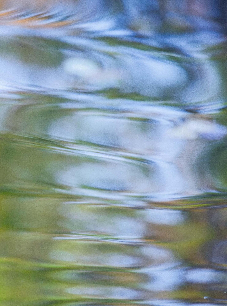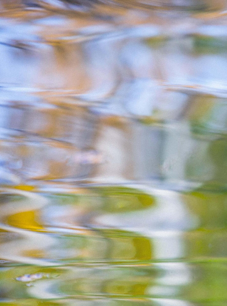PRE-RELEASE
WHERE NATURE LEADS & LIFE FLOWS
PROUDLY DEVELOPED BY
6 )
14 )
4 ) ( 23 )
33 )
40 )
(
(
(
(
(
INTRODUCTION
AT LAKESIDE SERENITY 4212, NATURE IS MORE THAN A BACKDROP, IT’S A WAY OF LIFE.
FRAMED BY WATER AND INSPIRED BY THE LANDSCAPE, THIS VIBRANT WATERFRONT PRECINCT SITS AT THE HEART OF THE AWARD-WINNING SERENITY 4212 MASTERPLAN IN HELENSVALE ON THE NORTHERN GOLD COAST.
Designed for those who value connection, calm and contemporary living, Lakeside offers a rare opportunity to live surrounded by beauty on the shores of Lake Serenity with the protected Coombabah Lakelands Conservation Area on the horizon, and an evolving promenade precinct, currently in planning, just moments from your door.
A MESSAGE FROM THE JOINT VENTURE PARTNERS
From the beginning, our vision for Serenity 4212 was clear: to create a community shaped by nature and designed for the future.
Lakeside represents the next chapter in this journey. A place where thoughtful design meets a truly extraordinary setting — where residents can enjoy the calm of lakefront living with the convenience of a wellconnected, growing lifestyle destination.
As construction progresses and new milestones are achieved, we’re proud to see the vision come to life — not just in the homes we build, but in the lives they help shape.
Set in the heart of Helensvale on the Northern Gold Coast, Serenity 4212 is a masterplanned community where life flows effortlessly between nature, convenience, and connection.
Set in the heart of Helensvale on the Northern Gold Coast, Serenity 4212 is a masterplanned community where life flows effortlessly between nature, convenience, and connection.
COMMUNITY VISION
Brisbane-based developers Keylin and Kinstone Group set out to create a masterplanned community that blends the vibrancy of the Gold Coast’s North Shore with a rare lake and reserveside setting. Since launching in 2020, Serenity 4212 has delivered three soldout communities — Serenity Waters, Serenity Green, and Serenity Reserve — with the highly anticipated Lakeside chapter now selling.
LAKESIDE VILLAS NOW SELLING
Perfectly positioned on the banks of Lake Serenity, the Lakeside Villas offer one of the final chances to secure a north-facing absolute waterfront villa on the stunning North Shore. Designed with the Gold Coast lifestyle in mind, these residences seamlessly blend indoor and outdoor spaces, featuring spacious living areas that open to breathtaking water views.
With private access to Serenity’s lock system on your doorstep, you can cruise the Gold Coast’s iconic waterways, head to the Broadwater, or venture out to sea with ease. Sip a cocktail by the pool, host a barbeque with friends, or stroll down to your private pontoon at sunset and soak in the exceptional natural beauty that surrounds you. These are homes that are the ultimate expression of waterfront living.
Set in the heart of Helensvale on the Northern Gold Coast, Serenity 4212 is a masterplanned community where life flows effortlessly between nature, convenience, and connection.
SERENITY RESERVE
SERENITY GREEN
COMPLETED DATE
JUNE 2025
Ivercenductus iam atempon noratus
Tucked alongside the Coombabah Lakelands Conservation Reserve, Serenity Reserve is a peaceful, gated enclave of architecturally designed townhomes that offer both sanctuary and style.
• Ivercenductus iam atempon noratus
NOVEMBER 2024
ulostia noccit, consu senat, foraequam aude pren acturnum ad Catus iu cone ne intur, qua por ius se, et ve, Ti. caperei in scestre musseris. Eviure fuis consum que mus confirtem actum hem tis. Ilibus id consulii ta L. Rum nos pribusc eribem quod cOmnis evenda non parchitas doluptatibus aditatus, ex expe vero eum idempos as quas ab in nias as expero inis utOvidusciis mo bereius asin cone laborrum nihilit, omni sinvere henderum enimetur sunt voles
• Ivercenductus iam atempon noratus
• Ivercenductus iam atempon noratus
• Ivercenductus iam atempon noratus
Embraced by lush greenery and meandering waterways, this intimate community seamlessly blends natural beauty with thoughtful design to create a lifestyle of comfort, functionality, and relaxed elegance.
Each residence features two living areas, double car accommodation, and premium finishes throughout, with expansive indoor-outdoor living spaces and private landscaped courtyards that enhance the connection to the surrounding environment.
Nestled beside the lush Coombabah Environmental Reserve, the awarded Serenity Green is a peaceful enclave of architecturally designed townhomes that embrace nature at every turn.
• Ivercenductus iam atempon noratus
Carefully planned to foster a sense of belonging, Serenity Reserve delivers the perfect balance between retreat and connection—offering residents a place to unwind, entertain, and enjoy everyday living in a naturally inspired setting.
Immersed in established greenery and generous open space, these homes blend contemporary design with a relaxed, outdoor lifestyle, where light, flow, and functionality come together in perfect balance.
Each residence is designed to make the most of its surroundings, featuring private courtyards, open-plan living areas, and inviting alfresco spaces that are ideal for entertaining or a quiet retreat.
At the heart of the precinct, a beautifully landscaped central green offers residents their own private sanctuary, complete with a resort-style pool, shaded lounging spaces and entertaining zones.
Set in the heart of Helensvale on the Northern Gold Coast, Serenity 4212 is a masterplanned community where life flows effortlessly between nature, convenience, and connection.
SERENITY WATERS
NOVEMBER 2020
As the flagship release within Serenity 4212, Serenity Waters offers an exclusive collection of premium waterfront lots in a secure, gated precinct. A 2021 UDIA Awards for Excellence finalist, this private enclave is defined by the shimmering expanse of Lake Serenity, the waterways of Saltwater Creek, and the lush greenery of the Coombabah Environmental Reserve — a rare natural setting where water and landscape come together in harmony.
Residents enjoy the unique opportunity to include a private pontoon with direct access to Lake Serenity, connecting seamlessly to the Hope Island waterways, the Gold Coast Broadwater, and beyond via the precinct’s private lock system. From peaceful mornings on the water to sunset reflections over the lake, Serenity Waters is a rare and remarkable address, offering the ultimate in privacy, prestige, and possibility.
APARTMENTS
INTRODUCING THE FIRST APARTMENT RELEASE WITHIN SERENITY 4212 — A BOUTIQUE COLLECTION OF ARCHITECTURALLY DESIGNED HOMES IMMERSED IN NATURE AND LIGHT. THOUGHTFULLY PLANNED TO MAXIMISE SPACE, VIEWS AND PRIVACY, THESE RESIDENCES OFFER AN EXCITING NEW OPPORTUNITY TO BE PART OF THIS GROWING NATURE-INSPIRED COMMUNITY.
Each apartment harmonises with its natural setting, featuring expansive open layouts, refined natural finishes and generously sized balconies that blur the lines between indoors and out. With outlooks across Lake Serenity, the surrounding conservation reserve and creek, or towards the hinterland, every residence offers a seamless connection to water, sky and landscape, evoking a profound sense of tranquillity and space.
The heart of each home is a kitchen that blends form and function, with premium appliances, spacious island benches, and refined finishes that evoke a sense of calm sophistication. Timber accents, stone surfaces, and feature cabinetry, along with soft-toned joinery, complement the open-plan design, creating a space that feels equally at home hosting a dinner party or enjoying a slow morning coffee.
Private and peaceful, the bedrooms and bathrooms are places of restoration and relaxation. Generous master suites feature walk-in robes and elegant ensuites with full-height feature tiles and considered storage. Natural textures, calming tones and an abundance of natural light, along with dreamy horizons, craft these personal spaces into serene retreats you’ll love being in, morning and night.
APPLIANCES
Enjoy cooking with a suite of premium Smeg appliances, combining cutting-edge performance with timeless design. The sleek rangehood, oven, cooktop, and dishwasher have been carefully selected for their reliability, efficiency, and aesthetic appeal to seamlessly integrated into the kitchen cabinetry for a clean, cohesive look.
Lighting at Lakeside is more than practical; it’s atmospheric. Every fixture is thoughtfully selected to create a sense of warmth, calm and comfort. Soft, ambient tones bring a gentle glow to living spaces, enhancing the mood from morning to night.
A refined combination of large format and feature tiles brings both texture and elegance to the interiors. Chosen for their clean lines and organic tones, these surfaces reflect the natural beauty of the surroundings, from the softness of sand to the layered depth of stone. The result is a timeless palette with a tactile edge, grounding each space in calm, understated luxury.
From the warmth of timber to the softness of carpet underfoot, every material has been chosen to enhance the feeling of home. Engineered timber flooring adds natural beauty and movement to living spaces, with its subtle grain and durable finish creating a foundation that will stand the test of time. In the bedrooms, textured loop-pile carpet introduces a plush, quiet luxury, offering warmth, comfort and a sense of sanctuary.
Joinery at Lakeside is crafted with intention, uniting form and function in every detail. Custom feature shelving introduces architectural character and practical storage, while soft-close technology and seamless integration reflect a commitment to timeless design and elevated living.
Completing the interiors is a suite of hand-selected hardware designed to elevate the everyday. Eclipse ribbed nickel cabinet pulls offer a subtle nod to modern elegance, beautifully weighted and featuring a textured finish that feels as good as it looks. These thoughtful details enhance the joinery’s refined profile while adding a layer of tactile sophistication to every interaction.
AMENITY
INSPIRED BY NATURE AND DESIGNED FOR LIFE, THE LAKESIDE APARTMENTS’ PRIVATE RESIDENT SPACES OFFER MOMENTS OF CONNECTION, RELAXATION, AND ULTIMATELY LIVABILITY — FROM THE SUN-KISSED POOL TO THE PRIVATE DINING ROOM, LAKEFRONT LEISURE AND WELLNESS ARE CONSIDERATELY WOVEN INTO EVERYDAY LIFE.
At the heart of the Lakeside Apartments lies a private oasis — a shimmering resort-style pool and jacuzzi embraced by lush, layered landscaping. Surrounded by greenery and designed for moments of pure indulgence, it’s a space to unwind beneath the sun, cool off in crystal-clear water, or retreat into the shade with a book in hand. With the atmosphere of a luxury retreat and the ease of home just moments away, this exclusive resident-only sanctuary elevates everyday living to something truly special.
Wellbeing is woven into daily life at Lakeside. The private gym offers a space to move, stretch and reset — whether you’re starting your day with a quiet workout or staying active throughout the week. Surrounded by nature and just moments from the lake’s edge, it’s fitness designed to feel good in every sense.
RESIDENCE’S POOL GYM
PRIVATE DINING
An exclusive resident-only retreat, the 20m resort-style pool and jacuzzi are surrounded by lush landscaping and designed for relaxation. Whether you’re swimming, lounging, or unwinding in the shade, this serene oasis brings resort-style luxury to your everyday life.
The private Lakeside Apartments gym supports everyday wellbeing with a calm, light-filled setting designed to inspire consistent, feel-good routines. Surrounded by greenery and moments from the water, it’s fitness that flows with nature.
Warm, refined and beautifully detailed, the resident-only private dining room is the perfect setting for intimate dinners or elegant celebrations — a luxurious extension of home, designed for connection and occasion.
SECURITY PROPOSED PROMENADE PRECINCT
Enjoy peace of mind within a secure gated community, supported by precinct-wide security, including routine patrols and an on-site caretaker, adding an extra layer of assurance.
A proposed waterfront promenade is set to become the social heart of the Lakeside Precinct, a future hub for dining, gathering, and connection all nestled beside the tranquil beauty of Lake Serenity.
LAKE ACCESS
Life flows effortlessly at Lakeside, with direct access to Lake Serenity for kayaking, scenic walks or moments of quiet reflection by the water’s edge, bringing the calm of nature right to your door.
LIFESTYLE
PERFECTLY POSITIONED IN THE HEART OF HELENSVALE, LAKESIDE SERENITY 4212 OFFERS A RARE BALANCE OF NATURAL BEAUTY AND EVERYDAY CONVENIENCE. LIFE HERE IS ABOUT BEING IMMERSED IN NATURE WHILE BEING JUST MINUTES AWAY FROM CONVENIENCE AND CONNECTIVITY.
ENJOY THE GLISTENING, WIDE WATERS OF LAKE SERENITY.
Lakeside brings the water’s edge to your doorstep. With direct access to Lake Serenity, residents can step into a lifestyle shaped by calm mornings on a kayak, peaceful afternoons by the shore, and evening strolls along the water’s edge. Whether you’re unwinding solo or gathering with friends, the lake becomes part of daily life, a natural extension of home that inspires movement, connection and quiet reflection.
FAIRWAYS, WATERWAYS AND JOY-FILLED DAYS.
Here, nature is always close, whether you’re teeing off at The Pines, exploring the scenic trails of Coombabah Lakelands Conservation Area or relaxing in the local parklands. Lakeside invites you to live with the land, not just on it — blending the joy of outdoor activity with a deep sense of joy, serenity and escape.
EFFORTLESS CONNECTION AND CONVENIENCE
Lakeside offers easy access to the best of the Northern Gold Coast. Just minutes away, Hope Island Marketplace brings together everyday convenience, dining and specialty stores in a vibrant, village-style setting. Nearby schools, marinas and transport links — including the upcoming Coomera Connector — make coming and going effortless. Whether you’re heading to the beach, into the city or out on the water you’re perfectly placed to enjoy it all.
PROJECT TEAM
LAKESIDE SERENITY 4212 MARKS THE NEXT CHAPTER IN THE AWARD-WINNING SERENITY 4212 MASTER PLAN — A COMMUNITY SHAPED BY NATURE, SUSTAINABILITY, AND LASTING LIFESTYLE VALUE.
Brought to life through the successful partnership of Keylin and Kinstone Group, this visionary collaboration reflects a shared commitment to creating thriving, future-focused communities.
Keylin is an Australian property group recognised for developing premium homes and lifestyle-led communities in iconic locations. With core values of performance, honesty, and integrity, Keylin is dedicated to thoughtful design and environmental integration. Every Keylin project is guided by a vision to enrich lives through connection — to place, to nature and to community, as exemplified through Keylin’s latest residential project Oria Spring Hill.
With over 60 years of combined experience, the Kinstone Group is celebrated for its people-first philosophy in delivering high-quality residential and mixed-use developments. Kinstone focuses on creating spaces that offer lasting value, outstanding amenities, and strong connectivity. Their portfolio includes award-winning projects, such as Novotel South Brisbane, which reflects a deep commitment to quality, innovation, and community well-being.
ORIA, SPRING HILL - UNDER CONSTRUCTION
LE LUX, ROCHEDALE - UNDER CONSTRUCTION

