V Job


Portfolio
URBAN/INTERIOR DESIGN

ASHWINI VICTORIA JOB
ashwinivictoria12@gmail.com
Brampton, Ontario
Motivated towards achieving set goals and deadlines promptly. Focused on using planning expertise to support residents. Work effectively with community and special interest groups to devise mutually beneficial alternatives for controversial plans. Excellent analytical and conflict management skills.
EDUCATION
Sheridan College - Hazel McCallion Campus, Mississauga, Ontario
P G Diploma: Urban Design
St.Joseph College of Communication, Kerala, India
Bachelor of Arts (B A ): Visual Arts
SKILLS
Communication
Leadership
Problem solving
Creativity
Project management
Organization
Time management
Teamwork
Management
Interpersonal communication
Adaptability
Conflict resolution
Active listening
Decision-making
SOFTWARE
AutoCAD
Sketchup
3D Max
Revit
Adobe Photoshop
V-ray
Lumion
Illustrator
Indesign
Microsoft office
EXPERIENCE
S M Design studio
Planned projects based on owner's desires, budgets and requirements
Conducted on-site observations and provided recommendations
Supported company marketing with brochure-ready plans, design concepts and example palettes
Managed client requests for changes and revisions during project
Ordered or obtained materials adhering to project and budget specifications
Helped new homeowners feel connected to designs by confidently conveying style recommendations
Produced cost-effective and attractive designs for residential and commercial clients.
Created looks by integrating client preferences with current fashion trends
Maintained organized and current project files for ease of access to information.
Visited project on completion with the client and resolved complaints or concerns
Designing and developing 3D concepts for new product lines
Reviewing and improving existing 3D designs and products
Creating documentation for new and revised 3D concepts
Communicating with clients to understand project requirements and create specific designs
Creating various design layouts and concepts for projects with CAD tools
Creating primary drawings and concepts for final selections made by a client
Homestia Design Studio Pencil Plus Senior Interior Designer Junior Interior Designer 3D Designer Intern

Table of Content

ECO URBANE
Urban revitalization project
Page 4-8

NEXUS
Urban mixed use development project at port credit
Page 9-12

WATER LILY
Interior works
Page 14-18

3D VISUALIZATION
Freelance 3D renders
Page 20-22

ECO URBANE
ERIN MILLS
Erin Mills Town Centre is a shopping mall located in Erin Mills, Mississauga, Ontario, Canada, at the corner of Erin Mills Parkway and Eglinton Avenue West. It is the second largest mall in Mississauga, after Square One

CONCEPT
Eco Urbane is an 87-acre urban design project centered around a bustling shopping mall. The initiative integrates urban functionality with natural ecology, repurposing parking areas for mixed-use developments. A well-designed road enhances accessibility, connecting seamlessly with main roads Revitalized parking areas feature multi-story and underground facilities. The project prioritizes sustainability, incorporating abstract flowing geometry for artistic appeal Amenities are distributed to foster unity, creating an urban oasis where nature and innovation coexist harmoniously, redefining urban living.




MASTER PLAN


The proposed streetscape design for Eco Urbane is a harmonious blend of functionality, aesthetics, and sustainability. It reflects our dedication to creating an urban environment that not only meets the practical needs of the community but also enriches the daily lives of its residents through thoughtful and intentional design


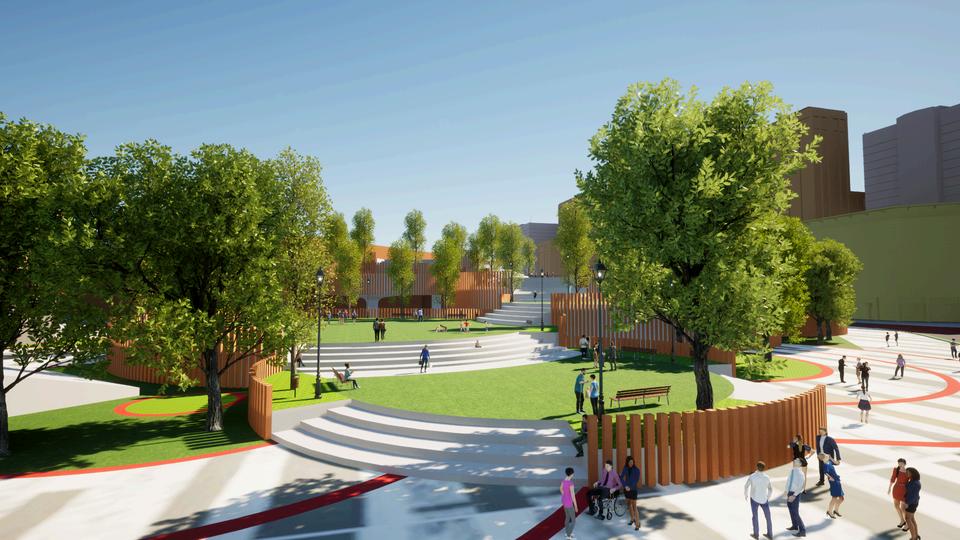

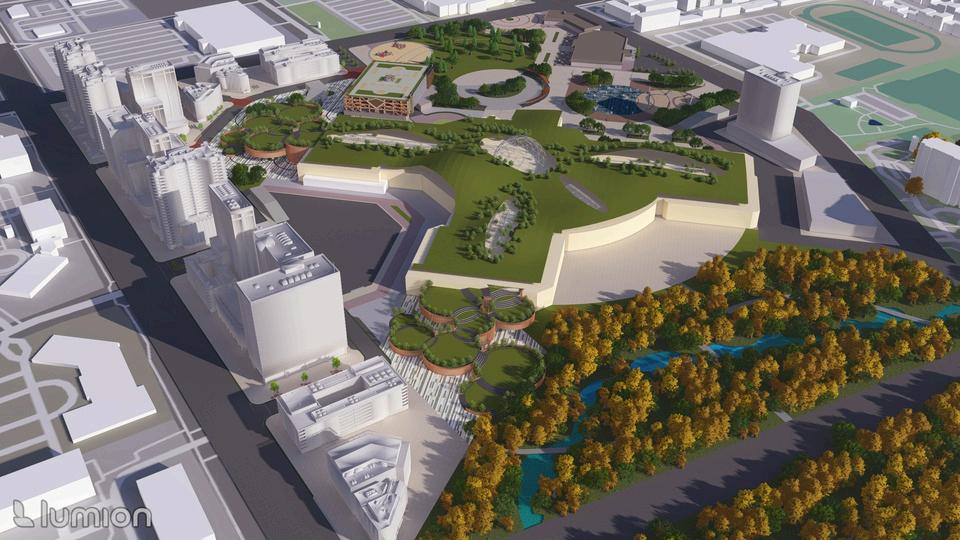

NEXUS
PORT CREDIT
Port Credit sits along the shores of Lake Ontario, providing scenic views and water access. Its proximity to Toronto makes it a desirable suburban location.

CONCEPT
The Nexus design concept emphasizes urban harmony through interconnectedness. It features diverse heights, terrace gardens, and pedestrianfriendly pathways. The plaza is a versatile hub for various activities, including a flea market to support local businesses. Floating paths offer scenic views, creating a dynamic cityscape


EXISTING CONTEXT
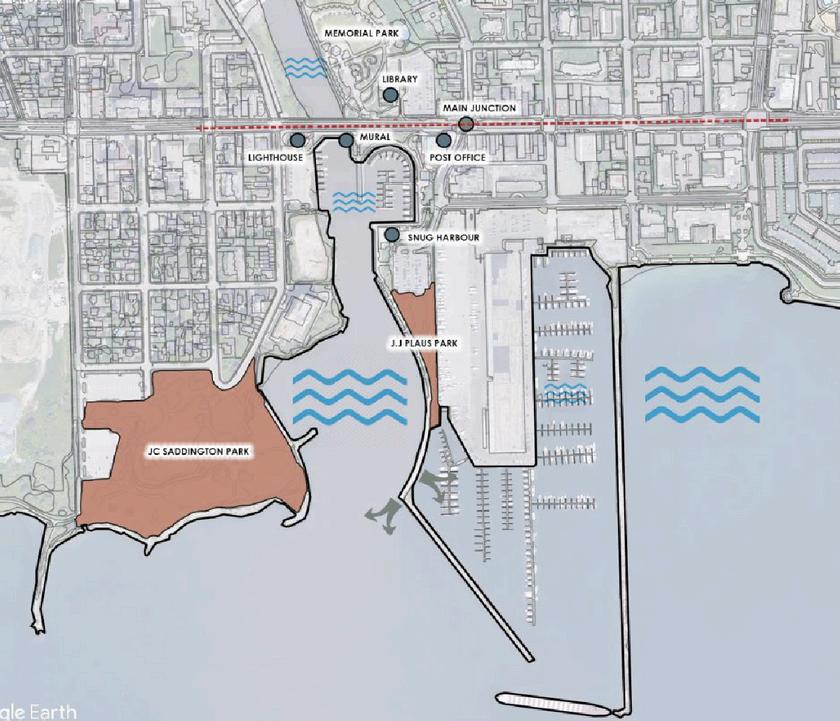






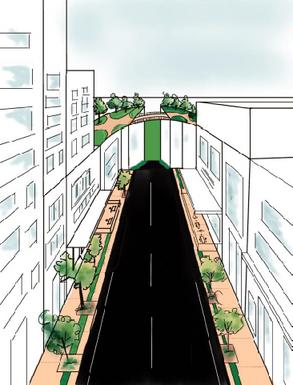
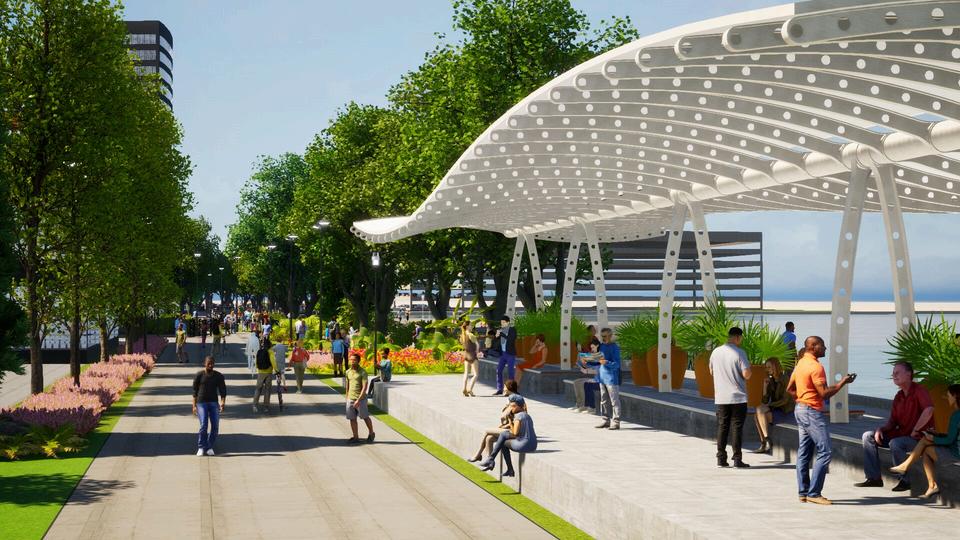





WATER LILY
Interior design
Apartment interior that complements the architecture while prioritizing well-being and functionality.
MASTER PLAN
MATERIAL BOARD





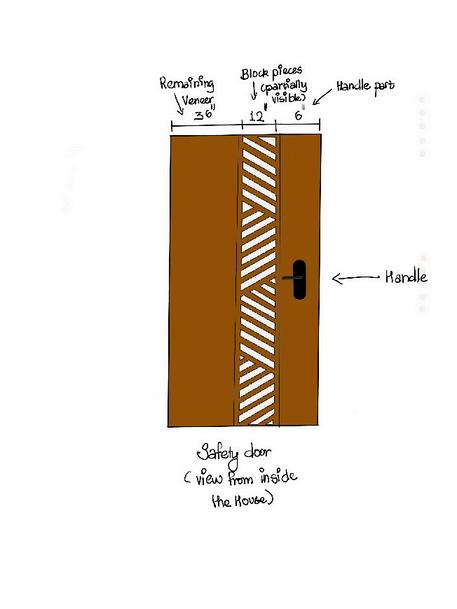

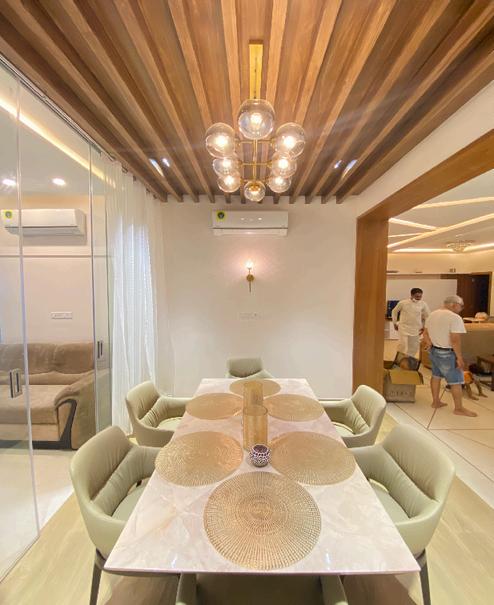

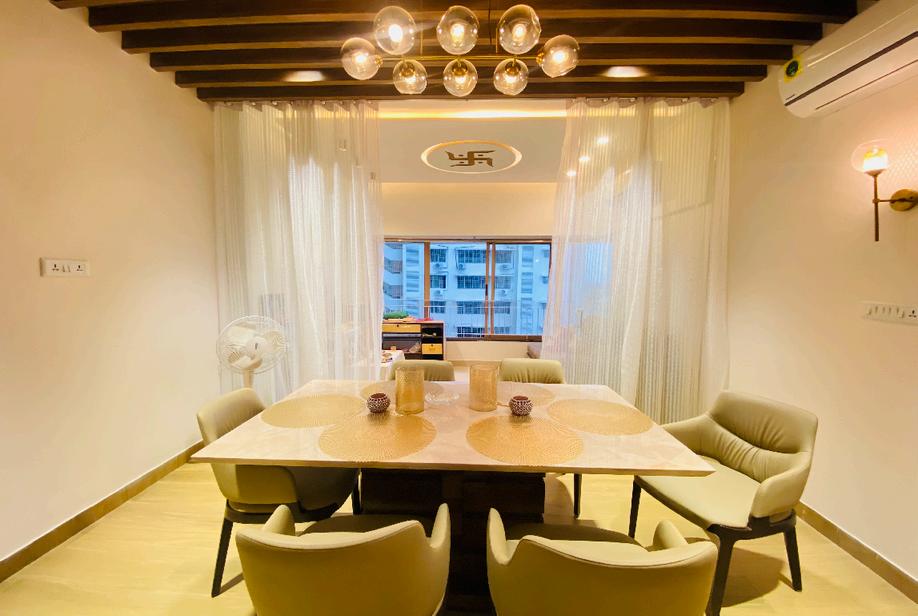


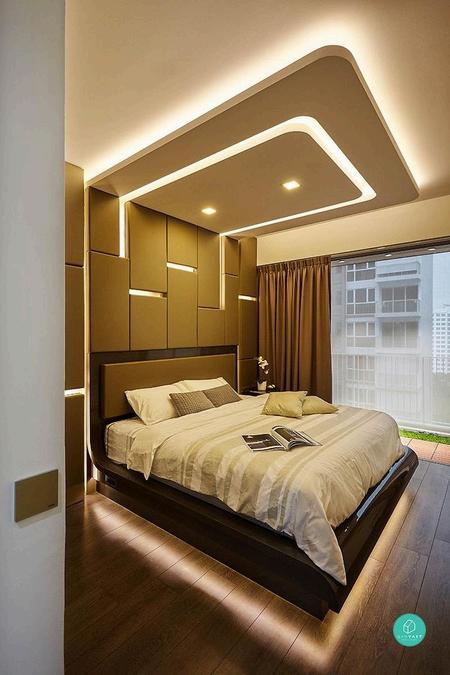



3D VISUALIZATION
FREELANCE WORK
3D visualization helped by providing a clear, realistic view of designs, aiding communication, decision-making, and problem-solving in various fields.


3D VISUALIZATION
FREELANCE WORK

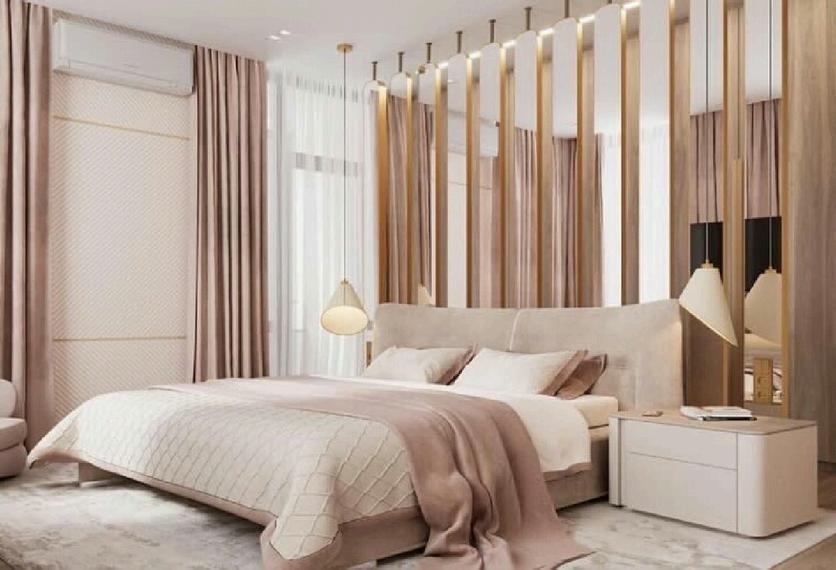
3D VISUALIZATION
FREELANCE WORK



