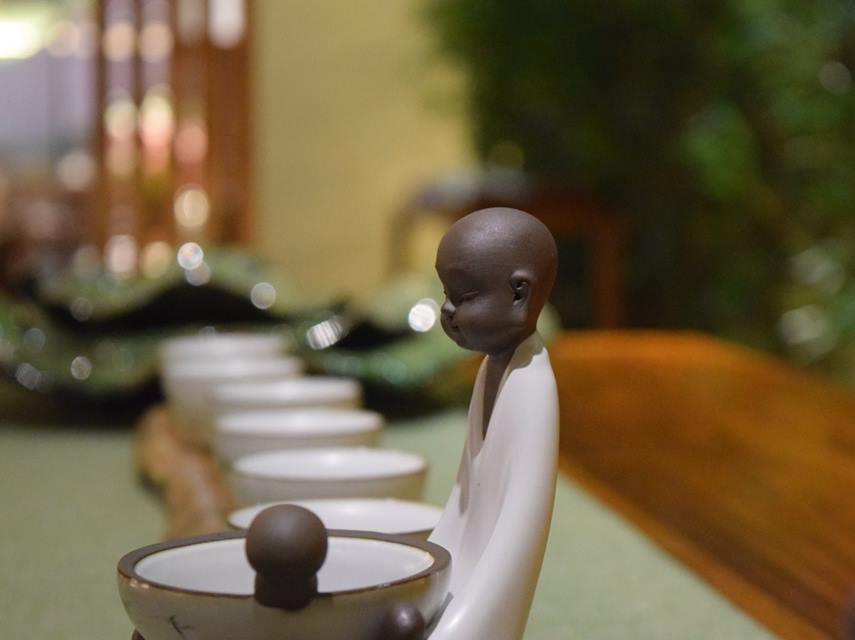'Architecture is Frozen Music’
because it uses the medium of buildings to communicate
-Johann Wolfgang von Goethe
ABOUT ME
I am an accomplished architect with over eight years of experience specializing in planning, design, and construction across a diverse range of renovation and architectural projects spanning multiple disciplines. Throughout my career, I have assumed leadership roles in these projects, overseeing all phases from initial concepts to successful completion. I have consistently integrated various perspectives and innovative solutions to optimize project outcomes. As a creative and dynamic leader, I have a demonstrated track record of delivering optimal solutions to clients while adhering to budget constraints. I possess extensive proficiency in architectural software and commonly used computer applications. My work is characterized by meticulous attention to detail, complemented by an innate sense of aesthetic creativity that informs my spatial designs.
I excel in both collaborative cross-functional team environments and as an individual contributor. My contributions encompass the development of comprehensive sets of drawings, specifications, and construction documents to drive project success.
• 2gtula 2getherments infra pvt ltd 60,000sqm highrised residential building hoodi, Bangalore
• 2gtula, North facing unit interiors 200sqm Mock up for the Highrise residential building
• Cottage renovation, 60 sqm sai vishram resort , byndoor, Karnataka
• Ayurvedic treatment center , 3000 sqm Vellore, Tamilnadu
• Ssseiw,hostel building , 1750 sqm Dharwad , karnataka
• Experience center for sn onyx 50 sqm Brigade road, bangalore
• Photography skill
• About me

PROJECT BRIEF:
The 2getherments is consciously designed to integrate everyday activities that caters to various interests of the residents.. Activities that are in plain sight instead of being closed inside a clubhouse… a lot of thinking has gone into intermingling programs that are symbiotic and yet create moments that instil curiosity.. We want residents to experience the richness of life and not just facilities.
TYPE OF PROJECT :
• Highrise residential

• Group INVOLVED IN :
• Designing
• Site co-ordination

• Supervision
• Structural
• Selection of materials and Furnitures
Understanding the impossibility of a truly healthy life in our present day urban context, the project aims to become a prototype for a shift in urban & regional planning. A community to re-connect the lives of the future residents (mostly former city dwellers) with the more simple yet apt life style of the city.

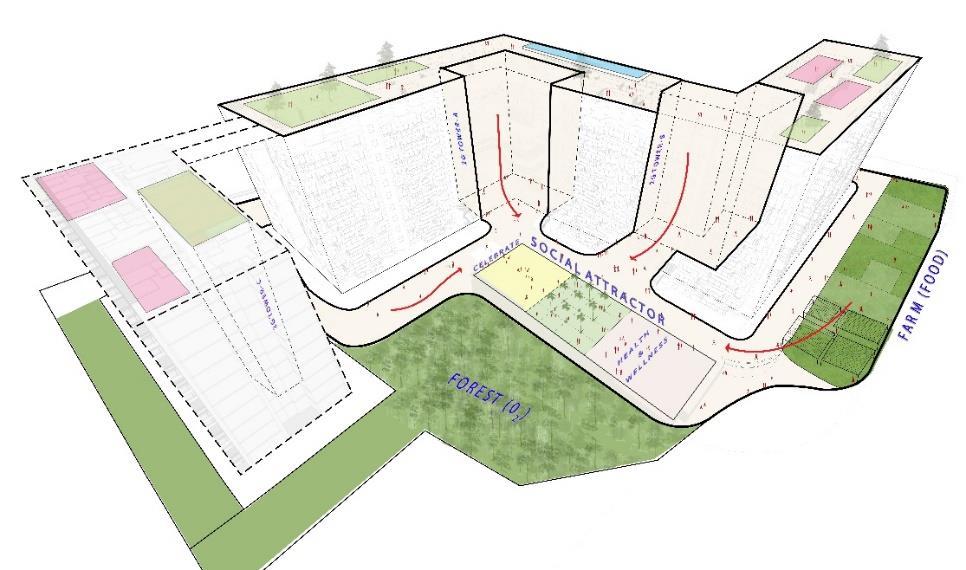
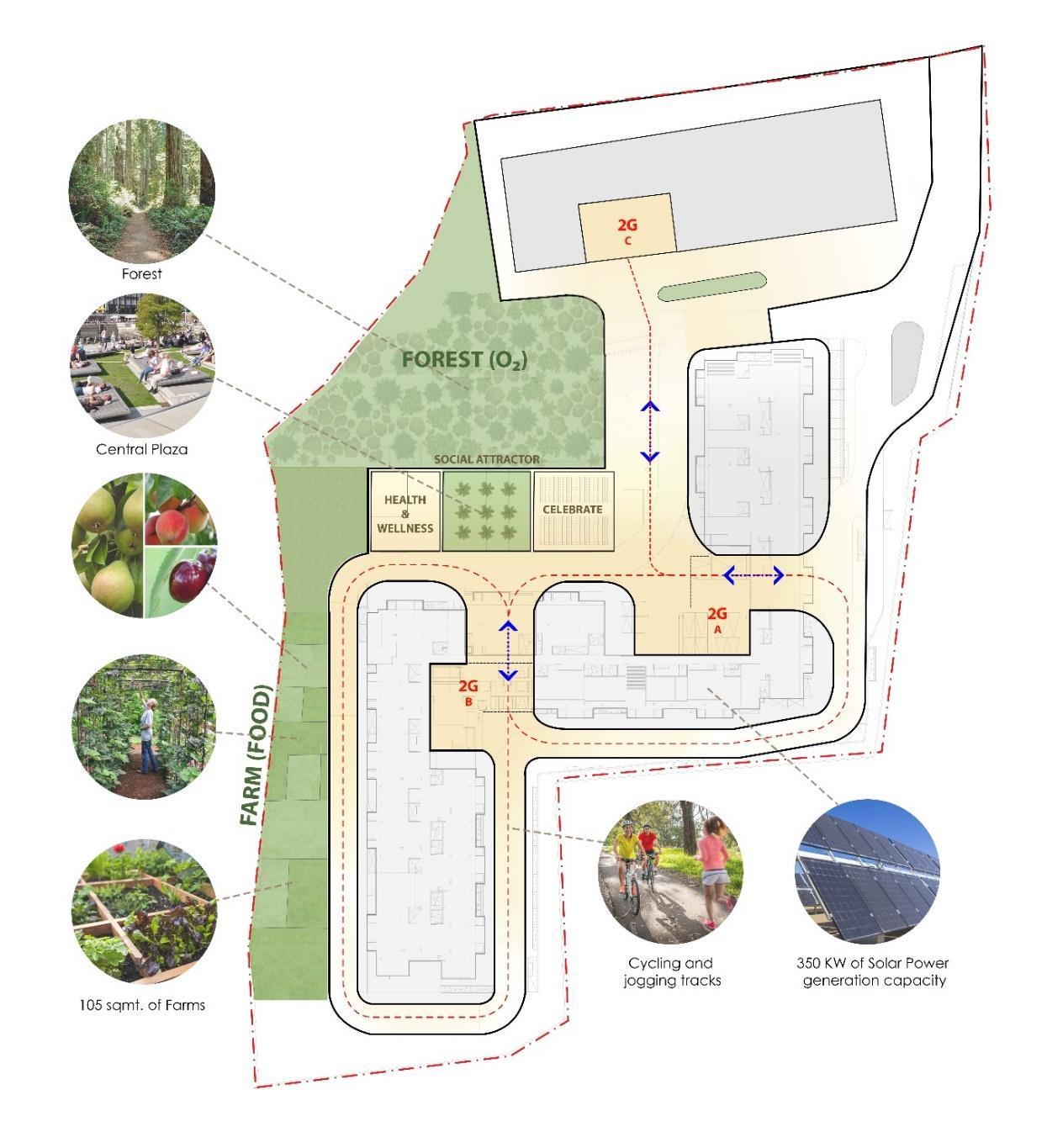

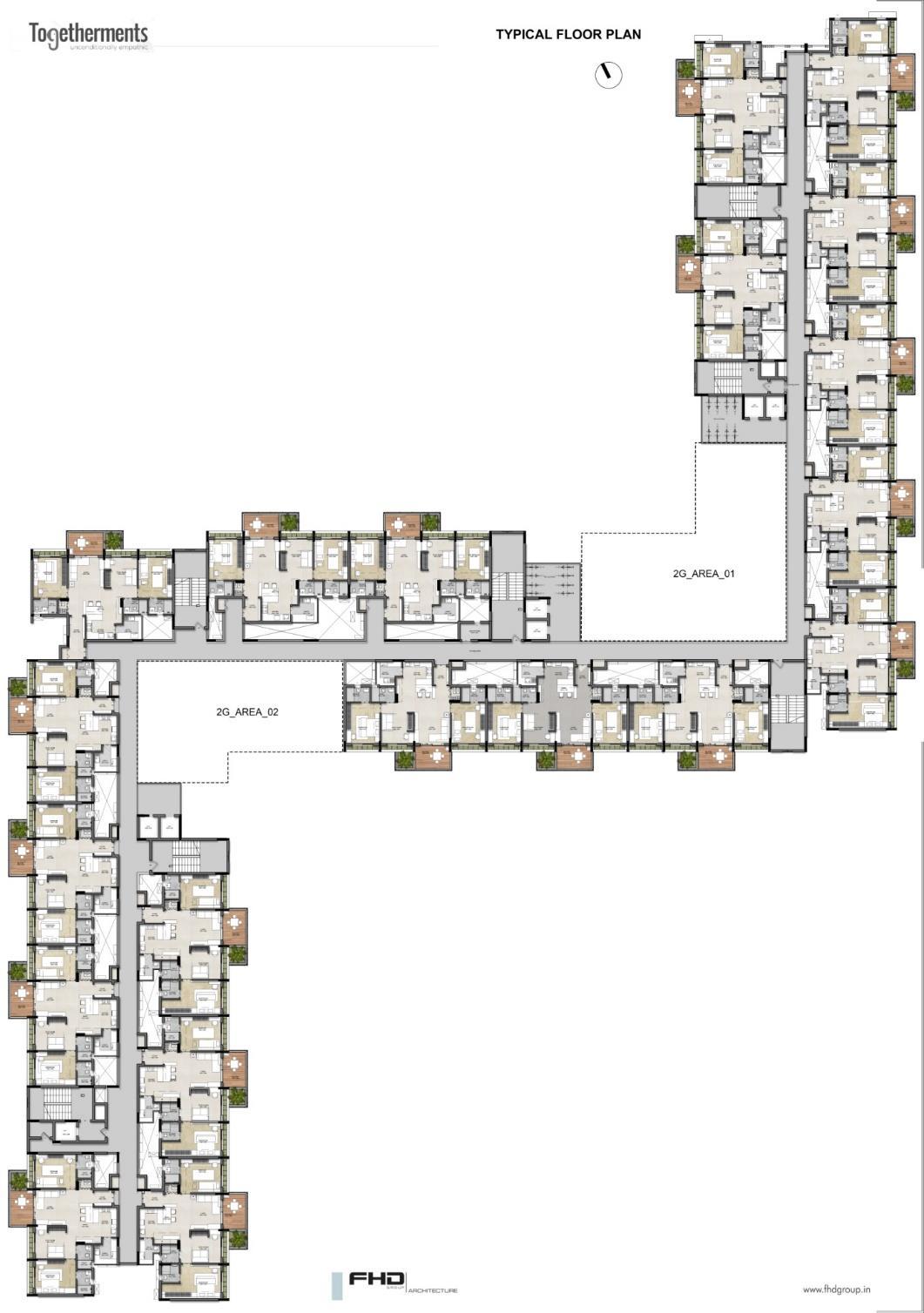
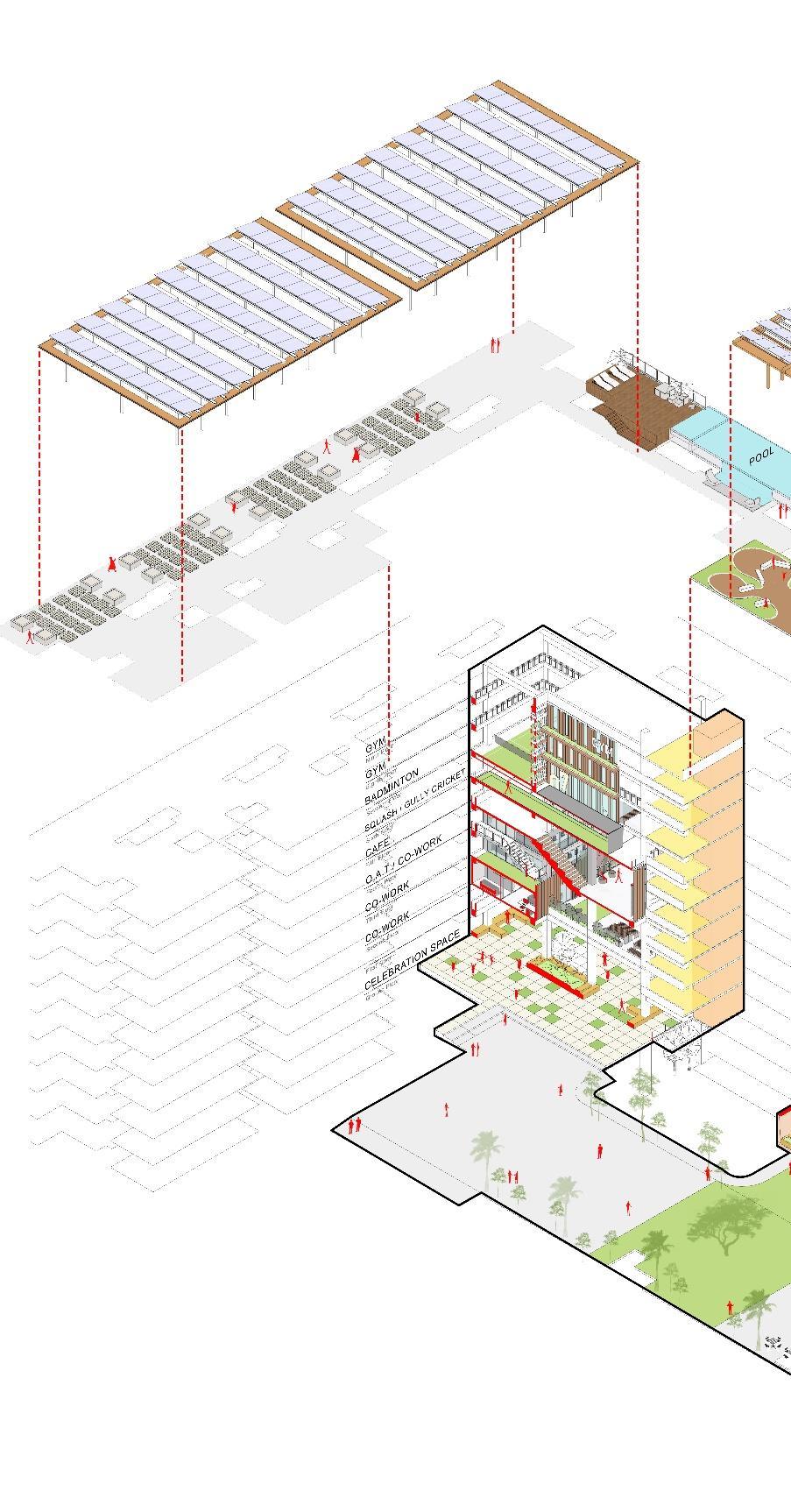



TYPICAL PLAN OF UNIT
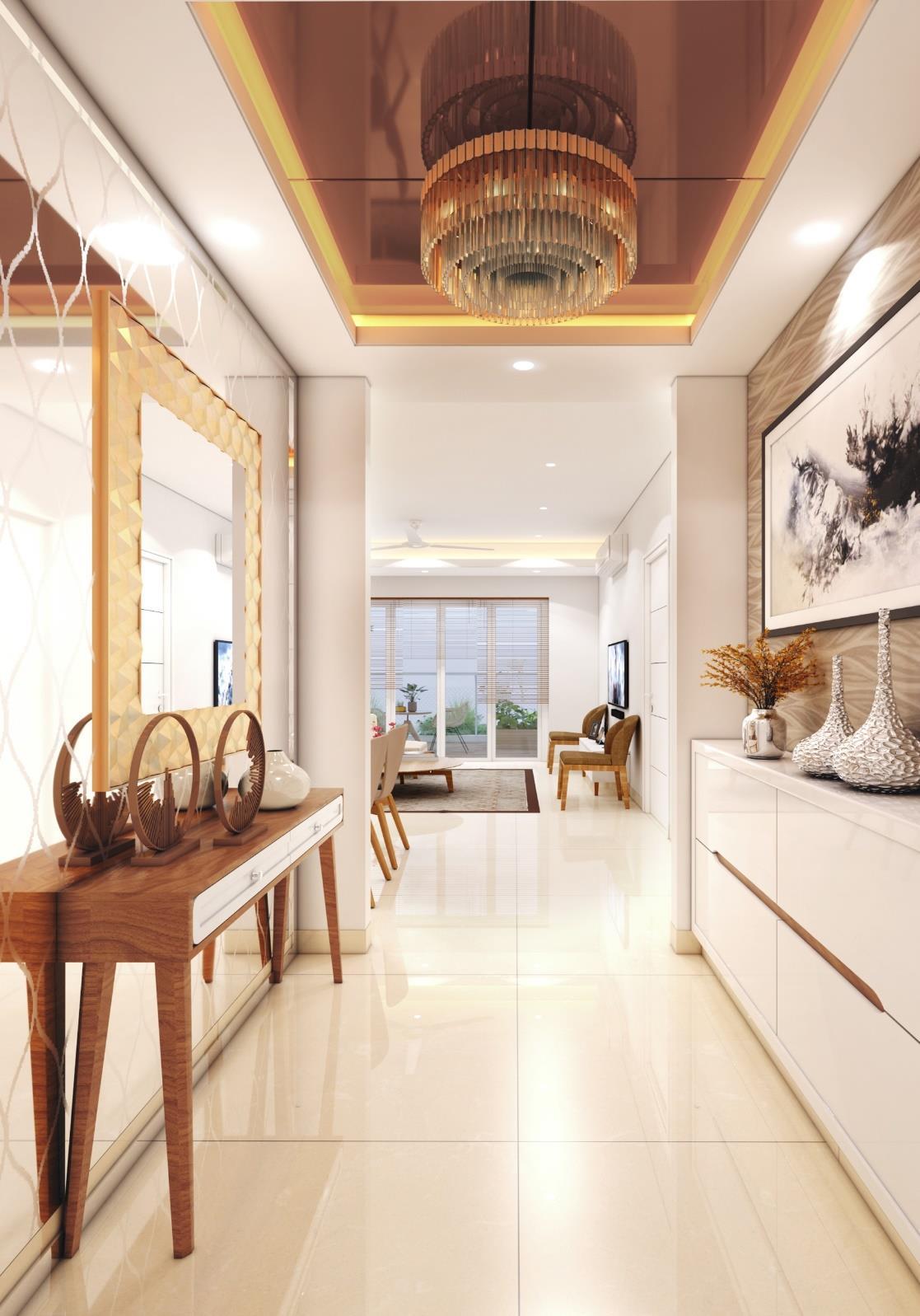

https://www.youtube.com/watch?v=oFWznlSFeCE

PROJECT : 2GTULA,NORTH FACING UNIT MOCK UP INTERIORS

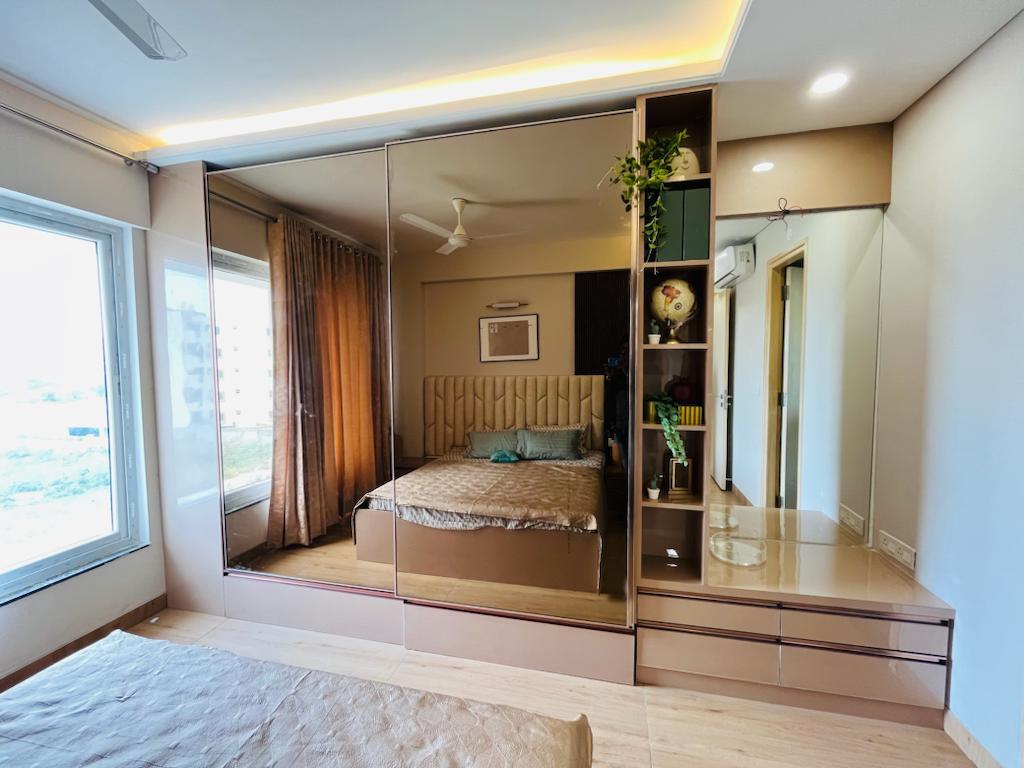

WORKING COUPLE
This is the most prevalent family structure, Parents work , Kids go to school , no one really ends meeting anyone, typically. Working families are of all varieties. Working families can be of many types; in some families just one person works and in many both man and the woman work. These families are growing families with hectic schedules. Each member of the family including the children have packed schedules that include work, school, tuition. hobby class, socializing and more , work life balance is something mot families strive for , the interior revolves around the multitasking furniture to cater for all needs of the members
TYPE OF PROJECT :
• Interiors project
• Individual INVOLVED IN :
• Designing
• Supervision
• Selection of materials and Furniture





PROJECT : COTTAGE RENOVATION
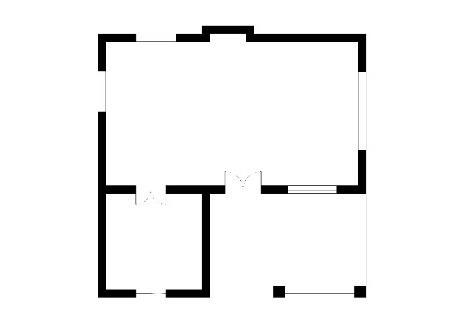
ROOM LOBBY BATH
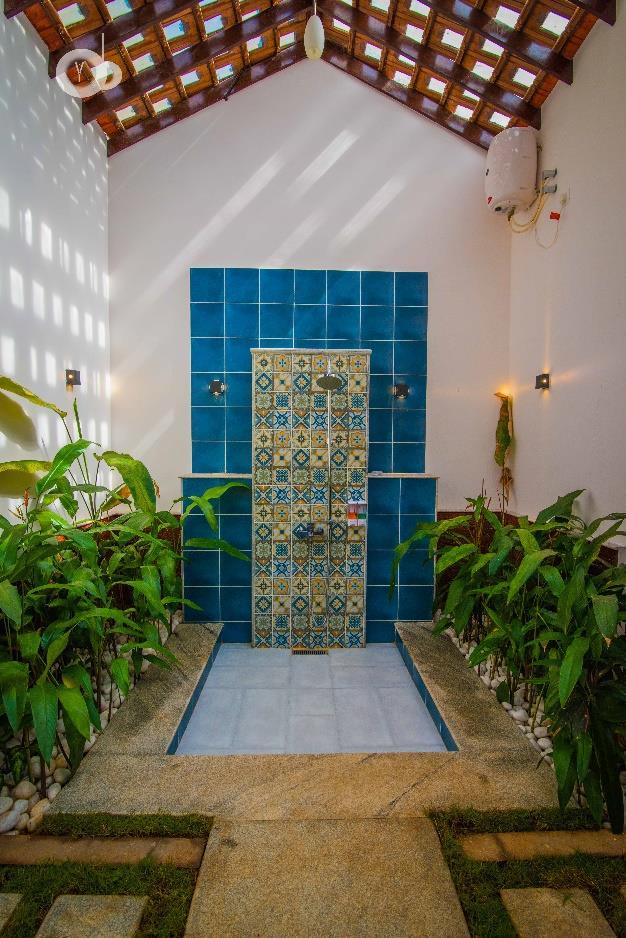
PLAN - BEFORE
EXISTING COTTAGE NEW ADDITION NEW ENTRY
CONCEPTUAL PLAN
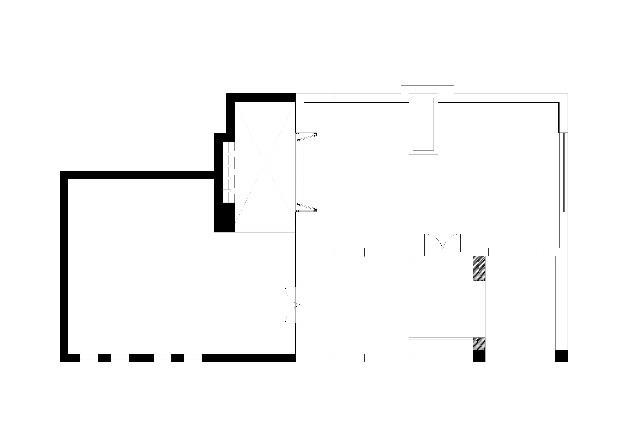
PROJECT BRIEF:
Renovating this cottage was a task in and of itself because the previous designer had used local artisans to construct amazing laterite stone aesthetic works while maintaining the building's original vernacular design. The layout had to stay the same while being renovated to a luxurious modern interior and outside. Another instruction was to keep the cottage's upkeep to a minimum because the area experiences severe rains during the rainy seasons. hence a design is developed to answer all of the client's questions and fulfil his or her ideal.
TYPE OF PROJECT :
• Renovation project
• Individual INVOLVED IN :
• Designing
• Supervision
• Structural
• Selection of materials and Furnitures
Https://www.Saivishram.Com/beachresort-udupi/
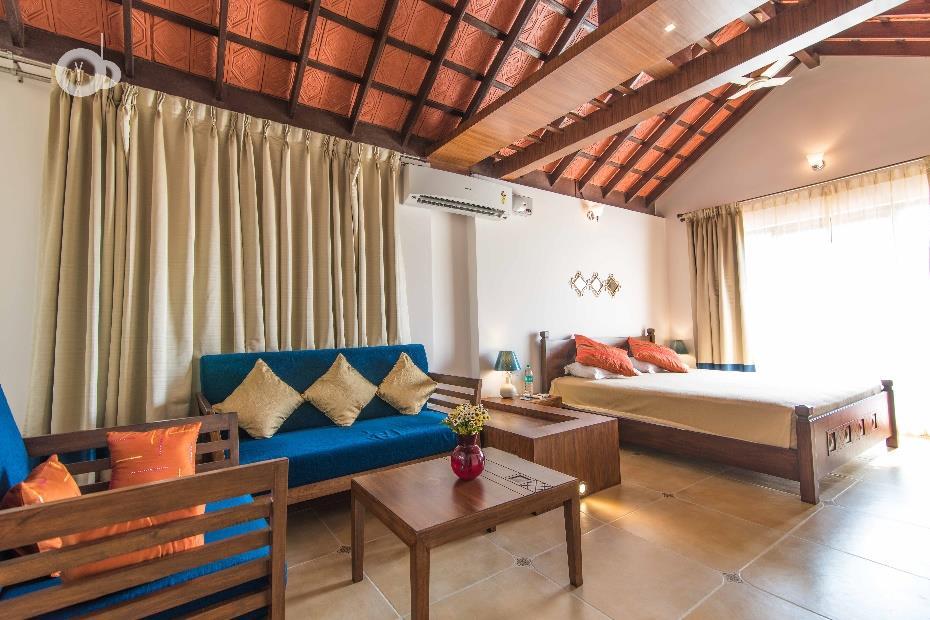

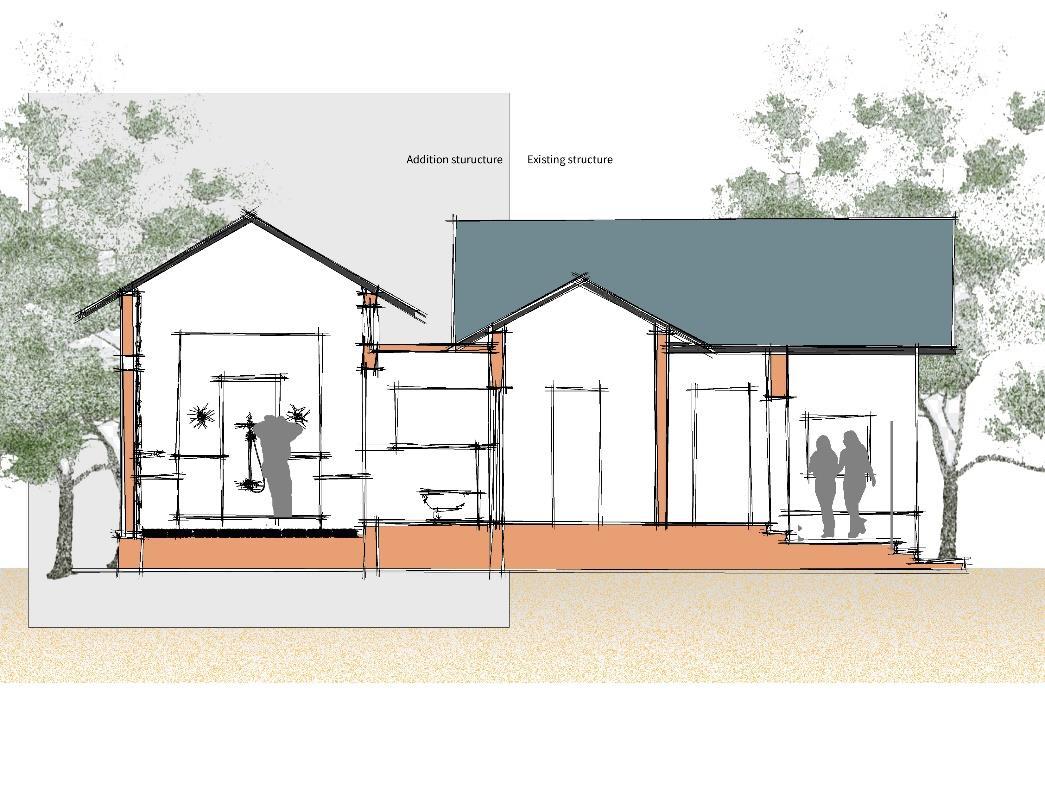

PROJECT :BALKATMANE HERITAGE SPA
GROUND FLOOR


TYPE OF PROJECT :
• Hospitality project
• Group of 3
INVOLVED IN :
• Designing of details
• Supervision
• Selection of materials and Furnitures
Balkatmane, nestled in the picturesque town of Kundapur, stands as a resplendent testament to heritage and spa excellence. Commissioned by a discerning client, the project demanded a faithful resurrection of a bygone era, echoing the timeless charm of traditional dwellings.

The architectural masterpiece, inspired by historical grandeur, boasts meticulously crafted landscaped courtyards, elegantly sweeping verandahs, and a mesmerizing array of hand-painted tiles that tell stories of yore. Majestic wooden rafters and regal columns adorn the edifice, paying homage to the architectural opulence of days gone by.
Yet, in our pursuit of creating this grand vision, we remained mindful of fiscal prudence. We embarked on an innovative journey, ingeniously transforming humble cement rafters into exquisite wooden replicas, ensuring the project's grandeur was matched only by its cost-effectiveness
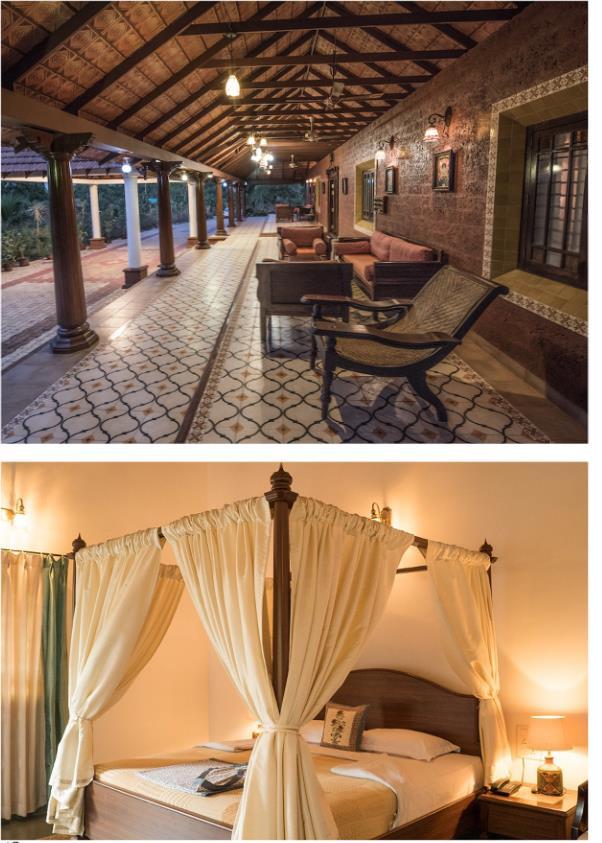
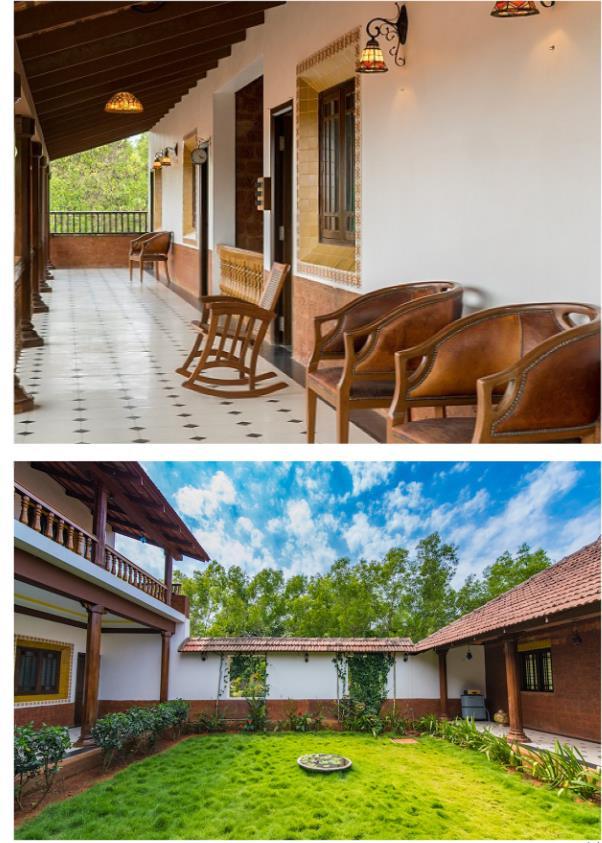
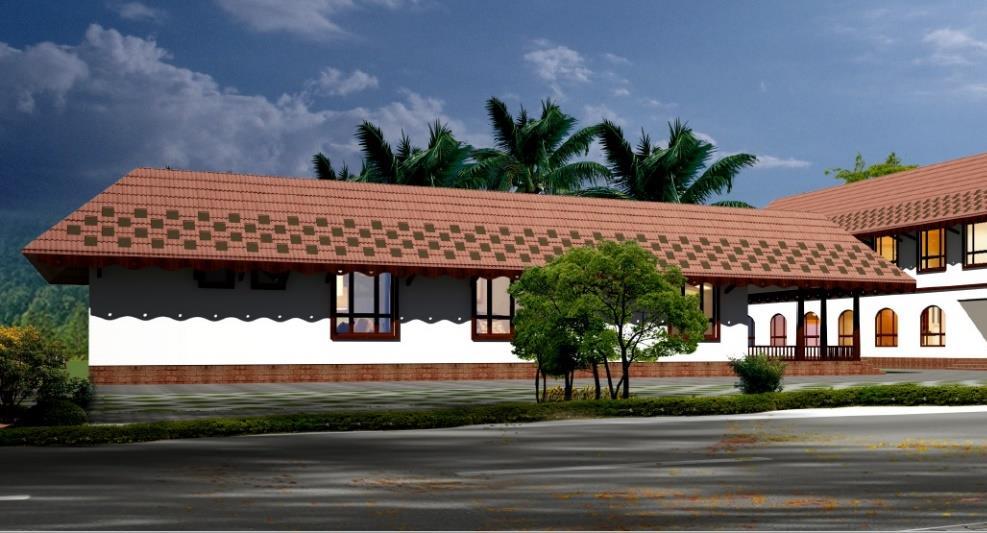
PROJECT : AYURVEDIC TREATMENT CENTER

PROJECT BRIEF:
Project of ayurvedic treatment is a Proposal from devotee from US to Vellore Sri purum temple. Client Brief is to have the base root design of Indian culture . so project concept chosen to be vernacular architecture , with courtyard house concept project consists of treatment room , consultation restaurant, multipurpose hall and residence block
Type of project :
• Proposed design
• Team work Involved in :
• Designing
• Supervision
• Structural
• Selection of materials and Furniture
Project completed
SITE LOCATION

SITE ZONING

Treatment zone Services
Doctor accommodation

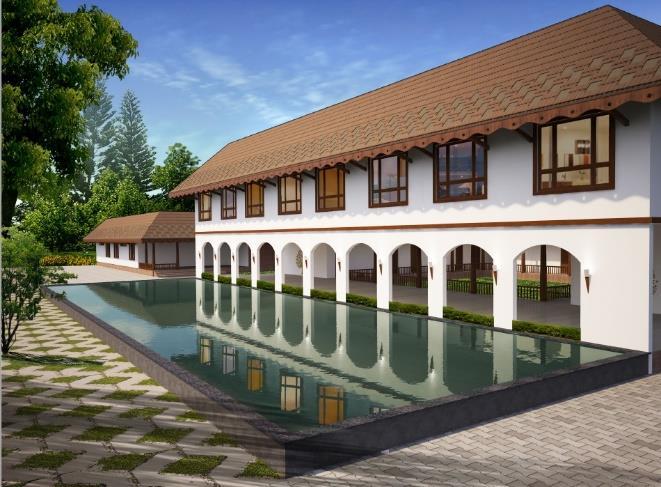
Management area (which is common to both the zones)
CONCEPT/ FORM GENERATION IDEA
Public & Patient accommodation
Restaurant Services

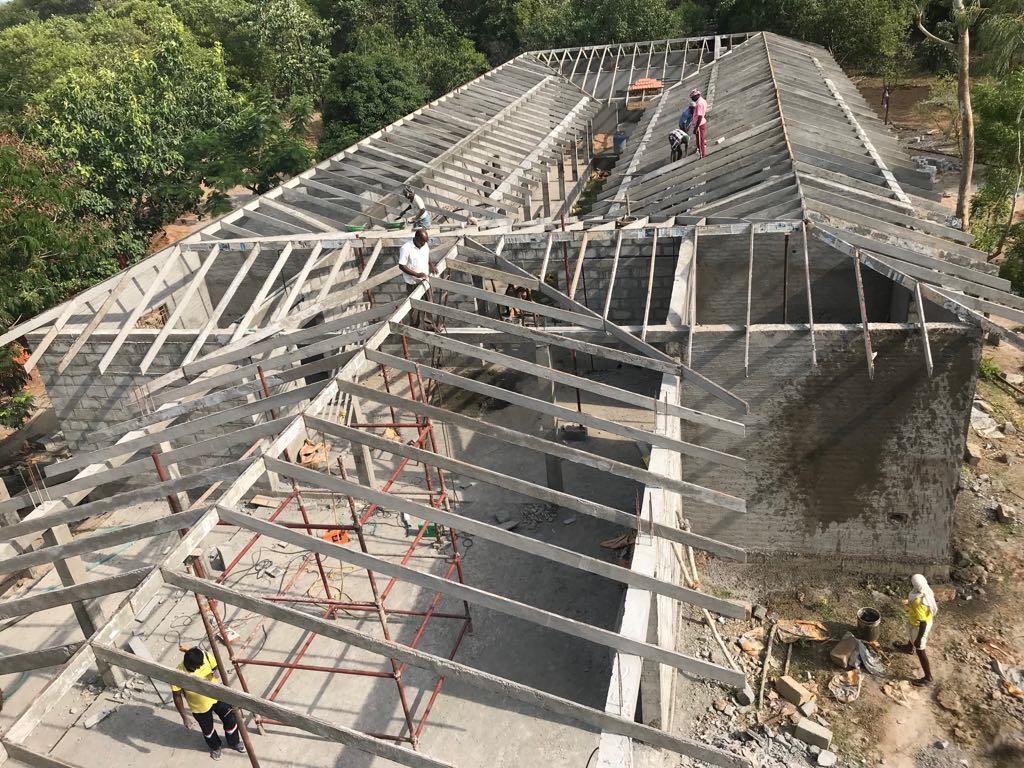



PROJECT BRIEF:
Campuses consists of both college and school for college women's hostel rooms had be design such that can be converted to class room for connivence
PROJECT :SSSEIW, HOSTEL BUILDING , DHARWAD

GROUND FLOOR
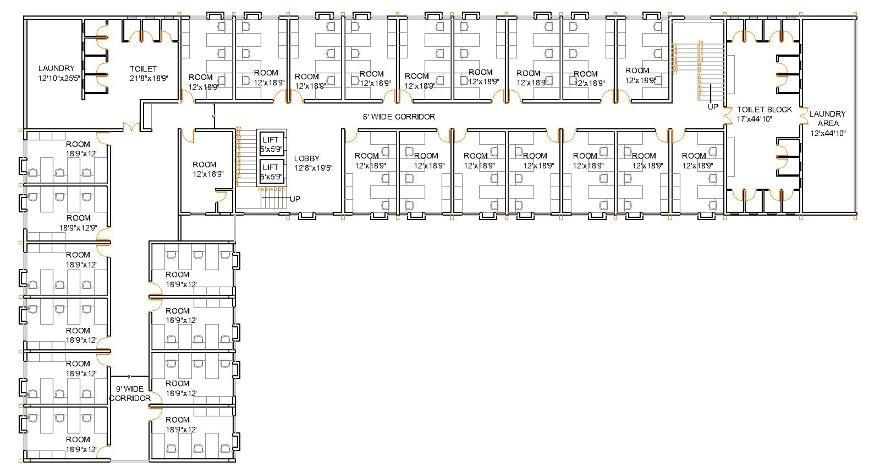

TYPE OF PROJECT :
• Proposed design
• Team project INVOLVED IN :
• Designing
• Selection of materials
• Project is getting constructed
TYPICAL FLOOR
PROJECT :EXPERIENCE CENTER FOR SN ONYX, BANGALORE
PLAN OF BRIGADE ROAD EXPERIENCE CENTER

PROJECT BRIEF:
Sn onyx are the global providers of onyx quarrie from the Hindukush which is riddled with mines producing preciouses stones and minerals
We have designed the various ways this preciouses stone can be used in various parts of architectural details and designs Experience center depicts the various nature of stone beautifully

Type of project :
• Proposed design
• Team work Involved in :
• Designing
• Superviosion
• Structurals
• Selection of materials and Furnitures
Project is completed





