
portfolio
1
Portfolio - Selected works - Architecture + BIM
Ashvin Elango
“I’m Ashvin, a dedicated architectural designer with three years of professional experience and a recent graduate with a master’s degree from Queen’s University Belfast. This portfolio is a curated collection of my work that reflects the culmination of my BIM-academic journey through the M.Sc. program in Advanced Architectural Design, combined with select examples from my professional experiences. It’s a testament to my growth, creativity, and dedication to the field of architecture.”
01 STACKED TOWER .............................................04 - 13 Novatr BIM (2024)
02 BELFAST PEACE MUSEUM .................................14 - 17 m.sc AAD (2023)
03 FILMS AND DOCUMENTARIES ..........................14 - 17 m.sc AAD (2023)
04 THE JAALI HOUSE ............................................20 - 21 Professional freelance (2022)
05 CARRICKFERGUS MARKET ................................22 - 27 m.sc AAD (2023)
ASHVIN ELANGO / SELECTED WORKS / ARCHITECTURE + BIM SELECTED WORKS / ASHVIN ELANGO / ARCHITECTURE + BIM 2 3 hello !!
C O N T E N T S
STACKED TOWER
- A BIM Project
Building name: Enzyme Towers
Project Address: Queens Road Central, Central District
Sheung Wan, Hong Kong
N 22°17’ 5.40‘’
E 114°9’ 12.12’’
Building Type: Mixed Use (Office + Service Apts.)
Site Area: 203.7 m2/ 2,192.6 ft2
Gross Floor Area: 1430.7 m2/ 15,109.3 ft2
Height: B + G + 21 storeys
DESIGN PROCESS :
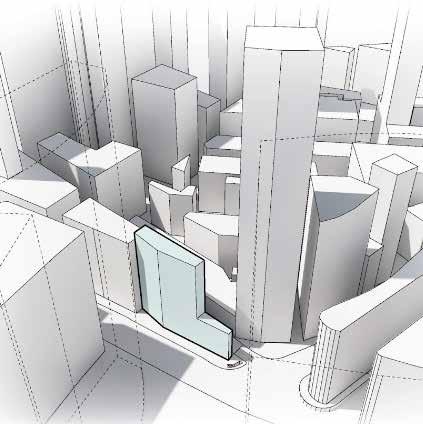
Stage 0 Current building volume
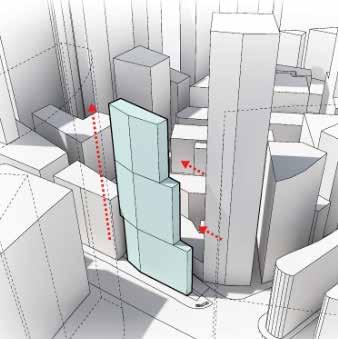
Stage 2 Creating a series of set-backs allowed as per the local regulation of the addition of extra stories, in order to make up for the lost GFA
Project Brief :
The project is located at the junction of Wellington Street and Queen’s Road Central in Hong Kong Island’s Central District. The current building, which was constructed in the 1970s, does not fully utilize the plot’s permitted Gross Floor Area (GFA). The client aims to explore the potential for constructing another building volume that maximizes return on investment (ROI) and establishes a prominent landmark in this prime urban location. The available GFA is currently underutilized, with the current used GFA measuring 1430.7 sqm.
Softwares Used : Revit, Navisworks, Dynamo
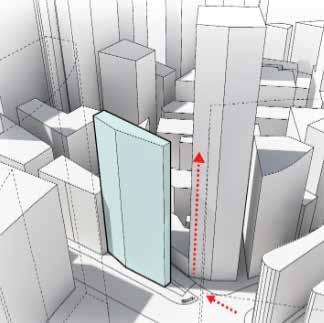
Stage 1 Extrude to the maximum allowed number of stories
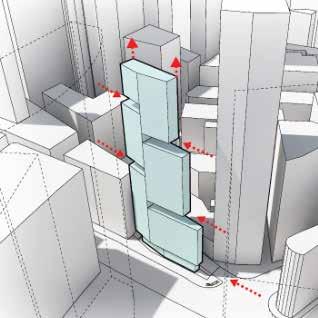
Stage 3 The creation of sky gardens and public spaces, also allows the volume to grow higher recovering GFA,increasing the final number of stories
The Project aims to explore the potential for incorporating a series of setbacks in compliance with local laws. These setbacks would enable the addition of more stories to the building. By incorporating sky gardens and public spaces that expand upwards and recover GFA, the total number of storeys could be increased to 21.
ASHVIN ELANGO / SELECTED WORKS / ARCHITECTURE + BIM SELECTED WORKS / ASHVIN ELANGO / ARCHITECTURE + BIM 4 5
A B C 1 2 3 4 5 6
BIM CO-ORDINATION
Utilizing models from various disciplines including architecture, structure, and MEP, have integrated them into a single coordination model. This enables efficient communication with other disciplines, reducing errors and streamlining workflow. Subsequently, this model will undergo clash detection using relevant software in this case Navisworks, ensuring a design free from errors.
STRUCTURAL MODEL
ASHVIN ELANGO / SELECTED WORKS / ARCHITECTURE + BIM SELECTED WORKS / ASHVIN ELANGO / ARCHITECTURE + BIM 6 7
+ + MEP
CO
MODEL
ORDINATION MODEL (Architectural + structural + Mep)
Site:
Located in one of the most prestigious areas of Hong Kong, the site possesses distinct urban qualities that call for a unique architectural response. The building must not only be an attractive focal point within the urban fabric but also take advantage of the breathtaking ocean view, despite its function as an office building. Ensuring a sense of comfort akin to a home environment is of utmost importance in the design approach.
Constraints / Challenges:
The site poses a significant constraint, namely its narrow dimensions, which greatly impact the visual perception of the building, resulting in a slim appearance.
ASHVIN ELANGO / SELECTED WORKS / ARCHITECTURE + BIM SELECTED WORKS / ASHVIN ELANGO / ARCHITECTURE + BIM 8 9 UP DN DN DN UP A B C 1 2 3 4 5 6 1 A106 2 A104 4050 6000 8125 7200 4625 30000 99 ° 96° 150 2400 0 D5 D5 D5 D1 D1 D1 D4 CP1 CP1 ENTRANCE LOBBY LIFT LOBBY TOILET LIFT 1LIFT 2 STAIRCASE TOILET OFFICE 1 A B C 1 2 3 4 5 6 1 A106 A104 D3 D3 D1 D1 D4 D4 D4 D4 D2 D3 D2 D1 W2 W2 4050 6000 8154 7200 4596 30000 RM TOILET LIFT 1LIFT 2 TOILET RM LIFT LOBBY STAIRCASE OFFICE 4 R1 CP2 CP3 OFFICE 1 OFFICE 2 OFFICE 3 12550 12550 W5 W1 SW2 SW1 SW1 Room Schedule L0 Name Level Area ENTRANCE LOBBY Level 071 m² Room Level 02 m² LIFT 1 Level 03 m² LIFT 2 Level 03 m² Room Level 02 m² TOILET Level 02 m² Room Level 01 m² Room Level 01 m² STAIRCASELevel 015 m² TOILET Level 02 m² LIFT LOBBYLevel 013 m² OFFICE 1Level 025 m² Room Schedule L3 NameLevel Area RM L 3 2 m² TOILETL 3 2 m² LIFT 1L 3 3 m² LIFT 2L 3 3 m² TOILETL 3 2 m² RM L 3 2 m² LIFT LOBBYL 3 15 m² STAIRCASEL 3 17 m² OFFICE 4L 3 32 m² OFFICE 1L 3 19 m² OFFICE 2L 3 26 m² OFFICE 3L 3 36 m²
SITE PLAN L1 - L5 TYPICAL FLOOR PLAN
ASHVIN ELANGO / SELECTED WORKS / ARCHITECTURE + BIM SELECTED WORKS / ASHVIN ELANGO / ARCHITECTURE + BIM 10 11 Level 0 0 L 1 5000 L 2 8700 L 3 12400 L 4 16100 L 5 19800 L 6 23500 L 7 27200 L 8 30900 L 9 34600 L 10 38300 L 11 42000 L 12 45700 L 13 49400 L 14 53100 L 15 56800 L 16 60500 L 17 64200 L 18 67900 L 19 71600 L 20 75300 L 21 79000 L 22 82700 Basement 1 -3700 1 2 3 4 5 6 2 A106 3 A106 L 4 16100 L 5 19800 1 OFFICE 4 600 425 2525 3700 W1 D4 C1 CP6 150 150 450 375 50 2525 F1 Level 0 0 L 1 5000 1 TOILET 950 4050 300 1290 150 3260 150 W1 F1 W3 C2 Level 0 0 L 1 5000 L 2 8700 L 3 12400 L 4 16100 L 5 19800 L 6 23500 L 7 27200 L 8 30900 L 9 34600 L 10 38300 L 11 42000 L 12 45700 L 13 49400 L 14 53100 L 15 56800 L 16 60500 L 17 64200 L 18 67900 L 19 71600 L 20 75300 L 21 79000 L 22 82700 A Basement 1 -3700 SECTION LONGITUDINAL SECTION Call out detail 1 Call out detail 2



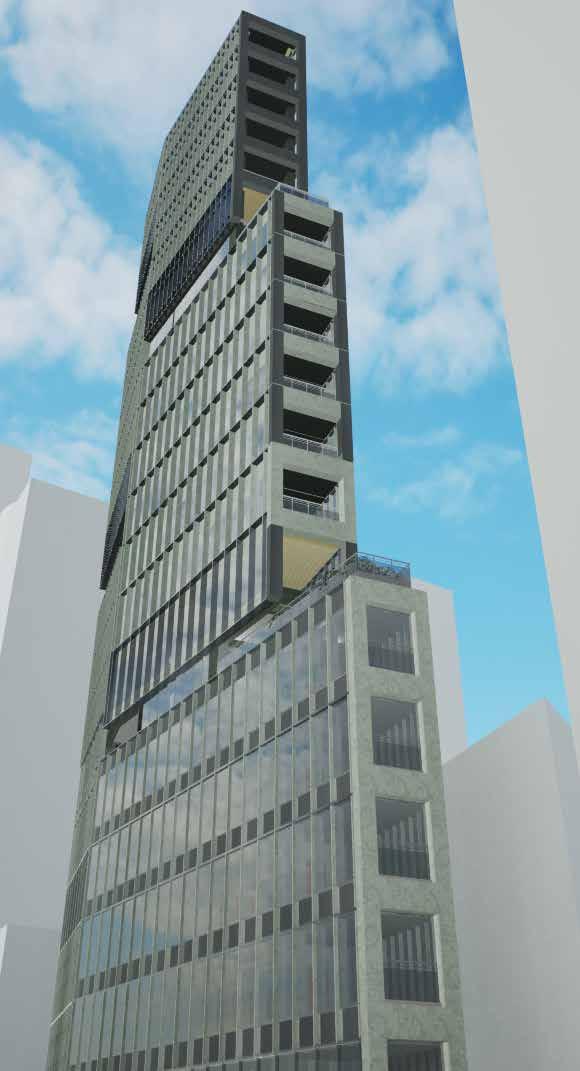
SELECTED WORKS / ASHVIN ELANGO / ARCHITECTURE + BIM 13 Level 0 0 L 1 5000 L 2 8700 L 3 12400 L 4 16100 L 5 19800 L 6 23500 L 7 27200 L 8 30900 L 9 34600 L 10 38300 L 11 42000 L 12 45700 L 13 49400 L 14 53100 L 15 56800 L 16 60500 L 17 64200 L 18 67900 L 19 71600 L 20 75300 L 21 79000 L 22 82700 Basement 1 -3700 1 2 3 4 5 6 Level 0 0 L 1 5000 L 2 8700 L 3 12400 L 4 16100 L 5 19800 L 6 23500 L 7 27200 L 8 30900 L 9 34600 L 10 38300 L 11 42000 L 12 45700 L 13 49400 L 14 53100 L 15 56800 L 16 60500 L 17 64200 L 18 67900 L 19 71600 L 20 75300 L 21 79000 L 22 82700 A Basement 1 -3700 EAST ELEVATION SOUTH ELEVATION 3D VISUALIZATION
BELFAST PEACE MUSEUM
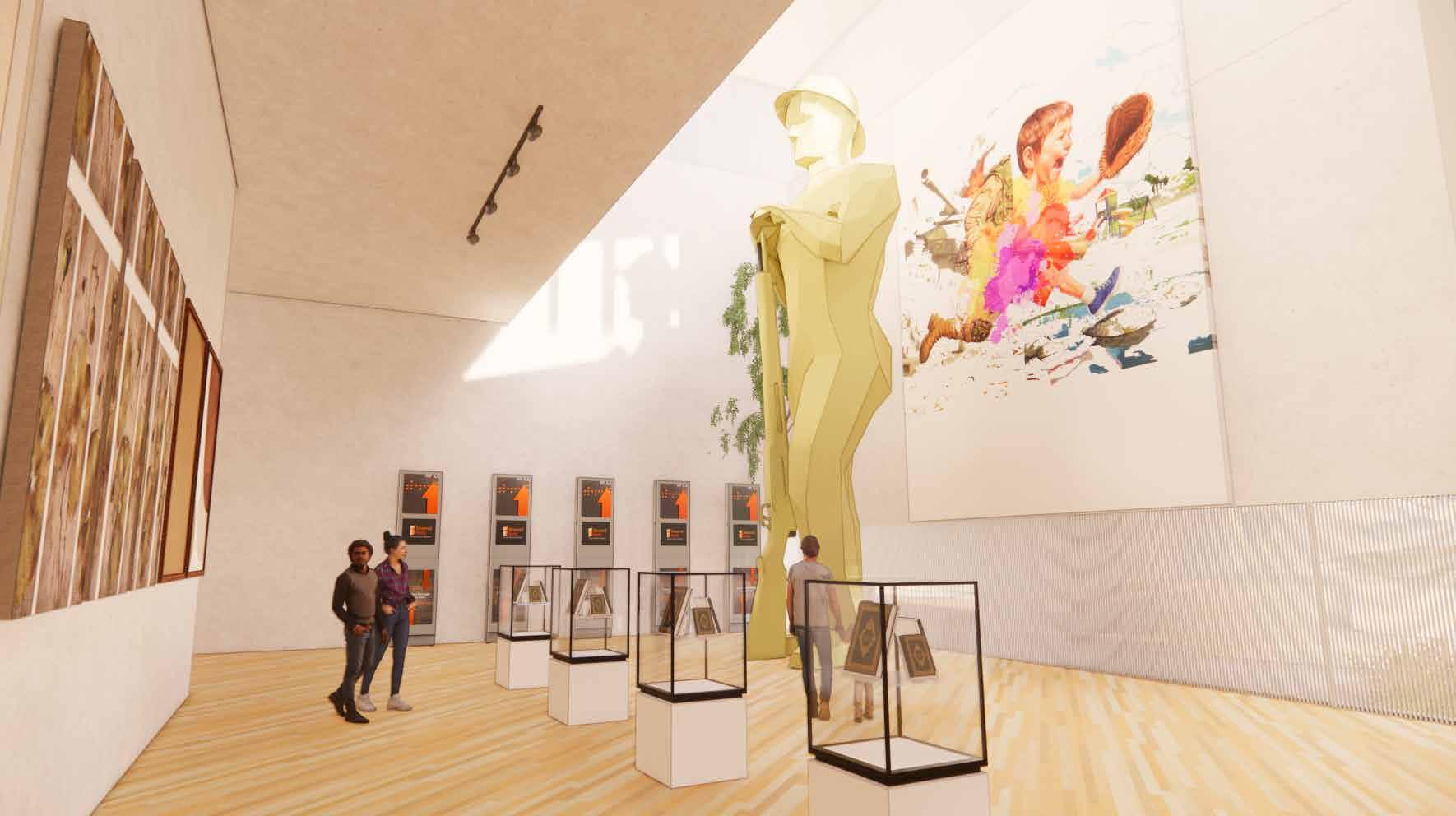
Project : m.sc Advanced architectural design.
Location : Bruce street, Belfast.
About the Project :
As a Part of my M.Sc. coursework, I undertook the design of a peace museum situated in the heart of Belfast. This museum is dedicated to commemorating the Troubles endured by the people of Ireland. Through thoughtful spatial planning, the museum offers visitors an immersive journey through the tumultuous period of conflict while fostering a narrative of resilience and hope. Each space within the museum is meticulously crafted to tell the story of the Troubles and to provide an uplifting perspective on life amidst adversity
ASHVIN ELANGO / SELECTED WORKS / ARCHITECTURE + BIM SELECTED WORKS / ASHVIN ELANGO / ARCHITECTURE + BIM 14 15
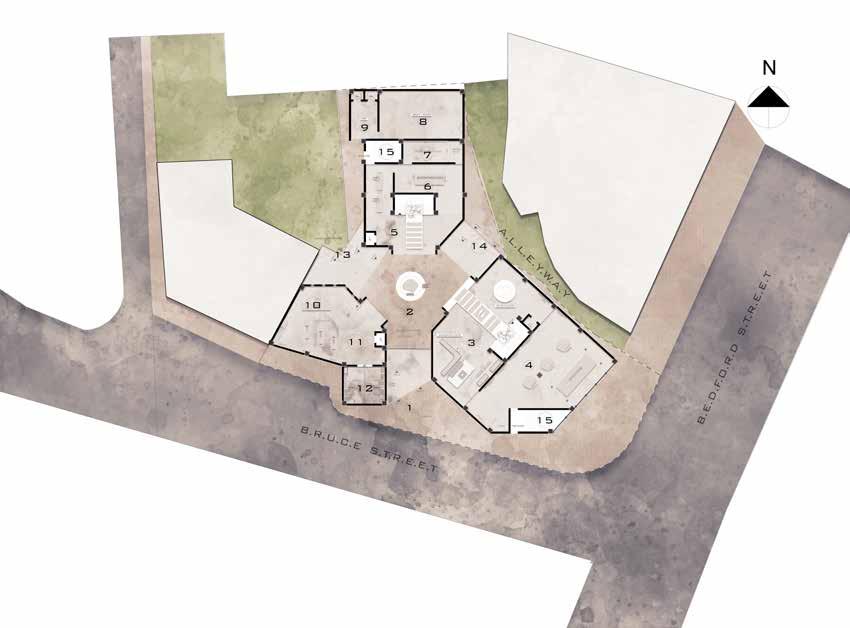
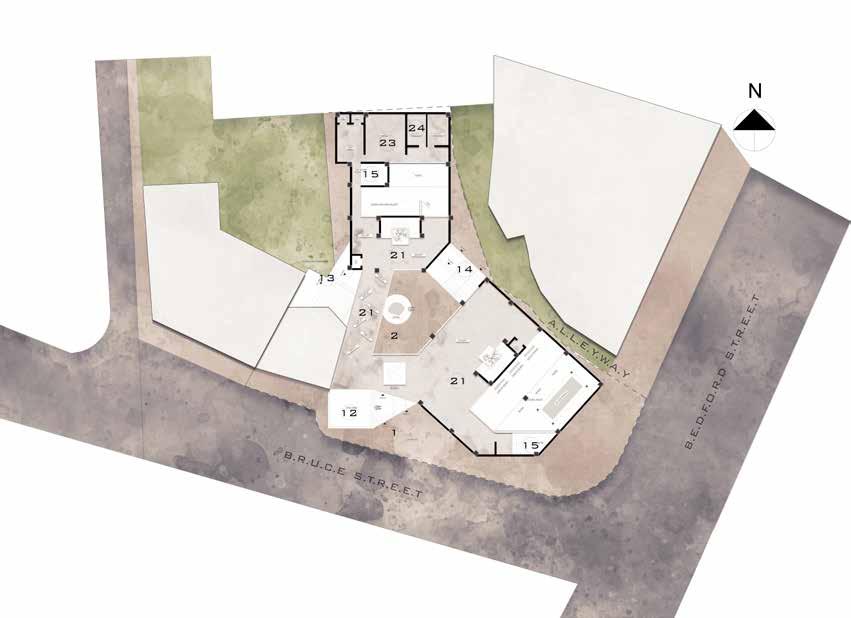
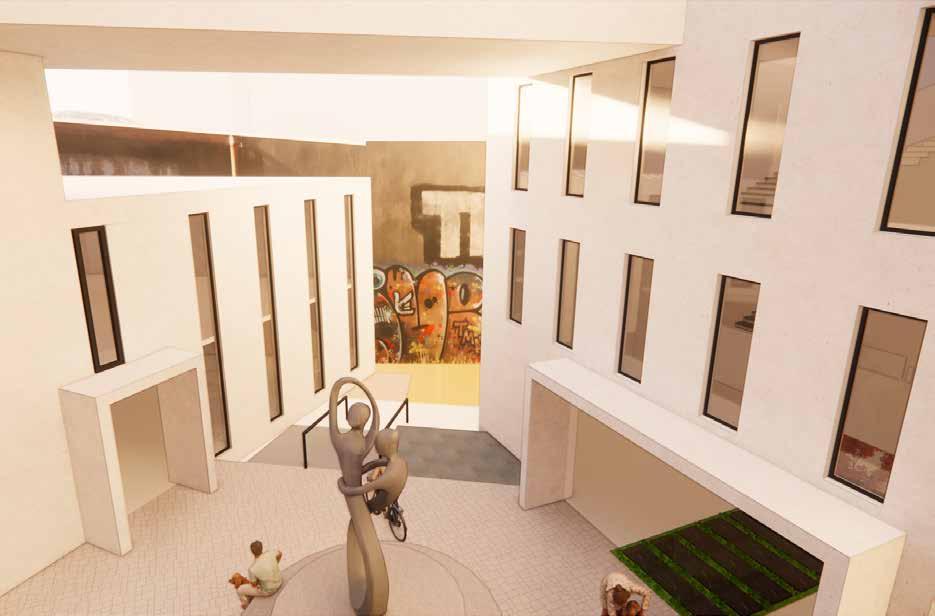
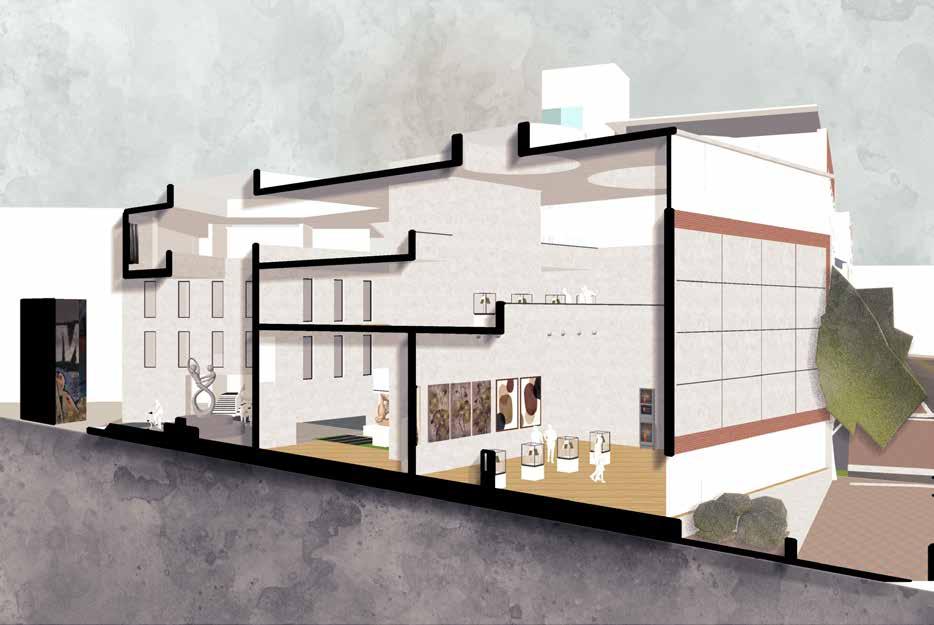
ASHVIN ELANGO / SELECTED WORKS / ARCHITECTURE + BIM SELECTED WORKS / ASHVIN ELANGO / ARCHITECTURE + BIM 16 17 F I R S T F L O O R P L A N Legends : 1 – main entrance 2 – central courtyard 3 – Information Centre
– Troubles Gallery
– Digital gallery entrance
– Digital gallery 7 – Immersive Digital gallery
– Library 9 – Library entrance 10 – Café 11 – Museum Shop 12 – Toilet 13 – Homes Street entrance 14 - Alleyway entry / exit 15 – Fire exit 16 – Auditorium entrance 17 – Auditorium 18 – Foyer 19 – Workshop 20 - Open Area G R O U N D F L O O R P L A N
4
5
6
8
three distinct blocks,
central circulation space.
these, two blocks serve
exhibition spaces,
to offer immersive experiences.
the third floor, these exhibition blocks merge, facilitating effortless movement and exploration between them, enhancing the overall fluidity and connectivity of the space. A X O N O M E T R I C S E C T I O N A L V I E W
The building is segmented into
each converging into the
Among
as
designed
On
Image showing the central circulation space which serves as the nexus connecting all three blocks, from which alleyways diverge, seamlessly directing the flow of traffic into the building.
across various levels.
circulation space,
a dynamic interplay of perspectives and experiences. Additionally,
final floor,
blocks interconnect, further enhancing the fluid connectivity between spaces and facilitating an uninterrupted exploration of the narrative.
The exhibition spaces are designed to offer views of one another
Each of the three blocks converges into the central
fostering
on the
these
FLIMS,DOCUMENTRIES AND CINEMATIC ANALYSIS TECHNIQUES
Using cinema to influence Architecture :
Throughout my M.Sc. program, we extensively produced documentaries, conceptual films, and site films. Our studio’s central theme revolves around the concept of cinematic architecture. Drawing inspiration from the world of cinema, we use cinematic analysis techniques to develop architectural concepts. We meticulously examine scenes, breaking them down into elements such as materiality, lighting, and more. These elements serve as the foundation for crafting our architectural projects.






- Scan for Carrickfergus documentry
- Scan for Peace museum Concept film
- Scan for Peace museum site film
- Scan for Immersive theatre site film
- Scan for Immersive theatre concept film
- Scan for Immersive theatre Walkthrough
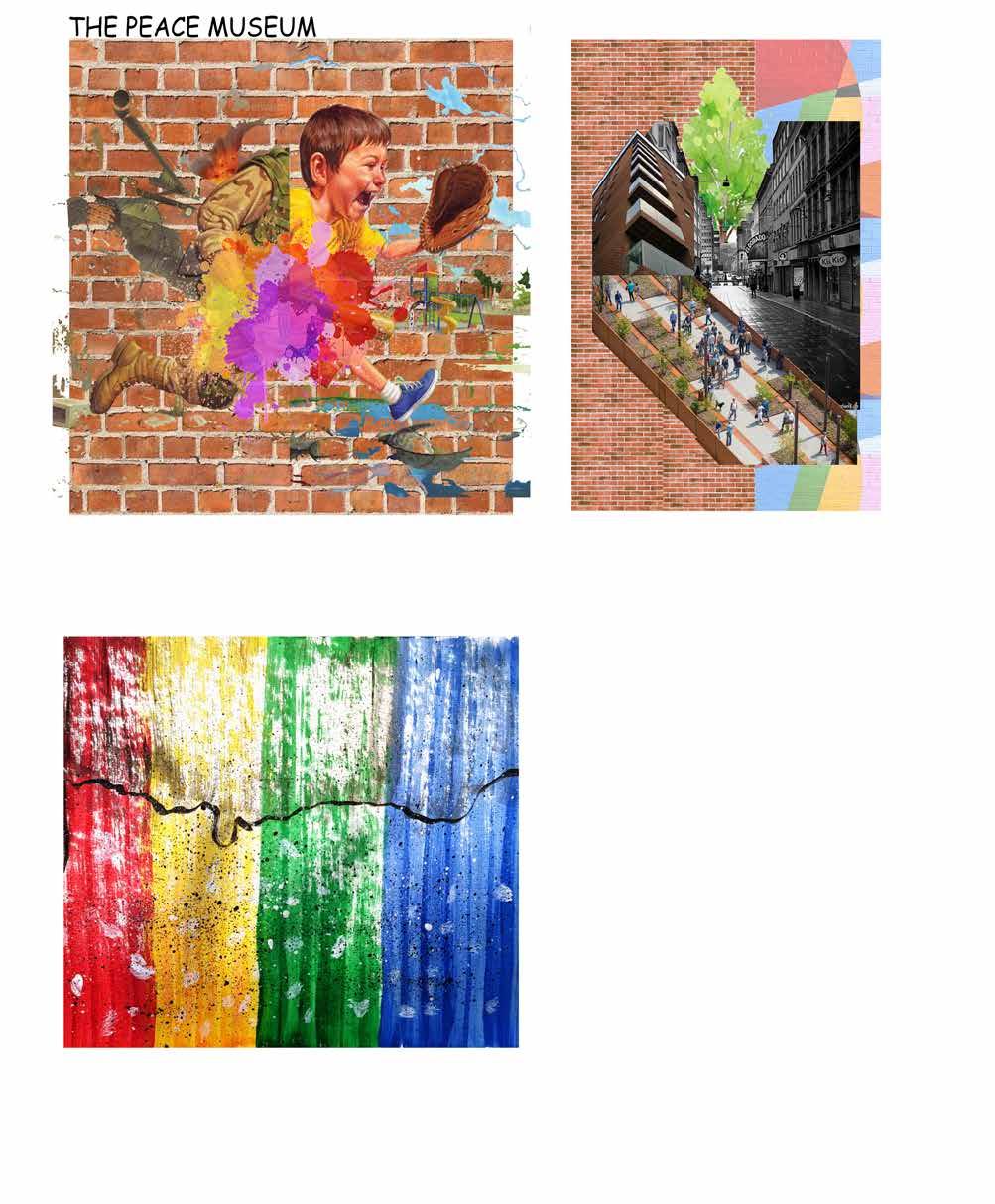
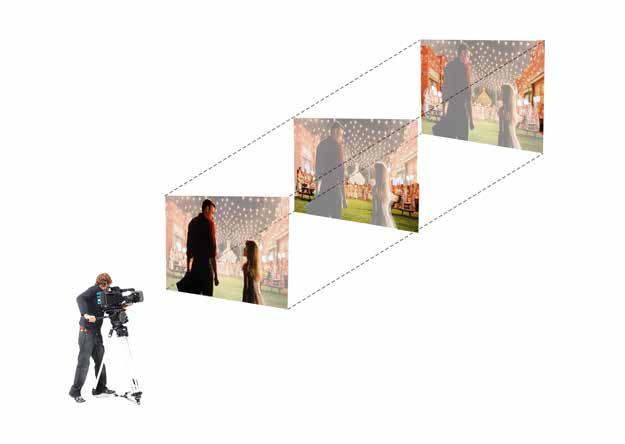
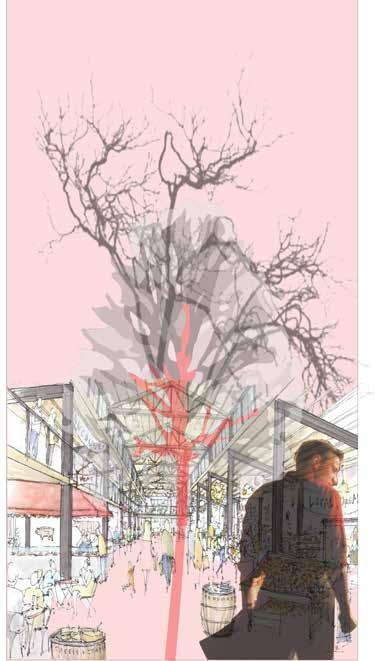
ASHVIN ELANGO / SELECTED WORKS / ARCHITECTURE + BIM SELECTED WORKS / ASHVIN ELANGO / ARCHITECTURE + BIM 18 19
C N E M A T C P O S T E R C N E M A T C M O O D P A N T C N E M A T C C O L L A G E B I G F I S H F L MS P A C A L L A Y E R N G
PROFESSIONAL FREELANCE WORK
THE JAALI HOUSE
Design of a private high end residential house - Equivalent of RIBA stages 1-4 2022, INDIA
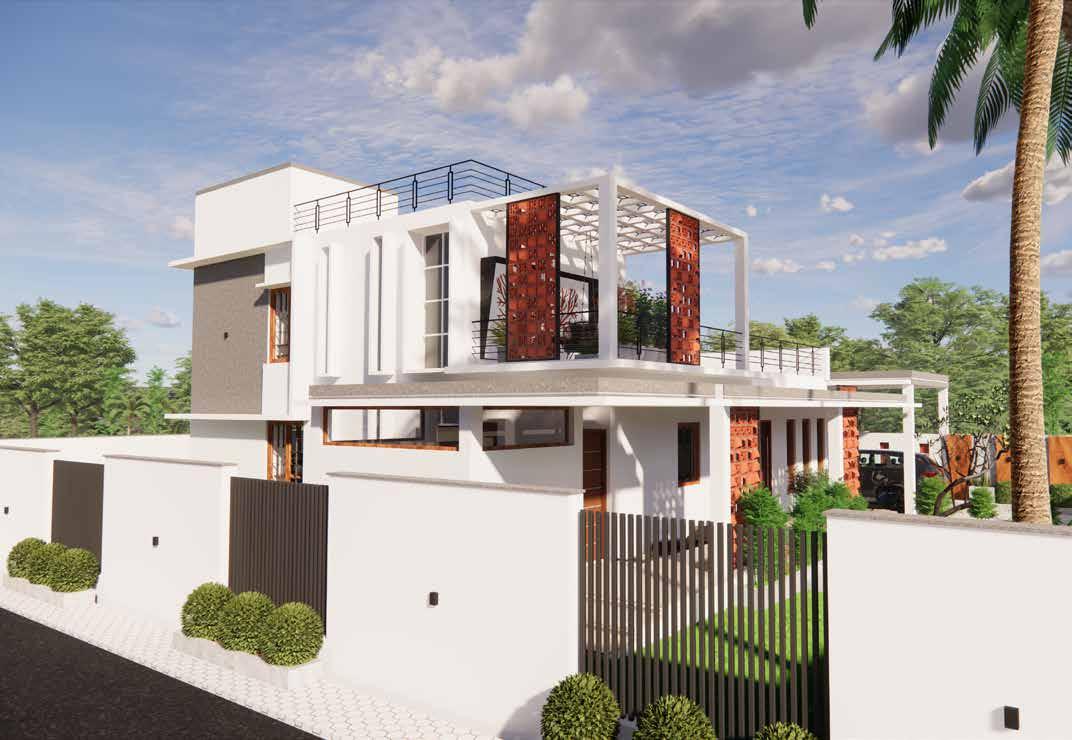
Project status : The planning permission for the project has been successfully obtained, but construction has not yet begun.
About the Project :
This residential project, consisting of four bedrooms, was commissioned by a family of three on a freelance basis. Extensive research into local culture and traditional motifs led to the incorporation of jaalis as a prominent feature in the design. These jaali bricks serve as the central focal element, drawing inspiration from traditional architectural elements.
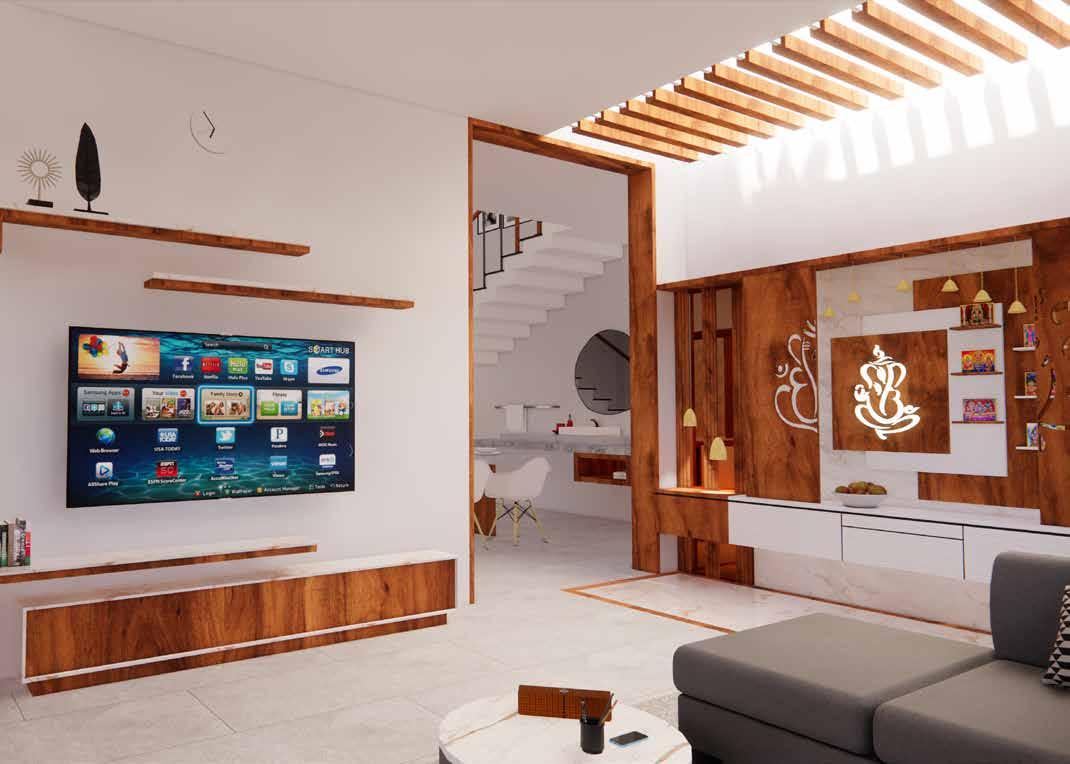
ASHVIN ELANGO / SELECTED WORKS / ARCHITECTURE + BIM SELECTED WORKS / ASHVIN ELANGO / ARCHITECTURE + BIM 20 21 + 4'0" + 2'6" + 4'3" POOJA UNIT MASTER BEDROOM 16'9" X 16'0" BATH TUB + 4'3" LIVING+POOJA 16'0" X 21'0" DINING 16'9" X 15'8" KITCHEN 16'9" X 10'0" MASTER TOILET 10'0" X 10'2" TOILET 5'3" X 10'2" BEDROOM 16'0" X 10'6" + 1'6" UP UP UP M A N E N R 68' 35' 16' 17' 80' 44'-8" 10' 6' 19'-4" + 4'0" UTILITY 10'0" X 10'0" DRY GARDEN + 2'6" + 4'0" LOBBY DOG HOUSE + 4'0" + 2'6" SWING AREA POOJA UNIT
CARRICKFERGUS MARKET
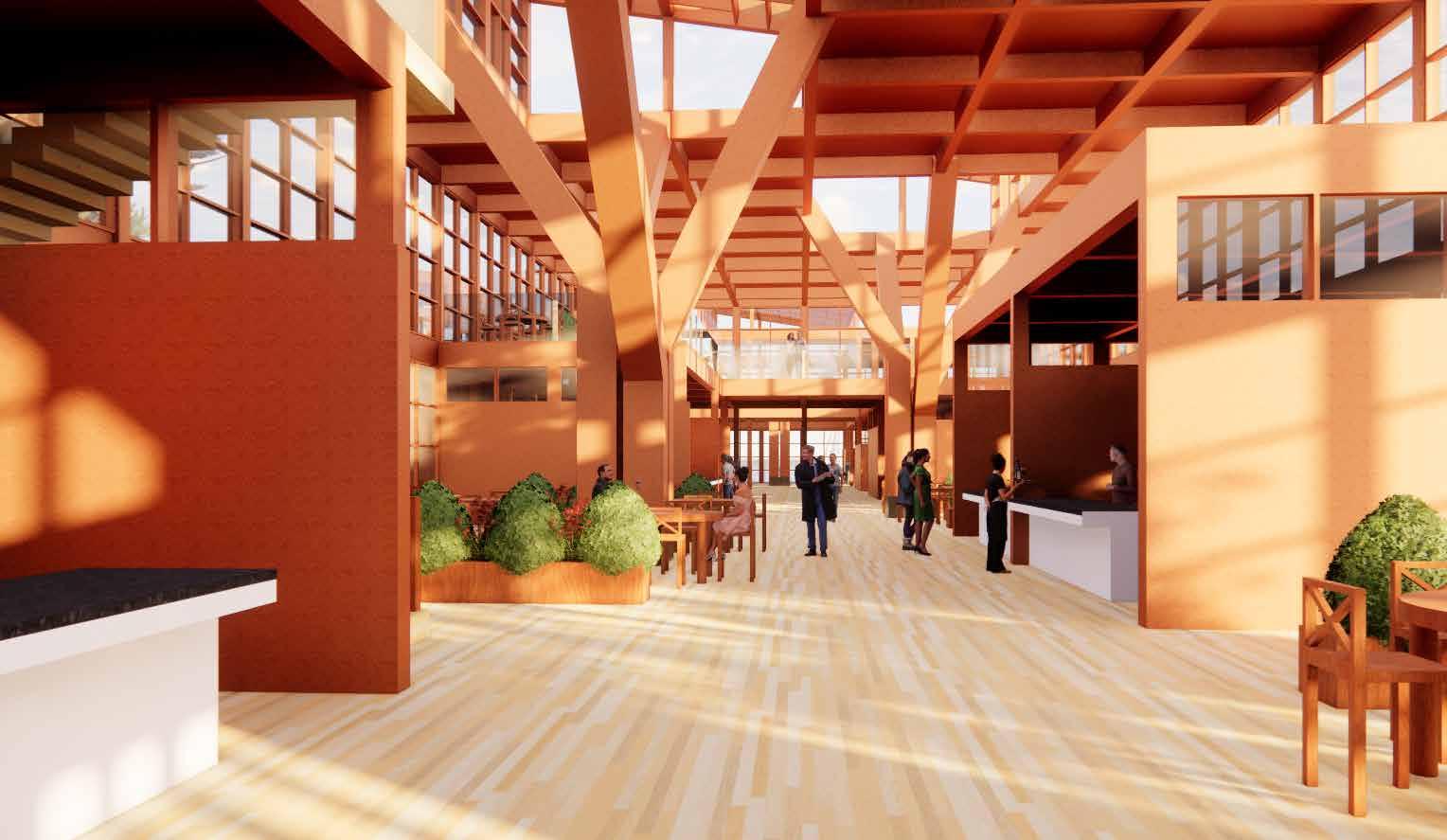
Project : m.sc Advanced architectural design.
Location : Carrickfergus, Northern Ireland.
As an integral part of the urban regeneration strategy for Carrickfergus, this proposed project entails the creation of a dynamic market space. Proposed on top of the historic Swift restaurant building, the site is envisioned to house a vibrant mix of food stalls, restaurants, and retail outlets. Embracing the heritage of the location, elements of the original building are preserved and integrated into the design concept. At the heart of this innovative proposal are the slanted columns, strategically positioned within the atrium spaces. These architectural features not only serve as focal points but also evoke a sense of modernity and movement throughout the space. Presented to the Mid and East Antrim Council and the residents of Carrickfergus, the project got a special recognition and was featured on the council’s website.
ASHVIN ELANGO / SELECTED WORKS / ARCHITECTURE + BIM SELECTED WORKS / ASHVIN ELANGO / ARCHITECTURE + BIM 22 23
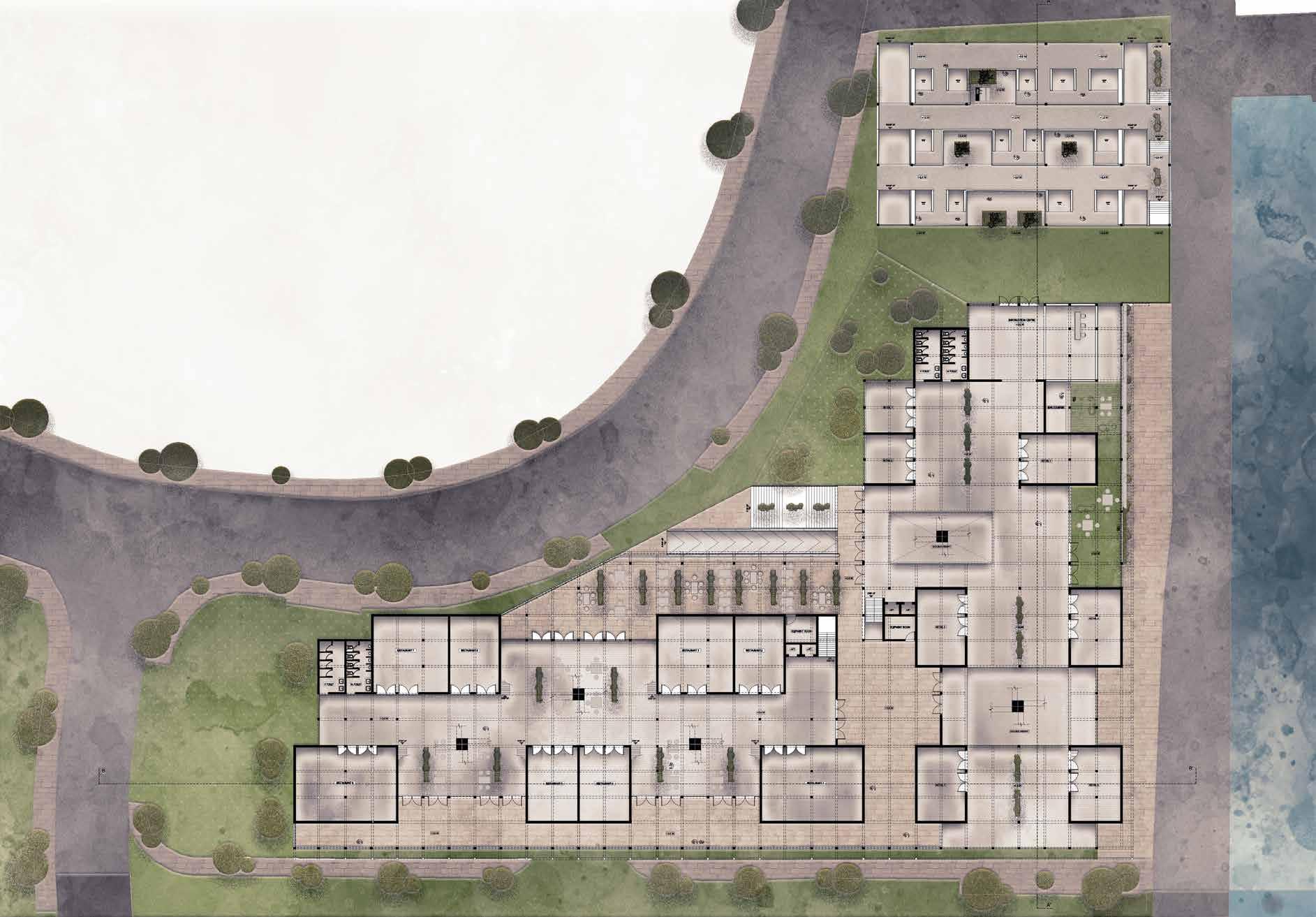
ASHVIN ELANGO / SELECTED WORKS / ARCHITECTURE + BIM SELECTED WORKS / ASHVIN ELANGO / ARCHITECTURE + BIM 24 25
1 Open Market Area 2 Information Centre 3 Retail Spaces 4 Outdoor Bar Seating 5 Bar counter 6 Atrium 1 7 Atrium 2 8 F. toilet 9 M. toilet 10 Restaurant spaces 11 Outdoor Restaurant Seating 12 Storage 13 Atrium 3 G R O U N D F L O O R P L A N Legends
RodgersQuay
retail
This
seamlessly integrates into the council’s existing proposal, enhancing its scope and impact. utilizing the vista of the sea, the design incorporates expansive glass facades and a balcony along the waterfront, maximizing the appreciation of the natural surroundings. 1 2 3 3 3 3 3 3 3 4 5 6 7 8 9 10 10 10 11 12 12 13 Rodgers Quay Belfast Lough Belfast Lough Belfast Lough
The plan is divided two distinct blocks: one housing
spaces and the other exclusively to restaurants and seating areas, each demarcated by the presence of slanted columns between them. Accessible via two main entrances—one along Rodgers Quay road and the other through the castle—the latter entrance is designed to harmonize with forthcoming developments around the carrickfergus castle.
project
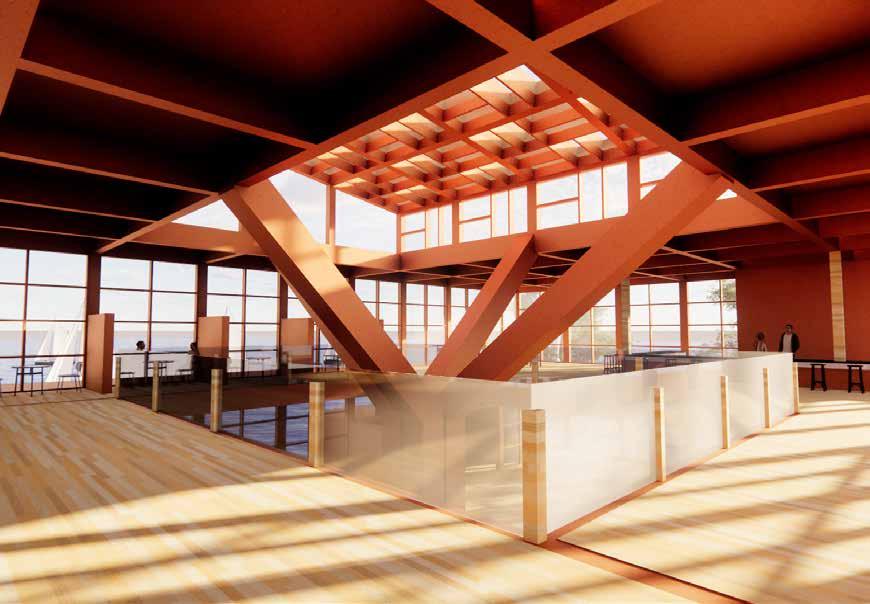
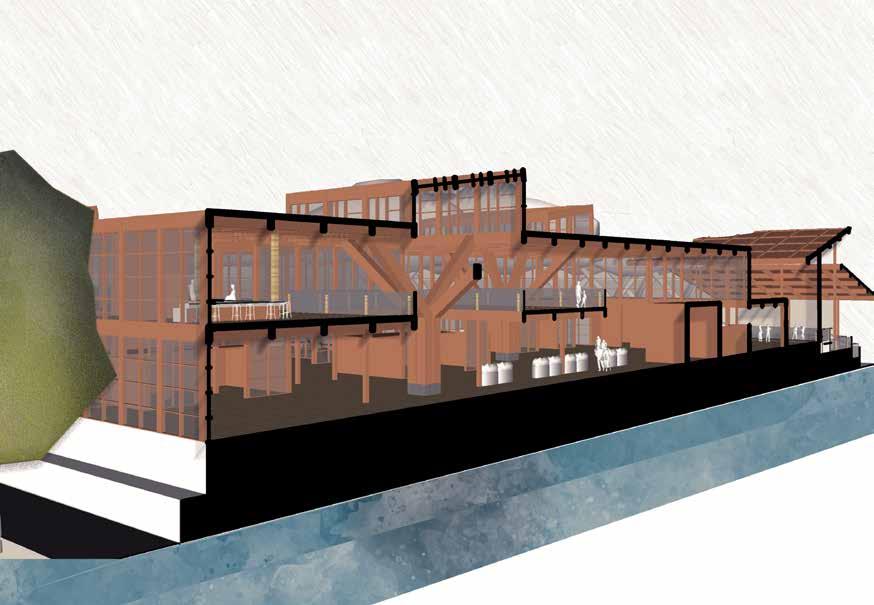
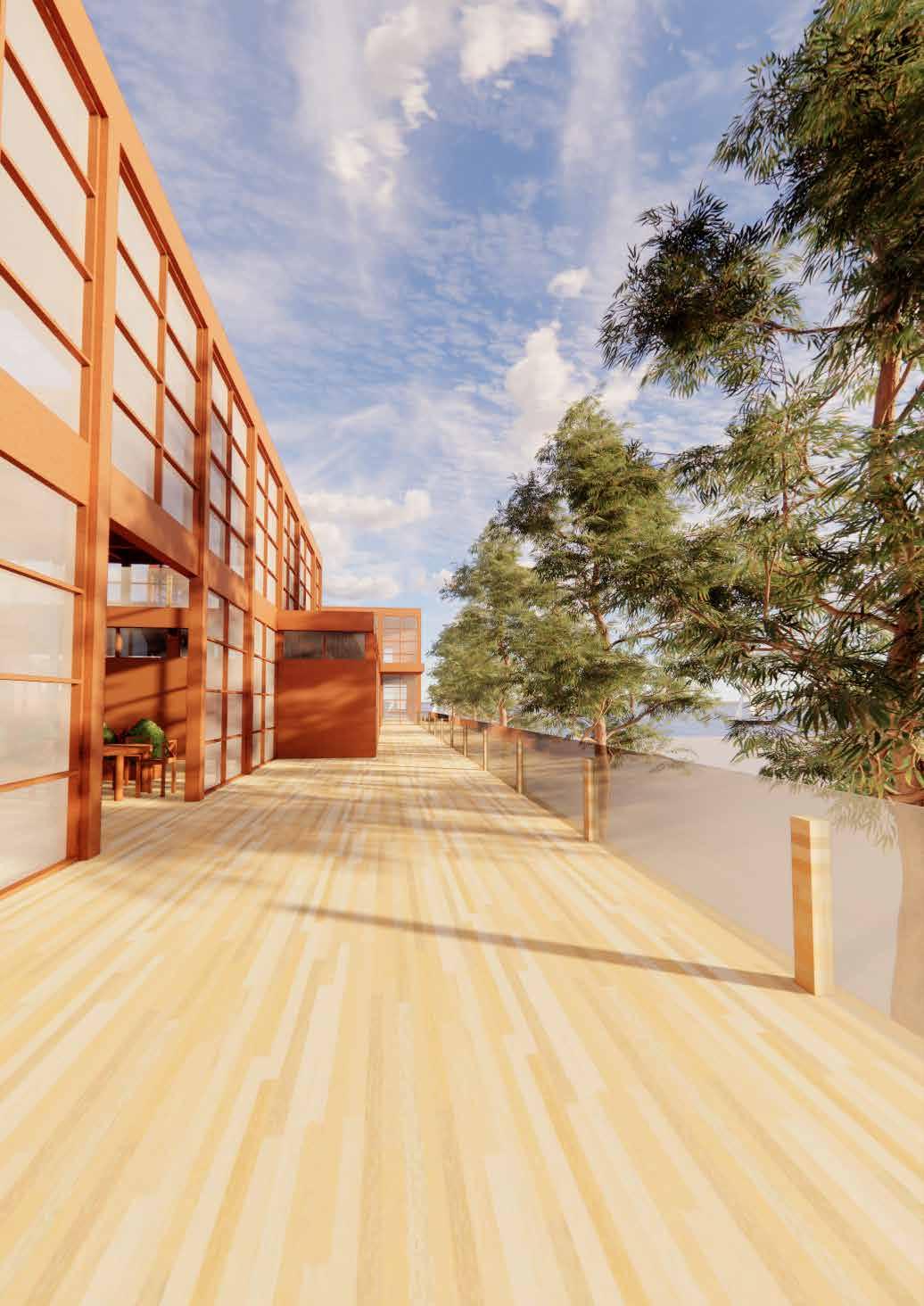
ASHVIN ELANGO / SELECTED WORKS / ARCHITECTURE + BIM 26
A X O N O M E T R I C S E C T I O N A L V E W
Image showing the central atrium with slanted columns attached to the skylight. This allows ample sunlight to enter the building, creating a well-lit space.
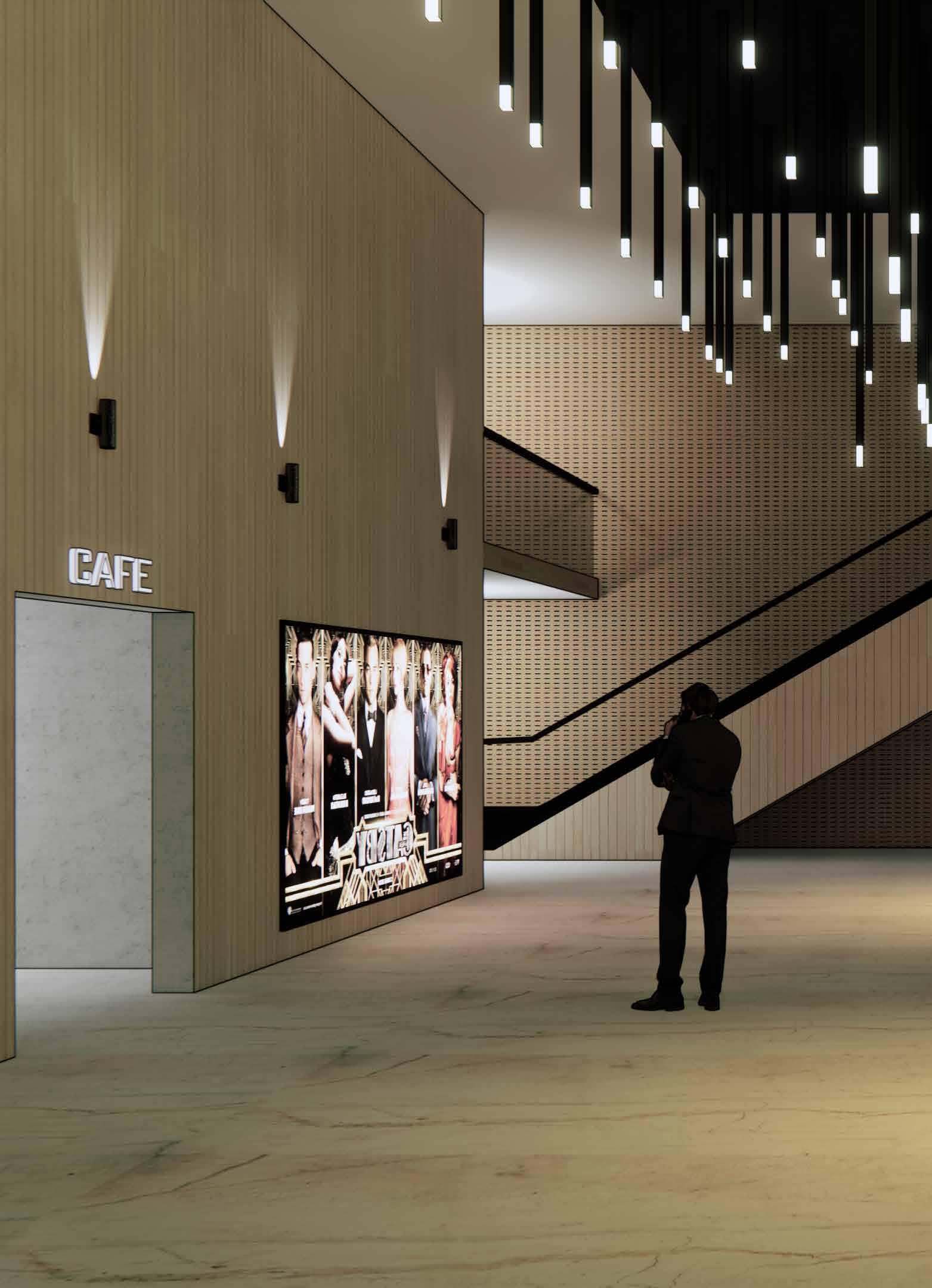
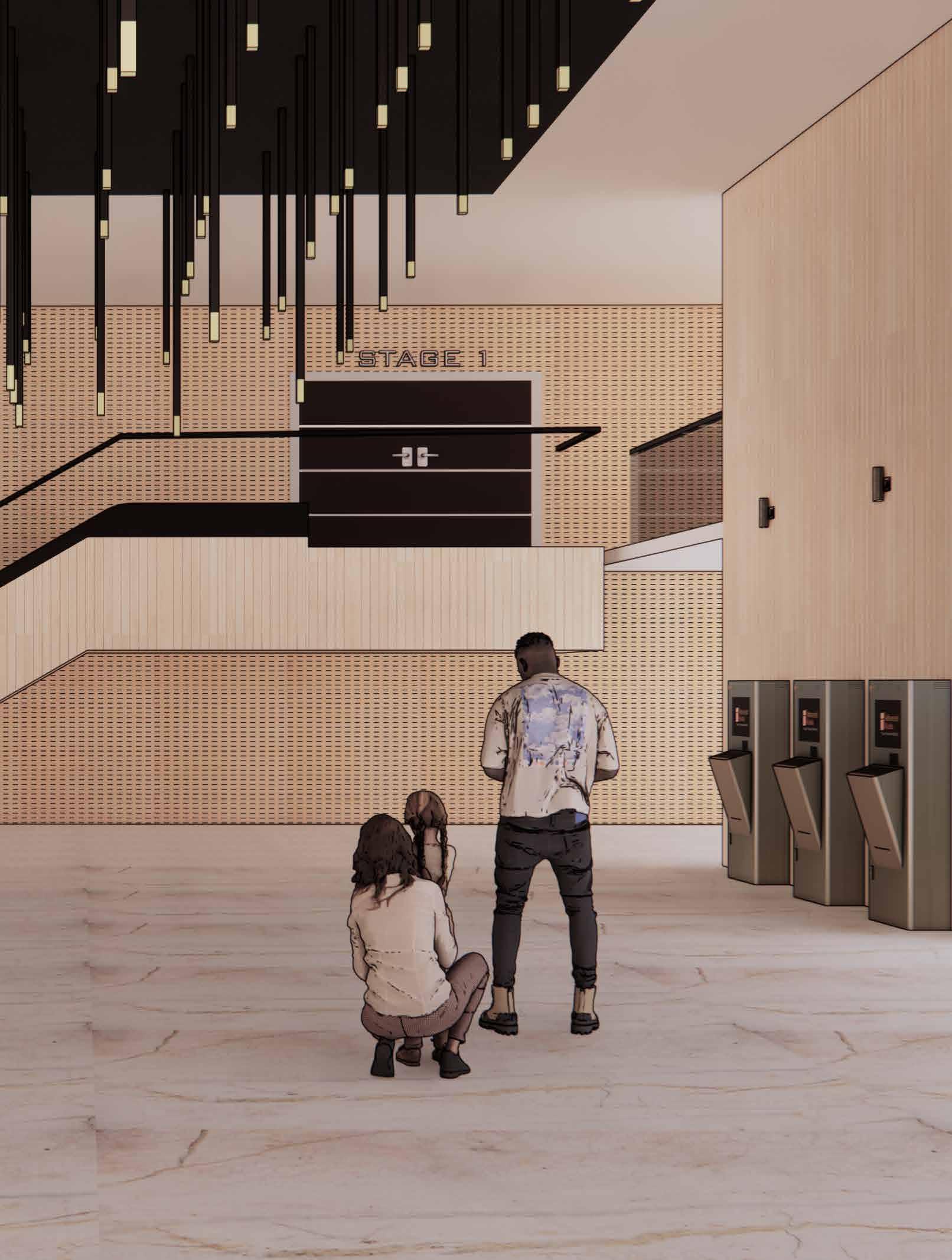
ASHVIN ELANGO / SELECTED WORKS / ARCHITECTURE + BIM SELECTED WORKS / ASHVIN ELANGO / ARCHITECTURE + BIM 28 29 Email : ar.ashvinelango@gmail.com Mobile : +44 7767958331 Address : Belfast Bt71xa T H A N K Y O U

































