ashtyn chipman mendenhall
ASHTYN MENDENHALL
EDUCATION
Bachelor of Interior Architecture and Design (May 2023) CIDA Accredited Program: 3.85 GPA
Utah State University Logan, UT
Art Minor (May 2021) Utah State University Logan, UT
Co President Elect of IIDA
Undergraduate Teaching Fellow Award 2023
ORGANIZATIONS
ASID President (2024) ASID President Elect (2023), ASID Student Representative (2022), IIDA, USU
DESIGN SKILLS
Space Planning Time Management
ADA Knowledge
Pattern Design Hand Rendering Construction Documents
SOFTWARE SKILLS
AutoCAD
Revit
Adobe Photoshop
Adobe Illustrator
Adobe InDesign
Adobe Premier Pro Google Suits Omnigraffle Procreate Canva
WORK EXPERIENCE
Freelance Designer/ Project Manager MiiM
MA, HI
May - December 2023
MiiM is currently a tech start-up company. As the freelance designer for MiiM, four locations were managed and designed. Two locations on the Island of Hawai’i included a residential home and a warehouse transformed into a functioning office. Two locations in Boston Massachusetts included a gutted shell on the third floor of 2 Newbury Street which was transformed into a luxury office and a historic building in the heart of Kendall Square.

WORK EXPERIENCE
Draftswoman Evolve Residential Boston, MA
June 2022 - May 2023
My work entailed using AutoCAD every day to assist with floor plans and creating elevations. I also communicated with the Boston Landmark Commissioners on several high-end residential projects to ensure we received the appropriate building and design permits we needed.
Interior Architectural Designer Tiek Design Group Lehi, UT
Febuary 2024 - Present
My work entails managing and drafting minuet details in AutoCAD across multiple projects while assisting on-site progress for several high-end classical homes. A historical emphasis is always placed while coordinating with trades and selecting materials.
CONTACT
ashtyn.c.mendenhall@gmail.com www.linkedin.com/in/ashtyn-mendenhall 508 654 1343
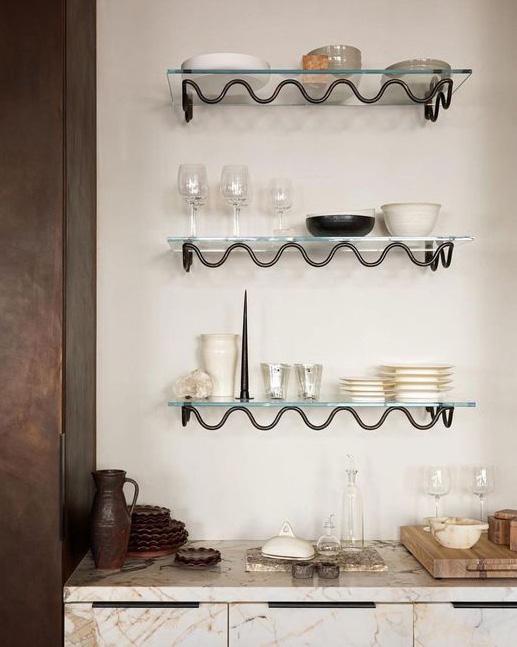


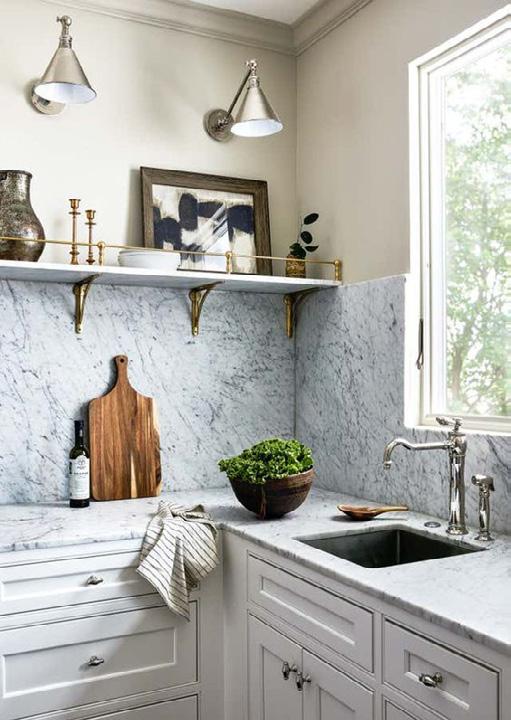
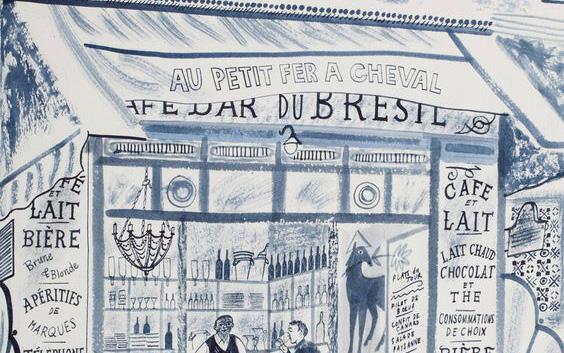
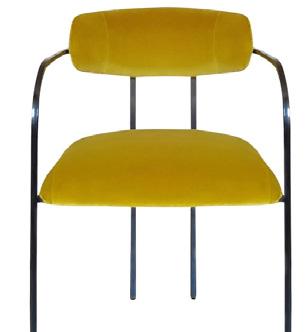




GARDENS





Ezzy and Jack Jones had a dream of having a second home closer to their daughter’s University. A Flat in the Craven Hill Gardens was purchased as soon as they found this wonderful location in downtown London. They loved the character of the building, however, it needed a desperate remodel. They wished to transform the flat to fit more of their needs. These needs included an entertaining room with a large kitchen, a more elegant principal bath, and lastly a private office. Through client discussions, it was determined that only two bedrooms were needed, one Principal suite and a Guest room.



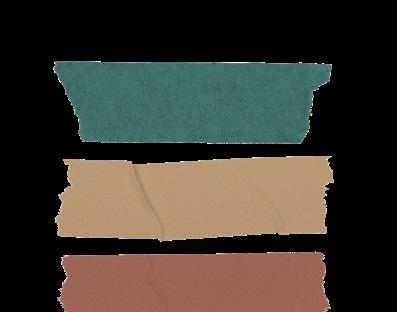


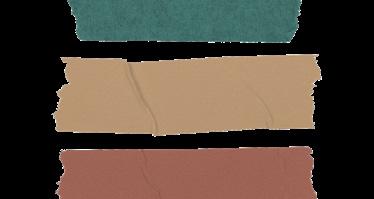





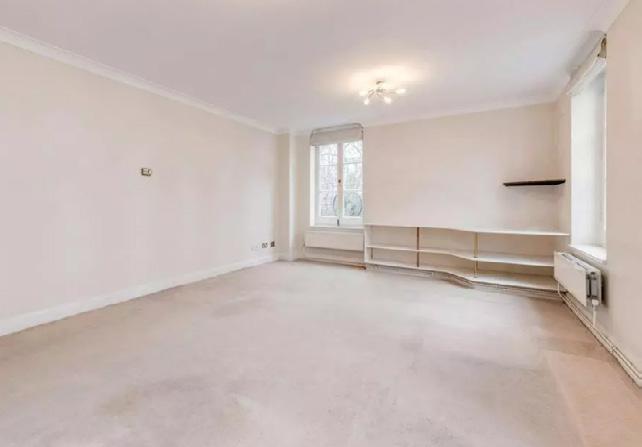







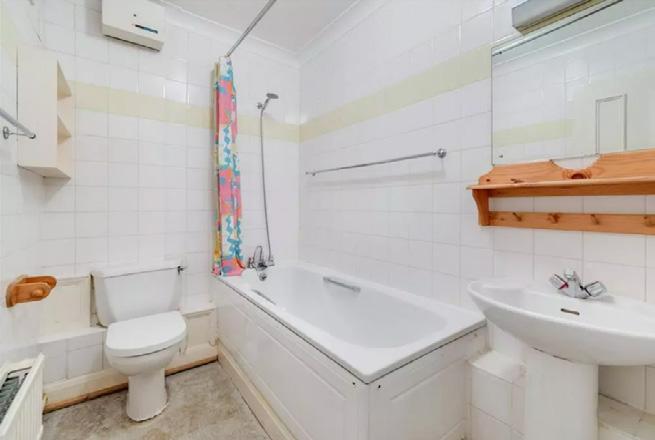
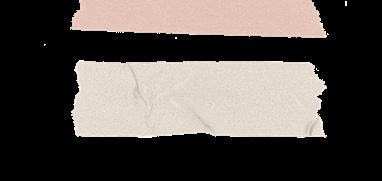
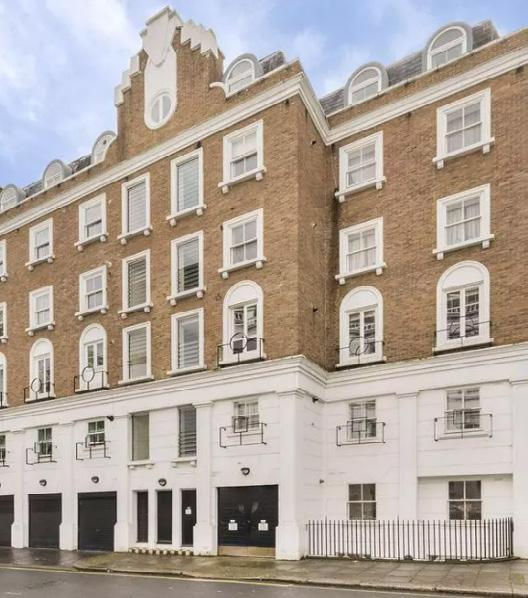





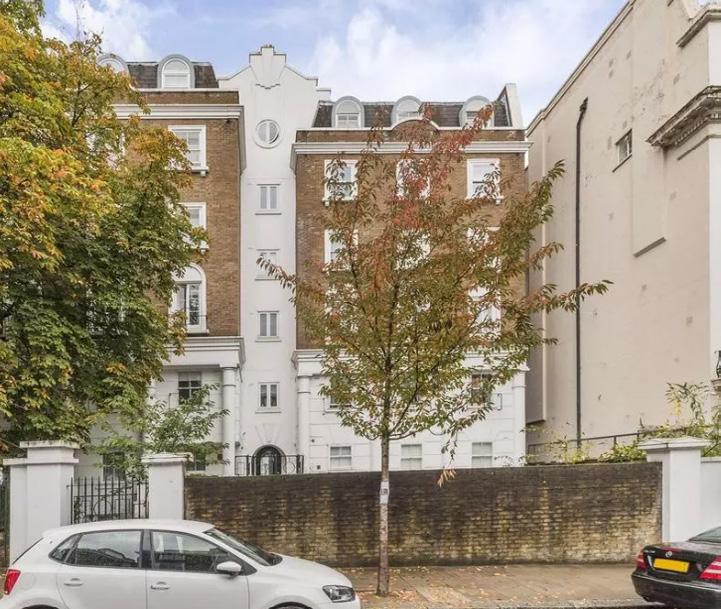




Existing Kitchen moving to existing Principal bath + Principal bed location
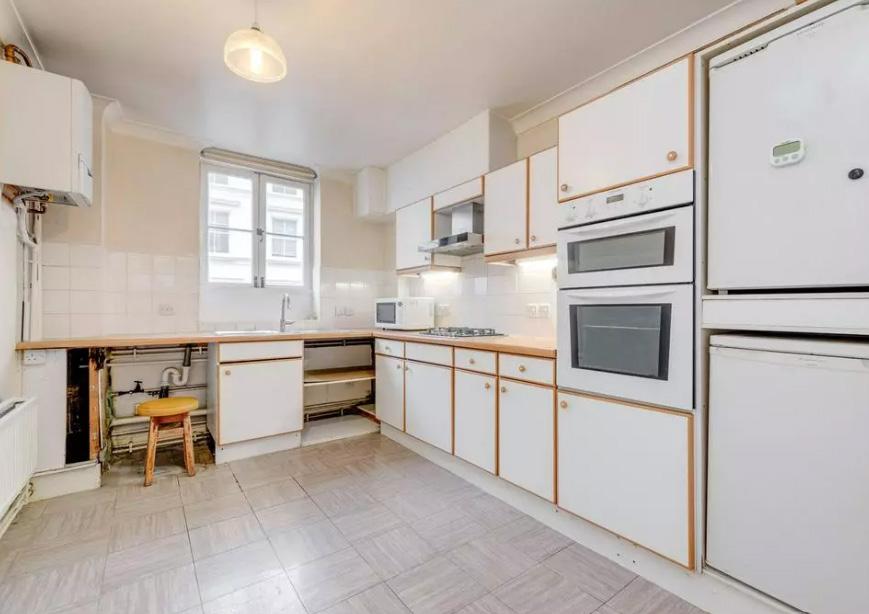
KITCHEN
English Kitchen design is often open and airy. They prefer minimal decoration and noble materials like wood and natural stone to add texture to the space. The Jones felt the current kitchen was too cramped and closed off in the corner of the flat. By moving the kitchen into the living room and creating a U-shaped design both the kitchen and living room are able to breathe well together.
The Arabescato Corchia Marble is sourced from Italy. This stone was selected due to the bright whites and deep greys shown in the slab. This stunning contrast is reminiscent of ice floating atop a deep dark ocean. The silver cloud cabinets serve to balance this darkness overall creating a statement within the space. The singular floating shelf was created for function but also to allow the most natural light to enter the Large East window.

Principal bath

Principal bed







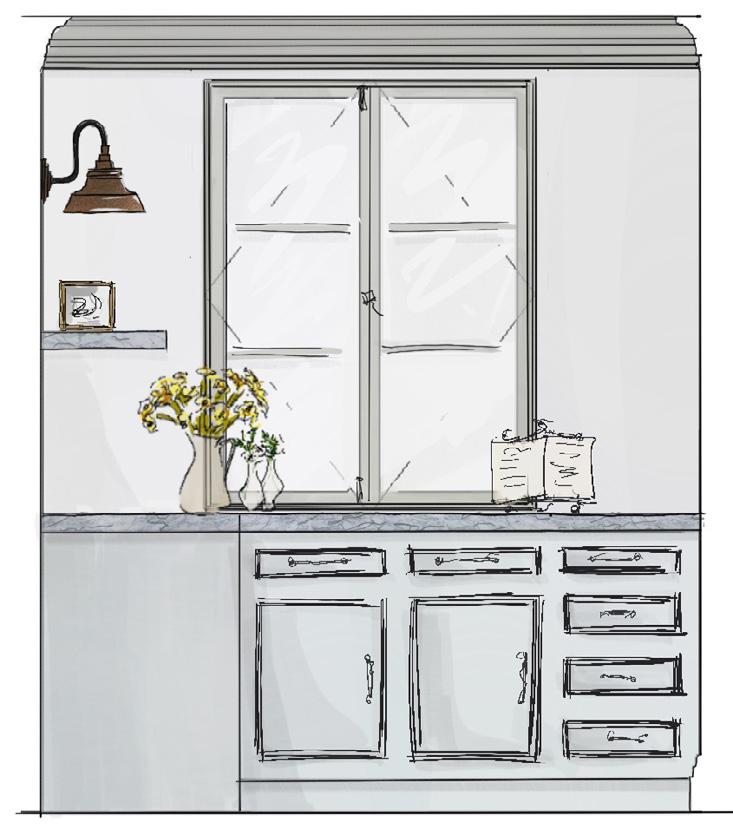

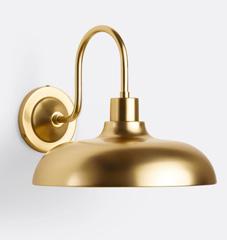
Anterior XL Arabescato Corchia marble Countertop + Backsplash
Rejuvenation Regis Dome Sconce Aged Brass












Morris & Co.
Simply Severn Wallpaper


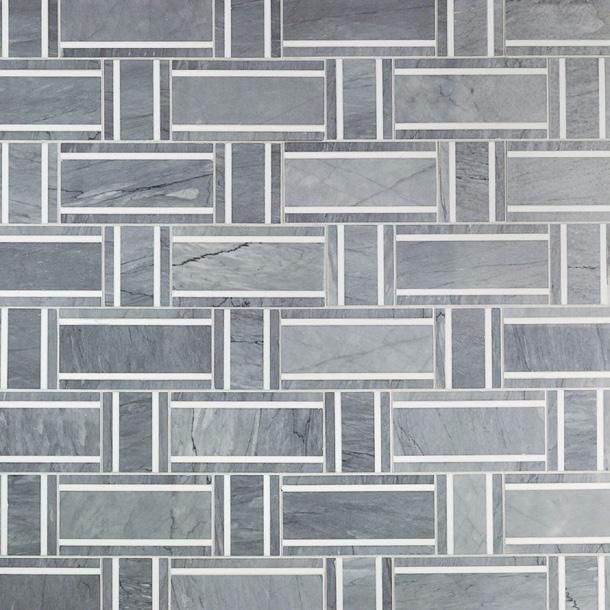


PRINCIPAL BATH
The existing Principal bath was far from luxurious, nor was it functional for two. Double vanities and a separate tub and shower were essential for the Jones. In conversation, Ezzy emphasized her love for taking long baths. A beautiful tub sits at the end of the symmetrical vanities for her. The symmetry of the vanities draws one’s eye to the back room where the tub lies. The tub itself is enclosed by walls which are covered by a beautiful wall covering. Lastly, a large mirror was placed to allow the space overall to feel larger.


PRINCIPAL ROOM
The Joneses’ Principal bedroom was designed to feel like their own private suite. A hallway leads them to their spacious room. The bed was positioned to allow them to wake up and see the beautiful view out of their windows. The Cravens Flat was purchased as a place to relax. Reading is one of their favorite hobbies so the room was also designed to include a small corner library and a lounge chaise.


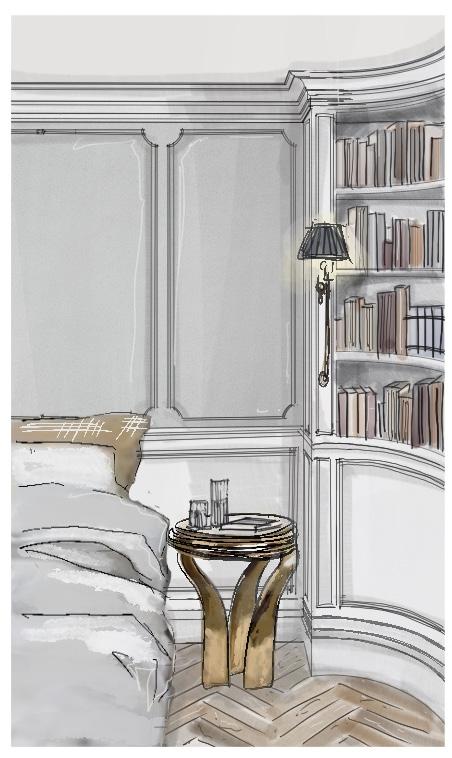











WAKE-UP WALK-UP
City walkers always stop for a cup of coffee on the way to work. During rush hour individuals are crammed together or lines are out the door. Is there a more efficient way for morning coffee to be served?


Wake-up Walk-up is a project that displays creative thinking and process work. It merges the physical and digital worlds of coffee shops in high-traffic park areas.
By creating a contactless ordering system, rush-hour coffee is more easily handled.




What exactly is the coffee ATM experience?
Coffee ATMs are allotted “money” machines and windows where individuals walk up, select their beverage, pay, and quickly receive their coffee from a barista through a window. Baristas are critical in the business model because no machine could accurately make “THE” complicated coffee order.

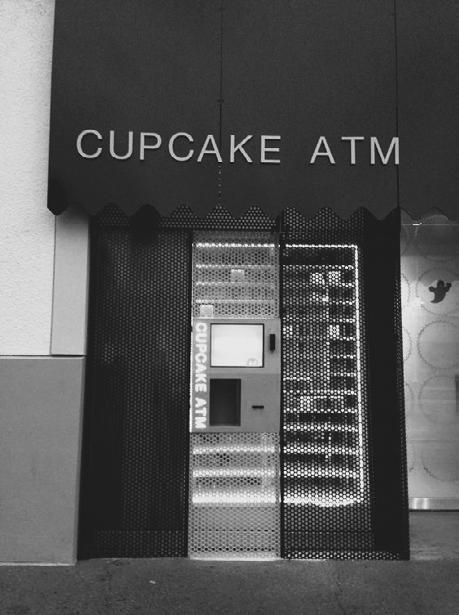





Wake-up walk-up was dreamnt to be simple a structure that could be plopped down anywhere. With this in mind, the functionality behind food trucks’ mobile square structure was envisioned. Through working on floor plans the square structure itself began to feel boring, leading to the thought process behind Wake up Walk-ups’ ultimate floor plan as seen on the following page.
Original Design Concept
Con Door swings between areas.

By creating bump-ins into the building it allowed a more interesting structure to form. These bump-ins also assisted in squaring off the floorplan in the perfect manner allowing greater storage and allocating areas for private and public sectors.
Continued Design Concept
Con Service area lots of walking. Con to many doors open to public. Storage in restroom - Stealing.
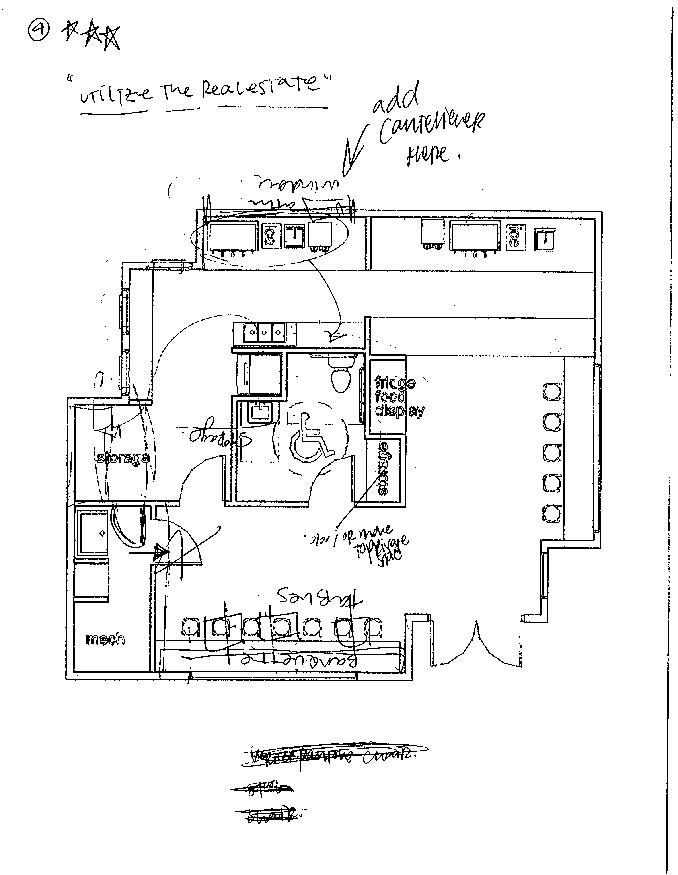
Storage Commercial Three Basin Sink Drying Station
Cleaning + Toiletry Storage Mop Sink


FINAL FLOOR PLAN




Since the exterior of the building is a dominant color, red signaling individuals to stop, the interior is red’s complementary color, green. This paring creates an appealing, relaxing, and cozy environment for coffee nerds, influencers, and wifi obsessors.The majority of accents inside the space consist of natural earth tones. These tones consist of brick, cement, wood, and metals.
Two barista stations were integrated into the service area of the floor plan with the purpose of meeting the customers’ needs efficiently. The first barista is adjacent to the interior customer and the second barista is adjacent to the coffee ATM customer. These stations, being placed in a linear formation, yet diagonal from each other, create a successful flow of baristas for both sides of the business model.
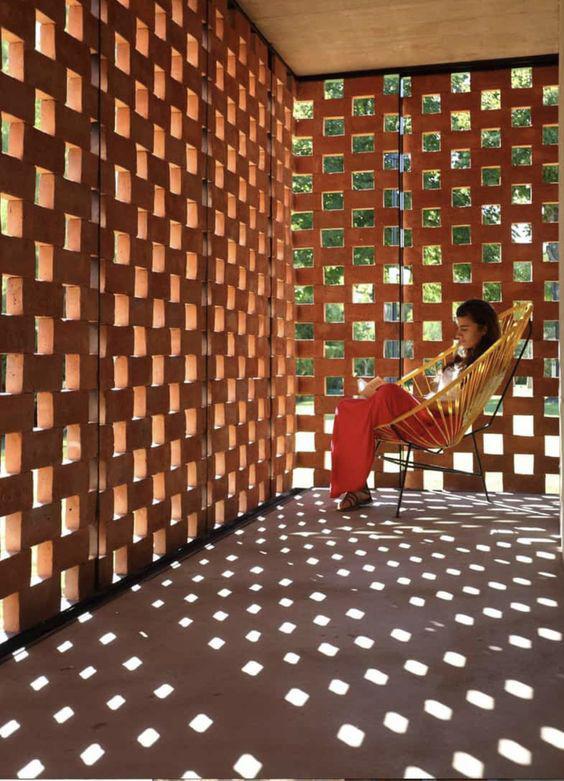
SURGICAL THEATER
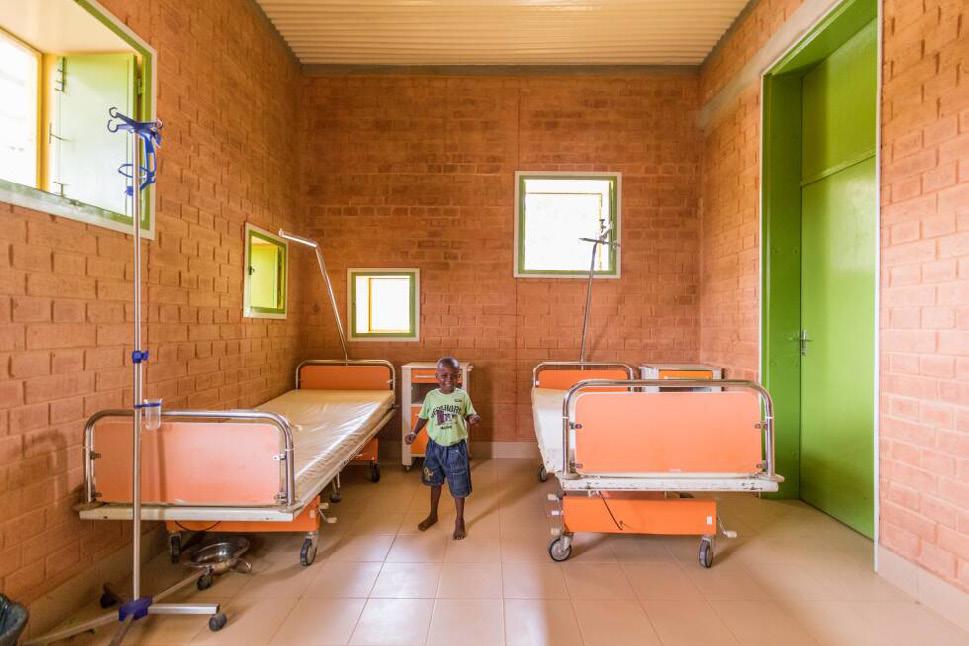
The Surgical Theater is a design created for the Kyampisi Childcare Ministries (KCM) compound, located in Kyamspisi, Uganda. This compound provides physical, emotional, and spiritual support to vulnerable children, specifically ones who have been rescued from child sacrifice shrines. The iHelp Foundation, a non-profit group in Logan, Utah has partnered with KCM to provide medical support. Being a contributor to iHelp over the years, I have seen the need for a surgical center at KCM. This need stems from the desire to create a safe, affordable, and convenient place for victims to receive the medical attention they need after horrendous attacks. The Surgical Theater will allow American and Ugandan surgeons, with the support of iHelp, to have an operating room where they can perform immediate and specialized care for children at KCM.














Dr.
Greg Cook
Specialist Interview Analysis
Where have you performed surgeries globally?
What was the biggest difference in developing countries’ Operating Rooms (ORs) compared to the unites states?
Lighting? Is it typically the same across all ORs? Is there a particular setup you prefer?
What do you feel is necessary to have a well functioning OR?
How many people are usually in an OR?
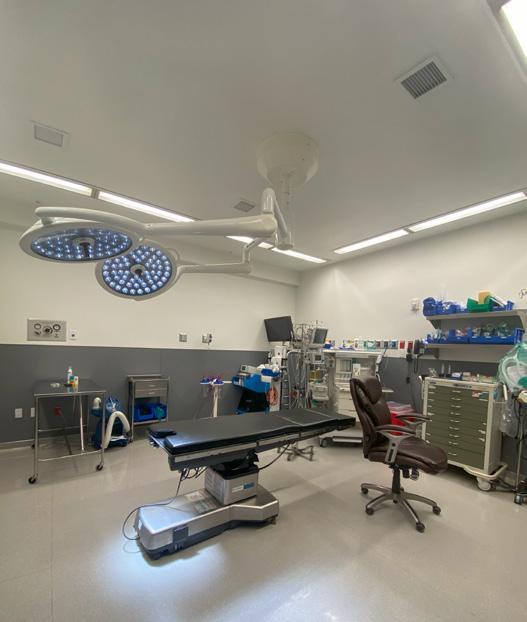
Kyampisi Childcare Ministries KCM
Ghana and Liberia
Who started Kyampisi Childcare Ministries?
Sanitation before and after surgery - see image 1 Lighting - ex. Surgery performed with a flashlight…
What is KCMs Mission? How do they do this?

*Overall their goal is to provide physical, emotional, and spiritual support to vulnerable children as well as PROTECTION
What are witch doctors?
ihelp Foundation
Range from 2-4 typically
Client Interview Analysis
*Requested Autoclave Device
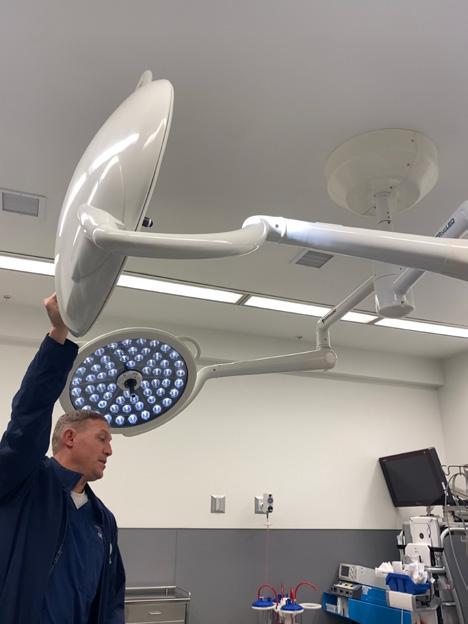
“We seek to fight poverty, empower families and communities through education, bring freedom from oppression by seeking justice through advocacy and provide physical, emotional and spiritual support to vulnerable children. We are one team, strong and diverse individuals unified by a clear common purpose to put an end to child abuse.”
Peter Sewakiryanga and his wife Joeline - 2009
Rescue and rehabilitate children that have been affected by ritual sacrifices, trafficking, and other forms of exploitation
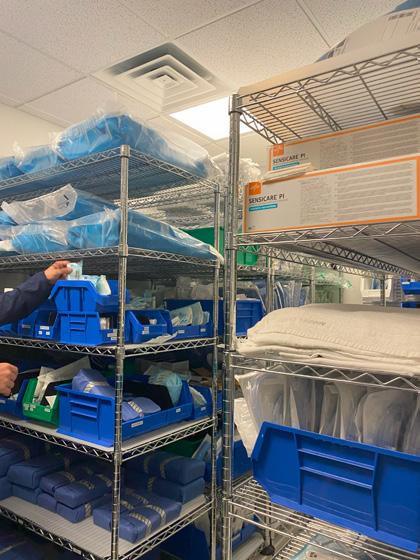
Capture and convict child sacrifice offenders Lobby for Laws to declare the practice illegal Rehabilitate Children who have been mutilated.
Unfortunately, Uganda is the heart of witchcraft. Animals’ blood used to be the only thing shed but now as people have become more desperate to manipulate and appease the spirits they have turned to children.
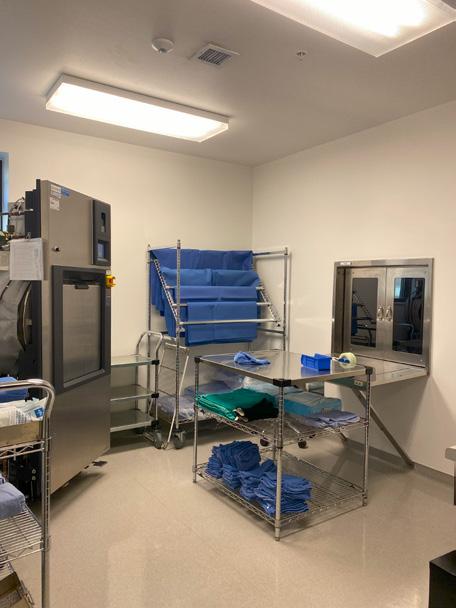
How does ihelp assist KCM?
*Kyampisi Childcare Ministries*
Tour of Sterilizing room, Scrub Station, Utility + Soiled Closets - *note the adjacency to the decontamination room and sterile storage* Cool environment - Assits in infection prevention.

What are the medical buildings currently like at KCM?
Appropriate generators as well as backup generators. A separate room for gas (usually the gas tanks are in the OR - this is highly dangerous) Autoclave (Sanitation Machine) - Speeds up the ability to perform multiple surgeries each day. Equipment on wheels - Mobility

What is the goal/purpose of the surgical center?

*Current medical building at

Would the surgical center be open to the public? Or just KCM kids and Staff?
Children and their body parts in the community are believed to hold special capabilities, specifically the ability to make one rich and THIS is why they are sacrificed.
Children live in constant fear of being kidnapped and sacrificed.
Subsidize their medical efforts Bring groups of nurses physicians and non-medical individuals to assist in their community outreach every 6 months.
Clinic - 4 patient rooms, 1 restroom, lab room, Small pharmacy attached

What type of security would be needed for this building?
What is your ideal surgical center at KCM?
How common in Uganda is Health care? And is it affordable?
They have three pillars in which they operate...
619 students currently enrolled Education allows them to stand a chance against poverty, and violence.
Eradication of Child Sacrifice
To extend care to the kids KCM rescues and the public around KCM. Hospitals are too far, expensive, and often not safe due to corruption.
Currently prosecuted 83 witch doctors
Rehabilitation of rescued children
*Context* - children in need of immediate surgeries are funded to come to the states.
Currently rescued 813 children
“We would not have to bring the children over to the states and have them recover here in an unfamiliar area with no family. We can intern take one doctor there, treat more people, and give them more care”
Open to Public. Patients would be prescreened at KCMs current medical building and then scheduled for surgery if needs be.
Armed guards surround the whole KCM facility. No additional security would be needed.
Operating Room, Maternity Ward, Recovery Area, Waiting Area
Rural Villages - No accessible healthcare Government hospitals - affordable BUT not great healthcare. Private hospitals - Expensive.
Floor plan
Design Concept
Since the KCM compound already contains a Medical Clinic and Pharmacy the floorplan of this new building could be designed entirely as its own surgical center. The location and flow of the patients, the staff, and the materials were considered during all stages of design. The name Surgical Theater was coined by Peter, the founder of KCM, when speaking with him it became clear this name fit the function of the building. It became the grounding thought in designing the center. Theaters are a place in which performances are given and with this mindset, the Operating Room and Nurse’s station became the center stage with adjacent rooms and hallways surrounding for assistance. Ultimately allowing the whole

COVERED OUTDOOR WAITING AREA
(dual bench seating)
NURSE STATION
(Cabinet storage)
RECEPTION + NURSE DESK
ENTRANCE INDOOR WAITING AREA
STERILE STORAGE
(Flexible storage on wheel carts)
The allocation of the Decontamination room being accessible only inside the OR ensures the accurate indication of dirty tools allowing no mixups to happen. Doors in the center of the wall then connect to the sterilization room. This allows optimal efficiency. Furthering this efficiency is the Sterilizing room adjacent to the Sterile Storage room and Nurse Station. This was created since nurses are the ones who will be grabbing equipment as well as continuing the flow of clean tools within the Surgical Theater.


OPERATING ROOM
(Cabinet storage)
RESTROOM
TRAUMA BED/EXTRA PRE/POST OP
The fourth Pre/Post OP room was placed adjacent to the back employee entrance to serve the purpose of an emergency. The layout is similar to a Trauma ER. An individual can be pulled up directly to the building, wheeled in, and if available, directly to the Operating Room.
EMPLOYEE + TRAUMA ENTRANCE
(Scrub sink)
CLEANING CLOSET
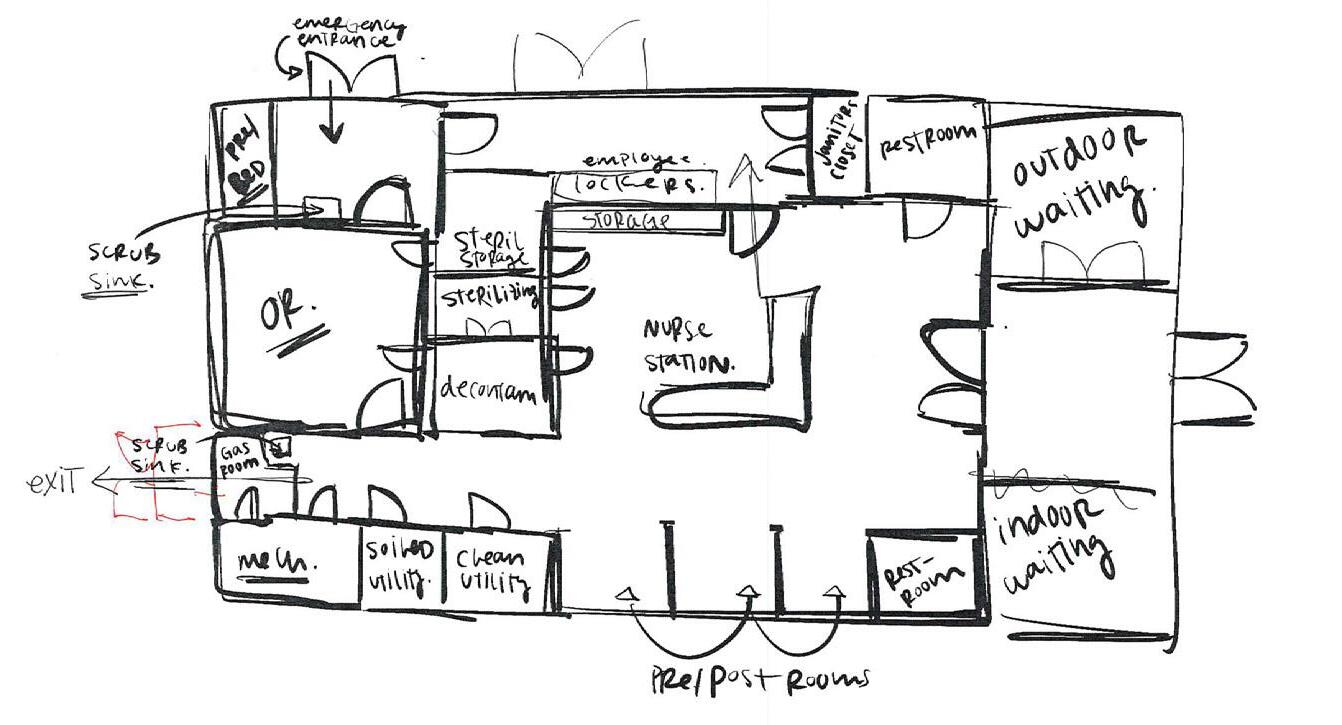
Con only one exit - needs two.

Con does not have a back Pre/Post Op room. This will serve the purpose in emergency trauma cases.

Con Back Pre/Post room to far from OR

*The building is primarily built up of Adobe blocks, Sundried bricks, stone, and concrete. These materials will help the building feel cooler thanks to their high “thermal mass” - their “ability to absorb and release heat slowly, thereby smoothing temperatures over time, making daytime cooler and nighttime warmer”.

There are seven features that make up a compassionate waiting room, and KCM’s surgical center contains these features. That is being clean, welcoming, calming, supportive, safe, caring, and sensitive to stress.
The surgical center contains two varied seating arrangements and separate rooms to maintain privacy. The walls contain objects that make you feel at home. One wall is lined with woven handmade baskets with the adjoining wall containing hand-carved Jacaranda wood blocks, all of which are sourced and created from local materials and artists. These blocks were created with the intention of keeping children occupied thanks to their ability to twirl around. There is also a cluster of inlaid stones on the floor to give the illusion of a rug being placed without the cleaning and maintenance that comes with one.
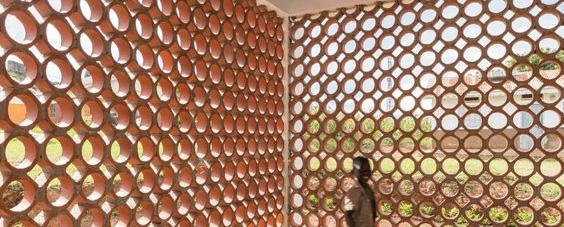
The local materials throughout were selected to promote and maintain healing. Adobe blocks and sun-dried bricks bring a richness of color, textures, and design into the space. In the waiting rooms, they are spaced to allow better ventilation as well as natural light. This brings familiarity from the outside world to those who may be anxiously waiting.
Nature has also been shown to be the most therapeutic image and element to reduce stress. In Uganda, Spider plants are considered the optimal house plant and better yet coined the body healer in their ability to improve breathing.







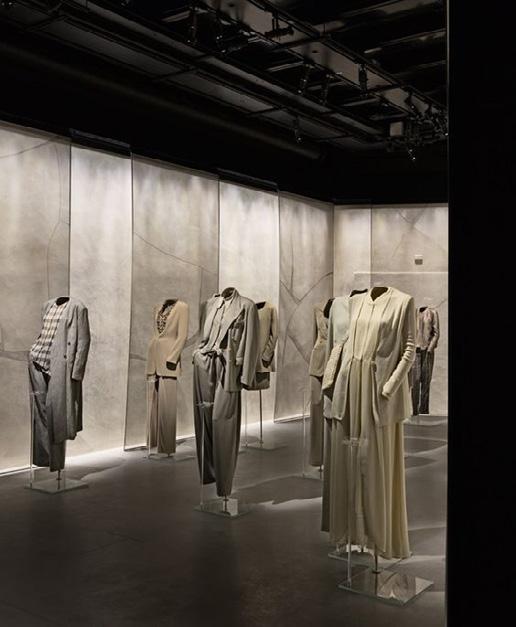






Luxury Retail Store
The fashion industry is constantly changing, however, “what goes around comes around”. This is the motto for No.2. It is designed with the purpose of creating a high-end thrift store.

Considering the industry, the floor plan was designed to feel and look like a runway. The perimeter walls contain display cases for unique pieces of clothing, shoes, and accessories. Whereas the center contains a 33-foot table supporting mannequins dressed with the finest apparel. As a shopper, you will take your items backstage behind the focal drape to the cash wrap, seating area, and changing rooms. This experience is intended to make shoppers feel as if they themselves are models walking backstage.


The design of the space was focused on accommodating all types of shoppers, the wandering shopaholic or the patron needing to be in and out within 5 minutes. The cash wrap and seating area in the middle of the space breaks up the shopper’s journey allowing for a quick exit or rest.
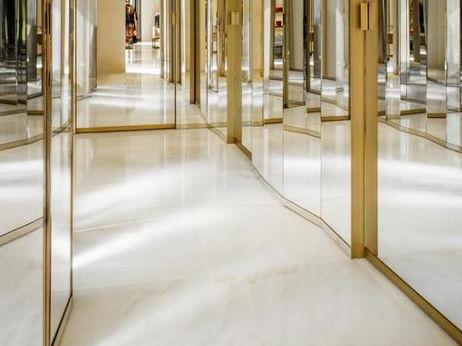
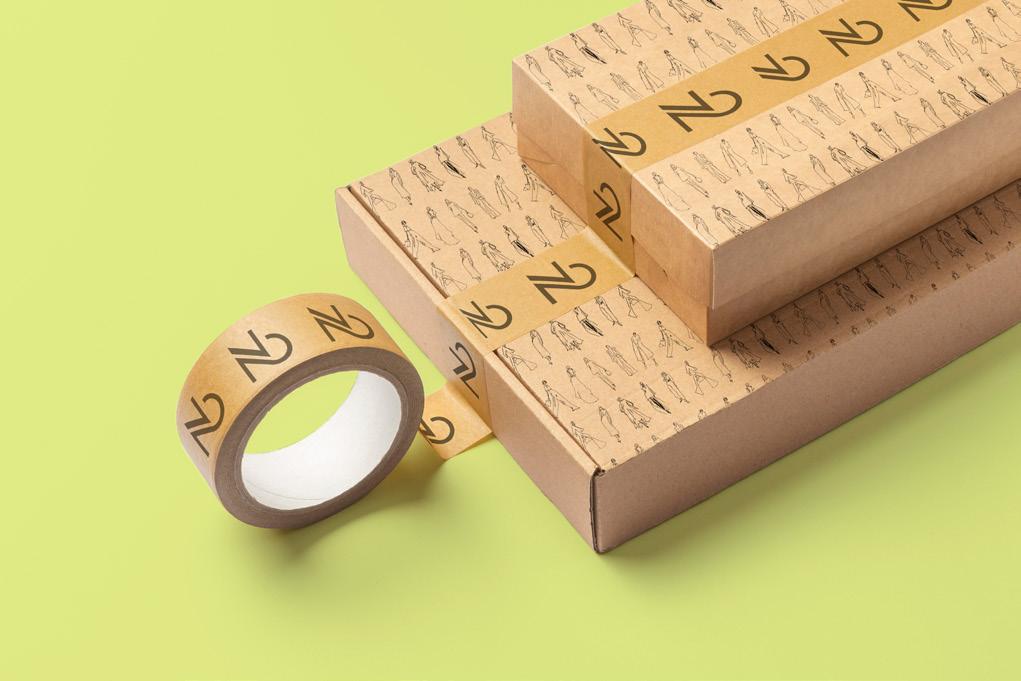

RETAIL TAGS (Physical Mockup)

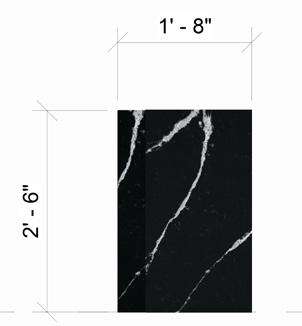


PACKAGING TAPE
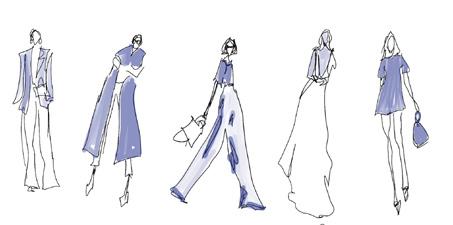


FRAGRANCE SAMPLE (Physical Mockup)




DISPLAY TABLES
Designed to serve the purpose of being an abstraction of the logo for No.2

BRANDING
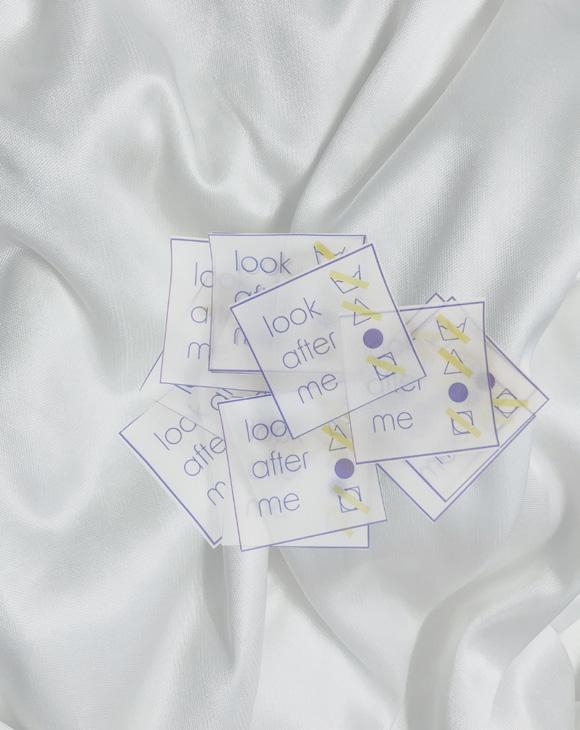
CARE TAGS (Physical Mockup)

RETAIL BAGS

Pancake Cafe
ORIGINAL USE

Luxury Thrift Store
TRANSFORMED USE
FIRST FLOOR WEST SIDE
FIRST FLOOR WEST SIDE
FIRST FLOOR EAST SIDE
FIRST FLOOR EAST SIDE

Luxury Thrift Store
FURNITURE PLAN
FIRST FLOOR WEST SIDE ENLARGED
FIRST FLOOR EAST SIDE ENLARGED

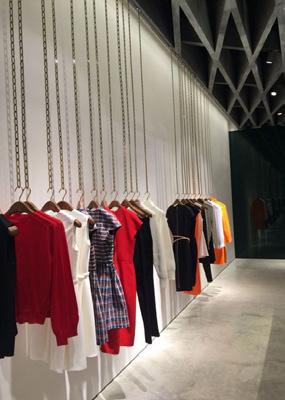


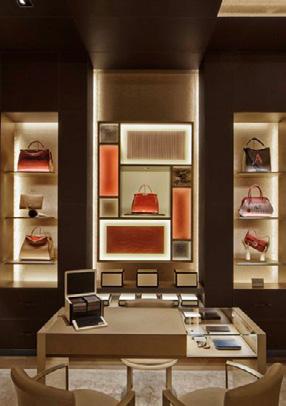

NORTH ELEVATION ENLARGED
NORTH ELEVATION ENLARGED




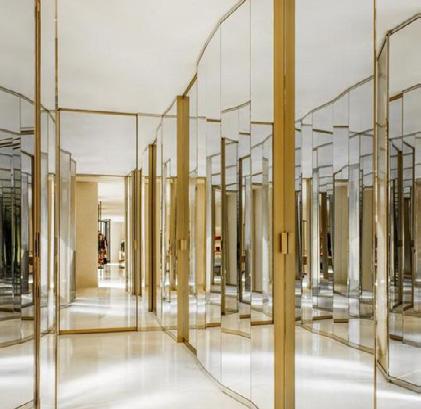

SOUTH ELEVATION ENLARGED
SOUTH ELEVATION ENLARGED
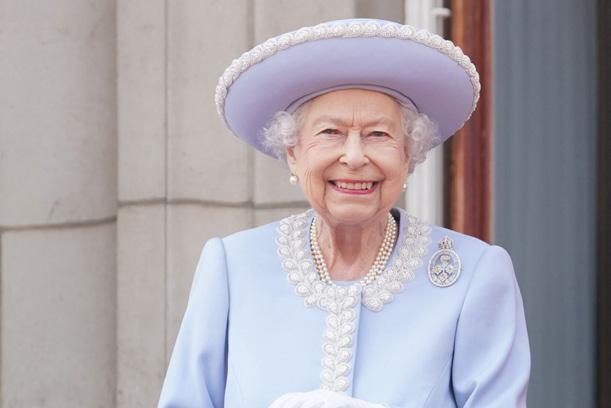
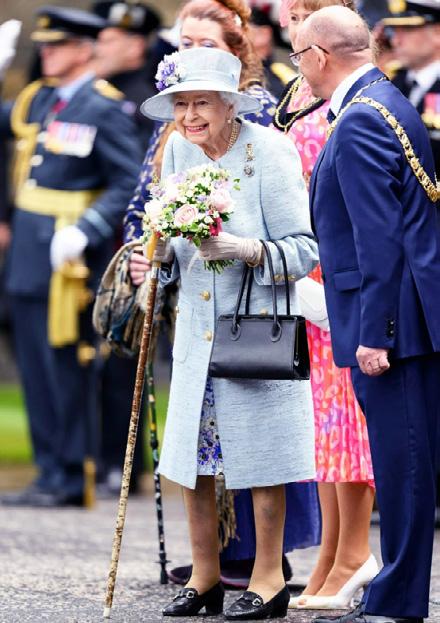


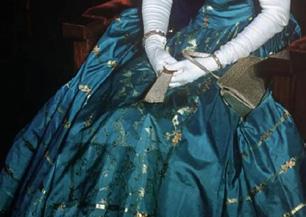

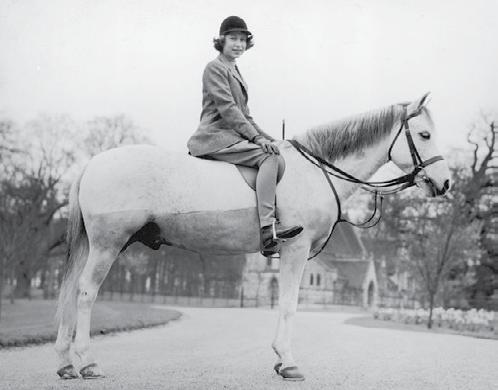






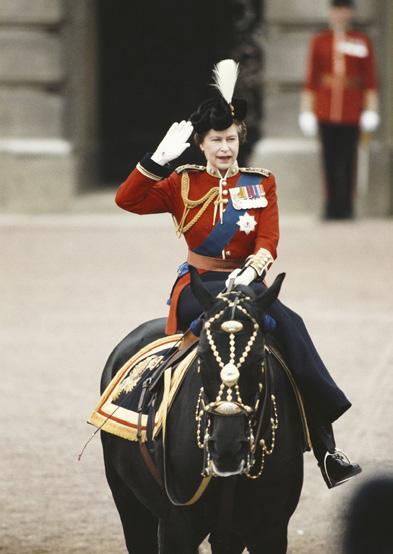

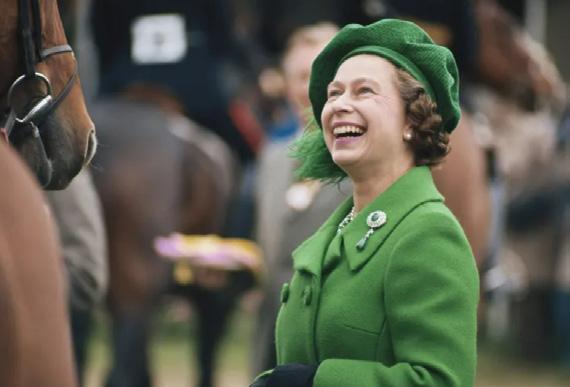

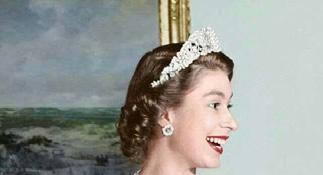




QUEENY defined an era
A fabric collection designed around moments in the Queen of England’s Life. Queeny is a tribute to my grandmother Maccine. A woman who is personally a dear queen, mother, and grandmother in my family. She is a woman whom we all admire for her great example of love, wisdom, kindness, and iconic style.


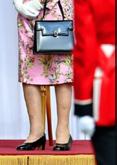

REIGN


In 2022 the Queen celebrated her 96th birthday at the Trooping of Colour event. Her ornate wardrobe consisted of a pale blue coat dress trimmed with a variety of jewel patterns. In abstracting this wardrobe I formed a seven jewel pattern and layered them on a pale blue backdrop signifying the seven-decade reign as Queen and layering wealth of devotion to her people.
REIGN

Scale Reference.

Repeat not to scale.
Features
Type Multi-purpose
Horizontal Repeat 8’’
Vertical Repeat 8’’
Fabric Content 100% Polyester
Abrasion Rating (Double Rubs) 33000
Cleaning Code S: Spot clean with dry, solvent-based cleaner
Water Repellent No
VERDANT
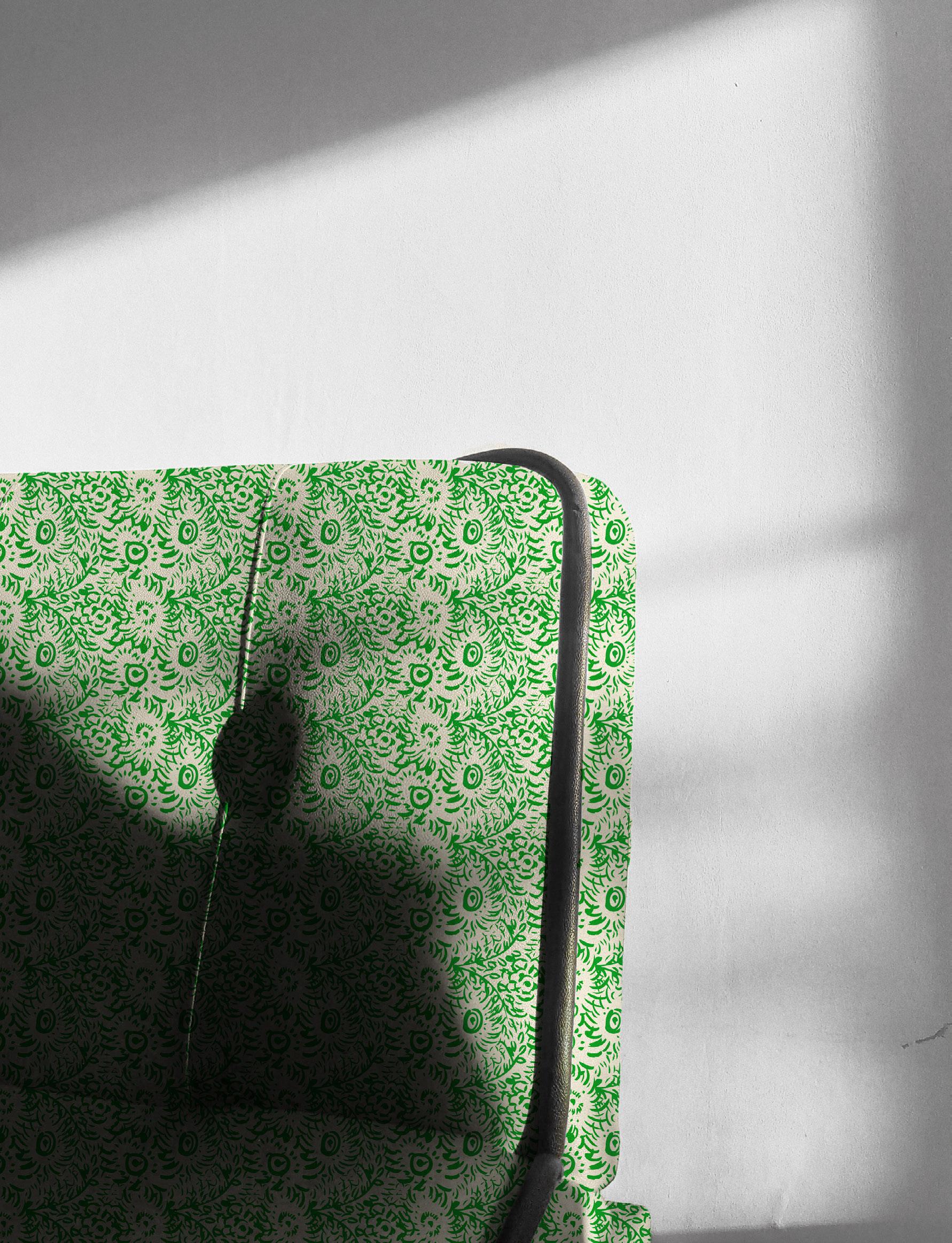

“When I was 21, I pledged my life to the service of our people and I asked for God’s help to make good that vow. Although that vow was made in my salad days, when I was green in judgment, I do not regret, or retract, one word of it”. The queen’s humor is meant to read through the two contrasting hues of green as well as portray her monochromatic style. The detail shown is a combination of sketches from two important veils in the queen’s life, her wedding in 1947 and her coronation in 1953.
VERDANT
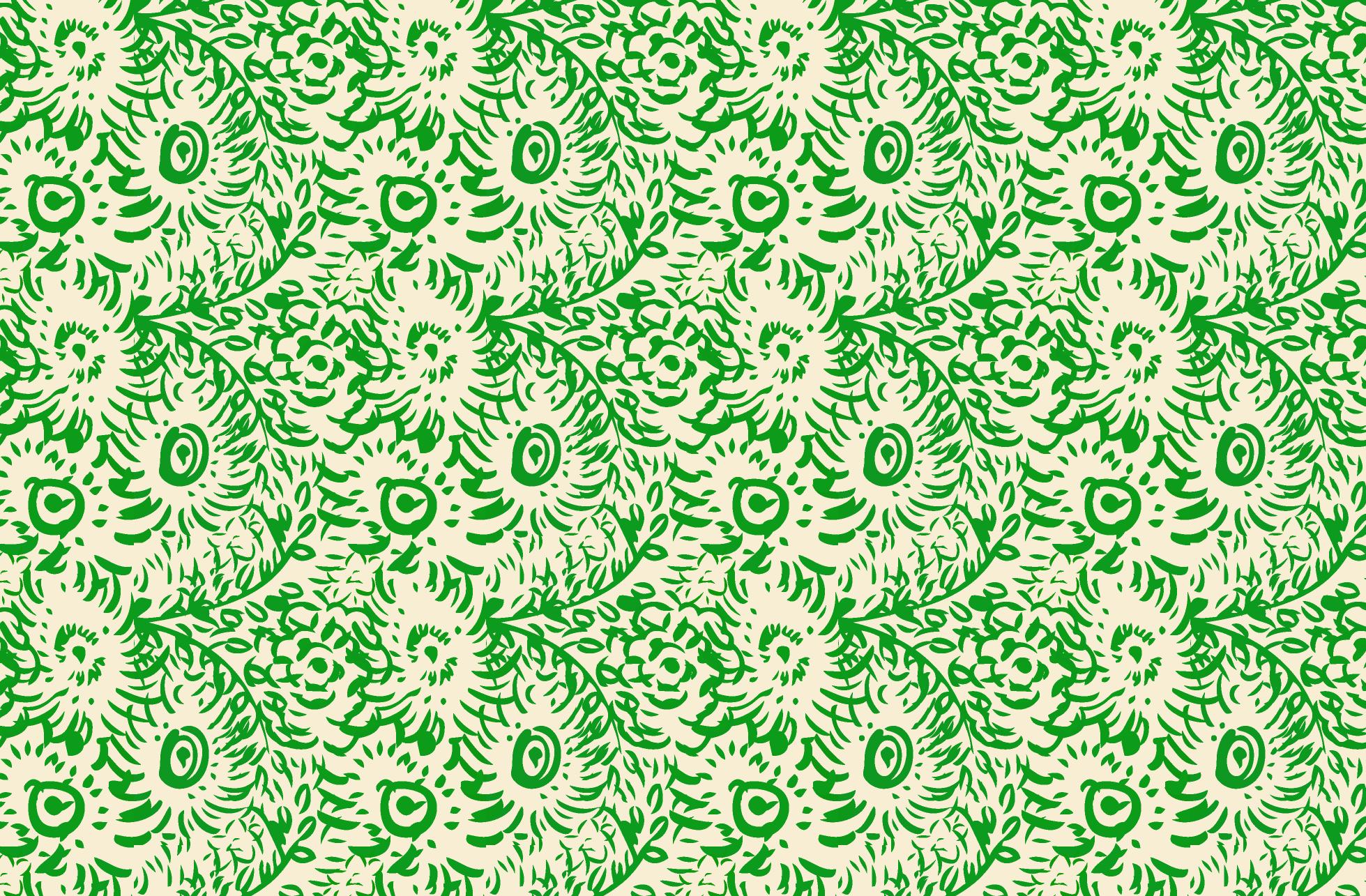
Scale Reference

Repeat not to scale.
Features
Type Multi-purpose
Horizontal Repeat 1.75’’
Vertical Repeat 1.5’’
Fabric Content 100% Polyester
Abrasion Rating (Double Rubs) 33000
Cleaning Code S: Spot clean with dry, solvent-based cleaner
Water Repellent No
ROSE


flowers off a dress she wore :
Flowers symbolize proximity, a feeling many had toward the Queen. They are given during all phases of life; grief, sorrow, joy, new beginnings, and celebrations. The consistency of flowers pays homage to her consistent presence of peace and unity in elevating the cause of liberty.
ROSE

Scale Reference

Repeat not to scale.
Features
Type Multi-purpose
Horizontal Repeat 8’’
Vertical Repeat 8’’
Fabric Content 100% Polyester
Abrasion Rating (Double Rubs) 33000
Cleaning Code S: Spot clean with dry, solvent-based cleaner
Water Repellent No
MONARCH


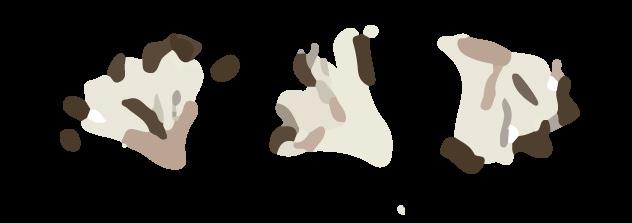
When the queen passed individuals of the commonwealth were given the chance to say their goodbyes. Thousands waited for 8 to 10 even 24 hours to say one last goodbye. The queue consisted of individuals from different races, countries, ages and disabilities. It noticeably marked the inclusive monarch she had been and will always be. This pattern entitled Monarch symbolizes a fluttering heart indicating her great power and example of love and grace. : positive and negative space arranged into a heart

MONARCH

Scale Reference
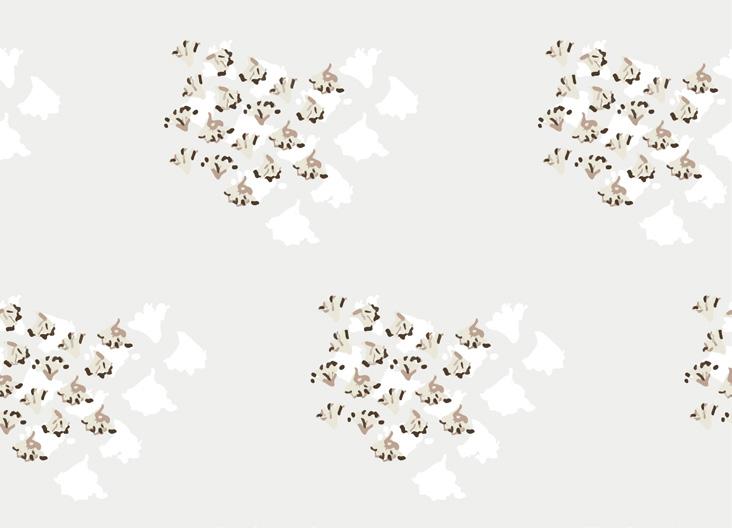
Repeat not to scale.
Features
Type Multi-purpose
Horizontal Repeat 9.5’’
Vertical Repeat 6.5’’
Fabric Content 100% Polyester
Abrasion Rating (Double Rubs) 33000
Cleaning Code S: Spot clean with dry, solvent-based cleaner
Water Repellent No
LILIBET

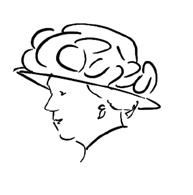
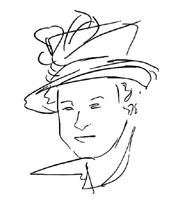



: Queen through the years
Lilibet (the Queen’s childhood nickname) articulates Elizabeth’s coming of age. At the age of 25, she began her reign, and through her 71 years, she quickly lost her childhood innocence but led with great wisdom and devotion till the day she died. It is also meant to playfully display the many hats she wore as queen.

LILIBET

Scale Reference

Pattern Repeat not to scale
Features
Type Multi-purpose
Horizontal Repeat 7.75’’
Vertical Repeat 8.5’’
Fabric Content 100% Polyester
Abrasion Rating (Double Rubs) 33000
Cleaning Code S: Spot clean with dry, solvent-based cleaner
Water Repellent No
