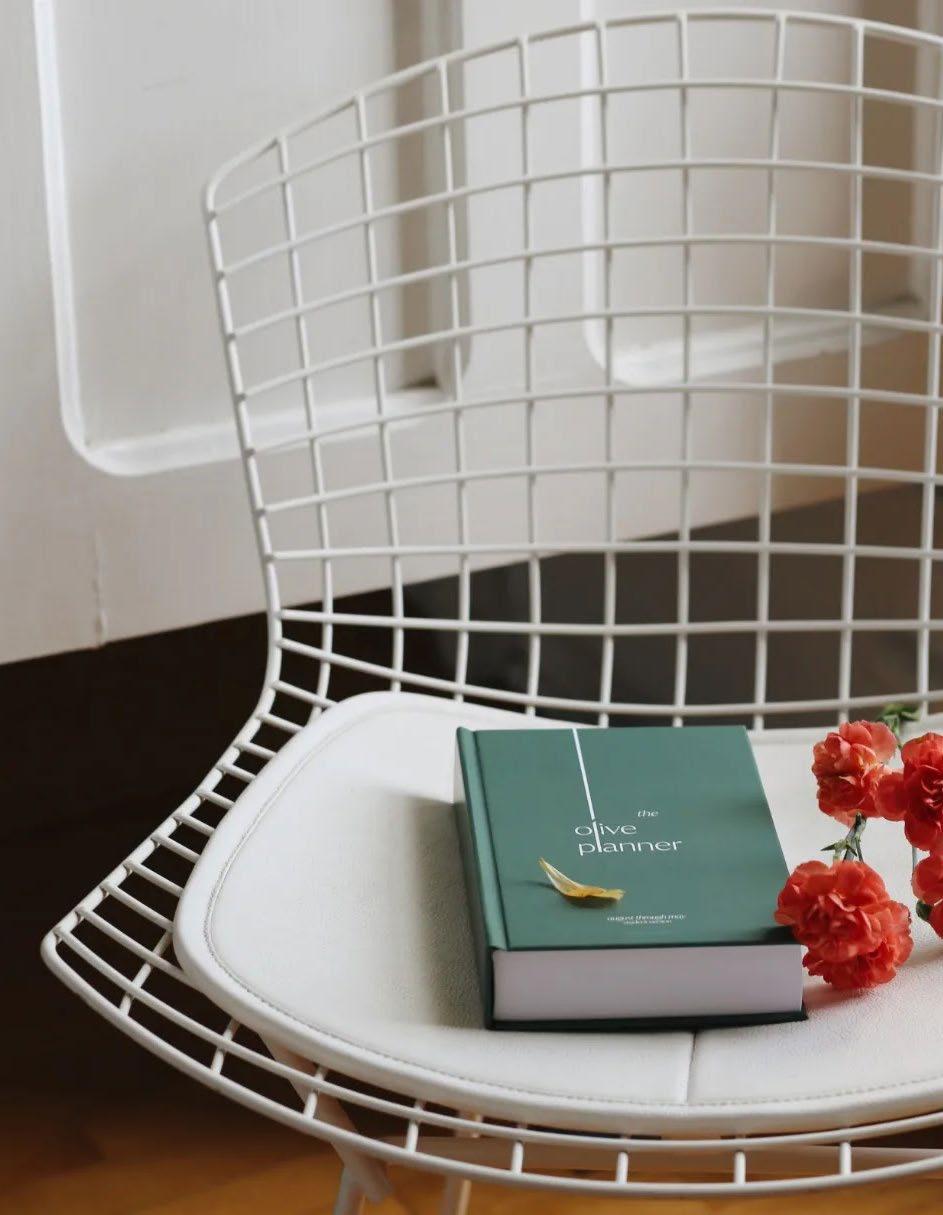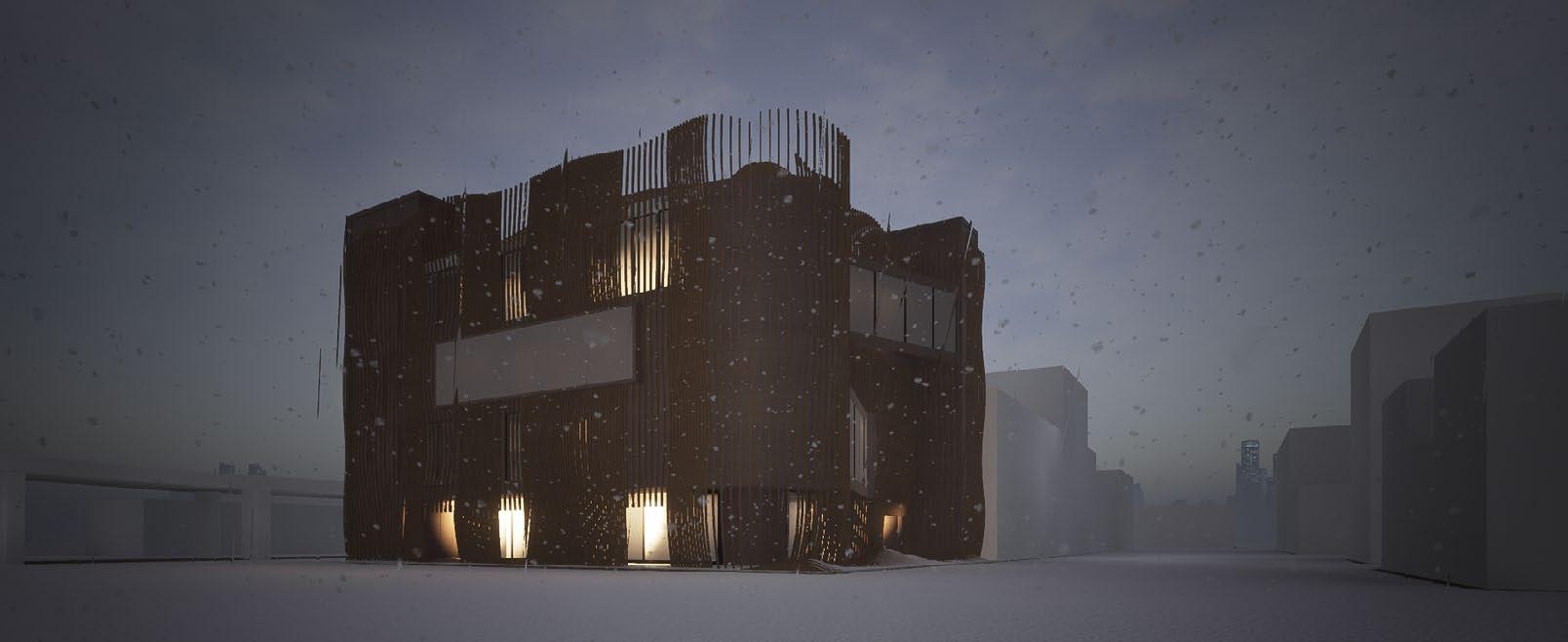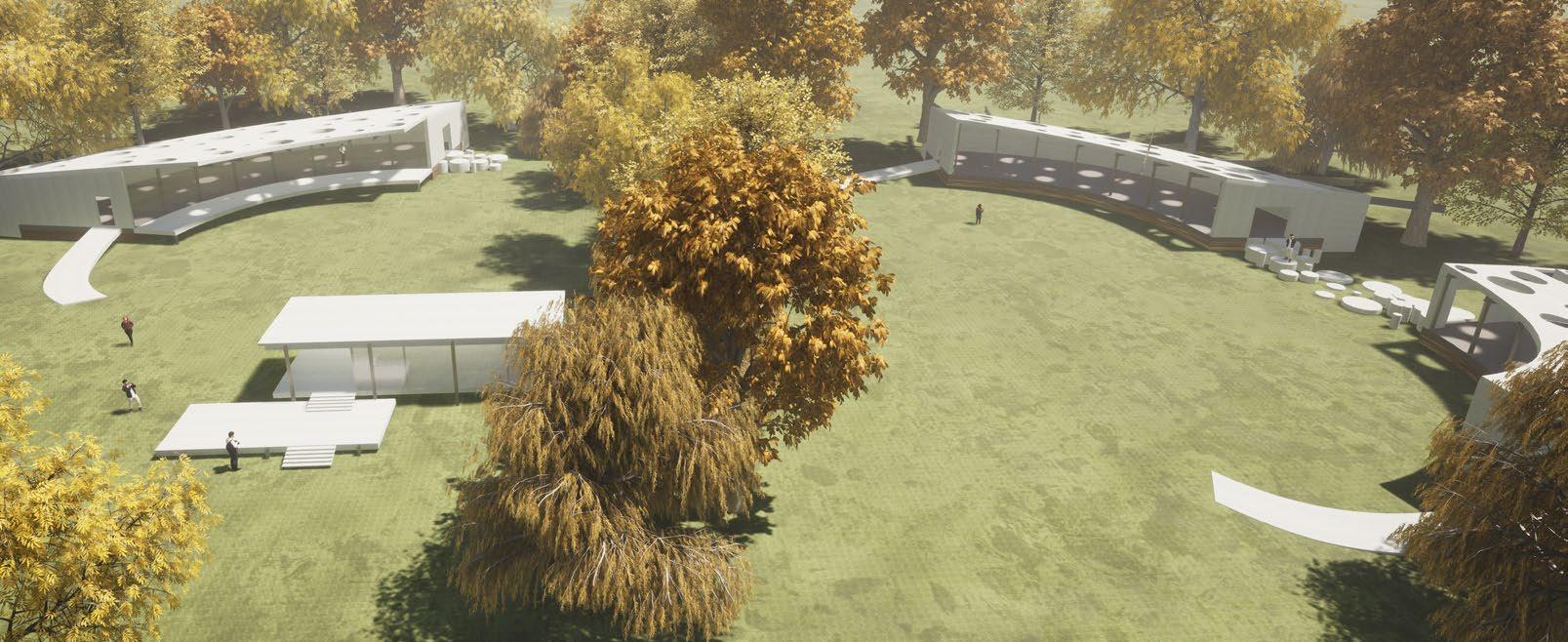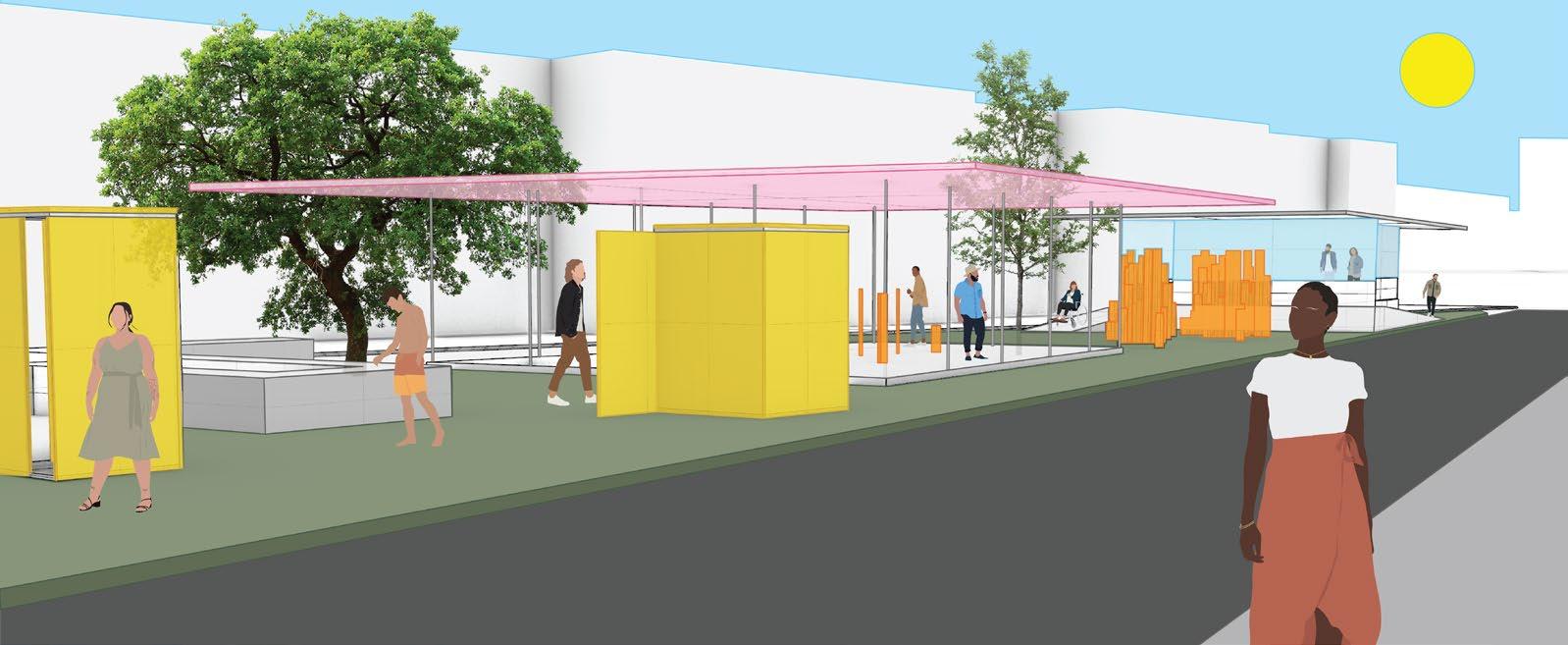

PORTFOLIO undergraduate architectural design
ASHLEIGH TOTTEN

AS I DESIGN,
I aim to promote equity and inclusion, advocate for all users and curate moments of awe + reflection – regardless of program
SECURITY IN SPACES DESIGNED BY THE MALE GAZE
URBAN INTERVENTIONS TO AID IN THE PREVENTION OF GENDER-BASED VIOLENCE
B.Arch Thesis
ACTIVE OBSERVATION
VISITOR CENTER FOR MIES VAN DER ROHE’S FARNSWORTH HOUSE
Series of pavilions spaced radially to promote the observation of the house as well as the effects of water and sunlight on site
IN-TUNE
SACRED INSTALLATION
Small-scale installation that invites users to meditate, dance or observe the passage of time
DEEP-SEEDED DISCOVERY
YOUTH ENVIRONMENTAL EDUCATION CENTER
Experiential nature center for youth groups to visit and/or camp in order to engage directly with local flora and fauna
THE VIEW
FILM CENTER FOR EDUCATION AND FABRICATION
Center for showcasing all subjects involved in theater and film – the designer, actor, consumer, product, and context
PHOTOS AND PRODUCTS / PHOTOS OF PRODUCTS
OLIVE PLANNER, AT TWENTY-FIVE PHOTOBOOK, AND CURATED PHOTOGRAPHS
Selected works to display design and composition outside of the purview of architecture
security in spaces designed by the male gaze
PROJECT — Bachelor of Architecture Thesis
PROGRAM — Urban Interventions
RECOGNITION — Third Place, TEG Competition

Due to the ongoing prevalence of sexual assault and harassment in public space, as well as the increase in both verbal and sexual assault of trans or gender-nonconforming persons, architects, and designers must address ways in which the built environment can better prevent both harm and fear.
I propose that through the implementation of a series of purposeful and carefully designed interventions, cities can start to address and educate on the prevention of gender-based violence.
Gender-neutral public restrooms, transit stops, educational art installations, and individual shelters are designed and strategically placed around the French Quarter of New Orleans, all tied together via one main project hub consisting of community meeting and gallery space.
Please find the link to the full thesis report on the final page.

“Web of Safety,” Initial Concept

“Web of Safety,” Final


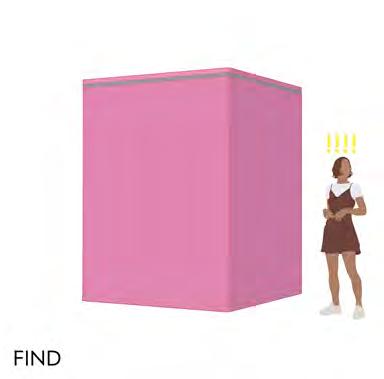


| “From Discovery to Safety”




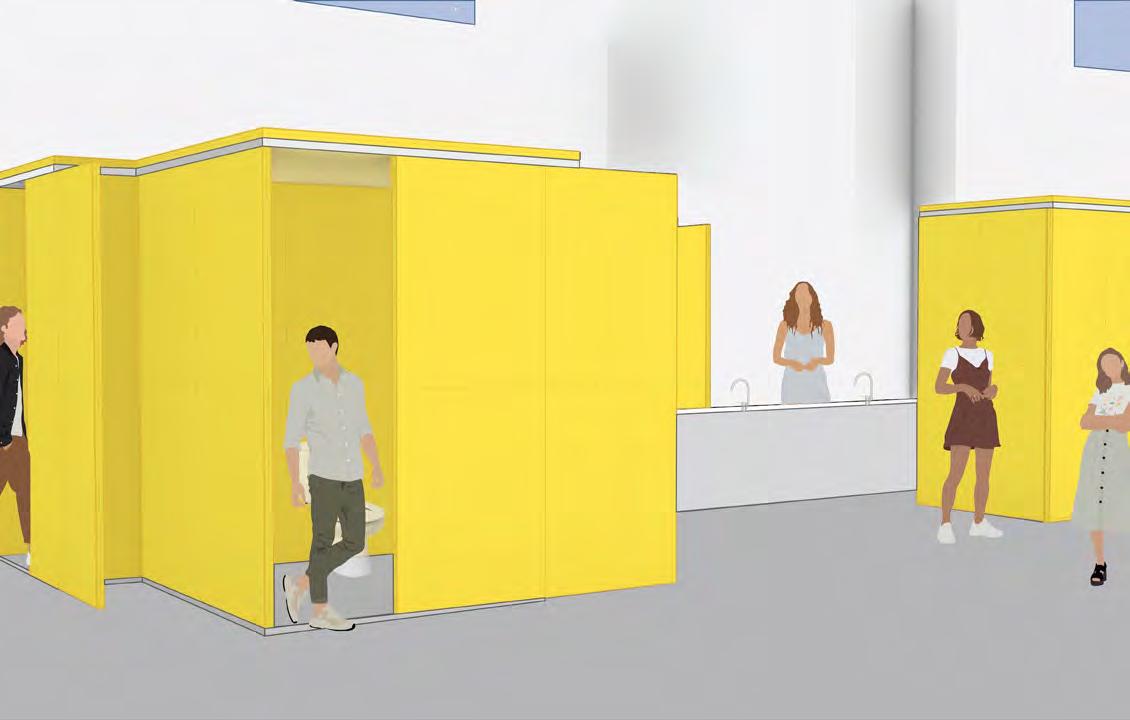
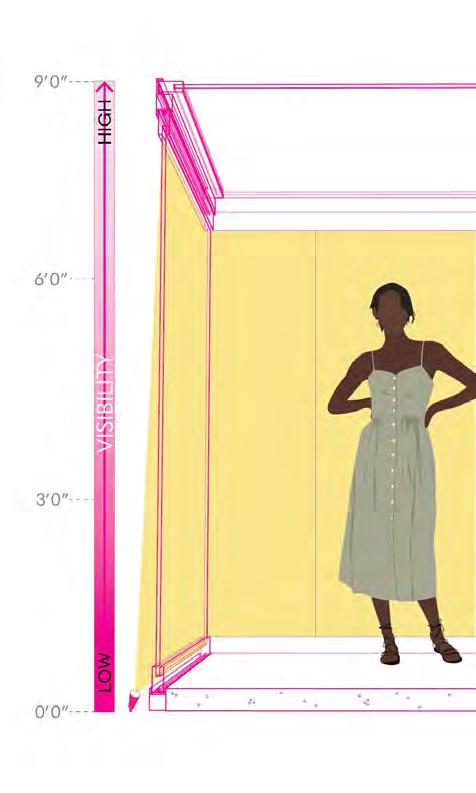

Restroom + Shelter | Technical Section with Ventilation and Lighting






Trolley Stop | Perspective Plan
02
active observation
PROJECT — Fall Studio 2020
PROGRAM — Farnsworth House Visitors Center

Since its completion, the Farnsworth House by Mies van der Rohe has been a course of contention as well as inspiration. Its simple but striking elements, such as floor-to-ceiling windows, minimal sight lines, and delineation of space using only materiality and furniture, still captivate architecture students today.
To pay homage to the house, this visitor’s center aims to draw attention to the role sunlight, views, and water have played in the home since its inception while showcasing it front and center.
Active Observation aims to put on display the passing of time via skylights and allows visitors to watch as the structure captures water for reuse during periods of flooding, all while highlighting van der Rohe’s masterpiece.






Skylights on each roof allow for a play of shadow and light as the sun moves throughout the day, replicating the experience of being under the forest canopy for visitors. Clerestory windows along the back wall allow guests to watch rain run off the roof into storage as well as provide extra lighting. Floor-to-ceiling, 14foot glazing, on the front of each building provides guests with continuous views of Farnsworth as well as constant daylighting, minimizing the need for electrical lighting. Observing the sun’s direct interaction with space on the site and throughout the visitor’s center, provides guests with a better understanding of the role lighting plays in the spacial experience of Farnsworth.

Pitched roofs, on each of the three buildings, allow for rain to pass over the skylights, creating various patterns on the floor below as well as allowing run-off to collect in large storage areas located along the back wall. Rainwater then gets treated and used for systems on-site. Observing how water interacts with the site is central to understanding Farnsworth and how flooding affects the building.
Sun Lighting Concept
Rain Collection Concept






A. Lobby, Toliets + Gift Shop
B. Staff Office + Kitchen
C. Public Multipurpose Space, Public Conference Space + Gallery
D. Farnsworth House
E. Outdoor Event Space
F. Parking Views of Farnsworth Walking Paths
G. Concrete Roof with Circular Skylights
H. Curtain Wall I. Rain Collection + Storage J. Rain Filtration + Pump Structural
A. Public Multi-Purpose Space
B. Public Conference Space
C. Mechanical Room + Storage
D. Gallery Space
E. Male Toliets
F. Female Toliets
G. Mechanical Room + Storage
H. Gift Shop
I. Lobby
J. Staff Office
K. Mechanical Room + Storage
L. Staff Kitchen + Break Room
03
intune
PROJECT — Spring Studio 2019
PROGRAM — Sacred Space/Installation




Inspired by the quiet reflection that occurs in backyard gardens, unaware of time passing aside from occasional glances at the weathering sundial, this installation captures light as the sun travels across the sky, creating harsh and striking lighting effects.
Although there is no prescribed program, this space is thought of as a sacred space - intended to promote reflection and introspection through being immersed in a quiet and calm state of observation.
As one becomes in tune with the everchanging angle of the sun and the happenings in nature around them, they are prompted to become one with themselves, their thoughts, and their creativity.
There are six orange cords that mimic sun rays falling through the oculus, representing the day in four-hour segments. Additionally, as the concrete and steel cord begin the weather, the passage of time at numerous scales will become more evident within the installation.

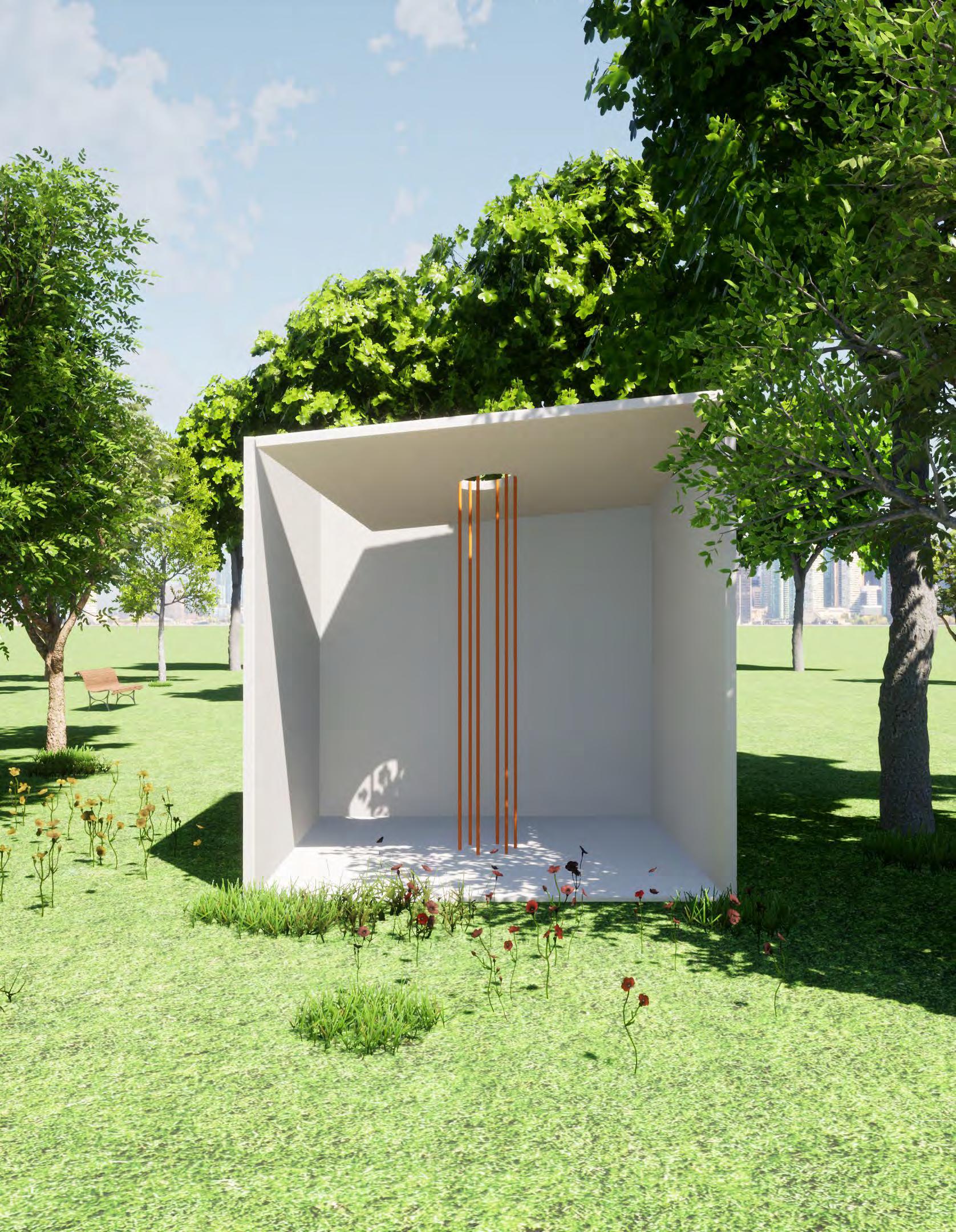




deep-seeded discovery
PROJECT — Spring Studio 2020
PROGRAM — Youth Environmental Center
RECOGNITION — First Place, IHLA Competition



Nestled into the northwest corner of Morrow’s Meadow, this woodcladded environmental education center serves not only as a vessel for educating today’s youth on natural and ecological systems but offers them a place to escape the urbanism and constraints that surround them in their everyday lives.
For both students and adults alike, Morrow’s Meadow, the White River, Buck Creek, and Yorktown’s Native flora and fauna, will become a source of curiosity, inspiration, and knowledge - cultivating a lifelong connection with our natural world. Through the education center itself, visitors will be able to experience and observe the living aspects of the forest and meadow via terraria for small animals and existing trees that are able to grow through the structure in addition to an abundance of natural light and a rooftop garden.
Outdoor learning, river-engaging activities, and a pavilion nestled among the trees allow visitors to experience the knowledge they learn while visiting Deep-Seeded Discovery in a hands-on manner.



Technical + Experiential Section
A. Public Restrooms B. Support C. Loading + Recieving D. Walk-In Freezer
Walk-In Refridgerator
F. Kitchen
G. Multipurpose Space
H. Animal Education
I. Interior Education
J. Exterior Education
Q. Gift Shop
R. Large Storage
S. Admin Office + Lounge
T.
K. Sleeping Quarters
L. Lobby + Gift Shop
M. Men’s Bathroom
N. Men’s Showers
O. Women’s Bathroom
P. Women’s Showers
Amphitheater + Waterfall
05
the view
PROJECT — Fall Studio 2021
PROGRAM — Center for Film
COLLABORATOR — Nian Muang

As an anchor in the Arts District of Fort Wayne, Indiana, this center for film sits at the entry of the main pedestrian mall, only a few blocks from Headwaters Park and the St. Mary’s River.
Unlike traditional film schools, The View encourages active use by both students and the public. In order to push the narrative of what constitutes cinema, the fabrication process of set design and visualization; student spaces such as corridors and classrooms; and public spaces such as cafes, viewing rooms and outdoor cinema areas are all on display to varying degrees. In the late afternoon, large viewports into the fabrication studios and atrium are covered by canvas curtains, relegating students and viewers to shadows, and placing them on display from passersby.
Having taken inspiration from drive-in theaters, watching films in parks, and James Turrell installations, The View’s soft, wooden facade undulates, mimicking topography and inviting users in to sit, stay and view a film, while they transition from viewer to viewee.
PRIVATECINEMA


VIEWOFRIVER+SKYLINE


VIEW[OUT]TOARTWALK
INDOORCINEMA/GALLERY
VIEW[IN]TOFABRICATION
VIEW[OUT]TOCINEMA GO-ERS
VIEW[IN]TOCORRIDORS
VIEW [IN] TO ATRIUM
VIEW[IN]TOCAFE
OUTDOORCINEMA


PUBLICCINEMA

VIEW [OUT] TO ART WALK
VIEW[OUT]TO PEDESTRIANSTREET


























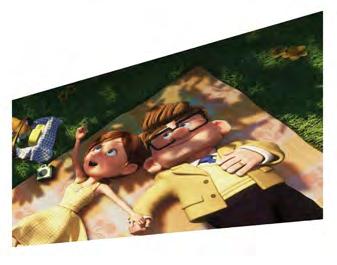




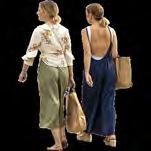











06
photos + products / photos of products
SELECTED WORK FROM 2020 – PRESENT
From a young age, the documentation and subsequent curation of the extensive beauty around me has been intrinsic to my way of being.
From drawing floor plans of my earth-bermed dream home in grade school to entering photography competitions through the local 4-H chapter, my art has only continued to evolve and grow through the tools and skills taught to me in design school.
Displayed here are “The Olive Planner,” photos of Columbus, Indiana; Fallingwater; Big Bend National Park; and Arches National Park; and the photo book, “At Twenty-Five, Glimpses of All the Places I’ve Loved - For You.”







CONTACT
antotten@bsu.edu — ashleigh@totten.org
CALL (812) 341-6656
ENTREPRENURIAL
WORK
PORTRAIT PHOTOGRAPHY, PHOTOBOOKS AND PLANNERS ashleighnicolephotography.com
ADDITIONAL DESIGN WORK
STANCE JOURNAL — VOLUMES 15 AND 16 stancephilosophy.com
B.ARCH THESIS BOOK
THE PREVENTION OF GENDER-BASED VIOLENCE IN THE BUILT ENVIRONMENT https://www.blurb.com/b/11583468-security-in-spaces-designed-by-the-male-gaze

