

ASHTON EZELL
EDUCATION
University of Houston Gerald D. Hines College of Architecture and Design
August 2020 - Present
Bachelors of Architecture
GPA: 3.5
San Antonio College
August 2018 - May 2020
Associates of Arts
Honors College
GPA: 3.5
Study Abroad
San Antonio College, Japan - Tokyo, Osaka, Kyoto, Nara
June 2019
EXTRACURRICULARS
Future Women in Architecture at UH
President: 2022-Present
Creative Director: 2021-2022
One-on-One Mentor: 2021-Present
Member: 2020-2021
- Lead organization, organized 15 professional events a year.
- Founder of FWIA at UH annual Supply Drive; lead the collection of 200+ supplies for 50+ students.
- Designed graphics for the organization
- Mentor in FWIA Mentorship Program where upperclassmen were paired with underclassmen to help navigate college.
College of Architecture and Design Student Leaders - CADSL
May 2022 - Present
Team Leader
- Helped organize College of Architecture Welcome Day for 100+ new students.
- Led monthly meetings to discuss organization matters.
College of Architecture and Design Strategic Planning Committee
Aug. 2022 - Present
Team Leader
- A year-long planning committee for the College of Architecture to transform in the next 5 years.
- Focus Group: CoAD + the Professions - trying to bridge the gap between school and architecture field.
PROFICIENCIES
Programs:
Revit, Rhino, Illustrator, InDesign, Photoshop, MS Office
Skills:
Sketching/ Drawing, Graphic Design, Photography, Visual Communication, Model Making
EXPERIENCE
School of Science and Technology-Discovery - After School Care Art Teacher
August 2018 - June 2019
San Antonio, Texas
- Managed 50+ students daily, creating art and activities.
Whataburger - Team Member
April 2017 - July 2019
San Antonio, Texas
- Achieved optimal customer satisfaction by taking orders and preparing foods under 5 minutes.
- Managed over $2,500 cash daily in the cash register
AWARDS + HONORS
University of Houston
College of Architecture and Design Exhibition
Fall 2022
Selected for the end-of-year exhibition of projects around the college.
University of Houston Dean’s List
Fall 2021
San Antonio College Sophomore Design Competition
May 2020
3rd place out of 55 students
CANStruction
Fall 2019
San Antonio College
“Best Use of Labels”
Project:

Bosnian Urban Intervention: Museum in Ruin

12
Weaving Landscapes
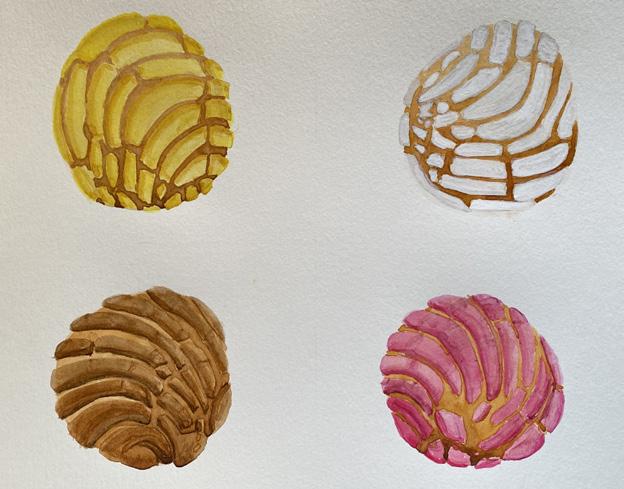
28
Emancipation Trail Museum and Education Center
Artwork, Graphic Design, Additional Work

Bosnian Urban Intervention: Museum in Ruin
Mostar, Bosnia and Herzegovina
Aug. 2022 - Dec. 2022
Dijana Handanovic 5500 Professional StudioUrban Intervention
Rhino, Illustrator, Photoshop
Our studio project is based in Mostar, Bosnia and Herzegovina. The Bosnian War of 1992 destroyed many lives and buildings, including this former library we now call our “Museum in Ruin.” Our concept is about changing perspectives of the space and adding a curated pathway through it that enhances the building as an art form. A building in ruin can come with many negative emotions and there are points where we wanted to highlight like a destroyed wall or where a bomb crashed through the floor. These became moments apart of our curated pathway through the ruin, to see, feel, touch, and even smell the space in ways you couldn’t before.
Winner of FWIA Fall 2022

Final Drawing Competition
Category: 5500 and Graduate Studio Levels
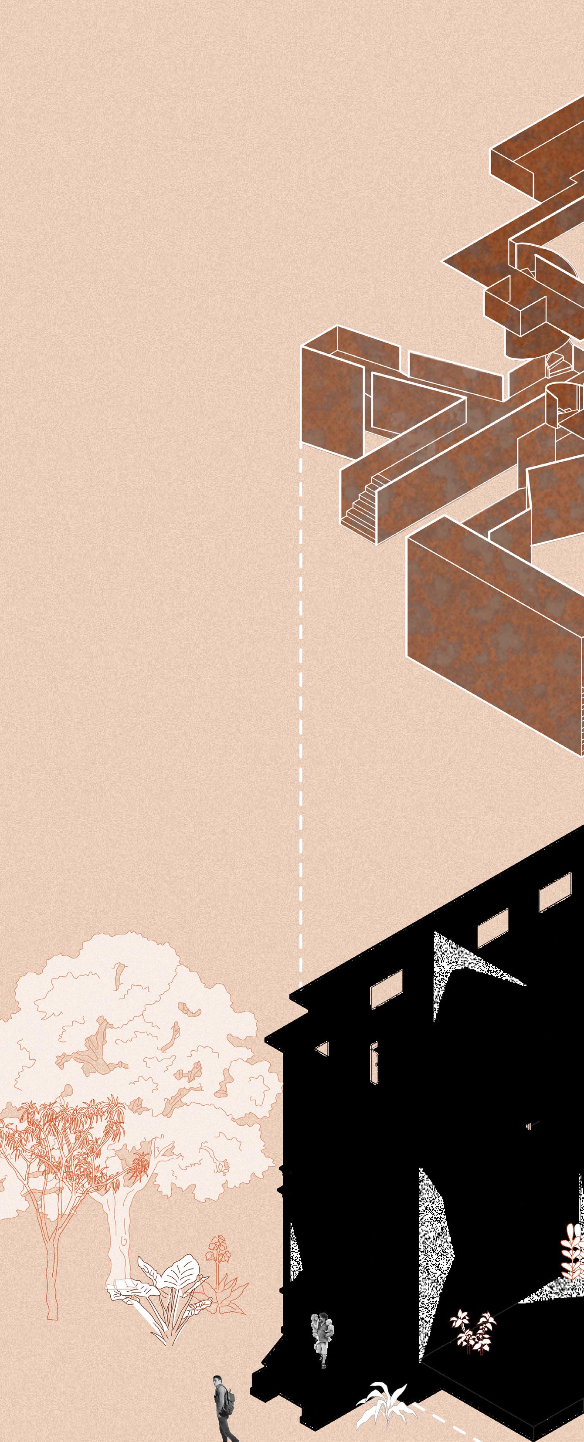

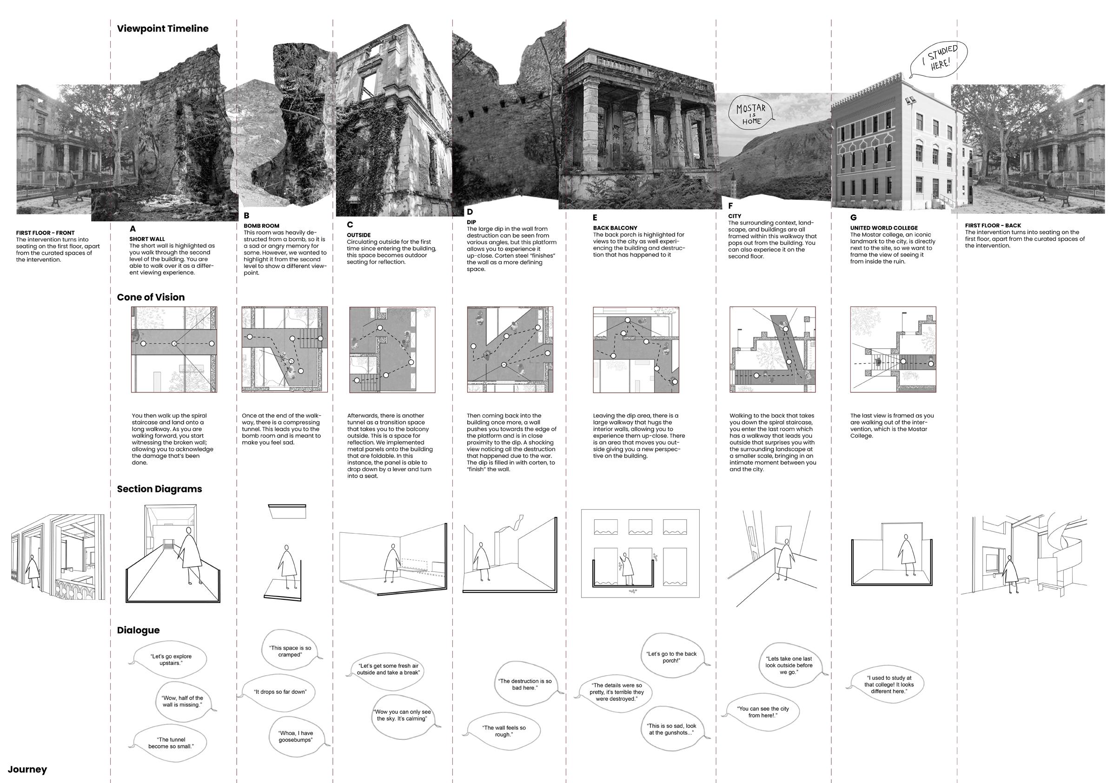
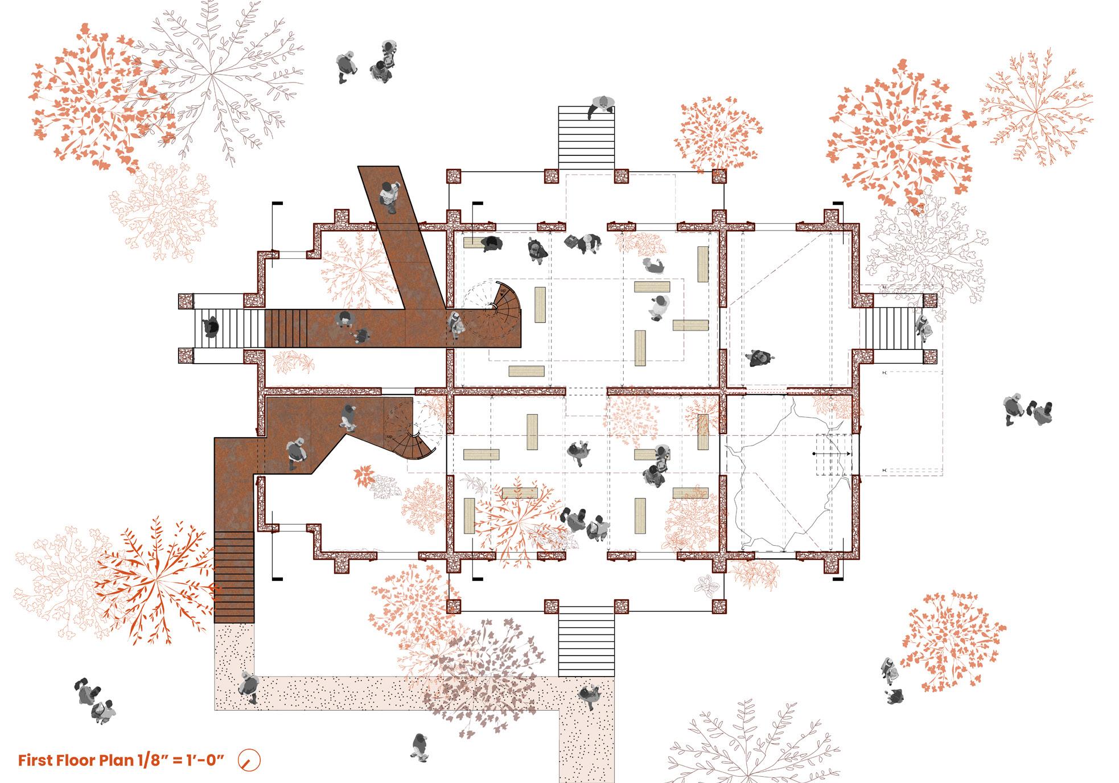
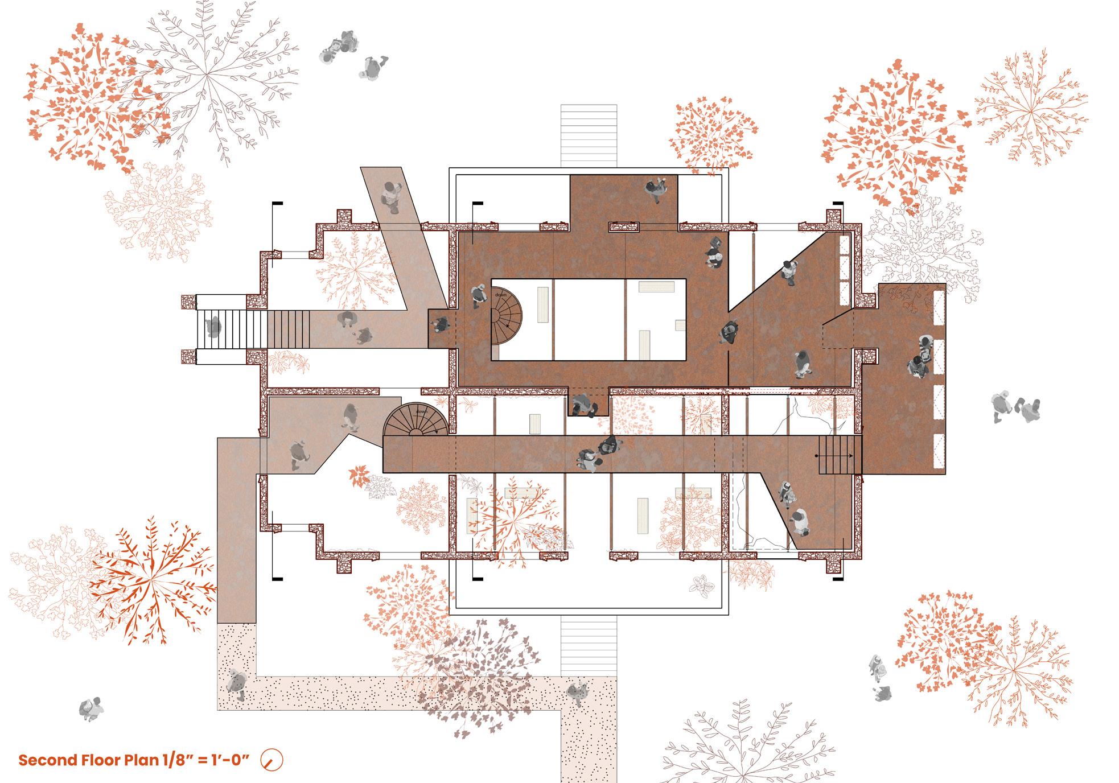

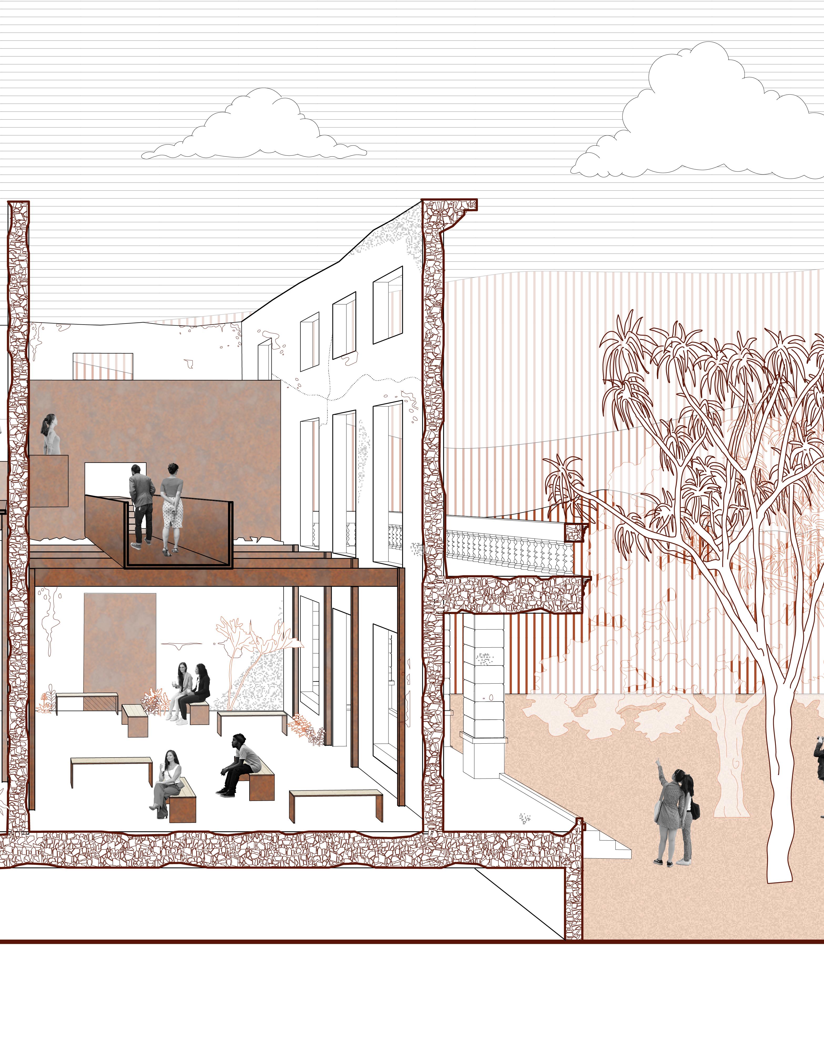

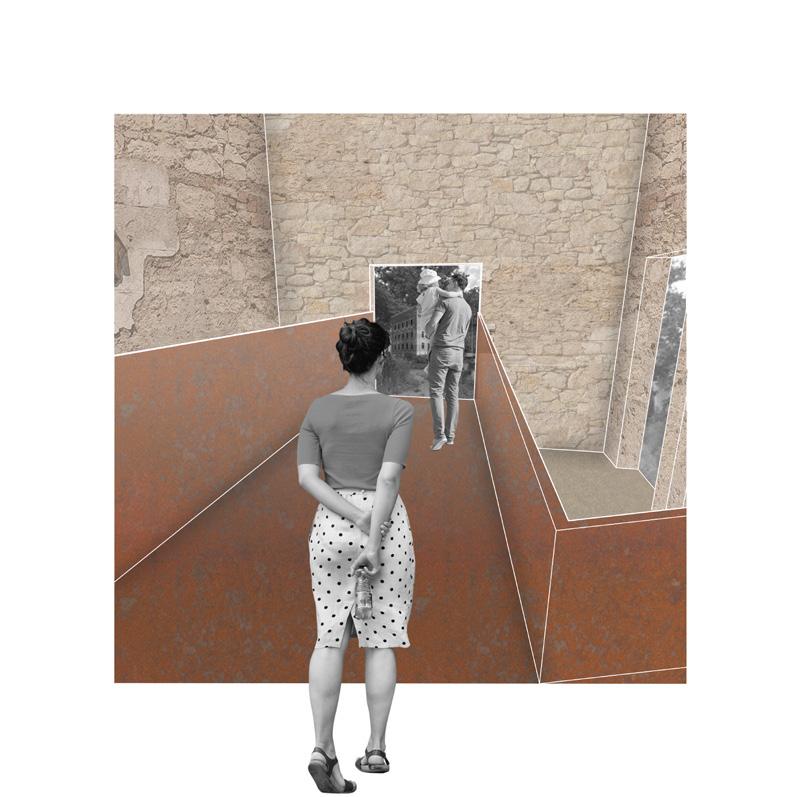
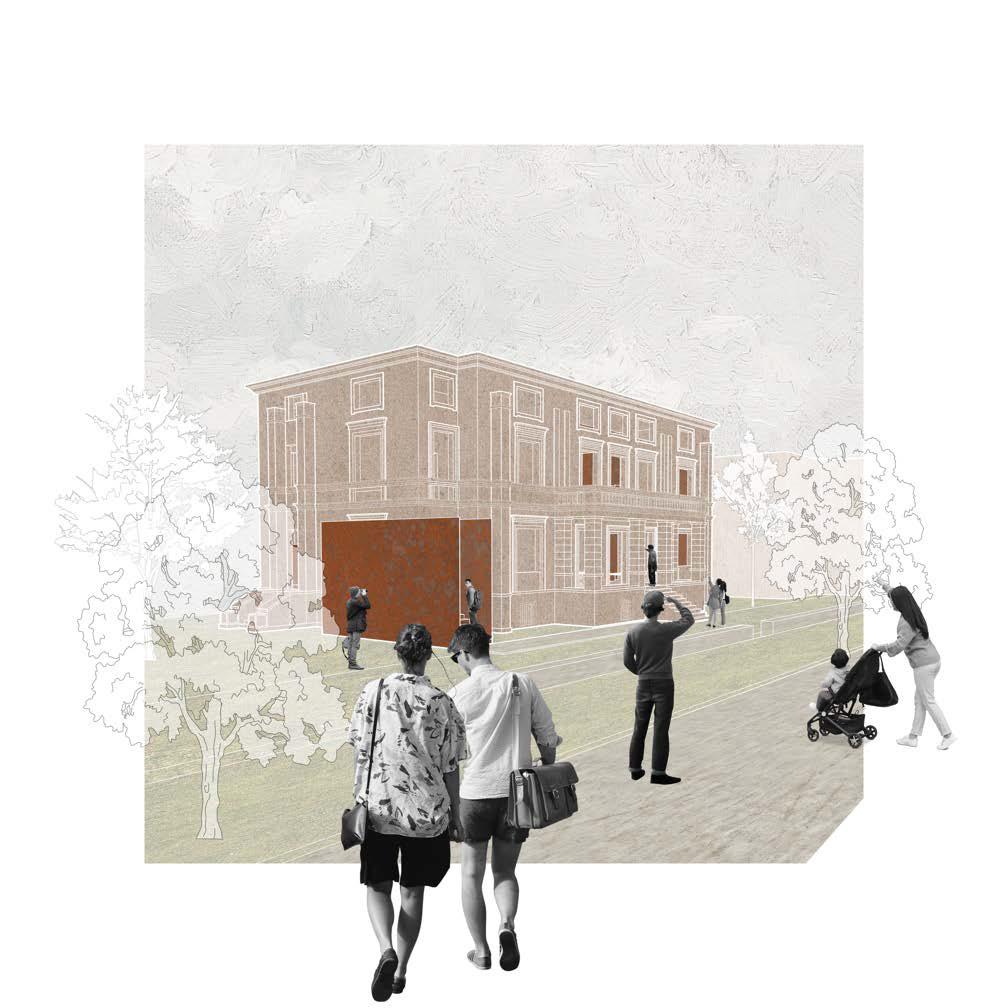


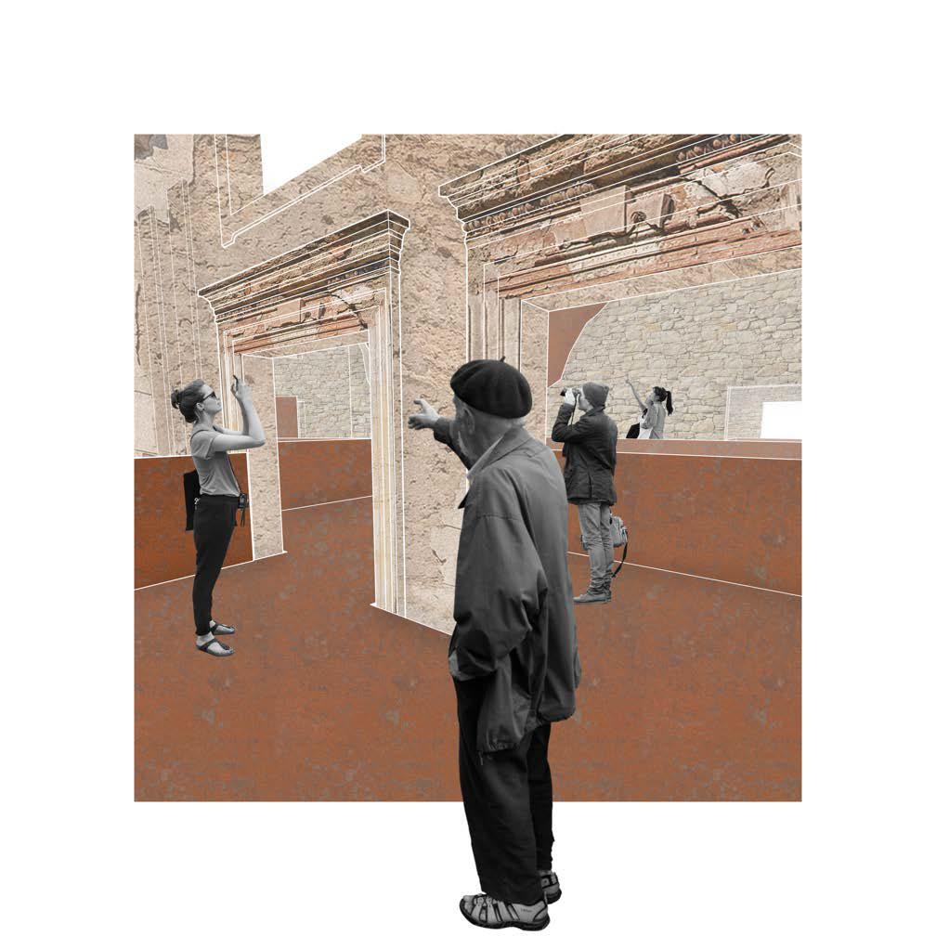



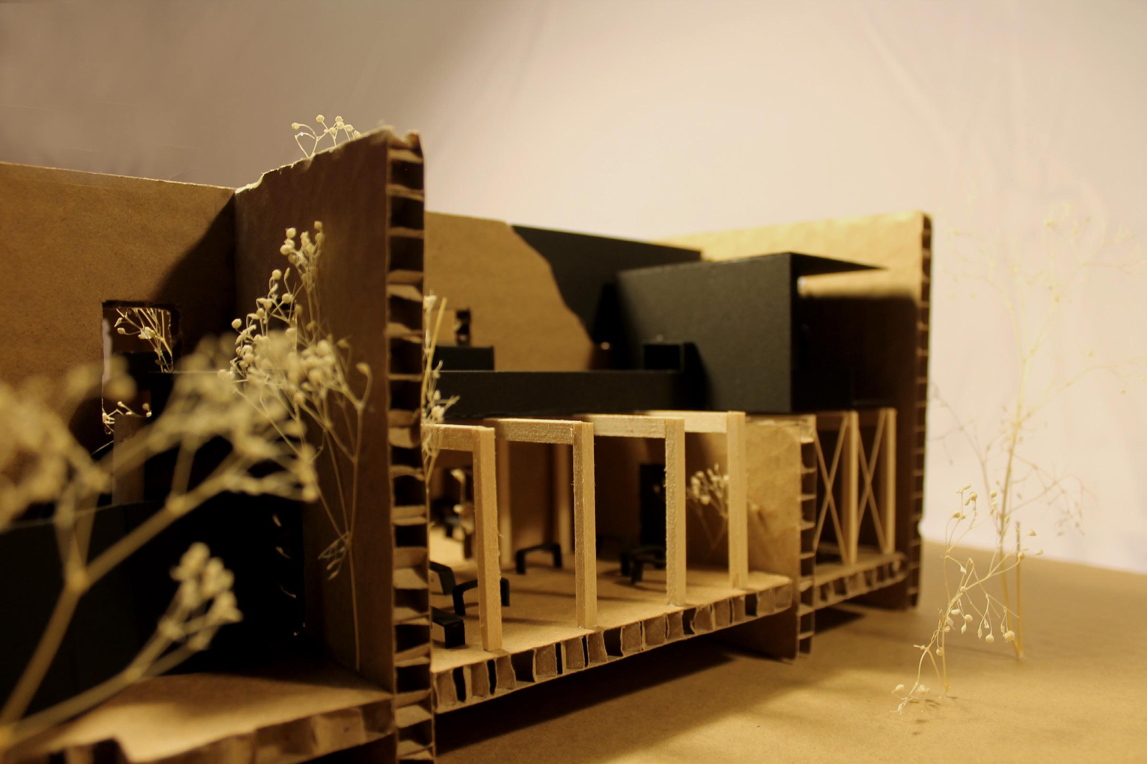
Weaving Landscapes
Houston, Texas
Jan. 2022 - May 2022
Jose de Andres 5500 Professional Studio
Adaptive Reuse + Landscape Architecture
Revit, Illustrator, Photoshop

Entropic Ecologies was focused on analyzing the site infrastructure, landscape, and the community it was in. We were tasked with reusing the existing warehouses for the community.
Our site explores the possibilities of implementing new programs to replace the industrial/extractive current usage of the area. The objective is to guarantee the ecological continuity of the Bayou not preserving it as a simple park or natural reserve but integrating it between the city and improving the urban quality on both sides of the Bayou.
The site is located at 3401 Navigation Blvd, Houston, TX, 77003. This is about five miles east of Downtown and is located in the Second Ward.


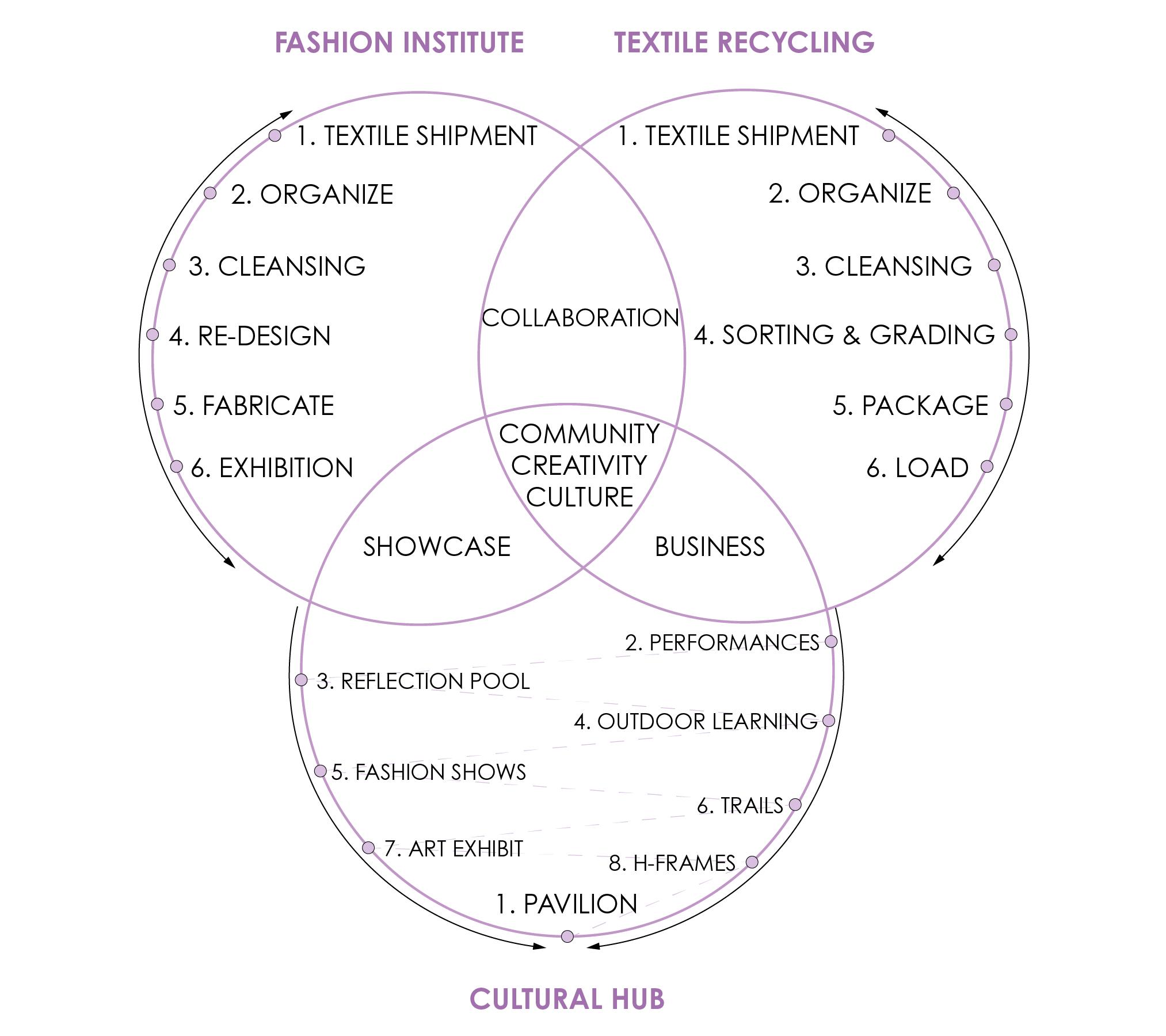
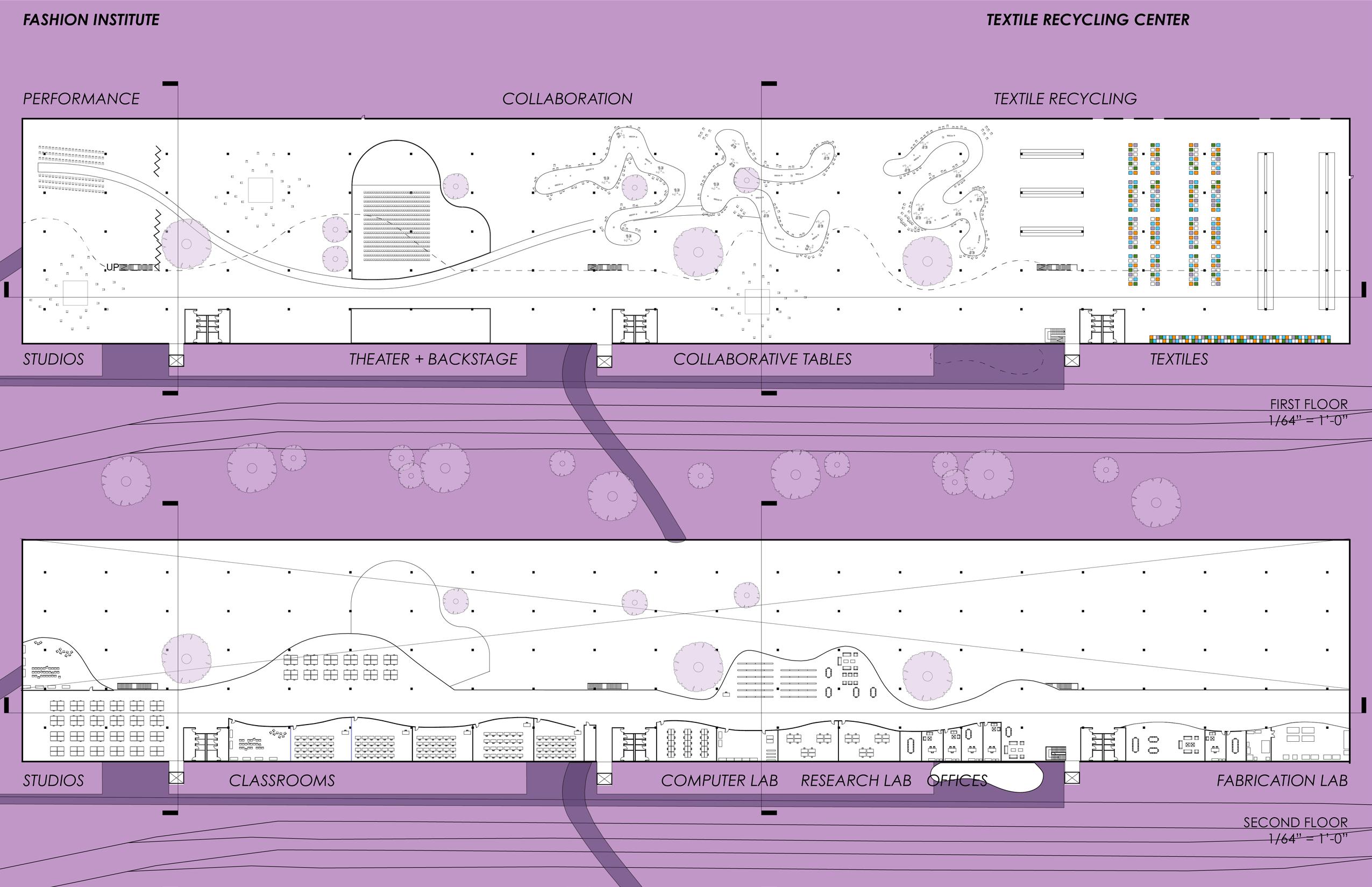

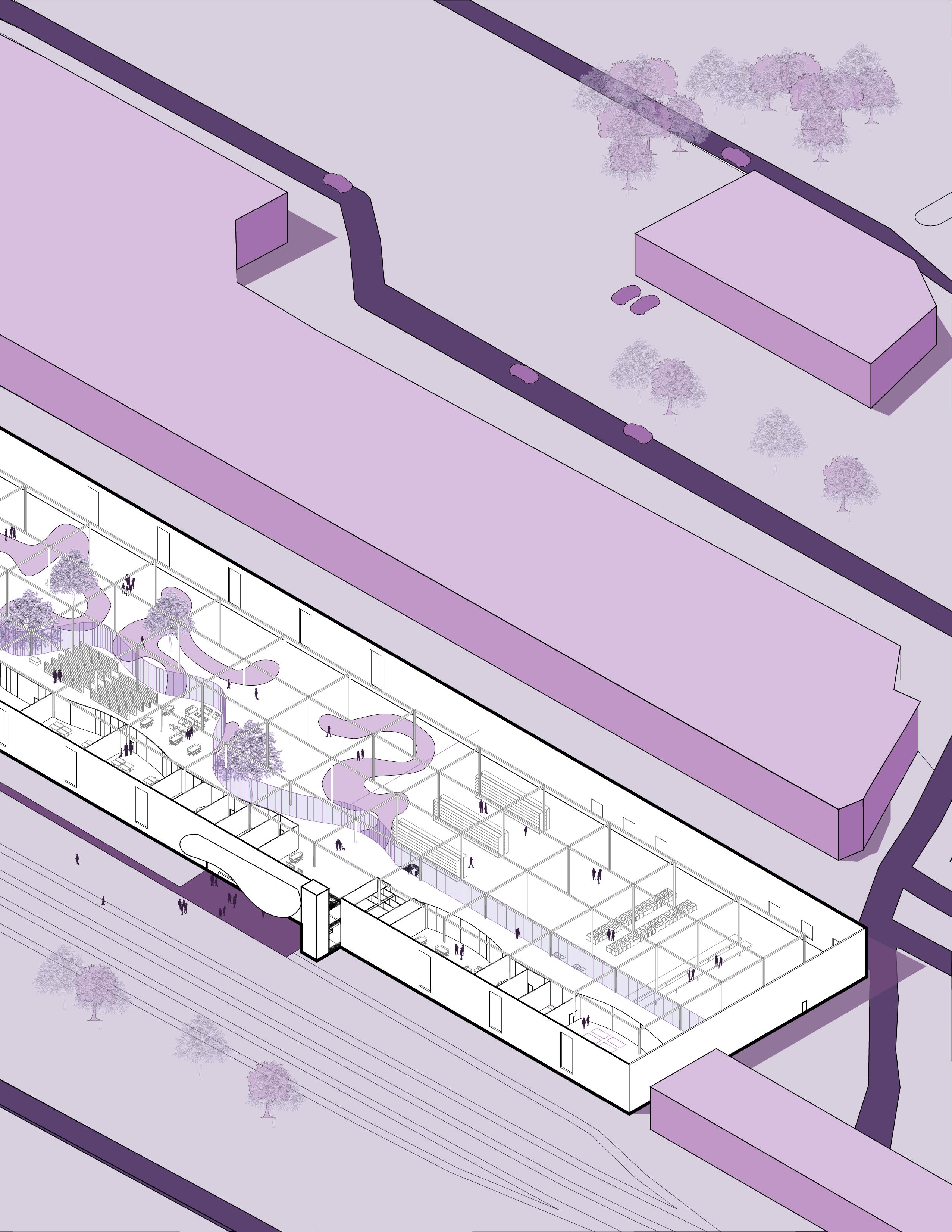
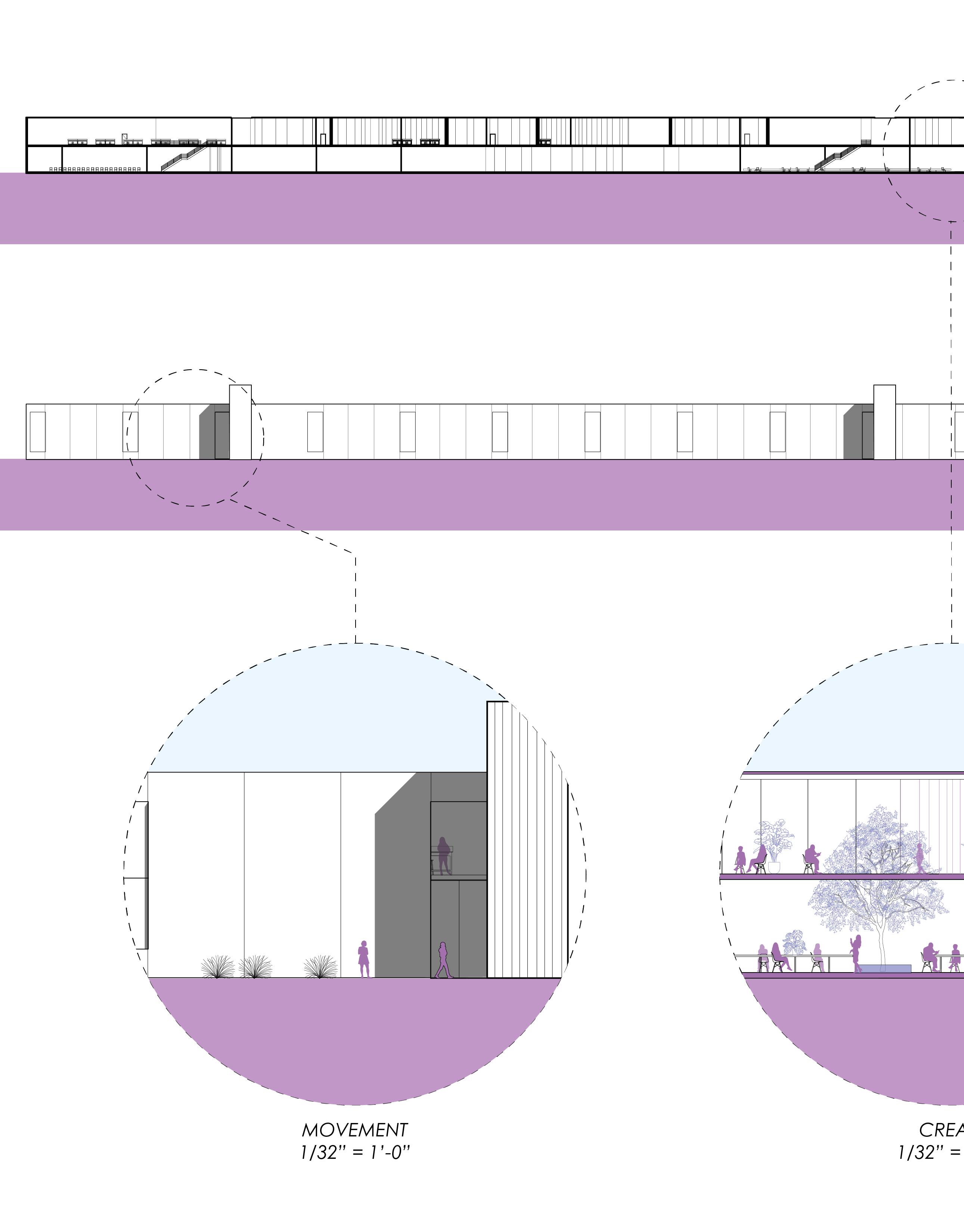

Emancipation Trail Museum and Education Center
Houston, Texas
Aug. 2021 - Dec. 2021
Patrick Peters 4510 Comprehensive Studio Education and Community Center Revit, Illustrator, Photoshop
Tasked with creating a community center for the Third Ward for a place of education and dialogue, our site is located on the historic Emancipation Avenue, right next to Historic Juneteeth park
Our project aims to connect back to the community. Our Cantilever is a gesture to the community and the historic Emancipation Park. The first and second floors aim to educate, and give a welcoming entrance to the community, while the cantilever is a beacon for them that also has exhibition spaces.
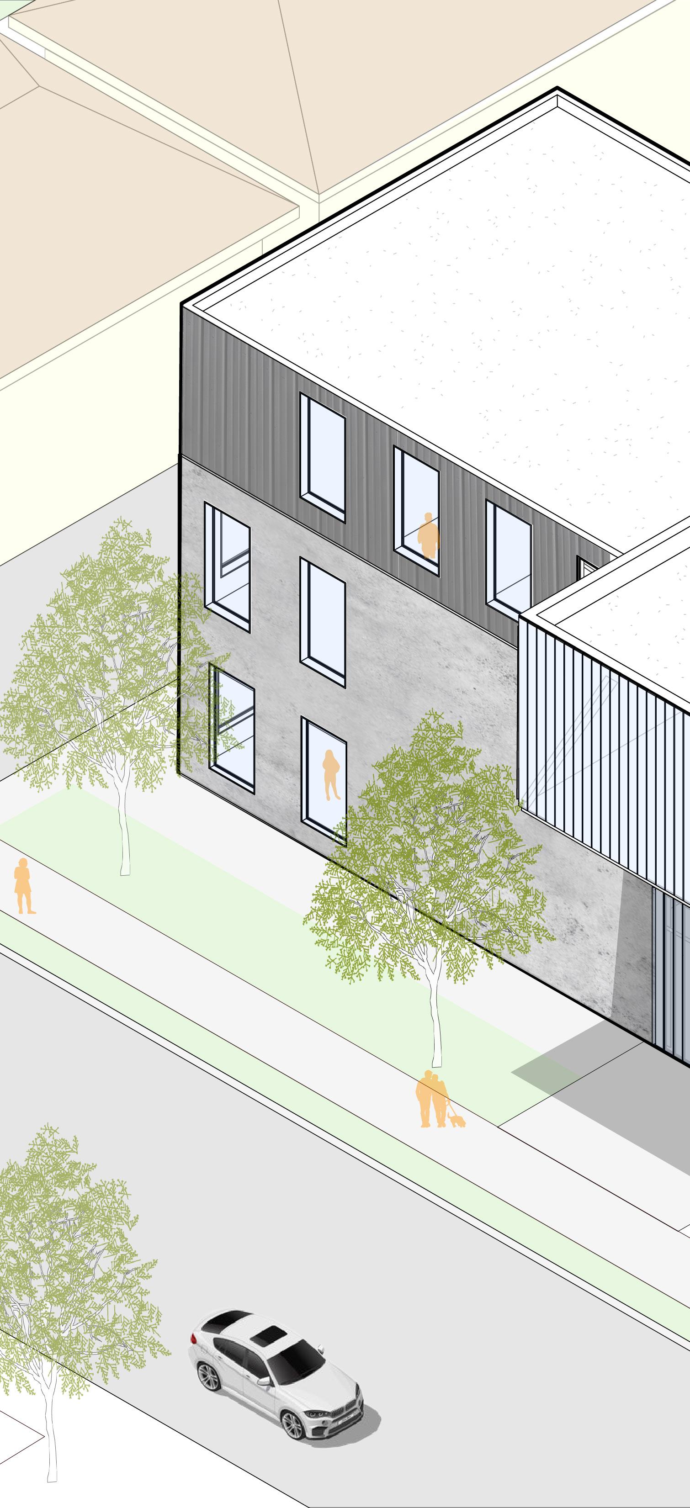

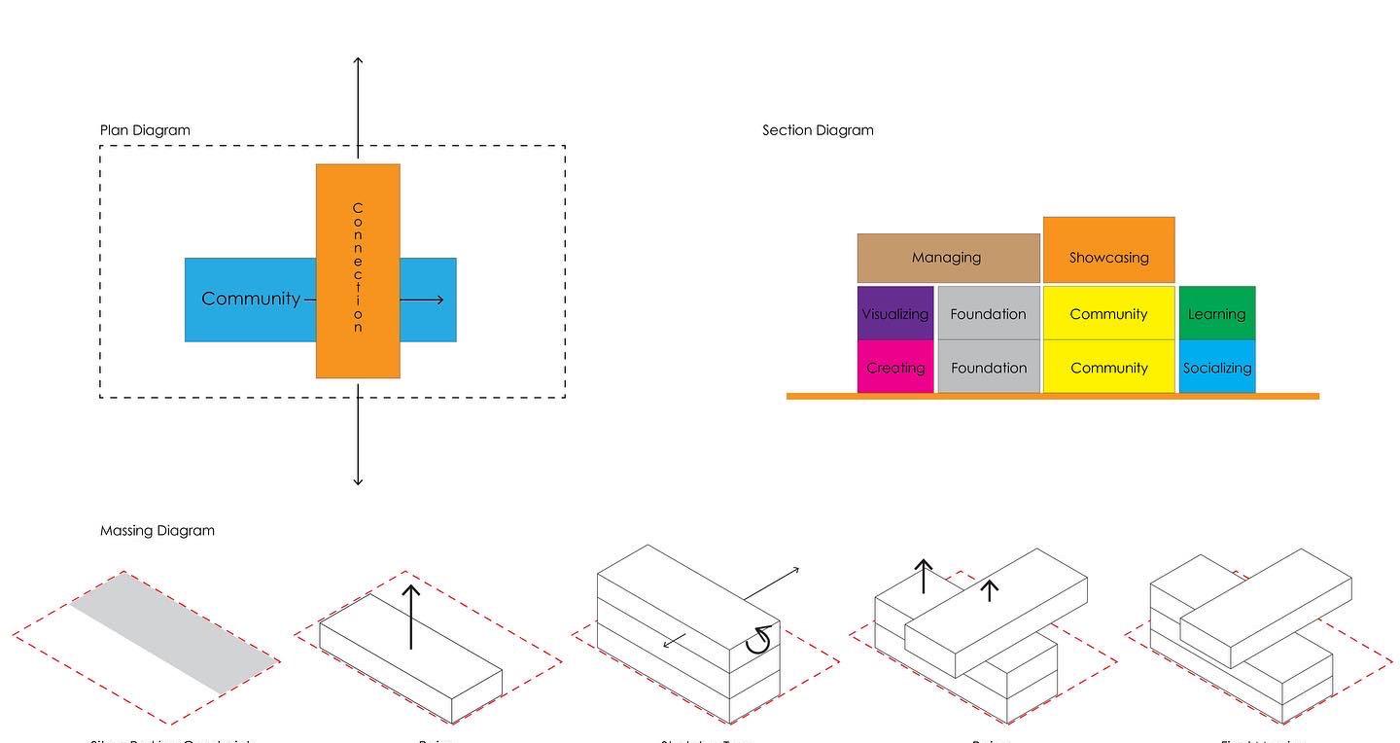


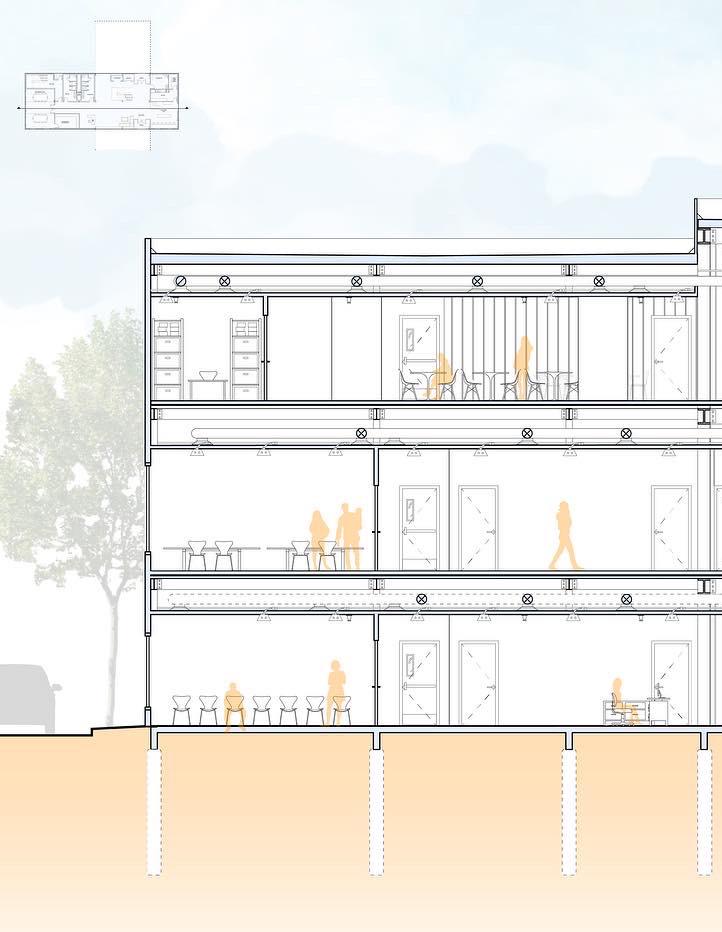

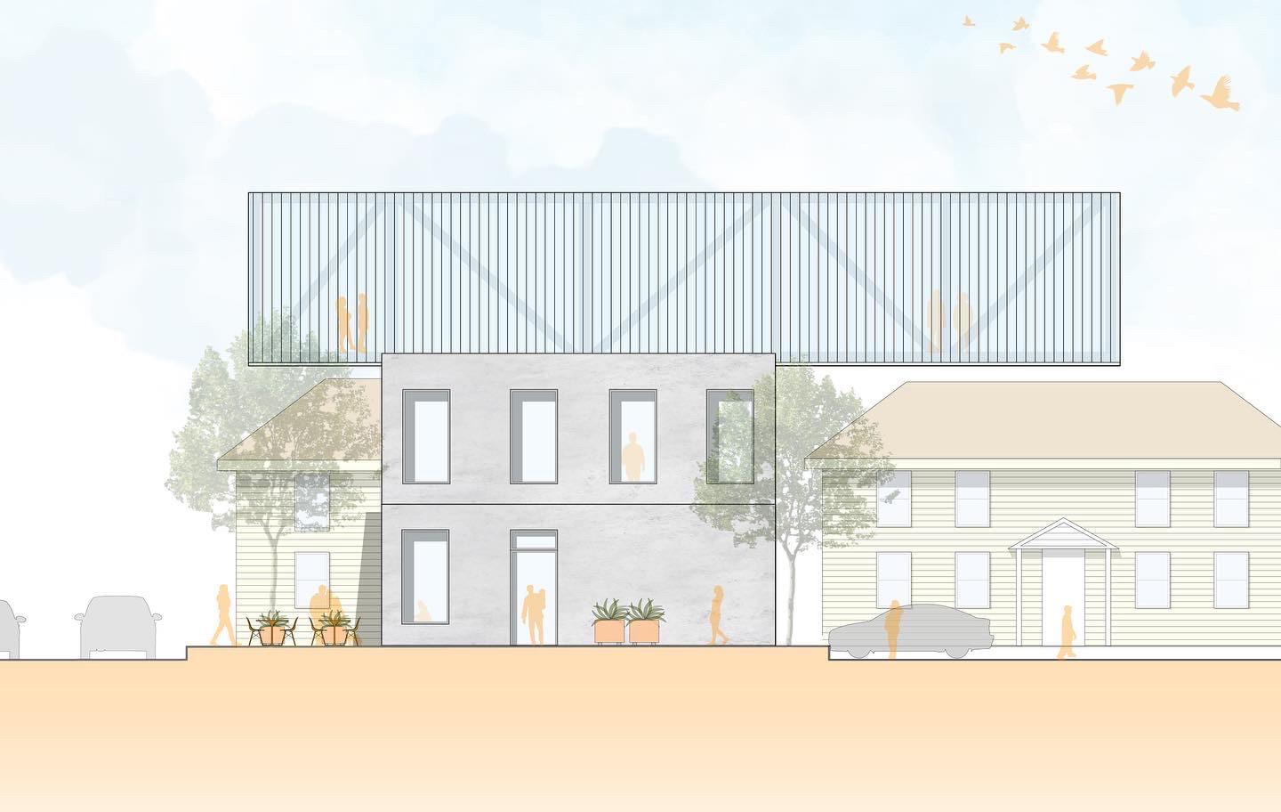
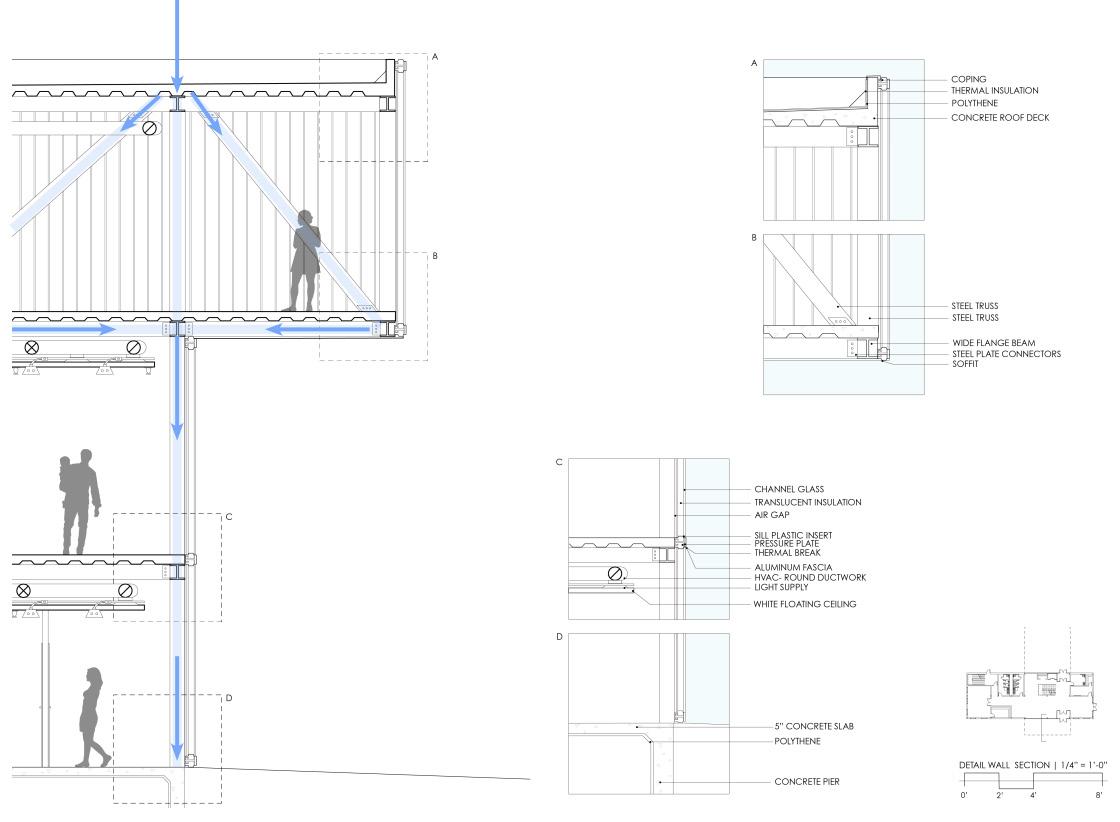


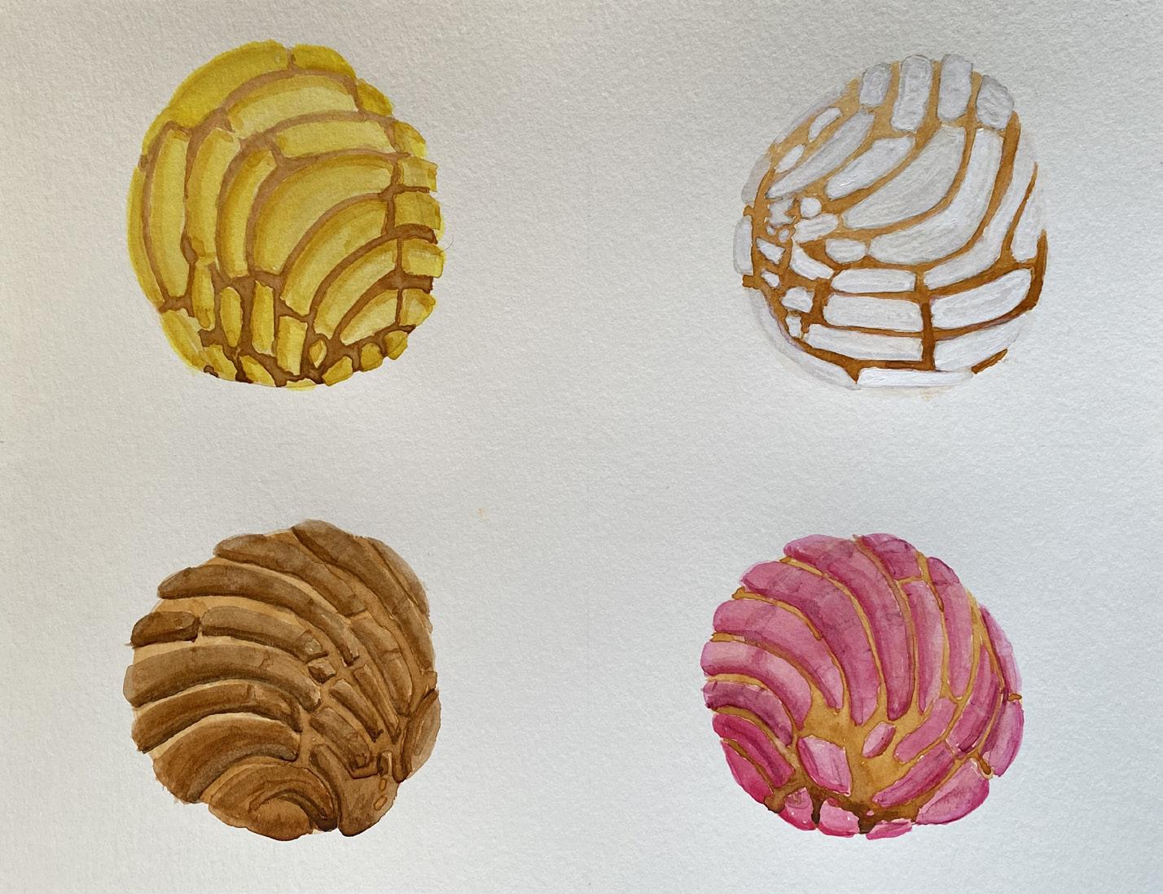
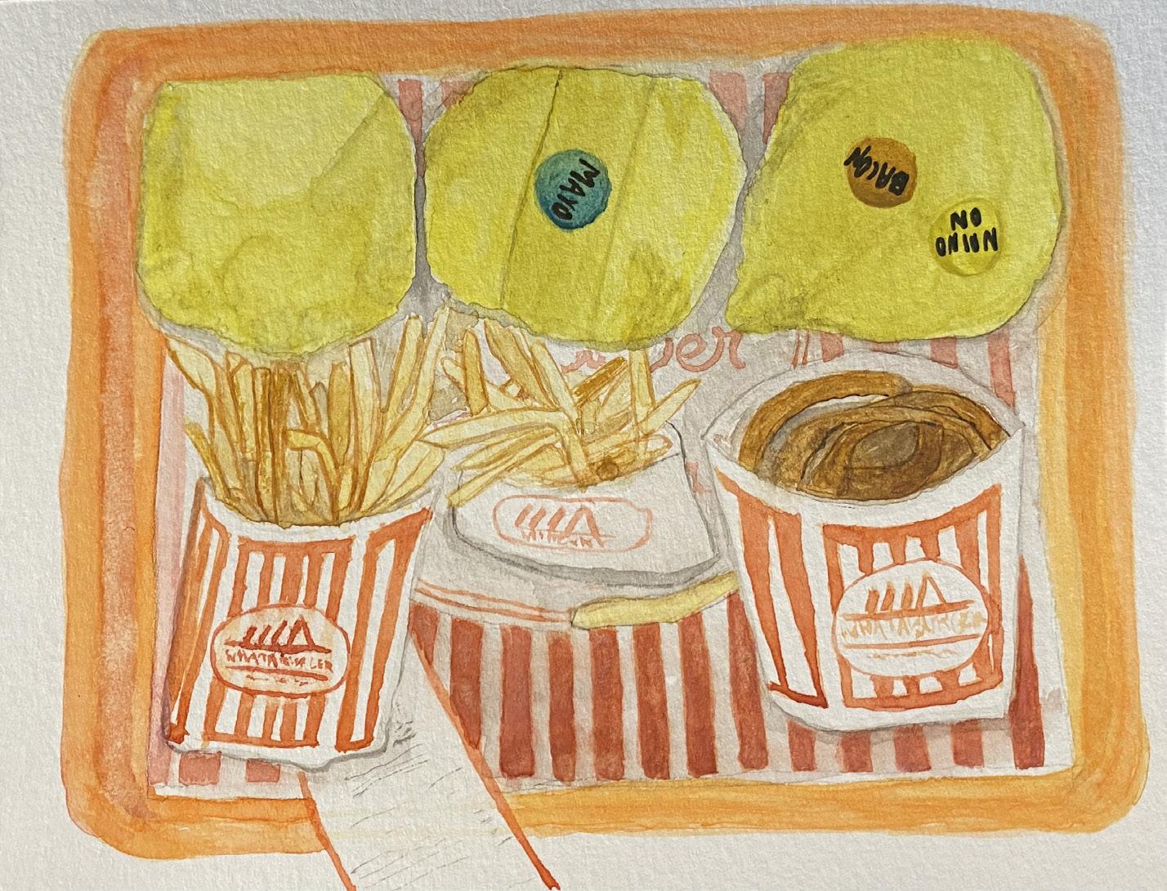





Graphic Design
Future Women in Architecture
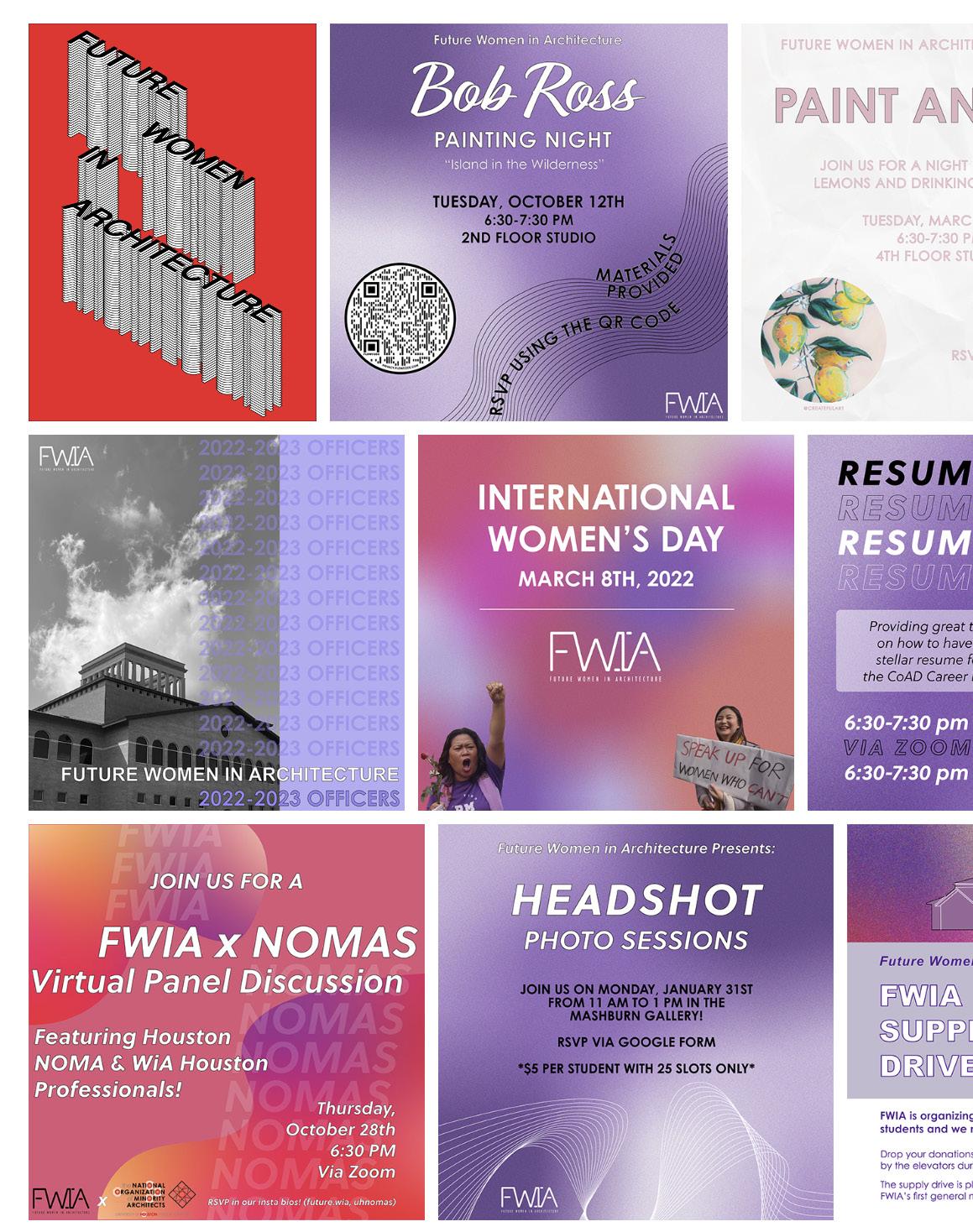

Additional Work
CABLE NET WINDOW HEAD DETAIL
ASHTON EZELL
2/21/2022
ANCHOR TPO BASE FLASHING ROOF MEMBRANE OVER PARAPET AND INSULATION
4” PRE-FINISHED ALUMINUM CAP FLASHING FASCIA SYSTEM. INSTALL PER MANUFACTURERS RECCOMENDATIONS (TYPICAL)
60 MIL, FULLY ADHERED, TPO ROOF MEMBRANE SYSTEM OVER INSULATION
3” TAPERED INSULATION SLOPE TO ROOF DRAINS
2” BASE LAYER RIGID INSULATION OVER METAL ROOF DECK
1 1/2” METAL ROOF DECK
60 MIL, FULLY ADHERED, TPO ROOF MEMBRANE BASE FLASHING. TURN MEMBRANE UP AND OVER PARAPET CAP (TYPICAL)
FURRING STUDS
2” INSULATED ALUMINUM WALL PANEL SYSTEM
R-19 BATT INSULATION
W BEAM 18”
NUT AND BOLT TOP AND BOTTOM OF TS BEAM. JOINTS ARE ALSO WELDED.
STEEL TUBE BEAM
3” SOLID STEEL ANCHOR BLOCK AT EACH VERTICAL CABLE. BLOCK IS DRILLED TO ACCEPT S.S. NET CABLE.
STEEL STUD FRAMING WITH F.T. BLOCKING



