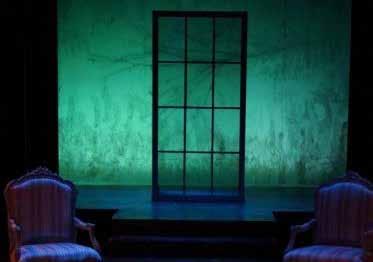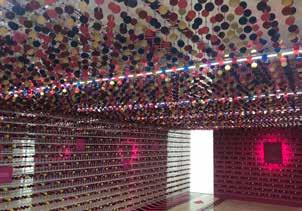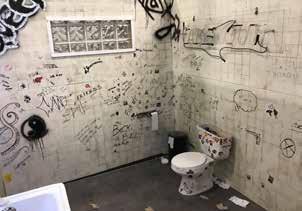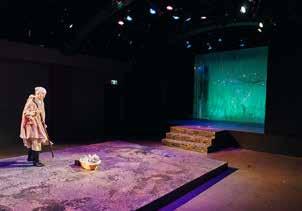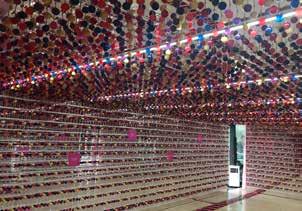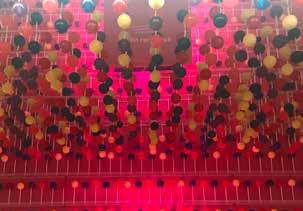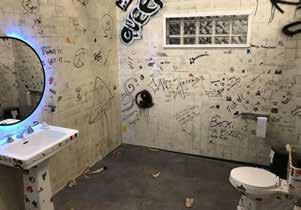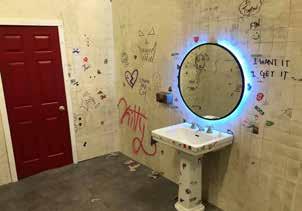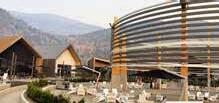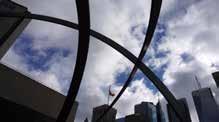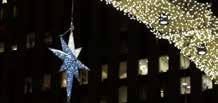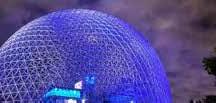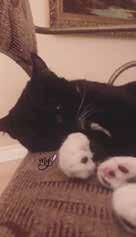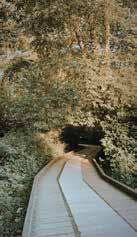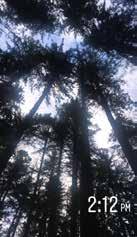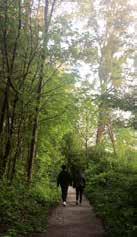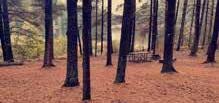PORTFOLIO Ashneet Sachdeva
PROFESSIONAL WORK
Lake Country Home Hardware
Mixed Use (Commercial, Multi-Family Housing)
258 Summerwood Drive
Custom Single Family Home
Mission Group Townhomes
Multi-Family Townhouses
ACADEMIC WORK
Threads of Remembrance
Installation Room Design for Walking with Our Sisters
Tetris House
A House for Two Inhabitants
The Infinity Tower
Computational and Parametric Design
Poppy BIM
Architectural Animation, BIM Modelling and VR
PERSONAL/MISCELLANEOUS WORK
The Ripple
Winner: TEDxUofT Installtion Design Competition
Set/Production Design
Theatre/Film/Installation
Photography
LAKE COUNTRY HOME HARDWARE
Mixed Use (Commercial, Multi-Family Housing)
NOvation Architecture Ltd.

Duties: Schematic Design | Working Drawings | Exterior and Interior Renderings | Development Permit Applications | Interior Design Package Status: Under Construction
site plan + level 1 UP UP PF PA P1 PE PD PC PB BOTTOM WOOD LAKE ROAD P2 P3 P4 P5 2.0m SETBACK 20110 ft² 1868 m² RETAIL 6 5 4 3 2 1 21 20 19 18 RAMP DN. 7 16 17 PG PROPERTY LINE 85.34 m 280' - 0" PROPERTY LINE 51.21 m 168' 0" PROPERTY LINE 85.34 m 280' 0" PROPERTY LINE 51.21 m 168' 0" 8 9 10 11 12 13 14 15 4'-0"








L VEL 1 L VEL 2 17L VEL 3 26 - 1 7 8 L VEL 4 35 - 3 3 4 L VEL 5 44 - 5 5 8 P1 PA AD -1MAX IG T 22 OP LATE 52 - 5 3 8 O PARAPE P2 P3 P4 OO O A - 10 1 PPER RO F - 10 1 rear elevation left elevation floor plan - parkade floor plan - typical EV 0 PF PA EV - 0 EV 26EV 35EV 44PA K D - - 6 PE PD PC PB MA H H 22m O A 52PG OO O P T O 56U P OO 70PF PA P1 PE PD PC PB P2 P3 P4 P5 PG EXIT STAIR BIKE PARKING MECH./ELEC. MECH./ELEC. EXIT STAIR 8.55° EXIT STAIR DN DN PF PA P1 PE PD PC PB P2 P3 P4 PG 1 2 4 5 6 7 8 9 10 11 12 13 14 15 16 17 19 20 3 18 1 BDR UNITS 2 BDR UNITS

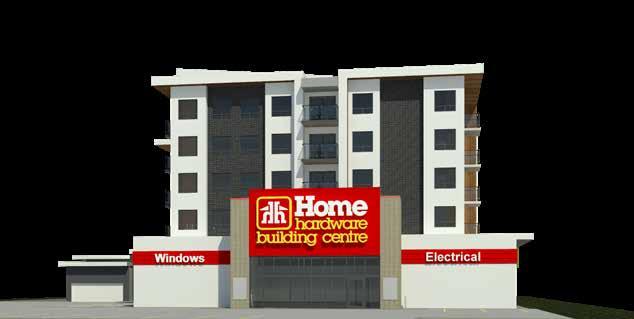
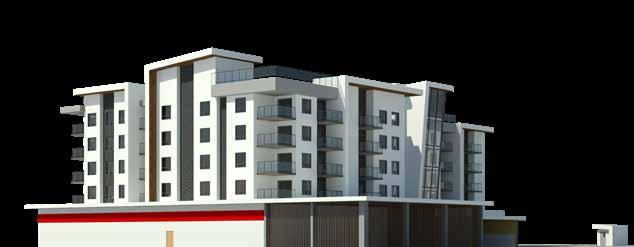
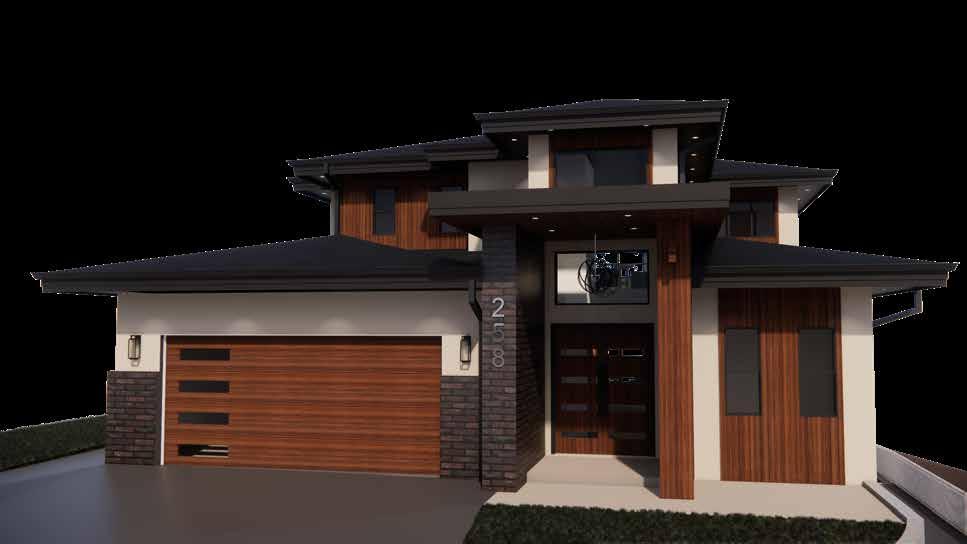
SUMMERWOOD
258
DRIVE Custom Single Family Home NOvation Architecture Ltd.
Duties: Schematic Design | Working Drawings | Exterior and Interior Renderings | Building Permit Applications | Interior Design Package
Status: Under Construction
main level UP DN 6 6 E E 4 4 F F 1 1 G G A A 2 2 D D 3 3 B B 5 5 C C NICHE TOWER MICRO /WO OPEN TO ABOVE PRAYER W.I.C. PRIMARY BEDROOM LIVING KITCHEN LAUNDRY/ MUD W D OFFICE FOYER GARAGE PANTRY ENSUITE STORAGE BENCH TOWELS STEAM SHOWER TALL CABINETS DW GARB/ REC BEV. CTR. DBL SIDE FP BENCH REF. BENCH CLOSET CONSOLE TABLE 14'-0 1/2" x 15'-1" 7'-4" x 8'-4 1/2" 8'-9 1/4" x 14'-4 1/2" 10'-0" x 6'-0 1/2" POWDER 7'-0" x 5'-10" 10'-0" x 10'-6 1/2" BUILT-IN: COATS + BROOM CLOSET 6/0 x 8/0 2/8 x 8/0 2/6 x 8/0 5/0 x 8/0 2/8 x 8/0 2/8 x 8/0 2/8 x 8/0 2/6 x 8/0 2/6 x 8/0 2/6 x 8/0 10/0 x 8/0 3/4 x 8/0 2/6 x 5/0 2/6 x 5/0 2/6 x 5/6 2/6 x 5/6 4/6 x 5/6 3/0 x 1/6 3/0 x 1/6 DINING 2/0 x 4/0 18/0 x 8/0 26'-0" x 24'-4" 18'-10" x 8'-4" OPEN TO ABOVE 10'-11" x 14'-4 1/2" 15'-6" x 17'-0" 20'-0" x 11'-0" 17'-11" x 11'-6" BF BF EF BF 3/0 x 8/0 2/8 x 8/0 2/6 x 4/0 W1c W1a W1a W1a W1a W1a W1a W1a W1a W1a W2a W1a W1a W1a W1a W1a W1a W1a W1a W1a W2a W2a W2b W2b W1a W2b W2b W2b W2b W2b W2b W2b W2b W2b W2b W2d W2b W2b W2b W2b W2b W2b W2b W2b W2b SD SD SD 4" / 12" 003 004 005 005 006 006 008 009 009 R @ 7 5/8" 18 2% 2% 2% W1c W1c HB F2c F1a W3a BEAM ABOVE W1b 007 4/6 x 5/0 W1b 2/0 x 5/0 2/0 x 5/0 002 002 F2c W2b 2%
A
A
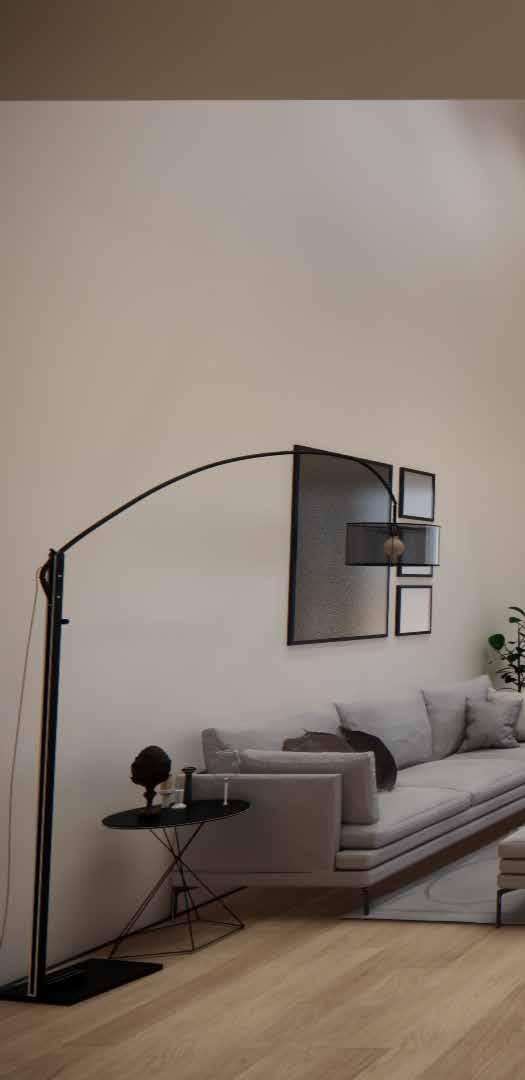
UP 6 6 E E 4 4 F F 1 1 G G A A 2 2 D D 3 3 B B 5 5 C C 6 0 m GARAGE SETBACK FROM BACK OF CURB REAR YARD SETBACK PL1 PL1 PL2 PL2 PL3 PL3 PL4 PL4 NO BU LD/SLOPE PROTECT ON COVENANT NO D STURBANCE/SLOPE PROTECT ON COVENANT 6 0 0 0 m 9 5 0 0 m BACK OF CURB 1 800 m 1 800 m site plan
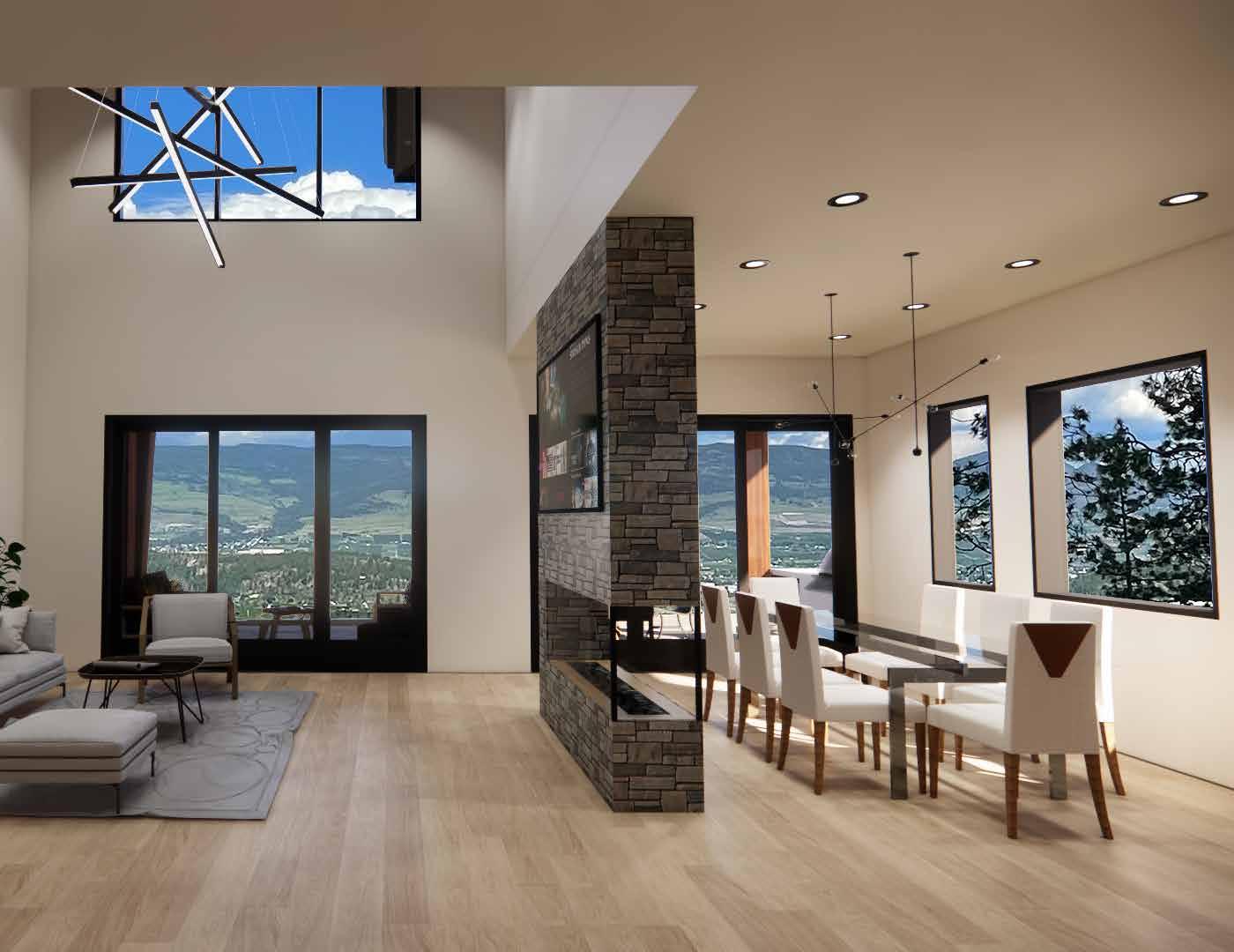
section AA Ma n F oor 2030 - 9 1 2 618 980 m Basement Top P ate 2029 - 4 1 2 618 554 m Basemen Floor 2020 - 4 615 792 m Ma n F oor Top P ate 2040 - 10 622 047 m T/O Foot ng 2018 - 4 615 182 m 6 4 1 2 3 5 Second F oor Top P ate 2051 - 3 1 2 625 234 m Second F oor 2042 - 3 622 472 m Craw Space 2025 - 4 1 2 617 335 m Top of Structure 2058 - 0 1 2 627 288 m 42" H GH GUARDRA L CRAWL SPACE PL1 PL2 Roo M dpoin 2055 - 3 626 442 m 010 42" H GH GUARDRA L 007 W 1b W 2b W 1a W 2a W 1b C2 C2 W 1a F2a F2c F1c 4" 12 4 12" 3 12 F2c F1b
W1d - EXTERIOR WALL
EXTERIOR FINISH AS PER ELEVATIONS
VP100 PEEL AND STICK MEMBRANE
1/2" PLYWOOD SHEATHING
2x6 WOOD STUD
R24 BATT INSULATION
6mil POLY VAPOUR BARRIER
1/2" PLYWOOD SHEATHING
EXTERIOR FINISH AS PER ELEVATIONS
W2c - INTERIOR WALL, 45 MIN FRR/ STC 43 (REFER TO ASSEMBLY W3c IN BCBC 2018 TABLE 9.10.3.1-A)
1/2" TYPE "X" (OR "C") GYPSUM WALL BOARD, TAPED AND FILLED
2x6 STUD LAYER
SOUND BATT INSULATION (AS NOTED BELOW)
RESILIENT CHANNEL
1/2" TYPE "X" (OR "C") GYPSUM WALL BOARD, TAPED AND FILLED
NOTE: BEDROOM TO BEDROOM WALLS, BATHROOM TO COMMON AREAS, BEDROOM TO COMMON AREAS TO BE INSULATED
W2d - INTERIOR WALL
1/2" GWB, TAPED AND FILLED
2x4 WOOD STUD
SOUND BATT INSULATION (AS NOTED BELOW)
1/2" GWB, TAPED AND FILLED
NOTE: BEDROOM TO BEDROOM WALLS, BATHROOM TO COMMON AREAS, BEDROOM TO COMMON AREAS TO BE INSULATED
F1a - CONCRETE SLAB IN GARAGE
CONCRETE SEALER
5" CONCRETE SLAB
COMPACTED GRANULAR FILL
F1b - CONCRETE SLAB ON GRADE
4" CONCRETE SLAB
6mil VAPOUR BARRIER
RADON BARRIER
COMPACTED RADON ROCK
F1c - CRAWLSPACE SLAB (HEATED)
REFER TO BCBC 9.18.6.2
2" SELF-LEVELLING CONCRETE
6 MIL VAPOUR/RADON BARRIER TAPED JOINTS
AND SEALED TO PERIMETER WALLS AND ALL PENETRATIONS 4" RADON ROCK
F2a - WOOD FLOOR JOISTS
FLOOR FINSH (PER FINISHING PLANS)
3/4" T&G PLYWOOD SHEATHING
WALL ASSEMBLIES
16" TJI FLOOR JOIST
SOUND BATT INSULATION
1/2" GYPSUM CEILING BOARD, TAPED AND FILLED
C1 - CONCRETE WALL
F2b - WOOD FLOOR JOISTS OVER SUITE, 45 MIN FRR/STC 46
DAMPPROOFING
(REFER TO ASSEMBLY F8g IN BCBC 2018 TABLE 9.10.3.1.-B)
FLOOR FINSH (PER FINISHING PLANS)
3/4" T&G PLYWOOD SHEATHING
16" TJI FLOOR JOIST
SOUND BATT INSULATION
RESILIENT CHANNEL
C1b - CONCRETE WALL
1/2" TYPE "X" (OR "C")GYPSUM CEILING BOARD, TAPED AND FILLED
DAMPPROOFING
F2c - WOOD FLOOR JOISTS
FLOOR FINSH (PER FINISHING PLANS)
3/4" T&G PLYWOOD SHEATHING
16" TJI FLOOR JOIST
SOUND BATT INSULATION
F4a - WOOD DECK JOISTS
60mil ROOF/DECK MEMBRANE
3/4" T&G PLYWOOD
2 x 10 FRAMING
VENTED ALUMINUM SOFFIT
W1a - EXTERIOR WALL
EXTERIOR FINISH AS PER ELEVATIONS
F4b - WOOD DECK JOISTS - COLD OVER WARM SPACE
VP100 PEEL AND STICK MEMBRANE
1/2" PLYWOOD SHEATHING
60mil ROOF/DECK MEMBRANE
3/4" T&G PLYWOOD
2x6 WOOD STUD
R24 BATT INSULATION
6mil POLY VAPOUR BARRIER
2 x 10 FRAMING
MIN R40 SPRAY-FOAM INSULATION
1/2" GWB, TAPED AND FILLED
STRAPPING FOR CEILING
1/2" GCB, TAPED AND FILLED
W1b- EXTERIOR WALL
EXTERIOR FINISH AS PER ELEVATIONS
PEEL AND STICK MEMBRANE
W2a - INTERIOR WALL
1/2" GWB, TAPED AND FILLED
2x6 WOOD STUD
SOUND BATT INSULATION (AS NOTED BELOW)
1/2" GWB, TAPED AND FILLED
NOTE: BEDROOM TO BEDROOM WALLS, BATHROOM TO COMMON AREAS, BEDROOM TO COMMON AREAS TO BE INSULATED
W2b - INTERIOR WALL
1/2" GWB, TAPED AND FILLED
2x4 WOOD STUD
SOUND BATT INSULATION (AS NOTED BELOW)
1/2" GWB, TAPED AND FILLED
NOTE: BEDROOM
FLOOR ASSEMBLIES
upper level DN 6 6 E E 4 4 F F 1 1 G G A A D D 3 3 B B 5 5 C C BENCH NICHE TOW ELS BENCH + HOOKS W.I.C. W.I.C. BEDROOM BEDROOM BATH BATH7'2" 9'0" 11'3" x 17'0" 10'6" x 10'0" 7'4" x 7'0" 14'4 3/4" x 15'5 3/4" 3'6" 6'5" 3" 12" 3" 12" 3" 12" 3" 12" 3" 12" 3" 12" 3" 12" 3" 12" 2/4 X 8/0 2/6 x 8/0 2/8 8/0 2/8 x 8/0 2/6 x 8/0 2/6 x 8/0 2/8 x 8/0 3'6" x 5'6" SHOES 6/0 x 3/6 6/0 3/6 2/0 x 4/0 2/0 4/0 2/0 5/6 10/0 8/0 5/0 x 8/0 2/6 x 4/0 2/6 x 4/0 5/0 x 1/6 OPEN TO BELOW OPEN TO BELOW 2% BF BF 2% LAUNDRY 3'4" x 3'0" 42" HIGH PARAPET WALL 42" HIGH GAURD RAIL 42" HIGH GAURD RAIL 42" HIGH SIDE MOUNTED RAILING W1a W1a W1a W1a W2b W2b W2a W2b W2b W2b W2b W2b W2b W2b W2b W1a W1a W1a W1a W2b W1a W1a W2b W1a W1a W1a W1a SD SD 010 010 011 011 012 014 004 004 R @ 7 5/8" 18 SCUPPER + DRAIN F2a F4b F4a 3" 12" 2" 12" W3a 010 6/0 3/6 W1b W1b 6/0 3/6 013 W1b W1d W1d W2b W2b W2b FLOOR ASSEMBLIES SECTION WALL ASSEMBLIES PLAN C1b - CONCRETE WALL DAMPPROOFING DRAINBOARD 8" CAST-IN-PLACE CONCRETE 3" RIGID INSUALTION (BELOW GRADE ONLY) C2 - CONCRETE WALL W/ FURRING DAMPPROOFING DRAINBOARD 8" CAST-IN-PLACE CONCRETE 1" AIR SPACE 2x4 WOOD STUD R24 BATT INSULATION 6mil POLY VAPOUR BARRIER 1/2" GWB, TAPED AND FILLED C1 - CONCRETE WALL DAMPPROOFING 8" CAST-IN-PLACE CONCRETE W3a - FURRING WALL 2x4 WOOD STUD SOUND BATT INSULATION (AS NOTED BELOW) 1/2" GWB, TAPED AND FILLED W2a - INTERIOR WALL 1/2" GWB, TAPED AND FILLED 2x6 WOOD STUD SOUND BATT INSULATION (AS NOTED BELOW) 1/2" GWB, TAPED AND FILLED NOTE: BEDROOM TO BEDROOM WALLS, BATHROOM TO COMMON AREAS, BEDROOM TO COMMON AREAS TO BE INSULATED W1a - EXTERIOR WALL EXTERIOR FINISH AS PER ELEVATIONS VP100 PEEL AND STICK MEMBRANE 1/2" PLYWOOD SHEATHING 2x6 WOOD STUD R24 BATT INSULATION 6mil POLY VAPOUR BARRIER 1/2" GWB, TAPED AND FILLED W2b - INTERIOR WALL 1/2" GWB, TAPED AND FILLED 2x4 WOOD STUD SOUND BATT INSULATION (AS NOTED BELOW) 1/2" GWB, TAPED AND FILLED
BEDROOM TO BEDROOM WALLS, BATHROOM TO COMMON AREAS, BEDROOM TO COMMON AREAS TO BE INSULATED W1b- EXTERIOR WALL EXTERIOR FINISH AS PER ELEVATIONS VP100 PEEL AND STICK MEMBRANE 1/2" PLYWOOD SHEATHING 2x8 WOOD STUD R24 BATT INSULATION 6mil POLY VAPOUR BARRIER 1/2" GWB, TAPED AND FILLED W1c - EXTERIOR WALL 4"
VP100
1"
1/2"
2x6
NOTE:
BRICK
PEEL AND STICK MEMBRANE
AIR SPACE
PLYWOOD SHEATHING
WOOD STUD
SECTION
PLAN
DRAINBOARD 8" CAST-IN-PLACE
3" RIGID
ONLY)
CONCRETE
INSUALTION (BELOW GRADE
C2 - CONCRETE WALL W/ FURRING
1" AIR SPACE 2x4 WOOD STUD R24 BATT INSULATION 6mil POLY VAPOUR
1/2" GWB,
DAMPPROOFING DRAINBOARD 8" CAST-IN-PLACE CONCRETE
BARRIER
TAPED AND FILLED
8" CAST-IN-PLACE CONCRETE
BE
TO BEDROOM WALLS, BATHROOM TO COMMON AREAS, BEDROOM TO COMMON AREAS TO
INSULATED
1/2" PLYWOOD SHEATHING 2x8 WOOD STUD R24 BATT INSULATION 6mil POLY VAPOUR BARRIER 1/2" GWB, TAPED AND FILLED W1c - EXTERIOR WALL 4" BRICK VP100 PEEL AND STICK MEMBRANE 1" AIR SPACE 1/2" PLYWOOD SHEATHING 2x6 WOOD STUD W2c - INTERIOR WALL, 45 MIN FRR/ STC 43 (REFER TO ASSEMBLY W3c IN BCBC 2018 TABLE 9.10.3.1-A) 1/2" TYPE "X" (OR "C") GYPSUM WALL BOARD, TAPED AND FILLED 2x6 STUD LAYER F1a - CONCRETE SLAB IN GARAGE CONCRETE SEALER 5" CONCRETE SLAB COMPACTED GRANULAR FILL F1b - CONCRETE SLAB ON GRADE 4" CONCRETE SLAB 6mil VAPOUR BARRIER RADON BARRIER COMPACTED RADON ROCK F2a - WOOD FLOOR JOISTS FLOOR FINSH (PER FINISHING PLANS) 3/4" T&G PLYWOOD SHEATHING 16" TJI FLOOR JOIST SOUND BATT INSULATION 1/2" GYPSUM CEILING BOARD, TAPED AND FILLED F2b - WOOD FLOOR JOISTS OVER SUITE, 45 MIN FRR/STC 46 (REFER TO ASSEMBLY F8g IN BCBC 2018 TABLE 9.10.3.1.-B) FLOOR FINSH (PER FINISHING PLANS) 3/4" T&G PLYWOOD SHEATHING 16" TJI FLOOR JOIST SOUND BATT INSULATION RESILIENT CHANNEL 1/2" TYPE "X" (OR "C")GYPSUM CEILING BOARD, TAPED AND FILLED F1c - CRAWLSPACE SLAB (HEATED) REFER TO BCBC 9.18.6.2 2" SELF-LEVELLING CONCRETE 6 MIL VAPOUR/RADON BARRIER TAPED JOINTS AND SEALED TO PERIMETER WALLS AND ALL PENETRATIONS 4" RADON ROCK F4a - WOOD DECK JOISTS 60mil ROOF/DECK MEMBRANE 3/4" T&G PLYWOOD 2 x 10 FRAMING VENTED ALUMINUM SOFFIT F4b - WOOD DECK JOISTS - COLD OVER WARM SPACE 60mil ROOF/DECK MEMBRANE 3/4" T&G PLYWOOD 2 x 10 FRAMING MIN R40 SPRAY-FOAM INSULATION STRAPPING FOR CEILING 1/2" GCB, TAPED AND FILLED F2c - WOOD FLOOR JOISTS FLOOR FINSH (PER FINISHING PLANS) 3/4" T&G PLYWOOD SHEATHING 16" TJI FLOOR JOIST SOUND BATT INSULATION W1d - EXTERIOR WALL EXTERIOR FINISH AS PER ELEVATIONS VP100 PEEL AND STICK MEMBRANE 1/2" PLYWOOD SHEATHING 2x6 WOOD STUD R24 BATT INSULATION 6mil POLY VAPOUR BARRIER 1/2" PLYWOOD SHEATHING EXTERIOR FINISH AS PER ELEVATIONS
VP100
MISSION GROUP TOWNHOMES Multi-Family Townhouses
A2H Design Studio Ltd.
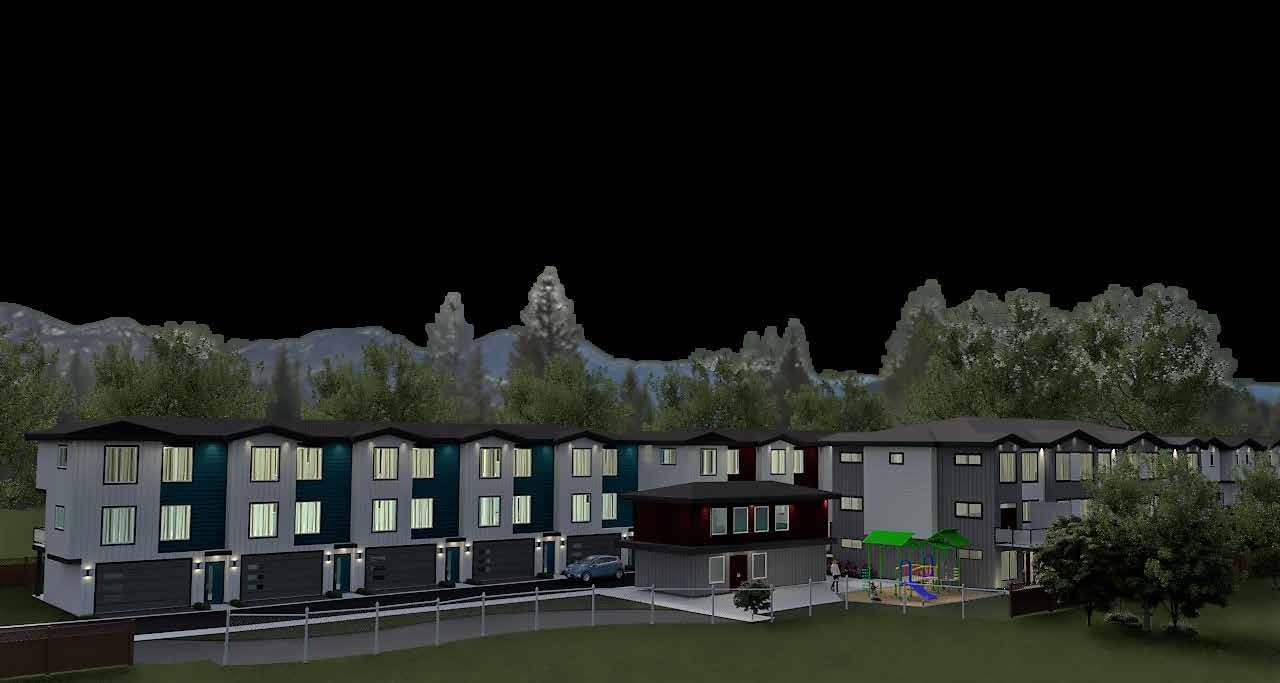
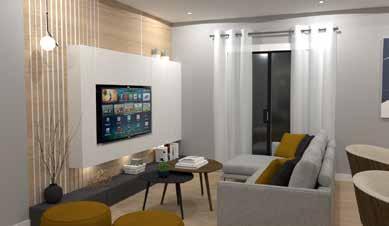
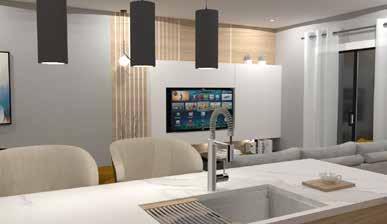

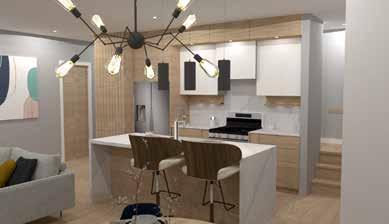
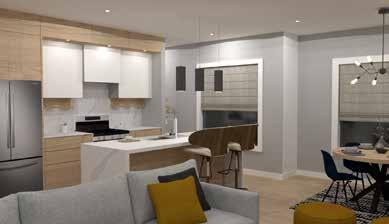


Duties: Schematic Design | Marketing Drawings | Exterior and Interior Renderings | Interior Design Package Status: Under Construction
upper level - unit A2 main level - unit A2 lower level - unit A2
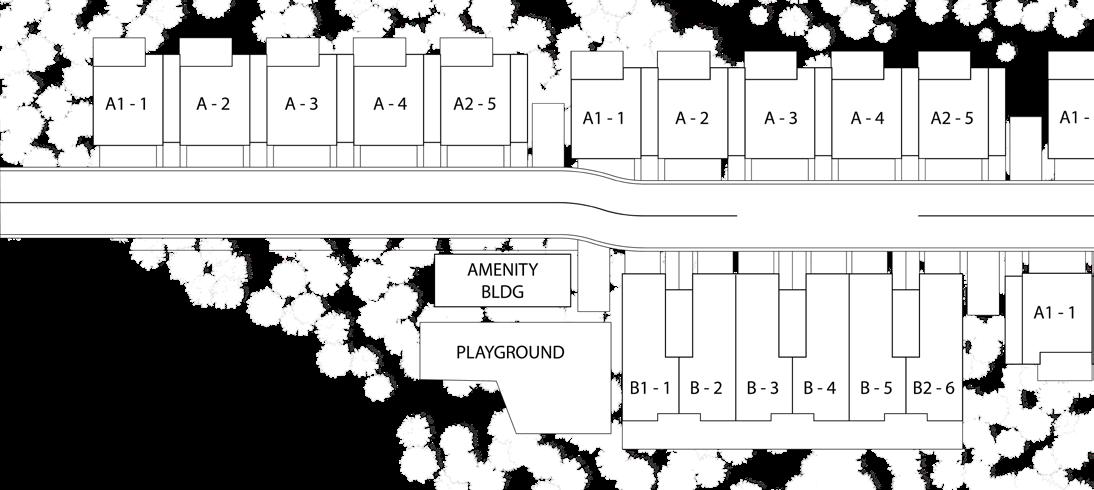
site map - townhouse
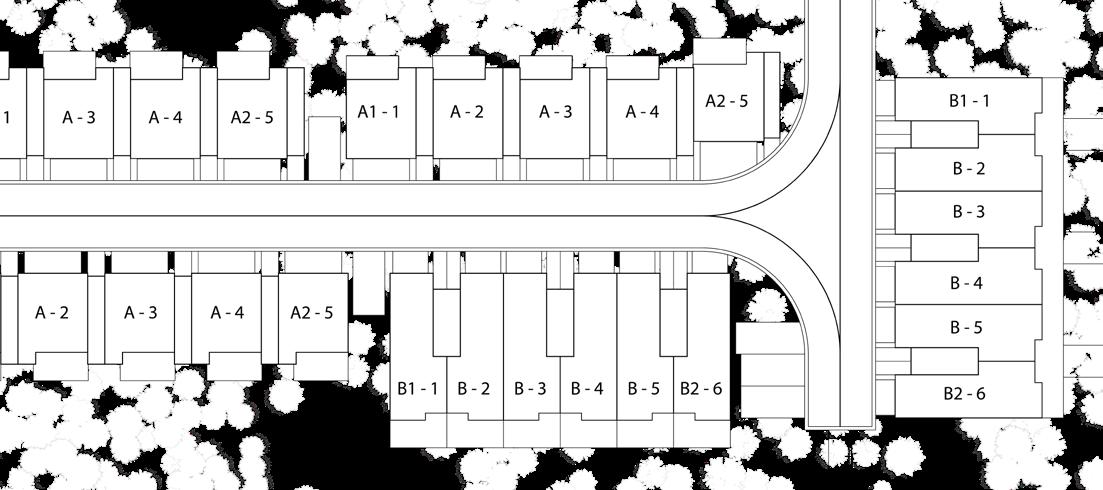
townhouse layout
THREADS OF REMEMBRANCE
Installation Room Design for Walking with Our Sisters
University of Toronto
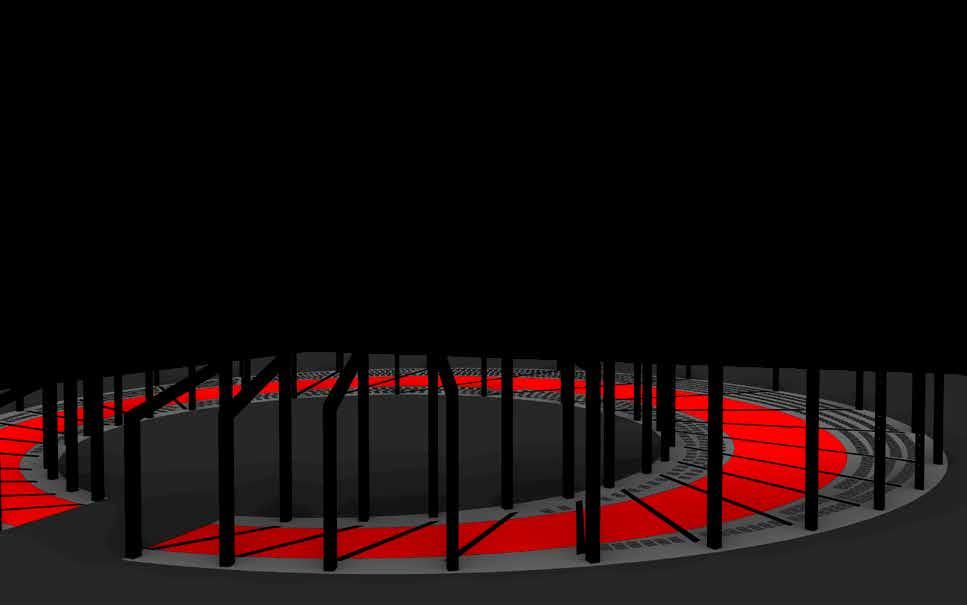
Walking With Our Sisters is a commemorative art installation of over 2000 moccasin vamps, meticulously crafted to commemorate missing and murdered Indigenous women and girls. These moccasin vamps, symbolizing the individuals they represent, tell a collective story of loss and remembrance.
Initiated by Métis artist Christi Belcourt, this project aims to acknowledge the profound grief experienced by the families of the missing and murdered. The installation serves as a tribute, a collective remembrance of these women as sisters, mothers, daughters, grandmothers and wives
Beginning in June 2012, the project gained momentum through social media, with Belcourt inviting people to create moccasin tops. By 2013, the response far exceeded expectations, with more than 1,600 vamps received and to this date 27 installations have taken place.
We looked into the common characteristics of this installation and our design was influenced on making sure the components of the installation were at the core of our decisions.
This includes the focus on a clockwise walking pathway, the use of red cloth, the sacred circle, and the various vamps which make up this commemorative space.
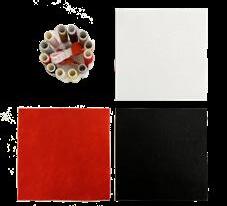
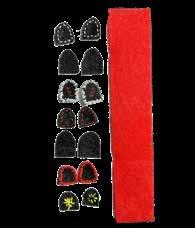
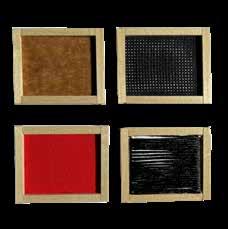 Ritual Centrepiece
Ritual Centrepiece
research + storyboard material explorations
Commemoration
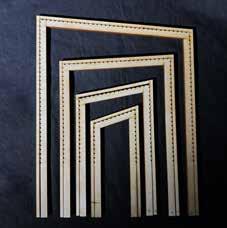
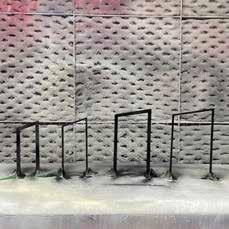
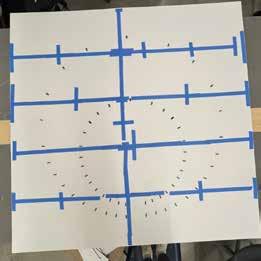
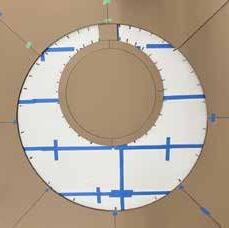
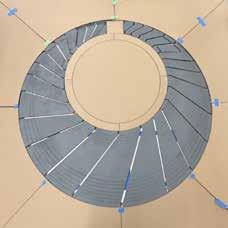
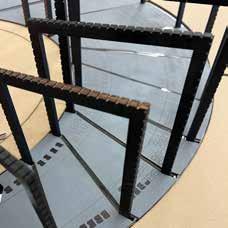
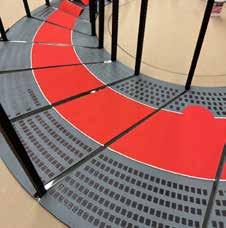
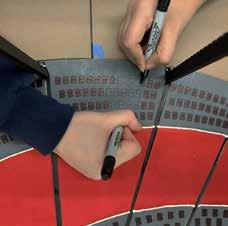
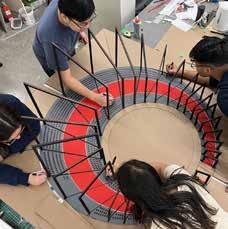
Fabrication
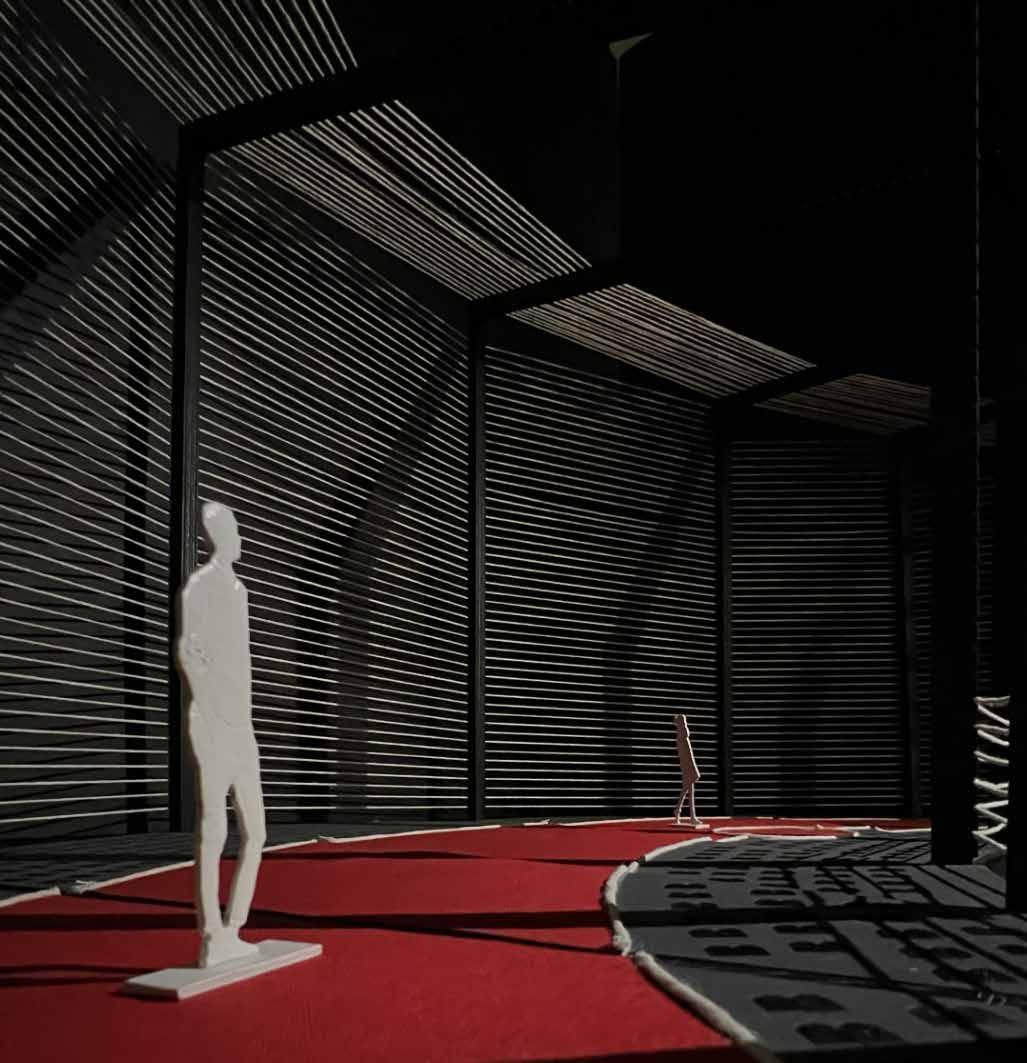
model photography
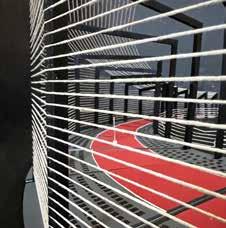
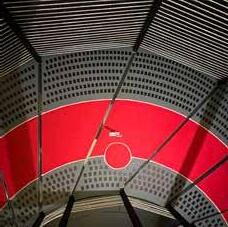
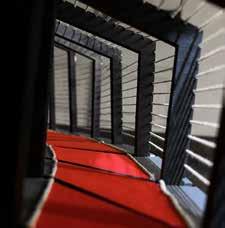
TETRIS HOUSE
A House for Two Inhabitants
University of Toronto
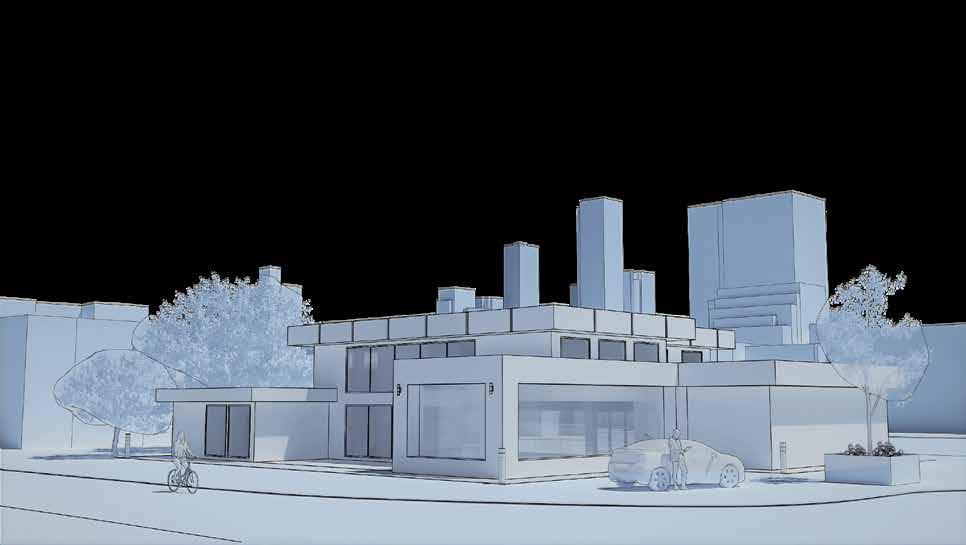
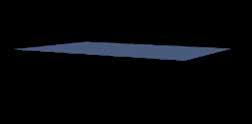
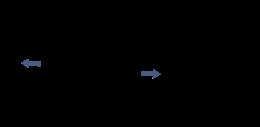
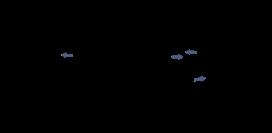
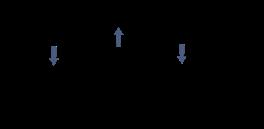
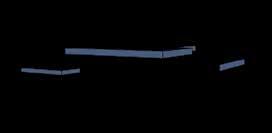
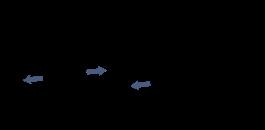
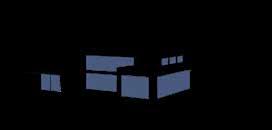
A single-family house for a couple: a renowned chef, and a film director.
The house was designed to cater to their day-to-day needs, focusing on both their personal and career needs and aspects of
Requirements
chef a big kitchen
a big pantry space/room a big dining setting for guests and costumers
filmmaker a theatre room
a bar with seating for guests, preferably close to the theatre common office space a pool and backyard setting other
guest bedroom
clear distinction between public space and private space
5 6 7 2 1 3 4
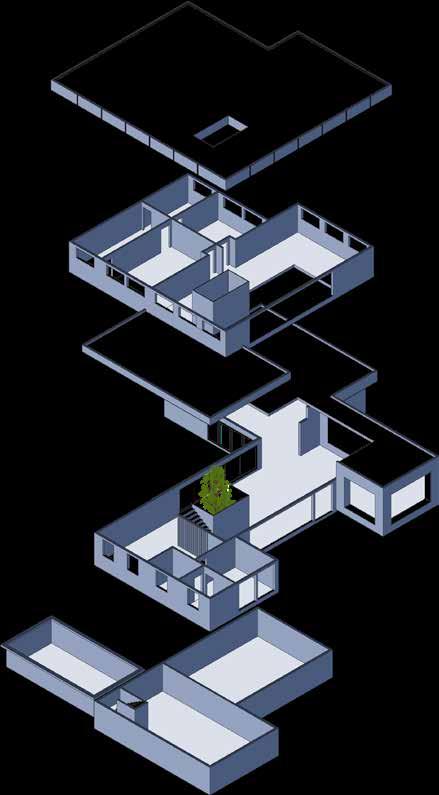
1. master bedroom 2. master walk-in closet 3. master en-suite bathroom 4. office room 5. foyer (open to below) 6. kitchen 7. pantry room 8. living area 9. dining area 10. patio area 11. pool
trees spanning from the ground to the roof
guest bedroom
guest walk-in closet
guest ensuite bathroom 16. theatre 17. bar 16 17 13 14 15 6 9 8 5 1 4 3 2
12.indoor
13.
14.
15.
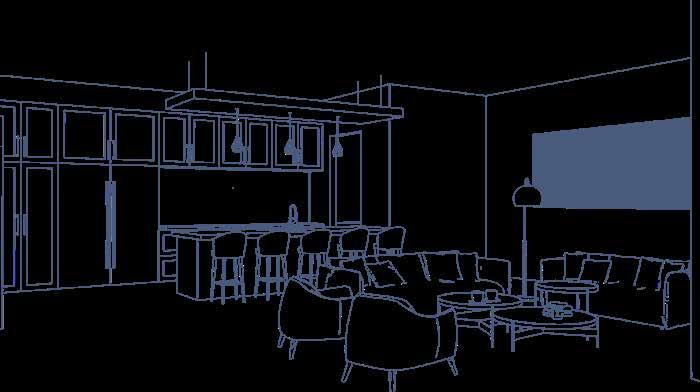
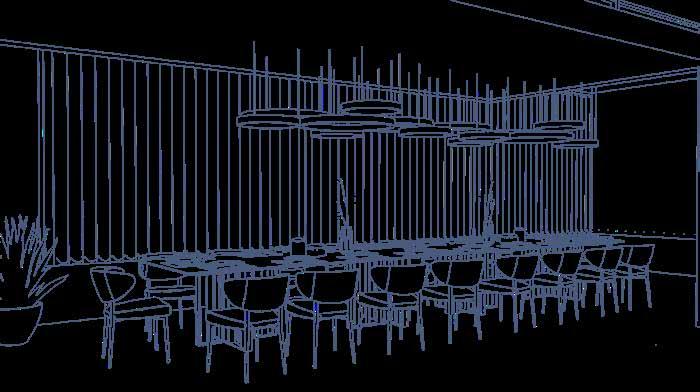
living room + kitchen dining area
THE INFINITY TOWER
Computational and Parametric Design (University of Toronto)

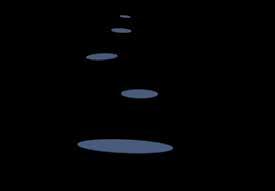
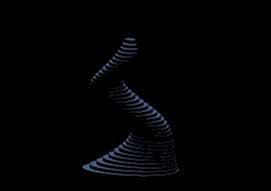
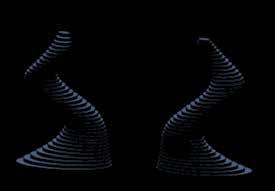
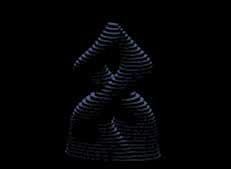
Exploring the principles of parametric design by developing a ‘twisting tower’ - its floors, facade, and structural components - using Rhinoceres 3D and Grasshopper in order to create a laser cut fabricated physical model.
The stucture and the facade was entirely designed and created in Grasshopper using multiple plug-ins, that further reflect the complexity of the tower, and would provide with an interesting user interaction.
POPPY BIM
Architectural Animation, BIM Modelling and VR (University of Toronto)
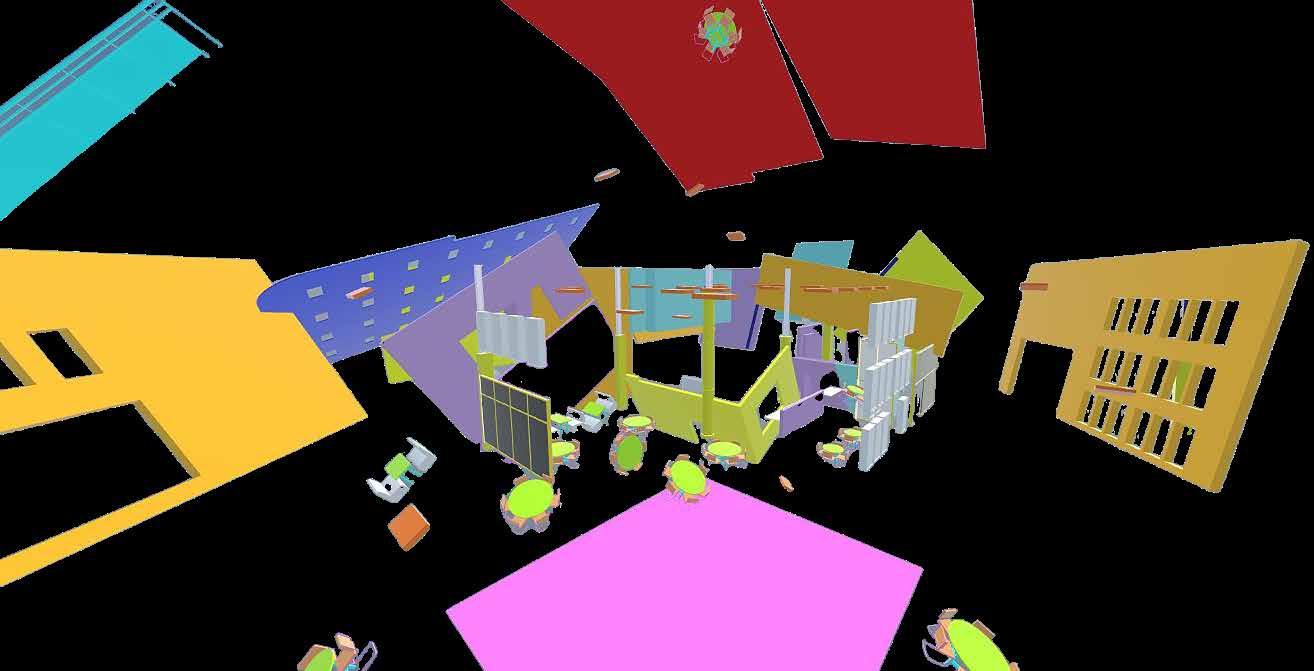
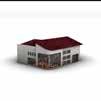

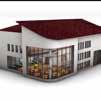
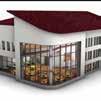
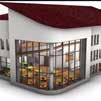
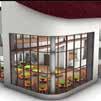
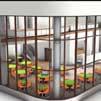
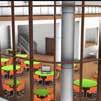
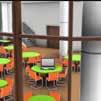
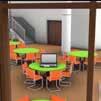
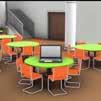














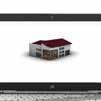
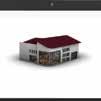

Produced various scenarios of pop art with reference to technological and theoretical concepts of BIM, indistinguishable architecture and serial banality. Through the use of colours, details, and visual forms, we illustrated how the style of pop art is juxtaposed with the potential of modern technology.
Our study of BIM in relation to Pop-art was furthered as we explore the interconnectedness of architectural structure, media and consumer interaction, using a series of loop-based animations.
Check out the full animation here.
THE RIPPLE
TEDxUofT Installation Design Competition
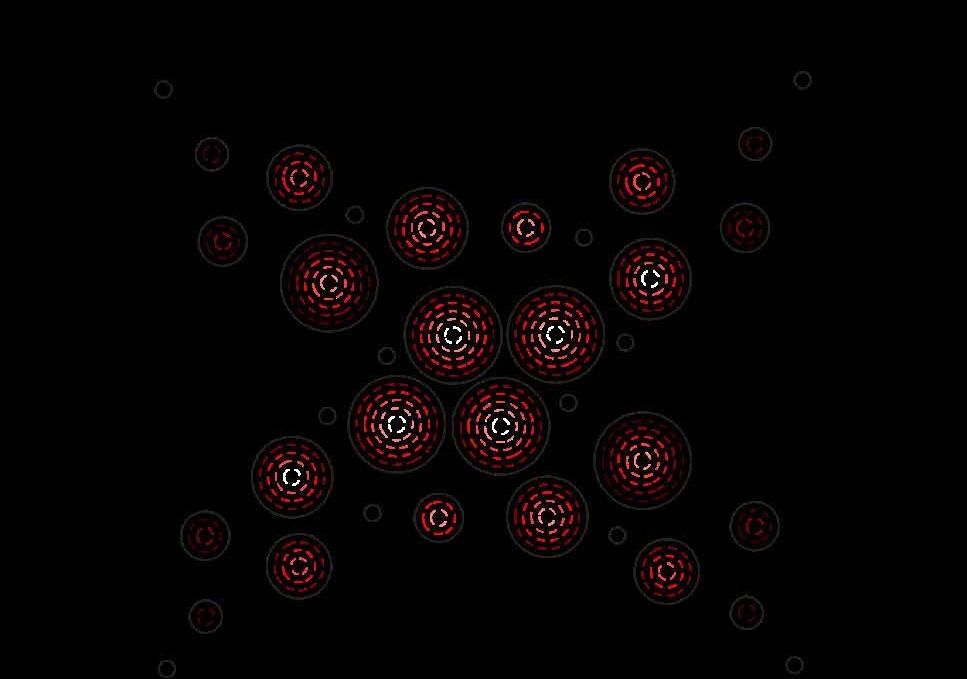
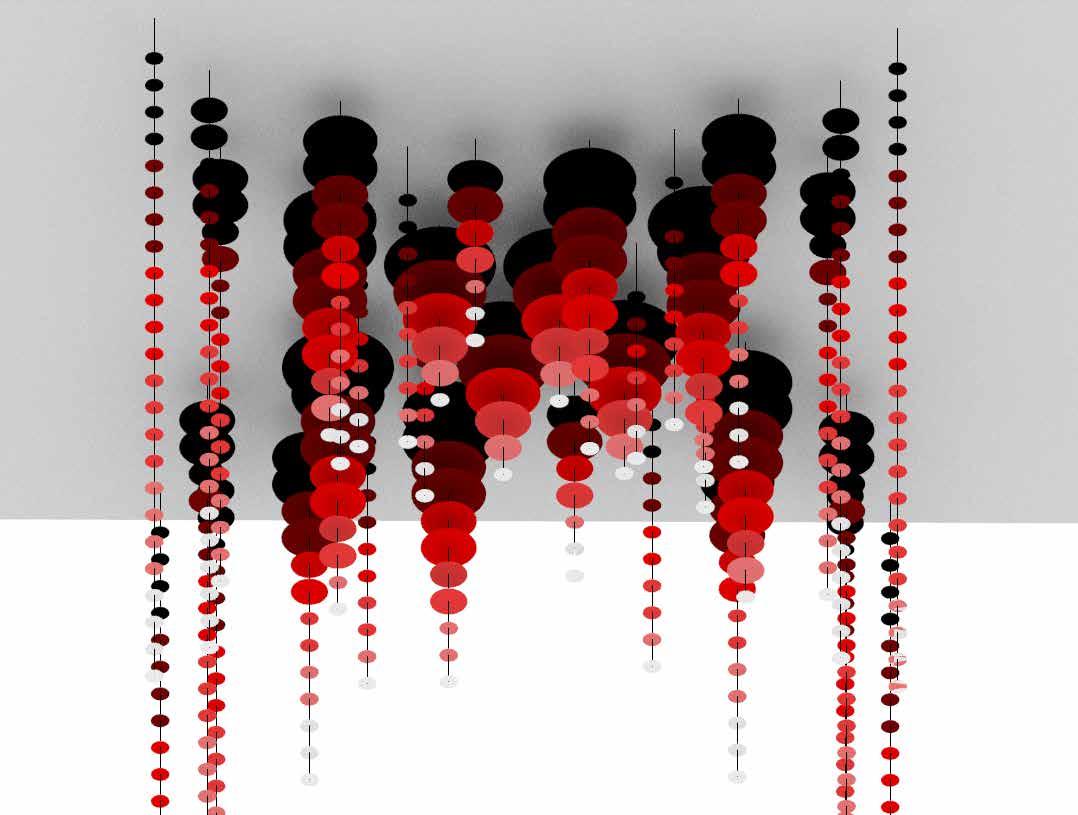
10
Design of the plates
laser-cut cardboard or wooden
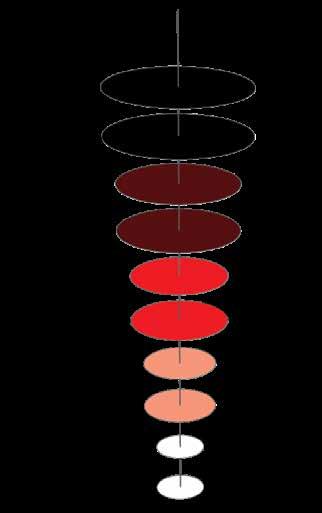
replicates the concept of ripple effect of water, as they look like emerging out of the Designed a monochromatic color theme based on the concept of the TEDx Institution.
Participated in the annual design build competition by TedxUofT and grabbed first place. The idea was to design an installation based on the theme of Emerge, which interacted with the viewers and supported the principles of TEDx as well. Unfortunately, the installation could not come to life because of the COVID-19 pandemic. In collaboration with Ariadne Coban, Mehek Rehman
Individual responsibilities:
- Design scheme
- Color selection and creating different the 3 shades of red using a primary red, black and white paint
- Other shopping and budgeting plastic translucent
Small holes were cut through each circular disk. the plastic translucent chord ran through each of these holes to then attach at the ceiling.
Laser Cut Line
Laser Cutting Bed
The wooden circular disks were cut out of card-board plates, using the laser cutters available to use at the John H. Daniels Faculty of Architecture building.
Each unit was hung using velcro-adhesive strips, which can be bought from Canadian Tire. these adhesive strips are strong enough to hold objects of about 2-4 kilograms. The chord will be notched onto the strip and the strip was attached onto the ceiling.
To ensure that the disks maintain their 10cm distance from each other and also do not tilt to one side a ‘stopper’ was placed underneath each disk.
The stoppers were out of cardboard paper and added to the cord underneath each disk. They were spray painted respectively, glued and followed by a knot.
ceiling
step 3 step 4
step 1 step 2




























 Ritual Centrepiece
Ritual Centrepiece





























































