PORTFOLIO



lll at Leo A Daly AbuDhabi
• Develop innovative and sustainable architectural design concepts.
• Take architectural design projects from conception to completion.
• Collaborate with clients, stakeholders, and project teams to understand project goals.
• Create and present design proposals, including drawings, 3D models and renderings.
• Research and analysis of project site, context, building codes, regulations and Areas.
• Providing mentorship and Guidence, and ensuring design and quality throughout the project.
AbuDhabi
AbuDhabi
https://www.linkedin.com/in/ashraf-nagy
AARCHITECTURE
1.
2.
3.
4.
5.
7.
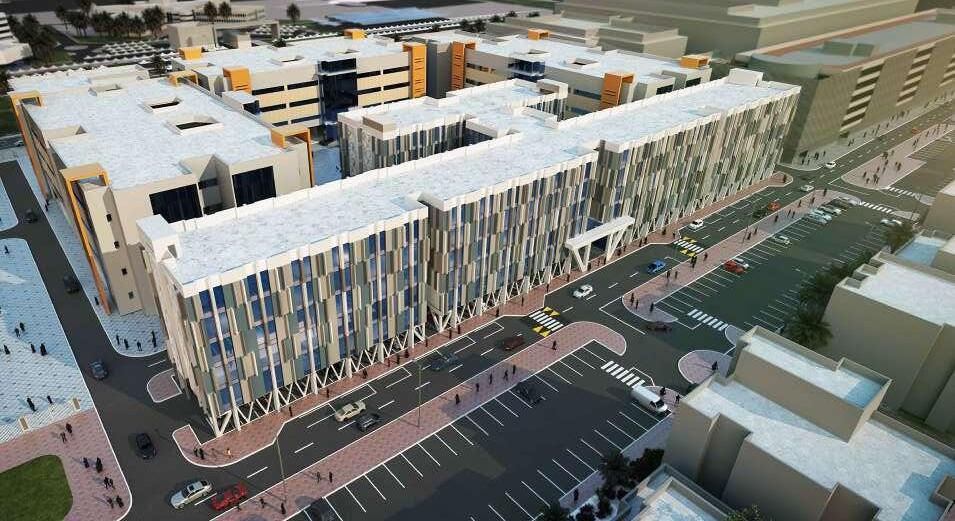

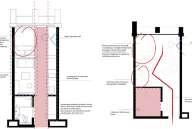
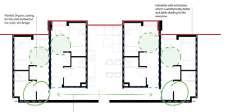
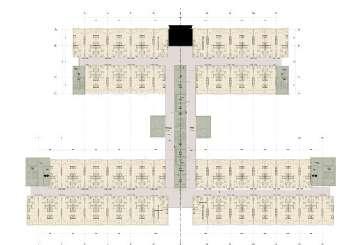
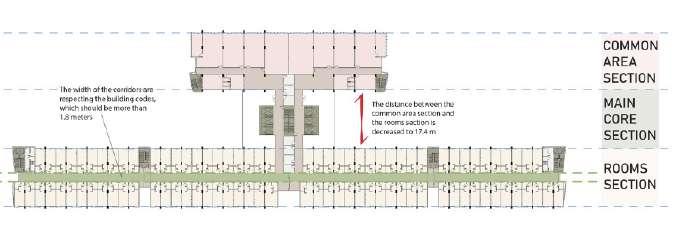
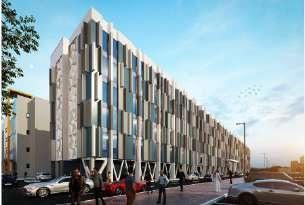
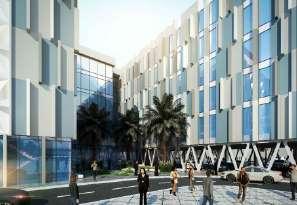
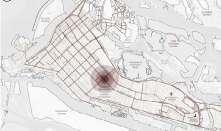
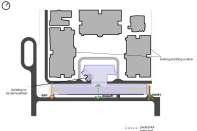
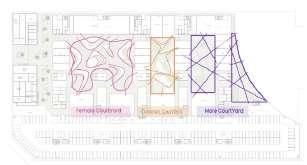
KHALIFA UNIVERSITY -
ABUDHABI
LOCATION: UAE
AREA: +120000 M² BUA
OFFICE: JAMESCUBITT
SCOPE: DESIGN,BIM SOFTWARE: REVIT
2 campuses located in abudhabi with more than 2300+ rooms including post-under graduates, containing single rooms, apartments and disable rooms with common area and plaza. JC has been assigned to deliver RIBA1, RIBA2 and BIM model.
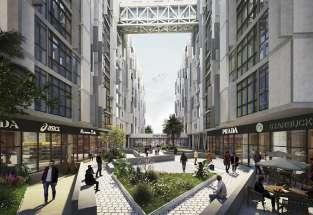
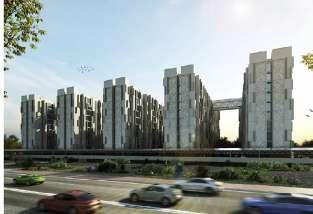
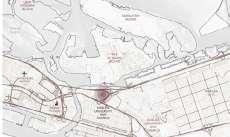

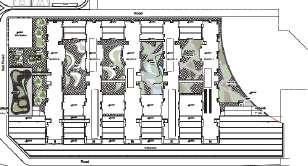
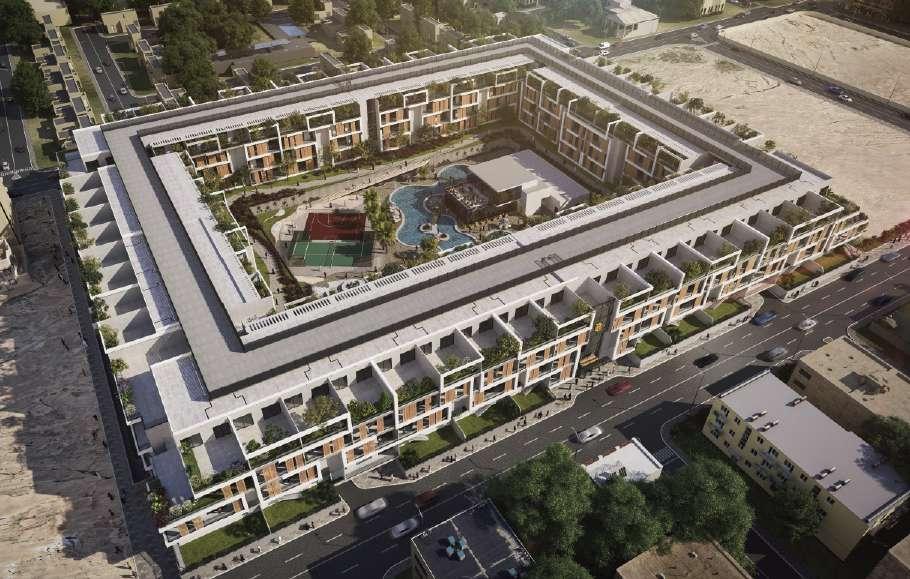
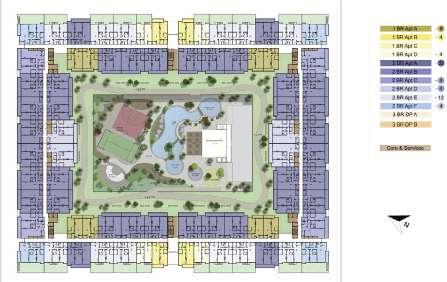
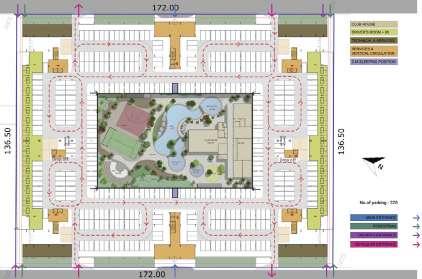
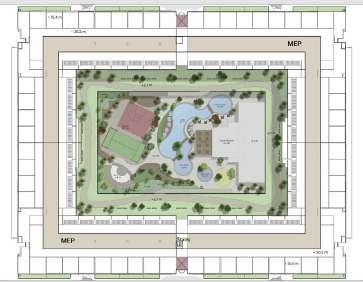
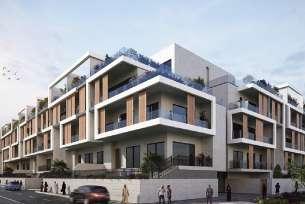
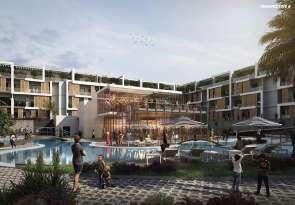

LOCATION: KSA
AREA: +60000 M² BUA
- AL Hamra Compound
OFFICE: JAMESCUBITT
SCOPE: DESIGN,BIM
SOFTWARE: REVIT
Residential Compound located in jeddah, Consists of 248 units ( 1BR,2BR and duplixes) facing internal landscape outdoor and clubhouse. it’s like giving life to the project.
JC has been assigned to this project from pre-concept to schematic and construction stage with delivering the BIM model and coordination using 360.
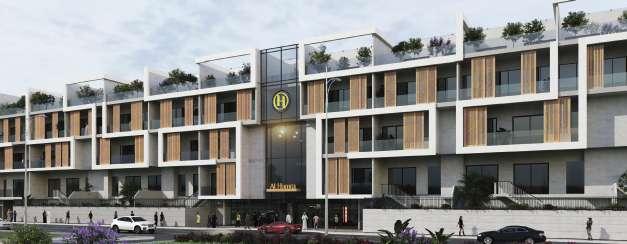
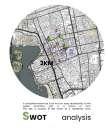
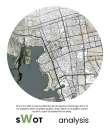
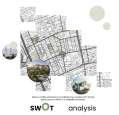

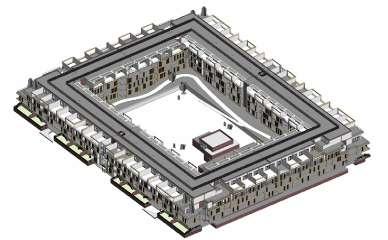
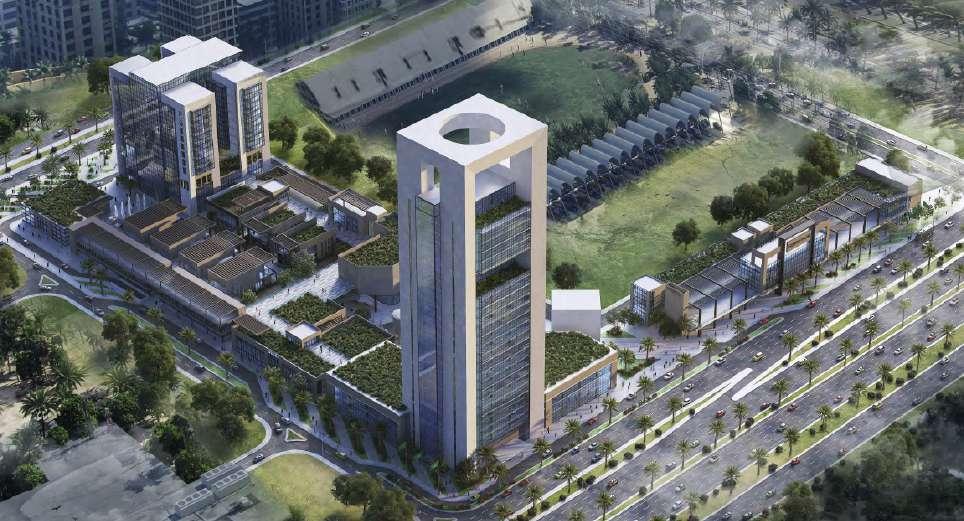
LOCATION: KSA
AREA: 220000 M² BUA
OFFICE: JAMESCUBITT
SCOPE: DESIGN
SOFTWARE: REVIT, 3DMAX
A project with 45,000 sqm of the total land area, containing a main Office tower (45+ Storey), hotel (15+ Storey), and 3 storey of Retail shops, Anchor shops and Entertainment.

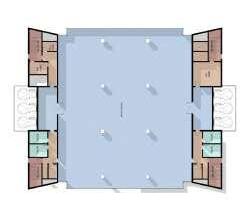
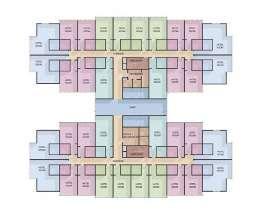
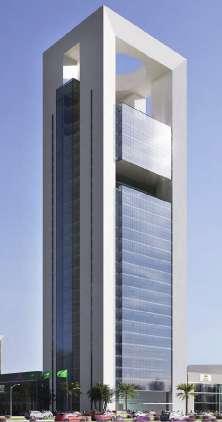
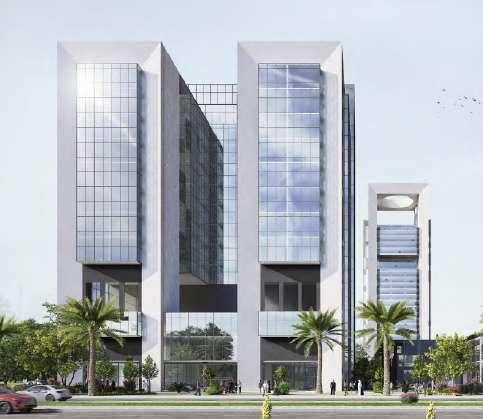
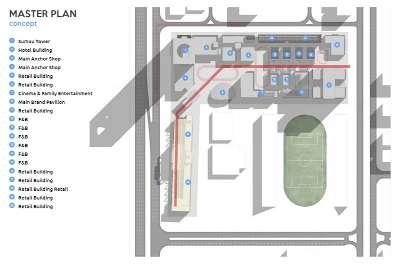
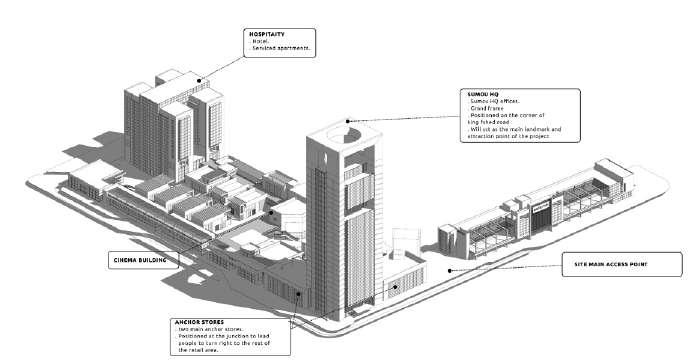
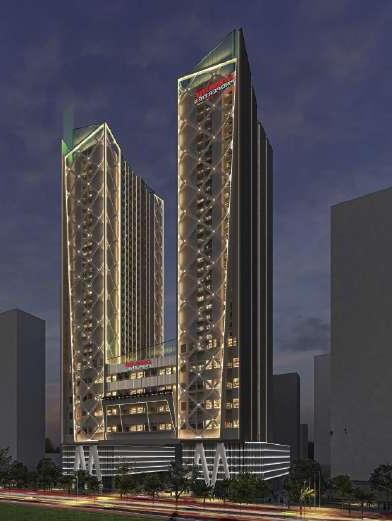
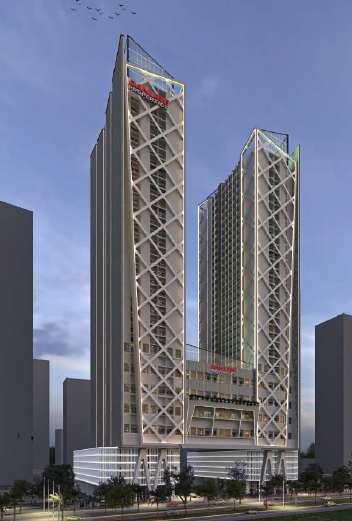
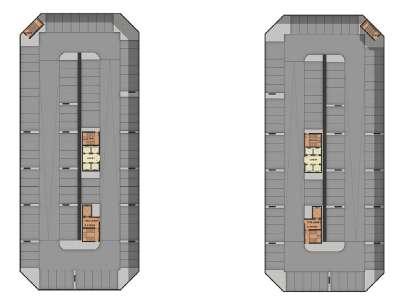
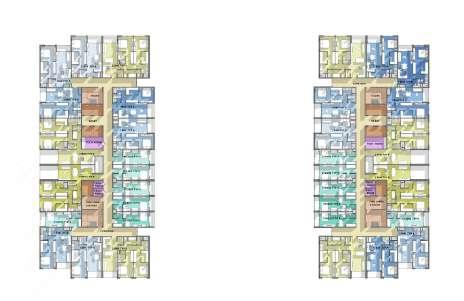
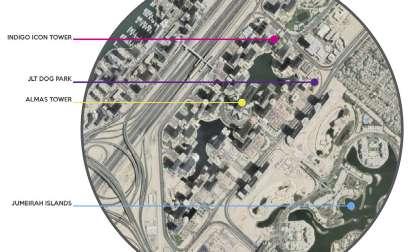
DANUBE MILE-STONE TOWER
PRE-CONCEPT DESIGN
LOCATION: DUBAI
AREA: 81950 M² GFA
OFFICE: JAMESCUBITT
SCOPE: DESIGN
SOFTWARE: REVIT, 3DMAX
The Project is a development of Plot no. JLT-2-16 and JLT-2-17 of Jumeirah lake Towers. The goal was to create apartment towers with residential and retail units.
The project had to include studios, 1BHK, 2BHK, 3 BHK, and penthouses befitiing the luxurious ambience of the JLT neighbourhood.
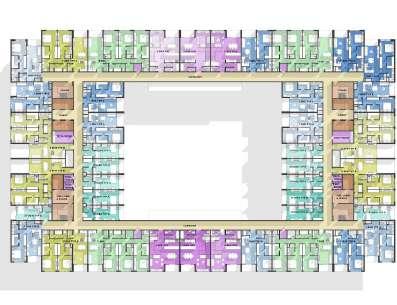
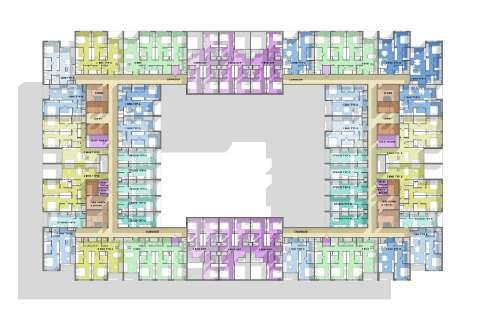
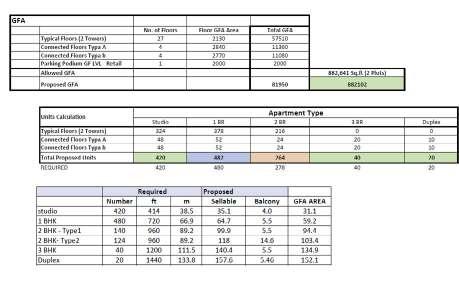
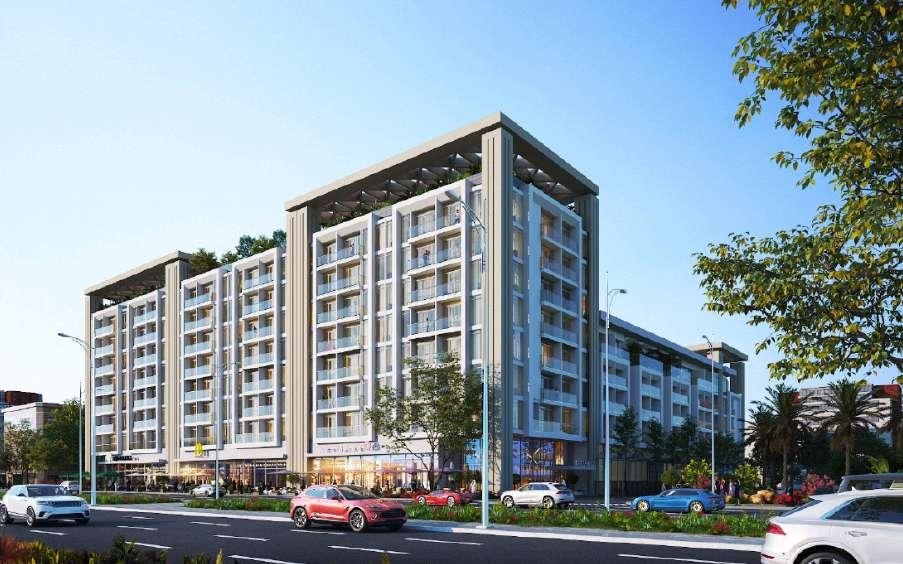
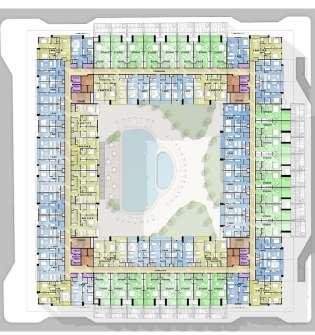
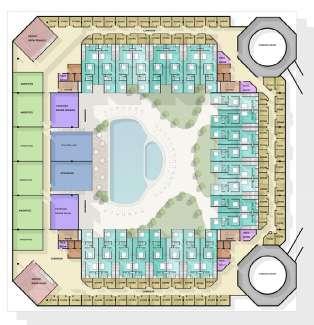
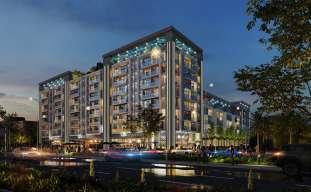
LOCATION: KSA
AL AKARIA SITTEN PROJECT
PRE-CONCEPT DESIGN
AREA: --------- M² GFA
OFFICE: JAMESCUBITT
SCOPE: DESIGN
SOFTWARE: REVIT, 3DMAX
The project is an amalgamation of contemporary and traditional architecture in Riyadh. This is done by looking at the Salmani Architecture style for inspiration. This style evolved in Riyadh during the late 1900s and early 2000s and combined traditional building styles and modern futuristic designs.
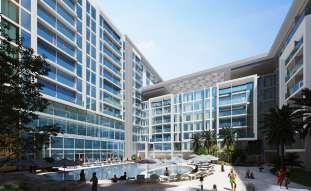
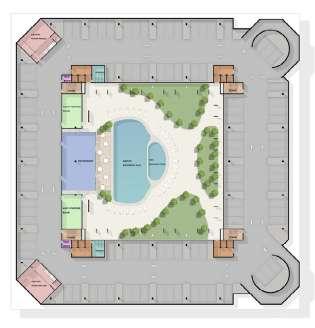
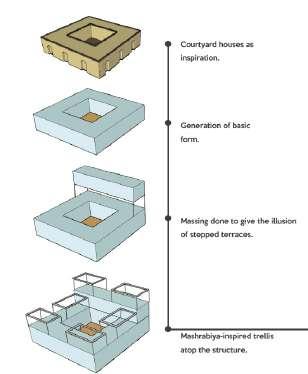

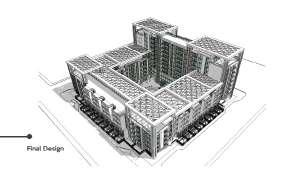

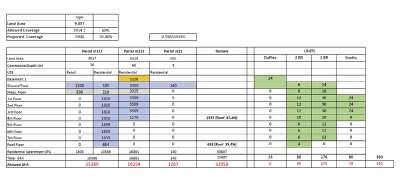
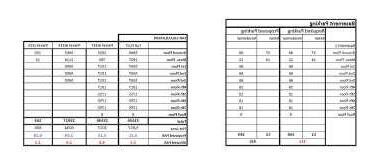

A.1
G+4 RESIDENTIAL BUILDING
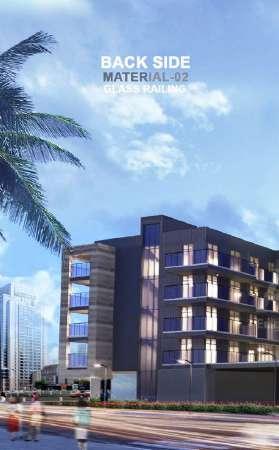
LOCATION: DUBAI SOUTH
AREA: 6950 M²
OFFICE: AREC
SCOPE: RENDER, DDA SET
SOFTWARE: REVIT, 3DMAX
A residential apartments building, With 89 units ( 1bhk, 2bhk, and studios ).
U shape building to have a better view for the internal-middle apartments and privacy to the public area.
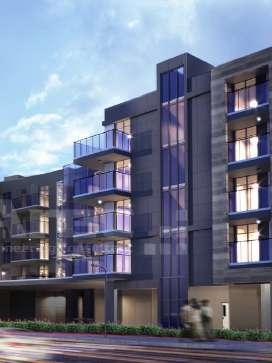
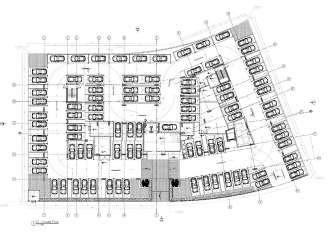
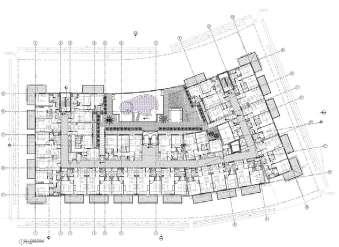
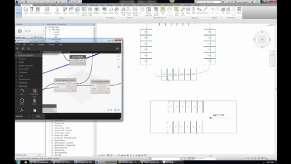
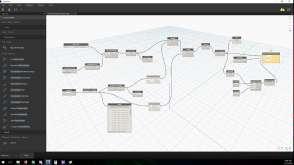
DYNAMO SCRIPT FOR NUMBERING THE PARKING
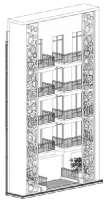
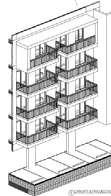
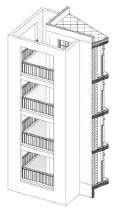
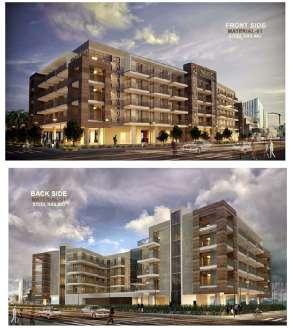
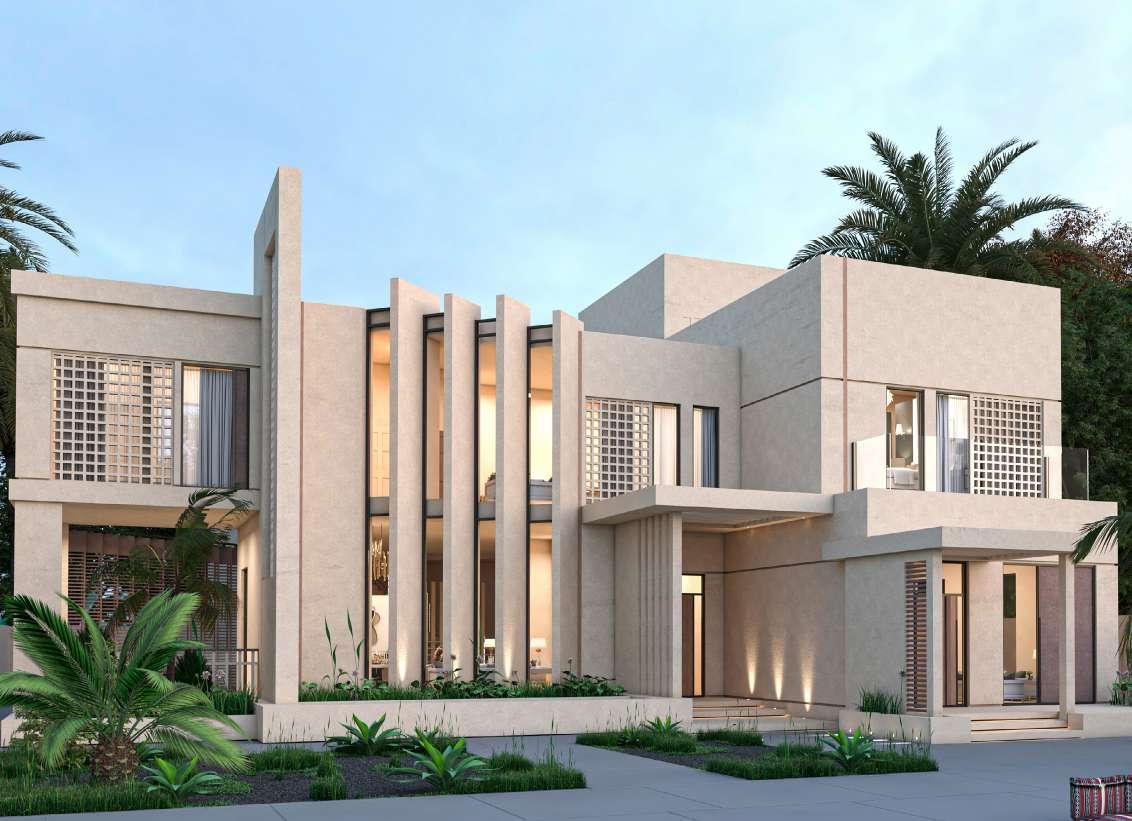
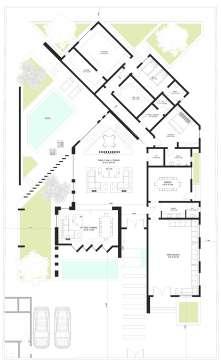
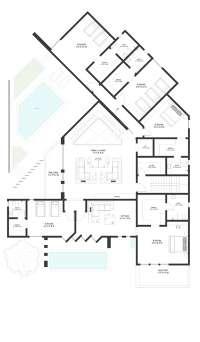
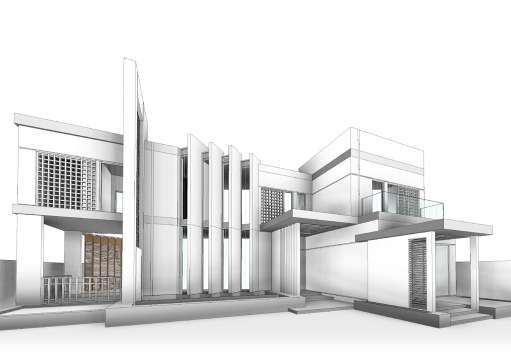
LOCATION: ABUDHABI AREA: 720 M² OFFICE: MORE SCOPE: DESIGN, RENDER SOFTWARE: REVIT, 3DMAX
A private house, 2 stories with 4 beds,halls and services.
Villa Design in a modern minimalist style with an Arabic touch in color and design.
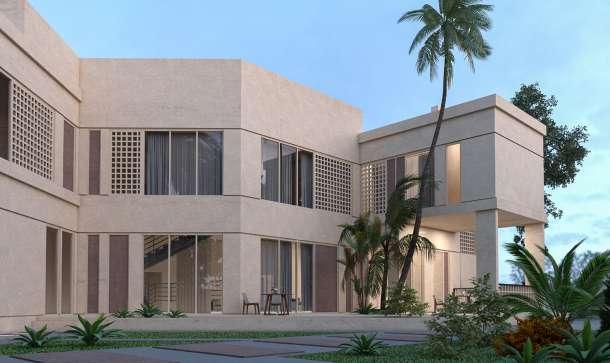
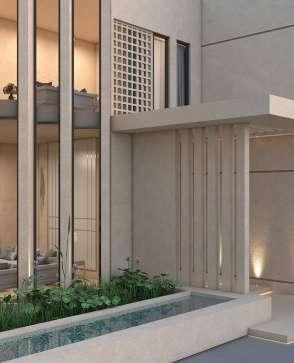
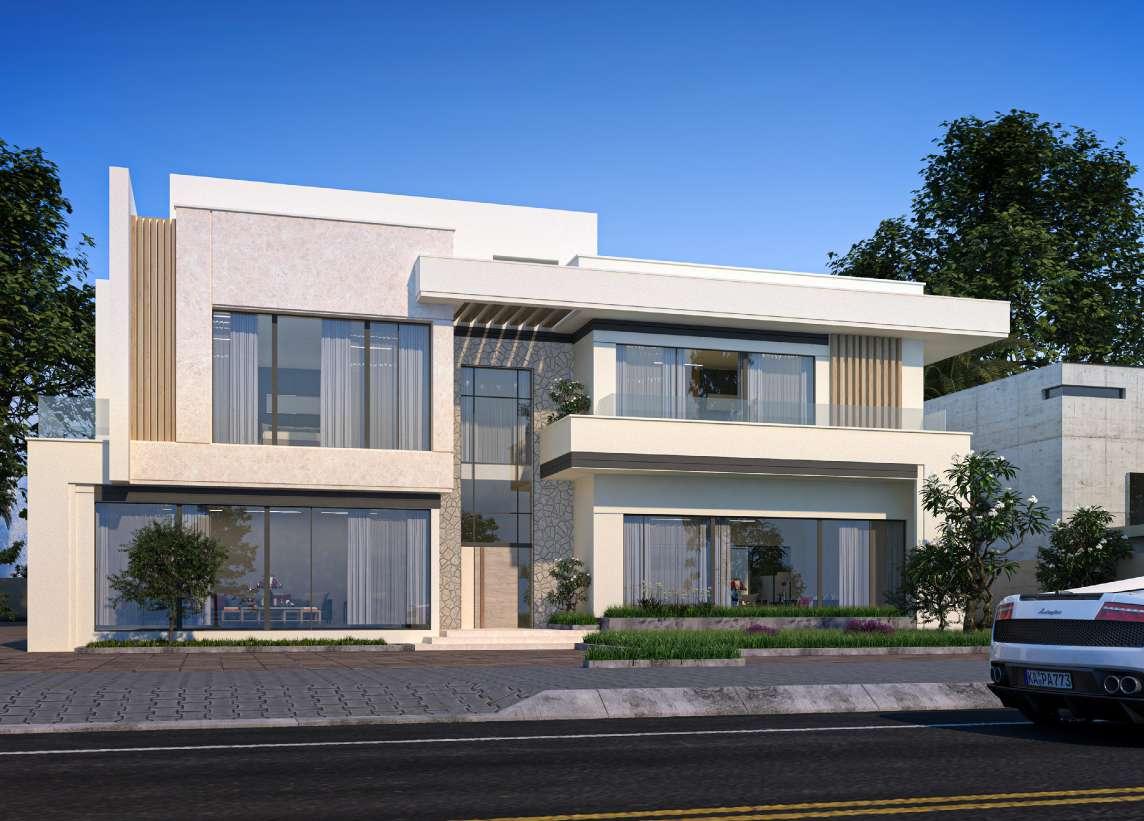
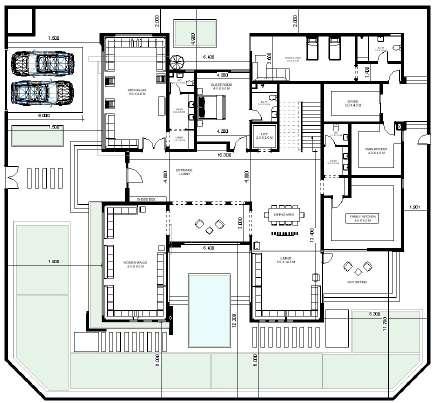

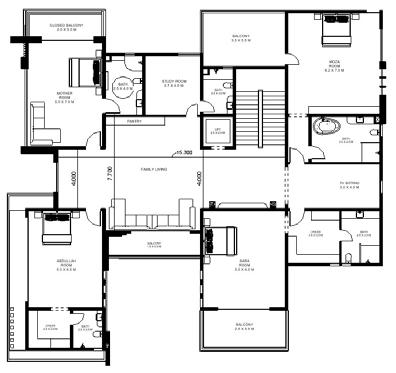
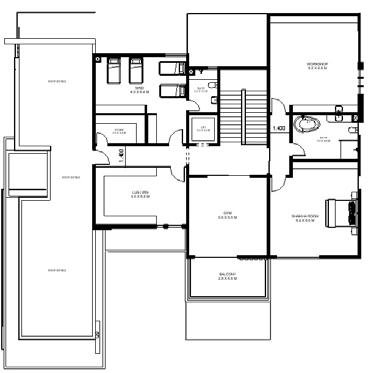
LOCATION: ABUDHABI AREA: 920 M² OFFICE: MORE SCOPE: DESIGN, RENDER SOFTWARE: REVIT, 3DMAX
A private house, 3 stories with 6 beds,halls, gym and services.
A unique modern touch with the additions of stone and wood elements.
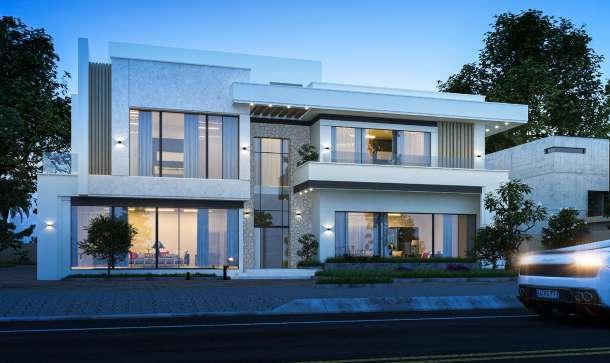
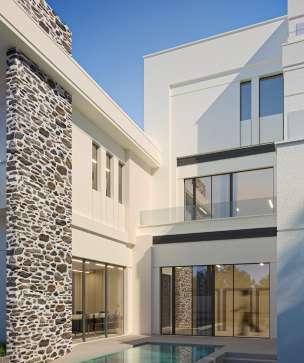
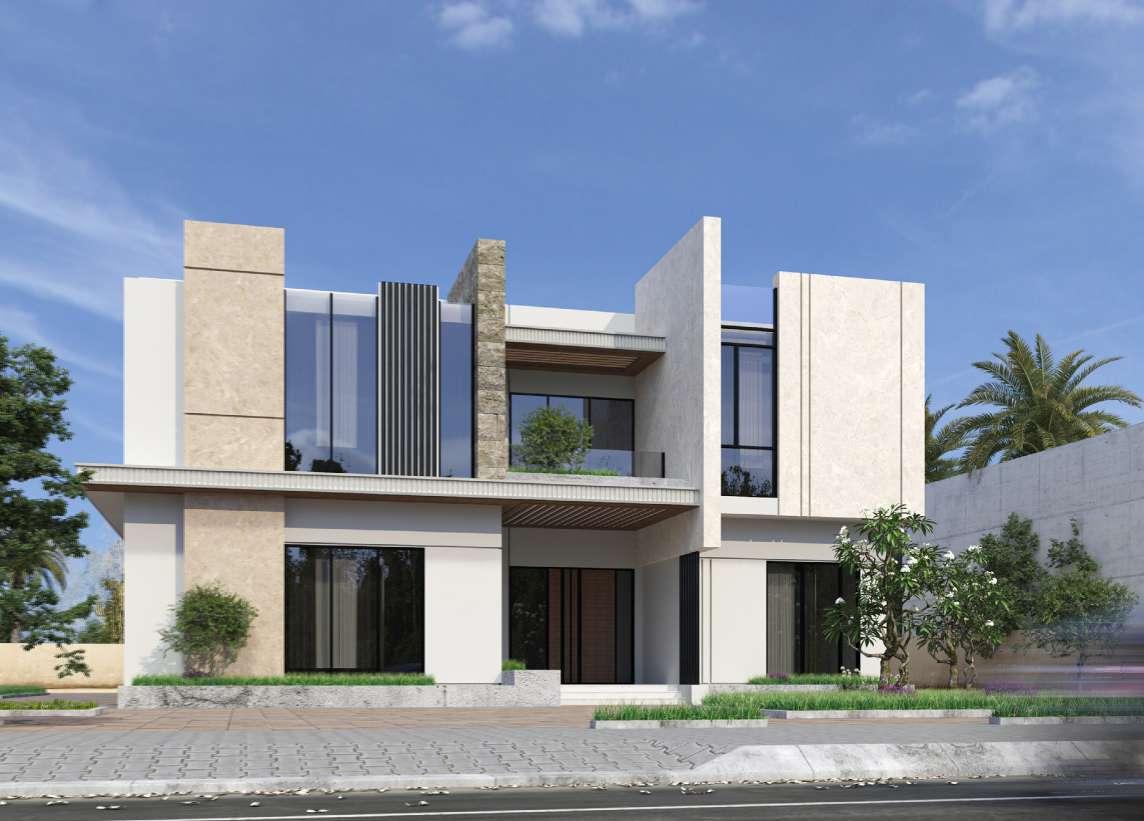
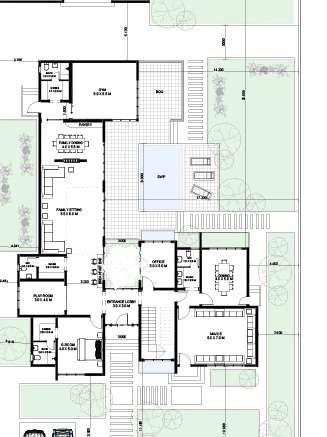
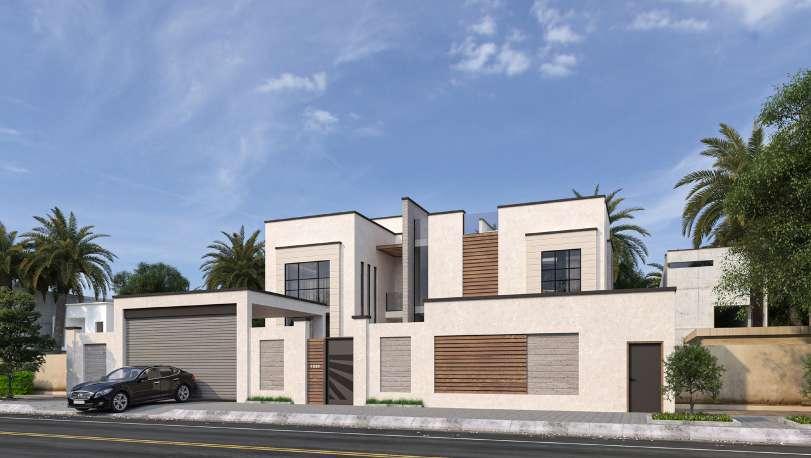
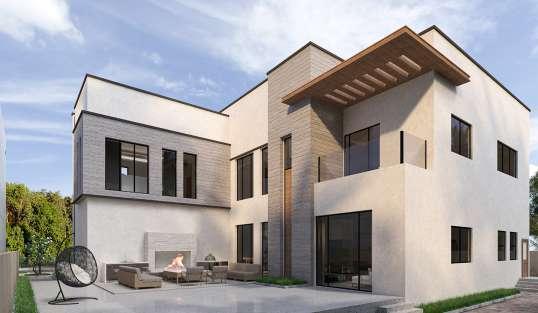
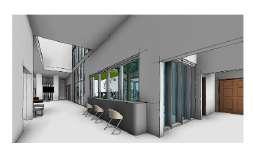
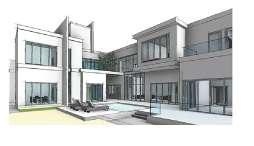
BCOMPUTATIONAL
2.
3.
4.
DESIGNERS: ASHRAF, AYMAN
SCOPE: DESIGN, RENDER
SOFTWARE: REVIT,DYNAMO, 3DMAX
OUR SUBMISSION IS AIMS TO DESIGN A PLAZA THAT GIVES ATTRACTIVENESS, COMFORT AND ENJOYMENT.
THE PLAZA CONSISTS OF AN ESSENTIAL ELEMENT IS AN AUTOMATIC DYNAMIC UMBRELLA ACCORDING TO THE DIRECTION OF THE SUN.
WITH PLANTING AND VEGETATION IN 3D PRINTING BOX AND LIGHTINGS FEATURES.
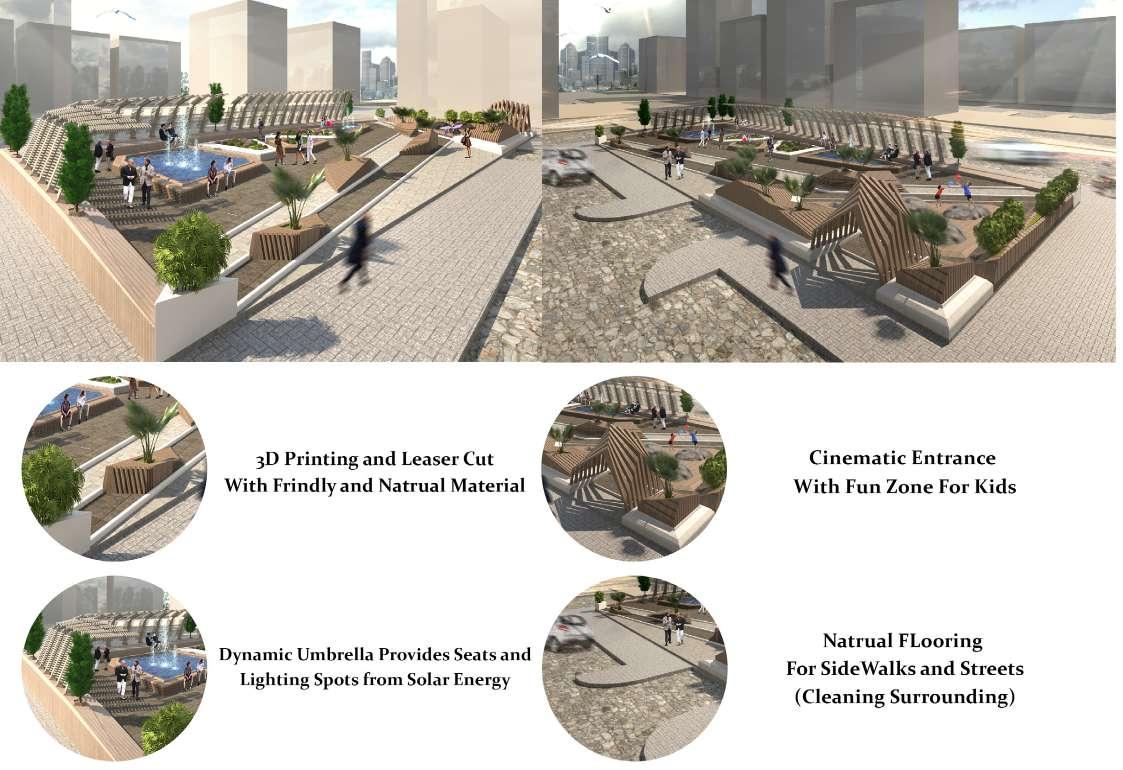
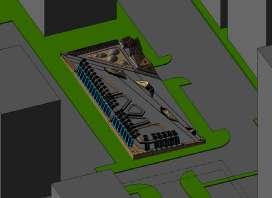

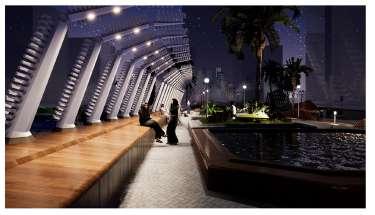
DYNAMO SCRIPT FOR ATTRACTING THE SUN AND MOVING THE ARMS
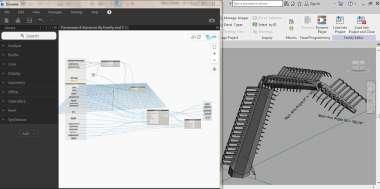
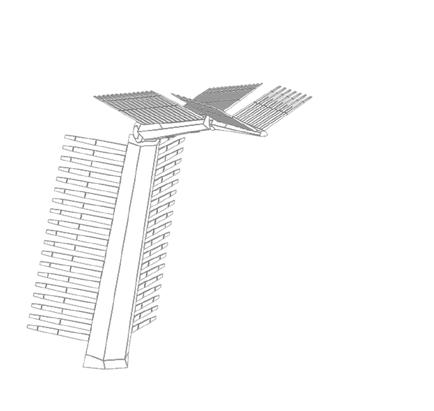
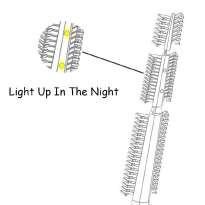

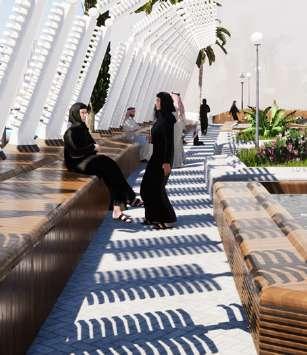
WAVY PAVILION
SCOPE: DESIGN
SOFTWARE: Rhino, Grasshopper
PERSONAL PRACTICE
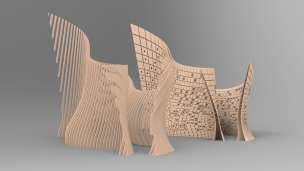
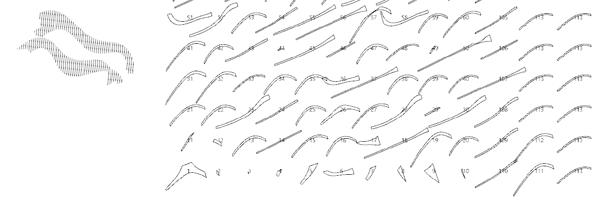
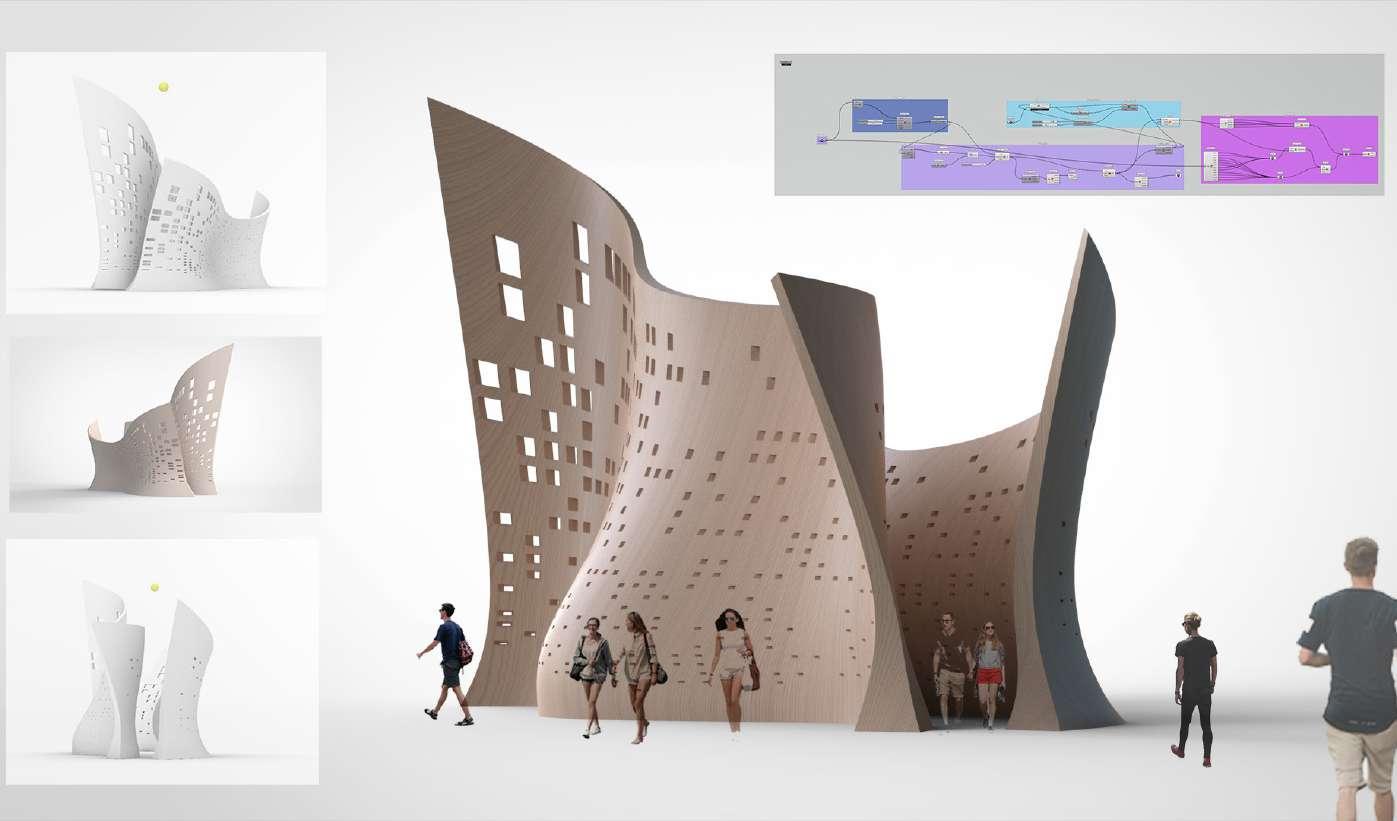
MR.STARK’S SKYSCRAPER
SCOPE: DESIGN
SOFTWARE: REVIT, DYNAMO
COMPETITION


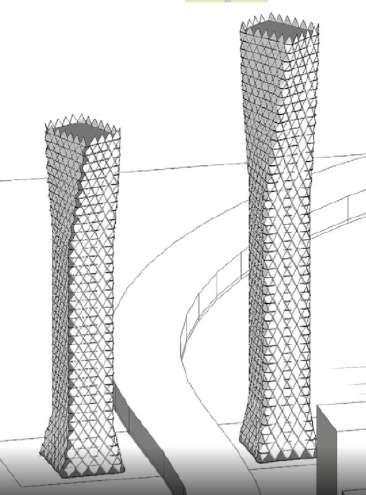
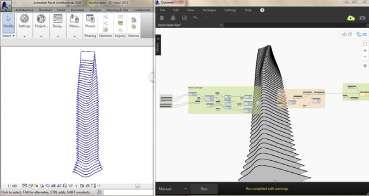

UMBRELLA PAVILION
SCOPE: DESIGN
SOFTWARE: Rhino, Grasshopper
PERSONAL PRACTICE
movable shaders, sun attractor
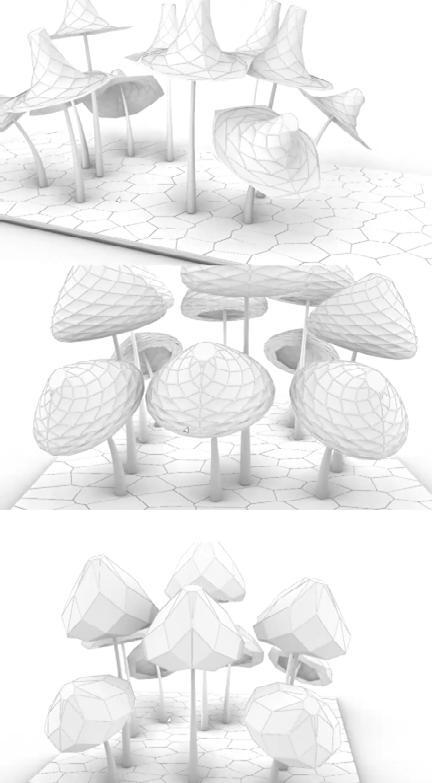
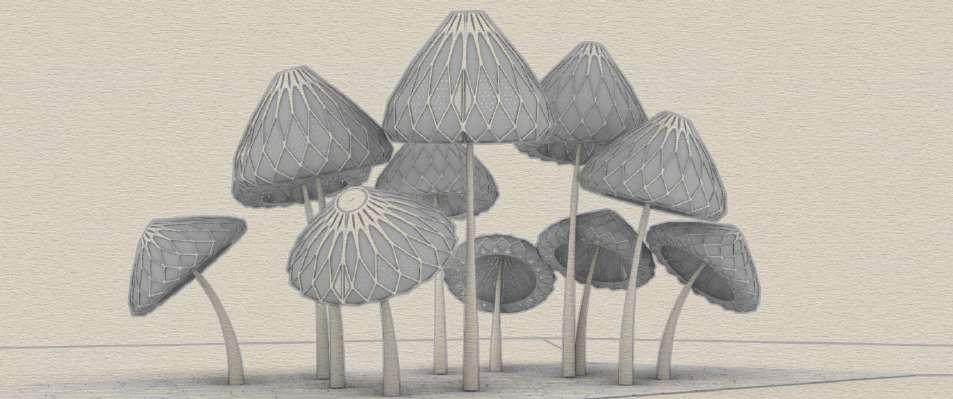
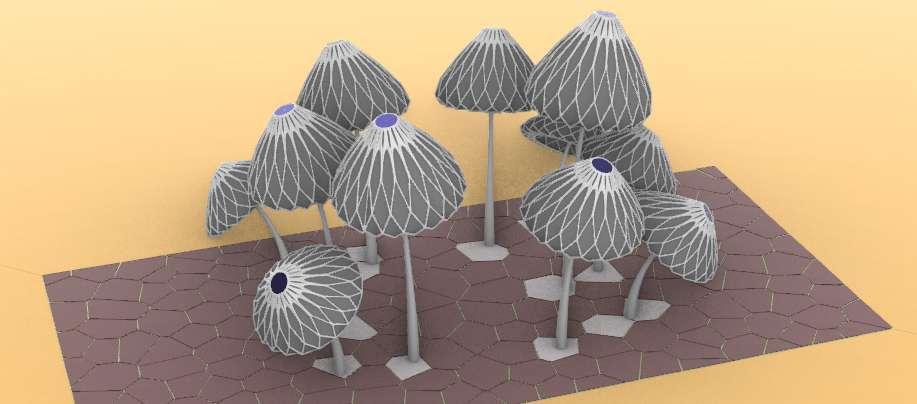

SCOPE: DESIGN
SOFTWARE: REVIT, DYNAMO
FIBREX INTERVIEW TEST.
THE TASK WAS TO CREATE A SCRIPT THAT
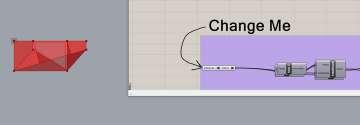
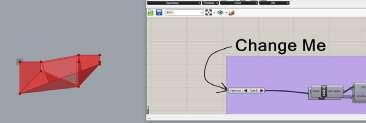

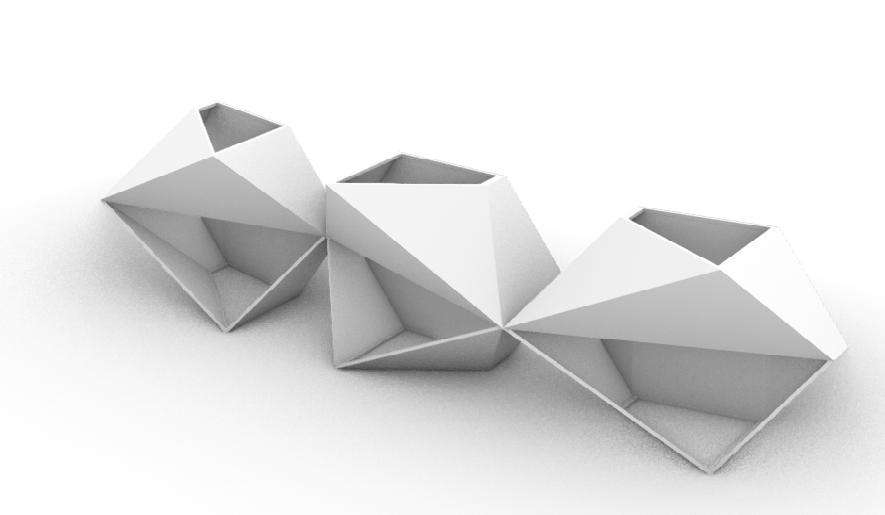
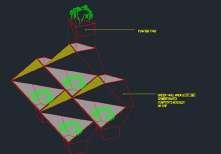

SCOPE: DESIGN
SOFTWARE: RhinoINSIDE, Grasshopper, dynamo
some scripts that have envolved them with on going projects
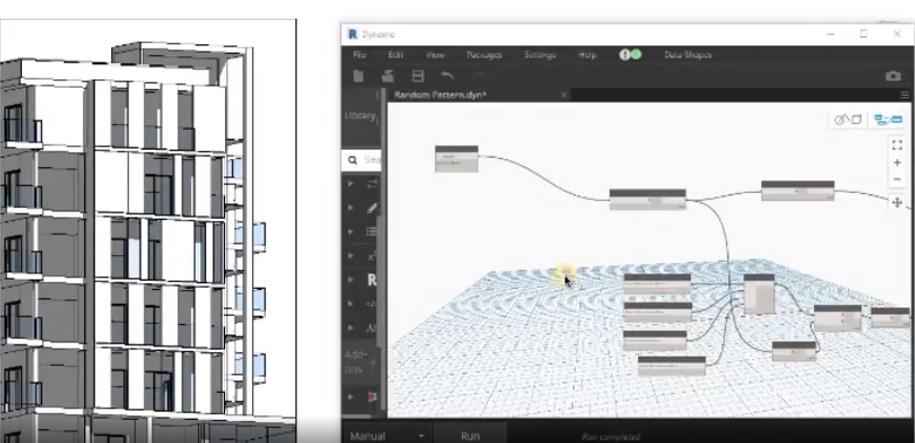
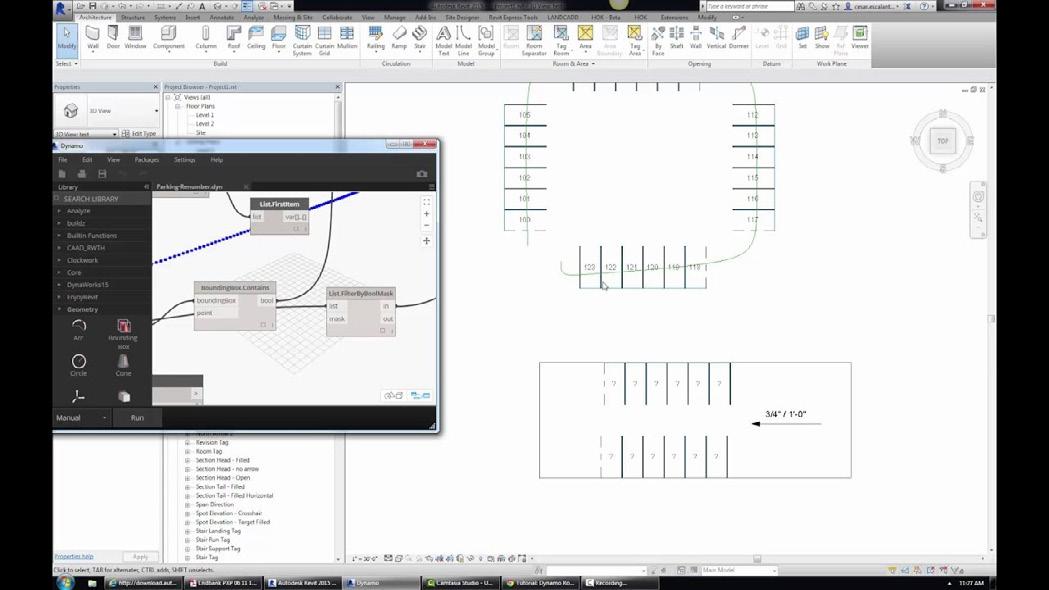
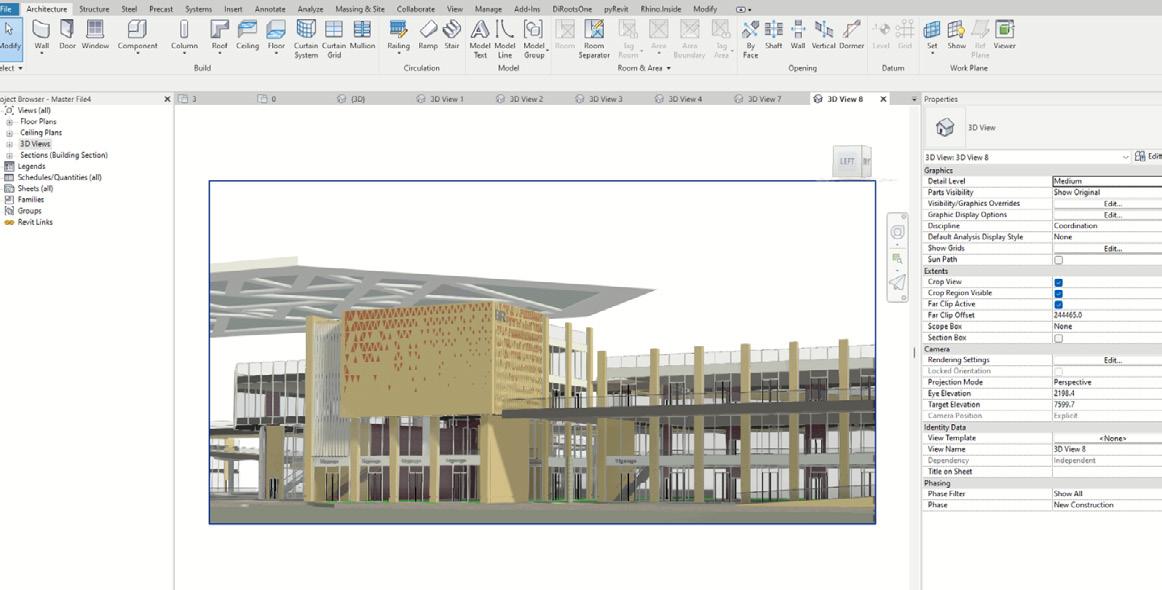
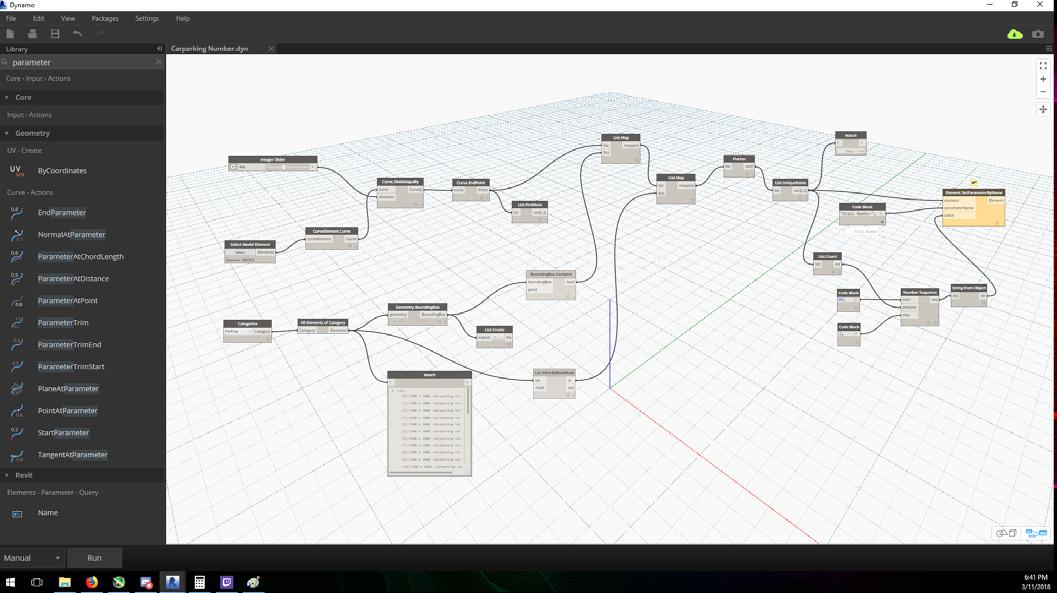
SCRIPTING FOR RANDOMIZED FACADE PATTERN
pcik a curtain wall and start adjusting it with the script
DYNAMO SCRIPT FOR NUMBERING THE PARKING you need to draw line that following the cars in order
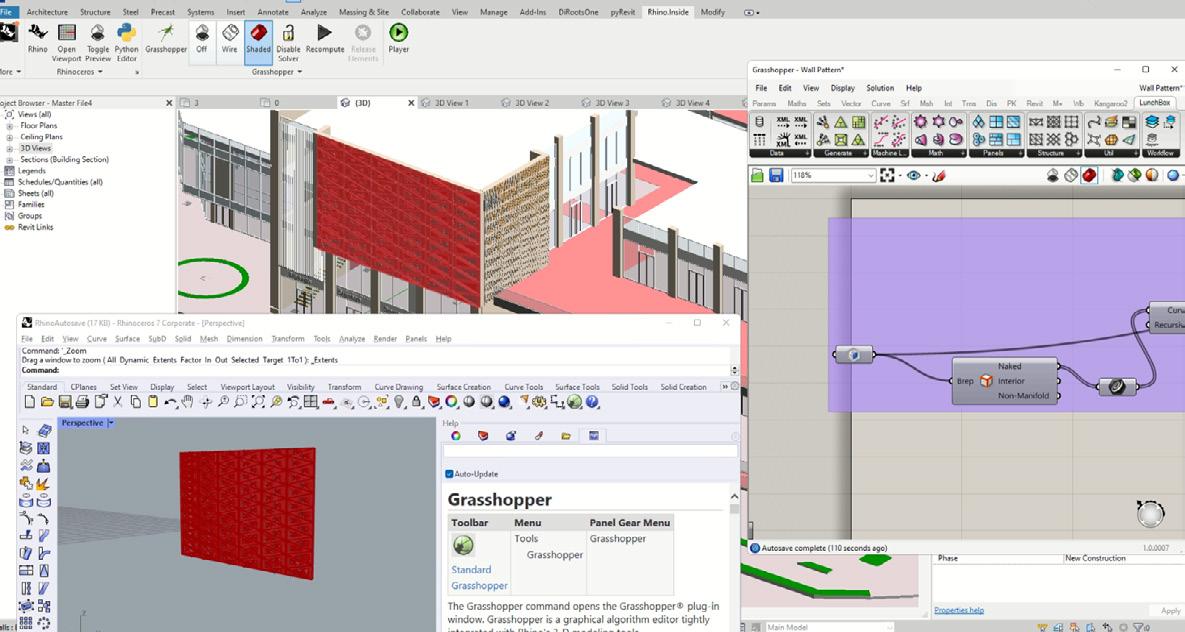
GRASSHOPPER SCRIPTING FOR PARAMETRIC PATTERN WALL just pick any face
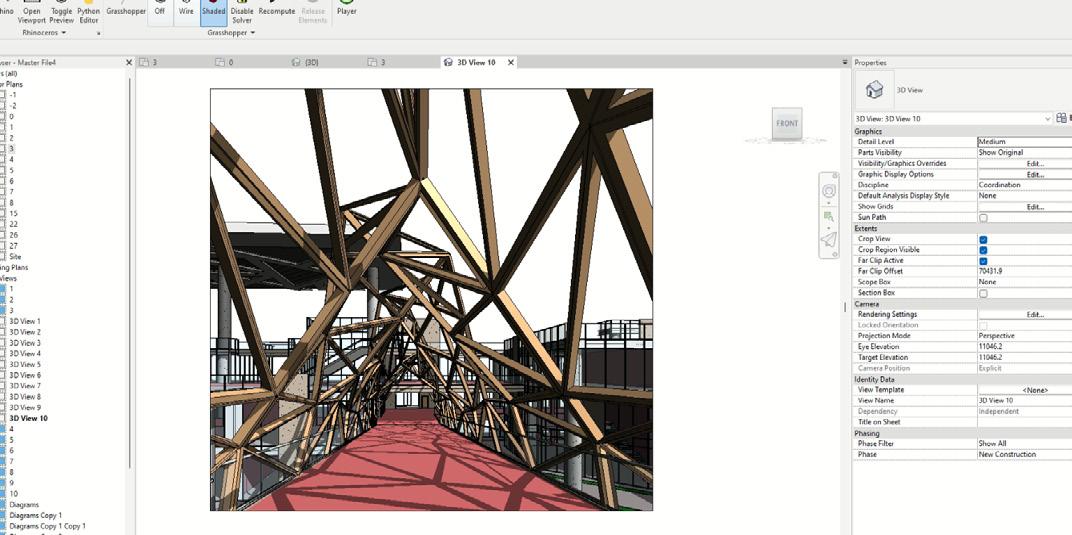
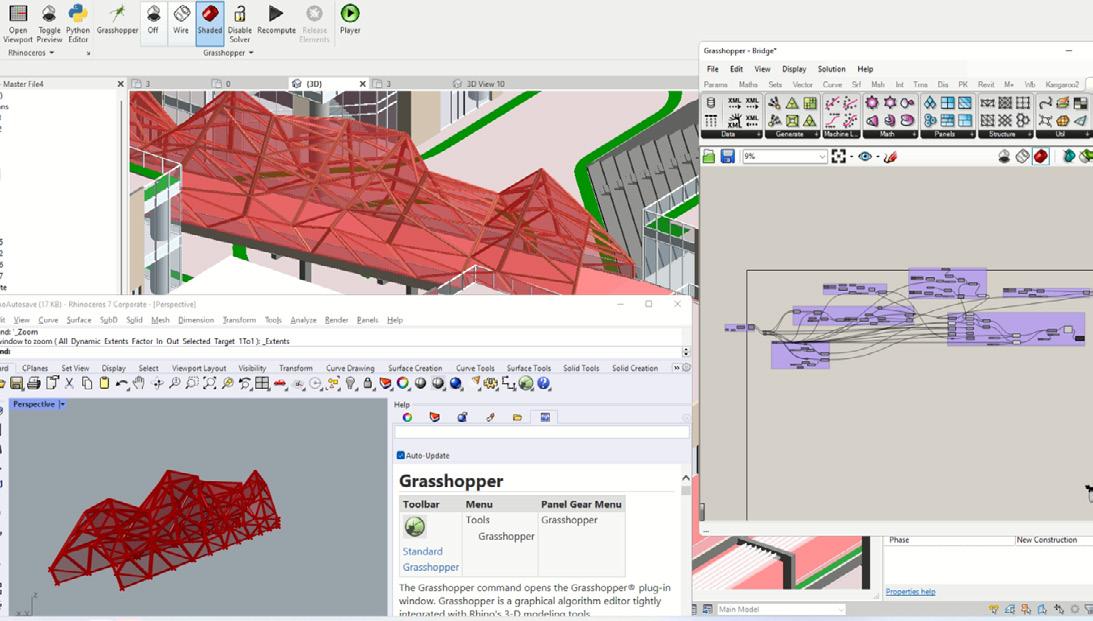
GRASSHOPPER SCRIPTING FOR PATHWAY BRIDGE COVERING pick 2 sides line
SCRIPTING TASKS for KFUPM project at leo a daly
SCOPE: DESIGN
SOFTWARE: RhinoInside, Grasshopper, Enscape
some scripts that have envolved them with on going projects
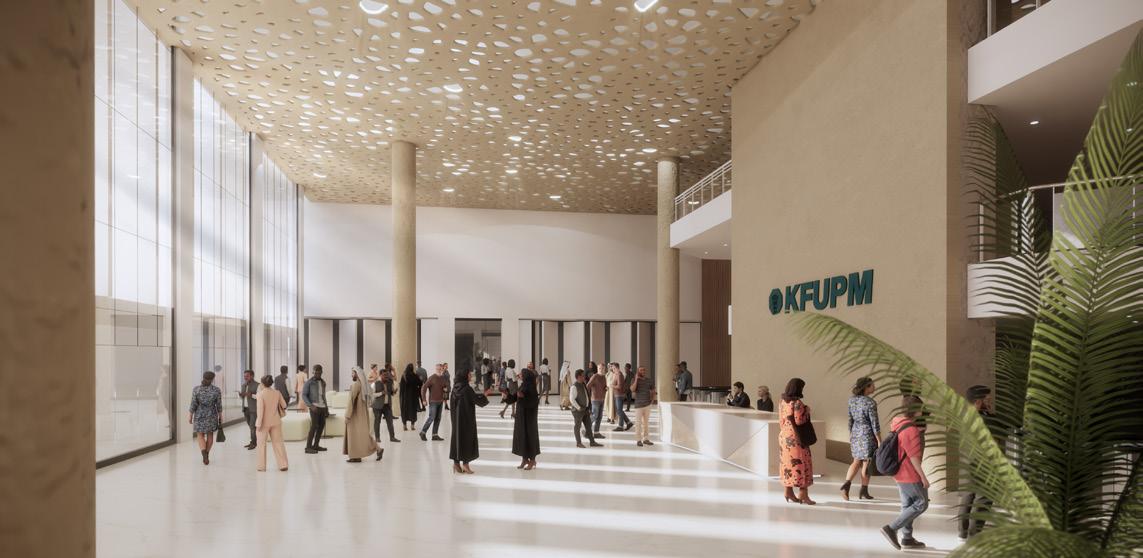
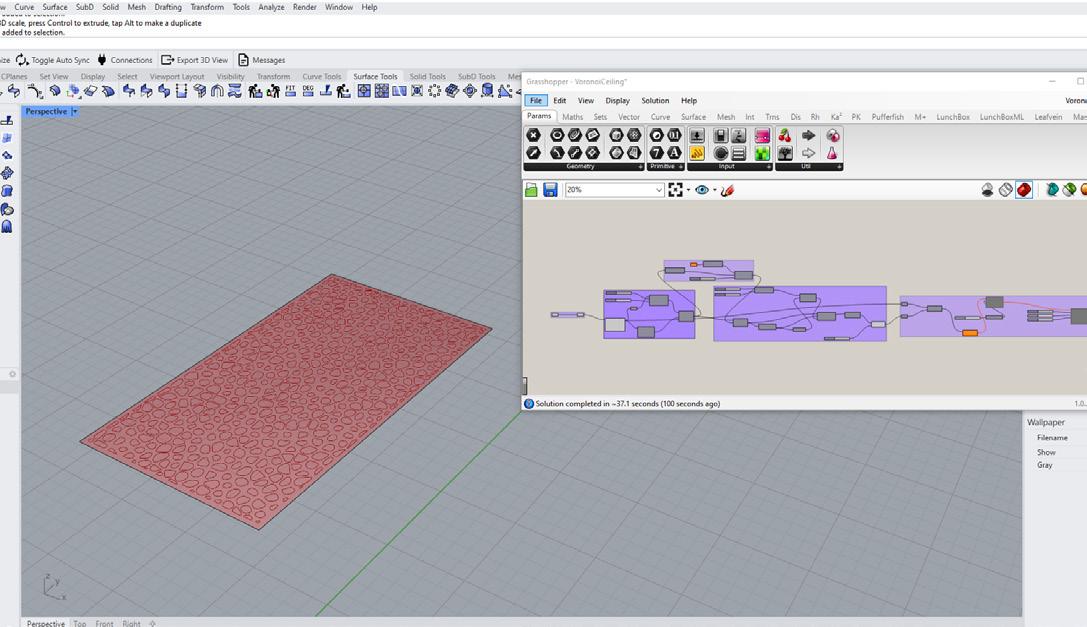
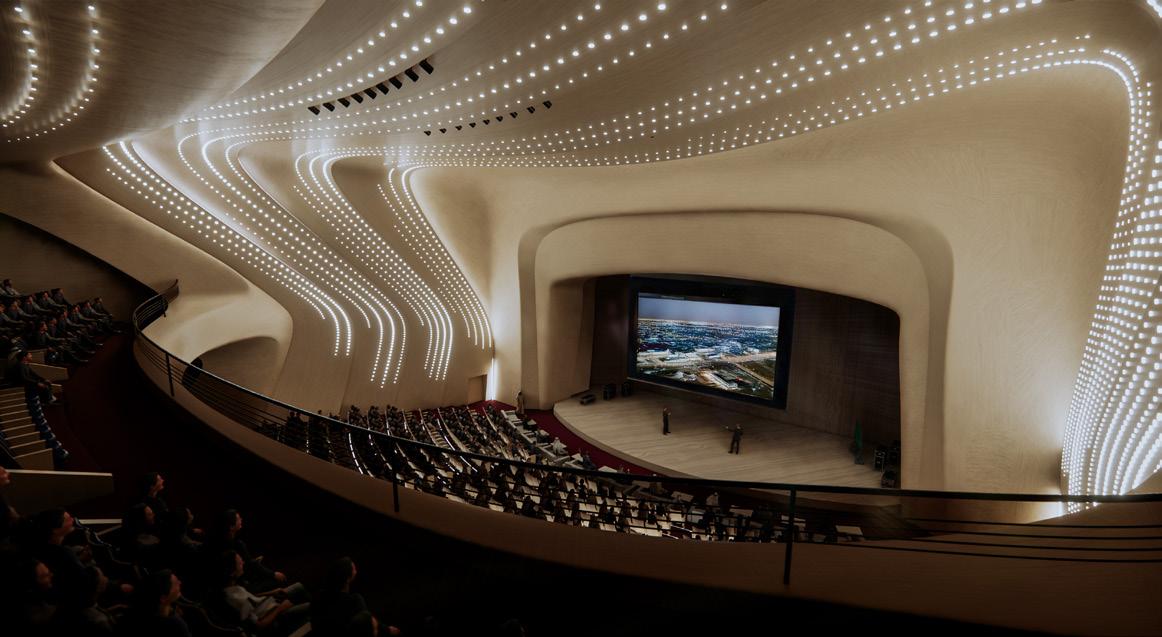
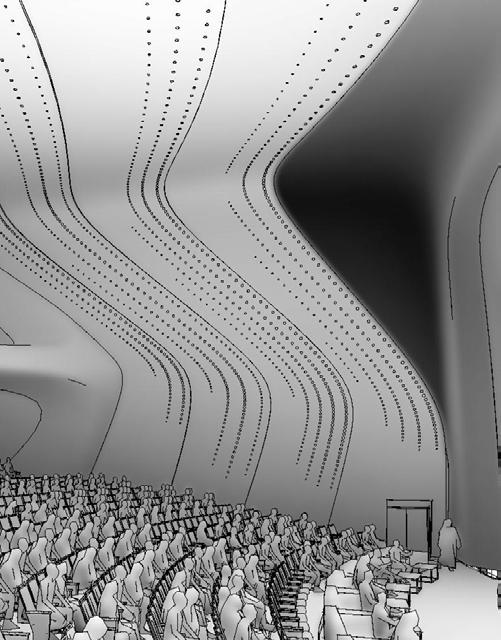
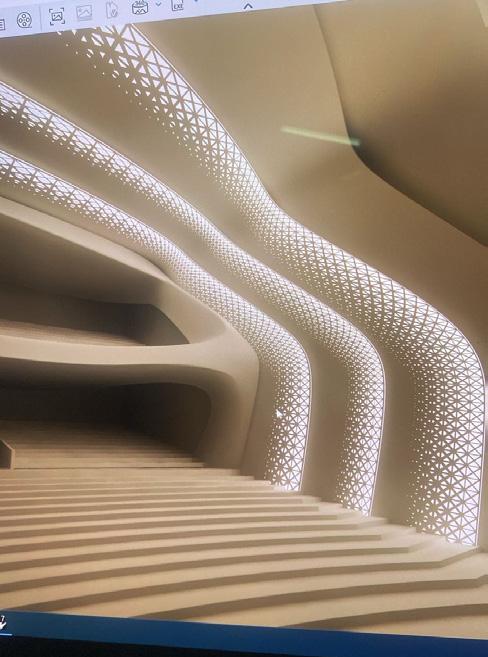
SCRIPTING FOR RANDOMIZED CEILING PATTERN (VORONOI)
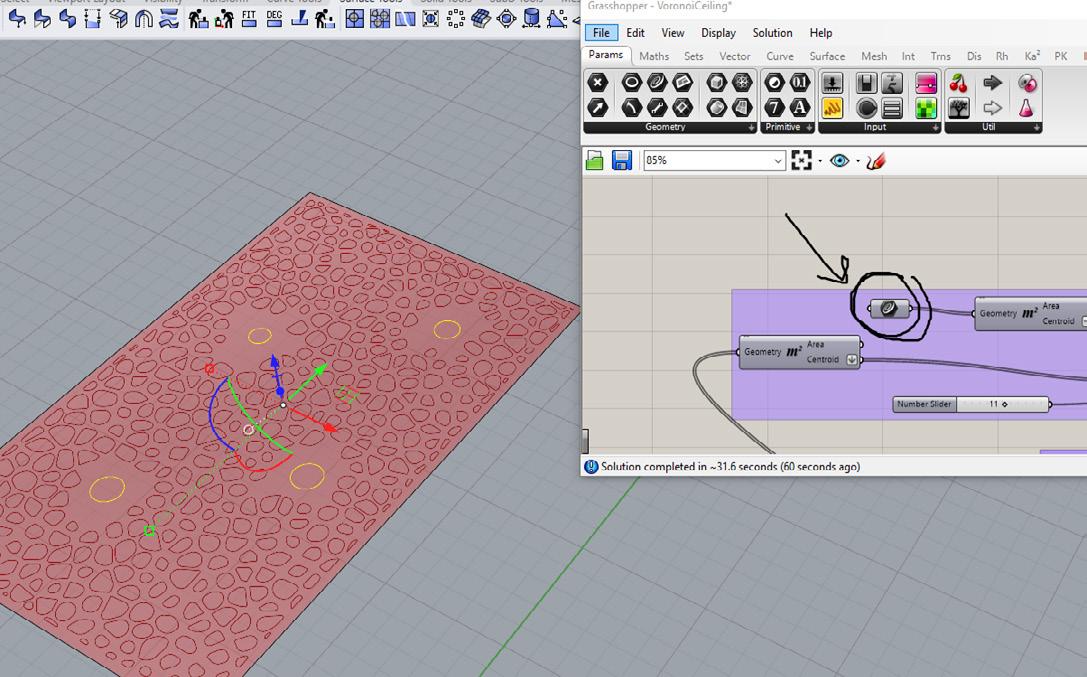
draw a rectangle curve and adjusting the pattern with the script locating the colomns/solids/unwanted parts
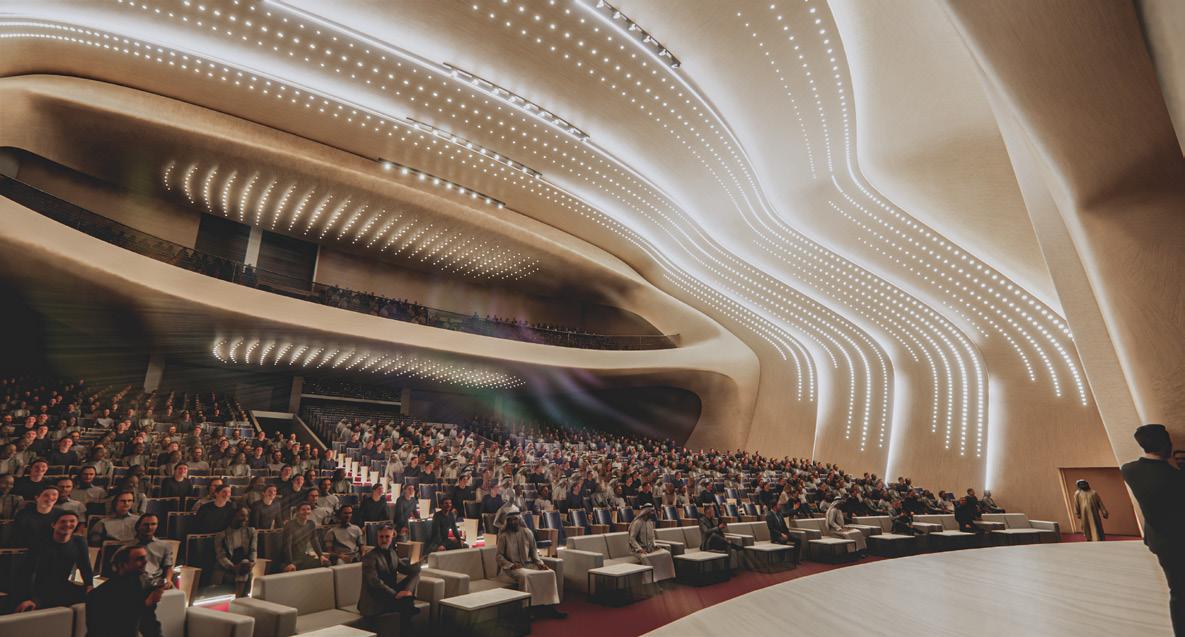
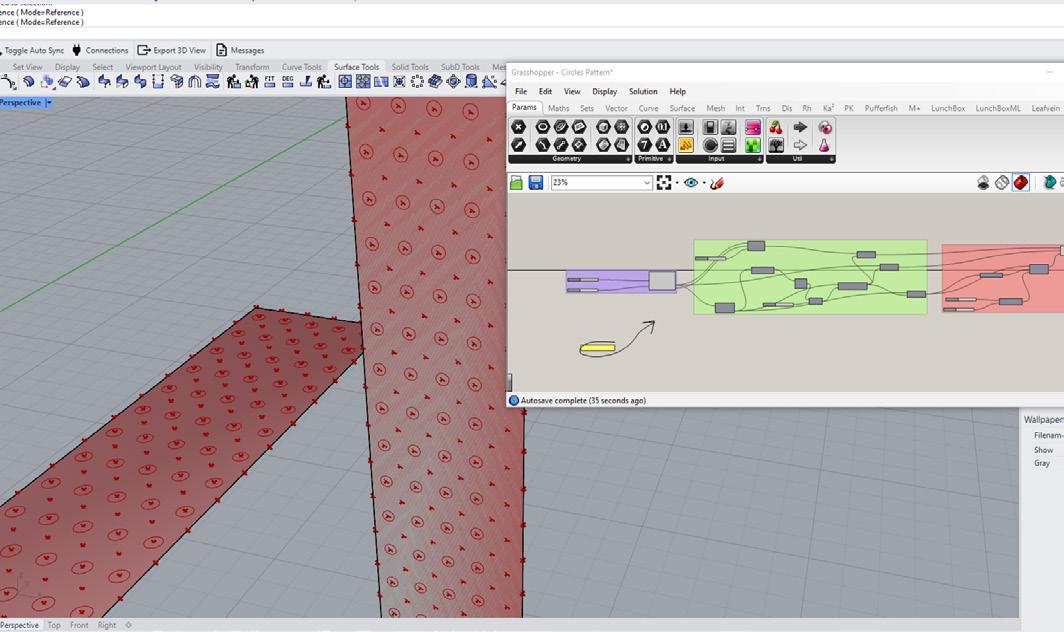
GRASSHOPPER SCRIPTING FOR
PARAMETRIC PATTERN WALL just pick any face
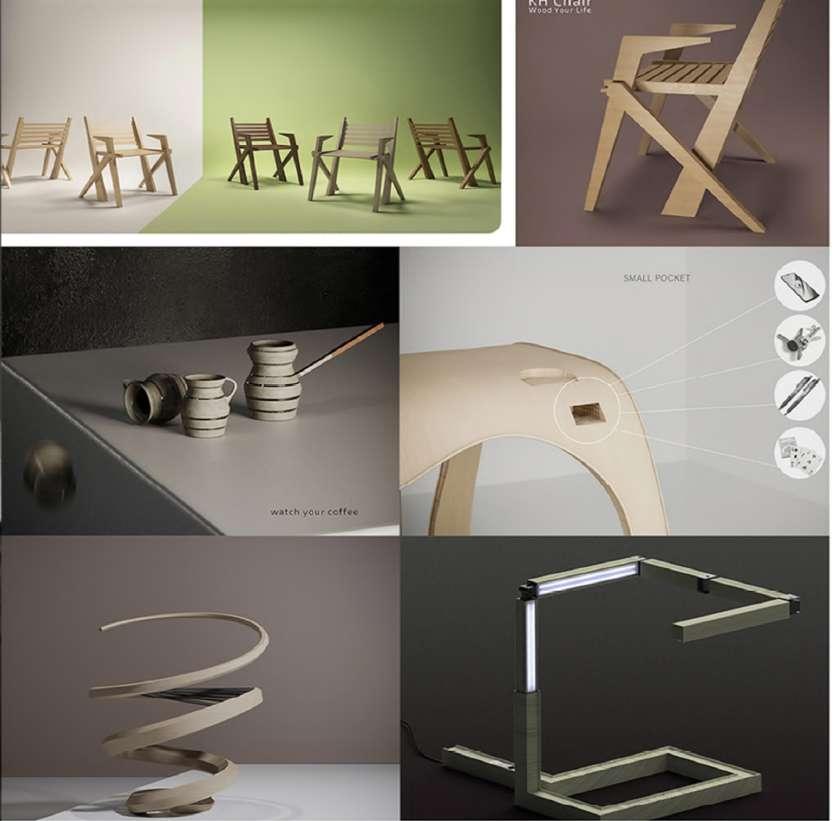
cSCOPE: DESIGN , RENDER
SOFTWARE: REVIT, RHINO, KEYSHOT,GH
PERSONAL PRACTICE
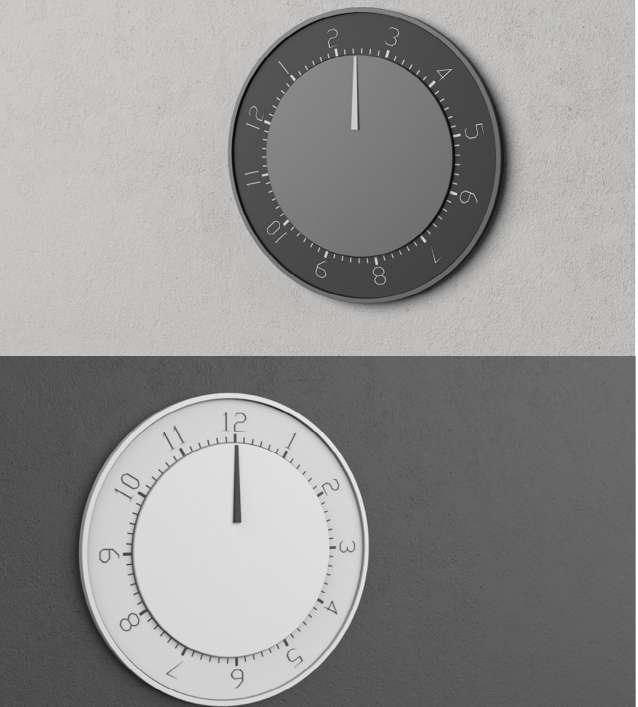
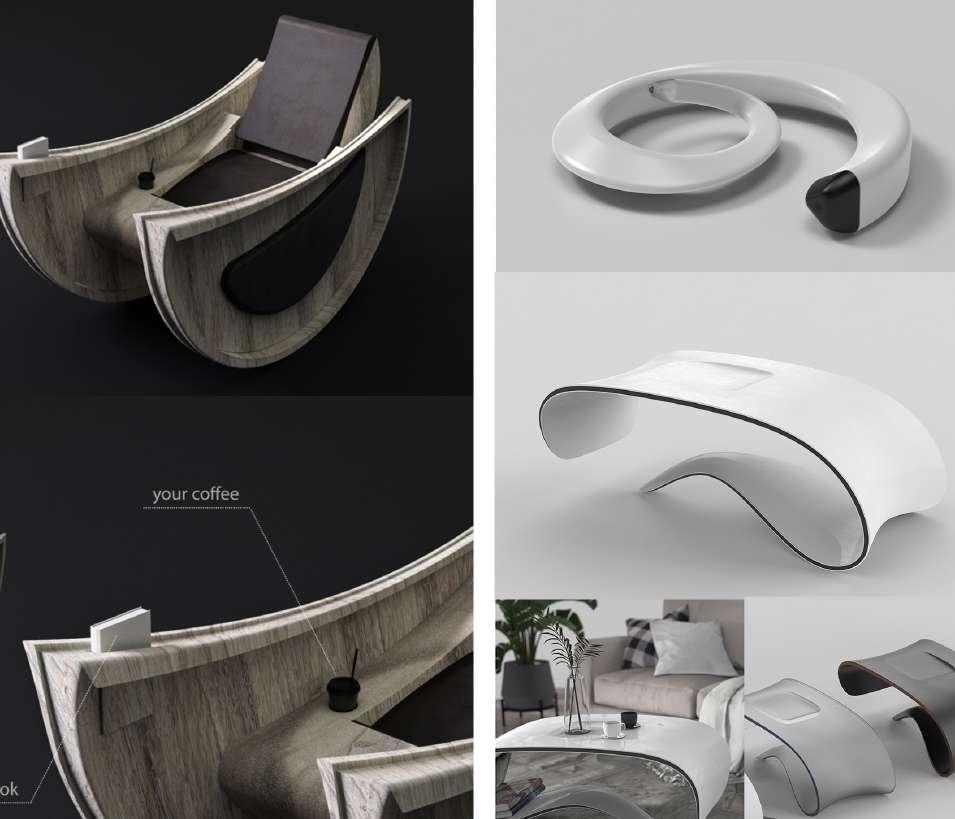

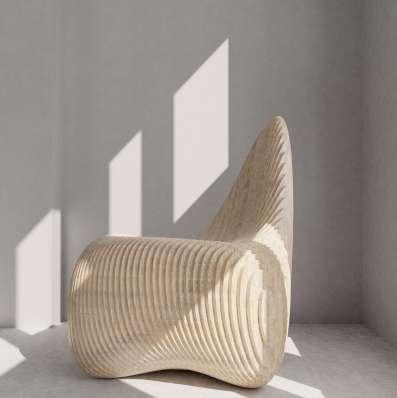
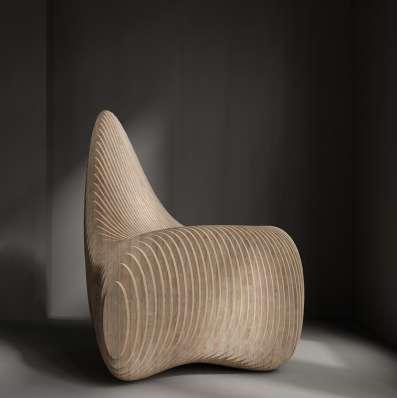

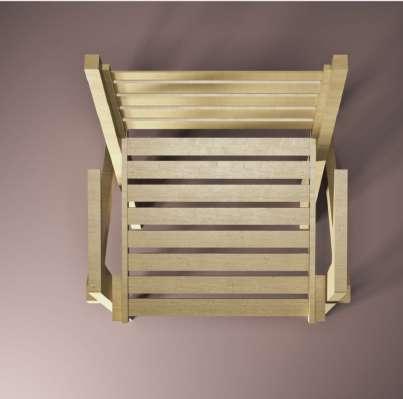
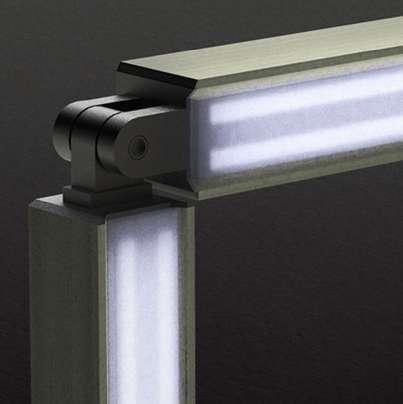
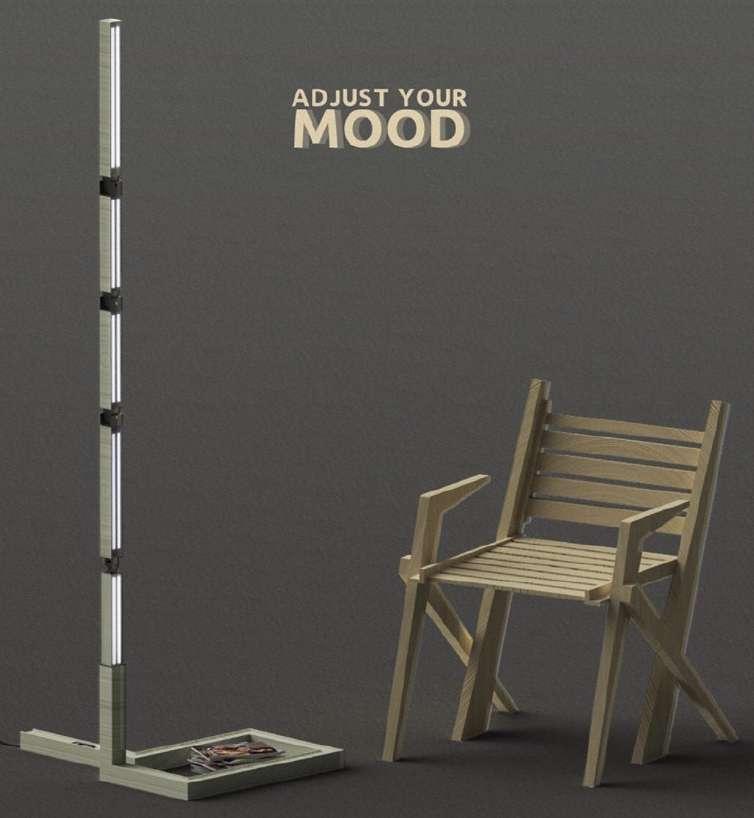
DGRAPHICS & PHOTOGRAPHY go to INDEX

DSCOPE: DESIGN,RENDER
SOFTWARE: 3DMAX, AI, PH, CANON
PERSONAL PRACTICE
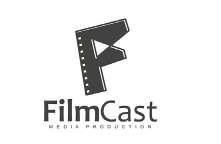




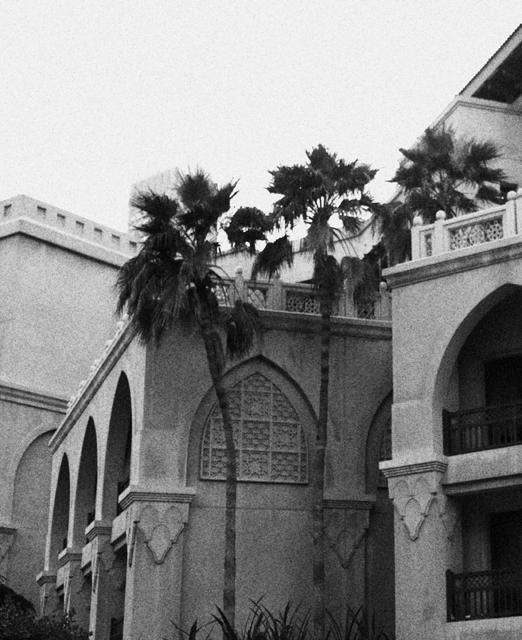

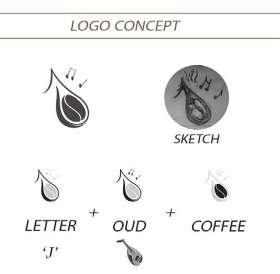
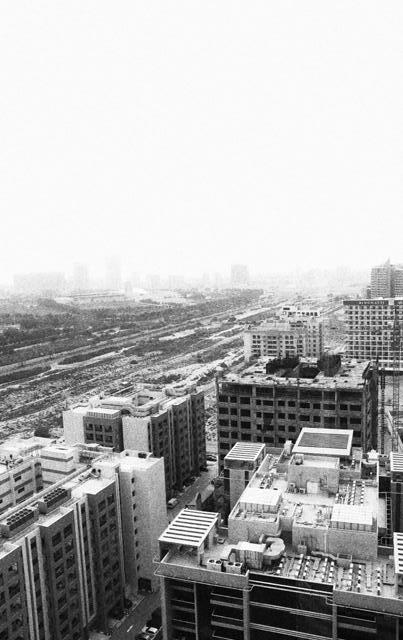

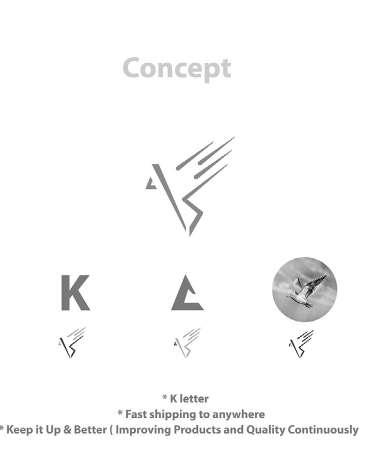
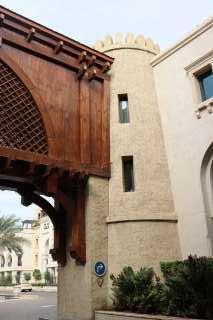


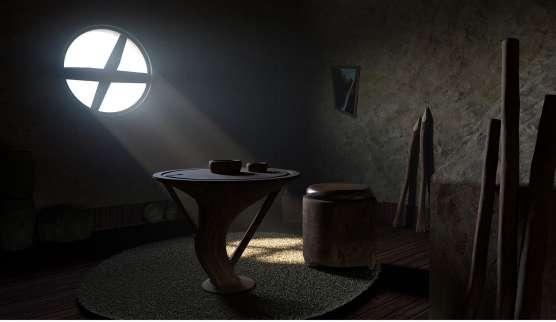
‘‘ Architecture begins where engineering ends. ‘‘
Walter Gropius