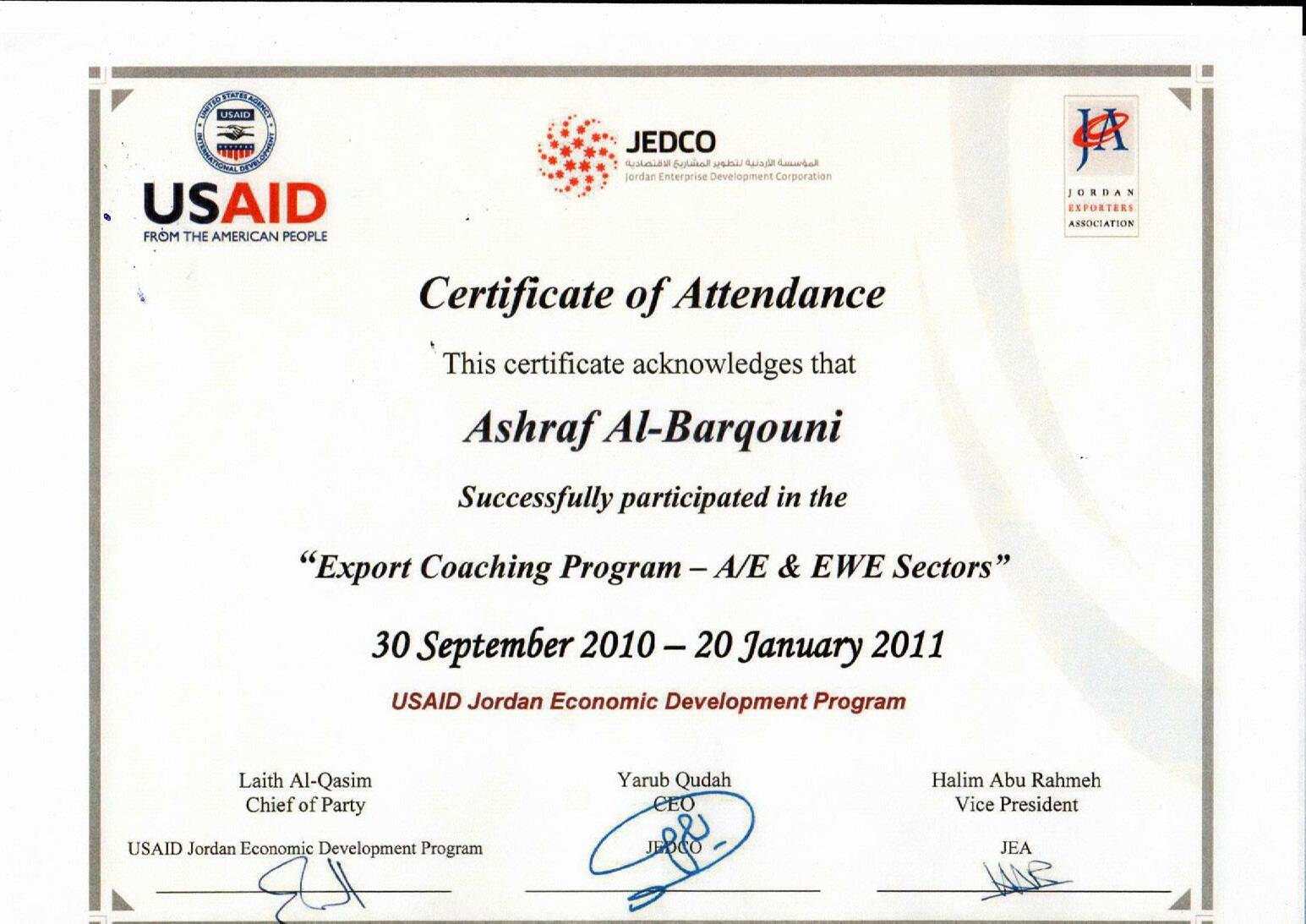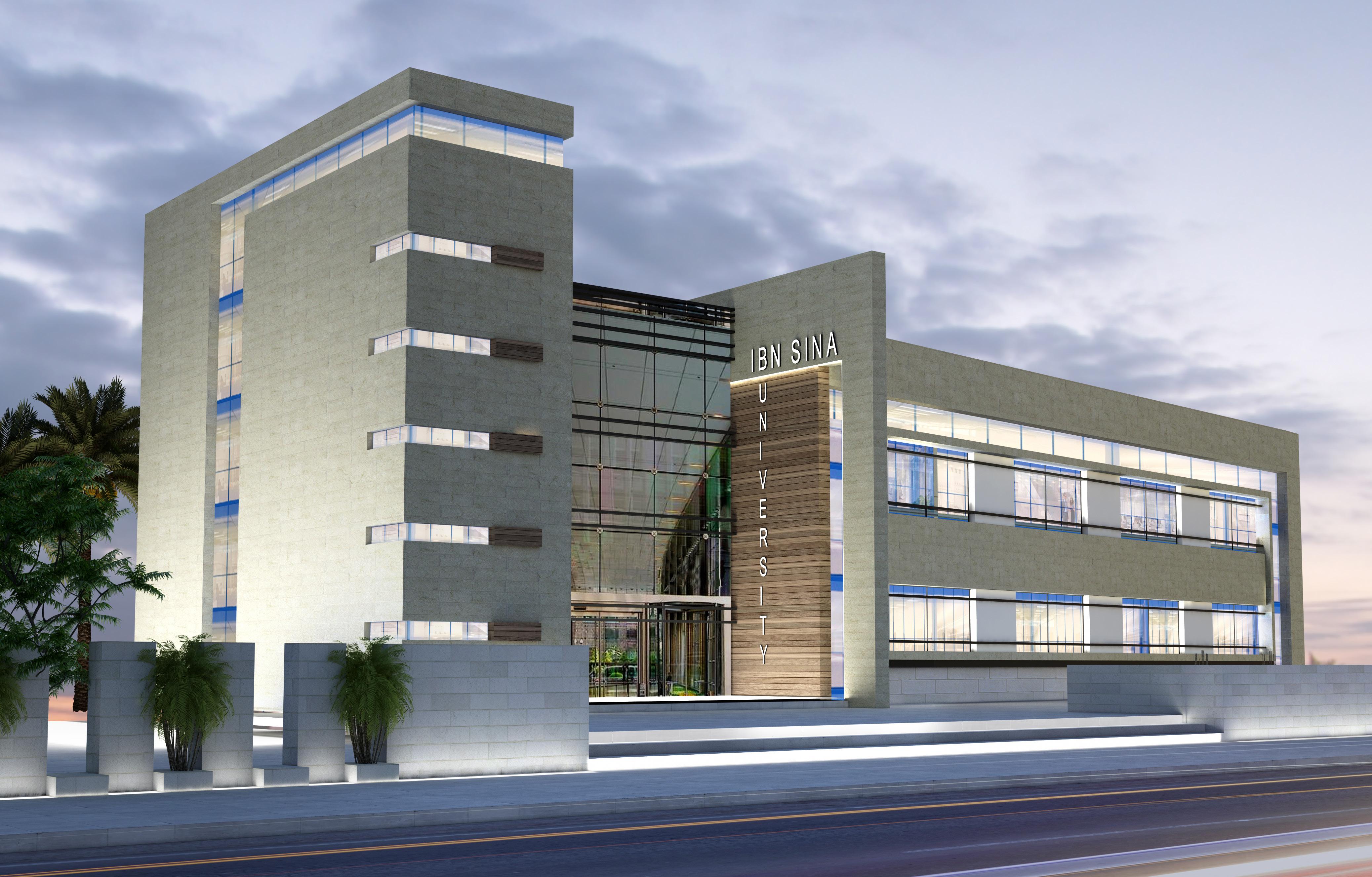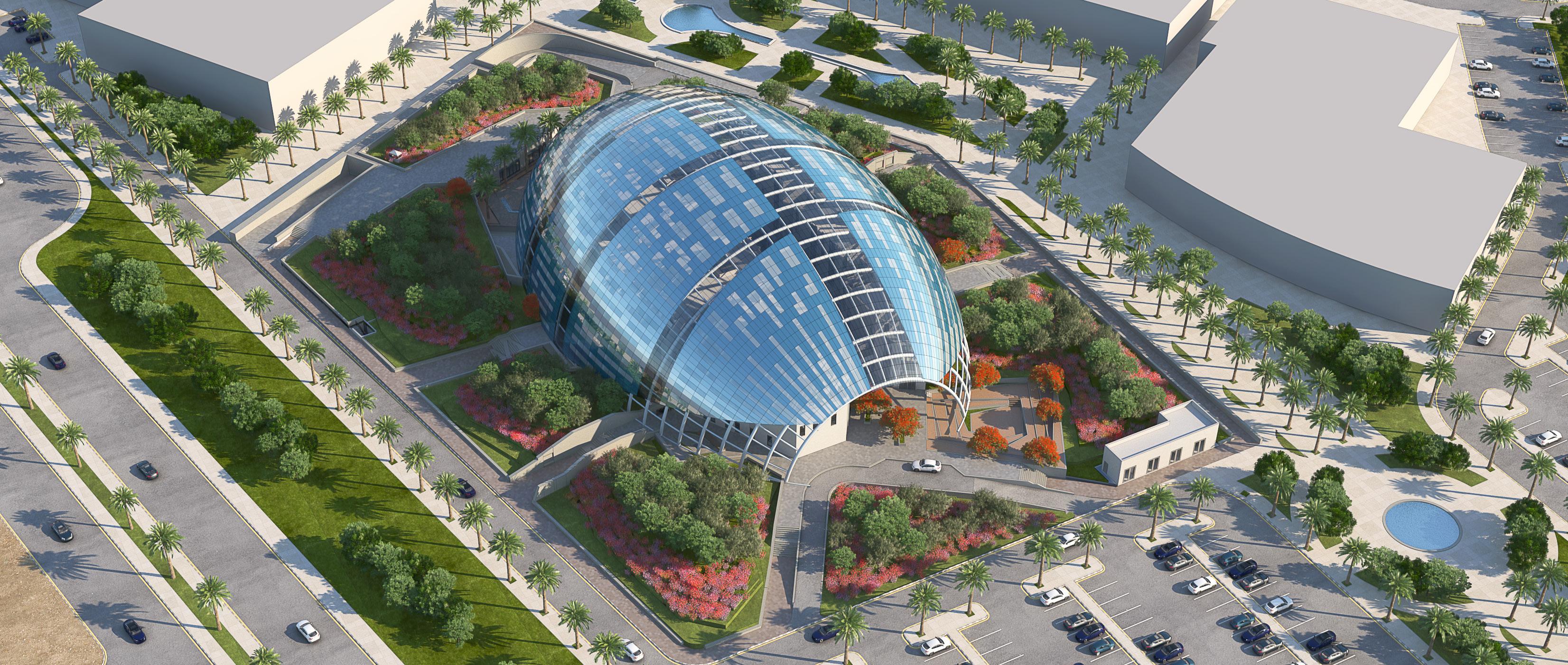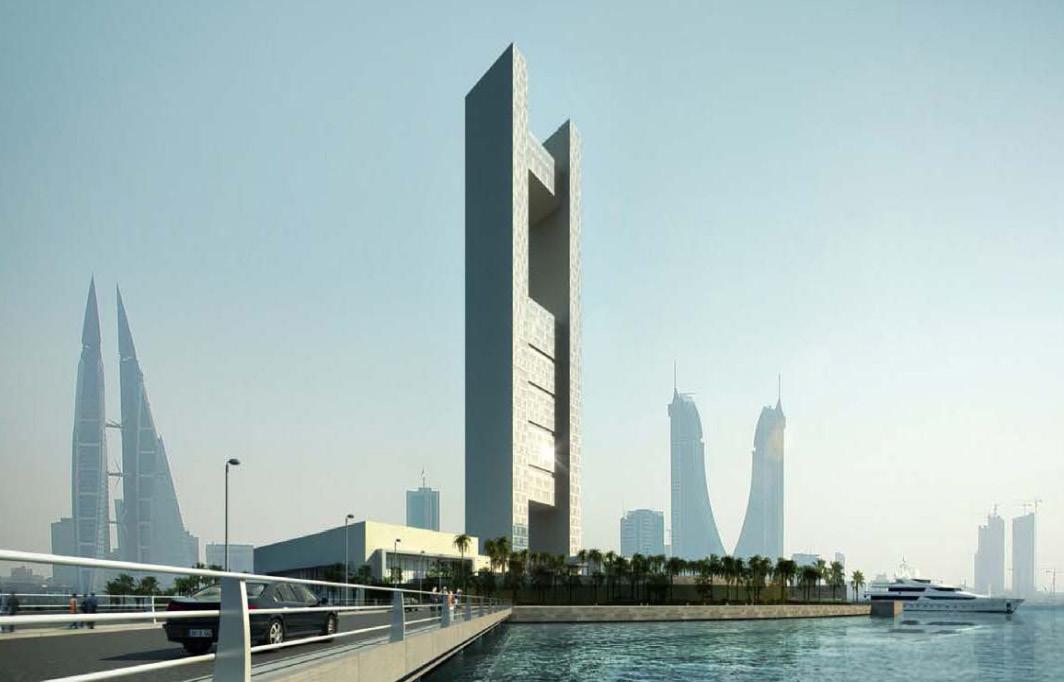

ASHRAF R. ALBARQOUNI
SUMMARY:
A skillful director with exceptional performance in multi-national environment, who detects potential business deals by contacting probable partners; discovering and exploring opportunities. Manages all stages of a project’s life cycle, with over than 35 years of extensive exposure to various compound projects.

With outstanding leadership skills creating a vision and strategies for multicultural discipline teams to maneuver in a changing unsettled environment in the Middle East Region. With tools and techniques of project management, it facilitated in proper leadership and guidance in projects. Such guidance and skills a proper decision maker where can affect the organization’s strategy in a positive and productive way.
- High Business Judgement based on evidence.
- Decision Maker in critical situations.

- Practices leadership skills with the team.
- Applies problem solving techniques - Extraordinary communication Skills - Excellent negotiator
- Risk management - Flexible and Adaptable - Work Ethic - Honesty and Integrity - Initiator - Self Confidence
-Arabic: Mother Tongue
-English : Fluent
- Jordan Engineers Association - Kuwait Society Of Engineering - Saudi Council Of Engineers - UAE Engineering Society
BSc in Architectural Engineering, Jordan University of Science &Technology, 1987EMPLOYMENT RECORD:
Design & Supervision Director at ARH Consulting Engineers

AlRiyadh-Saudi Arabia www.arh.com.sa
Business & Delivery Director at CPC - Creative Projects Consortium

Amman – Jordan www.cpc-jo.com
Delivery Director at DAR AL OMRAN-Planning. Architecture. Engineering .
Amman – Jordan www.daralomran.com
Project Director / Client Representative at HISHAM ABDULRAHMAN JAFFER (HAJ).
Manama – Bahrain www.hajgulf.com
Portfolio Director for GCC at Sama Dubai Subsidiary of dubai holding.

Dubai – UAE www.sama-dubai.com
Architectural Department Manager at 2k (Architects. Planners. Engineers).

Amman – Jordan www.2k.jo
1998-2000 1991– 1996 1990– 1991 1987– 1990

Acting General Manager at Otaishan Consulting Engineers. Technical Manager at Otaishan Consulting Engineers. Design Architect at Otaishan Consulting Engineers.

Engineering Manager at El Seif Engineering Contracting Company seconded from OCE.

Freelance Architect provided Services for Well-known Consultants

Senior Architect at Jafar Tukan & Partners.
Architect at Pan Arab Consulting Engineer.
Riyadh– KSA www.otaishan.com.sa
Riyadh– KSA www. el-seif.com.sa
Amman– Jordan
Amman– Jordan www.ccjo.com Kuwait– Kuwait www.pace-kuwait.com

EXPERIENCE BACKGROUND:
AHMAD AL RASHED AL HUMAID CONSULTING EXPERIENCE:

Establish marketing materials for the firm in addition of hiring core team of all discipline, finalize office classifications and start prequalifying ARH with governmental and private sectors in order to receive tender invitations. Then follow the internal process within the firm on high level with all related duties.

CPC - CREATIVE PROJECTS CONSULTING EXPERIENCE
Leading the establishment of top specialized consultants offices in Jordan under one umbrella that covers most of engineers services and hunting opportunities in GCC region with work related to design in addition follow delivery of milestone between production team and clients.
EXPERIENCE BACKGROUND:
DAR AL OMRAN-PLANNING. ARCHITECTURE. ENGINEERING EXPERIENCE:
As a Delivery Director, the main goal and objective is to manage and direct the process of projects’ delivery from the lead initiation, requirements identification and contract closure, to the management of the course of addressing the clients’ needs and ensuring that all aspects and requirements are being addressed properly in a manner that would reflect the values of the Firm and its proper image. Therefore, the project delivery is based on marketing, proposal and project management.
Marketing Section:
The main and key roles are:
- Screens potential business deals by analyzing market strategies, deal requirements, potential, and financials; evaluating options; resolving internal priorities; recommending equity investments.
- Escalate potential expansion opportunities in new countries
- Client face off, develop and manage stakeholder plan
Proposal Section:
The main and key roles are:
- Expedites decision making
- Transfers best practice across programs keep existing profitable Clients
- Secure new projects through potential Clients
Project Management Section
The main and key roles are:
- Sets project strategy and priorities
- Ensures all project governance aspects are in place and complied to

- Ensures legislative and regulatory compliance
- Manages project reviews ensuring milestones are met and corrective actions taken
- Ensuring better management to client representatives/ PMs
- Guarantees well delivery and close out of the projects with client satisfaction
EXPERIENCE BACKGROUND:
HISHAM ABDULRAHMAN JAFFER (HAJ) EXPERIENCE:
Being the Client representative for “Royal Court in Bahrain” at HAJ as a Project Director, providing all the coordination possible to ensure Client satisfaction. Able to maintain positive and long-term relationships for business growth, and to handle communication timely and effectively. One of the main expertise of such a position is drafting proposals, delivering business presentations, and providing support to address Client requests and inquiries. As staying up to date with the market, products and services provided to assure addressing queries accurately is highly important in order to manage the project effectively on behalf of the Client.
SAMA-DUBAI PROPERTIES EXPERIENCE:
Ashraf joined “Sama Dubai/Sama-ECH” as a Portfolio Director for GCC Projects and was responsible for operating projects with total investment around $ 5.50 Billion and staff of 85. Maintaining continuous alignment of project scope with strategic business objectives, and make recommendations to modify the project to enhance effectiveness toward the business result or strategic intent is one of the major accomplishments. Overseeing the development of Projects Execution Plan, which deemed as “project road map”, could be amended from time to time according to given recommendations. Building credibility, establishing relationships and sustaining communication with stakeholders at multiple levels, including those external to the organization. Developing Project goals supported with detailed plans demonstrate my strategy to achieve Client’s vision.

EXPERIENCE BACKGROUND:
OTHER EXPERIENCE SUMMARY :
Ashraf returned to Amman and joined “2K Consulting Engineers” as an Architectural Department Manager, participated in the evaluation of new organization structure and part of the 2K steering committee, involved in establishing the necessary procedures and monitoring Design process and acted as PM.
Ashraf was promoted at “OCE” and Act as General Manager, responsible for managing various educational, residential, commercial, military and health care projects from Technical Proposal till Supervision Support during construction.
Ashraf returned to “OCE” as a Technical Manager and was responsible for managing all the design department, monitor the progress of work within the company and report back to top management.
Ashraf was seconded to “El-Seif Contracting Company” as an Engineering Manager and worked on many prestigious projects.


Ashraf joined “Otaishan Consulting Engineers - OCE” as a Design Architect leading the design team a Joint Venture of OCE/HLW for Sultan Bin Abdulaziz City for Humanitarian Services.
Ashraf worked as a freelance architect and provided Services for Well-known Consultants through finalizing full tender packages from their concept Design and provide production services to Contractors by producing the necessary shop drawings for construction.
Ashraf joined “Jafar Tukan & Partners” as a senior Architect and worked on several prestigious projects.
2005 2004 2000 1998 1996 1991 1990 1988
Ashraf was graduated from JUST university and joined PAN ARAB CONSULTANT as Architect.
CERTIFICATES
















MAIN PROJECTS DETAILS


MAIN PROJECTS DETAILS:
AHMAD AL RASHED AL HUMAID CONSULTING ENGINEERS
AL RIYADH, KINGDOM OF SAUDI ARABIA +3 Years of Experience
# PROJECT NAME YEAR LOCATION SECTOR DETAILS
01 Green Riyadh Landscape Design of RoadsPackage 4 2021 Riyadh Landscape Design 02 King Fahad Cultural Center 2021 Riyadh Landscape Design 03 Dharat Namar 2021 Riyadh Landscape Design 04 King Salman Park Extension - Ban Ban 2021 Riyadh Landscape Design 05 KACST 2021 Riyadh Landscape Design 06 The Saudi Development & Reconstruction Program for Yemen 2021 Riyadh Building Design, Infrastructure & Supervision 07 King Salman Road 2022 Riyadh Landscape Design 08 King Fahad Road 2022 Riyadh Landscape Design 09 Wadi Suwadi 2022 Riyadh Landscape Design 10 Irrigation Tank @ Pump Room 2022 Riyadh Landscape Design 11 Dhibiyah Saad Wadi 2022 Riyadh Landscape Design 12 AlKharj Road 2022 Riyadh Landscape Design 13 Qiddiyah Savanna 2022 Riyadh Landscape Supervision 14 Diriyah Gate Wadi Hanifa - DGDA 2022 Riyadh Landscape Supervision 15 King Khaled Road 2022 Riyadh Landscape Design 16 Governace of Urban Design StudioAmana 2022 Riyadh Design Management 17 Construction and Equipment of Social Infrastructure Project 2022 Cote d’ Ivoire Supervision of Schools and Hospoitals
















MAIN
DAR
PROJECTS DETAILS:
AL OMRAN-PLANNING.
ARCHITECTURE. ENGINEERIN
AMMAN, JORDAN 10 Years of Experience/ 100+ Projects
# PROJECT NAME YEAR LOCATION PROJECT AREA SECTOR DETAILS

01 Jiwar Al Qaser 2018 UAE 67,343 m² Urban and Master Planning
02 Qasr Al Jurf 2018 UAE 603,000 m² Residential-Villas
03 Khacc-khaled Al Hasan Cancer Center 2017 Palestine 100,000 m² Healthcare
04 Lusail Palaces-TN 2017 Qatar 11,000 m² Residential-Palaces
05 Amman Expo 2017 Jordan 65,000 m² Civic
06 Jordan Villa 2017 Jordan 7000 m² Residential-Palaces
07 Center Wholesale Market 2016 KSA 3,742,711 m² Commercial
08 Katara Lagoon And Bridge Competition 2015 Qatar 288,000 m² Cultural
09 Medical colleges complex - KFU 2014 KSA 282,405.51 m² Educational-Universities
10 Porto Dead Sea 2013 Jordan 65,000 m² Hospitality
11 KEC Residential Apartment Buildings 2012 KSA 65,000 m² Residential-Housing
12 The National Research Center For Giftedness And Creativity - KFU 2011 KSA 10,600 m² Educational-Universities


DAR AL OMRAN-PLANNING. ARCHITECTURE. ENGINEERIN

KHACC-KHALED AL HASAN CANCER CENTER

Consultant DAR AL OMRAN
Duties: Business Development
AMMAN EXPO
Consultant DAR AL OMRAN
Duties: Business Development

KATARA LAGOON AND BRIDGE COMPETITION


Consultant DAR AL OMRAN
Duties: Business Development
CENTER WHOLESALE MARKET
Consultant DAR AL OMRAN
Duties: Business Development






HISHAM ABDULRAHMAN JAFFER (HAJ) MAIN PROJECTS DETAILS:

# PROJECT NAME YEAR LOCATION PROJECT AREA DETAILS

01 Four Seasons hotel Tower 2010 Bahrain 48,920 m²
02 Jordan Villa 2009-2010 Jordan 7,000 m²
Project Description: Building Consist of 37x160m Two – story podium containing hotel functions in addition to 930m2 bathrooms.
Project Description: Comprises of Main Palace with all supporting buildings with buildup GFA 7,000m2 with total budget 6.5 Mil BD





JORDAN VILLA INTERIOR DESIGN

 Consultant WATG & DAR AL OMRAN Duties: Project Director
Consultant WATG & DAR AL OMRAN Duties: Project Director






MAIN PROJECTS DETAILS:
SAMA-DUBAI PROPERTIES


DUBAI,
UAE
3 Years of Experience
# PROJECT NAME YEAR LOCATION PROJECT AREA DETAILS

01 Salam Resort Bahrain, Yiti & Shinas 2009 Oman 702,000 m²
Project Description: Comprises of Main hotel, conference center, hotel Villas and Royal Villas on an plot of 702,000m2 and build up GFA 140,000m2 with total budget for phase one 3.1 Billion AED
02 Dubai Tower in Jeddah and Doha 2007-2009 Jeddah and Doha Area of Project: Jeddah Total Area is 360,000m2 GFA and for Doha 180,000m2 GFA


HOTEL AERIAL












DUBAI TOWERS - JEDDAH






MAIN
PROJECTS DETAILS:
OTAISHAN CONSULTING ENGINEERS

RIYADH, KSA
(OCE)
10 Years of Experience
- Deputy General Manager (January 2004 – July 2005)

- Technical Manager (January 2001 to July 2005)
- Engineering Manager at El – Seif Engineering Contracting Company – Riyadh (Seconded from OCE for two years).

# PROJECT TYPE PROJECT DESCRIPTION
Extension of King Abdulaziz Hospital
Plot area 15,000 m2 connected to existing hospital, project comprises of three parts:
- Extension building: 7 floors with total area 51,500 m2 comprises of (130 Endoscope, Emergency, 40 Operating Theatres, Rehab Centre, Outpatient, Educational Facilities, Central Kitchen & 450 Car Parking.
- 800 Prayer Mosques
- Rehabilitation & Improvement of Existing Building
Estimated Budget for construction 150,000,000 SR.
Extension of King Khalid University Hospital
01 HEALTHCARE
Plot area 27,000 m2 connected directly to Existing Hospital & King Fahid Cardiac Centre & ICU – Total Build up are 126,000 m2 project comprises of three parts:
- Extension Building: (360 Patient Beds, 30 Operating Theatres, Cancer Centre, Endoscope, Central Sterilization, Rehab Centre. Pre-Admission Testing & Stones).
- Service Building (Central Kitchen, Restaurant & Offices).
- Car Parking Building (1,000 Caps)
Estimated Building of Construction 280,000,000 SR.
Faculty of Dental Extension
Total Build up area 13,000 m2, New Extension allocated to East
Side of existing dental building and connected directly to King Abdulaziz Hospital.
Building comprises of 6 floors, (240 Clinics, 2 Operating Theatres, Radiology and Central Sterilization. Multipurpose Hall, Library & Restaurant).
Construction Budget 40,000,000 SR.
DUTIES / RESPONSIBILITIES
Involved all design stages as project manager and representative in front of client. In addition, follow up medical planner and sub consultant. Till preparation of tender document.


MAIN PROJECTS DETAILS:
OTAISHAN CONSULTING ENGINEERS (OCE) RIYADH, KSA

# PROJECT TYPE PROJECT DESCRIPTION
Al-Hokair Headquarters & Entertainment Building =11,200 m2 (Riyadh, KSA) Comprising of:
1. Entertainment Zone with high-tech games (2,500 m2)
DUTIES / RESPONSIBILITIES
Involved from Concept Design till Tendering & Awarding Stage
02 ENTERTAINMENT
2. Regional Offices Headquarter covering east, west & central zone.
Al-Hokair Entertainment City Proposal – (Al-Qassim, KSA)
Marsa Dubai Building Tower – (Plot No. 392-256)
Client: Emmar Properities (PJSC) Dubai – UAE
Comprising of: Two Basement, Ground and 19 Floors with Total area of 17,872 m2
Emirates Hill Second Residential Tower – (Plot No. 007-014)
Involved in Concept Design with all related presentations work and analysis
03 HIGH RISE BUILDINGS
Client: Tameer Emirates Real Estate Establishment Dubai – UAE (PJSC)
Comprising of: Two Basement, Ground and 14 Floors with total area of 19,483 m2.
Marsa Dubai Residential Tower - (Plot No. 392- 254)
Client: Emmar Properties (PJSC) Dubai – UAE
Comprising of: Two Basement, Ground and 19 Floors with total area of 17,393 m2.
Al-Bassam Tower –
Dammam, KSA = 8,680 m2
04 COMMERICAL & OFFICES BUILDING
Comprising of: Retails shops @ ground floor, ten floors tower (Office Use)
Al-Saloom Commercial Building (Riyadh KSA) National Marketing Headquarters (Riyadh, KSA) Commercial Strip at Al-Ta’ameer Centre (Riyadh, KSA)
Involved from Design Development Stage till tendering stage.
Involved from Concept Design till Tendering and Awarding Stage.
MAIN PROJECTS DETAILS:
OTAISHAN CONSULTING ENGINEERS (OCE) RIYADH, KSA
# PROJECT TYPE PROJECT DESCRIPTION
05 COMMERICAL & OFFICES BUILDING
06 MOSQUES
07 RETAIL PROJECTS
H.R.H. Presidents of Youth Welfare & H.R.H. Vice President of Youth Welfare at Olympic Committee & Union Association – (Riyadh, KSA)
Dr. Shekh Abdul Rahman Al-Jeraisy Residential Complex (Riyadh, KSA)
Al-Rahij Mosque (Riyadh, KSA)
= 40,000 m2 (20,000 prayers) in addition to Al-Yahya Mosque
Azizia Panda Supermarkets, (Savola Group) (Riyadh, KSA) – 4 Projects & Dammam – 1 Projects & Al-Kharj – 2 Projects & Al Qassim
DUTIES / RESPONSIBILITIES
Involved from Concept Design till Tendering and Awarding Stage.
08 MODA/GDMW
09 MISCELLANEOUS PROJECTS

Medical Services Directorate Headquarter Building Control Tower and Supporting Building PSAB Pkg. 103 Al-Kharj, Riyadh
Al-Safi II Headquarters, Cattle Market International 600,000 m2 (Qassim, KSA)
Involved from Concept Design till Tendering and Awarding Stage.
Involved at pre-design, design development, working drawing and shop drawing stage and preparation of all related documents, till supervision support.
Design and Built Type of project involved from design stage till shop drawing stage and national material selection
Involved from Concept Design till Tendering and Awarding Stage



A-AZIZI JEDDAH





SULTAN CITY




SULAIMAN ARAJHI-MOSQUE






MAIN PROJECTS DETAILS:
2K (ARCHITECTS. PLANNERS. ENGINEERS)

# PROJECT NAME YEAR LOCATION PROJECT AREA DETAILS

01 IT Tower – Abdali District 2005 – 2007 Jordan 120,000 m²
Project Description: Comprises of main Tower 220m height and two small buildings concept design by Fosters and Partner.
02 Saraya Aqaba 2005 – 2007 Jordan 1800 Acers Project Description: Project is a Master planning for a mixed used tourist development situated on 1800 Acers site area that includes hotels, residential villas and apartments , commercial zone, water park.
03 Khalda Design center 2005 – 2007 Jordan 22,000 m²
Project Description: Comprising of, Shopping mall for two levels, Offices on four floors, Underground parking three levels.
04 Private Palace 2005 – 2007 Jordan 6,000 m² Position held: Project Manager.
MAIN PROJECTS DETAILS:
FREELANCE ARCHITECT
# PROJECT NAME YEAR LOCATION PROJECT AREA DETAILS
01 H.R.H Turki Palace 1991 – 1996 KSA 48,920 m²
02 GDAR Consultants 1991 – 1996 Jordan

03 Arch. Sakher Dodien 1991 – 1996 Jordan 32,000 m²
04 Al- Rimal Hotel 1991 – 1996 Jordan 60,000 m²
Production services for architectural, structural, mechanical and electrical drawings
Involved in preliminary design phase and preparation of license drawings and working drawings using AutoCAD.
Involved in preliminary design phase and preparation of license drawings and working drawings using AutoCAD.
Production services for architectural, structural, mechanical and electrical drawings
MAIN PROJECTS DETAILS:
FREELANCE ARCHITECT / CONSULTANT FOR ENGINEERING SERVICE
Period: May 1991 to January 1996
# PROJECT TYPE PROJECT DESCRIPTION
01 INDUSTRIAL
Jafal Industries Computer Factory = 2,500 m2Free Zone
- Al-Ribat Hospital, Morocco (FRCC)
DUTIES / RESPONSIBILITIES
Designing and preparing all architectural drawings plus coordination with all disciplines.
02 HEALTHCARE
- First Residential Commercial Centre Makkah – Saudi Arabia
Comprising of 8 story building for commercial and residency use.
Al-Shahien Shopping Centre = 17,000 m2Amman, Jordan
03 RETAIL
Alahlia-Abela Superstore Amman, Jordan
Al-Rabiyah Commercial Building 8200 m2– Jordan
Production services for architectural, structural, mechanical and electrical drawings.
Preliminary design stage providing different design alternatives by using computer presentation (3D)
Involved at working drawing stage and preparation of all related details comprising interior design for all departments.
04
COMMERCIAL
(Al-Wakf) an Islamic studies complex Riyadh – Saudi Arabia
Residential Buildings Amman, Jordan
Designing and preparing all architectural presentations and working drawings plus full coordination
Involved in preparation of working drawings and all related details using AutoCAD

Designing and preparing all architectural presentations and working drawings plus full coordination.
05
RESIDENTIAL
H.E. Prince Sattam Palace
Saudi Arabia
Involved in preparation of working drawings and all related details using AutoCAD. H.R.H. Turki Palace Saudi Arabia
Production services for architectural, structural, mechanical and electrical drawings.
MAIN PROJECTS DETAILS:
FREELANCE ARCHITECT / CONSULTANT FOR ENGINEERING SERVICE
# PROJECT TYPE PROJECT DESCRIPTION
Office Automation for American Kitchen
Amman – Jordan
06 COMPUTER AUTOMATION & COMPUTER SUPPORT
Office Automation for Forum Furniture Factory
Amman – Jordan
*Arabisation Kit For AutoCAD Amman – Jordan

Re-structuring of Al-Mazar Monument & Architectural Urban Design
Comprising of:
07 RELIGIOUS BUILDING
Major Mosque = 4,000 m2
Islamic School = 800 m2
Visitor Building = 300 m2
Royal Building = 1,329 m2
GDAR Consultants Amman, Jordan
In various villas and residential buildings and schools.
Arch. Sakher Dodien
08 MISCELLANEOUS PROJECTS
Amman, Jordan
32,000 m2hotel at Al-Aqaba plus various villas and residential buildings.
DUTIES / RESPONSIBILITIES
Involved in converting all furniture into 2D and 3D form on computer.
Involved in developing of Arabic Fonts using freehand and digitizing method.
Involved with designers during competition stage (First prize winner with SBA, Gdar, Taibah.) through design development, preparation of working drawings and all related details using AutoCAD System.
Involved in preliminary design phase and preparation of license drawings and working drawings using AutoCAD.
09 OFFICE BUILDING
10 HOTEL
Engineering Union Building
Amman – Jordan
Al-Rimal Hotel
Amman, Jordan
Production services for architectural, structural, mechanical and electrical drawings.
MAIN PROJECTS DETAILS:
JAFAR TUKAN & PARTNERS

Designation: Architect

Period: September 1990 to May 1991
# PROJECT TYPE PROJECT DESCRIPTION
Officer’s Club Comprising of Guest, Accommodation Bldg, Stadium, main sport building and theatre. (Riyadh, KSA)
DUTIES / RESPONSIBILITIES
Involved at working drawings phase and preparation of drawings using AutoCAD.
01 ENTERTAINMENT, RESIDENTIAL, EMBASSY & EDUCATION
Harazin Villas U.A.E.
Design development using AutoCAD. U.A.E. Embassy in Amman Comprising of ambassador’s residence and three typical diplomats’ villas.
Jalal al-Taba’a Villa Amman, Jordan
Lecture Theatre at Kuwait University Comprising of Four Fully Equipped lecture halls.
Involved at all phases, preliminary design, design development and working drawings.
Involved in preliminary design phase and preparation of building permit.
Involved at various phases of design development and preparation of working drawings using AutoCAD.
MAIN PROJECTS DETAILS:
PAN ARAB CONSULTANT
Designation: Architect
Period: May 1988 to August 1990

# PROJECT NAME YEAR LOCATION PROJECT AREA DETAILS
01 Lecture Theater at Kuwait University 1990 – 1991 Kuwait University 8,000 m²
02 Kuwait University Cafeteria 1988 – 1990 Kuwait 6,000 m²

Comprising of Four Fully Equipped lecture halls, involved at various phases of design development and preparation of working drawings using AutoCAD
Involved at all phases, for presentation, design development, working drawings, interior layouts and specifications document
# PROJECT TYPE PROJECT DESCRIPTION
Date Palm tissue culture laboratory building (K.I.S.R.) – Kuwait
DUTIES / RESPONSIBILITIES
03
LABORATORY
OFFICE BUILDING
Herbarium and Electron Microscope Unit Building Comprising of house laboratories, electron microscope units, preparation rooms etc., with associated facilities for the botany department – Kuwait
Involved at all phases, concept presentation, design development, interior layouts and specifications document.
MAIN PROJECTS DETAILS:
PAN ARAB CONSULTANT
Designation: Architect
Period: May 1988 to August 1990

# PROJECT TYPE PROJECT DESCRIPTION
Al-Mulla H.Q. Office Building
Comprising of a show room, administration offices and staff cafeteria – Kuwait
DUTIES / RESPONSIBILITIES
Involved at design development as a model maker and preparation of working drawings.
04 OFFICE BUILDING
05 ROYAL PROJECTS
06 CAFETERIA
07
08 RESIDENTIAL
Al-Ahliyah Insurance Company Competition - Kuwait
Involved at conceptual design development. Public Port Authorities Complex Comprising interior design for 9 story office building including multi-purpose hall, lecture theatres and executive offices Shuwaikh – Kuwait
Amiri Diwan Project – Kuwait

Bayan Palace Phase II, Banquet Building. Comprising of banquet hall with all supporting facilities – Kuwait
Kuwait University Cafeteria
Comprising of three-story buildings – Kuwait
COMMERCIAL Merchants Souk Development Commercial Centre – Kuwait
Wara Residential Complex
Comprising of 28 villas, 14 apartments, 14 studios and recreational facilities.
Involved at various phases of design development, specification for interior tender documents.
Involved at design development and working drawings for landscape treatment.
Involved at all phases: presentation, design development, working drawings, interior layouts and specifications document.
Conceptual alternative designs.
Involved at conceptual design development using AutoCAD.


