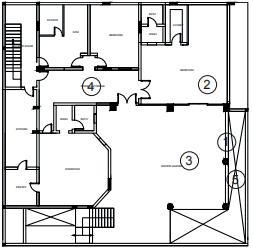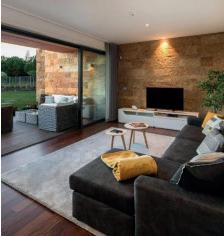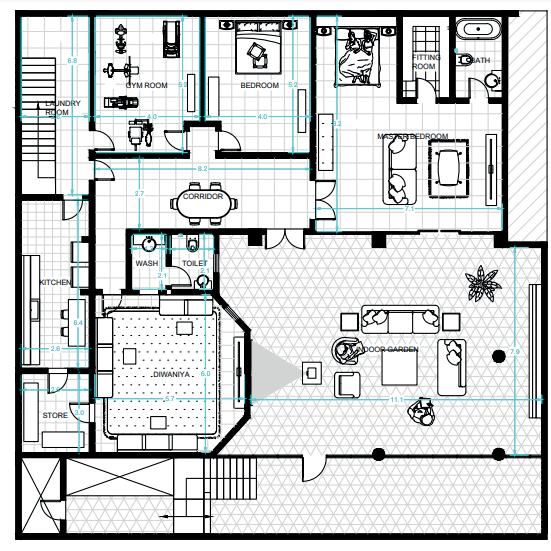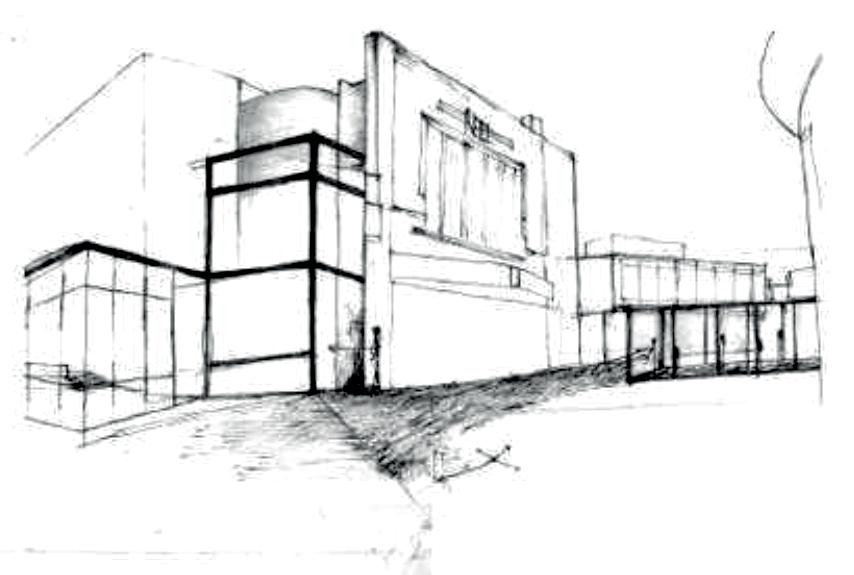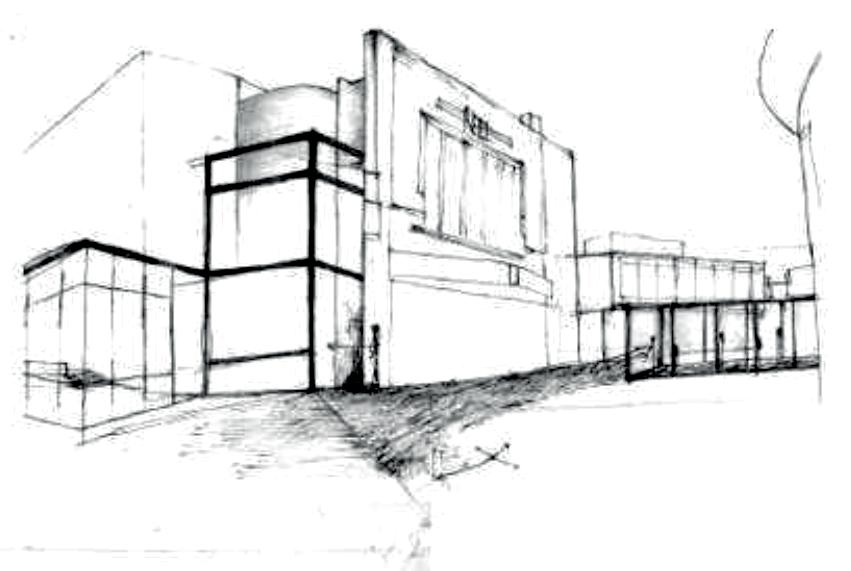

SCULPTURE
Project brief invited us to plan a neighbourhood of projects in Millbay, Plymouth.

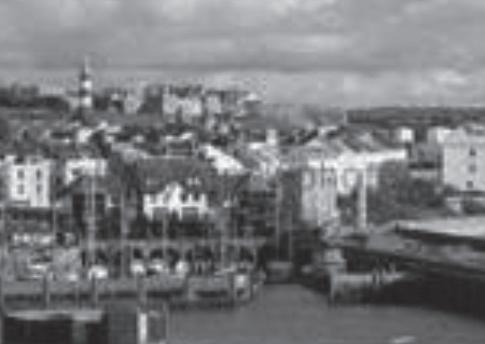

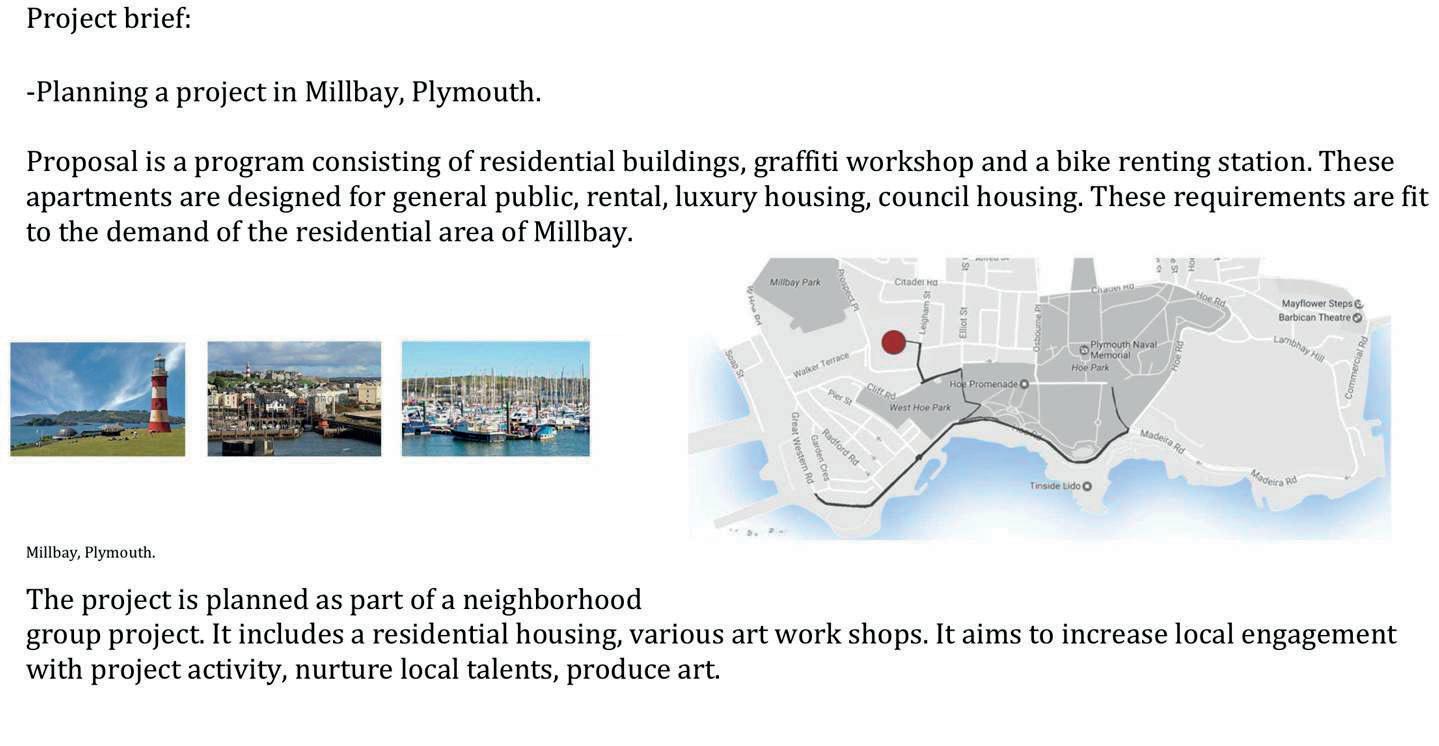

The proposed program consists of a Hotel, residential housing and various art work-shops, situated within a sculpture park. The project provides an opportunity for residents and visitors of the project to engage with an artistic activity.
Project Aims:
- Local engagement with project activity - Increase community interaction - Art production.
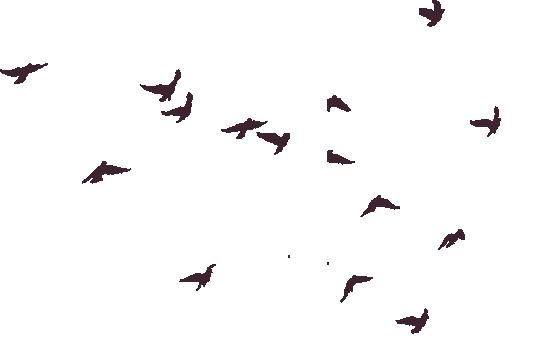
Individual Proposition:
Bike rental / Graffiti Workshop
PERSPECTIVE- PROPOSITION

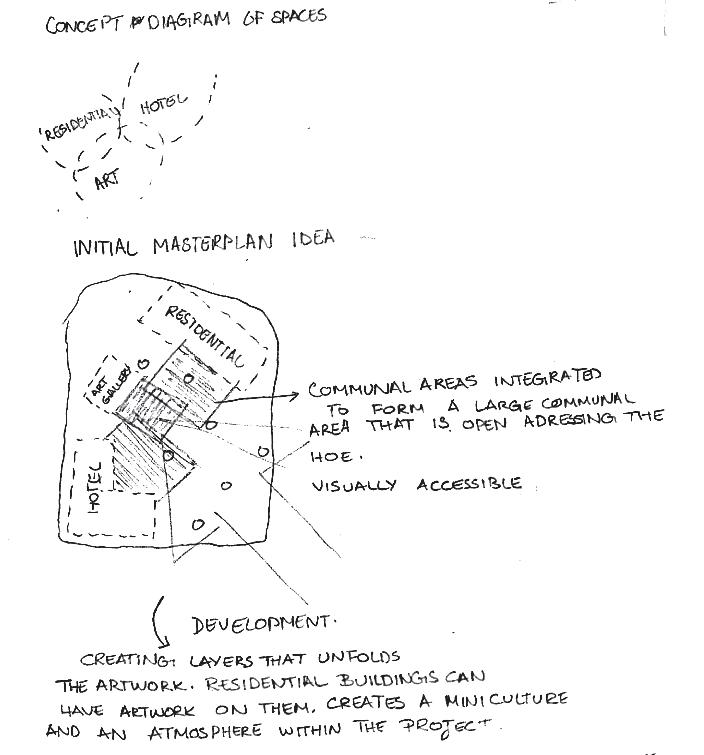
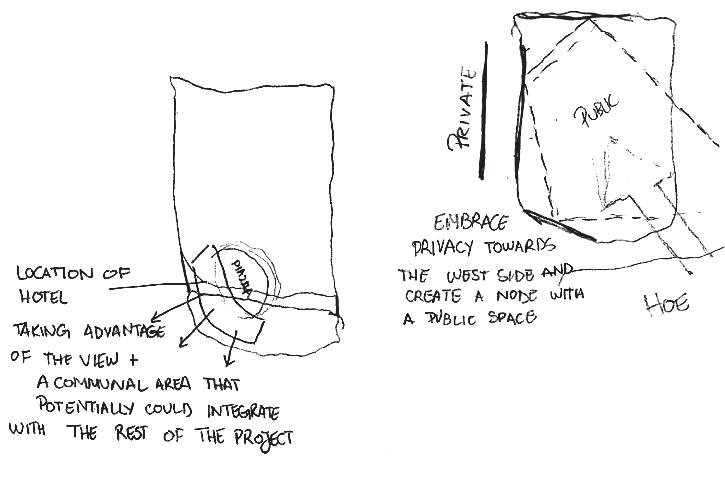


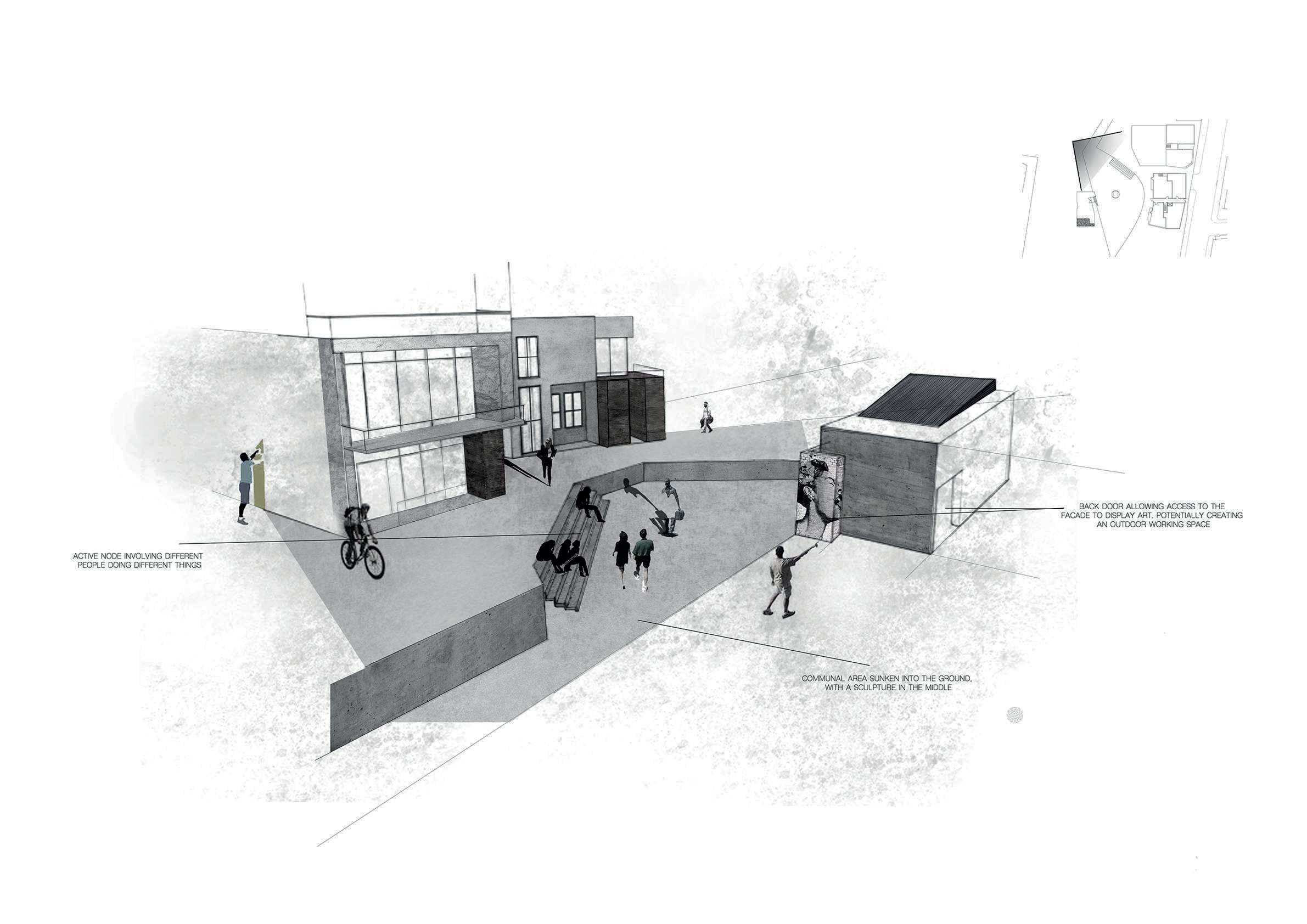


GRAFFITI WORKSHOP/BIKE RENTAL



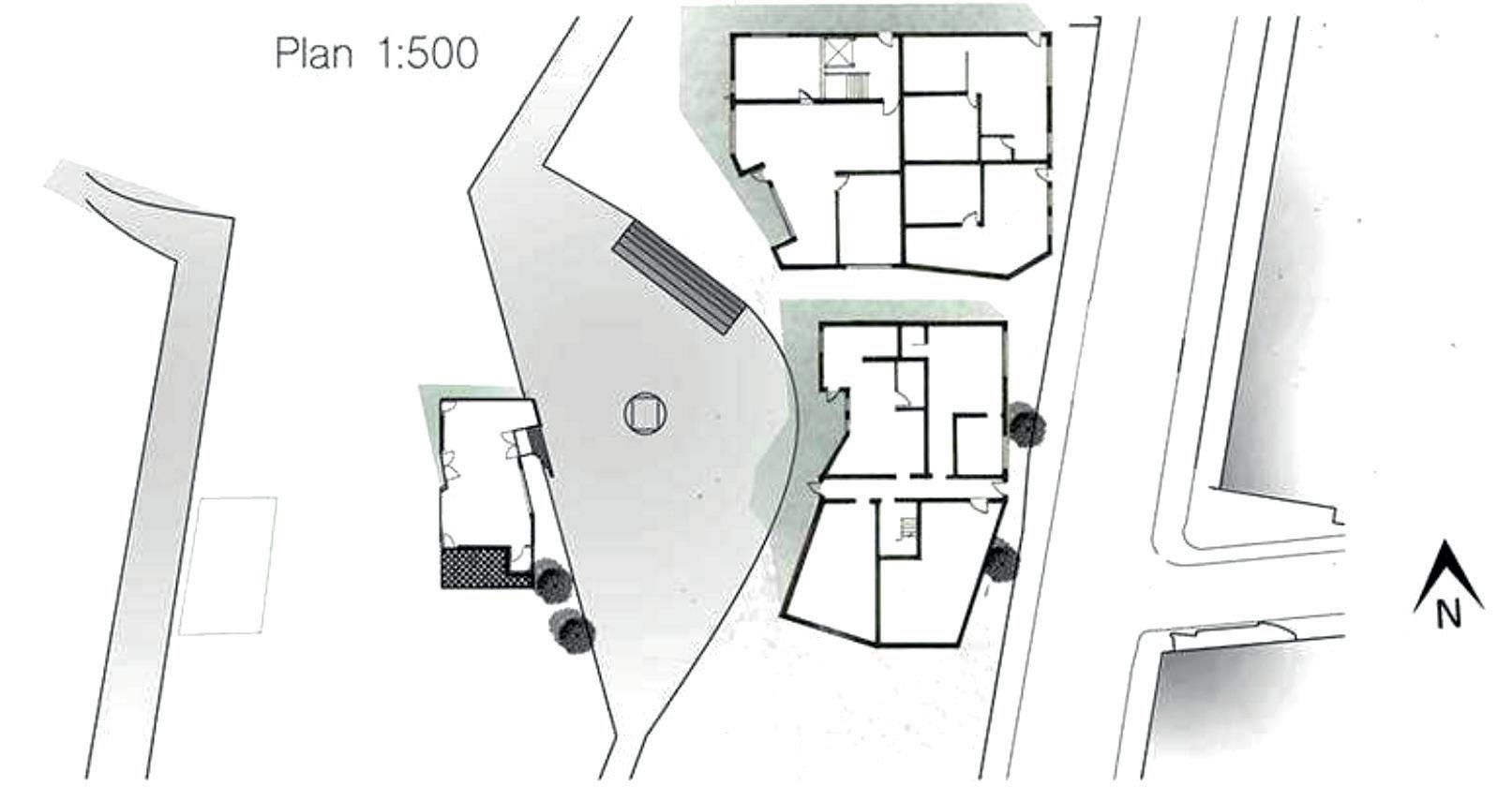

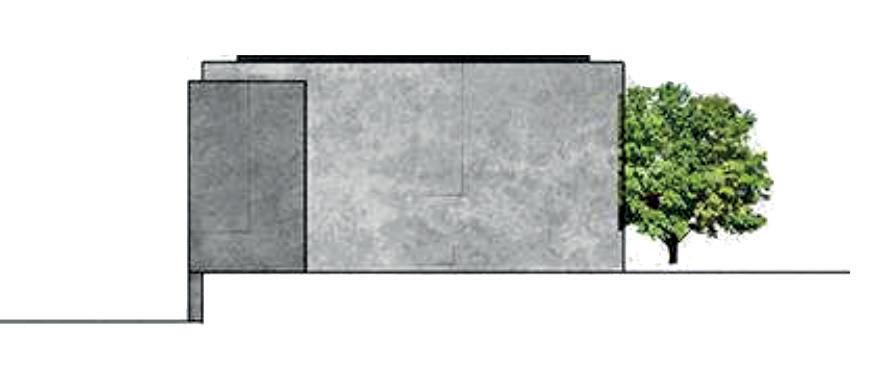


RESIDENTIAL HOUSING
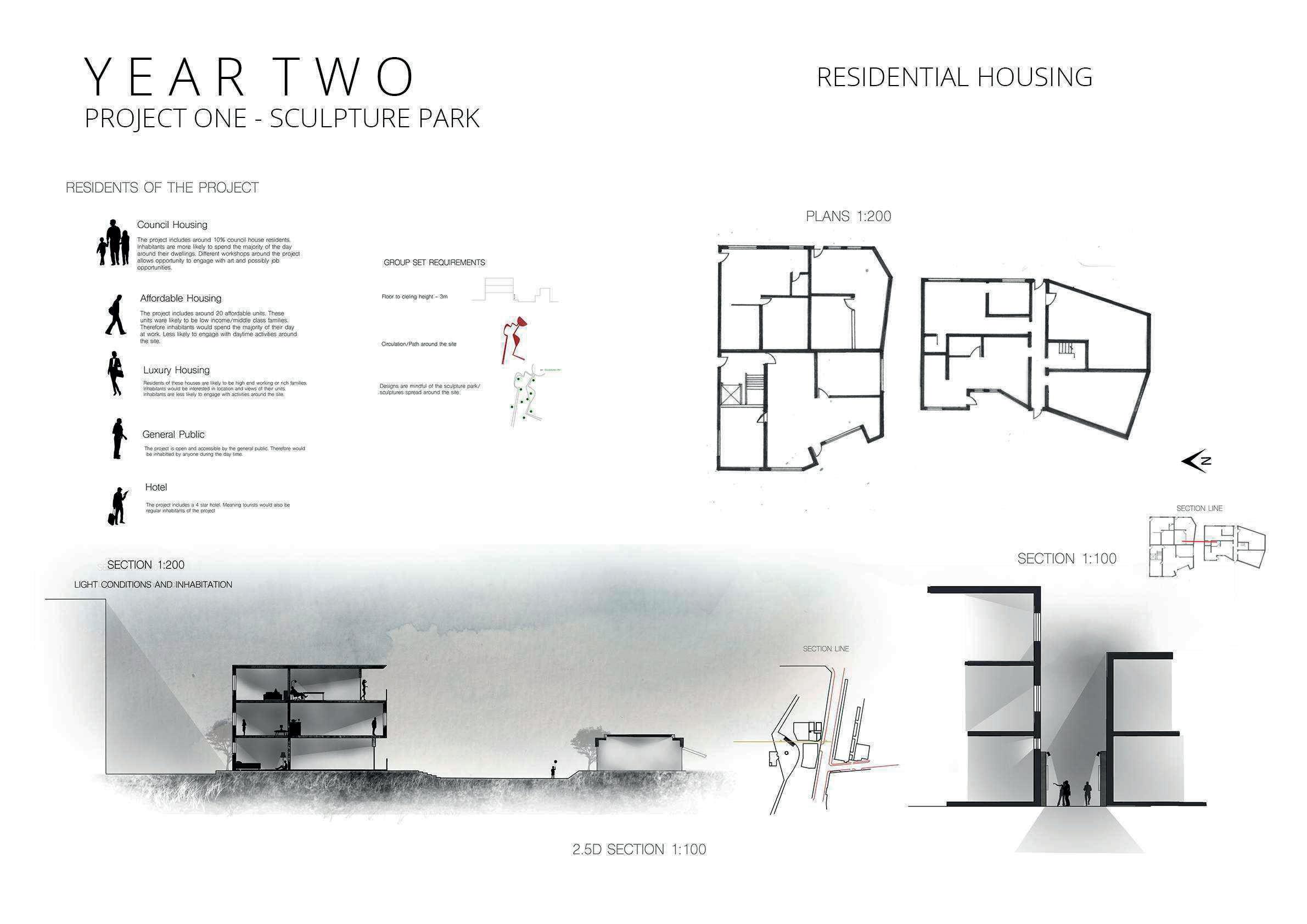





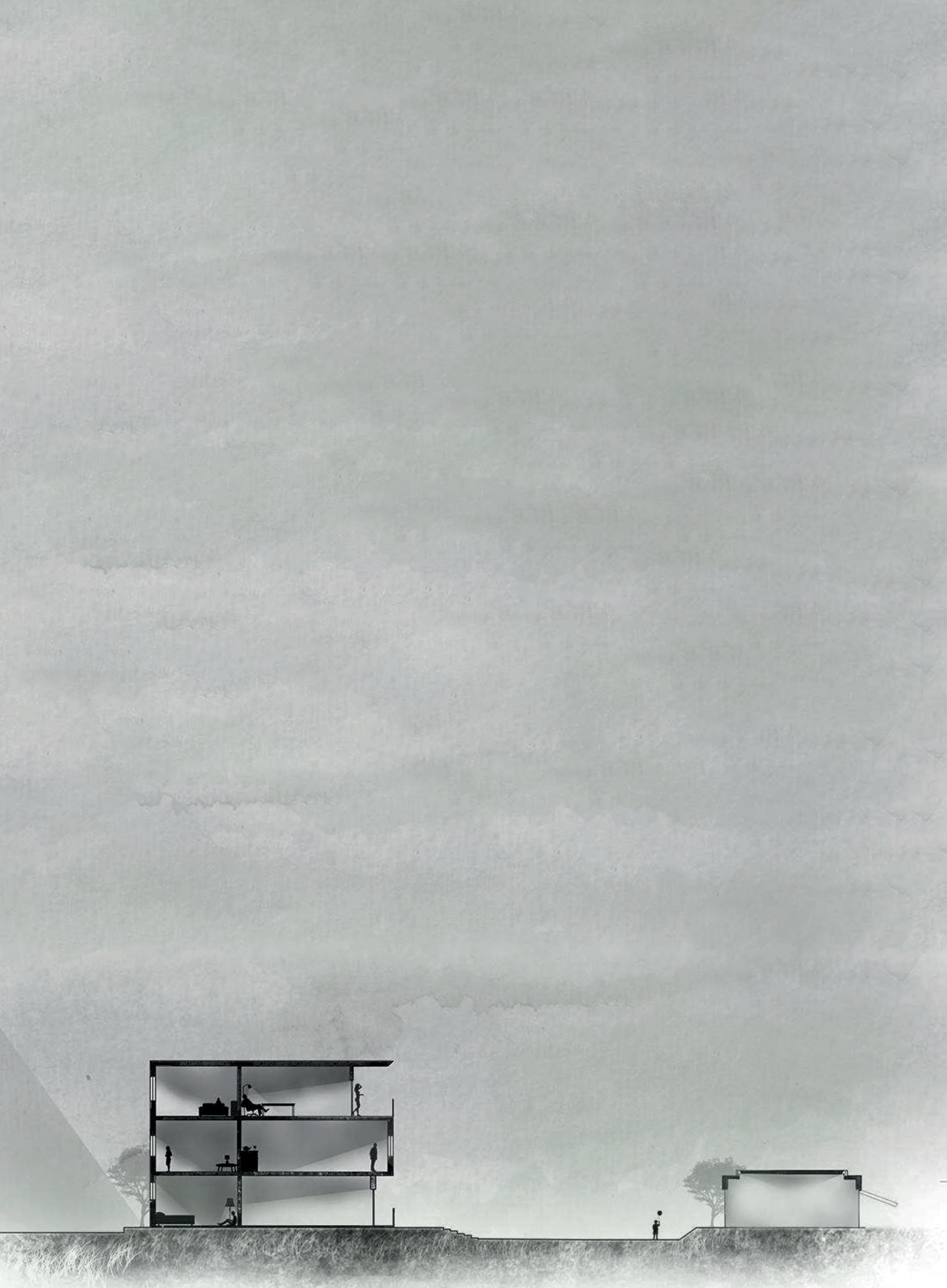
RESIDENTS OF THE PROJECT
PLANS

THE THEATRICAL VILLAGE SCHOOL OF FILM


YEAR 2
This project is a group master plan that aims to revitalize a peripheral area in Derry’s cross -Plymouth. The masterplan connects two main roads to each other through a theatrical journey ofa group of buildings that extend their experiences to the street, creating a context we named as the theatrical village.
My building within this neighborhood project is a film school (as seen in the photos) that is situated beneath an old theatre, sharing their function and nature as an education center for film students and a theatre for the public and for school screenings.

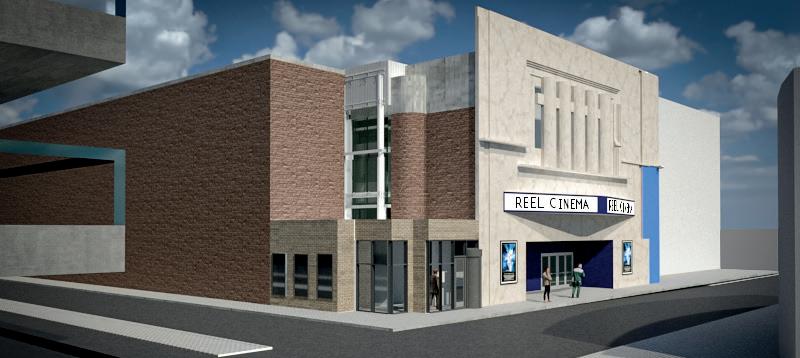
DESIGN SKETCHES
The design progressed through a series of sketches that attempt to imagine the place with a cohesive volume and aesthetics as the site is a theatrical village, which is an attraction to local and regional enthusiasts.
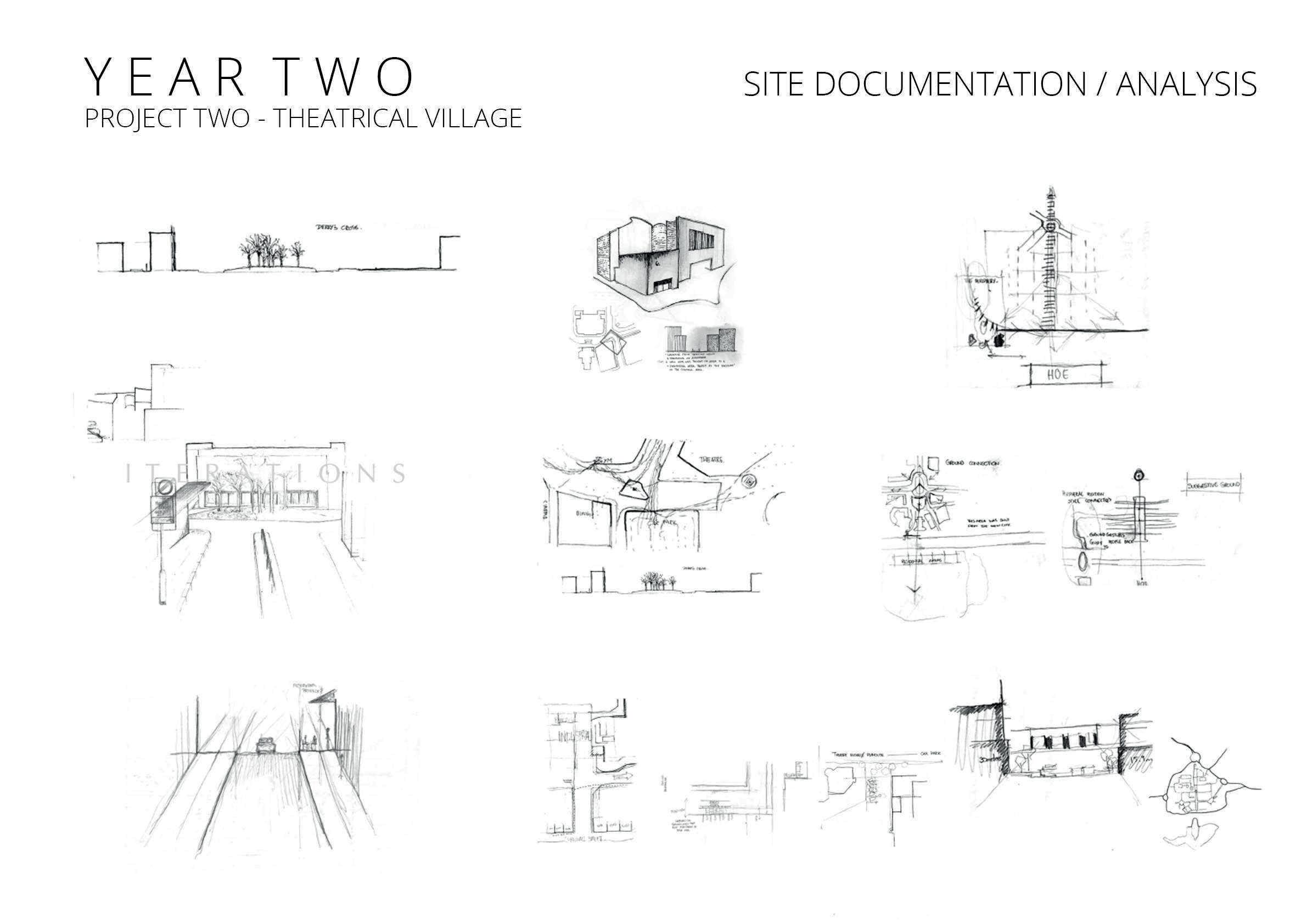
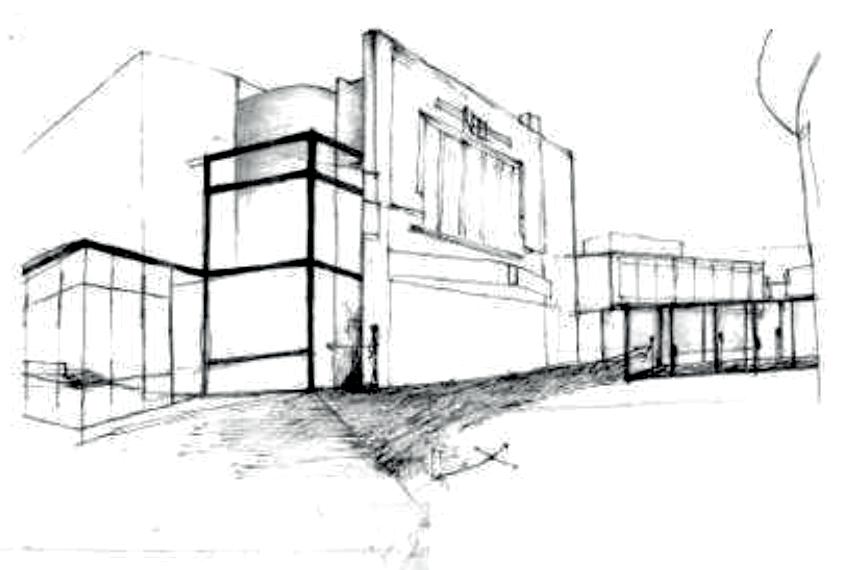

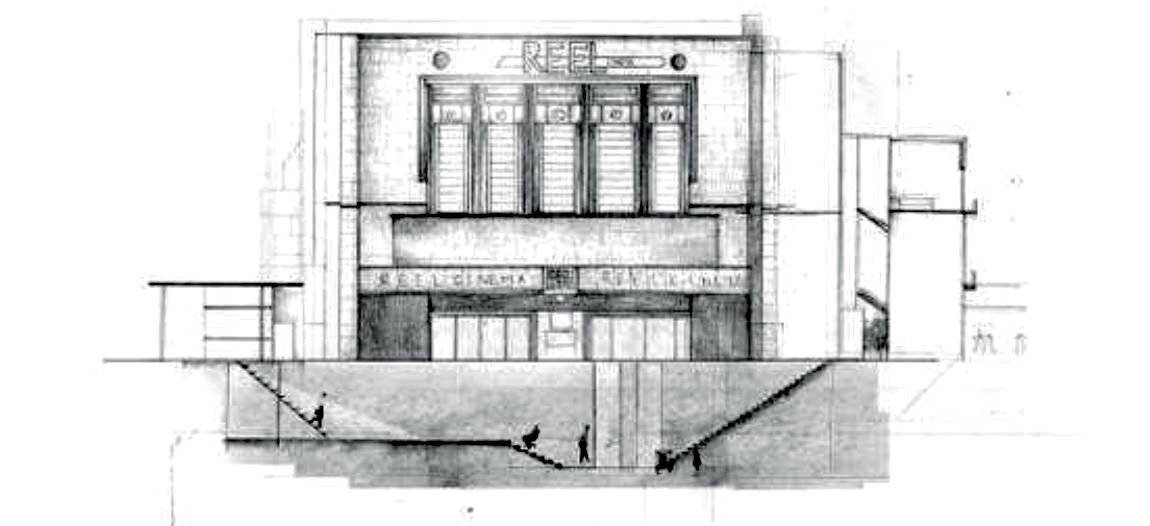 Elevation of the intent of the spatial journey of the building.
Elevation of the intent of the spatial journey of the building.
DESIGN BUILDING
Building Users
DESIGN BUILDING
Building Users
STUDENTS
BUILDING USERS
STUDENTS
The main and daily building users. The building is expected to have students circulating from 9 am to 5 pm. They access the building from the main entrance, through the general access stairs to get to their classes, and exit from the basement floor on the other side
The main and daily building users. The building is expected to have students circulating from 9 am to 5 pm. They access the building from the main entrance, through the general access stairs to get to their classes, and exit from the basement floor on the other side

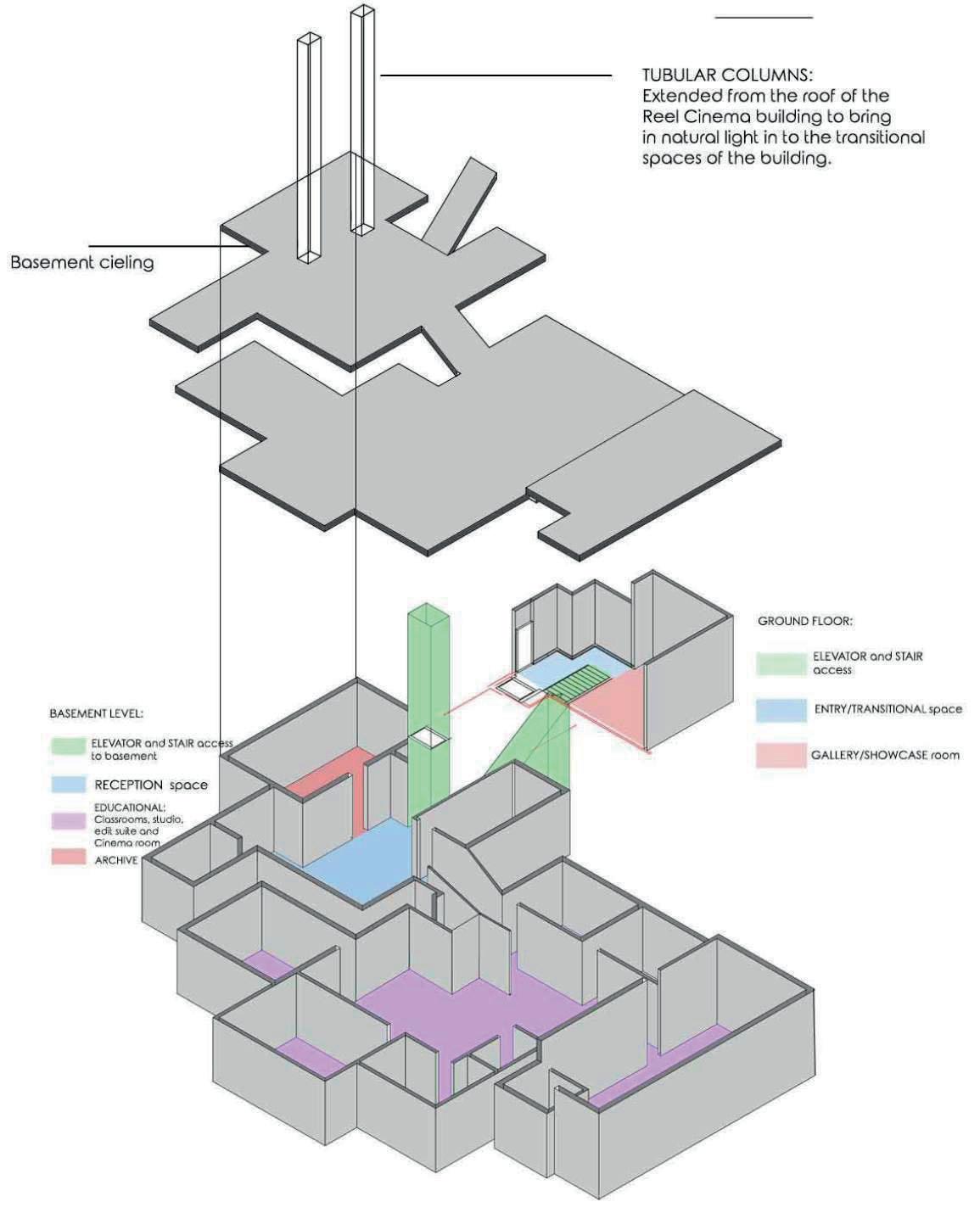
TEACHERS/PROFESSORS
TEACHERS/PROFESSORS
Teachers are also primary users of the building. They use the ground floor to access the building, and the general access staircase to arrive to the school in the basement.
GENERAL PUBLIC
Teachers are also primary users of the building. They use the ground floor to access the building, and the general access staircase to arrive to the school in the basement.
They access the building from the ground floor to the basement floor to visit the public archive. These are expected to circulate the building at a smaller rate, and do not spend alot of time inside the building.
GENERAL PUBLIC
They access the building from the ground floor to the basement floor to visit the public archive. These are expected to circulate the building at a smaller rate, and do not spend alot of time inside the building.
STAFF
STAFF

The school are required staff to maintain certain certain systematic issues. Both students and staff use the building from 9am to 5pm. They are situated in the admin office or circulating around the reception area
The school are required staff to maintain certain certain systematic issues. Both students


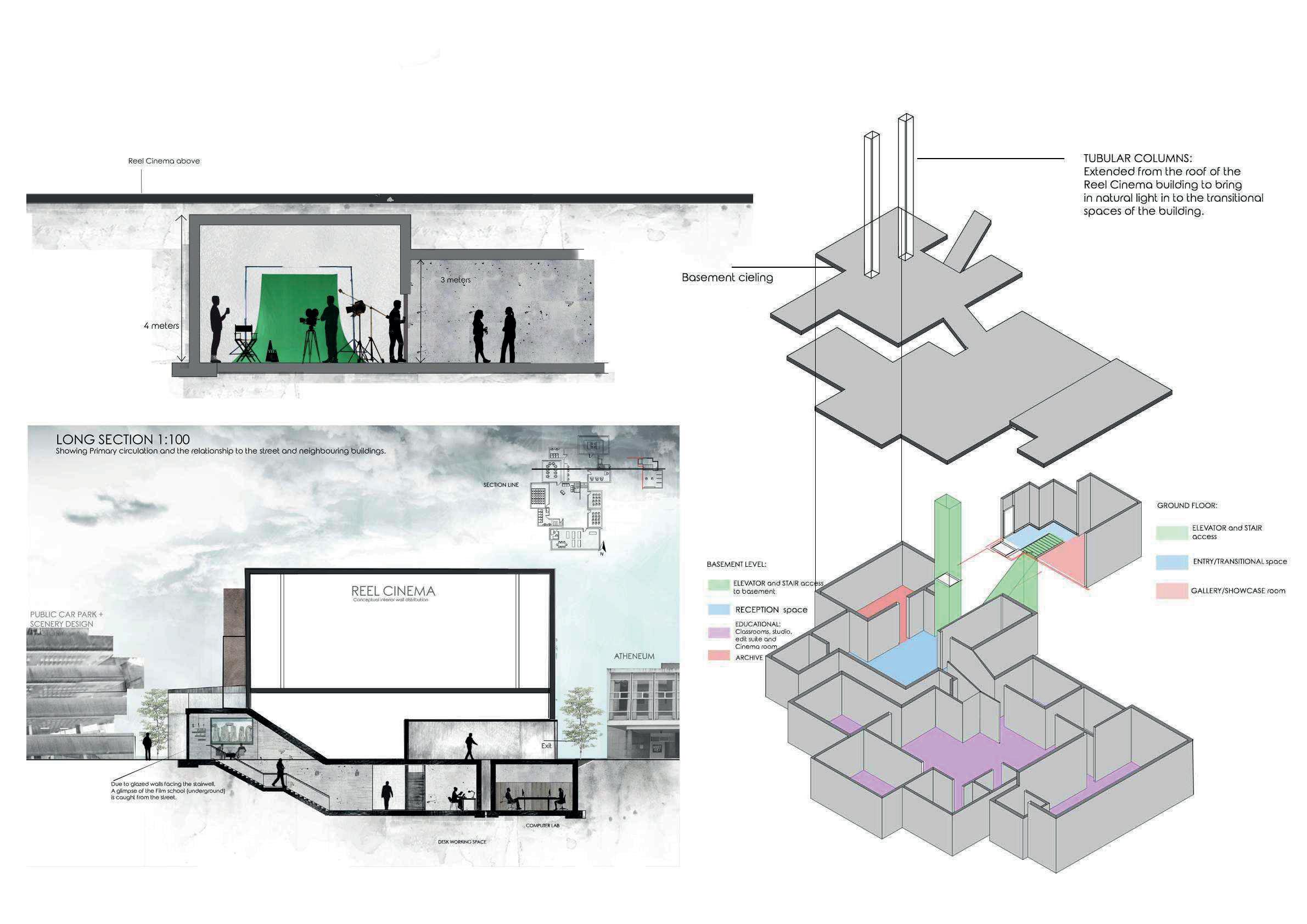

SUNDAY’S LOCAL MARKET
YEAR BASSEL ACHOUR PORTFOLIO
3
Main aim:
To revitalise a compact residential neighbourhood, and to create a weekly celebratory event that displays the efforts undertaken by local residents in an open air sunday market that also engages the general public.

The Project:

MASTER PLAN

This is a permanent structure that sits on a peripheral corner of the residential block. It draws visitors of the area and exhibits a link with the growing facilities on site.The growers hub (neighbouring project) affiliates with the restaurant by providing growing beds that are used to pick fresh foods. It also presents the existing residents with a homey cafe to reinterperate the atmosphere of the block, and further integrate it with the barbican.
The basement provides the office space to manage the market. It contains lockers and storage units for the sellers to store their tents and belonging for the week after.
The beginning stage of the project is concerned with site documentation. From several site visits, the site is documented using different methods. These methods aim to shape a particular understanding of the site, this stage becomes the foundation that starts to inform a design process.


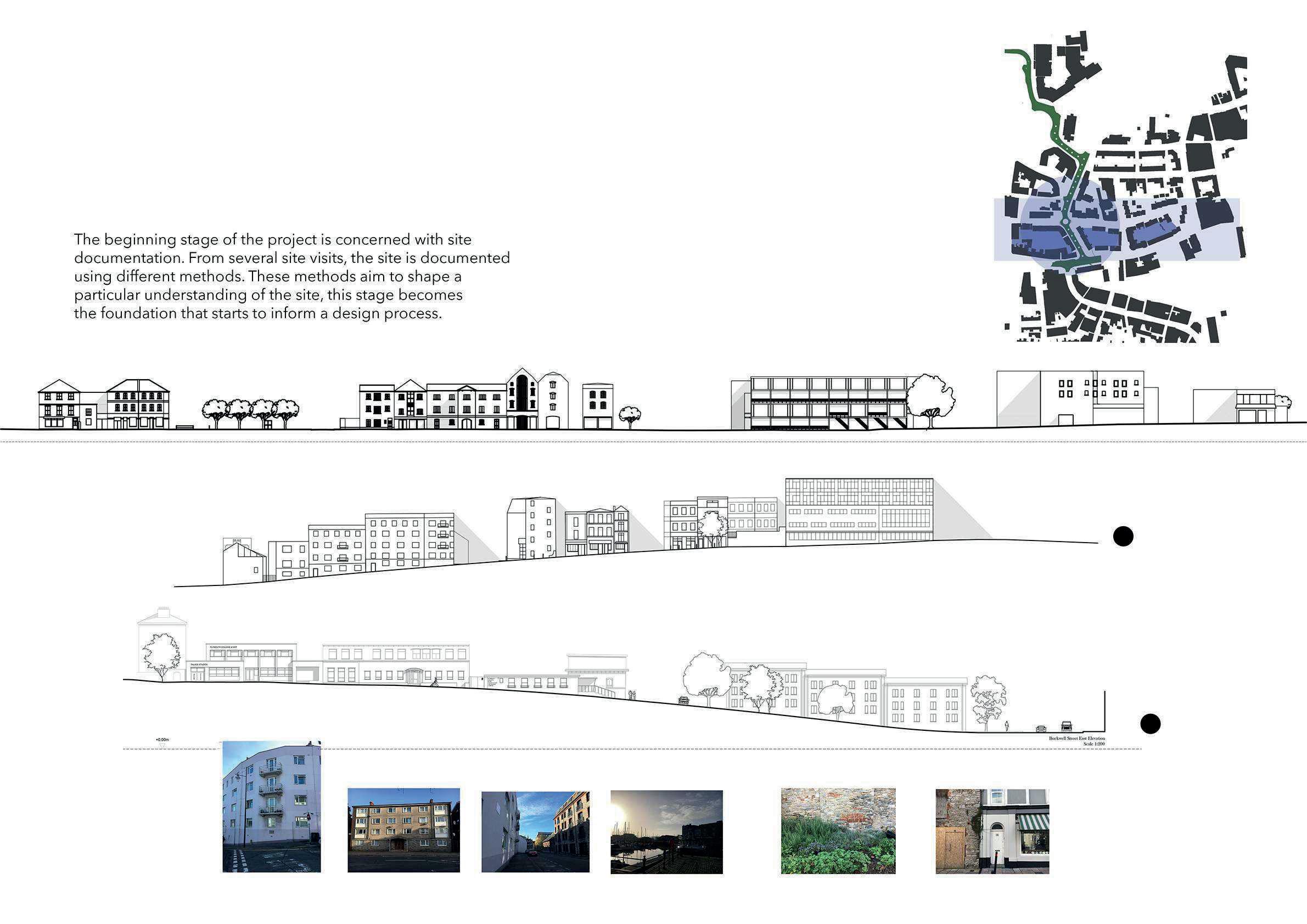
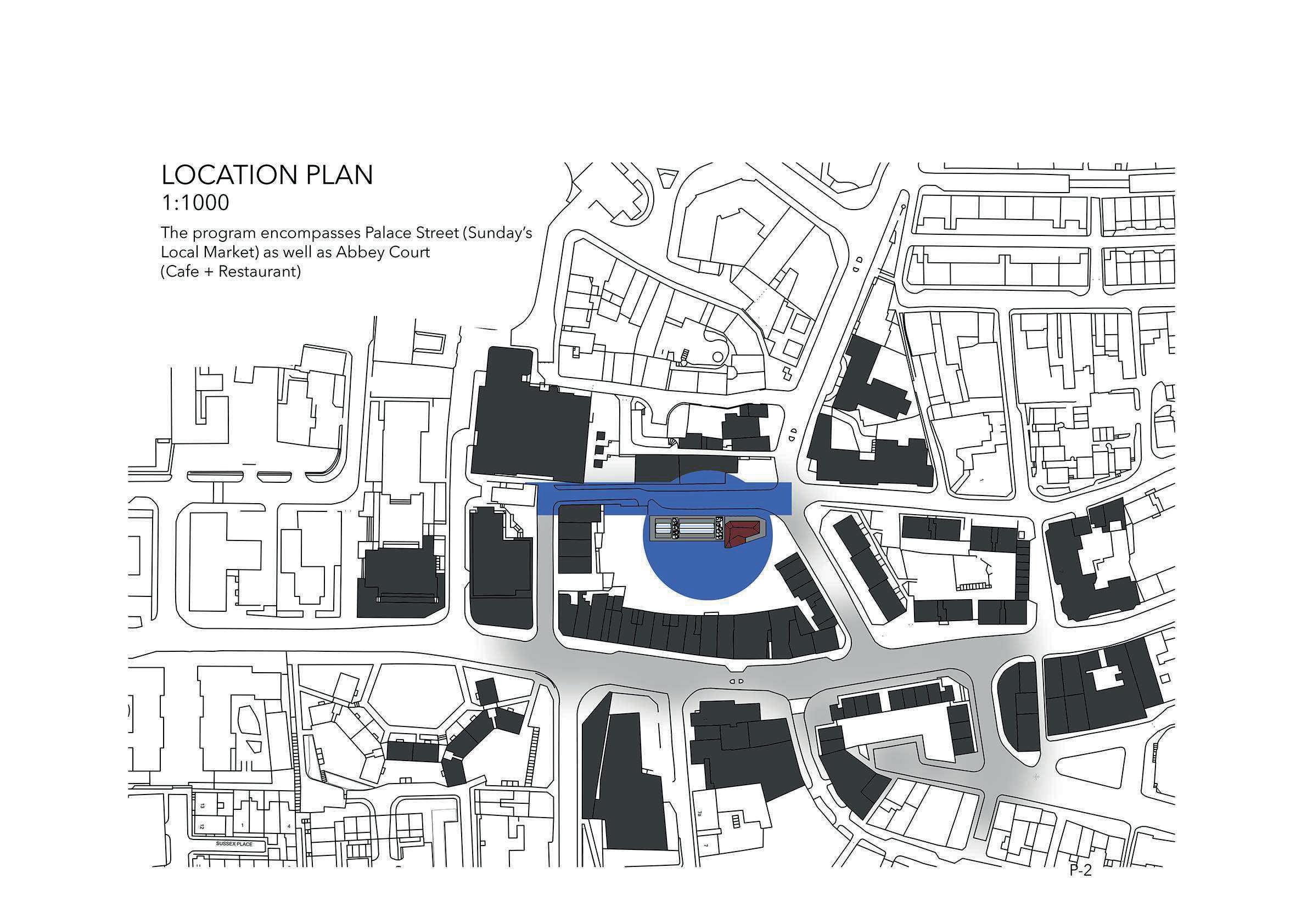
SKETCHES
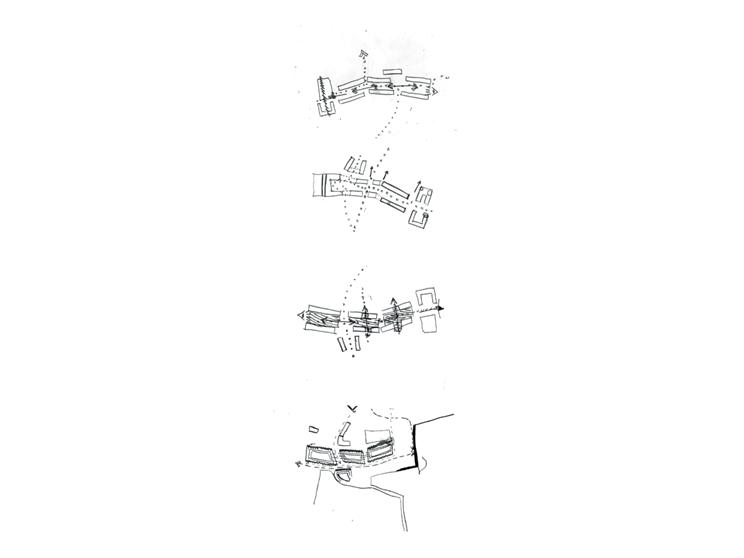



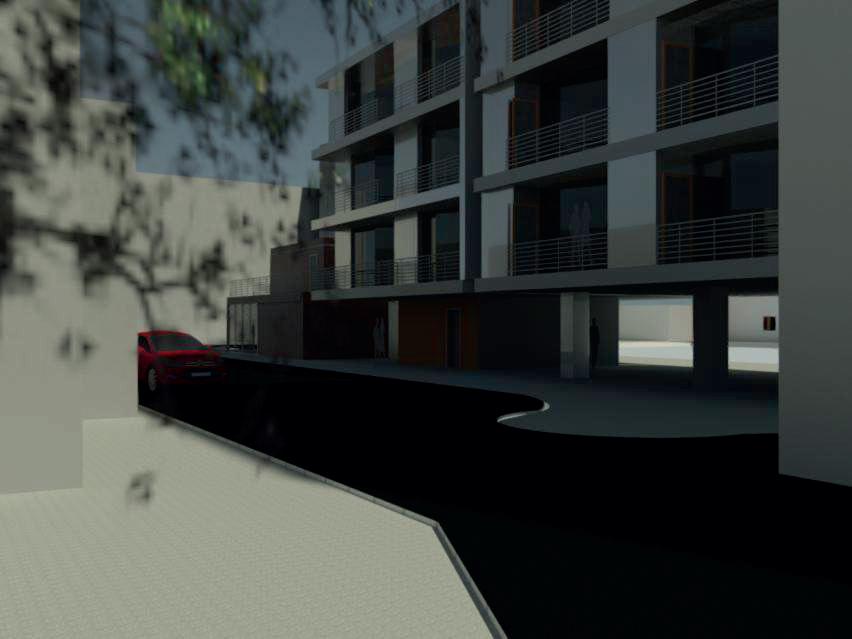


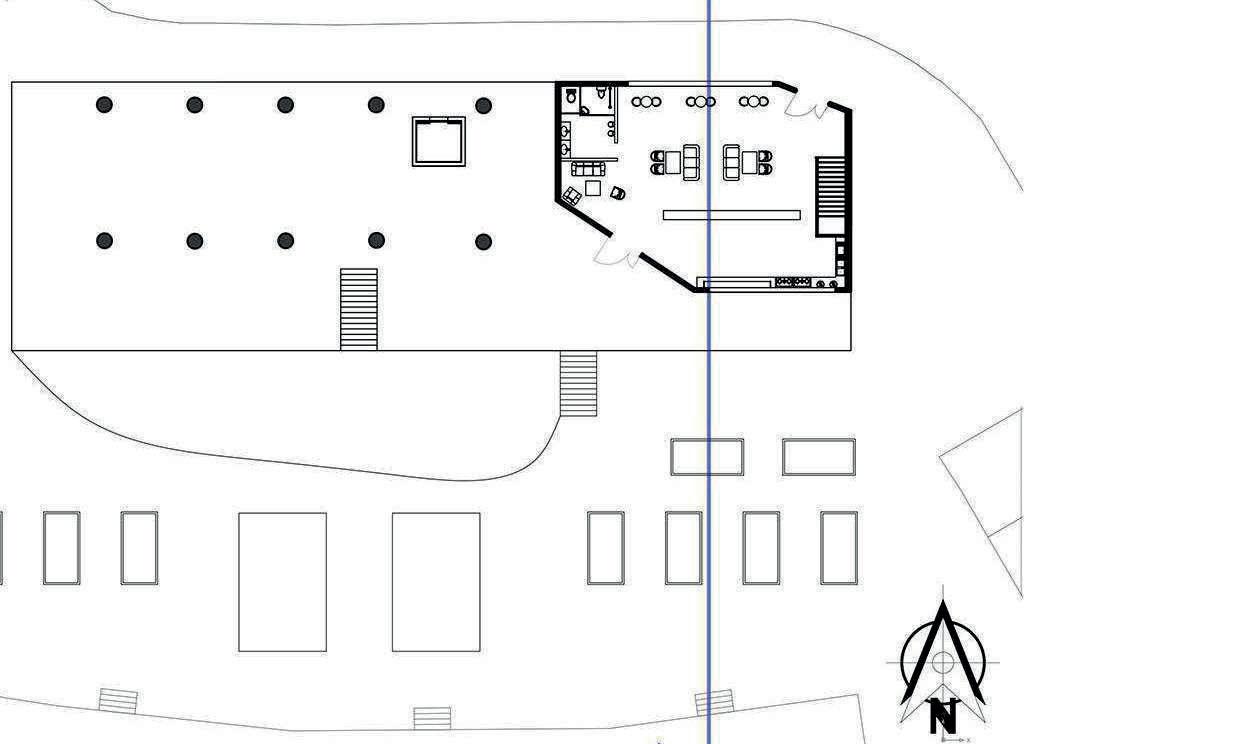




A shot of the building entrance and its surrounding context. The exterior is a mixture of limestone, aluminum and currigated metal.

The design was developed as a journey that takes one down a sunken plane, into a transitional space, then guides one into a stepped theatre area that leads to the stage, and provides alternative circulation to a souvenir/instruments and music library shops and an exit.

TOP VIEW
SECTIONAL PERSPECTIVE
Concept Section


BUILDING FORM
TOP VIEW
Key Space
PERSPECTIVES
BUILDING FORM
BUILDING FORM

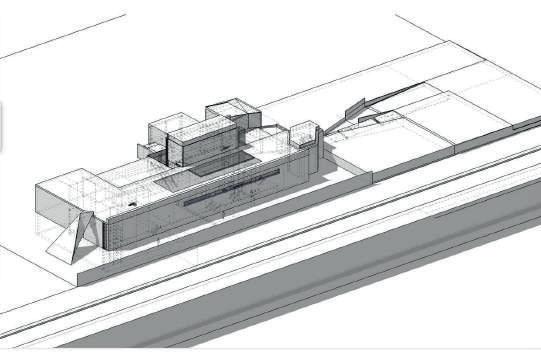
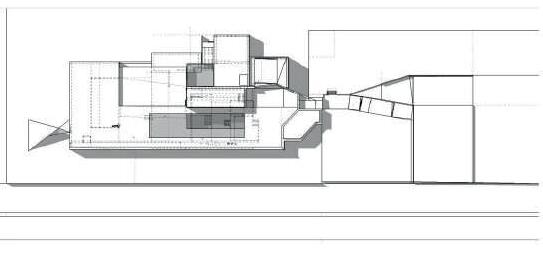
and Perspectives
TOP VIEW
Sectional Perspective
Key Space Sectional Perspective
KEY SPACE





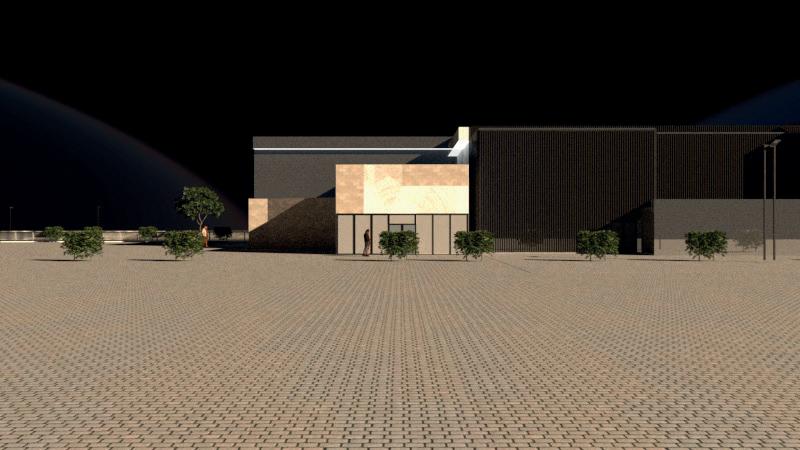
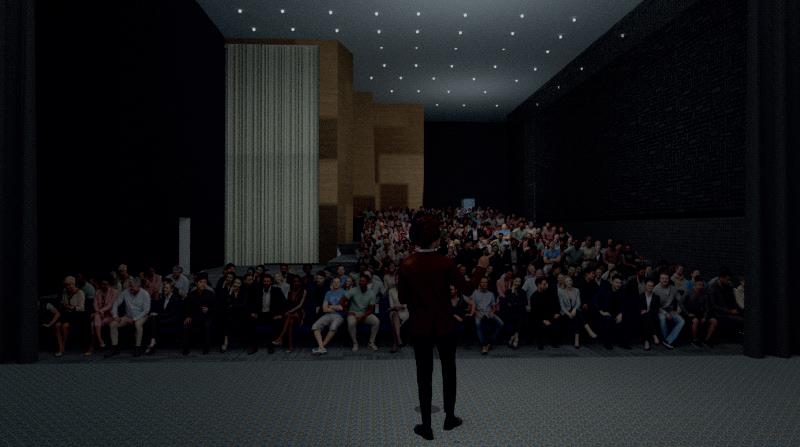
BEIRUT APARTMENT

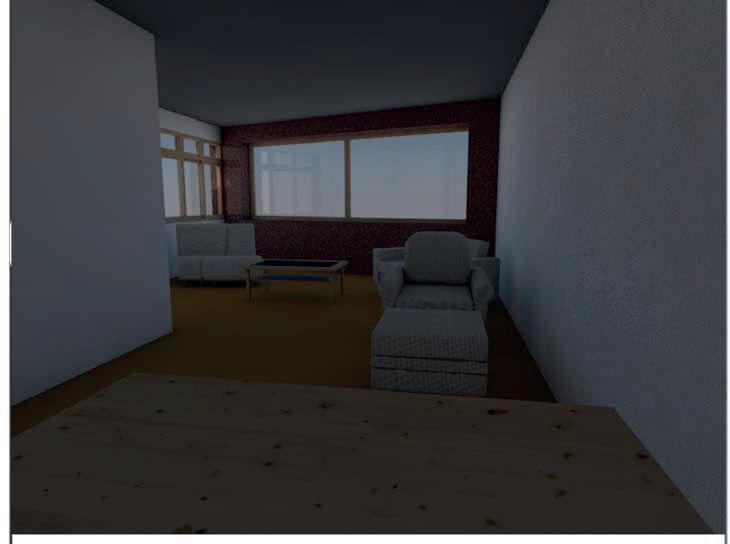

CHAQRA HOUSE
YEAR 2022
Re-designingan existing ground floor plan and updating its special layout togive the house spaciousness and to design a new first floor with fourbedrooms and a living area.
LIGHTING PLANS




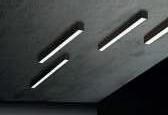


















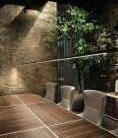

REEM AL EMARAT

















THE HOTEL
The design is a concept for a tower in Sharq.
businessesand transport.
Consisting ofthreecircles, it maximiz es views fromtherooms intothecity.It has a uniqueshape totheexisting It is a place to enjoy thebest views in Kuwait
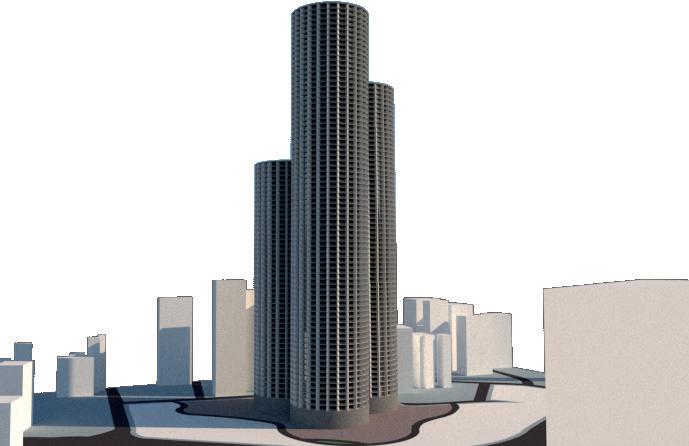
Afterthedesign iscompleted,itwillhave apool area ontheroof and a park on theground floor.
Diagram:
Externalviewsindicated, circular shape frames the city scape. Centralizedinternal flowof circulation, buildings connected through a central atrium.
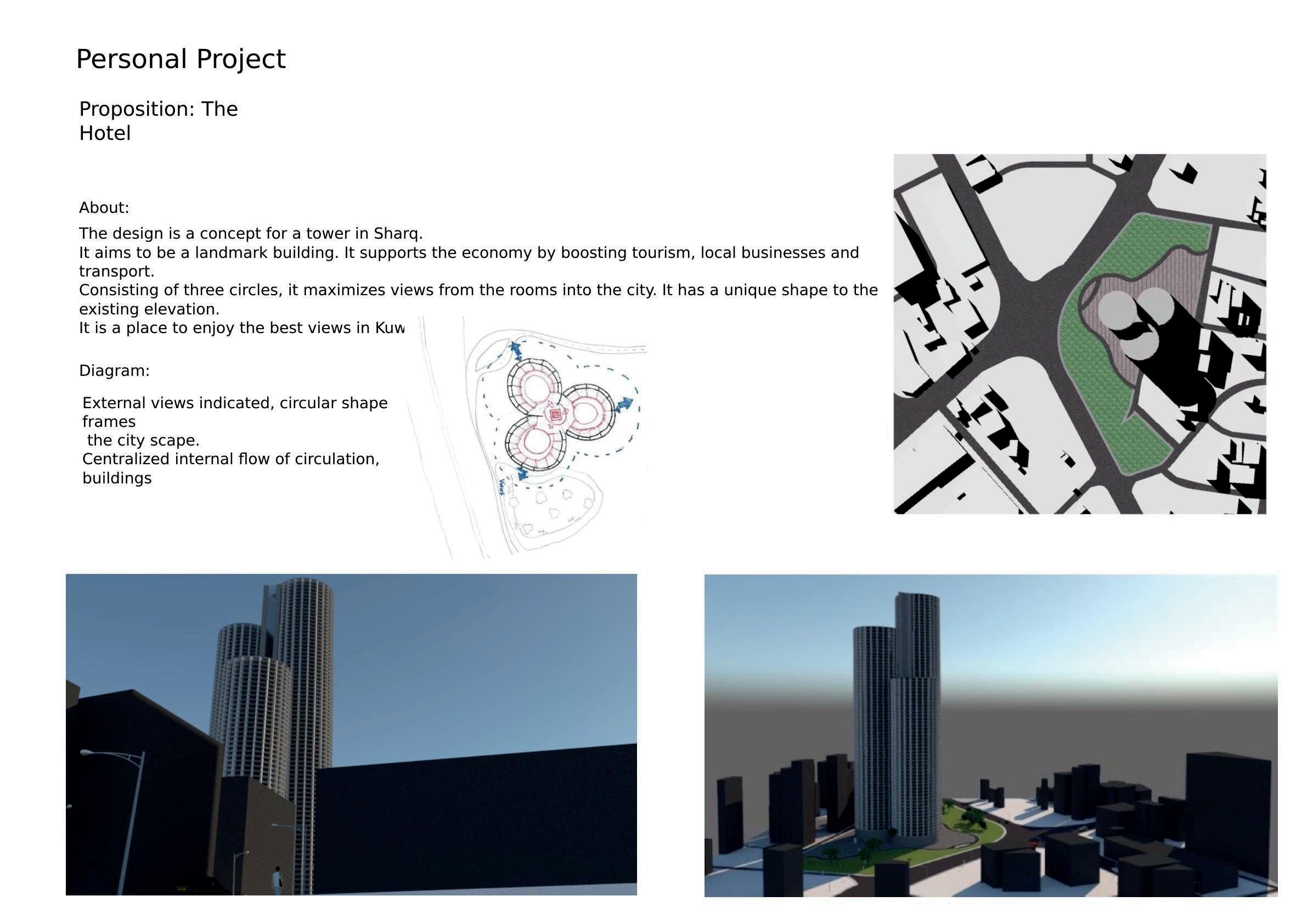

It aims to be a landmark building. It supports the economy by boosting tourism, local businesses and transport. Consisting of three circles, it maximizes views from the rooms into the city. It has a unique shape to the existing elevation. It is a place to enjoy the best views in Kuwait. After the design is completed, it will have a pool area on the roof and a park on the ground floor.
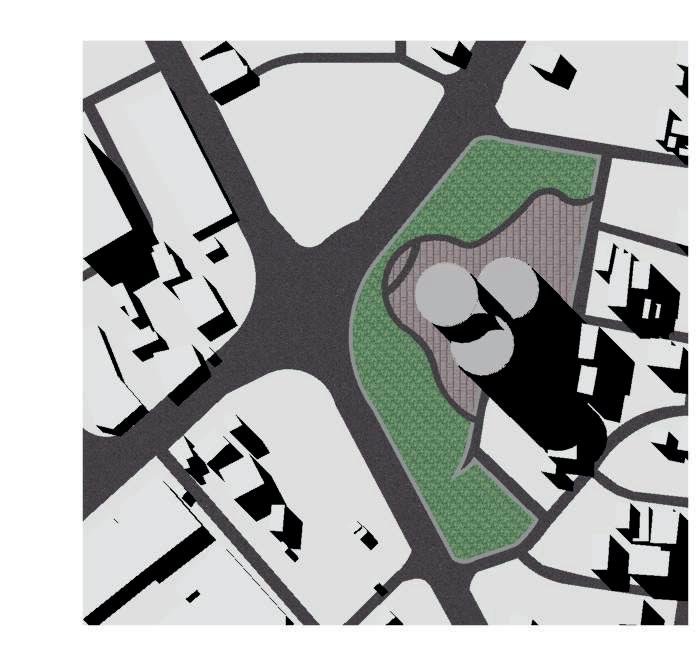
DarSSHInternationalConsultants
DarSSHInternationalConsultants
Job Role:Architect
Job Role:Architect
AlAdan HospitalExpansion Project
AlAdan HospitalExpansion Project


April 2019-Present
April 2019-Present
Company: DarSSHInternational Consultants
Company: DarSSHInternational Consultants
Project: Adan Hospitalproject
Company: Consultants
Company: DarSSHInternational Adan Hospitalproject
Site Architect
DarSSHInternational
Site Architect
Company: DarSSHInternational Consultants
Project: Al-Adan Hospitalproject
Project: Al-Adan Hospitalproject
Role: Site Architect
Project: Al-Adan Hospitalproject
Role: Site Architect
Site Architect
April
Duration: April 2019-Present
Duration: April 2019-Present
HOSPITAL EXPANSION Job Role: Architect Dar
Company: DarSSHInternational Consultants
Company: DarSSHInternational Consultants
April About: The projectis amajorexpansion ofthe existing alAdan Adan Hospital.The projectconsistsofseven buildings.
Duration: April 2019-Present
About: The projectis amajorexpansion ofthe existing alAdan Adan Hospital.The projectconsistsofseven buildings.
Project: Al-Adan Hospitalproject
Role: Site Architect
Company: DarSSHInternational Consultants
Project: Al-Adan Hospitalproject
The project is a major expansion of the existing al Adan Adan Hospital. The project consists of seven buildings.
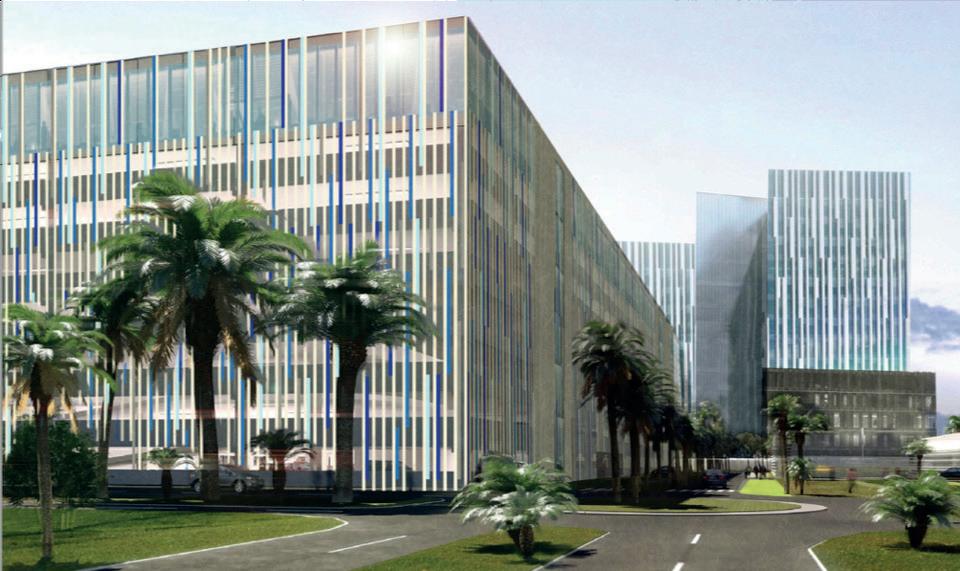


Role: Site Architect
Duration: April 2019-Present
• The Women and Children Hospital Building.
• The Surgicaland Central Services Building.
Duration: April 2019-Present
About: The projectis amajorexpansion ofthe existing alAdan Adan Hospital.The
About: The projectis amajorexpansion ofthe existing alAdan Adan Hospital.The projectconsistsofseven buildings.
• The Women and Children Hospital Building.
Project: Al-Adan Hospitalproject
• The Physical Therapy and Rehabilitation Building.
Role: Duration: About: The projectis amajorexpansion ofthe existing alAdan Adan Hospital.The projectconsistsofseven buildings.
• The Surgicaland Central Services Building.
• The Health Region Administration Building.
• The Physical Therapy and Rehabilitation Building.
Role: Site Architect
About:
About: The projectis amajorexpansion ofthe
• Physical Therapy & Rehabilitation Car Park
INTERIOR DESIGN

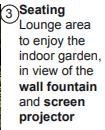
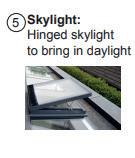


YEAR 2022

This is a refurbishment project for a basement floor of an existing house The re-design plan involved introducing new functions to the existing space as well as to tweek its architectural layout to add utility and storage spaces.
