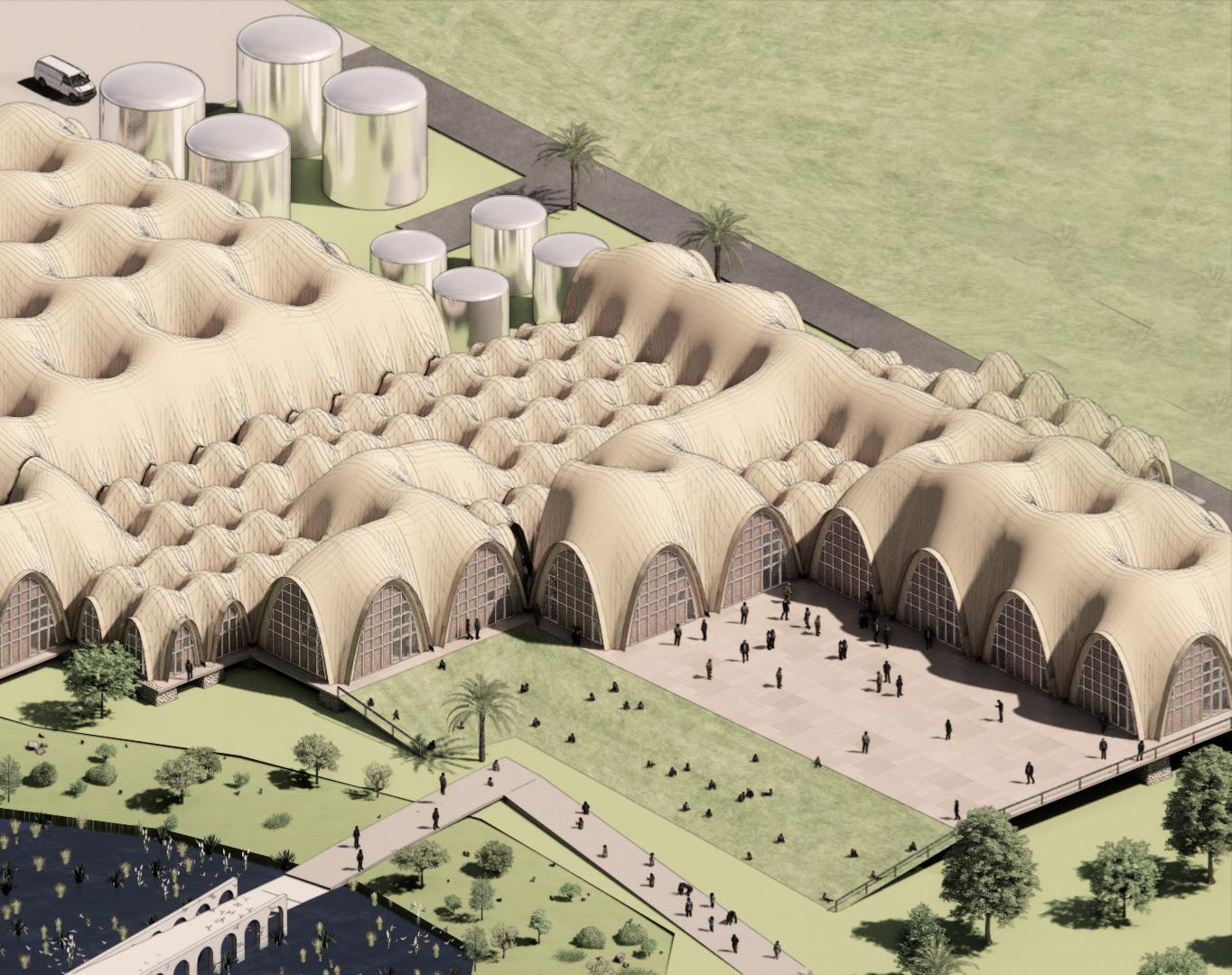

portfolio
Ashna Negandhi
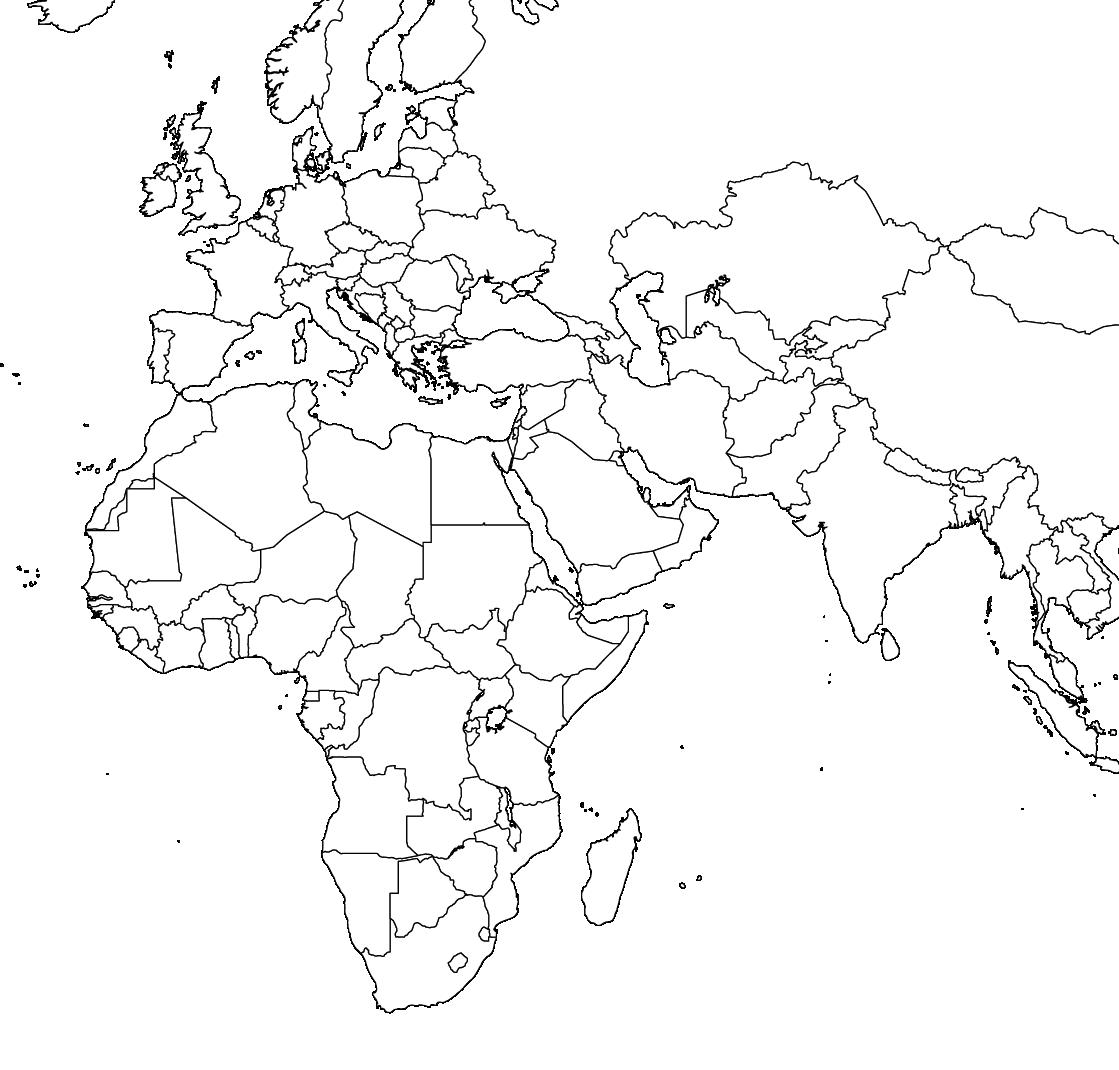
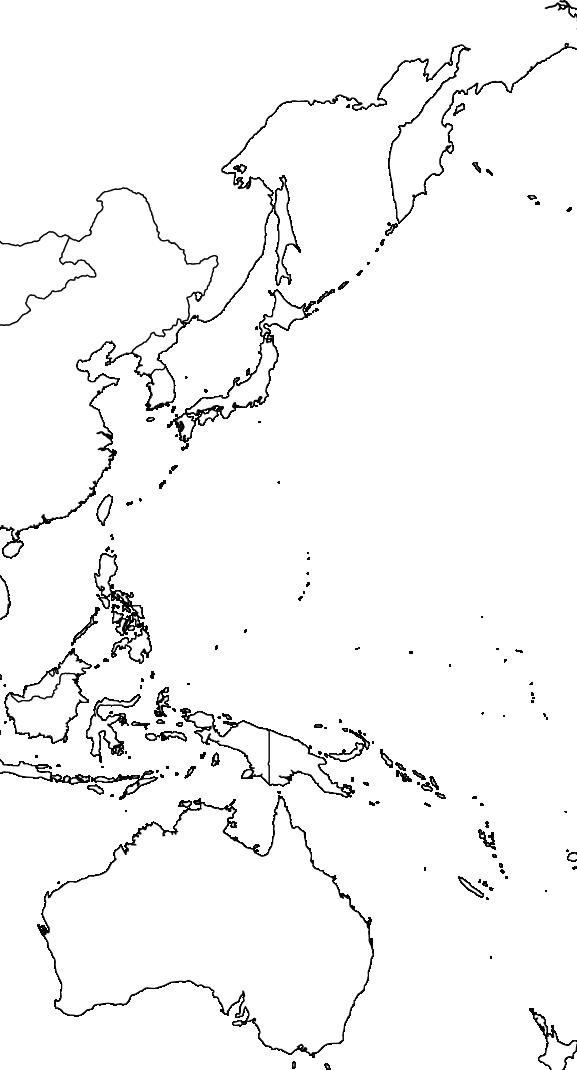
ground up
Master’s Academic Thesis | Gaza, Palestine
responsive shell
Master’s Academic Coursework | Mumbai, India
densi flora
Collaborative Pavilion | London, United Kingdom
dynamic learning
Professional Project | Pune, India
render for projects
Miscellaneous Renders
commercial tower
Lead in Professional Project | Mumbai, India
playschool
Professional Project| Navi Mumbai, India
ar design
Master’s Academic Thesis | Gaza, Palestine
braj
Exhibition work| Vrindavan, India
ground up
Regenerative Design For Post War Gaza
Location : Gaza, Palestine
Type : Master’s Thesis Project, Teamwork
Role of the author : Project management, concept design, planning design, brick production, computational morphology generation, structural design, construction diagrams, material experimentation, ar design, final presentation views
Software used : Rhino, Grasshopper, Enscape, Adobe Suite, After Effects, Computational Fluid Dynamics, UltiMaker, Unity Year : 2024-2025
Link to Part 1 of the Thesis
The war in Gaza City has triggered a domino effect of ecological devastation, threatening both the survival of its people and the environment. With the aquifer, the primary source of water, severely compromised and the soil extensively degraded, addressing food and water security emerges as an essential response to the environmental degradation. Ground-Up addresses the gap in rebuilding efforts that often compartmentalize the urgent need for environmental rehabilitation by proposing a new approach to designing infrastructure that prioritizes ecosystem regeneration.Placemaking, a key strategy for fostering community participation, integrates public programs with the core functions of the infrastructure. This interconnected system transforms the Wadi into a hub for ecological regeneration and community engagement. By reimagining the facility as an integral part of the public realm, the project shifts the focus from mere reconstruction to envisioning a regenerative and sustainable future for Gaza City.
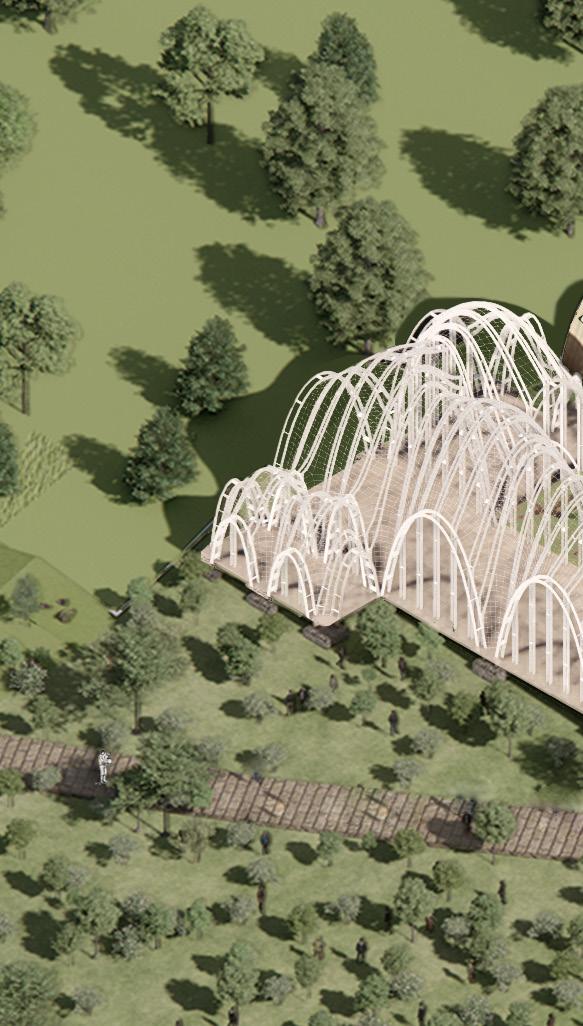
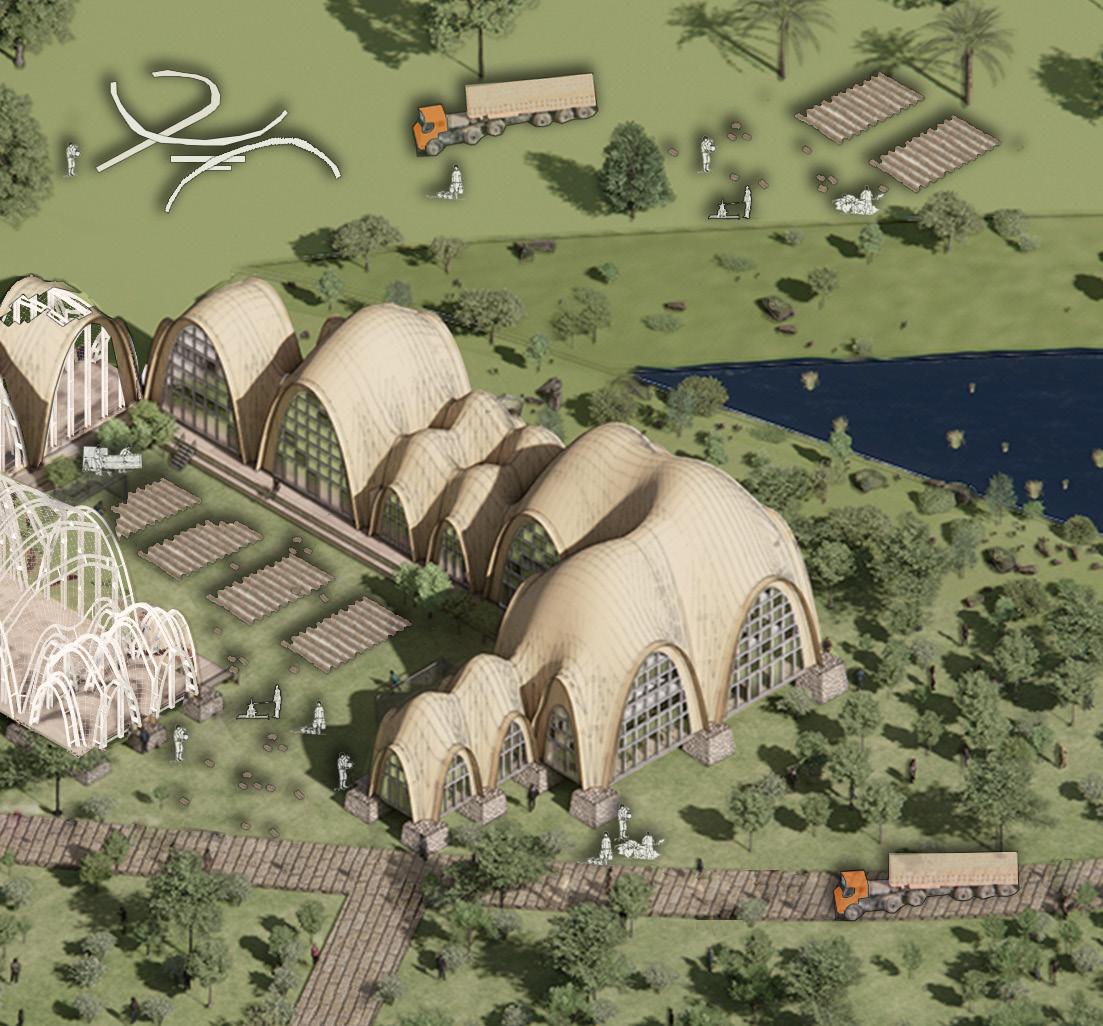
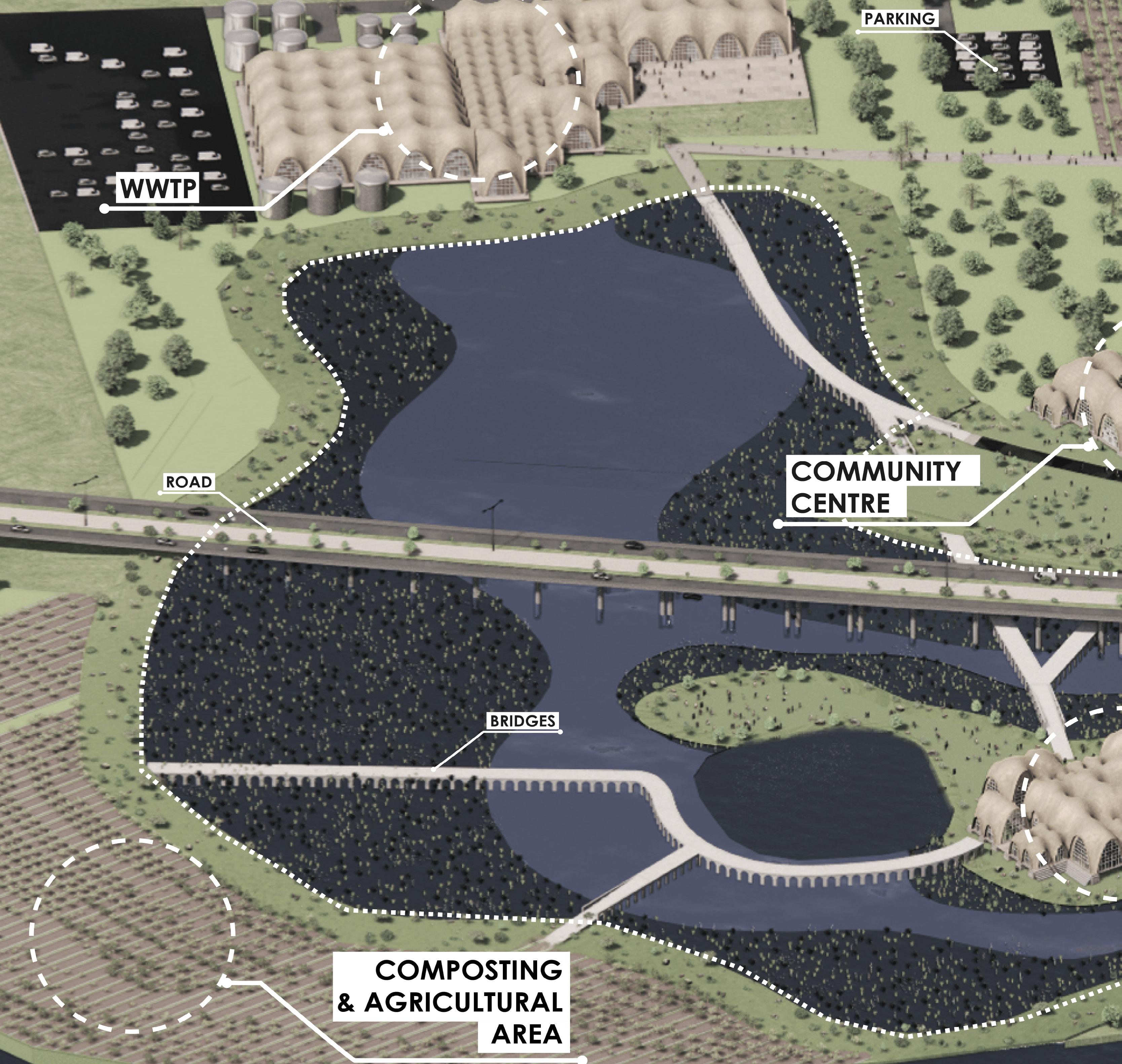
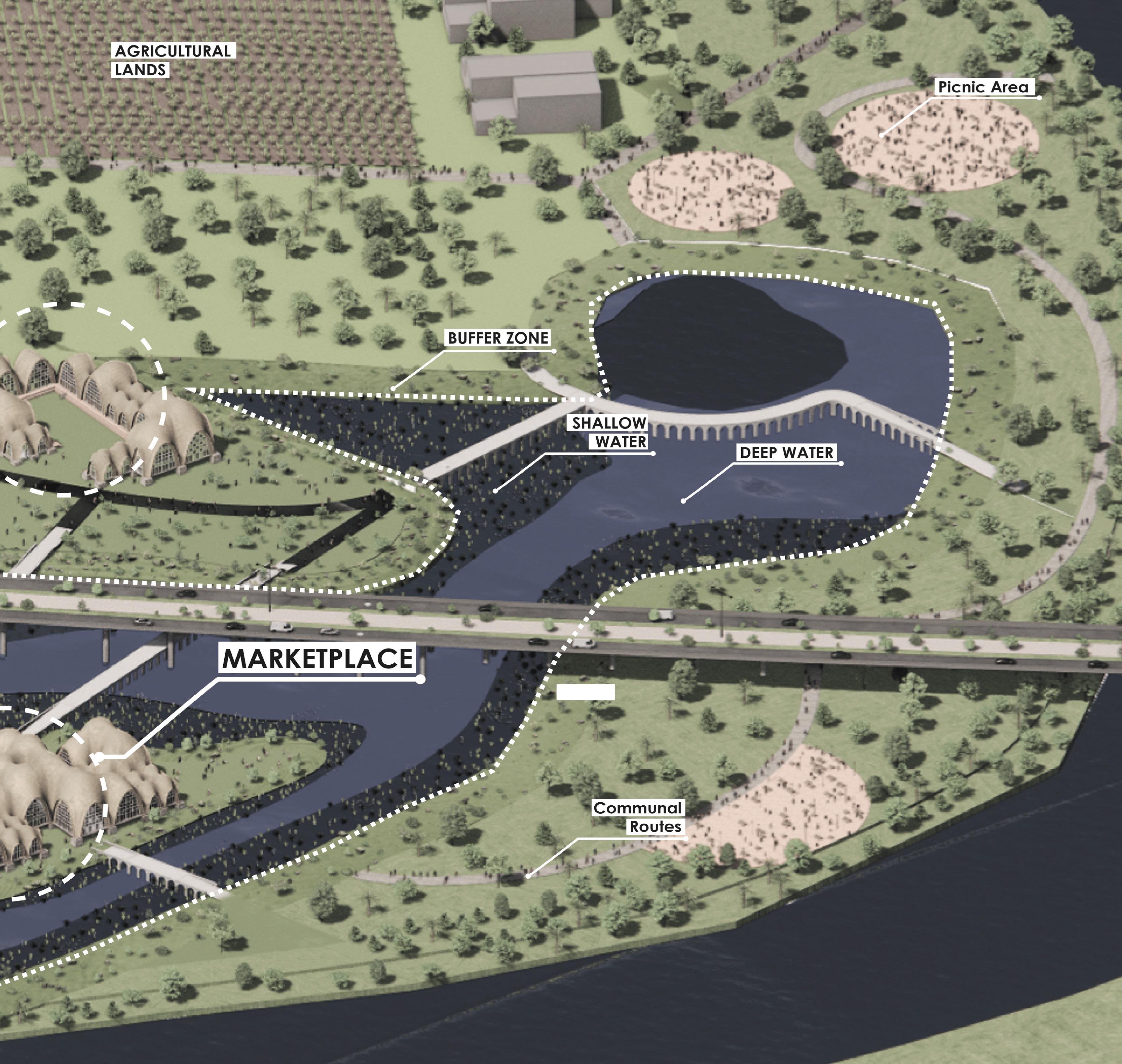
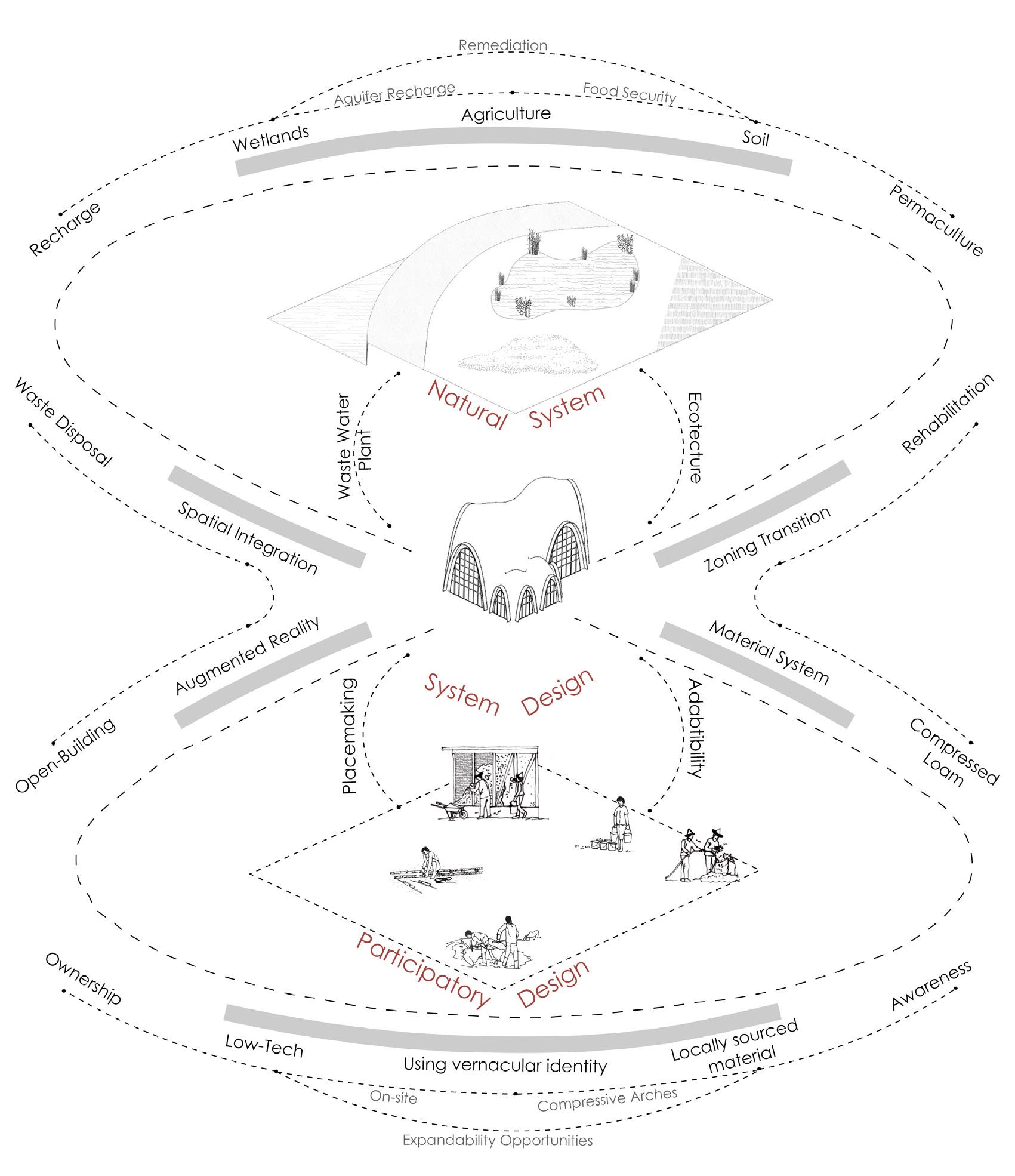
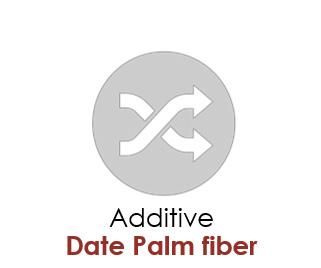





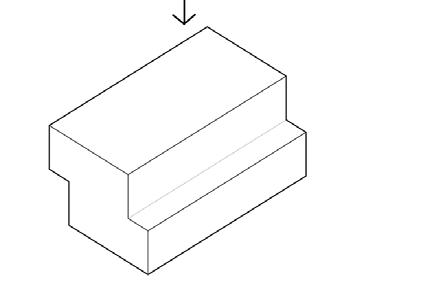
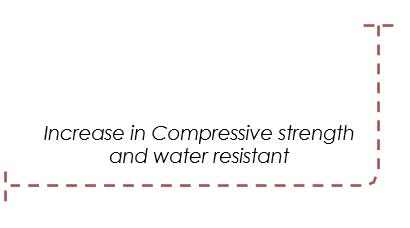
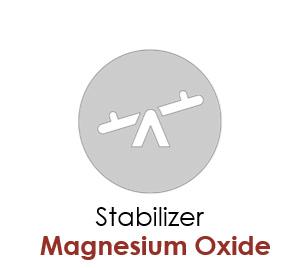
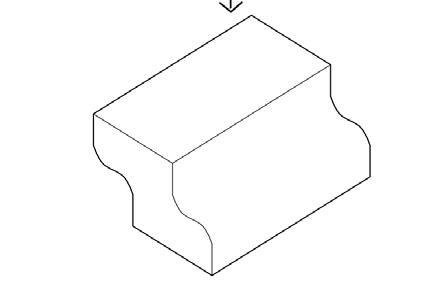

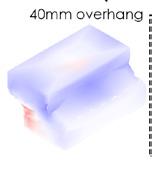
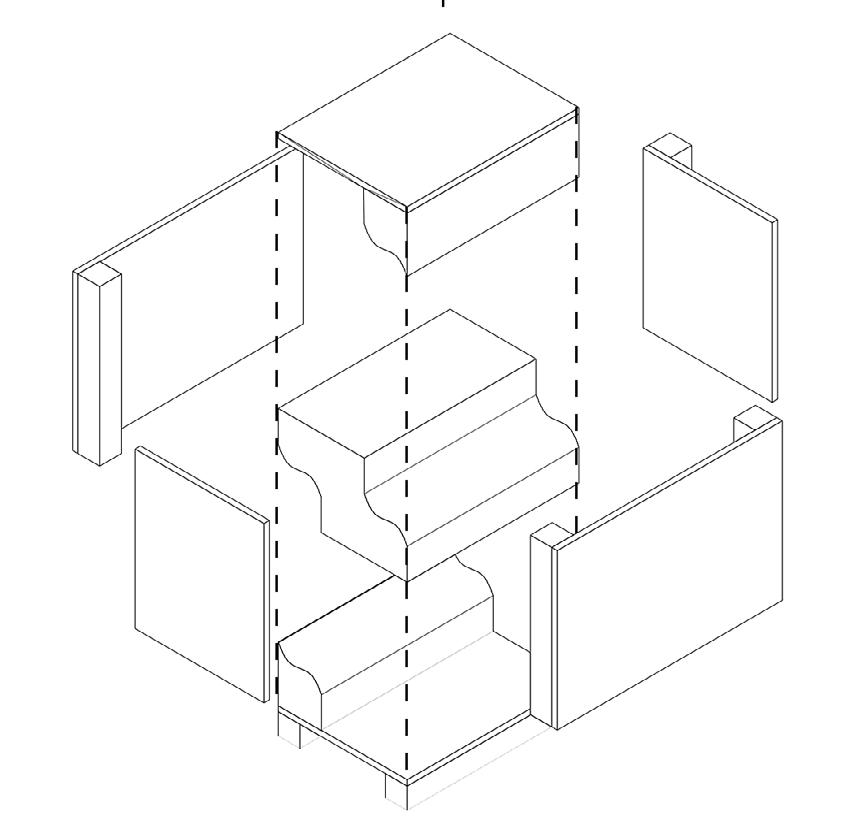
Concept for Proposal Process of Brick Design and Production
How can a computational framework and a low-tech materials support placemaking and ecological restoration in Wadi Gaza?
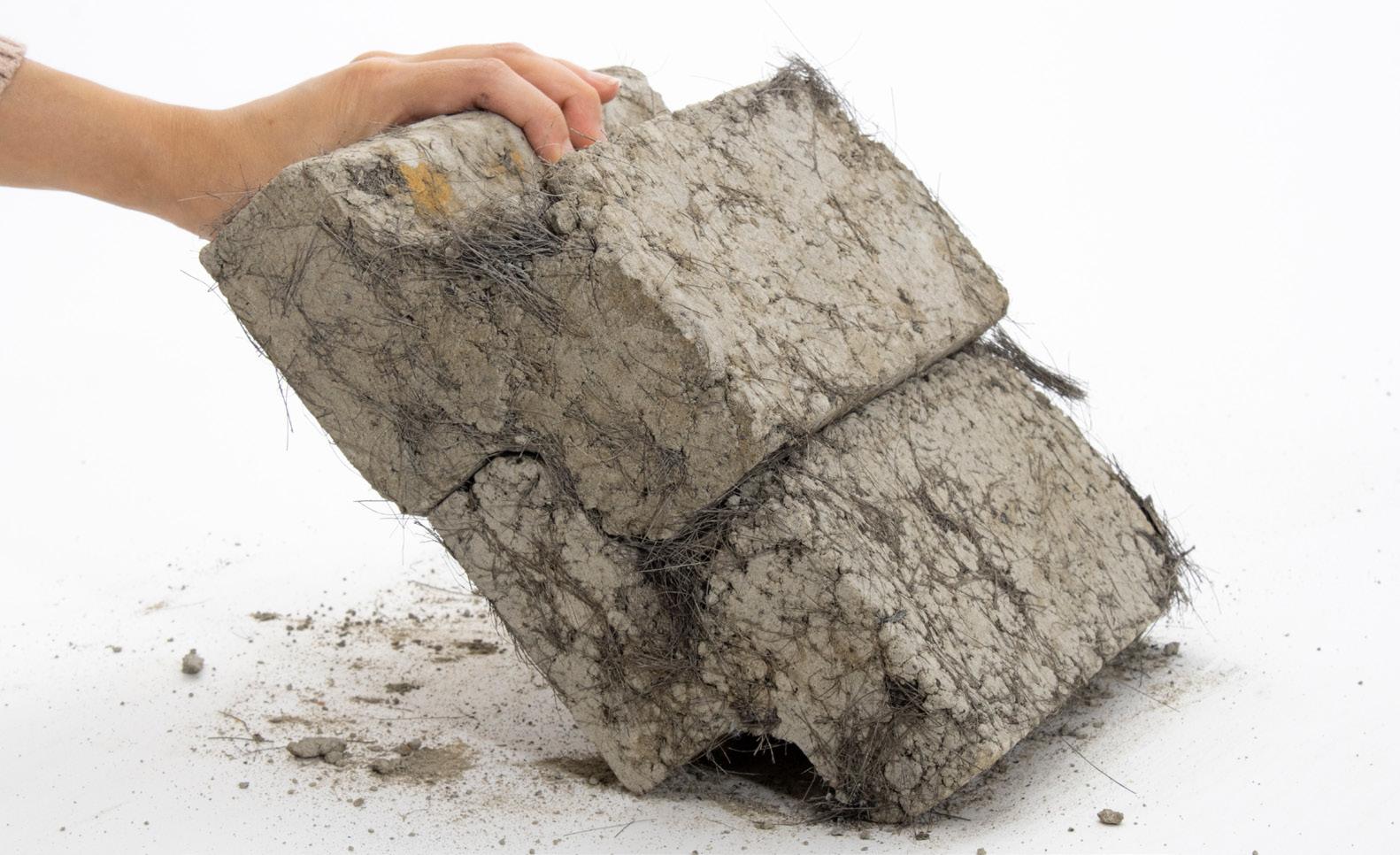
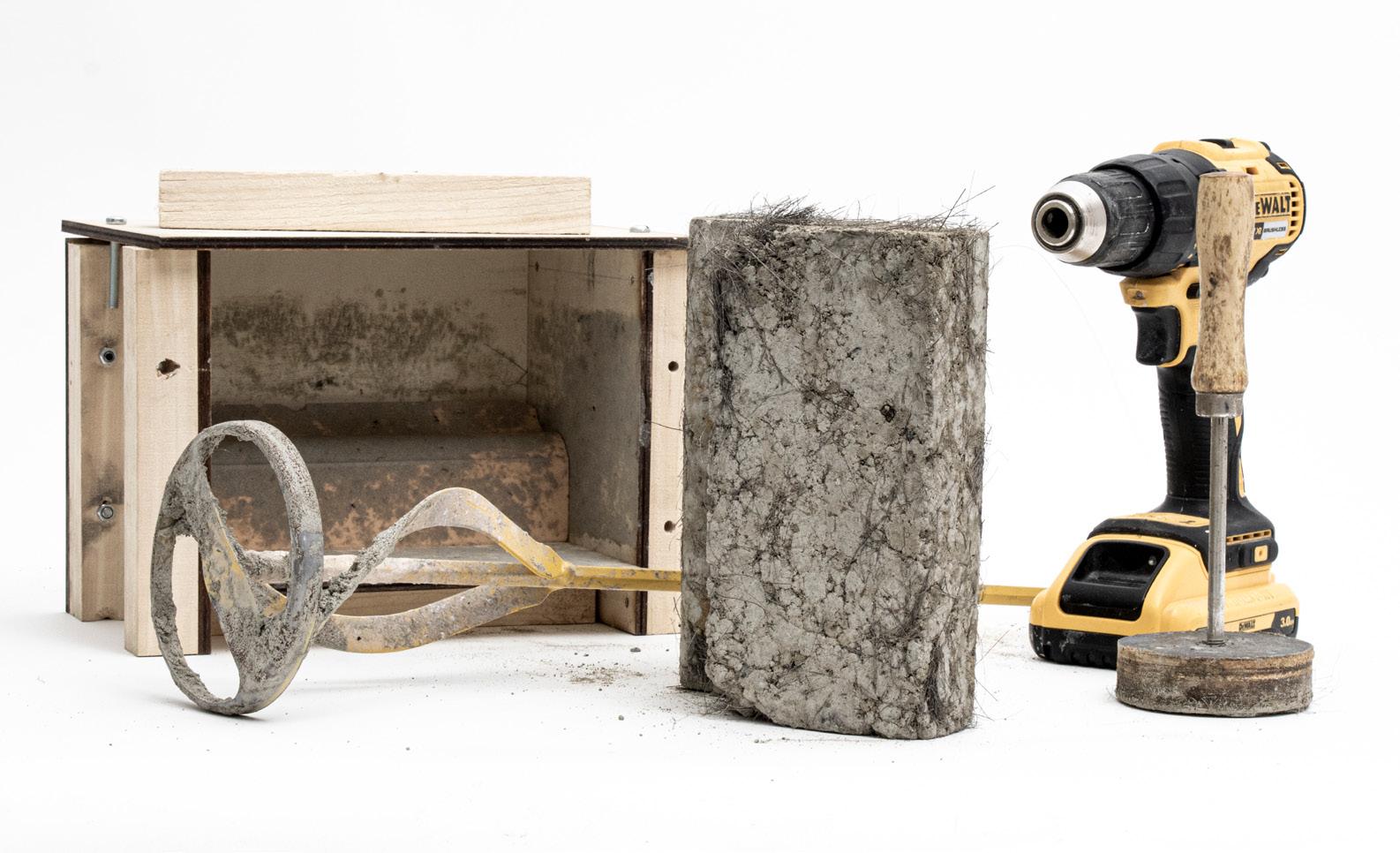
2 Bricks on top of each other
Bricks with curved angle Stress and Strain Analysis
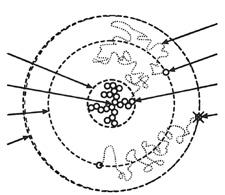
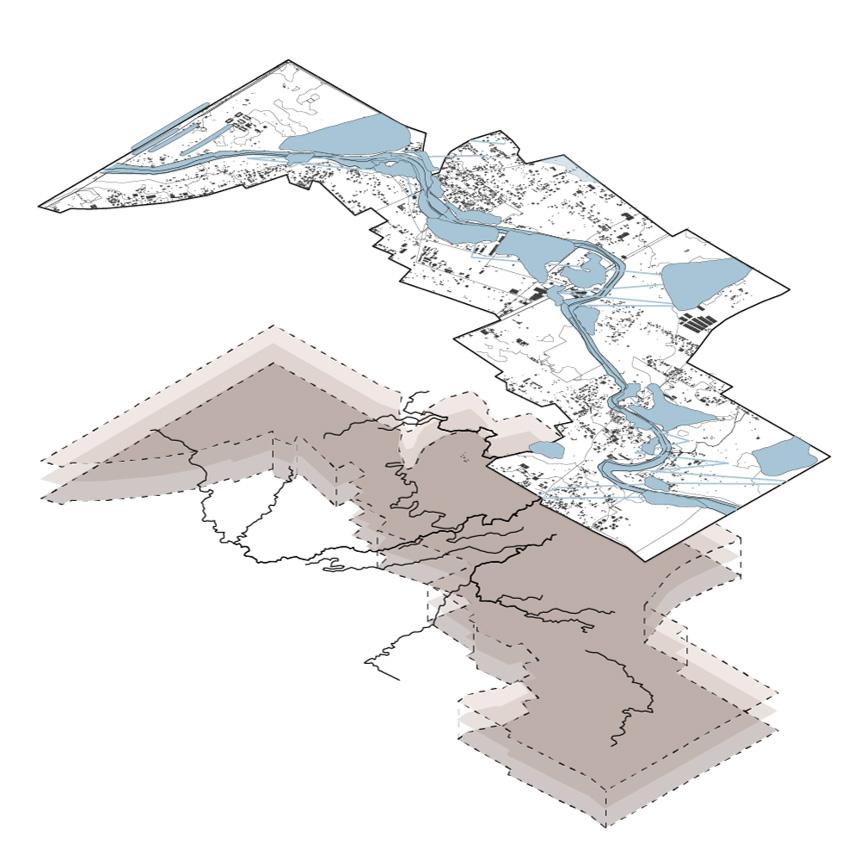
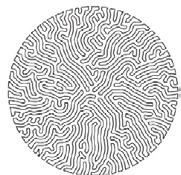
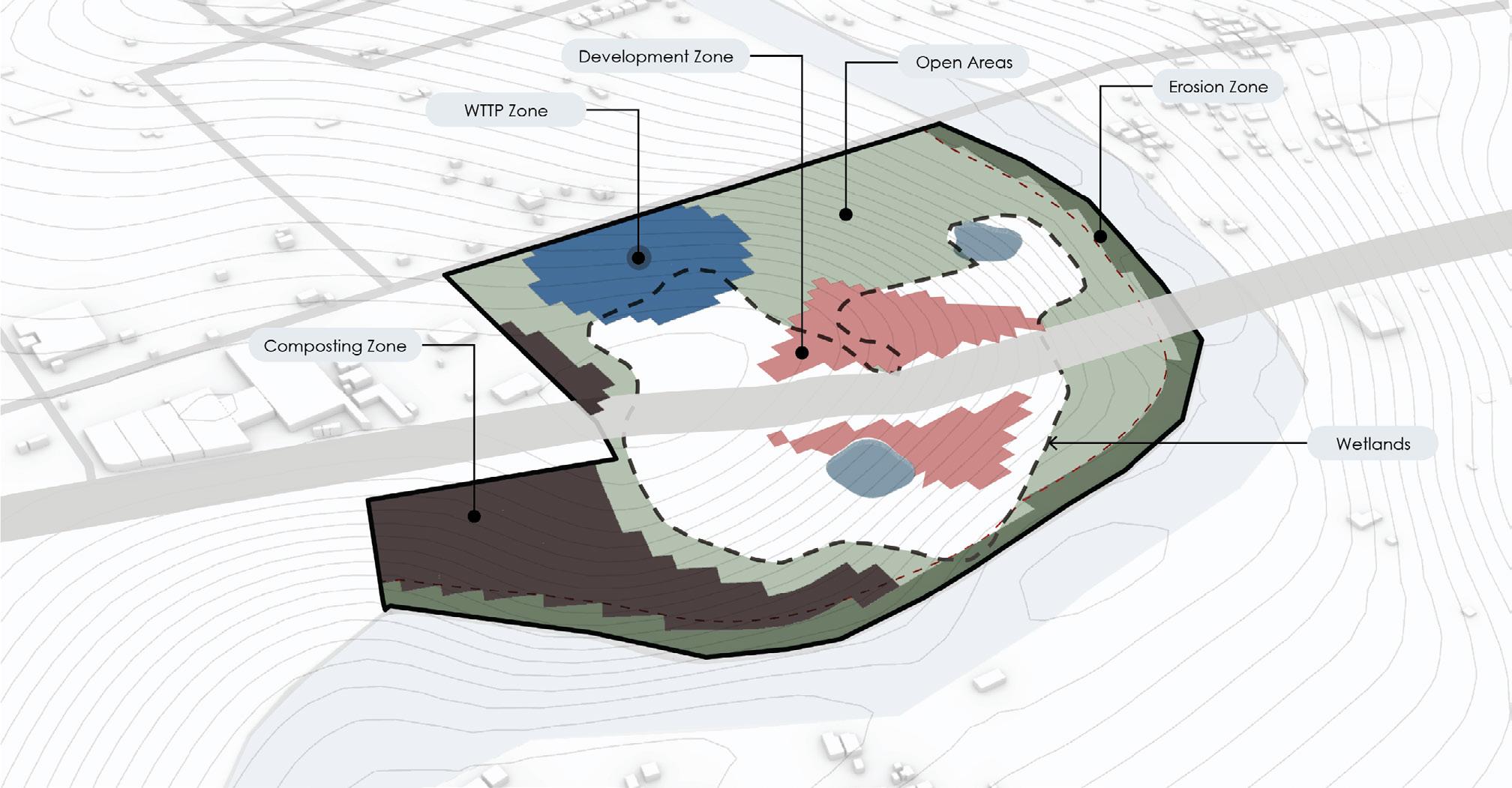
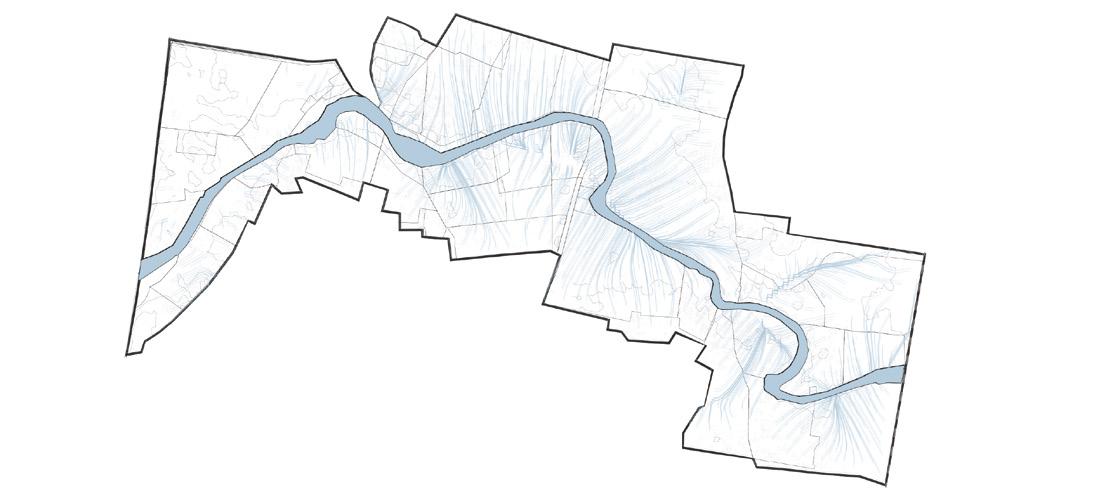
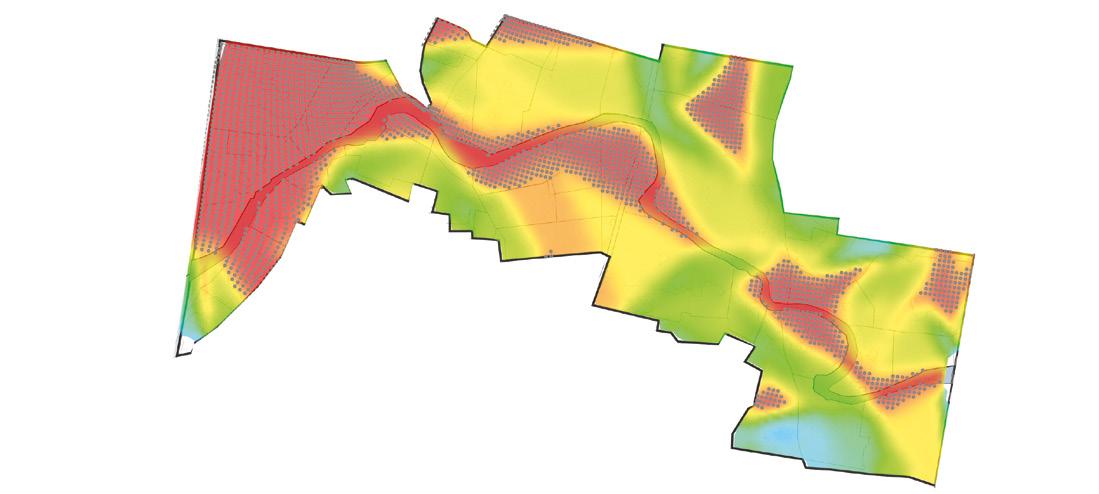
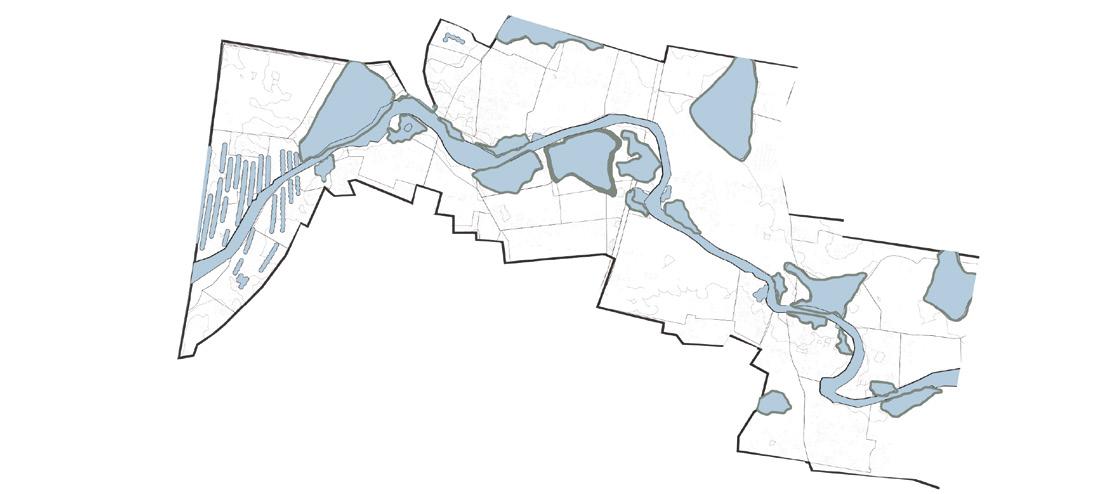

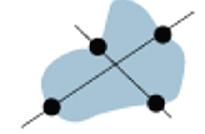
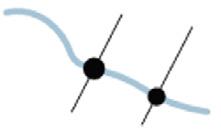
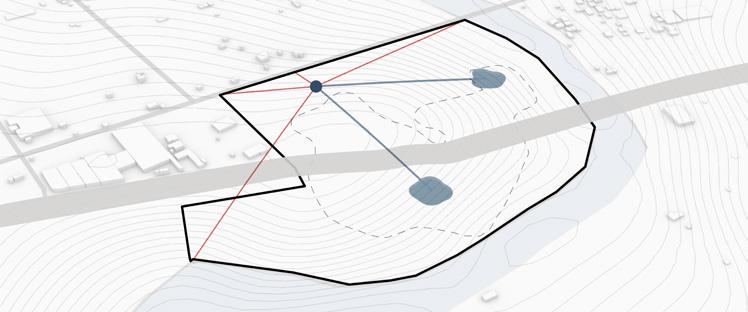
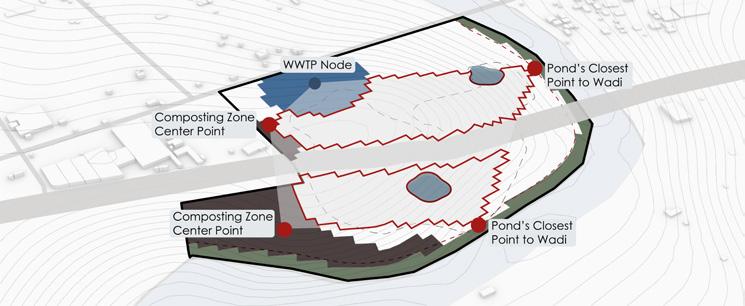
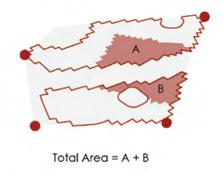
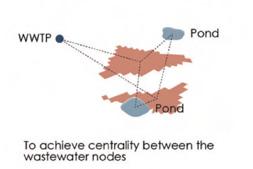
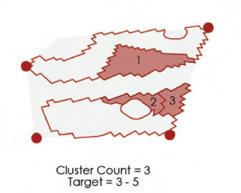
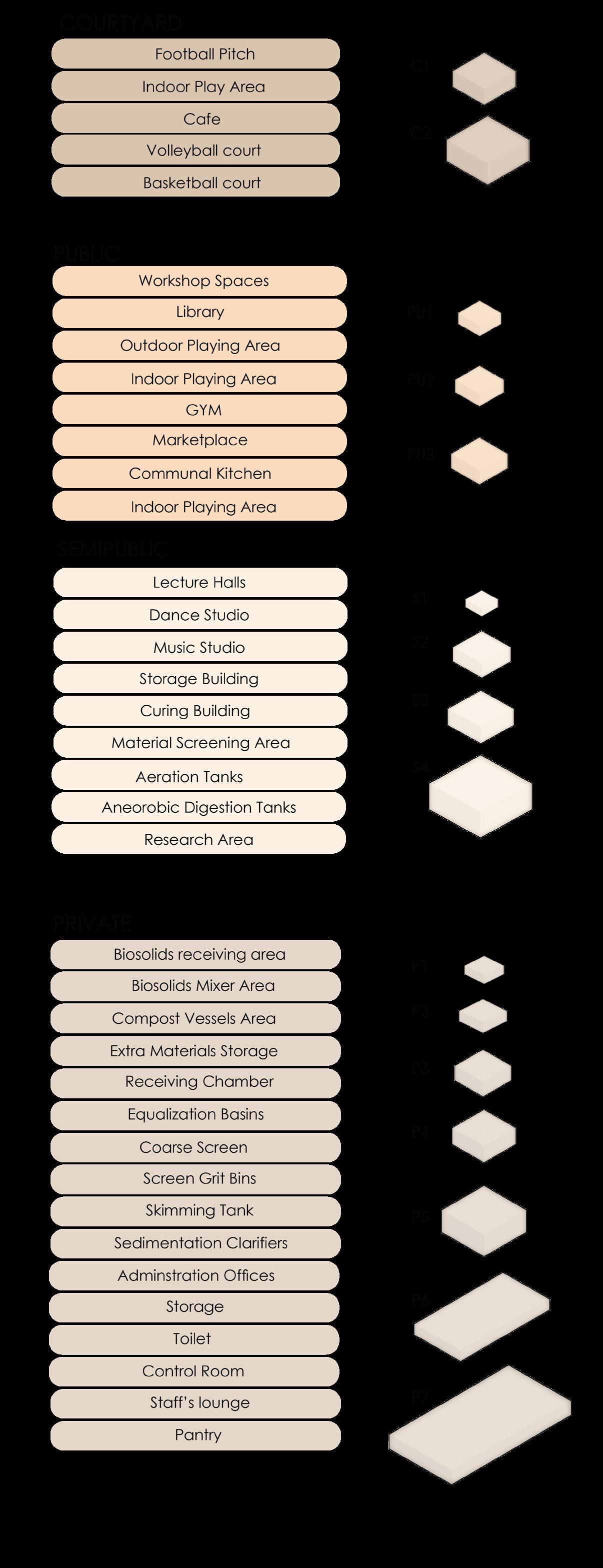
Volume of Spaces
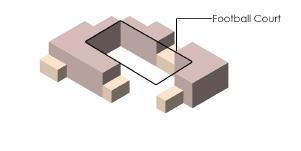
Massing Generation through Optimisation for shading. Code: C1+C1 + PU1+PU3+S1+S1+S2+S2+S4 + S4+ P2+P2+P2+P2+P4+P6
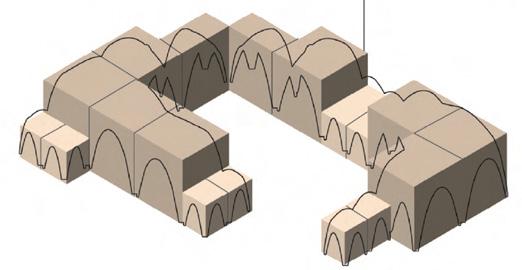
Simplification through cube voxels to form catenary vaults
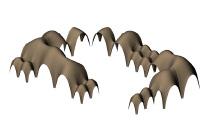
Generation of the building Facade generation through solar radiation
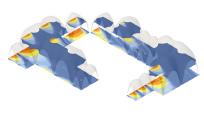
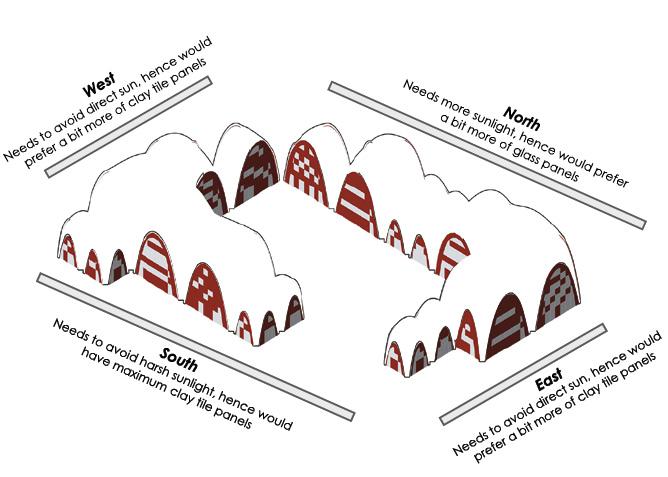
Facade Solid and Void Optimisation
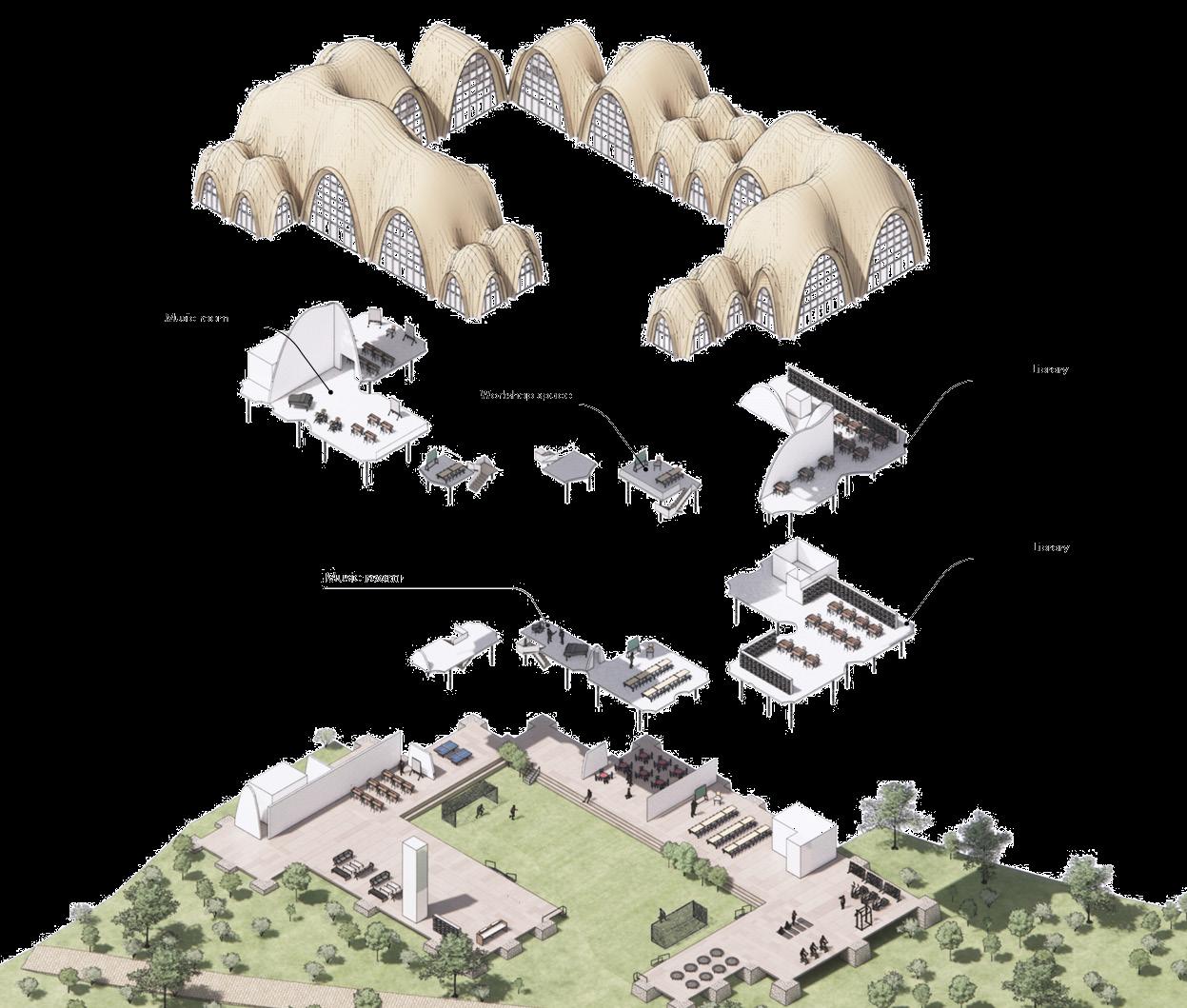
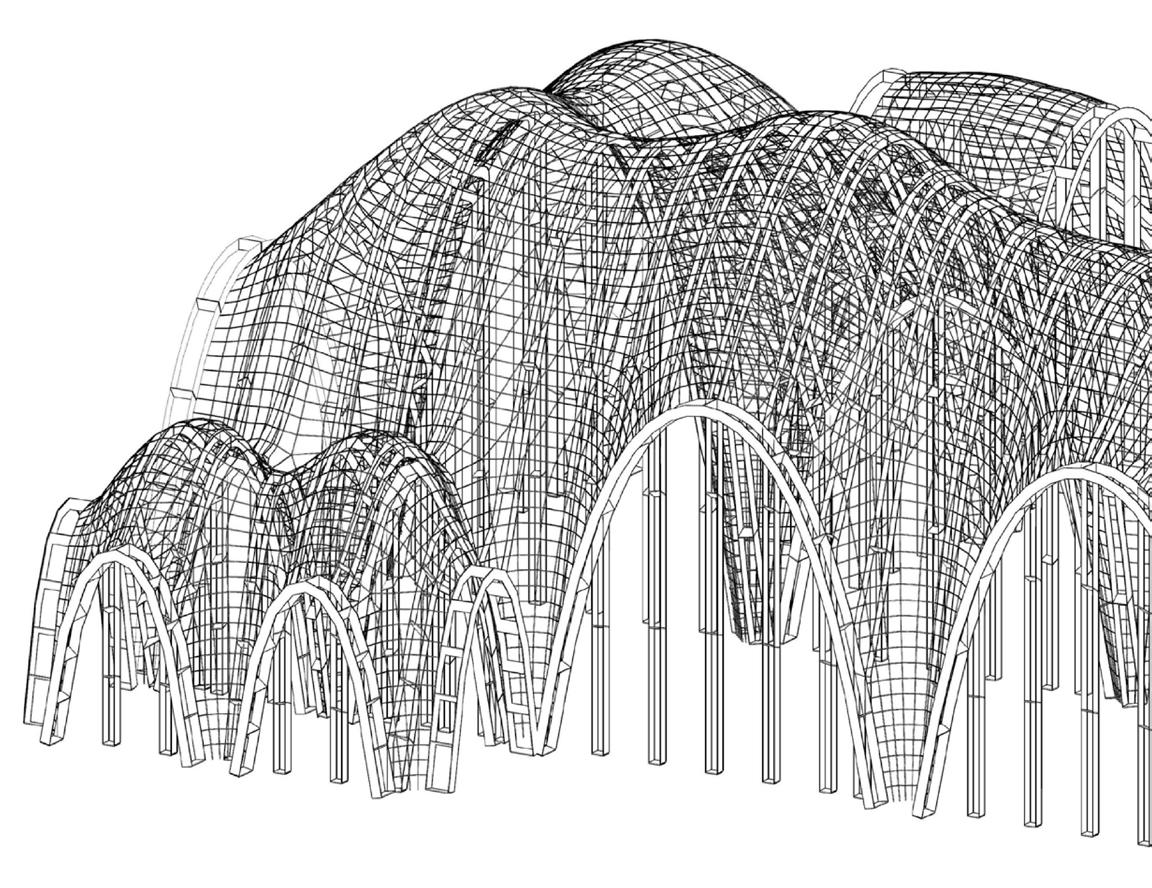
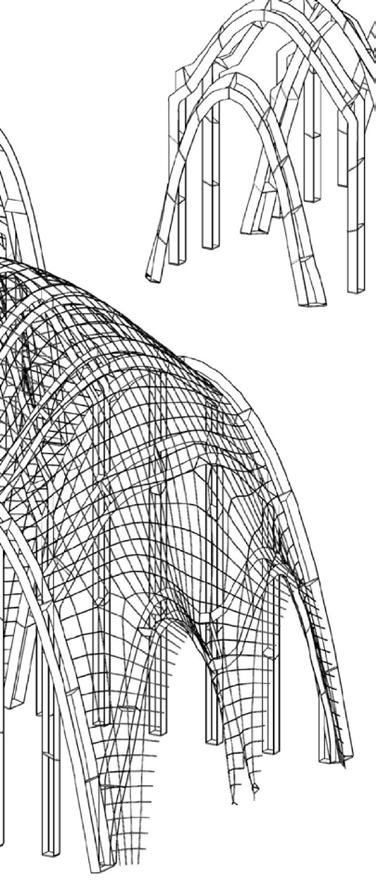
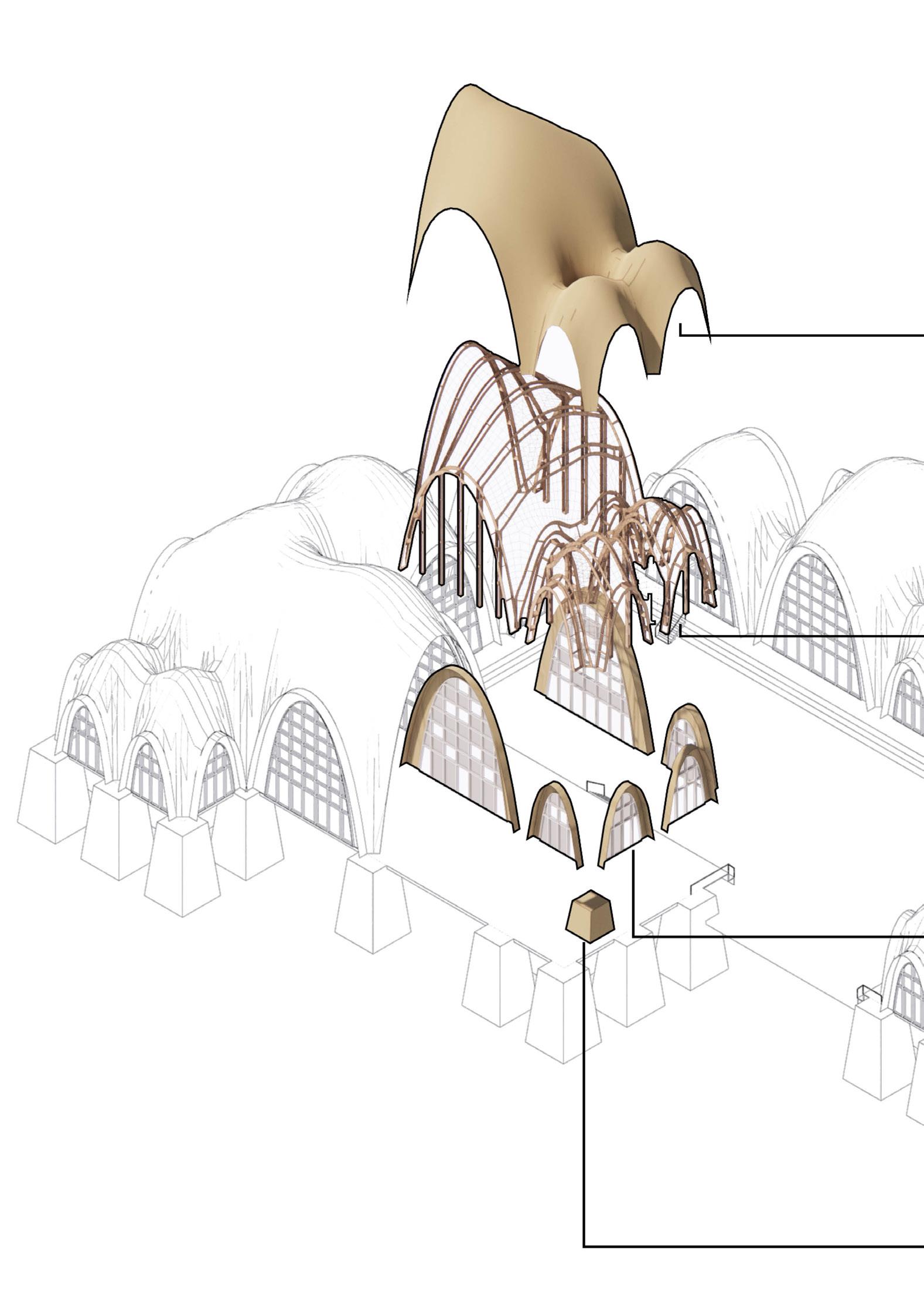
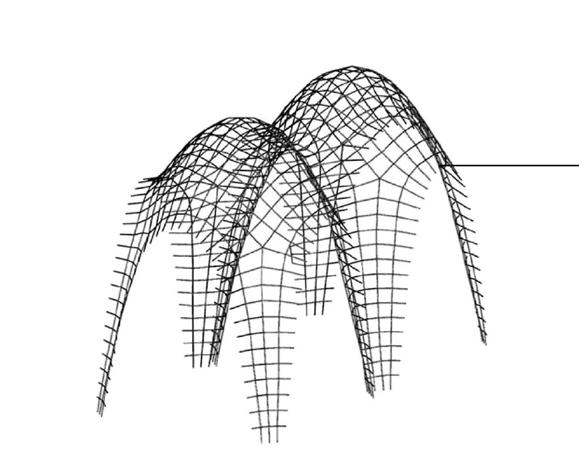
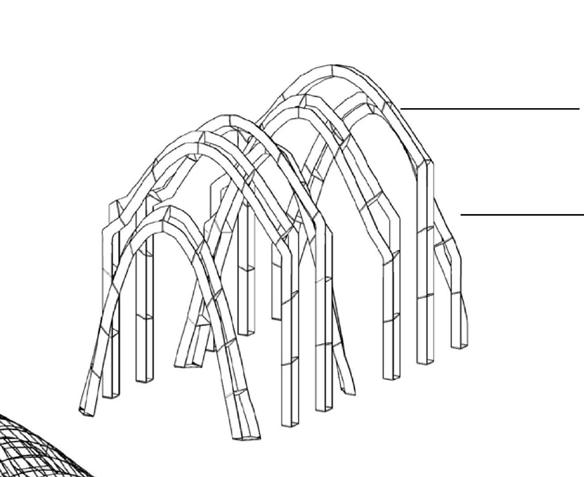



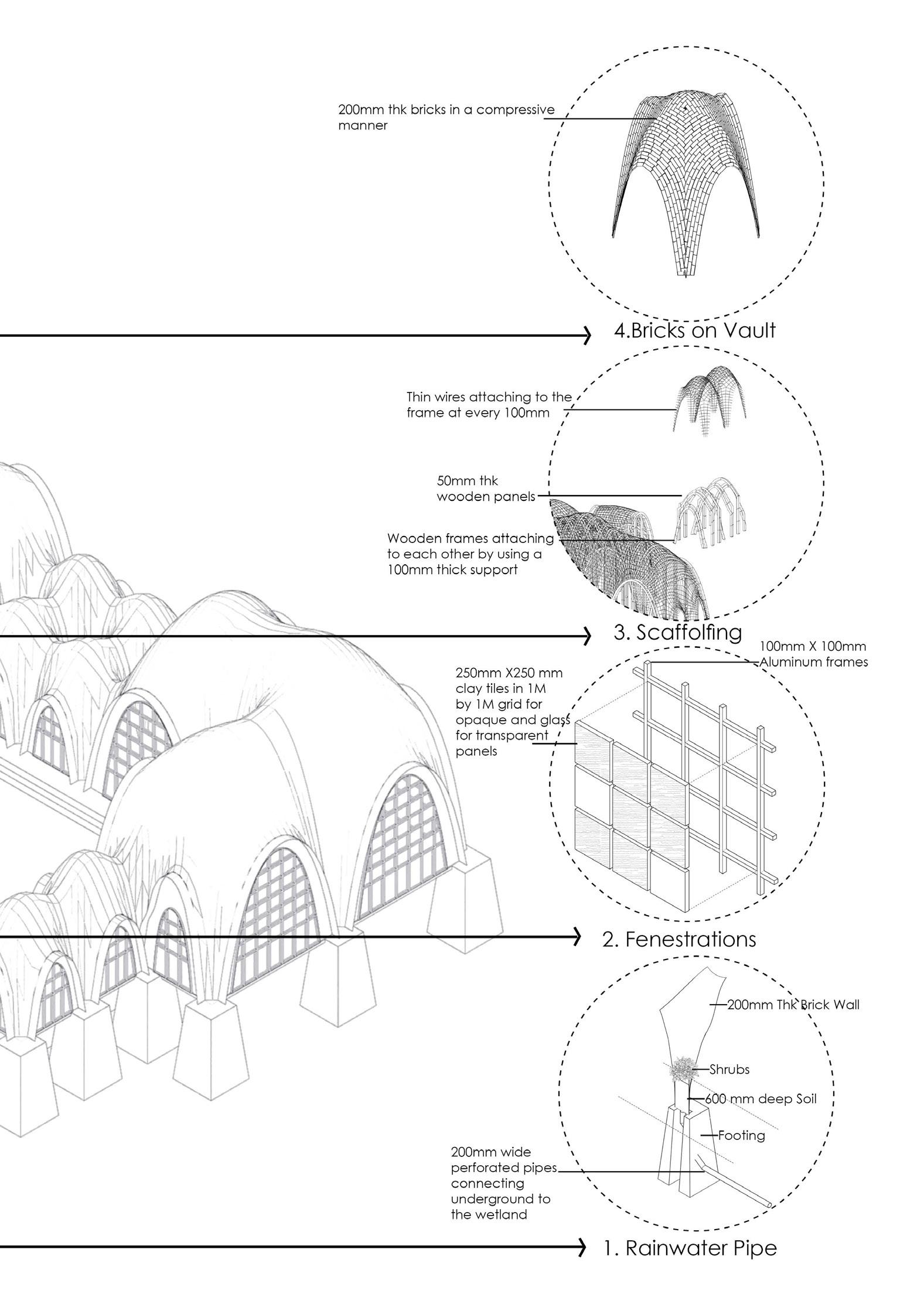
Detailed Construction Drawing
Scaffolding Construction
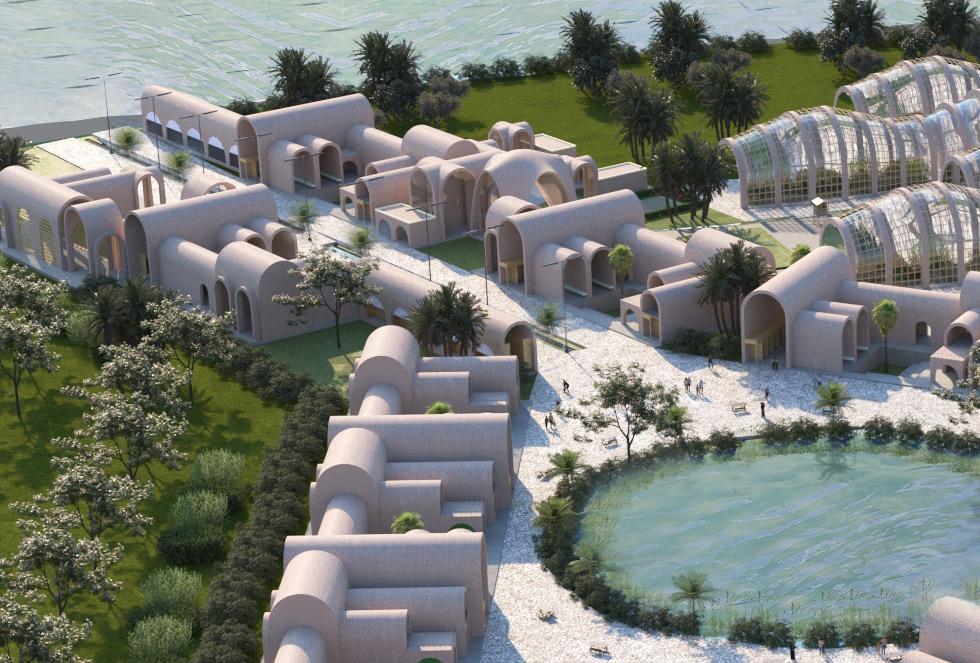

Design of Part 2
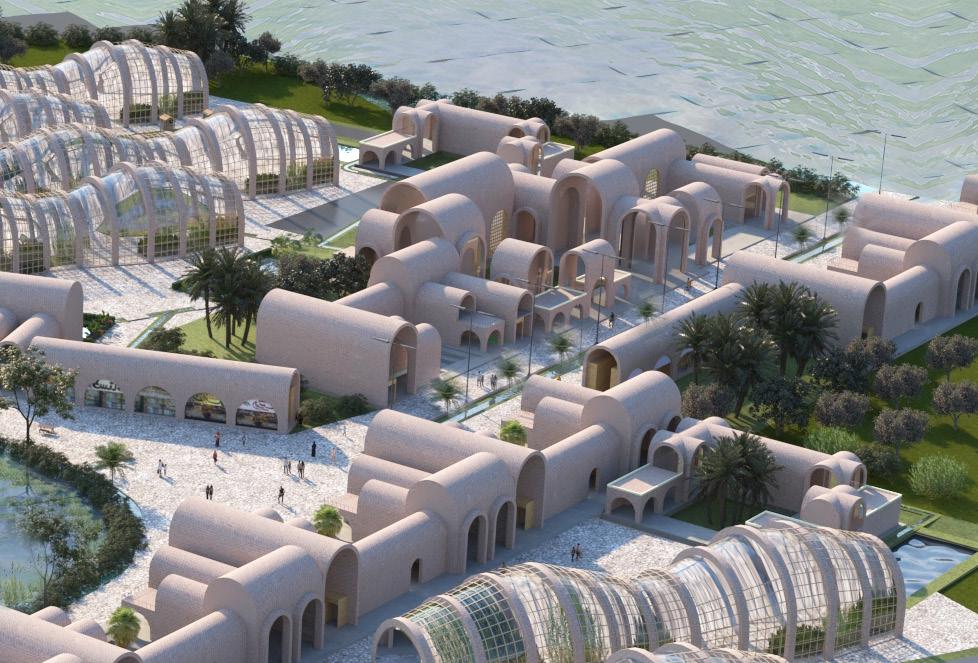

Design of Part 2

Central Module
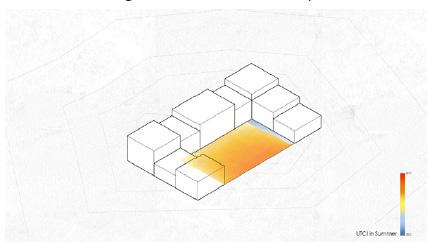
Height Variation for Thermal Comfort in Courtyard
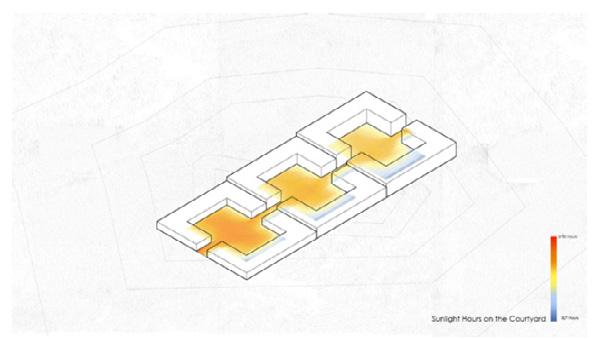
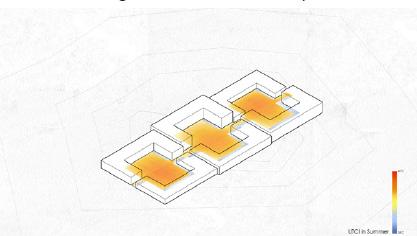
Aggregation of Courtayrds Height Variation for Thermal Comfort in aggregation of courtyard
Transition Module
Private and Public Module
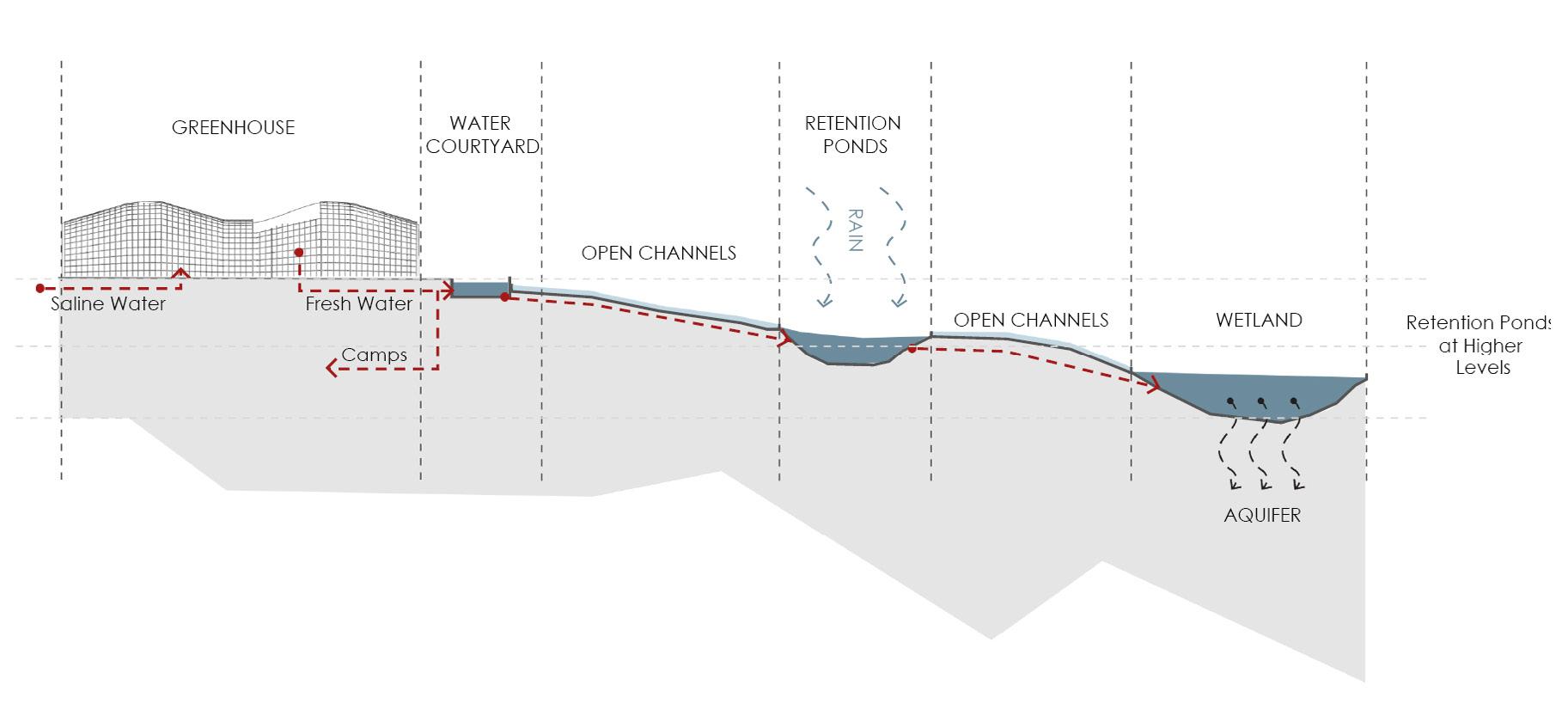
Aggregation around the courtyard
All together Module Generation
Site Design Strategy
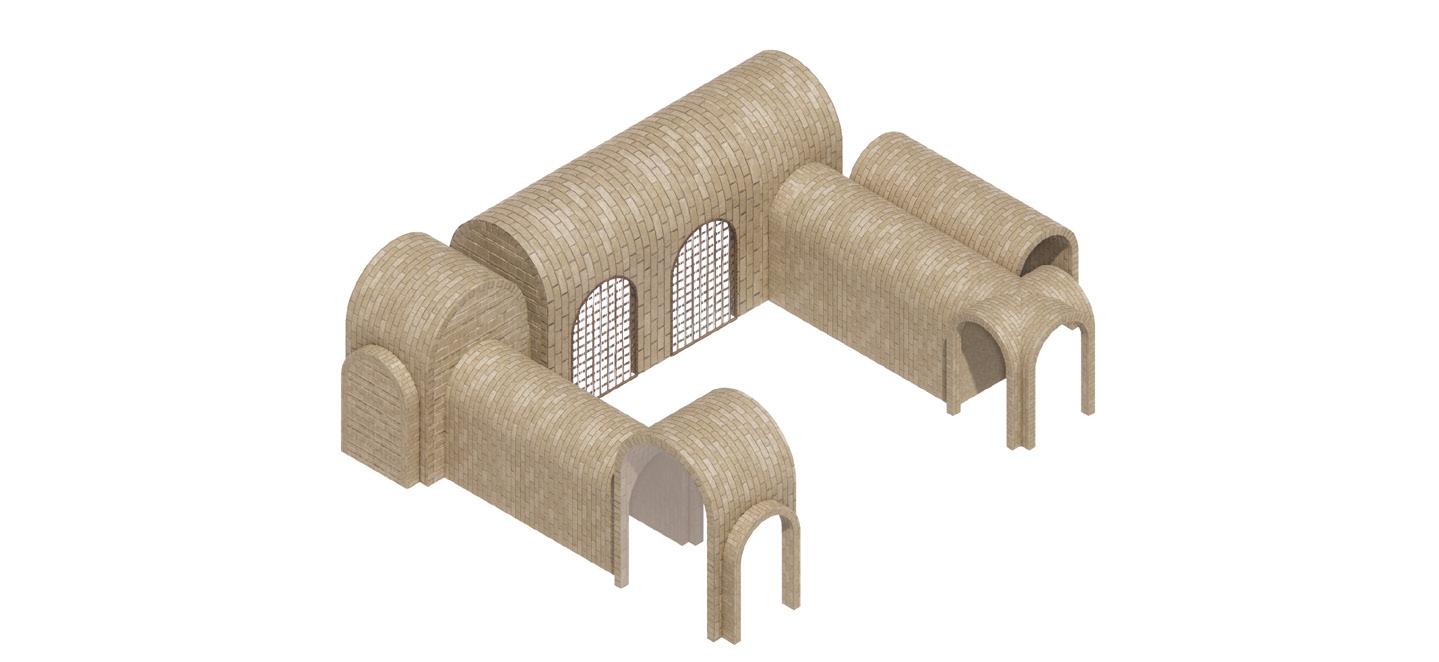
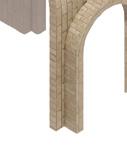
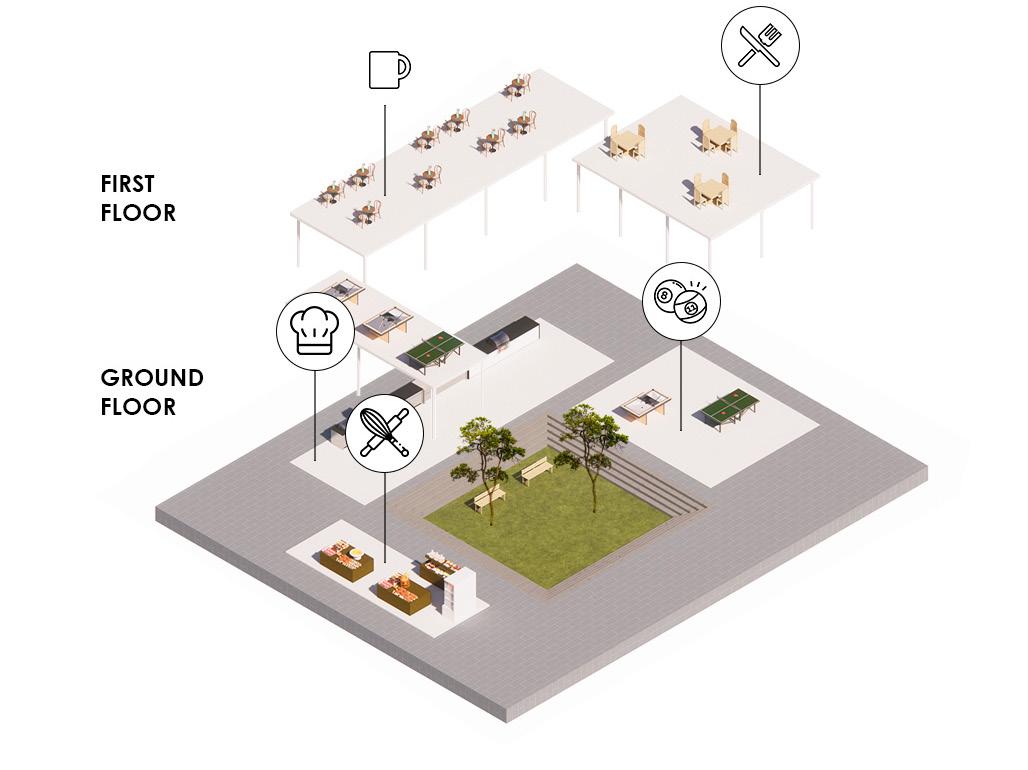
Interior Design
Sunken Courtyard
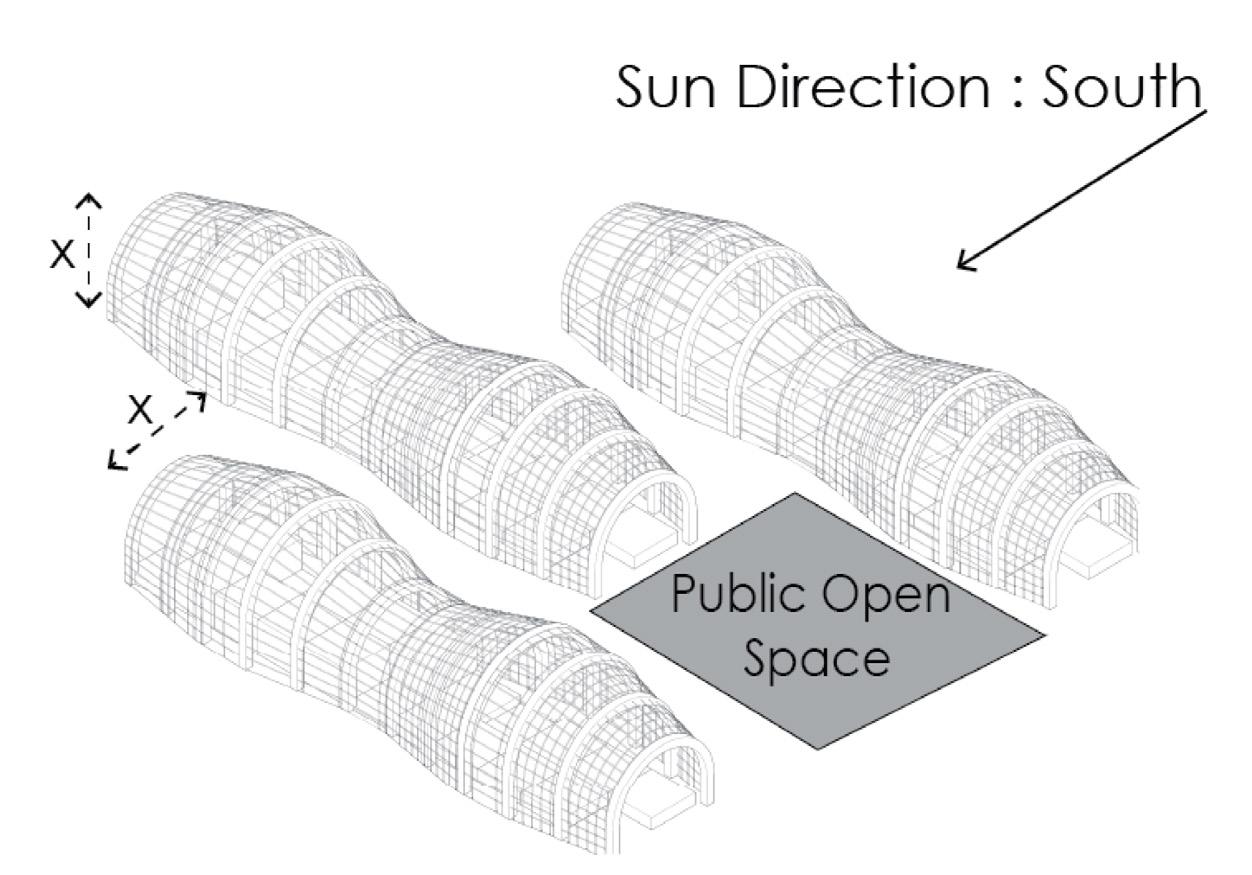
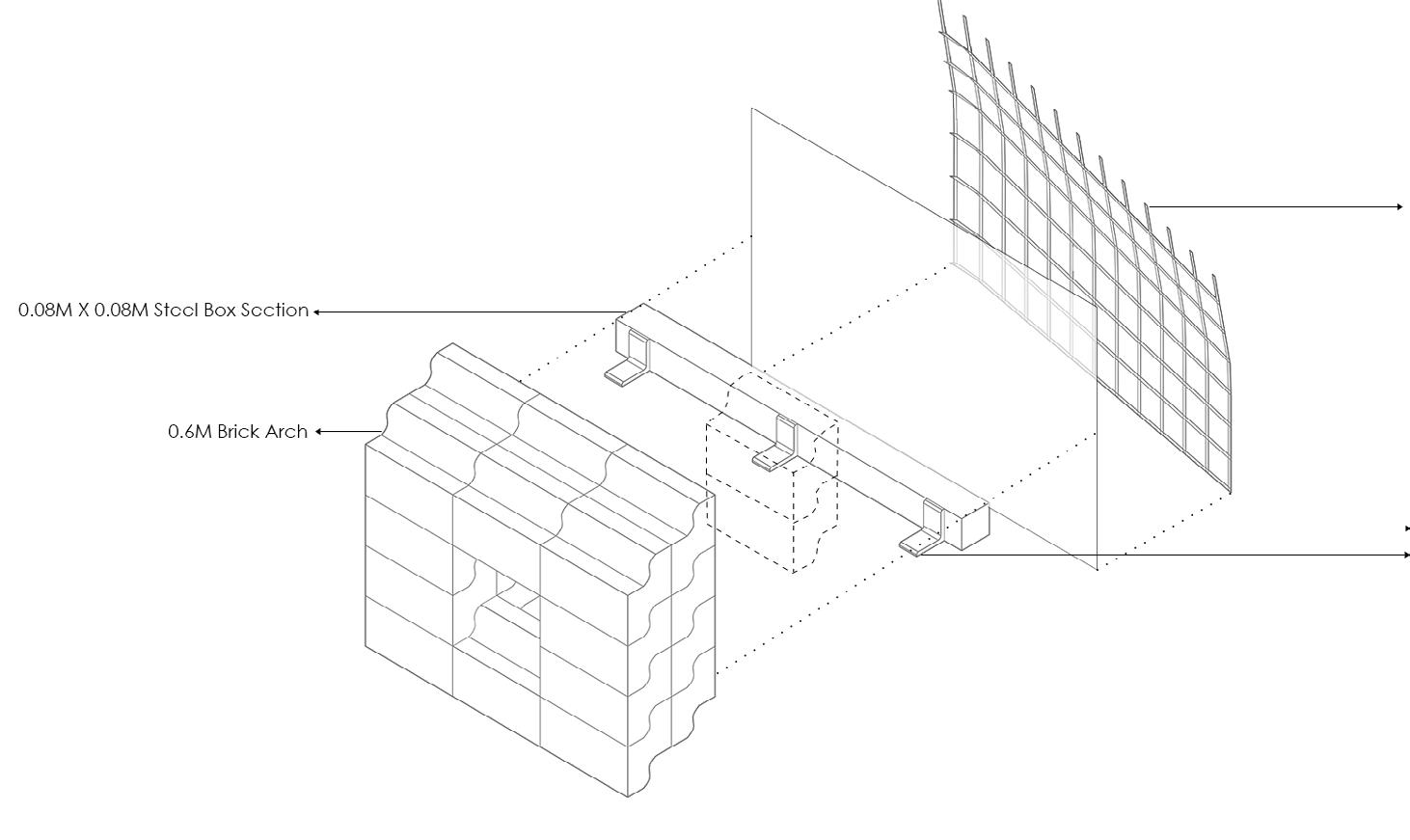
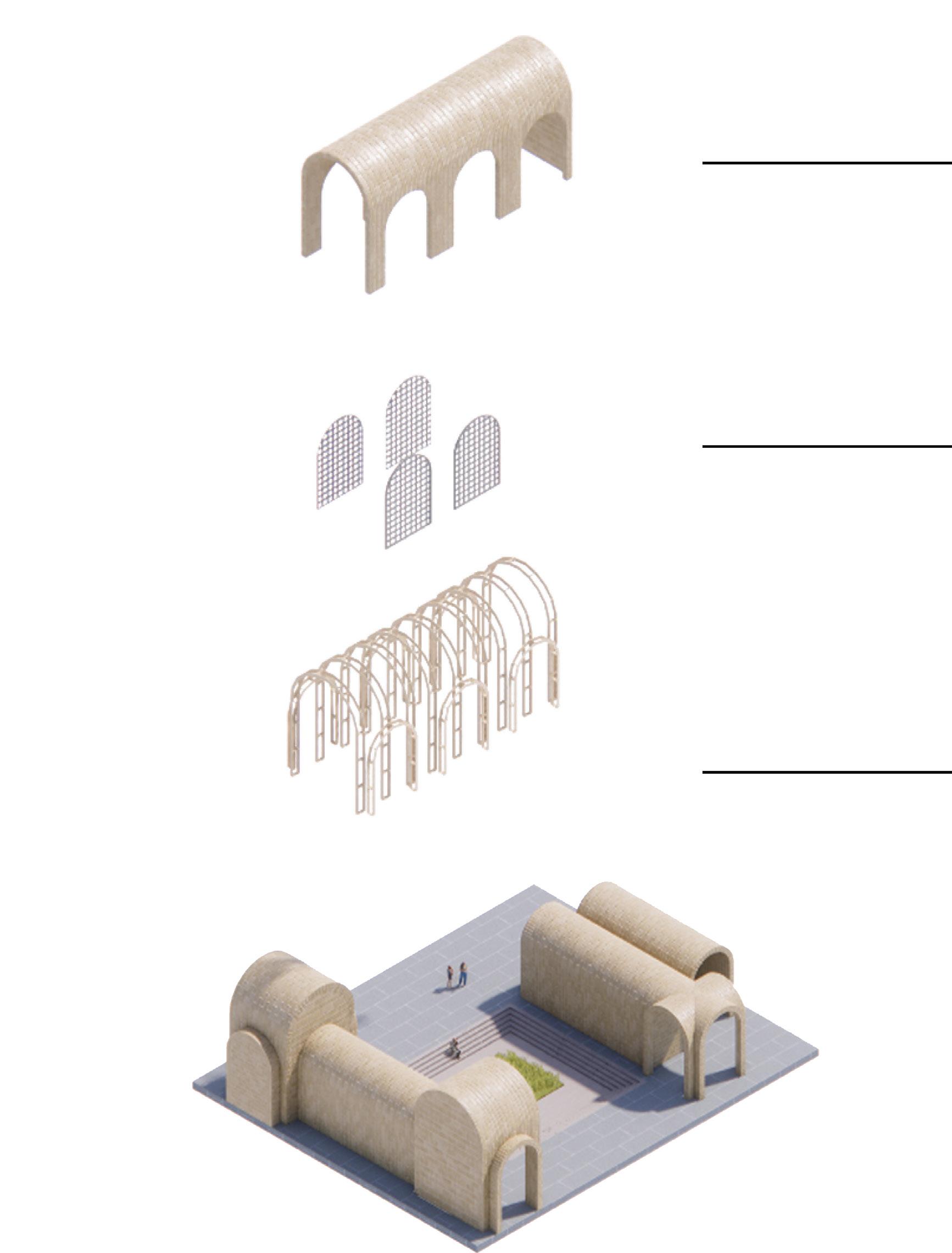
Construction Drawing

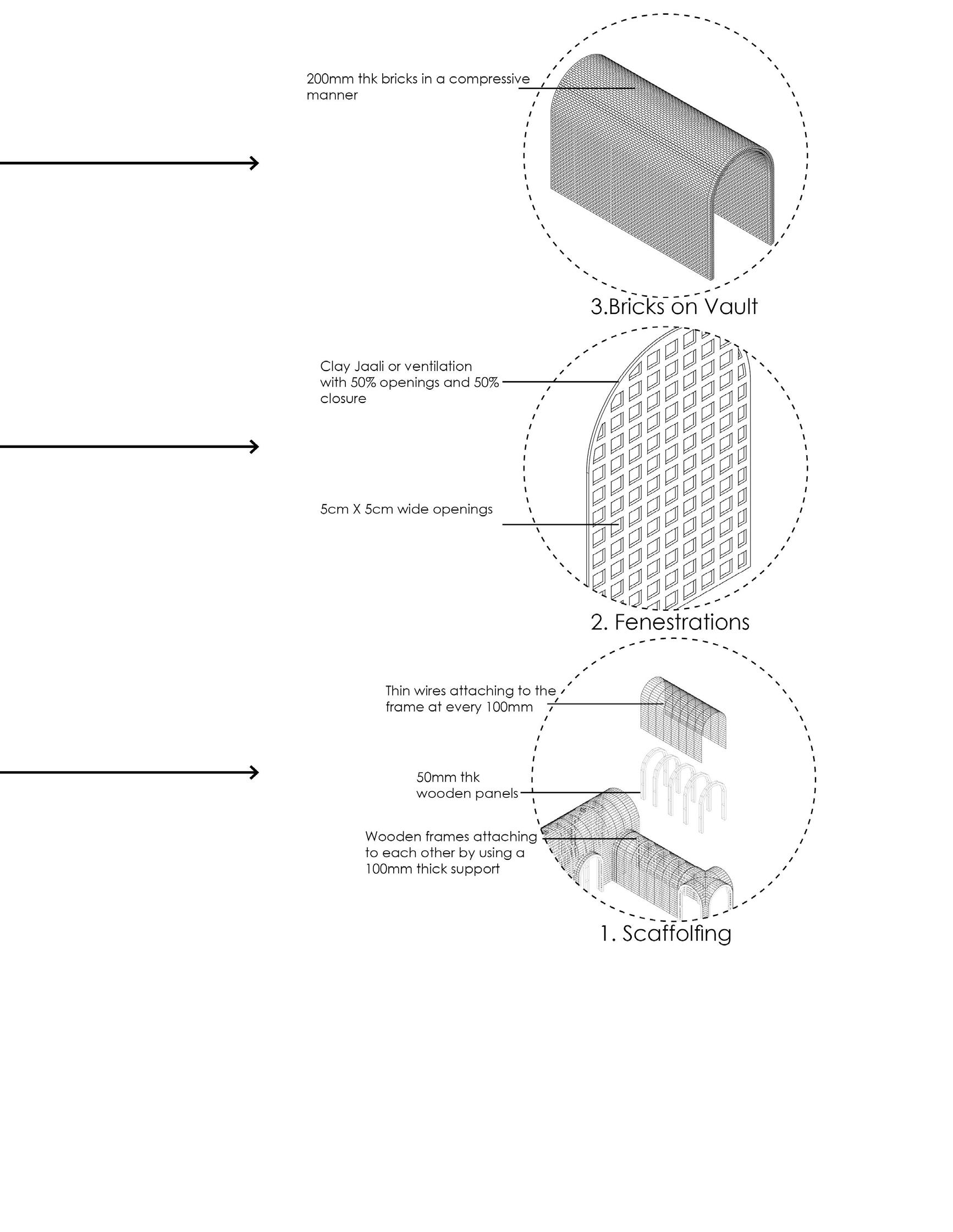
Detailed
Greenhouse Construction Details
responsive shell
Optimising Wind Response through Parametric Folding Mechanism
Location : Mumbai, India
Type : Master’s Academic Coursework, Teamwork
Role of the author : Project management, concept design, finite element analysis, structural design, construction diagrams
Software used : Rhino, Grasshopper, Enscape, Adobe Illustrator, Adobe Photoshop, Computational Fluid Dynamics, UltiMaker Year : 2023
Ruby Tower redefines high-rise architecture through the integration of an adaptable facade system designed to address wind forces that were previously overlooked in its original construction. This facade incorporates foldable components capable of adjusting their angle and orientation, effectively mitigating wind pressure while enhancing both structural stability and environmental performance. Informed primarily by Computational Fluid Dynamics (CFD) analyses, the design strategically optimizes airflow management to minimize aerodynamic vulnerabilities. Drawing inspiration from the folding mechanism of Mimosa Pudica, the facade translates biological principles into a flexible structural system that enhances efficiency within Mumbai’s urban skyline. This synthesis of natural processes and advanced technology transforms the building envelope into a dynamic, responsive skin that evolves in harmony with its environment.
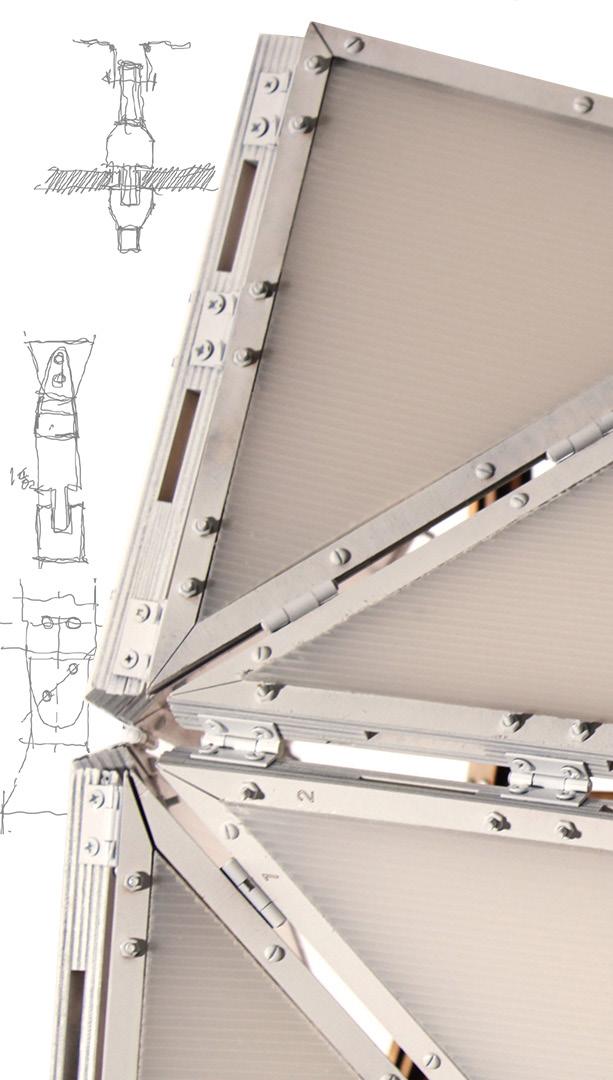
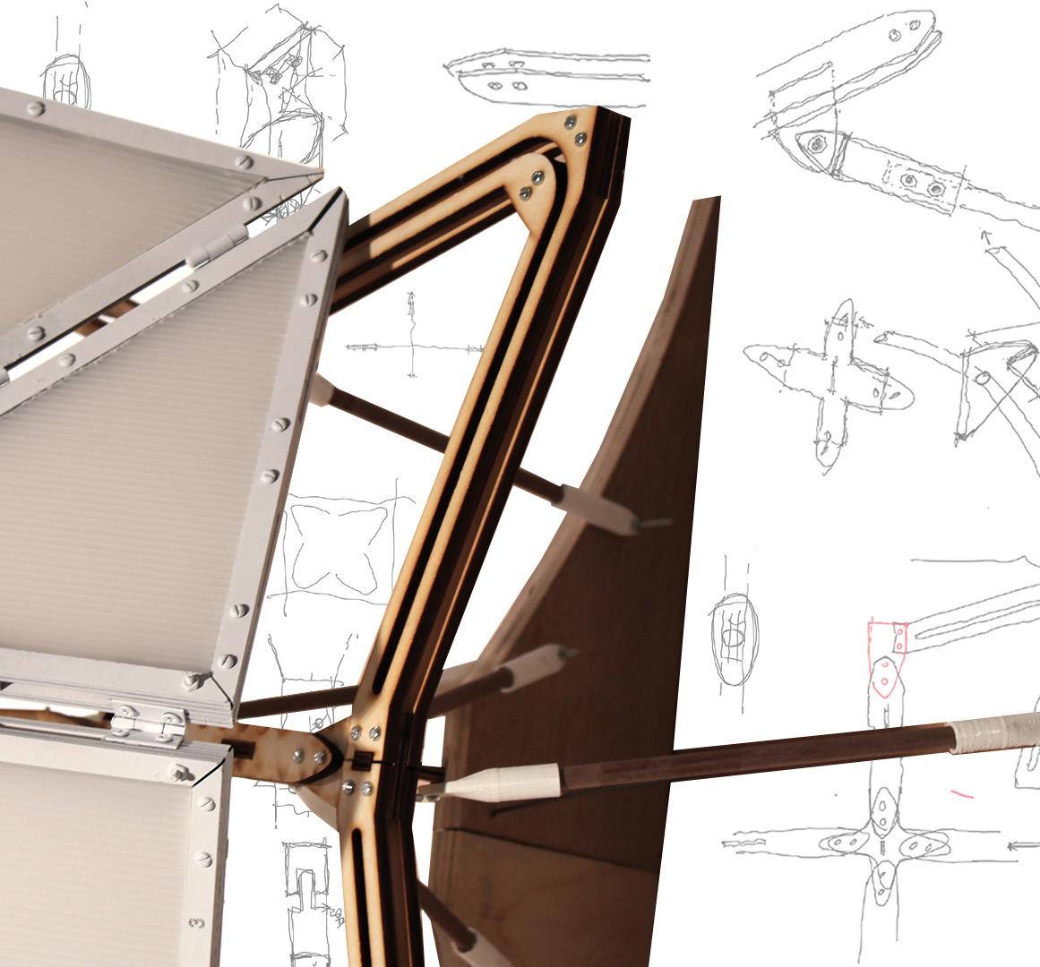
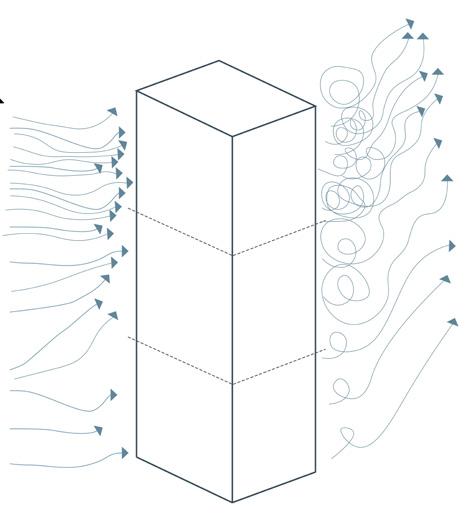
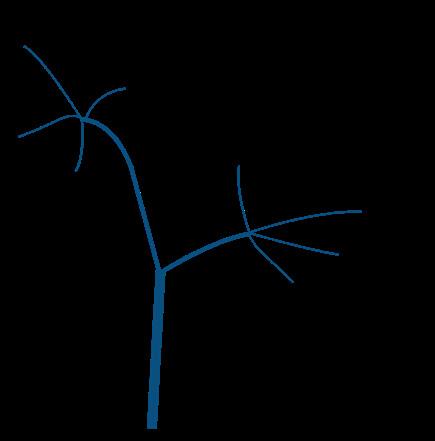
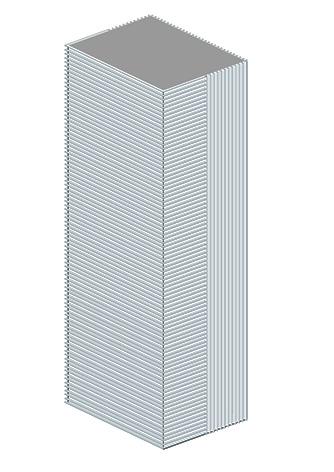
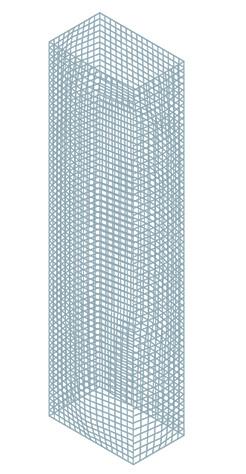

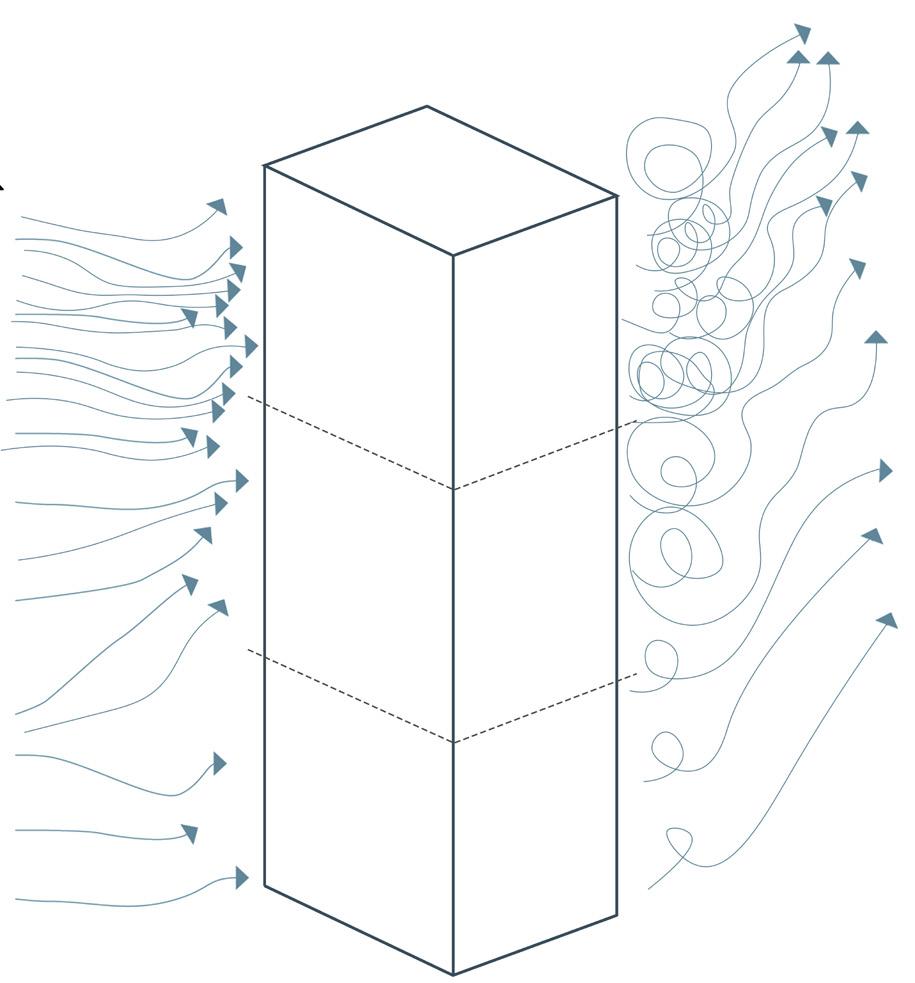
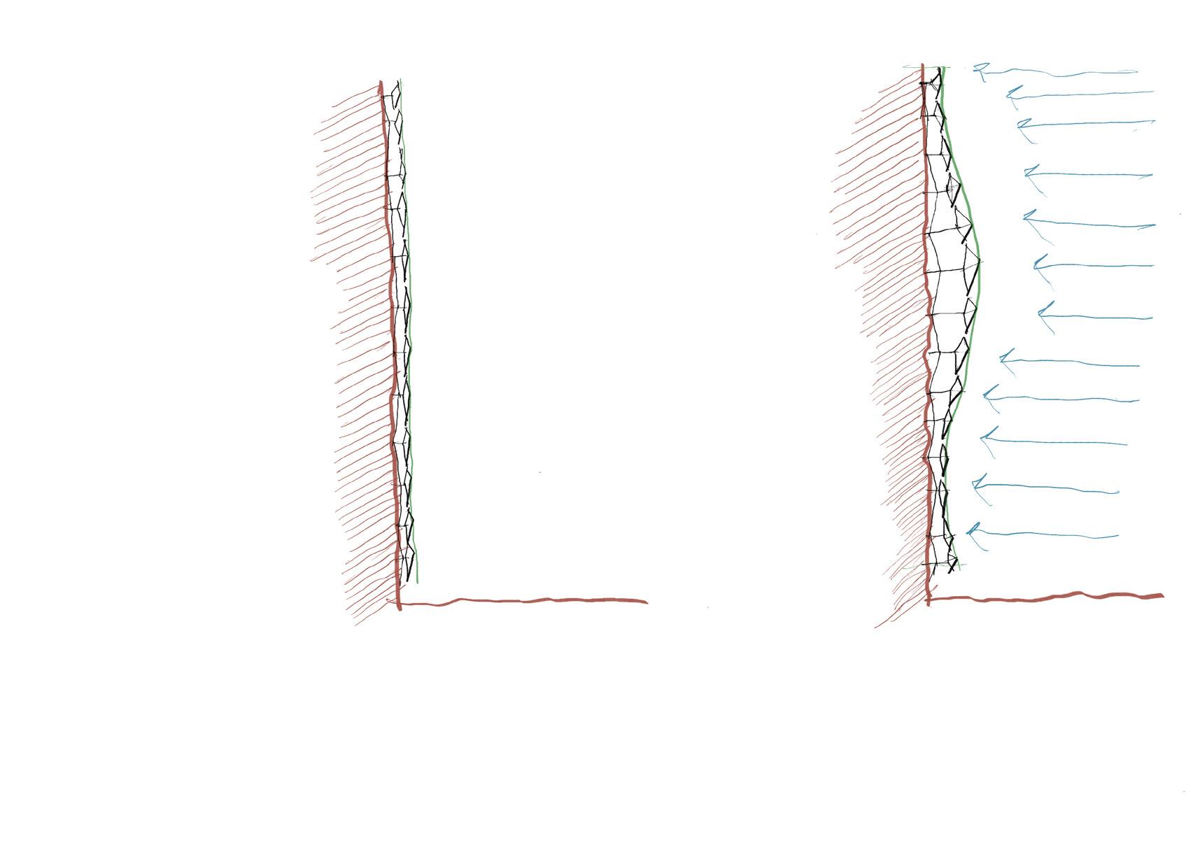
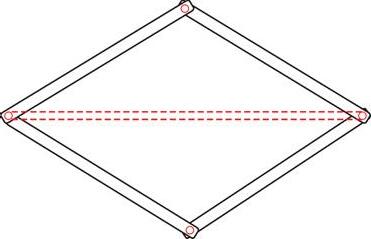
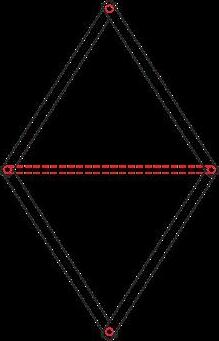
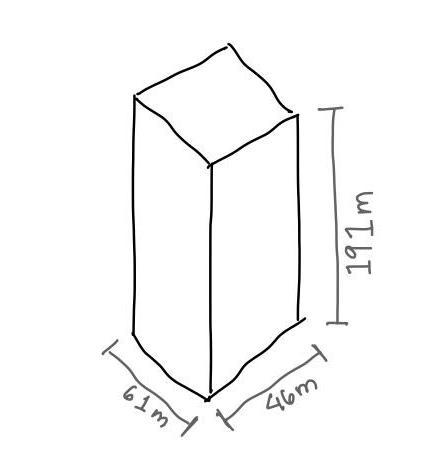
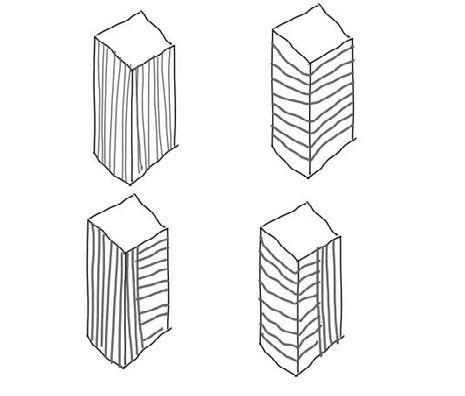
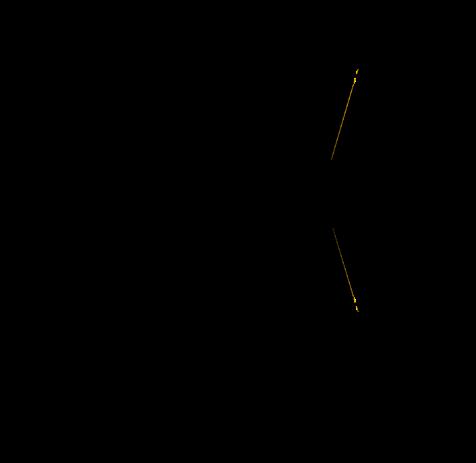
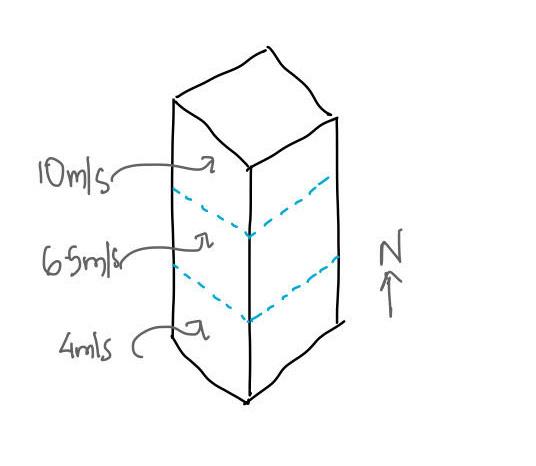
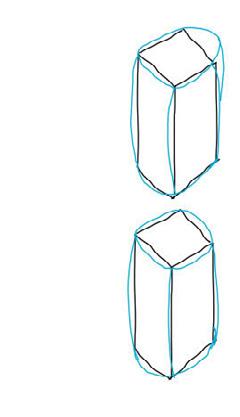
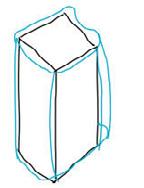
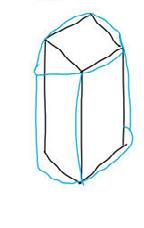
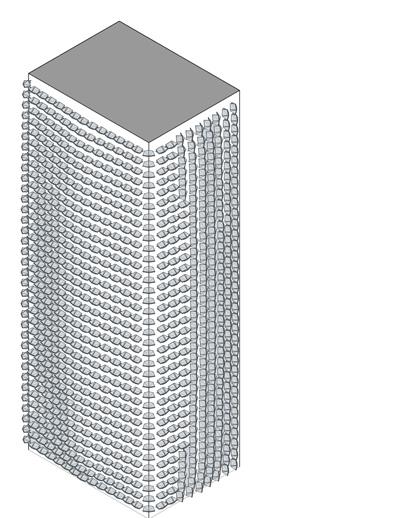
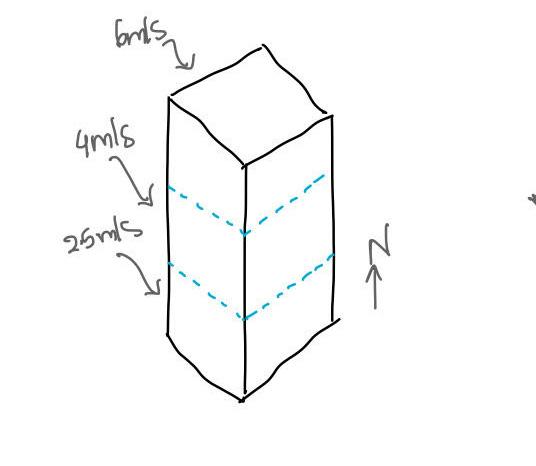
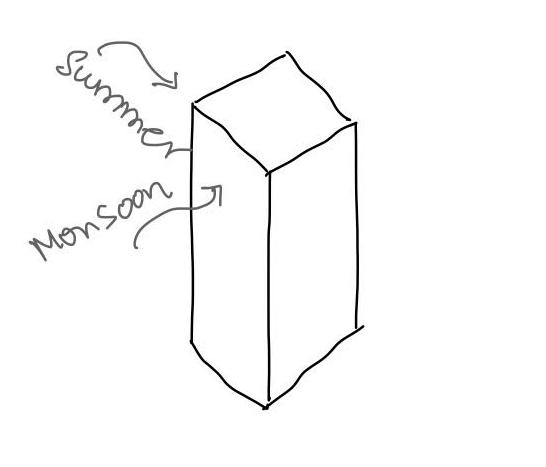

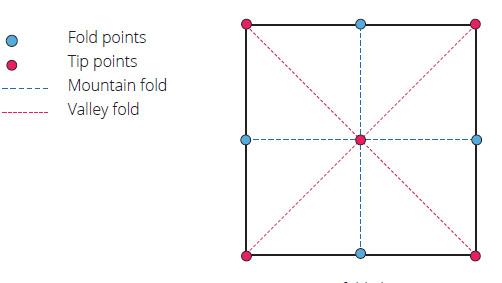
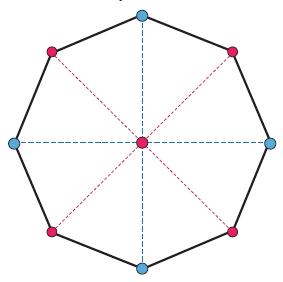
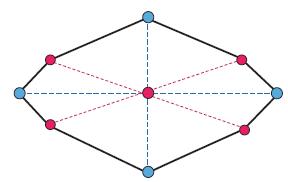
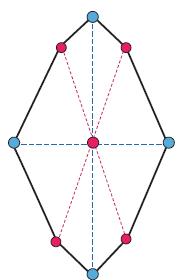
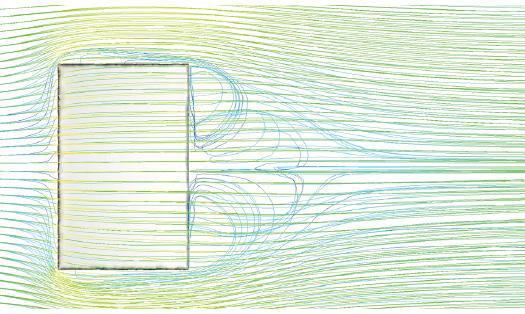
Existing Building
Top Zone-Applied Velocity: 10m/s
Maximum Velocity : 16.2m/s
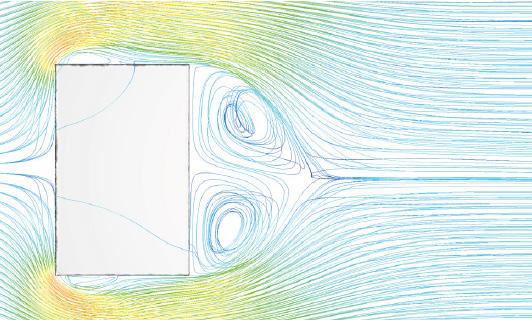
Existing Building
Mid Zone-Applied Velocity: 6.5m/s
Maximum Velocity : 20.5m/s
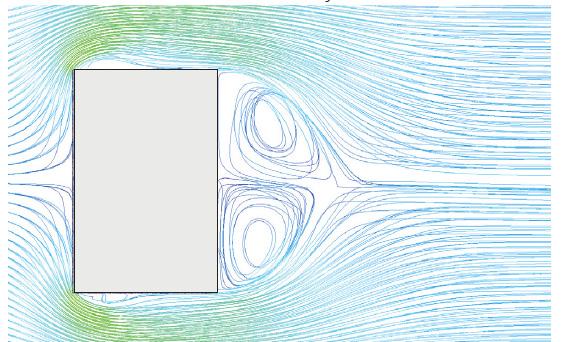
Existing Building
Low Zone-Applied Velocity: 4m/s
Maximum Velocity : 13.4m/s

Existing Building
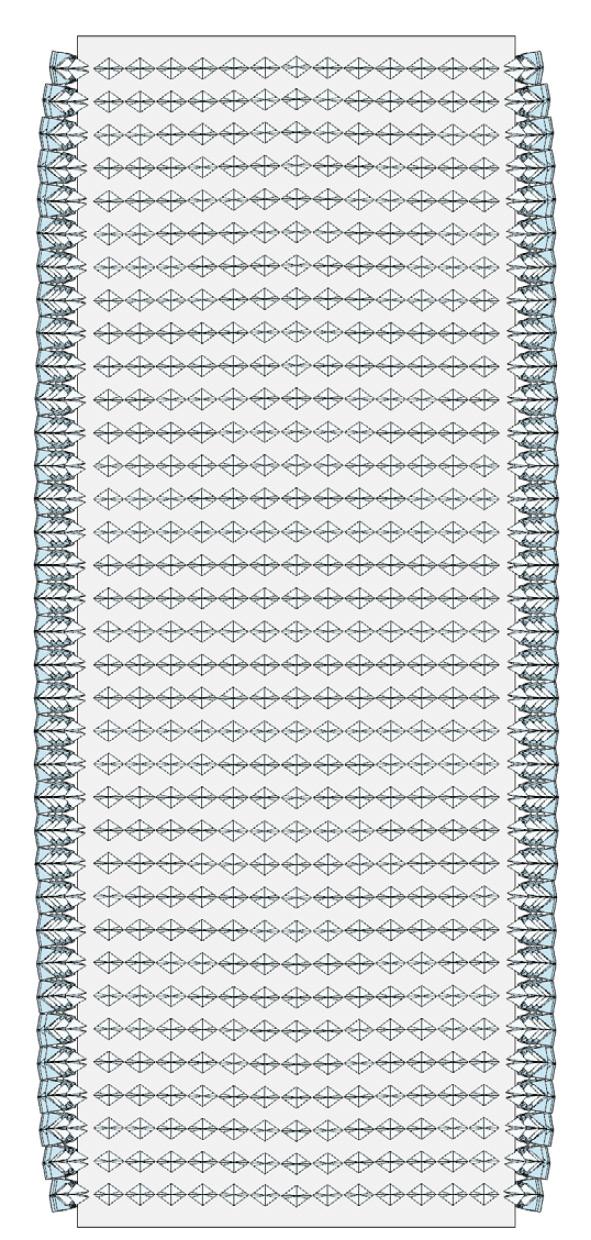
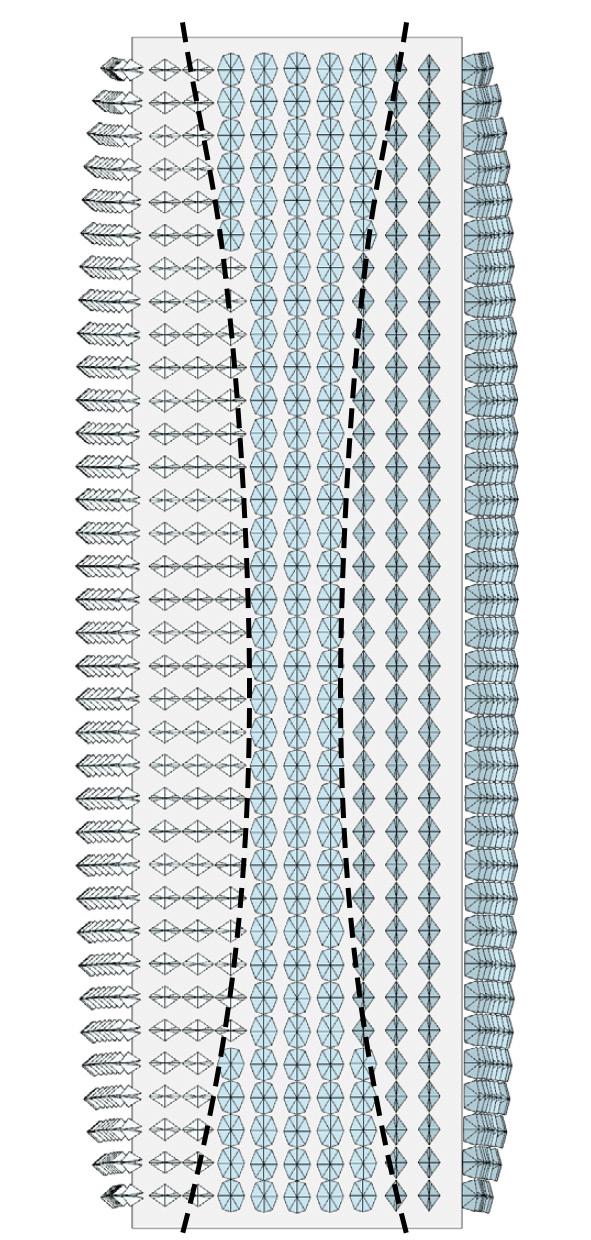
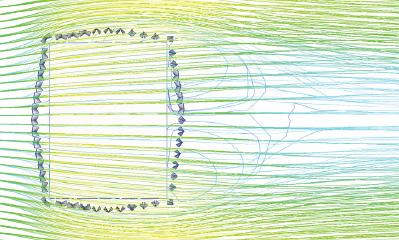
Modified Facade Top Zone-Applied Velocity: 10m/s
Maximum Velocity : 12.7m/s
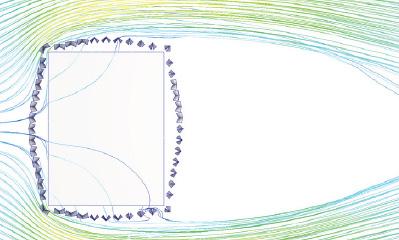
Modified Facade Mid Zone-Applied Velocity: 6.5m/s
Maximum Velocity : 14.0m/s

Modified Facade Low Zone-Applied Velocity: 4m/s
Maximum Velocity : 8.6m/s




Transition between Horizontal and Vertical Modules

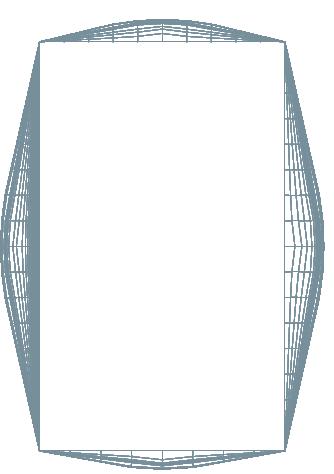
Transition between Horizontal and Vertical Modules
Modified Facade
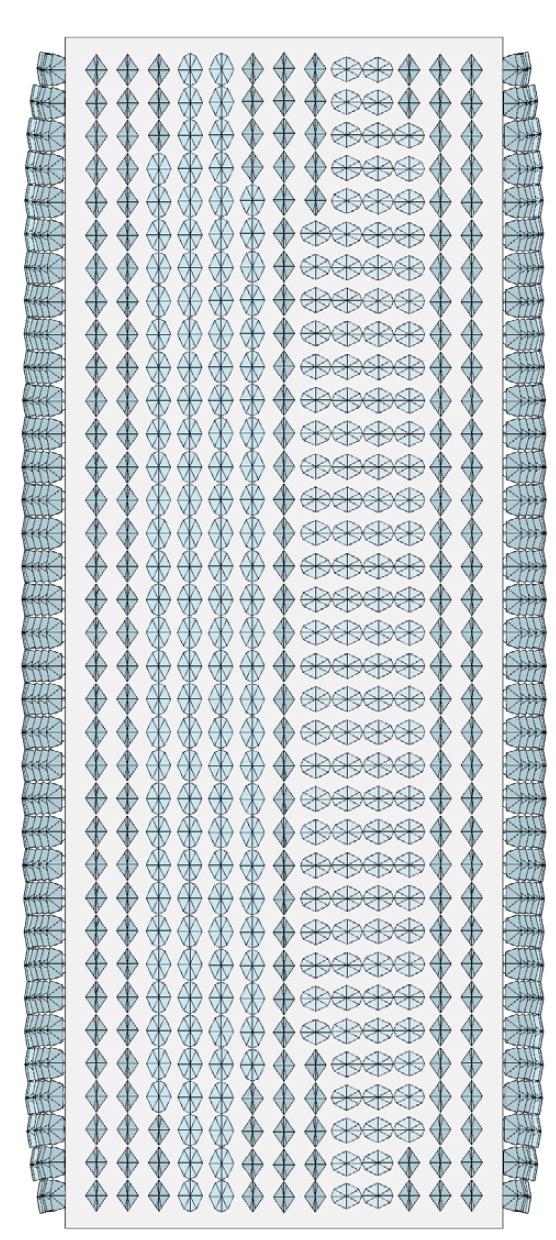
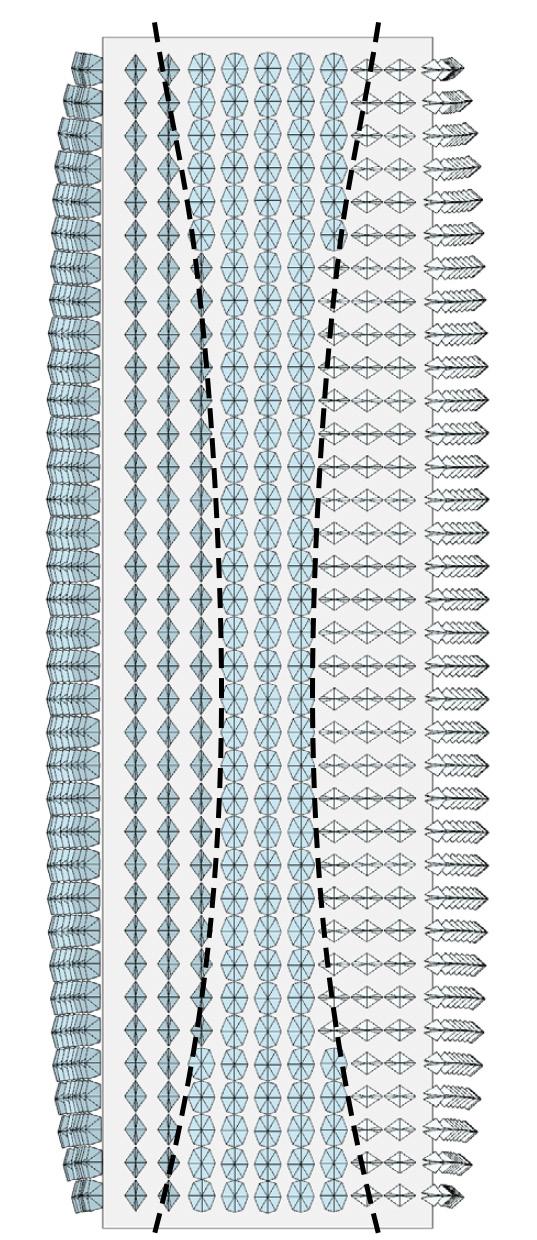
Windward Leeward
Sidewards
Sidewards
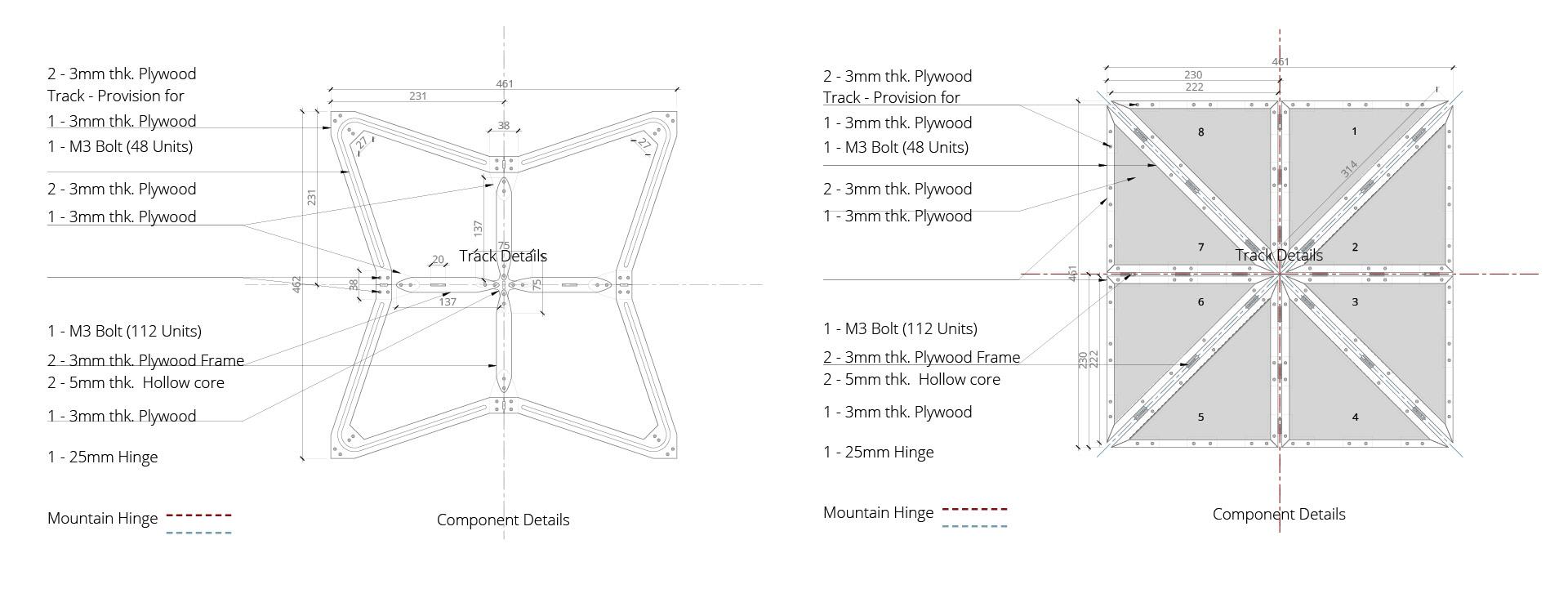
Physical prototyping Details, Scale- 1:10
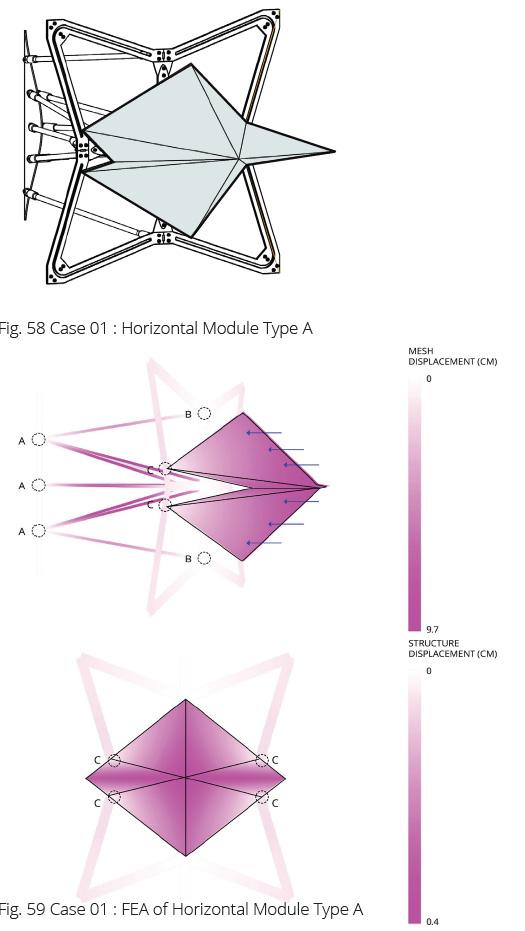
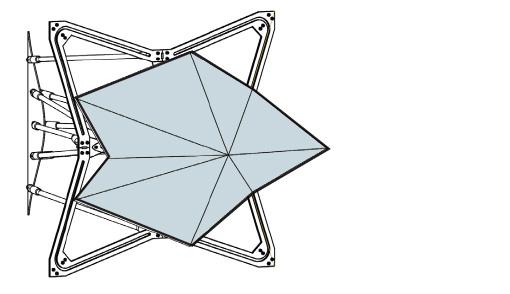
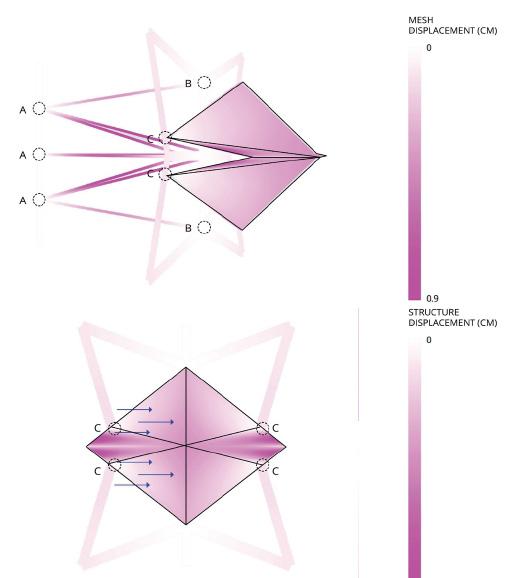
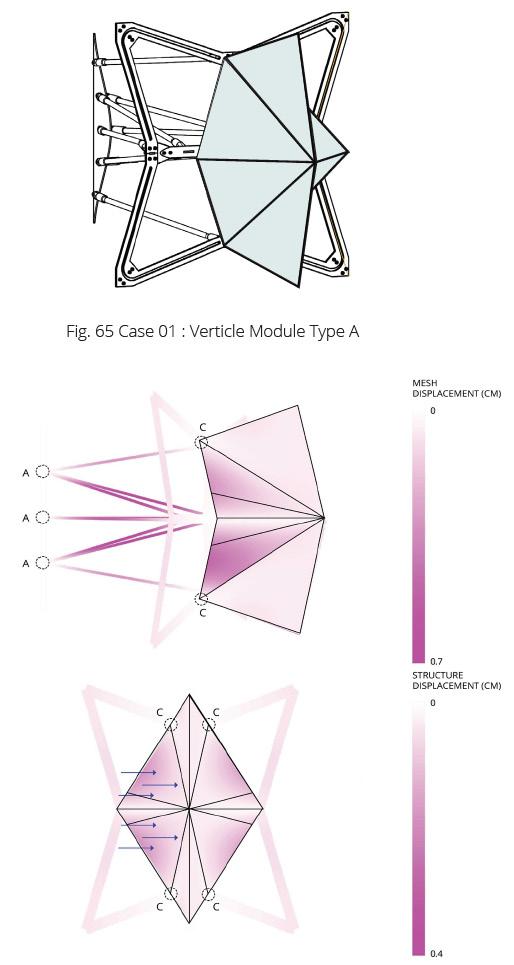
Finite Element Analysis on the Modules
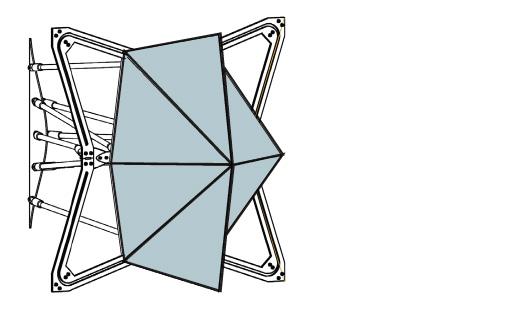
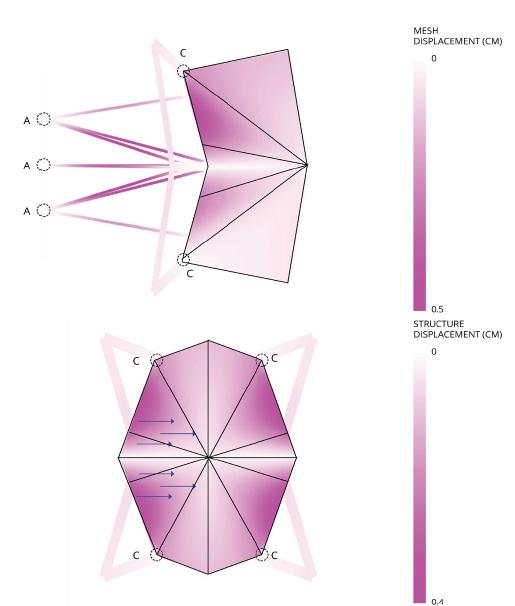
Max Wind Speed : 10m/s Materials : Mesh- PTFE
Structure- Steel Pipes 50NB, Steel Flat Plate 200 X 16
Horizontal Module Type A
Max Wind Speed : 14m/s
: Mesh- PTFE Structure- Steel Pipes 50NB, Steel Flat Plate 200 X 16
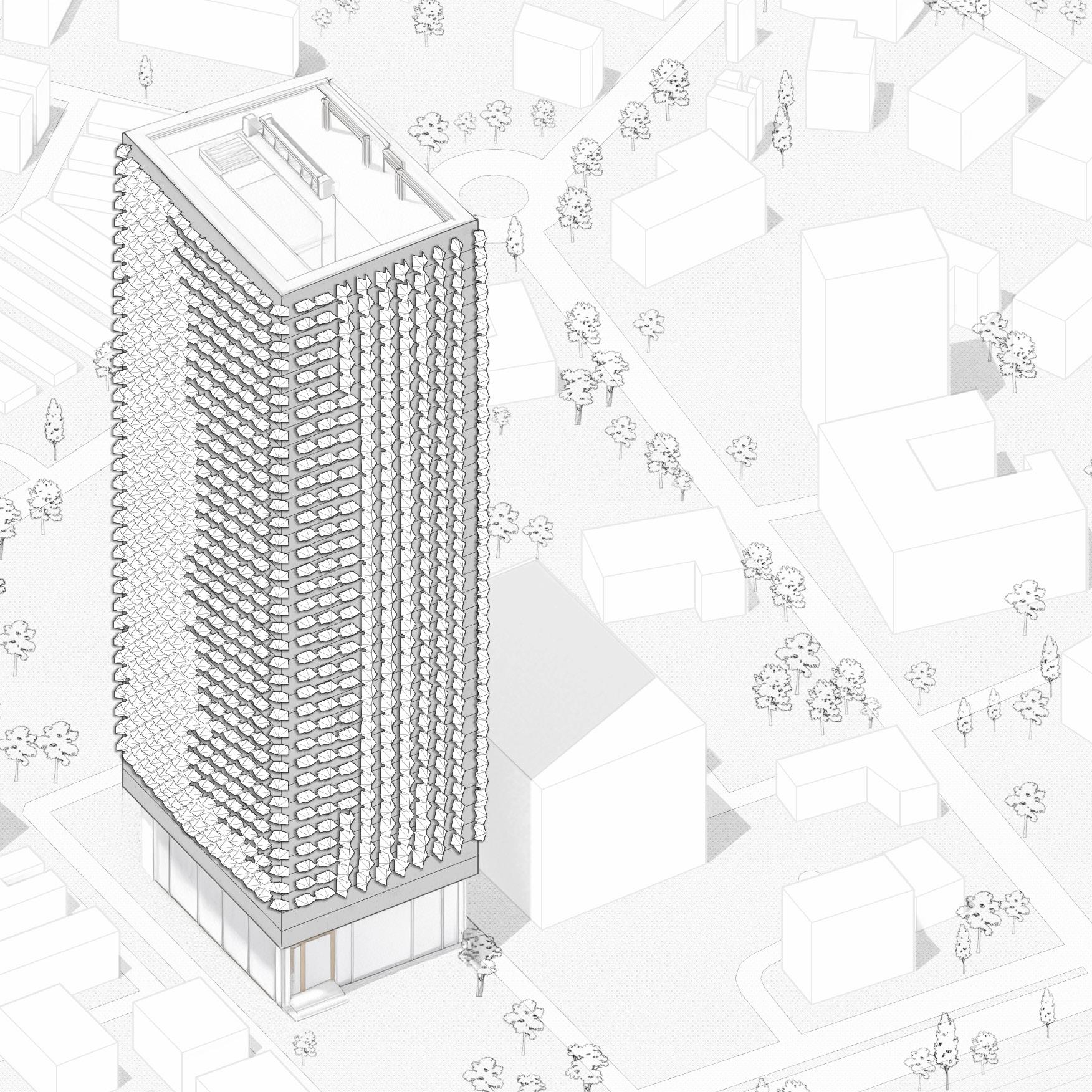
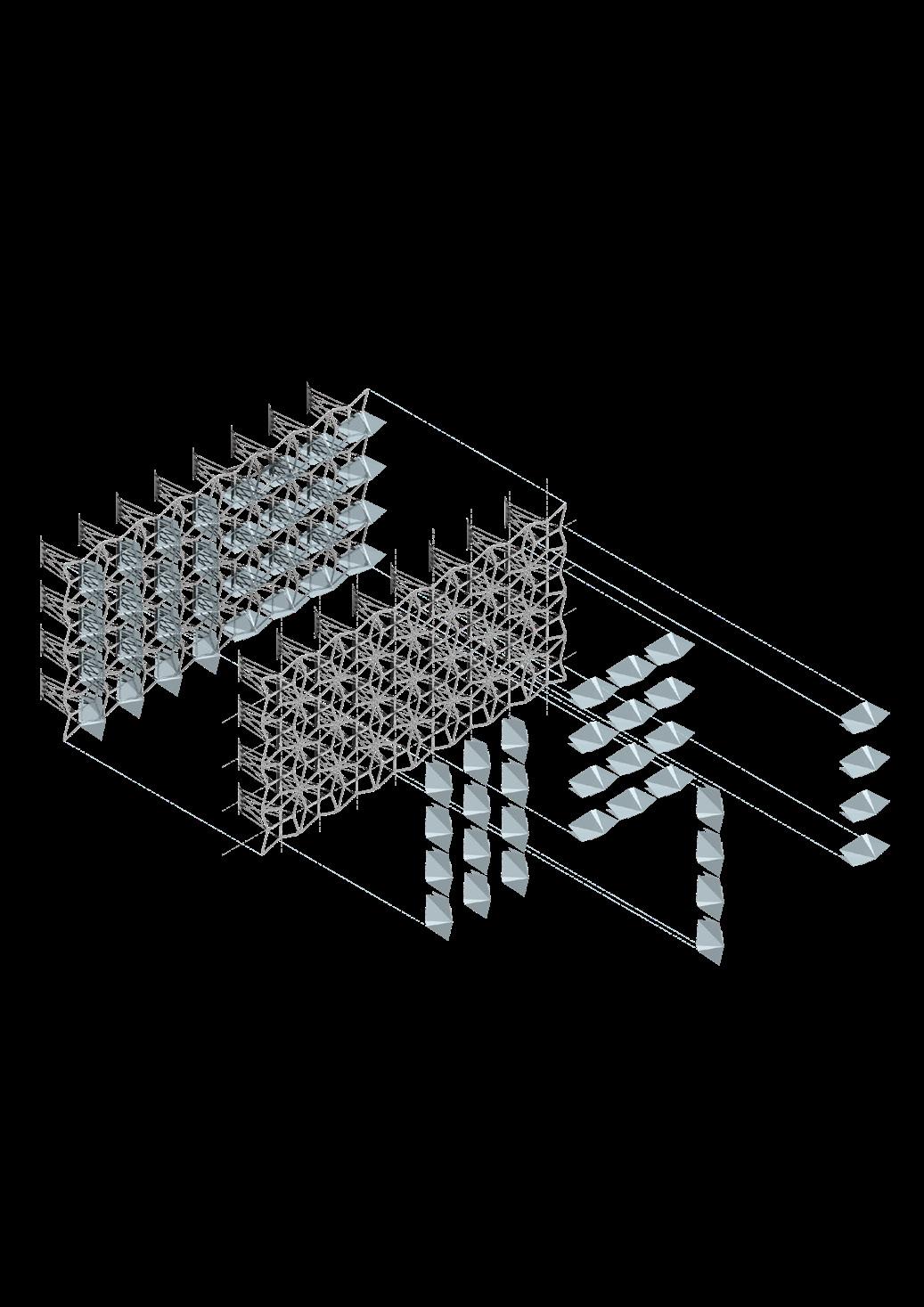
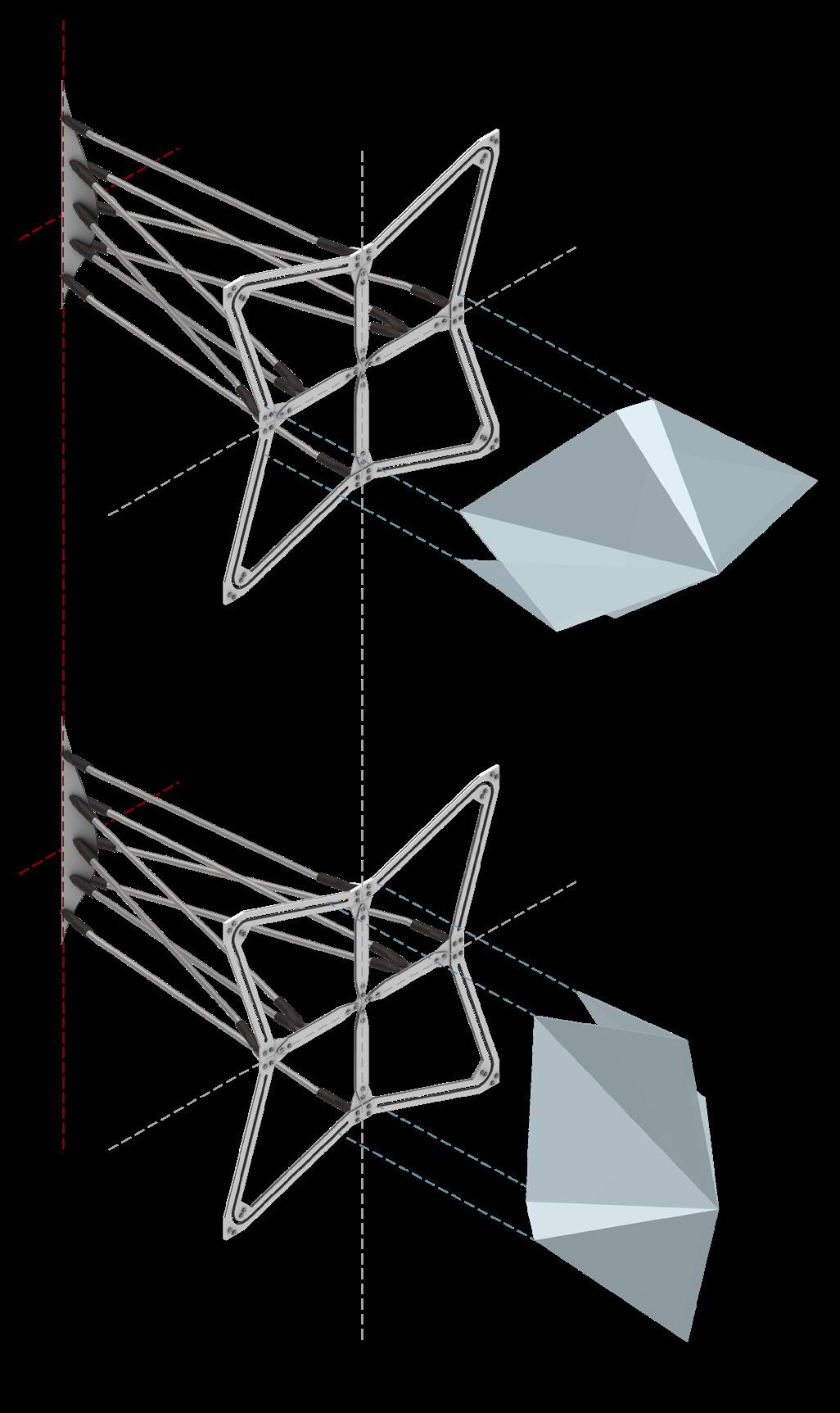
30 mm thk Polycarbonate Sheet
16 mm S.S Plate Connector
50 nb S.S Pipe
50 X 100 S.S Junction
20mm thk S.S Plate
densi flora
Investigating Active Flexibility with Rattan Canes
Location : London, United Kingdom
Type : Collaborative with Populous Pavilion Prototype, Teamwork
Role of the author : Computational workflow of the structure, joinery design, physical prototyping, construction
Software used : Rhino, Grasshopper, Unity
Year : 2024
Link to Densi-Flora Documentary Video
The EmTech (2023-2025) Programme, in collaboration with Populous, has developed a pavilion that explores the integration of rattan canes with computational design and robotic fabrication to advance biomaterial-driven construction. This approach demonstrates the potential to significantly reduce material waste while promoting environmentally sustainable building practices. Structurally, it leverages on the inherent flexibility of rattan to form lightweight, bendingactive enclosures, optimized through computational simulations for enhanced performance and material efficiency. Its modular design facilitates disassembly and reuse, aligning with the principles of circular sustainability. The pavilion features interactive lighting and responsive soundscapes, developed in partnership with Experience Studios, fostering dynamic public engagement. Additionally, an AR application, created in collaboration with Global Digital, enhances both on-site and remote interactions, providing insights into the pavilion’s design evolution, fabrication processes, and structural innovations.
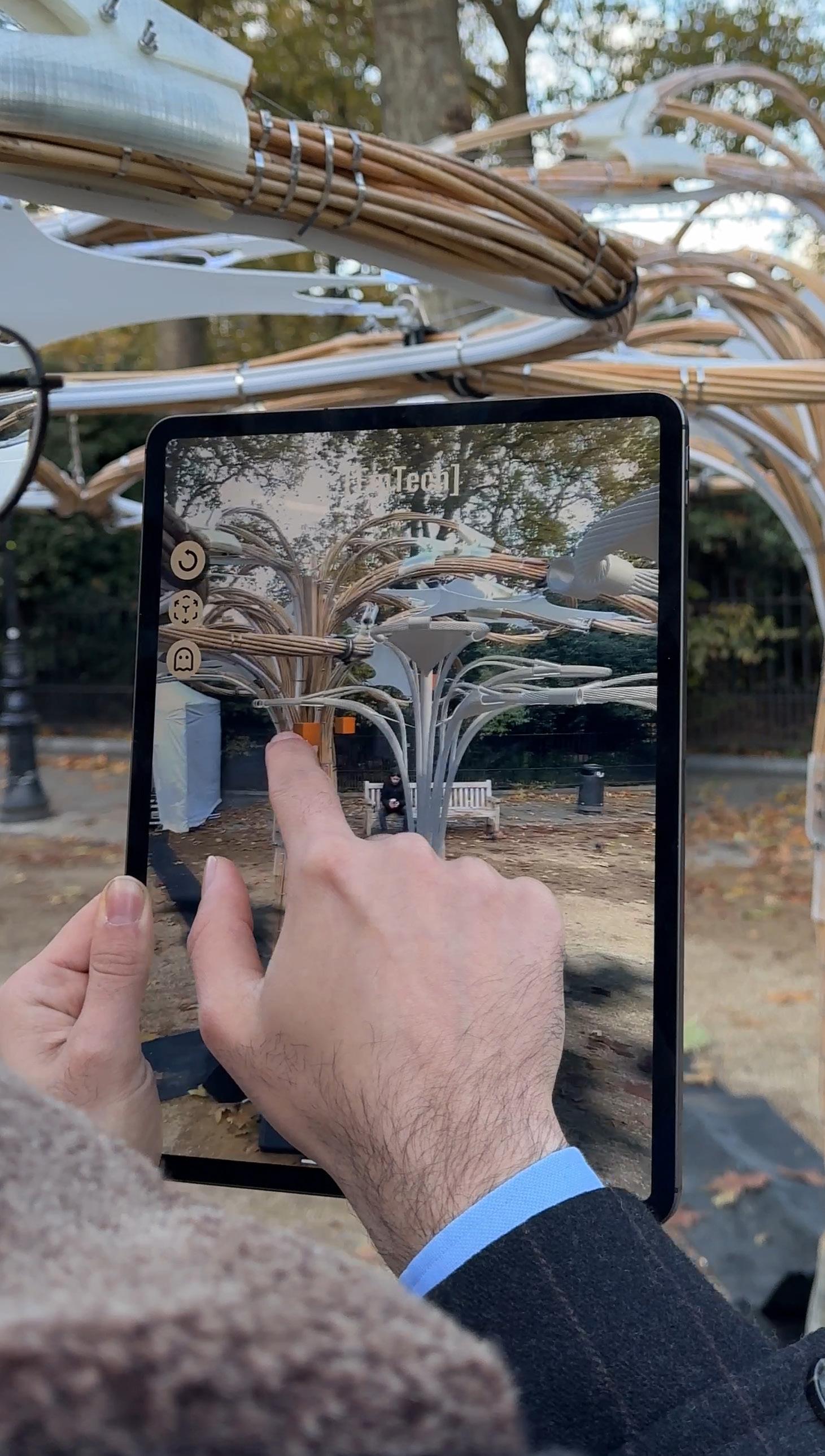

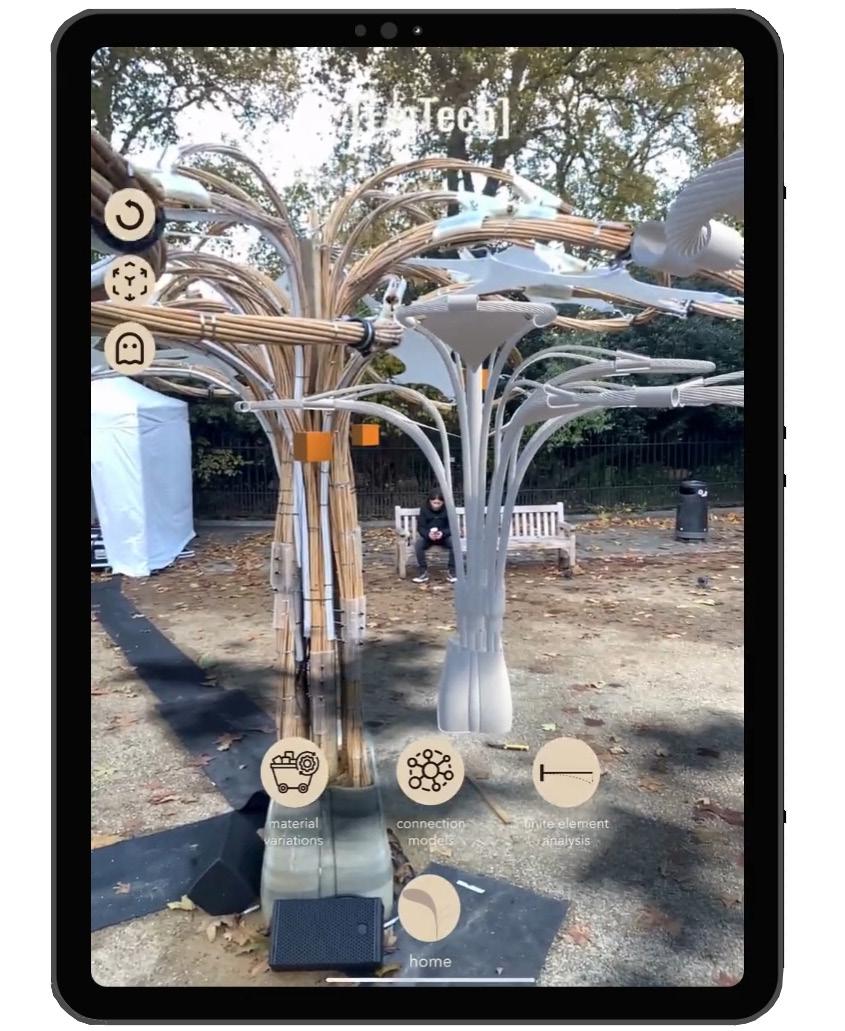
How
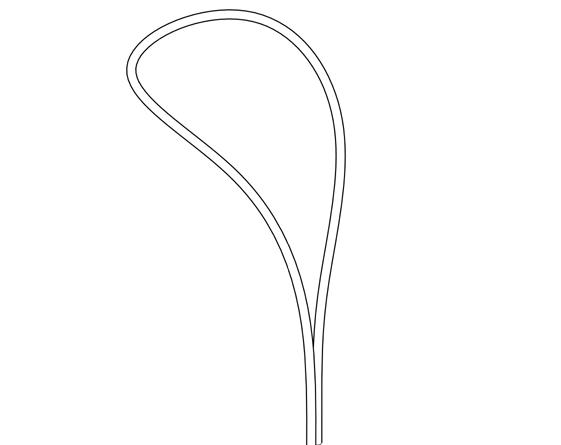
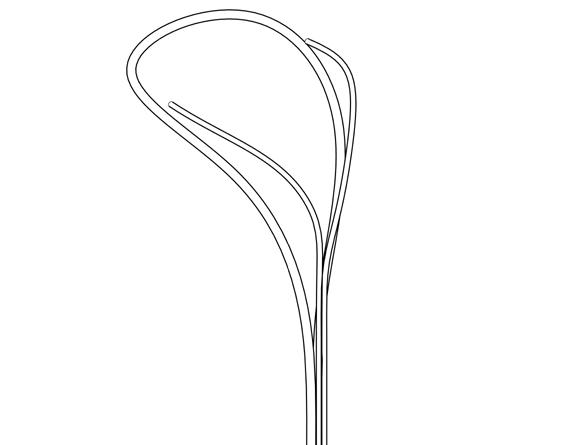
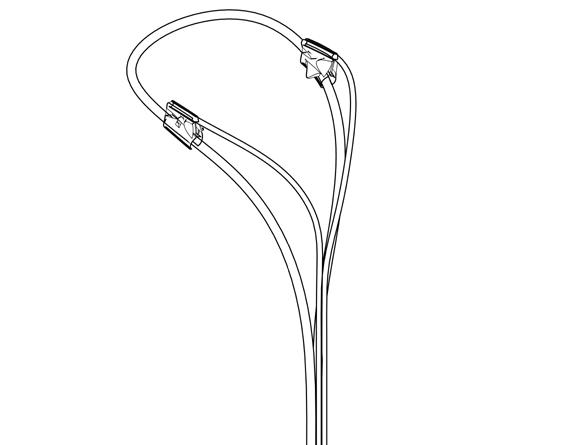
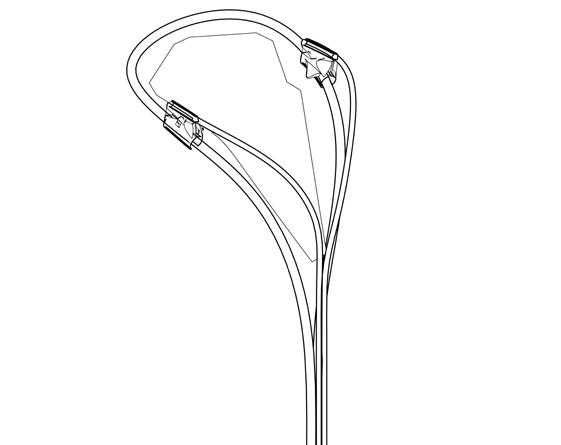
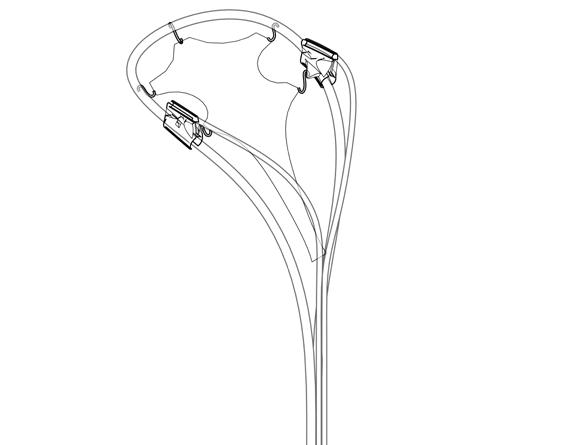
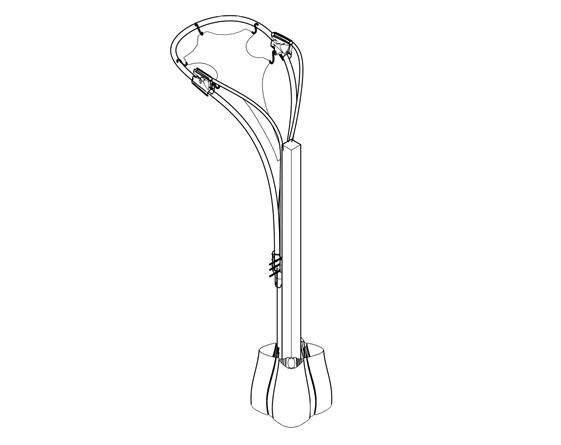
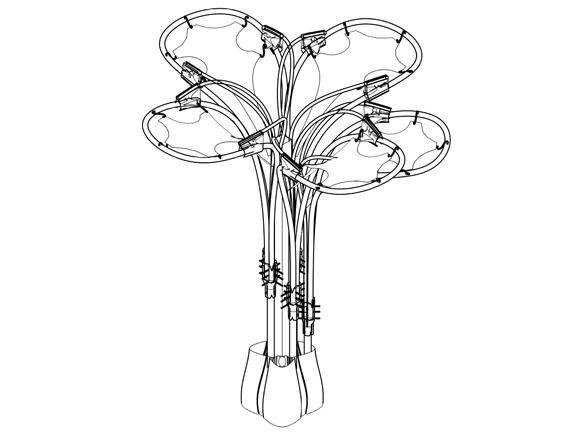
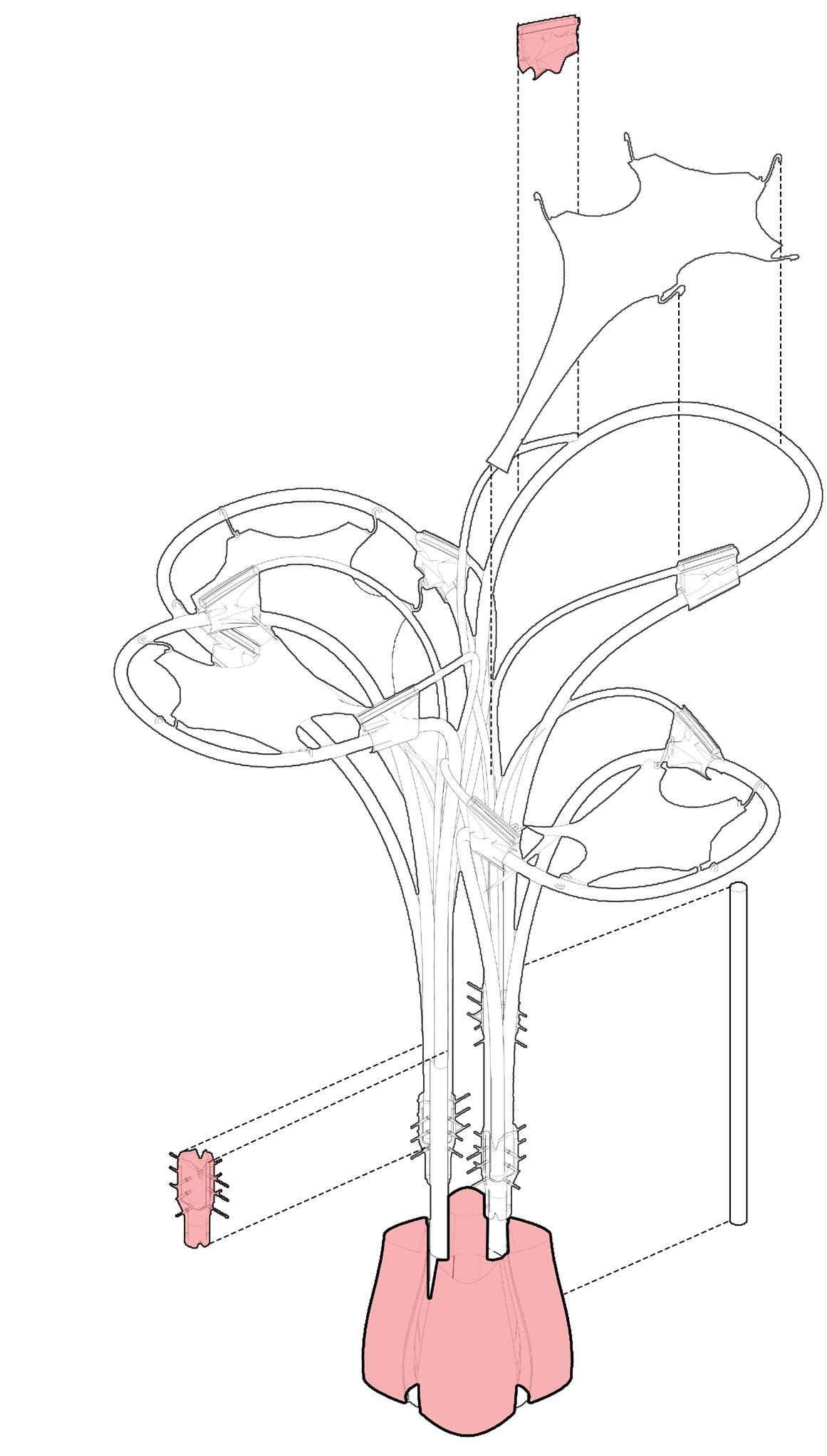
Overall Computational Workflow
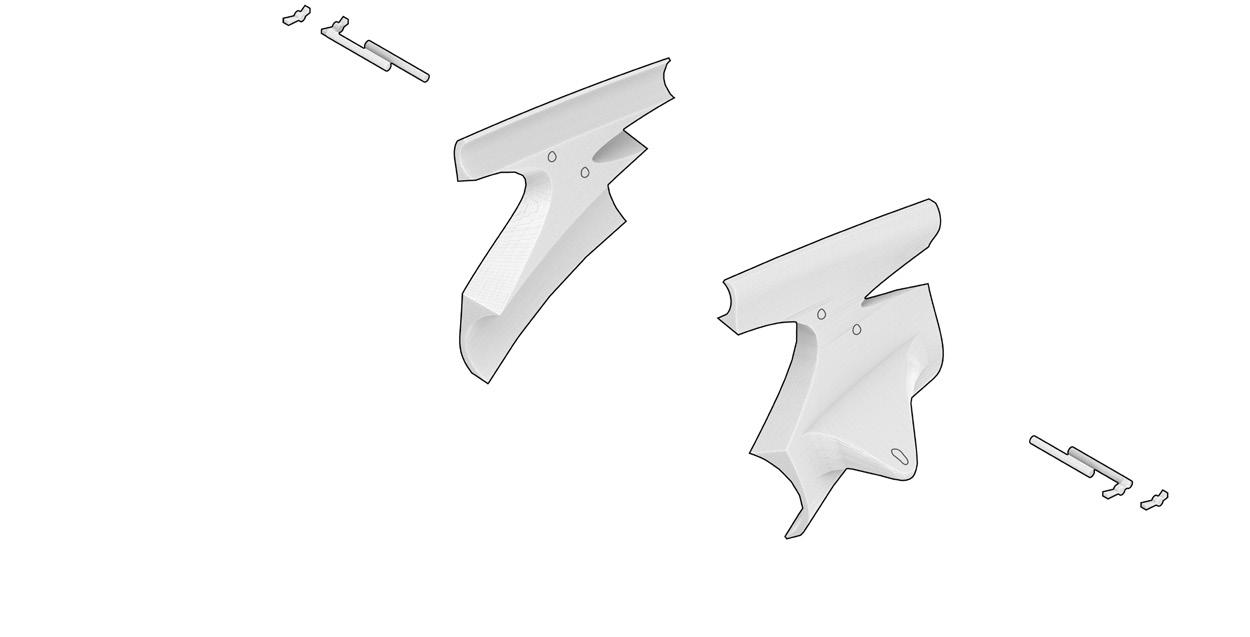
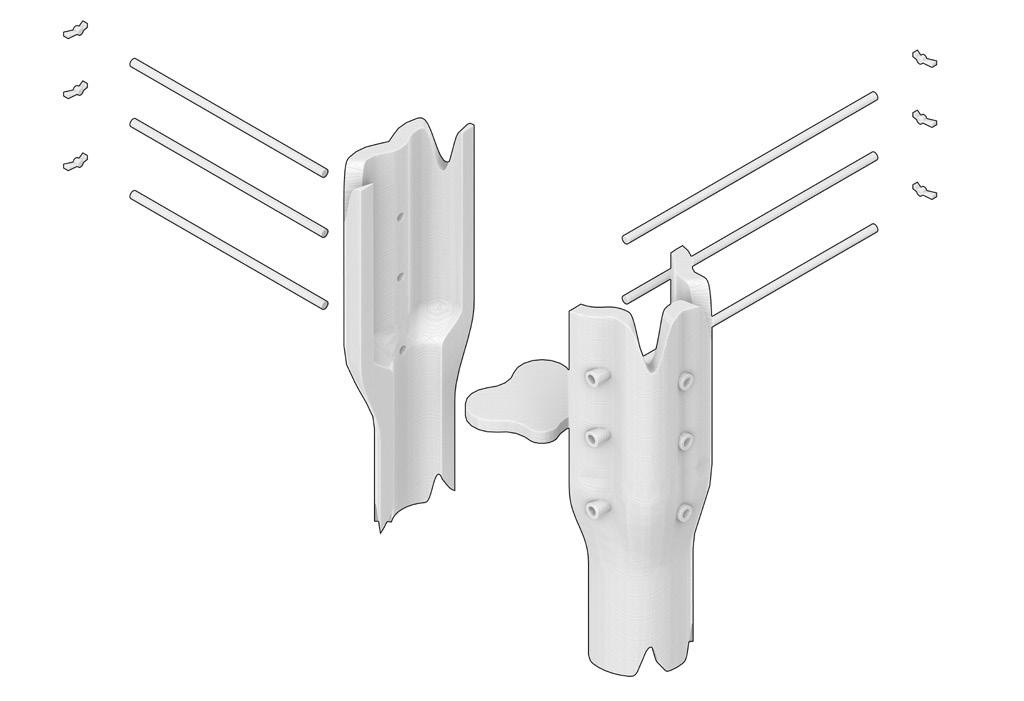
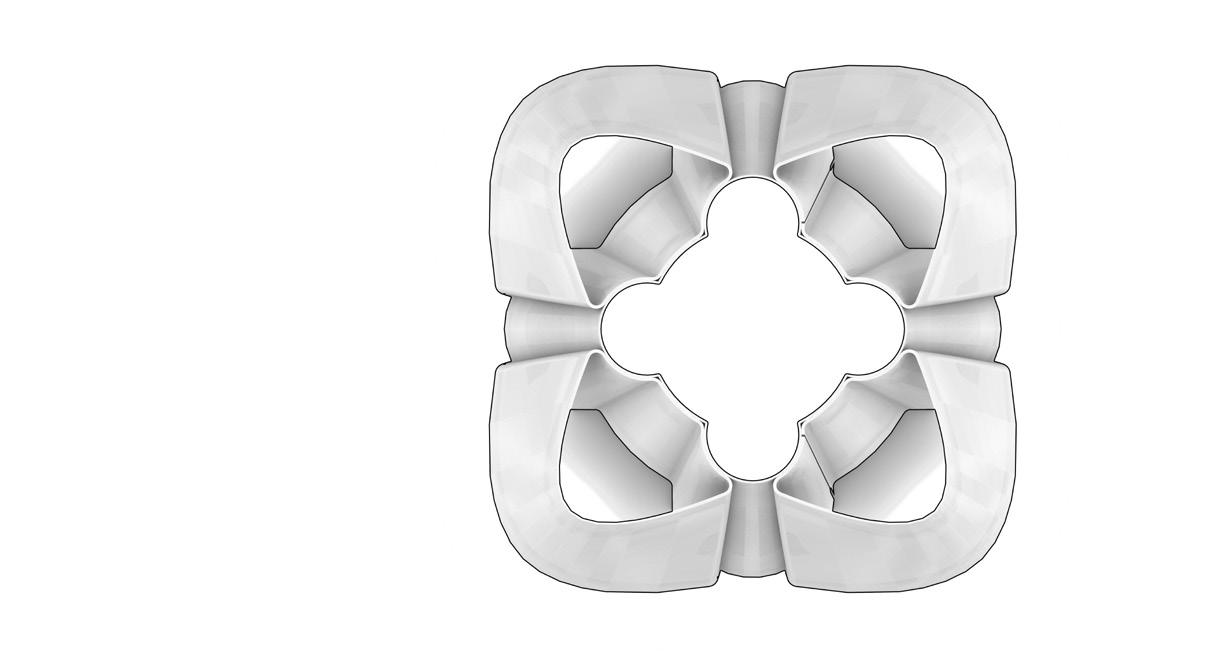
Twisted Rattan Canes
1. Top Joinery : Holding secondary and primary rattan structure Top Joinery
Middle Joinery
Footing
3D printed Joinery
M8 Threaded Bar Secondary rattan Wing Nut Primary rattan
M8 Threaded Bar
Nut
3D printed Joinery 5 part Foundation
3D printed Joinery Sand infill for stability
S Hooks: Attached to the top joinery
80mm thk Rattan Canes
2. Middle Joinery
3. Footing
Bottom Rattan separate than the main body
Non Stretchy Nylon Fabric
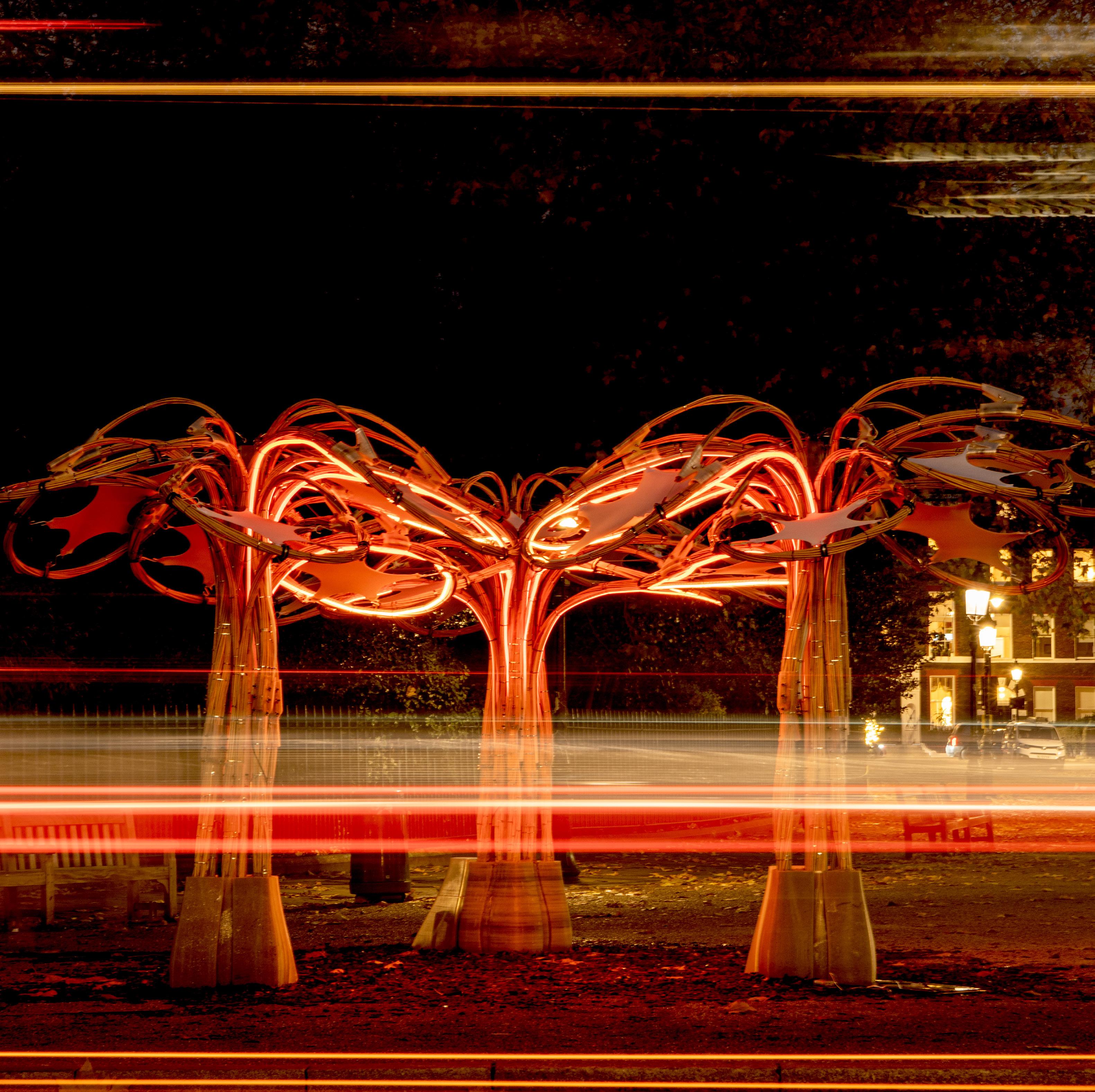
dynamic learning
Utilizing regional resources and engaging the local community
Location : Pune, India
Type : Professional Work, Morphogenesis
Role of the author : Concept design, plan, renders Software used : Enscape, SketchUp, Rhino AutoCAD ,Adobe Suite
Year : 2022
The proposed masterplan, located on the outskirts of Pune amidst hilly terrains, aims to transform a former resort into a functional academic campus tailored for underprivileged children. As a non-profit initiative, the design prioritizes creating an environment that enriches the students’ daily experiences, with a strong focus on well-designed spaces that foster their well-being. Additionally, the use of local materials, specifically brick, in the construction serves as an educational tool. The masterplan is meticulously crafted, ensuring minimal ecological impact by carefully selecting buildable zones. The design integrates interconnected structures that harmonize with the natural landscape. A central axis road leads to the academic block, offering views of nearby lakes. The Dining Hall and Hostel Blocks are strategically placed along the valley edge, ensuring efficient student movement. Staggered building clusters maximize natural light and ventilation, while natural water bodies around the site enhance the microclimate, creating a serene and productive learning environment.
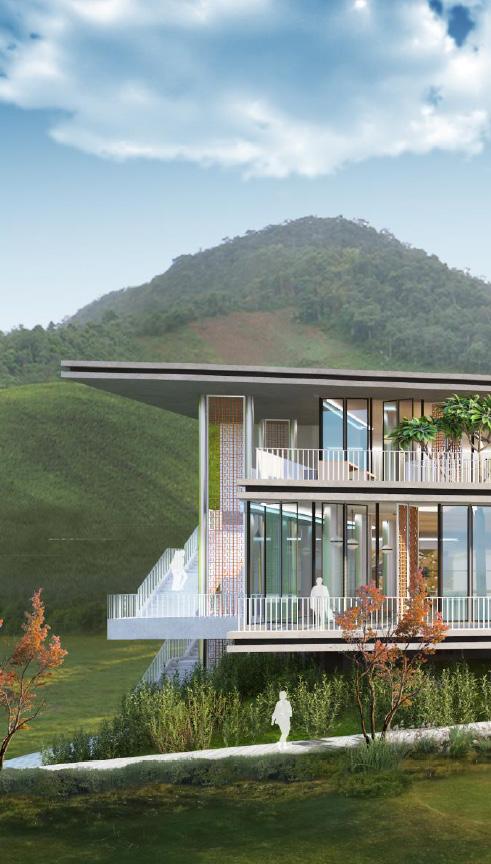
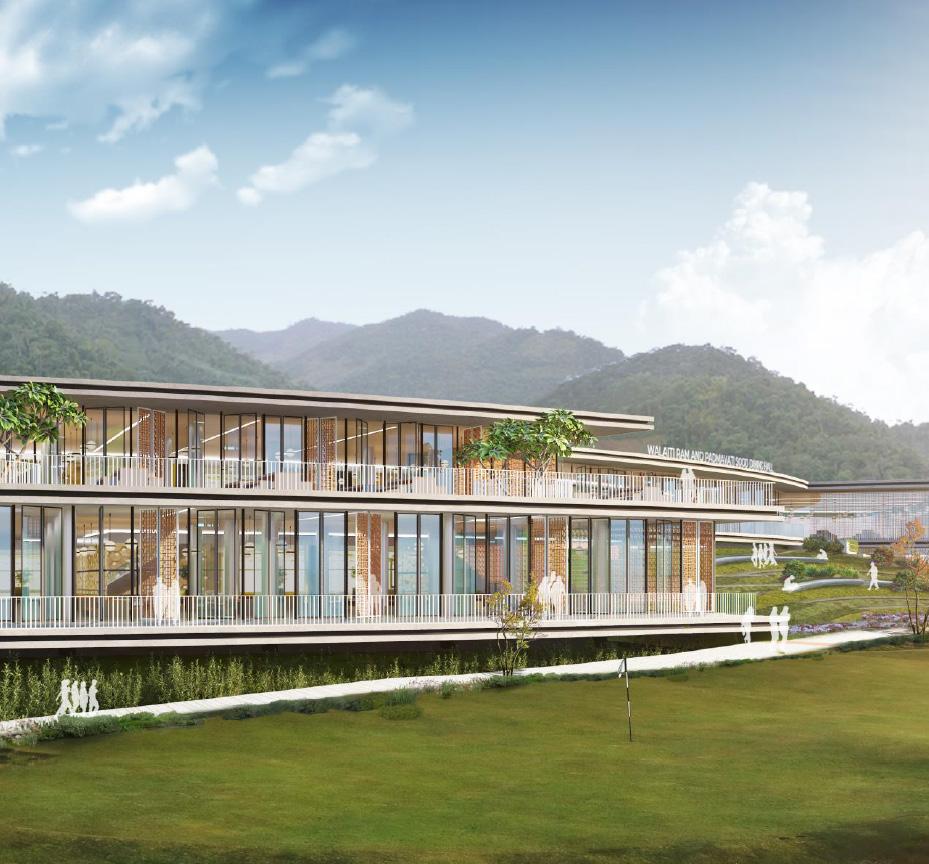
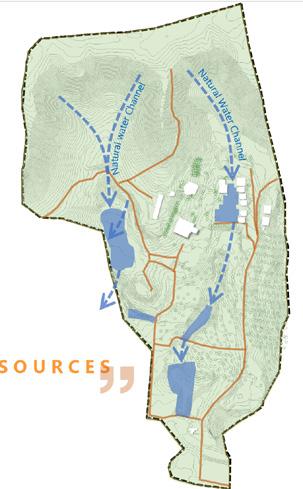
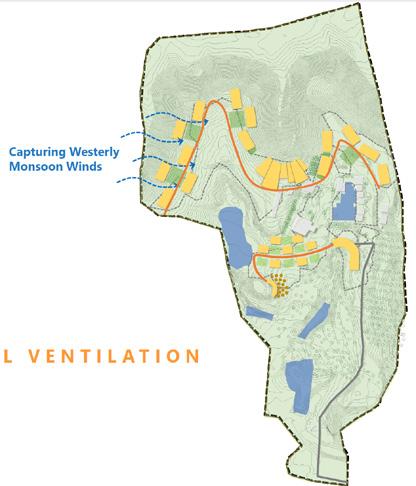
Masterplan Development
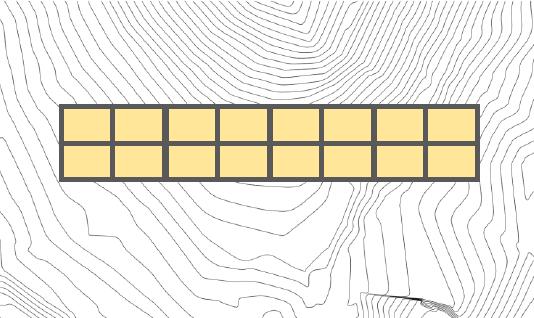
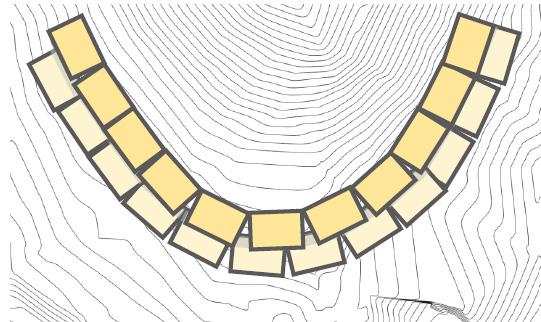
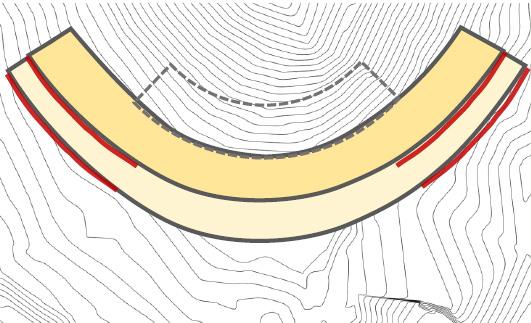
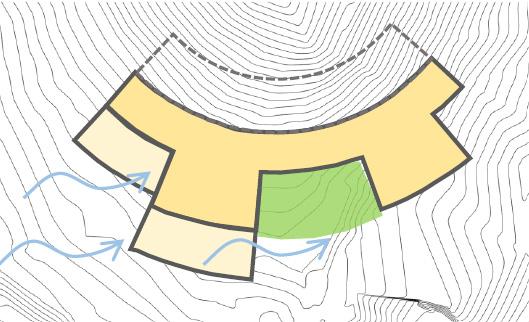
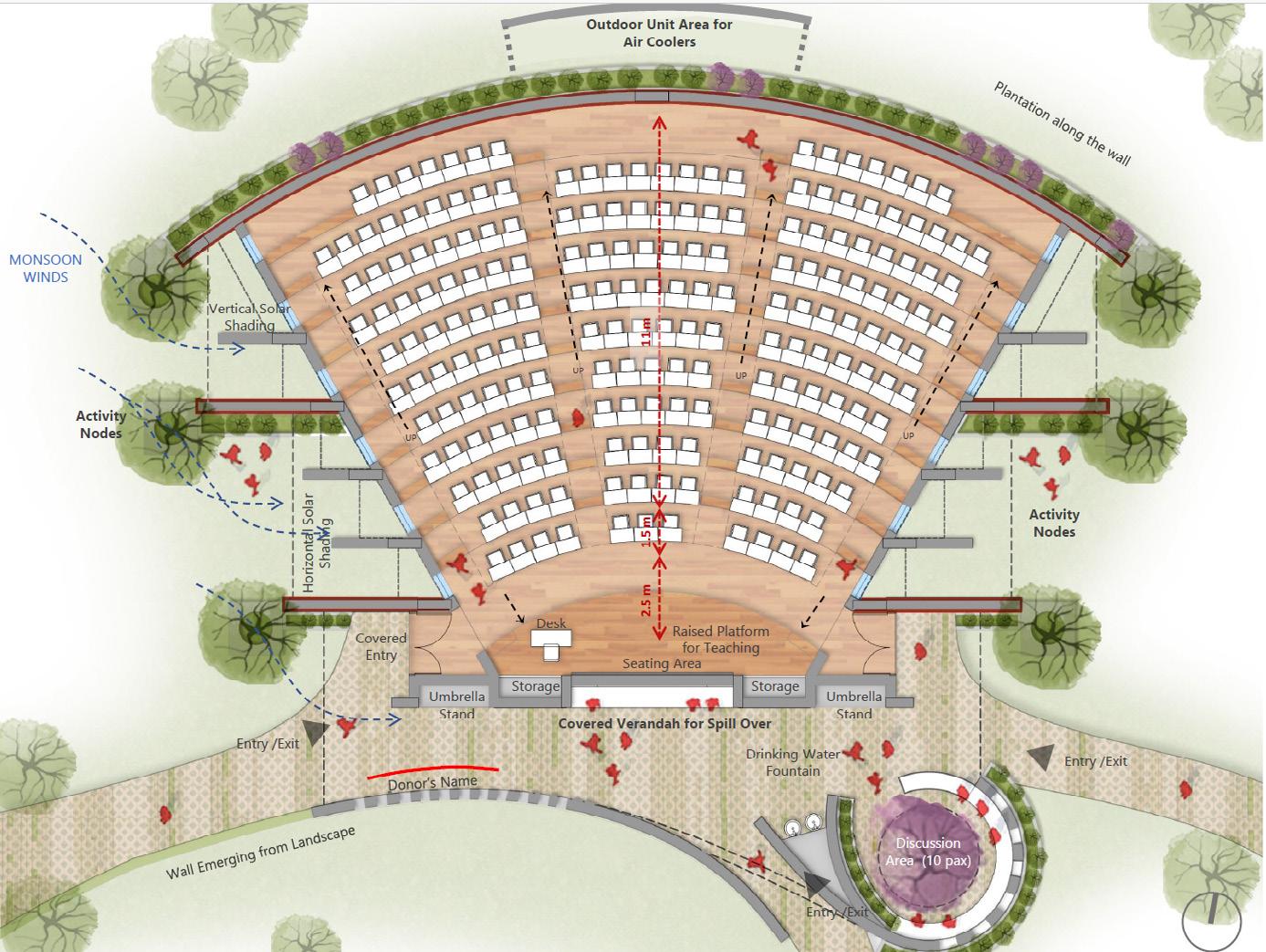
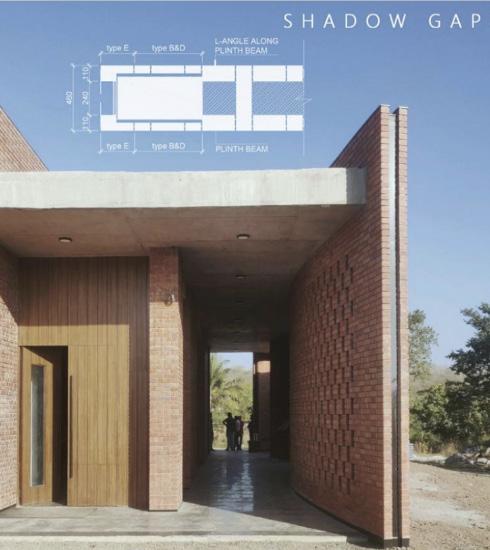
Inspired by using local brick material, the lecture hall spaces provide for shade and discussion spaces
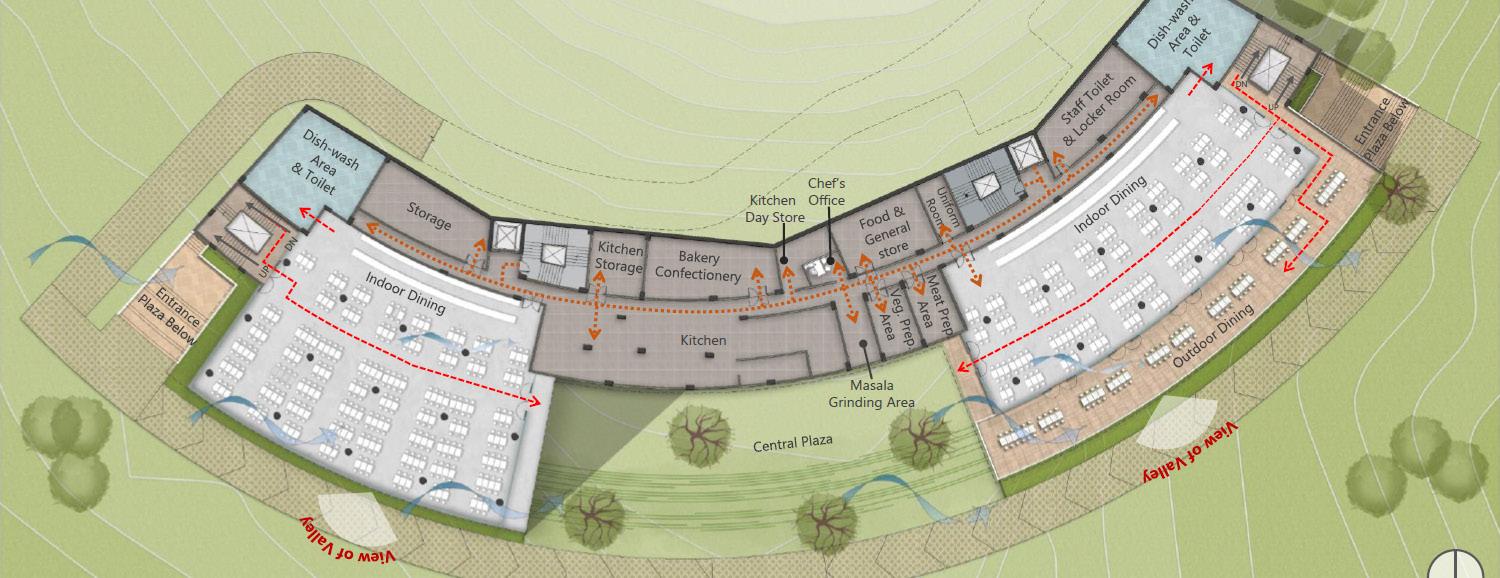
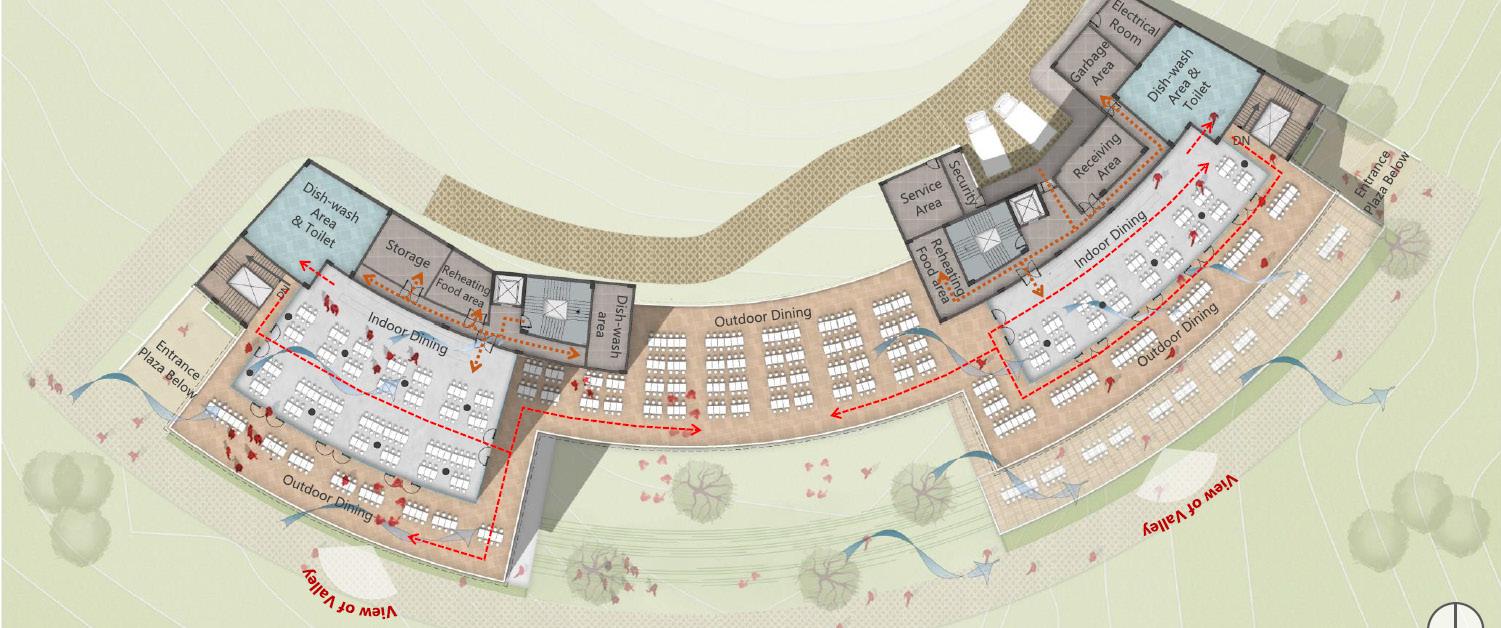
100 Acres Existing Plot
One axis connecting all
Dining Hall Block Placement
Dining Hall Block Placement
Dining Hall Block Placement
Concept Diagram Ground Floor and First Floor Plan for the dining Hall Academic Block
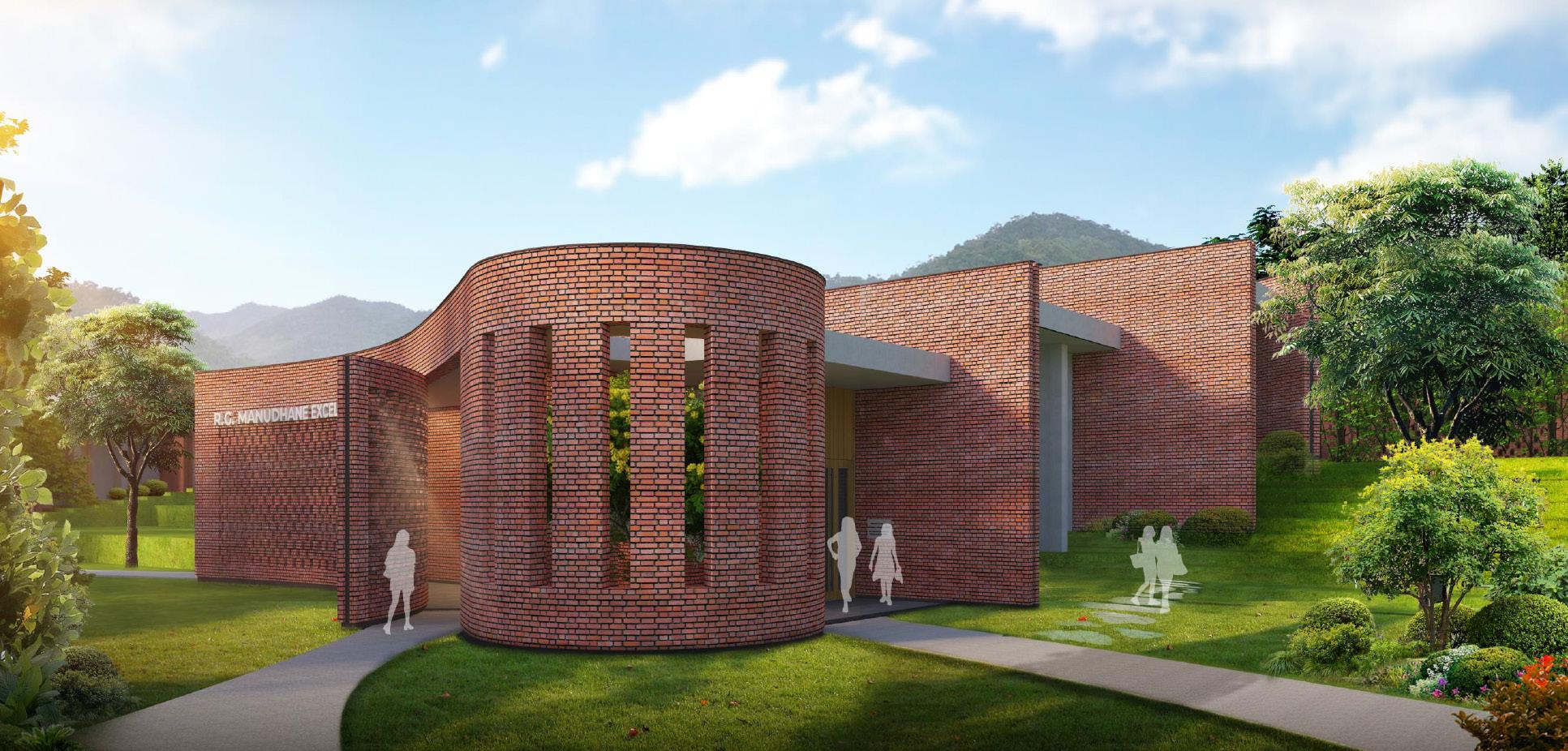
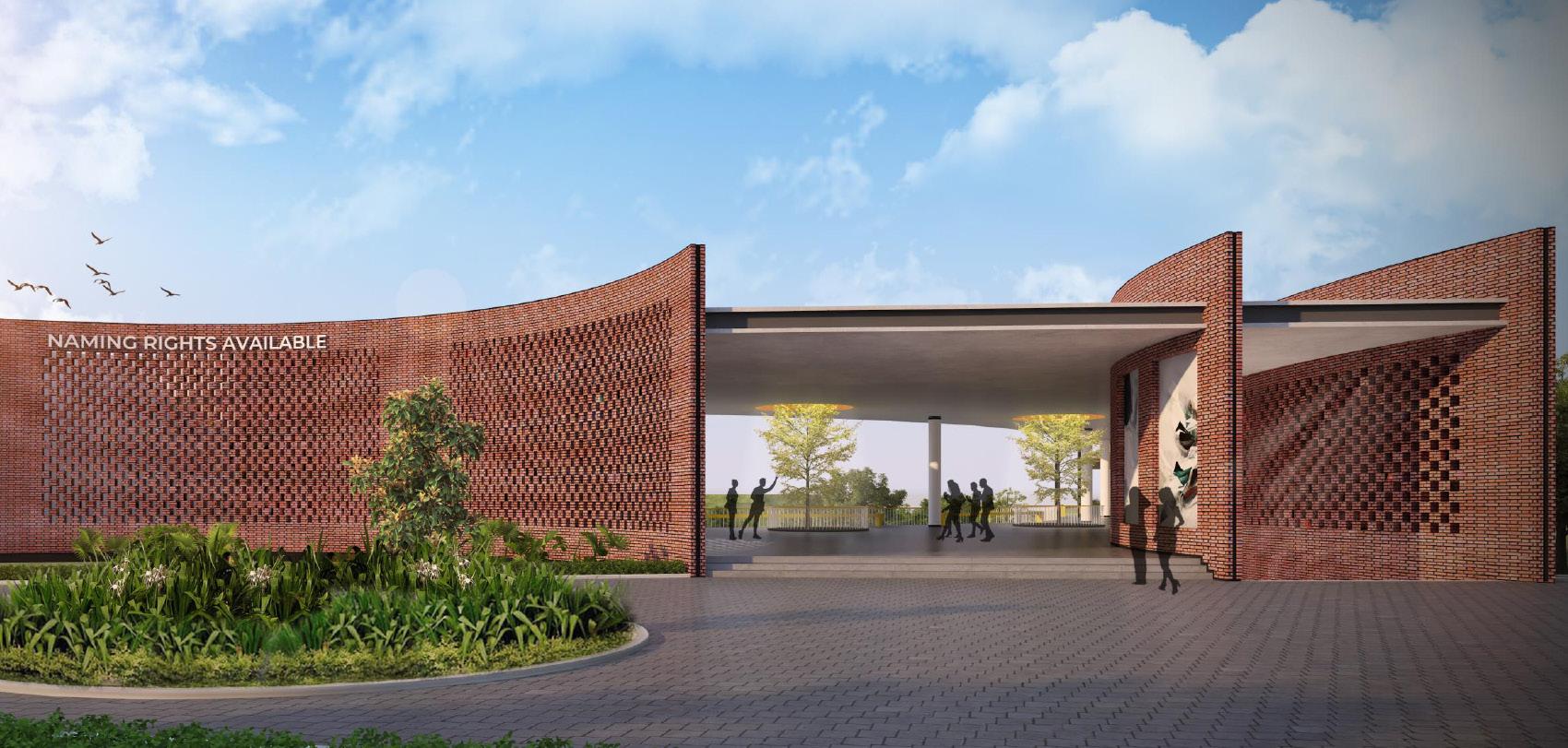
Academic Block Front View Render
Entrance Front View Render
renders for projects
Renders prodced for various projects
Location : India
Type : Professional Work, Morphogenesis
Role of the author : design changes, renders Software used : Enscape, SketchUp, Rhino, AutoCAD, Adobe Suite
Year : 2022
Various renders were produced for the interior project works, with the initial renders handled by me to represent the design vision and spatial layout. These early renders captured the core concept, including materials, lighting, and atmosphere. As the project progressed and design changes were made, I continued to manage and update the renders to reflect these adjustments. The professional team provided support by enhancing these visuals, refining details.
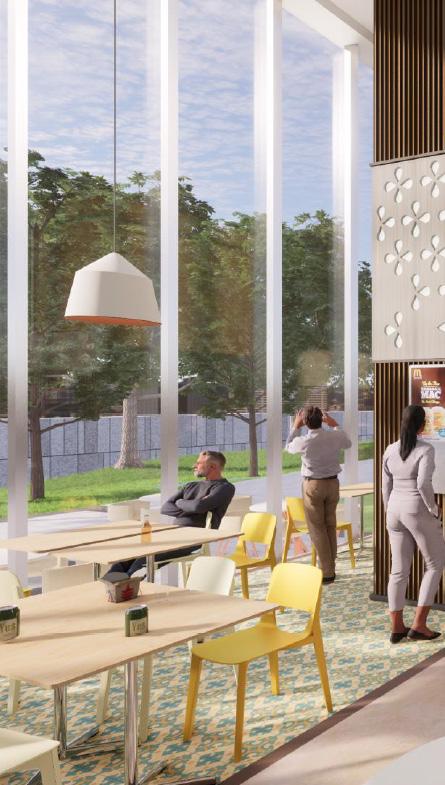
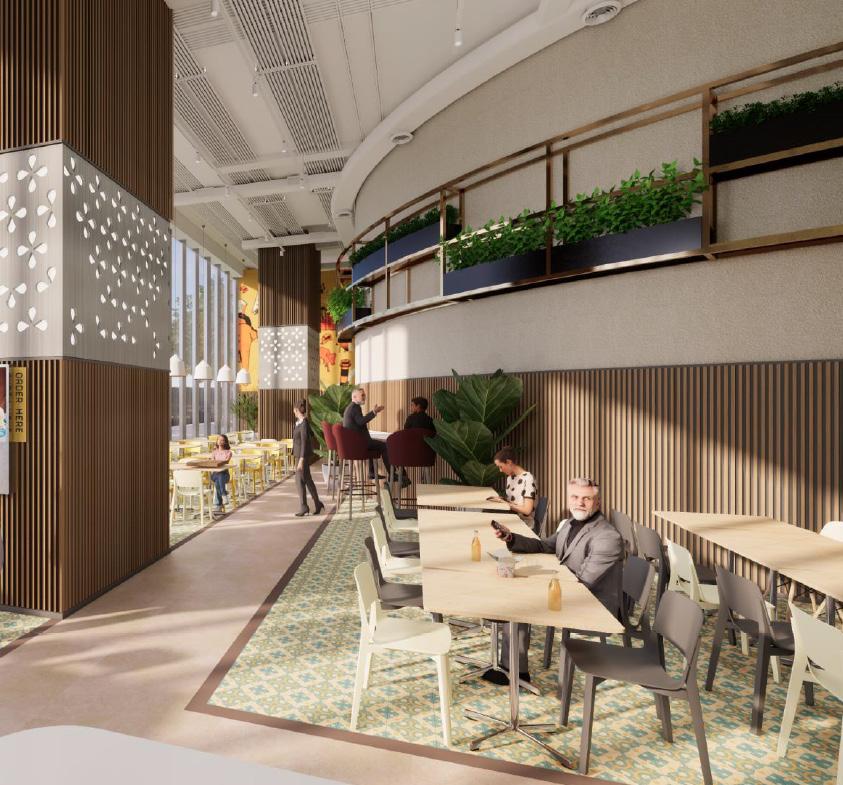
Interior of Cafe in Chennai
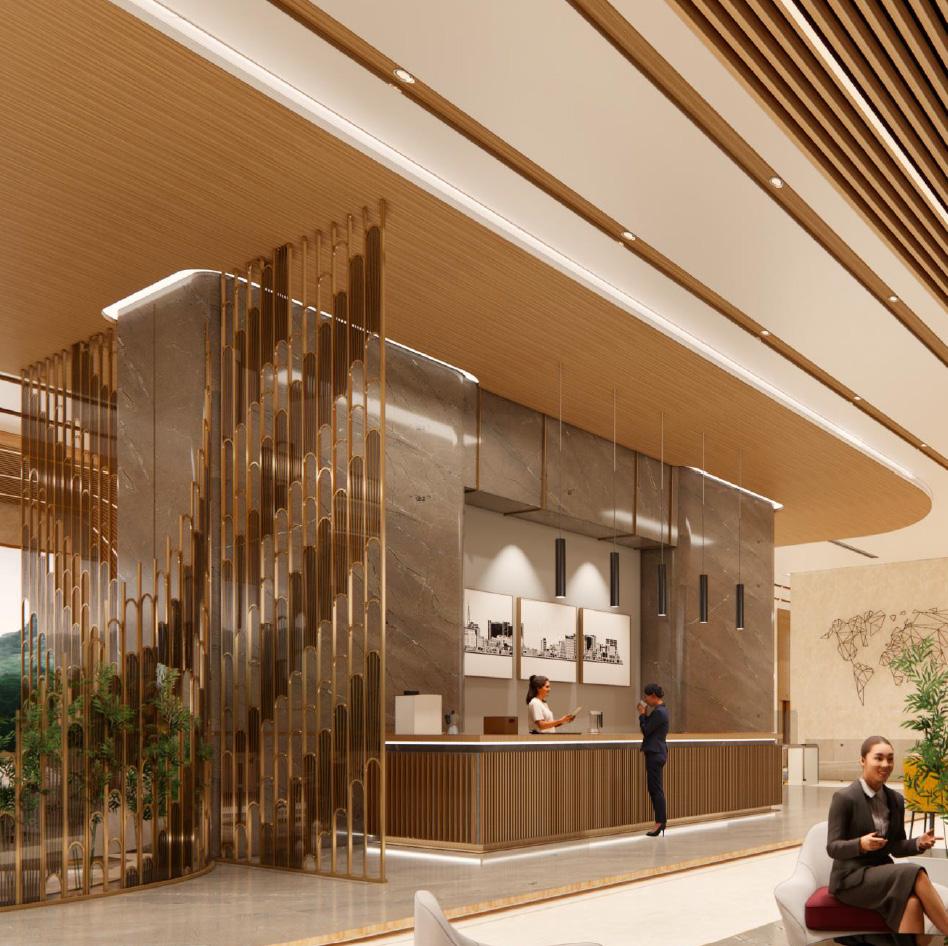
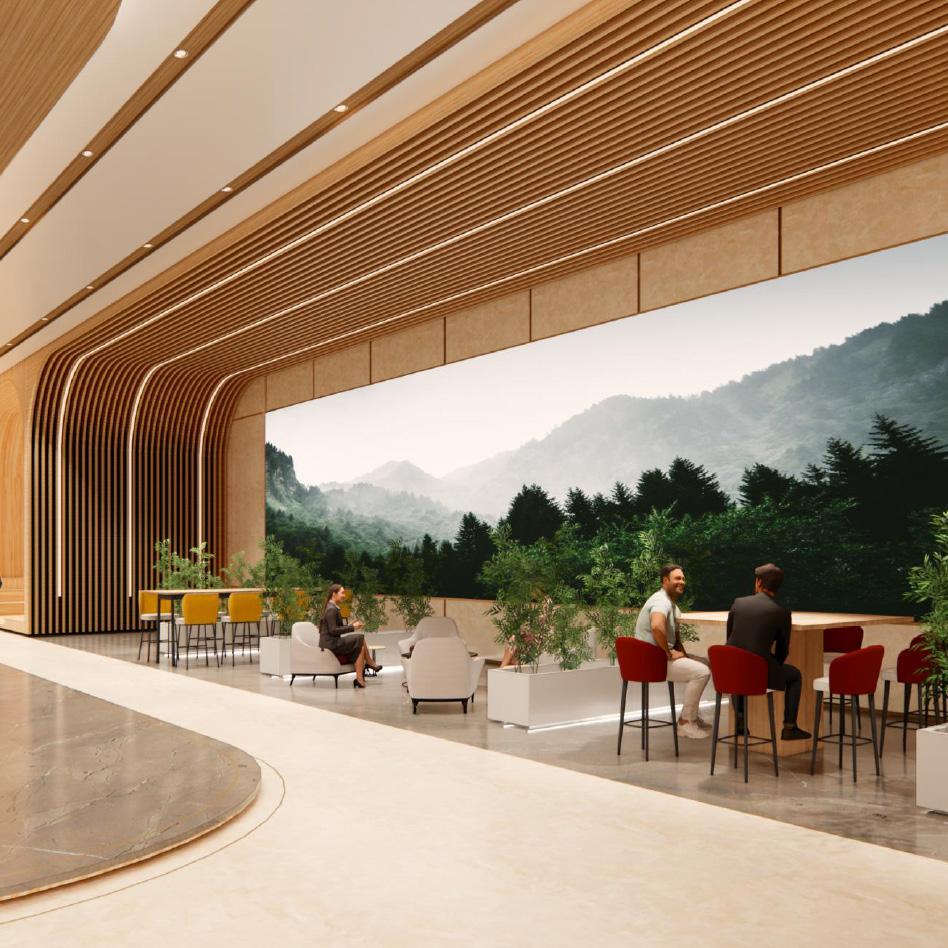
commercial hub
Harmonizing nature with architecture
Location : Mumbai, India
Type : Professional Work, Morphogenesis
Role of the author : Project management, planning design, structural design, construction diagrams, working drawings, dealing with consultants, interior design, plan renders, renders Software used : Enscape, SketchUp, Rhino, Revit, Adobe Suite Year : 2022
The 26-floor commercial building in Mumbai was designed to offer open floor spaces, providing flexibility for a wide range of users. It includes two amenity floors and a podium parking structure, enhancing both functionality and convenience. The design was carefully crafted to meet sustainability goals, incorporating energy-efficient solutions and environmentally conscious design elements, which led to the building achieving LEED certification. With the construction phases now nearing completion, the project was meticulously managed from the Concept Design stage onward. Every aspect, from planning and design to execution, was overseen to ensure seamless progression and successful delivery of the building.
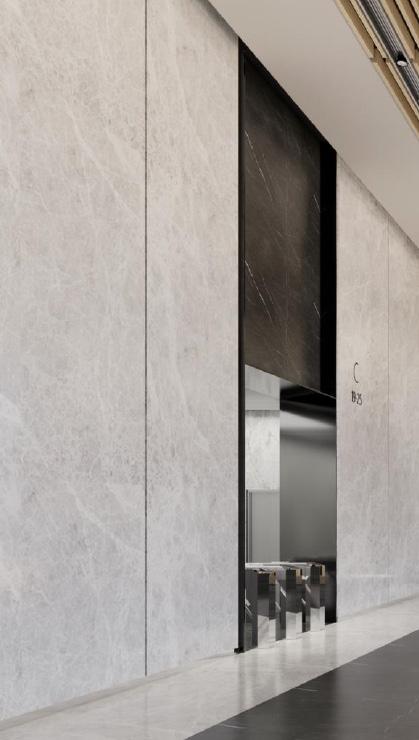
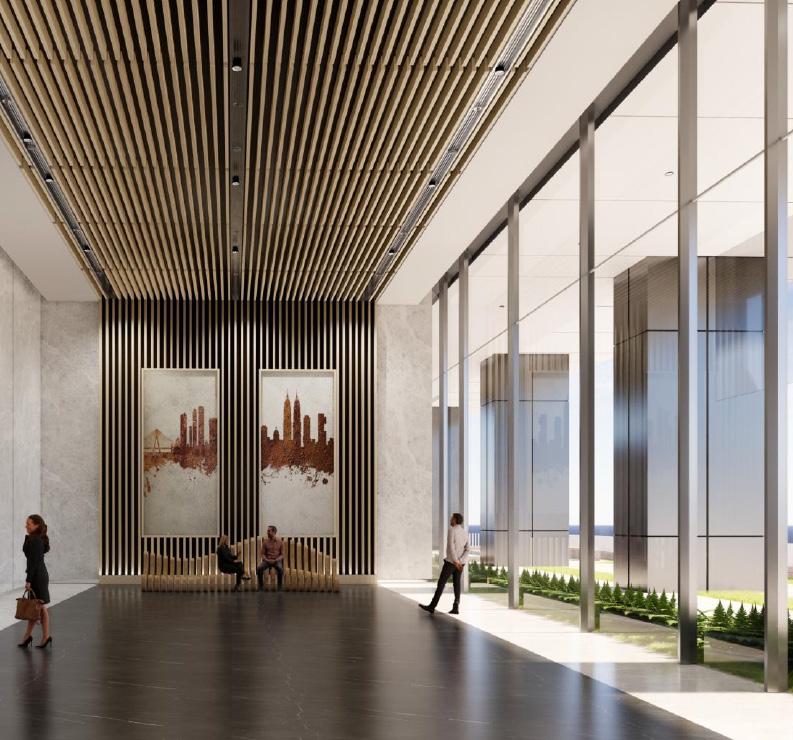
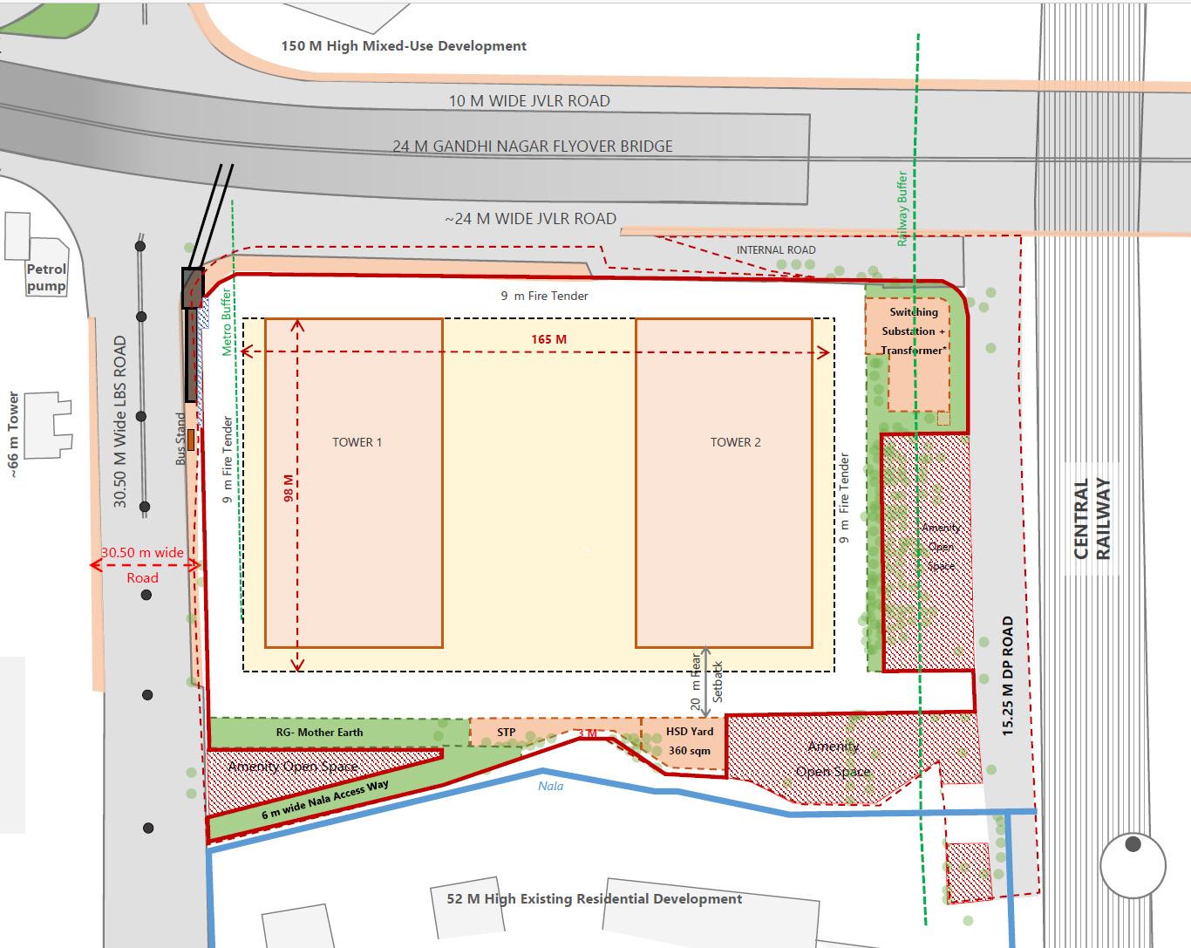
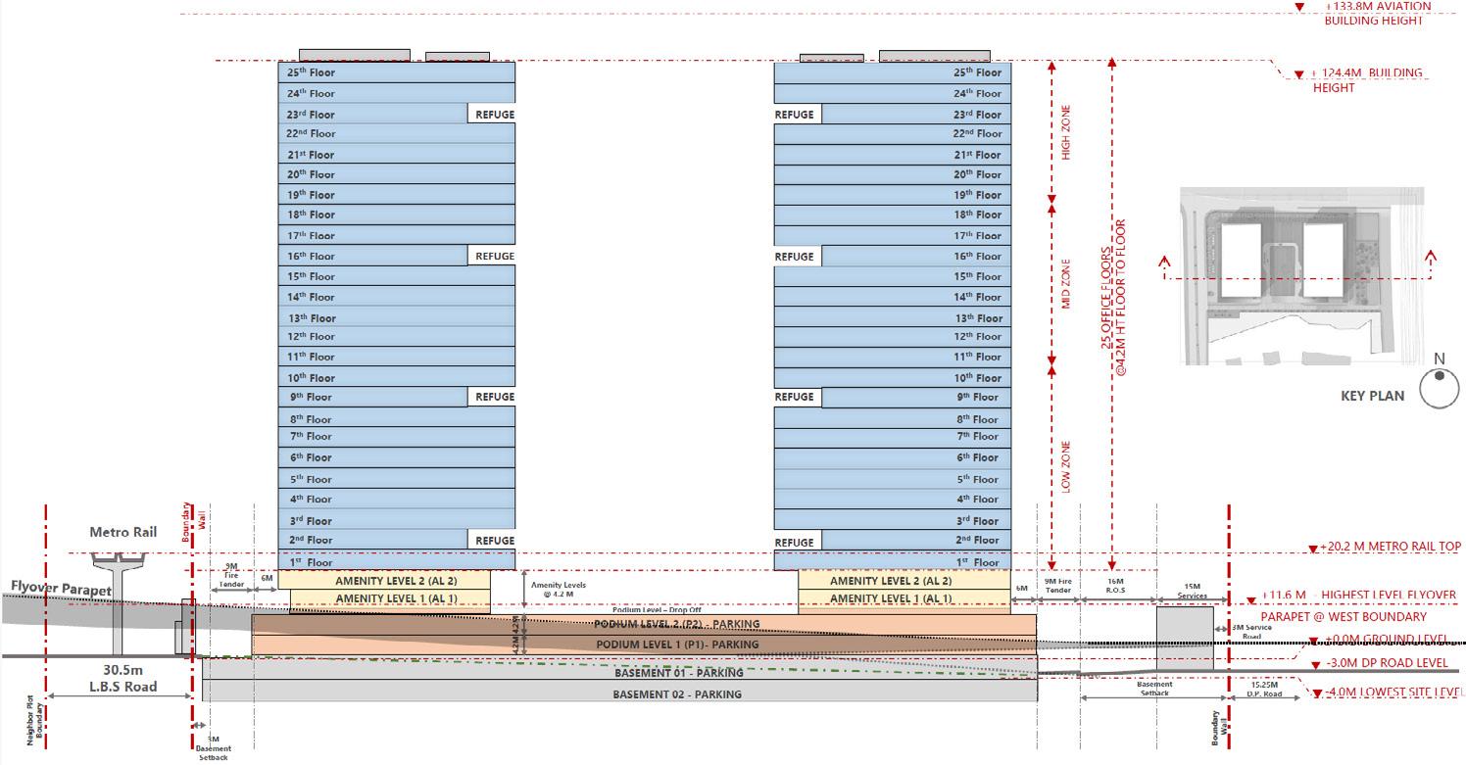
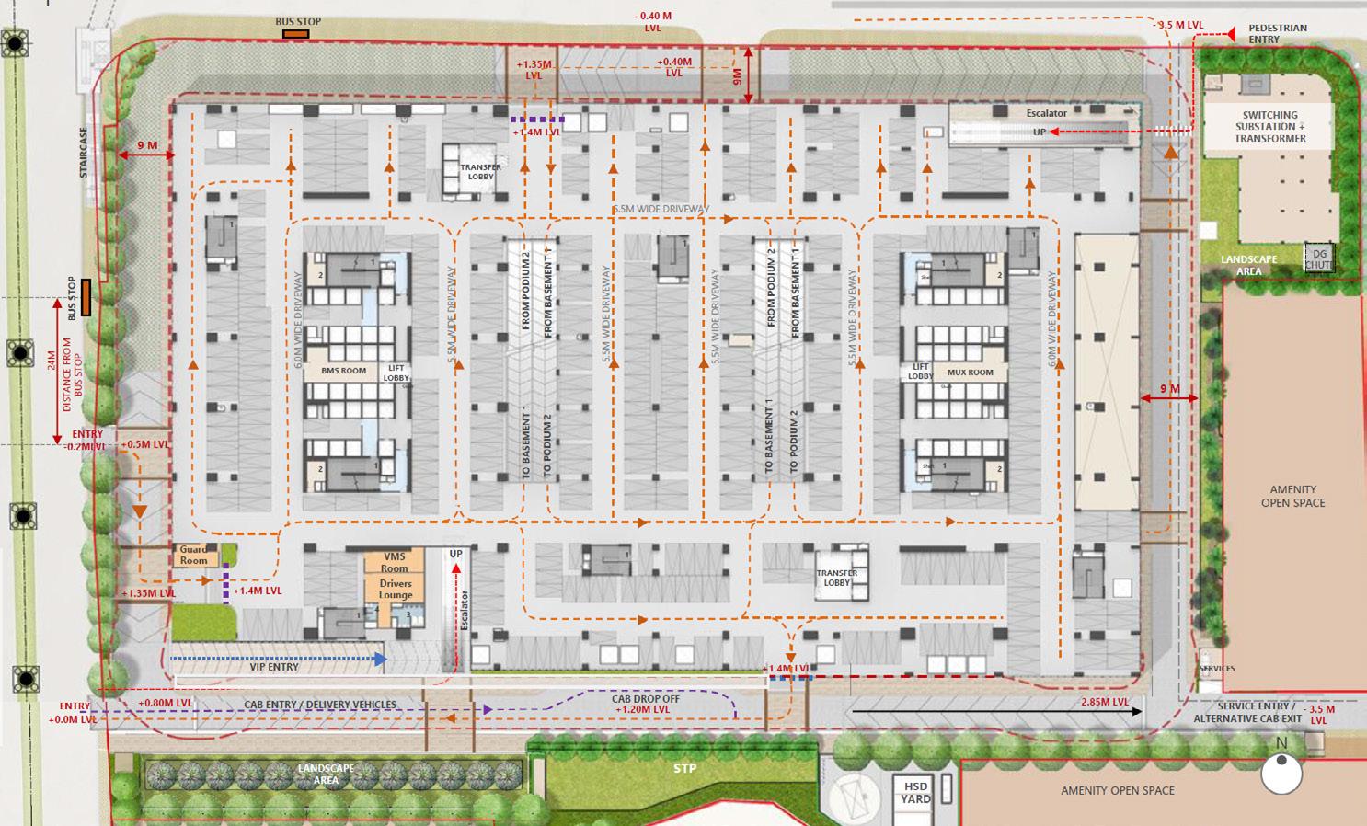
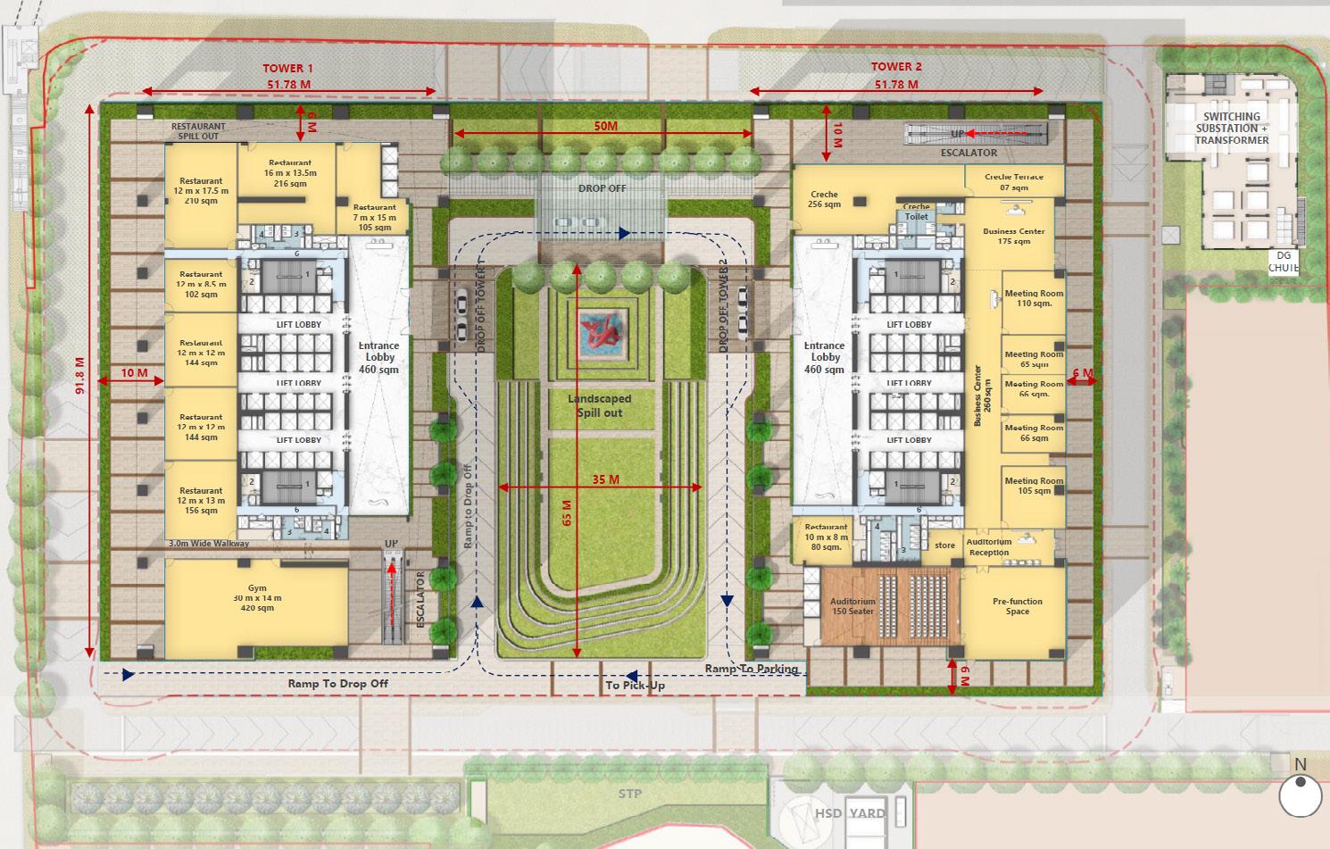
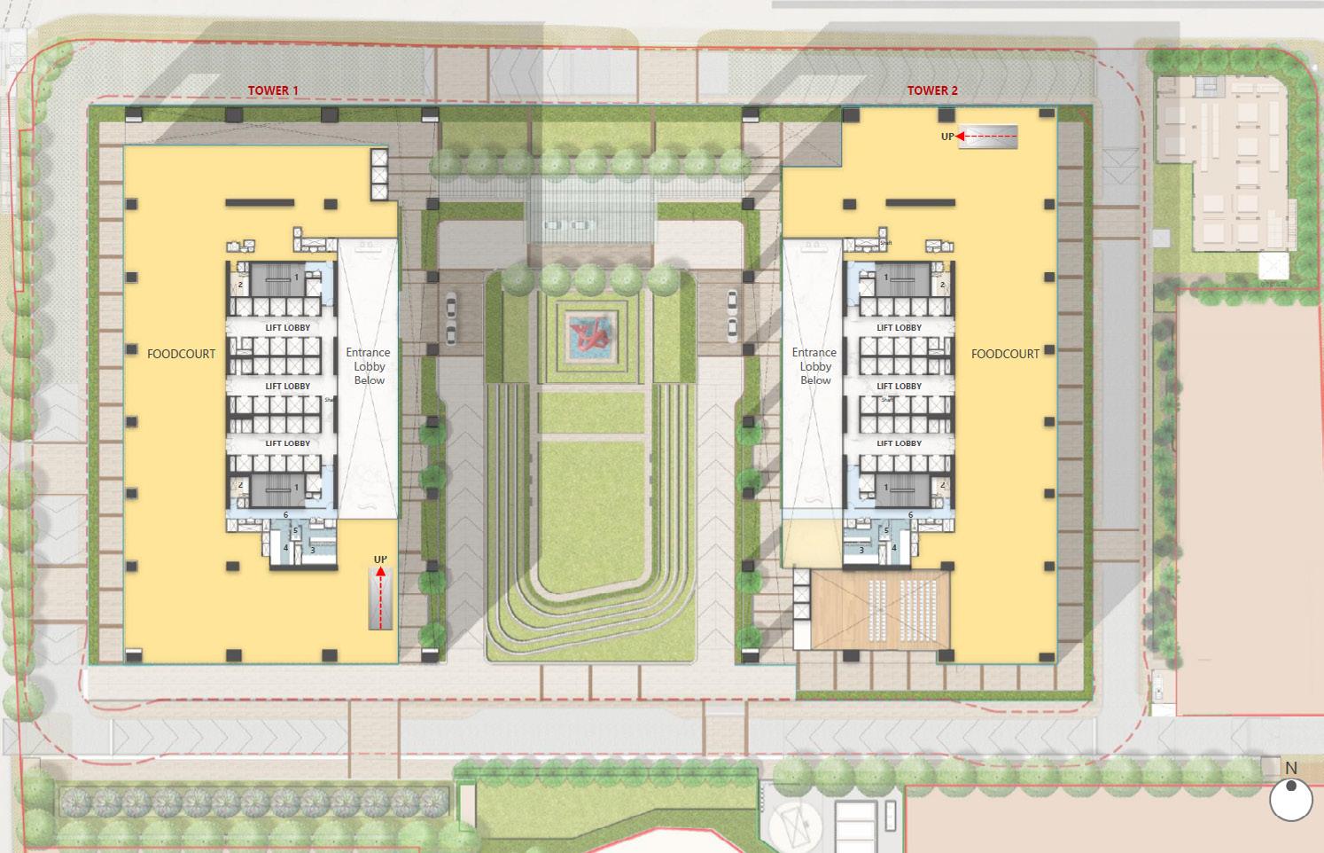
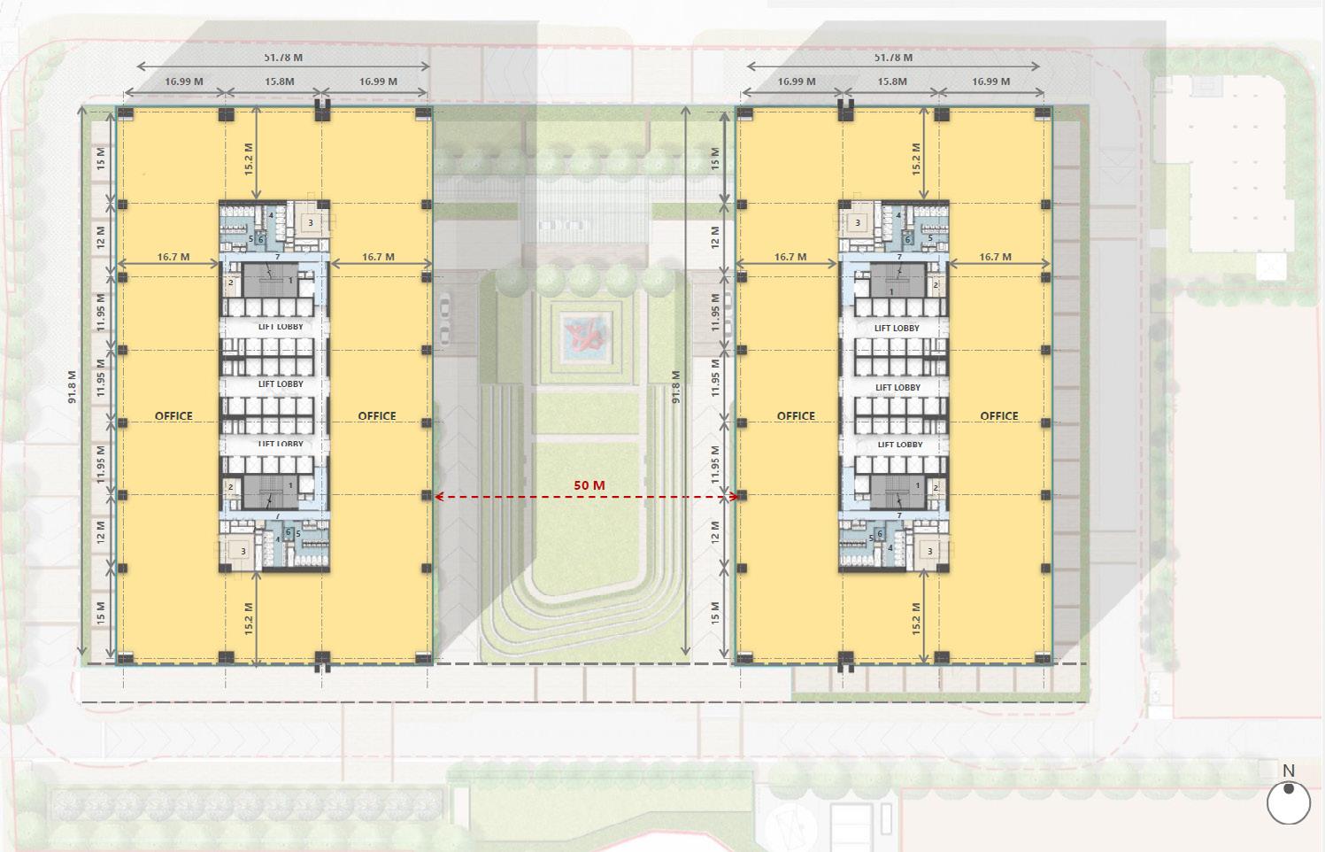
Section across the towers
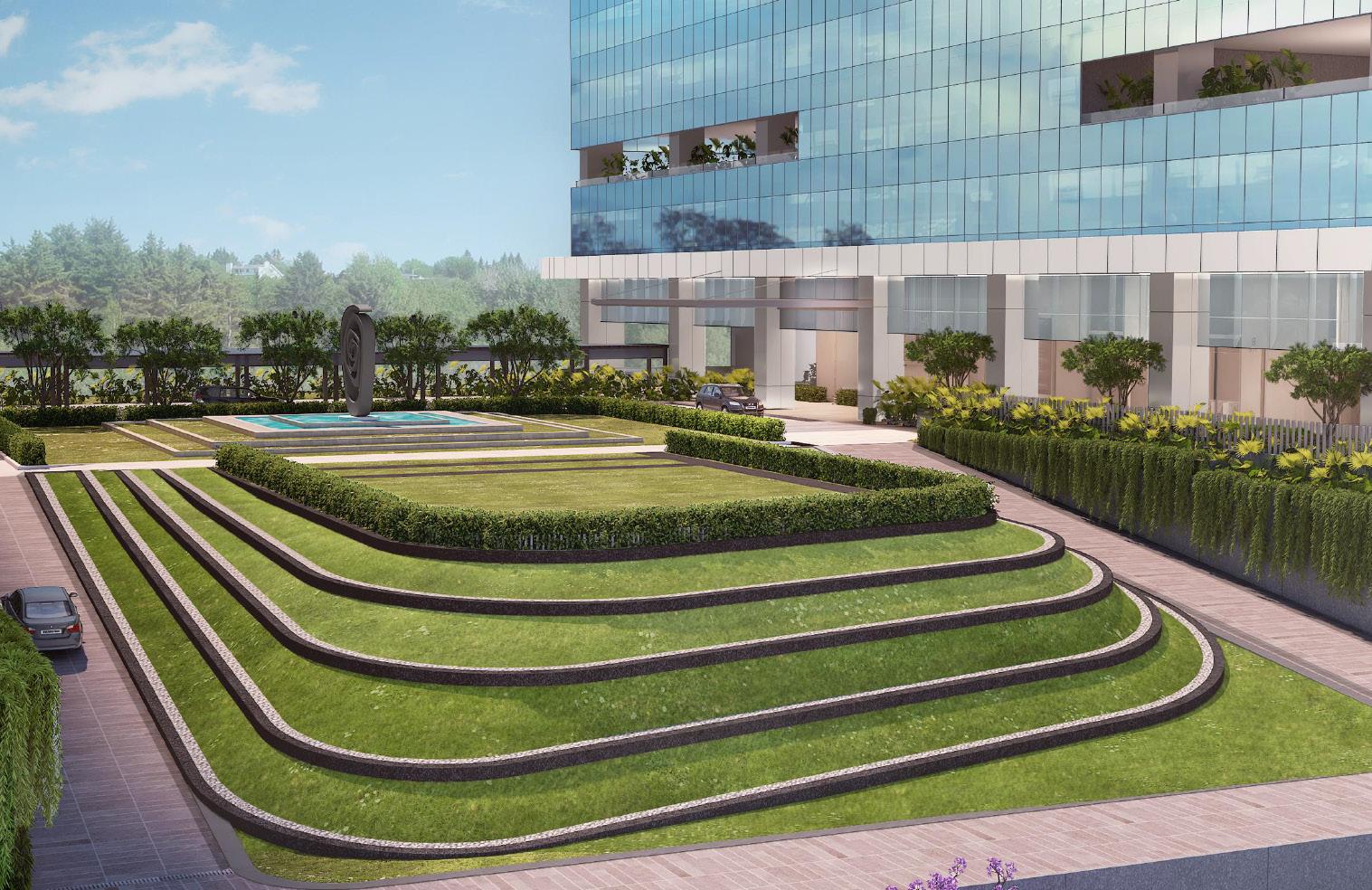

Entrance Landscape
playschool
Holistic design for children’s comfort
Location : Navi Mumbai, India
Type : Professional Work, Morphogenesis
Role of the author : renders
Software used : Enscape, SketchUp, Rhino, AutoCAD, Adobe Suite
Year : 2023
The design for the school on a parcel of land in Navi Mumbai was conceived with a focus on balancing open spaces and enclosed areas to create an environment conducive to learning and recreation. The layout strategically incorporates expansive playground areas, ensuring that outdoor spaces are integrated with the overall design. The roof was designed to be functional and usable, offering additional space for activities or future expansion. Interior spaces were carefully planned to promote seamless movement, with minimal space wastage, allowing for efficient use of every square foot.
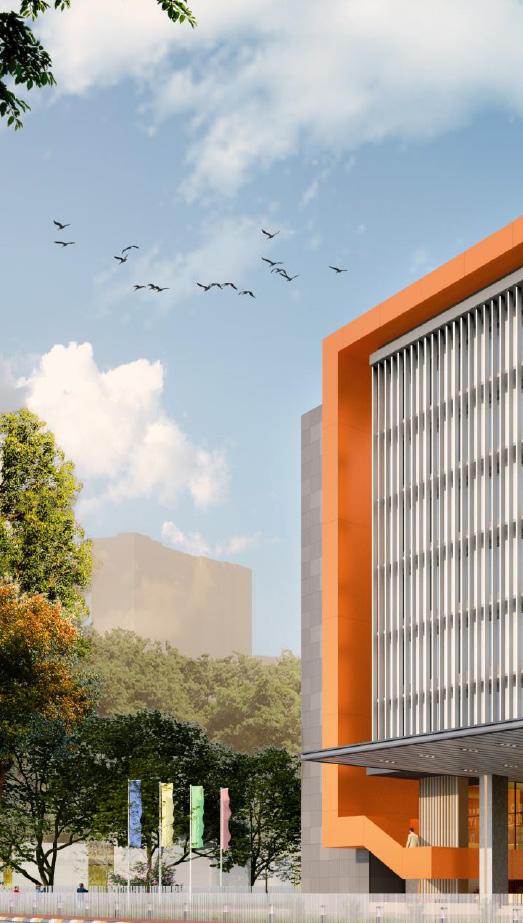
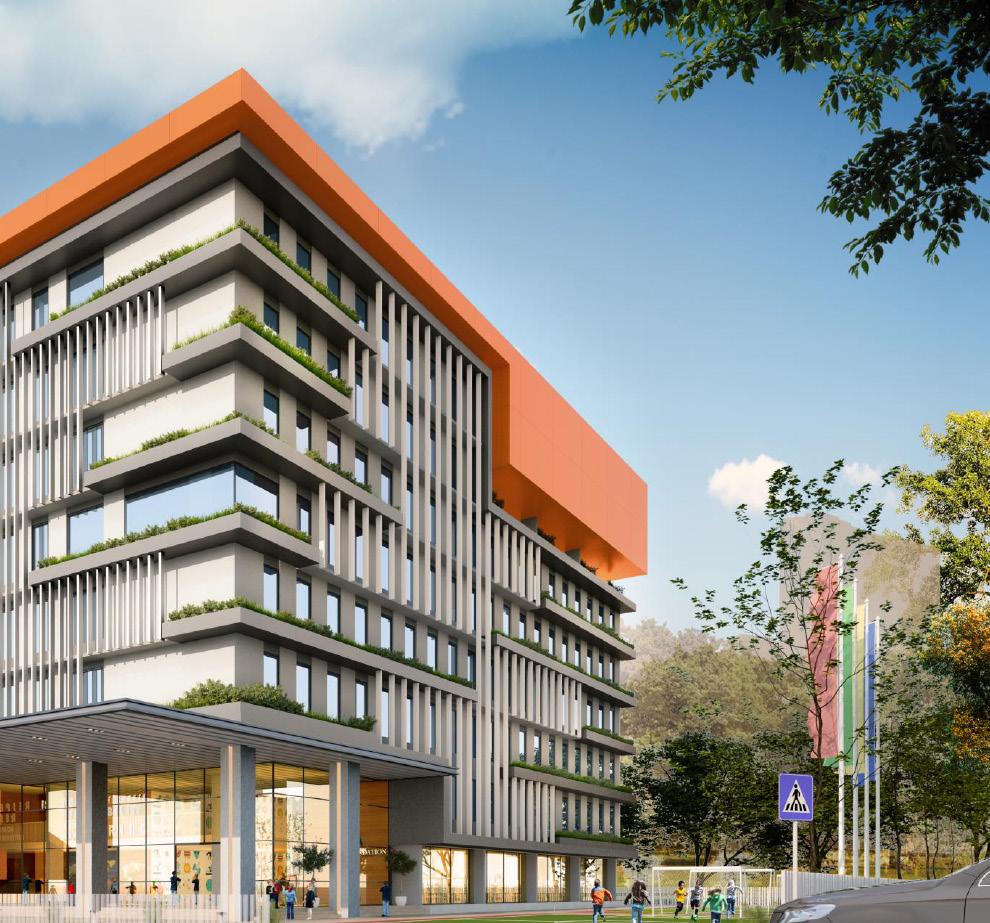
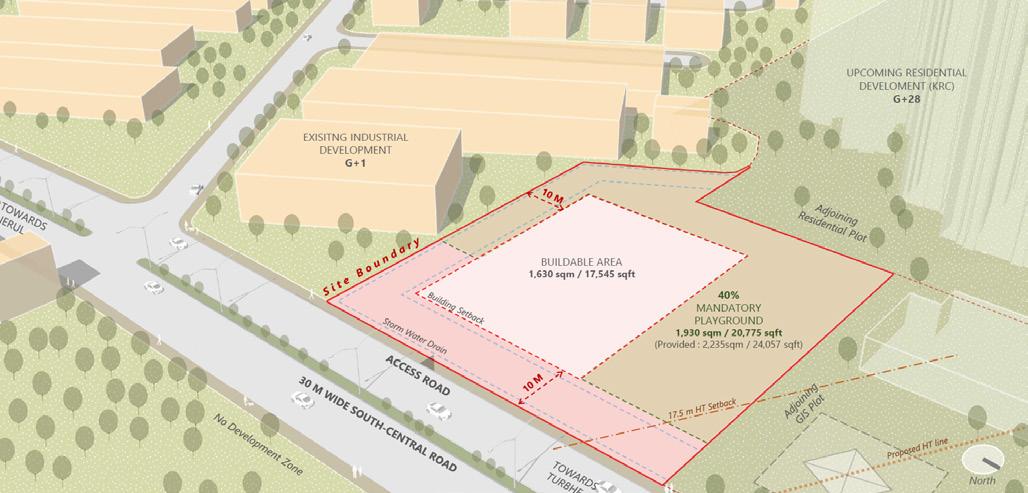
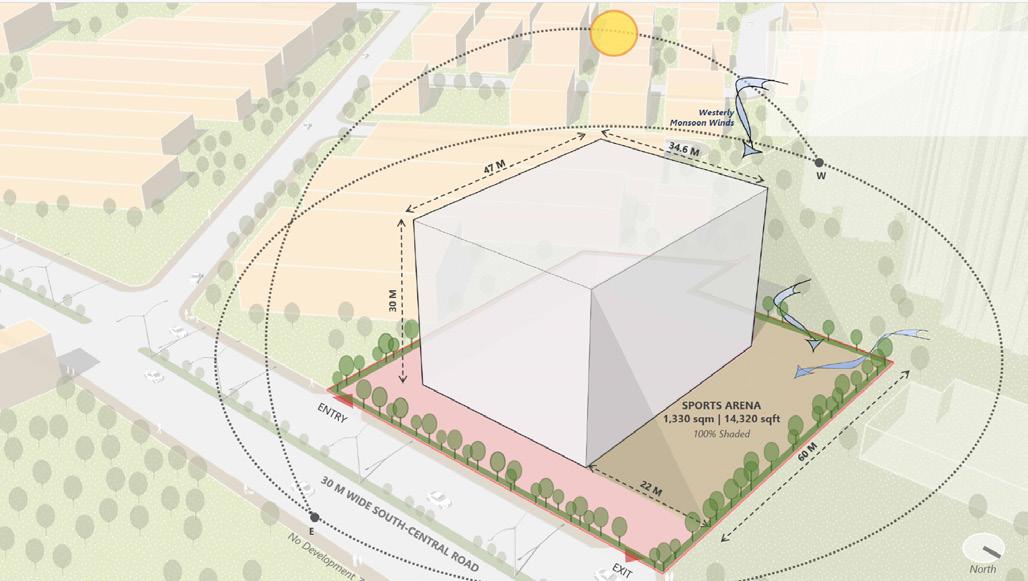
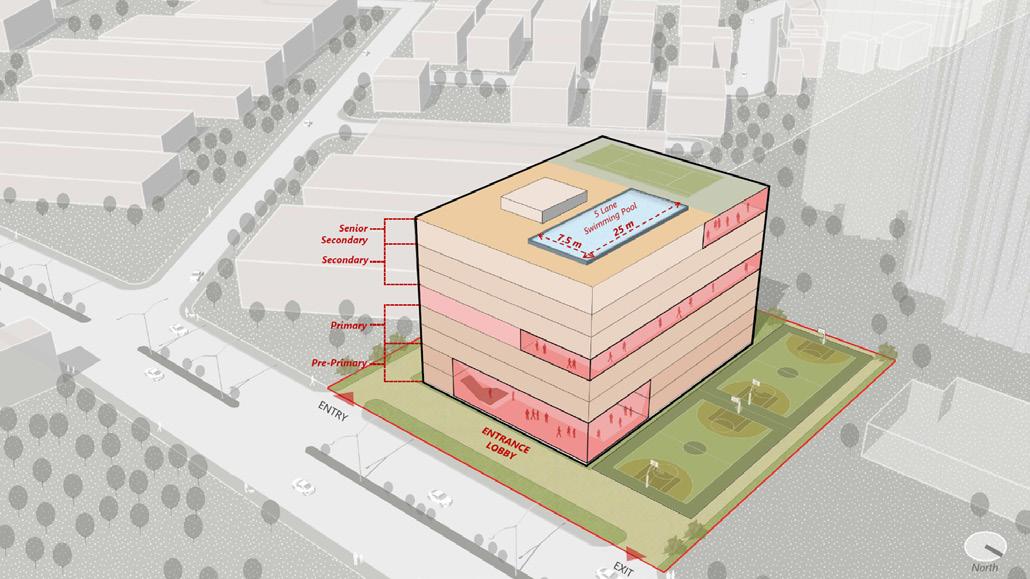
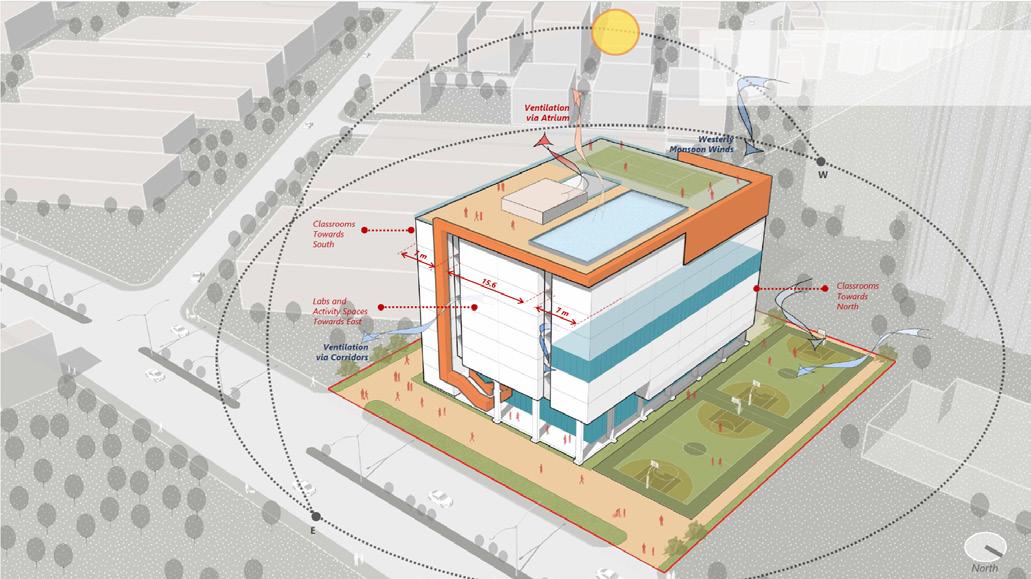
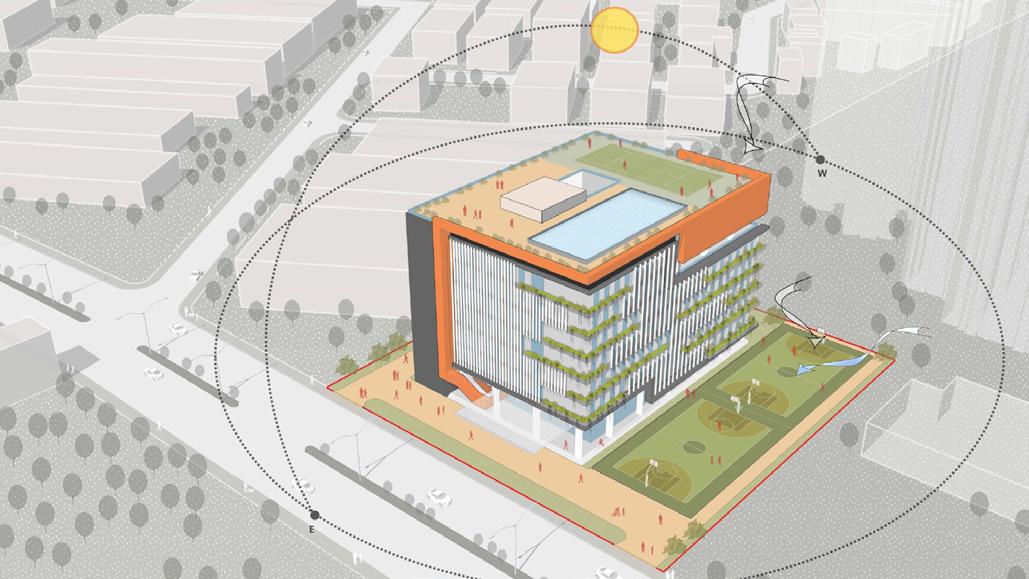
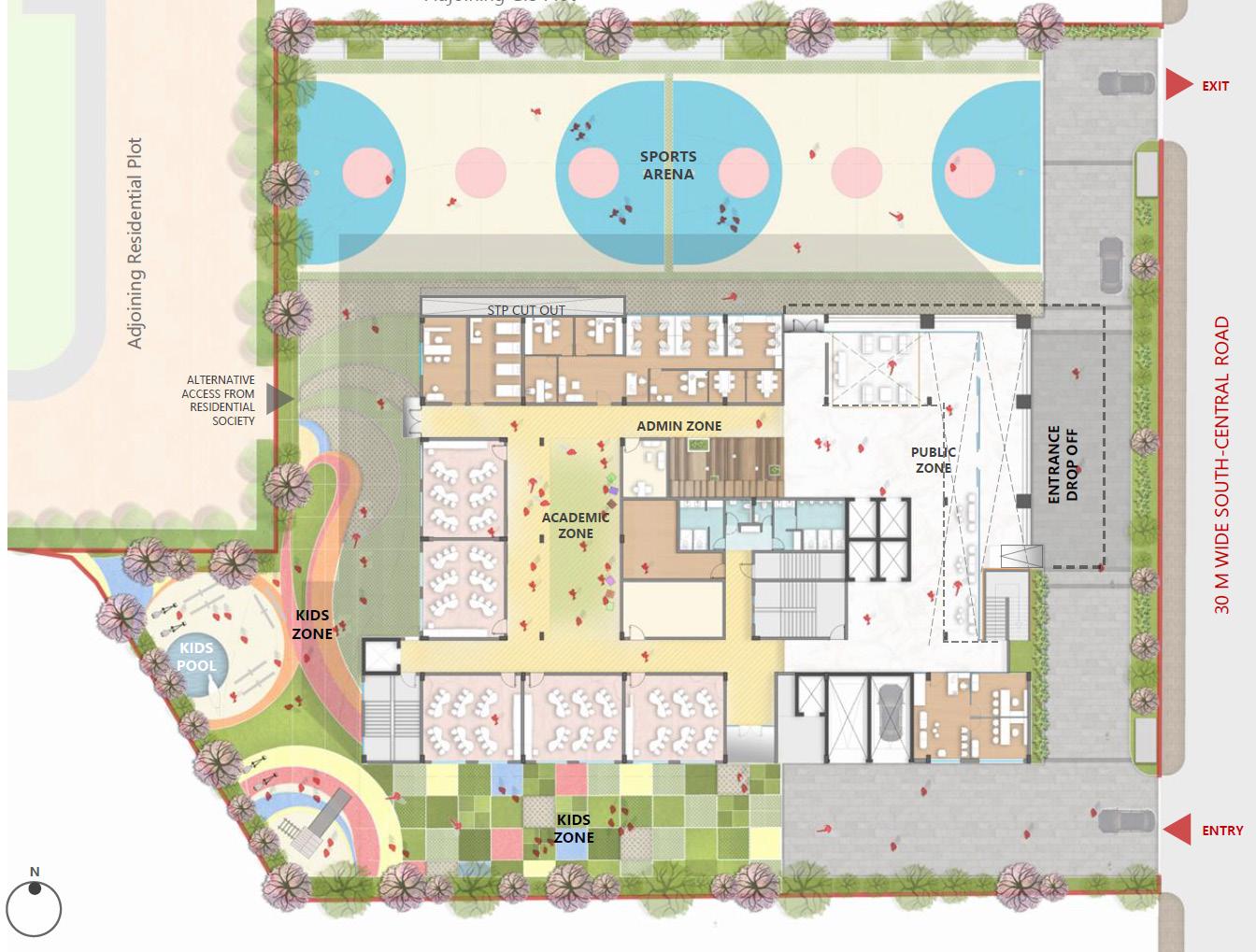
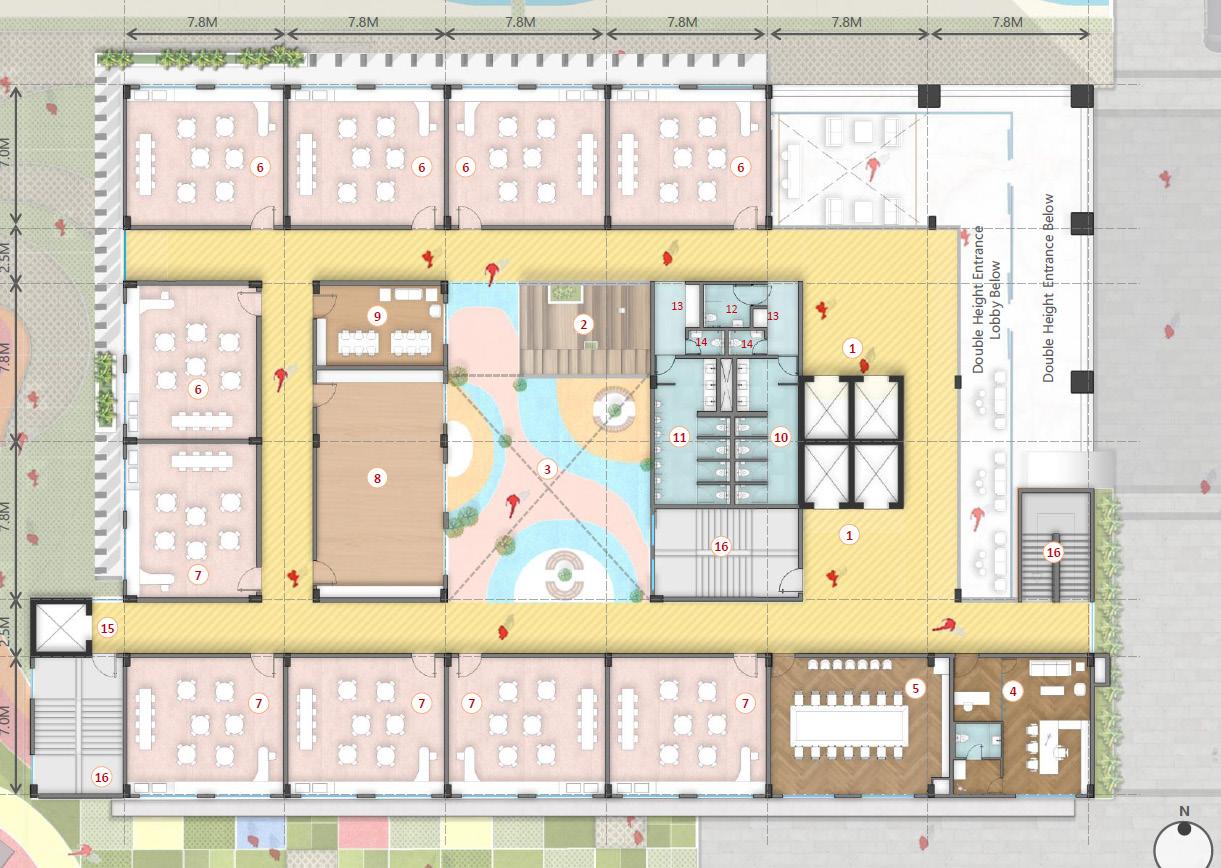
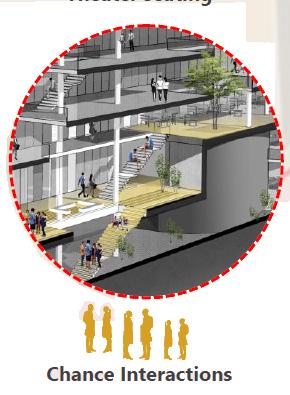
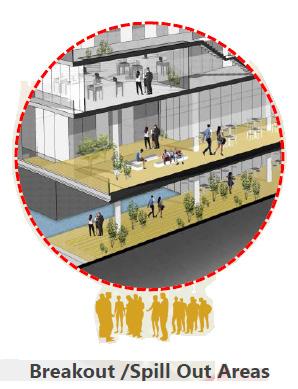
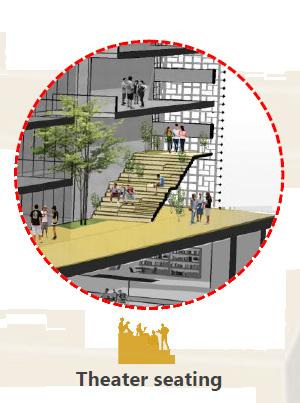
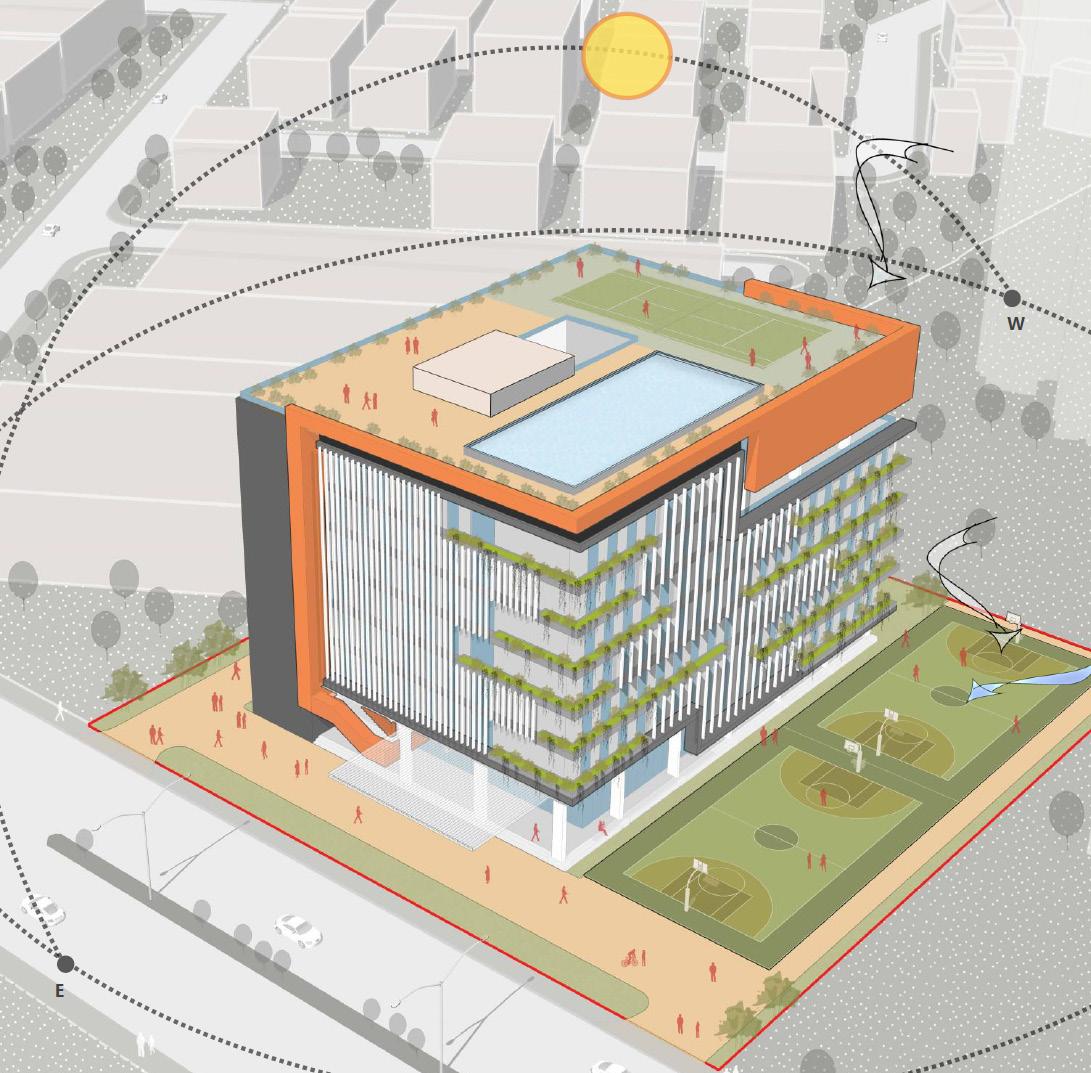
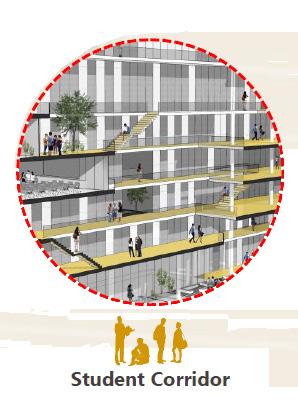
ar design
Designing Apps
Location : Gaza, Palestine
Type : Master’s Thesis Project, Teamwork
Role of the author : Module Variation Design, logos
Software used : Unity, Grasshopper, Rhino
Year : 2024
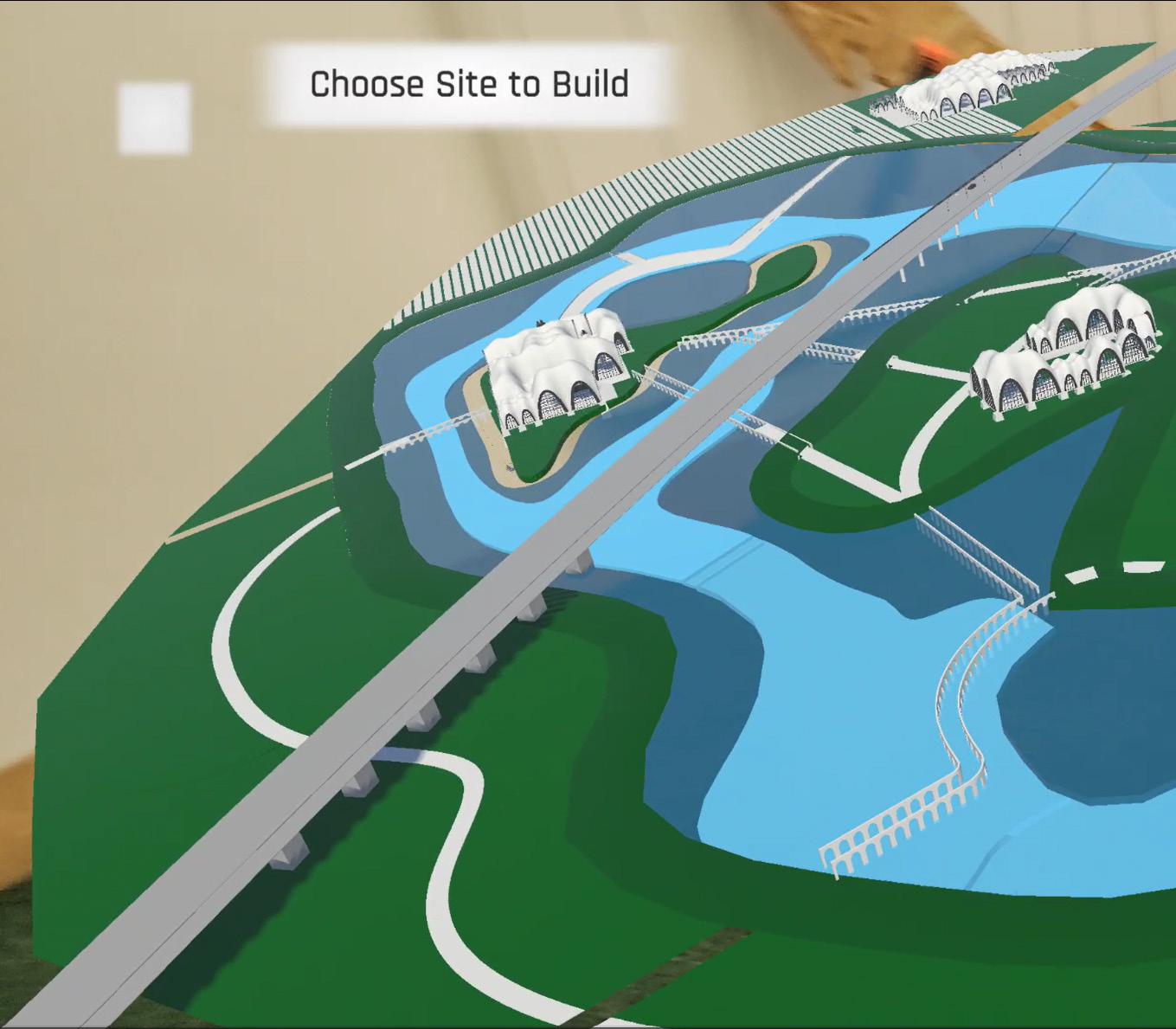
The thesis project introduced an interactive application designed to facilitate user participation in the placemaking process, reinforcing the idea that the future development of spaces should be shaped by the needs of local communities. This application, which is easily accessible and user-friendly, provides essential information about the project and site before generating a digital representation of the proposed area on a flat surface. Users can select alternative sites within the designated region, and based on spatial requirements, environmental conditions, and orientation, the app dynamically generates an optimized building morphology. Furthermore, it offers precise guidance on site selection and construction methodologies. The application integrates a visual learning module that details construction techniques and material composition, demonstrating the appropriate proportions of naturally available resources required for material fabrication. This approach empowers communities to actively participate in shaping their built environment.
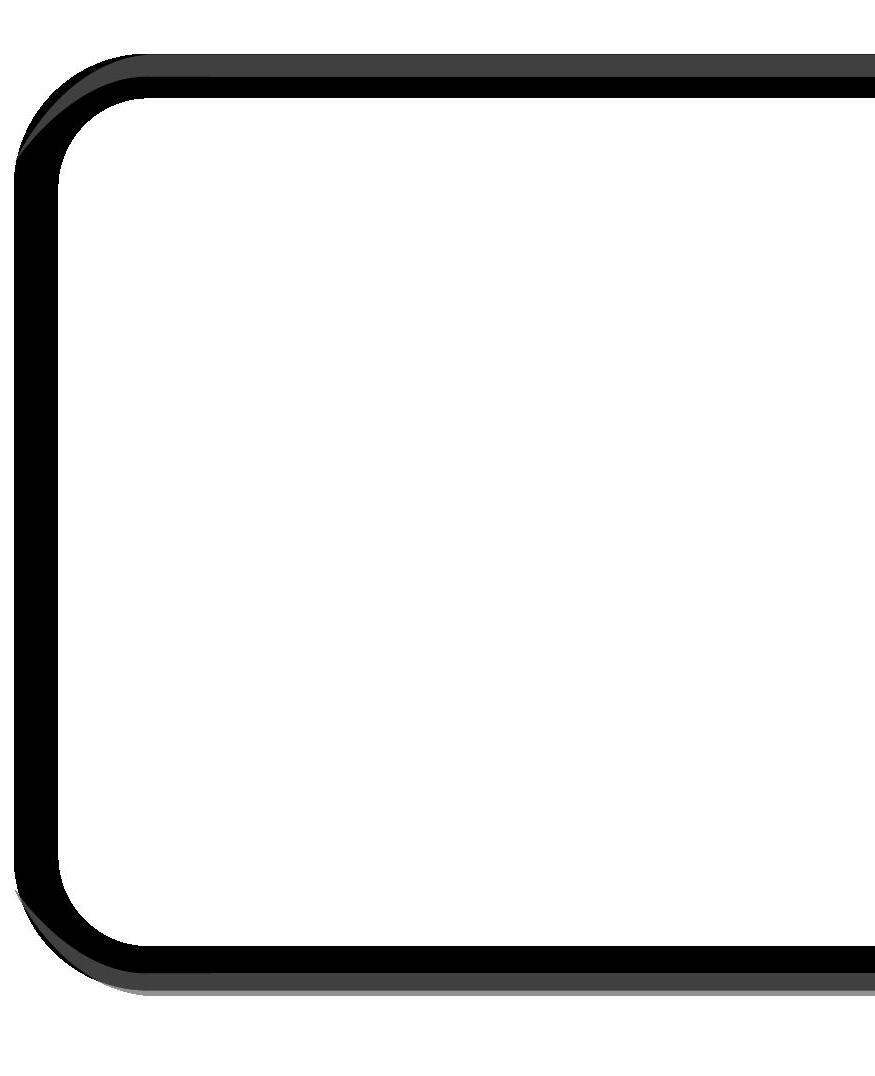
Steps :
1) Main Page
2) About Gaza and the App
3) Gaza Site Design on a flat surface
4) Choose site to build on
5) Choose number of public, private and semi-public spaces in building
6) Optimised building form generated
7) Know how to construct material with visuals and physics simulation
8) Get building with all construction details required
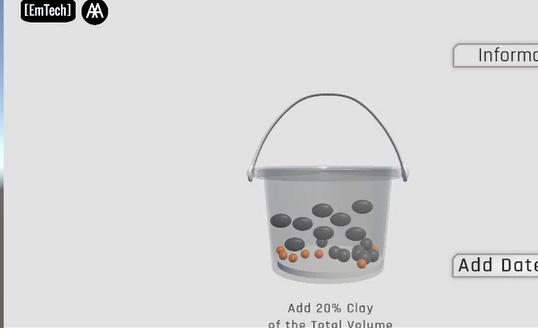
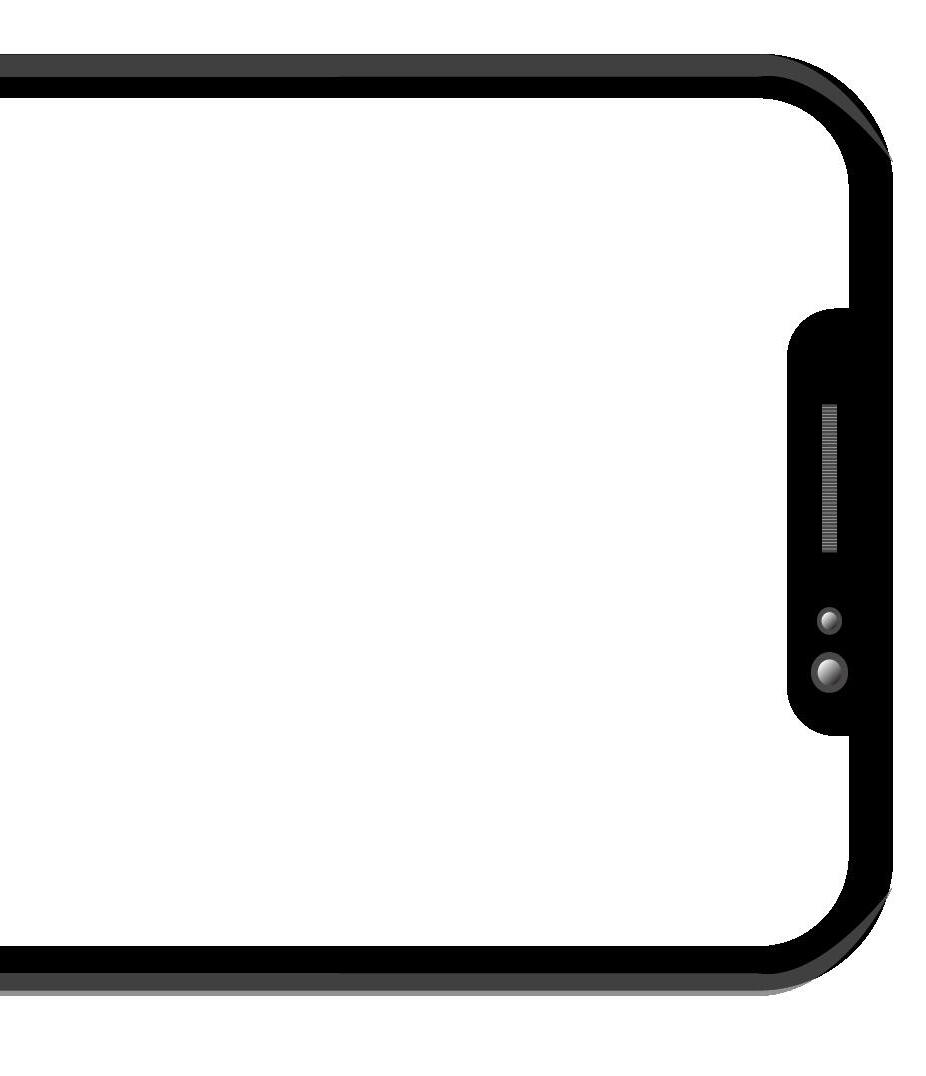
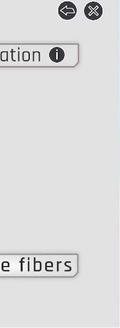
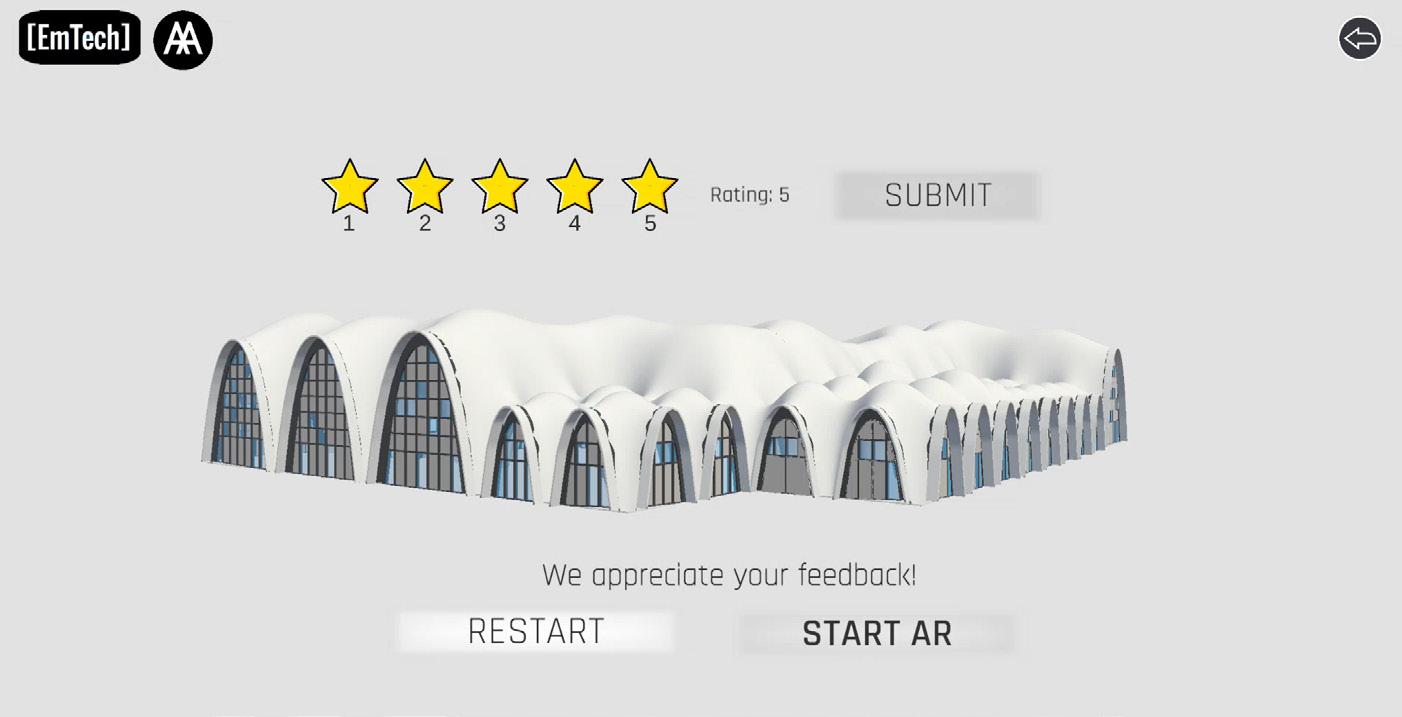
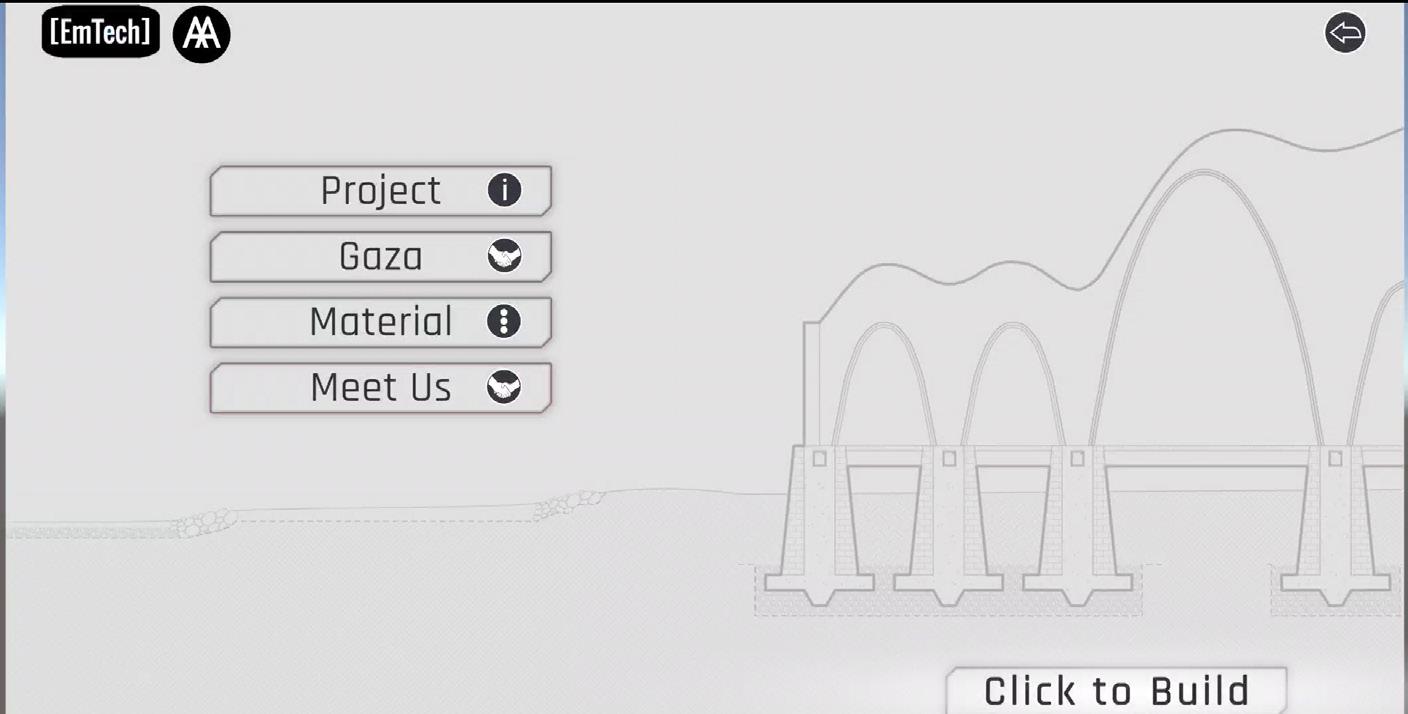
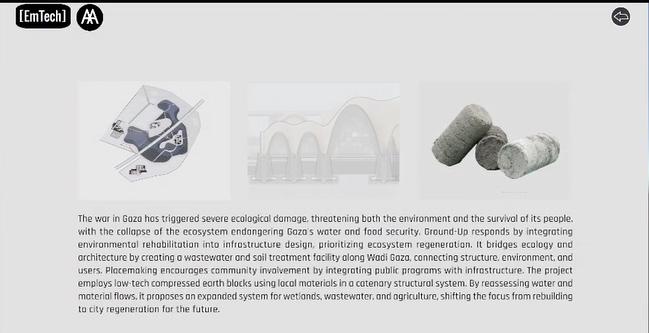
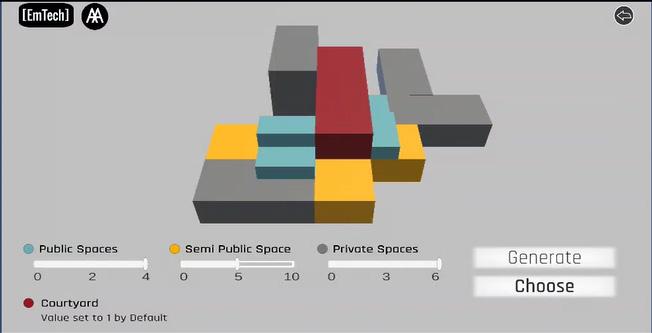
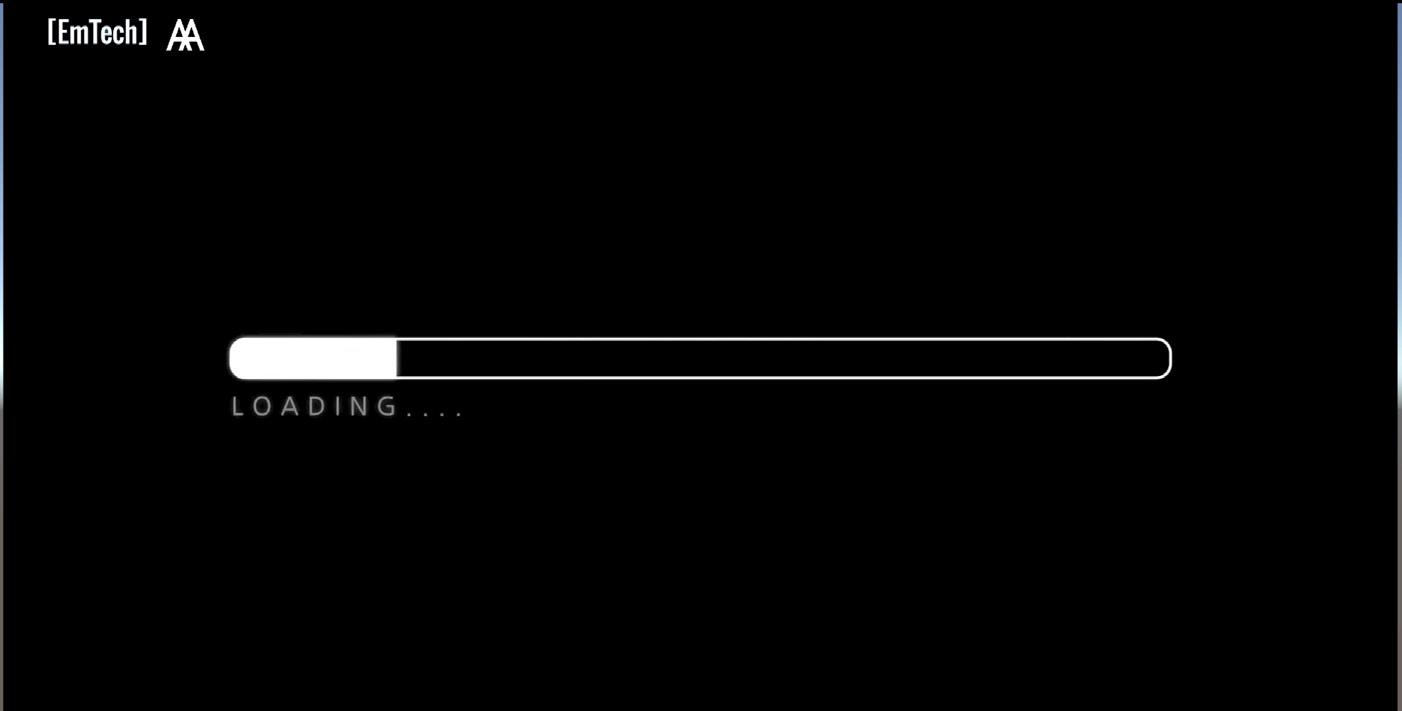
Main Page
About the project
Choosing
braj
Bringing stories of traditional India to life
Location : Vrindavan, India
Type : Exhibition Work
Role of the author : Site visit, documentation, renders, drawing, designing of the panels
Software used : AutoCAD, Adobe Suite Year : 2019
The documentation work conducted in Mathura, Uttar Pradesh, delves into the relationship between the imagined and the everyday through the cultural and spiritual landscape of Braj, a region believed to be the domain of Lord Krishna. This sacred landscape is defined by a parikrama, or pilgrimage route, within which three smaller pilgrimages were studied. The exploration of these locations focused on their narratives, space, body, rituals, myths, and history. The exhibition titled *Braj, Architecture of the Parikrama* presents the architecture of these sites along the parikrama route, showcasing the activities and stories embedded in the landscape. The documentation process was initiated with the concept of miniature paintings, depicting temples, kunds, and meditation landmarks at various scales, emphasizing their spiritual and architectural significance within the broader cultural context of the landscape.
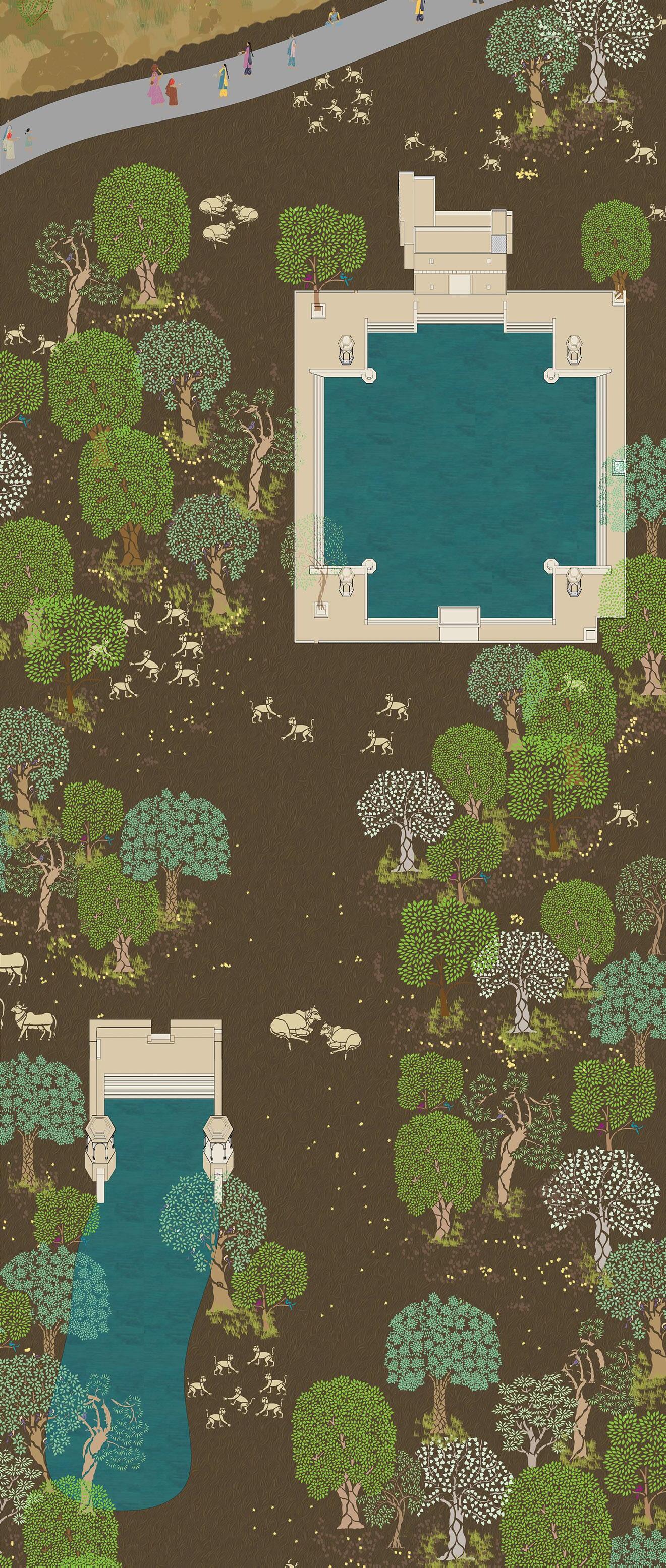


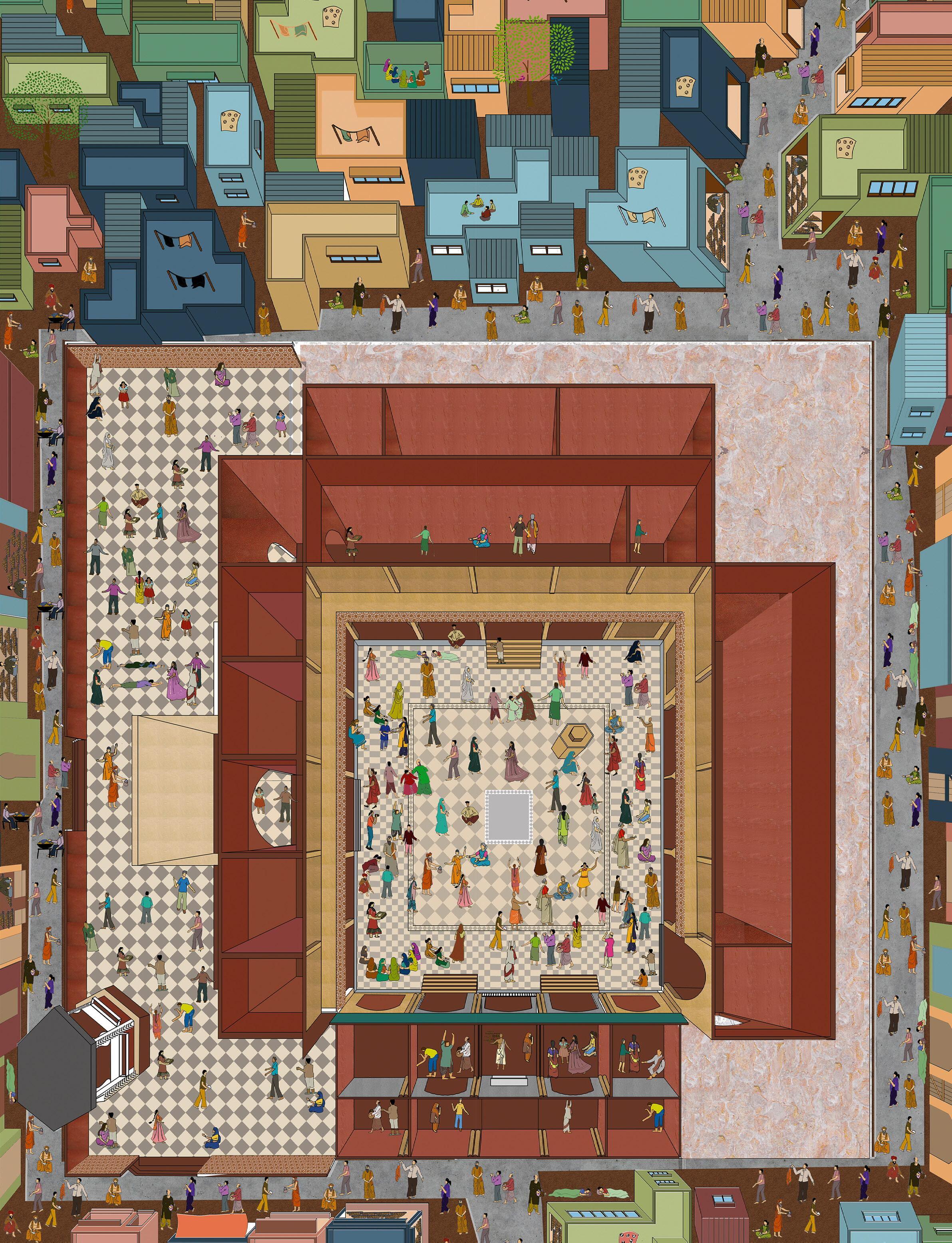
“ Learning never exhausts the mind “
-Leonardo Da Vinci
Ashna Negandhi ashnanegandhi98@gmail.com
