










The "Green Shore" project was successfully completed by teamwork, and we sincerely thank everyone who gave of their time, knowledge, and assistance.

Above all, we would like to express our sincere gratitude to Hally Elkony, our instructor, for her crucial advice, support, and helpful criticism during the project. Her knowledge and commitment were crucial in forming our goals and guaranteeing that our task was completed to the highest standards.
We would also like to sincerely thank all the effort and dedication of all the members of Group 5. Every team member contributed special abilities, concepts, and viewpoints that made the process much more enjoyable. Our team's synergy and teamwork were essential to overcoming obstacles and accomplishing our goals.
We are also grateful to the Port Credit community for its rich history and inspiration that went into our design. The "Green Shore" project was based on the natural and cultural features of this dynamic area, which enabled us to design a space that is both integrated with and reflective of the surrounding environment.
The "Green Shore" initiative is an example of what can be accomplished with commitment, hard work, a common goal for a sustainable future. We are happy with the work we have done as a team and are eager to see how our efforts will benefit the Port Credit neighborhood.
By: Ashish












of Contents

Logo Design
Design Concept
Land Use
Mobility 5. Figure Ground Analysis
Master Plan
3D Massing 8. Major Public Spaces 9. Streetscape Details
Design elements
Design Details 12. List of Contributions


The Port Credit project's vision statement is focused on creating a community that values sustainability, equality, and integration while honoring the area's natural beauty and ecological well-being. Through biophilic design, it seeks to promote a sense of place and create environments that inspire happiness and a connection to the natural world. Through decisions centered on equity, beauty, and harmony, the project aims to establish a new norm for self-sufficiency by fostering a welcoming community environment with a variety of cultural events and support for the local economy.


The "Green Shore" project aims to develop a thriving, inclusive, sustainable community that coexists peacefully with Port Credit's natural surroundings. It seeks to offer areas that stimulate social interaction and cultural expression while building a strong sense of place and belonging. By supporting renewable energy, green infrastructure, and sustainable building techniques, the initiative demonstrates its commitment to environmental care. "Green Shore" aims to redefine sustainable urban development by putting community well-being and ecological balance first. The ultimate objective is to build a robust, flourishing community that can be used as a template for new projects.




The goal of the Green Shore project's design approach is to build an independent, sustainable community that blends in perfectly with Port Credit's urban and natural settings. The project aims to create ecological balance through green infrastructure, renewable energy, and sustainable building practices. It follows the guidelines of the Living Building Challenge. It highlights how crucial it is to promote regional identity and cross-cultural interchange by utilizing biophilic design features that promote social contact and provide a connection between humans and the environment. Our primary objective is to produce a prospering, durable community that recognizes the natural beauty of the region and nurtures social cohesion and longevity.




❏ Focusing on creating a natural integration of pedestrian flow within the site by introducing a diagonal grid system
❏ Introducing a central avenue with building massing on either sides to create a designated public space
❏ The continuation of the waterfront promenade and additional pedestrian and bike trails
❏ Creating affordable housing, townhouses, apartments, single-family homes, and multi-story residential complexes in addition to small office spaces.
❏ Providing medical services, elder centers, parks that are accessible, a variety of food alternatives, and spaces for cultural events.
❏ Offering parks, bike paths, walking trails, and waterfront activities top priority when it comes to outdoors areas.
❏ Focus on renewable energy and natural sunlight for maximum efficiency.
❏ Use eco friendly material and make sure to include stormwater management system. Respect all the local and natural resources while design and planning.
❏ Use of non-toxic materials, proper ventilation, and consideration of natural light and acoustic comfort may all improve the quality of indoor air.
❏ Following the Mississauga Official Plan, Section 19.4.5 to orient the buildings to allow approximately 5 hours of daylight for mixed use and commercial
❏ Building height more than 10.7m to be designed so it does not cast shadows on the surrounding context
❏ Provide on-site shaded areas to avoid severe weather conditions
❏ The floor plate of buildings will decrease as the height of the building increases.
❏ The main floor of all new development should be a minimum of 4.5 m in height to ensure commercial uses can be accommodated on the ground floor.
❏ A minimum of 35.0 m to 40.0 m from any portion of a building that is over 6 storeys to another building that is over 6 storeys is required
❏ Maintain the City of Mississauga’s 2015 Facility Accessibility Design Standards when designing for accessibility and rest areas
❏ Ensure entrance to walking trails has an opening between 850mm-1000mm
❏ Ensure materials are on ramps and sidewalks are non slippery and guardrails are properly designed
Land-Use and Zoning
❏ Division of land use on a private, semi-public, and public use
❏ Use the existing mixed-use harbour space to add elements relating to commercial and retail developments
❏ it is important to ensure that the size of the building, the separation distance, the orientation of the building and the shape are considered




By: Maha


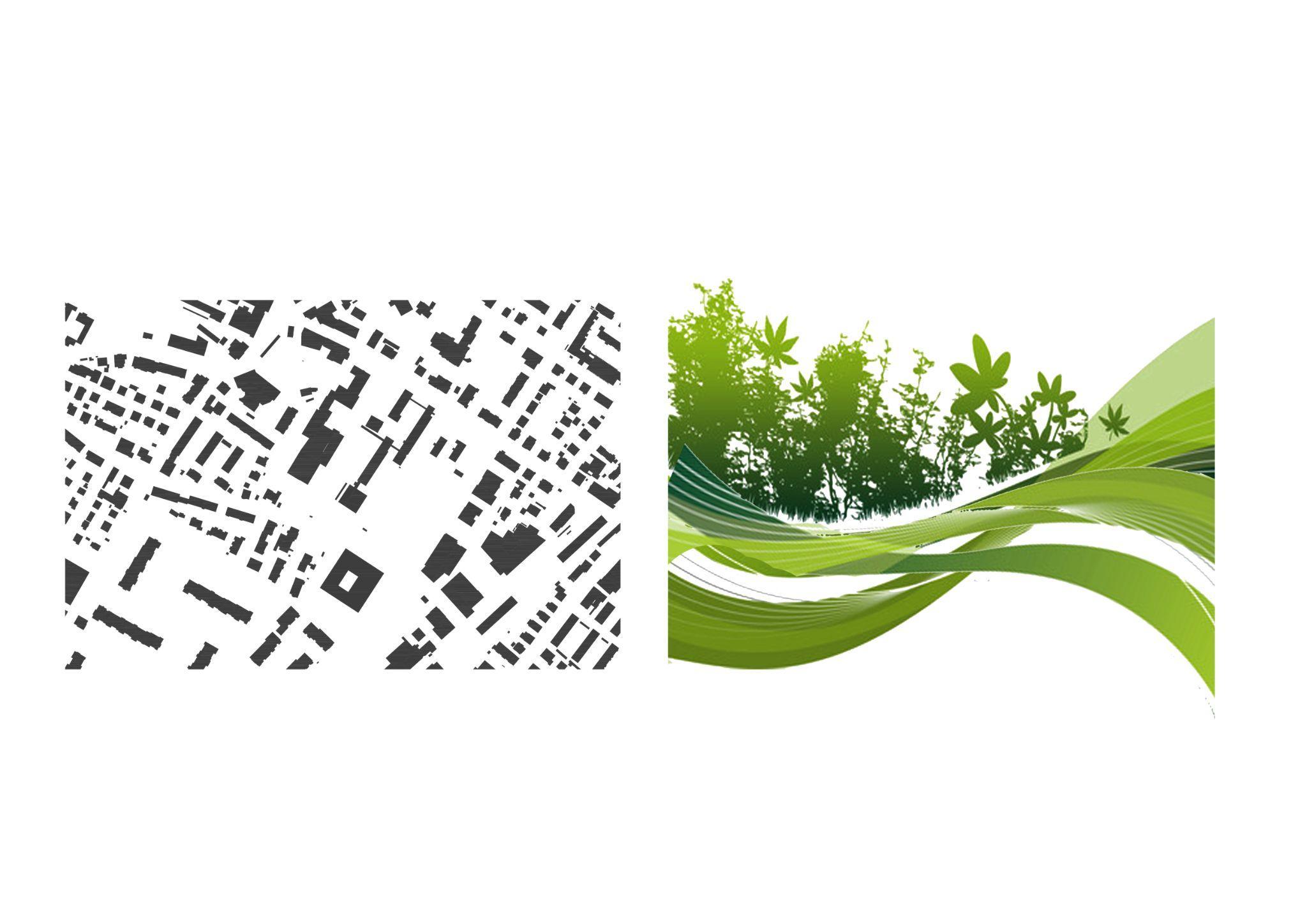
Two main characteristics of the logo is figure ground image that represent the Urban fabric of the port credit site, and the second element is the green space which illustrates the green centric design of our project




The ecological diversity and natural beauty of Port Credit served as inspiration for the "Green Shore" project's logo design, which embodies the initiative's dedication to environmental harmony and sustainability. The layout incorporates symbols for vegetation, water, and community, capturing the idea of creating a lively yet ecologically responsible area. The logo's organic curves and flowing lines accentuate the relationship between the constructed environment and the natural terrain, supporting the project's objective of strengthening ties between the local community and the surrounding environment. The three main principles of the project—integration, sustainability, and environmental respect—are represented visually by this logo.
By: Logo Design: Ashna / Design summary: Ashish



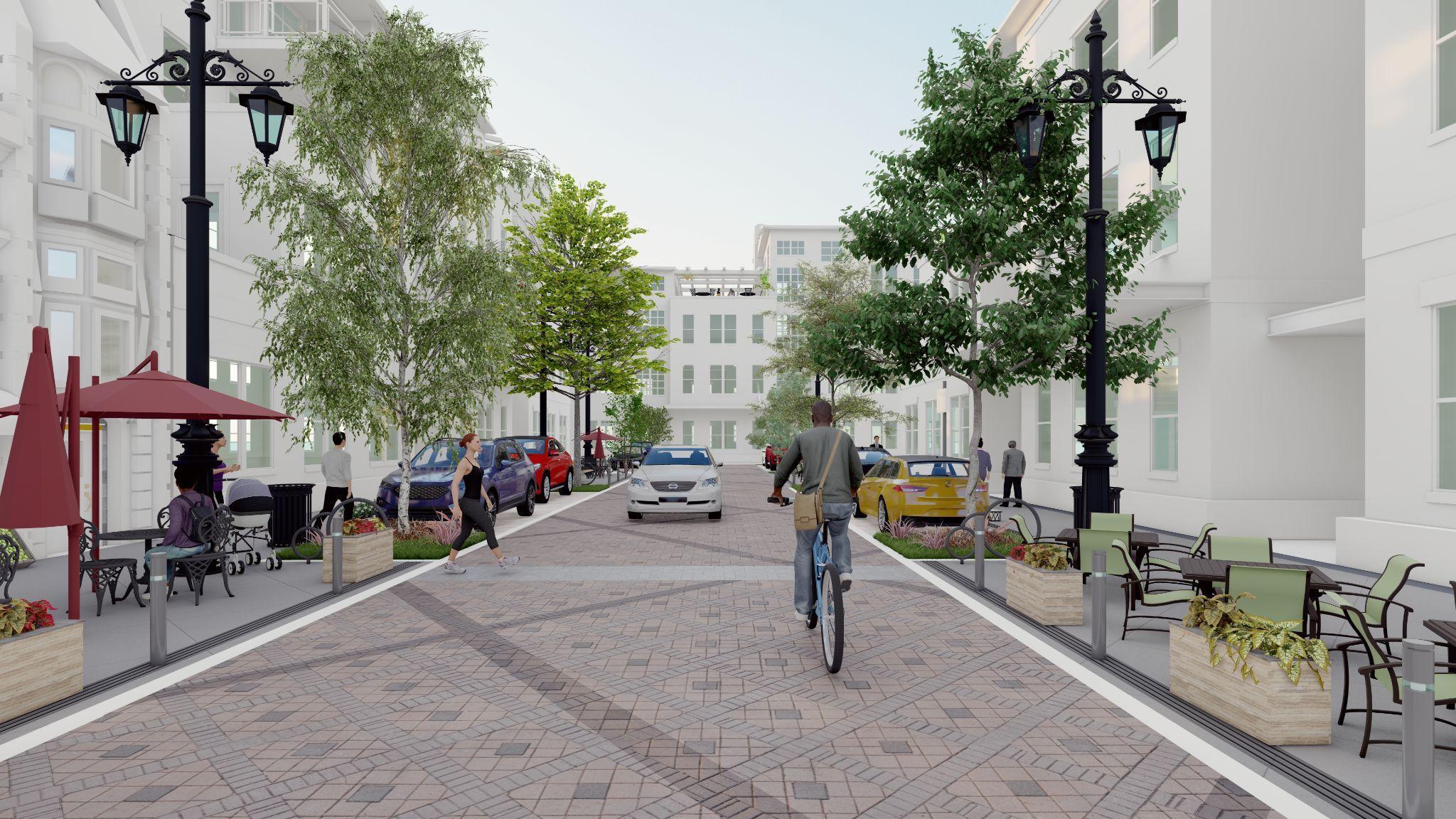
Incorporating woonerf concept into our design to make a pathway that promoted pedestrian activity and also reduce the vehicular traffic in the site by using different paving surfaces which suits best for walking and cycling.
Whileplanningthelayoutofthe site, we went with divided the layout into Private, semi public and Public areas. With this in mind, we can focus more on creating areas with privacy for the residents and a separate area for the public activities without interfering the private zone.



Buildings around the central green space located in the entrance of the site that can also be used as a public market or a recreational area

By: Ashna

Inspired from the sea foam concept, a viewpoint deck located close to the marina for people to stop by and have an amazing look at the lakeshore view



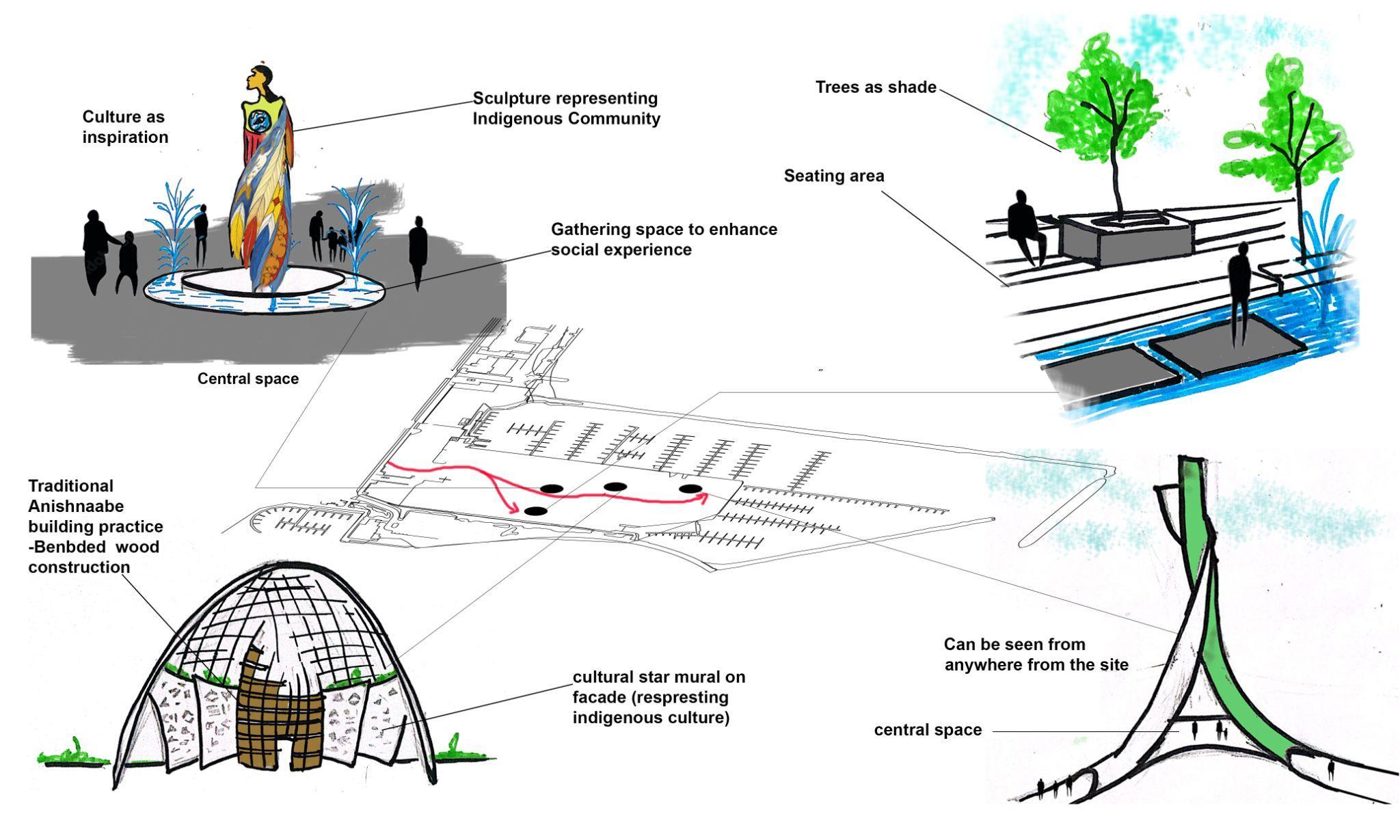
By: Ayana
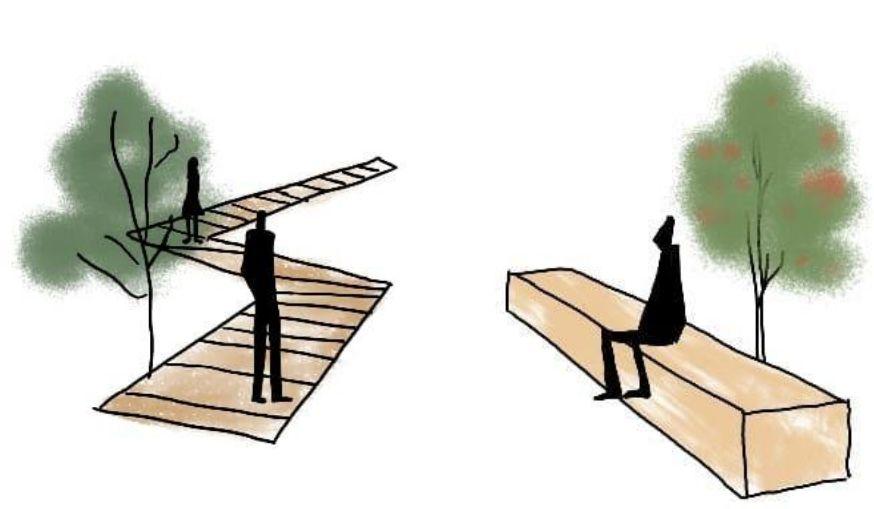
At the edge of the site ,a wooden promenade has been created to provide visitors with amazing views to the lake as they stroll down the pathway. This promenade, which is made of wood, offers a tranquil and beautiful experience that lets visitors take in the surrounding scenery.


By: Ayana
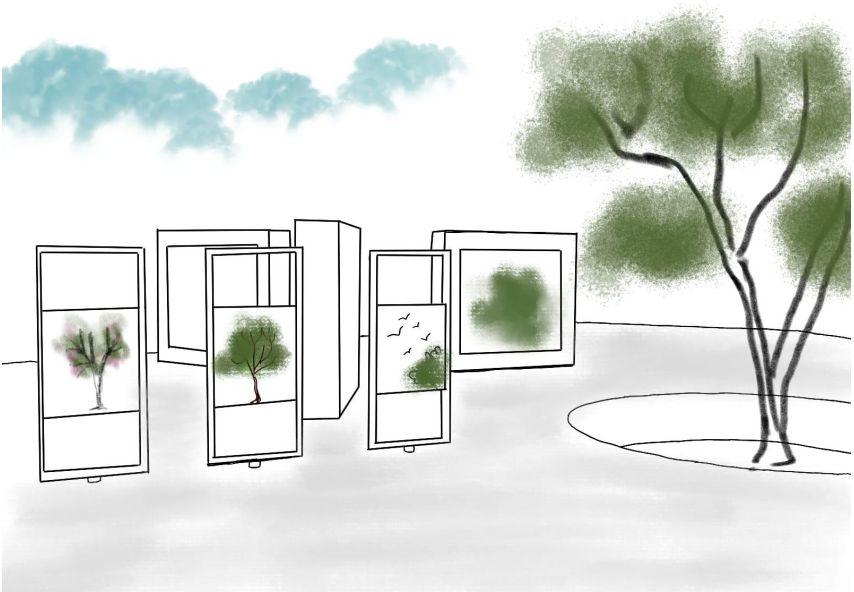
Every weekend, a dynamic open house area is set up where individuals can display their artwork, including drawings and other forms of art. With its movable and demountable structures, this space makes it simple for artists to set up and exhibit their works. The venue facilitates community involvement and offers a stage for the recognition of regional talent, and its adaptable design makes it simple to assemble and disassemble as needed.

The stepped seating area's lush, welcoming surroundings are created by integrating it with the landscaping, which is intended to be a green place.Intermediary roofs offer protection and shade while blending in perfectly with the surroundings. Comfort, accessibility, and a healthy relationship with the neighboring public plaza are all ensured by this design.
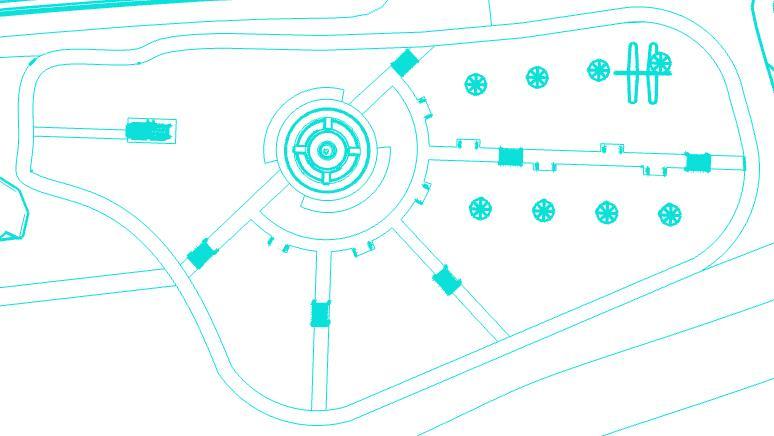

Preliminary sketches of the park with water features
In order to guarantee enjoyment and safety, the proposed park will have a variety of water recreational features made especially for kids, such as small pools and splash pads.All visitors will be accommodated by the park's meandering, walkable trails, which are constructed with smooth surfaces and gradual slopes. Urban furnishings, including cozy seats and shady spots to relax, will be thoughtfully positioned to allow senior guests to take a break and take in the environment. Furthermore, the park will include wider walkways and ramps to ensure wheelchair users have easy access.

By: Ashish



Green Shore’s objective is to improve the waterfront's visual appeal and functionality by skillfully fusing urban and natural elements. In order to give each user a pleasant and useful experience, the design places a strong emphasis on combining natural and physical planes. With a focus on connecting with the natural setting, a variety of seating and activities are installed so users are physically and mentally are surrounded with a natural flow of connectivity.
The building parameters are refined through the use of dedicated systems and typologies that range from office, residential, commercial, multi-use and cultural that enhance the Canadian structural landscape through its materiality. Ensuring a Universally Smart and Green design, the spaces are made to accommodate a variety of requirements and preferences, fostering both social contact and alone time. In addition, vertical public spaces are also introduced to enhance the urban experience by providing various levels of engagement, such as floor decks, skywalks, and rooftops.
These elements include buffer zones and vegetation for safety and aesthetic appeal, alternating right of-way designs for comfort and openness, and features like adequate lighting, clear signage, well-marked crossings, and stormwater drains. A distinct feeling of placemaking is created, and local heritage is celebrated by including indigenous artworks and monuments, which provides a cultural element and holds events that circulate throughout the year.
The goal of the Green Shore is to ensure a design that is a mixed-use dynamic space with sustainable decisions and placemaking strategies that will ensure Port Credit retains its cultural heritage while embracing contemporary urban design elements.

By: Maha,Ashish
The building massing is proposed as follows based on the site parameters:
● Residential units: 20 floors
○ Proposed Height: 60 meters + podium
● Commercial spaces: 3 buildings; various floors
○ Proposed Height: 20 meters and 40 meters + podium
○ Amenities: rec room, shopping, entertainment + roof terrace garden
● Retail space: 3 buildings; 2 to 3 floors respectively
○ Proposed Height: 12 – 16 meters
○ Amenities: café gallery, hotel, convenience stores
● Hotel: 1 building; 15 floors
○ Proposed Height: 50 – 60 meters
● Mixed Use building:
○ Proposed Height: 20 meters
○ Amenities: rooftop restaurant, offices
● Indigenous Culture Centre: 2 floors
○ Proposed Height: 12 meters + outdoor space
● Yacht club: 2 floors
○ Proposed Height: 6 meters
● Yacht Office: 4 floors
○ Proposed Height: 15 meters
● Maritime institute: 2 floors
○ Proposed Height: 10 meters

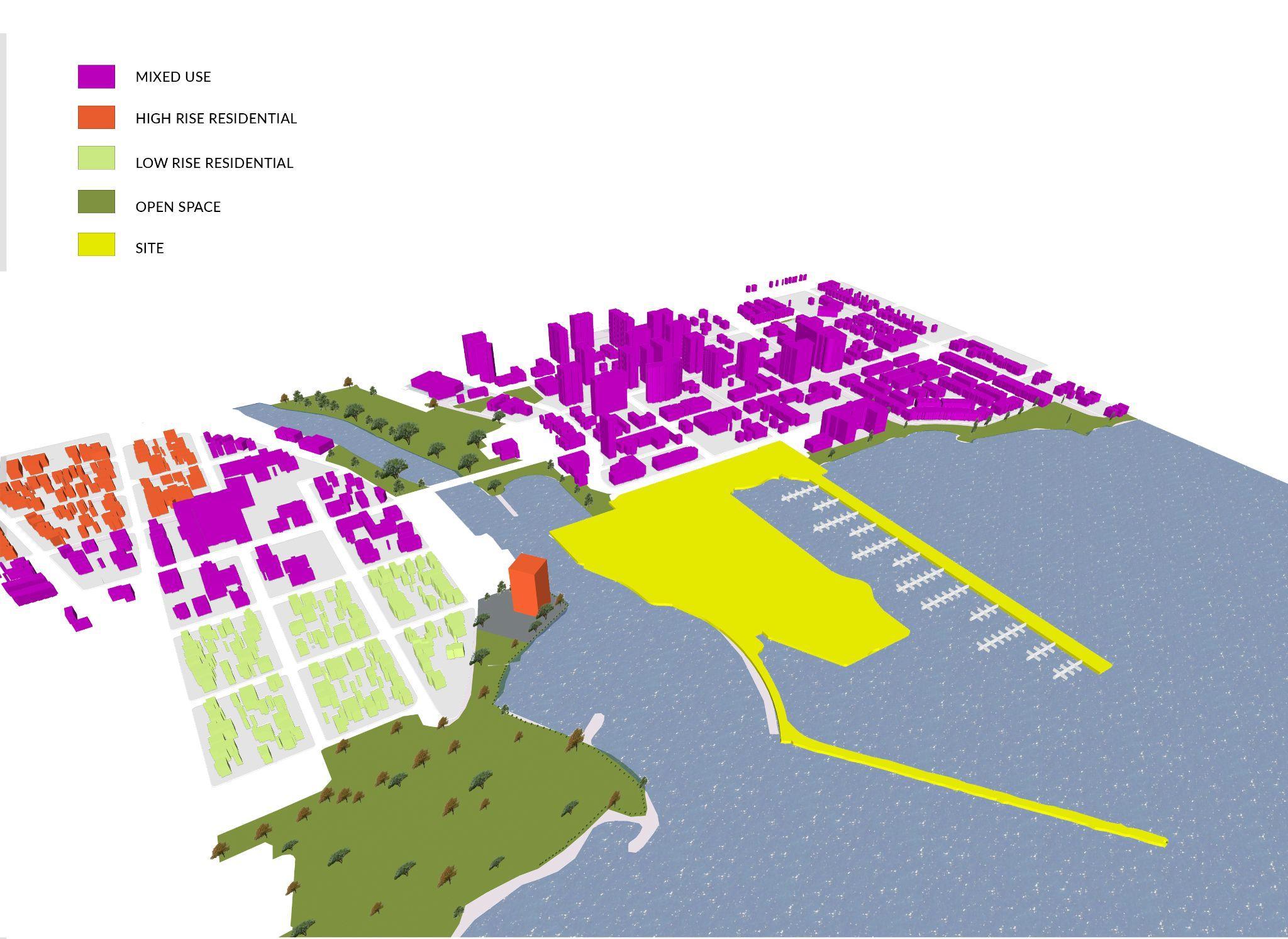












Abhijith














By: Abhijith












URBAN DESIGN STUDIO






URBAN DESIGN STUDIO
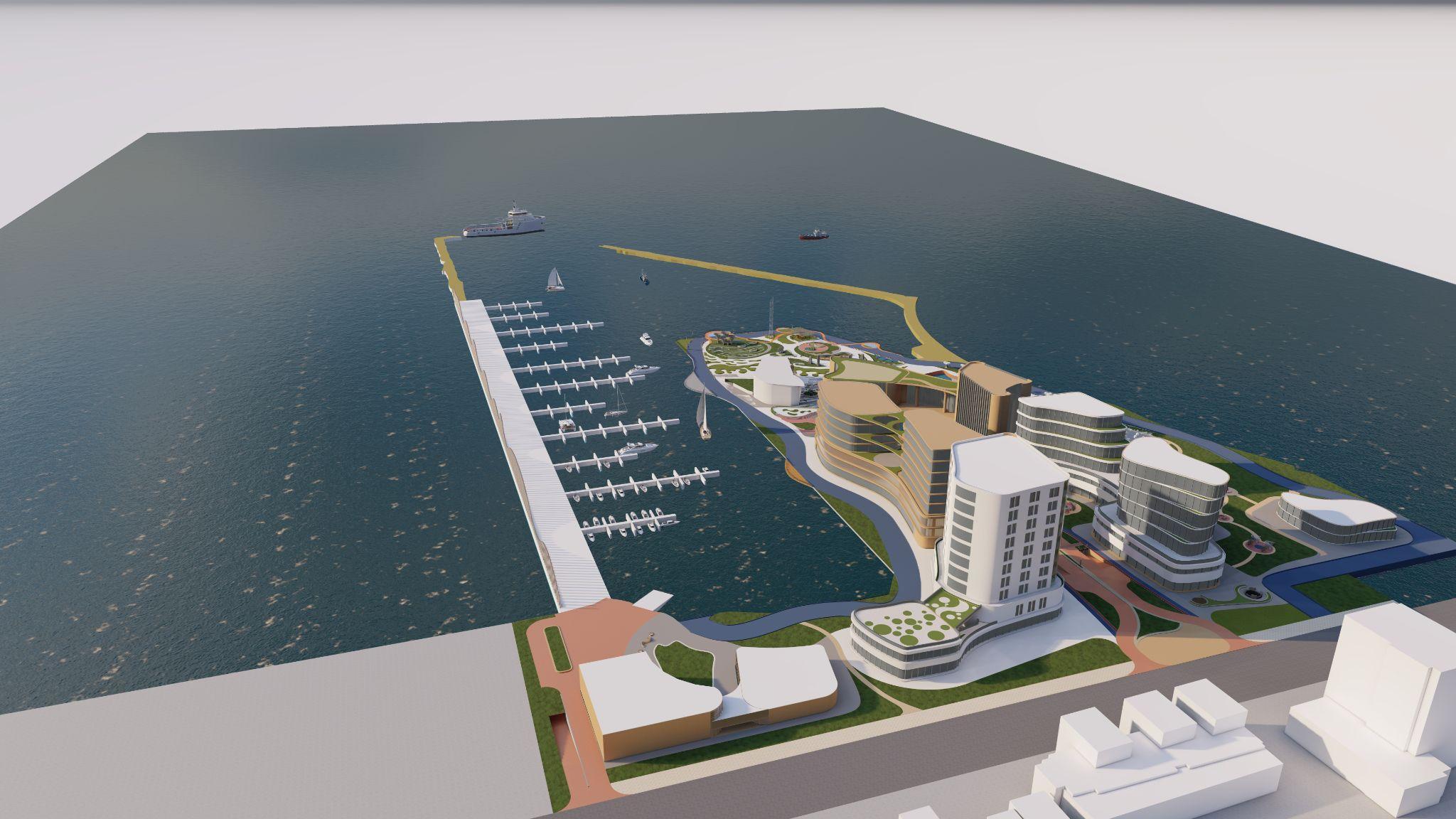



URBAN DESIGN STUDIO
















By:
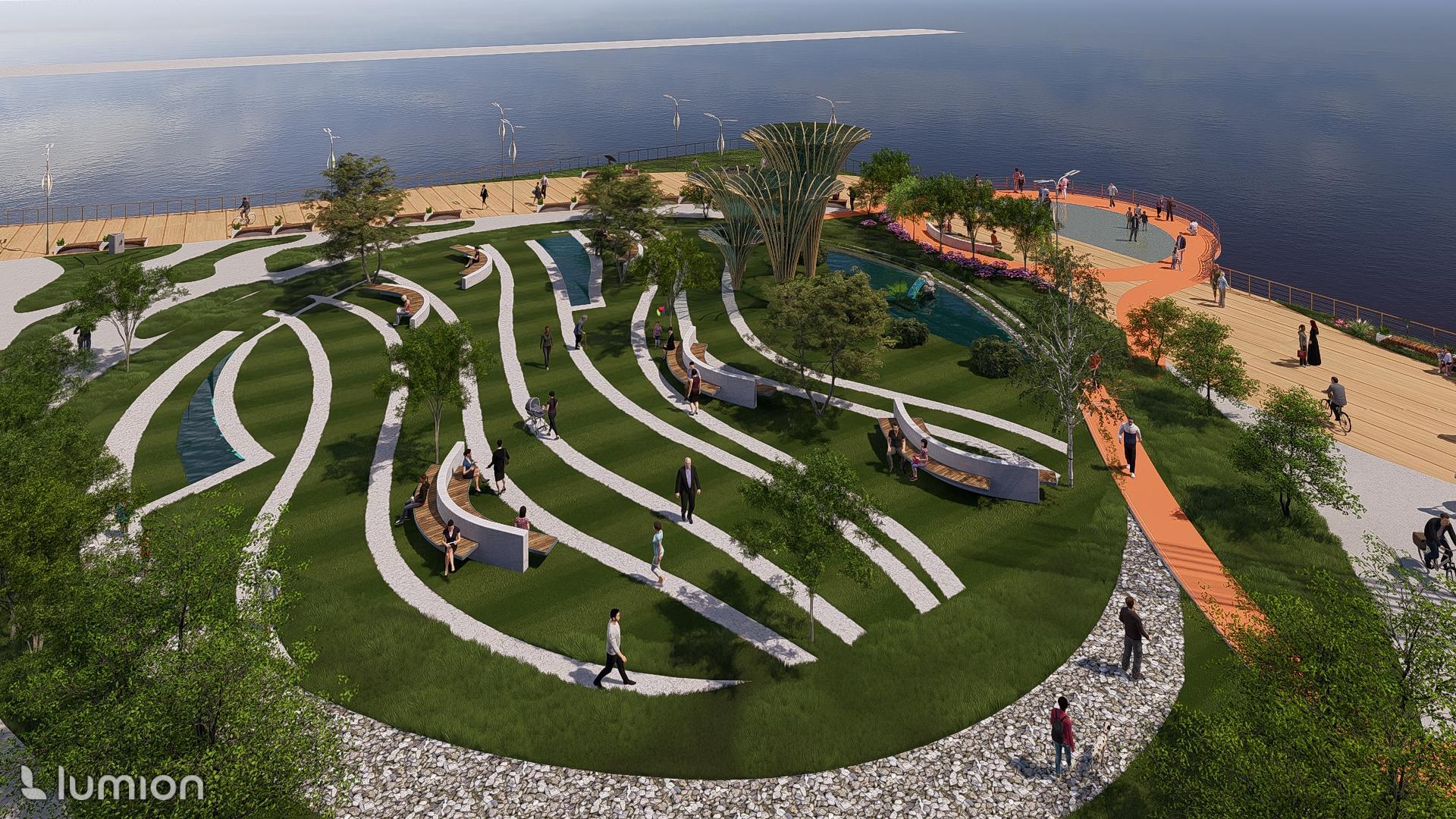






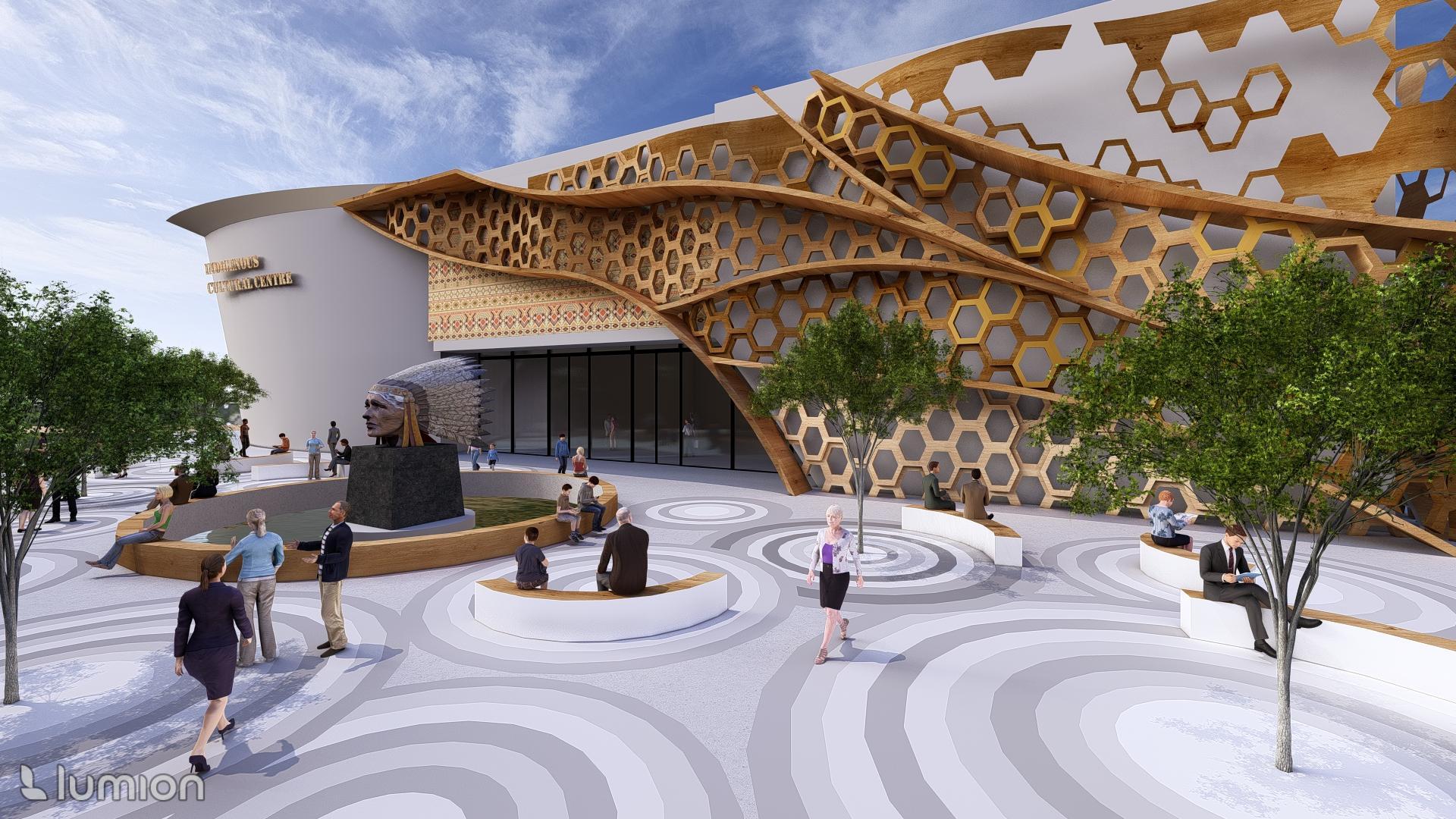
By:





URBAN DESIGN STUDIO
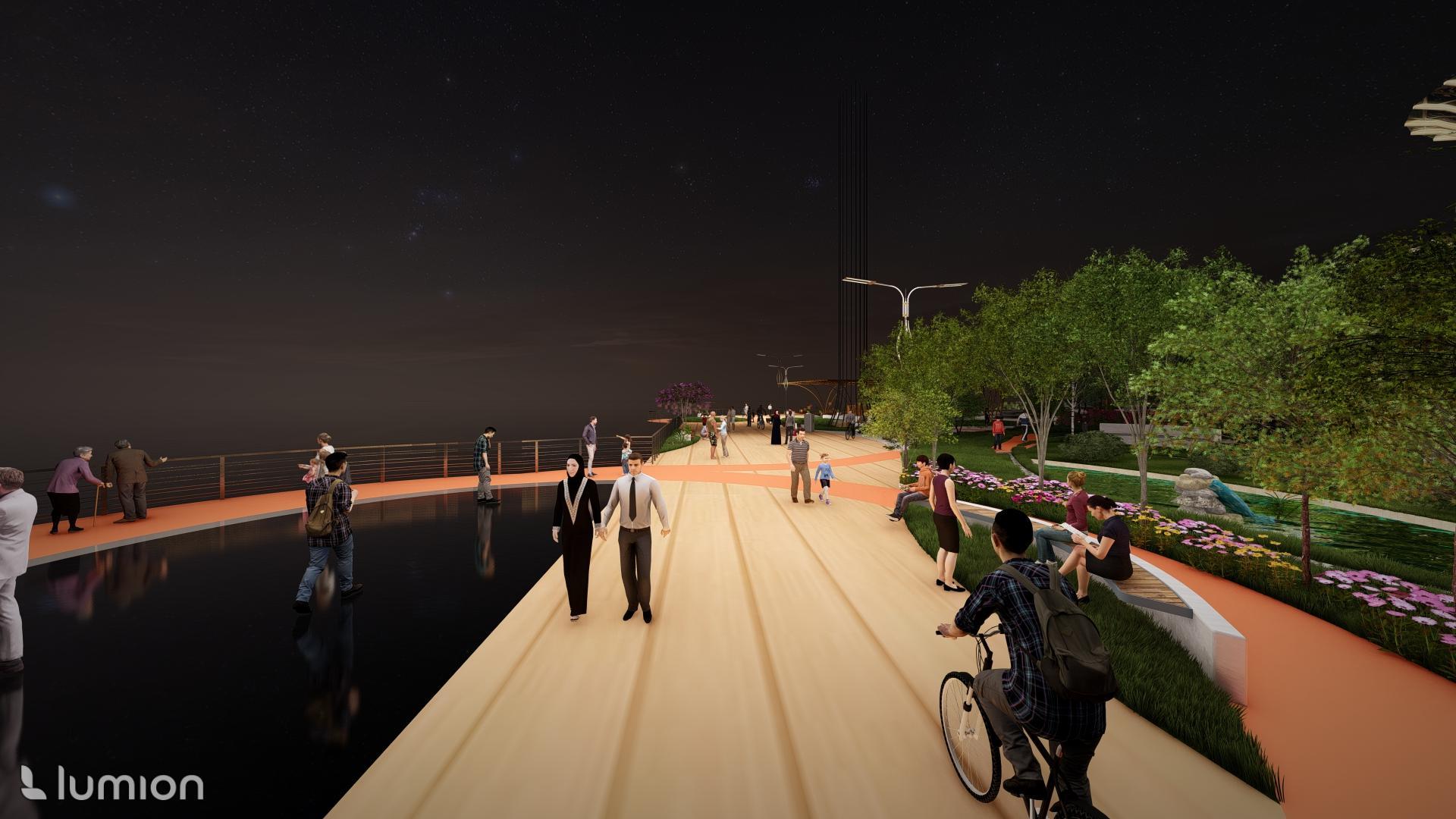


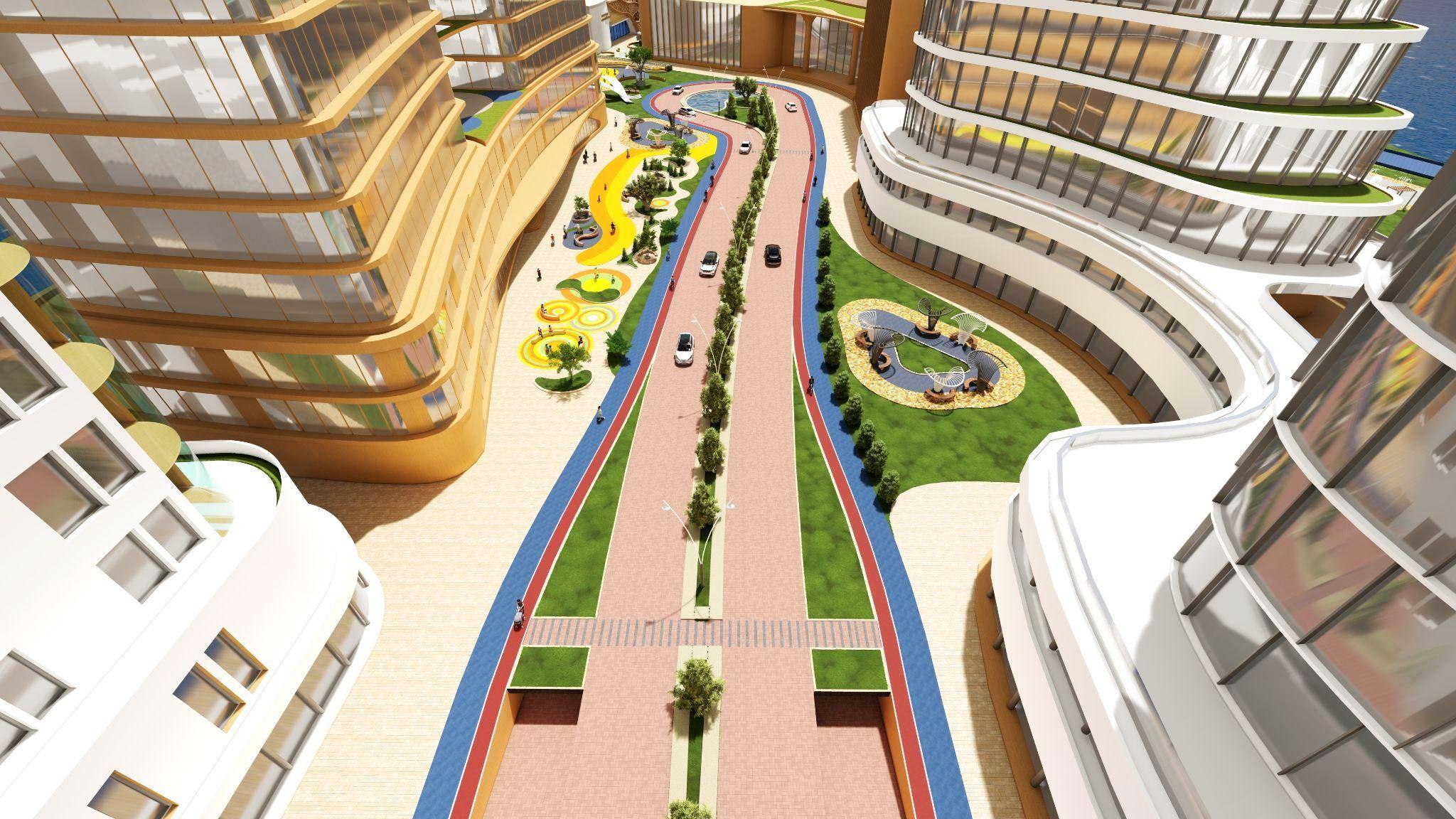






By: Ayana



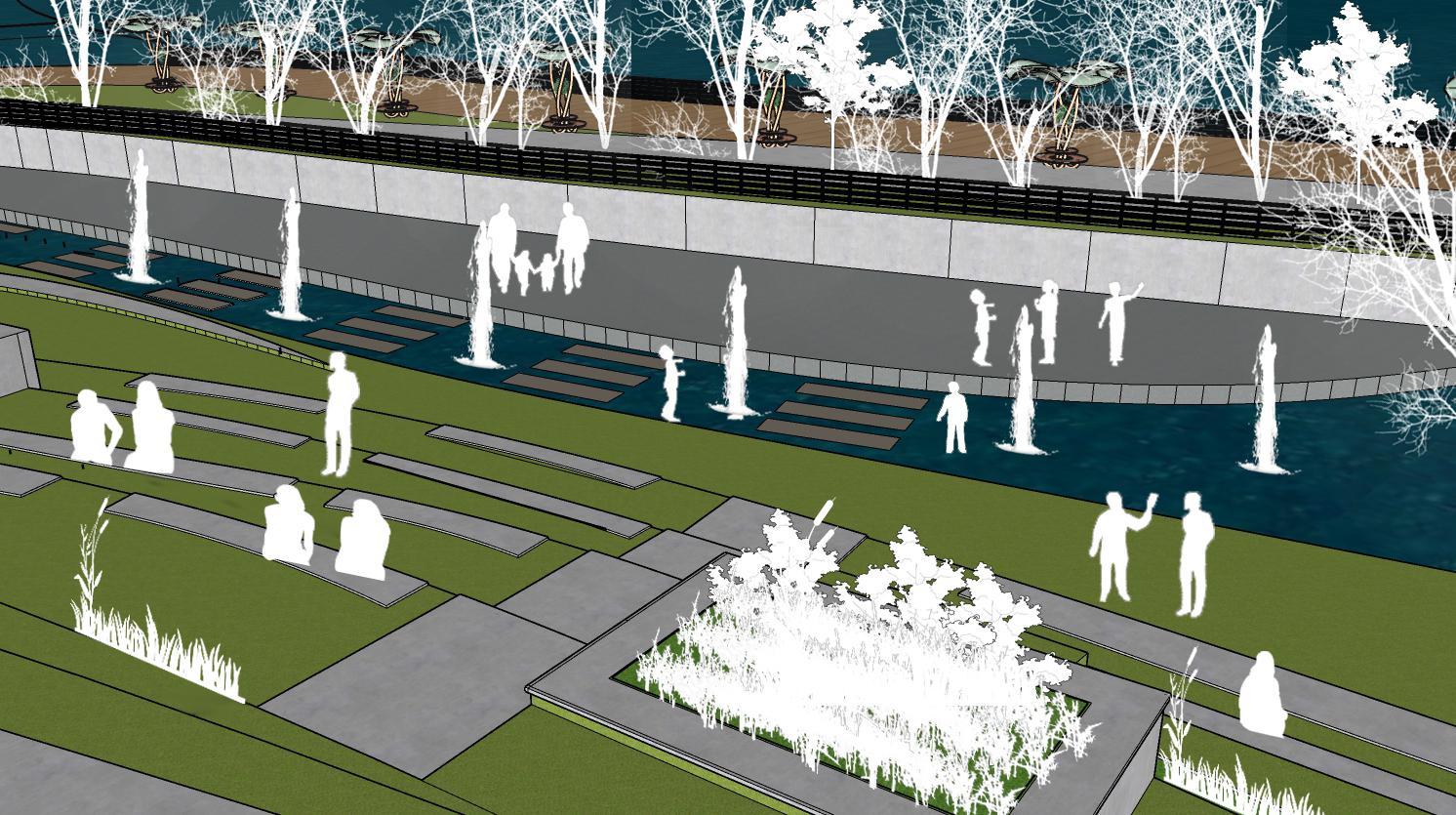
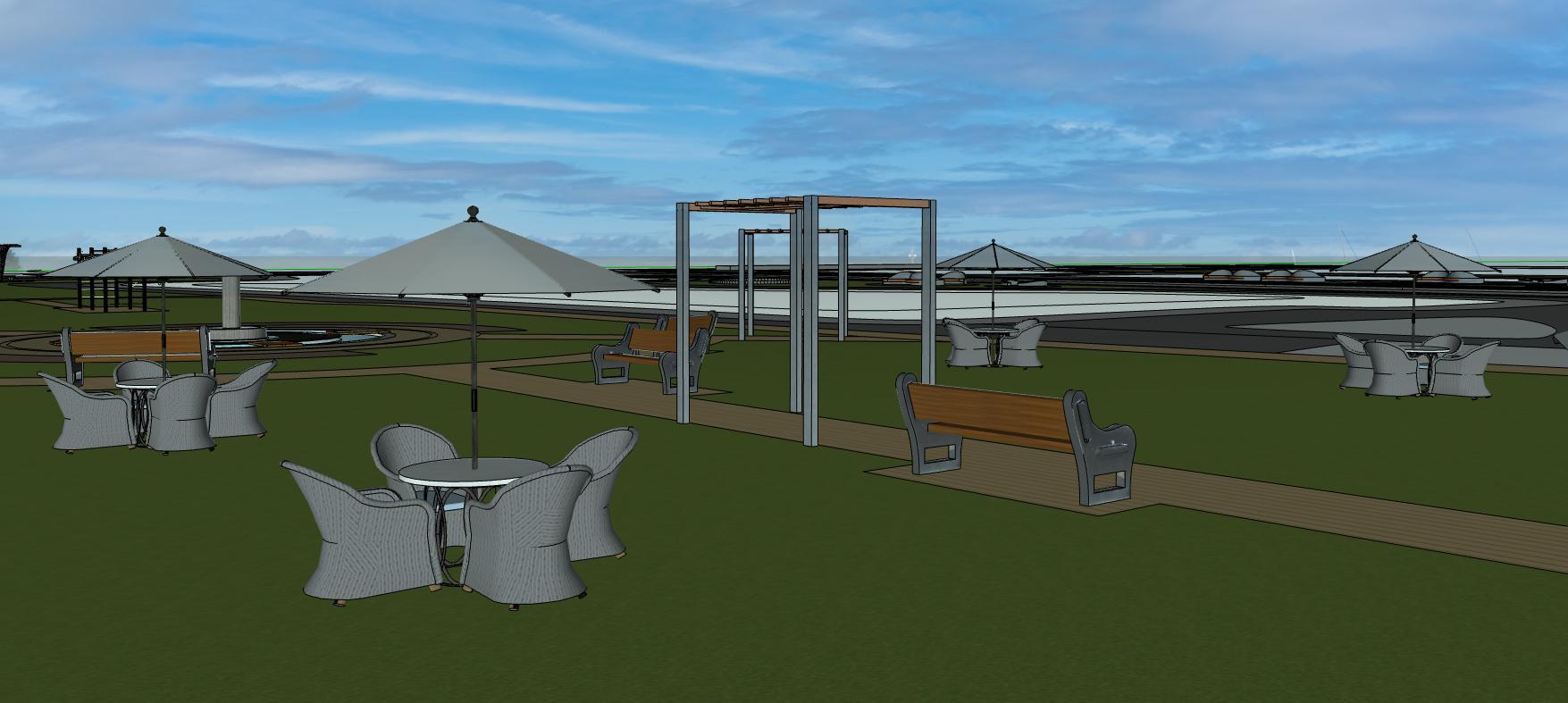
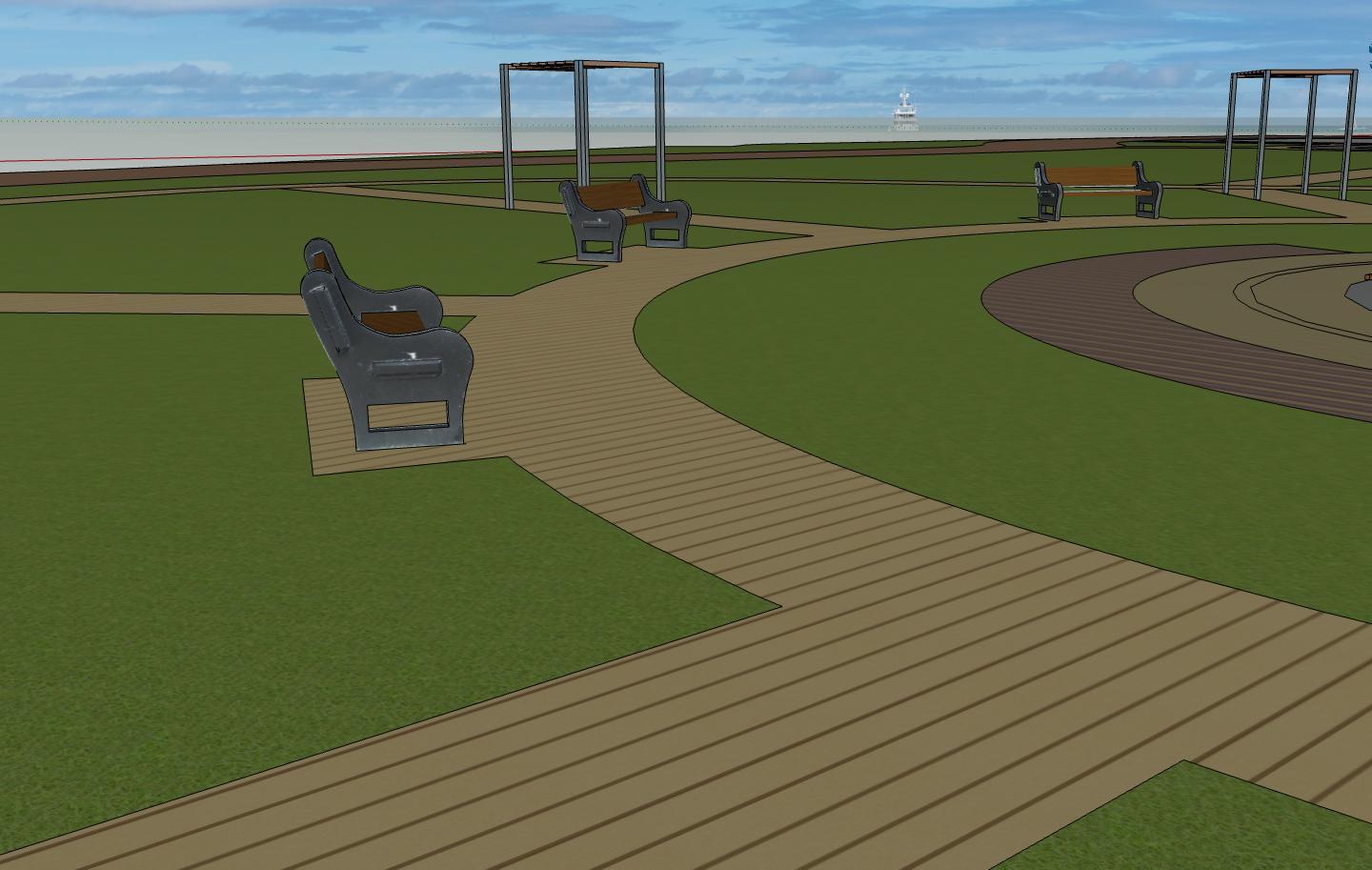
To improve comfort and accessibility, the design incorporates stepped seating with lush planting and flexible structures for community art exhibits. A quiet connection to nature is made possible by the serene views of the lake from a wooden boardwalk. Long-term success is ensured by gradual deployment, community input, and continuousmaintenance.Distinctactivityzones,environmentallyfriendlycomponents,andnecessaryutilitiesareimportantdesignaspectsthatcontributetothespace's overallaestheticappealanduserenjoyment.

By: Ayana, Ashish




The design creates a welcoming and approachable space that melds in perfectly with the adjacent public plaza by including a terraced seating area with lush planting and interim roofs. The flexible layout of the room allows the community to host a vibrant open house every weekend, showcasing local artists and encouraging participation. A wooden boardwalk at the site's edge provides visitors with peaceful lake vistas and a peaceful connection to the surrounding environment, enhancing their visitation experience.
The concept must be implemented gradually, with little improvement made along the way, and community participation must be continuous to ensure long-term success. The design of aesthetically pleasing, useful, and accessible places will be guided by an emphasis on upkeep and contextual research, which takes into account geographical features, climate, and community needs.
For the public, we have tried to make urban benches as well as a children's water fountain. Furthermore, the open-public gym concept is also implemented. Little statue at the park is also another attraction. Public washrooms and other essential facilities are also imagined along with the open spaces.

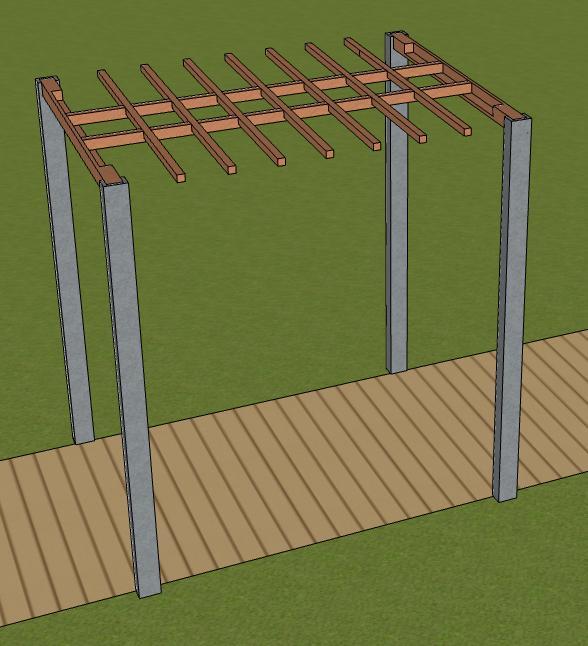
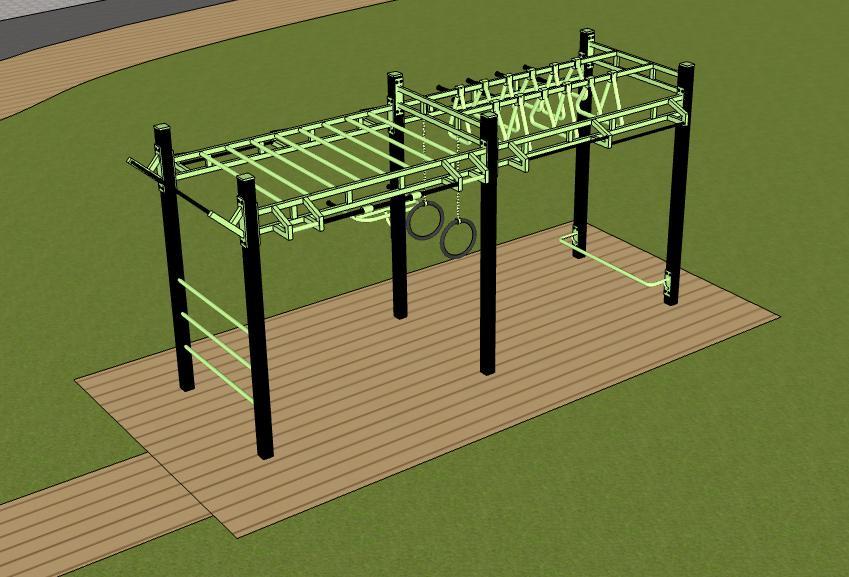

By: Ashish





By: Ashish,Ashna



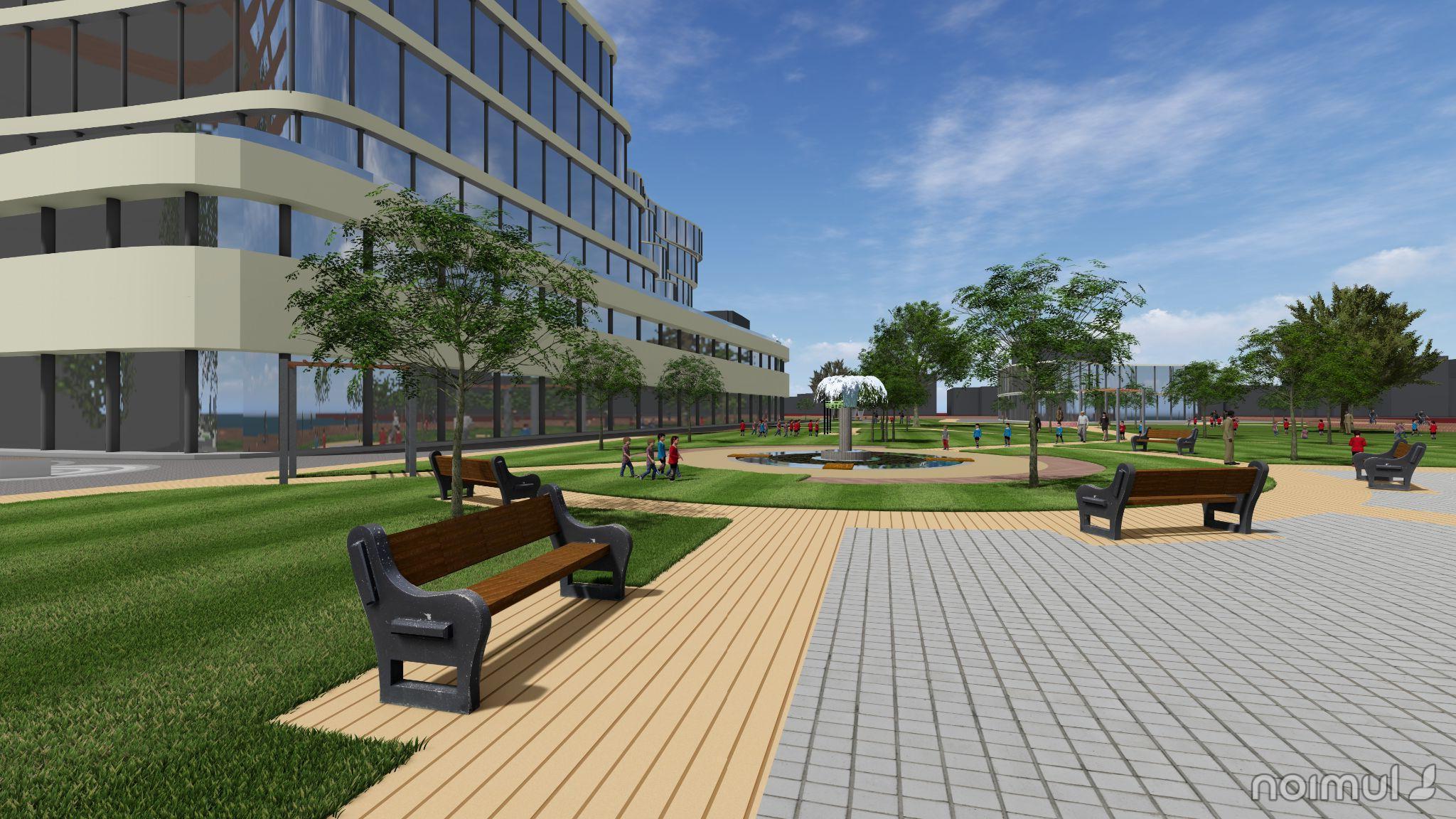



By: Ashish,Ashna





By: Abhijith



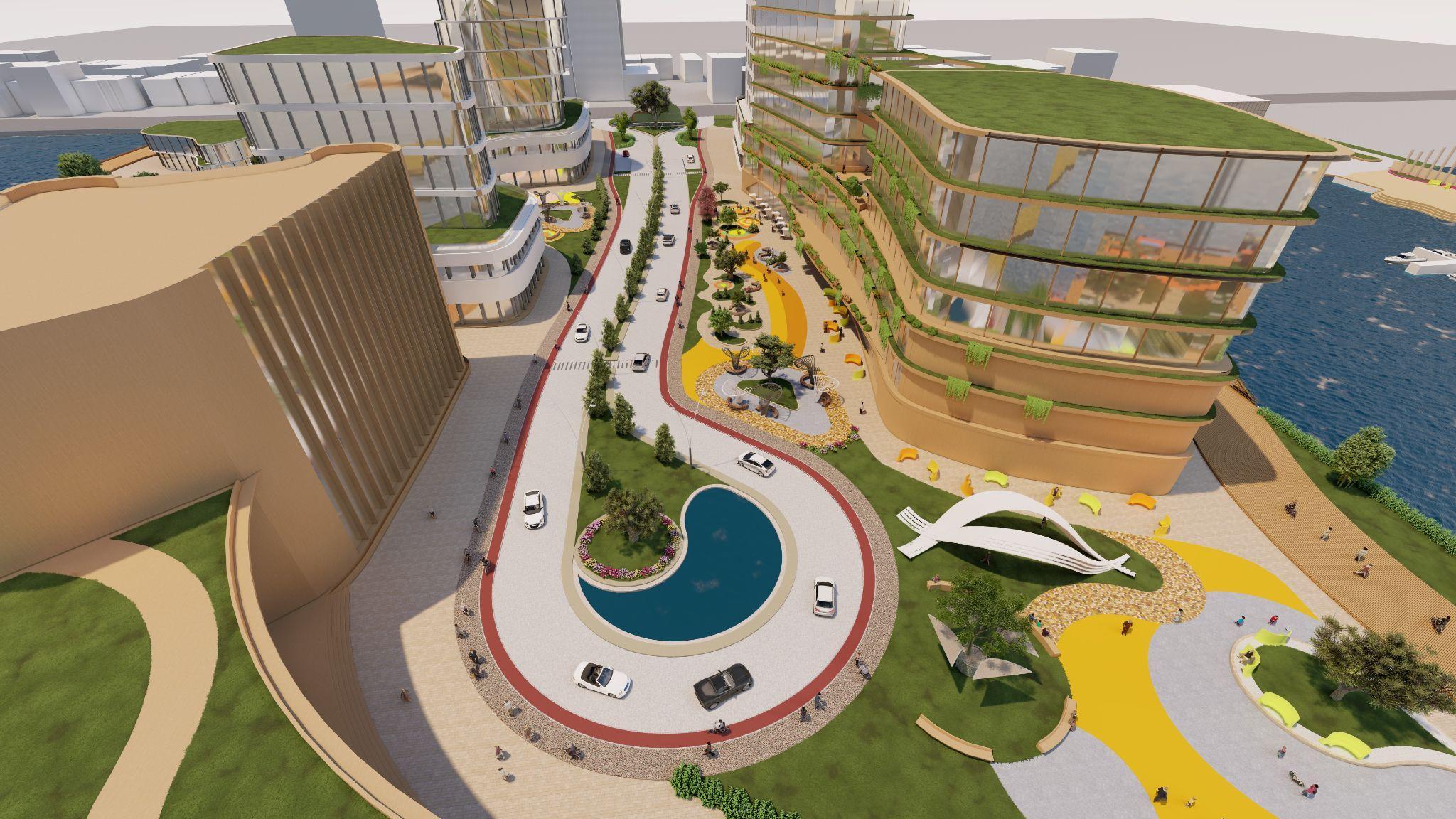









By: Analysis: Maha
Background: Contemporary Building facades that enhances Port Credit’s aesthetic and skyline with dedicated building programs.
Middleground:
Retail spaces and sidewalks with vegetation and Woonerf Concept implementation that provides site character at the user level and offers division of spaces.
Foreground:
Cobblestone roads to reduce traffic speed with dedicated bike lanes that envelope the site and work to reduce noise pollution.



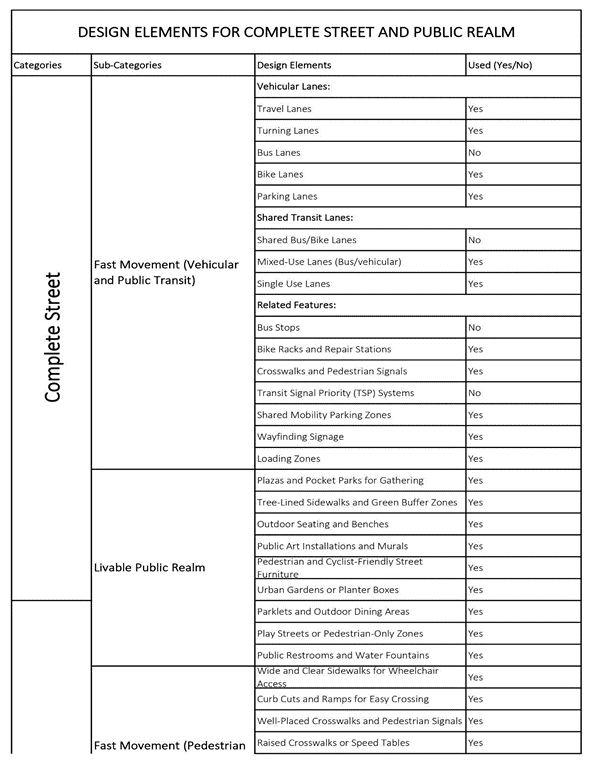
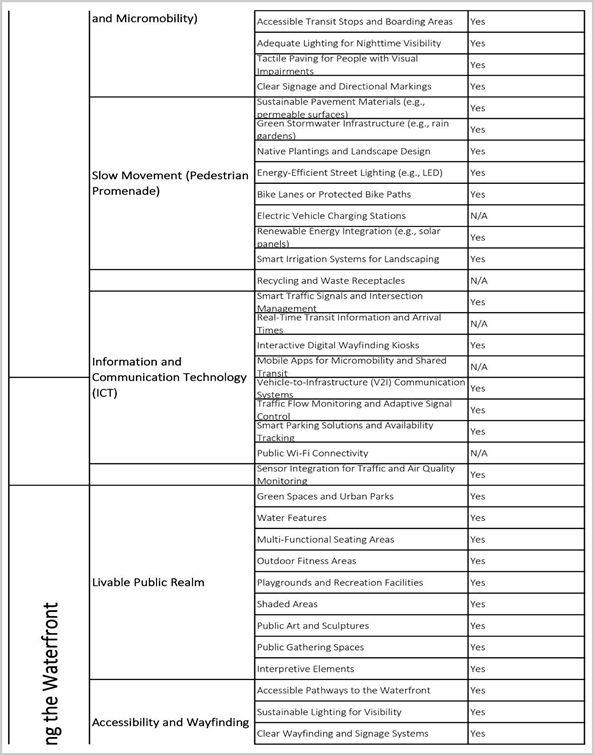
By: Ashish



To improve safety and aesthetic appeal, streets are constructed with both practical and decorative features. In addition to separating people from vehicles, vegetation and buffer zones also enhance air quality. For visual relief, dynamic cityscapes fluctuate between open expanses and protected places, particularly near waterfronts. Even after a lot of rain, safety and usefulness are guaranteed by well designated pedestrian crossings, sufficient lighting, legible signs, and efficient stormwater drainage systems. These elements work together to provide an integrated, open, and sustainable urban environment. The primary is to attract more people in the proposed Green Shore waterfront project. Thus, creating user friendly mixed used street. As we are trying to foster more bikes and pedestrians in this area we proposed this site free of rapid transit streets or highways. However, concerning the emergency manmade or natural hazards, streets are enlarged meet maximum flow for the Paramedics as well as Firefighting purposes. And the street in the eastern side is supposed to connect the existing street to the shore to transfer the boats and marine equipments. The maximum speed limit for both the bikes and the cars are limited to 25-30km, which will help to reduce the chance of collision in the area. Proper signages and speed breakers are proposed to make people safe.
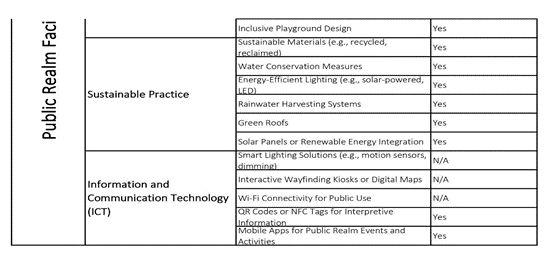

By: Ashish



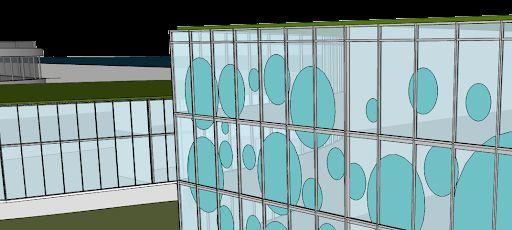

Green Roof System:
● Grass
● 120mm Earth / Soil
● Roof Membrane
● 75mm Rigid Insulation
● Vapor Barrier
● 38 Roof Steel Deck
● 203 OWSJ
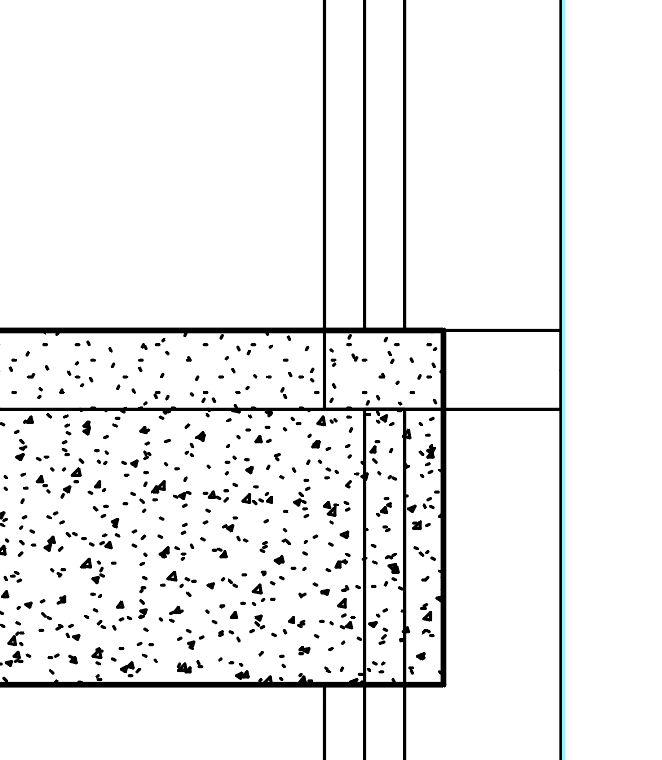
Curtain Wall w/ Concrete floor
● Bird Glass Protector Vinyl
● Glazing
● Insulation
● Concrete Floor
Toronto’s 2007 Bird-Friendly Development Guidelines were initiated to ensure that glass buildings are less dangerous for birds and minimize light pollution. The site uses Ceramic frit and acid-etched patterns that are in high contrast and also function as a bubble mural, privacy screen and light barrier on non-reflective glass. This allows to add a colourful and effective tool as initiated by Toronto Green Standard.
The Green Roof System is a typical Soil system set on a steel deck and 203 Open Web Steel Joist.

By: Maha
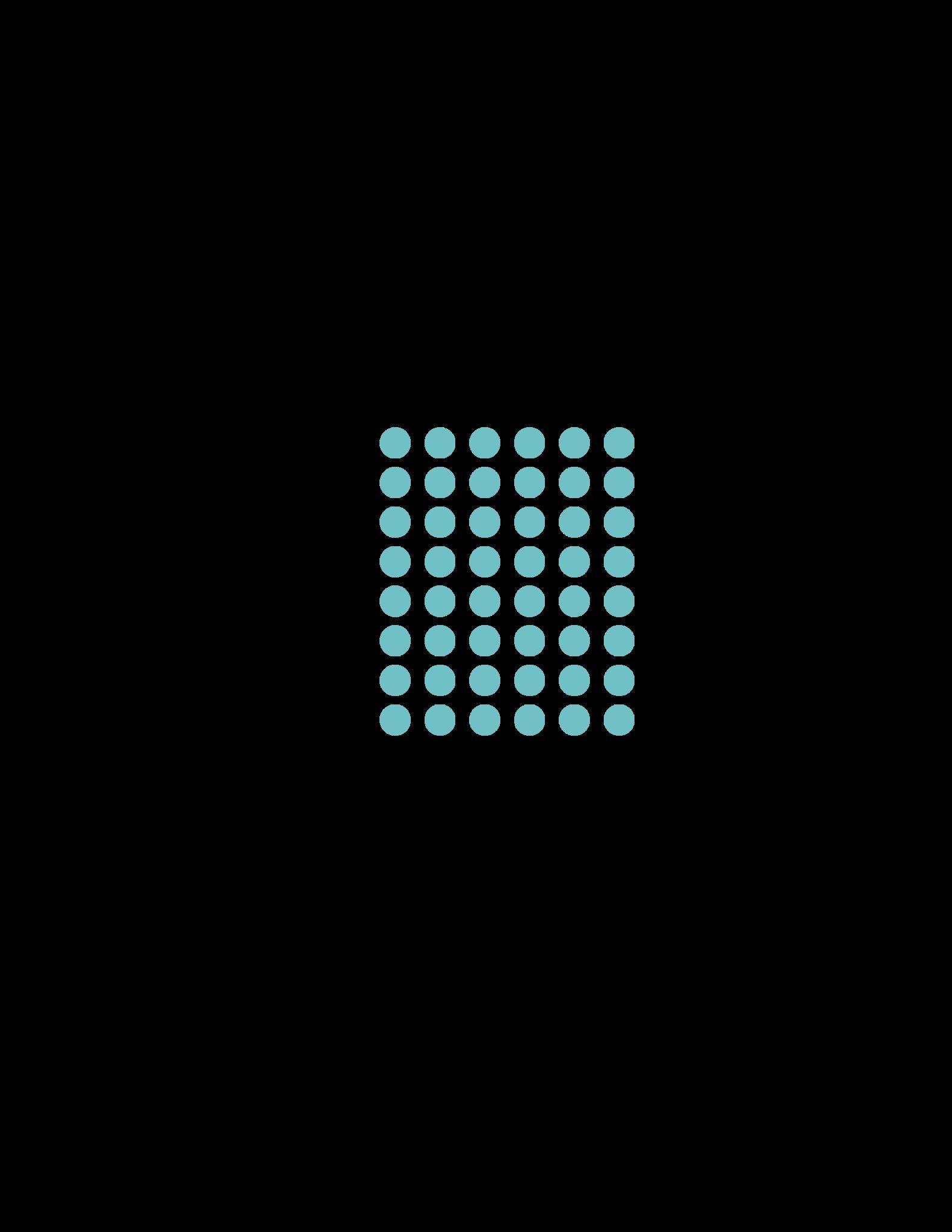
https://www.toronto.ca/wp-content/uploads/2017/08/8d1c-Bird-Friendly-Best-Practices-Glass.pdf



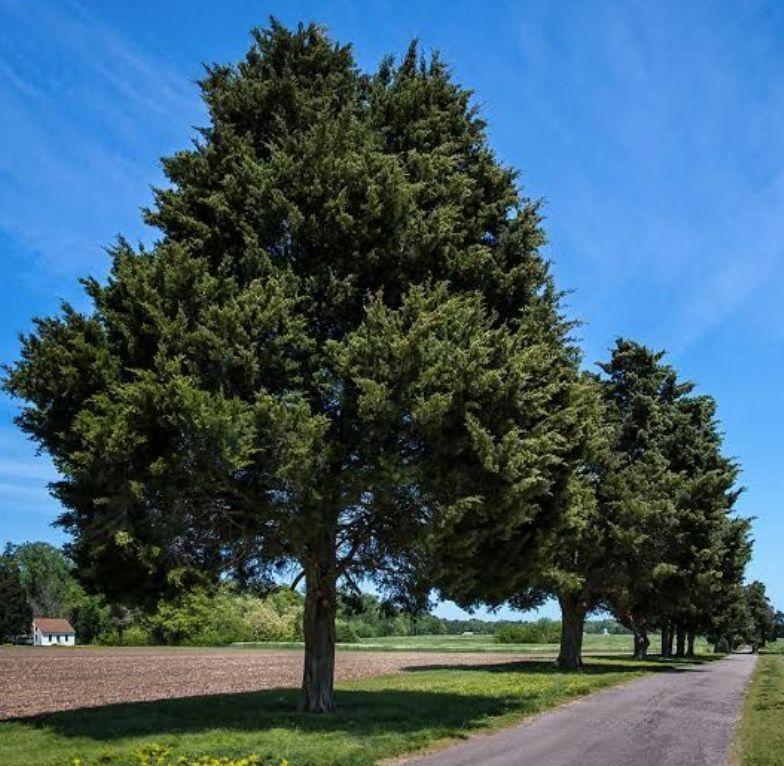

Eastern Red Cedar:
Used on entryways, sidewalks and walking promenade to offer shade and visual wayfinding
English Boxwood and Hosta:
Used as shrubs for decorative purposes in front of buildings and edges of the common walkways
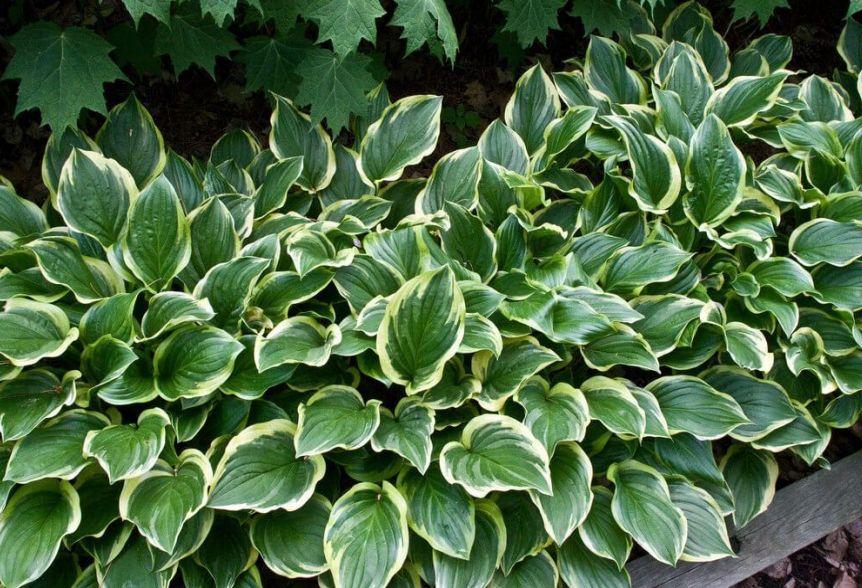

Hyssop:
Used majorly in park and outdoor areas as the vibrant plant serves to relieve respiratory symptoms.
Slightly high maintenance as the soil needs to be well drained.
Coneflower:
Used on entryways, sidewalks and walking promenade to offer color and variety to the site as they are fast growing flowers


The plant types throughout the site will focus on providing an aesthetically pleasing environment and sustainable functionality. Due to the harsh climates of Mississauga and proximity to Lake Ontario, the site will integrate low maintenance and all season native plants that will minimize the use of water and synthetic chemicals, allowing a more cleaner environment. Some proposed species include:

By: Maha
https://www.robertlandscapes.com/plants-and-flowers-that-can-withstand-canadian-winters/



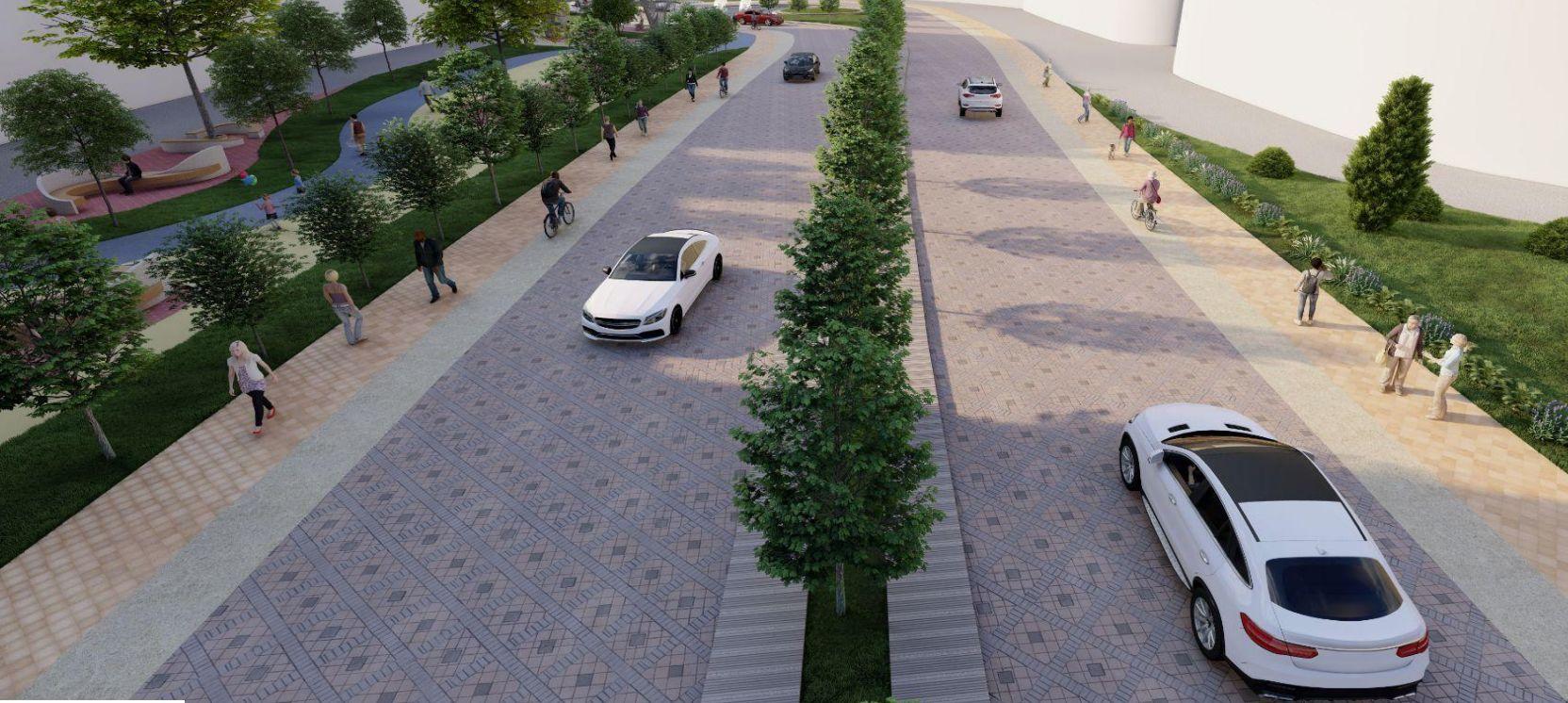
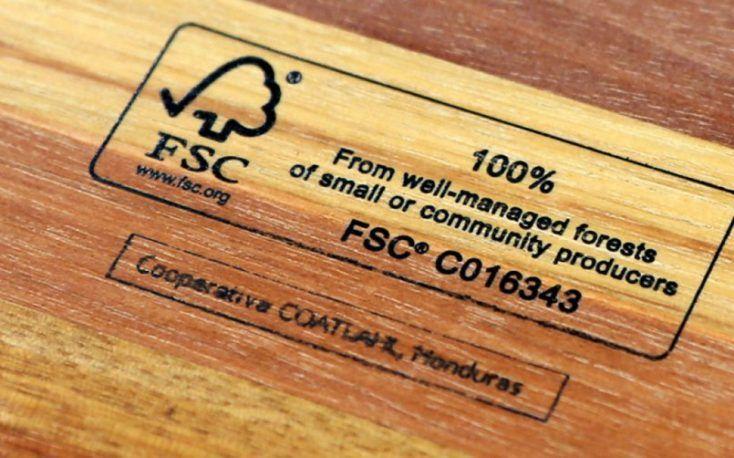

In order to minimize the environmental impact and ensure sustainable practices, building materials are selected based on longevity, strength and handling. All these materials are to be resourced locally, are renewable and celebrate and enhance the Canadian city experience. Some materials selected are:
● Water conservation through low-flow toilets, showers and faucets and use of greywater systems.
● Ensuring Indoor Air Quality through use of low VOC materials in paints and finishes.
● Moisture resistant amenities and Insulation
● Use of Recycled Plastics for outdoor landscaping furnitures due to its resistant nature.
● Sustainable Glass for window and exterior facade applications that focuses on reducing thermal intake and proper insulation.
We have successfully incorporated the woonerf concept—a Dutch design methodology that emphasizes shared spaces where vehicles, cyclists, and pedestrians coexist—into our Port Credit site. By providing large, clear walkways and limiting vehicle speeds, we've made pedestrian safety a top priority and created a pedestrian-friendly environment. By doing away with conventional street divisions, shared spaces promote communication and community involvement.
By: Maha, Street Rendering: Ashna Jose
● FSC Wood for outdoor and interior use for functionality and sustainability.
● Cobblestone / stone pavement for durability and pattern.
● Digital Addressable Lighting Interface (DALI) control system that uses occupancy and natural light sensors for fixtures, optimizing sustainable usage
● Bird Friendly Glass installs on buildings above 12m
● Waste Management and low vehicle use




The Green Shores proposal focuses on well-planned placement of open areas in close proximity to natural elements creates dynamic nature hubs that are characterized by verdant foliage and spectacular views. The design's main nodes are multipurpose and adapt their personalities to events and seasonal changes, ensuring constant engagement. Furthermore, great thought has been given to artificial and natural lighting to improve safety and aesthetics throughout the site and around the walking promenade. The proposal carefully combines contemporary urban features with natural components to create a welcoming pedestrian space that offers mobility to all its users where improved landscaping that includes greenery and organic barriers beautifies the area and directs traffic.
The implementation of the design should be done gradually, beginning with little adjustments that yield immediate advantages, to guarantee long-term success. Making incremental improvements will require constant observation and community input. A thorough maintenance schedule will contribute to maintaining the area's appeal and usability, establishing a long-lasting feeling of pride and community ownership.




● Abhijith
○ Masterplan
○ Land Use
○ Mobility
○ Figure Ground Analysis
○ Streetscape sections
● Ashish
○ Written Statement
○ Preliminary Concept
○ Streetscape Details
○ Logo - Summary
○ Major Public Spaces and Elements/ Renderings
● Ashna
○ Masterplan
○ 3D Renders
○ Public Space Details
○ Cross-Section
○ Streetscape views
○ Logo Design
○ Walkthrough Video ( Post Production)
○ Site Activity Map
● Ayana
○ Sketchup Model
○ Design Concepts
○ Site Activity Map
○ Walkthrough Video
○ Public Space Details
● Maha
○ Blueprint
○ PBDM Model
○ Written Statement
○ Design Details
○ Site Activity Map
Team Work
● Sketchup Model
● Walkthrough video
● Master Plan (AutoCad)
● Design Concept
● Renderings
● Concept Development

