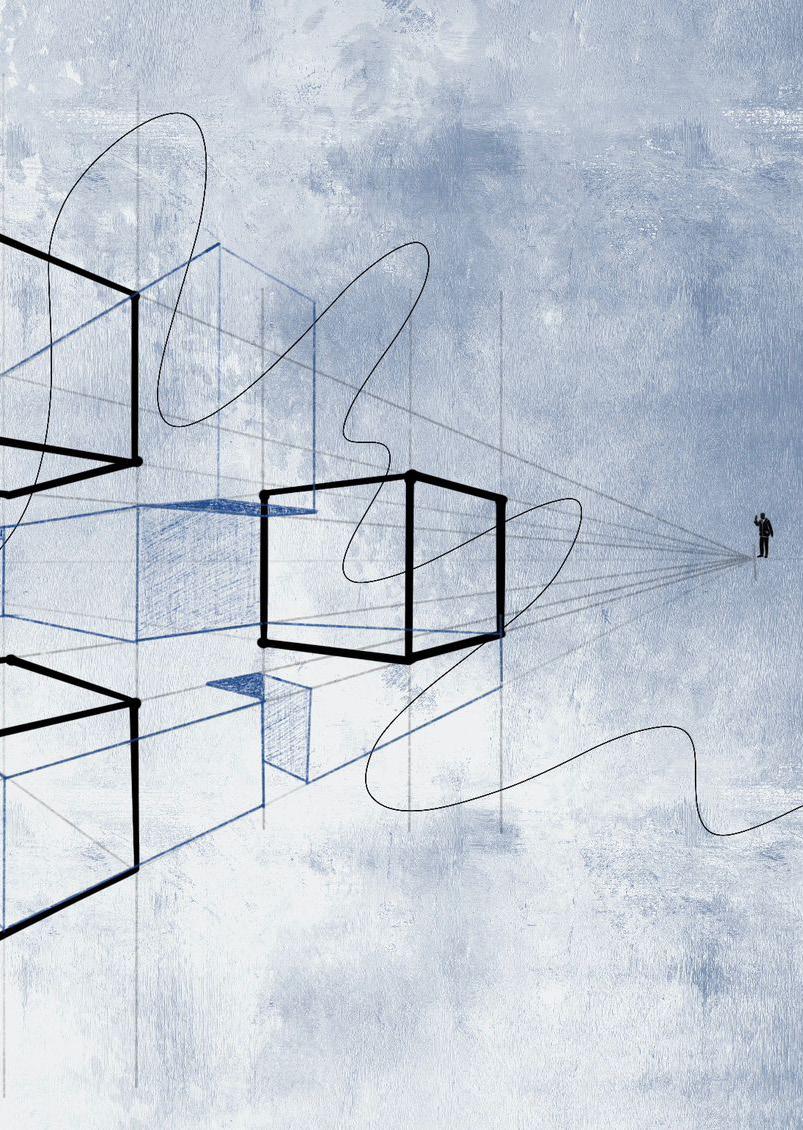

Master’s Projects





Master’s Projects


S9 Railway Stations: A Transit-Oriented Regeneration Approach
Location: Milan, Italy 1
The S9 Railway Stations Regeneration project is a strategic urban redevelopment initiative aimed at revitalizing underutilized railway stations along Milan's S9 suburban rail line. This project, developed as part of the Spatial Planning and Infrastructure Design Studio at Politecnico di Milano, applies GIS-based analysis, stakeholder engagement, and transit-oriented development (TOD) principles to enhance connectivity, improve land use efficiency, and promote sustainable mobility.
STATION CLASSIFICATION INDICATOR OUTPUT

STATION ANALYSIS


VISIONS

THE STRATEGIC PROCESS GENERAL STRATEGIES
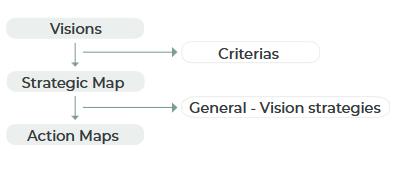
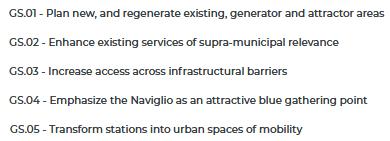


THE ACTION MAP DESIGN


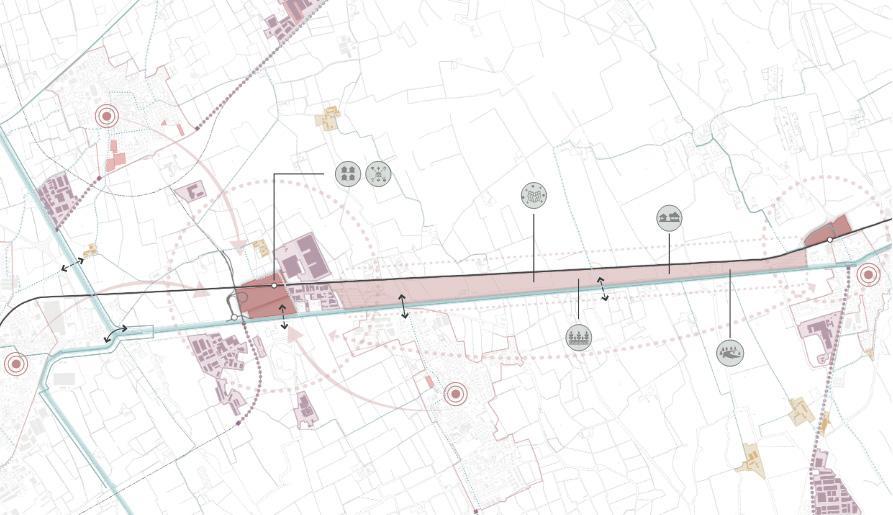

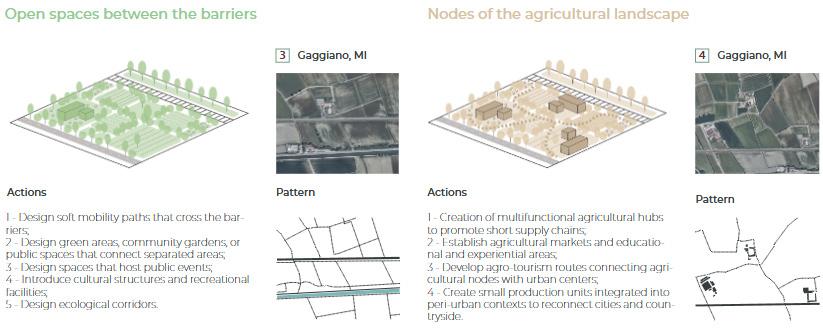
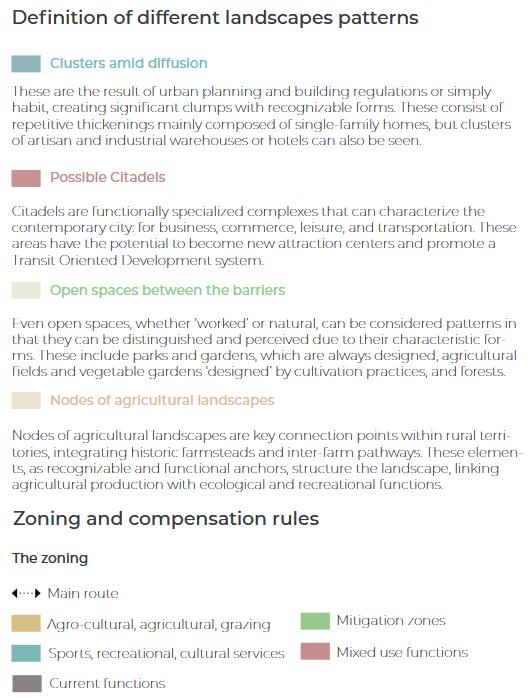

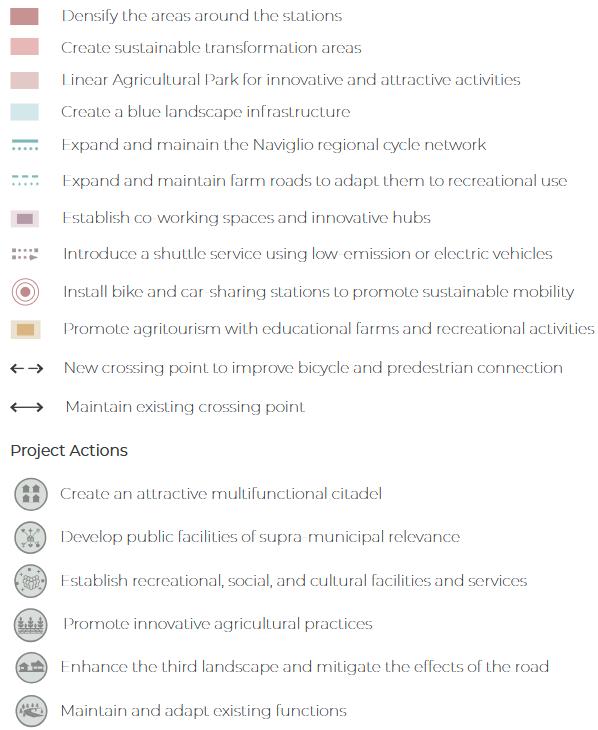
MASTER PLAN MEASUREMENTS


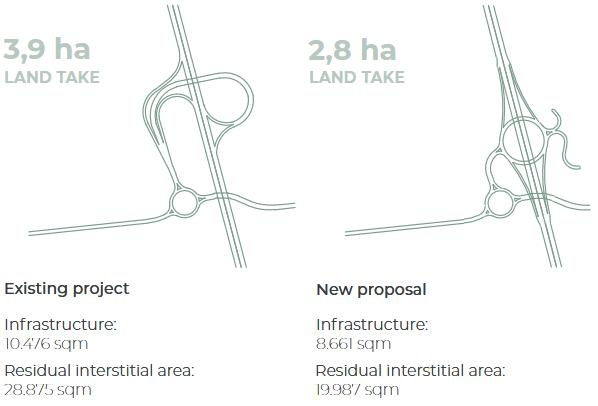


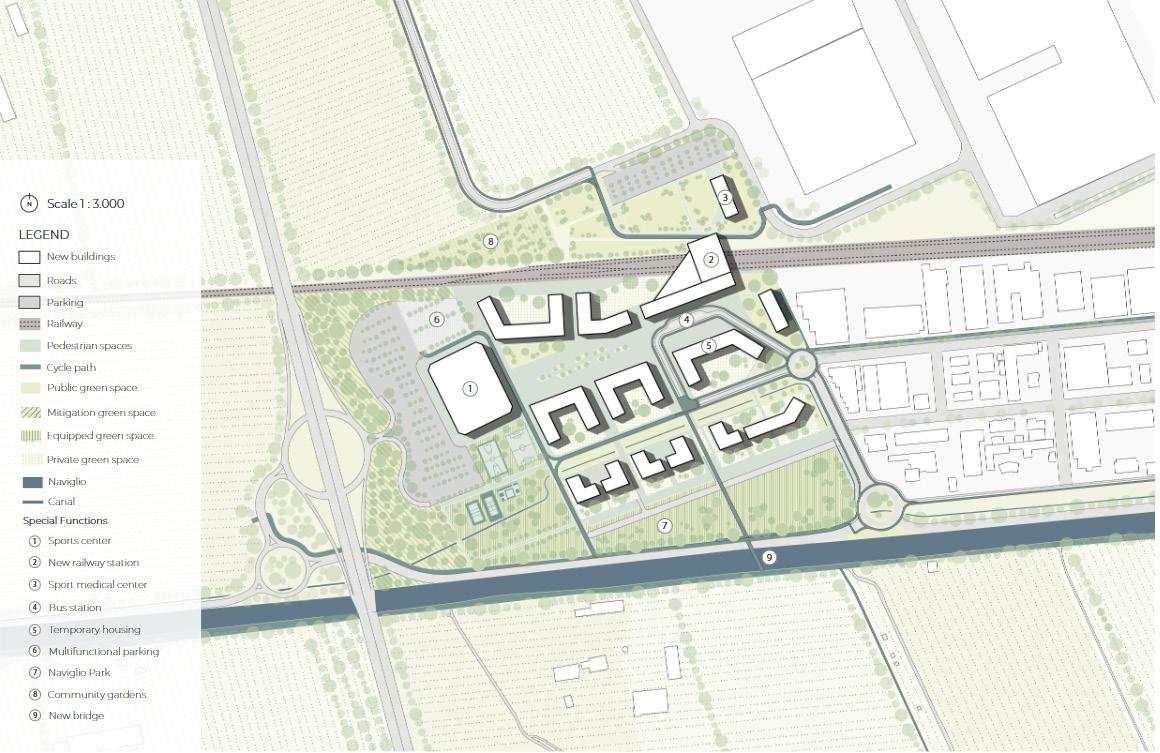


OF MASTER PLAN
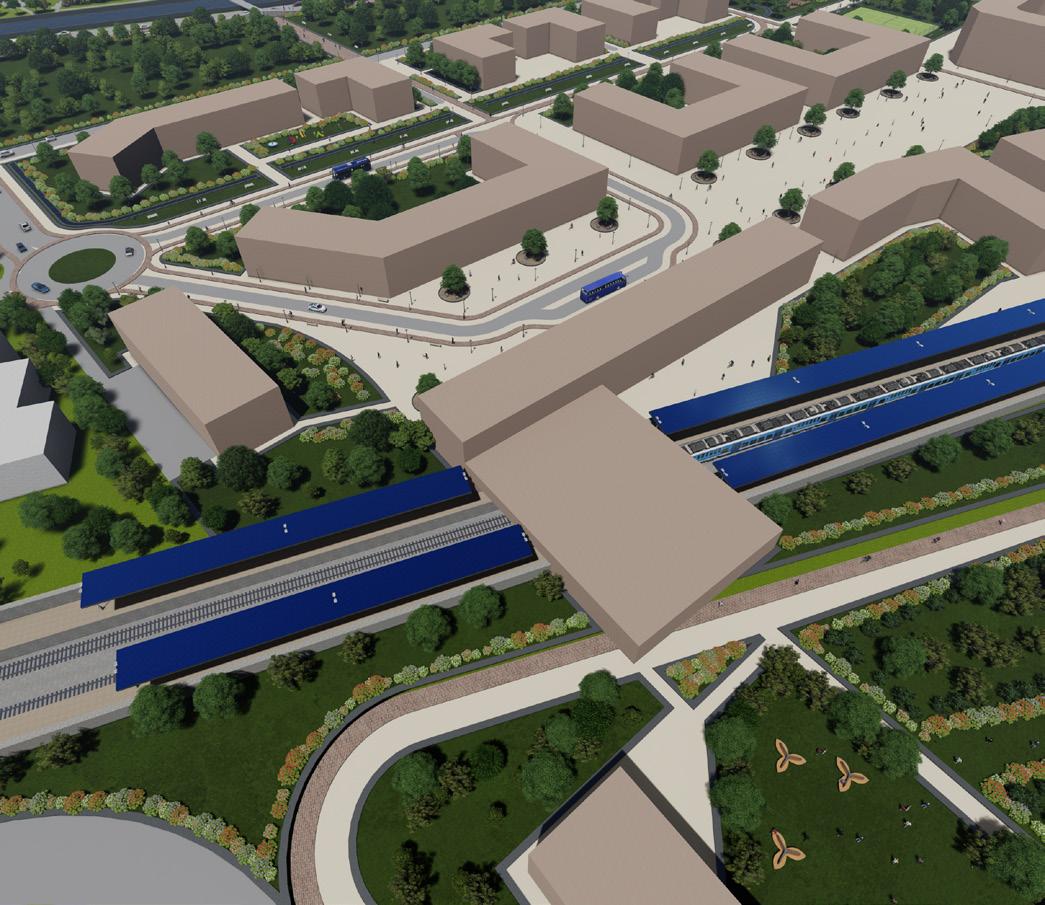



Linking for a greener future
Location: Kultur Campus, Bockenheim, Frankfurt, Germany
GreeNetwork enhances sustainable connections within the Kulturkampus through initiatives like the Ada Cantine, Ada Garden, and urban farming. By empowering children as key actors and collaborating with banks, the city, and associations, the project aims to build a greener, more connected community. Through innovative interventions and a detailed, realistic process plan, GreeNetwork fosters environmental education, communityengagement, and sustainable development.





PROPOSED PLAN AND FOCUSED VIEWS
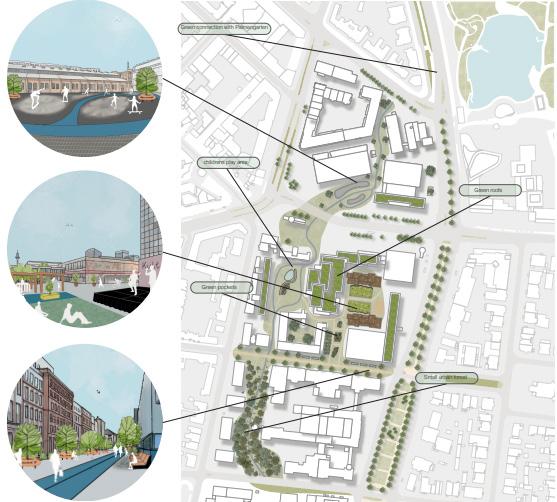


Redesign of Friedberger platz Frankfurt, Germany
The Friedberger Platz revitalization project aimed to transform a historic public space in Frankfurt into a vibrant, community-oriented hub. The design focused on significantly expanding green areas, implementing accessible features, and providing a variety of community amenities. By incorporating sustainable materials and practices, the project sought to create a more inviting and enjoyable public space that promotes both community well-being and environmental sustainability. These efforts were intended to enhance the overall quality of life for residents and visitors alike.

USABILITY/ACCESSIBILITY MOBILITY AND ORIENTATION
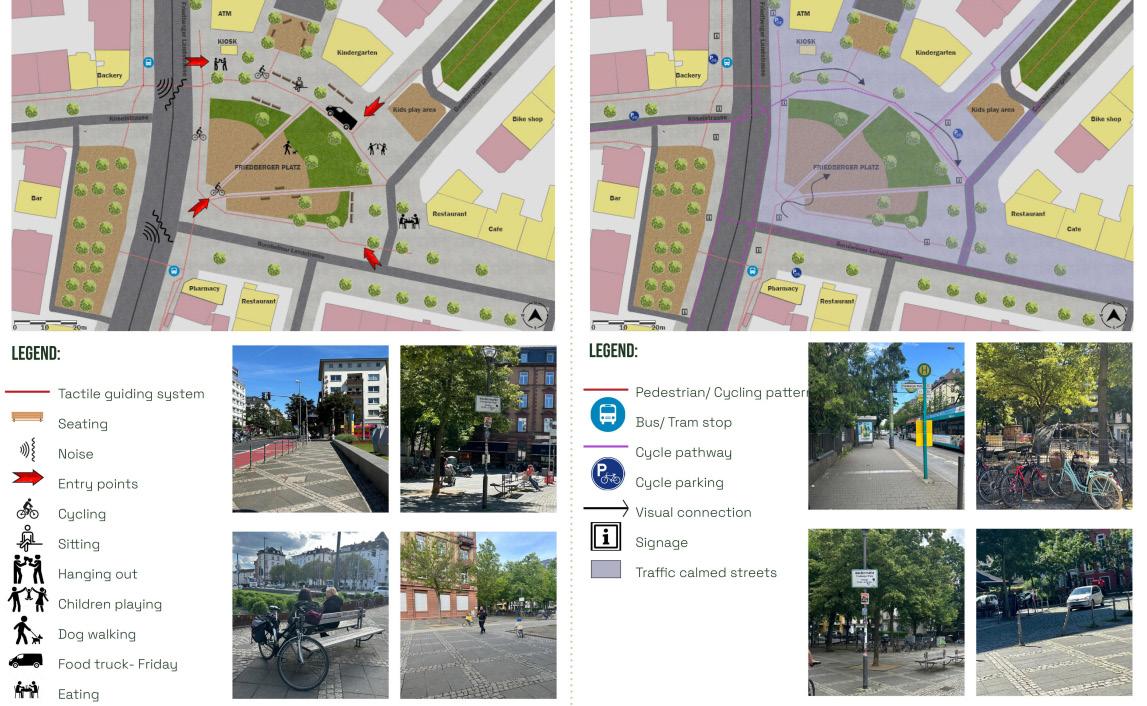
QUALITY OF GREEN SPACESS CLIMATE COMFORT/STORMWATER
STAKEHOLDER MAPPING
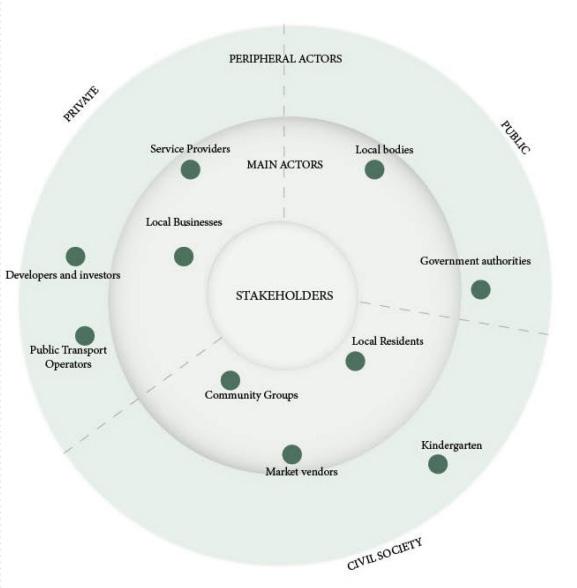
PROPOSED DESIGN- ZONING AND PEDESTRIAN MOVEMENT
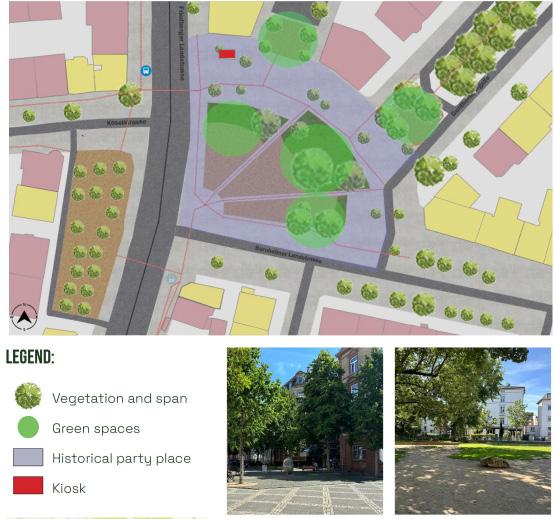


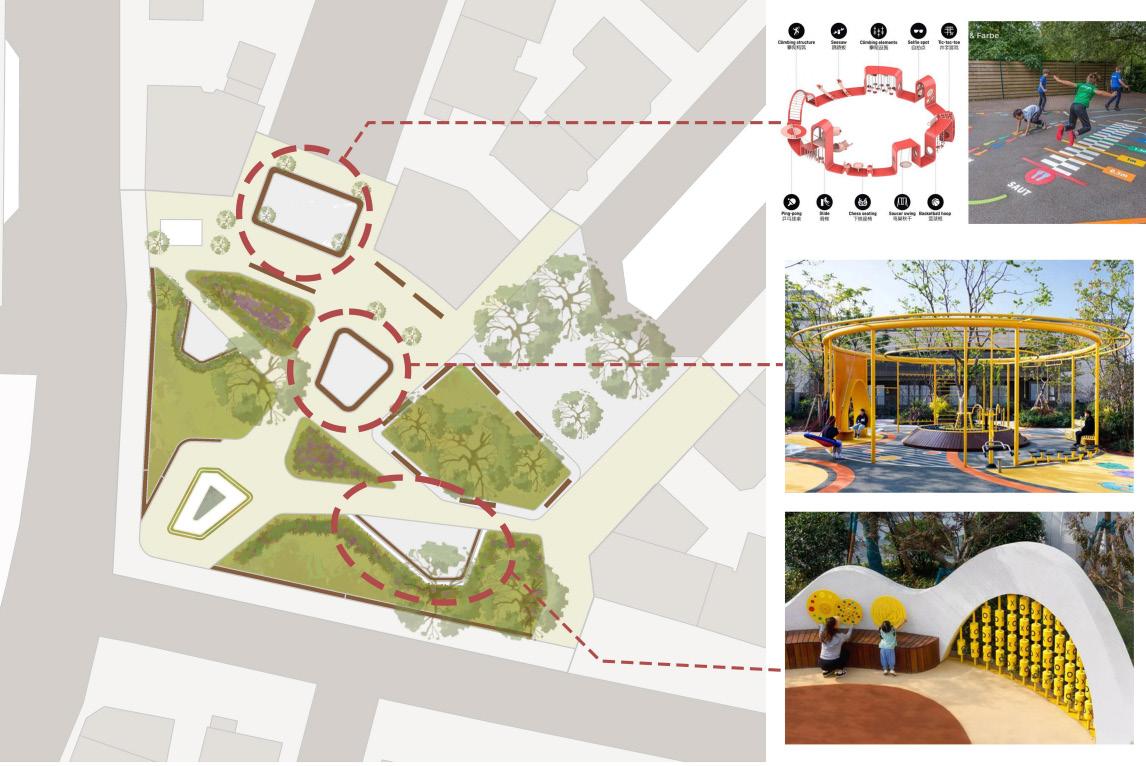
PROPOSED DESIGN- SECTION AND ISOMETRIC

PROPOSED DESIGN- GREEN SPACES



Dharavi Redeveoplment Project
Location: Dharavi, Mumbai
Site Area: 33,774M2
Built-up Area: 6,359M2
Dharavi, also known as the Slum of Hopes and Expectations, is one of Asias biggest slums. It is made up of a complete ecosystem of networks that have been established over time, and the people who live there require improved working and living circumstances. The projects goal was to develop design ideas to enhance living standards by providing sanitary facilities, improved housing conditions, and public meeting areas.


FIGURE GROUND MAP: BUILDINGS ROAD NETWORK UTILITIES ANS SERVICES: PROPOSED PUMPING STATIONS SERVICE LINES RUN ALONG ROAD NETWORK

TRANSPORT:
ACCIDENT PRONE AREA BUS STOP MAIN ROADS


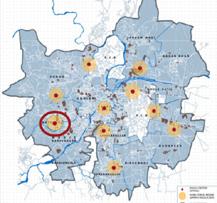


BUILDINGS AND HOUSING:
BUILDINGS CESSED BUILDINGS HERITAGE BUILDINGS

ECOLOGICAL FACTORS: FLOOD PRONE AREA MANGROVES



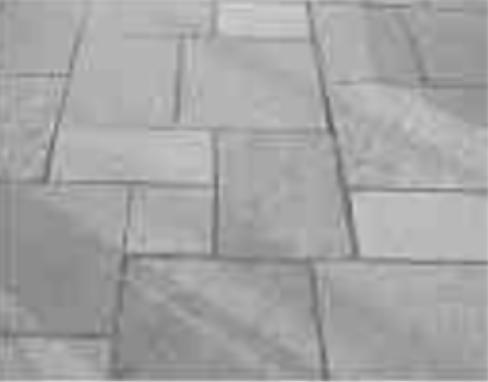

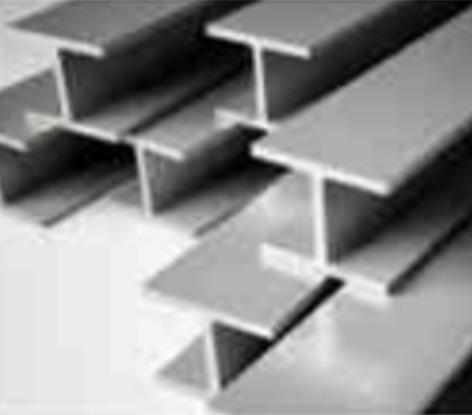

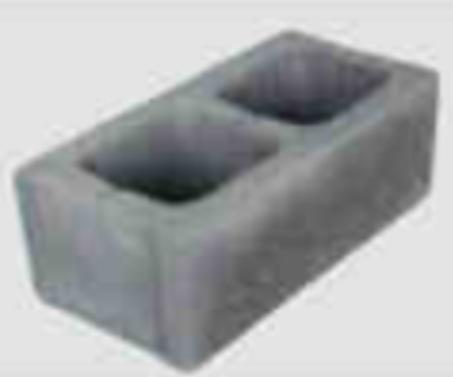
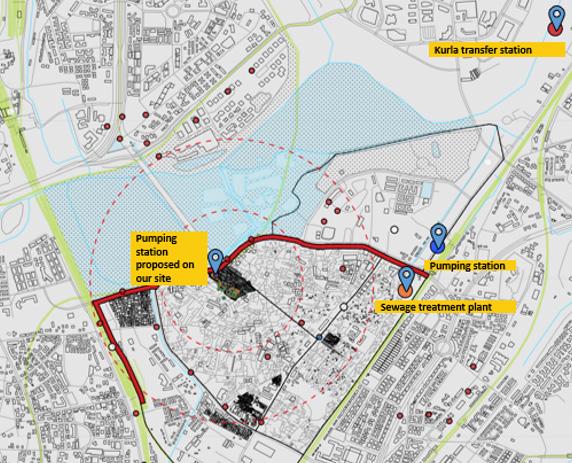





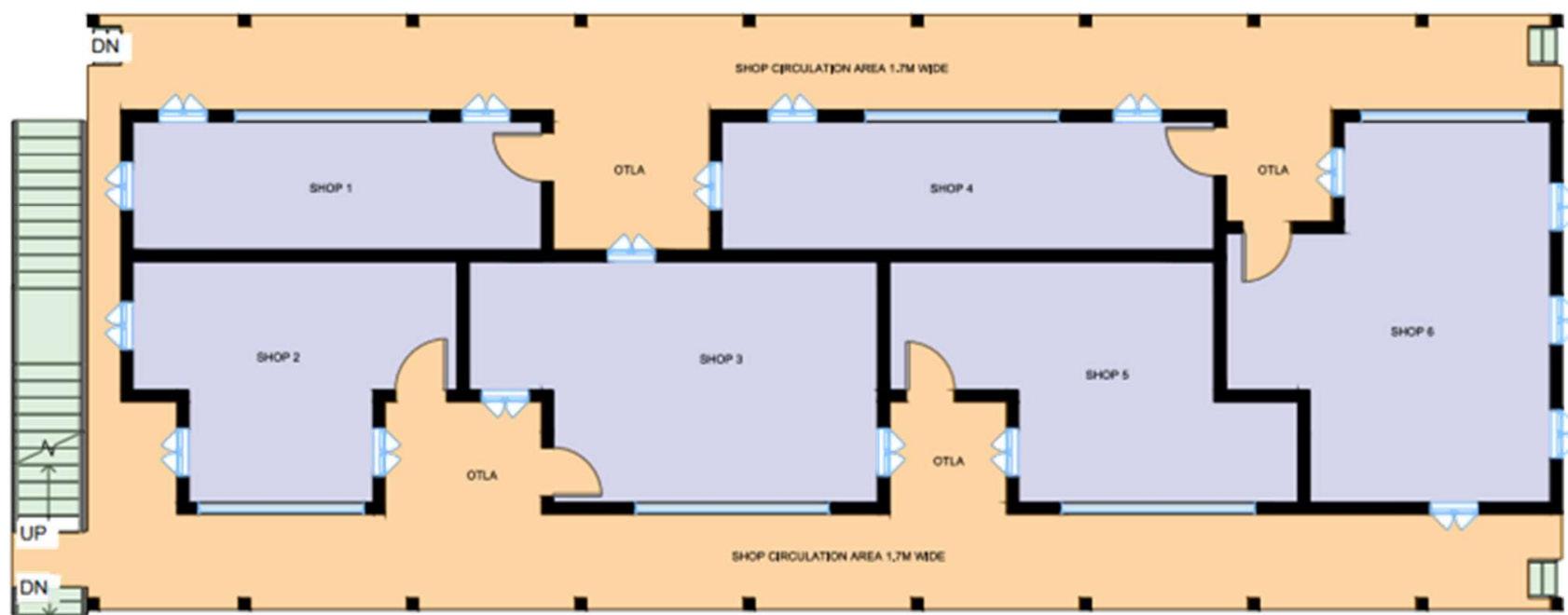



Faculty Housing
Location: Manipal, Karnataka
Site Area: 30,350M2
Built-up Area: 66,790M2
A redevelopment project for the faculty housing of MAHE. A high-rise residential project made using prefab construction techniques including 5 types of units. The blocks contain a party hall, retail store, activity rooms and interactive spaces with parking provided in the basement creating a complete new environment for the users.


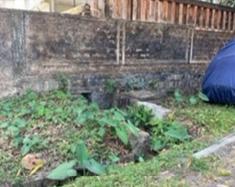
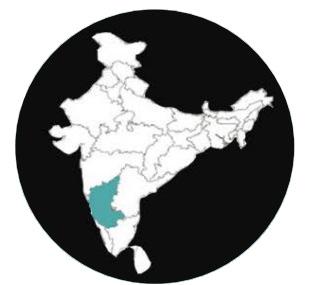


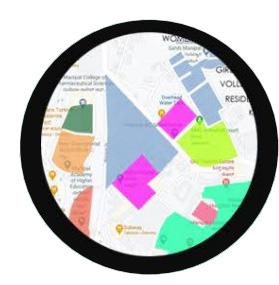


GOOD ROADS AROUND THE SITE WITH PEDESTRIAN PATHWAYS. NO PROPER PARKING SPACE, NEEDED TO BE ADDRESSED

