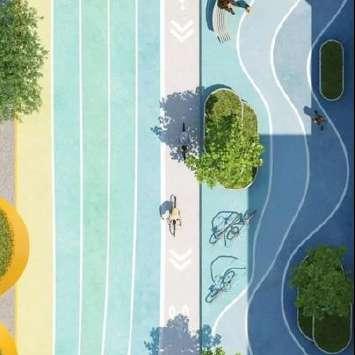An Architect with 5+ years of experience, dedicated with keen interest in Architecture, Art and Design. I always look forward to gain more experience as well as improve my technical and design knowledge I strongly believe passion brings possibilities to life.
ASHMEETKAURBHATIA

437-366-7899
ashmeetkr7@gmail.com
13 Wallingford Court, Brampton, L6Y 4V7
URBAN DESIGN INTERN
City of Mississauga, Canada, Ontario
2023
Collaboratedwithcross-functionalteams,includingurbanplanners,architects landscapedesigners,andlocal stakeholders,tocreateacomprehensiveplazalayoutthatalignedwiththecitysaestheticandfunctional goals.
Managedallphasesofthepedestrianplazaproject,frominitialconceptualizationtoconstructioncompletion, adheringtostricttimelinesandbudgets.
JUNIOR ARCHITECT
The Concept Factory, Indore, India
August 2018 - October 2022
Consultedwithclientstodeterminefunctionalandspatialrequirementsoftheproject. CustomizedanddesignedModularKitchenandModularWardrobeasperthetasteandrequirementofthe client Determinedprojectcostsandproduceddetailedestimates.
ARCHITECTURAL INTERN
The Concept Factory, Indore, India
November 2017 - February 2018
UtilizedcomputerprogramAutoCADandprepareddesignplans Attendedteammeetingstoresolvetechnicalprojectissuesandreviewprojectschedules. Performedcomplexarchitecturalanddesignassignmentssuchasworkingoncolortheoryandmaterial research.
ARCHITECTURAL INTERN
Space Forum Architects, Indore, India
July 2017 - October 2017
Organizedandmaintainedblueprintfiles. Researchedzoninglawsandbuildingcodestoverifyconformancewithregulatoryagencies DevelopedCADdrawingsfromhandsketches verbalinstructionsandsitevisits.
POST GRADUCATE CERTIFICATE IN URBAN DESIGN
Sheridan College, Mississauga, Canada
BACHELOR OF ARCHITECTURE
RGPV University, India
HIGHER SECONDARY EDUCATION
St. Mary s Higher Secondary School
ArchitecturalDetailing
InteriorDesigning
3DRendering
Illustration ProductDesigning
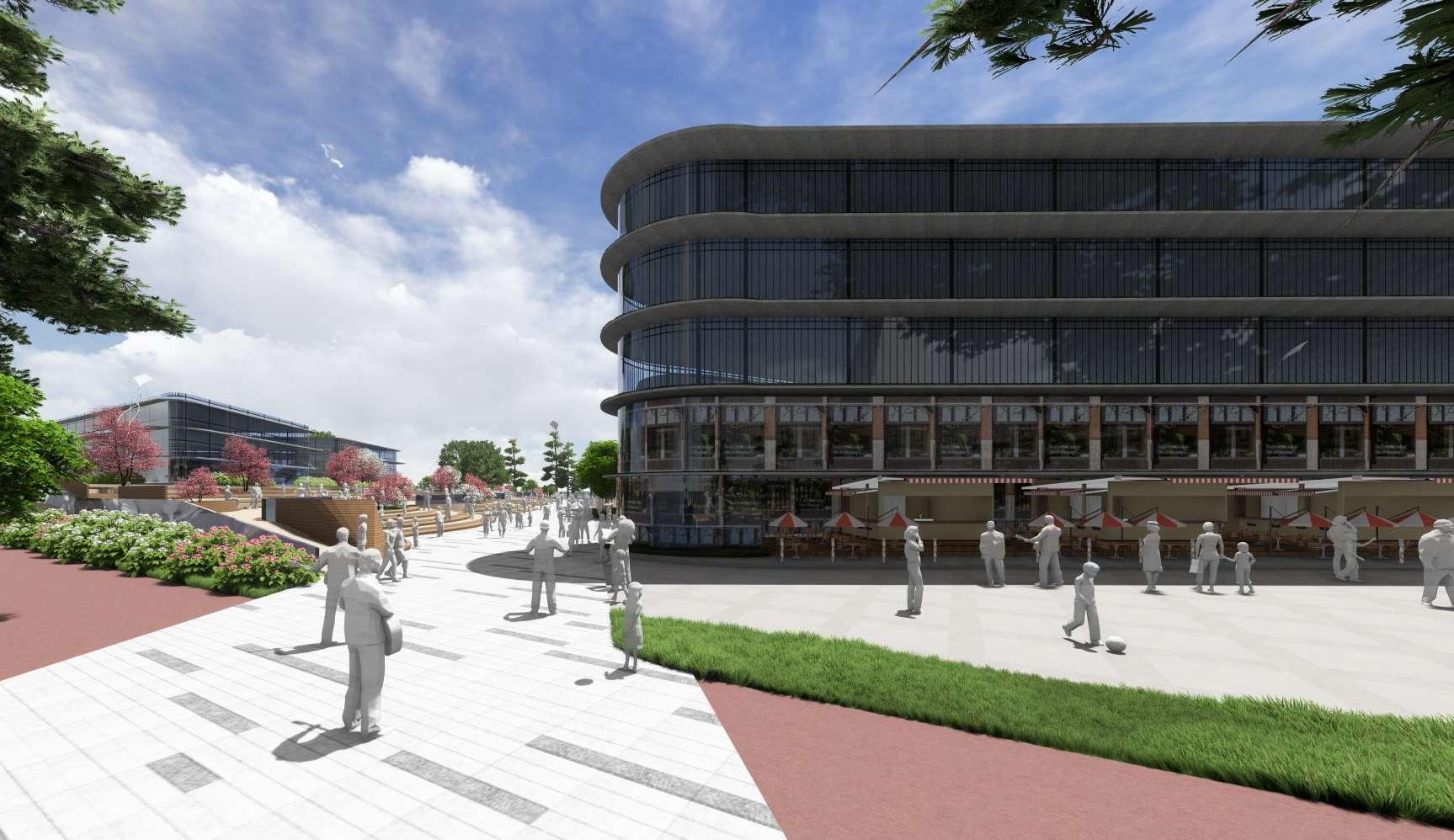
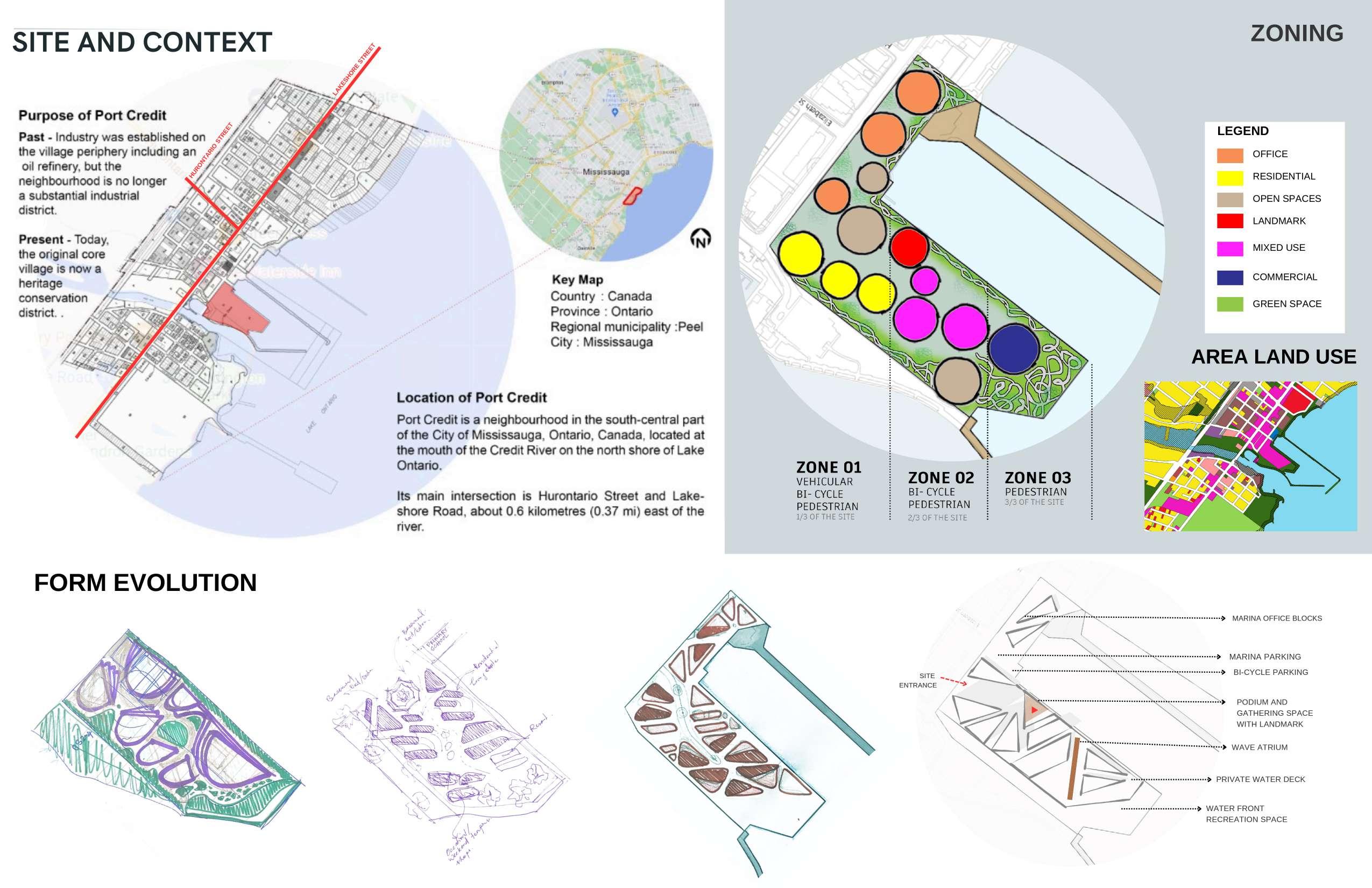
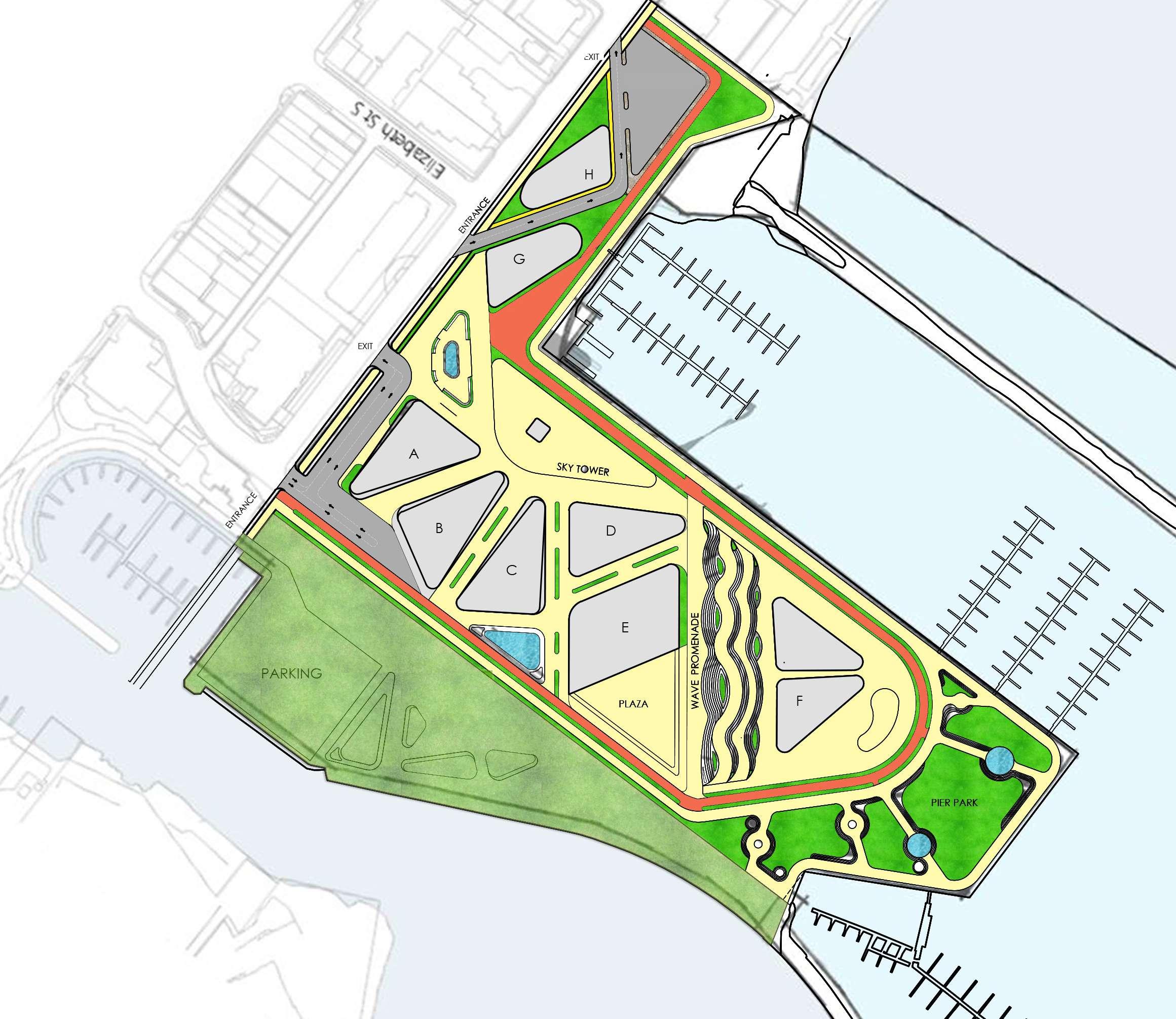

SITE MOBILITY PLAN
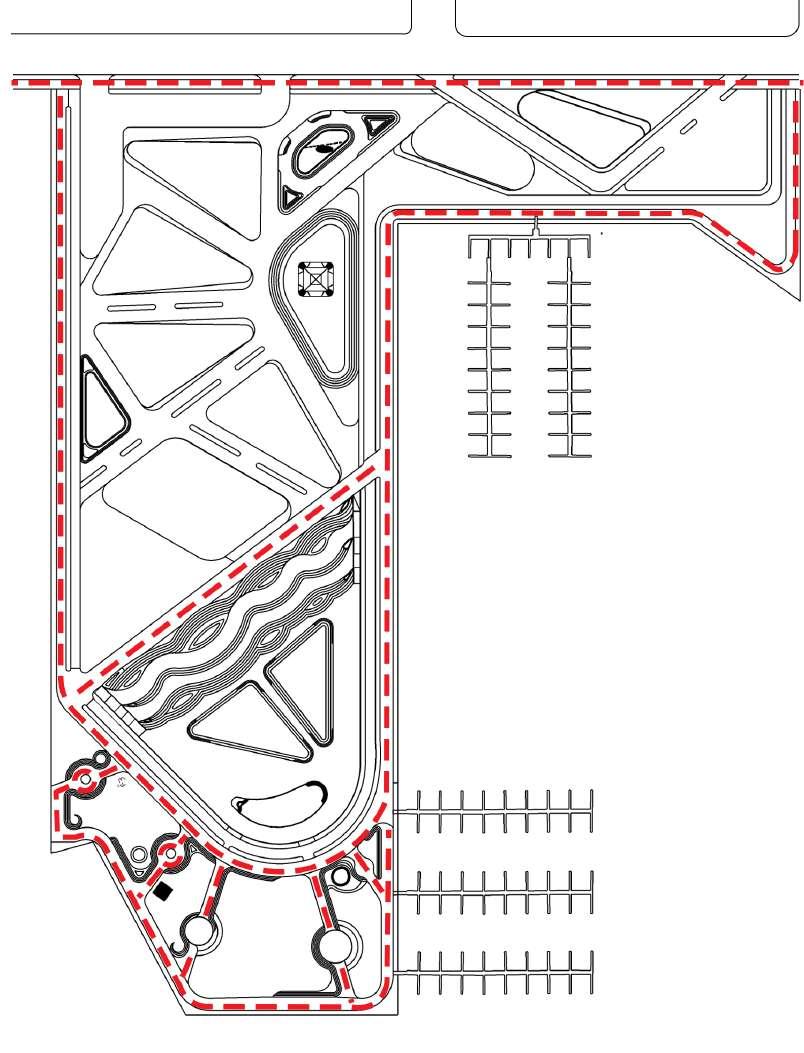
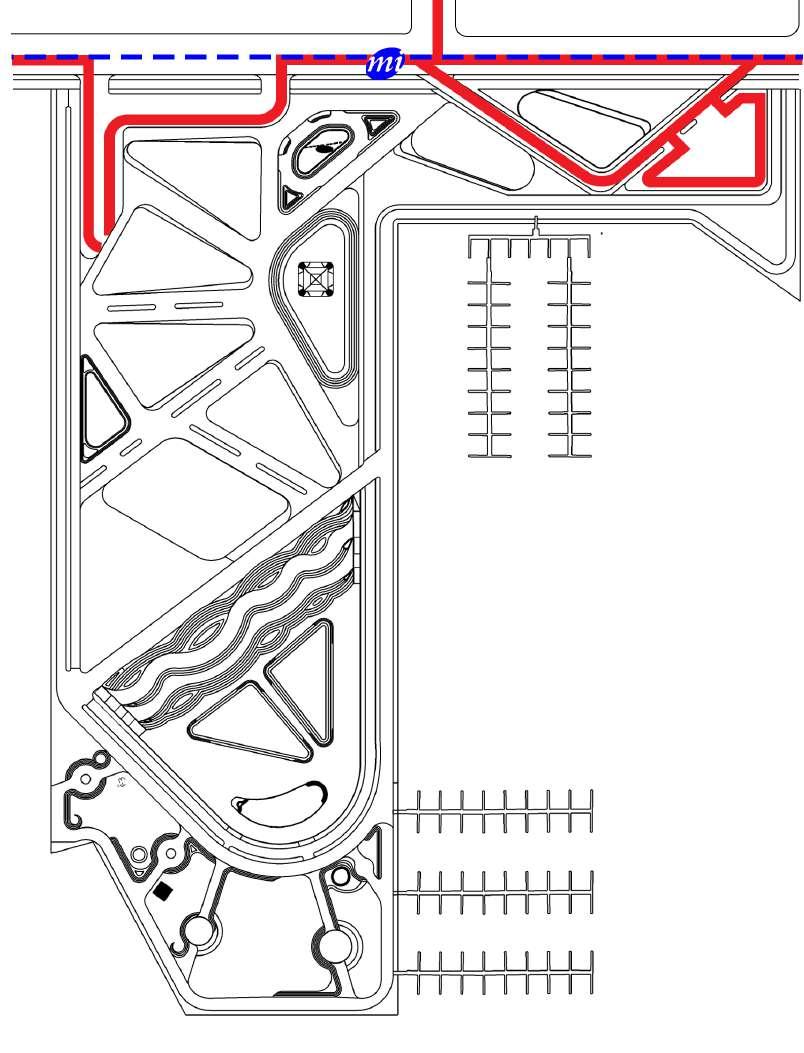
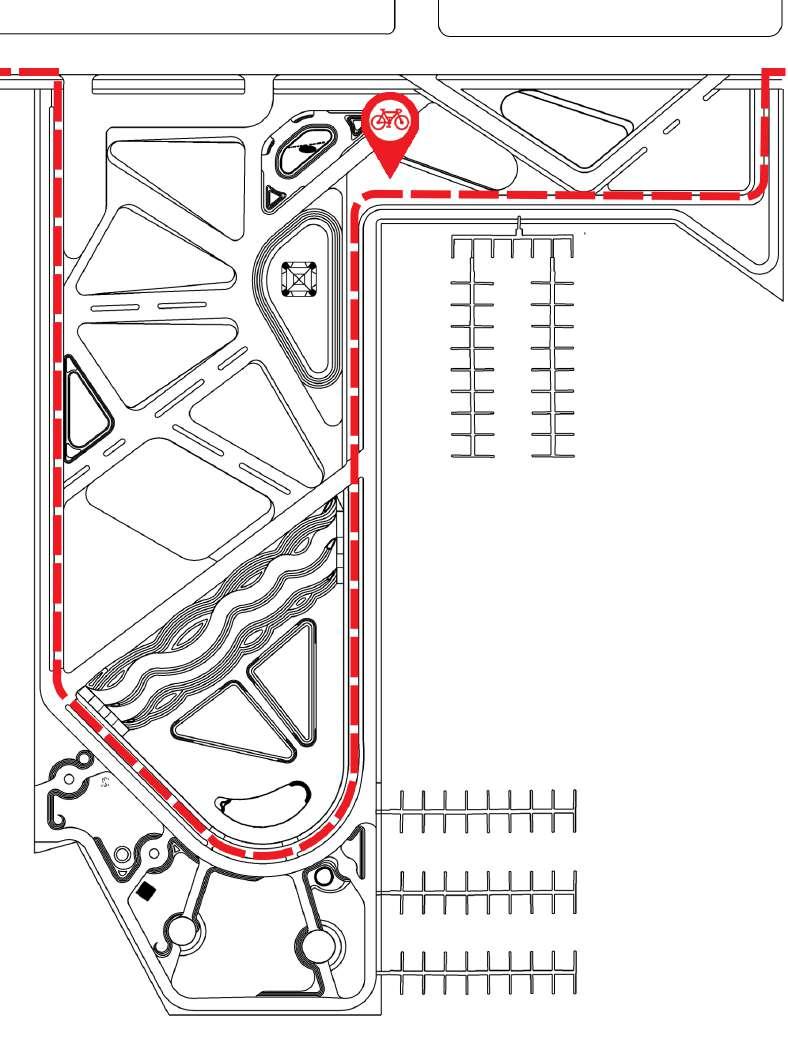
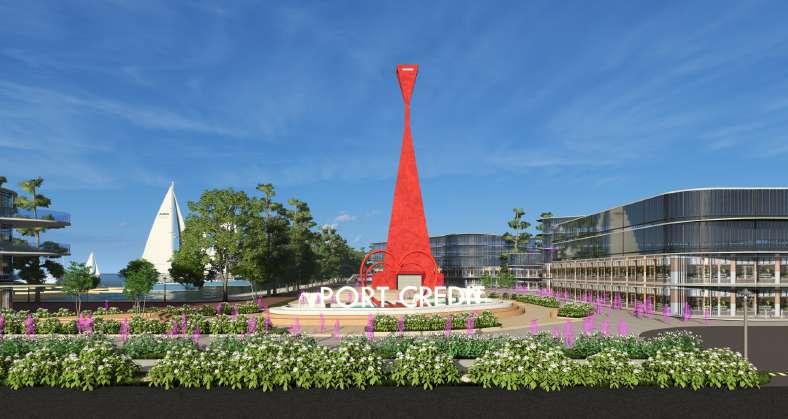
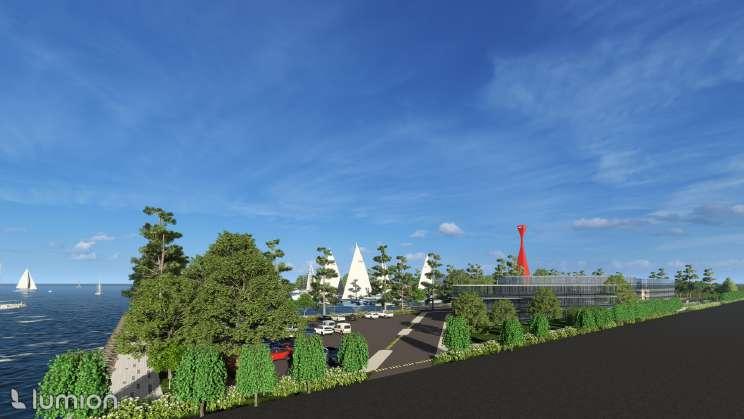
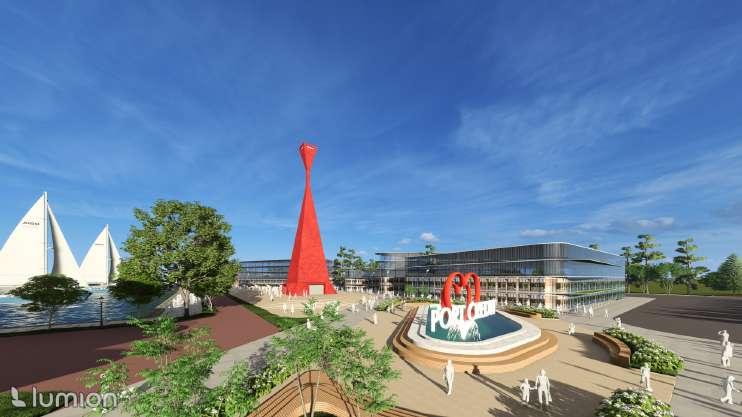
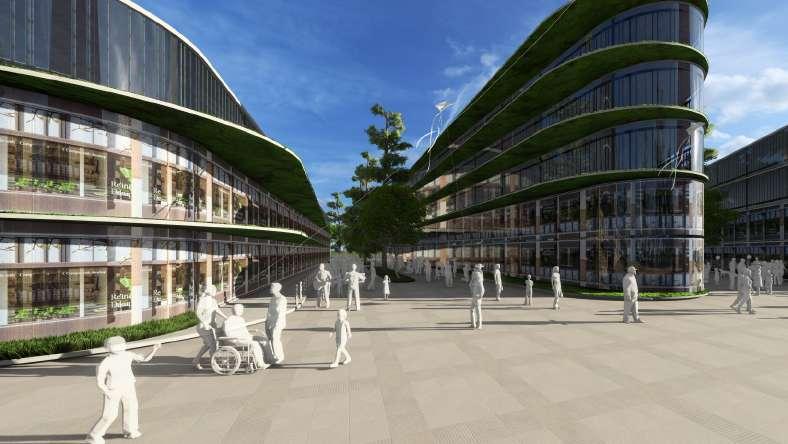
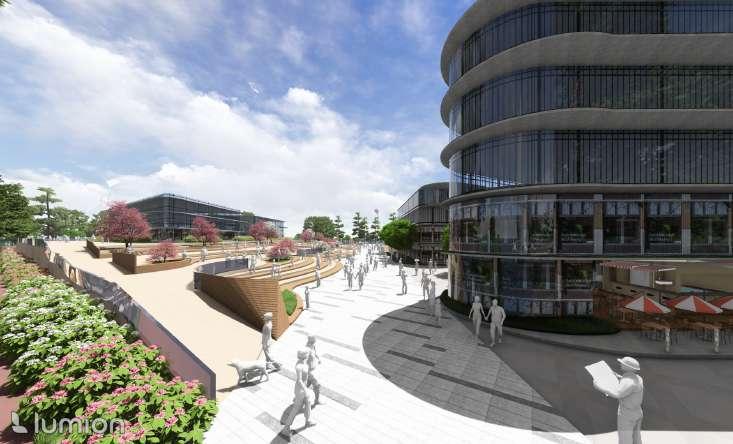

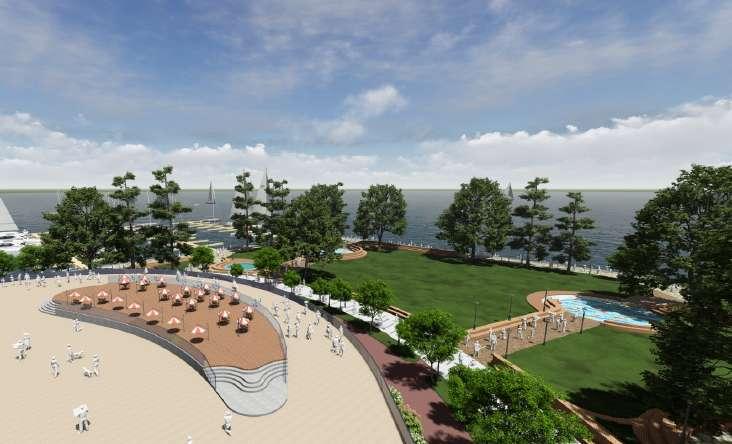
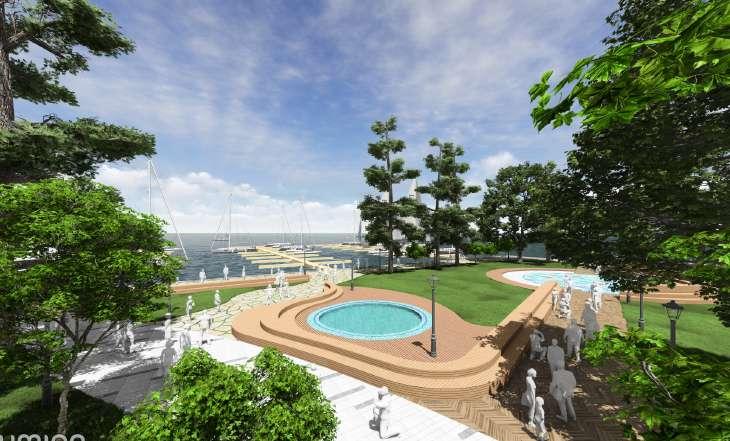 SITE ENTRANCE
SITE ENTRANCE & EXIT FOR MARINA
THE SKY TOWER
THE SHOPPING STREET
SITE ENTRANCE
SITE ENTRANCE & EXIT FOR MARINA
THE SKY TOWER
THE SHOPPING STREET
STREETSCAPE PLAN

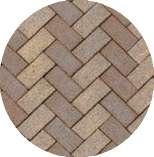
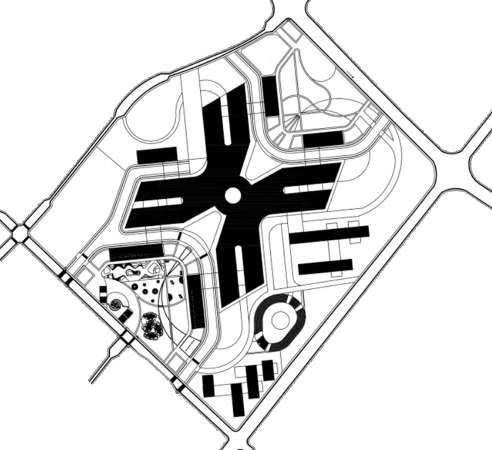
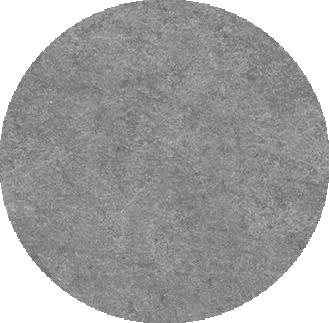
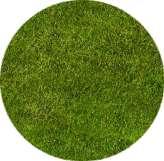
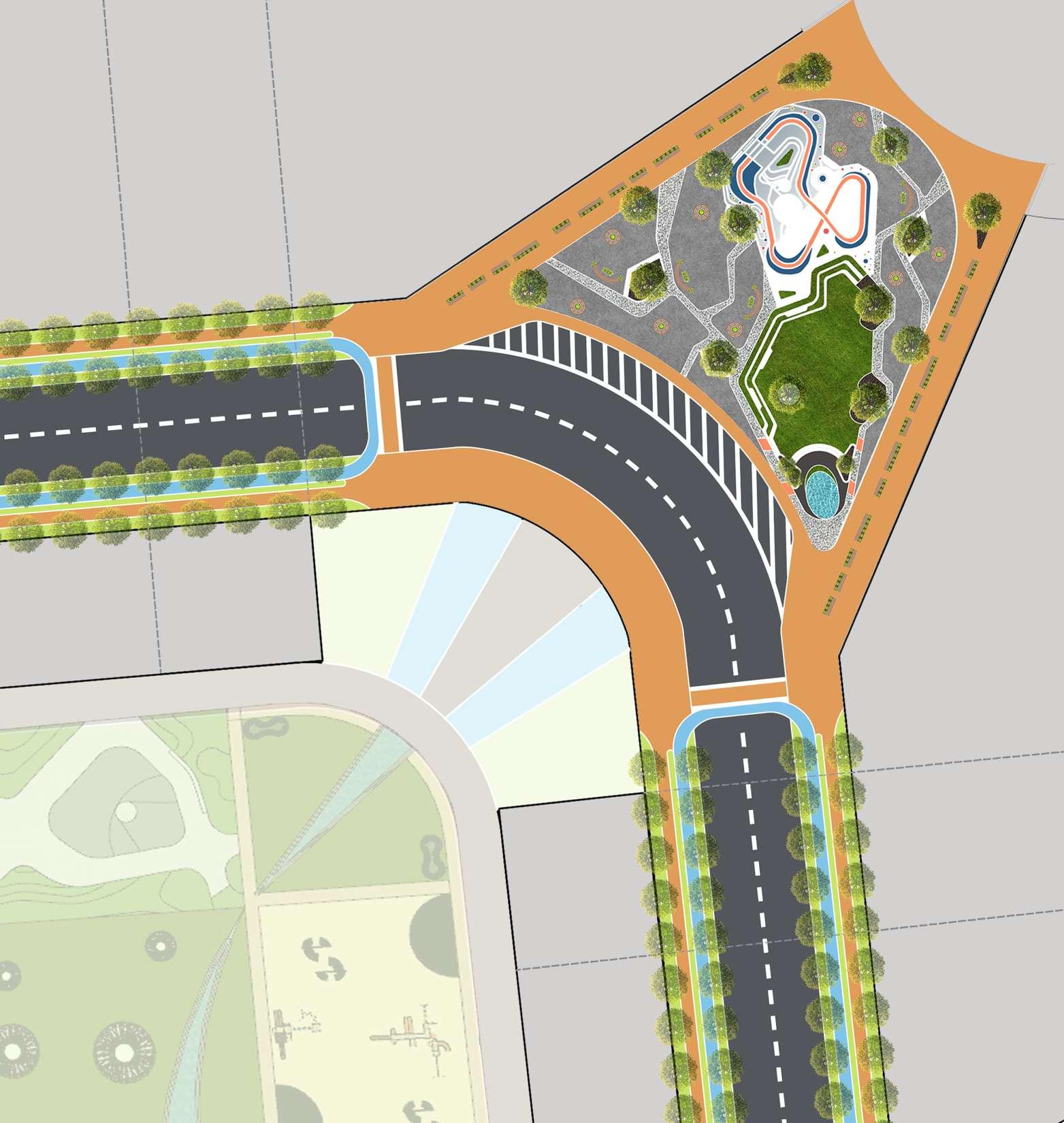
The streetscape configuration is divided into two distinct categories: those accommodating vehicular traffic and those tailored to pedestrian preferences. These thoroughfares converge harmoniously within the central atrium of the mall, directing a seamless flow of traffic towards this focal point. Efforts have also been made to redevelop the main streets that surround the site from all four sides.
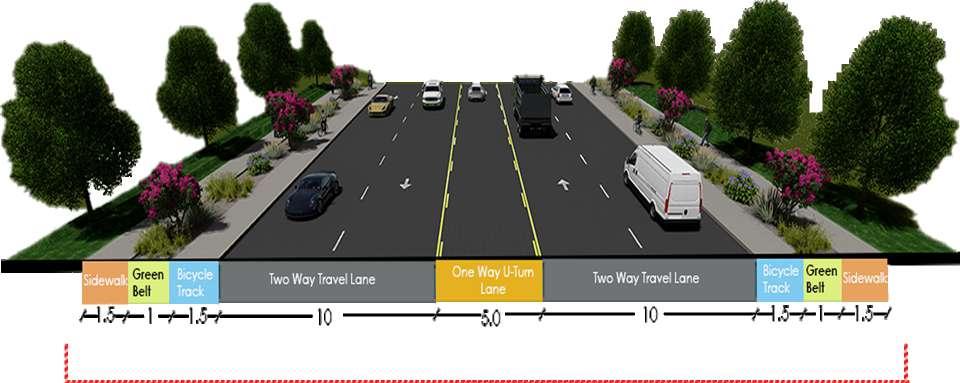

CONCEPT DEVELOPMENT
TACTICAL URBANISM PROGRAM FOR CREDIT WOODLANDS
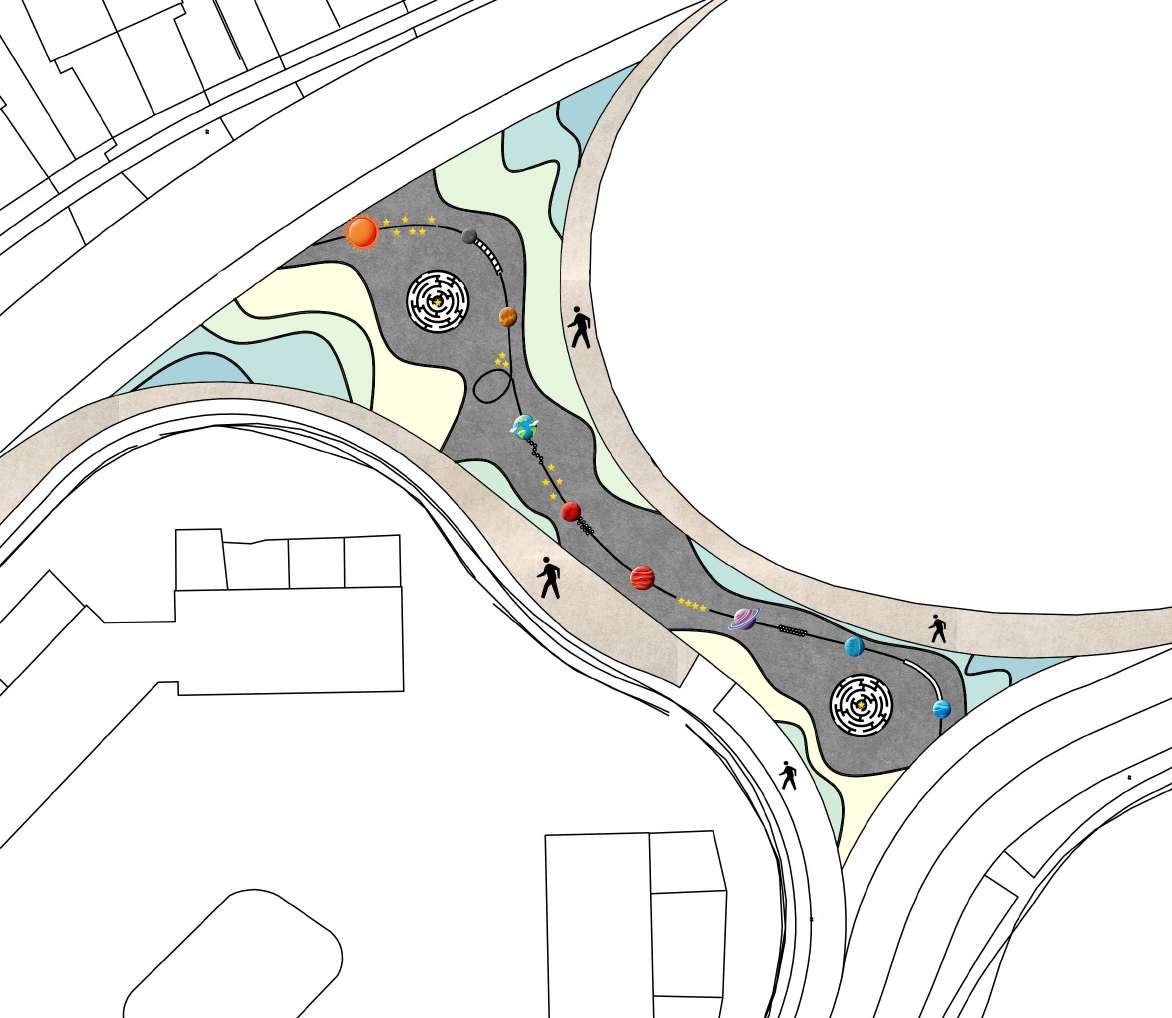
FORM EVOLUTION:
The idea was to make the space vibrant and interactive, considering the area ' s natural curved sides. Financial aspects and low-cost maintenance were kept in mind while placing these elements across the street.
Waves with pastel shades were chosen to bring flow and vibrancy to the place
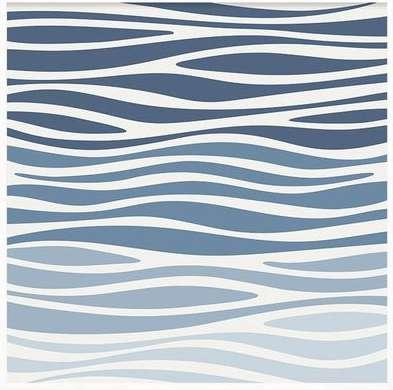

The planets were added in a flowing pattern according to their sizes to promote learning and interaction.
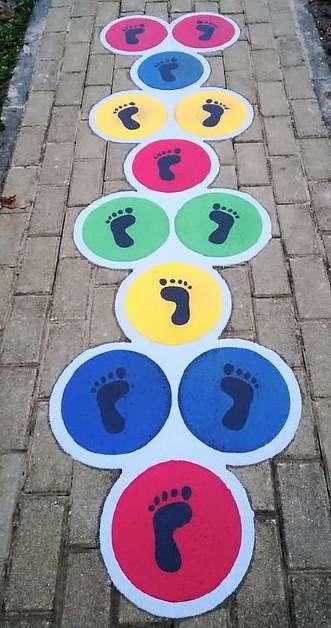
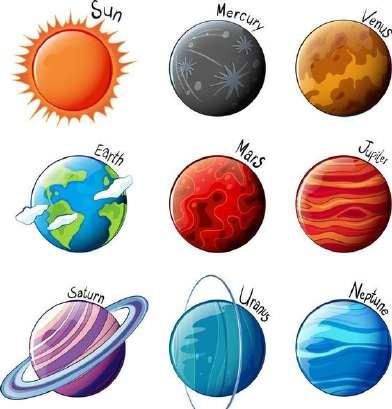
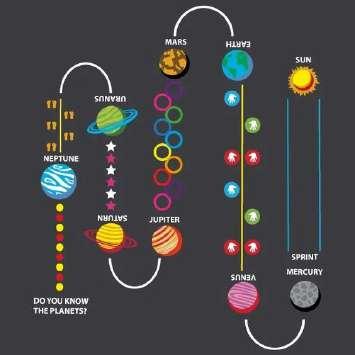
To foster physical health alongside learning, the flow pattern incorporates physical exercise elements.
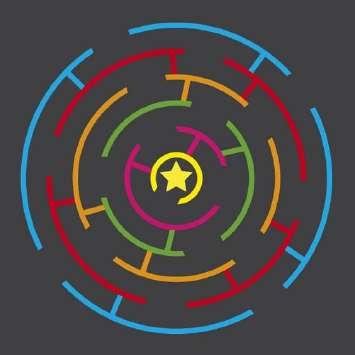
COLOUR PALATTE (FOR WAVES)
Our vision is to craft an extraordinary interactive and cheerful space, designed to captivate hearts and minds while being financially responsible and resilient.
Waves have been integrated on both sides of the street, complementing the natural form of the surroundings and facilitating a harmonious flow Pastel shades have been employed to infuse vibrancy into the area, enhancing its overall appeal and ambiance.
Planets have been incorporated into the street's design, strategically integrated with physical exercise elements, aiming to promote both physical and mental well-being while fostering interactive learning experiences.
To enhance the interactivity of the space, the incorporation of a maze offers a captivating and engaging element, encouraging visitors to explore and interact with the environment, fostering a sense of intrigue and intellectual stimulation
