

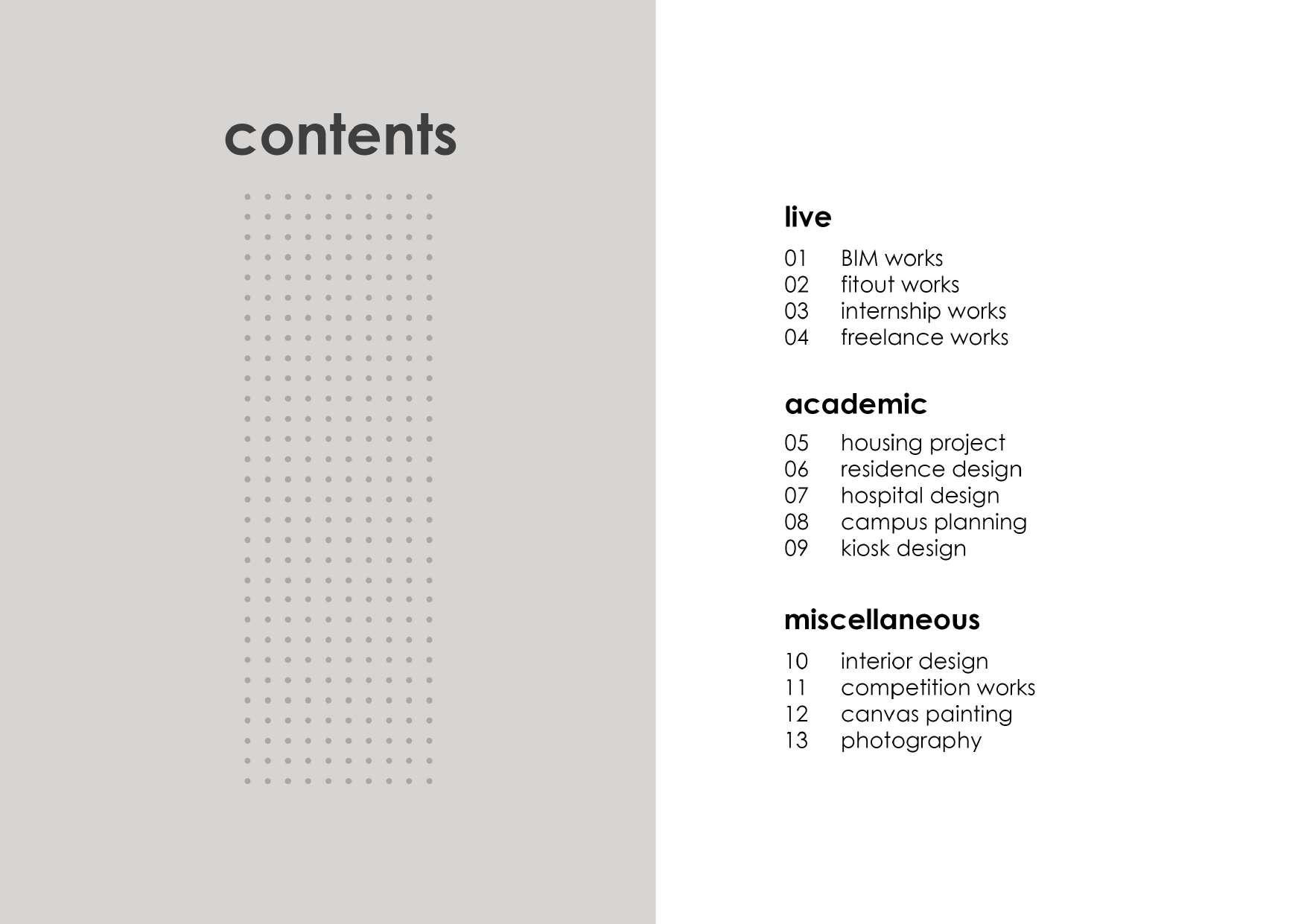
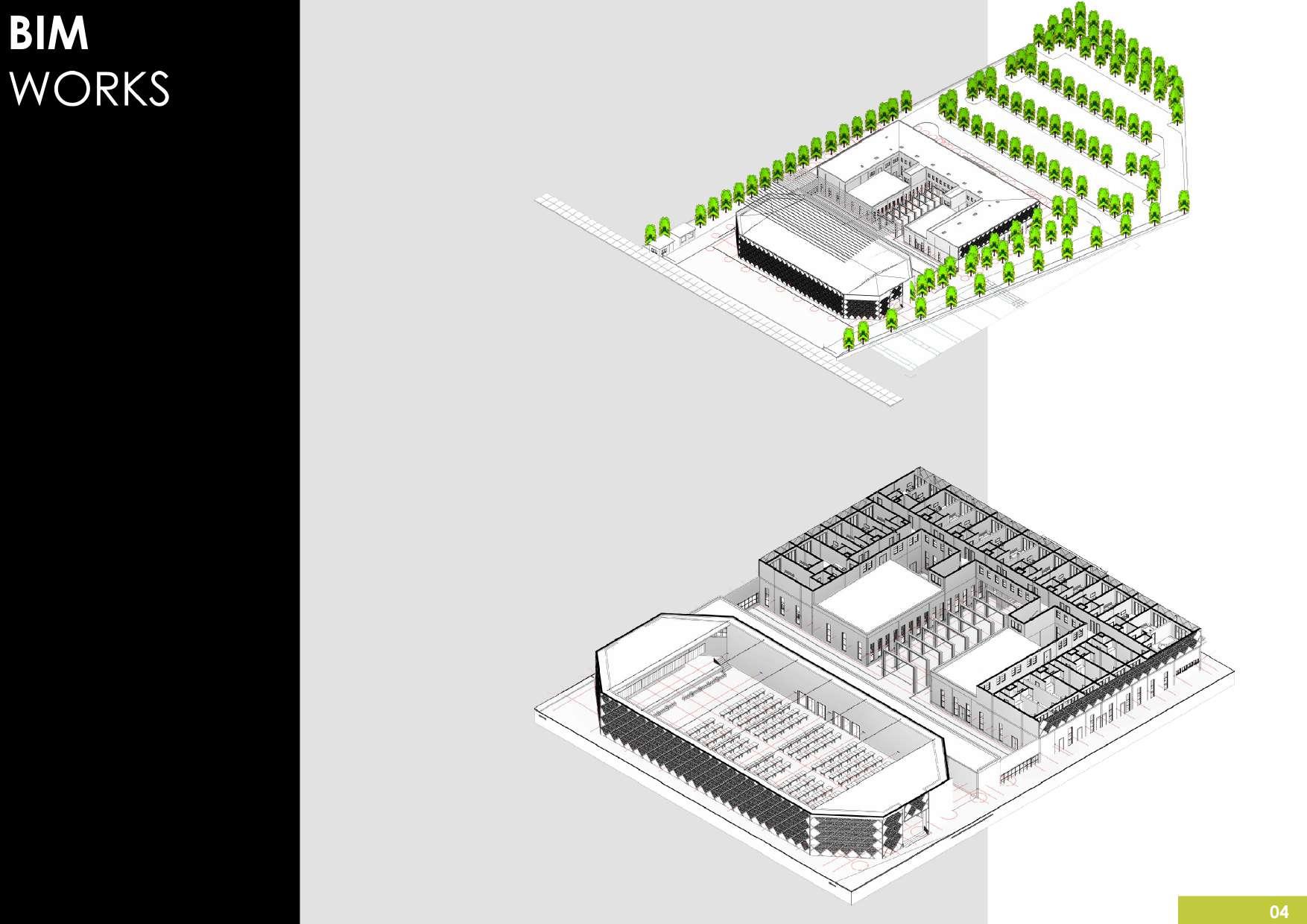

01
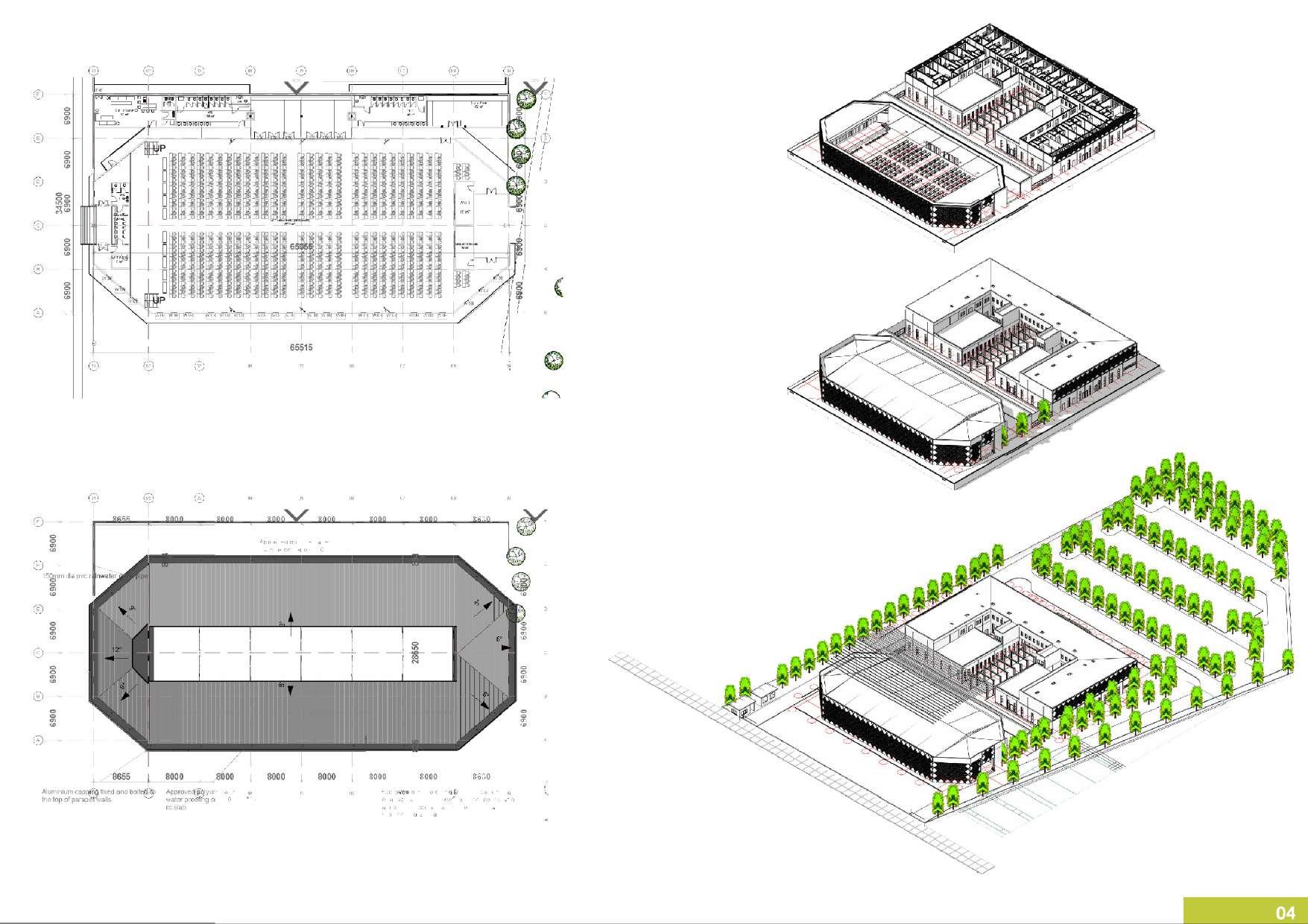

01
Approvedgreycoloured0.7fromgauge longspane.lumIrnum roofingsheetbolted and laidonsteelportalframes(lo s1ructural engln eer'sdrawlngs)
Approved waterproofingon 150mmthick c 1 � rcslab ----,p<- �
Approvedgypsumbo,Jrdceiling
0 00 i I
Approvedgranitefloa-ing onsand cementscreed
Approvedwaterproo11ngon 15Cmm thick reslab
Approvedgrffy coloured O 75mm gauge longspanalumiriun roofing sheetbolted and laidongalvanizedsteelroofing trusses
Aluminium
Le el 4 (Parapet Level)
�---�0400

<
(1'; i (3� (I CJ) T (a) (?; 0 (-,' (-i ' "�'.: T - - T ( T T
3• � :;, o;..:;�o � g �{� g R om02 r
2 M ; M 3m' � 0�
�(o I -· "'·=w n, 134m' -
Approved gypsunboard ceiling
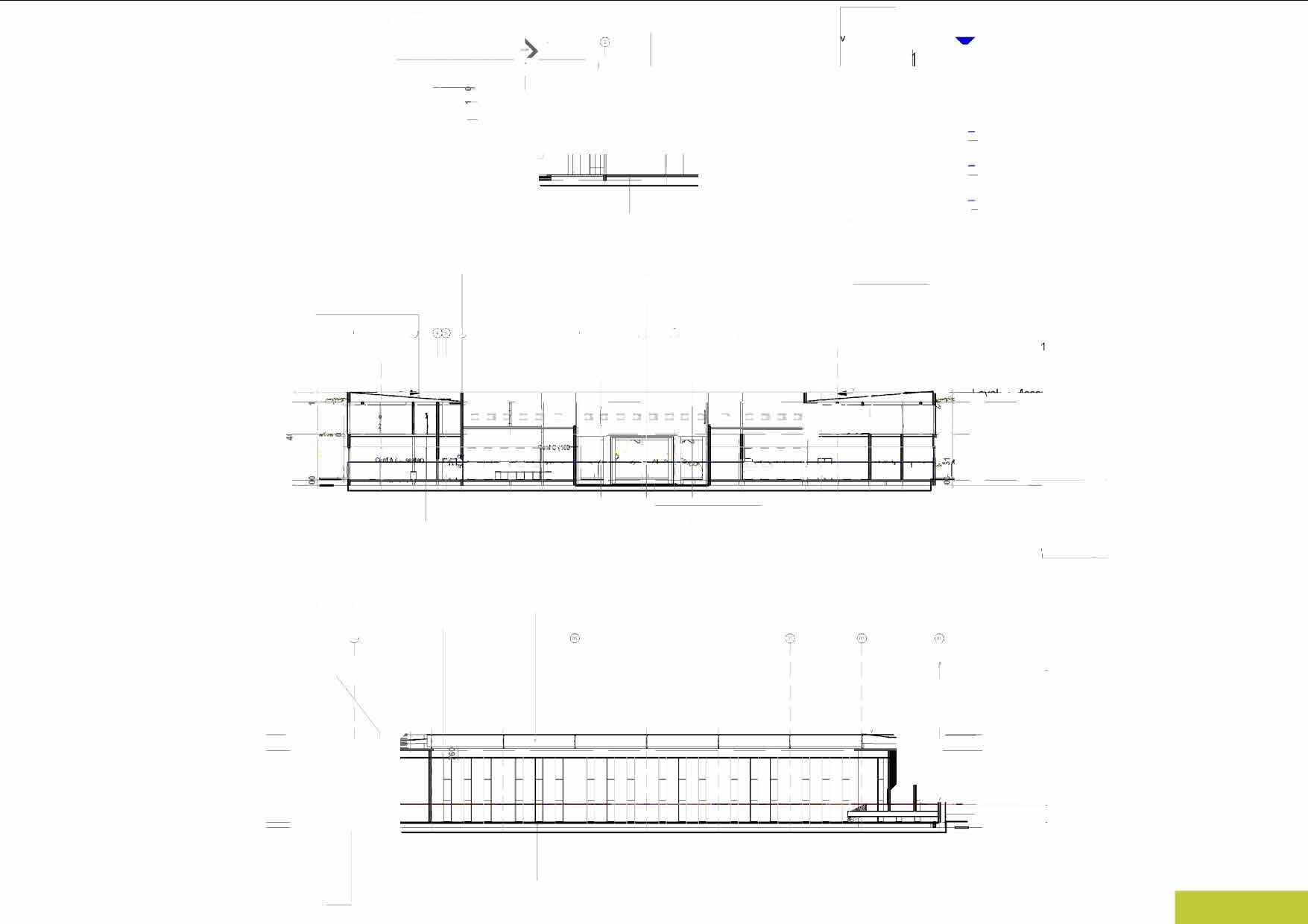
Approved'J"f'd'fcoloured0.75mmgauge longspanaluminiumroofingsheetbolted endleid onsteelportalframes to
�" }n §l § E El§ ,,, UUL UL Kr1 HH::... u� strudtxala;g1neer'sdraw1ngs) �
Approvedgypsumboardceiling -----� (n?'
(,;-:', l
Approved waterproofingon150nm thick reslab
I l:III seater �"u ll
§ 3 El El §13 El§ i-,-- Hl w,,
I '"f)I V'
� ">
(-�T _
Lasercutaluminiumpanels bolted to steelframe supportsalongthepffimeter ofconference hall ('t T ¥') I 3"
�r ('I ; I
0 Aluminium capping fixedandboltedto 'lt1etopofparapetwalls (,-2� Level 4 (Parapet Level) r 0400 b � \ ��·�•::;,:..�"" Roof) -ER] §§§§tilmf '""":5 I 0 9300 0 <D Level 2 (Mess) 31c M
� 5700 I UU Lr � 0 store 0 A H H r- :1 fl1 m ,� ) Level1 n--T - 600
150mmthickstamped concrete, cast in squarepatterns, laid on300mm thickwellcompactedhardcorelayer
'T
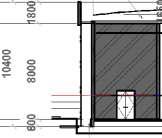
L3vel0 0 - - Alumlnh.m cappingfixedandbolted to the top ofparapetwalls T
Level 4 rarapet Level) y 10400

Lev(Cll2 (Conf Hall) y -Les600 y 600
---------------�
Lasercutaluminillll panels, bolted togee1 framesupportsalmg theperimeterof conferencehall
Approvedgraniteflooring onsandcementscreed ----�
(
<
capping11:x:ed an dboltedto thetopofpare.petwalls
T
0<)
LevelO 0 .....
..... ..... ..... ..... 01
.....
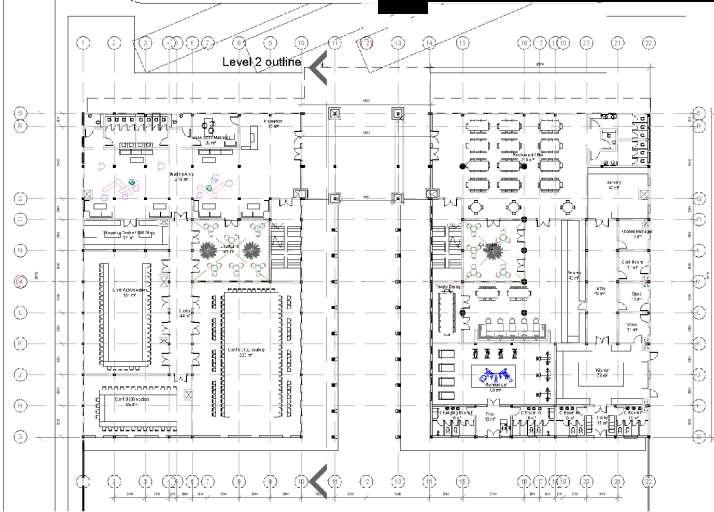

Lasa-cutalu' panels,bolte framesupp externalpffi�F�+==!=.---c-"" rooms '�
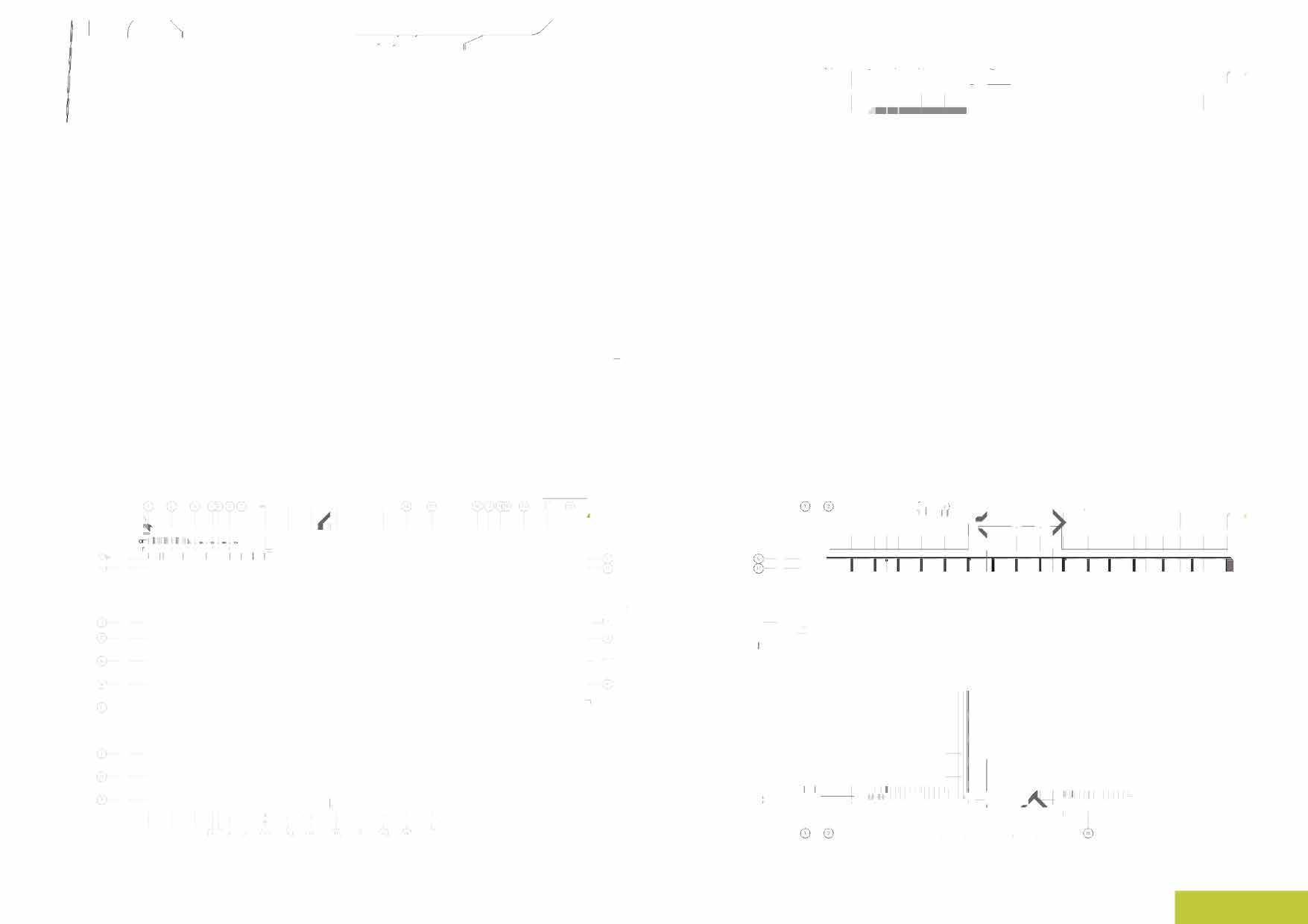
I-_, Cl

ApprovedgreycolouredO75mm � �€;��oltectandlaidonga�van 1 gaugeloogspai aluminiumroon �.:.:)steelroofingtrusses-- '-- v'
Approved polyurethane waterproofing on 150mmthick r�1b '·� '�' {__)
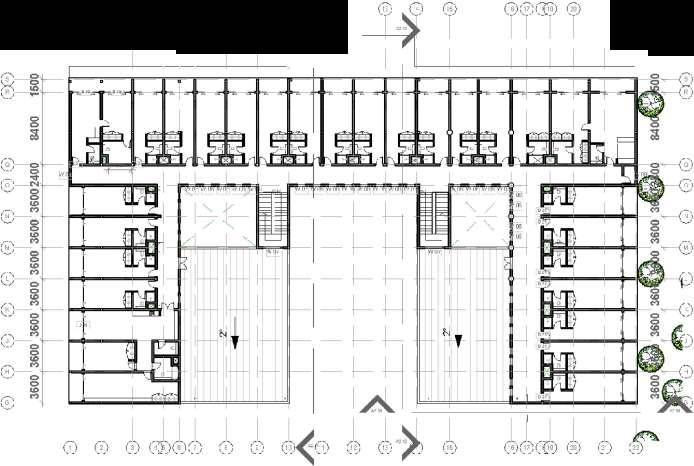
J\JuminiLXn capping ___) -r��fixe.d..andboltedtothe �topofparapetwalls
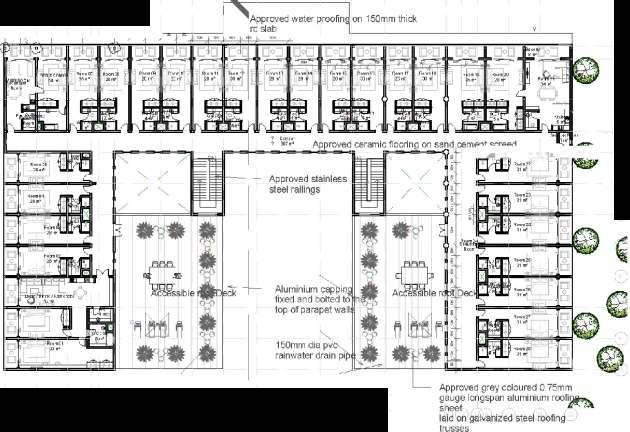
-- AllW:./Sh Appr-oyedceramic matt�tiling l�ifF=-=�['.\:�onloiletintefiorwalls
Approvedceramic mattetiling onsandcement scree.

3) 1'-'1--""!!i<-
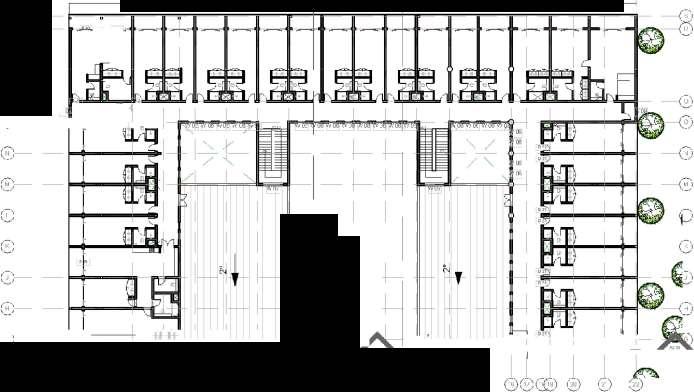

I I I
,,-""__/,,.,, /,,./_,,-
(D (�\ (�) (Zi)(i)0) l I
{E) T (0) (;-) T r i�" 1J 1�' ,,. ('- (0 ,? l f,..0 (f Tf11i'�)Ti�' --l__Jc: L...l.==.......�LJL--4-'-�_.JL I- h". !"':::�_!:"��_:-_:-_,-_...- .,.- - -_,_ ...-I J ,t (b�G :l) <b,,� 01
1� :�;- ----; {

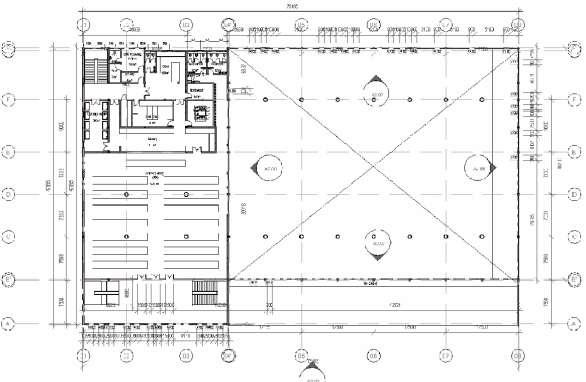
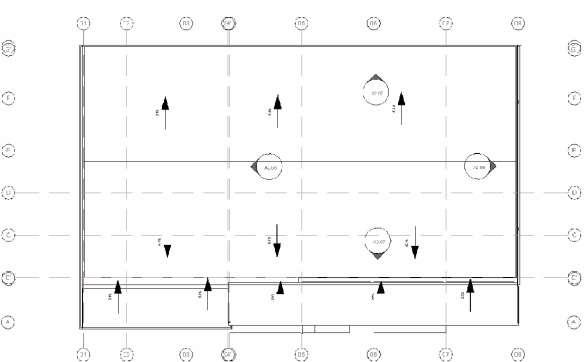
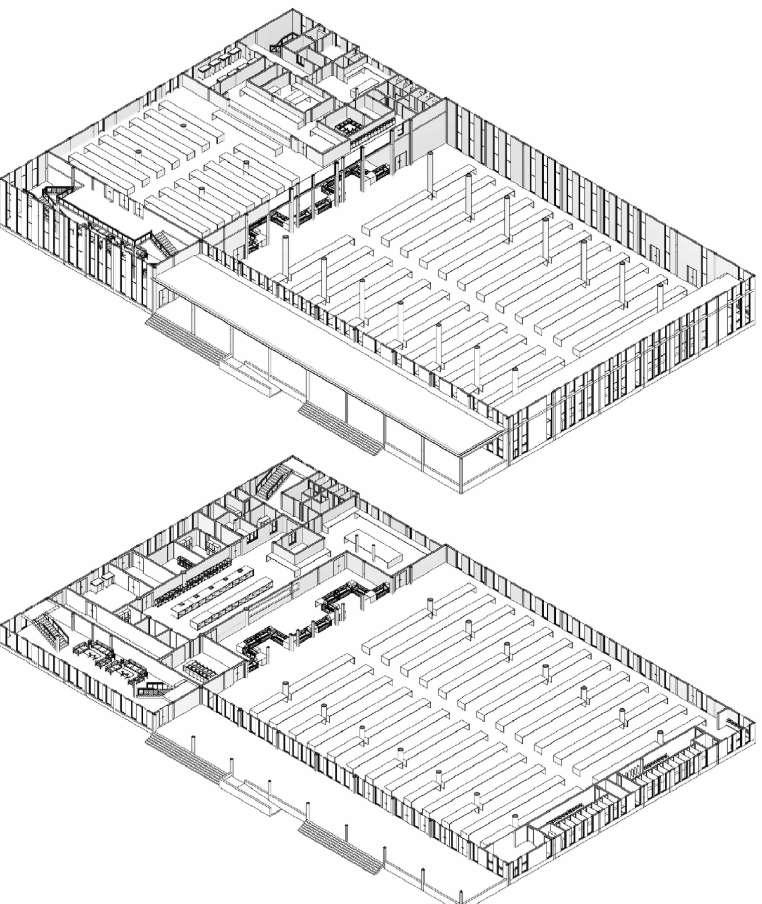

01

kildo
M tci1f A. f'nUP.
Category:- Interior Fitout
Status:- Completed
Location:- Mirdif, Dubai, UAE
Type:- Cafe
Client:- Kado Fine Sweets LLC
Consultant:- Fitout Bureau Interior

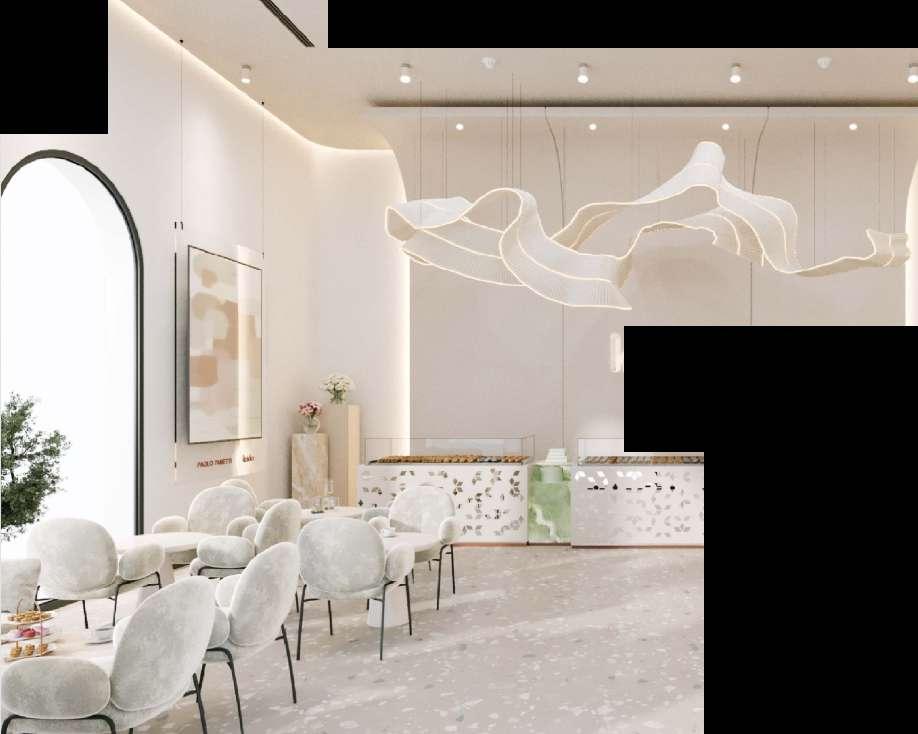


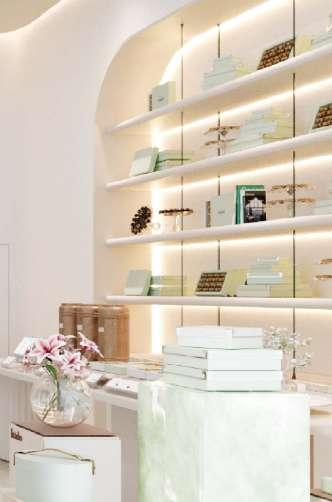


I
ki,do
Du.J UAF
02
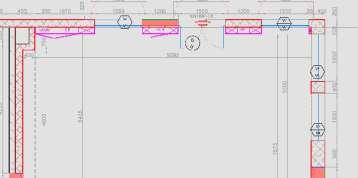
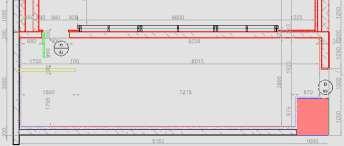
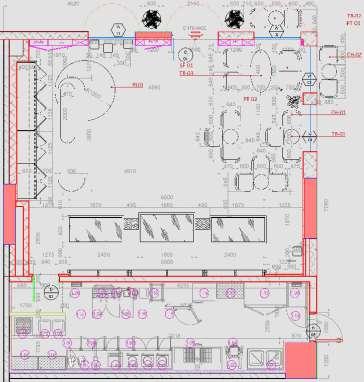


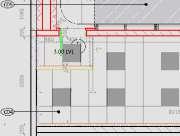
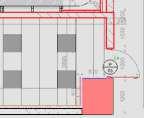


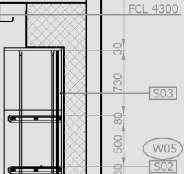

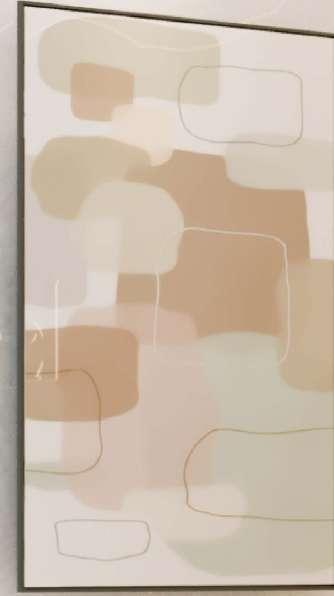
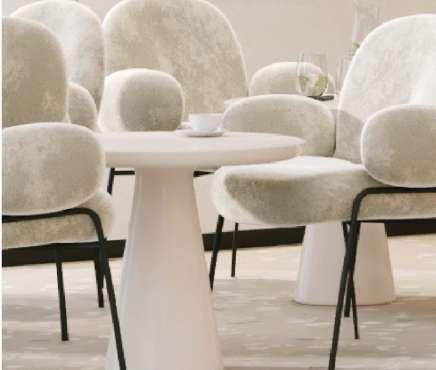
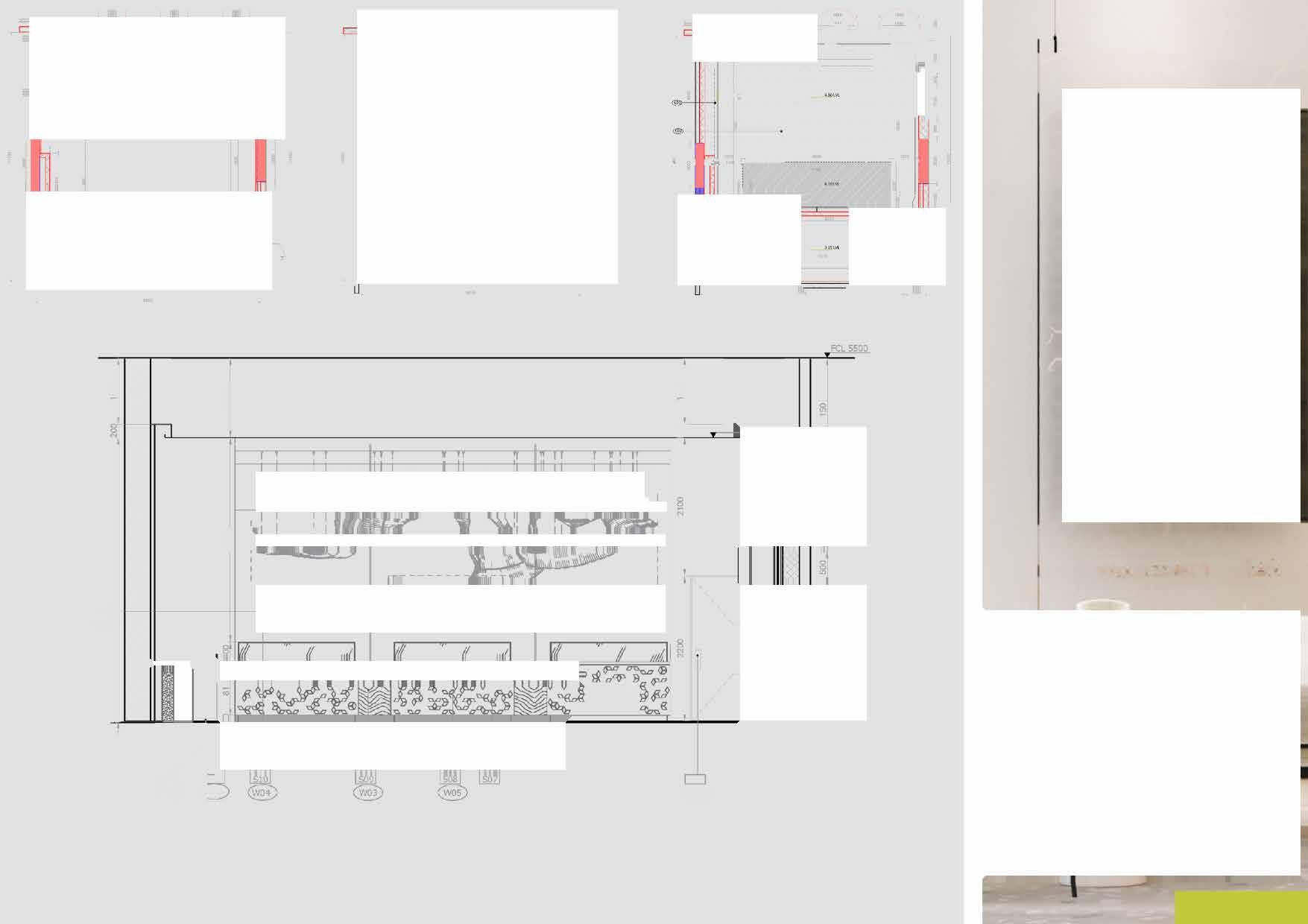
§ 8 � �I �I � 8 J �SH was �(D �a.ff� B au -, ��-��:ri 4.SOIVl ,. ' (@J,--1---i=:i,U- =-� § a a� S05 � �i-
02
PAOLOZANETTI
ki1do
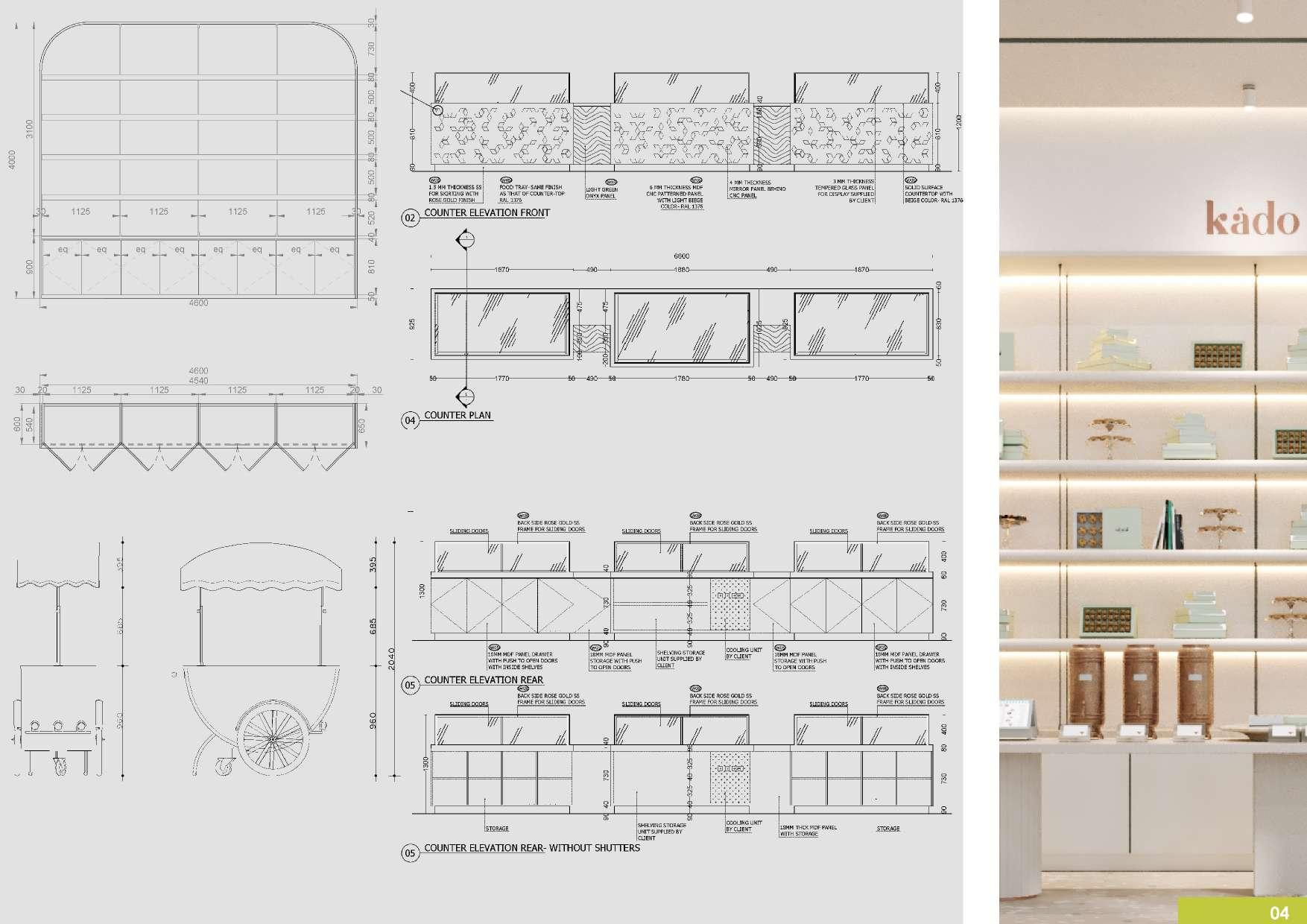


02
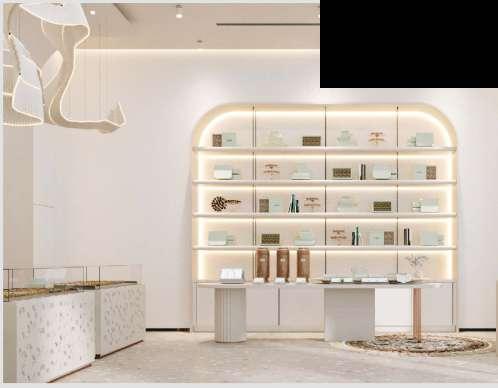

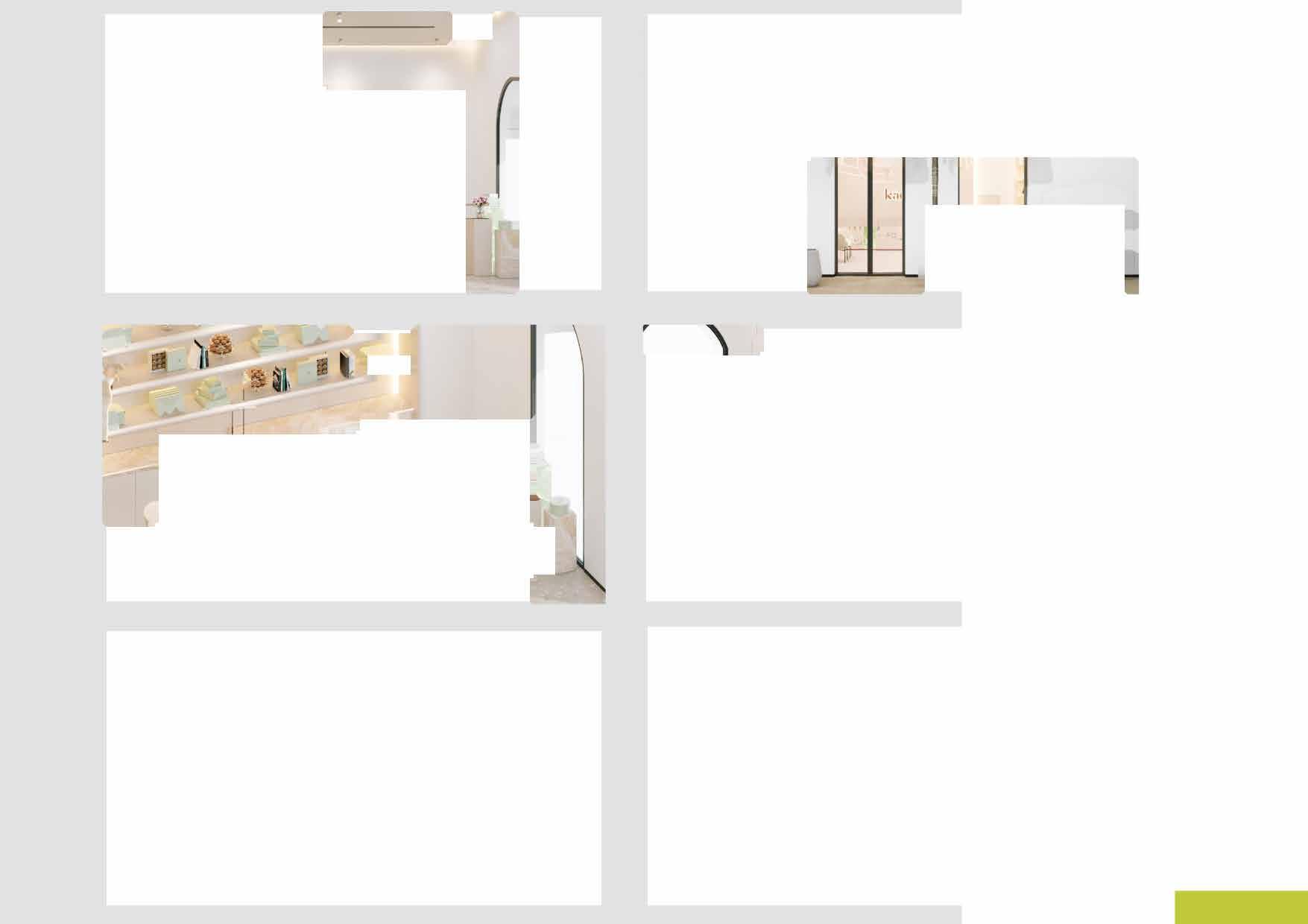



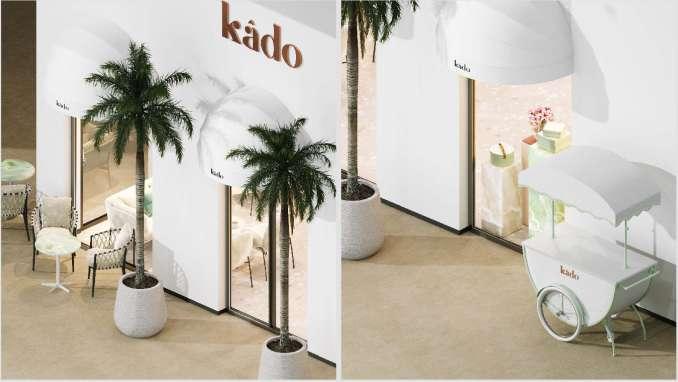
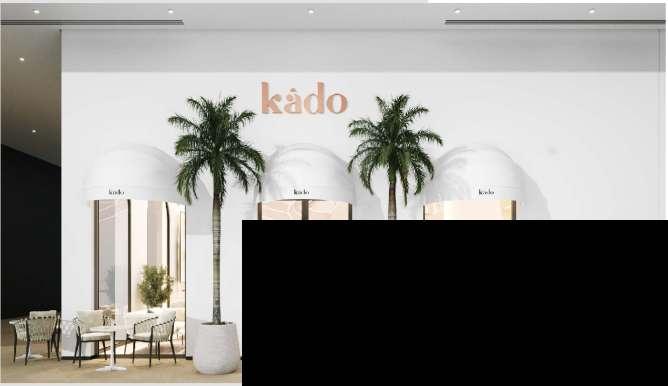
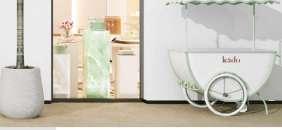
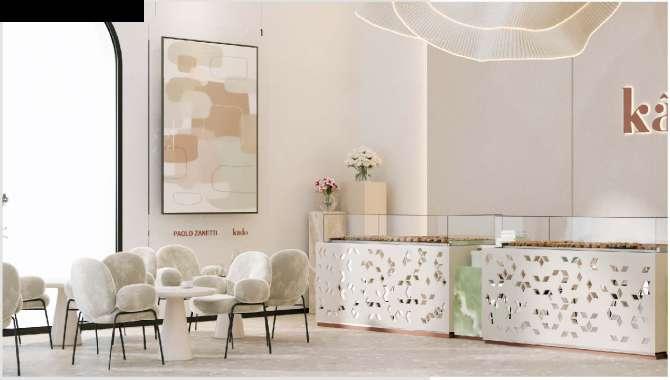
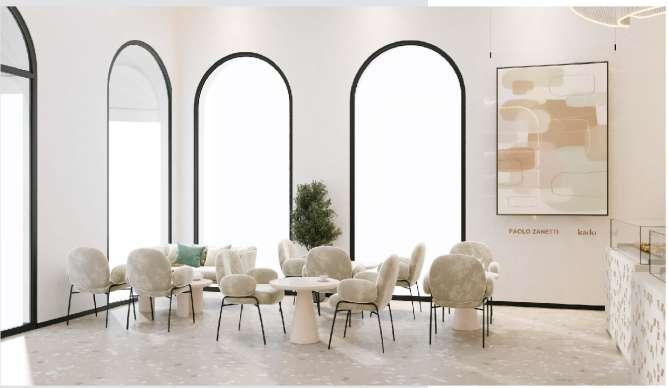
kitdo ;' ..,._- �If ·,/ /--:-. 11 - f-- ------� l - i I - (" { t� f ·· ·' ,, 02


MUSCAT. OMAN

Miles Engineering Consultancy isanarchitecturalconsulting bureau basedinSultanateof Oman. Itwasformedwiththegoalofproviding imaginative architectural solutions within the economic and developmental constraintsofallclients. Ar. Rasem hasmorethan 29yearsofexperienceinthefieldofarchitec tural planning, interior design, landscaping andtownplanning.
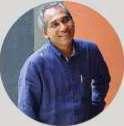
KERALA, INDIA
Terrafirm Global Academy wasincorporated in the year 2003 and head quartered in Kochi, the commercial capital of Kerala, India. Founded by George Mathai, a qualifiedarchitect, entrepreneurandplanter, the company has since ventured into multiple avenues of operations including Art & design, Interior design and architectural technology
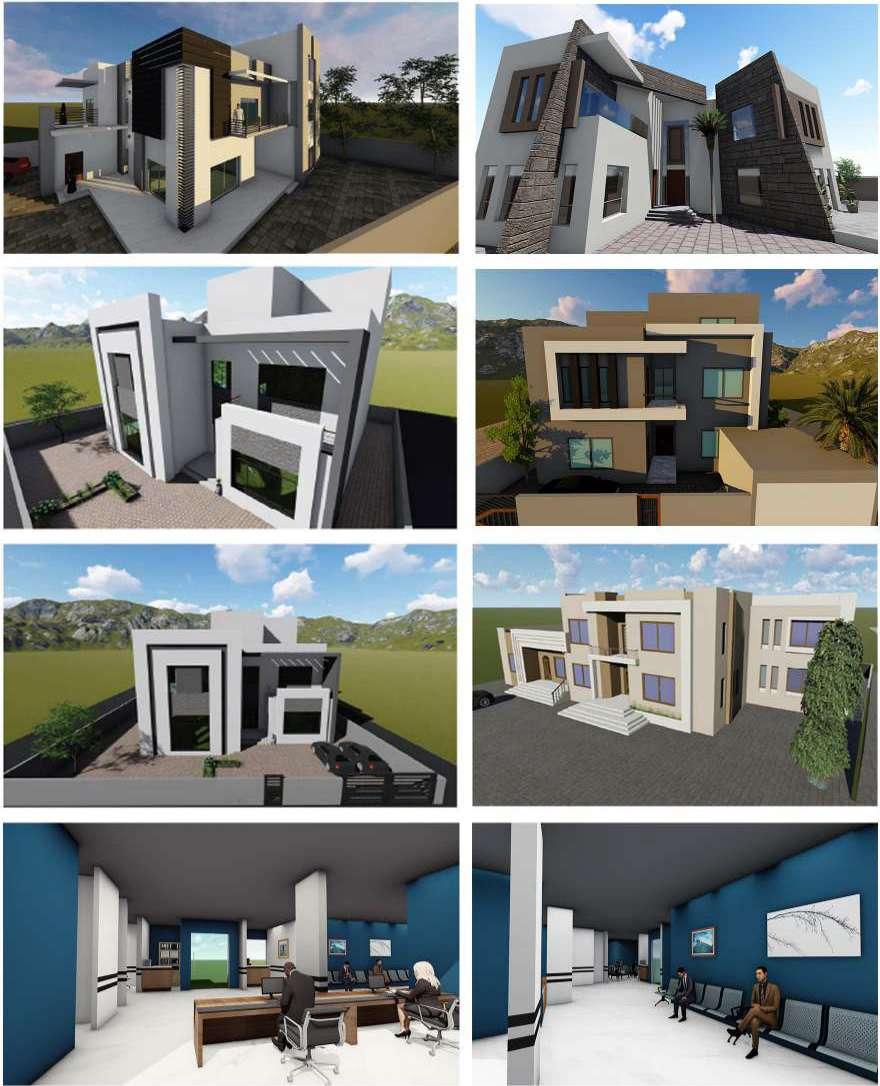 Ar. Rasem Al Heraki
Ar. George Mathai
Ar. Rasem Al Heraki
Ar. George Mathai
03
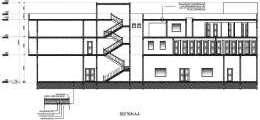
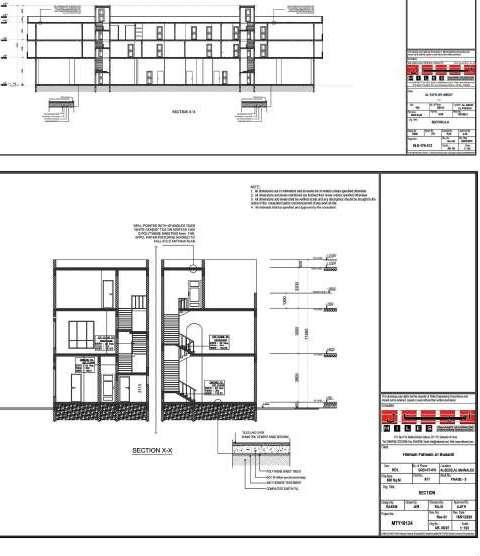
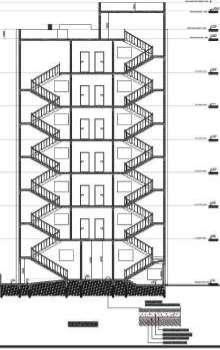
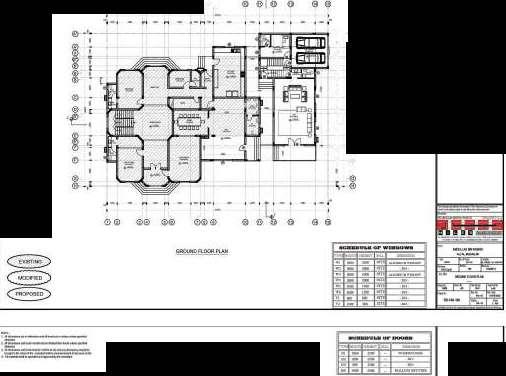

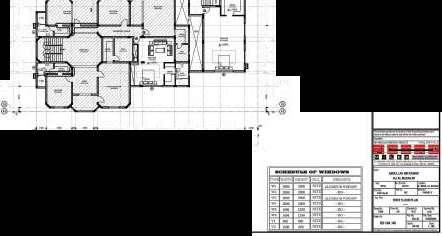

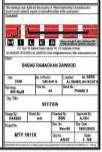

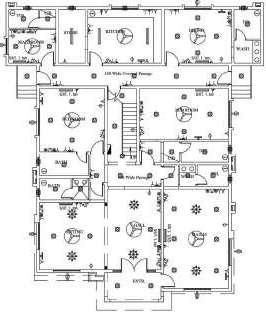






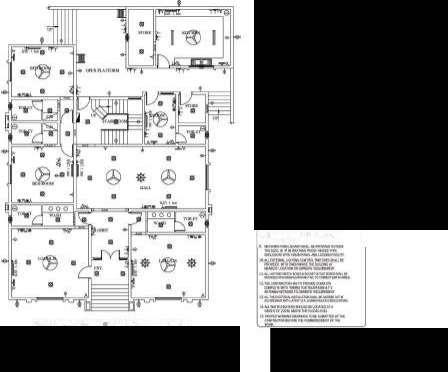
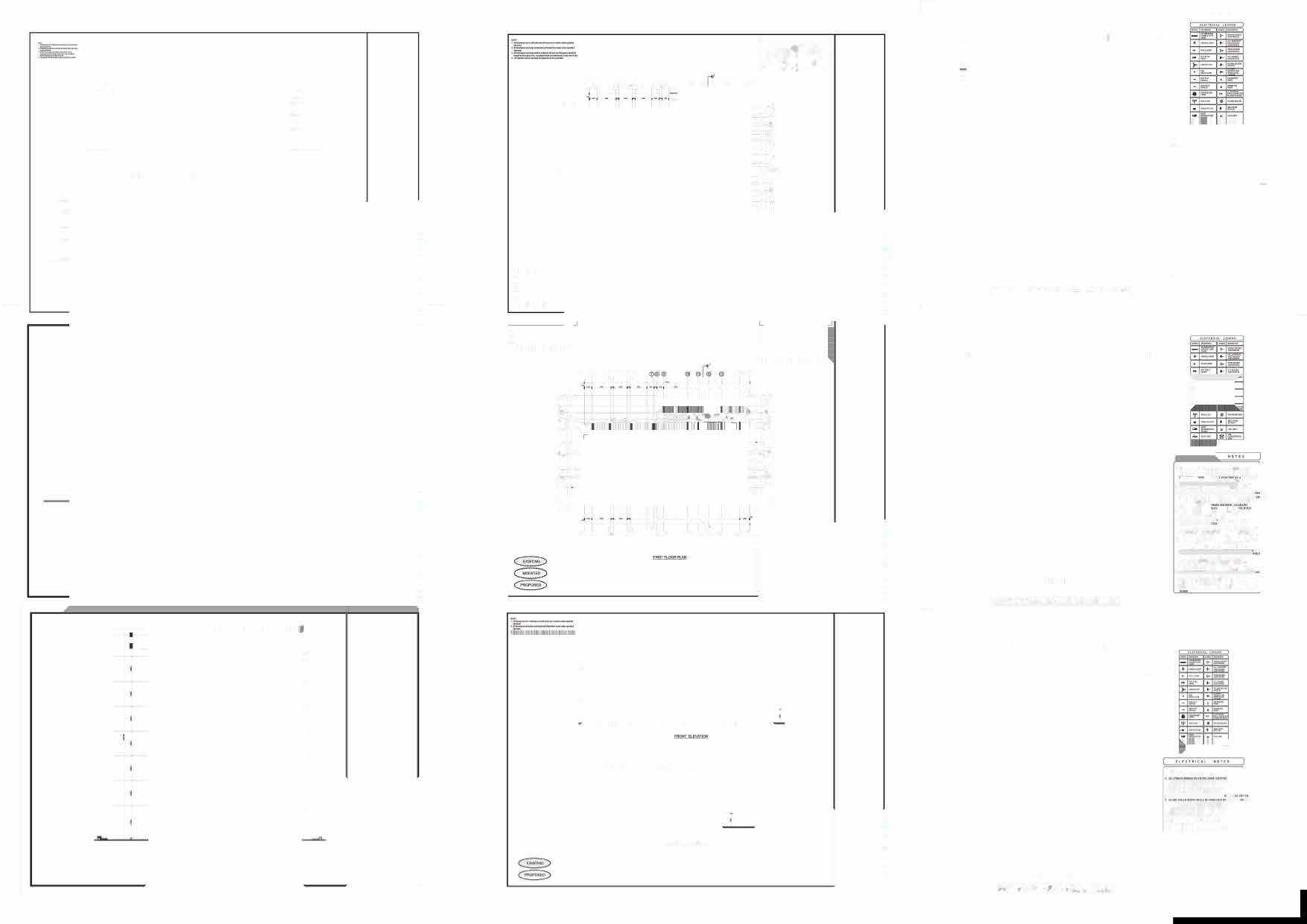
.,_, IL " ' "'' -e_, if " q:,ai 6)9 @II Moll:(!)a> 1[1(11 ([II]) "" I"'"'4--� iiiil Ti ! ,; - ., �� d � Ci --�-J�TI����il - '"""- -.['-,c;:iir.. II)@ 1W) IDlll€1 ai 0 h a e o � " ,.., .�· 1i . " GROUNDFLOORElllCTRICALI.IIYOUT ARSTFLOORELECTRICALLo\YOLIT OROIJNDF100RllLEC'l'llC•IJ.U\!YI 1'111.llll'IM:!O•�•-"'""A'..:t>I� ___,..,__ ·---....--.....--,w,...:;..,.-....lm:.��--===��in::=:-:-"��:. :�����..:"" .____,.,,___,.,_ """'"'""lt"''__...,..,l..lft'f ____..___LIii"__� LLW_A&Ml___..._.. _.,,,.,...._,..._,r __..___ ,1___ ....._.,_ .... ���� IJ,o,...0,--::,.......�::-r:-:-:--··------· _,.,,>.,--ll ll>ll ___,.._____ ..k<,Jr-_(1111,,,,__.,.__...... -�----·-····· ---.-,:..,:.-:.,:..-:..'t",.::::-...:::::::.:.-:.::-· ..:........ :�:-..:;;" ·:.:.."":":".:-..-03
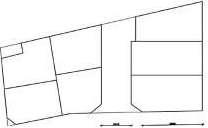
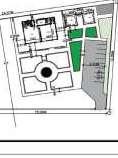


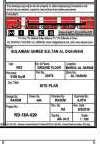
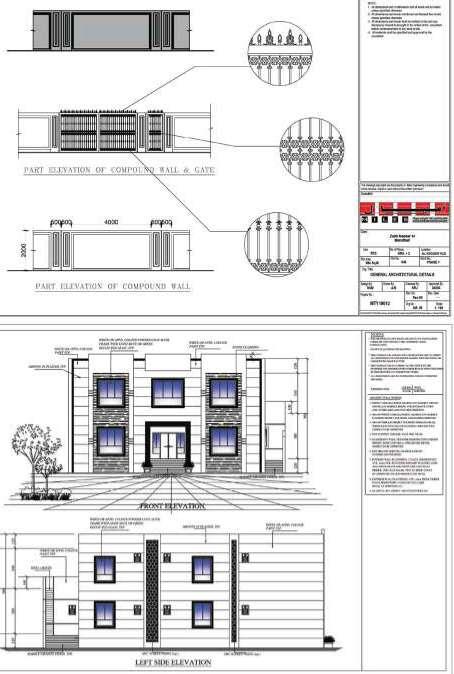
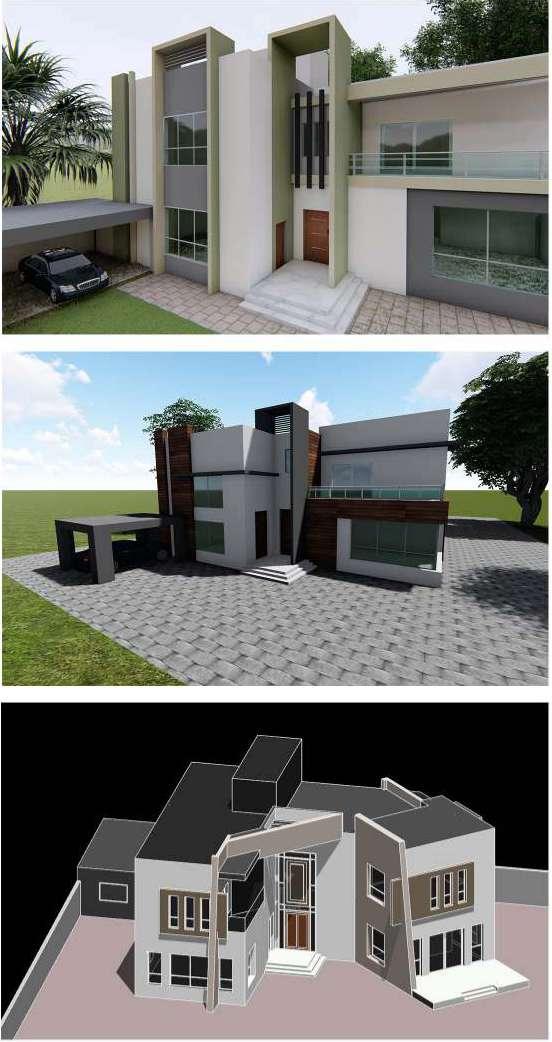





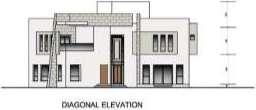

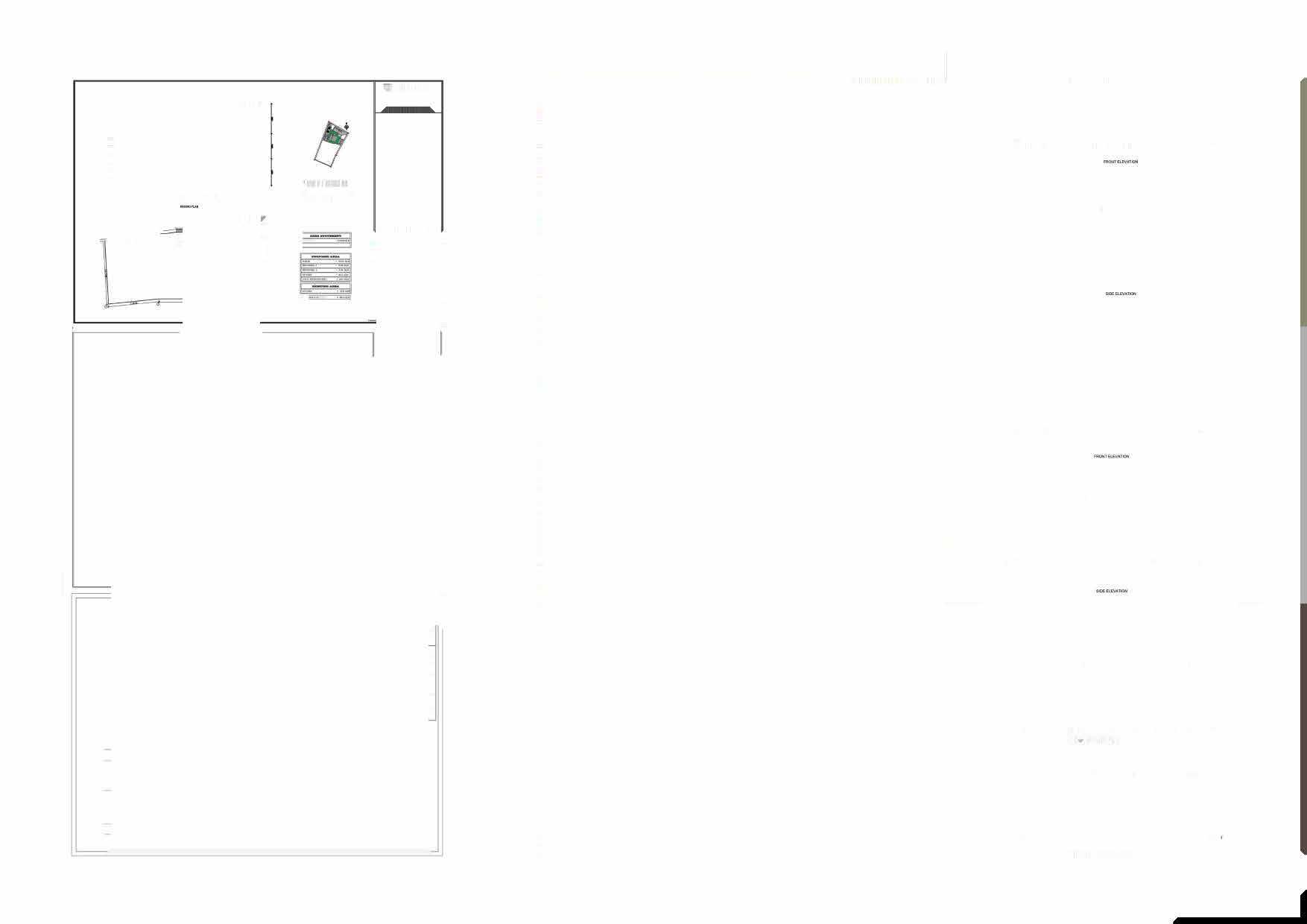
1 - -
03
FAD.NTE.L.E.VAllON

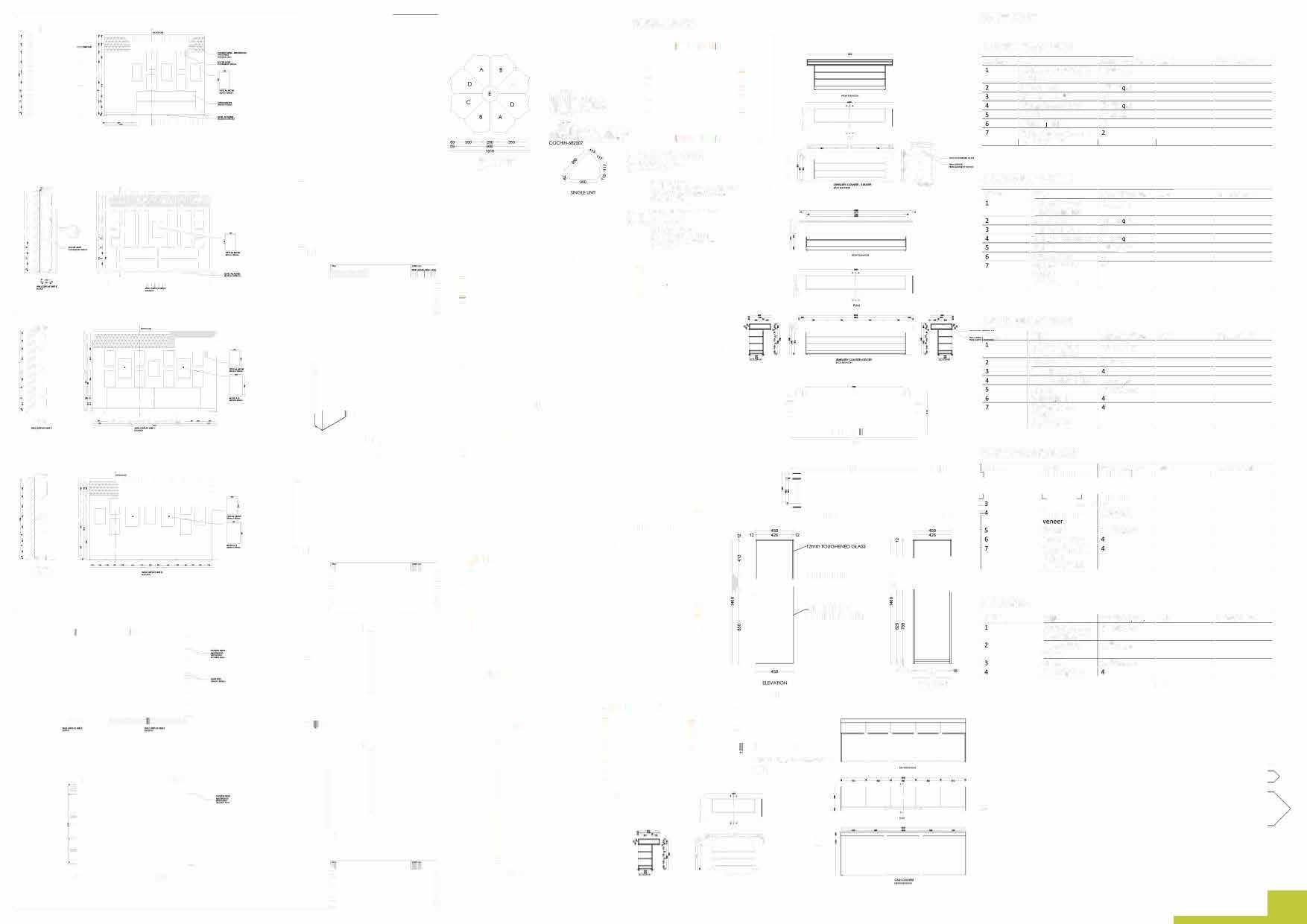



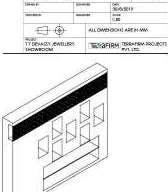

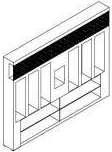

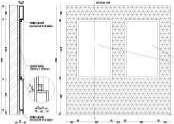

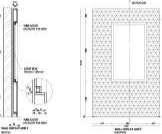


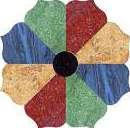

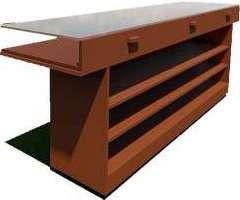
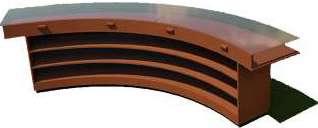


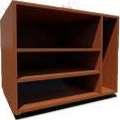

lll'M QUANTITY/NO. RATE TOTAL RATE
Menllli!'!Pl'fWOOd1BMm S.4Slsq.m U,id;nl?'§S Glas:-s12mm Ui>4s m flxodrawersf".tde '
WenE:e-fiRislive�r 2.34'9s m
Vo!rll?M S.34750.M
Lelli!lad'uster '
Hi!Uid1Dl'8wl:!'lhaftdlettem117015S
JEWELLERYCOUNTER3fKATEFI
SL.NO, ITEM QUANTm/NO RATE
TOTALRATE PrAii,ll!"Plywood 83%:s.Qm l.8mmthiid:rie.n
GIB!!.Ul't'lnt 2.7l4� .m Ebc:odtawerslide 3 WeN!eflni,hverieer 3.975� .m ve�r B263!qm
Le'o'eliid ustef
H.t1ttichDl"a\\o-er ' lulndle �em11701S5-
JEWELLERYCOUNTER4SEATCR
SL.NO, lll'M QUANTm'/NO RATE TOTALRATE M.irint!�wood 11;l.15.sq.m lBmmlhickne.s.:s Glil!.1.l2mn1 2.956so.m Eb�o-dtllwe-t�1ide, W�ii;:eflnishveneH 4 416:u:i m Vl!fleer 17>42:sqrn let.'t!l.idRKl@r HettichDrawer tiande ltamll701.55
DIAMONDJEWELLERY



Vtmeer
L.eve.adJu.ster Hl!'tUdtOt.iwer ha,ridt1tetr11170155

QLJ.ANTJT(/tro 12.676M:t.M 7,004sq,m
.:1.7631.Q.m RA.TE TOTAL RATE 03
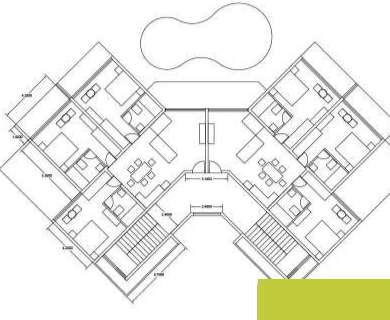
,, 1, .:�~·� .I[:7 --- -_-•- .' ' ,, ti) -m t;.;� =-W:::1 ,. !''j " .,, '" " ,· ,I• --. .: --, � �·-·C ::: �GOUllE.5 ¥1"'-',_.,,TIH'1..._0 lil.ECI.E. =��FAOO. NE",l!Vtfll..,',n,u:;oc� ''"'""" ,m11..�o COOtt.iG".J,l,f!Ei, 1nr,1�r.Ai!UMAN::HERll.ll'8£lr.Q CHlii'ClfliO,l,D,t,t._../D,,,My'BJPO. RAtH,DLI IHSl'b,tl I. h�H,HI" li0.LD n...u 2- 1"1�8111111� IUI J hc�M TuR, t0'-"1• I-■""" :riui I ......,....,.N■-U ·•I"•�·· (N""t' IQlf ....Nµn u � I (O["l■•it!5tl q, [f"AN£1"1Aii-OLOElt(i.it,t,NITE 5, BLAC-J -liAU.XV Low""' rl�•••• t•r•••n .,.o, ""�'� �[Al •lrlLAJl,,001" ll�•�h._◄ �I ---=--�•fc::;::::::,-="====;:::i-;-.t��-�--�. J � ·1c;:f-_=_=_=_=_=_=_=_=_=_=_=_=_=_=""':::;:i ·:._------,-,,...----' •lc;:::=====;:::i ;;_ I'' , .. ... " ,. �1• '" $rcn:,tlV,. S:TANOAt.ONEDISPI.AVUNII "-"' I I I I ·..__,___.!)_ IEr =·... '="_...,_ I I BU.OFMATERIAI..S
SLNO.
J�ELLERYCOUNTER2SfATER
COUNTER SUCI. ITEM QUANT1Tf/NO RA.TE TOTALRATE [ASHCOUNTE.R SLNO.
Ebc:odraw.etsllde .:1
12,4?7s,q,m
lll'M Matl!lePl'(IN(IOd 18mmthid�s W@11p;1!fi11i5h veneer Vu,ee Level..iclluster 14,05,3:sq,m
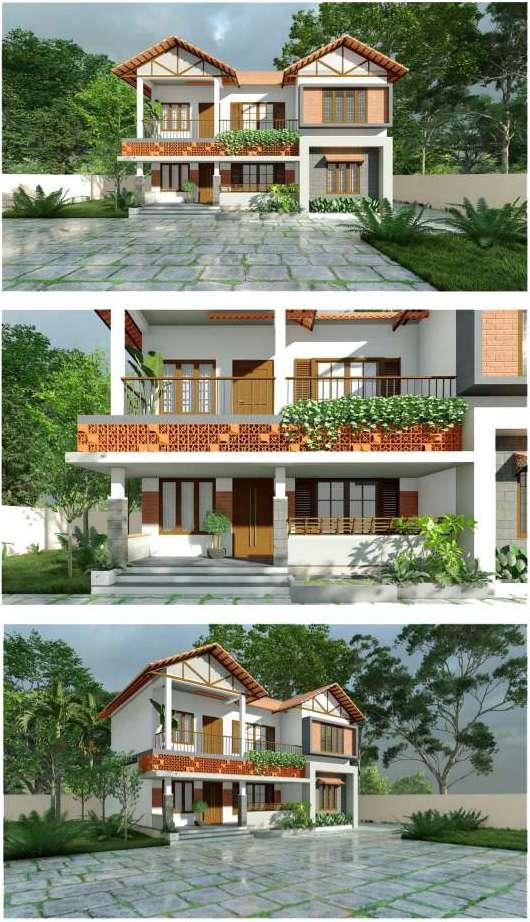
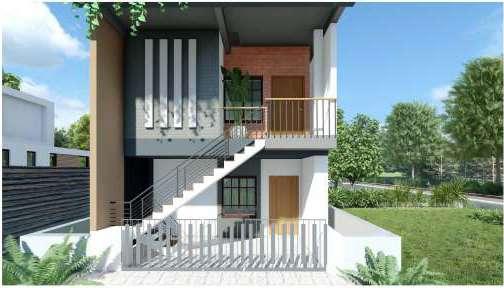
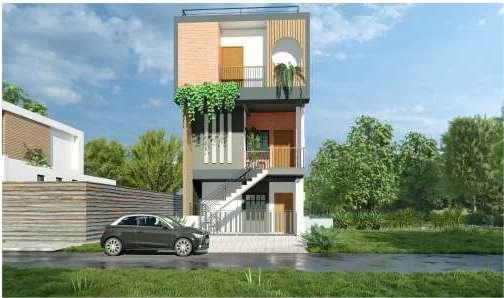
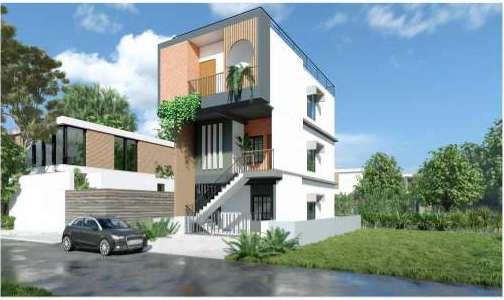




 RESIDENCE
Kerala
RESIDENCE
RESIDENCE
Kerala
RESIDENCE
04
Bangalore
housingproject
designing a neighbourhood
Introduction
TIMIprojem�wastodies5gnneight;lc;MJrhoodprofedathml:i;dony plo<n.,,..,_....oome_un_Tr.o-.llyofo�hlyo,ed �10tryMolt01tat,onandp,cse,acrR1ll"ly11oompar11inmodal C0ktQ8:ll'ldet'lduc8tlcll\alNIJ'lutlQnt..
The RHklenll■IDwtilllr,g•anaffararecluslfled ■a3bro:ad cata�.nama1.,:
(a) De� v.... TbNoc,iC1u11VO"'1Rnt we11Offllr.godon a plcturotquecn1sceritl'Olkl.nanJongll'legGGl'lol'ycllhtlgtotnatl1p11/'ld vh1wsaftheclubhouHbeyom.
(b).....onlyp,...,,_(R-..ro,mw,to,""""ono""'""' l)(O>ndodU.11tapoffpolnlolNd'lpfOt}Av;)fiotyOfPIOCslzolru,gu,grom 2.000�yeJdato250aqytfldl.arepro:vidadTI'MloPbttpraaintts:Brit, p«Nidedwilhcantf1111la,gf!!gTMnlungAp80B5111nlflUl11r�torvalslhat aonm,1111serie,ojloncbeopedg1;1J'del"lswithintile�r�-
(cl,,,,._,. u.a.will>O>-•"""'>"dR-Blocltl :11·0«11srtuatoddCt$aaolhoc.ommucl-DIapacnandwouldbedowalop,od Inconcurnnce-wllhthe••ma
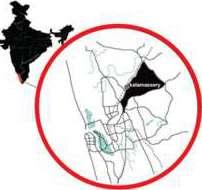
OLocttl'onHmll-.lullcOotl1Ca�.�l(.u�:10.M1d6 f.}Lonoill.Hk::ra.341m
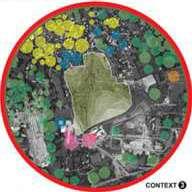
Total sito are: 40 acros
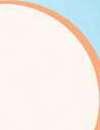
NeighbourhoodComponents
RESDENTIAL
•P1aCtDdhau5adawalopmonl:ll �....-..,..-
COMMERCIAL -Commen:ialMal..� ,Holol
WORKPLACE
...TPa!UOfflcbBuildinv
INSTITUTIONAL
-Schoo<&�
CLUBHOUSE
-Con�ndont.F1,inctlonhailt •t1c!n'ltlronlAini., Bllf&Rol!ai.mlntt -holol&pool
-Spo,t,Camp�•
-WatorsportsAten
•HealthAet�natlonandgym
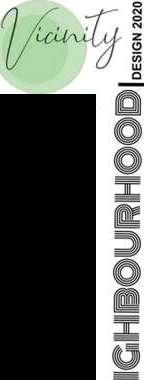
SPORTS&GAMES
-Tennltcouru -BnJ:�IP&\Jolle)'ballcourt. -BadmintonCourtl

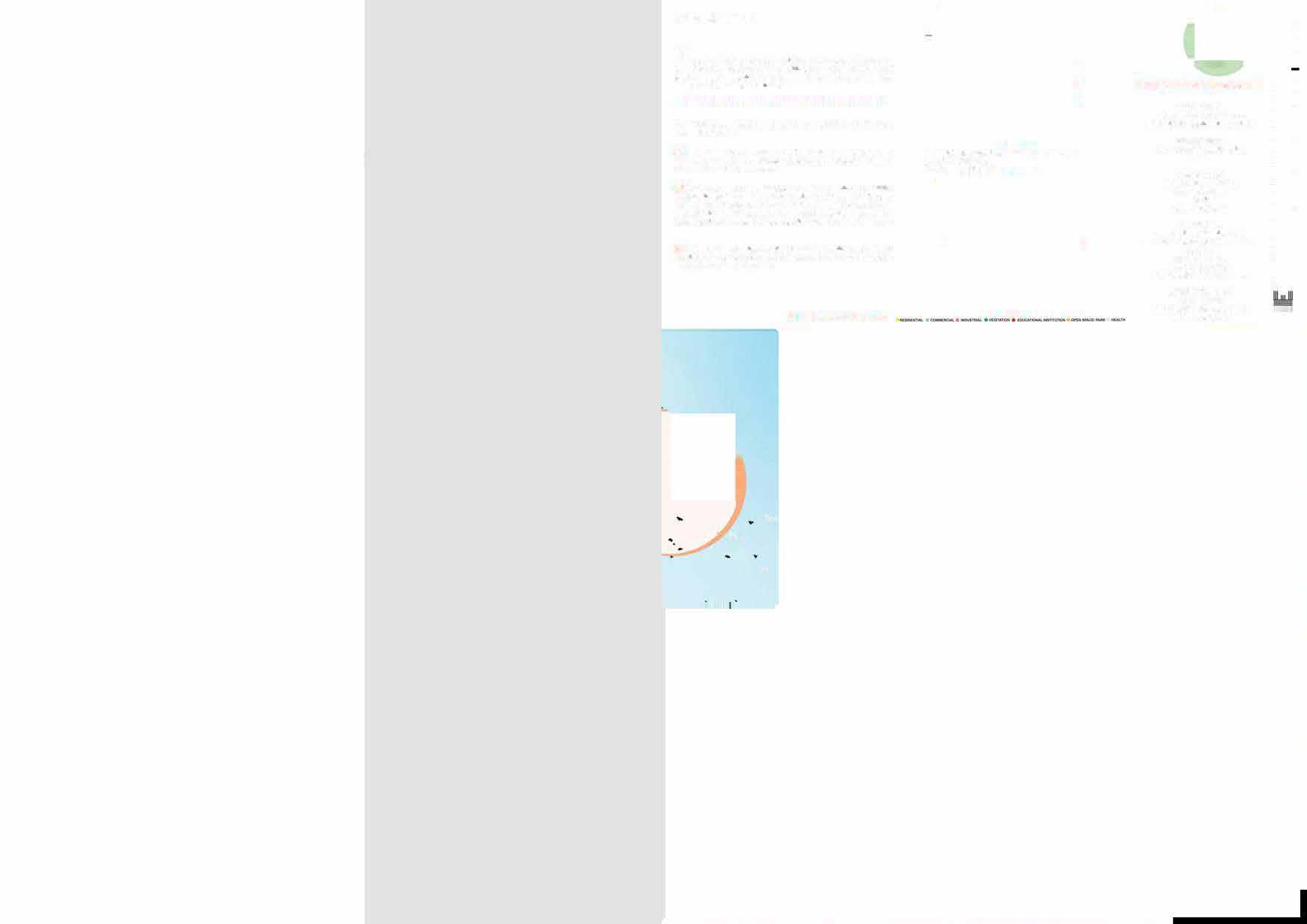
... -..... . ... .. ..
05
• .CiR(:UUTtON

• r,:��li)'rwid\lnhtlod'ln:fl'IM
oomm111<iolJ'MJd.1,QF.tlfl1Tli:l,t,t,'2'0IIJN, •�=-TM:iJ.11IIRI,�J+:HWQ-ff��•o.,utd ....... >Ml�'WM'l.,.UW,,:�111\.rt� tlJ�Jl!ICllt\lhyi:,it'tllh,.Jmlf/r,(lplr:..J.....,t-,'i'm■r,,, C.ur,■,t.,Muw,wn,;l(ir,/FR,1, 1.,,,_.,.1q;1_,:,t,:o,d1n■IC;ltltt
• CUM,O,TE
ioa!IWl'llliokl'J'"1QWlfl:ll1T�lll(lfrlitm'tdtn.W. S,,,:,i,....�ltifj;,lh•..:,,,,111wlillilllln't�Lil= Ni1.f(lf""111 ,-,:..ino,1.J,ltltC!!Q�w,lf'ICr1tf 111m<dil'1J11!11>.8tIn�rwt.f-,� andM:N.R.ilai,;.,,,,,'hl�r.

SITE ANALYSIS
0......
Site plan
r
3u,1o�·.....,� Q�m■l•-f'lotpo'1. ljlbU.u;SIH"'---_n..11....na1
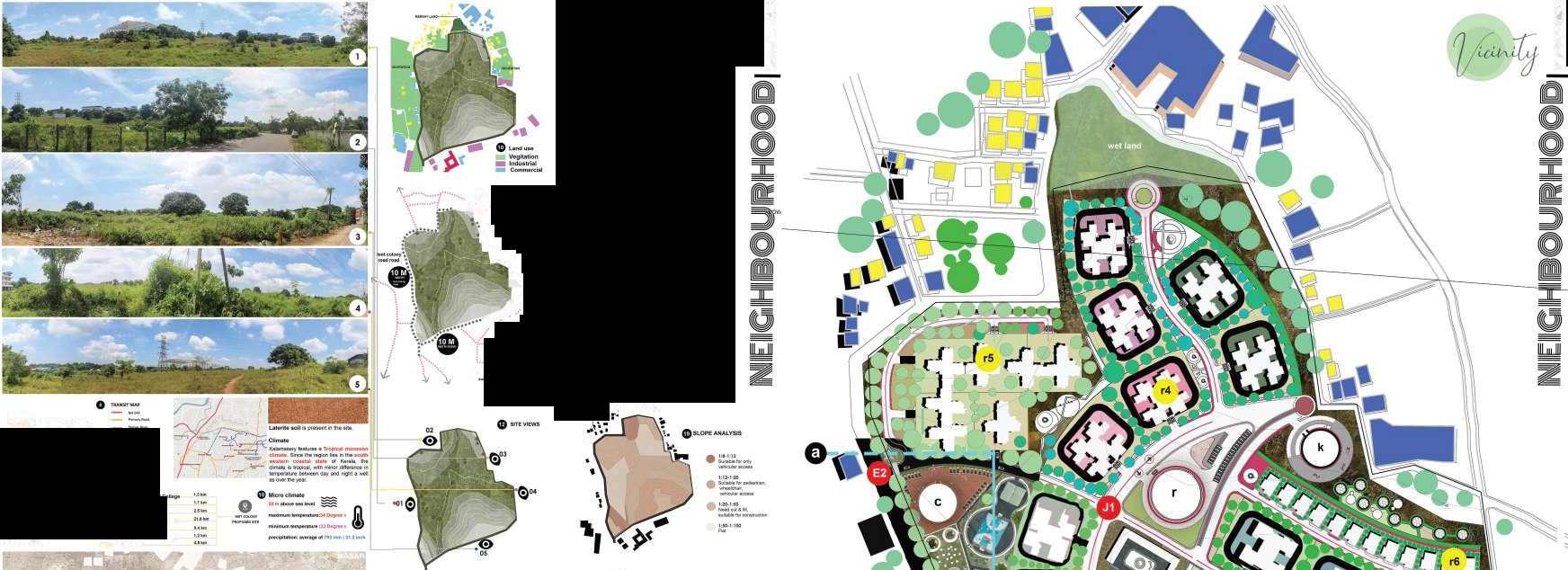
� 1JW1plp11lln11-
fjre:�l(fll:i
ri ,111Pattm11ntlhrMJbtlkt,--lbnt
• $llll)llr1rt�l�hc)Pt,j•ttnt O Pood
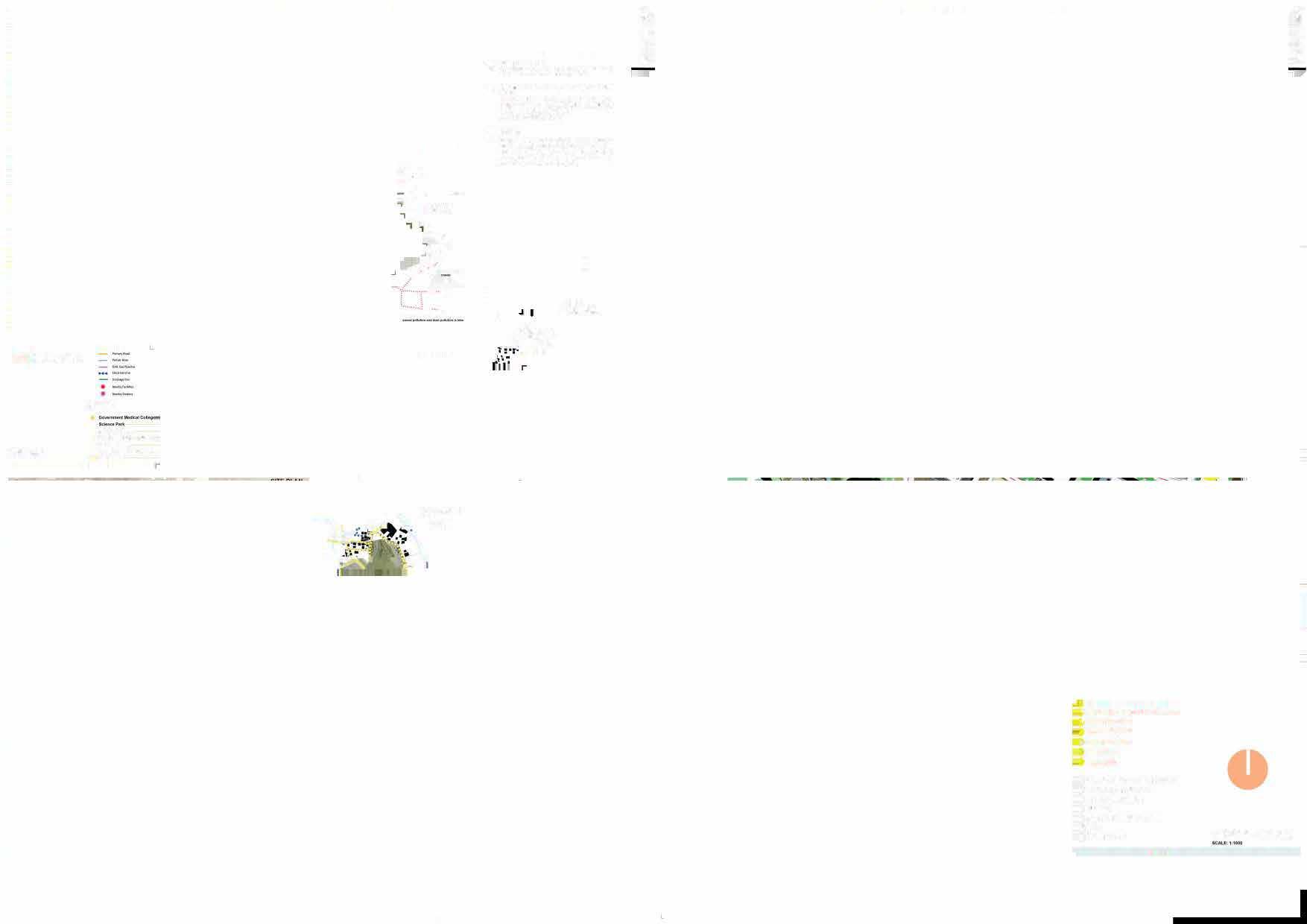
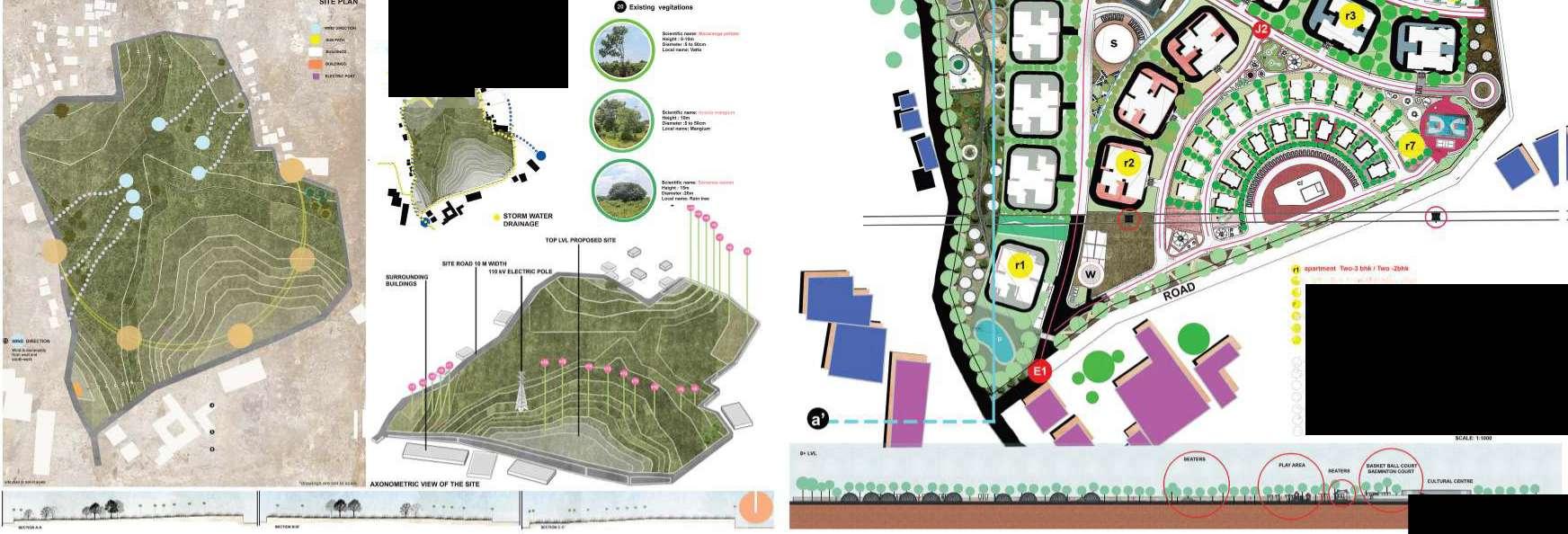
...:::,(,,··"
: ■
'••: ......,....... �-. ..t• ..." ···•·\.---■ / ;.�� ... •-) "" .-) •-----
lllt'1�
..., \fl: \ __.. i-l ·· \ •
-..._
}..••.c.
�('._�
0 N 0 "' z Cl iii uJ C
;;.
:=�fit�
r,;
rJ ap.w11lien1 lbll� r• �fhl,flMir.il 2111h rGIPJf1/IIIN11blA.
....W.-2bh� ,, �tll••tlf'I�
C CU�UPillc�ritratmu �11.11pnHP'Otll'III cl CIUll:llloUMl'part:lngu.. r re,11•u,.n11p;irry11a11 k �Jllldarprt.n
w
MASTER PLAN 0 "' 0 "' z Cl iii w C 05
0Y•l1'•Uc1Hnl
ROA.D HEJRARCHY:
l!xternaJ road ::r=�=:u:
10 MAND 15 M ROAD
HEIRARCHY OF SPACES
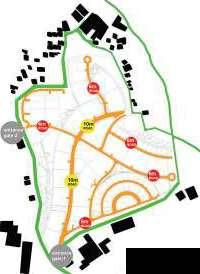
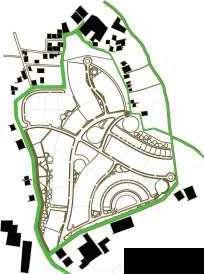
,,,_..,l'JO:l•N'-'1'11,Q•■dlm :"..;:....-..a..-1,� tli""iv""ci::.,ta"'_..., T'Nlll!fllmlZlllll�1111!11Q •(lw----...;!1!}11-11\,"lll:I1111,Ni\ol,I� �V1'"$�CUIIYI'■po,;,,....il!;I' 11'1110m-Mtl6111al:ll!Qlill :.����V E,.., oflCIWJl'TAQl!.:W.....,lmlCOI.. ::::nlnucwk.-.;.111111
O•"""'C:<111•uvtt,ll'ld ..1111lltltdbil�!l!ll!I �OAOttl;AAF!CH'I":Ml'IOIHTilrBE1'11'1<-1i1nd.a1'11 :::::•ndfMl.,....br<Ulng
d 6 M ROAD
PLOT DIVISION
RESIDENTIAL PRECNCTS:
CJ,g�p<1d Vil� tl111�1t �Illas ar11 .11�9'1'd on • piairaaq111t Cl«IKtlll n»<I Pim only pnal!Cts tulfy r�ndlot.\all�ra<iid1 t-,�wBift'dt1imia,6llllll� l)tO'll�lllttp,orfj)(lirlOfpttip,lo)..A-.wi41)'0rPI011Mff r1nglnglrom3110s.qm11t.l'toll0Mjfflllt41futprol'l(kld.Thi PIDUpnctllllUIanip,«1¥llit,dl'fflhc.antn1argagrun. 119'1!:I'-s.ptCH ,M f�l•rlrMQN.15 tt,111fQIJNI ' t"1nof l11lllllac�JMCIIJ,IID!lnswlt:111111IMIJ\llll'lllln..igt1b11urt11od... ofl�/TM,'lUrtlttillilhil'tMulllil(lr11j'edlltttt1ltJm'tth!ti81o<;llf [tdl�ff'P(,rJ,l!�rplla:M4),ThitH.,.,tt,9t.,d�IOI� Cc.m� SJIM!Hlnd WCdllll t. i:lw-al�d In CDl1CllfTDDG9wi'ttlth1tHIJIII, Alllh4, 1'1181.-0!l.alp,l'Mln�tt, ljlr� ��hf(! l!hn;iu� � 11coo11Myla)'tiol'6�u.r.urtytroml1'111M■lnlloolnard ,�,
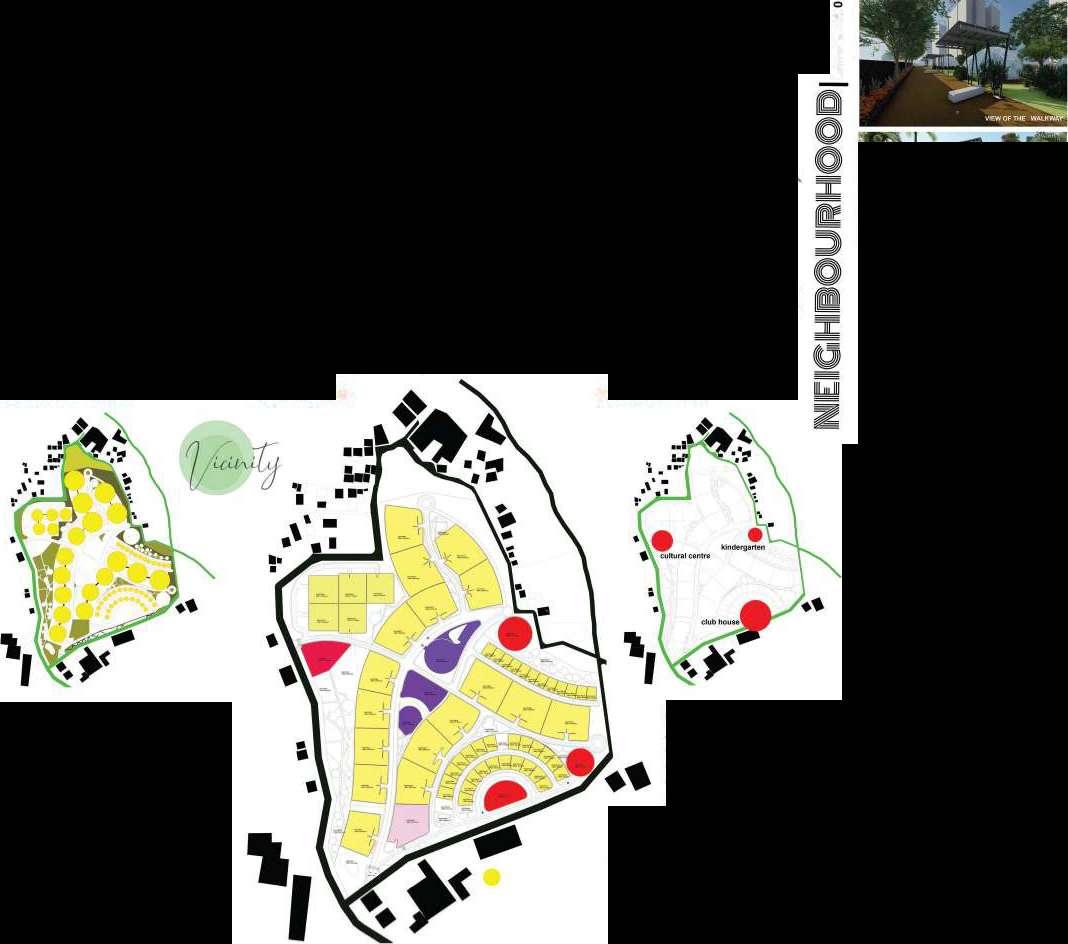

ra1nporunlon
Totalbulltuparn ,... ,.. 20112.LI.$,IJ.m
18�/IP 28HICAP l41HKAP 1128'HK\913&HO,P 2128H�\2131$HKAr 4HWLA 311>.:Vlll.A 1.2 16,1 ���=�=-=�i:.� 0-,,.M -...,..--���""�,°�"'_,V,...ERA-GE�____, =••::-=•--=-�-"'= t=- " ��"� ,- ----1�t� """' O[NSm' ,...
""' Tif'El:15n'PE2:B lB f'fftl:4 " "M'[l:<I " TYr>t1:,s " IYP(l:<I " TYPf;ll4 • lYPt1:1 lYPfl1I
fM =Tou111uotar,atlfldfktors,/P1o-1ArH
$0Cliil"""'1-fllU14'1fll+1 1""""'"1"')'-......-l,._••OIIM�t◄tho DllllMo....,"IIDlo,...,.J.. nc,.)UIJlffl i.�hll JTM-So:nl c..-.,..,u ,_,_ ;:'.";:- .U'lli
ROAD HEIR.ARCHY:
Pedutrianroad 1.2MROAD
OTHER AMINITIES
o •tld e>,ilr,lt,111 c:trllft :lll'ti 1Uf11�P'IIMUIHriitirrrwl'fll:11.lilldn,gblo,i::a,01•Mp4rnt.<Ibf111St,,g1"1111111opctl'llflllc.11■.thiir■holl"l'lerllnbtd�ltiur-kl'lll'ff�-rl■i.t'.M!Rd wa/�.,..•Y•1Mfn'lr■,_prnrrle'lia!Rand■ffl'nll NMt-iln���li.ottl�lfl'n'III pn.111:111c:ifklrs.mchllk:..c:irorc:ipot1pc:i1n,a:1. parthlluu,.11dti1tln.tlonwlthtnth11 dubt11 i11 TholFDfllllll1nclLnlimn..tunctJQn111nth11S
i1¥11'11 l■Jllml'II Ylltlia.Jlnr -■rn'Rbnd pldtup t,Olnt411�11r�

3
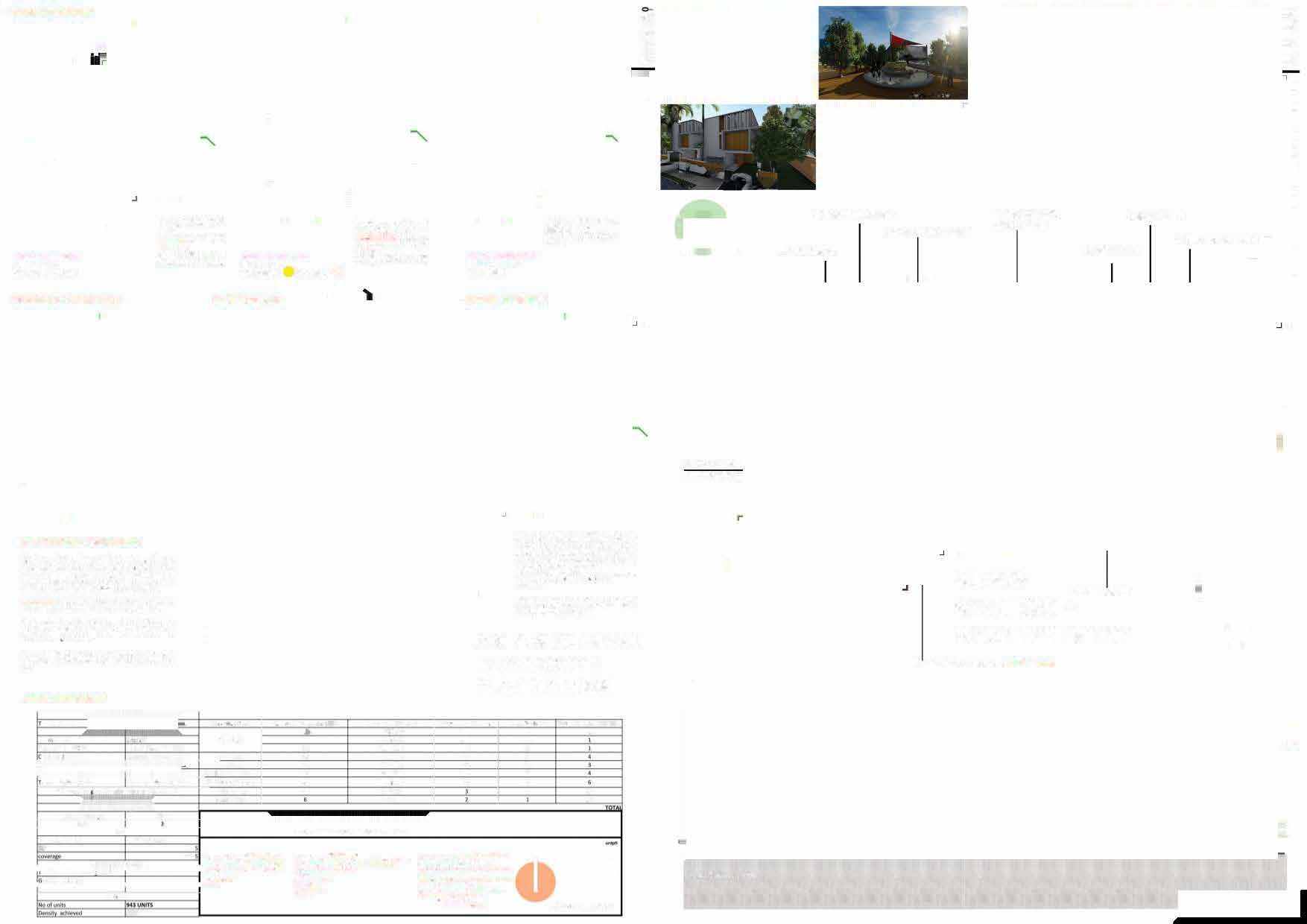

ROAD HEIRARCHY ...
N 0 N z Cl iii uJ C
���t:6:
•
OHlllttlllrY DUG�Al)ON HEIGHTOfTHCl�DWG NO0fUt,llfSNGF PUMmtO DESIGN FIE.Sl!Hntal S5'6 Fle:sdenU&I 46,26'/II, ornmerdal J� Ccmmt!fdel:5.179'
AREA STATEMENT 1129' Tr.insprnUtiOn ll.02'!. NoOl-dw�llln unite�tobe8Chh
'led t10UNITS
Perrl!'WnltilaCO-.,aruaandfar Gfoul"'ldCiwmu fi6"Ei "'
AREA STATEMENT HEIRARCHY+ PLOT DIVISION fQTALHOQFnOCJIIIIS NOO.-!J�f$ " " ' " 12 " " ----•nu1.u.,.1 _.,,.,.,..,...l...i"'-'ho �....-.....,-,uti~.. .._._....{_......o:IJl'Mf116<YH". ...... $"1.,fltl(llla.o,..,11,)l;M_,,.......... --•w-C-n�..-, .lltl"•"-•-llltotodC<:m--. i::.....--1i'f.rt1,11o-1th"llot1111U1t1 •t..ia.t•N2Ml14"' S1 .. " .. .. .. 40 1 TOTAi.NO0,ClUS1111115 ,. 1Z !llltlll.■renot ta�al� �.. -I i::;' ,� ' I 1·-,: -- I • - Jr-----� 1_ \ """'"' � .. �s:.'ii. , :'" ' 'Alljiiiil , f .a-. �.-:.. � _,�rwc.-rur 11ATf� 1 BHK APARTMENT THREE-3 BHK, ONE-2 BHK PLAY AREA TW0-3 BHK. TW0-2 BHK 2 BHK APARTMENT VIEWS SECTION 3 BHK VILLA
BHK APARTMENT 4BHKVILLA CLUB HOUSE + BIRD EYE VIEW OVER HEAD TANK-LANO MARK SECTION : B-B' 0 N 0 N z Cl iii uJ C 05
Cul)}IQIUH �

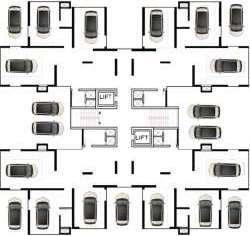

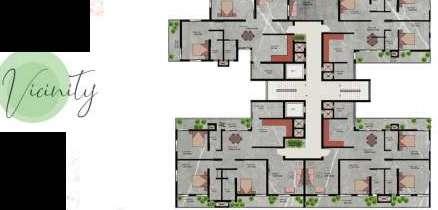
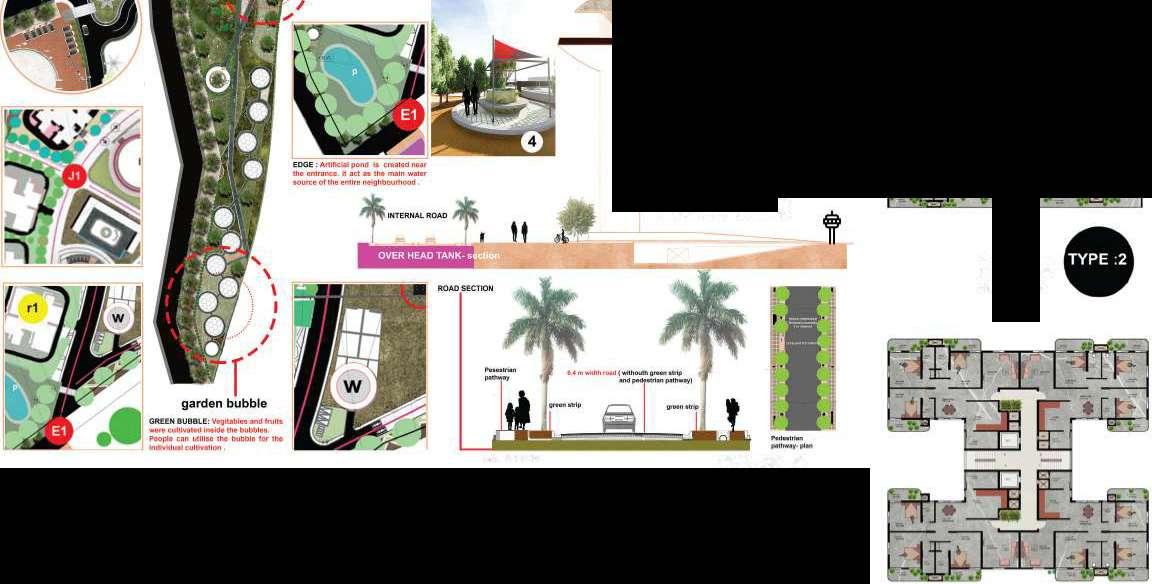
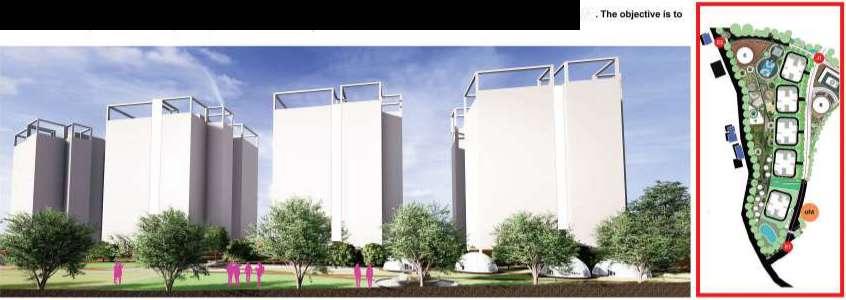
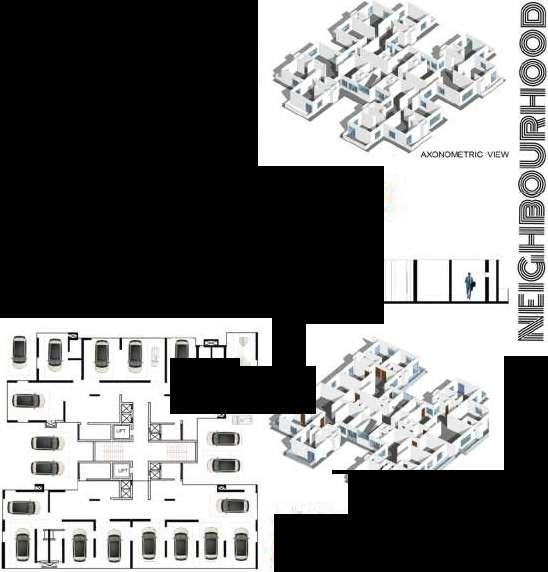


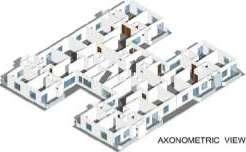


DETAJL.S;RECREATIONALAREA outdoor I amphitheatre \ .tfod":Junciion:1 ', G) Noda: 111nlrane41 :1 NODES parking area recreational --::i ' \ \ \ I I I I ,I ., ., ltQ,l,DSCC:00111:., Greenspacesa,ebydesignlocatedu.aseparatorandconnector.Awidegreenstripaccompaniesallmalnroads give,anlmmorslvegte11!1'1e,:perlencewithinlheneghbourhood"r(l�10f11t11or"'11o"JQr..-.tt1n 1111Ln•�nllMknHj1UbilJty SECTOR DETAILS SECTOR-A 0 N 0 "' z Cl iii w C •l•l 2BHK-�UNI� HO'rTOSCALE 2Bl1K-I UNT 3 811�-3UNITS NOTTOSCALE TYPEl 3BHK·4UNITS NOTTOSCM.E! � l'ARJ(JNQLAYOUT SECTION >M - HEIGHT [ APARTMENTS �I I tl OIME,,!SIONS BeDROOM1:-4.SIii!JCU.S1,1. BEDFtOOMZ-:lJIMX.�ffM 1.IVJNGROOM:43M X6JM KlCtil!!N:l-..lMlX4.2!N TotLET':1l!illX1.4M rr! I iI I ' . OMENSIONS:1 BEOROOM1;-4..5MX3IM $E0AOOMz 441111J()91M SE.CROOMl :t,MX3111Ml LN1NGROOM:-4:)II X1.3II KITC:tlEN31MXA.DII TOlLET.!15IllXz.•M DIMENSIONS;1 &EOROOM1 41MJC3SM IEDROOMZ -'IIIMXUM AFDROOMll1,M>c31Ml LJVlfiK>ROOMi4..JM .IC5..3M KITCHEtM.3MXUM lOILE1'"15M)C.?4M I t=I I t PLANS/ PARKING PLAN/A M.t.JNU�It-a:.; Vl�W DN�SION"S:� BtD�OOMI tiIIX5-1SM BEOFlOOM2 J4MX4..IOM LIVINGIWOMI 4.,.3.M X53M KITC:HISN"1M14..:ZII T01t..H1...SMX1.•Pll •l l0 "' 0 z Cl iii w C 05



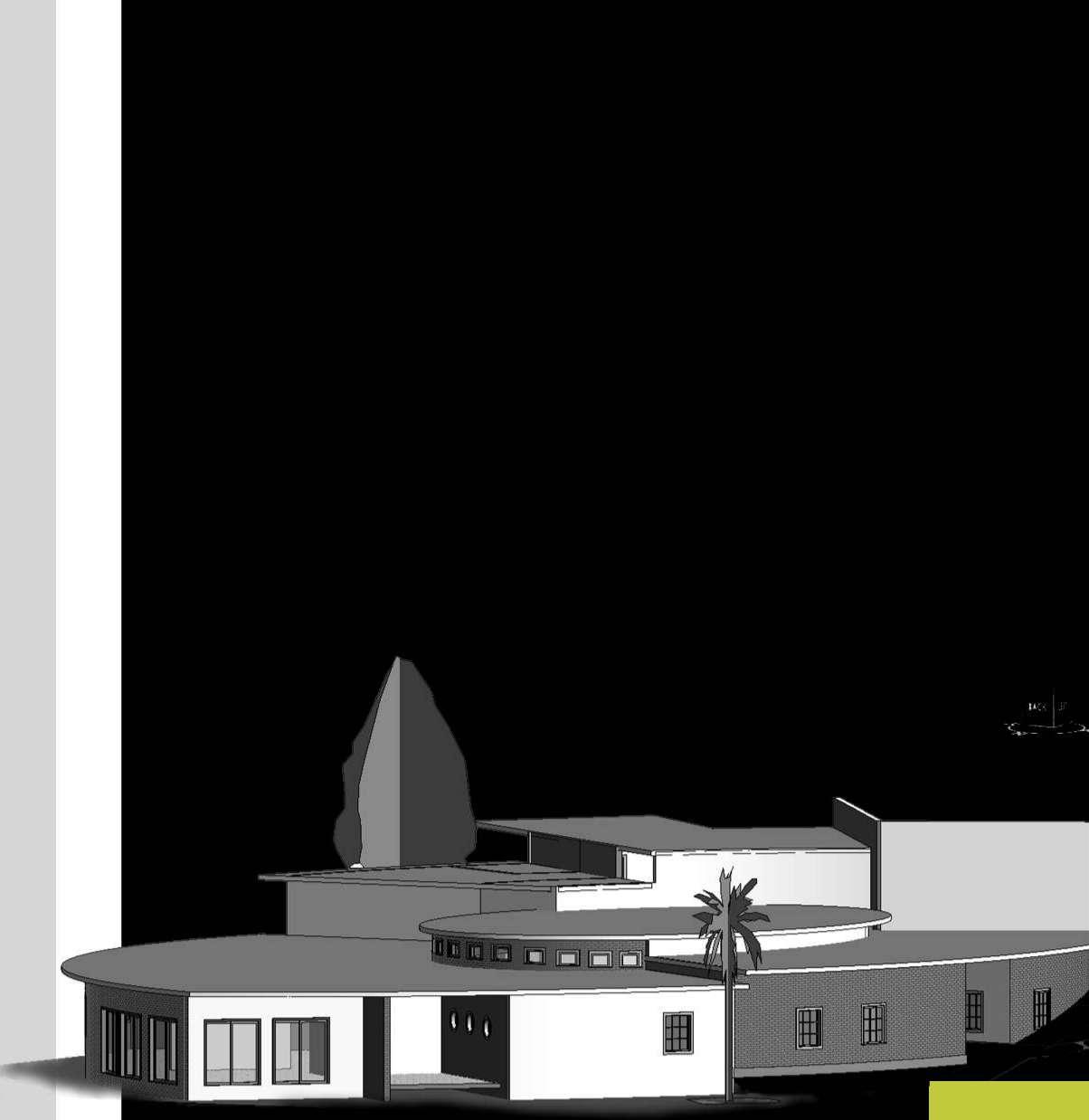
06

site details

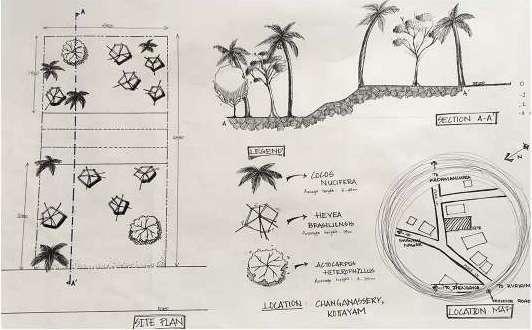
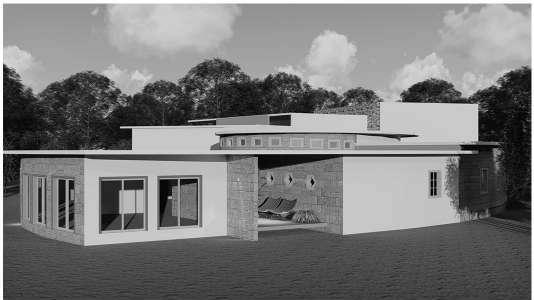
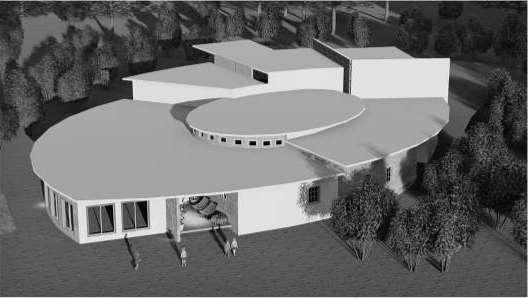
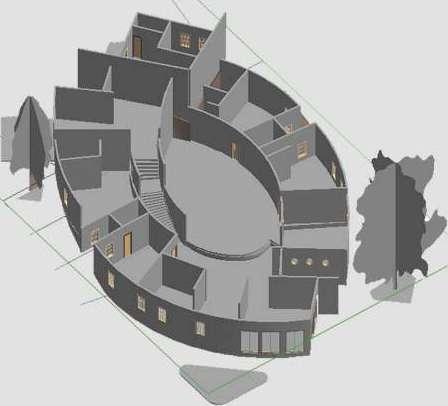
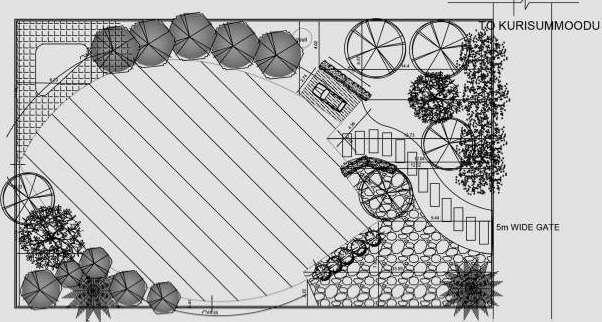
SITE PLAN
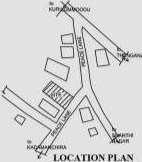
FLOOR AREA CALCULATION
GROUND FLOOR
Floorarea(includlng verandah)=584.7 sq.m
• 6293.65S oqft
V•r•odah=16.5+9 7+134"39 61<1 m
Porc:h=17.8E<Q,m
TOTAL SITE AREA•1242 7sq:,m
FAR•0.470
Covorage=47'%

06




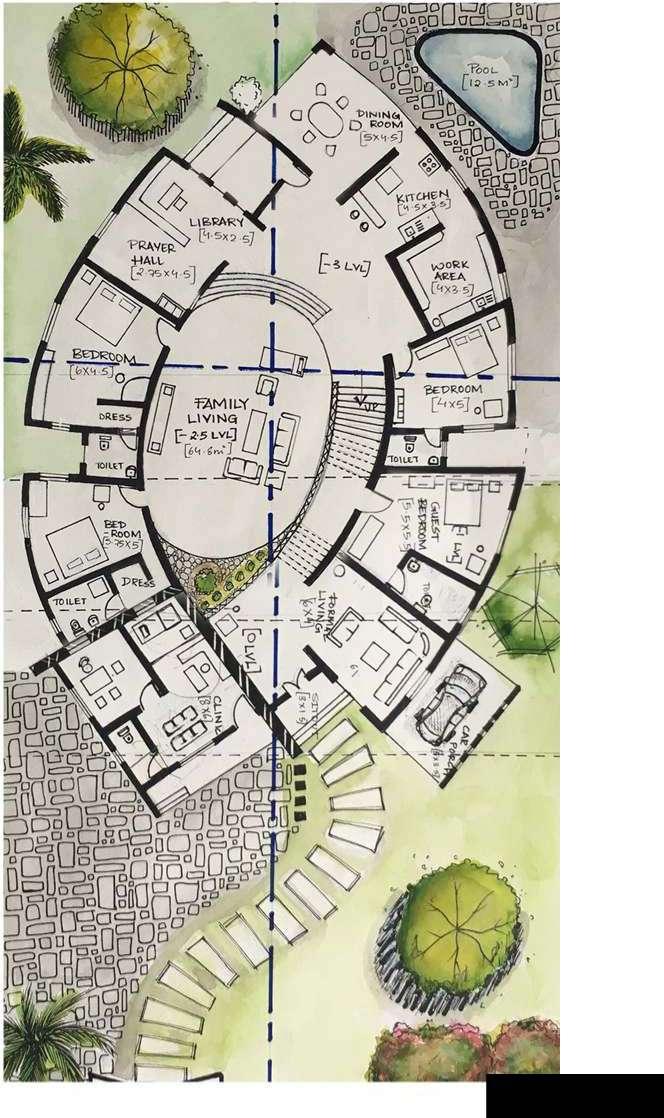

section masterplan
SECTION 8
SECTION A
elevation
ELEVATION A
06
ELEVATION B
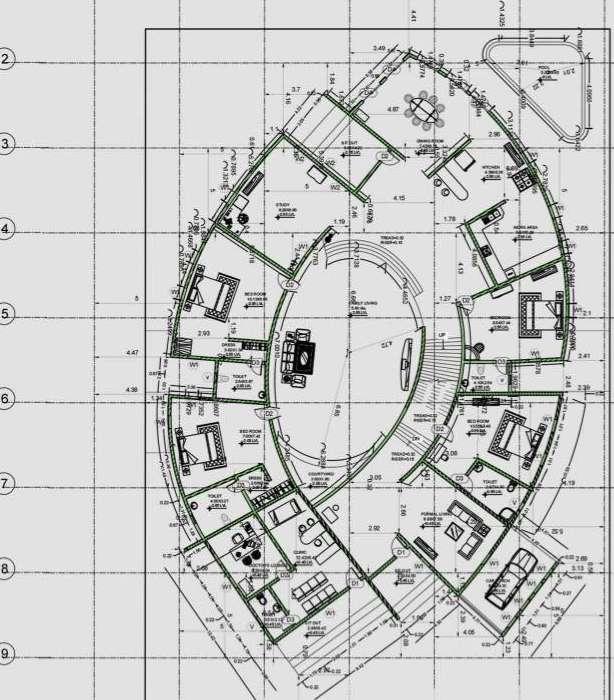

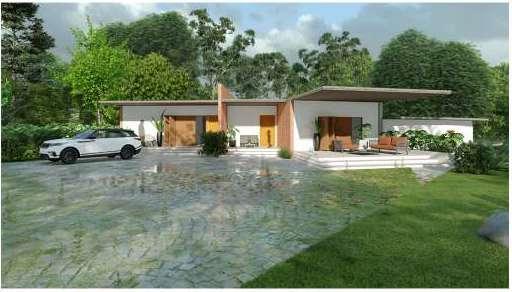
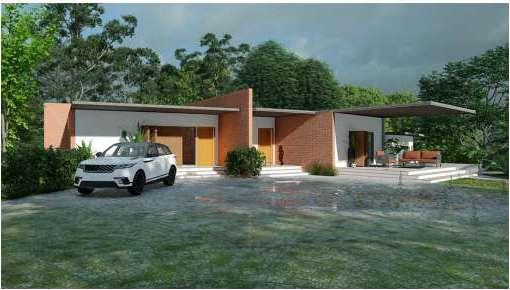
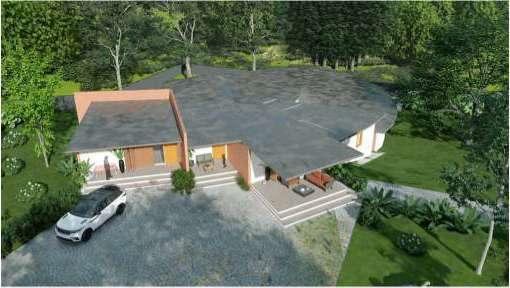
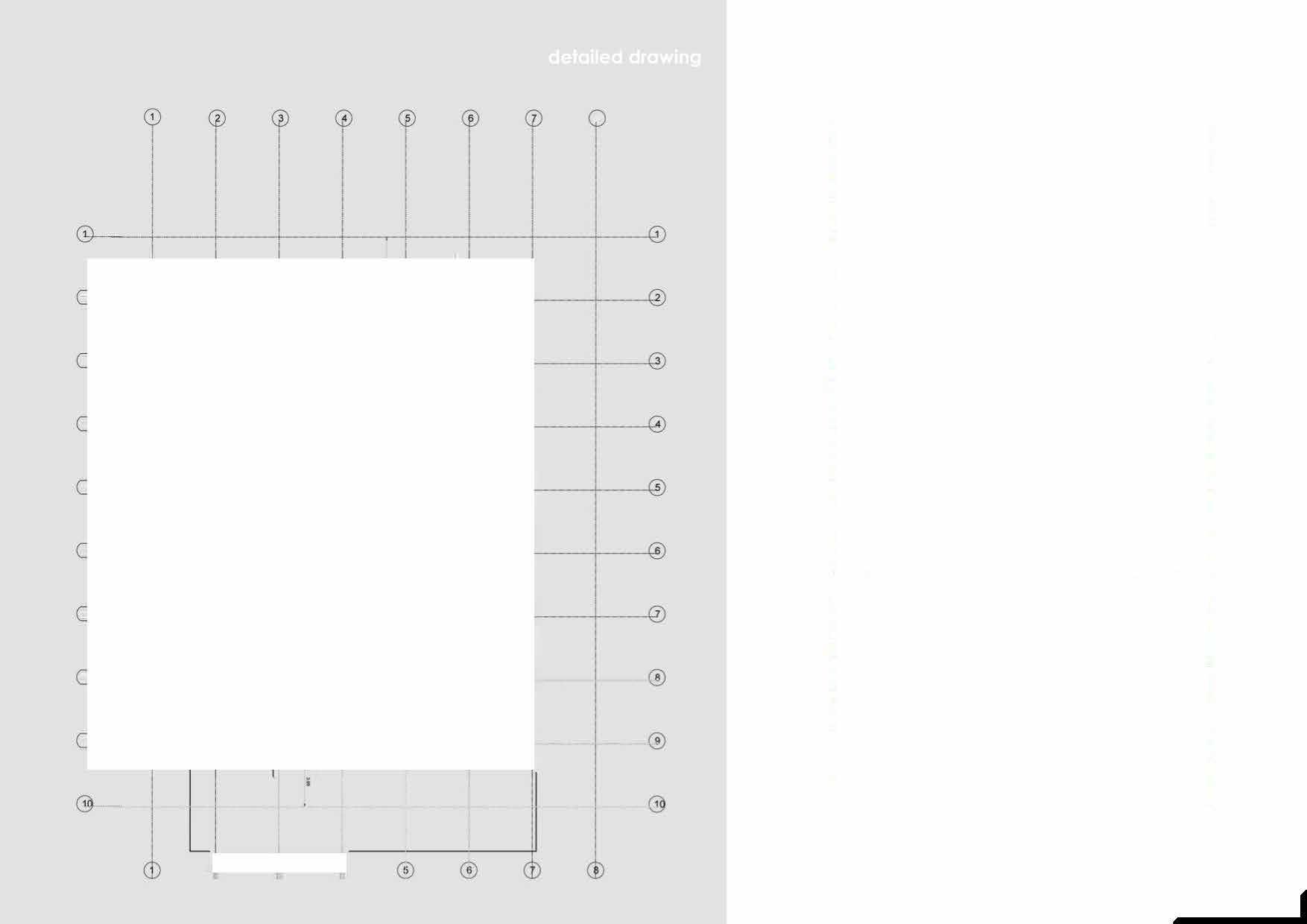

masterplan 8 06
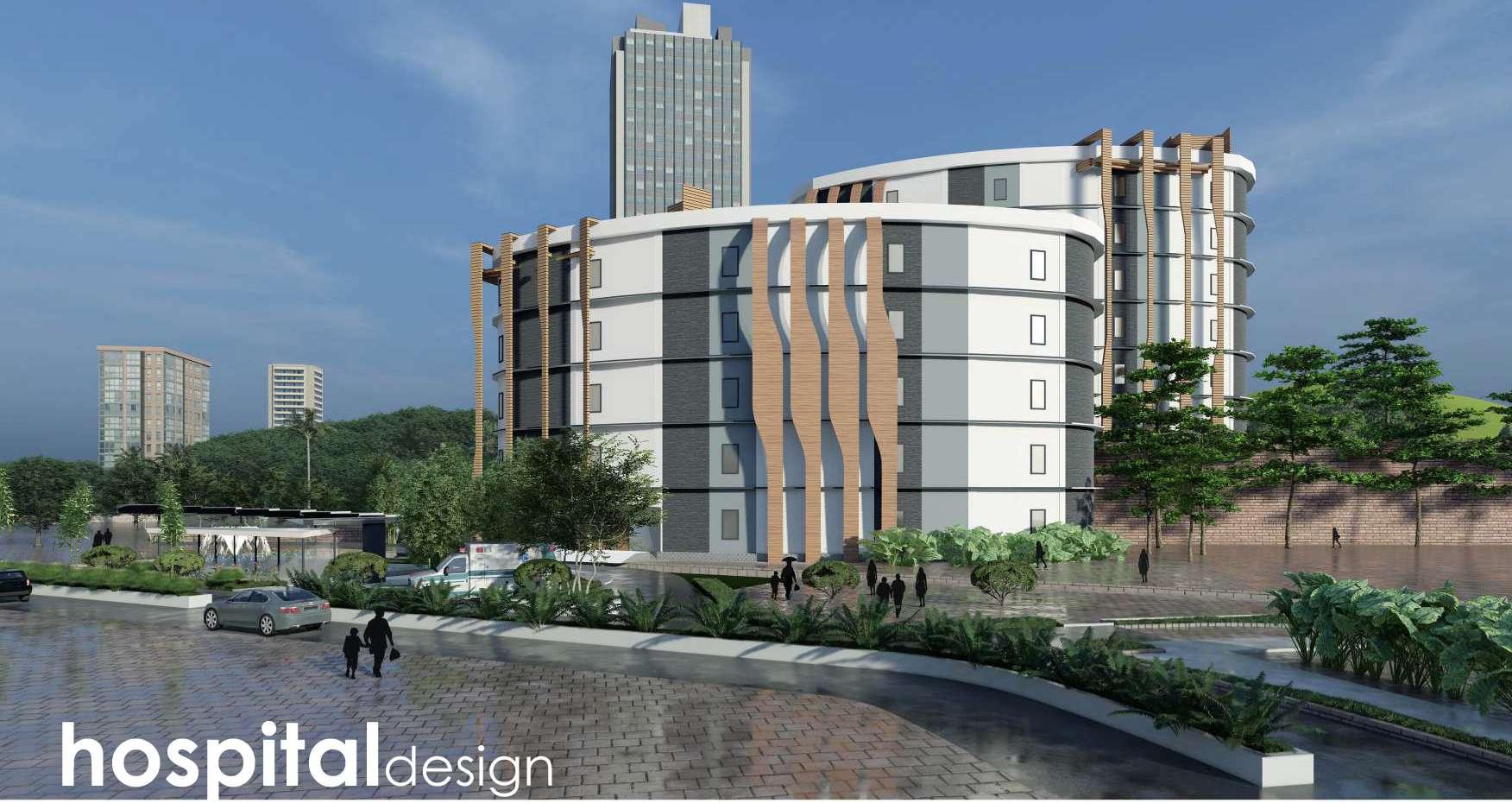


07
motherandchild specialized
D □ D □
D □ D □
D □ D □
D □ D □ D □I
D □iTI D □ □
D □ D □ D □
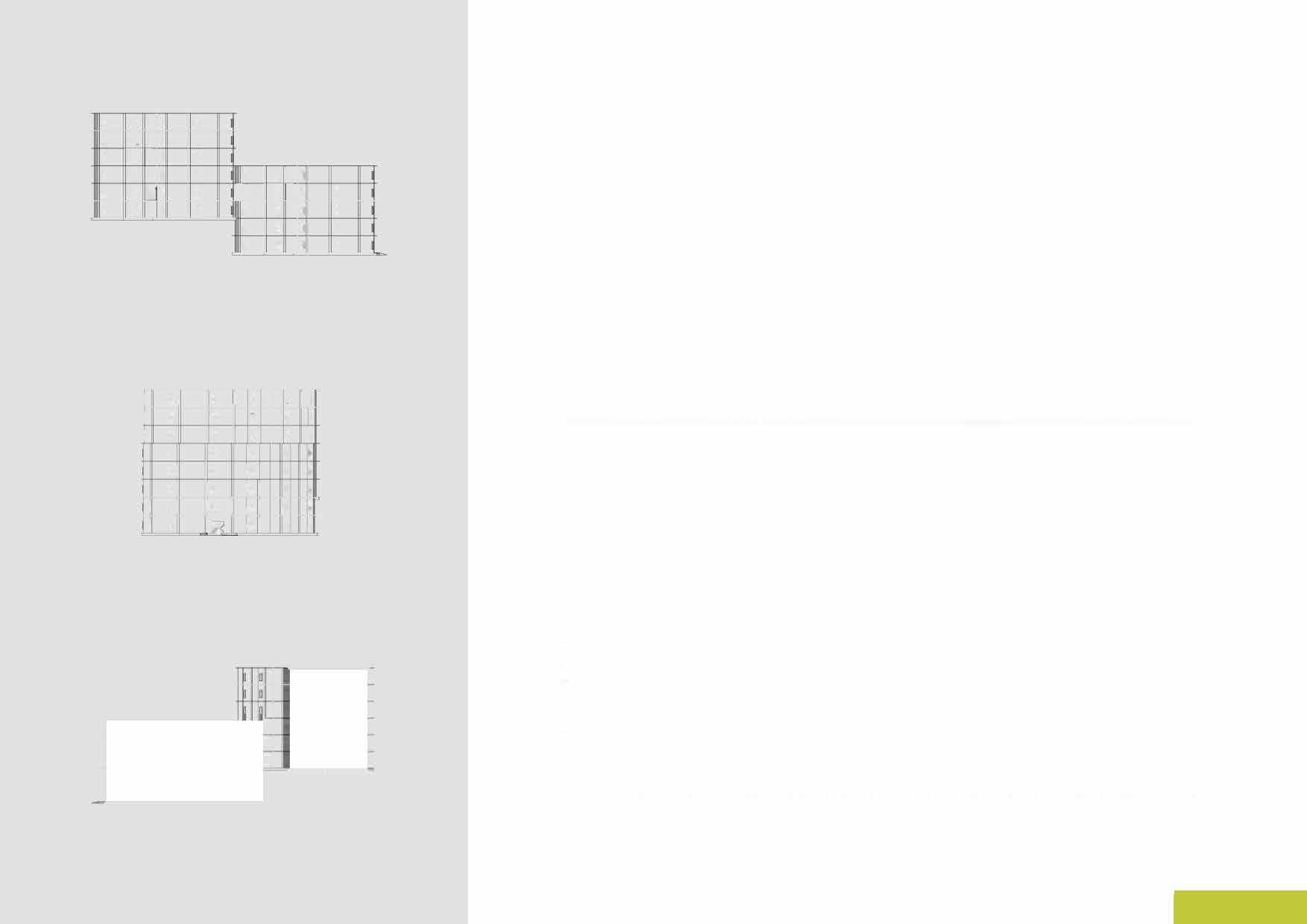
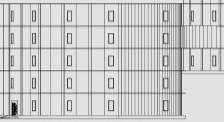
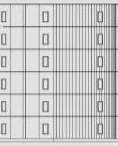
about theproject
This is a hospital design project of a specialized mother and child oriented healthcare. The building gets its form from the shape of a cuddling baby. Furthermore, the building is placed along the contour. Curved walls are used to incorporate a friendly and welcoming attire and to terminate the sense of fear. Some of the main OP departments include obsterics and gynaecology, paediatrics and neonatology.

D
D
□ □ D u □ □ D
□ □ D
□
□ south elevation DI □ I D D
D
a
DI D ID D
□I o
,DI D
D D D 0 D o LI □ □ n D D D □ □ □ □ □
□ ID I□I D DI ID I
D In
west elevation north elevation
07
ipdepartment

ipdepartment

ipdepartment
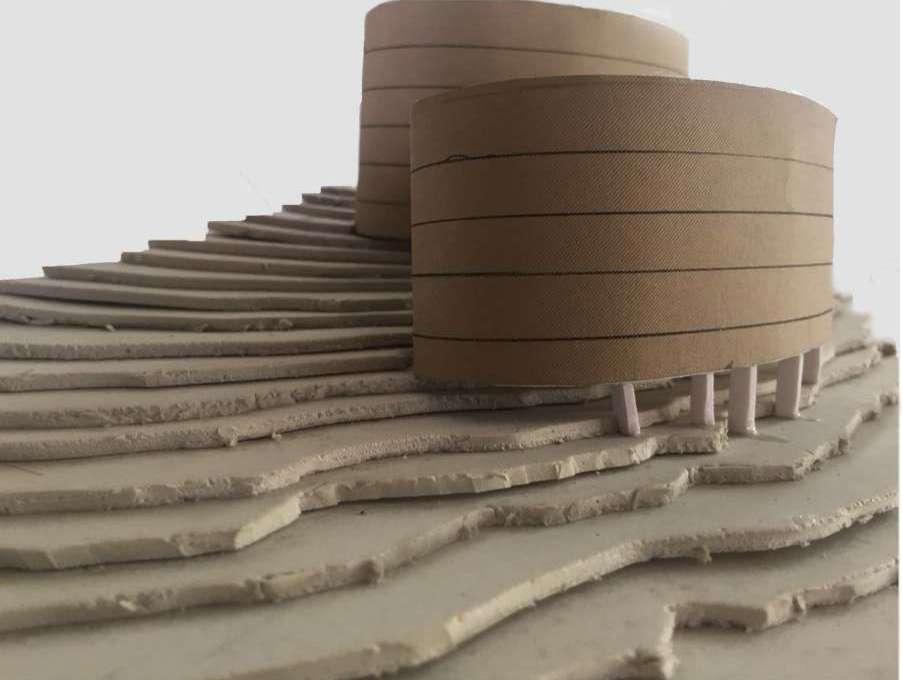
ipdepartment

�administration
�#
opdepartment
servicefloor
�-%diagnostics
�,4,p,icu&gynaecology
�#
�-%-otdepartment
�*emergency
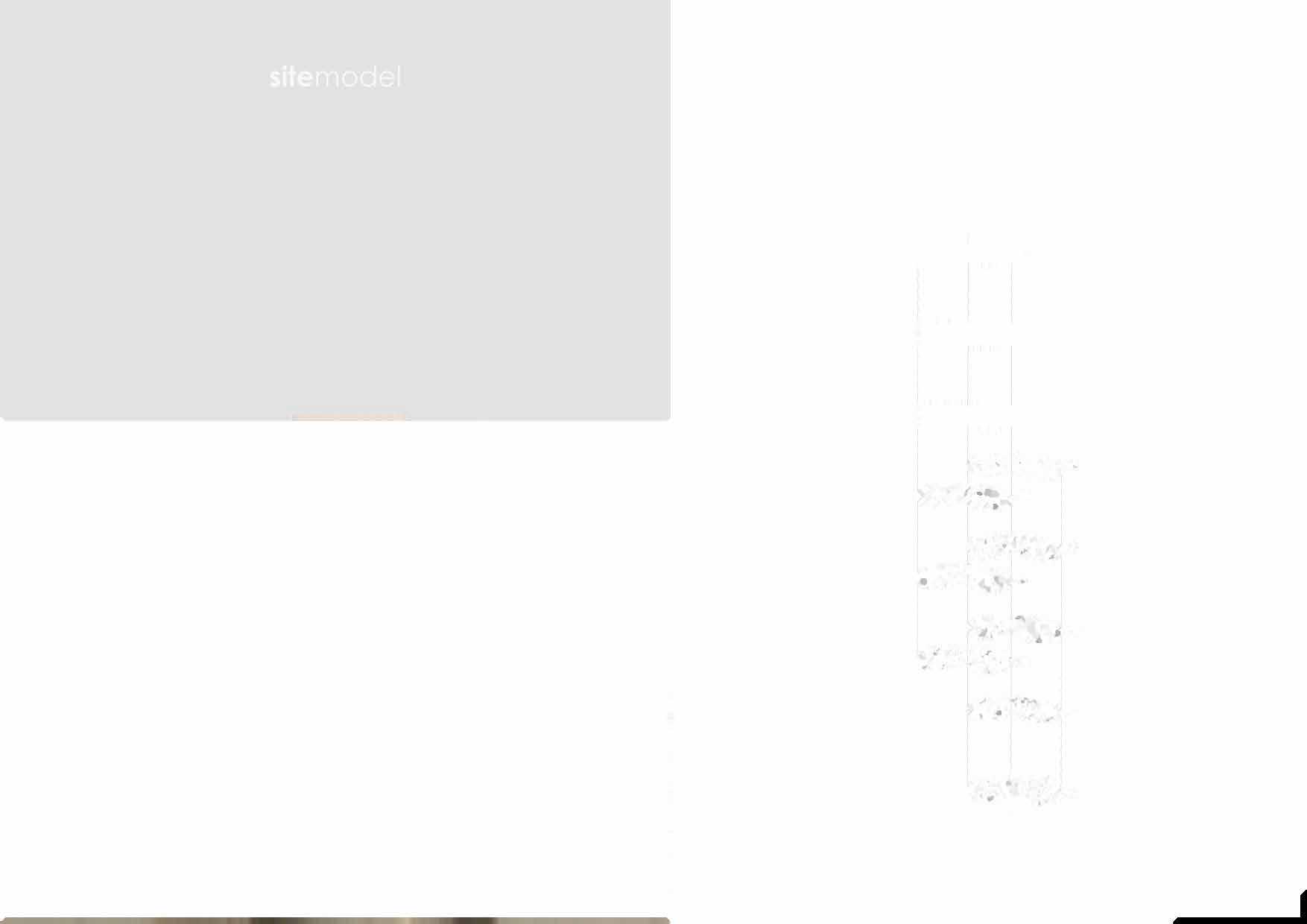

verticalzoning
07

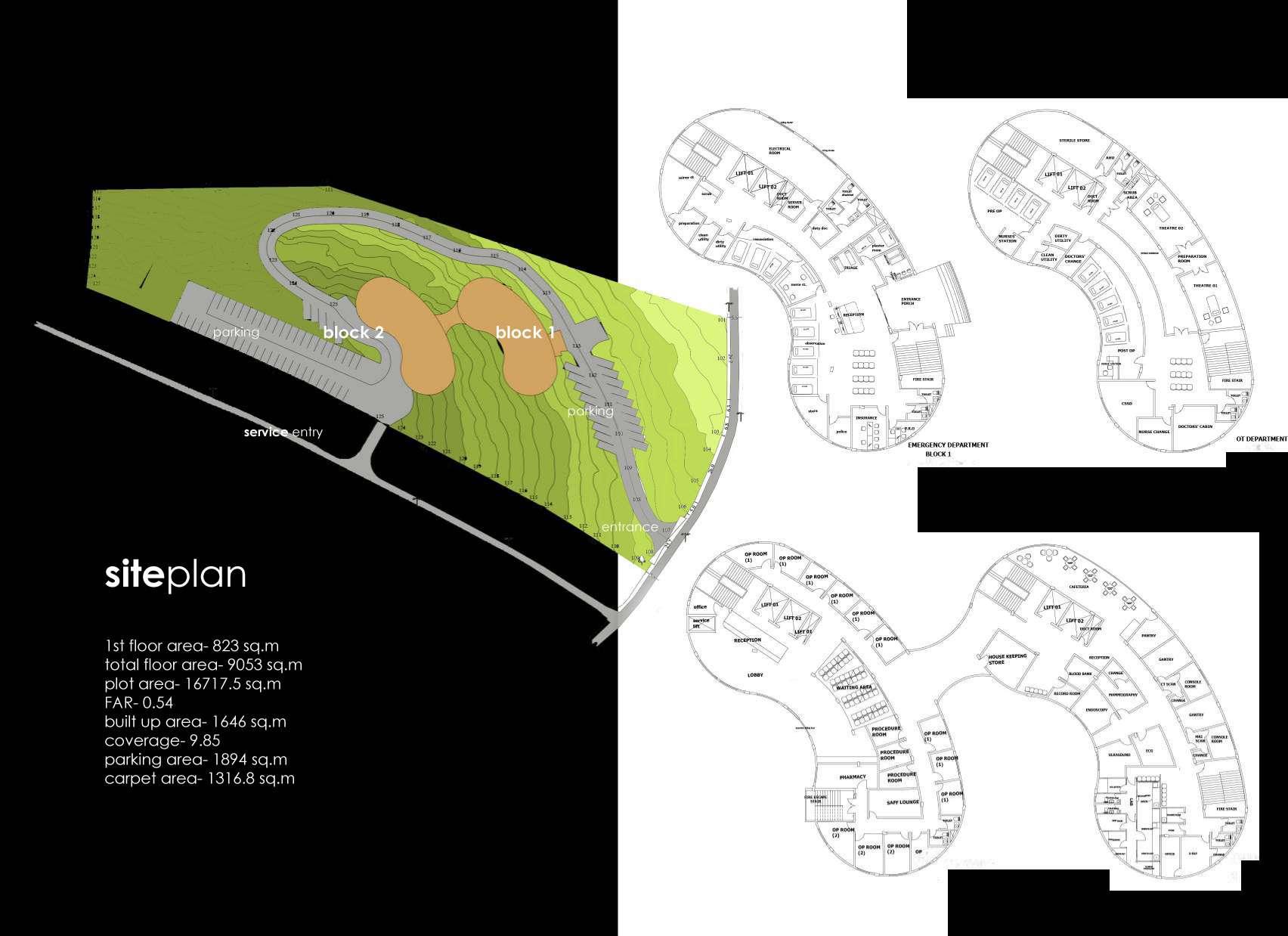
floorplans GROUNDFLOORPl.AN IL3LVl SCALE 1:100 ..., Pl OPDE:PARTN(NT IJLOCK2 FUtSTFlOORPl.AN USLVL SCAl.£11100 BLOCK1 HRSTFLOOR PLAN L17LVL SCALE1:100 01.AGNOSTICSOEJ'�RTMENl llLOCIIC"l THlkDFlOORPUN .USL\ll SCALE 1:100 07

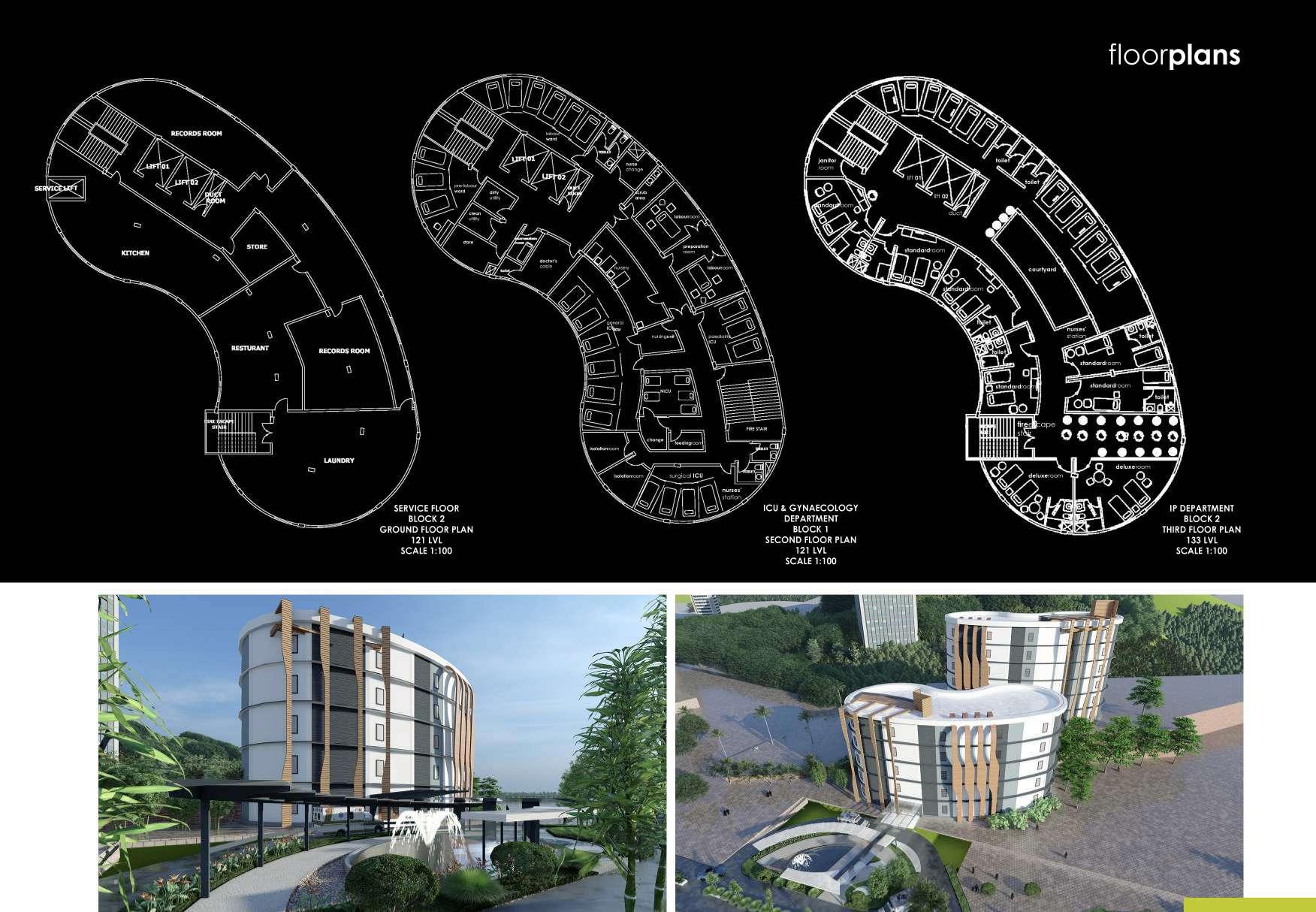
07
This is the proposal of a business school project for a capacity of 360 students.
The site is located in Pala, Kottayam, Kerala.
The complex includes academic and residential spaces for staff and students. All blocks are accessed by covered pathways. Seating and recreational spaces are provided at the intersection of these nodes
campusplanning project

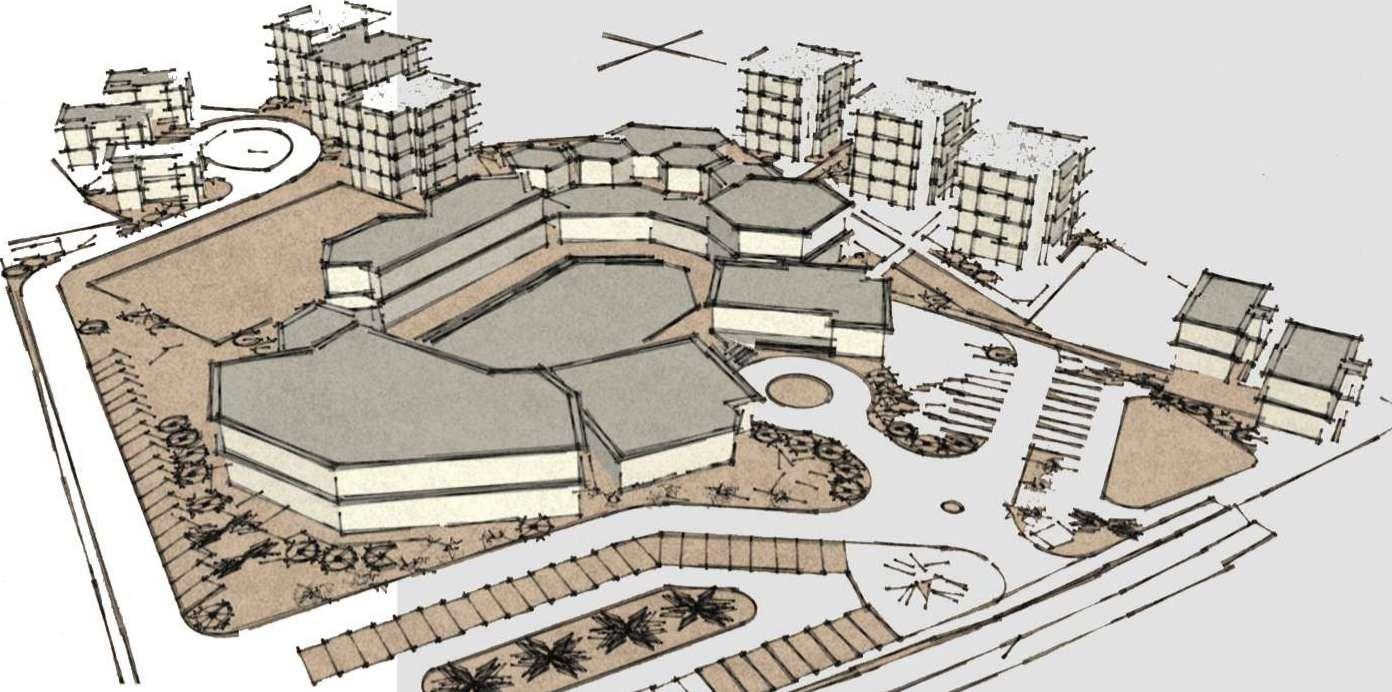

08
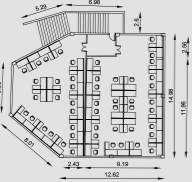
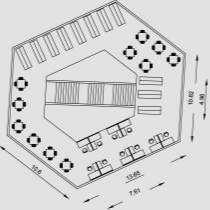
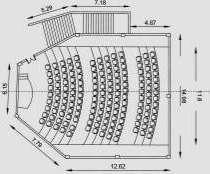
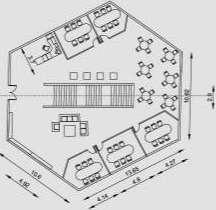
zoningand circulation
family residence sip
badminton court
faculty lounge
PUBLICZONE
SEMI-PUBLIC ZONE
PRIVATE ZONE
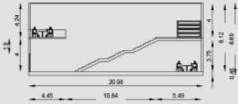
elevation
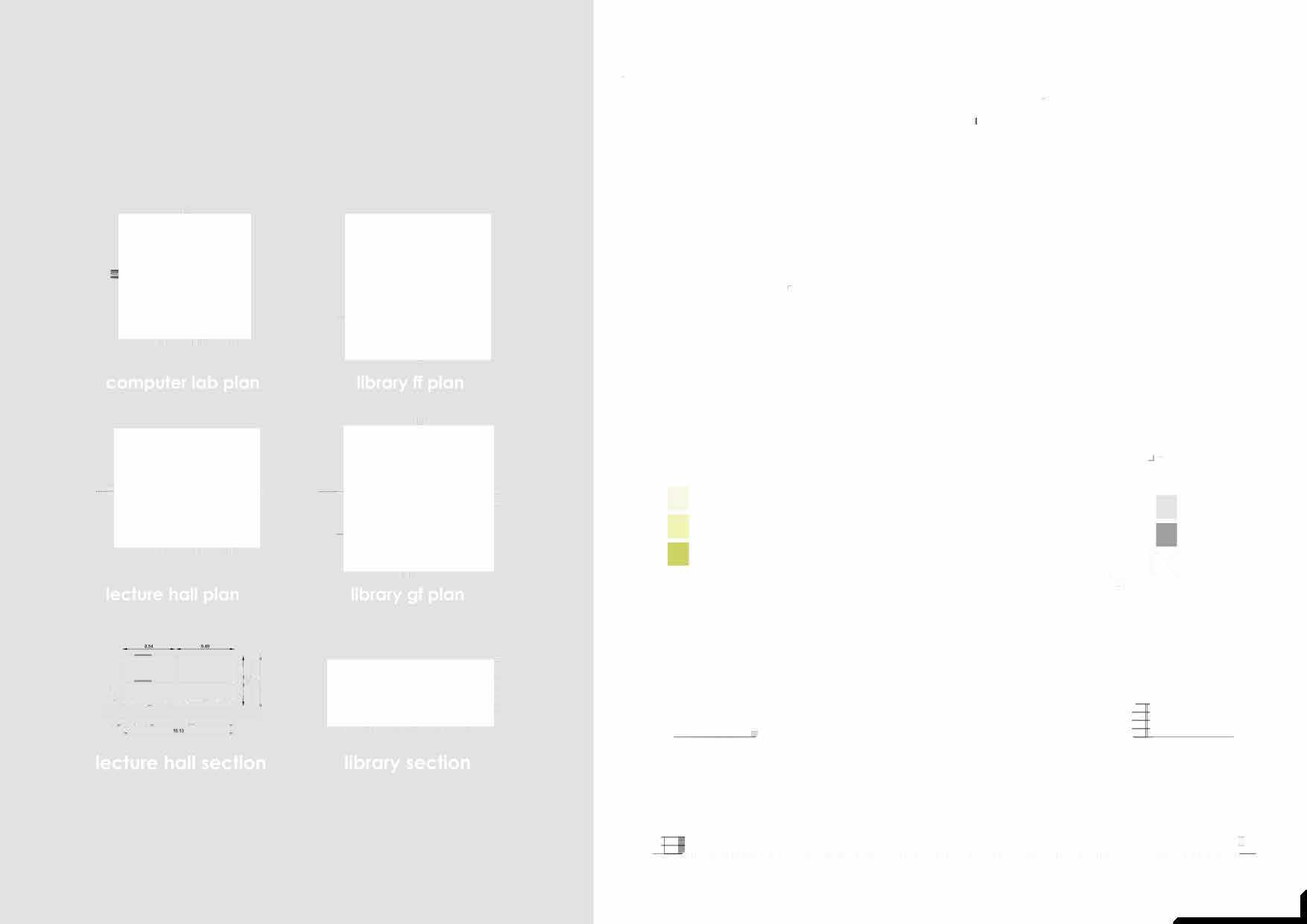
west elevation
mens hostel basketball court
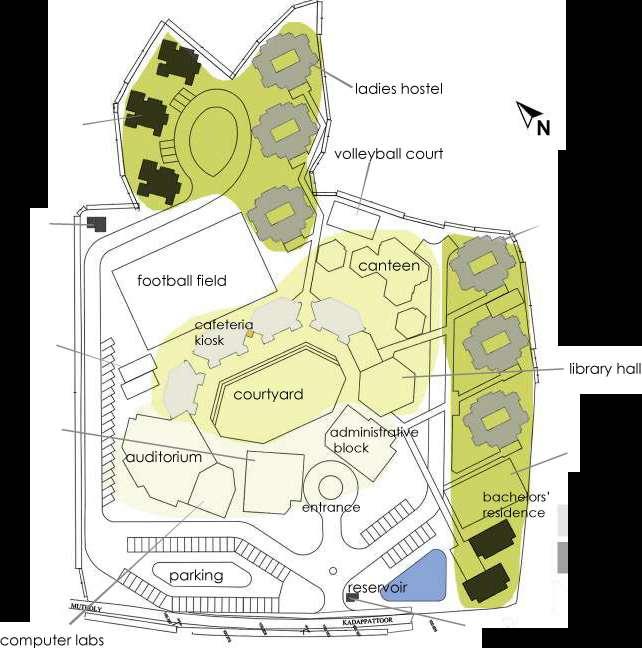
CLASSROOMS
HOSTEL BLOCKS
north elevation

t:!ll p,j 1311]
blockplan and section J3]:1•
■ FACULTY RESIDENCE secu;rty cabin 08

rn""-l--f--II+j,i!J1t1w-rlt--________,'.�1-�-.��--1----�-,,,+lJ,,,,,lLJ,,,,,jf,uif�;;;;jll�illlj;:l;;�UIJJ��������
section a-a' ············ ----
1111111111111111111111] rn IIIIUl11"uIt#ffi\11I11111�9±/i:::::::,/frrr:::wr(g�;;��
section b-b'
section
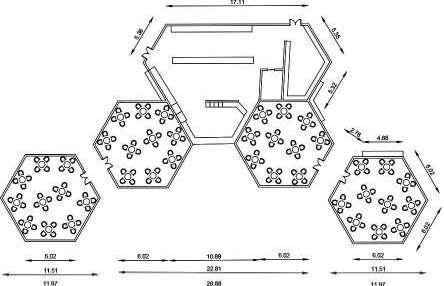
canteen plan blockplan


08
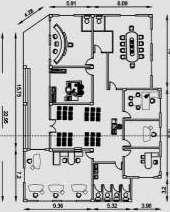
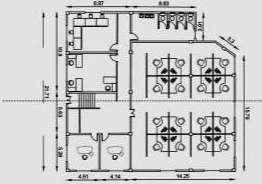

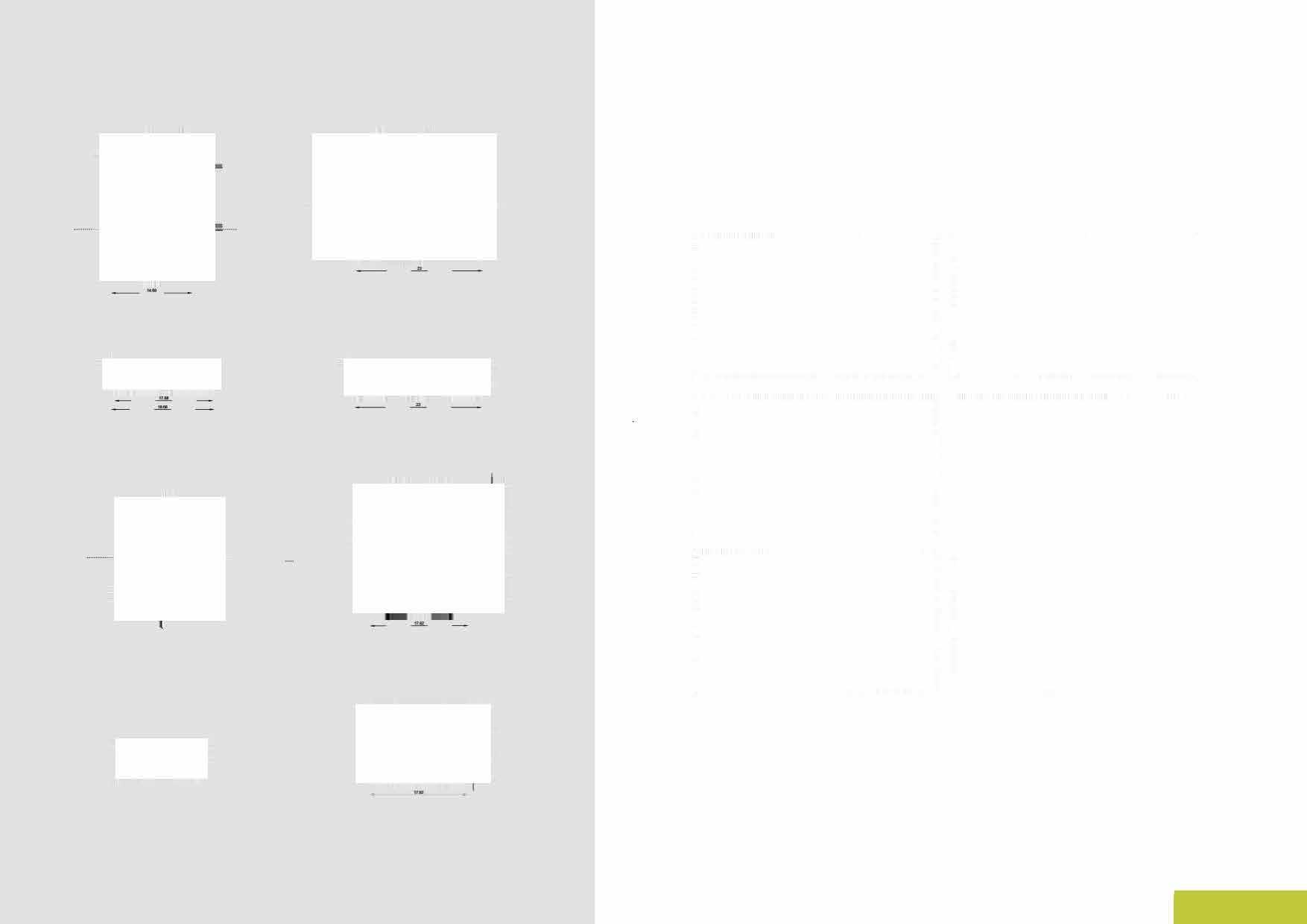



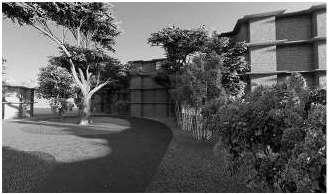
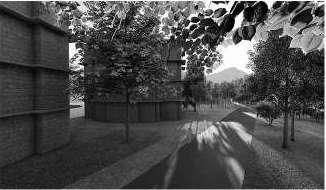
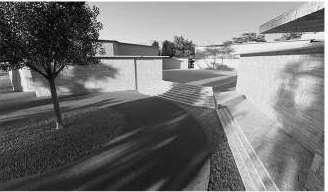
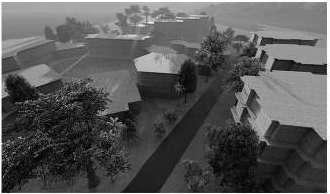
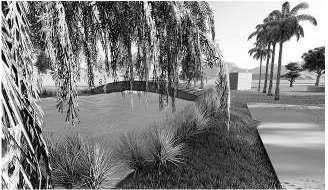
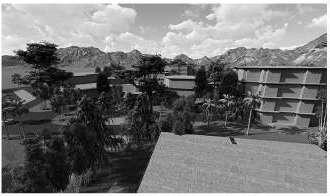


blockplans
administration block plan faculty lounge plan
administration block section faculty lounge section
classroom plan hostel gf plan
08
classroom section hostel block section
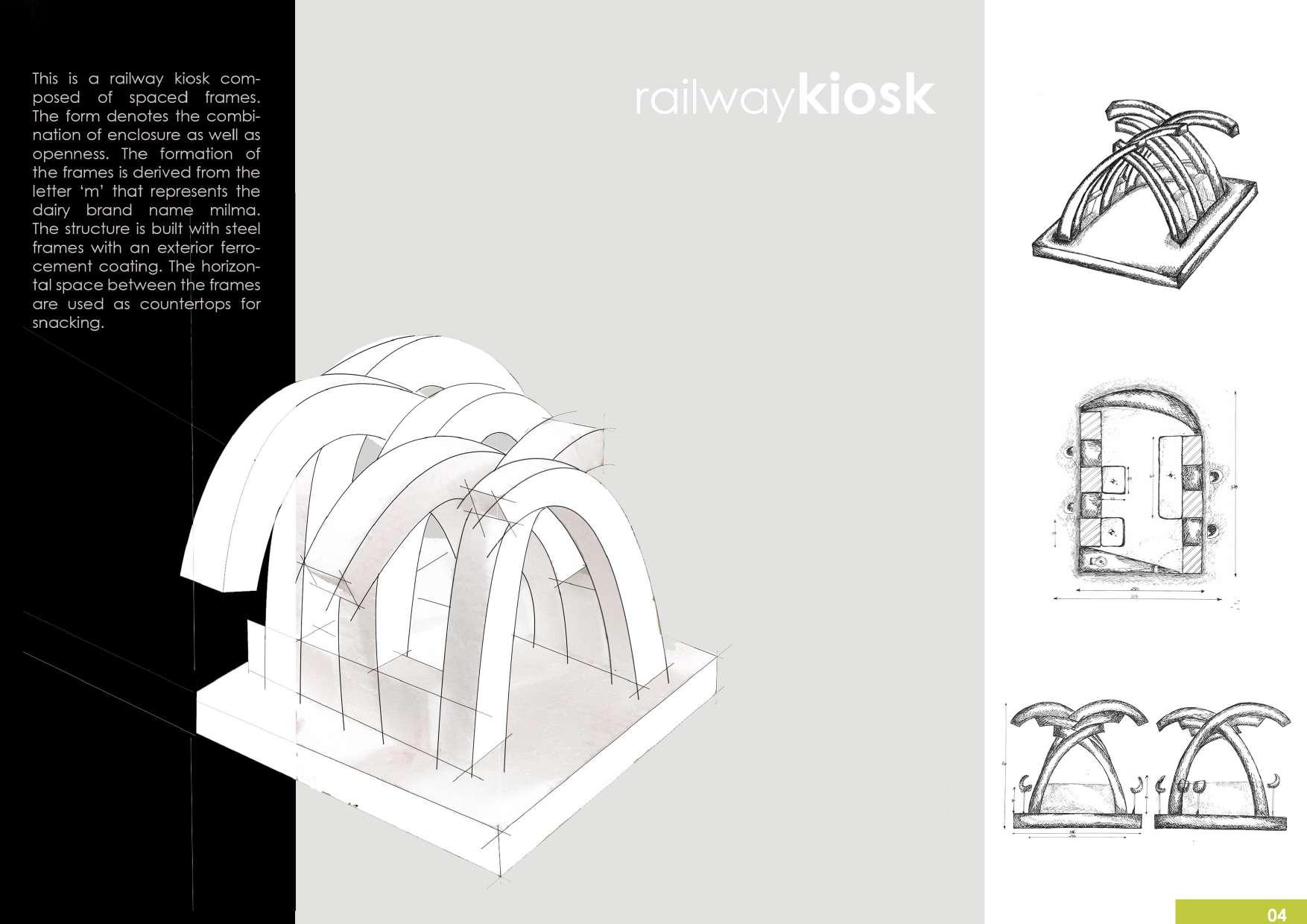

09
lampdesign
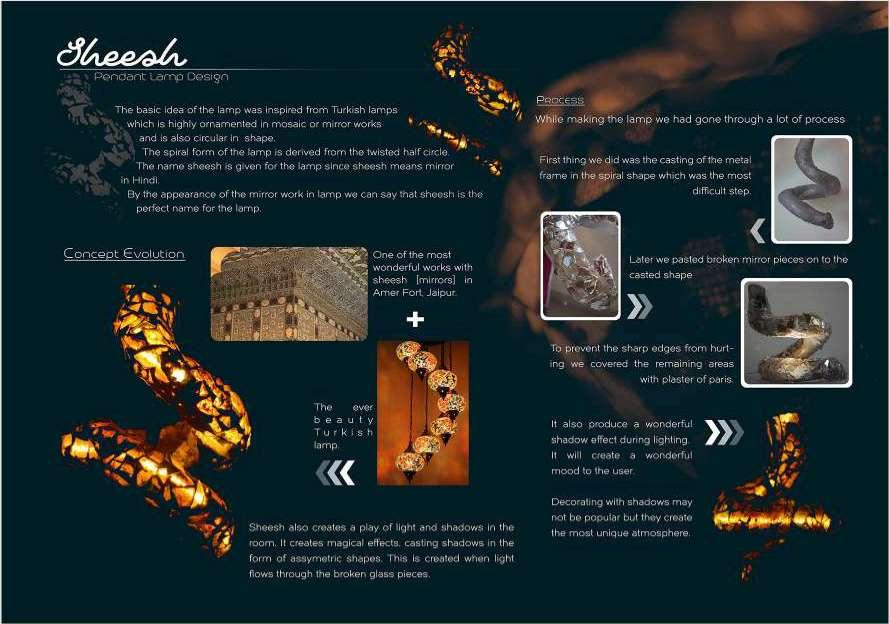
moodboards

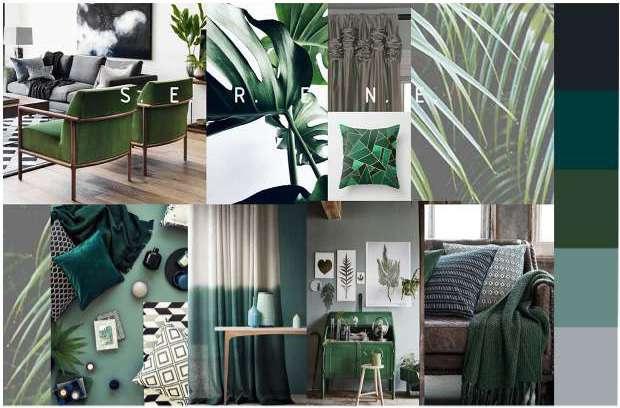


10
NASA
competition works
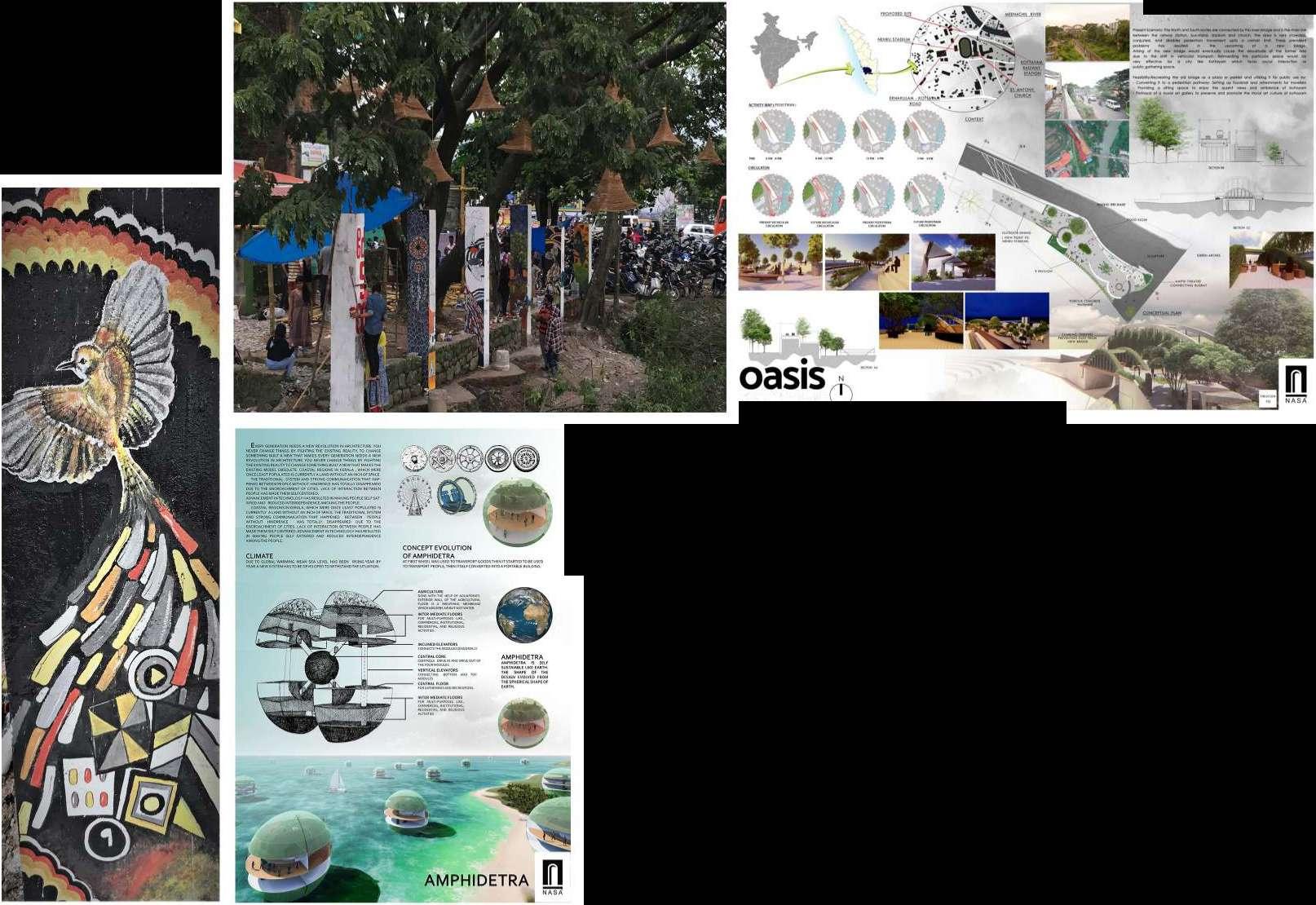
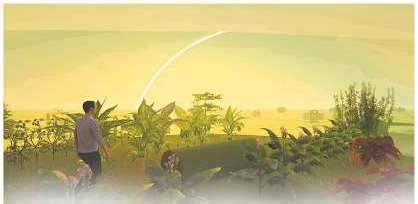
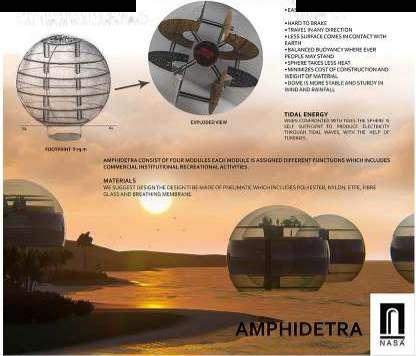
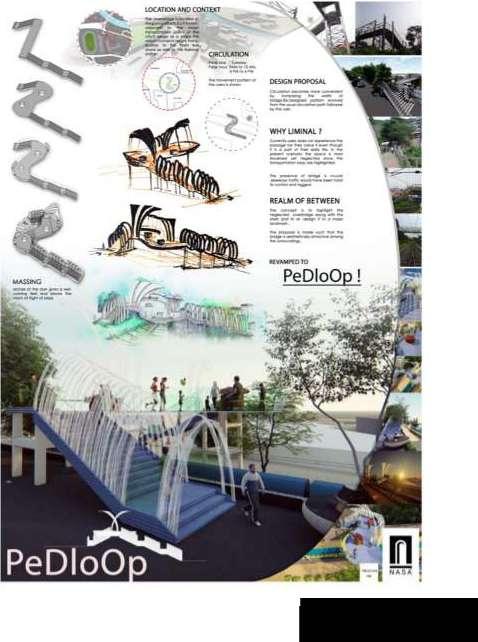

�........._!1.1)11.H�l.....,,'1•..,M!ll,.',11,WO,. DCT-.�--MO(M-"'""1,/L&dl<'-u.1.11
" N O C l 0 I ii ...,.,..Sl'o,Eft(? l&H-WIF..aMl � -"'�Ktr-i! ,.,.____________.,.___.,..__ --- .. _.._ ..____ 11
The urban porklet
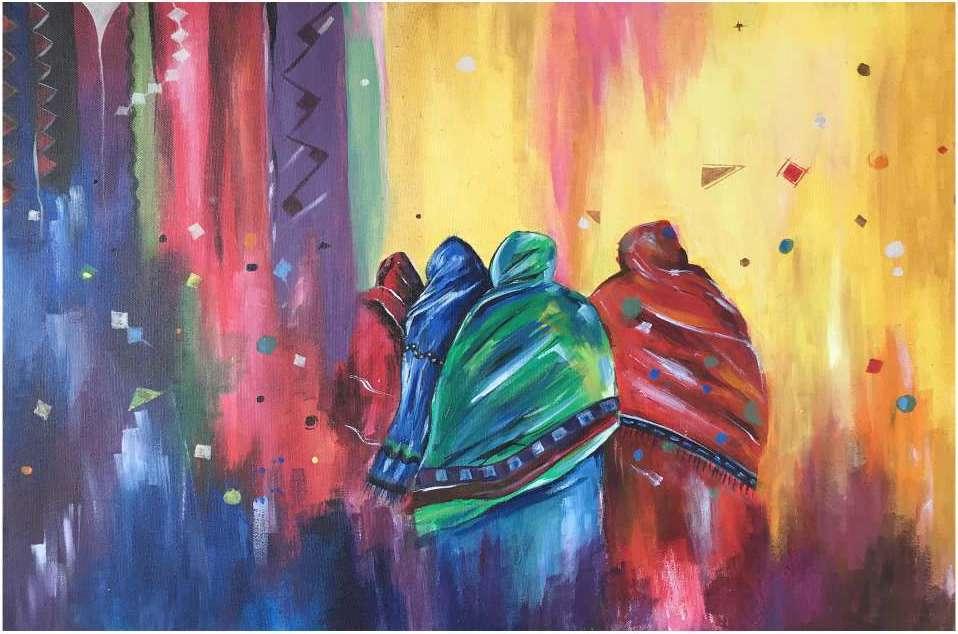
canvaspainting


12

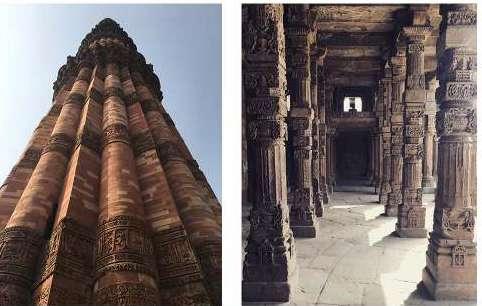
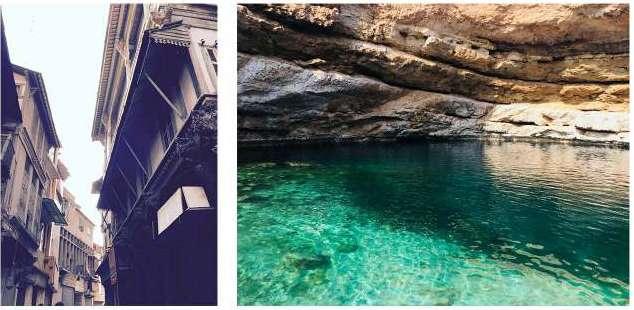

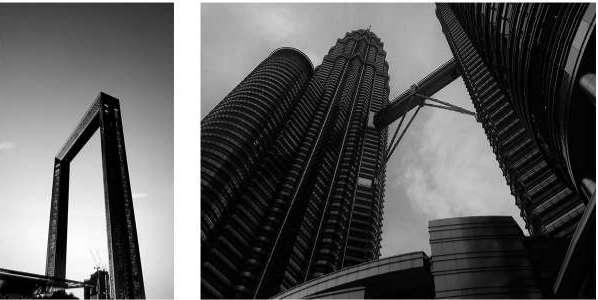
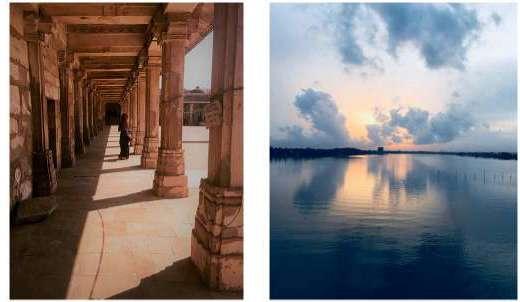
-c ::::J" 0 .... 0 (Q � C -c ::::J" --< 13


13


























































 Ar. Rasem Al Heraki
Ar. George Mathai
Ar. Rasem Al Heraki
Ar. George Mathai





































































































































































