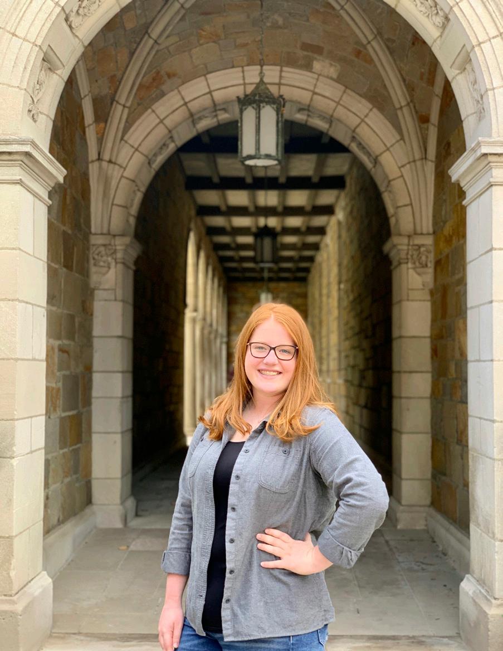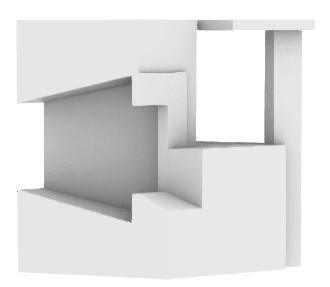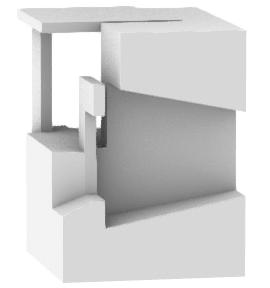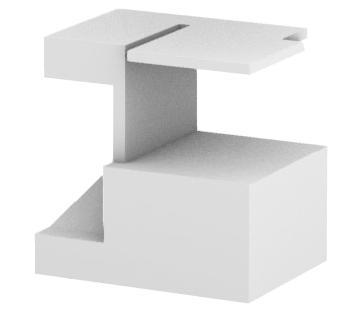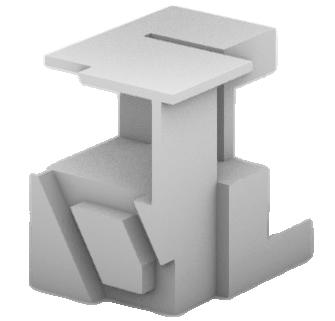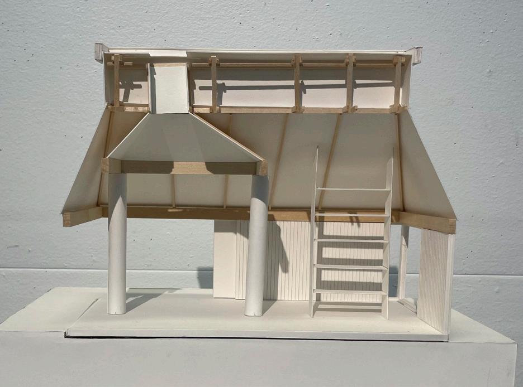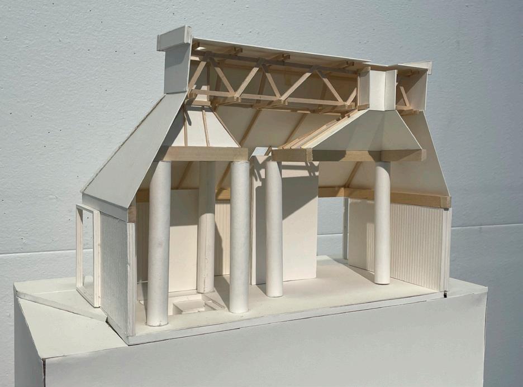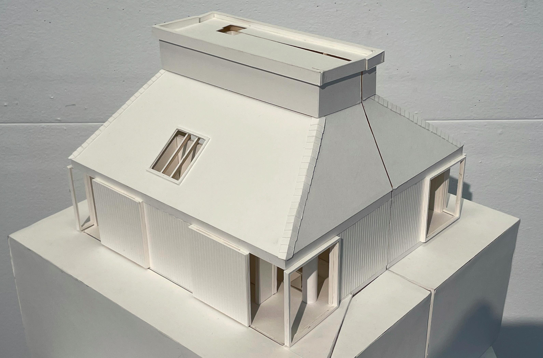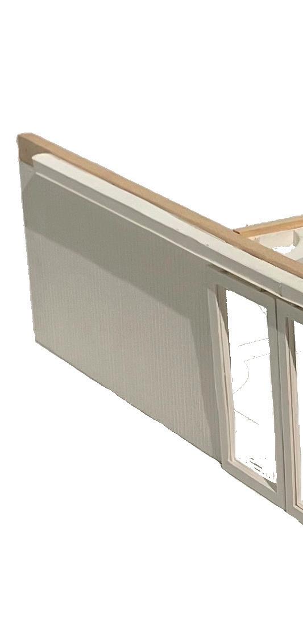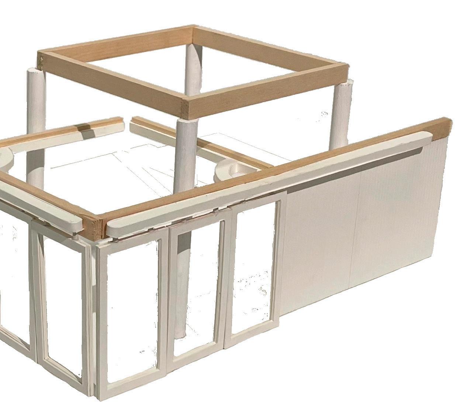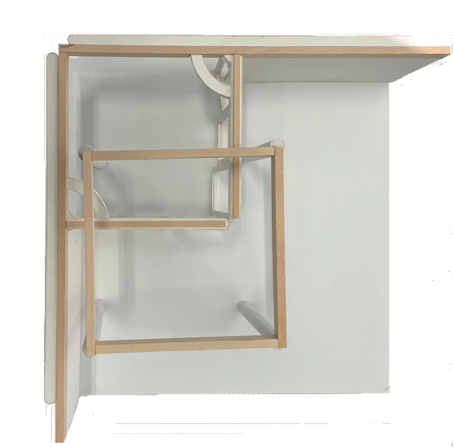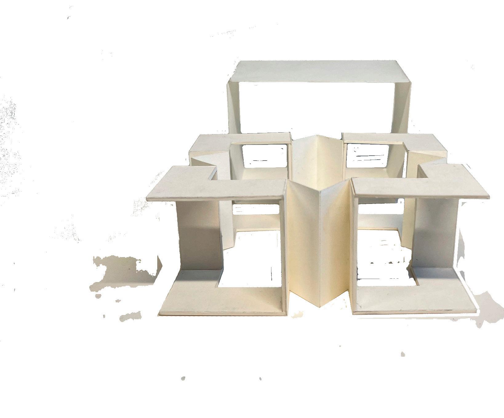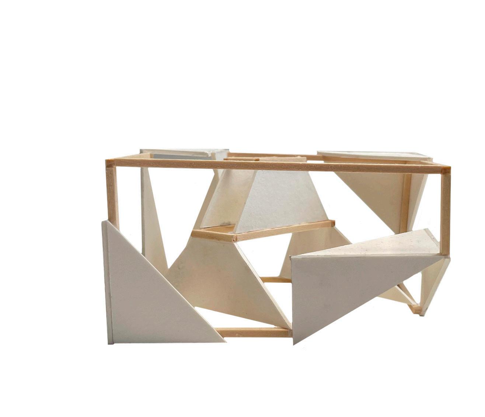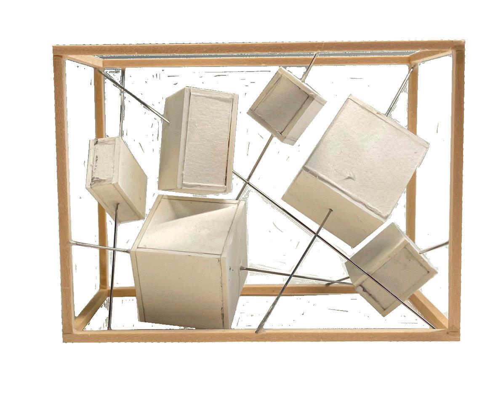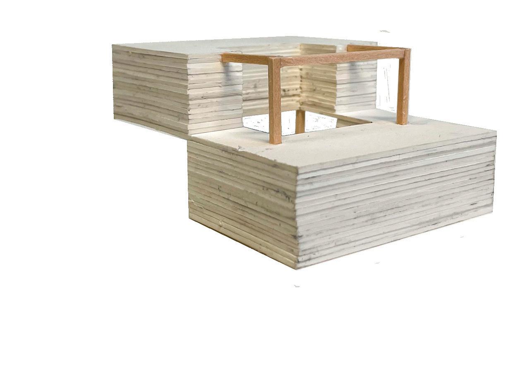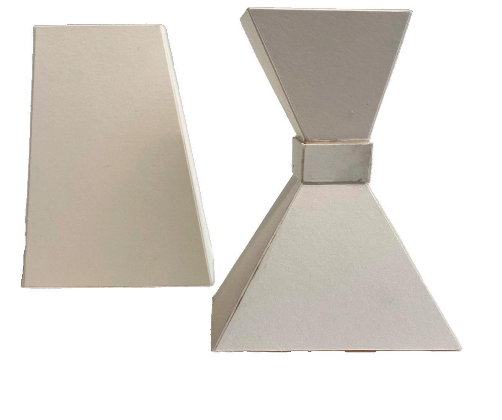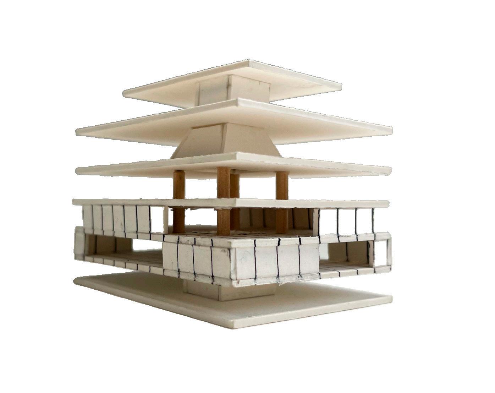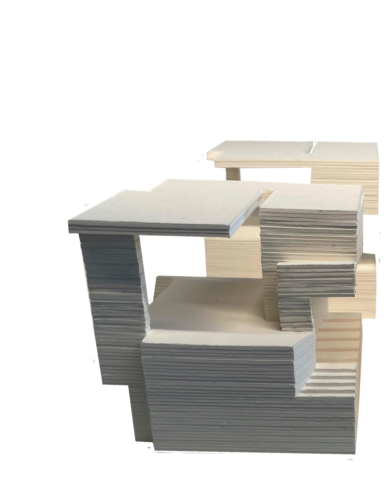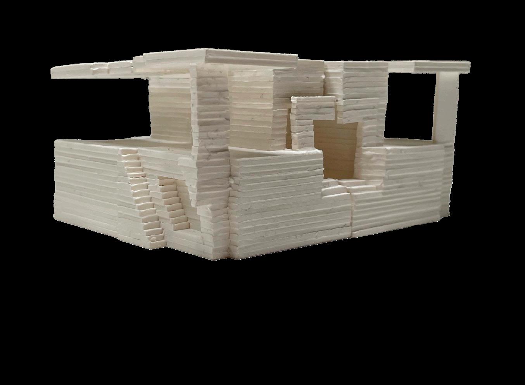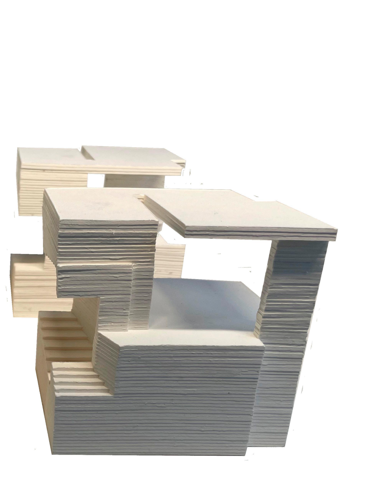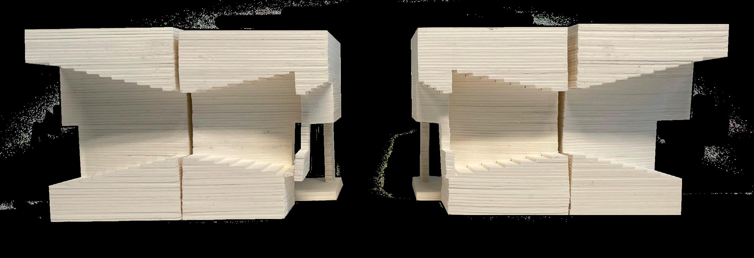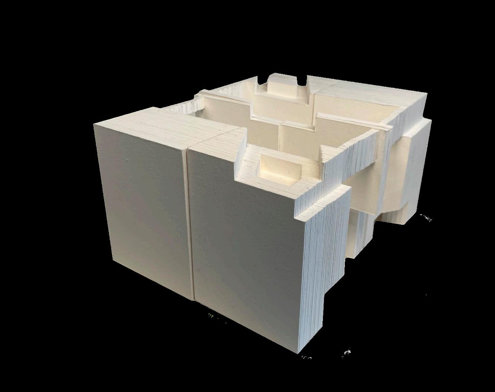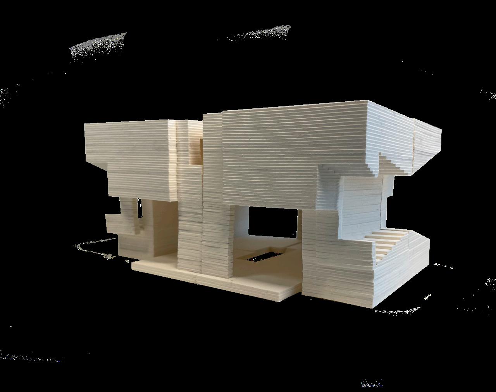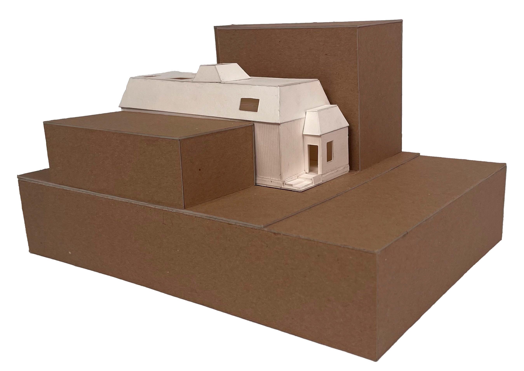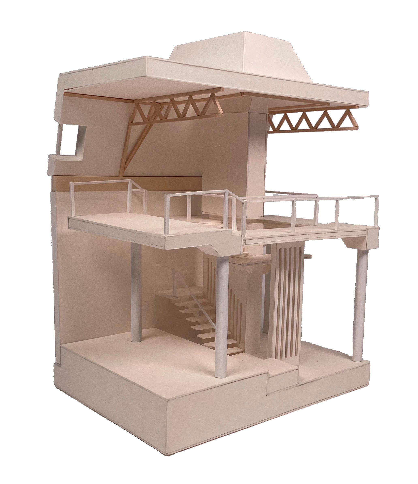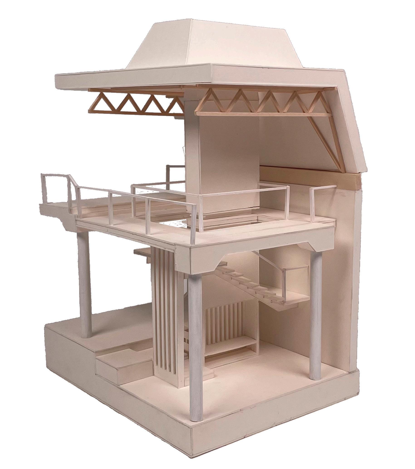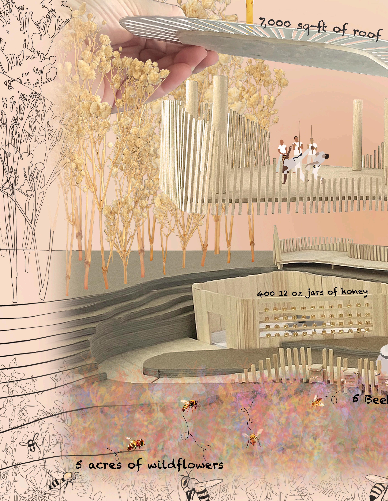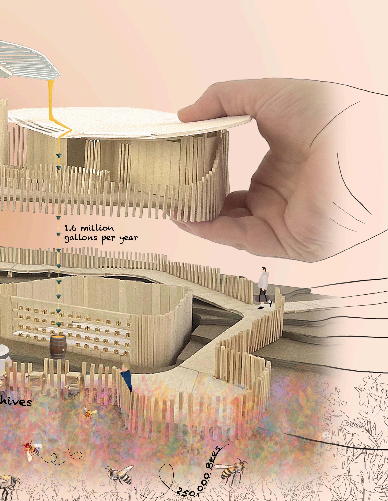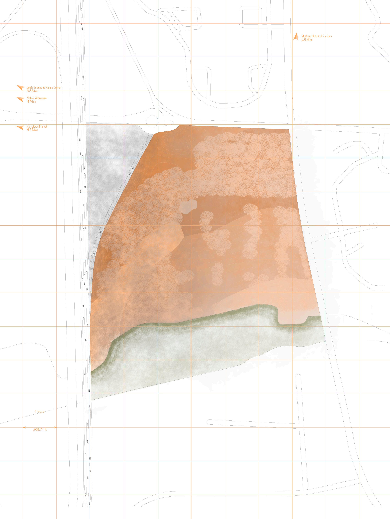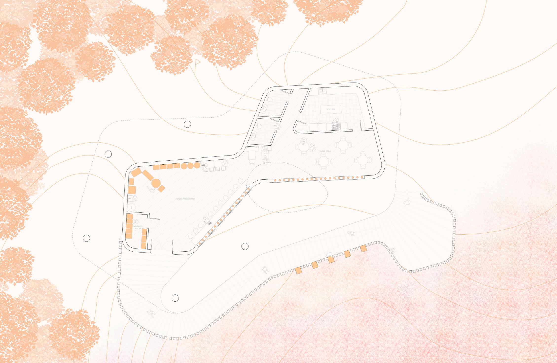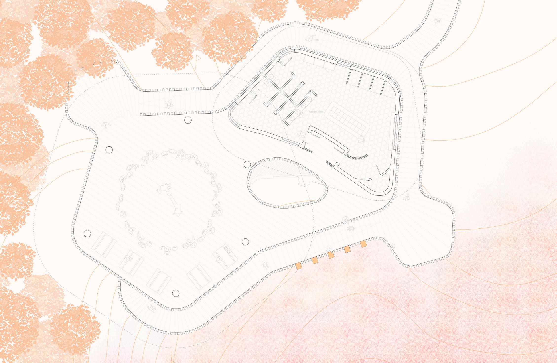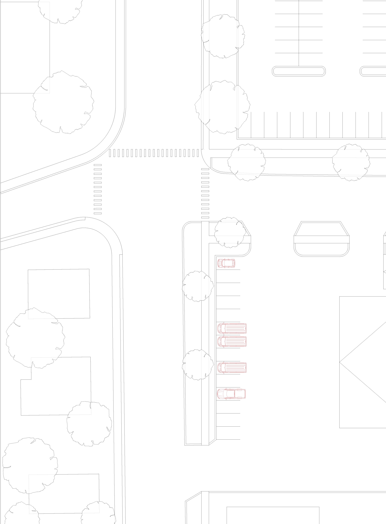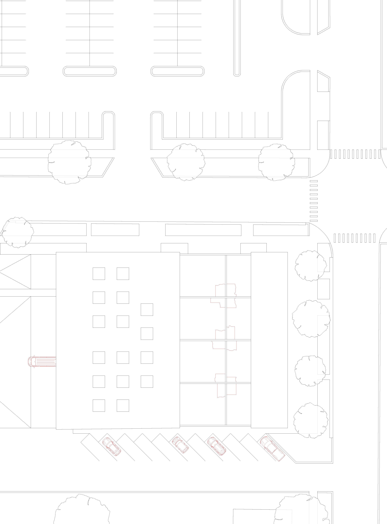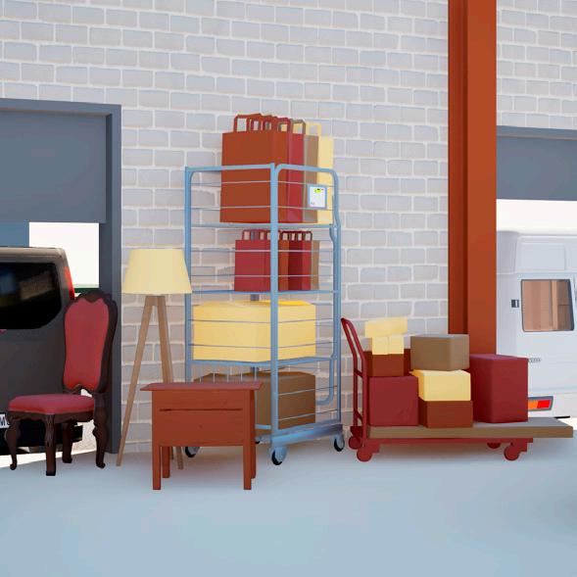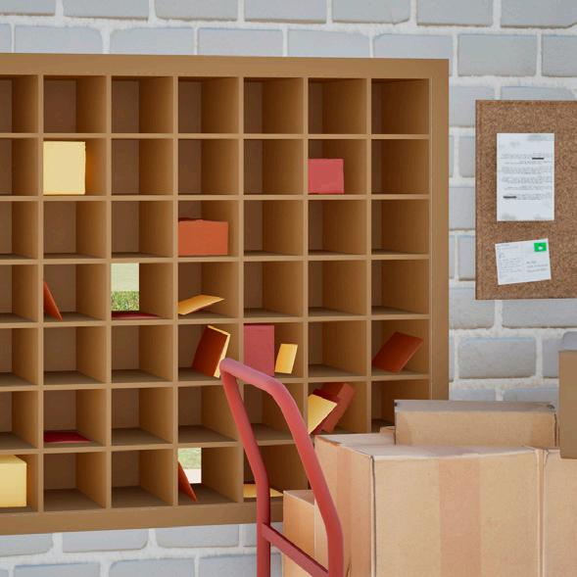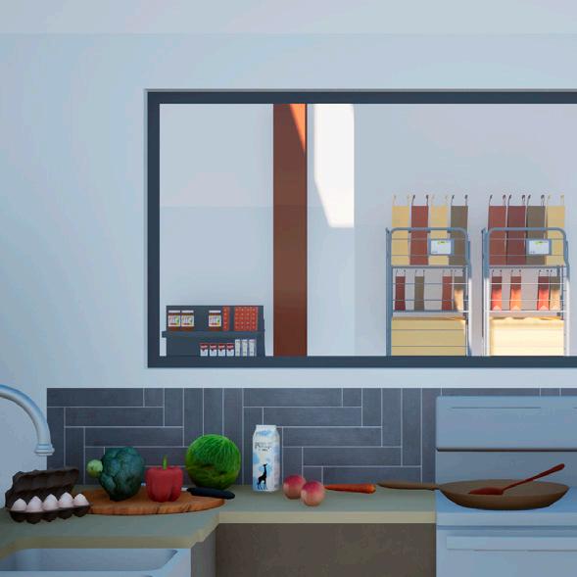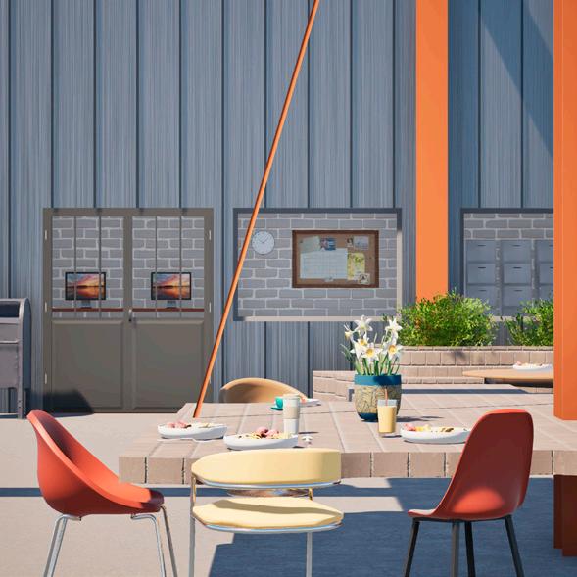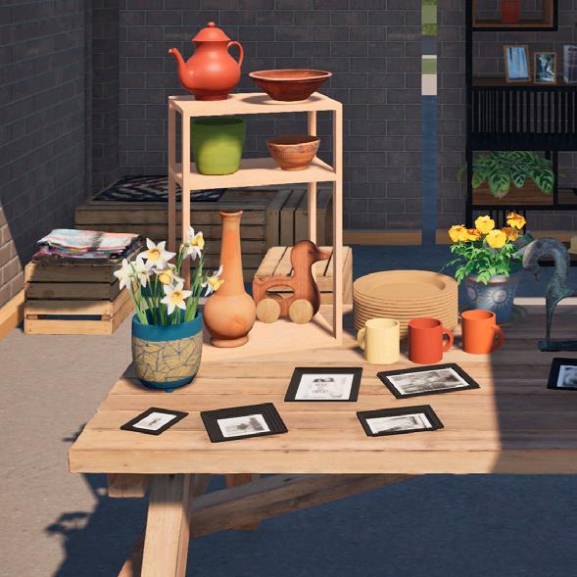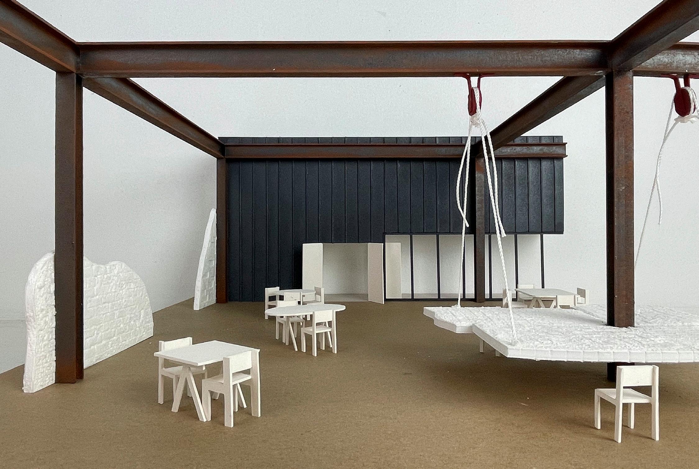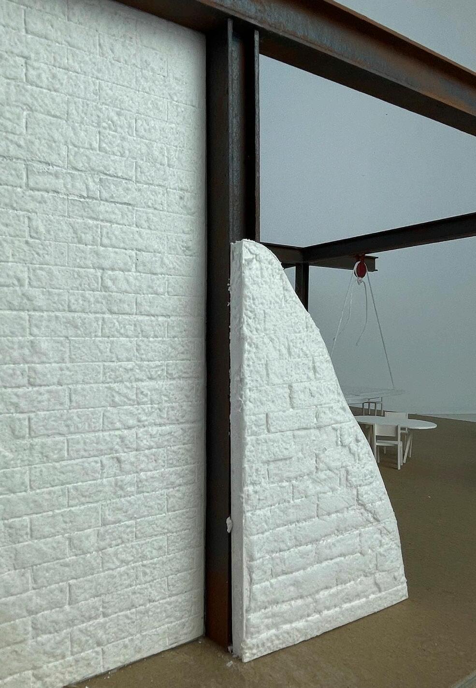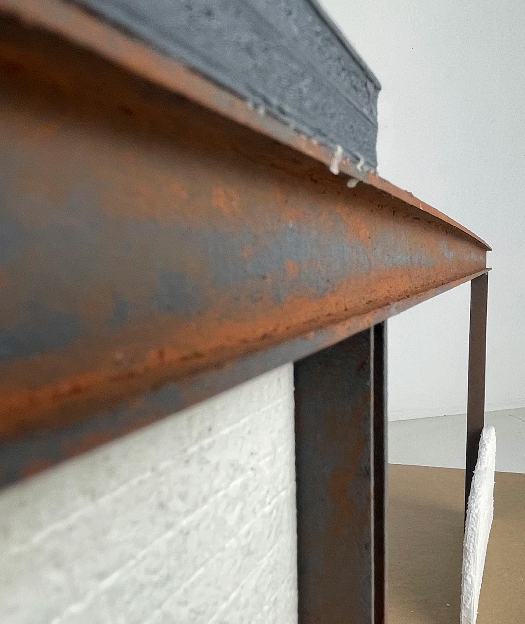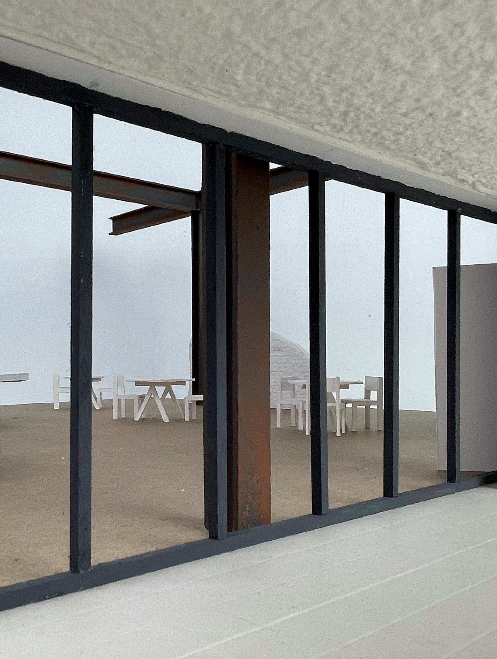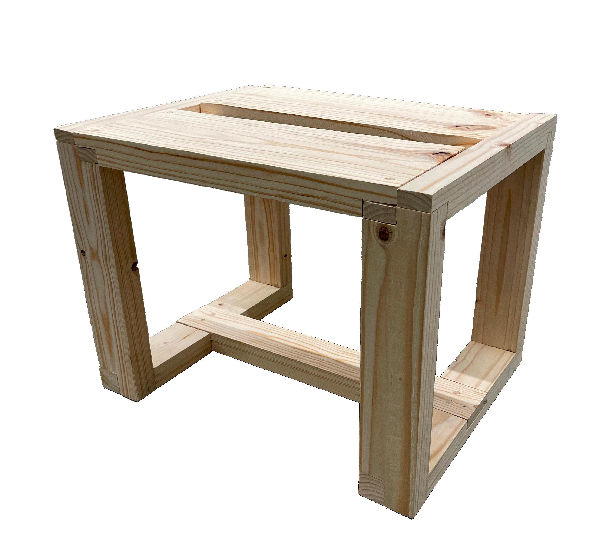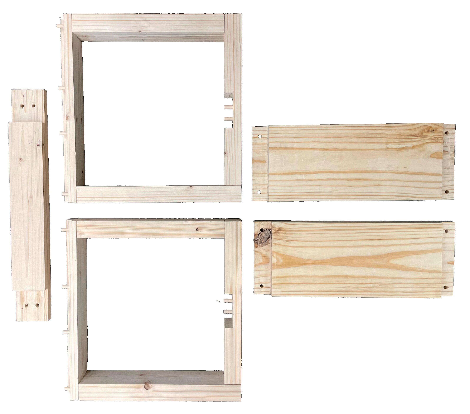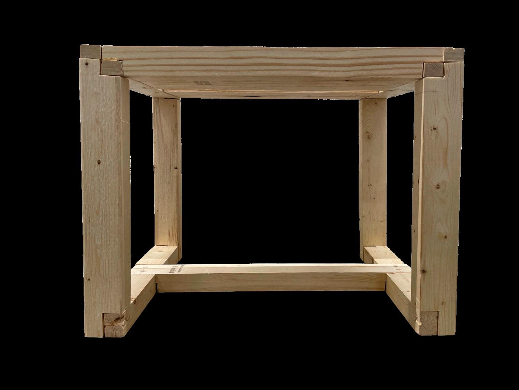ASHLYNN TOWER
Architecture Student
EXPERIENCE
Nature Playscape Designer Fellowfield Discovery Park
aktower@umich.edu www.linkedin.com/in/ashlynn-tower 616.502.9058
EDUCATION
Feb 2025 - Present Saline, MI
· Designed an interactive playground that fosters environmental awareness and cultural reflection.
· Integrated nature-based play elements to highlight relationships between built environments and indigenous habitats.
· Developed features that encourage stewardship, critical thinking, and interdependence with nature.
Architectural Intern
Bachelor’s Degree in Architecture
University of Michigan, Ann Arbor, MI
Taubman College of Architecture and Urban Planning
Minor in Real Estate Development
Expected in May 2025
CAPABILITIES/SKILLS
Software:
· Adobe Suite
Microsoft Office
Fabrication:
· Model Making
ZUND Cutting
May 2024 - Aug 2024 Grand Rapids, MI
Mathison Mathison Architects
Contributed to a wide range of projects, supporting various stages of the architectural process, from concept development to design refinement. Conducted research on materials, finishes, sustainable practices, as well as aging in place and equitable design principles
· Utilized Revit and Rhino to develop drawings, design iterations, and visualizations to communicate design intent effectively
· Participated in client meetings to present design concepts and gather feedback for iterative development
Summer Camp Counselor
Grace Adventures Paradise Ranch
· Canva
· Rhino
· Revit
· Twinmotion
HONORS/AWARDS
· Laser Cutting
· Casting
· Woodworking
Michigan Architectural Foundation
Grand Rapids Undergraduate Scholarship Recipient Apr 2024
The University of Michigan, Ann Arbor, MI
Summer 2022 & 2023 Mears, MI
Designed and executed engaging and adaptable activities for diverse groups of participants
· Solved challenges effectively and efficiently, maintaining a resourceful and organized approach
· Coordinated daily schedules to ensure a seamless flow of activities and maximize camper engagement
OTHER RELEVANT EXPERIENCE
Event Planning Committee Co-Chair
Event Planning Committee
Jan 2025 - Present
Aug 2023 - Present
American Institute of Architecture Students (AIAS)
University of Michigan Chapter
· Brainstorm ideas for and assist in the planning of chapter events (bonding events, firm visits, guest lectures, etc.)
· Ensure all details of events are meticulously organized, including logistics, scheduling, and communication with participants
Student Reviewer
ARCH 257 - Assembly
Feb 2024
· Provided students with the expertise and encouragement as they worked on modifying and constructing a precedent stool design
Marching Band Member
The University of Michigan Marching Band
Aug 2021 - May 2023
Maintaining a GPA of 3.50+ while taking 14+ credit hours
University Honors 2024, 2023, 2022, 2021
James B. Angel Scholar
The University of Michigan, Ann Arbor, MI
For earning straight As for two or more consecutive terms
2023
INTERESTS
Eco-Friendly Design
Passionate about designing sustainable and engaging spaces that bring communities together and support environmental conservation efforts
Human-Centered Design
Passionate about creating thoughtful, usercentered experiences that prioritize the needs and well-being of individuals while fostering meaningful connections and sustainable solutions
Event
Planning
Passionate about organizing and executing events that bring people together, create memorable experiences, and align with strategic goals through creative planning and precise execution
Crafting
Passionate about using my creativity and attention to detail to craft designs that meet both aesthetic and practical needs
BATTENS WITH INSULATION
UG1 - COPY
THE ORINDA HOUSE
PROFESSOR: Collin Garnett
GROUP: Shoaib Alshuja, Elana Ho, and Ashlynn Tower
SOFTWARE & MATERIALS: Rhino 3D, Adobe Illustrator, Zünd Cutter, Basswood, Museum Board
YEAR: 2023
The precedent that was assigned for this project was the Orinda House in Orinda, California. This house was used to influence all subsequent projects throughout the semester.
This house was designed by Charles Moore in 1962 for use as his own personal residence. This design served as a means to experiment with unconventional distribution and articulation of space.
FLOOR PLAN
SECTION A
SECTION B
When experiencing an architectural space, the usual approach often leads to a space that is considered complete. Nevertheless, this project begins questioning the notion that these spaces ever reach a completed state. It triggers a critical examination of the space, analyzing existing elements and their role in shaping spatial ideas. It explores ways to push these ideas further or challenge their existence through the addition of a “room.”
In the context of the Orinda House, the outer envelope of the house can be removed from the corners. This element was part of a conversation with several others, challenging the concept of rigid boundaries and instead playing a role in blurring them. However, due to the square form, when the corners were removed, an invisible boundary persisted. This boundary was the result of a rigid roof system, a material change of the floor between the outside and inside, and the stationary walls that remained on all four sides.
To further push the idea of blurred boundaries, the sliding doors within the original space were modified so that they could be positioned in any of nine organizational patterns. This addition creates a space that can be used as an outdoor space, indoor space, or a mixture of both. It takes the existing boundary blurs it further by introducing it in multiple different locations. This deliberate design pursues the idea of blurred boundaries while also showcasing the modular nature of the Orinda House.
FINAL MODEL
Beginning with a series of iterative models led to a desire to find a way to take all of the concepts represented in the different models and represent them in a single, larger, final model. Some of these concepts included: the use of light to shape space, the use of a removeable envelope to transform from confining space to expanding space, solids (A.K.A rooms) connected by voids (aka circulation space), and many other ideas.
This final model is made up of four distinct pieces. The dimension of each piece is 4”x2”x3”. Each piece contains similar qualities with every other piece without being a replica of another piece. Due to the modularity of The Orinda House, the pieces can move freely from one organization to another. There is no correct way to organize the pieces instead it is up to the user to determine the relationship that will be represented through the organization. In the same way no piece has one defined purpose/ program, its program is determined by the organization of all the pieces as a whole.
STUDY MODEL
THE INRADO PLATFORM HOUSE
PROFESSOR: Collin Garnett
SOFTWARE & MATERIALS: Rhino 3D, Adobe Illustrator, Zünd Cutter, Basswood, Museum Board
YEAR: 2023
Inspired by the design of its precedent, The Orinda House, The Inrado Platform House is a project that further investigates the presence of separate spaces without the implementation of four walls, a ceiling, and floor. Due to its lack of walls, it plays with sight lines to create a sense of privacy. The use of light to frame spaces is also prevalent through the skylights in the roof.
A very strong central moment is defined as you ascend the staircase to occupy the platforms, which serve as a more private part of the house. This serves as the core of the home, in which all of the circulation takes place. This core is located at the center of the house to tie all of the living spaces together.
Similarly, a complex roof system brings all of the spaces together into one cohesive space with the core or circulation area defined separately within.
The Inrado Platform House exemplifies an innovative approach to spatial design, departing from conventional space making by using alternative ways of dividing space by blocking sightlines, using columns, as well as through illumination.
Ashlynn

