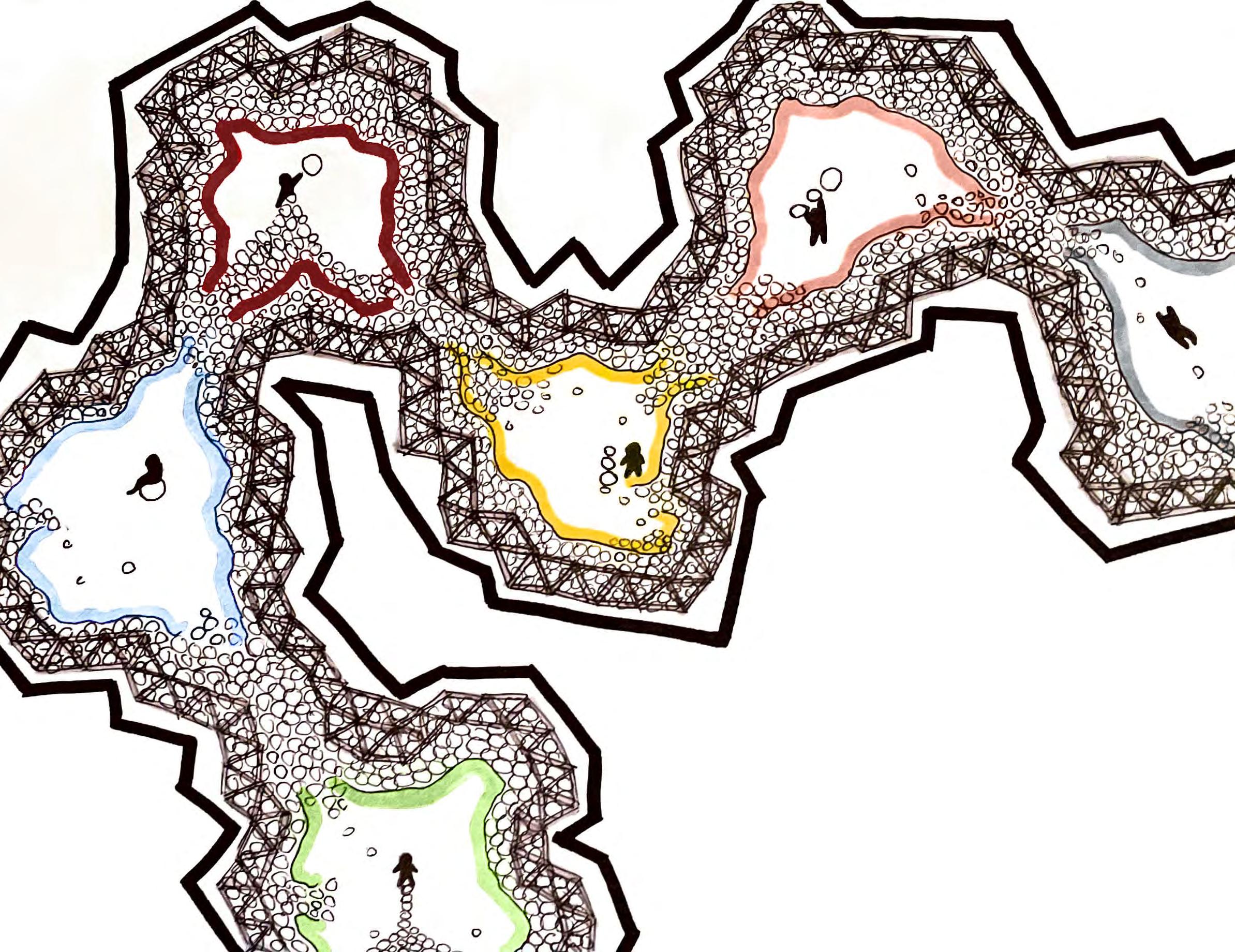
Ashley Wilson Portfolio of Selected Works 2020-2022
Ashley Wilson
Auburn University
Class of 2023 Architecture Industrial and Graphic Design Processes
Contact agw0045@auburn.edu 334.425.1205
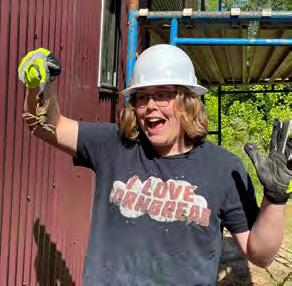
Undergraduate Portfolio
Featuring studio works from Spring 2020 - Spring 2022
CONTACT
ACADEMICS
+1 334.425.1205 agw0045@auburn.edu
INTERESTS
DESIGN
Affordable housing Education Sustainability Graphic Representation 3-D Representation Product Design Design Philosophy
CERTIFICATIONS
OTHER Guitar Film Puzzles Cooking
Bachelor of Architecture | Auburn University | Auburn, AL
Cumulative GPA 3.98
Minor Studies | Auburn University | Auburn, AL
Industrial and Graphic Design Processes
Course studies include graphic composition, text and image relationships, materiality, and production methods. Semester GPA 4.00
Snead State Community College | Boaz, AL Cumulative GPA 3.79
EXPERIENCE
Occupational Safety and Health Administration (OSHA)
10-hour Construction Safety and Health Date Issued: 01.12.21
CPR Date Issued: 08.16.22
Rural Studio | Auburn University | Newbern, AL
Participated in Auburn’s design-build program in rural Alabama. Design and built home and cabinetry with student team for local resident. Currently attending as a Thesis Student.
Student Worker | Auburn University | Auburn, AL
Student Research Assistant
Tasks include researching and analyzing competitive literature on theoretical (and practical) ideas of design play.
Architectural Intern | Make3 Architecture | Atlanta, GA
Modeled a residential project from scratch in Revit. Assisted in design decisions.
08.2018–05.2023 05.2020–07.2020 05.2019–07.2019
05.2021–07.2021
08.2022–Present 01.2021–05.2021 06.2022–08.2022
03.2022–Present
Ashley Wilson DESIGNER
HONORS
Dean’s List | Auburn University | Auburn, AL
First Female Dog-Days Griller | AIAS Auburn | Auburn, AL
The Society for Collegiate Leadership & Achievement Auburn University | Auburn, AL
The National Society of Collegiate Scholars (NSCS) Auburn University | Auburn, AL
Dog-Days is a fundraiser held every week by Auburn’s AIAS chapter. Roles include managment, supplies shopping, manual setup, and grilling.
American Institute Of Architecture Students (AIAS) Auburn University | Auburn, AL
DIGITAL
ANALOG
08.2018–Present 08.2019–05.2022 08.2019–Present 08.2019–Present 08.2019–Present Sketching Watercolor Woodworking
REFERENCES
08.2019–05.2022 08.2018–Present
Margaret Fletcher
Associate Professor (AU) mfletcher@auburn.edu +1 334.844.4524
Jennifer Pindyck
Asst Professor of Architecture (AU) jsp0061@auburn.edu +1 334.844.4524
Jim Winer
Founding Principle of Make3 Architecture jwiner@make3arch.com +1 404.876.5510
SKILLS
Autocad Rhino3D Sketchup Revit Adobe Photoshop Adobe InDesign Adobe Illustrator Microsoft Office Suite
Gamma Beta Phi National Honor Society Auburn University | Auburn, AL Drafting Rendering Modeling
INVOLVEMENT
Dog-Days Chair | AIAS Auburn | Auburn, AL AL
3 FOLK ART MUSEUM 1 PROJECT BLUE 2 OLLI CENTER 4 LEARNING FLOWS 5 OPHELIA’S HOME 05 15 23 39 53 65
PROJECT BLUE
low-income housing for west side charleston, wv | fall 2020
1
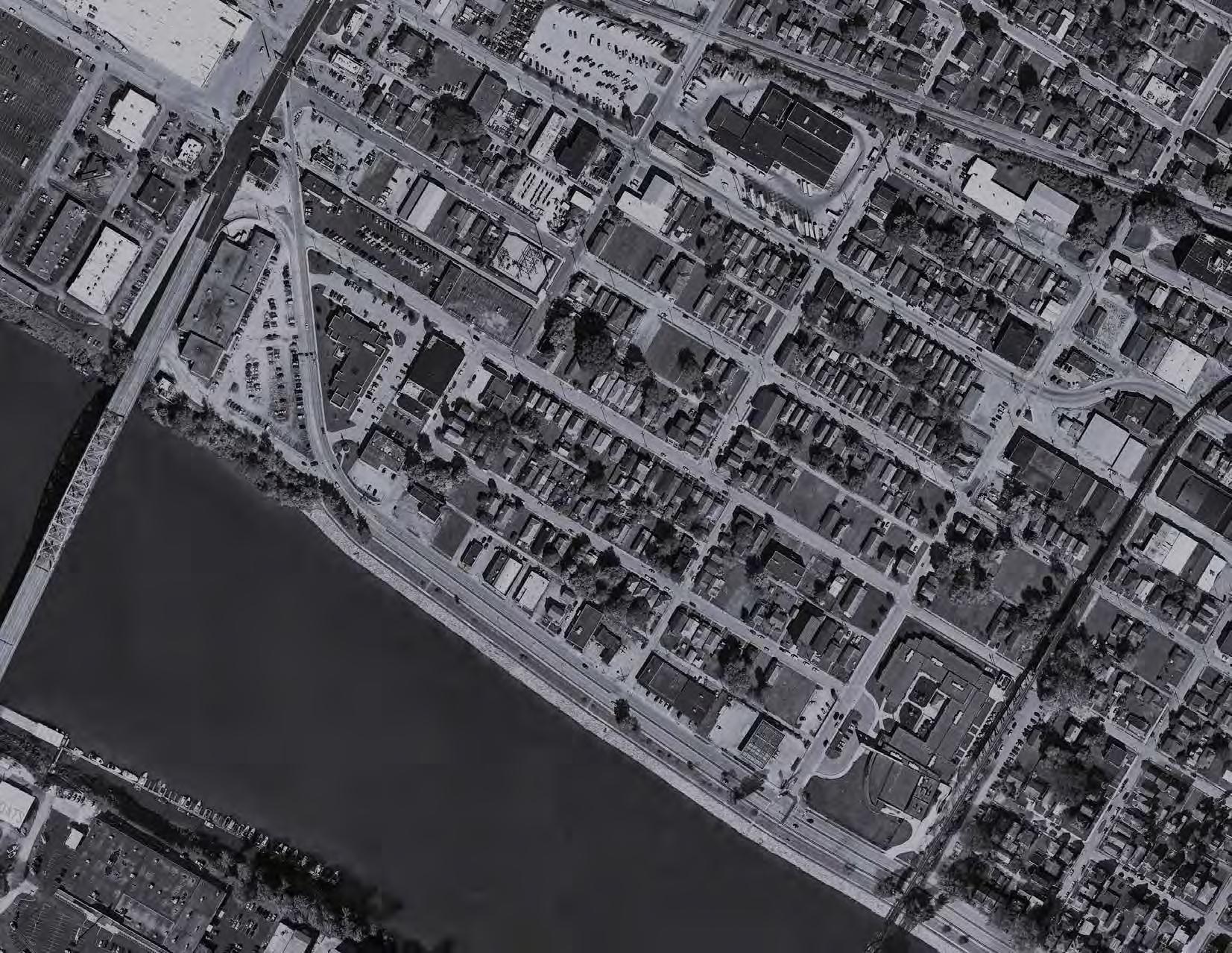

Project Blue | Fall 2020
This project is partnered with the City of Charleston, West Virginia and the site is located in the west side of Charleston. The goal of this project is to incorporates methods for low-income housing. My design is focused around a central courtyard that helps to incorporate these four important factors in housing: family, safety, nature, and community. The central courtyard allows for an exterior community space that can be used by each of the units. It acts as a safe play space for children away from the busy street, an opportunity for the occupants to connect to nature, and overall a safe environment for a starting family.
The lot is divided into four units. Each unit includes a kitchen, living room, and two bedrooms. The private spaces are located on the second floor, separated from the shared spaces on the first. The shared space of the living room is further connected to the courtyard with a large window view. Splitting each unit is a central walkway that allows connection to each unit from both the main street (3rd Street) and the back alleyway. There is available parking on both 3rd Street and the alleyway.

07 | 08
FOURTH AVENUE BREAM STREET
West Side, Charleston, WV
Project Blue | Fall 2020
STOCKTON STREET
THIRD AVENUE 0 5025 100
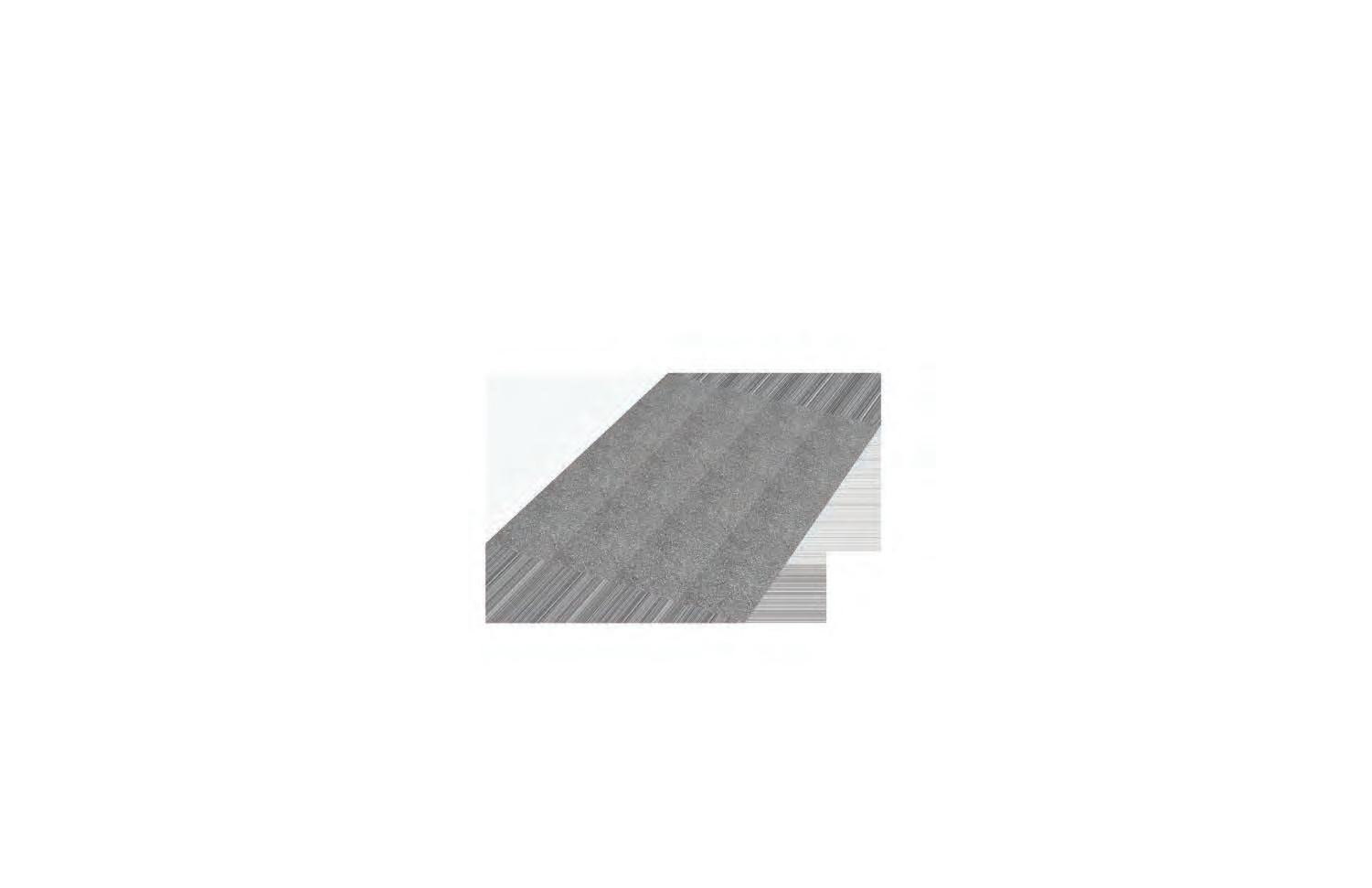
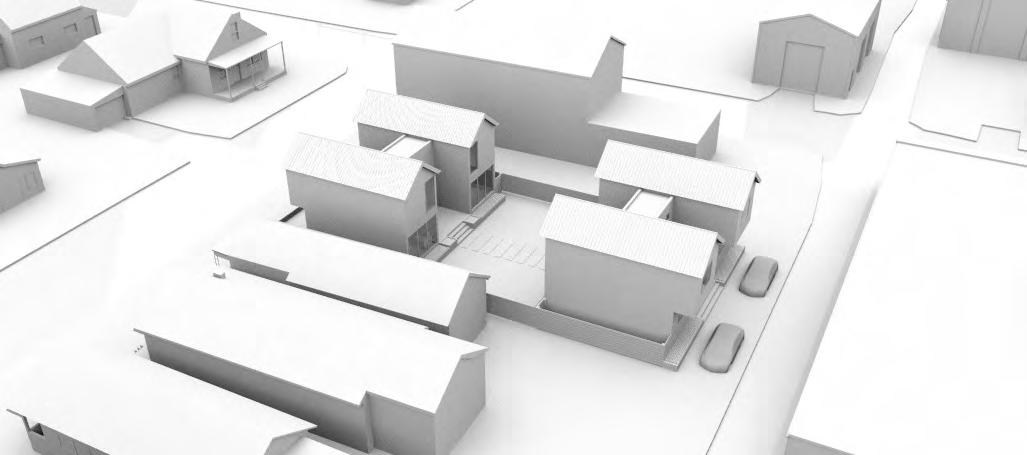
09 | 10
Project Blue | Fall 2020 Program Diagram Circula�on Diagram floor 2 floor 1 floor 2 floor 1 kitchen living bathroom circulation bedroom laundry Program Diagram Circula�on Diagram 10 20 40ft 5
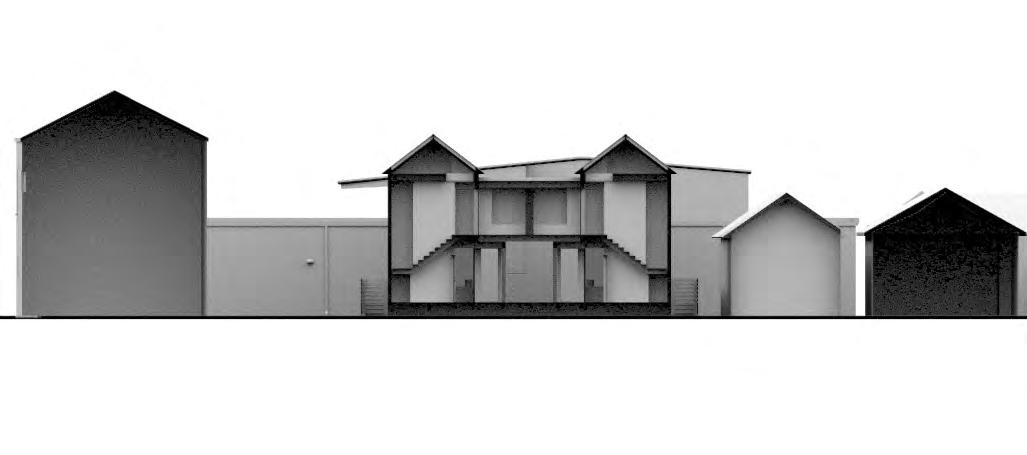
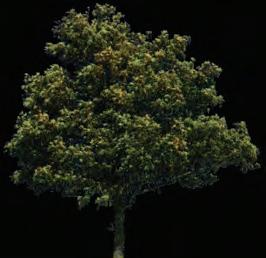

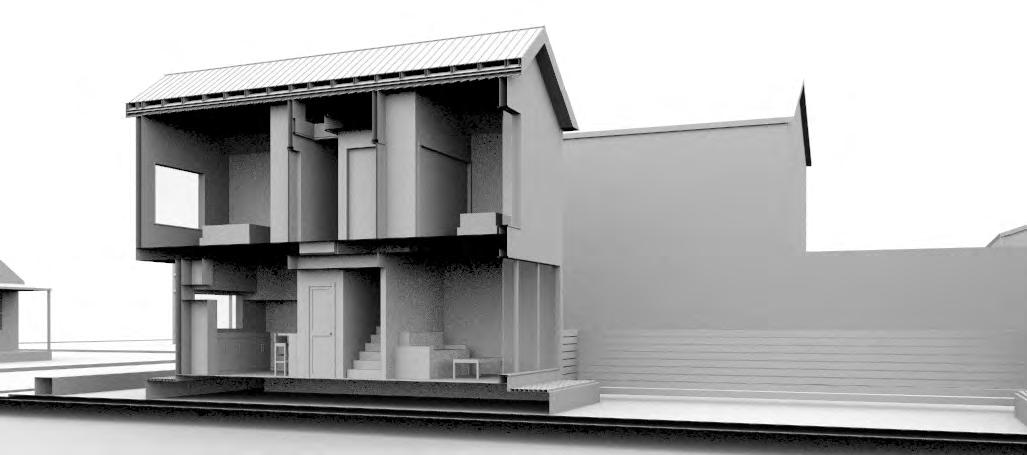
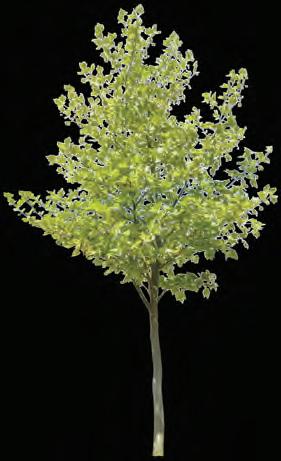
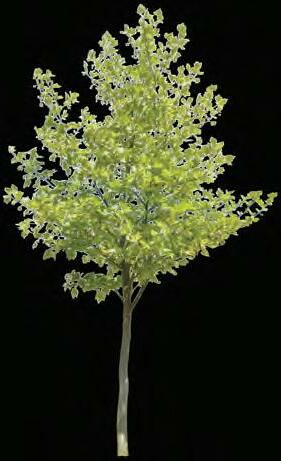

Sec�on EW Scale: 1/4” = 1’-0” 11 | 12
Exterior View | Street Entrance
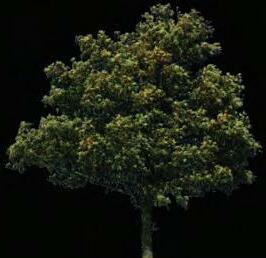

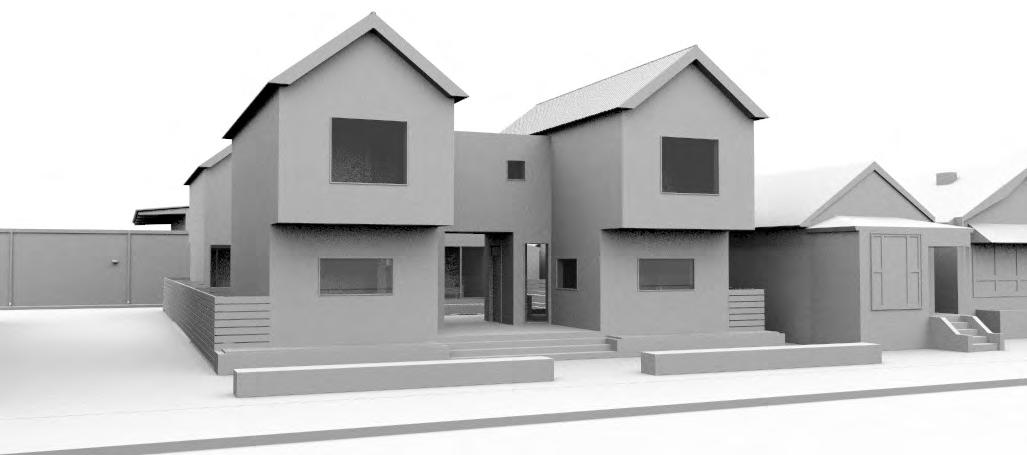

Project Blue | Fall 2020
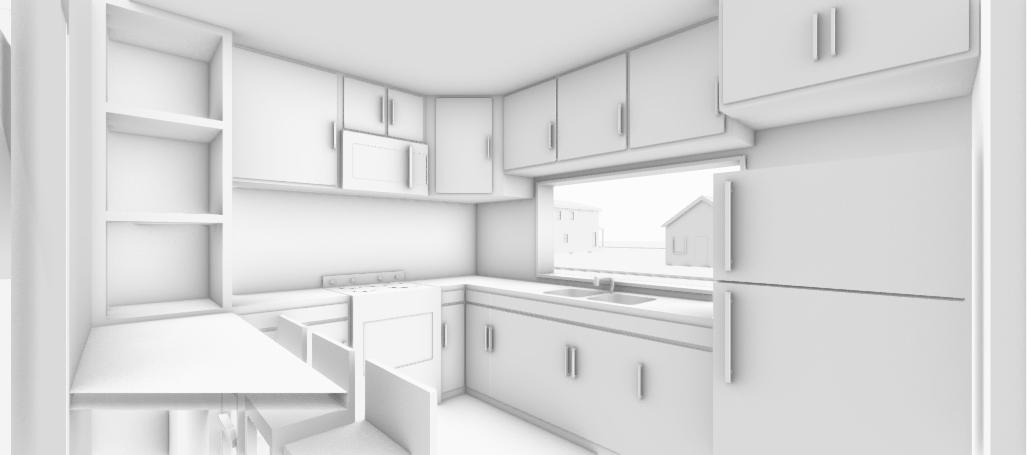
Interior
13 | 14
View | Kitchen
OLLI EXPANSION
2
a proposal for future learning | spring 2020
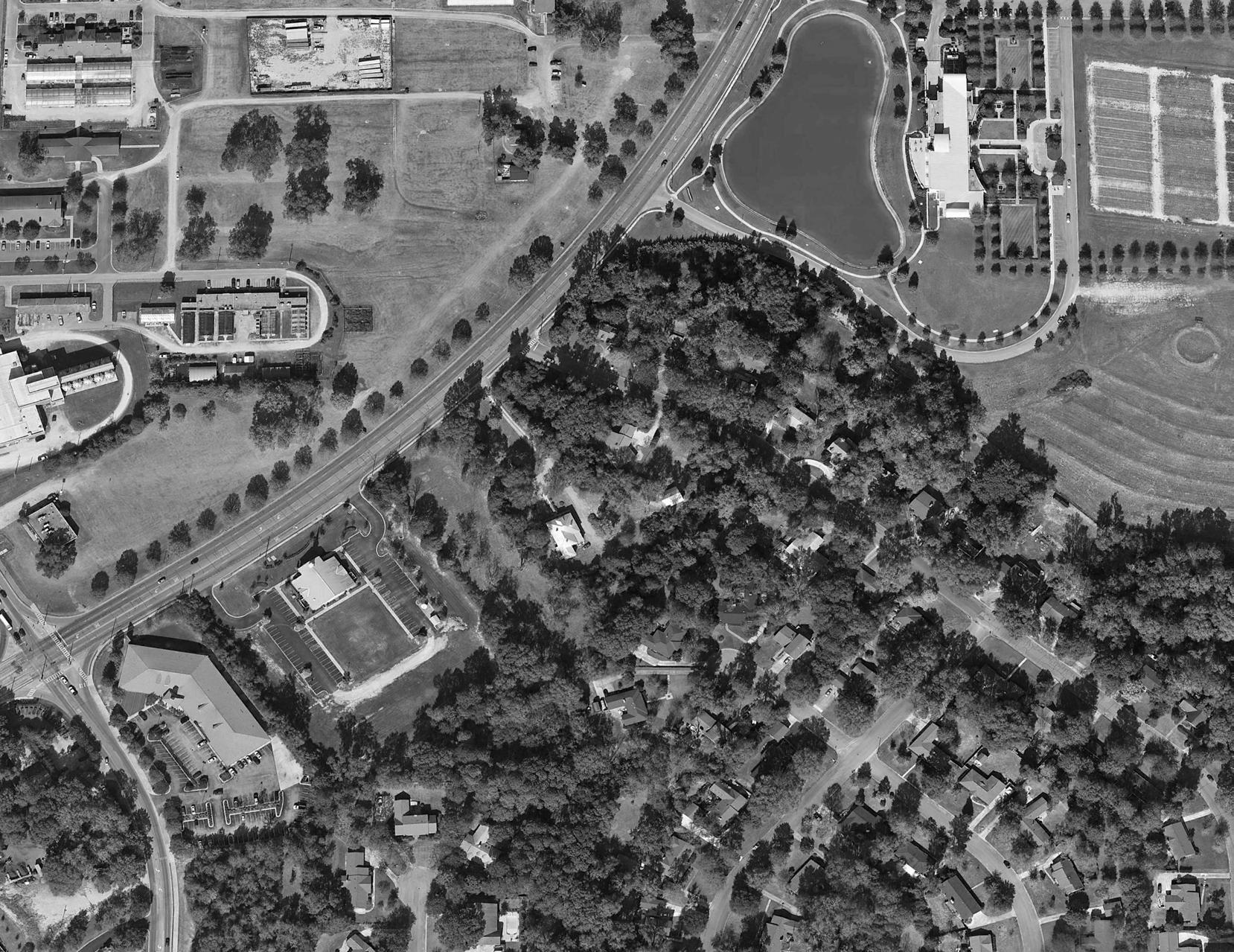
This proposal for the Osher Lifelong Learning Institute of Auburn University focuses on preserving the rich history of the already existing Sunny Slope building and connecting it with future learning.
Three major buildings circulate around a central courtyard, using the already existing Sunny Slope building as the final facade.The three buildings reference subtle architectural elements found in the exterior facade of the Sunny Slope building, as a form of genuflection.The courtyard is lined with a cloister, unifying the three buildings.
The Classroom / Main Office building consists of multiple traditional learning classrooms and also two offices for staff. The Arts building and Crafts building share a facade, each containing multiple extracurricular academic classrooms, along with the auditorium.
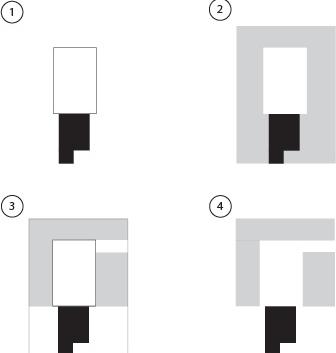
OLLI Expansion | Spring 2020
Crafts Building
1 Reception Area 2 Cooking Classroom 3 Art Studio 4 Ceramics Studio
Arts Building 5 Music Room 6 Office 7 Restrooms 8 Movement Studio 9 Auditorium
Classroom/Office Building 10 Office 11 Copy/Work Room 12 Restrooms 13 Classroom (25) 14 Classroom (50) 15 Conference Room
OLLI Expansion | Spring 2020 1 2 3 4 5 6 7 6 8 9 13 13 10 15 14 10 11 12 13 A C
C B
B A
10 30 60ft
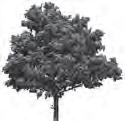



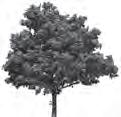

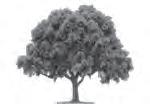




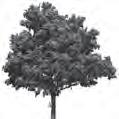


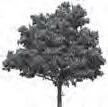




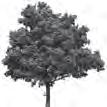
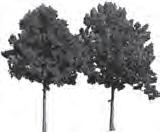
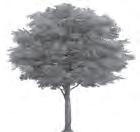

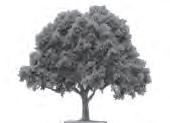
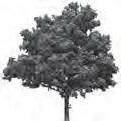
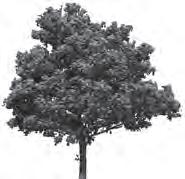
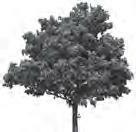

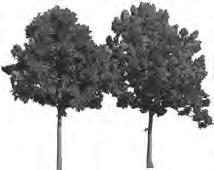











Art Studio Storage Closet Work/Copy Office Classroom (25) Movement Studio Auditorium Movement Studio Office Music Room Ceramics Studio Circula�on From Parking Cra�s Arts Classroom & Office Circula�on From Parking section 1 section 2 section perspective 19 | 20



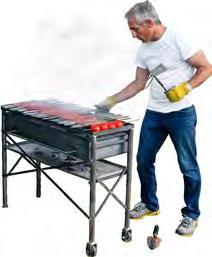
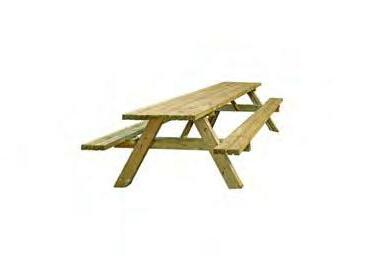
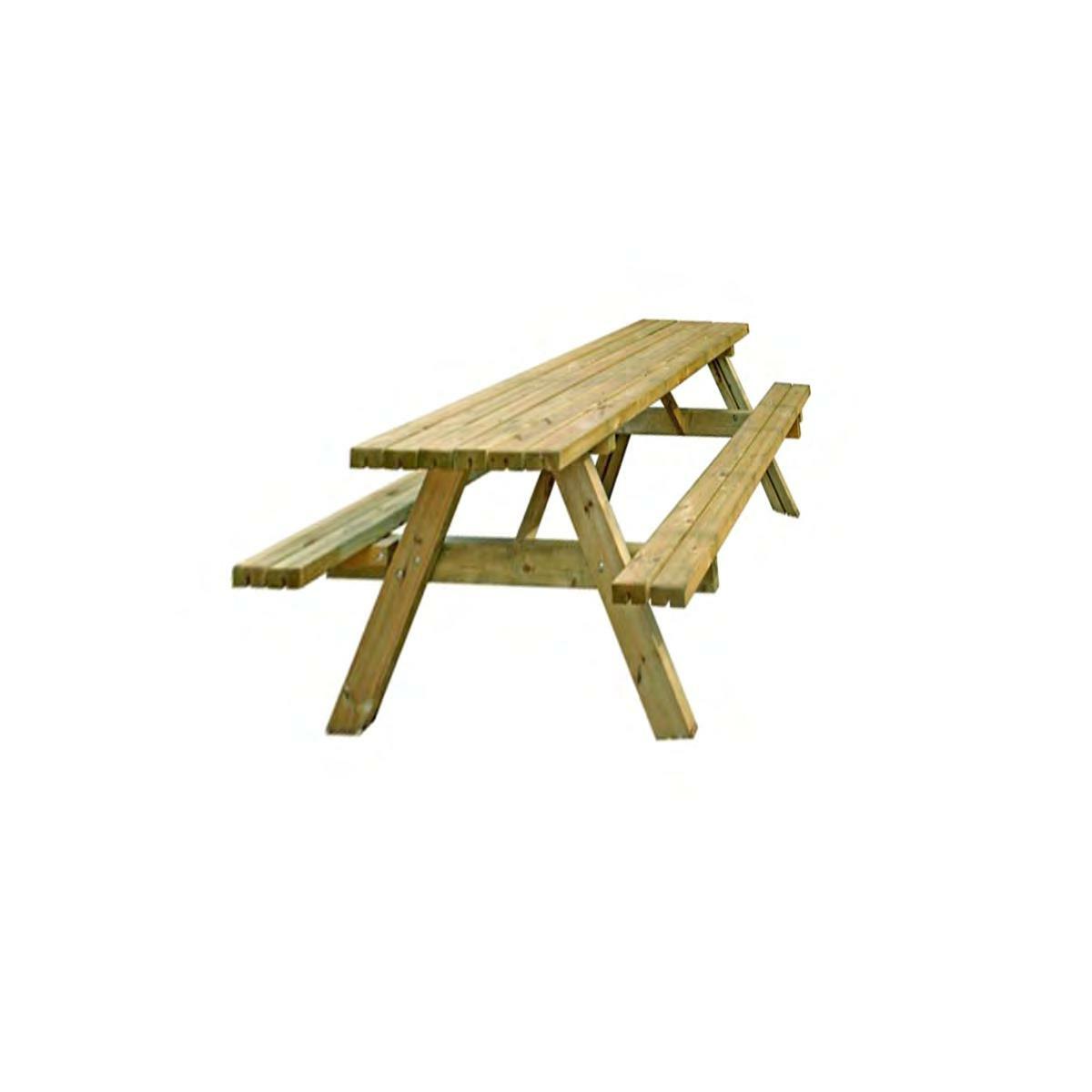
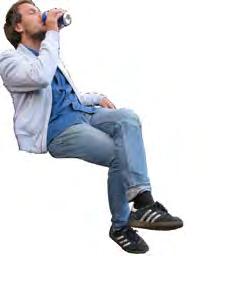




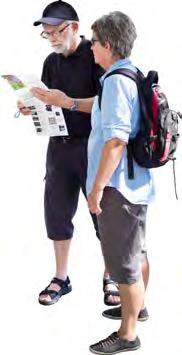
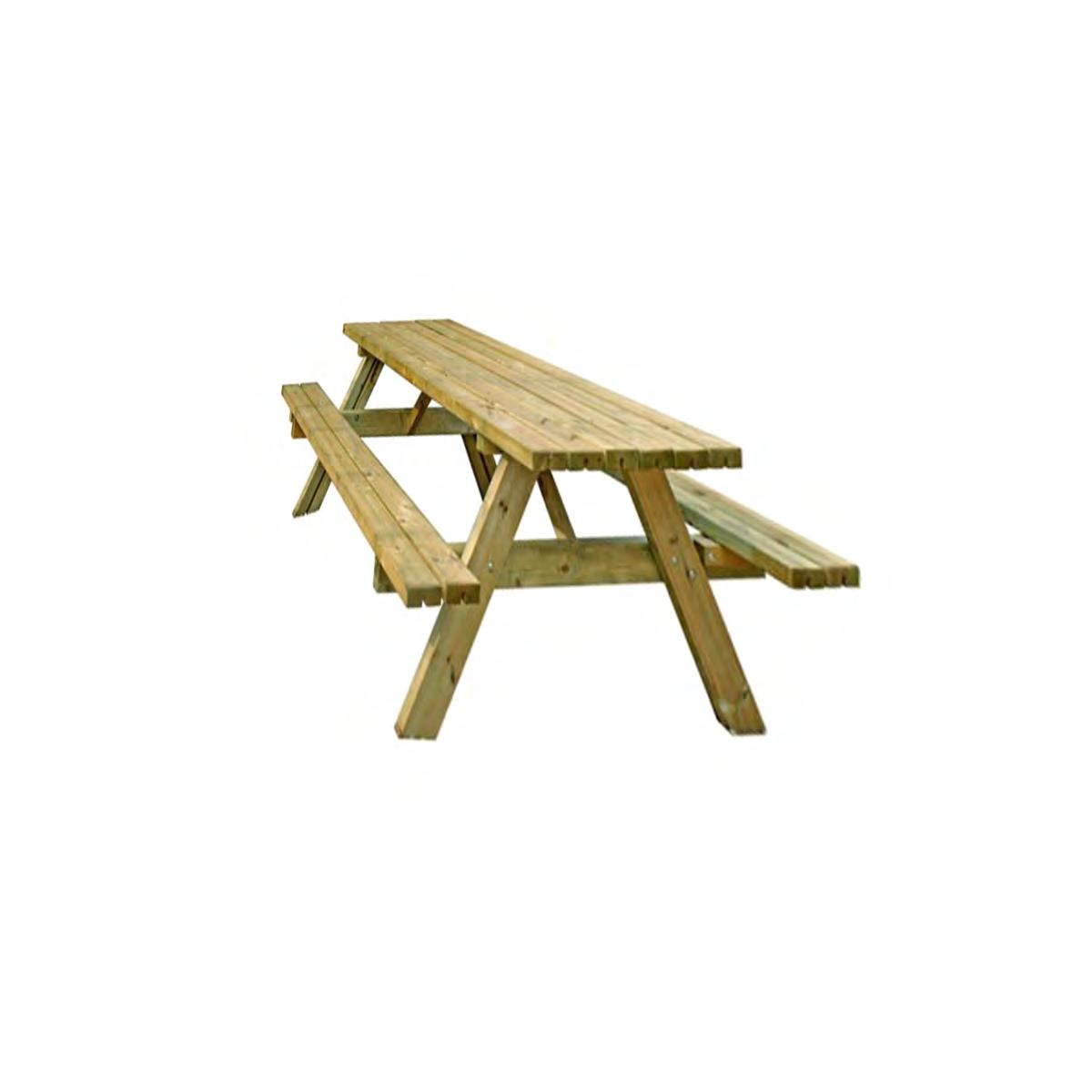
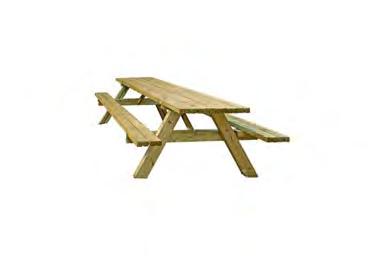
FOLK ART MUSEUM
connecting the arts in midtown, atlanta | fall 2021
3

The first half of this project consisted of studying the artists whose work would be shown within the museum. This included studying both the artists’ artistic processes and the individual works. The folk artists studied include Thornton Dial, Sam Doyle, Minnie Evans, Howard Finster, Bessie Harvey, Lonnie Holley, Ronald Lockett, Joe Minter, Eddie Owens Martin, Gertrude Morgan, Nellie Mae Rowe, Mary T. Smith, and Bill Traylor. Studies for this project are comprised of both case and conceptual exercises.
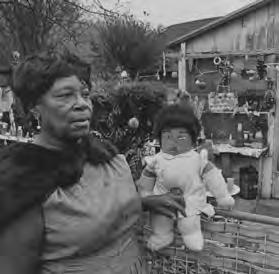
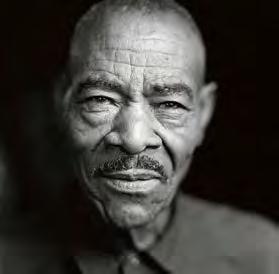
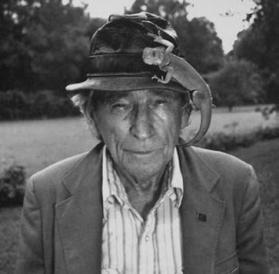
Sites of choice for the museum include both the city of Atlanta and Savannah, GA. Site studies included the cities’ similaries and differences, including urban layouts. For the Folk Art Museum, I chose the Atlanta site, located on the property of the Arts Center MARTA station. This project also includes urban planning for Atlanta’s Arts District.
The design process of this project is as follows: research and conceptual exercises, urban planning, folk art museum design
The three conseptual exercises are by case study, each focusing on a folk artist and their work in relation to the direct site and the urban layout.
From these artistic studies, I translated three major elements to the site and the surrounding urban design:
stability connection form
Folk Art Museum | Fall 2021
Thornton Dial Howard Finster
Nellie Mae Rowe
STABILITY
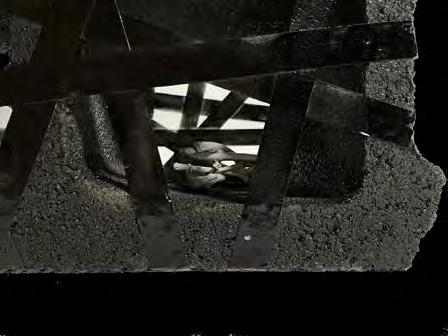
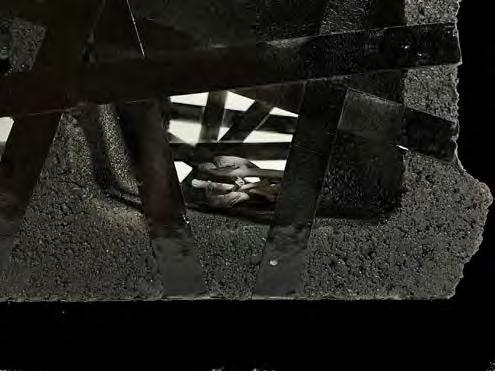
It’s a Big Deal Until the Rich Get Bored and Leave, Ashley Wilson, 2021 cinder block, board game currency, flowers, various leaves, branches, spray paint, tape, glitter, chicken bones, enamel
Thornton Dial was a self-taught artist who worked with found material and often addressed American sociopolitical issues in his work. Dial is best known for his assemblage paintings made from overlooked materials, spraypaint, and enamels. This piece responds to the city of Atlanta as Dial would, based on my own idea and experience, as well as collected interpretations.
An assemblage of boardgame currency, flowers, tree branches, leaves, and yellow wooden dowels sits atop a cinder block. The objects are layered with black spraypaint, overlapping one another, and sprinkled with glitter, resembling Atlanta’s obsession with the new. The businessoriented, speedy city has a history of gentrifying low-income areas, primarily made up of people of color. They create artsy, high-end businesses and housing, displacing those who can no longer afford to live in those areas anymore. In addition to this major issue, we see the trends of where people want to spend their money shifting at a fast pace. Atlanta’s obsession with the new alongside its fast-paced transient life has resulted in the loss of homes, businesses, and opportunities for those already impoverished. What is left is the high-end prices of rent and businesses, and many previous residents on the streets.
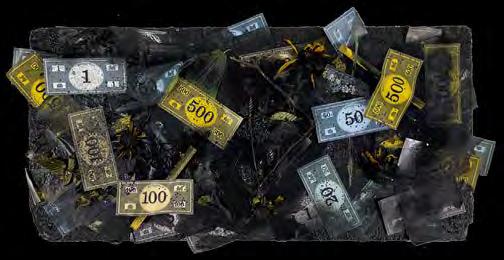
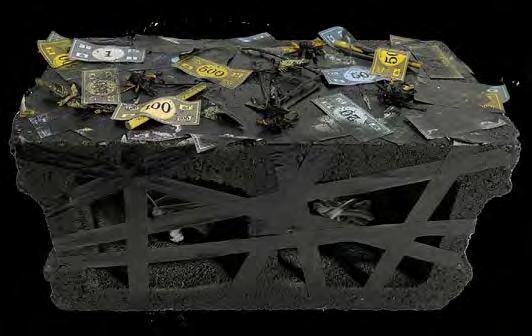
During my research, I have come to the understanding that in these central areas of Atlanta there is an abundance of chicken bones on the side of the streets. There are even multiple Instagram accounts dedicated to documenting these sightings. In an article by Atlanta Magazine, Julia Brainbridge interviews the admins of the account randomchickenbonesofatl.
They mention the reasoning for this abundance, stating “People are hustling...people have places to be. They don’t have time to lounge around and work on their chicken. We’re always on the go.” Atlanta’s obsession with speed and money is represented with chicken bones painted in white, similarly represented in Dial’s work Lost Cows. They are placed in clusters inside the openings of the cinder block, resembling all that is forgotten in the fast-paced city. Wrapping the openings is tape painted black, resembling the busy transient routes that exist around the forgotten.
25 | 26
CONNECTION
Elvis at Three, Howard Finster, 1990 Paint and ink on wood

Howard Finster’s Paradise Garden celebrated the lives of inventors. He believed that icons such as Henry Ford, an industrial inventor, and Elvis Presley, an artist, greatly influenced people’s lives and that he had been touched by God to do the same through his own art. Finster valued Elvis, Ford, and himself as inventors and as prophecies from the Bible. His collection includes various works based on each of these icons. Finster saw how an artist such as Elvis not only influenced people with his good character but as well as bringing joy to so many people through his art, similar to how Finster enacted his calling. “God showed me when to become an artist just like he showed Elvis when to make his best strikin’ songs. He was a folk artist of music. He was a folk artist of what he was called for to do in this world.”
Inventions, Ashley Wilson, 2021 Wire, aluminum foil, enamel, spray foam, masking tape, plastic wrap, spraypaint
For this piece, I wanted to focus on Finster’s perspective of value between Elvis and Ford. Ford, being an industrial inventor, is widely accepted under the term, however, Finster introduces Elvis as an inventor as well, speaking of the influence his art has had on people’s lives. This piece conceptualizes the value of art and industrialization on equal ground. The industrial element is an aluminum foil hand, structured with inner wiring. The artistic element is another hand, but made from various found materials coated in red paint, symbolizing art. The two hands hold each other as one. In the setting of Atlanta’s Art District, there should be a connection with equal value between the arts and the industrial surroundings. In the direct site’s case, this is between the new Folk Arts Museum with transient city that exists below.
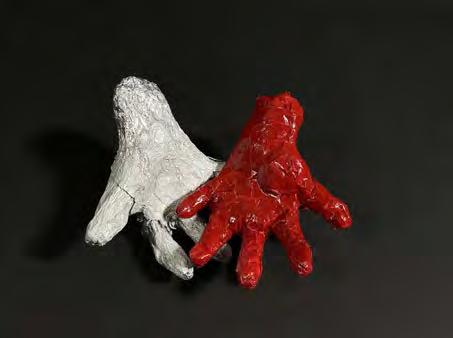
Folk Art Museum | Fall 2021
Real Girl, Nellie Mae Rowe, 1980
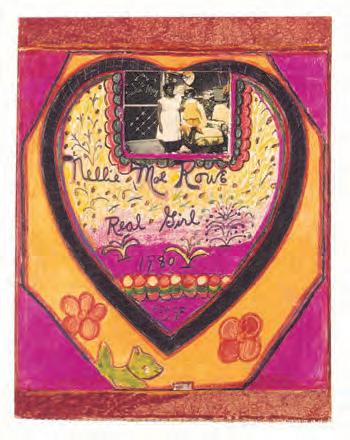
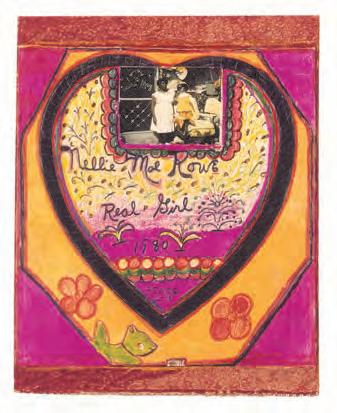
Color photograph, crayon, pen, and pencil on cardboard
Nellie Mae Rowe has placed a photograph of herself in front of her home holding a doll. Around it, she drew a heart and includes her signature and the title “real girl”. Nellie has expressed pride in her race, telling reporters, “I am black and I love my blackness.” Through the piece, Nellie expresses her ability to be considered feminine despite not looking like the ideal feminine, white woman. She does this with the use of traditionally feminine forms such as bright pink colors, flowers, laced edges, and a heart.
Real City, Ashley Wilson, 2021
Graph Paper, glue, water
Atlanta, like Nellie, may not comply to the social standards for what is considered ideal. Atlanta’s urban layout, compared to praised cities such as Savannah, GA seems quite hectic at first glance. Atlanta, however, does have grid system. It follows the turn of the railroad, resulting in a non-orthogonal grid patter. Despite a lack of consistency in the urban grid, the acute and obtuse angles allow for the urban footprint to take more artistic forms. This concept is reflected in this piece through a traditional paper mache method with gridded paper. The gridded paper represents the colliding grid system of Atlanta’s urban layout. As opposed to the traditional use of grid paper, orthogonality and scale, this method allows it to take on a new form and use.
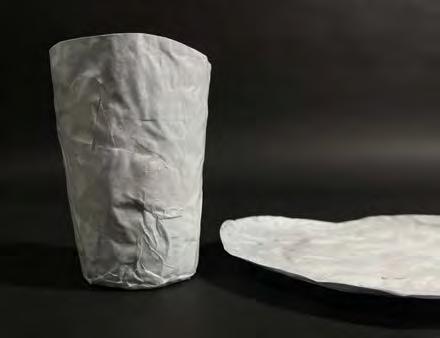
FORM 27 | 28
With the current building boom in Midtown, Atlanta, many Arts buildings are beginning to lose connection to one another within the evolving city. My urban proposal is centered around reconnecting the Arts buildings with a pedestrian-friendly walkway. The pathway carries pedestrians North and South through 4 parks, providing a stable connection between the 8 buildings and offering greenspace to the dense city. The proposal also includes a new Folk Art Museum that connects transit systems to the Arts District Center. The new Folk Art Museum sits atop the current MARTA station and an expansion of the Woodruff Arts Center underground parking, with a central emergence point for people from rail, bus, and car.












MUSEUM MARTA AUDITORIUM






























Folk Art Museum | Fall 2021
P 1 2 3 4 5 8 7 6 1 THE
3
PeachtreeSt NE Spring St NW West Peachtree St NW 17th St NW 15th St 16th St 16thSt 18th St Arts Center Way
PARKING ART STORAGE
BREMAN MUSEUM 2 CENTER FOR PUPPETRY ARTS
CENTER STAGE THEATER 4 FUTURE ARTS BUILDING 5 HIGH MUSEUM OF ART 6 14TH STREET PLAYHOUSE 7 ATLANTA SYMPHONY ORCHESTRA 8 FOLK ART MUSEUM
Similar to the urban grid layout of Atlanta, the Folk Art Museum’s footprint is shaped by following the angles of its surroundings. Angles run either parallel or perpendicular to points on the site’s perimeter and neighboring buildings.
29 | 30
RAIL STATION
BUS STATION
ARTS CENTER BRIDGE PARKING
ART STORAGE AUDITORIUM
FUTURE EXPANSION

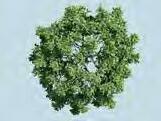



ARTIFICIAL LIGHT GALLERY 1


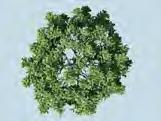














ARTIFICIAL LIGHT GALLERY 2 NATURAL LIGHT GALLERY SCULPTURE GARDEN MECHANICAL GIFTSHOP STORAGE STUDY CAFE
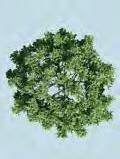
Folk Art Museum | Fall 2021
U D D
1 2 3 4 5 6 7 8 9 10 11 12 13 14 15 1 2 3 4
5 16 7
5 6
floors 1 + 2 (left) floors 3 + 4 (below)




































































































































U U D D D D D U 7 8 9 10 12 15 16 13 11 14 11 6 10 30 60ft
CURRENT MARTA SECTION SECTION CHANGES
PROPOSED SECTION
Folk Art Museum | Fall 2021
natural light gallery roof structure
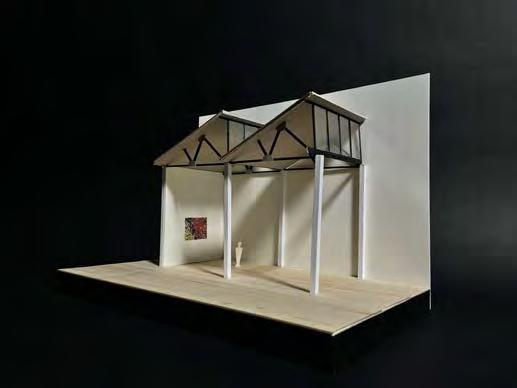
section 2 section 1
33 | 34
southern entrance
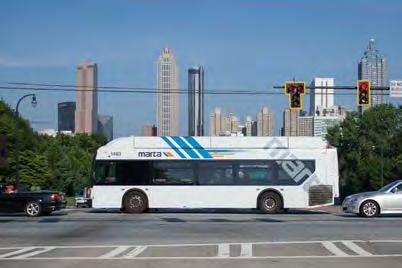
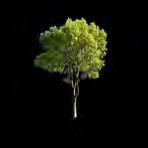
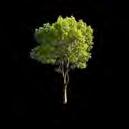
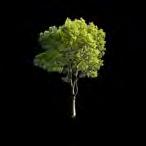
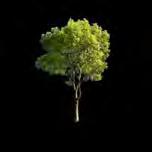
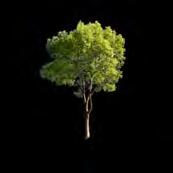
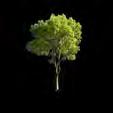















































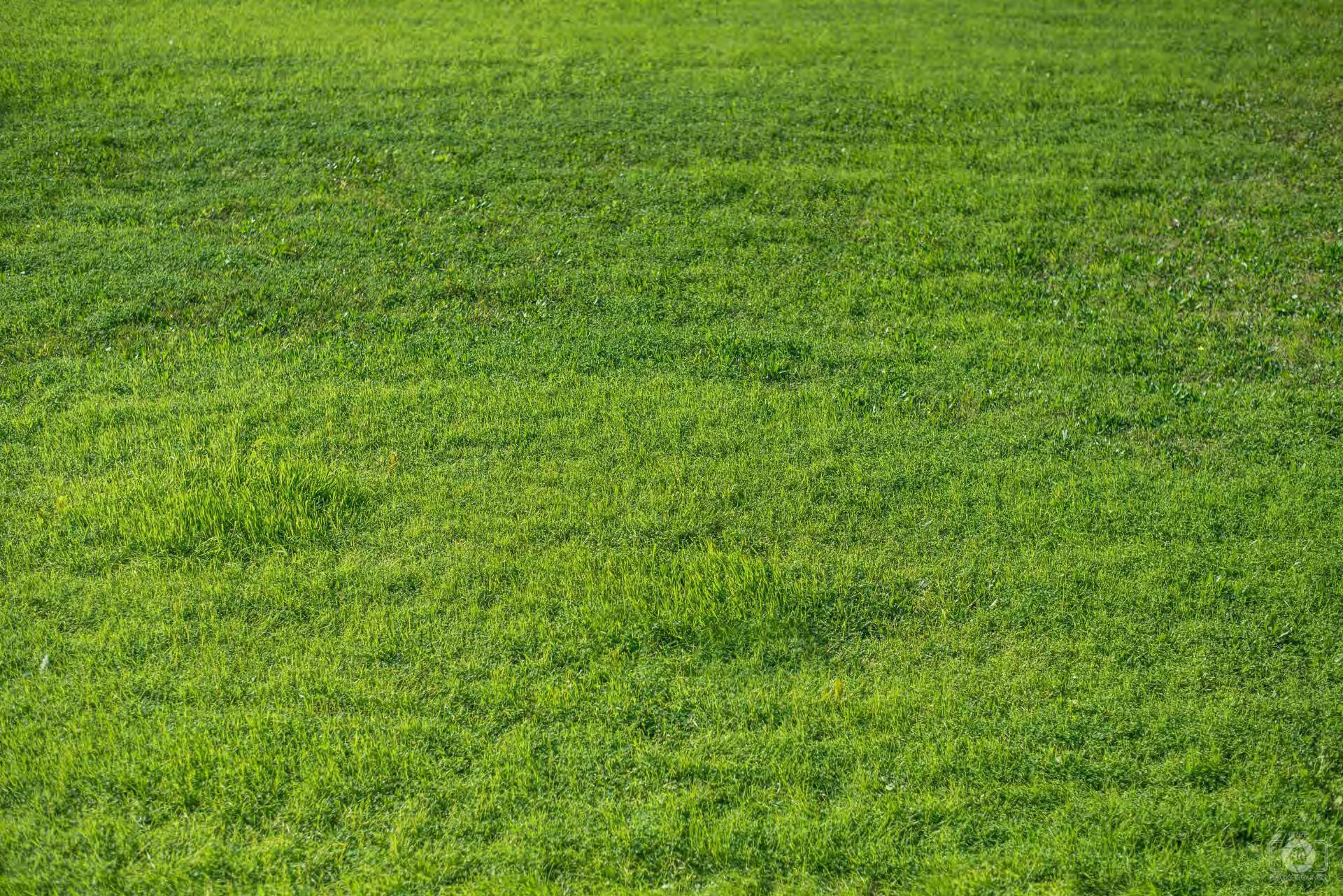
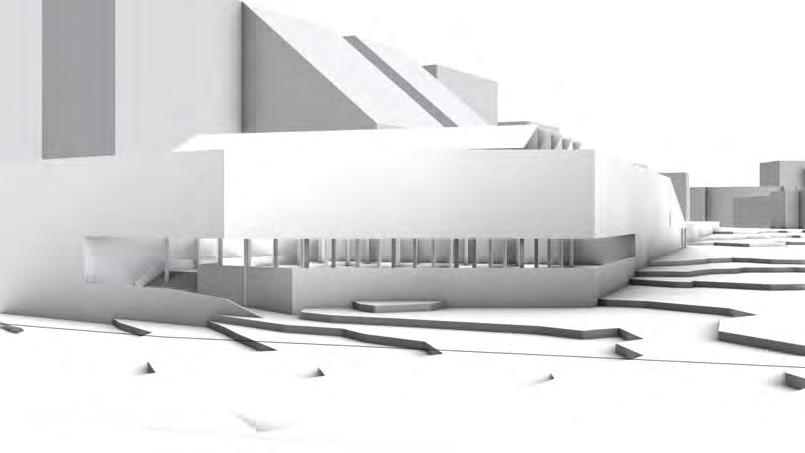
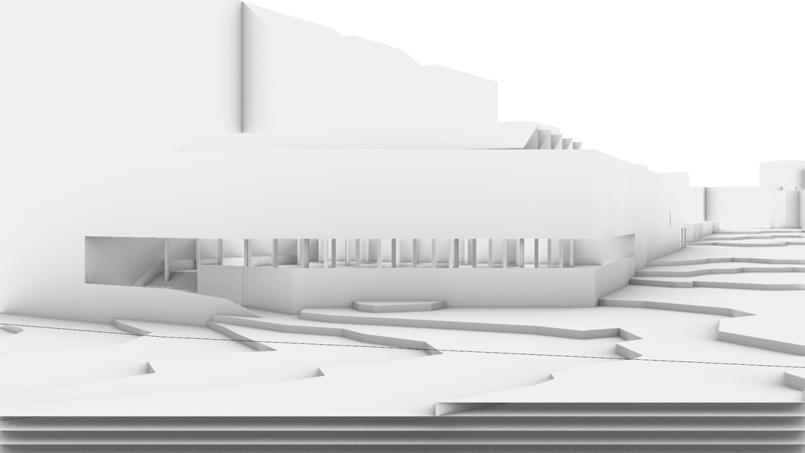

Folk Art Museum | Fall 2021
artificial light gallery, floor 3



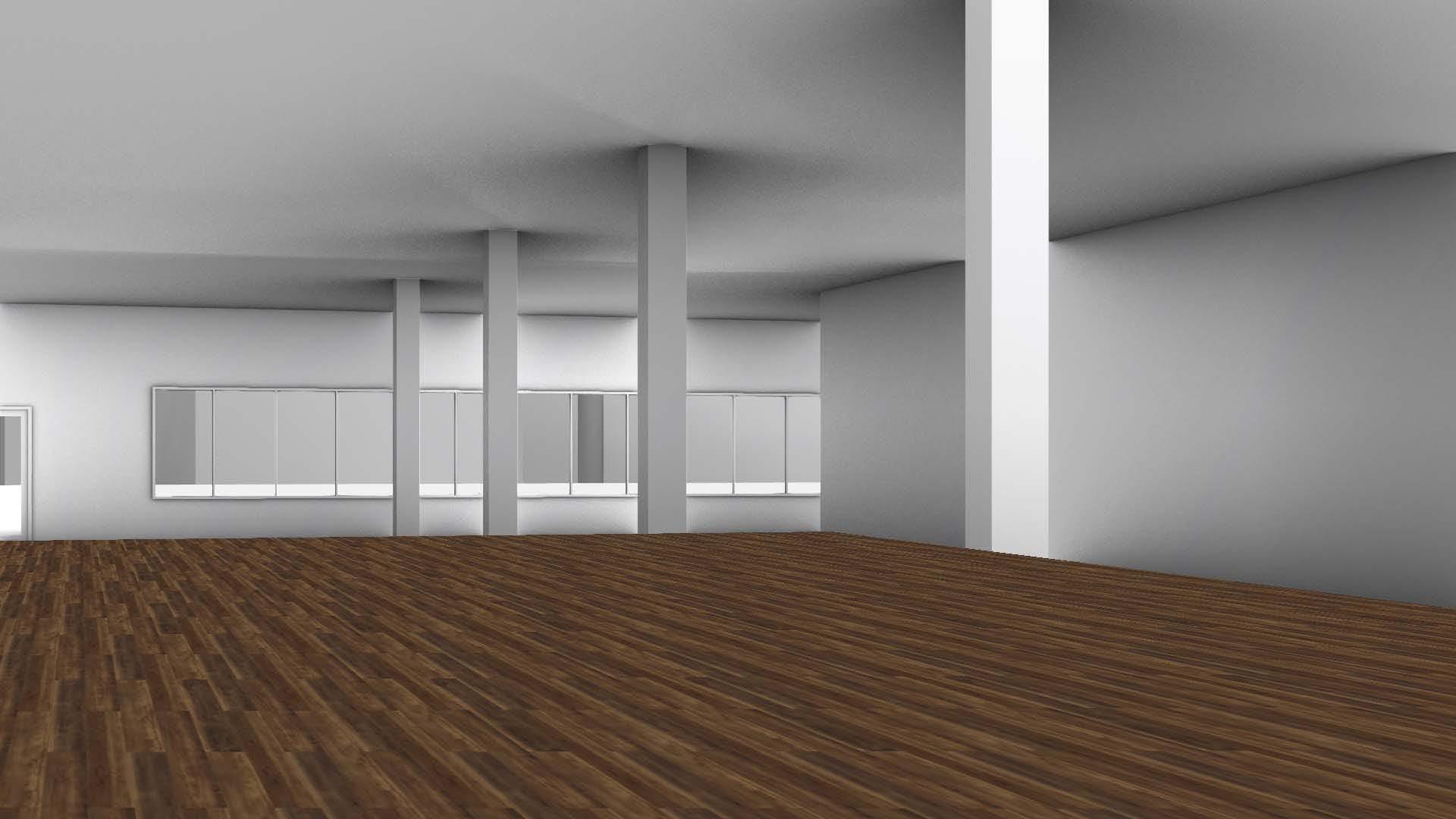
35 | 36




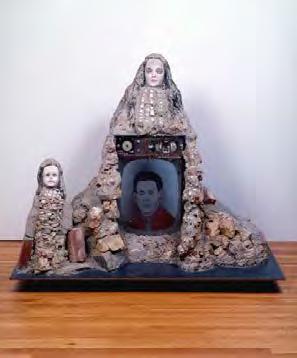
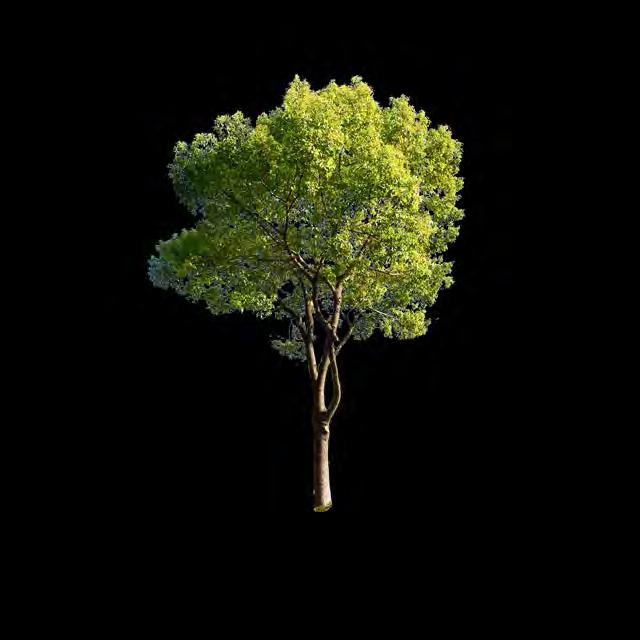
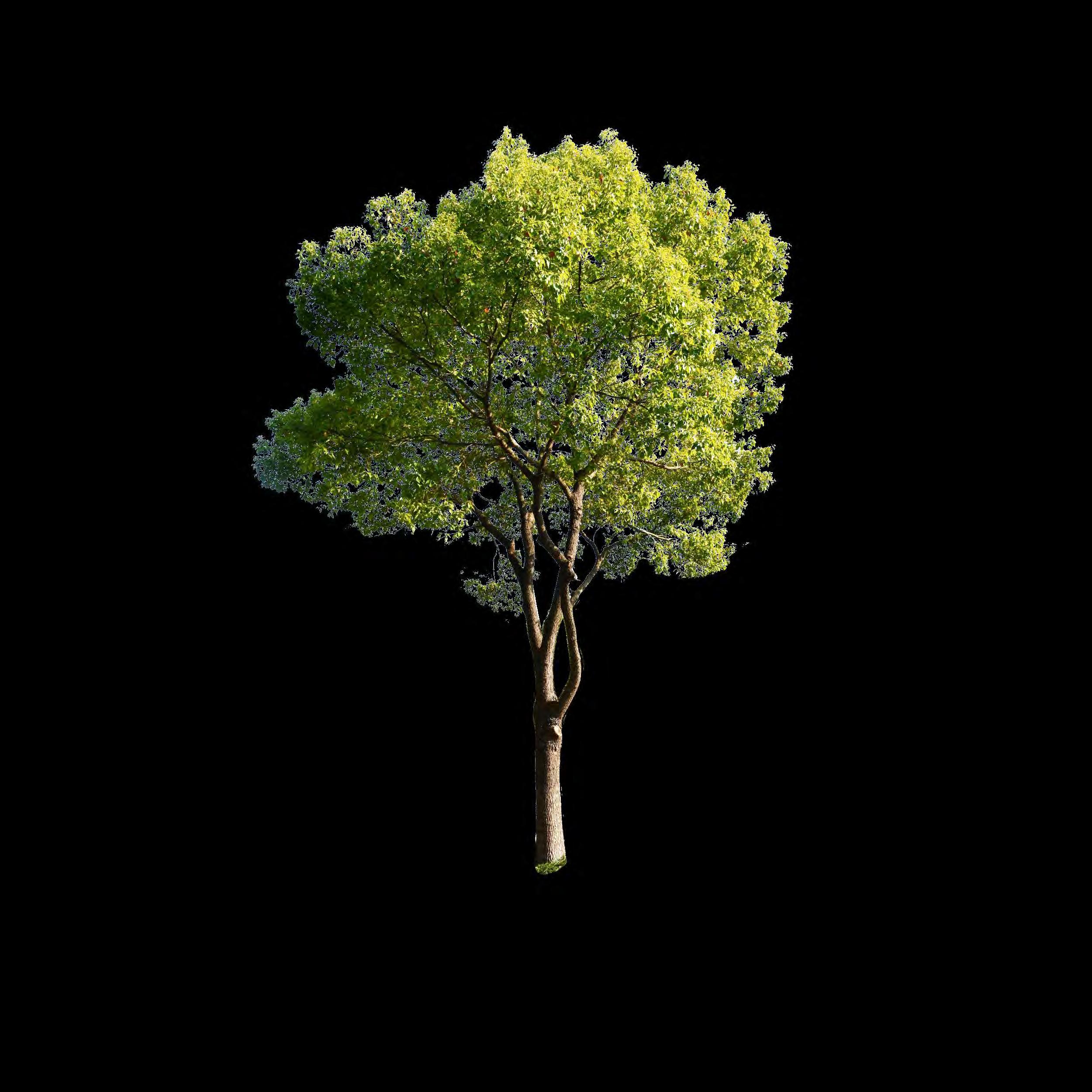

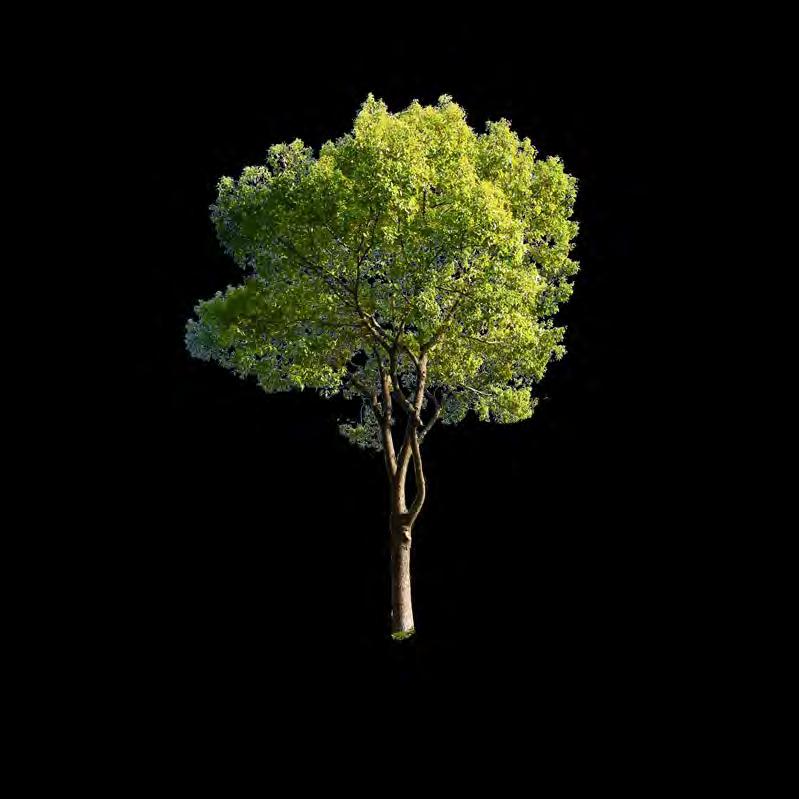
corrugated metal siding

wood flooring



plywood gravel waterproofing
steel stud floor ventilation system


insulation concrete slab steel truss gypsum board
LEARNING FLOWS redesigning spaces for learning | spring 2022 | competition finalist 4
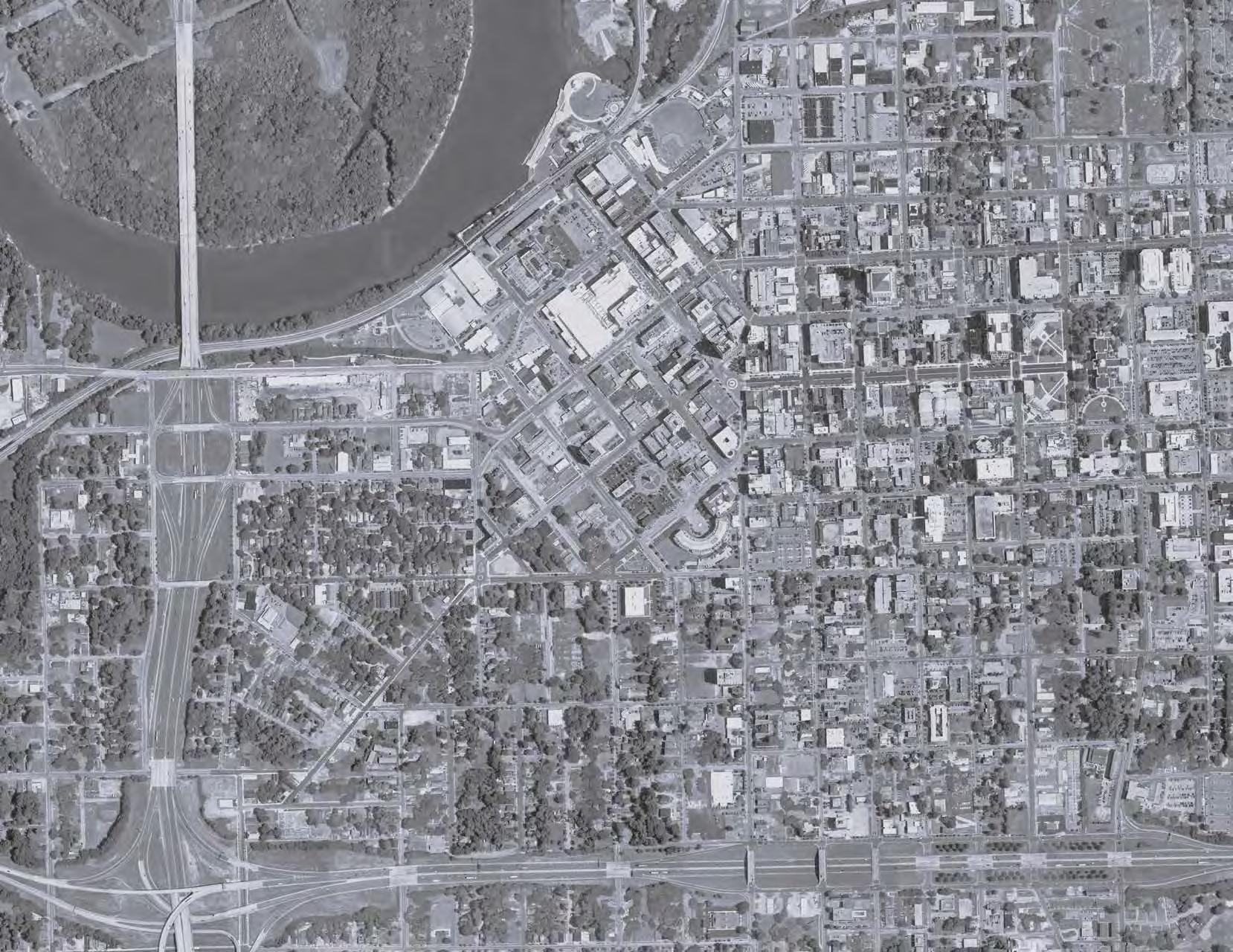
Resting in downtown Montgomery, Alabama, this elementary school offers more to the surrounding community than a typical education. The primary goal of this project is to redesign and redefine spaces for learning and play while also connecting the surrounding commercial and residential districts. Early stages of the design include various experimentations with different materials and scale models. One of the most successful of these involved using different means and methods of destructing eggs, then studying the flow of yolk and documenting the results. From this study, conceptual plans of learning spaces begin to form following a limited-barrier method. Two sets of classrooms share a center space and a garage. By placing limited bounding walls, spaces for learning can flow outwards into other areas of the building, including outside. There is also a vertical learning flow created by both a multi-use staircase and an exterior climbing wall. By allowing the space for learning to flow throughout the entire building, students gain more opportunities for exploration and independent experience.
SHARED EXPERIENCE

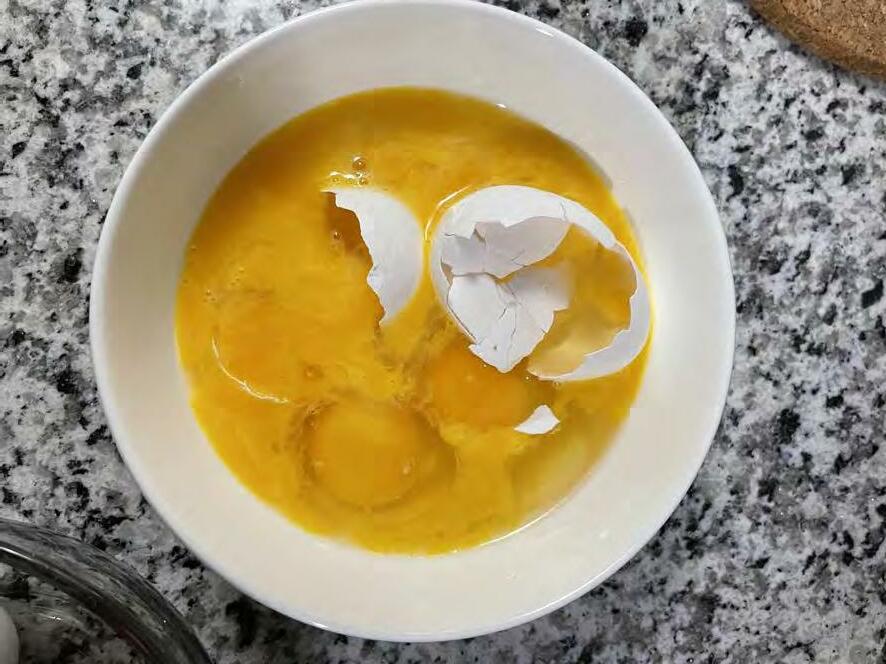
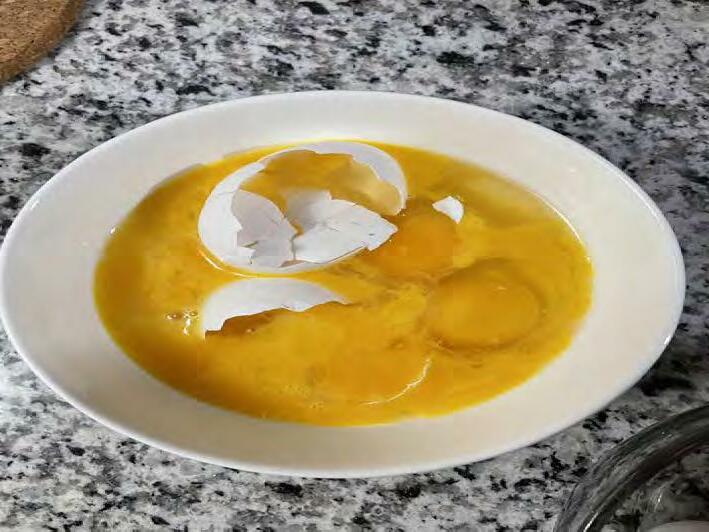
Learning Flows | Spring 2022
classroom form
conceptual plan applied plan
41 | 42
Learning Flows | Spring 2022 10 8 6 4 2 10 12 14 1ST GRADE 1ST GRADE MAKER LOUNGE ESL GYMNASIUM STORAGE MECH MECHANICAL JC floor plan - level 1 10 30 60ft
OPEN TO BELOW BOOK ROOM LIBRARY COMPUTER ART 4TH GRADE 4TH GRADE 5TH GRADE 5TH GRADE MUSIC CAFETORIUM KITCHEN STORAGE 3RD GRADE 3RD GRADE 2ND GRADE 2ND GRADE JC MECH MECH 24 D D D D D 8 6 4 2 10 12 14 16 18 20 22 24 26 28 floor plan - level 2 43 | 44
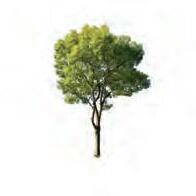

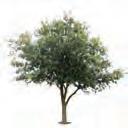




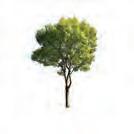






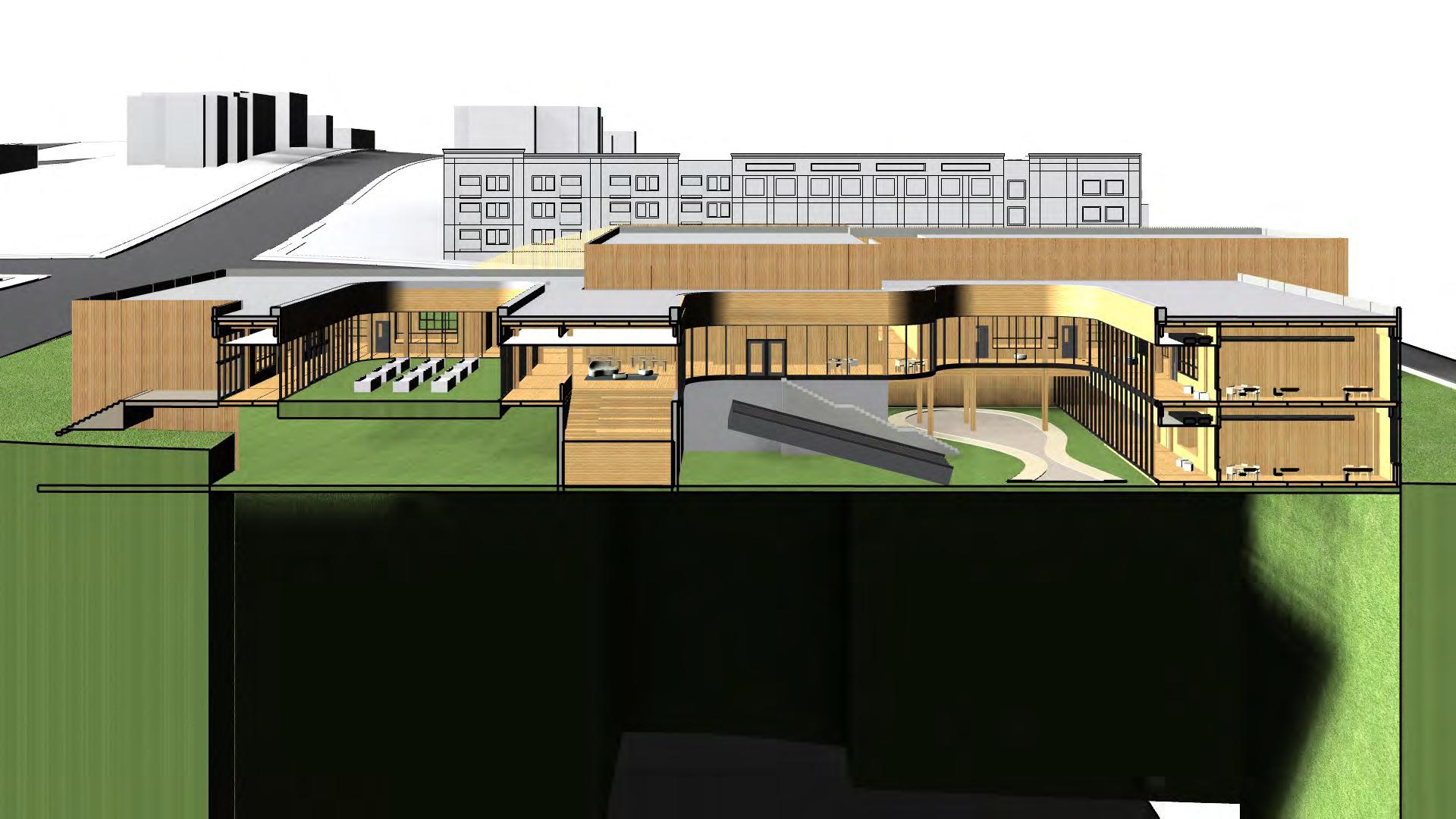






















Learning Flows | Spring 2022
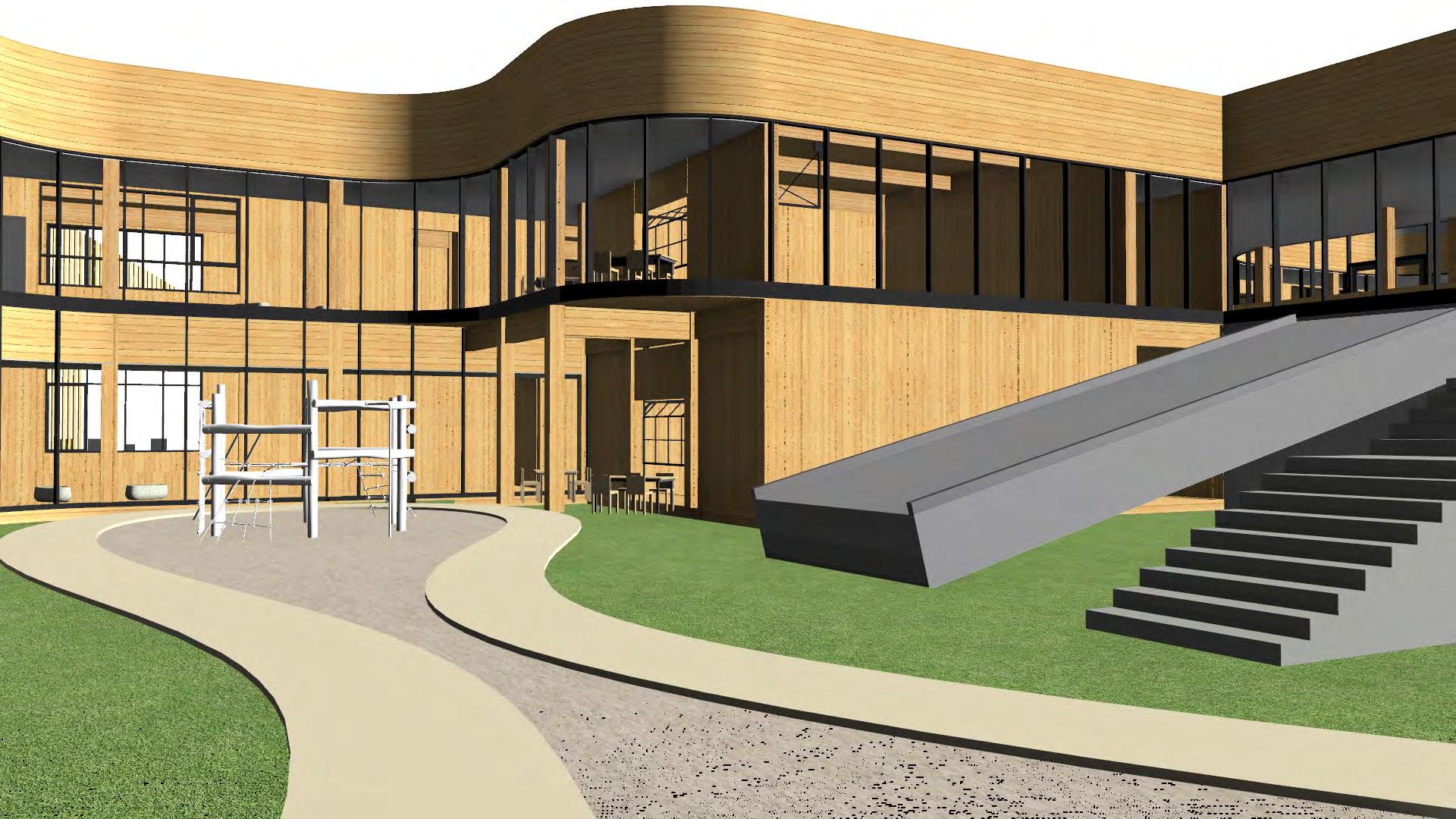

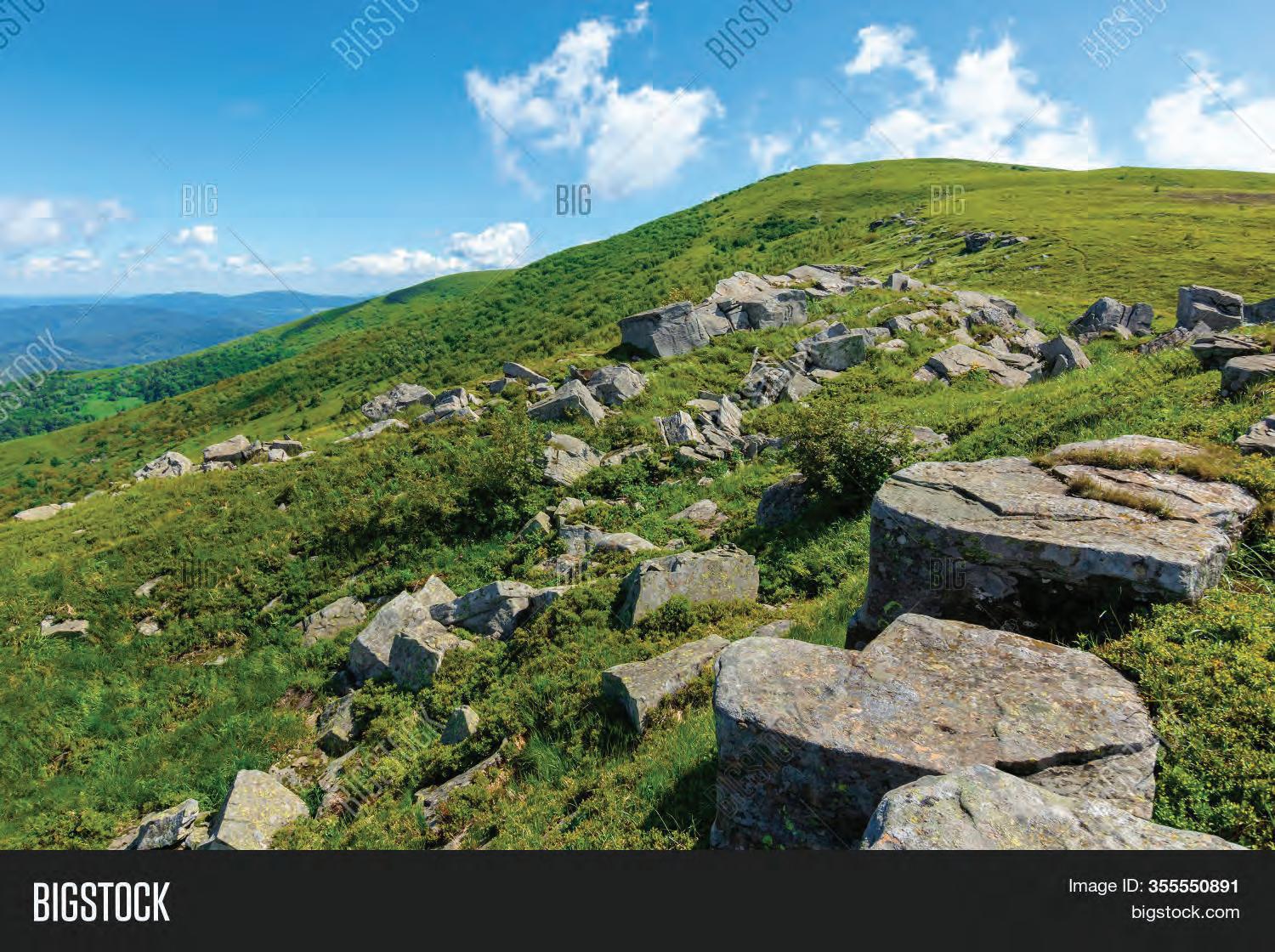

45 | 46
Opportunities for learning are also included in the building’s structure, skin, and guts. Using exposed CLT (cross-laminated timber) for the primary structure, students can have an environmental understanding of wood as a building material, specifically in Alabama. This wood-based materiality carries onto the building’s skin, reflecting this awareness to the surrounding community while also, at moments, disappearing into the earth. Within the direct classroom spaces, mechanical systems are exposed, supporting additional learning opportunities.
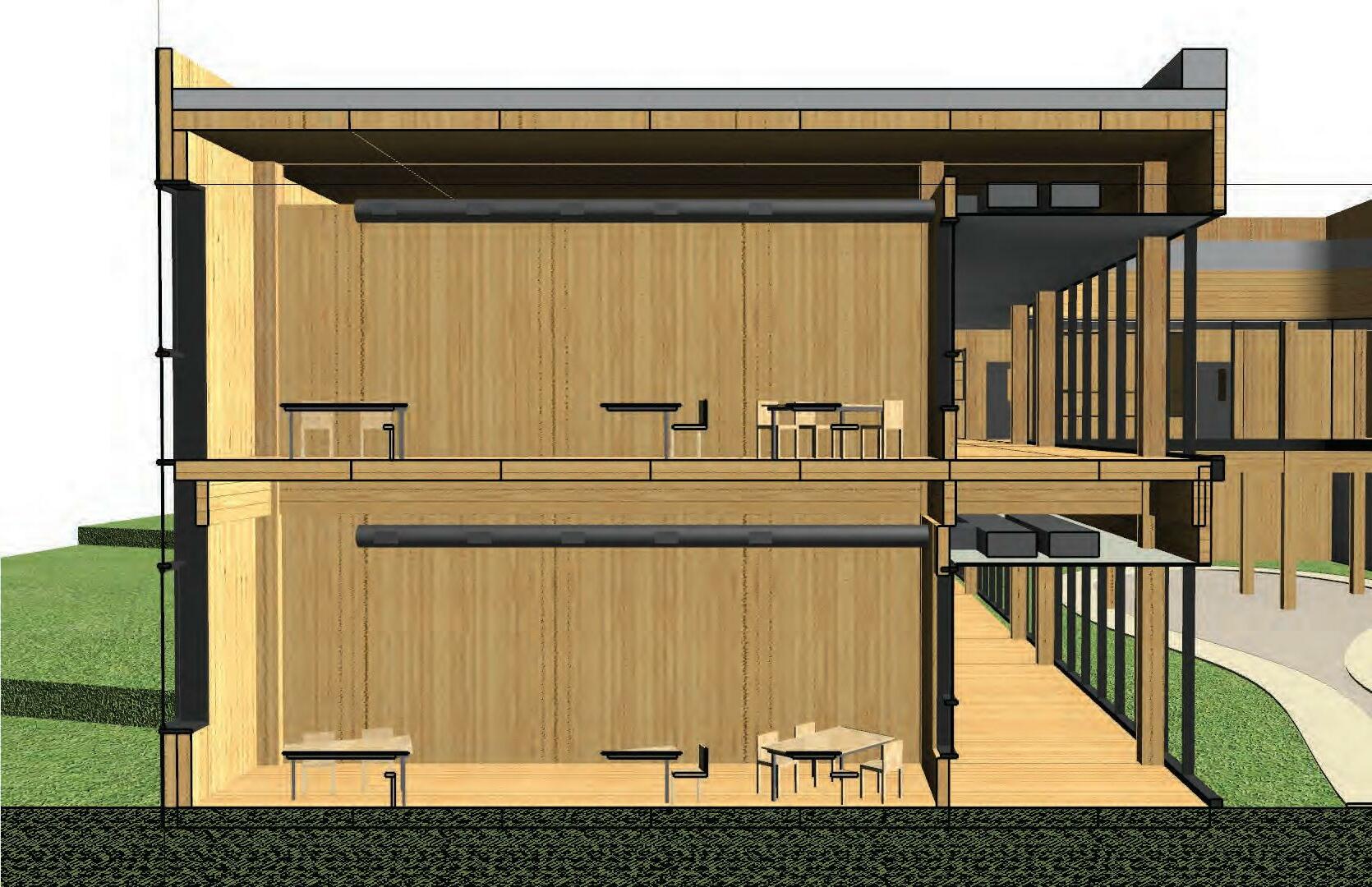
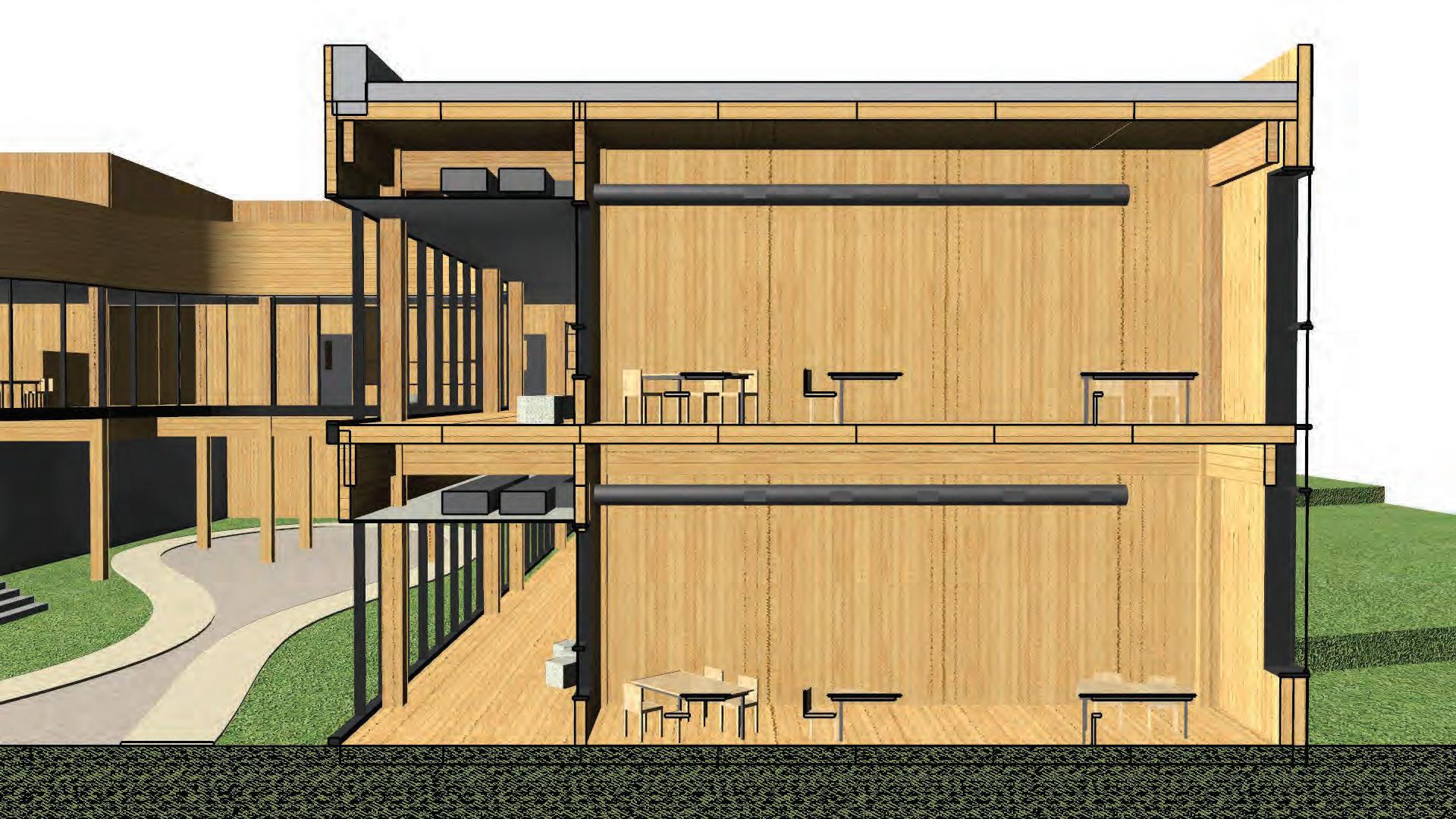
07 6200 metal flashing 33 4600 drain
07 2200 roof insulation
07 4623 wood siding
07 2729 air vapor barrier
06 1600 sheathing
06 1813 glue-laminated beam
21 1313 sprinkler system
06 1719 CLT 08 8000 glazing
08 5130 steel window
23 3100 HVAC ducts and casings
23 8129 variable refrigerant flow HVAC system
07 2113.19 mineral board insulation 07 8400 firestopping
07 2100 insulation + drainage board
07 1326 sheet waterproofing 03 3000 cast in place concrete 09 6400 wood flooring
07 5400 thermoplastic membrane roofing 33 4123.16 gravel
07 2700 vapor barrier
33 4600 drain
Learning Flows | Spring 2022
TERTIARY
structure and facade break-down diagram
mechanical diagram, floor 1 and 2 (above)
structural diagram
1’ x 1’ column 29’ x 6” x 22” girder 29’ x 6”x 16” beam 30’ x 6 x 9.75” clt sheet (7 ply) 9.75” clt sheet (5 ply) 3” insulation 1/2” sheathing air vapor barrior SECONDARY
PRIMARY FACADE BREAKDOWN 3” insulation 1” furring 1/2” wood paneling 10 1ST GRADE 1ST GRADE MAKER LOUNGE ESL GYMNASIUM STORAGE MECH MECHANICAL JC OPEN TO BELOW BOOK ROOM LIBRARY COMPUTER ART 4TH GRADE 4TH GRADE 5TH GRADE 5TH GRADE MUSIC CAFETORIUM KITCHEN STORAGE 3RD GRADE 3RD GRADE 2ND GRADE 2ND GRADE JC MECH MECH 24 D D D D D ZONE 1 VRF+DOA ZONE 2 VRF+DOA ZONE 3 VAV ZONE 4 VRF+DOA ZONE 5 VAV exhausts as needed for all kitchen equipment
47 | 48
classroom
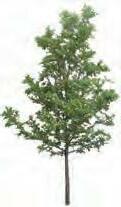


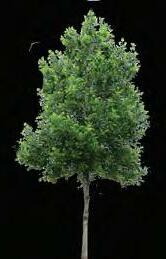



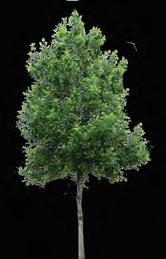







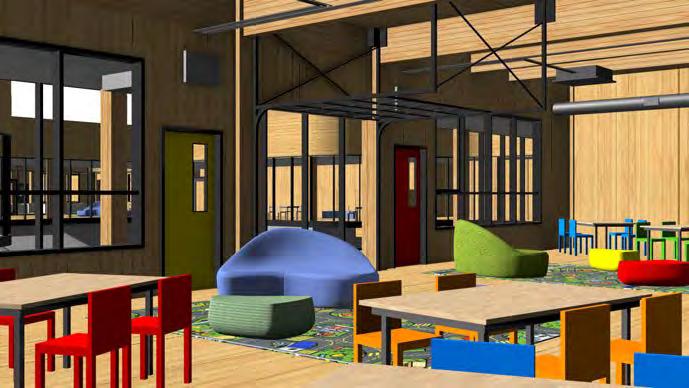
library
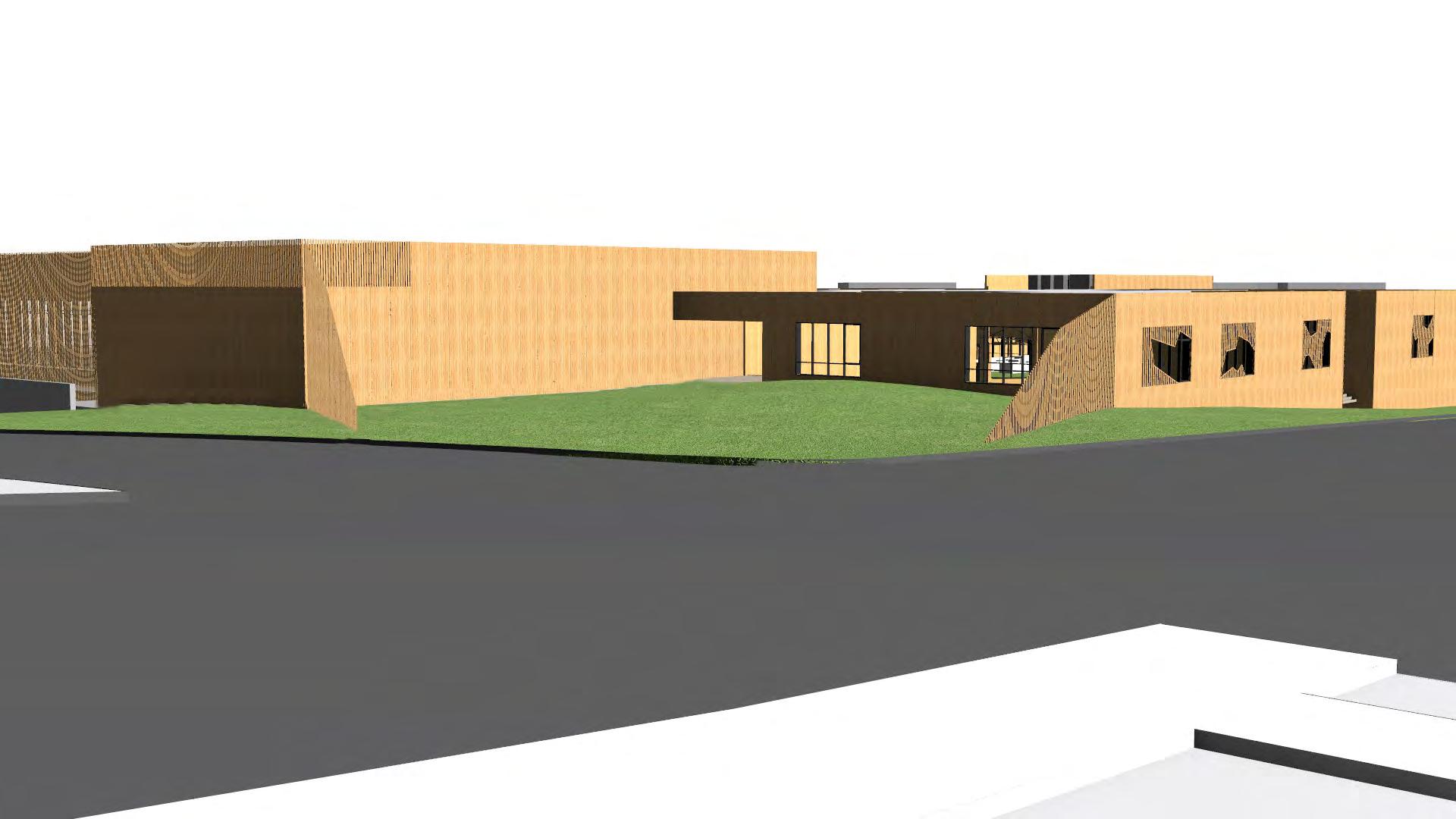
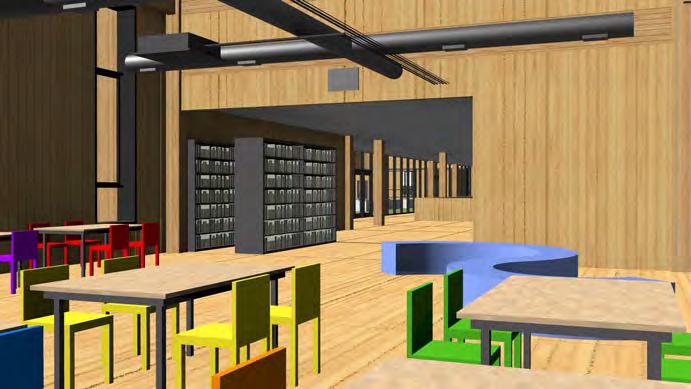
Learning Flows | Spring 2022


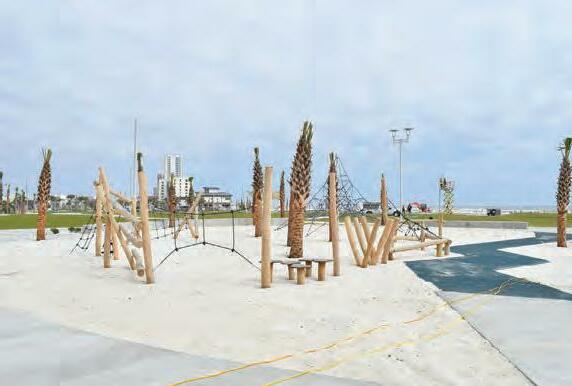






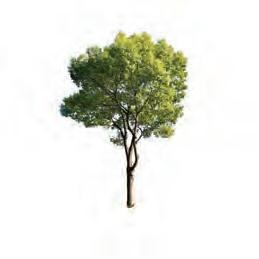

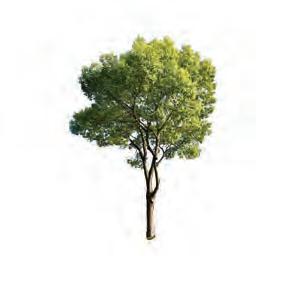
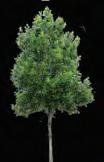

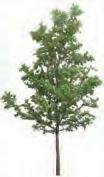



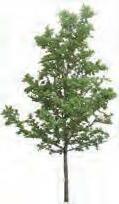


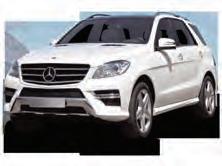
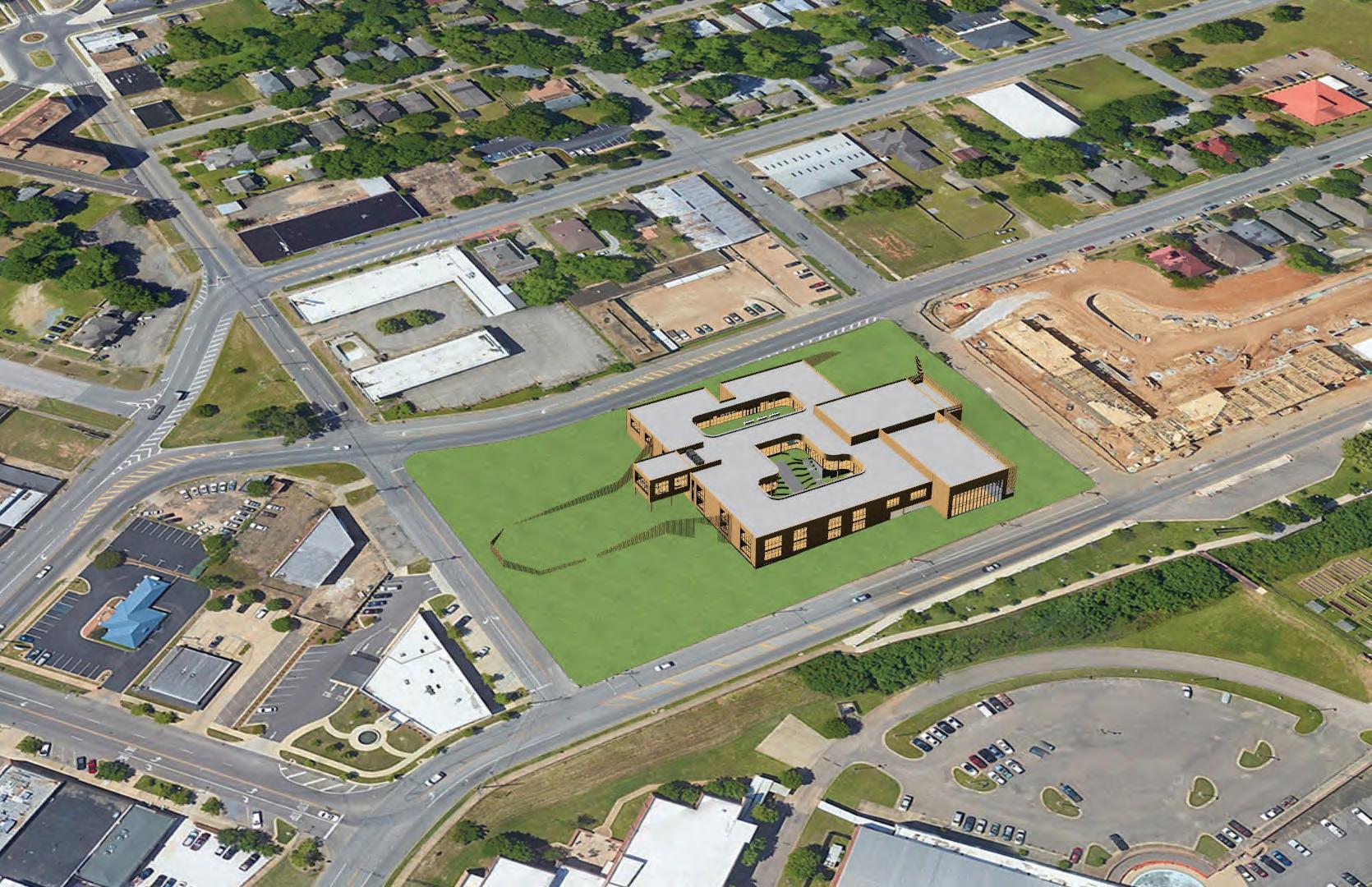














































































































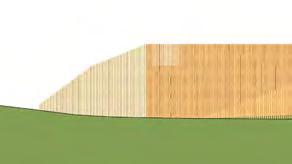
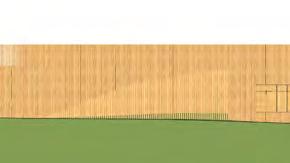
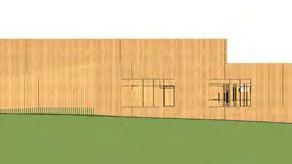
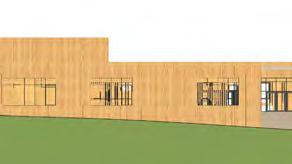

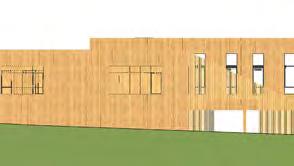
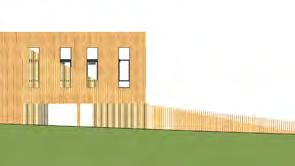
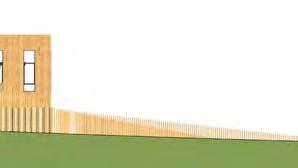
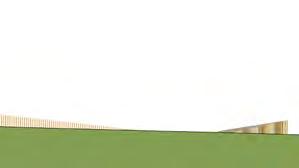




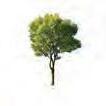










 south elevation
south elevation
The school’s design also allows for some of these spaces for learning and play to flow outward into the surrounding community.
Just south of the site sits a growing residential area, accompanied by a newly-built, multi-story apartment complex directly to the west. One of my primary goals when addressing this site was to allow the west end to connect to this smaller community. Program elements with weekend usage such as the cafetorium and gymnasium are located on this end, along with a small community park.
On the east end of the site, larger community spaces connect the site to the commercial sector of downtown, serving the larger scale of the city. Here, the site offers space for a farmers’ market, a public garden, and an outdoor event space for large gatherings.
LOWER COURTYARD (north) physical play
UPPER COURTYARD (south) ecology play
ENTRY GARDEN (east) ecology play
PRIVATE SEMI-PRIVATE PUBLIC
COMMUNITY PARK (south west) small community play
EVENT SPACE (south east) large community play
FARMERS’ MARKET (north eatst) large community play
OPEN TO BELOW BOOK ROOM LIBRARY COMPUTER ART 4TH GRADE 4TH GRADE 5TH GRADE 5TH GRADE MUSIC CAFETORIUM KITCHEN STORAGE 3RD GRADE 3RD GRADE 2ND GRADE 2ND GRADE JC MECH MECH 24 D D D D D 8 6 4 2 10 12 14 16 18 20 22 24 26 28
51 | 52
20k housing project | spring 2021 5
OPHELIA’S HOME
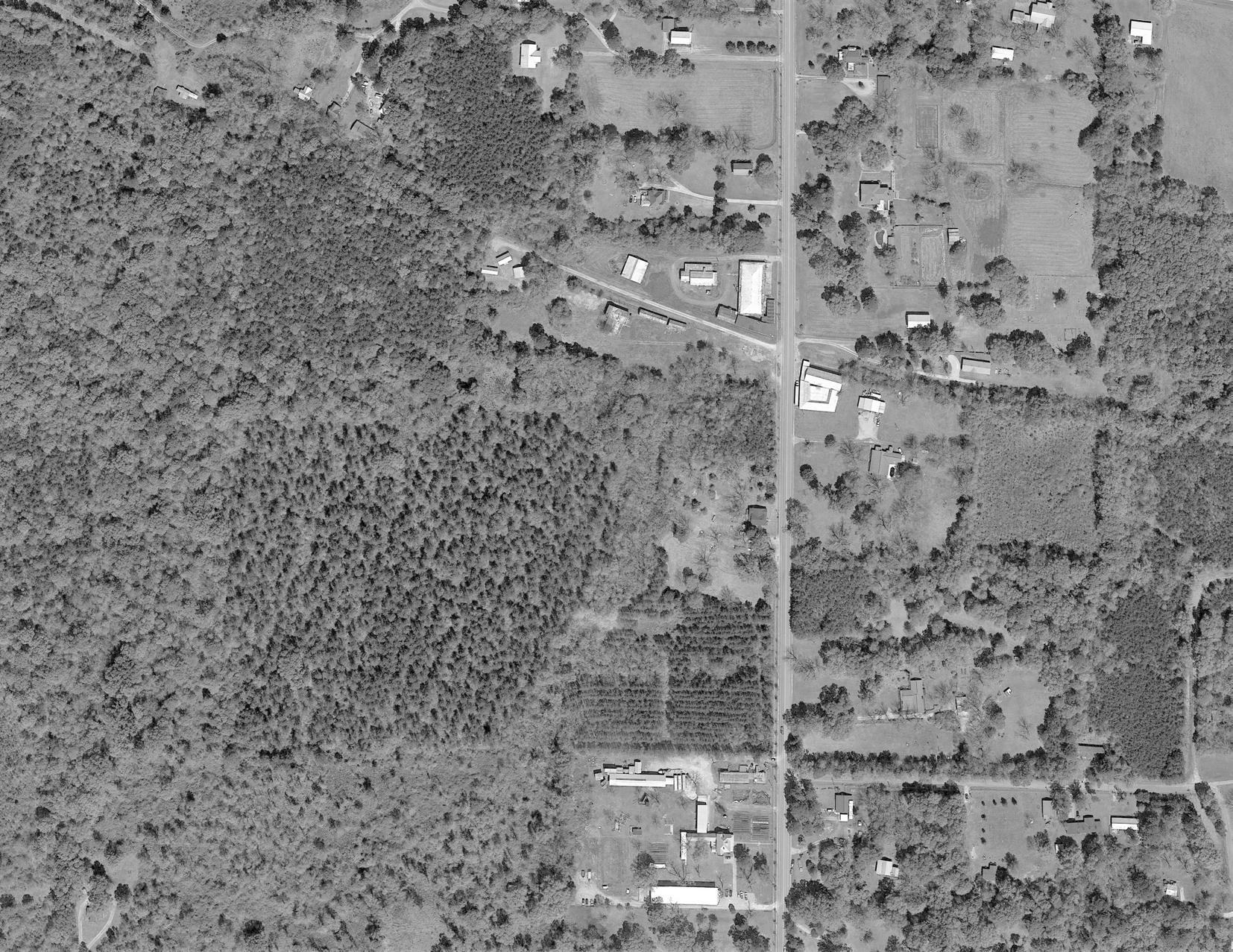
The 20K housing project is an opportunity for third-year architecture students to participate in a design-build learning experience over the course of a semester.
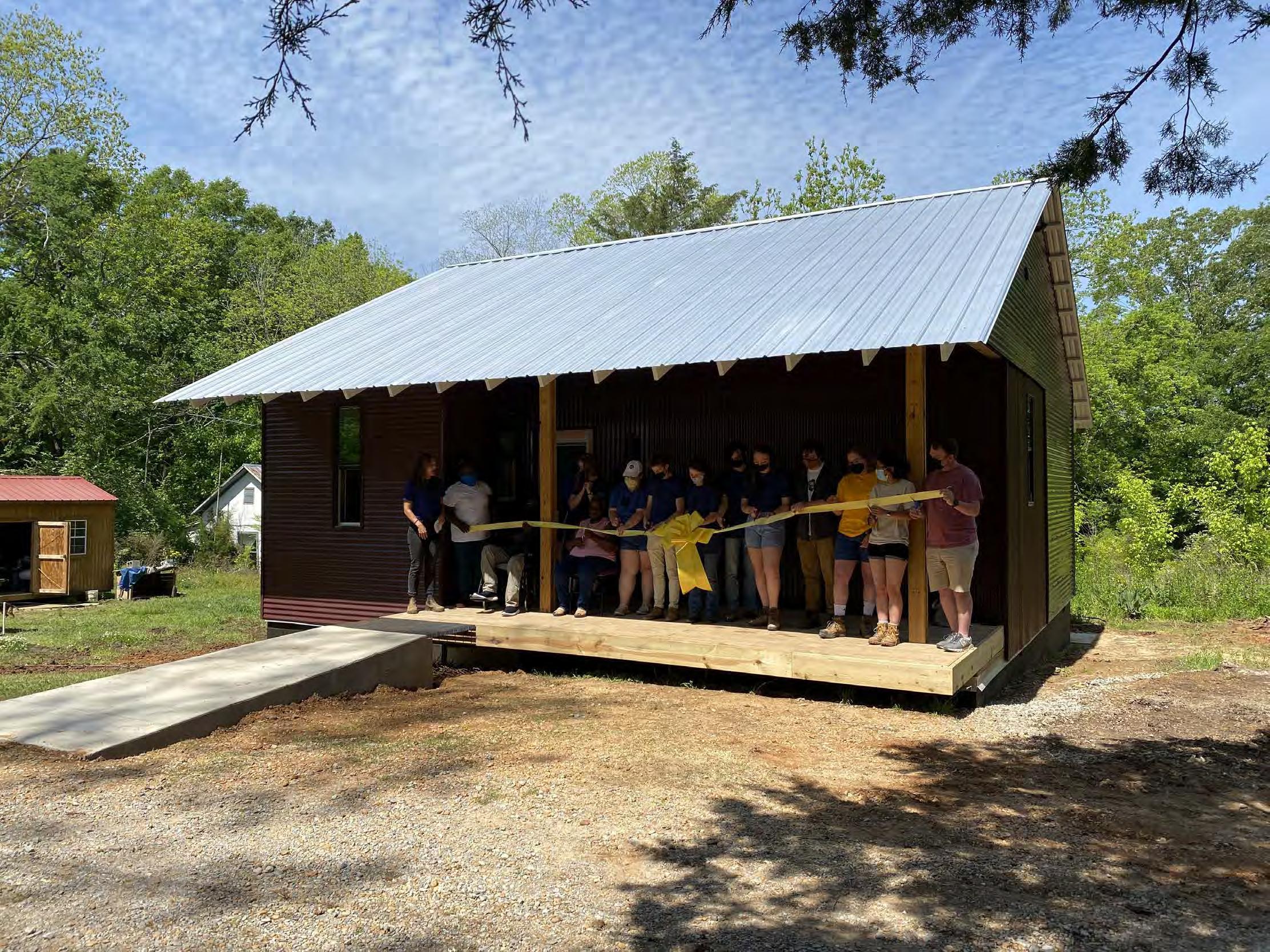
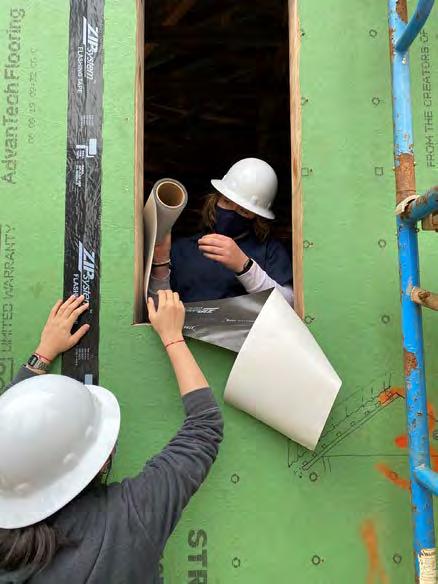
The project that I have had the honor to work on is Ophelia’s house. At the beginning of the semester, we started off in the middle of the construction process, picking up where previous semesters had left off. Our group of nine divided ourselves into three different teams: enclosures, interiors, and MEP. After assigning tasks and creating a schedule, each team got to work on the house.
sheathing, installing bird blocking, windows and doors, foundation vents, building a crawlspace door, exterior painting, enclosing the porch ceiling, and attaching siding.
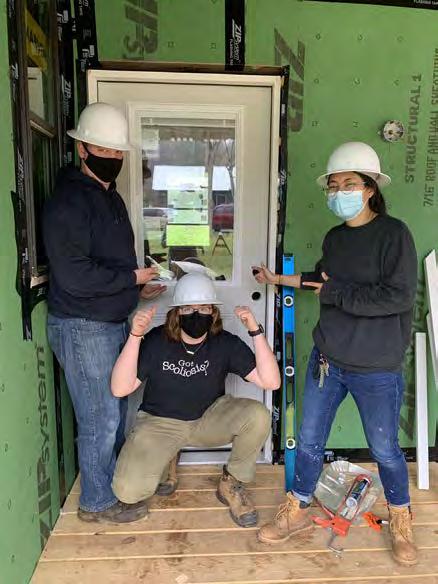

Ophelia’s Home | Spring 2021

We began the siding study by targeting the issues found in Ophelia’s elevations. Like most recent 20K projects, Ophelia’s home was a revision of an original Model Home, Joanne’s. In this iterations, walls were shifted to allow for full accessibility, leaving the porch with a smaller footprint. This effected both the porch space and the ratios of the elevation.
Our method of approaching this study was exploring the use of dazzle camouflage. This was used during the World Wars by battleships to confuse enemies of which direction the ships were headed by shifting corners and planes on a flat surface. With this technique in mind, we had several rounds of charrettes, exploring ways of utilizing dazzle camouflage as well as other methods. We focused primarily on the North-East Corner of the building, exploring how to shift the corner of the porch walls to allow for more depth. Other techniques that were found from this event included peacocking and change of scale.
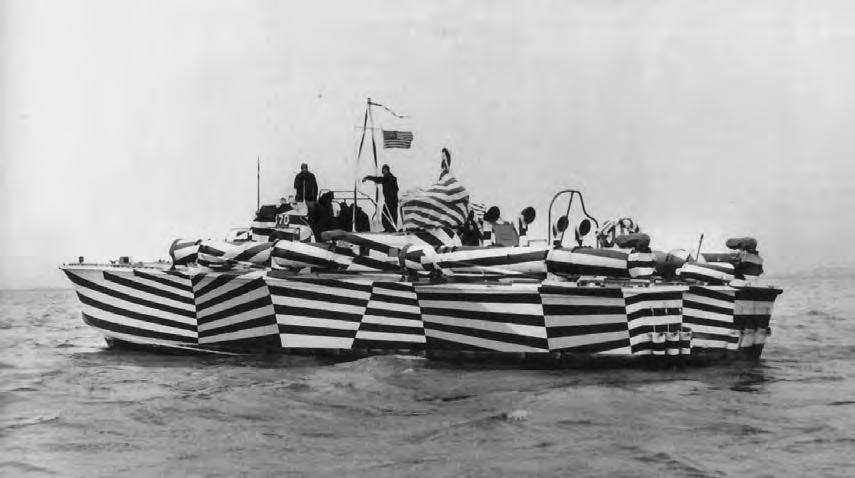
Ophelia’s Home | Spring 2021
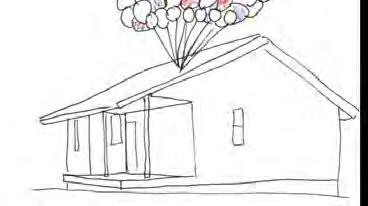



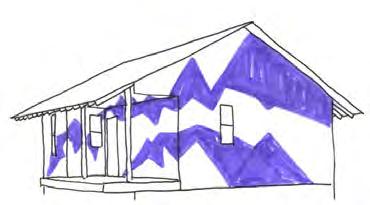
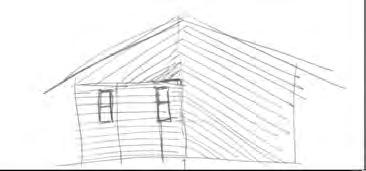
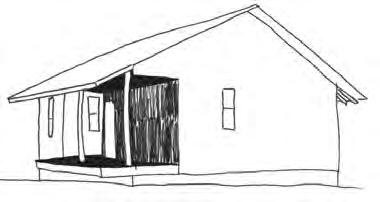
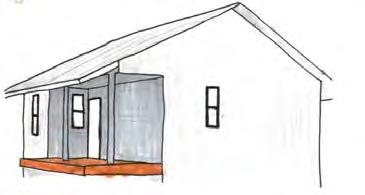
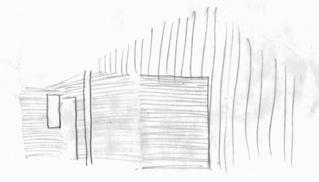
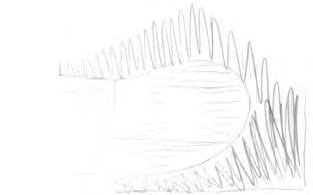
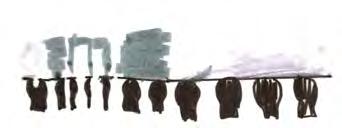
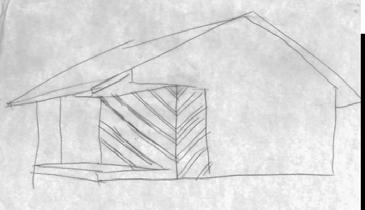
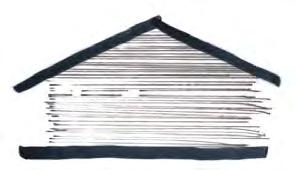
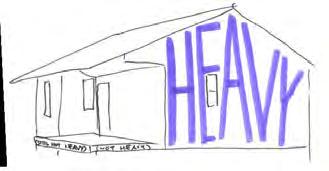
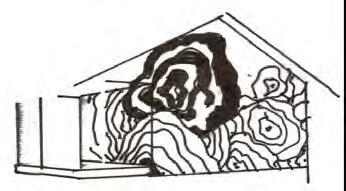
After the several weeks of siding studies, we finalized the details. By using one material, one color, and two orientations, we were able to achieve a “dazzle camouflage” effect.
What makes this project’s enclosure design unique is its sudden orientation change on a single plane. This change in orientation attempts to push the North-East porch corner inward, allowing the porch to regain visual space. In order to place the siding horizontally around the building, we added a layer of battens underneath, adding locations for screw attachments.
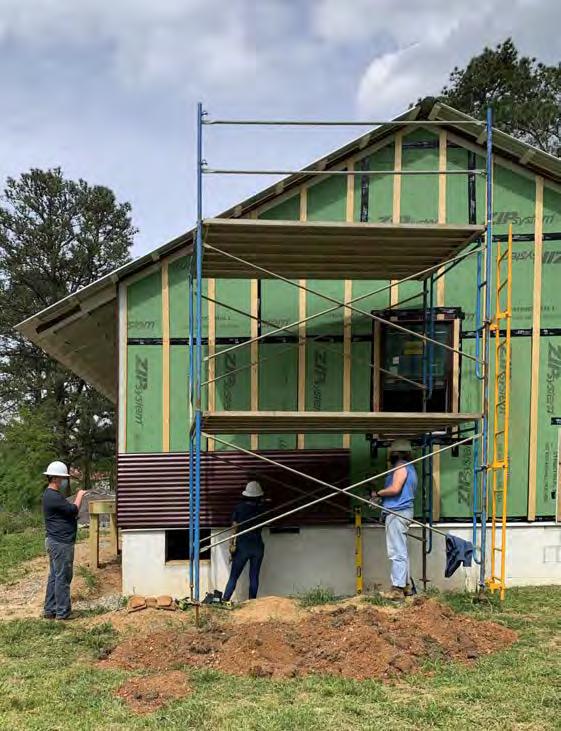
Ophelia’s Home | Spring 2021
By adding this additional layer under the horizontal siding, a thickness change is also introduced. Two planes slip and run past one another. The vertical plane disappears behind the horizontal.
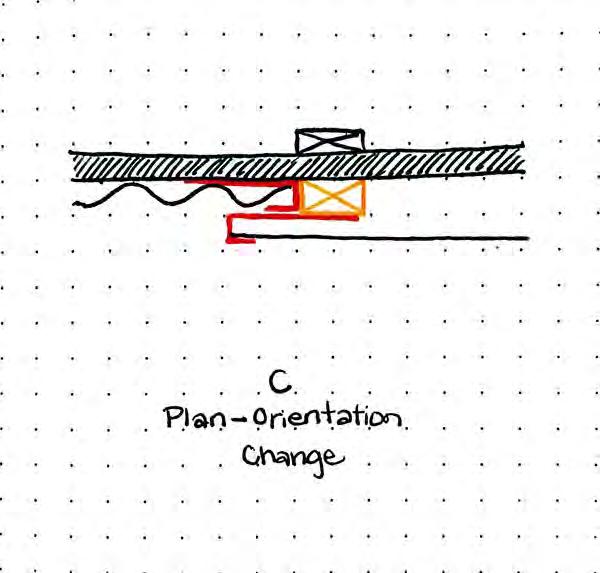
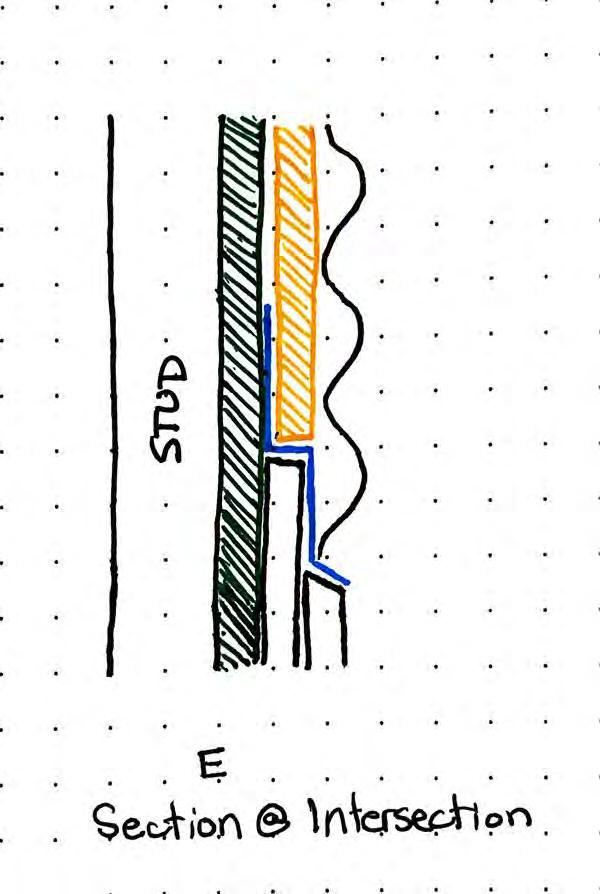
plan at
orientation change
section at corner of orientation change section above window atorientation change
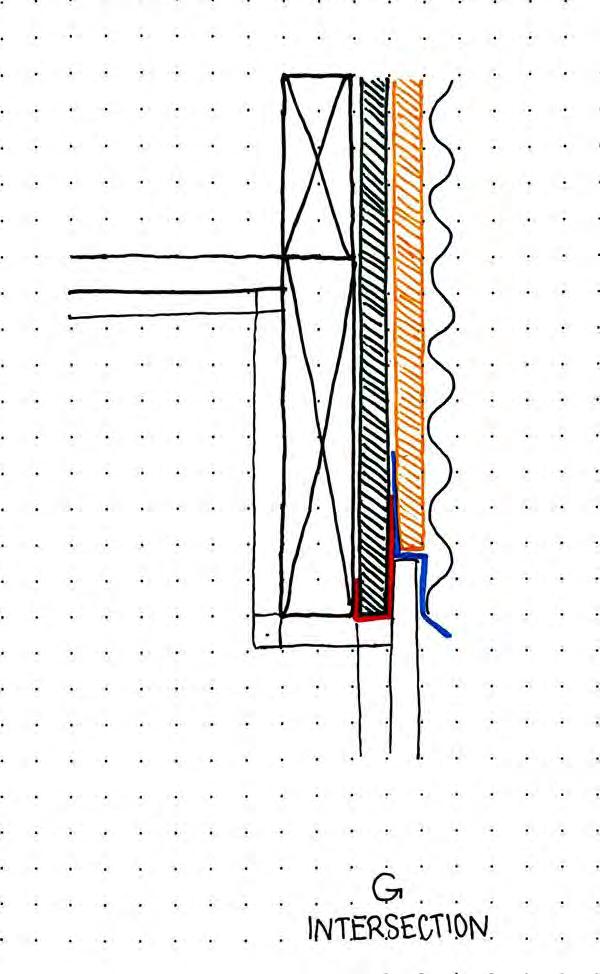
section at beak inersection
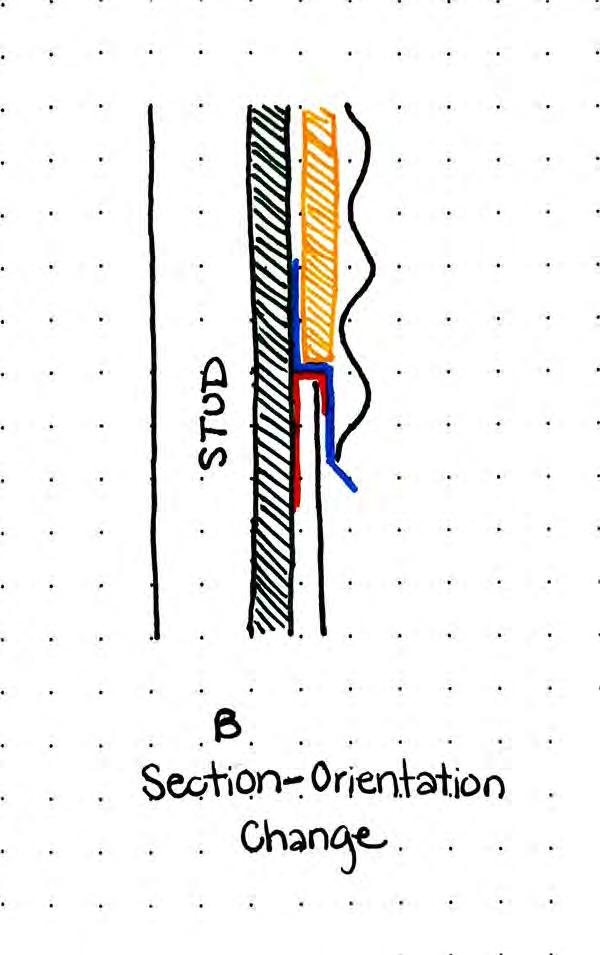
59 | 60






















































































































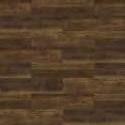




























































































































Ophelia’s Home | Spring 2021 1 5 10ft
exterior view beginning and end of semester
For more information, visit ruralstudio.org
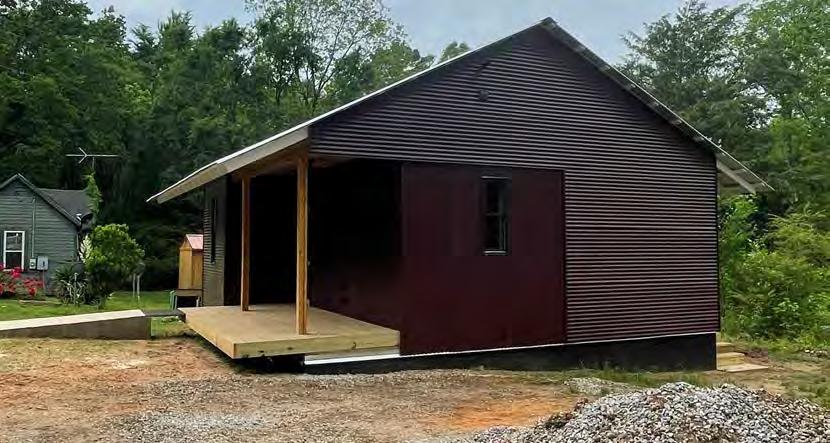
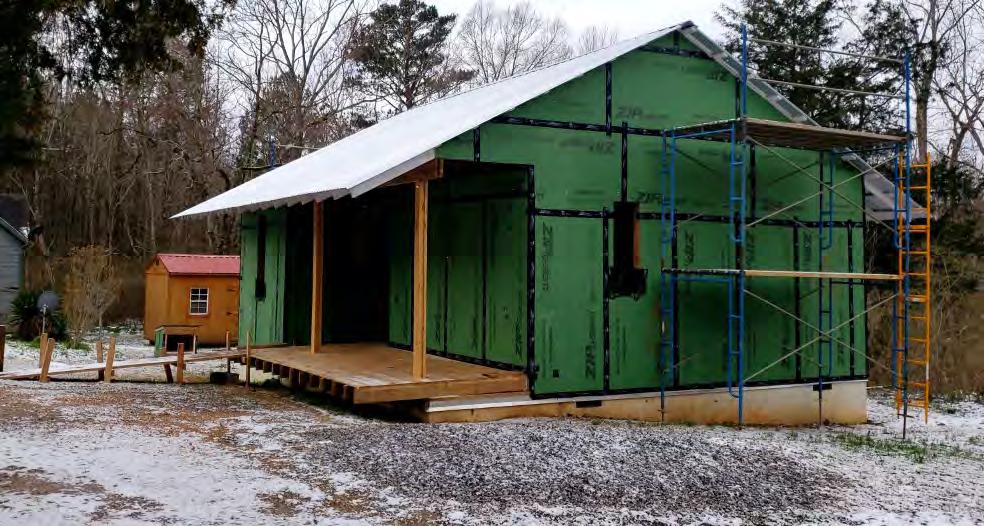
61 | 62
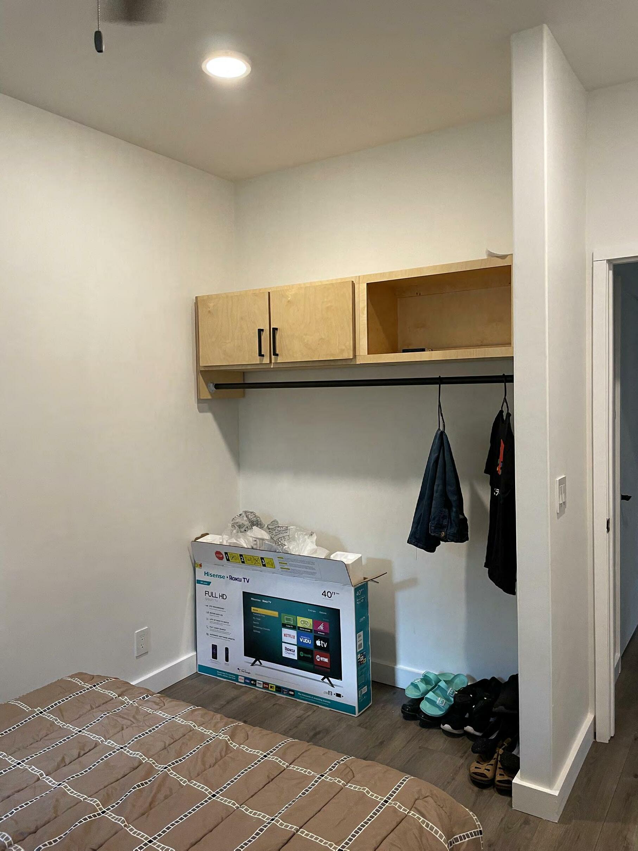
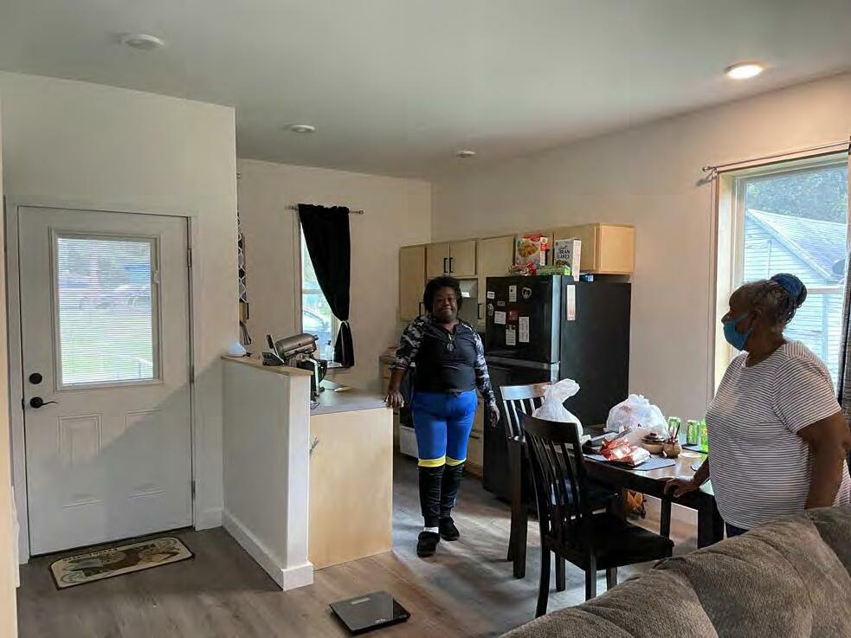
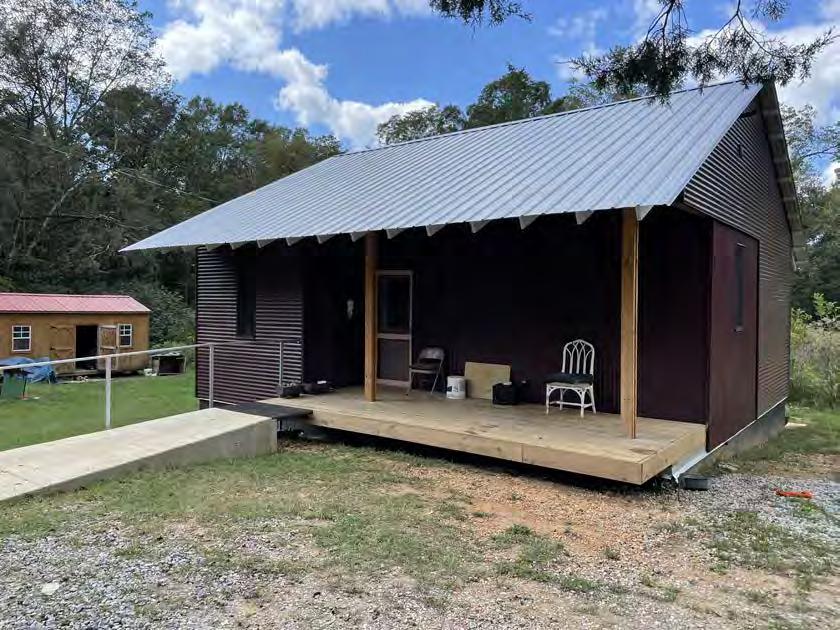
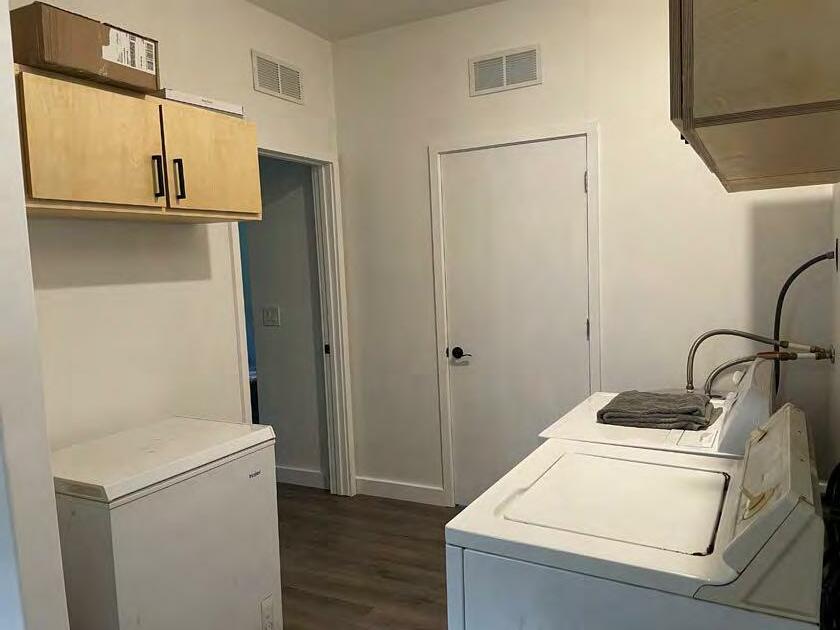
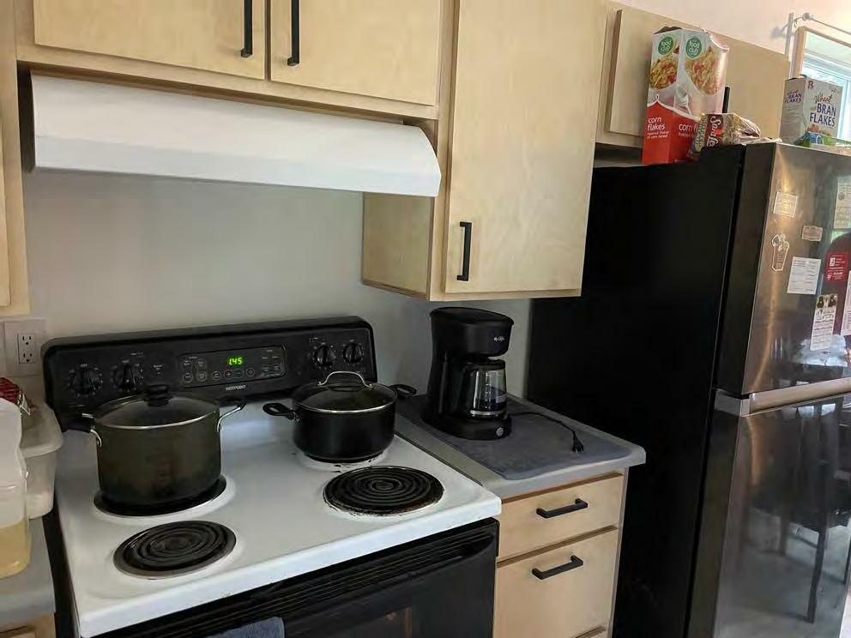
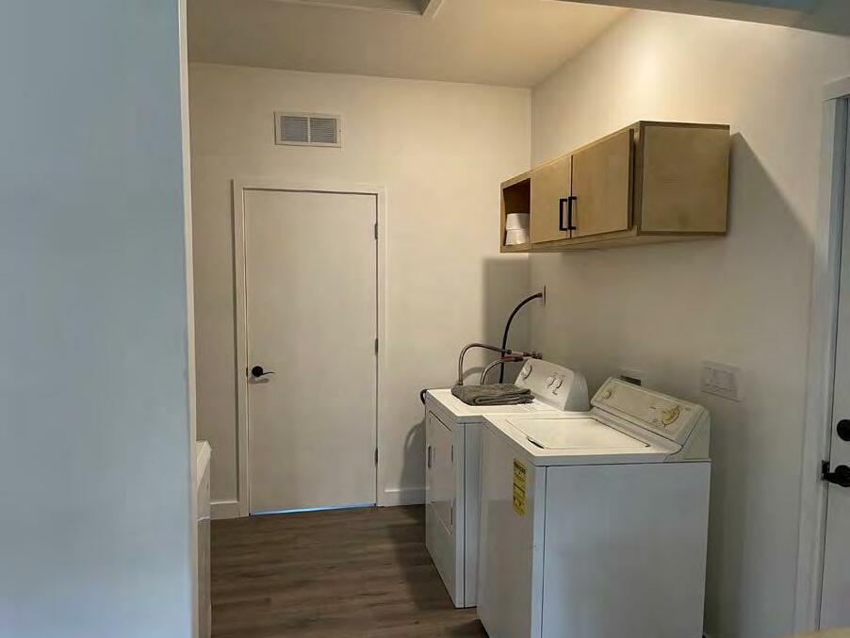
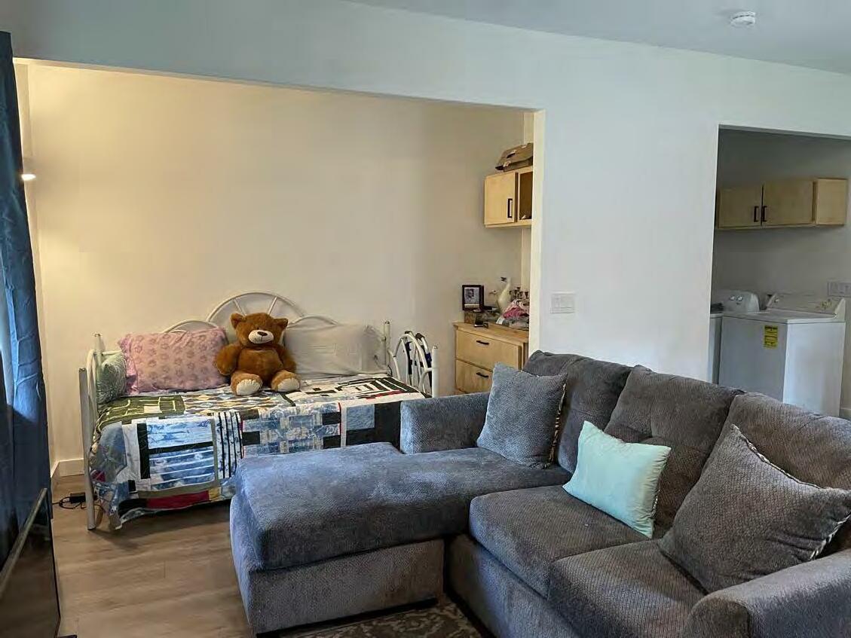
OTHER WORKS
rural studio millwork + industrial and graphic design processes summer projects
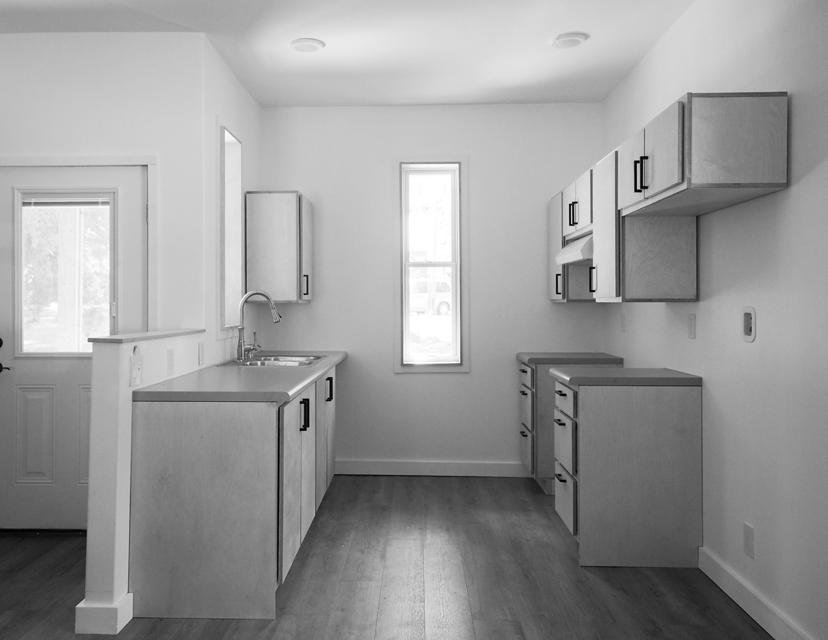
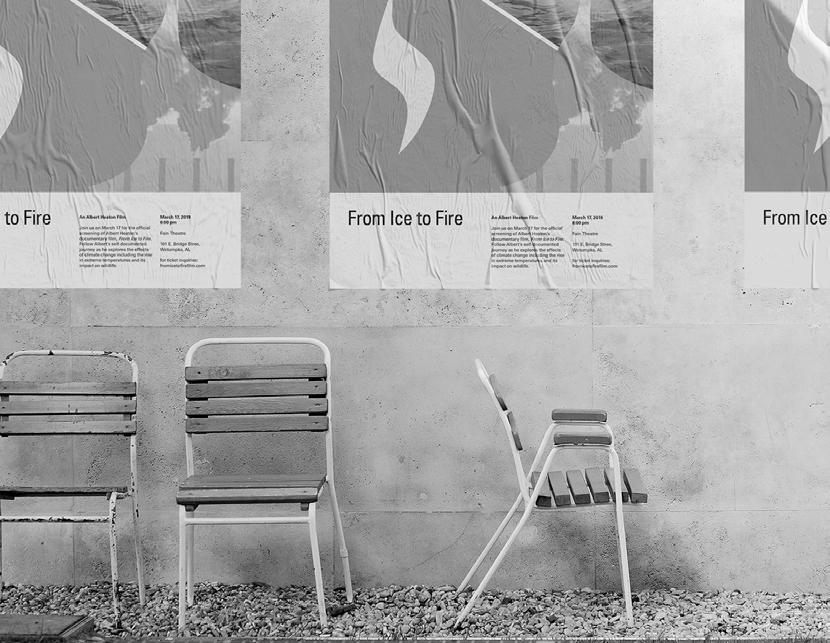

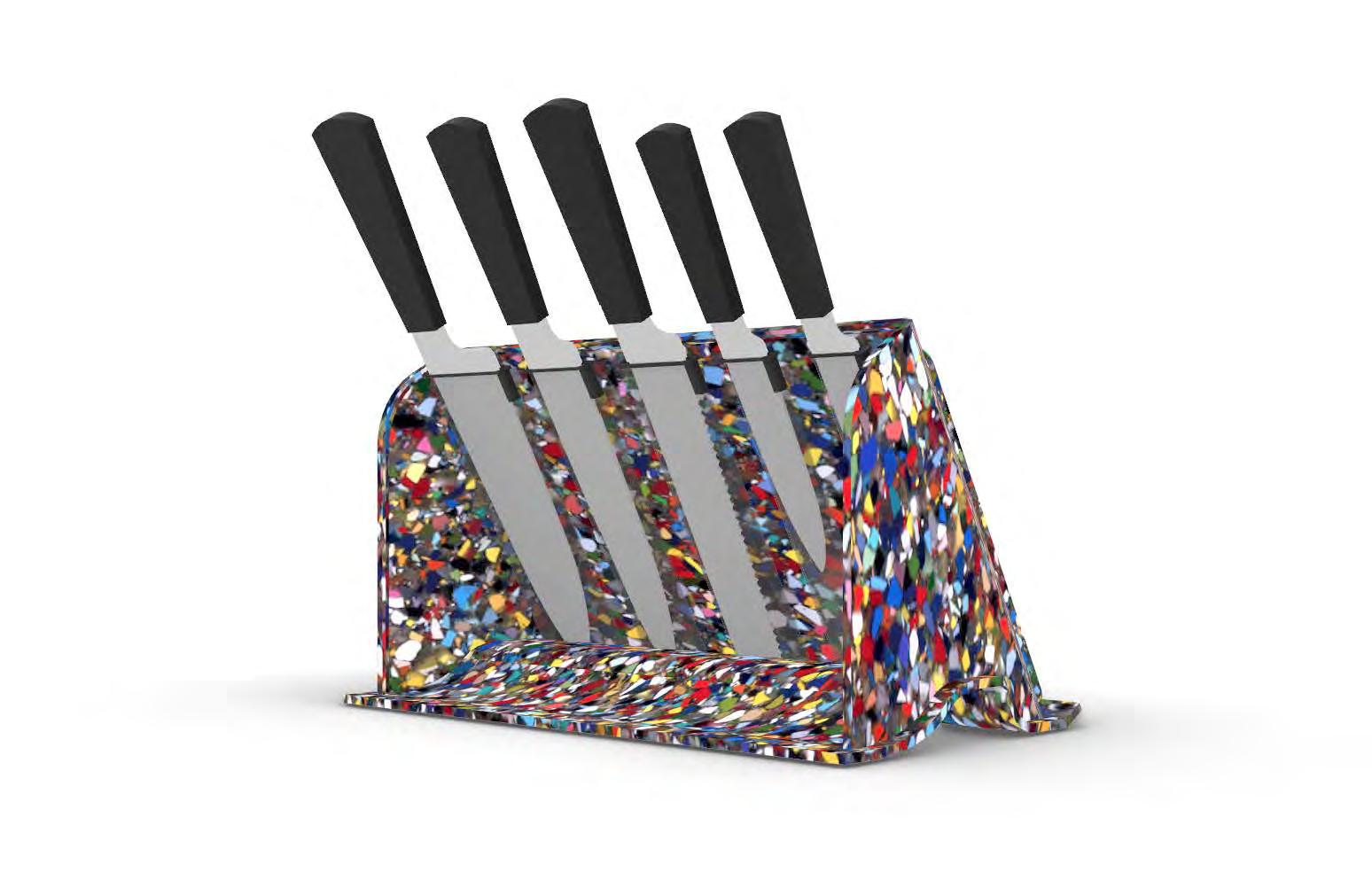
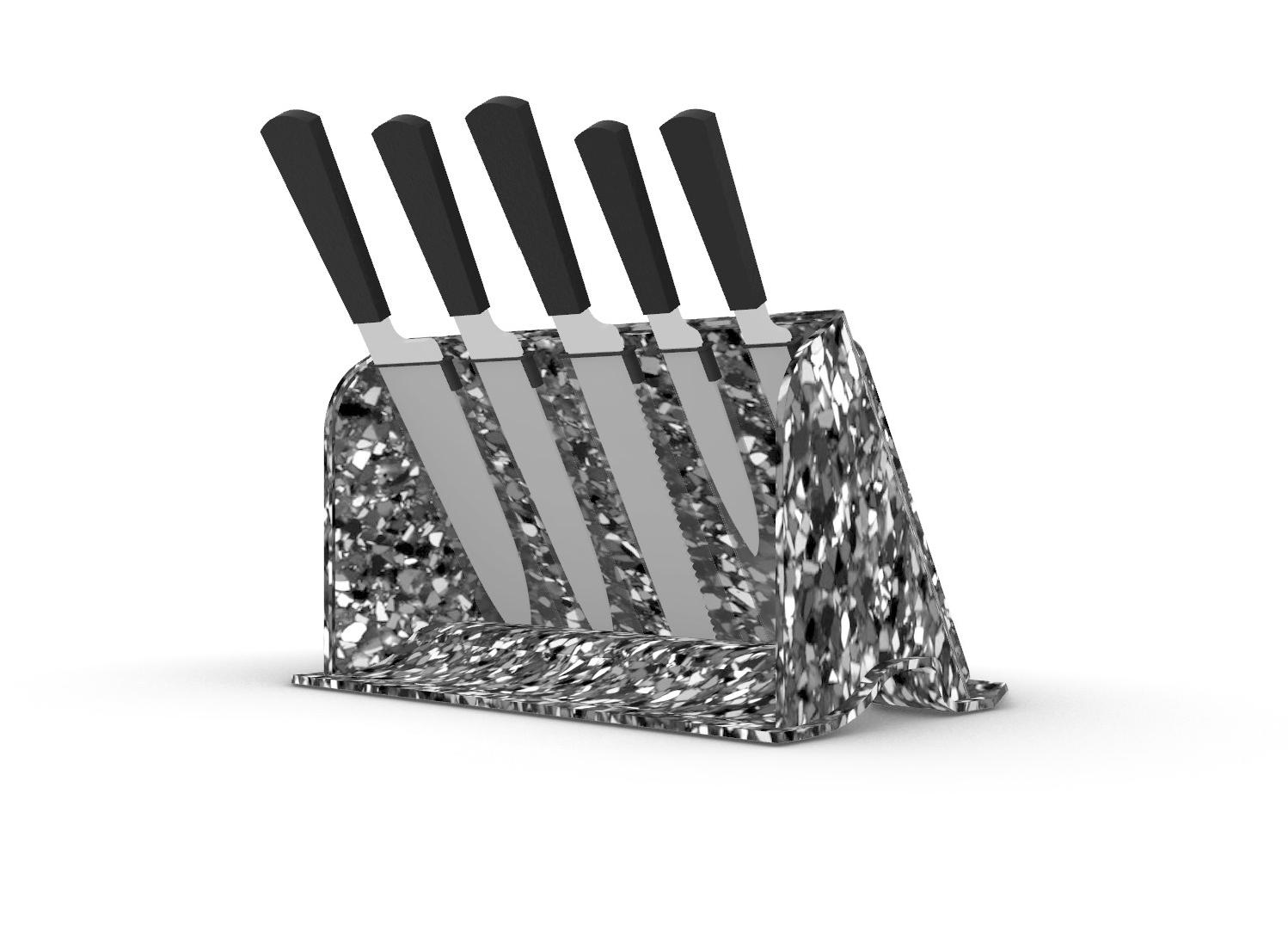
designing and building millwork for ophelia’s Home
Spring 2021
In past 20K housing projects, millwork has typically been bought off the shelf from Lowe’s or IKEA. Our group took on the challenge of designing and building the cabinetry for Ophelia’s home, cutting and assembling all by hand using basic shop tools. Later on, we plan to package our designs to be CNC routed for future homes with Rural Studio’s Front Porch Initiative.
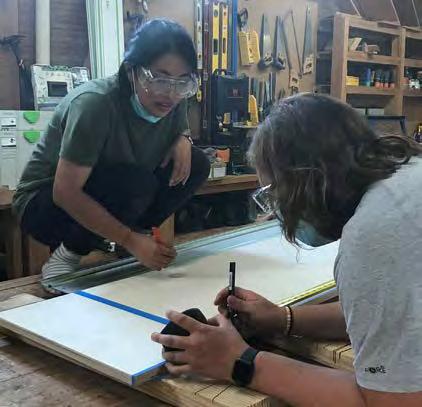
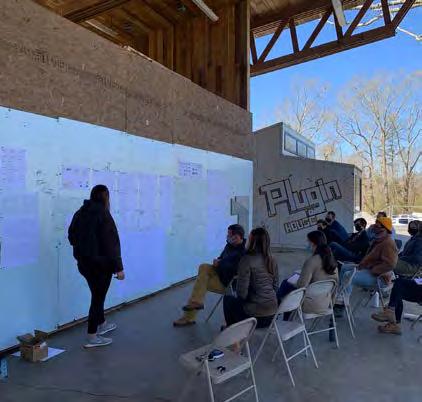
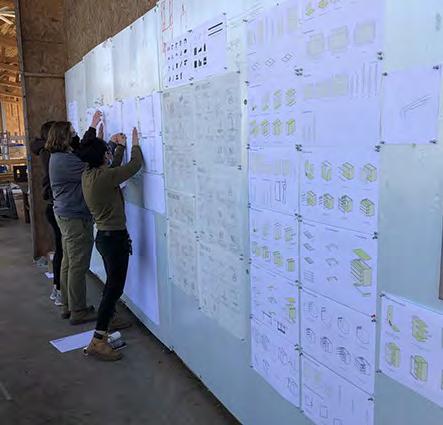
Cabinetry | Spring 2021
1 5 10ft 69 | 70
Cabinetry | Spring 2021 DOUBLE SINGLE UTILITY SINGLE SINGLE SINGLE DOUBLE DOUBLE DOUBLE 2 4 1 2 5 1 1 2
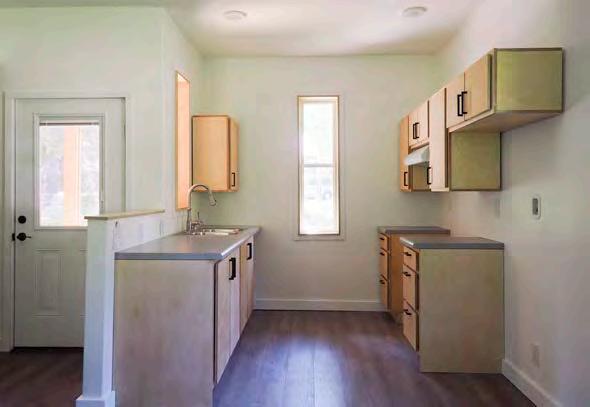
UTILITY SINGLE SINGLE DOUBLE DOUBLE 5 1 KITCHEN kitchen 71 | 72
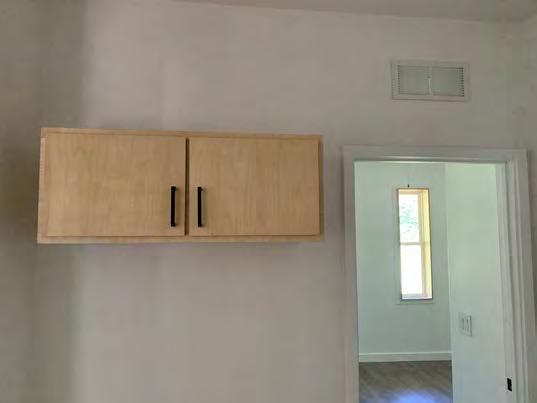
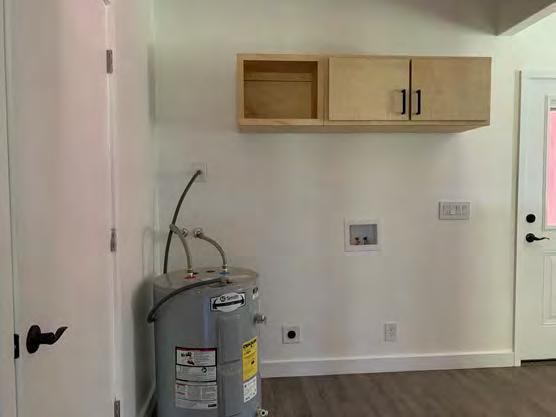
Cabinetry | Spring 2021 UTILITYUTILITY utility room
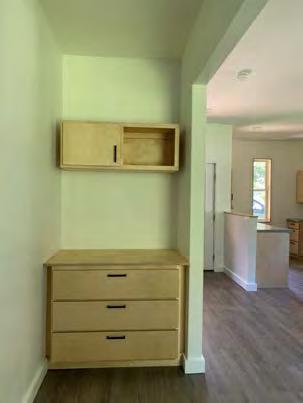
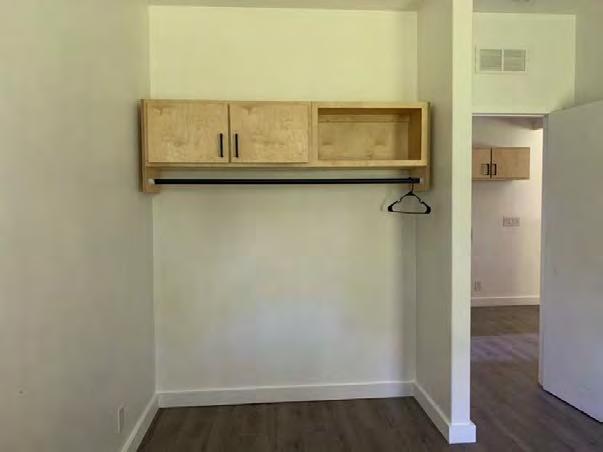
BEDROOM / NOOK bedroom + nook 73 | 74
studying static + dynamic composition
Summer 2021
Operations Safety Seminar
How Safe is Your Facility?

Jeff Young leads this safety siminar covering situations commonly found in operational manufacturing plants. This includes topics such as Corporate risk and liability exposure, Potential OSHA and other regulatory violations, Employee accident and injury trends, Deviation from corporate policy, Safety program and training deficiencies, Machine guarding and ergonomic hazards, and Contractor safety management issues.
October 7, 2021 9:00 am – 3:00 pm
CLP Technology Center 6000 Unity Drive Norcross, GA
online registration: clp.org/safety
Industrial + Graphic Design Processes | Summer 2021
static
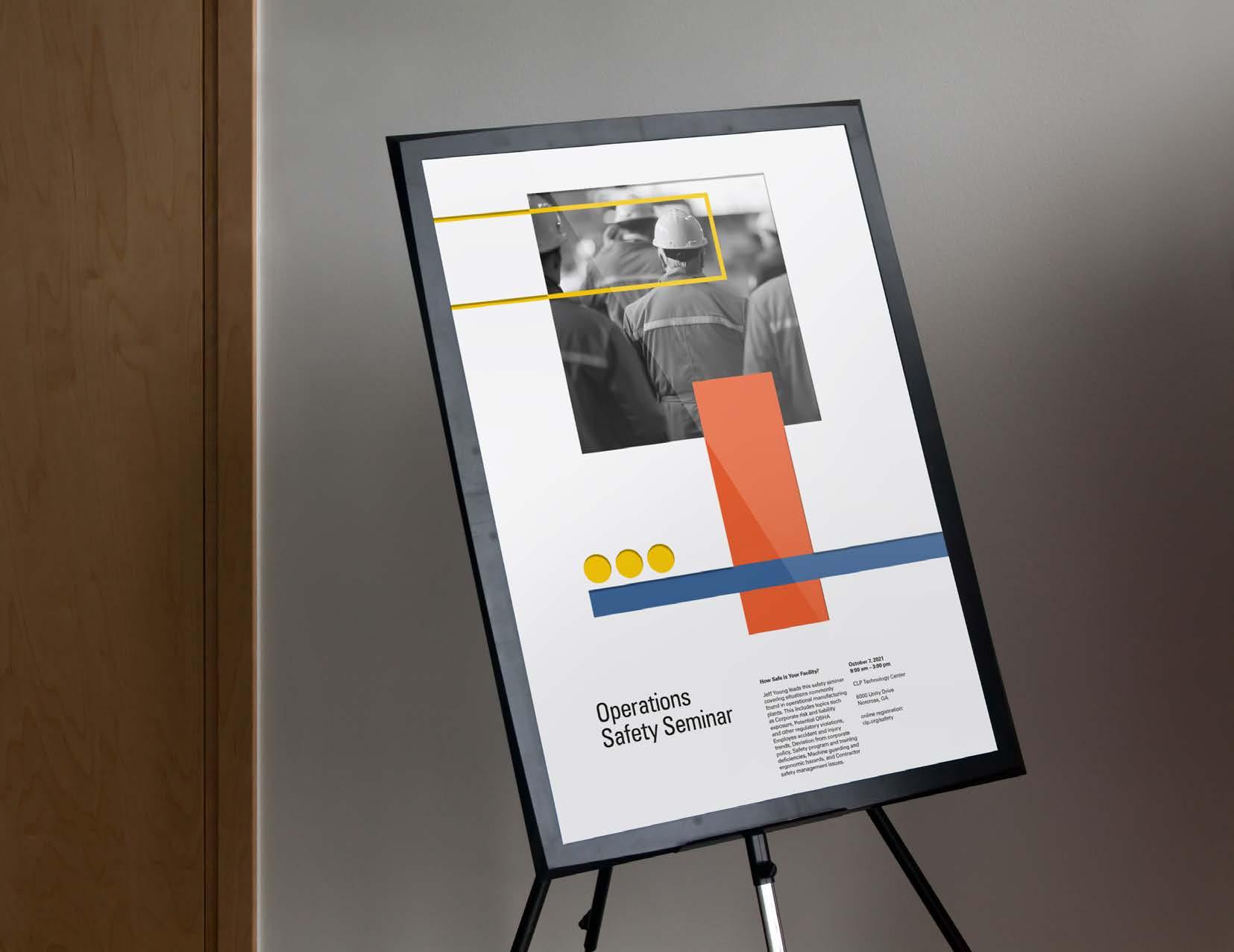
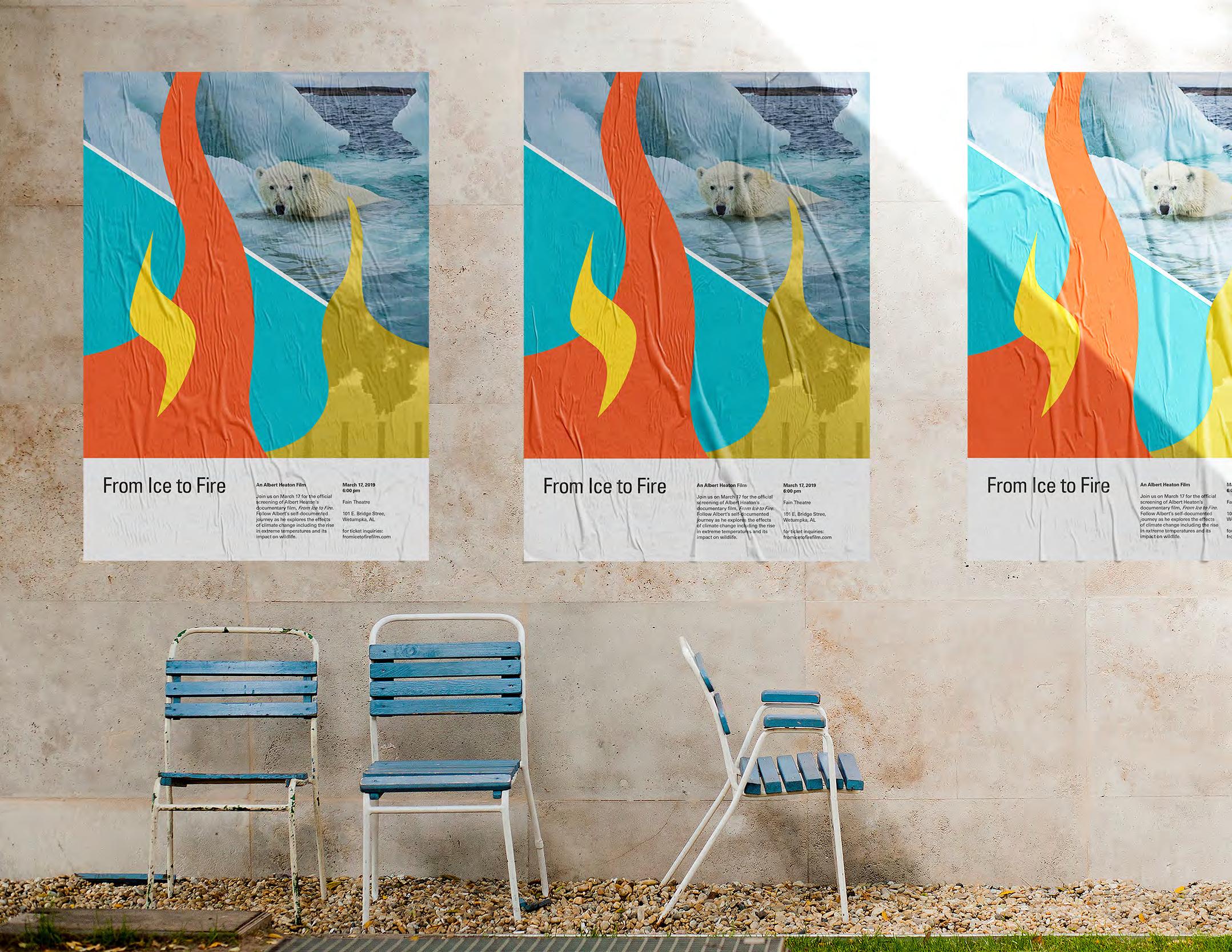
From Ice to Fire
An Albert Heaton Film
Join us on March 17 for the official screening of Albert Heaton’s documentary film, FromIcetoFire. Follow Albert’s self-documented journey as he explores the effects of climate change including the rise in extreme temperatures and its impact on wildlife.

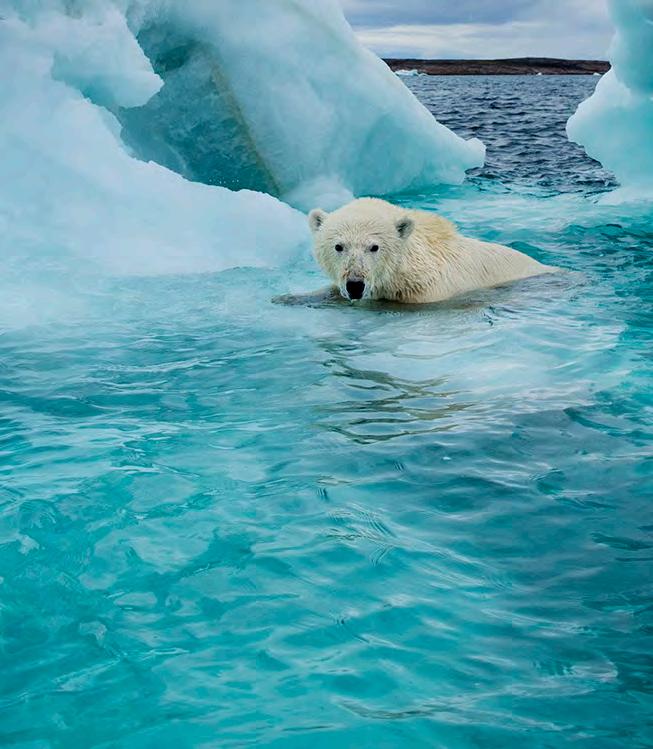
March 17, 2019 6:00 pm
Fain Theatre 101 E. Bridge Street Wetumpka, AL for ticket inquiries: fromicetofirefilm.com
dynamic 79 | 80
studying relationships between type + image
Summer 2021
- Young Thug

Industrial + Graphic Design Processes | Summer 2021
i
“When it comes to swag, there’s no gender involved.”
Futura
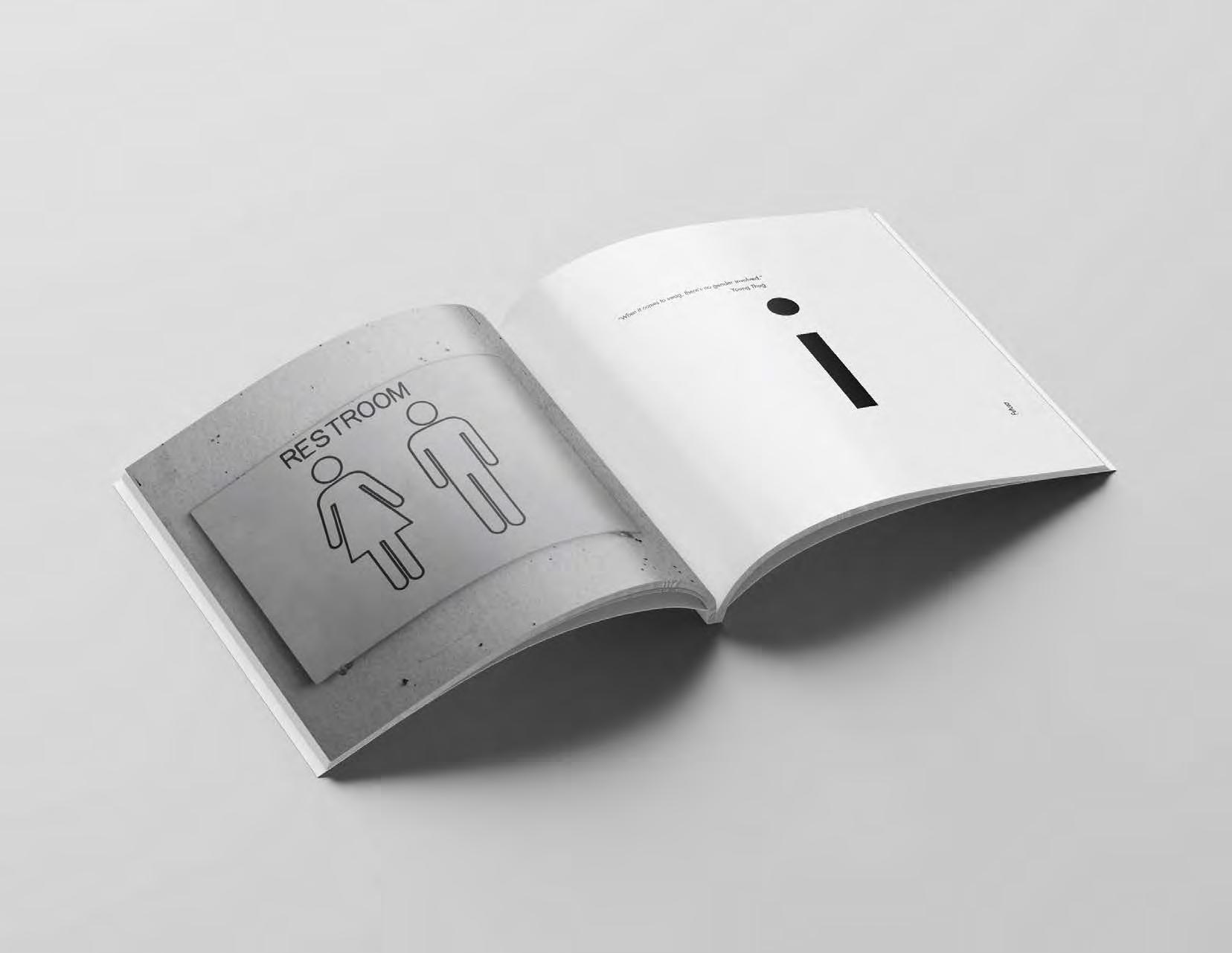
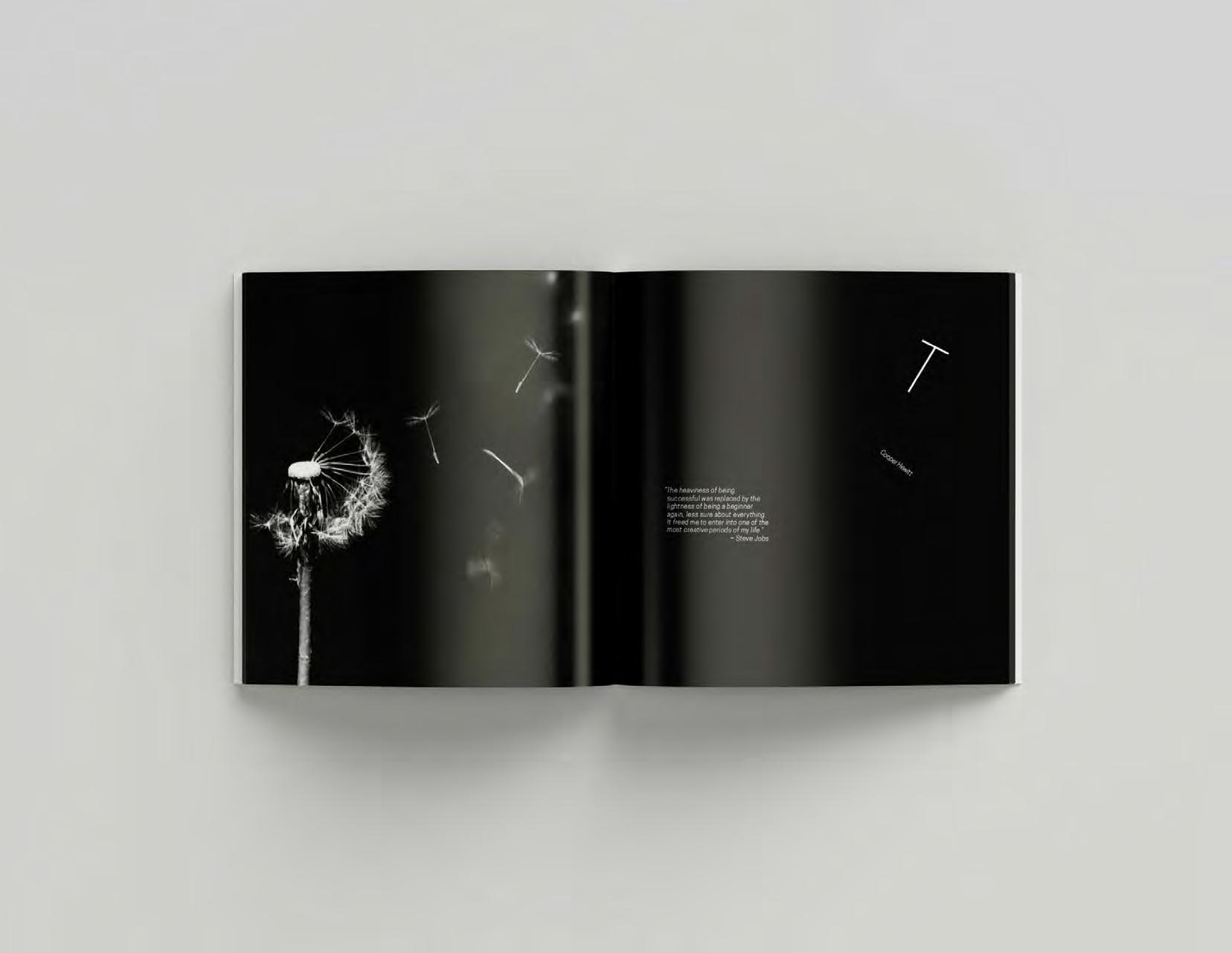
CooperHewitt
“The heaviness of being successful was replaced by the lightness of being a beginner again, less sure about everything. It freed me to enter into one of the most creative periods of my life.”
Steve Jobs
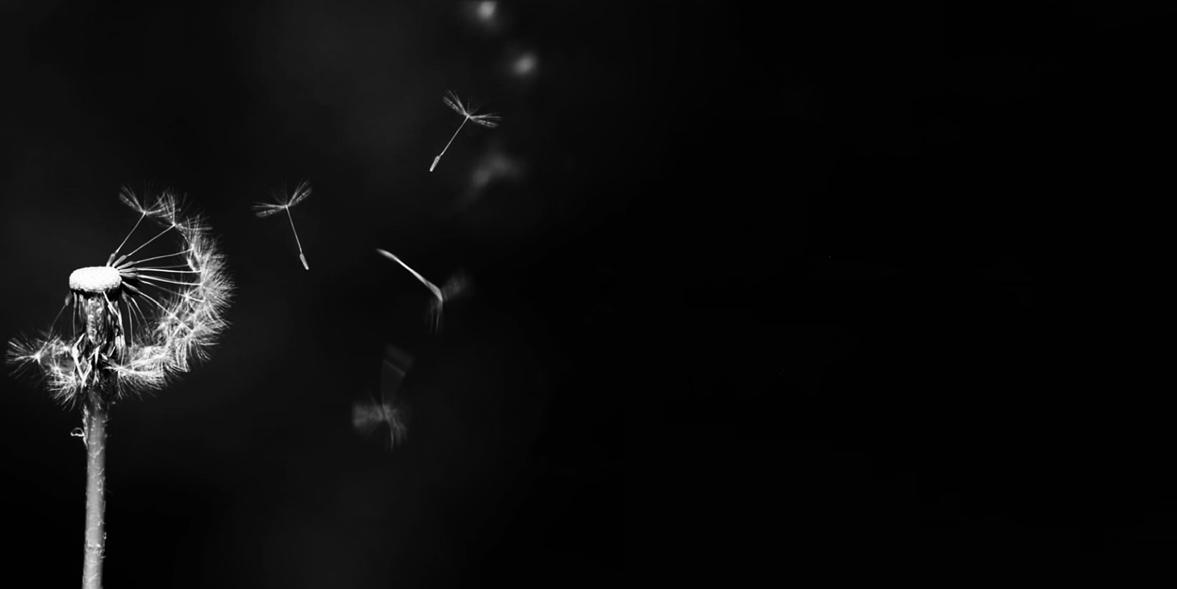
T85 | 86
designing a product with the understanding of material choice and production process
Summer 2021
TRANSLUCENT KNIFE BLOCK
This not-so-ordinary knife block is made from recycled shredded plastic and includes unique features such as a translucent front body, selfsharpening knife casings, and a cutting board housed on the back. This design guarantees the user the ability to see exactly which knife they are grabbing, a sharp blade with every use, a neatly stored strong cutting board, and a unique aesthetic body.

Industrial + Graphic Design Processes | Summer 2021

High
Production

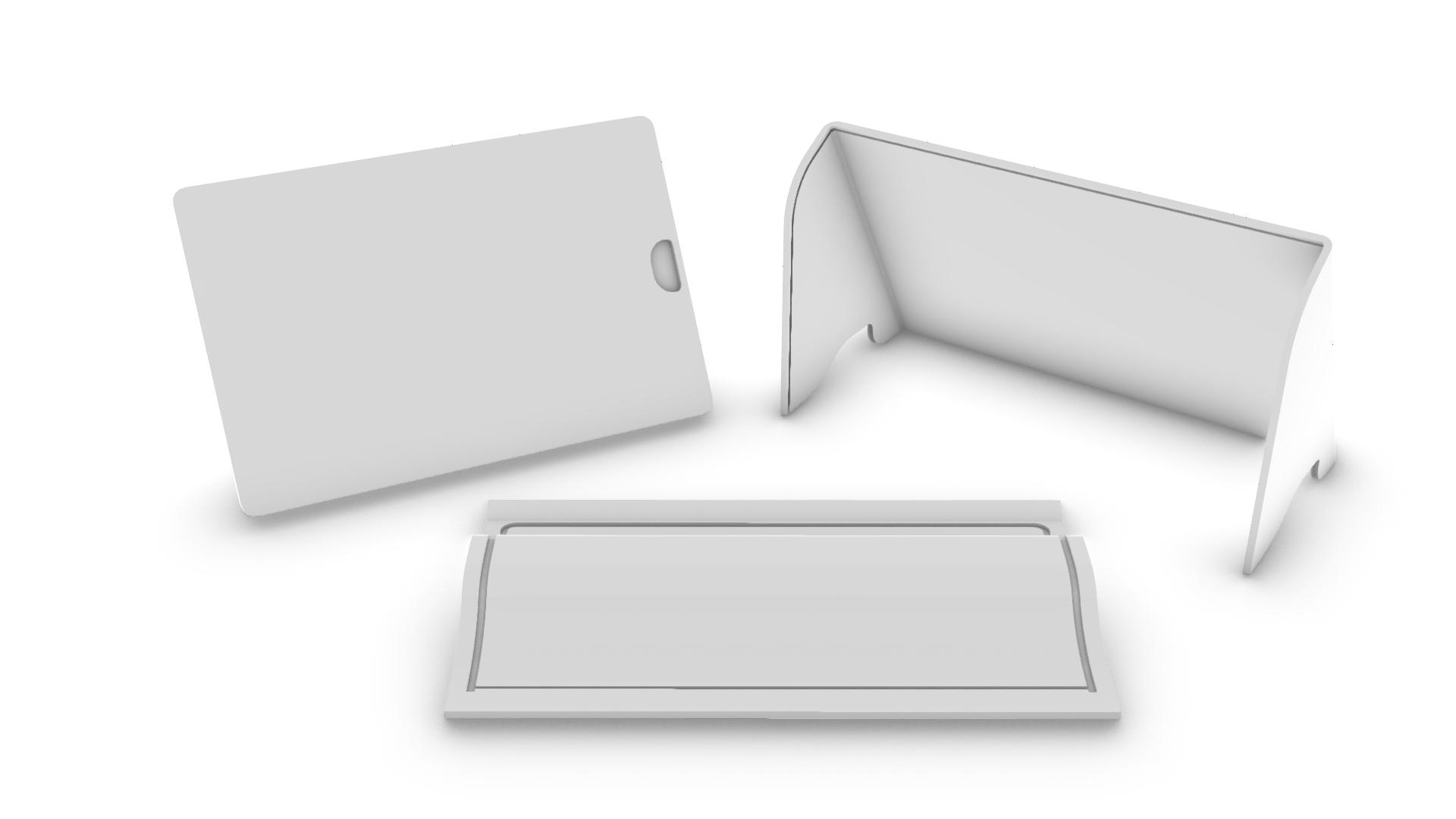
Industrial + Graphic Design Processes | Summer 2021
-
-
HDPE (thermoplastic) - compression molding
trimming
CNC routing
Density Polyethylene thermoplastic strong durable chemically resistant FDA approved easily recyclable
shredding compression molding trimming CNC routing bonding adhesive
Features environmentally friendly future dissassembly color variability
steel frame between two steel sheets application of mold release (silicone oil)
- steel frame between two steel sheets
pour plastic shreds into mold spread evenly
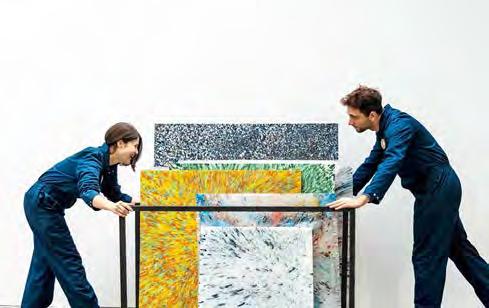
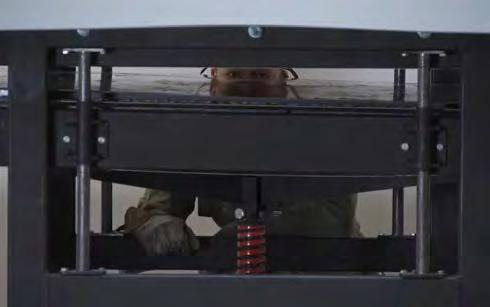
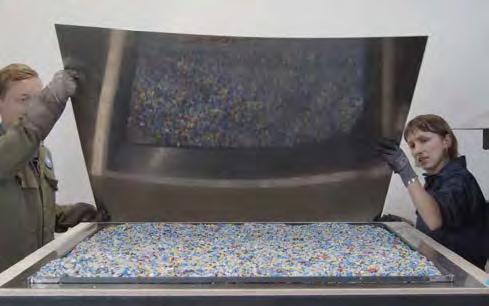
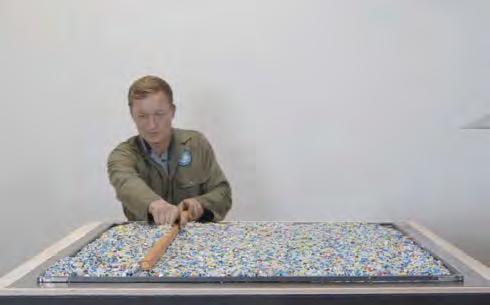
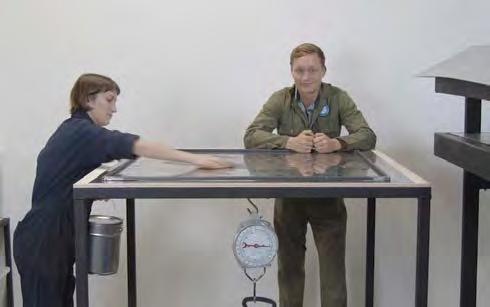
top steel sheet
- steel frame between two steel sheets
- application of mold release (silicone oil) - pour plastic shreds into mold - spread evenly - top steel sheet - cold press machine
- application of mold release (silicone oil) - pour plastic shreds into mold - spread evenly - top steel sheet
heating press cold press machine
finiished sheets
- heating press - cold press machine - finished sheets
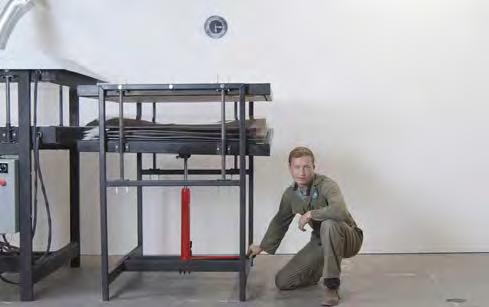
91 | 92
Polycarbonate (thermoplastic)

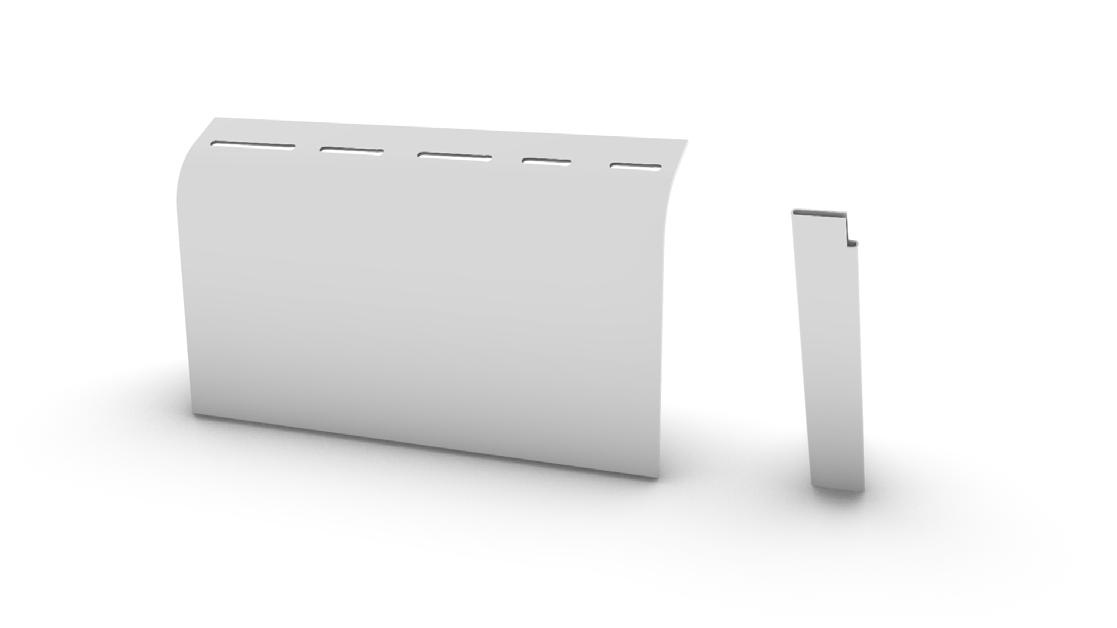
- compression molding - waterjet/CNC - injection molding
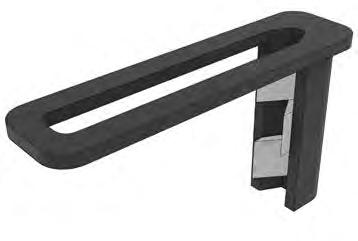
Polycarbonate thermoplastic high impact resistance high durability
Polycarbonate (thermoplastic) - injection molding Steel (ferrous) - machine stamping (punching) - direct extrusion - grinding - electroplated diamond grit
Production compression molding waterjet / CNC bonding adhesive injection molding
Features low opacity alternative to acrylic (a less durable material)
Industrial + Graphic Design Processes | Summer 2021
(thermoplastic) Steel (ferrous)

Steel ferrous high tensile strength low weight high durability
Production machine stamping (punching) direct extrusion grinding electroplated diamond grit
Features blade sharpener 40 FE
- machine stamping (punching)

- direct extrusion
- grinding
- electroplated diamond grit
93 | 94
PROJECT CHRONOLOGY
spring 2020 - spring 2022
OLLI CENTER spring 2020 PROJECT BLUE fall 2020
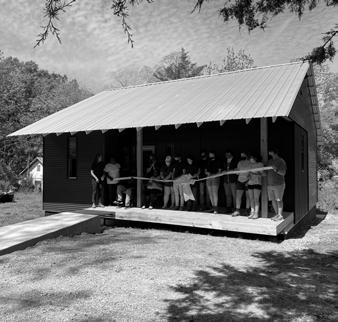

OPHELIA’S HOME spring 2021
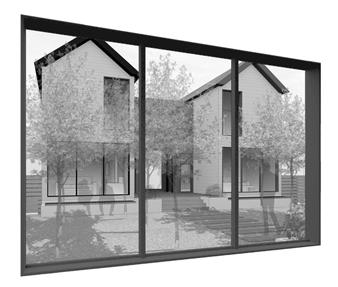
OTHER WORKS spring 2021–summer 2021
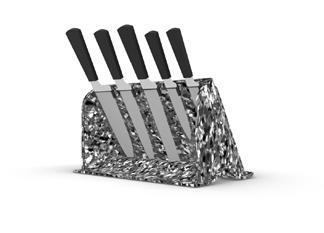
FOLK ART MUSUEM fall 2021
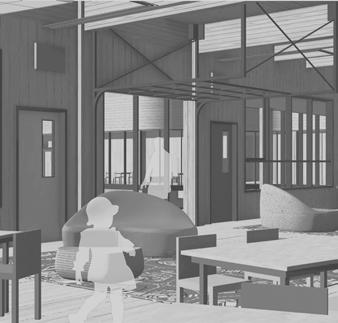
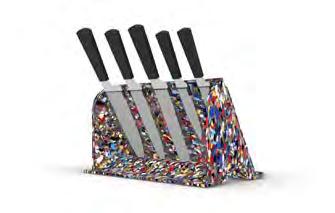
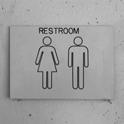
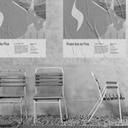

LEARNING FLOWS spring 2022
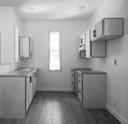
95 | 96






















































































































































































































































































