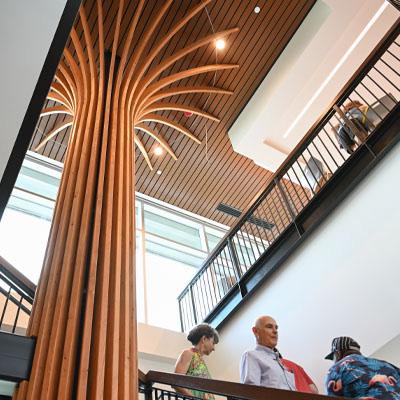

HELLO!
Professional Statement:
With over a decade of experience in commercial interior design and a diverse background shaped by living in various regions, I’ve developed a deep appreciation for the unique nuances of life and design across different markets. My passion lies in creating interior spaces that resonate with and reflect the communities they serve.
My Why:
Becoming an interior designer felt more like a calling than just a career path. From a young age, I’ve been captivated by architecture and the transformative power of interior environments. This fascination has shaped my journey as an interior designer, driving me to explore how the built environment influences and shapes communities, and individual experiences. Having grown up in team-oriented environments, I thrive in the collaborative atmosphere of a commercial architecture firm. I value the interwoven idea-sharing and production that happens while working alongside architects and other disciplines.
As an emotionally attuned and observant individual, I find great fulfillment in this profession. I aspire to grow continuously, learn, and contribute to creating built environments that leave a lasting positive impact.
Thank you:
This portfolio showcases some of my favorite projects from my career. Thank you for taking the time to explore my work.


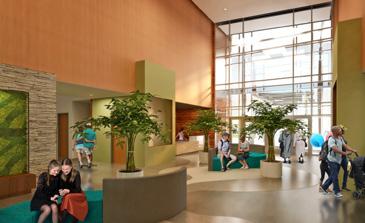
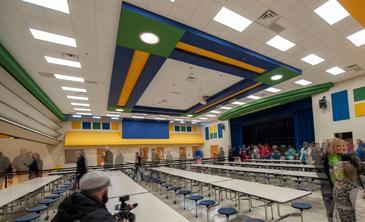
Chesterfield Elementary Schools K12 Education
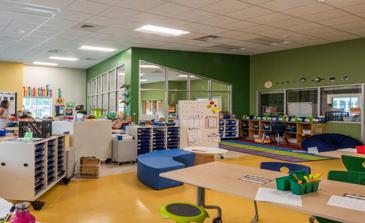
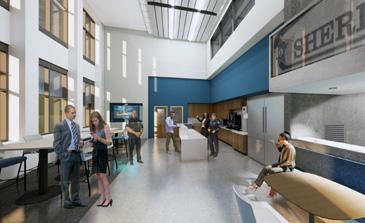
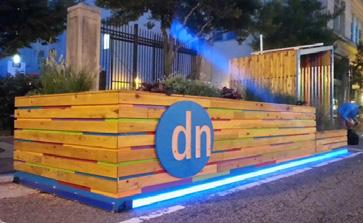


Collaborating closely with the architectural team on exterior building materials, our goal was to create architectural volumes that draw people into the building, seamlessly intertwining the exterior and interior spaces.
Exterior renderings produced by others with full design team collaboration.
Total Square Footage: 34,230 | New Construction
Kennett Square, PA, is renowned for Longwood Gardens, a stunning botanical garden celebrated year-round. In this project the design aesthetic aimed to reflect organic shapes, colors, and materials to bring connection to the local garden, as well as a sense of connection to the building itself. The first floor exudes a warm, natural, and subdued atmosphere, creating an inviting environment for adult-oriented spaces. In contrast, the second floor transforms into a vibrant and whimsical area for the children’s collection, classrooms, and makerspaces.
In addition to focusing on inviting materials and architectural features, our design concepts emphasized inclusivity for all. We prioritized accessible pathways leading to a grand entry that welcomes every user type—addressing a significant shortcoming of the previous library, which lacked proper access for wheelchair users. We also designed restrooms with a shared wall to eventually be removed to facilitate universal use, ensuring comfort and accessibility for everyone.
This was my first library project, it deepened my appreciation for the vital role libraries play in the community. They serve multiple purposes and offer a unique space where individuals can simply “be” without obligation.









































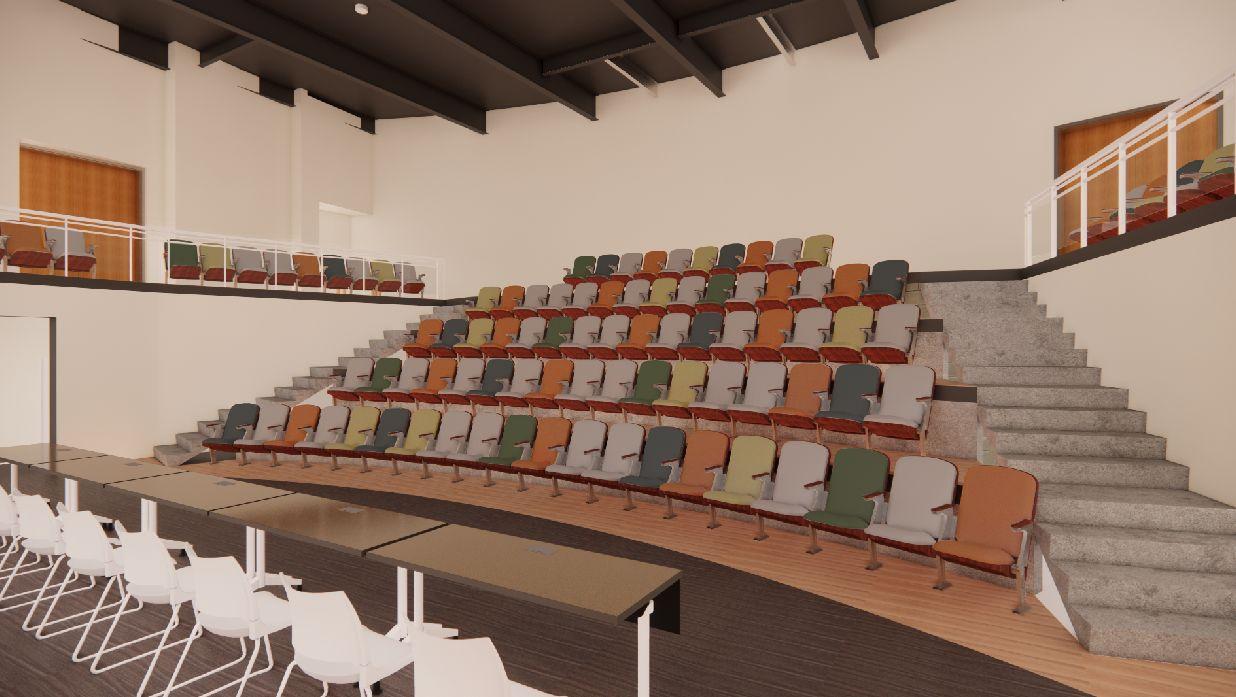


























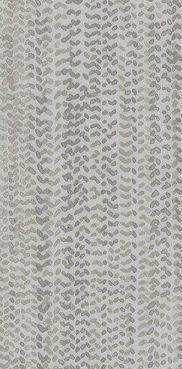





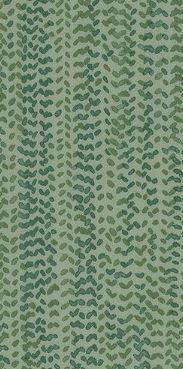
















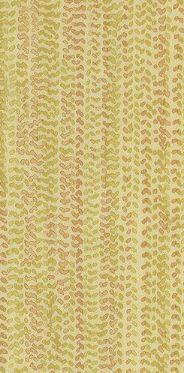















The mutli-color Lecture Hall seating provided an opportunity to bring more life to this space, as the owner was set on neutral backdrop to allow for focused lectures.











The board responsible for design approvals requested that the wall tile subtly reflect their library logo, as illustrated in the digital mock-up.


Rendered Floor Finish Plan:
Notable design decisions included delineating the reading areas from the open stack and circulation spaces. A colored carpet tile was used to create a visual separation, aligning with the structural columns. Additionally, a secondary coordinating carpet tile complemented the field tile, further defining the reading spaces along the perimeter walls.




Rendering of Adult Collection / Adult Reading:
In this view, the subdued nature of the accent color carpet is evident, providing enough visual cue to delineate the designated reading space adjacent to the circulation path.
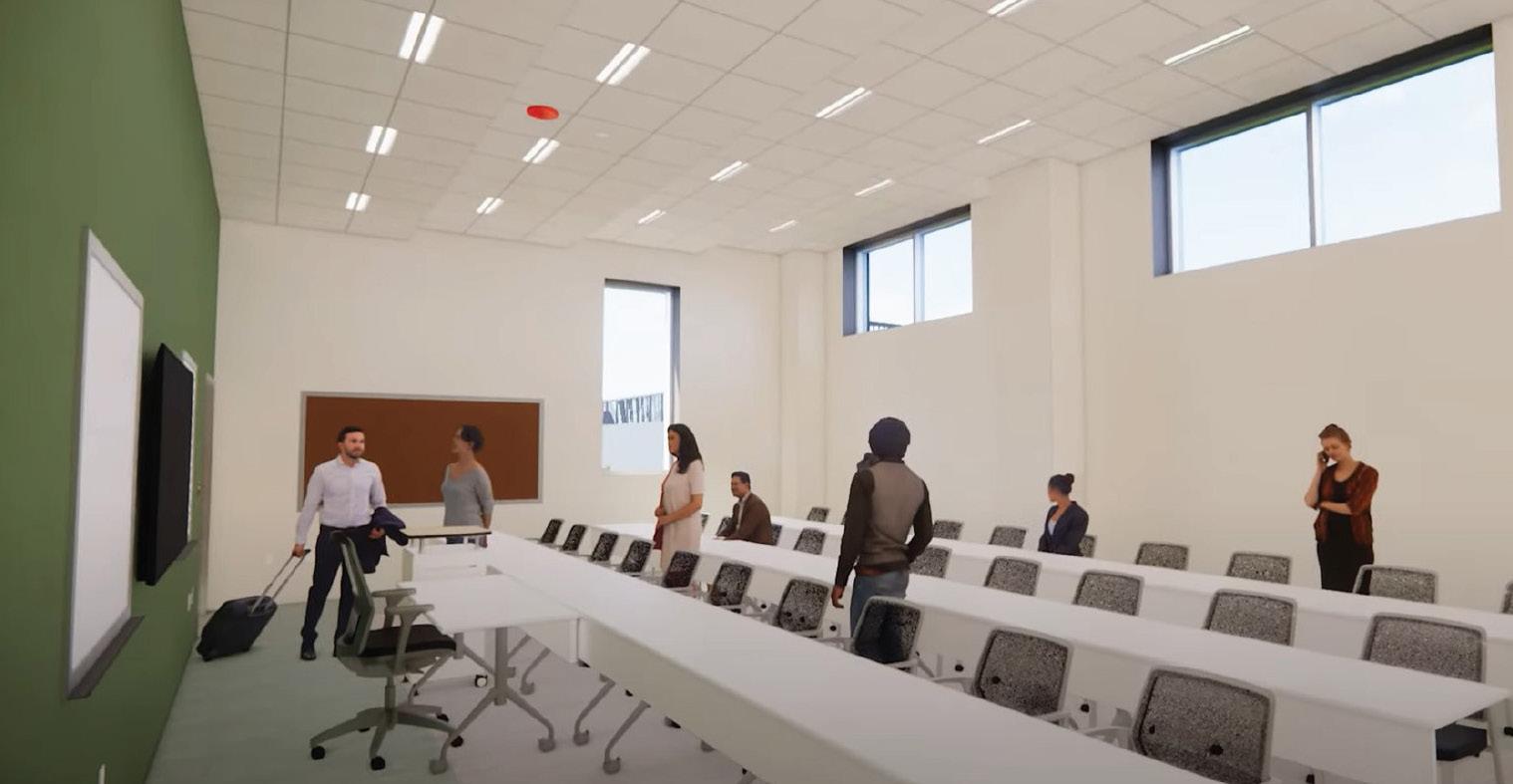
Rendering of Classroom:
The accent wall paint was chosen to coordinate with the floor pattern accents at the teaching wall in the classroom spaces. Each classroom features a designated color for easy recognition by visitors and to aid in wayfinding for staff.
Furniture selections were made to allow for easy adjustments to the classroom configuration.
The Monumental Stair presents an opportunity to showcase a structural column as a prominent design feature, bridging the subdued adult collections on the first floor with the playful children’s area on the second floor. This element has affectionately become known as “The Tree of Knowledge.”
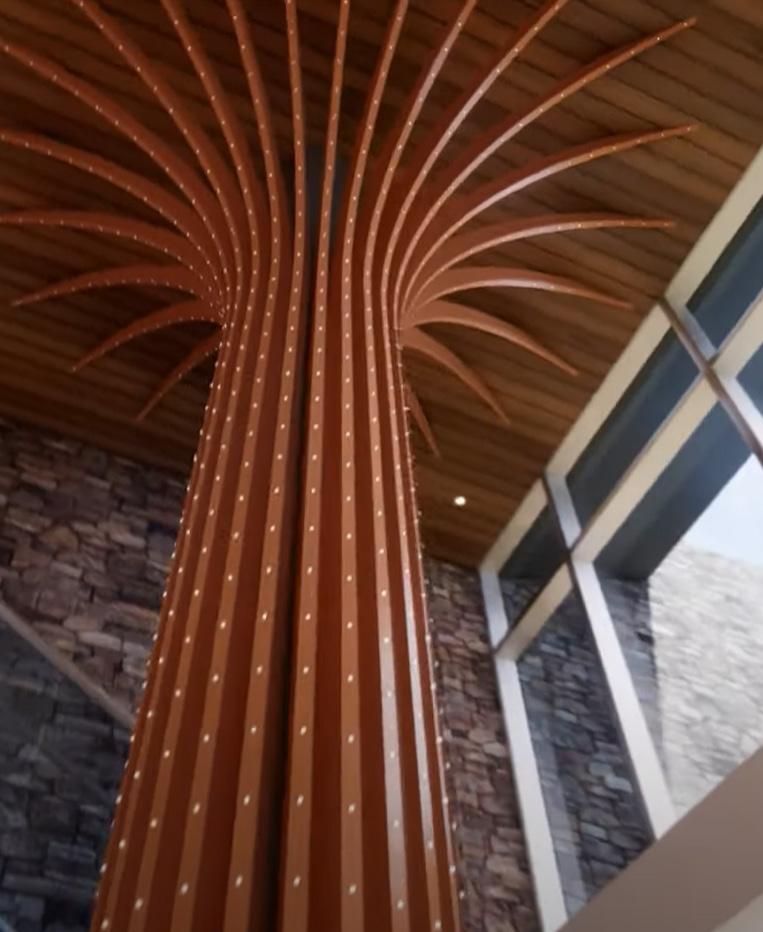

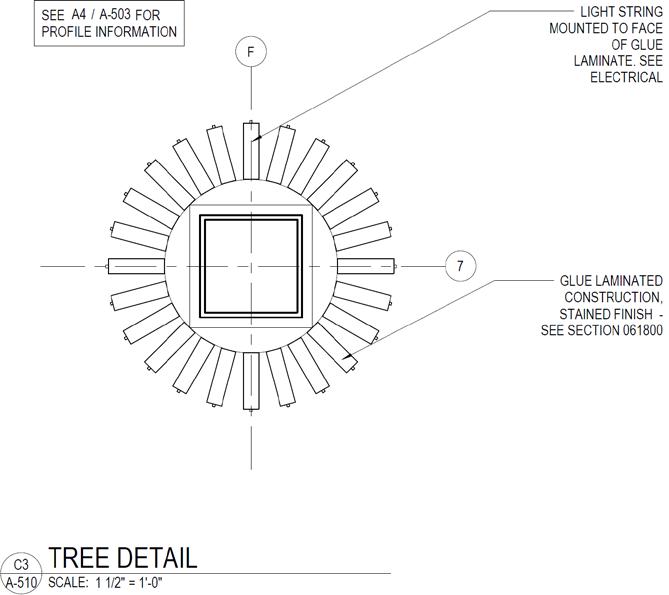
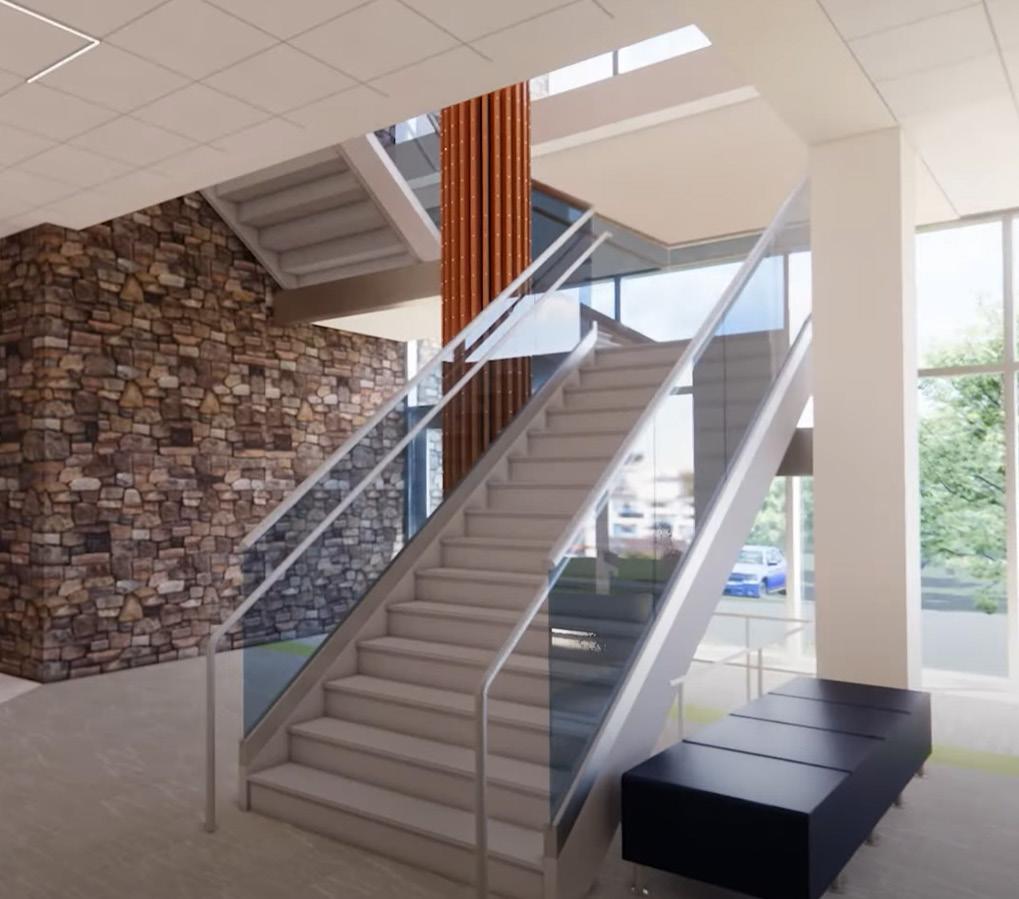
Though the exterior view offers a glimpse of “The Tree of Knowledge,” this view hints at the user experience to unfold as one approaches the stairs. It evokes a sense of curiosity, inviting exploration.



Sign types were modeled and tagged in the plan using Revit family sign types. This approach provided a visual representation in our renderings, allowing the client to grasp the scale and design intent throughout the project. Additionally, it facilitated the creation of schedules and quantities to aid in construction.
Above shows Sign Type J at Entry.


Rendered Floor Finish Plan:
A notable finish design decision was to connect the ceiling forms above with accent carpet tiles. The orange swath mirrors the curved ceiling soffit, enhancing the soft flow of circulation on the second level.
Meanwhile, the green and blue accent carpet tile delineates the reading areas along the perimeter walls and LVT colors designate the teaching walls at classroom spaces.

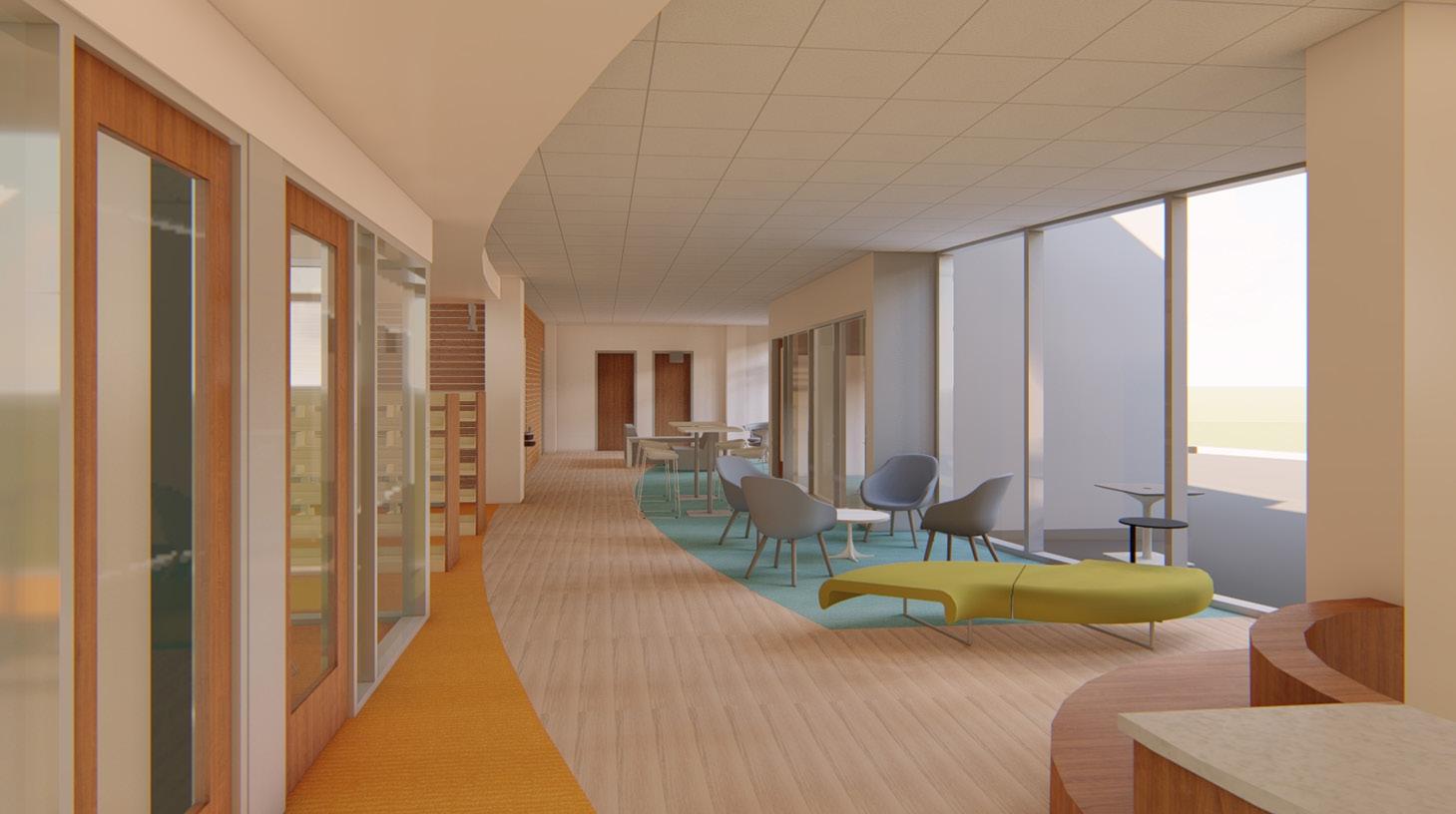
Design concepts were initially explored in SketchUp for rapid ideation and later modeled in Revit and rendered with Lumion as we prepared for client presentations.

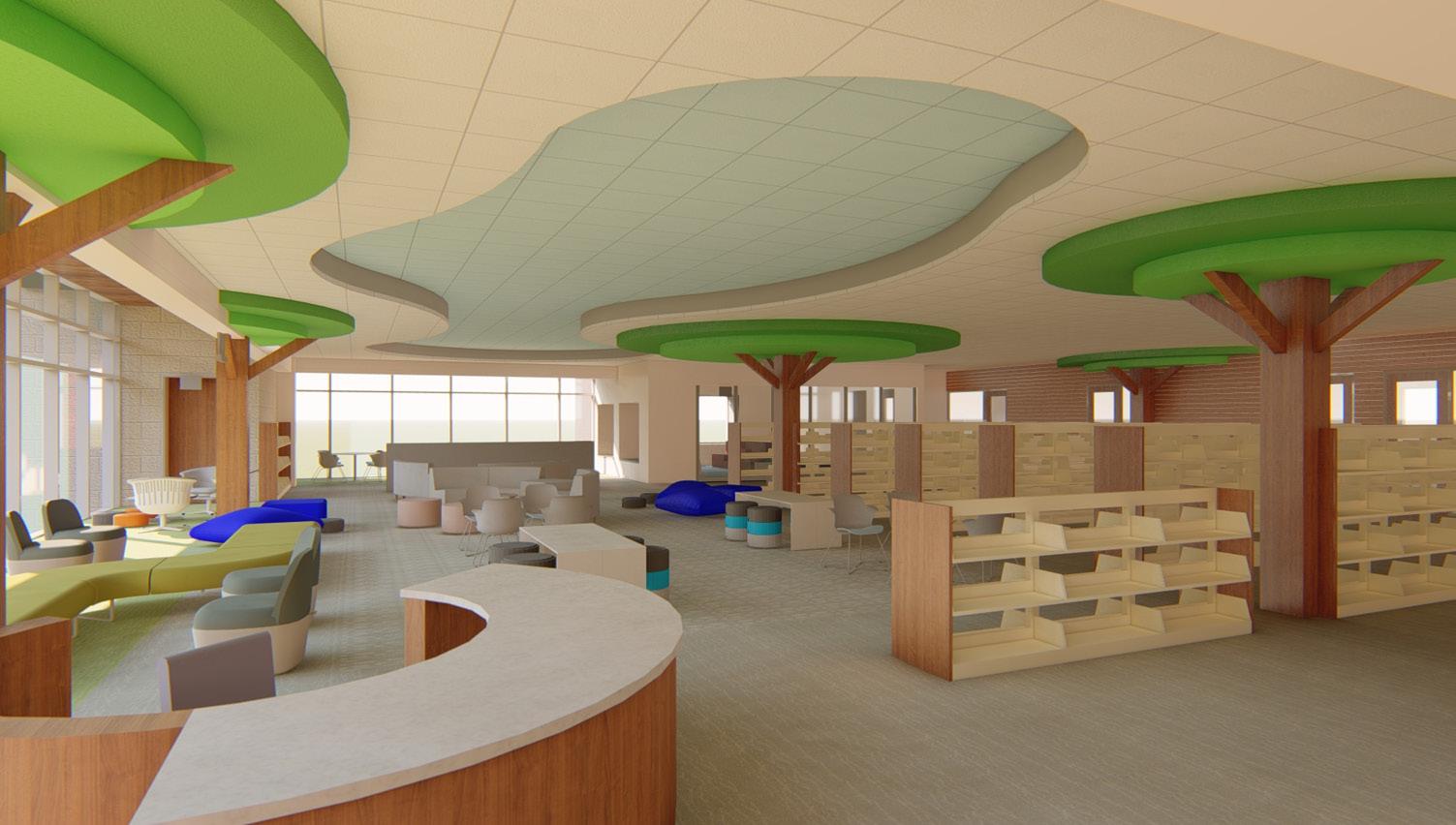
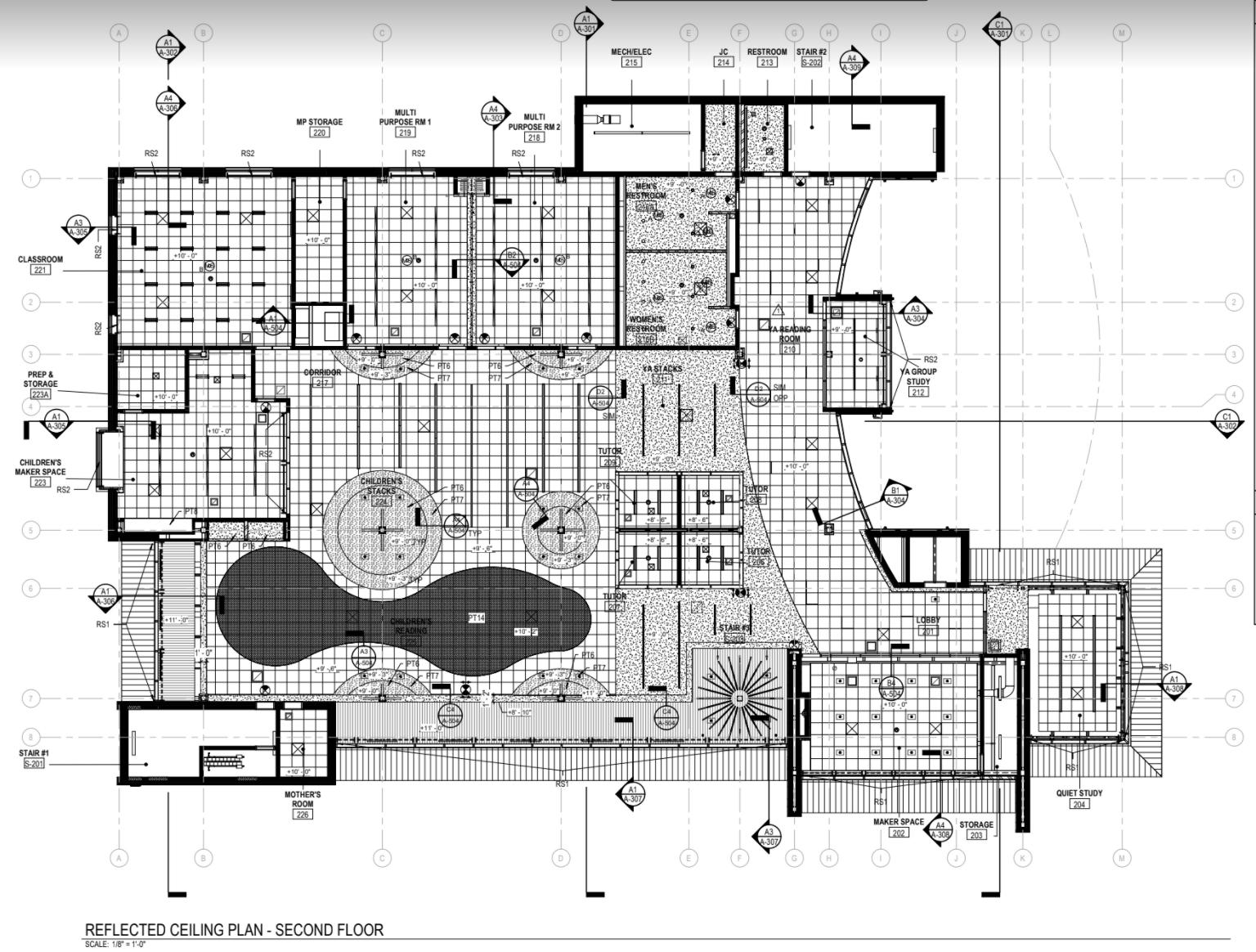

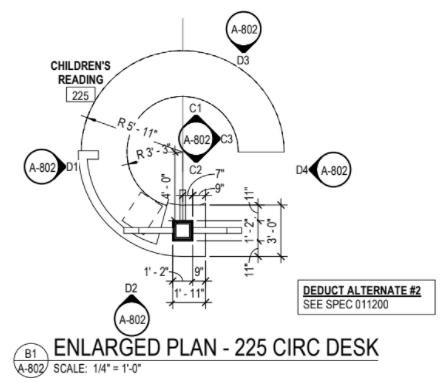
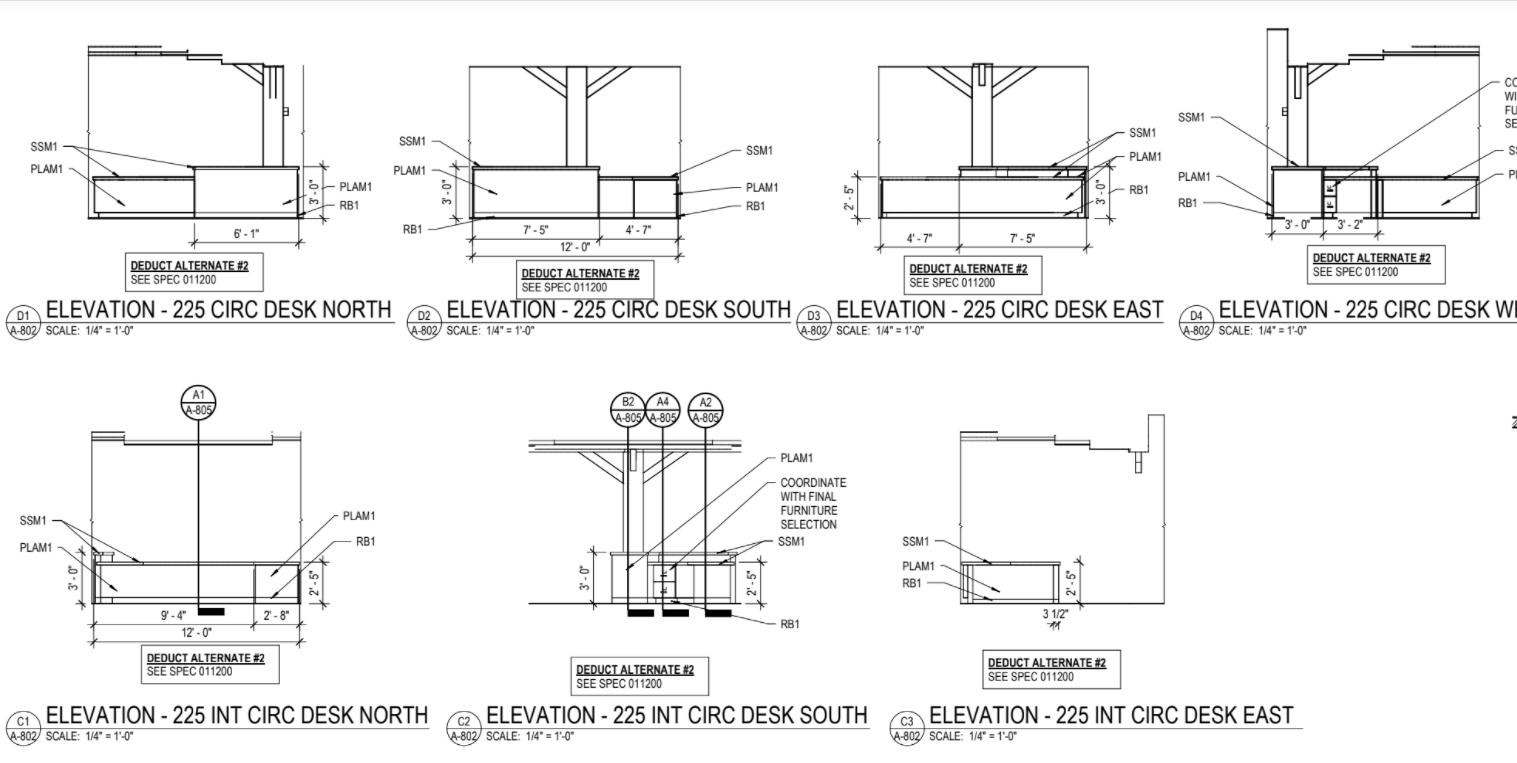

The circulation desk provides the librarian with a clear view of the main areas while offering functional space for their tasks.

Rendering of the Children’s Area:
The goal was to create a whimsical space for families to gather during story time or browse the children’s collection. With abundant natural light, cozy reading nooks, and imaginative tree canopies, we aimed to craft a playful environment that fully immerses visitors in the magic of storybooks and child wonder.
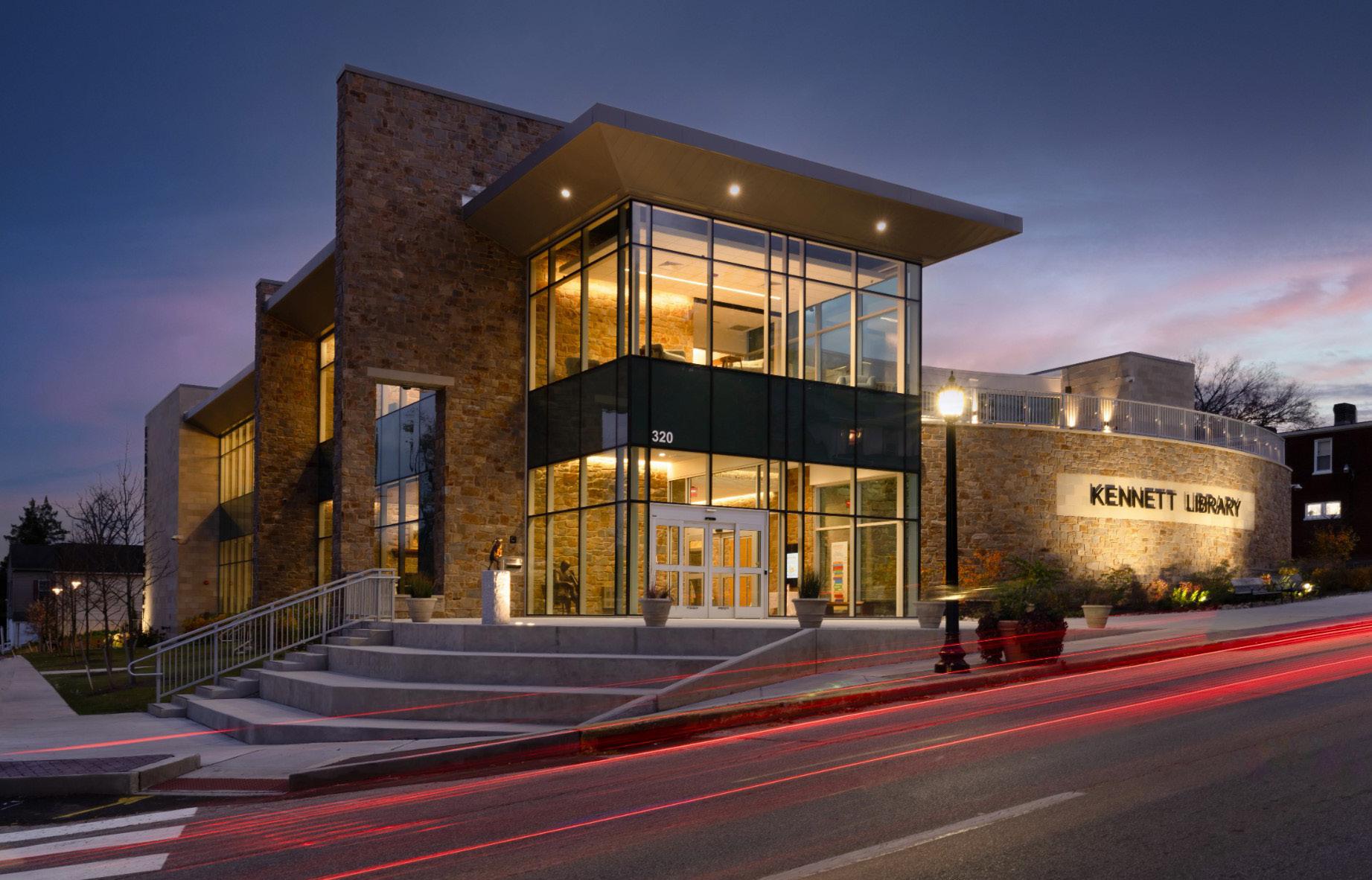
Completed Exterior:
In this image, you can see how the exterior building materials penetrate the building envelope, creating a sense of continuity with the interior features as intended in our design concepts. This approach also incorporates natural materials to enhance the desired feeling of calmness.

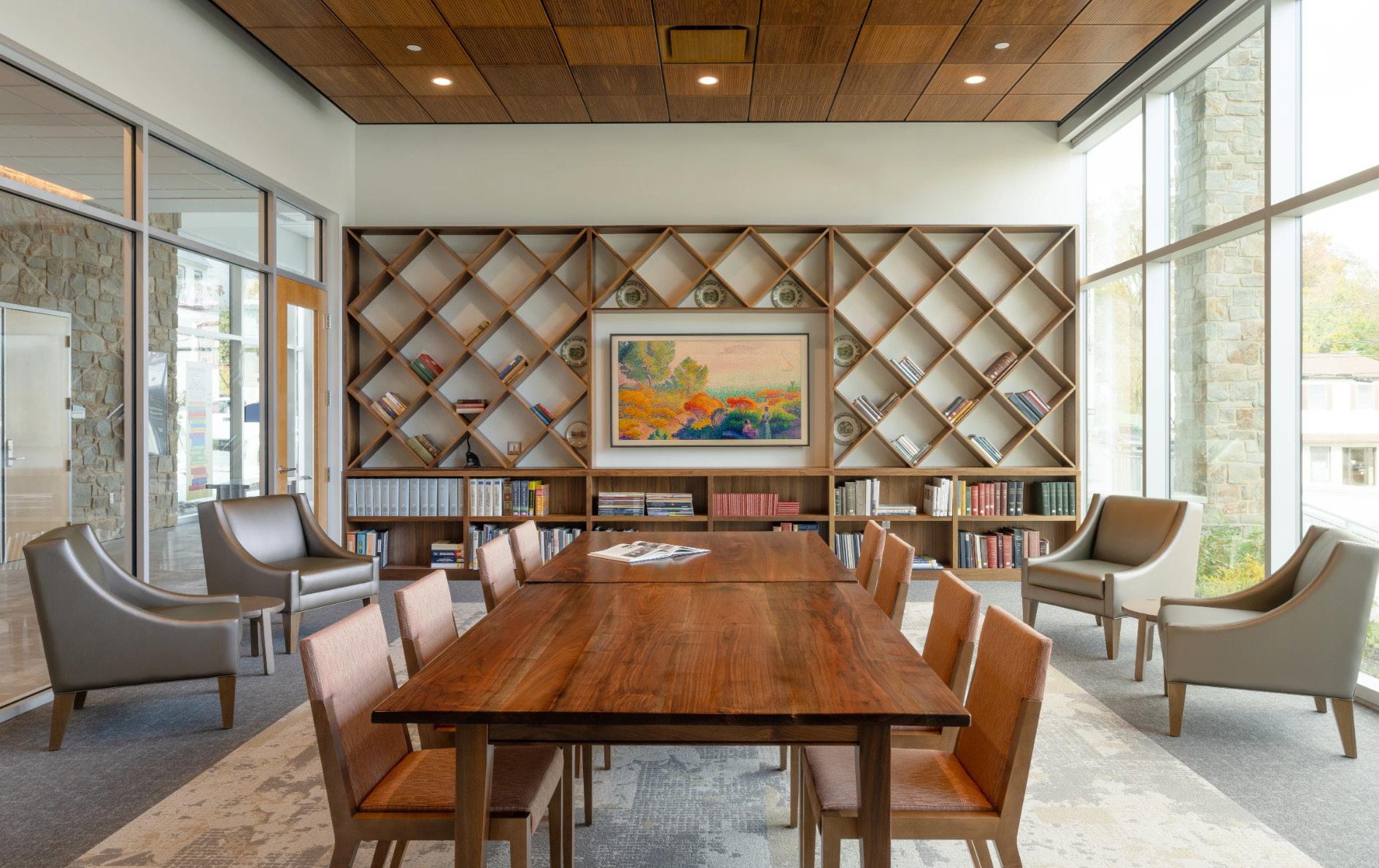
-105 WEST
-105 WEST
-211 NORTH
-105 EAST





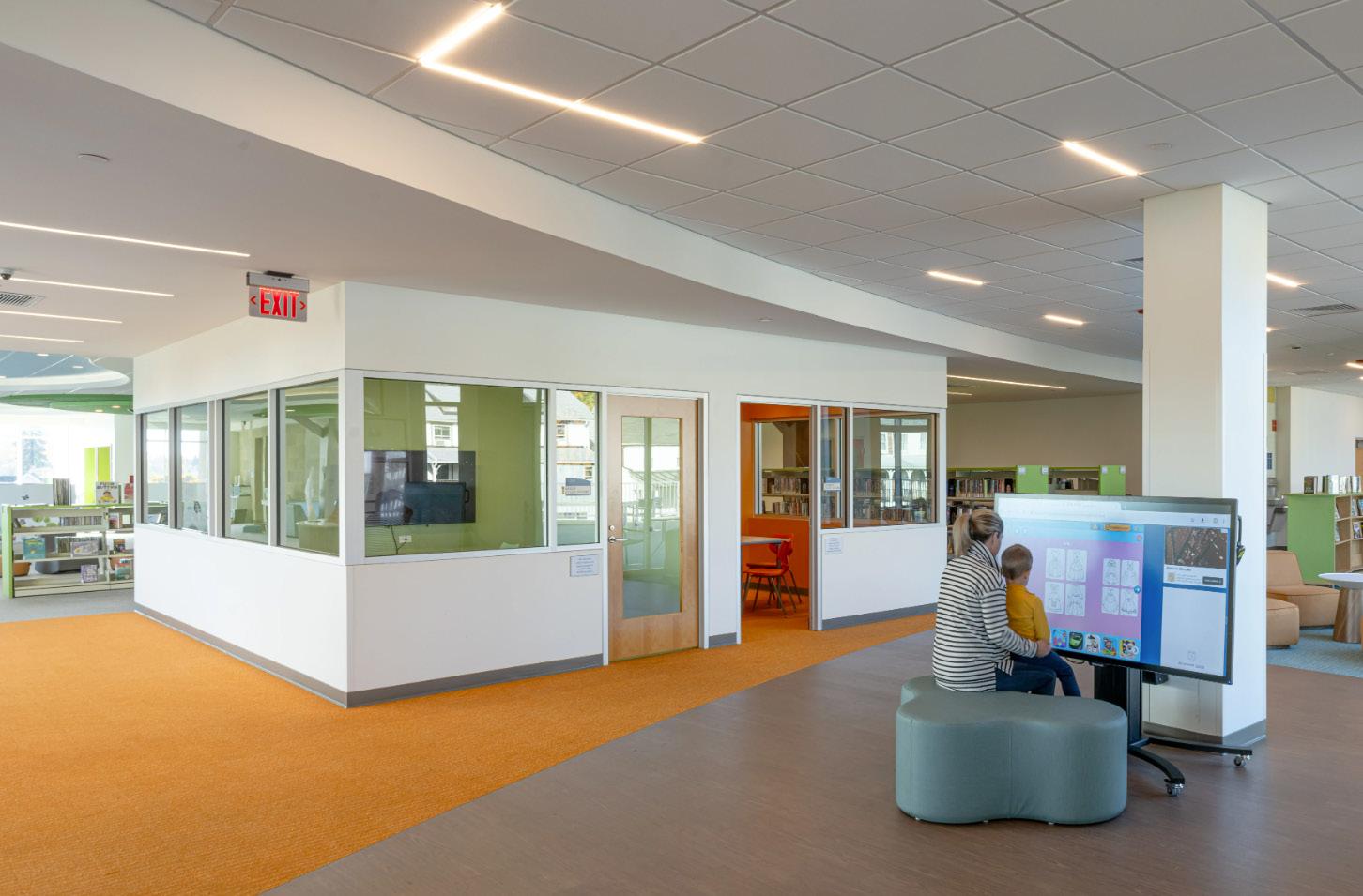

SULLY COMMUNITY CENTER
Total Square Footage: 37,874 | New Construction
Located in the diverse community of Fairfax County, Virginia, a suburb of Washington, D.C., it was imperative to create an environment where everyone felt welcomed. The implementation of biophilic design was a perfect direction for developing the interior palette of finishes and overall design concepts. This community center addresses numerous needs within the public.
Not only is this facility intended to serve as a gathering space for various social and educational engagements, but it will also house a new small healthcare clinic, providing comprehensive primary care to the underserved population.
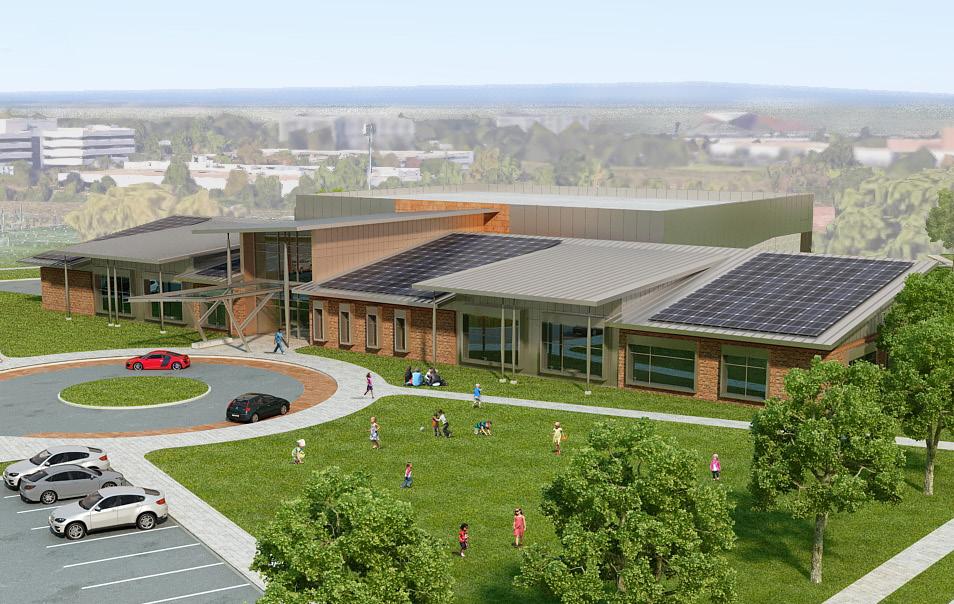
Exterior rendering intednded to provide overall sense of volumes, rendering produced by others.
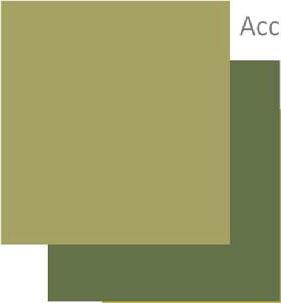


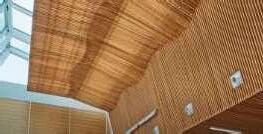





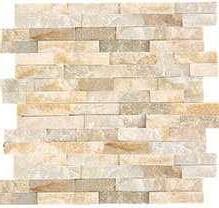
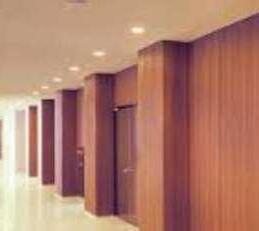
Biophilic design strengthens our bond with nature and, in turn, with one another. With proven significant physiological and psychological benefits for occupant health and wellbeing, the inclusion of natural elements became the guiding principle for this project, influencing both architectural features and interior finishes.

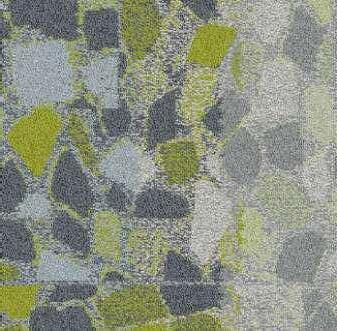


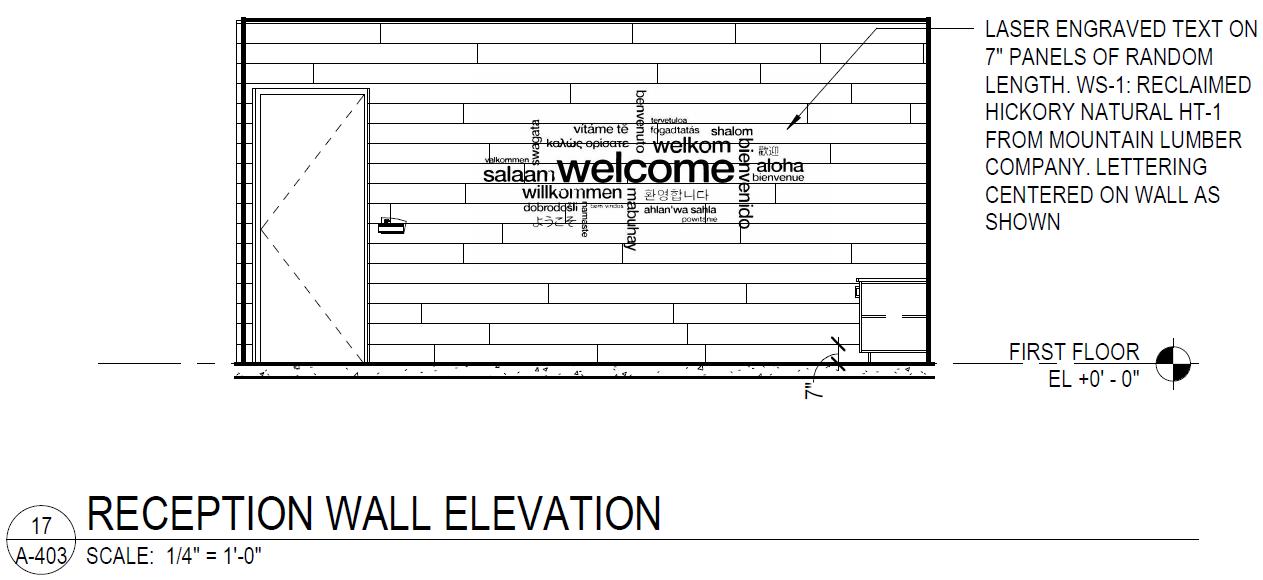
Initial design concepts of Lobby:
Given the diverse population of this community, we wanted to create a simple “Welcome” wall feature that greets visitors in their first language. This gesture reflects the ethos of the staff and county, demonstrating that they are part of the community and fostering a sense of belonging.
The large volume of space was initially scaled down in the design concept by cladding the walls in a wood finish up to the height of the highest storefront mullion at the gymnasium entry. This visual tactic enhances the welcoming atmosphere through natural finishes and an abundance of natural light, while also providing potential cost savings by eliminating the need to clad the entire wall.





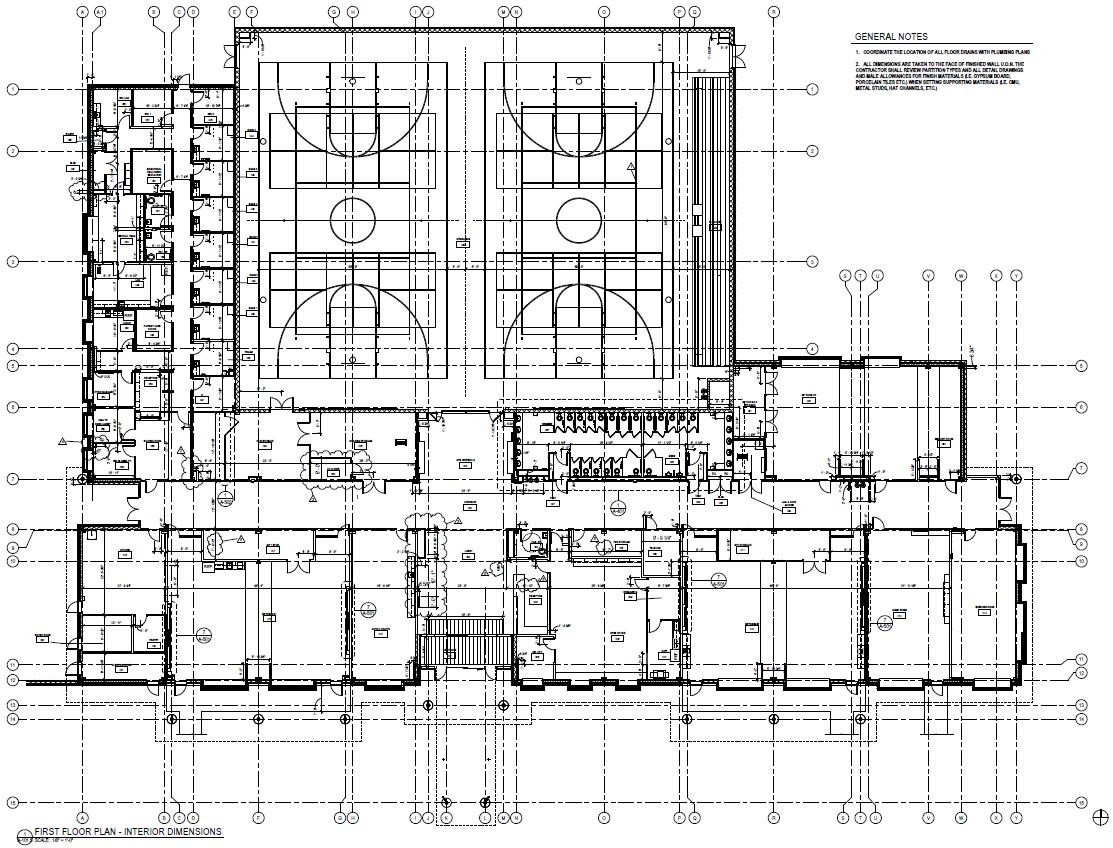
Highlighting the multipurpose entries became a prominent feature of the corridor. As these spaces are expected to be the second most utilized areas after the gymnasium, emphasizing them was critical for easy wayfinding.
To achieve this, we incorporated a slight wing wall with an accent paint finish and a recessed entry that continues the accent paint. The notable slat ceiling finish further accentuates these spaces.
The floor plan features two corridors flanking the central lobby and entry to the gymnasium. The plan west corridor includes arts and crafts spaces, a multipurpose room, and access to the community health center.
The plan east corridor includes the back-of-house staff area, two multipurpose rooms, and a fitness room. I collaborated with the architects on restroom layouts, casework orientations, and the delineation of entries at the multipurpose rooms.


The rendering of the Game Room above captures the fun and engaging nature of this space, designed to appeal to young patrons.

The two multipurpose rooms are nearly identical in size and layout. To enhance building orientation and wayfinding, we introduced differing ceiling elements between the two spaces to create visual impact and distinguish them from one another. The Game Room also features playful ceiling shapes to further enhance its lively atmosphere.

(top rendering)
Multipurpose Room 3 is designed to function as a group fitness space in addition to the fitness room.
(right rendering)
This view of the East Corridor highlights the plank ceiling feature, which serves as a visual cue directing attention toward the entries of the multipurpose rooms. The ceiling feature encapsulated by wing walls with accent paint finish, spans the length of the room, emphasizing the entrances at each end.

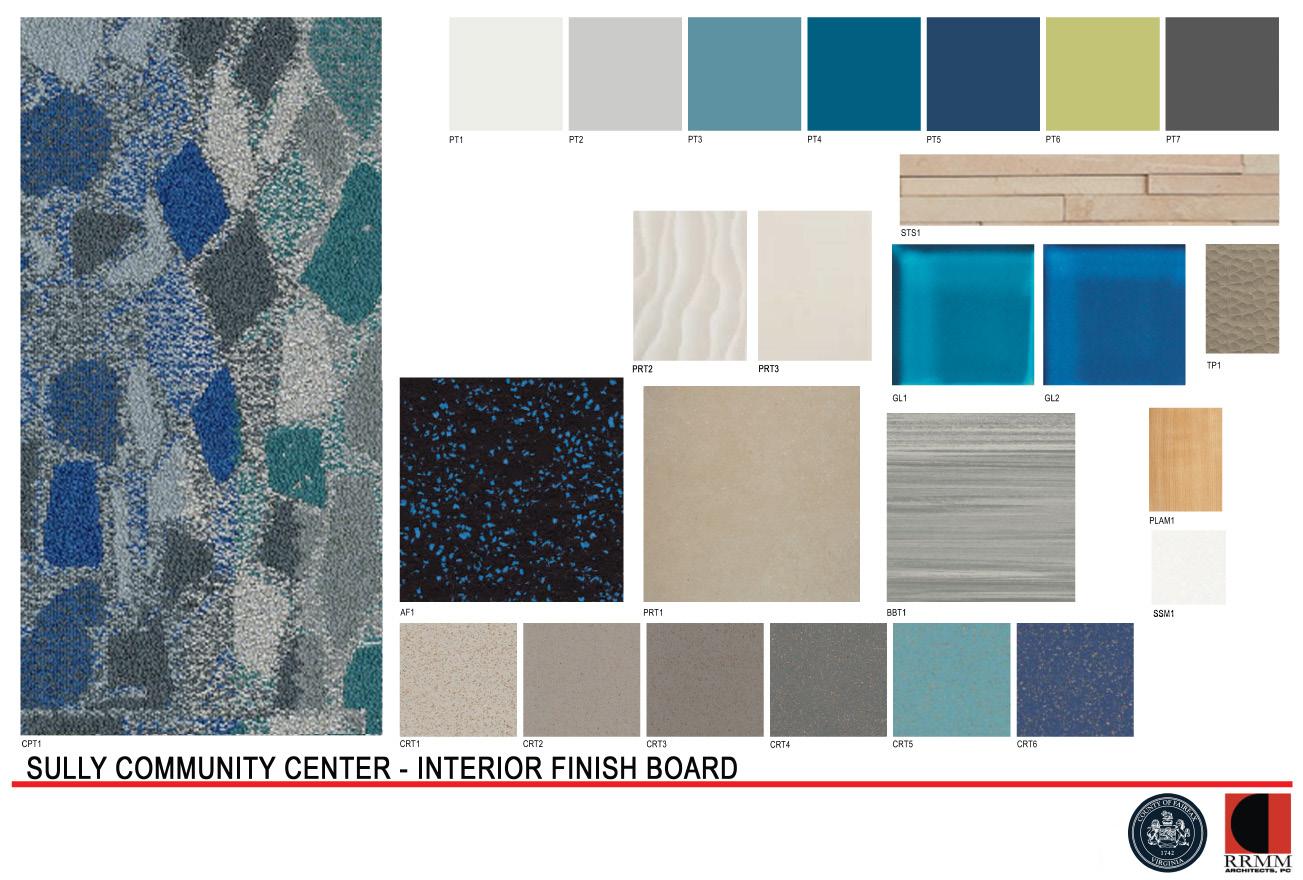
Just after breaking ground, a new director for the future Sully Community Center came into their position with Fairfax County. They were wanting to move in a different color palette direction. Luckily, all of the materials selected and specified had alternate color options with their collections that aligned with the new director’s vision. This is the new finish board of the materials to be installed.
Floor Pattern Plan for consutruction: This design showcases organic, flowing swaths of material that represent natural elements, maintaining a cohesive biophilic aesthetic.
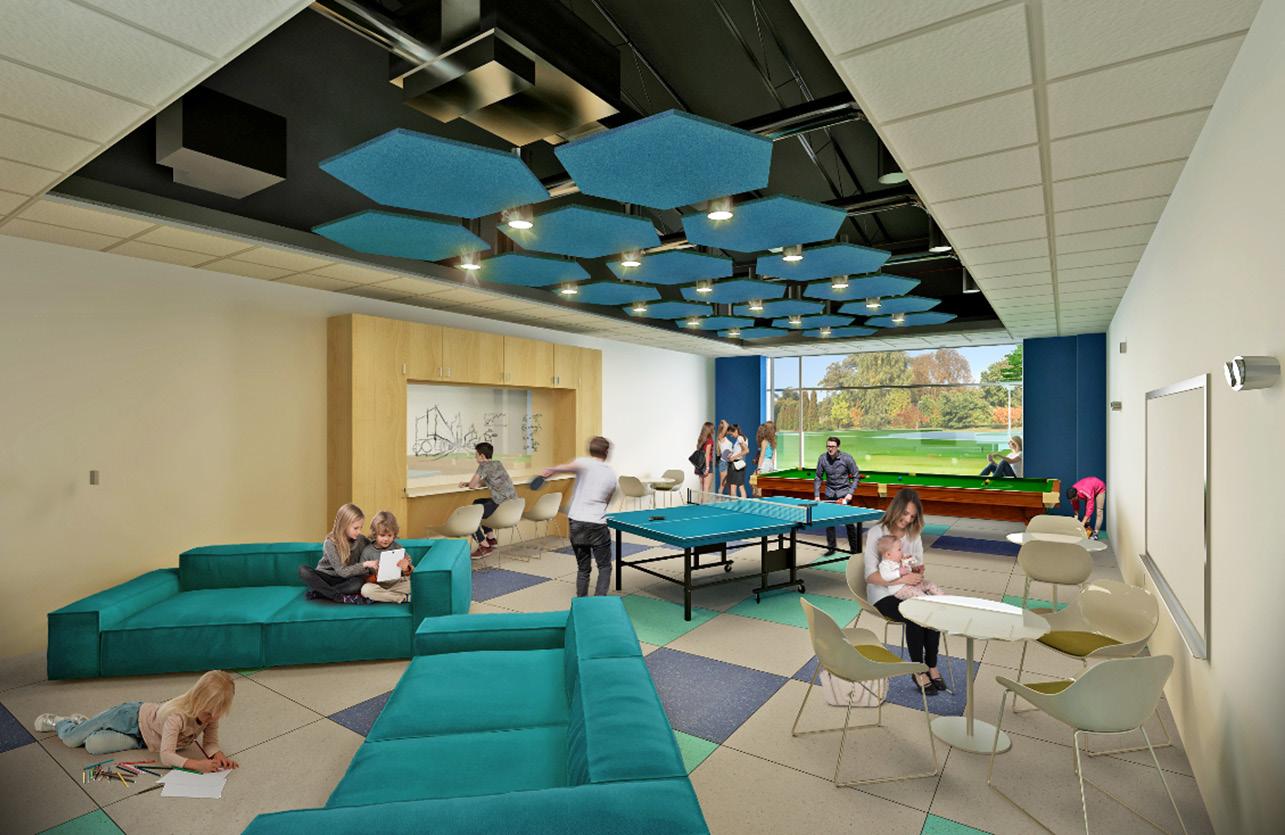

(left)
This is the revised finishes rendering for the Game Room. The Revit model has been updated, reflecting changes in all previously shown renderings for approval.
(bottom)
Here are examples of the Game Room’s FF&E item specification sheets for the finished furniture package. The package also included physical samples of all FF&E materials put together in a binder for the client.
(right) Furniture Plan with schedule showing furniture type and quantity.
From the Revit model, a specification was developed using Clarity, which synced our scheduling items and allowed for additional edits, such as visual finish indications, to create uniform sheets for the furniture package. This process also enabled the designation of each furniture item with a room number, which was helpful during installation and punch list reviews.
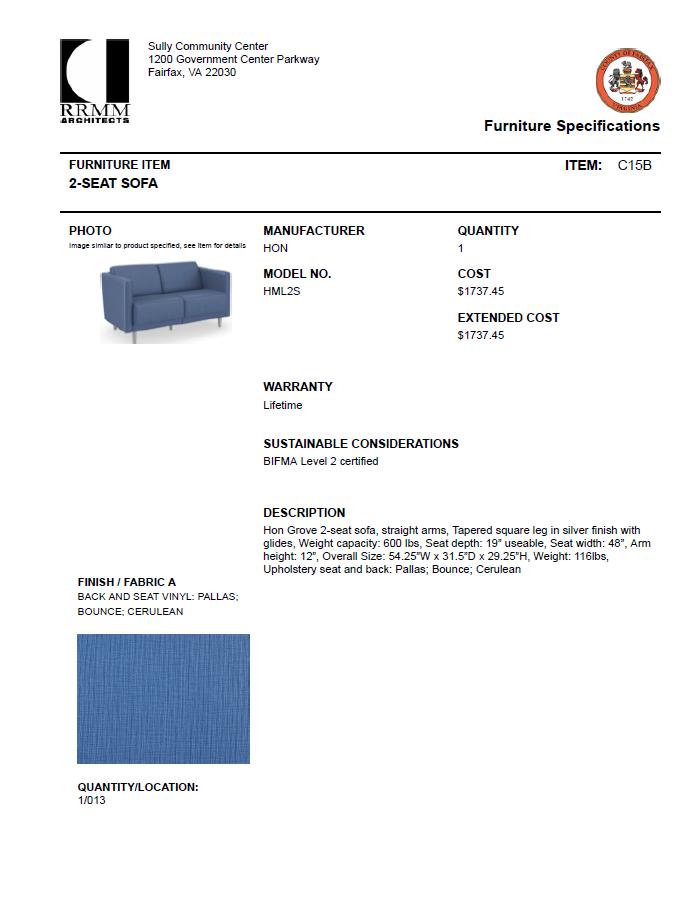

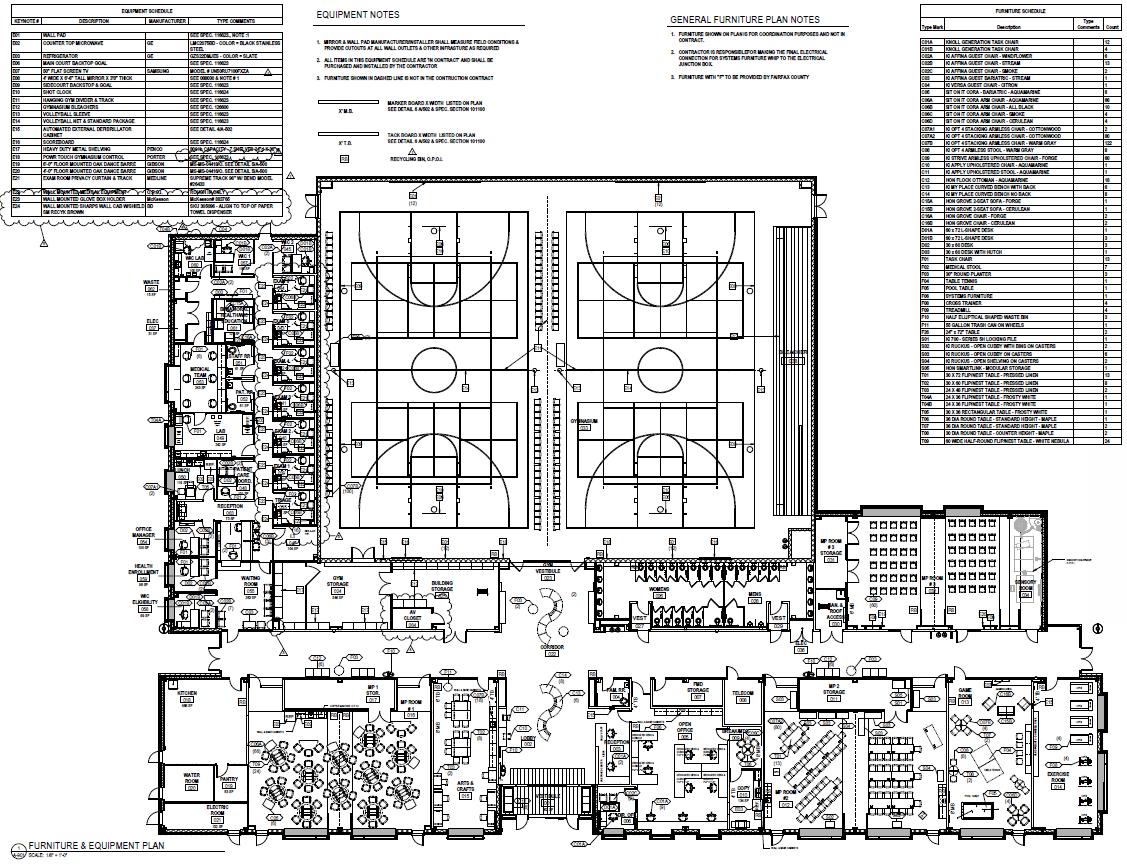

Completed Multipurpose Room
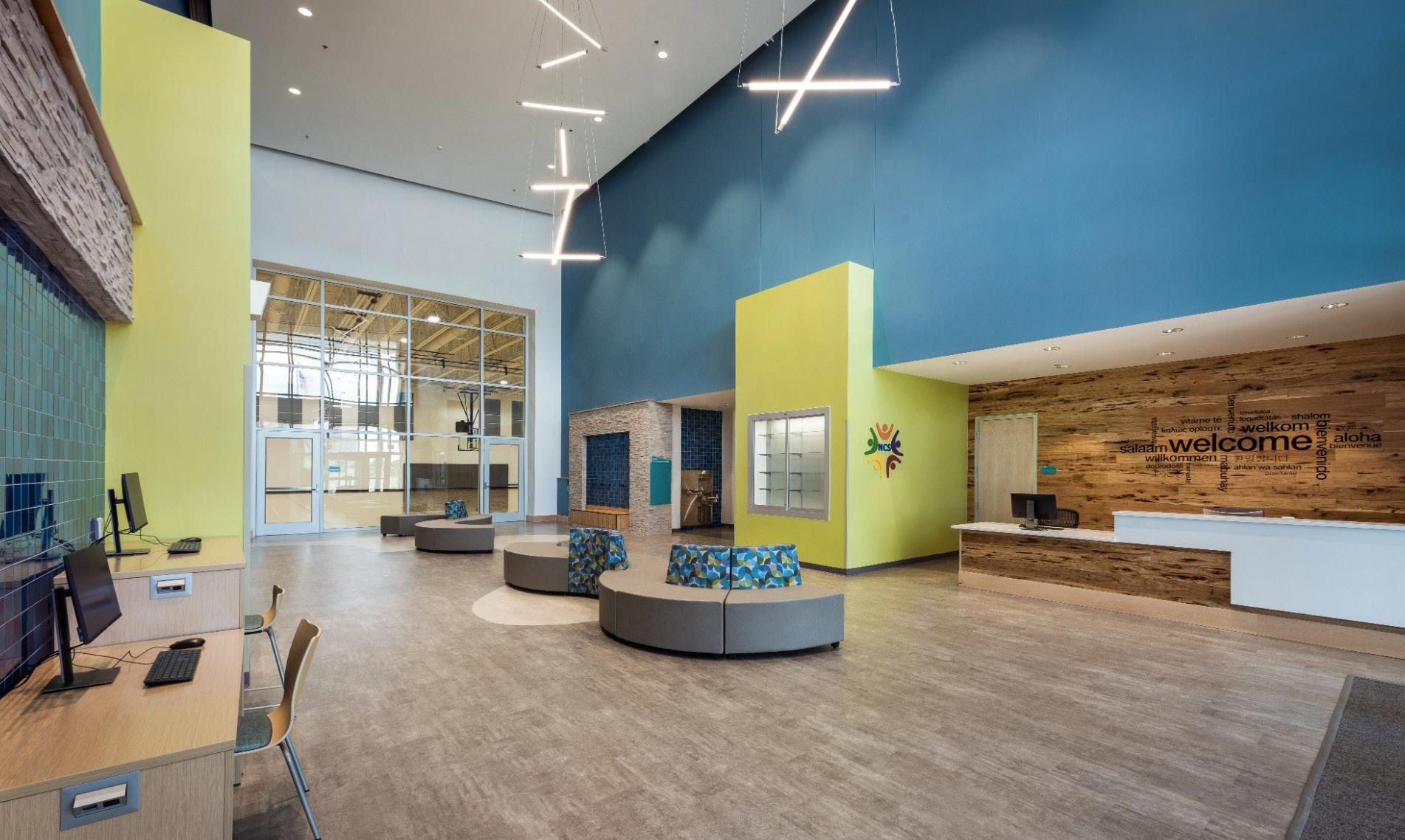
(top) Completed Lobby
(right) Completed Corridor
(bottom) Updated rendering of East Corridor
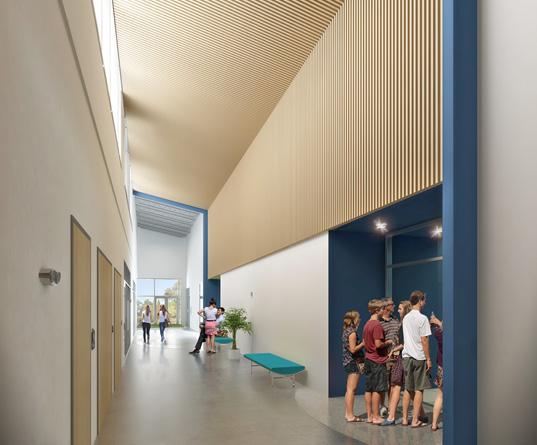
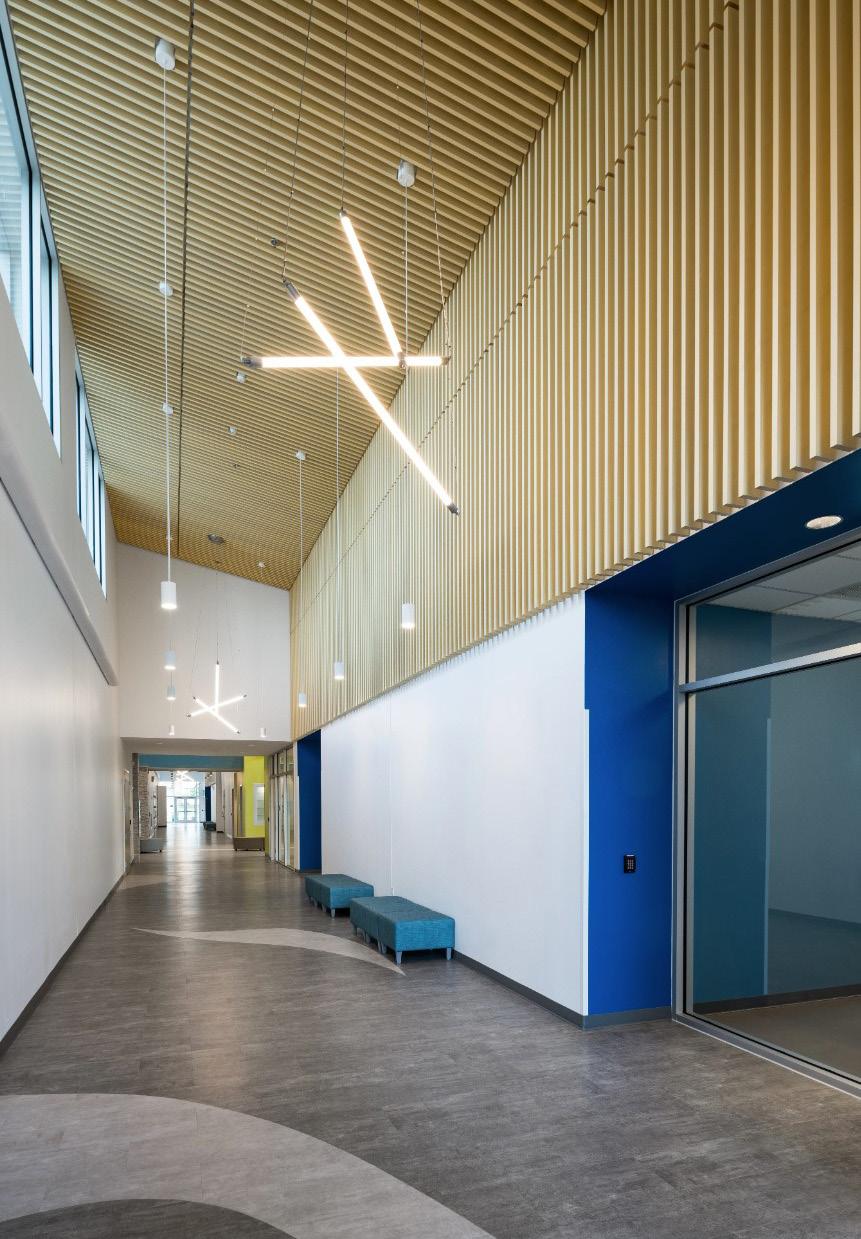

Completed Multi-Purpose Room





Total Square Footage: 99,921 | New Construction (Each school varies slightly depending on site and student population.)







Chesterfield County, located outside Richmond, Virginia, is experiencing significant growth within its community. RRMM Architects was awarded the design of 11 new elementary schools, one full middle school, and one middle school addition.
To meet budget and time constraints, the new schools were designed as prototypes, modified for each individual site and student population. These modifications included mirrored plans based on site conditions, extended classroom wings to accommodate additional classrooms, increased cafeteria square footage, and expanded media centers.






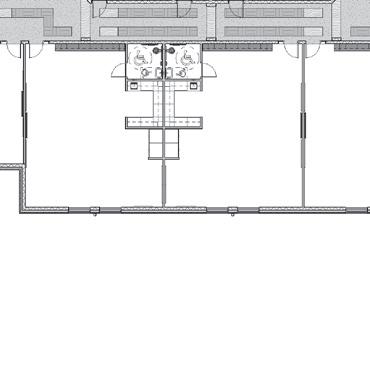






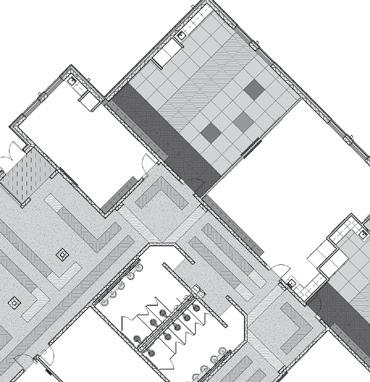
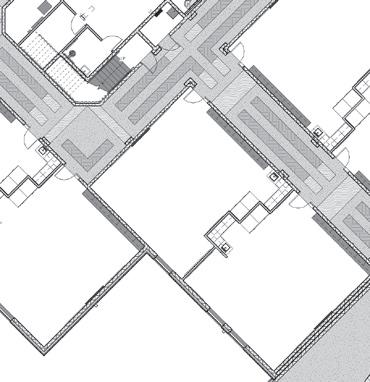

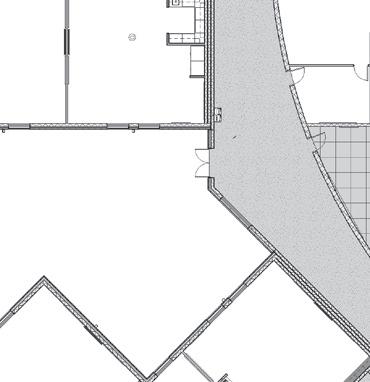
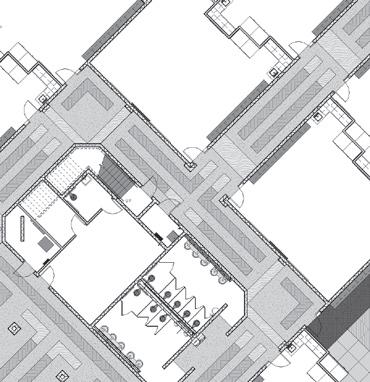


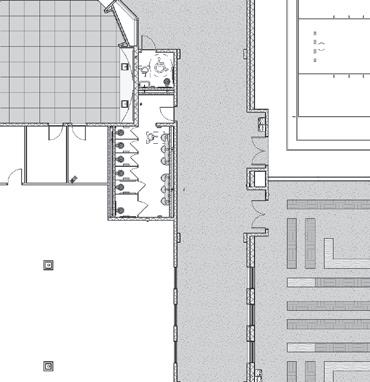



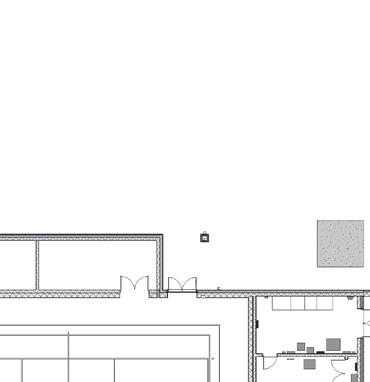









The Floor Pattern Plan was developed to intuitively guide students through the corridors. The linear design directs movement to one side or the other, with designated points where staff can direct students to stop and wait.


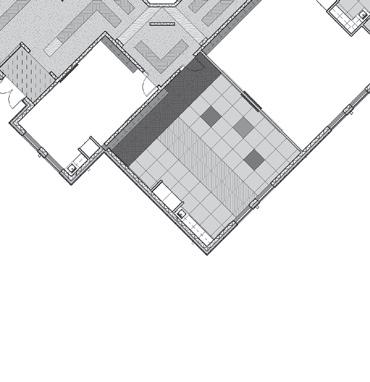
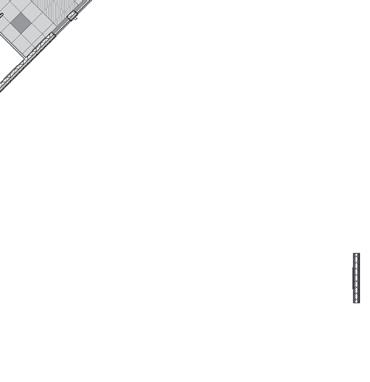


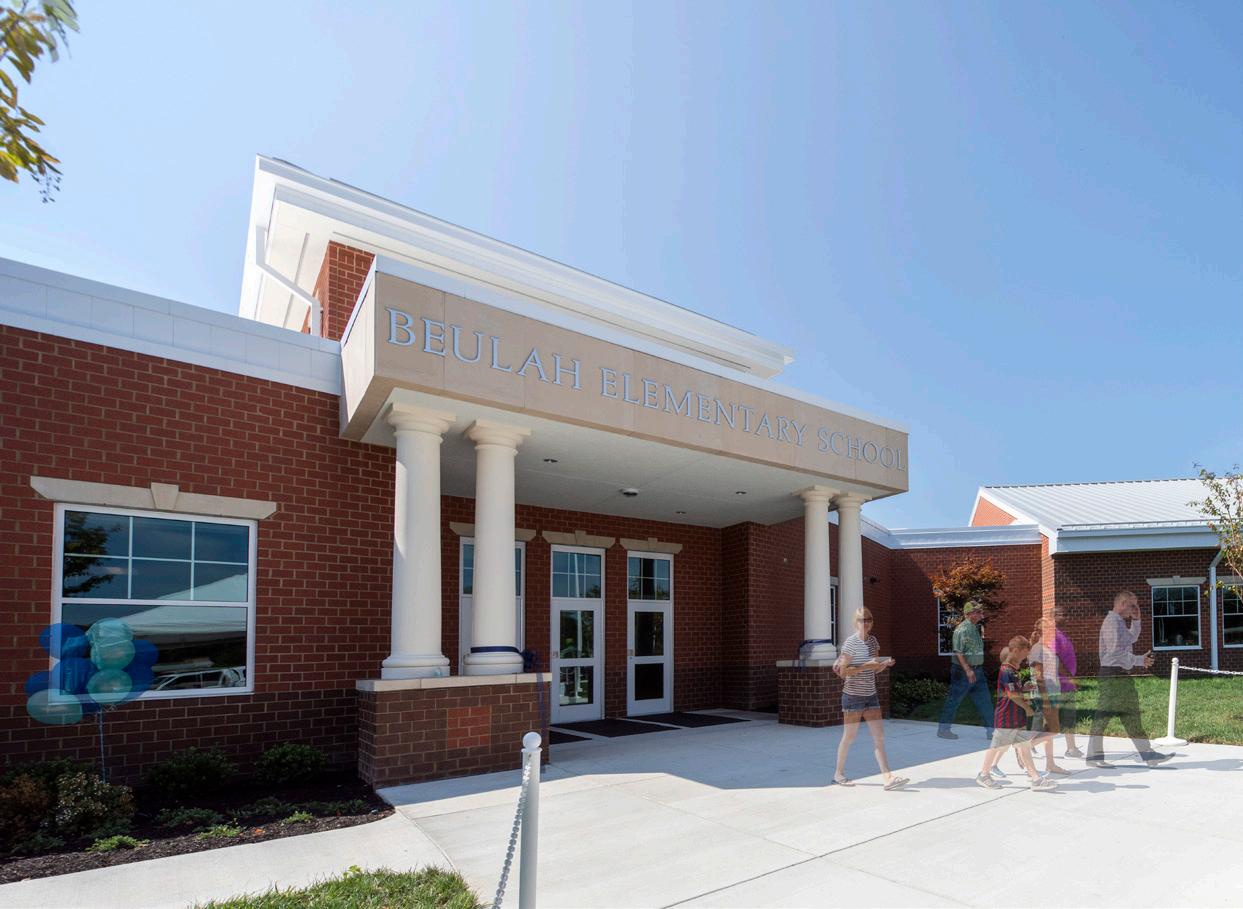

Enon and Beulah were the first of the elementary schools to be completed. There were both lessons learned and successes that we carried into designing the additional 9 schools we were contracted for.
One lesson learned was the careful review of paint finishes.
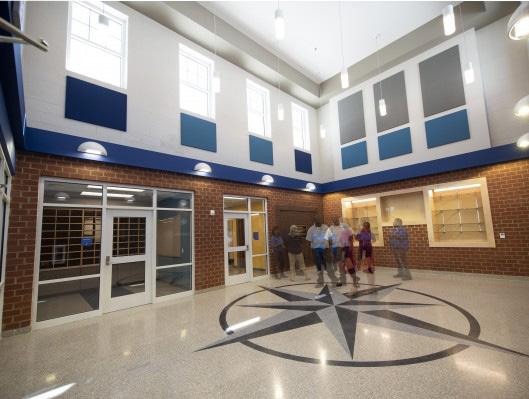

Each elementary school principal had the opportunity to select their school’s color scheme from three Finish Schemes. All schemes featured similar materials, ensuring that facilities management would be streamlined for future replacements as needed.
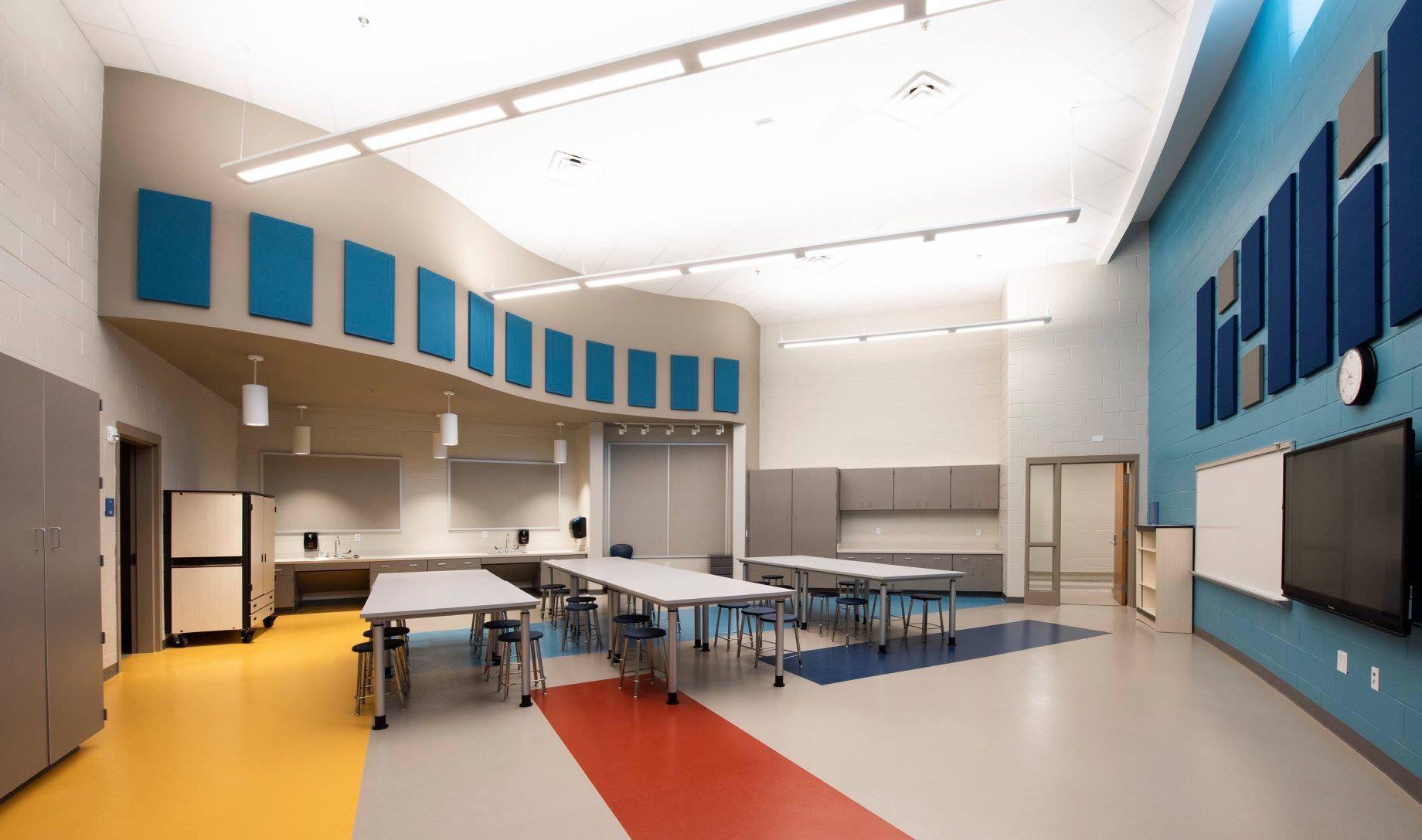
Thoughtful consideration was given to the selection of acoustical wall panels in classrooms, cafeteria, gymnasium and media center spaces. It was important that these panels reflect the other design elements of the school and coordinate with finish materials.

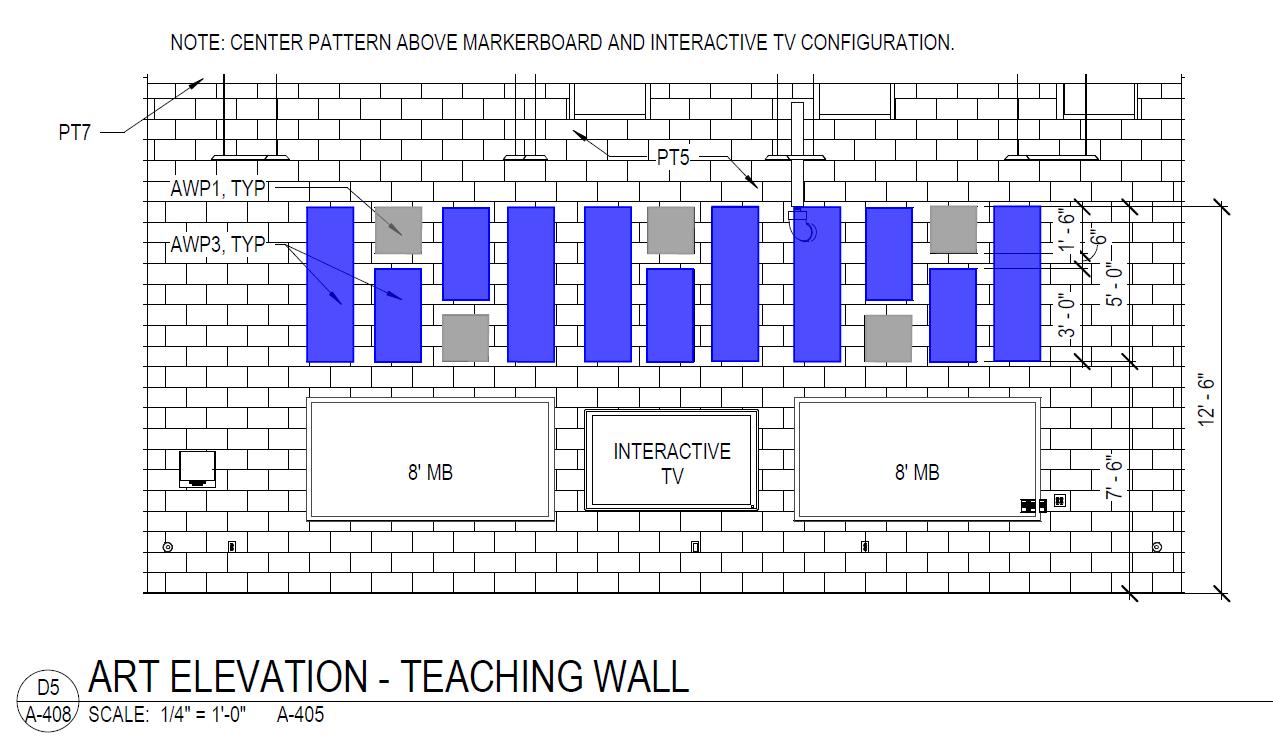
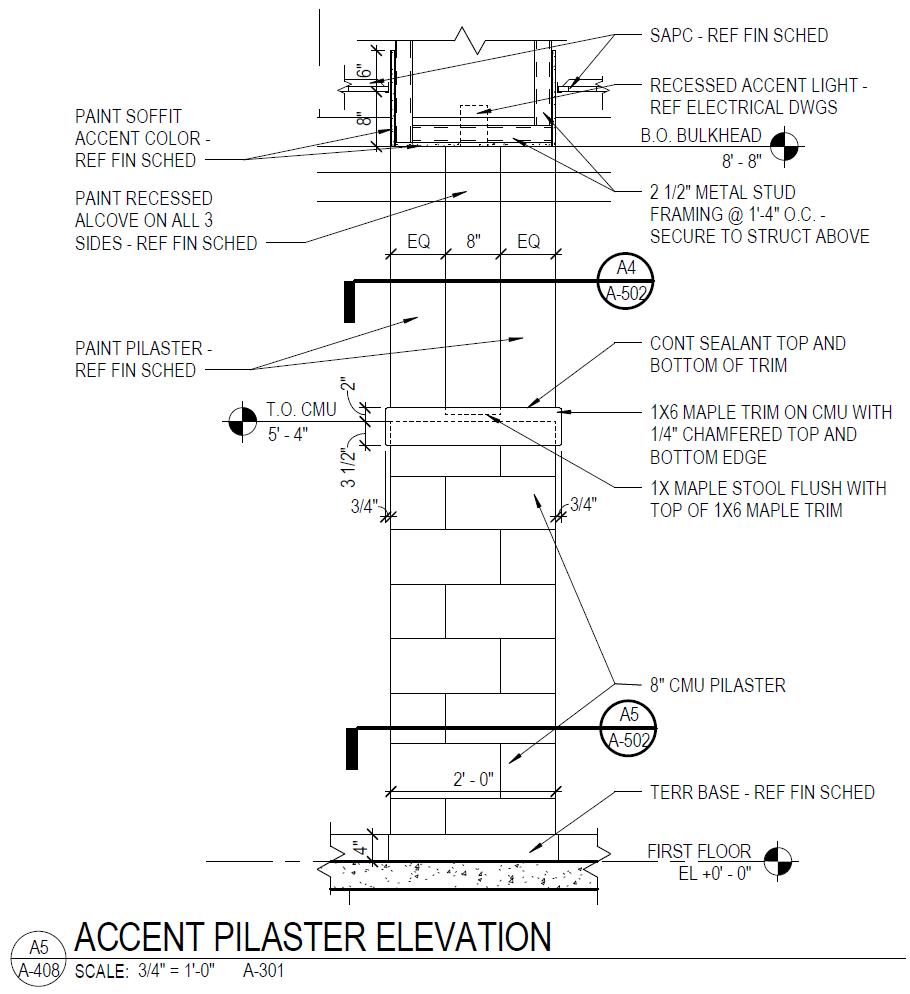



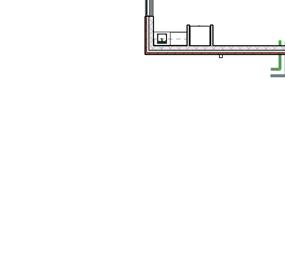


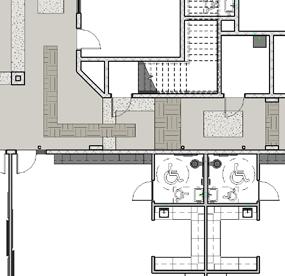




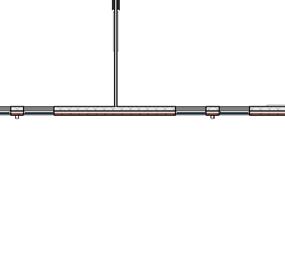



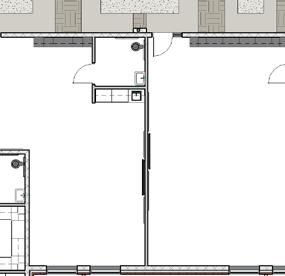



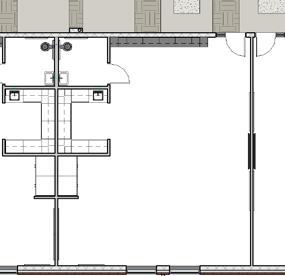

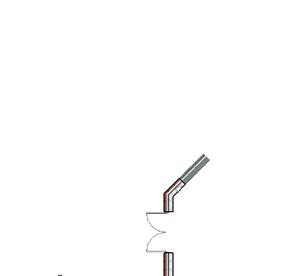



Accent pilasters served as protective surfaces in busy corridors while also offering a deliberate endpoint for wall paint. Additionally, they introduced warmth through the use of wood finishes.
The completed construction of the terrazzo floor patterning demonstrates how effective striping can create clear walking paths for students transitioning between different spaces throughout the school.






Each gradehouse wing featured a common accent paint color throughout. The teaching walls in the classrooms and the columns and soffits in the corridors all shared the same corresponding color. This design strategy further enhanced wayfinding and direction for both students and staff.


WOODBROOK ELEMENTARY SCHOOL

Total Square Footage:
51,530 Renovation and 32,633 Addition | Renovation and New Construction
Albemarle County selected RRMM Architects to complete Learning Space Modernization renovations and additions in several schools throughout the county. Woodbrook Elementary School embodies the progressive attitude and pedagogical beliefs of Albemarle County, with collaborative learning as its top priority. These renovations included transforming the old cafetorium into a combined classroom space and adding a new area to accommodate a similar multi-class/grade space.
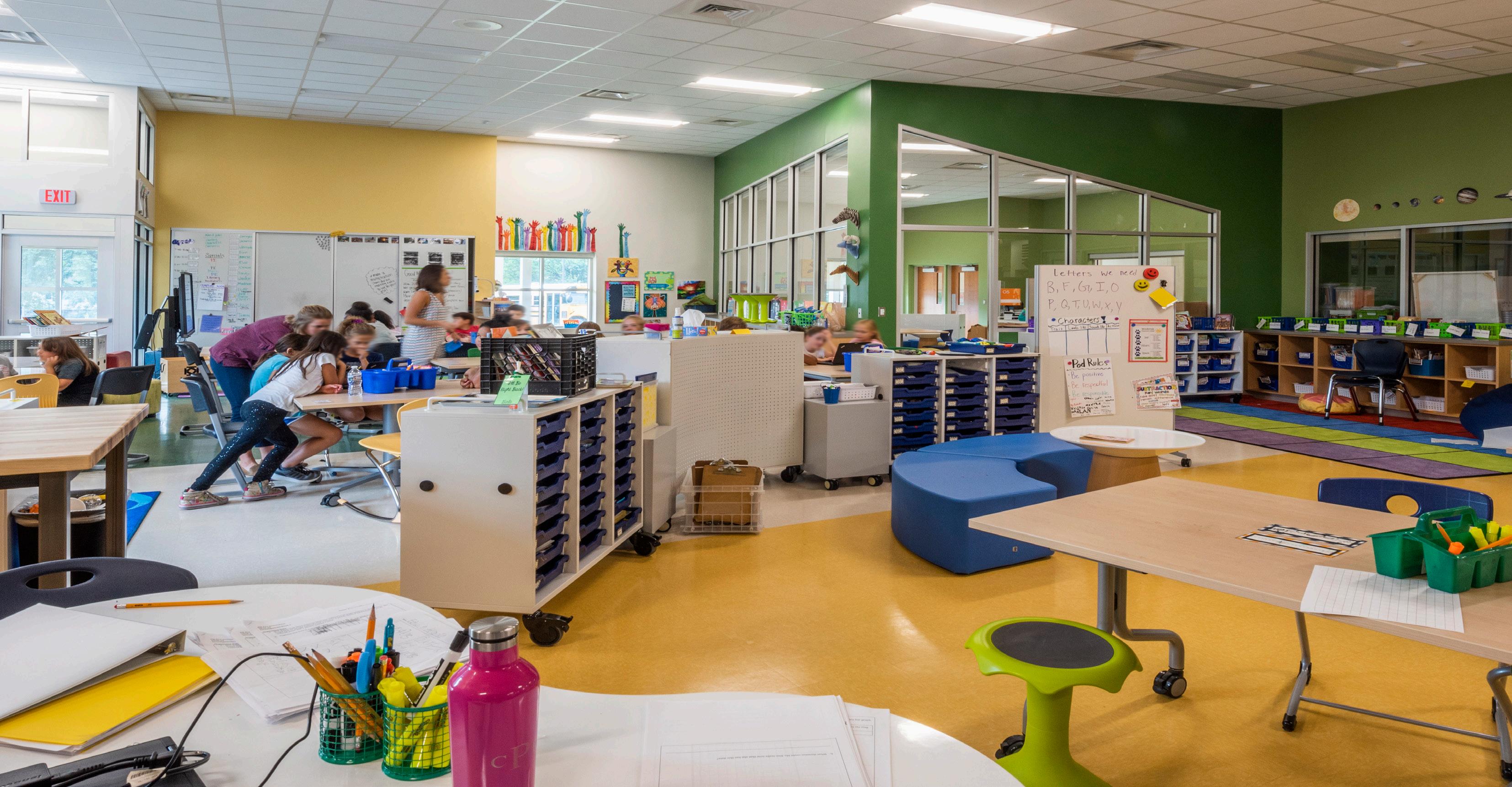


Floor Pattern Plan, Reflected Ceiling Pland and Finish Plan depict sense of visual cohesion.
For large classroom spaces accommodating many students, it was imperative to incorporate high NRC-rated ceiling tiles and additional acoustical ceiling features to enhance sound absorption. Soft seating and furniture items also play a critical role in sound mitigation.
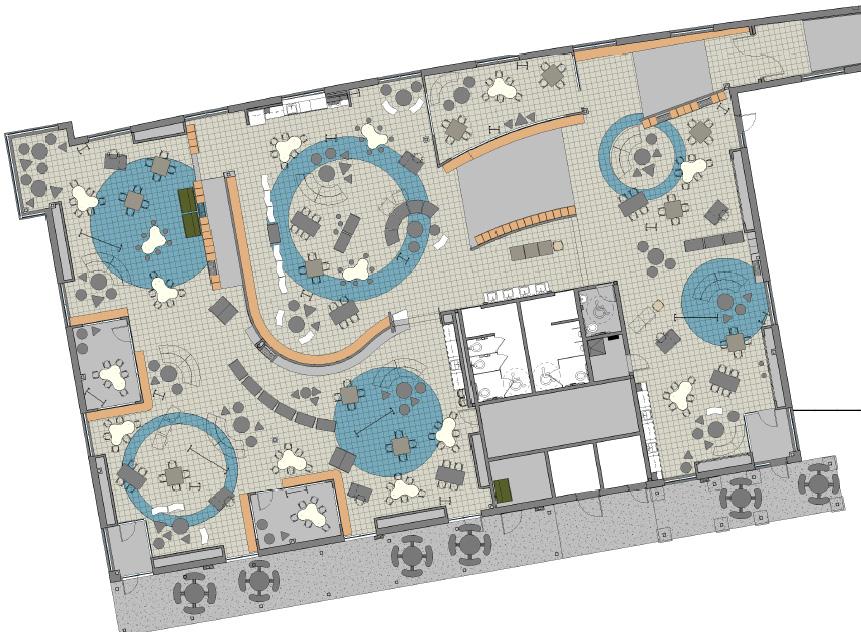



The renovation of Woodbrook Elementary School included not only architectural improvements but also enhancements to FF&E. Furniture items in these shared classroom spaces were selected to accommodate various learning styles and encourage students’ sense of autonomy. Options like wobble stools, traditional stable chairs, and soft seating provide both students and staff with the flexibility to learn and teach.
In the post-occupancy evaluation, we received feedback indicating that students are thriving in these spaces. It is strongly believed that the furniture, along with the learning environment, contributes to a more autonomous learning atmosphere.

MISC. WORK


Provided Construction Administration support, selected accent glazing at exterior envelope and designed various signage elements throughout.

Princess Anne Middle School |Virginia Beach, VA
Assisted in the construction document detailing of casework and was fully responsible for the acoustical wall panel finishes and layouts throughout the entire school.


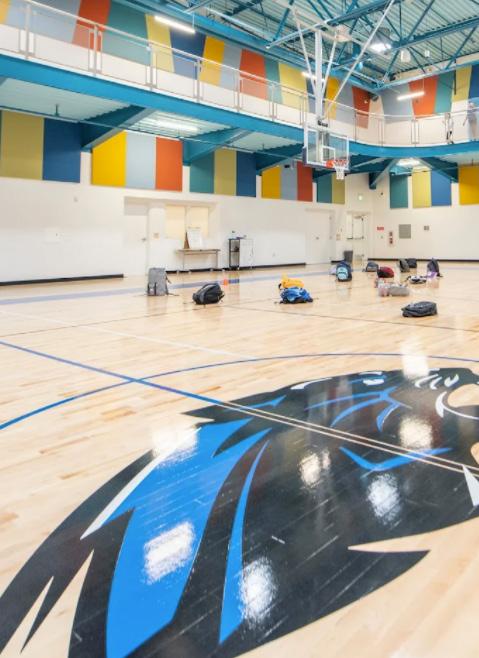
MISC. WORK
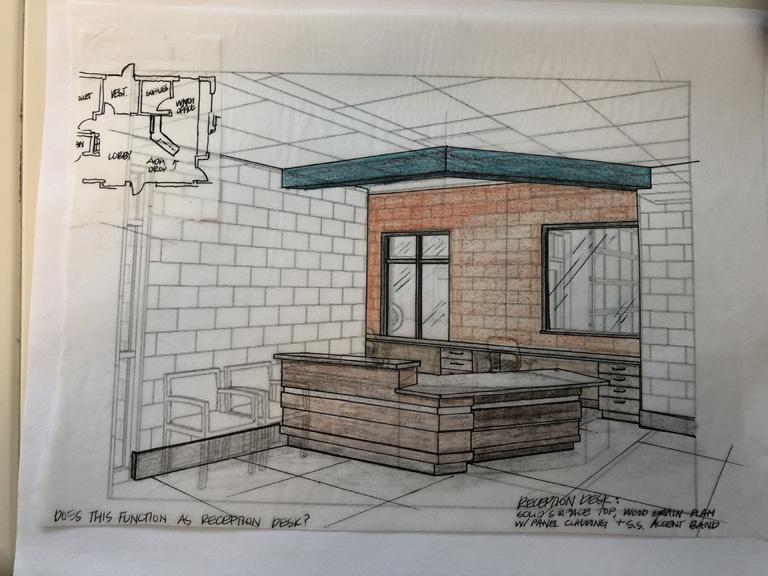
Fire Station 10 & Logisitics Support Center|
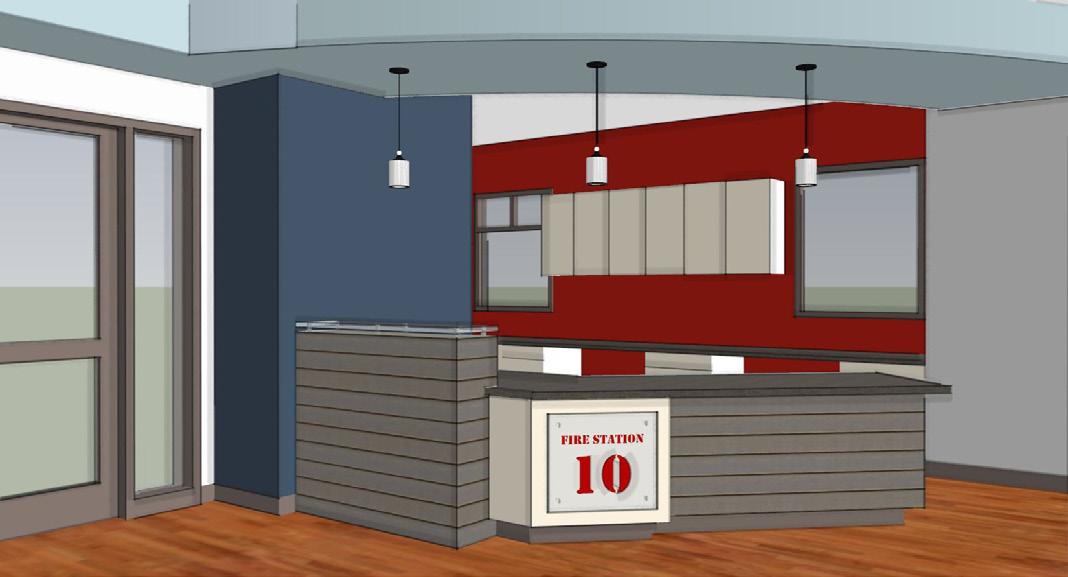
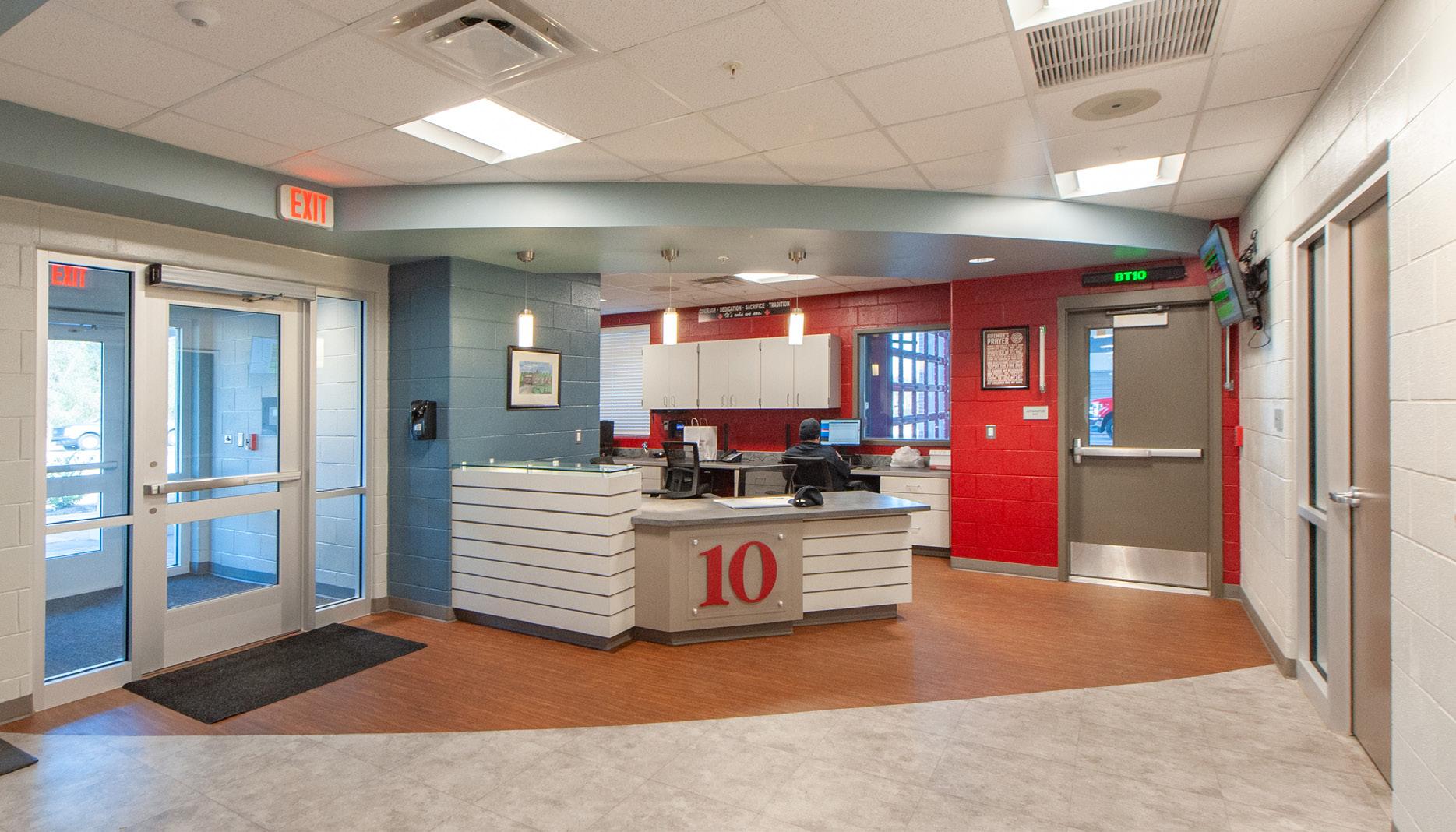

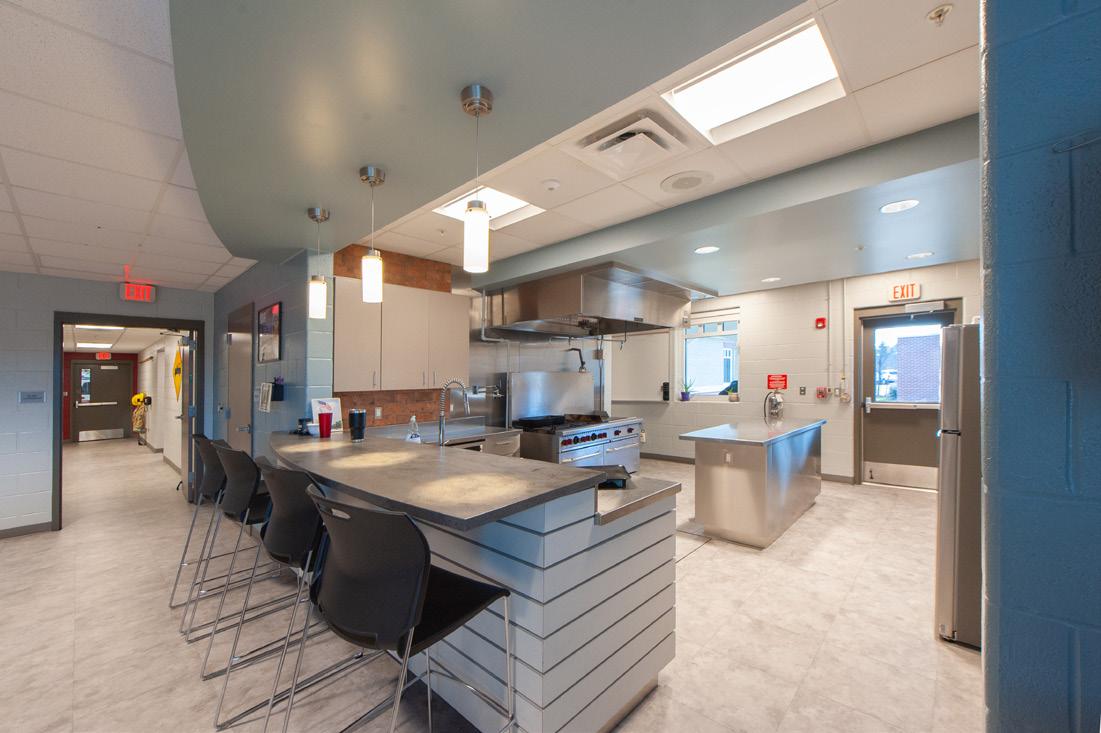
This project involved the complete replacement of an outdated fire station with a new facility designed to meet the latest safety standards for firefighters. Our team conducted comprehensive needs assessments to ensure the new design not only enhanced operational efficiency but also prioritized the well-being of the firefighters.
The kitchen, dining room, and dayroom were designed as open space concept, providing a clear, open view through all shared spaces to encourage social engagement and to create a sense of comradery among the staff.
York Poqouson Sheriff Office | York County, VA
Produced interior design concepts, renderings, material selections, and interiors client presentations. Provided interior architectural detailing and coordination with architectural product and equipment vendors.




MISC. WORK

Hampton City Public High School - Media Center | Hampton, VA
In the summer of 2020, we completed a comprehensive refresh of the Media Center at Hampton City Public High School. The existing space was in dire need of modernization, requiring not just updated interior finishes but also the creation of versatile zones for learning and collaboration.
These photos show the previous state of the Media Center.
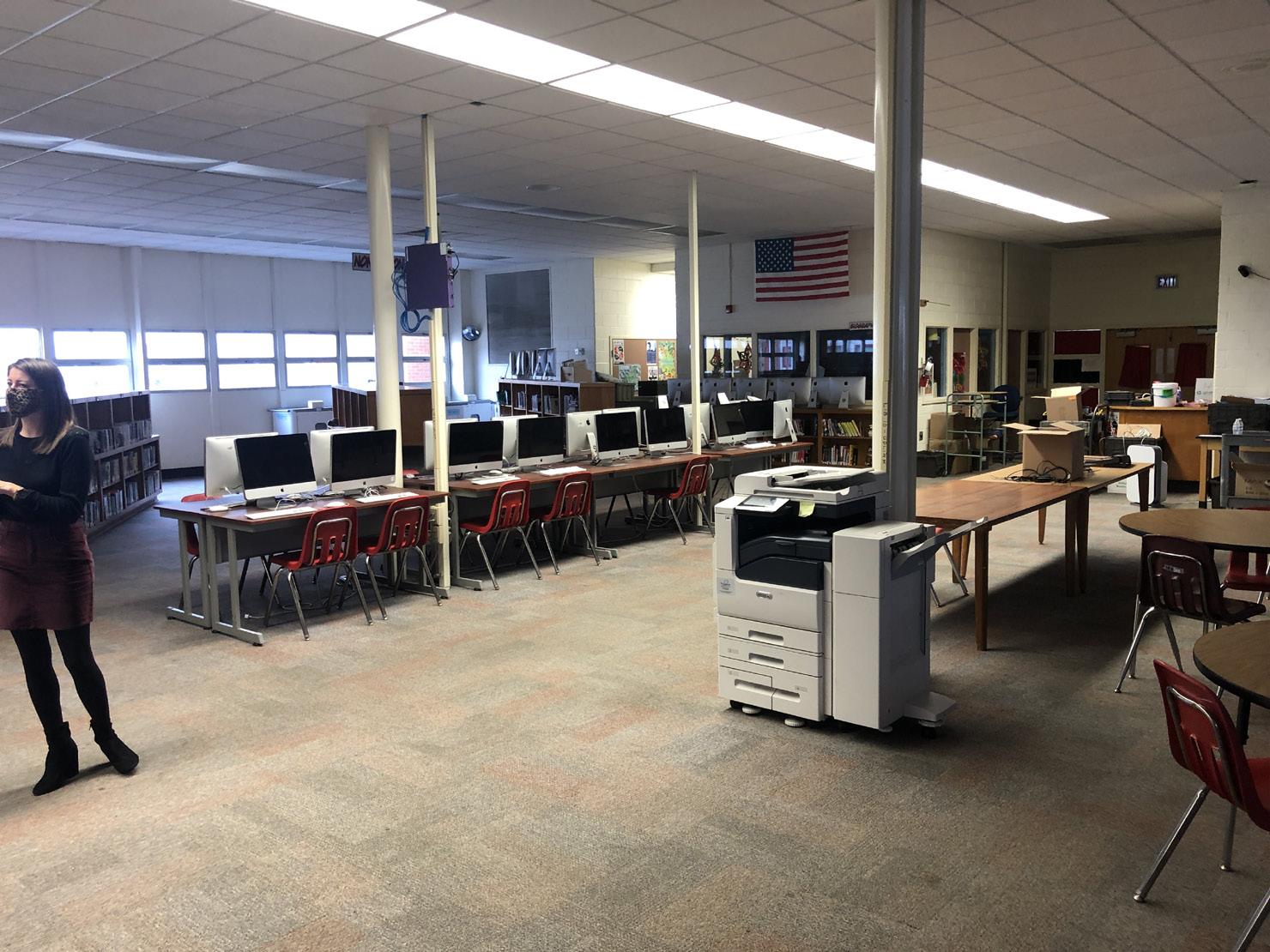


MISC. WORK

We established a clear path through the Media Center by delineating the ceiling design and creating a distinctive floor pattern change from both main entrances. By incorporating drop ceiling accents and varied materials we were able to achive this desired effect. Additionally, we built out the existing columns for a more refined aesthetic. The project included updated interior finishes, multi-use learning zones that promote collaboration and creativity, technology integration to facilitate flexible interactive learning, and student engagement areas.
This refresh not only revitalized the physical environment but also enriched the educational experience, establishing the Media Center as a dynamic hub for the school.

Rendered images above, finished construction below


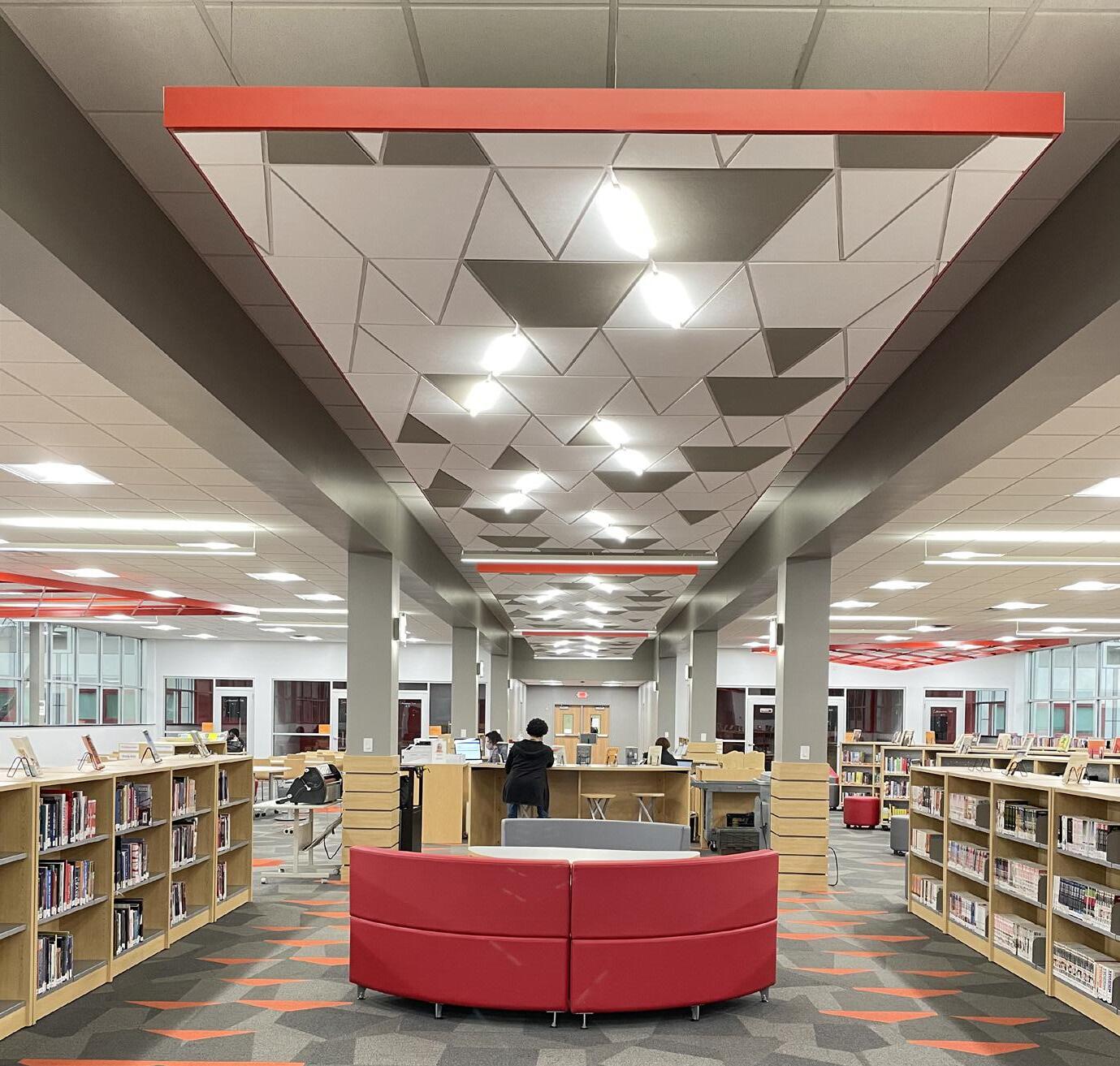
MISC. WORK
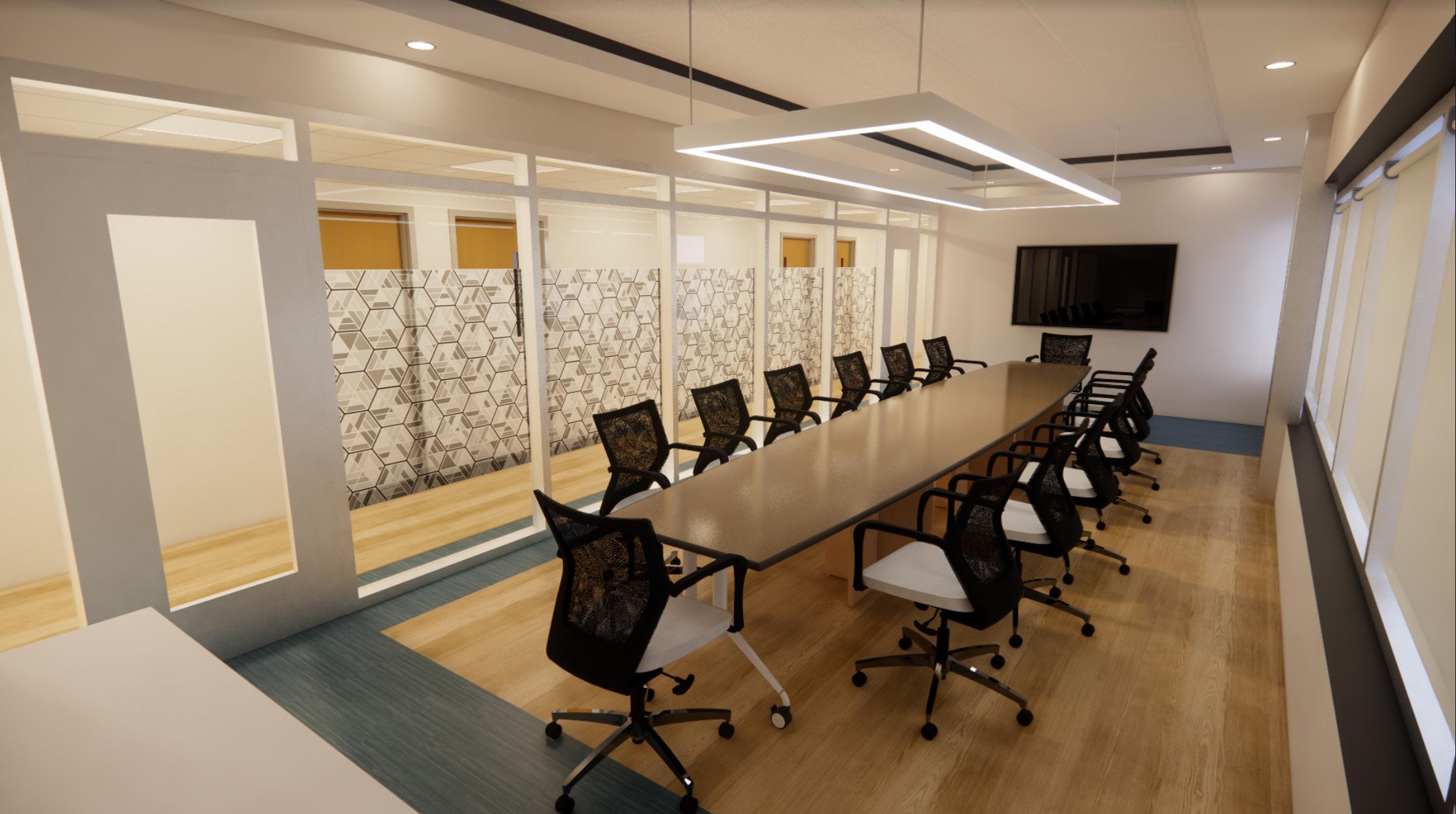

Wilder
Virginia State University|Petersburg, VA
Provided design concepts for renovation study including; utilizing lobby and mezzanine spaces as gathering areas, plans for demolishing existing offices to create larger conferencing space and updating existing building finishes and lighting.
Eastern Shore Community College: Academic & Administration Building | Melfa, VA
The new Academic & Administration Building at Community College features a comprehensive array of facilities designed to enhance student experience and support. It includes a Learning Resource Center with a learning commons area, dedicated computer kiosks for research and study, a lounge for casual interaction and group study, a media production facility, and a traditional print media stack.




In this project, I assisted in the design and detailing of casework, ceiling features, and finishes, as well as the FF&E package. The overall aesthetic was inspired by the essence of the Eastern Shore of Virginia, utilizing a soft palette with soothing color tones that emulate sea glass and reflect the local flora and fauna just outside the doors. This design approach creates a serene and inviting environment that connects the interior space to its picturesque natural surroundings.
Jersey Meadow Golf Club House | Jersey Village, TX
Jersey Meadow Public Golf Course was in urgent need of a new clubhouse and renovations to its existing facility. With a limited budget, we explored ways to achieve an upscale aesthetic using practical, cost-effective materials and design concepts.





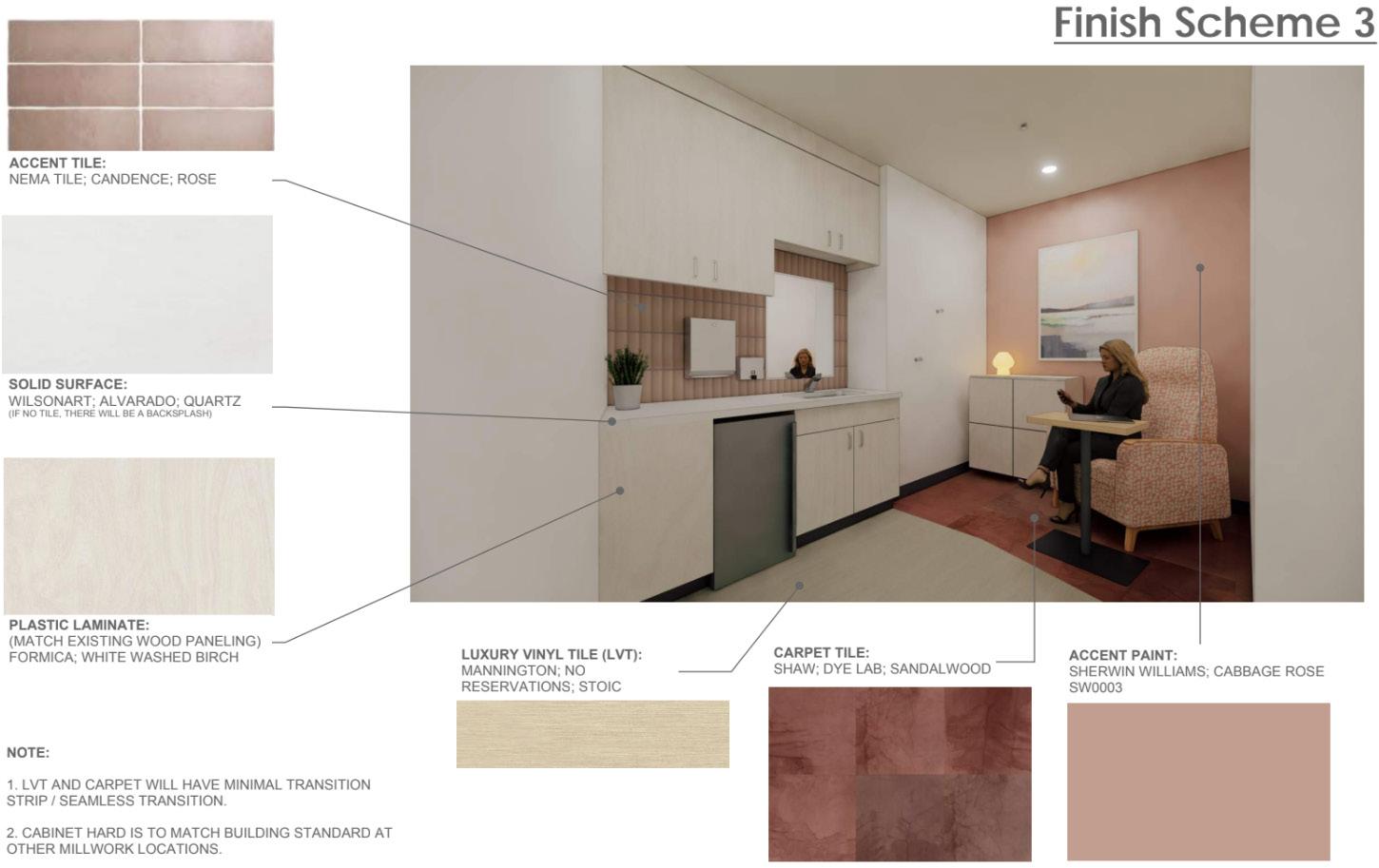
My clients decision to convert the print room into a mother’s room was driven by their commitment in supporting the needs of all employees, particularly new mothers. Recognizing the importance of providing a private, comfortable space for pumping, we aimed to create an environment that fosters both well-being and productivity. By repurposing the print room, we not only optimized their existing resources but also demonstrated their dedication to inclusivity and family-friendly policies within the workplace.
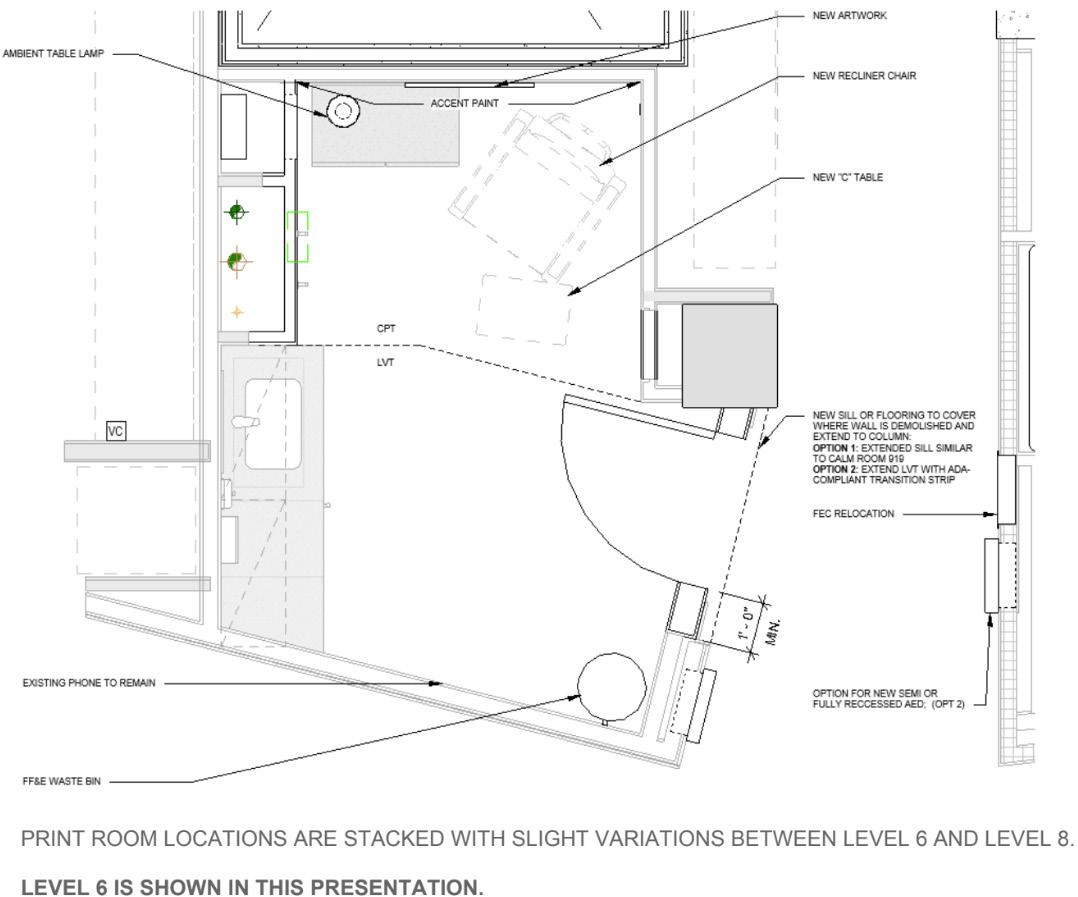
The building footprint aligns well with our design intent, as the existing Print Room is situated near a staff room sink, allowing for convenient plumbing tie-in on the west wall. Existing fire and life-safety items within the Print Room are planned to be relocated nearby for easy access by staff in case of an emergency.
FF&E selections were made to accommodate multiple uses. For mothers seeking restful relaxation while pumping, a recliner chair is provided, while those wishing to maintain productivity can utilize a height-adjustable laptop table.
CITY OF NORFOLK


The Norfolk Parklet I and Parklet II Projects Spearheaded by Jackie Parks (Tugman), this initiative aimed to bring vibrancy to the newly revitalized Downtown Norfolk. Tremendous changes had taken place along Granby Street, with upscale restaurants, local shops, and waterfront destinations. The installations during the spring to fall months contributed to the excitement and lively atmosphere of downtown.
It’s worth noting that these projects were completed prior to 2016. It has been rewarding to see this concept emerge in cities across the country as a response to the pandemic.



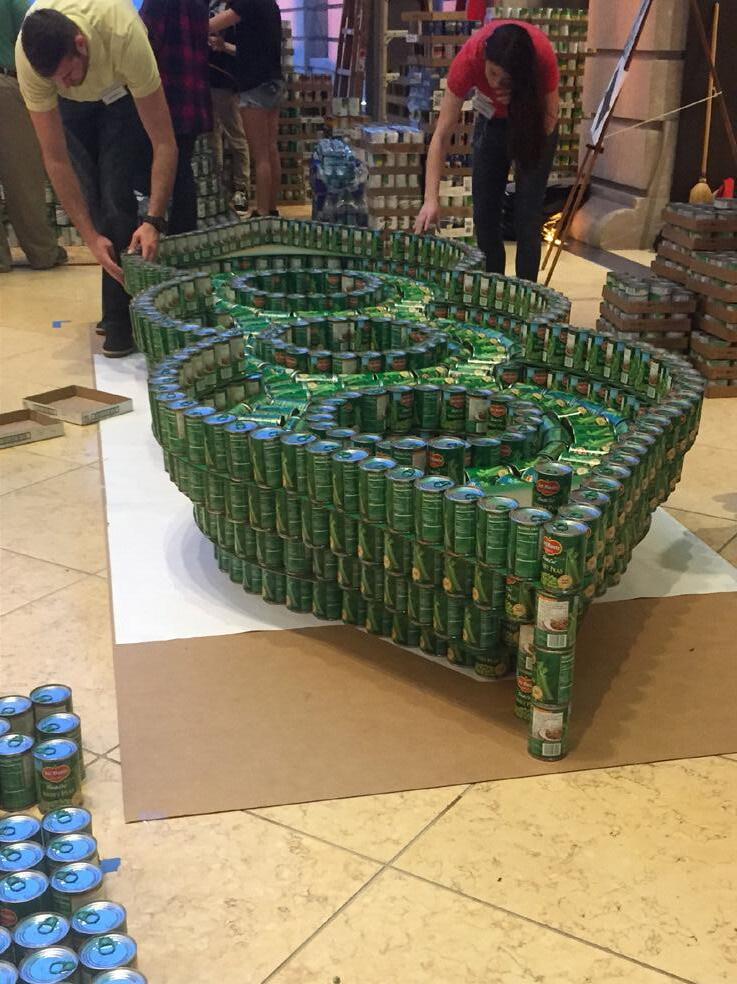

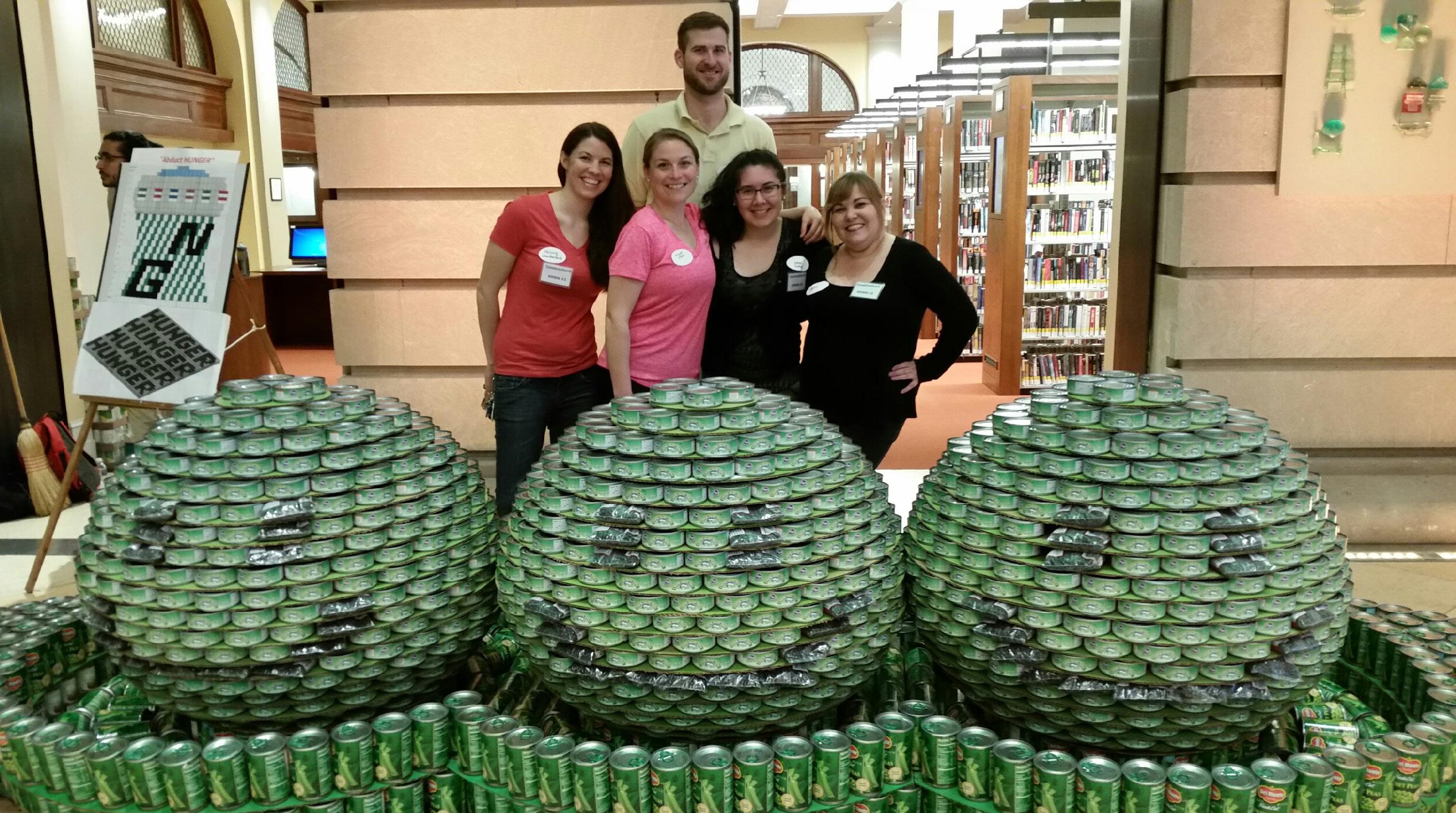
CANSTRUCTION
RRMM Architects competed in the National Food Drive/Design Contest CANstruction in Spring of 2017. A team of us gathered together to complete the tasks for the competition including, design concept, quanity of cans/types of cans needed, fund raising, coordinating grocery store order, pick up/delivery to site and final installation and breakdown.
We were proud to take 1st place in design for our local contest and know we provided food for our community in need.
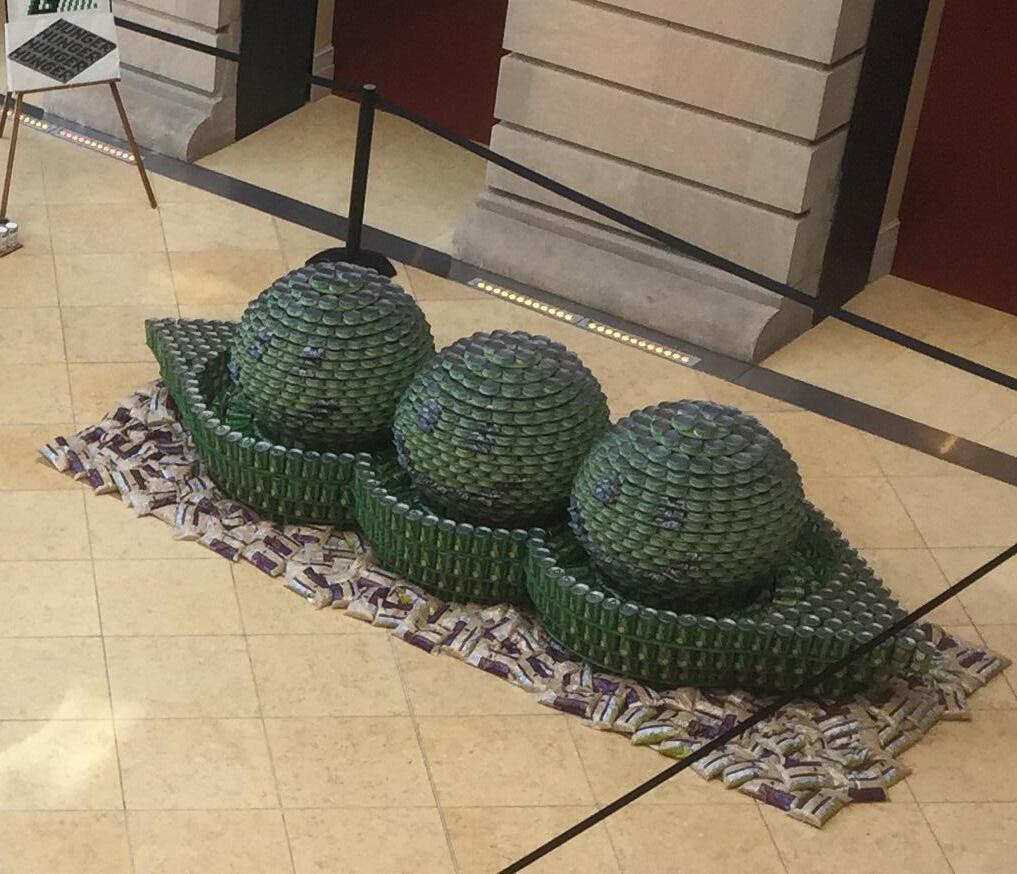
Federal Government:
List of Project Experience:
- US Navy Police Station (RRMM - Virginia)
- US Navy Training Center (RRMM - Washington, D.C.)
- US Navy Aircraft Hangar and Training Center (RRMM - Virginia)
- US Forest Service (Interspec Design - Washington, D.C.)
- Various Government Agencies (Interspec Design and BeeryRio - Washington, D.C.)
- Navy Lodge (Design Inn V. - Florida)
Local Government / Municipal / Public Safety:
- Jersey Meadow Public Golf Course Club House and Event Center (FGMA - Texas)
- Temple Police Station (FGMA - Texas)
- Elgin Police Station (FGMA - Texas)
- City of San Marcos - Space Utilization Studies (FGMA - Texas)
- Chesapeake Public Health Building Renovation and Addition (RRMM - Virginia)
- Chesapeake Fire Station 10 (RRMM - Virginia)
- York County Fire Station 1 (RRMM - Virginia)
- York Poquoson Sheriff Office (RRMM - Virginia)
- Kennett Square Public Library (RRMM - Pennsylvania)
- Sully Community Center (RRMM - Virginia)
- Tacoma Park Library (RRMM - Maryland)
- Chesterfield Library (RRMM - Virginia)
K12 Education:
- St. Austin Catholic School (FGMA - Texas)
- Chesterfield County Public Schools (RRMM - Virginia)
11 Elementary, 1 Full Middle School, 1 Middle School Addition
- Albemarle County Public Schools (RRMM - Virginia)
2 Elementary Schools, 1 Middle School
- Princess Anne Middle School (RRMM - Virginia)
- Old Donation School (RRMM - Virginia)
- Culpepper Technical Education Center (RRMM - Virginia)
- Norfolk Public Schools (RRMM - Virginia)
- Hampton City Public High School Media Center Renovation (RRMM - Virginia)
- Colonial Beach Elementary School (RRMM - Virginia)
Higher Education:
- Longwood Universtiy Joan Perry Brock Convocation Center (RRMM - Virginia) In conjunction with AECOM
- Eastern Virginia Medical School: Waitzer Hall (RRMM - Virginia) In conjunction with EYP Architects (now Page Architects)
- Richard Bland College: Honors Dormitory (RRMM - Virginia)
- Richard Bland College: Ernst Hall (RRMM - Virginia)
- Northern Virginia Community College: Seefeldt Building (RRMM - Virginia)
- Eastern Shore Community College: Academic Building (RRMM - Virginia)
- Norfolk State Universty: Cyber Security Suite (RRMM - Virginia)
- Norfolk State University: Athletic Room (RRMM - Virginia)
Workplace / Retail:
- Wells Fargo (Stantec - Illinois)
- Bank Of Montreal | Multiple Locations (Stantec - Illinois, Indiana, Wisconsin and California)
- Pharmaceutical Company (Stantec - Washington)
- Escher Group (Interspec Design - Virginia)
- Potomac Grocer (Interspec Design - Maryland)
Hospitality:
- Hilton Garden Inn | Multiple Locations (Design Inn V. - Virginia and North Carolina)
- Best Western | Multiple Locations (Design Inn V. - Virginia and North Carolina)
- Comfort Inn | Multiple Locations (Design Inn V. - Virginia and North Carolina)
- Oceanfront Inn (Design Inn V. - Virginia)
