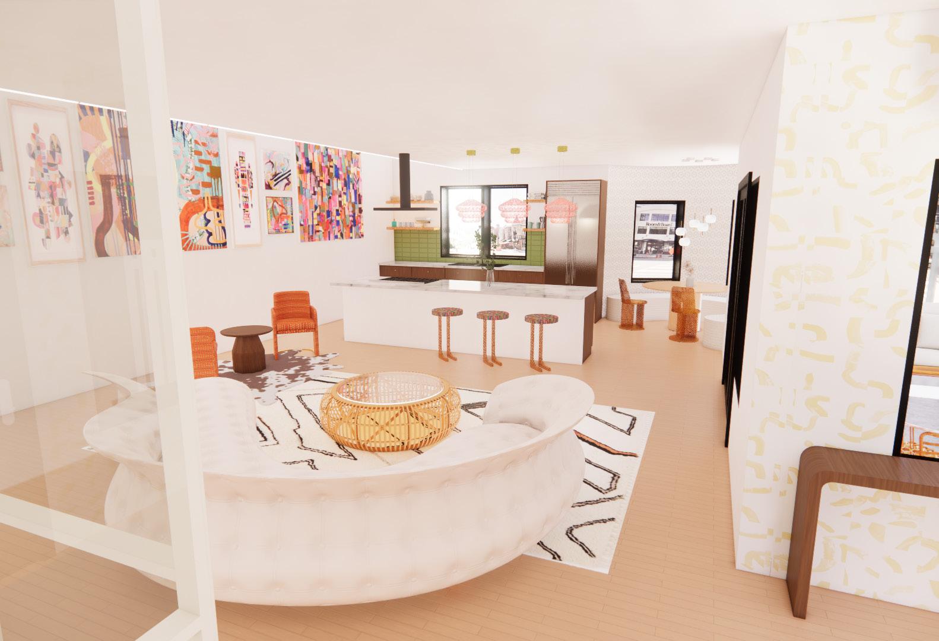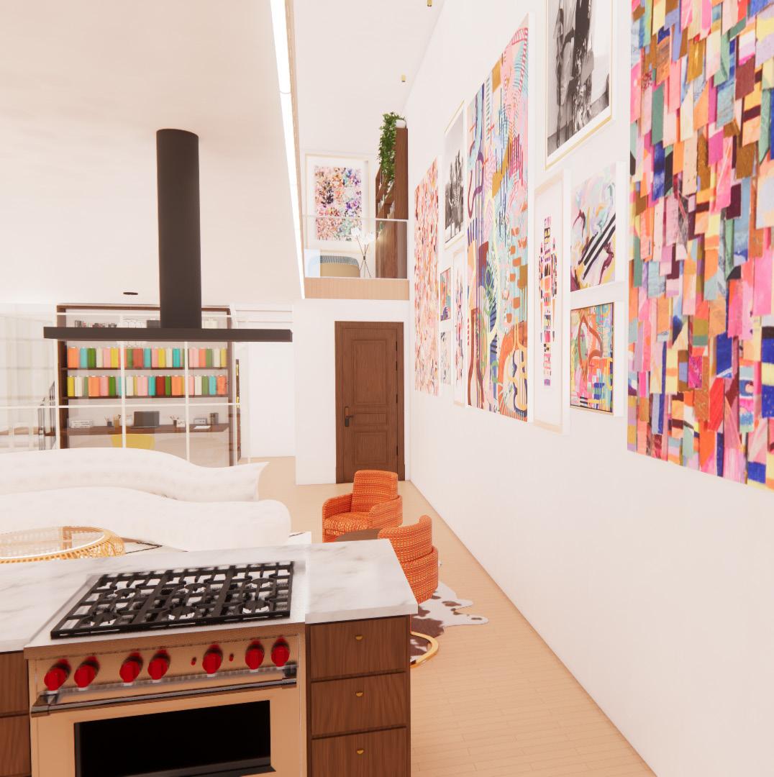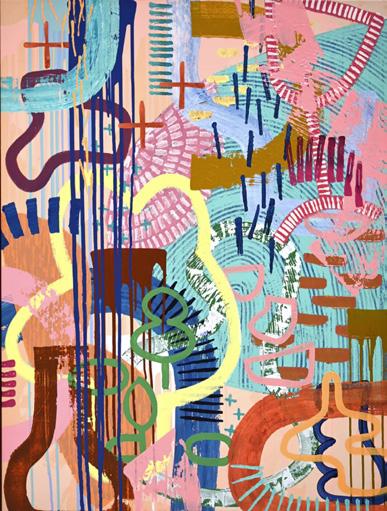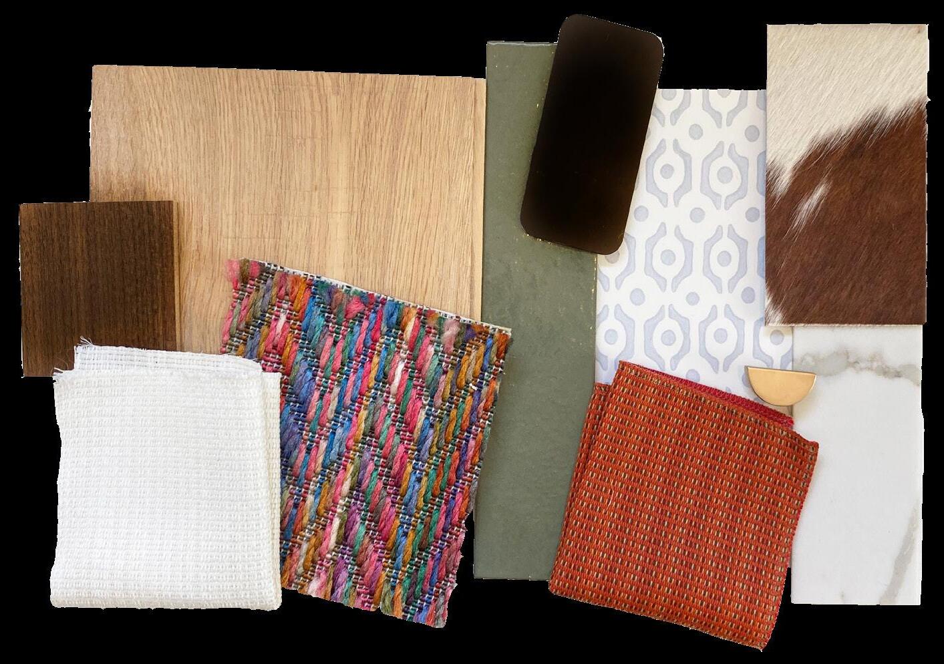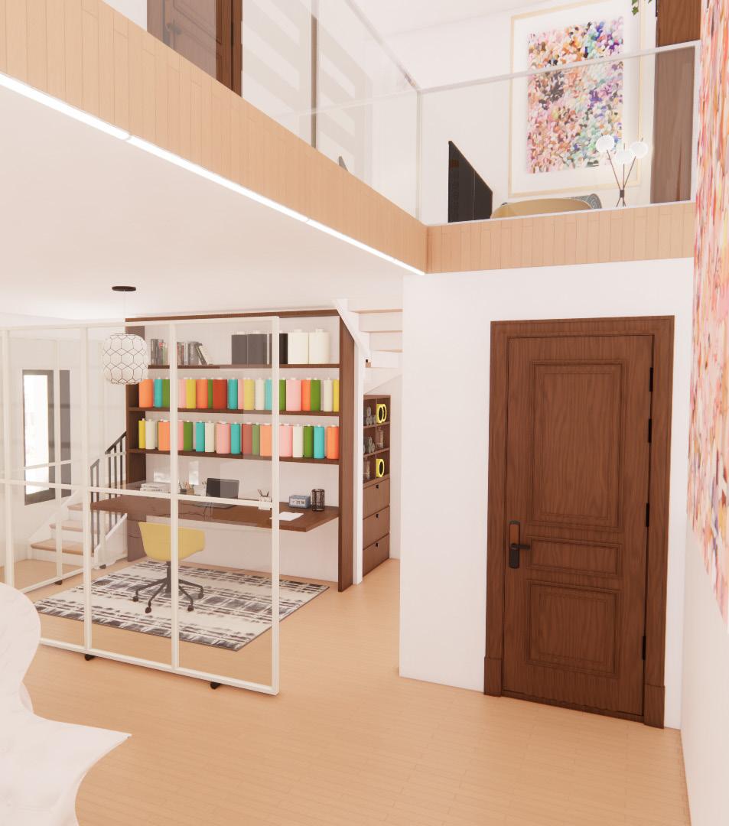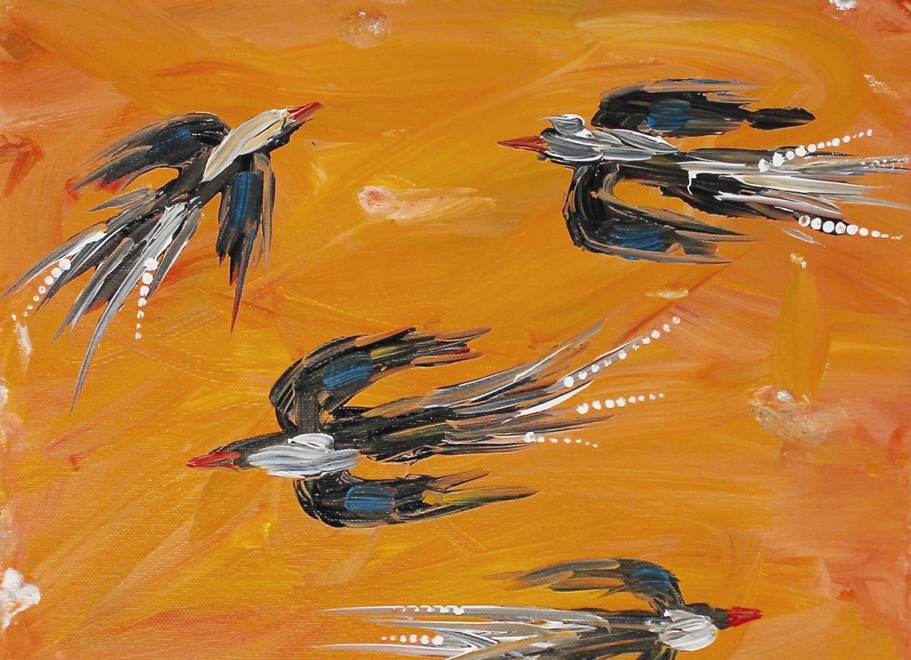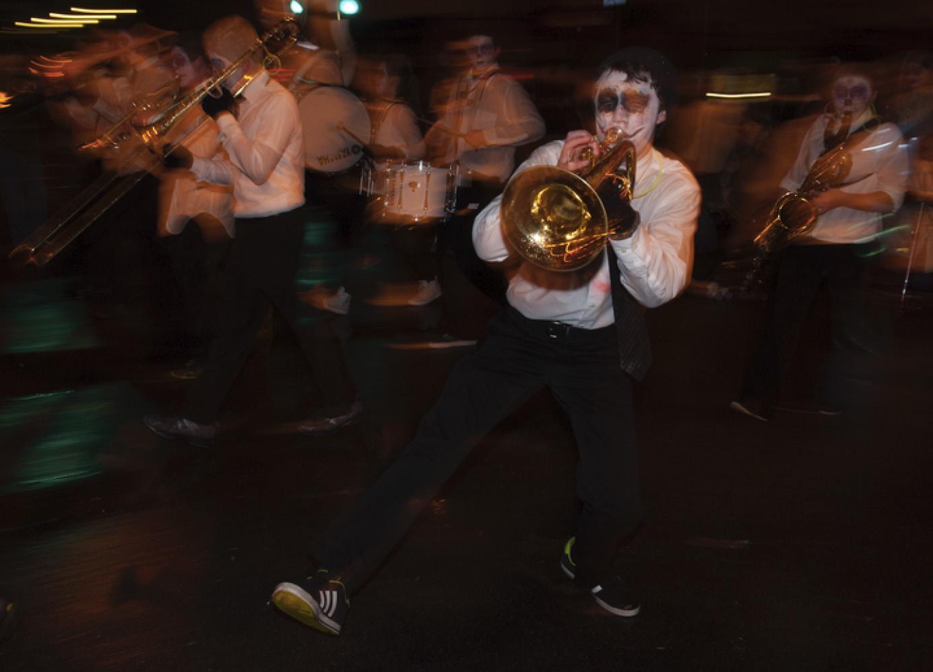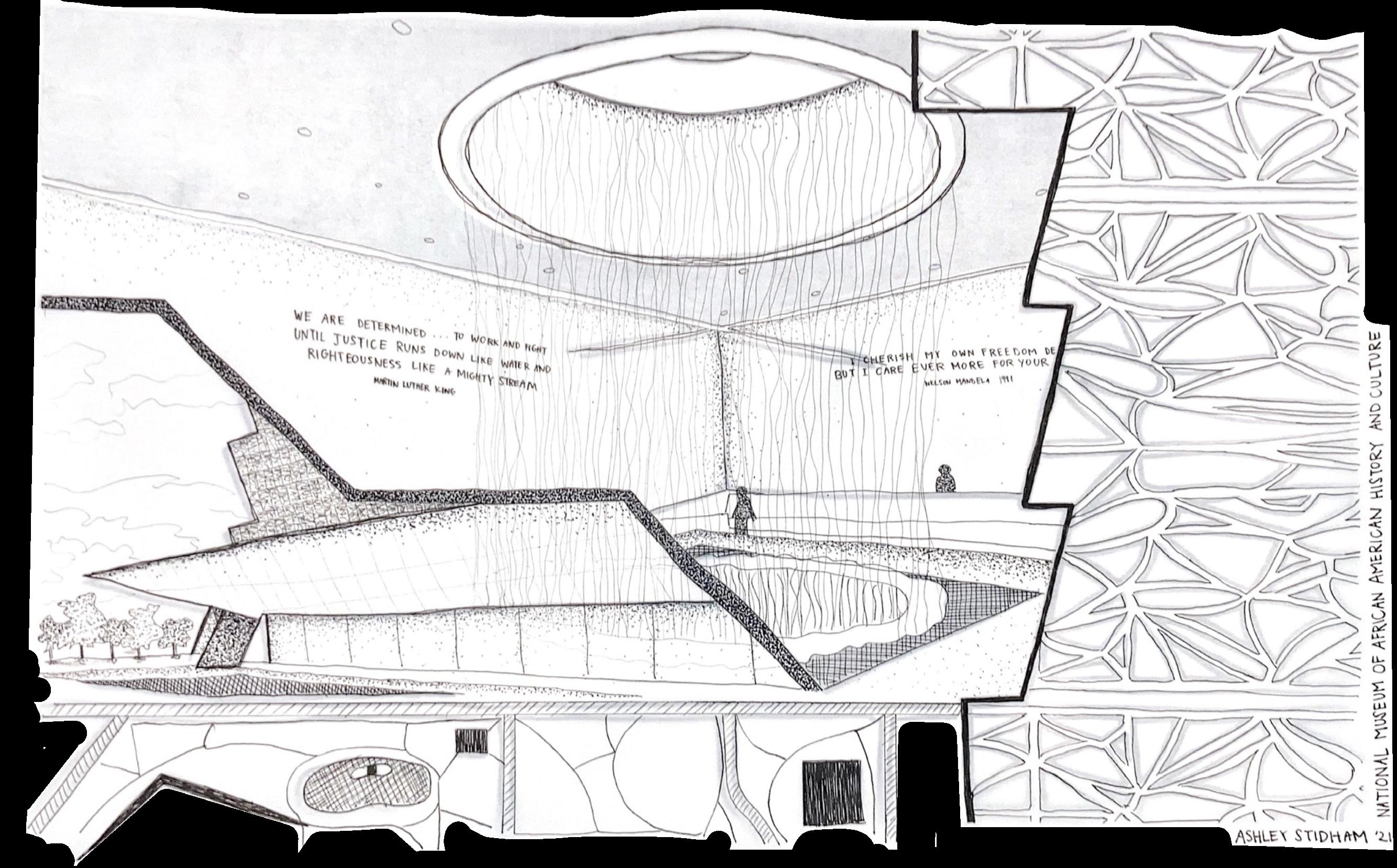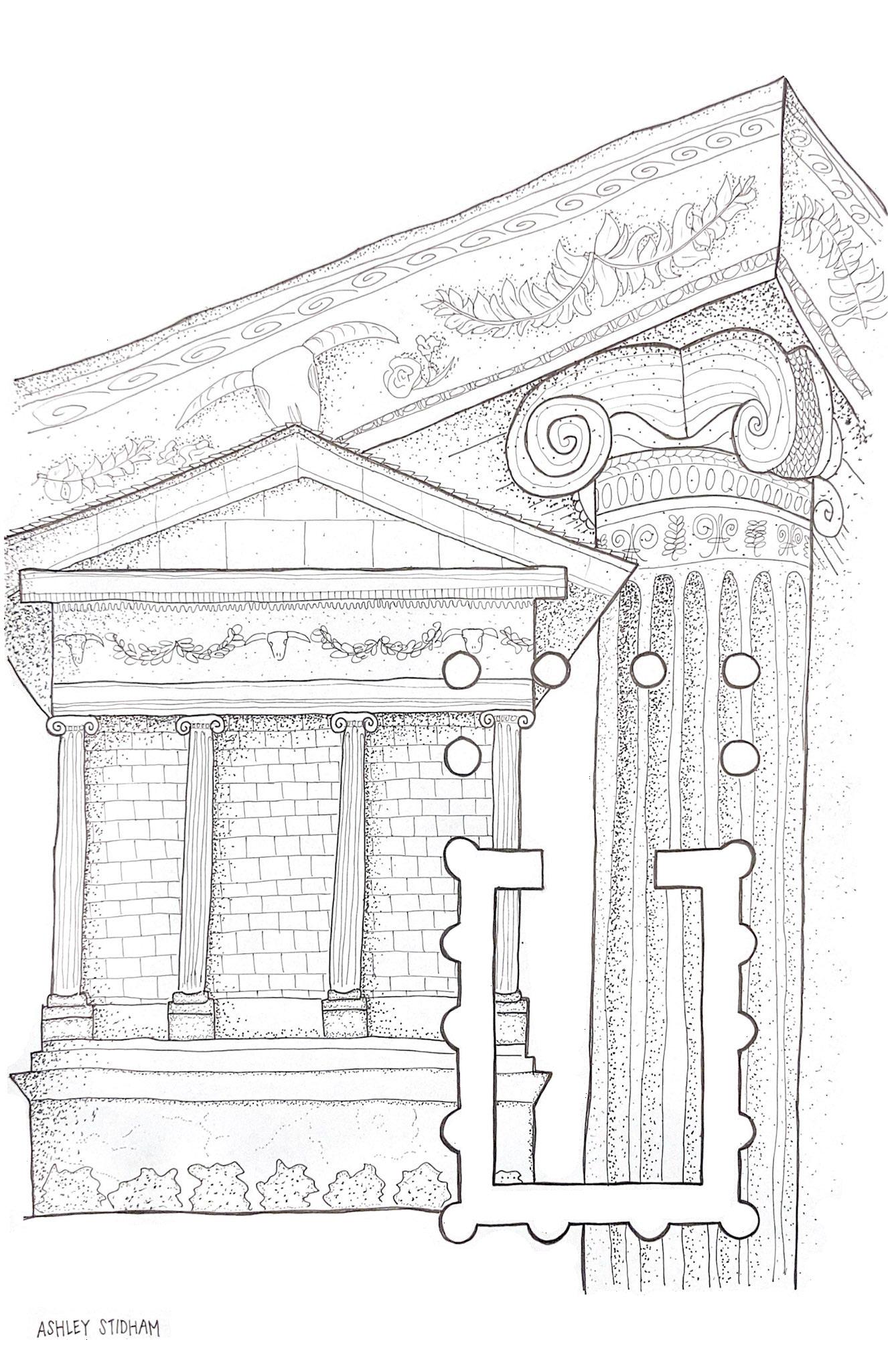




HMC Architects
Sacramento, CA
Design Intent:
Ethel Phillips Elementary School is a Title 1 school with grades kindergarten through 6th within the Sacramento City Unified School District. HMC was awarded this modernization project with the goals of freshening up the space aesthetically, providing better storage and furniture solutions for staff, and creating a better entry flow for students and parents through the administration space.
The school was built in the 50s and had mid century modern features that we decided to highlight rather than destroy for the sake of modernization. Pitched roofs became a design feature rather than something to cover up, and the new administration office not only worked better for all the teachers, staff, parents, and children, but also became a design feature that sets the tone for the school's new look.
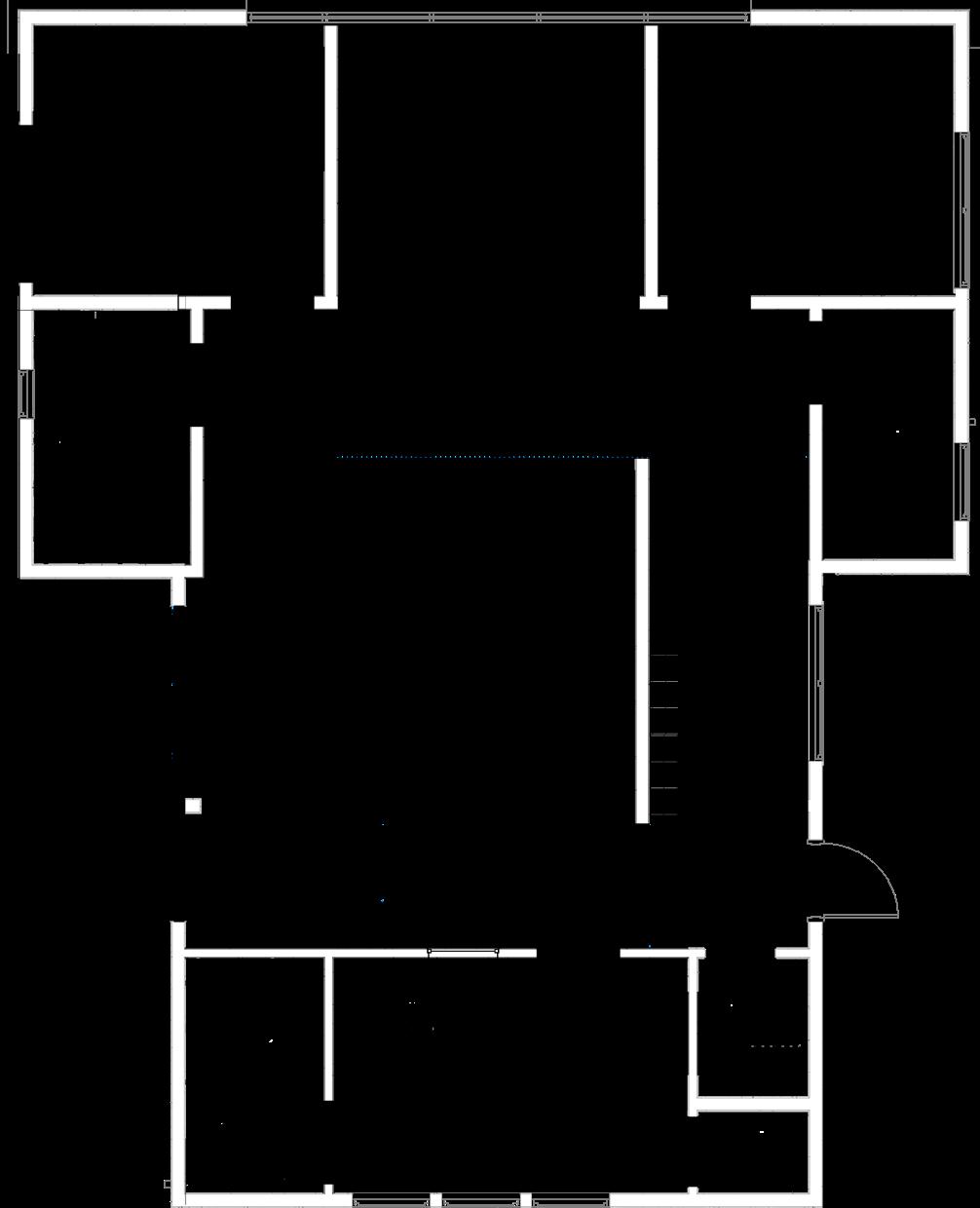
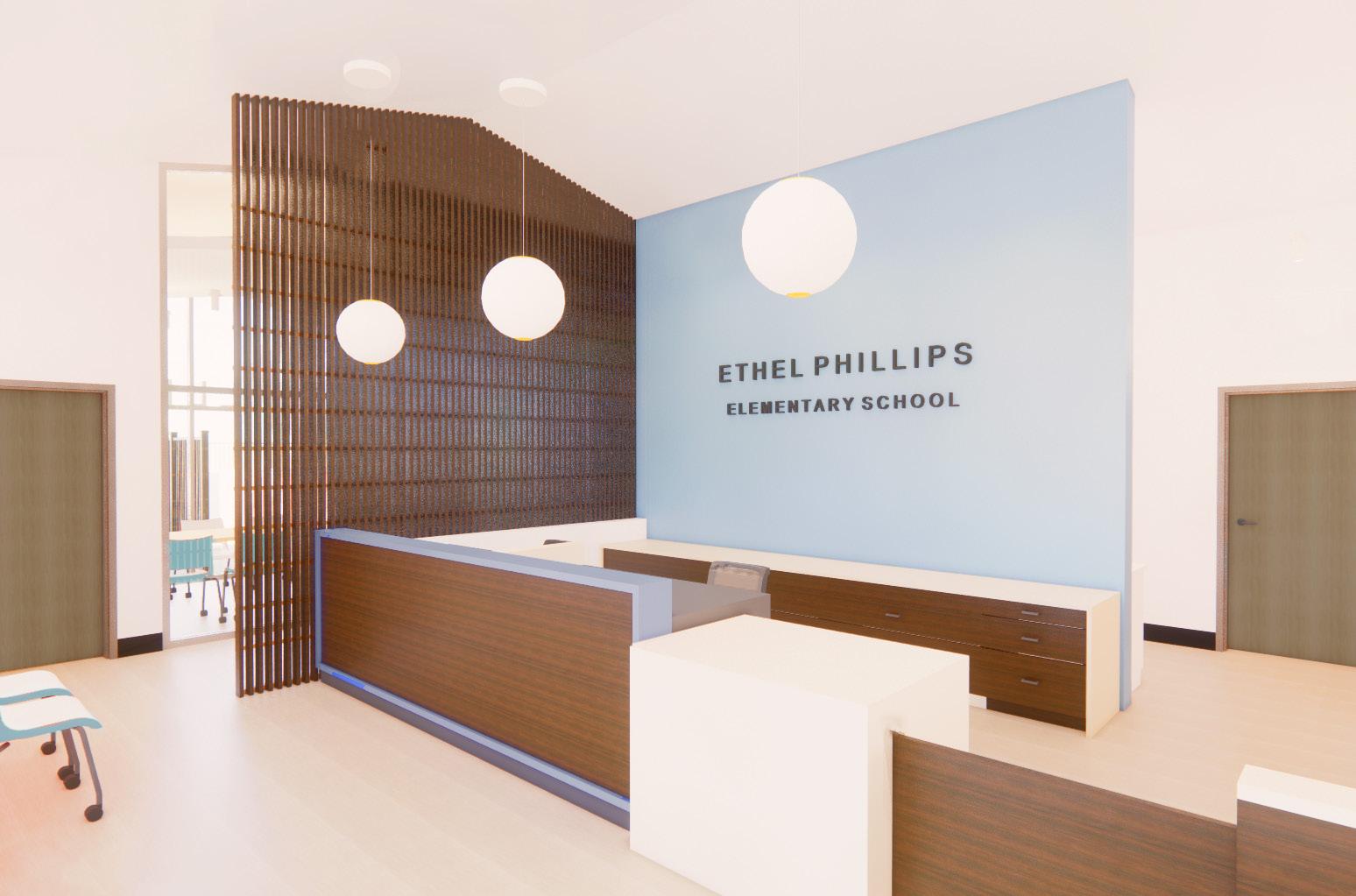
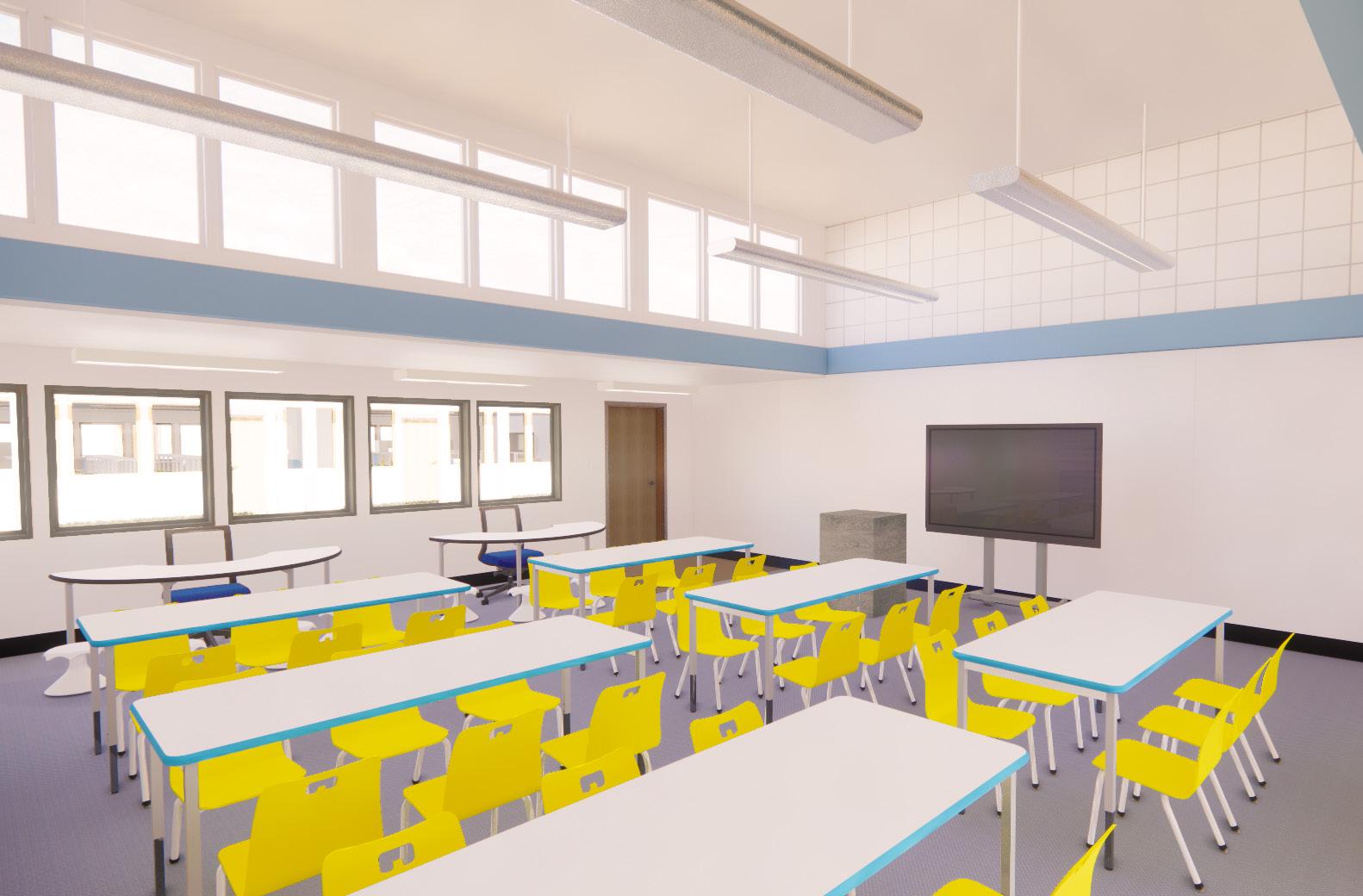
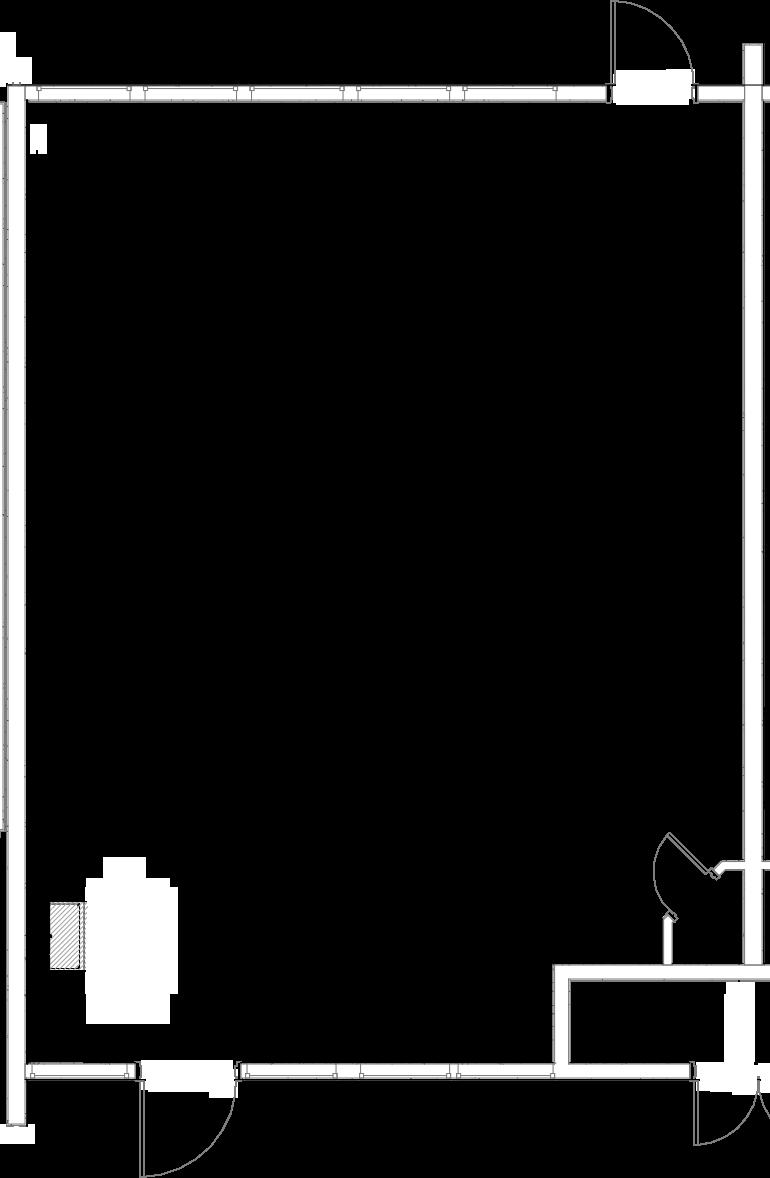
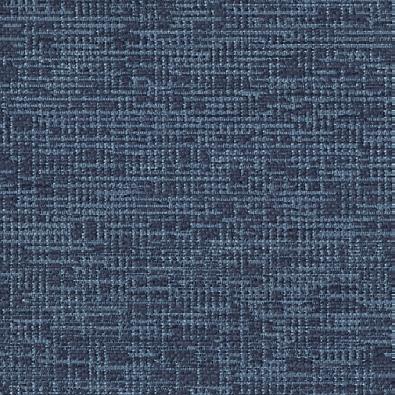
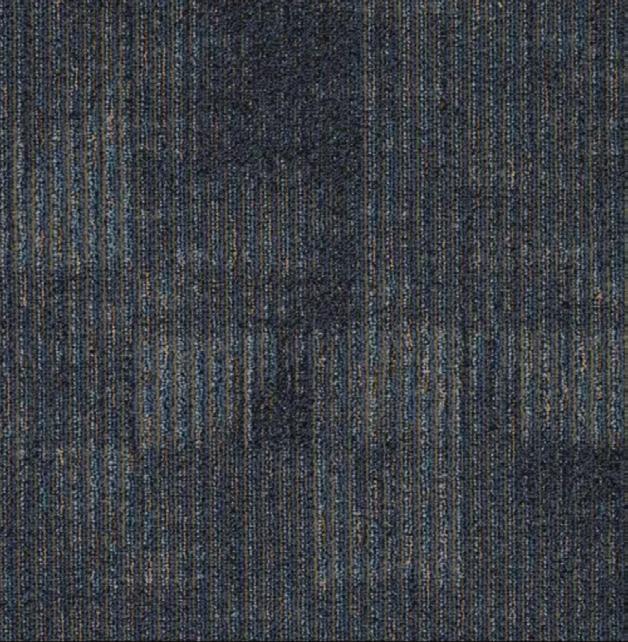
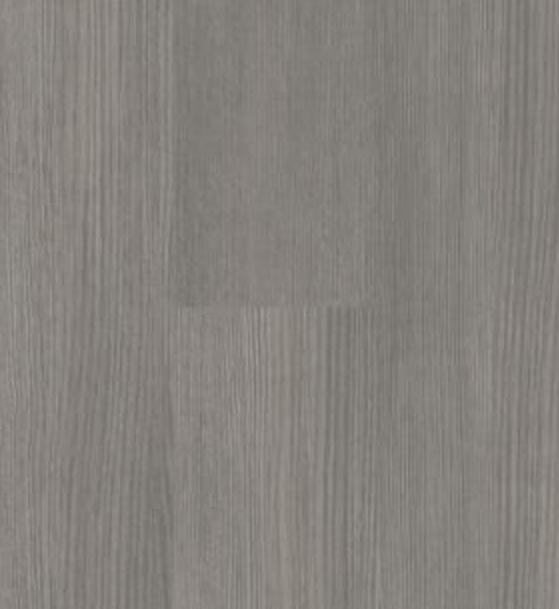




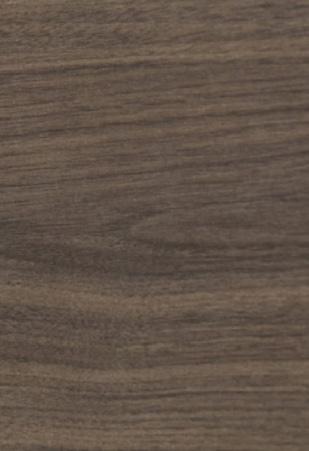


HapstakDemetriou+
Chicago, IL
4,650 SF 1 floor
Design Intent:
SEOULSPICE is a quick serve restaurant that aims to bring the Korean culture of sharing food and creating community to all of its 6+ locations. HD+ worked with SEOULSPICE's owner to rebrand existing spaces with a fresh new identity, as well as bringing that new identity to new restaurant locations.
We took traditional Korean design concepts and juxtaposed them with more modern lines and finishes to create unique, energizing, and welcoming spaces.
HD+ also streamlined back of house spaces with proven methods and made the front of house more engaging while still remaining highly functional.
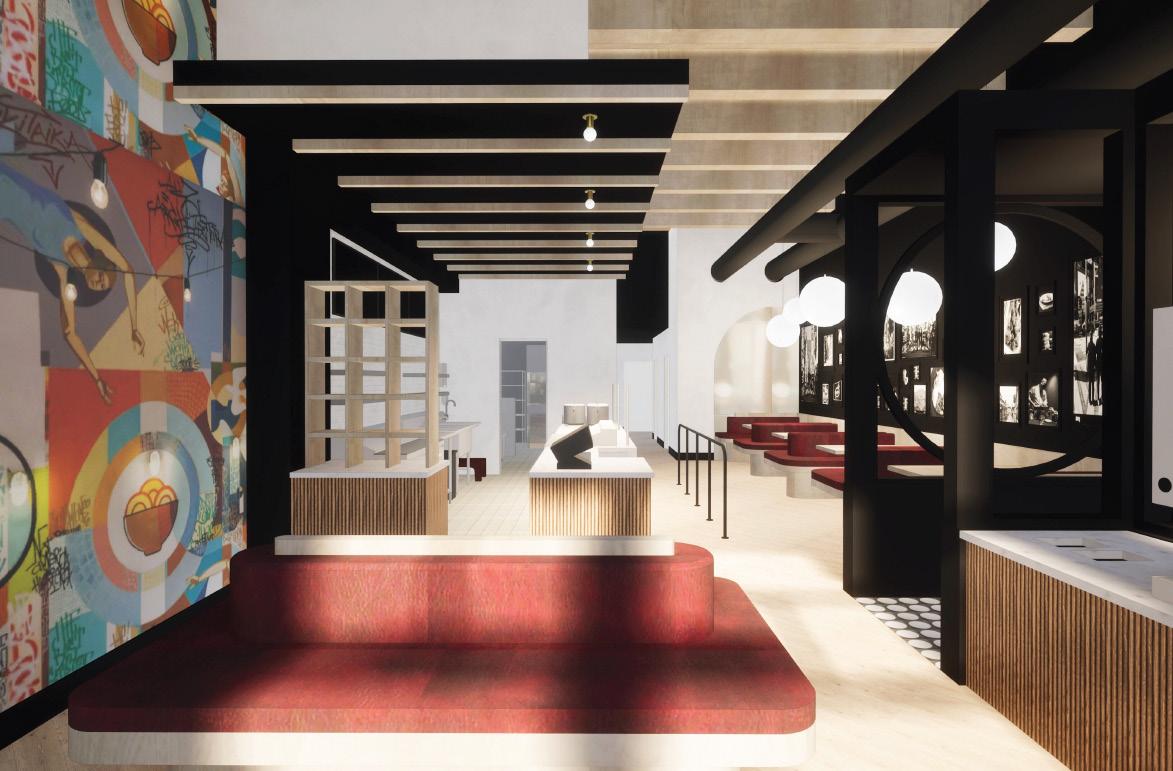
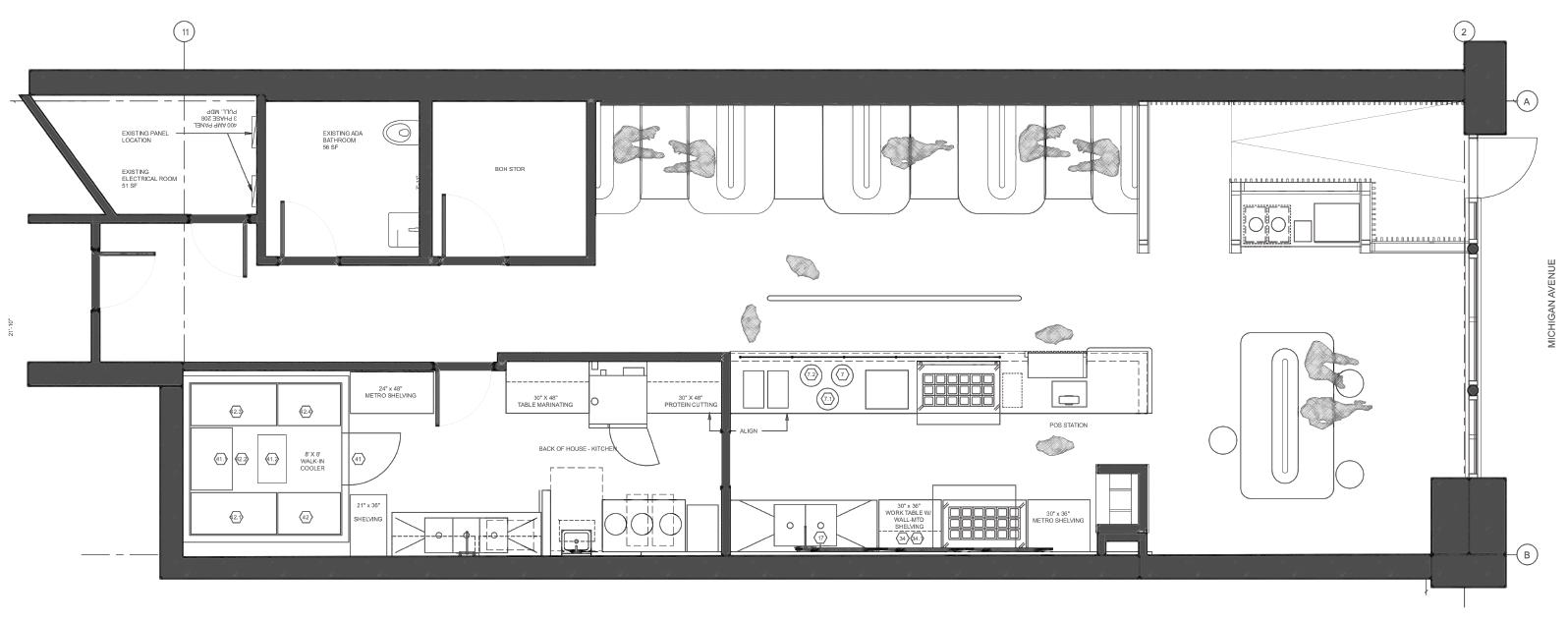
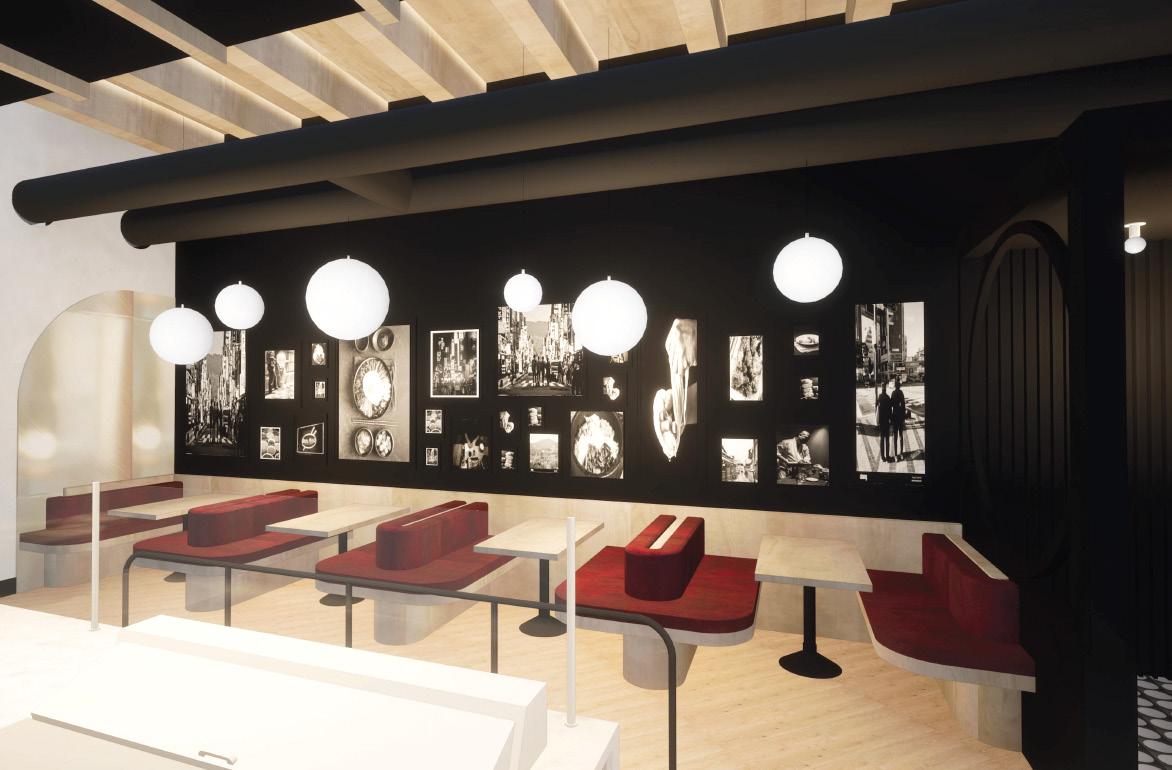
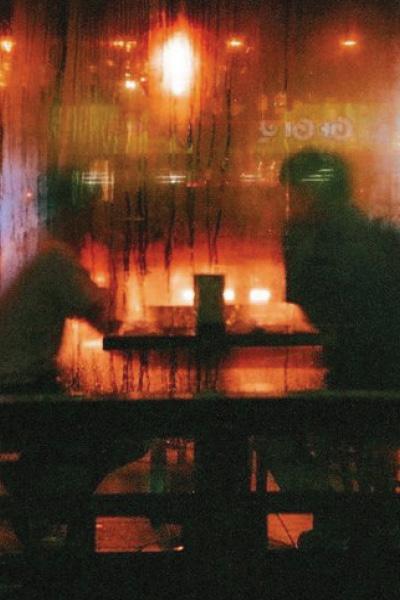
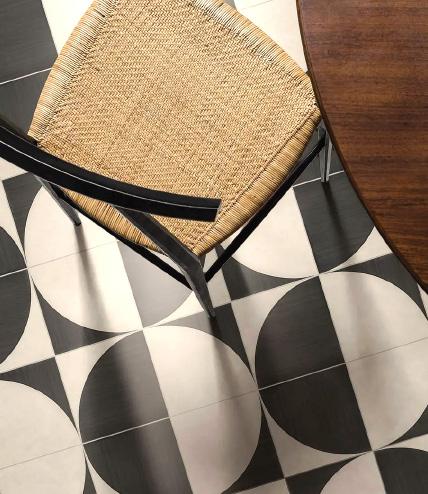
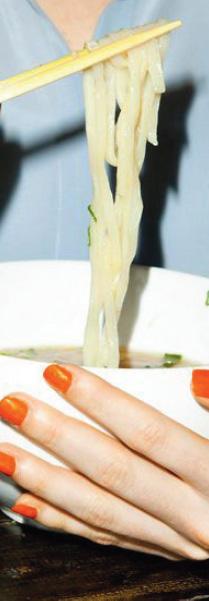
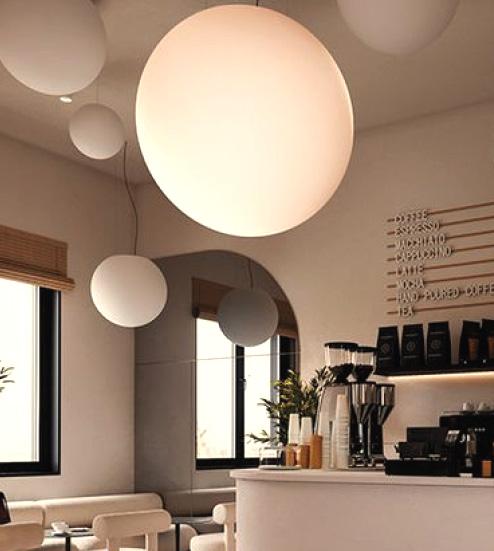
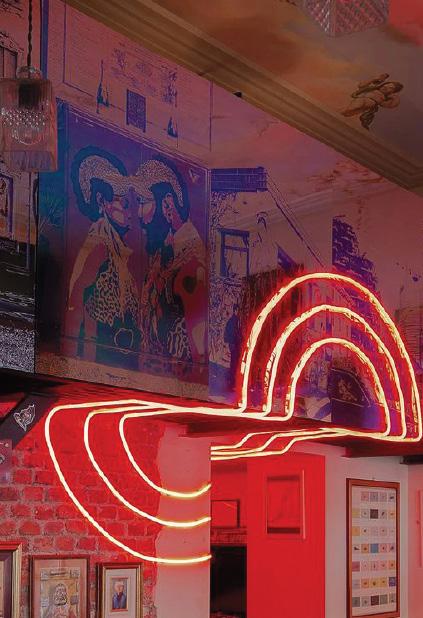
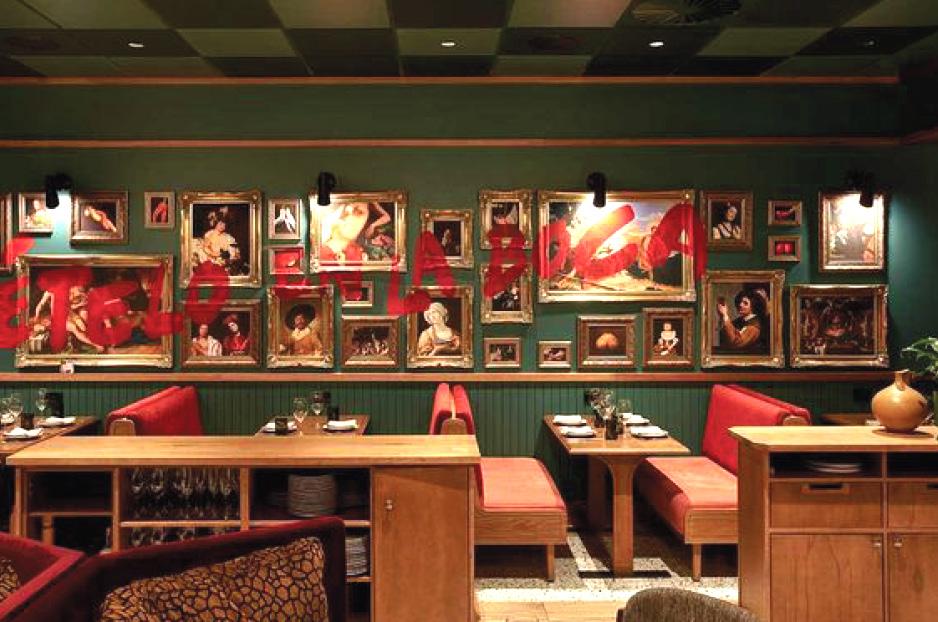
thesis - spring 2023
Washington, DC
31,250 SF
3 floors + rooftop
Design Intent:
Birth centers provide an alternative to a hospital birth that allow for more comfortable, personalized, communitybased care.
Inspired by post-partum care rituals from cultures around the world, Gateway provides a safe and approachable space for both medical and emotional support for women and their families.
Concept:
All humans have an instinctual need to be close to other humans, and mothers and children are certainly no exception. To embrace and to be embraced is a fundamental human need, especially in the context of birth.
Additionally, education and medical care are two resources that are crucial during pregnancy and birth, and many low-income women have access to neither or very poor quality of both. Gateway provides both while creating a community for these women, embracing and supporting them in their most vulnerable state.
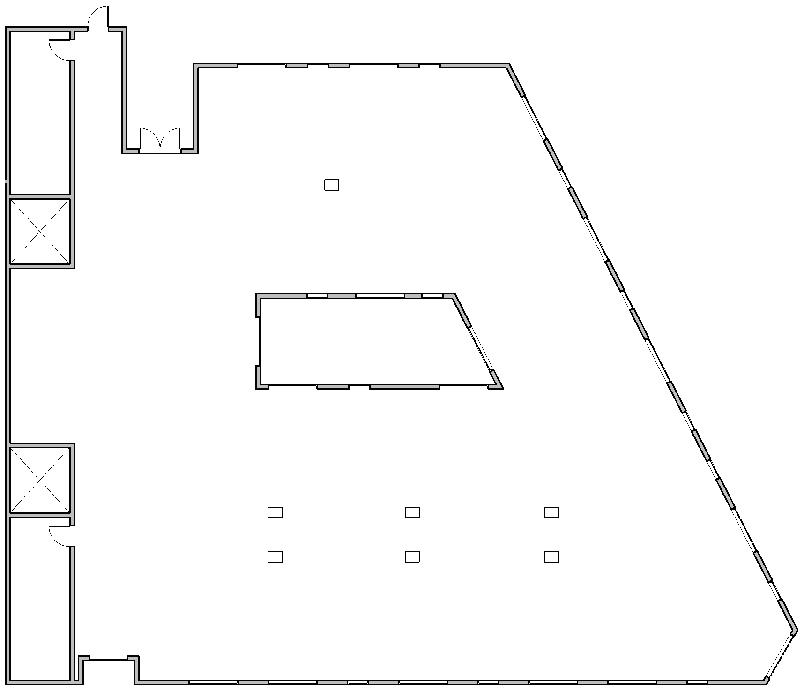


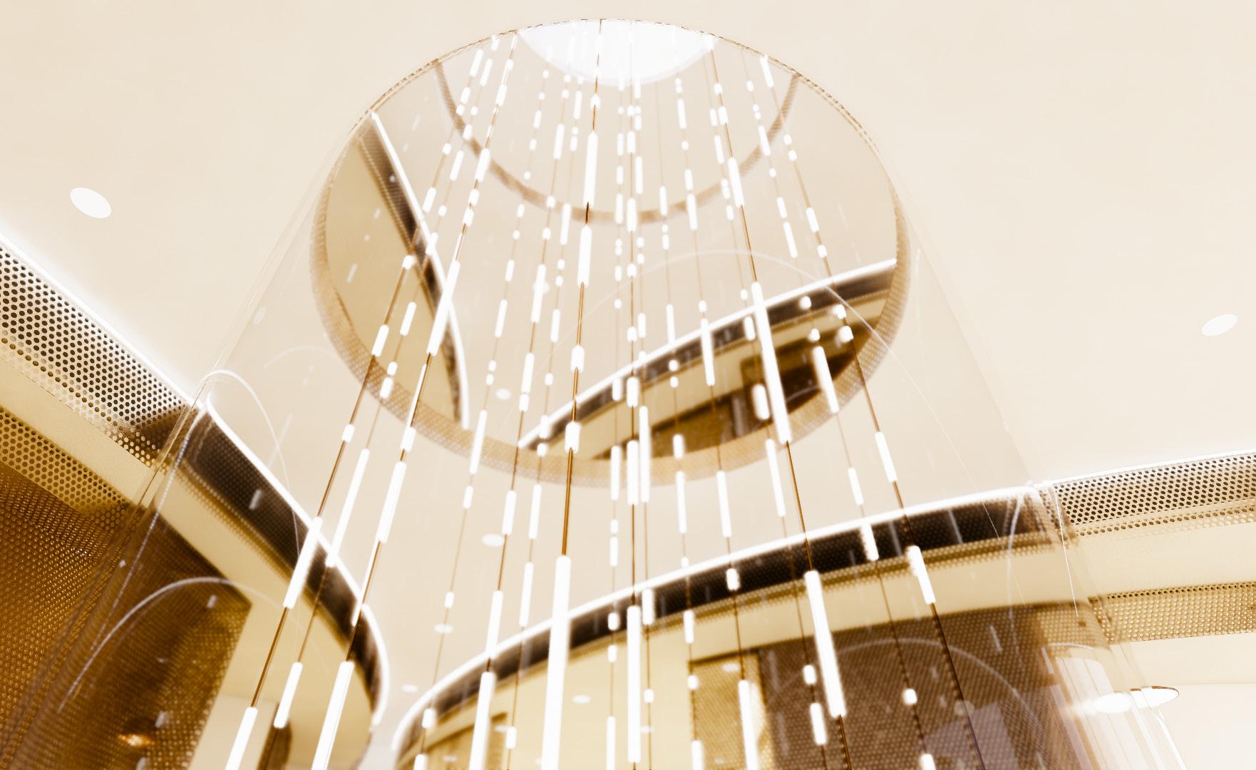


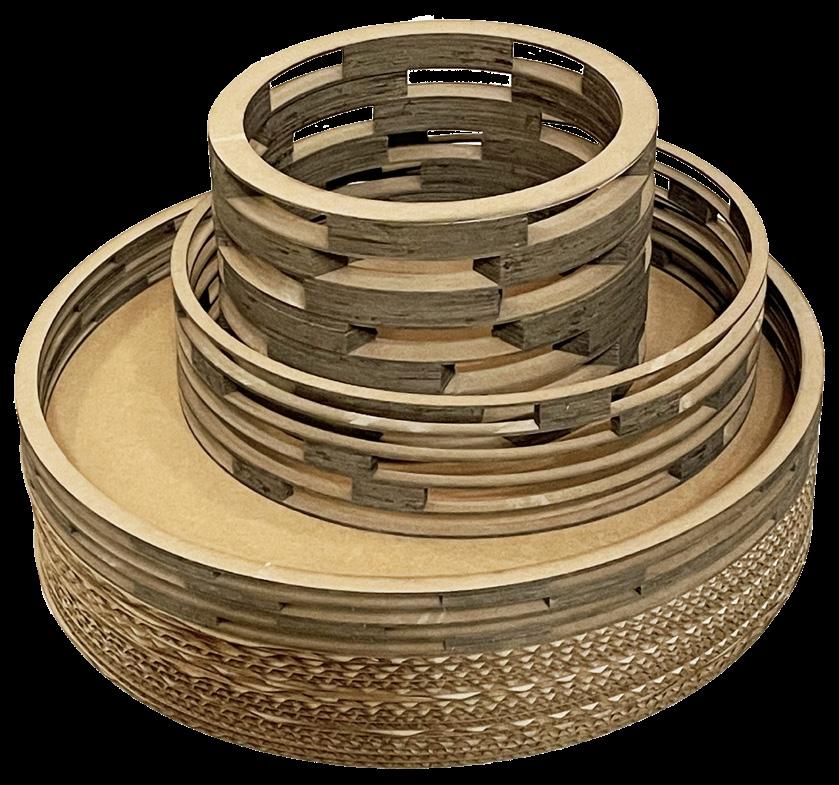
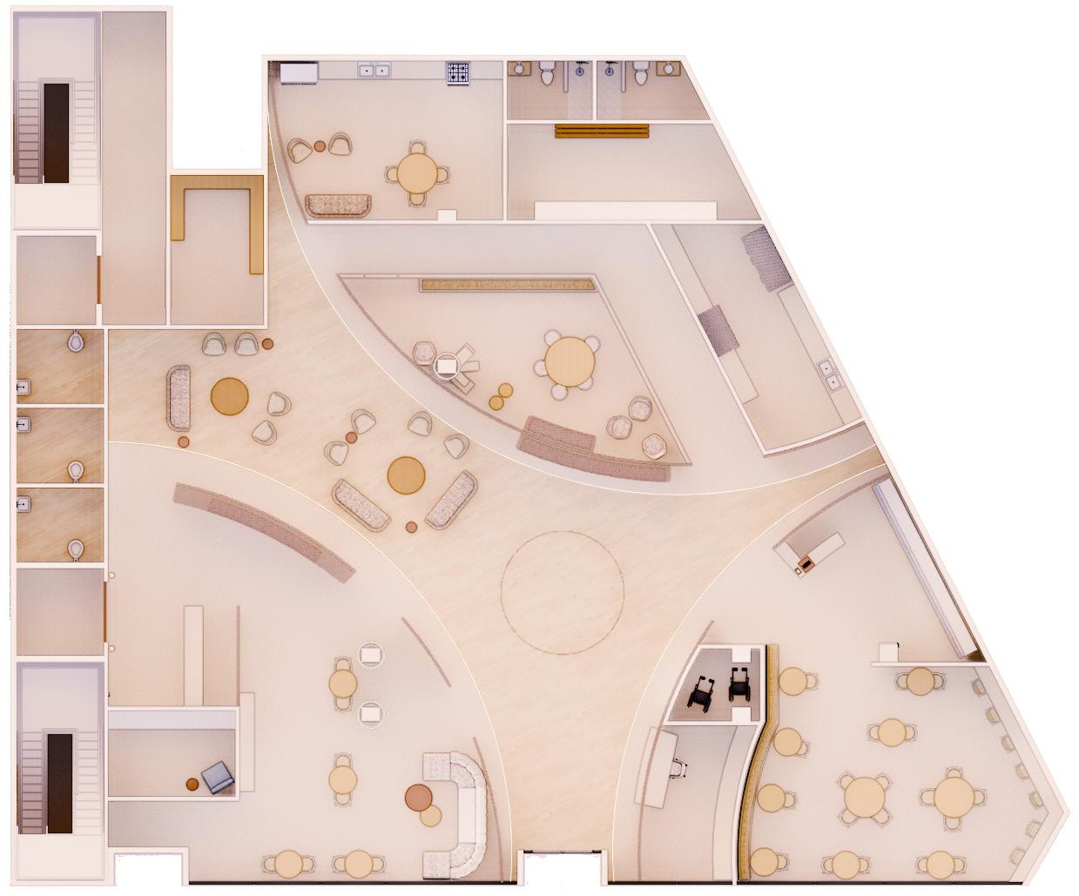

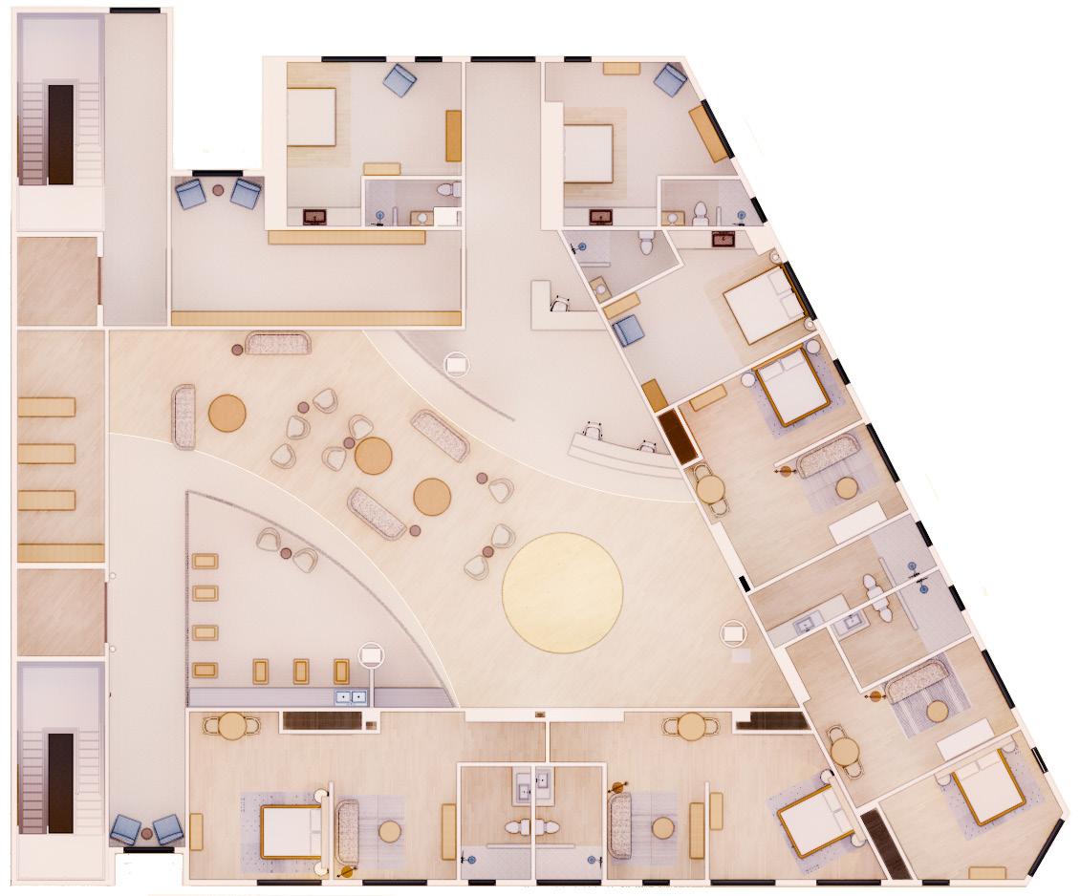
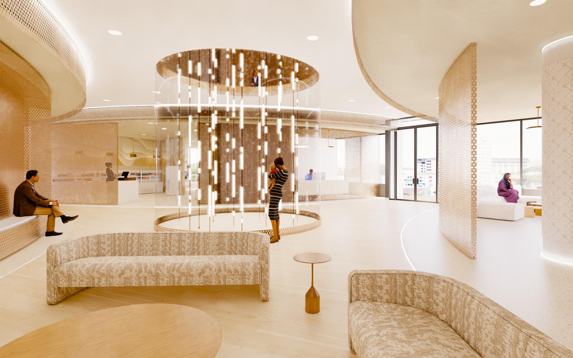



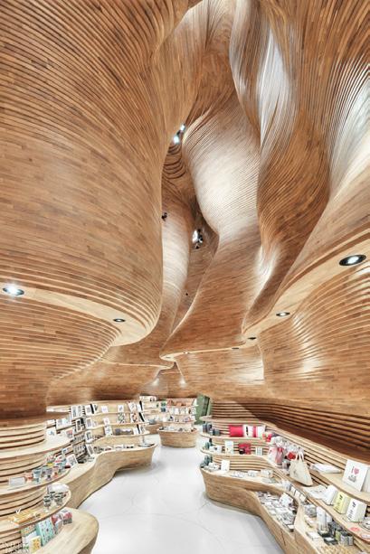


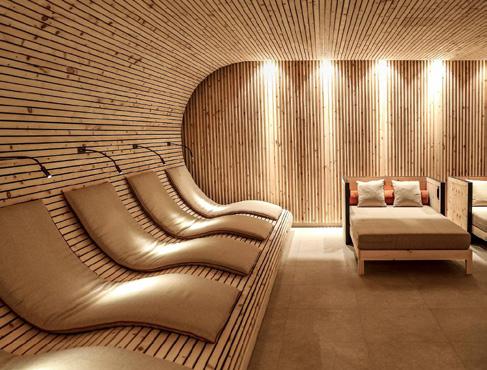

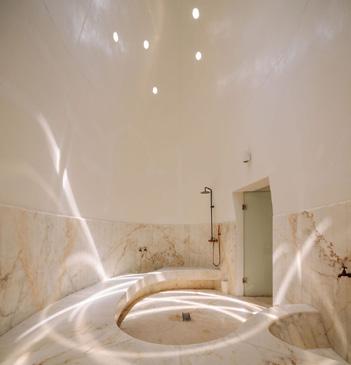
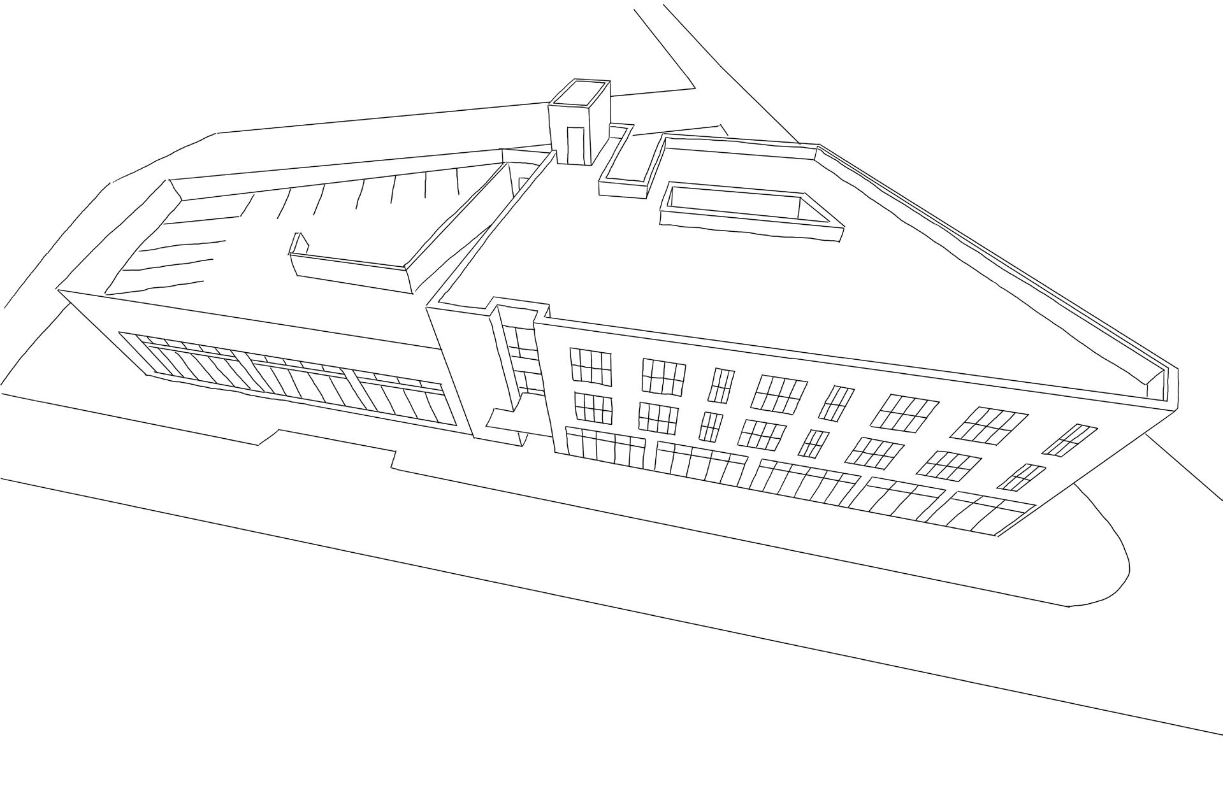
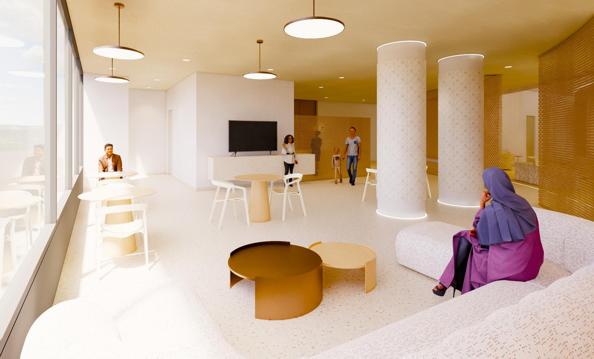
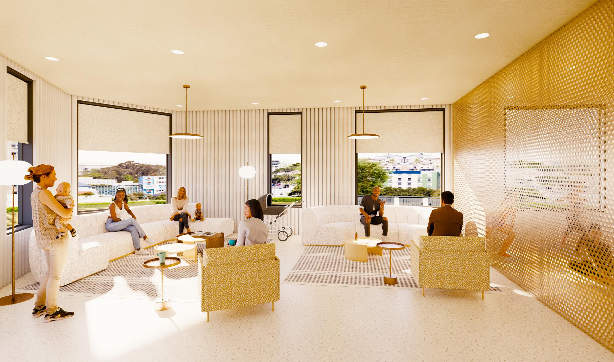
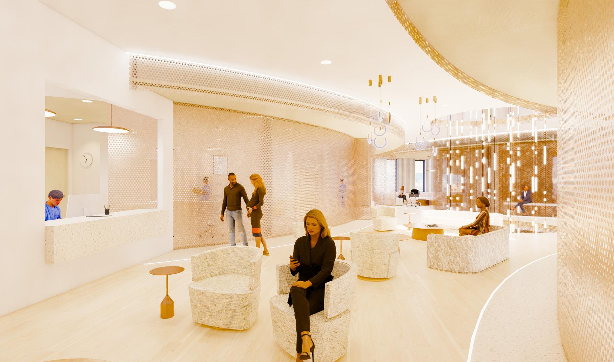
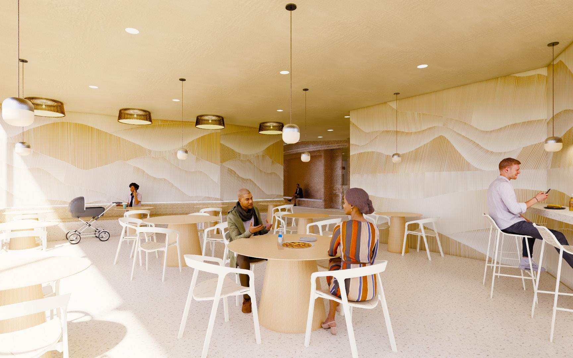

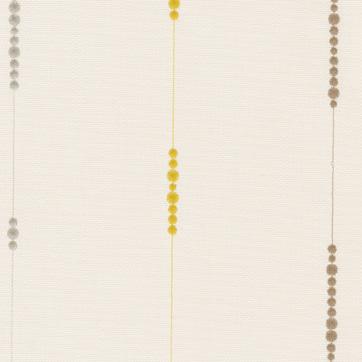
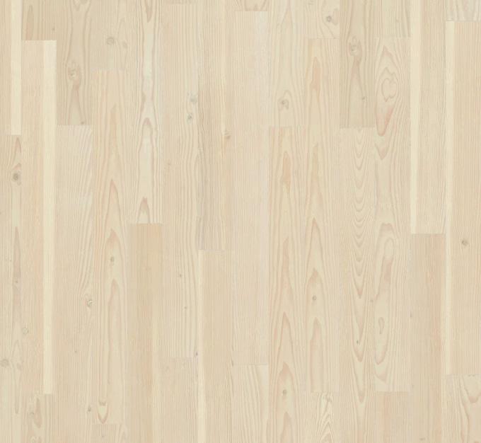
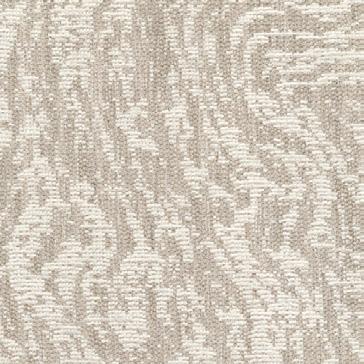

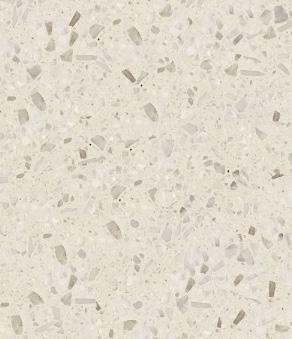

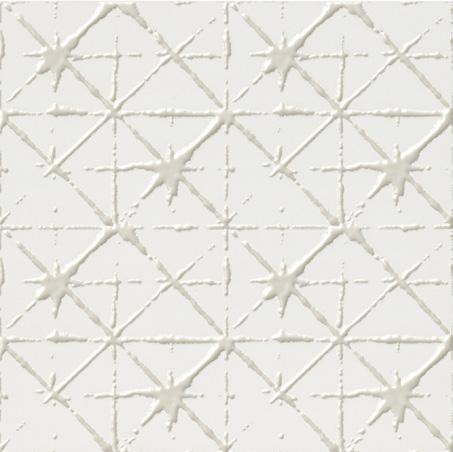
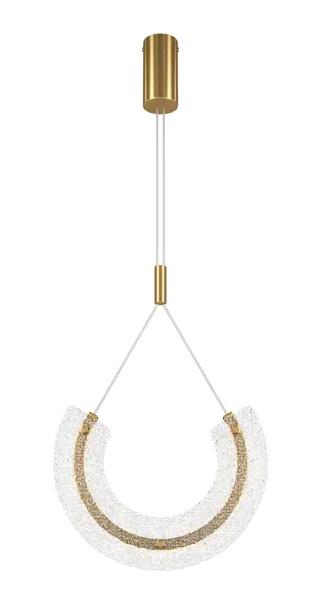
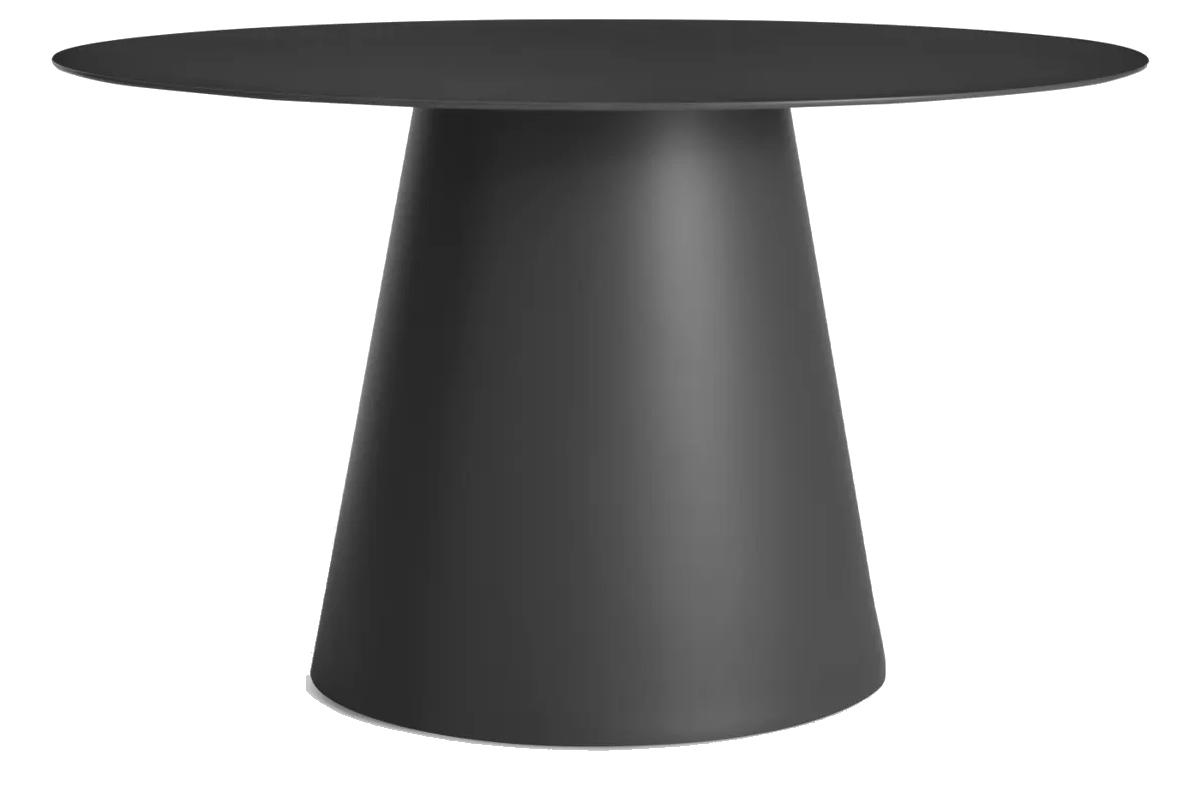

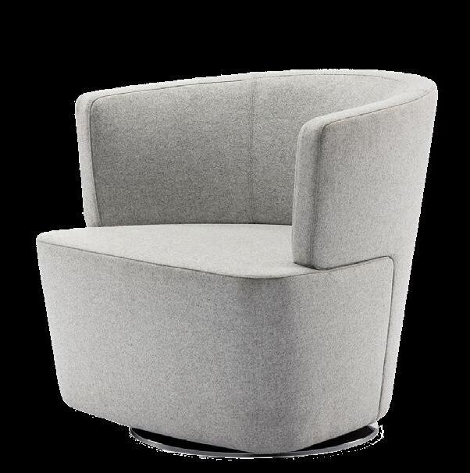
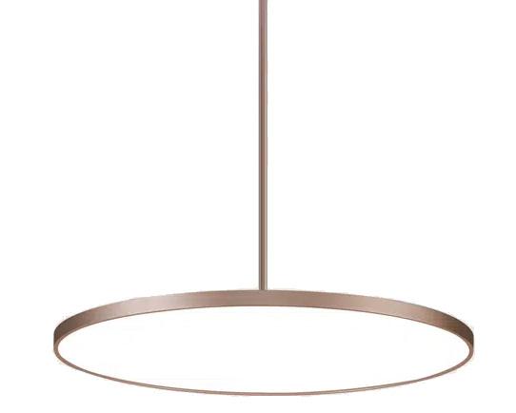
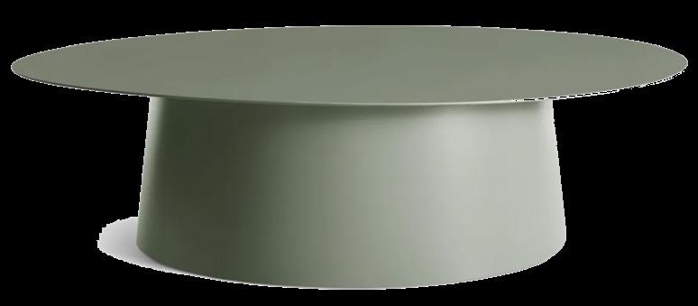
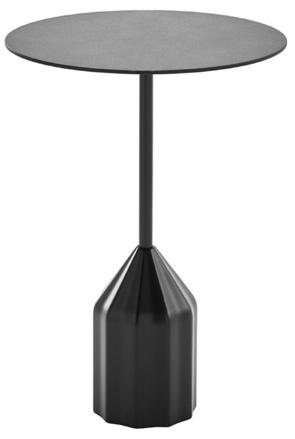
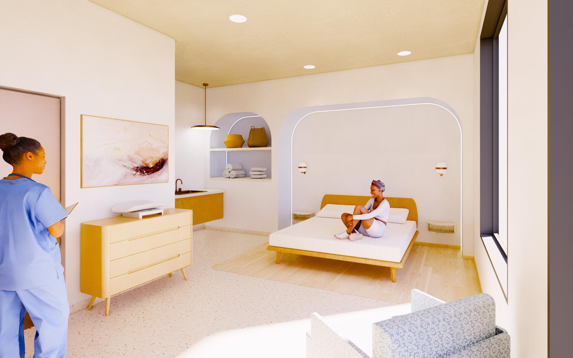

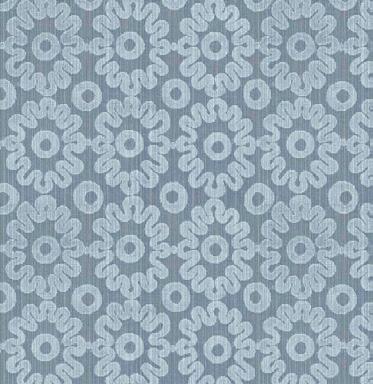

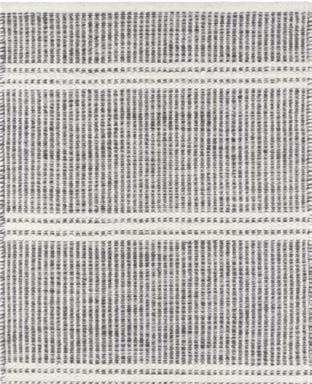





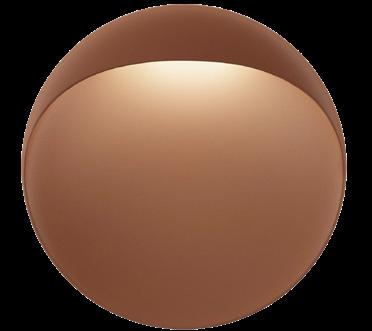
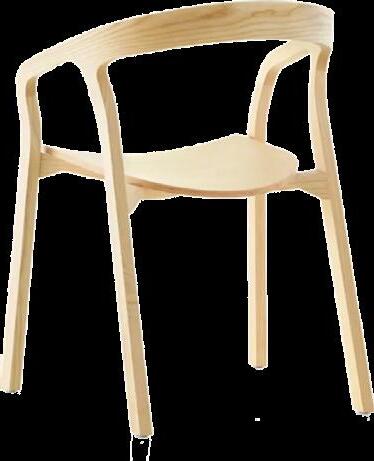



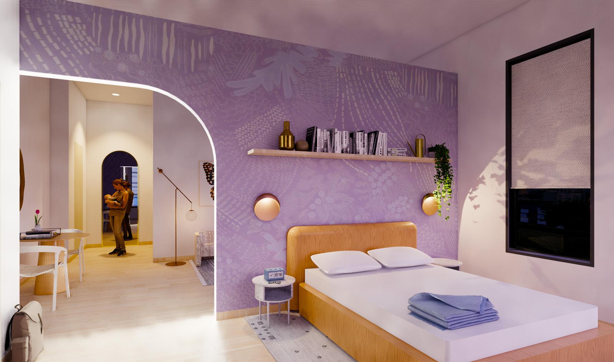
fall 2022
Bethesda, MD
620 SF interior, 3,125 SF exterior
2 floors + courtyard
Design Intent:
The Children’s Inn hosts patients aged 0-30 and their families while they are undergoing medical treatment for serious illnesses at the NIH. A new tower was added to the existing resident spaces to create a special place for everyone to experience.
We worked with Perkins & Will to create a sense of arrival with the tower at the new front entrance, and made the courtyard a useable and interactive space for all guests.
The lower tower is an interactive, playful space and the upper tower is calm and contemplative.
Concept:
The ever-changing nature of kaleidoscopes was inspiring for a concept, as the diverse guests come together from all over the world for treatment for different illnesses.
The three fractal pieces of the parti diagram represent the medical, social, and emotional needs that are met by the NIH and Children’s Inn.
Teammates: Mary Armintrout, Rebecca Friedman, and Cece Witherspoon

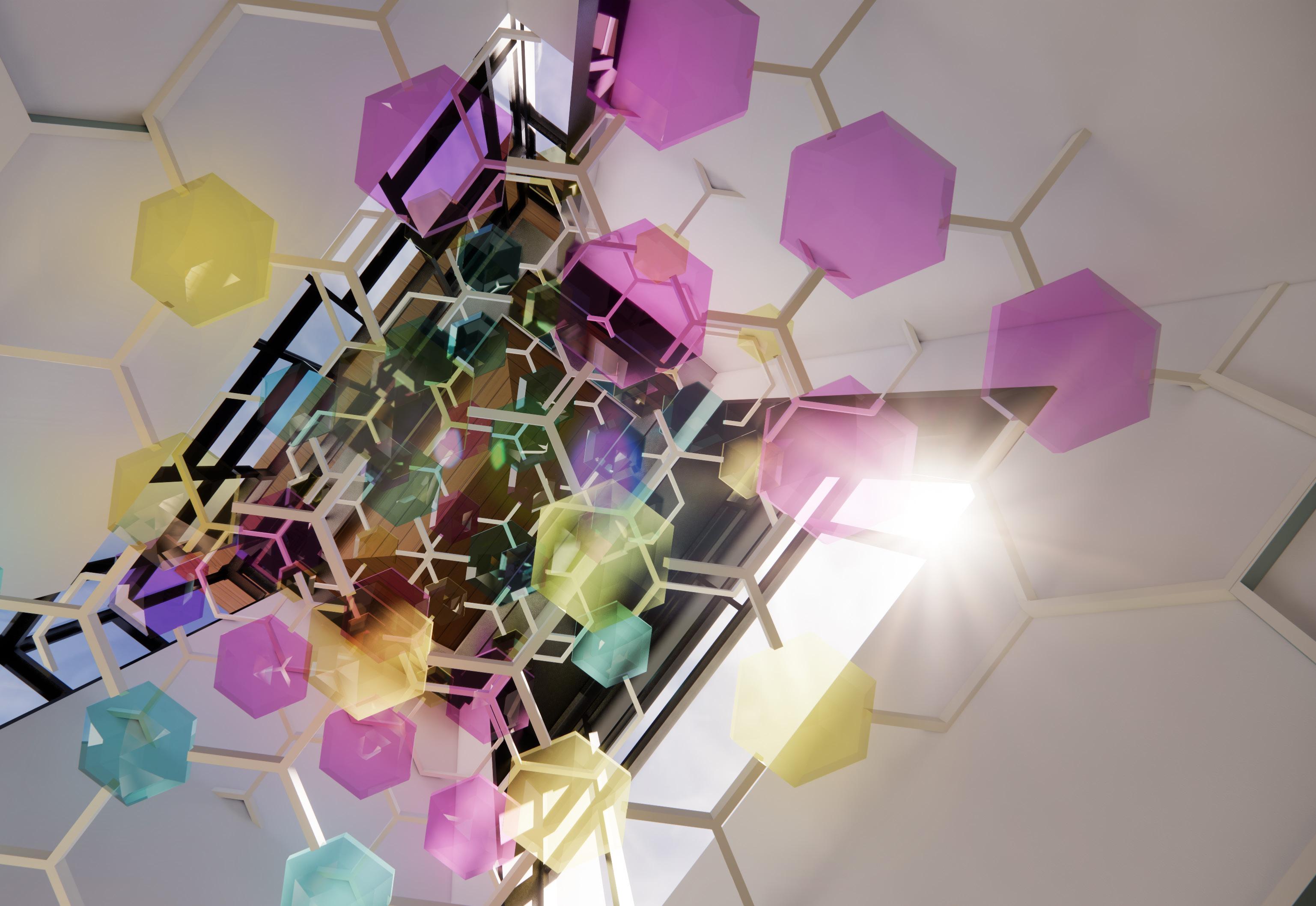
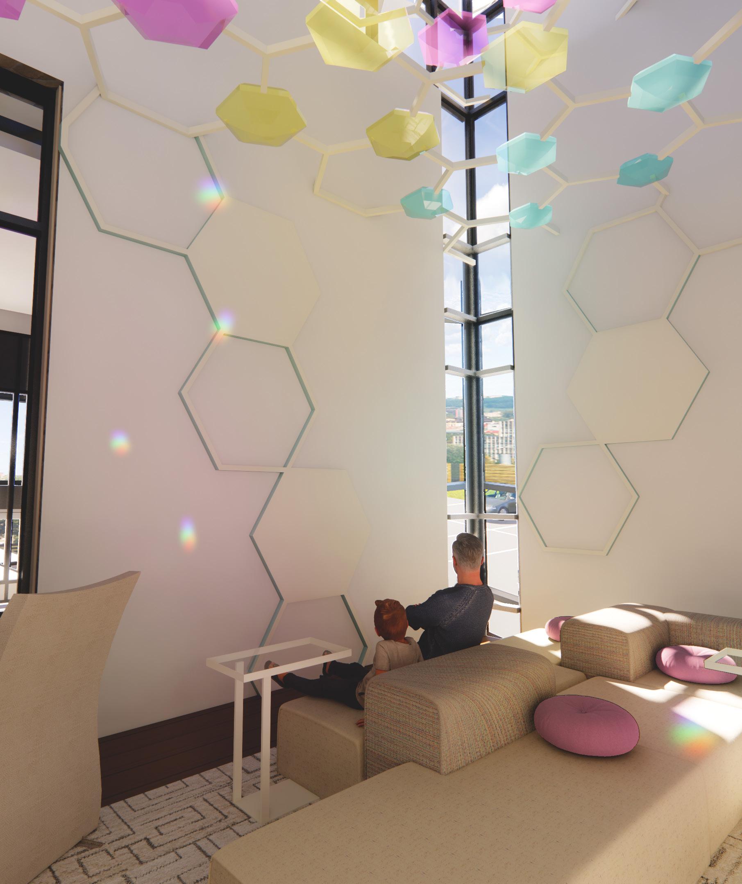
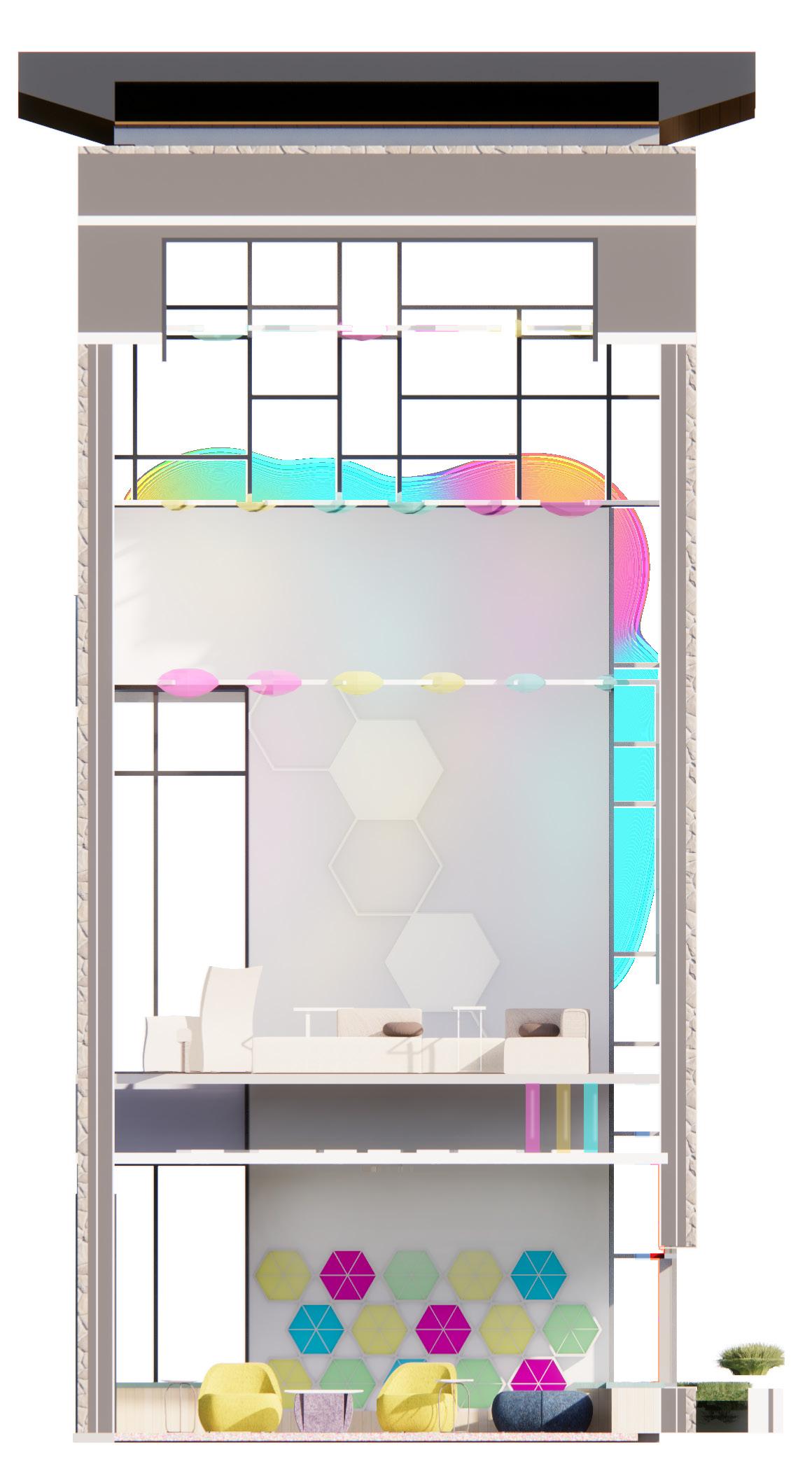
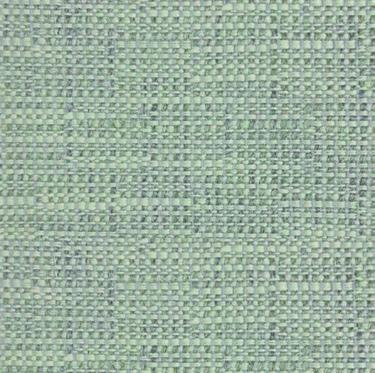
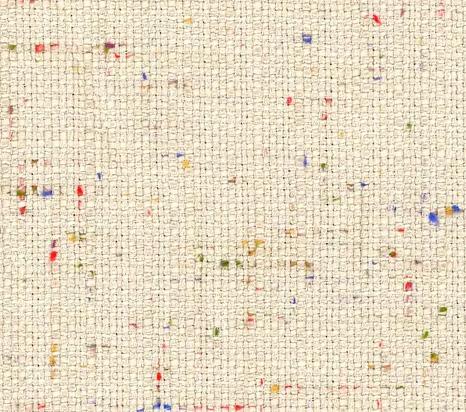
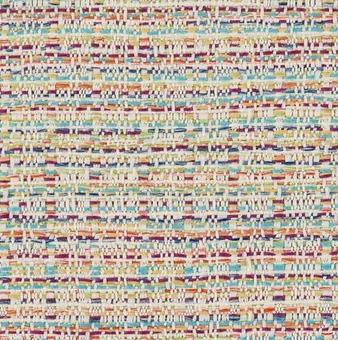
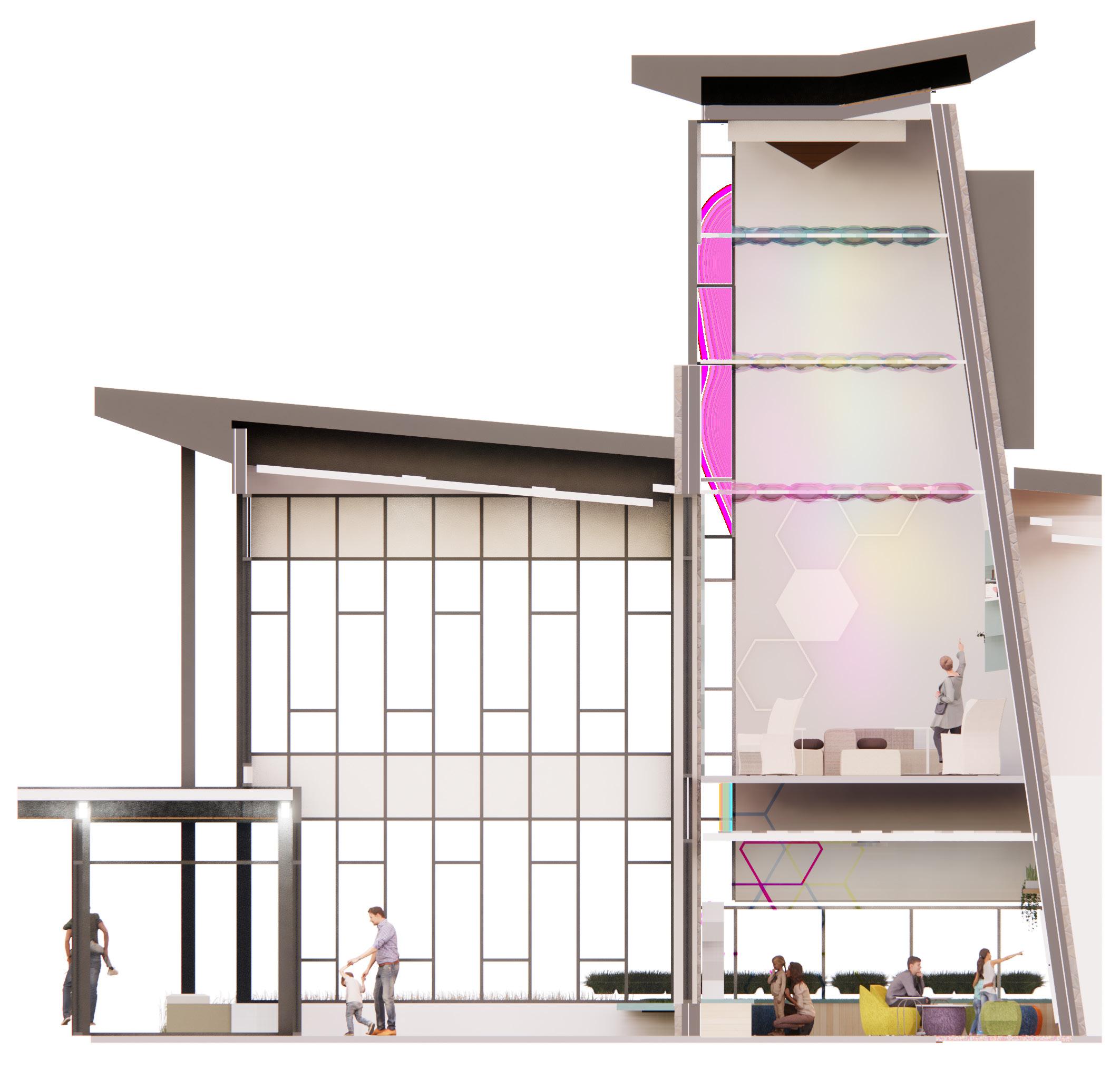
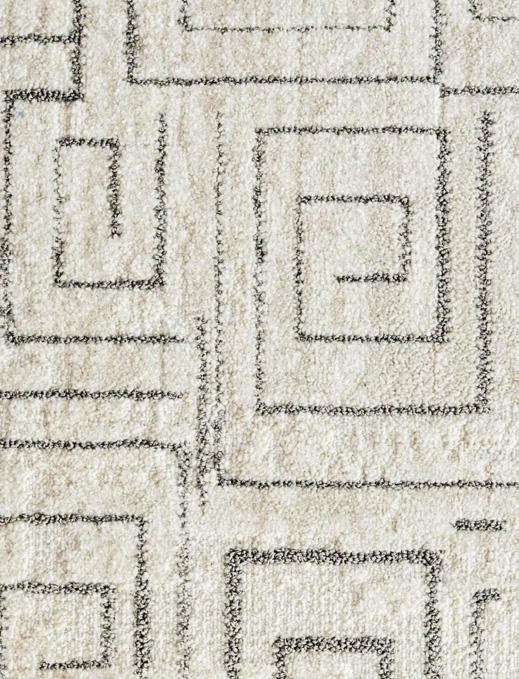
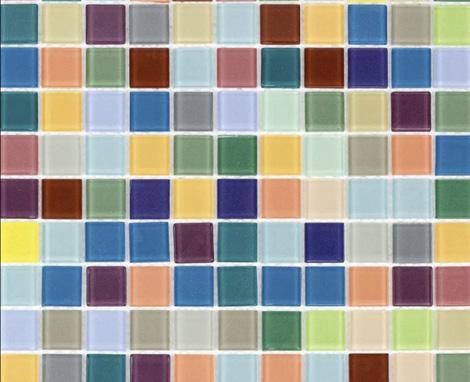
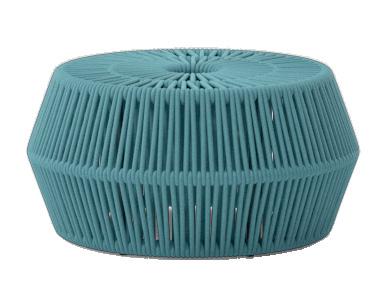
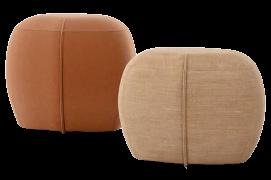
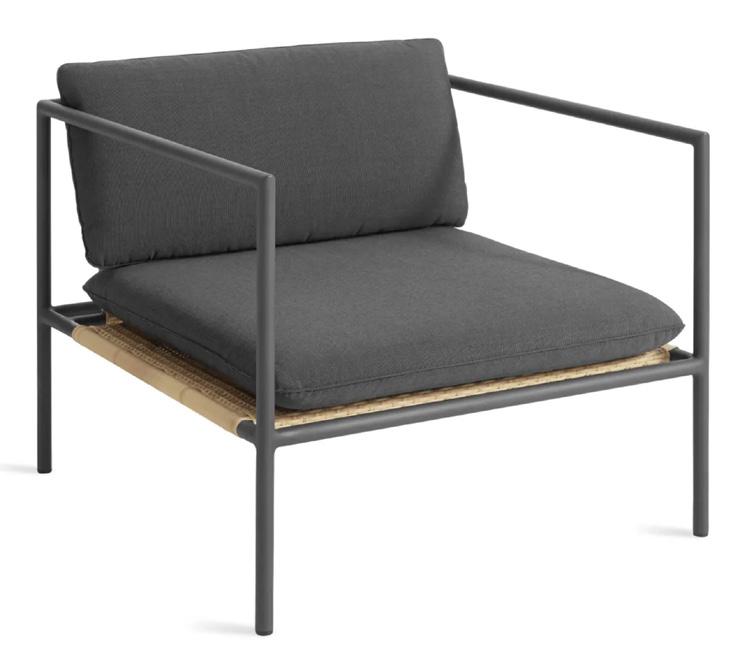
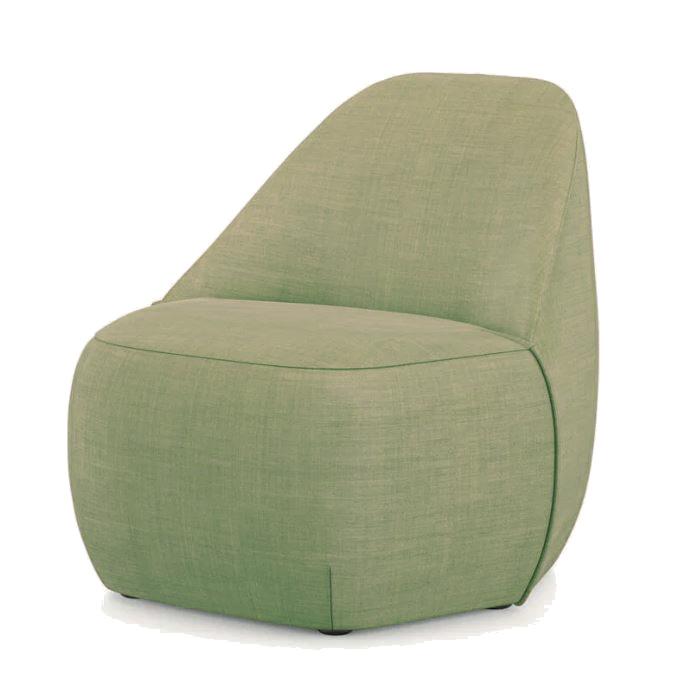
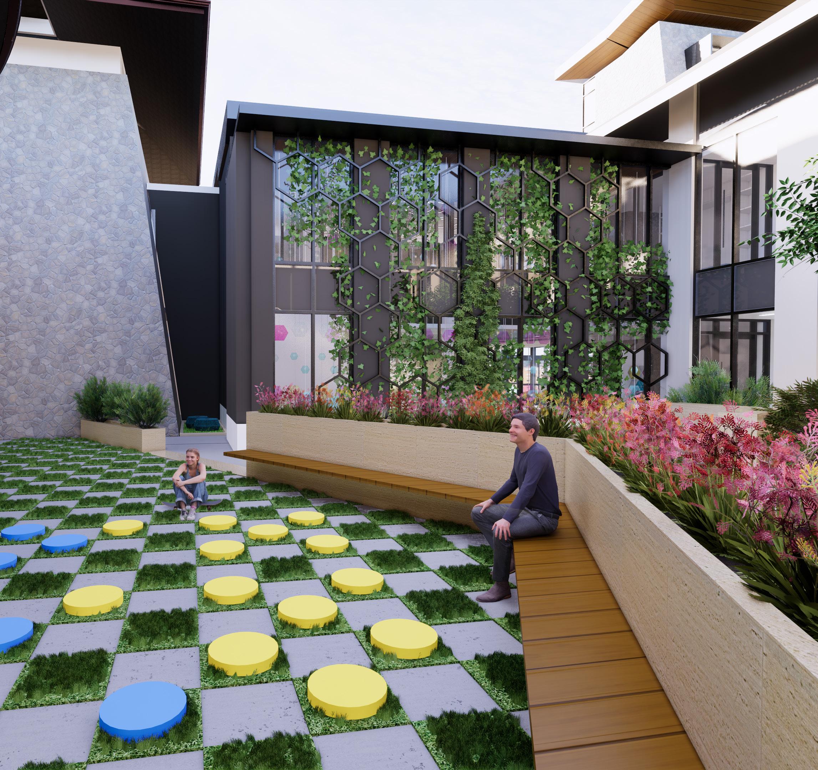
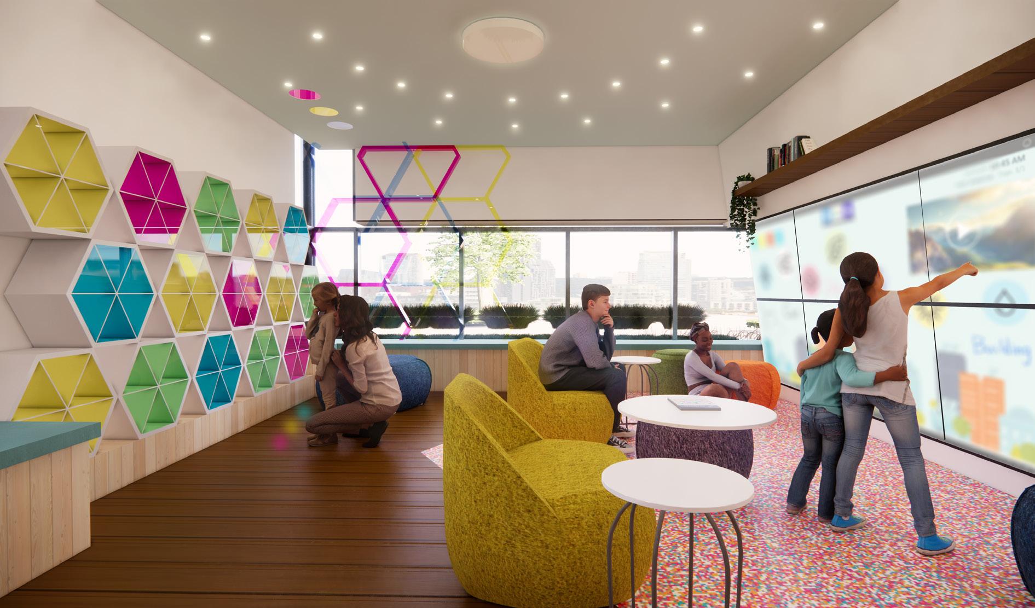
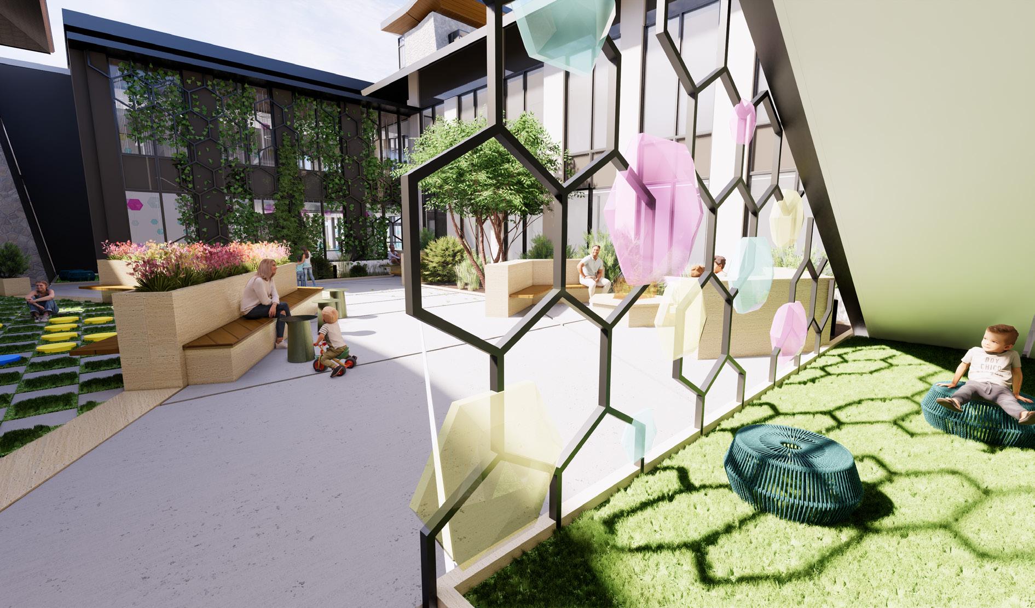
fall 2022
Boston, MA
12,100 SF
1 floor
Design Intent:
Next, a consumer robotics company that creates home kitchen products, opened a new headquarters in Boston.
Workplaces have historically been fixed environments and prioritized the high-ranking employees over the collective. At the post-pandemic office, employees want the comfort and flexibility of their home offices.
However, employees at every level can experience poor mental health due to a lack of access to the outside environment and a lack of choice to work in a space that addresses their individual needs.
Concept:
Many waterways and roadways come together in Boston, and so do technology and art - especially in the Seaport District where this project is located. Along with this and a common cooking term, the idea of incorporating resonated as a concept.
In the main open work area, the workstations run along a main spine with multiple perpendicular axes, and the space where both axes come together, or incorporate, became central lounges for each team to use.





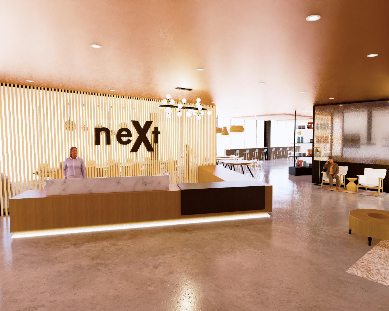
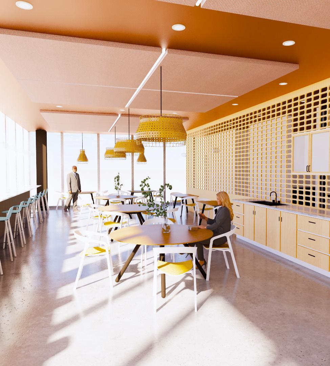
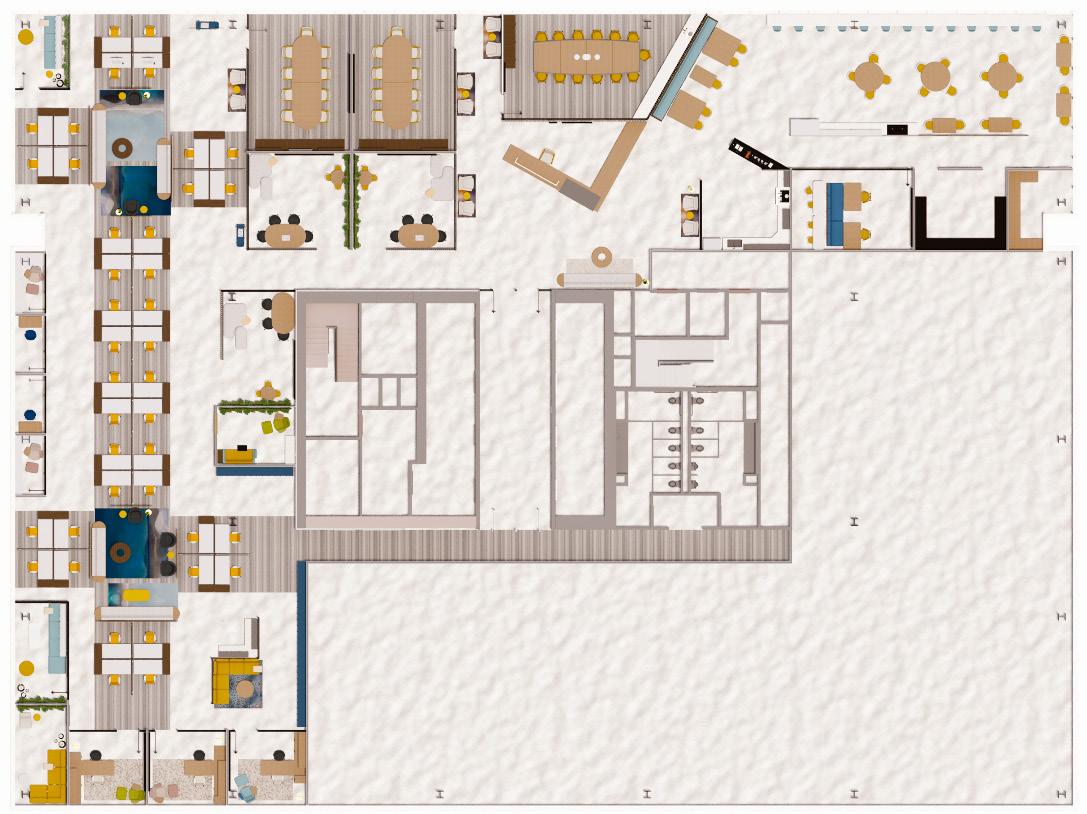
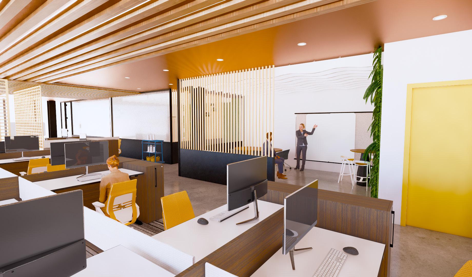
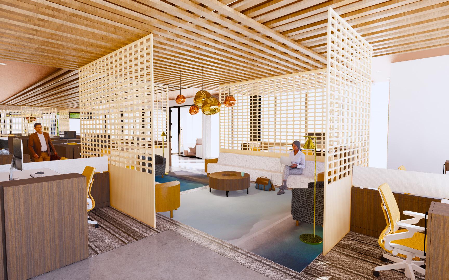

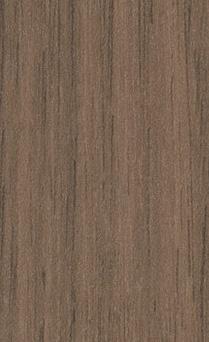



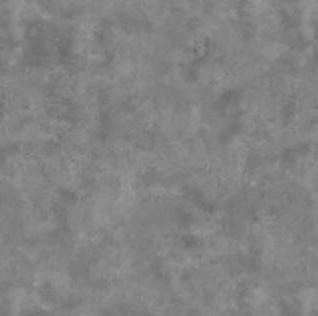


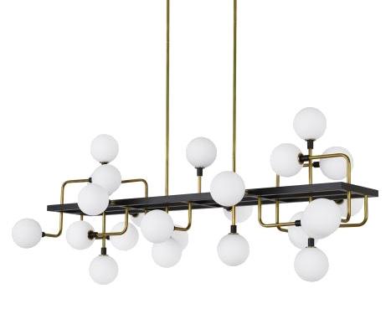
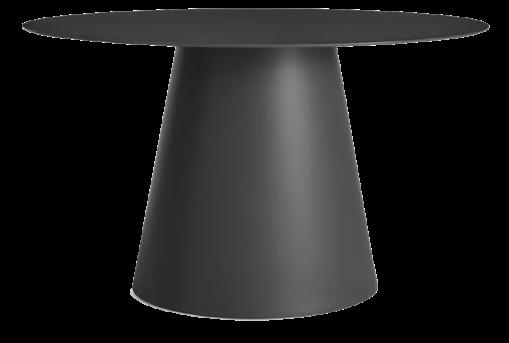


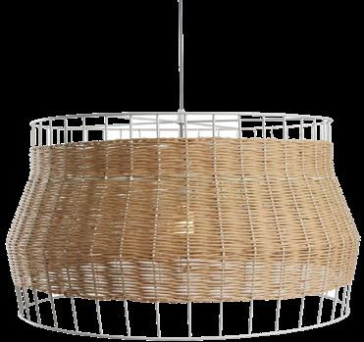

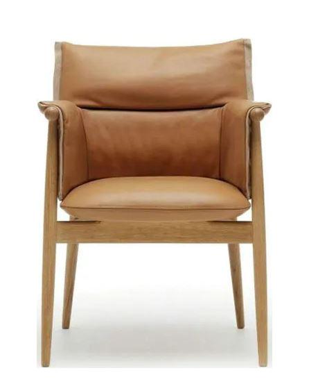
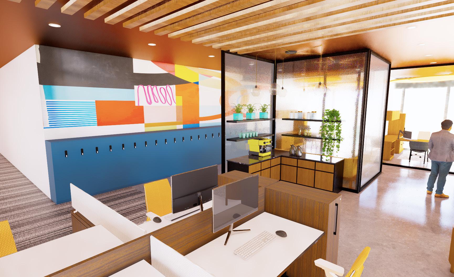
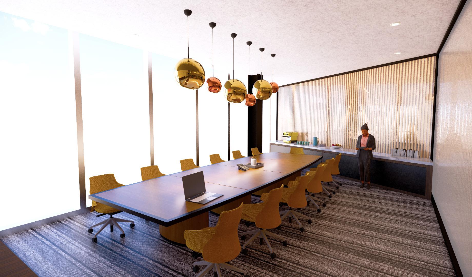



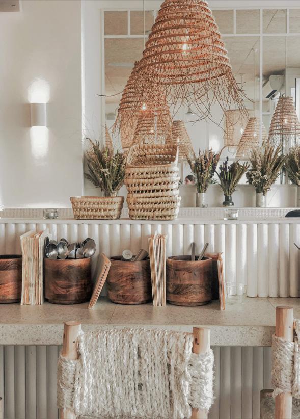





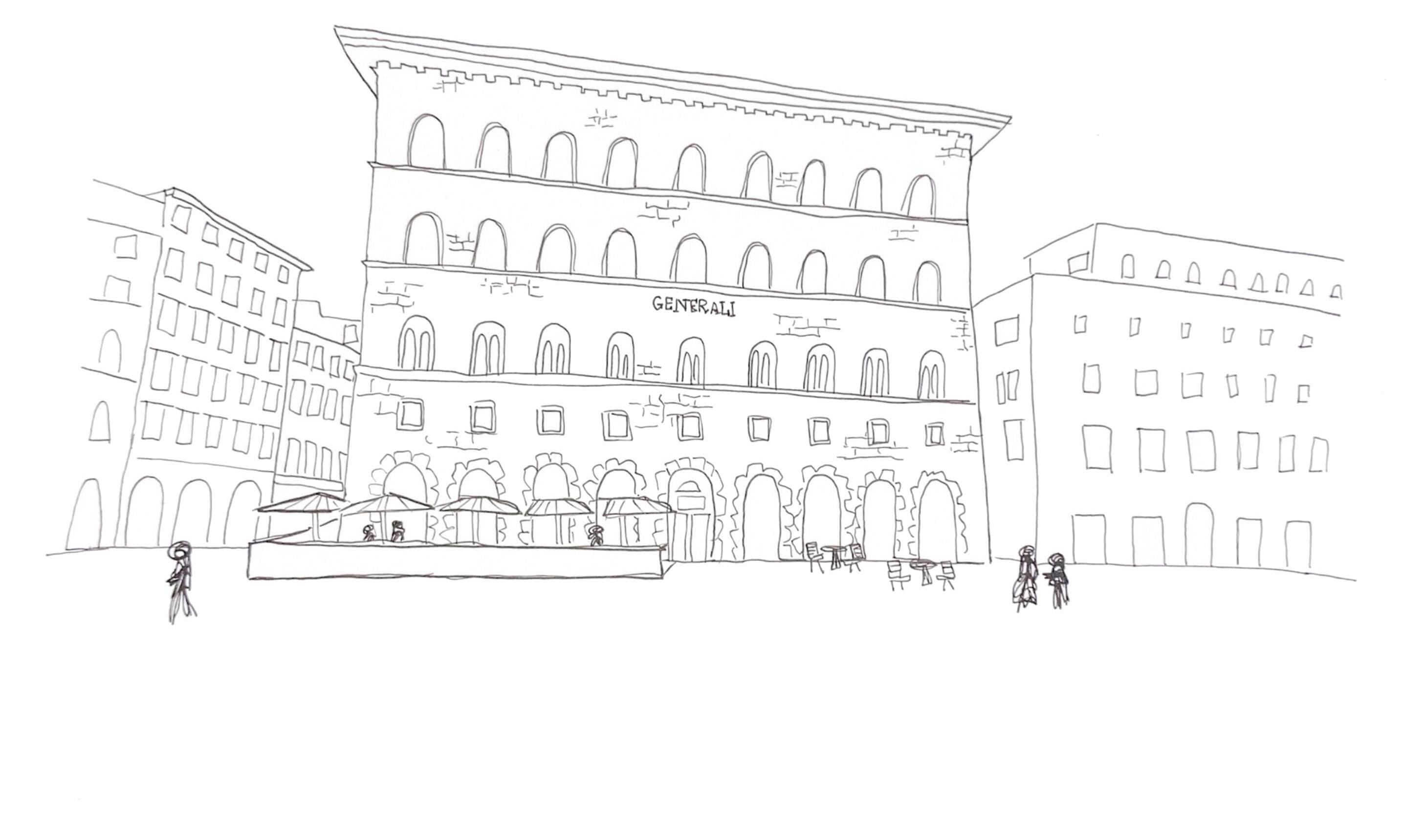
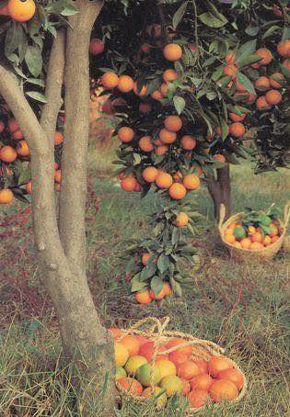
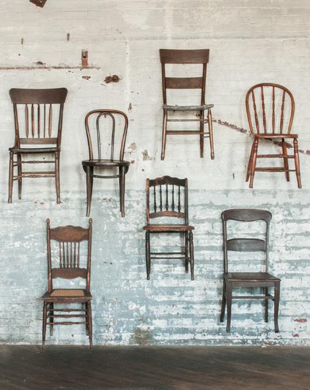

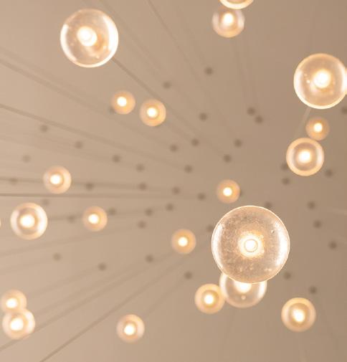
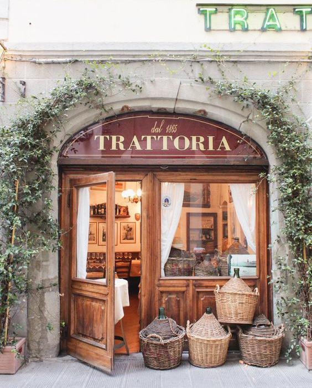



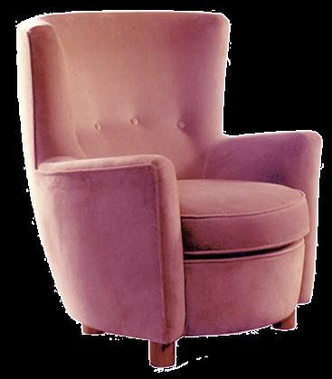
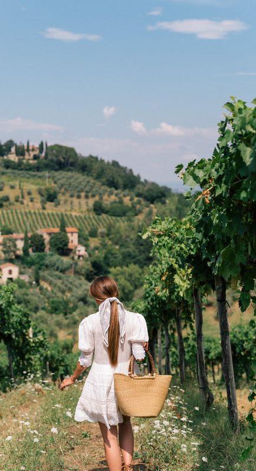
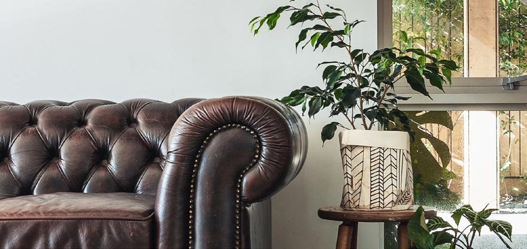
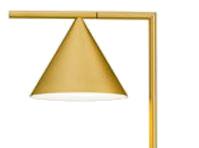
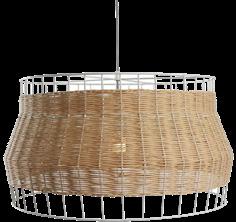

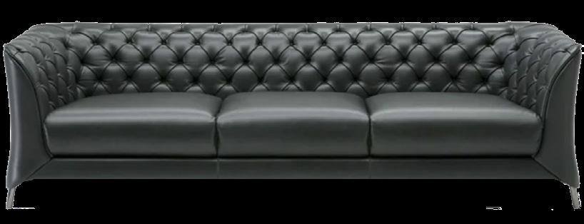
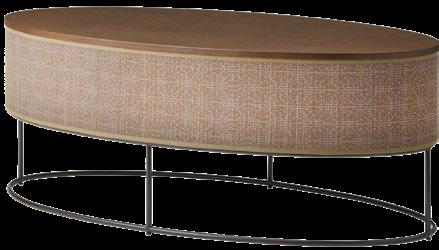
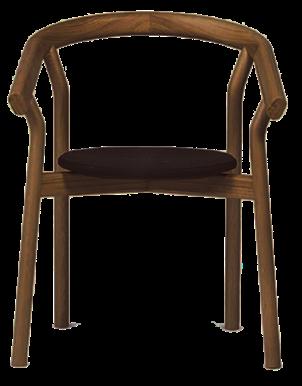

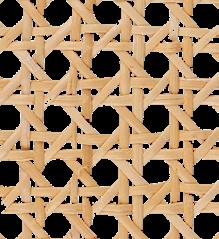
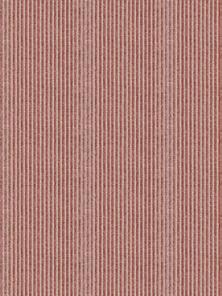
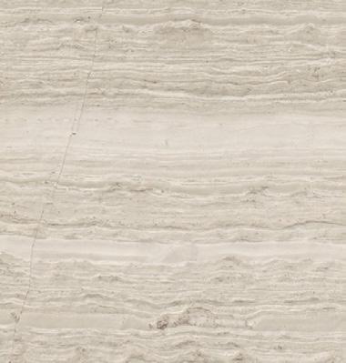

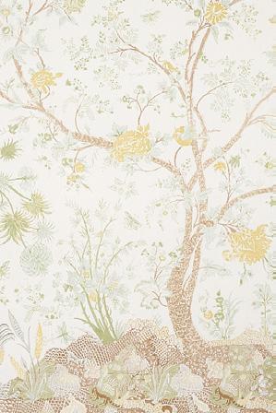
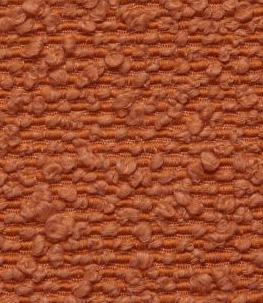
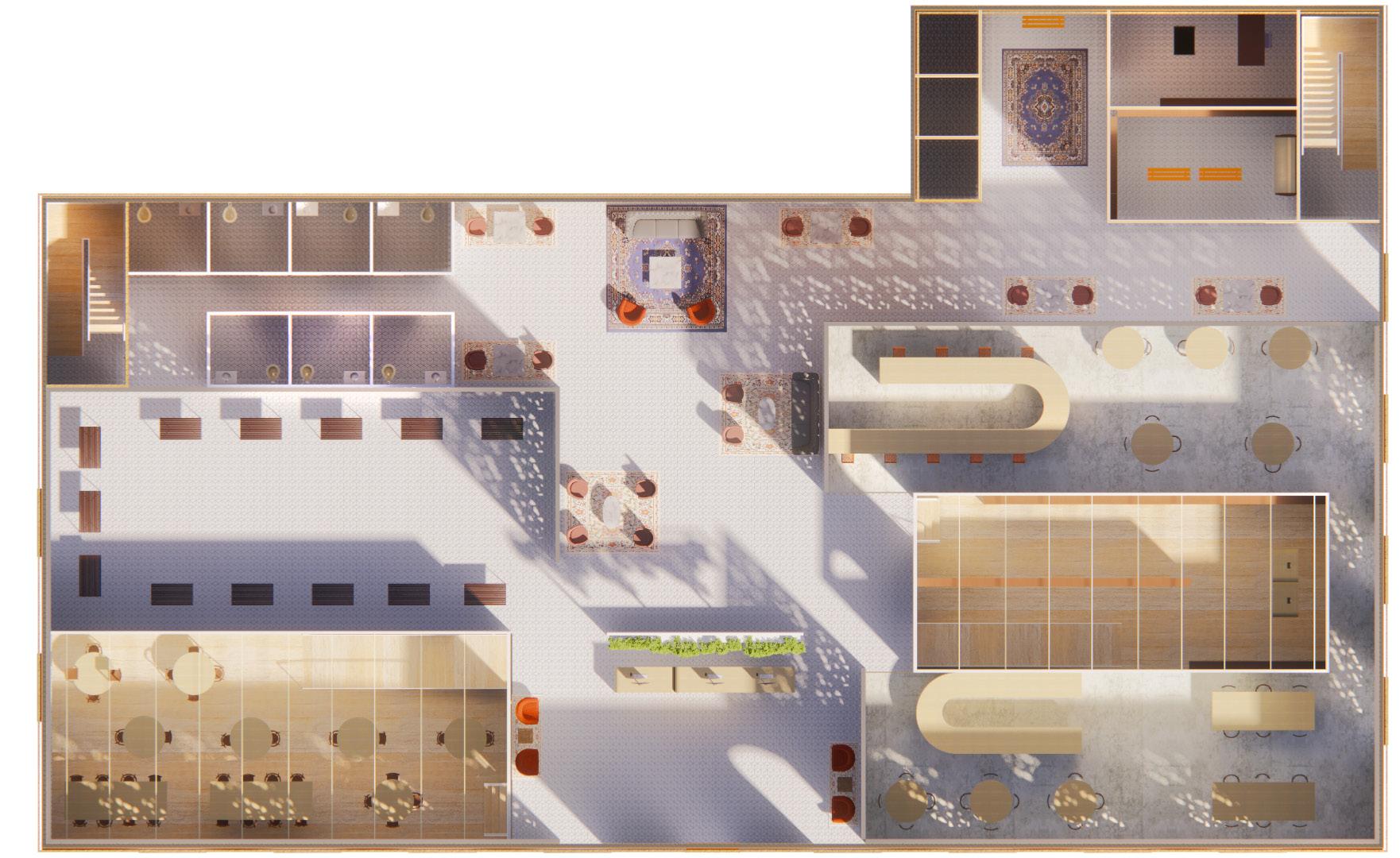
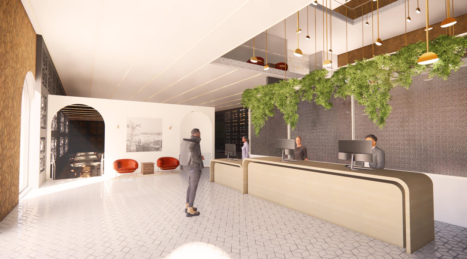
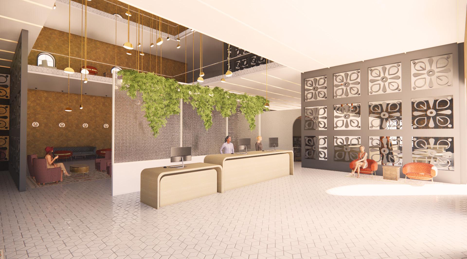
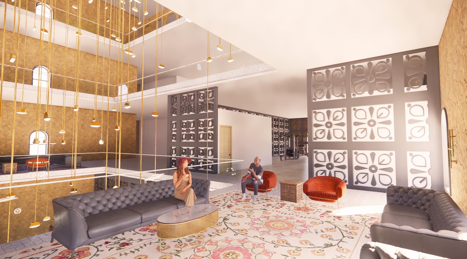
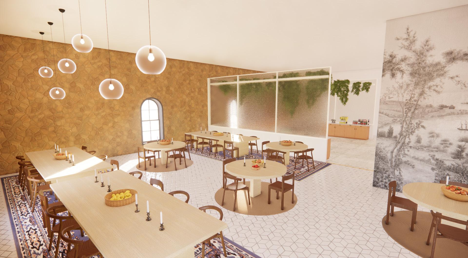
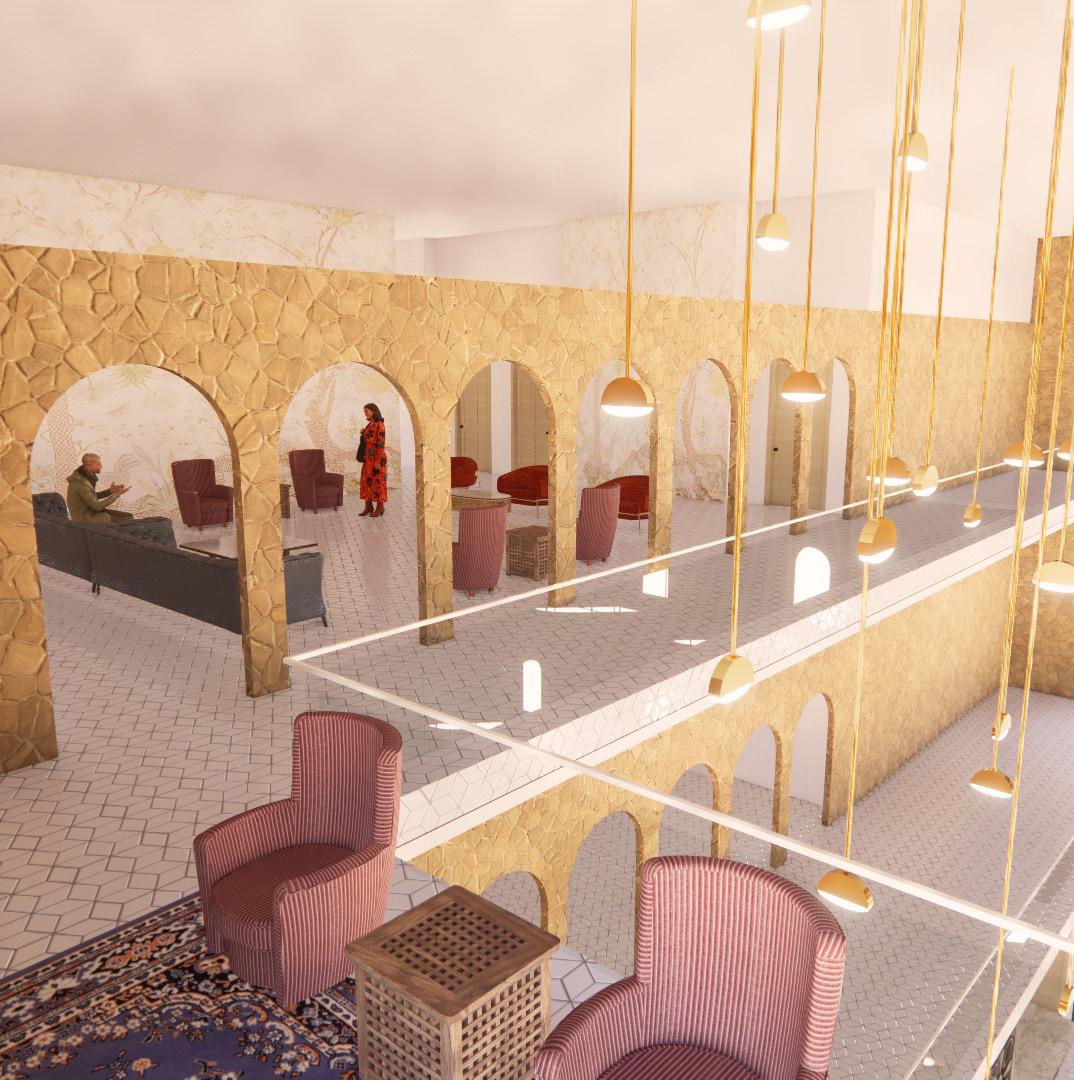
spring 2022
Washington, DC
2,025 SF
2 floors
Design Intent:
Australian artist Tiff Manuell uses a multitude of colors in her artwork to create layered compositions that draw the viewer in. With her two daughters and husband, she moved to Washington, D.C. to open an art gallery in her home, which also contains her studio.
Concept:
To create her paintings, she overlaps colors and shapeswhich is why I chose to use overlap as concept inspiration for her space.
The gallery overlaps with her family’s living space, expanding on the idea of not separating work and home life, but rather, overlapping it. The gallery is open on both floors, with her artwork on display seen on the ground floor

