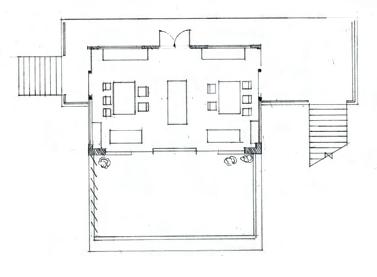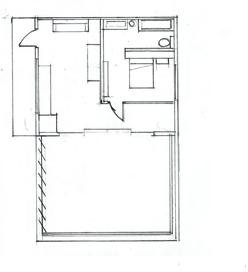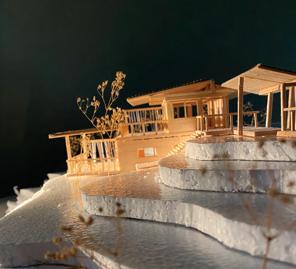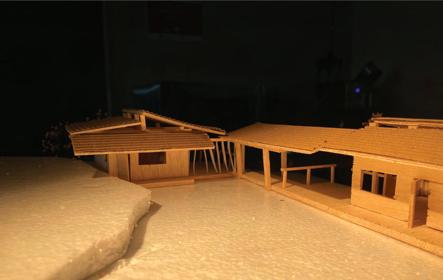Portfolio Portfolio Portfolio Portfolio Portfolio
Ashley Gonzalez
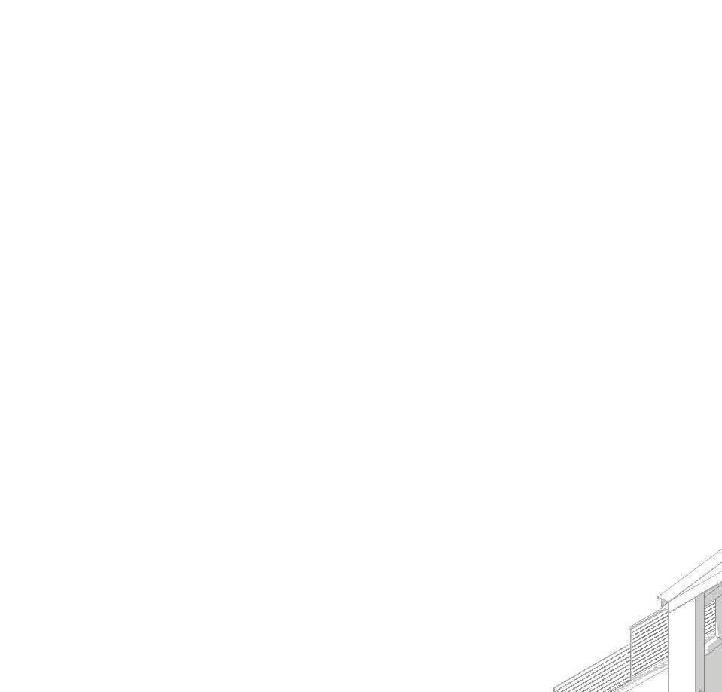
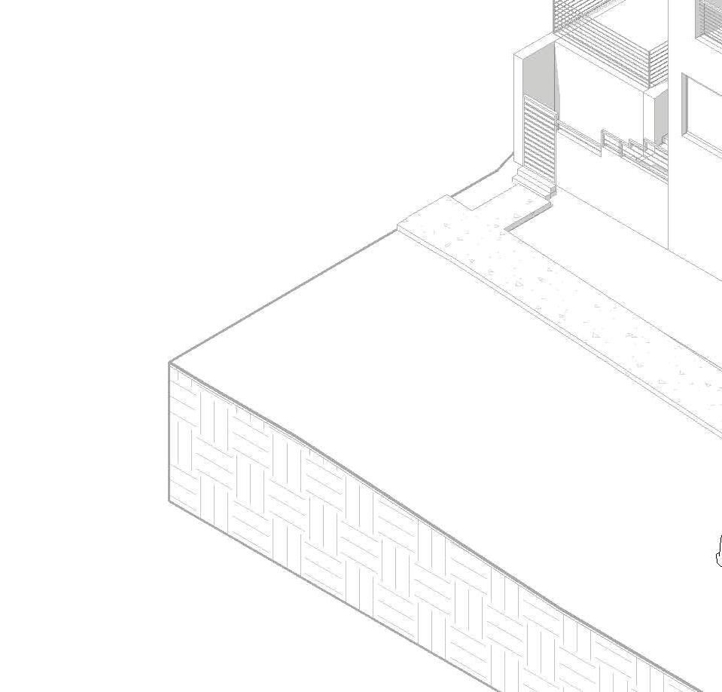


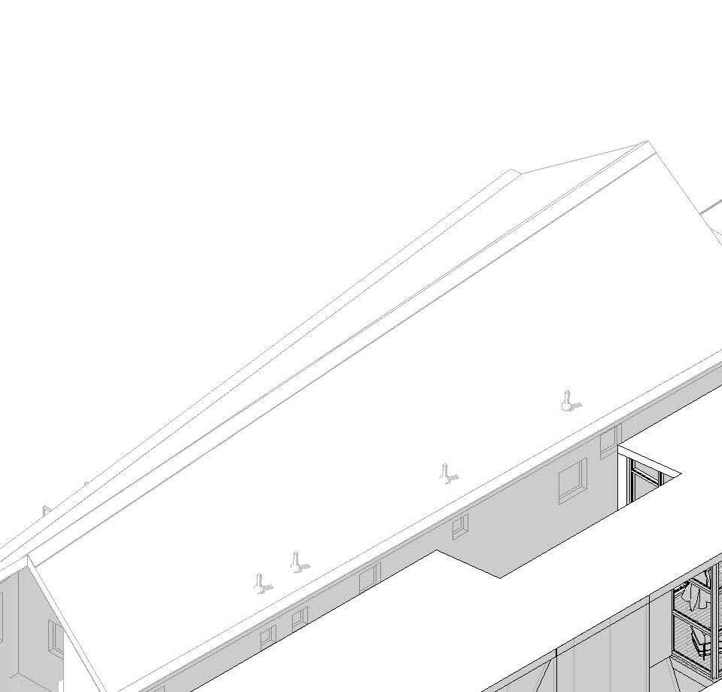
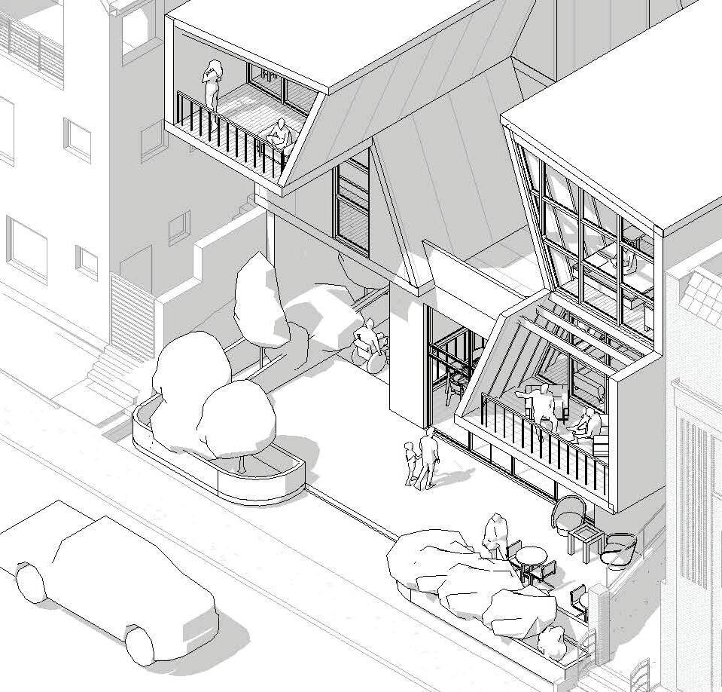
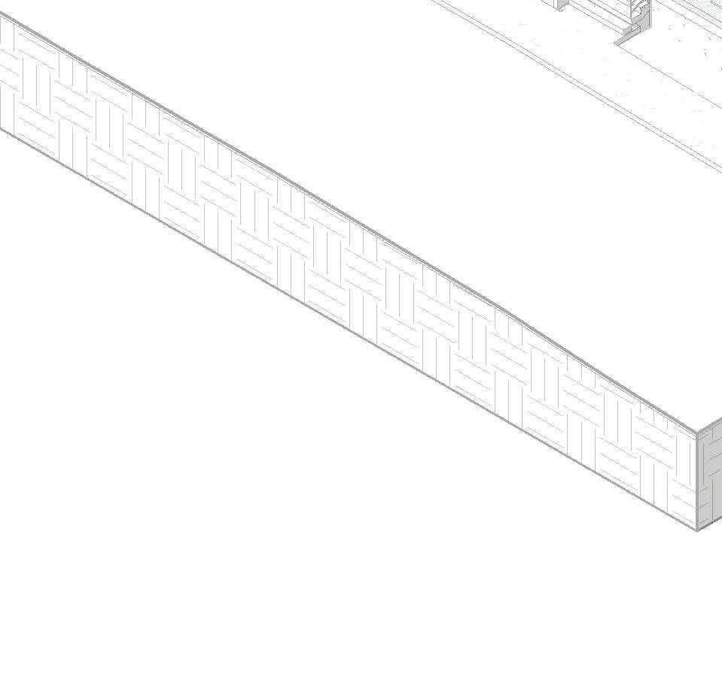
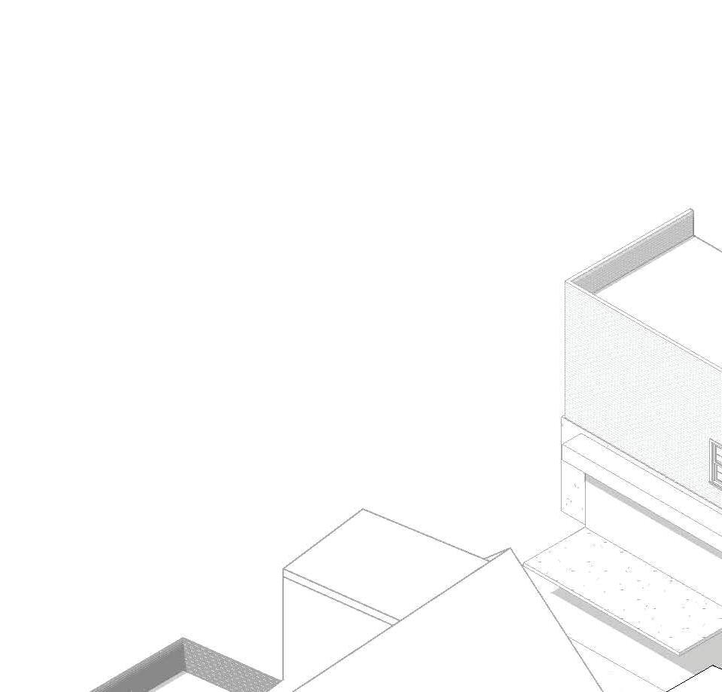
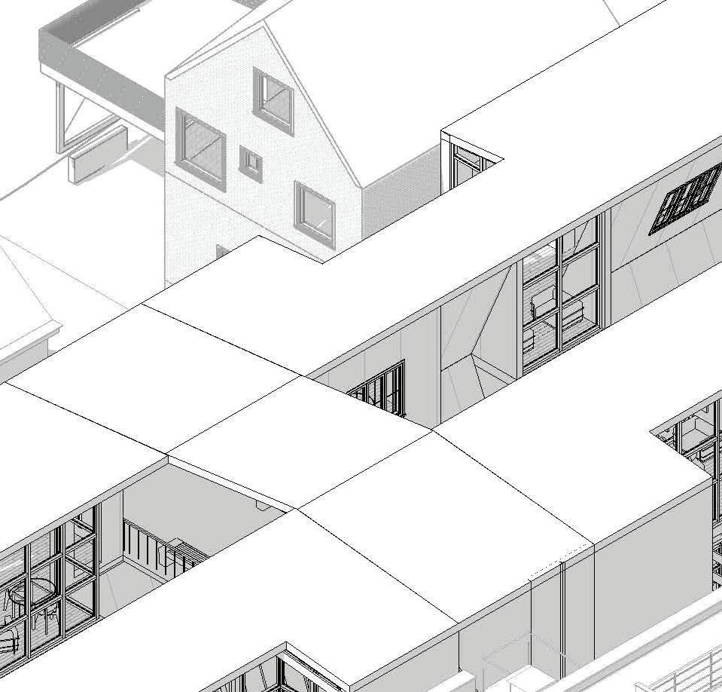
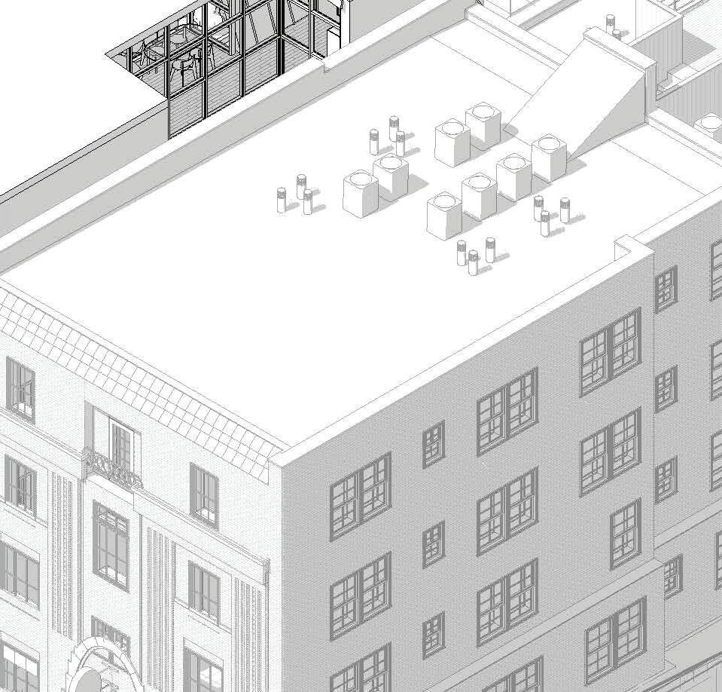
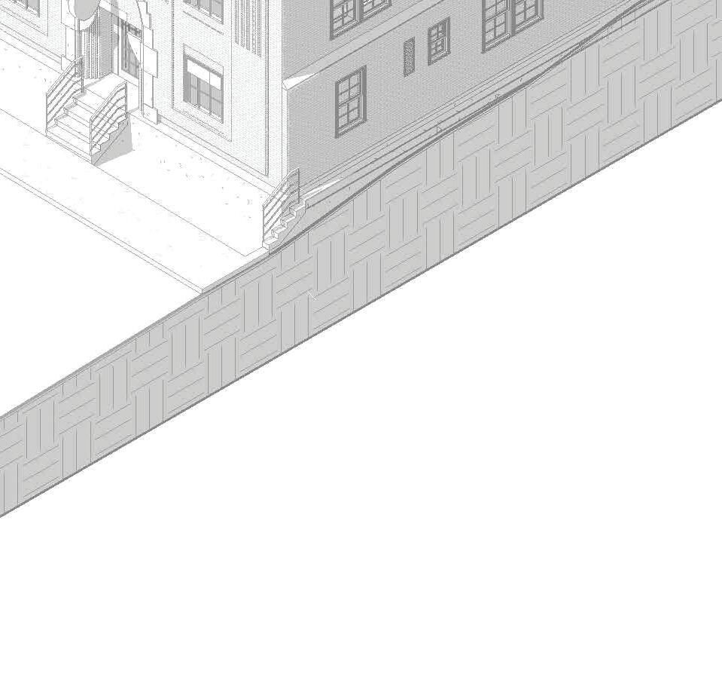

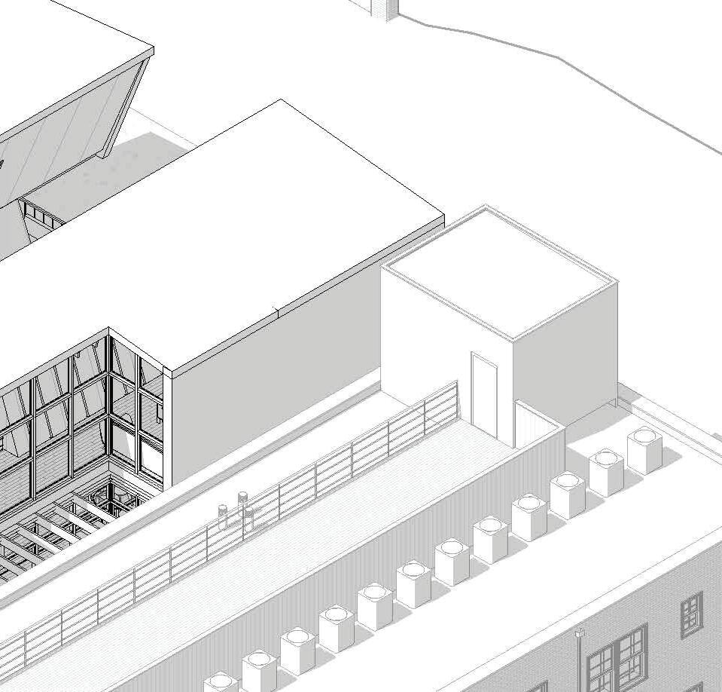

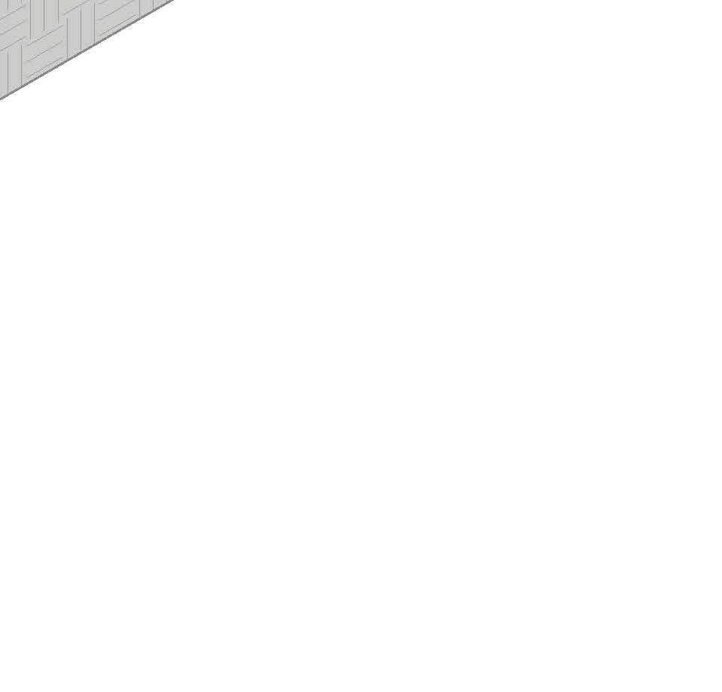

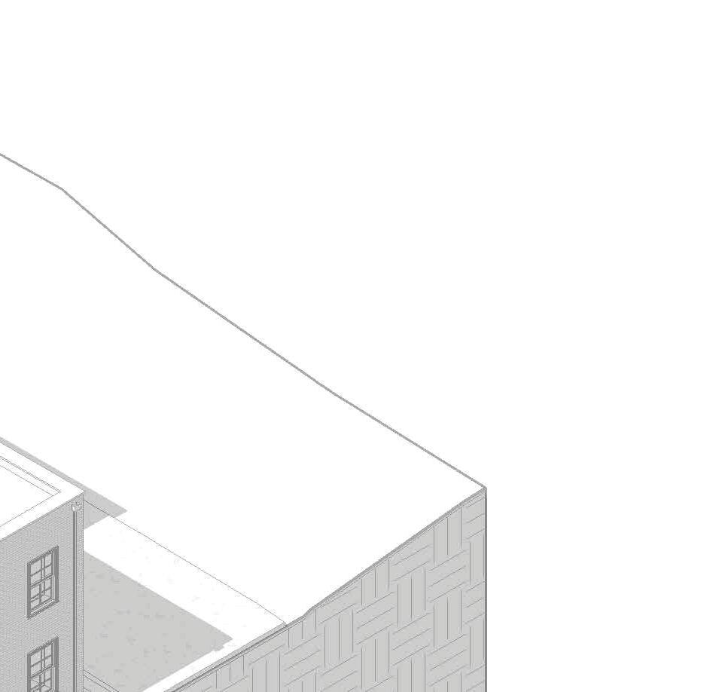
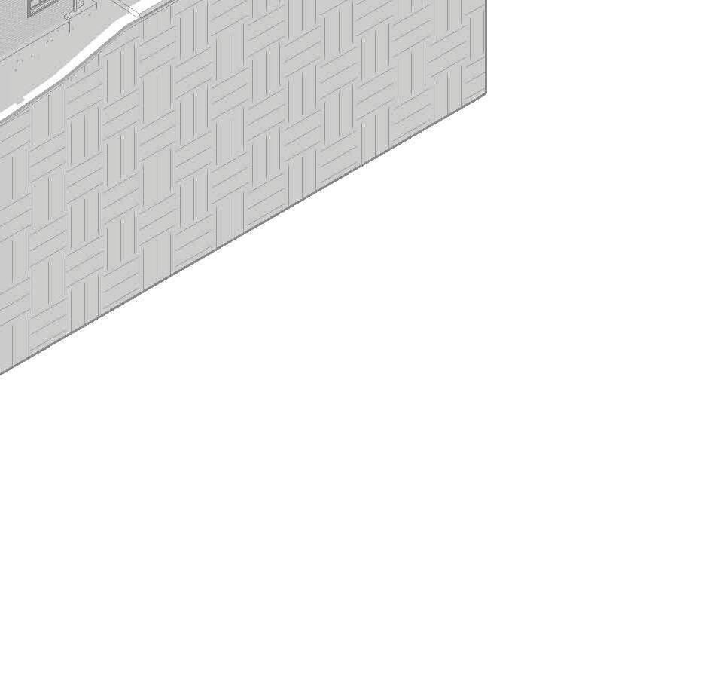

Ashley Gonzalez


















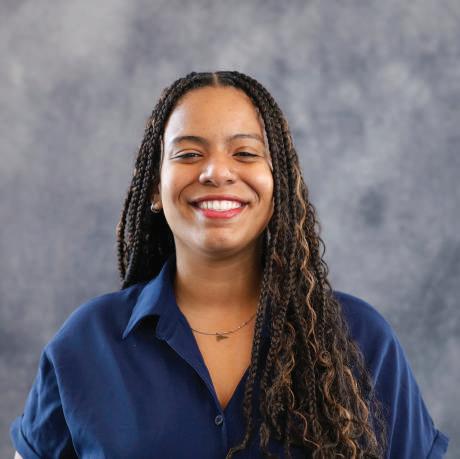
I’m Ashley Gonzalez, a student at the University of Oklahoma. I’m in my senior year at the Christopher Gibbs College of Architecture, pursuing the 5-year path bachelor's and a master's degree in architecture. I’m also minoring in environmental studies, as I’m interested in making architecture a more sustainable practice.
I’m from the Dominican Republic, and before studying at the University of Oklahoma, I went to United World Colleges of the Adriatic in Italy, this allowed me to graduate with an international baccalaureate diploma.
University of Oklahoma, Norman, OK
Major: Architecture, B. Arch. St./M. Arch.
Minor: Environmental studies
United Word College of the Adriatic, Italy
International Baccalaureate
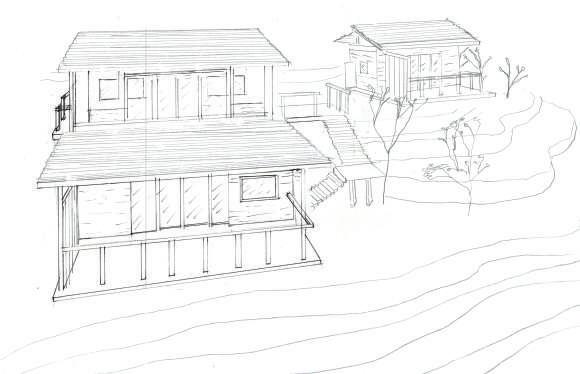
• Adobe Suite (Illustrator, Photoshop, InDesign, and Premiere Pro)- Proficient
• Revit- Proficient
• Rhino 3D – Proficient
• Enscape- Intermediate
• Microsoft Office –Proficient
Christopher C. Gibbs Scholarship for the 2022-2023 academic year
• Christopher C. Gibbs College of Architecture Dean’s Honor Roll for the Fall 2022
• University of Oklahoma – Full Ride Scholarship (Davis Scholars Scholarship)
• Oklahoma State Board of Architecture Path to Licensure Scholarship (2023/2024)
• Christopher C. Gibbs Scholarship for the 2024-2025 academic year 2025 ARCH
















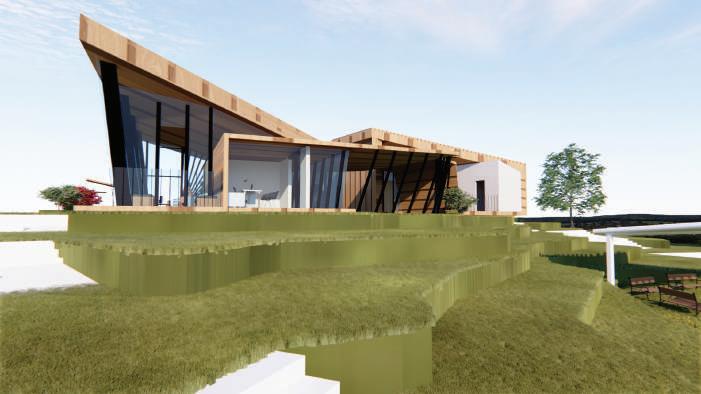
OKlahoma-
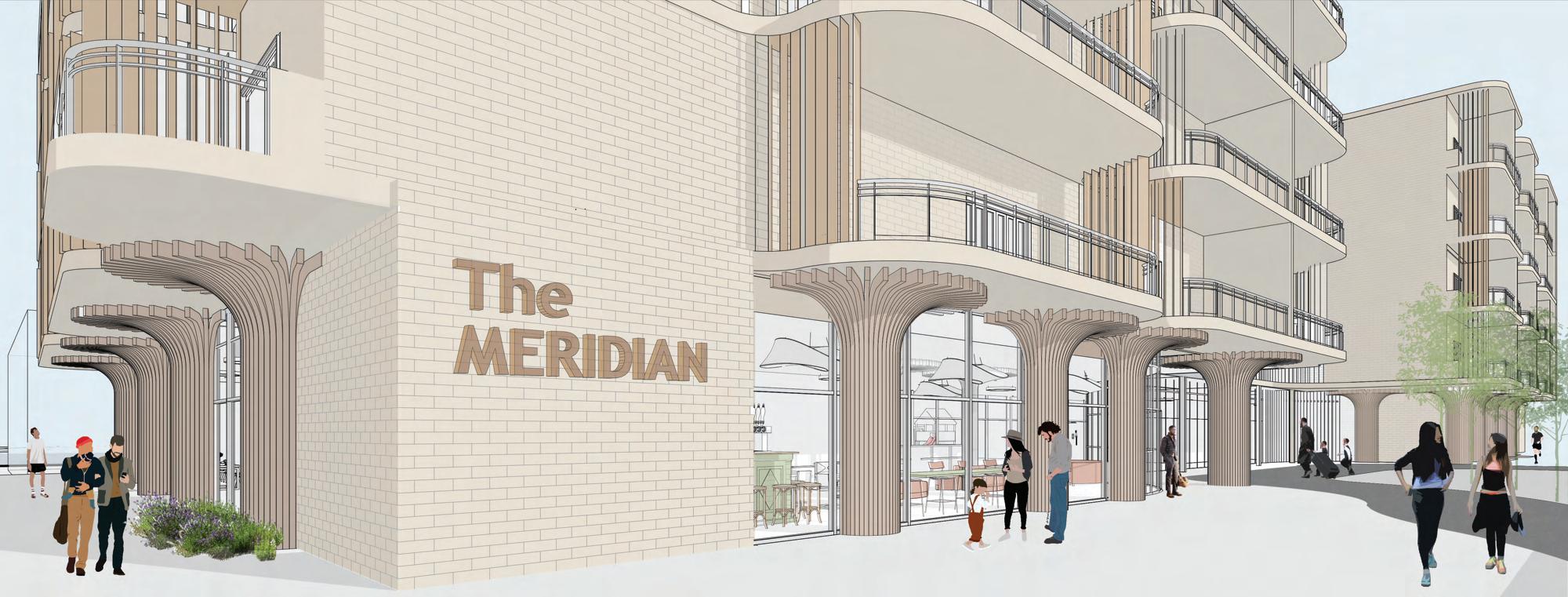
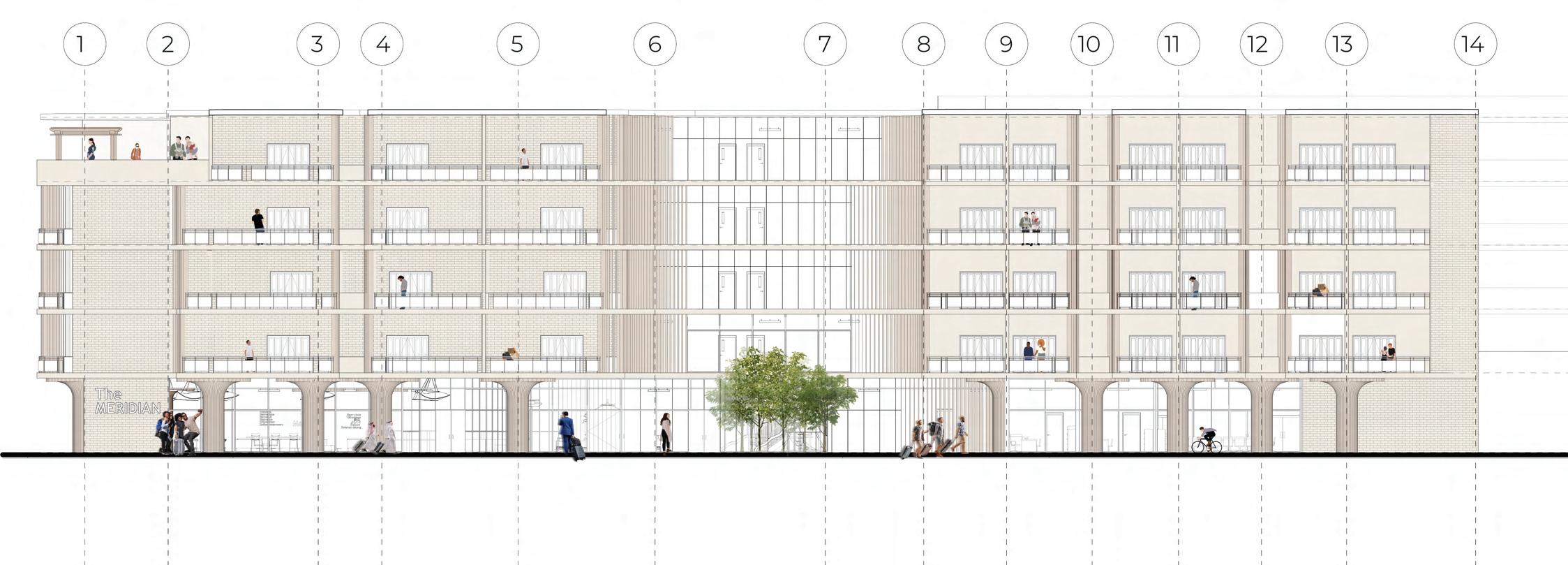
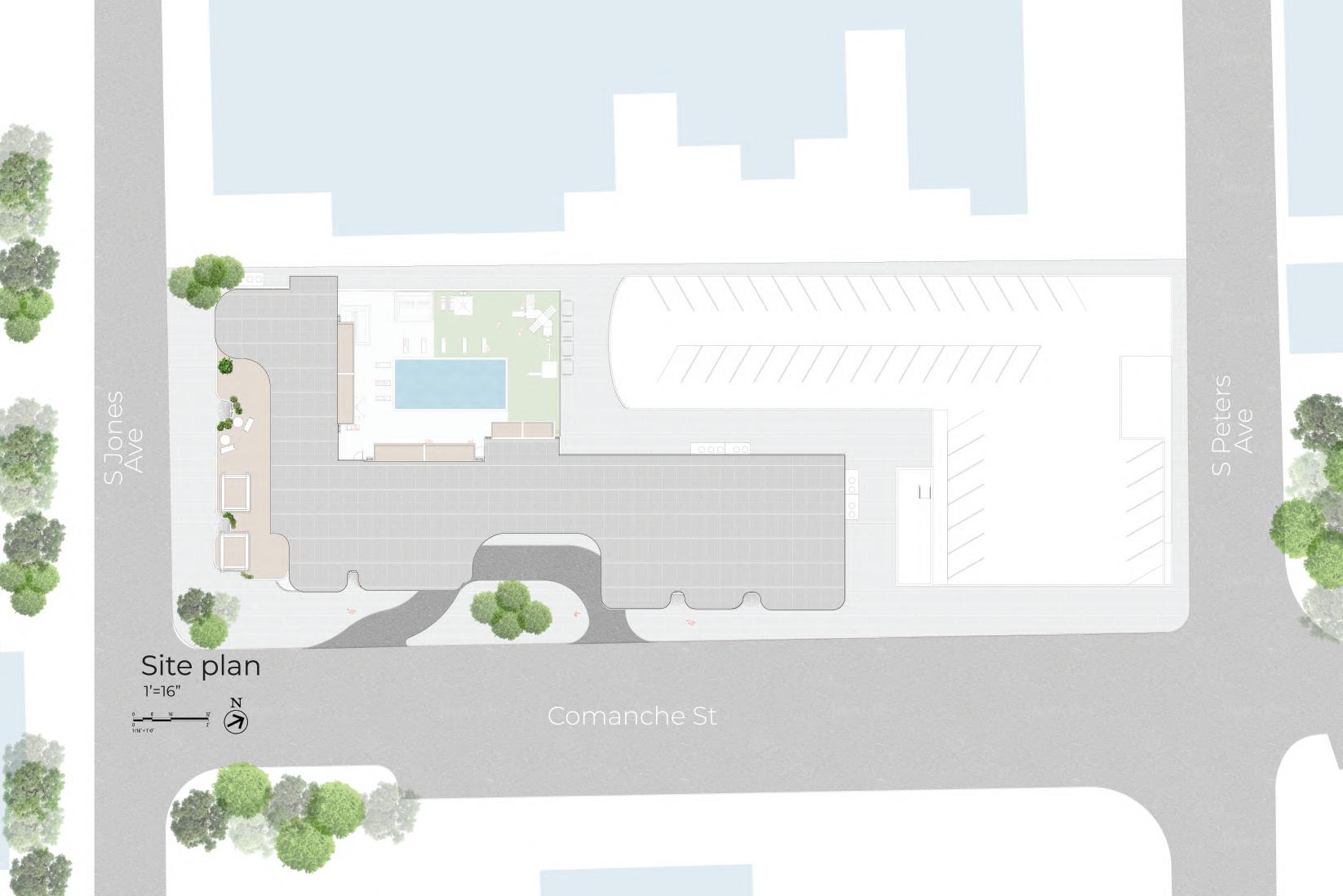

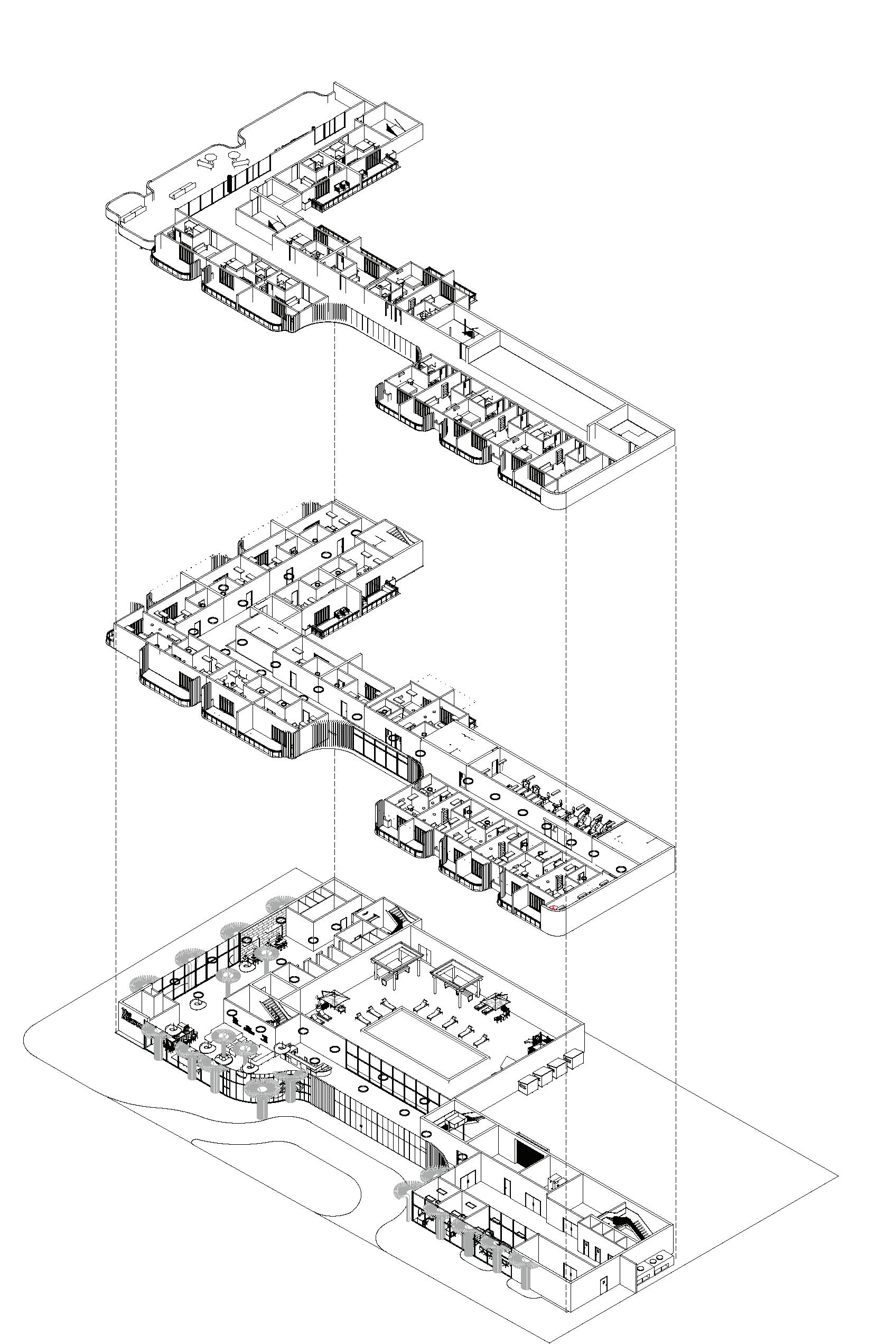
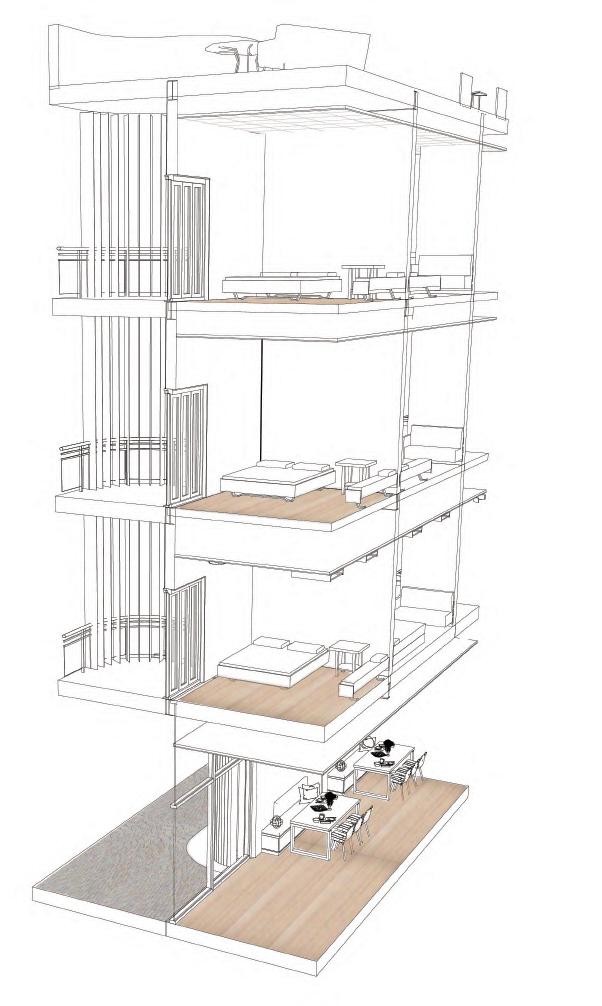
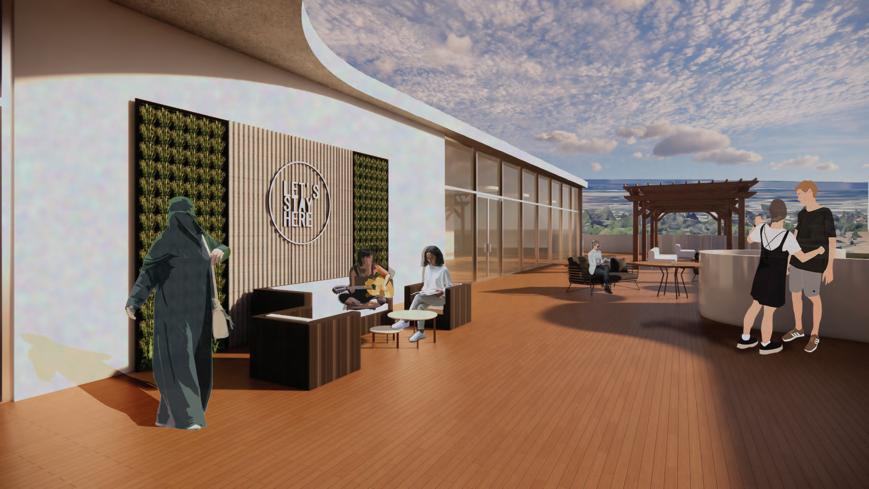
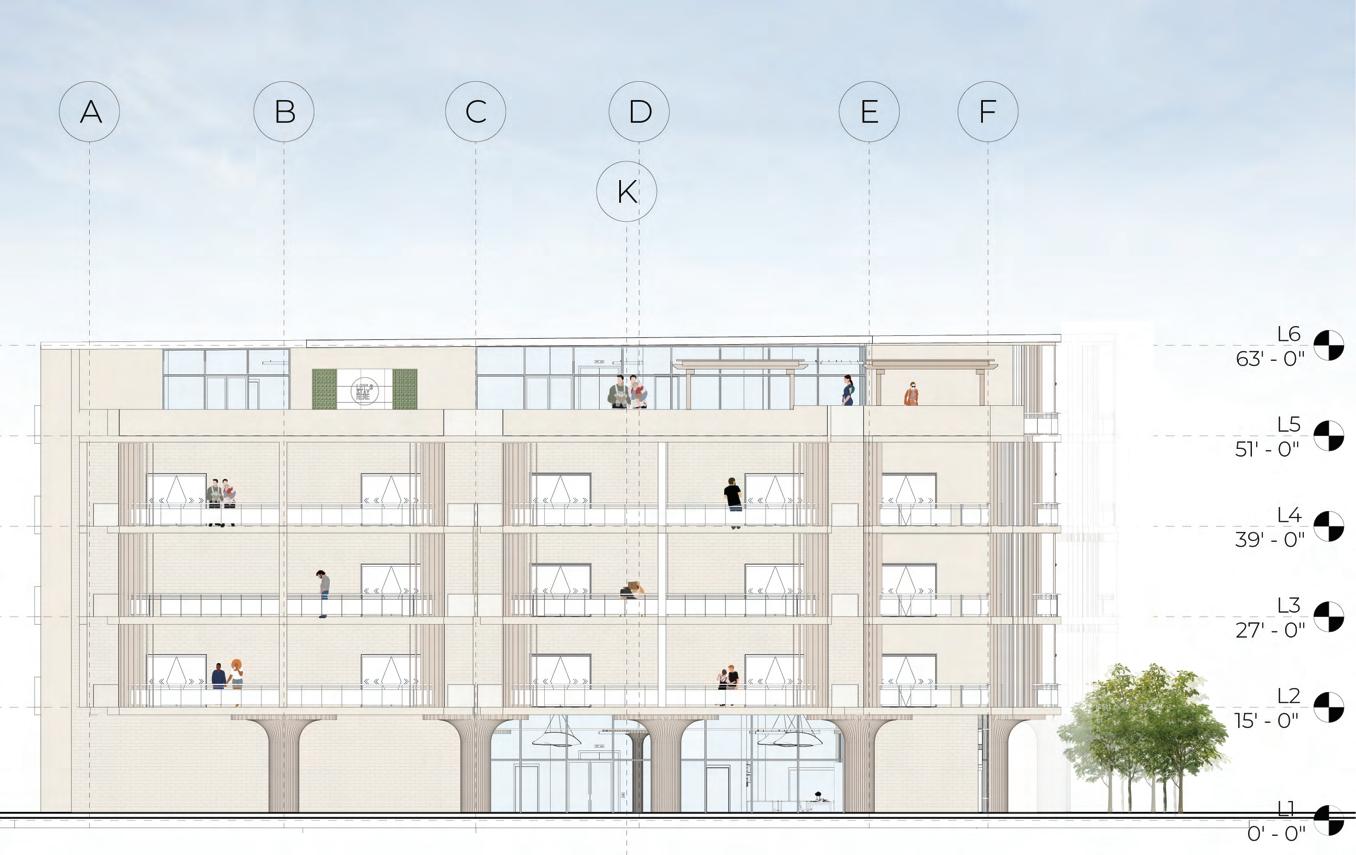
Oklahoma City, Oklahoma-











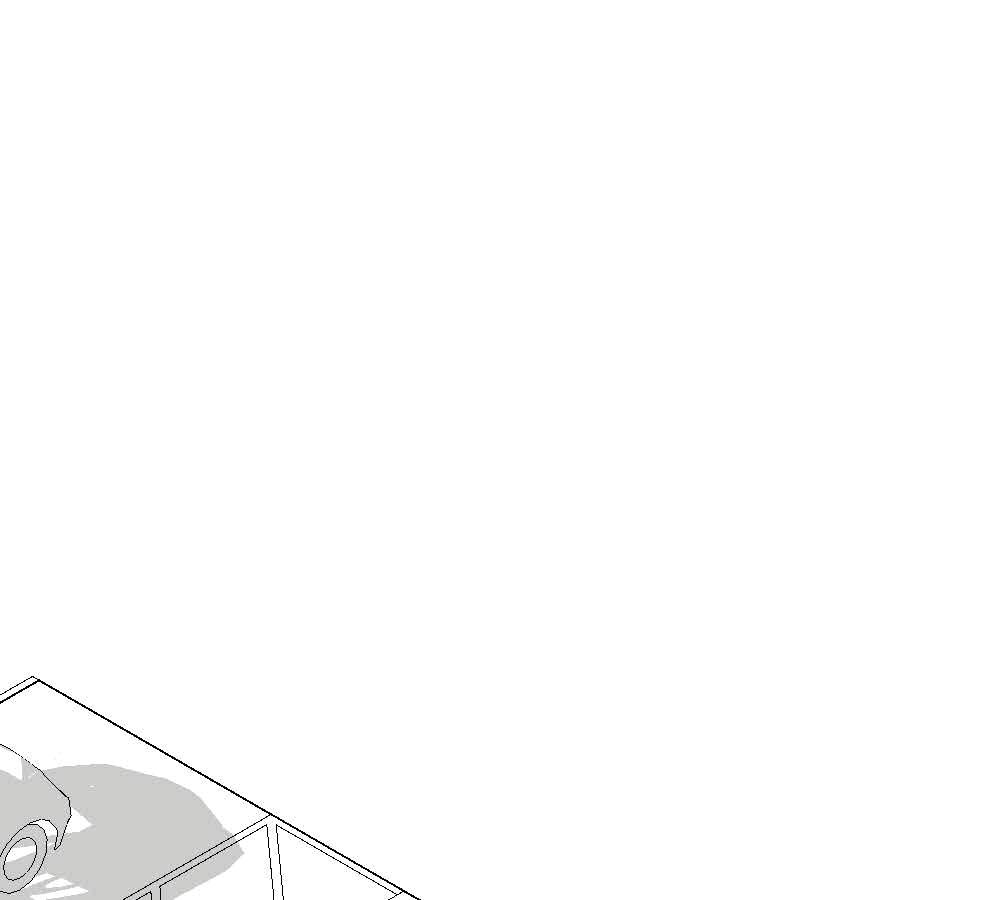

































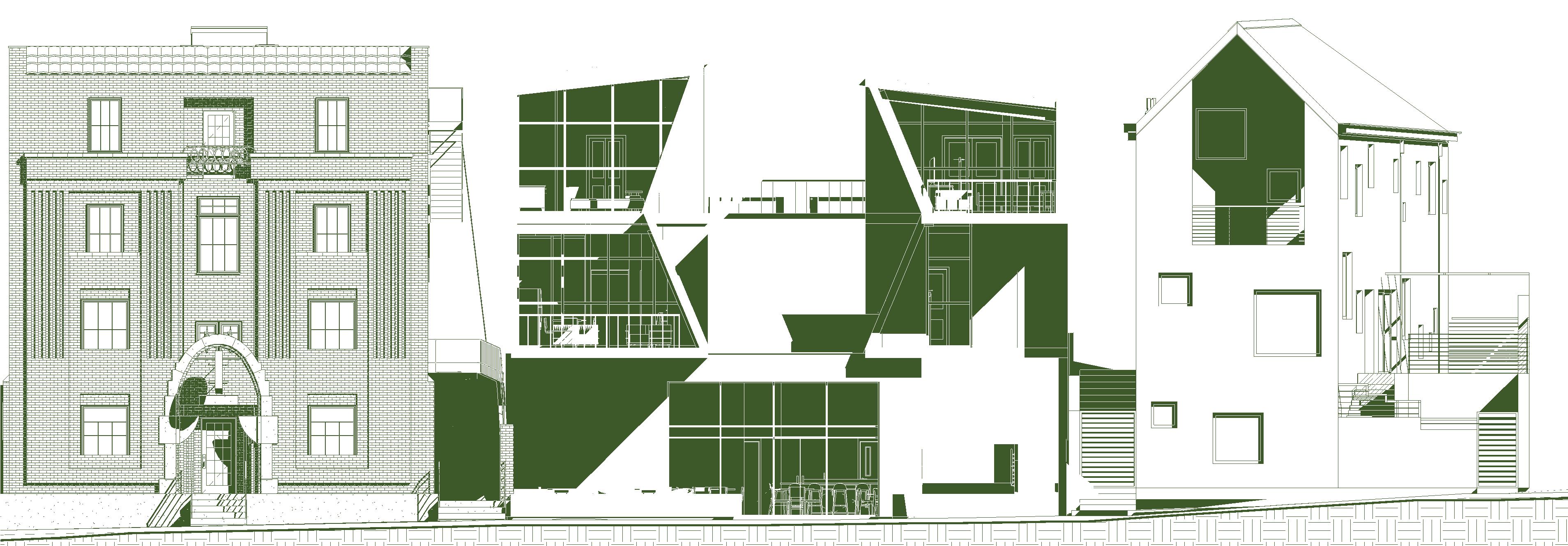















In this project, I was tasked with developing a low-income infill housing solution in West Oklahoma City. My design proposal specifically addresses the significant challenge of insufficient sunlight in the area. To maximize natural light, I incorporated two bars with a 14-foot-wide courtyard between them, allowing sunlight to penetrate both sides of the buildings. The strategic use of glass as the primary facade material further enhances the access to natural sunlight throughout the day.


























































































































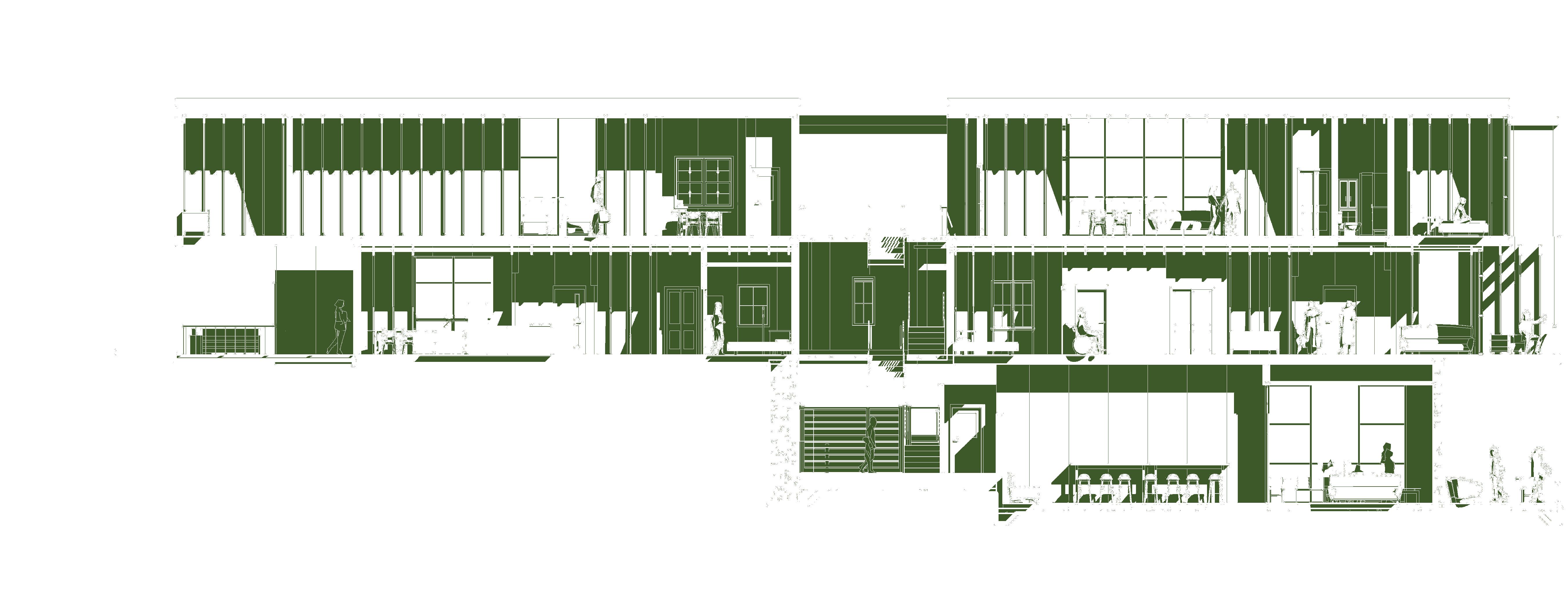


































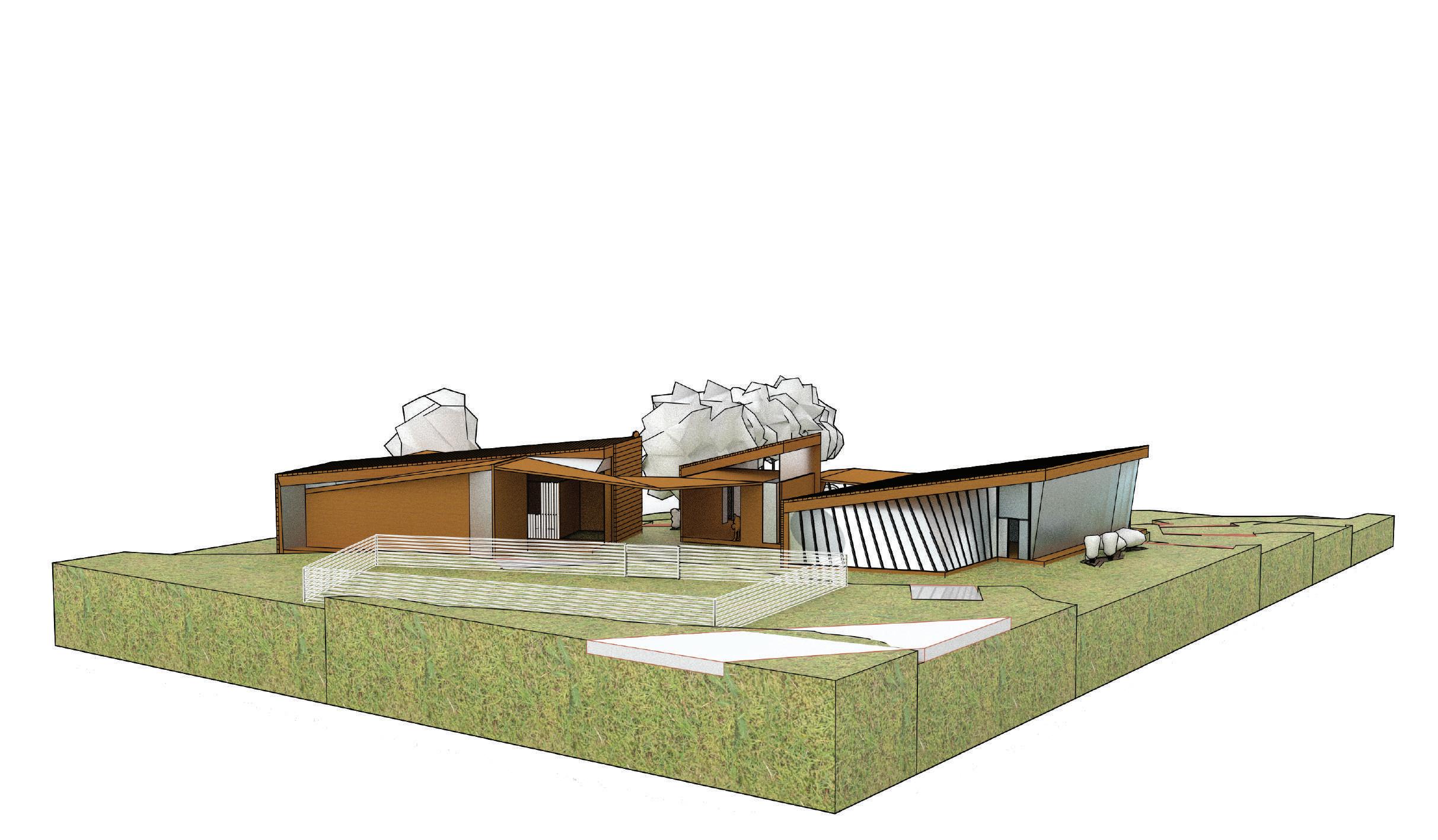

A. Drop off
B. Reception
C. Office
D. Kitchen
E. Archives/ Storage
F. Bathrooms
G. Storage (sattles and feed)
H. Preparation area
I. Stables
J. Washing area
K. Therapeutic riding area
L. Exterior activity space
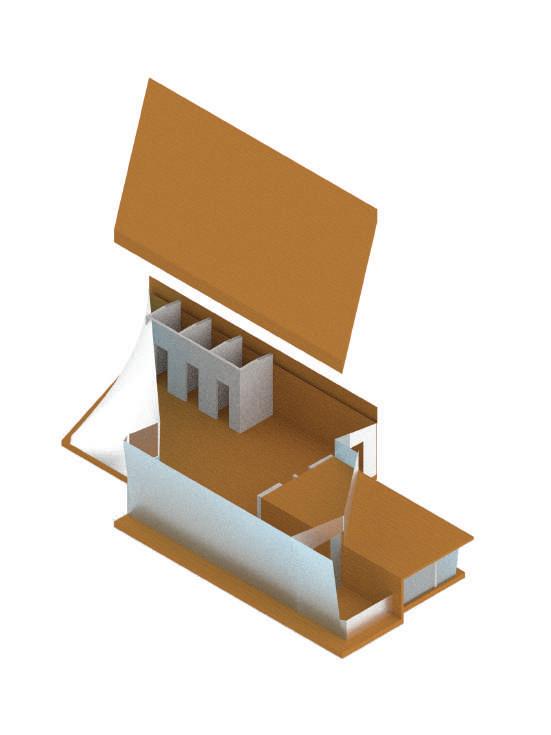
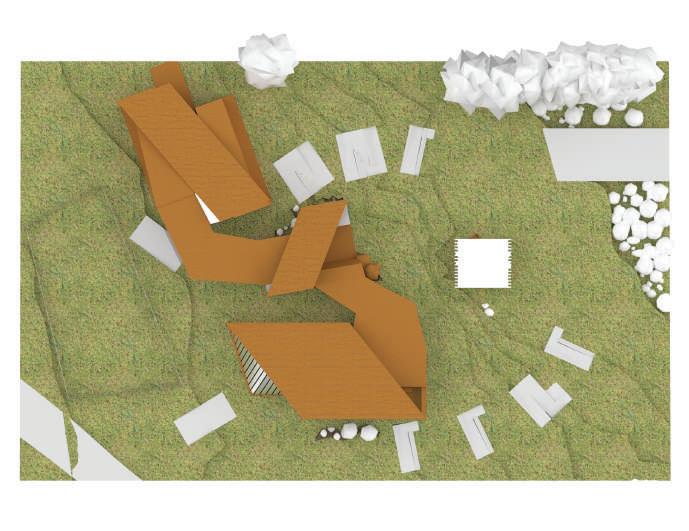
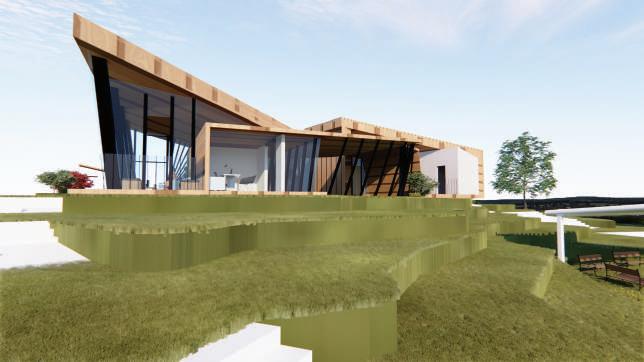


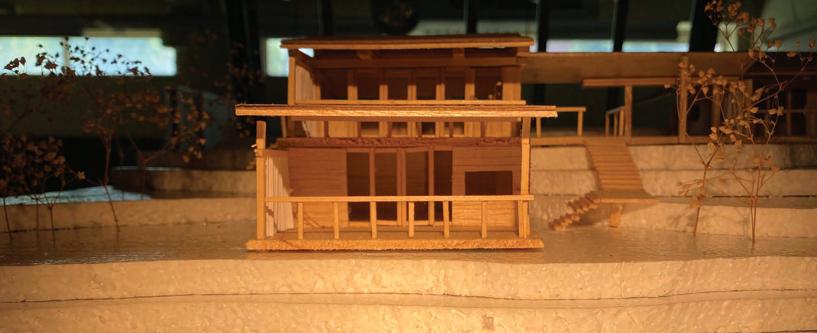
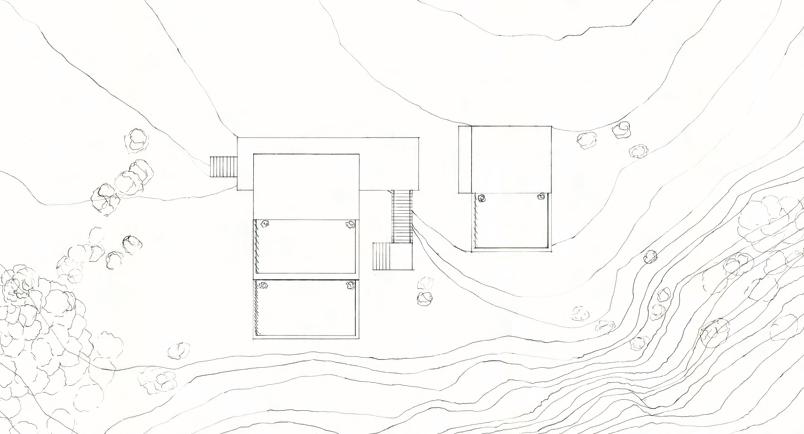
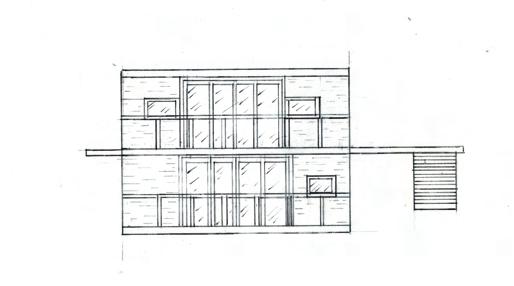
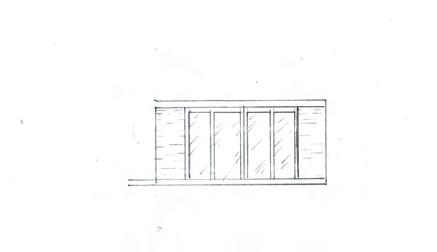
The turner falls creative studio is an art center which overlooks the waterfall. This studio is meant to increase connection with nature and the flow of ideas. with its open concept, the creative studio is separated in three main areas. in the top floor we have an open classroom, with a terrace facing the waterfall. the lower floor is a lounge area with an office, in which teachers and students can relaX and refresh their minds. the third part of this creative studio is the residential area, which is meant to be a studio style house for the teachers. the purpose of this creative studio is to help students to connect with their sorroundings. the building is mainly composed by windows and cristal doors, to fulfill this purpose.
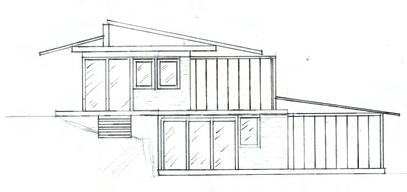
A- North
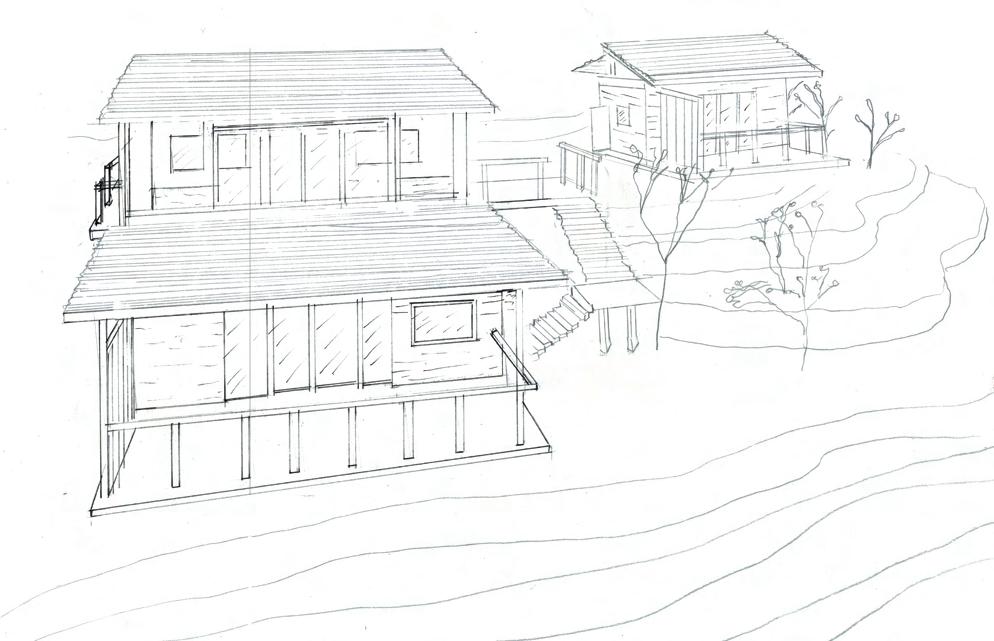

Section A- South
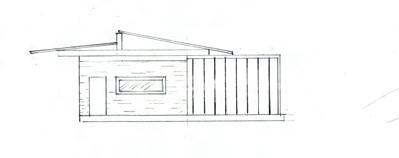
Section B- North
