

architecture portfolio university of nebraska



architecture portfolio university of nebraska
(402) 904 - 1225
ashleymhillhouse@gmail.com
Graduate Teaching Assistant | University of Nebraska - Lincoln Spring 2024
- Instruct students in comprehensive design studio
- Coordinate critiques with adjacent professors
- Assist in design principles to enhance student knowledge
Architectural Intern | HKS Inc.
Summer 2023
- 2d + 3d modeling
- Drafting for construction documents
- Preliminary schematic design
Architectural Intern | SSH Architecture 2020 - 2023
- 2D + 3D modeling
- Drafting for construction documents
- Preliminary schematic design
Undergraduate Faculty Assistant | University of Nebraska - Lincoln 2021 - 2022
- Coordinate information and research from faculty
- Design graphics detailing faculty achievements
- Distribute graphics to student body
Swim Instructor | Rhonda’s Swim Academy
2013 - 2018
- Instruct both individual + group lessons for all ages
- Lifeguard for open - swim activities
- CPR certified
University of Nebraska - Lincoln
Master of Architecture
Projected Graduation: May 2024
Study Abroad - London Program
Fall 2023
Bachelor of Science in Design
May 2022
Major: Architectural Studies
Honors: High distinction scholarships
University of Nebraska Regents
Laging - Ochsner London
Marvin Johnson - Architecture
Joseph Vaccaro - Architecture
University Honors
National Corvette Restorers Society
Adobe Illustrator Enscape
Adobe InDesign Grasshopper
Adobe Photoshop Revit
AutoCAD Rhinoceros
Alpha Xi Delta Sorority Innovation Studio Member
American Institute of Architecture Students Disabled Crime Victims Assistance Inc.
Order of Omega Honor Society Dance Marathon Set Design
“creativity is to think more effectively.”
- pierre reverdy
arch 311 | spring 2021 collaboration with sophia swanson instructed by ellen donnelly
in a city of social and economic decline, this project aims to be a structure of hope for the future. it expresses the difficult history of detroit and responds by celebrating the rich culture of diversity, specifically through artistic expression. the building invites residents in with a bright and color - rich interior environment. it feels welcoming, hopeful, vibrant, and open. it is a spot the community can count on as a meeting place.
the mixed - use complex is a space for the community that includes food counters, coffee shop, makers space, dining area, interior courtyard, and apartment units. the building allows neighborhood members to inhabit an environment that grows creativity and expression within the challenging detroit context.


urban contexts:
connection + patterns in urban growth
modularity: pattern + repetition in program
adaptive design:
connection between past, present, + future
mixed - use typologies: adaptations to various program types
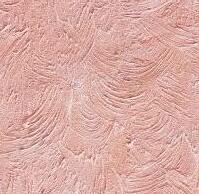
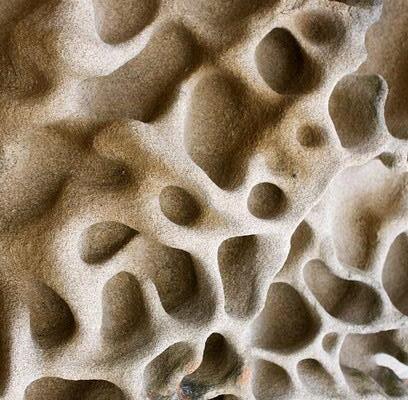


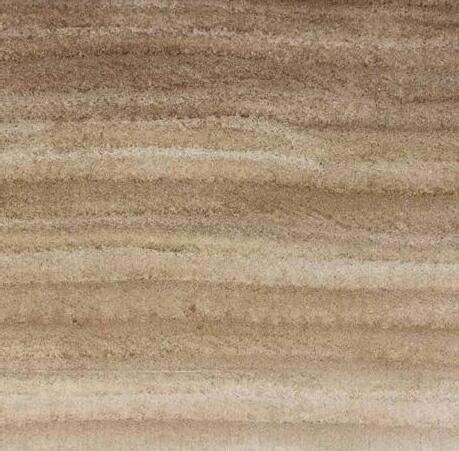
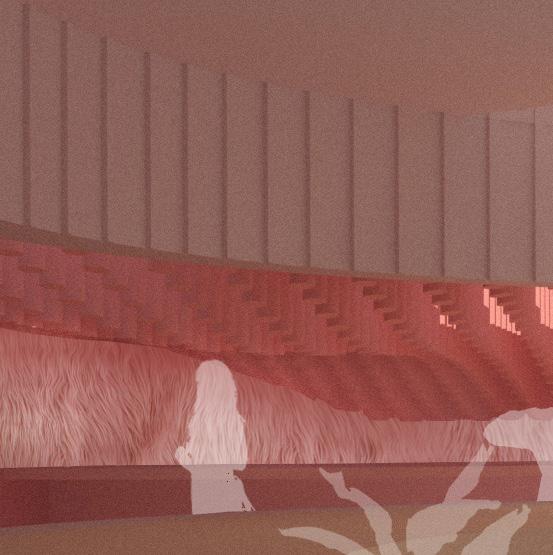
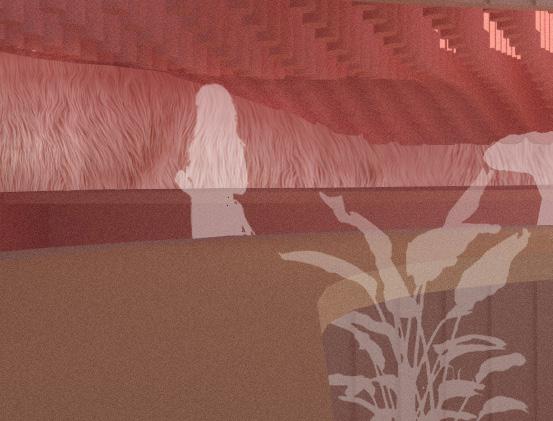

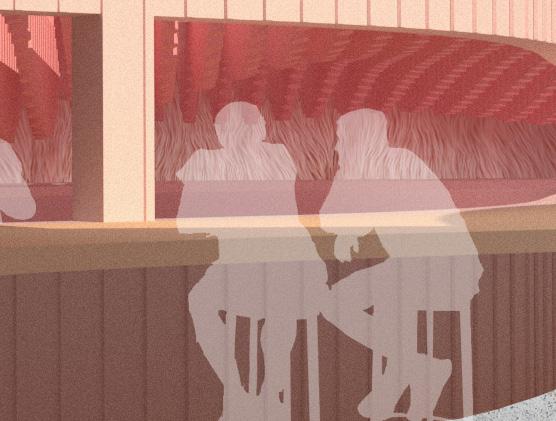
in creating a vibrant environment, precedents came from unconventional materials. bright items like glass beads, murals, and painted brick contrasting natural elements inspired a unique, comprehensive space.

roof
second floor

ceiling condition
pocket park
exterior facade
pocket park
dining area
makers space
coffee shop
food counters
one bedroom unit
two bedroom unit
balcony
interior courtyard
pocket park
level 01: public first floor is open to consumers and holds services and a community pocket park
level 02: private second floor has restricted access for residents only
side elevation front elevationINTERIOR


EXTERIOR PERSPECTIVE
INTERIOR PERSPECTIVE

INTERIOR PERSPECTIVE


arch 410 | fall 2022
collaboration with sitora alieva, lauryn eby, carlos perez, + jared watermeier instructed by nate bicak, steve hardy, + vanessa schutte
boys town of Nebraska is requiring a new facility for the career and technical education (cte) program on the campus in boys town, nebraska. the goal is to design a space that transforms the experience of learning for the at – risk student population. design of any given space can have a tremendous impact on both the function and spirit, influencing users’ overall experience. due to this, it is important to consider the hardships of boys town students and incorporate trauma informed design in order to create a comfortable space for them.
the vision for this project is to create a versatile, inspiring, physically and mentally safe environment that is reflective of the historical principles of the boys town campus. the aforementioned qualities are incorporated into the design of the career and technical education building that facilitates a successful transition of the user into life after graduation. this proposal depicts the concept of “a village within the larger boys town village” in which the village envelope hosts the different cte programs individually and provides the change of scenery when the user transitions from one building to another.


secure: to ensure a physically + mentally safe environment, the building envelope is enclosed puncture: entry + exit points are provided within the envelope to allow movement in and out of the area enclose: folding in the access moments further to loosen up the envelope and to create internal pockets populate: village concept proposed to facilitate the different cte programs individually and create transition spaces in between
 SITE PLAN
SCALE: 1:60
SITE PLAN
SCALE: 1:60



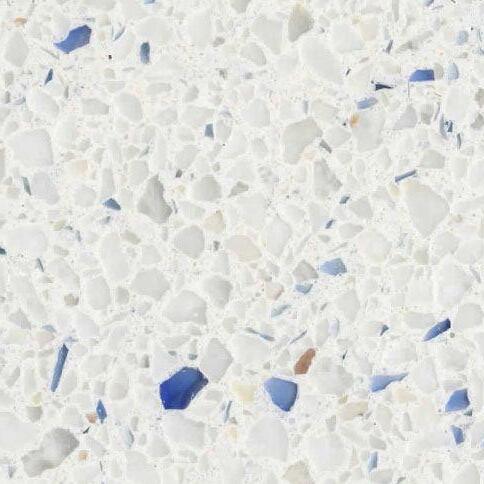





with physical and mental health prioritized, biophilic materials were incorporated in this design. natural, calming surfaces combined to create a versatile, inspiring, safe environment for students and faculty.

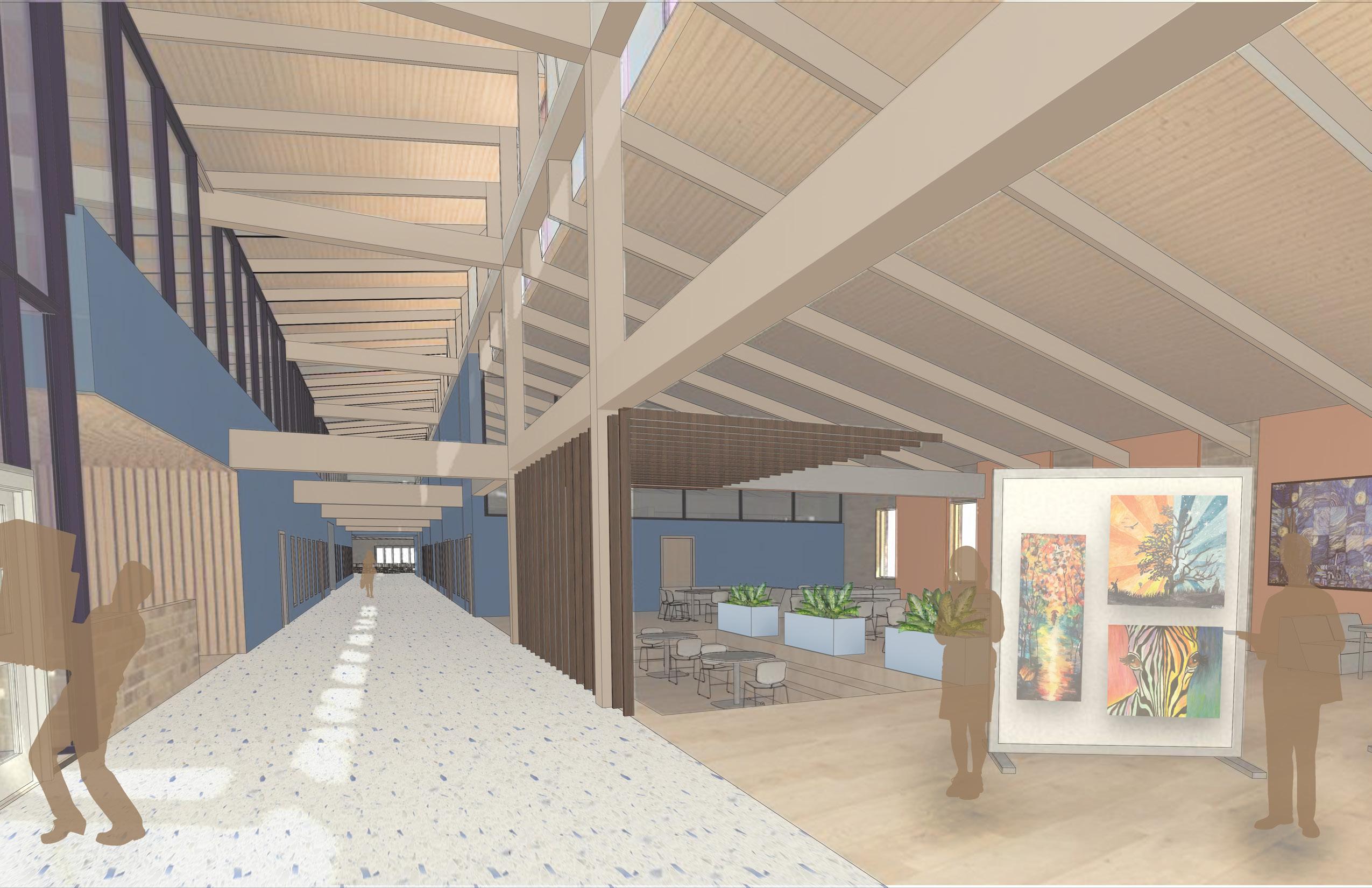




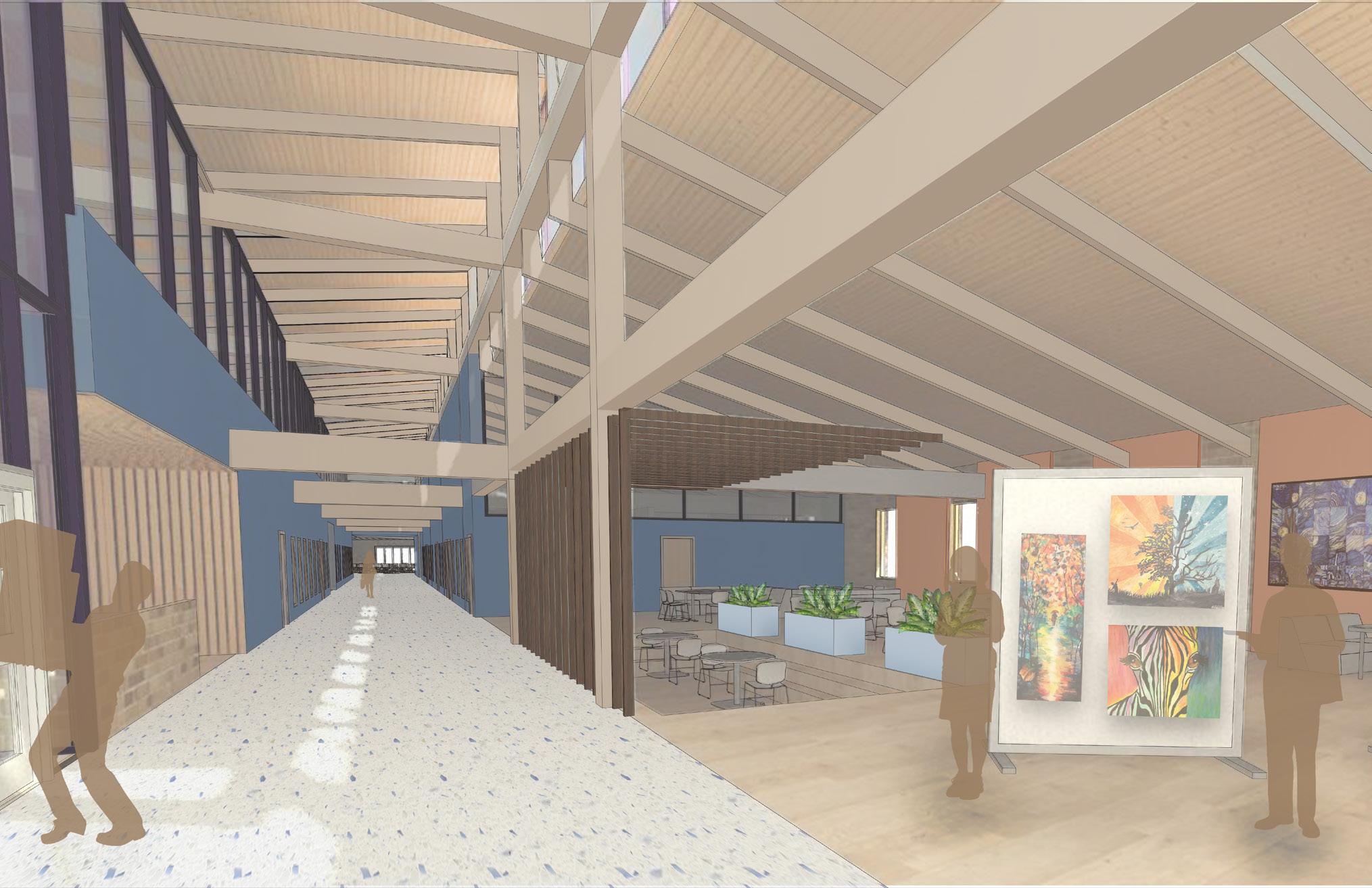


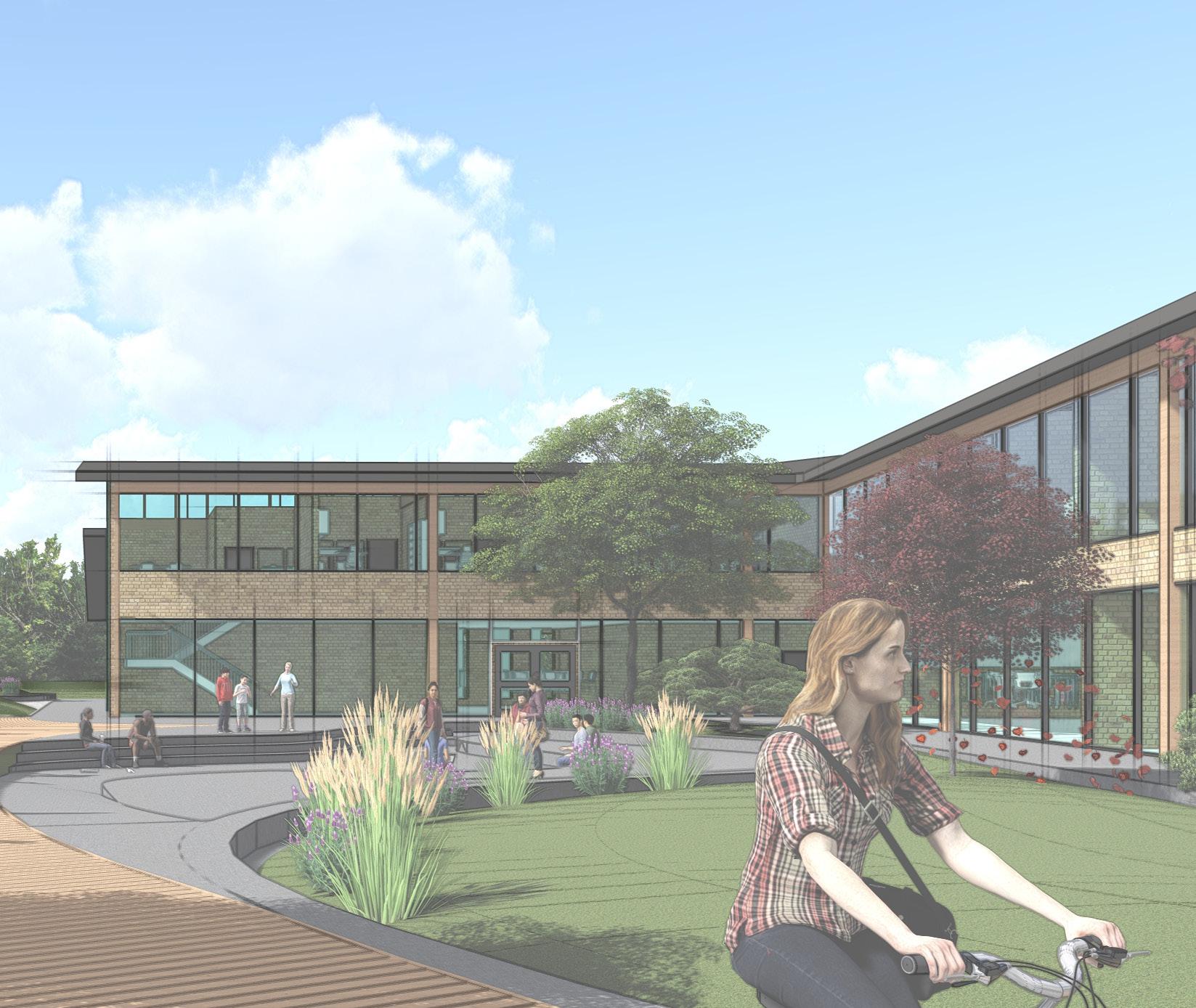


arch 411 | spring 2022 collaboration with kayla weller instructed by ashley byars + ryan hier
the benson community is an up and coming neighborhood that presents lots of opportunity for new businesses. the downtown scene draws in users of all ages who interact with the existing infrastructure.
benson market hall strives to be a fundamental part of the benson community by providing space to gather, shop, eat, meet, work, and play. this building encompasses programming for individual vendors to occupy allowing new, temporary businesses to test their product or service within the community. the vibrant dynamic creates an ever - changing atmosphere to consistently interest new customers and engage existing consumers into returning.








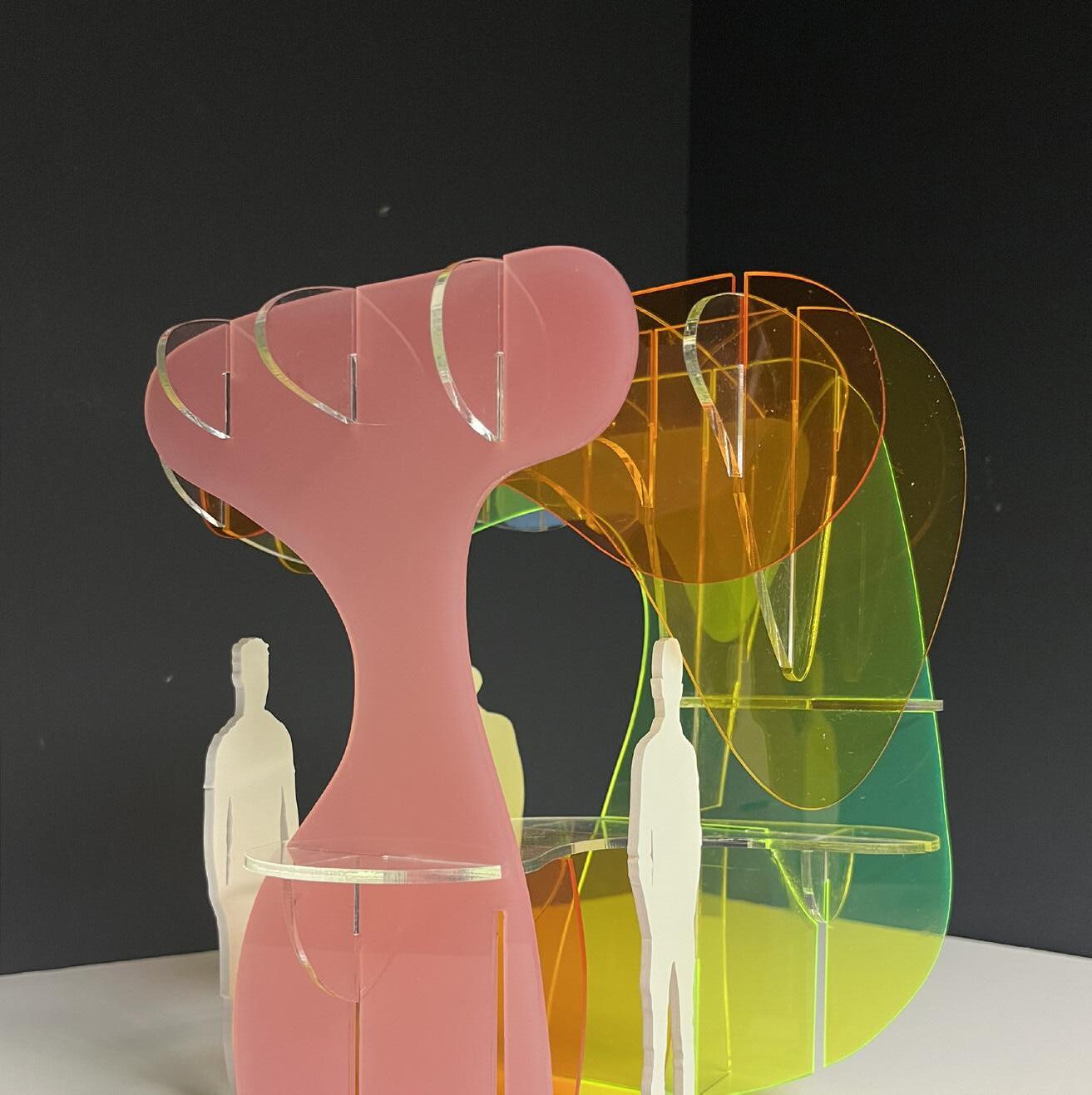

the benson market hall was based upon individual market stalls. this mixology stall featured vibrant, careully integrated acrylic panels that allowed for an outgoing, inviting cocktail bar featuring signature drinks.

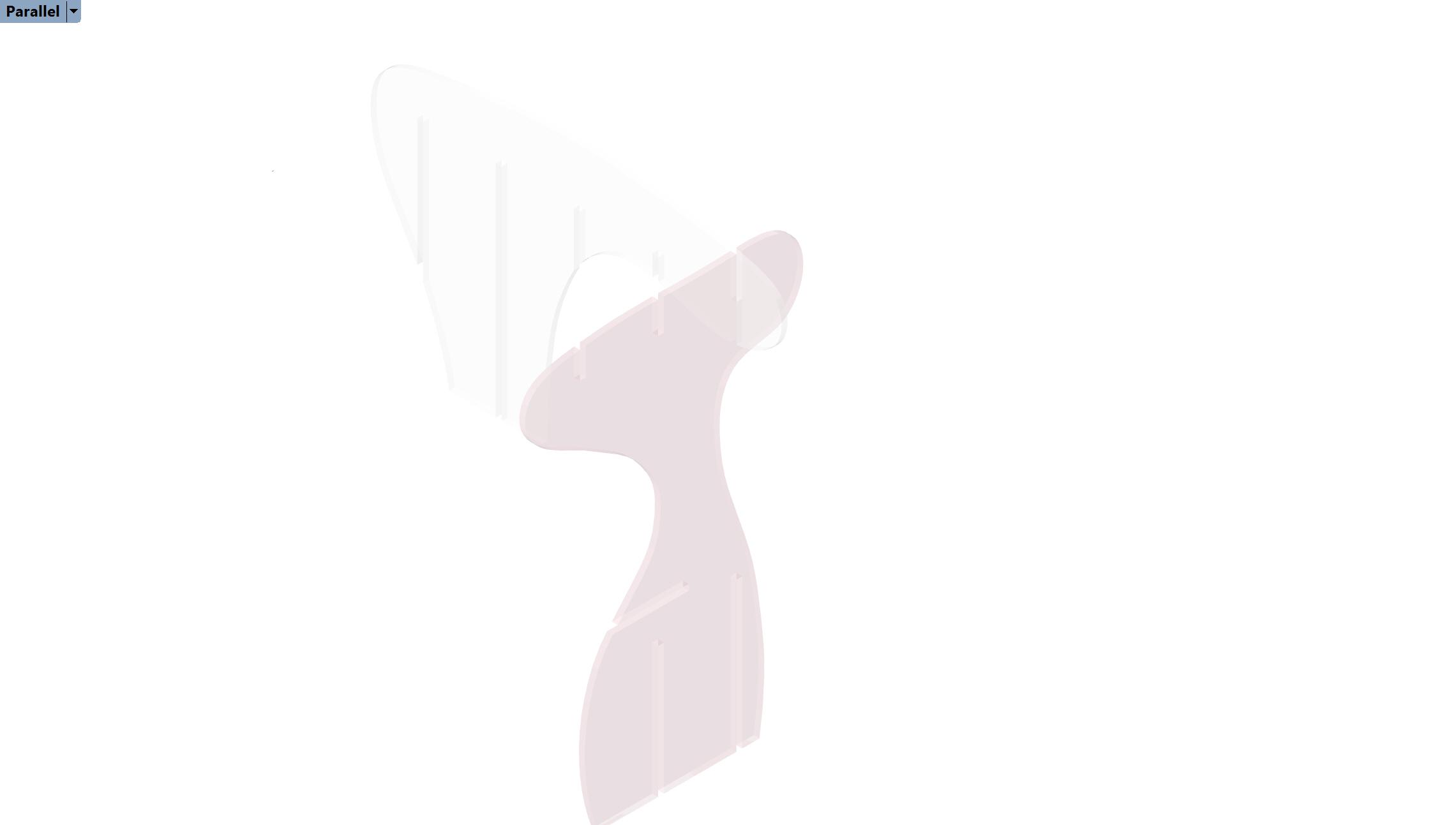

site: existing conditions on the site
massing:
building mass placed on the site and subdivided into individual cubes
massing changes: cubes are pushed to create new form
form: circulation forms around the cubes to adapt to programmatic needs

level 01: public first floor holds vendor stalls, flexible seating, restrooms, and service space for vendors
south elevation west elevationlevel 02: private second floor holds vendor stalls, restrooms, and an exterior balcony
north elevation east elevation

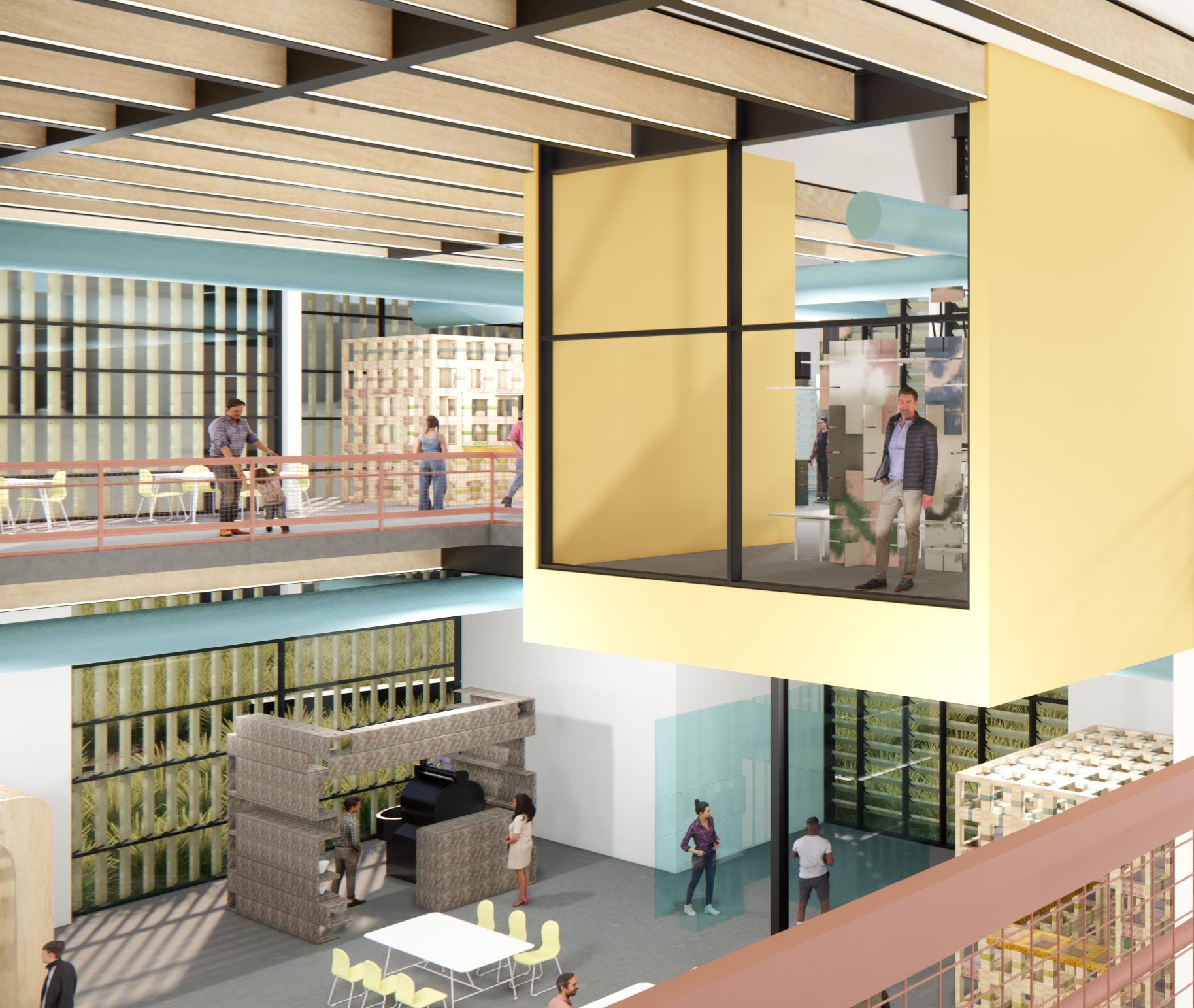
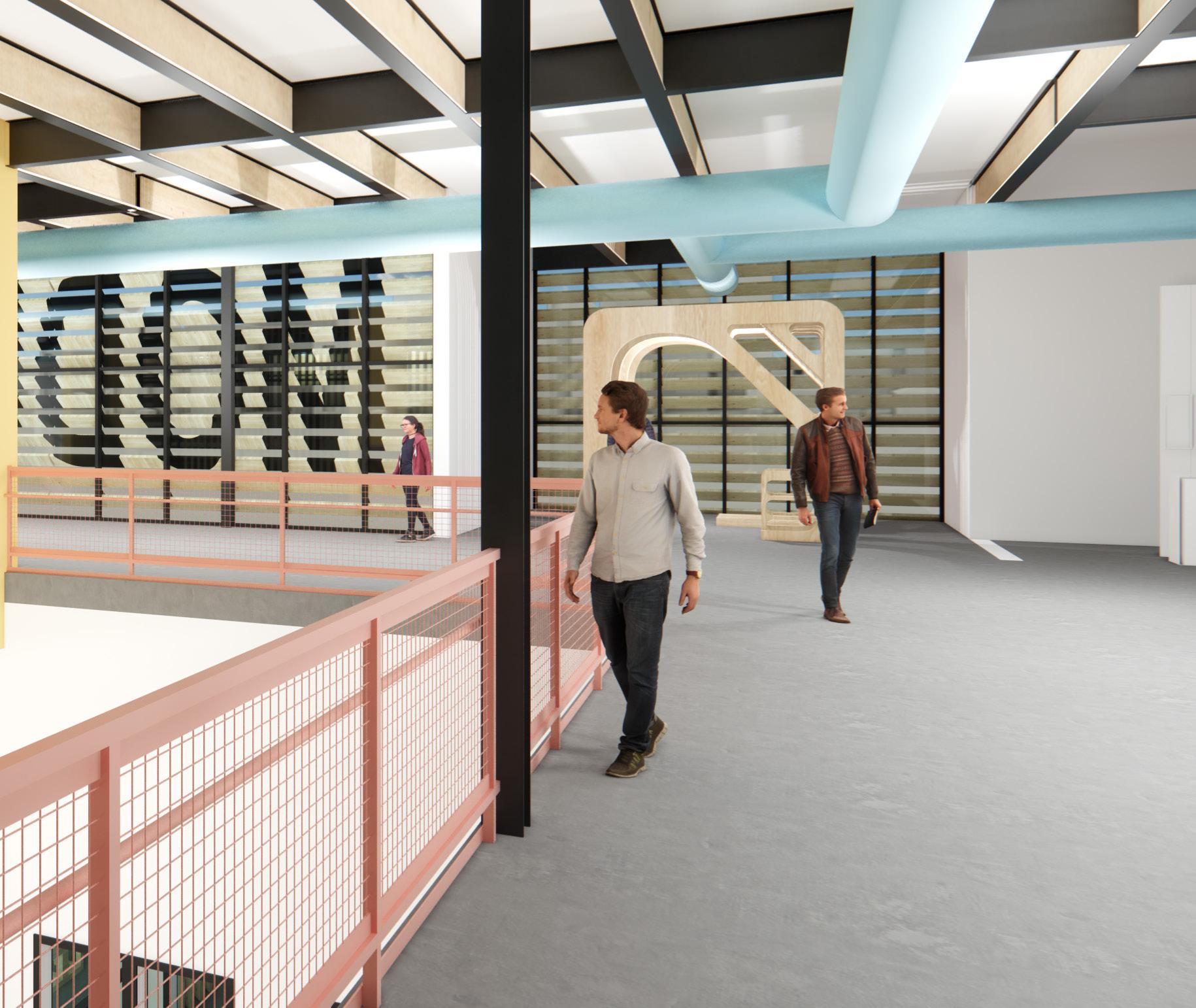
the art chapel
arch 510 | fall 2022
collaboration with kayla weller + various other design - build students instructed by jeff day
the art chapel is a safe and inspiring studio for adults to explore and cultivate their creativity through art and craft as well as display their work to the community. the non – profit organization has chosen the neglected building to transform into an asset for the struggling neighborhood.
this studio is a design – build project in which students are hands – on in the entire process from schematic design through construction. the art chapel has five main components to be enhanced: sliding door, windows, bathroom, cabinetry, and furniture. the focus of my team was the windows. the goal is to open the space with larger transparency into and out of the building, while keeping the overall cost as low as possible. my team designed, modeled, and welded custom window frames for the glass panes that then were powder coated and installed into the art chapel.

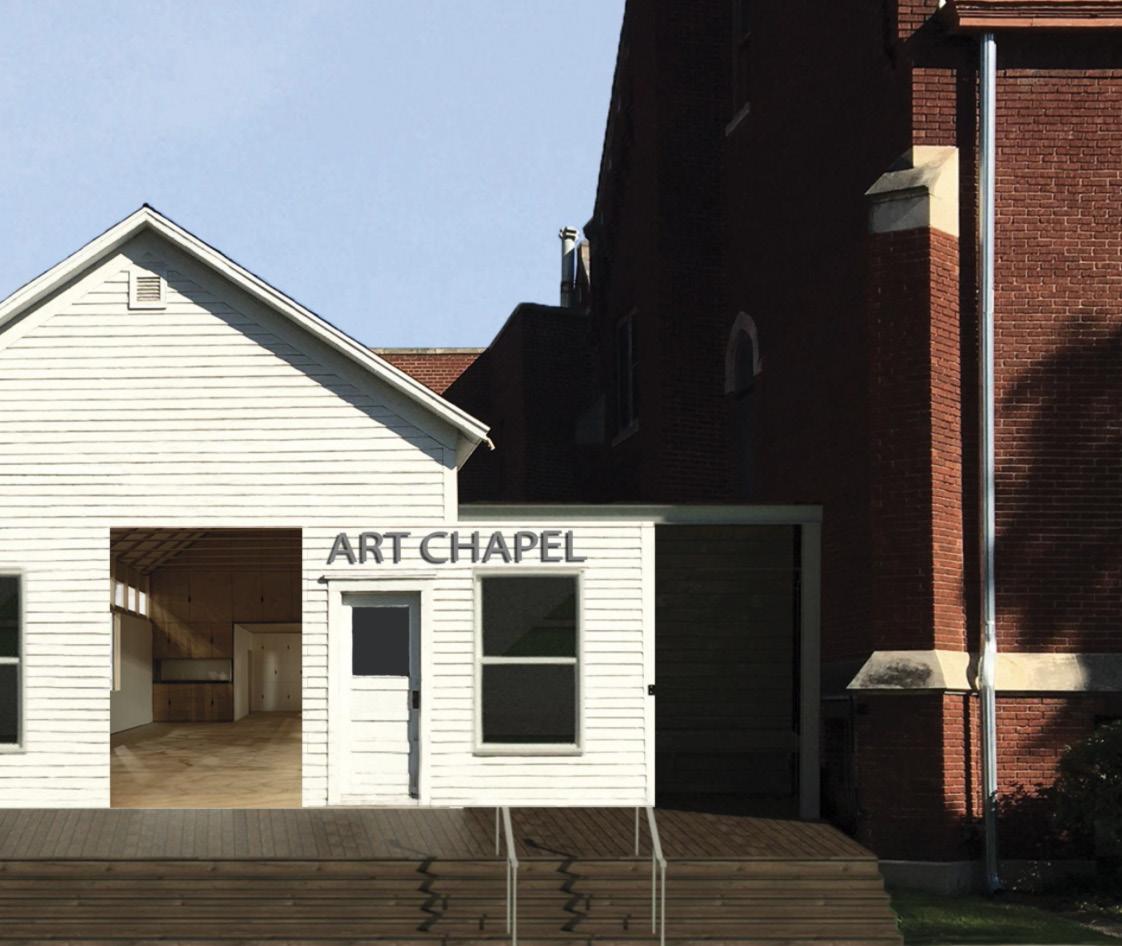




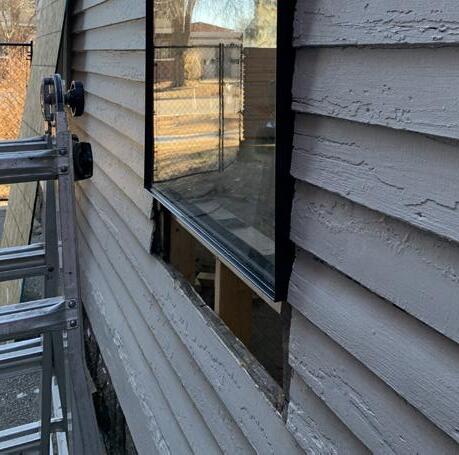

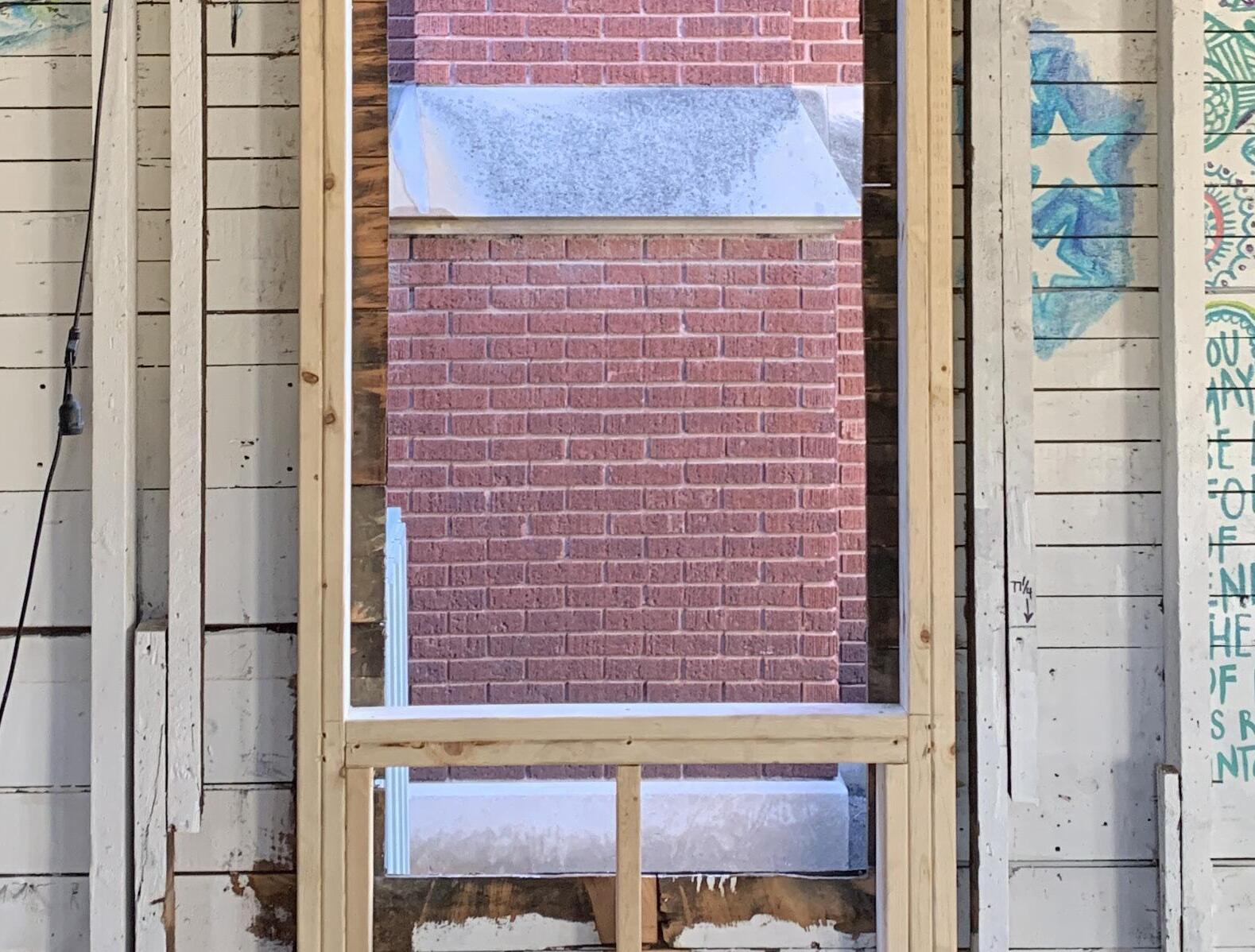
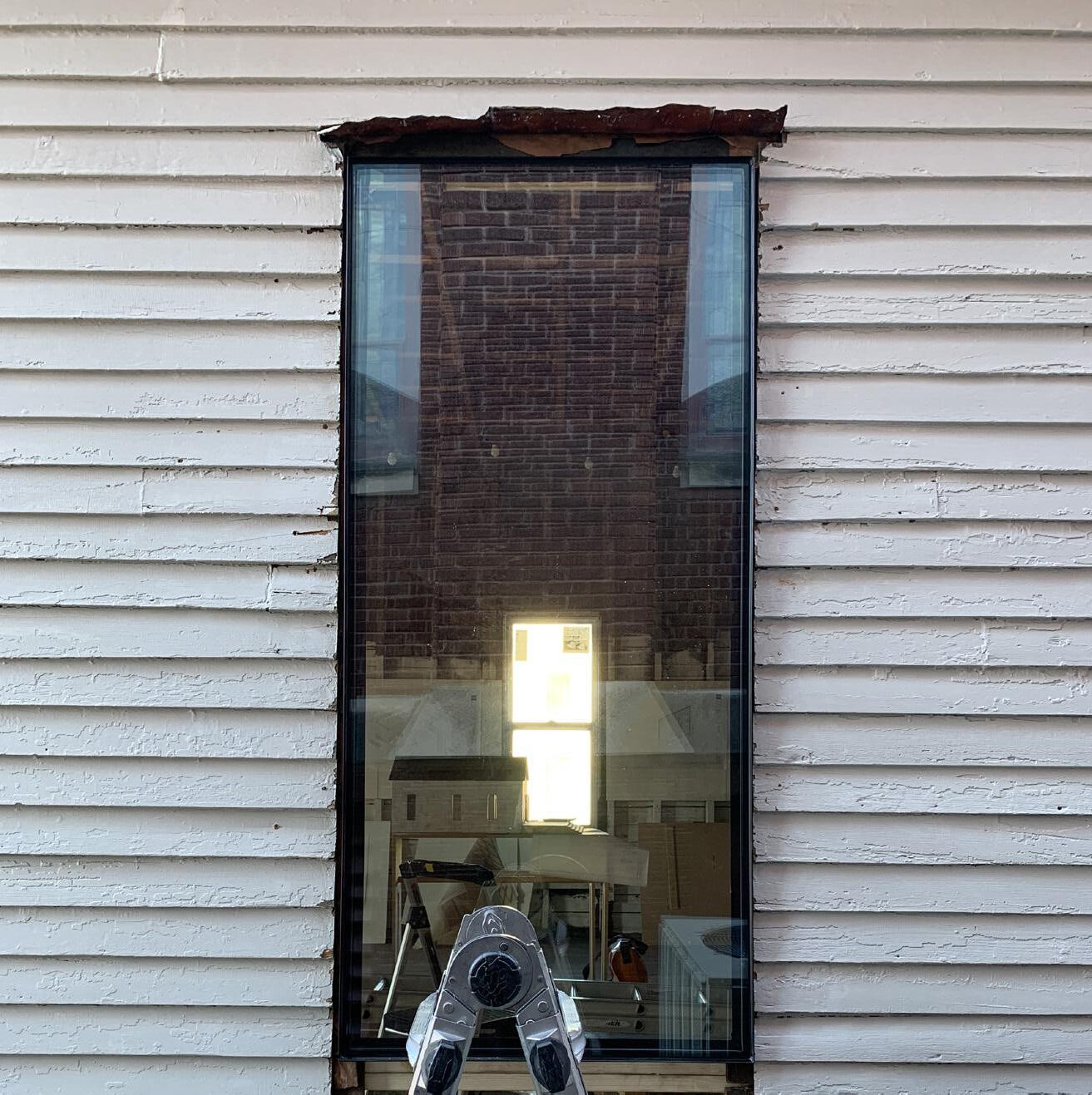
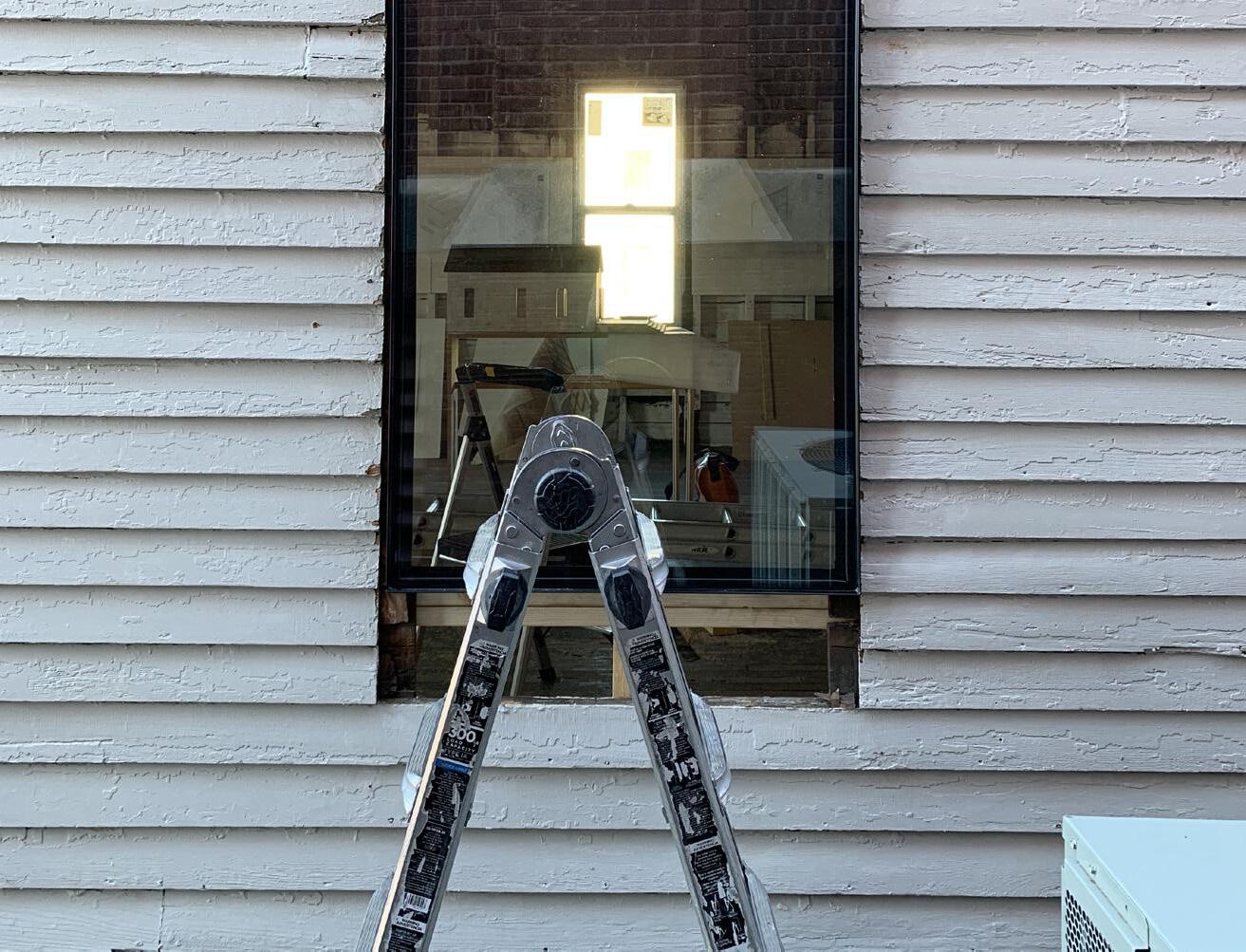
1. weld frame + attachment tabs
2. set glass + sealant into frame
3. powder coat window frame
4. remove + preserve existing siding
5. cut + frame window opening
6. install window frame into building
SIDING TO MEET WINDOW FRAME WITH SEALANT JOINT, FILL LARGE GAP WITH WD STRIP PAINTED WHITE
SIDING TO MEET WINDOW FRAME WITH SEALANT JOINT, FILL LARGE GAP WITH WD STRIP PAINTED WHITE
windows:
A-01 rolling ladder track
A-02 interior hot rolled steel trim
A-03 drywall
A-04 plywood
A-05 interior wall buildup
A-06 glass window panes
A-07 structural glazing sealant
A-08 hot rolled steel window frame
A-09 shim
A-10 2x4 framing
A-11 exterior blocking
A-12 exterior wood siding
furniture:
B-01 nesting tables
B-02 1/4” ply face
B-03 stainless steel plate
B-04 plywood drawer face
B-05 plywood frame
B-06 drawers
B-07 plywood logo plate
B-08 stainless steel cover plate
B-09 electrical wiring
B-10 plywood frame + electrical body
B-11 magnets
B-12 3d printed electrical boxes
B-13 electrical outlets
B-14 plywood cover plate
B-15 plywood leg assembly extruded
B-16 plywood leg assembly
B-17 caster wheel
B-18 plywood suppers
B-19 plywood table top
B-20 stainless steel table top
B-21 wheel
B-22 3/4” plywood assembly extruded
B-23 1/2” plywood rung
B-24 1/2” plywood rung extruded
B-25 1/2” mdf insert
B-26 metal wheel attachment
B-27 hot rolled steel ladder track
B-28 ladder assembly
cabinets:
C-01 cabinet doors
C-02 edge banding
C-03 mini - fridge cabinet
C-04 sink
C-05 sink cabinet
C-06 drawer cabinet
C-07 shelf cabinet
C-08 tall cabinet
C-09 toe kick
C-10 counter top and back splash
C-11 large wall cabinet
C-12 medium wall cabinet
C-13 small wall cabinet
C-14 upper cabinet
C-15 faux cabinet
rolling door:
D-01 door handle
D-02 door trim
D-03 window trim
D-04 mdo access panels
D-05 mdo panels
D-06 5” rigid insulation
D-07 12 ga steel framing
D-08 2x5 framing
D-09 1/2” plywood filler
D-10 1/2” plywood panel
D-11 1/2” plywood access panel
D-12 1/2” plywood filler
D-13 door jamb
D-14 door
D-15 window
D-16 door flashing
D-17 siding
D-18 window trim
D-19 door trim
D-20 1/4” steel framing bottom cap
D-21 flashing
D-22 1/4” steel framing t - plate
D-23 interior threshold
D-24 exterior threshold
D-25 guide rollers
D-26 heat tape
D-27 drain
D-28 bellow drain buildup
D-29 beam
D-30 track bracket
D-31 trucks
D-32 apron
D-33 2 ga steel framing
D-34 sign back plate
D-35 sign
bathroom:
E-01 2”x2” white matte ceramic tile
E-02 4-1/4”x4-1/4” white matte tile
E-03 drywall
E-04 white wall mount sink
E-05 wall mounted faucet
E-06 white floor mounted faucet
E-07 1”x1” metal tube
E-08 4-1/4”x4-1/4” metal sheet
E-09 3/4”x1/2” metal tube
E-10 3’x8’ white wooden door
E-11 4’x3’-8” mirror
E-12 4”x3’-8” light fixture
arch 610 | fall 2023
individual project
instructed by rumiko handa
while studying abroad in london, my studio brief was to research and visit a specific theme in order to explore the city and grasp a greater understanding of the infrastructure that suppoorts it. because of my love for sports, i chose to investigate the many sports stadiums and the history behind each. i visited every major arena in london and cultivated a london walking tour highlighting five stadiums that each had unique and meaningful backgrounds, encompassing a vast range of scale.
moving into the design phase, i was tasked with creating a lunch spot at one of the stadiums from my walking tour. i chose wembley stadium, being that it holds so much history for the city and with its massive arch structure stands as a recognizable, iconic structure across the world.
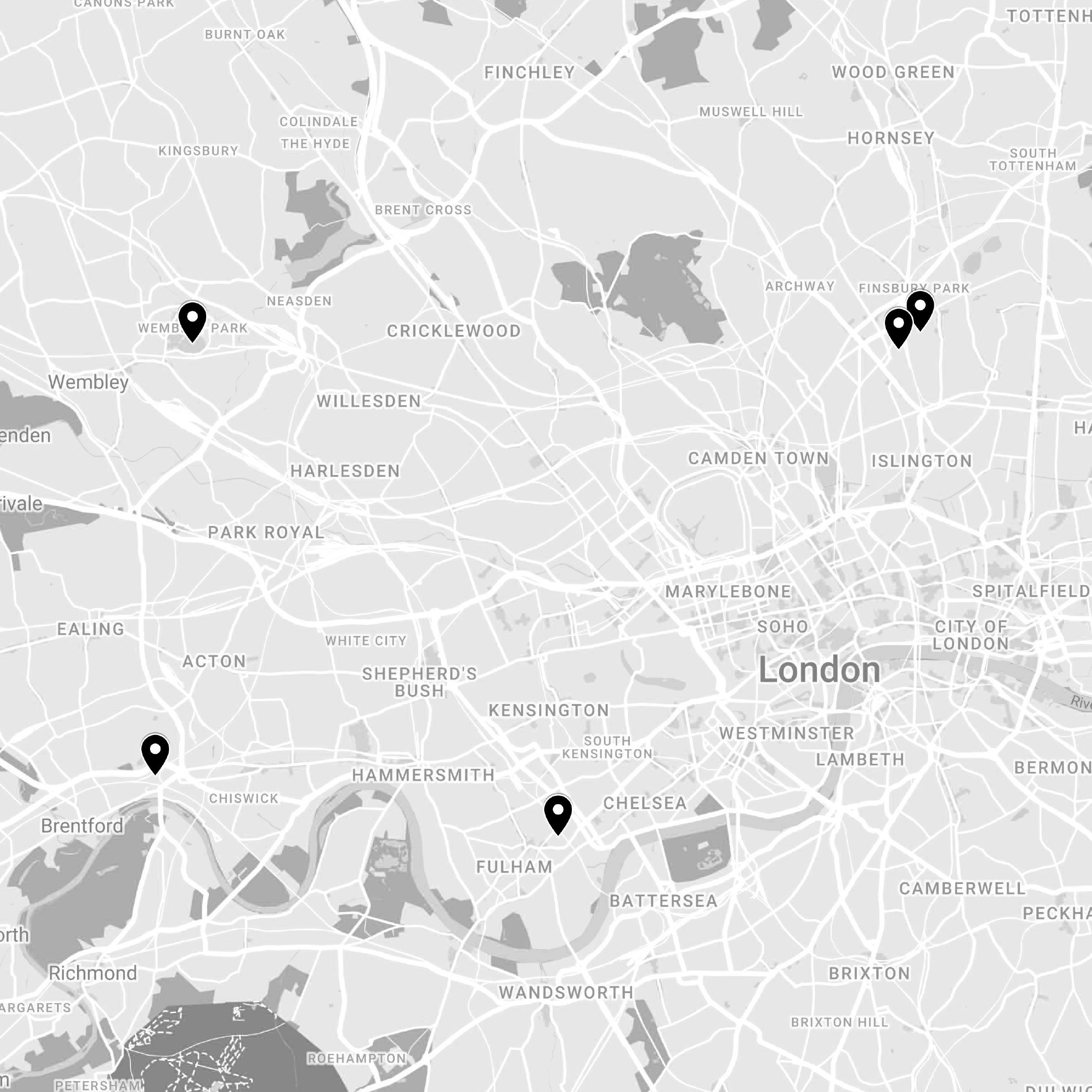
highbury square: highbury square, formerly arsenal stadium, once hosted arsenal football club. designed by archibald leitch, it was built in 1913 and held matches until 2006 when emirates stadium opened as arsenal’s arena. after the move, there was desire to repurpose instead of tearing down the history that stood on the site. the north bank and clock end were demolished, but the original east and west stands remained in the redevelopment. allies + morrison designed the renovation, turning it into an apartment complex with a garden square, foot path, and 650 flats.
emirates stadium: emirates stadium hosts london’s most popular football club, arsenal. the team moved after collaboration by foster + partners and populous, just half a mile west of the old stadium. the new stadium upped capacity to 60,704, almost doubling attendance. emirates stadium sports a polycarbonate roof system, glazed or woven exterior facades, and the traditional rectangular stadium is now an oblong, oval arena.
wembley stadium: the wembley that stands today is not the original stadium, however it is situated on the original site. the new stadium opened in 2007 with a 90,000 capacity, becoming the largest stadium in the uk. wembley is home to the england national football team and hosts other games and events. wembley also presents an important presence in the london skyline with its arch spanning the entirety of the stadium.
gtech community stadium: gtech community stadium sits in brentford, surrounded by high – rise apartments. smaller than other stadiums, it seats only 17,250 spectators for the brentford football club. brentford originally played at griffin park, but talks of a new stadium begin in 2002, before opening in 2020. gtech is unique as it connects to the community by material use between the building and surrounding apartments.
stamford bridge: stamford bridge, situated in fulham, is home to chelsea football club. when the stadium opened in 1877, it was used by the london athletic club until chelsea was founded in 1905. like many original stadiums, stamford bridge was designed by archibald leitch, holding a 40,343 capacity. through several modifications and renovations, pieces of the 1877 stadium still stand as part of stamford bridge even today.
north elevation north section first floor plan roof plan
my lunch spot was situated within the heart of olympic way, the pathway leading into wembley stadium. nestled beneath the stairs allowed fans and community members access to the spot without majorly disrupting the flow of traffic, especially on high traffic match days. my solution adds to the up and coming area, adding a unique, immersive experience without detracting from the iconic design of wembley and olympic way.
fall 2023
all photos shot + processed individually
during the fall of 2023, i studied abroad in london, england through the college of architecture at the university of nebraska. i documented my time through photographs encapsulating the incredible architecture i was surrounded by throughout the many cities i was able to visit. all of the work in this section of my portfolio are solely shot and processed by me.
additional unedited photographs can be found here: https://drive.google.com/drive/u/0/folders/12ClpTAP8yEhlR8iahoIFEOHD0AheErsB




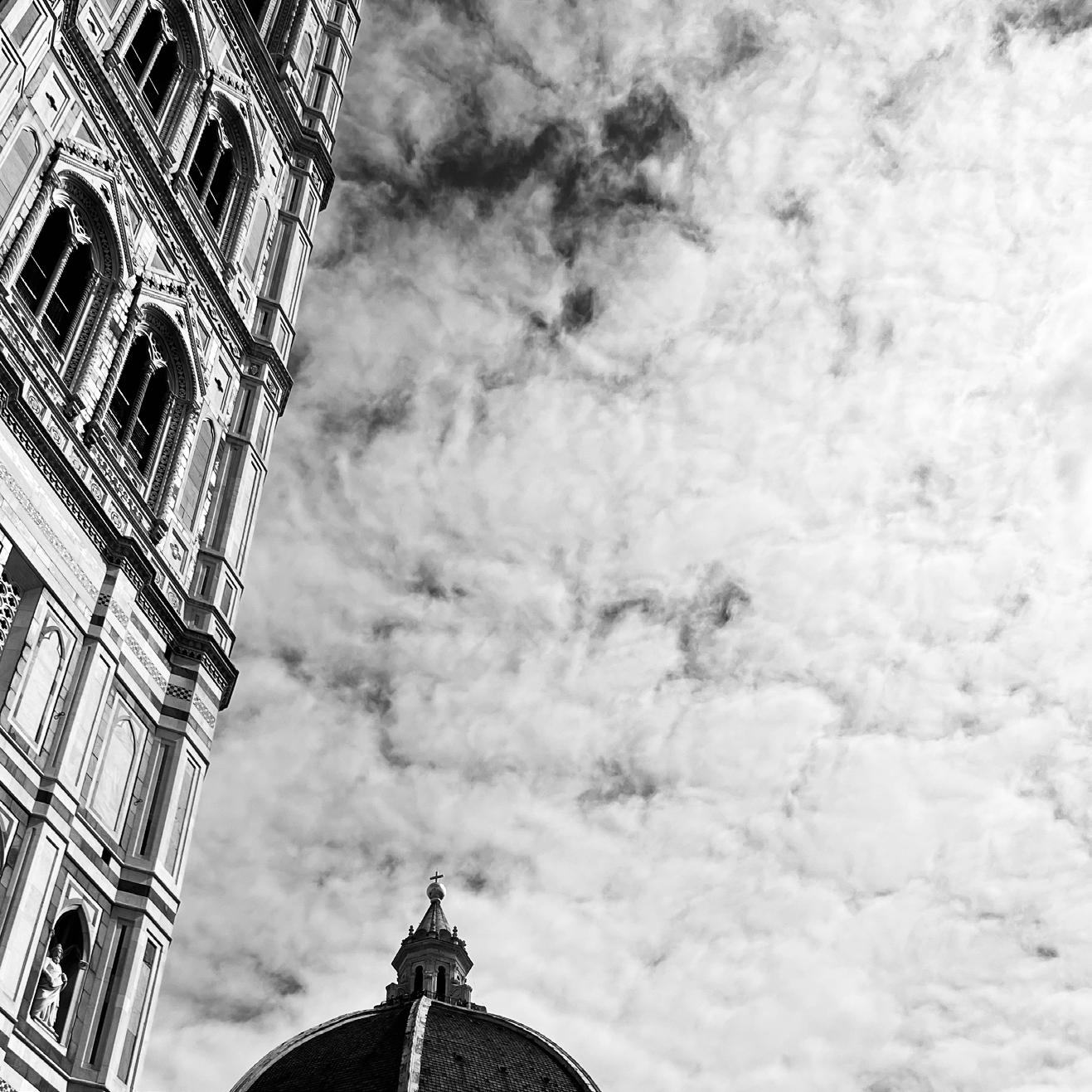
 duomo florence, italy
coliseum rome, italy
coliseum rome, italy
duomo florence, italy
coliseum rome, italy
coliseum rome, italy

parthenon athens, greece


leaning tower of pisa pisa, italy
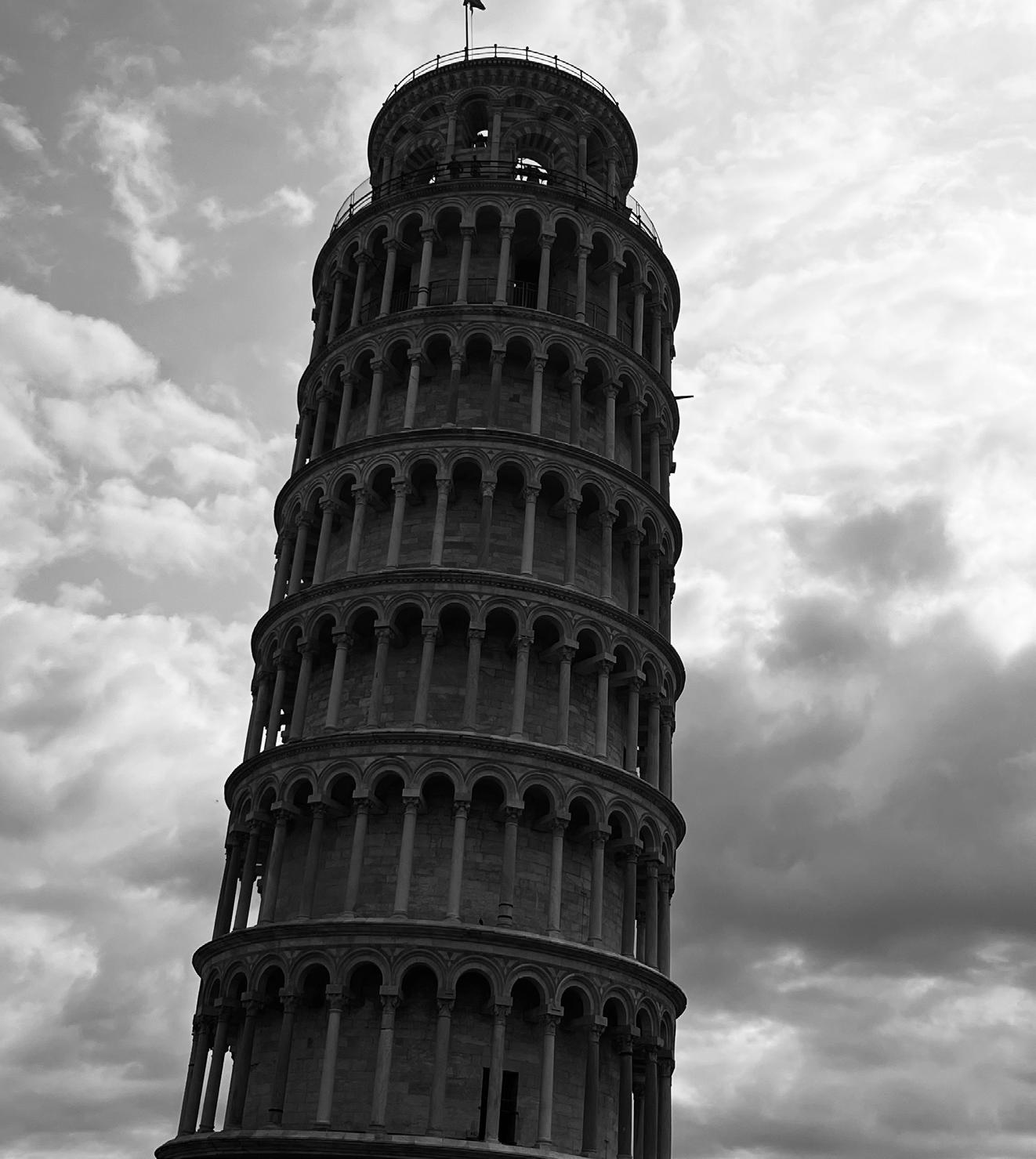


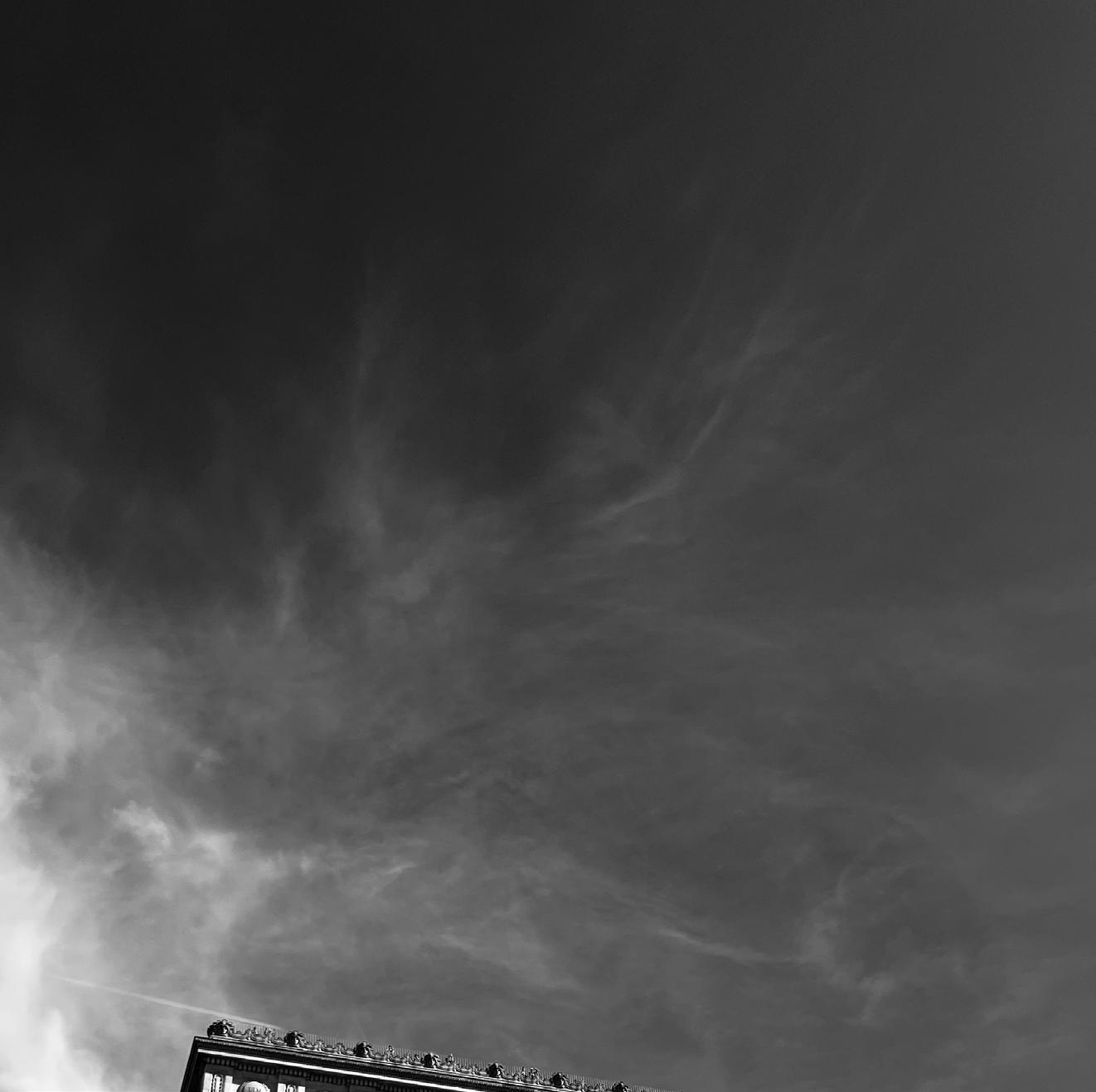
 eiffel tower paris, france
arc de triomphe paris, france
eiffel tower paris, france
arc de triomphe paris, france



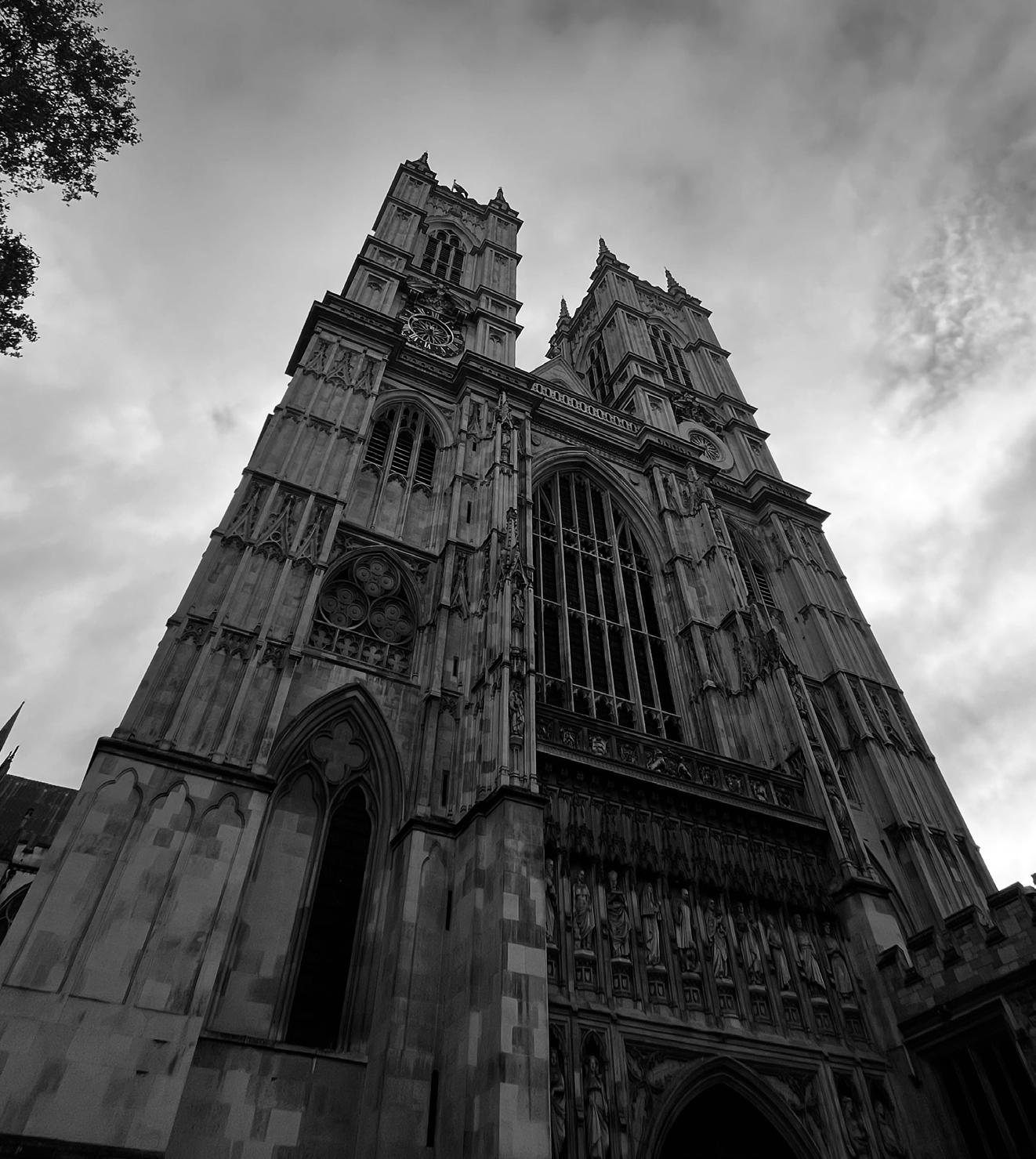 big ben london, england
westminster abbey london, england
big ben london, england
westminster abbey london, england