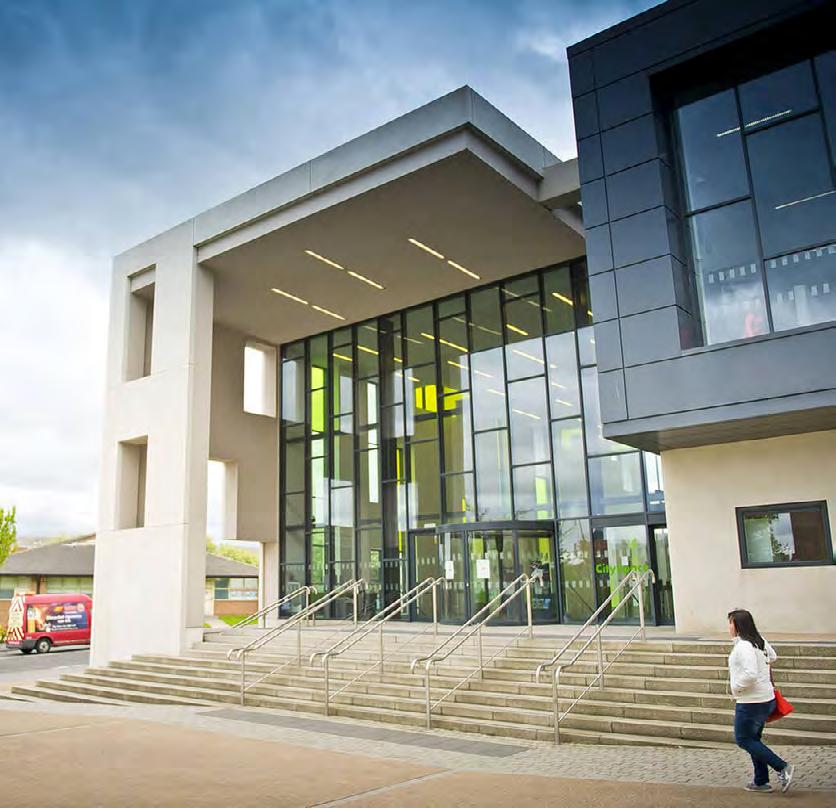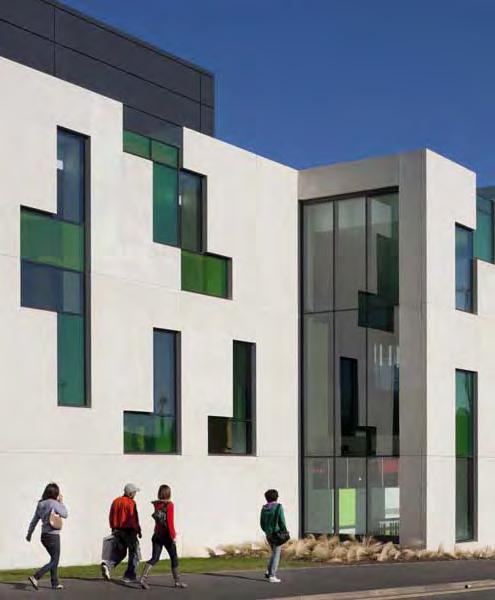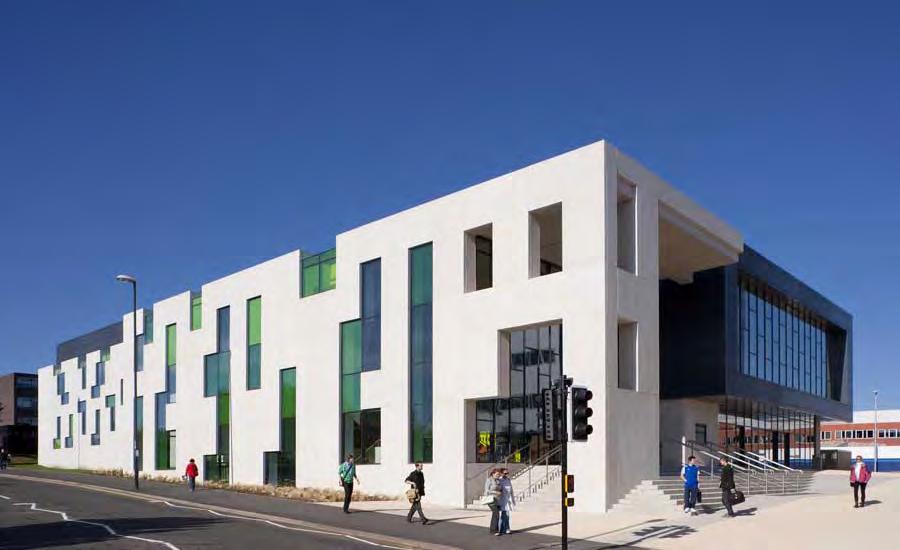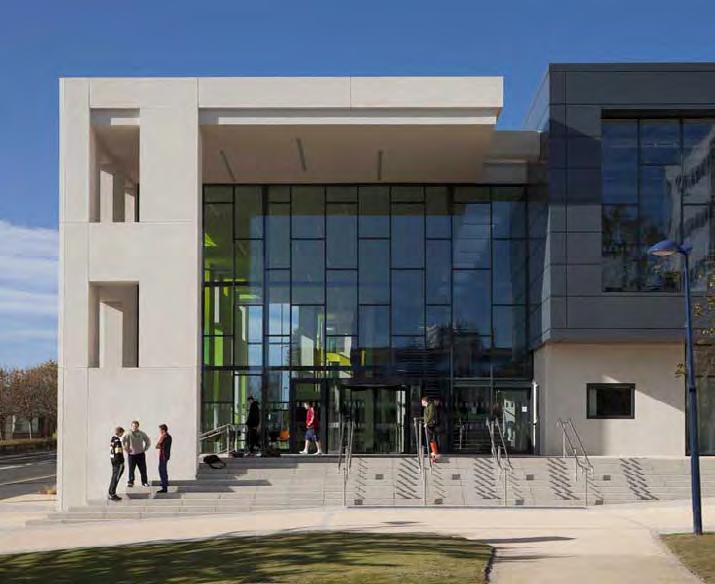ASHLEY DAWSON : PORTFOLIO
SELECTED PROJECTS
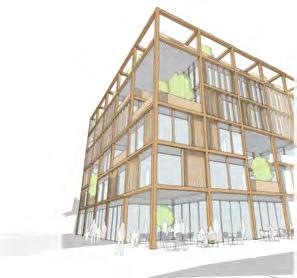
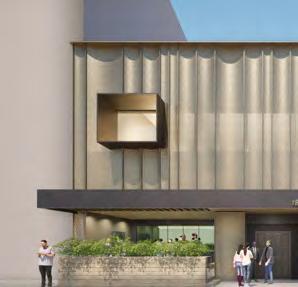

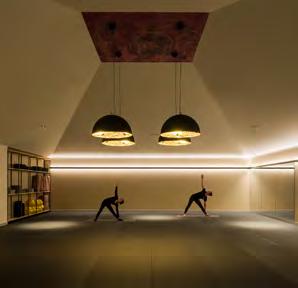
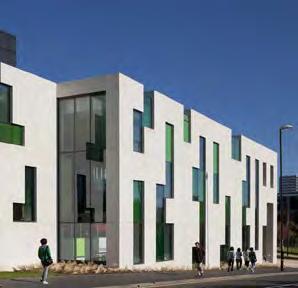
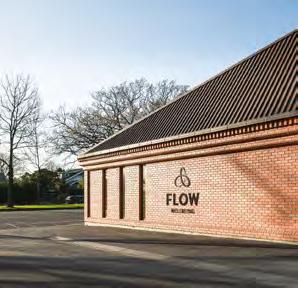
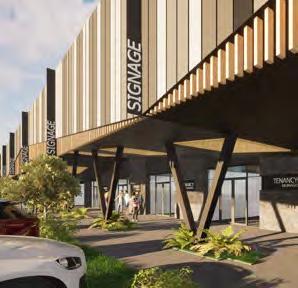
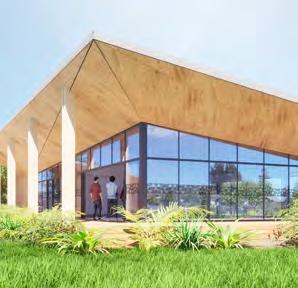

SELECTED PROJECTS








I am a UK-qualified architect with over 13 years of experience working in the UK and New Zealand. I currently work in a medium sized practice in New Zealand which focuses on large-scale commercial and residential projects throughout New Zealand. In my current role I have been the project lead on several projects with duties including carrying out all design work, coordination of consultants information and documentation of multi-storey office and apartment buildings to large-scale commercial and luxury residential villa developments.
My most recent roles have seen me running several projects simultaneously, involving design, documentation, instructing, carrying out QA of internally produced material, attending consultant meetings and coordination of info, along with client, consultant and local authority liaison. I have good knowledge of NZBC and New Zealand construction techniques and detailing, along with a keen interest in international best practice sustainable design and detailing principles.
In my previous role, I have successfully utilised, supervised and organised teams located in Australia, Madrid and Kuala Lumpur, to produce BIM models and documentation for several projects. I was the BIM, office systems and QA office lead and contributed to the respective company-wide focus groups, contributing to the implementation of companywide BIM policy to allow greater cohesion and interaction of information between the different offices and jurisdictions of the UK, NZ, Spain and Australia. Having written the BIM execution plan for the NZ office, and presented it to the BIM team, this was then rolled-out company-wide as a standardised template for future use internationally.
I have substantial experience in residential schemes, both single and multi-unit, in addition to working on a wide array of building typologies, including sports, education, rail, commercial, religious, heritage and later living. I also have a keen interest in producing presentation material and am particularly strong at hand drawing/sketching, be it for concept development or trying to relay information to the team or clients in meetings.
My software experience is broad, with a good knowledge of Archicad and Revit, along with the workflow of BIM360. I am competent in producing visualisations in Enscape and Twinmotion, while utilising Photoshop and InDesign for presentation material. I have recently started incorporating AI, predominantly Midjourney into my design workflow along with continuing to learn and practice my skills with Rhinoceros in my own time.
The following pages give a broad overview of the projects that I have been involved in throughout my career, highlighting the broad range of typologies, scales, and level of involvement in each.
CLIENT: GCO GROUP
PROCUREMENT: DESIGN BUILD
BUDGET: $20 MILLION
STAGE: RC / DEVELOPED DESIGN
Project tasks include being the project lead from inception, responsible for all concept and preliminary design work and client, consultant and local authority coordination/liaison to date.
The Tuam Street office development is a five storey mixed-use building (4,000m2) in the central city consisting of commercial tenancies and parking on the ground floor, with floor’s 1 - 4 consisting of grade-A office space with flexible and adaptable floorplates - with the point of difference being that each tenancy has access to multiple external terraces with views to the city and hills.
The facade treatment was derived by forming a grid across the facades to help break up the mass, with a focus on differentiation of glazing/solid panels and focusing on punctuation by the green terraces, with the mass being derived from providing the maximum amount of leasable floor area while adhering to planning requirements.
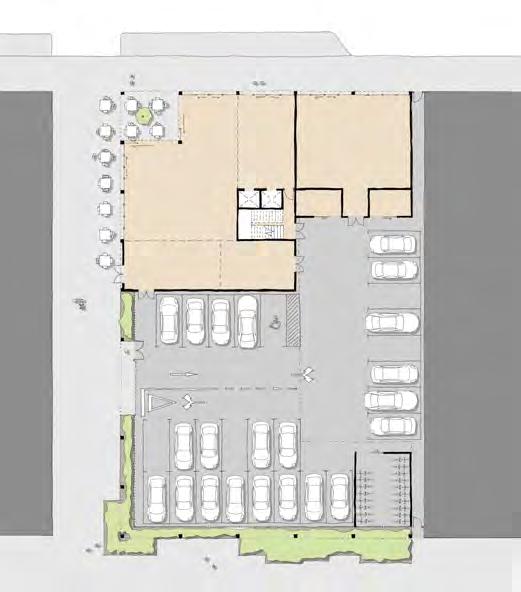

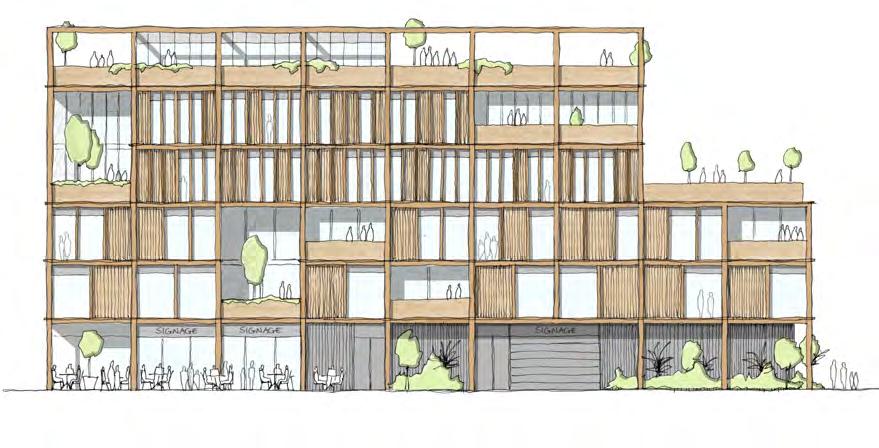

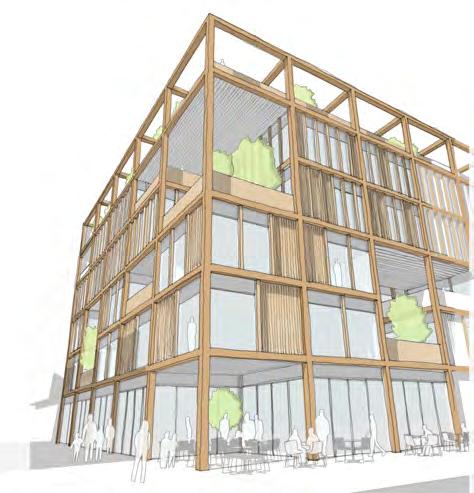
CLIENT: CHRISTCHURCH CITY COUNCIL
PROCUREMENT: INVITED TENDER / COMPETITION
BUDGET: $2.5 MILLION
STAGE: DEVELOPED DESIGN
Project tasks include being the project lead, working with the main contractor (Watts & Hughes) to achieve a design that meets council’s programmatic requirements while meeting a strict budget in a limited time frame. Responsible for concept and preliminary design work, presentation documentation, consultant coordination/liaison to date.
The project is an invited tender to adapt, augment and value engineer an existing concept in order to meet tight budgetary requirements. Located on the site of the former Lancaster Park stadium which was the home of Christchurch’s sporting history before having to be demolished post-earthquakes.
The development consists of adaptable community spaces, meeting rooms, storage, changing rooms and associated plant and ablutions. It will be an anchor development to reinvigorate Lancaster Park and help to attract the community and sports teams to utilise the park in it’s new form.
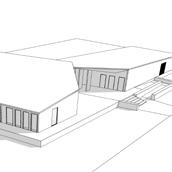
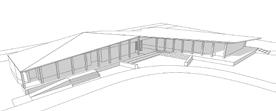
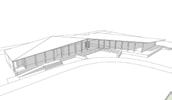
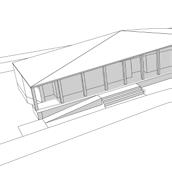
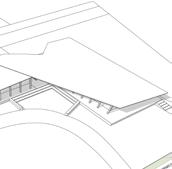

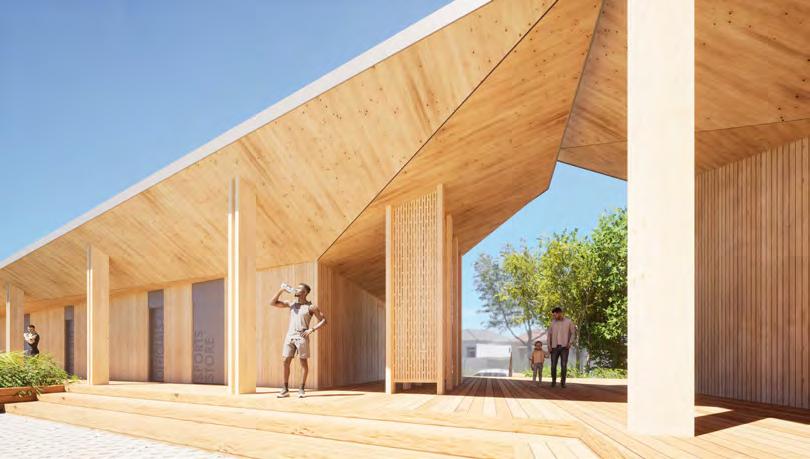
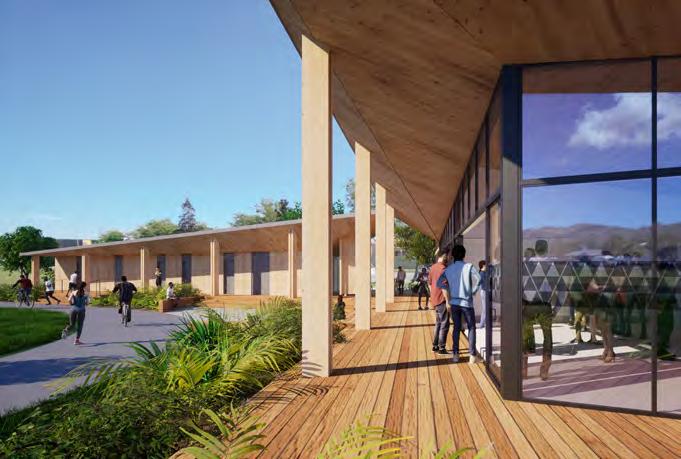

CLIENT: PETER WHITAKER
PROCUREMENT: TRADITIONAL
BUDGET: N/A
STAGE: DEVELOPED DESIGN
Project tasks include being the project lead, and being responsible for production of all concept and preliminary design work to date.
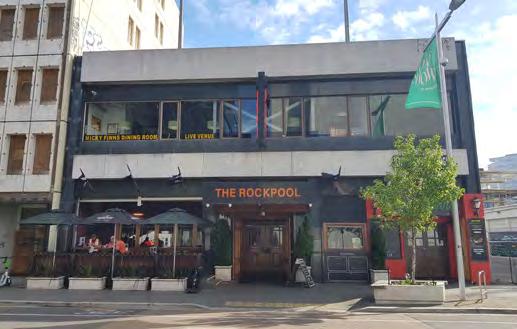
The Rockpool project is located within the central city and involves reinvigorating and transforming the infamous establishment while highlighting and accentuating the separate identities for the bars on the ground and upper floors - a contemporary bar on the ground, with a traditional Irish bar on the upper floor.
The overall design employs a ‘minimal-touch’ approach to the existing facade, where it is effectively ‘covered’ rather than demolished, in order to keep costs down. While simple materials and construction are employed, utilising readily available and cost effective materials.
The Rockpool facade incorporates perforated, undulating metal panels that provide depth and shadow that will alter the appearance of the building between day and night - appearing as a lantern at night, when back-lit by the internal and new external highlight lighting. This design choice not only adds visual interest but establishes a subtle nod to the internal barrel vaulted slab/ceiling of the interior.
Micky Finn’s facade treatment harks back to traditional Irish pub architecture, extending the existing decorative facade from the ground to the roof - creating a separate element to the facade and reinforcing the identity of Micky Finn’s.
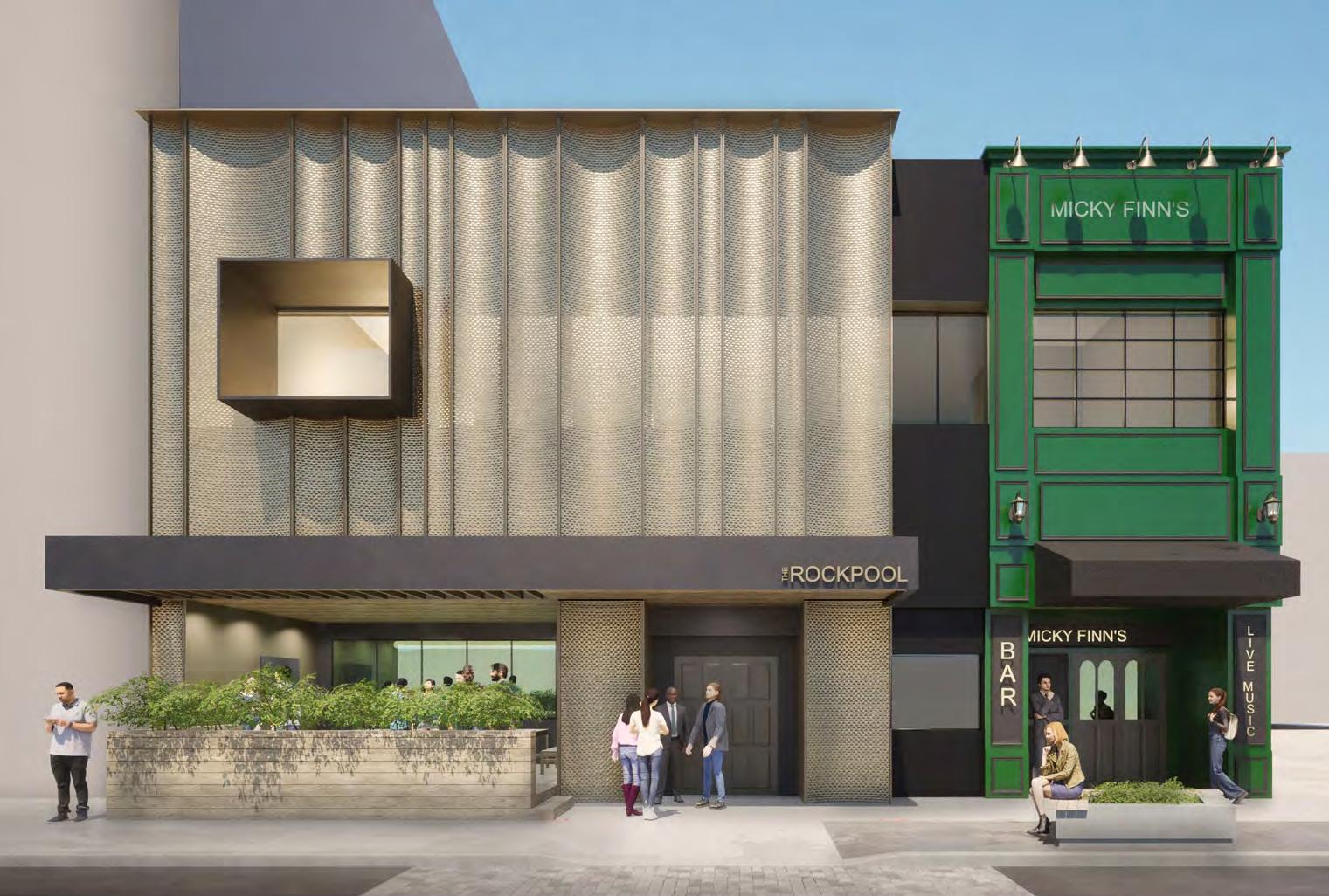
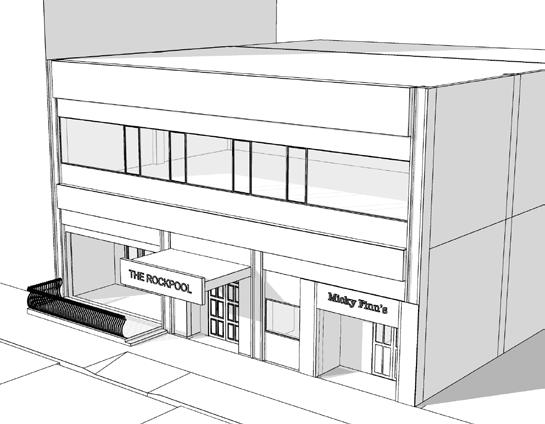
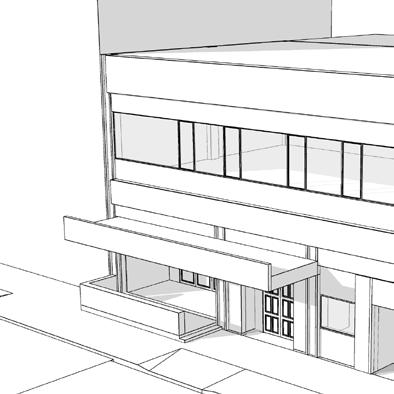
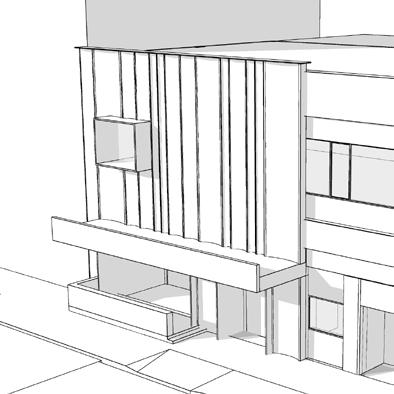

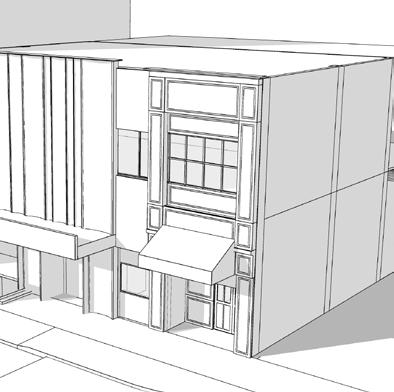





CLIENT: COLLIERS INTERNATIONAL
PROCUREMENT: TRADITIONAL
BUDGET: N/A
STAGE: PRELIMINARY DESIGN / RC
Project tasks include being the project lead from inception, responsible for concept and preliminary design work to date.
The brief was to create designs to act as a catalyst for the reinvigoration of the existing shopping centre.
The smaller tenancy (A) located to the front of the site (440m2) and suffering from a lack of accessibility was split into three smaller tenancies. The facade was proposed to be openedup, with a canopy projected over the footpath for weather protection, with the main corner was raised to create visual interest form the main entry road and to reduce the monolithic appearance of the existing precast concrete facade.
The large tenancy (B) to the rear of the site (5,400m2) was again split into four smaller tenancies and the facade redesigned in a way to minimise demolition. A vertical element is introduced to aid wayfinding and add visual interest, while the facade is angled to provide greater visual legibility of the tenancy signage form the main centre.

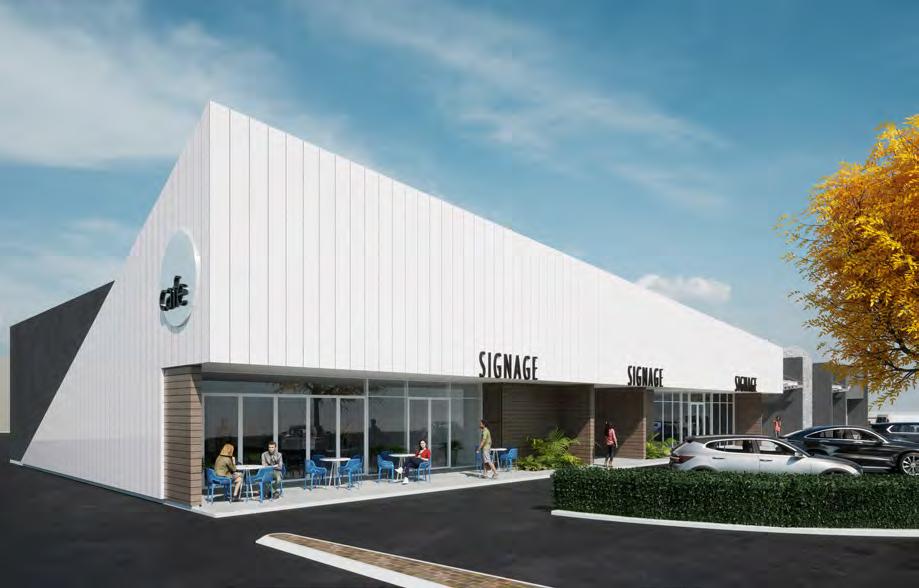

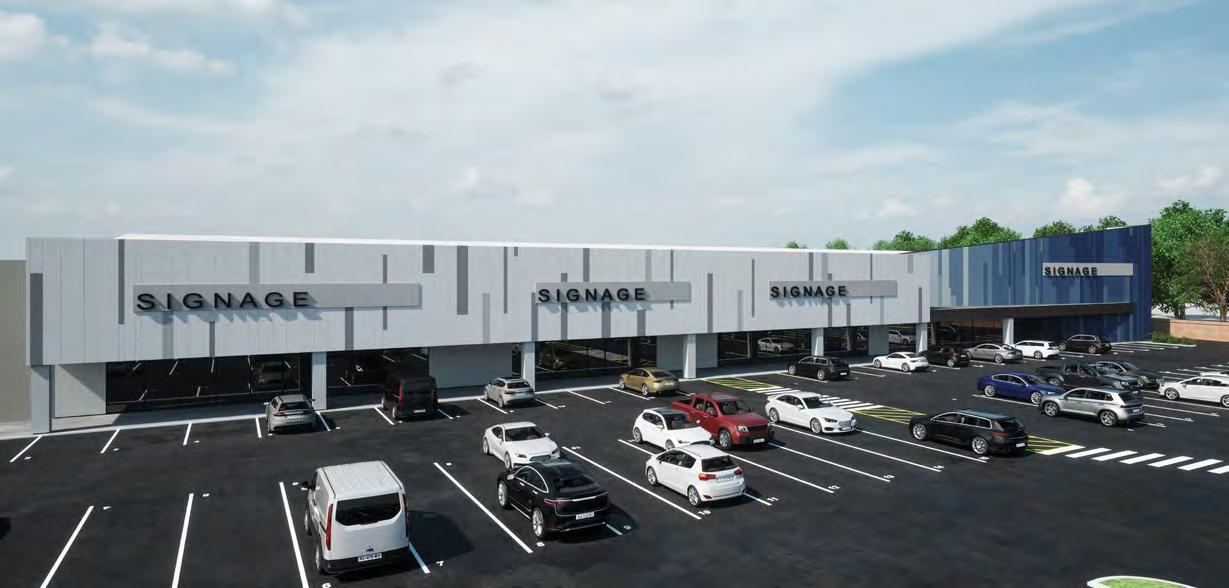

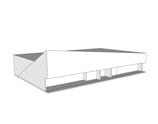
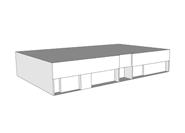
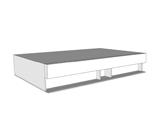
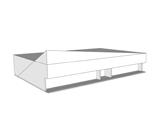
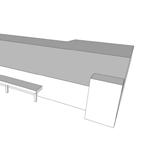

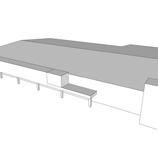
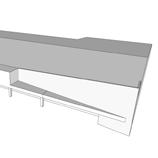
CLIENT: WATTS & HUGHES CONSTRUCTION
PROCUREMENT: DESIGN BUILD
BUDGET: $3.5 MILLION
STAGE: PRELIMINARY DESIGN / RC
Project tasks include being the project lead, responsible for all concept and preliminary design work and client, consultant and local authority coordination/liaison to date.
The Wellness Centre sits at the heart of a new residential community in Belfast providing a home for the new medical practice with another seven tenancies (1,500m2) aimed at holistic and alternative wellness businesses.
The undulating design takes it’s inspiration from the distant mountains while the inverted ridges and valleys allow a traditional pitched roof to sit comfortably behind the parapet while giving the impression of a more complicated roof design and interesting form.

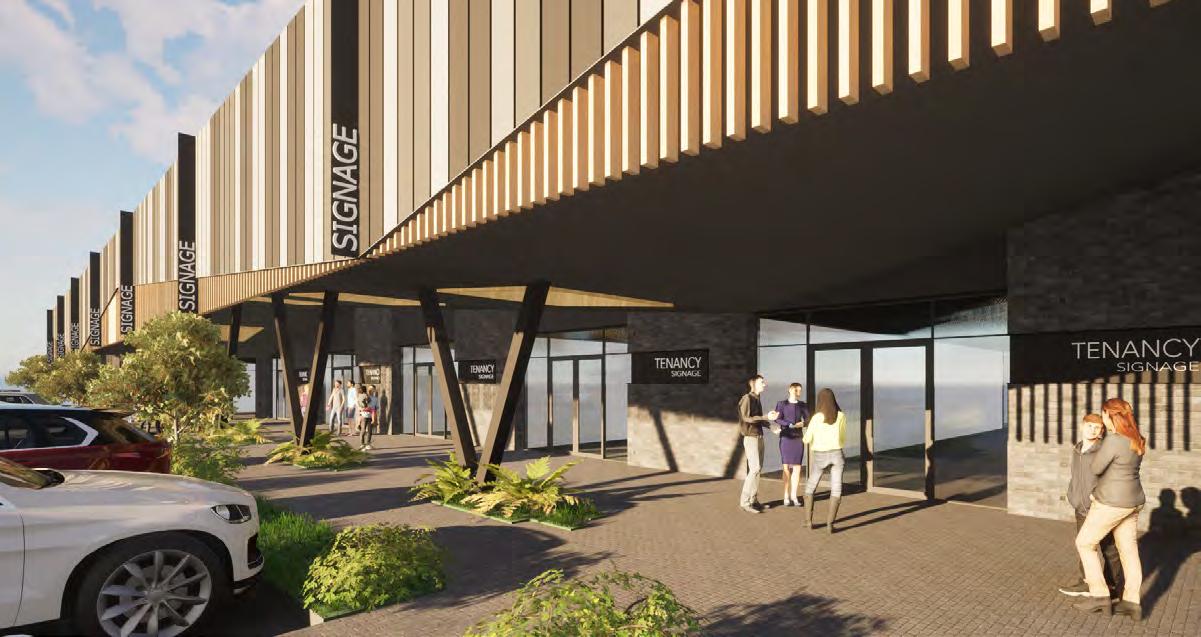
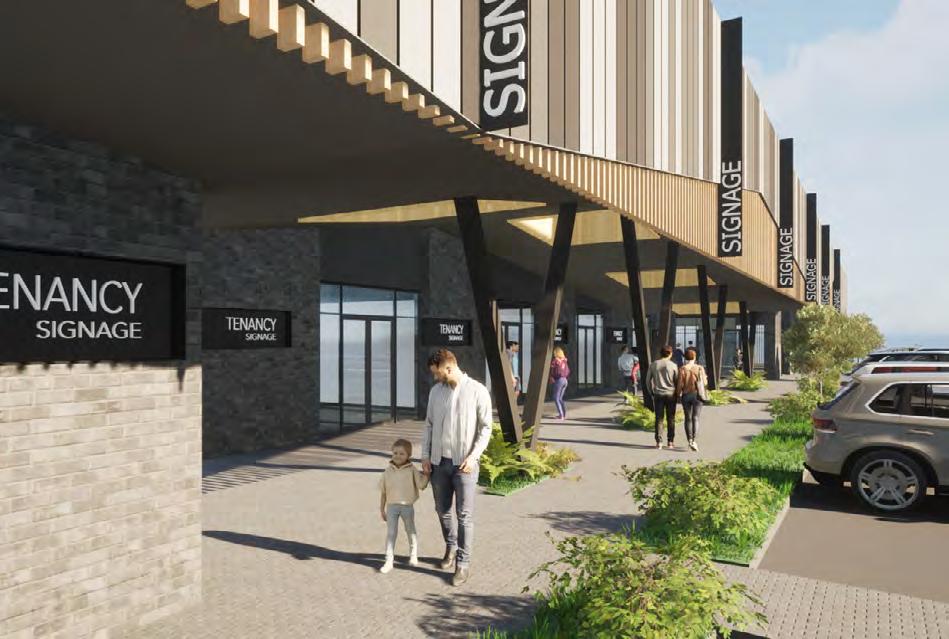
CLIENT: GCO GROUP
PROCUREMENT: DESIGN BUILD
BUDGET: $3-8 MILLION PER. UNIT
STAGE: PRELIMINARY DESIGN / RC
Project tasks include being the project lead from inception, responsible for all concept and preliminary design work and client, consultant and local authority coordination/liaison to date.
The Cass Bay Residences project is located within a stunningly scenic bay on Banks Peninsula. The site is extremely steep, with large sections at 1:1, making the placement and entrance to the individual sites extremely important.
The development consists of 40 luxury houses ranging from $3-8 million. It will be an exemplar luxury residential development of 3-5 bedroom family houses designed to Passive-House principles, in a sought after location with stunning views of the bay, and within 20mins of the city.
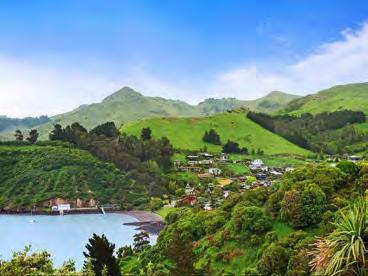
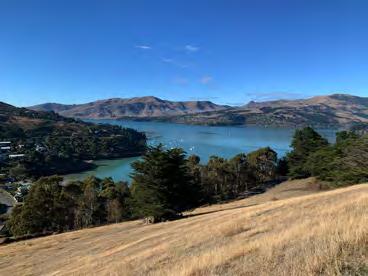
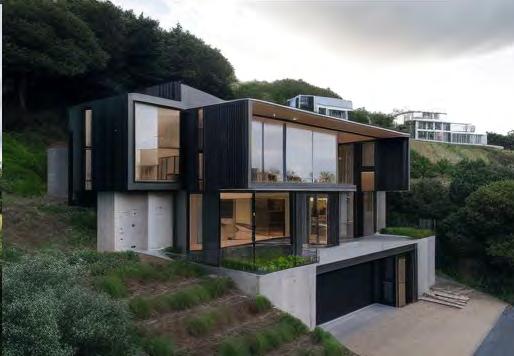
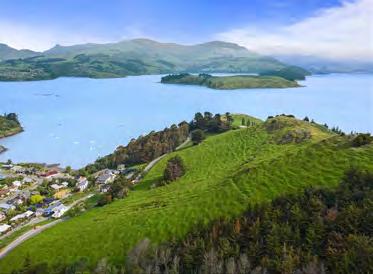
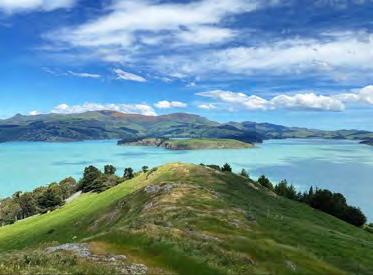
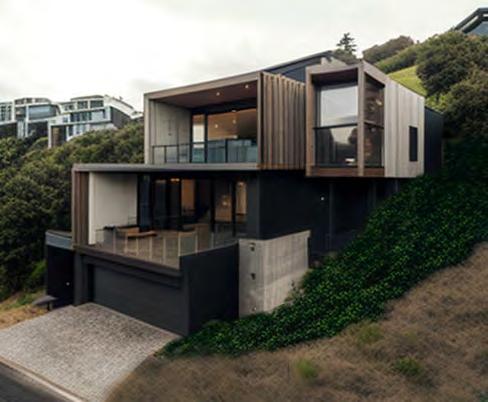
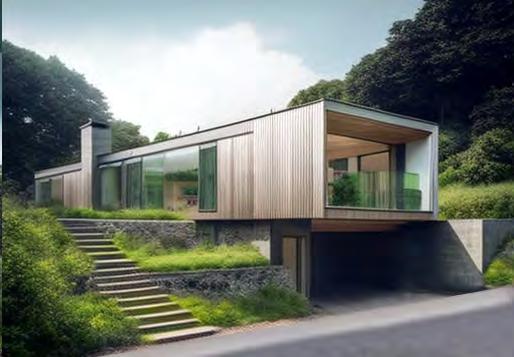
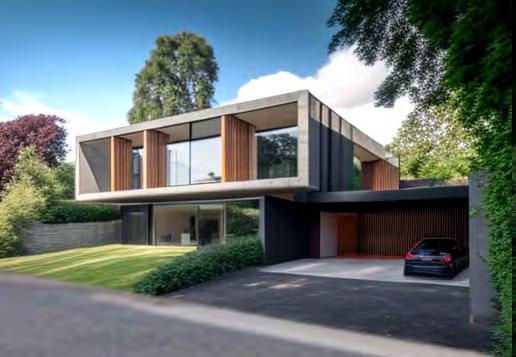
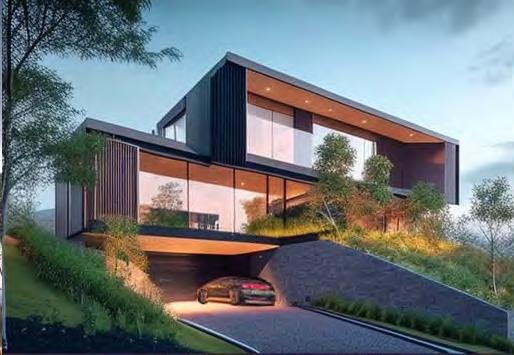
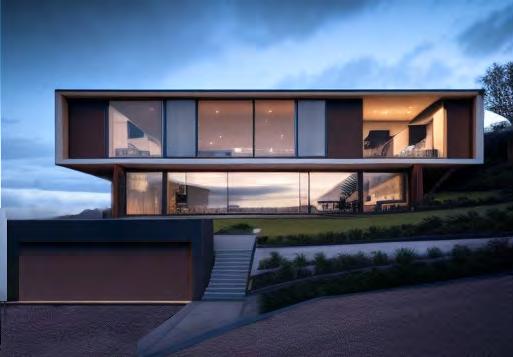
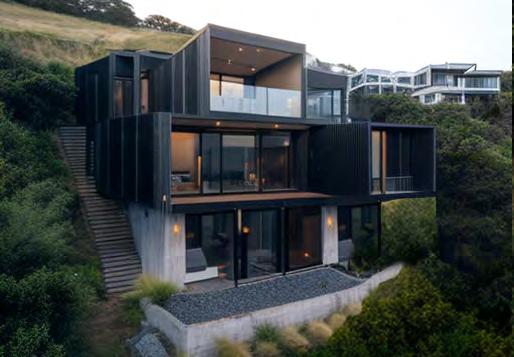
CLIENT: DEVCORP
PROCUREMENT: DESIGN BUILD / ECI
BUDGET: N/A
STAGE: COSTING / RC
Project tasks include carrying out preliminary + developed design work and client, consultant and local authority coordination/ liaison for Resource Consent and costing.
Sumner apartment building in Christchurch will be a luxury residential development in a prominent location on the sea front of an up-market coastal town. The building replaces an iconic apartment building which was demolished after the 2011 earthquakes.
The development consists of a wine bar, parking/storage and 2 apartments on the ground floor, with another 8 apartments on the upper floors, all with beach and sea views.
The development will be the first stage in a 3 stage development on the same site, with stages 2+3 currently in the early design phase.

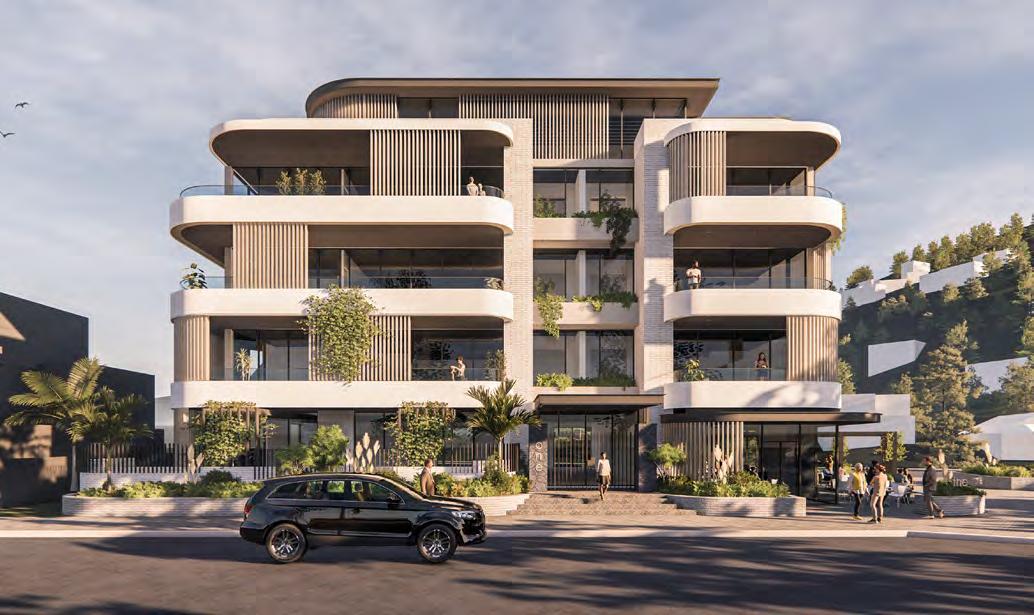
CLIENT: ROSS HOLDINGS
CLIENT: ROSS HOLDINGS
PROCUREMENT: DESIGN BUILD / ECI
PROCUREMENT: DESIGN BUILD ECI
BUDGET: $200+ MILLION
BUDGET: $200+ MILLION
STAGE: ON HOLD / RC.
STAGE: ON HOLD / RC.
Project tasks include working alongside the principal as project lead, carrying out preliminary + developed design work and consultant/local authority coordination/liaison of a large multidiscipline team on a large, complex project.
Project tasks include being the project lead, preliminary + developed design work and consultant/local authority coordination/liaison of a large multi-discipline team on a large, complex project.
Pararekau Island is a luxury later living scheme located in the setting of a private island within the Pahurehure inlet in Auckland. It includes 48 care + 24 dementia suites, 86 ILU’s, 206 ILA’s spread over 10 apartment buildings, with over 4000m2 of internal communal space (including pool, gym, spa, library, dining, business hub etc.). There is extensive landscaping, along with external recreation spaces, a market garden and coastal walkway encompassing the island.
Pararekau Island is a luxury later living scheme located in the setting of a private island within the Pahurehure inlet in Auckland. It includes 48 care + 24 dementia suites, 86 ILU’s, 206 ILA’s spread over 10 apartment buildings, with over 4000m2 of internal communal space (including pool, gym, spa, library, dining, business hub etc.). There is extensive landscaping, along with external recreation spaces, a market garden and coastal walkway encompassing the island.
Currently on-hold during the COVID-19 pandemic.







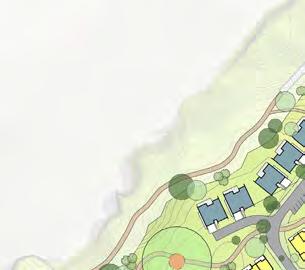
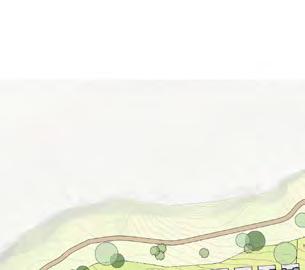
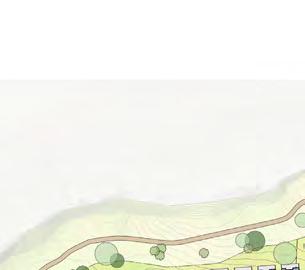
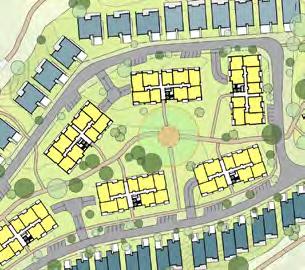
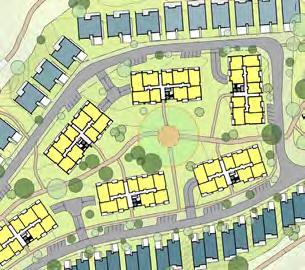
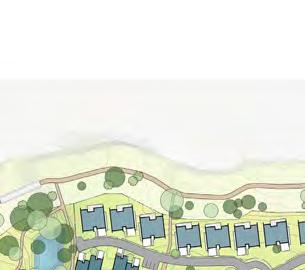
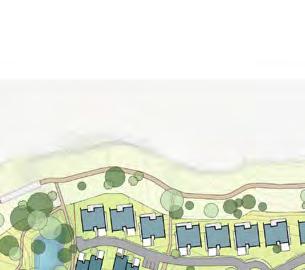
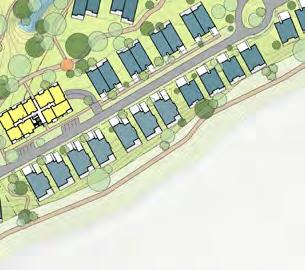
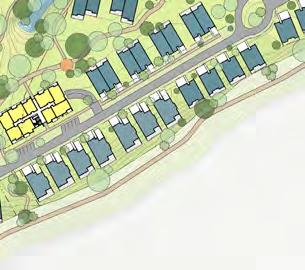
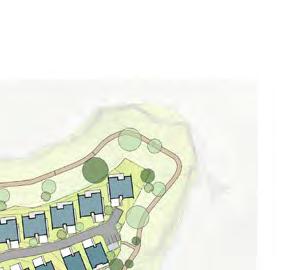
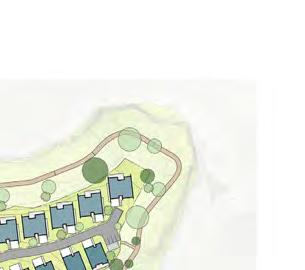
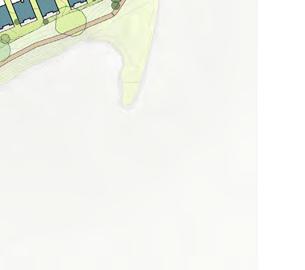
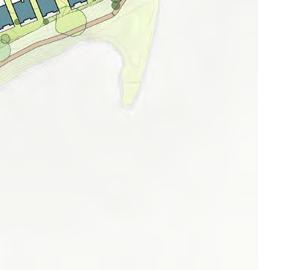
48 Care & 24 Dementia Suites
& 24 Dementia Suites
Communal Areas
Communal Areas
364
364
86 Independent Living Units
Independent Living Units
206 Independent Living Apartments (3 Level Buildings A-F)
Covered link entry into care

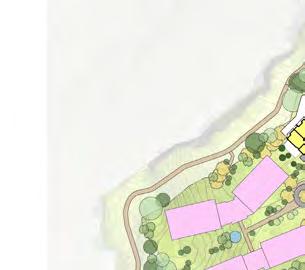
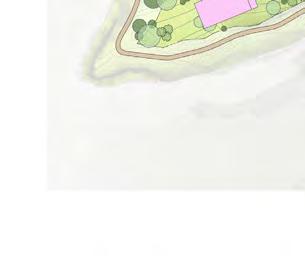
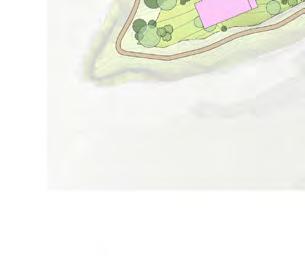
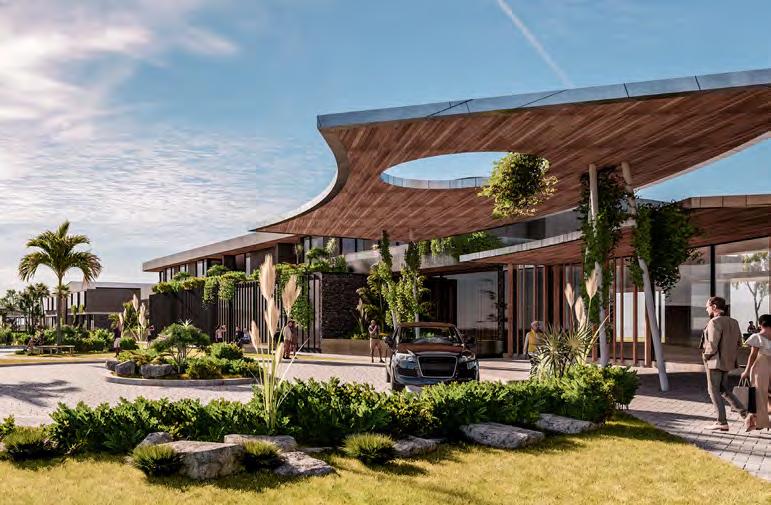

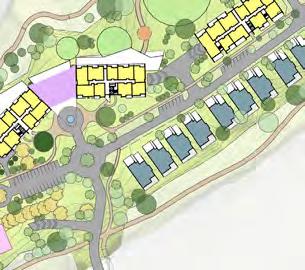

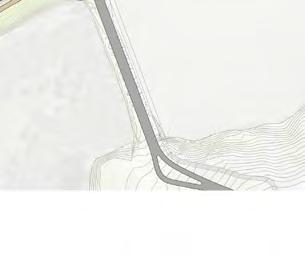

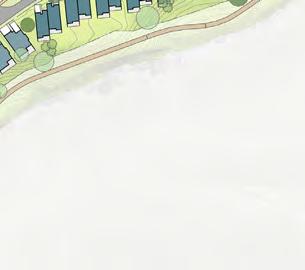
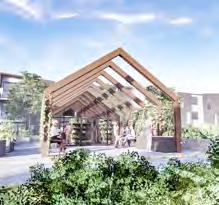
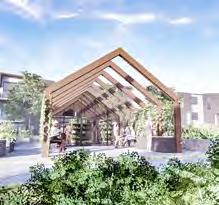

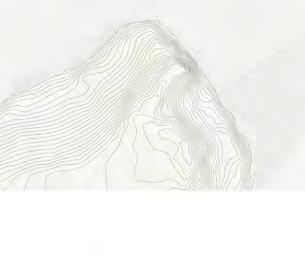
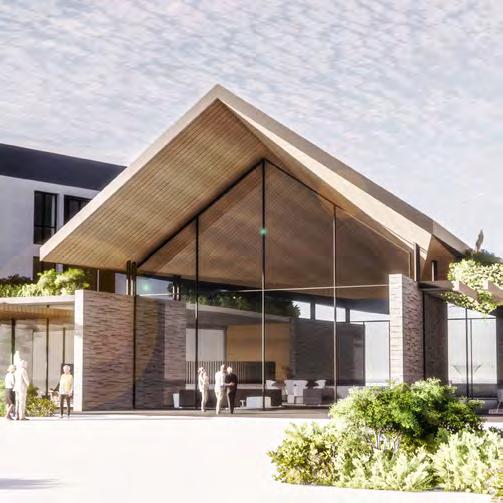


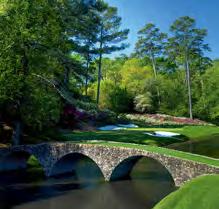
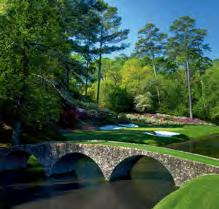




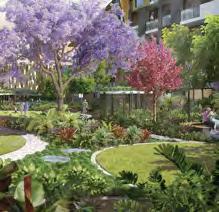
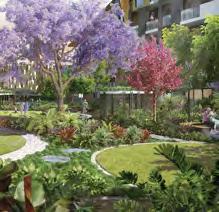

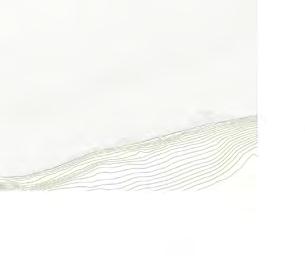
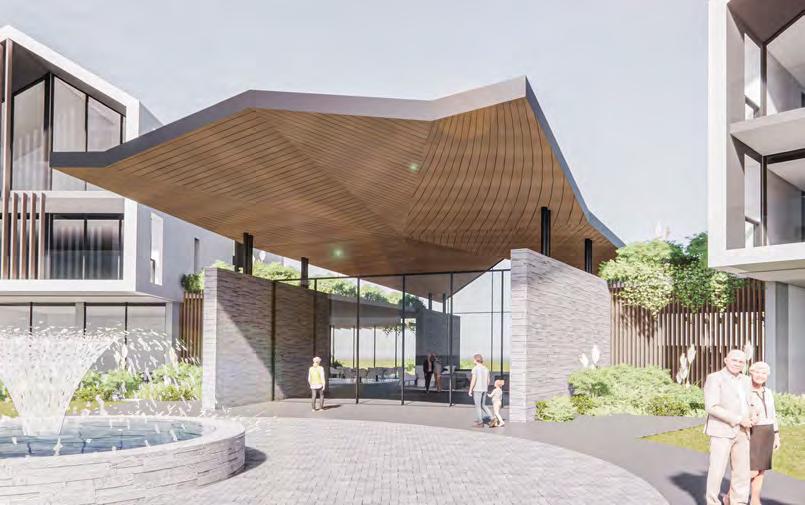
CLIENT: LIME LIVING
PROCUREMENT: DESIGN BUILD
BUDGET: N/A
STAGE: CONSTRUCTION
Project tasks include being a project team lead, carrying out preliminary + developed design work, detailed design documentation and detailing, QA and consultant coordination/ liaison.
The Sterling, Kaiapoi is a large later living scheme in Silverstream, Kaiapoi which includes 48 care + 36 dementia suites, 76 ILU’s consisting of several different designs, 267 ILA’s over 7 apartment buildings, with 3500m2 of internal communal space (including gym, pool, spa, dining, bar ) + an on-site medical hub and extensive external landscape, recreation areas and a market garden.
Stage 1A ILU’s are under construction, along with a temporary communal building. ILA buildings A+B (including communal facilities) are currently progressing and are at preliminary design stage.




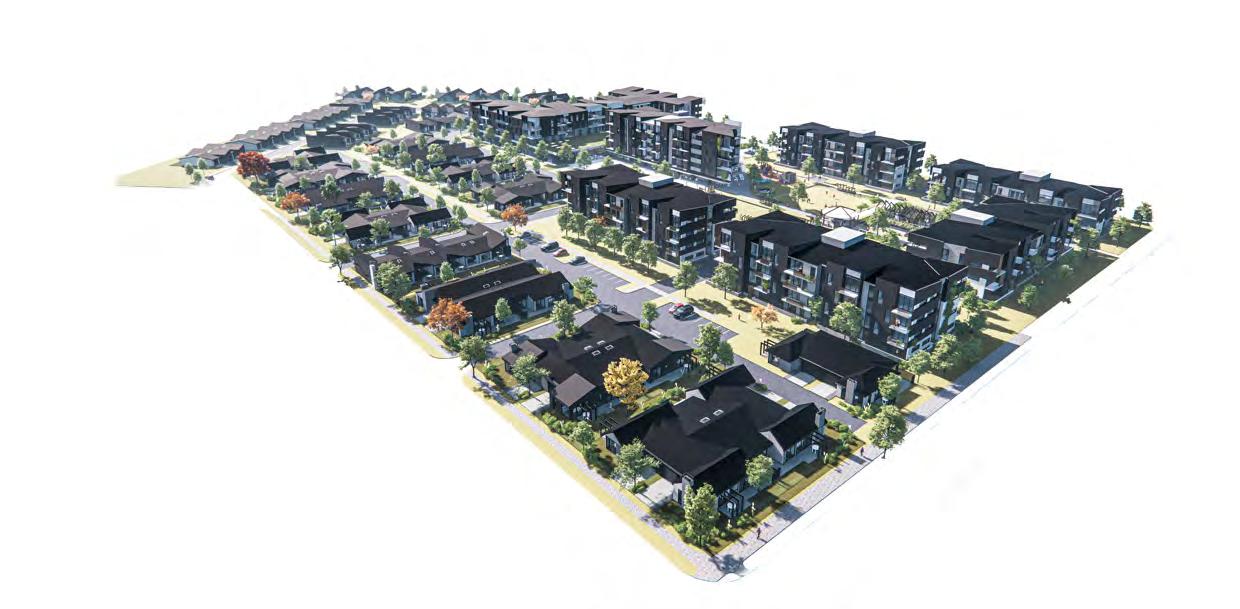

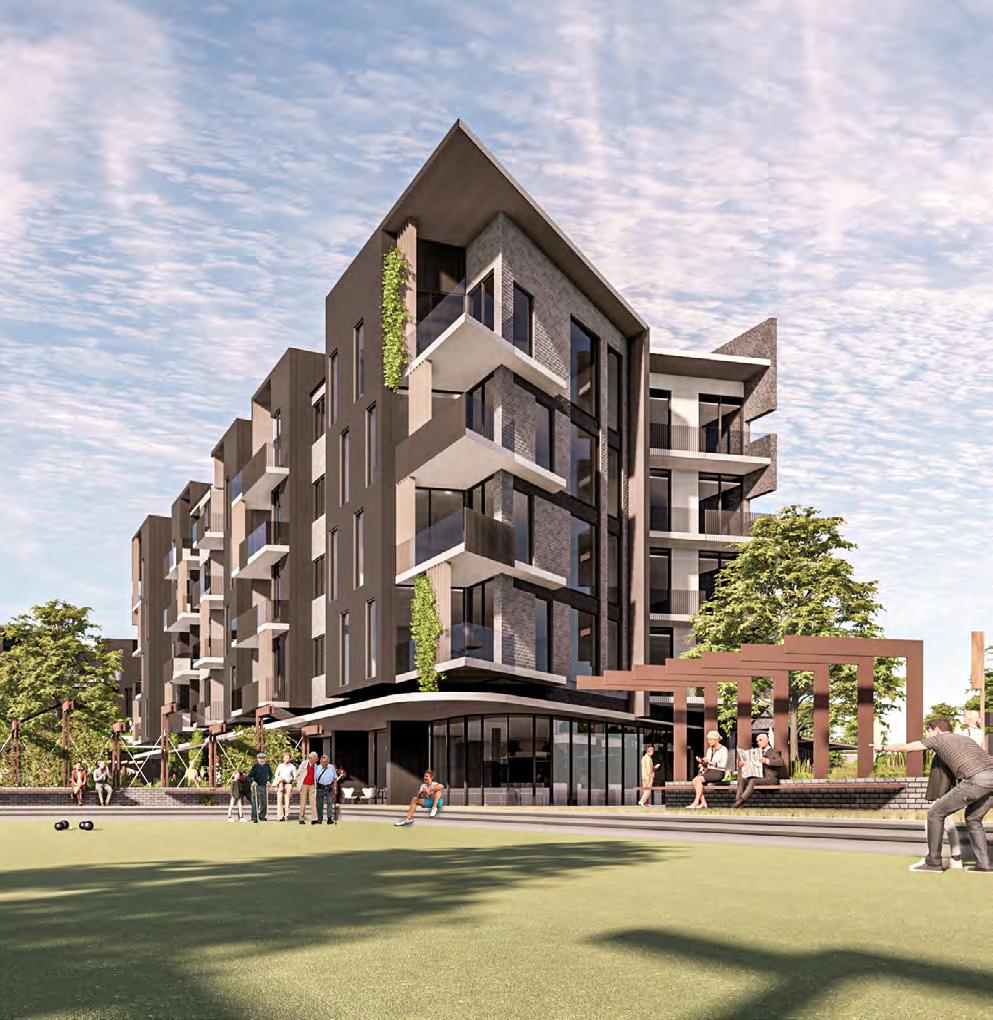
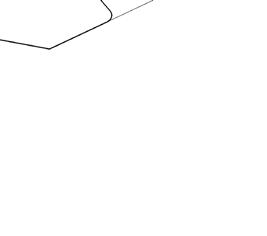


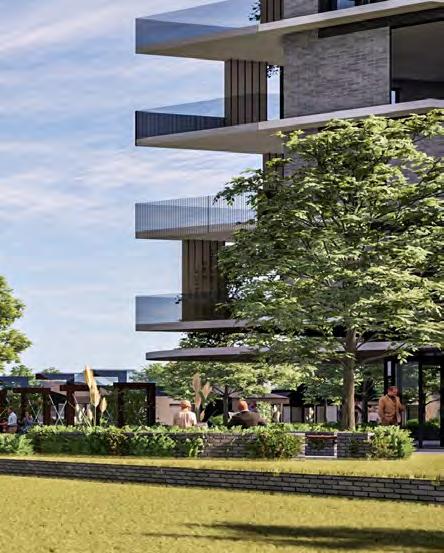
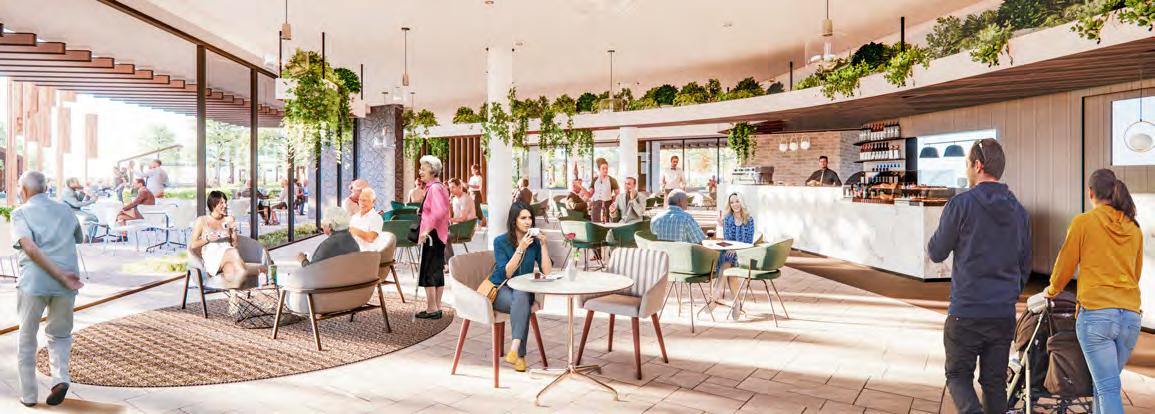
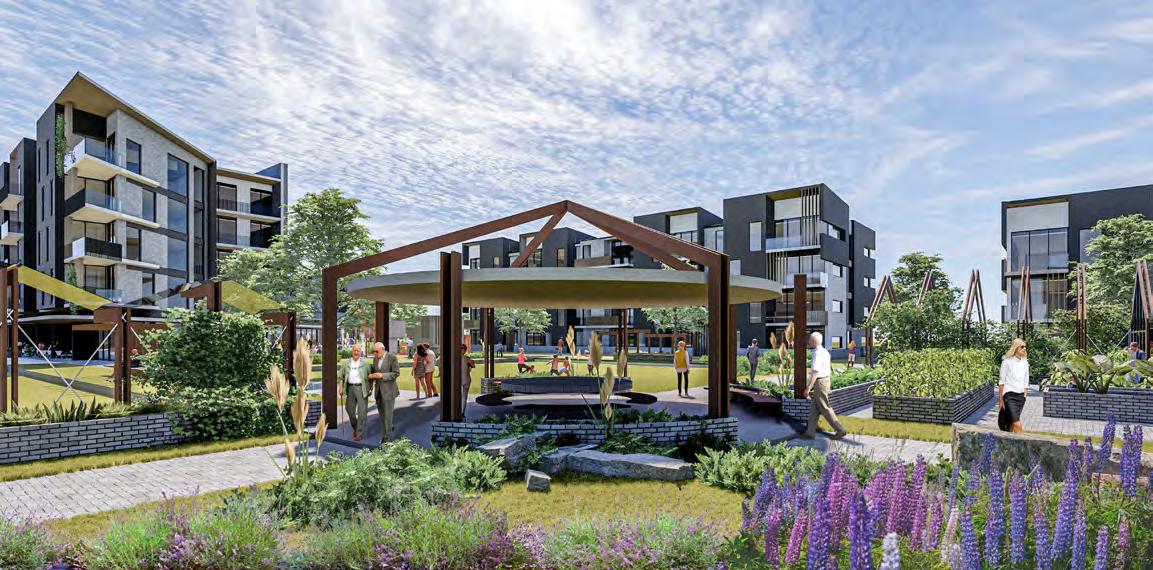
CLIENT: FLOW YOGA
PROCUREMENT: DESIGN BUILD
BUDGET: $5.5 MILLION
STAGE: COMPLETED 2022
Project tasks included being the project lead, carrying out preliminary + developed design work, detailed design documentation and detailing, QA, chairing design team meetings and consultant coordination/ liaison for a complex program.
The development is on the site of a heritage brewery that was destroyed during the Christchurch earthquakes, with the building taking design queues from the original brewery, and being an important step in the area’s regeneration.
The development was split into 2 buildings, utilising the neighbouring heritage buildings to create a pedestrian friendly central square that can be used for public events.
The development houses Flow Yoga, Flow Therapeutics and Opti-Mum over two buildings. The yoga centre is located in building one and has two large studios, one of which is a ‘hot’ studio - the space is designed to be a constant 40oC with an occupancy up to 70 people. Building two has one small multipurpose studio for yoga/tai-chi/presentations and seminars, staff facilities, and several consultation rooms for wellness practitioners, over two floors.
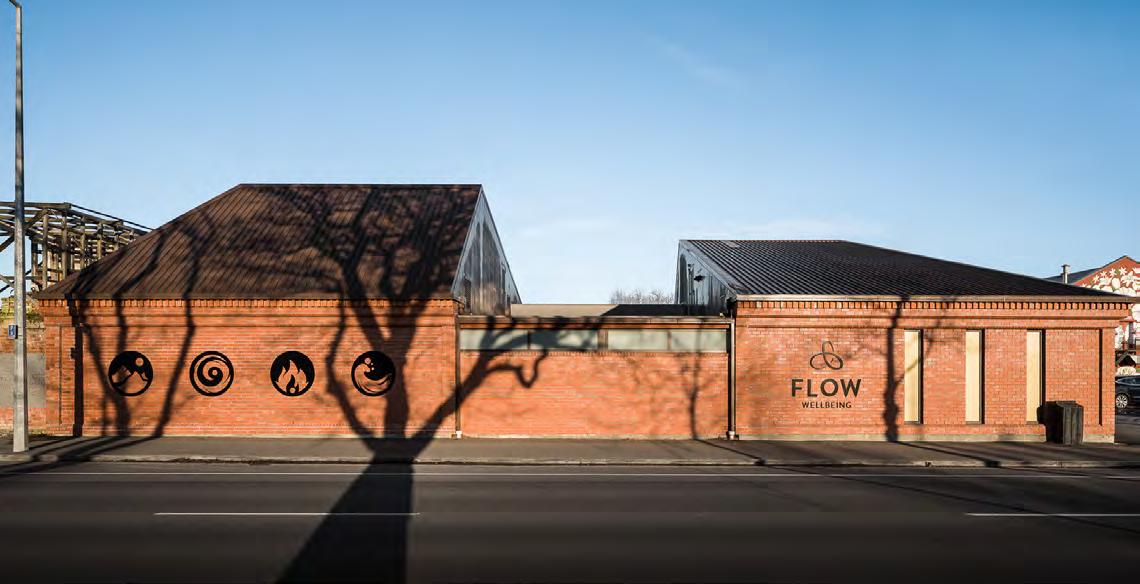
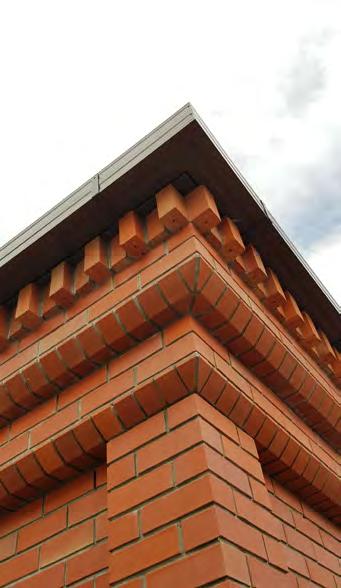
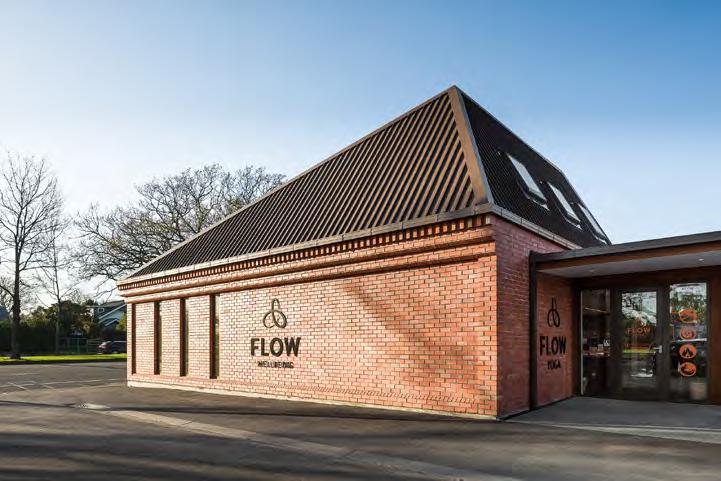
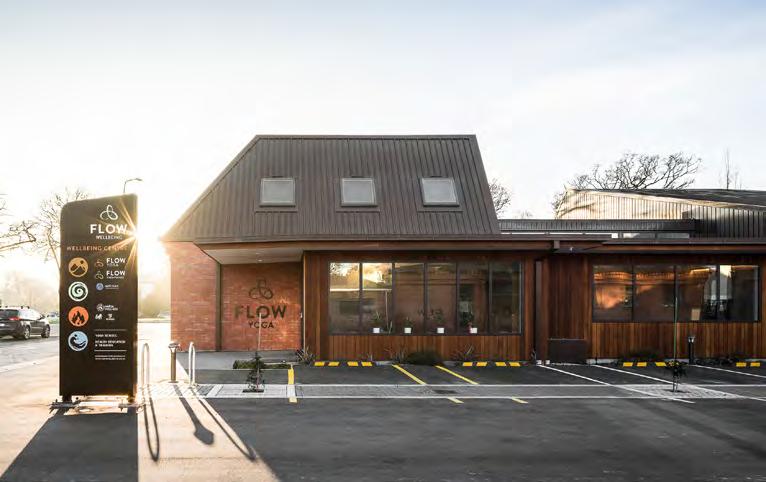
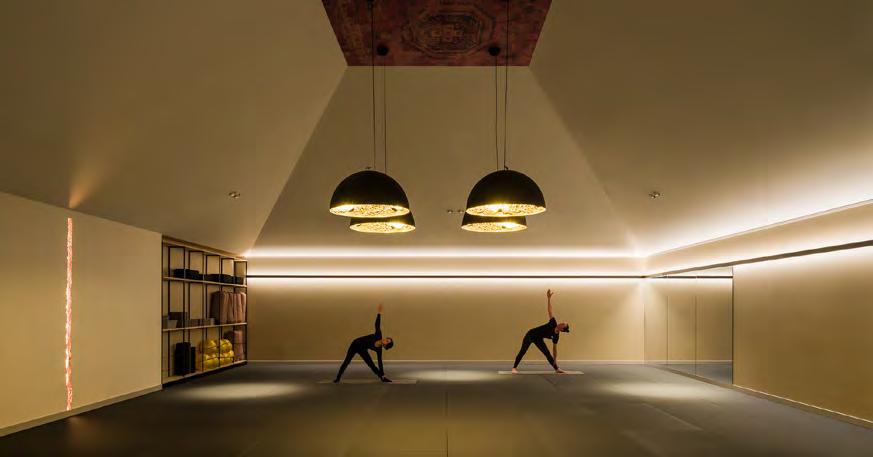

CLIENT: BOXED QUARTER LLP
PROCUREMENT: DESIGN BUILD
BUDGET: N/A
STAGE: COMPLETED 2021
Project tasks included detailed design documentation and detailing, QA and consultant coordination/ liaison, up to completion of Stage 2 (of 3).
Utilising the Boxus system, which is a flexible spatial system made with three-dimensional earthquake-safe 100mm SHS frames. It is largely dismantlable to avoid waste and allow for relocation and repurposing of all or part of the construction.
The mixed-use development was envisioned to be the home of art, music, hospitality, design studios and even residential, and this goal has been achieved. The structure is porous; tenants and visitors easily flow through the space, interacting and exploring new sights around every corner. Removable art panels allow tenants to customise their space, and the density means the building feels like a village.
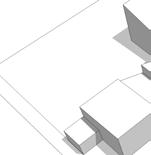
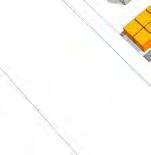
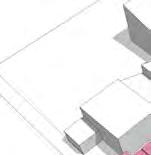
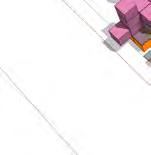


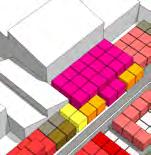
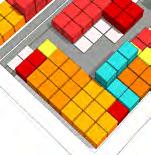
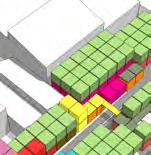
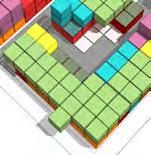

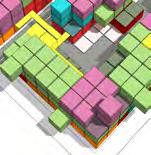
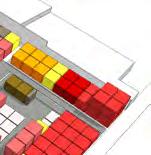

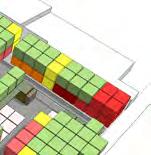
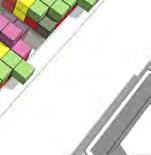
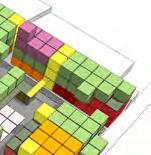
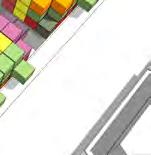
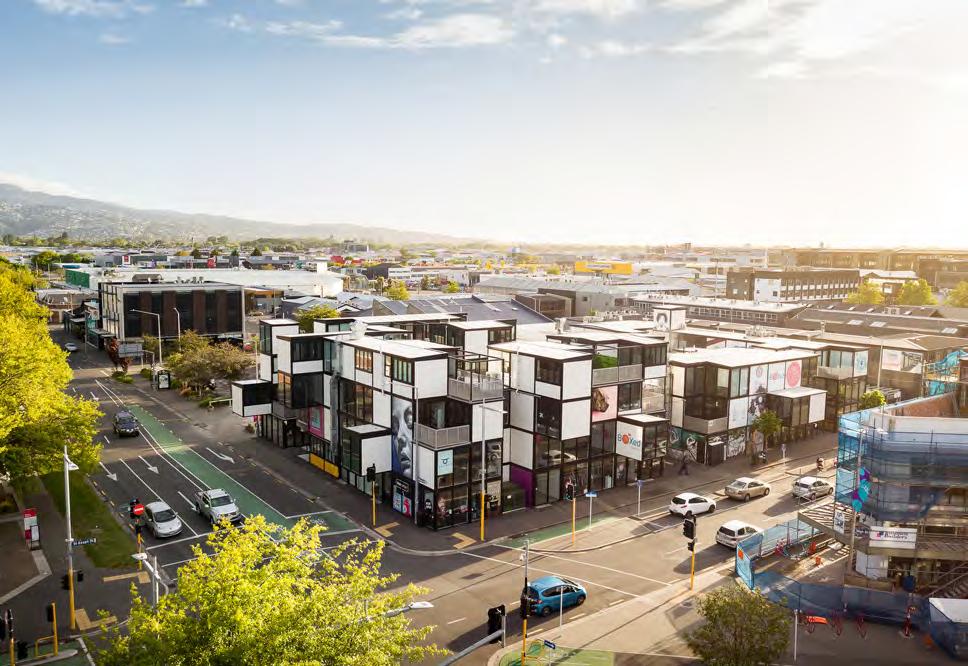
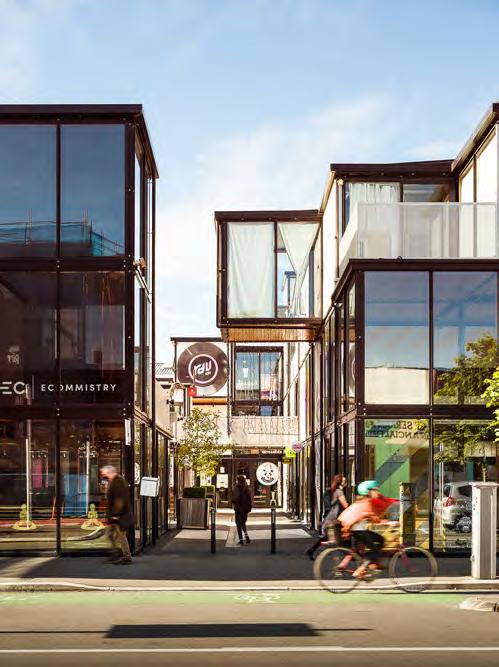
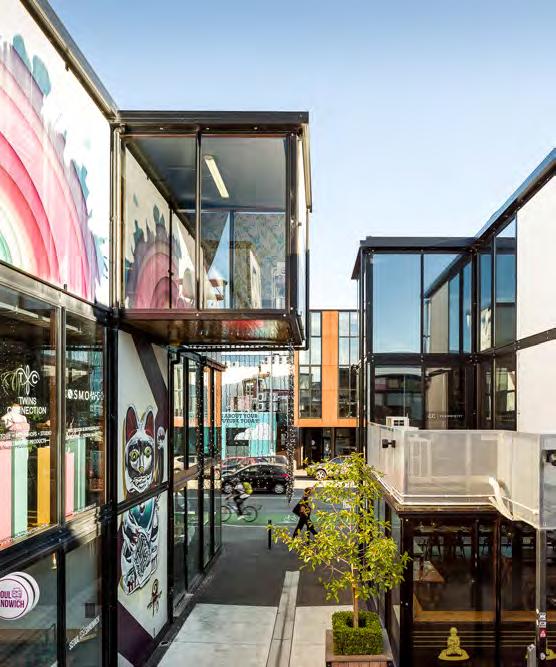

CLIENT:
PROCUREMENT: MULTI STAKEHOLDER
BUDGET:
STAGE:
Project tasks included being the project lead, concept + preliminary design work, and presentation documentation.
The project brief was to masterplan two CBD blocks to kickstart the regeneration of Greymouth city centre.
The city blocks were carved creating new routes and laneways within the development, encourage users to deviate from the main street into the activated laneways. Due to the adverse weather conditions in the area the laneways and building overhangs double as shelter while also creating visual interest in the facades. The centre of the development is envisaged to have an internal square which can act as a secondary gathering/ events space to the main square during adverse weather.
The scheme aims to address the street through an active ground floor frontage with full height glazing, recessed sheltered elements, and an active facade adding to the street scene.
The main program is elevated to the first floor so as to gain views over the flood wall to the Grey River, and beyond to the coast, while still offering protection from the weather.
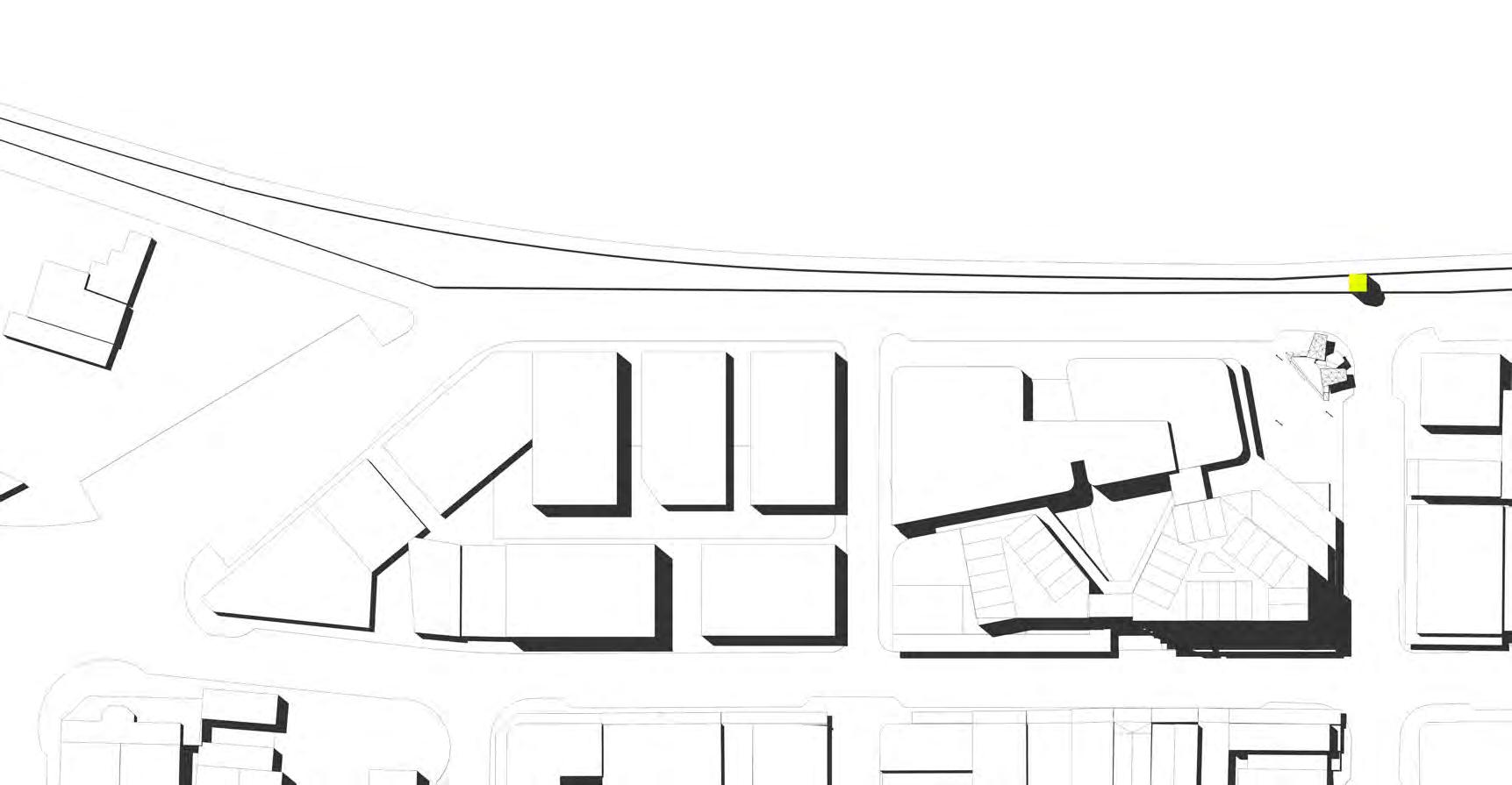
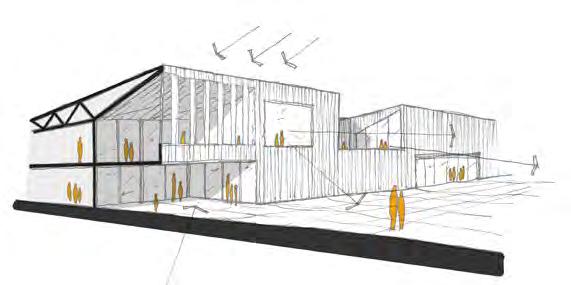
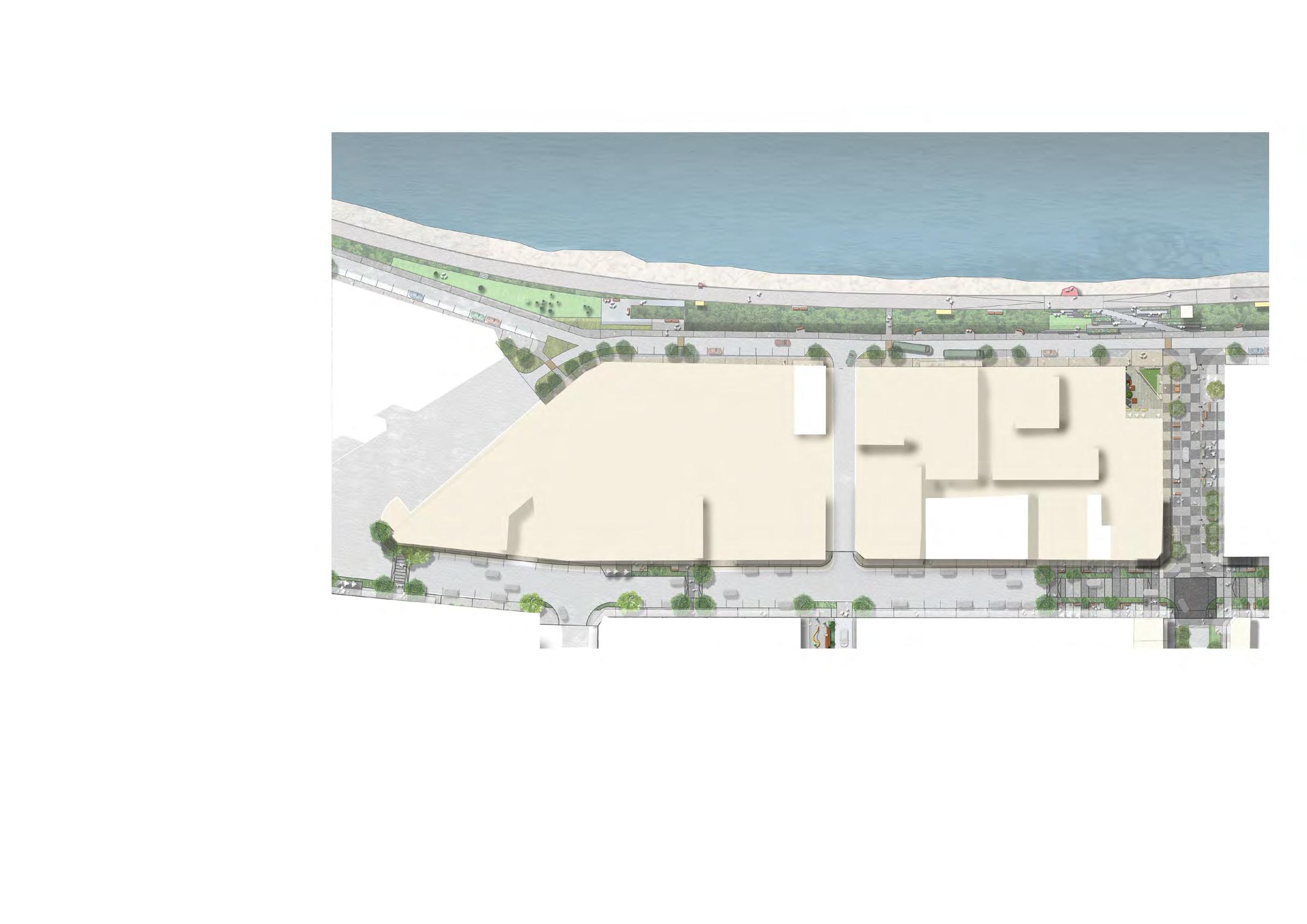

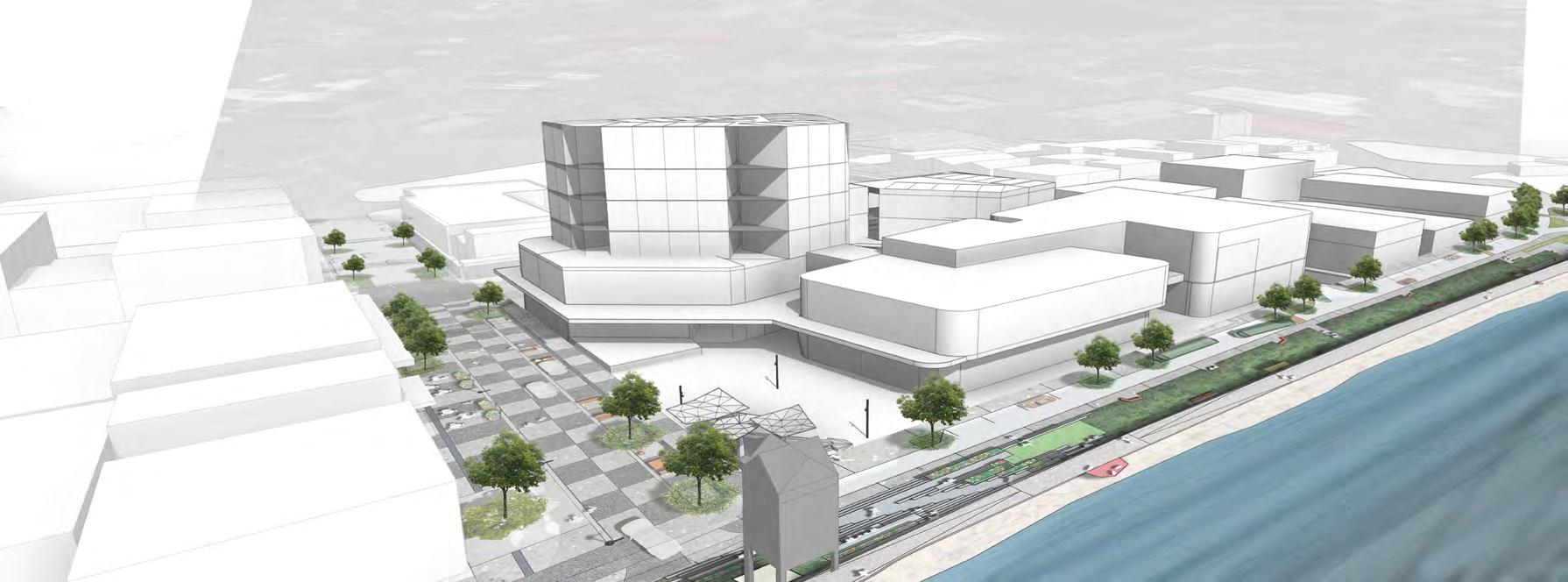
CLIENT: CATHOLIC DIOCESE
PROCUREMENT: TRADITIONAL
BUDGET: $1.5 MILLION
STAGE: COMPLETED 2020
Project tasks included concept + preliminary design work, and presentation documentation.
The original church was damaged in the 2011 earthquakes beyond repair and has subsequently been demolished. The current parish operates out of a rented space in another building within the community, like so many churches still do.
The project brief was to design a new church which catered for the needs of the parishioners, was not a copy of what went before, but at the same time was not ‘too’ modern.
The structural system is an exposed timber column and truss, creating a natural, warm and tactile internal environment. This helps to give the space a light and airy feel while creating verticality in a planning zone with low height and recession planes in force.
The alter has been designed with a wrap-around sanctuary to provide intimacy, it is also side lit so as to avoid direct beams of sunlight getting in to the Priest’s eyes.
The scheme aims to address the street through an active and open street facing entrance which also acts as signage through the use of a paired-back expressed crucifix indicating the buildings use.
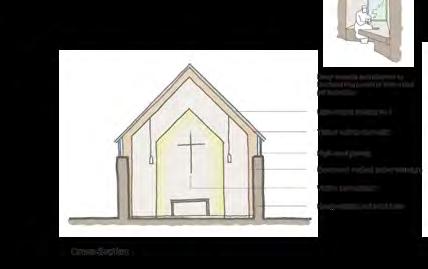

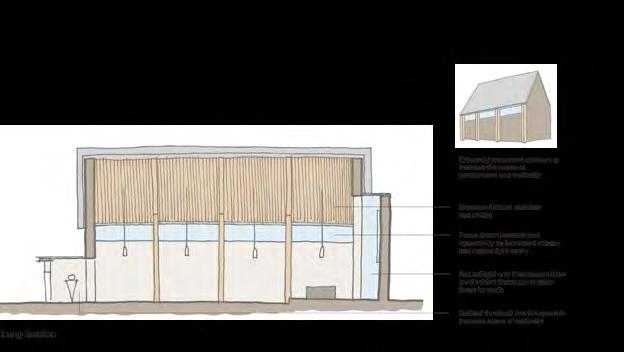
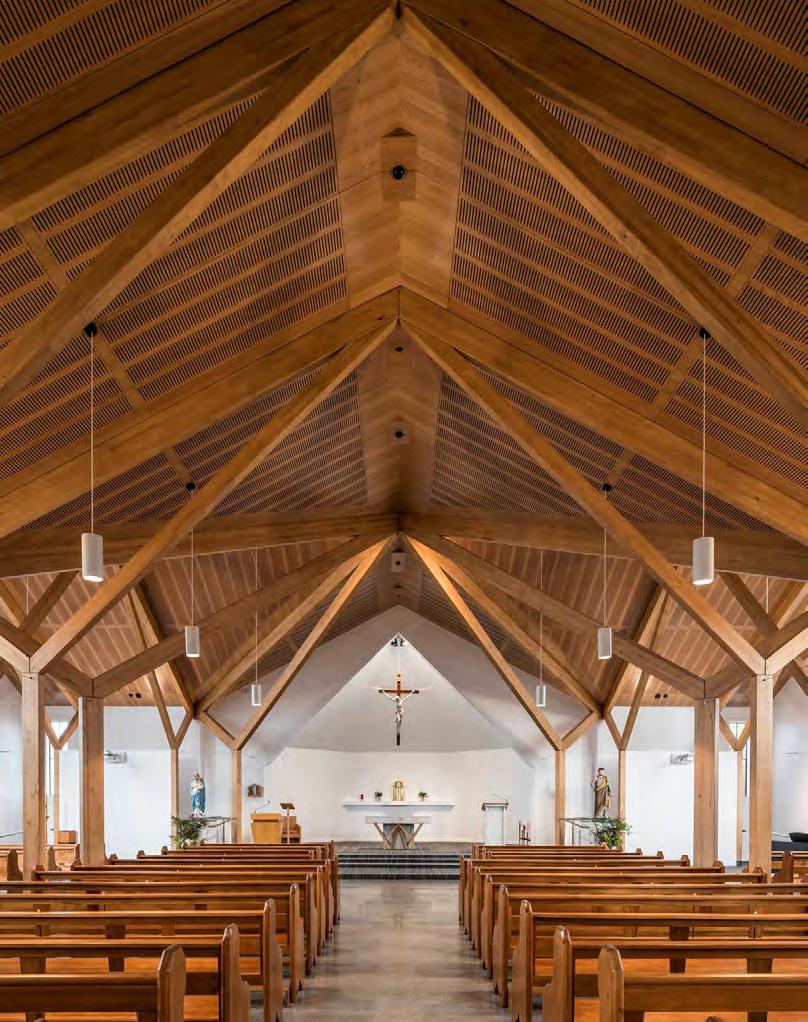
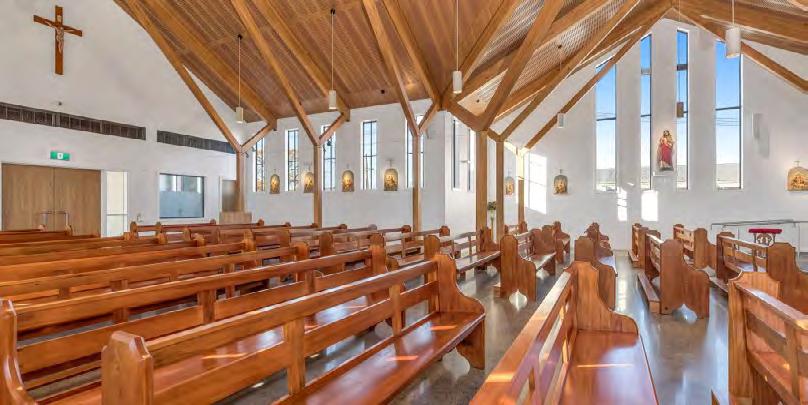

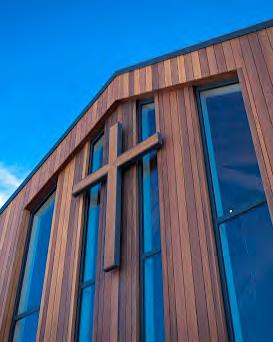
CLIENT: ROCKWELL LTD.
PROCUREMENT: 2 STAGE DESIGN + BUILD
BUDGET: $8 MILLION
STAGE: COMPLETED 2018
Project tasks included being the project lead, work from project inception to full detailed design documentation, and consultant/ local authority coordination/liaison.
The project brief was to design a new apartment building on the edge of the 4 avenues as a new developer’s entry into the Christchurch residential market, and to showcase their intentions and commitment to the Christchurch rebuild.
The building consists of 31 apartments, a mix of 1, 2, and 2.5 beds and duplex’, with on-grade parking and private gardens for the ground floor units.
Due to the narrow, long, north facing site the concept was to open up the east and west facades to try and maximise the daylight penetration into the apartments.
Each apartment is orientated so that the main living spaces either receive the morning or evening sun, along with including usable external space in the forms of balconies and gardens.
The scheme aims to address the street through an active north facade with moveable shading screens and living spaces overlooking the street offering passive security, adding to the street scene.
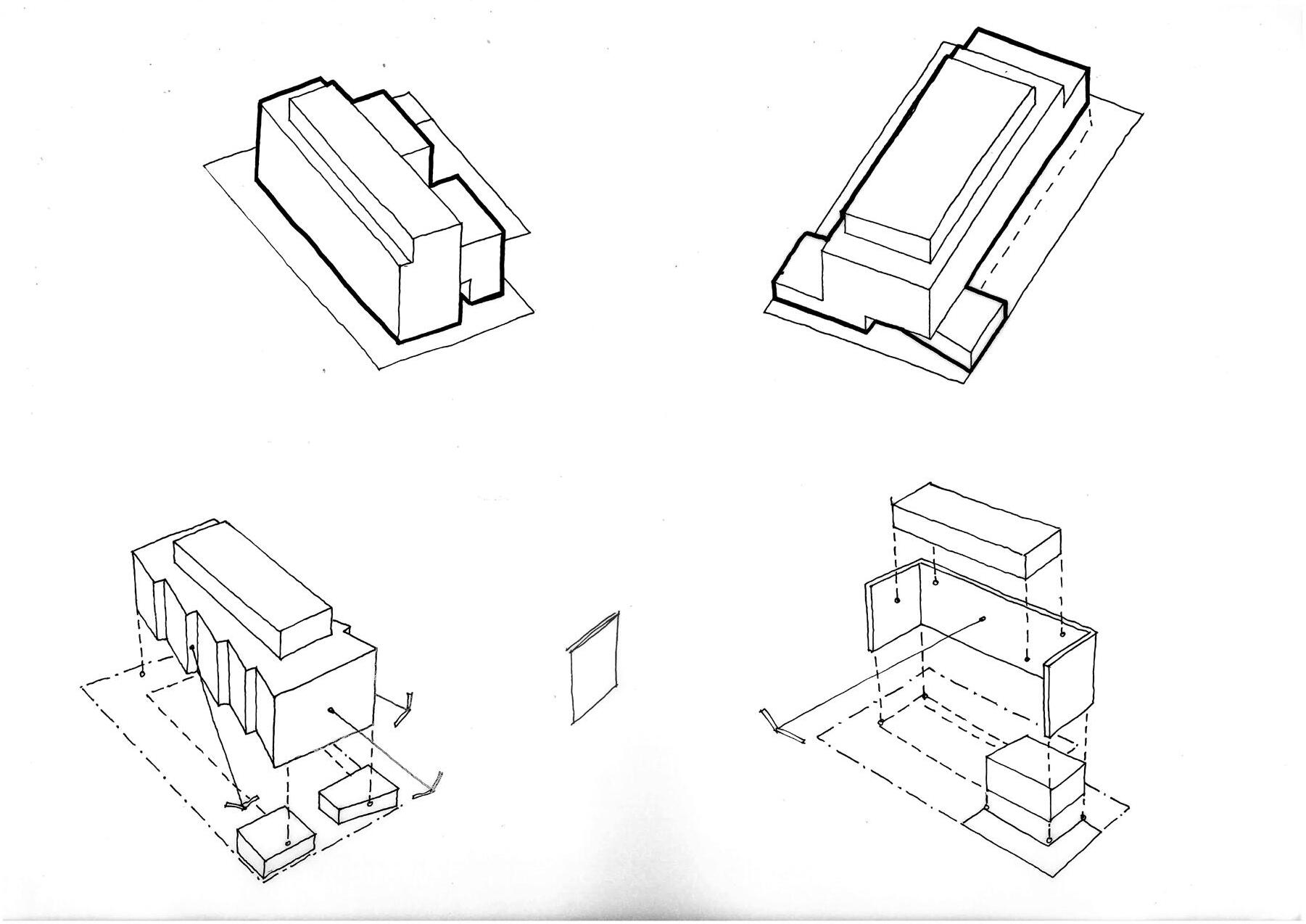
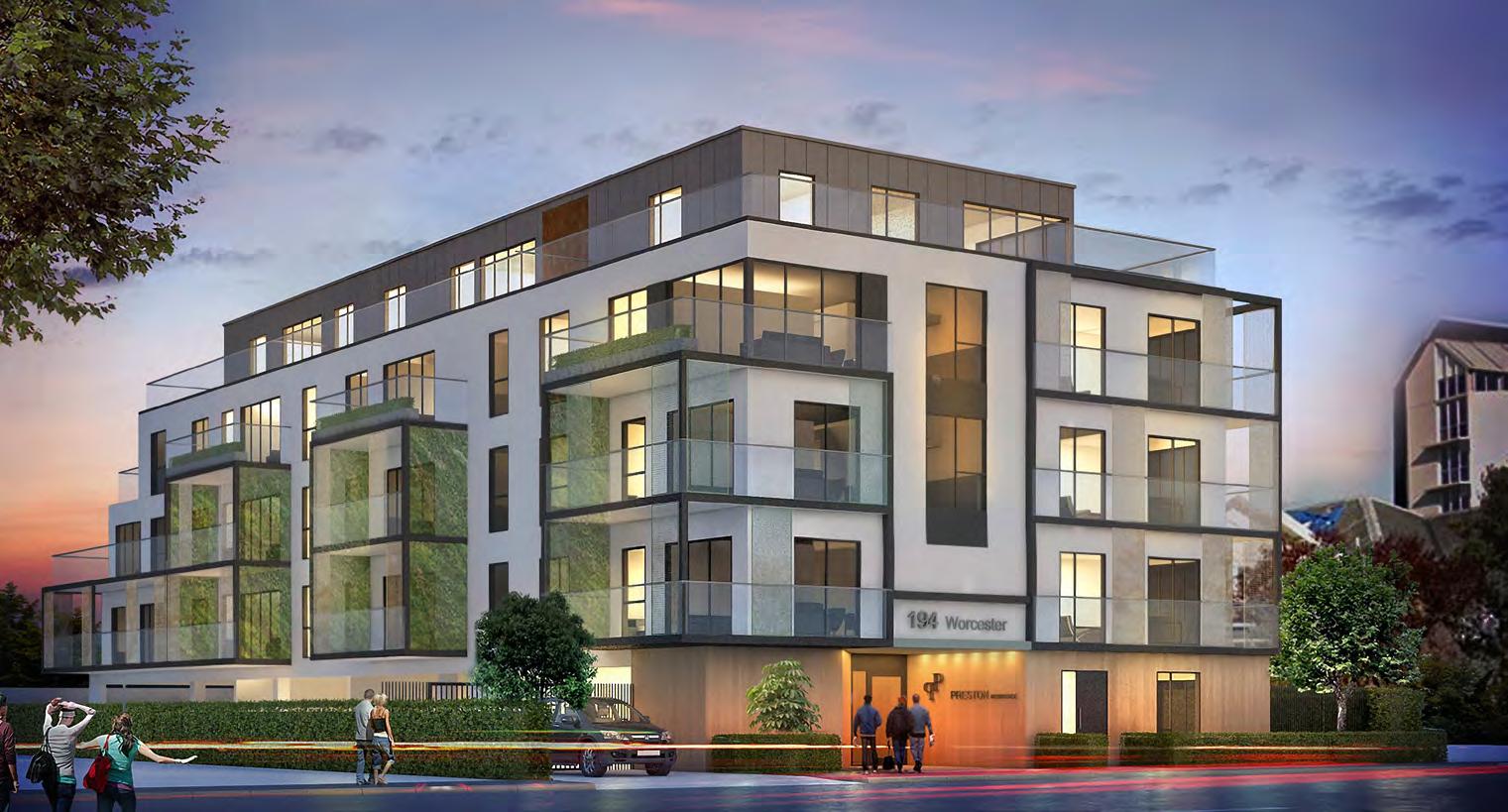
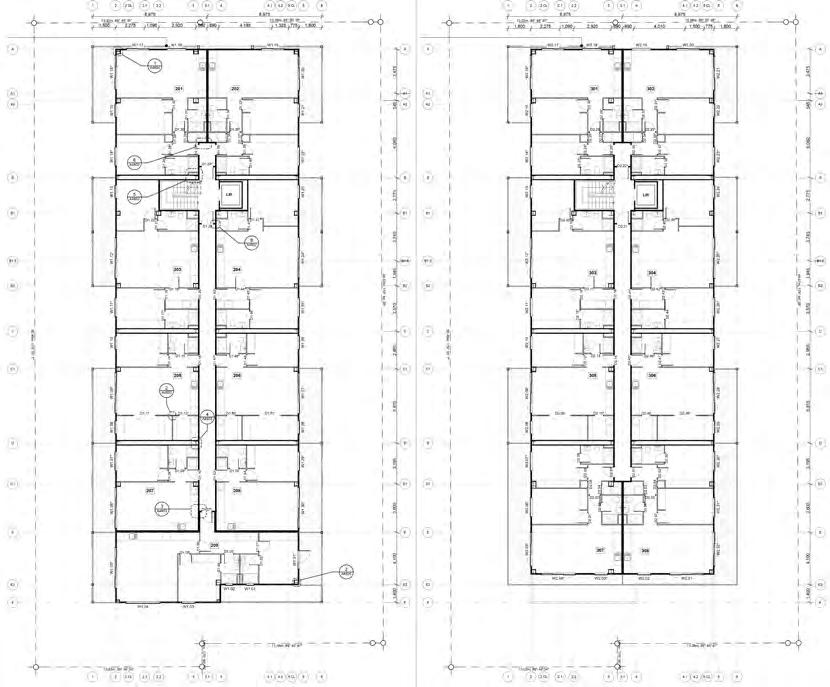
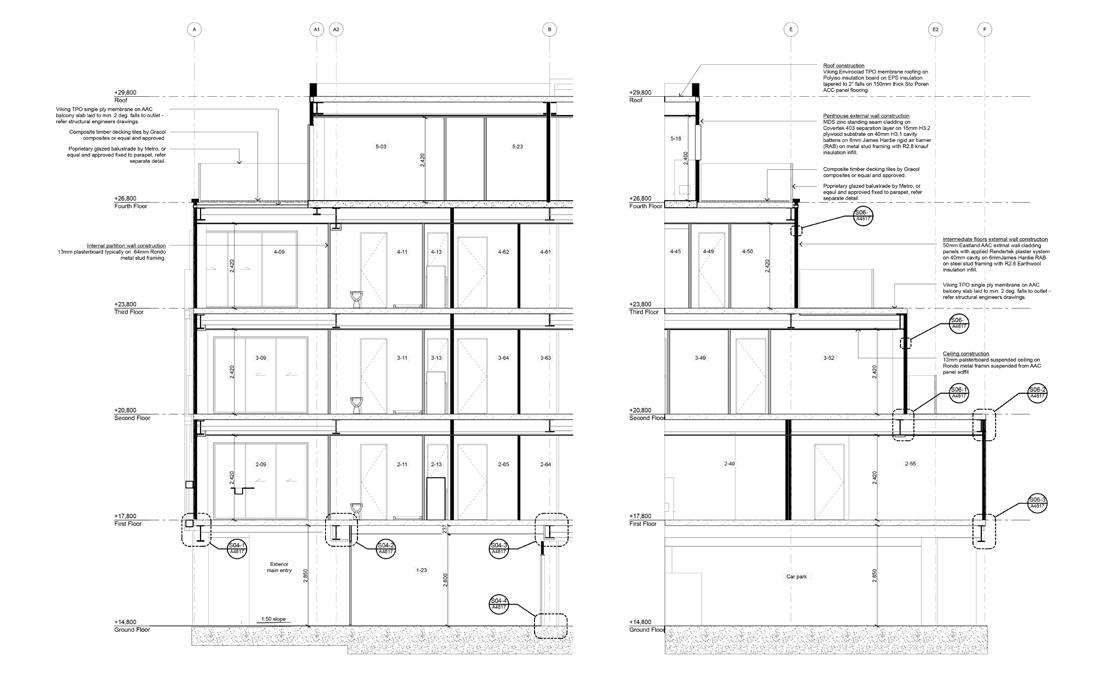

CLIENT: ROCKWELL LTD.
PROCUREMENT: 2 STAGE DESIGN + BUILD
BUDGET: $5 MILLION
STAGE: COMPLETED 2021
Project tasks included being the project lead, work from project inception to full preliminary design documentation for Resource Consent, and consultant/local authority coordination/liaison.
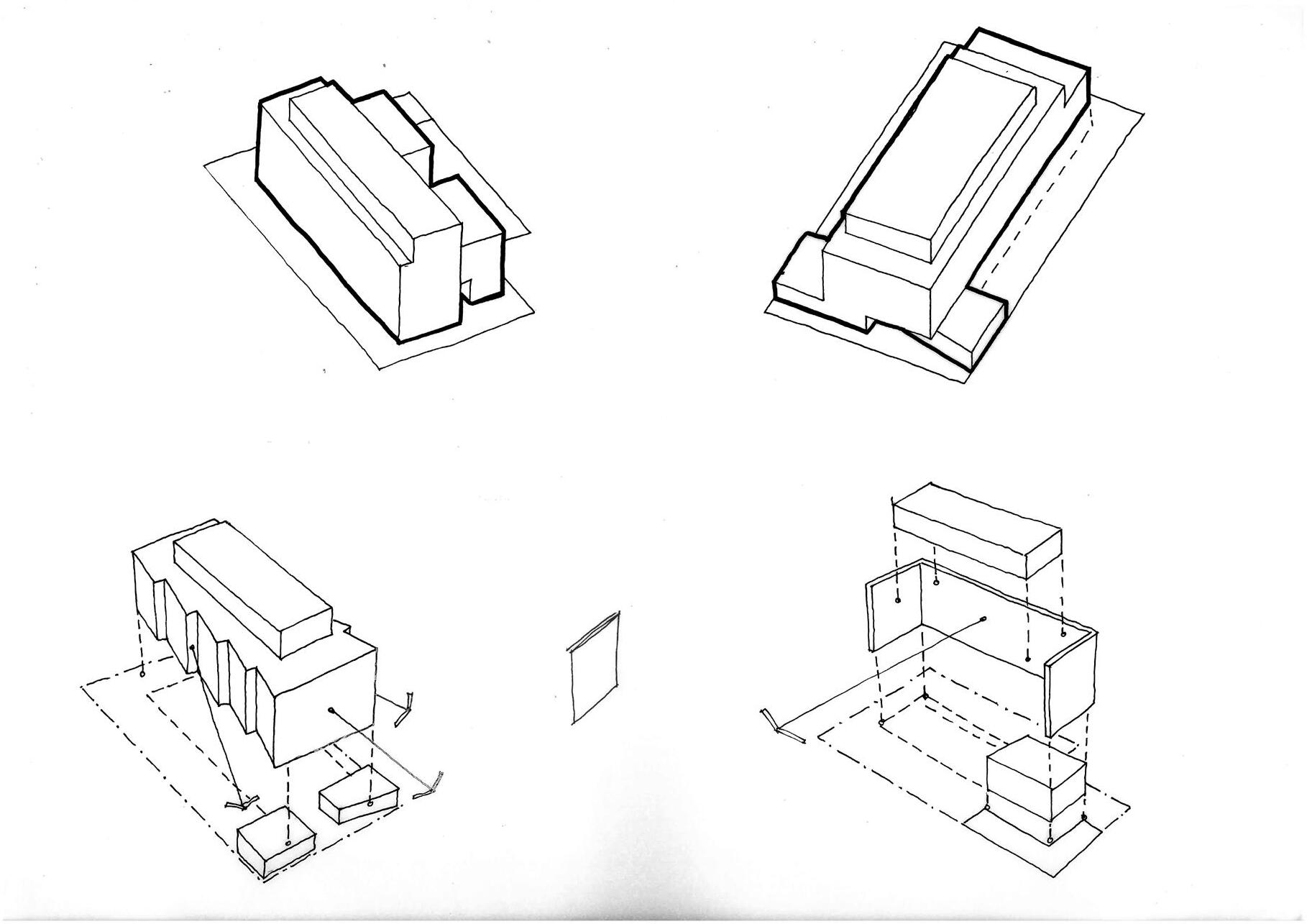
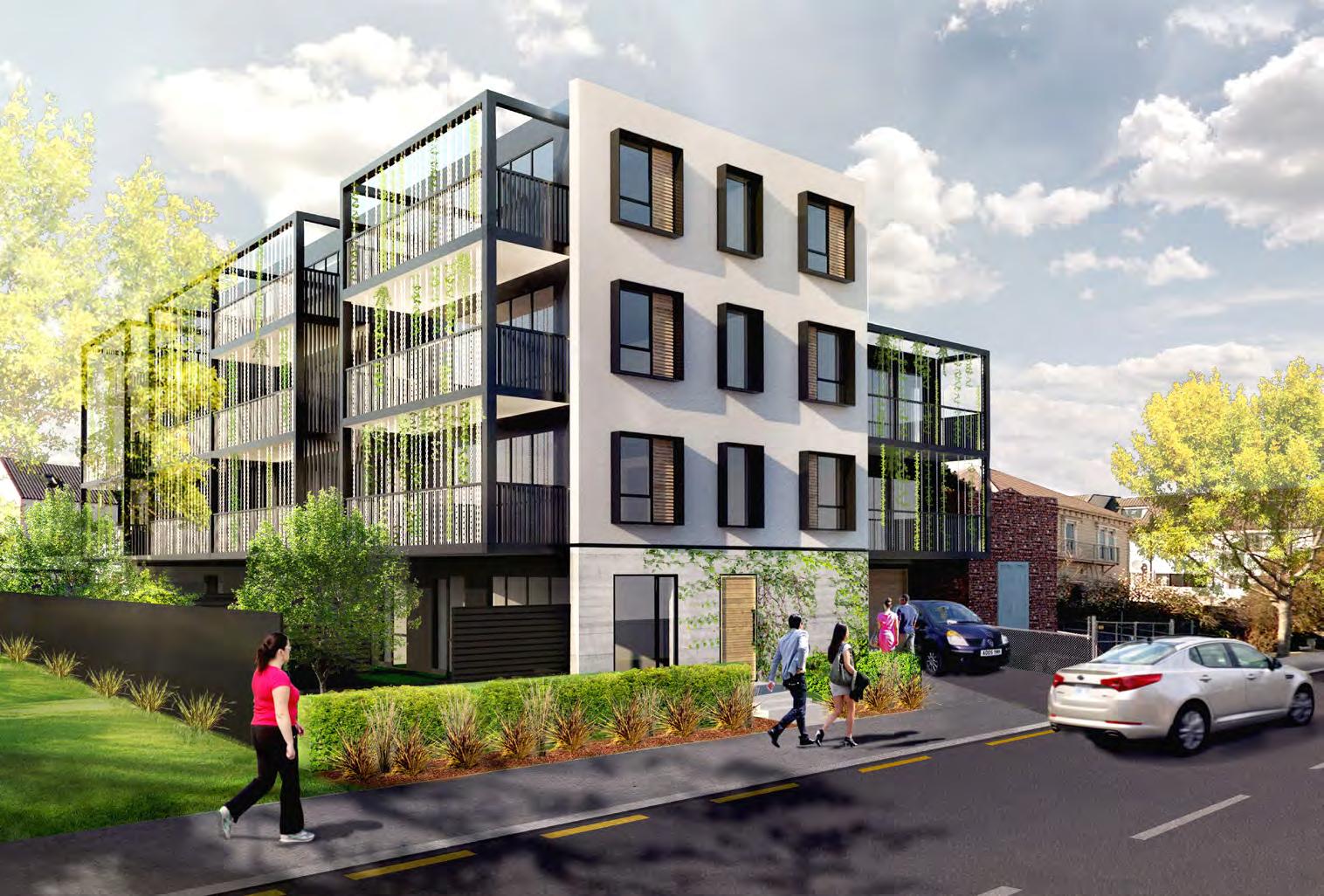
Concept
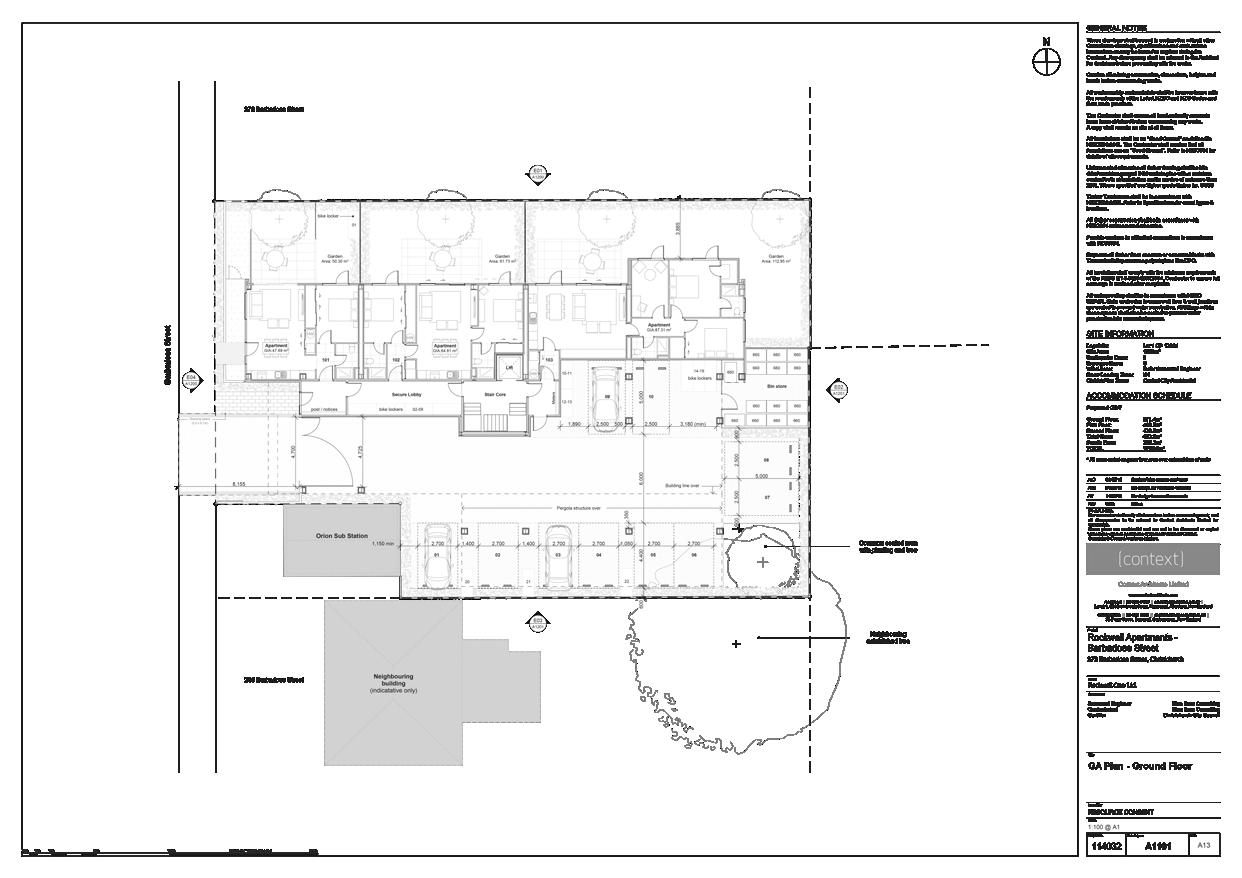
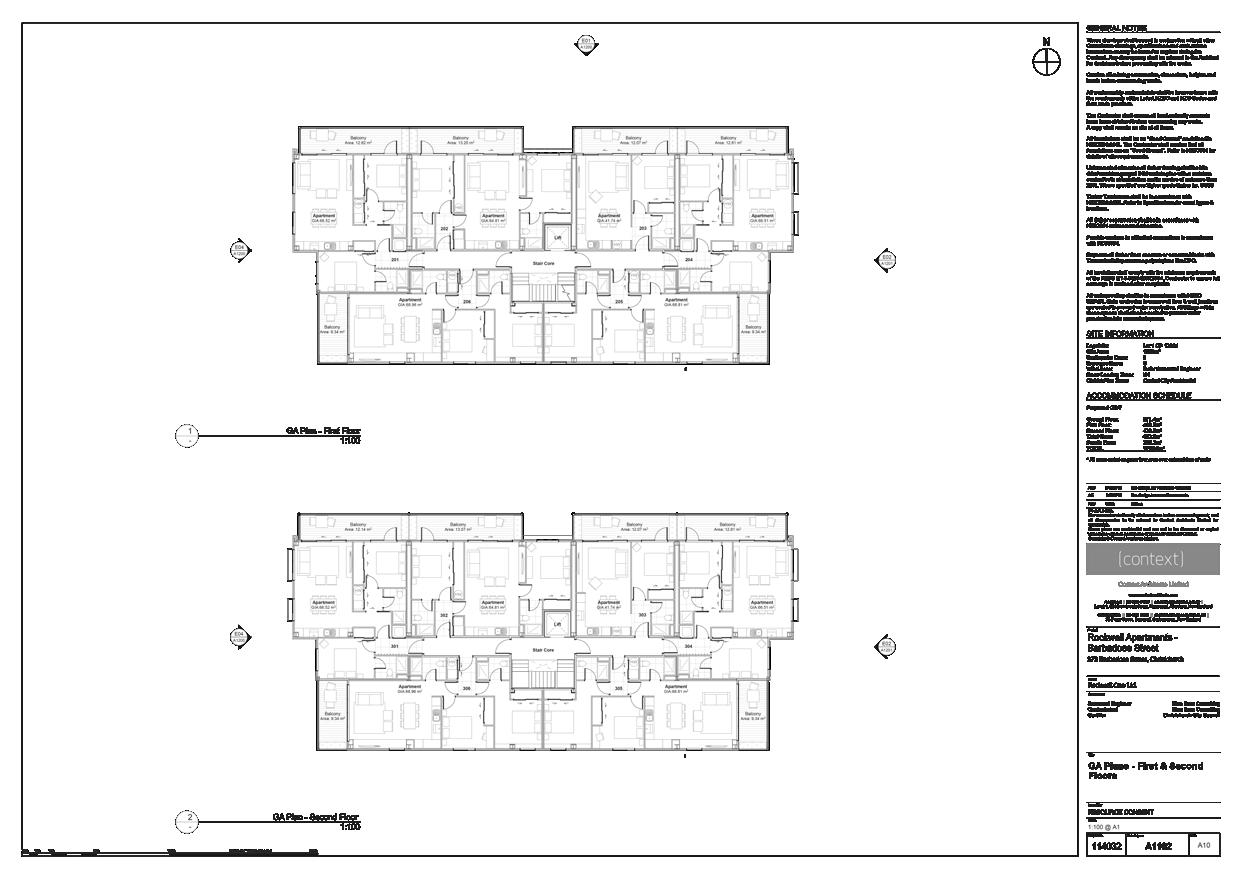
CLIENT: BROADACRES HOUSING ASSOCIATION
PROCUREMENT: N/A
BUDGET: N/A
STAGE: FEASIBILITY
Project tasks included concept design and presentation documentation.
The scheme involved renovating existing housing stock owned by the developer and also to reinvigorate the existing public space, bringing it back into use and transforming the area.
The current housing stock was in a run-down condition, with unpleasant communal spaces inside and out. It was decided to create individual areas of external space for the flats so as to bring some pride of ownership and individualisation back to the residents.


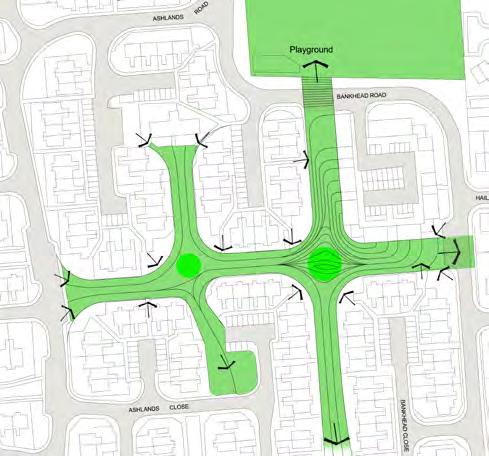

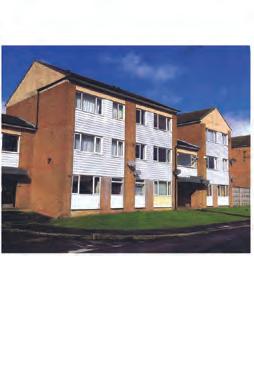
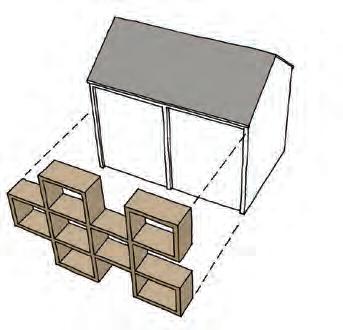
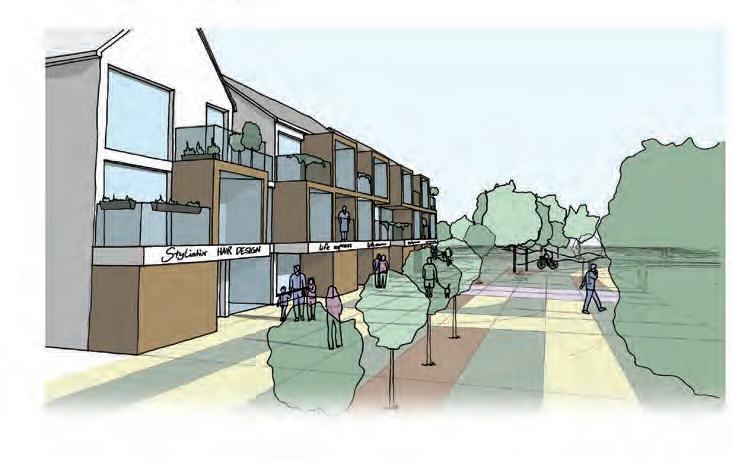
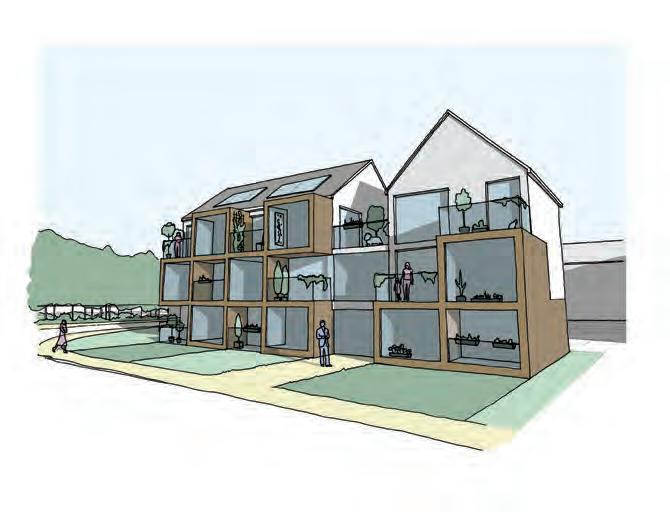
CLIENT: YARM SCHOOL
PROCUREMENT: TRADITIONAL
BUDGET: £350,000
STAGE: FEASIBILITY
Project tasks included concept design and presentation documentation.
The building was designed as a multi-sport pavilion for Yarm school to be used at its new sport complex in Yarm.
The main purpose was to be a pavilion for the 2 main rugby pitches for the school.
The design deviated from that of a traditional rectangular pavilion. Care was taken in the design to create a centralised hub offering views of both pitches without the need to duplicate aspects of the program. This centralised planning strategy cuts down on the amount of floor space and services needed, helping the project to stay in budget.
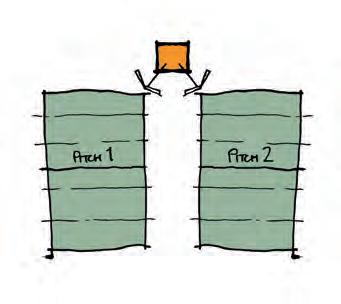



From the main constraints of program, views, site and cost, the ‘splayed’, angled concept was derived. Plan public/private
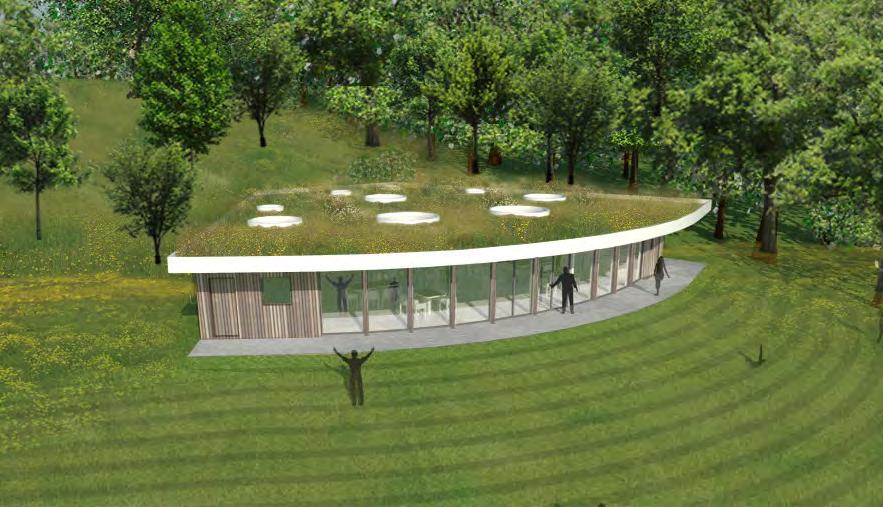
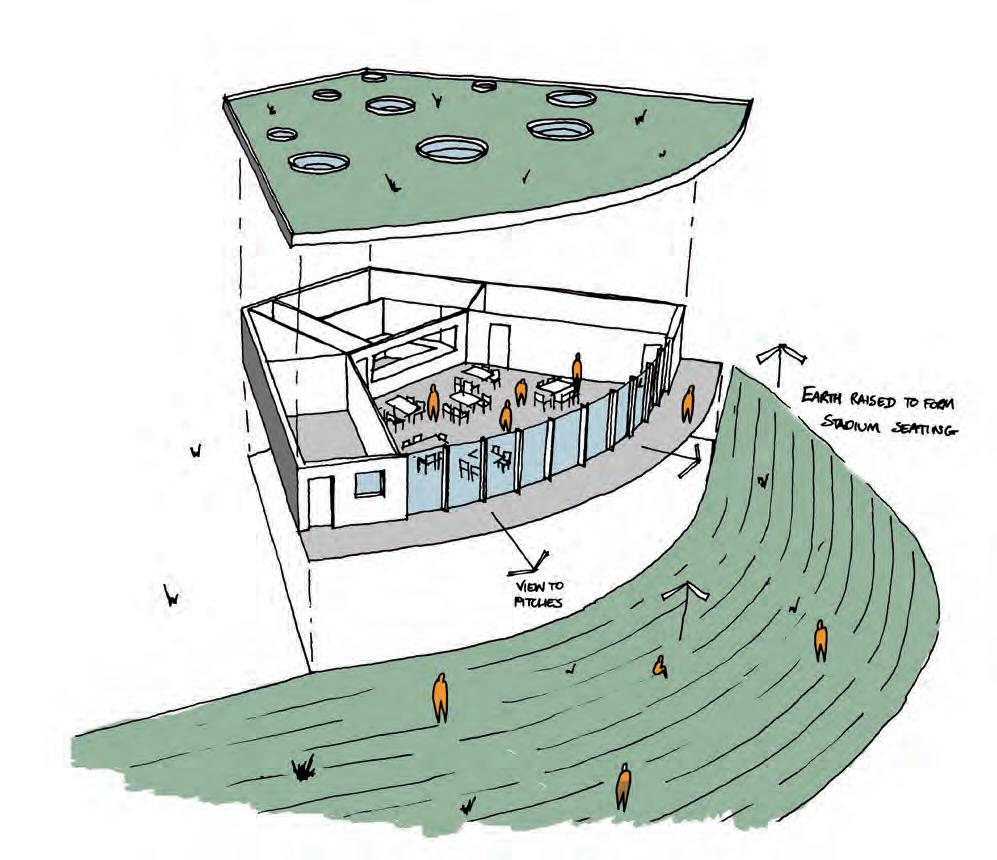
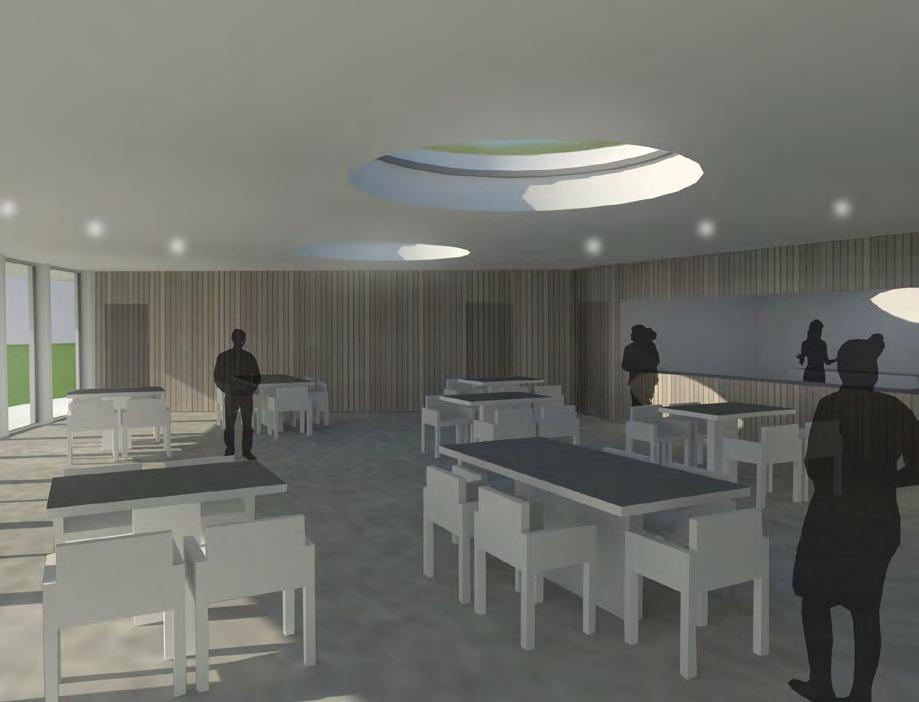
CLIENT: GALLIFORD TRY + MILLER HOMES
PROCUREMENT: N/A
BUDGET: N/A
STAGE: COMPETITION BID
Project tasks included concept design and presentation / competition bid documentation.
The housing scheme was designed in collaboration with Studio Egret West and +3 Architects. The site was split into 3, with each Architect responsible for their own third, while working together to create a coherent masterplan and architectural language.

The scheme was seen as an opportunity to create a new modern addition to the once industrialised urban fabric, while adhering to the tradition if the Tyneside terrace.
The houses were designed to the Code for Sustainable Homes Code Level 4 as a flagship residential scheme for the region, making them sustainable and energy efficient, they were also to be affordable to encourage people into the area.
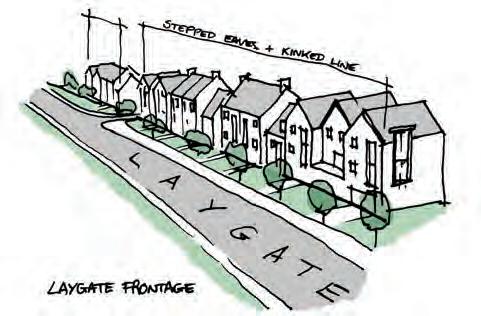
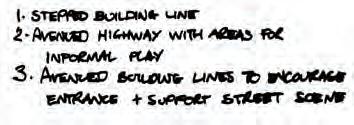

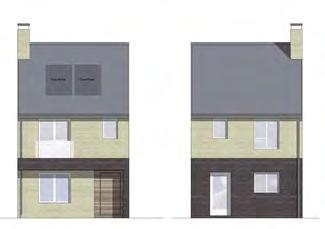
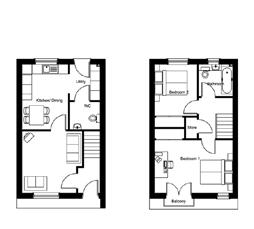

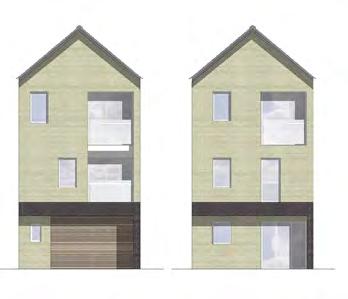


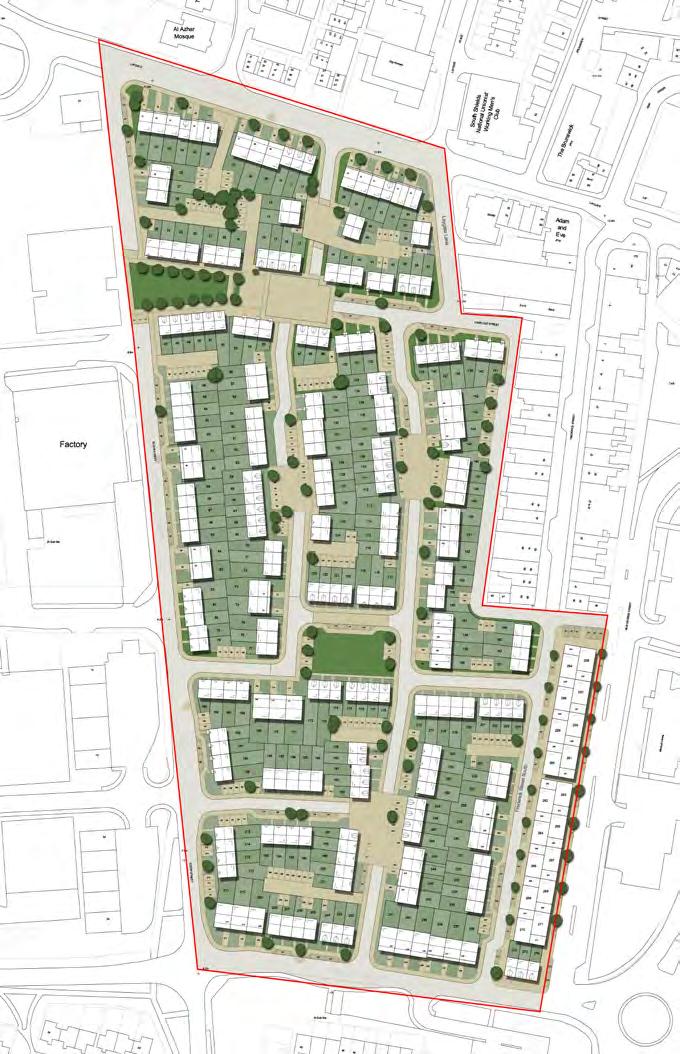
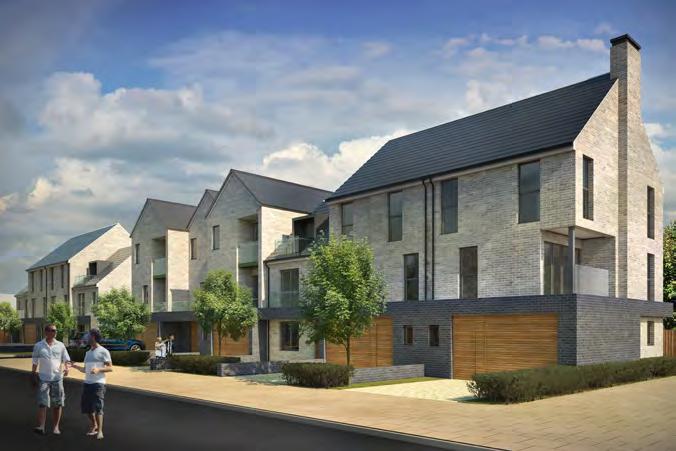
CLIENT:
In 2009 I was employed as a professional model maker to make physical models of seminal north east architecture for the RIBA 175th anniversary exhibition ‘ReInvigorating The Region’ in 2010.
My work involved visiting the buildings and performing a photographic survey upon-which I could create suitable computer generated 3D models to produce 3D printed models which could be assembled, along with spray painting and context modelling, into the models you can see on this page
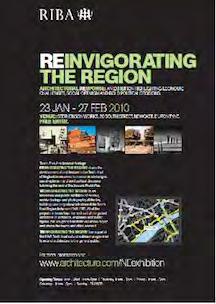
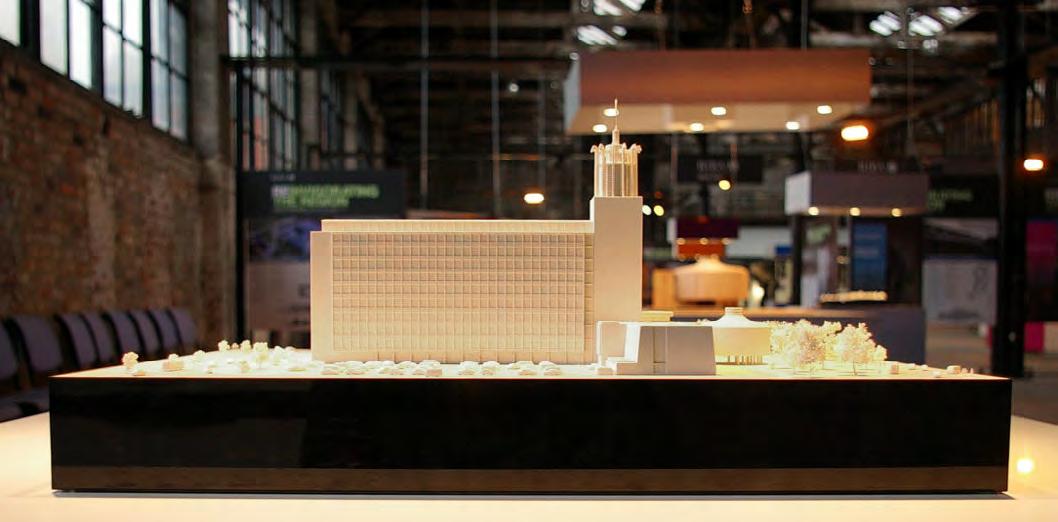

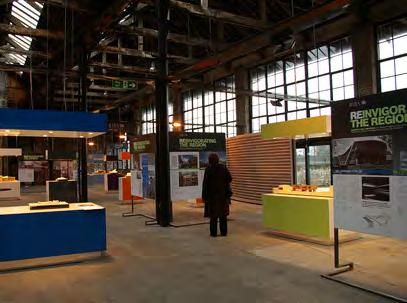
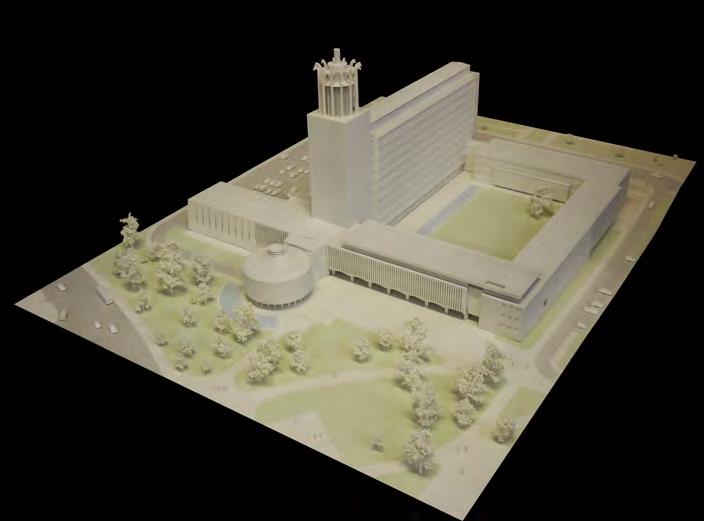
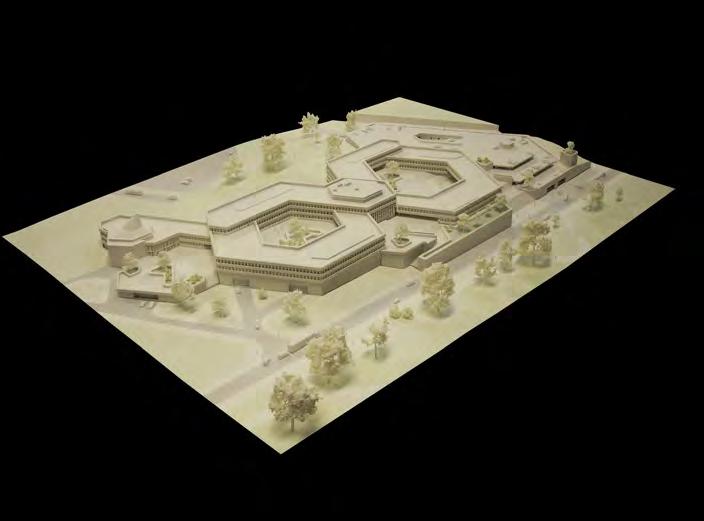
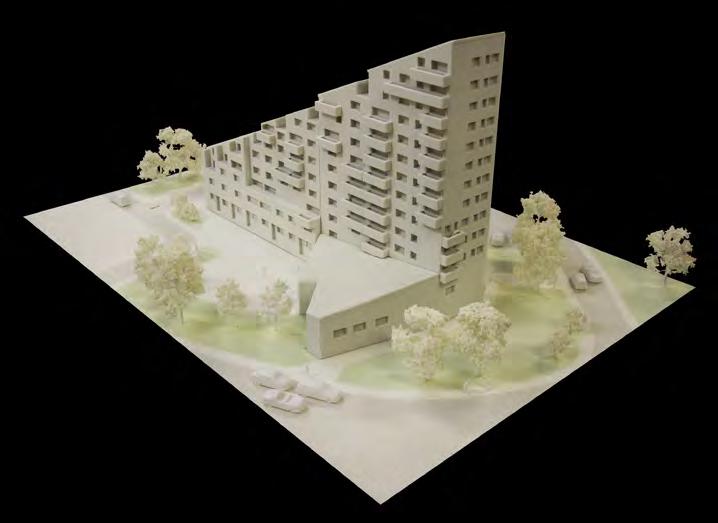
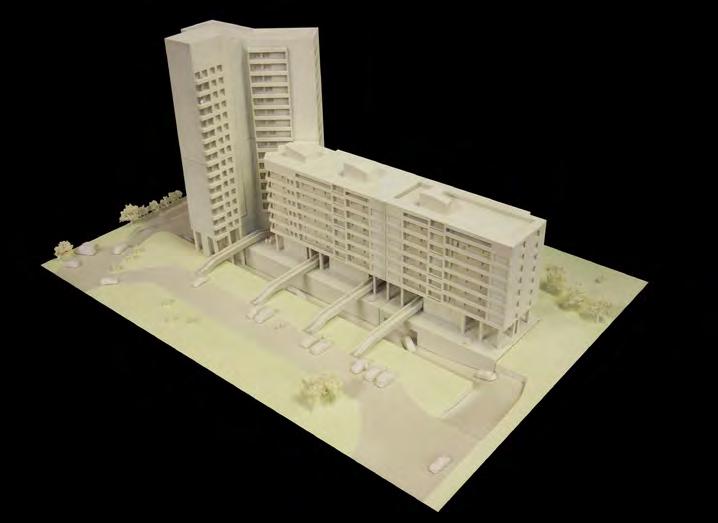 Newcastle civic centre
Byker wall
Sunderland civic centre
Newcastle civic centre
Byker wall
Sunderland civic centre
The north Tyneside biodiversity action plan was utilised so that the facility is ‘plugged-into’ and part of the wider narrative of the green corridor running along the edge of the river Tyne, alleviating the sense of non-place found in most travel terminals and creating a new interface with the river which is often unavailable due to the industrial developments along the banks of the Tyne. The green roof offers an area for the local ecology to inhabit, and with the introduction of rare and significant local plant species will create a unique habitat long the banks of the Tyne where endangered and locally significant animal species will benefit from. A strategy for the creation of a green corridor running along the banks of Tyne from the coast to the new wetlands area to the south west of the site was the underpinning concept behind the location of the terminal on the site. The terminal’s boarding area was utilised as a walkway allowing access over the facility for wildlife and visitors.
The form was driven by the program with the heights needed for the internal spaces resulting in an undulating roof, skylights were introduced above key areas that would benefit from natural light.
The plan was formulated from the concept of a tributary flowing to the river, and the arrival and departure hall appears as a carved-out volume created by erosion which the passengers flow through.
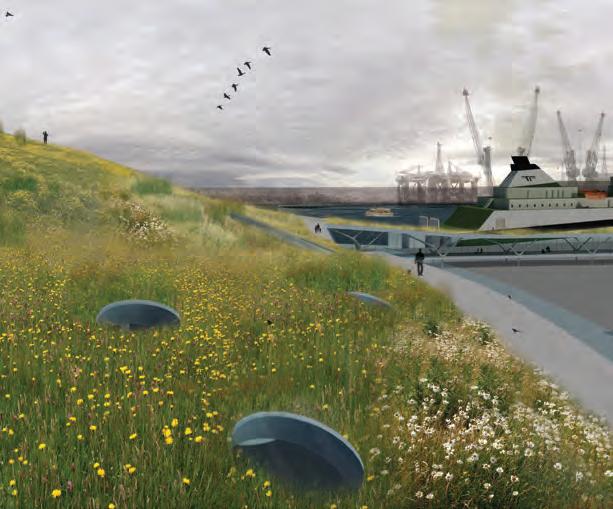
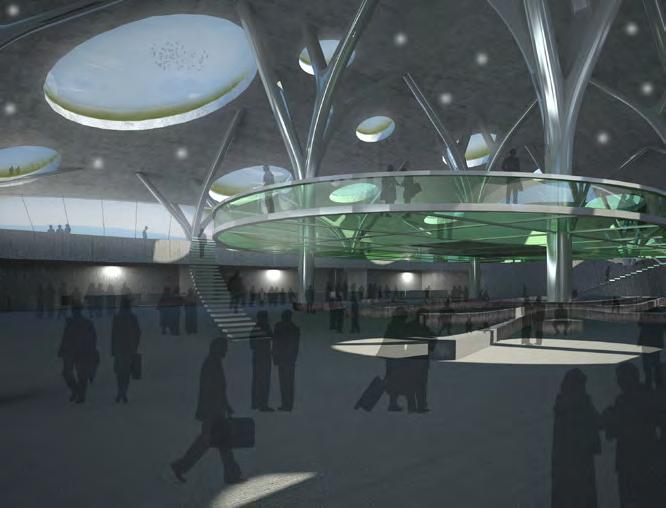
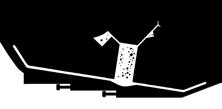
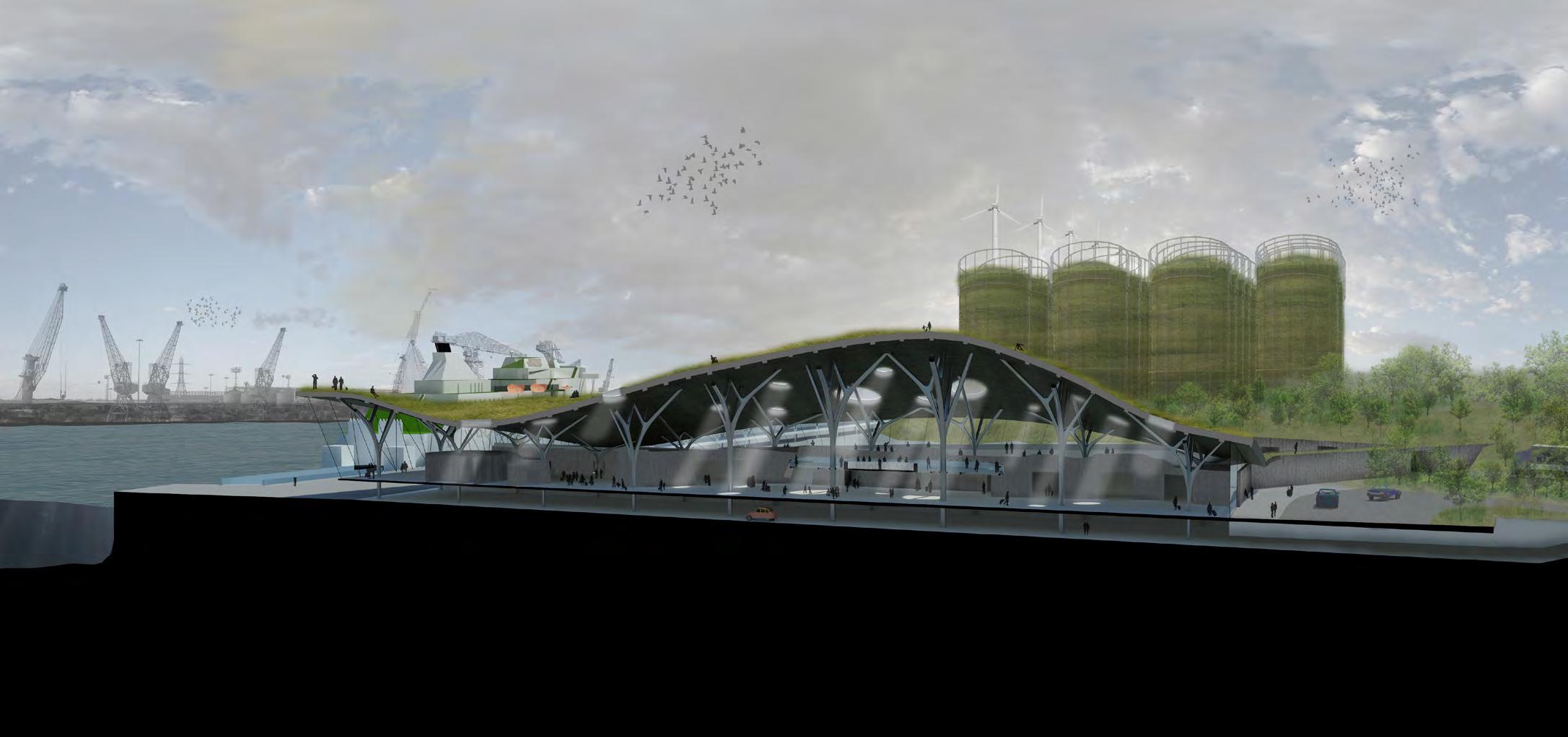
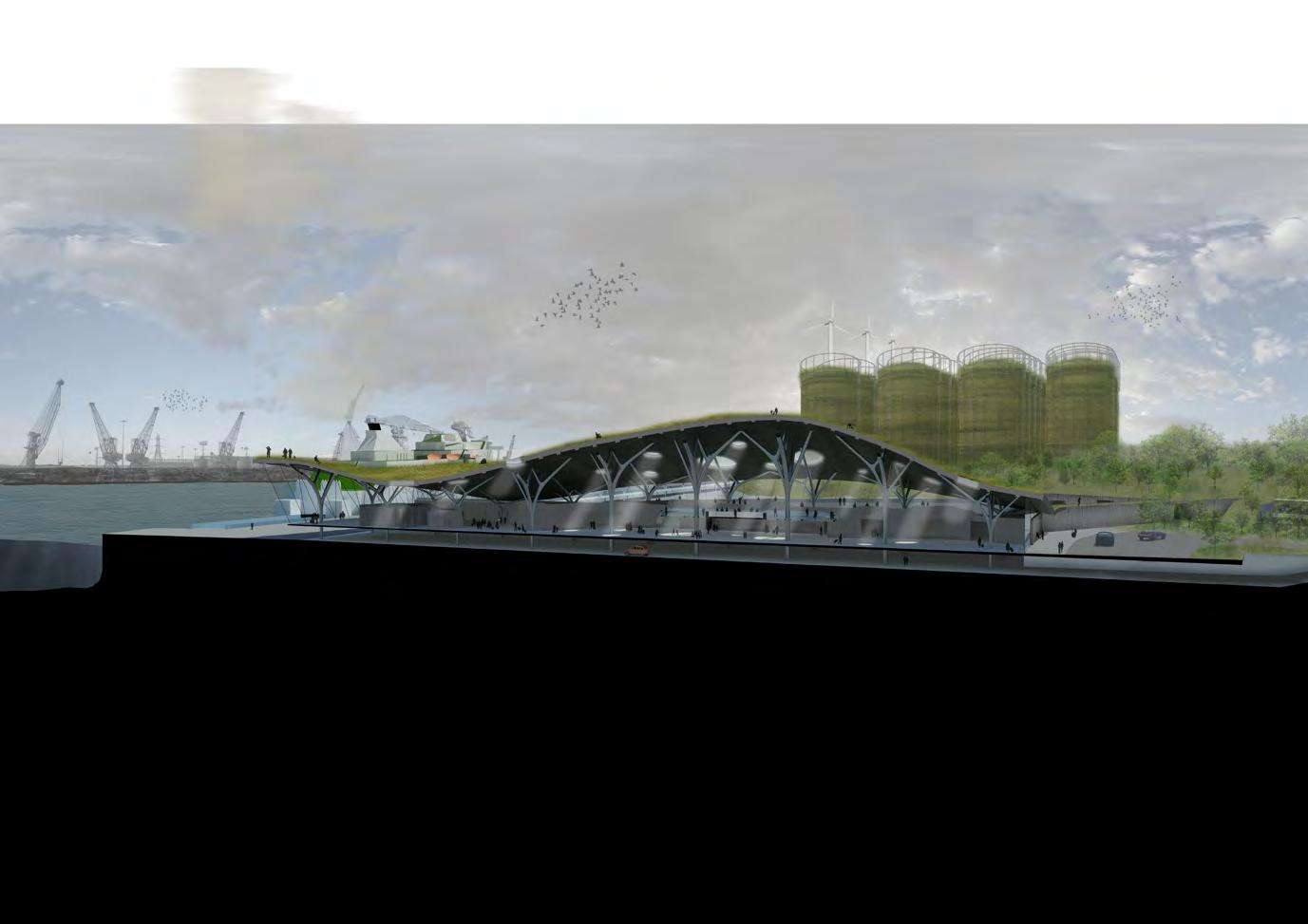
CLIENT: SUNDERLAND UNIVERSITY
PROCUREMENT: 2-STAGE DESIGN + BUILD
COST: £12 MILLION
STAGE: COMPLETED 2009
Project tasks included concept - developed design work, presentation documentation + attending client /consultant meetings.
Flagship BREEAM Excellent rated mixed-use building for Sunderland University, incorporating sport, social and amenities as part of the city campus regeneration. Facilities include fitness suite, sports hall, climbing wall, social space, cafe, multi-purpose spaces, convenience store.
