

ABOUT ASHLEY:
Hello, welcome to my portfolio!
My passion lies in all things design. I earned my Masters of Architecture from Montana State University, complemented by an undergraduate degree in Environmental Design and a minor in photography.
My passion for design lies in creating human-centered, sustainable spaces that not only enhance our environment but also enrich the lives of their occupants. One of my proudest projects involved traveling to Hawaii with my graduate design studio, where I learned from Native Hawaiians about their culture. We created a proposal for a permaculture farm featuring bio-terracing and modular buildings that seamlessly integrated into the landscape.
In addition to my design skills, I have a keen interest in the marketing and business side of architecture. I enjoy writing and editing content for proposals, creating engaging presentations, and utilizing my photography skills to visually communicate design concepts effectively.
I thrive in collaborative settings, bringing a positive attitude and humor to diverse teams. A highlight of my career was when our office came together with ideas to create the best fire station design, and I was thrilled when my initial sketch was chosen for further development. I also take pleasure in mentoring others in Revit and architectural visualization, using my photographic eye to produce realistic and immersive renderings.
You can find both of these projects within the following pages of my portfolio. As I look to the future, I am eager to contribute my skills and creativity to innovative projects that value collaboration and growth.
Thank you for visiting my portfolio! I look forward to the opportunity to connect.
Thanks for reading,

01
PILCHUCK LANDING ADU
Snohomish, WA
Project Description
The Snohomish Pole Barn ADU Conversion project combines industrial modern design with practical functionality, offering:
Loft: A spacious loft accessible via an iconic industrial-style staircase - this provides a cozy retreat for relaxation and sleep, as well as storage utilizing the low slope of the barn roof.
Bathroom: The bathroom features an accessible shower as an aging in place measure.
Kitchen: Equipped with full size stainless steel appliances, storage, and a sleek countertop.
Entertainment Setup: Upstairs, the furniture arrangement is designed to focus on the 14' tall white garage doors, setting the stage for a future projector setup, ideal for entertainment.

Outdoor Connection: A pass-through window seamlessly connects the indoor space to an outdoor relaxation area, creating a bar-like setting.
Sustainability: Rainwater collection from a reclaimed brewery container adds an eco-friendly touch.
Woodshop: A dedicated woodshop area has been custom-designed to fit the specific equipment and requirements requested by the client, ensuring a tailored workspace for their creative pursuits.
Future Car Lift and Storage: The project's forwardthinking design includes plans for the installation of a car lift and additional storage, ensuring practicality and adaptability for the client's future needs.
CLT Construction: This environmentally conscious project is designed to be constructed using CrossLaminated Timber (CLT), a sustainable building method known for its durability, energy efficiency, and sleek aesthetics.
Early Concept Design for Option “L Stair”



Final Concept Design

Final Concept Design
Client-Centric Design:
This project is a testament to the collaborative spirit between the project manager and designer, who worked closely together through multiple iterations to ensure the best possible result, aligning the design with the client's vision and desires.

This project combines style, sustainability, and client vision to create a captivating and functional ADU in Snohomish, Washington.
Final Concept Design

02
GLENDALE FIRE STATION
Glendale, Arizona
Project Description
I contributed to the design of the Glendale, Arizona fire station, where my initial sketch was selected during the concept phase and subsequently refined by our team. Embracing new challenges, I utilized Unreal Engine to create renderings, despite my unfamiliarity with the software. Additionally, I thoughtfully chose materials to ensure the station seamlessly integrated with the surrounding Arizona landscape, showcasing my commitment to contextual aesthetics and design harmony.


Project budget: $8.5 million
BAKER MIXED-USE03
Sisters, Oregon
Project Description
First of its kind in downtown Sisters, Oregon, is this 15,700sf four story mixed-use building that includes commercial space and housing; it is the tallest and only apartment building downtown.
I worked from concept phase to design documentation and was in charge of managing the Revit model. Additionally, I provided aid to new and seasoned Revit users on the team as well as getting new team members to our office up to speed on the project.


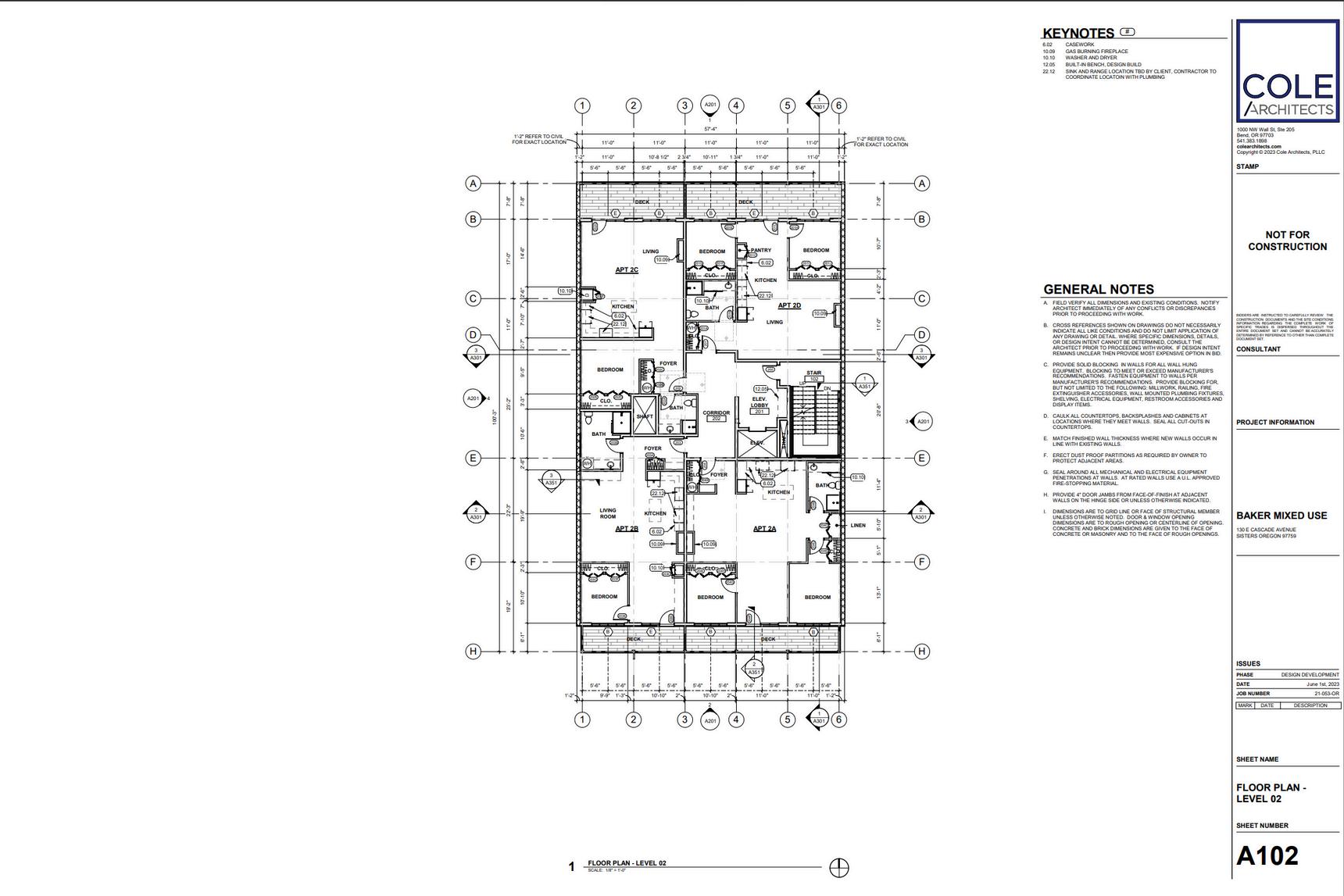

NEWPORT MARKET T.I. 04
Bend, Oregon
Project Description
This undertaking involved the transformation of a pre-existing restaurant structure into an office space and rentable break area tailored for Newport Market (a local grocery store), complete with an expansive demonstration kitchen to showcase innovative culinary creations. Navigating challenges with the client provided valuable lessons on effective communication and issue resolution.
My involvement spanned from meticulously measuring and documenting the original building to successfully navigating the permitting process, ensuring the seamless progression of the project.

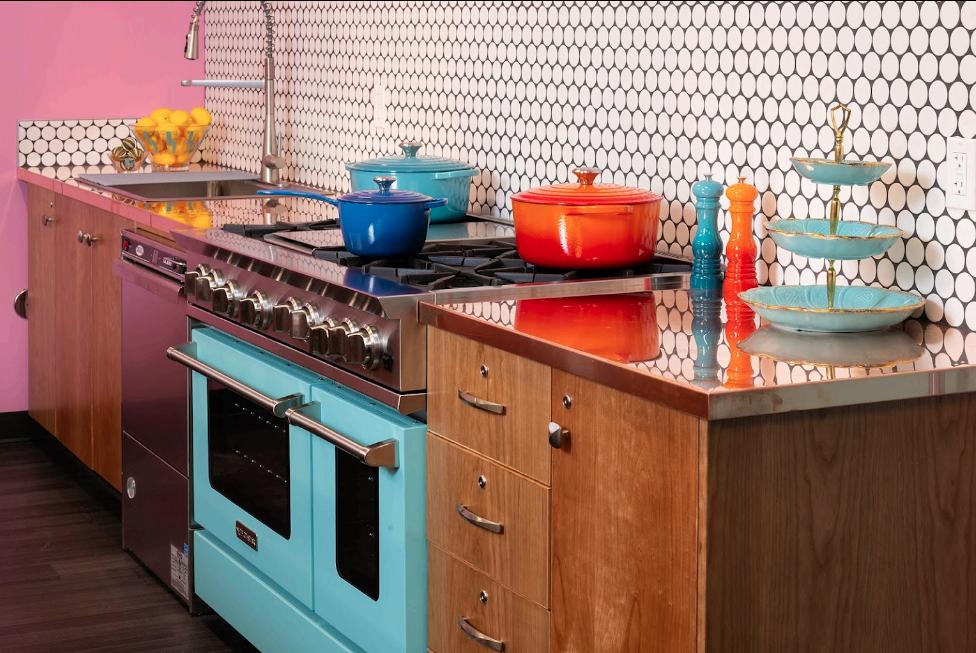

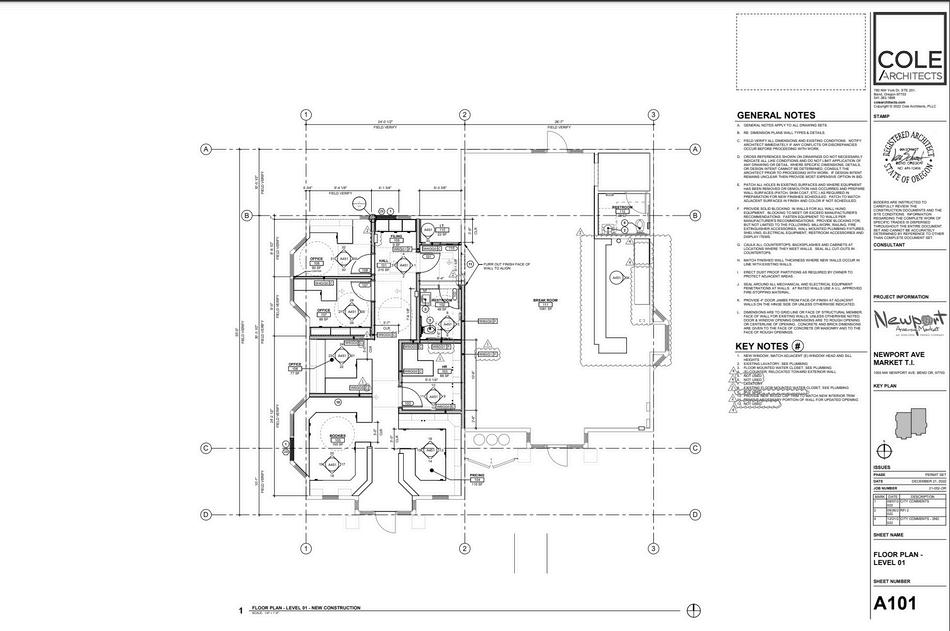
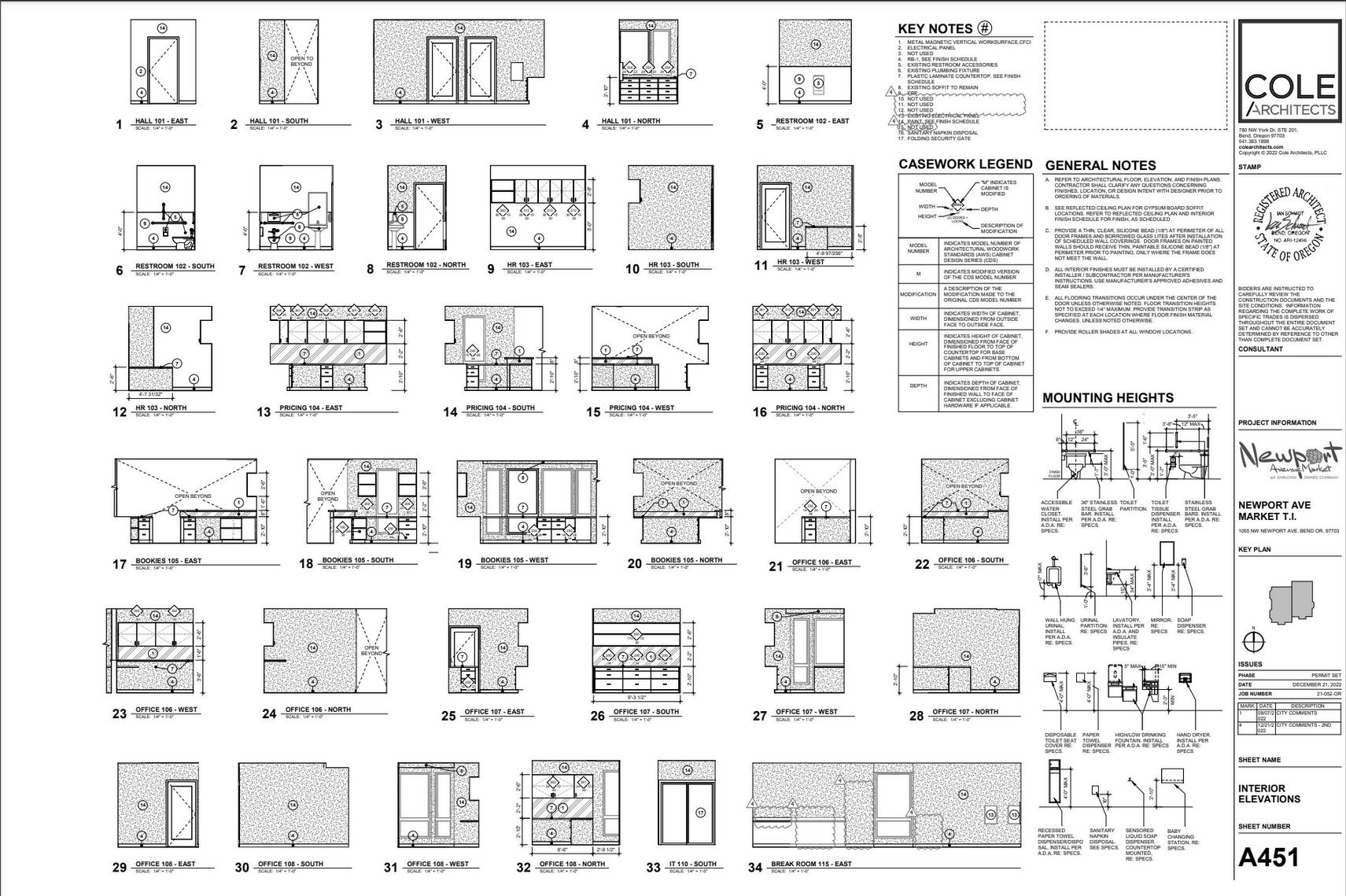

HD FOWLER
Spanish Fork, UT | Pasco, WA | Bremerton, WA
05
Project Description
H.D. Fowler holds the distinction of being the foremost independent, family-owned provider of waterworks, irrigation, pumps, and wastewater treatment equipment in the Pacific Northwest.
I worked closely with the Project Architect/Manager and performed construction administration from August 2022 – April 2023 for this prototype project located in three locations in two different states.
We utilized Procore for construction project management where I was in charge of keeping on top of everything. I worked closely with engineering answering RFI’s, submittals, and any other necessary concerns related to each project.


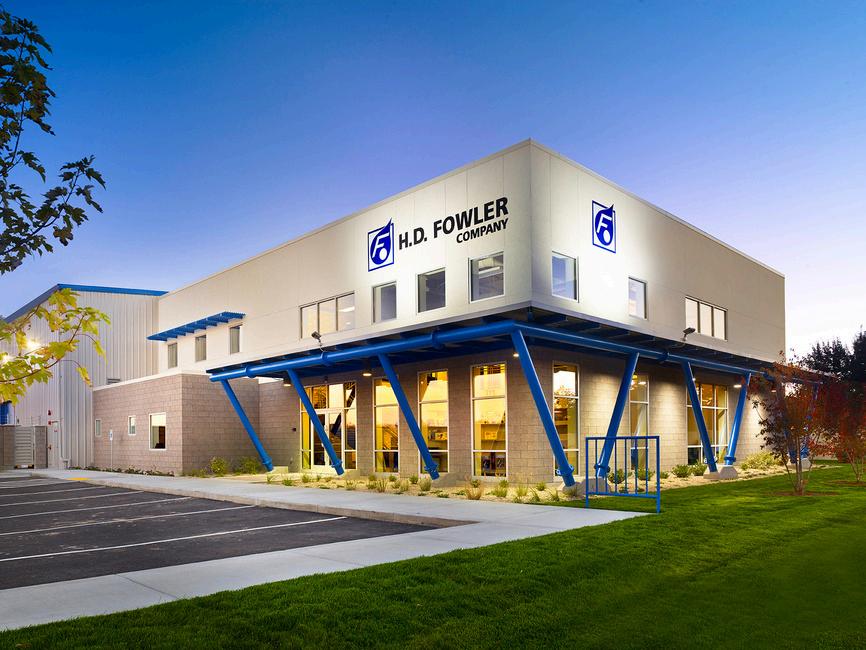



Grad School Team Project: A Live-Work Modular Eco-farm
06 HAWAII STUDIO
Project Description
The land is sacred and powerful in Hawai’i and on-site; overtaking anything given enough time. Ephemeral buildings are planted within the land and become enveloped by the land. Bio-terracing, over time, will regenerate and strengthen the soil while allowing more water to percolate back into the earth. The terracing will improve usability of the site while adding value for future generations, overcoming a history of past soil erosion and degradation of the land. Visually permeable spaces are created to preserve sightlines and seamlessly blend the edges of indoor and outdoor environments.



Project Description Cont.
The individual spaces are modular, for ease of construction, and follow the grid created by the plant spacing. The collective spaces are formed by the needs of the individual. Although modular in nature, when placed together, the spaces form outdoor mingling zones which are unique at every turn of the site. The paths float above the land, leading to a significant gathering space: the Ohana circle. The roof forms are a twist on the vernacular hip roof of the area, with shifting planes and sloped ridge beams, which creates unique forms above and spaces below.
Community Users families workers students travelers
Agroforestry animal husbandry seed library workshop
Community Nodes kitchen car share computer lab daycare office/class/conference covenience store ohana circle

FURNITURE DESIGN / BUILD
The design process involved the use of hand drawings and Sketchup. The woodshop functioned as a creative space to play and explore prototypes in order to understand and develop a working final product. This project pushed me to learn new skills and spark a love for furniture making and the building process. Prior to this class, I had not touched a power tool, and left very proud of my finished piece!


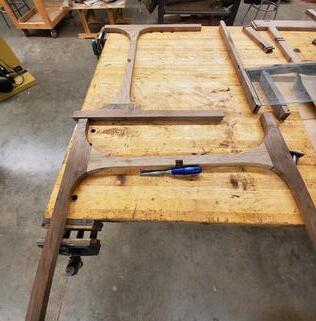

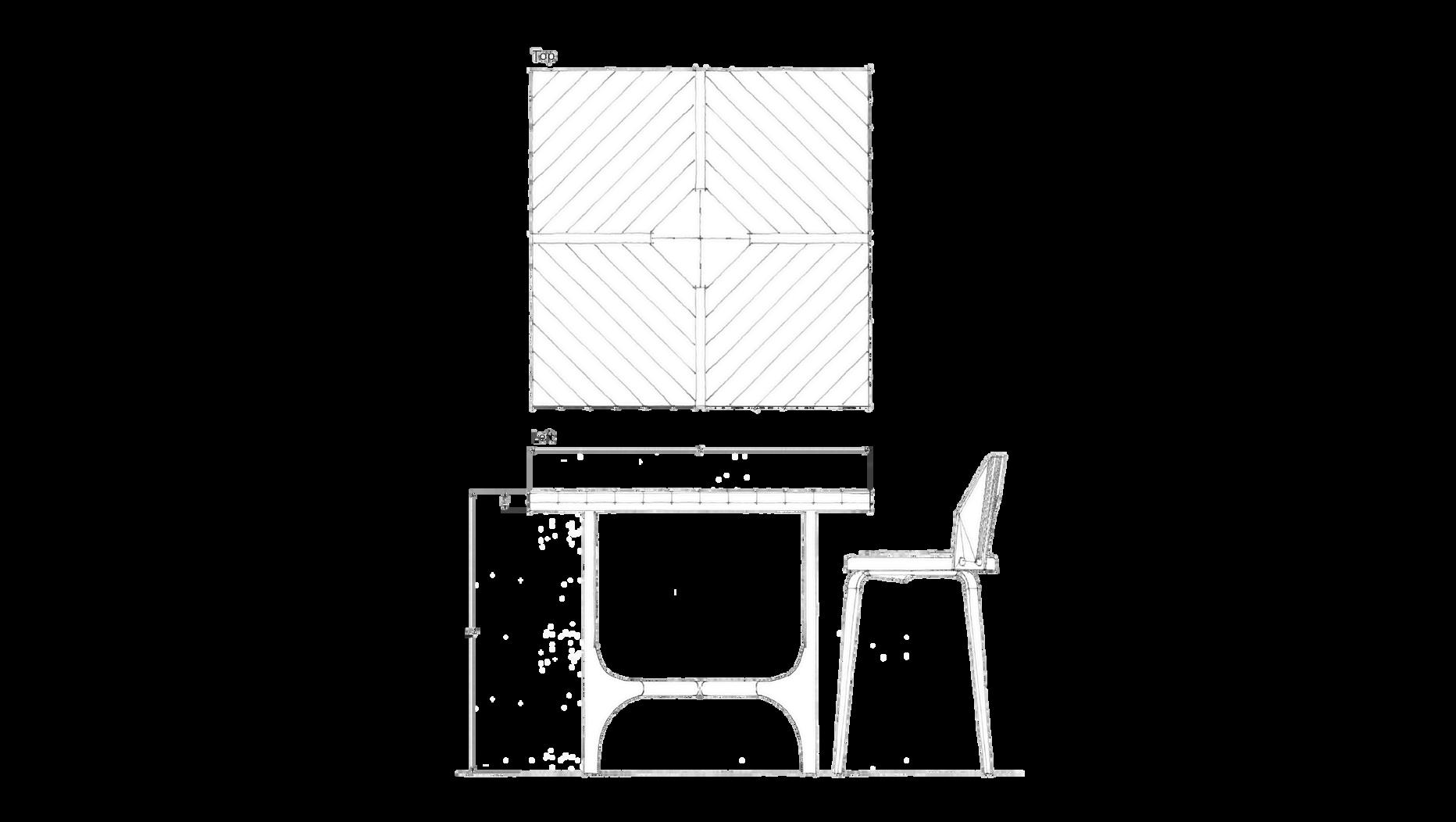



ARCHITECTURAL PHOTOGRAPHY
35mm | 6x7 Medium Format| 4x5 View Camera | Digital
My journey into the world of photography began at the age of 12, sparked by the simple yet powerful catalyst of boredom during my sister's volleyball tournaments... that, or my first roll of film at age 4 - my first photo ever was a picture of our living room (a budding architectural photographer it seems). With a camera in hand, I discovered a passion that has since shaped my creative path. From capturing intricate architectural details to framing expansive vistas, my lens has been my constant companion, helping me explore the nuances of design, the beauty of built environments, and, a way of understanding our world.
This portfolio serves as a testament to my dedication and love for architecture photography specifically. I invite you to explore the images that capture the essence of structures, spaces, and designs through my unique perspective.
Thank you for joining me on this visual voyage.


If you’re interested in seeing more, please see my online portfolio at https://ashleyrose.myportfolio.com/




Elementary Bend, OR AAA Bend, OR
Jewell


Kendall Motorsport Bend, OR


OR
Marshall High School Bend,


