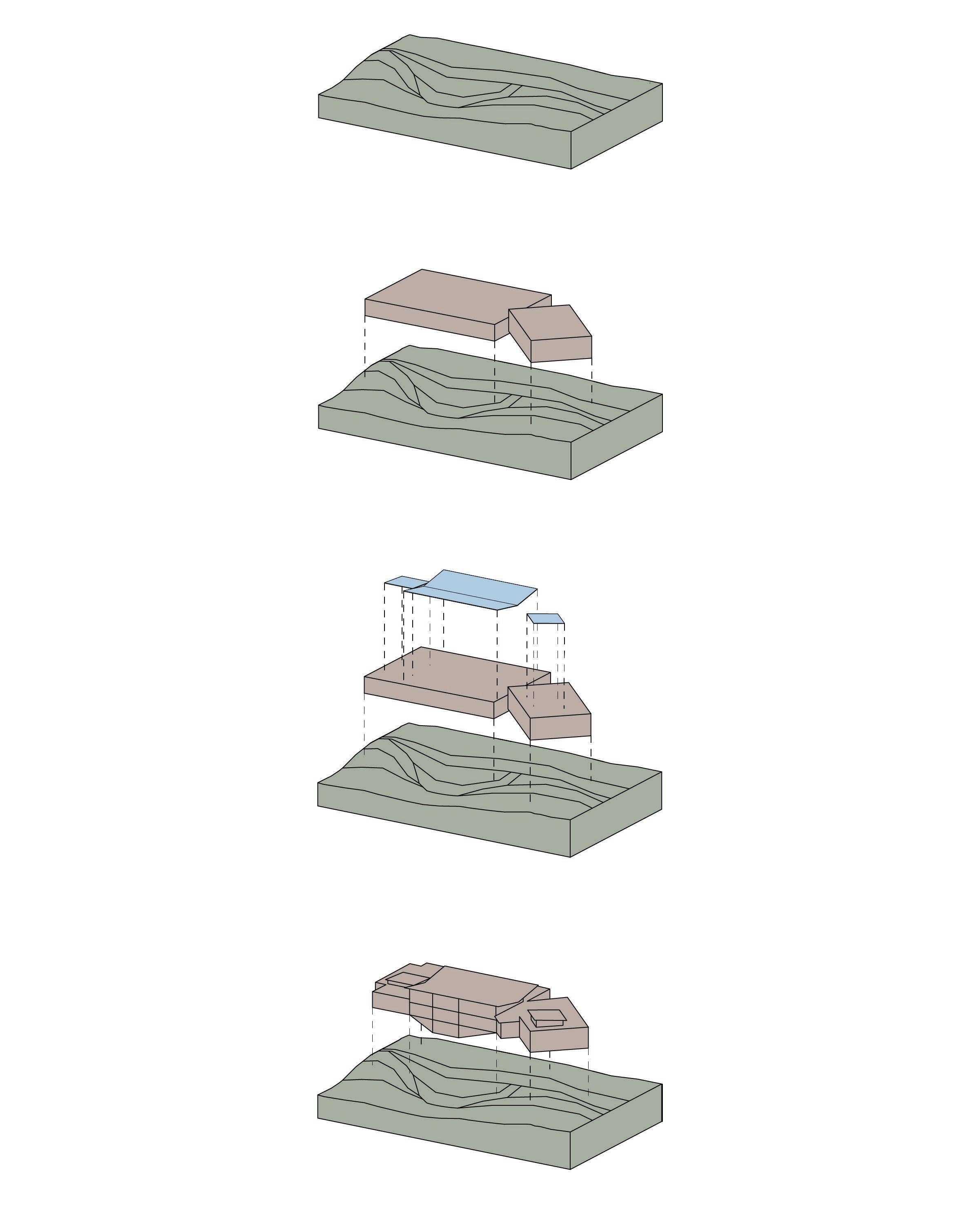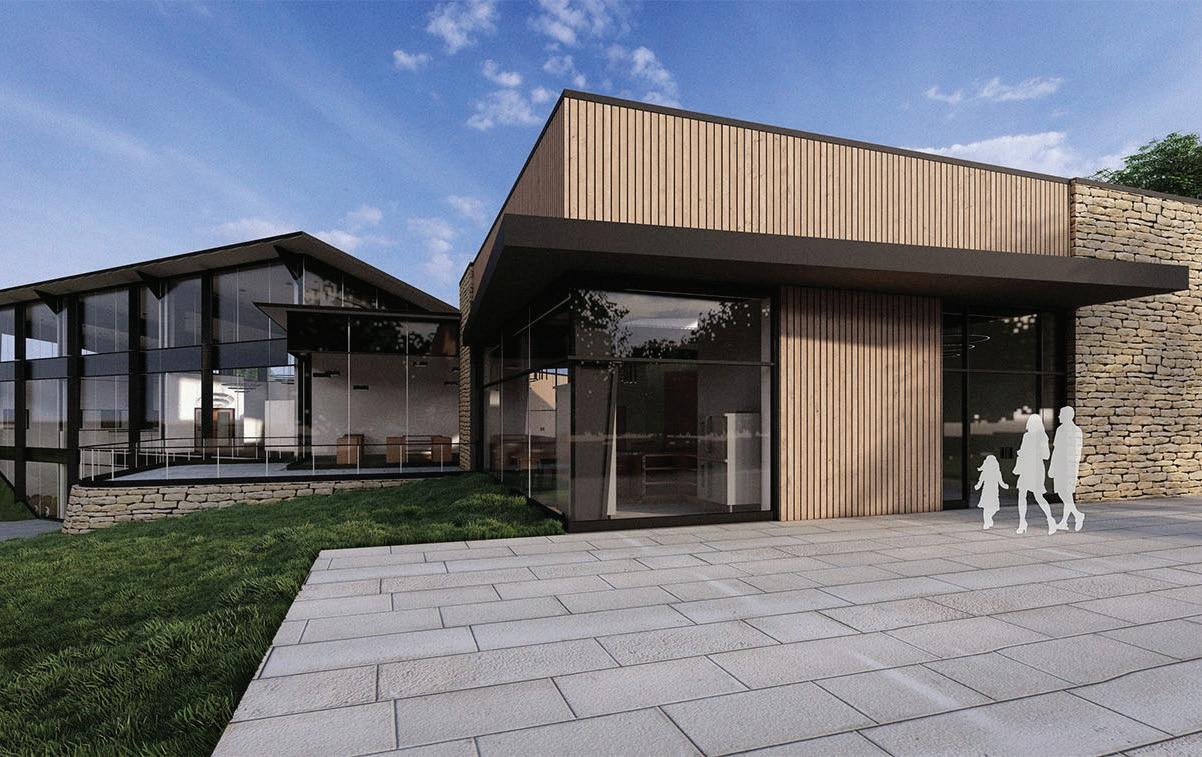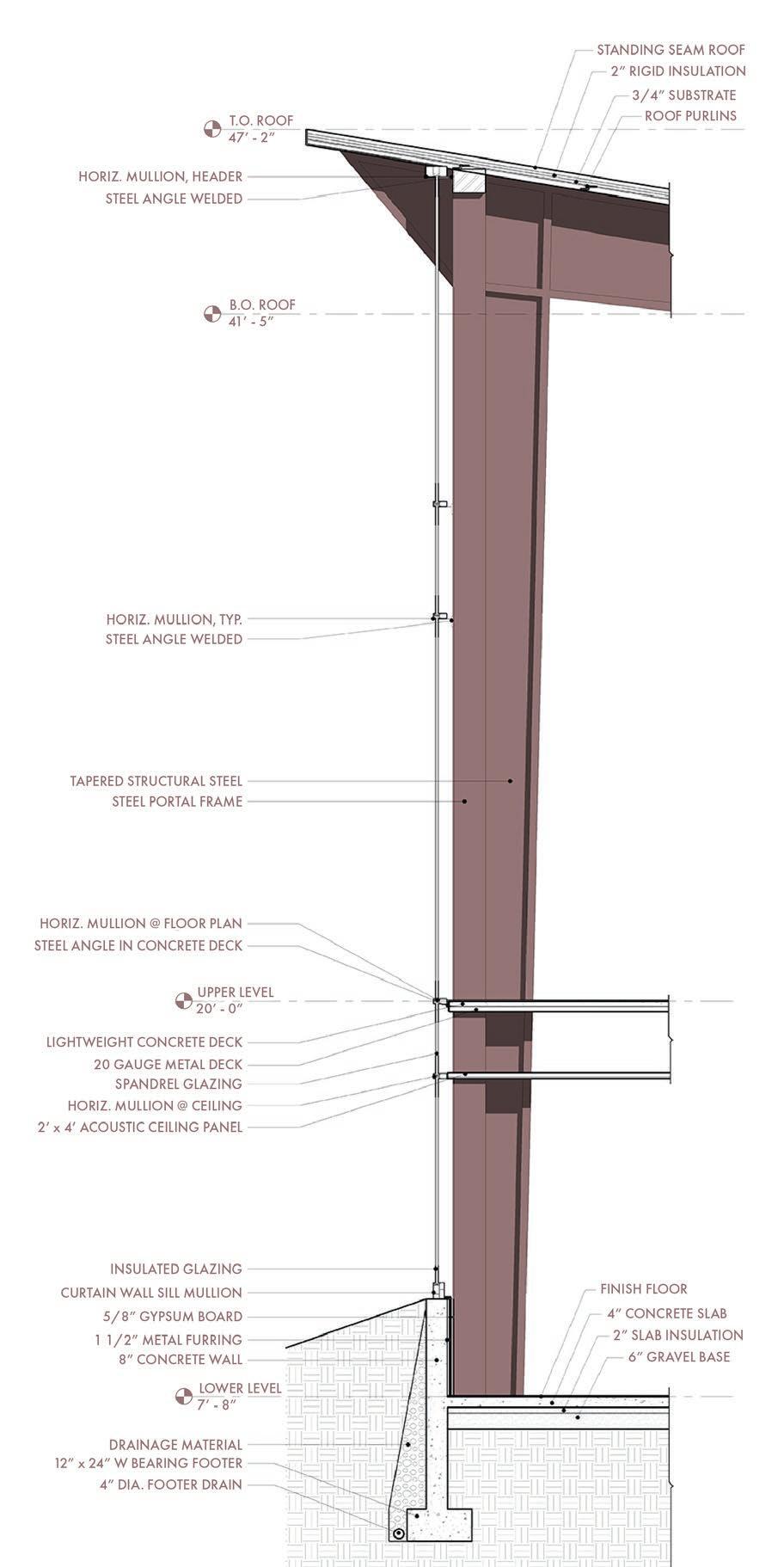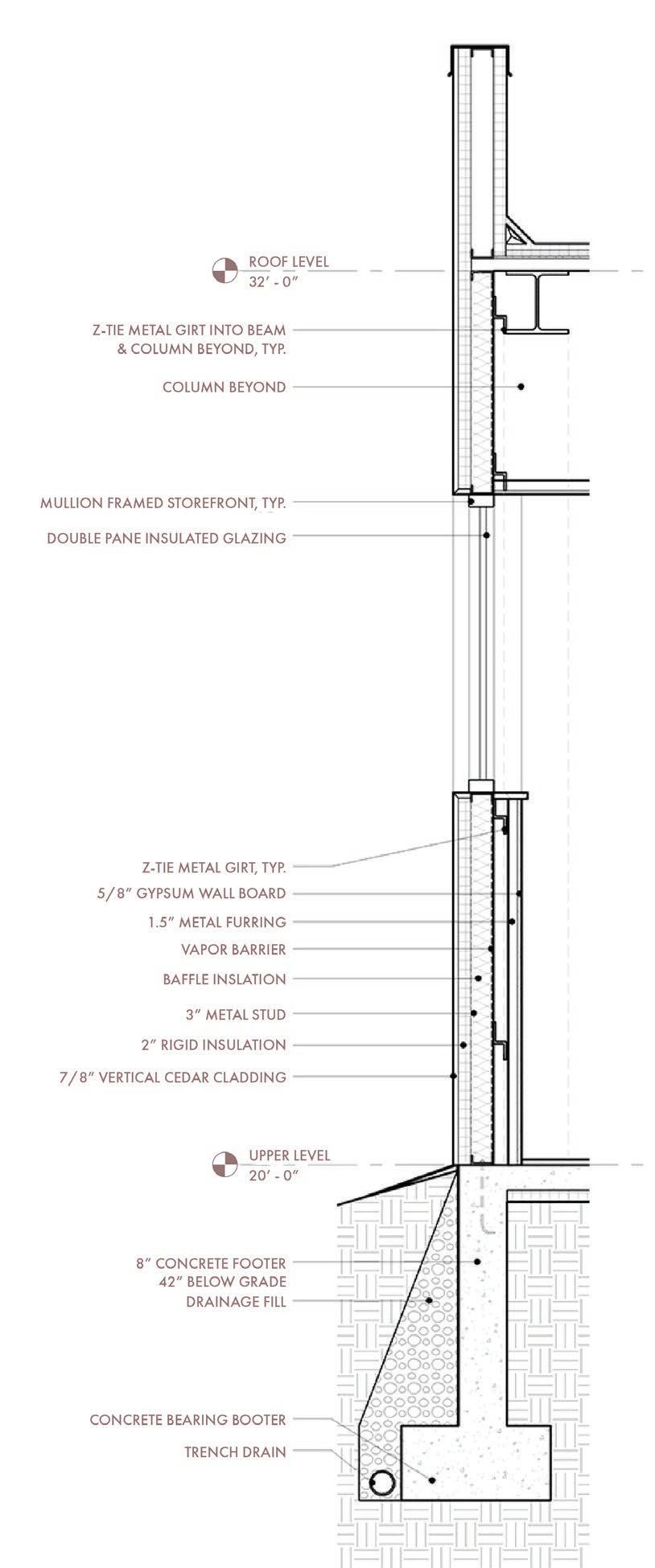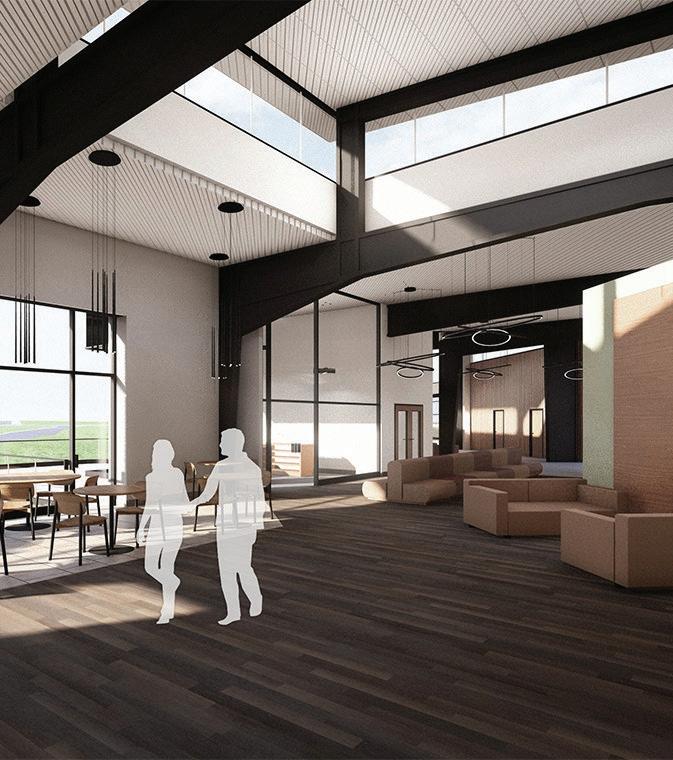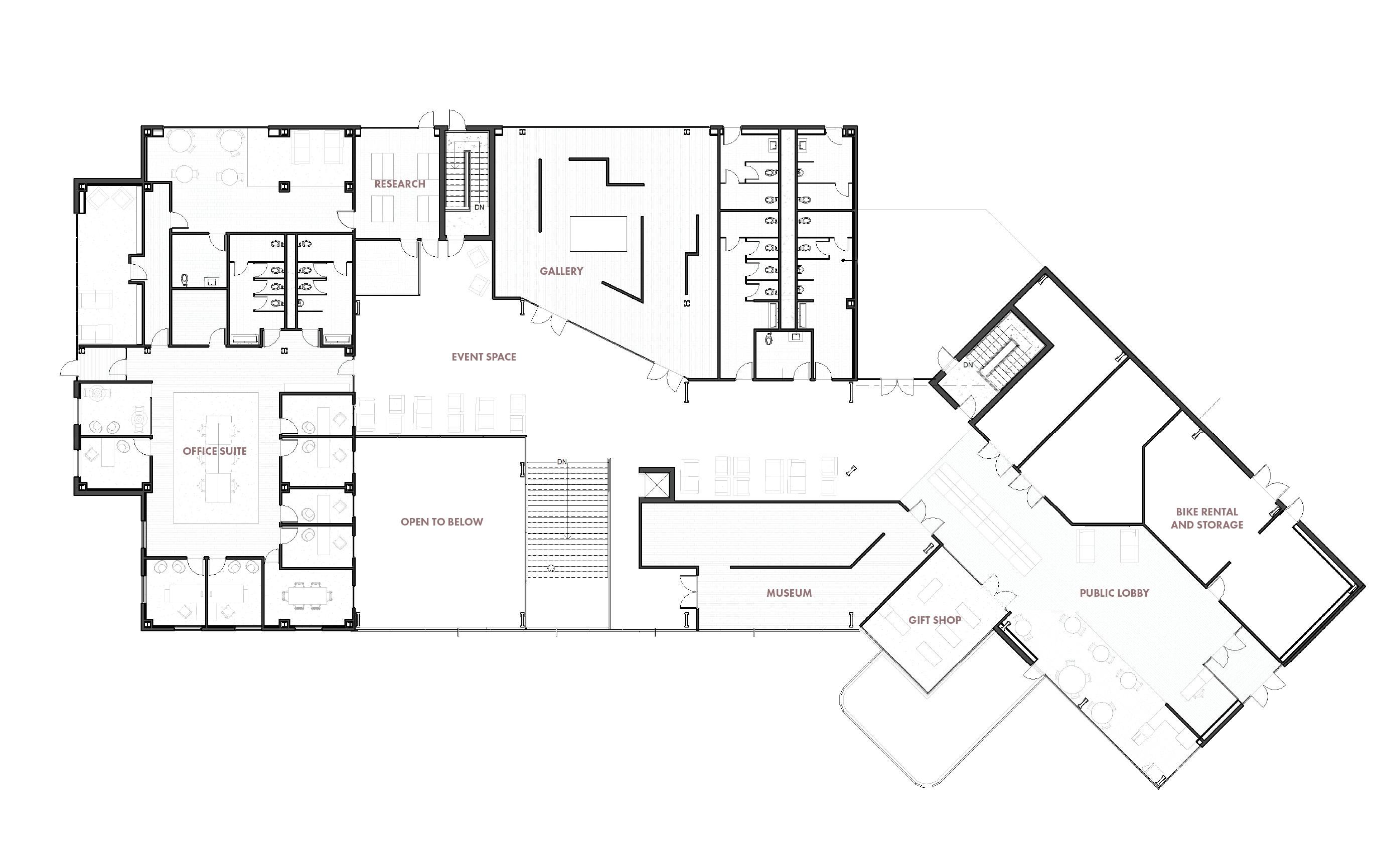Veiled Activity
Los Angeles, California
Integrated Design Studio - Spring 2024
Partnered with Jarrett Cromling Professor Stacie Burtleson
Veiled Activity is a sports facility designed to foster community involvement through its open and flexible architectural design. Located in Los Angeles, between the Arts District and Little Tokyo, the site is surrounded by new housing and commercial businesses. The building features a basketball court, racquetball courts, a climbing wall, and various multipurpose rooms, providing a health and wellness center for the community.
The central volume acts as a unifying element, wrapped in a community walking path that extends through all floors of the building. This staircase acts as a canvas for a community mural, emphasizing the integration of art and activity. The ground floor extends the urban streetscape into the building with an open-air lobby and central flex space, adaptable for various uses like seating or markets, depending on community needs. Active programs, such as a climbing wall, racquetball, and basketball courts, are positioned on the north side of the site to maximize shading, while private spaces like locker rooms, multipurpose rooms and offices sit on the south side of the building.
The design process involved developing the mechanical and structural systems resulting in the use of a kinetic facade with operable panels. The facade enhances natural ventilation, shading, and daylighting within the staircase that wraps around the central volume. At night, the facade becomes transparent, illuminating the building’s interior. Structural efficiency is achieved through a twoway reinforced concrete system, with steel trusses over the basketball court.
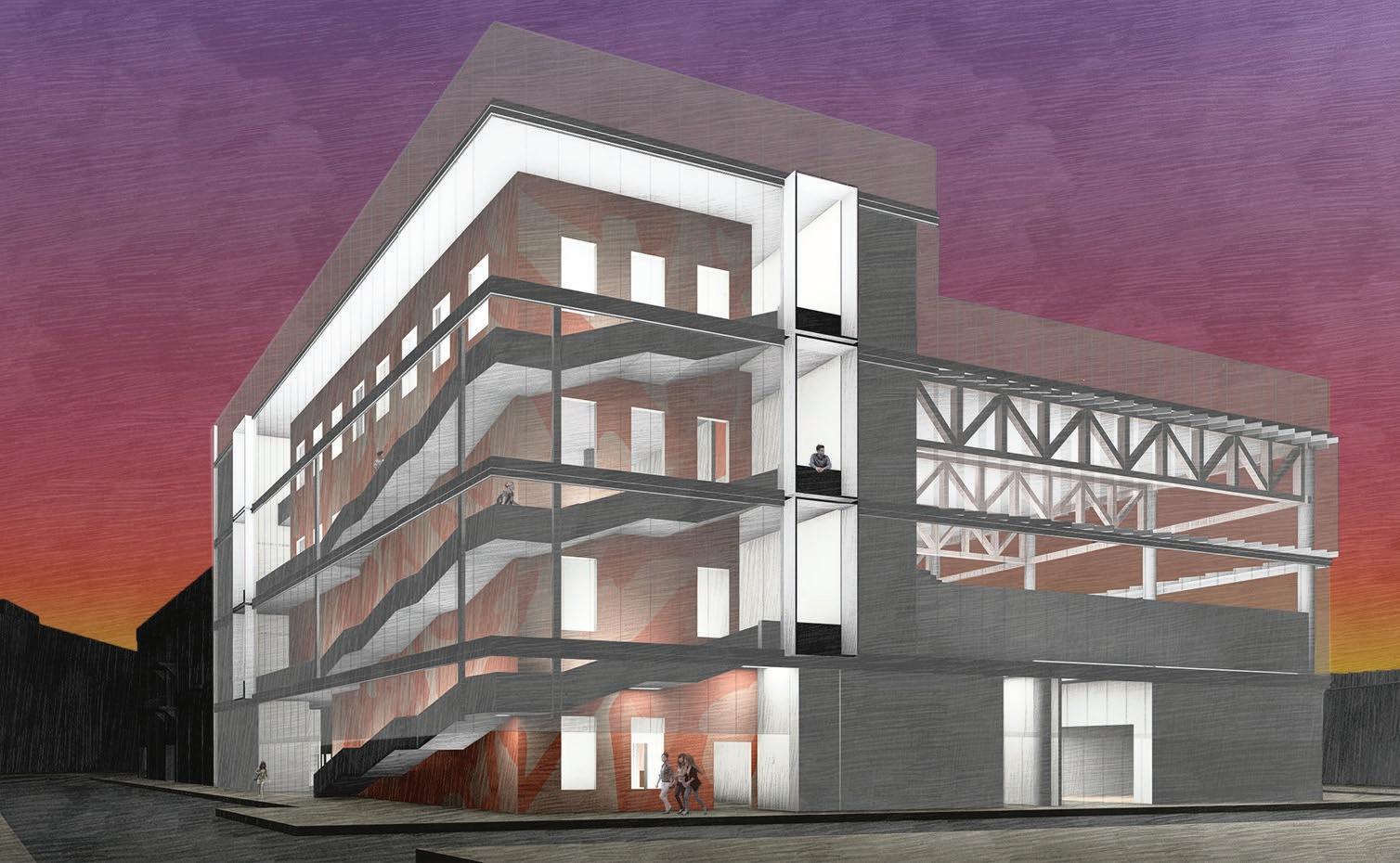
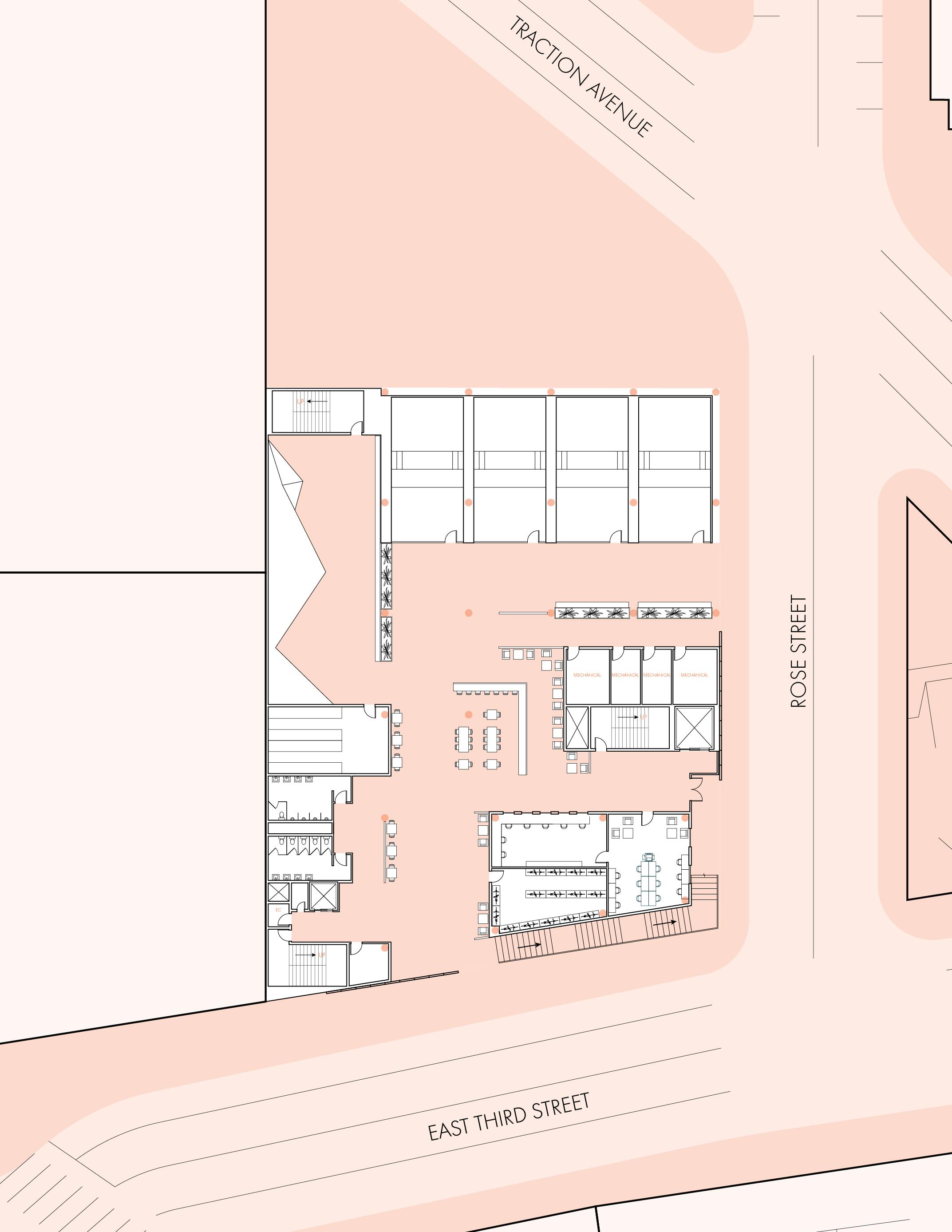
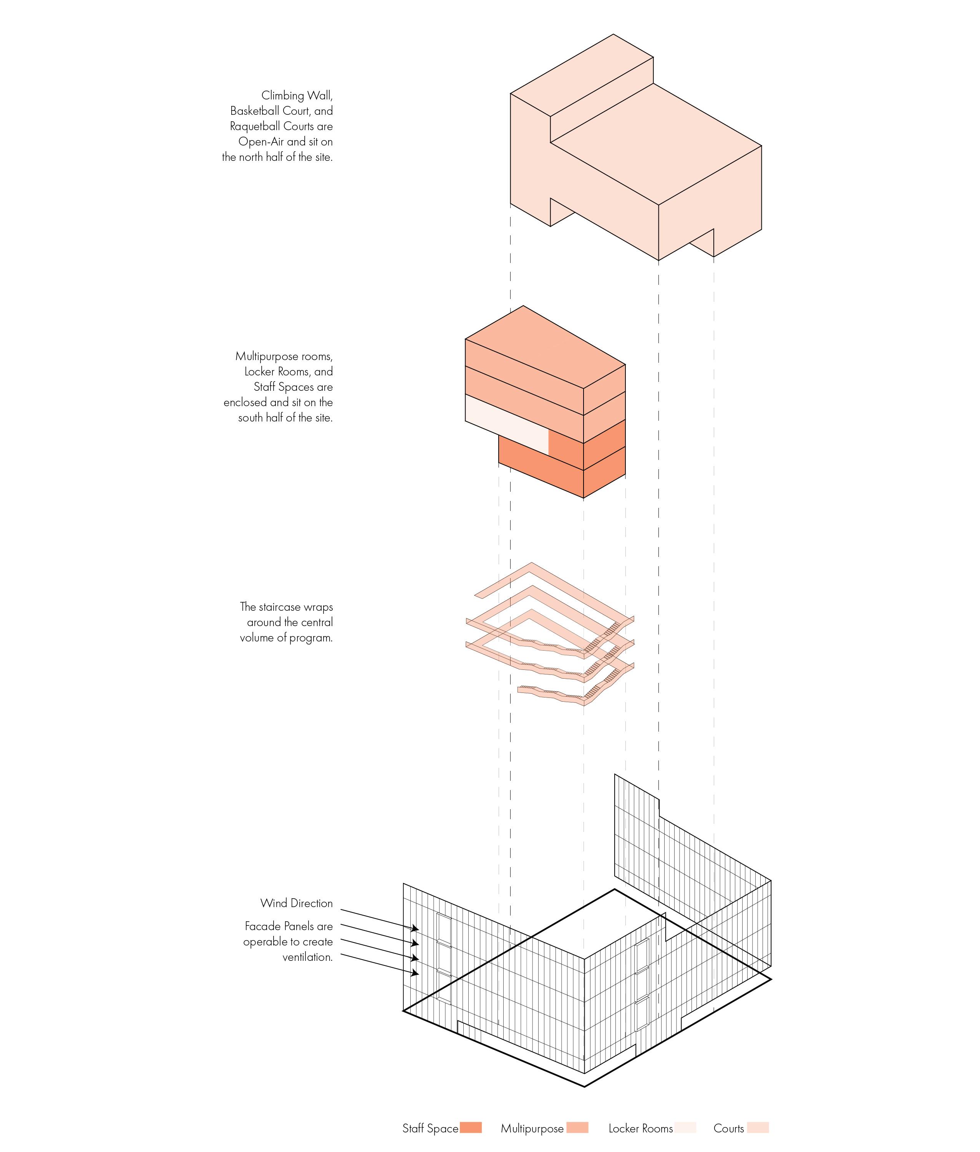
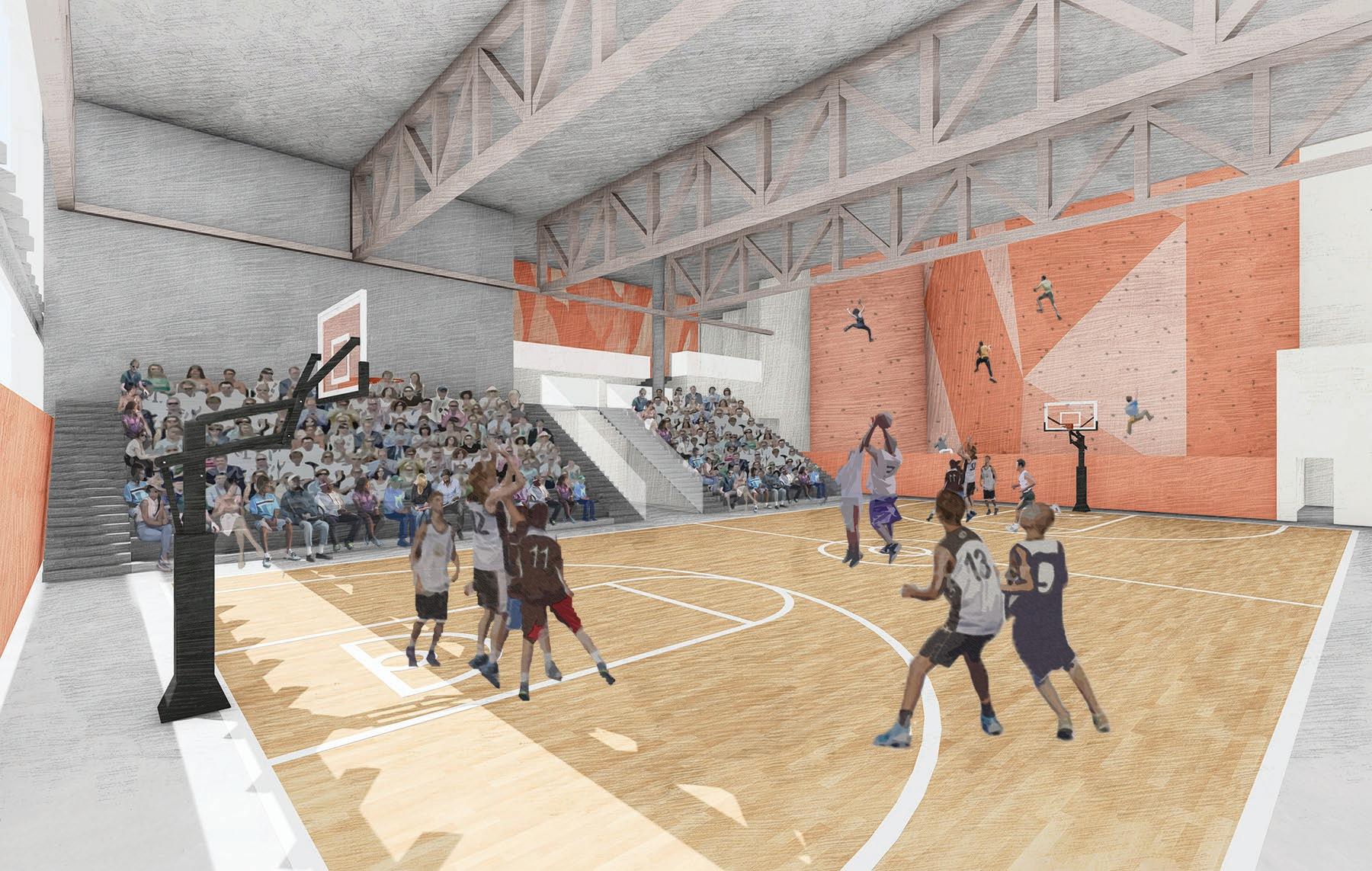
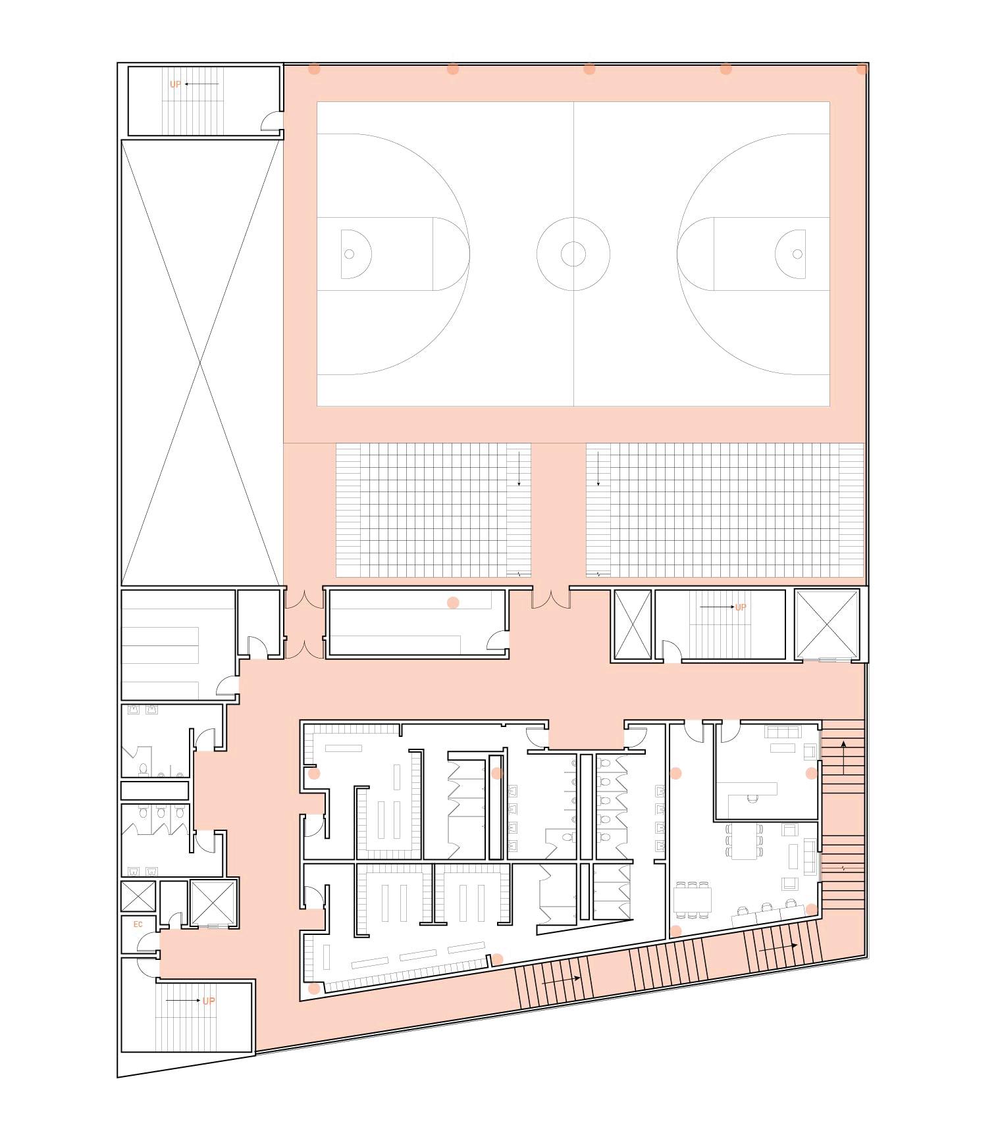
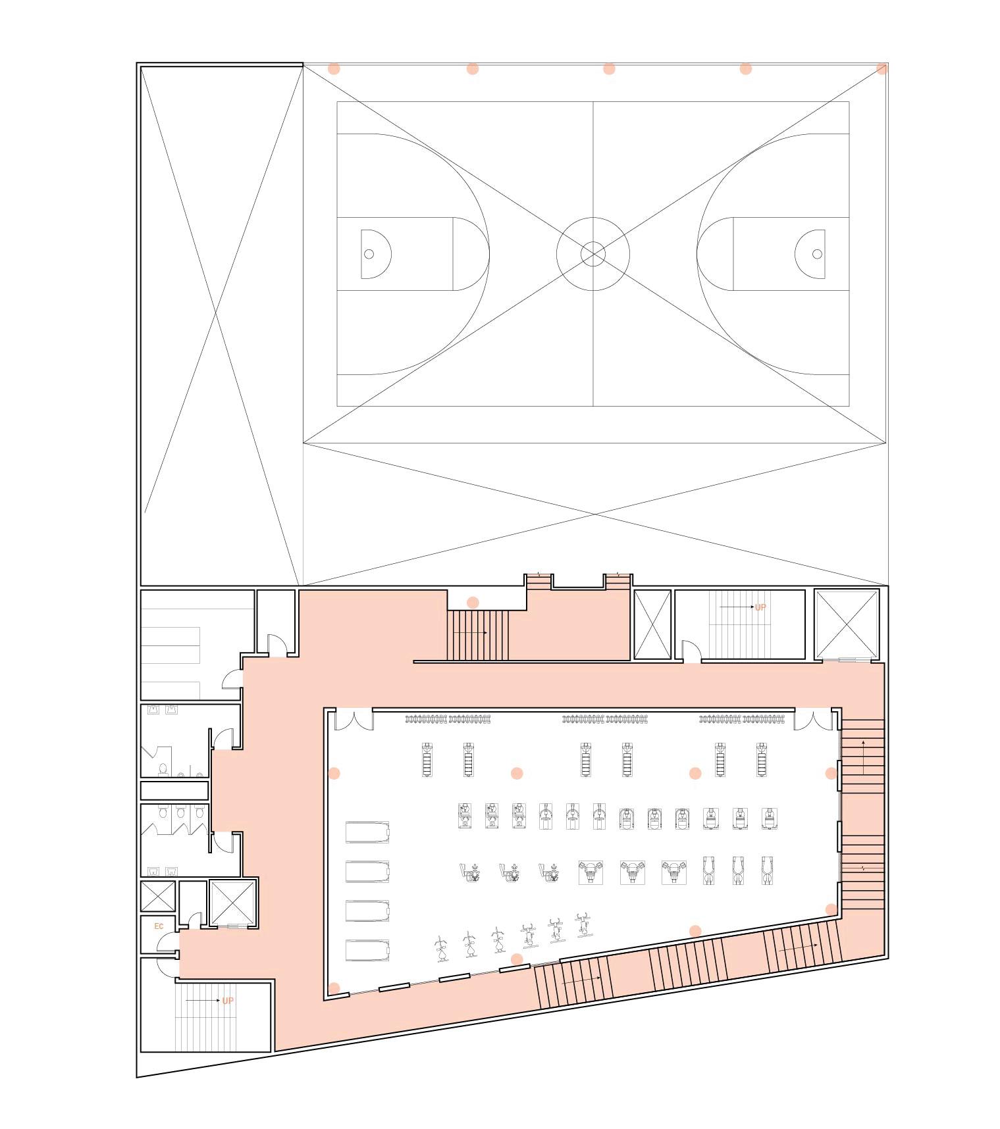
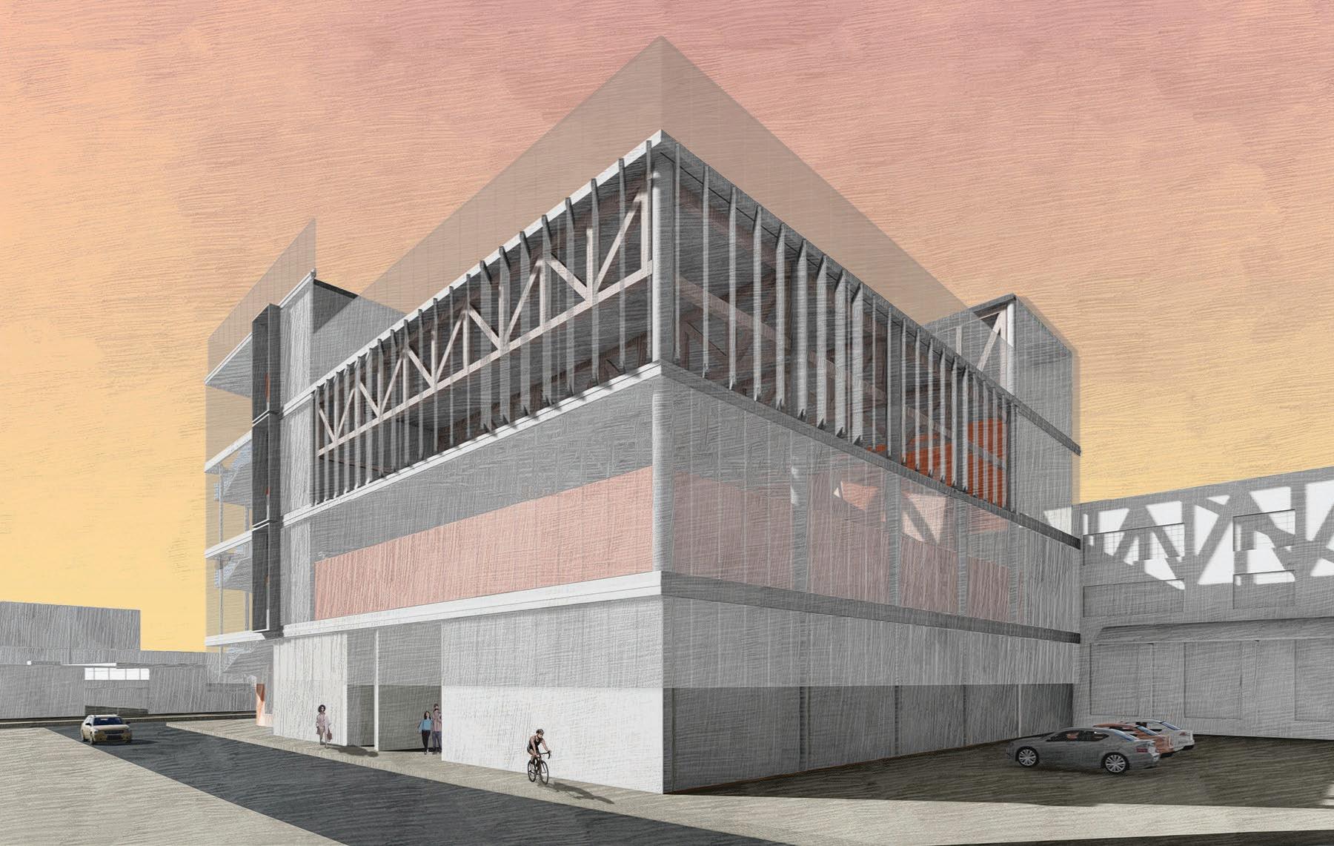
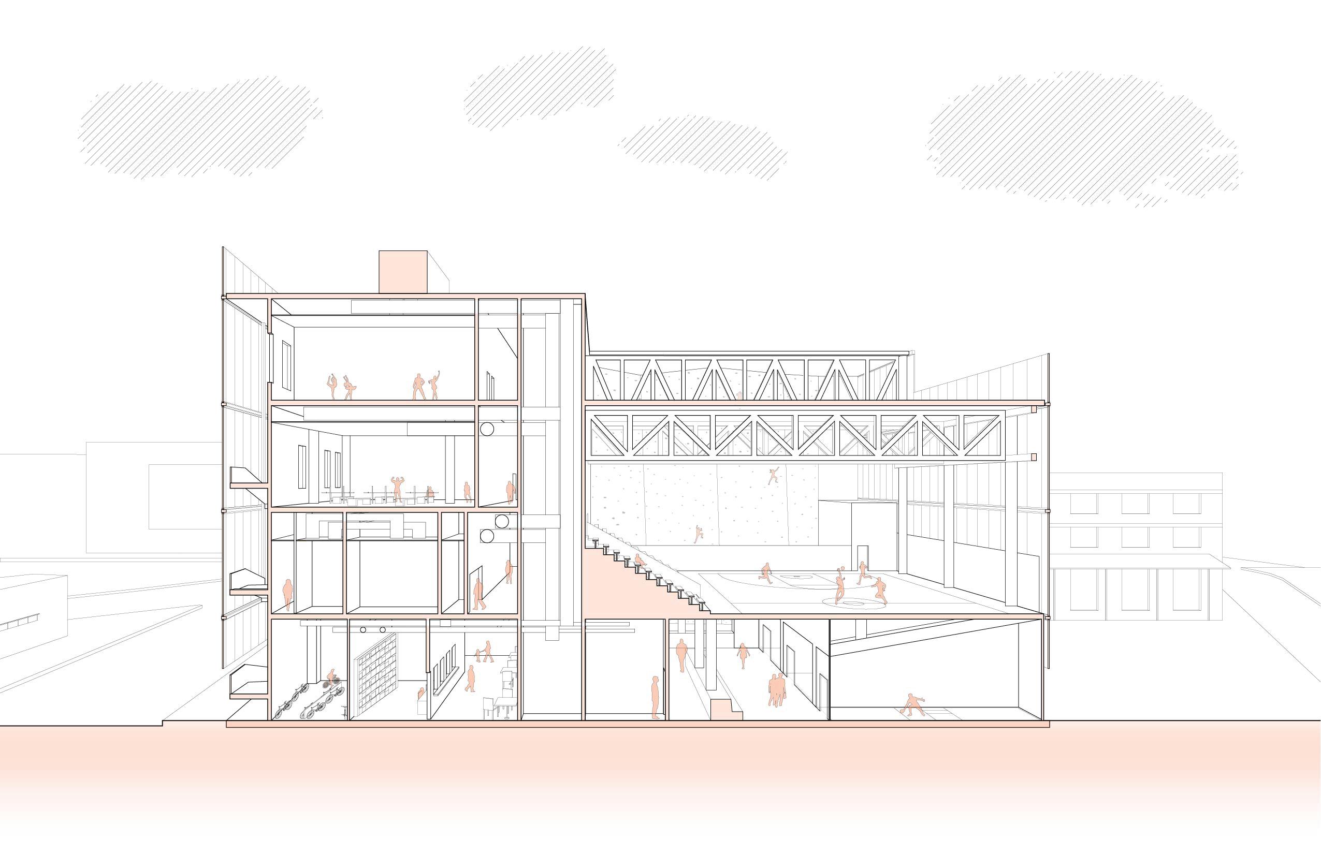
Speculative Landscape Scopic Pulsions
Master of Architecture - Spring 2025
Professor Jon Yoder
Scopic Pulsions, or irresistible urges to look, engages with the potentials of design to construct new modes of visual perception. Through the development of a speculative landscape and an accompanying vision machine, this project interrogates the ways in which architecture shapes and is shaped by the act of looking. It challenges conventional site-sight relationships to craft an immersive architectural proposition that provokes new modes of visual and spatial experience
This preliminary investigation builds upon the AlanVoo House by Neil Denari, which demonstrates that architecture is not merely an enclosure of space but an active participant in framing and generating images. Rather than simply creating images of architecture within landscapes, this project proposes an architecture that generates its own deeply immersive, visual field.
The speculative landscape at the core of this project emerges from a rigorous synthesis of geological, hydrological, and ecological conditions. The landscape takes on the color dictated by the architecture, the sky and water becoming a shade of pink. The vegetation develops a deep purple color, contrasting with the light pink terrain beside it. This environment is not a neutral backdrop but an active participant in the design process. The mountainous terrain completely envelopes the main part of the house, while only a small part peeks out. The aperture into the lower level of the house is viewed from within the terrain, while the land beyond the apparatus is viewed from the upper level of the space.

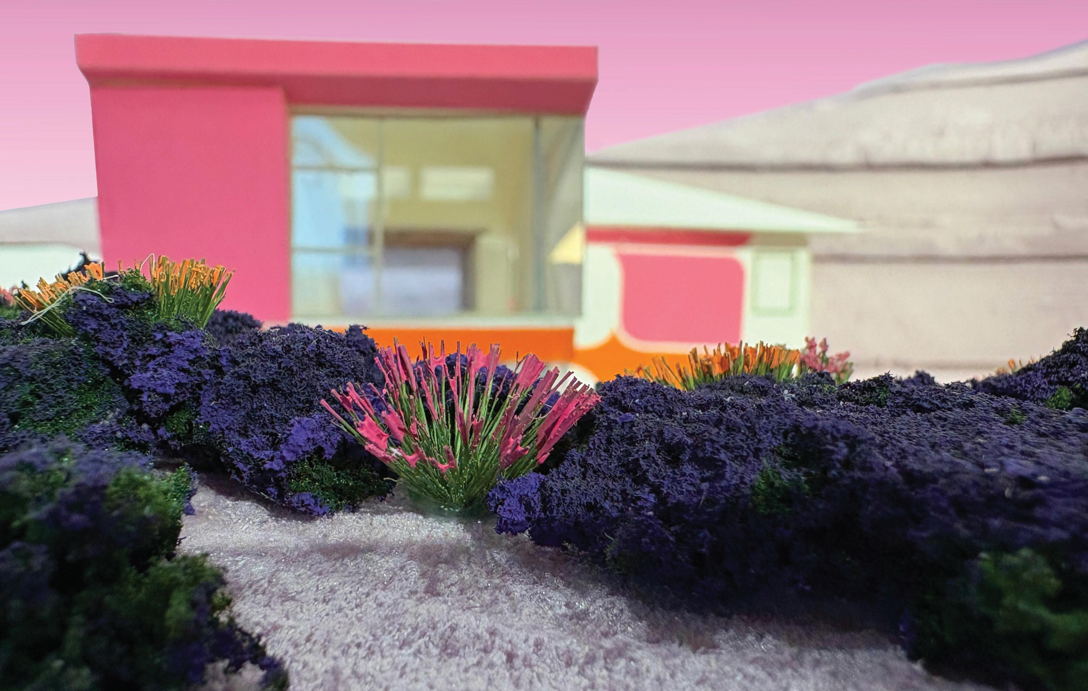
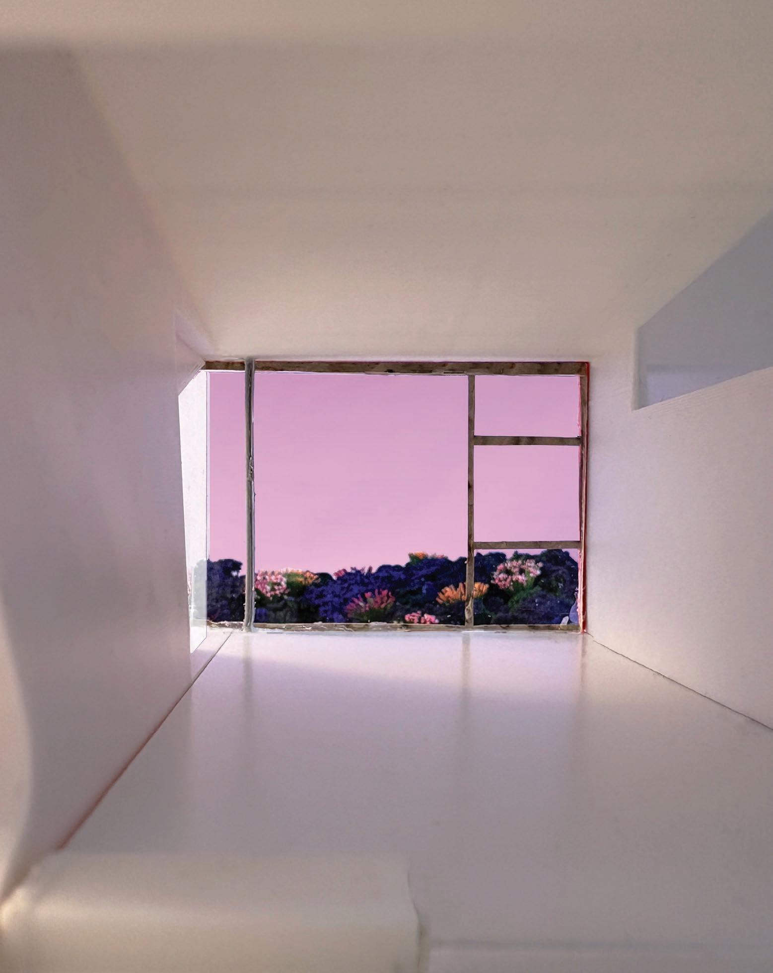
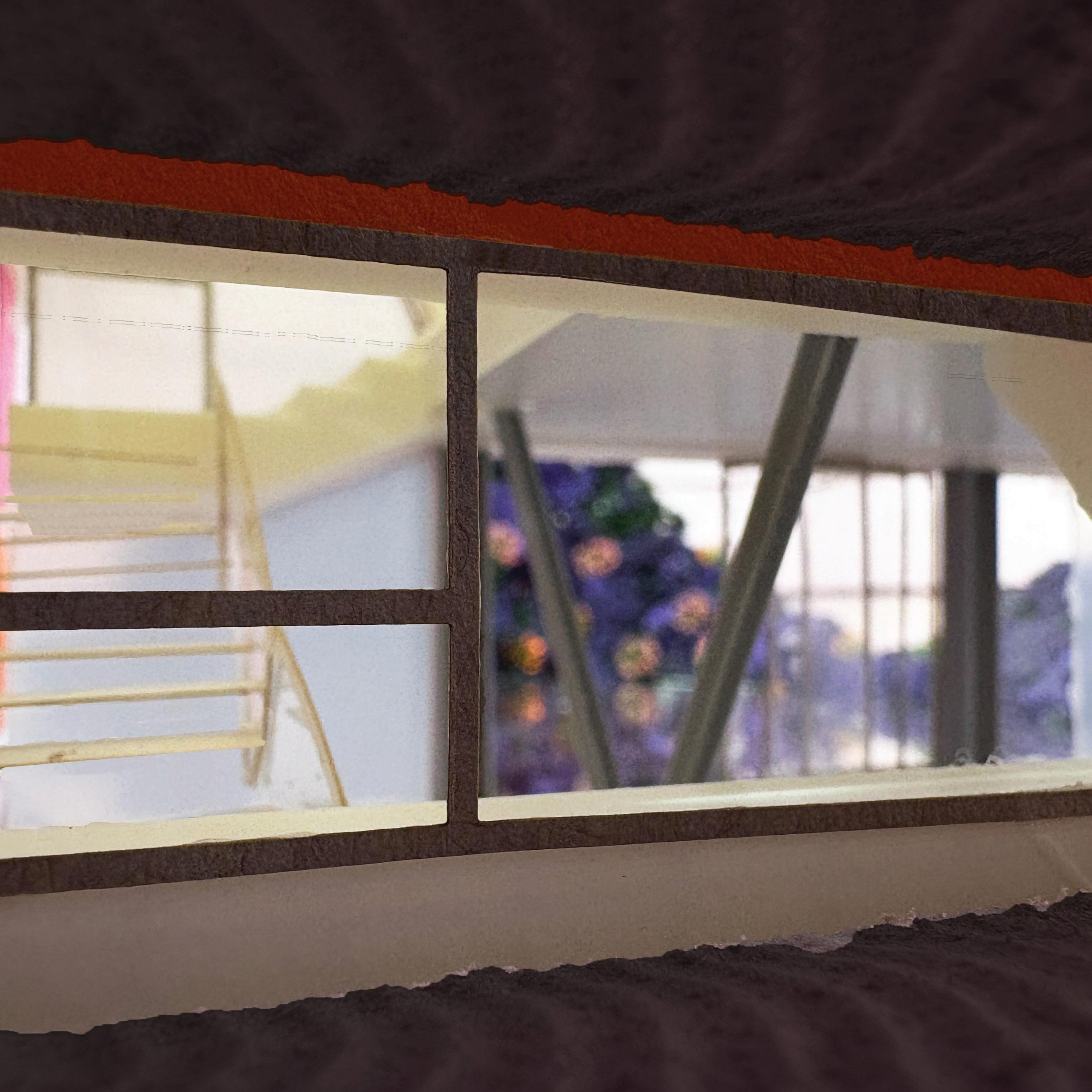
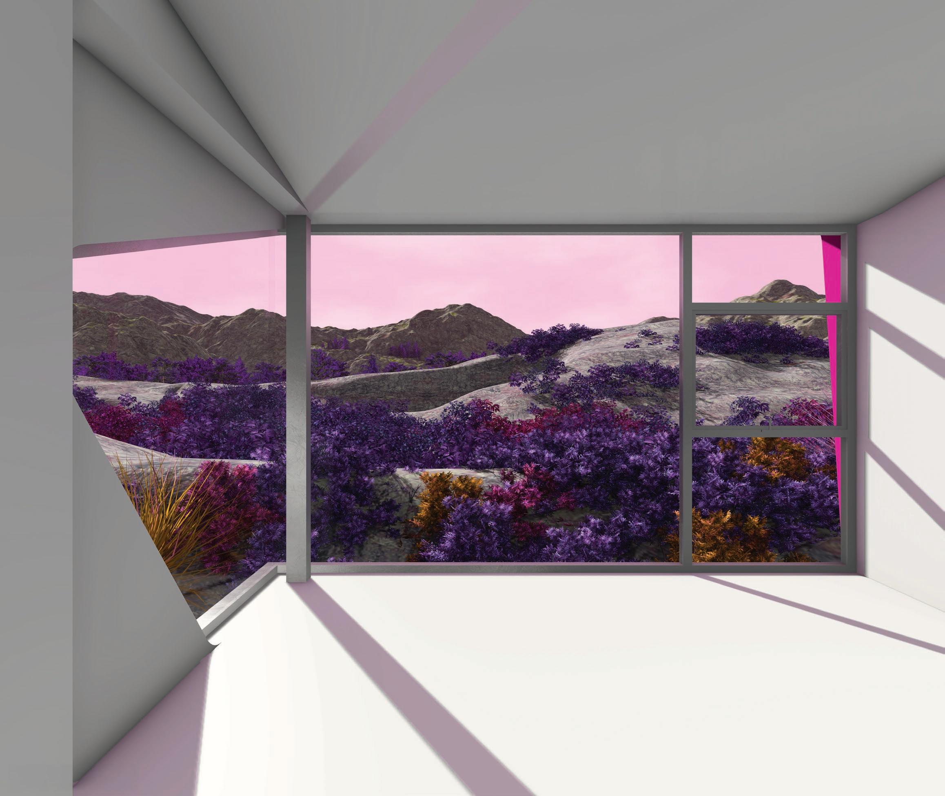
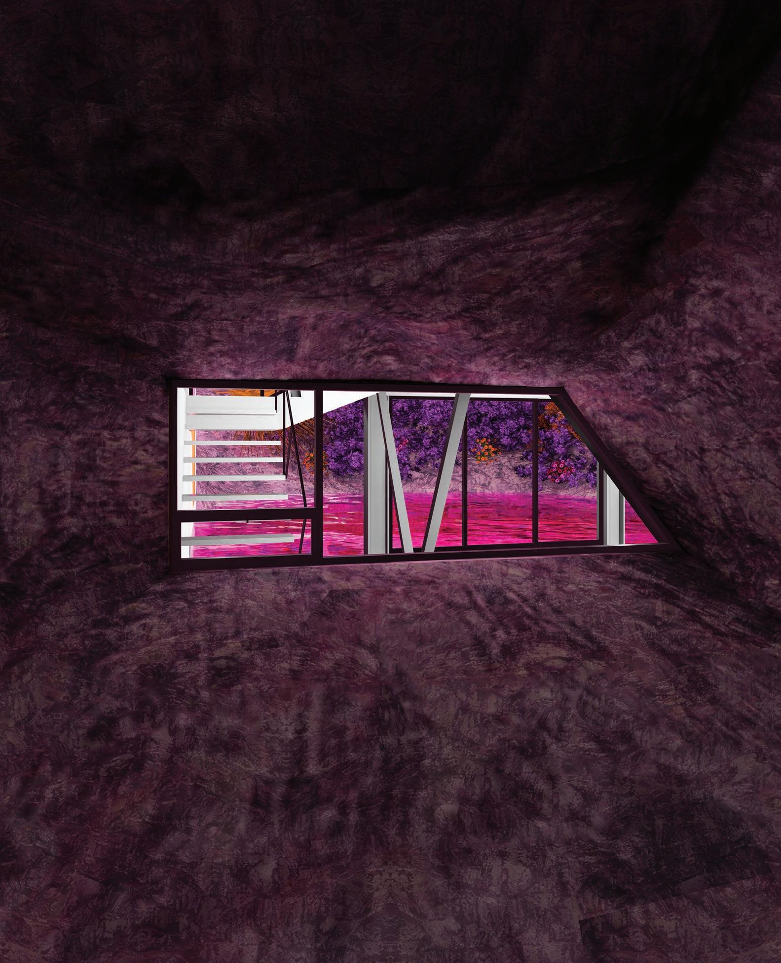
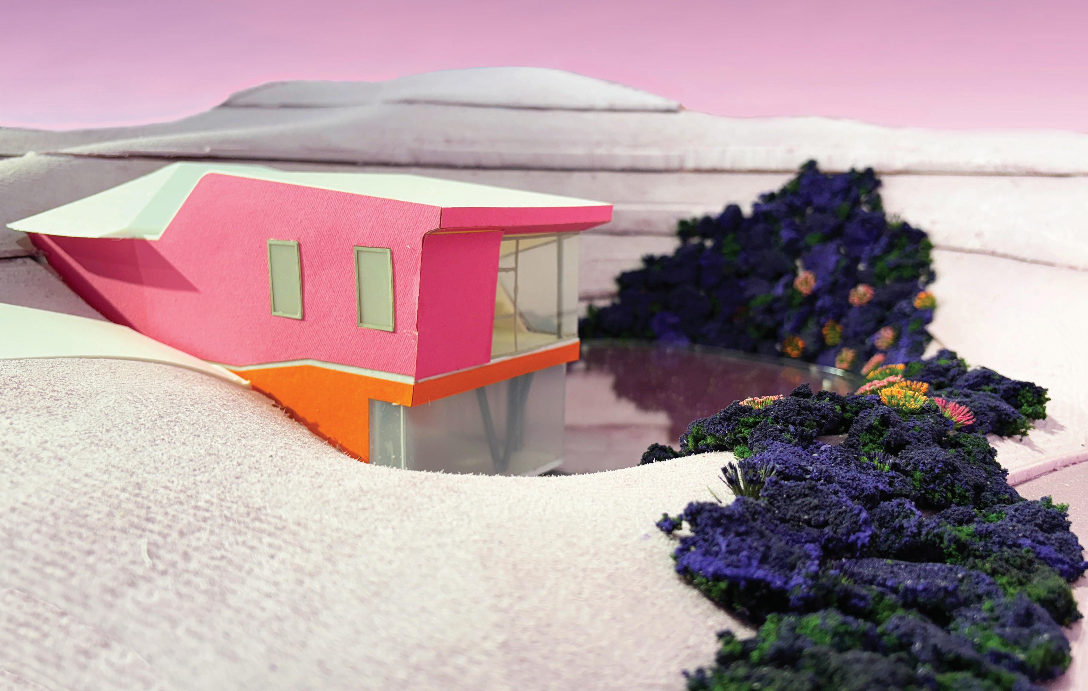
Kent, Ohio Cheap Tricks
Master of Architecture - Fall 2024
Partnered with Katelyn Owens
Professor Nick Safley
Different social and cultural movements have led to the development of frugal techniques in building and architecture. These techniques were explored and renamed “cheap tricks” in this studio, and were examined as methods of design within a frugal economy. The methods combine frugality and the use of limited materials with the desire to make appealing architecture. These cheap tricks were used to create a small apartment building in downtown Kent, which was designed initially in elevation, utilizing the tricks as the basis of the design intent.
The main cheap trick used in the final design was the use of salvaged materials and free material samples as the facade of the building. The building is laid out in a five foot grid, utilizing a modular and repetitive system, a second trick. The grid is then extruded through the three floors, allowing for simpler construction, which is the third cheap trick used in the design. The building is made up of interchangeable walls, and they can be placed along the grid by the resident of the unit. The resident can select the layout of the unit, arranging the interior spaces to fit their own needs. Shelving is then attached to the walls, to hold both personal possessions inside the unit and the materials that make up the exterior facade. The units are meant to be occupied by artisans, so the building functions as both housing and a workspace. The facade is used for material collection and acts as a storage bank for the residents.
The lifespan of the building is explored through a stop motion animation, filmed using the physical models. The animation shows the construction process of the building, as well as how the layout can be customized by the resident.
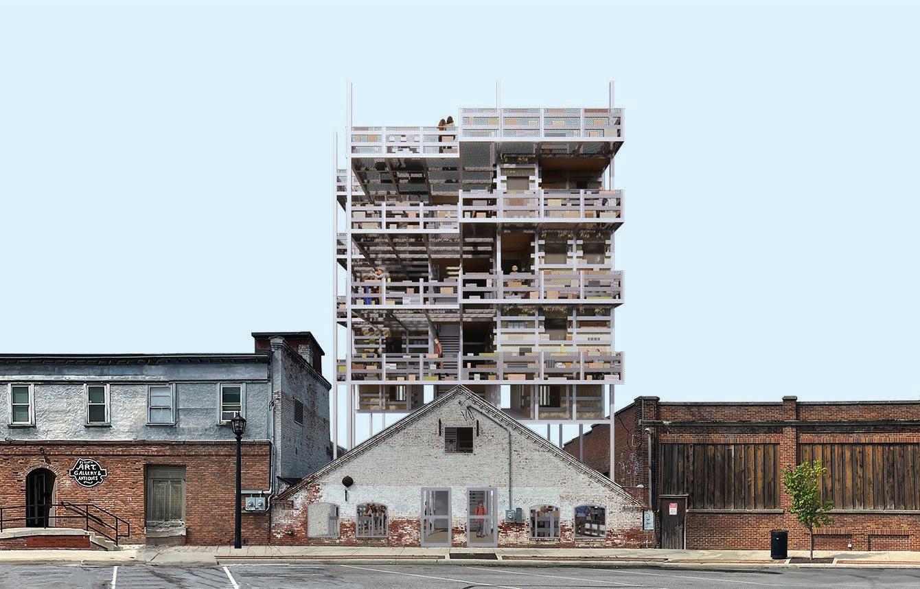
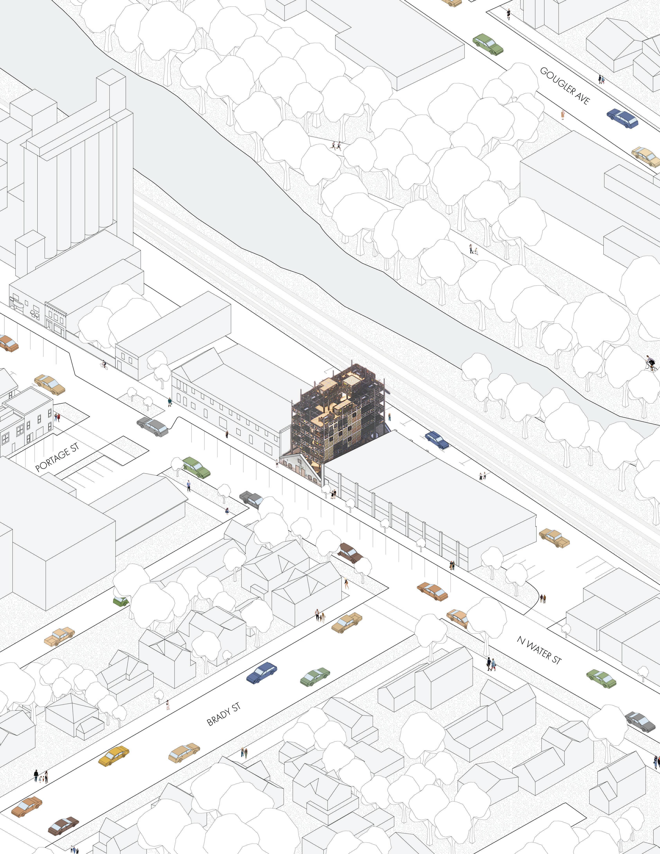



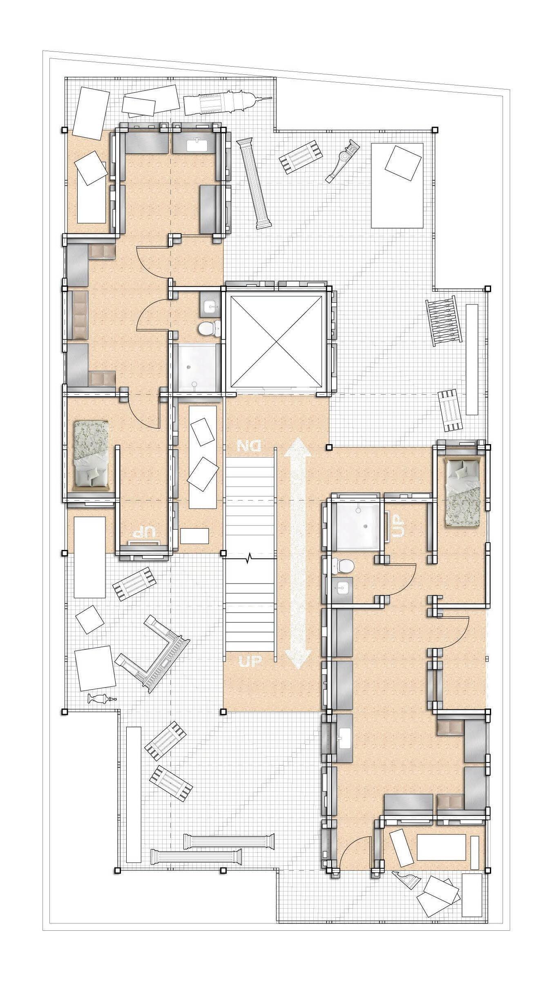
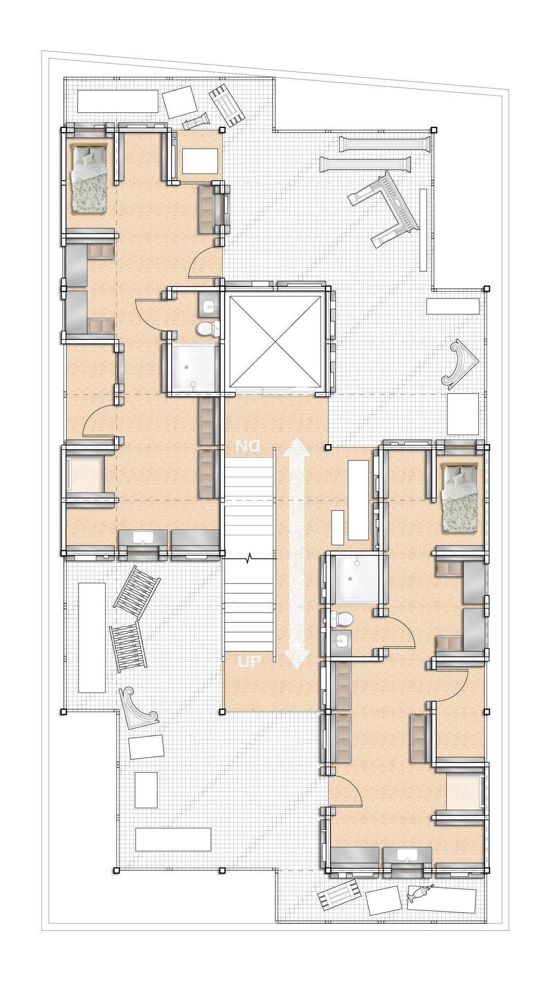
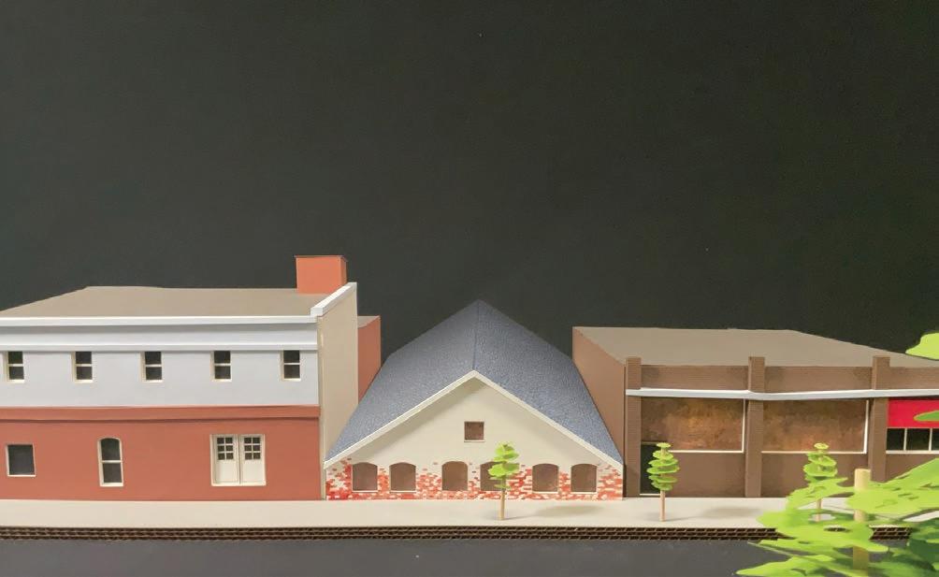

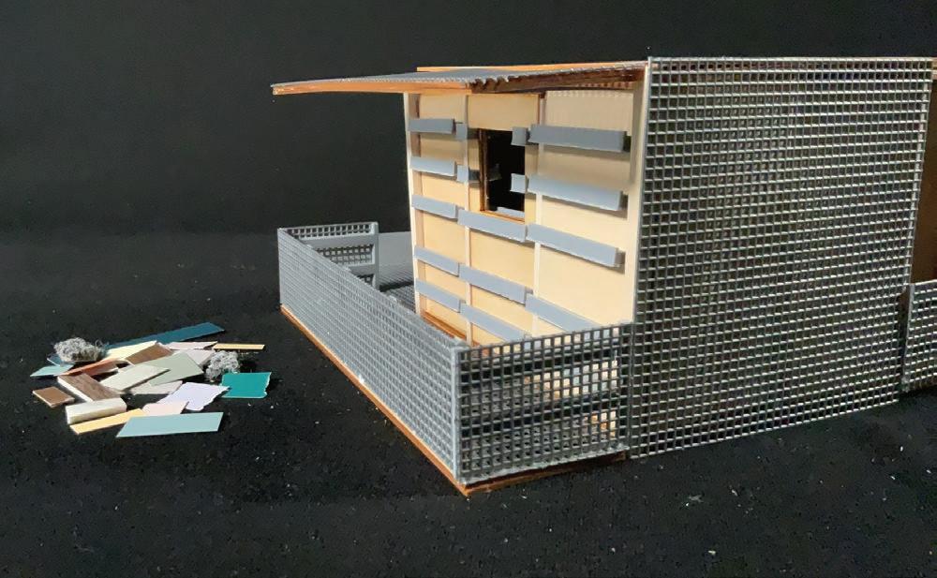
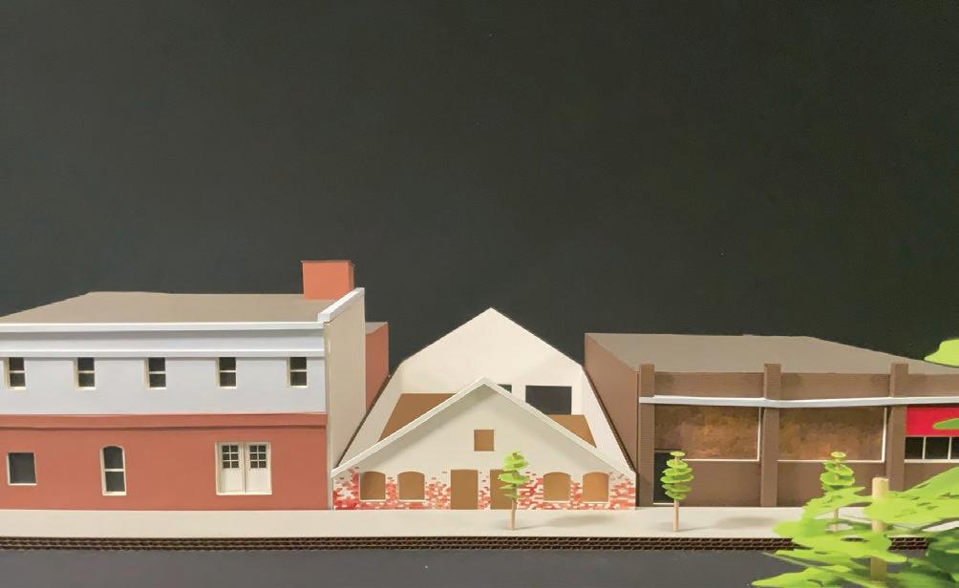
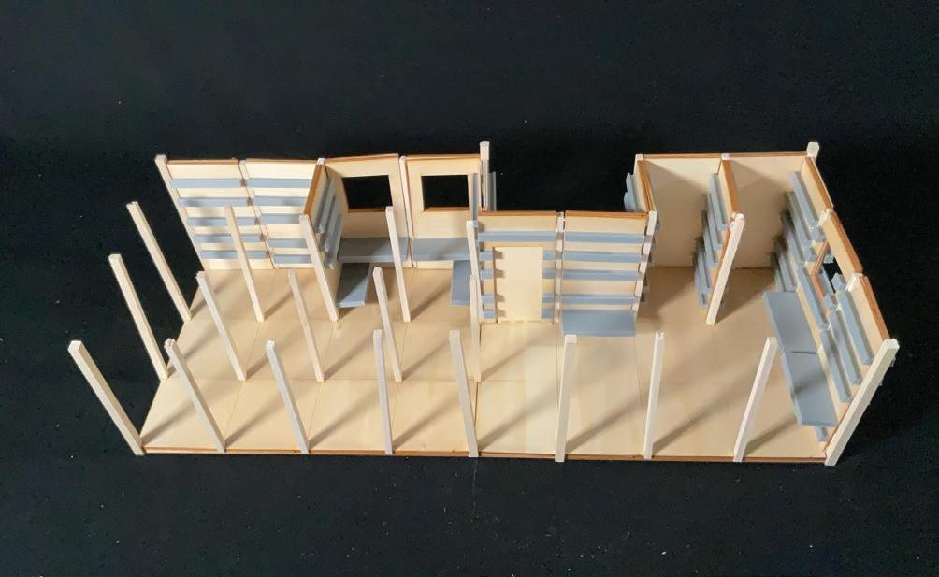
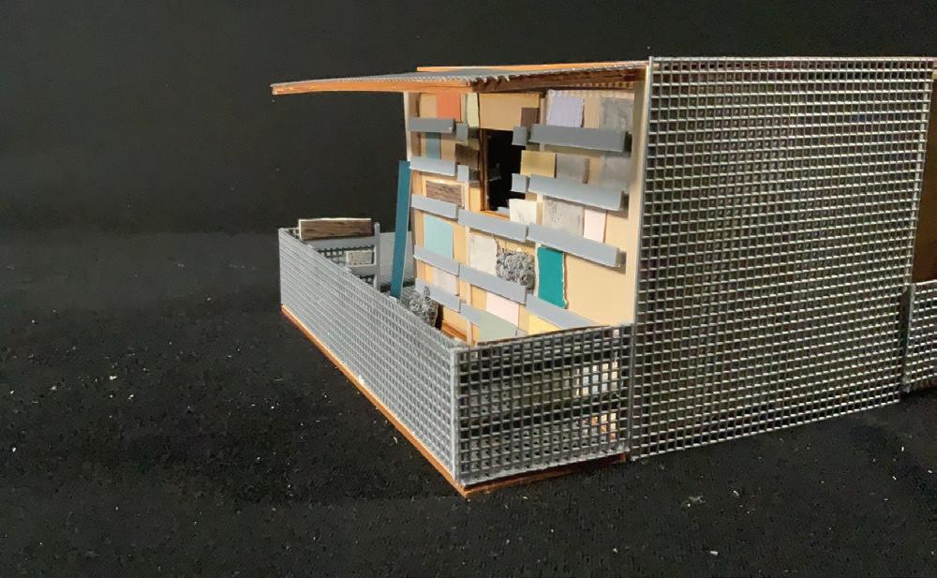
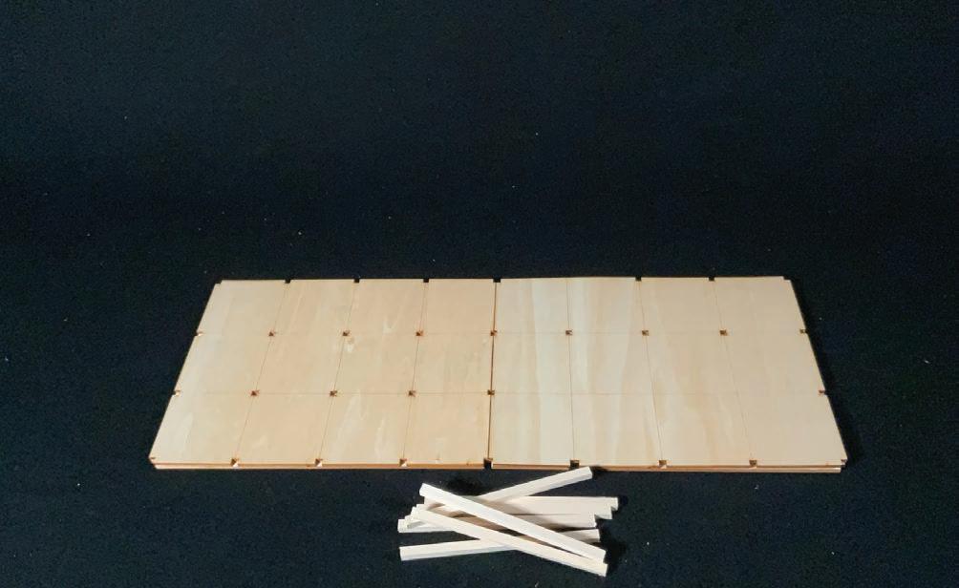
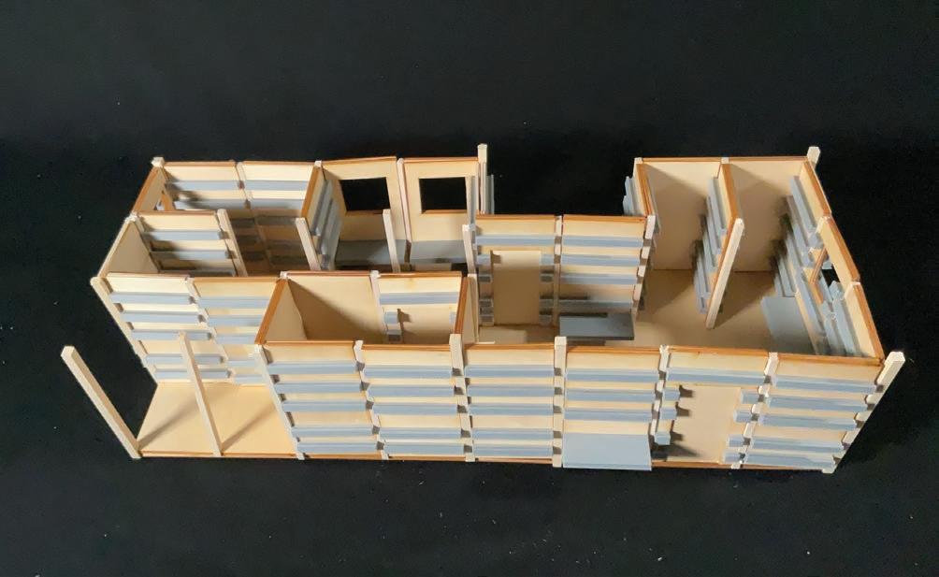
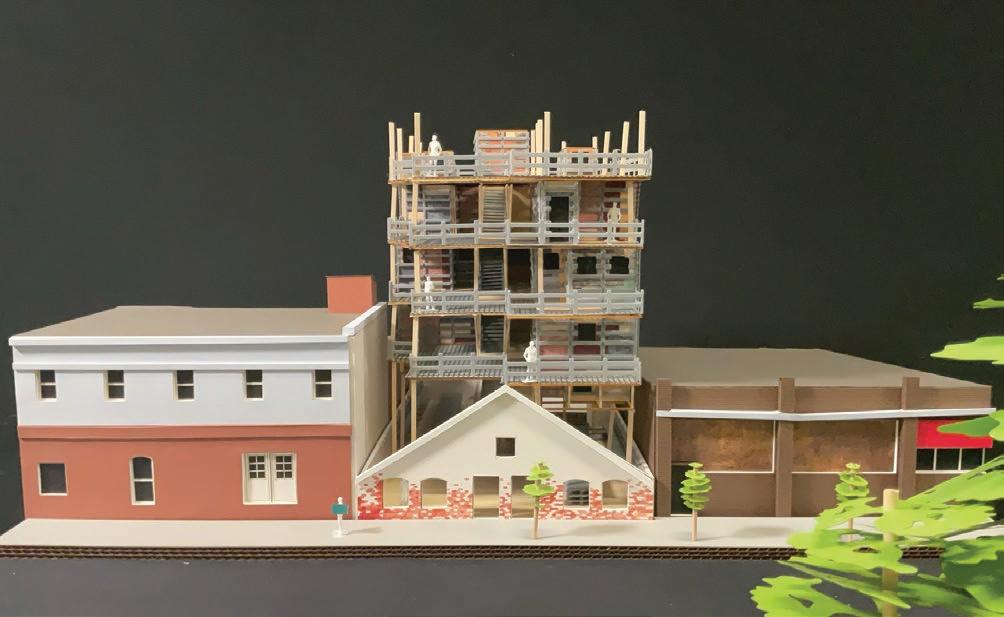
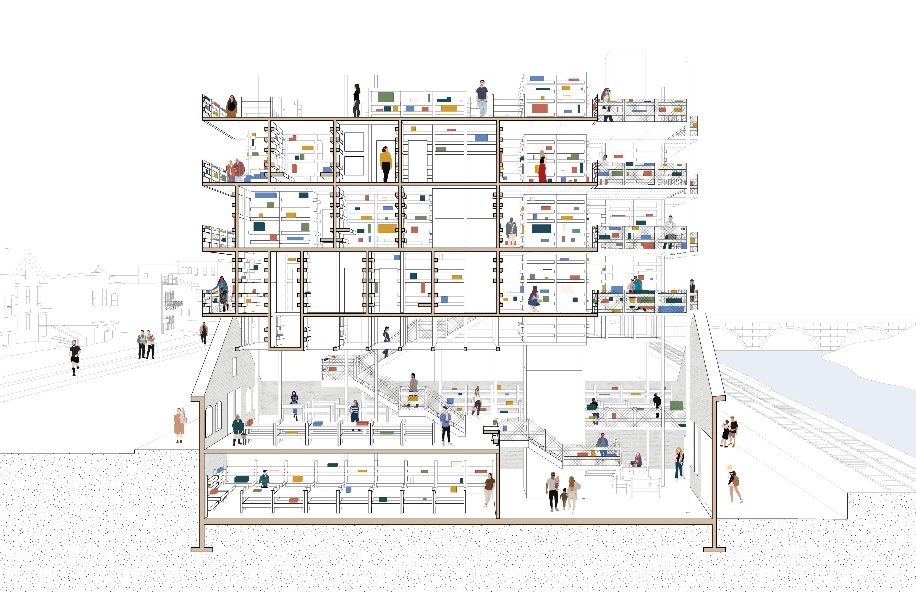
Office Shift
Cleveland, Ohio
Fourth Year - Fall 2023
Professor Adam Yaracs
Office Shift is a multi-use adaptive reuse office space located on the east side of Cleveland, in the Midtown neighborhood. The site is the former home of the Trent Manufacturing Company, a brush making factory that was built over the course of many years, providing interesting challenges of varying floor and ceiling heights.
Office Shift draws inspiration from the site’s context and the original building’s features. Positioned on a north-south axis, the original structure is intersected by a new volume on a northwest-southeast axis, which aligns with the views of Downtown Cleveland from the site. The design preserves the existing column grid, but interupts it with the new programmatic elements. The signature blue color, derived from the Trent Manufacturing Company logo on the building’s west facade, ties the old and new together. Public programs, like the two-story community makerspace, are easily accessible from Carnegie Avenue, while a central café and lounge serve both visitors and building users. In the back of the site, in a more private setting, sits the coworking space. This area of the original factory had a higher ceiling height than the rest of the factory, and skylights are used to ensure natural light penetrates into these deep spaces. A private office sits on the second and third floors, while the top floor features a rentable private event space with expansive views of Downtown Cleveland. Metal panels on the east and northern facades act as shading fins, adding movement and texture to the facade.
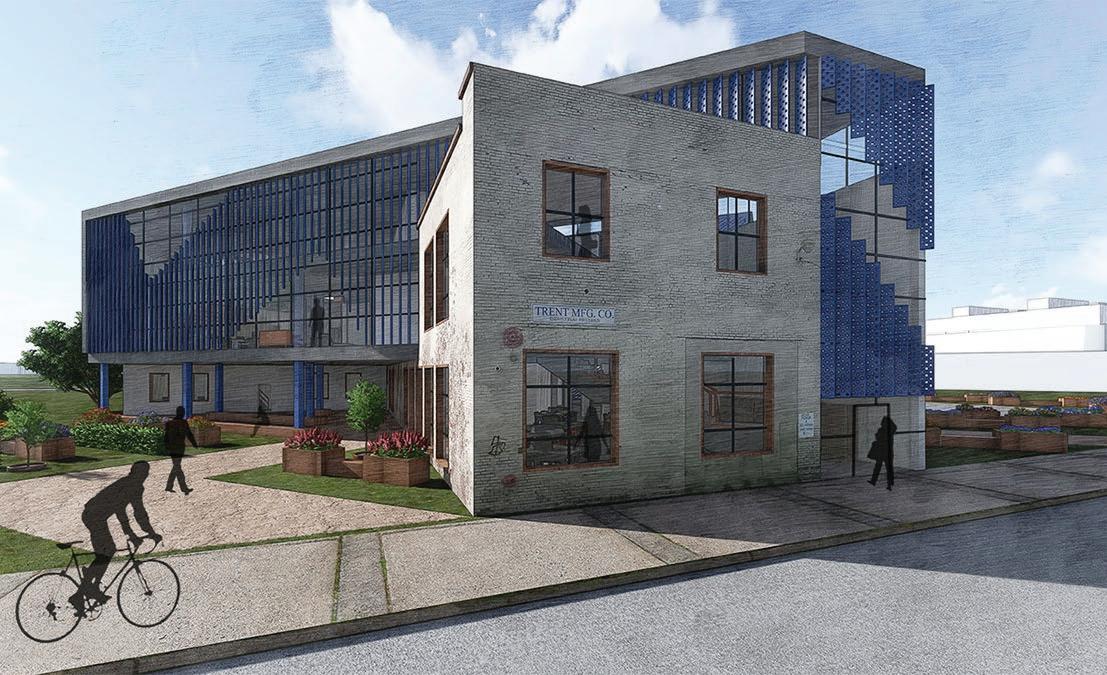
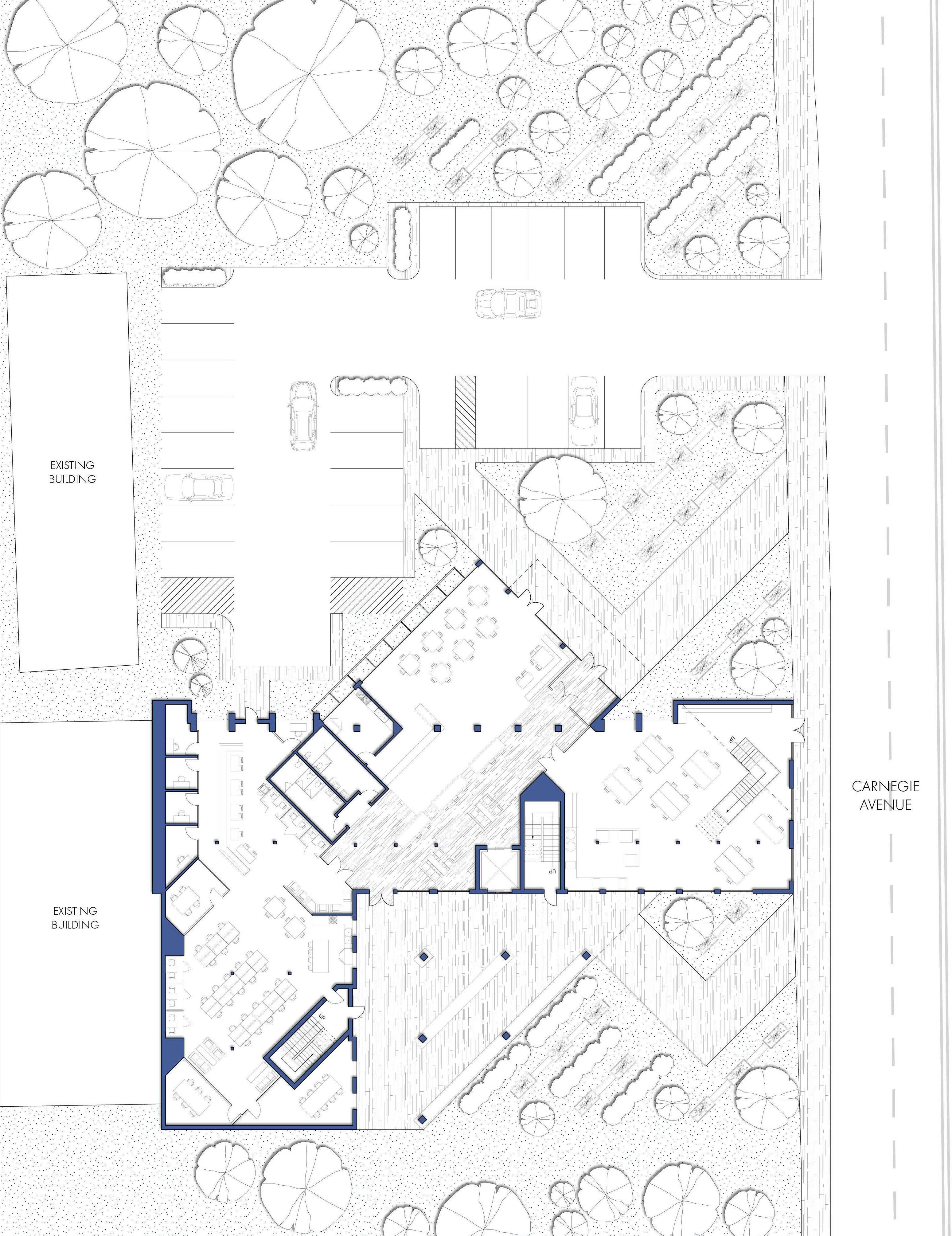
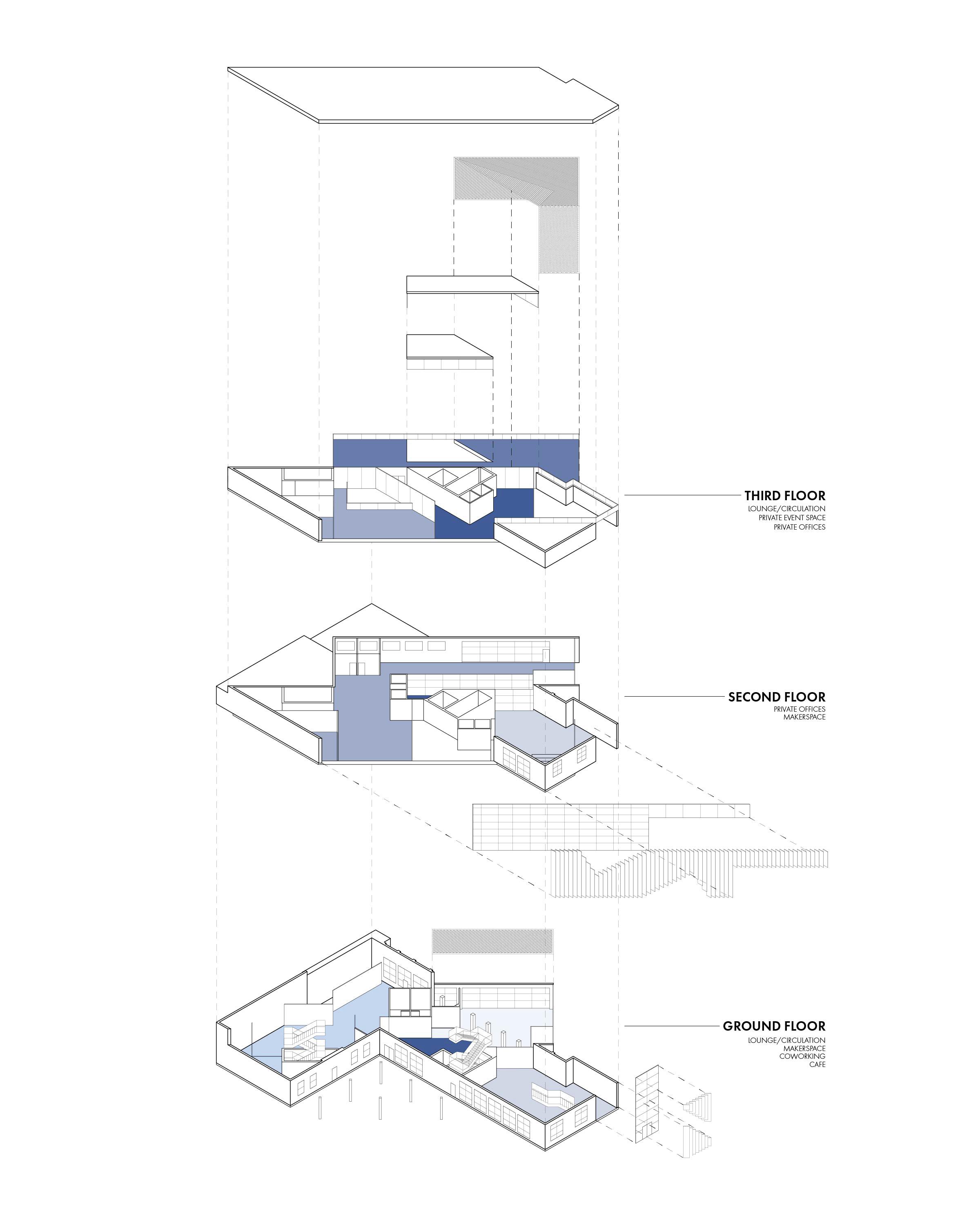
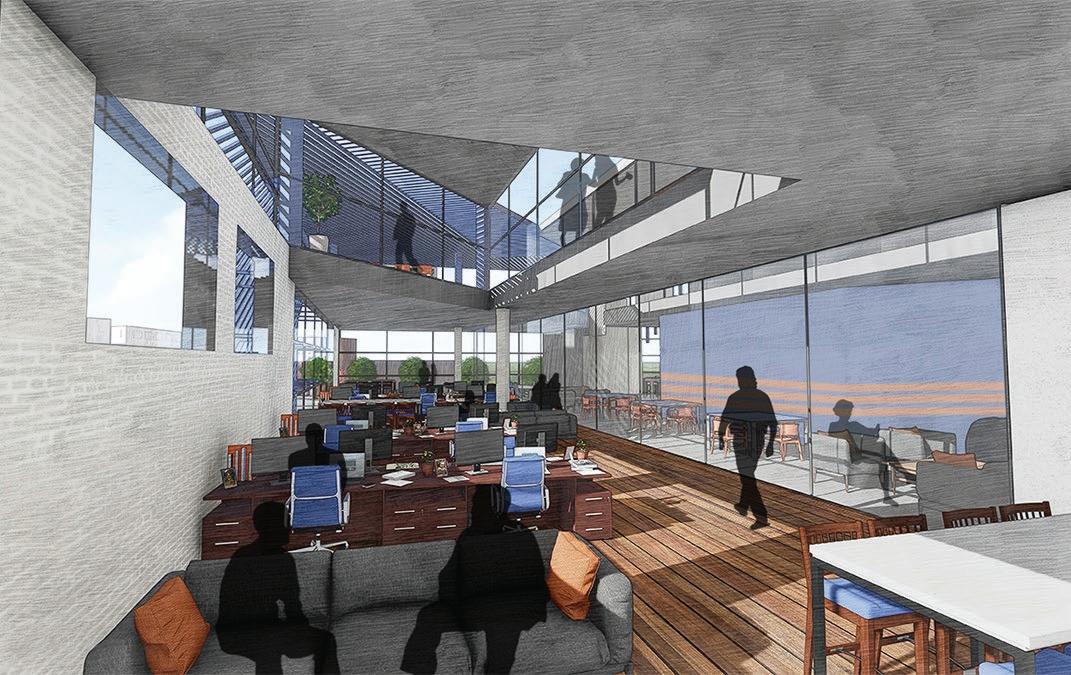

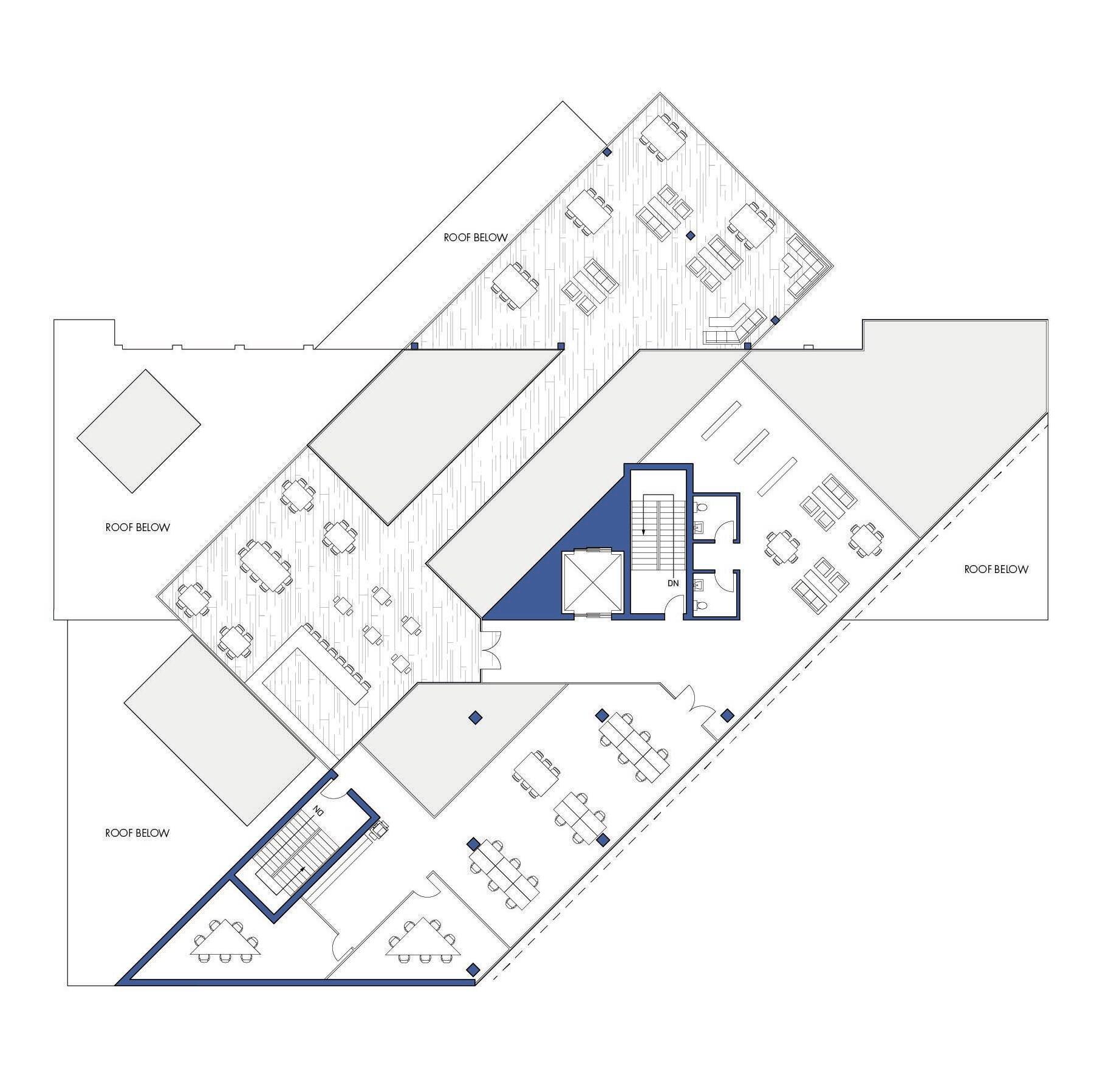
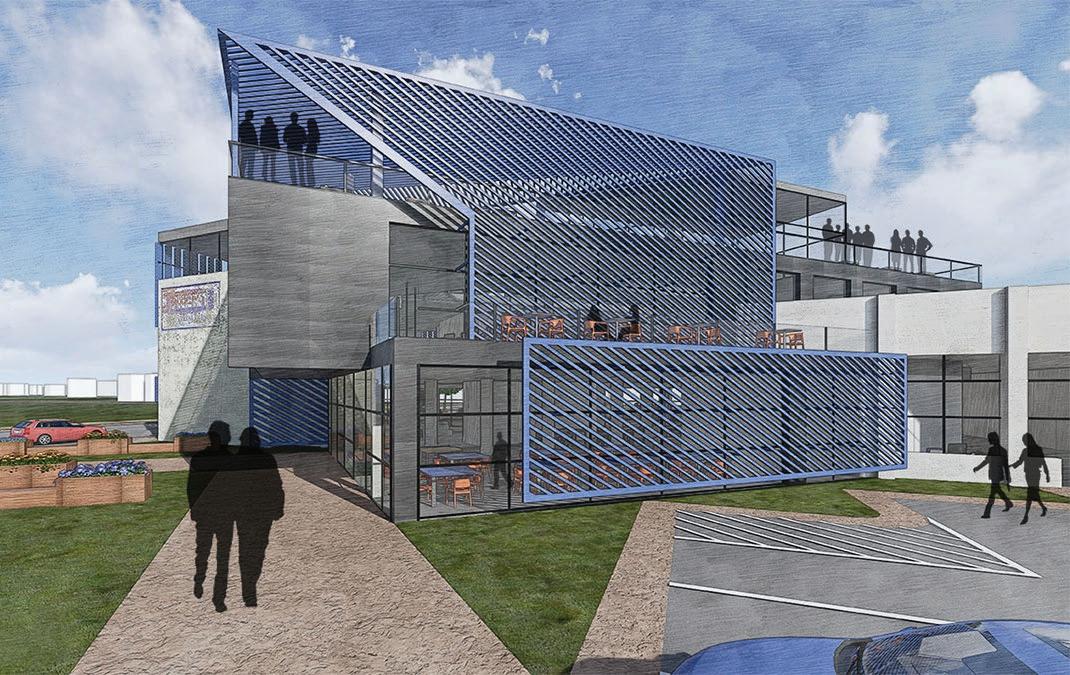

Boathouse 17
Cleveland, Ohio
Master of Architecture - Summer 2024
Professor Thom Stauffer
Boathouse 17 is designed to support the athletic needs of rowers in the city of Cleveland. Located along the Cuyahoga River, Boathouse 17 sits across the river from the Ox Bow Bend peninsula, which is currently home to two different rowing clubs. This abbreviated summer semester was split in half, first developing the urban plan of the site with seventeen boathouses. The second half of the semester involved the design of a singular boathouse, taking time to fully understand the topography of the river bank the boathouses were situated on.
Boathouse 17 sits on the slope along Irishtown Bend of the Cuyahoga River, embedded in the site and accessible from various points on the terrain. The ground floor sits at river level, providing direct access to the water and allowing boats to be maintained and stored easily. A private library and various lounges are positioned to provide unobstructed views of the river and races being held, while becoming a quiet place for the rowers’ relaxation and recreation. Locker rooms, coach offices, and a large erg room provide rowing teams with the facilities needed to prepare for racing, and to train during the off-season. The top floor of the boathouse opens to an outdoor patio on the slope, acting as another location from which to view races along the river. The facade utilizes glass and perforated metal panels to create layers of transparency on the building, separating public and private program types.
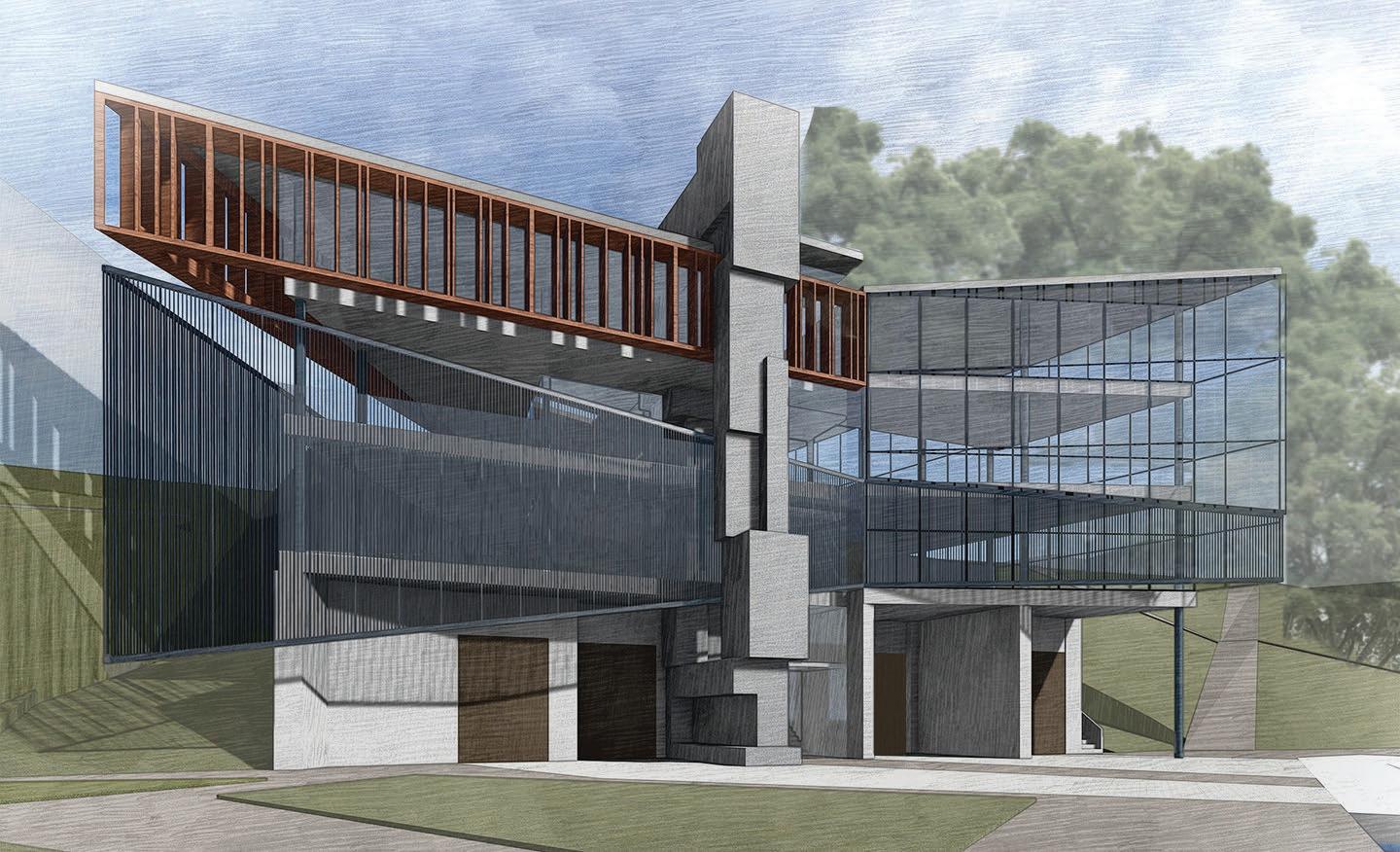
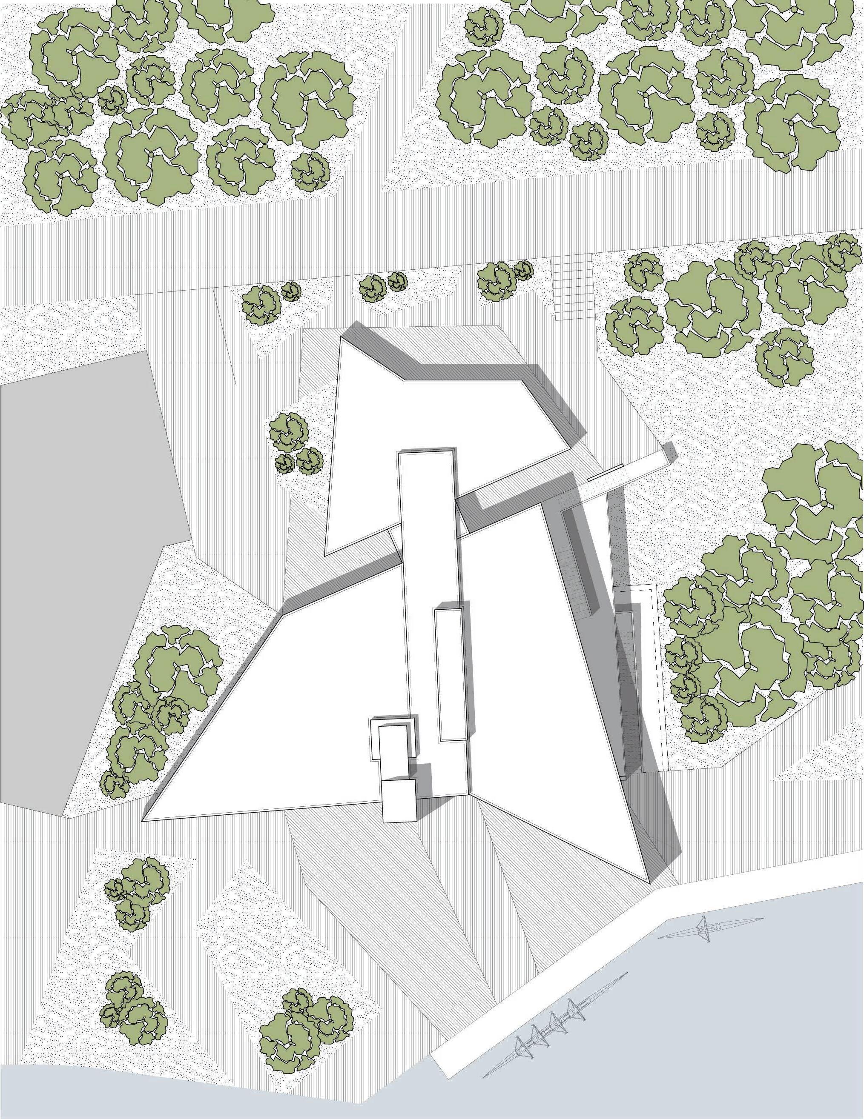
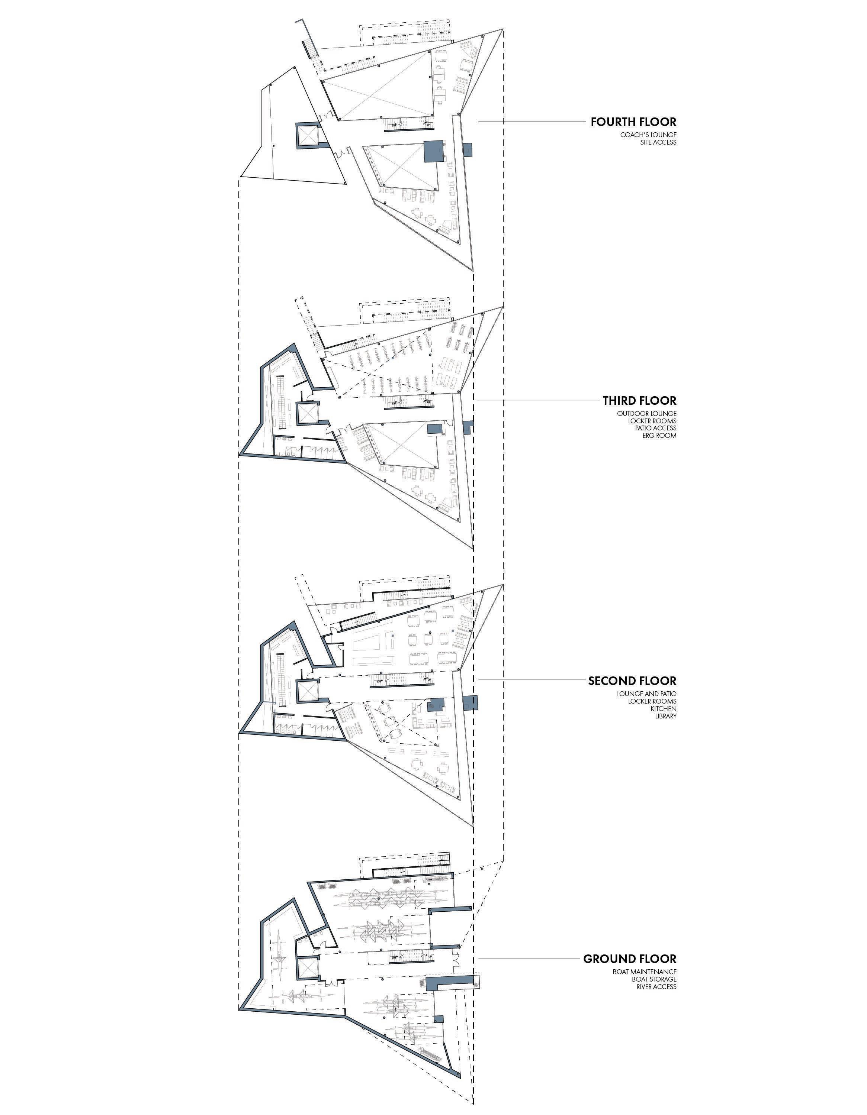
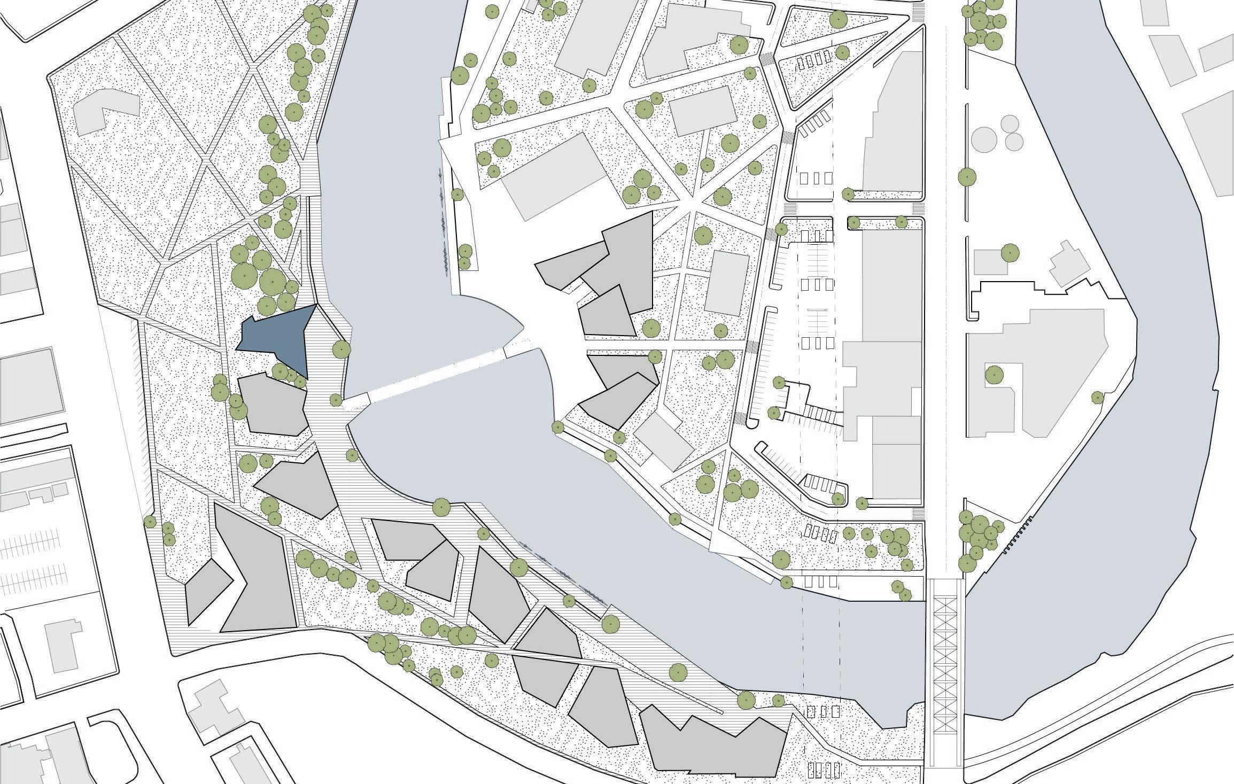
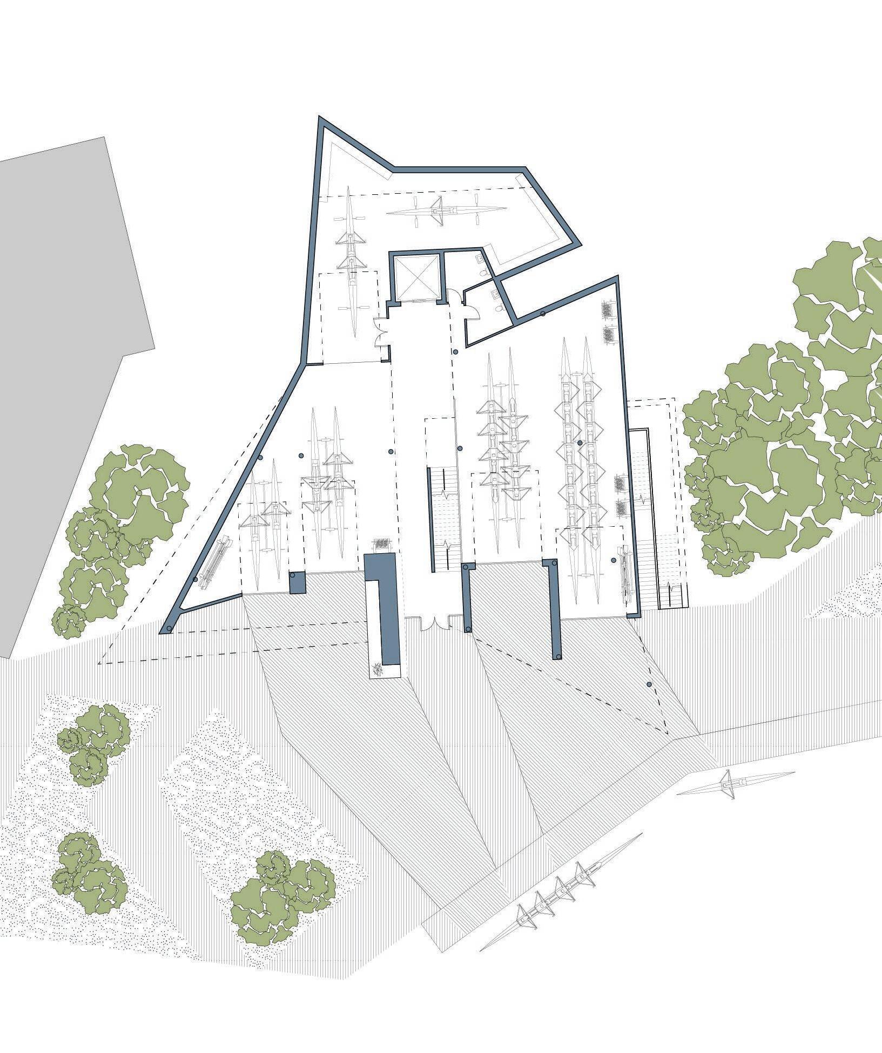
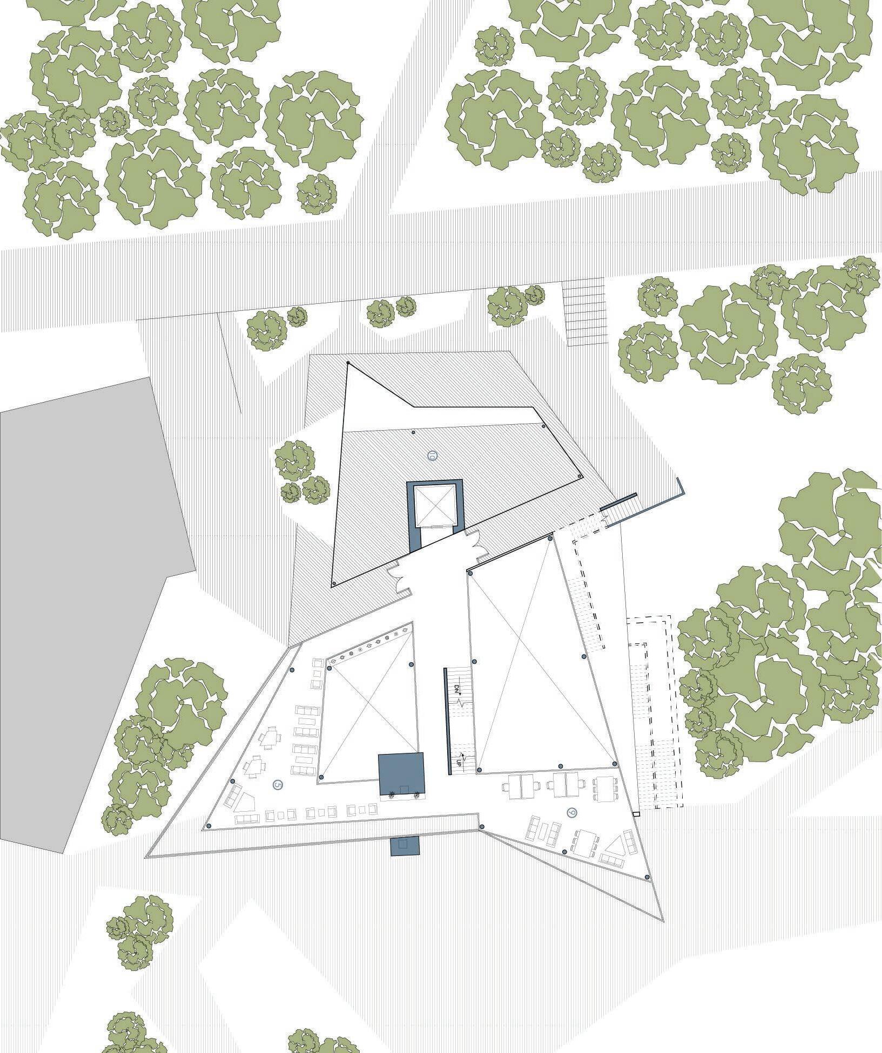
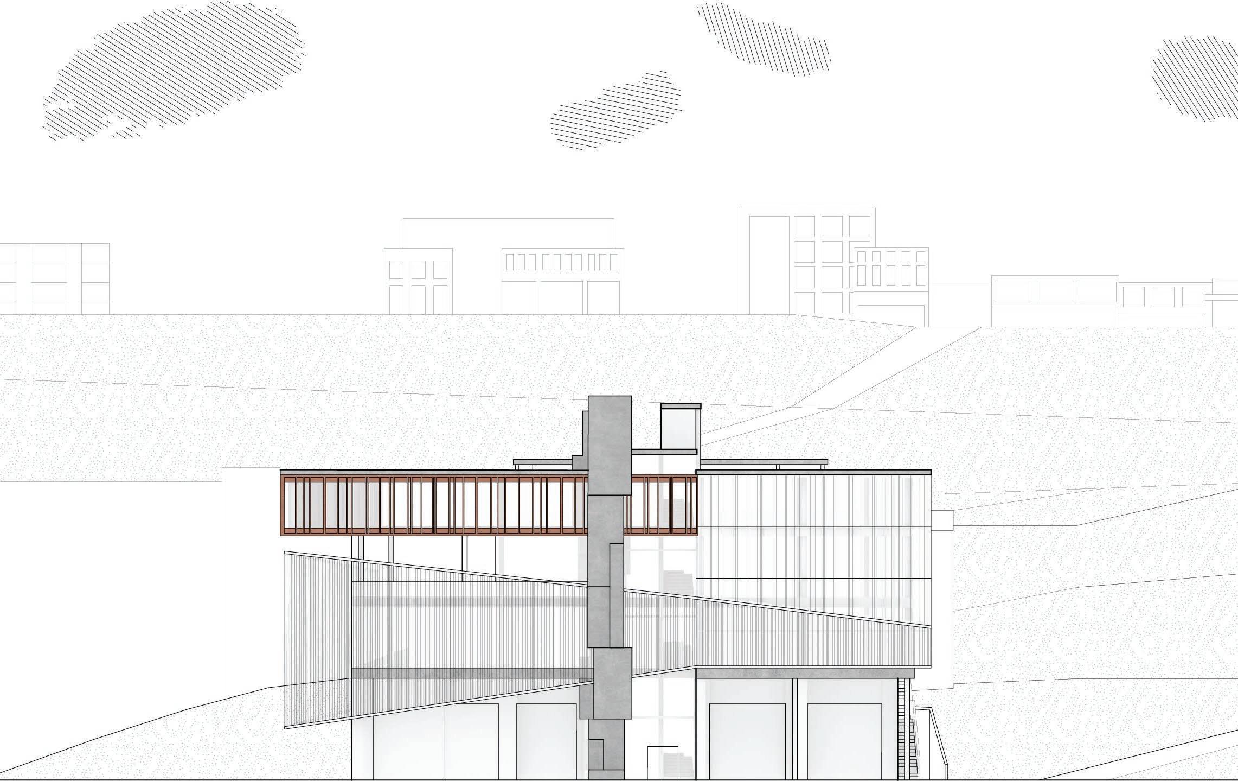
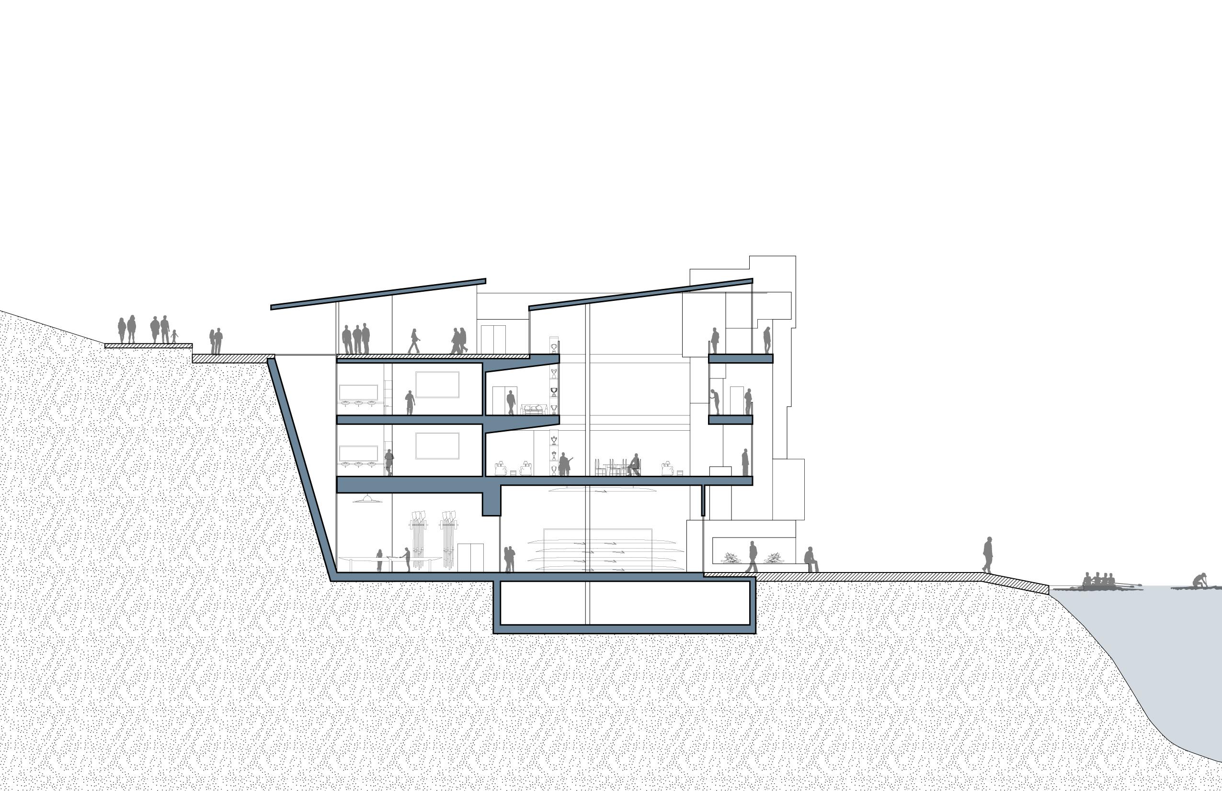
Meadow Gateway
Kent, Ohio
MBMA Competition - Fourth Year - Fall 2023
Partnered with Charlie Leonardi, Cade McCue, Miko Novakovic, Aaron Rombach Third Prize in Undergraduate Division
Meadow Gateway Nature Center is located on a site near the Kent State University campus, in the meadow adjacent to the recreation center. The center was designed for the Metal Building Manufacturers Association yearly student design competition, which encourages design teams to explore the benefits of metal structural systems. The nature center includes a large event space, gallery, theater, cafe, classrooms for teaching, and a collection of offices for environmental researchers.
Designed to minimize environmental impact, Meadow Gateway integrates seamlessly with the natural landscape, utilizing the site’s topography to provide access to public spaces on the lower level. The public areas of the center include a café, gift shop, and bike rental station, while the central atrium houses an event space, gallery, theater, and museum, fostering education and creativity while celebrating the natural world. The private north wing includes laboratories and offices for conservation work, and the facility opens up to outdoor spaces like an observation deck, picnic area, and gathering spaces. The roof design and clerestory windows provide natural light and structural stability. Meadow Gateway utilizes a metal building system, offering cost efficiency, design flexibility, and environmental benefits. Prefabricated components help to reduce construction waste and site disturbance, while sustainable materials, including 70% recycled steel, ensure a low-impact approach.
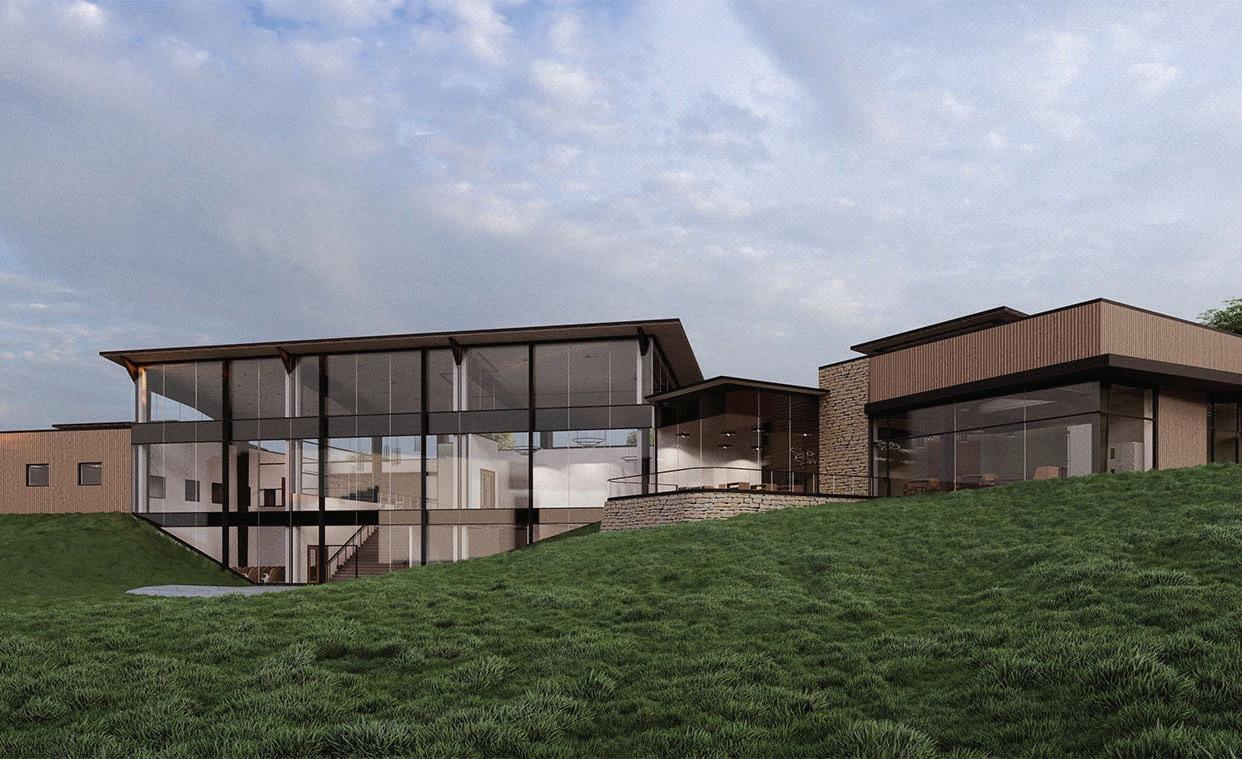
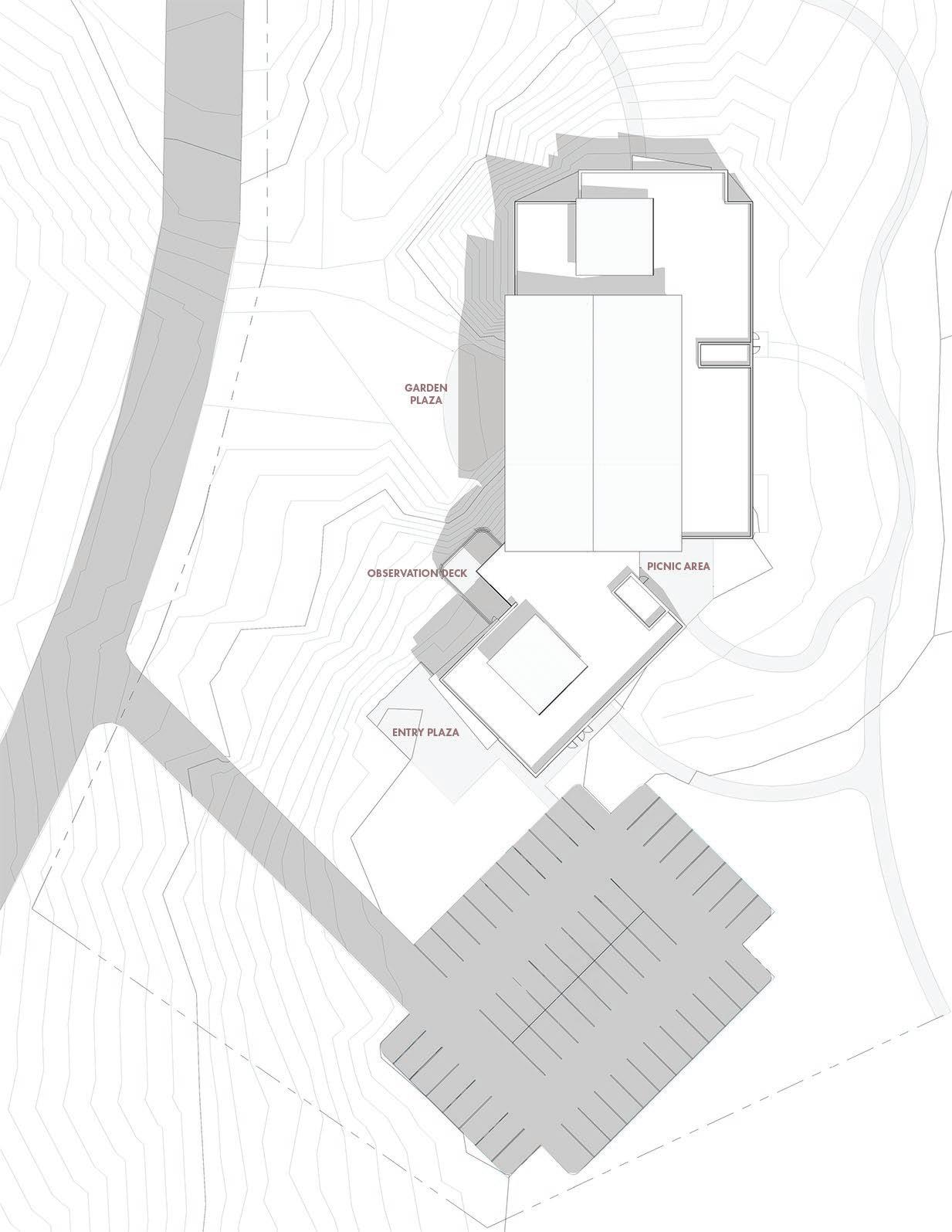
The original site.
