PORTFOLIO ARCHITECTURE












































ASHLEY MALONEY








A C A D E M I C W O R K S
Hello,
I’m currently a fourth-year student at Kennesaw State University. This portfolio is a collection of my favorite academic works I have done so far. I enjoy architecture as a medium where I can express my love for art and design that is also still technical; where I can stay true to myself but also try to understand and learn how to create a functional building in all aspects.
678. 800. 9973
Ashleymaloney321@gmail.com
ASHLEY MALONEY
678.800.9973 | Duluth, GA | Ashleymaloney321@gmail.com
EXPERIENCE
Barista Sept. 2018 - Present
Starbucks | Duluth, GA
Maintaining a friendly and clean work environment for customers and coworkers
Memorizing 50 + drink combinations and serving 300 customers per day
Cleaning and sanitizing coffee equipment and multiple times a day through a shift
Design Intern May 2021 - Aug. 2021
Kennesaw State University Food Forest | Kennesaw, GA
Collaborated with Food Forest Development Team and Architecture Department Chairman in creating conceptual designs for their new buildings
Worked on research team that oversaw materiality, energy composition of the building, and potential cost of construction
Tasked to create graphics, construction details, and renderings for the final proposal
EDUCATION
Kennesaw State University
Bachelor of Architecture
Judo Club
KSU Food Forest
Maxwell High School of Technology
Graphic Design Program
Architectural Drawing & Design Program
Expected May 2024
Aug. 2017 - May 2019
SKILLS Proficient
Adobe | Autocad |
Microsoft Office | Revit
Basic Knowledge
Rhino | Twinmotion |
Physical Modeling | Hand
Sketching
Learning
Lumion | Grasshopper
AWARDS & ACHIEVEMENTS
Precast Parking Garage Competition 2022
Kennesaw State University
Charette Competition 2019
Revit Certification Exam 2019
SkillsUSA Regional Championship 2018
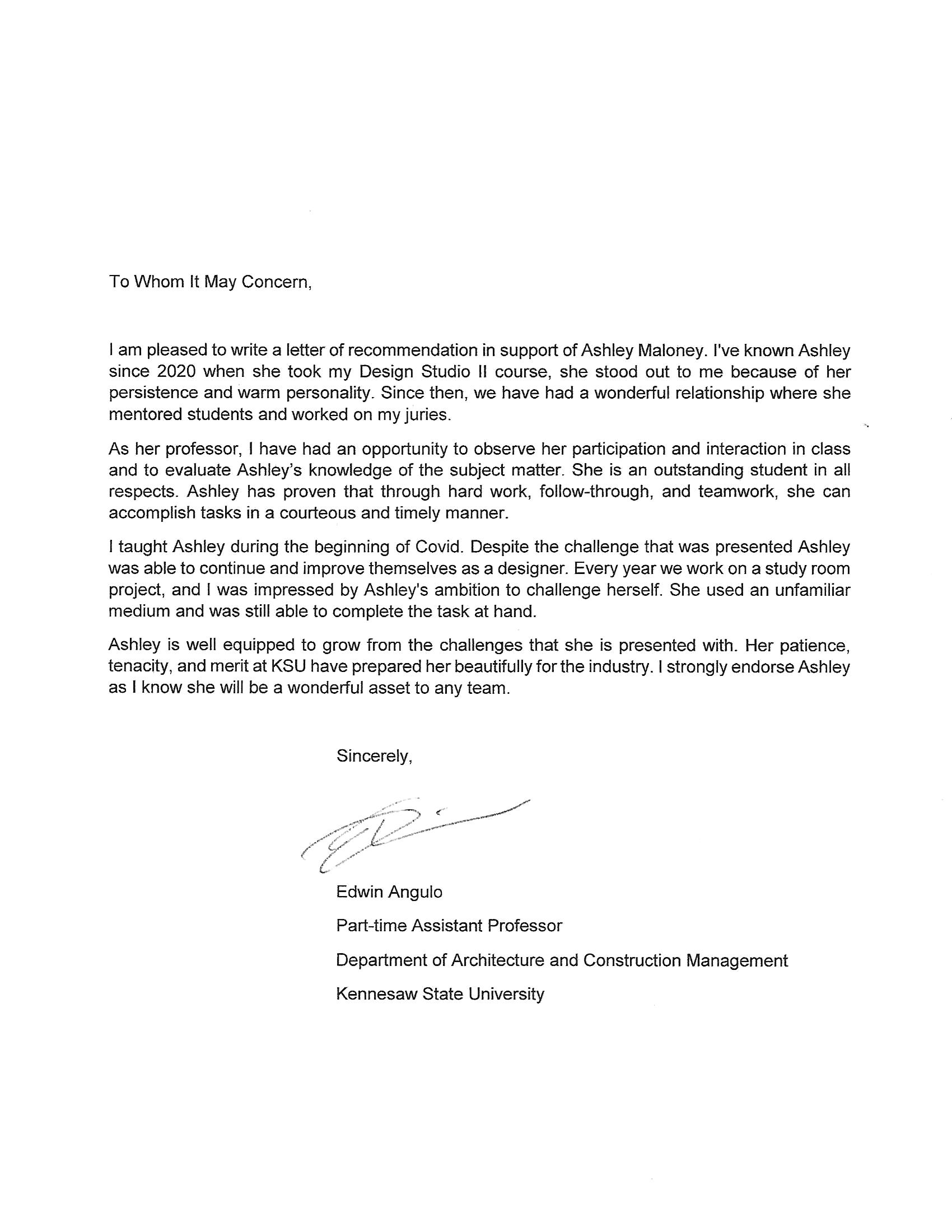



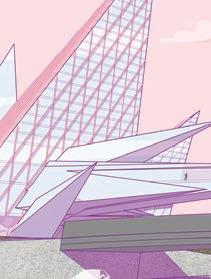



05 25 21 13
CONTENTS TABLE OF
FF TINY HOUSE THE SHARDS PARK N PAINT STEM BUILDING
THE SHARDS



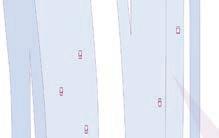
Location: Atlanta, GA
Building Use: Community
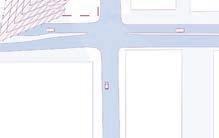
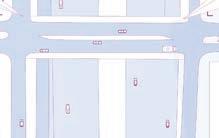
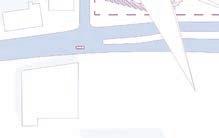
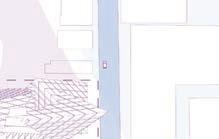
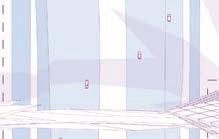

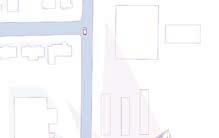
Year: 2022
This project focused on crystalline growth in the urban condition. With the Crystal Arena on the west and the Midtown School of Film on the east, the structures serve as portals that encourage new densities throughout the program. The program seeks to connect various communities by creating a bridge between the dense morphology of Midtown with the less dense Georgia Tech and Home Park neighborhoods.

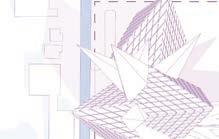
05
Group Project
Contribution: Site Analysis, Floor Plans, Structural Analysis, Section, Coloring
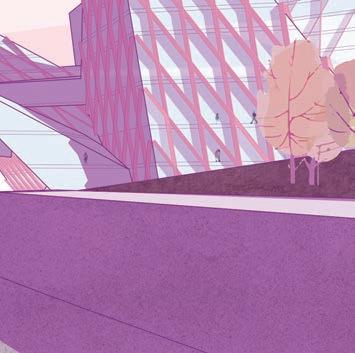
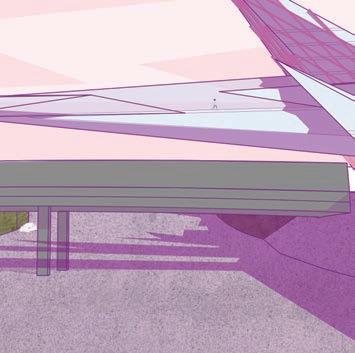
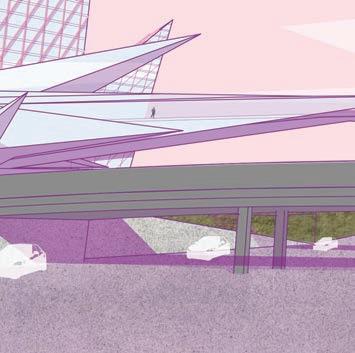








06
Traffic
Vegetation
Roads
Main
Secondary
Tertiary
Zoning
Block Plan


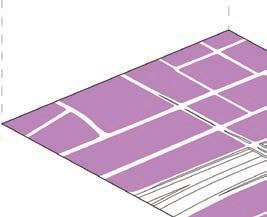

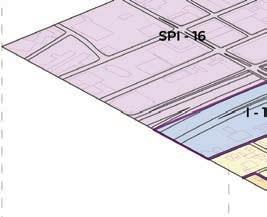
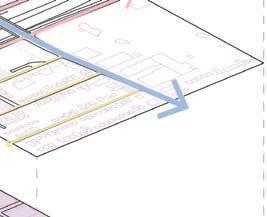

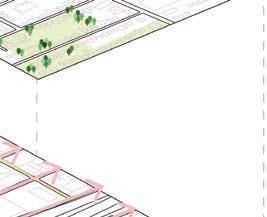
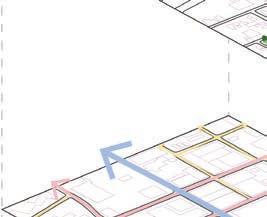
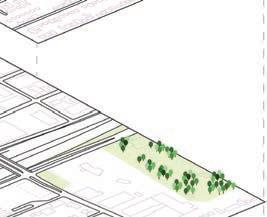
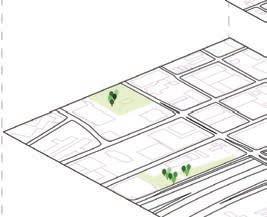
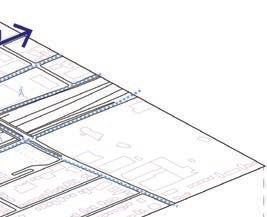
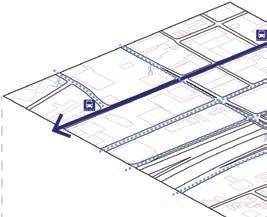
07
The massing is inspired by organic crystalline structures which are represented through the urban grid. The urban grid displays overlapping directionality through its layout which motivated the creation of varying views. The concept of crystalline structures also inspires movement through the building using experiential moments.
































































1874 Grid 2000 Grid 08
Massing
Diagram
Floor
Ground
Third Floor
1. Lobby
2. Cafe
3. Convention Space
4. Gallery
5. Core
6.
Bathrooms
7. Offices
8. Food Court
9. Classroom
10. Retail
11.
Auditorium
12. Student Center
13. Storage
5 5 3 3 3 7 7 1 1 8 3 4 7 7 7 11 11 12 5 10 5 5 3 3 3 8 8 6 6 9 9 9 11 14 9 9 3 13 3 3 3 3 7 7 7 6 09
14. Library









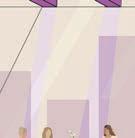

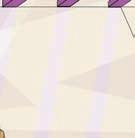

















 School Lobby
School Lobby
10
Sky Garden Bridge Area
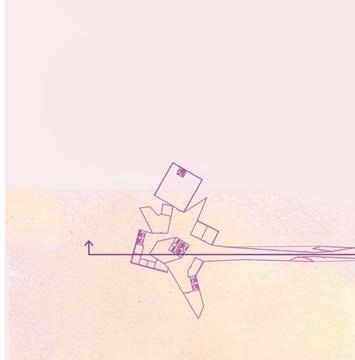
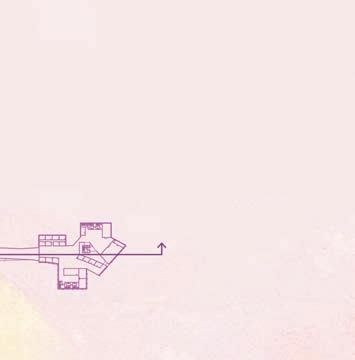


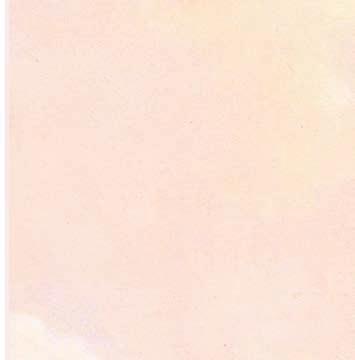

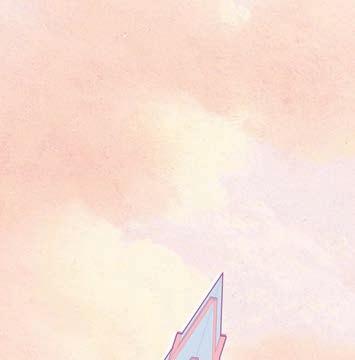
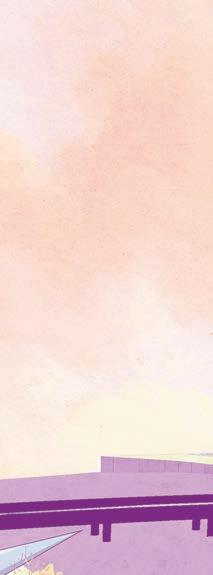
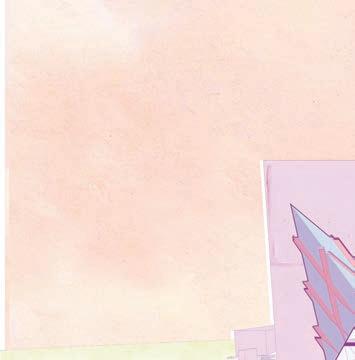
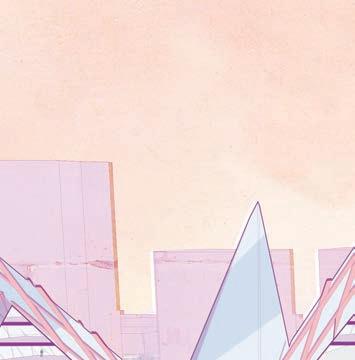

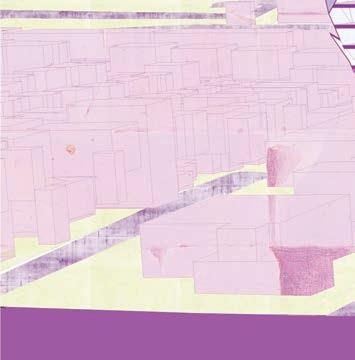
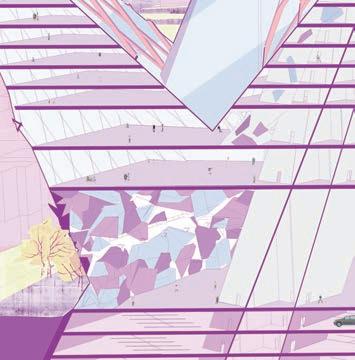
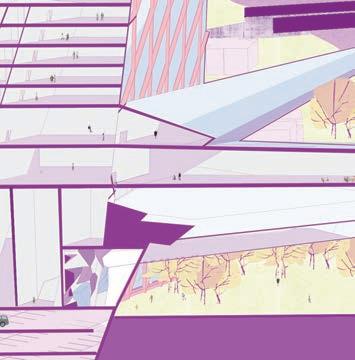



11









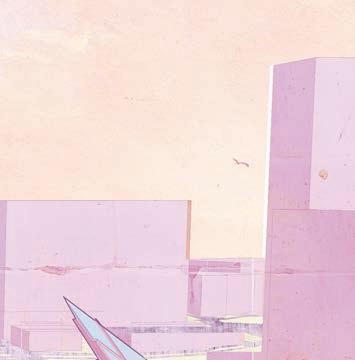
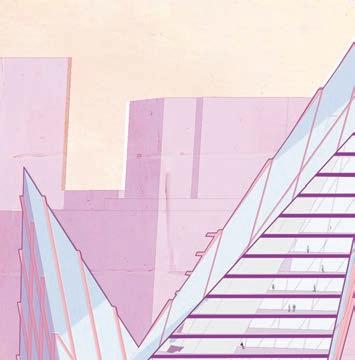
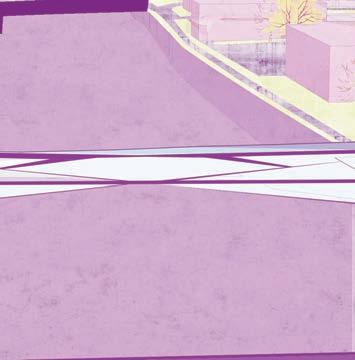
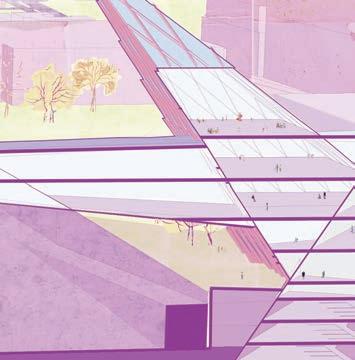
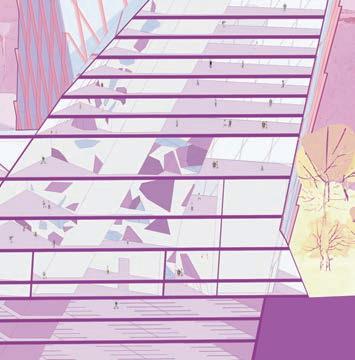



12
STEM BUILDING
Location: Marietta, GA
Building Use: Education

Year: 2022
This project is a new STEM building for the growing population of Kennesaw State University on the Marietta Campus. The aim of the project was to create more learning facilities on campus while also creating a lounge for students to come and relax at school. The exterior facade is made from ceramic panels that were inspired by legos. The colors of the facade are based on the seven major programs in the building. The reference to legos represents the STEM programs which are the building blocks of the Marietta Campus. Individual Work

13
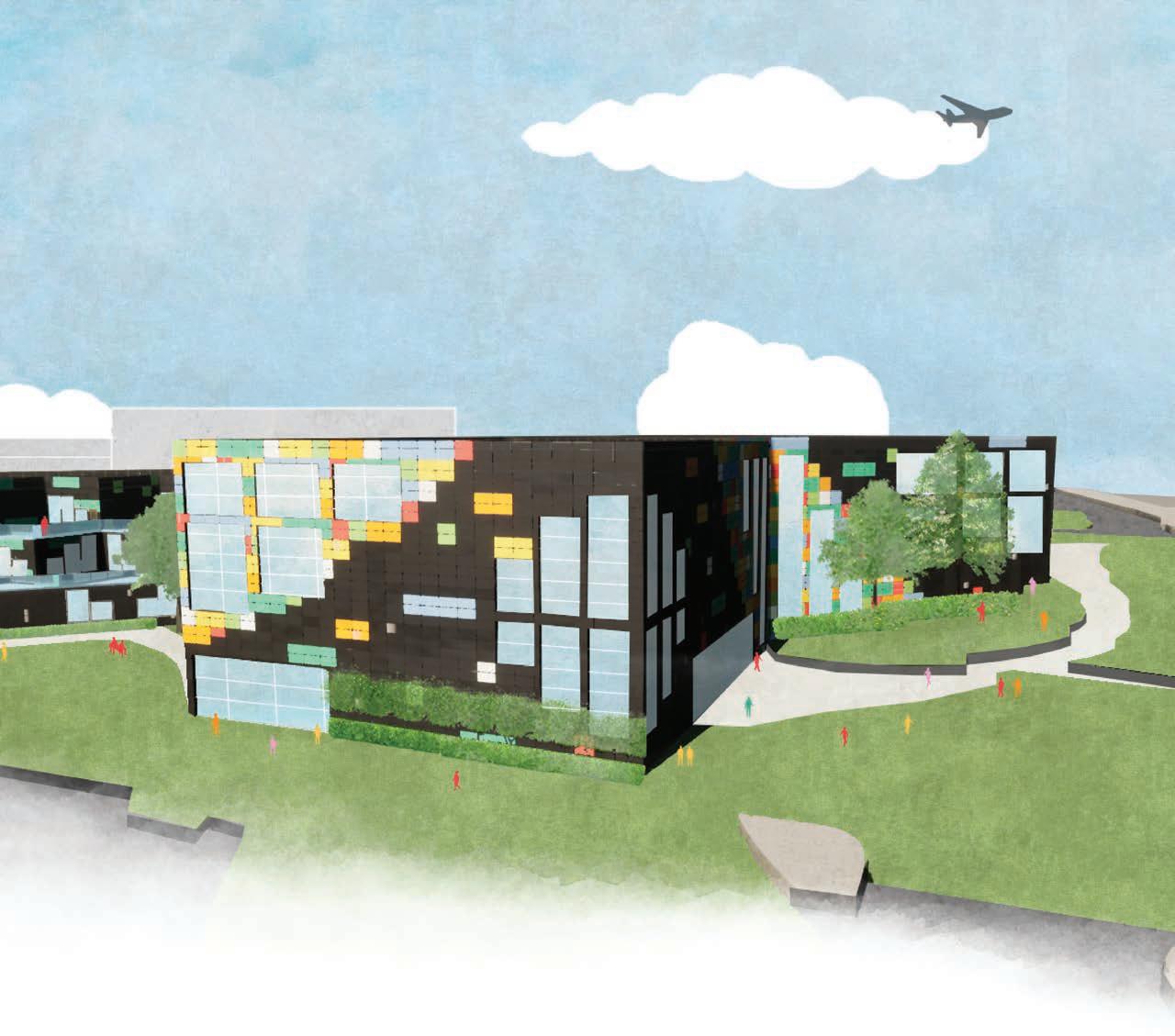
14
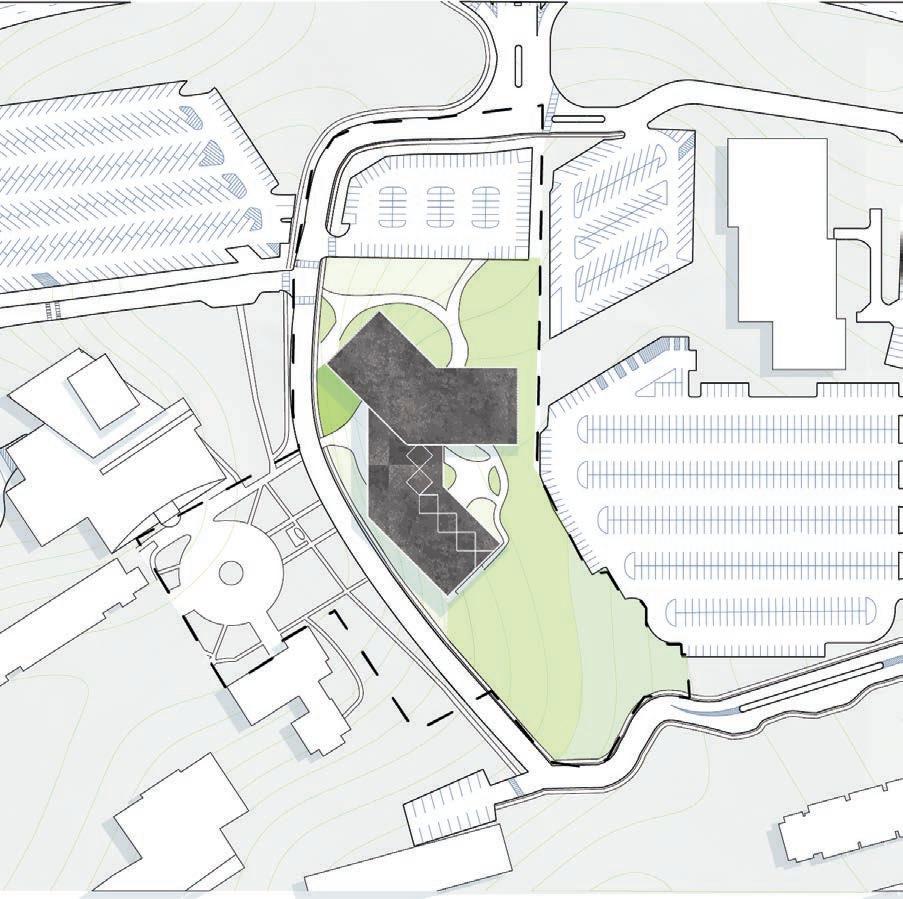
Site Plan 15
Program Diagram

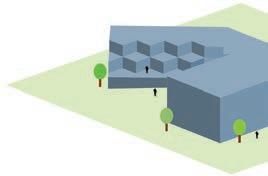
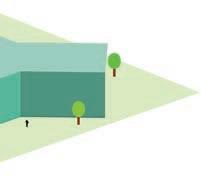


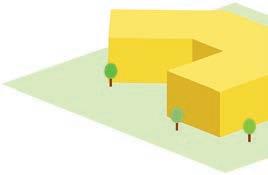
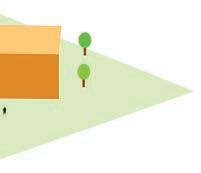
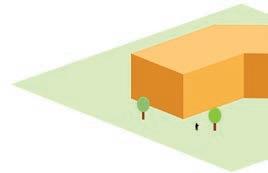
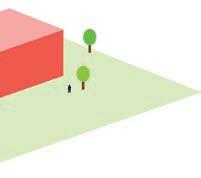
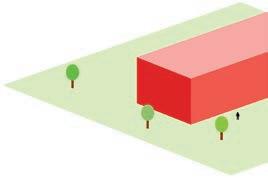
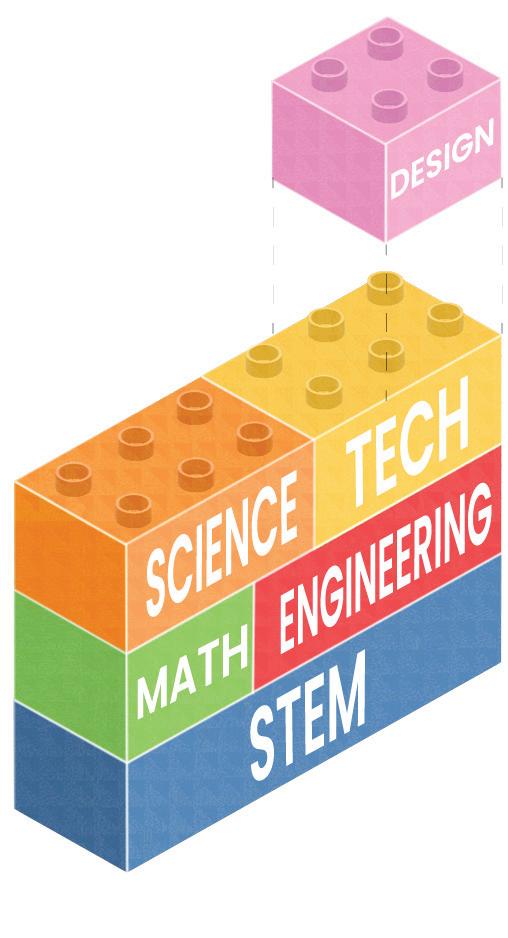
16
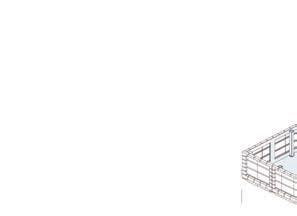
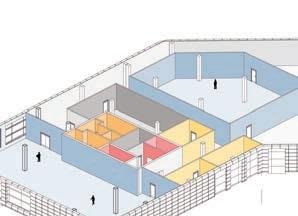


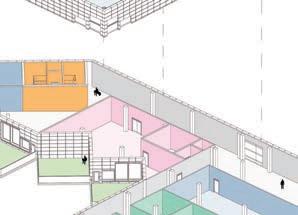
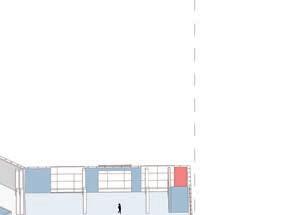
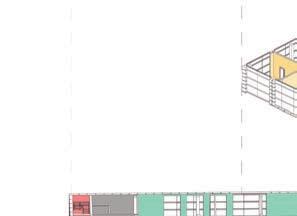

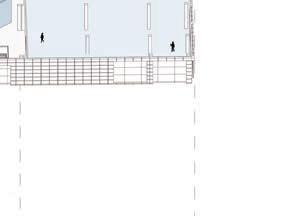
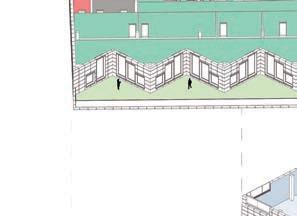
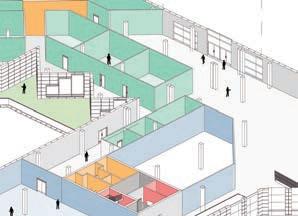
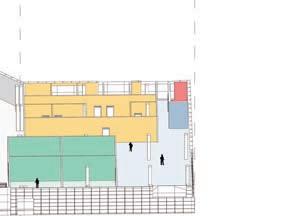

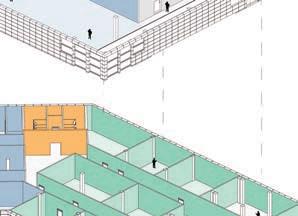
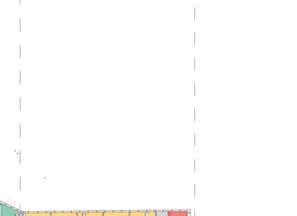
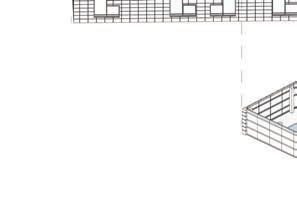
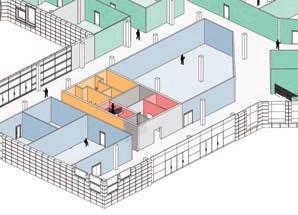
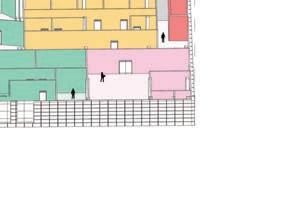


17 40% 30% 11% 7% 6%
BATHROOM
Room Diagram
4% 2% OUTDOOR DINING CIRCULATION
FACULTY CLASSROOMS LABORATORIES
First Floor Scale: 1/32”= 1’0”
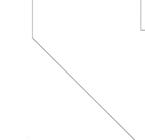
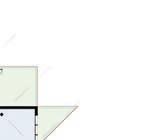


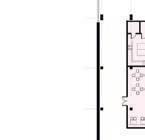


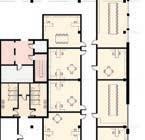
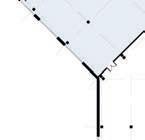

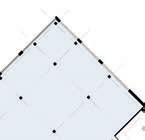




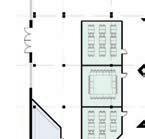
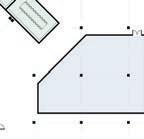


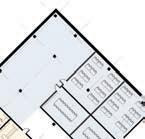
Second Floor Scale: 1/32”= 1’0”



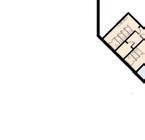
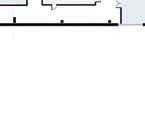

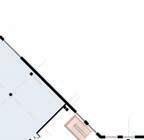
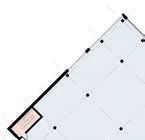

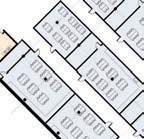
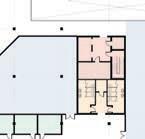
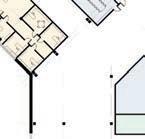

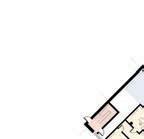
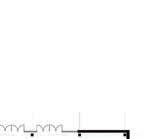
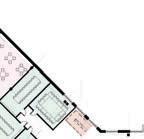
Third Floor
Scale: 1/32”= 1’0”
Fourth Floor Scale: 1/32”= 1’0”





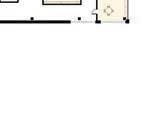
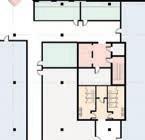






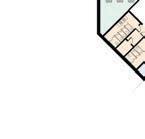



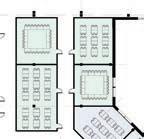

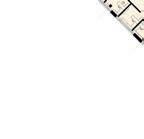

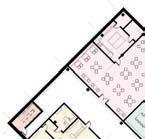
18
Studio Studio
Gallery
Studio Studio Gallery Studio Conf. Room Gallery
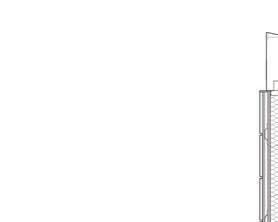
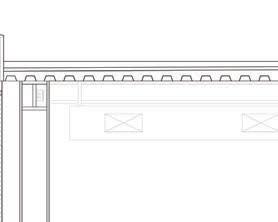
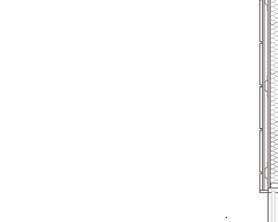


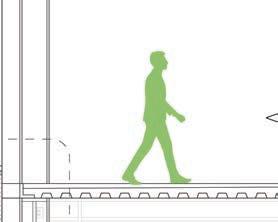
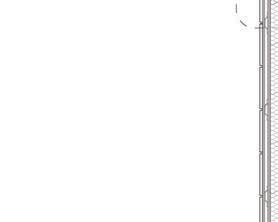
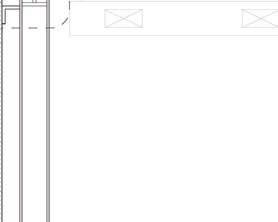




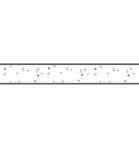
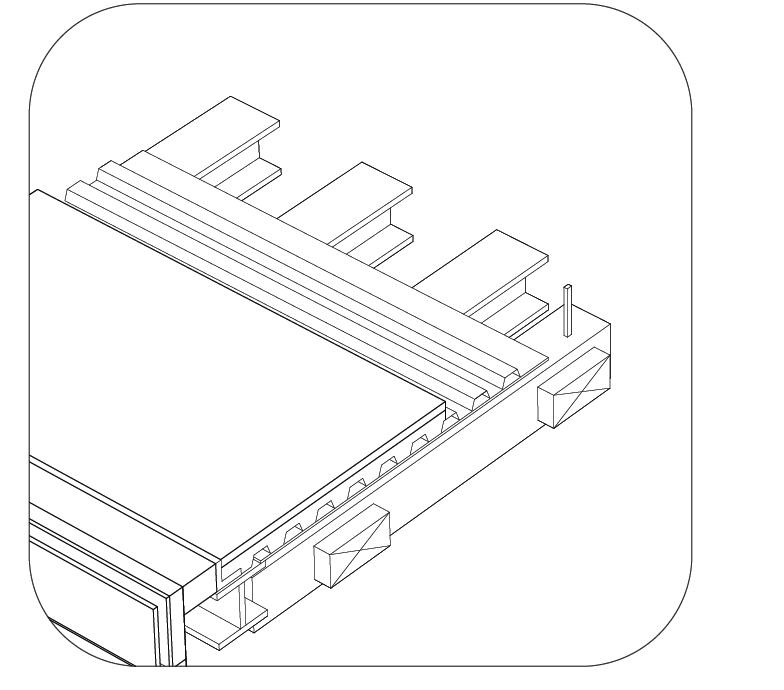
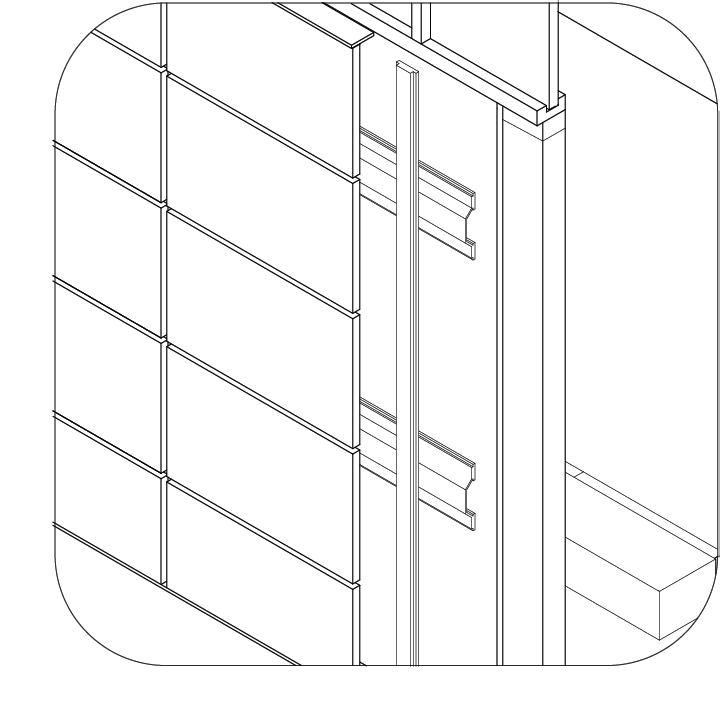

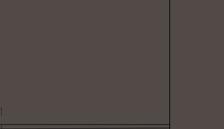
19 2 4 4
6 7 3 5 1 1 2 3
5
1. Fire Stop
2. Floor Finish
3. Metal Deck
4. I Beam
5. HVAC Unit
1. Ceramic Facade
2. Vertical Fastening
3. Horizontal Substructure
4. Exterior Sheathing
5. Interior Wall Finish
6. Pressure Plate
7. Double Glazed Windows

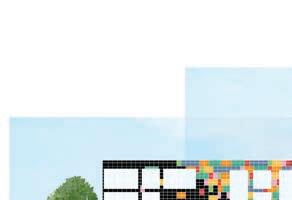
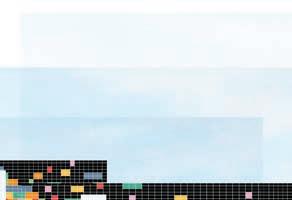
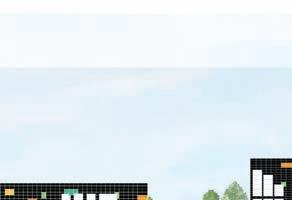
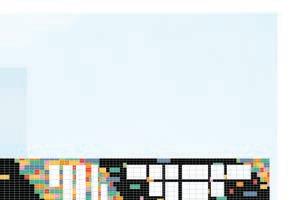


 West Elevation
Courtyard
West Elevation
Courtyard
20
East Elevation
PARK N PAINT
Location: Marietta, GA
Building Use: Multi Use Parking Garage
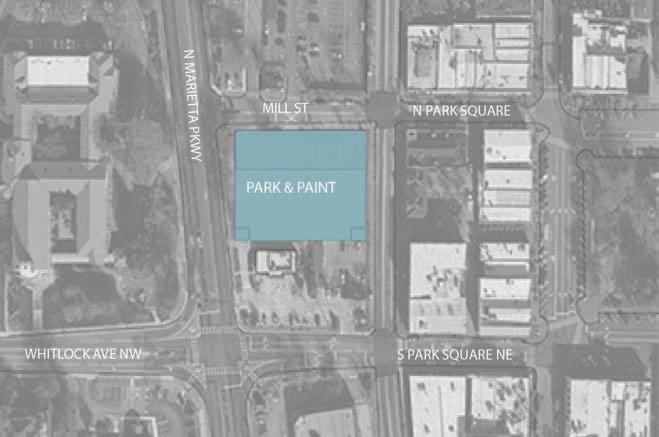
Year 2021
Park & Paint was designed to break the mold of parking garages. In order to do this, the project would become a symbol of the city’s colorful, creative fabric by making the parking garage look like a piece of art as opposed to a typical parking garage. Similarly to the form of the facade, the artwork displayed on the panels would showcase artists’ work who broke the mold of the art industry by forcing people to think outside of the box.
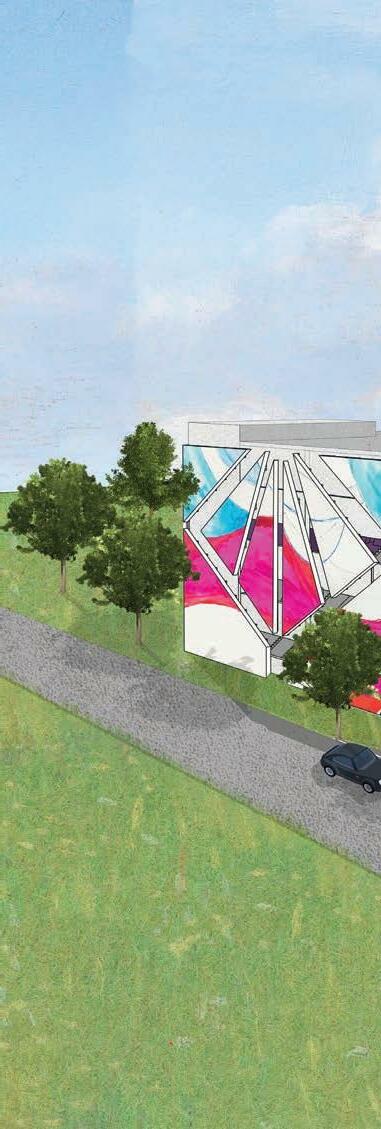
21
Group Project
Contribution: Structure diagram, Axonometic, 50% Renders
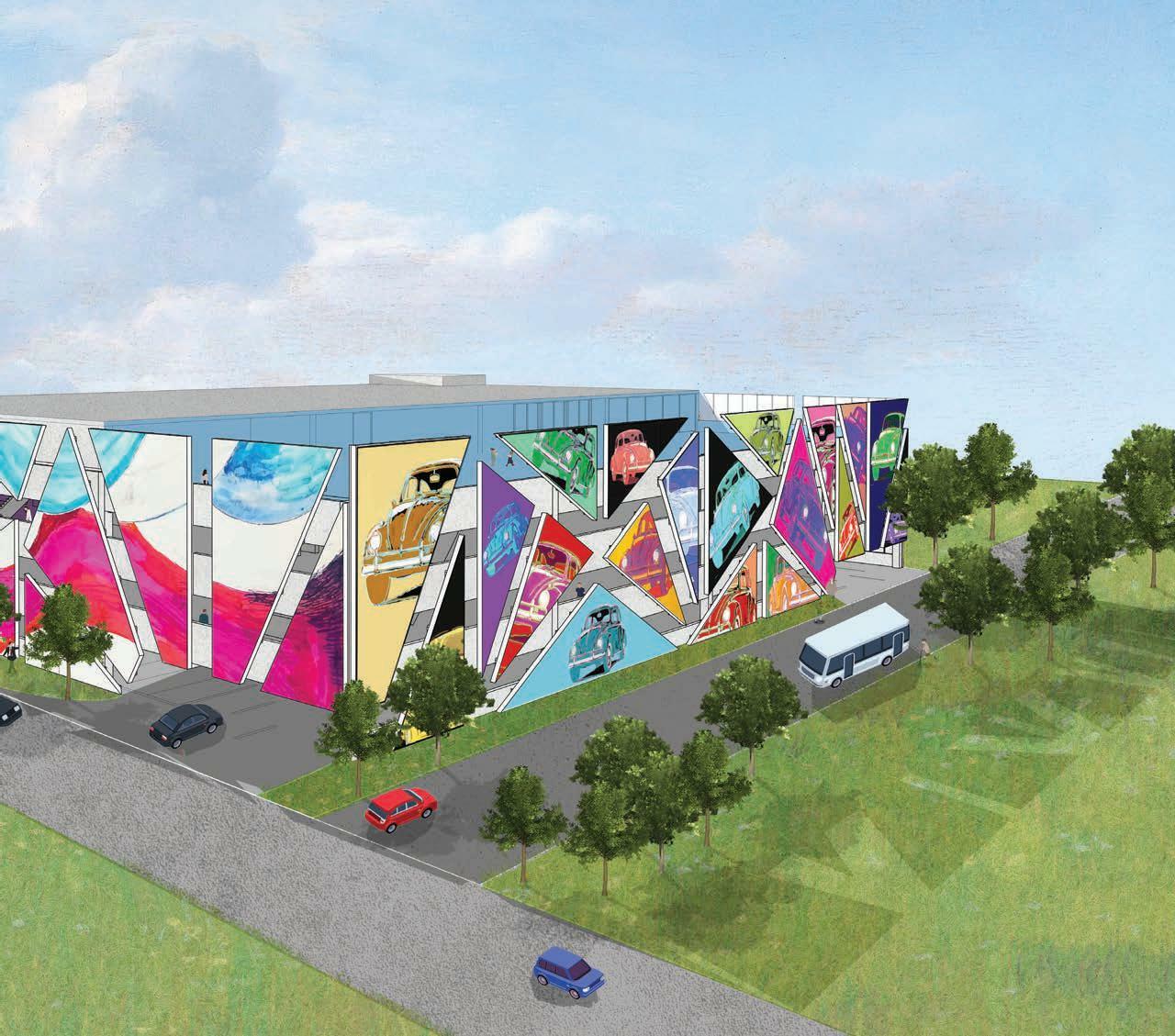
22
Elevations









Spandrels































































































Facade
Columns

23
Section
Steel Framing
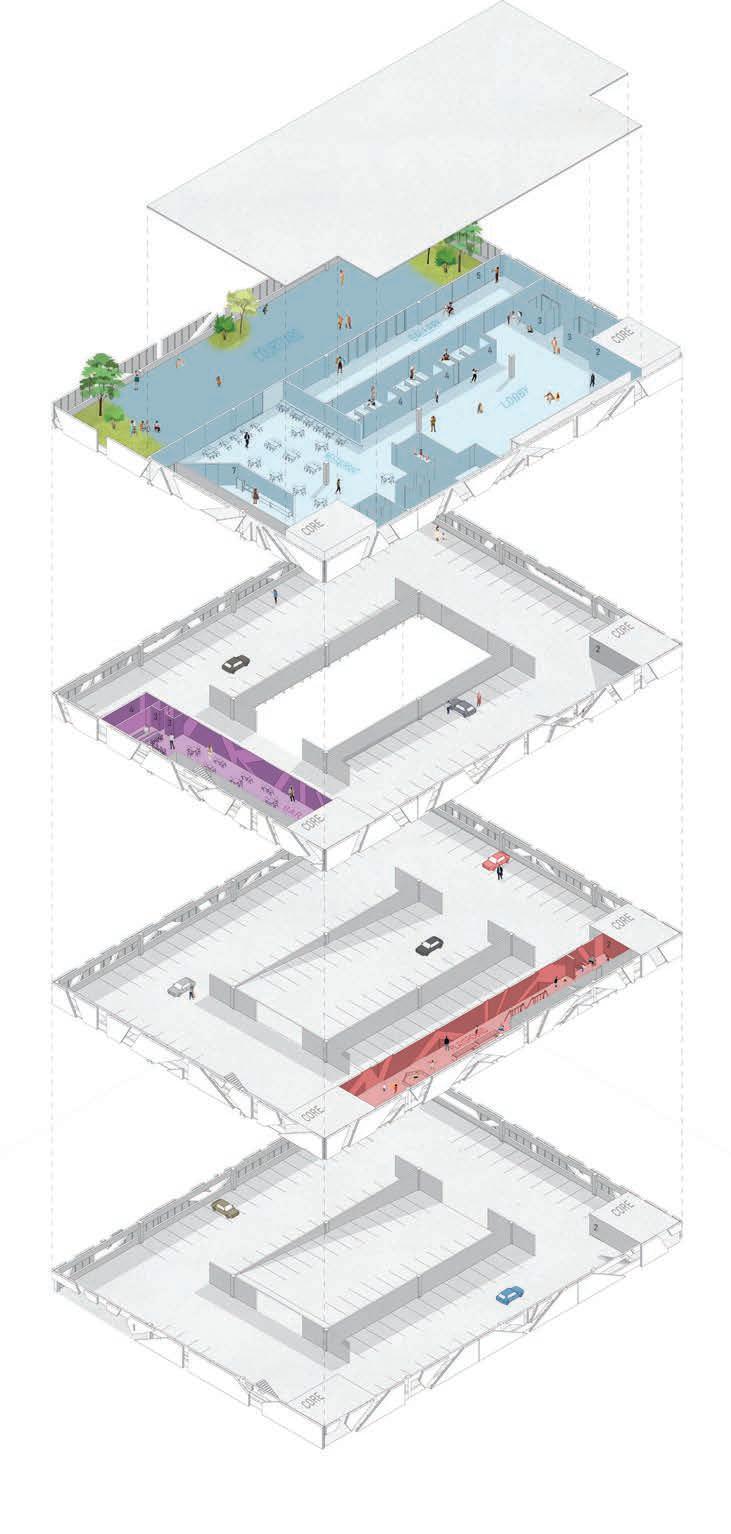

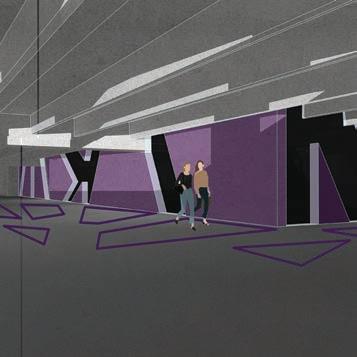
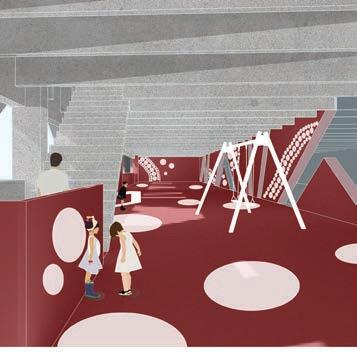
24 Axonometric
Playground
L2
L3 Bar
L4 Art Studio
FF TINY HOUSE
Location: Kennesaw, GA
Building Use: Community
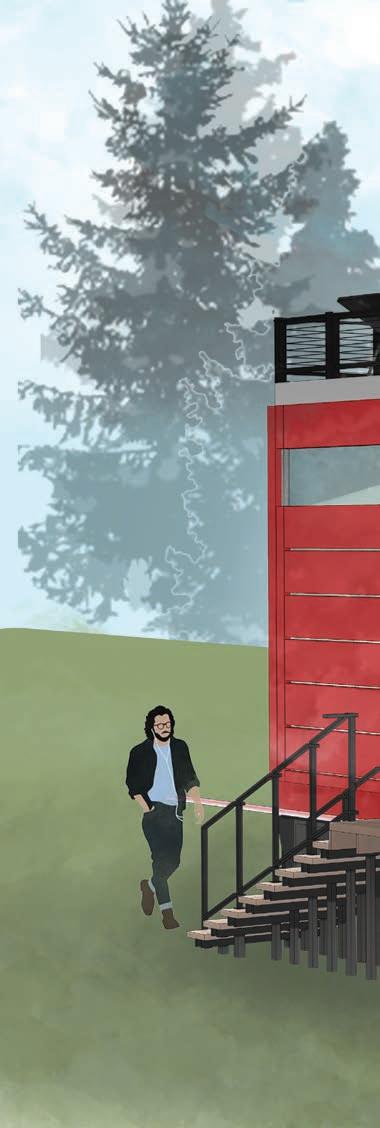
Year 2021
Located on the Kennesaw State University agriculture farm in Austell, Georgia. The farm is rented by the Georgia Department of Transportation. The site is used to do research, hold classes, and grow food for the Agriculture Department. The goal of the project is to design a new and updated office for the site. The office needed to be mobile and remain functional without the presence of essential resources such as water and electricity. It is a 600 sqft trailer with a red exterior to mimic the farmhouses on the site.
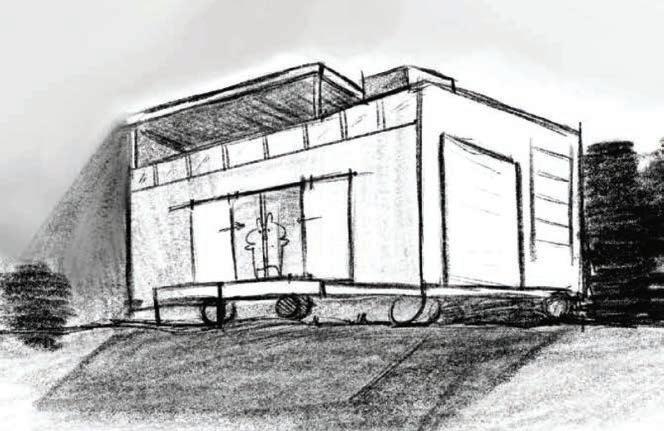
25
School Internship
Contribution: 50% Research, Concept, Section, Virtual Modeling , Wall Detail
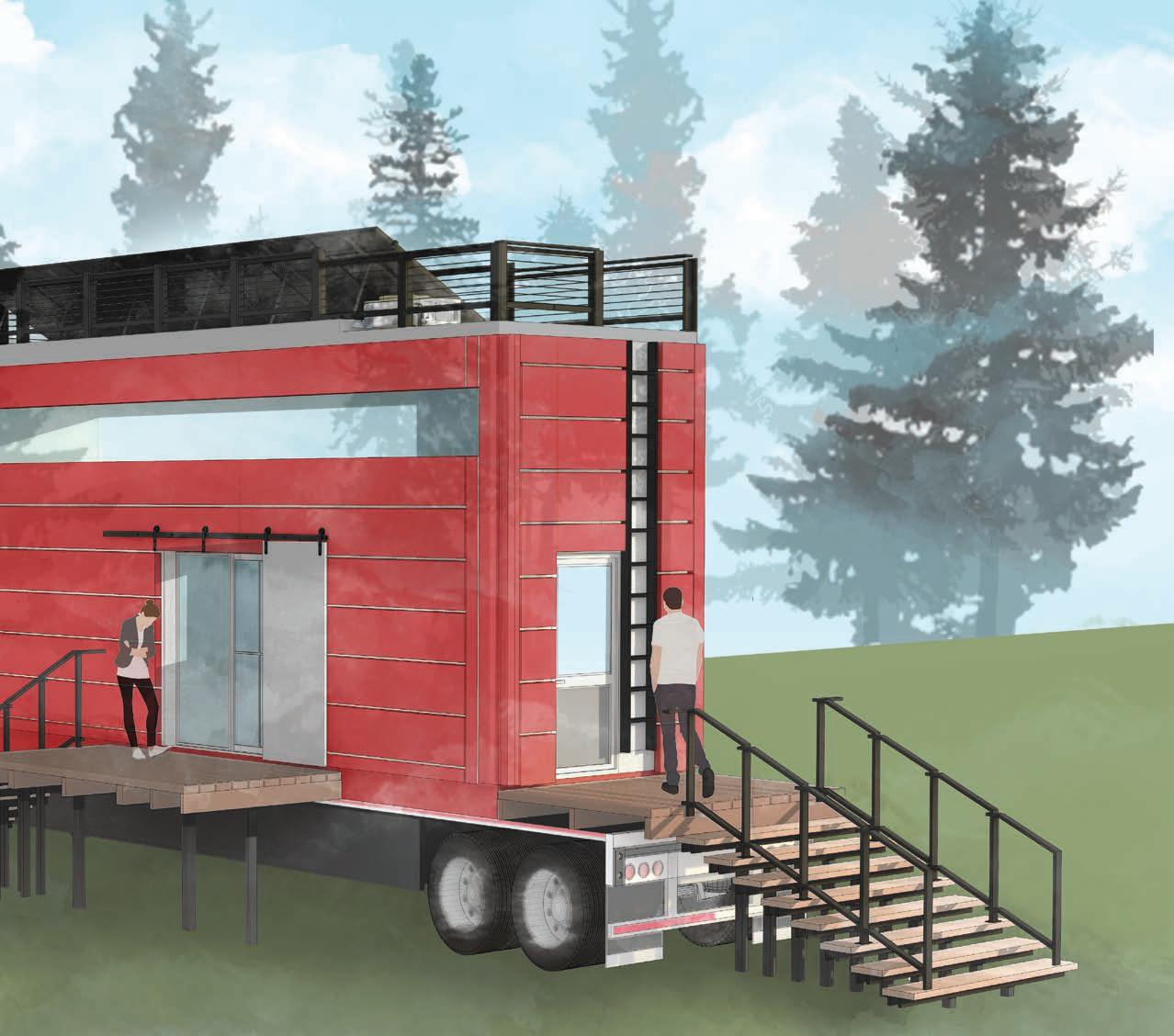
26
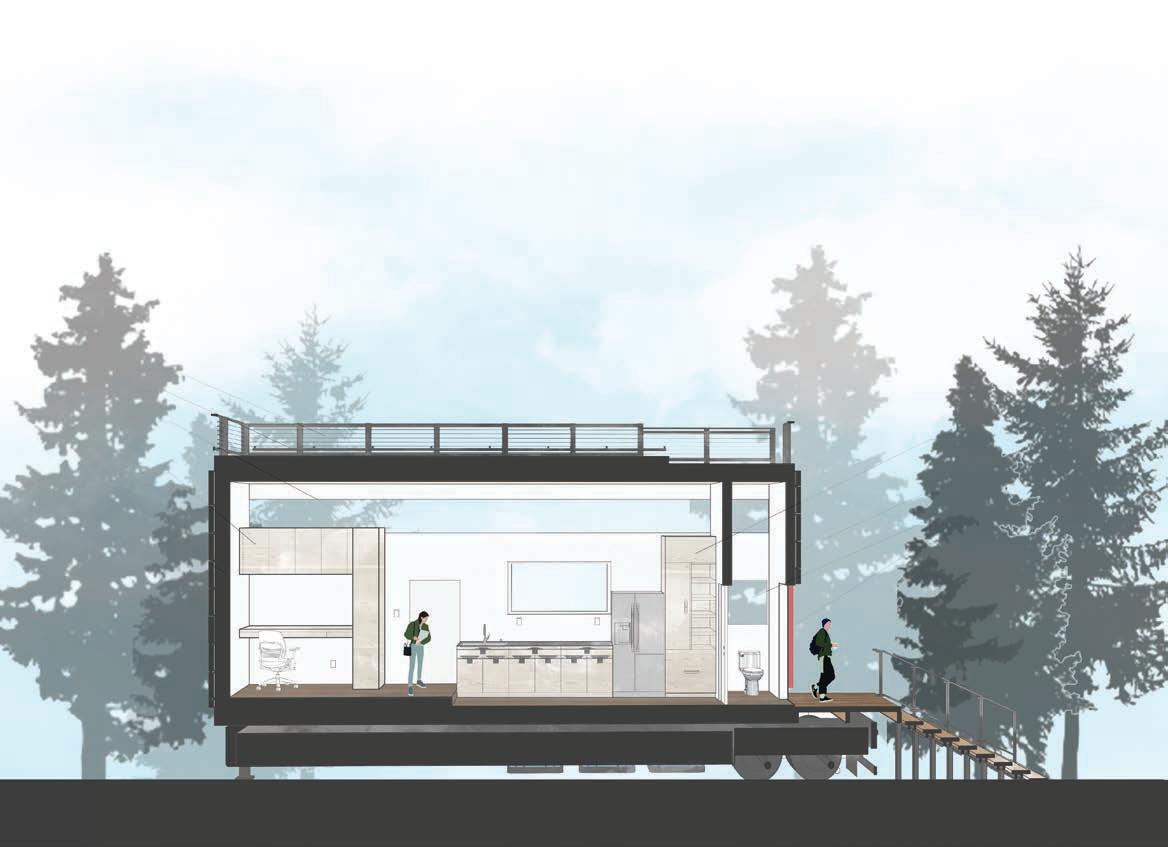
27
1. Front Entrance
2. Kitchen
3. Bath
4. Office
5. IBC Totes
6. Back Door
1 4 2 3 7 6 5 N
7. Side Door
Section
Floor Plan
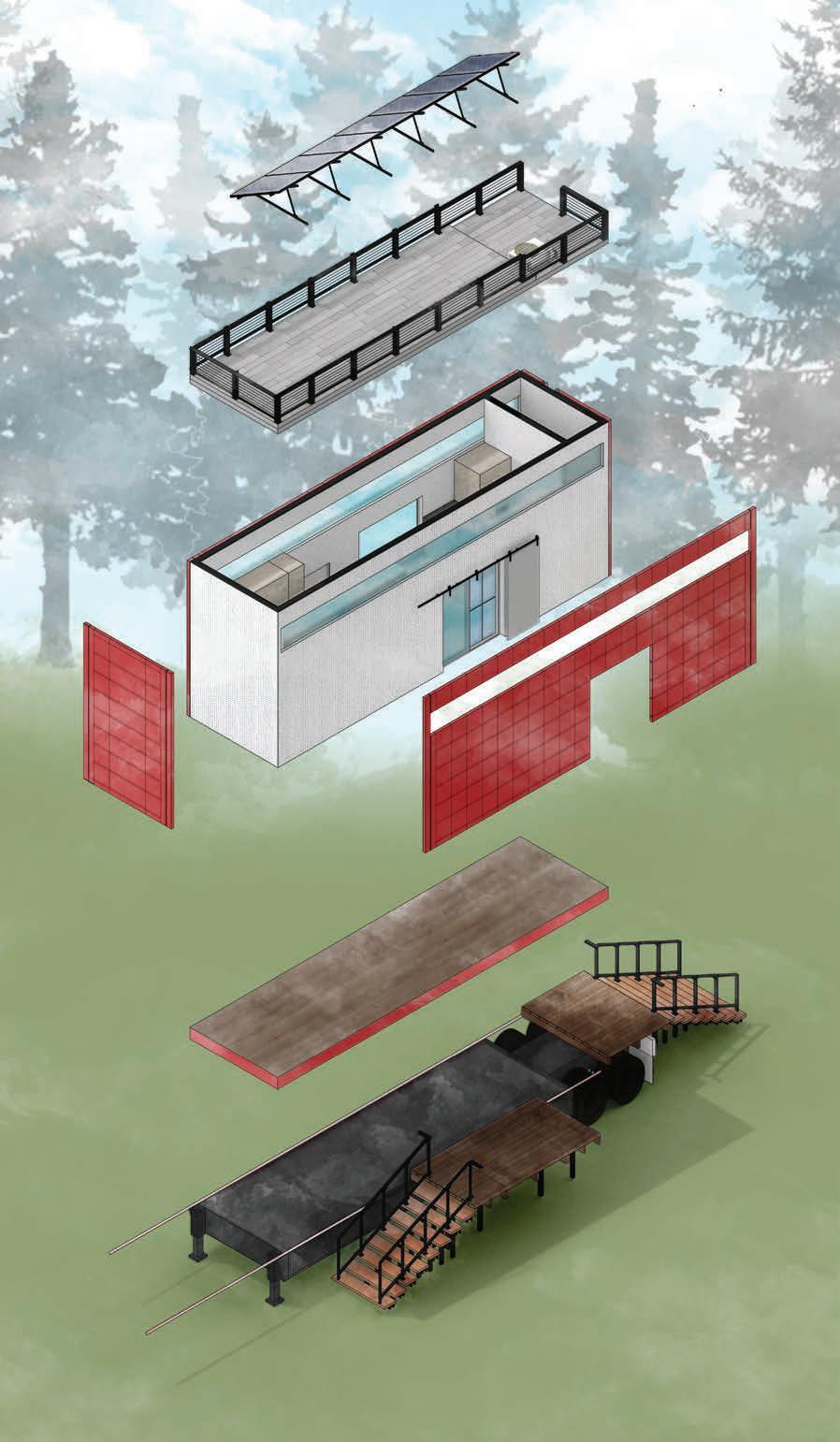
28
East Elevation
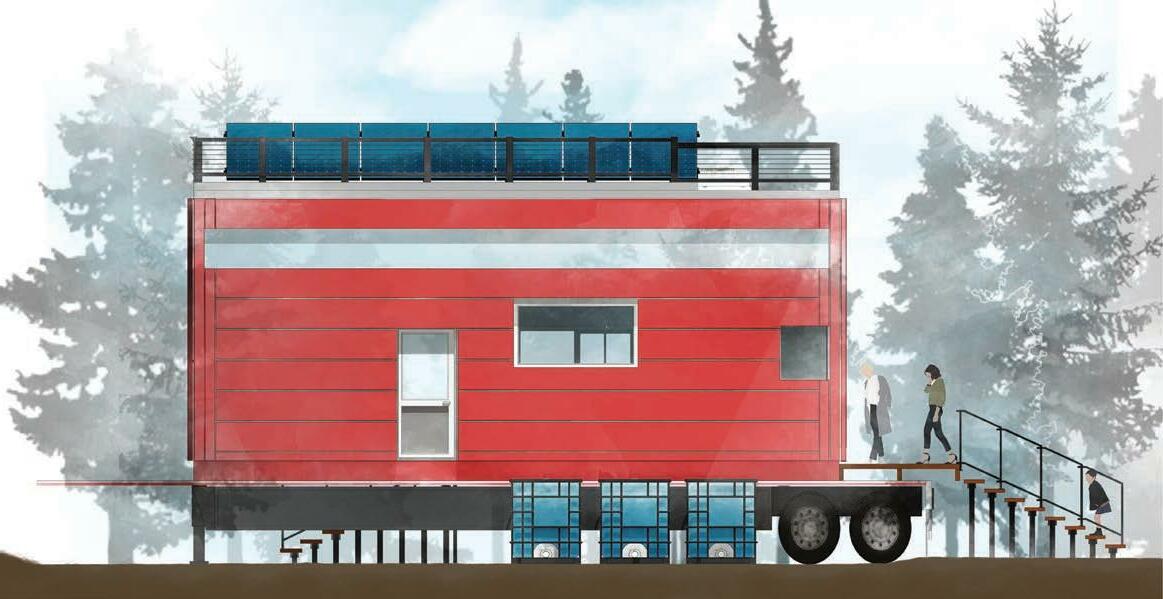
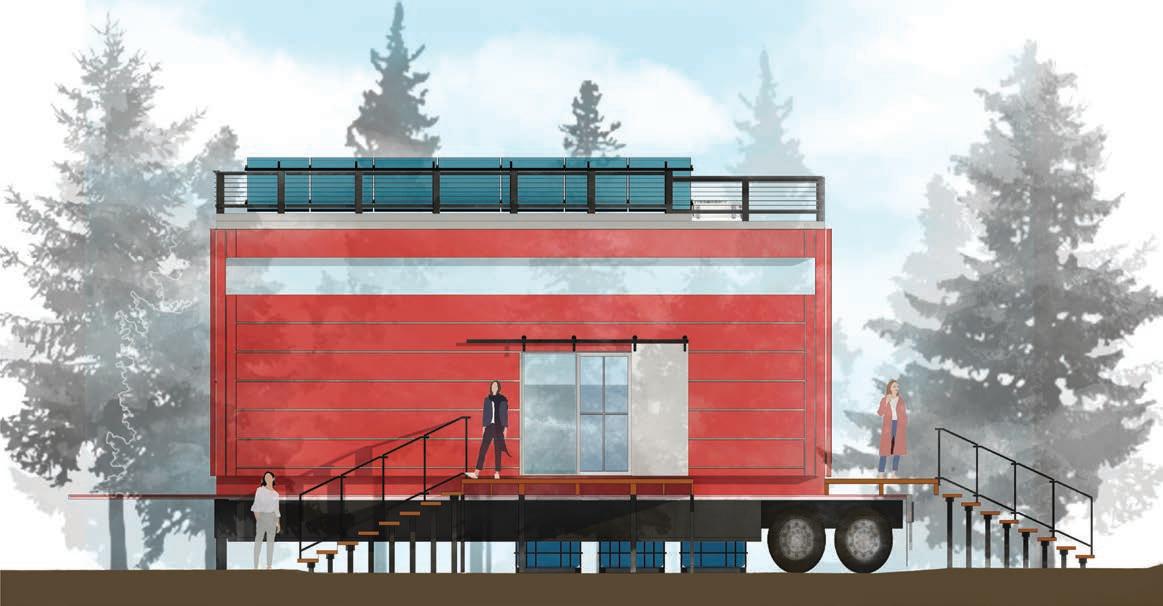
29
West Elevation
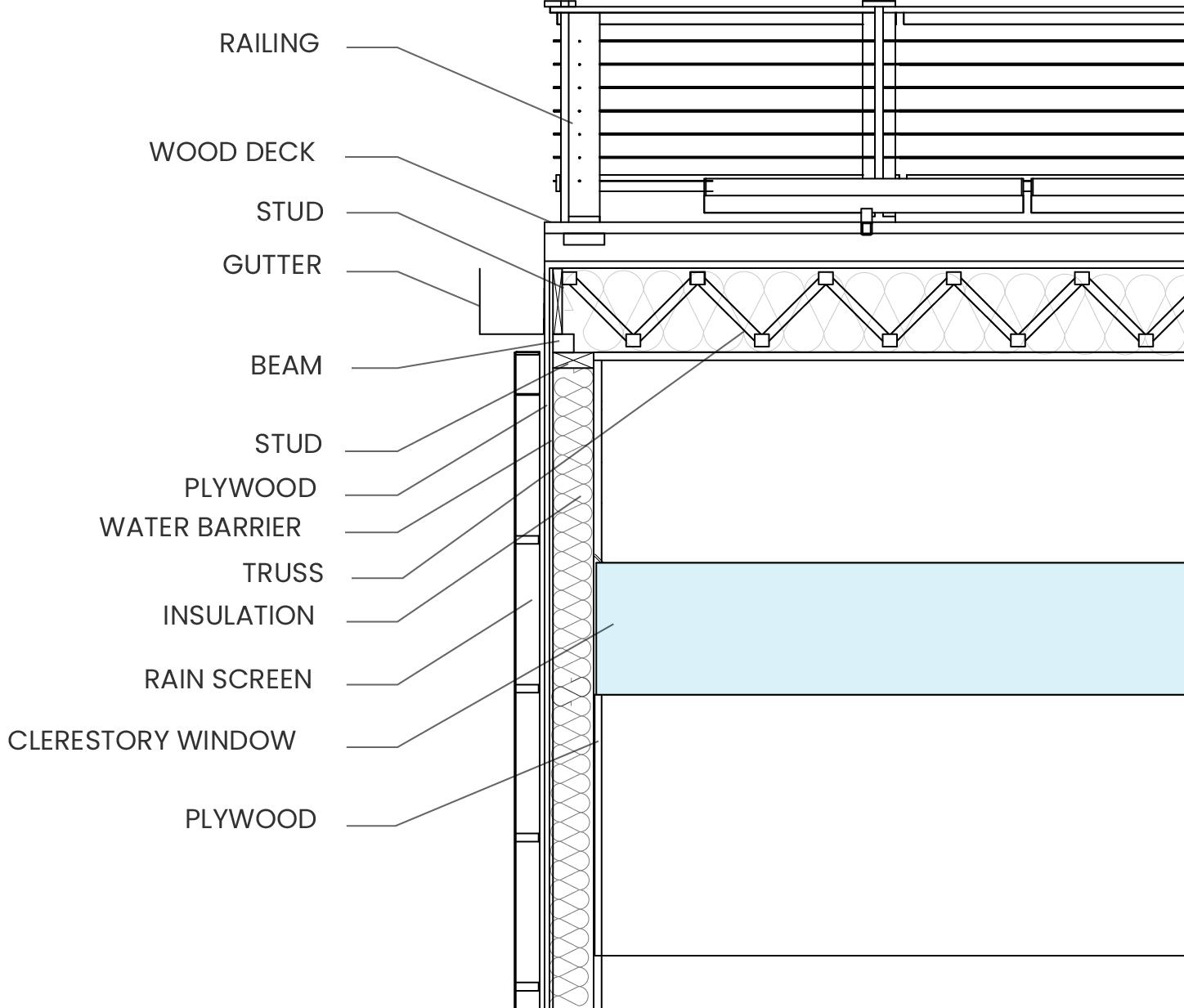
30
THANK YOU








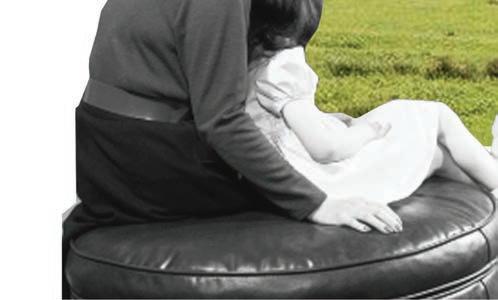
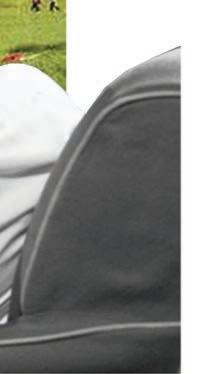
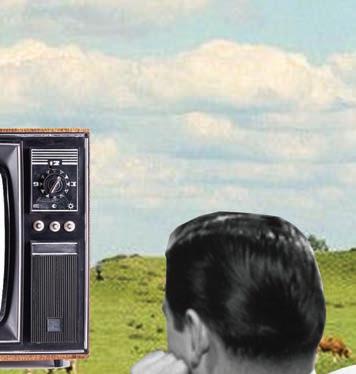

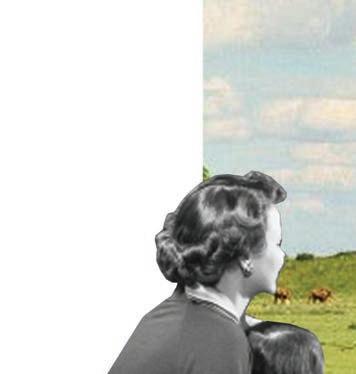

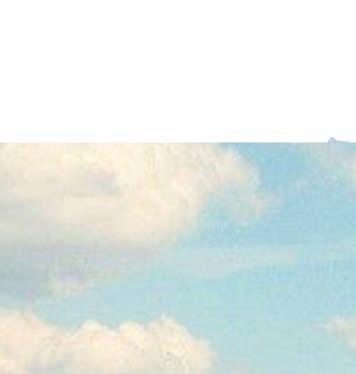

































































































































































































 School Lobby
School Lobby




















































































































































 West Elevation
Courtyard
West Elevation
Courtyard











































































