
























































































433 and 1439 E 2nd Avenue
Year: 2024
Course: DES 301
Instructor: Tania Gutierrez Monroy
Location: UBC
Collaborator: Rita Troinikova
Fragment House is a social housing proposal in Vancouver’s Grandview-Woodland area, a neighborhood known for its family-friendly amenities, including healthcare, recreation, and education facilities. However, the prevalence of one-bedroom units has led to a steady decline in households with children. Fragment House aims to reverse this trend by offering two- and threebedroom units designed to attract families with children and multigenerational households.
The design is guided by three principles: Green Integration, Porosity, and Community. The design preserves and enhances the connection to the existing park through integrated green spaces - a porous layout allows the landscape to blend seamlessly into the park, creating a private-to-public gradient and encouraging circulation through the form. Shared spaces, such as a public café, flexible studio for residents, community garden, and a courtyard promote safety and togetherness, ensuring a welcoming environment for families and children.
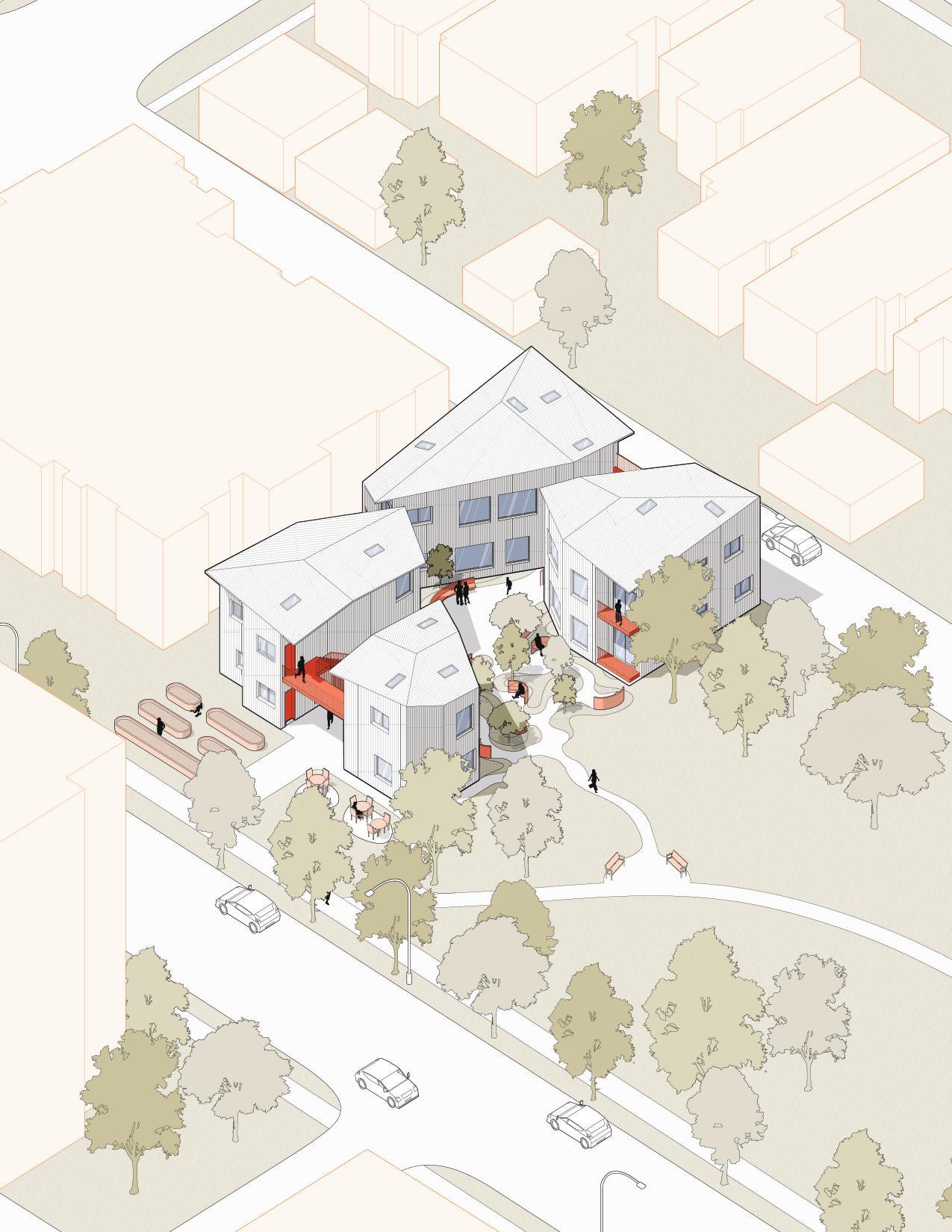
isometric/community diagram
Ashley Huang
form finding
Form Finding Principles
Form Finding Principles
Form Finding Principles
Form Finding Principles
Form Finding Principles
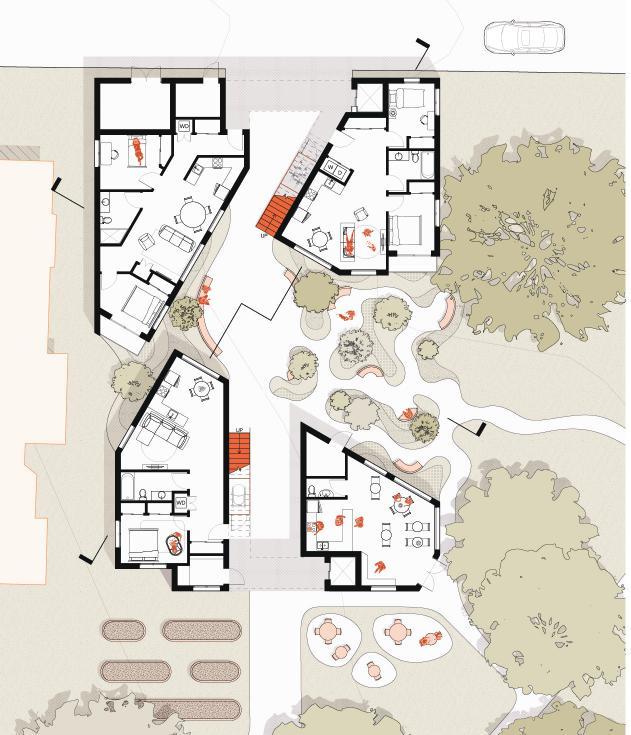
Despite the irregular forms, each unit has ample space and shared walkways. The living rooms are oriented towards one another, allowing community inside and out of the units.
“Something-something”
North-East building, 1:75
model photos
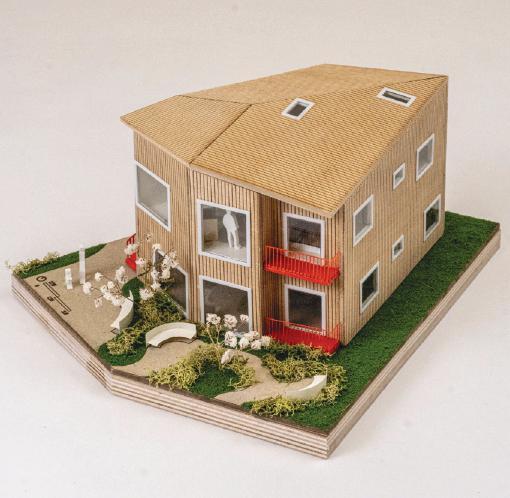
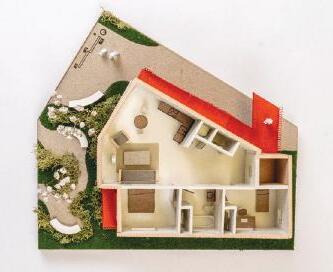
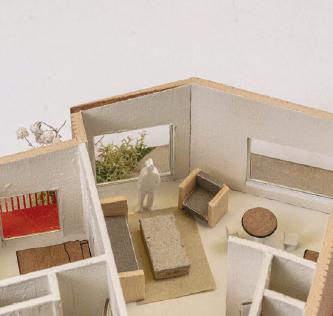
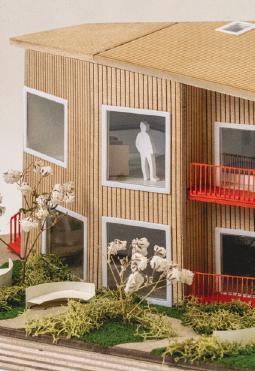
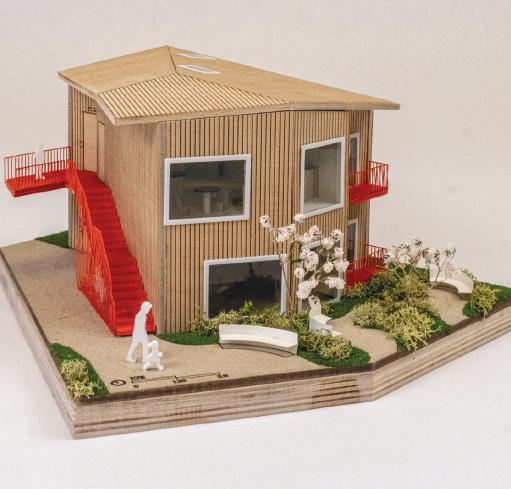
Our 1:75 model of the North-East unit explores the materiality, colour, and spatial experience of the two-bedroom unit on the first floor through lasercut, 3d printed, and painted elements.
design principles
section perspective
Year: 2025
Course: DES 302
Instructor: Tatiana Nozaki
Location: UBC
Collaborators: Sunny Le, Maggie Huie
Undergrowth is a landscape architecture project that sought to highlight and bring forward the overlooked roles of moss, fungi and algae by decentering the human in the landscape. Informed by rigorous site analysis, precedent studies, and ecological research of Wreck Beach, we devised a twisting forest walk with ‘classrooms’ that provide the optimal conditions for cultivating each organism. These classrooms allow close educational encounters with these organisms, bringing one through the Moss Room, the Tree Room, Fungi Room, and Algae Room, linked by a winding path that encourages thought.
Through illustrative drawings and sketches created and laid out with illustrator, Rhino, inDesign, and Photoshop, I (and my groupmates) were able to convey the reflective and educational experience of moving through such a project.
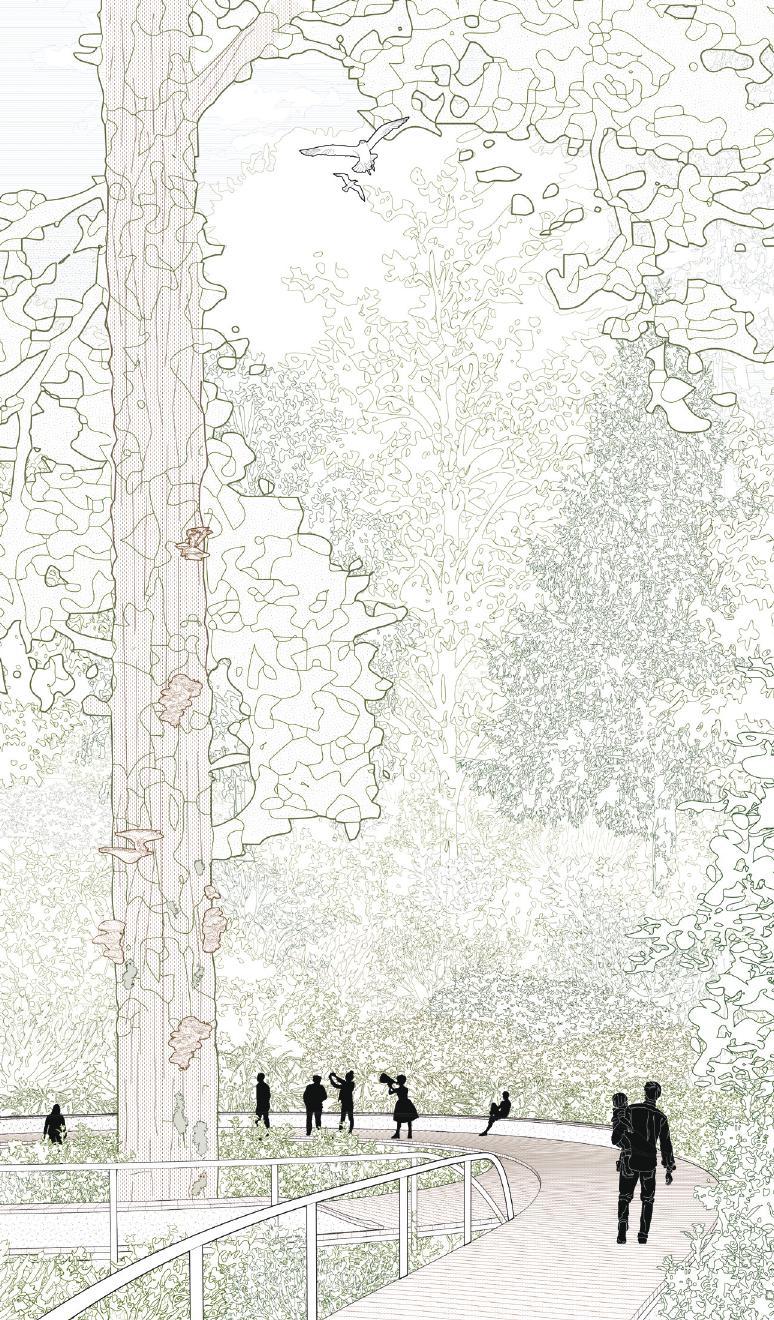


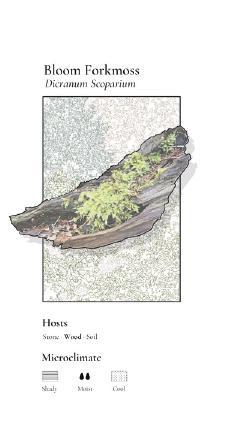


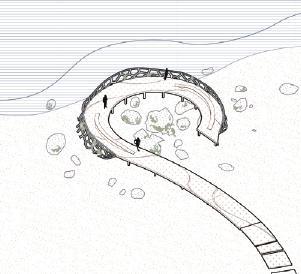
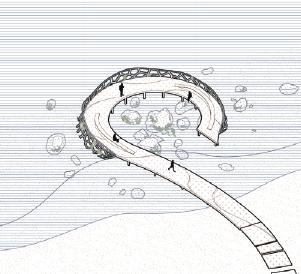
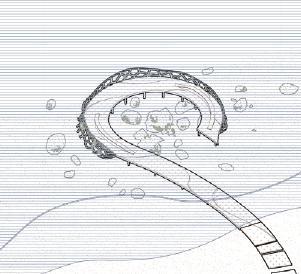
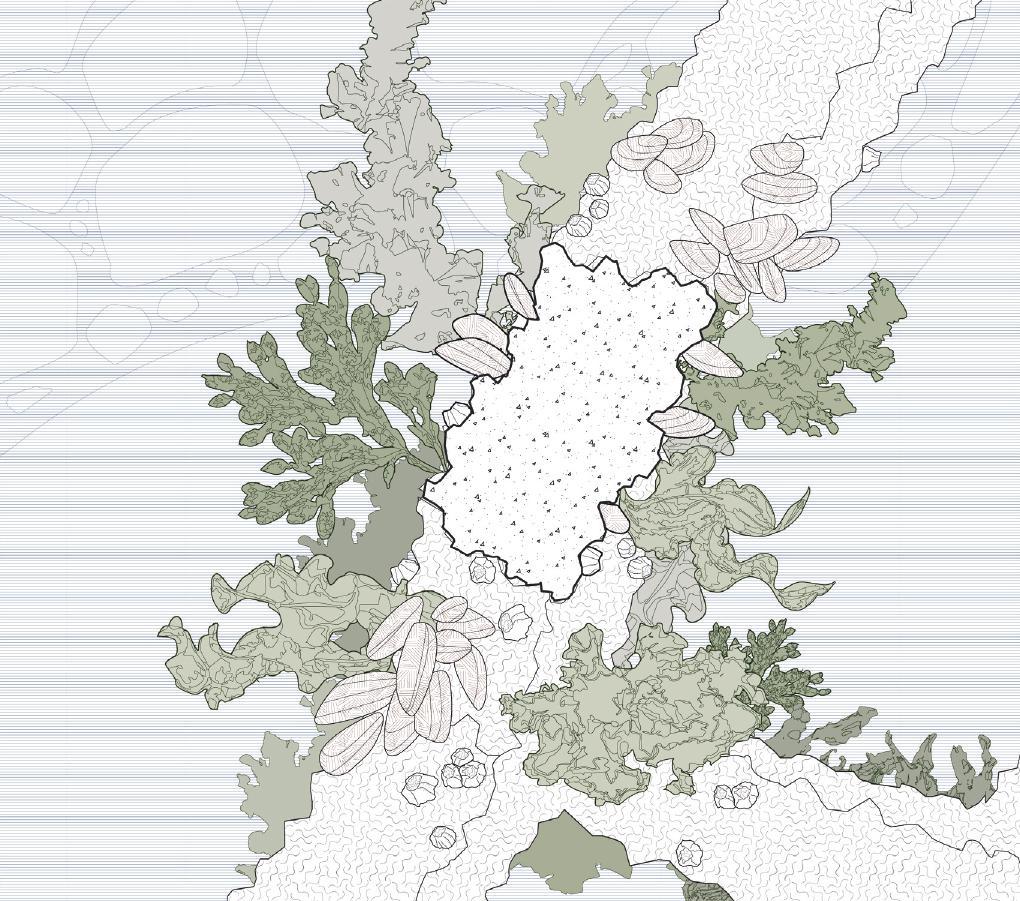
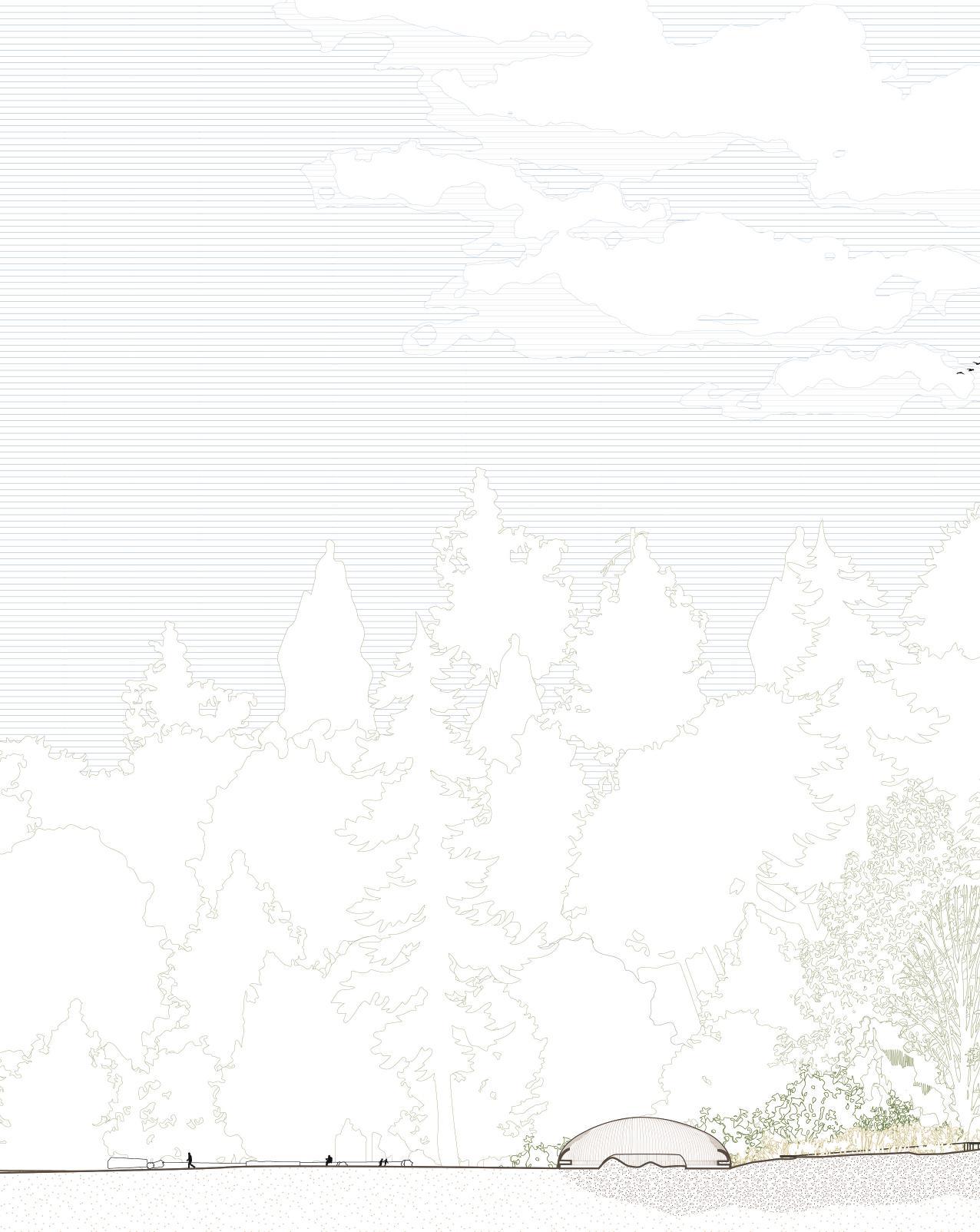
tree room isometric
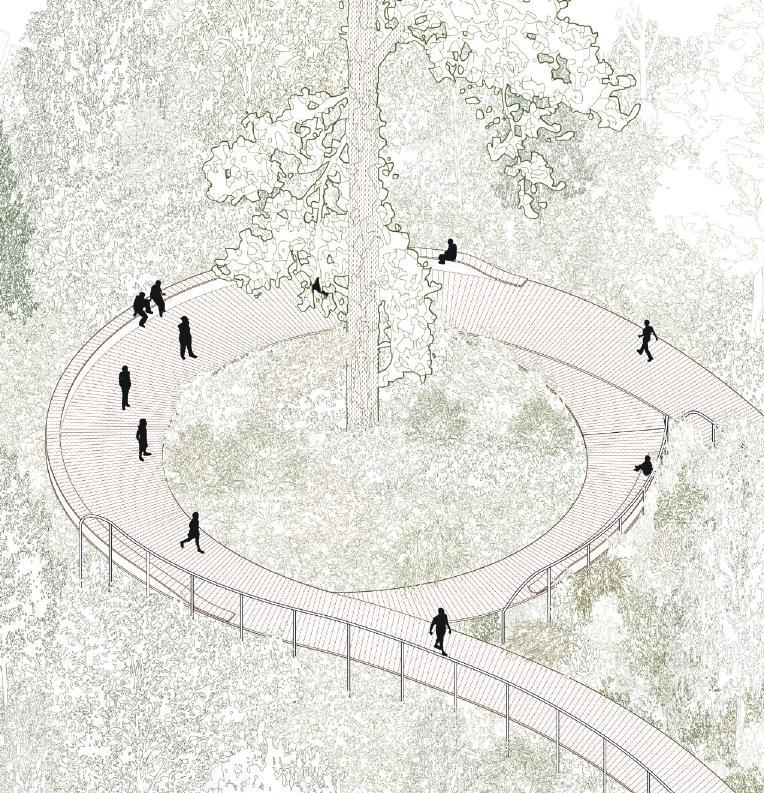
The douglas fir tree, oldest in UBC, provides a locus for the different rooms of the project. In this case, the tree itself is the educator and the landmark.
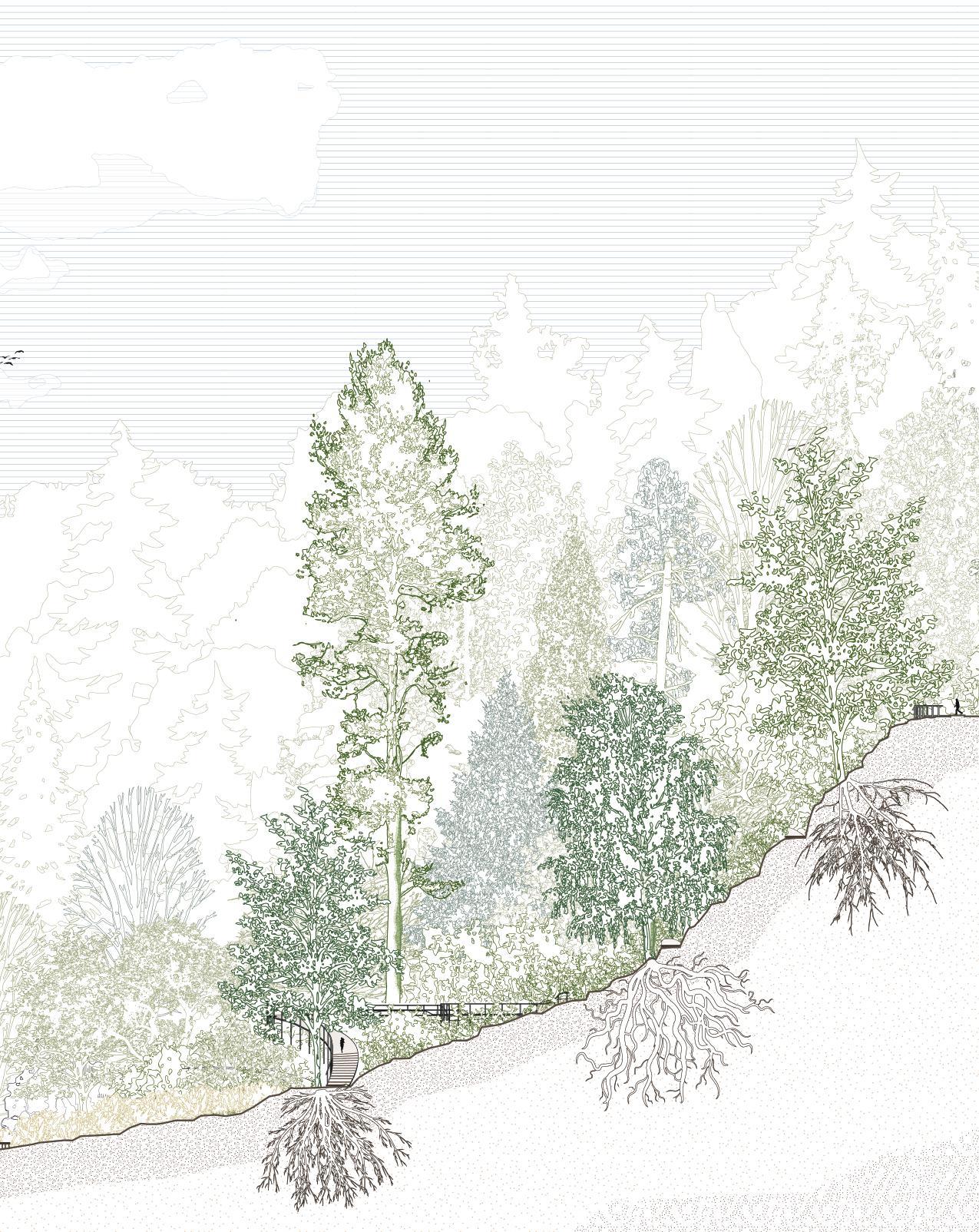
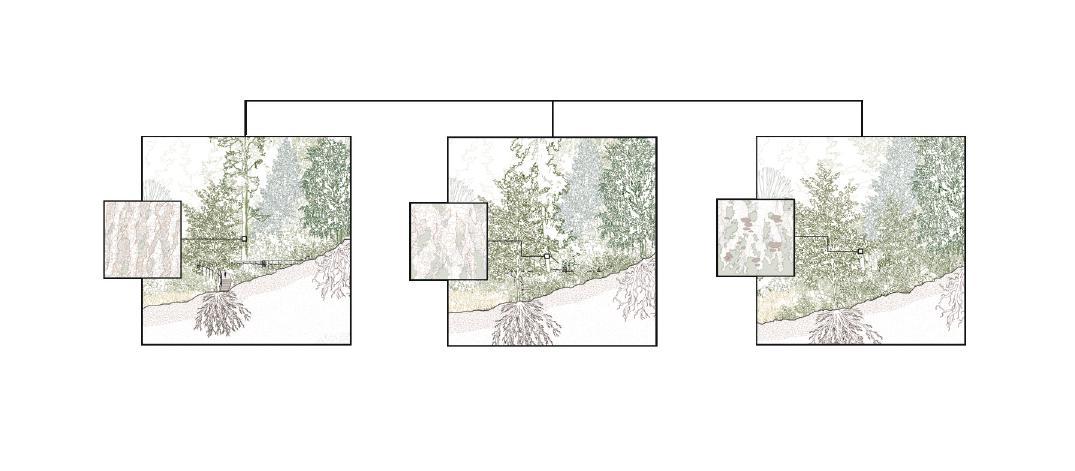
model photos: Topography, 1:15000
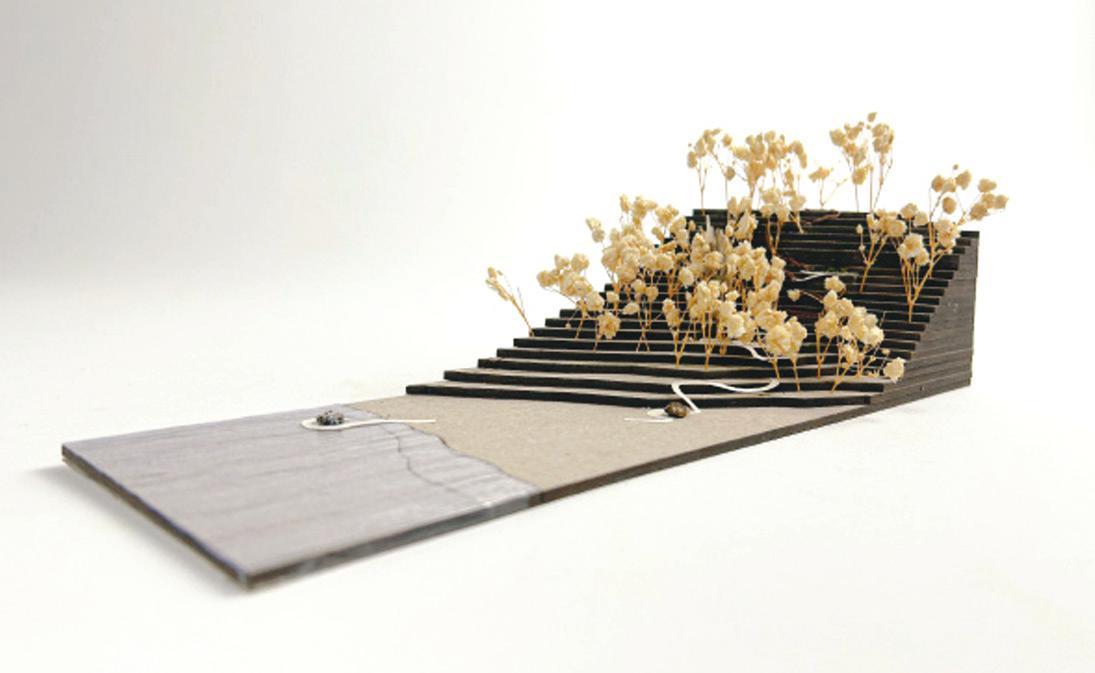
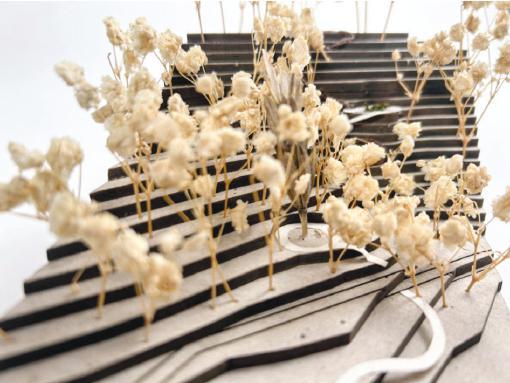
To show the winding path and the occurrences of the classrooms, we created a laser-cut topographical model of our site. The shifts between paper and string represent the changes in materiality of the path, moving between planking and trail.
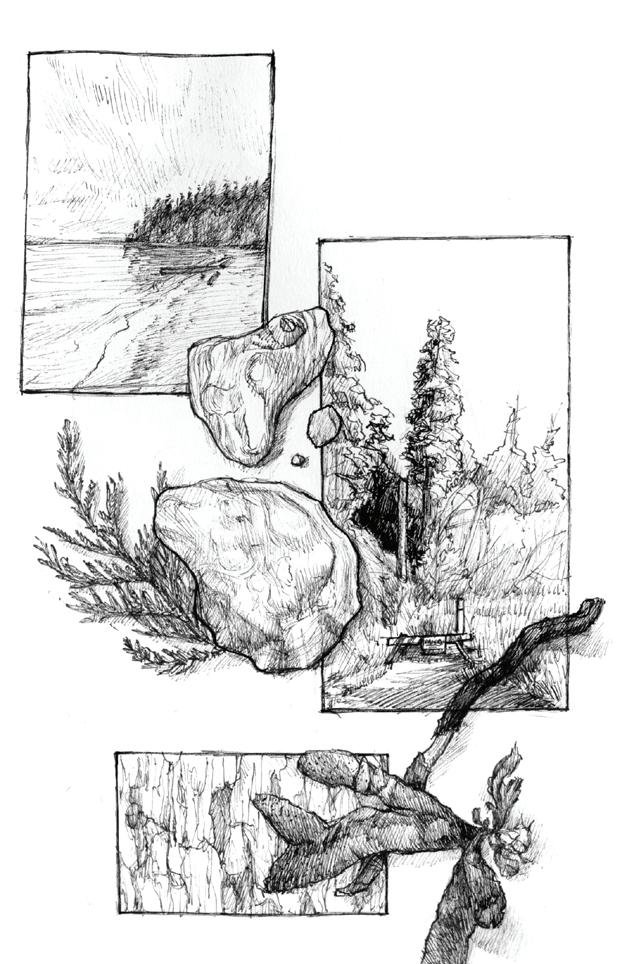
model photos: Algae Room, 1:100

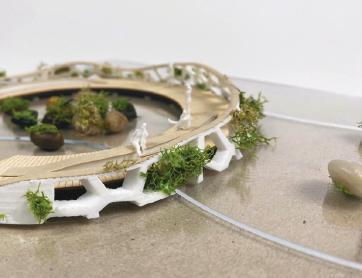
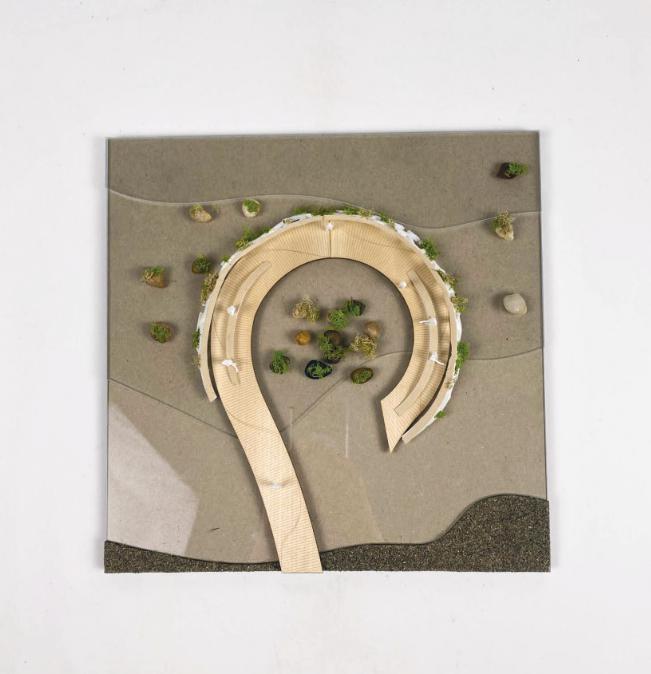

In addition to the topographical model, we made a model of the Algae Room, featuring lasercut basswood and acrylic, a 3d printed lattice, and real sand and moss scavenged from on-site. The layers in the acrylic help convey the changing of the tides.
Year: 2023
Course: DES 201
Instructor: Autumn Riggan
Location: UBC
As a final studio project, I redesigned a 10 by 14 meter square located on Granville island’s Ron Basford park. Centered around the ecological goal of supporting the water movement of the site through materiality and planting and the social goal of connecting visitors to local history, this colourful playground evokes Granville island’s industrial past while supporting ecology through bioswales, gabions, native plantings. Though the project began as a four person group project, conception of the design to the final renders were completed by me, with input from peers and instructors.
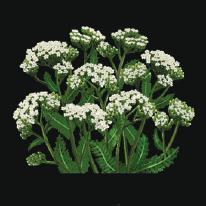
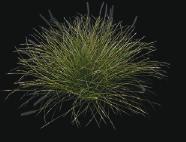



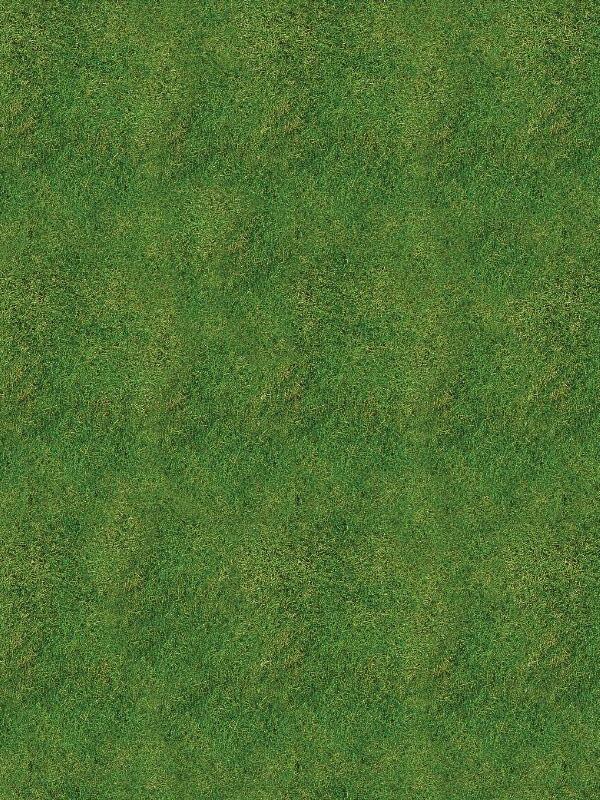


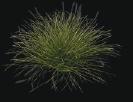
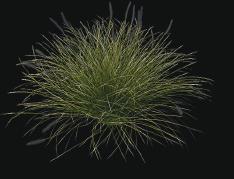
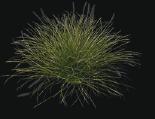
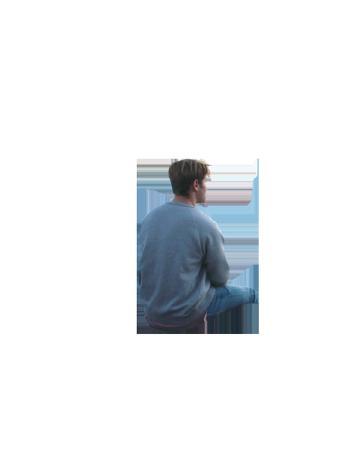
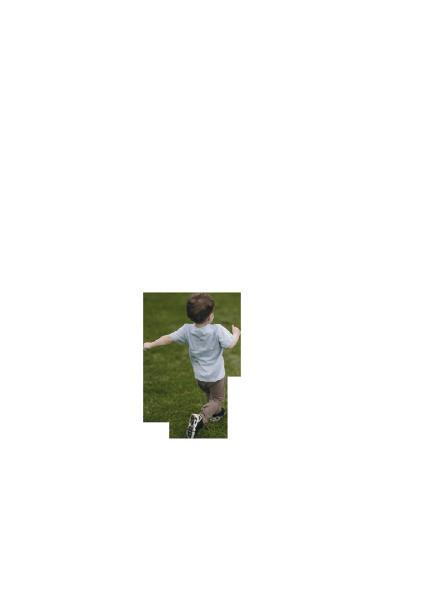


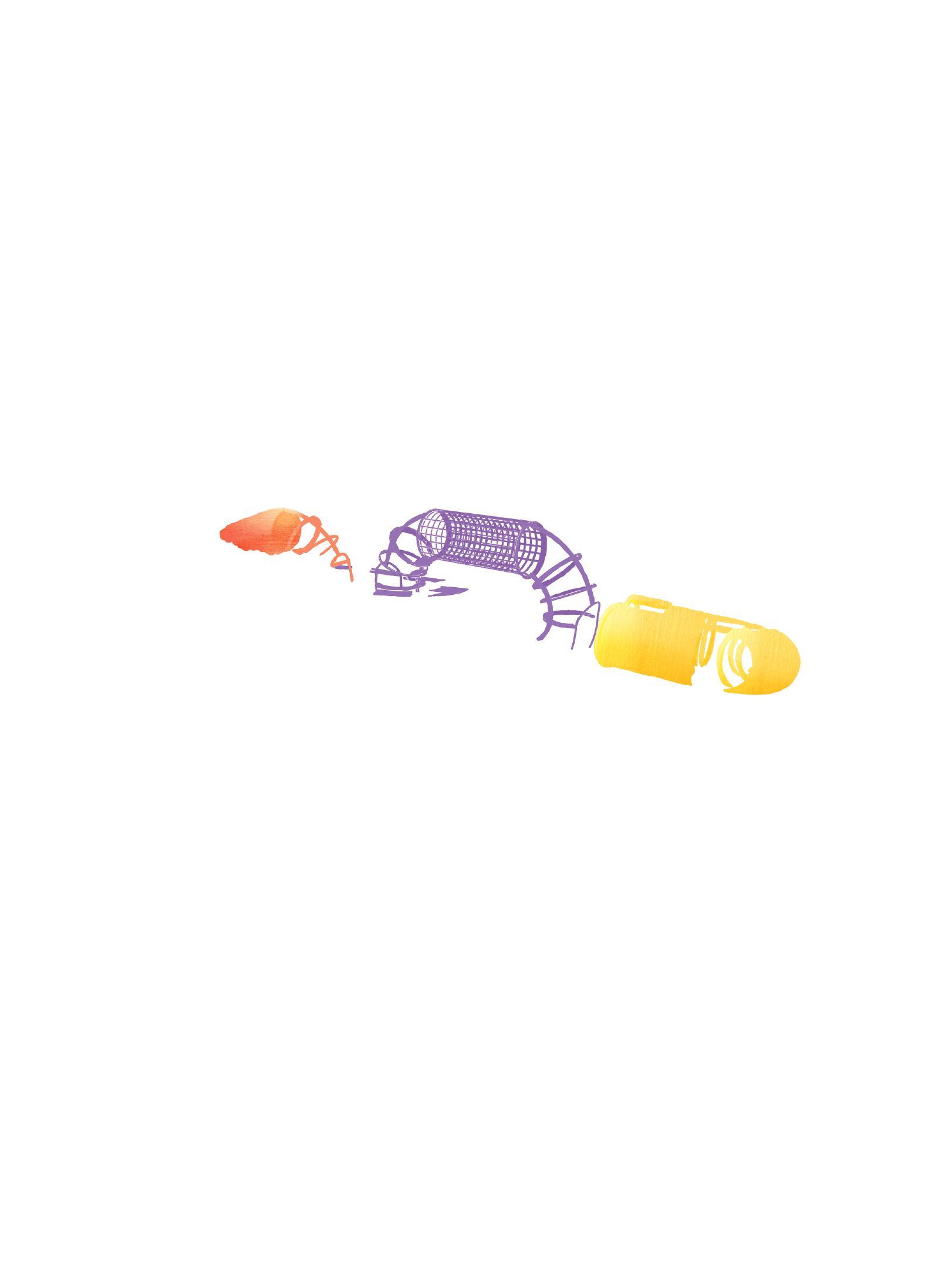
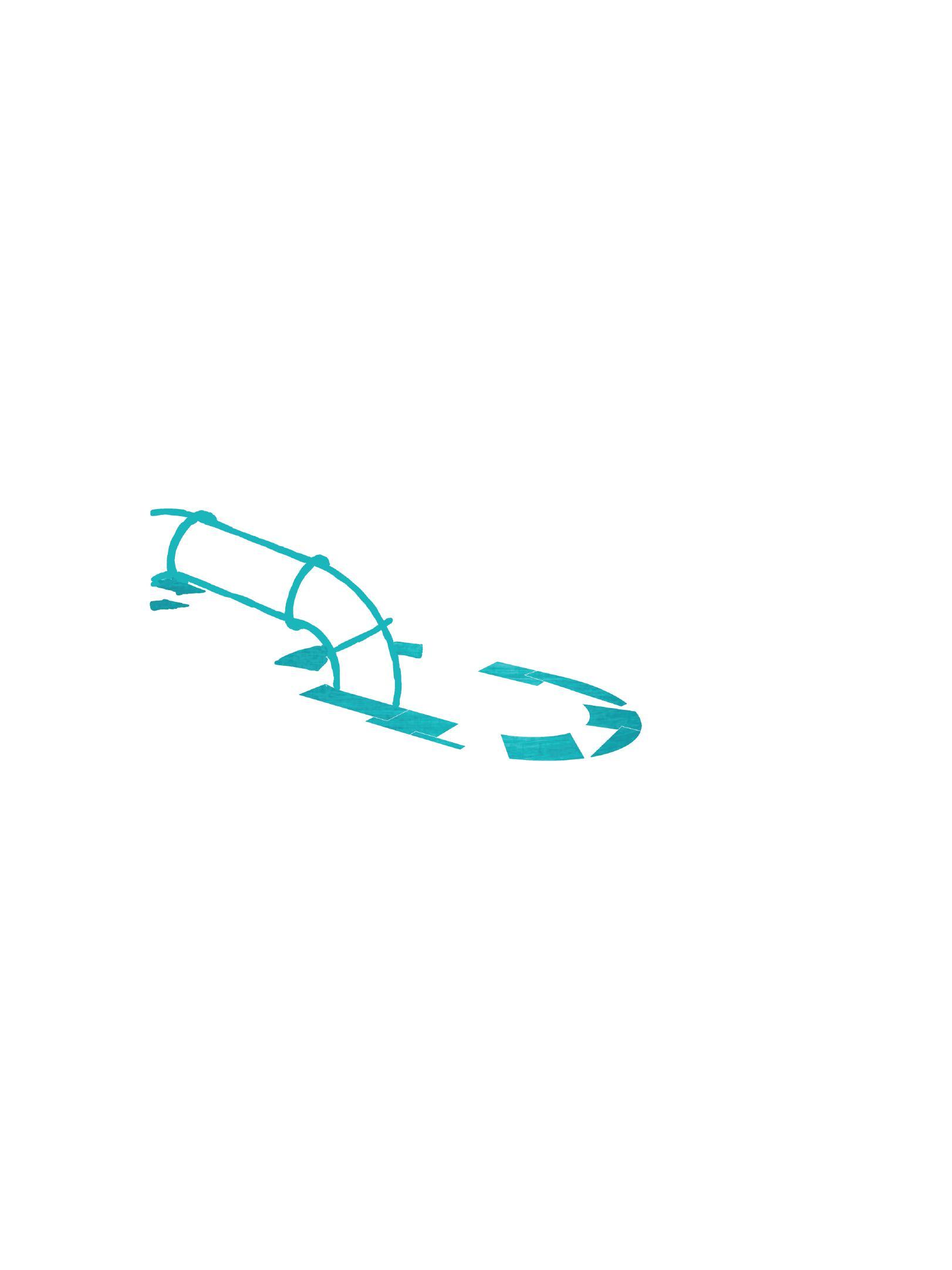
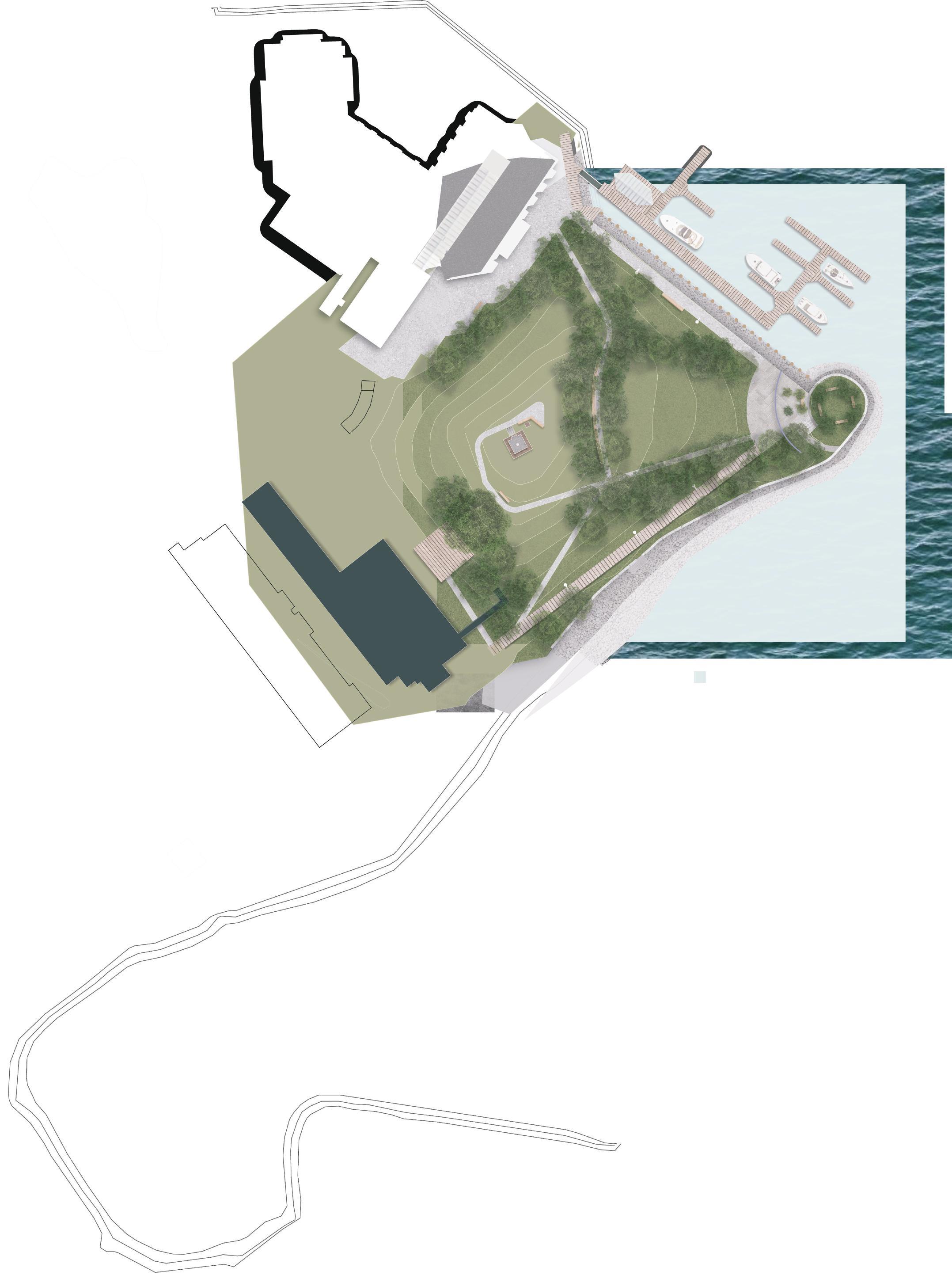




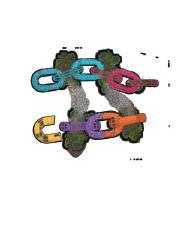
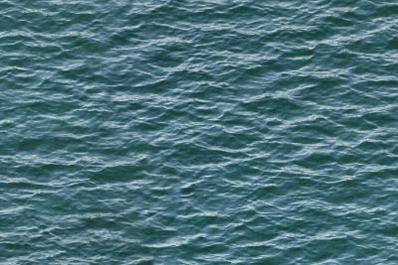













The steep slope of the site, while limiting, also offered opportunity for risky play, important for development. Soft, non-toxic and native planting as well as grass near elevated areas ensured safety. The slope also provides those seated on the northernmost chains a great view of False Creek South, making the a place for not only play but also conversation, relaxation, and thought across all ages.
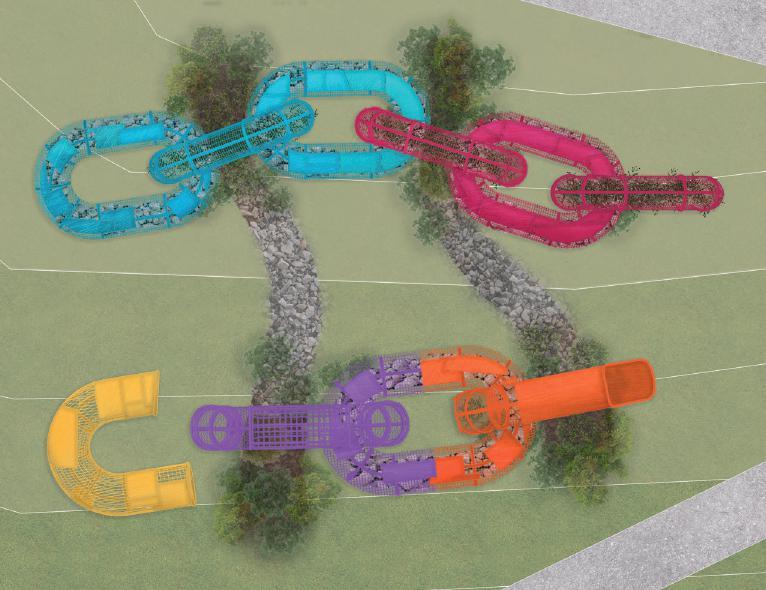
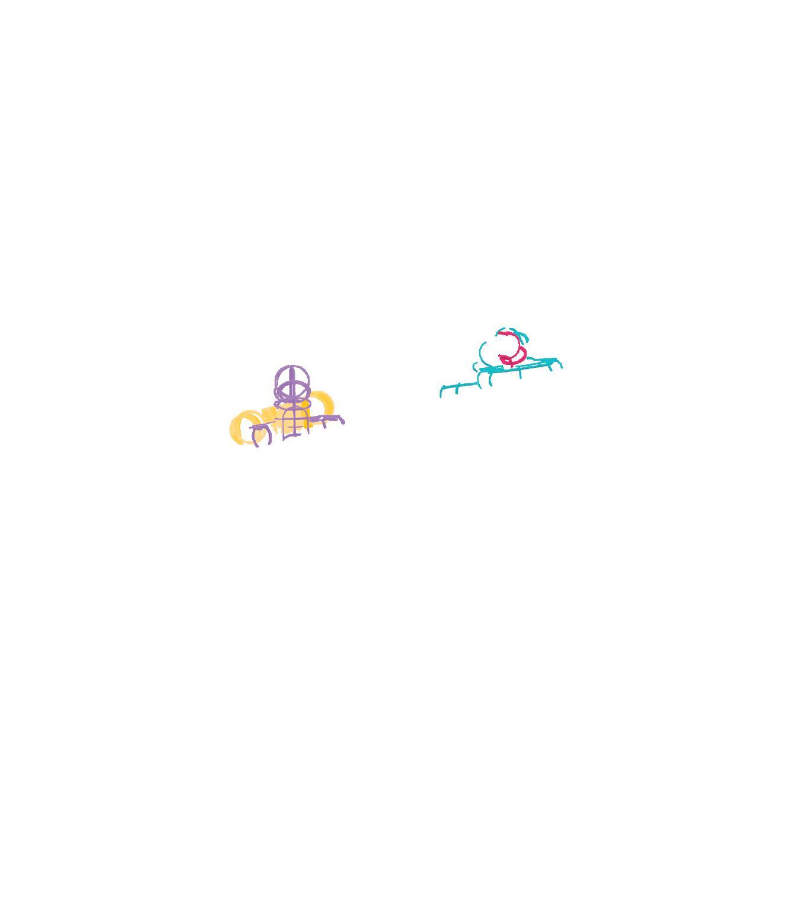

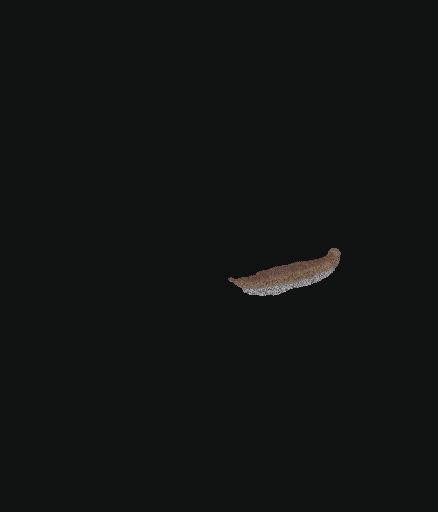
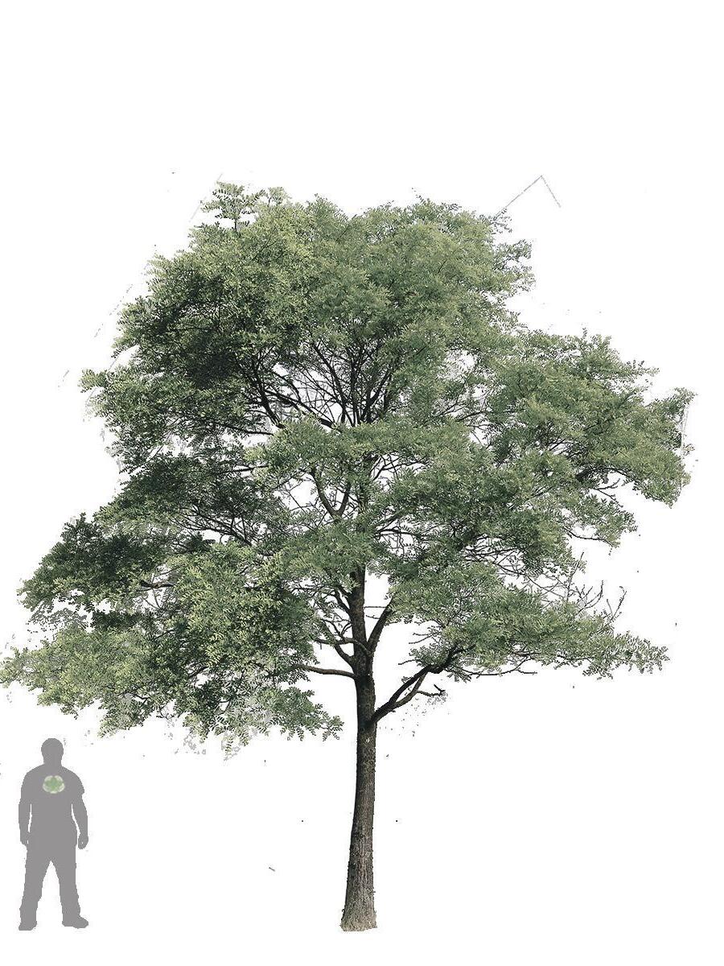


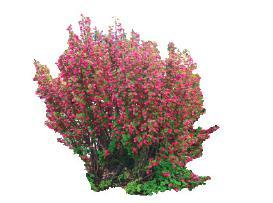

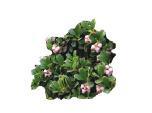



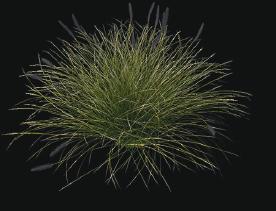

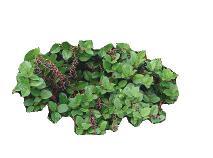
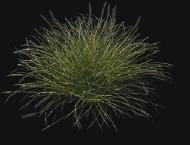
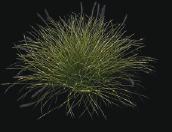


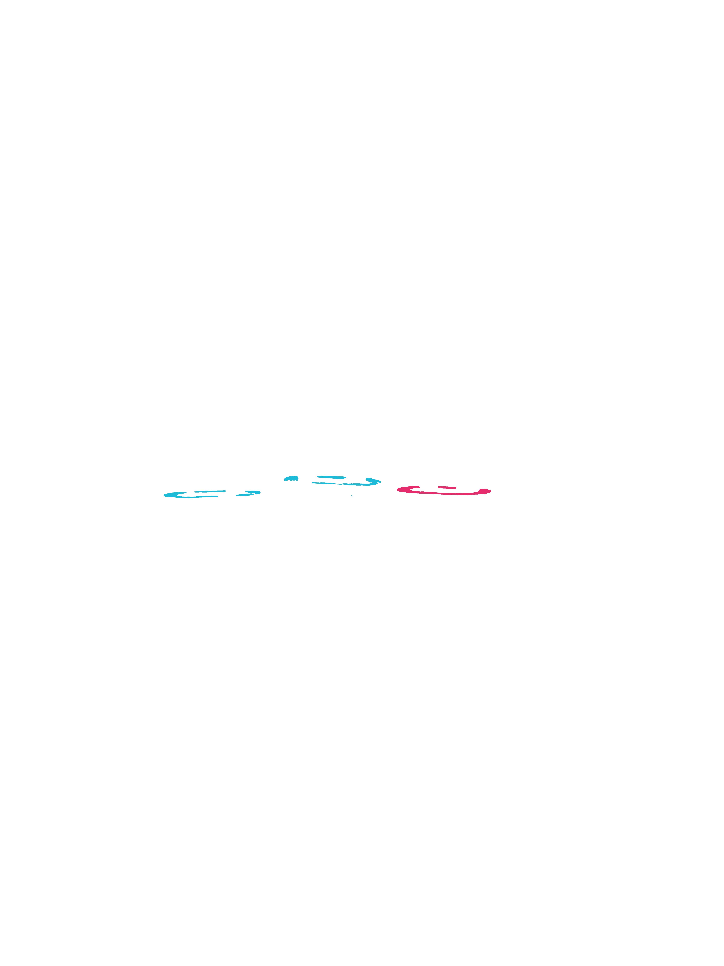
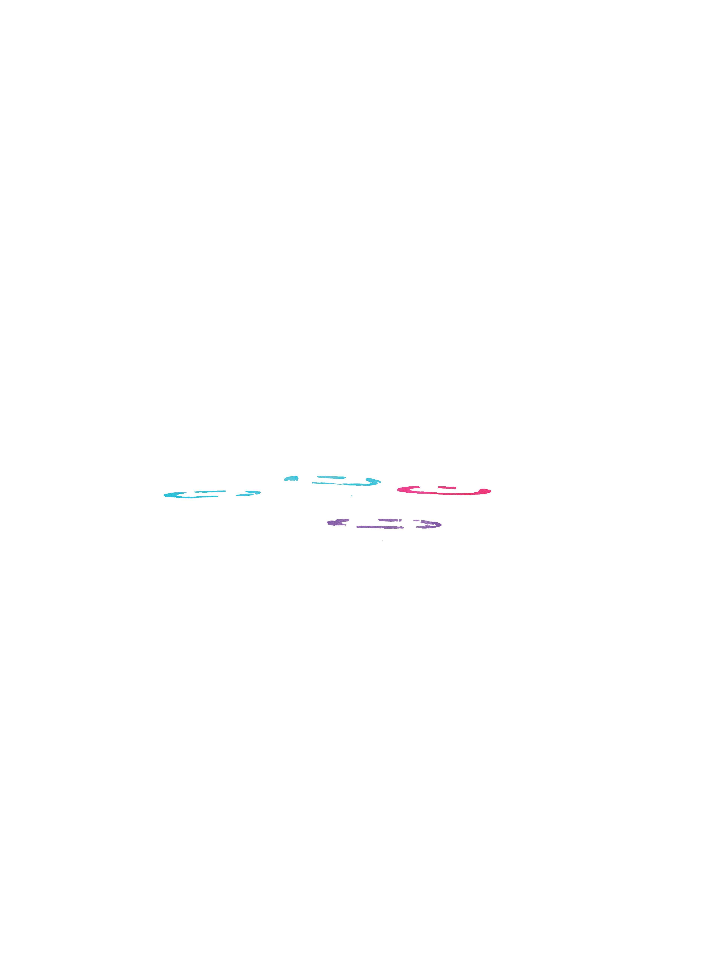
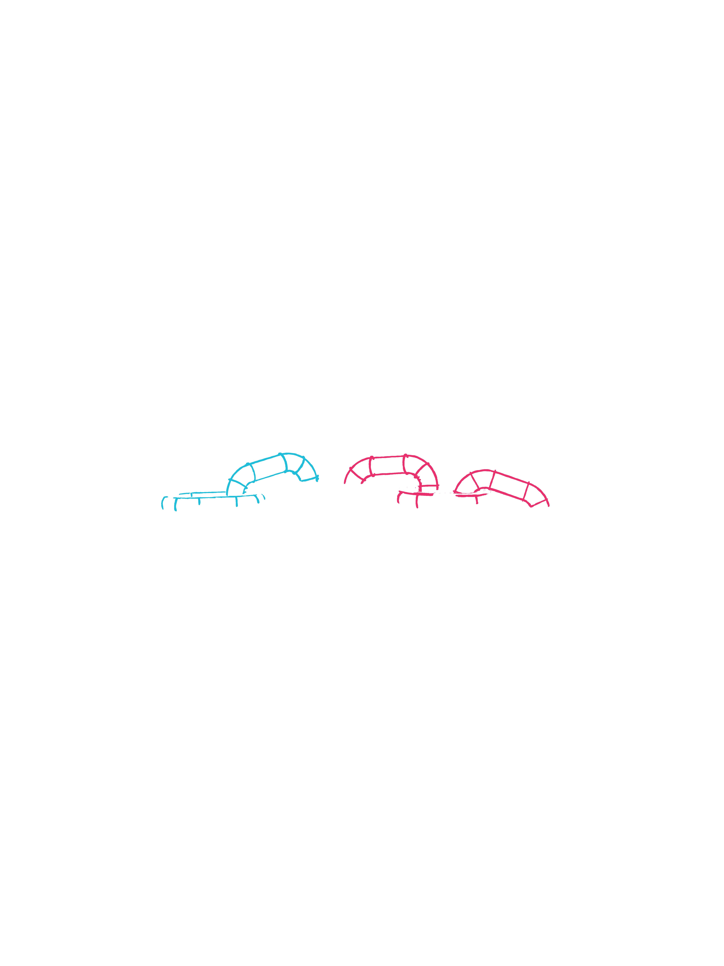
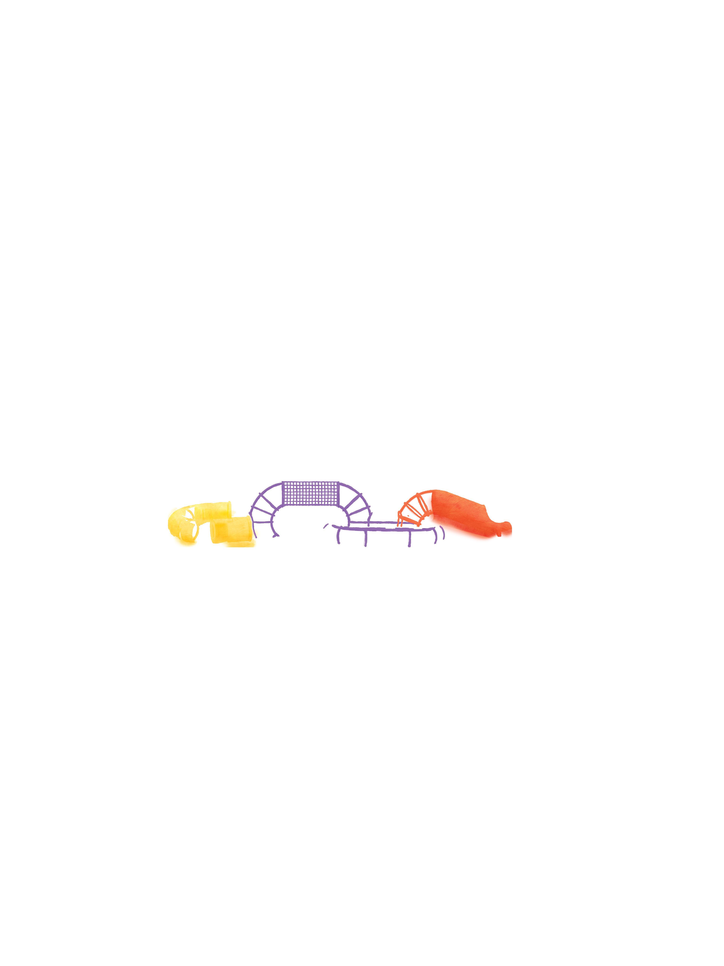



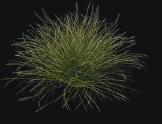









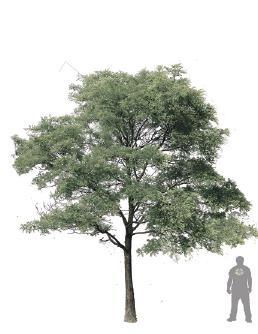

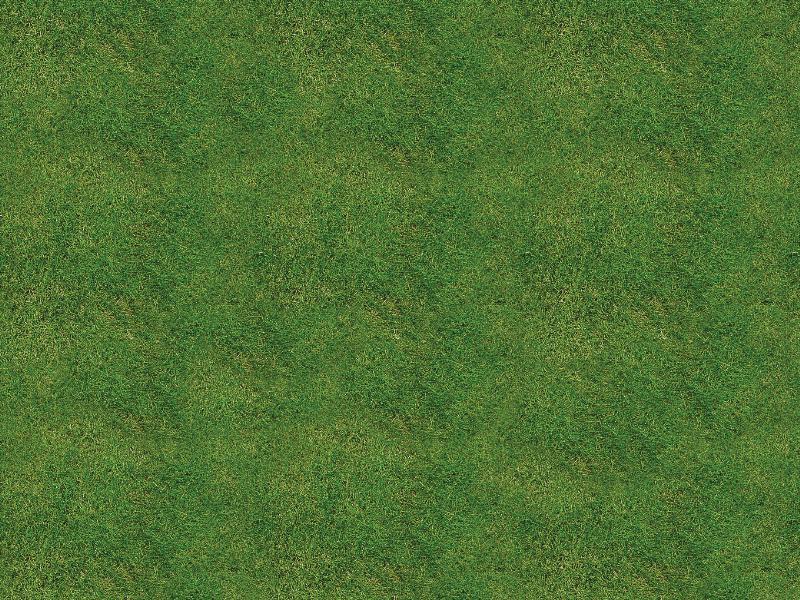



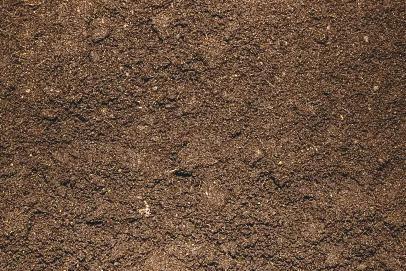
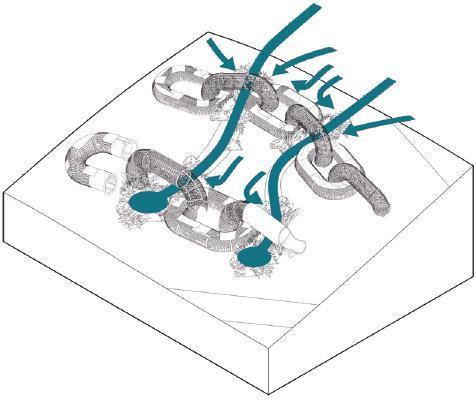


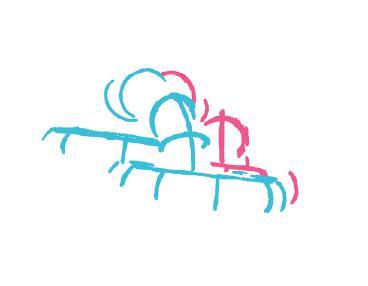

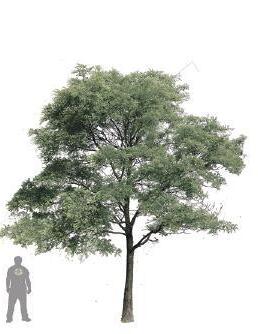

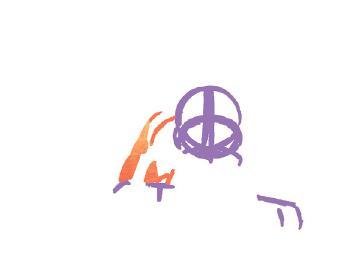





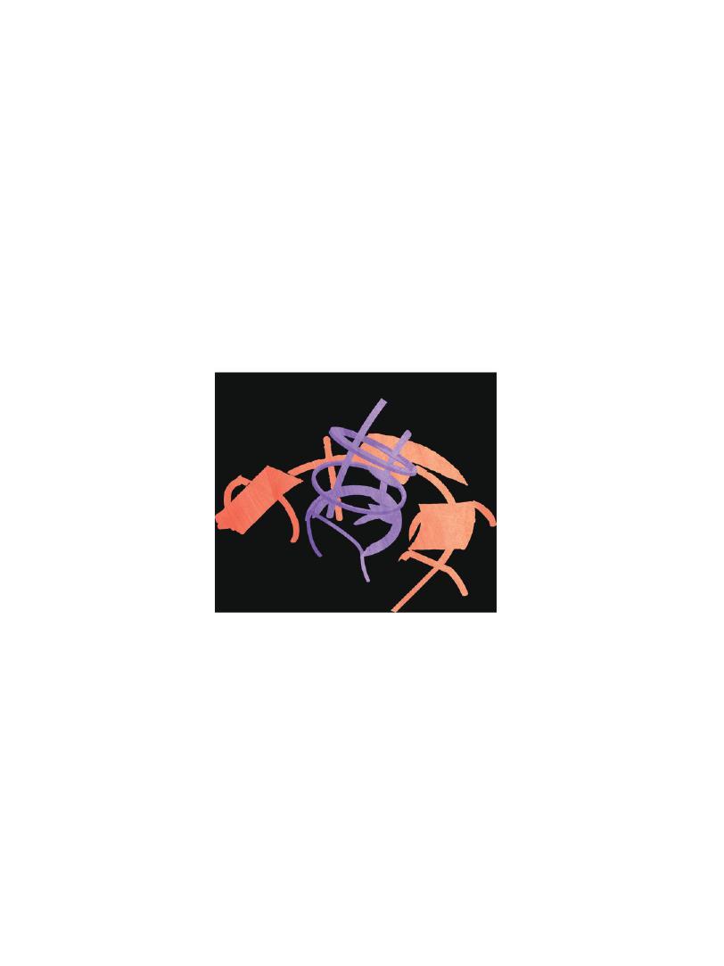
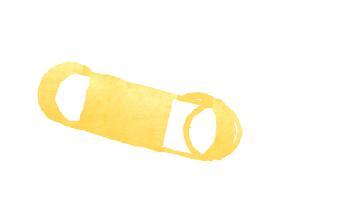
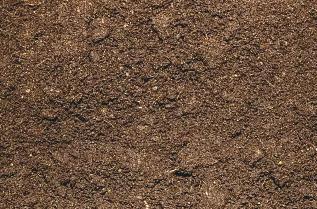

Chains were chosen as the base form as it allows Island’s industrial past. By emerging from the ground, it is as if Granville Island’s history is rising to the present, renewed. The versatile form allows a freedom of play for children and adults alike.


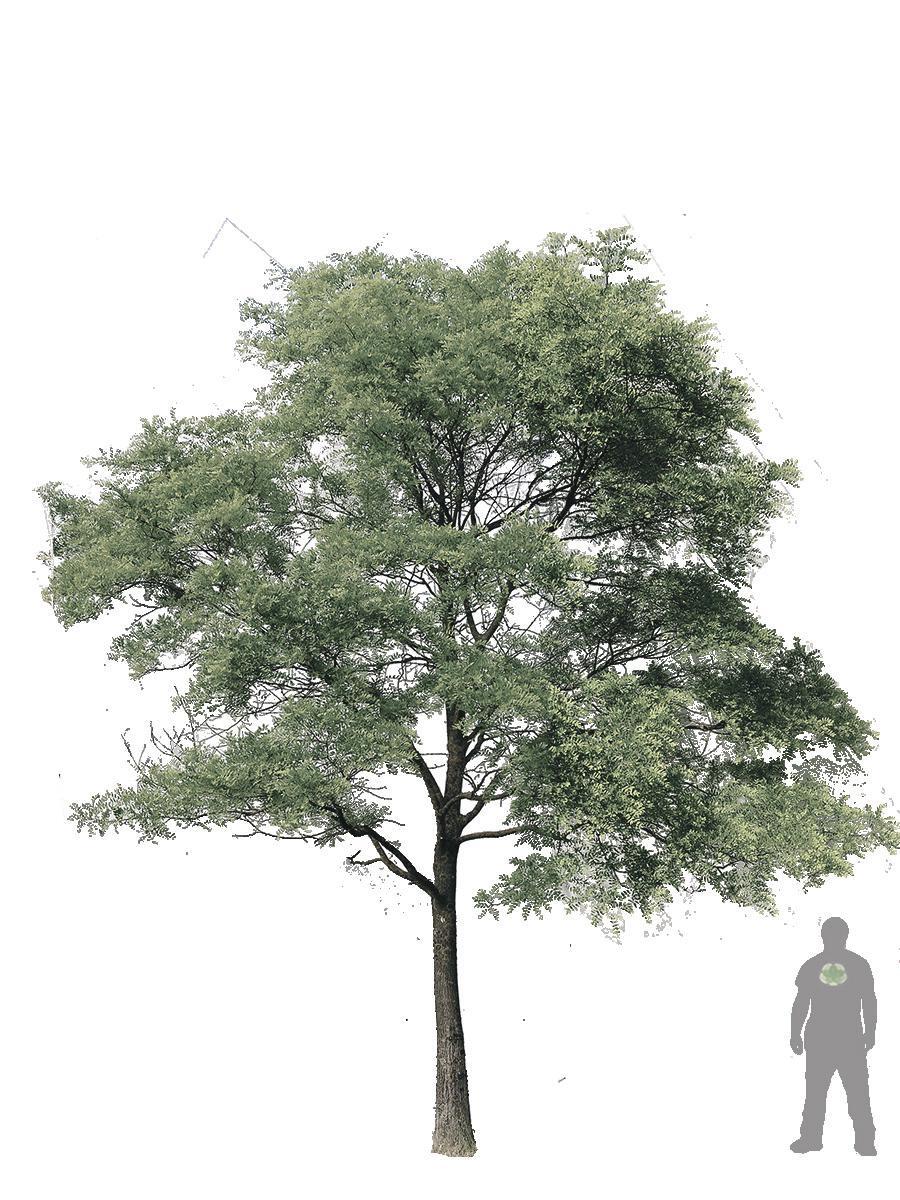



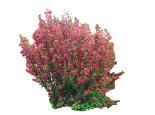
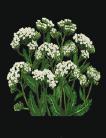

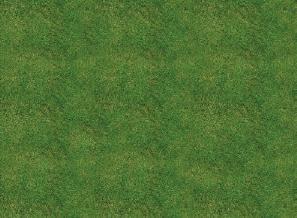
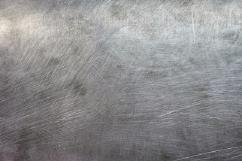


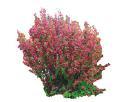
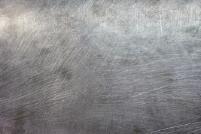
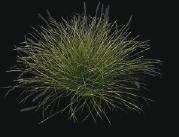


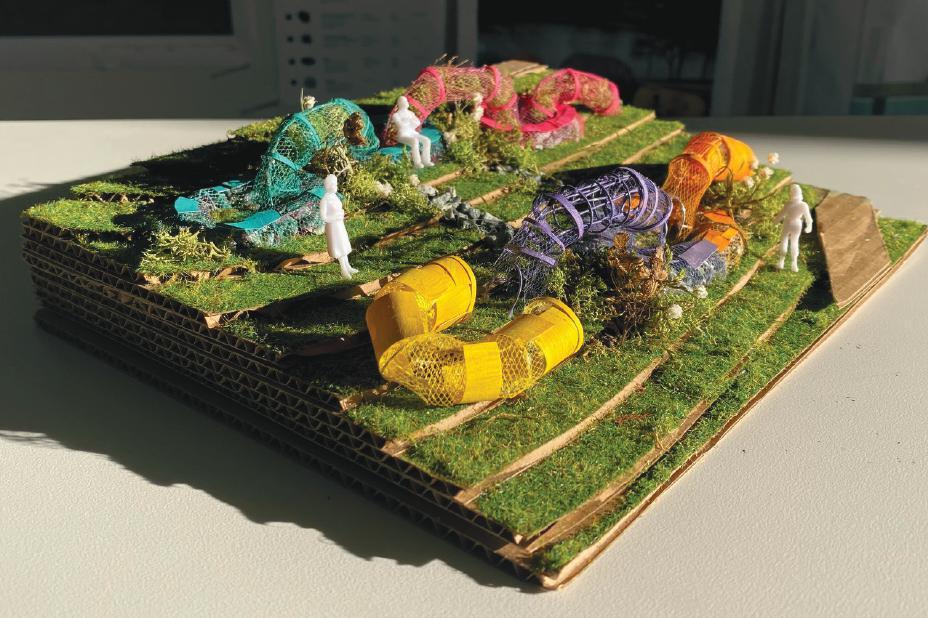
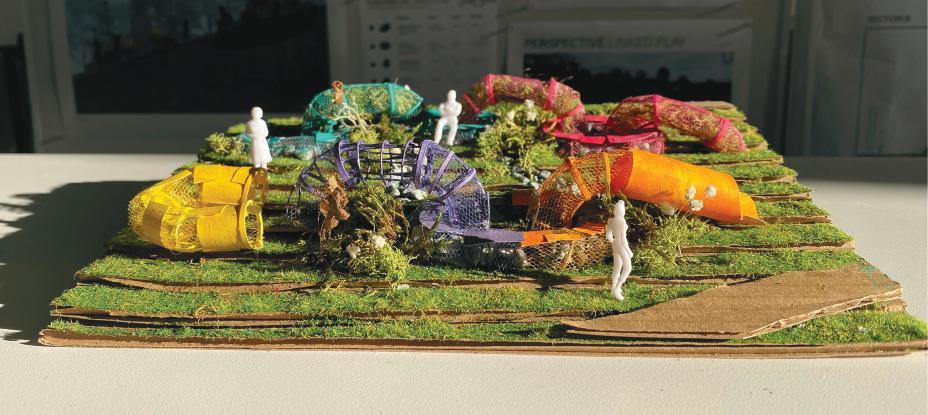
Year: 2024
Course: DES 211
Instructor: Riley Baechler
Location: UBC
Collaborator: Lily Zhang
I explored digital fabrication in Pit in my Stomach, completed with my partner, Lily Zhang. We were asked to digitally fabricate an abstracted an abstracted human organ of choice and design a set of instructions that could be used to recreate the fabrication. In this group project, I created the 3d Rhino model that we waffled, the main concept, and made the entirety of the instructions, while my partner handled lasercutting and file formatting.
Our end result is a work that strives to depict the visceral experience of anxiety through a matryoshka-inspired design, where smaller stomachs within larger ones depict the overwhelming sensations of shrinking and compression one experiences under pressure—until the stomach feels no different from a crumpled pit. Each stomach layer is made out of increasingly fragile material (beginning with acrylic to chipboard to paper), representing the increasing feeling of fragility as fear and anxiety sets in.
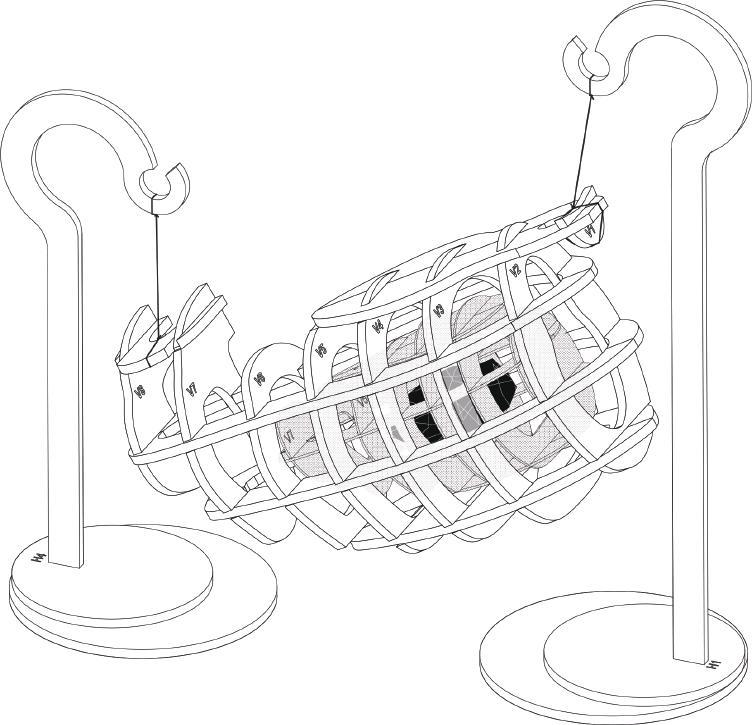
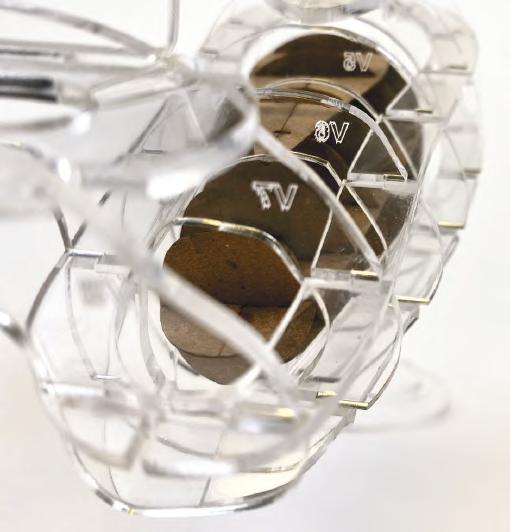
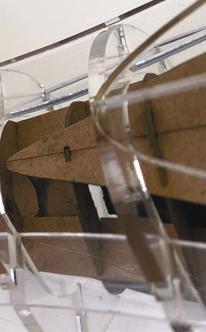
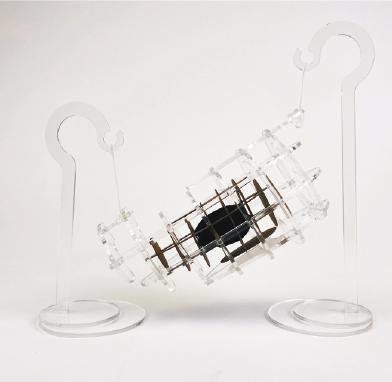
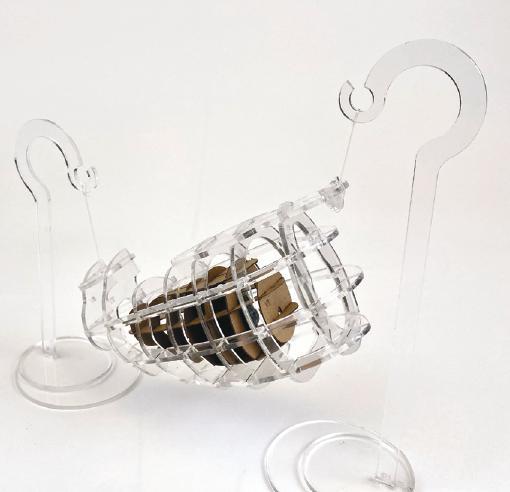
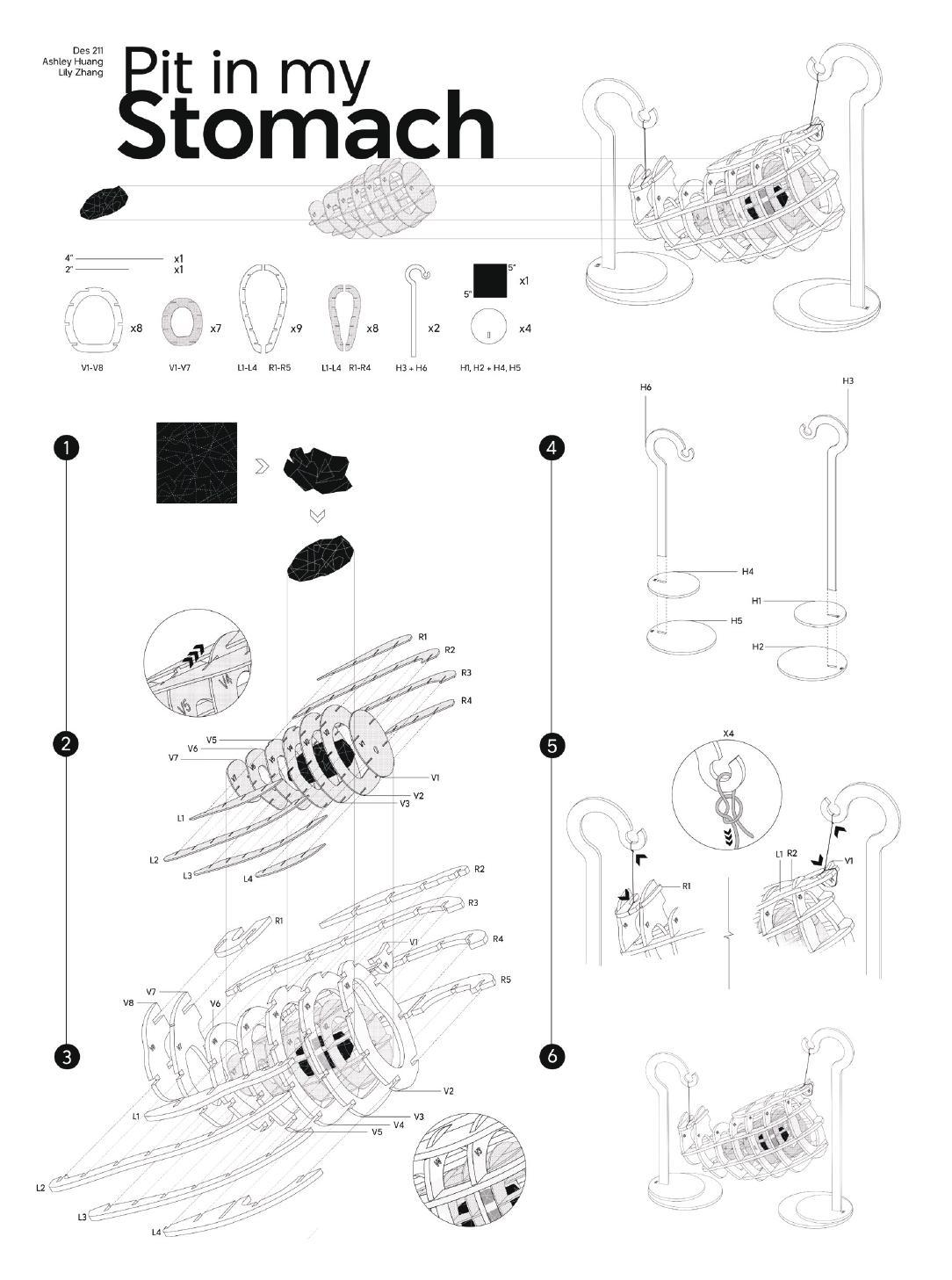
Year: 2024
Location: China (Beijing, Chengdu), France (Paris), Italy (Rome), Czech Republic (Prague, Brno), Austria (Vienna)
Last summer, I had the amazing opportunity to travel to China and afterwards participate in a study abroad trip in Europe. I took this chance to fill up my sketchbook with architectures so drastically different and to practice sketching with speed, accuracy, and intention.
All drawings were completed within 10-30 minutes of sketching and drawn in-situ with micron pens.
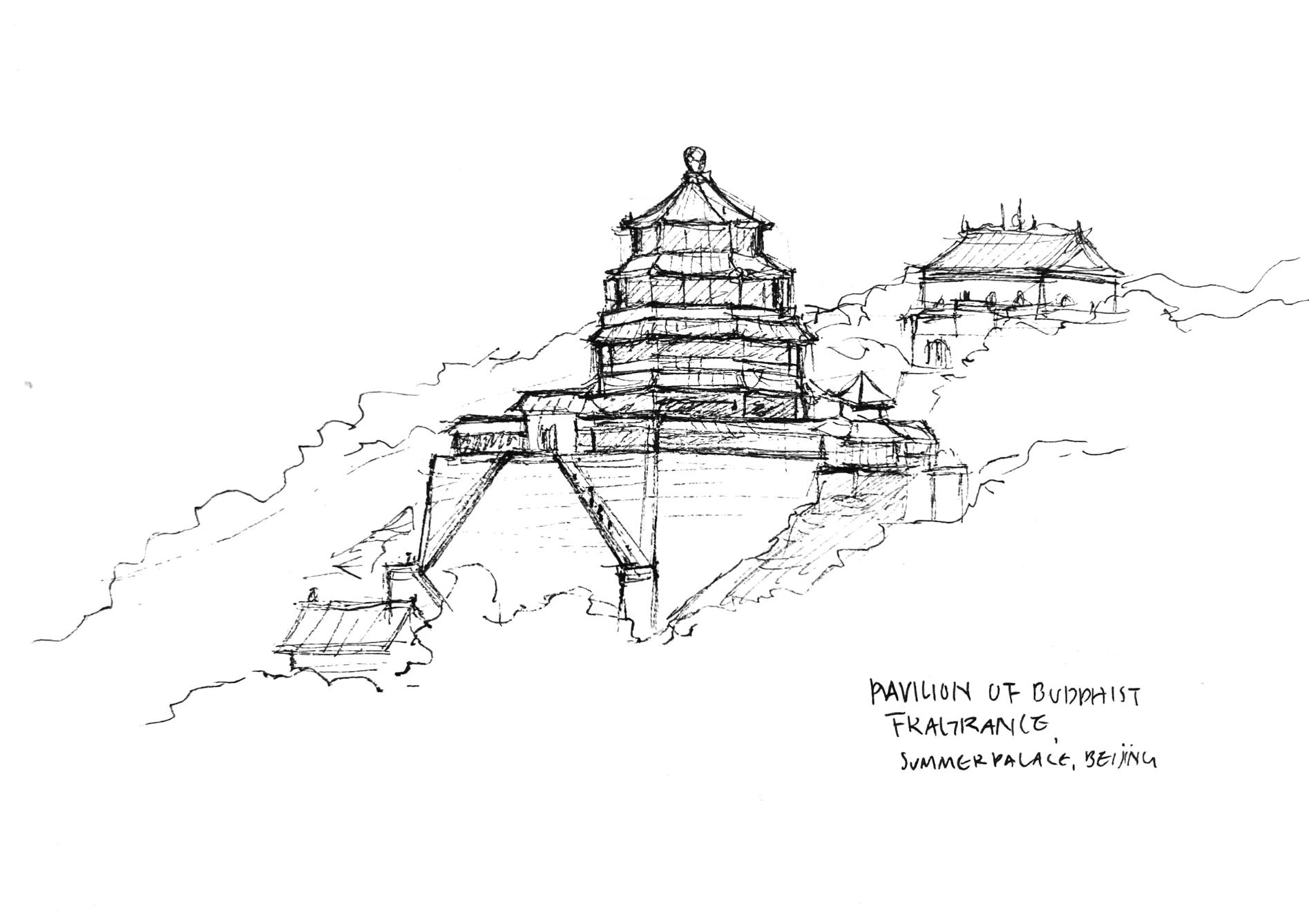
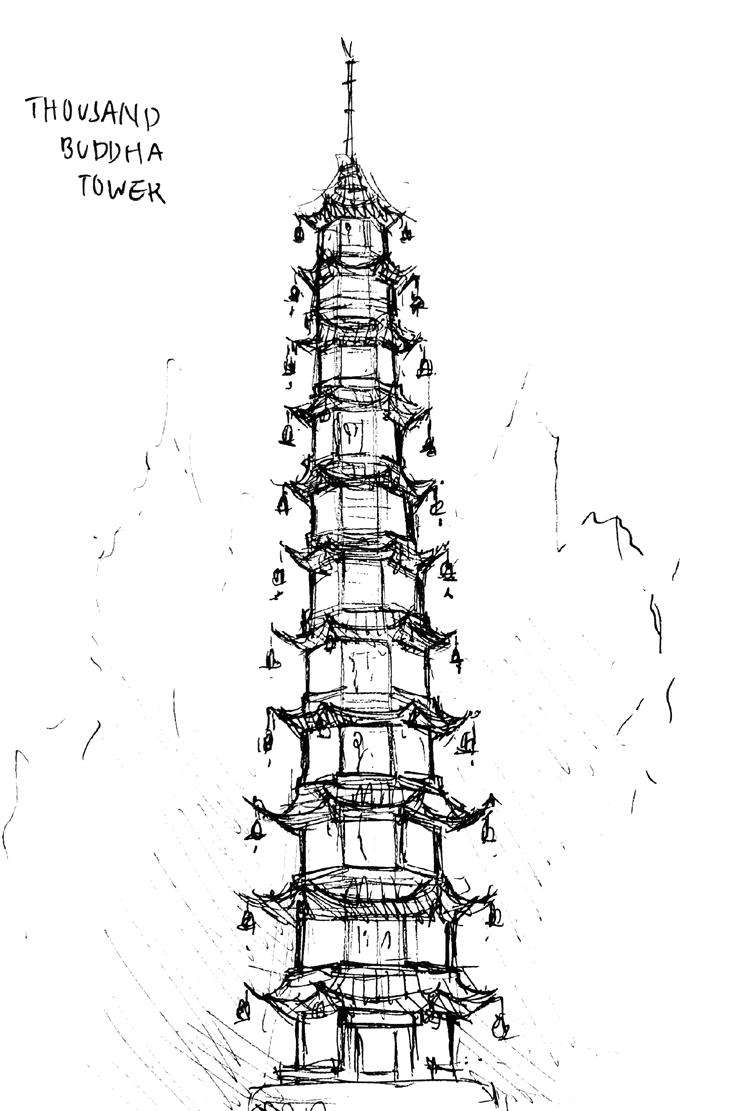
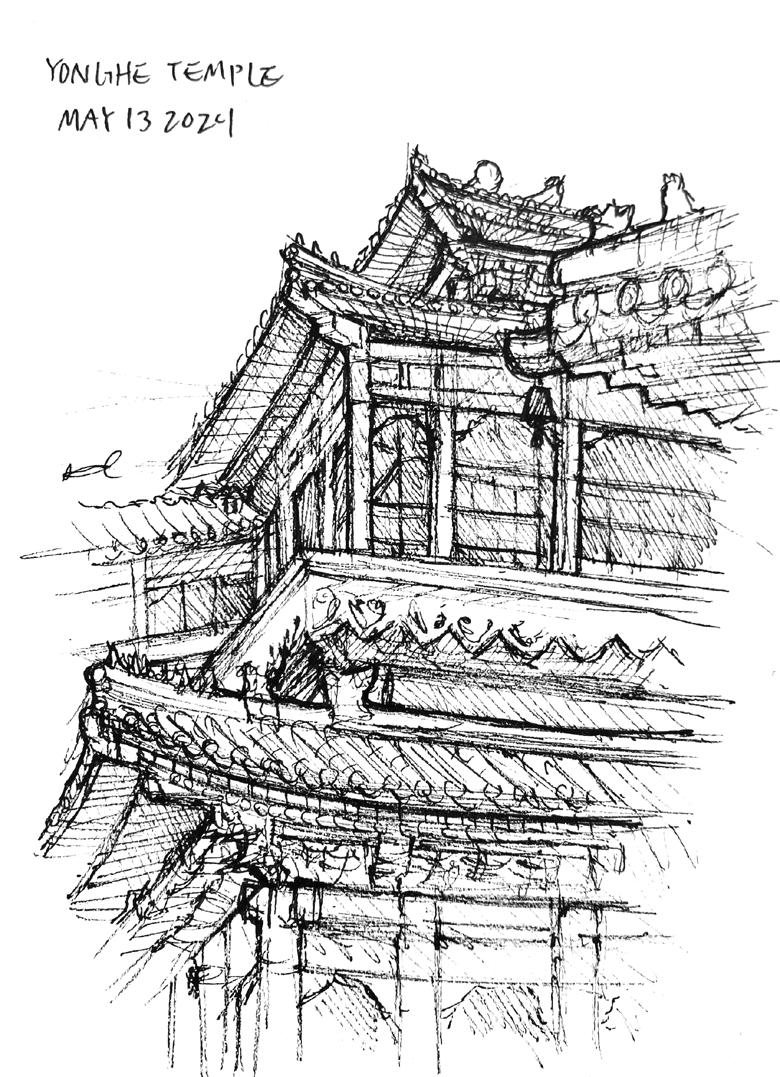

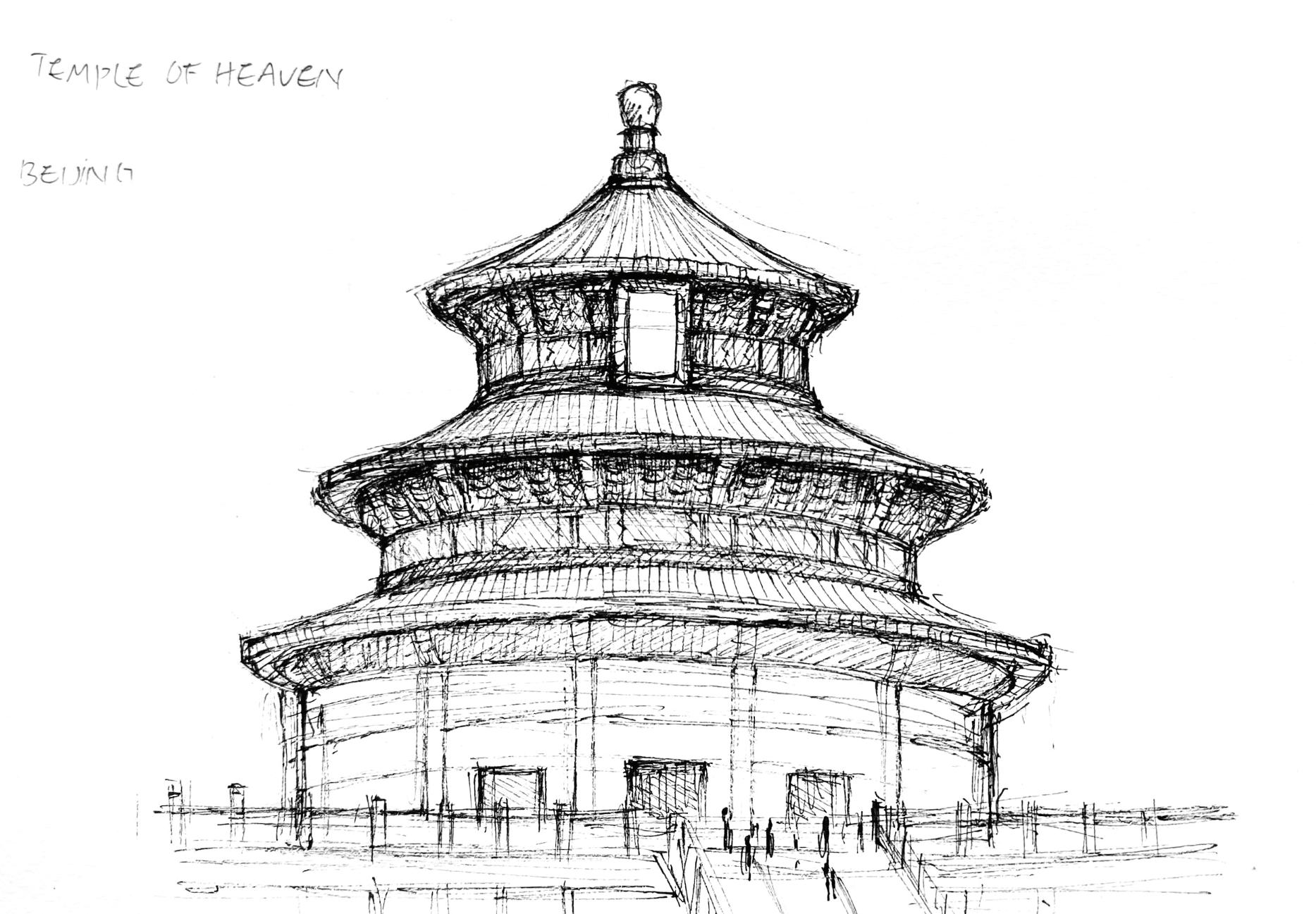
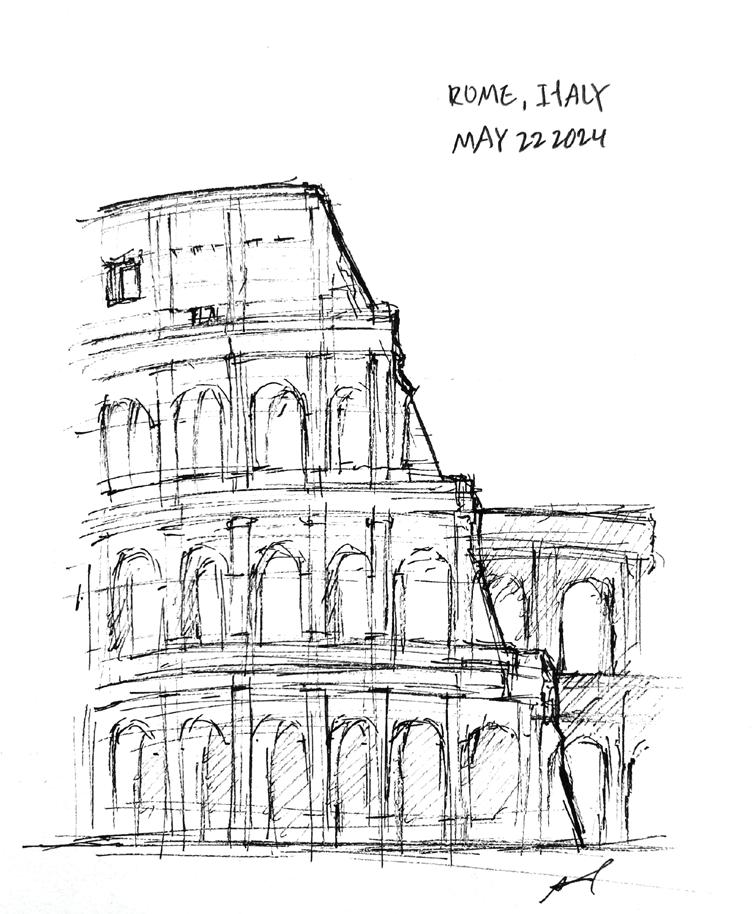
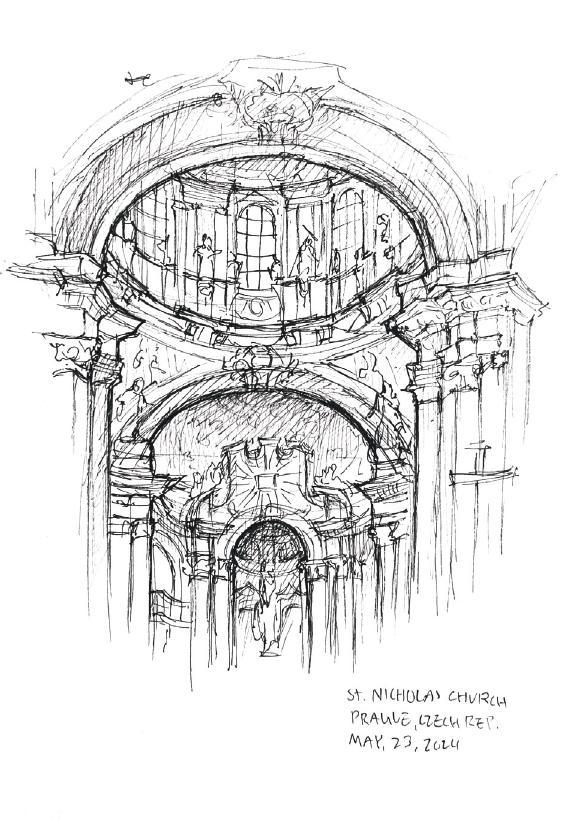
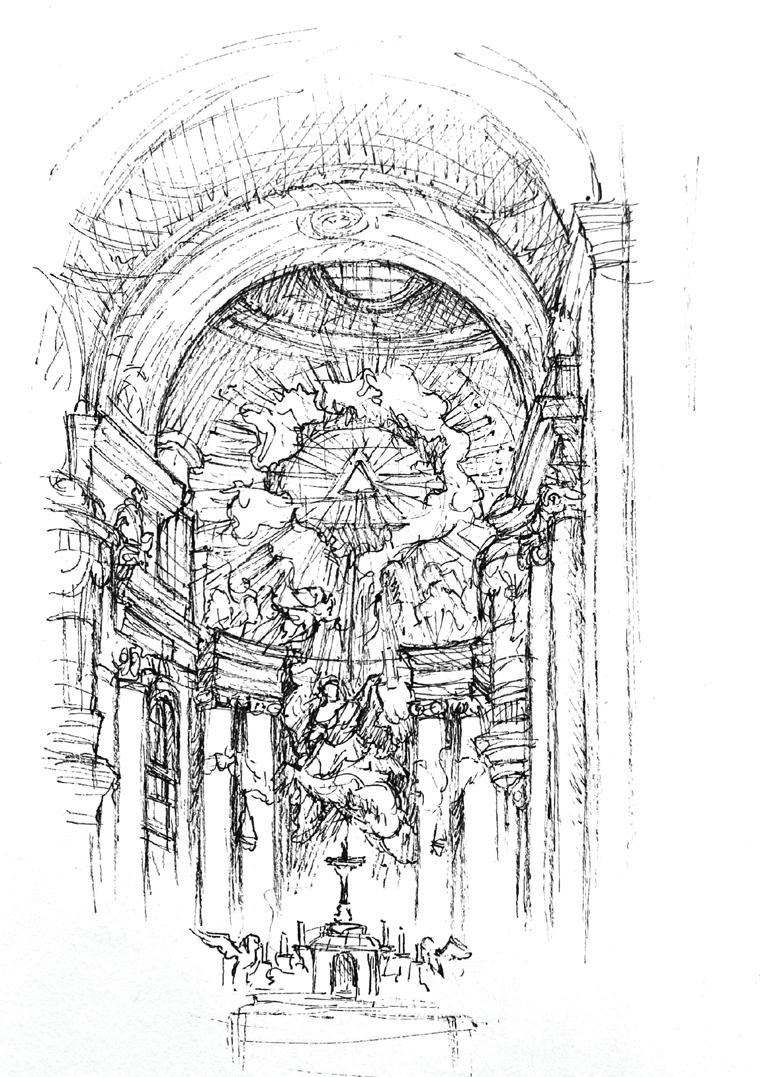
It was fascinating to see the western architectural paradigm manifest in the many ornate religious spaces present in European architecture. I attempted to depict the scale and depth of these spaces, but nothing triumphed being there in person.

Ashley Huang