The Roots: How the Urban Residential Environment Impacts Human Health and Wellbeing
Awarded Most Sustainable Design at the 2018 GSU
Undergraduate Research Conference
Full Research Paper avalablie on request
Introduction
Today certain building practices and materials have turned our most precious spaces into places of disease. The phenomenon, sick building syndrome, has been well documented in the office environment. A review of current trends and literature suggests a similar phenomenon is occurring inside our homes. This is especially true for urban residents. The conditions in many apartment complexes may be contributing to chronic diseases. Inner city populations, particularly low income households, are more likely to line in housing conditions that contribute to disease.
Purpose
This project explores the ways in which we can revive the once pro-health aspects of the home environment. Home was man’s first shelter, where he sought refuge from the outside world. Research suggest that proper building practices and design features can increase the health and well-being of those inhabiting the space.
Process
An appropriate building site, 713 Ralph David Abernathy Boulevard, Atlanta, Ga 30310, was first selected. The demographics of zip code 30310 show that many live below poverty line, putting them at greater risk for chronic disease.
Examination into the history of urban residencies and a review of precedent case studies were conducted in order to better understand what design features elicit an increase in overall health. The successful design features found in a variety of case studies, as well as features used in current trends, were then implemented into the planning of site 713 Ralph David Abernathy.
Conclusion
Urban apartment complexes should be viewed as small communities, ones that act as sustaining resources for the community at large. This not only generates a meaning of place, but helps to create stronger bonds in loosely connected communities. We know that illness costs money, how much is the building industry really costing Atlanta. The only way to truly conclude this project is to renovate the site and preform a pre and post occupancy study on those that benefit from its resources.
Existing Site
713 Ralph David Abernathy Boulevard,Atlanta, Ga
30310

Area Code 30310 Statistics
Population of renters- 61%
Unemployment rate- 17%
Median Household Income- $23,757
Median Occupant per household-3
Individuals below poverty level: 35.3%





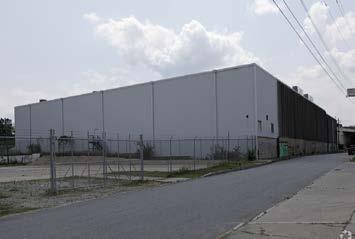





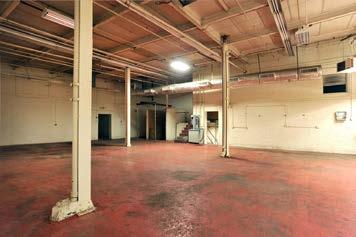
Proposed Site Overview
Site Program Site Circulation

The general public and even residents are encouraged to enter the site through the community park and meander towards the shared courtyard space which acts as the heart, the connector for all aspects of the project: the greenhouse, the apartment complex, the commerical buildings and restruants.
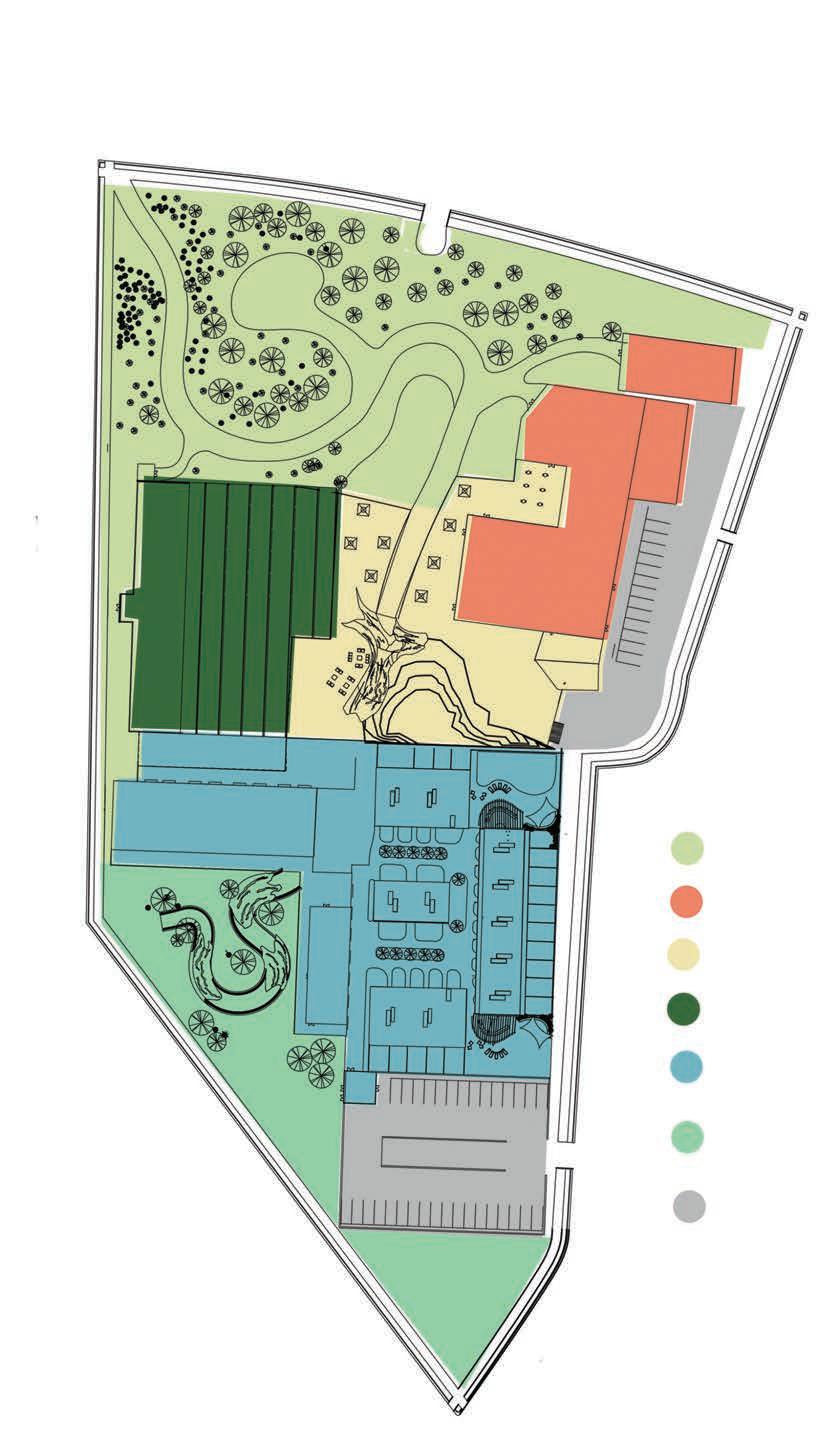

The circulation takes insperation from plant structures. That which is public, exterior, shared, is considered the stems and leaves of the plant structure and that which is private, intimate and personal is thought of as the roots of the plant.


Community Park


Information
•A parking deck is located underground, enabling exist at street level the layout


•All plants are low pollen producers, decreasing matter.
•Findings suggest that viewing trees reduces stress. correlation between increased foliage and decreased markers.
•Non-residents and residents mingle in a central social connection.

 Pathway leading to Courtyard
Pathway leading to Courtyard
Community Park
enabling green space to decreasing fine particulate air stress. There is a decreased bio-stress central courtyard, promoting

Entrance Into Community Park


 View into Courtyard
View into Courtyard
The Greenhouse, 1st Floor Market


Information
•The Greenhouse produces enough food to feed all residents year round, using a combonation of hydroponics, aquaponics and convintial organic methods. •Residents of the apartment complex may choose to work at the co-op market, greenhouse, or culinary classroom for a reduced rent.




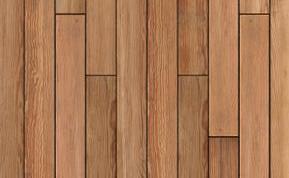






The Greenhouse, 2nd Floor Learning Kitchen
Information
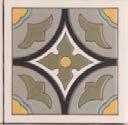












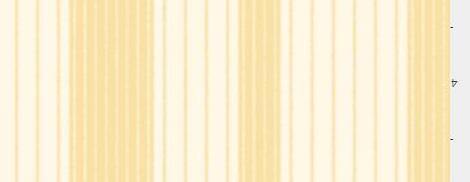

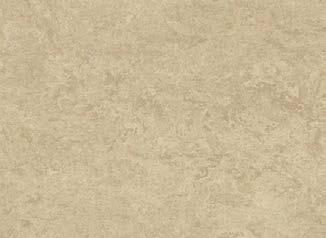


•The learning kitchen offers weekly educational classes to residents and the genral public. There is also a library filled with information books pretaining to cooking, gardening, nutrion science, and gernal helath and wellness. •By making culinary knowledge more easily accessible the learning kitchen aims to help fight mal nutrition and the chronic diseases that come with it.

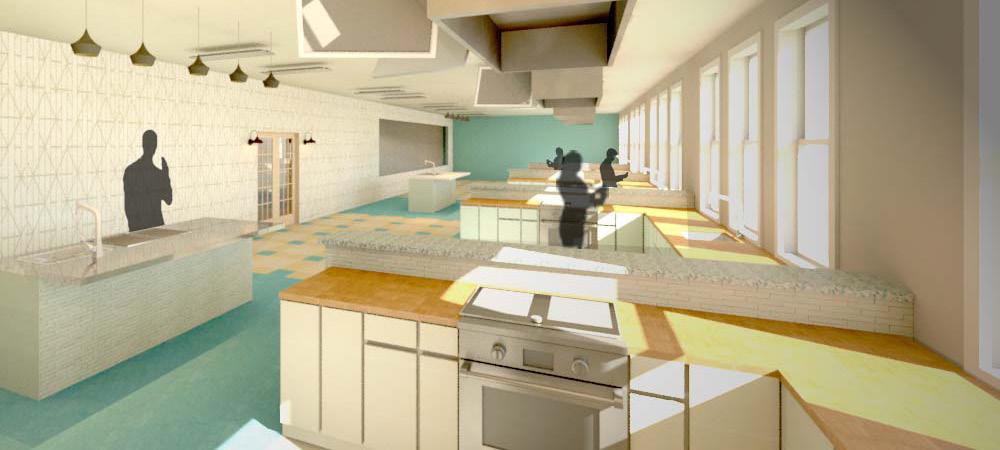
Apartment Complex


Apartment Complex: Level 0

Apartment Complex: Level 1


Apartment Complex: Level 2

Apartment Green Space



 View Walking Down Sky Walk
Birdseye View of Sky Walk and Resident Lawn
Section D- thru Studio apartment, One Bedroom Apartments and Showing Skywalk to apartment lawn
View Walking Down Sky Walk
Birdseye View of Sky Walk and Resident Lawn
Section D- thru Studio apartment, One Bedroom Apartments and Showing Skywalk to apartment lawn
Apartments


Information
•Selected interior materials have been shown to decrease severe Asthma symptoms by 66% compared to standard materials.9
•Kitchens are equipped with hydroponic grow systems.
•Flooring is 98% bio-based, 78% recycled content, and hypoallergenic
•Cabinetry exceeds environmental stewardship program standards
•Counter-tops are100% recycled, non-toxic, and Green Guard Gold rated




 Stair Planter Detail
2 Bedroom Kitchen Elevation
Stair Planter Detail
2 Bedroom Kitchen Elevation
Apartments


 View of 2 Bedroom Apartment form Living Room
View of Kitchen in 2 Bedroom
View of 2 Bedroom Apartment form Living Room
View of Kitchen in 2 Bedroom
The Raw Collective
Project Brief
The Goal of this project was to redesign an existing lot consisting of an office building constructed of timber and two warehouses. The client had little in mind for the lot other than wanting it to be profitable and community friendly.
Statement
Multiple daylight portals allow light to pour into interior spaces throughout the site. Creative minds are meant to gather and share their raw talents, opinions, and ideas in these light filled spaces. Natural light is something that all individuals seek out and this site allows its occupants to use light to their advantage.





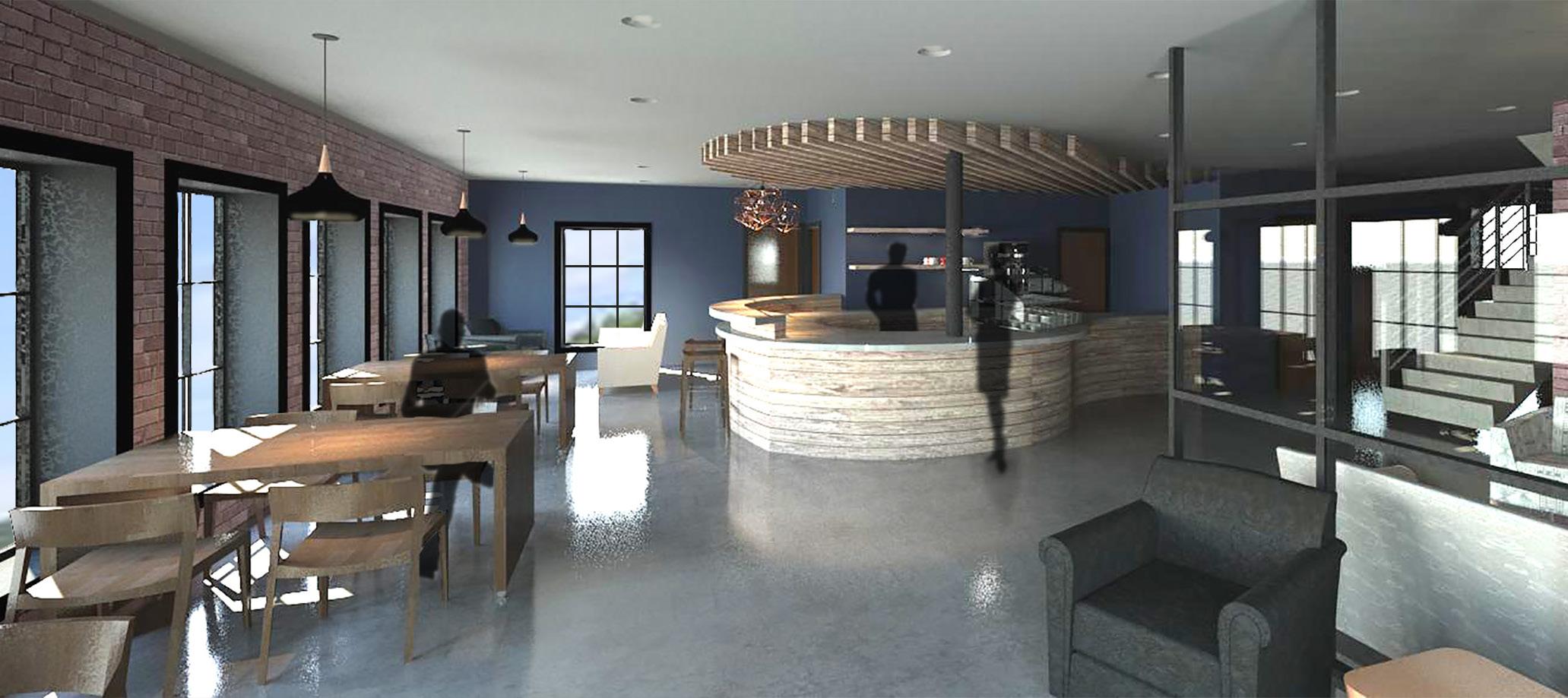
The Raw Collective: Box Car Bar
Box Car Bar
Two shipping containers are located on the lot and neither has been used in years. By converting them into an outdoor bar, office workers, artists, and others around the community have a place to come together to enjoy each others company. The Box Car Bar also doubles as a space for food trucks to serve patrons and features two boccie ball courts for people of all ages.

Box Car Bar
Scale: 1/16” = 1’-0”




 Morning Shadow
Afternoon Shadow
Evening Shadow
Morning Shadow
Afternoon Shadow
Evening Shadow

The Raw Collective: Office and Cafe
Interior / Exterior
Locator Number: 279-C3
The first floor of the building features the cafe and part of the rent-able office area. The second floor is dedicated to rent-able office space.




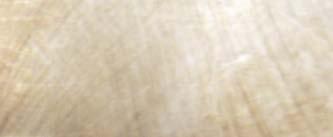












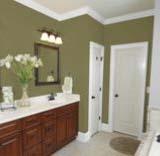
Color Details
Color Family: Timeless Colors
RGB Value: R-53 | G-69 | B-78
Hexadecimal Value: #35454E
LRV: 6

Due to individual computer monitor limitations, colors seen here may not accurately reflect the selected color. To confirm your color choices, visit your neighborhood
Color Details
Sherwin-Williams store and
Office and Cafe Level 2
Scale: 1/16” = 1’-0”

Office and Cafe Section
Scale: 1/8” = 1’-0”

monitor limitations, colors seen here may not accurately reflect the selected color. To confirm your color choices,
The Raw Collective: Office and Cafe

The Raw Collective: Artist Studio’s and Gallery
There are a growing number of artists in the area, so by transforming one of the warehouses into a gallery with studio spaces, this will encourage community growth and provide an opportunity for profit.

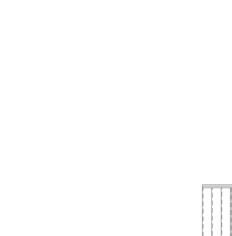

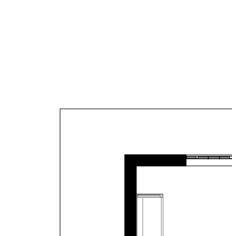


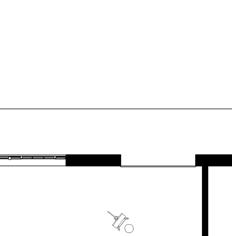

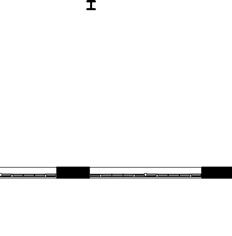
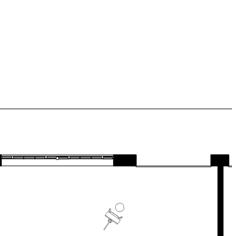

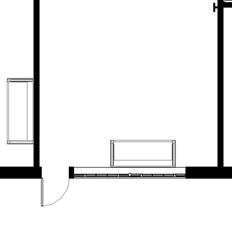




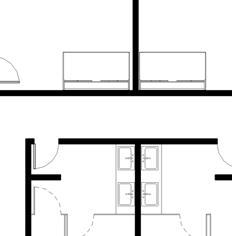
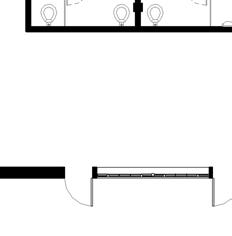


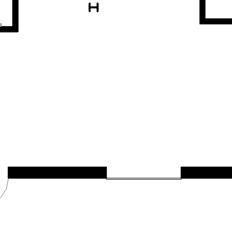

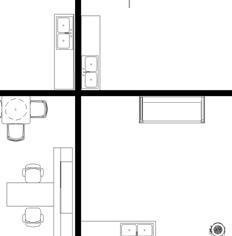


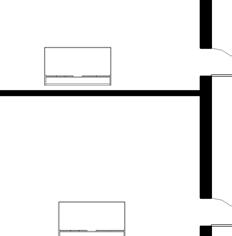


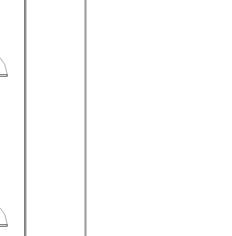





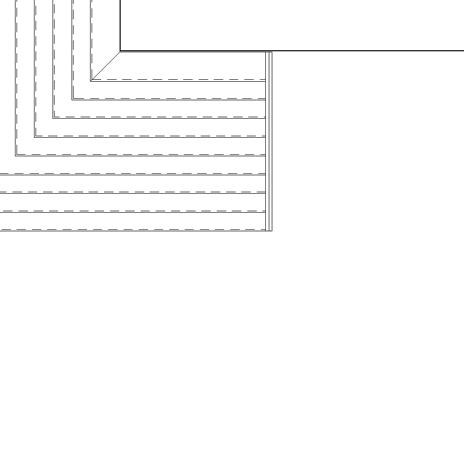

Scale: 1/16” = 1’-0”



Artist Studio’s and Gallery Level 1

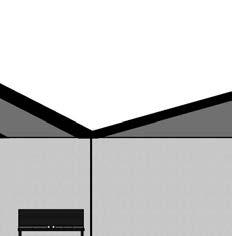



Artist Studio’s and Gallery Section
Scale: 1/16” = 1’-0”
















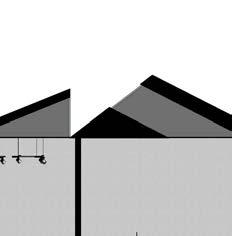









The Raw Collective: Artist Studio’s and Gallery

Gallery Perspective
The Raw Collective: Artist Lofts
By creating a saw tooth ceiling over the artist lofts, light fills each space allowing artist to work uninhibited





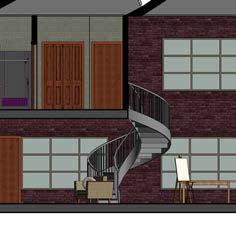






















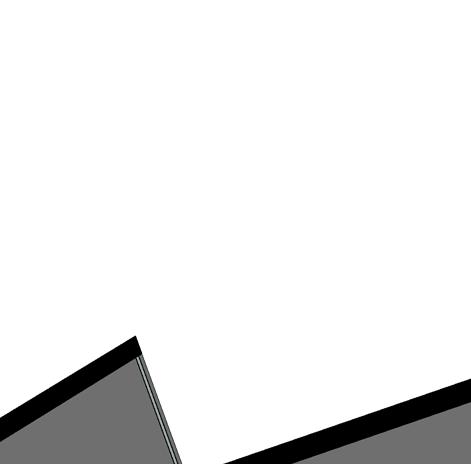







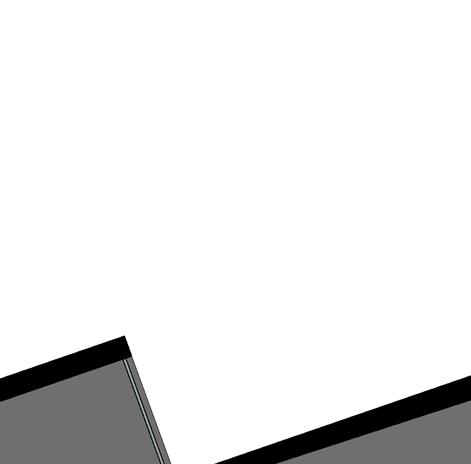






















 Artist Lofts Section
Artist Lofts Section
The Raw Collective: Artist Lofts
 Artist Lofts Studio Perspective
Artist Lofts Studio Perspective
Project Midway
Project Brief
This project is to meant to stand midway between today’s traditional styles of living and permaculture ideals. Striving to reach the latter but knowing that midway is more attainable.
The site is adjacent to Dear Born Nature Preserve and Park making organic and ecologically responsible choices of the utmost priority. The objective of this project was to change the flow of commerce and resources. Instead of having to rely on carrying outside resources up the slope of the site, by installing edible, medicinal and native species further up the slope of the site, resources easily flow down hill. The overall layout takes inspiration from cottage gardens and is a space for exploring, experimentation and discovery.



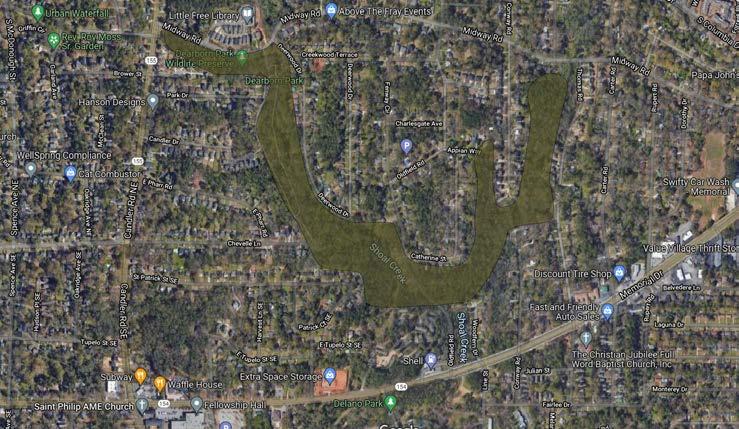
Project Midway: Base Map
Currently the site is coverd in invasive plant species and dappled with the plants of yesteryears garden like negalted hydranya’s, sunscorched Hostas and leggy azaleas. The slope is also quite steep with an elevation rise of 40 feet from the bottom of the driveway to the top of the site.
Grill area that is under utilized and quite damp
Mulched area intended for food forest.
Shed used for house woodworking tools and gardening tools
Swaled garden beds.

Front hill side is mainly ivy, which helps with erosion but doesn’t offer habitat to beneficial insects
The back porch is used nearly nightly and for gatherings
This area of the yard was dug up to replace the sewer pipe, the soil has suffered
The back half of the yard is largely untouched
Fire pit used in the winter and fall
Wedding arch installed in January 2021
This area has been graded and a Gabion wall added. Nitrogen fixing and aerating crops have sown to improve the hard clay soil.
Cold Compost Pile.Project Midway: Investigative Diagrams

The sectors of the site are fairly non negotiable but manageable. The site receives plenty of water, and very little wind, making for a humid environment. We are unsure about pesticide useage from one of the new neighbors, it was noted that there was a significantly lower mosquito population than last year.

There is a huge run-off problem, mulch has been spread throughout parts of the yard but this still not enough to combat the runoff that flows directly into shoal creek, which runs through the Dearborn park preserve.
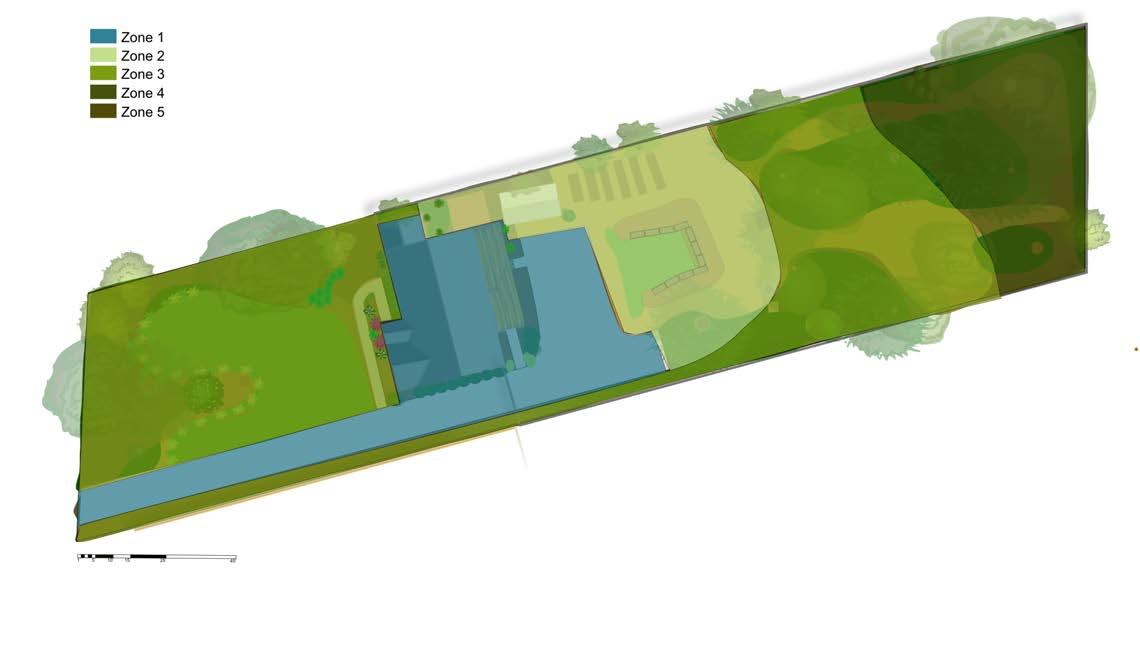
Zone 1 - Where 80% of our time is spent. This is where rest, relaxation, and nourishment happen
Zone 2 - This area is visitied daily and it is where the main harvest will come from
Zone 3- This area somewhat cares for it self, there is a mix of invasive & native plant species
Zone 4 - this area is practically wild but severed from the surrounding forest by the fence and surroundings neighbors fences
Zone 5- the site is located at the edge of a forest or rather a nature preserve, it is a full blown ecosystem nestled within the city suburbs. Complete with coyotes, raccoons, tons of native and migratory birds, and even the occasional river otter and minx. It is of the utmost importance to support this ecosystem

Tge site is largely considered a dappled sun plot as it is situated in a larger forest. Due to the amount of shade cover, we will have to be very selective about what plants occupy the full sun areas. Being in the southeast, humidity and the plant diseases that come with it is also a big concern but this can also be used to our advantage when it comes to seed starting in the spring.
Project Midway
In the Final Design of the site, plenty of edible, medicinal, native and ornamental plants will be added. A new composting and waste systems will be incorporated, as well as new structures that will aid in overall flow of the site. The site will an example for others in the neighborhood as well as help educate the community that an environmentally friendly space can still be a beautiful space.
Diseased Gumball tree & invasive Japense Privet removed
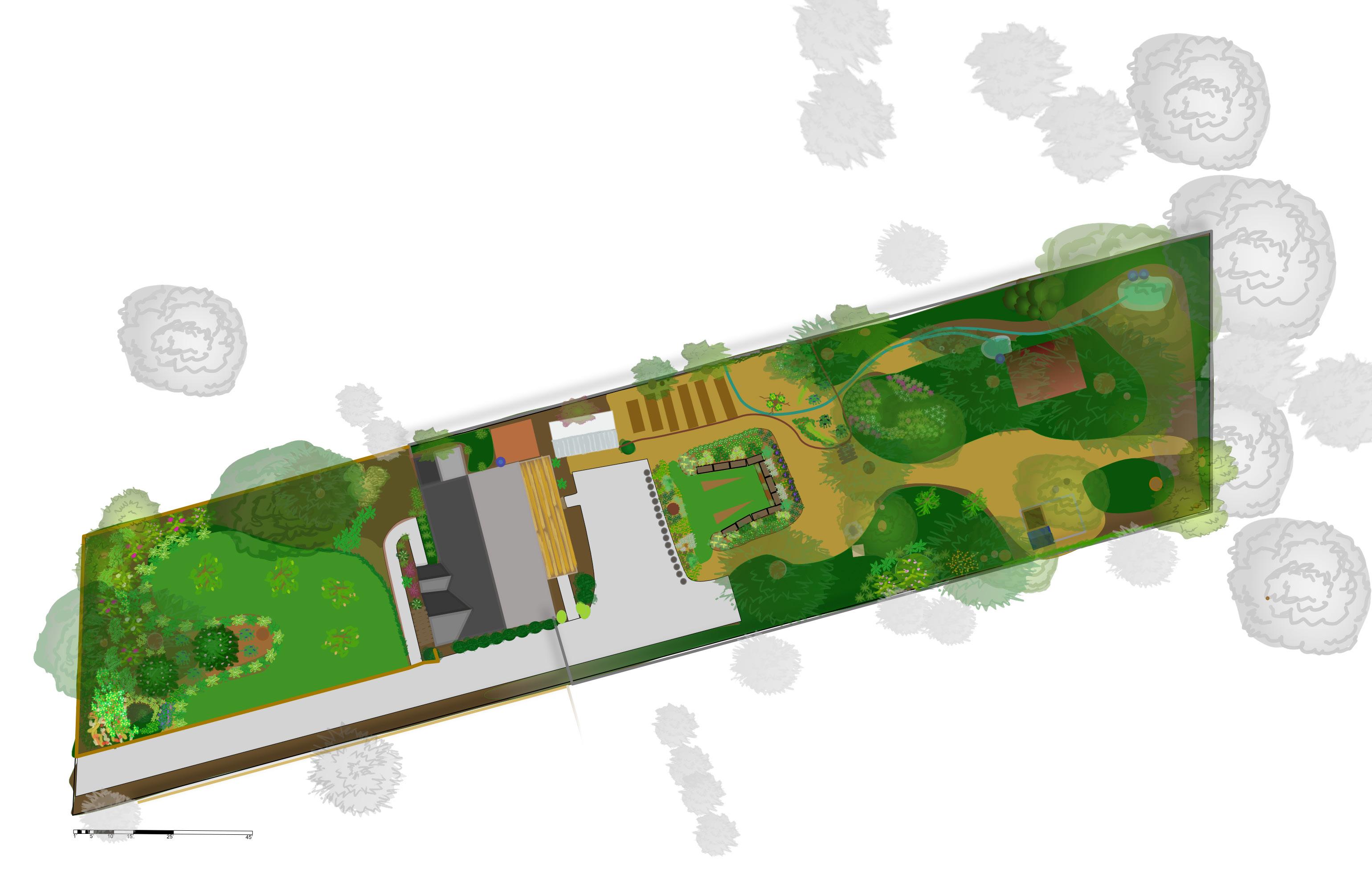
Bokashi Composting used to compost meats, oils and bones
& Ornamental Garden
Lower Food Forest
Rain Barrels Mounted to Gutters, to be used for watering the garden
Hillside planted with perennial ornamental and medicinal plants
Upper Food Forest
Garden Office with rain barrel and pond used to water
Upper Food Forest
Pond fed via rain barrel with tilapia, water is used to fertilize Upper Food Forest
Hillside planted with perennial ornamental and medicinal plants
Felt and plastic pots used on the driveway to capture the sunniest spot on the site
Annual Pollinator and cut flower “row”
Shade garden with native ornamentals and space for a hammock
Winter interest natives and ornamentals
Dog Waste Compost “black hole” Method.
Chicken Coop and Compost pile
NativeProject Midway
Front Yard Planting List

 Solomon Seal
Winter Green used as Ground Cover
Azalea Varieties
Oak-leaf Hydrangea
Camellia Bush
Bulb Flowers
May-night Sage
Ladies Mantle
Blueberry Bushes
Hosta Varieties
Butterfly Milkweed
Hydrangea
Gold Dust Aucuba & Ferns
Black Eyed Susan Hosta Varieties
Hardy Geranium Echinacea
Cat Mint
Lambs Ear
Annual Cut Flowers New Fencing
Dwarf Peach and Pear Trees Honey Bee Pasture
Solomon Seal
Winter Green used as Ground Cover
Azalea Varieties
Oak-leaf Hydrangea
Camellia Bush
Bulb Flowers
May-night Sage
Ladies Mantle
Blueberry Bushes
Hosta Varieties
Butterfly Milkweed
Hydrangea
Gold Dust Aucuba & Ferns
Black Eyed Susan Hosta Varieties
Hardy Geranium Echinacea
Cat Mint
Lambs Ear
Annual Cut Flowers New Fencing
Dwarf Peach and Pear Trees Honey Bee Pasture
Project Midway


Project Midway

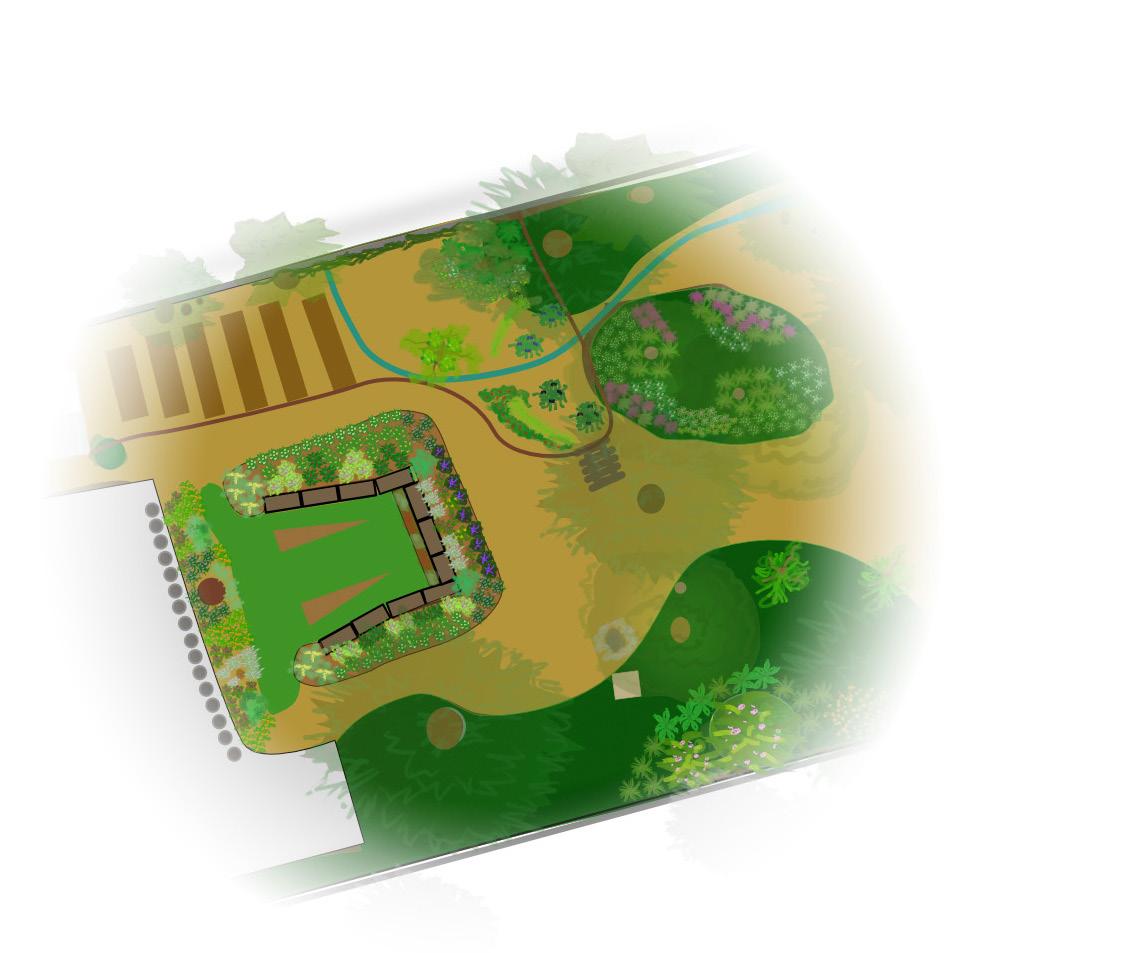
Project Midway



Fish Pond and Water Collection system connected to a n ephemral creek that is used to water the food forest below
Semi-pre built shed Kit by SummerWood. to be used as a work from home office space.

Envisioning Baroque Rome: Quirinale Palace
Project Brief
Envisioning Baroque Rome is and ongoing digital humanities project that aims to give the public an online, 3D, walkable reconstruction of rome ca. 1676. I have aided in this project by recreating Giovanni Battista Falda’s Quirinale Palace and I intended to continue aiding in this project by recreating more of Falda’s buildings in the future.
To view the Envisioning Baroque Rome Portal Please visit-https://www.baroquerome.org/



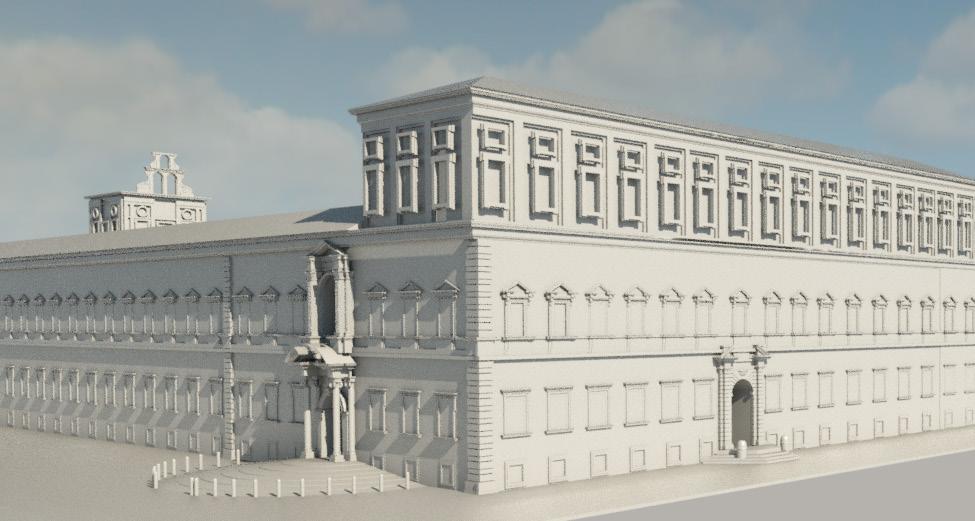
Envisioning Baroque Rome: Quirinale Palace



 Courtyard Perspective
Bell Tower Elevation
Courtyard Elevation
Perspective from the Courtyard Stairs
Courtyard Perspective
Bell Tower Elevation
Courtyard Elevation
Perspective from the Courtyard Stairs
Historical Reconstructions
Project Brief
Students were asked to recreate the plans of historical architecture using the program AutoCAD. I was assigned the Baroque work, Johann Balthasar Neumann. Scale is not been included in order to best display drawings
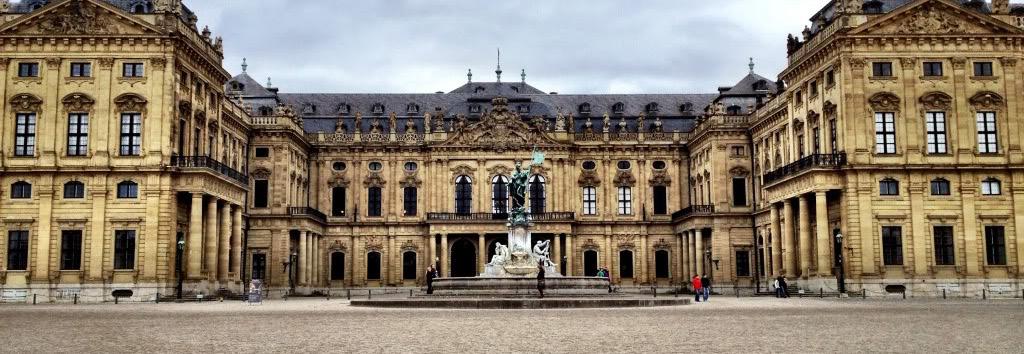


 Johann Balthasar Neumann Residenz in Würzburg Section at Imperial Hall
Johann Balthasar Neumann Residenz in Würzburg Section at Grand Staircase
Johann Balthasar Neumann Residenz in Würzburg Plan
Johann Balthasar Neumann Residenz in Würzburg Section at Imperial Hall
Johann Balthasar Neumann Residenz in Würzburg Section at Grand Staircase
Johann Balthasar Neumann Residenz in Würzburg Plan
Historical Reconstructions


Pilgrimage Church of Vierzehnheiligen Plan
Johann Balthasar
Pilgrimage Church of Vierzehnheiligen Section
Johann Balthasar Neumann NeumannAshley Kay Harkins
PHONE: 678-993-7397
EMAIL: ashley.k.harkins@gmail.com
