

Begin With the End in Mind General Conditions Estimate:




C.
D.
E.
F.



Begin With the End in Mind General Conditions Estimate:




C.
D.
E.
F.
G.S. Fries Construction is honored to be selected as a participant in the contractor selection process for the Yucca Project. Our team is a perfect fit for this incredible project and we are prepared to get to work immediately.
You will find us to be built differently than many other organizations – We are a family business that consists of many diverse backgrounds including hospitality management & development, civil infrastructure, banking and CPA-led financial services, and high-level, complex estate development. All with entrepreneurial spirit, focus on relationship building, creating transformational experiences, and a never-ending passion for impeccable quality and winning!
Our cornerstone philosophy is “Do the Right Thing, Do it For the Right People and Do it the Right Way.” We operate with agility, intention, urgency, creativity, and focus. Transparency is at the heart of everything we do - across every level of our organization and in every interaction. We believe that trust is built through openess, which is why we share every decision, milestone, and challenge candidly. Every invoice includes full billing details, ensuring clients are never left in the dark. This unwavering commitment to clarity fosters deeper collaboration and long-term partnership with our clients.
This project is not just large and complex – it is ripe for speed and efficiency. Our approach blends the best of Commercial and Residential mindsets: leveraging highly qualified teams to drive cost-effectiveness while accelerating timelines. It is easy for large projects to plod along – we won’t allow that. Instead, we bring a highly organized, systematic, and creative execution strategy, with overlapping phases across buildings and details. It's a surgical yet holistic approach, designed to keep momentum high and quality uncompromised at every stage.
We look forward to sharing our team with you and growing our relationship in order to provide a seamless building experience for you and your family.
Sincerely,

Gary Fries


OUR VISION
To be the most trusted homebuilder by providing exemplary craftsmanship and the highest level of client satisfaction.
OUR MISSION
To build exceptional custom homes that refelct the highest standards of quality, craftsmanship, and innovation. We are driven by a deep commitment to our clients - collaborating closely to bring their unique vision to life with integrity, transparency, and care.
OUR PURPOSE
T o build extraordinary homes and serve people.
OUR PROMISE
To contribute to the well-being of our team members, clients, partners, and communities by building trust and delivering extraordinary results.
"When we expect extraordinary, we create something powerful."

ENTREPRENEURIAL SPIRIT
We are self-starters. We lead and challenge the status quo.
UNCOMPROMISING QUALITY
We deliver quality and build with excellence, precision, and pride.
CLIENT-FIRST COMMITMENT
We build strong relationships with our clients and execute their vision.
COLLABORATIVE TEAMWORK
We are built different! We promote an environment of collaboration and respect.
INTEGRITY & ACCOUNTABILITY
We are professional, humble, ethical, and we own our outcome.
INNOVATIVE SOLUTIONS
We consistently learn, grow, and improve through embracing innovation.
Our leadership team represents the best in the industry — highly skilled, deeply experienced, and aligned by a shared commitment to excellence. With diverse backgrounds spanning luxury residential construction, commercial development, finance, and project management, our team is structured to support the organization vertically, ensuring every phase of a project benefits from both strategic oversight and hands-on involvement.
At the core of our culture is a relentless pursuit of not only talent but the right people — those who embody integrity, collaboration, and a deep sense of ownership. We believe success is built through strong relationships, shared vision, and daily accountability. When we commit to a project, our leadership team remains fully engaged from start to finish. No one steps into the background. We lead from the front, staying actively involved in decision-making, problem-solving, and quality control throughout every phase.
We don't just work together, we win together. Our unified approach ensures alignment across all departments, fostering a seamless experience for our clients and project partners. In addition, we are committed to providing the necessary resources and support personnel to ensure this project is fully covered, runs smoothly, and meets the highest standards of efficiency and craftsmanship. With this leadership team and supporting staff, clients can expect a collaborative, transparent, and expertly managed project from start to finish.
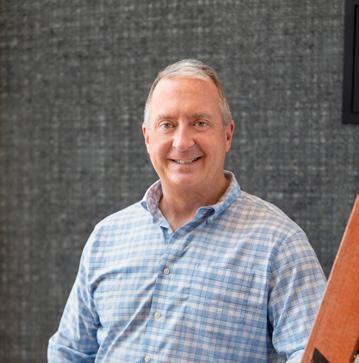
GARY FRIES OWNER & CEO
In the early 2000's, Gary transitioned from an executive leadership role in hospitality management to begin his career in construction. In 2008. he founded G.S. Fries Construction with a focus on providing exceptional quality and building strong client relationships. Drawing on his hospitality background, Gary brings world-class quality and customer care to every project. Since its founding, G.S. Fries Construction has built a reputation for excellence, with notable work in Silverleaf, DC Ranch, and Paradise Valley, and is now the exclusive builder of The Ritz-Carlton Estate Homes.

Bo is a seasoned finanical executive with a strong background in accounting, finanical reporting, and risk management. As a key member of the G.S. Fries leadership team, she brings strategic insight and a wealth of experience gained from a distinguished career in banking. Before joining the team, Bo served as a President/CEO and bank director of an Arizona community bank, where she developed deep expertise in financial systems, regulatory compliance, and credit administration. Her leadership fosters a culture of financial integrity, accountability, and transparency across all aspects of the company's operations. PROJECT ACCOUNTANT

Michael Rock brings over 20 years of experience in building, with a deep expertise across every aspect of the luxury home construction process. His background also includes several years in commercial civil construction, giving him a well-rounded perspective and technical versatility. Michael supports all phases of the building process - from project management and site supervision to coordinating with clients and overseeing superintendentsensuring seamless execution at every stage. His hands-on leadership and attention to detail play a key role in delivering finely crafted custom homes. He thrives on delivering results that exceed expectation.

PROJECT GENERAL MANAGERYUCCA
Jason Murray brings 28 years of experience building complex luxury homes throughout Southern California, earning a reputation for managing highprofile, technically demanding projects with precision and excellence. His deep understanding of sophisticated luxury construction projects, combined with a hands-on leadership style allows him to navigate every detail of the building process with unmatched expertise. Jason is currently leading the $100 million renovation of The One, a 100,000 sq ft luxury residence. His proven ability to manage scale, complexity, and craftsmanship makes him an indispensable part of any high-end build.
PROJECT MANAGER
TOTAL COST: $223,637
Rum eaquaerio doluptatus, coritas ra sectota dolupta tibusda nditiunt que pore eos rent, omnimin escias pore verit et apidellaut ut et voluptas et quam, id moluptam ides dehoih.
The initial plan would be for three (3) 60-foot trailers. One for the Project General Manager and Superintendents. The second would serve Project Managers, Accounting, Adminstrative Support, and potential field office for Advocate liason. The third trailer will serve as meeting space and availability for company and project leadership.
TOTAL COST: $13,078
A total of three (3) units are anticipated as follows:
(1) Unit for the full 30 month project duration
(2) Units for 20 month duration
(3) Units for the last 10 month duration
PORTABLE RESTROOMS
TOTAL COST: $68,648
We plan to utilize four (4) portable restrooms for the first 6 months and ten (10) for the remaining 24 months. Each unit will be serviced twice weekly.
Site access will be controlled via site coordinators who will check-in and direct each vehicle to proper parking. All site access points will be monitored and locked each day.
$108,000
We will deploy up to four (4) mobile security units which utilize cameras, off-hours monitoring, and communication ability with potential intruders and law enforcement.
$10,000
Budget to provide proper site identification, direction, rules, and regulations.
$240,000
4-person crew, 20 days per month for 20 months.
$37,500
We will work with a safety consultant to administer comprehensive safety programs, weekly inspections, trainings, and ongoing support.
$75,530
Comprehensive program to include plan creation, permitting, water trucks, logs, inspections, and signage.
Site safety protocols will be administered professionally by the G.S. Fries team in partnership with outside organizations who specialize in safety implementation, compliance, and reporting. These programs will outline proper PPE requirements to be adhered to onsite and ensure OSHA compliance.
Fire Safety will be trained as a part of site safety and the site will include 20+ fire extinguishers, eye wash stations, and first aid kits in each building.
Weekly safety meetings, inspections, and audits will be performed by third party consultants.

G.S. Fries proudly leverages Procore, the industry-leading construction project management platform, to streamline and elevate all aspects of project execution. By integrating Procore with QuickBooks Enterprise, we achieve realtime synchronization between project data and our accounting systems, ensuring accuracy, efficiency, and seamless financial tracking.
This integration virtually eliminates the risk of human error by requiring formal budget change events for any cost adjustments, ensuring transparency, accountability, and complete visibility across the entire team. This structure allows G.S. Fries and The Advocate to collaboratively co-manage fudiciary responsibilities with confidence and precision.
Procore will seamlessly administer and control all critical project functions including: project budgets, proposals, invoice management, RFI's, change orders, document warehousing, punch lists, project updates, project reporting, and warranty documentation.
There are no current expectations for client license or software fees.

G.S. Fries will coordinate all inspection services including Paradise Valley, Maricopa County, and any Special Inspections.
The only category carrying a cost will be special inspections - it is difficult to ascertain a proper amount without plan details but experience would provide an estimate of $100,000.

Workers Compensation rates by Position:
Superintendents - $0.64 per $100
Clerical - $0.08 per $100
G.S. Fries will participate in any required financial disclosure and bonding requirements.


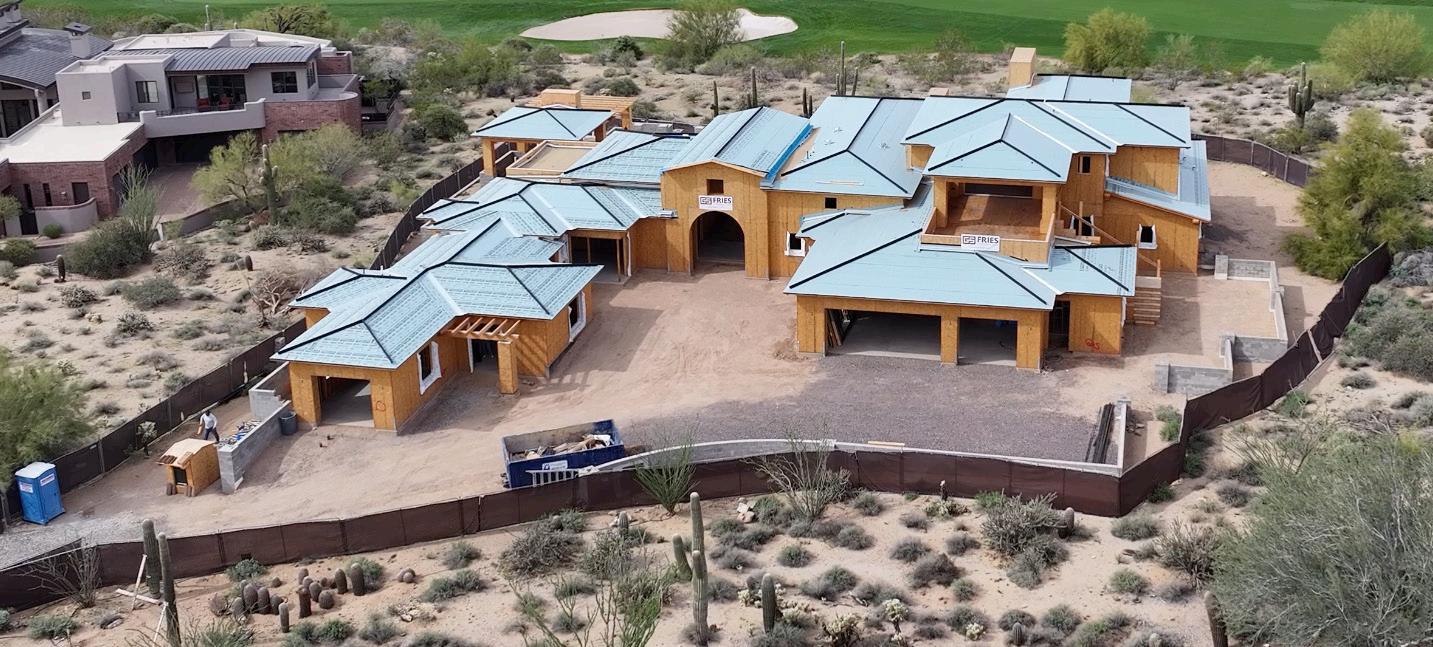
SITE EQUIPMENT
$132,000
Rental or purchase of skidsteer and reach lift to support all construction activities.
HAND TOOLS
$15,000
Maintenance and site specific tools including shovels, lasers, trash cans, etc.
SURFACE PROTECTION
$36,000
Supplies to properly protect all finished surfaces throughout construction.
FIRE/SAFETY EQUIPMENT
$11,920
Fire extinguishers, eye wash stations, and first aid kits throughout the site.
This 20,000-square-foot custom estate, located in the exclusive Silverleaf community, stands as a testament to our ability to execute highly complex, detail-driven projects at the very highest level. Designed by renowned architect Mark Candelaria, the home blends timeless Mediterranean architecture with modern, clean-lined sophistication— requiring an exceptional level of coordination, craftsmanship, and technical expertise across all phases of construction.
The scale and high-caliber selections of this project, along with the inclusion of specialty features—private spa, full-scale golf simulator, custom vehicle showroom, and state-of-the-art entertainment center—called for expert collaboration across multiple trades and disciplines.
This project showcases our team’s ability to deliver high-end, architecturally complex residences that exceed expectations. It is a clear demonstration of what we can bring to future developments of this caliber and beyond.


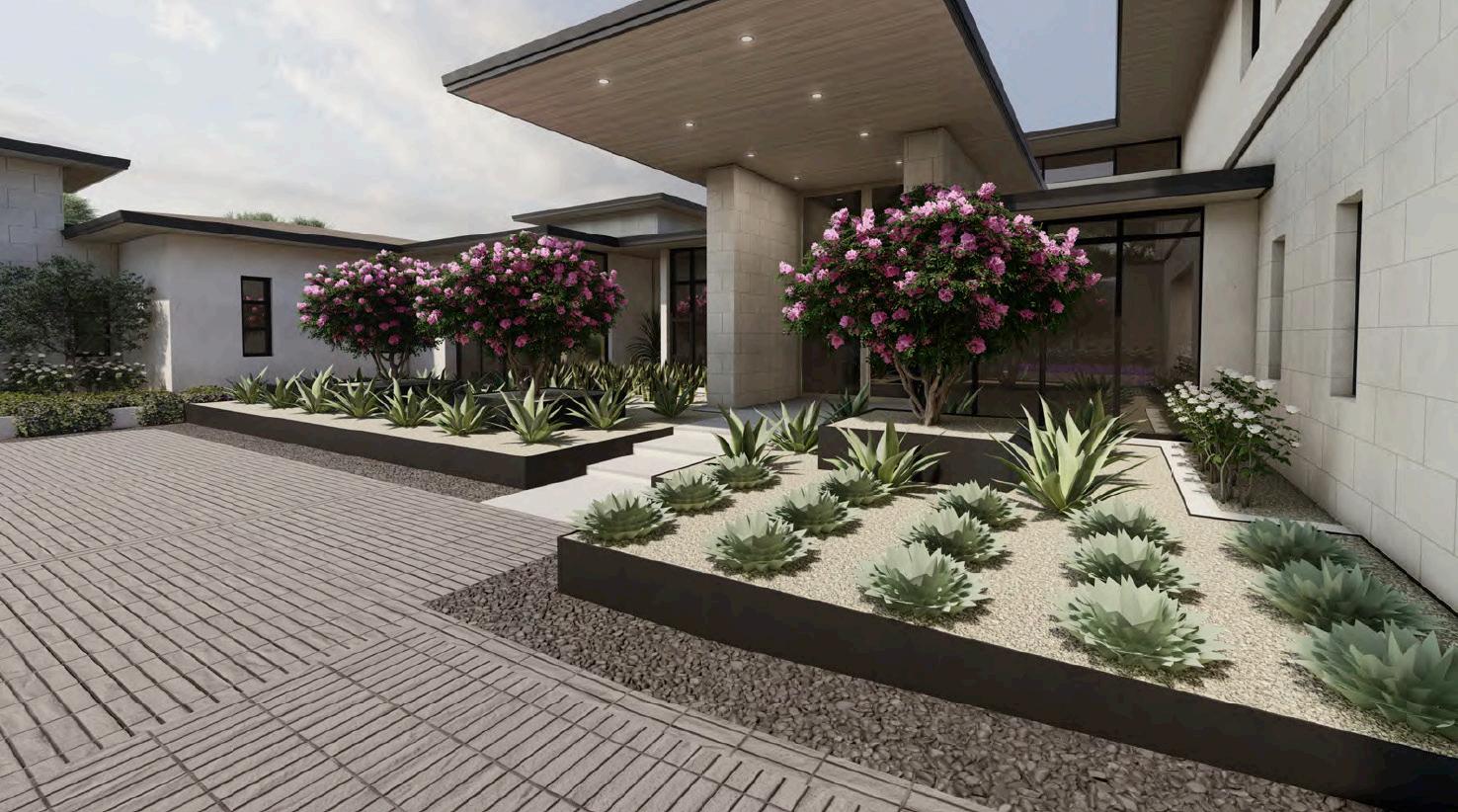

68,970
SQUARE FEET
4 ACRES
G.S. Fries Construction is proud to serve as the exclusive builder of The RitzCarlton Estate Homes in Paradise Valley — one of the most prestigious residential developments in the region. Our current work encompasses 69,000 sq ft spanning over 4 acres of active and completed high-end residential construction.
Each estate is a bespoke masterpiece, thoughtfully crafted across three distinct architectural styles and four highly adaptable floor plans that cater to a discerning clientele. Every home showcases meticulous craftsmanship, hand-selected finishes, and top-tier materials that exemplify timeless quality and elevated living.
This flagship project highlights the scale, complexity, and precision that define G.S. Fries Construction’s reputation for excellence. From site development to final handover, our team remains deeply involved at every stage, ensuring that every detail aligns with the world-class standards of the Ritz-Carlton brand.
With this project, G.S. Fries Construction continues to demonstrate its capacity to deliver exceptional residences in conjunction with large-scale civil and site development — solidifying our role as a trusted partner in the delivery of premier lifestyle communities.



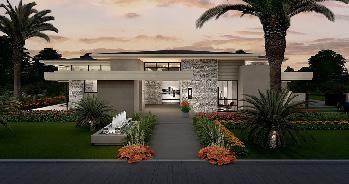
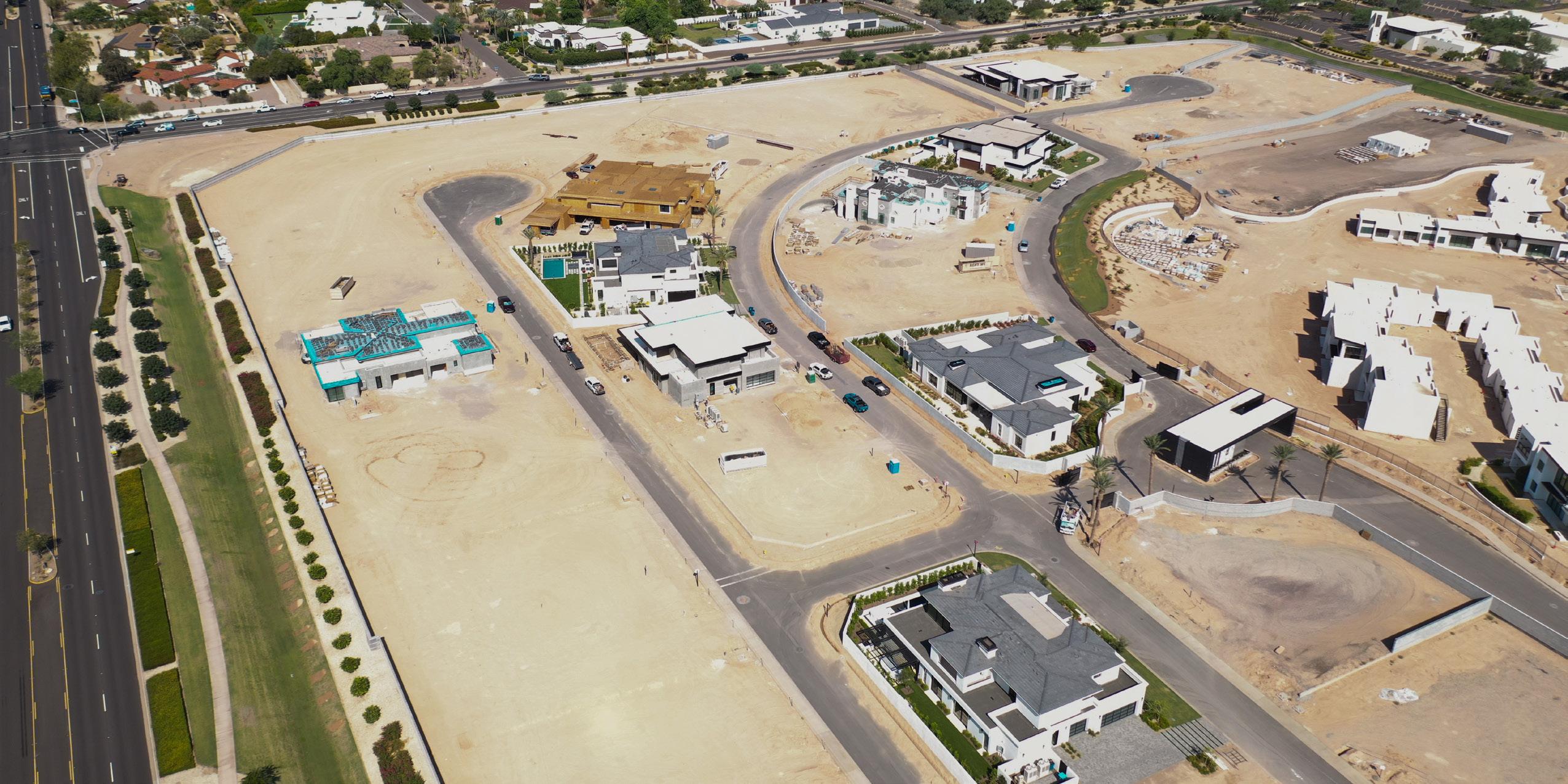
21,000
This exceptional custom estate, set on five acres of unspoiled desert landscape, is a striking expression of modern luxury and architectural sophistication. Designed with a bold, contemporary aesthetic, the home showcases an elevated palette of natural stone, sleek lines, and expansive glass that blurs the boundary between indoor elegance and outdoor serenity.
Soaring floor-to-ceiling windows and multi-panel sliding glass doors flood the interiors with natural light and frame panoramic views of the surrounding desert and mountains, creating a seamless indoor-outdoor living experience.
Tailored for both grand entertaining and private relaxation, the home offers multiple entertainment zones, including generous living areas, a designer chef’s kitchen, and integrated smart-home features. A dramatic infinity-edge pool anchors the outdoor space, bringing a resort-style ambiance to the heart of the residence.
This project reflects G.S. Fries Construction’s dedication to exceptional craftsmanship, innovative design, and a commitment to building homes that are as functional as they are breathtaking. Every detail has been considered to deliver a home that embodies comfort, prestige, and timeless desert elegance.



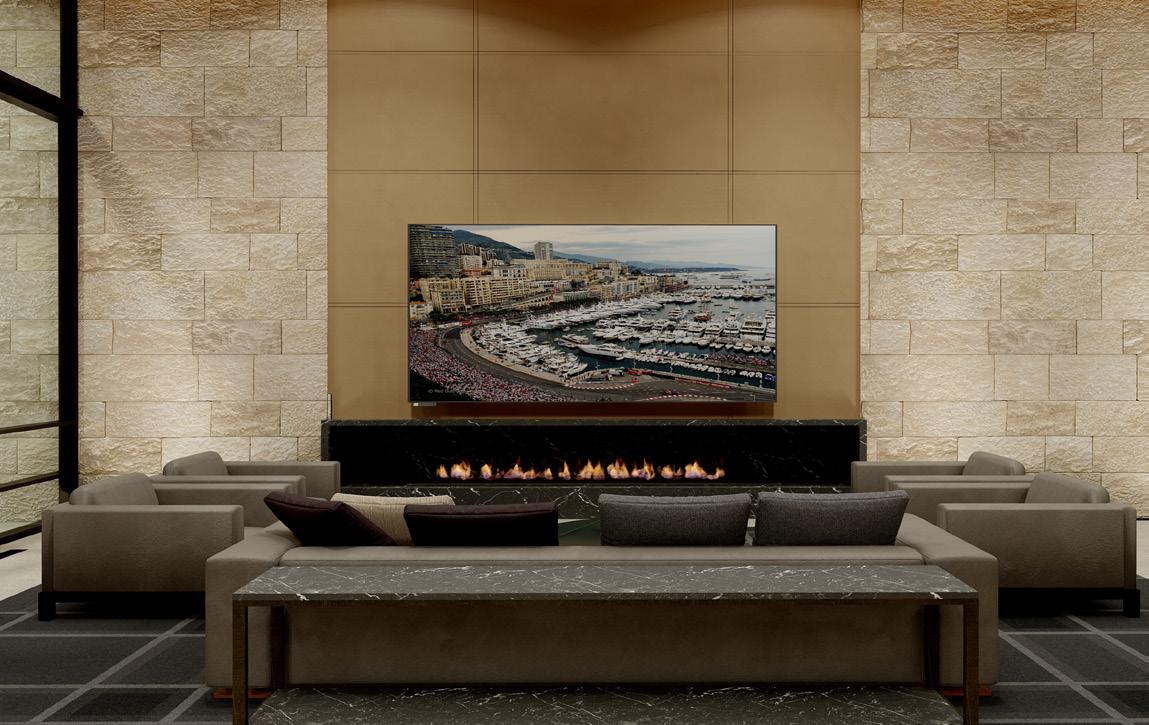

> This proposal reflects a larger scale of general conditions than historical benchmarks, driven by the increased size and complexity of the project. Our strategy prioritizes the use of specialized external partners where appropriate, allowing us to leverage industry expertise to enhance quality and efficiency, rather than overextending internal team resources.
> Additionally, this proposal represents a greater staffing commitment. We believe that a more robust and targeted management structure will deliver a higher return on investment through improved speed, oversight, and operational efficiency. Given the presence of multiple secondary structures, our plan includes dedicated superintendents assigned to specific areas, rather than a smaller team dispersed across the full 48,000 square feet. This focused approach ensures greater accountability and quality control across all aspects of the build.
> All figures presented in this proposal are based on qualified bids and estimates solicited specifically for the size, scope, and duration of this project. G.S. Fries
Construction remains committed to identifying cost-saving opportunities throughout the project lifecycle, but our priority at this stage is to present a comprehensive, professional, and wellinformed pricing structure that reflects the complexity and standards of the work required.
> There are no specific exclusions beyond the understanding that General Conditions and Salaries & Benefits will be accounted for in separate budget lines outside of the Builder Fees. This approach ensures transparency and proper allocation of project costs.
> To support an efficient project timeline, we recommend a phased pricing approach, allowing work to begin on certain scopes as they are finalized. For example, if Grading and Site Work can be thoroughly priced early, this phase may be able to commence while permitting and documentation for other scopes are still in progress, potentially accelerating the overall schedule.
> We anticipate that initial pricing insights will begin to emerge within 30 days, with final, detailed pricing expected to be completed within 90 days. This timeline accounts for the necessary coordination of details, responses to RFI's, and clarifications required to ensure an accurate and comprehensive cost structure.
preferred
to include creation and administration of all dust and environmental services,
water truck, signage (20 mos.)
inspections. Could change upon review of plans.
All budgeted salaries and start dates to be reviewed during project implementation for potential efficiencies. All savings will benefit homeowner directly.
Fixed fee of $3M payable in monthly installments of $100,000. No fees charged for change orders or budget adjustments.
* All General Conditions are estimates based on formal proposals and anticipated duration needed. Each will be reviewed and adjust accordingly as the project develops. * All General Condition categories will be reviewed for creative use including hiring vs. contract services, purchase vs. rent.
* All positions and salaries to be reviewed upon project implementation to ensure maximum efficiency. Current proposal is designed for peak execution, efficiency and speed.
* All positions and salaries are subject to adjustment pending review by project team. Potential efficiencies to be explored.
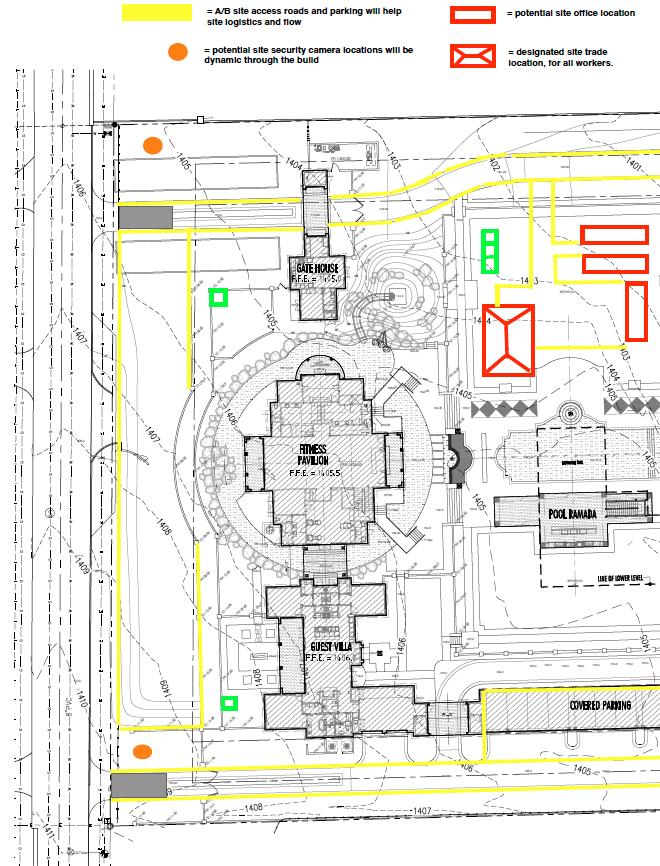


PHASE 1 - PROJECT INITIATION
CONTRACT EXECUTION
PERMITTING AND PLANNING
PROJECT BIDDING
PLANT REMOVAL AND LOT CLEARING
STAKE LOT
PHASE 2 - FOUNDATION COMPLETION
SURVEY RETAINING AND OVER EXCAVATE BASEMENT AND SECONDARY STRUCTURES
FOOTINGS AND PLUMBING - BASEMENT AND SECONDARY
SET AND POUR BASEMENT
SET AND POUR SECONDARIES
STRUCTURAL TRUSSES BASEMENT / BACKFILL
BEGIN UPPER FLOOR MAIN HOUSE
PHASE 3 - STRUCTURAL FRAMING
SNAP LINES AND FRAME
DIG UTILTIES
ROUGH GRADE WHOLE SITE
SET FIREPLACES
ELECTRIC, MECHANICAL, PLUMBING, FIRE, LOW VOLTAGE
WINDOW INSTALL
PHASE 4 - ENCLOSURES AND EXTERIOR FINISHES
ROOF DRY IN AND FOAM
LATHE
INSULATE
STOCK AND HANG SHEETROCK
INSTALL DOOR FRAMES
CABINET R.O. WALK AND APPLIANCE CONNECTION
BROWN COAT STUCCO
EXTERIOR STONE INSTALL
FASCIA METAL
PHASE 5 - INTERIOR FINISHES
FIRST PAINT
CABINET INSTALL
FINAL APPLIANCES WALK
COUNTERTOP TEMPLATE
SHOWER PREP AND WALL TILE
FLOORING INSTALL
FINAL TRIM INSTALL
PHASE 6 - MEP SYSTEMS FINISHES
SHOWER GLASS TEMPLATE
STUCCO COLOR COAT
COUNTERTOP INSTALL
BACK ROLL PAINT
HVAC & ELECTRICAL TRIM
DRILL TOPS FOR PLUMBING
PLUMBING TRIM
SHOWER GLASS INSTALL
FINAL PHASE - LANDSCAPE AND PUNCH
EXTERIOR HARDSCAPE AND LANDSCAPE
APPLIANCE SET
LOW VOLTAGE TRIM
POOL PLASTER
POOL ACID WASH
HOUSE FINAL
FILL POOL
GS FRIES - Q/C/ AND PUNCH FOR PERFECTION
GRAND TURNOVER: 6/30/2028
PARADISE VALLEY, AZ 85253
STATUS START DATE END DATE
10/1/25
10/31/25 1/1/26 10/1/25 1/1/26 12/1/25 12/8/25 3/31/26
5/15/26 6/22/26 6/22/26 7/31/26 8/1/26

NOTES AND COMMENTS
2/1/27 SECONDARY BUILDINGS WILL BE IN ADVANCE OF THIS 3/31/26 COMPLETED DURING SITE AND GRADING 3/31/26 1/1/27 3/30/27 3/30/27
5/1/27 5/15/27 6/15/27 10/15/27 8/1/27 8/1/27 10/15/27 3/1/28
12/1/27 2/1/28 2/15/28 2/1/28 4/15/28 4/15/28 5/1/28 4/15/28 5/30/28 4/1/28 5/1/28 4/15/28 4/1/28 4/15/28 4/15/28 4/30/28 4/30/28 5/15/28 5/25/28 5/31/28 5/1/28 6/1/28 3/1/28 6/30/28
This project is the perfect fit for our team. Our spirit, style, and creativity will embrace and maximize the speed, efficiency, and value proposition from beginning to end.
Built for Momentum: This project aligns perfectly with our team’s dynamic spirit and innovative style. We are committed to maximizing momentum from day one through final delivery, maintaining an accelerated pace without sacrificing quality.
Strategic Phasing for Speed: Each structure will be built independently, allowing for overlapping schedules and strategic sequencing. Secondary buildings will progress through drywall and finishes well ahead of the main residence—dramatically accelerating the overall timeline.
Commercial-Grade Infrastructure, Residential-Grade Finesse: Leveraging a hybrid of residential and commercial subcontractors, we blend speed with precision. Commercial excavation and infrastructure will fasttrack site prep, utilities, and drainage—minimizing downstream delays.
Build with the End in Mind: Our team excels in building complex structures by starting with a clear vision of the final product. This approach enables backward planning, ensuring every decision contributes to the end goal—eliminating waste and rework.
Optimized Site Logistics: The site will be meticulously organized for best-in-class safety, security, cleanliness, and operational flow. Dedicated supervision for logistics allows superintendents to remain laser-focused on vertical construction.
Integrated Systems for Streamlined Coordination: By leveraging deeply experienced teams and proven construction management systems, we ensure smooth coordination across trades, phases, and structures. Efficiency is not an afterthought—it’s designed into the process.
We bring a disciplined, creative approach that prioritizes value at every phase—this isn’t just fast, it’s smart.



