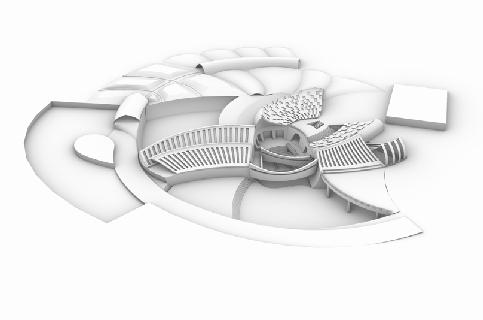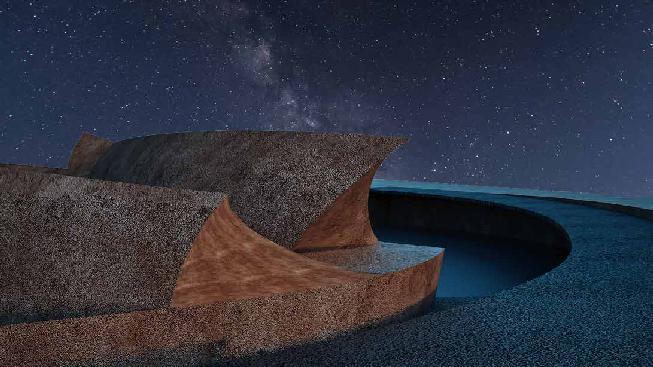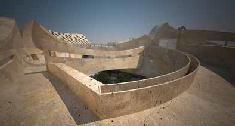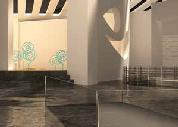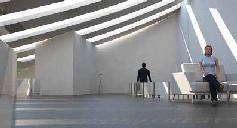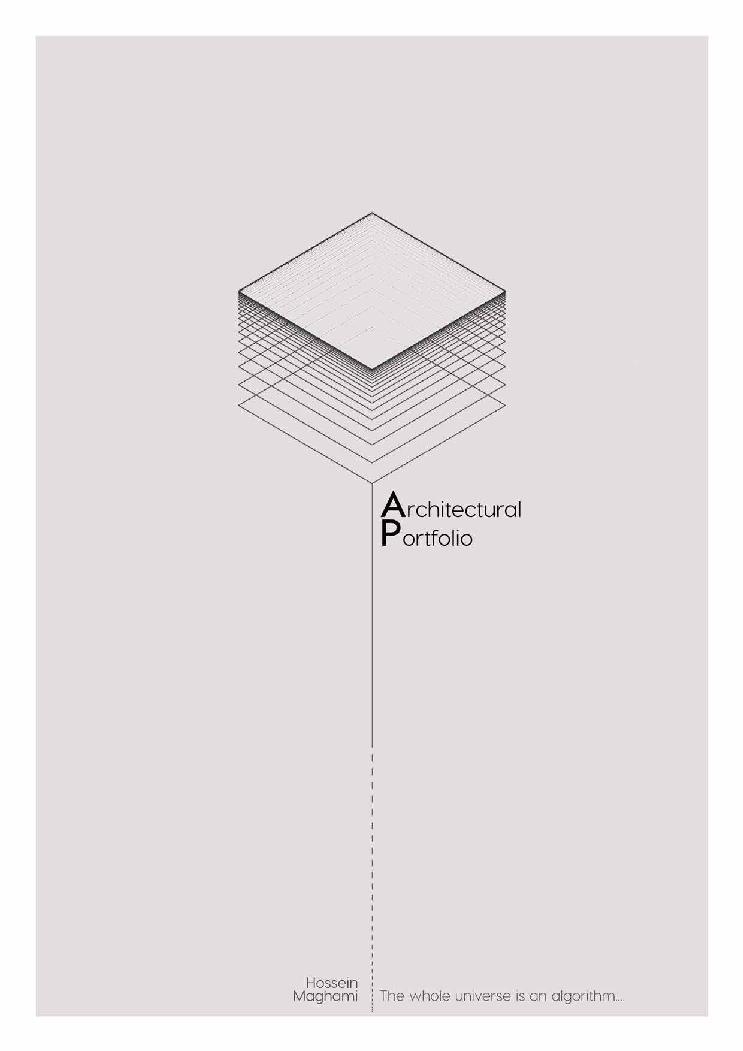
Curriculum Vitae
Hossein Maghami
Architect/Computational Designer Date of birth : 13/03/1995
Nationality : Iranian Email : ashkmr24@gmail.com Skype : ashkmr24@live.com Phone Number : (+98)9131613397
About me : I am an industrious and motivated person with a good understanding in the field of design and algorithmic thinking. In the past 4 years, I was honored to collaborate with several professional architectural firms, achieving experiences and skills in teamworking. I am really intrigued in design, problem-solving, and optimization fields. Additionally, I am keen on learning new skills to develop myself.
Education
National Organization for Development of Exceptional Talents Shahid Beheshti Highschool Bachelor’s degree of Architecture Garmsar University
Experiences
Line Architectural Office founder / designer Voxel fabrication manager / R&D / designer Madeinma parametric designer / architecture manager Honours Fashion Art Toronto (FAT) VEA studio
Urban Furniture Design Festival - Design of prefabricated wash rooms 5th Creative Circle Festival of Tehran Toronto (F^2): Morphological Experiments between Force and Form AA visiting school toronto Shiraz Bridge of Life - Architecture Design Competition Municipality Of Shiraz Soundography - Sound out of Control Patternitecture Design Exhibition - Tehran Building No 99% Architecture “Honare Memari” Magazine | No. 52 - Tehran
Dragon Pods - Honorable Mention Marception Architecture Competition | Volume Zero ArCouture - Hornorable Mention Arch-Triumph | Milan Fashion Pavilion
Main skills
Computational design, modeling and fabrication
Optimization algorithms
Architectrual visualisation & design Side skills
Structural analysis Energy analysis
Architectrual planning AI & machine learning High-skilled software
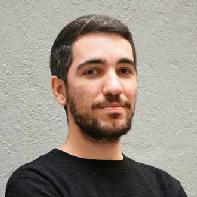
Grasshopper
Rhino Corona renderer Photoshop Autocad Familiar software 3ds max Ghpython Revit Lumion Houdini Languages
Persian Native English Fluent
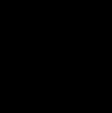
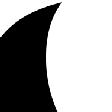


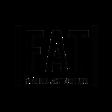
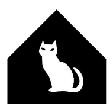
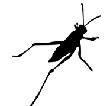

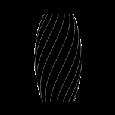
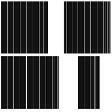
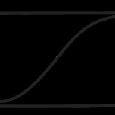
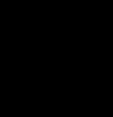
AAVS - 2021 | Growth Agency Adaptation | workshop

I was honored to participate in F^2 AAVS workshop. This workshop held in two different groups : 1-Growth, Agency, and Adaptation 2-Additive Manufacturing and Wet According to my personal interests I joined the first group. In this group the main approach was producing an environmentally-guided form finding chair using agent-based modeling method. I and my teammates designed several alternatives as base geometries in order to evaluate its structural behavior. After completing analysis an agent-based algorithm had been written in Houdini to response some requirements. This means that, the main goal was maintaining chair resistant while minimizing its material use.
Programme Information:
Name: Toronto (F^2): Morphological Experiments between Force and Form Fields of Study: Architecture, Computational Design
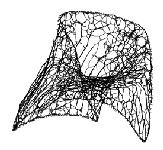
Tutors: Nicolas A Lee. David Correa, James Clarke-Hicks
Delivering Institution: The Architectural Association, 36 Bedford Square, London WC1B 3ES, England
Directors : Ali Farzaneh, Vahid Eshraghi
Length: 14 Days Full-Time, minimum 65 hours
Growth Optimization logic: Moving particles (BOIDS) are used to minimize material usage. After evaluating loads on chair, particles are expected to have more density in high-forced areas. In contrast, low-forced areas are managed to remain in a low density.
Conceptual From:
- A one-sided surface that can be constructed by affixing the ends of a rectangular strip after first having given one of the ends a one-half twist
- Forms a loop
Base model:
1. An organic chair without seeming legs
2. Its mathematical form enhances the structural property of the chair
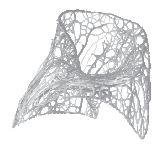
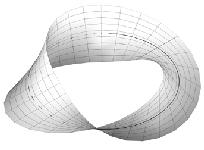

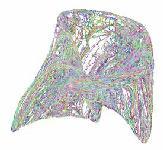
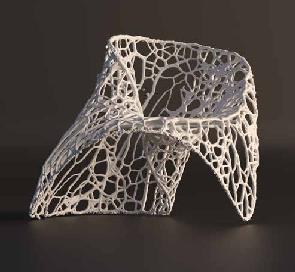
3. Continues surface make it more stable
4. Particles movement is more fluid through a single surface form
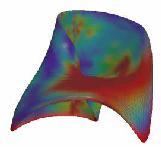
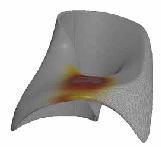
Final model
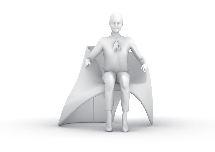
Force map
Contact map BOIDS trails
Edge bundling
Volumetric mesh
Vea Studio - 2018 |
Fashion Art Toronto | professional works
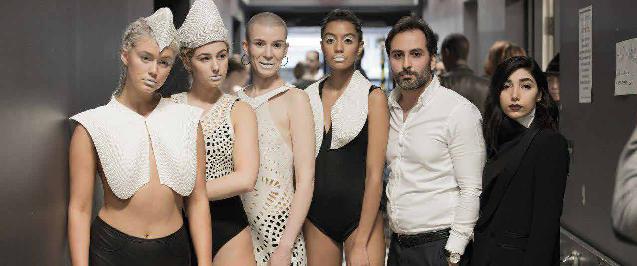
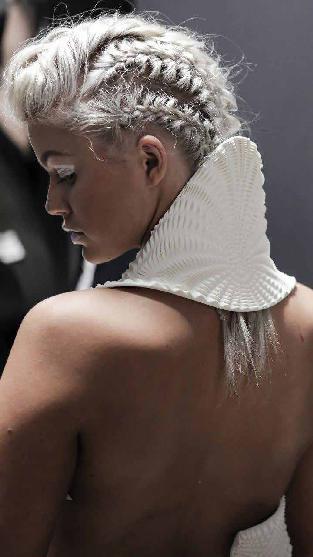
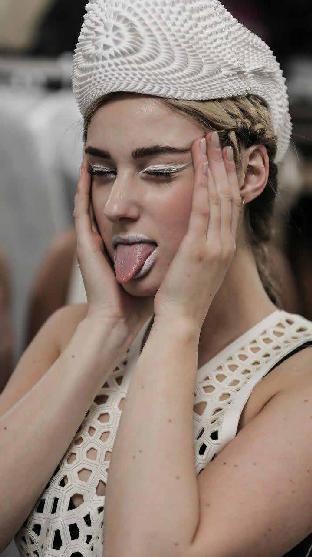
VEA Studio is an architectural office which works in the field of parametric design and fabrication. I was honored to co-operate with such an amazing talented team and exhibit our design in Fashion Art Toronto 2018. This project contains a lot of researches, designs, and calculations.
Type : Built Project Team : VEA Studio Software: Rhino,Grasshopper
My Contribution : Designing Fabrication Method : 3D print







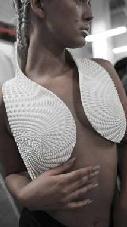
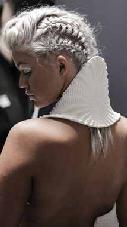







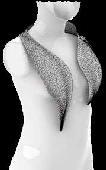
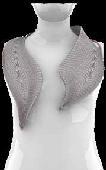

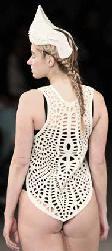
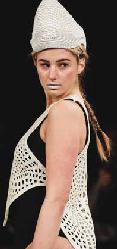
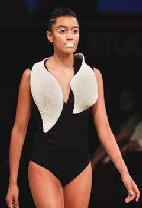
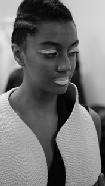
Design algorithm

voxel - 2017 |
Grivina Tile | professional works
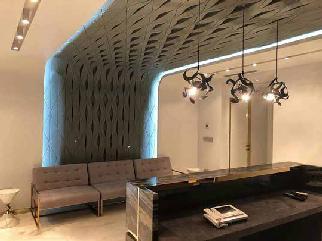
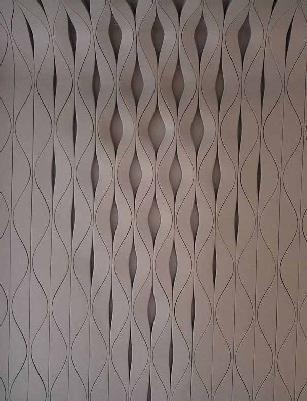
During my co-operation with voxel group I was honored to contribute as parametric designer and fabrication manager in many projects. This opportunity helped me to improve my skills in the fields of interior design, fabrication and teamwork. The Grivina project is one of the most challenging designs which required high-skilled fabrication method to flow it on a U-shaped surface. Since the panels are made of GFRG, they had to be computed pricesly to avoid any errors during installation and casting process. My contribution to the current project was fabricating and giving installation plan according to panels variation.
Type Built Project Team : Voxel Group Software: Rhino,Grasshopper
My Contribution : Fabrication Method GFRG casting
Installation guide based on modules
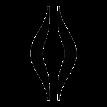
Fabrication algorithm: This code limits modules to a certain number to lower costs of casting process
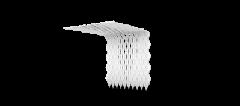
3D GFRG Modules variation

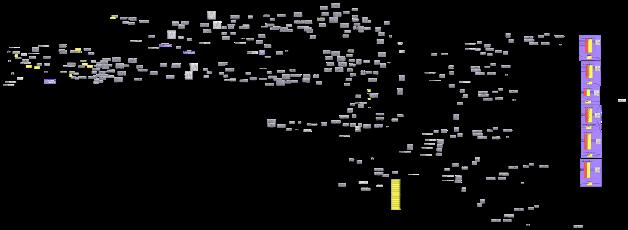
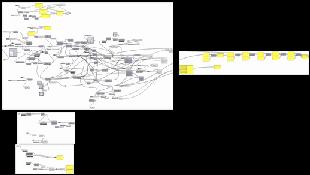
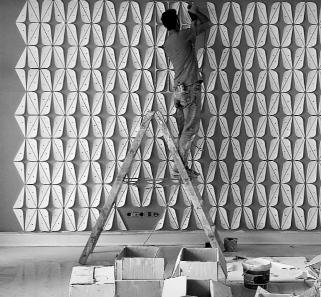
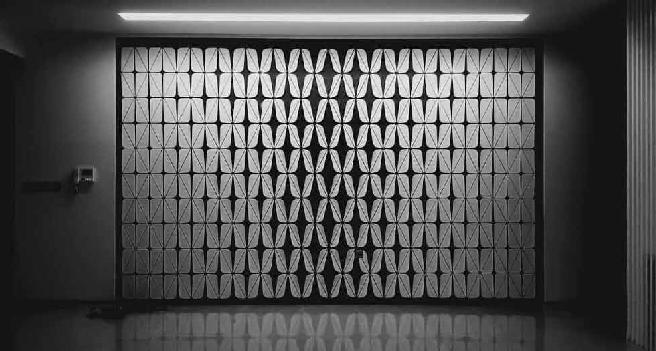




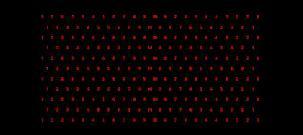

MA - 2018 |Pet House Design| Professional work
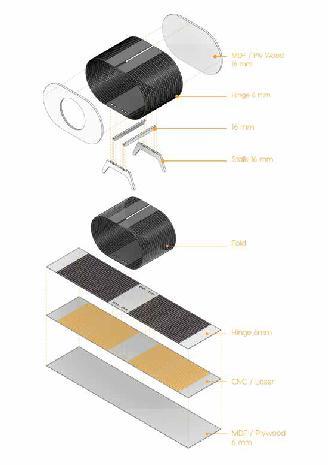
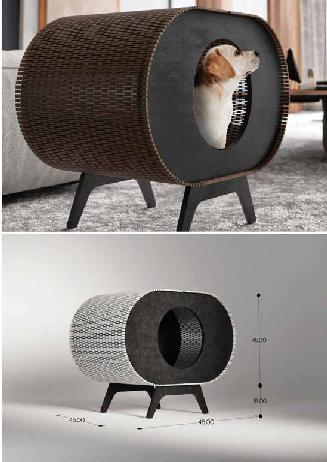
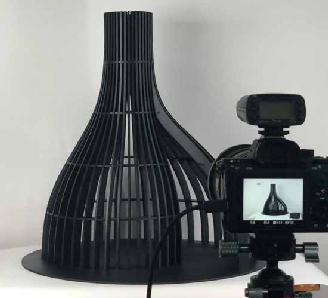
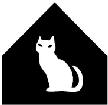
This series has been designed with the aim to develop environmental friendly beauty with recycle-able or recycled materials. Pets are becoming more popular with emerging lifestyles, therefore; solutions should be taken care of regardingly. Rapid prototyping and file sharing is also a possibility of contemporary lifestyle and human development. Considering design to be tectonical , user experience is highly appreciated. This manual is gathered by madeinma.ir in terms of a movement to increase human awareness of design and beauty and environmental awareness with means of today technologies and materiality. This platform is inviting every individual and team to be a part of this and add to its values with their own credit and ideas ... The aim is to de-bug files and projects with crowd wisdom and user experience as much as possible. This is what has developed other fields of science ; a step by step procedure to idealize cognitive science! Some of these prototypes has been once produced and debugged ; the files are based on our experience and economic solutions with available facilities and they can be more personalized. “We take no responsibility regarding these files and strongly advise you to re-check before use”. In addition to that we ask your kind assistance by joining MA culture and inform us about any problems regarding files and manual. A variety of techniques and materials has been included to be accessible. Laser cutters , CNC milling machines and industrial press brakes , 3D printers are commonly used in RP systems.
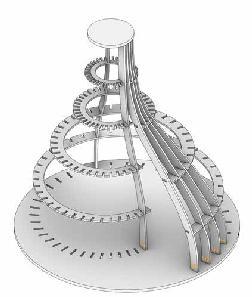
 Team: Hosein Maghami - Ali Zolfaghari - Majid kazempour - Pegah Heidari - Aylar Ordouie - Mahyar jalali - Javad norouzi - Arezoo Heydari
Team: Hosein Maghami - Ali Zolfaghari - Majid kazempour - Pegah Heidari - Aylar Ordouie - Mahyar jalali - Javad norouzi - Arezoo Heydari

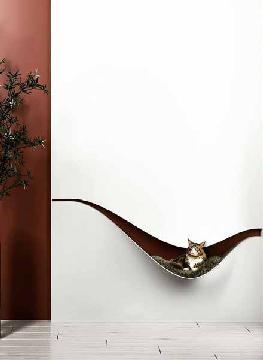
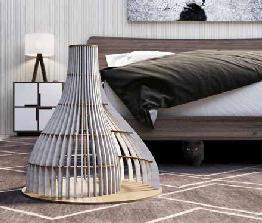
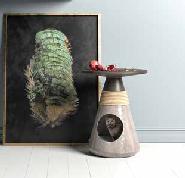
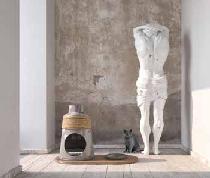
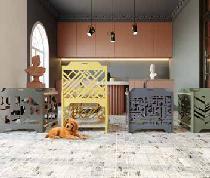
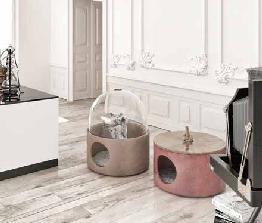
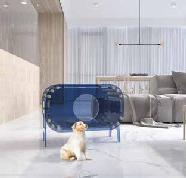
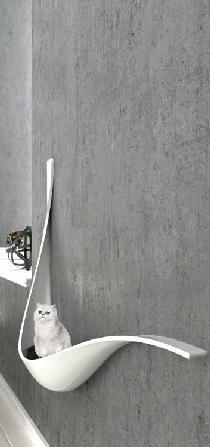
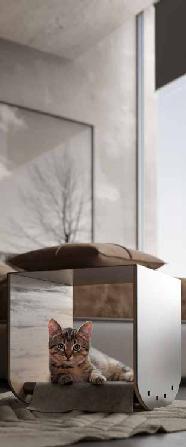
MA - 2020
| High Rise Optimization | professional works
This project contains some kinds of problem solving with several approaches. The main goal is to create a high rise building in demanded number of stories by user, selective complexity and an exact total area of whole building. This algorithm construct a curve-shaped plan (which ordered by client) and it changes the whole form every the user run the script.
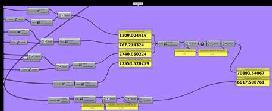
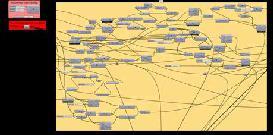
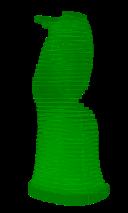

At the end of the script, structural information provided by script can be seen. Due to regulations about embodied carbon beside the structural calculations, a precise number will be provided to see if the current design meets the building regulation requirements or not.
Type : Computational design project Team : MA creation habitat Software: Rhino,Grasshopper
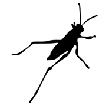
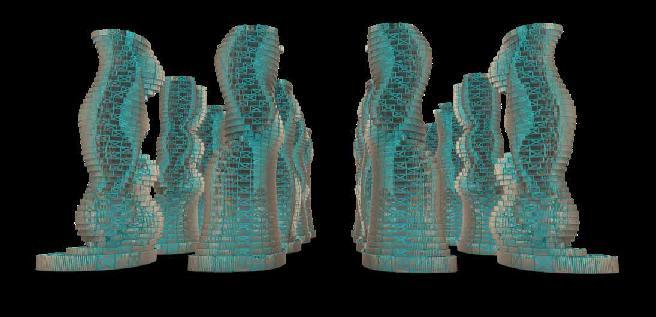
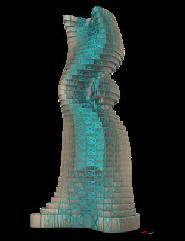
My Contribution : Designing, programming Design Method : Problem Solving
High Rise Generator:

At the first stage, provided script tries to make a set of points in imported site plan borders. They managed to stay within the borders and keep a specified distance to generate required form. They connect to each other with an interpolation and make the form of one level. This script runs continuously to cover all requested amount of levels.
Form Finding and Optimization:
After completing first step, the whole building needs to meet the provided area criteria. To cover this problem, Annealing algorithm have been used via galapagos. There is an option for user to set a total area of whole high rise and galapagos tries to make it happen. Despite levels changing in terms of area and shape, an effort made to avoid it from going too far from basic design. Finally, the code create structures such as bracings, columns, beams, staircase and etc. By calculating the volume of materials which used in building user will receive a number that demonstrates embodied carbon amount.
MA - 2020 | Free From
Fabrication | professional works
This algorithm has written to make some sorts of ribbons in order to cover any free form provided by user. The script managed to find a path through the base geometry and divide it to several parts (customizable by user). Furthermore, it provides an unrolled plan with numbered slices to use it for laser cut process and wrapping procedure.
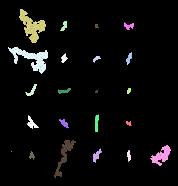
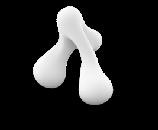
Type : Fabrication Project
Team : MA creation habitat
Software: Rhino,Grasshopper

My Contribution : Designing, programming

Fabrication Method : Tessellating, paneling
First Tesselation Method:
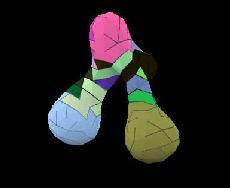
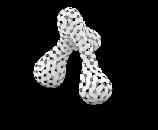
The code contains two different methods for covering the whole geometry. The first method tessellate the form into some parts which are smoothened and lowered use of material. Despite minimizing material and better looking, this method produce a bit more parts that its needed which leads to be difficult to wrap up.
Second Tessellation Method : This alternative, insist on minimizing number of parts to make it easier to construct. The former main method used to make a similar path, but a different way of creating pieces adopted. As provided unrolled map illustrates, longer but fewer strips generated with special numbers on joints.
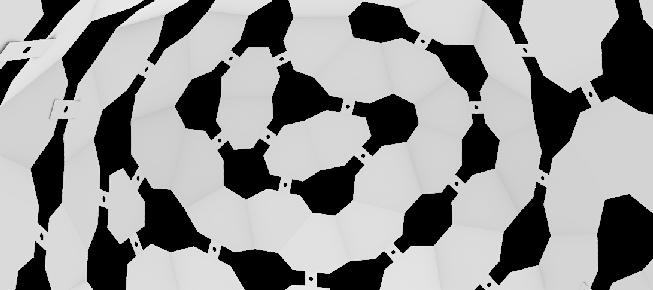
MA - 2020 | Hut Thermal Optimization | professional works
Some special criteria demanded by client to optimize thermal comfort of a hut. As far as client explained, this hut is going to build to AirBnB and it supposed to be energy efficiently by designing custom shader and choosing proper materials.
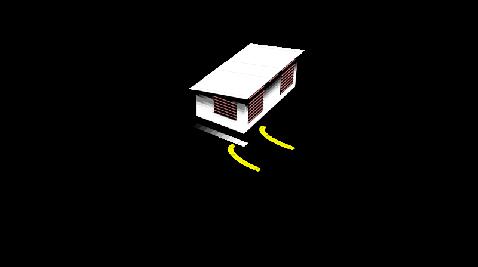
Type : Energy optimization
Team : MA creation habitat
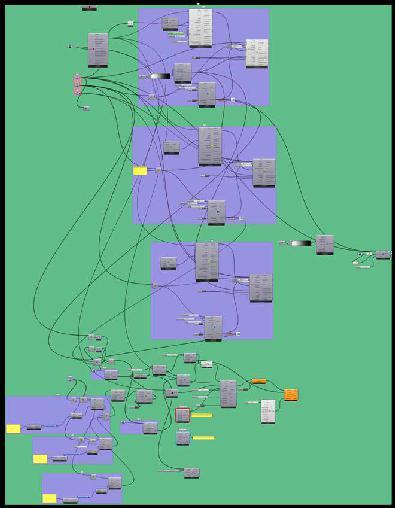
Software: Rhino, Grasshopper, Ladybug, Honeybee
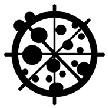
My Contribution : Designing, programming Method : Optimizing thermal comfort
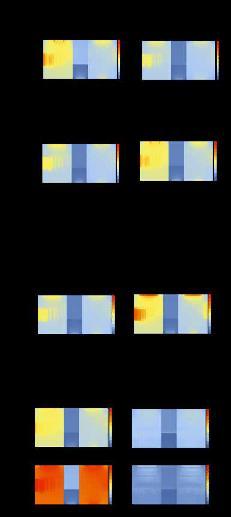
Shader Design : As far as climate information concern, client needed a proper shader design to prevent straight sun shine in specific periods, while it needed to have sunlight in other hours. So the main goal was to compute within those periods to cover all requirements.
Thermal Map Visualize : Besides, some available materials evaluated to see which one provides the best thermal map. Walls, floor and roof included in evaluation with different mixtures.
MA - 2021 |
Public Wash Rooms | competition
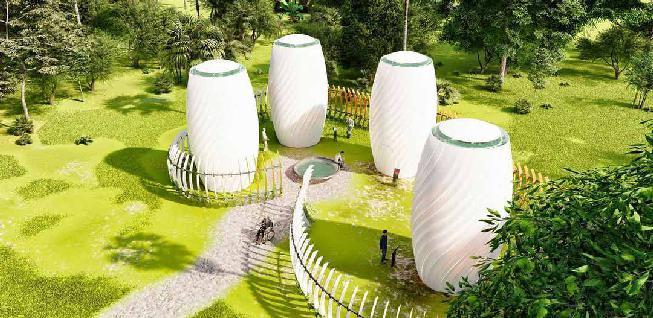
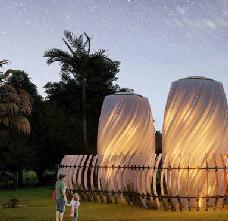
Name: 5th Creative Circle Festival
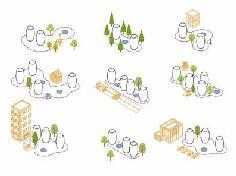
Delivering Organization: Municipality of Tehran
Team: Ali Zolfaghari, Aylar Ordouei, Hossein Maghami
Software: Grasshopper, Rhino, Lumion, Illustrator
My Contribution: Designing
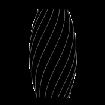
Approach: A revolutionary toward prefabricated public wash rooms.
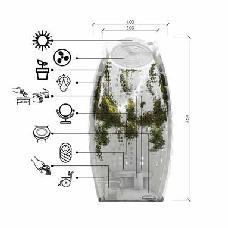
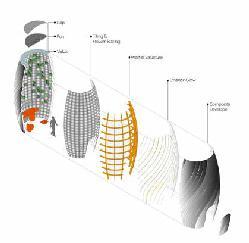
MA - 2021 | No 99% - Residential Building | professional works
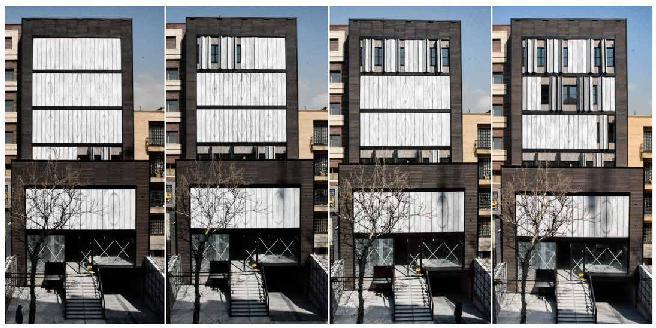
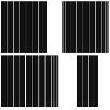
The manifest of this building is to share the joy of design with its user. This is to create a flexible space and respect user interface. Architectural elements of this project are either interactive or left untouched in the roughest status for the user to decide what they should look like. This multi-function habitat is an interactive platform which shares it character with its users! As an open-source platform which can be arranged adaptive for better function, this piece of architecture has a continues developable user friendly design. A manual book of arrangements is enclosed with the building to help the user decide better... The exterior works as an parametric natural painting in both facades. A natural algorithm of bookmatched stone has enclosed the building as an envelope. The stone frames can be opened/closed mechanically to control light , heat , sight and the building “character”! This is the largest natural bookmatch facade ever so far on planet earth.
Ali Zolfaghari - Hossein Maghami - Milad Zarei - Aylar Ordouie - Arezoo Heydari
Mahyar Jallali - Navid Shakori - Mohammad Khodandelo - Pegah Heydari
Sara davoodi - Paniz Farkhsir
Hossein Maghami - Aylar Ordouie - Arezoo Heydari
Ali Zolfaghari - Hossein Maghami - Homman Jalali - Milad Zarei
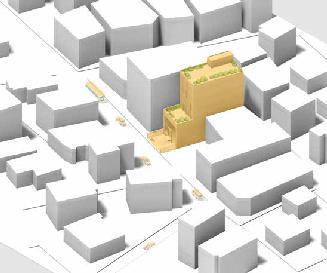
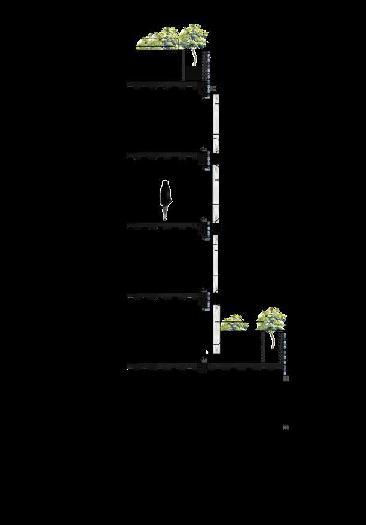
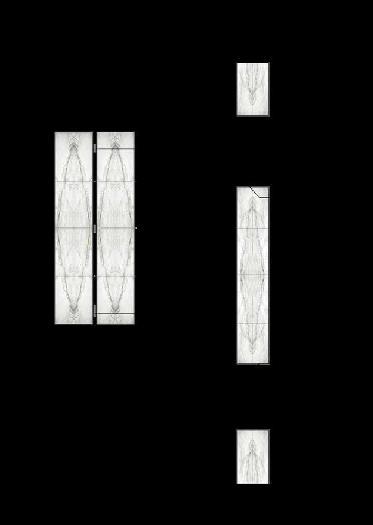
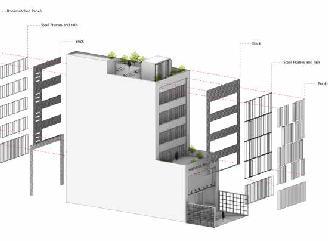
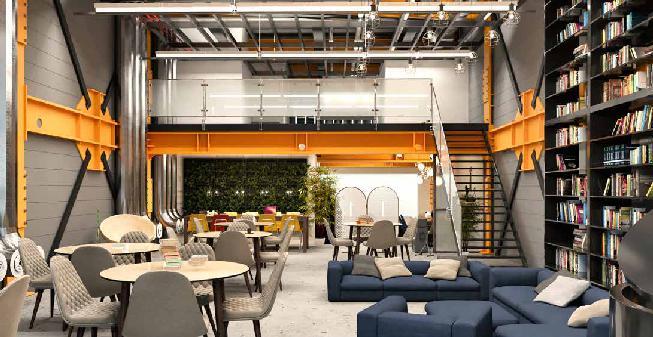
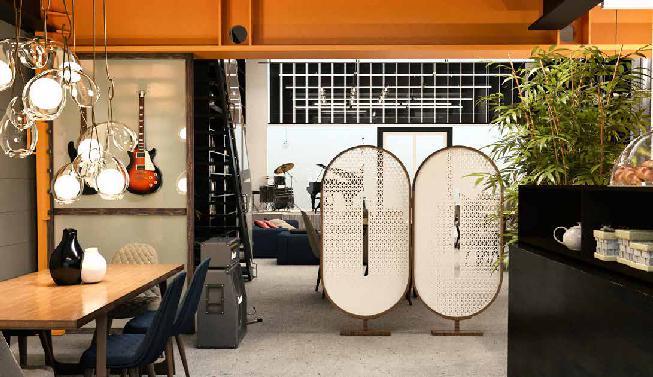
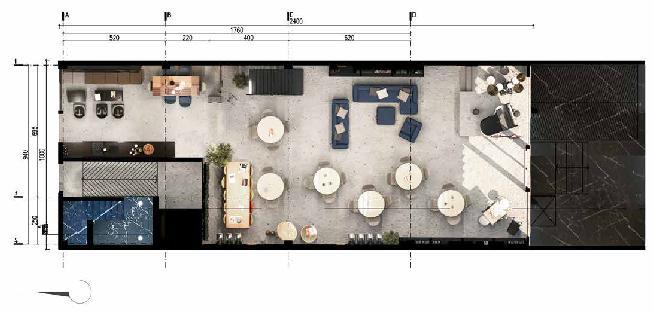

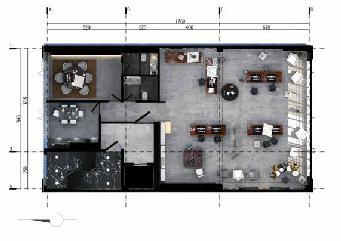
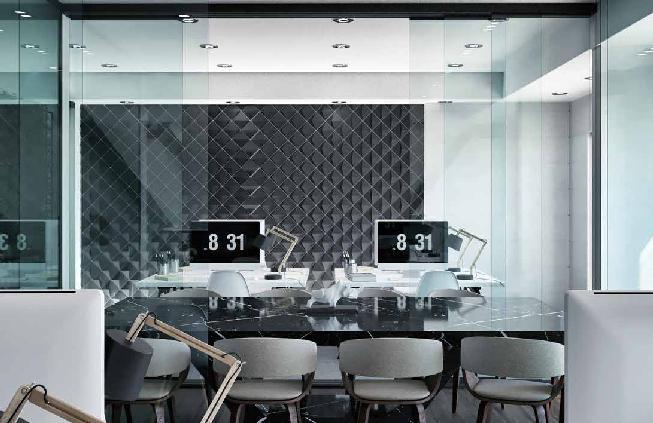
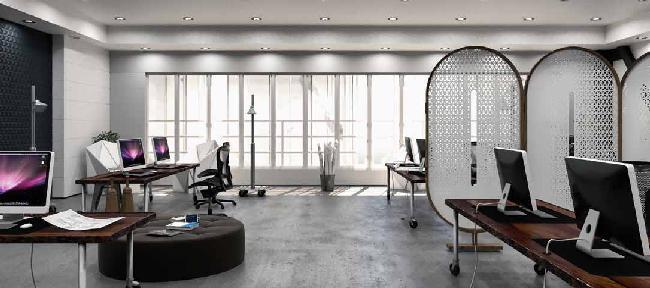
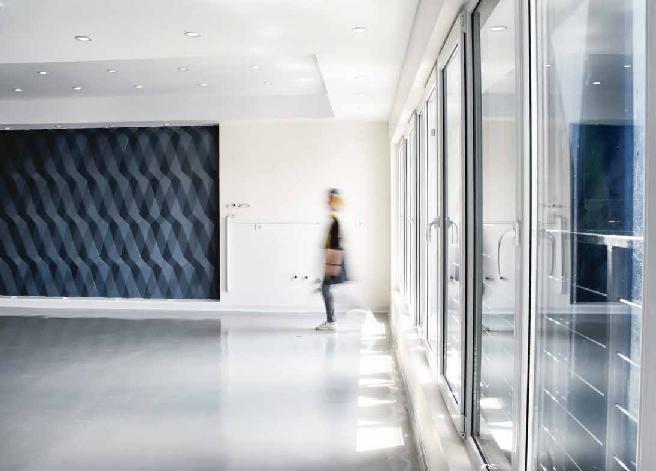
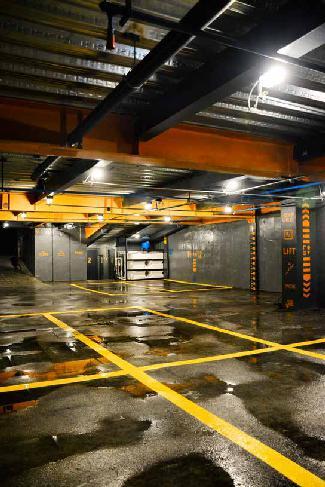
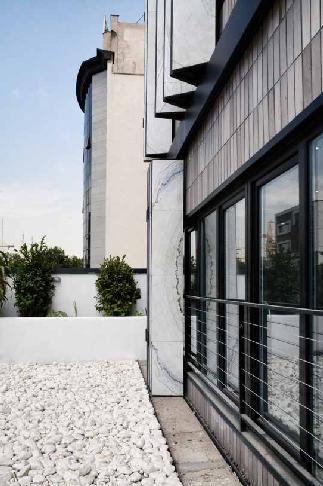 Commercial Interior Photo
Commercial Interior Photo
MA - 2020 | ArcCouture | professional works
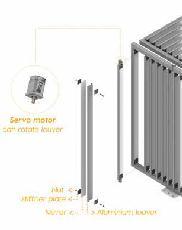
Fashion and architecture both embrace human; fashion in smaller scale and architecture in a larger scale. They Both follow certain limitations related to human proportions and ergonomics. There is a softness in fashion which helps the couture to be more flexible than architecture. If only architecture could be the same responsive, it would be more Human friendly. Imagining an interactive piece of architecture in the middle of this world class fashion capital; the concept of this pavilion was emerged. What if when a wall is passed by and it get turned on to both reflect this movement and react to it! Human usually welcome the chance of being surprised and communicate. This functional pavilion is a piece of synthetic creature which use technological possibilities to analyze environmental distance data (approaching-leaving objects) and response to it by moving it squama’s! A lacy-tracy metaphoric piece of architecture as flexible as fabric with a trendy gradient outlook. *How it behaves looks like the Merilyn Monroe skirt effect in architecture; playful and memorable*
From Arch of Peace to Sforza Castle there is a sweet moment of contextual twist beneath the Sempione Park! This critical attitude could be softened by a relaxed transition in-between these landmarks. Respecting both; a linear pavilion could be proposed in a way to organize a connection while addressing both and the surrounding fashion events. Therefore; the direction between these two objectives has been regarded as the project axis while emphasizing on the linear pedestrian’s circulation in the park.

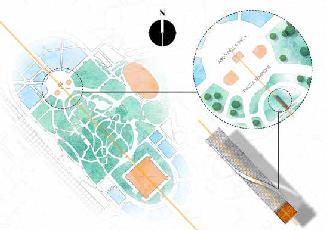

Design Process
Front View
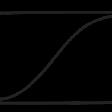
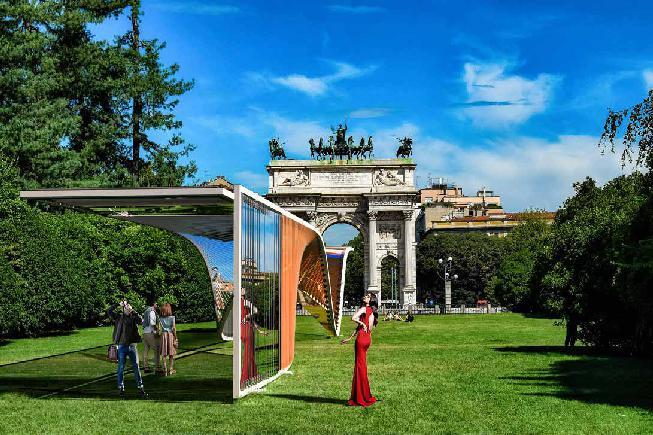
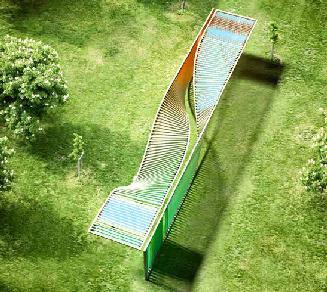
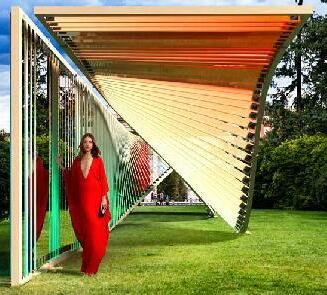
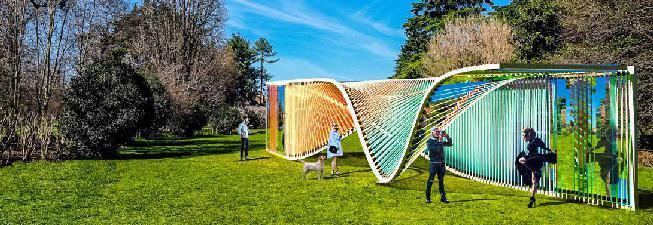
2018 | Dragon Pods | competition

New solutions for habitable spaces on “Mars” has pushed boundaries:
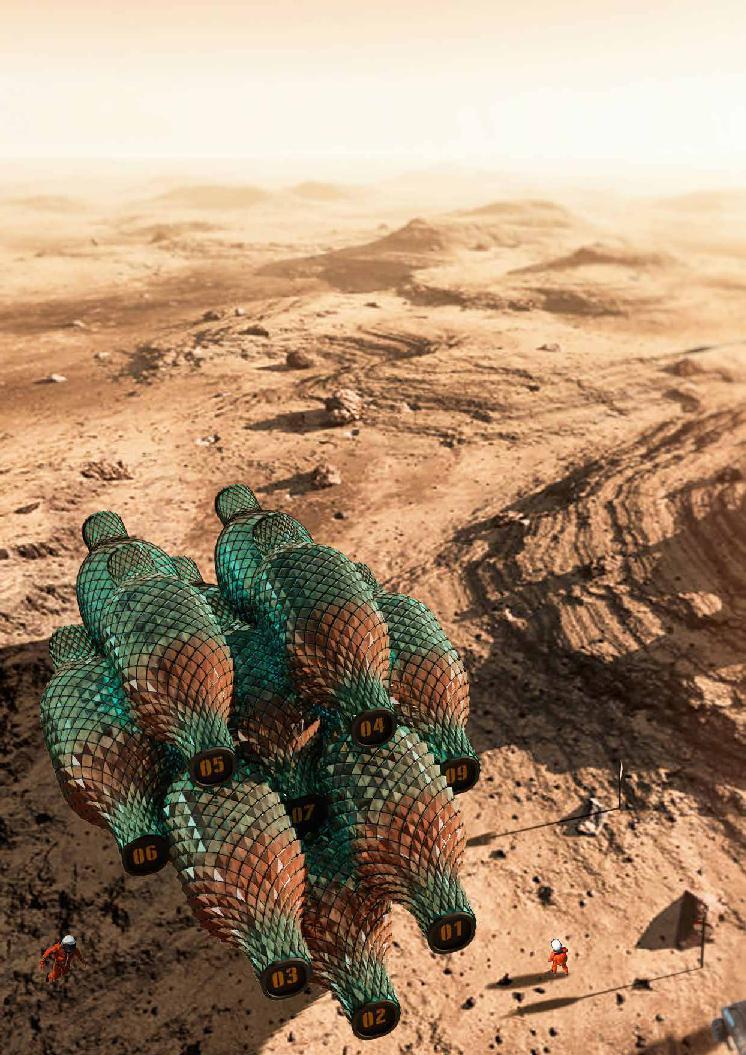
Designing life capsules with the capability to simulate earth conditions is the main criteria to follow as design principle. These “Modular Life Pods” are industrially thought to be made in terms of precision and economy. The compacted habitable space which can easily turn to another space with user-friendly arrangements is a pre-casted “Pod” of life with infra-facilities installed separately within each pod. Therefore; each module is self-sufficient to some extent while it can be developed to a colony and form multi-use habitat. These habitable capsules are 19.6m length and 6m height/width with a 2.5m width entrance.
The exterior envelope is a combination of an interactive panelized surface and a semi-layered structure and outer translucent ETFE skin. The interactive skin is not only to provide the environmental light and radiation but also to keep the pods secure in terms of invasion or environmental factors. These panels are pneumatically controlled to do so and a Nano photo-cell system is engaged to keep them even more functional. The multi-chrome color style is the effect caused by opened-closed panels and it is the representative that shows these pods are alive. In addition to the functional layers, there is a structural layer which is 25cm thick and keeps all the pipes and infra-structure beneath. The interiors are arranged linearly in 2 levels to keep the circulation fluid and organize the spaces in a way to be easily converted to another space and keep the facilities in the lower floor. There are 13 pods recommended for 5 hosts which also contain water, air, energy supply and food in addition to research equipment’s and a high-tech homey interior.
First

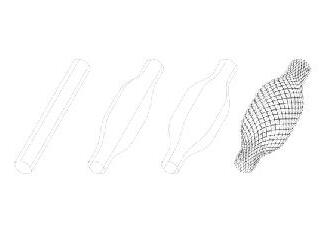
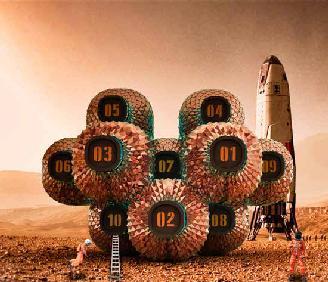
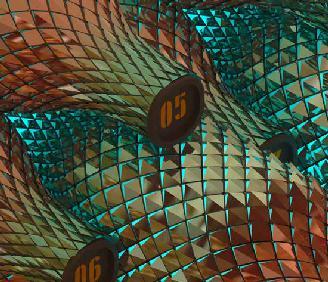
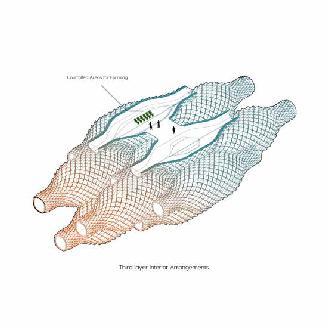
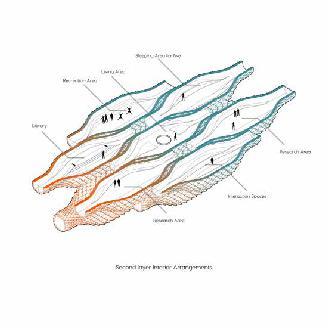
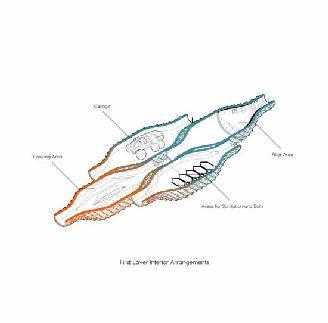
final design - 2017 | Lotus Pavilion | academic work
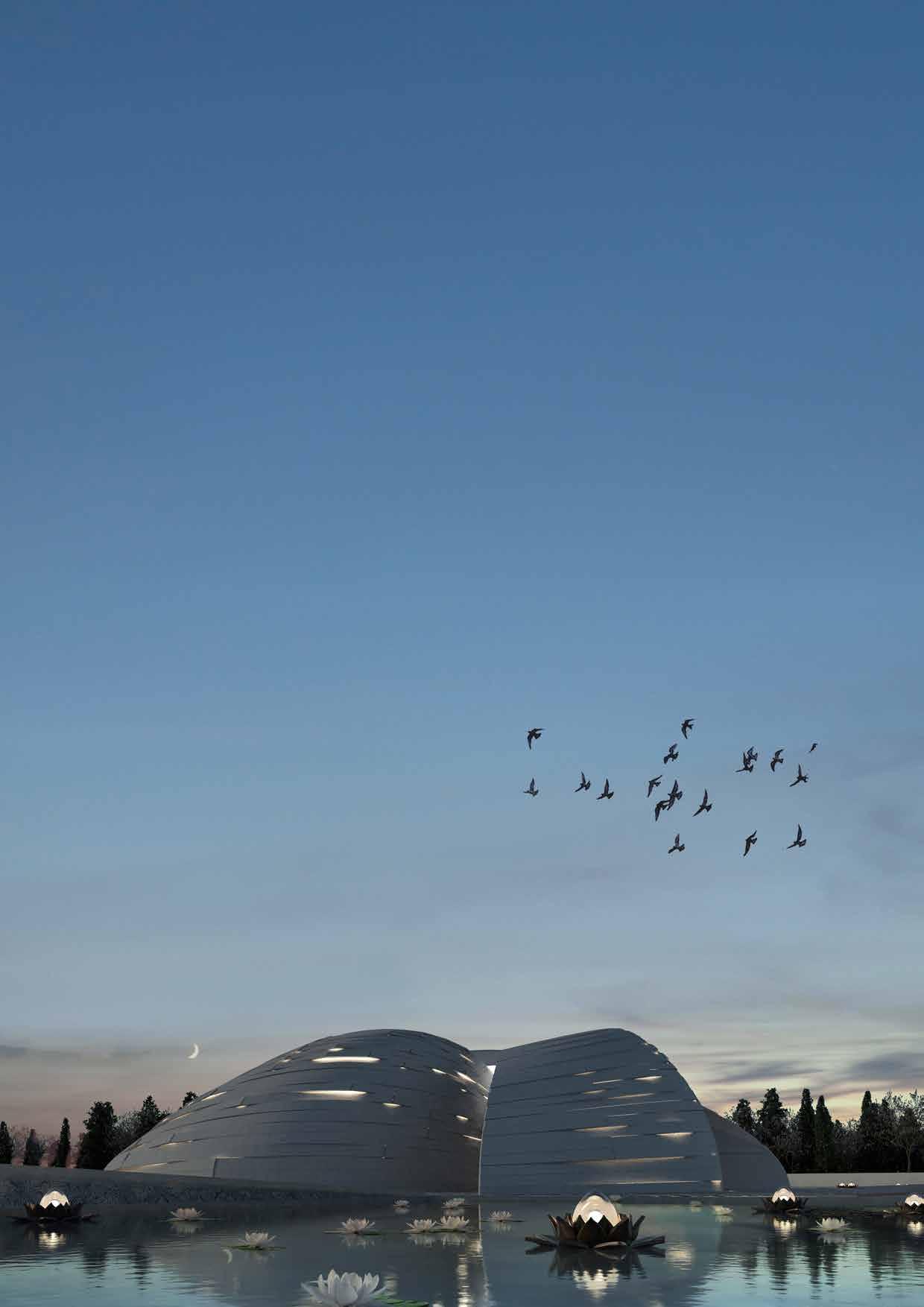
Water lilies are aquatic rhizomatous perennial herbs, sometimes with stolons, as well. The leaves grow from the rhizome on long petioles. Most of them float on the surface of the water. The blades have smooth or spine-toothed edges, and they can be rounded or pointed. The flowers rise out of the water or float on the surface, opening during the day or at night. In current design, the concepts comes from water lilies and chalipa sign (one of the oldest persian motifs). According to chalipa, Fire, water, air and earth are four elements of nature which twisted together and made the whole world (a traditional belief). On the other hand, water lilies were the sign of peace and purity. They come together to form Lotus Pavilion as well as their meanings in dubai expo 2020.
My Contribution Designing, Visualization Software: Rhino,Grasshopper, 3ds max, Autocad, Photoshop

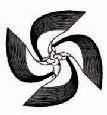

concept | Design Process | algorithm







From concept to form:

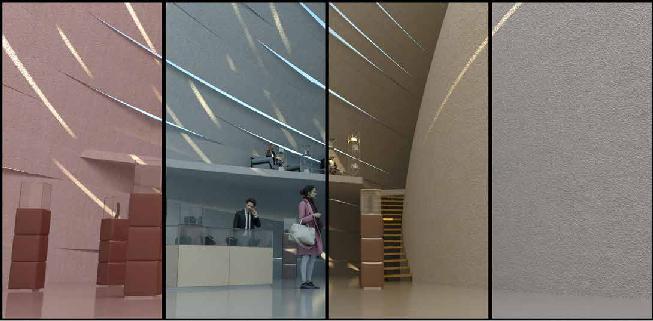
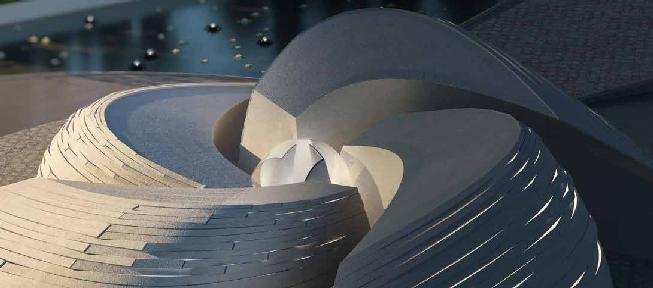
The lotusx, niloofar in Farsi, is the flower of life and creation and has around 100 variations. In old Persian literature, the lotus was cosidered to be an incubator for the seed or far of Zoroaster which was kept in water. Therfore, the lotus is closely related to Mithraism with followers who are scholars believing in Mithras’ birth scene resembling mistletoes where Mitras is said to have emerged.
The Ruins of Takht-e-Jamshid In the wide expanse of a plain, 75 kilometers from Shiraz, rests the Takht-e-Jamshid complex which has been there for centuries. Takht-e-Jamshid is one of the excellent symbols of Oriental civilization that has remained from ancient times. It is reminiscent of the glorious time of the Acheamenian kings. The huge compound, representing the greatness, beauty and power of an old civilization was built by master craftsmen of Iran. In every place where this monument is found one can see different inscriptions which praise Ahuramazda giving descriptions as to the genesis of the universe, earth, heaven, men, and famous specifications and pedigres of Achaemenian kings as well as buildings. This pavilion formed as a huge lotus on the water to represent deep concepts of Ancient Persia.
Classical elements typically refer to the concepts in ancient ages of earth, water, air, fire, and aether, which were proposed to explain the nature and complexity of all matter in terms of simpler substances. The Lotus pavilion has been divided into 4 parts demonstrating each element with eye to ancient Persian culture.
2016 - architectural design III | Water Museum | academic work
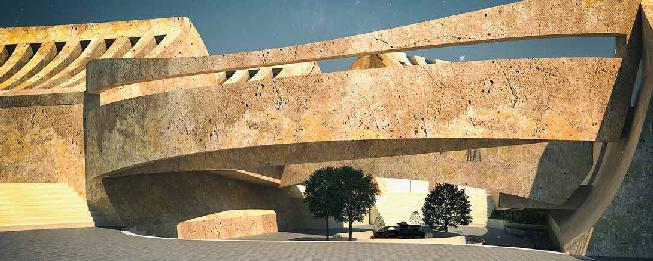
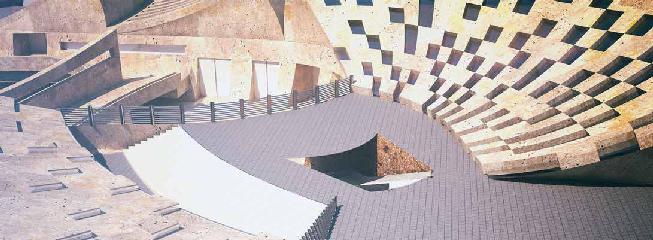
Third architectural design title’s contained creating a cultural exhibition in one of the oldest cities of the world Kashan. It has been found that its civilization belongs to 7000 years ago. Accordingly, the whole concept and design have to be correspond to local area. So, a proper material and method adopted to make this harmony. As far as the most historical houses in Kashan included a method in order to make a better thermal comfort, we inspired it to do this in a modern way by creating negative volumes.
Type : Conceptual Design
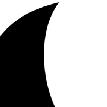
Team : Javad RahimZadeh, Hossein Maghami
My Contribution : Designing, Visualization
Software: Rhino,Grasshopper, 3ds max, Autocad, Photoshop
