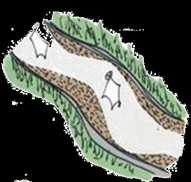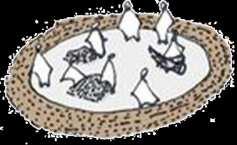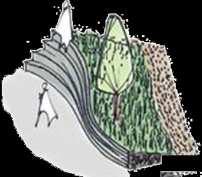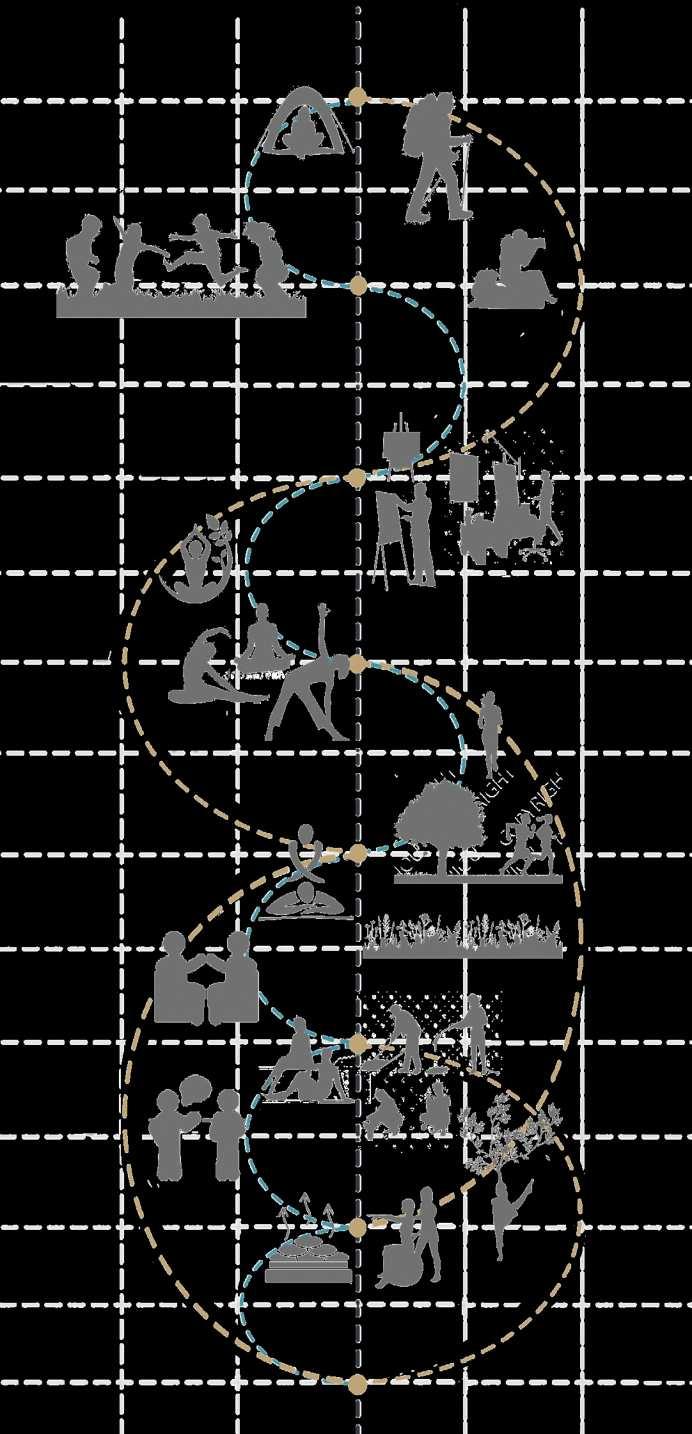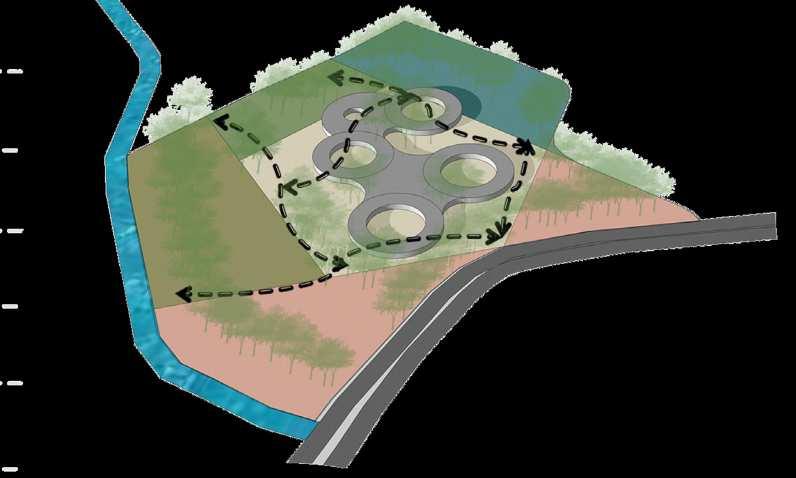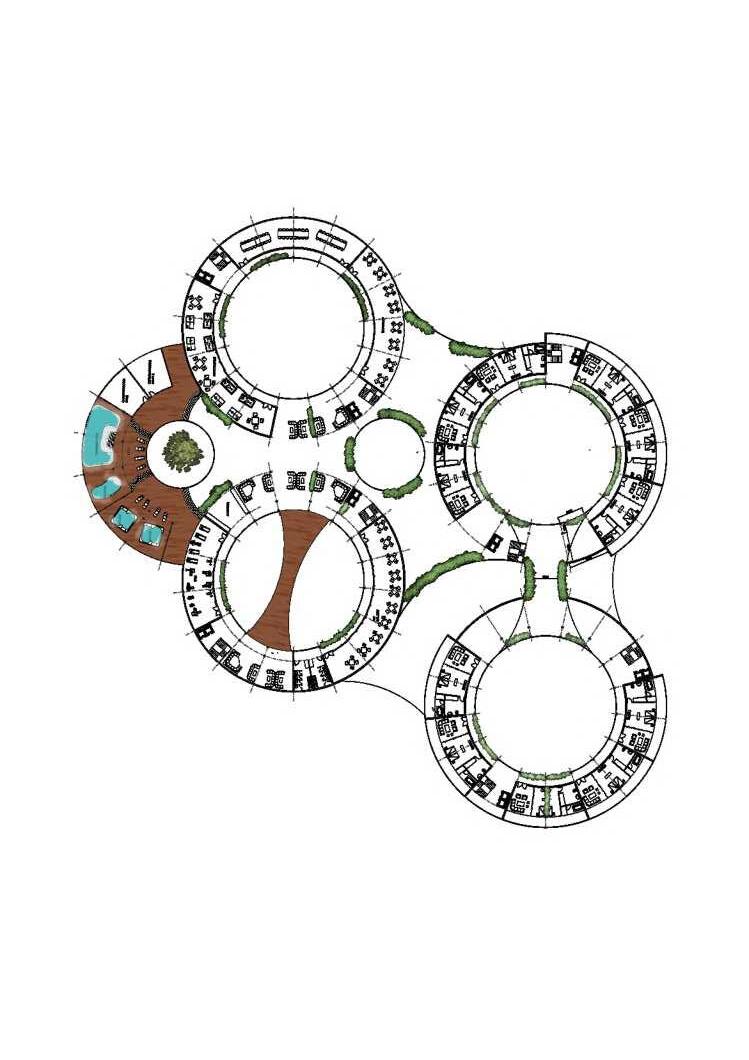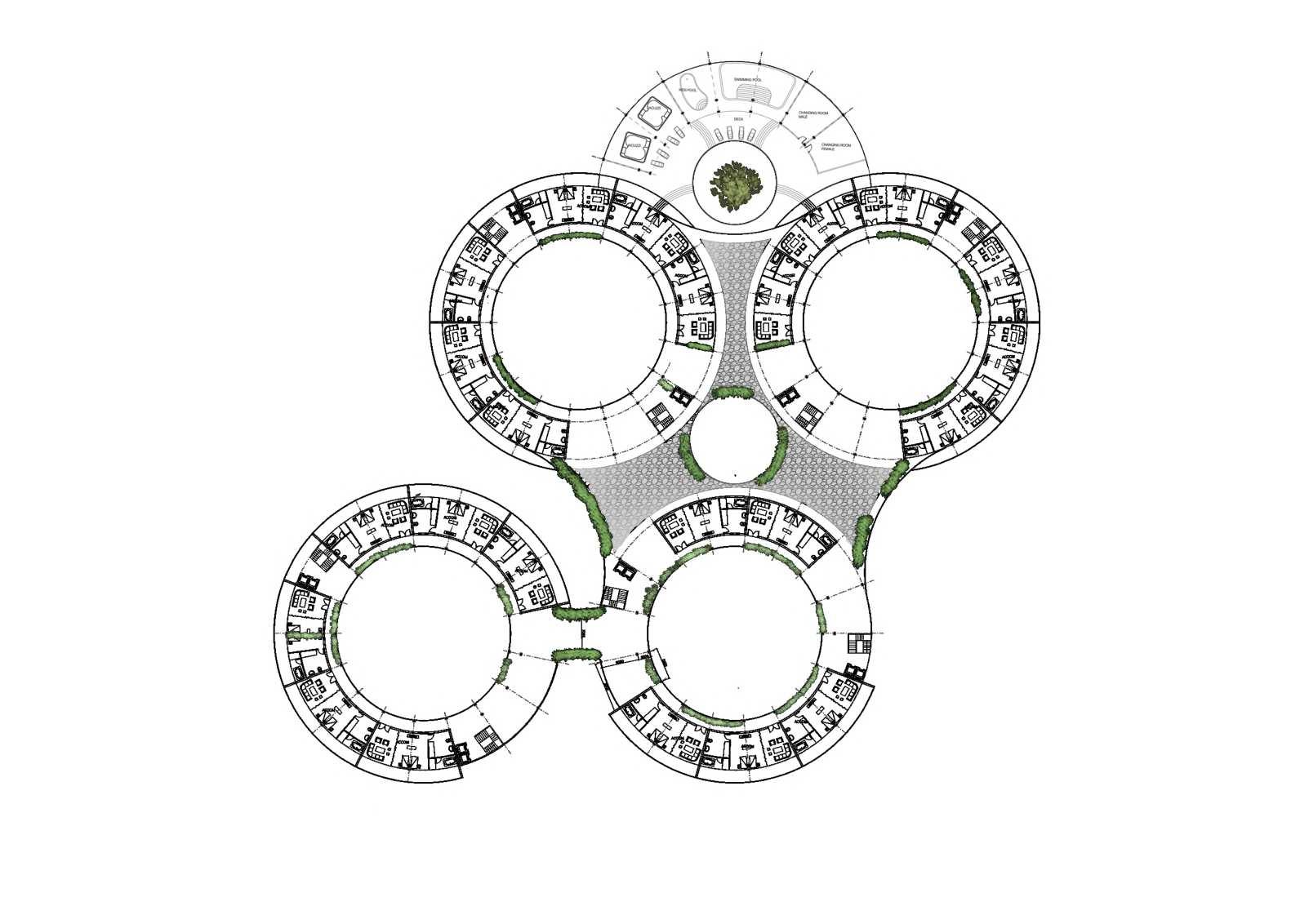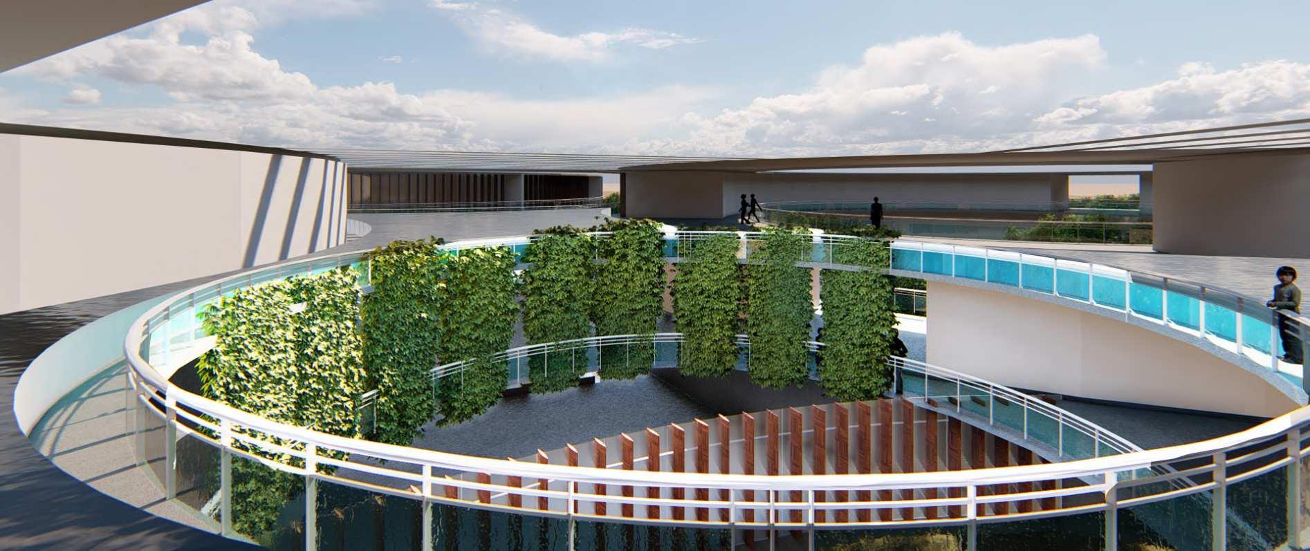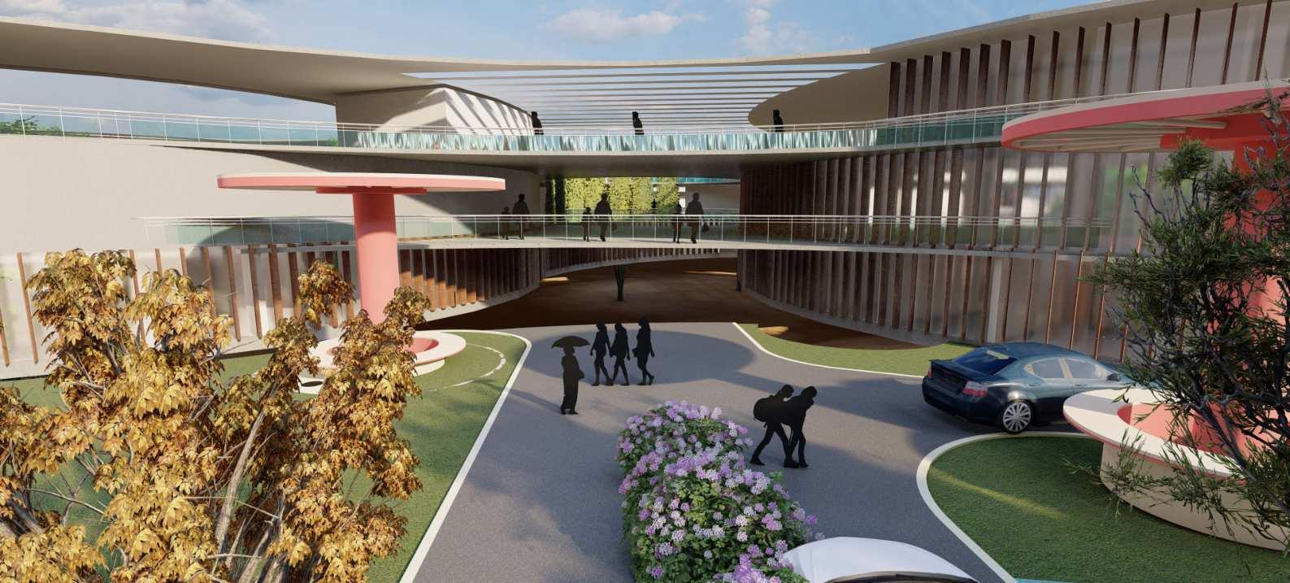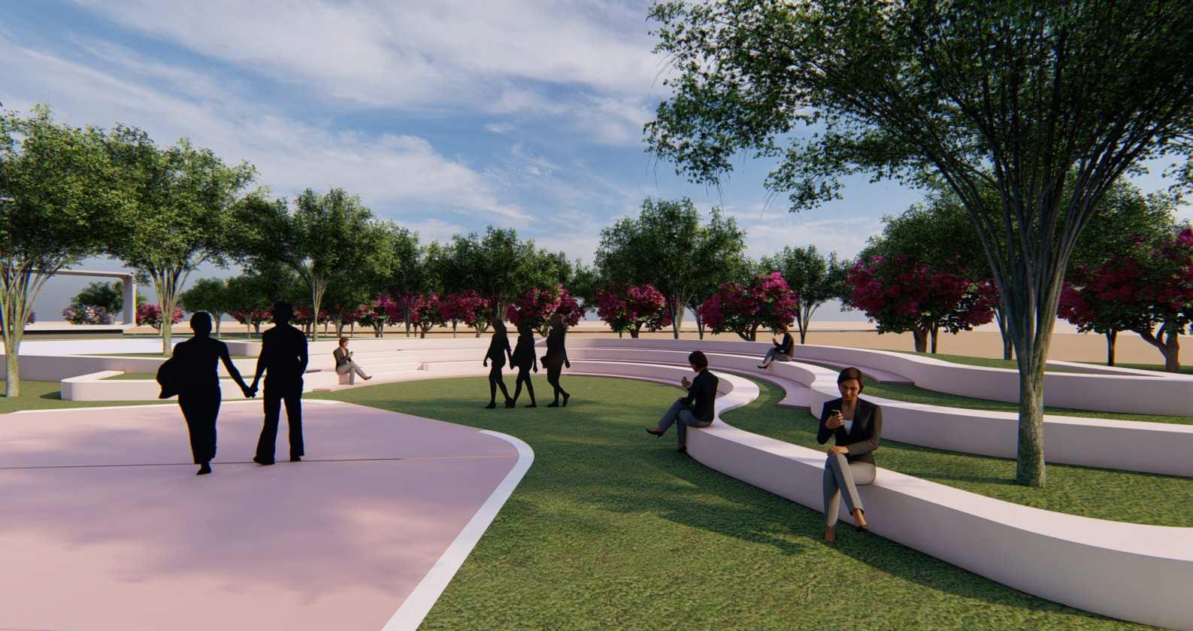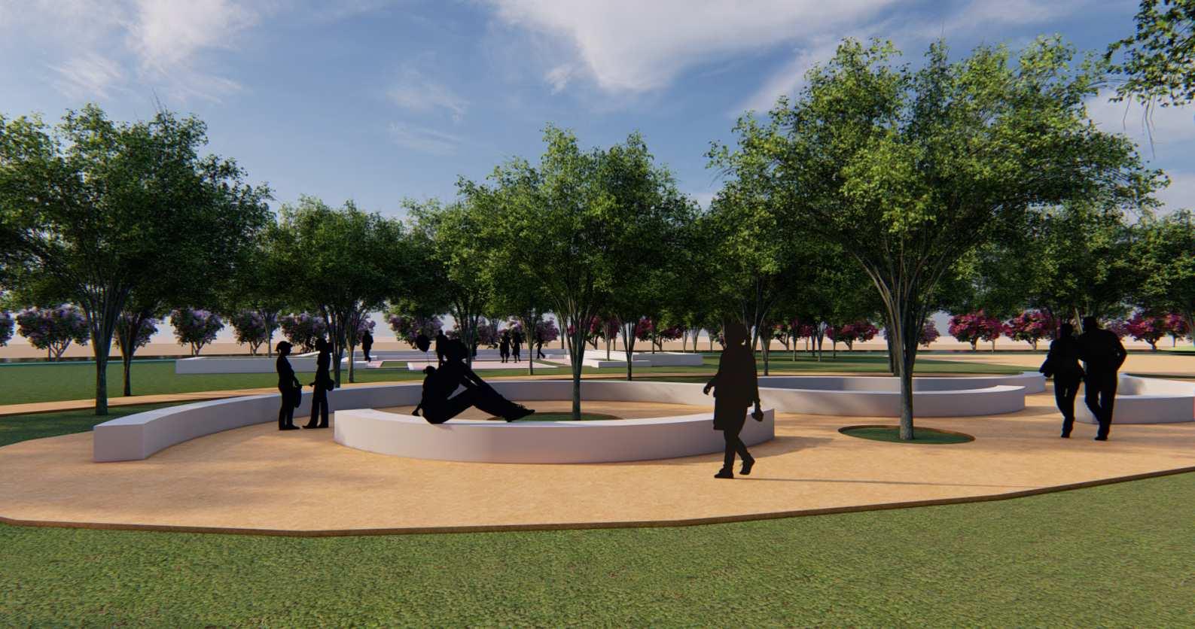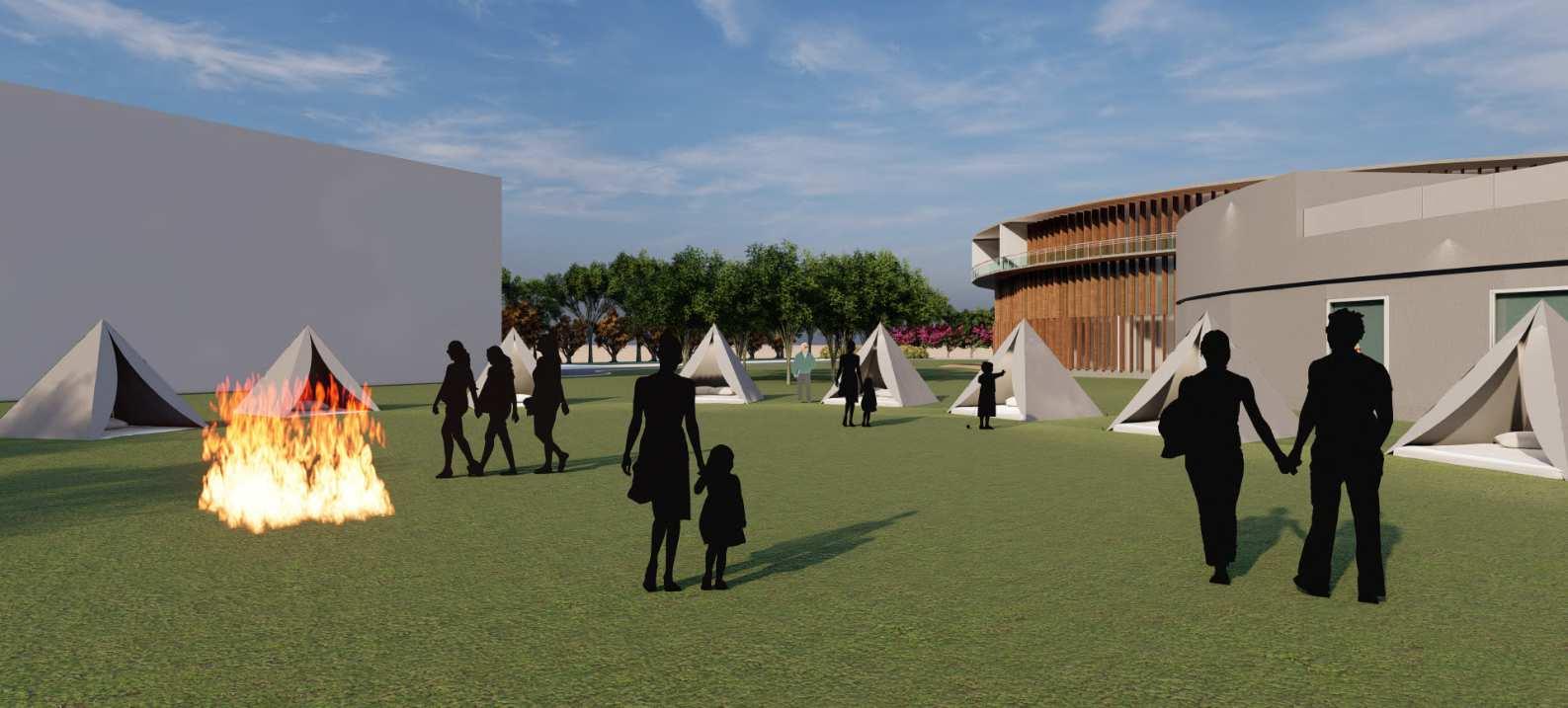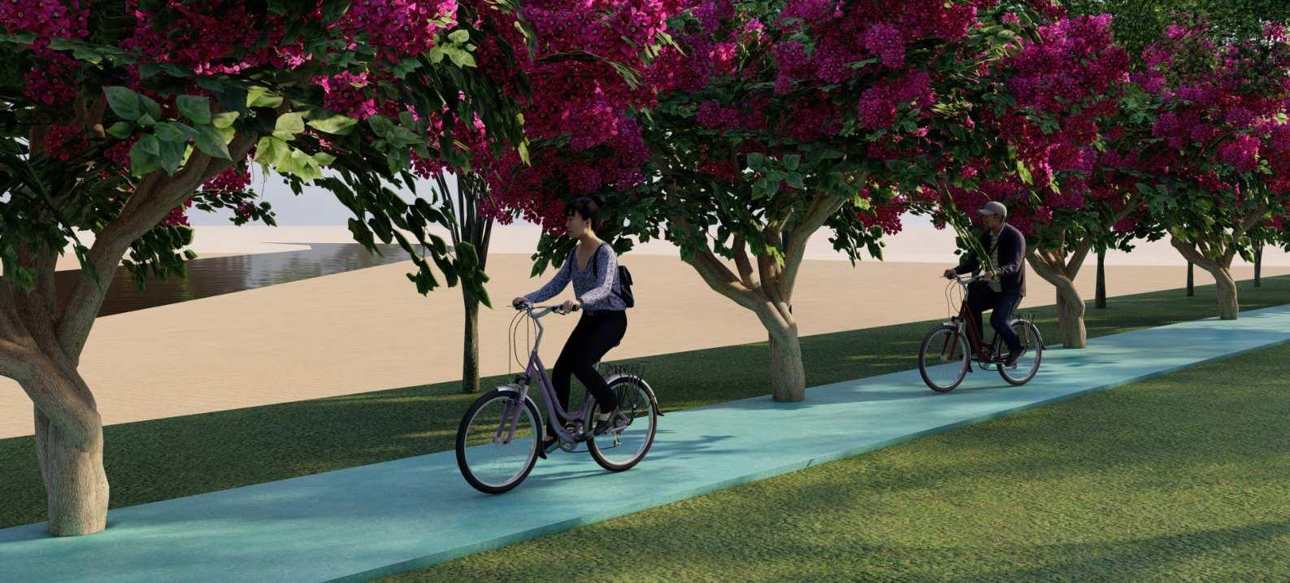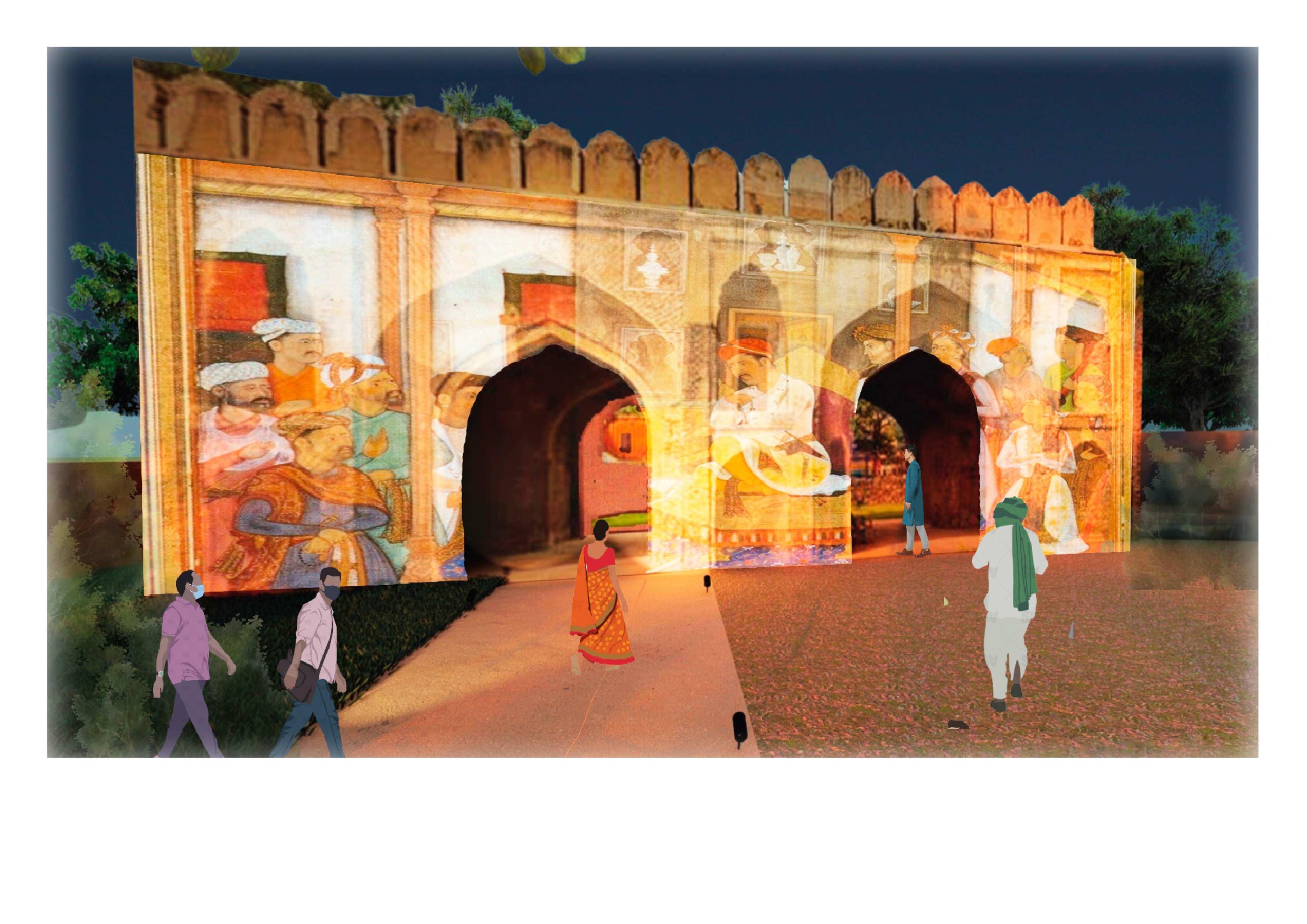PORTFOLIO
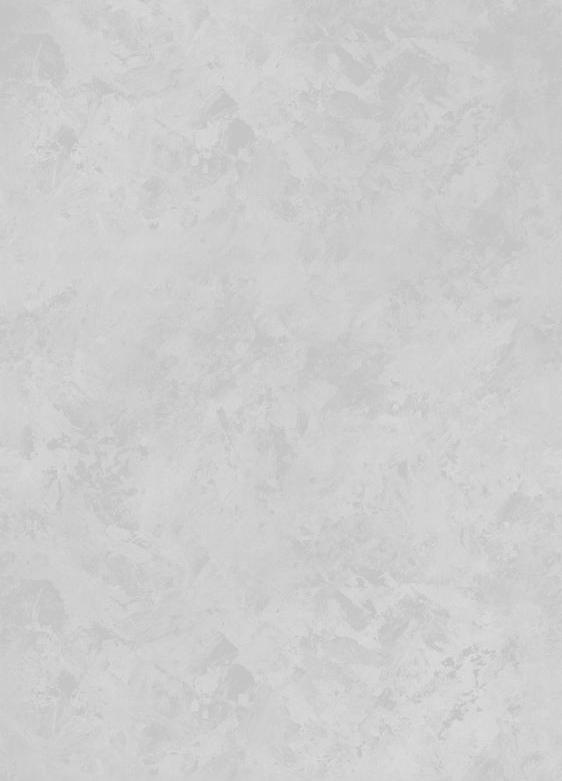
 KANCHAN KUMARI
KANCHAN KUMARI
27 05 | 2001
HELLO!

KANCHAN KUMARI
Badarpur, South Delhi 110044
What expresses me as a person is I’m Inquisitive, observant, having an optimistic approach to creating solutions to problems. Dedicated architecture student with a passion for creative design technical aspects.
I focus on making spaces both functional and visually appealing using sustainable methods. Looking forward to learn new things grow as an architect through exposure and knowledge from professional world.



7011653726
chauhanaashi394@gmail.com
https://archdeals.blogspot.com/
www.linkedin.com/in/kanchan-27-05-2001-kumari-/
EDUCATION
Kendriya Vidyalaya
AFS Tughlakabad, New Delhi 110080
Indira Gandhi Delhi Technical University for Women
Kashmere Gate, New Delhi, 110006
EXPERIENCE
Drafting
Modelling
Rendering
Presentation
Autocad
Revit
Sketchup
Revit
Lumion
Enscape
Adobe Photoshop
Adobe Indesign
Autodesk Sketchbook
ACHIEVEMENTS
Freelance
Worked on various Housing, Residential & Commercial Projects
Design Accord Consultants
Internship
Worked on various Housing, Residential & Commercial Projects
A.I.C.T.E
Summer Internship
Worked on Rejuvenation & Restoration of water bodies in a heritage site under Amrit Sarovar Mission
Design Accord Consultants Top 75 entries AICTE MoHUA Internship
Selected as a student delegate in “City - startup partnership summit for water security
100 entries ANDC 2021
Adobe Illustrator
MS Of昀椀ce Canva
Time management
Analytical & Problem Solving Ability
Teamwork
Enthusiasm & Dedication for Tasks
Organised
Interpersonal Skills
COMPETITIONS AND WORKSHOPS
BIM with Autodesk Revit
Smart Buildings
Hide and Seek (Perfomative Architecture)
Bridge 2K17
Site Analysis and Climate Study Workshop
Future Cities: Mapping Decadal change in morphology of urban spaces
SDGs in practice ANDC
ANDC
2| ARCHITECTURE PORTFOLIO 2024
LANGUAGES SOFTWARE SKILLS SOFT SKILLS
2006 - 2018 SEP 2023
FEB 2024 2022 2021
-
2022 2022 2022 2022
2021 2021 2021 2021
2020 JAN 2023
JUN 2023 JUL 2022 - AUG 2022 2019 - 2024
-
Top
English Hindi

THESIS
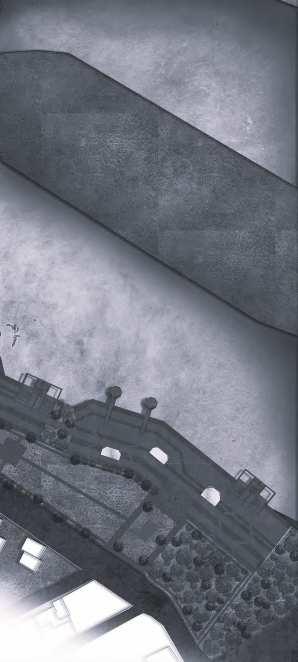
URBAN DESIGN

HOUSING


HOSPITAL INTERNSHIPWORKING DRAWING


MISCELLANEOUS
ARCHITECTURE PORTFOLIO 2024 |3
CONTENTS
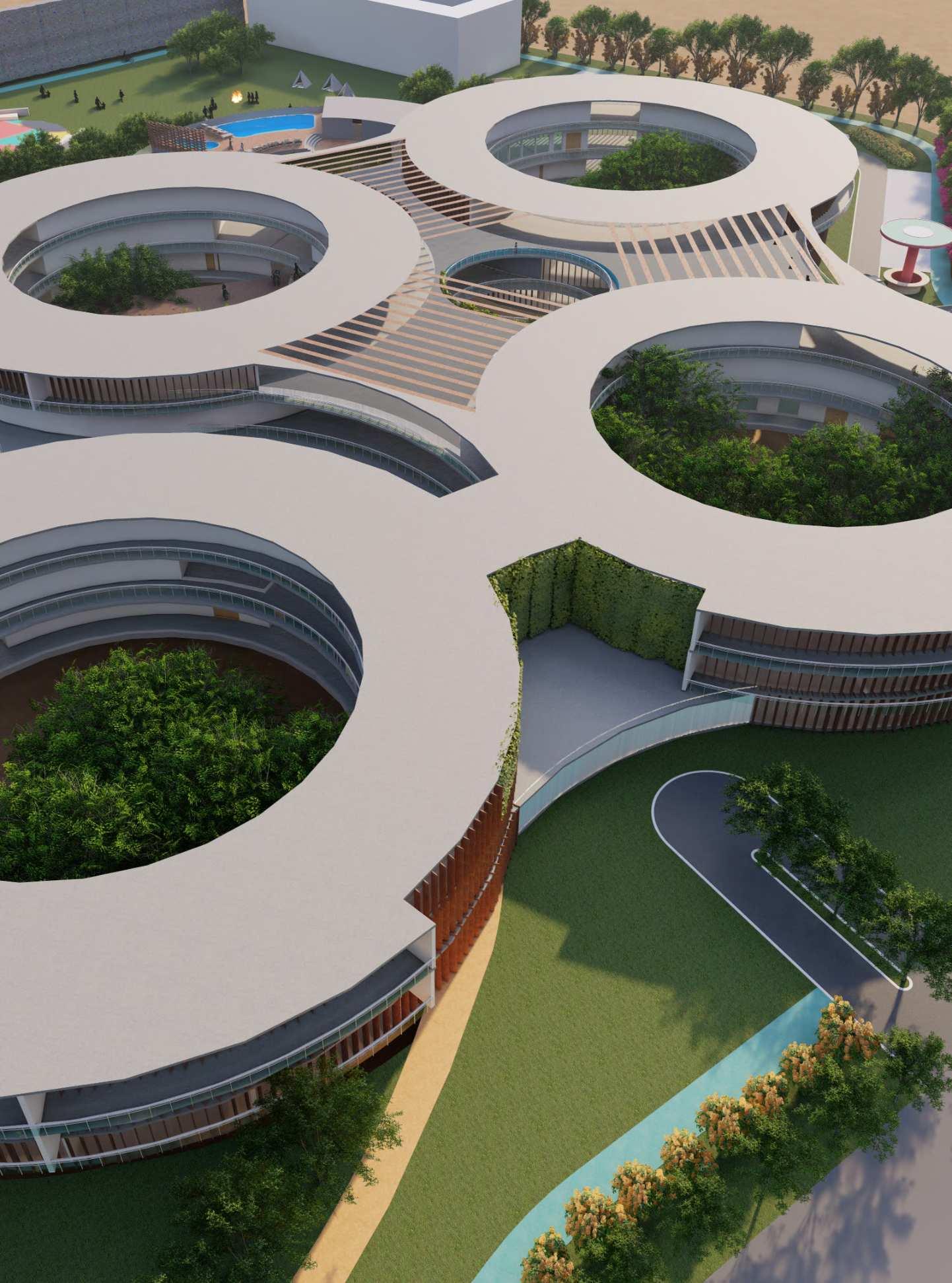
HARMONIZING HAVENS: FOSTERING INCLUSIVE WELL-BEING VIA BIOPHILIC ELEMENTS IN RETREAT CENTRE ARCHITECTURE
Location - Rushikonda, Visakhapatnam, Andhra Pradesh
The thesis proposes designing a Biophilic Retreat in Rushikonda, Visakhapatnam, Andhra Pradesh, focusing on biophilia principles to create harmony between humans and the environment. The site, in the CRZ-II zone, will comply with local regulations and aim to reconnect people with nature, showcasing the area’s beauty and promoting tranquility and well-being.
The design will blend buildings seamlessly with the surroundings and minimize environmental impact. It will offer activities and facilities that facilitate interaction with nature, incorporating natural light, vegetation, water features, and scenic views to strengthen occupants’ connection to nature.
Amenities will include guest rooms and cottages with privacy and landscape views, public spaces like restaurants and lounges for social interaction, and wellness facilities such as spas, yoga studios, and meditation areas to promote relaxation. The project must adhere to CRZ-II regulations that limit coastal development.
The Biophilic Retreat aims to integrate nature, sustainability, and wellness, setting a new standard for sustainable and experiential tourism in coastal areas and fostering a deep respect for the natural environment among tourists.
01
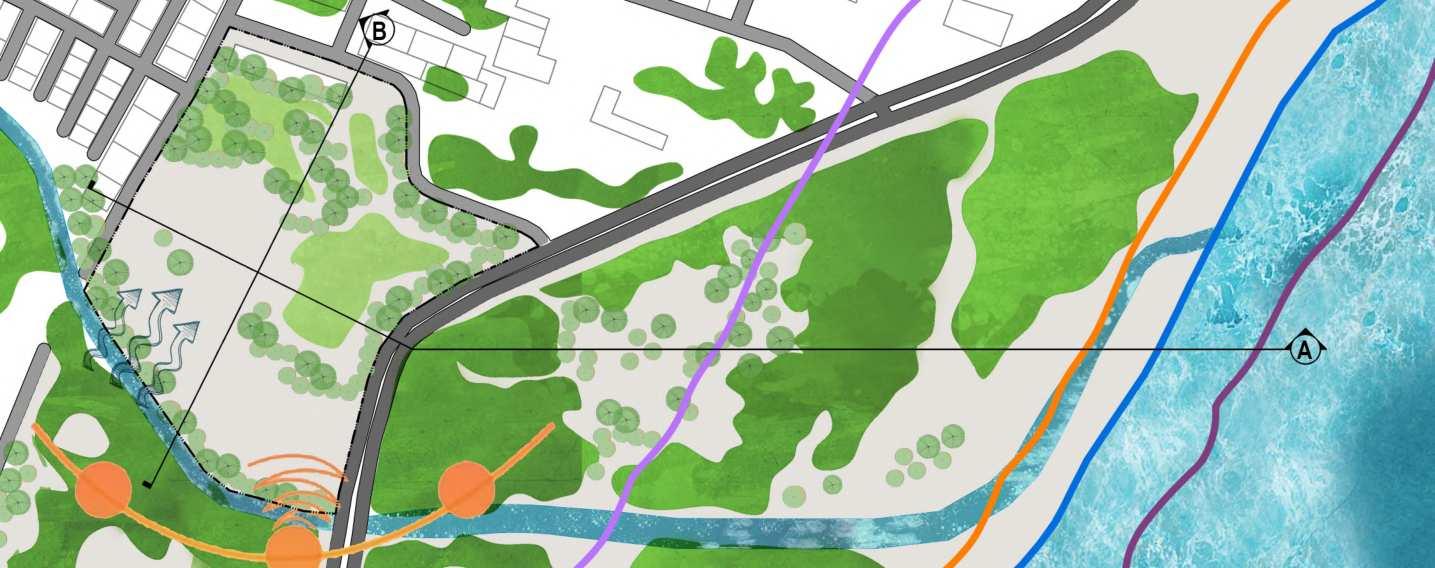
USER GROUP
Adult (17-25 years)
Young Adult (25-40 years)
REIMAGING ISBT, KASHMERE GATE
URBAN DESIGN PROJECT
The Maharana Pratap Inter State Bus Terminal (ISBT), known as Kashmere Gate ISBT in Delhi, was established in 1976. Its proximity to the Old Delhi Railway station has increased passenger traf昀椀c over the years. This ISBT plays a vital role, serving around 1800 buses per day from eight states, with approximately 2.5 lakh passengers. A renovation took place in 2011-12, focusing on improving passenger facilities while preserving the original architectural design. Additionally, the Delhi Metro introduced a nearby line and station to alleviate road transportation congestion.
Over time, Kashmere Gate has evolved from primarily a site of historical and cultural signi昀椀cance to a crucial transportation hub for India’s capital city. Nearby, the revered Hanuman Mandir complex draws many Hindu devotees, especially on Tuesdays and Saturdays. The presence of the Yamuna River, a signi昀椀cant site for religious rituals and historical structures, underscores the need and potential for redevelopment or retro昀椀tting in this area, using both strategies if necessary.
OBJECTIVES
To envision a comprehensive redevelopment and/or retro昀椀tting of ISBT Kashmere Gate and its surrounding neighbourhood, while retaining its cultural heritage value and transforming the ISBT into a multi-modal transportation node, while enhancing the pedestrian and non-motorised transport movement.
The objective includes reimagining this area as a cultural and heritage-rich zone, harmoniously blending historical signi昀椀cance with contemporary urban design principles.
02

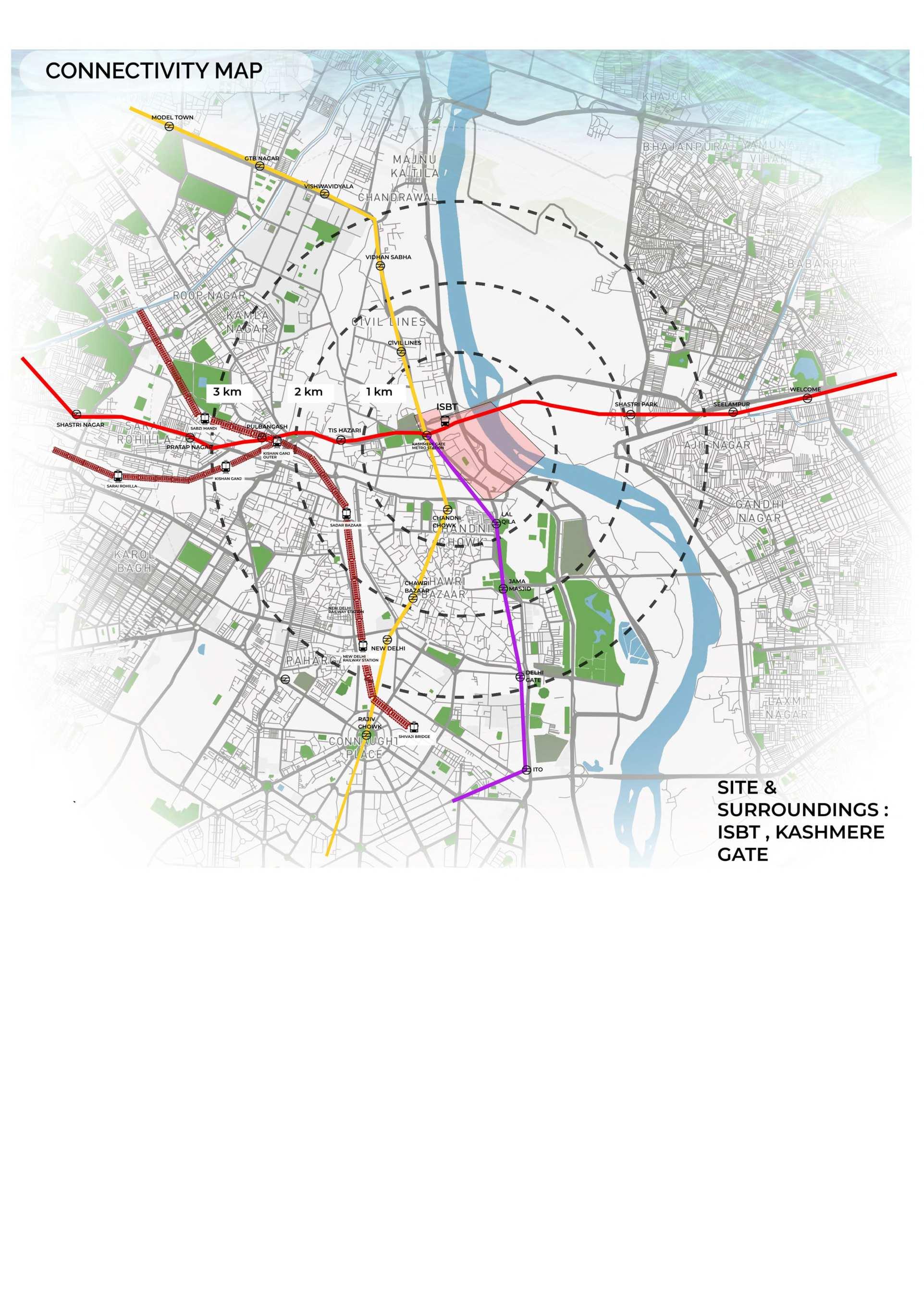





BUILT UP 8% YAMUNA RIVER 22% MOBILITY CORRIDOR 17% OPEN SPACES 53% (Parking & Green area)
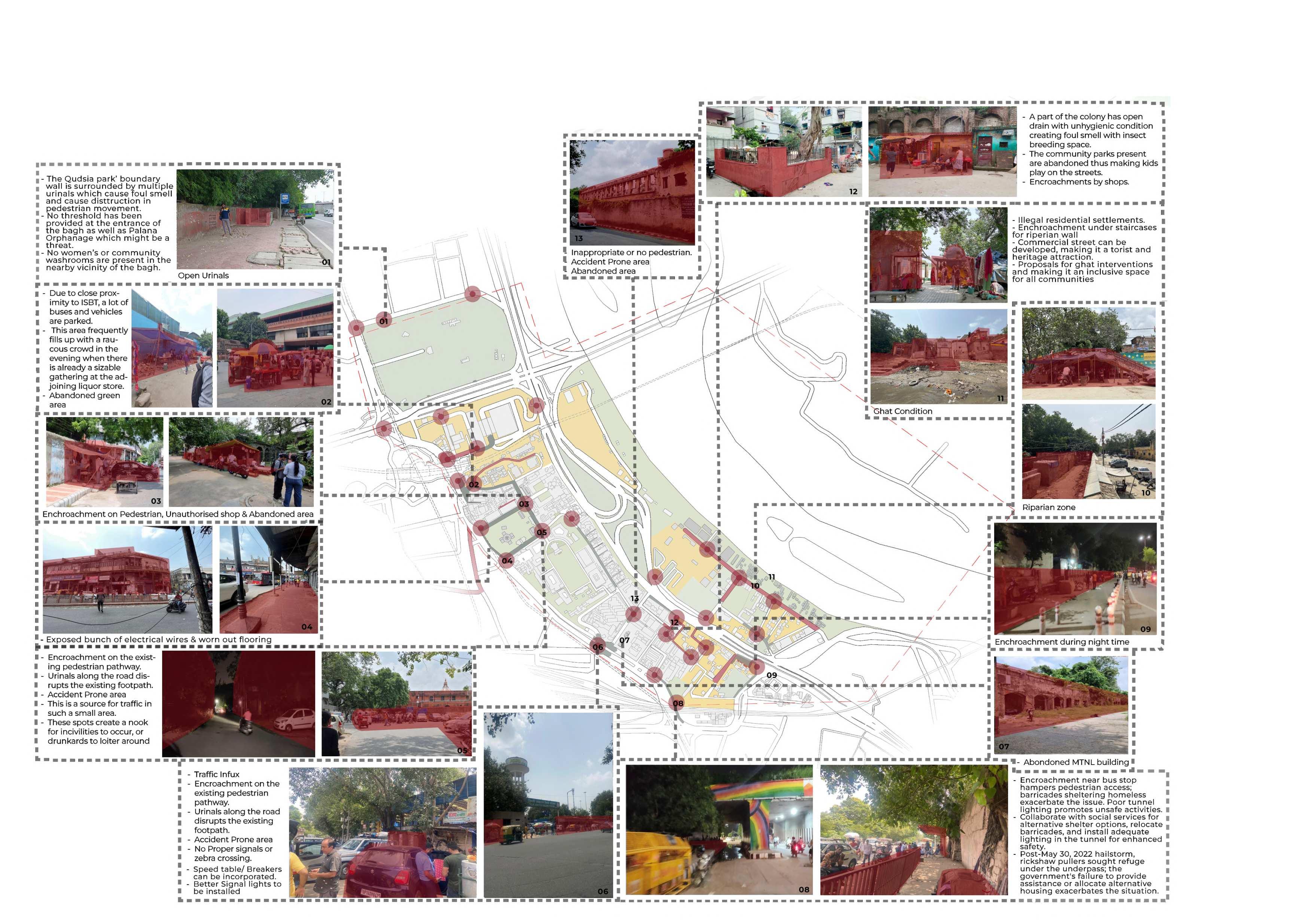
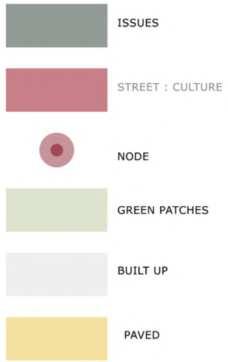
Issues Street:culture Node Green Patches Built Up Paved
STREET CHARACTER: ISSUES
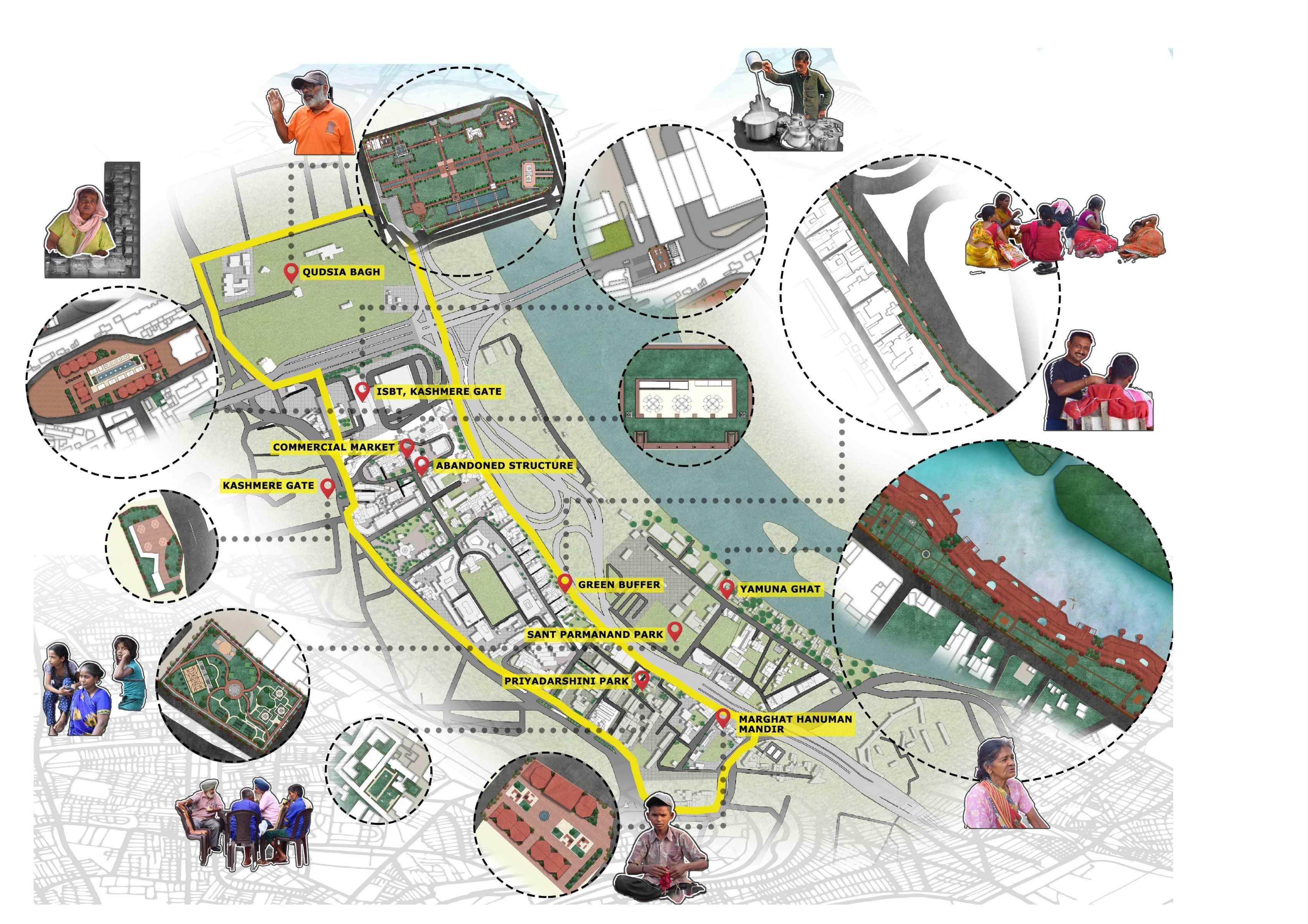

PROPOSAL- PUBLIC REALM AREA - 391.8 acres MAJOR ACCESS ROADS - Mahatma Gandhi marg - Lothian Road - ISBT Flyover - GT Karnal Road - Yamuna marg - Sham Nath marg - Shyama Prasad Mukherjee marg - Kela Ghat marg - Church road
A table top speed breaker is proposed at junction of madrasa road & IGDTUW access road. Bollards are placed at a distance of 1400mm cc for ease of access for wheelchairs. The slope id 1:10 at ramp and material used for speed breaker is asphalt.


Heritage trail with current road network
Proposed road networks
Cycle/Yulu Stands
Stormwater channel
Water supply channel
Sewer line
Fire hydrant
PEDESTRAIN MOBILITY- PROPOSED ROWs


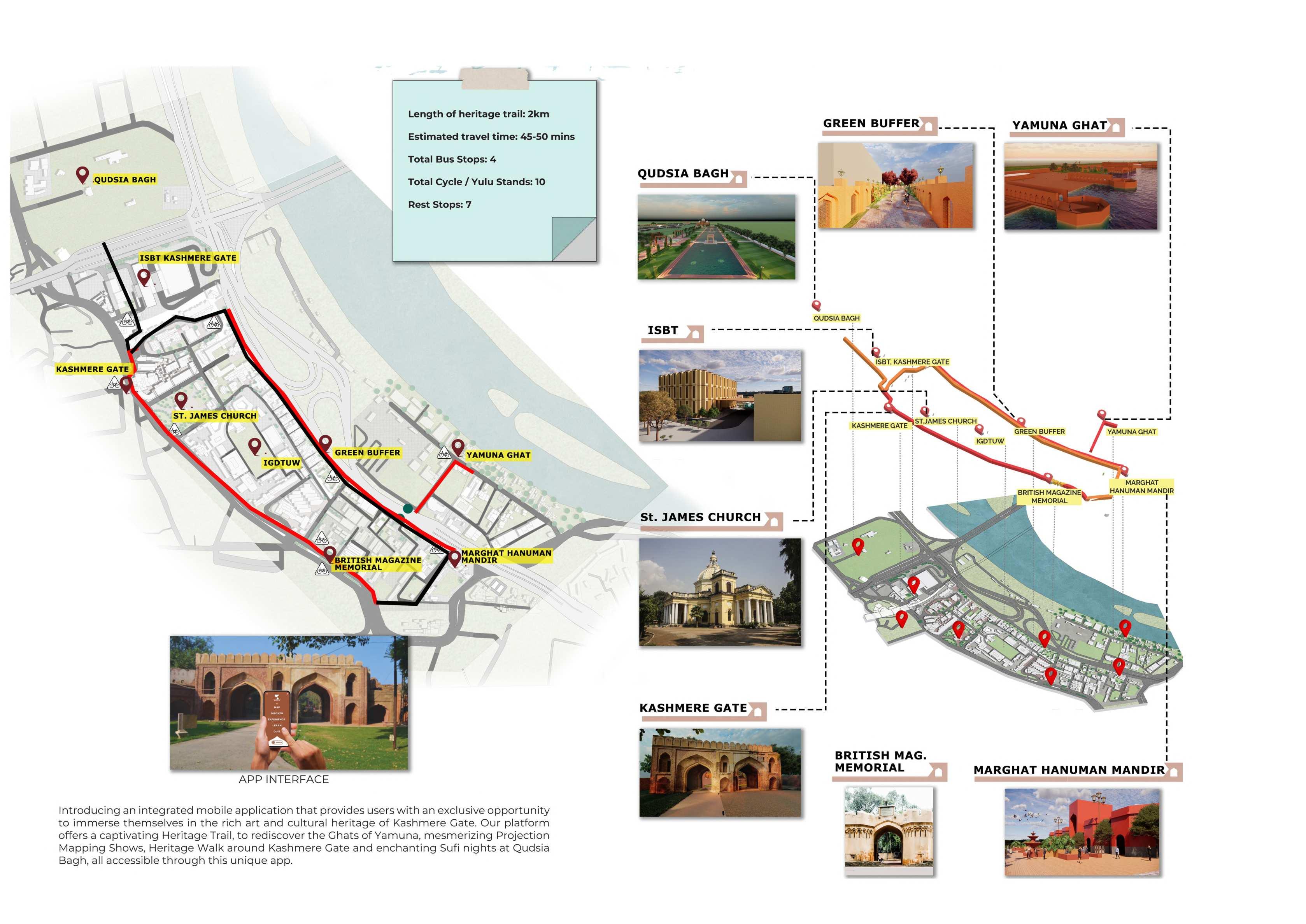
PROPOSAL- HERIATAGE TRAIL
Proposed road networks
Heritage trail with current road network
Cycle & Yulu Stand
PROPOSAL- ISBT
The original building was constructed in 1976. It served as the only ISBT in Delhi till 1993 when it was transferred to the transport department & the dhaba is as old as the ISBT. One can feel comfort of international airport at the refurbished ISBT which is a blend of the past architecture & modernity standing next to historical Kashmere gate.
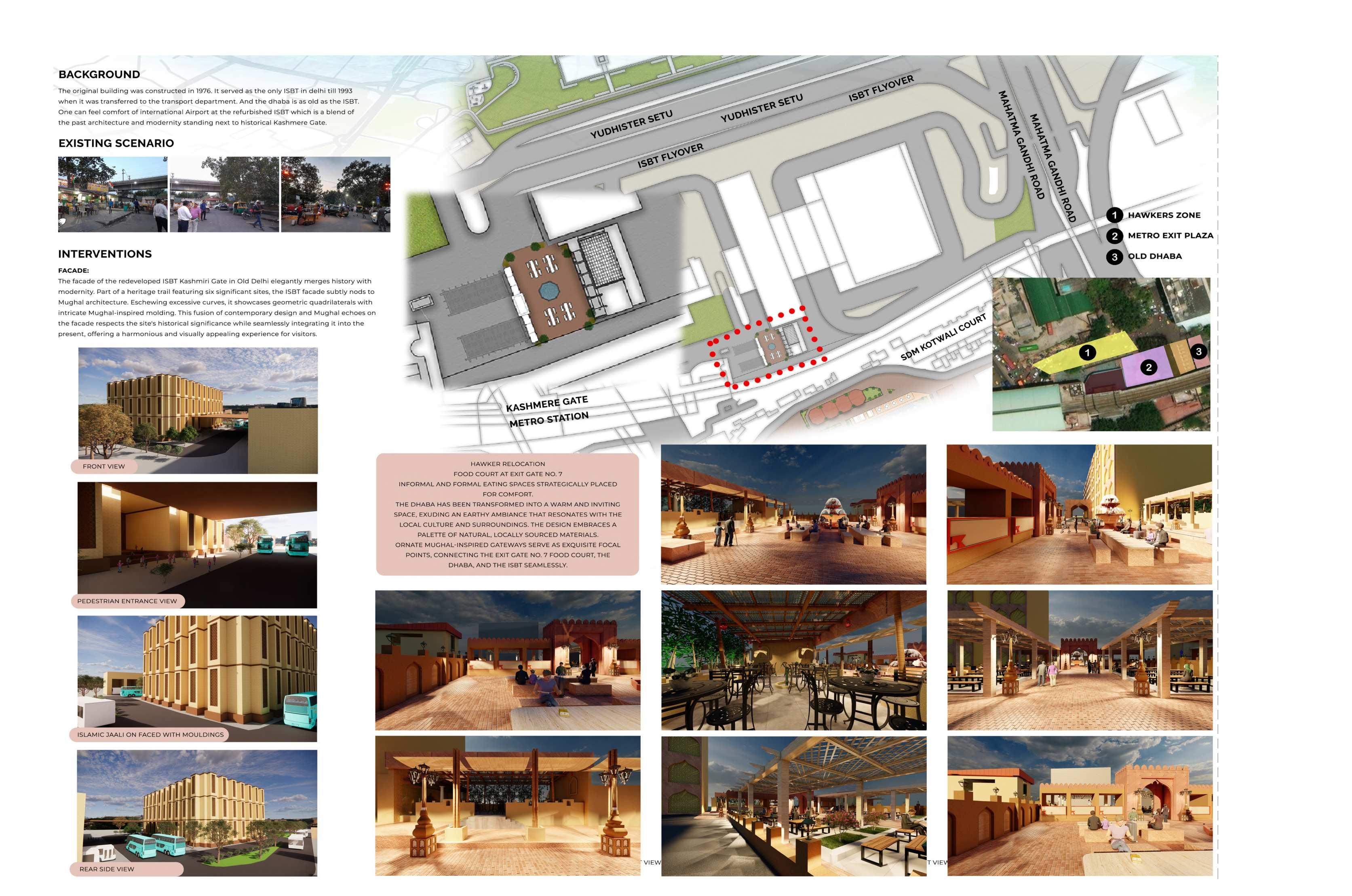
The facade of the redeveloped ISBT Kashmere gate in Old Delhi elegantly merges history with modernity. Part of a heritage trail featuring six signi昀椀cant sites, the ISBT facade subtly nods to Mughal architecture.The fusion of contemporary design & Mughal echoes on the facade respects the site’s historical signi昀椀cance while seamlessly integrating it into the present, offering a harmonious & visually appealing experience for visitors.
Hawker relocation food court at exit gate no. 7
Informal and formal eating spaces strategically placed for comfort. The dhaba has been transformed into a warm and inviting space, exuding an earthy ambiance that resonates with the local culture and surroundings. The design embraces a palette of natural, locally sourced materials.
Ornate mughal-inspired gateways serve as exquisite focal points, connecting the exit gate no. 7 Food court, the dhaba, and the isbt seamlessly.
FACADE
The facade design of Kachori Street, nestled near Marghat Hanuman Mandir in Old Delhi, is a testament to both the rich Mughal heritage and the contemporary vibrancy of the locale. Inspired by the Ogee arch, a quintessential feature of Mughal architecture, the design introduces an element of intrigue, echoing the labyrinthine lanes of Old Delhi.
Incorporating interactive spaces with optimized inbuilt seating areas, the facelift of Kachori Street not only revives its cultural and culinary signi昀椀cance but also fosters economic opportunities. This approach provides valuable support to local businesses, invigorating the area’s economy. The design harmoniously weaves together historical legacy and modern functionality, breathing new life into this iconic Delhi thoroughfare.
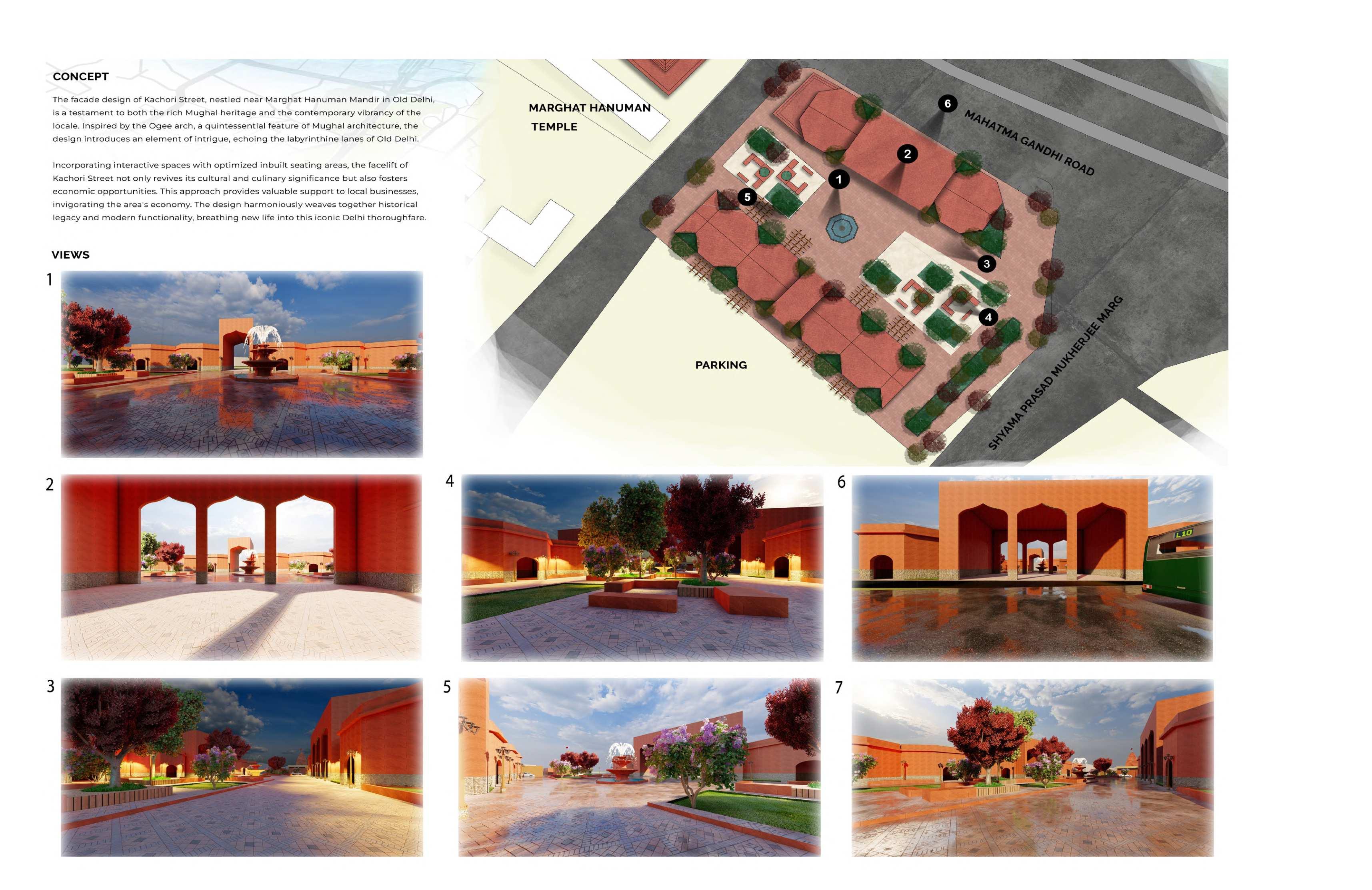

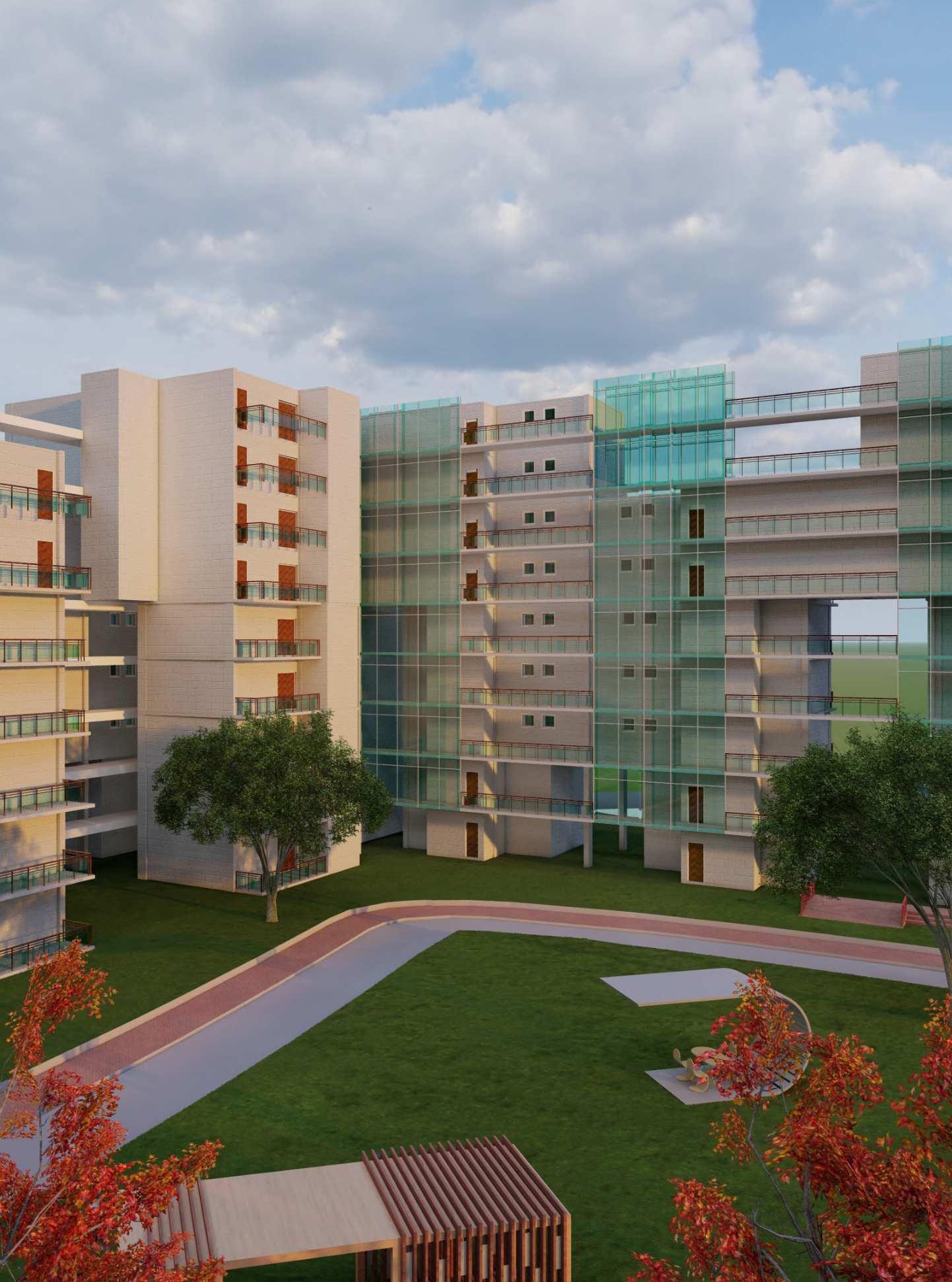
REDEVELOPMENT HOUSING PROJECT
Location - Sector 05 R.K.Puram, New Delhi
The central government housing complex in Sector 5 of R.K.Puram is to be renovated as part of the project. The site has a total area of 90.8 acres, which is further divided into 4 plots by a vertical commercial spine and a horizontal green spine. Amid-rise, high-density, and reasonably priced, the new building complex should offer a high standard of living as well as communal experiences. 840 units of type I, type II, and type III housing are to be constructed, as per CPWD. The site was chosen with consideration for the government’s most recent reconstruction initiatives, most notably Kidwai Nagar. There is an immediate need to redevelop these old government housing since the previous low-rise city dwelling were unable to meet the demands and amenities offered.
The current low-rise government housing structures are outdated and insuf昀椀cient in meeting the contemporary requirements for space, amenities, and sustainability. Thus, the redevelopment of Sector 5 in R.K. Puram represents a critical step towards addressing these inadequacies and providing residents with a modern, ef昀椀cient, and vibrant living environment.
18| ARCHITECTURE PORTFOLIO 2024
03
The idea was to incorporate voids as green open spaces for residents, especially during a pandemic. The form was created by chamfering a cuboid into an L-shaped unit module, starting from a micro to macro approach. The axonometric illustrates the module’s 昀氀oor plate design.

Negatives found
Open spaces were becoming fully enclosed, restricting air movement. The courtyard aspect ratio, compared to building heights, did not create an inviting environment, making it less attractive for people to gather in any particular cluster.
SECOND STAGE
The aim of modifying the massing was to offer a view of the heritage structure, the baoli, with streets running at a 45° angle from the peripheral road to the green belt. This improved visual connectivity to both the Baoli and the green belt, attracting residents to utilize the open spaces. This digital massing model illustrates the adjustments made to ensure views of the Baoli from all units.
Negatives found
The density of the built was high which reduced the possibility of allocation of areas for open interac tive spaces. View towards the Baoli and green belt were also getting blocked for some of the units. There was a con昀氀ict between the orientation aspect and the view aspect while designing which came up during this stage.



ARCHITECTURE PORTFOLIO 2024 |19 FIRST STAGE
LEGEND
Existing treesNeel Gulmohar trees
Palash treesJasmine trees
Kachnar treesGolf cart stop

SITE PLAN
SECTION AA’
SECTION BB’
Skylights
Peripheral road
Golf cart lane
Pedestrain lane
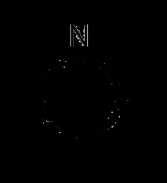
BASKETBALL COURT AND O.A.T
SITE AREA - 14.5 acre or 58,679 sqm
PERMISSIBLE GC - 20,537.6 sqm (5.07 acre)
GC ACHIEVED - 12,746 sqm (3.14 acre)
F.A.R - 1.6
DENSITY - 117 UNITS/ hectare, High density
JASMINE TREE HOUSE
PALASH LEISURE SPOT
PYRAMID GARDENING
GOLF CART PICKUP POINT





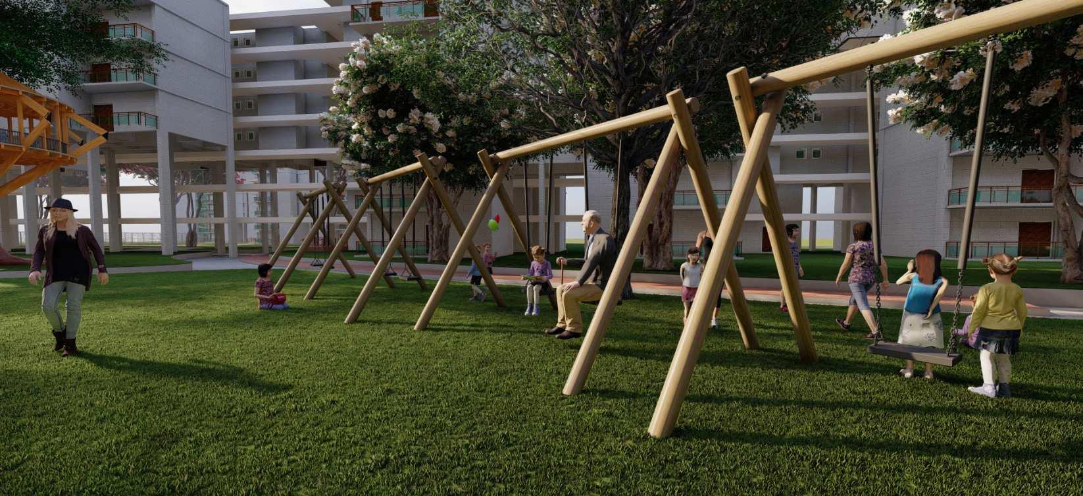



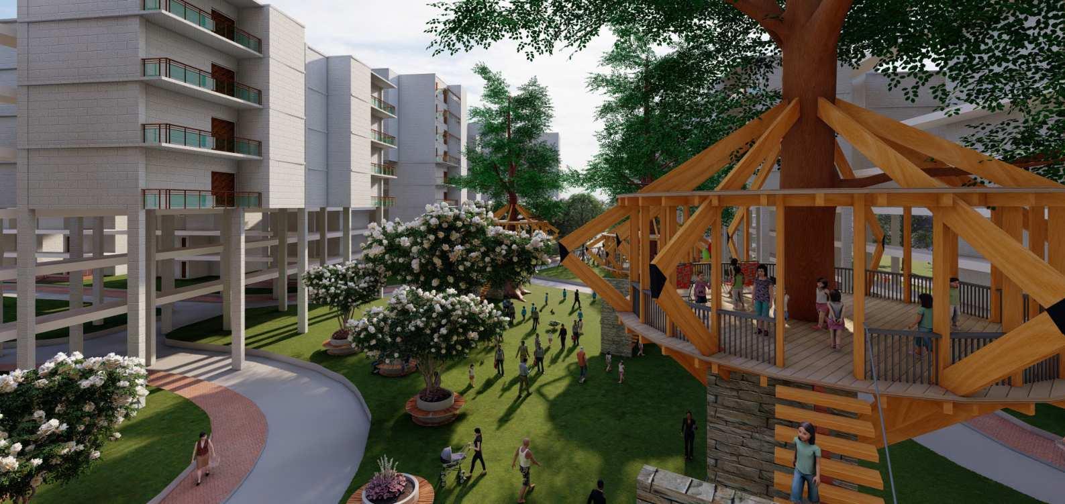
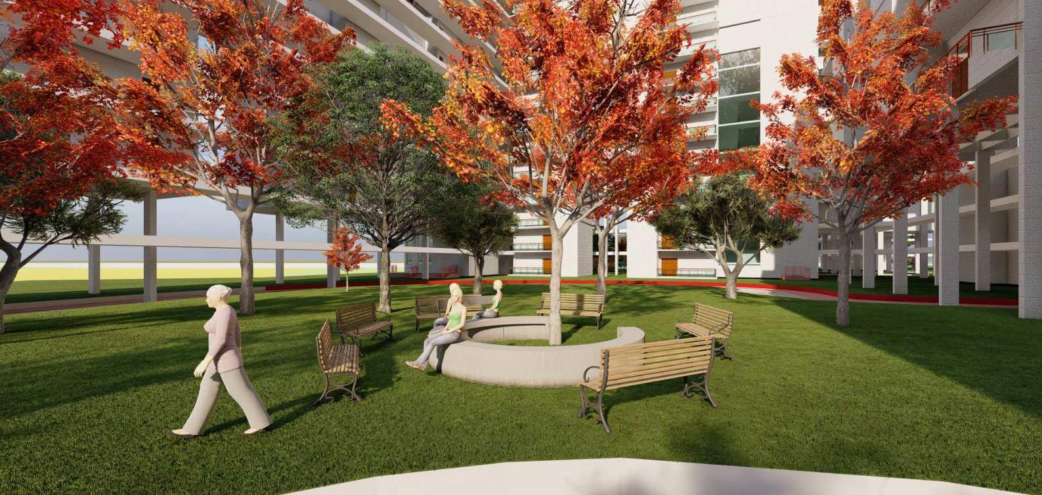

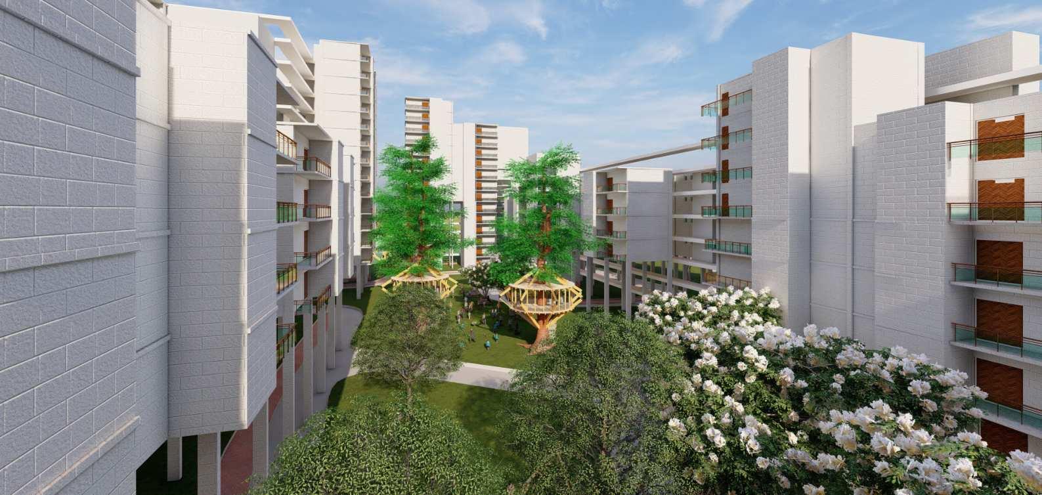

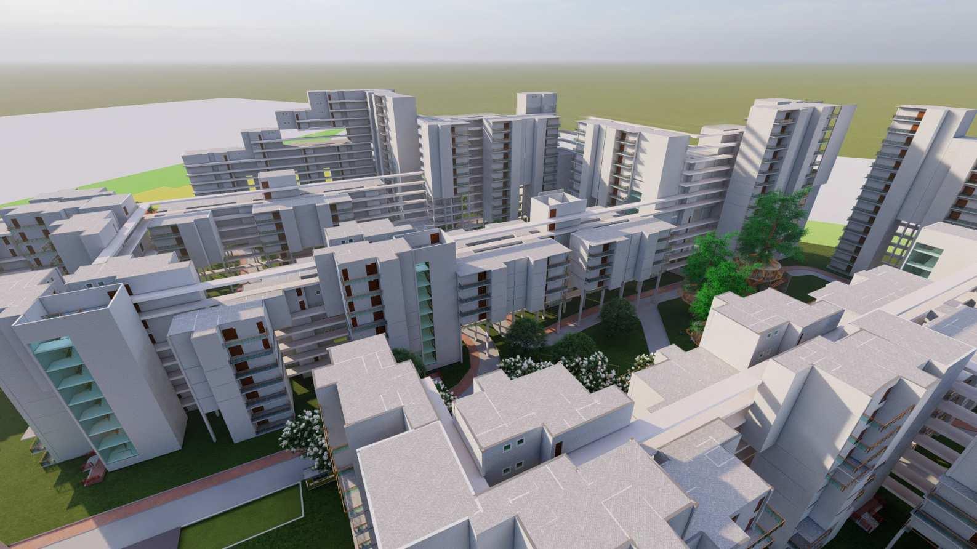
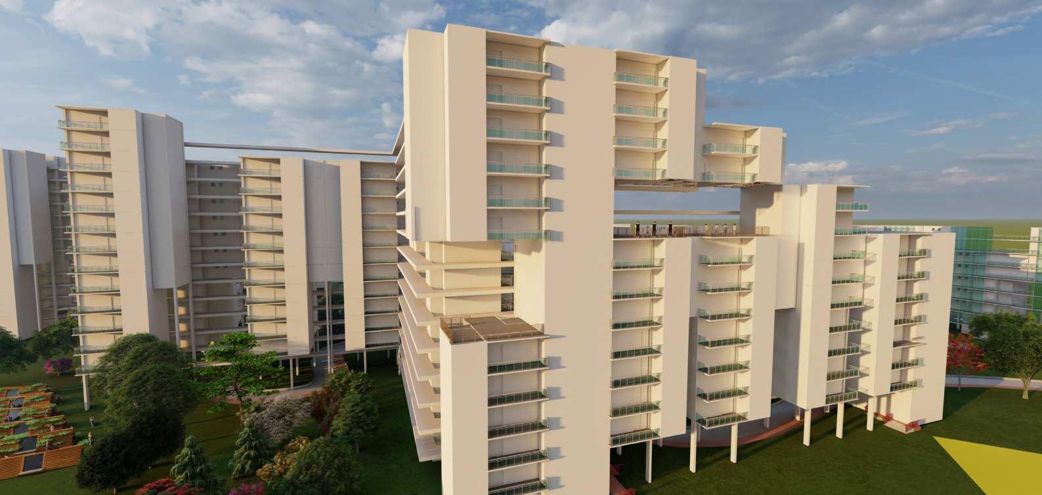
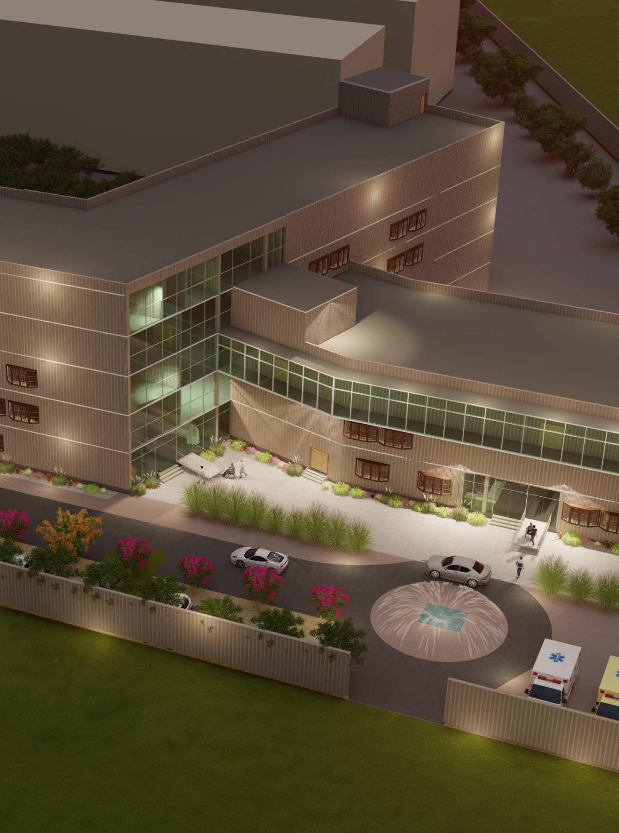
HOSPITAL
Location - Sector 38 Noida, Delhi-NCR
A100-bedprimarymedicalfacilityonapproximately8acresoflandinSector38,Noida,Delhi-NCR.Thetotalbuilt-upareaforPhaseI oftheplan,whichisapproximately10,000squaremeters,needstobedetailedcomprehensively.Theprojectincludesthedesignand layout of medical facilities, administrative areas, patient wards, and support services essential for a fully functional medical center. In addition to the detailed planning of Phase I, the expansion of the building for future development should be outlined in the site plan. This includes provisions for future additions and modi昀椀cations, ensuring that the facility can grow and adapt to increasing healthcare demands. Phase I, which focuses on planning for 100 beds, will have 60 general beds allocated in a demarcated section of the facility. Additionally, a dedicated block comprising 40 beds is to be designed speci昀椀cally as a pandemic block. Healthcare facilities can quickly become obsolute unless they’re designed for 昀氀exibility and adaptability. Evolving healthcare services and delivery methods are affecting facility utilization and prompting the need to quickly answer those changes. The plaement of cores is such that public and private access a regulated within the vertical movement itself.
24| ARCHITECTURE PORTFOLIO 2024
04


EMERGENCY BLOCKO.P.D BLOCK
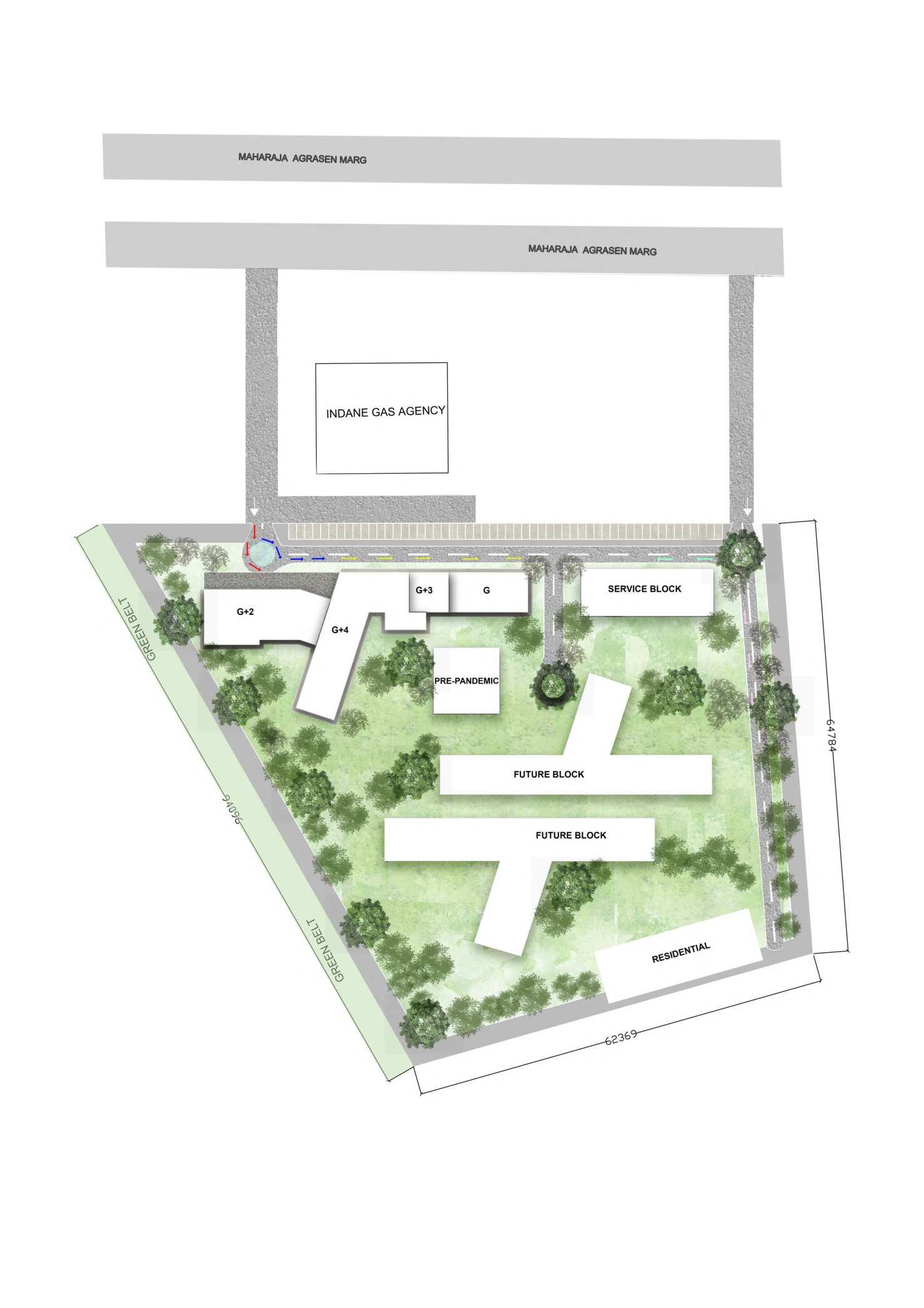
SITE AREA - 9.4 acre or 38,200sqm
BUILT UP AREA - 338,200 X 2.5 - 95,500sqm
BUILT UP AREA ACHIEVED - 11,700sqm
GROUND COVERAGE- 35% X 38200 - 13,700sqm
GROUND COVERAGE ACHIEVED - 2600sqm


SITE
PLAN



OUTSIDE SEATING AREA




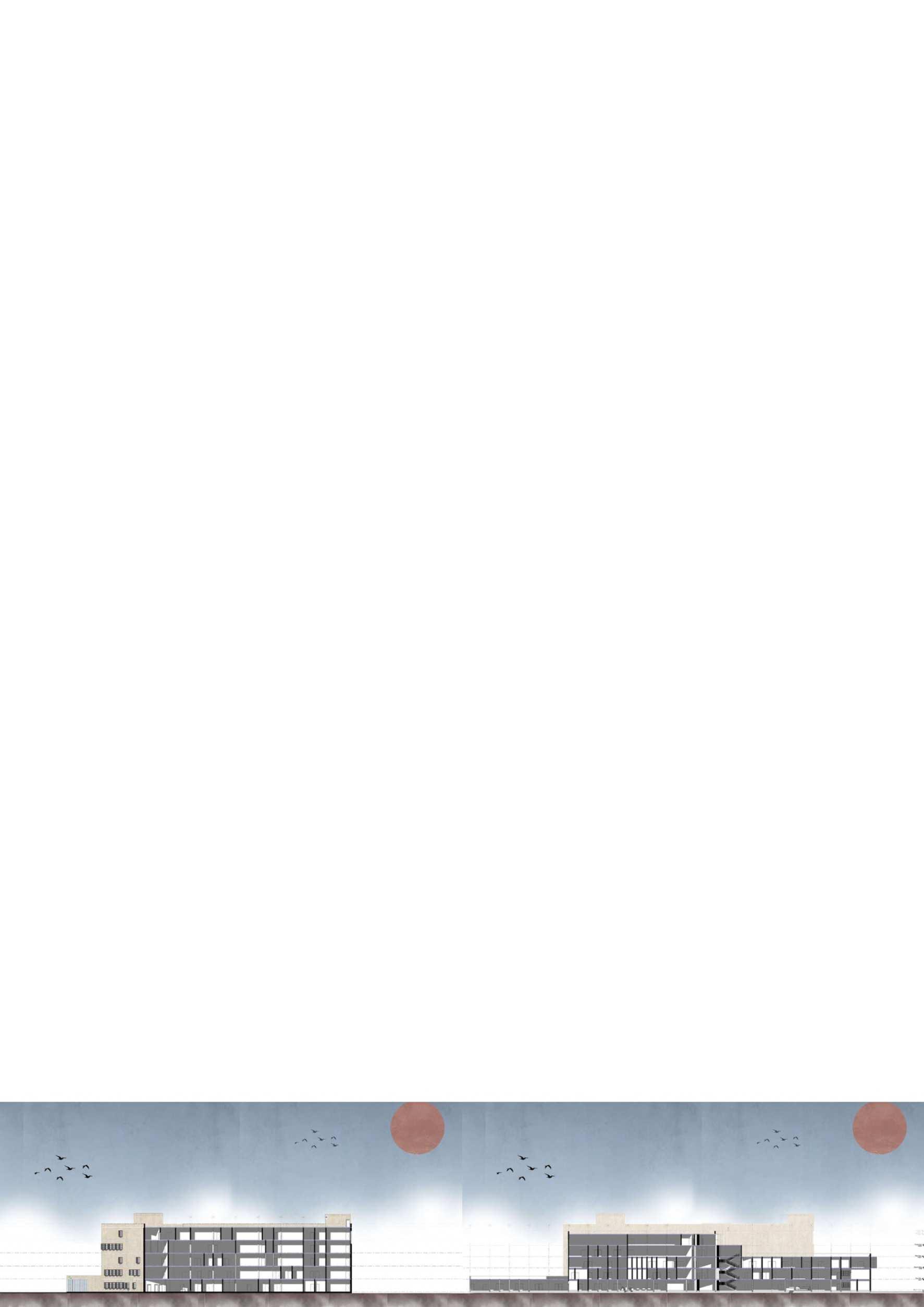


GROUND FLOOR PLANSECOND FLOOR PLANFOURTH FLOOR PLAN FIRST FLOOR PLANTHIRD FLOOR PLAN
NORTH ELEVATION
SECTION ASECTION B
NORTH WEST ELEVATION

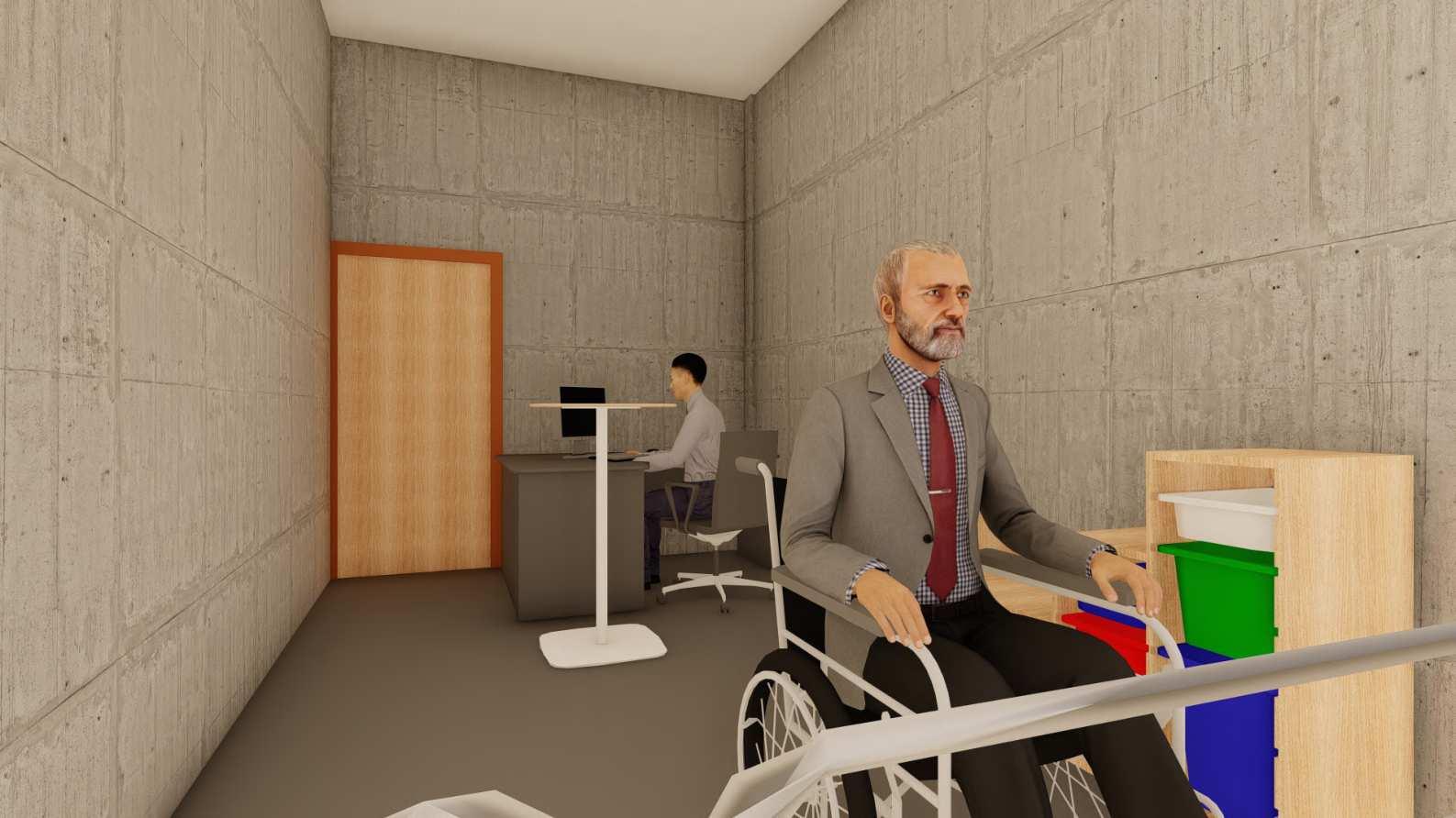

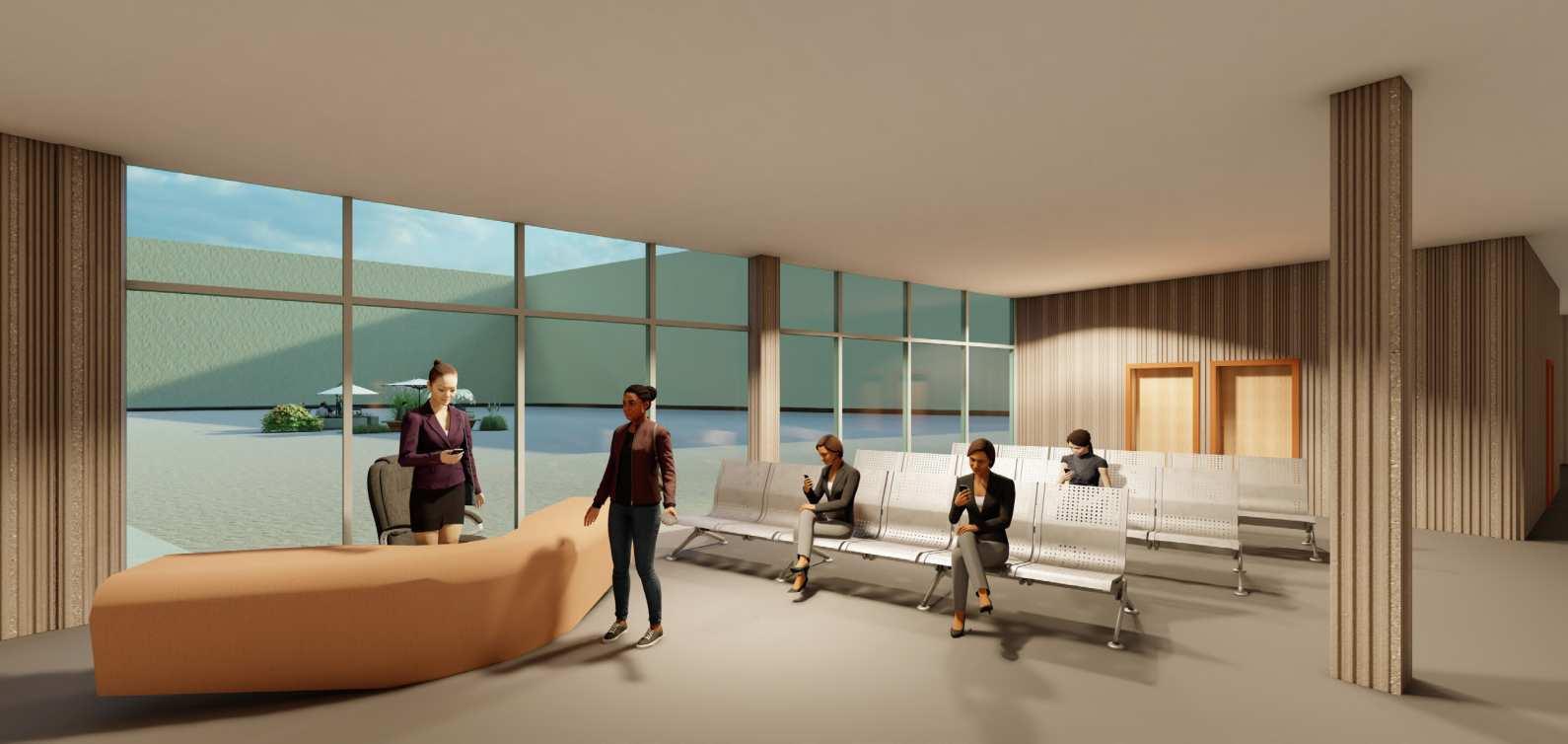


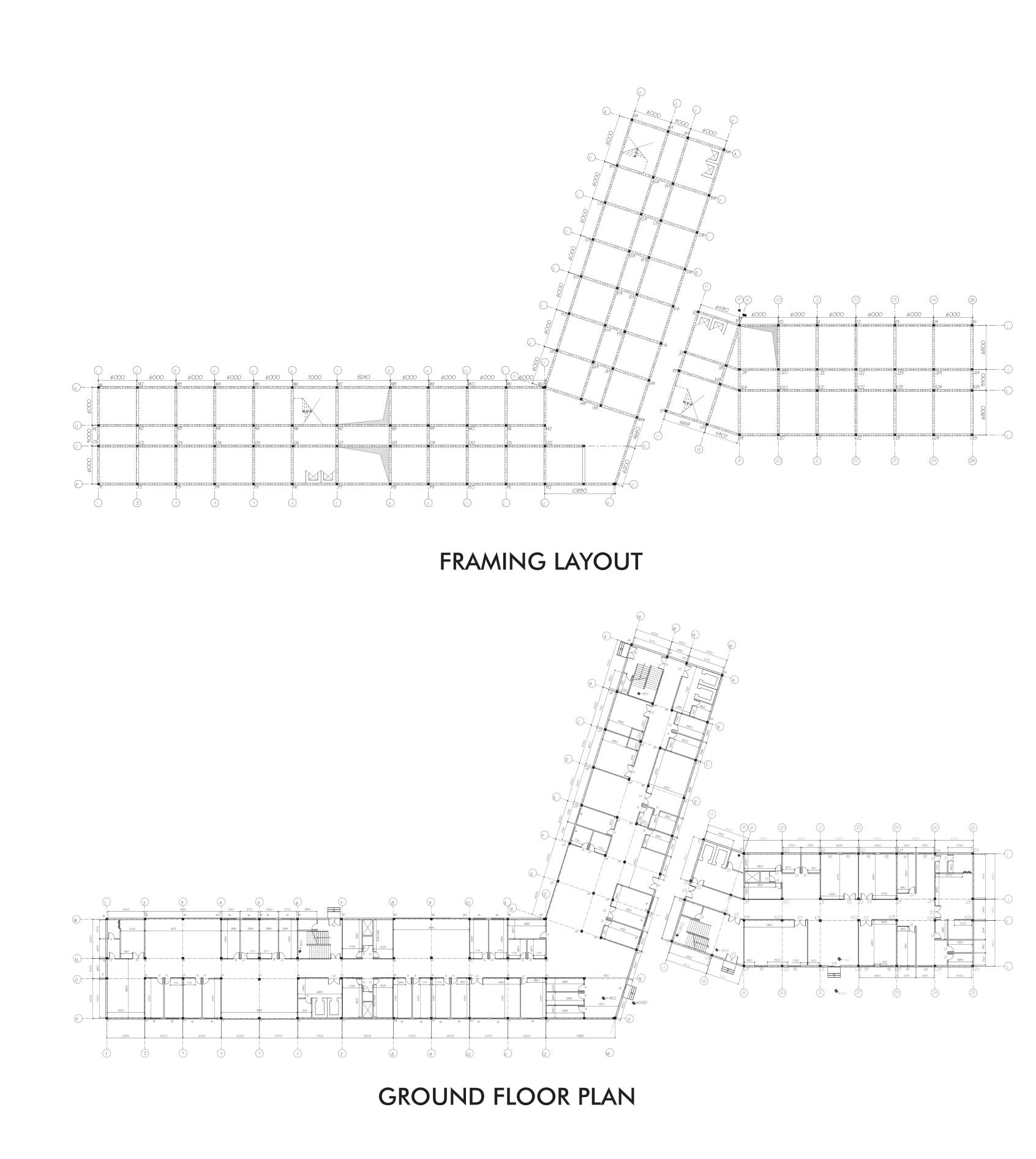
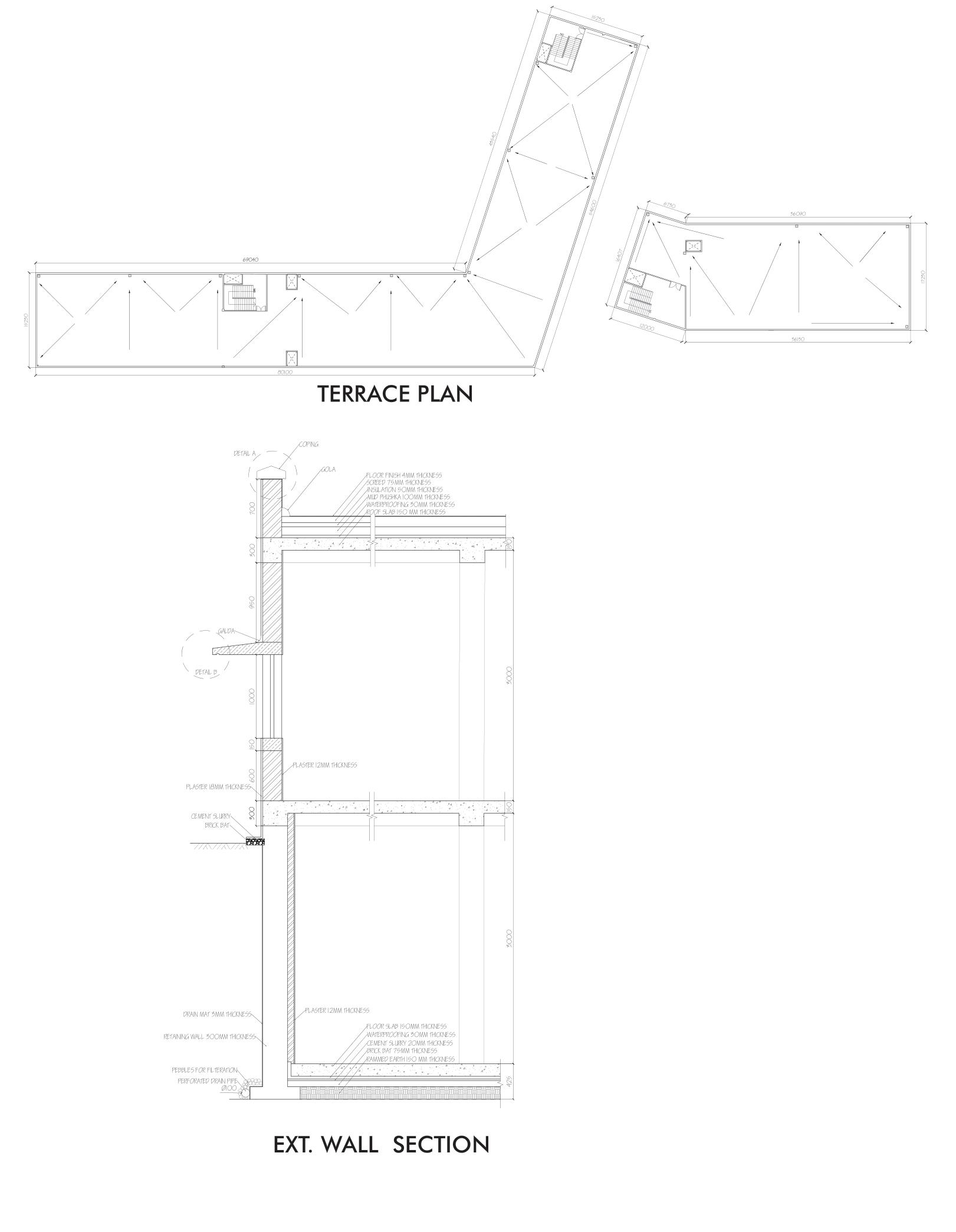
28| ARCHITECTURE PORTFOLIO 2024
DRAWING
DRAWING
WORKING
HOSPITAL WORKING

ARCHITECTURE PORTFOLIO 2024 |29 WORKING DRAWING
KITCHEN DRAWING
RESIDENTIAL
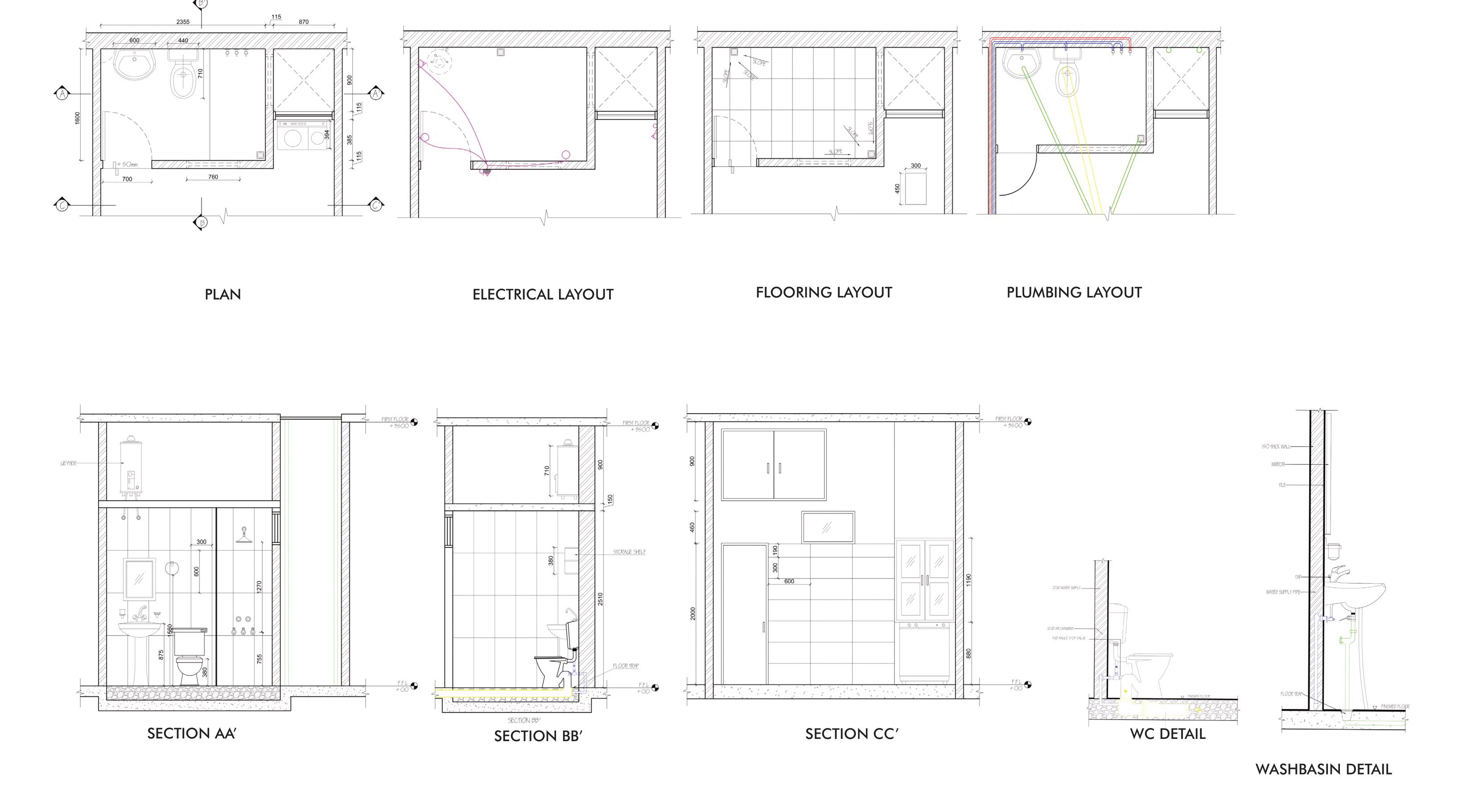
30| ARCHITECTURE PORTFOLIO 2024 WORKING DRAWING RESIDENTIAL TOILET DRAWING
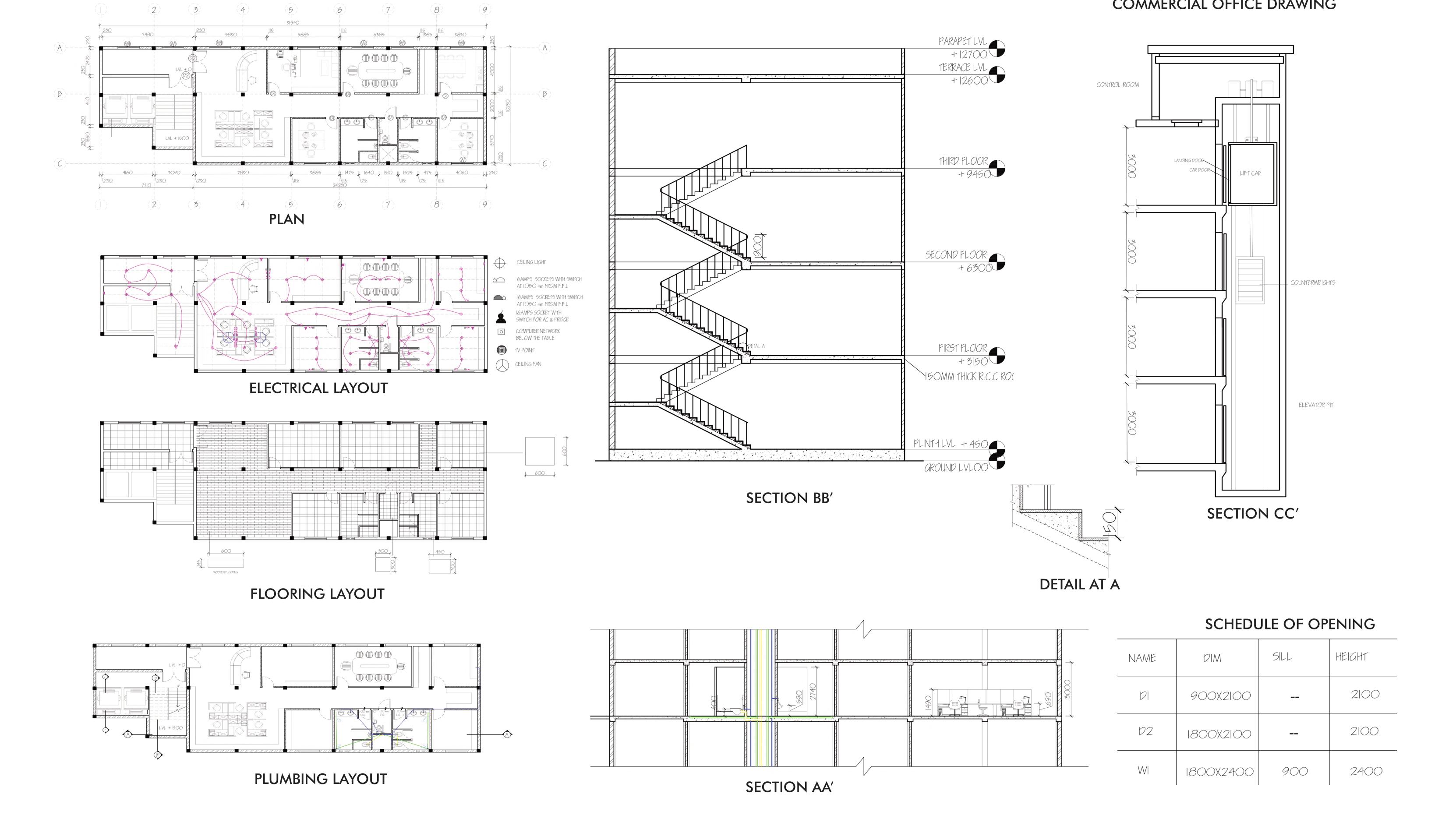
ARCHITECTURE PORTFOLIO 2024 |31 WORKING DRAWING COMMERCIAL OFFICE DRAWING

INTERNSHIP
DESIGN ACCORD CONSULTANTS
During my six-month internship at Design Accord Consultant, I had the opportunity to work on a diverse range of landscape projects including various landscape projects for residential, commercial and housing developments. I assisted senior architects in creating detailed landscape plans, renderings and presentation. My responsibilities included rendering, working drawing, and 3D modeling, which allowed me to enhance my skills in design software such as AutoCAD, SketchUp, Photoshop and Lumion. Through this experience, I gained valuable insights into landscape architecture and project execution.
06
ARCHITECTURE PORTFOLIO 2024 |33 3400 200 6000 1600 170 170 150 200X200 MS BOX SECTION 1200X300 SOMANY GRANDE PEGASUS COLOUR: LIGHT GREY LAID IN PATTERN 1200X300 SOMANY GRANDE PEGASUS COLOUR: LIGHT GREY LAID IN PATTERN CHARCOL DARK GREY PAINT ON CEMENT FINISH 24230 200 200 915 425 1500 1975 1200 1200 1400 230 200 6000 3800 6000 1600 1750 1750 3075 300 600 400 4000 1200 FROM COL. 1200 FROM COL. 100 1030 100 980 100 980 100 1030 250 200 typ 200 500 500 COLUMN AS/STRUCTURE COLUMN AS/STRUCTURE COLUMN AS/STRUCTURE COLUMN AS/STRUCTURE COLUMN AS/STRUCTURE COLUMN AS/STRUCTURE COLUMN AS/STRUCTURE COLUMN AS/STRUCTURE SLAB AND BEAM RUNNING OVERHEAD AS/STRUCTURE 200x100 MS member 150x250 MS member 200x100 MS member A B C D A B C D +LVL 100.50 +LVL 100.00 +LVL 101.00 +LVL 101.50 +LVL 102.00 +LVL 102.50 100x50x3 SIZED HOLLOW METAL BOX SECTION 10x20MM MS SECTION 20x20MM MS BAR SECTION 20x20MM MS BAR SECTION 100x50x3 SIZED HOLLOW METAL BOX SECTION 210 320 1180 150 150 150 150 150 150 150 150 10x20MM MS SECTION 20x20MM MS BAR SECTION 20x20MM MS BAR SECTION 100x50x3 SIZED HOLLOW METAL BOX SECTION 125 125 50 120 150 150 50 150 120 150 10x20MM MS SECTION 20x20MM MS BAR SECTION 20x20MM MS BAR SECTION 100x50x3 SIZED HOLLOW METAL BOX SECTION 50 PLAN SCALE 1:50 GATE COMPLEX DETAIL AS/SHOWN ELEVATION SCALE 1:20 2 A SECTION SCALE 1:20 5 L--EK--GFC--BW--104.2 DETAIL A SCALE 1:20 DETAIL B SCALE 1:20 4 DETAIL A DETAIL B LVL ±00 LVL +400 SIT OUT AREA BAR COUNTER AREA WOODEN DECK OVER PERGOLA FLOATING LEDGE PLANTER LVL +150 LVL +300 LVL +625 LVL +300 LVL +750 LVL +450 400 150 COUNTERTOP PCC BED AS/STRUCTURE ARCH. WATERPROOFING STRUCTURAL SLAB 40 MM THK. GRANITE PAVING FIXED ON 15 MM MORTAR BED PCC BED AS/STRUCTURE ARCH. WATERPROOFING STRUCTURAL SLAB 25MM 25MM BOX SECTIONS PARAPET AS/ ARCH 1765 500 600 LVL +750 R.C.C WALL AS/STRUC 920 450 450 300 1035 BRICKWALL AS/STRUC BRICKWALL AS/STRUC TAPECRETE WATERPROOFING AS/SPEC AVG 100 THK SCREED LAID SLOPE 15 THK GEOTEXTILE DRAINBOARD MAT STR WATERPROOFING AS/ARCH PARAPET AS/ ARCH TAPECRETE WATERPROOFING AS/SPEC AVG 100 THK SCREED LAID SLOPE 15 THK GEOTEXTILE DRAINBOARD MAT STR WATERPROOFING AS/ARCH TOW +1000 TOW +750 FFL ±00 FFL +100 GLASS ROOF COPING AND CLADDING IPE WOOD METAL FRAME AS/VENDOR WOODEN BLOCK CLADDING AS/DETAIL PERGOLA TO SEPERATE DETAIL C-CHANNEL WELDED TO INTERMEDIATE BOX SECTION FIXING DETAIL AS VENDOR 150X150X4MMTHK. MS BOX SECTION 2700 LVL +750 LVL +400 LVL +750 SECTION 01 Worship House 2/5 Sevak Baidya Street Phone-4060-4100-2 www.agrawalarchitects.in FOR APPROVAL 07-01-2023 LATERITE STONE TILE CLADDING 20mm THICK RUBBERIZED FLOORING FOR KIDS PLAY AREA AS PER VENDOR PCC BED AS/STRUCTURE ARCH. WATERPROOFING STRUCTURAL SLAB 40 MM THK. GRANITE PAVING FIXED ON 15 MM MORTAR BED LVL ±00 LVL +450 BRICK WALL AS/STRUCTURE 750 TOW +400 LVL +750 COPING: 40 MM THK. GRANITE FIXED ON 15 MM MORTAR CLADDING: 20 MM THK. GRANITE FIXED ON 15 MM MORTAR SWEET EARTH SWEET EARTH 100 PARAPET AS/ ARCH COPING: 40 MM THK. GRANITE FIXED ON 15 MM MORTAR CLADDING: 20 MM THK. GRANITE FIXED ON 15 MM MORTAR SCREED LAID TO SLOPE DRAINBOARD GEOTEXTILE MEMBRANE 150 KIDS PLAY AREA PLANTER PATHWAY PLANTER SERVICE AREA 200 150 R.C.C WALL AS/STRUC R.C.C WALL AS/STRUC 200 LVL ±00 PEBBLES PARAPET AS/ ARCH TOW +400 200 TOW +1000 PLANTER LAWN PATHWAY PCC BED AS/STRUCTURE ARCH. WATERPROOFING STRUCTURAL SLAB ARTIFICIAL TILE 40 MM THK. GRANITE PAVING TAPECRETE WATERPROOFING AS/SPEC AVG 100 THK SCREED LAID IN SLOPE 15 THK GEOTEXTILE DRAINBOARD MAT 40 MM THK STONE COPING STR WATERPROOFING AS/ARCH SWEET EARTH 15 MM THK. MORTAR LVL ±00 STR WATERPROOFING AS/ARCH TOW +400 TOW +750 TD200 40 40 MS ANGLE PEBBLES 40MM THK.GRANITE STONE COPING RCC AS/STRC. 350 450 20MM THK.GRANITE STONE CLADDING SECTION 02 SECTION 03 6 TD-01 150 X 150 MM MS BOX SECTION GRC JALI AS PER APPROVED SAMPLE 150 X 150 MM MS BOX SECTION 75 X 75 MM MS BOX SECTION 1225 1225 1225 1225 75 50 50 150 150 2600 2600 75 X 75 MM MS BOX SECTION 1 PLAN 2600 2600 150 X 150 MM MS BOX SECTION GRC JALI AS PER APPROVED SAMPLE 50 X 75 MM MS BOX SECTION 75 X 75 MM MS BOX SECTION 150 X 150 MM MS BOX SECTION BASE PLATE AS/FABRICATOR 150 150 150 150 450 150 150 150 950 500 150 150 150 1500 500 150 150 150 150 450 900 500 150 540 150 150 165 150 150 500 50 75 B 2 PLAN AT A 150 150 MM MS BOX SECTION 50 X 75 MM MS BOX SECTION GRC JALI AS PER APPROVED SAMPLE 150 150 MM MS BOX SECTION 75 X 75 MM MS BOX SECTION 150 X 150 MM MS BOX SECTION 50 X 75 MM MS BOX SECTION 150 X 150 MM MS BOX SECTION BASE PLATE AS/FABRICATOR 1225 1225 150 2400 3 SECTION B AA


34| ARCHITECTURE PORTFOLIO 2024 LIFT WELL 6'-6" X 6'-6" LIFT WELL 6'-6" 6'-6" LOBBY 21'-0" X 8'-0" UP UP SPA MALESPA FEMALE 5'-7.5" WIDE CORRIDOR 5'-3" WIDE CORRIDOR KIDS PLAY AREA SITOUT PAVILLION SITTING ZONE WOODEN DECK CHILDREN'S POOL LEISURE POOL BAR AREA 11415 10735 900 600 600 750 600 825 600 600 600 375 1800 1800 150 2150 150 150 2100 2100 3150 2160 600 2010 3695 15150 2040 125 1800 1575 1285 1800 900 2285 1800 600 600 2800 3220 1880 4325 4325 885 3925 1800 11870 2100 1895 8815 1580 1965 1900 7265 455 6690 300 600 300 3000 2535 1255 8720 150 550 1050 550 550 550 1050 550 550 550 1420 1270 150 1580 3820 300 3150 3090 450 3600 3600 4265 1600 300 2695 5950 475 25685 2555 2695 3150 300 3400 7620 1320 150 550 550 550 550 550 550 550 1250 18760 3000 24190 1500 3595 300 3880 670 1500 7175 4235 200 2420 2100 1505 4900 200 4500 175 11280 1020 5045 6245 2100 900 46000 265 450 785 1500 300 665 300 1500 1500 1500 1500 600 450 520 1500 815 450 1800 1015 690 770 730 530 1500 450 1500 235 1840 2000 600 300 2105 3485 1805 3160 2925 1255 1500 495 700 2975 1500 1195 300 5685 3810 6'-6" X 6'-6" 6'-6" X 10'-0" 6'-6" X 6'-6" AREA LIFT WELL 6'-6" X 10'-0" 6'-6" X 6'-6" UP SERVICES UP LOBBY 13'-9" X 8'-0" SERVICES 53'-3" X 57'-10.5" SOCIETY OFFICE 10'-3" X 14'-7.5" INDOOR GAMES AREA 59'-7.5" X 26'-4.5" WASH ROOM(MALE) WASH ROOM(FEMALE) 6'-0" WIDE CORRIDOR 6'-0" WIDE CORRIDOR LOBBY 24'-3" X 8'-0" PLAY COURT TWO WHEELER PARKING TEMPLE FEATURE WALL FIRE TENDER PATH FLOATING DECK YOGA AND FITNESS LAWN FOUR WHEELER PARKING 900 900 1500 2000 2100 600 1800 600 600 1200 600 1800 900 750 1490 450 1050 450 800 450 160 4340 9360 1285 8235 300 725 150 550 150 300 100 4900 4300 R725 425 725 5000 3000 150 1800 550 8920 1050 550 550 550 1050 550 550 550 1620 1500 150 7440 4000 2765 8255 1800 2325 6155 575 175 300 1050 1235 3305 3305 3020 300 5840 3305 4595 7875 20795 3290 22730 13505 2050 1935 1240 1900 1865 1355 1665 2030 1470 1425 600 4500 1720 2265 4925 4500 3430 300 5340 875 2045 3620 8910 405 365 700 540 920 675 8480 1500 7780 700 690 300 3760 34920 STARTING POINT FROM EDGE OF COLUMN REFERENCE LINE 3690 5790 6990 500 3880 2210 900 900 900 900 1800 2110 3970 5090 Ø860 sandfilter 860mmdia 900 900 900 900 900 600 600 600 600 A3 450 900 900 900 900 900 900 900 900 Slope Slope DESERT BROWN GRANITE, 40MMTHK, FINISH LAPATO FFL -1150 LVL +400 LVL +350 Drain DESERT BROWN GRANITE 20MM THK, FINISH: SHOTBLASTED, SIZE 900x900 VISCOUNT WHITE GRANITE 40MM THK FINISH- LEATHER, COVER 150MMTHK, SIZE- 300 WIDE DESERT BROWN GRANITE 40MM THK, FINISH: SHOTBLASTED, SIZE 900x900 20MM THK, FINISH: SHOTBLASTED, SIZE 900x900 START PT. OUT PLAN (CIVIL WORK) GFC-JS-LP-105.1 FFL -1200 START PT. START PT. 900 270 Slope 600 600 TOW+400 INTERACTIVE POOL 300 WIDE DRAIN CHANNEL GREEN 300 WIDE DRAIN CHANNEL PATHWAY TOE+350 FFL-1150 Height of water fountain 0-1.5m Vertical Jet Nozzle Width to differ as/structure 150 150 wide RCC Slab Pump location. Inlet and outlet as/vendor. 500x500x40mm thk stone as per material plan. ACO Slit drain Footing as/structure Solenoid valve LED Light Ring Type with ss plate Fountain Nozzle Pump for fountain as/vendor 110Ø Pipe for Fountain Slope PLAN FFLFINISHED FLOOR LEVEL RFL TWL TOP WATER LEVEL BWL BOTTOM OF WATER LEVEL TOKTOP OF KERB TOMTOP OF MOUND LEGEND TOS TOP OF SEAT TOP OF SOIL TST SECTION AT 1 R0 N HEDGEWIDE900MM PATHWAYWIDE1000MM LVL.+750 HEDGE LVL.+800 LVL.+750 LVL.+800 Pathway KotaStone RAMP DN CB CB CB RAMP UP 1:16 B O U N D A R Y W A L L S E R V I C E R O A D R O A D D FENCING AS/SITE G A T E 6 MH MH D I V D E R D I V I D E R B O U N D A R Y W A L L DAOR S E R V I C E R O A D F E N C N G F E N C N G FENCING AS/SITE SPORTS COURT 20 no. of T- Fr @5000 mm c/c 21 no. T- Bp @4500 mm c/c 13 no. of T- Ta @4500 mm c/c 12 no. T- Fi @5000 mm c/c 107 no. of T-Fb @1500 mm c/c 140 no. of T- Fb @1500 mm c/c 10 no. of T- Tm @6000 mm c/c 03 no. S- Cb @as shown 01 no. T- Tm @as shown 01 no. of T- Tm @as shown 01 no. of T- Tm @as shown 01 no. of Tm @as shown 01 no. of Pr @as shown no. of T- Pr @as shown 01 no. Pa @as shown 03 no. of T- Pa @as shown 05 no. of T- Pa @2500 mm c/c 07 no. of S- Cb @1500 c/c S-Pc Area-27.1 sqm G-Wt Area-38.05 sqm G-Dtv Area-32.5sqm S-Fl Area-8.1 sqm S-Cv Area-16.8 sqm G-Dtv Area-25.6 sqm G-Dtv Area-14.1 sqm S-Ih Area-13.5 sqm S-Ih Area-3.5 sqm S-Hv Area-72.7 sqm S-Fr Area-59.8 sqm S-Hl Area-33.9 sqm S-Hl Area-60.5 sqm S-Me Area-58.8 sqm S-Me Area-32.1 sqm S-Hp Area-53.3 sqm S-Cv Area-28.7 sqm G-Dtv Area-16.9 sqm S-Cv Area-25.9 sqm G-Dtv Area-27.2 sqm G-Dtv Area-24.7 sqm S-Hl Area-28.5 sqm S-Fr Area-31.1 sqm S-Hp Area-60.5 sqm S-Fr Area-58.8 sqm S-Hp Area-58.8 sqm S-Hv Area-58.8 sqm S-Hv Area-58.8 sqm S-Me Area-38.6 sqm S-Hp Area-9.2 sqm G-Dtv Area-7.9 sqm S-Me Area-53.3 sqm G-Wt Area-7.7 sqm S-Pr Area-25.6 sqm S-Cv Area-21.5 sqm S-Hl Area-6.1 sqm S-Hl Area-29.3 sqm S-Pc Area-8.6 sqm S-Fl Area-22.7 sqm S-Fl Area-15.2 sqm S-Hl Area-9.7 sqm S-Cv Area-17.2 sqm S-Cv Area-5.1 sqm S-Cv Area-2.2 sqm S-Hl Area-4.6 sqm S-Hl Area-6.2 sqm G-Pr Area-10.9 sqm S-Hl Area-1.8 sqm S-Hl Area-1.8 sqm S-Hl Area-1.8 sqm S-Hl Area-1.8 sqm 03 no. of S- Cb @as shown 03 no. of S- Cb @as shown 03 no. of S- Cb @as shown 03 no. of S- Cb @as shown 03 no. of Cb @as shown 03 no. of S- Cb @as shown 03 no. of S- Cb @as shown 03 no. S-Cb @as shown 03 no. of Cb @as shown S-Ih Area-10.8 sqm 01 no. of T- Tm @as shown no. of T- Bp @shown G-Cd Area-743.4 sqm G-Cd Area-228.1 sqm G-Cd Area-195.3 sqm G-Wt Area-6.5 sqm G-Wt Area-18sqm G-Cd Area-162.3sqm G-Cd Area-114.6sqm S-Hl Area-14 sqm G-Ps Area-28.40 sqm S-Hl Area-1.8 sqm S-Hl Area-2.1 sqm G-Hv Area-42.1 sqm G-Dtv Area-68.66 sqm G-Cd Area-136.5sqm G-Cd Area-31.6sqm 03 no. of S- Tg @as shown 02no. of S- Cp @as shown 02 no. of S- Tg @as shown 02 no. of S- Tg @as shown 03 no. of S- Cp @as shown 02 no. of S- Tg @as shown 1
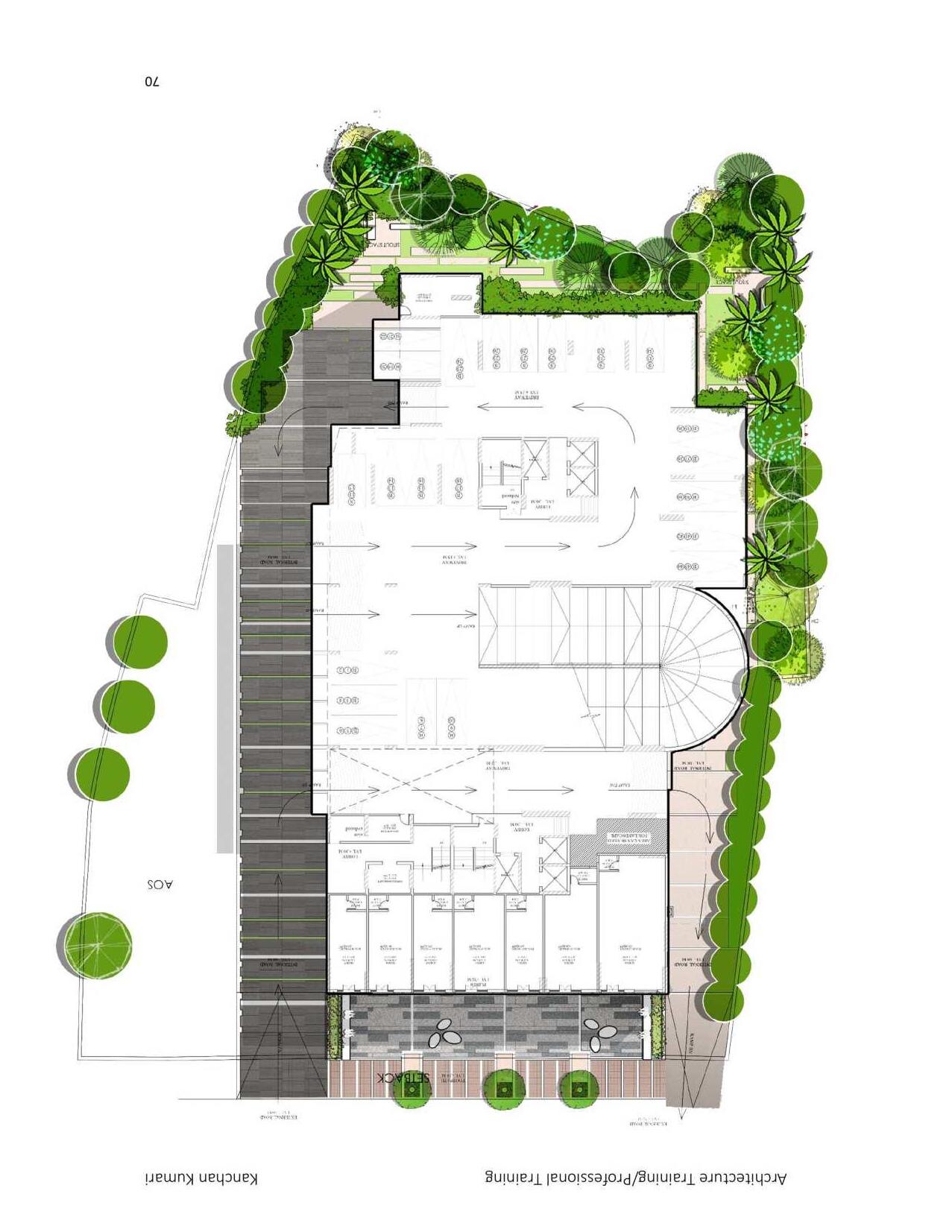



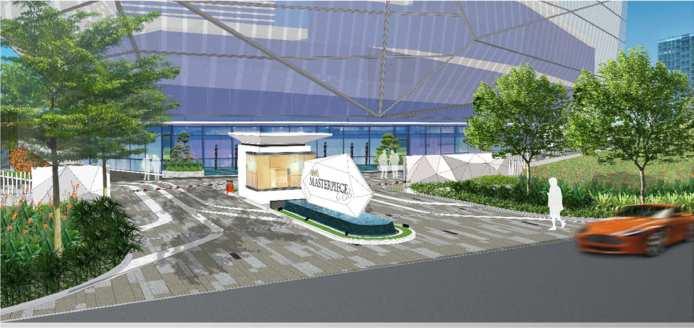

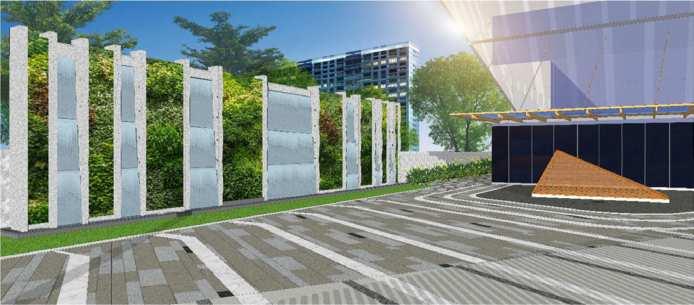



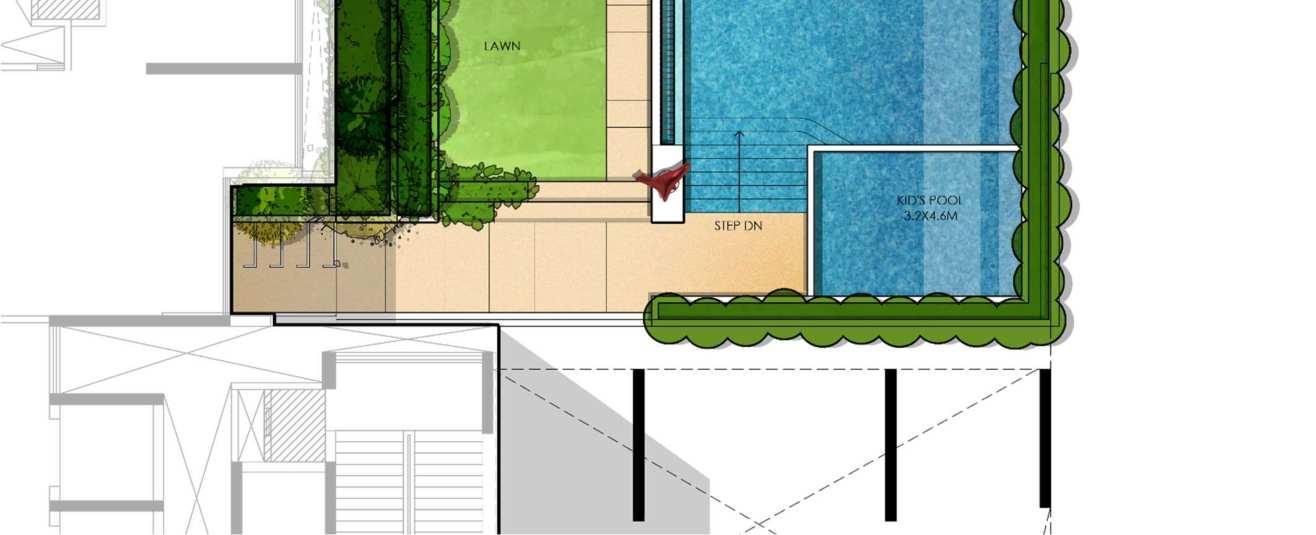

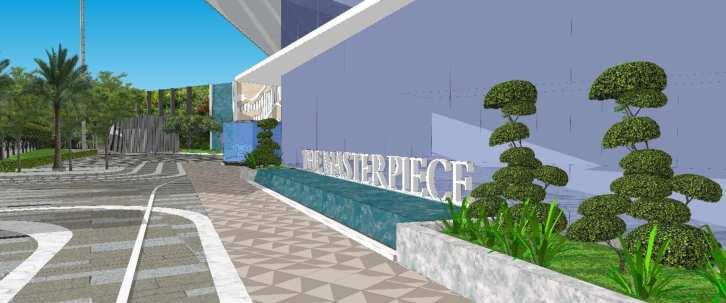
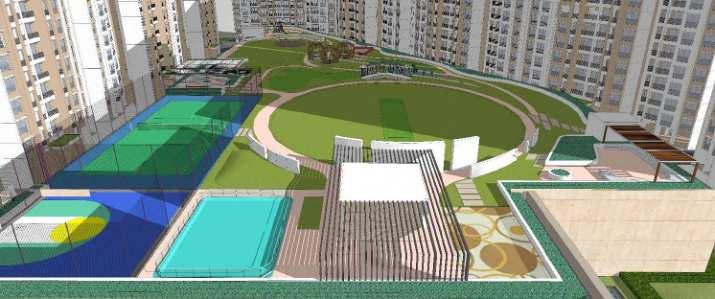


ARCHITECTURE PORTFOLIO 2024 |35 71 ArchitectureTraining/ProfessionalTraining KanchanKumari 65 ArchitectureTraining/ProfessionalTraining KanchanKumari ArchitectureTraining/ProfessionalTraining
63
KanchanKumari




MISCELLANEOUS
36| ARCHITECTURE PORTFOLIO 2024
07
Exploration of the Feasibility of Kinetic Facades as per India’s Climate in Indian Building
This research focused on an of昀椀ce building in Delhi, India’s composite climate zone. Chosen for its high daily occupancy, the building relies on daylight levels for various tasks. Natural daylight 昀氀uctuations signi昀椀cantly in昀氀uence user behavior and the use of shading systems.
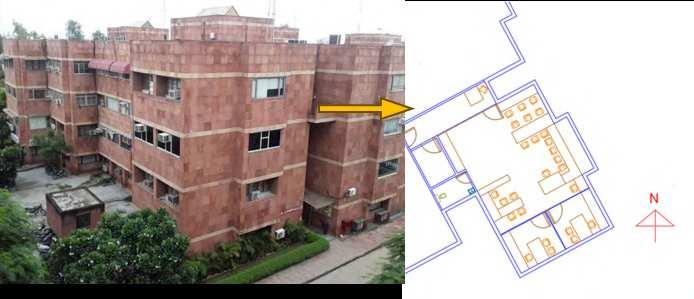
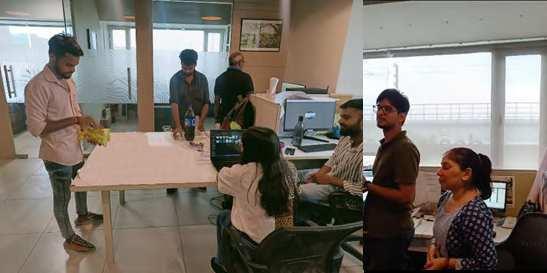
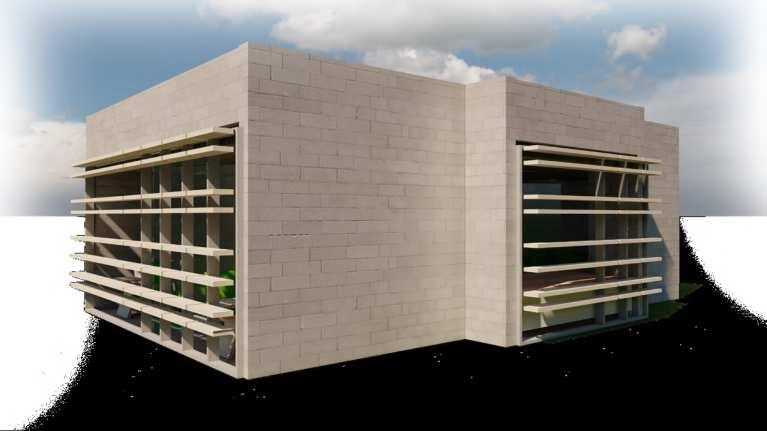
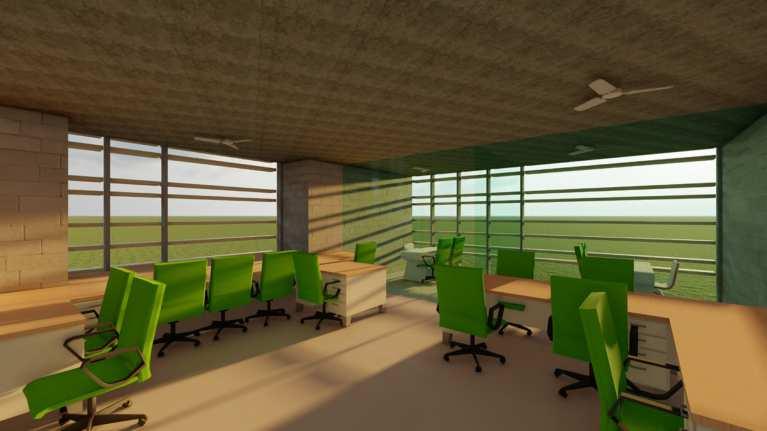
The study took place in a G+3 of昀椀ce complex in Jasola Apollo, New Delhi-44, covering 3517.71 sq.m. with 30 of昀椀ce spaces per 昀氀oor. Speci昀椀cally, the research was conducted in a 92.8 sq.m of昀椀ce on the 3rd 昀氀oor with two south-facing windows and one southeast-facing window. The windows have a 30% window-wall ratio and no shading devices. The simulation excluded furniture and did not consider surrounding buildings due to their minimal impact.
ENERGY OPTIMIZATION

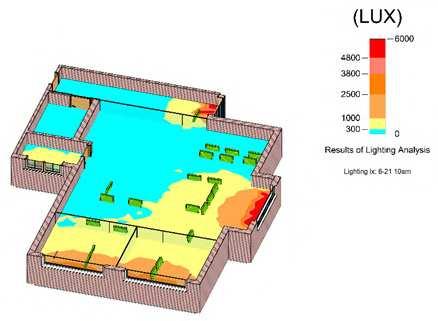

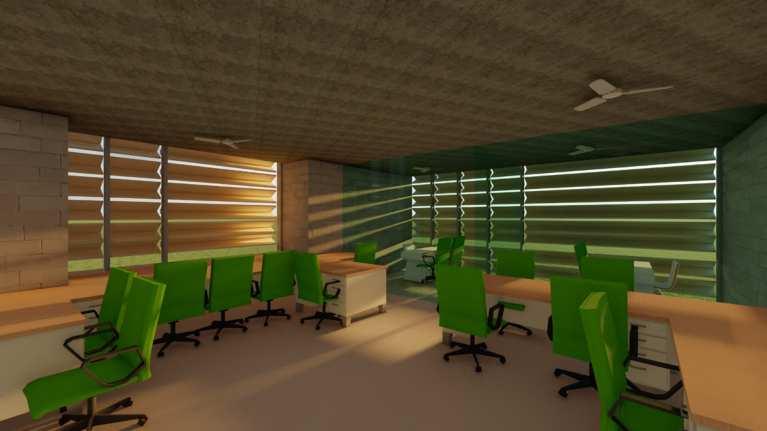


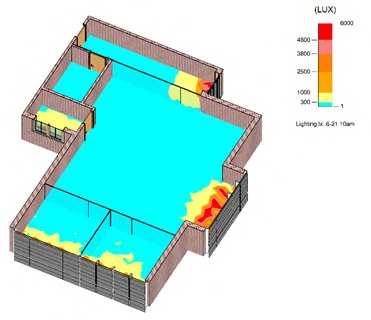


Creating the 3D geometry for simulation required capturing the transition between open and closed positions, ensuring post-completion adjustability. REVIT software, with the Insight add-on for Lighting Analysis, enabled parametric modeling of both the origami piece and the building.
This section evaluates the building’s daylight performance with and without a kinetic façade to establish a benchmark. The goal is to achieve an optimal LUX rating for of昀椀ce spaces, ideally between 250 and 2000 lux. Using REVIT software with the Insight add-on for Lighting Analysis, we will determine if the building meets this benchmark, providing a pass/fail outcome and the speci昀椀c lux range. Simulations will be conducted under clear sky conditions on June 21 and December 21, at 10:00 AM and 2:00 PM, covering the building’s operational hours. The software will output illuminance data in lux on various surfaces, which will be tabulated to compare scenarios with and without the kinetic façade.
ARCHITECTURE PORTFOLIO 2024 |37 DISSERTATIONINTEGRATION
KINETIC FACADE
after integrating kinetic facade (Opening of panels
60 ) Building after integrating kinetic facade (Closed panels) Daylight analysis of summer solstice at 10 am without kinetic facade Interior of building after integrating kinetic facade (Closed panels ) Interior of building after integrating kinetic facade (Opening of panels by 60 ) Interior of building after integrating kinetic facade (Opening of panels by 90 ) DAYLIGHT SIMULATION
Building after integrating kinetic facade (Opening of panels by 90 ) Building
by
Of昀椀ce space from inside Building from outside Study area 昀氀oor plan 0 00 0 Daylight analysis of summer solstice at 10 am with kinetic facade Building before integrating kinetic facade Energy Use Intensity before integrating kinetic facade Energy cost/ year/sqm before integrating kinetic facade Heating and cooling intensity before integrating kinetic facade Building after integrating kinetic facade Energy Use Intensity after integrating kinetic facade Energy cost/ year/sqm after integrating kinetic facade Heating and cooling intensity after integrating kinetic facade
SOLID WASTE MANAGEMENT

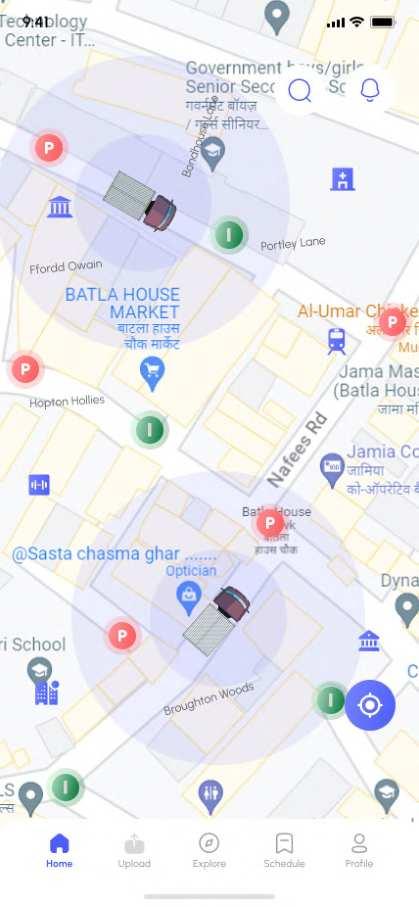
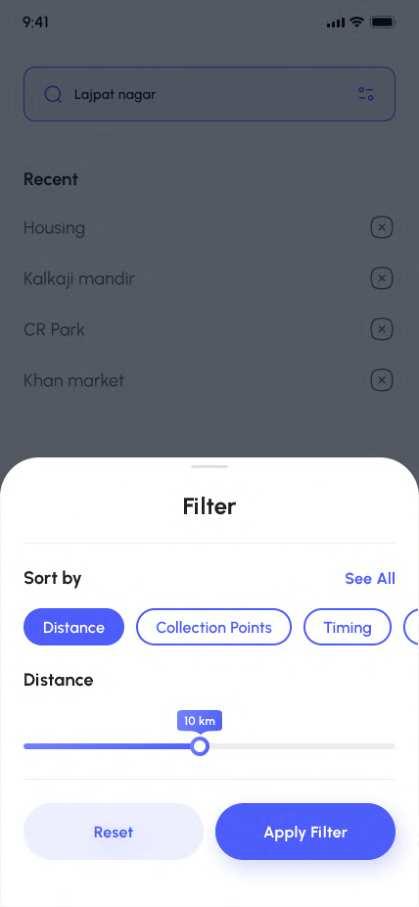



38| ARCHITECTURE PORTFOLIO 2024
COMPREHENSIVE AI FRAMEWORK TO ENHANCE
design)
A
MUNICIPAL ADMINISTRATION AND
(Application Interface

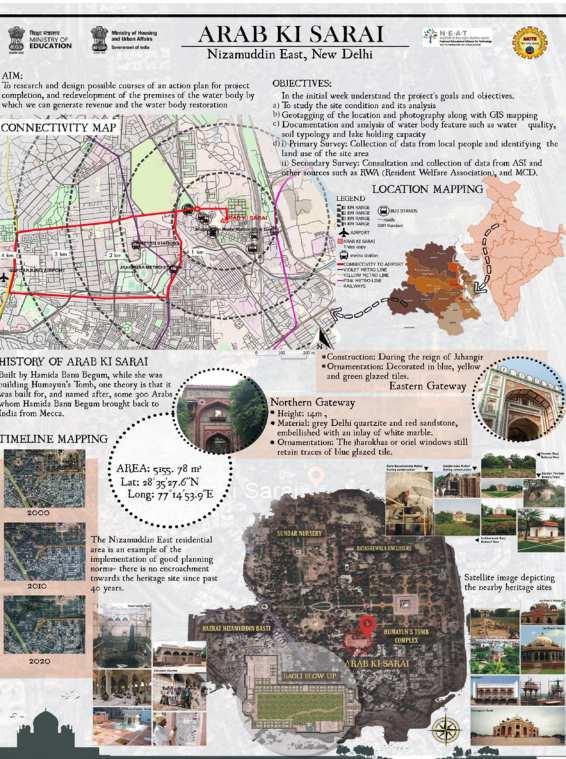
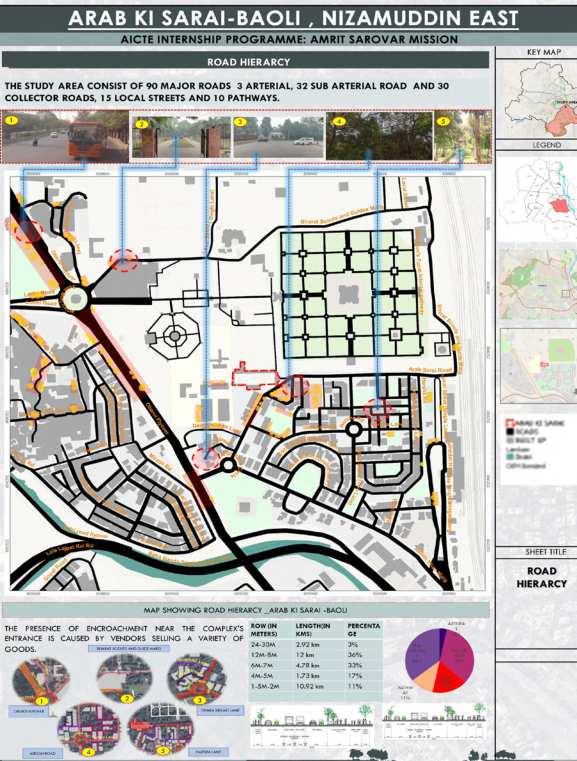

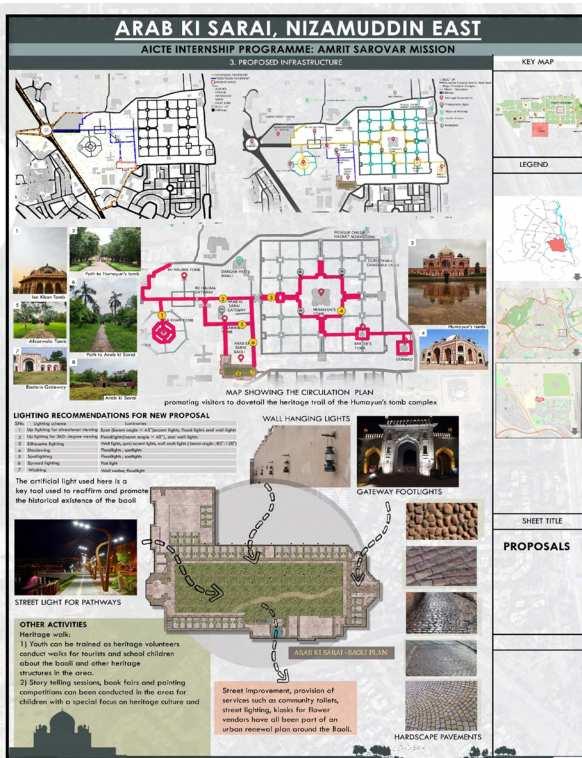
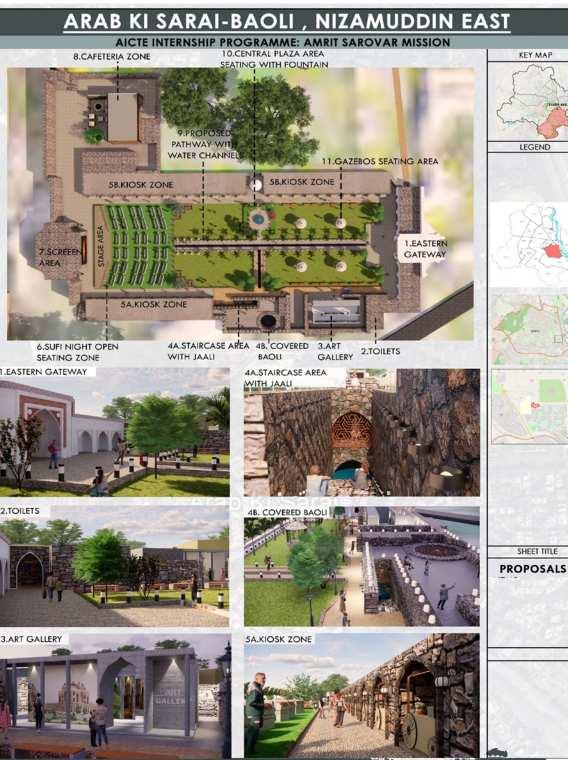
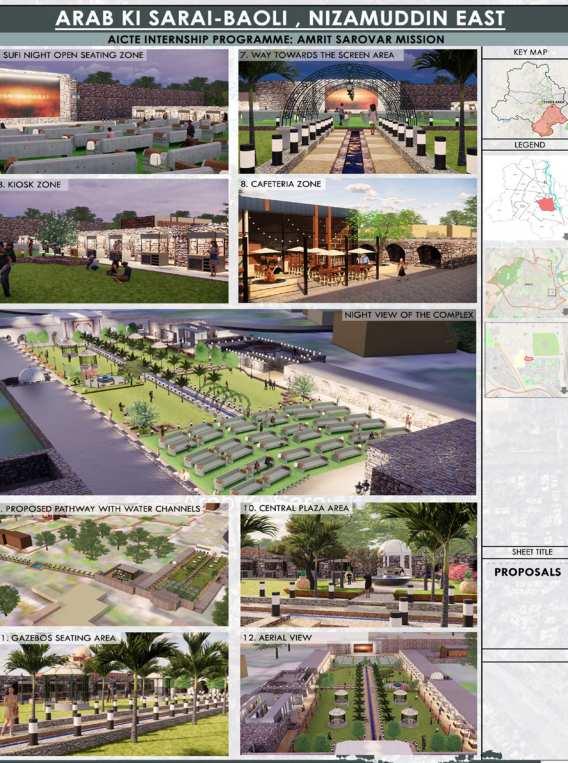

ARCHITECTURE PORTFOLIO 2024 |39
SAROVAR MAHOTSAV- TOP 75 ENTRY
AMRIT


 KANCHAN KUMARI
KANCHAN KUMARI
















