PORTFOLIO Interior Architecture
Ashfa Ilham 2024
Contact



Contact

I am Ashfa Ilham an undergraduate student in Interior Architecture, seeking an internship position to apply my design skills, technical knowledge, and passion for creating functional and aesthetically pleasing spaces. I am eager to contribute to innovative projects while gaining hands-on experience in the field.
Software
+91 9080107963
ashfailham2020@gmail.com
Education
Bachelor of Design
Crescent School Of Architecture
2021- till date
Chennai, India
Higher secondary
Rahmath Girl's Matriculation Hr. sec. School.
Muthuppet, Tamil Nadu, India
Language
Sketchup Auto Cad
Photoshop Lumion Rhinoceros
Tamil Urdu English
Twin Motion
1st year
Single Space Design
Beach Residence Design
Kitchen Design 2nd Year
Cafe Design
Eye Clinic Design
Architecture Office Design
Banquet Hall Design
3rd Year
Boutique Design
Office Design
Boutique Hotel Design


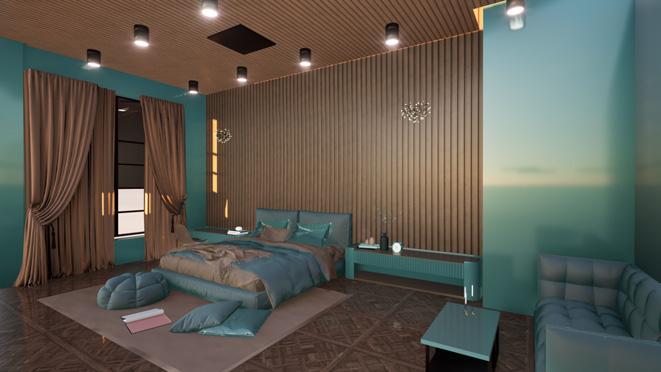





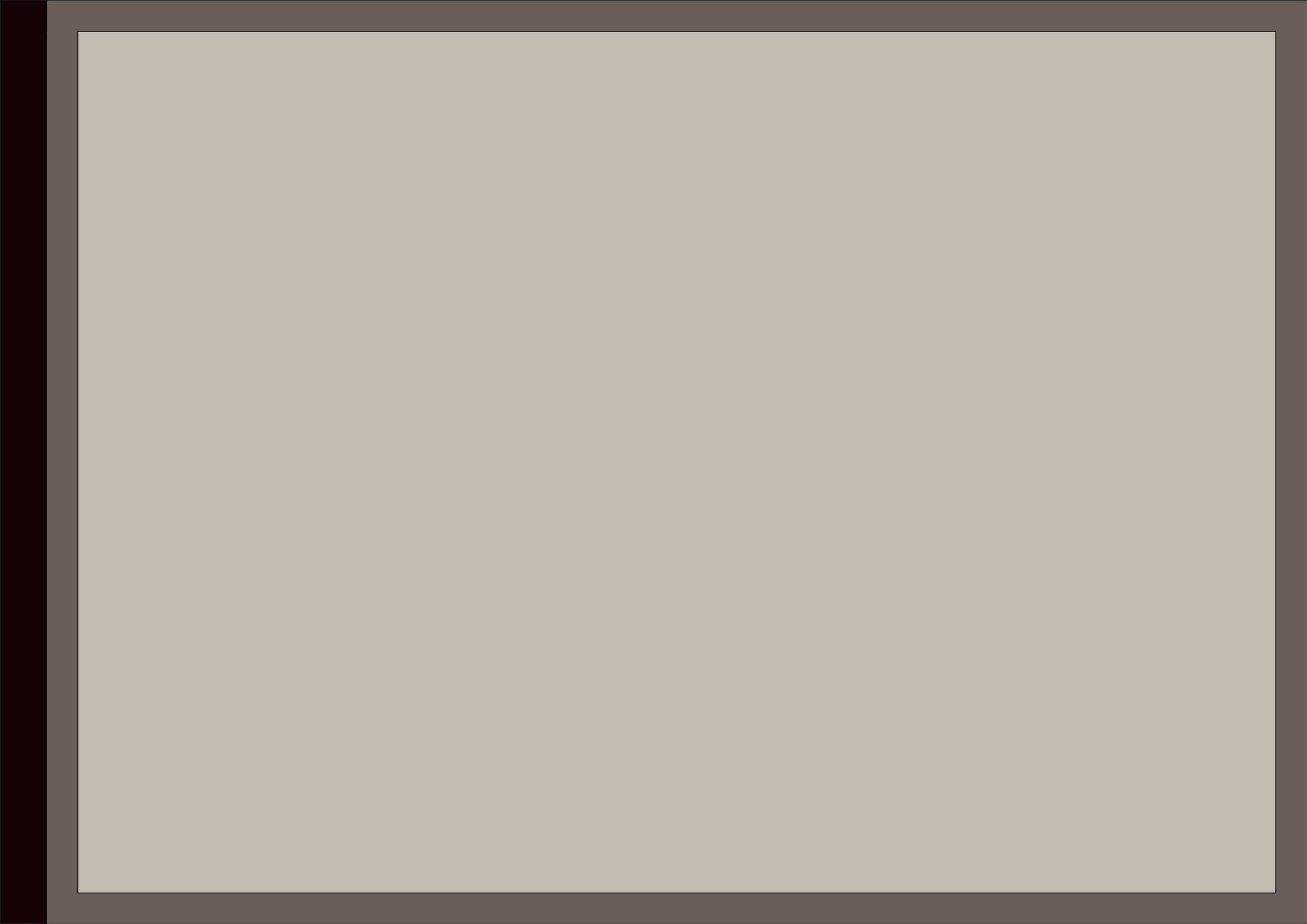







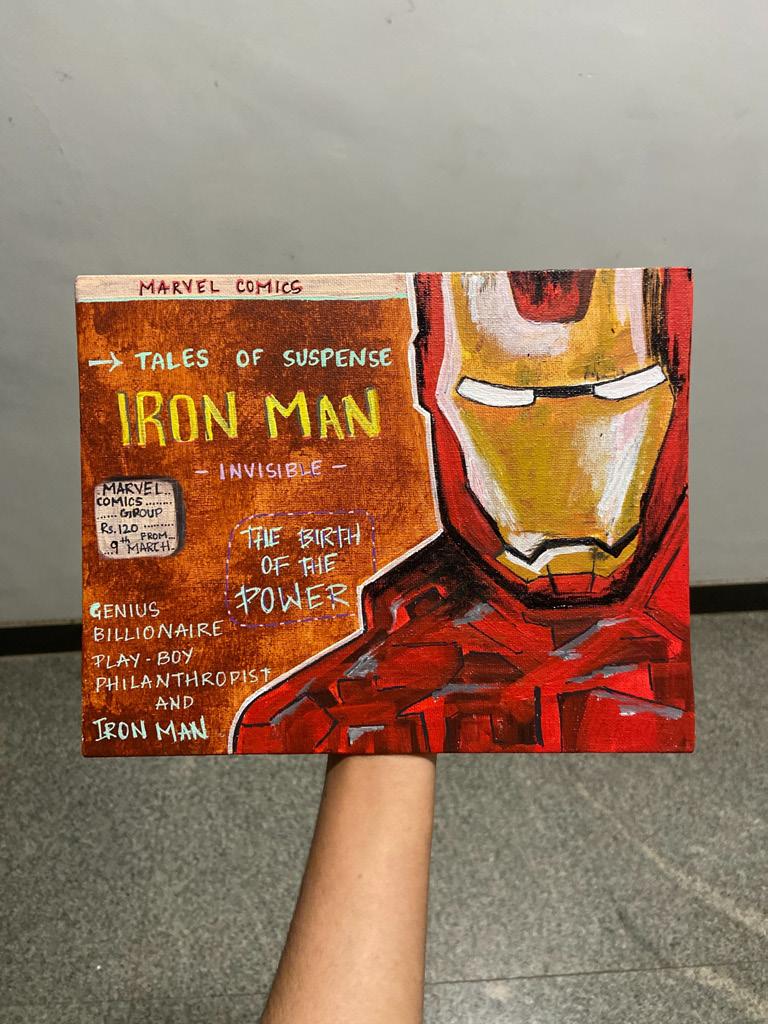

C A F E 11

L O B B Y





B A R





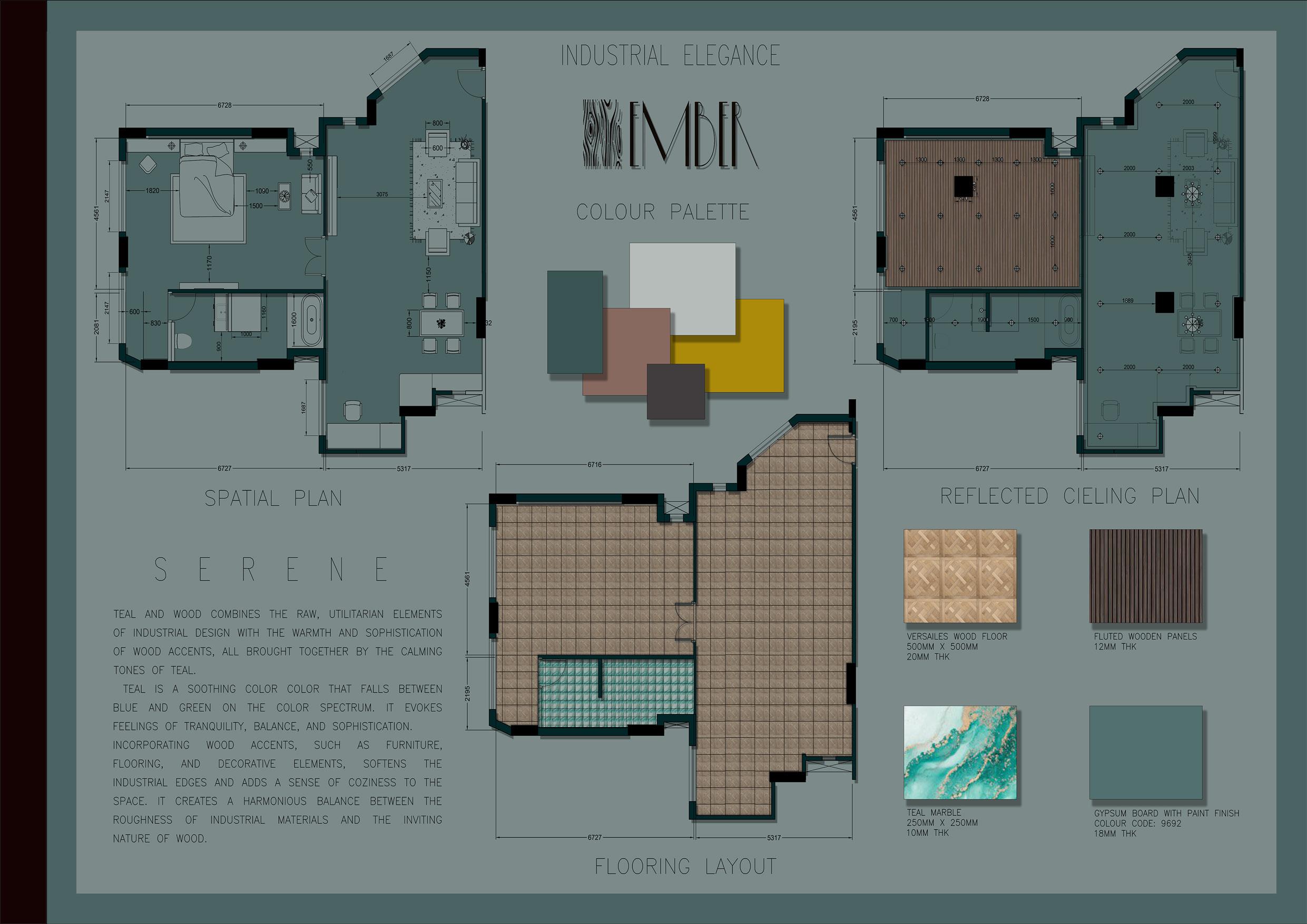




In traditionalJapanese aesthetics, wabi-sabi (侘寂) is aworld view centered on the acceptance of transienceand imperfection.The aesthetic is sometimes described as one of appreciating beauty that is "imperfect, impermanent, and incomplete" in nature.




REFLECTEDCIELINGPLAN REFLECTEDCIELINGPLAN


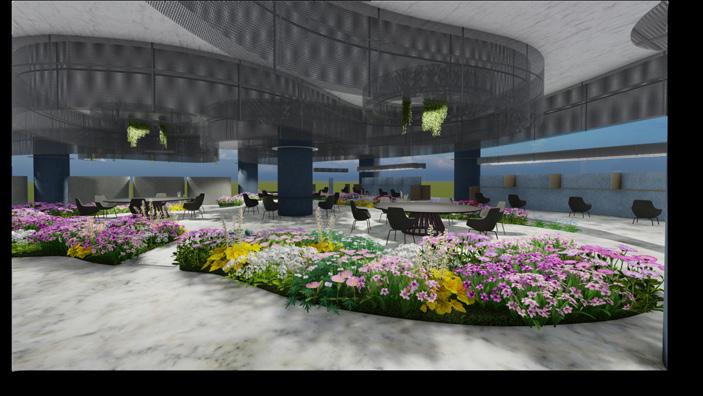








plan reflected cieling plan
 section aa’
section bb’
section aa’
section bb’





SHIP-INSPIRED INCORPORATES DESIGN.
ARCHITECTURE: THE REMINISCENT ELEMENTS
STRUCTURE SHIP'S
COASTAL IDEALLY
SETTING: THE VIEWPOINT STRUCTURE IS OFFERING PANORAMICVIEWSOFTHESEA,NEARBYHARBORS,OR COASTALLANDSCAPES.




SITUATED IN A COASTAL AREA, OR PROMONTORY, THE STRUCTURE VISITORSTOFEELAS SAILINGTHEOPENSEA.
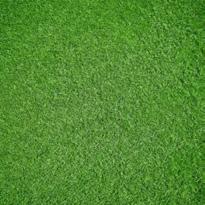
CLIFFTOPORPROMONTORY:POSITIONEDONACLIFFTOP PROVIDES UNOBSTRUCTEDVIEWSOFTHECOASTLINE,ALLOWING IFTHEYAREABOARDASHIP







RAMPATTHESLOPEOF3.5 DEGREE.











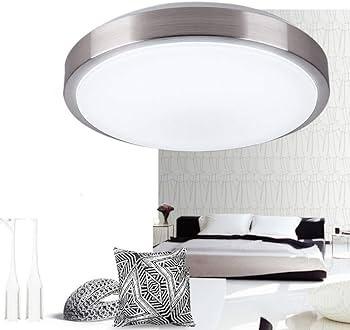


THIS LEAF PATTERN WHICH IS MADE SYMMETRY IS THE MAIN CONCEPT OF THIS MODERN CHADELIER.
A DYNAMIC PATTERN IS DEVELOPED WITH THE LIGHT. CREATING AN AESTHETICALLY PLEASING VIEW PATTERN PATTERN BIOMIMICRY BIOMIMICRY


LEDLIGHTISUSED BENEATHTHEFLEXIPLY FLEXIPLY5MMTHICK SILVERPLATEDSTEELFOR
















