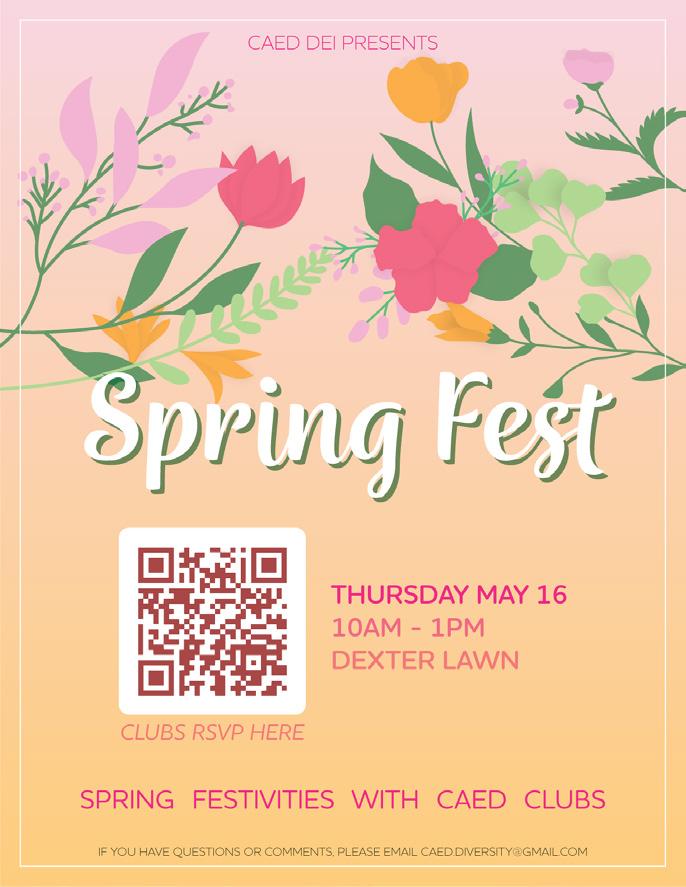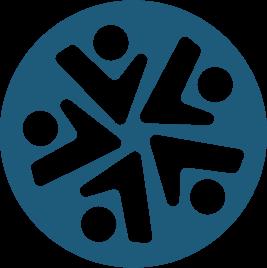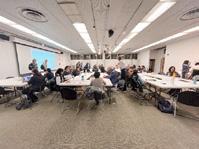URBAN DESIGN PORTFOLIO
Asher Twu
California Polytechnic State University, San Luis Obispo

Asher Twu
California Polytechnic State University, San Luis Obispo
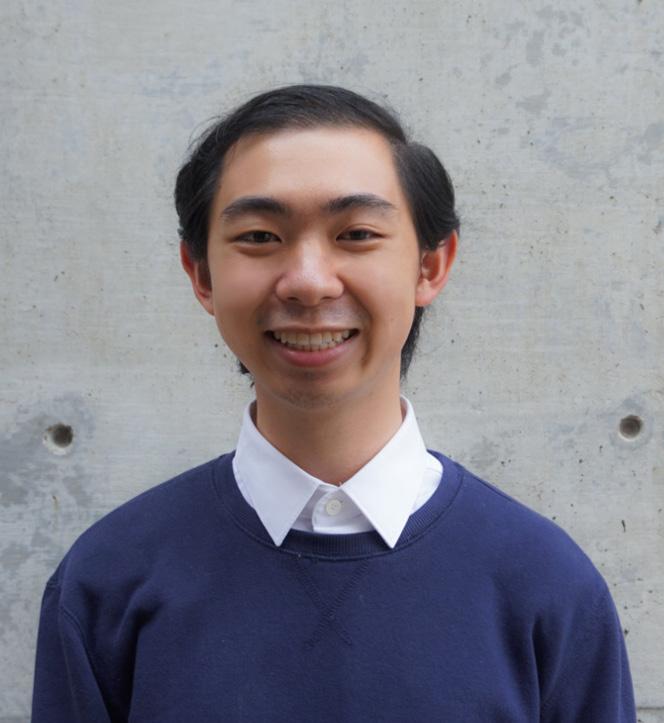
My name is Asher Twu! I am an aspiring urban designer who loves exploring the complexities of communities and realizing that what I know is only a small fragment of everything that has ever existed. Nevertheless, I try to learn as much as I can, keeping my eyes ahead and ears open.
Outside of my passion for urban planning and design, I love to read rom-coms, go for a quick run, explore new restaurants in the area, and take leisurely naps in the sun. I have also been getting into crochet and am looking to expand into knitting.
PLANNING AND DESIGN 3895 BROAD ST
RESEARCH AND ANALYSIS MODERN HEAT
COMMUNITY IMPROVEMENT CAED PRECINCT
MULTITUDE OF SCALES MEDIATE TECH
COMMUNICATION VOI[CE]D
BUILDING COMMUNITY CAED DEI

SUITABILITY ANALYSIS AND SITE DESIGN
SAN LUIS OBISPO, CA
This project goes through the entire design process from selecting a suitable site for development based on zoning codes and environmental factors, drafting the existing conditions on the site, and producing a conceptual plan for development on the selected site.
After learning the basics of ArcGIS, we adapted our knowledge of the software to walk through a practice urban design project for multifamily mixed-use development. First, we used various geoprocessing tools to choose a few largely undeveloped parcels in the city. Then, we conducted a suitability analysis to narrow down our choices to one site. Finally, we used AutoCAD and Sketchup to draft a preliminary design proposal for the site.
Suitability analysis was conducted according to the greatest percent of area that is unbuilt with consideration of how much land is... - outside the 100-year flood plain - more than 50 feet from a stream - on a slope under 10%.
Site 1

APN: 053-510-012

Unbuilt
Suitable Parcels
Add field: [bdg_acres]
Calculate geometry: [bdg_acres] = area
Site 2
APN: 053-041-025









Select by attribute: [generalZon] =
[acres] is less than 5 Export data
Site 3
053-421-003




























Select 3 with lowest [PCT-bdg] Sum [acres] Sum [bdg_acres]
field: [PCT_bdg]
Calculate field: [PCT/bdg] = [bdg_acres]/[acres]

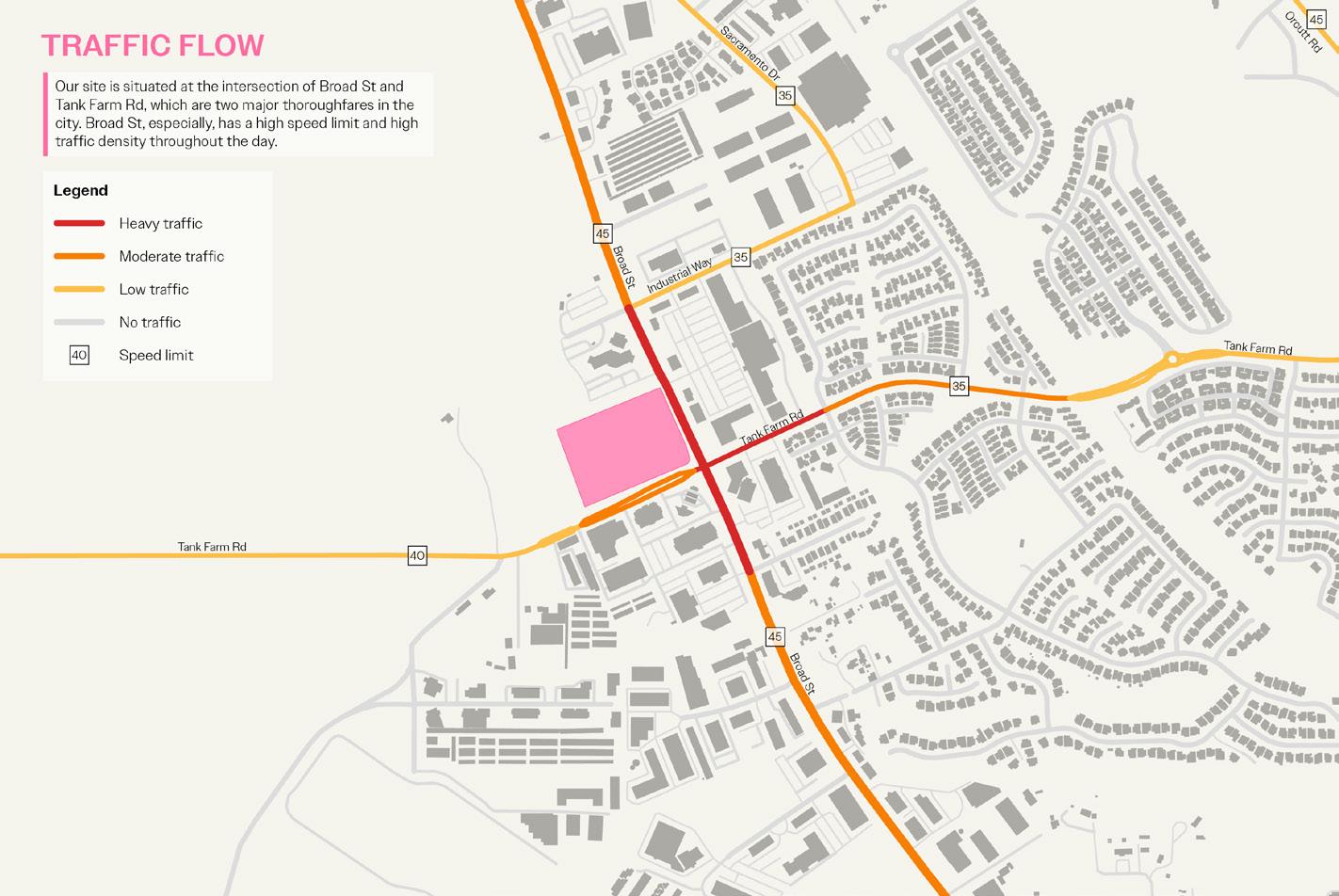






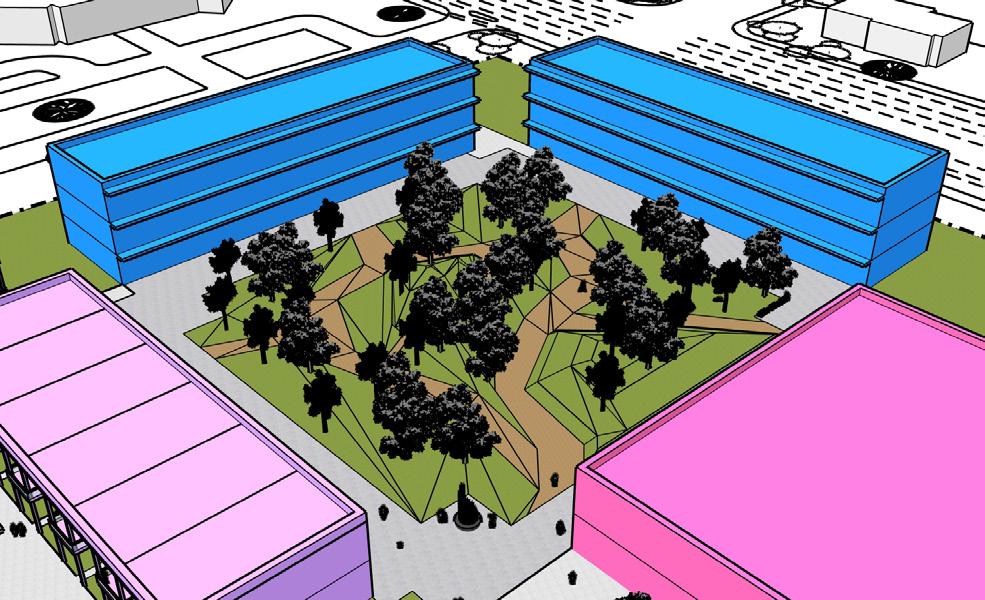


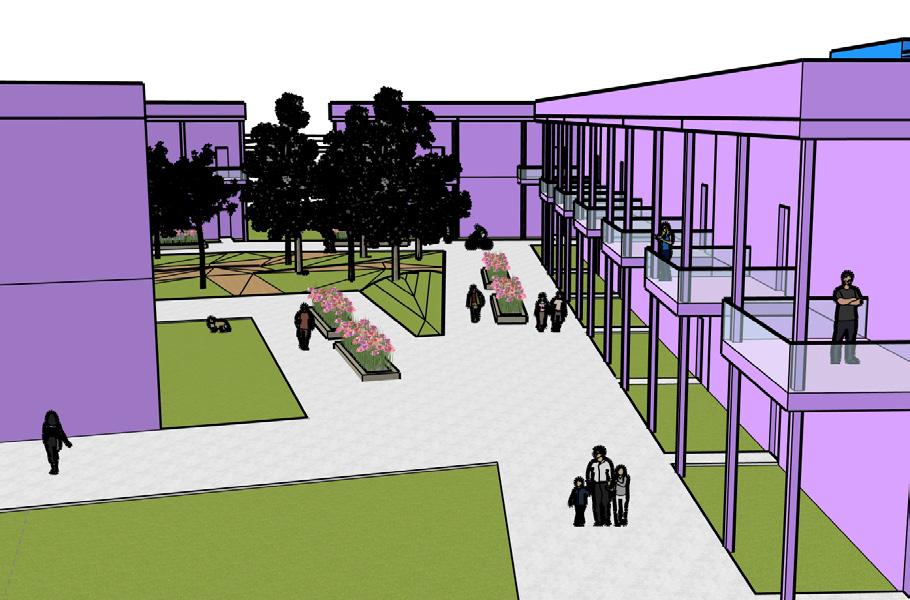
Modern Heat is a project of reinvigorating our connection with heat by 1) acknowledging the variability of thermal environments and individual preferences, 2) recentering the sensation of heat from the building back towards the body, and 3) using the material energy of heat as a design element4. As heat gathers, dissipates, is absorbed, gets released, heat begins to define spaces separate from the material surface. Heat moves through a process of reciprocity, a dialogue between two bodies, which preludes a sense of connection between us and our surroundings. Heat is inconsistent, reminding us that life is never set in stone. That is why heat affords us the opportunity for intimacy, for creating and maintain traditions, and for sharing in our humanity.
I conducted various methods of research to support my thesis, looking at population and statistical data from the US Census Bureau and US Energy Information Administration, compiling spatial and climactic data from ArcGIS and ESRI Landsat, and synthesizing geographic data from local Pheonix sources from Arizona State University and City of Phoenix. I created the following icons, graphs, and maps to summarize my findings with which I created a catalog of tools to address the various opportunities and challenges when it comes to heat and climate.
In this thesis_ heat is the quantity of material energy in a space
abundance = warmth shortage = coolness anywhere in this range can be comfortable
In this thesis_ heat is the material energy in relation to its movement and the environment, including...
temperature relative humidity wind velocity daylight access air quality acoustics activity
In this thesis_ heat is the material energy that may engage a body’s thermal senses, including...
conduction convection radiation emission absorption collection dissipation
EXTREME TEMPERATURES HIGH
RIVERBED
AVERAGE 8.03 INCHES OF PRECIPITATION
COMFORTABLE BREEZE
DAYLIGHTING OPPORTUNITIES
LACKING TREES
LOTS OF TRAFFIC
INDOORS
OPPORTUNITIES CHALLENGES

PARKS AND GREENWAYS
HIGH WATER CONTENT LOW WATER CONTENT
WIND VELOCITY EAST PREVAILING VEGETATION
ELEVATED GEOLOGY
EXTREME SURFACE TEMPERATURE
AREAS WITH EXTREME
URBAN HEAT ISLAND EFFECT
MAJOR ROADS
RIVER
SITE SELECTION
The thermal comfort range established in ASHRAE Standard 55 is sampled from a group of middle-aged men weighing approximately 154lbs and wearing a three-piece suit.
setting the thermostat
ROTATING SHADES SLIDING SCREEN
SANDBAGS BILLOWS
LENSES REFLECTORS
LARGE FAN EVAPORATIVE COOLER HUMIDIFIER
STRATEGIES
BIOPHILIA AIR SPACE
SIDE LIGHTING CROSS VENTLATION
BLUE SPACE
FLEX SPACE
TOP LIGHTING STACK VENTILATION
PROSPECT AND REFUGE TRANSITION SPACE
DIFFUSE LIGHTING EVAPOTRANSPIRATION
STRATEGIES EMPLOYED
WARM RESPITE
smaller space adjacent to main activity that invites lingering, respite, and more intimate conversations
THERMAL CONFLUENCE
convergence of various energies that result in thermal conditions that constantly fluctuate between extremes tending towards circulation zones
CONDUCTION
sheet metal and moving components capture varying amounts of heat, allowing for the direct transfer of thermal thresholds
CONVECTION
directed air flow carry varying cool and heat that vary between seasons, operating on use preference and activity of the occupant
COOL REPOSE
auxiliary space for quiet relaxation and introspection separate from the primary space
RADIATION
flexibility in space allows the congregation and separation of the users within, creating pockets of activity and thermal delight
the venturi effect as a direct phenomenon of bernoulli’s principle induces accerlated flow around and within the space
with the opening and closing of nozzle vents, the space within is enabled for a variety of pressure differences
STRUCTURAL SYSTEM
OPERABILITY
inhabitants take part in the thermal qualities as the changing of various components within induce gradial access
BLUE SPACE
access to the river flow below provides relief and coolth and serves as an extreme departure from heat to incite thermal delight


















































RENOVATING THE COLLEGE OF ARCHITECTURE AND ENVIRONMENTAL DESIGN CAL POLY, SAN LUIS OBISPO, CA
CAED Precinct is a reimagining of the College of Architecture and Environmental Design to accommodate a central communal space where students and faculty can engage in interdisciplinary dialogues in a work-play environment. The project engages the current infrastructure to establish affordable and convenient housing for CAED students, craft a central hub that can be adapted for informal and formal gatherings, and relocate the Dean’s office to foster stronger relations between the students and the administration.
This project showcases my passion for gathering and synthesizing ideas from various peoples to form a comprehensive master plan to enhance my community. I added to an existing set of knowledge and work by focusing on the intersection of the affordable housing, the cafe and exhibit, and the Dean’s office. I investigated drainage and water infrastructure, landscape and ADA accessibility, and passive energy systems. I also took note of other projects or proposals within the CAED vicinity such as EYRC’s proposal for a new CAED shop or the roundabout idea suggested by a previous student. I created a master plan and a diagrammatic section to showcase this culmination of ideas, with hand sketches to show how I have added my own interpretations.

Progress sketches of affordable housing, considering accessibility

Progress sketches of CAED cafe, considering adaptability


Progress sketches of Dean’s office considering passive solar design
BUSINESS COURTYARD


CAVE STUDIO BENCH VERA’S PROPOSED BENCH CLOCK TOWER PROPOSED ROUNDABOUT BY ANDREW STRATFORD (CAVE STUDIO W’19) DEXTER COURTYARD
BUILDING
BUSINESS
Site plan
PRINCIPLE PLAZA BETWEEN EDUCATION, ENG WEST,

The affordable housing is catered towards fifth year undergraduate architecture students to provide a safe refuge and space to reside that is near the architecture studios. The affordable housing is a mass timber and steel truss addition to the existing concrete roof of the architecture building. In addition to providing accessible units to students, I also proposed updates to the egress routes and accessibility of the work decks located behind studios.
The CAED cafe aims to provide a central hub for students from all five majors in our college to gather and start an interdisciplinary conversation at the heart of our community. This component of the proposal addresses the unsteady landscaping around the current CAED offices to make the area more accessible while adding photovoltaic panels and formal interventions that are hung from the existing concrete structure to create spaces that extend the interior outwards.
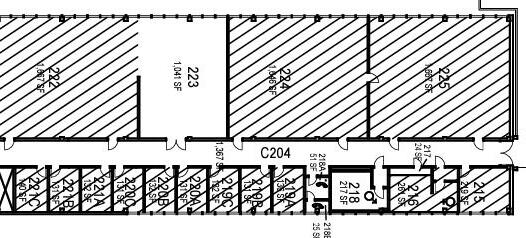
Relocating the Dean’s office to a more prominent location promotes a closer relationship between the student body and the administration. The Dean’s office relocation takes advantage of the drastic topographic change to create a visual connection between the dean’s office on the second floor of Engineering West with the first floor of the CAED cafe in the Architecture building. In addition, it proposes a sawtooth western facade to provide opportunities for passive solar design and natural ventilation.

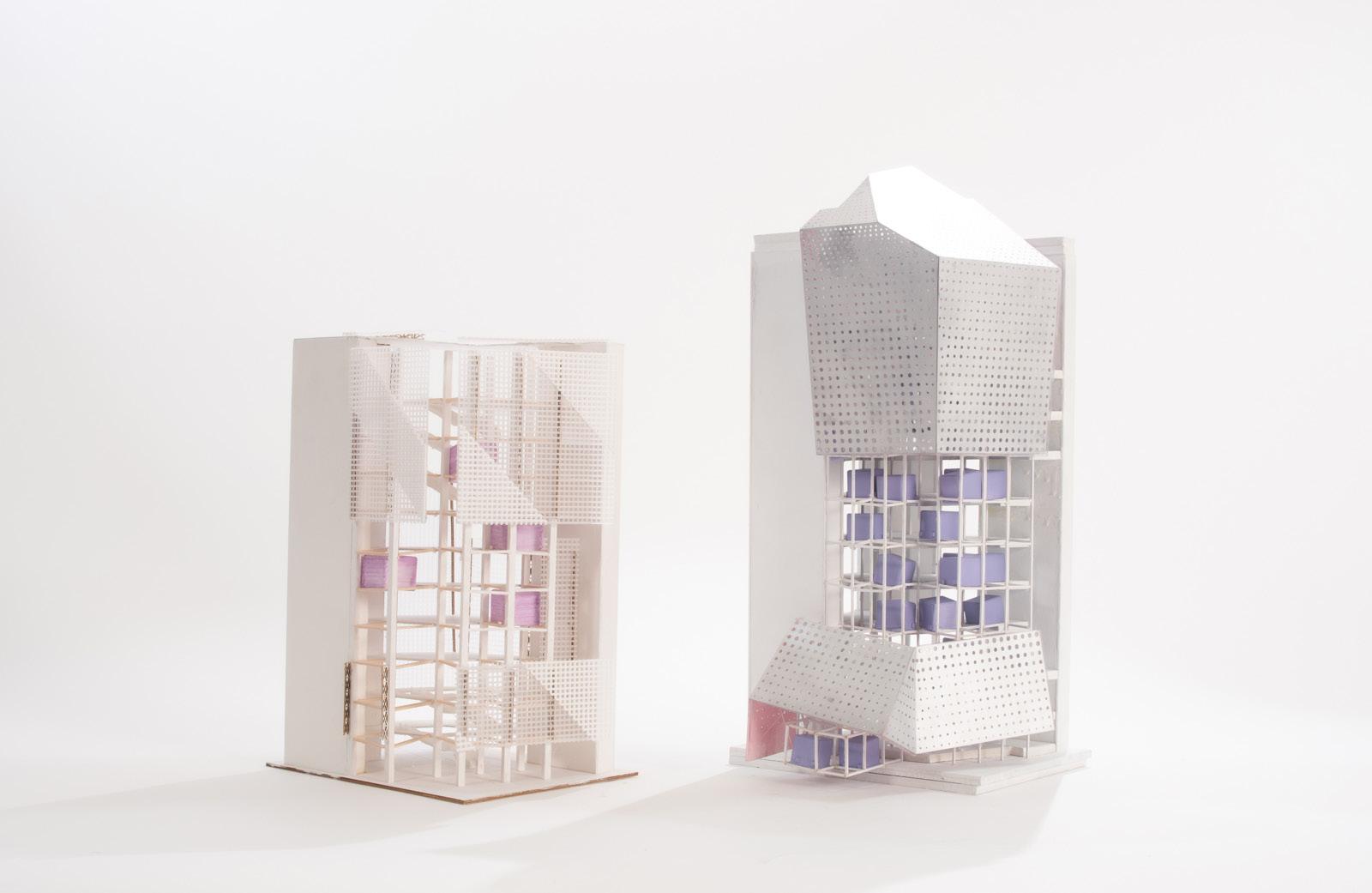
Comparison of physical models at the end of winter quarter and at the end of spring quarter
IMMERSIVE COMPUTING RESEARCH CENTER
YERBA
BUENA GARDEN, SAN FRANCISCO, CA
Mediate Tech explores the dynamics of workplace collaboration and community surveying with the advancement of technology. From the exterior, Mediate Tech offers a look into the research and development of technology, something that is often hidden from public view. Individual workpods travel on three axes to connect to different floors and adopt a constantly-changing work environment. This is conducive to the organizing of different project teams over time while providing opportunities for formal consultations and informal discussions.
This project demonstrates my ability to work on a variety of scales to achieve a comprehensive design that is compelling on the building scale and on the human scale. Working within one scale impacted a design factor in another scale, so it was a constant iterative process. I looked at integrated building technologies from material assemblies to passive heating and cooling systems. I referenced various sources such as the California Building Code, California Energy Code, and prescriptive manufacturing sheets to ensure that I was designing with consideration for real construction assemblies and practical energy standards.

INTERGENERATIONAL RESIDENTIAL COMPLEX BERNAL HEIGHTS, SAN FRANCISCO, CA
Designing not only for the present, but for the unpredictable future, this project aims to provide an adaptive housing solution for families over many decades. Modular iterations provide for the adaptability and personalization of these residential units, furthering the building envelope as a more intimate layer of the body. Each of us interviewed a family that we would then design for their needs over multiple decades alongside the other families.
In my architecture undergraduate, I thought this project was unique in that we knew the exact stakeholders within the project. After all, we were interviewing them and asking them what their ideal homes would be and how they envisioned their future. This project is important because it focuses on asking the stakeholders what they want and listening to their input while also contending with various challenges that 17 stakeholder groups would face. In this project, I conducted interviews with a family and synthesized their inputs and thoughts along with all the other families that other people interviewed to design intergenerational housing. As a studio, we also performed a detailed site analysis looking at the demographics, zoning, environmental background, and topography of the site.
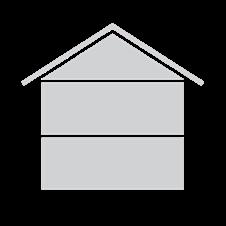
A couple in their late twenties who have been dating for many years and are currently living together in a single-story home. They generally enjoy outdoor activities and being active, whether it is hiking, running, biking, mountain climbing, or camping. Both of them are more introverted people so they enjoy quieter spaces with less people and just taking in the atmosphere. During the week, they both have busy work schedules but still take time out of their day to keep up a workout regime They currently do not have concrete plans for their future and have not seriously started talking about it, but they believe their ideals will not change much going forth.
A is an teacher at a local elementary school; however, she has been thinking of trying something new. Aside from being outdoors, she enjoys visiting cafes and trying new foods with her friends and with K. She enjoys exploring more than just sitting still, and is always moving around whether she is exercising or just walking around the house. She is a morning person and prefers to have a scheduled routine for her day. She also likes to collect things such as mugs and hats which she likes to showcase around the house. She values ample daylighting within the home, as well-lit spaces allow her to feel safe and comfortable.
K is a senior manager at a global corporation, but he wants to eventually start his own bike-repairing business He enjoys being outdoors but he also likes to just sit back and read in a quiet space. In contrast to A, he enjoys staying up late and reading rather than waking up early. He is more relaxed and likes to go with the flow more, usually letting A take care of scheduling while K likes to take in the atmosphere. Like A, he also likes to collect objects such as rocks, plants, and bikes, which he also showcases around the house. He values small nooks and likes entering a house that feels lived-in with minor wear rather than pristine, modern homes.
Exercise in afternoon = SW exercise room for daylighting
Refuge living space
In-house washers/dryers + other utilities for chores
Balance daylighting to accommodate both schedules

Refuge reading nooks Kitchen is important refuge
Private office spaces one for morning work, one for night work

Exercise spaces (Is there enough space for an indoor climbing gym?)

Don’t need large entertainment spaces
General schedule + Home
Give me a broad overview of your daily routine.
A: I wake up and then I work. Most of the time in the afternoon, I will do some form of exercise. At night I make dinner and K usually has late meetings. K: A usually wakes up earlier than me and by the time wake up, she’s usually through about half her work day. Most of my work occurs at night because I meet with many people all over the world. We usually end up eating lunch at noon and exercise in the afternoon. At night, we cook half of the time and eat out the other half of the time. After dinner, we usually relax and watch TV.
A: That’s the weekdays. On the weekends we usually are outside, hiking or camping.
Do you want to elaborate more on your weekends?
A: Well today, we were hiking. Usually we do all-day affairs like biking, climbing, camping. But sometimes, we just do chores, and just relax in the house.
K: If we have something on the schedule, we will get up early but we usually get up at 10-11.
Do you prefer mornings or nights?
K: Nights!
A: I prefer mornings if I go to bed at a reasonable time. But I also like nights. I actually like both, but I wish I could sleep through the afternoon. If I had to choose, I would rather wake up early mornings.
What specific activities do you perform during these times?
K: Read manga or webtoons. Youtube. do most of my stretching at night because I can just turn the TV on in the background.
A: I like to have a cup of coffee every morning. I have to grind my own beans. It’s annoying sometimes because it takes about 10 minutes. During the weekday, I wake up early enough only to make coffee, but I prefer working and working out in the morning.
Are there activities that you regularly perform at home?
A: Well, work is work, particularly right now [during the COVID-19 pandemic], I spend most of my time working.
K: It is really nice to have my desk next to the window and have a view. -Pause-
A: I mean, I sit in front of my computer and my desk while he sits in front of his. Lunch is usually simple or take-out.
K: We sometimes eat at the dining table, but sometimes I also eat at my desk.
Do you think you will continue to work at home in the future?
K: I probably will continue to work at home in the future and go to the office sometimes.
A: I would like to go in-person somewhere.
K: We probably exercise 5 days a week as well. Yoga, hiking, biking, being active in general. A: And then sometimes, we try to cook a fancier dinner and make new things out of recipes.
What do you prefer to do at home?
K: Resting or cooking. We don’t usually have people over because we’re more introverted, but we do like the idea of having people over, but maybe in small groups. No need to have big entertainment capabilities. We prefer to be at home with no guests. Watch TV, bake, cook, read. Or do puzzles!
Asher Twu | Studio Rasti | ARCH 253 | Spring 2021

a house with a few close friends

each other and started dating









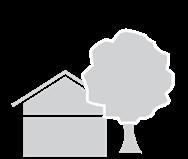






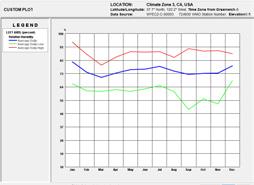








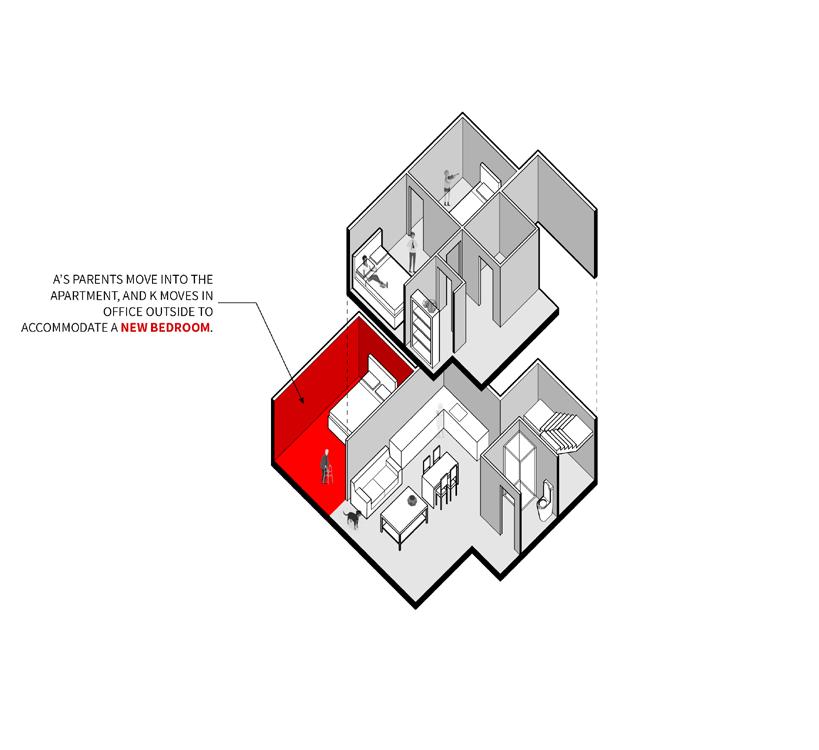





DIVERSITY EQUITY AND INCLUSION CLUB
CAL POLY, SAN LUIS OBISPO, CA
During my undergraduate, I was the social relations chair for the College of Architecture and Environmental Design Diversity, Equity, and Inclusion student club. We have hosted several workshops including the Building Bridges Workshop where we invited engineers and consultants from the City of SLO and Wallace Group to host an activity around ongoing Prado Bridge project; conducted multiple Unlearning Series lectures on relevant topics such as affordable housing and gender-based imposter syndrome in the workplace; and started up our annual Fall Fest and Spring Fest events to bring together the various student organizations in our college. As a student organization, we focused on advocating for the students and providing a place where we can have discussions about our majors, our professions, and the broader community.
In my role as social chair, I helped organize, advertise, and document these events, serving as a liaison between the club members and the broader community. Since our club was only recently revived after the pandemic, I helped to lay the foundation for running club operations, advertising club activities, and documenting events and organizing reports.




